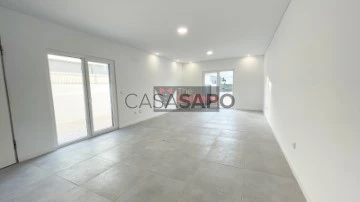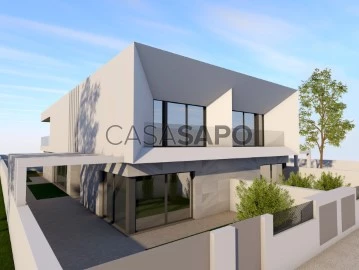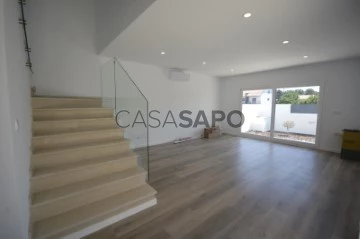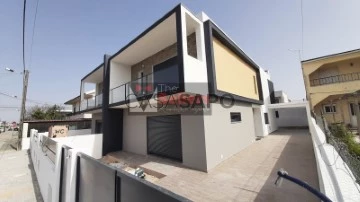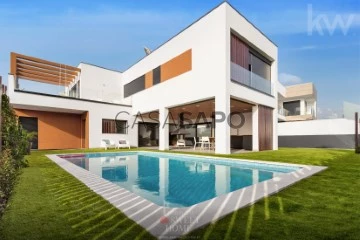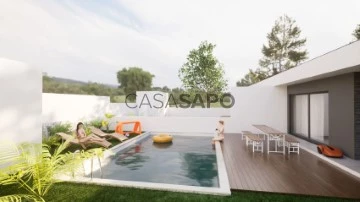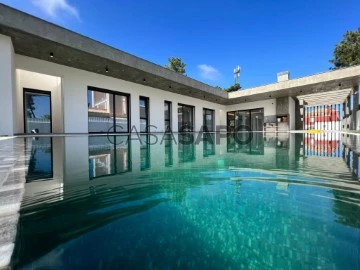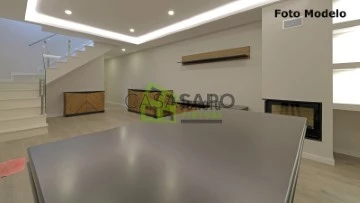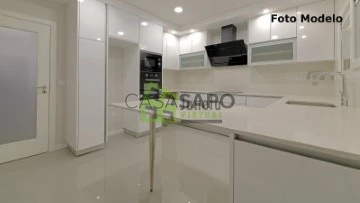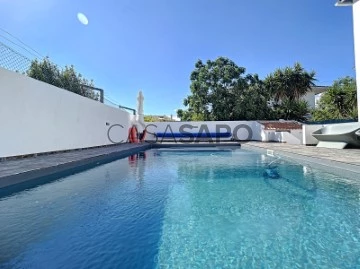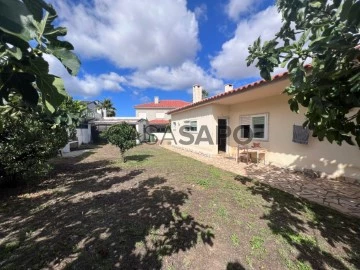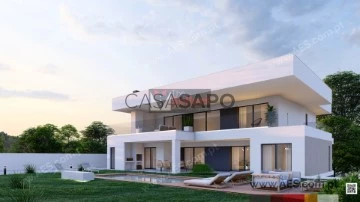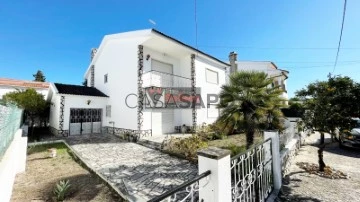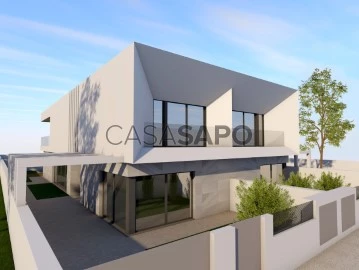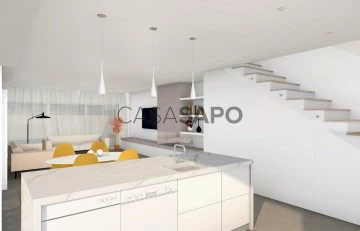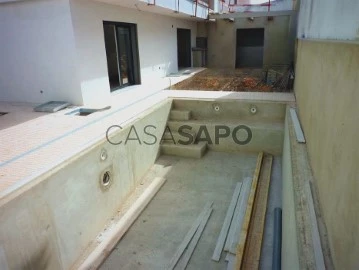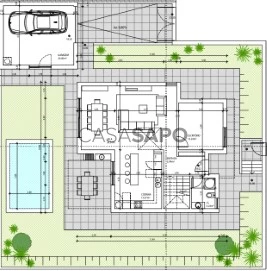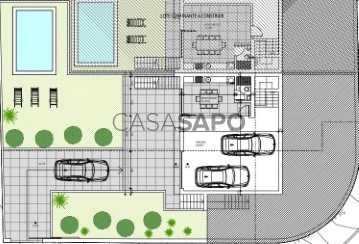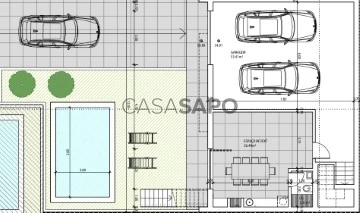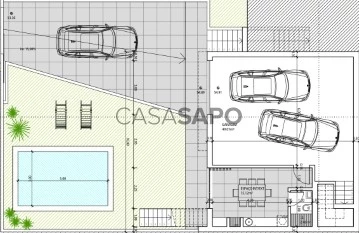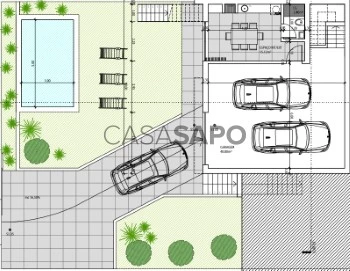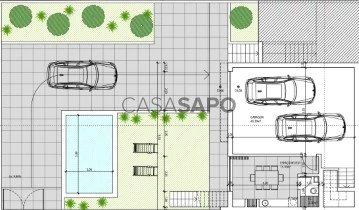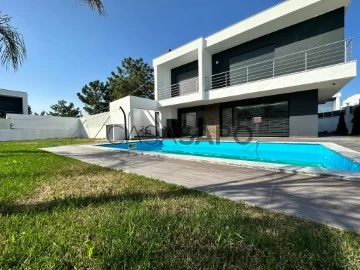Houses
Rooms
Price
More filters
133 Houses least recent, in Seixal, view Field
Map
Order by
Least recent
House 3 Bedrooms Duplex
Fernão Ferro, Seixal, Distrito de Setúbal
New · 155m²
buy
380.000 €
Moradia geminada T3 duplex, com ótima exposição solar, bem localizada, Fernão Ferro.
Rés de Chão:
- Sala de 33m2 com chão em soalho flutuante;
- Cozinha de 15m2 com zona de refeição, equipada com placa de vitrocerâmica, forno, exaustor, microondas, máquina de lavar roupa, loiça e frigorífico;
- WC com poliban;
1º Andar:
- Quarto de 20m2 com roupeiro e varanda;
- Quarto de 14m2 com roupeiro e varanda;
- Quarto de 12m2 com roupeiro;
- WC completo com janela;
- Chão de quartos e zona de circulação com chão em soalho flutuante.
Exterior:
- Parqueamento;
- Pergola;
- Churrasqueira com lava loiça;
- Espaço para Piscina.
Equipamento:
-Painel Solar de 300L;
- Aspiração Central;
- Pré instalação de Ar condicionado;
- Estores Eléctricos;
- Vidros duplos;
- Caixilharia PVC;
- Cozinha semi-equipada;
- Iluminação em LED;
- Videoporteiro;
- Porta blindada;
- Portões semi-automáticos.
A informação disponibilizada, não dispensa a sua confirmação nem pode ser considerada vinculativa.
Não perca a oportunidade de adquirir esta excelente moradia!
Rés de Chão:
- Sala de 33m2 com chão em soalho flutuante;
- Cozinha de 15m2 com zona de refeição, equipada com placa de vitrocerâmica, forno, exaustor, microondas, máquina de lavar roupa, loiça e frigorífico;
- WC com poliban;
1º Andar:
- Quarto de 20m2 com roupeiro e varanda;
- Quarto de 14m2 com roupeiro e varanda;
- Quarto de 12m2 com roupeiro;
- WC completo com janela;
- Chão de quartos e zona de circulação com chão em soalho flutuante.
Exterior:
- Parqueamento;
- Pergola;
- Churrasqueira com lava loiça;
- Espaço para Piscina.
Equipamento:
-Painel Solar de 300L;
- Aspiração Central;
- Pré instalação de Ar condicionado;
- Estores Eléctricos;
- Vidros duplos;
- Caixilharia PVC;
- Cozinha semi-equipada;
- Iluminação em LED;
- Videoporteiro;
- Porta blindada;
- Portões semi-automáticos.
A informação disponibilizada, não dispensa a sua confirmação nem pode ser considerada vinculativa.
Não perca a oportunidade de adquirir esta excelente moradia!
Contact
House 4 Bedrooms Duplex
Redondos, Fernão Ferro, Seixal, Distrito de Setúbal
New · 204m²
buy
445.000 €
House T4 Semiinada Fernão Iron Garage and Swimming Pool
Contact
House 4 Bedrooms Duplex
Redondos, Fernão Ferro, Seixal, Distrito de Setúbal
New · 205m²
buy
445.000 €
House T4 Semiinada Fernão Iron Garage and Swimming Pool
Contact
Semi-Detached 4 Bedrooms
Redondos, Fernão Ferro, Seixal, Distrito de Setúbal
New · 200m²
With Garage
buy
370.000 €
Moradia Pronta no Final de 2021. Fotos modelo de outra moradia já vendida.
Com áreas fabulosas, esta Excelente Moradia Geminada T4 com pérgola nos Redondos, Fernão Ferro
Rés de Chão:
- Sala de 35m2 com chão em cerâmica, lareira e recuperador de calor;
- Hall 8m2;
- Cozinha de 24m2 completamente equipada com placa, forno, exaustor, microondas, máq. lavar roupa e loiça, frigorífico;
- Lavandaria/Dispensa;
- WC de serviço;
- Escritório ou quarto com 11m2 com roupeiro.
1º Andar:
- Suite de 20m2, com varanda, closet de 4m2 e WC de 5m2 com janela;
- Quarto de 17m2 com roupeiro e varanda;
- Quarto de 17m2 com roupeiro e varanda;
- WC social de 6m2, com banheira.
Exterior: Parqueamento; Pergola; Churrasqueira; Jardim; Espaço para piscina.
Equipamento:
- Painel Solar;
- Aspiração Central;
- Pré instalação de ar condicionado;
- Estores Eléctricos; Vidros duplos; Caixilharia PVC;
- Cozinha completamente equipada;
- Tetos falsos com iluminação em LED;
- Videoporteiro;
- Pré instalação de portões automáticos;
- Chão de quartos e zona de circulação com chão em soalho flutuante. ;
- Chão da sala, cozinha e WC em cerâmica.
A informação disponibilizada, não dispensa a sua confirmação nem pode ser considerada vinculativa.
Não perca a oportunidade de adquirir este imóvel.
Com áreas fabulosas, esta Excelente Moradia Geminada T4 com pérgola nos Redondos, Fernão Ferro
Rés de Chão:
- Sala de 35m2 com chão em cerâmica, lareira e recuperador de calor;
- Hall 8m2;
- Cozinha de 24m2 completamente equipada com placa, forno, exaustor, microondas, máq. lavar roupa e loiça, frigorífico;
- Lavandaria/Dispensa;
- WC de serviço;
- Escritório ou quarto com 11m2 com roupeiro.
1º Andar:
- Suite de 20m2, com varanda, closet de 4m2 e WC de 5m2 com janela;
- Quarto de 17m2 com roupeiro e varanda;
- Quarto de 17m2 com roupeiro e varanda;
- WC social de 6m2, com banheira.
Exterior: Parqueamento; Pergola; Churrasqueira; Jardim; Espaço para piscina.
Equipamento:
- Painel Solar;
- Aspiração Central;
- Pré instalação de ar condicionado;
- Estores Eléctricos; Vidros duplos; Caixilharia PVC;
- Cozinha completamente equipada;
- Tetos falsos com iluminação em LED;
- Videoporteiro;
- Pré instalação de portões automáticos;
- Chão de quartos e zona de circulação com chão em soalho flutuante. ;
- Chão da sala, cozinha e WC em cerâmica.
A informação disponibilizada, não dispensa a sua confirmação nem pode ser considerada vinculativa.
Não perca a oportunidade de adquirir este imóvel.
Contact
Detached House 5 Bedrooms +1 Duplex
Belverde , Amora, Seixal, Distrito de Setúbal
Used · 384m²
With Garage
buy
1.595.000 €
Na margem sul de Lisboa, Amora, na localidade de Belverde, junto à Aroeira e às praias da Costa da Caparica, o bulício da cidade dá lugar ao verde da natureza e ao azul do mar.
Esta moradia de luxo T5+1, construída recentemente, tem tudo o que necessita para viver com a qualidade que sempre sonhou e onde cada detalhe faz a diferença.
Com 2 pisos e 384 m2 de área bruta de construção, foi pensada para satisfazer as necessidades de uma família moderna, com amplas divisões e diversas zonas de lazer.
Possui 5 suites (19,3m2, 16m2, 11m2, 11m2 e 14,4m2) uma delas no piso térreo e duas com closet e wc partilhado, ideal para crianças.
A ampla sala (35,8m2) com lareira e recuperador, integra-se num espaço social de lazer, aberta para a cozinha e a zona de circulação e para o alpendre coberto e a piscina.
A zona da cozinha (14,8m2) possui uma boa dispensa e lavandaria com ligação ao jardim das traseiras.
Ao todo a casa possui 5 WCs, modernos e distribuídos pelos 2 pisos.
A garagem e zona de arrumos (23,8m2), possui 1 WC caso queira aproveitar o espaço para ginásio. Para além da garagem com espaço para 2 viaturas, o logradouro de acesso tem capacidade para mais 3 viaturas.
O alpendre semifechado (44m2), possui zona de churrasqueira e uma lareira de exterior com vista para a piscina de água salgada (32m2).
No segundo piso a zona dos quartos possui ligação ao amplo terraço (53m2), com pérgula em madeira, um jacuzzi e uma vista deslumbrante sobre a natureza envolvente.
Características a destacar:
Construção em LSF (Light Steel Frame) com qualidade superior, contribuindo para isolar térmica e acusticamente toda a casa, como demonstraram os testes efetuados.
Eletrodomésticos de qualidade superior, frigorífico side-by-side com painel digital, etc.
Painéis térmicos para aquecimento das águas sanitárias e Painéis Fotovoltaicos;
Jacuzzi exterior, instalado no terraço do piso 2;
Janelas com vidro duplo e caixilharias com corte térmico;
Lareira na sala com recuperador de calor. Lareira no exterior a gás, na zona do alpendre;
Piscina com 32 m2, de água salgada;
Pavimento em chão flutuante e microcimento nas escadas;
Venha conhecer a casa com que sempre sonhou, perto de Lisboa mas onde o verde e o azul do mar são premiados com as fantásticas praias da Caparica. Marque já a sua visita!
Esta moradia de luxo T5+1, construída recentemente, tem tudo o que necessita para viver com a qualidade que sempre sonhou e onde cada detalhe faz a diferença.
Com 2 pisos e 384 m2 de área bruta de construção, foi pensada para satisfazer as necessidades de uma família moderna, com amplas divisões e diversas zonas de lazer.
Possui 5 suites (19,3m2, 16m2, 11m2, 11m2 e 14,4m2) uma delas no piso térreo e duas com closet e wc partilhado, ideal para crianças.
A ampla sala (35,8m2) com lareira e recuperador, integra-se num espaço social de lazer, aberta para a cozinha e a zona de circulação e para o alpendre coberto e a piscina.
A zona da cozinha (14,8m2) possui uma boa dispensa e lavandaria com ligação ao jardim das traseiras.
Ao todo a casa possui 5 WCs, modernos e distribuídos pelos 2 pisos.
A garagem e zona de arrumos (23,8m2), possui 1 WC caso queira aproveitar o espaço para ginásio. Para além da garagem com espaço para 2 viaturas, o logradouro de acesso tem capacidade para mais 3 viaturas.
O alpendre semifechado (44m2), possui zona de churrasqueira e uma lareira de exterior com vista para a piscina de água salgada (32m2).
No segundo piso a zona dos quartos possui ligação ao amplo terraço (53m2), com pérgula em madeira, um jacuzzi e uma vista deslumbrante sobre a natureza envolvente.
Características a destacar:
Construção em LSF (Light Steel Frame) com qualidade superior, contribuindo para isolar térmica e acusticamente toda a casa, como demonstraram os testes efetuados.
Eletrodomésticos de qualidade superior, frigorífico side-by-side com painel digital, etc.
Painéis térmicos para aquecimento das águas sanitárias e Painéis Fotovoltaicos;
Jacuzzi exterior, instalado no terraço do piso 2;
Janelas com vidro duplo e caixilharias com corte térmico;
Lareira na sala com recuperador de calor. Lareira no exterior a gás, na zona do alpendre;
Piscina com 32 m2, de água salgada;
Pavimento em chão flutuante e microcimento nas escadas;
Venha conhecer a casa com que sempre sonhou, perto de Lisboa mas onde o verde e o azul do mar são premiados com as fantásticas praias da Caparica. Marque já a sua visita!
Contact
Semi-Detached House 4 Bedrooms
Quinta das Laranjeiras , Fernão Ferro, Seixal, Distrito de Setúbal
Under construction · 210m²
With Garage
buy
620.000 €
Spectacular House under construction, located on a large plot, with 520 m2 of exclusive use of the House.
Single storey villa with large areas, V4 with 210 m2 of gross construction area, two suites, swimming pool and
there is also a 10 m2 annex to support the pool with storage area and bathroom.
Some of the construction features of the Villa with all the finishes of a excellence Villa:
2 suites and 2 bedrooms with built-in wardrobes and walk-in closet in the master suite.
Open plan kitchen with island, fully equipped with built-in appliances including oven, microwave, extractor fan, induction hob, side-by-side fridge, dishwasher and washing machine.
Kitchen countertops and island in Silestone Calacatta with waterfall on the island and splashback on the worktop.
Laundry/pantry area.
Large dining and living room allowing you to create different environments.
Tilt-and-turn PVC window frames, with Guardian Sun double glazing.
Electric shutters on all windows.
Central vacuum system.
Security door.
Colour video intercom.
Interior Garden.
Interior courtyard with exclusive access to the Master Suite.
GROHE bathroom taps.
GROHE thermostatic showers.
GROHE kitchen faucet with shower.
Built-in double sink basin.
Hanging tableware from the ROCA brand.
Synthetic resin shower trays.
Shower screens.
Mirrors with LED lighting and touch control.
Niches in the shower area.
MARGRES/LOVE brand coverings and flooring in the sanitary facilities, kitchen, porch and annex.
Floating vinyl flooring with insulation, in living rooms, bedrooms and circulation areas.
Installation of air conditioning in all rooms (living rooms and bedrooms/office).
VMC air filtration system in the sanitary facilities and kitchen.
Large swimming pool with beach area, sprayed plaster and tablet.
Structure of the house with air box.
Insulation of the exterior facades using ETICS system with hood.
Exterior masonry with thermal block.
Zinc flashings on platbands.
Mesh insulation on the roof.
Automatic car gate.
White lacquered interior doors.
Wardrobes with sliding/opening doors with Cancun linen interiors and soft-close drawers.
Oversized double walk-in closet in the master suite.
Solar panels for heating sanitary water with a 300L reservoir.
Description of the areas of the house:
Living room and kitchen with large areas with a total of 62m2 in open-space overlooking the pool and for the interior garden.
Interior garden with 11 m2.
Fully equipped kitchen, white lacquered doors with built-in handles, worktop in Silestone, island with induction hob, ceiling extractor as well as a dining area.
Laundry/Pantry with 5 m2 of area with connection for washing machine.
Common/guest bathroom with window, shower, wall-hung toilet and wall-hung cabinet with washbasin of anding.
Master Suite with a total area of 38 m2 (divided between 21 m2 of bedroom, closet with 9 m2 and Full bathroom with 8 m2). And also an interior courtyard with exclusive access with 8 m2.
Walk-in closet with double wardrobes, cancun linen interiors and soft-close drawers.
Full master suite bathroom with synthetic resin shower or Italian shower On the floor, wall-hung cabinet with 2 washbasins, suspended toilet and bidet and mirrors with Integrated LED lighting.
Second Suite with 20 m2 of area and bathroom with window and shower tray in synthetic resin.
Bedroom with 14 m2 of area, with built-in wardrobes.
Bedroom/office with 12 m2 of area, with built-in wardrobes.
Outdoor with shaded dining area, barbecue, support bench with sink, dining area. Extensive garden and annex to support the garden and swimming pool.
Annex with 10 m2 of garden support with bathroom to support the pool.
Equipped with thermosiphon and panels for heating domestic hot water, preparation for solar panels, central vacuum, complete installation of multi-split air system, conditioning in the living room and bedrooms/office.
Prepared for installation of a ventilated wood stove.
False ceilings with built-in LED lights and crown moulding for curtains.
Living room with indirect lights in crown moulding.
PVC frames with Guardian Sun double glazing and oscillo-stop system.
Security door.
Automatic vehicle entrance gate.
Large pergola.
Large outdoor space with approximately 300m2.
Swimming pool with beach area.
Outdoor shower to support the pool.
Solar orientation of the house fully facing SOUTH/West.
Structure of the house with air box.
Exterior insulation system type ETICS/Capotto.
Thermal block construction.
Quiet and easily accessible area.
Quinta da Laranjeiras in Fernão Ferro on the south bank of Lisbon, just 20 kms from the centre of Lisbon and 8 km from the Atlantic coast, it is part of the most recent parish in the municipality of Seixal.
Its geographical location, with good access, new construction and close to extensive beach areas namely Sesimbra at just 10 min, the fantastic Portinho da Arrábida at 15 min, the Lagoa de Albufeira and the beaches of Fonte da Telha / Costa da Caparica 15 min away, is a more convenient choice.
Live and enjoy all the quality of life you deserve.
Quinta das Laranjeiras in Fernão Ferro is located 5 minutes from the entrance to the A33 and the train station.
Coina, 5 min from the A2, 15 min from the beaches of Costa da Caparica and 20 km from the centre of Lisbon.
Here there are several schools, all kinds of shops, banks, restaurants, supermarkets, etc., as well as such as green spaces with a children’s playground and leisure areas of great tranquillity to spend good times family time.
This privileged location allows for a unique combination: a quiet environment close to the beach, being a unique opportunity to live with the maximum quality of life and with the minimum of time, on the move, a true oasis of quality, privacy and tranquillity.
Note: The villa has already started construction and should be ready in the summer of 2024.
The 3D photos are examples of the spaces.
Don’t miss out on this excellent opportunity!
Single storey villa with large areas, V4 with 210 m2 of gross construction area, two suites, swimming pool and
there is also a 10 m2 annex to support the pool with storage area and bathroom.
Some of the construction features of the Villa with all the finishes of a excellence Villa:
2 suites and 2 bedrooms with built-in wardrobes and walk-in closet in the master suite.
Open plan kitchen with island, fully equipped with built-in appliances including oven, microwave, extractor fan, induction hob, side-by-side fridge, dishwasher and washing machine.
Kitchen countertops and island in Silestone Calacatta with waterfall on the island and splashback on the worktop.
Laundry/pantry area.
Large dining and living room allowing you to create different environments.
Tilt-and-turn PVC window frames, with Guardian Sun double glazing.
Electric shutters on all windows.
Central vacuum system.
Security door.
Colour video intercom.
Interior Garden.
Interior courtyard with exclusive access to the Master Suite.
GROHE bathroom taps.
GROHE thermostatic showers.
GROHE kitchen faucet with shower.
Built-in double sink basin.
Hanging tableware from the ROCA brand.
Synthetic resin shower trays.
Shower screens.
Mirrors with LED lighting and touch control.
Niches in the shower area.
MARGRES/LOVE brand coverings and flooring in the sanitary facilities, kitchen, porch and annex.
Floating vinyl flooring with insulation, in living rooms, bedrooms and circulation areas.
Installation of air conditioning in all rooms (living rooms and bedrooms/office).
VMC air filtration system in the sanitary facilities and kitchen.
Large swimming pool with beach area, sprayed plaster and tablet.
Structure of the house with air box.
Insulation of the exterior facades using ETICS system with hood.
Exterior masonry with thermal block.
Zinc flashings on platbands.
Mesh insulation on the roof.
Automatic car gate.
White lacquered interior doors.
Wardrobes with sliding/opening doors with Cancun linen interiors and soft-close drawers.
Oversized double walk-in closet in the master suite.
Solar panels for heating sanitary water with a 300L reservoir.
Description of the areas of the house:
Living room and kitchen with large areas with a total of 62m2 in open-space overlooking the pool and for the interior garden.
Interior garden with 11 m2.
Fully equipped kitchen, white lacquered doors with built-in handles, worktop in Silestone, island with induction hob, ceiling extractor as well as a dining area.
Laundry/Pantry with 5 m2 of area with connection for washing machine.
Common/guest bathroom with window, shower, wall-hung toilet and wall-hung cabinet with washbasin of anding.
Master Suite with a total area of 38 m2 (divided between 21 m2 of bedroom, closet with 9 m2 and Full bathroom with 8 m2). And also an interior courtyard with exclusive access with 8 m2.
Walk-in closet with double wardrobes, cancun linen interiors and soft-close drawers.
Full master suite bathroom with synthetic resin shower or Italian shower On the floor, wall-hung cabinet with 2 washbasins, suspended toilet and bidet and mirrors with Integrated LED lighting.
Second Suite with 20 m2 of area and bathroom with window and shower tray in synthetic resin.
Bedroom with 14 m2 of area, with built-in wardrobes.
Bedroom/office with 12 m2 of area, with built-in wardrobes.
Outdoor with shaded dining area, barbecue, support bench with sink, dining area. Extensive garden and annex to support the garden and swimming pool.
Annex with 10 m2 of garden support with bathroom to support the pool.
Equipped with thermosiphon and panels for heating domestic hot water, preparation for solar panels, central vacuum, complete installation of multi-split air system, conditioning in the living room and bedrooms/office.
Prepared for installation of a ventilated wood stove.
False ceilings with built-in LED lights and crown moulding for curtains.
Living room with indirect lights in crown moulding.
PVC frames with Guardian Sun double glazing and oscillo-stop system.
Security door.
Automatic vehicle entrance gate.
Large pergola.
Large outdoor space with approximately 300m2.
Swimming pool with beach area.
Outdoor shower to support the pool.
Solar orientation of the house fully facing SOUTH/West.
Structure of the house with air box.
Exterior insulation system type ETICS/Capotto.
Thermal block construction.
Quiet and easily accessible area.
Quinta da Laranjeiras in Fernão Ferro on the south bank of Lisbon, just 20 kms from the centre of Lisbon and 8 km from the Atlantic coast, it is part of the most recent parish in the municipality of Seixal.
Its geographical location, with good access, new construction and close to extensive beach areas namely Sesimbra at just 10 min, the fantastic Portinho da Arrábida at 15 min, the Lagoa de Albufeira and the beaches of Fonte da Telha / Costa da Caparica 15 min away, is a more convenient choice.
Live and enjoy all the quality of life you deserve.
Quinta das Laranjeiras in Fernão Ferro is located 5 minutes from the entrance to the A33 and the train station.
Coina, 5 min from the A2, 15 min from the beaches of Costa da Caparica and 20 km from the centre of Lisbon.
Here there are several schools, all kinds of shops, banks, restaurants, supermarkets, etc., as well as such as green spaces with a children’s playground and leisure areas of great tranquillity to spend good times family time.
This privileged location allows for a unique combination: a quiet environment close to the beach, being a unique opportunity to live with the maximum quality of life and with the minimum of time, on the move, a true oasis of quality, privacy and tranquillity.
Note: The villa has already started construction and should be ready in the summer of 2024.
The 3D photos are examples of the spaces.
Don’t miss out on this excellent opportunity!
Contact
House 5 Bedrooms
Verdizela , Corroios, Seixal, Distrito de Setúbal
New · 300m²
With Garage
buy
1.600.000 €
New Villa T5 with swimming pool in Verdizela luxury finish.
Property with luxury construction, located in the heart of Verdizela.
Single bedroom villa with 300 m2, swimming pool and garage.
Premium finishes:
- Hydraulic underfloor heating;
- Water hole;
- Pvc window frames double glazing and with sliding oscillo;
- Automatic irrigation system;
- Salt pool;
- Alarm;
- Pre installation of video surveillance;
- Domotica for lighting control and blinds;
Under construction, with completion deadline in September 2022.
Verdizela is a locality on the south bank of the Tagus River, more specifically in the parish of Corroios, municipality of Seixal and district of Setúbal.
It is surrounded by the localities of Aroeira and Belverde, and in the vicinity of fonte da Telha beach.
Its commercial, sports and recreational infrastructures make Verdizela a reference area on the south bank of the Tagus, a pleasant place and surrounded by forest trails constituting a reference area for cycling or for walking routes using mountain bike.
Consisting of single-family villas interspersed with ’small-family areas’, also coexisting with a semi-detached villa area. About 20 kilometres from Lisbon, it is very close to the sea and the various beaches of the western coast of the Setúbal Peninsula. It has in its vicinity, the internationally known Golf Course of Aroeira.
Herdade da Aroeira is 25km from central Lisbon and just 600 metres from the beach. It is the largest residential and golf complex in Greater Lisbon and Tagus Valley.
We take care of your financing at no additional cost, work daily with all banks to ensure the best housing credit solution for you.
Note: this property is not available for real estate sharing.
For more contact information:
Pedro Silva
SCI Real Estate
Property with luxury construction, located in the heart of Verdizela.
Single bedroom villa with 300 m2, swimming pool and garage.
Premium finishes:
- Hydraulic underfloor heating;
- Water hole;
- Pvc window frames double glazing and with sliding oscillo;
- Automatic irrigation system;
- Salt pool;
- Alarm;
- Pre installation of video surveillance;
- Domotica for lighting control and blinds;
Under construction, with completion deadline in September 2022.
Verdizela is a locality on the south bank of the Tagus River, more specifically in the parish of Corroios, municipality of Seixal and district of Setúbal.
It is surrounded by the localities of Aroeira and Belverde, and in the vicinity of fonte da Telha beach.
Its commercial, sports and recreational infrastructures make Verdizela a reference area on the south bank of the Tagus, a pleasant place and surrounded by forest trails constituting a reference area for cycling or for walking routes using mountain bike.
Consisting of single-family villas interspersed with ’small-family areas’, also coexisting with a semi-detached villa area. About 20 kilometres from Lisbon, it is very close to the sea and the various beaches of the western coast of the Setúbal Peninsula. It has in its vicinity, the internationally known Golf Course of Aroeira.
Herdade da Aroeira is 25km from central Lisbon and just 600 metres from the beach. It is the largest residential and golf complex in Greater Lisbon and Tagus Valley.
We take care of your financing at no additional cost, work daily with all banks to ensure the best housing credit solution for you.
Note: this property is not available for real estate sharing.
For more contact information:
Pedro Silva
SCI Real Estate
Contact
House 5 Bedrooms
Verdizela , Corroios, Seixal, Distrito de Setúbal
New · 300m²
With Garage
buy
1.600.000 €
New Villa T5 with swimming pool in Verdizela luxury finish.
Property with luxury construction, located in the heart of Verdizela.
Single bedroom villa with 300 m2, swimming pool and garage.
Premium finishes:
- Hydraulic underfloor heating;
- Water hole;
- Pvc window frames double glazing and with sliding oscillo;
- Automatic irrigation system;
- Salt pool;
- Alarm;
- Pre installation of video surveillance;
- Domotica for lighting control and blinds;
Under construction, with completion deadline in September 2022.
Verdizela is a locality on the south bank of the Tagus River, more specifically in the parish of Corroios, municipality of Seixal and district of Setúbal.
It is surrounded by the localities of Aroeira and Belverde, and in the vicinity of fonte da Telha beach.
Its commercial, sports and recreational infrastructures make Verdizela a reference area on the south bank of the Tagus, a pleasant place and surrounded by forest trails constituting a reference area for cycling or for walking routes using mountain bike.
Consisting of single-family villas interspersed with ’small-family areas’, also coexisting with a semi-detached villa area. About 20 kilometres from Lisbon, it is very close to the sea and the various beaches of the western coast of the Setúbal Peninsula. It has in its vicinity, the internationally known Golf Course of Aroeira.
Herdade da Aroeira is 25km from central Lisbon and just 600 metres from the beach. It is the largest residential and golf complex in Greater Lisbon and Tagus Valley.
We take care of your financing at no additional cost, work daily with all banks to ensure the best housing credit solution for you.
Note: this property is not available for real estate sharing.
For more contact information:
Pedro Silva
SCI Real Estate
Property with luxury construction, located in the heart of Verdizela.
Single bedroom villa with 300 m2, swimming pool and garage.
Premium finishes:
- Hydraulic underfloor heating;
- Water hole;
- Pvc window frames double glazing and with sliding oscillo;
- Automatic irrigation system;
- Salt pool;
- Alarm;
- Pre installation of video surveillance;
- Domotica for lighting control and blinds;
Under construction, with completion deadline in September 2022.
Verdizela is a locality on the south bank of the Tagus River, more specifically in the parish of Corroios, municipality of Seixal and district of Setúbal.
It is surrounded by the localities of Aroeira and Belverde, and in the vicinity of fonte da Telha beach.
Its commercial, sports and recreational infrastructures make Verdizela a reference area on the south bank of the Tagus, a pleasant place and surrounded by forest trails constituting a reference area for cycling or for walking routes using mountain bike.
Consisting of single-family villas interspersed with ’small-family areas’, also coexisting with a semi-detached villa area. About 20 kilometres from Lisbon, it is very close to the sea and the various beaches of the western coast of the Setúbal Peninsula. It has in its vicinity, the internationally known Golf Course of Aroeira.
Herdade da Aroeira is 25km from central Lisbon and just 600 metres from the beach. It is the largest residential and golf complex in Greater Lisbon and Tagus Valley.
We take care of your financing at no additional cost, work daily with all banks to ensure the best housing credit solution for you.
Note: this property is not available for real estate sharing.
For more contact information:
Pedro Silva
SCI Real Estate
Contact
Semi-Detached House 3 Bedrooms Triplex
Fernão Ferro, Seixal, Distrito de Setúbal
New · 114m²
buy
320.000 €
Invista na sua Felicidade!!!
Moradia Geminada T3, constituída por.:
R/C.:
Sala de Estar de 17m² com recuperador de calor
Cozinha de 14.1m² com móveis lacados branco, equipada com placa vitrocerâmica, exaustor, forno e micro-ondas
Despensa de 1.4m²
Hall de entrada de 5m²
Wc social de 2.33m²
Dois alpendres de 5m² e 4.8m²
1º Piso.:
Hall de circulação de 4m²
Quarto de 12.7m² com roupeiro e varanda de 4.56m²
Quarto de 15.64m² com com varanda de 6.98m²
Wc de apoio aos quartos de 5.2m²
Sótão.:
Hall de 2.49m²
Quarto de 11.38m² com roupeiro
Wc de 3.15m²
Exterior.:
Pérgula de 18.7m²
Mais Características.:
- Adaptado a mobilidade reduzida;
- Aspiração Central;
- Estores elétricos;
- Gás canalizado;
- Painéis solares;
- Pré-instalação ar-condicionado;
- Vídeo porteiro;
- Caixilharia PVC/ Oscilo bantente.
Marque a sua visita com a Janela Virtual!!
Por sermos Intermediários de Crédito devidamente autorizados pelo Banco de Portugal, fazemos a gestão de todo o seu processo de financiamento, sempre com as melhores soluções do mercado. Acompanhamento pré e pós-escritura.
A informação disponibilizada, não dispensa a sua confirmação nem pode ser considerada vinculativa, não dispensando a sua confirmação através de visita ao imóvel.
Deixe-nos o seu contacto e nós ligamos-lhe sem custos.
A Janela Virtual,
Nasce no mercado para que amigos, clientes e parceiros de negócios, realizem os seus sonhos com as melhores oportunidades de negócios que temos para lhe apresentar.
Sendo a nossa maior preocupação o seu bem estar.
Comprar uma casa é uma decisão que requer reflexão, uma analise bem estruturada e muita pesquisa. Na JANELA VIRTUAL, essa decisão pode contar com toda a transparência, profissionalismo e simplicidade no processo de compra do seu imóvel e acompanhamento personalizado. Porque só assim faz sentido.
Moradia Geminada T3, constituída por.:
R/C.:
Sala de Estar de 17m² com recuperador de calor
Cozinha de 14.1m² com móveis lacados branco, equipada com placa vitrocerâmica, exaustor, forno e micro-ondas
Despensa de 1.4m²
Hall de entrada de 5m²
Wc social de 2.33m²
Dois alpendres de 5m² e 4.8m²
1º Piso.:
Hall de circulação de 4m²
Quarto de 12.7m² com roupeiro e varanda de 4.56m²
Quarto de 15.64m² com com varanda de 6.98m²
Wc de apoio aos quartos de 5.2m²
Sótão.:
Hall de 2.49m²
Quarto de 11.38m² com roupeiro
Wc de 3.15m²
Exterior.:
Pérgula de 18.7m²
Mais Características.:
- Adaptado a mobilidade reduzida;
- Aspiração Central;
- Estores elétricos;
- Gás canalizado;
- Painéis solares;
- Pré-instalação ar-condicionado;
- Vídeo porteiro;
- Caixilharia PVC/ Oscilo bantente.
Marque a sua visita com a Janela Virtual!!
Por sermos Intermediários de Crédito devidamente autorizados pelo Banco de Portugal, fazemos a gestão de todo o seu processo de financiamento, sempre com as melhores soluções do mercado. Acompanhamento pré e pós-escritura.
A informação disponibilizada, não dispensa a sua confirmação nem pode ser considerada vinculativa, não dispensando a sua confirmação através de visita ao imóvel.
Deixe-nos o seu contacto e nós ligamos-lhe sem custos.
A Janela Virtual,
Nasce no mercado para que amigos, clientes e parceiros de negócios, realizem os seus sonhos com as melhores oportunidades de negócios que temos para lhe apresentar.
Sendo a nossa maior preocupação o seu bem estar.
Comprar uma casa é uma decisão que requer reflexão, uma analise bem estruturada e muita pesquisa. Na JANELA VIRTUAL, essa decisão pode contar com toda a transparência, profissionalismo e simplicidade no processo de compra do seu imóvel e acompanhamento personalizado. Porque só assim faz sentido.
Contact
Semi-Detached House 3 Bedrooms Triplex
Fernão Ferro, Seixal, Distrito de Setúbal
Under construction · 114m²
buy
320.000 €
Invista na sua Felicidade!!!
Moradia Geminada T3, em construção, constituída por.:
R/C.:
Sala de Estar de 17m² com recuperador de calor
Cozinha de 14.1m² com móveis lacados branco, equipada com placa vitrocerâmica, exaustor, forno e micro-ondas
Despensa de 1.4m²
Hall de entrada de 5m²
Wc social de 2.33m²
Dois alpendres de 5m² e 4.8m²
1º Piso.:
Hall de circulação de 4m²
Quarto de 12.7m² com roupeiro e varanda de 4.56m²
Quarto de 15.64m² com com varanda de 6.98m²
Wc de apoio aos quartos de 5.2m²
Sótão.:
Hall de 2.49m²
Quarto de 11.38m² com roupeiro
Wc de 3.15m²
Exterior.:
Pérgula de 18.7m²
Mais Características.:
- Adaptado a mobilidade reduzida;
- Aspiração Central;
- Estores elétricos;
- Gás canalizado;
- Painéis solares;
- Pré-instalação ar-condicionado;
- Vídeo porteiro;
- Caixilharia PVC/ Oscilo bantente.
Marque a sua visita com a Janela Virtual!!
Por sermos Intermediários de Crédito devidamente autorizados pelo Banco de Portugal, fazemos a gestão de todo o seu processo de financiamento, sempre com as melhores soluções do mercado. Acompanhamento pré e pós-escritura.
A informação disponibilizada, não dispensa a sua confirmação nem pode ser considerada vinculativa, não dispensando a sua confirmação através de visita ao imóvel.
Deixe-nos o seu contacto e nós ligamos-lhe sem custos.
A Janela Virtual,
Nasce no mercado para que amigos, clientes e parceiros de negócios, realizem os seus sonhos com as melhores oportunidades de negócios que temos para lhe apresentar.
Sendo a nossa maior preocupação o seu bem estar.
Comprar uma casa é uma decisão que requer reflexão, uma analise bem estruturada e muita pesquisa. Na JANELA VIRTUAL, essa decisão pode contar com toda a transparência, profissionalismo e simplicidade no processo de compra do seu imóvel e acompanhamento personalizado. Porque só assim faz sentido.
Moradia Geminada T3, em construção, constituída por.:
R/C.:
Sala de Estar de 17m² com recuperador de calor
Cozinha de 14.1m² com móveis lacados branco, equipada com placa vitrocerâmica, exaustor, forno e micro-ondas
Despensa de 1.4m²
Hall de entrada de 5m²
Wc social de 2.33m²
Dois alpendres de 5m² e 4.8m²
1º Piso.:
Hall de circulação de 4m²
Quarto de 12.7m² com roupeiro e varanda de 4.56m²
Quarto de 15.64m² com com varanda de 6.98m²
Wc de apoio aos quartos de 5.2m²
Sótão.:
Hall de 2.49m²
Quarto de 11.38m² com roupeiro
Wc de 3.15m²
Exterior.:
Pérgula de 18.7m²
Mais Características.:
- Adaptado a mobilidade reduzida;
- Aspiração Central;
- Estores elétricos;
- Gás canalizado;
- Painéis solares;
- Pré-instalação ar-condicionado;
- Vídeo porteiro;
- Caixilharia PVC/ Oscilo bantente.
Marque a sua visita com a Janela Virtual!!
Por sermos Intermediários de Crédito devidamente autorizados pelo Banco de Portugal, fazemos a gestão de todo o seu processo de financiamento, sempre com as melhores soluções do mercado. Acompanhamento pré e pós-escritura.
A informação disponibilizada, não dispensa a sua confirmação nem pode ser considerada vinculativa, não dispensando a sua confirmação através de visita ao imóvel.
Deixe-nos o seu contacto e nós ligamos-lhe sem custos.
A Janela Virtual,
Nasce no mercado para que amigos, clientes e parceiros de negócios, realizem os seus sonhos com as melhores oportunidades de negócios que temos para lhe apresentar.
Sendo a nossa maior preocupação o seu bem estar.
Comprar uma casa é uma decisão que requer reflexão, uma analise bem estruturada e muita pesquisa. Na JANELA VIRTUAL, essa decisão pode contar com toda a transparência, profissionalismo e simplicidade no processo de compra do seu imóvel e acompanhamento personalizado. Porque só assim faz sentido.
Contact
House 4 Bedrooms Duplex
Belverde , Amora, Seixal, Distrito de Setúbal
Used · 116m²
With Garage
buy
850.000 €
Detached house | | Belverde | T3+1 | Heated saltwater pool
House with two bedrooms and two suites, isolated, inserted in a plot of 600 m2 in Belverde, in an area of excellence, which offer a mixture between tranquility of the beach and nature with the presence of the city, 2.5 km from the beach of Fonte da Telha and a 1 km from the A2 which have a direct access to Lisbon in 20 minutes.
Ready to live, this property is composed of:
1sT FLOOR:
- Entrance hall with generous areas;
- Living room in communion with the dining room;
- Fully equipped kitchen;
- Laundry;
- Bedroom with built-in wardrobe and balcony;
- Bedroom with built-in wardrobe;
- Suite with built-in wardrobe and bathroom with shower.
BASEMENT:
- Garage for two cars;
- Living room;
- Collection;
- Suite with bathroom with shower.
EXTERIOR:
- 10x4 heated saltwater pool with a maximum depth of 3 m;
- Annex to support the pool equipped with barbecue and kitchen;
- Car parking with 100 m2 with porly floor.
EXTRAS: Air conditioning in all rooms, water heater of 500 Lt, the whole house is coated with bonnet, automatic gates.
Belverde is a locality on the south bank of the Tagus River, more specifically in the parish of Amora, municipality of Seixal and district of Setúbal. In it there are numerous constructions type-villa, used both as first and second housing. Its growth occurred mainly from the 1970s onto the 1970s. Inserted in a vast pine forest, the Pinhal da Aroeira and Belverde Conde da Cunha (where there is the Lagoon of Bela Verde, characteristic by the colorful tone of an emerald green eye. This locality is very close to the beaches of Fonte da Telha. The lands to the west in Pinhal Conde da Cunha, belonged to The Count of Cunha, nobiliarchic title created by D. José I of Portugal, by Decree of March 15, 1760, in favor of D. António Álvares da Cunha, Lord of the Wedge of interest and estate, 19th Lord of Interest and Estate, Viceroy of Brazil (1763-1767) and it was necessary a forum (value) to be able to cross them towards Amora, Seixal.
House with two bedrooms and two suites, isolated, inserted in a plot of 600 m2 in Belverde, in an area of excellence, which offer a mixture between tranquility of the beach and nature with the presence of the city, 2.5 km from the beach of Fonte da Telha and a 1 km from the A2 which have a direct access to Lisbon in 20 minutes.
Ready to live, this property is composed of:
1sT FLOOR:
- Entrance hall with generous areas;
- Living room in communion with the dining room;
- Fully equipped kitchen;
- Laundry;
- Bedroom with built-in wardrobe and balcony;
- Bedroom with built-in wardrobe;
- Suite with built-in wardrobe and bathroom with shower.
BASEMENT:
- Garage for two cars;
- Living room;
- Collection;
- Suite with bathroom with shower.
EXTERIOR:
- 10x4 heated saltwater pool with a maximum depth of 3 m;
- Annex to support the pool equipped with barbecue and kitchen;
- Car parking with 100 m2 with porly floor.
EXTRAS: Air conditioning in all rooms, water heater of 500 Lt, the whole house is coated with bonnet, automatic gates.
Belverde is a locality on the south bank of the Tagus River, more specifically in the parish of Amora, municipality of Seixal and district of Setúbal. In it there are numerous constructions type-villa, used both as first and second housing. Its growth occurred mainly from the 1970s onto the 1970s. Inserted in a vast pine forest, the Pinhal da Aroeira and Belverde Conde da Cunha (where there is the Lagoon of Bela Verde, characteristic by the colorful tone of an emerald green eye. This locality is very close to the beaches of Fonte da Telha. The lands to the west in Pinhal Conde da Cunha, belonged to The Count of Cunha, nobiliarchic title created by D. José I of Portugal, by Decree of March 15, 1760, in favor of D. António Álvares da Cunha, Lord of the Wedge of interest and estate, 19th Lord of Interest and Estate, Viceroy of Brazil (1763-1767) and it was necessary a forum (value) to be able to cross them towards Amora, Seixal.
Contact
House 4 Bedrooms
Belverde , Amora, Seixal, Distrito de Setúbal
Used · 111m²
With Garage
buy
500.000 €
Detached house | | Belverde | T4
House with three bedrooms and a suite, isolated, single floor, inserted in a plot of 550 m2 in Belverde, in an area of excellence, which prepores a mixture between tranquility of the beach and nature with the presence of the city, 2.5 km from the beach of Fonte da Telha and less than 1 km from the A2 direct access to Lisbon in 20 minutes.
Totally of origin since 1983, this property is ready to live and consists of only one floor that is distributed by:
- Entrance hall with generous areas;
- Living room in communion with the dining room;
- Kitchen equipped with glass ceramic plate;
- Three bedrooms;
- A suite with private bathroom with shower;
- Full service bathroom with shower;
EXTERIOR:
-Garage;
- Fruit trees;
-Barbecue.
EXTRAS: Triple windows.
Belverde is a locality on the south bank of the Tagus River, more specifically in the parish of Amora, municipality of Seixal and district of Setúbal. In it there are numerous constructions type-villa, used both as first and second housing. Its growth occurred mainly from the 1970s onto the 1970s. Inserted in a vast pine forest, the Pinhal da Aroeira and Belverde Conde da Cunha (where there is the Lagoon of Bela Verde, characteristic by the colorful tone of an emerald green eye. This locality is very close to the beaches of Fonte da Telha. The lands to the west in Pinhal Conde da Cunha, belonged to The Count of Cunha, nobiliarchic title created by D. José I of Portugal, by Decree of March 15, 1760, in favor of D. António Álvares da Cunha, Lord of the Wedge of interest and estate, 19th Lord of Interest and Estate, Viceroy of Brazil (1763-1767) and it was necessary a forum (value) to be able to cross them towards Amora, Seixal.
For more information contact:
Nadia Carmel
SCI Real Estate
House with three bedrooms and a suite, isolated, single floor, inserted in a plot of 550 m2 in Belverde, in an area of excellence, which prepores a mixture between tranquility of the beach and nature with the presence of the city, 2.5 km from the beach of Fonte da Telha and less than 1 km from the A2 direct access to Lisbon in 20 minutes.
Totally of origin since 1983, this property is ready to live and consists of only one floor that is distributed by:
- Entrance hall with generous areas;
- Living room in communion with the dining room;
- Kitchen equipped with glass ceramic plate;
- Three bedrooms;
- A suite with private bathroom with shower;
- Full service bathroom with shower;
EXTERIOR:
-Garage;
- Fruit trees;
-Barbecue.
EXTRAS: Triple windows.
Belverde is a locality on the south bank of the Tagus River, more specifically in the parish of Amora, municipality of Seixal and district of Setúbal. In it there are numerous constructions type-villa, used both as first and second housing. Its growth occurred mainly from the 1970s onto the 1970s. Inserted in a vast pine forest, the Pinhal da Aroeira and Belverde Conde da Cunha (where there is the Lagoon of Bela Verde, characteristic by the colorful tone of an emerald green eye. This locality is very close to the beaches of Fonte da Telha. The lands to the west in Pinhal Conde da Cunha, belonged to The Count of Cunha, nobiliarchic title created by D. José I of Portugal, by Decree of March 15, 1760, in favor of D. António Álvares da Cunha, Lord of the Wedge of interest and estate, 19th Lord of Interest and Estate, Viceroy of Brazil (1763-1767) and it was necessary a forum (value) to be able to cross them towards Amora, Seixal.
For more information contact:
Nadia Carmel
SCI Real Estate
Contact
House 6 Bedrooms Triplex
Vila Alegre, Fernão Ferro, Seixal, Distrito de Setúbal
New · 300m²
With Garage
buy
990.000 €
Luxuosa moradia inserida num lote com 1192m2 com uma área de construção de 528m2. Piso 0 cozinha de 25m² com ilha central e totalmente equipada com placa, forno, micro-ondas, exaustor, frigorífico, Sala 35m2 e outra de 16m2(possibilidade de abrir) escritório 14m2, 2WC 4,5m2 e 3m, Suite com wc de 3m2, segundo piso, Suite com 35m2(closet 10m2 e wc 7,5m2) Quarto com 18m2 e outro com 15m2 wc com 6m2, e uma lavandaria com 8m2, varanda enorme com 23m2 virada para a piscina outra com 16m2 e outra com 5m2, garagem com 17m2, e conta com uma cave com 128m2 com WC.
As especificações da casa:
- Ar condicionado Daikin
- Certificado energético A
- Pavimento flutuante radiante em todo o imóvel, exceto na casa de banho, cozinha e cave.
- Painéis solares para aquecimento de água
- Pré-instalação de painéis fotovoltaicos
- Alarme com câmaras
- Vídeo porteiro
- Portas blindadas
- Portão automático
- Estores elétricos e térmicos
- Aspiração central
- Pré-instalação de ar condicionado
- Janelas em PVC de alta qualidade com vidros duplos e vidros térmicos
- Sistema de automação residencial
- Teto falso com luzes LED integradas.
A informação disponibilizada, não dispensa a sua confirmação nem pode ser considerada vinculativa.
Não perca a oportunidade de adquirir o imóvel dos seus sonhos!
As especificações da casa:
- Ar condicionado Daikin
- Certificado energético A
- Pavimento flutuante radiante em todo o imóvel, exceto na casa de banho, cozinha e cave.
- Painéis solares para aquecimento de água
- Pré-instalação de painéis fotovoltaicos
- Alarme com câmaras
- Vídeo porteiro
- Portas blindadas
- Portão automático
- Estores elétricos e térmicos
- Aspiração central
- Pré-instalação de ar condicionado
- Janelas em PVC de alta qualidade com vidros duplos e vidros térmicos
- Sistema de automação residencial
- Teto falso com luzes LED integradas.
A informação disponibilizada, não dispensa a sua confirmação nem pode ser considerada vinculativa.
Não perca a oportunidade de adquirir o imóvel dos seus sonhos!
Contact
House 5 Bedrooms
Belverde , Amora, Seixal, Distrito de Setúbal
Used · 200m²
buy
460.000 €
Fantástica moradia isolada duplex T5, localizada numa urbanização de moradias muito tranquila em rua que apenas serve moradias não tendo saída, em Belverde.
Composta por:
Rés de chão:
- Hall de entrada com corredor;
- Sala de estar de 25m2 com lareira;
- Cozinha de 17m2, com dispensa e acesso à garagem;
- Sala de jantar de 22m2 podendo com uma pequena obra alargar à cozinha ficando um open space;
- Garagem transformada em garrafeira e espaço multiusos;
- Quarto de 14m2 com roupeiro;
- WC completo com banheira.
Primeiro andar:
- Hall de acesso aos quartos;
- Quarto de 18m2 com varanda e roupeiro;
- Quarto de 15m2 com roupeiro;
- Quarto de 14 m2 com roupeiro;
- Quarto de 16m2 com roupeiro
- WC de 5m2 completo com banheira.
Exterior:
- Garagem de 25m2 com um bunker do mesmo tamanho;
- Telheiro com churrasqueira e espaço de arrumos;
- Jardim envolvente com árvores e plantas.
A informação disponibilizada, não dispensa a sua confirmação nem pode ser considerada vinculativa.
Não perca a oportunidade de adquirir o imóvel dos seus sonhos!
Composta por:
Rés de chão:
- Hall de entrada com corredor;
- Sala de estar de 25m2 com lareira;
- Cozinha de 17m2, com dispensa e acesso à garagem;
- Sala de jantar de 22m2 podendo com uma pequena obra alargar à cozinha ficando um open space;
- Garagem transformada em garrafeira e espaço multiusos;
- Quarto de 14m2 com roupeiro;
- WC completo com banheira.
Primeiro andar:
- Hall de acesso aos quartos;
- Quarto de 18m2 com varanda e roupeiro;
- Quarto de 15m2 com roupeiro;
- Quarto de 14 m2 com roupeiro;
- Quarto de 16m2 com roupeiro
- WC de 5m2 completo com banheira.
Exterior:
- Garagem de 25m2 com um bunker do mesmo tamanho;
- Telheiro com churrasqueira e espaço de arrumos;
- Jardim envolvente com árvores e plantas.
A informação disponibilizada, não dispensa a sua confirmação nem pode ser considerada vinculativa.
Não perca a oportunidade de adquirir o imóvel dos seus sonhos!
Contact
House 4 Bedrooms Duplex
Redondos, Fernão Ferro, Seixal, Distrito de Setúbal
New · 204m²
buy
445.000 €
House T4 Semiinada Fernão Iron Garage and Swimming Pool
Contact
House 4 Bedrooms Duplex
Redondos, Fernão Ferro, Seixal, Distrito de Setúbal
New · 204m²
buy
445.000 €
House T4 Semiinada Fernão Iron Garage and Swimming Pool
Contact
House
Vale de Milhaços , Corroios, Seixal, Distrito de Setúbal
Under construction
With Garage
buy
625.000 €
This real estate development consists of six houses under construction, in an extremely serene area of Vale de Milhaços, Corroios, characterized by its modern architecture, differentiated quality of finishes and focus on well-being and comfort.
All properties are built on plots of land ranging from 360 to 436 m2 and T4 typology. The set consists of a detached house, a townhouse and four semi-detached houses.
Construction is expected to be completed by the end of 2023 / January 2024.
All villas have a fully equipped kitchen with an island, 1 suite and 3 bedrooms, patio with swimming pool and garage.
In terms of comfort, you will find in these properties oscillating thermal break frames with double glazing, electric shutters, solar panels, pre-installation of air conditioning, central vacuum, built-in LED lighting, barbecue, video intercom and electric gate.
In terms of sale prices are:
Detached house on a plot of 399.20 m2 - €675,000
Townhouse on a plot of 359 m2 - €645,000
Semi-detached house on a plot of 436.80 m2 - €635,000
Semi-detached house on a plot of 389.40 m2 - €625,000
Semi-detached house on a plot of 400.60 m2 - €625,000
Semi-detached house on a plot of 401.60 m2 - €625,000
Come and meet with us and get to know the project in detail.
Ilustre Real Estate is a Portuguese company dedicated to real estate brokerage with over 10 years of accumulated experience.
’Homes that transform lives’.
All properties are built on plots of land ranging from 360 to 436 m2 and T4 typology. The set consists of a detached house, a townhouse and four semi-detached houses.
Construction is expected to be completed by the end of 2023 / January 2024.
All villas have a fully equipped kitchen with an island, 1 suite and 3 bedrooms, patio with swimming pool and garage.
In terms of comfort, you will find in these properties oscillating thermal break frames with double glazing, electric shutters, solar panels, pre-installation of air conditioning, central vacuum, built-in LED lighting, barbecue, video intercom and electric gate.
In terms of sale prices are:
Detached house on a plot of 399.20 m2 - €675,000
Townhouse on a plot of 359 m2 - €645,000
Semi-detached house on a plot of 436.80 m2 - €635,000
Semi-detached house on a plot of 389.40 m2 - €625,000
Semi-detached house on a plot of 400.60 m2 - €625,000
Semi-detached house on a plot of 401.60 m2 - €625,000
Come and meet with us and get to know the project in detail.
Ilustre Real Estate is a Portuguese company dedicated to real estate brokerage with over 10 years of accumulated experience.
’Homes that transform lives’.
Contact
Detached House 4 Bedrooms Duplex
Foros da Amora , Seixal, Distrito de Setúbal
Under construction · 180m²
buy
585.500 €
Spectacular 4 bedroom detached house in Foros da Amora with 180 m2 of floor area and set in a plot of 321 m2. It is characterized by generous areas, modern architecture, spacious suites and swimming pool.
Distributed over two floors, its composition is as follows:
Floor 0
Living room with fireplace of 31 m2, bedroom with 12 m2 with wardrobe, guest toilet, kitchen of 16 m2 fully equipped with hob, oven, extractor fan, microwave, fridge and washing machine for dishes and clothes, pantry, laundry, patio with garage and parking area, barbecue, garden and swimming pool.
1st floor
A master suite with 28 m2 and closet and bathroom, two suites with about 15 m2 and bathroom. All suites have wardrobes.
With your comfort and safety in mind, this villa has thermally cut aluminum frames with double glazing and electric shutters, pre-installation of air conditioning, central vacuum, solar panels, built-in LED lighting, video intercom, alarm and electric gates.
Located in a quiet area and characterized by houses, it allows you easy access to the main roads such as the A2 and A33 and quick access to the Fertagus train station. The beaches of Fonte da Telha and Golf da Aroeira are just a few minutes away.
Ilustre Real Estate is a Portuguese company dedicated to real estate brokerage with over 10 years of accumulated experience.
’Homes that transform lives’.
Distributed over two floors, its composition is as follows:
Floor 0
Living room with fireplace of 31 m2, bedroom with 12 m2 with wardrobe, guest toilet, kitchen of 16 m2 fully equipped with hob, oven, extractor fan, microwave, fridge and washing machine for dishes and clothes, pantry, laundry, patio with garage and parking area, barbecue, garden and swimming pool.
1st floor
A master suite with 28 m2 and closet and bathroom, two suites with about 15 m2 and bathroom. All suites have wardrobes.
With your comfort and safety in mind, this villa has thermally cut aluminum frames with double glazing and electric shutters, pre-installation of air conditioning, central vacuum, solar panels, built-in LED lighting, video intercom, alarm and electric gates.
Located in a quiet area and characterized by houses, it allows you easy access to the main roads such as the A2 and A33 and quick access to the Fertagus train station. The beaches of Fonte da Telha and Golf da Aroeira are just a few minutes away.
Ilustre Real Estate is a Portuguese company dedicated to real estate brokerage with over 10 years of accumulated experience.
’Homes that transform lives’.
Contact
House 4 Bedrooms Duplex
Rua Quinta Da Fábrica, Corroios, Seixal, Distrito de Setúbal
Under construction · 165m²
With Garage
buy
675.000 €
Wonderful 4 bedroom villa under construction, with modern architecture, with patio, garage and swimming pool, in an extremely serene area of Vale de Milhaços. Inserted in a plot of 399.20 m2, it has a gross area of 184 m2 divided into two floors.
Floor 0
Patio with 5 x 3 m pool and garage with 24.60 m2.
Living/dining room with 36.34 m2
Kitchen with island, fully equipped and with 15.67 m2 in open space
Office with 12.24 m2
Entrance hall with 5.94 m2
Social WC with 4.24 m2
1st floor
Suite with 20.68 m2 incorporating open closet and bathroom with 3.79 m2
2 Bedrooms with 13.84 and 13.32 m2
WC with 6.20 m2
Circulation zone with 7.98 m2
4 Balconies in a total of 18.15 m2
In terms of comfort, you will find in these properties oscillating thermal break frames with double glazing, electric shutters, solar panels, pre-installation of air conditioning, central vacuum, built-in LED lighting, barbecue, video intercom and electric gate.
Its location offers you a calm and serene life, with easy access to the main roads such as the A33 and access to Lisbon or the south of the country, a wide range of shops and services, a green surrounding area with leisure facilities. , proximity to the beaches of Fonte da Telha or Costa da Caparica, proximity to Golf da Aroeira, easy access to the municipal swimming pool and sports venues and schools and daycare centers of enormous quality.
For those looking for a life of quality and comfort.
Come and meet with us and get to know the project in detail as you can also choose finishes.
Ilustre Real Estate is a Portuguese company dedicated to real estate brokerage with over 10 years of accumulated experience.
’Homes that transform lives’.
Floor 0
Patio with 5 x 3 m pool and garage with 24.60 m2.
Living/dining room with 36.34 m2
Kitchen with island, fully equipped and with 15.67 m2 in open space
Office with 12.24 m2
Entrance hall with 5.94 m2
Social WC with 4.24 m2
1st floor
Suite with 20.68 m2 incorporating open closet and bathroom with 3.79 m2
2 Bedrooms with 13.84 and 13.32 m2
WC with 6.20 m2
Circulation zone with 7.98 m2
4 Balconies in a total of 18.15 m2
In terms of comfort, you will find in these properties oscillating thermal break frames with double glazing, electric shutters, solar panels, pre-installation of air conditioning, central vacuum, built-in LED lighting, barbecue, video intercom and electric gate.
Its location offers you a calm and serene life, with easy access to the main roads such as the A33 and access to Lisbon or the south of the country, a wide range of shops and services, a green surrounding area with leisure facilities. , proximity to the beaches of Fonte da Telha or Costa da Caparica, proximity to Golf da Aroeira, easy access to the municipal swimming pool and sports venues and schools and daycare centers of enormous quality.
For those looking for a life of quality and comfort.
Come and meet with us and get to know the project in detail as you can also choose finishes.
Ilustre Real Estate is a Portuguese company dedicated to real estate brokerage with over 10 years of accumulated experience.
’Homes that transform lives’.
Contact
House 4 Bedrooms Triplex
Rua Quinta Da Fábrica, Corroios, Seixal, Distrito de Setúbal
Under construction · 207m²
With Garage
buy
635.000 €
Wonderful 4 bedroom villa under construction, with modern architecture, with patio, garage and swimming pool, in an area of enormous serenity in Vale de Milhaços. Inserted in a plot of 436.80 m2, it has a gross area of 233 m2 divided into three floors.
Floor -1
Patio with 5 x 3 m pool and garage with 48.89 m2.
Outdoor shed / leisure area with 15.13 m2
WC with 2.40 m2
Floor 0
Living/dining room with 36.37 m2
Kitchen with island, fully equipped and with 15.67 m2 in open space
Office with 12.24 m2
Entrance hall with 5.94 m2
Social WC with 4.24 m2
Balcony with 8.81 m2
1st floor
Suite with 20.68 m2 incorporating open closet and bathroom with 3.79 m2
2 Bedrooms with 13.84 and 13.32 m2
WC with 6.20 m2
Circulation zone with 7.98 m2
4 Balconies in a total of 18.15 m2
In terms of comfort, you will find in these properties oscillating thermal break frames with double glazing, electric shutters, solar panels, pre-installation of air conditioning, central vacuum, built-in LED lighting, barbecue, video intercom and electric gate.
Its location offers you a calm and serene life, with easy access to the main roads such as the A33 and access to Lisbon or the south of the country, a wide range of shops and services, a green surrounding area with leisure facilities. , proximity to the beaches of Fonte da Telha or Costa da Caparica, proximity to Golf da Aroeira, easy access to the municipal swimming pool and sports venues and schools and daycare centers of enormous quality.
For those looking for a life of quality and comfort.
Come and meet with us and get to know the project in detail as you can also choose finishes.
Ilustre Real Estate is a Portuguese company dedicated to real estate brokerage with over 10 years of accumulated experience.
’Homes that transform lives’.
Floor -1
Patio with 5 x 3 m pool and garage with 48.89 m2.
Outdoor shed / leisure area with 15.13 m2
WC with 2.40 m2
Floor 0
Living/dining room with 36.37 m2
Kitchen with island, fully equipped and with 15.67 m2 in open space
Office with 12.24 m2
Entrance hall with 5.94 m2
Social WC with 4.24 m2
Balcony with 8.81 m2
1st floor
Suite with 20.68 m2 incorporating open closet and bathroom with 3.79 m2
2 Bedrooms with 13.84 and 13.32 m2
WC with 6.20 m2
Circulation zone with 7.98 m2
4 Balconies in a total of 18.15 m2
In terms of comfort, you will find in these properties oscillating thermal break frames with double glazing, electric shutters, solar panels, pre-installation of air conditioning, central vacuum, built-in LED lighting, barbecue, video intercom and electric gate.
Its location offers you a calm and serene life, with easy access to the main roads such as the A33 and access to Lisbon or the south of the country, a wide range of shops and services, a green surrounding area with leisure facilities. , proximity to the beaches of Fonte da Telha or Costa da Caparica, proximity to Golf da Aroeira, easy access to the municipal swimming pool and sports venues and schools and daycare centers of enormous quality.
For those looking for a life of quality and comfort.
Come and meet with us and get to know the project in detail as you can also choose finishes.
Ilustre Real Estate is a Portuguese company dedicated to real estate brokerage with over 10 years of accumulated experience.
’Homes that transform lives’.
Contact
House 4 Bedrooms Triplex
Rua Quinta Da Fábrica, Corroios, Seixal, Distrito de Setúbal
Under construction · 231m²
With Garage
buy
645.000 €
Wonderful 4 bedroom villa under construction, with modern architecture, with patio, garage and swimming pool, in an area of enormous serenity in Vale de Milhaços. Inserted in a plot of 359 m2, it has a gross area of 262 m2 divided into three floors.
Floor -1
Patio with 5 x 3 m pool and garage with 53.43 m2.
Outdoor shed / leisure area with 26.49 m2
WC with 2.40 m2
Floor 0
Living/dining room with 45.08 m2
Kitchen with island, fully equipped and with 15.67 m2 in open space
Office with 12.24 m2
Entrance hall with 5.94 m2
Social WC with 4.24 m2
2 Balconies with 8.81 m2 and 4.51 m2
1st floor
Suite with 20.68 m2 incorporating open closet and bathroom with 3.79 m2
2 Bedrooms with 13.84 and 13.32 m2
WC with 6.20 m2
Circulation zone with 7.98 m2
4 Balconies in a total of 18.15 m2
In terms of comfort, you will find in these properties oscillating thermal break frames with double glazing, electric shutters, solar panels, pre-installation of air conditioning, central vacuum, built-in LED lighting, barbecue, video intercom and electric gate.
Its location offers you a calm and serene life, with easy access to the main roads such as the A33 and access to Lisbon or the south of the country, a wide range of shops and services, a green surrounding area with leisure facilities. , proximity to the beaches of Fonte da Telha or Costa da Caparica, proximity to Golf da Aroeira, easy access to the municipal swimming pool and sports venues and schools and daycare centers of enormous quality.
For those looking for a life of quality and comfort.
Come and meet with us and get to know the project in detail as you can also choose finishes.
Ilustre Real Estate is a Portuguese company dedicated to real estate brokerage with over 10 years of accumulated experience.
’Homes that transform lives’.
Floor -1
Patio with 5 x 3 m pool and garage with 53.43 m2.
Outdoor shed / leisure area with 26.49 m2
WC with 2.40 m2
Floor 0
Living/dining room with 45.08 m2
Kitchen with island, fully equipped and with 15.67 m2 in open space
Office with 12.24 m2
Entrance hall with 5.94 m2
Social WC with 4.24 m2
2 Balconies with 8.81 m2 and 4.51 m2
1st floor
Suite with 20.68 m2 incorporating open closet and bathroom with 3.79 m2
2 Bedrooms with 13.84 and 13.32 m2
WC with 6.20 m2
Circulation zone with 7.98 m2
4 Balconies in a total of 18.15 m2
In terms of comfort, you will find in these properties oscillating thermal break frames with double glazing, electric shutters, solar panels, pre-installation of air conditioning, central vacuum, built-in LED lighting, barbecue, video intercom and electric gate.
Its location offers you a calm and serene life, with easy access to the main roads such as the A33 and access to Lisbon or the south of the country, a wide range of shops and services, a green surrounding area with leisure facilities. , proximity to the beaches of Fonte da Telha or Costa da Caparica, proximity to Golf da Aroeira, easy access to the municipal swimming pool and sports venues and schools and daycare centers of enormous quality.
For those looking for a life of quality and comfort.
Come and meet with us and get to know the project in detail as you can also choose finishes.
Ilustre Real Estate is a Portuguese company dedicated to real estate brokerage with over 10 years of accumulated experience.
’Homes that transform lives’.
Contact
House 4 Bedrooms Triplex
Rua Quinta Da Fábrica, Corroios, Seixal, Distrito de Setúbal
Under construction · 207m²
With Garage
buy
625.000 €
Wonderful 4 bedroom villa under construction, with modern architecture, with patio, garage and swimming pool, in an area of enormous serenity in Vale de Milhaços. Inserted in a plot of 400 m2, it has a gross area of 233 m2 divided into three floors.
Floor -1
Patio with 5 x 3 m pool and garage with 49.01 m2.
Outdoor shed / leisure area with 15.12 m2
WC with 2.40 m2
Floor 0
Living/dining room with 36.37 m2
Kitchen with island, fully equipped and with 15.67 m2 in open space
Office with 12.24 m2
Entrance hall with 5.94 m2
Social WC with 4.24 m2
Balconies with 8.81 m2
1st floor
Suite with 20.68 m2 incorporating open closet and bathroom with 3.79 m2
2 Bedrooms with 13.84 and 13.32 m2
WC with 6.20 m2
Circulation zone with 7.98 m2
4 Balconies in a total of 18.15 m2
In terms of comfort, you will find in these properties oscillating thermal break frames with double glazing, electric shutters, solar panels, pre-installation of air conditioning, central vacuum, built-in LED lighting, barbecue, video intercom and electric gate.
Its location offers you a calm and serene life, with easy access to the main roads such as the A33 and access to Lisbon or the south of the country, a wide range of shops and services, a green surrounding area with leisure facilities. , proximity to the beaches of Fonte da Telha or Costa da Caparica, proximity to Golf da Aroeira, easy access to the municipal swimming pool and sports venues and schools and daycare centers of enormous quality.
For those looking for a life of quality and comfort.
Come and meet with us and get to know the project in detail as you can also choose finishes.
Ilustre Real Estate is a Portuguese company dedicated to real estate brokerage with over 10 years of accumulated experience.
’Homes that transform lives’.
Floor -1
Patio with 5 x 3 m pool and garage with 49.01 m2.
Outdoor shed / leisure area with 15.12 m2
WC with 2.40 m2
Floor 0
Living/dining room with 36.37 m2
Kitchen with island, fully equipped and with 15.67 m2 in open space
Office with 12.24 m2
Entrance hall with 5.94 m2
Social WC with 4.24 m2
Balconies with 8.81 m2
1st floor
Suite with 20.68 m2 incorporating open closet and bathroom with 3.79 m2
2 Bedrooms with 13.84 and 13.32 m2
WC with 6.20 m2
Circulation zone with 7.98 m2
4 Balconies in a total of 18.15 m2
In terms of comfort, you will find in these properties oscillating thermal break frames with double glazing, electric shutters, solar panels, pre-installation of air conditioning, central vacuum, built-in LED lighting, barbecue, video intercom and electric gate.
Its location offers you a calm and serene life, with easy access to the main roads such as the A33 and access to Lisbon or the south of the country, a wide range of shops and services, a green surrounding area with leisure facilities. , proximity to the beaches of Fonte da Telha or Costa da Caparica, proximity to Golf da Aroeira, easy access to the municipal swimming pool and sports venues and schools and daycare centers of enormous quality.
For those looking for a life of quality and comfort.
Come and meet with us and get to know the project in detail as you can also choose finishes.
Ilustre Real Estate is a Portuguese company dedicated to real estate brokerage with over 10 years of accumulated experience.
’Homes that transform lives’.
Contact
House 4 Bedrooms Triplex
Rua Quinta Da Fábrica, Corroios, Seixal, Distrito de Setúbal
Under construction · 207m²
With Garage
buy
625.000 €
Wonderful 4 bedroom villa under construction, with modern architecture, with patio, garage and swimming pool, in an area of enormous serenity in Vale de Milhaços. Inserted in a plot of 401 m2, it has a gross area of 233 m2 divided into three floors.
Floor -1
Patio with 5 x 3 m pool and garage with 48.80 m2.
Outdoor shed / leisure area with 15.12 m2
WC with 2.40 m2
Floor 0
Living/dining room with 36.37 m2
Kitchen with island, fully equipped and with 15.67 m2 in open space
Office with 12.24 m2
Entrance hall with 5.94 m2
Social WC with 4.24 m2
Balconies with 8.81 m2
1st floor
Suite with 20.68 m2 incorporating open closet and bathroom with 3.79 m2
2 Bedrooms with 13.84 and 13.32 m2
WC with 6.20 m2
Circulation zone with 7.98 m2
4 Balconies in a total of 18.15 m2
In terms of comfort, you will find in these properties oscillating thermal break frames with double glazing, electric shutters, solar panels, pre-installation of air conditioning, central vacuum, built-in LED lighting, barbecue, video intercom and electric gate.
Its location offers you a calm and serene life, with easy access to the main roads such as the A33 and access to Lisbon or the south of the country, a wide range of shops and services, a green surrounding area with leisure facilities. , proximity to the beaches of Fonte da Telha or Costa da Caparica, proximity to Golf da Aroeira, easy access to the municipal swimming pool and sports venues and schools and daycare centers of enormous quality.
For those looking for a life of quality and comfort.
Come and meet with us and get to know the project in detail as you can also choose finishes.
Ilustre Real Estate is a Portuguese company dedicated to real estate brokerage with over 10 years of accumulated experience.
’Homes that transform lives’.
Floor -1
Patio with 5 x 3 m pool and garage with 48.80 m2.
Outdoor shed / leisure area with 15.12 m2
WC with 2.40 m2
Floor 0
Living/dining room with 36.37 m2
Kitchen with island, fully equipped and with 15.67 m2 in open space
Office with 12.24 m2
Entrance hall with 5.94 m2
Social WC with 4.24 m2
Balconies with 8.81 m2
1st floor
Suite with 20.68 m2 incorporating open closet and bathroom with 3.79 m2
2 Bedrooms with 13.84 and 13.32 m2
WC with 6.20 m2
Circulation zone with 7.98 m2
4 Balconies in a total of 18.15 m2
In terms of comfort, you will find in these properties oscillating thermal break frames with double glazing, electric shutters, solar panels, pre-installation of air conditioning, central vacuum, built-in LED lighting, barbecue, video intercom and electric gate.
Its location offers you a calm and serene life, with easy access to the main roads such as the A33 and access to Lisbon or the south of the country, a wide range of shops and services, a green surrounding area with leisure facilities. , proximity to the beaches of Fonte da Telha or Costa da Caparica, proximity to Golf da Aroeira, easy access to the municipal swimming pool and sports venues and schools and daycare centers of enormous quality.
For those looking for a life of quality and comfort.
Come and meet with us and get to know the project in detail as you can also choose finishes.
Ilustre Real Estate is a Portuguese company dedicated to real estate brokerage with over 10 years of accumulated experience.
’Homes that transform lives’.
Contact
House 4 Bedrooms Triplex
Rua Quinta Da Fábrica, Corroios, Seixal, Distrito de Setúbal
Under construction · 197m²
With Garage
buy
625.000 €
Wonderful 4 bedroom villa under construction, with modern architecture, with patio, garage and swimming pool, in an area of enormous serenity in Vale de Milhaços. Inserted in a plot of 389 m2, it has a gross area of 224 m2 divided into three floors.
Floor -1
Patio with 5 x 3 m pool and garage with 45.39 m2.
Outdoor shed / leisure area with 15.16 m2
WC with 2.35 m2
Floor 0
Living/dining room with 33.06 m2
Kitchen with island, fully equipped and with 15.67 m2 in open space
Office with 12.24 m2
Entrance hall with 5.94 m2
Social WC with 4.24 m2
Balconies with 8.81 m2
1st floor
Suite with 20.68 m2 incorporating open closet and bathroom with 3.79 m2
2 Bedrooms with 12.87 and 12.16 m2
WC with 6.20 m2
Circulation zone with 7.26 m2
4 Balconies in a total of 18.15 m2
In terms of comfort, you will find in these properties oscillating thermal break frames with double glazing, electric shutters, solar panels, pre-installation of air conditioning, central vacuum, built-in LED lighting, barbecue, video intercom and electric gate.
Its location offers you a calm and serene life, with easy access to the main roads such as the A33 and access to Lisbon or the south of the country, a wide range of shops and services, a green surrounding area with leisure facilities. , proximity to the beaches of Fonte da Telha or Costa da Caparica, proximity to Golf da Aroeira, easy access to the municipal swimming pool and sports venues and schools and daycare centers of enormous quality.
For those looking for a life of quality and comfort.
Come and meet with us and get to know the project in detail as you can also choose finishes.
Ilustre Real Estate is a Portuguese company dedicated to real estate brokerage with over 10 years of accumulated experience.
’Homes that transform lives’.
Floor -1
Patio with 5 x 3 m pool and garage with 45.39 m2.
Outdoor shed / leisure area with 15.16 m2
WC with 2.35 m2
Floor 0
Living/dining room with 33.06 m2
Kitchen with island, fully equipped and with 15.67 m2 in open space
Office with 12.24 m2
Entrance hall with 5.94 m2
Social WC with 4.24 m2
Balconies with 8.81 m2
1st floor
Suite with 20.68 m2 incorporating open closet and bathroom with 3.79 m2
2 Bedrooms with 12.87 and 12.16 m2
WC with 6.20 m2
Circulation zone with 7.26 m2
4 Balconies in a total of 18.15 m2
In terms of comfort, you will find in these properties oscillating thermal break frames with double glazing, electric shutters, solar panels, pre-installation of air conditioning, central vacuum, built-in LED lighting, barbecue, video intercom and electric gate.
Its location offers you a calm and serene life, with easy access to the main roads such as the A33 and access to Lisbon or the south of the country, a wide range of shops and services, a green surrounding area with leisure facilities. , proximity to the beaches of Fonte da Telha or Costa da Caparica, proximity to Golf da Aroeira, easy access to the municipal swimming pool and sports venues and schools and daycare centers of enormous quality.
For those looking for a life of quality and comfort.
Come and meet with us and get to know the project in detail as you can also choose finishes.
Ilustre Real Estate is a Portuguese company dedicated to real estate brokerage with over 10 years of accumulated experience.
’Homes that transform lives’.
Contact
House 4 Bedrooms Duplex
Quinta Valadares , Corroios, Seixal, Distrito de Setúbal
New · 190m²
With Garage
buy
795.000 €
4 BEDROOM VILLA IN QUINTA DE VALADARES, MARISOL
COME AND SEE THIS BRAND NEW VILLA ON A PLOT OF 600m2 (two plots together)
This villa with the best finishes on the market has 255m2 of gross area and two floors where you can enjoy life by the beach.
The villa has the following divisions:
FLOOR 0:
Room with 38m2, with access to the outdoor area, facing the pool
Kitchen 16m2 with large windows to the outside, all equipped with Bosh and LG appliances, Electric fireplace Air conditioning with pantry 2.75m2
1 Canho House complete 3.36m2 that serves as a social bathroom and support to the bedroom
1 Bedroom 12.67m2
Large entrance hall with access to the Living Room
FLOOR 1:
1 Suite 30m2 with Balcony to the Pool, Walking Closet and bathroom with shower base and window
1 Bedroom with 16.4m2 with Balcony and 3-door wardrobe
1 Bedroom with 15.50m2 with Balcony to Pool and 3-door wardrobes
1 Bathroom to support the bedrooms 6m2, with window and bathtub
All rooms and rooms are equipped with air conditioning hidden in a grid that makes the rooms more aesthetic
Details of finishes thought out in detail
EXTERIOR:
Garage for 1 car and indoor parking for more vehicles.
Swimming pool
Garden
Energy Certificate A, with Solar Panels on the top of the house for heating sanitary water, Central Vacuum, Automatic Gates, double glazing in PVC with thermal cut and oscillobates, Alarm, Ambient Sound, pre-installation of home automation.
WHAT ARE YOU WAITING FOR?
The villa is located 2 minutes from the main road of Charneca da Caparica and next to Marisol which makes the surrounding areas all adjacent such as Herdade da Aroeira, Beaches of Costa da Caparica and peace reigns in this urbanisation.
COME AND VISIT!
COME AND SEE THIS BRAND NEW VILLA ON A PLOT OF 600m2 (two plots together)
This villa with the best finishes on the market has 255m2 of gross area and two floors where you can enjoy life by the beach.
The villa has the following divisions:
FLOOR 0:
Room with 38m2, with access to the outdoor area, facing the pool
Kitchen 16m2 with large windows to the outside, all equipped with Bosh and LG appliances, Electric fireplace Air conditioning with pantry 2.75m2
1 Canho House complete 3.36m2 that serves as a social bathroom and support to the bedroom
1 Bedroom 12.67m2
Large entrance hall with access to the Living Room
FLOOR 1:
1 Suite 30m2 with Balcony to the Pool, Walking Closet and bathroom with shower base and window
1 Bedroom with 16.4m2 with Balcony and 3-door wardrobe
1 Bedroom with 15.50m2 with Balcony to Pool and 3-door wardrobes
1 Bathroom to support the bedrooms 6m2, with window and bathtub
All rooms and rooms are equipped with air conditioning hidden in a grid that makes the rooms more aesthetic
Details of finishes thought out in detail
EXTERIOR:
Garage for 1 car and indoor parking for more vehicles.
Swimming pool
Garden
Energy Certificate A, with Solar Panels on the top of the house for heating sanitary water, Central Vacuum, Automatic Gates, double glazing in PVC with thermal cut and oscillobates, Alarm, Ambient Sound, pre-installation of home automation.
WHAT ARE YOU WAITING FOR?
The villa is located 2 minutes from the main road of Charneca da Caparica and next to Marisol which makes the surrounding areas all adjacent such as Herdade da Aroeira, Beaches of Costa da Caparica and peace reigns in this urbanisation.
COME AND VISIT!
Contact
See more Houses in Seixal
Bedrooms
Zones
Can’t find the property you’re looking for?
