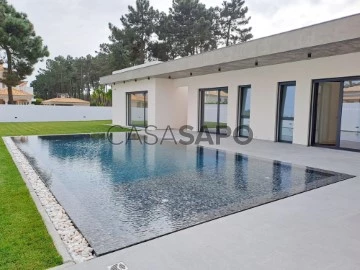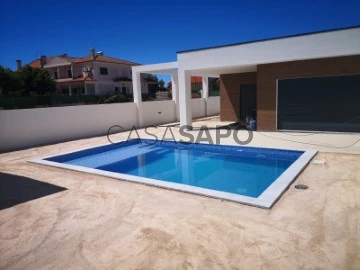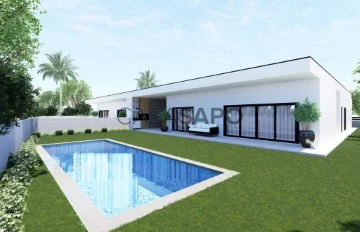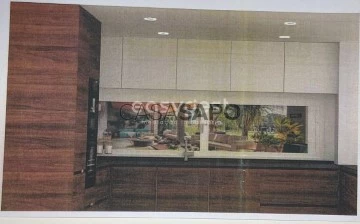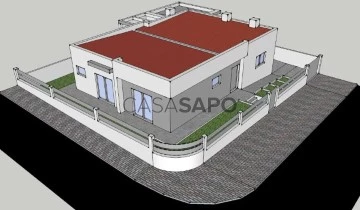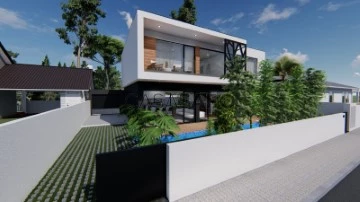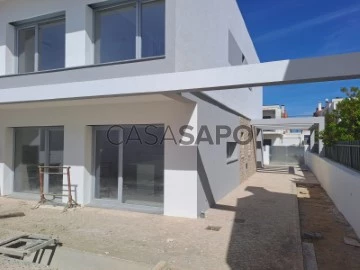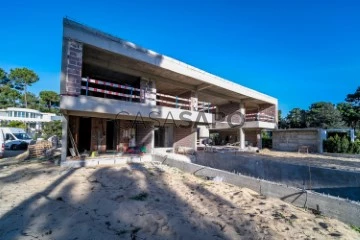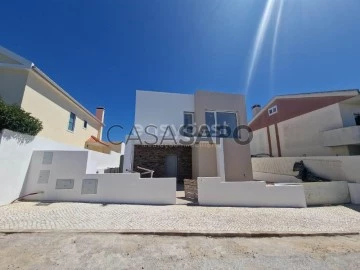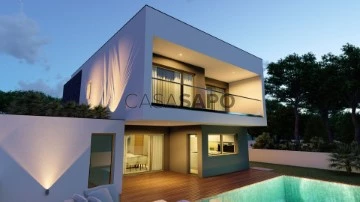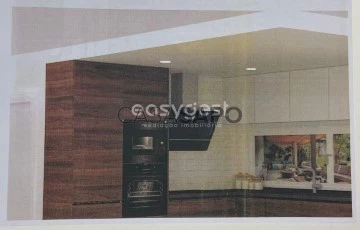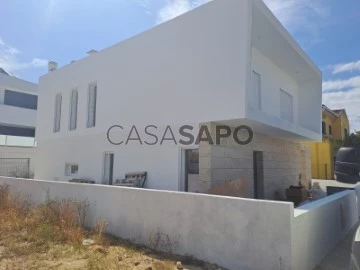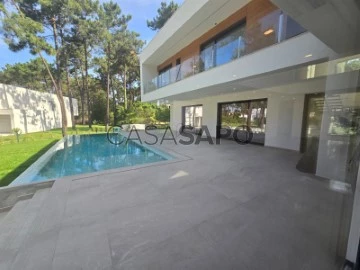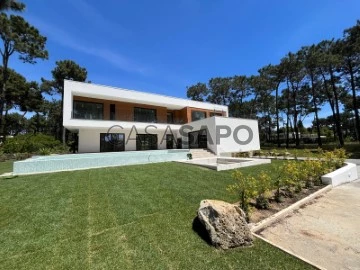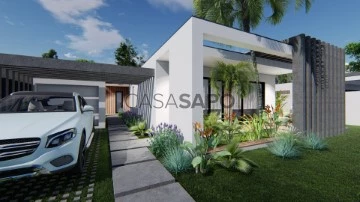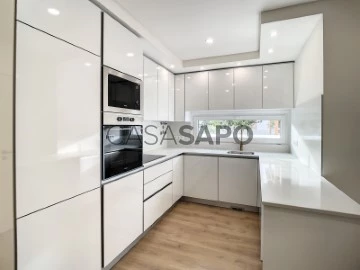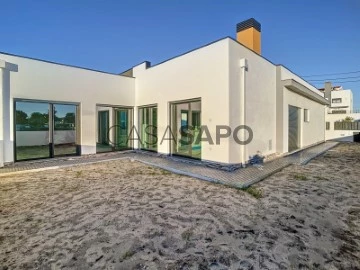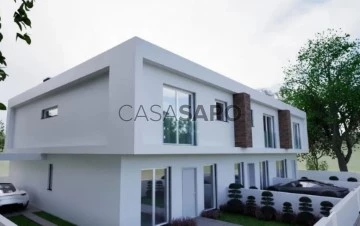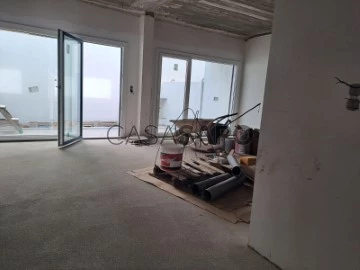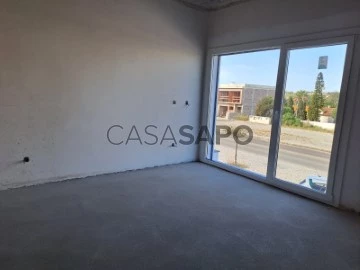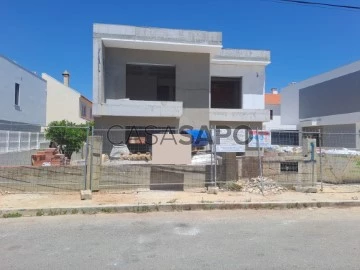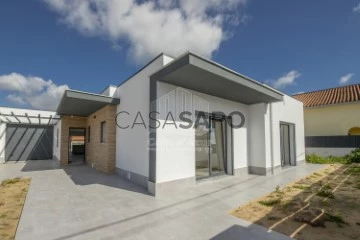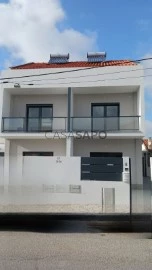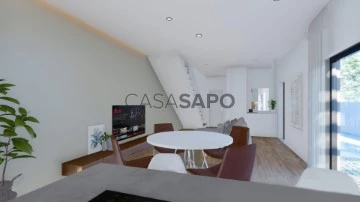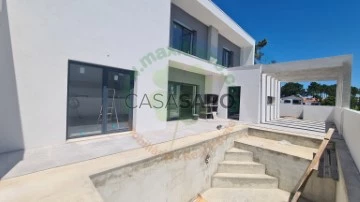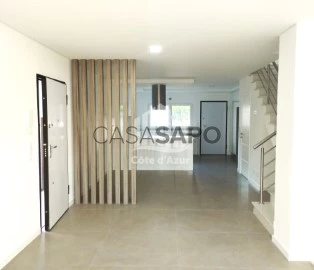Houses
Rooms
Price
More filters
109 Houses New, in Distrito de Setúbal, near Commerce
Map
Order by
Relevance
Detached House 5 Bedrooms
Verdizela , Corroios, Seixal, Distrito de Setúbal
New · 330m²
buy
1.600.000 €
Detached house ground floor T5 with gross area of 330m2 and land area of 1020m2.
Composed by:
Entrance hall with 10m2;
Living room with 52m2;
Kitchen of 27m2 in openspace, equipped with oven, hob, bell, dishwasher and laundry, side by side and microwave;
Social bathroom of 3m2;
Bedroom with 11m2, with sliding wardrobes;
Suite of 15m2, with sliding wardrobes;
Suite of 16m2, with closet;
Suite of 16m2, with closet;
Master suite of 28m2, with 2 closets of 9 m2 and 7m2 and bathroom of 11m2.
Outdoor bathroom to support the pool with 2m2.
Parking of 32m2 and garage with 18m2.
Equipped with pre-installation of air conditioning, double glazing, salt pool, hydraulic underfloor heating with heat pump, central vacuum, electric shutters, automatic gates, video intercom, solar panels, alarm, armored door, garden with lawn and automatic irrigation and barbecue.
*Photos merely indicative*
Composed by:
Entrance hall with 10m2;
Living room with 52m2;
Kitchen of 27m2 in openspace, equipped with oven, hob, bell, dishwasher and laundry, side by side and microwave;
Social bathroom of 3m2;
Bedroom with 11m2, with sliding wardrobes;
Suite of 15m2, with sliding wardrobes;
Suite of 16m2, with closet;
Suite of 16m2, with closet;
Master suite of 28m2, with 2 closets of 9 m2 and 7m2 and bathroom of 11m2.
Outdoor bathroom to support the pool with 2m2.
Parking of 32m2 and garage with 18m2.
Equipped with pre-installation of air conditioning, double glazing, salt pool, hydraulic underfloor heating with heat pump, central vacuum, electric shutters, automatic gates, video intercom, solar panels, alarm, armored door, garden with lawn and automatic irrigation and barbecue.
*Photos merely indicative*
Contact
Semi-Detached House 4 Bedrooms
Quinta das Laranjeiras , Fernão Ferro, Seixal, Distrito de Setúbal
New · 150m²
buy
620.000 €
Semi-detached single storey house T4 of modern architecture, with 220m2 of gross construction area, land area with 520m2 and floor area of 150m2.
Located in the area of Quinta das Laranjeiras, in Fernão Ferro. It is set on a plot of 520m2, with an outdoor area where you can find a garden, swimming pool and a pergola for parking.
House equipped with air conditioning in the living room and bedrooms, electric shutters, pre-installation of stove, automatic gates, pre-installation of electric charger in the pergola area, solar panels with 300L thermosiphon, video intercom and armoured door.
The villa consists of an entrance hall with 8m2 with opening wardrobes; a 44m2 living room with dining area, with direct access to the pool and garden through a large window; the 18m2 kitchen open to the social area, with a pantry of 5m2 and equipped with oven, hob, extractor fan, microwave, combined side by side and dishwasher; a complete 4.5m2 bathroom; two bedrooms of 12 and 13 m2 with opening wardrobes; 16m2 suite with opening wardrobes and 4m2 bathroom; 20m2 suite with closet and 8m2 bathroom.
All bathrooms have a window.
The exterior consists of a storage area and a pool support machine area; bathroom with shower to support the pool and also an outdoor shower.
Surrounded by nature on all axes and by the most beautiful beaches on the South Bank, Fernão Ferro is a calm area, perfect in terms of quality/price ratio and a refuge for those who want to escape the urban jungle.
Just 25 minutes from Lisbon and 20 minutes from the beaches of Sesimbra, Costa da Caparica and Arrábida, this parish has more than 20 thousand inhabitants. Quiet family area, full of athletes of all ages and animal lovers.
Local commerce is quite rich and diverse. Health and education are also assured, the parks serve both kids and adults.
There you can be sure that you will be even more surrendered to what is considered to be the ’lung of the South Bank’.
Located in the area of Quinta das Laranjeiras, in Fernão Ferro. It is set on a plot of 520m2, with an outdoor area where you can find a garden, swimming pool and a pergola for parking.
House equipped with air conditioning in the living room and bedrooms, electric shutters, pre-installation of stove, automatic gates, pre-installation of electric charger in the pergola area, solar panels with 300L thermosiphon, video intercom and armoured door.
The villa consists of an entrance hall with 8m2 with opening wardrobes; a 44m2 living room with dining area, with direct access to the pool and garden through a large window; the 18m2 kitchen open to the social area, with a pantry of 5m2 and equipped with oven, hob, extractor fan, microwave, combined side by side and dishwasher; a complete 4.5m2 bathroom; two bedrooms of 12 and 13 m2 with opening wardrobes; 16m2 suite with opening wardrobes and 4m2 bathroom; 20m2 suite with closet and 8m2 bathroom.
All bathrooms have a window.
The exterior consists of a storage area and a pool support machine area; bathroom with shower to support the pool and also an outdoor shower.
Surrounded by nature on all axes and by the most beautiful beaches on the South Bank, Fernão Ferro is a calm area, perfect in terms of quality/price ratio and a refuge for those who want to escape the urban jungle.
Just 25 minutes from Lisbon and 20 minutes from the beaches of Sesimbra, Costa da Caparica and Arrábida, this parish has more than 20 thousand inhabitants. Quiet family area, full of athletes of all ages and animal lovers.
Local commerce is quite rich and diverse. Health and education are also assured, the parks serve both kids and adults.
There you can be sure that you will be even more surrendered to what is considered to be the ’lung of the South Bank’.
Contact
Semi-Detached House 4 Bedrooms
Azeitão, Azeitão (São Lourenço e São Simão), Setúbal, Distrito de Setúbal
New · 170m²
With Garage
buy
750.000 €
Single storey semi-detached house of contemporary architecture with a floor area of 170m2, gross area of 181m2 and land area of 659m2.
This wonderful villa consists of:
-Entrance hall of 6m2 with floating floor, false ceiling and sliding wardrobe;
-Living room of 42m2 with floating floor, false ceiling and view of the pool;
-Kitchen of 18m2 with floating floor, false ceiling and silestone top;
Equipped with oven, hob, hood and microwave.
-Complete social bathroom of 4m2 with false ceiling and window;
-Circulation hall of 9m2 rooms with floating floor, false ceiling and sliding wardrobe;
-Office of 12m2 with floating floor;
-Two suites of 17m2 with floating floors, opening wardrobes and with a shared full bathroom of 7m2 with window;
-Suite of 22m2 with floating floor, opening wardrobe, dressing room of 11m2 and full bathroom of 8m2.
It is also equipped with pre-installation of air conditioning, central vacuum, video intercom, armoured door, double glazing, electric shutters, solar panels, barbecue, swimming pool and 35m2 garage with parking for 1 car.
Setúbal is the capital of the Setúbal District, Portugal. The municipality is bordered to the west by the municipality of Sesimbra, to the northwest by the municipality of Barreiro, to the north and east by the municipality of Palmela and to the south by the Sado Estuary. The peninsula of Troia, belonging to the municipality of Grândola, is located in front of the city of Setúbal, between the Sado estuary and the coast of the Atlantic Ocean.
Due to the historical involvement with the Sado River estuary and the proximity of the ports of Setúbal and Sesimbra to the Atlantic Ocean, the gastronomy of the Setúbal region makes strong use of fish-based dishes and products that develop favourably in the region’s climate.
One of the strong attractions that Setúbal has to offer to those who visit it are its beaches. Setúbal has a set of beaches that are quite different from each other, but with one characteristic in common: they are all part of the Arrábida Natural Park. And it also has many parks and gardens where you can relax.
Don’t miss this opportunity and book your visit now!
This wonderful villa consists of:
-Entrance hall of 6m2 with floating floor, false ceiling and sliding wardrobe;
-Living room of 42m2 with floating floor, false ceiling and view of the pool;
-Kitchen of 18m2 with floating floor, false ceiling and silestone top;
Equipped with oven, hob, hood and microwave.
-Complete social bathroom of 4m2 with false ceiling and window;
-Circulation hall of 9m2 rooms with floating floor, false ceiling and sliding wardrobe;
-Office of 12m2 with floating floor;
-Two suites of 17m2 with floating floors, opening wardrobes and with a shared full bathroom of 7m2 with window;
-Suite of 22m2 with floating floor, opening wardrobe, dressing room of 11m2 and full bathroom of 8m2.
It is also equipped with pre-installation of air conditioning, central vacuum, video intercom, armoured door, double glazing, electric shutters, solar panels, barbecue, swimming pool and 35m2 garage with parking for 1 car.
Setúbal is the capital of the Setúbal District, Portugal. The municipality is bordered to the west by the municipality of Sesimbra, to the northwest by the municipality of Barreiro, to the north and east by the municipality of Palmela and to the south by the Sado Estuary. The peninsula of Troia, belonging to the municipality of Grândola, is located in front of the city of Setúbal, between the Sado estuary and the coast of the Atlantic Ocean.
Due to the historical involvement with the Sado River estuary and the proximity of the ports of Setúbal and Sesimbra to the Atlantic Ocean, the gastronomy of the Setúbal region makes strong use of fish-based dishes and products that develop favourably in the region’s climate.
One of the strong attractions that Setúbal has to offer to those who visit it are its beaches. Setúbal has a set of beaches that are quite different from each other, but with one characteristic in common: they are all part of the Arrábida Natural Park. And it also has many parks and gardens where you can relax.
Don’t miss this opportunity and book your visit now!
Contact
House 4 Bedrooms Duplex
Charneca de Caparica e Sobreda, Almada, Distrito de Setúbal
New · 192m²
With Garage
buy
495.000 €
FAÇA CONNOSCO O MELHOR NEGÓCIO
Imóvel inserido em lote de 320m2 constituído por 2 pisos e uma garagem com 24m2.
O primeiro piso dispõe de uma sala e cozinha em open space, 1 quarto que poderá também ser usado como escritório e uma casa de banho social de apoio completo com base de duche. A cozinha fica totalmente equipada com eletrodomésticos de qualidade da marca AEG ou similar tais como: micro-ondas, forno, frigorífico, maquina de lavar roupa, máquina de lavar loiça, exaustor e placa.
No segundo piso encontramos uma suíte com roupeiro e varanda, cuja casa de banho é constituída por base de duche e sanita com chuveiro higiénico; 2 quartos com roupeiro e uma casa de banho de apoio aos quartos.
A Moradia dispõe também de:
Pré instalação de ar condicionado;
Aspiração central;
Painéis solares da marca Baxi Roca ou similar;
Porta blindada da marca Portrisa ou similar;
Caixilharia em PVC com vidros duplos;
Estores elétricos;
Loiças suspensas.
Existe ainda a possibilidade de colocação de piscina e/ou jardim no tardoz do imóvel.
Esta propriedade encontra-se perto de praias, a 5 minutos do Almada Forum, a 2 minutos das piscinas da Sobreda e do seu parque temático, a 5 minutos do hospital Garcia de Orta e perto da saída para a A33 e da Ponte 25 de abril.
Tratamos do seu processo de crédito, sem burocracias apresentando as melhores soluções para cada cliente.
Intermediário de crédito certificado pelo Banco de Portugal com o nº 0001802.
Ajudamos com todo o processo! Entre em contacto connosco ou deixe-nos os seus dados e entraremos em contacto assim que possível!
CP94699LR
Imóvel inserido em lote de 320m2 constituído por 2 pisos e uma garagem com 24m2.
O primeiro piso dispõe de uma sala e cozinha em open space, 1 quarto que poderá também ser usado como escritório e uma casa de banho social de apoio completo com base de duche. A cozinha fica totalmente equipada com eletrodomésticos de qualidade da marca AEG ou similar tais como: micro-ondas, forno, frigorífico, maquina de lavar roupa, máquina de lavar loiça, exaustor e placa.
No segundo piso encontramos uma suíte com roupeiro e varanda, cuja casa de banho é constituída por base de duche e sanita com chuveiro higiénico; 2 quartos com roupeiro e uma casa de banho de apoio aos quartos.
A Moradia dispõe também de:
Pré instalação de ar condicionado;
Aspiração central;
Painéis solares da marca Baxi Roca ou similar;
Porta blindada da marca Portrisa ou similar;
Caixilharia em PVC com vidros duplos;
Estores elétricos;
Loiças suspensas.
Existe ainda a possibilidade de colocação de piscina e/ou jardim no tardoz do imóvel.
Esta propriedade encontra-se perto de praias, a 5 minutos do Almada Forum, a 2 minutos das piscinas da Sobreda e do seu parque temático, a 5 minutos do hospital Garcia de Orta e perto da saída para a A33 e da Ponte 25 de abril.
Tratamos do seu processo de crédito, sem burocracias apresentando as melhores soluções para cada cliente.
Intermediário de crédito certificado pelo Banco de Portugal com o nº 0001802.
Ajudamos com todo o processo! Entre em contacto connosco ou deixe-nos os seus dados e entraremos em contacto assim que possível!
CP94699LR
Contact
House 3 Bedrooms
Fernão Ferro, Seixal, Distrito de Setúbal
New · 142m²
With Garage
buy
435.000 €
This single-story detached house, with 3 bedrooms and 141.5 sqm of living area, is located on a corner plot of 298.40 sqm.
The interior features an open-plan living room with a semi-equipped kitchen, covering a total area of 41.7 sqm. It includes two bedrooms with built-in wardrobes, measuring 12.9 sqm and 13.4 sqm, respectively, and a 19.5 sqm master suite with a walk-in closet and an en-suite bathroom. There is also a second full bathroom.
The house is equipped with a false ceiling and LED lighting, a reinforced door, electric shutters with thermal insulation, and PVC windows with double-glazed tilt-and-turn fittings. It also offers pre-installation for air conditioning, telecommunications, a fireplace with a heat recovery system, central vacuum, solar panels, electric gates, and pre-installation for an alarm.
Outside, one can enjoy a patio/garden with a pergola and a barbecue. There is also a garage for one vehicle.
The photos shown are examples of finishes from a similar property.
The construction is expected to be completed by September 2025, with an energy rating of A+.
The interior features an open-plan living room with a semi-equipped kitchen, covering a total area of 41.7 sqm. It includes two bedrooms with built-in wardrobes, measuring 12.9 sqm and 13.4 sqm, respectively, and a 19.5 sqm master suite with a walk-in closet and an en-suite bathroom. There is also a second full bathroom.
The house is equipped with a false ceiling and LED lighting, a reinforced door, electric shutters with thermal insulation, and PVC windows with double-glazed tilt-and-turn fittings. It also offers pre-installation for air conditioning, telecommunications, a fireplace with a heat recovery system, central vacuum, solar panels, electric gates, and pre-installation for an alarm.
Outside, one can enjoy a patio/garden with a pergola and a barbecue. There is also a garage for one vehicle.
The photos shown are examples of finishes from a similar property.
The construction is expected to be completed by September 2025, with an energy rating of A+.
Contact
Semi-Detached House 5 Bedrooms
Quintinhas, Charneca de Caparica e Sobreda, Almada, Distrito de Setúbal
New · 151m²
With Garage
buy
720.000 €
5 bedroom semi-detached house with a floor area of 151m2, gross area of 183m2 and 309m2 and with 2 floors.
Ground floor consists of:
-Entrance hall of 6m2 with floating floor and plasterboard ceiling;
-Living room of 43m2 in open space with kitchen with floating floor and plasterboard ceiling;
-Kitchen of 11m2 with white furniture, plasterboard ceiling and silestone top;
Equipped with oven, hob, extractor fan, microwave, fridge freezer, washing machine and dishwasher.
-Room of 11m2 with floating floor, plasterboard ceiling and overlooking the pool;
-3m2 bathroom with plasterboard ceiling and window.
First floor comprises:
-Suite of 20m2 with floating floor, plasterboard ceiling, bathroom of 4m2 complete with window, and balcony overlooking the pool;
-3 bedrooms of 13m2 with floating floors, plasterboard ceilings and balconies;
-Bathroom of 5m2 complete with window.
The villa also has a 15m2 storage space in the garden by the pool.
House equipped with pre-installation of air conditioning, central vacuum, double glazing, electric shutters, photovoltaic solar panels, armoured door and 24m2 swimming pool.
They also have a garage for one car and parking for one car.
Currently, Charneca de Caparica has a lot of commerce, both local and large supermarkets.
This parish is also made up of gymnasiums, sports complexes.
It has a wide range of public transport, and quick access.
There is also no shortage of public gardens, with plenty of children’s play areas, which also makes us think of a very privileged area ’Herdade da Aroeira’. An area much sought after by tourists, both for having the best golf courses, hotels, shopping area, or for being surrounded by nature, 2km from the beaches.
Any of the reasons to visit Charneca de Caparica, it’s great!
Don’t miss this opportunity and book your visit now!
Ground floor consists of:
-Entrance hall of 6m2 with floating floor and plasterboard ceiling;
-Living room of 43m2 in open space with kitchen with floating floor and plasterboard ceiling;
-Kitchen of 11m2 with white furniture, plasterboard ceiling and silestone top;
Equipped with oven, hob, extractor fan, microwave, fridge freezer, washing machine and dishwasher.
-Room of 11m2 with floating floor, plasterboard ceiling and overlooking the pool;
-3m2 bathroom with plasterboard ceiling and window.
First floor comprises:
-Suite of 20m2 with floating floor, plasterboard ceiling, bathroom of 4m2 complete with window, and balcony overlooking the pool;
-3 bedrooms of 13m2 with floating floors, plasterboard ceilings and balconies;
-Bathroom of 5m2 complete with window.
The villa also has a 15m2 storage space in the garden by the pool.
House equipped with pre-installation of air conditioning, central vacuum, double glazing, electric shutters, photovoltaic solar panels, armoured door and 24m2 swimming pool.
They also have a garage for one car and parking for one car.
Currently, Charneca de Caparica has a lot of commerce, both local and large supermarkets.
This parish is also made up of gymnasiums, sports complexes.
It has a wide range of public transport, and quick access.
There is also no shortage of public gardens, with plenty of children’s play areas, which also makes us think of a very privileged area ’Herdade da Aroeira’. An area much sought after by tourists, both for having the best golf courses, hotels, shopping area, or for being surrounded by nature, 2km from the beaches.
Any of the reasons to visit Charneca de Caparica, it’s great!
Don’t miss this opportunity and book your visit now!
Contact
Semi-Detached House 4 Bedrooms
Fernão Ferro, Seixal, Distrito de Setúbal
New · 116m²
buy
425.000 €
Located in Fernão Ferro, delight yourself with this wonderful 4 bedroom villa, with a floor area of 116m2, gross area of 132m2 and a land area of 250m2.
On the ground floor you will find the entrance hall of 3m2, a fantastic living room with double height ceilings of 32 m2 overlooking the pool in open space with the kitchen of 12 m2 with silestone top, equipped with oven, hob, extractor fan, dishwasher, microwave and washing machine, bedroom of 11 m2 that contains wardrobe with sliding doors and also a service bathroom with 3m2 with window.
Going up the stairs, on the ground floor, you will have a hall to access the 6m2 bedrooms, a 6m2 bathroom complete with window, two bedrooms, both with a fantastic view of the pool and with sliding wardrobes, and also a wonderful 16m2 suite, with a 4m2 bathroom and wardrobe. All rooms on the ground floor, including the suite, have balconies.
It is equipped with pre-installation of air conditioning, central vacuum, video intercom, armoured door, double glazing, electric shutters, solar panels for water heating, barbecue and automatic gates.
This villa contains a swimming pool and pergola.
Space to park 2 cars.
Fernão Ferro was officially created on May 27, 1993, by dismemberment of the parishes of the Village of Paio Pires, Amora and Arrentela.
Surrounded by nature in all axes and by the most beautiful beaches of the South Bank, Fernão Ferro is a quiet area, perfect for value for money and a refuge for those who want to escape the urban jungle.
Just 25 minutes from Lisbon and 20 minutes from the beaches of Sesimbra, Costa da Caparica and Arrábida, this parish has more than 20 thousand inhabitants. Quiet family area, full of athletes of all ages and animal lovers.
The local commerce is quite rich and diverse. Health and education are also assured, the parks serve both children and adults.
You can be sure that you will be even more surrendered to what is considered to be the ’lungs of the South Bank’.
Don’t miss this opportunity and book your visit now!
On the ground floor you will find the entrance hall of 3m2, a fantastic living room with double height ceilings of 32 m2 overlooking the pool in open space with the kitchen of 12 m2 with silestone top, equipped with oven, hob, extractor fan, dishwasher, microwave and washing machine, bedroom of 11 m2 that contains wardrobe with sliding doors and also a service bathroom with 3m2 with window.
Going up the stairs, on the ground floor, you will have a hall to access the 6m2 bedrooms, a 6m2 bathroom complete with window, two bedrooms, both with a fantastic view of the pool and with sliding wardrobes, and also a wonderful 16m2 suite, with a 4m2 bathroom and wardrobe. All rooms on the ground floor, including the suite, have balconies.
It is equipped with pre-installation of air conditioning, central vacuum, video intercom, armoured door, double glazing, electric shutters, solar panels for water heating, barbecue and automatic gates.
This villa contains a swimming pool and pergola.
Space to park 2 cars.
Fernão Ferro was officially created on May 27, 1993, by dismemberment of the parishes of the Village of Paio Pires, Amora and Arrentela.
Surrounded by nature in all axes and by the most beautiful beaches of the South Bank, Fernão Ferro is a quiet area, perfect for value for money and a refuge for those who want to escape the urban jungle.
Just 25 minutes from Lisbon and 20 minutes from the beaches of Sesimbra, Costa da Caparica and Arrábida, this parish has more than 20 thousand inhabitants. Quiet family area, full of athletes of all ages and animal lovers.
The local commerce is quite rich and diverse. Health and education are also assured, the parks serve both children and adults.
You can be sure that you will be even more surrendered to what is considered to be the ’lungs of the South Bank’.
Don’t miss this opportunity and book your visit now!
Contact
House 5 Bedrooms Triplex
Herdade da Aroeira, Charneca de Caparica e Sobreda, Almada, Distrito de Setúbal
New · 450m²
With Garage
buy
5.800.000 €
Moradia T5 com , SPA, com vista direta golfe e elevador privativo
Uma moradia de luxo de grandes dimensões, nova, implantada num lote de terreno de 1894m2, com vista completamente desafogada sobre o golfe.
Em estado de construção A VILLA DIAMOND é uma propriedade exclusiva para quem procura uma morada de sonho, em local idílico e paradisíaco próximo da praia.
LOCALIZAÇÃO
Situada na Herdade da Aroeira, zona exclusiva e Premium de Almada - Lisboa, com acesso rápido á A33 e A2, que ambas ligam Lisboa e Algarve.
Pode deslocar-se a vários locais de comércio, incluindo farmácias, clínicas médicas, bancos e restaurantes, supermercados num curto espaço de tempo.
Entre os seus moradores, encontram-se várias personalidades internacionais.
A própria VILLA DIAMOND tem como vizinhos diretos duas figuras do desporto mundialmente conhecidos.
A VILLA DIAMOND situa-se a 25 minutos do Aeroporto de Lisboa , a 20 minutos do Centro de Lisboa, a 5 minutos da praia e a 10 segundos do golfe, o que torna esta moradia em algo surpreendente completo.
MATERIAIS REQUINTADOS DE ALTA QUALIDADE
Com uma tipologia V5, a VILLA DIAMOND está implantada num terreno de 1.894m2 com uma área bruta de 495m2, que se se distribui em 3 pisos, apoiados por elevador.
perspectivada para estar Construída em 2024 com materiais de alta qualidade, com o revestimento principal em Capoto, grandes superfícies envidraçadas em caixilharia de alumínio Termo lacado e vidros duplos com isolamento acústico e térmico
5 QUARTOS COM VISTA PARA O GOLFE
Os 5 quartos da VILLA IBIZA são todos de grandes dimensões, situando-se 4 suites no piso superior ( mas também R/C) e 1 suite no piso intermédio, como se pode verificar nas plantas de arquitetura em anexo.
Todos os quartos têm roupeiros, ligação para televisões e internet para o maior conforto dos seus habitantes.
Uma suíte principal - com mais de 52m2 - além do WC privativo com duche, dispõe ainda de um armário, terraço se vislumbra o 4 Fairways de golfe.
DESIGN CONTEMPORÂNEO DE AUTOR
A sala tem mais de 70m2 e foi desenhada com dois ambientes distintos: a sala de jantar e zona para instalar um piano lounge com pé-direito alto, por onde liga diretamente á cozinha americana.
As paredes totalmente envidraçadas deixam entrar na luz natural, realçando a beleza das inúmeras obras de arte que se poderá decorar as paredes de toda casa
A cozinha é totalmente equipada com eletrodomésticos topo-de-gama e uma bancada sobrelevada com para refeições rápidas.
JARDIM DESLUMBRANTE
O deslumbrante jardim relvado da VILLA DIAMOND tem a sua piscina privada, com pré-instalação de aquecimento, onde é possível fazer os mais variados treinos aquáticos
Piscina de generosas dimensões
Zona de Lounge para colocar espreguiçadeiras e sofás
Zona de refeições com churrasqueira
ÍNTIMA, IDÍLICA E ÚNICA
Uma VILLA que proporciona aos seus moradores a simbiose de dois conceitos aparentemente contrastantes:
Luxo de uma moradia de design contemporâneo com todas as mordomias de um hotel de 5 estrelas
A alegria, a simplicidade e a despreocupação da vivência numa zona idílica e ao mesmo tempo com a proximidade de uma Metrópole Vibrante
A VILLA DIAMOND está preparada para receber familiares e amigos, num ambiente de tranquilidade, alegria, diversão, luxo e se íntima, de uma forma privada, particularmente ÚNICA...
SPA e piscina aquecida
No piso inferior conta com uma piscina aquecida, com SPA composto por Suana e Banho Turco. Neste piso também tem dois espaços que poderá construir a sua própria sala de cinema e um ginásio privativo
Climatização
Pavimento Radiante
AVAC
Painéis
10 painéis Fotovoltáicos
Uma moradia de luxo de grandes dimensões, nova, implantada num lote de terreno de 1894m2, com vista completamente desafogada sobre o golfe.
Em estado de construção A VILLA DIAMOND é uma propriedade exclusiva para quem procura uma morada de sonho, em local idílico e paradisíaco próximo da praia.
LOCALIZAÇÃO
Situada na Herdade da Aroeira, zona exclusiva e Premium de Almada - Lisboa, com acesso rápido á A33 e A2, que ambas ligam Lisboa e Algarve.
Pode deslocar-se a vários locais de comércio, incluindo farmácias, clínicas médicas, bancos e restaurantes, supermercados num curto espaço de tempo.
Entre os seus moradores, encontram-se várias personalidades internacionais.
A própria VILLA DIAMOND tem como vizinhos diretos duas figuras do desporto mundialmente conhecidos.
A VILLA DIAMOND situa-se a 25 minutos do Aeroporto de Lisboa , a 20 minutos do Centro de Lisboa, a 5 minutos da praia e a 10 segundos do golfe, o que torna esta moradia em algo surpreendente completo.
MATERIAIS REQUINTADOS DE ALTA QUALIDADE
Com uma tipologia V5, a VILLA DIAMOND está implantada num terreno de 1.894m2 com uma área bruta de 495m2, que se se distribui em 3 pisos, apoiados por elevador.
perspectivada para estar Construída em 2024 com materiais de alta qualidade, com o revestimento principal em Capoto, grandes superfícies envidraçadas em caixilharia de alumínio Termo lacado e vidros duplos com isolamento acústico e térmico
5 QUARTOS COM VISTA PARA O GOLFE
Os 5 quartos da VILLA IBIZA são todos de grandes dimensões, situando-se 4 suites no piso superior ( mas também R/C) e 1 suite no piso intermédio, como se pode verificar nas plantas de arquitetura em anexo.
Todos os quartos têm roupeiros, ligação para televisões e internet para o maior conforto dos seus habitantes.
Uma suíte principal - com mais de 52m2 - além do WC privativo com duche, dispõe ainda de um armário, terraço se vislumbra o 4 Fairways de golfe.
DESIGN CONTEMPORÂNEO DE AUTOR
A sala tem mais de 70m2 e foi desenhada com dois ambientes distintos: a sala de jantar e zona para instalar um piano lounge com pé-direito alto, por onde liga diretamente á cozinha americana.
As paredes totalmente envidraçadas deixam entrar na luz natural, realçando a beleza das inúmeras obras de arte que se poderá decorar as paredes de toda casa
A cozinha é totalmente equipada com eletrodomésticos topo-de-gama e uma bancada sobrelevada com para refeições rápidas.
JARDIM DESLUMBRANTE
O deslumbrante jardim relvado da VILLA DIAMOND tem a sua piscina privada, com pré-instalação de aquecimento, onde é possível fazer os mais variados treinos aquáticos
Piscina de generosas dimensões
Zona de Lounge para colocar espreguiçadeiras e sofás
Zona de refeições com churrasqueira
ÍNTIMA, IDÍLICA E ÚNICA
Uma VILLA que proporciona aos seus moradores a simbiose de dois conceitos aparentemente contrastantes:
Luxo de uma moradia de design contemporâneo com todas as mordomias de um hotel de 5 estrelas
A alegria, a simplicidade e a despreocupação da vivência numa zona idílica e ao mesmo tempo com a proximidade de uma Metrópole Vibrante
A VILLA DIAMOND está preparada para receber familiares e amigos, num ambiente de tranquilidade, alegria, diversão, luxo e se íntima, de uma forma privada, particularmente ÚNICA...
SPA e piscina aquecida
No piso inferior conta com uma piscina aquecida, com SPA composto por Suana e Banho Turco. Neste piso também tem dois espaços que poderá construir a sua própria sala de cinema e um ginásio privativo
Climatização
Pavimento Radiante
AVAC
Painéis
10 painéis Fotovoltáicos
Contact
Detached House 4 Bedrooms Duplex
Charneca de Caparica e Sobreda, Almada, Distrito de Setúbal
New · 164m²
With Garage
buy
590.000 €
FAÇA CONNOSCO O MELHOR NEGÓCIO
Localizada na zona central da Charneca da Caparica, esta Moradia contemporânea V4 oferece uma combinação perfeita entre conforto, funcionalidade e estilo. Situada a uma curta distância do mercado e de uma variedade de bens e serviços, como supermercados, escolas, transportes públicos e serviços diversos, proporciona uma conveniência incomparável, permitindo o acesso a pé a tudo o que se necessita no dia a dia.
Com uma localização estratégica próxima das deslumbrantes praias da Costa da Caparica e da autoestrada A33, que garante um acesso rápido e fácil a Lisboa, esta moradia apresenta-se como uma oportunidade única para desfrutar do melhor dos dois mundos: a tranquilidade da vida suburbana e a proximidade com as cidades de Almada e Lisboa.
Inserida num lote generoso de 290 m², esta moradia oferece uma área construída de 164 m² distribuída em dois pisos. O piso térreo acolhe uma espaçosa sala de estar e jantar em open space, integrada harmoniosamente com a cozinha, proporcionando um ambiente ideal para convívio e entretenimento. Além disso, neste piso, encontramos uma casa de banho social e um quarto/escritório com roupeiro embutido, conferindo flexibilidade de uso para as necessidades individuais dos seus habitantes.
No primeiro andar, três amplos quartos, todos eles com roupeiro embutido, garantem o conforto e a privacidade dos moradores. Um dos quartos é uma suíte com closet, oferecendo um refúgio tranquilo e exclusivo. Completa este andar uma casa de banho social, assegurando comodidade para toda a família.
No exterior, um espaço cuidadosamente projetado proporciona momentos de lazer e relaxamento. Uma piscina rodeada por um deck ideal para colocar espreguiçadeiras, convida a refrescantes mergulhos nos dias quentes de verão, enquanto uma zona de churrasqueira é perfeita para convívios ao ar livre. Uma espaçosa garagem oferece conveniência adicional para o estacionamento de veículos, enquanto uma área destinada a jardim proporciona um ambiente verde e sereno. Além disso, a zona situada em frente à garagem, possibilita a colocação de veículos no exterior.
Em termos de sistemas técnicos, a Moradia está equipada com pré-instalação de ar condicionado, aspiração central e painéis solares para aquecimento de águas sanitárias, garantindo eficiência energética e conforto térmico. Os acabamentos de alta qualidade incluem caixilharia de PVC com vidro duplo, portas interiores e roupeiros lacados, móveis de cozinha em termolaminado e bancadas em silestone. O pavimento é composto por chão flutuante na sala e quartos, e ladrilho nas zonas húmidas. Todos os tetos são em pladur e iluminação led embutida, proporcionando um ambiente extremamente agradável em todas as divisões. As casas de banho apresentam azulejos contemporâneos, móveis, loiças e torneiras de alta qualidade. Além disso, estão previamente instalados sistemas de alarme, vídeo porteiro e uma porta blindada, garantindo a segurança e tranquilidade dos moradores.
Tratamos do seu processo de crédito, sem burocracias apresentando as melhores soluções para cada cliente.
Intermediário de crédito certificado pelo Banco de Portugal com o nº 0001802.
Ajudamos com todo o processo! Entre em contacto connosco ou deixe-nos os seus dados e entraremos em contacto assim que possível!
CP95231
Localizada na zona central da Charneca da Caparica, esta Moradia contemporânea V4 oferece uma combinação perfeita entre conforto, funcionalidade e estilo. Situada a uma curta distância do mercado e de uma variedade de bens e serviços, como supermercados, escolas, transportes públicos e serviços diversos, proporciona uma conveniência incomparável, permitindo o acesso a pé a tudo o que se necessita no dia a dia.
Com uma localização estratégica próxima das deslumbrantes praias da Costa da Caparica e da autoestrada A33, que garante um acesso rápido e fácil a Lisboa, esta moradia apresenta-se como uma oportunidade única para desfrutar do melhor dos dois mundos: a tranquilidade da vida suburbana e a proximidade com as cidades de Almada e Lisboa.
Inserida num lote generoso de 290 m², esta moradia oferece uma área construída de 164 m² distribuída em dois pisos. O piso térreo acolhe uma espaçosa sala de estar e jantar em open space, integrada harmoniosamente com a cozinha, proporcionando um ambiente ideal para convívio e entretenimento. Além disso, neste piso, encontramos uma casa de banho social e um quarto/escritório com roupeiro embutido, conferindo flexibilidade de uso para as necessidades individuais dos seus habitantes.
No primeiro andar, três amplos quartos, todos eles com roupeiro embutido, garantem o conforto e a privacidade dos moradores. Um dos quartos é uma suíte com closet, oferecendo um refúgio tranquilo e exclusivo. Completa este andar uma casa de banho social, assegurando comodidade para toda a família.
No exterior, um espaço cuidadosamente projetado proporciona momentos de lazer e relaxamento. Uma piscina rodeada por um deck ideal para colocar espreguiçadeiras, convida a refrescantes mergulhos nos dias quentes de verão, enquanto uma zona de churrasqueira é perfeita para convívios ao ar livre. Uma espaçosa garagem oferece conveniência adicional para o estacionamento de veículos, enquanto uma área destinada a jardim proporciona um ambiente verde e sereno. Além disso, a zona situada em frente à garagem, possibilita a colocação de veículos no exterior.
Em termos de sistemas técnicos, a Moradia está equipada com pré-instalação de ar condicionado, aspiração central e painéis solares para aquecimento de águas sanitárias, garantindo eficiência energética e conforto térmico. Os acabamentos de alta qualidade incluem caixilharia de PVC com vidro duplo, portas interiores e roupeiros lacados, móveis de cozinha em termolaminado e bancadas em silestone. O pavimento é composto por chão flutuante na sala e quartos, e ladrilho nas zonas húmidas. Todos os tetos são em pladur e iluminação led embutida, proporcionando um ambiente extremamente agradável em todas as divisões. As casas de banho apresentam azulejos contemporâneos, móveis, loiças e torneiras de alta qualidade. Além disso, estão previamente instalados sistemas de alarme, vídeo porteiro e uma porta blindada, garantindo a segurança e tranquilidade dos moradores.
Tratamos do seu processo de crédito, sem burocracias apresentando as melhores soluções para cada cliente.
Intermediário de crédito certificado pelo Banco de Portugal com o nº 0001802.
Ajudamos com todo o processo! Entre em contacto connosco ou deixe-nos os seus dados e entraremos em contacto assim que possível!
CP95231
Contact
Detached House 3 Bedrooms
Quinta Valadares , Corroios, Seixal, Distrito de Setúbal
New · 116m²
buy
650.000 €
Detached house T3 with 2 floors, a floor area of 116m2, a gross area of 143m2 and a land area of 308m2.
Ground floor comprises:
-Living room of 36m2 with ceramic or floating floor, false ceiling and front view;
-Kitchen of 14m2 with white furniture, false ceiling, white silstone top and view of the pool;
Equipped with oven, hob, extractor fan, microwave, side-by-side combined, washing machine and dishwasher.
-Complete social bathroom of 3m2 with shower base, window and false ceiling.
First floor comprises:
-Circulation area of 5m2 with floating floor and false ceiling;
-Full bathroom of 6m2 with false ceiling, window and shower tray;
-Two bedrooms of 13m2 with floating floors, false ceilings, sliding wardrobes and balconies overlooking the pool;
-Suite of 13m2 with floating floor, false ceiling, closet of 4m2, bathroom of 3m2 with window and shower tray, and with balcony overlooking the front of the house.
Equipped with pre-installation of air conditioning, central vacuum, video intercom, double glazing, electric shutters, solar panels, barbecue with sink and automatic gates.
This villa also has a garage with 17m2 and a swimming pool with 24m2.
Let yourself be dazzled and book your visit now!
Ground floor comprises:
-Living room of 36m2 with ceramic or floating floor, false ceiling and front view;
-Kitchen of 14m2 with white furniture, false ceiling, white silstone top and view of the pool;
Equipped with oven, hob, extractor fan, microwave, side-by-side combined, washing machine and dishwasher.
-Complete social bathroom of 3m2 with shower base, window and false ceiling.
First floor comprises:
-Circulation area of 5m2 with floating floor and false ceiling;
-Full bathroom of 6m2 with false ceiling, window and shower tray;
-Two bedrooms of 13m2 with floating floors, false ceilings, sliding wardrobes and balconies overlooking the pool;
-Suite of 13m2 with floating floor, false ceiling, closet of 4m2, bathroom of 3m2 with window and shower tray, and with balcony overlooking the front of the house.
Equipped with pre-installation of air conditioning, central vacuum, video intercom, double glazing, electric shutters, solar panels, barbecue with sink and automatic gates.
This villa also has a garage with 17m2 and a swimming pool with 24m2.
Let yourself be dazzled and book your visit now!
Contact
Detached House 4 Bedrooms
Marisol , Corroios, Seixal, Distrito de Setúbal
New · 203m²
With Garage
buy
650.000 €
GET THE BEST DEAL WITH US
On a quiet street in Marisol, you will find this wonderful 4 bedroom detached villa with a total construction area of 203.34m2 on a plot of 350m2. It has a swimming pool with finishes in the surroundings that reminds us of the sand on the beach.
The leisure space is fantastic with gourmet space that can provide many happy moments. In addition to the swimming pool, there is a backyard with garden on the right side of the villa with great access for circulation.
The villa consists of 2 floors, being:
Floor 0 - Ground floor
Swimming pool;
Gourmet space;
Gardens;
Balconies;
Living area of the House.
The large living room favors a beautiful decoration, which extends with a terrace that integrates with the landscape of the pool and gardens.
To have more space for socializing and interaction between people, the open space living room with American kitchen, fully equipped, has an island that brings more fluidity in the space to prepare food and meals with the best company.
In support of the kitchen there is the pantry / laundry room where you can leave everything organized.
On this same floor, there is a room that can be very versatile to meet the family’s needs (bedroom, TV room, office...) and a complete bathroom with window.
The living room, kitchen, pantry/laundry, bathrooms have porcelain flooring.
When moving upstairs, there is a comfortable staircase, finished in silestone. On the transition level from the ground floor to the 1st floor, there is a large fixed glass on the wall, which brings even more luminosity in addition to charm and lightness that makes the environment pleasant.
Floor 1
Circulation hall
Bedroom with suite, closet and access to the balcony of the main façade
2 bedrooms with built-in closets and access to the balcony of the rear façade overlooking the pool and leisure area.
1 full bathroom with roca toilet that serves both bedrooms.
All rooms are large, have built-in closets and good balconies.
The villa has PVC frames, double glazing, electric shutters, pre-installation of air conditioning, underfloor heating, central vacuum system, armored door, and 300liter solar panel
Excellent sun exposure, very sunny all day.
The villa is in a strategic location with quick exit to Lisbon and Costa da Caparica
The villa is located close to buses, subway, supermarkets, restaurants, schools, shops, shopping centers, São José hospital, various services and pharmacies.
Nearby points of interest:
Fonte da Telha Beach: 6km
Supermarket : 2.8Km
Pingo Doce & Go Belverde: 3.8Km
Gofe Club Aroeiras Pines Classic
Note:
If you are a real estate consultant, this property is available for sharing, so do not hesitate to present your buyers to your clients and talk to us to clarify any doubts or schedule our visit.
We take care of your credit process, without bureaucracy, presenting the best solutions for each client.
Credit intermediary certified by Banco de Portugal under number 0001802.
We help with the whole process! Get in touch with us or leave us your details and we’ll get back to you as soon as possible!
AC93868GR
On a quiet street in Marisol, you will find this wonderful 4 bedroom detached villa with a total construction area of 203.34m2 on a plot of 350m2. It has a swimming pool with finishes in the surroundings that reminds us of the sand on the beach.
The leisure space is fantastic with gourmet space that can provide many happy moments. In addition to the swimming pool, there is a backyard with garden on the right side of the villa with great access for circulation.
The villa consists of 2 floors, being:
Floor 0 - Ground floor
Swimming pool;
Gourmet space;
Gardens;
Balconies;
Living area of the House.
The large living room favors a beautiful decoration, which extends with a terrace that integrates with the landscape of the pool and gardens.
To have more space for socializing and interaction between people, the open space living room with American kitchen, fully equipped, has an island that brings more fluidity in the space to prepare food and meals with the best company.
In support of the kitchen there is the pantry / laundry room where you can leave everything organized.
On this same floor, there is a room that can be very versatile to meet the family’s needs (bedroom, TV room, office...) and a complete bathroom with window.
The living room, kitchen, pantry/laundry, bathrooms have porcelain flooring.
When moving upstairs, there is a comfortable staircase, finished in silestone. On the transition level from the ground floor to the 1st floor, there is a large fixed glass on the wall, which brings even more luminosity in addition to charm and lightness that makes the environment pleasant.
Floor 1
Circulation hall
Bedroom with suite, closet and access to the balcony of the main façade
2 bedrooms with built-in closets and access to the balcony of the rear façade overlooking the pool and leisure area.
1 full bathroom with roca toilet that serves both bedrooms.
All rooms are large, have built-in closets and good balconies.
The villa has PVC frames, double glazing, electric shutters, pre-installation of air conditioning, underfloor heating, central vacuum system, armored door, and 300liter solar panel
Excellent sun exposure, very sunny all day.
The villa is in a strategic location with quick exit to Lisbon and Costa da Caparica
The villa is located close to buses, subway, supermarkets, restaurants, schools, shops, shopping centers, São José hospital, various services and pharmacies.
Nearby points of interest:
Fonte da Telha Beach: 6km
Supermarket : 2.8Km
Pingo Doce & Go Belverde: 3.8Km
Gofe Club Aroeiras Pines Classic
Note:
If you are a real estate consultant, this property is available for sharing, so do not hesitate to present your buyers to your clients and talk to us to clarify any doubts or schedule our visit.
We take care of your credit process, without bureaucracy, presenting the best solutions for each client.
Credit intermediary certified by Banco de Portugal under number 0001802.
We help with the whole process! Get in touch with us or leave us your details and we’ll get back to you as soon as possible!
AC93868GR
Contact
House 4 Bedrooms Duplex
Charneca de Caparica e Sobreda, Almada, Distrito de Setúbal
New · 178m²
With Garage
buy
430.000 €
FAÇA CONNOSCO O MELHOR NEGÓCIO
O Imóvel é constituído por 2 pisos e uma garagem box.
O primeiro piso dispõe de uma sala e cozinha em open space, 1 quarto que poderá também ser usado como escritório e uma casa de banho social de apoio completo com base de duche. A cozinha fica totalmente equipada com eletrodomésticos de qualidade da marca AEG ou similar tais como: micro-ondas, forno, frigorífico, maquina de lavar roupa, máquina de lavar loiça, exaustor e placa.
No segundo piso encontramos uma suíte com roupeiro e varanda, cuja casa de banho é constituída por base de duche e sanita com chuveiro higiénico; 2 quartos com roupeiro e uma casa de banho de apoio aos quartos.
A moradia dispõe também de:
Pré instalação de ar condicionado;
Aspiração central;
Painéis solares da marca Baxi Roca ou similar;
Porta blindada da marca Portrisa ou similar;
Caixilharia em PVC com vidros duplos;
Estores elétricos;
Loiças suspensas.
Existe ainda a possibilidade de colocação de piscina e/ou jardim no tardoz do imóvel.
Esta propriedade encontra-se perto de praias, a 5 minutos do Almada Forum, a 2 minutos das piscinas da Sobreda e do seu parque temático, a 5 minutos do hospital Garcia de Orta e perto da saída para a A33 e da Ponte 25 de abril.
Tratamos do seu processo de crédito, sem burocracias apresentando as melhores soluções para cada cliente.
Intermediário de crédito certificado pelo Banco de Portugal com o nº 0001802.
Ajudamos com todo o processo! Entre em contacto connosco ou deixe-nos os seus dados e entraremos em contacto assim que possível!
CP94698LR
O Imóvel é constituído por 2 pisos e uma garagem box.
O primeiro piso dispõe de uma sala e cozinha em open space, 1 quarto que poderá também ser usado como escritório e uma casa de banho social de apoio completo com base de duche. A cozinha fica totalmente equipada com eletrodomésticos de qualidade da marca AEG ou similar tais como: micro-ondas, forno, frigorífico, maquina de lavar roupa, máquina de lavar loiça, exaustor e placa.
No segundo piso encontramos uma suíte com roupeiro e varanda, cuja casa de banho é constituída por base de duche e sanita com chuveiro higiénico; 2 quartos com roupeiro e uma casa de banho de apoio aos quartos.
A moradia dispõe também de:
Pré instalação de ar condicionado;
Aspiração central;
Painéis solares da marca Baxi Roca ou similar;
Porta blindada da marca Portrisa ou similar;
Caixilharia em PVC com vidros duplos;
Estores elétricos;
Loiças suspensas.
Existe ainda a possibilidade de colocação de piscina e/ou jardim no tardoz do imóvel.
Esta propriedade encontra-se perto de praias, a 5 minutos do Almada Forum, a 2 minutos das piscinas da Sobreda e do seu parque temático, a 5 minutos do hospital Garcia de Orta e perto da saída para a A33 e da Ponte 25 de abril.
Tratamos do seu processo de crédito, sem burocracias apresentando as melhores soluções para cada cliente.
Intermediário de crédito certificado pelo Banco de Portugal com o nº 0001802.
Ajudamos com todo o processo! Entre em contacto connosco ou deixe-nos os seus dados e entraremos em contacto assim que possível!
CP94698LR
Contact
Detached House 4 Bedrooms Duplex
Quinta da Alembrança de Cima, Laranjeiro e Feijó, Almada, Distrito de Setúbal
New · 145m²
buy
595.000 €
New 4 bedroom detached house, with 2 floors, with a floor area of 145m2, gross area of 177m2 and land area of 311m2.
Composed in RC by:
-Entrance hall of 16m2, with double height ceiling;
-Living room of 27m2, overlooking the garden;
-Kitchen of 17m2, equipped with oven, hob, hood, dishwasher, fridge freezer and microwave;
-Bedroom with 13m2;
-Social bathroom of 3m2, with shower base.
Composed on the 1st floor by:
-Room with 13m2, with balcony;
-Bedroom with 14m2;
-Suite of 21m2, with closet and bathroom of 4m2;
-Social toilet of 5m2;
-Garage with 21m2, with laundry.
Equipped with pre-installation of air conditioning, double glazing, underfloor heating in the bathroom, central vacuum, electric shutters, video intercom, solar panels, armoured door and barbecue.
Sun exposure: WEST-EAST.
Next to accessibility.
Composed in RC by:
-Entrance hall of 16m2, with double height ceiling;
-Living room of 27m2, overlooking the garden;
-Kitchen of 17m2, equipped with oven, hob, hood, dishwasher, fridge freezer and microwave;
-Bedroom with 13m2;
-Social bathroom of 3m2, with shower base.
Composed on the 1st floor by:
-Room with 13m2, with balcony;
-Bedroom with 14m2;
-Suite of 21m2, with closet and bathroom of 4m2;
-Social toilet of 5m2;
-Garage with 21m2, with laundry.
Equipped with pre-installation of air conditioning, double glazing, underfloor heating in the bathroom, central vacuum, electric shutters, video intercom, solar panels, armoured door and barbecue.
Sun exposure: WEST-EAST.
Next to accessibility.
Contact
Detached House 5 Bedrooms
Herdade da Aroeira, Charneca de Caparica e Sobreda, Almada, Distrito de Setúbal
New · 315m²
With Garage
buy
2.990.000 €
Inserted in the prestigious Herdade da Aroeira, we present you this fantastic 5 bedroom detached house, with a floor area of 315m2, gross area of 360m2 and a plot of 1624m2.
In the outdoor area you can find a porch and a walkway with capacity for four cars and a wonderful salt pool.
The villa consists of 3 floors. On the 0th floor there is an entrance hall of 10m2, where you will have an incredible view of the pool, an openspace living room of 71m2, with mezzanine and a stunning view of the interior garden and a fantastic American kitchen of 22m2. You will also find an elegant suite of 18m2, with a bathroom of 7m2 and an impressive view of the pool.
Going up the stairs, and entering the ground floor, you will find an entrance hall to the bedrooms. On this floor you will find three suites, the main one with 17m2 consisting of a fantastic closet of 6m2, another suite, a little smaller, of 16m2, with a closet of 4m2 and full bathroom, and the rest with 15m2 and opening wardrobe.
On the -1 floor there will also be a garage of 36m2, a storage room of 32m2, a laundry room of 5m2 and a parking space of 44m2.
The façade is ventilated in neolite, double glazing, air conditioning, central vacuum, electric shutters, automatic irrigation system, solar panels with heat pump, video intercom, borehole, home automation, alarm and armoured door.
With sun exposure to the south, this villa has stunning views of an incredible garden outside.
Herdade da Aroeira is composed of 350 hectares, thousands of pine trees and several squares. Located just 600 meters from the beach and 25km from the centre of Lisbon, we enter a unique environment present in every corner, where the comfort and beauty of homes mix with each piece of pine forest, making the exceptional location of these lots an unparalleled asset.
In addition to these unique features, we cannot fail to mention that Herdade da Aroeira is the largest residential and golf complex in the Greater Lisbon Region, consisting of two eighteen-hole golf courses, a golf school, a club with restaurant, bar, swimming pool, four tennis courts, children’s playground and shopping area.
*Possibility of profitability short renting
In the outdoor area you can find a porch and a walkway with capacity for four cars and a wonderful salt pool.
The villa consists of 3 floors. On the 0th floor there is an entrance hall of 10m2, where you will have an incredible view of the pool, an openspace living room of 71m2, with mezzanine and a stunning view of the interior garden and a fantastic American kitchen of 22m2. You will also find an elegant suite of 18m2, with a bathroom of 7m2 and an impressive view of the pool.
Going up the stairs, and entering the ground floor, you will find an entrance hall to the bedrooms. On this floor you will find three suites, the main one with 17m2 consisting of a fantastic closet of 6m2, another suite, a little smaller, of 16m2, with a closet of 4m2 and full bathroom, and the rest with 15m2 and opening wardrobe.
On the -1 floor there will also be a garage of 36m2, a storage room of 32m2, a laundry room of 5m2 and a parking space of 44m2.
The façade is ventilated in neolite, double glazing, air conditioning, central vacuum, electric shutters, automatic irrigation system, solar panels with heat pump, video intercom, borehole, home automation, alarm and armoured door.
With sun exposure to the south, this villa has stunning views of an incredible garden outside.
Herdade da Aroeira is composed of 350 hectares, thousands of pine trees and several squares. Located just 600 meters from the beach and 25km from the centre of Lisbon, we enter a unique environment present in every corner, where the comfort and beauty of homes mix with each piece of pine forest, making the exceptional location of these lots an unparalleled asset.
In addition to these unique features, we cannot fail to mention that Herdade da Aroeira is the largest residential and golf complex in the Greater Lisbon Region, consisting of two eighteen-hole golf courses, a golf school, a club with restaurant, bar, swimming pool, four tennis courts, children’s playground and shopping area.
*Possibility of profitability short renting
Contact
Detached House 4 Bedrooms
Aroeira, Charneca de Caparica e Sobreda, Almada, Distrito de Setúbal
New · 144m²
buy
1.590.000 €
Detached house T4 new, in plant, inserted in a plot of 1250m2, with useful area of 144m2, gross area of 160m2 and land area with 1250m2.
Composed of:
Entrance hall with 8m2;
Dining room with 12m2;
Openspace living room with 19m2;
Kitchen of 12m2 with lacquered furniture in white, silestone top, equipped with oven, plate, bell, dishwasher, washing machine, combined and microwave;
Hall of 11m2, with wardrobes;
Social toilet of 3m2;
Suite of 13m2, with wc of 3m2 and closet of 3m2;
Suite of 13m2, with wc of 3m2 and closet of 3m2;
Suite of 14m2, with wc of 5m2, closet of 5m2 and winter garden;
Laundry with 7m2;
Porch of 61m2.
Swimming pool of 31m2
Garage with 26m2.
Parking for 2 cars.
General equipment:
Central vacuum, electric blinds, automatic gates, video intercom, solar panels, alarm, air conditioning, armored door and barbecue.
Aroeira is located in the parish of Charneca da Caparica, and is known to be inserted in a vast pine forest - The Aroeira Pine Forest.
To the west of this locality, are the beaches of Fonte da Telha and Costa da Caparica, known for their quality and tourist demand.
This locality, since the 70’s, which has become more developed, with more new construction, green spaces, there are more and more renowned urbanizations that are very sought after to live.
Aroeira, being a quiet and pleasant place, is still close to commerce and services, namely hypermarkets, hotel and restaurant.
If you are looking for a place where you can relax, be close to the beach, 20 km from the Capital, and still have all the amenities next to you, Aroeira is the ideal place.
Let yourself be dazzled!
Detached house T4 new, in plant, inserted in a plot of 1250m2, with useful area of 144m2, gross area of 160m2 and land area with 1250m2.
Composed of:
Entrance hall with 8m2;
Dining room with 12m2;
Openspace living room with 19m2;
Kitchen of 12m2 with lacquered furniture in white, silestone top, equipped with oven, plate, bell, dishwasher, washing machine, combined and microwave;
Hall of 11m2, with wardrobes;
Social toilet of 3m2;
Suite of 13m2, with wc of 3m2 and closet of 3m2;
Suite of 13m2, with wc of 3m2 and closet of 3m2;
Suite of 14m2, with wc of 5m2, closet of 5m2 and winter garden;
Laundry with 7m2;
Porch of 61m2.
Swimming pool of 31m2
Garage with 26m2.
Parking for 2 cars.
General equipment:
Central vacuum, electric blinds, automatic gates, video intercom, solar panels, alarm, air conditioning, armored door and barbecue.
Aroeira is located in the parish of Charneca da Caparica, and is known to be inserted in a vast pine forest - The Aroeira Pine Forest.
To the west of this locality, are the beaches of Fonte da Telha and Costa da Caparica, known for their quality and tourist demand.
This locality, since the 70’s, which has become more developed, with more new construction, green spaces, there are more and more renowned urbanizations that are very sought after to live.
Aroeira, being a quiet and pleasant place, is still close to commerce and services, namely hypermarkets, hotel and restaurant.
If you are looking for a place where you can relax, be close to the beach, 20 km from the Capital, and still have all the amenities next to you, Aroeira is the ideal place.
Let yourself be dazzled!
T4 détaché de plain-pied neuf, en plan, inséré dans un terrain de 1250m2, avec une surface de 144m2, une surface brute de 160m2 et un terrain de 1250m2.
Composé pair:
Hall d’entrée avec 8m2;
Salle à manger avec 12m2;
Salon ouvert of 19m2;
Cuisine de 12m2 avec mobilier laqué blanc, plateau en silestone, équipée d’un four, plaque de cuisson, hotte, lave-vaisselle, lave-linge, réfrigérateur et micro-ondes;
Hall of 11m2, avec placards;
Wc of 3m2;
Suite of 13m2, avec salle de bain of 3m2 et placard of 3m2;
Suite of 13m2, avec salle de bain of 3m2 et placard of 3m2;
Suite of 14m2, avec salle de bain of 5m2, placard of 5m2 et jardin d’hiver;
Buanderie avec 7m2;
Porche of 61m2.
31m2 piscine
Garage avec 26m2.
Parking pour 2 voitures.
Général equipement:
Central aspirateur, volets électriques, portails automatiques, interphone vidéo, panneaux solaires, alarm, climatisation, porte blindée et barbecue.
Aroeira est située dans la paroisse de Charneca da Caparica, et est connue pour être insérée dans une vaste forêt de pins - O Pinhal da Aroeira.
À l’ouest de cette ville, il y a les plages de Fonte da Telha et Costa da Caparica, réputées pour leur qualité et leur demande touristique.
Cette localité, depuis les années 70, qui s’est de plus en plus développée, avec de plus en plus de nouvelles constructions, d’espaces verts, avec des urbanisations de plus en plus réputées et très recherchées pour vivre.
Aroeira, étant un endroit paisible et agréable, est toujours proche des commerces et des services, à savoir les hypermarchés, l’hôtellerie et la restauration.
Si vous cherchez un endroit où vous pourrez vous détendre, être proche de la plage, à 20 km de la capitale, et avoir toujours toutes les commodités à côté de vous, Aroeira est l’endroit idéal.
Laissez-vous éblouir!
Composed of:
Entrance hall with 8m2;
Dining room with 12m2;
Openspace living room with 19m2;
Kitchen of 12m2 with lacquered furniture in white, silestone top, equipped with oven, plate, bell, dishwasher, washing machine, combined and microwave;
Hall of 11m2, with wardrobes;
Social toilet of 3m2;
Suite of 13m2, with wc of 3m2 and closet of 3m2;
Suite of 13m2, with wc of 3m2 and closet of 3m2;
Suite of 14m2, with wc of 5m2, closet of 5m2 and winter garden;
Laundry with 7m2;
Porch of 61m2.
Swimming pool of 31m2
Garage with 26m2.
Parking for 2 cars.
General equipment:
Central vacuum, electric blinds, automatic gates, video intercom, solar panels, alarm, air conditioning, armored door and barbecue.
Aroeira is located in the parish of Charneca da Caparica, and is known to be inserted in a vast pine forest - The Aroeira Pine Forest.
To the west of this locality, are the beaches of Fonte da Telha and Costa da Caparica, known for their quality and tourist demand.
This locality, since the 70’s, which has become more developed, with more new construction, green spaces, there are more and more renowned urbanizations that are very sought after to live.
Aroeira, being a quiet and pleasant place, is still close to commerce and services, namely hypermarkets, hotel and restaurant.
If you are looking for a place where you can relax, be close to the beach, 20 km from the Capital, and still have all the amenities next to you, Aroeira is the ideal place.
Let yourself be dazzled!
Detached house T4 new, in plant, inserted in a plot of 1250m2, with useful area of 144m2, gross area of 160m2 and land area with 1250m2.
Composed of:
Entrance hall with 8m2;
Dining room with 12m2;
Openspace living room with 19m2;
Kitchen of 12m2 with lacquered furniture in white, silestone top, equipped with oven, plate, bell, dishwasher, washing machine, combined and microwave;
Hall of 11m2, with wardrobes;
Social toilet of 3m2;
Suite of 13m2, with wc of 3m2 and closet of 3m2;
Suite of 13m2, with wc of 3m2 and closet of 3m2;
Suite of 14m2, with wc of 5m2, closet of 5m2 and winter garden;
Laundry with 7m2;
Porch of 61m2.
Swimming pool of 31m2
Garage with 26m2.
Parking for 2 cars.
General equipment:
Central vacuum, electric blinds, automatic gates, video intercom, solar panels, alarm, air conditioning, armored door and barbecue.
Aroeira is located in the parish of Charneca da Caparica, and is known to be inserted in a vast pine forest - The Aroeira Pine Forest.
To the west of this locality, are the beaches of Fonte da Telha and Costa da Caparica, known for their quality and tourist demand.
This locality, since the 70’s, which has become more developed, with more new construction, green spaces, there are more and more renowned urbanizations that are very sought after to live.
Aroeira, being a quiet and pleasant place, is still close to commerce and services, namely hypermarkets, hotel and restaurant.
If you are looking for a place where you can relax, be close to the beach, 20 km from the Capital, and still have all the amenities next to you, Aroeira is the ideal place.
Let yourself be dazzled!
T4 détaché de plain-pied neuf, en plan, inséré dans un terrain de 1250m2, avec une surface de 144m2, une surface brute de 160m2 et un terrain de 1250m2.
Composé pair:
Hall d’entrée avec 8m2;
Salle à manger avec 12m2;
Salon ouvert of 19m2;
Cuisine de 12m2 avec mobilier laqué blanc, plateau en silestone, équipée d’un four, plaque de cuisson, hotte, lave-vaisselle, lave-linge, réfrigérateur et micro-ondes;
Hall of 11m2, avec placards;
Wc of 3m2;
Suite of 13m2, avec salle de bain of 3m2 et placard of 3m2;
Suite of 13m2, avec salle de bain of 3m2 et placard of 3m2;
Suite of 14m2, avec salle de bain of 5m2, placard of 5m2 et jardin d’hiver;
Buanderie avec 7m2;
Porche of 61m2.
31m2 piscine
Garage avec 26m2.
Parking pour 2 voitures.
Général equipement:
Central aspirateur, volets électriques, portails automatiques, interphone vidéo, panneaux solaires, alarm, climatisation, porte blindée et barbecue.
Aroeira est située dans la paroisse de Charneca da Caparica, et est connue pour être insérée dans une vaste forêt de pins - O Pinhal da Aroeira.
À l’ouest de cette ville, il y a les plages de Fonte da Telha et Costa da Caparica, réputées pour leur qualité et leur demande touristique.
Cette localité, depuis les années 70, qui s’est de plus en plus développée, avec de plus en plus de nouvelles constructions, d’espaces verts, avec des urbanisations de plus en plus réputées et très recherchées pour vivre.
Aroeira, étant un endroit paisible et agréable, est toujours proche des commerces et des services, à savoir les hypermarchés, l’hôtellerie et la restauration.
Si vous cherchez un endroit où vous pourrez vous détendre, être proche de la plage, à 20 km de la capitale, et avoir toujours toutes les commodités à côté de vous, Aroeira est l’endroit idéal.
Laissez-vous éblouir!
Contact
House 3 Bedrooms Duplex
Fernão Ferro, Seixal, Distrito de Setúbal
New · 110m²
buy
368.000 €
New 3 bedroom semi-detached house with pergola in Fernão Ferro.
Floor 0:
Hall with wardrobe, open space living room, semi-equipped kitchen, bathroom with shower and bedroom with wardrobe.
Living room 23.70 m2
Kitchen 9.67 m2
Bathroom 2.60 m2
Room 13.50 m2
Floor 1:
2 suites, one with wardrobe, the other with closet and bathrooms with shower trays and balconies.
Suite 17.42 m2
Bathroom 5.20 m2
Balcony 5.37 m2
Suite 15.66 m2
Bathroom 3 m2
Balcony 4.48 m2
The entire property with false ceilings w/ Leds, white lacquered wood, floating floor except kitchen and bathrooms which is ceramic. PVC windows with double glazing and electric shutters.
Equipment:
- Central vacuum cleaner
- Automatic gates
- Video intercom
- Solar panel for heating domestic water
- Pre-installation of air conditioning
Exterior:
Pergola and barbecue.
Photos of the type of finishes of the builder, possibility of choosing materials.
The work is expected to be completed in December 2024.
Due to its location Fernão Ferro is a great choice to live, it is located 5 minutes from the entrance of the A33, 10 minutes from Fertagus Station and 17 minutes from the beaches of Sesimbra, Lagoa de Albufeira and Costa da Caparica. It has all kinds of commerce (Hairdressers, Our Barbershop, Cafes, Supermarkets, Butcher, Pharmacy etc), Schools and Banks. At Parque das Lagoas you will find a green space with a children’s playground and leisure area, where you can enjoy good times with your family.
We take care of your financing with trained and qualified professionals, to help you get the best conditions at no additional cost. We work daily with all banks in order to ensure the best mortgage solution for you.
Book your visit!
For more information, please contact:
Salome Battle
SCI Real Estate
Floor 0:
Hall with wardrobe, open space living room, semi-equipped kitchen, bathroom with shower and bedroom with wardrobe.
Living room 23.70 m2
Kitchen 9.67 m2
Bathroom 2.60 m2
Room 13.50 m2
Floor 1:
2 suites, one with wardrobe, the other with closet and bathrooms with shower trays and balconies.
Suite 17.42 m2
Bathroom 5.20 m2
Balcony 5.37 m2
Suite 15.66 m2
Bathroom 3 m2
Balcony 4.48 m2
The entire property with false ceilings w/ Leds, white lacquered wood, floating floor except kitchen and bathrooms which is ceramic. PVC windows with double glazing and electric shutters.
Equipment:
- Central vacuum cleaner
- Automatic gates
- Video intercom
- Solar panel for heating domestic water
- Pre-installation of air conditioning
Exterior:
Pergola and barbecue.
Photos of the type of finishes of the builder, possibility of choosing materials.
The work is expected to be completed in December 2024.
Due to its location Fernão Ferro is a great choice to live, it is located 5 minutes from the entrance of the A33, 10 minutes from Fertagus Station and 17 minutes from the beaches of Sesimbra, Lagoa de Albufeira and Costa da Caparica. It has all kinds of commerce (Hairdressers, Our Barbershop, Cafes, Supermarkets, Butcher, Pharmacy etc), Schools and Banks. At Parque das Lagoas you will find a green space with a children’s playground and leisure area, where you can enjoy good times with your family.
We take care of your financing with trained and qualified professionals, to help you get the best conditions at no additional cost. We work daily with all banks in order to ensure the best mortgage solution for you.
Book your visit!
For more information, please contact:
Salome Battle
SCI Real Estate
Contact
House 3 Bedrooms
Fernão Ferro, Seixal, Distrito de Setúbal
New · 122m²
buy
450.000 €
New 3 bedroom detached single storey house with annex in Pinhal General.
Book your visit!
Open space living room, fully equipped kitchen with island.
2 bedrooms both with wardrobe and bathroom with shower.
Suite with wardrobe and bathroom with shower.
Areas:
Living room 26.32 m2
Kitchen 12.34 m2
Bedroom 11.88 m2
Bathroom 5.50 m2
Bedroom 12.56 m2
Suite 12.38 m2
Closet 2.70 m2
Bathroom 3.82 m2
Storage 14.02 m2
Laundry 13.08 m2
- White lacquered woods.
- False ceilings with LEDs.
- Tilt-and-turn aluminium windows, double glazing with thermal cut-out and electric shutters.
Equipment:
- Central vacuum cleaner
-Air conditioning
- Solar panel with resistance for heating domestic water.
Exterior:
Patio with barbecue
Photos of the type of finishes of the builder.
Work completed in May 2024.
Due to its location Fernão Ferro is a great choice to live, it is located 5 minutes from the entrance of the A33, 10 minutes from Fertagus Station and 17 minutes from the beaches of Sesimbra, Lagoa de Albufeira and Costa da Caparica. It has all kinds of commerce (Hairdressers, Our Barbershop, Cafes, Supermarkets, Butcher, Pharmacy etc), Schools and Banks. In Parque das Lagoas you will find a green space with a children’s playground and a leisure area, where you can enjoy good family moments.
We take care of your financing with trained and qualified professionals, to help you get the best conditions at no additional cost. We work daily with all banks in order to ensure the best mortgage solution for you.
For more information, please contact:
Salome Battle
SCI Real Estate
Book your visit!
Open space living room, fully equipped kitchen with island.
2 bedrooms both with wardrobe and bathroom with shower.
Suite with wardrobe and bathroom with shower.
Areas:
Living room 26.32 m2
Kitchen 12.34 m2
Bedroom 11.88 m2
Bathroom 5.50 m2
Bedroom 12.56 m2
Suite 12.38 m2
Closet 2.70 m2
Bathroom 3.82 m2
Storage 14.02 m2
Laundry 13.08 m2
- White lacquered woods.
- False ceilings with LEDs.
- Tilt-and-turn aluminium windows, double glazing with thermal cut-out and electric shutters.
Equipment:
- Central vacuum cleaner
-Air conditioning
- Solar panel with resistance for heating domestic water.
Exterior:
Patio with barbecue
Photos of the type of finishes of the builder.
Work completed in May 2024.
Due to its location Fernão Ferro is a great choice to live, it is located 5 minutes from the entrance of the A33, 10 minutes from Fertagus Station and 17 minutes from the beaches of Sesimbra, Lagoa de Albufeira and Costa da Caparica. It has all kinds of commerce (Hairdressers, Our Barbershop, Cafes, Supermarkets, Butcher, Pharmacy etc), Schools and Banks. In Parque das Lagoas you will find a green space with a children’s playground and a leisure area, where you can enjoy good family moments.
We take care of your financing with trained and qualified professionals, to help you get the best conditions at no additional cost. We work daily with all banks in order to ensure the best mortgage solution for you.
For more information, please contact:
Salome Battle
SCI Real Estate
Contact
House 4 Bedrooms
Fernão Ferro, Seixal, Distrito de Setúbal
New · 156m²
buy
395.000 €
Townhouse in Fernão Ferro, in an area of growing development and appreciation, with a significant urban requalification intervention promoted by Seixal City Council, close to Parque das Lagoas.
This 2-storey house has the following layout:
Floor 0 - Living room and kitchen with access to the garden at the back of the house, a bedroom/office and a full bathroom.
1st floor - 2 bedrooms, a bathroom and a master bedroom. All the bedrooms have built-in closets.
These are functional villas, with pleasant outdoor spaces that guarantee privacy, located just a few minutes from all the shops and services, schools and pharmacies, as well as access to the motorway A33, providing easy travel to the main destinations:
Golf & Country Club Quinta do Peru (5 min)
Coina Train Station (5 min)
Rio Sul Shopping (15 min)
Seixal Center (15 min)
25 de Abril Bridge (20 min)
Vasco da Gama Bridge (25 min)
Lisbon Airport (35 min)
Albufeira Lagoon beaches (20 min)
Portinho da Arrábida (25 min)
Sesimbra (10 min)
The location of these villas is truly excellent, providing a unique opportunity for those looking for added value, combining tranquility with access to a wide range of services.
This 2-storey house has the following layout:
Floor 0 - Living room and kitchen with access to the garden at the back of the house, a bedroom/office and a full bathroom.
1st floor - 2 bedrooms, a bathroom and a master bedroom. All the bedrooms have built-in closets.
These are functional villas, with pleasant outdoor spaces that guarantee privacy, located just a few minutes from all the shops and services, schools and pharmacies, as well as access to the motorway A33, providing easy travel to the main destinations:
Golf & Country Club Quinta do Peru (5 min)
Coina Train Station (5 min)
Rio Sul Shopping (15 min)
Seixal Center (15 min)
25 de Abril Bridge (20 min)
Vasco da Gama Bridge (25 min)
Lisbon Airport (35 min)
Albufeira Lagoon beaches (20 min)
Portinho da Arrábida (25 min)
Sesimbra (10 min)
The location of these villas is truly excellent, providing a unique opportunity for those looking for added value, combining tranquility with access to a wide range of services.
Contact
Semi-Detached House 3 Bedrooms
Alto do Índio, Charneca de Caparica e Sobreda, Almada, Distrito de Setúbal
New · 100m²
buy
430.000 €
3 bedroom semi-detached house with a gross area of 113m2, land area 107m2 and floor area of 100m2, has 2 floors.
The ground floor consists of:
-Living room of 35m2, with plasterboard ceiling and in open space with the kitchen;
-Kitchen with thermolaminate furniture, plasterboard ceiling and granite top;
Equipped with oven, mixed hob, extractor fan and American fridge freezer.
-Bathroom of 3m2 complete and social, with plasterboard ceiling and window.
The ground floor consists of:
-Bedroom of 12m2 with floating floor, plasterboard ceiling, sliding wardrobe and balcony;
-Bedroom of 16m2 with floating floor, plasterboard ceiling, sliding wardrobe and balcony;
-Suite of 17m2 with floating floor, plasterboard ceiling, sliding wardrobe and bathroom of 5m2 with window;
-Bathroom of 7m2 complete with plasterboard ceiling.
It also has a 13m2 garage for one car
This villa is also equipped with pre-installation of air conditioning, PVC double glazing, central vacuum, thermal electric shutters, automatic gates, video intercom, solar panels for domestic water heating and armoured door.
Sobreda, which in 2003 became an extinct parish, thus being added to Charneca de Caparica, then forming the Union of Parishes of Charneca de Caparica and Sobreda.
A historical location, in which the first reference took place in the fourteenth century, by the hands of the great chronicler Fernão Lopes, about the attack made on Almada, carried out by Nuno Álvares Pereira.
Civil construction, commerce, carpentry and metallurgy are the main economic activities developed in the locality.
Every day the Levante Market is held, a fair held in the Municipal Market, which is located in the Tertiary Center of the Village.
Its tradition is to annually hold a party ’Knowledge, Flavors and Memories’, at Solar dos Zagallo, which aims to highlight the good things the land has to offer.
Handicrafts, namely tiles, oil painting, bamboo cane and ceramics, also take place in Sobreda.
A parish that is 15 minutes from the capital, and 10 minutes from the beaches.
With plenty of shopping areas, with all the amenities and access nearby.
Sobreda awaits you!
Don’t miss this fantastic opportunity and book your visit now!
The ground floor consists of:
-Living room of 35m2, with plasterboard ceiling and in open space with the kitchen;
-Kitchen with thermolaminate furniture, plasterboard ceiling and granite top;
Equipped with oven, mixed hob, extractor fan and American fridge freezer.
-Bathroom of 3m2 complete and social, with plasterboard ceiling and window.
The ground floor consists of:
-Bedroom of 12m2 with floating floor, plasterboard ceiling, sliding wardrobe and balcony;
-Bedroom of 16m2 with floating floor, plasterboard ceiling, sliding wardrobe and balcony;
-Suite of 17m2 with floating floor, plasterboard ceiling, sliding wardrobe and bathroom of 5m2 with window;
-Bathroom of 7m2 complete with plasterboard ceiling.
It also has a 13m2 garage for one car
This villa is also equipped with pre-installation of air conditioning, PVC double glazing, central vacuum, thermal electric shutters, automatic gates, video intercom, solar panels for domestic water heating and armoured door.
Sobreda, which in 2003 became an extinct parish, thus being added to Charneca de Caparica, then forming the Union of Parishes of Charneca de Caparica and Sobreda.
A historical location, in which the first reference took place in the fourteenth century, by the hands of the great chronicler Fernão Lopes, about the attack made on Almada, carried out by Nuno Álvares Pereira.
Civil construction, commerce, carpentry and metallurgy are the main economic activities developed in the locality.
Every day the Levante Market is held, a fair held in the Municipal Market, which is located in the Tertiary Center of the Village.
Its tradition is to annually hold a party ’Knowledge, Flavors and Memories’, at Solar dos Zagallo, which aims to highlight the good things the land has to offer.
Handicrafts, namely tiles, oil painting, bamboo cane and ceramics, also take place in Sobreda.
A parish that is 15 minutes from the capital, and 10 minutes from the beaches.
With plenty of shopping areas, with all the amenities and access nearby.
Sobreda awaits you!
Don’t miss this fantastic opportunity and book your visit now!
Contact
Detached House 4 Bedrooms Duplex
Aroeira, Charneca de Caparica e Sobreda, Almada, Distrito de Setúbal
New · 140m²
buy
695.000 €
Located in Aroeira, we present you this fantastic 4 bedroom detached villa with swimming pool and garage of 18m2 for one car.
With a floor area of 140m2, gross area of 175m2 and a plot of land of 310m2.
The ground floor consists of:
-Entrance hall of 4m2;
-Living room of 33m2 with fireplace and view of the pool;
-Kitchen of 14m2 with white furniture and silestone top;
Equipped with oven, induction hob, extractor fan, fridge freezer, dishwasher and microwave
-Full social bathroom of 4m2 with window;
-Room of 13m2.
The ground floor consists of:
- Hall of 4m2 bedrooms;
-Bathroom of 7m2 complete with window;
-Bedroom of 14m2 with balcony and sliding wardrobe;
-Bedroom of 13m2 with balcony and sliding wardrobe;
-Suite of 24m2 with balcony and sliding wardrobe
-En-suite bathroom with 6m2 and window.
The villa is also equipped with air conditioning, alarm, central vacuum, video intercom, double glazing, solar panels, barbecue, automatic gates and a chlorine pool.
**The photos shown are merely indicative of the type of finishes of the builder**
Aroeira is located in the parish of Charneca da Caparica, and is known for being inserted in a vast pine forest - O Pinhal da Aroeira.
To the west of this locality, there are the beaches of Fonte da Telha and Costa da Caparica, known for their quality and tourist demand.
This locality, since the 70s, has been getting more developed, with more new construction, green spaces, there are more and more renowned urbanisations that are very sought after to live in.
Aroeira, being a quiet and pleasant place, is still close to commerce and services, namely hypermarkets, hotels and restaurants.
If you are looking for a place where you can relax, be close to the beach, 20 km from the Capital, and still have all the amenities close to you, Aroeira is the ideal place.
Let yourself be dazzled by this locality.
Book your visit now!
With a floor area of 140m2, gross area of 175m2 and a plot of land of 310m2.
The ground floor consists of:
-Entrance hall of 4m2;
-Living room of 33m2 with fireplace and view of the pool;
-Kitchen of 14m2 with white furniture and silestone top;
Equipped with oven, induction hob, extractor fan, fridge freezer, dishwasher and microwave
-Full social bathroom of 4m2 with window;
-Room of 13m2.
The ground floor consists of:
- Hall of 4m2 bedrooms;
-Bathroom of 7m2 complete with window;
-Bedroom of 14m2 with balcony and sliding wardrobe;
-Bedroom of 13m2 with balcony and sliding wardrobe;
-Suite of 24m2 with balcony and sliding wardrobe
-En-suite bathroom with 6m2 and window.
The villa is also equipped with air conditioning, alarm, central vacuum, video intercom, double glazing, solar panels, barbecue, automatic gates and a chlorine pool.
**The photos shown are merely indicative of the type of finishes of the builder**
Aroeira is located in the parish of Charneca da Caparica, and is known for being inserted in a vast pine forest - O Pinhal da Aroeira.
To the west of this locality, there are the beaches of Fonte da Telha and Costa da Caparica, known for their quality and tourist demand.
This locality, since the 70s, has been getting more developed, with more new construction, green spaces, there are more and more renowned urbanisations that are very sought after to live in.
Aroeira, being a quiet and pleasant place, is still close to commerce and services, namely hypermarkets, hotels and restaurants.
If you are looking for a place where you can relax, be close to the beach, 20 km from the Capital, and still have all the amenities close to you, Aroeira is the ideal place.
Let yourself be dazzled by this locality.
Book your visit now!
Contact
House 4 Bedrooms
Azeitão (São Lourenço e São Simão), Setúbal, Distrito de Setúbal
New · 188m²
With Garage
buy
599.000 €
Single storey 4 bedroom villa with garage and swimming pool on a plot of 737m2
Located in the stunning region of Azeitão, this magnificent villa offers a high standard of quality and comfort.
The villa is distributed as follows:
- Living room (32.35 m2) with kitchen (15.40 m2) in open space (47.75 m2);
- Bedroom/Office (10.07m2)
- Bathroom (3.95m2)
- Bedroom with wardrobe (13.90m2);
- Suite (16.20m2 + 7.75m2) with walk in closet (6.82m2);
- Suite with wardrobe (13.23m2 + 5.01m2)
- Laundry (3.37m2);
- Garage (16.27m2)
- Pergola (19.90m2)
- Pool Bathroom (2.12)
- Swimming pool (6.5x3)
Some of the finishes of this property:
Kitchen:
- White thermolaced wood kitchen, providing an elegant and bright environment.
- Silverstone grandstands, offering durability and style.
- Equipped with state-of-the-art appliances from the renowned Teka brand, including induction ceramic hob, oven, microwave, side-by-side fridge, dishwasher and washer/dryer.
- Tub sink, plus sock, from the Teka brand, ensuring functionality and practicality on a daily basis.
Bathrooms:
- WCs with suspended crockery from the prestigious Roca brand, synonymous with quality and sophistication. Faucets and shower ramp also from the Roca brand. Shower tray with glass screen, providing a modern environment.
Interior:
- High-quality coverings from the Love brand, giving a touch of refinement to spaces.
- White lacquered doors and wardrobes, complementing the elegance of the interior design.
- Stainless steel door handles, adding a sophisticated finish.
Other characteristics:
- All the flooring inside the house in oak vinyl (or similar), ensuring durability and easy maintenance.
- Complete central vacuum installation, for efficient and convenient cleaning.
- Equipped with alarm and video intercom, providing security.
- Barbecue, ideal for moments of leisure and socialising with family and friends.
- Walks around the house and floor of the car shelters with non-slip floor, ensuring safety and practicality.
- Swimming pool with chlorine treatment, perfect for enjoying sunny and relaxing days.
- PVC windows with double glazing and electric shutters, ensuring the energy optimisation of the property.
- With two fronts/entrances to two different streets.
- Capacity for parking up to 4 vehicles inside the property plus two outdoor spaces.
Located in a quiet area, close to the major centres (40 minutes from Lisbon or 20 from Setúbal) with easy access to the beaches of Sesimbra and Setúbal.
Book a visit now and come and see your new home.
Located in the stunning region of Azeitão, this magnificent villa offers a high standard of quality and comfort.
The villa is distributed as follows:
- Living room (32.35 m2) with kitchen (15.40 m2) in open space (47.75 m2);
- Bedroom/Office (10.07m2)
- Bathroom (3.95m2)
- Bedroom with wardrobe (13.90m2);
- Suite (16.20m2 + 7.75m2) with walk in closet (6.82m2);
- Suite with wardrobe (13.23m2 + 5.01m2)
- Laundry (3.37m2);
- Garage (16.27m2)
- Pergola (19.90m2)
- Pool Bathroom (2.12)
- Swimming pool (6.5x3)
Some of the finishes of this property:
Kitchen:
- White thermolaced wood kitchen, providing an elegant and bright environment.
- Silverstone grandstands, offering durability and style.
- Equipped with state-of-the-art appliances from the renowned Teka brand, including induction ceramic hob, oven, microwave, side-by-side fridge, dishwasher and washer/dryer.
- Tub sink, plus sock, from the Teka brand, ensuring functionality and practicality on a daily basis.
Bathrooms:
- WCs with suspended crockery from the prestigious Roca brand, synonymous with quality and sophistication. Faucets and shower ramp also from the Roca brand. Shower tray with glass screen, providing a modern environment.
Interior:
- High-quality coverings from the Love brand, giving a touch of refinement to spaces.
- White lacquered doors and wardrobes, complementing the elegance of the interior design.
- Stainless steel door handles, adding a sophisticated finish.
Other characteristics:
- All the flooring inside the house in oak vinyl (or similar), ensuring durability and easy maintenance.
- Complete central vacuum installation, for efficient and convenient cleaning.
- Equipped with alarm and video intercom, providing security.
- Barbecue, ideal for moments of leisure and socialising with family and friends.
- Walks around the house and floor of the car shelters with non-slip floor, ensuring safety and practicality.
- Swimming pool with chlorine treatment, perfect for enjoying sunny and relaxing days.
- PVC windows with double glazing and electric shutters, ensuring the energy optimisation of the property.
- With two fronts/entrances to two different streets.
- Capacity for parking up to 4 vehicles inside the property plus two outdoor spaces.
Located in a quiet area, close to the major centres (40 minutes from Lisbon or 20 from Setúbal) with easy access to the beaches of Sesimbra and Setúbal.
Book a visit now and come and see your new home.
Contact
Semi-Detached House 3 Bedrooms Duplex
Quinta do Conde, Sesimbra, Distrito de Setúbal
New · 150m²
With Garage
buy
339.900 €
Está á procura de um lar perfeito pra a sua família?
Apresento-lhe esta fantástica moradia geminada, localizada na Quinta do Conde.
Com uma localização privilegiada e próxima de todas as comodidades, esta moradia oferece o equilíbrio perfeito entre o conforto e a convivência.
Dispõe das seguintes características: 3 quartos espaçosos, incluindo uma suite principal para o seu refúgio pessoal.
Sala luminosa e bastante arejada, ideal para os momentos de convívio em família.
Cozinha equipada, pronta para receber os seus talentos culinários.
Terá o privilégio de disfrutar de momentos relaxantes e de lazer no terraço privativo.
Garagem para garantir a segurança do seu veículo.
Inclui ainda uma espaço de lazer com jardim e churrasqueira, onde pode saborear os churrascos acabados de fazer.
Situada numa das áreas mais procuradas da Quinta do Conde, esta moradia oferece fácil acesso a escolas, supermercados, farmácias e encontra-se perto do parque da Vila onde pode usufruir de espaços verdes e de lazer quer para si, quer para os seus filhos, com escorregas baloiços etc.
Disfrute da tranquilidade de um bairro residencial, sem comprometer a proximidade com tudo o que precisa.
Não perca a oportunidade de fazer desta moradia o seu novo lar.
Entre em contacto connosco hoje mesmo para agendar uma visita e deixe-se encantar por tudo o que esta moradia tem para lhe oferecer.
Atenção!!
Estas moradias ainda estão em início de construção, têm por isso a possibilidade de escolha de materiais por parte do possível cliente.
As fotografias são meramente ilustrativas e foram fornecidas pelo construtor, visto o resultado final ser exatamente este.
Apresento-lhe esta fantástica moradia geminada, localizada na Quinta do Conde.
Com uma localização privilegiada e próxima de todas as comodidades, esta moradia oferece o equilíbrio perfeito entre o conforto e a convivência.
Dispõe das seguintes características: 3 quartos espaçosos, incluindo uma suite principal para o seu refúgio pessoal.
Sala luminosa e bastante arejada, ideal para os momentos de convívio em família.
Cozinha equipada, pronta para receber os seus talentos culinários.
Terá o privilégio de disfrutar de momentos relaxantes e de lazer no terraço privativo.
Garagem para garantir a segurança do seu veículo.
Inclui ainda uma espaço de lazer com jardim e churrasqueira, onde pode saborear os churrascos acabados de fazer.
Situada numa das áreas mais procuradas da Quinta do Conde, esta moradia oferece fácil acesso a escolas, supermercados, farmácias e encontra-se perto do parque da Vila onde pode usufruir de espaços verdes e de lazer quer para si, quer para os seus filhos, com escorregas baloiços etc.
Disfrute da tranquilidade de um bairro residencial, sem comprometer a proximidade com tudo o que precisa.
Não perca a oportunidade de fazer desta moradia o seu novo lar.
Entre em contacto connosco hoje mesmo para agendar uma visita e deixe-se encantar por tudo o que esta moradia tem para lhe oferecer.
Atenção!!
Estas moradias ainda estão em início de construção, têm por isso a possibilidade de escolha de materiais por parte do possível cliente.
As fotografias são meramente ilustrativas e foram fornecidas pelo construtor, visto o resultado final ser exatamente este.
Contact
House 3 Bedrooms Duplex
Quinta das Laranjeiras , Fernão Ferro, Seixal, Distrito de Setúbal
New · 121m²
With Garage
buy
350.000 €
OFFER OF THE DEED . *
Are you looking for a 3-bedroom semi-detached villa with ample outdoor space to spend your leisure time, with the choice of finishes and materials to suit your taste? Here it is! The style is modern and it has large, well-lit areas with excellent taste. If you take this house, you’ll have a bedroom on the groundfloor and two suites with balconies on the upper floor.
Composition of the townhouse:
Floor 0:
Living room (25 sqm) and kitchen (11 sqm) in open space
Bedroom with wardrobe (12.50 sqm)
Bathroom
1st floor:
2 suite bedrooms with wardrobes (20 sqm) and balcony
In terms of finishes/equipment:
Exterior: patio with barbecue and support bench with sink
Kitchen with semi-equipped peninsula with glass of glass, hood, oven, and microwave
PVC frame with double glazed and thermal cutting
Electrical Blinds
False ceilings with LED lighting
Central Aspiration
Sunboard with thermosiphon system for 300 l AQS
Pre-install of Air Conditioning
Video intercom
Automatic automatism opening access gate
Exterior isolation with ETIC
Accessibilities and Services:
The highway A2 (Lisbon-Algarve), A33 and N10 are a little distance
Buses for various destinations, including for railway stations and Seixal river terminal (Lisbon is just over 15 minutes by boat to Cais do Sodré)
Next of the Beaches on the Fonte da Telha, Costa da Caparica, Sesimbra and Serra da Arrabid
Commercial Zones: Municipal Market, Rio Sul Shopping, Almada Forum, Retail Park, Auchan, Intermarché, Mini-Preço and future Mercadona are easily accessible
Schools: Básica dos Redondos, the Agrupamento de Escolas de Pinhal de Frades and the Colégio Atlântico
Leisure Zones: Parque Urbano de Fernão Ferro e Skatepark
Lisbon Airport (30 min by car)
* Gift card offer (up to €500).
Are you looking for a 3-bedroom semi-detached villa with ample outdoor space to spend your leisure time, with the choice of finishes and materials to suit your taste? Here it is! The style is modern and it has large, well-lit areas with excellent taste. If you take this house, you’ll have a bedroom on the groundfloor and two suites with balconies on the upper floor.
Composition of the townhouse:
Floor 0:
Living room (25 sqm) and kitchen (11 sqm) in open space
Bedroom with wardrobe (12.50 sqm)
Bathroom
1st floor:
2 suite bedrooms with wardrobes (20 sqm) and balcony
In terms of finishes/equipment:
Exterior: patio with barbecue and support bench with sink
Kitchen with semi-equipped peninsula with glass of glass, hood, oven, and microwave
PVC frame with double glazed and thermal cutting
Electrical Blinds
False ceilings with LED lighting
Central Aspiration
Sunboard with thermosiphon system for 300 l AQS
Pre-install of Air Conditioning
Video intercom
Automatic automatism opening access gate
Exterior isolation with ETIC
Accessibilities and Services:
The highway A2 (Lisbon-Algarve), A33 and N10 are a little distance
Buses for various destinations, including for railway stations and Seixal river terminal (Lisbon is just over 15 minutes by boat to Cais do Sodré)
Next of the Beaches on the Fonte da Telha, Costa da Caparica, Sesimbra and Serra da Arrabid
Commercial Zones: Municipal Market, Rio Sul Shopping, Almada Forum, Retail Park, Auchan, Intermarché, Mini-Preço and future Mercadona are easily accessible
Schools: Básica dos Redondos, the Agrupamento de Escolas de Pinhal de Frades and the Colégio Atlântico
Leisure Zones: Parque Urbano de Fernão Ferro e Skatepark
Lisbon Airport (30 min by car)
* Gift card offer (up to €500).
Contact
House 4 Bedrooms Duplex
Charneca de Caparica e Sobreda, Almada, Distrito de Setúbal
New · 170m²
With Garage
buy
640.000 €
Localizada em zona muito tranquila!
Moradia t4 em fase final de construção.
Descrição:
R/c:
- Sala com cozinha integrada;
- Cozinha completamente equipada;
- Escritório/ quarto;
- Wc de apoio á zona social;
1º piso:
- Suíte com closet e varanda;
- 2 quartos;
- Wc principal de apoio aos dois quartos;
Exterior:
Piscina;
Jardim;
Churrasqueira;
Parqueamento;
Equipamentos:
- Painéis solares para águas domesticas;
- Lareira com recuperador de calor;
- Piscina com sistema a sal;
- Cozinha totalmente equipada;
- Portões automatizados;
- Estores elétricos;
- Caixilharia em PVC;
- Vidros térmicos;
- Paredes de exterior com blocos térmicos, revestidas a sistema de ’ capoto’
Excelente localização, a 2 minutos da A33
A escassos metros dos Transportes públicos;
Escola Básica;
Colégios;
Piscinas municipais,
Zona comercial,
Praias da Costa da Caparica e Fonte da telha a 5 minutos de carro
Somos intermediários de credito oficializado pelo Banco de Portugal
Tratamos do crédito à habitação caso seja necessário é um serviço gratuito para a compra do imóvel.
Marque já a sua visita.
Maria José
(telefone)
Moradia t4 em fase final de construção.
Descrição:
R/c:
- Sala com cozinha integrada;
- Cozinha completamente equipada;
- Escritório/ quarto;
- Wc de apoio á zona social;
1º piso:
- Suíte com closet e varanda;
- 2 quartos;
- Wc principal de apoio aos dois quartos;
Exterior:
Piscina;
Jardim;
Churrasqueira;
Parqueamento;
Equipamentos:
- Painéis solares para águas domesticas;
- Lareira com recuperador de calor;
- Piscina com sistema a sal;
- Cozinha totalmente equipada;
- Portões automatizados;
- Estores elétricos;
- Caixilharia em PVC;
- Vidros térmicos;
- Paredes de exterior com blocos térmicos, revestidas a sistema de ’ capoto’
Excelente localização, a 2 minutos da A33
A escassos metros dos Transportes públicos;
Escola Básica;
Colégios;
Piscinas municipais,
Zona comercial,
Praias da Costa da Caparica e Fonte da telha a 5 minutos de carro
Somos intermediários de credito oficializado pelo Banco de Portugal
Tratamos do crédito à habitação caso seja necessário é um serviço gratuito para a compra do imóvel.
Marque já a sua visita.
Maria José
(telefone)
Contact
House 3 Bedrooms
Quinta do Conde, Sesimbra, Distrito de Setúbal
New · 140m²
With Garage
buy
430.000 €
Come and discover this spectacular 3 bedroom semi-detached house, recently completed, with a floor area of 140 square meters and A+ energy certification, offering the ultimate in comfort, convenience and sustainability.
Spread over three floors, this villa features a clever arrangement of spaces, making it perfect for families or those looking for quality of life.
Ground floor:
Upon entering, you will be greeted by a spacious living room, flooded with natural light and enhanced by a cosy fireplace, providing a relaxing and inviting atmosphere.
The open-plan kitchen is semi-equipped, offering an oven, hob, extractor fan and microwave, as well as a practical dishwasher facility. Spacious cabinets ensure ample storage space for easy organisation.
This floor also includes a bathroom, adding practicality and comfort to everyday life.
First floor:
Here, you’ll find two spacious suites, both with private balconies and built-in wardrobes, providing comfort and privacy. One of the suites also has a relaxing bathtub, ideal for moments of relaxation.
Second floor:
The first floor houses another suite, also with a built-in wardrobe, offering residents a private and comfortable refuge. In addition, there are two additional storage rooms, perfect for storing seasonal items or personal belongings.
Exterior:
This villa enjoys a large outdoor space, ideal for outdoor leisure time, family meals or even to create a lush garden.
Garage:
With pre-installation for two washing machines, the garage provides additional practicality and convenience to residents.
Additional Features:
Equipped with central vacuum, pre-installation of air conditioning, solar panel for water heating, PVC frames with thermal cut-out and tilt-and-turn windows, double glazing, electric shutters and armoured doors, this villa offers thermal comfort, safety and energy efficiency.
Its privileged location offers proximity to schools, green spaces, public transport, a health centre, pharmacies and various commercial establishments.
In addition, it is close to access to the motorway, train station and the stunning beaches of Sesimbra, Lagoa de Albufeira, Praia do Meco and the Arrábida Natural Park.
Quinta do Conde is a Portuguese village, located in the municipality of Sesimbra.
It is located in the northeast of the municipality of Sesimbra, next to the National Road 10, precisely in the centre of the Setúbal Peninsula and is located next to large urban centres, about 30 km from Lisbon and 20 km from Setúbal, next to important industrial areas.
Don’t miss out on this unique opportunity to live in harmony with nature and all the essential services at your fingertips. Schedule your visit now and fall in love with this true refuge!
Spread over three floors, this villa features a clever arrangement of spaces, making it perfect for families or those looking for quality of life.
Ground floor:
Upon entering, you will be greeted by a spacious living room, flooded with natural light and enhanced by a cosy fireplace, providing a relaxing and inviting atmosphere.
The open-plan kitchen is semi-equipped, offering an oven, hob, extractor fan and microwave, as well as a practical dishwasher facility. Spacious cabinets ensure ample storage space for easy organisation.
This floor also includes a bathroom, adding practicality and comfort to everyday life.
First floor:
Here, you’ll find two spacious suites, both with private balconies and built-in wardrobes, providing comfort and privacy. One of the suites also has a relaxing bathtub, ideal for moments of relaxation.
Second floor:
The first floor houses another suite, also with a built-in wardrobe, offering residents a private and comfortable refuge. In addition, there are two additional storage rooms, perfect for storing seasonal items or personal belongings.
Exterior:
This villa enjoys a large outdoor space, ideal for outdoor leisure time, family meals or even to create a lush garden.
Garage:
With pre-installation for two washing machines, the garage provides additional practicality and convenience to residents.
Additional Features:
Equipped with central vacuum, pre-installation of air conditioning, solar panel for water heating, PVC frames with thermal cut-out and tilt-and-turn windows, double glazing, electric shutters and armoured doors, this villa offers thermal comfort, safety and energy efficiency.
Its privileged location offers proximity to schools, green spaces, public transport, a health centre, pharmacies and various commercial establishments.
In addition, it is close to access to the motorway, train station and the stunning beaches of Sesimbra, Lagoa de Albufeira, Praia do Meco and the Arrábida Natural Park.
Quinta do Conde is a Portuguese village, located in the municipality of Sesimbra.
It is located in the northeast of the municipality of Sesimbra, next to the National Road 10, precisely in the centre of the Setúbal Peninsula and is located next to large urban centres, about 30 km from Lisbon and 20 km from Setúbal, next to important industrial areas.
Don’t miss out on this unique opportunity to live in harmony with nature and all the essential services at your fingertips. Schedule your visit now and fall in love with this true refuge!
Contact
See more Houses New, in Distrito de Setúbal
Bedrooms
Zones
Can’t find the property you’re looking for?
