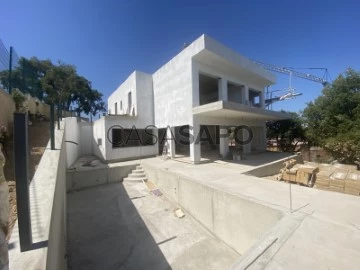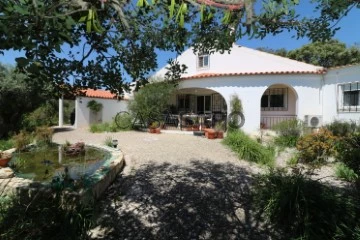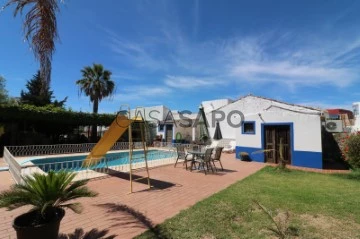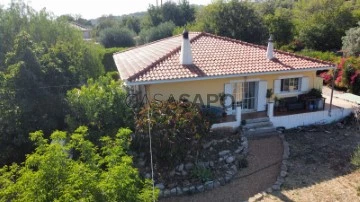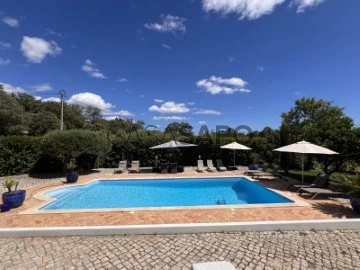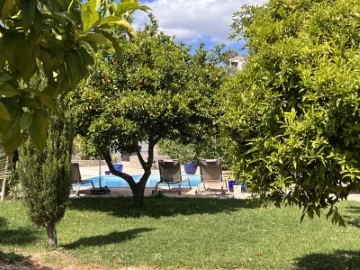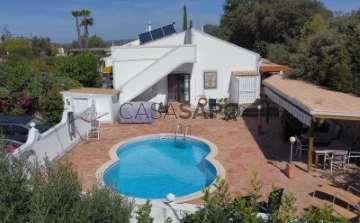Houses
Rooms
Price
More filters
32 Houses in São Brás de Alportel, with Balcony, Page 2
Map
Order by
Relevance
Detached House
São Brás, São Brás de Alportel, Distrito de Faro
Under construction
With Swimming Pool
buy
1.500.000 €
Beautiful 5 bedroom villa in S. Brás de Alportel
Under construction and scheduled to be completed in 2025, this modern contemporary style villa, located in a quiet area of the Barrocal Algarvio, offers the perfect balance between comfort and serenity.
Composition of the House:
Basement:
Collection
Machines House
Parking (144 sqm)
Ground Floor:
Open space living room and kitchen (80 sqm)
Panoramic elevator
Suite room (19 sqm)
Changing room (3.4 sqm)
Bathroom (6.3 sqm)
Pantry (4.4 sqm)
Guest bathroom (4.9 sqm)
Covered patios (18 sqm)
Swimming pool (40 sqm)
1 ° floor:
Suite room (20 sqm) with bathroom (6 m²) and dressing room (3.4 m²)
Suite room (14.5 m²) with bathroom (15 m²)
Hallway (5.3 m²)
Office (8.4 m²)
Suite room (22.8 m²) with dressing room (4.6 sqm) and bathroom (8.4 sqm)
Balconies (33 sqm)
Property Details:
Gross construction area: 429.36 sqm
Pool and patio area: 82 sqm
Total land area: 2559 sqm with garden and swimming pool
Additional Features:
Underfloor heating
Air conditioning in all rooms
Panoramic elevator
Double glazing with thermal cut
Hot water through solar panels
Infrastructures connected to the public network (water, electricity, sewage)
Outdoor Leisure Area:
Pool
Full bathroom
Turkish bath
Vertical garden
Enjoy superb views of the mountains and the village of São Brás de Alportel. This is the ideal opportunity to live in a place that combines modernity, comfort and a stunning landscape.
Under construction and scheduled to be completed in 2025, this modern contemporary style villa, located in a quiet area of the Barrocal Algarvio, offers the perfect balance between comfort and serenity.
Composition of the House:
Basement:
Collection
Machines House
Parking (144 sqm)
Ground Floor:
Open space living room and kitchen (80 sqm)
Panoramic elevator
Suite room (19 sqm)
Changing room (3.4 sqm)
Bathroom (6.3 sqm)
Pantry (4.4 sqm)
Guest bathroom (4.9 sqm)
Covered patios (18 sqm)
Swimming pool (40 sqm)
1 ° floor:
Suite room (20 sqm) with bathroom (6 m²) and dressing room (3.4 m²)
Suite room (14.5 m²) with bathroom (15 m²)
Hallway (5.3 m²)
Office (8.4 m²)
Suite room (22.8 m²) with dressing room (4.6 sqm) and bathroom (8.4 sqm)
Balconies (33 sqm)
Property Details:
Gross construction area: 429.36 sqm
Pool and patio area: 82 sqm
Total land area: 2559 sqm with garden and swimming pool
Additional Features:
Underfloor heating
Air conditioning in all rooms
Panoramic elevator
Double glazing with thermal cut
Hot water through solar panels
Infrastructures connected to the public network (water, electricity, sewage)
Outdoor Leisure Area:
Pool
Full bathroom
Turkish bath
Vertical garden
Enjoy superb views of the mountains and the village of São Brás de Alportel. This is the ideal opportunity to live in a place that combines modernity, comfort and a stunning landscape.
Contact
Villa 4 Bedrooms +1
São Brás de Alportel, Distrito de Faro
216m²
With Swimming Pool
buy
590.000 €
A well maintained detached house located in a secluded mature garden with 4 bedrooms and 2 bathrooms, living room, dining room, kitchen, attic/office, garage and benefit from an additional one bedroom stone built cottage. Beautiful terraces and pool area overlooking the coast of Faro.
Property Description
The main residence has been well maintained by the current owner, consisting of a ground floor with easy to move rooms, main entrance hallway, garage, wine cellar, utility room, open concept living room with dining area, patio doors leading to a covered terrace, fully equipped modern kitchen. The property has an internal corridor that connects the main area to the sleeping area, consisting of 2 double bedrooms with air conditioning, recently renovated bathroom, office/bedroom 3 with built-in wardrobes and air conditioning, master bedroom with built-in wardrobes and direct access to the terrace and pool. Adjoining family bathroom. The property has air conditioning in all rooms and additional heaters for winter nights. External stairs lead to a good sized attic/office/studio with window and a further 2 bedrooms in the roof attic.
Cottage/Annex
On the grounds, there is a registered building consisting of an old house in good condition, which could benefit from some updating. It has a living room with kitchenette and fireplace, equipped bathroom and double bedroom, as well as a terrace overlooking the sea.
The property consists of one floor as follows:
As you enter the property from an asphalt road with no traffic, you arrive at the last house at the end of the road. A natural stone driveway leads to the grounds, garage, covered parking and main entrance to the property. As you enter through the main door, you find the entrance hallway, storage area for the washing machine and internal access to the garage, with plenty of storage space and connected electricity. An additional door leads to the side terrace/garden and external stairs to the attic. Next to it, there is a work room and an old cellar accessed externally to store wine at controlled temperature.
From the entrance, you reach the open concept living/dining room, with spacious dining room and fully equipped kitchen, plenty of natural light, patio doors to a covered terrace overlooking the garden and fish pond, fireplace, air conditioning and ceiling fans.
From the living room, a hallway leads to the bedrooms, including a smaller bedroom, family bathroom, dressing room and 2 double bedrooms, one with built-in wardrobes and the other with freestanding wardrobes. The master bedroom has access to the terrace and pool, ideal for becoming a private master suite. All rooms have air conditioning, double glazing and security shutters.
Cottage
Located at the end of the garden, the cottage can be an ideal rental investment. With a wooden ceiling, wooden beams and rustic walls, it features an open-plan lounge with kitchenette, double bedroom and bathroom. Perfect for entertaining family and friends.
Exterior:
The property is on a private lot, with neighbours on large lots. The landscaped garden features easy-care beds, mature trees and shrubs. The pool area, surrounded by natural stone walls and plants, is ideal for relaxing and enjoying the view. Great for barbecues and leisurely evenings watching the sunset on the coast.
Property Description
The main residence has been well maintained by the current owner, consisting of a ground floor with easy to move rooms, main entrance hallway, garage, wine cellar, utility room, open concept living room with dining area, patio doors leading to a covered terrace, fully equipped modern kitchen. The property has an internal corridor that connects the main area to the sleeping area, consisting of 2 double bedrooms with air conditioning, recently renovated bathroom, office/bedroom 3 with built-in wardrobes and air conditioning, master bedroom with built-in wardrobes and direct access to the terrace and pool. Adjoining family bathroom. The property has air conditioning in all rooms and additional heaters for winter nights. External stairs lead to a good sized attic/office/studio with window and a further 2 bedrooms in the roof attic.
Cottage/Annex
On the grounds, there is a registered building consisting of an old house in good condition, which could benefit from some updating. It has a living room with kitchenette and fireplace, equipped bathroom and double bedroom, as well as a terrace overlooking the sea.
The property consists of one floor as follows:
As you enter the property from an asphalt road with no traffic, you arrive at the last house at the end of the road. A natural stone driveway leads to the grounds, garage, covered parking and main entrance to the property. As you enter through the main door, you find the entrance hallway, storage area for the washing machine and internal access to the garage, with plenty of storage space and connected electricity. An additional door leads to the side terrace/garden and external stairs to the attic. Next to it, there is a work room and an old cellar accessed externally to store wine at controlled temperature.
From the entrance, you reach the open concept living/dining room, with spacious dining room and fully equipped kitchen, plenty of natural light, patio doors to a covered terrace overlooking the garden and fish pond, fireplace, air conditioning and ceiling fans.
From the living room, a hallway leads to the bedrooms, including a smaller bedroom, family bathroom, dressing room and 2 double bedrooms, one with built-in wardrobes and the other with freestanding wardrobes. The master bedroom has access to the terrace and pool, ideal for becoming a private master suite. All rooms have air conditioning, double glazing and security shutters.
Cottage
Located at the end of the garden, the cottage can be an ideal rental investment. With a wooden ceiling, wooden beams and rustic walls, it features an open-plan lounge with kitchenette, double bedroom and bathroom. Perfect for entertaining family and friends.
Exterior:
The property is on a private lot, with neighbours on large lots. The landscaped garden features easy-care beds, mature trees and shrubs. The pool area, surrounded by natural stone walls and plants, is ideal for relaxing and enjoying the view. Great for barbecues and leisurely evenings watching the sunset on the coast.
Contact
Villa 4 Bedrooms
São Brás de Alportel, Distrito de Faro
Used · 395m²
With Garage
buy
680.000 €
At present the property comprises of various divisions comprising of main reception hallway to family lounges with 2 private bedrooms off each lounge and bathrooms. A further bedroom, kitchen, utility/storage and bathroom
Large covered courtyard/family lounge, a second kitchen/games room, office/bedroom additional bedroom. Additional garage/Armazem connected internally to the property. Beautiful garden with swimming pool, outdoor dining area and a covered conservatory/dining room overlooking the garden. Roof terrace without building at present being used as an additional bedroom with en-suite shower room. Private off-street parking.
The Property is laid out on one floor as follows:
Enter the property through the main double doors into the reception hallway with doors to the right and left leading into 2 separate living rooms with windows looking into the town and with high double doors, doors lead of the private lounges to 2 double bedrooms with fitted wardrobes, one bedroom leads into a Jack and Jill bathroom and the other leads into a despensa/closet which access ad additional bathroom. Continuing along the reception hallway you have to the left the traditional kitchen with Ingle Nook chimney and kitchen units with windows looking into the original courtyard/lounge. A further bedroom can be found on the right-hand side with access to the shared bathroom. Walking through the main doors lead through to an exceptional area, boasting the original working area for the horses with flag stone flooring and original artifacts from the old working days. This today by the present owners have been adapted to a great covered lounge/dining room, with raised ceilings and feature external lighting from the roof. This area connects the remaining house which offers an additional bedroom with fitted wardrobes, office/bedroom, garage/armazem and an additional kitchen with games room and bar. Doors lead from here to the out door covered terrace
Outside:
The property is located in the heart of the town of Sao Bras De Alportel, walking distance to all amenities and is very rare to instruct property with outdoor garden, covered terrace additional dining area and lawned gardens with 9m x 5m swimming pool. All privately hidden within a mature garden.
The property also benefits from an additional storage room and stairs leading to a first-floor south facing terrace with access to a 1-bedroom studio with separate shower room with roof top terrace with 360 degrees views of the town and including distant sea views. Vehicle access is also through private gates and parking for various cars.
Large covered courtyard/family lounge, a second kitchen/games room, office/bedroom additional bedroom. Additional garage/Armazem connected internally to the property. Beautiful garden with swimming pool, outdoor dining area and a covered conservatory/dining room overlooking the garden. Roof terrace without building at present being used as an additional bedroom with en-suite shower room. Private off-street parking.
The Property is laid out on one floor as follows:
Enter the property through the main double doors into the reception hallway with doors to the right and left leading into 2 separate living rooms with windows looking into the town and with high double doors, doors lead of the private lounges to 2 double bedrooms with fitted wardrobes, one bedroom leads into a Jack and Jill bathroom and the other leads into a despensa/closet which access ad additional bathroom. Continuing along the reception hallway you have to the left the traditional kitchen with Ingle Nook chimney and kitchen units with windows looking into the original courtyard/lounge. A further bedroom can be found on the right-hand side with access to the shared bathroom. Walking through the main doors lead through to an exceptional area, boasting the original working area for the horses with flag stone flooring and original artifacts from the old working days. This today by the present owners have been adapted to a great covered lounge/dining room, with raised ceilings and feature external lighting from the roof. This area connects the remaining house which offers an additional bedroom with fitted wardrobes, office/bedroom, garage/armazem and an additional kitchen with games room and bar. Doors lead from here to the out door covered terrace
Outside:
The property is located in the heart of the town of Sao Bras De Alportel, walking distance to all amenities and is very rare to instruct property with outdoor garden, covered terrace additional dining area and lawned gardens with 9m x 5m swimming pool. All privately hidden within a mature garden.
The property also benefits from an additional storage room and stairs leading to a first-floor south facing terrace with access to a 1-bedroom studio with separate shower room with roof top terrace with 360 degrees views of the town and including distant sea views. Vehicle access is also through private gates and parking for various cars.
Contact
Villa 4 Bedrooms
São Brás de Alportel, Distrito de Faro
201m²
With Garage
buy
525.000 €
Discover your dream home in this beautifully maintained south-facing villa, offering a perfect blend of modern living and serene privacy. This spacious 4-bedroom, 2-bathroom property is designed for comfort and convenience, featuring an open-plan lounge and dining area that seamlessly flows into a modern fitted kitchen. With expansive patio doors in every room, natural light floods the interior, creating a warm and inviting atmosphere.
Step outside to enjoy the extensive terraces and a well-established private garden spanning over 2000m². The flat plot is fully fenced, ensuring complete privacy and security. This single-level home also boasts a large attic space, providing ample storage or potential for additional living areas. The property is situated in an elevated area, offering stunning south-facing views that you can enjoy from the comfort of your own patio.
The villa has been meticulously maintained and upgraded, making it an ideal permanent home. There is also significant potential to extend the property, add a swimming pool, or create additional terraces. The flat plot offers scope for further landscaping or even growing your own vegetables, making it a versatile space for any lifestyle.
With a total area of 201m² and an energy efficiency rating of B, this home combines space, style, and sustainability. Don’t miss the opportunity to make this exceptional property yours. Book your visit today and experience the perfect blend of luxury and tranquility.
Key Features:
- 4 Bedrooms
- 2 Bathrooms
- Open Plan Lounge/Dining Area
- Modern Fitted Kitchen
- Terraces and Large Attic Space
- Private Garden Over 2000m²
- Potential for Extension and Swimming Pool
- Elevated South-Facing Views
- Fully Fenced Flat Plot
- Energy Efficiency Rating: B
Book your visit now and step into your future home!
Step outside to enjoy the extensive terraces and a well-established private garden spanning over 2000m². The flat plot is fully fenced, ensuring complete privacy and security. This single-level home also boasts a large attic space, providing ample storage or potential for additional living areas. The property is situated in an elevated area, offering stunning south-facing views that you can enjoy from the comfort of your own patio.
The villa has been meticulously maintained and upgraded, making it an ideal permanent home. There is also significant potential to extend the property, add a swimming pool, or create additional terraces. The flat plot offers scope for further landscaping or even growing your own vegetables, making it a versatile space for any lifestyle.
With a total area of 201m² and an energy efficiency rating of B, this home combines space, style, and sustainability. Don’t miss the opportunity to make this exceptional property yours. Book your visit today and experience the perfect blend of luxury and tranquility.
Key Features:
- 4 Bedrooms
- 2 Bathrooms
- Open Plan Lounge/Dining Area
- Modern Fitted Kitchen
- Terraces and Large Attic Space
- Private Garden Over 2000m²
- Potential for Extension and Swimming Pool
- Elevated South-Facing Views
- Fully Fenced Flat Plot
- Energy Efficiency Rating: B
Book your visit now and step into your future home!
Contact
Villa 4 Bedrooms Duplex
São Brás de Alportel, Distrito de Faro
190m²
With Swimming Pool
buy
890.000 €
Discover the perfect blend of classic charm and modern luxury in this elegant countryside residence, located just 2 km from São Brás de Alportel. This stunning home offers breathtaking views of the surrounding countryside and is conveniently situated 18 km from Faro International Airport and 25 km from the best beaches in the Algarve.
The property boasts 4 spacious suites, each designed with comfort and style in mind. The open-concept living room features a central island kitchen, providing a seamless flow for entertaining. Step out onto the newly added 45 m² balcony, which overlooks a pristine 10x4 meter swimming pool and a beautifully maintained garden filled with diverse plant species and an orchard.
This home is not only aesthetically pleasing but also equipped with modern amenities, including gas heating with a boiler, integrated air conditioning, and solar panels. The leisure space outside is perfect for relaxing or hosting gatherings, and there is even a project in place for a flat to accommodate friends, family, or clients.
With a total area of 400 m² and 190 m² of usable space, this second-hand property is in excellent condition. It includes built-in wardrobes, a garage space, and holds an energy class C rating. Don’t miss the opportunity to own this exquisite retreat that combines timeless elegance with contemporary comforts.
The property boasts 4 spacious suites, each designed with comfort and style in mind. The open-concept living room features a central island kitchen, providing a seamless flow for entertaining. Step out onto the newly added 45 m² balcony, which overlooks a pristine 10x4 meter swimming pool and a beautifully maintained garden filled with diverse plant species and an orchard.
This home is not only aesthetically pleasing but also equipped with modern amenities, including gas heating with a boiler, integrated air conditioning, and solar panels. The leisure space outside is perfect for relaxing or hosting gatherings, and there is even a project in place for a flat to accommodate friends, family, or clients.
With a total area of 400 m² and 190 m² of usable space, this second-hand property is in excellent condition. It includes built-in wardrobes, a garage space, and holds an energy class C rating. Don’t miss the opportunity to own this exquisite retreat that combines timeless elegance with contemporary comforts.
Contact
Villa 3 Bedrooms +1
São Brás de Alportel, Distrito de Faro
Refurbished · 180m²
With Swimming Pool
buy
595.000 €
Bright and spacious 3 bedroom single storey villa with easy to maintain mature garden and excellent terraces is a true country getaway in the central Algarve!
The property, over the years, has undergone some renovations that make it a welcoming and functional space for the whole family.
Upon entering the property, we are greeted by a terrace with an inviting pool and a covered terrace with dining area and Barbecue- the perfect spot to enjoy al fresco dining with family and friends.
The interior of the house is equally welcoming, with a hallway leading to two double bedrooms with built-in wardrobes, a master bedroom with en-suite bathroom and access to the garden, and a spacious open-plan living room with dining area.
The fully equipped kitchen and pantry ensure that all day-to-day needs are met in a practical and organised way.
In addition, the property has an ideal annex for guests.
The rooftop terrace offers stunning views of the Algarve coastline all the way to Faro, providing a peaceful space to relax and enjoy the scenery.
The exterior of the property is equally charming, with a fully walled and fenced private plot, a mature low maintenance garden with irrigation system and parking for 3 cars,
In summary, this property is a true oasis that combines comfort, functionality and natural beauty.
With its bright spaces, inviting terraces, and stunning views, it’s the perfect place to enjoy life in the Algarve in style and comfort.
Book your visit!
The property, over the years, has undergone some renovations that make it a welcoming and functional space for the whole family.
Upon entering the property, we are greeted by a terrace with an inviting pool and a covered terrace with dining area and Barbecue- the perfect spot to enjoy al fresco dining with family and friends.
The interior of the house is equally welcoming, with a hallway leading to two double bedrooms with built-in wardrobes, a master bedroom with en-suite bathroom and access to the garden, and a spacious open-plan living room with dining area.
The fully equipped kitchen and pantry ensure that all day-to-day needs are met in a practical and organised way.
In addition, the property has an ideal annex for guests.
The rooftop terrace offers stunning views of the Algarve coastline all the way to Faro, providing a peaceful space to relax and enjoy the scenery.
The exterior of the property is equally charming, with a fully walled and fenced private plot, a mature low maintenance garden with irrigation system and parking for 3 cars,
In summary, this property is a true oasis that combines comfort, functionality and natural beauty.
With its bright spaces, inviting terraces, and stunning views, it’s the perfect place to enjoy life in the Algarve in style and comfort.
Book your visit!
Contact
House 3 Bedrooms Duplex
São Brás de Alportel, Distrito de Faro
Under construction · 160m²
With Swimming Pool
buy
730.000 €
Just 2 km from Sao Bras de Alportel, discover this house currently under construction, designed to combine comfort, energy efficiency and elegance. This 3-bedroom property offers modern, high-quality features, ideal for those looking for a quiet lifestyle yet close to all amenities.
Well thought-out spaces:
- 3 bedrooms:
A master suite on the ground floor for added comfort
Upstairs, two bright bedrooms and a modern bathroom
- 3 bathrooms: Two full bathrooms and a service bathroom
- Garage: Parking space or possibility of converting it into a fourth bedroom, depending on your needs.
Top-of-the-range, eco-responsible construction:
- Advanced thermal and acoustic insulation: Designed with high-quality insulation blocks to guarantee a comfortable, constant room temperature 24 hours a day and minimise energy costs.
- Eco-friendly features: Solar panels for hot water, ventilation with heat recovery and heated floors in all bathrooms for a warm, comfortable atmosphere.
- Pre-equipped for air conditioning, this house is ready to adapt to the needs of its future occupants.
A well-kept exterior:
- Low-maintenance garden: A pleasant, fenced-in outdoor space that’s easy to maintain.
- Private 32m2 pool: A real asset, offering total privacy to enjoy the sunny climate of the Algarve.
The perfect option for those who dream of comfort and serenity in the Algarve while remaining close to all amenities, this house combines modern design, quality construction and respect for the environment.
Contact us for more information and to arrange a viewing!
Well thought-out spaces:
- 3 bedrooms:
A master suite on the ground floor for added comfort
Upstairs, two bright bedrooms and a modern bathroom
- 3 bathrooms: Two full bathrooms and a service bathroom
- Garage: Parking space or possibility of converting it into a fourth bedroom, depending on your needs.
Top-of-the-range, eco-responsible construction:
- Advanced thermal and acoustic insulation: Designed with high-quality insulation blocks to guarantee a comfortable, constant room temperature 24 hours a day and minimise energy costs.
- Eco-friendly features: Solar panels for hot water, ventilation with heat recovery and heated floors in all bathrooms for a warm, comfortable atmosphere.
- Pre-equipped for air conditioning, this house is ready to adapt to the needs of its future occupants.
A well-kept exterior:
- Low-maintenance garden: A pleasant, fenced-in outdoor space that’s easy to maintain.
- Private 32m2 pool: A real asset, offering total privacy to enjoy the sunny climate of the Algarve.
The perfect option for those who dream of comfort and serenity in the Algarve while remaining close to all amenities, this house combines modern design, quality construction and respect for the environment.
Contact us for more information and to arrange a viewing!
Contact
See more Houses in São Brás de Alportel
Bedrooms
Zones
Can’t find the property you’re looking for?
