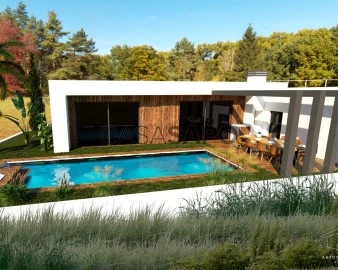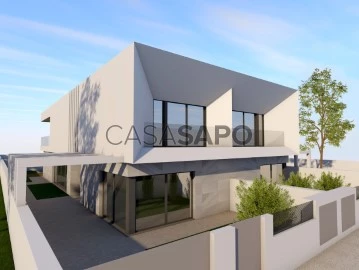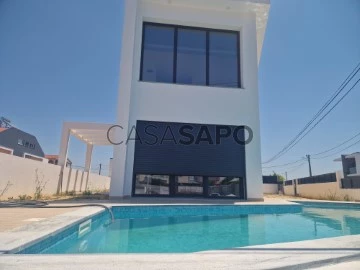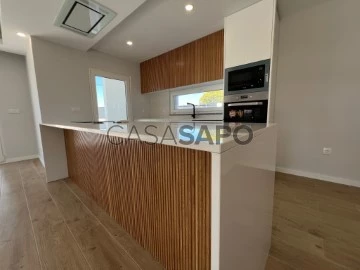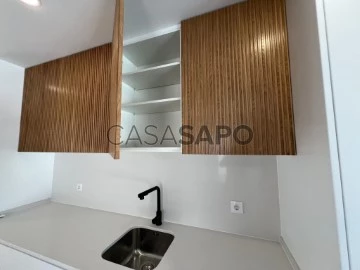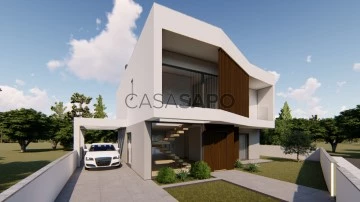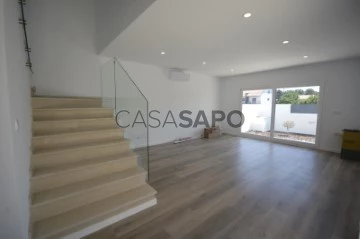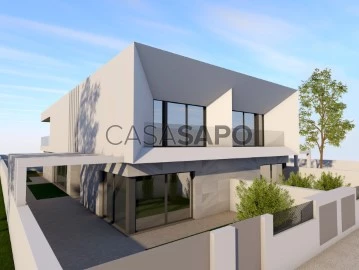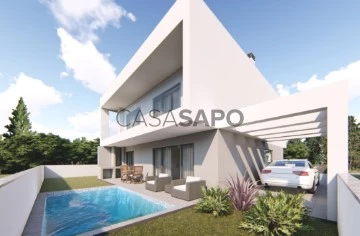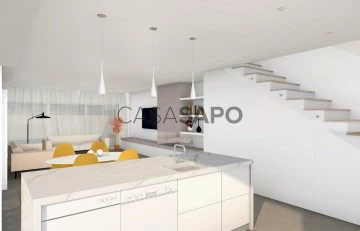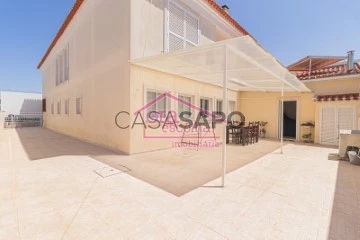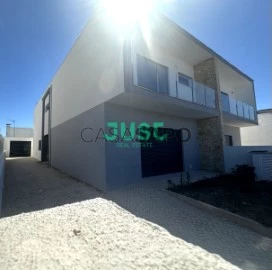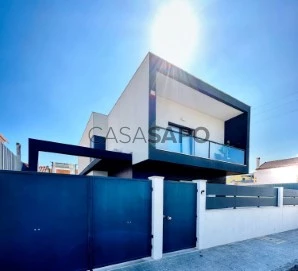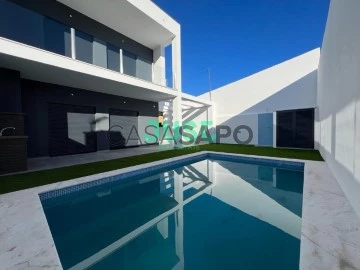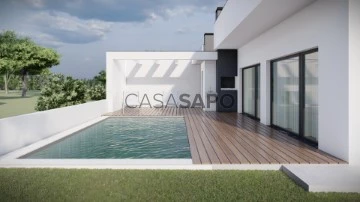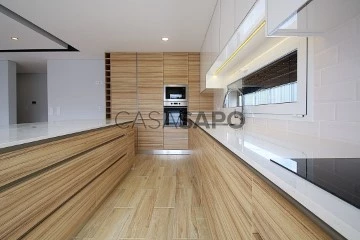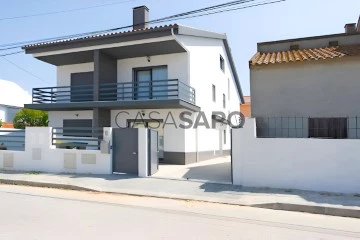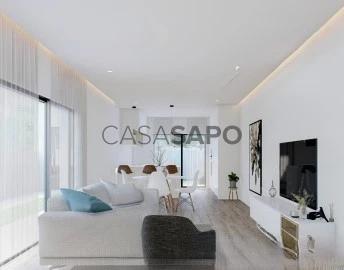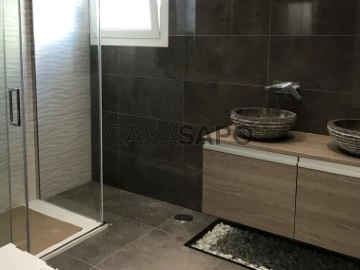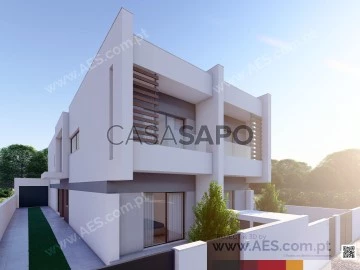Houses
Rooms
Price
More filters
87 Houses in Seixal, Fernão Ferro, Redondos
Map
Order by
Relevance
Detached House 3 Bedrooms
Redondos, Fernão Ferro, Seixal, Distrito de Setúbal
New · 164m²
With Garage
buy
490.000 €
This isolated, early-stage-stage-in-stage-in-stage-story home offers a perfect combination of comfort, modernity and functionality. Located in Rounds, Ferno Ferro, the property occupies a 366m² land and features a total building area of 163.82m², ideal for who seeks a spacious, well-located home.
Main Features:
- Exterior Spaces: The property features a large outdoor space of approximately 178m², which includes a 20sqm pool and a barbecue area, perfect for enjoying outdoor meals with family and friends.
- Space Distribution:
- Entrance Hall: 7.05sqm
- Open Space Kitchen: 44.5sqm, fully equipped.
- Suite with a closet: 20.25sqm and bathroom with shower base: 4.60m²
- Room: 5.70sqm with wardrobe
- Room: 13.50sqm with wardrobe
- Bathroom with shower base: 5.10m²
- Laundry: 6.65m²
- Garage: 20.70m²
- Quality Finishes: Home will be equipped with modern, sophisticated finishes including:
- Double-glass oscillating aluminum frame for better thermal and sound insulation
- Electrical and thermal blinds
- Installation for automatic gate
- Central aspiration system
- Solar water heating panels (choice option between 300L tank or heat pump)
- Silstone stone and vinyl floor
- LED lighting and high ground slab with vented air box
- Outdoor thermal isolation in 6cm Capo
- Barbecue and direct access to the interior of the house by the garage
Location and Accessibility:
The home is situated in a quiet location, a few minutes from the Beaches of the Arrabid Saw, Sesimbra, and Albue Reservoir Lagoon, near all necessary services such as schools, trade and transportation.
With easy access to A2, A33 and N10 highways, location becomes even more convenient.
Predicted Completion Date: First Quarter of 2025.
This home is an excellent opportunity for those looking for a modern home, with outdoor leisure space and in a privileged location. Don’t miss your chance to customize your new home!
The Ferno Iron parish is an area that belongs to the county of the Seixal.
This parish is made up of various localities and has excellent access to Lisbon with alternatives such as A2 and A33. In addition to being just 15 minutes away from Lisbon, it is also close to any of the following beaches: Source of the Tile, Caparica Coast, Albus Lagoon, Meco Beach and Sesimbra. You can count 20 minutes until you get to the beautiful beaches of the Arrabid Sierra.
Portugal Investe has, for over 25 years, the mission to ensure satisfaction of its customers!
Need funding? We handle everything for you. Check yourself out now!
We are credit intermediates (IC 6146) certified by the Bank of Portugal. We provide all the support needed to get the best financing conditions for your new acquisition.
Your dream home exists and we will help you find it.
Portugal Investe - AMI 2165
Main Features:
- Exterior Spaces: The property features a large outdoor space of approximately 178m², which includes a 20sqm pool and a barbecue area, perfect for enjoying outdoor meals with family and friends.
- Space Distribution:
- Entrance Hall: 7.05sqm
- Open Space Kitchen: 44.5sqm, fully equipped.
- Suite with a closet: 20.25sqm and bathroom with shower base: 4.60m²
- Room: 5.70sqm with wardrobe
- Room: 13.50sqm with wardrobe
- Bathroom with shower base: 5.10m²
- Laundry: 6.65m²
- Garage: 20.70m²
- Quality Finishes: Home will be equipped with modern, sophisticated finishes including:
- Double-glass oscillating aluminum frame for better thermal and sound insulation
- Electrical and thermal blinds
- Installation for automatic gate
- Central aspiration system
- Solar water heating panels (choice option between 300L tank or heat pump)
- Silstone stone and vinyl floor
- LED lighting and high ground slab with vented air box
- Outdoor thermal isolation in 6cm Capo
- Barbecue and direct access to the interior of the house by the garage
Location and Accessibility:
The home is situated in a quiet location, a few minutes from the Beaches of the Arrabid Saw, Sesimbra, and Albue Reservoir Lagoon, near all necessary services such as schools, trade and transportation.
With easy access to A2, A33 and N10 highways, location becomes even more convenient.
Predicted Completion Date: First Quarter of 2025.
This home is an excellent opportunity for those looking for a modern home, with outdoor leisure space and in a privileged location. Don’t miss your chance to customize your new home!
The Ferno Iron parish is an area that belongs to the county of the Seixal.
This parish is made up of various localities and has excellent access to Lisbon with alternatives such as A2 and A33. In addition to being just 15 minutes away from Lisbon, it is also close to any of the following beaches: Source of the Tile, Caparica Coast, Albus Lagoon, Meco Beach and Sesimbra. You can count 20 minutes until you get to the beautiful beaches of the Arrabid Sierra.
Portugal Investe has, for over 25 years, the mission to ensure satisfaction of its customers!
Need funding? We handle everything for you. Check yourself out now!
We are credit intermediates (IC 6146) certified by the Bank of Portugal. We provide all the support needed to get the best financing conditions for your new acquisition.
Your dream home exists and we will help you find it.
Portugal Investe - AMI 2165
Contact
House 4 Bedrooms Duplex
Redondos, Fernão Ferro, Seixal, Distrito de Setúbal
New · 204m²
buy
445.000 €
House T4 Semiinada Fernão Iron Garage and Swimming Pool
Contact
House 4 Bedrooms Duplex
Redondos, Fernão Ferro, Seixal, Distrito de Setúbal
New · 188m²
With Garage
buy
590.000 €
Detached 4 bedroom villa with swimming pool and spacious and modern garage, ideal for a family looking for comfort and privacy, moments of leisure and relaxation. The open space is perfect for gathering family and friends, with a mezzanine that can be used as an office or reading space.
The fully equipped kitchen, with TEKA brand appliances, is perfect for food lovers. The floating floor, double glazing, LED ceilings and stove ensure maximum comfort in every room of the house.
The central vacuum facilitates the cleaning and maintenance of the house, while the 3 bedrooms with wardrobes, one of them on floor 0, and the suite with closet offer all the necessary space to accommodate the family. The laundry room is practical and functional, making everyday tasks easier.
The outdoor space with pergola and garden is ideal for enjoying al fresco dining and moments of relaxation. And the view of the Arrábida mountain range is simply stunning, making this villa even more special.
This villa combines comfort, elegance and functionality, creating the perfect setting to enjoy family life. Book your visit.
Areas:
Floor 0: Room 14.37m2|Living Room and Kitchen 49.50m2|Bathroom 6.60m2||Laundry 3.39m2|Circulations 15.57m2
Floor 1: Bedroom 12.35m2m2|Bedroom 12.19m2|Bathroom 1.80m2|Suite 17.20m2|Bathroom 2.02m2|Circulation+Mezzanine 24.02m2
Equipment:
- The entire property with false ceilings with LEDs / PVC thermal frames with oscillating stops, double glazing and thermal electric shutters with central locking / Solar panels for water heating with 300 litre tank / Central vacuum / Automatic gates / Stove / Video intercom / Fully equipped kitchen TEKA brand, induction hob / Vinyl floor on floor 0 / Floating floor on floor 1
We take care of your financing with trained and qualified professionals, to help you get the best conditions at no additional cost. We work daily with all banking entities, in order to guarantee the best mortgage solution for you.
For more information contact:
Sandra Rodrigues
SCI Real Estate
The fully equipped kitchen, with TEKA brand appliances, is perfect for food lovers. The floating floor, double glazing, LED ceilings and stove ensure maximum comfort in every room of the house.
The central vacuum facilitates the cleaning and maintenance of the house, while the 3 bedrooms with wardrobes, one of them on floor 0, and the suite with closet offer all the necessary space to accommodate the family. The laundry room is practical and functional, making everyday tasks easier.
The outdoor space with pergola and garden is ideal for enjoying al fresco dining and moments of relaxation. And the view of the Arrábida mountain range is simply stunning, making this villa even more special.
This villa combines comfort, elegance and functionality, creating the perfect setting to enjoy family life. Book your visit.
Areas:
Floor 0: Room 14.37m2|Living Room and Kitchen 49.50m2|Bathroom 6.60m2||Laundry 3.39m2|Circulations 15.57m2
Floor 1: Bedroom 12.35m2m2|Bedroom 12.19m2|Bathroom 1.80m2|Suite 17.20m2|Bathroom 2.02m2|Circulation+Mezzanine 24.02m2
Equipment:
- The entire property with false ceilings with LEDs / PVC thermal frames with oscillating stops, double glazing and thermal electric shutters with central locking / Solar panels for water heating with 300 litre tank / Central vacuum / Automatic gates / Stove / Video intercom / Fully equipped kitchen TEKA brand, induction hob / Vinyl floor on floor 0 / Floating floor on floor 1
We take care of your financing with trained and qualified professionals, to help you get the best conditions at no additional cost. We work daily with all banking entities, in order to guarantee the best mortgage solution for you.
For more information contact:
Sandra Rodrigues
SCI Real Estate
Contact
Semi-Detached House 4 Bedrooms Duplex
Redondos, Fernão Ferro, Seixal, Distrito de Setúbal
New · 169m²
buy
500.000 €
Brand new 4 bedroom semi-detached house, with garden and private saltwater pool. Consisting of two floors, it offers a semi-equipped kitchen, living room in open space concept, 3 bedrooms and a suite, as well as a barbecue with dishwasher. It stands out for its modern architecture, excellent finishes and plenty of natural light. Located in Fernão Ferro, in the municipality of Seixal.
Areas:
Land Size: 210 m²
Covered Area: 206 m²
Net Area: 169 m²
Features:
High security door
Intrusion alarm with Wi-Fi, remote controls, fire detection and temperature gauges in the various rooms
Color video intercom
Central vacuum
Built-in wardrobes with LED lighting
Air conditioning
Living room and bedrooms with Wi-Fi lighting controlled by mobile phone
Equipped kitchen
Vinyl flooring throughout the house, except kitchen and WC’s
Double-glazed tilt-and-turn PVC windows
Electric blinds with thermal cut-off and Wi-Fi connection
Outdoor patio
Barbecue with dishwasher
Solar panels with 300 litre tank and Wi-Fi control
Automatic gates with Wi-Fi control
Iron and concrete construction with seismic guarantee
Drywall ceilings insulated with rock wool
Socket for charging electric cars
3 WC’s with shower and thermostatic taps with digital display
Surveillance system with 4 night vision cameras accessible by mobile phone
Mosaic-lined concrete pool with saltwater system and automatic PH control
Divisions:
Floor 0:
Entrance hall: High security door and video intercom
Living room and kitchen in open space: 37 m², with balcony door to the patio and view of the pool
Kitchen: Hybrid induction hob, oven with Airfry function, hidden extractor hood, microwave and dishwasher with Wi-Fi
Bathroom: 3 m² with shower tray and lacquered cupboard
Bedroom 1: 13 m² with built-in wardrobe and patio door
Floor 1:
Suite: 18 m² with built-in wardrobe, 5 m² balcony and 5 m² private bathroom
Bedroom 2: 15 m² with access to 5 m² balcony
Bedroom 3: 13 m² with access to 8 m² balcony
Communal WC: 5 m² with shower tray and built-in closet
Outdoor Zone:
Garden
Private saltwater pool
Barbecue with dishwasher
The villa is located in a privileged area of Fernão Ferro, close to schools, shops, public transport, and the Fertagus train station in Coina. Easy access to Lisbon via the A2, Sesimbra and Setúbal.
Book your visit now and discover your future dream home!
Are you looking for help with your credit?
We are credit intermediaries authorised by BDP with license N2534, count on us!
Areas:
Land Size: 210 m²
Covered Area: 206 m²
Net Area: 169 m²
Features:
High security door
Intrusion alarm with Wi-Fi, remote controls, fire detection and temperature gauges in the various rooms
Color video intercom
Central vacuum
Built-in wardrobes with LED lighting
Air conditioning
Living room and bedrooms with Wi-Fi lighting controlled by mobile phone
Equipped kitchen
Vinyl flooring throughout the house, except kitchen and WC’s
Double-glazed tilt-and-turn PVC windows
Electric blinds with thermal cut-off and Wi-Fi connection
Outdoor patio
Barbecue with dishwasher
Solar panels with 300 litre tank and Wi-Fi control
Automatic gates with Wi-Fi control
Iron and concrete construction with seismic guarantee
Drywall ceilings insulated with rock wool
Socket for charging electric cars
3 WC’s with shower and thermostatic taps with digital display
Surveillance system with 4 night vision cameras accessible by mobile phone
Mosaic-lined concrete pool with saltwater system and automatic PH control
Divisions:
Floor 0:
Entrance hall: High security door and video intercom
Living room and kitchen in open space: 37 m², with balcony door to the patio and view of the pool
Kitchen: Hybrid induction hob, oven with Airfry function, hidden extractor hood, microwave and dishwasher with Wi-Fi
Bathroom: 3 m² with shower tray and lacquered cupboard
Bedroom 1: 13 m² with built-in wardrobe and patio door
Floor 1:
Suite: 18 m² with built-in wardrobe, 5 m² balcony and 5 m² private bathroom
Bedroom 2: 15 m² with access to 5 m² balcony
Bedroom 3: 13 m² with access to 8 m² balcony
Communal WC: 5 m² with shower tray and built-in closet
Outdoor Zone:
Garden
Private saltwater pool
Barbecue with dishwasher
The villa is located in a privileged area of Fernão Ferro, close to schools, shops, public transport, and the Fertagus train station in Coina. Easy access to Lisbon via the A2, Sesimbra and Setúbal.
Book your visit now and discover your future dream home!
Are you looking for help with your credit?
We are credit intermediaries authorised by BDP with license N2534, count on us!
Contact
Semi-Detached House 4 Bedrooms Duplex
Redondos, Fernão Ferro, Seixal, Distrito de Setúbal
New · 181m²
buy
559.000 €
The 4 bedroom semi-detached house described offers a series of modern and technological features, ideal for those looking for a home with comfort, security and sustainability. Here’s an overview of its main features:
General Features:
Robust construction with iron and concrete, ensuring maximum seismic resistance.
Fully equipped kitchen with modern appliances including a hybrid induction hob, oven, microwave and extractor fan.
Double glazing and electric shutters with remote control via Wi-Fi, allowing remote control by mobile phone.
Central vacuum, facilitating house cleaning.
Five air conditioners with Wi-Fi, enabling remote control via mobile phone.
Smart lighting in the living room and bedrooms, allowing you to remotely control the lighting system.
300L hot water solar panels with Wi-Fi control, promoting energy efficiency.
Socket for charging electric cars, a relevant differential for those who own an electric vehicle.
Electric gates with remote control.
Complete security system, with intrusion alarm, fire and surveillance with night vision cameras accessible via mobile phone.
Division Distribution:
Floor 0:
Large entrance hall.
Open space living room integrated with the semi-equipped kitchen, with ceramic flooring, creating a large and modern environment.
1 bedroom with built-in wardrobe.
1 full guest bathroom, offering convenience for visitors.
Floor 1:
Suite with built-in wardrobe and private bathroom with shower.
Two additional bedrooms with built-in wardrobes, each with access to its own balconies, providing natural light and ventilation.
1 full guest bathroom with bathtub.
Outdoor Area:
Barbecue with sink, ideal for outdoor leisure time.
Swimming pool of 6m x 2.50m (15m²), with enough area to relax or swim.
Pergola in the rear garage area, offering a shaded space to relax or socialise.
Location:
Located in a privileged area of Fernão Ferro, with easy access to essential services such as schools, shops, public transport and hypermarkets.
Easy access to Lisbon via the A2, as well as to surrounding areas such as Sesimbra and Setúbal.
This villa is ideal for those looking for a modern, well-equipped and secure home, with access to smart technologies that make everyday life easier.
Book your visit now and discover your future dream home!
Are you looking for help with your credit?
We are credit intermediaries authorised by BDP with license N2534, count on us!
General Features:
Robust construction with iron and concrete, ensuring maximum seismic resistance.
Fully equipped kitchen with modern appliances including a hybrid induction hob, oven, microwave and extractor fan.
Double glazing and electric shutters with remote control via Wi-Fi, allowing remote control by mobile phone.
Central vacuum, facilitating house cleaning.
Five air conditioners with Wi-Fi, enabling remote control via mobile phone.
Smart lighting in the living room and bedrooms, allowing you to remotely control the lighting system.
300L hot water solar panels with Wi-Fi control, promoting energy efficiency.
Socket for charging electric cars, a relevant differential for those who own an electric vehicle.
Electric gates with remote control.
Complete security system, with intrusion alarm, fire and surveillance with night vision cameras accessible via mobile phone.
Division Distribution:
Floor 0:
Large entrance hall.
Open space living room integrated with the semi-equipped kitchen, with ceramic flooring, creating a large and modern environment.
1 bedroom with built-in wardrobe.
1 full guest bathroom, offering convenience for visitors.
Floor 1:
Suite with built-in wardrobe and private bathroom with shower.
Two additional bedrooms with built-in wardrobes, each with access to its own balconies, providing natural light and ventilation.
1 full guest bathroom with bathtub.
Outdoor Area:
Barbecue with sink, ideal for outdoor leisure time.
Swimming pool of 6m x 2.50m (15m²), with enough area to relax or swim.
Pergola in the rear garage area, offering a shaded space to relax or socialise.
Location:
Located in a privileged area of Fernão Ferro, with easy access to essential services such as schools, shops, public transport and hypermarkets.
Easy access to Lisbon via the A2, as well as to surrounding areas such as Sesimbra and Setúbal.
This villa is ideal for those looking for a modern, well-equipped and secure home, with access to smart technologies that make everyday life easier.
Book your visit now and discover your future dream home!
Are you looking for help with your credit?
We are credit intermediaries authorised by BDP with license N2534, count on us!
Contact
Detached House 4 Bedrooms
Redondos, Fernão Ferro, Seixal, Distrito de Setúbal
New · 131m²
With Swimming Pool
buy
520.000 €
Detached villa T4, contemporary architecture and with swimming pool.
It has a land area with 317m2.
House with 2 floors, composed of:
R / c:
- Hall 4m2, with false ceiling, and floating floor;
- Hall with 3m2 of access to the bedroom, with false ceiling, floating floor, and wardrobe with opening doors;
- Room 33m2, with false ceiling, floating floor, and fireplace;
- Kitchen 16m2, false ceiling, white furniture, top in silestone, and pantry;
Equipped with oven, hob, bell, combined, microwave, and dishwasher.
- Bedroom 10m2, with floating floor, and false ceiling;
- Social and complete WC with 4m2, false ceiling, and window.
1st floor:
- Hall with 9m2 of access to the bedroom, with false ceiling, and floating floor;
- Suite 15m2, with floating floor, false ceiling, closet of 6m2, full WC 6m2 with false ceiling and window, and balcony;
- 2 Bedrooms with 15m2 and 12m2, with floating floor, false ceiling, both with wardrobe with opening doors;
- Full WC with 4m2, false ceiling, and window.
Pergola with capacity for 1 car.
Equipped with pre-installation of air conditioning, pre-installation of alarm, central vacuum, video intercom, armored door, double glazing, electric shutters, borehole, and automatic gates.
Outdoor space with swimming pool, and barbecue.
Close to commerce, pharmacy, schools, gardens and public transport.
Located 25 minutes from Lisbon, and 20 minutes from the beaches.
It has a land area with 317m2.
House with 2 floors, composed of:
R / c:
- Hall 4m2, with false ceiling, and floating floor;
- Hall with 3m2 of access to the bedroom, with false ceiling, floating floor, and wardrobe with opening doors;
- Room 33m2, with false ceiling, floating floor, and fireplace;
- Kitchen 16m2, false ceiling, white furniture, top in silestone, and pantry;
Equipped with oven, hob, bell, combined, microwave, and dishwasher.
- Bedroom 10m2, with floating floor, and false ceiling;
- Social and complete WC with 4m2, false ceiling, and window.
1st floor:
- Hall with 9m2 of access to the bedroom, with false ceiling, and floating floor;
- Suite 15m2, with floating floor, false ceiling, closet of 6m2, full WC 6m2 with false ceiling and window, and balcony;
- 2 Bedrooms with 15m2 and 12m2, with floating floor, false ceiling, both with wardrobe with opening doors;
- Full WC with 4m2, false ceiling, and window.
Pergola with capacity for 1 car.
Equipped with pre-installation of air conditioning, pre-installation of alarm, central vacuum, video intercom, armored door, double glazing, electric shutters, borehole, and automatic gates.
Outdoor space with swimming pool, and barbecue.
Close to commerce, pharmacy, schools, gardens and public transport.
Located 25 minutes from Lisbon, and 20 minutes from the beaches.
Contact
House 4 Bedrooms Duplex
Redondos, Fernão Ferro, Seixal, Distrito de Setúbal
New · 152m²
buy
559.000 €
This 4 bedroom semi-detached villa with swimming pool and garage in Fernão Ferro with top home automation is ideal for those looking for a modern home and state-of-the-art technology, providing all the comfort and security for your family.
On the ground floor we find the Open Space living room and kitchen equipped with oven, hybrid induction hob that recognises the different types of pans, hidden extractor hood with remote control, oven with Airfry and microwave and dishwasher with wifi, a bathroom with shower and 1 bedroom with built-in and electrified wardrobe.
On the 1st floor we have two bedrooms with built-in and electrified wardrobes, 1 bathroom and the suite with built-in and electrified wardrobe and bathroom, with balcony overlooking the pool.
Work completed in August 2024
Areas:
Floor 0: Hall 4.65m2|Living Room 26.65m2|Kitchen 10.30m2|Room 12.85m2|Bathroom 3.40m2
Floor 1: Bedroom 14.50m2|Room 14.75m2|Suite 17.50m2|Bathroom 5.30m2|Bathroom Suite 5.60m2|Circulation area 3.85m2|Balconies 7.50m2 + 4.65m2 + 5.15m2
Exterior:
- 15.25m2 concrete pool covered with mosaic tile, salt water system and automatic PH system with tank;
- Modern barbecue with sink, garden, garage;
- River water channelling circuit;
- Circuit with socket for outdoor charging of electric cars;
The property is located in the parish of Fernão Ferro, the most recent parish in the municipality of Seixal, the locality due to its geographic, with good access, good ’air’ and close to bathing areas began to have great demand from the sixties.
Due to its location, Fernão Ferro is a great choice to live, it is located 5 minutes from the entrance of the A33 and Coina Station, 17 minutes from the beaches of Costa da Caparica. It has several schools, all kinds of commerce and several banks.
We take care of your financing with trained and qualified professionals, to help you get the best conditions at no additional cost. We work daily with all banking entities, in order to guarantee the best mortgage solution for you.
For more information contact:
Sandra Rodrigues
SCI Real Estate
On the ground floor we find the Open Space living room and kitchen equipped with oven, hybrid induction hob that recognises the different types of pans, hidden extractor hood with remote control, oven with Airfry and microwave and dishwasher with wifi, a bathroom with shower and 1 bedroom with built-in and electrified wardrobe.
On the 1st floor we have two bedrooms with built-in and electrified wardrobes, 1 bathroom and the suite with built-in and electrified wardrobe and bathroom, with balcony overlooking the pool.
Work completed in August 2024
Areas:
Floor 0: Hall 4.65m2|Living Room 26.65m2|Kitchen 10.30m2|Room 12.85m2|Bathroom 3.40m2
Floor 1: Bedroom 14.50m2|Room 14.75m2|Suite 17.50m2|Bathroom 5.30m2|Bathroom Suite 5.60m2|Circulation area 3.85m2|Balconies 7.50m2 + 4.65m2 + 5.15m2
Exterior:
- 15.25m2 concrete pool covered with mosaic tile, salt water system and automatic PH system with tank;
- Modern barbecue with sink, garden, garage;
- River water channelling circuit;
- Circuit with socket for outdoor charging of electric cars;
The property is located in the parish of Fernão Ferro, the most recent parish in the municipality of Seixal, the locality due to its geographic, with good access, good ’air’ and close to bathing areas began to have great demand from the sixties.
Due to its location, Fernão Ferro is a great choice to live, it is located 5 minutes from the entrance of the A33 and Coina Station, 17 minutes from the beaches of Costa da Caparica. It has several schools, all kinds of commerce and several banks.
We take care of your financing with trained and qualified professionals, to help you get the best conditions at no additional cost. We work daily with all banking entities, in order to guarantee the best mortgage solution for you.
For more information contact:
Sandra Rodrigues
SCI Real Estate
Contact
House 4 Bedrooms Duplex
Redondos, Fernão Ferro, Seixal, Distrito de Setúbal
New · 205m²
buy
445.000 €
House T4 Semiinada Fernão Iron Garage and Swimming Pool
Contact
House 4 Bedrooms Duplex
Redondos, Fernão Ferro, Seixal, Distrito de Setúbal
New · 137m²
buy
539.000 €
This 4 bedroom semi-detached villa with swimming pool in Fernão Ferro with top home automation is ideal for those looking for a modern home and state-of-the-art technology, providing all the comfort and security for your family.
On the ground floor we find the Open Space living room and kitchen equipped with oven, hybrid induction hob that recognises the different types of pans, hidden extractor hood with remote control, oven with Airfry and microwave and dishwasher with wifi, a bathroom with shower and 1 bedroom with built-in and electrified wardrobe.
On the 1st floor we have two bedrooms with built-in and electrified wardrobes, 1 bathroom and the suite with built-in and electrified wardrobe and bathroom, with balcony overlooking the pool.
Work completed in August 2024
Areas:
Floor 0: Hall 4.65m2|Living Room 26.65m2|Kitchen 10.30m2|Room 12.85m2|Bathroom 3.40m2
Floor 1: Bedroom 14.50m2|Room 14.75m2|Suite 17.50m2|Bathroom 5.30m2|Bathroom Suite 5.60m2|Circulation area 3.85m2|Balconies 7.50m2 + 4.65m2 + 5.15m2
Exterior:
- 15.25m2 concrete pool covered with mosaic tile, salt water system and automatic PH system with tank;
- Modern barbecue with sink, garden;
- River water channelling circuit;
- Circuit with socket for outdoor charging of electric cars;
The property is located in the parish of Fernão Ferro, the most recent parish in the municipality of Seixal, the locality due to its geographic, with good access, good ’air’ and close to bathing areas began to have great demand from the sixties.
Due to its location, Fernão Ferro is a great choice to live, it is located 5 minutes from the entrance of the A33 and Coina Station, 17 minutes from the beaches of Costa da Caparica. It has several schools, all kinds of commerce and several banks.
We take care of your financing with trained and qualified professionals, to help you get the best conditions at no additional cost. We work daily with all banking entities, in order to guarantee the best mortgage solution for you.
For more information contact:
Sandra Rodrigues
SCI Real Estate
On the ground floor we find the Open Space living room and kitchen equipped with oven, hybrid induction hob that recognises the different types of pans, hidden extractor hood with remote control, oven with Airfry and microwave and dishwasher with wifi, a bathroom with shower and 1 bedroom with built-in and electrified wardrobe.
On the 1st floor we have two bedrooms with built-in and electrified wardrobes, 1 bathroom and the suite with built-in and electrified wardrobe and bathroom, with balcony overlooking the pool.
Work completed in August 2024
Areas:
Floor 0: Hall 4.65m2|Living Room 26.65m2|Kitchen 10.30m2|Room 12.85m2|Bathroom 3.40m2
Floor 1: Bedroom 14.50m2|Room 14.75m2|Suite 17.50m2|Bathroom 5.30m2|Bathroom Suite 5.60m2|Circulation area 3.85m2|Balconies 7.50m2 + 4.65m2 + 5.15m2
Exterior:
- 15.25m2 concrete pool covered with mosaic tile, salt water system and automatic PH system with tank;
- Modern barbecue with sink, garden;
- River water channelling circuit;
- Circuit with socket for outdoor charging of electric cars;
The property is located in the parish of Fernão Ferro, the most recent parish in the municipality of Seixal, the locality due to its geographic, with good access, good ’air’ and close to bathing areas began to have great demand from the sixties.
Due to its location, Fernão Ferro is a great choice to live, it is located 5 minutes from the entrance of the A33 and Coina Station, 17 minutes from the beaches of Costa da Caparica. It has several schools, all kinds of commerce and several banks.
We take care of your financing with trained and qualified professionals, to help you get the best conditions at no additional cost. We work daily with all banking entities, in order to guarantee the best mortgage solution for you.
For more information contact:
Sandra Rodrigues
SCI Real Estate
Contact
House 4 Bedrooms Duplex
Redondos, Fernão Ferro, Seixal, Distrito de Setúbal
New · 204m²
buy
445.000 €
House T4 Semiinada Fernão Iron Garage and Swimming Pool
Contact
House 4 Bedrooms
Redondos, Fernão Ferro, Seixal, Distrito de Setúbal
New · 136m²
buy
477.000 €
Detached 4 bedroom villa, inserted in plot of land of 317sqm, in construction phase with modern architecture and great quality in terms of materials and finishes.
The villa is located in a quiet residential area, 10 minutes from the access es to the A33 (Caparica/Montijo) and A2 (Lisbon/Setúbal) motorways, 7 minutes from fertagus train station and Rio Sul Shopping Mall.
The villa consists of:
R/C - Entrance Hall; Living room: Kitchen; Office/bedroom; Bathroom
1st Floor - 3 bedrooms all with balcony, one of them suite; Bathroom and Closet.
Aluminum frame with thermal cut; Double glazing; Video intercom; Pivoting security door and
automatic gates.
Excellent sun exposure.
The villa is located in a quiet residential area, 10 minutes from the access es to the A33 (Caparica/Montijo) and A2 (Lisbon/Setúbal) motorways, 7 minutes from fertagus train station and Rio Sul Shopping Mall.
The villa consists of:
R/C - Entrance Hall; Living room: Kitchen; Office/bedroom; Bathroom
1st Floor - 3 bedrooms all with balcony, one of them suite; Bathroom and Closet.
Aluminum frame with thermal cut; Double glazing; Video intercom; Pivoting security door and
automatic gates.
Excellent sun exposure.
Contact
House 4 Bedrooms Duplex
Redondos, Fernão Ferro, Seixal, Distrito de Setúbal
New · 204m²
buy
445.000 €
House T4 Semiinada Fernão Iron Garage and Swimming Pool
Contact
Detached House 4 Bedrooms
Redondos, Fernão Ferro, Seixal, Distrito de Setúbal
Used · 223m²
With Garage
buy
340.000 €
Oportunidade Singular!
Moradia Isolada T4 de 2006 nos Redondos em Fernão Ferro. Inserida em Terreno de 439 m2, 6 Assoalhadas com áreas generosas e Garagem. Possibilidade de converter em duas frações independentes.
Piso RC:
Sala ampla com 73 m2. Kitchenette de 21 m2, churrasqueira. Duas WC de serviço com 5 m2 e 4 m2. Logradouro e Garagem.
1º andar:
Sala ampla com 36 m2;
Cozinha de 16 m2;
Uma Suíte de 20 m2, WC completo privativo de 6m2 com roupeiro, varanda de 6 m2 comum à cozinha;
Dois quartos, um com 18 m2 e outro com 14 m2, um deles com roupeiro e varanda.
Wc completo de 8 m2.
Exterior:
Espaço para refeições, Telheiro, Estacionamento em pérgula.
Zona envolvente:
Situada numa zona calma, próxima de transportes públicos, espaços verdes comércio e hipermercados.
Marque já a sua VISITA!
Moradia Isolada T4 de 2006 nos Redondos em Fernão Ferro. Inserida em Terreno de 439 m2, 6 Assoalhadas com áreas generosas e Garagem. Possibilidade de converter em duas frações independentes.
Piso RC:
Sala ampla com 73 m2. Kitchenette de 21 m2, churrasqueira. Duas WC de serviço com 5 m2 e 4 m2. Logradouro e Garagem.
1º andar:
Sala ampla com 36 m2;
Cozinha de 16 m2;
Uma Suíte de 20 m2, WC completo privativo de 6m2 com roupeiro, varanda de 6 m2 comum à cozinha;
Dois quartos, um com 18 m2 e outro com 14 m2, um deles com roupeiro e varanda.
Wc completo de 8 m2.
Exterior:
Espaço para refeições, Telheiro, Estacionamento em pérgula.
Zona envolvente:
Situada numa zona calma, próxima de transportes públicos, espaços verdes comércio e hipermercados.
Marque já a sua VISITA!
Contact
Semi-Detached House 4 Bedrooms Duplex
Redondos, Fernão Ferro, Seixal, Distrito de Setúbal
New · 172m²
With Garage
buy
435.000 €
Moradia pronta a escriturar, T4 com garagem em Fernão Ferro
Esta moradia é o ideal para si. Se procura uma moradia e tem um imóvel para venda, a Imobiliária Just é especialista neste tipo de processos, venda e compra em simultâneo.
Moradia inserida em um lote com área total 515m2 a ficar com 257,5m2 para cada fração.
Moradia composta por 2 pisos com amplas áreas. No r/c encontrará uma espaçosa sala com 36.14m2 com recuperador de calor a proporcionar um conforto maior nos dias mais frios, cozinha com 23.80m2, despensa/arrumação, escritório/quarto 10.68m2 e casa de banho social.
Já no 1ª piso há uma master suíte com closet com área total de 33.50m2 + varanda privativa com 5.90m2 (quarto com 23.00m2 + closet com 5.25m2 + w/c com 5.25m2), 2 quartos com roupeiro, um com 16.25m2 + varanda com 4.20m2 e outro com 15.37m2m2 + varanda com 8.10m2 e casa de banho social.
Exterior:
Churrasqueira
Garagem
Outras características:
Cozinha equipada com placa, forno, exaustor e micro-ondas.
Pré-instalação de ar condicionado
Portas e janelas oscilobatente e vidro duplo com corte térmico e sonoro.
Estores Elétricos.
Isolamento térmico exterior em Capoto
Vídeo porteiro
Portão automático
Alarme
Aspiração Central
Painéis solares 300lt.
A informação disponibilizada, ainda que precisa, não dispensa a sua confirmação nem pode ser considerada vinculativa.
A sua conquista
O nosso compromisso
Esta moradia é o ideal para si. Se procura uma moradia e tem um imóvel para venda, a Imobiliária Just é especialista neste tipo de processos, venda e compra em simultâneo.
Moradia inserida em um lote com área total 515m2 a ficar com 257,5m2 para cada fração.
Moradia composta por 2 pisos com amplas áreas. No r/c encontrará uma espaçosa sala com 36.14m2 com recuperador de calor a proporcionar um conforto maior nos dias mais frios, cozinha com 23.80m2, despensa/arrumação, escritório/quarto 10.68m2 e casa de banho social.
Já no 1ª piso há uma master suíte com closet com área total de 33.50m2 + varanda privativa com 5.90m2 (quarto com 23.00m2 + closet com 5.25m2 + w/c com 5.25m2), 2 quartos com roupeiro, um com 16.25m2 + varanda com 4.20m2 e outro com 15.37m2m2 + varanda com 8.10m2 e casa de banho social.
Exterior:
Churrasqueira
Garagem
Outras características:
Cozinha equipada com placa, forno, exaustor e micro-ondas.
Pré-instalação de ar condicionado
Portas e janelas oscilobatente e vidro duplo com corte térmico e sonoro.
Estores Elétricos.
Isolamento térmico exterior em Capoto
Vídeo porteiro
Portão automático
Alarme
Aspiração Central
Painéis solares 300lt.
A informação disponibilizada, ainda que precisa, não dispensa a sua confirmação nem pode ser considerada vinculativa.
A sua conquista
O nosso compromisso
Contact
Detached House 4 Bedrooms
Redondos, Fernão Ferro, Seixal, Distrito de Setúbal
Used · 200m²
With Garage
buy
550.000 €
Excellent 4 bedroom detached villa with pool and garage, located in Fernão Ferro, Seixal.
The Villa consists of 2 floors and is fully furnished with luxury finishes and exclusive furniture of great quality.
House of recent construction, with 4 Bedrooms (1 of them Suite), 3 Bathrooms, Living Room of 50 m2 with a Janelão of 6 meters, Kitchen of 18 m2 with Glass Doors in aluminum rail sliding to the Room, being able to transform into a separate and closed space, or open. Rooms with 17-18 m2 with modern built-in wardrobes and a Master Suite of 34 m2 with Closet and Bathroom with double shower built into the ceiling and double crockery.
Equipment:
- Panels and Panel of Sanitary Water (Thermosyphon) and Fully coated Capoto + Stove in the Room with Energy Certificate A (of the highest classes).
- Fully automated with mobile phone and voice control. All lights, blinds, equipment, etc. you can control by mobile phone even outside the home, including the doors and gates access can be by fingerprint, code or mobile phone.
- Floating stairs to access the upper floor, inserted into the wall individually with protective Tempered Glass.
- Complete pool in high quality designed concrete with tablets in blue color with RGB spotlights + Large waterfall with ceramic finish with led light.
- It has a terrace on top of the Garage with an Aluminum Pergola with Curtain on the ceiling.
- Fully Equipped Kitchen with Oven, Microwave, LG Double Door Refrigerator with Ice and Water Dispenser, Dishwasher, Washing Machine, Induction Hob and Island Extractor.
- High quality floating floor in the Bedrooms, Living Room and Hall’s and Ceramic Floor in the Kitchen and Bathrooms. All sanitary ware is from the Premium Roca brand - modern and buoyant.
- All rooms with False Ceiling and built-in LED spotlights. In the Room, it has a Sanca and indirect lighting of various colors, as well as built-in spotlights.
- Double glazing and Electric Blinds with Thermal Cut + PVC Frames with thermal cut and Oscillation-Stop. Living room and Suite with Modern Blade Curtains with aluminum rail.
- Complete Air Conditioning + Complete central vacuum with motor and suction hose + accessories
- Armored exterior door with wood finish coated on the outside, and inside lacquered in white.
- Vehicle access gate and Garage Gate, both with full engine and automation for opening by mobile phone.
- LED lighting outside and Artificial Turf throughout the villa.
The Villa is located in Fernão Ferro, 25 minutes from Lisbon and 15 minutes from the beaches of Sesimbra, Lagoa de Albufeira and Costa da Caparica, as well as the beaches of Fonte da Telha and Herdade da Aroeira.
Don’t miss this great opportunity!
The Villa consists of 2 floors and is fully furnished with luxury finishes and exclusive furniture of great quality.
House of recent construction, with 4 Bedrooms (1 of them Suite), 3 Bathrooms, Living Room of 50 m2 with a Janelão of 6 meters, Kitchen of 18 m2 with Glass Doors in aluminum rail sliding to the Room, being able to transform into a separate and closed space, or open. Rooms with 17-18 m2 with modern built-in wardrobes and a Master Suite of 34 m2 with Closet and Bathroom with double shower built into the ceiling and double crockery.
Equipment:
- Panels and Panel of Sanitary Water (Thermosyphon) and Fully coated Capoto + Stove in the Room with Energy Certificate A (of the highest classes).
- Fully automated with mobile phone and voice control. All lights, blinds, equipment, etc. you can control by mobile phone even outside the home, including the doors and gates access can be by fingerprint, code or mobile phone.
- Floating stairs to access the upper floor, inserted into the wall individually with protective Tempered Glass.
- Complete pool in high quality designed concrete with tablets in blue color with RGB spotlights + Large waterfall with ceramic finish with led light.
- It has a terrace on top of the Garage with an Aluminum Pergola with Curtain on the ceiling.
- Fully Equipped Kitchen with Oven, Microwave, LG Double Door Refrigerator with Ice and Water Dispenser, Dishwasher, Washing Machine, Induction Hob and Island Extractor.
- High quality floating floor in the Bedrooms, Living Room and Hall’s and Ceramic Floor in the Kitchen and Bathrooms. All sanitary ware is from the Premium Roca brand - modern and buoyant.
- All rooms with False Ceiling and built-in LED spotlights. In the Room, it has a Sanca and indirect lighting of various colors, as well as built-in spotlights.
- Double glazing and Electric Blinds with Thermal Cut + PVC Frames with thermal cut and Oscillation-Stop. Living room and Suite with Modern Blade Curtains with aluminum rail.
- Complete Air Conditioning + Complete central vacuum with motor and suction hose + accessories
- Armored exterior door with wood finish coated on the outside, and inside lacquered in white.
- Vehicle access gate and Garage Gate, both with full engine and automation for opening by mobile phone.
- LED lighting outside and Artificial Turf throughout the villa.
The Villa is located in Fernão Ferro, 25 minutes from Lisbon and 15 minutes from the beaches of Sesimbra, Lagoa de Albufeira and Costa da Caparica, as well as the beaches of Fonte da Telha and Herdade da Aroeira.
Don’t miss this great opportunity!
Contact
Town House 3 Bedrooms
Redondos, Fernão Ferro, Seixal, Distrito de Setúbal
New · 120m²
buy
350.000 €
Moradia em Banda T3 Nova situada em Redondos - Fernão Ferro.
Fernão Ferro é uma freguesia tranquila e acolhedora no concelho do Seixal, a apenas 20 minutos de Lisboa, ideal para quem procura o equilíbrio entre natureza e cidade. Com fácil acesso à capital e às praias da Costa da Caparica e do Meco, oferece qualidade de vida, espaços verdes, comércio local variado e um ambiente familiar. É perfeita para famílias que valorizam segurança e tranquilidade, sem abrir mão das comodidades urbanas.
A moradia é composta por:
R/C
- Hall
- Sala em open space (31,79 m2)
- Cozinha (10,38m2)
- Casa de banho social (2,15m2)
1º Piso
- Corredor dos Quartos com Roupeiro (3,80 m2)
- Dois Quartos com Roupeiro (8,88m2 / 10,72m2)
- Casa de Banho de Apoio aos Quartos (4,92 m2)
- Suite com closet (17,82 m2) Casas de banho da suite (4,42 m2)
No espaço exterior existe uma zona de jardim com barbecue e lugar de estacionamento.
Esta moradia em Azeitão destaca-se pelos acabamentos de requinte. Dispõe de luzes LED, estores elétricos e caixilharia em PVC com vidros duplos. Equipamentos modernos como vídeo porteiro, aspiração central, portões automáticos e painéis solares para aquecimento de águas (com depósito de 300L) garantem conforto e eficiência. A instalação de ar condicionado oferece ainda mais comodidade. A cozinha está equipada, tornando este lar verdadeiramente especial.
Fernão Ferro é uma freguesia tranquila e acolhedora no concelho do Seixal, a apenas 20 minutos de Lisboa, ideal para quem procura o equilíbrio entre natureza e cidade. Com fácil acesso à capital e às praias da Costa da Caparica e do Meco, oferece qualidade de vida, espaços verdes, comércio local variado e um ambiente familiar. É perfeita para famílias que valorizam segurança e tranquilidade, sem abrir mão das comodidades urbanas.
A moradia é composta por:
R/C
- Hall
- Sala em open space (31,79 m2)
- Cozinha (10,38m2)
- Casa de banho social (2,15m2)
1º Piso
- Corredor dos Quartos com Roupeiro (3,80 m2)
- Dois Quartos com Roupeiro (8,88m2 / 10,72m2)
- Casa de Banho de Apoio aos Quartos (4,92 m2)
- Suite com closet (17,82 m2) Casas de banho da suite (4,42 m2)
No espaço exterior existe uma zona de jardim com barbecue e lugar de estacionamento.
Esta moradia em Azeitão destaca-se pelos acabamentos de requinte. Dispõe de luzes LED, estores elétricos e caixilharia em PVC com vidros duplos. Equipamentos modernos como vídeo porteiro, aspiração central, portões automáticos e painéis solares para aquecimento de águas (com depósito de 300L) garantem conforto e eficiência. A instalação de ar condicionado oferece ainda mais comodidade. A cozinha está equipada, tornando este lar verdadeiramente especial.
Contact
Semi-Detached House 4 Bedrooms Duplex
Redondos, Fernão Ferro, Seixal, Distrito de Setúbal
In project · 125m²
With Swimming Pool
buy
450.000 €
Moradia T4 em Fernão Ferro com piscina.
Em projeto com previsão de início para agosto/setembro de 2024 e término para setembro/outubro de 2025.
A moradia em um lote de 500 m2, a ficar com 250 m2 para cada fração .
Esta moradia é o ideal para si. Se procura uma moradia e tem um imóvel para venda , a Imobiliária Just é especialista neste tipo de processos, venda e compra em simultâneo.
Moradia em uma localização privilegiada, composta no r/c por sala e cozinha em open space com área total de 36,50m2. Ambiente com vista e acesso para piscina e alpendre com churrasqueira. Sala com lareira com recuperador de calor, um conforto maior para os dias mais frios. Ainda no r/c há um quarto/escritório com roupeiro com 9,00m2 e uma casa de banho social.
No 1º piso há uma master suíte com closet com área total de22,80m2 (Quarto com closet com 19m2 + w/c com 3,40m2) e uma varanda privativa, casa de banho social, 2 quartos com roupeiros (com 12,50 m2 + 12,00m2) e uma terraço com 10,10m2.
No exterior encontrará um agradável espaço para desfrutar ao ar livre com a família e amigos onde há uma piscina e churrasqueira.
Outras características:
Pré instalação de Ar Condicionado
Cozinha completamente equipada.
Vídeo porteiro
Isolamento Capoto
Painel Solar
Aspiração Central
Portão Elétrico
Portas e Roupeiro lacado a branco
Janelas e portas em PVC com vidro duplo
Estores térmicos elétricos
Teto falso em toda a casa, com projetores em led embutidos
Nota: Fotos exemplos de outra moradia do mesmo construtor.
A informação disponibilizada, ainda que precisa, não dispensa a sua confirmação nem pode ser considerada vinculativa.
A sua conquista
O nosso compromisso
Em projeto com previsão de início para agosto/setembro de 2024 e término para setembro/outubro de 2025.
A moradia em um lote de 500 m2, a ficar com 250 m2 para cada fração .
Esta moradia é o ideal para si. Se procura uma moradia e tem um imóvel para venda , a Imobiliária Just é especialista neste tipo de processos, venda e compra em simultâneo.
Moradia em uma localização privilegiada, composta no r/c por sala e cozinha em open space com área total de 36,50m2. Ambiente com vista e acesso para piscina e alpendre com churrasqueira. Sala com lareira com recuperador de calor, um conforto maior para os dias mais frios. Ainda no r/c há um quarto/escritório com roupeiro com 9,00m2 e uma casa de banho social.
No 1º piso há uma master suíte com closet com área total de22,80m2 (Quarto com closet com 19m2 + w/c com 3,40m2) e uma varanda privativa, casa de banho social, 2 quartos com roupeiros (com 12,50 m2 + 12,00m2) e uma terraço com 10,10m2.
No exterior encontrará um agradável espaço para desfrutar ao ar livre com a família e amigos onde há uma piscina e churrasqueira.
Outras características:
Pré instalação de Ar Condicionado
Cozinha completamente equipada.
Vídeo porteiro
Isolamento Capoto
Painel Solar
Aspiração Central
Portão Elétrico
Portas e Roupeiro lacado a branco
Janelas e portas em PVC com vidro duplo
Estores térmicos elétricos
Teto falso em toda a casa, com projetores em led embutidos
Nota: Fotos exemplos de outra moradia do mesmo construtor.
A informação disponibilizada, ainda que precisa, não dispensa a sua confirmação nem pode ser considerada vinculativa.
A sua conquista
O nosso compromisso
Contact
Semi-Detached House 4 Bedrooms Duplex
Redondos, Fernão Ferro, Seixal, Distrito de Setúbal
New · 122m²
With Garage
buy
420.000 €
4 bedroom semi-detached house of contemporary architecture, with 210m2 of land area and floor area of 122m2, spread over 2 floors.
Located in the Redondos area, in Fernão Ferro. It is set on a plot with an outdoor area where you can find a garage, a pergola and a barbecue with sink.
Floor 0 consists of a 30m2 living room, the 11m2 kitchen open to the social area and equipped with oven, hob, microwave and extractor fan, storage space of 4m2, a bedroom of 13m2 and a complete social toilet of 3m2 with window.
On the 1st floor we have a circulation corridor of 11m2; a 19m2 suite with balcony, closet and a full 3m2 bathroom with window; two bedrooms of 13m2 and 9m2, one of them with a balcony; Complete social toilet of 6m2 with window.
House equipped with solar panels with 200L thermosiphon with electric support, central vacuum, pre-installation of air conditioning and alarm.
Surrounded by nature on all axes and by the most beautiful beaches on the South Bank, Fernão Ferro is a calm area, perfect in terms of quality/price ratio and a refuge for those who want to escape the urban jungle.
Just 25 minutes from Lisbon and 20 minutes from the beaches of Sesimbra, Costa da Caparica and Arrábida, this parish has more than 20 thousand inhabitants. Quiet family area, full of athletes of all ages and animal lovers.
Local commerce is quite rich and diverse. Health and education are also assured, the parks serve both kids and adults.
There you can be sure that you will be even more surrendered to what is considered to be the ’lung of the South Bank’.
Located in the Redondos area, in Fernão Ferro. It is set on a plot with an outdoor area where you can find a garage, a pergola and a barbecue with sink.
Floor 0 consists of a 30m2 living room, the 11m2 kitchen open to the social area and equipped with oven, hob, microwave and extractor fan, storage space of 4m2, a bedroom of 13m2 and a complete social toilet of 3m2 with window.
On the 1st floor we have a circulation corridor of 11m2; a 19m2 suite with balcony, closet and a full 3m2 bathroom with window; two bedrooms of 13m2 and 9m2, one of them with a balcony; Complete social toilet of 6m2 with window.
House equipped with solar panels with 200L thermosiphon with electric support, central vacuum, pre-installation of air conditioning and alarm.
Surrounded by nature on all axes and by the most beautiful beaches on the South Bank, Fernão Ferro is a calm area, perfect in terms of quality/price ratio and a refuge for those who want to escape the urban jungle.
Just 25 minutes from Lisbon and 20 minutes from the beaches of Sesimbra, Costa da Caparica and Arrábida, this parish has more than 20 thousand inhabitants. Quiet family area, full of athletes of all ages and animal lovers.
Local commerce is quite rich and diverse. Health and education are also assured, the parks serve both kids and adults.
There you can be sure that you will be even more surrendered to what is considered to be the ’lung of the South Bank’.
Contact
Detached House 3 Bedrooms
Redondos, Fernão Ferro, Seixal, Distrito de Setúbal
Under construction · 155m²
With Garage
buy
470.000 €
Moradia Isolada Terrea V3 c/Piscina
Hall de entrada 9,21 m2
Open Space 51,65 m2 (Cozinha totalmente Equipada, Sala c/tecto falso, pavimento em ceramico)
Quarto 13,65 m2 c/roupeiro,pavimento em soalho flutuante
Quarto 13,04 m2 c/roupeiro,pavimento em soalho flutuante
Suite 22 m2 ,pavimento em soalho flutuante
Wc de serviço 5,53 m2
Equipamentos :
Portões Automaticos
Aspiração Central
Porta Blindada
Ar Condicionado
Alarme
Estores Electricos
Paineis Solares
Tecto falso em toda a casa
Exterior:
Piscina
Churrasqueira
Garagem
Previsao final 2024
Marque a sua visita!
Hall de entrada 9,21 m2
Open Space 51,65 m2 (Cozinha totalmente Equipada, Sala c/tecto falso, pavimento em ceramico)
Quarto 13,65 m2 c/roupeiro,pavimento em soalho flutuante
Quarto 13,04 m2 c/roupeiro,pavimento em soalho flutuante
Suite 22 m2 ,pavimento em soalho flutuante
Wc de serviço 5,53 m2
Equipamentos :
Portões Automaticos
Aspiração Central
Porta Blindada
Ar Condicionado
Alarme
Estores Electricos
Paineis Solares
Tecto falso em toda a casa
Exterior:
Piscina
Churrasqueira
Garagem
Previsao final 2024
Marque a sua visita!
Contact
Detached House 4 Bedrooms
Redondos, Fernão Ferro, Seixal, Distrito de Setúbal
New · 135m²
buy
450.000 €
MORADIA EM CONSTRUÇÃO - PREVISÃO DE CONCLUSÃO MAIO 2025
Caso tenha um apartamento consulte a Difucasa apresentamos uma solução vantajosa. O imóvel localiza-se nos Redondos/ Fernão Ferro inserido numa zona tranquila e harmoniosa.
Características:
-Sala de Estar e Cozinha em Open Space, com área total de 43 m2
-Hall de entrada de 3 m2
-Cozinha totalmente equipada e com ilha.
-Suite de 20 m2, com Walk in Closet
-Casa de banho da suíte de 5 m2, com sanitários suspensos e base de duche
-Hall de quartos de 6 m2
-Quarto de 13 m2, com roupeiro
-Quarto de 12 m2, com roupeiro
-Quarto/ escritório de 9 m2
-Casa de banho social de 5 m2, com sanitários suspensos e base de duche
-Logradouro com espaço para colocar piscina futuramente
-Alpendre com churrasqueira e lava loiça de apoio
-Pérgula de estacionamento
Equipamentos:
Ar Condicionado
Tetos falsos com Leds.
Caixilharia em PVC oscilo-batente
Vidros duplos com corte térmico
Estores elétricos.
Painel solar para aquecimento de águas
Aspiração central
Cozinha totalmente equipada
Eletrodomésticos marca Teka ou semelhante
Isolamento exterior em capoto
Porta blindada
Vídeo porteiro
**Fotos meramente indicativas de acabamentos do construtor**
Caso tenha um apartamento consulte a Difucasa apresentamos uma solução vantajosa. O imóvel localiza-se nos Redondos/ Fernão Ferro inserido numa zona tranquila e harmoniosa.
Características:
-Sala de Estar e Cozinha em Open Space, com área total de 43 m2
-Hall de entrada de 3 m2
-Cozinha totalmente equipada e com ilha.
-Suite de 20 m2, com Walk in Closet
-Casa de banho da suíte de 5 m2, com sanitários suspensos e base de duche
-Hall de quartos de 6 m2
-Quarto de 13 m2, com roupeiro
-Quarto de 12 m2, com roupeiro
-Quarto/ escritório de 9 m2
-Casa de banho social de 5 m2, com sanitários suspensos e base de duche
-Logradouro com espaço para colocar piscina futuramente
-Alpendre com churrasqueira e lava loiça de apoio
-Pérgula de estacionamento
Equipamentos:
Ar Condicionado
Tetos falsos com Leds.
Caixilharia em PVC oscilo-batente
Vidros duplos com corte térmico
Estores elétricos.
Painel solar para aquecimento de águas
Aspiração central
Cozinha totalmente equipada
Eletrodomésticos marca Teka ou semelhante
Isolamento exterior em capoto
Porta blindada
Vídeo porteiro
**Fotos meramente indicativas de acabamentos do construtor**
Contact
House 3 Bedrooms Triplex
Redondos, Fernão Ferro, Seixal, Distrito de Setúbal
Used · 182m²
With Garage
buy
384.500 €
Moradia T3 em Fernão Ferro, de 2018, com excelentes acabamentos
Esta moradia tem 3 pisos e fica situada na Rua Rio Zêzere, nos Redondos, uma zona consolidada de moradias.
A moradia está equipada com painéis solares, estores elétricos, aspiração central, caixilharias com abertura oscilo-batente e tetos falsos com iluminação LED.
O piso 0 é composto por uma boa sala, WC e cozinha.
A cozinha, com 17,56m2, está equipada com placa , forno, exaustor e termo-acumulador, e dispõe de uma despensa com 2,30m2.
A sala, com 26,65m2, dispõe de lareira com recuperador de calor.
O espaço exterior é acessível diretamente pela cozinha e pela sala.
No Piso 1 temos 2 quartos com varandas privativas, sendo um deles em suite, uma casa de banho e um corredor.
Os quartos têm 16,95m2 e 14,42m2. Cada varanda privativa tem 5,65m2.
No Piso 2 piso temos mais um quarto, com 14,48m2, e uma sala de arrumos, com 14,42m2.
O espaço exterior tem 120m2.
Houve um cuidado especial na escolha dos materiais e nos acabamentos, o que será um benefício para os futuros proprietários.
A localização é bastante boa, com o Intermarché a apenas 12 minutos a pé e com o Parque das Rãs a apenas 3 minutos a pé. Na zona encontra-se ainda o Parque do Pinheiro Bravo e um Parque Infantil, este a 6 minutos a pé.
A zona tem bastante comércio local e um LIDL, um ALDI e o Mercadona, que está a ser construído.
Ao morar nesta zona irá ter também o benefício de pertencer à Associação de Moradores dos Redondos, uma associação desportiva e cultural bastante dinâmica, que tem um restaurante e um pavilhão desportivo, e que proporciona a prática de várias modalidades desportivas, e que está a criar cada vez mais oferta também na vertente cultural.
Para marcar a sua visita, contacte-nos hoje mesmo!
Esta moradia tem 3 pisos e fica situada na Rua Rio Zêzere, nos Redondos, uma zona consolidada de moradias.
A moradia está equipada com painéis solares, estores elétricos, aspiração central, caixilharias com abertura oscilo-batente e tetos falsos com iluminação LED.
O piso 0 é composto por uma boa sala, WC e cozinha.
A cozinha, com 17,56m2, está equipada com placa , forno, exaustor e termo-acumulador, e dispõe de uma despensa com 2,30m2.
A sala, com 26,65m2, dispõe de lareira com recuperador de calor.
O espaço exterior é acessível diretamente pela cozinha e pela sala.
No Piso 1 temos 2 quartos com varandas privativas, sendo um deles em suite, uma casa de banho e um corredor.
Os quartos têm 16,95m2 e 14,42m2. Cada varanda privativa tem 5,65m2.
No Piso 2 piso temos mais um quarto, com 14,48m2, e uma sala de arrumos, com 14,42m2.
O espaço exterior tem 120m2.
Houve um cuidado especial na escolha dos materiais e nos acabamentos, o que será um benefício para os futuros proprietários.
A localização é bastante boa, com o Intermarché a apenas 12 minutos a pé e com o Parque das Rãs a apenas 3 minutos a pé. Na zona encontra-se ainda o Parque do Pinheiro Bravo e um Parque Infantil, este a 6 minutos a pé.
A zona tem bastante comércio local e um LIDL, um ALDI e o Mercadona, que está a ser construído.
Ao morar nesta zona irá ter também o benefício de pertencer à Associação de Moradores dos Redondos, uma associação desportiva e cultural bastante dinâmica, que tem um restaurante e um pavilhão desportivo, e que proporciona a prática de várias modalidades desportivas, e que está a criar cada vez mais oferta também na vertente cultural.
Para marcar a sua visita, contacte-nos hoje mesmo!
Contact
Semi-Detached House 4 Bedrooms
Redondos, Fernão Ferro, Seixal, Distrito de Setúbal
New · 135m²
With Garage
buy
420.000 €
Excelente Moradia GeminadaT4 com Garagem, Nova, em inicio de construção com previsão de conclusão para o final do 2º trimestre de 2025.
Composta por Rés-do-Chão e 1º Andar, com Varandas, Cozinha semi equipada, Jardim, Estacionamento Interior,.
Excelentes áreas, Acabamentos Modernos e bastante Luz natural, localizada nos Redondos, Fernão Ferro - Concelho do Seixal.
Contacte nos e reserve já a sua Moradia!
Área do Terreno: 210m²
Área Bruta: 168 m²
Área Útil: 135 m²
Características:
- Porta Alta Segurança
- Pré-Instalação de Ar Condicionado
- Vídeo Porteiro a Cores
- Roupeiros embutidos
- Cozinha Semi equipada
- Pavimento em Soalho Flutuante em todo o Imóvel exceto na Cozinha e Wc’s
- Aspiração Central
- Vidros duplos
- Caixilharia em Janelas PVC oscilo batentes
- Estores Elétricos com Corte Térmico
- Espaço Exterior com Logradouro
- Painéis Solares para aquecimento de águas 200L
- Garagem15m2
- Churrasqueira com Apoio de lava Loiça
PISO 0
-Hall Entrada
-Porta de Alta Segurança
-Vídeo Porteiro
- Sala: em open Space com Cozinha: 41m²
- Portas Sacadas acesso ao Logradouro
- Cozinha em Open Space com Sala: 41m²
- Placa
- Forno
- Exaustor
- Micro-Ondas
- Porta Sacada acesso ao Exterior
- Quarto 1: 13m2
- Roupeiro embutido
- Porta sacada de acesso ao logradouro frontal
- WC Social: 3m²
- Base de Duche
- Armário suspenso
- Bancada
-Janela: 1
PISO 1
-Hall de acesso aos Quartos: 12 m2
- Suíte: 19m2
- Closet com 5m2
-Porta Sacada de Acesso à Varanda (4m2)
- WC Suíte : 3 m2
- Base de duche
- Armário suspenso
- Bancada em Porcelana Branca
-Janelas:1
- Quarto 2: 9 m2
- Roupeiro embutido
- Quarto 3: 13m2
- Roupeiro embutido
- Porta Sacada de Acesso à Varanda comum 4m2
- WC Comum: 6 m²
- Base de Duche
- Armário suspenso
- Bancada em Porcelana Branca
- Janela: 1
A Moradia localiza - se numa das principais zonas privilegiadas de Fernão Ferro, com acesso a todo o tipo de Comércio, Transportes Públicos, Escolas, Hipermercados, Restauração. Fácil Acesso a Lisboa pela A2, a Sesimbra, Setúbal, e acesso à Fertagus Estação Ferroviária de Coina.
Marque já a sua visita com a sua Imobiliária Desafio Absoluto, que como Intermediária de Crédito tratará de todo o processo para a aquisição da sua nova Casa!
Composta por Rés-do-Chão e 1º Andar, com Varandas, Cozinha semi equipada, Jardim, Estacionamento Interior,.
Excelentes áreas, Acabamentos Modernos e bastante Luz natural, localizada nos Redondos, Fernão Ferro - Concelho do Seixal.
Contacte nos e reserve já a sua Moradia!
Área do Terreno: 210m²
Área Bruta: 168 m²
Área Útil: 135 m²
Características:
- Porta Alta Segurança
- Pré-Instalação de Ar Condicionado
- Vídeo Porteiro a Cores
- Roupeiros embutidos
- Cozinha Semi equipada
- Pavimento em Soalho Flutuante em todo o Imóvel exceto na Cozinha e Wc’s
- Aspiração Central
- Vidros duplos
- Caixilharia em Janelas PVC oscilo batentes
- Estores Elétricos com Corte Térmico
- Espaço Exterior com Logradouro
- Painéis Solares para aquecimento de águas 200L
- Garagem15m2
- Churrasqueira com Apoio de lava Loiça
PISO 0
-Hall Entrada
-Porta de Alta Segurança
-Vídeo Porteiro
- Sala: em open Space com Cozinha: 41m²
- Portas Sacadas acesso ao Logradouro
- Cozinha em Open Space com Sala: 41m²
- Placa
- Forno
- Exaustor
- Micro-Ondas
- Porta Sacada acesso ao Exterior
- Quarto 1: 13m2
- Roupeiro embutido
- Porta sacada de acesso ao logradouro frontal
- WC Social: 3m²
- Base de Duche
- Armário suspenso
- Bancada
-Janela: 1
PISO 1
-Hall de acesso aos Quartos: 12 m2
- Suíte: 19m2
- Closet com 5m2
-Porta Sacada de Acesso à Varanda (4m2)
- WC Suíte : 3 m2
- Base de duche
- Armário suspenso
- Bancada em Porcelana Branca
-Janelas:1
- Quarto 2: 9 m2
- Roupeiro embutido
- Quarto 3: 13m2
- Roupeiro embutido
- Porta Sacada de Acesso à Varanda comum 4m2
- WC Comum: 6 m²
- Base de Duche
- Armário suspenso
- Bancada em Porcelana Branca
- Janela: 1
A Moradia localiza - se numa das principais zonas privilegiadas de Fernão Ferro, com acesso a todo o tipo de Comércio, Transportes Públicos, Escolas, Hipermercados, Restauração. Fácil Acesso a Lisboa pela A2, a Sesimbra, Setúbal, e acesso à Fertagus Estação Ferroviária de Coina.
Marque já a sua visita com a sua Imobiliária Desafio Absoluto, que como Intermediária de Crédito tratará de todo o processo para a aquisição da sua nova Casa!
Contact
Semi-Detached House 4 Bedrooms Duplex
Redondos, Fernão Ferro, Seixal, Distrito de Setúbal
New · 150m²
buy
425.000 €
Moradia geminada T4, nova, em zona privilegiada de Fernão Ferro.
Fernão Ferro tem vindo a ganhar visibilidade e protagonismo, não só pela excelente acessibilidade a Lisboa como também pela relação com diversos locais de interesse turístico.
Caracterizado pela sua proximidade às praias de:
Sesimbra
Fonte da Telha
Caparica,
bem como locais de atração turística, tal como Cabo Espichel, Vila de Sesimbra e Caparica, tornou-se um local de GRANDE QUALIDADE PARA SE VIVER!
Interiormente é constituída por Hall de entrada, Sala, Cozinha, IS social, Escritório, 2 quartos com roupeiro, 1 suite com closet e IS privativa.
Equipamentos:
1. Recuperador de Calor.
2. Pré-Instalação de Ar Condicionado.
3. Vidros duplos.
4. Janelas PVC de correr, abrir e oscilo batente.
5. Estores Automáticos.
6. Cozinha totalmente equipada.
7. Aspiração Central.
8. Automatismos Portões ( Portões automáticos ).
9. Alarme.
10. Vídeo-Porteiro.
11. Churrasqueira.
12. Painéis Solares de 300 Litros com Resistência.
- Prazo previsto de entrega e respetivas escrituras: Julho de 2023.
New T4 semi-detached house in a privileged area of Fernão Ferro.
Fernão Ferro has gained visibility and prominence, not only because of its excellent accessibility to Lisbon, but also because of its relationship with several places of tourist interest.
Characterized by its proximity to the beaches of:
sesimbra
Tile Fountain
Caparica,
as well as tourist attractions such as Cabo Espichel, Vila de Sesimbra and Caparica, it has become a GREAT QUALITY PLACE TO LIVE!
Inside it consists of an entrance hall, living room, kitchen, social IS, office, 2 bedrooms with wardrobes, 1 suite with dressing room and private IS.
Equipment:
1. Heat Recovery.
2. Pre-Installation of Air Conditioning.
3. Double glazing.
4. Sliding, opening and tilting PVC windows.
5. Automatic Blinds.
6. Fully equipped kitchen.
7. Central Vacuum.
8. Automatisms Gates (Automatic Gates).
9. Alarm.
10. Video Doorphone.
11. Barbecue.
12. 300 Liter Solar Panels with Resistance.
- Expected deadline for delivery and respective deeds: July 2023.
Fernão Ferro tem vindo a ganhar visibilidade e protagonismo, não só pela excelente acessibilidade a Lisboa como também pela relação com diversos locais de interesse turístico.
Caracterizado pela sua proximidade às praias de:
Sesimbra
Fonte da Telha
Caparica,
bem como locais de atração turística, tal como Cabo Espichel, Vila de Sesimbra e Caparica, tornou-se um local de GRANDE QUALIDADE PARA SE VIVER!
Interiormente é constituída por Hall de entrada, Sala, Cozinha, IS social, Escritório, 2 quartos com roupeiro, 1 suite com closet e IS privativa.
Equipamentos:
1. Recuperador de Calor.
2. Pré-Instalação de Ar Condicionado.
3. Vidros duplos.
4. Janelas PVC de correr, abrir e oscilo batente.
5. Estores Automáticos.
6. Cozinha totalmente equipada.
7. Aspiração Central.
8. Automatismos Portões ( Portões automáticos ).
9. Alarme.
10. Vídeo-Porteiro.
11. Churrasqueira.
12. Painéis Solares de 300 Litros com Resistência.
- Prazo previsto de entrega e respetivas escrituras: Julho de 2023.
New T4 semi-detached house in a privileged area of Fernão Ferro.
Fernão Ferro has gained visibility and prominence, not only because of its excellent accessibility to Lisbon, but also because of its relationship with several places of tourist interest.
Characterized by its proximity to the beaches of:
sesimbra
Tile Fountain
Caparica,
as well as tourist attractions such as Cabo Espichel, Vila de Sesimbra and Caparica, it has become a GREAT QUALITY PLACE TO LIVE!
Inside it consists of an entrance hall, living room, kitchen, social IS, office, 2 bedrooms with wardrobes, 1 suite with dressing room and private IS.
Equipment:
1. Heat Recovery.
2. Pre-Installation of Air Conditioning.
3. Double glazing.
4. Sliding, opening and tilting PVC windows.
5. Automatic Blinds.
6. Fully equipped kitchen.
7. Central Vacuum.
8. Automatisms Gates (Automatic Gates).
9. Alarm.
10. Video Doorphone.
11. Barbecue.
12. 300 Liter Solar Panels with Resistance.
- Expected deadline for delivery and respective deeds: July 2023.
Contact
Semi-Detached House 4 Bedrooms Duplex
Redondos, Fernão Ferro, Seixal, Distrito de Setúbal
New · 122m²
buy
405.000 €
4 bedroom semi-detached house of contemporary architecture, with 210m2 of land area and floor area of 122m2, spread over 2 floors.
Located in the Redondos area, in Fernão Ferro. It is set on a plot with an outdoor area where you can find a pergola for parking and a barbecue with a sink.
Floor 0 consists of a 30m2 living room, the 11m2 kitchen open to the social area and equipped with oven, hob, microwave and extractor fan, storage space of 4m2, a bedroom of 13m2 and a complete social toilet of 3m2 with window.
On the 1st floor we have a circulation corridor of 11m2; a 19m2 suite with balcony, closet and a full 3m2 bathroom with window; two bedrooms of 13m2 and 9m2, one of them with a balcony; Complete social toilet of 6m2 with window.
House equipped with solar panels with 200L thermosiphon with electric support, central vacuum, pre-installation of air conditioning and alarm.
Surrounded by nature on all axes and by the most beautiful beaches on the South Bank, Fernão Ferro is a calm area, perfect in terms of quality/price ratio and a refuge for those who want to escape the urban jungle.
Just 25 minutes from Lisbon and 20 minutes from the beaches of Sesimbra, Costa da Caparica and Arrábida, this parish has more than 20 thousand inhabitants. Quiet family area, full of athletes of all ages and animal lovers.
Local commerce is quite rich and diverse. Health and education are also assured, the parks serve both kids and adults.
There you can be sure that you will be even more surrendered to what is considered to be the ’lung of the South Bank’.
Located in the Redondos area, in Fernão Ferro. It is set on a plot with an outdoor area where you can find a pergola for parking and a barbecue with a sink.
Floor 0 consists of a 30m2 living room, the 11m2 kitchen open to the social area and equipped with oven, hob, microwave and extractor fan, storage space of 4m2, a bedroom of 13m2 and a complete social toilet of 3m2 with window.
On the 1st floor we have a circulation corridor of 11m2; a 19m2 suite with balcony, closet and a full 3m2 bathroom with window; two bedrooms of 13m2 and 9m2, one of them with a balcony; Complete social toilet of 6m2 with window.
House equipped with solar panels with 200L thermosiphon with electric support, central vacuum, pre-installation of air conditioning and alarm.
Surrounded by nature on all axes and by the most beautiful beaches on the South Bank, Fernão Ferro is a calm area, perfect in terms of quality/price ratio and a refuge for those who want to escape the urban jungle.
Just 25 minutes from Lisbon and 20 minutes from the beaches of Sesimbra, Costa da Caparica and Arrábida, this parish has more than 20 thousand inhabitants. Quiet family area, full of athletes of all ages and animal lovers.
Local commerce is quite rich and diverse. Health and education are also assured, the parks serve both kids and adults.
There you can be sure that you will be even more surrendered to what is considered to be the ’lung of the South Bank’.
Contact
Semi-Detached House 4 Bedrooms Duplex
Redondos, Fernão Ferro, Seixal, Distrito de Setúbal
New · 136m²
buy
425.000 €
MORADIA PRONTA A HABITAR
Situada em zona calma, perto de transportes, escolas e comércio
Características:
Piso 0:
-Sala e cozinha em Open Space, com área total de 41 m2
-Cozinha totalmente equipada;
-Despensa;
-Casa de banho social;
-Quarto de 10 m2
-Pérgula de estacionamento e parqueamento para 2 viaturas
-Logradouro com churrasqueira e espaço para a colocação de piscina
Piso 1:
-Suíte de 16 m2, com closet e varanda de 5 m2;
-Casa de banho da suíte de 3 m2, com sanitários suspensos e base de duche;
-Quarto/Escritório de 9 m2;
-Quarto de 11 m2, com roupeiro e varanda de 4 m2
-Casa de banho de apoio aos quartos de 4 m2, com sanitários suspensos e base de duche;
-Hall de quartos de 7 m2;
Equipamentos:
Ar Condicionado na sala de estar e suite e restantes assoalhadas com pré instalação de AC
Aspiração Central
Painéis solares para o aquecimento de águas marca Vulcano
Porta blindada
Caixilharia em PVC, oscilo batente, vidros duplos com corte térmico e sonoro
Estores elétricos
Vídeo porteiro
Churrasqueira
Portões automáticos
Escadas em pedra Silestone
Sanitários suspensos
Cozinha totalmente equipada
Marque já a sua visita!
Situada em zona calma, perto de transportes, escolas e comércio
Características:
Piso 0:
-Sala e cozinha em Open Space, com área total de 41 m2
-Cozinha totalmente equipada;
-Despensa;
-Casa de banho social;
-Quarto de 10 m2
-Pérgula de estacionamento e parqueamento para 2 viaturas
-Logradouro com churrasqueira e espaço para a colocação de piscina
Piso 1:
-Suíte de 16 m2, com closet e varanda de 5 m2;
-Casa de banho da suíte de 3 m2, com sanitários suspensos e base de duche;
-Quarto/Escritório de 9 m2;
-Quarto de 11 m2, com roupeiro e varanda de 4 m2
-Casa de banho de apoio aos quartos de 4 m2, com sanitários suspensos e base de duche;
-Hall de quartos de 7 m2;
Equipamentos:
Ar Condicionado na sala de estar e suite e restantes assoalhadas com pré instalação de AC
Aspiração Central
Painéis solares para o aquecimento de águas marca Vulcano
Porta blindada
Caixilharia em PVC, oscilo batente, vidros duplos com corte térmico e sonoro
Estores elétricos
Vídeo porteiro
Churrasqueira
Portões automáticos
Escadas em pedra Silestone
Sanitários suspensos
Cozinha totalmente equipada
Marque já a sua visita!
Contact
See more Houses in Seixal, Fernão Ferro, Redondos
Bedrooms
Can’t find the property you’re looking for?
