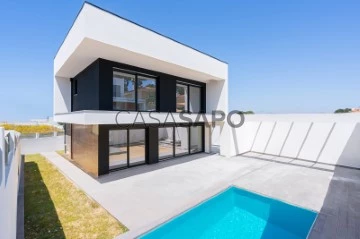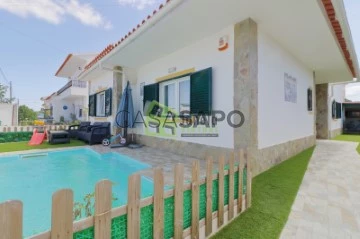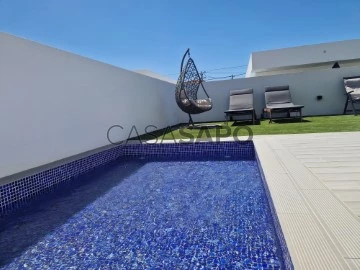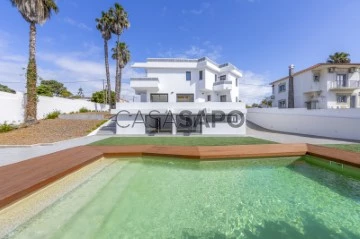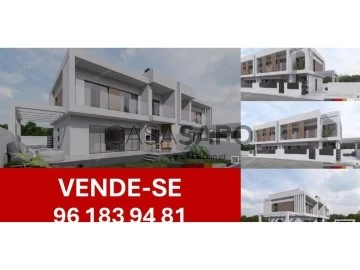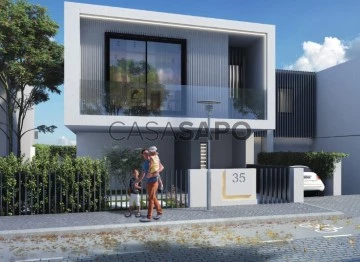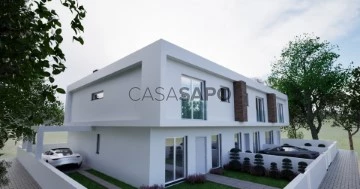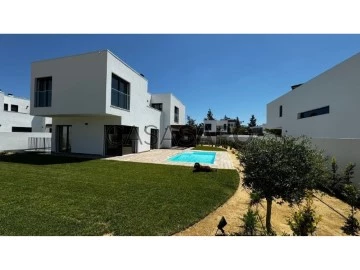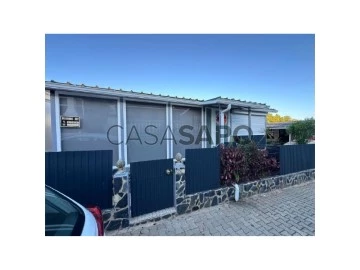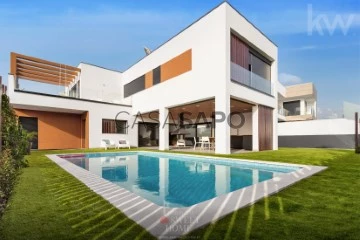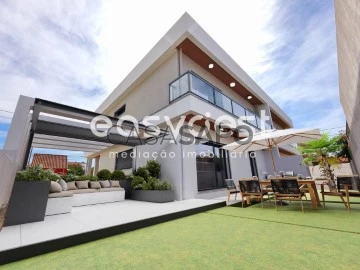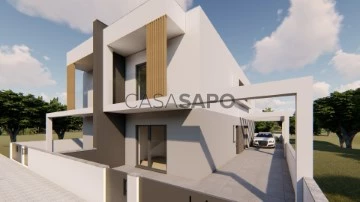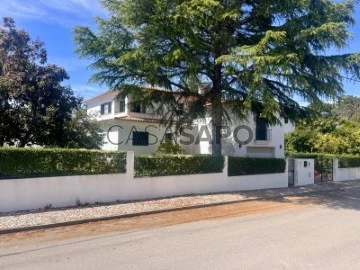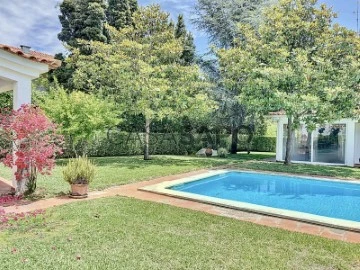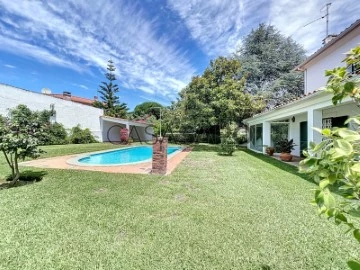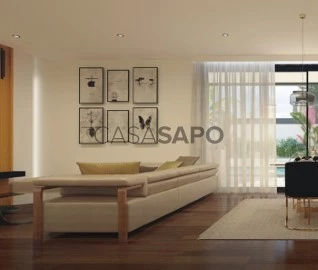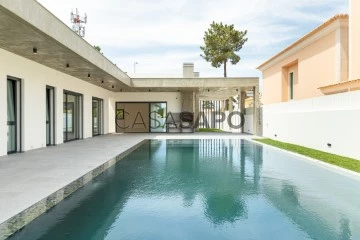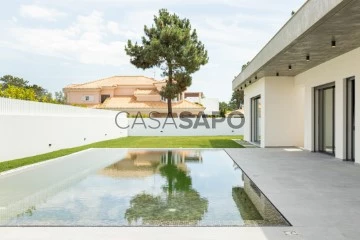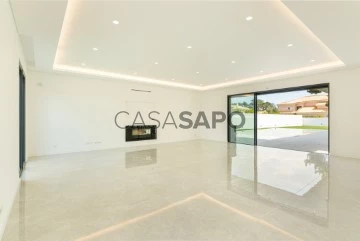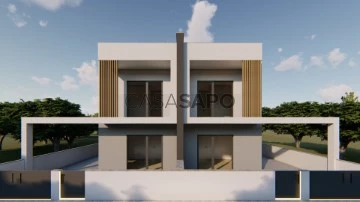Houses
Rooms
Price
More filters
318 Houses in Seixal, with Garden
Map
Order by
Relevance
4 BEDROOM VILLA IN MARISOL / VALADARES
House 4 Bedrooms Duplex
Marisol , Corroios, Seixal, Distrito de Setúbal
New · 125m²
With Garage
buy
660.000 €
4 bedroom villa in Marisol / Valadares in the final stages of construction, (3 months) on a plot of 300m2 and with a gross area of 162m2.
Located in Valadares, MARISOL and a few minutes from the beaches of Caparica, we have this villa that will take high quality finishes.
Double height ceilings at the entrance of the house providing excellent luminosity.
FLOOR 0:
Kitchen and living room in open space 45 m2
Fully equipped and U-shaped kitchen with an island in the centre and exit for barbecue and pool and garden area
1 Bedroom 11m2
Full support bathroom
Use of storage under the stairs
Entrance Hall
UPPER FLOOR:
Master suite: 23m2, with bathroom 7m2 with double sink and shower base
13m2 bedroom with good wardrobe, 13m2 bedroom with wall to wall wardrobe
Bathroom 4m2 to support the rooms
Balcony run between master suite and one of the bedrooms
Garage with 17m2.
Come and see.
For more information, please contact our store or send a contact request.
Located in Valadares, MARISOL and a few minutes from the beaches of Caparica, we have this villa that will take high quality finishes.
Double height ceilings at the entrance of the house providing excellent luminosity.
FLOOR 0:
Kitchen and living room in open space 45 m2
Fully equipped and U-shaped kitchen with an island in the centre and exit for barbecue and pool and garden area
1 Bedroom 11m2
Full support bathroom
Use of storage under the stairs
Entrance Hall
UPPER FLOOR:
Master suite: 23m2, with bathroom 7m2 with double sink and shower base
13m2 bedroom with good wardrobe, 13m2 bedroom with wall to wall wardrobe
Bathroom 4m2 to support the rooms
Balcony run between master suite and one of the bedrooms
Garage with 17m2.
Come and see.
For more information, please contact our store or send a contact request.
Contact
Moradia Isolada T6 em Fernão Ferro
House 6 Bedrooms
Fernão Ferro, Seixal, Distrito de Setúbal
New · 250m²
With Garage
buy
999.000 €
Moradia de Luxo T6 em Vila Alegre, Fernão Ferro ? Conforto, Sofisticação e Modernidade
Apresentamos uma oportunidade única: uma magnífica moradia térrea T6 na prestigiada Urbanização Vila Alegre, em Fernão Ferro, com início de construção previsto para o segundo semestre de 2024 e conclusão no início de 2026. Esta é a sua chance de personalizar acabamentos ao seu gosto e viver num ambiente que combina de forma perfeita conforto, design moderno e funcionalidade.
Inserida num generoso lote de 1.374m², esta moradia de alto padrão oferece aproximadamente 250m² de área construída, projetada com atenção aos detalhes para proporcionar uma experiência de vida luxuosa. A moradia inclui uma cozinha moderna com ilha, integrada com uma sala em open space com 52m², criando um ambiente amplo que combina as áreas de estar e refeições, perfeito para convívios em família ou recepções elegantes.
Composta por seis quartos, a moradia conta com uma suíte principal de 23m², que inclui um closet espaçoso e uma casa de banho privativa de 5.12m², proporcionando total privacidade e conforto. Os outros quatro quartos, com áreas entre 12 e 13m², são servidos por duas casas de banho, garantindo que todos os membros da família tenham o seu próprio espaço. Além disso, há um escritório com 12m², ideal para quem procura um ambiente tranquilo para home office ou para os estudos. A casa é complementada por uma despensa de 2.12m² e um hall com roupeiro, que adiciona praticidade ao dia a dia. Para mais comodidade, o imóvel oferece ainda um WC social de 3.30m².
No exterior, a moradia é um convite ao lazer. Uma piscina em formato de ’L’ com 40m² foi projetada para proporcionar momentos relaxantes ao ar livre, enquanto a área coberta com churrasqueira e lavatório transforma as refeições ao ar livre em experiências inesquecíveis. A garagem, com 27m², oferece espaço para dois veículos, garantindo toda a segurança e praticidade que você precisa.
Equipamentos de alta qualidade fazem parte deste projeto exclusivo. A casa está equipada com aspiração central, ar condicionado, alarme, portões automatizados, vídeo porteiro e portas blindadas, assegurando o máximo de segurança e conforto. Janelas em PVC oscilobatentes com estores térmicos e piso radiante garantem eficiência energética, enquanto a cozinha, totalmente equipada com eletrodomésticos Teka ? incluindo exaustor, forno, placa, frigorífico, micro-ondas, máquina de lavar loiça e roupa ? oferece tudo o que precisa para uma vida moderna e prática. A moradia também está equipada com painéis solares para aquecimento de água e conta com pré-instalações para carregamento de carro elétrico e painéis fotovoltaicos, reforçando o compromisso com a sustentabilidade.
A localização é outro ponto de destaque. Situada numa zona em crescimento e numa urbanização tranquila, esta moradia está perto de todos os serviços essenciais, como supermercados, escolas, farmácias e transportes públicos. A menos de 10km, terá acesso rápido às autoestradas A2 e A33, que conectam Lisboa e Setúbal, assim como à proximidade das praias da Costa da Caparica, permitindo que desfrute do melhor da natureza a poucos minutos de distância. Além disso, a zona conta com diversos centros comerciais, como o RioSul Shopping, e estações de comboio que facilitam o seu dia a dia.
Esta moradia oferece não só um estilo de vida tranquilo e rodeado de natureza, como também toda a conveniência da proximidade à cidade, sem abrir mão da eficiência e sustentabilidade de uma construção de categoria energética eficiente.
Aproveite esta oportunidade e personalize os acabamentos desta moradia exclusiva ao seu gosto.
Viva com conforto e sofisticação num dos locais mais procurados de Fernão Ferro. Não perca a chance de ser parte deste projeto verdadeiramente único e feito sob medida para você.
Ref. Interna QRALF1995
Ami: 17382
VISITE JÁ A SUA CASA DE SONHO!
Se está a pensar comprar ou vender a sua casa, nós estamos aqui para o ajudar.
O Seu Sonho é o Nosso Compromisso!
Visite também o nosso site e acompanhe-nos nas redes sociais:
Site: qualityrealestate.pt
Facebook Quality Real Estate
Instagram @quality.realestate
Precisa de financiamento? Nós tratamos tudo por si!
Beneficie de um serviço de Intermediação de Crédito rápido e eficaz!
Analisamos cada processo de forma personalizada, respeitando as reais necessidades de cada cliente.
Somos intermediários de Crédito registado no Banco de Portugal, N.º de Registo 0006614.
O nosso site: livio-marotta-lda.intermediarioscredito.pt, bportugal.pt/intermediariocreditofar/livio-marotta-lda. Resolução de Conflitos: centroarbitragemlisboa.pt/ cniacc.pt/pt
Luxury T6 Villa in Vila Alegre, Fernão Ferro ? Comfort, Sophistication, and Modernity
We present a unique opportunity: a magnificent single-story T6 villa in the prestigious Urbanização Vila Alegre, in Fernão Ferro, with construction slated to begin in the second half of 2024 and completion expected in early 2026. This is your chance to personalize finishes to your liking and live in an environment that perfectly combines comfort, modern design, and functionality.
Set on a generous plot of 1,374m², this high-end villa offers approximately 250m² of built area, designed with attention to detail to provide a luxurious living experience. The villa includes a modern kitchen with an island, integrated with an open space living room of 52m², creating a spacious environment that combines living and dining areas, perfect for family gatherings or elegant receptions.
Comprising six bedrooms, the villa features a master suite of 23m², which includes a spacious walk-in closet and a private bathroom of 5.12m², ensuring total privacy and comfort. The other four bedrooms, with areas ranging from 12 to 13m², are served by two bathrooms, ensuring that all family members have their own space. Additionally, there is an office of 12m², ideal for those seeking a quiet environment for a home office or study. The house is complemented by a pantry of 2.12m² and a hall with a wardrobe, adding practicality to daily life. For added convenience, the property also features a social WC of 3.30m².
Outside, the villa is an invitation to leisure. An ’L’ shaped pool of 40m² has been designed to provide relaxing moments outdoors, while the covered area with a barbecue and washbasin transforms outdoor meals into unforgettable experiences. The garage, measuring 27m², offers space for two vehicles, ensuring all the safety and practicality you need.
High-quality equipment is part of this exclusive project. The house is equipped with central vacuuming, air conditioning, alarm system, automated gates, video intercom, and armored doors, ensuring maximum security and comfort. Oscillobate PVC windows with thermal shutters and underfloor heating guarantee energy efficiency, while the kitchen, fully equipped with Teka appliances ? including extractor hood, oven, hob, refrigerator, microwave, dishwasher, and washing machine ? offers everything you need for a modern and practical life. The villa also features solar panels for water heating and has pre-installations for electric vehicle charging and photovoltaic panels, reinforcing its commitment to sustainability.
Location is another highlight. Situated in a growing area within a quiet urbanization, this villa is close to all essential services such as supermarkets, schools, pharmacies, and public transportation. Within 10 km, you will have quick access to the A2 and A33 motorways, connecting Lisbon and Setúbal, as well as proximity to the beaches of Costa da Caparica, allowing you to enjoy the best of nature just minutes away. Additionally, the area features various shopping centers, such as RioSul Shopping, and train stations that facilitate your daily routine.
This villa offers not only a peaceful lifestyle surrounded by nature but also all the convenience of being close to the city, without sacrificing the efficiency and sustainability of an energy-efficient construction.
Take advantage of this opportunity and personalize the finishes of this exclusive villa to your liking. Live with comfort and sophistication in one of the most sought-after locations in Fernão Ferro. Don?t miss the chance to be part of this truly unique project made just for you.
Ref. Internal QRALF1995
Ami: 17382
VISIT YOUR DREAM HOME NOW!
If you are thinking about buying or selling your home, we are here to help you.
Your Dream is Our Commitment!
Also, visit our website and follow us on social media:
Website: qualityrealestate.pt
Facebook: Quality Real Estate
Instagram: @quality.realestate
Need financing? We handle everything for you!
Benefit from a fast and efficient Credit Intermediation service!
We analyze each process in a personalized manner, respecting the real needs of each client.
We are registered Credit Intermediaries with the Bank of Portugal, Registration No. 0006614.
Our website: livio-marotta-lda.intermediarioscredito.pt, bportugal.pt/intermediariocreditofar/livio-marotta-lda.
Conflict Resolution: centroarbitragemlisboa.pt/ cniacc.pt/pt
Apresentamos uma oportunidade única: uma magnífica moradia térrea T6 na prestigiada Urbanização Vila Alegre, em Fernão Ferro, com início de construção previsto para o segundo semestre de 2024 e conclusão no início de 2026. Esta é a sua chance de personalizar acabamentos ao seu gosto e viver num ambiente que combina de forma perfeita conforto, design moderno e funcionalidade.
Inserida num generoso lote de 1.374m², esta moradia de alto padrão oferece aproximadamente 250m² de área construída, projetada com atenção aos detalhes para proporcionar uma experiência de vida luxuosa. A moradia inclui uma cozinha moderna com ilha, integrada com uma sala em open space com 52m², criando um ambiente amplo que combina as áreas de estar e refeições, perfeito para convívios em família ou recepções elegantes.
Composta por seis quartos, a moradia conta com uma suíte principal de 23m², que inclui um closet espaçoso e uma casa de banho privativa de 5.12m², proporcionando total privacidade e conforto. Os outros quatro quartos, com áreas entre 12 e 13m², são servidos por duas casas de banho, garantindo que todos os membros da família tenham o seu próprio espaço. Além disso, há um escritório com 12m², ideal para quem procura um ambiente tranquilo para home office ou para os estudos. A casa é complementada por uma despensa de 2.12m² e um hall com roupeiro, que adiciona praticidade ao dia a dia. Para mais comodidade, o imóvel oferece ainda um WC social de 3.30m².
No exterior, a moradia é um convite ao lazer. Uma piscina em formato de ’L’ com 40m² foi projetada para proporcionar momentos relaxantes ao ar livre, enquanto a área coberta com churrasqueira e lavatório transforma as refeições ao ar livre em experiências inesquecíveis. A garagem, com 27m², oferece espaço para dois veículos, garantindo toda a segurança e praticidade que você precisa.
Equipamentos de alta qualidade fazem parte deste projeto exclusivo. A casa está equipada com aspiração central, ar condicionado, alarme, portões automatizados, vídeo porteiro e portas blindadas, assegurando o máximo de segurança e conforto. Janelas em PVC oscilobatentes com estores térmicos e piso radiante garantem eficiência energética, enquanto a cozinha, totalmente equipada com eletrodomésticos Teka ? incluindo exaustor, forno, placa, frigorífico, micro-ondas, máquina de lavar loiça e roupa ? oferece tudo o que precisa para uma vida moderna e prática. A moradia também está equipada com painéis solares para aquecimento de água e conta com pré-instalações para carregamento de carro elétrico e painéis fotovoltaicos, reforçando o compromisso com a sustentabilidade.
A localização é outro ponto de destaque. Situada numa zona em crescimento e numa urbanização tranquila, esta moradia está perto de todos os serviços essenciais, como supermercados, escolas, farmácias e transportes públicos. A menos de 10km, terá acesso rápido às autoestradas A2 e A33, que conectam Lisboa e Setúbal, assim como à proximidade das praias da Costa da Caparica, permitindo que desfrute do melhor da natureza a poucos minutos de distância. Além disso, a zona conta com diversos centros comerciais, como o RioSul Shopping, e estações de comboio que facilitam o seu dia a dia.
Esta moradia oferece não só um estilo de vida tranquilo e rodeado de natureza, como também toda a conveniência da proximidade à cidade, sem abrir mão da eficiência e sustentabilidade de uma construção de categoria energética eficiente.
Aproveite esta oportunidade e personalize os acabamentos desta moradia exclusiva ao seu gosto.
Viva com conforto e sofisticação num dos locais mais procurados de Fernão Ferro. Não perca a chance de ser parte deste projeto verdadeiramente único e feito sob medida para você.
Ref. Interna QRALF1995
Ami: 17382
VISITE JÁ A SUA CASA DE SONHO!
Se está a pensar comprar ou vender a sua casa, nós estamos aqui para o ajudar.
O Seu Sonho é o Nosso Compromisso!
Visite também o nosso site e acompanhe-nos nas redes sociais:
Site: qualityrealestate.pt
Facebook Quality Real Estate
Instagram @quality.realestate
Precisa de financiamento? Nós tratamos tudo por si!
Beneficie de um serviço de Intermediação de Crédito rápido e eficaz!
Analisamos cada processo de forma personalizada, respeitando as reais necessidades de cada cliente.
Somos intermediários de Crédito registado no Banco de Portugal, N.º de Registo 0006614.
O nosso site: livio-marotta-lda.intermediarioscredito.pt, bportugal.pt/intermediariocreditofar/livio-marotta-lda. Resolução de Conflitos: centroarbitragemlisboa.pt/ cniacc.pt/pt
Luxury T6 Villa in Vila Alegre, Fernão Ferro ? Comfort, Sophistication, and Modernity
We present a unique opportunity: a magnificent single-story T6 villa in the prestigious Urbanização Vila Alegre, in Fernão Ferro, with construction slated to begin in the second half of 2024 and completion expected in early 2026. This is your chance to personalize finishes to your liking and live in an environment that perfectly combines comfort, modern design, and functionality.
Set on a generous plot of 1,374m², this high-end villa offers approximately 250m² of built area, designed with attention to detail to provide a luxurious living experience. The villa includes a modern kitchen with an island, integrated with an open space living room of 52m², creating a spacious environment that combines living and dining areas, perfect for family gatherings or elegant receptions.
Comprising six bedrooms, the villa features a master suite of 23m², which includes a spacious walk-in closet and a private bathroom of 5.12m², ensuring total privacy and comfort. The other four bedrooms, with areas ranging from 12 to 13m², are served by two bathrooms, ensuring that all family members have their own space. Additionally, there is an office of 12m², ideal for those seeking a quiet environment for a home office or study. The house is complemented by a pantry of 2.12m² and a hall with a wardrobe, adding practicality to daily life. For added convenience, the property also features a social WC of 3.30m².
Outside, the villa is an invitation to leisure. An ’L’ shaped pool of 40m² has been designed to provide relaxing moments outdoors, while the covered area with a barbecue and washbasin transforms outdoor meals into unforgettable experiences. The garage, measuring 27m², offers space for two vehicles, ensuring all the safety and practicality you need.
High-quality equipment is part of this exclusive project. The house is equipped with central vacuuming, air conditioning, alarm system, automated gates, video intercom, and armored doors, ensuring maximum security and comfort. Oscillobate PVC windows with thermal shutters and underfloor heating guarantee energy efficiency, while the kitchen, fully equipped with Teka appliances ? including extractor hood, oven, hob, refrigerator, microwave, dishwasher, and washing machine ? offers everything you need for a modern and practical life. The villa also features solar panels for water heating and has pre-installations for electric vehicle charging and photovoltaic panels, reinforcing its commitment to sustainability.
Location is another highlight. Situated in a growing area within a quiet urbanization, this villa is close to all essential services such as supermarkets, schools, pharmacies, and public transportation. Within 10 km, you will have quick access to the A2 and A33 motorways, connecting Lisbon and Setúbal, as well as proximity to the beaches of Costa da Caparica, allowing you to enjoy the best of nature just minutes away. Additionally, the area features various shopping centers, such as RioSul Shopping, and train stations that facilitate your daily routine.
This villa offers not only a peaceful lifestyle surrounded by nature but also all the convenience of being close to the city, without sacrificing the efficiency and sustainability of an energy-efficient construction.
Take advantage of this opportunity and personalize the finishes of this exclusive villa to your liking. Live with comfort and sophistication in one of the most sought-after locations in Fernão Ferro. Don?t miss the chance to be part of this truly unique project made just for you.
Ref. Internal QRALF1995
Ami: 17382
VISIT YOUR DREAM HOME NOW!
If you are thinking about buying or selling your home, we are here to help you.
Your Dream is Our Commitment!
Also, visit our website and follow us on social media:
Website: qualityrealestate.pt
Facebook: Quality Real Estate
Instagram: @quality.realestate
Need financing? We handle everything for you!
Benefit from a fast and efficient Credit Intermediation service!
We analyze each process in a personalized manner, respecting the real needs of each client.
We are registered Credit Intermediaries with the Bank of Portugal, Registration No. 0006614.
Our website: livio-marotta-lda.intermediarioscredito.pt, bportugal.pt/intermediariocreditofar/livio-marotta-lda.
Conflict Resolution: centroarbitragemlisboa.pt/ cniacc.pt/pt
Contact
Fantastic contemporary detached 4 bedroom corner villa with pool
Detached House 4 Bedrooms
Quinta Valadares , Corroios, Seixal, Distrito de Setúbal
Under construction · 114m²
With Swimming Pool
buy
699.000 €
Fantastic contemporary architecture detached corner villa with 4 bedroom swimming pool.
Inserted in a plot of land with 302m2.
Floor 0 consists of a beautiful open space with an area of 46m2
A service bathroom, and a bedroom/office with wardrobe.
On the 1st floor we find 3 generous bedrooms, one of them with suite and closet, the rest with wardrobe.
A service bathroom and fantastic balconies
The villa also has a beautiful mezzanine.
Outside we will find a divine pool with a dimension of 7x3. Barbecue with sink and a bathroom with direct support to the pool.
We also have an annex that can be a living room, a mini gym, office or in the future another bedroom.
The villa has the following equipment:
Energy class A+
Air conditioning
Automated gates
PVC Oscillo-Stop with Double Glazing and Thermal Cut
Solar Panels
Video intercom
Alarm via mobile phone
Video surveillance system via mobile phone
Home automation base
Fully equipped kitchen with Teka appliances
Side by side refrigerator
Construction with thermal block and Capoto
Armored door
Thermal and electric blinds
Suspended sanitary ware
Central vacuum
Green up socket for electric cars
Pergola
Possibility of choosing finishes
Expected completion September/October 2025
10min from the beaches of Costa da Caparica
Direct access A33
Local commerce
Transport
Colleges of the Valley and Guadalupe
Aroeira estate with swimming pool and golf course just 5 minutes away.
If you dream of a new home for you and your family, book your visit to this magnificent property now!
’The information provided, although accurate, does not dispense with its confirmation, nor can it be considered binding’.
LOCATION: Valadares
PROPERTY MANAGER:
Mónica Pina
Inserted in a plot of land with 302m2.
Floor 0 consists of a beautiful open space with an area of 46m2
A service bathroom, and a bedroom/office with wardrobe.
On the 1st floor we find 3 generous bedrooms, one of them with suite and closet, the rest with wardrobe.
A service bathroom and fantastic balconies
The villa also has a beautiful mezzanine.
Outside we will find a divine pool with a dimension of 7x3. Barbecue with sink and a bathroom with direct support to the pool.
We also have an annex that can be a living room, a mini gym, office or in the future another bedroom.
The villa has the following equipment:
Energy class A+
Air conditioning
Automated gates
PVC Oscillo-Stop with Double Glazing and Thermal Cut
Solar Panels
Video intercom
Alarm via mobile phone
Video surveillance system via mobile phone
Home automation base
Fully equipped kitchen with Teka appliances
Side by side refrigerator
Construction with thermal block and Capoto
Armored door
Thermal and electric blinds
Suspended sanitary ware
Central vacuum
Green up socket for electric cars
Pergola
Possibility of choosing finishes
Expected completion September/October 2025
10min from the beaches of Costa da Caparica
Direct access A33
Local commerce
Transport
Colleges of the Valley and Guadalupe
Aroeira estate with swimming pool and golf course just 5 minutes away.
If you dream of a new home for you and your family, book your visit to this magnificent property now!
’The information provided, although accurate, does not dispense with its confirmation, nor can it be considered binding’.
LOCATION: Valadares
PROPERTY MANAGER:
Mónica Pina
Contact
4 BEDROOM VILLA (3 SUITES) WITH SWIMMING POOL, GARDEN AND GARAGE - QUINTA VALADARES
House 4 Bedrooms
Quinta Valadares , Corroios, Seixal, Distrito de Setúbal
Remodelled · 142m²
With Garage
buy
750.000 €
ARE YOU LOOKING FOR A 4 BEDROOM VILLA (3 SUITES) in the area of Marisol / Quinta de Valadares nova?
Come and see this Villa with 4 Bedrooms, Swimming Pool and Garage.
Ready by Easter 2024.
The villa consists of 2 floors and an outdoor area consisting of the following areas:
FLOOR 0:
Living room 37.71m2 in open space with kitchen 10m2 which gives amplitude of 48m2 direct to garden and pool.
Laundry 3.17m2
1 Bedroom 10.21m2 with Wardrobe
WC 3.22m2
FLOOR 1 (3 SUITES):
1 Bedroom 16.81m2
1 Bedroom 16.18m2
1 Bedroom 12.44m2
Closet 3.12m2
3 WC’s (5.8m2, 3.74m2 and 3.41m2)
Circulation Area 6.17m2
EXTERIOR:
SWIMMING POOL with 24.5m2, in canvas equipped with chlorine treatment system
GARDEN Area / Green Spaces 124.75m2
GARAGE for 2 cars with Charging for electric vehicles.
Complete surveillance system with alarm and CCTV.
House equipped with state-of-the-art technology,
Air conditioning
Fully equipped kitchen.
Located in Quinta de Valadares, close to the main road accesses, Commerce and Service as well as a few minutes from the beaches.
For more information, please contact our Lisbon store or send a contact request.
Come and see this Villa with 4 Bedrooms, Swimming Pool and Garage.
Ready by Easter 2024.
The villa consists of 2 floors and an outdoor area consisting of the following areas:
FLOOR 0:
Living room 37.71m2 in open space with kitchen 10m2 which gives amplitude of 48m2 direct to garden and pool.
Laundry 3.17m2
1 Bedroom 10.21m2 with Wardrobe
WC 3.22m2
FLOOR 1 (3 SUITES):
1 Bedroom 16.81m2
1 Bedroom 16.18m2
1 Bedroom 12.44m2
Closet 3.12m2
3 WC’s (5.8m2, 3.74m2 and 3.41m2)
Circulation Area 6.17m2
EXTERIOR:
SWIMMING POOL with 24.5m2, in canvas equipped with chlorine treatment system
GARDEN Area / Green Spaces 124.75m2
GARAGE for 2 cars with Charging for electric vehicles.
Complete surveillance system with alarm and CCTV.
House equipped with state-of-the-art technology,
Air conditioning
Fully equipped kitchen.
Located in Quinta de Valadares, close to the main road accesses, Commerce and Service as well as a few minutes from the beaches.
For more information, please contact our Lisbon store or send a contact request.
Contact
Detached House 6 Bedrooms Duplex
Fernão Ferro, Seixal, Distrito de Setúbal
Used · 150m²
With Swimming Pool
buy
439.000 €
Invista na sua Felicidade!!!
Moradia Isolada T6 com Piscina, constituída por.:
- R/C.:
Sala de Estar de 20m² com Lareira
Cozinha de 17m² com móveis faia, equipada com exaustor, forno e placa gás
Wc de 5m²
Suite de 14m² com wc privado de 4m²
Quarto de 13.7m² com roupeiro
Quarto de 12.9m²
- Sótão.:
3 Quartos de 13m², 10m² e 10m²
Arrumos/ Closet de 9m²
Wc de apoio aos quartos de 5m²
- Exterior.:
Garagem de 25m²
Anexo com lareira, Cozinha e Wc
Casa das Máquinas
Poço
Marque a sua visita com a Janela Virtual!!
Por sermos Intermediários de Crédito devidamente autorizados pelo Banco de Portugal, fazemos a gestão de todo o seu processo de financiamento, sempre com as melhores soluções do mercado. Acompanhamento pré e pós-escritura.
A informação disponibilizada, não dispensa a sua confirmação nem pode ser considerada vinculativa, não dispensando a sua confirmação através de visita ao imóvel.
Deixe-nos o seu contacto e nós ligamos-lhe sem custos.
A Janela Virtual,
Nasce no mercado para que amigos, clientes e parceiros de negócios, realizem os seus sonhos com as melhores oportunidades de negócios que temos para lhe apresentar.
Sendo a nossa maior preocupação o seu bem estar.
Comprar uma casa é uma decisão que requer reflexão, uma analise bem estruturada e muita pesquisa. Na JANELA VIRTUAL, essa decisão pode contar com toda a transparência, profissionalismo e simplicidade no processo de compra do seu imóvel e acompanhamento personalizado. Porque só assim faz sentido.
Moradia Isolada T6 com Piscina, constituída por.:
- R/C.:
Sala de Estar de 20m² com Lareira
Cozinha de 17m² com móveis faia, equipada com exaustor, forno e placa gás
Wc de 5m²
Suite de 14m² com wc privado de 4m²
Quarto de 13.7m² com roupeiro
Quarto de 12.9m²
- Sótão.:
3 Quartos de 13m², 10m² e 10m²
Arrumos/ Closet de 9m²
Wc de apoio aos quartos de 5m²
- Exterior.:
Garagem de 25m²
Anexo com lareira, Cozinha e Wc
Casa das Máquinas
Poço
Marque a sua visita com a Janela Virtual!!
Por sermos Intermediários de Crédito devidamente autorizados pelo Banco de Portugal, fazemos a gestão de todo o seu processo de financiamento, sempre com as melhores soluções do mercado. Acompanhamento pré e pós-escritura.
A informação disponibilizada, não dispensa a sua confirmação nem pode ser considerada vinculativa, não dispensando a sua confirmação através de visita ao imóvel.
Deixe-nos o seu contacto e nós ligamos-lhe sem custos.
A Janela Virtual,
Nasce no mercado para que amigos, clientes e parceiros de negócios, realizem os seus sonhos com as melhores oportunidades de negócios que temos para lhe apresentar.
Sendo a nossa maior preocupação o seu bem estar.
Comprar uma casa é uma decisão que requer reflexão, uma analise bem estruturada e muita pesquisa. Na JANELA VIRTUAL, essa decisão pode contar com toda a transparência, profissionalismo e simplicidade no processo de compra do seu imóvel e acompanhamento personalizado. Porque só assim faz sentido.
Contact
House 4 Bedrooms Duplex
Fernão Ferro, Seixal, Distrito de Setúbal
New · 181m²
With Garage
buy
559.000 €
We are pleased to announce an excellent opportunity to purchase the villa of your dreams, for the value of €559,000, with a €10,000 gift voucher for SANPER furniture, so that you can decorate your new home.
4 bedroom villa with heated salt pool, garden and barbecue in Fernão Ferro, close to quick access to Lisbon.
Distributed on two floors with a total area of 251.38m2.
Floor 0:
- Entrance hall.
- Equipped Open Space kitchen (hybrid induction hob, oven with air fryer, microwave, dishwasher, hidden extractor hood and water heater).
- Large living room with large windows with double glazing swing stops that give access to the garden, pool area, barbecue area with sink and pergola.
- Full bathroom with shower base.
- Bedroom with built-in wardrobe, large swing windows with direct access to the garden and pool.
- Box garage with access to the pergola.
- Swimming pool with heated salt treatment with 14.93m2.
Floor 1:
- Bedroom hall.
- 2 bedrooms with built-in wardrobes and access to private balconies.
- Full bathroom with shower base that supports the two bedrooms.
- Suite with built-in wardrobe, private balcony overlooking the pool and a bathroom with shower base with a generous area.
The villa has the following features and finishes:
- Energy rating A+.
- Excellent smart LED lighting with smartphone control.
- Central vacuum.
- Intrusion and fire alarm.
- Armored door.
- Surveillance system with 4 night vision cameras accessible via smartphone.
- 5 AC units with remote control and WiFi.
- Electric shutters controlled by WiFi and switch.
Pre-installation for self charging.
- 300L water heating system with solar panels and remote control.
- Electric entrance gates with remote control.
- Premium thermal insulation (roof covered with rock wool, AC5 vinyl floor with cork layer, aerated concrete and roof with XPS).
- Interior doors lacquered in water-repellent MDF with magnetic lock.
- Metal staircase with varnished wood steps.
- PVC windows with double glazing.
- Rainwater plumbing circuit.
This is the perfect opportunity to acquire a villa that combines elegance, security and technology, in a privileged location. Schedule your visit now and discover your new home in Fernão Ferro.
4 bedroom villa with heated salt pool, garden and barbecue in Fernão Ferro, close to quick access to Lisbon.
Distributed on two floors with a total area of 251.38m2.
Floor 0:
- Entrance hall.
- Equipped Open Space kitchen (hybrid induction hob, oven with air fryer, microwave, dishwasher, hidden extractor hood and water heater).
- Large living room with large windows with double glazing swing stops that give access to the garden, pool area, barbecue area with sink and pergola.
- Full bathroom with shower base.
- Bedroom with built-in wardrobe, large swing windows with direct access to the garden and pool.
- Box garage with access to the pergola.
- Swimming pool with heated salt treatment with 14.93m2.
Floor 1:
- Bedroom hall.
- 2 bedrooms with built-in wardrobes and access to private balconies.
- Full bathroom with shower base that supports the two bedrooms.
- Suite with built-in wardrobe, private balcony overlooking the pool and a bathroom with shower base with a generous area.
The villa has the following features and finishes:
- Energy rating A+.
- Excellent smart LED lighting with smartphone control.
- Central vacuum.
- Intrusion and fire alarm.
- Armored door.
- Surveillance system with 4 night vision cameras accessible via smartphone.
- 5 AC units with remote control and WiFi.
- Electric shutters controlled by WiFi and switch.
Pre-installation for self charging.
- 300L water heating system with solar panels and remote control.
- Electric entrance gates with remote control.
- Premium thermal insulation (roof covered with rock wool, AC5 vinyl floor with cork layer, aerated concrete and roof with XPS).
- Interior doors lacquered in water-repellent MDF with magnetic lock.
- Metal staircase with varnished wood steps.
- PVC windows with double glazing.
- Rainwater plumbing circuit.
This is the perfect opportunity to acquire a villa that combines elegance, security and technology, in a privileged location. Schedule your visit now and discover your new home in Fernão Ferro.
Contact
House 4 Bedrooms Duplex
Fernão Ferro, Seixal, Distrito de Setúbal
New · 169m²
With Swimming Pool
buy
500.000 €
Unique Opportunity - We are pleased to announce an excellent opportunity to acquire the villa of your dreams! Value reduced from €539,000 to just €500,000! But beware: this special offer is only valid until 12/20/2024, with bookkeeping until the end of the year.
4 bedroom villa with heated salt pool, garden and barbecue in Fernão Ferro, close to quick access to Lisbon.
Distributed over two floors with a total area of 221.1m2.
Floor 0:
- Entrance hall
- Equipped Open Space kitchen (hybrid induction hob, oven with air fryer, microwave, dishwasher, hidden extractor hood and water heater).
- Large living room with two large windows with double tilt glazing that give access to the garden, pool area and barbecue area with sink.
- Full bathroom with shower base.
- Bedroom with built-in wardrobe and balcony with direct access to the garden.
- Swimming pool with salt treatment with 13.38m2.
Floor 1:
- Bedroom hall
- 2 bedrooms with built-in wardrobes and access to private balconies.
- Full bathroom with shower tray that supports the rooms.
- Ensuite with built-in wardrobe, private balcony overlooking the pool and a bathroom with large shower tray.
The villa has the following features and finishes:
- Energy rating A+;
- Excellent smart LED lighting with control via smartphone;
- Central vacuum;
- Intrusion and fire alarm;
- Armored door;
- Surveillance system with 4 night vision cameras accessible via smartphone;
- 5 AC units with remote control and WiFi;
- Electric shutters controlled by WiFi and switch;
- Pre-installation for self charging;
- 300L water heating system with solar panels and remote control;
- Electric entrance gates with remote control;
- Premium thermal insulation (roof covered with rock wool, AC5 vinyl floor with cork layer, aerated concrete and roof with XPS);
- Interior doors lacquered in water-repellent MDF with magnetic lock;
- Metal staircase with varnished wood steps;
- PVC windows with double glazing;
- Rainwater plumbing circuit.
This is the perfect opportunity to acquire a villa that combines elegance, security and technology, in a privileged location. Schedule your visit now and discover your new home in Fernão Ferro.
4 bedroom villa with heated salt pool, garden and barbecue in Fernão Ferro, close to quick access to Lisbon.
Distributed over two floors with a total area of 221.1m2.
Floor 0:
- Entrance hall
- Equipped Open Space kitchen (hybrid induction hob, oven with air fryer, microwave, dishwasher, hidden extractor hood and water heater).
- Large living room with two large windows with double tilt glazing that give access to the garden, pool area and barbecue area with sink.
- Full bathroom with shower base.
- Bedroom with built-in wardrobe and balcony with direct access to the garden.
- Swimming pool with salt treatment with 13.38m2.
Floor 1:
- Bedroom hall
- 2 bedrooms with built-in wardrobes and access to private balconies.
- Full bathroom with shower tray that supports the rooms.
- Ensuite with built-in wardrobe, private balcony overlooking the pool and a bathroom with large shower tray.
The villa has the following features and finishes:
- Energy rating A+;
- Excellent smart LED lighting with control via smartphone;
- Central vacuum;
- Intrusion and fire alarm;
- Armored door;
- Surveillance system with 4 night vision cameras accessible via smartphone;
- 5 AC units with remote control and WiFi;
- Electric shutters controlled by WiFi and switch;
- Pre-installation for self charging;
- 300L water heating system with solar panels and remote control;
- Electric entrance gates with remote control;
- Premium thermal insulation (roof covered with rock wool, AC5 vinyl floor with cork layer, aerated concrete and roof with XPS);
- Interior doors lacquered in water-repellent MDF with magnetic lock;
- Metal staircase with varnished wood steps;
- PVC windows with double glazing;
- Rainwater plumbing circuit.
This is the perfect opportunity to acquire a villa that combines elegance, security and technology, in a privileged location. Schedule your visit now and discover your new home in Fernão Ferro.
Contact
House 3 Bedrooms
Fernão Ferro, Seixal, Distrito de Setúbal
Used · 105m²
With Swimming Pool
buy
475.000 €
3+1 Bedroom Detached Single Storey House, with swimming pool in Fernão Ferro. This property stands out for its modernity and comfort, ideal for families looking for a cosy and well-equipped home.
Upon entering, we are greeted by large and bright spaces, with LED lighting that give a contemporary and elegant atmosphere. Double windows ensure not only good sound insulation but also energy efficiency, while electric and thermal shutters provide thermal comfort all year round. Tall doors with invisible hinges and magnetic latches are a modern and very elegant architectural solution.
The villa has air conditioning in all rooms, ensuring a cool environment on the hottest days and warm in the colder months. The floating vinyl floor in all rooms adds a touch of sophistication and ease of maintenance.
The fully equipped kitchen is one of the highlights of this house, perfect for food lovers, offering ample work and storage areas. It is the ideal space to prepare family meals and receive friends.
Outside, there is a beautiful swimming pool, making this space a true private refuge, with a bathroom to support it and the carefully prepared garden, perfect for moments of leisure and conviviality. For your safety, the house also has surveillance cameras.
With 2 bedrooms, a suite all of them with wardrobes and an additional space that can be used as an office or guest room, this villa offers versatility to meet your needs.
Areas: Living Room 28.08m2|Kitchen 15.60m2|Room 12.96m2|Bedroom 15.57m2|Suite and closet 16.11m2|Bathroom 6.02m2|Bathroom Suite 3.61m2|Circulation 4.80m2
Laundry 2.06m2|Outdoor bathroom 2.28m2|Garage 13.44m2|Swimming pool 12x2m
We take care of your financing with trained and qualified professionals, to help you get the best conditions at no additional cost. We work daily with all banking entities, in order to guarantee the best mortgage solution for you.
For more information contact:
Sandra Rodrigues
SCI Real Estate
Upon entering, we are greeted by large and bright spaces, with LED lighting that give a contemporary and elegant atmosphere. Double windows ensure not only good sound insulation but also energy efficiency, while electric and thermal shutters provide thermal comfort all year round. Tall doors with invisible hinges and magnetic latches are a modern and very elegant architectural solution.
The villa has air conditioning in all rooms, ensuring a cool environment on the hottest days and warm in the colder months. The floating vinyl floor in all rooms adds a touch of sophistication and ease of maintenance.
The fully equipped kitchen is one of the highlights of this house, perfect for food lovers, offering ample work and storage areas. It is the ideal space to prepare family meals and receive friends.
Outside, there is a beautiful swimming pool, making this space a true private refuge, with a bathroom to support it and the carefully prepared garden, perfect for moments of leisure and conviviality. For your safety, the house also has surveillance cameras.
With 2 bedrooms, a suite all of them with wardrobes and an additional space that can be used as an office or guest room, this villa offers versatility to meet your needs.
Areas: Living Room 28.08m2|Kitchen 15.60m2|Room 12.96m2|Bedroom 15.57m2|Suite and closet 16.11m2|Bathroom 6.02m2|Bathroom Suite 3.61m2|Circulation 4.80m2
Laundry 2.06m2|Outdoor bathroom 2.28m2|Garage 13.44m2|Swimming pool 12x2m
We take care of your financing with trained and qualified professionals, to help you get the best conditions at no additional cost. We work daily with all banking entities, in order to guarantee the best mortgage solution for you.
For more information contact:
Sandra Rodrigues
SCI Real Estate
Contact
Detached House 4 Bedrooms +1
Marisol , Corroios, Seixal, Distrito de Setúbal
Used · 370m²
With Garage
buy
995.000 €
4+1 bedroom villa, with 402m2 of gross construction area, floor area of 370m2 and land area of 1050m2, spread over 3 floors.
Property from the year of construction of 1999, it was completely refurbished, with the main characteristics of a very private leisure area, with an excellent location, where a swimming pool with 50m2 stands out.
Floor 0 consists of a hall of 2m2, a living room of 34m2, a dining room of 16m2, a kitchen with island of 22m2, a social toilet of 3m2 with window and an office of 10m2.
Kitchen is equipped with oven, hob and microwave.
The 1st floor consists of 3 suites. One of the suites with 10m2 consists of a 10m2 closet and a 3m2 bathroom; the other with 15m2 consisting of a 5m2 toilet; Finally, the 19m2 with a 4m2 toilet.
In the basement, in addition to the garage for about 4 cars, there is also a small flat, with natural light and independent entrance.
The pool area has a support annex with about 50m2 with bathroom and outdoor barbecue.
It has an artesian hole with 100m, for pool use and garden watering.
Equipped with air conditioning, barbecue, double glazing, armoured door.
Currently Marisol has a lot of commerce, both local and large surfaces. It also has gyms and sports complexes.
It has a vast influx of public transport, and quick access.
Public gardens, with plenty of children’s play areas, which also makes us think of a very privileged area ’Herdade da Aroeira’. An area much sought after by tourists for having the best golf courses, hotels, shopping area, or for being surrounded by nature and 2km from the beaches.
Property from the year of construction of 1999, it was completely refurbished, with the main characteristics of a very private leisure area, with an excellent location, where a swimming pool with 50m2 stands out.
Floor 0 consists of a hall of 2m2, a living room of 34m2, a dining room of 16m2, a kitchen with island of 22m2, a social toilet of 3m2 with window and an office of 10m2.
Kitchen is equipped with oven, hob and microwave.
The 1st floor consists of 3 suites. One of the suites with 10m2 consists of a 10m2 closet and a 3m2 bathroom; the other with 15m2 consisting of a 5m2 toilet; Finally, the 19m2 with a 4m2 toilet.
In the basement, in addition to the garage for about 4 cars, there is also a small flat, with natural light and independent entrance.
The pool area has a support annex with about 50m2 with bathroom and outdoor barbecue.
It has an artesian hole with 100m, for pool use and garden watering.
Equipped with air conditioning, barbecue, double glazing, armoured door.
Currently Marisol has a lot of commerce, both local and large surfaces. It also has gyms and sports complexes.
It has a vast influx of public transport, and quick access.
Public gardens, with plenty of children’s play areas, which also makes us think of a very privileged area ’Herdade da Aroeira’. An area much sought after by tourists for having the best golf courses, hotels, shopping area, or for being surrounded by nature and 2km from the beaches.
Contact
House 3 Bedrooms
Bairro do Soutelo, Amora, Seixal, Distrito de Setúbal
Under construction · 146m²
With Garage
buy
540.000 €
Moradia em construção na rua 25 de abril (Quinta da Americana), nos Foros de Amora, próximo da igreja do Bonfim, Excelente localização, nos Foros de Amora, a 12 quilómetros de Lisboa, a 5 minutos da A2 ou a 2 minutos da A33 e a 500 metros da estação da Fertagus dos Foros de Amora, facilitando as deslocações diárias para o trabalho. Para lazer, encontra-se a 7 quilómetros das melhores praias a sul do Tejo, desde a Fonte da Telha à Costa da Caparica, a 15 quilómetros da Serra da Arrábida, a 5 quilómetros da Baía do Seixal, a 2 quilómetros da Mata de Belverde, a 5 minutos do Campo de Golfe da Aroeira, próximo de campos de padel e ténis, onde podes disfrutar da natureza com atividades ao livre. Por outro lado, está próximo de escolas, hipermercados e shoppings, ou seja, um lugar próximo de tudo e com grandes acessibilidades, com transportes públicos à porta. Moradia em construção, situada numa posição elevada, com um amplo sector de observação em todas as direções e com ótima exposição solar durante todo o dia, destacando-se a sala e cozinha integrada, pela exposição solar e com acesso direto ao jardim, mas também pelo setor de observação. A moradia é composta por 2 pisos, sendo que no R/C dispõe de um Sala em open space com cozinha toda equipada com acesso direto a varanda e jardim, e à churrasqueira, casa de banho e um quarto, que poderá servir de escritório ou outros fins. No 1 piso dispõe de 3 quartos, sendo que um deles é uma suite, e 2 casas de banho. Aproveite esta oportunidade única e venha conhecer esta fantástica moradia ideal para si e para a sua família. Aproveite o momento que está em construção, tendo a oportunidade de escolher ainda alguns materiais de acabamento Contacte-me hoje mesmo e agende já a sua visita!
#ref:
#ref:
Contact
House 4 Bedrooms Triplex
Amora, Seixal, Distrito de Setúbal
New · 170m²
With Garage
buy
654.900 €
A New Concept of Sustainable Living
4 bedroom villa, triplex, with swimming pool inserted in the Herdade do Meio Development, embracing a new concept of ECO-FRIENDLY LIVING
On a plot of 363 sqm is located this villa with 3 floors, in which there is 1 living room, 1 dining room, 1 kitchen, 1 bedroom en suite and 2 bathrooms on floor 0, 3 bedrooms of which 1 suite and 2 bathrooms on the 1st floor and also a spacious garage and 1 storage room on the -1 floor.
It is a self-sufficient villa, with a swimming pool and private garden, and its ’smart-villa’ has an innovative system of panels that capture and store solar energy.
Herdade do Meio’s smart-villas have been designed to be energy efficient and thermally comfortable. They have thermal coatings and an intelligent temperature system, which constantly adapts the temperature of the different rooms of the house to the ideal temperature. It ensures a comfortable environment 24 hours a day and reduces the energy used for heating and maintenance.
The rooms are sound and thermally coated. Its large windows give access to a comfortable balcony that unites the elegant interiors with the inviting climate and natural light of the region.
The garage is equipped with a charging system for electric vehicles, and 2 electric scooters that promote a more sustainable commute within Herdade do Meio, and with the surrounding community.
Herdade do Meio is the opportunity to live the life you’ve always dreamed of.
It is to live in a space of 11 hectares, in a smart-villa that produces, stores and manages its own energy, being, energetically, 100% independent of the public grid. . Its system incorporates 2.4 kW lithium batteries, 6 kW hybrid inverters and 6 3.6 kW solar panels, each with 600 watts.
A sustainable, state-of-the-art engineering solution that completely reduces the energy expenses of the house, contributing to the preservation and protection of the surrounding environment.
To live at Herdade do Meio is to make the most of the technology of tomorrow, today. Through KNX technology, a smart, efficient, and safe system, your smart-villa adapts to you and your routines, even before you wake up.
Here, life is easier, more flexible and more comfortable. From heating, ventilation and access control, to remote control of all appliances and accessories, KNX ensures that the smart villa is always comfortable and safe.
Control your home from the devices you use on a daily basis, such as your smartphone, smartwatch, and tablet, or simply through voice commands.
To live at Herdade do Meio is to choose to have a more sustainable and environmentally friendly life, while contributing to the reduction of your carbon footprint.
A stone’s throw from the green of the mountain and the blue of the sea, Herdade do Meio offers an enviable proximity to schools, hospitals and several shopping areas.
Its centrality and proximity to the public transport network makes it possible to be anywhere, anytime. In just 20 minutes, Lisbon and Almada are easily accessible from the motorway, or in 15 minutes via the train and bus network, which stretch from Cascais to Setúbal.
Expected completion - 1st quarter 2025
Project Photos, non-binding
4 bedroom villa, triplex, with swimming pool inserted in the Herdade do Meio Development, embracing a new concept of ECO-FRIENDLY LIVING
On a plot of 363 sqm is located this villa with 3 floors, in which there is 1 living room, 1 dining room, 1 kitchen, 1 bedroom en suite and 2 bathrooms on floor 0, 3 bedrooms of which 1 suite and 2 bathrooms on the 1st floor and also a spacious garage and 1 storage room on the -1 floor.
It is a self-sufficient villa, with a swimming pool and private garden, and its ’smart-villa’ has an innovative system of panels that capture and store solar energy.
Herdade do Meio’s smart-villas have been designed to be energy efficient and thermally comfortable. They have thermal coatings and an intelligent temperature system, which constantly adapts the temperature of the different rooms of the house to the ideal temperature. It ensures a comfortable environment 24 hours a day and reduces the energy used for heating and maintenance.
The rooms are sound and thermally coated. Its large windows give access to a comfortable balcony that unites the elegant interiors with the inviting climate and natural light of the region.
The garage is equipped with a charging system for electric vehicles, and 2 electric scooters that promote a more sustainable commute within Herdade do Meio, and with the surrounding community.
Herdade do Meio is the opportunity to live the life you’ve always dreamed of.
It is to live in a space of 11 hectares, in a smart-villa that produces, stores and manages its own energy, being, energetically, 100% independent of the public grid. . Its system incorporates 2.4 kW lithium batteries, 6 kW hybrid inverters and 6 3.6 kW solar panels, each with 600 watts.
A sustainable, state-of-the-art engineering solution that completely reduces the energy expenses of the house, contributing to the preservation and protection of the surrounding environment.
To live at Herdade do Meio is to make the most of the technology of tomorrow, today. Through KNX technology, a smart, efficient, and safe system, your smart-villa adapts to you and your routines, even before you wake up.
Here, life is easier, more flexible and more comfortable. From heating, ventilation and access control, to remote control of all appliances and accessories, KNX ensures that the smart villa is always comfortable and safe.
Control your home from the devices you use on a daily basis, such as your smartphone, smartwatch, and tablet, or simply through voice commands.
To live at Herdade do Meio is to choose to have a more sustainable and environmentally friendly life, while contributing to the reduction of your carbon footprint.
A stone’s throw from the green of the mountain and the blue of the sea, Herdade do Meio offers an enviable proximity to schools, hospitals and several shopping areas.
Its centrality and proximity to the public transport network makes it possible to be anywhere, anytime. In just 20 minutes, Lisbon and Almada are easily accessible from the motorway, or in 15 minutes via the train and bus network, which stretch from Cascais to Setúbal.
Expected completion - 1st quarter 2025
Project Photos, non-binding
Contact
House 4 Bedrooms
Fernão Ferro, Seixal, Distrito de Setúbal
Under construction · 156m²
buy
395.000 €
4 bedroom semi-detached house with excellent finishes, located in the centre of Fernão Ferro. With floating flooring, kitchen worktop with white quartz stone, built-in wardrobes with linen-like interior.
Construction began in January 2024 and is expected to be completed in December this year.
Distributed as follows:
Floor 0
-Entrance hall
- 1 Bedroom
- Equipped kitchen with access to the garden
- Living room with access to the garden
- Bathroom
1st Floor:
- 1 Suite with balcony
- 3 Bedrooms with wardrobes
- 1 Bathroom
Equipment:
Air conditioning.
Double glazing.
Automatic blinds.
Central Vacuum.
Automatic gates
Alarm.
Video intercom.
Barbecue
Solar Panels.
It is close to pharmacies, schools, doctors, supermarkets and the A2 and A33 highways.
Construction began in January 2024 and is expected to be completed in December this year.
Distributed as follows:
Floor 0
-Entrance hall
- 1 Bedroom
- Equipped kitchen with access to the garden
- Living room with access to the garden
- Bathroom
1st Floor:
- 1 Suite with balcony
- 3 Bedrooms with wardrobes
- 1 Bathroom
Equipment:
Air conditioning.
Double glazing.
Automatic blinds.
Central Vacuum.
Automatic gates
Alarm.
Video intercom.
Barbecue
Solar Panels.
It is close to pharmacies, schools, doctors, supermarkets and the A2 and A33 highways.
Contact
House 4 Bedrooms
Quinta da Charnequinha, Amora, Seixal, Distrito de Setúbal
Used · 232m²
With Garage
rent
5.000 €
Impressionante moradia unifamiliar de estilo contemporâneo para arrendamento numa tranquila zona residencial.
Esta casa, de construção recente e a estrear, distribui-se por três pisos. No primeiro andar, encontrará quatro amplos quartos, dois deles com casa de banho em suite, e espaço adicional de arrumação na área comum. O rés-do-chão caracteriza-se por uma espaçosa sala de estar com lareira e um design de cozinha aberta, que inclui uma moderna ilha central. Daqui, tem acesso direto à zona exterior, perfeita para desfrutar de refeições ao ar livre. Uma casa de banho social completa este nível. A casa também dispõe de várias saídas para a zona da piscina, que se conectam a partir da sala de estar, da sala de jantar e da cozinha.
Na cave, um espaço amplo de 80 m² oferece múltiplas possibilidades, desde um cinema em casa, sala de jogos, ginásio, até uma área de estudo ou escritório, com acesso direto ao exterior.
Localizada numa zona pacata, esta moradia oferece a combinação perfeita entre tranquilidade e proximidade aos serviços essenciais, com acessos rápidos e fáceis. A apenas 20 minutos da capital e a 10 minutos da praia, esta casa proporciona uma experiência de vida costeira única. A propriedade também conta com uma piscina privada e uma área de barbecue, ideal para desfrutar do ar livre. A manutenção do jardim, da piscina e o serviço de internet estão incluídos no arrendamento.
#ref:33588513
Esta casa, de construção recente e a estrear, distribui-se por três pisos. No primeiro andar, encontrará quatro amplos quartos, dois deles com casa de banho em suite, e espaço adicional de arrumação na área comum. O rés-do-chão caracteriza-se por uma espaçosa sala de estar com lareira e um design de cozinha aberta, que inclui uma moderna ilha central. Daqui, tem acesso direto à zona exterior, perfeita para desfrutar de refeições ao ar livre. Uma casa de banho social completa este nível. A casa também dispõe de várias saídas para a zona da piscina, que se conectam a partir da sala de estar, da sala de jantar e da cozinha.
Na cave, um espaço amplo de 80 m² oferece múltiplas possibilidades, desde um cinema em casa, sala de jogos, ginásio, até uma área de estudo ou escritório, com acesso direto ao exterior.
Localizada numa zona pacata, esta moradia oferece a combinação perfeita entre tranquilidade e proximidade aos serviços essenciais, com acessos rápidos e fáceis. A apenas 20 minutos da capital e a 10 minutos da praia, esta casa proporciona uma experiência de vida costeira única. A propriedade também conta com uma piscina privada e uma área de barbecue, ideal para desfrutar do ar livre. A manutenção do jardim, da piscina e o serviço de internet estão incluídos no arrendamento.
#ref:33588513
Contact
House 4 Bedrooms
Fernão Ferro, Seixal, Distrito de Setúbal
Used · 70m²
With Garage
buy
135.000 €
Vende-se casa pré-fabricada T4 no Parque Verde, na zona de accionistas.
Construída em 2014. Cave em alvenaria e 1 andar pré-fabricado.
Constituída por 2 quartos, cozinha, sala e espaço exterior fechado com churrasqueira.
Na cave com acesso interior é contemplado por um espaço amplo onde poderá fazer dois quartos e sala, já com casa de banho completa.
Com apenas 55 de condomínio, com cartões para 7 pessoas.
Este imóvel não permite recurso a crédito habitação.
O Parque Verde é um privilegiado condomínio fechado residencial, situado a 30 Km de Lisboa e a 15 Km de Sesimbra, não só pelas extraordinárias infraestruturas de qualidade como também pela facilidade de acessos a Praias e à Capital.
No Parque Verde pode usufruir de vários espaços, tais como:
- Piscinas exteriores;
- Piscina coberta e aquecida em funcionamento durante todo o ano;
- Campo de Ténis;
- Ginásio;
- Jacuzzi;
- Banho Turco;
- Parques Infantis;
- Salão de Jogos;
- Restaurantes;
- Auditório;
- Campo de Futebol;
- Minimercados;
- Estúdio Fotográfico;
- Instituto de Beleza.
No Parque Verde pode usufruir de todos estes espaços e ainda com estacionamento e SEGURANÇA privada 24 HORAS.
Hoje Viver junto da Natureza é sem dúvida algo que todos desejamos.
Não alugo.
#ref:33506832
Construída em 2014. Cave em alvenaria e 1 andar pré-fabricado.
Constituída por 2 quartos, cozinha, sala e espaço exterior fechado com churrasqueira.
Na cave com acesso interior é contemplado por um espaço amplo onde poderá fazer dois quartos e sala, já com casa de banho completa.
Com apenas 55 de condomínio, com cartões para 7 pessoas.
Este imóvel não permite recurso a crédito habitação.
O Parque Verde é um privilegiado condomínio fechado residencial, situado a 30 Km de Lisboa e a 15 Km de Sesimbra, não só pelas extraordinárias infraestruturas de qualidade como também pela facilidade de acessos a Praias e à Capital.
No Parque Verde pode usufruir de vários espaços, tais como:
- Piscinas exteriores;
- Piscina coberta e aquecida em funcionamento durante todo o ano;
- Campo de Ténis;
- Ginásio;
- Jacuzzi;
- Banho Turco;
- Parques Infantis;
- Salão de Jogos;
- Restaurantes;
- Auditório;
- Campo de Futebol;
- Minimercados;
- Estúdio Fotográfico;
- Instituto de Beleza.
No Parque Verde pode usufruir de todos estes espaços e ainda com estacionamento e SEGURANÇA privada 24 HORAS.
Hoje Viver junto da Natureza é sem dúvida algo que todos desejamos.
Não alugo.
#ref:33506832
Contact
Detached House 5 Bedrooms +1 Duplex
Belverde , Amora, Seixal, Distrito de Setúbal
Used · 384m²
With Garage
buy
1.585.000 €
Na margem sul de Lisboa, Amora, na localidade de Belverde, junto à Aroeira e às praias da Costa da Caparica, o bulício da cidade dá lugar ao verde da natureza e ao azul do mar.
Esta moradia de luxo T5+1, construída recentemente, tem tudo o que necessita para viver com a qualidade que sempre sonhou e onde cada detalhe faz a diferença.
Com 2 pisos e 384 m2 de área bruta de construção, foi pensada para satisfazer as necessidades de uma família moderna, com amplas divisões e diversas zonas de lazer.
Possui 5 suites (19,3m2, 16m2, 11m2, 11m2 e 14,4m2) uma delas no piso térreo e duas com closet e wc partilhado, ideal para crianças.
A ampla sala (35,8m2) com lareira e recuperador, integra-se num espaço social de lazer, aberta para a cozinha e a zona de circulação e para o alpendre coberto e a piscina.
A zona da cozinha (14,8m2) possui uma boa dispensa e lavandaria com ligação ao jardim das traseiras.
Ao todo a casa possui 5 WCs, modernos e distribuídos pelos 2 pisos.
A garagem e zona de arrumos (23,8m2), possui 1 WC caso queira aproveitar o espaço para ginásio. Para além da garagem com espaço para 2 viaturas, o logradouro de acesso tem capacidade para mais 3 viaturas.
O alpendre semifechado (44m2), possui zona de churrasqueira e uma lareira de exterior com vista para a piscina de água salgada (32m2).
No segundo piso a zona dos quartos possui ligação ao amplo terraço (53m2), com pérgula em madeira, um jacuzzi e uma vista deslumbrante sobre a natureza envolvente.
Características a destacar:
Construção em LSF (Light Steel Frame) com qualidade superior, contribuindo para isolar térmica e acusticamente toda a casa, como demonstraram os testes efetuados.
Eletrodomésticos de qualidade superior, frigorífico side-by-side com painel digital, etc.
Painéis térmicos para aquecimento das águas sanitárias e Painéis Fotovoltaicos;
Jacuzzi exterior, instalado no terraço do piso 2;
Janelas com vidro duplo e caixilharias com corte térmico;
Lareira na sala com recuperador de calor. Lareira no exterior a gás, na zona do alpendre;
Piscina com 32 m2, de água salgada;
Pavimento em chão flutuante e microcimento nas escadas;
Venha conhecer a casa com que sempre sonhou, perto de Lisboa mas onde o verde e o azul do mar são premiados com as fantásticas praias da Caparica. Marque já a sua visita!
Esta moradia de luxo T5+1, construída recentemente, tem tudo o que necessita para viver com a qualidade que sempre sonhou e onde cada detalhe faz a diferença.
Com 2 pisos e 384 m2 de área bruta de construção, foi pensada para satisfazer as necessidades de uma família moderna, com amplas divisões e diversas zonas de lazer.
Possui 5 suites (19,3m2, 16m2, 11m2, 11m2 e 14,4m2) uma delas no piso térreo e duas com closet e wc partilhado, ideal para crianças.
A ampla sala (35,8m2) com lareira e recuperador, integra-se num espaço social de lazer, aberta para a cozinha e a zona de circulação e para o alpendre coberto e a piscina.
A zona da cozinha (14,8m2) possui uma boa dispensa e lavandaria com ligação ao jardim das traseiras.
Ao todo a casa possui 5 WCs, modernos e distribuídos pelos 2 pisos.
A garagem e zona de arrumos (23,8m2), possui 1 WC caso queira aproveitar o espaço para ginásio. Para além da garagem com espaço para 2 viaturas, o logradouro de acesso tem capacidade para mais 3 viaturas.
O alpendre semifechado (44m2), possui zona de churrasqueira e uma lareira de exterior com vista para a piscina de água salgada (32m2).
No segundo piso a zona dos quartos possui ligação ao amplo terraço (53m2), com pérgula em madeira, um jacuzzi e uma vista deslumbrante sobre a natureza envolvente.
Características a destacar:
Construção em LSF (Light Steel Frame) com qualidade superior, contribuindo para isolar térmica e acusticamente toda a casa, como demonstraram os testes efetuados.
Eletrodomésticos de qualidade superior, frigorífico side-by-side com painel digital, etc.
Painéis térmicos para aquecimento das águas sanitárias e Painéis Fotovoltaicos;
Jacuzzi exterior, instalado no terraço do piso 2;
Janelas com vidro duplo e caixilharias com corte térmico;
Lareira na sala com recuperador de calor. Lareira no exterior a gás, na zona do alpendre;
Piscina com 32 m2, de água salgada;
Pavimento em chão flutuante e microcimento nas escadas;
Venha conhecer a casa com que sempre sonhou, perto de Lisboa mas onde o verde e o azul do mar são premiados com as fantásticas praias da Caparica. Marque já a sua visita!
Contact
Semi-Detached House 4 Bedrooms Duplex
Quinta das Laranjeiras , Fernão Ferro, Seixal, Distrito de Setúbal
New · 147m²
With Garage
buy
415.000 €
MAKE US THE BEST DEAL
Townhouse T4 duplex, is an excellent option for families looking for a large and comfortable space. With a gross area of 194m2, this villa offers four bedrooms, one of them being a suite, a kitchen, an entrance hall, two toilets and a terrace.
The ground floor consists of an entrance hall, a full toilet service, a living room with 38m2, a kitchen with 12.13m2 and a bedroom / office with 12m2. The living room is a large and bright space with access to the garden. The kitchen is fully equipped with thermolaminated furniture and silestone countertop. The room can be used as an office or guest room.
The first floor consists of a hall, a suite with 15m2, a bedroom with 15m2, a bedroom with 15m2 and a toilet. The suite consists of a bedroom with walk-in closet, a balcony with 5m2 and a toilet of 7m2. Rooms with wardrobes are spacious and comfortable, with access to balconies. The toilet is complete and functional.
This Villa is equipped with high quality finishes, including:
Suspended ceiling with LED lighting spots
Air conditioning
Central vacuum
Video intercom
Electric blinds
PVC frames with double glazing and swing stops
Solar panel with 300 liter tank.
This Villa is located in a quiet and safe residential area. Just a few minutes away are schools, supermarkets, public transport and other essential services.
Do not miss the possibility of acquiring this exceptionally renovated and furnished property. Schedule a visit today and be enchanted by all that it has to offer.
With us you will find something that is priceless: your maximum tranquility!
The commitment will be that throughout the process, you feel supported, comfortably happy with the step you are taking at this time of your life, considering it as one of the most important.
Note:
If you are a real estate consultant, this property is available for sharing, so do not hesitate to present to your buyers and talk to us for clarification of any doubt or schedule our visit.
We take care of your credit process, without bureaucracies presenting the best solutions for each client.
Credit intermediary certified by Banco de Portugal under number 0001802.
We help with the whole process! Contact us or leave us your details and we will contact you as soon as possible!
AC93359LX
Townhouse T4 duplex, is an excellent option for families looking for a large and comfortable space. With a gross area of 194m2, this villa offers four bedrooms, one of them being a suite, a kitchen, an entrance hall, two toilets and a terrace.
The ground floor consists of an entrance hall, a full toilet service, a living room with 38m2, a kitchen with 12.13m2 and a bedroom / office with 12m2. The living room is a large and bright space with access to the garden. The kitchen is fully equipped with thermolaminated furniture and silestone countertop. The room can be used as an office or guest room.
The first floor consists of a hall, a suite with 15m2, a bedroom with 15m2, a bedroom with 15m2 and a toilet. The suite consists of a bedroom with walk-in closet, a balcony with 5m2 and a toilet of 7m2. Rooms with wardrobes are spacious and comfortable, with access to balconies. The toilet is complete and functional.
This Villa is equipped with high quality finishes, including:
Suspended ceiling with LED lighting spots
Air conditioning
Central vacuum
Video intercom
Electric blinds
PVC frames with double glazing and swing stops
Solar panel with 300 liter tank.
This Villa is located in a quiet and safe residential area. Just a few minutes away are schools, supermarkets, public transport and other essential services.
Do not miss the possibility of acquiring this exceptionally renovated and furnished property. Schedule a visit today and be enchanted by all that it has to offer.
With us you will find something that is priceless: your maximum tranquility!
The commitment will be that throughout the process, you feel supported, comfortably happy with the step you are taking at this time of your life, considering it as one of the most important.
Note:
If you are a real estate consultant, this property is available for sharing, so do not hesitate to present to your buyers and talk to us for clarification of any doubt or schedule our visit.
We take care of your credit process, without bureaucracies presenting the best solutions for each client.
Credit intermediary certified by Banco de Portugal under number 0001802.
We help with the whole process! Contact us or leave us your details and we will contact you as soon as possible!
AC93359LX
Contact
House 3 Bedrooms Triplex
Amora, Seixal, Distrito de Setúbal
New · 170m²
With Garage
buy
616.050 €
Herdade do Meio - A New Concept of Sustainable Living
Three-bedroom triplex villa with swimming pool in the Herdade do Meio development, embracing a new concept of ECO-FRIENDLY LIVING.
This 3-storey villa stands on a plot of 340 sqm. On the ground floor you’ll find the living room, dining room, kitchen and a bathroom. On the 1st floor there are 2 bedrooms, 1 of then is en-suite, and 2 bathrooms. There is also a spacious garage and 1 storage room on the -1 floor.
It is a self-sufficient villa with a swimming pool and private garden, and has an innovative system of panels that capture and store solar energy.
Herdade do Meio’s smart-villas have been designed to be energy efficient and thermally comfortable. They have thermal coatings and an intelligent temperature system, which constantly adapts the temperature of the different rooms in the house to the ideal temperature. It ensures a comfortable environment 24 hours a day and reduces the energy used for heating and maintenance.
The bedrooms are soundproofed and thermally coated. Their large windows give access to a cosy balcony that unites the elegant interiors with the inviting climate and natural light of the region.
The garage is equipped with a charging system for electric vehicles and 2 electric scooters that promote more sustainable travel within Herdade do Meio and the surrounding community.
Herdade do Meio is the opportunity to live the life you’ve always dreamed of.
It’s living in an 11-hectare smart-villa that produces, stores and manages its own energy, being 100% energy independent from the public grid. Its system incorporates 2.4 kW lithium batteries, 6 kW hybrid inverters and six 3.6 kW solar panels, each with 600 watts.
This is a top-of-the-range sustainable engineering solution that completely reduces the house’s energy costs and contributes to the preservation and protection of the surrounding environment.
Living at Herdade do Meio means making the most of tomorrow’s technology today. Through KNX technology, an intelligent, efficient and secure system, your smart-villa adapts to you and your routines even before you wake up.
Here, life is easier, more flexible and more comfortable. From heating, ventilation and access control to remote control of all appliances and accessories, KNX ensures that the smart-villa is always comfortable and safe.
Control your home from the devices you use every day, such as your smartphone, smartwatch and tablet, or simply through voice commands.
Living at Herdade do Meio means choosing to live a more sustainable and environmentally friendly life, while at the same time helping to reduce your carbon footprint.
A stone’s throw from the green of the mountains and the blue of the sea, Herdade do Meio offers enviable proximity to schools, hospitals and various shopping areas.
Its central location and proximity to the public transport network make it possible to be anywhere, at any time. In just 20 minutes, Lisbon and Almada are easily accessible from the motorway, or in 15 minutes via the train and bus network, which stretches from Cascais to Setúbal.
Expected completion - 1st quarter 2025
Non-binding project photos
#ref:LANE_7451_36
Three-bedroom triplex villa with swimming pool in the Herdade do Meio development, embracing a new concept of ECO-FRIENDLY LIVING.
This 3-storey villa stands on a plot of 340 sqm. On the ground floor you’ll find the living room, dining room, kitchen and a bathroom. On the 1st floor there are 2 bedrooms, 1 of then is en-suite, and 2 bathrooms. There is also a spacious garage and 1 storage room on the -1 floor.
It is a self-sufficient villa with a swimming pool and private garden, and has an innovative system of panels that capture and store solar energy.
Herdade do Meio’s smart-villas have been designed to be energy efficient and thermally comfortable. They have thermal coatings and an intelligent temperature system, which constantly adapts the temperature of the different rooms in the house to the ideal temperature. It ensures a comfortable environment 24 hours a day and reduces the energy used for heating and maintenance.
The bedrooms are soundproofed and thermally coated. Their large windows give access to a cosy balcony that unites the elegant interiors with the inviting climate and natural light of the region.
The garage is equipped with a charging system for electric vehicles and 2 electric scooters that promote more sustainable travel within Herdade do Meio and the surrounding community.
Herdade do Meio is the opportunity to live the life you’ve always dreamed of.
It’s living in an 11-hectare smart-villa that produces, stores and manages its own energy, being 100% energy independent from the public grid. Its system incorporates 2.4 kW lithium batteries, 6 kW hybrid inverters and six 3.6 kW solar panels, each with 600 watts.
This is a top-of-the-range sustainable engineering solution that completely reduces the house’s energy costs and contributes to the preservation and protection of the surrounding environment.
Living at Herdade do Meio means making the most of tomorrow’s technology today. Through KNX technology, an intelligent, efficient and secure system, your smart-villa adapts to you and your routines even before you wake up.
Here, life is easier, more flexible and more comfortable. From heating, ventilation and access control to remote control of all appliances and accessories, KNX ensures that the smart-villa is always comfortable and safe.
Control your home from the devices you use every day, such as your smartphone, smartwatch and tablet, or simply through voice commands.
Living at Herdade do Meio means choosing to live a more sustainable and environmentally friendly life, while at the same time helping to reduce your carbon footprint.
A stone’s throw from the green of the mountains and the blue of the sea, Herdade do Meio offers enviable proximity to schools, hospitals and various shopping areas.
Its central location and proximity to the public transport network make it possible to be anywhere, at any time. In just 20 minutes, Lisbon and Almada are easily accessible from the motorway, or in 15 minutes via the train and bus network, which stretches from Cascais to Setúbal.
Expected completion - 1st quarter 2025
Non-binding project photos
#ref:LANE_7451_36
Contact
House 3 Bedrooms
Fernão Ferro, Seixal, Distrito de Setúbal
Under construction · 120m²
buy
340.000 €
Excellent 3 bedroom semi-detached house consisting of two floors, in one of the main streets of Fernão Ferro, included in a residential area of excellence.
It is in the initial phase of construction, very bright, with an east and west solar layout, good areas and quality finishes and good finishes.
On the ground floor we have:
Open space kitchen of 37m2
Bathroom of 3.06m2
Bedroom 12.15m2
On the 1st floor:
Suite with built-in closet with 22m2, bathroom of 4.09m2 and balcony
Room 2 of 17.81 with balcony
Social bathroom of 3.06 m2
Expected completion of the work: August 2024.
On this street we have the municipal market and all the main services are close by such as restaurants, pharmacies, schools and several green spaces.
Supermarkets, Lidl, Aldi; Mercadona, Minipreço. Rio Sul shopping mall.
Close to access to A2 and A33. Meco Beach, Sesimbra
It is in the initial phase of construction, very bright, with an east and west solar layout, good areas and quality finishes and good finishes.
On the ground floor we have:
Open space kitchen of 37m2
Bathroom of 3.06m2
Bedroom 12.15m2
On the 1st floor:
Suite with built-in closet with 22m2, bathroom of 4.09m2 and balcony
Room 2 of 17.81 with balcony
Social bathroom of 3.06 m2
Expected completion of the work: August 2024.
On this street we have the municipal market and all the main services are close by such as restaurants, pharmacies, schools and several green spaces.
Supermarkets, Lidl, Aldi; Mercadona, Minipreço. Rio Sul shopping mall.
Close to access to A2 and A33. Meco Beach, Sesimbra
Contact
House 5 Bedrooms Duplex
Verdizela , Corroios, Seixal, Distrito de Setúbal
Used · 289m²
With Garage
buy
1.600.000 €
Discover your new dream home in Verdizela, just a few minutes from the beach and 30 minutes from Lisbon.
This magnificent 5-bedroom villa with 4 suites, located on a spectacular 1000 m² plot, offers a construction area of 326.48 m², a garden area and a spectacular swimming pool, ideal for enjoying unforgettable moments with your family and friends.
Be enchanted by the magnificent garden, where you can enjoy a refreshing dip in the pool and relax in a natural and serene environment.
The privileged location just a few minutes from the beach, golf, Guadalupe College and Imaginarium, and the main access points to the highway, guarantees comfort and leisure for your daily life.
The villa has 4 excellent suites, two with walk in closet and two with wardrobes, a fantastic living room with fireplace and views over the garden and pool, dining room with access to the living room and next to the kitchen, perfect for receive friends and family.
The kitchen, with direct access to the winter garden area, invites you to delicious moments outdoors with a barbecue space.
Magnificent garage with excellent access from the street and direct access to the interior of the house.
Despite needing some improvements, this property reveals extraordinary potential, ready to be shaped to your taste and lifestyle.
Don’t miss the opportunity to transform this house into the home of your dreams, we give you some suggestions that you can see in the 3D images, if you want to let your imagination run wild, we offer an architectural service.
Schedule a visit now and let yourself be enchanted!
See you soon.
For over 25 years, Portugal Investe has had the mission of ensuring the satisfaction of its customers!
Do you need financing? We take care of everything for you. Get informed now!
We are credit intermediaries (IC 6146) certified by Banco de Portugal. We provide all the necessary support to obtain the best financing conditions for your new acquisition.
Your dream home exists and we will help you find it.
Portugal Investe - AMI 2165
This magnificent 5-bedroom villa with 4 suites, located on a spectacular 1000 m² plot, offers a construction area of 326.48 m², a garden area and a spectacular swimming pool, ideal for enjoying unforgettable moments with your family and friends.
Be enchanted by the magnificent garden, where you can enjoy a refreshing dip in the pool and relax in a natural and serene environment.
The privileged location just a few minutes from the beach, golf, Guadalupe College and Imaginarium, and the main access points to the highway, guarantees comfort and leisure for your daily life.
The villa has 4 excellent suites, two with walk in closet and two with wardrobes, a fantastic living room with fireplace and views over the garden and pool, dining room with access to the living room and next to the kitchen, perfect for receive friends and family.
The kitchen, with direct access to the winter garden area, invites you to delicious moments outdoors with a barbecue space.
Magnificent garage with excellent access from the street and direct access to the interior of the house.
Despite needing some improvements, this property reveals extraordinary potential, ready to be shaped to your taste and lifestyle.
Don’t miss the opportunity to transform this house into the home of your dreams, we give you some suggestions that you can see in the 3D images, if you want to let your imagination run wild, we offer an architectural service.
Schedule a visit now and let yourself be enchanted!
See you soon.
For over 25 years, Portugal Investe has had the mission of ensuring the satisfaction of its customers!
Do you need financing? We take care of everything for you. Get informed now!
We are credit intermediaries (IC 6146) certified by Banco de Portugal. We provide all the necessary support to obtain the best financing conditions for your new acquisition.
Your dream home exists and we will help you find it.
Portugal Investe - AMI 2165
Contact
House 3 Bedrooms Triplex
Amora, Seixal, Distrito de Setúbal
New · 170m²
With Garage
buy
610.500 €
Herdade do Meio - A New Concept of Sustainable Living
Three-bedroom triplex villa with swimming pool in the Herdade do Meio development, embracing a new concept of ECO-FRIENDLY LIVING.
This 3-storey villa stands on a plot of 336 sqm. On the ground floor you’ll find the living room, dining room, kitchen and a bathroom. On the 1st floor there are 2 bedrooms, 1 of then is en-suite, and 2 bathrooms. There is also a spacious garage and 1 storage room on the -1 floor.
It is a self-sufficient villa with a swimming pool and private garden, and has an innovative system of panels that capture and store solar energy.
Herdade do Meio’s smart-villas have been designed to be energy efficient and thermally comfortable. They have thermal coatings and an intelligent temperature system, which constantly adapts the temperature of the different rooms in the house to the ideal temperature. It ensures a comfortable environment 24 hours a day and reduces the energy used for heating and maintenance.
The bedrooms are soundproofed and thermally coated. Their large windows give access to a cosy balcony that unites the elegant interiors with the inviting climate and natural light of the region.
The garage is equipped with a charging system for electric vehicles and 2 electric scooters that promote more sustainable travel within Herdade do Meio and the surrounding community.
Herdade do Meio is the opportunity to live the life you’ve always dreamed of.
It’s living in an 11-hectare smart-villa that produces, stores and manages its own energy, being 100% energy independent from the public grid. Its system incorporates 2.4 kW lithium batteries, 6 kW hybrid inverters and six 3.6 kW solar panels, each with 600 watts.
This is a top-of-the-range sustainable engineering solution that completely reduces the house’s energy costs and contributes to the preservation and protection of the surrounding environment.
Living at Herdade do Meio means making the most of tomorrow’s technology today. Through KNX technology, an intelligent, efficient and secure system, your smart-villa adapts to you and your routines even before you wake up.
Here, life is easier, more flexible and more comfortable. From heating, ventilation and access control to remote control of all appliances and accessories, KNX ensures that the smart-villa is always comfortable and safe.
Control your home from the devices you use every day, such as your smartphone, smartwatch and tablet, or simply through voice commands.
Living at Herdade do Meio means choosing to live a more sustainable and environmentally friendly life, while at the same time helping to reduce your carbon footprint.
A stone’s throw from the green of the mountains and the blue of the sea, Herdade do Meio offers enviable proximity to schools, hospitals and various shopping areas.
Its central location and proximity to the public transport network make it possible to be anywhere, at any time. In just 20 minutes, Lisbon and Almada are easily accessible from the motorway, or in 15 minutes via the train and bus network, which stretches from Cascais to Setúbal.
Expected completion - 1st quarter 2025
Non-binding project photos
Three-bedroom triplex villa with swimming pool in the Herdade do Meio development, embracing a new concept of ECO-FRIENDLY LIVING.
This 3-storey villa stands on a plot of 336 sqm. On the ground floor you’ll find the living room, dining room, kitchen and a bathroom. On the 1st floor there are 2 bedrooms, 1 of then is en-suite, and 2 bathrooms. There is also a spacious garage and 1 storage room on the -1 floor.
It is a self-sufficient villa with a swimming pool and private garden, and has an innovative system of panels that capture and store solar energy.
Herdade do Meio’s smart-villas have been designed to be energy efficient and thermally comfortable. They have thermal coatings and an intelligent temperature system, which constantly adapts the temperature of the different rooms in the house to the ideal temperature. It ensures a comfortable environment 24 hours a day and reduces the energy used for heating and maintenance.
The bedrooms are soundproofed and thermally coated. Their large windows give access to a cosy balcony that unites the elegant interiors with the inviting climate and natural light of the region.
The garage is equipped with a charging system for electric vehicles and 2 electric scooters that promote more sustainable travel within Herdade do Meio and the surrounding community.
Herdade do Meio is the opportunity to live the life you’ve always dreamed of.
It’s living in an 11-hectare smart-villa that produces, stores and manages its own energy, being 100% energy independent from the public grid. Its system incorporates 2.4 kW lithium batteries, 6 kW hybrid inverters and six 3.6 kW solar panels, each with 600 watts.
This is a top-of-the-range sustainable engineering solution that completely reduces the house’s energy costs and contributes to the preservation and protection of the surrounding environment.
Living at Herdade do Meio means making the most of tomorrow’s technology today. Through KNX technology, an intelligent, efficient and secure system, your smart-villa adapts to you and your routines even before you wake up.
Here, life is easier, more flexible and more comfortable. From heating, ventilation and access control to remote control of all appliances and accessories, KNX ensures that the smart-villa is always comfortable and safe.
Control your home from the devices you use every day, such as your smartphone, smartwatch and tablet, or simply through voice commands.
Living at Herdade do Meio means choosing to live a more sustainable and environmentally friendly life, while at the same time helping to reduce your carbon footprint.
A stone’s throw from the green of the mountains and the blue of the sea, Herdade do Meio offers enviable proximity to schools, hospitals and various shopping areas.
Its central location and proximity to the public transport network make it possible to be anywhere, at any time. In just 20 minutes, Lisbon and Almada are easily accessible from the motorway, or in 15 minutes via the train and bus network, which stretches from Cascais to Setúbal.
Expected completion - 1st quarter 2025
Non-binding project photos
Contact
House 3 Bedrooms Triplex
Amora, Seixal, Distrito de Setúbal
New · 170m²
With Garage
buy
610.500 €
Herdade do Meio - A New Concept of Sustainable Living
Three-bedroom triplex villa with swimming pool in the Herdade do Meio development, embracing a new concept of ECO-FRIENDLY LIVING.
This 3-storey villa stands on a plot of 343 sqm. On the ground floor you’ll find the living room, dining room, kitchen and a bathroom. On the 1st floor there are 2 bedrooms, 1 of then is en-suite, and 2 bathrooms. There is also a spacious garage and 1 storage room on the -1 floor.
It is a self-sufficient villa with a swimming pool and private garden, and has an innovative system of panels that capture and store solar energy.
Herdade do Meio’s smart-villas have been designed to be energy efficient and thermally comfortable. They have thermal coatings and an intelligent temperature system, which constantly adapts the temperature of the different rooms in the house to the ideal temperature. It ensures a comfortable environment 24 hours a day and reduces the energy used for heating and maintenance.
The bedrooms are soundproofed and thermally coated. Their large windows give access to a cosy balcony that unites the elegant interiors with the inviting climate and natural light of the region.
The garage is equipped with a charging system for electric vehicles and 2 electric scooters that promote more sustainable travel within Herdade do Meio and the surrounding community.
Herdade do Meio is the opportunity to live the life you’ve always dreamed of.
It’s living in an 11-hectare smart-villa that produces, stores and manages its own energy, being 100% energy independent from the public grid. Its system incorporates 2.4 kW lithium batteries, 6 kW hybrid inverters and six 3.6 kW solar panels, each with 600 watts.
This is a top-of-the-range sustainable engineering solution that completely reduces the house’s energy costs and contributes to the preservation and protection of the surrounding environment.
Living at Herdade do Meio means making the most of tomorrow’s technology today. Through KNX technology, an intelligent, efficient and secure system, your smart-villa adapts to you and your routines even before you wake up.
Here, life is easier, more flexible and more comfortable. From heating, ventilation and access control to remote control of all appliances and accessories, KNX ensures that the smart-villa is always comfortable and safe.
Control your home from the devices you use every day, such as your smartphone, smartwatch and tablet, or simply through voice commands.
Living at Herdade do Meio means choosing to live a more sustainable and environmentally friendly life, while at the same time helping to reduce your carbon footprint.
A stone’s throw from the green of the mountains and the blue of the sea, Herdade do Meio offers enviable proximity to schools, hospitals and various shopping areas.
Its central location and proximity to the public transport network make it possible to be anywhere, at any time. In just 20 minutes, Lisbon and Almada are easily accessible from the motorway, or in 15 minutes via the train and bus network, which stretches from Cascais to Setúbal.
Expected completion - 1st quarter 2025
Non-binding project photos
#ref:LANE_7451_51
Three-bedroom triplex villa with swimming pool in the Herdade do Meio development, embracing a new concept of ECO-FRIENDLY LIVING.
This 3-storey villa stands on a plot of 343 sqm. On the ground floor you’ll find the living room, dining room, kitchen and a bathroom. On the 1st floor there are 2 bedrooms, 1 of then is en-suite, and 2 bathrooms. There is also a spacious garage and 1 storage room on the -1 floor.
It is a self-sufficient villa with a swimming pool and private garden, and has an innovative system of panels that capture and store solar energy.
Herdade do Meio’s smart-villas have been designed to be energy efficient and thermally comfortable. They have thermal coatings and an intelligent temperature system, which constantly adapts the temperature of the different rooms in the house to the ideal temperature. It ensures a comfortable environment 24 hours a day and reduces the energy used for heating and maintenance.
The bedrooms are soundproofed and thermally coated. Their large windows give access to a cosy balcony that unites the elegant interiors with the inviting climate and natural light of the region.
The garage is equipped with a charging system for electric vehicles and 2 electric scooters that promote more sustainable travel within Herdade do Meio and the surrounding community.
Herdade do Meio is the opportunity to live the life you’ve always dreamed of.
It’s living in an 11-hectare smart-villa that produces, stores and manages its own energy, being 100% energy independent from the public grid. Its system incorporates 2.4 kW lithium batteries, 6 kW hybrid inverters and six 3.6 kW solar panels, each with 600 watts.
This is a top-of-the-range sustainable engineering solution that completely reduces the house’s energy costs and contributes to the preservation and protection of the surrounding environment.
Living at Herdade do Meio means making the most of tomorrow’s technology today. Through KNX technology, an intelligent, efficient and secure system, your smart-villa adapts to you and your routines even before you wake up.
Here, life is easier, more flexible and more comfortable. From heating, ventilation and access control to remote control of all appliances and accessories, KNX ensures that the smart-villa is always comfortable and safe.
Control your home from the devices you use every day, such as your smartphone, smartwatch and tablet, or simply through voice commands.
Living at Herdade do Meio means choosing to live a more sustainable and environmentally friendly life, while at the same time helping to reduce your carbon footprint.
A stone’s throw from the green of the mountains and the blue of the sea, Herdade do Meio offers enviable proximity to schools, hospitals and various shopping areas.
Its central location and proximity to the public transport network make it possible to be anywhere, at any time. In just 20 minutes, Lisbon and Almada are easily accessible from the motorway, or in 15 minutes via the train and bus network, which stretches from Cascais to Setúbal.
Expected completion - 1st quarter 2025
Non-binding project photos
#ref:LANE_7451_51
Contact
Detached House 4 Bedrooms
Marisol , Corroios, Seixal, Distrito de Setúbal
New · 203m²
With Garage
buy
650.000 €
GET THE BEST DEAL WITH US
On a quiet street in Marisol, you will find this wonderful 4 bedroom detached villa with a total construction area of 203.34m2 on a plot of 350m2. It has a swimming pool with finishes in the surroundings that reminds us of the sand on the beach.
The leisure space is fantastic with gourmet space that can provide many happy moments. In addition to the swimming pool, there is a backyard with garden on the right side of the villa with great access for circulation.
The villa consists of 2 floors, being:
Floor 0 - Ground floor
Swimming pool;
Gourmet space;
Gardens;
Balconies;
Living area of the House.
The large living room favors a beautiful decoration, which extends with a terrace that integrates with the landscape of the pool and gardens.
To have more space for socializing and interaction between people, the open space living room with American kitchen, fully equipped, has an island that brings more fluidity in the space to prepare food and meals with the best company.
In support of the kitchen there is the pantry / laundry room where you can leave everything organized.
On this same floor, there is a room that can be very versatile to meet the family’s needs (bedroom, TV room, office...) and a complete bathroom with window.
The living room, kitchen, pantry/laundry, bathrooms have porcelain flooring.
When moving upstairs, there is a comfortable staircase, finished in silestone. On the transition level from the ground floor to the 1st floor, there is a large fixed glass on the wall, which brings even more luminosity in addition to charm and lightness that makes the environment pleasant.
Floor 1
Circulation hall
Bedroom with suite, closet and access to the balcony of the main façade
2 bedrooms with built-in closets and access to the balcony of the rear façade overlooking the pool and leisure area.
1 full bathroom with roca toilet that serves both bedrooms.
All rooms are large, have built-in closets and good balconies.
The villa has PVC frames, double glazing, electric shutters, pre-installation of air conditioning, underfloor heating, central vacuum system, armored door, and 300liter solar panel
Excellent sun exposure, very sunny all day.
The villa is in a strategic location with quick exit to Lisbon and Costa da Caparica
The villa is located close to buses, subway, supermarkets, restaurants, schools, shops, shopping centers, São José hospital, various services and pharmacies.
Nearby points of interest:
Fonte da Telha Beach: 6km
Supermarket : 2.8Km
Pingo Doce & Go Belverde: 3.8Km
Gofe Club Aroeiras Pines Classic
Note:
If you are a real estate consultant, this property is available for sharing, so do not hesitate to present your buyers to your clients and talk to us to clarify any doubts or schedule our visit.
We take care of your credit process, without bureaucracy, presenting the best solutions for each client.
Credit intermediary certified by Banco de Portugal under number 0001802.
We help with the whole process! Get in touch with us or leave us your details and we’ll get back to you as soon as possible!
AC93868GR
On a quiet street in Marisol, you will find this wonderful 4 bedroom detached villa with a total construction area of 203.34m2 on a plot of 350m2. It has a swimming pool with finishes in the surroundings that reminds us of the sand on the beach.
The leisure space is fantastic with gourmet space that can provide many happy moments. In addition to the swimming pool, there is a backyard with garden on the right side of the villa with great access for circulation.
The villa consists of 2 floors, being:
Floor 0 - Ground floor
Swimming pool;
Gourmet space;
Gardens;
Balconies;
Living area of the House.
The large living room favors a beautiful decoration, which extends with a terrace that integrates with the landscape of the pool and gardens.
To have more space for socializing and interaction between people, the open space living room with American kitchen, fully equipped, has an island that brings more fluidity in the space to prepare food and meals with the best company.
In support of the kitchen there is the pantry / laundry room where you can leave everything organized.
On this same floor, there is a room that can be very versatile to meet the family’s needs (bedroom, TV room, office...) and a complete bathroom with window.
The living room, kitchen, pantry/laundry, bathrooms have porcelain flooring.
When moving upstairs, there is a comfortable staircase, finished in silestone. On the transition level from the ground floor to the 1st floor, there is a large fixed glass on the wall, which brings even more luminosity in addition to charm and lightness that makes the environment pleasant.
Floor 1
Circulation hall
Bedroom with suite, closet and access to the balcony of the main façade
2 bedrooms with built-in closets and access to the balcony of the rear façade overlooking the pool and leisure area.
1 full bathroom with roca toilet that serves both bedrooms.
All rooms are large, have built-in closets and good balconies.
The villa has PVC frames, double glazing, electric shutters, pre-installation of air conditioning, underfloor heating, central vacuum system, armored door, and 300liter solar panel
Excellent sun exposure, very sunny all day.
The villa is in a strategic location with quick exit to Lisbon and Costa da Caparica
The villa is located close to buses, subway, supermarkets, restaurants, schools, shops, shopping centers, São José hospital, various services and pharmacies.
Nearby points of interest:
Fonte da Telha Beach: 6km
Supermarket : 2.8Km
Pingo Doce & Go Belverde: 3.8Km
Gofe Club Aroeiras Pines Classic
Note:
If you are a real estate consultant, this property is available for sharing, so do not hesitate to present your buyers to your clients and talk to us to clarify any doubts or schedule our visit.
We take care of your credit process, without bureaucracy, presenting the best solutions for each client.
Credit intermediary certified by Banco de Portugal under number 0001802.
We help with the whole process! Get in touch with us or leave us your details and we’ll get back to you as soon as possible!
AC93868GR
Contact
House 5 Bedrooms
Verdizela , Corroios, Seixal, Distrito de Setúbal
Refurbished · 350m²
With Garage
buy
1.600.000 €
House T5 ground floor with 370 m2 of gross construction area, swimming pool, barbecue area, garden and garage, inserted in a plot of land of 1,019 m2, in the center of Verdizela, next to Herdade da Aroeira.
Superior quality finishes.
Features:
Interior:
Entrance hall, large living room with fireplace with fireplace (52m2), kitchen inserted in the living room, equipped with Bosh equipped island (28 m2); hallway, a master suite with closet, three suites, bedroom/office and bathroom.
Exterior:
Barbecue area next to the pool, bathroom, storage, closed garage for a car and pergola for parking.
Equipment:
- Bosh equipped kitchen;
- Hydraulic underfloor heating;
- Central aspiration;
- Pre-installation of air conditioning;
- Electric blinds;
- Home automation for lighting control and blinds;
-Alarm;
- Video surveillance;
- DHW heat pump;
- PVC frames with double glazing and sliding oscillation.
Exterior:
- Saltwater pool,
- Outdoor bathroom;
- Automatic irrigation system;
- Closed garage for a car with 28 m2;
- Pergola for parking;
- Porch to support the pool;
- Solar panels;
- Artesian bore.
Accessibility for people with reduced mobility.
Sun exposure east/west/south/north.
Verdizela is a town on the south bank of the Tagus River, next to Belverde and Herdade da Aroeira with the well-known golf course, 5 minutes from the beach of Fonte da Telha and the beaches of Costa da Caparica.
Its commercial, sports and recreational infrastructures make Verdizela a reference area on the south bank of the Tagus, a pleasant place surrounded by forest trails.
Consisting of single-family houses interspersed by ’area of farms’, coexisting with an area of semi-detached villas.
Verdizela is about 20 kilometers from Lisbon.
Superior quality finishes.
Features:
Interior:
Entrance hall, large living room with fireplace with fireplace (52m2), kitchen inserted in the living room, equipped with Bosh equipped island (28 m2); hallway, a master suite with closet, three suites, bedroom/office and bathroom.
Exterior:
Barbecue area next to the pool, bathroom, storage, closed garage for a car and pergola for parking.
Equipment:
- Bosh equipped kitchen;
- Hydraulic underfloor heating;
- Central aspiration;
- Pre-installation of air conditioning;
- Electric blinds;
- Home automation for lighting control and blinds;
-Alarm;
- Video surveillance;
- DHW heat pump;
- PVC frames with double glazing and sliding oscillation.
Exterior:
- Saltwater pool,
- Outdoor bathroom;
- Automatic irrigation system;
- Closed garage for a car with 28 m2;
- Pergola for parking;
- Porch to support the pool;
- Solar panels;
- Artesian bore.
Accessibility for people with reduced mobility.
Sun exposure east/west/south/north.
Verdizela is a town on the south bank of the Tagus River, next to Belverde and Herdade da Aroeira with the well-known golf course, 5 minutes from the beach of Fonte da Telha and the beaches of Costa da Caparica.
Its commercial, sports and recreational infrastructures make Verdizela a reference area on the south bank of the Tagus, a pleasant place surrounded by forest trails.
Consisting of single-family houses interspersed by ’area of farms’, coexisting with an area of semi-detached villas.
Verdizela is about 20 kilometers from Lisbon.
Contact
House 3 Bedrooms
Fernão Ferro, Seixal, Distrito de Setúbal
Under construction · 120m²
buy
340.000 €
Excellent 3 bedroom semi-detached house consisting of two floors, in one of the main streets of Fernão Ferro, included in a residential area of excellence.
It is in the initial phase of construction, very bright, with an east and west solar layout, good areas and quality finishes and good finishes.
On the ground floor we have:
Open space kitchen of 37m2
Bathroom of 3.06m2
Bedroom 12.15m2
On the 1st floor:
Suite with built-in closet with 22m2, bathroom of 4.09m2 and balcony
Bedroom 2 of 14.24m2 with dressing room and balcony
Social bathroom of 3.06 m2
Expected completion of the work: August 2024.
On this street we have the municipal market and all the main services are close by such as restaurants, pharmacies, schools and several green spaces.
Supermarkets, Lidl, Aldi; Mercadona, Minipreço. Rio Sul shopping mall.
Close to access to A2 and A33. Meco Beach, Sesimbra
It is in the initial phase of construction, very bright, with an east and west solar layout, good areas and quality finishes and good finishes.
On the ground floor we have:
Open space kitchen of 37m2
Bathroom of 3.06m2
Bedroom 12.15m2
On the 1st floor:
Suite with built-in closet with 22m2, bathroom of 4.09m2 and balcony
Bedroom 2 of 14.24m2 with dressing room and balcony
Social bathroom of 3.06 m2
Expected completion of the work: August 2024.
On this street we have the municipal market and all the main services are close by such as restaurants, pharmacies, schools and several green spaces.
Supermarkets, Lidl, Aldi; Mercadona, Minipreço. Rio Sul shopping mall.
Close to access to A2 and A33. Meco Beach, Sesimbra
Contact
See more Houses in Seixal
Bedrooms
Zones
Can’t find the property you’re looking for?















