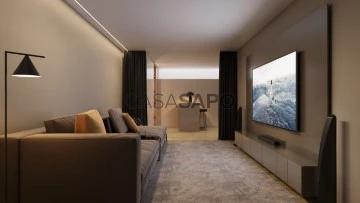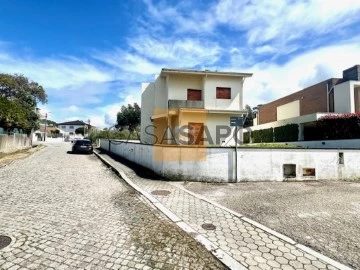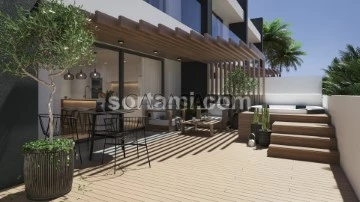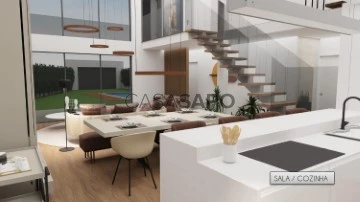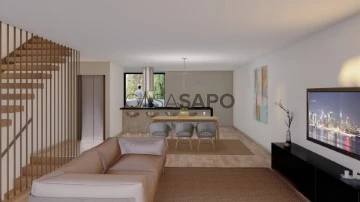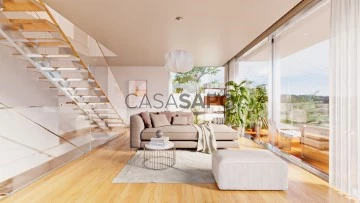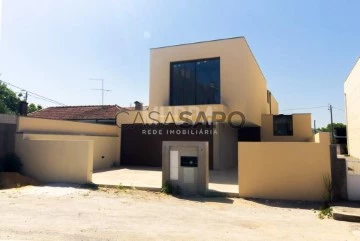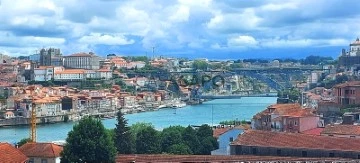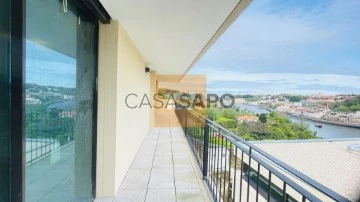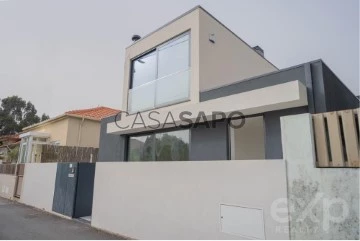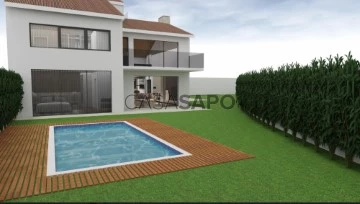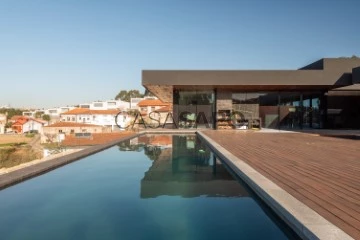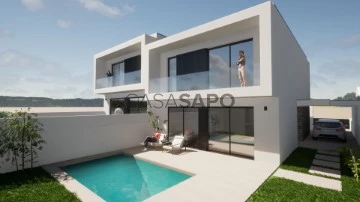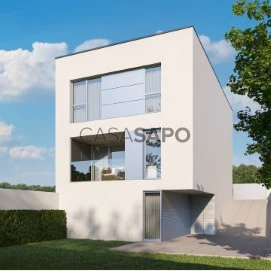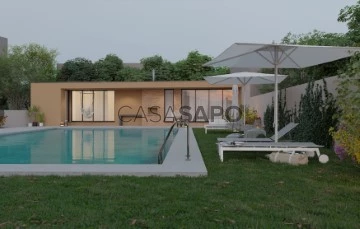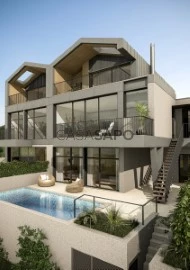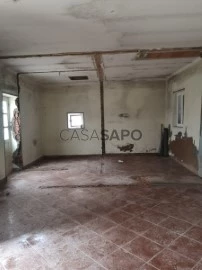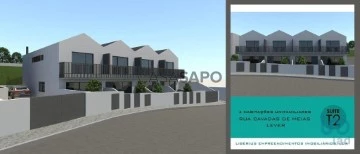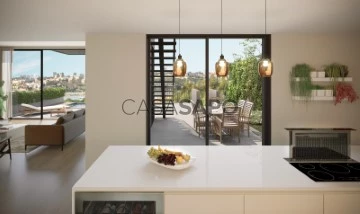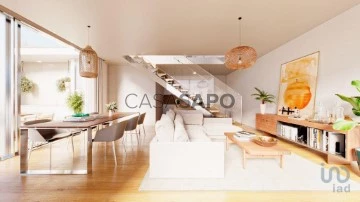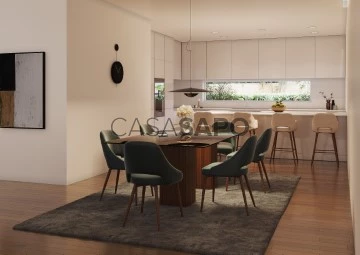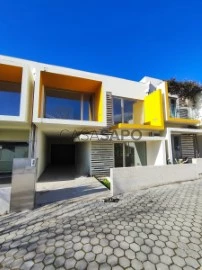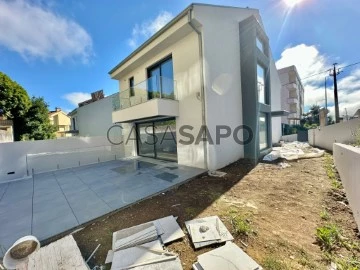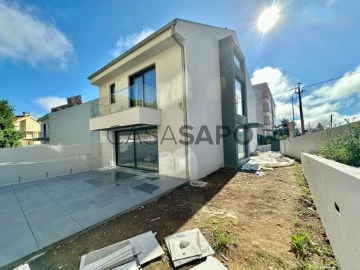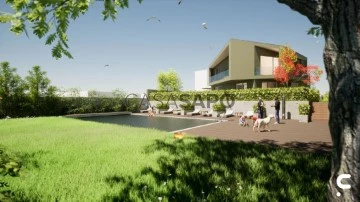Houses
Rooms
Price
More filters
191 Houses Under construction, in Vila Nova de Gaia, Page 6
Map
Order by
Relevance
House 4 Bedrooms
Madalena, Vila Nova de Gaia, Distrito do Porto
Under construction · 259m²
With Garage
buy
1.250.000 €
Where nature meets comfort and sophistication.
Luxury 4 bedroom villa with private pool, located 200 meters from Madalena beach, on the Atlantic coast of Portugal.
With a modern and elegant architecture, this property offers the comfort and quality you deserve.
Floor 0
Spacious entrance hall with access to the social area
Large and inviting open space with 75 m2 overlooking the garden and pool
Fully equipped kitchen
Service toilet
Floor 1
Master suite with closet and balcony
Three suites with balcony
Floor -1
Laundry
Bathroom
Living room/cinema room
Garage for 3 vehicles
Exterior
Garden (58.75 m2)
Swimming pool (28.75 m2)
deck
Additional features:
Compact Quartz Pure White kitchen countertops
Suspended sanitary ware
Air conditioning
Electrical blackouts
Water heater with heat pump
PVC frames with thermal cut
Video intercom
Home automation, IO sockets
Central vacuum
Lacquered carpentry
Automatic sectional gate
Possibility of elevator
Equipment:
Valadares
Siemens
Margrés
LG
Simon
Thermobrasa
Caixiave
Location:
Afurada Marina and Cais de Gaia 10 minutes away
Miramar Golf Club 5 minutes away
Golf Quinta do Fojo 5 minutes away
Porto city 15 minutes away
Francisco Sá Carneiro Airport 20 minutes away
City of Vila Nova de Gaia 10 minutes away
Luxury 4 bedroom villa with private pool, located 200 meters from Madalena beach, on the Atlantic coast of Portugal.
With a modern and elegant architecture, this property offers the comfort and quality you deserve.
Floor 0
Spacious entrance hall with access to the social area
Large and inviting open space with 75 m2 overlooking the garden and pool
Fully equipped kitchen
Service toilet
Floor 1
Master suite with closet and balcony
Three suites with balcony
Floor -1
Laundry
Bathroom
Living room/cinema room
Garage for 3 vehicles
Exterior
Garden (58.75 m2)
Swimming pool (28.75 m2)
deck
Additional features:
Compact Quartz Pure White kitchen countertops
Suspended sanitary ware
Air conditioning
Electrical blackouts
Water heater with heat pump
PVC frames with thermal cut
Video intercom
Home automation, IO sockets
Central vacuum
Lacquered carpentry
Automatic sectional gate
Possibility of elevator
Equipment:
Valadares
Siemens
Margrés
LG
Simon
Thermobrasa
Caixiave
Location:
Afurada Marina and Cais de Gaia 10 minutes away
Miramar Golf Club 5 minutes away
Golf Quinta do Fojo 5 minutes away
Porto city 15 minutes away
Francisco Sá Carneiro Airport 20 minutes away
City of Vila Nova de Gaia 10 minutes away
Contact
Detached House 4 Bedrooms
Gulpilhares e Valadares, Vila Nova de Gaia, Distrito do Porto
Under construction · 272m²
With Garage
buy
350.000 €
House with 4 fronts in Miramar, close to the sea.
Located in a quiet and privileged residential area, this house is part of a 500 m2 plot, providing a beautiful space for outdoor activities and just 800m from Alameda do Senhor da Pedra. Its west orientation guarantees unique natural light.
The house is sold in its current state of construction: with walls already plastered, roof finished, plumbing and electricity to be rectified. The house consists of ground floor, first floor and attic.
On the ground floor we find an entrance hall, common room measuring 40 m2 with a fireplace, kitchen and laundry room with direct access to the garden, service bathroom and office.
On the first floor we have 4 bedrooms, 2 of which are suites, and a complete bathroom to support the 2 bedrooms.
In the attic we have a large room measuring 100 m2.
Closed garage for 2 cars, side by side, with direct access to the house.
Points of interest:
- proximity to the beach,
- Golf course,
- Bike lane,
- train station,
- access to the expressway (A44),
- primary school (5m walk),
- pharmacy,
- supermarkets.
Located in one of the most sought after areas of Gaia. Come and discover!
Located in a quiet and privileged residential area, this house is part of a 500 m2 plot, providing a beautiful space for outdoor activities and just 800m from Alameda do Senhor da Pedra. Its west orientation guarantees unique natural light.
The house is sold in its current state of construction: with walls already plastered, roof finished, plumbing and electricity to be rectified. The house consists of ground floor, first floor and attic.
On the ground floor we find an entrance hall, common room measuring 40 m2 with a fireplace, kitchen and laundry room with direct access to the garden, service bathroom and office.
On the first floor we have 4 bedrooms, 2 of which are suites, and a complete bathroom to support the 2 bedrooms.
In the attic we have a large room measuring 100 m2.
Closed garage for 2 cars, side by side, with direct access to the house.
Points of interest:
- proximity to the beach,
- Golf course,
- Bike lane,
- train station,
- access to the expressway (A44),
- primary school (5m walk),
- pharmacy,
- supermarkets.
Located in one of the most sought after areas of Gaia. Come and discover!
Contact
Town House 4 Bedrooms
Madalena, Vila Nova de Gaia, Distrito do Porto
Under construction · 157m²
With Garage
buy
640.000 €
Modern townhouse with three bedrooms plus one extra made, just a few minutes from the Madalena beach.
Located on the coast of the parish Madalena de Vila Nova de Gaia, on the street that gave it its name, this building has a central and privileged location, with a vast network of transport, commerce, services available. An area with great developments and potential.
This is an unique project, combining elegance with comfort and a classic style with modern. Using quality materials, carefully designed to minimize the energy consumption and maximize the comfort of its residents, it is distinguished by its A+ energy efficiency rating.
It combines luxury, comfort and sustainability in a single place, where living with the demands of a cosmopolitan city, still being aware of the environment has never been more elegant and comforting.
The house consists of a basement, ground- and first floor, in the basement there is a garage for two cars with a power outlet for electric vehicles, a laundry room and a patio with 120m2 with the possibility of making a swimming pool (not included in the price)
On the ground floor there is a kitchen and a living room with access to a terrace, storage and one bathroom for guests.
The first floor comprises three bedrooms, which of one en-suite with a private bathroom and two more bedrooms with a shared bathroom.
Next to Porto, on the Douro River, Vila Nova de Gaia is a city that occupies the south bank, continuing along the coast. Vila Nova de Gaia was recognized for its port cellars. The fortified wine would arrive here by water from the east and would be stored in warehouses, many of which are still in place and open to visitors.
For more information, please contact us.
Located on the coast of the parish Madalena de Vila Nova de Gaia, on the street that gave it its name, this building has a central and privileged location, with a vast network of transport, commerce, services available. An area with great developments and potential.
This is an unique project, combining elegance with comfort and a classic style with modern. Using quality materials, carefully designed to minimize the energy consumption and maximize the comfort of its residents, it is distinguished by its A+ energy efficiency rating.
It combines luxury, comfort and sustainability in a single place, where living with the demands of a cosmopolitan city, still being aware of the environment has never been more elegant and comforting.
The house consists of a basement, ground- and first floor, in the basement there is a garage for two cars with a power outlet for electric vehicles, a laundry room and a patio with 120m2 with the possibility of making a swimming pool (not included in the price)
On the ground floor there is a kitchen and a living room with access to a terrace, storage and one bathroom for guests.
The first floor comprises three bedrooms, which of one en-suite with a private bathroom and two more bedrooms with a shared bathroom.
Next to Porto, on the Douro River, Vila Nova de Gaia is a city that occupies the south bank, continuing along the coast. Vila Nova de Gaia was recognized for its port cellars. The fortified wine would arrive here by water from the east and would be stored in warehouses, many of which are still in place and open to visitors.
For more information, please contact us.
Contact
House 4 Bedrooms +1
Centro, Madalena, Vila Nova de Gaia, Distrito do Porto
Under construction · 260m²
With Garage
buy
650.000 €
4 bedroom villa with swimming pool very well located in the Vila Nova de Gaia city, implanted in plot of land with 600m2. This beautiful house allows us a quick access to the beaches and city center. We highlight the energy rating ’ A ’, the finishes of great quality, with fully equipped kitchen with ceramic or induction hob, extractor hood, oven, microwave, dishwasher, and combined refrigerator of the BOSCH brand or equivalent. The water heating is done through Solar Thermal system for production of DHW, with energy efficiency.
We also highlight the frames of the brand ’Technal’ or equivalent in aluminum with thermal cut and double glazing with sun and thermal protection, bathrooms with taps type ’ Grohe ’, general lacquered carpentry. It has office on the top floor and garage for 2 cars.
Campaign: In the purchase of this property, we offer 1 week holiday in Madeira, Azores, Algarve or northern Portugal
We also highlight the frames of the brand ’Technal’ or equivalent in aluminum with thermal cut and double glazing with sun and thermal protection, bathrooms with taps type ’ Grohe ’, general lacquered carpentry. It has office on the top floor and garage for 2 cars.
Campaign: In the purchase of this property, we offer 1 week holiday in Madeira, Azores, Algarve or northern Portugal
Contact
Town House 3 Bedrooms Triplex
São Felix da Marinha, Vila Nova de Gaia, Distrito do Porto
Under construction · 215m²
With Garage
buy
620.000 €
House with 3 fronts, garden, lift - for sale in São Félix da Marinha, close to the beach.
A new project consisting of 8 houses will be born in São Felix da Marinha.
A very promising residential project, especially for those looking to live in a quiet area with good access to amenities.
With 8 villas with features such as a private garden, individual garage, lift and quality finishes, it certainly offers a very comfortable environment.
In addition, the proximity to the beach, the city of Espinho 1.5km, the train station and other services is undoubtedly a great advantage.
With pleasant outdoor space to enjoy, 8 villas with private garden, individual garage box, lift with access to all floors, all with 3 suites, garden and excellent finishes.
Easy access to major transport routes, schools, services, in a residential area.
This villa has 3 fronts, south, north and east. All rooms are equipped with air conditioning, which makes it very attractive and an excellent option for those looking for a comfortable and well-located place to live.
Entrance access to the garages is common, but with an individual box for each house.
An excellent opportunity this villa with 3 fronts, garden, lift - to buy in São Félix da Marinha, close to the beach.
Payment terms, negotiable.
10% CPCV
10% after 6 months
10% after 1 year of CPCV
70% on the deed
Call now for more information and book your visit!
Note: If you are a real estate agent, this property is available for business sharing. Do not hesitate to introduce your buyers to your customers and talk to us to schedule your visit.
Entreparedes Real Estate
AMI:13781
Entreparedes Real Estate is a company that is in the Real Estate Sale and Management market with the intention of making a difference by its standard of seriousness, respect and ethics in the provision of real estate services.
Our team of employees is made up of experienced and multilingual professionals, with a personalised approach to each client.
We tirelessly seek the satisfaction of our customers, whether they are buyers or sellers, seeking to give our customers the highest profitability and quality, using the most diverse and current technologies to ensure a wide and quality disclosure.
We handle all the bureaucracy until after the deed with a high degree of professionalism.
For Entreparedes, a satisfied customer is the greatest accomplishment and satisfaction of mission accomplished.
A new project consisting of 8 houses will be born in São Felix da Marinha.
A very promising residential project, especially for those looking to live in a quiet area with good access to amenities.
With 8 villas with features such as a private garden, individual garage, lift and quality finishes, it certainly offers a very comfortable environment.
In addition, the proximity to the beach, the city of Espinho 1.5km, the train station and other services is undoubtedly a great advantage.
With pleasant outdoor space to enjoy, 8 villas with private garden, individual garage box, lift with access to all floors, all with 3 suites, garden and excellent finishes.
Easy access to major transport routes, schools, services, in a residential area.
This villa has 3 fronts, south, north and east. All rooms are equipped with air conditioning, which makes it very attractive and an excellent option for those looking for a comfortable and well-located place to live.
Entrance access to the garages is common, but with an individual box for each house.
An excellent opportunity this villa with 3 fronts, garden, lift - to buy in São Félix da Marinha, close to the beach.
Payment terms, negotiable.
10% CPCV
10% after 6 months
10% after 1 year of CPCV
70% on the deed
Call now for more information and book your visit!
Note: If you are a real estate agent, this property is available for business sharing. Do not hesitate to introduce your buyers to your customers and talk to us to schedule your visit.
Entreparedes Real Estate
AMI:13781
Entreparedes Real Estate is a company that is in the Real Estate Sale and Management market with the intention of making a difference by its standard of seriousness, respect and ethics in the provision of real estate services.
Our team of employees is made up of experienced and multilingual professionals, with a personalised approach to each client.
We tirelessly seek the satisfaction of our customers, whether they are buyers or sellers, seeking to give our customers the highest profitability and quality, using the most diverse and current technologies to ensure a wide and quality disclosure.
We handle all the bureaucracy until after the deed with a high degree of professionalism.
For Entreparedes, a satisfied customer is the greatest accomplishment and satisfaction of mission accomplished.
Contact
House 4 Bedrooms Triplex
Aguím, Madalena, Vila Nova de Gaia, Distrito do Porto
Under construction · 168m²
With Garage
buy
500.000 €
A project of custom-designed single-family houses, inserted in a single-family residential area, with panoramic views to the sea, a 5-minute walk from the main services and shops such as supermarkets, restaurants, pharmacy, schools, among others.
With a privileged location, the villas are less than ten minutes from Madalena and Canidelo beaches, a few minutes from the access junction to the A1 and A44, the main routes connecting to other regions of the country, as well as the Madalena train station and bus stops.
Plot 65 - plot area 340 m2, implantation area 84 m2, construction area 168 m2.
Nº OF FLOORS: 3 (floor -1, ground floor and 1st floor)
FLOOR 1
The intimate area is developed with a suite and private balcony, 2 bedrooms and a common bathroom.
R/C
It includes the social areas, having large spaces with access to the porch in the front garden and balcony. It also has 2 bathrooms and parking spaces.
FLOOR -1
Common spaces are developed with kitchen and living room with direct access to the garden, 1 support bathroom and outdoor area with garden area.
It should be noted that the areas of the rooms, as well as the details of the finishes, can be customised according to the customer’s needs.
Medusa Real Estate is a company that operates in the luxury housing and investment sector in Porto, Lisbon and the Algarve. With a focus on attracting international investment, we offer our clients a range of exclusive first-hand opportunities.
We have as clients, current and/or future owners of luxury homes and national and international investment groups.
Credited with good recommendations, our priority is to provide an excellent service in the mediation of real estate purchase and sale, valuing the Portuguese assets and creating asset value for the client.
Check out our website and stay up to date with all the news!
MEDUSA Real Estate - Luxury homes
With a privileged location, the villas are less than ten minutes from Madalena and Canidelo beaches, a few minutes from the access junction to the A1 and A44, the main routes connecting to other regions of the country, as well as the Madalena train station and bus stops.
Plot 65 - plot area 340 m2, implantation area 84 m2, construction area 168 m2.
Nº OF FLOORS: 3 (floor -1, ground floor and 1st floor)
FLOOR 1
The intimate area is developed with a suite and private balcony, 2 bedrooms and a common bathroom.
R/C
It includes the social areas, having large spaces with access to the porch in the front garden and balcony. It also has 2 bathrooms and parking spaces.
FLOOR -1
Common spaces are developed with kitchen and living room with direct access to the garden, 1 support bathroom and outdoor area with garden area.
It should be noted that the areas of the rooms, as well as the details of the finishes, can be customised according to the customer’s needs.
Medusa Real Estate is a company that operates in the luxury housing and investment sector in Porto, Lisbon and the Algarve. With a focus on attracting international investment, we offer our clients a range of exclusive first-hand opportunities.
We have as clients, current and/or future owners of luxury homes and national and international investment groups.
Credited with good recommendations, our priority is to provide an excellent service in the mediation of real estate purchase and sale, valuing the Portuguese assets and creating asset value for the client.
Check out our website and stay up to date with all the news!
MEDUSA Real Estate - Luxury homes
Contact
House 3 Bedrooms
São Felix da Marinha, Vila Nova de Gaia, Distrito do Porto
Under construction · 150m²
With Garage
buy
900.000 €
Empreendimento Fabrica do Papel, situado em São Félix da Marinha, em fase de construção com várias moradias de tipologia T3, com altos padrões de qualidade de construção.
Existem ainda 5 moradias disponíveis.
A moradia é constituída por dois pisos, Rés do Chão e cave . Tem uma excelente exposição solar que permite luz direta em todas as divisões. Inseridas numa urbanização de alto padrão, numa localização bastante tranquila e segura, a escassos metros da orla costeira, em grande envolvência com a natureza.
Local Ideal para viver em família, desfrutar da tranquilidade, passeios pelos passadiços, e não podemos deixar de destacar o jardim privado, com área de lazer, churrasqueira com áreas bastante agradáveis e vistas deslumbrantes.
Com as seguintes Características:
Hall de entrada
Kitchenet
Pavimento Radiante
Roupeiros
Lavandaria
Cozinha toda Equipada
Arrecadação
Varandas
Suites
Churrasqueira
Jardim
Parqueamento
Piscina exterior
Terraço/Deck
Porta blindada
Vídeo Porteiro
Sistema de rega
Deck
Serviço de internet
TV Por Cabo
Gás canalizado
Aquecimento central
Sistema de Segurança
Pré-instalação Alarme de segurança
Painéis Solares
Vista praia
Garagem para 2 carros
Acesso apropriado a pessoas com mobilidade reduzida
Com Elevador
Existe ainda possibilidade nesta fase inicial de construção, de fazer alterações ao projeto.
Podendo desse modo adicionar o seu toque pessoal e particular alterando o interior da Moradia.
Localização:
Apenas a 300mt da Praia
Próximo de Escolas, Centro de Saúde e todos os tipos de serviços
Próximo do Hotel Sol Verde
Bons acessos a vias principais A29, A41 e A1, Porto e Aveiro
Próximo da Estação de comboio da Granja
Proximidade à Cidade de Espinho
Não perca esta oportunidade de conhecer a sua Moradia de Sonho.
Fico aguardar o seu contacto!
Caso pretenda recorrer a financiamento, trabalhamos em parceria com a MAXFINANCE TOP, que dispõe de uma ampla rede de Intermediários de Crédito.
Existem ainda 5 moradias disponíveis.
A moradia é constituída por dois pisos, Rés do Chão e cave . Tem uma excelente exposição solar que permite luz direta em todas as divisões. Inseridas numa urbanização de alto padrão, numa localização bastante tranquila e segura, a escassos metros da orla costeira, em grande envolvência com a natureza.
Local Ideal para viver em família, desfrutar da tranquilidade, passeios pelos passadiços, e não podemos deixar de destacar o jardim privado, com área de lazer, churrasqueira com áreas bastante agradáveis e vistas deslumbrantes.
Com as seguintes Características:
Hall de entrada
Kitchenet
Pavimento Radiante
Roupeiros
Lavandaria
Cozinha toda Equipada
Arrecadação
Varandas
Suites
Churrasqueira
Jardim
Parqueamento
Piscina exterior
Terraço/Deck
Porta blindada
Vídeo Porteiro
Sistema de rega
Deck
Serviço de internet
TV Por Cabo
Gás canalizado
Aquecimento central
Sistema de Segurança
Pré-instalação Alarme de segurança
Painéis Solares
Vista praia
Garagem para 2 carros
Acesso apropriado a pessoas com mobilidade reduzida
Com Elevador
Existe ainda possibilidade nesta fase inicial de construção, de fazer alterações ao projeto.
Podendo desse modo adicionar o seu toque pessoal e particular alterando o interior da Moradia.
Localização:
Apenas a 300mt da Praia
Próximo de Escolas, Centro de Saúde e todos os tipos de serviços
Próximo do Hotel Sol Verde
Bons acessos a vias principais A29, A41 e A1, Porto e Aveiro
Próximo da Estação de comboio da Granja
Proximidade à Cidade de Espinho
Não perca esta oportunidade de conhecer a sua Moradia de Sonho.
Fico aguardar o seu contacto!
Caso pretenda recorrer a financiamento, trabalhamos em parceria com a MAXFINANCE TOP, que dispõe de uma ampla rede de Intermediários de Crédito.
Contact
House 4 Bedrooms Triplex
Histórica (Santa Marinha), Santa Marinha e São Pedro da Afurada, Vila Nova de Gaia, Distrito do Porto
Under construction · 328m²
With Garage
buy
795.000 €
Moradia 4 suites, 328.25 m2 + 90.5 m2 de área exterior + 69.3 m2 de terraços. Constituida por R/C com garagem 4 carros + possibilidade de estacionamento de mais 2 viaturas no páteo, lavandaria, wc, 2ª sala com acesso ao jardim nas traseiras e arrumos. 1º piso c/ 4 suites + wc serviço. 2º piso cozinha e sala com acesso a 2 grandes terraços com vistas para o rio Douro e cidade Porto.
Acabamentos de qualidade superior, no exterior com revestimentos em granito e ’Cappoto’ resguardos de varandas e terraços em vidro temperado e caixilharias alumínio lacado com corte tèrmico. No interior, pavimentos em soalho maciço em pinho americano, caixilharias e roupeiros lacados, revestimentos wcs em mármore (ou porcelânico qualidade), loiças suspensas, móveis nos wcs, cozinhas lacadas com tampos em granito ou ’Silestone’ e equipadas e tectos falso com iluminação ’Led’.
Climatização por ar condicionado.
Elevador.
Terraços com ’Deck’, o da frente com 1 SPA exterior (Jacuzzi)
O valor apresentado é um preço de pré lançamento da comercialização!
Excelente oportunidade de adquirir uma habitação única pela dimensão, localização e enquadramento numa zona histórica e com vistas espectaculares!
Acabamentos de qualidade superior, no exterior com revestimentos em granito e ’Cappoto’ resguardos de varandas e terraços em vidro temperado e caixilharias alumínio lacado com corte tèrmico. No interior, pavimentos em soalho maciço em pinho americano, caixilharias e roupeiros lacados, revestimentos wcs em mármore (ou porcelânico qualidade), loiças suspensas, móveis nos wcs, cozinhas lacadas com tampos em granito ou ’Silestone’ e equipadas e tectos falso com iluminação ’Led’.
Climatização por ar condicionado.
Elevador.
Terraços com ’Deck’, o da frente com 1 SPA exterior (Jacuzzi)
O valor apresentado é um preço de pré lançamento da comercialização!
Excelente oportunidade de adquirir uma habitação única pela dimensão, localização e enquadramento numa zona histórica e com vistas espectaculares!
Contact
Detached House 4 Bedrooms Duplex
Santa Marinha e São Pedro da Afurada, Vila Nova de Gaia, Distrito do Porto
Under construction · 288m²
With Garage
buy
1.450.000 €
House with 4 fronts and 2 floors, with 288 m2, terrace with 146.3 m2 and balcony with 41.25 m2. It has a box for 4 vehicles with 85.2 m2.
Development on the terraces of Quinta de São Marcos, located on the south bank of the Douro River.
The ruins found tell stories of various peoples and the Castle of Gaia.
Now it will be a place of new lives and many stories to tell.
It has 23 apartments with areas between 72 and 209 m2, and typologies T1 to T3, and 3 duplex houses T2 and T4.
Modern architecture, absolute comfort and well-being.
Some features:
- Minimalist lacquered aluminum frames, including laminated double glazing;
- Electric shutters with thermo-lacquered aluminum blades;
- ’Schmitt + Sohn’ elevators or equivalent, with capacity for 8 people;
- Air conditioning;
- Hot water heat pump;
- Gas stove;
- Video intercom system;
- Fire detection center;
- Siemens equipped kitchens or equivalent;
- Suspended sanitary ware;
Work scheduled for completion in January 2024.
Development on the terraces of Quinta de São Marcos, located on the south bank of the Douro River.
The ruins found tell stories of various peoples and the Castle of Gaia.
Now it will be a place of new lives and many stories to tell.
It has 23 apartments with areas between 72 and 209 m2, and typologies T1 to T3, and 3 duplex houses T2 and T4.
Modern architecture, absolute comfort and well-being.
Some features:
- Minimalist lacquered aluminum frames, including laminated double glazing;
- Electric shutters with thermo-lacquered aluminum blades;
- ’Schmitt + Sohn’ elevators or equivalent, with capacity for 8 people;
- Air conditioning;
- Hot water heat pump;
- Gas stove;
- Video intercom system;
- Fire detection center;
- Siemens equipped kitchens or equivalent;
- Suspended sanitary ware;
Work scheduled for completion in January 2024.
Contact
House 3 Bedrooms
São Felix da Marinha, Vila Nova de Gaia, Distrito do Porto
Under construction · 127m²
With Garage
buy
480.000 €
Three-front contemporary villa located 3 km from Granja beach and adjacent to an A29 access.
This is a T3 typology housing, consisting of 2 floors, ground floor, and first floor. It has 2 accesses (north and south) to the dwelling, parking for 2 places that can be closed, a barbecue area, and a west-facing garden.
The ideal villa for those who prioritize quality of life and proximity to accesses and the beach.
Ground floor:
Spacious living room with heat recovery system;
Open-space kitchen with electric skylight and sliding door for greater privacy;
Service bathroom;
Suite or Office (west-facing);
Interior staircase plenty of natural light;
5 direct accesses to the exterior of the dwelling;
Built-in barbecue with concealed door;
1st Floor:
2 Suites with large French doors.
Contact us for more information!
This is a T3 typology housing, consisting of 2 floors, ground floor, and first floor. It has 2 accesses (north and south) to the dwelling, parking for 2 places that can be closed, a barbecue area, and a west-facing garden.
The ideal villa for those who prioritize quality of life and proximity to accesses and the beach.
Ground floor:
Spacious living room with heat recovery system;
Open-space kitchen with electric skylight and sliding door for greater privacy;
Service bathroom;
Suite or Office (west-facing);
Interior staircase plenty of natural light;
5 direct accesses to the exterior of the dwelling;
Built-in barbecue with concealed door;
1st Floor:
2 Suites with large French doors.
Contact us for more information!
Contact
House 4 Bedrooms Duplex
Centro, Madalena, Vila Nova de Gaia, Distrito do Porto
Under construction · 287m²
With Garage
buy
680.000 €
Moradia T4 em construção fica perto da nova VL3 a abrir brevemente.
-A 5 minutos da praia
Piso 0- com 161 m2 - 1 suíte com closet, sala, cozinha, lavandaria, escritório, WC serviço
Piso 1 - 105, 5m2. - 2 suíte , e 1 mezanino
Sótão - 20,522 m2
Anexo 27m2
Jardim, piscina e garagem fechada para 2 carros
Casas de banho - Pavimento madeira de carvalho ou equivalente, paredes em Cerâmico tipo Catacatta ou pedra natural mármore,
teto em gesso cartonado, louças sanita e bidé ROCA, autoclismo OLI de embutir na parede, Lavatório, de pousar ou embutir ROCA, com móvel suspenso em MDF, Base de duche ROCA
Acabamentos sala e quartos . Pavimentos madeira de carvalho, Paredes, em alvenaria com placas coladas de gesso cartonado, Tetos tipo Sapisol madeira carvalho
Cozinha - pavimento vinílico/imitação de madeira, bancada, tampo em compacto Silestone. - Equipamentos, Placa vitrocerâmica/indução, exaustor, forno, micro-ondas, maquina e lavar a louça, e frigorifico combinado BOSCH
-A 5 minutos da praia
Piso 0- com 161 m2 - 1 suíte com closet, sala, cozinha, lavandaria, escritório, WC serviço
Piso 1 - 105, 5m2. - 2 suíte , e 1 mezanino
Sótão - 20,522 m2
Anexo 27m2
Jardim, piscina e garagem fechada para 2 carros
Casas de banho - Pavimento madeira de carvalho ou equivalente, paredes em Cerâmico tipo Catacatta ou pedra natural mármore,
teto em gesso cartonado, louças sanita e bidé ROCA, autoclismo OLI de embutir na parede, Lavatório, de pousar ou embutir ROCA, com móvel suspenso em MDF, Base de duche ROCA
Acabamentos sala e quartos . Pavimentos madeira de carvalho, Paredes, em alvenaria com placas coladas de gesso cartonado, Tetos tipo Sapisol madeira carvalho
Cozinha - pavimento vinílico/imitação de madeira, bancada, tampo em compacto Silestone. - Equipamentos, Placa vitrocerâmica/indução, exaustor, forno, micro-ondas, maquina e lavar a louça, e frigorifico combinado BOSCH
Contact
House 4 Bedrooms Duplex
Avintes, Vila Nova de Gaia, Distrito do Porto
Under construction · 597m²
With Garage
buy
1.800.000 €
4 bedroom villa in the final stages of construction with heated pool, 3 minutes from Praia do Areinho, in Vila Nova de Gaia, comprising:
- Entrance hall, kitchen, laundry room, office, bathroom, playroom, living room, dining room, 4 suites,
- Built-in wardrobes;
- Hall with approximately 300 sqm on the lower floor.
- Fully equipped kitchen;
- Air conditioning; Alarm; Sound system;
- Outdoor area with barbecue area and outdoor fireplace and garage for 2 cars
Located in a quiet residential area, close to schools, supermarkets, traditional shops, cafes and restaurants.
Proximity to sports and leisure facilities such as the Avintes Football Club, Quinta de Santo Inácio and the Biological Park.
Located in Avintes, with good access, 5 minutes from the A20 and close to the A32 and A1, 15 minutes from Porto.
- Entrance hall, kitchen, laundry room, office, bathroom, playroom, living room, dining room, 4 suites,
- Built-in wardrobes;
- Hall with approximately 300 sqm on the lower floor.
- Fully equipped kitchen;
- Air conditioning; Alarm; Sound system;
- Outdoor area with barbecue area and outdoor fireplace and garage for 2 cars
Located in a quiet residential area, close to schools, supermarkets, traditional shops, cafes and restaurants.
Proximity to sports and leisure facilities such as the Avintes Football Club, Quinta de Santo Inácio and the Biological Park.
Located in Avintes, with good access, 5 minutes from the A20 and close to the A32 and A1, 15 minutes from Porto.
Contact
House 3 Bedrooms Duplex
Arcozelo, Vila Nova de Gaia, Distrito do Porto
Under construction · 196m²
With Garage
buy
520.000 €
Excelente moradia com piscina, jardim, magnífica varanda com vistas sob o jardim e piscina e ainda um alpendre de 18 m2.
Localizada a apenas 1 km da Praia da Aguda e do seu variado leque de Marisqueiras de renome na costa litoral.
Morada duplex:
No rés-do-chão conta com um hall de entrada, uma sala de estar, separada da sala de jantar, um WC geral, um lugar de arrumos, cozinha, 2 lugares de estacionamento coberto e ainda 1 lugar de estacionamento descoberto, um bonito jardim onde poderá fazer o seu churrasco, e uma piscina moderna.
No primeiro andar, conta com uma suite com casa de banho privada e closet, dois quartos com roupeiros embutidos e um WC de apoio aos mesmos e ainda com uma magnifica varanda com vista para a piscina e jardim.
Excelente isolamento térmico das fachadas em sistema capoto, e isolamento acústico dos pavimentos habitáveis. Ainda, painéis solares e pré-instalação de Ar condicionado.
Mapa de acabamentos detalhado:
-- Isolamento térmico das fachadas em sistema capoto com pintura.
-- Isolamento das coberturas com tela impermeabilizante tipo monocamada e isolamento térmico.
-- Isolamento acústico dos pavimentos habitáveis com película Impactodan de polietileno.
-- Porta de entrada de segurança.
-- Instalação de vídeo porteiro.
-- Instalação telefónica e fichas de TV em todos os quartos e sala.
-- Tetos em gesso cartonado (inst. sanitárias hidrófugo) focos de iluminação LED encastrar.
-- Varandas com resguardo em vidro laminado
-- Pavimento das varandas, e zona envolvente em deck cerâmico
-- Pavimentos flutuantes tipo finsa, acabamento ’Carvalho ou similar’ e em cerâmico
-- Material cerâmico retificado em cozinha e banhos (pavimento e paredes) valor 20,00€/m2.
-- Chão flutuante em sala, zonas de circulação e quartos.
-- Carpintaria em MDF hidrófugo lacado ou folheadas a madeira Carvalho ou similar.
-- Móveis de cozinha em MDF hidrófugo acabamento a termolaminado alto brilho ou similar..
-- Tampo e espaço entre móveis em pedra natural tipo ’negro angola’.
-- Cozinha equipada com eletrodomésticos Teka ou equivalente...
-- Eletrodomésticos incluídos - Forno, Placa, Exaustor, Combinado e Maquina lavar Louça
-- Banhos - Armários suspensos em MDF hidrófugo com acabamento exterior lacado.
-- Louças sanitárias suspensas.
-- Torneiras de monocomando.
-- Base de duche embutida no pavimento ’RESTONE’ com resguardo em vidro fixo.
-- Alumínio termo lacado com rutura térmica, vidro duplo e estores elétricos térmicos.
-- Painel Solar Termosifão apoiado por resistência elétrica
-- Portões exteriores automatizados
-- Gás canalizado
-- Pré-Instalação de Ar Condicionado
-- Pré instalação de alarme e vídeo vigilância
Contacte-nos para saber mais informações.
A Medusa Real Estate é uma empresa que atua no sector habitacional de luxo e investimento em Porto, Lisboa e Algarve. Focados na captação de investimento internacional, oferecemos aos nossos clientes um leque de oportunidades exclusivas em primeira mão.
Temos como clientes atuais e/ou futuros proprietários de habitações de luxo e grupos de investimento nacionais e internacionais.
Creditada por boas recomendações, a nossa prioridade é prestar um serviço de excelência na mediação de compra e venda Imobiliária, valorizando o património português e criando valor patrimonial para o cliente.
Consulte o nosso site e fique a par de todas as novidades!
MEDUSA Real Estate - Luxury Homes
Localizada a apenas 1 km da Praia da Aguda e do seu variado leque de Marisqueiras de renome na costa litoral.
Morada duplex:
No rés-do-chão conta com um hall de entrada, uma sala de estar, separada da sala de jantar, um WC geral, um lugar de arrumos, cozinha, 2 lugares de estacionamento coberto e ainda 1 lugar de estacionamento descoberto, um bonito jardim onde poderá fazer o seu churrasco, e uma piscina moderna.
No primeiro andar, conta com uma suite com casa de banho privada e closet, dois quartos com roupeiros embutidos e um WC de apoio aos mesmos e ainda com uma magnifica varanda com vista para a piscina e jardim.
Excelente isolamento térmico das fachadas em sistema capoto, e isolamento acústico dos pavimentos habitáveis. Ainda, painéis solares e pré-instalação de Ar condicionado.
Mapa de acabamentos detalhado:
-- Isolamento térmico das fachadas em sistema capoto com pintura.
-- Isolamento das coberturas com tela impermeabilizante tipo monocamada e isolamento térmico.
-- Isolamento acústico dos pavimentos habitáveis com película Impactodan de polietileno.
-- Porta de entrada de segurança.
-- Instalação de vídeo porteiro.
-- Instalação telefónica e fichas de TV em todos os quartos e sala.
-- Tetos em gesso cartonado (inst. sanitárias hidrófugo) focos de iluminação LED encastrar.
-- Varandas com resguardo em vidro laminado
-- Pavimento das varandas, e zona envolvente em deck cerâmico
-- Pavimentos flutuantes tipo finsa, acabamento ’Carvalho ou similar’ e em cerâmico
-- Material cerâmico retificado em cozinha e banhos (pavimento e paredes) valor 20,00€/m2.
-- Chão flutuante em sala, zonas de circulação e quartos.
-- Carpintaria em MDF hidrófugo lacado ou folheadas a madeira Carvalho ou similar.
-- Móveis de cozinha em MDF hidrófugo acabamento a termolaminado alto brilho ou similar..
-- Tampo e espaço entre móveis em pedra natural tipo ’negro angola’.
-- Cozinha equipada com eletrodomésticos Teka ou equivalente...
-- Eletrodomésticos incluídos - Forno, Placa, Exaustor, Combinado e Maquina lavar Louça
-- Banhos - Armários suspensos em MDF hidrófugo com acabamento exterior lacado.
-- Louças sanitárias suspensas.
-- Torneiras de monocomando.
-- Base de duche embutida no pavimento ’RESTONE’ com resguardo em vidro fixo.
-- Alumínio termo lacado com rutura térmica, vidro duplo e estores elétricos térmicos.
-- Painel Solar Termosifão apoiado por resistência elétrica
-- Portões exteriores automatizados
-- Gás canalizado
-- Pré-Instalação de Ar Condicionado
-- Pré instalação de alarme e vídeo vigilância
Contacte-nos para saber mais informações.
A Medusa Real Estate é uma empresa que atua no sector habitacional de luxo e investimento em Porto, Lisboa e Algarve. Focados na captação de investimento internacional, oferecemos aos nossos clientes um leque de oportunidades exclusivas em primeira mão.
Temos como clientes atuais e/ou futuros proprietários de habitações de luxo e grupos de investimento nacionais e internacionais.
Creditada por boas recomendações, a nossa prioridade é prestar um serviço de excelência na mediação de compra e venda Imobiliária, valorizando o património português e criando valor patrimonial para o cliente.
Consulte o nosso site e fique a par de todas as novidades!
MEDUSA Real Estate - Luxury Homes
Contact
House 4 Bedrooms Triplex
Madalena, Vila Nova de Gaia, Distrito do Porto
Under construction · 252m²
With Garage
buy
550.000 €
Vilas da Madalena is the most recent single-family residential condominium to be born in Madalena, in Vila Nova de Gaia.
With panoramic views to the sea, and being just a 5-minute walk from the main services and shops such as supermarket, restaurants, pharmacy, schools, etc., this condominium stands out for its privileged location: it is less than ten minutes from Madalena and Canidelo beaches, a few minutes from the access junction to the A1 and A44, main routes connecting to other regions of the country, as well as the Madalena train station and bus stops.
All villas have three or four fronts, excellent sun exposure, with 168 m2 of floor area, 252 m2 of construction area and the plots range from 236 m2 to 340 m2 and consist of 3 floors (basement, ground floor and floor).
The ground floor includes the social area, with an entrance hall, a large living room with access to a terrace and the garden, kitchen and a guest toilet.
At the access to the first floor there is a distribution hall, a full bathroom, four bedrooms with built-in wardrobes, one of which is a suite.
In the basement is located the laundry room and a large space, which can serve as a lounge or parking.
Outside, a large garden with 214m2.
This property is equipped with several amenities, such as a heat pump, solar panels, pre-installation of air conditioning, aluminium and laminated glass frames, anti-intrusion security door, and the kitchen is equipped with BOSCH brand appliances, namely induction hob, oven, extractor fan, microwave, refrigerator, dishwasher and washing machine.
Pedro Ramos Pinto Real Estate is located at Rua Senhora da Luz, nº 215/217, in Foz do Douro, Porto.
We have a versatile team of sales representatives who work throughout the national market and we provide a personalised and complete administrative and legal follow-up service to our clients.
We always work with confidentiality and base all our activity on these two principles, integrity and honesty.
Our primary orientation is the realisation of profitable business and investments, ensuring daily and competent advice, ensuring the promotion of interests and wills between buyers and sellers and between owners and tenants.
Do not hesitate to contact Pedro Ramos Pinto Real Estate and book your visit now.
You can also find us on Instagram via the @imobiliariaprp page or visit our website at (url hidden)
With panoramic views to the sea, and being just a 5-minute walk from the main services and shops such as supermarket, restaurants, pharmacy, schools, etc., this condominium stands out for its privileged location: it is less than ten minutes from Madalena and Canidelo beaches, a few minutes from the access junction to the A1 and A44, main routes connecting to other regions of the country, as well as the Madalena train station and bus stops.
All villas have three or four fronts, excellent sun exposure, with 168 m2 of floor area, 252 m2 of construction area and the plots range from 236 m2 to 340 m2 and consist of 3 floors (basement, ground floor and floor).
The ground floor includes the social area, with an entrance hall, a large living room with access to a terrace and the garden, kitchen and a guest toilet.
At the access to the first floor there is a distribution hall, a full bathroom, four bedrooms with built-in wardrobes, one of which is a suite.
In the basement is located the laundry room and a large space, which can serve as a lounge or parking.
Outside, a large garden with 214m2.
This property is equipped with several amenities, such as a heat pump, solar panels, pre-installation of air conditioning, aluminium and laminated glass frames, anti-intrusion security door, and the kitchen is equipped with BOSCH brand appliances, namely induction hob, oven, extractor fan, microwave, refrigerator, dishwasher and washing machine.
Pedro Ramos Pinto Real Estate is located at Rua Senhora da Luz, nº 215/217, in Foz do Douro, Porto.
We have a versatile team of sales representatives who work throughout the national market and we provide a personalised and complete administrative and legal follow-up service to our clients.
We always work with confidentiality and base all our activity on these two principles, integrity and honesty.
Our primary orientation is the realisation of profitable business and investments, ensuring daily and competent advice, ensuring the promotion of interests and wills between buyers and sellers and between owners and tenants.
Do not hesitate to contact Pedro Ramos Pinto Real Estate and book your visit now.
You can also find us on Instagram via the @imobiliariaprp page or visit our website at (url hidden)
Contact
House 4 Bedrooms Triplex
Madalena, Vila Nova de Gaia, Distrito do Porto
Under construction · 252m²
With Garage
buy
550.000 €
Vilas da Madalena is the most recent single-family residential condominium to be born in Madalena, in Vila Nova de Gaia.
With panoramic views to the sea, and being just a 5-minute walk from the main services and shops such as supermarket, restaurants, pharmacy, schools, etc., this condominium stands out for its privileged location: it is less than ten minutes from Madalena and Canidelo beaches, a few minutes from the access junction to the A1 and A44, main routes connecting to other regions of the country, as well as the Madalena train station and bus stops.
All villas have three or four fronts, excellent sun exposure, with 168 m2 of floor area, 252 m2 of construction area and the plots range from 236 m2 to 340 m2 and consist of 3 floors (basement, ground floor and floor).
The ground floor includes the social area, with an entrance hall, a large living room with access to a terrace and the garden, kitchen and a guest toilet.
At the access to the first floor there is a distribution hall, a full bathroom, four bedrooms with built-in wardrobes, one of which is a suite.
In the basement is located the laundry room and a large space, which can serve as a lounge or parking.
Outside, a large garden with 152m2.
This property is equipped with several amenities, such as a heat pump, solar panels, pre-installation of air conditioning, aluminium and laminated glass frames, anti-intrusion security door, and the kitchen is equipped with BOSCH brand appliances, namely induction hob, oven, extractor fan, microwave, refrigerator, dishwasher and washing machine.
Pedro Ramos Pinto Real Estate is located at Rua Senhora da Luz, nº 215/217, in Foz do Douro, Porto.
We have a versatile team of sales representatives who work throughout the national market and we provide a personalised and complete administrative and legal follow-up service to our clients.
We always work with confidentiality and base all our activity on these two principles, integrity and honesty.
Our primary orientation is the realisation of profitable business and investments, ensuring daily and competent advice, ensuring the promotion of interests and wills between buyers and sellers and between owners and tenants.
Do not hesitate to contact Pedro Ramos Pinto Real Estate and book your visit now.
You can also find us on Instagram via the @imobiliariaprp page or visit our website at (url hidden)
With panoramic views to the sea, and being just a 5-minute walk from the main services and shops such as supermarket, restaurants, pharmacy, schools, etc., this condominium stands out for its privileged location: it is less than ten minutes from Madalena and Canidelo beaches, a few minutes from the access junction to the A1 and A44, main routes connecting to other regions of the country, as well as the Madalena train station and bus stops.
All villas have three or four fronts, excellent sun exposure, with 168 m2 of floor area, 252 m2 of construction area and the plots range from 236 m2 to 340 m2 and consist of 3 floors (basement, ground floor and floor).
The ground floor includes the social area, with an entrance hall, a large living room with access to a terrace and the garden, kitchen and a guest toilet.
At the access to the first floor there is a distribution hall, a full bathroom, four bedrooms with built-in wardrobes, one of which is a suite.
In the basement is located the laundry room and a large space, which can serve as a lounge or parking.
Outside, a large garden with 152m2.
This property is equipped with several amenities, such as a heat pump, solar panels, pre-installation of air conditioning, aluminium and laminated glass frames, anti-intrusion security door, and the kitchen is equipped with BOSCH brand appliances, namely induction hob, oven, extractor fan, microwave, refrigerator, dishwasher and washing machine.
Pedro Ramos Pinto Real Estate is located at Rua Senhora da Luz, nº 215/217, in Foz do Douro, Porto.
We have a versatile team of sales representatives who work throughout the national market and we provide a personalised and complete administrative and legal follow-up service to our clients.
We always work with confidentiality and base all our activity on these two principles, integrity and honesty.
Our primary orientation is the realisation of profitable business and investments, ensuring daily and competent advice, ensuring the promotion of interests and wills between buyers and sellers and between owners and tenants.
Do not hesitate to contact Pedro Ramos Pinto Real Estate and book your visit now.
You can also find us on Instagram via the @imobiliariaprp page or visit our website at (url hidden)
Contact
House 3 Bedrooms
Praia da Madalena, Vila Nova de Gaia, Distrito do Porto
Under construction · 122m²
With Garage
buy
460.000 €
Excelentes Moradias de tipologias T2 a T4 em condomínio Privado c/ Piscina e parque infantil a 500m da Praia da Madalena, com preços entre os 370 000€ e 670 000€.
O empreendimento dispõe de piscina, parque infantil, espaço de condomínio e aprazíveis jardins.
A sua localização de excelência, a escassos metros da praia da Madalena e com fáceis acessos aos principais centros urbanos das cidades de Gaia e Porto, fazem deste condomínio o local ideal para se viver.
Zonas Comuns Exteriores:
- Piscina com revestimento a pastilha cerâmica
- Parque Infantil
- Caminho de circulação pedonal no interior do condomínio de acesso a piscina, parque infantil e espaço do condomínio, com iluminação em led
- Jardins com relva e sistema de rega
Espaço Social:
- Casa de condomínio com sala de convívio, balneários e arrumos
Moradias Disponíveis:
T3 Andar Moradia - K - Área Bruta Privativa 185m2 - 460 000€
T3 - W - Área Bruta Privativa 192m2 - 550 000€
T3 - V - Área Bruta Privativa 177m2 - 565 000€
T3 - B - Área Bruta Privativa 265m2 - 670 000€
Todas as imagens são usadas apenas para fins ilustrativos e destinam-se a mostrar o conceito e a visão para este empreendimento.
Imóvel com a REF 2200189/24PRT
O empreendimento dispõe de piscina, parque infantil, espaço de condomínio e aprazíveis jardins.
A sua localização de excelência, a escassos metros da praia da Madalena e com fáceis acessos aos principais centros urbanos das cidades de Gaia e Porto, fazem deste condomínio o local ideal para se viver.
Zonas Comuns Exteriores:
- Piscina com revestimento a pastilha cerâmica
- Parque Infantil
- Caminho de circulação pedonal no interior do condomínio de acesso a piscina, parque infantil e espaço do condomínio, com iluminação em led
- Jardins com relva e sistema de rega
Espaço Social:
- Casa de condomínio com sala de convívio, balneários e arrumos
Moradias Disponíveis:
T3 Andar Moradia - K - Área Bruta Privativa 185m2 - 460 000€
T3 - W - Área Bruta Privativa 192m2 - 550 000€
T3 - V - Área Bruta Privativa 177m2 - 565 000€
T3 - B - Área Bruta Privativa 265m2 - 670 000€
Todas as imagens são usadas apenas para fins ilustrativos e destinam-se a mostrar o conceito e a visão para este empreendimento.
Imóvel com a REF 2200189/24PRT
Contact
House 5 Bedrooms Triplex
Afurada (São Pedro da Afurada), Santa Marinha e São Pedro da Afurada, Vila Nova de Gaia, Distrito do Porto
Under construction · 211m²
With Garage
buy
1.380.000 €
Villa V5 Panoramic Houses with swimming pool and with a total area of 644.3m2:
- Lot area: 424.99m2
- Private gross area: 295.2m2
- Balconies: 29.1m2
- Garage area: 39.94m2
- Pool: 21.6m2
- Patio/Garden: 63.27m2
Located in the Afurada area of Gaia, SPLENDOURO rises on the hill overlooking the Douro River Marina, proposing a bold, modern and innovative design, which harmoniously articulates with a unique panoramic view, accentuated by its wide terraces, balconies and gardens.
In a privileged location, just 5 minutes from the city of Porto, enjoy the comfort of a house equipped with the highest standards of comfort and safety, and feel the serenity of living by the river and the sea.
Breathtaking views that invite you to enjoy the Marina, the river and the sea. Everything so close to home and in an environment of nature and tranquility.
The privileged location of Splendouro villas, contemplate a unique setting under the sea, the marina, the river and the surrounding landscape.
11 Houses of typology:
- (V4) Garden Houses.
- (V5) Panoramic Houses.
From the villas, an amphitheater opens up to the river, favoring the views and integrating the landscape through the roofs that refer to the old Port wine cellars.
The villas are the ideal space for those looking for refuge, serenity and rest at home without ignoring the proximity of services, cultural offer, leisure and diversity that cities offer.
We know that comfort resides in the details and in this case it is expressed through the quality materials used that reflect a contemporary, sensitive and timeless atmosphere.
Start of work: June 2022
Completion forecast: Second quarter of 2024
- Lot area: 424.99m2
- Private gross area: 295.2m2
- Balconies: 29.1m2
- Garage area: 39.94m2
- Pool: 21.6m2
- Patio/Garden: 63.27m2
Located in the Afurada area of Gaia, SPLENDOURO rises on the hill overlooking the Douro River Marina, proposing a bold, modern and innovative design, which harmoniously articulates with a unique panoramic view, accentuated by its wide terraces, balconies and gardens.
In a privileged location, just 5 minutes from the city of Porto, enjoy the comfort of a house equipped with the highest standards of comfort and safety, and feel the serenity of living by the river and the sea.
Breathtaking views that invite you to enjoy the Marina, the river and the sea. Everything so close to home and in an environment of nature and tranquility.
The privileged location of Splendouro villas, contemplate a unique setting under the sea, the marina, the river and the surrounding landscape.
11 Houses of typology:
- (V4) Garden Houses.
- (V5) Panoramic Houses.
From the villas, an amphitheater opens up to the river, favoring the views and integrating the landscape through the roofs that refer to the old Port wine cellars.
The villas are the ideal space for those looking for refuge, serenity and rest at home without ignoring the proximity of services, cultural offer, leisure and diversity that cities offer.
We know that comfort resides in the details and in this case it is expressed through the quality materials used that reflect a contemporary, sensitive and timeless atmosphere.
Start of work: June 2022
Completion forecast: Second quarter of 2024
Contact
House 3 Bedrooms
Serzedo e Perosinho, Vila Nova de Gaia, Distrito do Porto
Under construction · 140m²
With Garage
buy
130.000 €
Moradia T3 em fase de construção em Serzedo. Venda ou Permuta.
Será composta por sala e cozinha em open space, 3 quartos (um dos quartos é suite), 2 WC completos e garagem.
O imóvel encontra-se na fase de pedreiro. e o término da obra ficará a cargo do comprador.
Está a decorrer a legalização.
Trabalhamos com empresa intermediária de crédito.
Marque já a sua visita.
Será composta por sala e cozinha em open space, 3 quartos (um dos quartos é suite), 2 WC completos e garagem.
O imóvel encontra-se na fase de pedreiro. e o término da obra ficará a cargo do comprador.
Está a decorrer a legalização.
Trabalhamos com empresa intermediária de crédito.
Marque já a sua visita.
Contact
House 2 Bedrooms
Sandim, Olival, Lever e Crestuma, Vila Nova de Gaia, Distrito do Porto
Under construction · 128m²
buy
283.284 €
2 bedroom villas with 3 terraced fronts on Cavada de Meias street in LEVER.
Development located on Rua Cavada de Meias in front of the Lever parish council.
Typologically, the construction of 4 single-family townhouses is proposed, with volume of ground floor and floor, in which the construction area translates into volume with structural lines of balanced composition and defined by functional requirements, creating experiences between the interior and the exterior, with simple and fluid lines.
The ground floor consists of entrance halls, common rooms, kitchens, laundry rooms, bathrooms, patios and parking spaces. The floor consists of halls, suites and balconies. The solar orientation is East at the rear and West at the front.
USEFUL AREA 127.50 M2
GROSS AREA 181.50 M2
GROUND FLOOR:
Patio 7.10 M2
Entrance Hall 3.20 M2
Common Room 28.50 M2
Hall 2.10 M2
Kitchen 11 M2
Laundry room 2.20 M2
Service bathroom 2.20 M2
Front and rear patio 26.20 M2
Parking space for 2 cars 37.50 M2
FIRST FLOOR :
Suite 1: 13.60 M2
Bath 7.60 M2
Suite 2: 13.20 M2
Bath 6 M2
Hal 7.30 M2
Balcony 4.90 M2
Excellent development 5 km from the sea and 1 km from the Douro River with installation of a solar system consisting of two solar panels and an indoor storage tank with a capacity of 200 L.
Come and discover these houses.
#ref: 117477
Development located on Rua Cavada de Meias in front of the Lever parish council.
Typologically, the construction of 4 single-family townhouses is proposed, with volume of ground floor and floor, in which the construction area translates into volume with structural lines of balanced composition and defined by functional requirements, creating experiences between the interior and the exterior, with simple and fluid lines.
The ground floor consists of entrance halls, common rooms, kitchens, laundry rooms, bathrooms, patios and parking spaces. The floor consists of halls, suites and balconies. The solar orientation is East at the rear and West at the front.
USEFUL AREA 127.50 M2
GROSS AREA 181.50 M2
GROUND FLOOR:
Patio 7.10 M2
Entrance Hall 3.20 M2
Common Room 28.50 M2
Hall 2.10 M2
Kitchen 11 M2
Laundry room 2.20 M2
Service bathroom 2.20 M2
Front and rear patio 26.20 M2
Parking space for 2 cars 37.50 M2
FIRST FLOOR :
Suite 1: 13.60 M2
Bath 7.60 M2
Suite 2: 13.20 M2
Bath 6 M2
Hal 7.30 M2
Balcony 4.90 M2
Excellent development 5 km from the sea and 1 km from the Douro River with installation of a solar system consisting of two solar panels and an indoor storage tank with a capacity of 200 L.
Come and discover these houses.
#ref: 117477
Contact
House 4 Bedrooms Triplex
Afurada (São Pedro da Afurada), Santa Marinha e São Pedro da Afurada, Vila Nova de Gaia, Distrito do Porto
Under construction · 210m²
With Garage
buy
1.300.000 €
Villa V4 Garden Houses with swimming pool and with a total area of 622.7m2:
- Lot area: 414.41m2
- Private gross area: 283.5m2
- Balconies: 28.9m2
- Garage area: 35.20m2
- Pool: 21.6m2
- Patio/Garden: 56.64m2
Located in the Afurada area of Gaia, SPLENDOURO rises on the hill overlooking the Douro River Marina, proposing a bold, modern and innovative design, which harmoniously articulates with a unique panoramic view, accentuated by its wide terraces, balconies and gardens.
In a privileged location, just 5 minutes from the city of Porto, enjoy the comfort of a house equipped with the highest standards of comfort and safety, and feel the serenity of living by the river and the sea.
Breathtaking views that invite you to enjoy the Marina, the river and the sea. Everything so close to home and in an environment of nature and tranquility.
The privileged location of Splendouro villas, contemplate a unique setting under the sea, the marina, the river and the surrounding landscape.
11 Houses of typology:
- (V4) Garden Houses.
- (V5) Panoramic Houses.
From the villas, an amphitheater opens up to the river, favoring the views and integrating the landscape through the roofs that refer to the old Port wine cellars.
The villas are the ideal space for those looking for refuge, serenity and rest at home without ignoring the proximity of services, cultural offer, leisure and diversity that cities offer.
We know that comfort resides in the details and in this case it is expressed through the quality materials used that reflect a contemporary, sensitive and timeless atmosphere.
Start of work: June 2022
Completion forecast: Second quarter of 2024
- Lot area: 414.41m2
- Private gross area: 283.5m2
- Balconies: 28.9m2
- Garage area: 35.20m2
- Pool: 21.6m2
- Patio/Garden: 56.64m2
Located in the Afurada area of Gaia, SPLENDOURO rises on the hill overlooking the Douro River Marina, proposing a bold, modern and innovative design, which harmoniously articulates with a unique panoramic view, accentuated by its wide terraces, balconies and gardens.
In a privileged location, just 5 minutes from the city of Porto, enjoy the comfort of a house equipped with the highest standards of comfort and safety, and feel the serenity of living by the river and the sea.
Breathtaking views that invite you to enjoy the Marina, the river and the sea. Everything so close to home and in an environment of nature and tranquility.
The privileged location of Splendouro villas, contemplate a unique setting under the sea, the marina, the river and the surrounding landscape.
11 Houses of typology:
- (V4) Garden Houses.
- (V5) Panoramic Houses.
From the villas, an amphitheater opens up to the river, favoring the views and integrating the landscape through the roofs that refer to the old Port wine cellars.
The villas are the ideal space for those looking for refuge, serenity and rest at home without ignoring the proximity of services, cultural offer, leisure and diversity that cities offer.
We know that comfort resides in the details and in this case it is expressed through the quality materials used that reflect a contemporary, sensitive and timeless atmosphere.
Start of work: June 2022
Completion forecast: Second quarter of 2024
Contact
House 4 Bedrooms
Madalena, Vila Nova de Gaia, Distrito do Porto
Under construction · 252m²
buy
550.000 €
Villa with a privileged location, approximately 10 minutes from the beaches of Madalena and Canidelo, and 5 minutes walk from the main services and commerce, such as supermarket, restaurants, pharmacy, schools, etc.
With three fronts, this T4 type house has 252m2 (168 m2 + 84 m2 of basement) of private area, spread over 3 floors:
The ground floor consists of a spacious entrance hall with a guest bathroom, a common room that extends onto the terrace and garden, and an equipped kitchen.
The upper floor is intended exclusively for the intimate area, consisting of a suite, 3 bedrooms and 1 full bathroom.
The basement consists of a 10m2 laundry room and lounge/garage.
For your greatest convenience, this property is equipped with a heat pump, solar panels, pre-installation of Air Conditioning, aluminum frames and laminated glass, anti-intrusion security door, the kitchen with furniture in matt thermolaminate in white and black, with top in iconic black silestone, it is equipped with BOSCH appliances, namely induction hob, oven, extractor fan, microwave, dishwasher and combined and washing machine.
It is just a few minutes from the access node to the A1 and A44, the main connecting routes to other regions of the country, as well as the Madalena train station and bus stops.
#ref: 117801
With three fronts, this T4 type house has 252m2 (168 m2 + 84 m2 of basement) of private area, spread over 3 floors:
The ground floor consists of a spacious entrance hall with a guest bathroom, a common room that extends onto the terrace and garden, and an equipped kitchen.
The upper floor is intended exclusively for the intimate area, consisting of a suite, 3 bedrooms and 1 full bathroom.
The basement consists of a 10m2 laundry room and lounge/garage.
For your greatest convenience, this property is equipped with a heat pump, solar panels, pre-installation of Air Conditioning, aluminum frames and laminated glass, anti-intrusion security door, the kitchen with furniture in matt thermolaminate in white and black, with top in iconic black silestone, it is equipped with BOSCH appliances, namely induction hob, oven, extractor fan, microwave, dishwasher and combined and washing machine.
It is just a few minutes from the access node to the A1 and A44, the main connecting routes to other regions of the country, as well as the Madalena train station and bus stops.
#ref: 117801
Contact
House 4 Bedrooms
Madalena, Vila Nova de Gaia, Distrito do Porto
Under construction · 274m²
With Garage
buy
1.450.000 €
Where nature meets comfort and sophistication.
Luxury 4 bedroom villa with a garden of approximately 400m2 and a private swimming pool measuring 40m2, located 200 meters from Madalena beach, on the Atlantic coast of Portugal.
With a modern and elegant architecture, this property offers the comfort and quality you deserve.
Floor 0
Spacious entrance hall with access to the social area
Large and inviting open space with 68 m2 overlooking the garden and pool
Fully equipped kitchen
Service toilet
Floor 1
Master suite with closet and balcony
Three suites with balcony
Floor -1
Laundry
Bathroom
Living room/cinema room
Garage for 3 or more vehicles
Exterior
Garden (397.7)
Pool
deck
Additional features:
Compact Quartz Pure White kitchen countertops
Suspended sanitary ware
Air conditioning
Electrical blackouts
Water heater with heat pump
PVC frames with thermal cut
Video intercom
Home automation, IO sockets
Central vacuum
Lacquered carpentry
Automatic sectional gate
Possibility of elevator
Equipment:
Valadares
Siemens
Margrés
LG
Simon
Thermobrasa
Caixiave
Location:
Afurada Marina and Cais de Gaia 10 minutes away
Miramar Golf Club 5 minutes away
Golf Quinta do Fojo 5 minutes away
Porto city 15 minutes away
Francisco Sá Carneiro Airport 20 minutes away
City of Vila Nova de Gaia 10 minutes away
Luxury 4 bedroom villa with a garden of approximately 400m2 and a private swimming pool measuring 40m2, located 200 meters from Madalena beach, on the Atlantic coast of Portugal.
With a modern and elegant architecture, this property offers the comfort and quality you deserve.
Floor 0
Spacious entrance hall with access to the social area
Large and inviting open space with 68 m2 overlooking the garden and pool
Fully equipped kitchen
Service toilet
Floor 1
Master suite with closet and balcony
Three suites with balcony
Floor -1
Laundry
Bathroom
Living room/cinema room
Garage for 3 or more vehicles
Exterior
Garden (397.7)
Pool
deck
Additional features:
Compact Quartz Pure White kitchen countertops
Suspended sanitary ware
Air conditioning
Electrical blackouts
Water heater with heat pump
PVC frames with thermal cut
Video intercom
Home automation, IO sockets
Central vacuum
Lacquered carpentry
Automatic sectional gate
Possibility of elevator
Equipment:
Valadares
Siemens
Margrés
LG
Simon
Thermobrasa
Caixiave
Location:
Afurada Marina and Cais de Gaia 10 minutes away
Miramar Golf Club 5 minutes away
Golf Quinta do Fojo 5 minutes away
Porto city 15 minutes away
Francisco Sá Carneiro Airport 20 minutes away
City of Vila Nova de Gaia 10 minutes away
Contact
Semi-Detached House 4 Bedrooms Triplex
Pedroso e Seixezelo, Vila Nova de Gaia, Distrito do Porto
Under construction · 309m²
With Garage
buy
399.000 €
Fantástica Moradia T4 em fase de acabamento, inserida numa zona habitacional tranquila e com excelentes acessos a vias rápidas e Nacional 222 ou N1
Com infraestruturas de lazer como parques ,piscinas municipais entre outras que dão uma qualidade inigualável a esta localização.
Este imóvel dividido em 3 pisos ,oferece áreas fantásticas com o destaque para um salão de cerca de 90 M2 na cave com acesso ao jardim e WC como apoio .
No rés do chão temos sala de estar,sala de jantar ,cozinha ,WC e garagem
No primeiro piso quatro quartos dos quais duas suítes, WC e varandas .
A luz direita está presente em todas as áreas deste imóvel o que o torna eficiente nesta área.
Uma construção pensada ao pormenor na qual se destacam equipamentos como
Recuperador de calor ,ar condicionado,domótica , janelas com vidros duplos e corte térmico, blackouts eléctricos, pavimento em madeira maciça,alarme , cozinha equipada com linha Teka de electrodomésticos entre outros .
Venha conhecer esta fantástica oportunidade
Temos soluções financeiras que poderão ajudar no momento de decisão
Com infraestruturas de lazer como parques ,piscinas municipais entre outras que dão uma qualidade inigualável a esta localização.
Este imóvel dividido em 3 pisos ,oferece áreas fantásticas com o destaque para um salão de cerca de 90 M2 na cave com acesso ao jardim e WC como apoio .
No rés do chão temos sala de estar,sala de jantar ,cozinha ,WC e garagem
No primeiro piso quatro quartos dos quais duas suítes, WC e varandas .
A luz direita está presente em todas as áreas deste imóvel o que o torna eficiente nesta área.
Uma construção pensada ao pormenor na qual se destacam equipamentos como
Recuperador de calor ,ar condicionado,domótica , janelas com vidros duplos e corte térmico, blackouts eléctricos, pavimento em madeira maciça,alarme , cozinha equipada com linha Teka de electrodomésticos entre outros .
Venha conhecer esta fantástica oportunidade
Temos soluções financeiras que poderão ajudar no momento de decisão
Contact
House 4 Bedrooms
Mafamude e Vilar do Paraíso, Vila Nova de Gaia, Distrito do Porto
Under construction · 240m²
With Garage
buy
483.000 €
New V4 Villa of 3 fronts with outdoor space - MAFAMUDE
Villa located in civil parish of Mafamude, that is emphasized by their excelent indoor and outdoor areas, finishes of high quality and priviledged location, in peaceful place and at the same time close to every access, services and public transports (5 minutes from the new Metro station and the Hospital Santos Silva).
Consists of:
Basement:
- Garage with 57sqm;
- Storage;
- Laundrette;
Ground floor:
- Entrance hall;
- Spacious Common room with acces to outdoors;
- Fully equipped kitchen;
- Pantry;
- Complete bathroom;
- Bedroom/Office;
1st floor:
- Suite with Closet and balcony;
- 2 Bedrooms with built-in wardrobe and balcony;
- Storage
Usage of Attic:
- Lounge with terrace;
Finishing Map:
- Oak wood flooring;
- Lacquered woodwork;
- Kitchen - Lux finish furniture;
- Frames - Aluminum with double glazing;
- Sanitary Ware - Valadares suspended sanitary ware model Arch;
- Ambient Heating - Underfloor heating;
- Sanitary water heating - Heat pump;
- Central Vacuuming system;
- Electric shutters;
- Alarm and digital video doorman;
The villa is in the beginning of construction.
Do not miss this excellent opportunity and contact us for more information.
Villa located in civil parish of Mafamude, that is emphasized by their excelent indoor and outdoor areas, finishes of high quality and priviledged location, in peaceful place and at the same time close to every access, services and public transports (5 minutes from the new Metro station and the Hospital Santos Silva).
Consists of:
Basement:
- Garage with 57sqm;
- Storage;
- Laundrette;
Ground floor:
- Entrance hall;
- Spacious Common room with acces to outdoors;
- Fully equipped kitchen;
- Pantry;
- Complete bathroom;
- Bedroom/Office;
1st floor:
- Suite with Closet and balcony;
- 2 Bedrooms with built-in wardrobe and balcony;
- Storage
Usage of Attic:
- Lounge with terrace;
Finishing Map:
- Oak wood flooring;
- Lacquered woodwork;
- Kitchen - Lux finish furniture;
- Frames - Aluminum with double glazing;
- Sanitary Ware - Valadares suspended sanitary ware model Arch;
- Ambient Heating - Underfloor heating;
- Sanitary water heating - Heat pump;
- Central Vacuuming system;
- Electric shutters;
- Alarm and digital video doorman;
The villa is in the beginning of construction.
Do not miss this excellent opportunity and contact us for more information.
Contact
House
Canidelo, Vila Nova de Gaia, Distrito do Porto
Under construction · 251m²
With Garage
buy
790.000 €
Luxurious condominium, located close to the fabulous beaches of Canidelo, a few meters from the sea line.
Consists of 4 villas in a private condominium, with pool, individual garages, green areas, spacious terrances, balconies, with barbecue, which translates on your election of choice.
It can count still with a selection of high quality materials that emphasizes comfort and function, giving a deluxe finish on each housing and the joint itselves.
The Villas can vary between the 370 to 450sqm and counts with warming through the radiant floor.
Consists of:
Bottom floor:
- Garage space for 3 cars;
- Office / Bedroom;
- English courtyard;
- Laundrette;
Ground floor:
- Entrance hall;
- Storage room;
- Fully equipped with access to the terrance;
- Spacious common room with access to the terrance;
- Guest bathroom;
Upper floor:
- Master suite with Closet and access to 2 spacious balconies;
- Suite’s bathroom with access to the balcony;
- 2 Suites with access to the balconies;
Few meters from the sea line, and just 10 minutes from the center of Vila Nova de Gaia, the condominium’s prime location is the ideal to run from the confusion. With every kind of commerce, services, public transports and access to the highways nearby.
Here you will get life quality and comfort you look for!
Contact us for every information, check the finishes map and plans.
Consists of 4 villas in a private condominium, with pool, individual garages, green areas, spacious terrances, balconies, with barbecue, which translates on your election of choice.
It can count still with a selection of high quality materials that emphasizes comfort and function, giving a deluxe finish on each housing and the joint itselves.
The Villas can vary between the 370 to 450sqm and counts with warming through the radiant floor.
Consists of:
Bottom floor:
- Garage space for 3 cars;
- Office / Bedroom;
- English courtyard;
- Laundrette;
Ground floor:
- Entrance hall;
- Storage room;
- Fully equipped with access to the terrance;
- Spacious common room with access to the terrance;
- Guest bathroom;
Upper floor:
- Master suite with Closet and access to 2 spacious balconies;
- Suite’s bathroom with access to the balcony;
- 2 Suites with access to the balconies;
Few meters from the sea line, and just 10 minutes from the center of Vila Nova de Gaia, the condominium’s prime location is the ideal to run from the confusion. With every kind of commerce, services, public transports and access to the highways nearby.
Here you will get life quality and comfort you look for!
Contact us for every information, check the finishes map and plans.
Contact
See more Houses Under construction, in Vila Nova de Gaia
Bedrooms
Zones
Can’t find the property you’re looking for?
