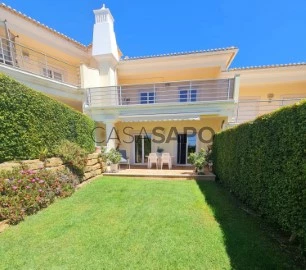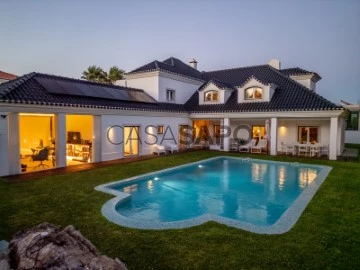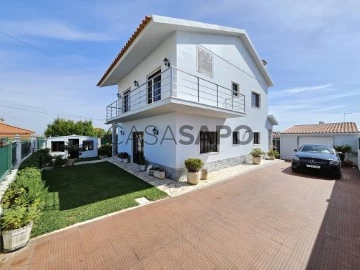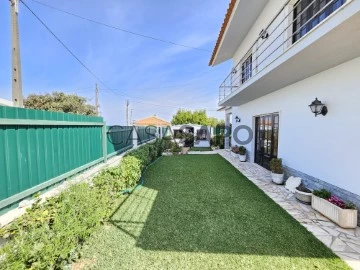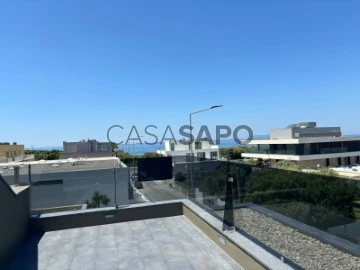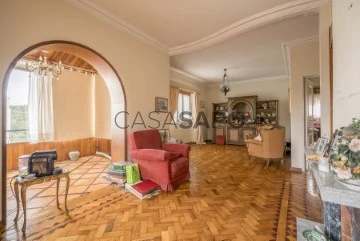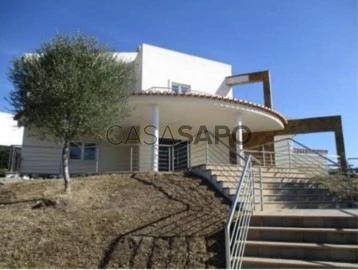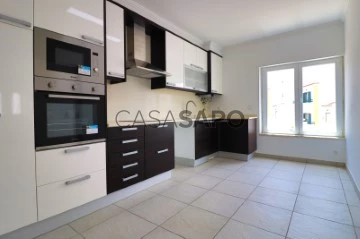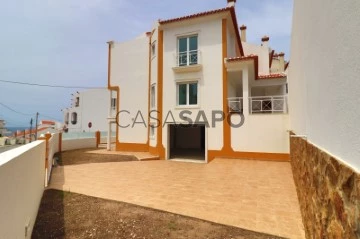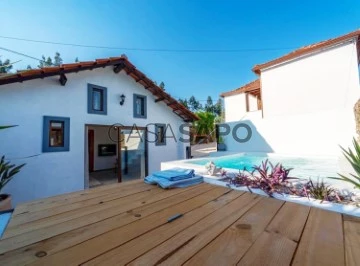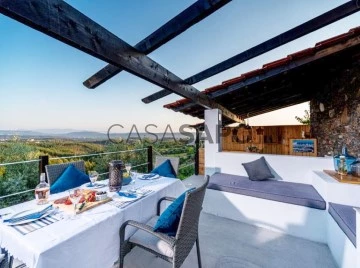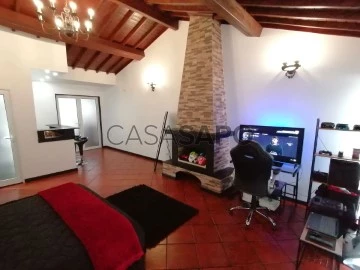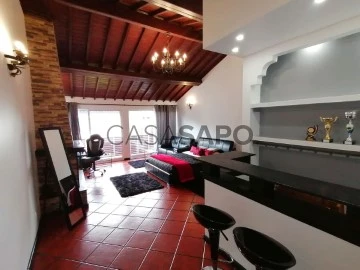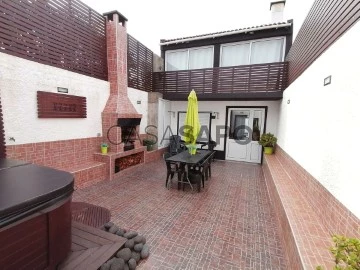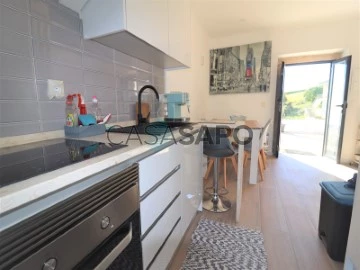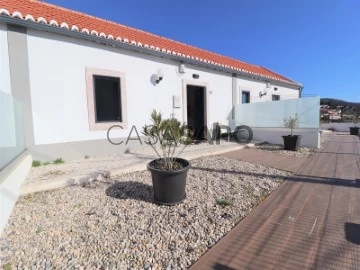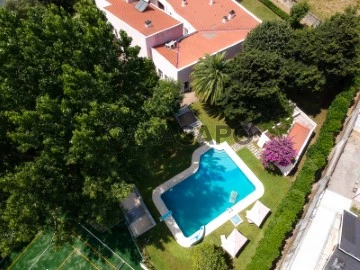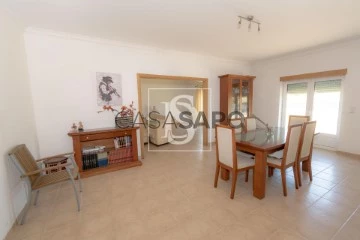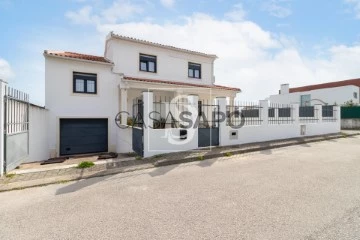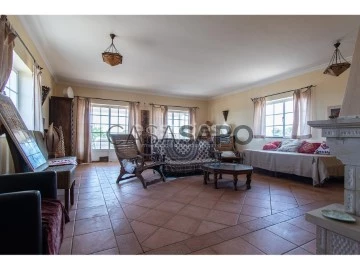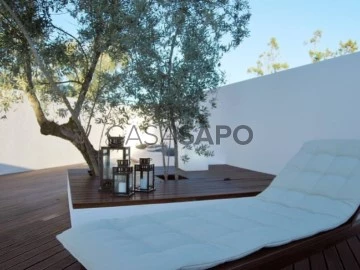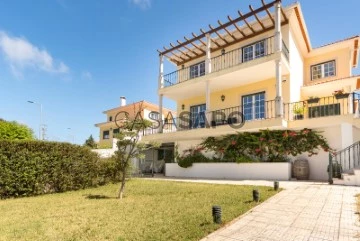Houses
Rooms
Price
More filters
3,914 Houses with Energy Certificate C, Used, Page 3
Map
Order by
Relevance
Town House 3 Bedrooms
Albufeira e Olhos de Água, Distrito de Faro
Used · 193m²
buy
595.000 €
Located approximately 4 km from the center of Albufeira and 2.5 km from Sta. Eulália beach, this semi-detached house offers a unique opportunity to live between the sea, the countryside and the city.
It’s a duplex house, located in a private condominium with swimming pool, a box garage and private covered parking space, and it’s made up of:
Ground floor - spacious, fully equipped kitchen, pantry, living and dining room and 1 bathroom;
1st floor - 3 bedrooms, 1 en suite, 1 bathroom and a spacious terrace with sea views.
All rooms have areas carefully designed to ensure comfort and tranquility, providing the perfect space to relax after a day of work or vacation.
In addition to the bedrooms, the villa also features generous social areas, including a cozy living room and a modern, fully equipped kitchen.
The living room that connects to the private garden, where the barbecue is located, is the ideal place to gather family and friends, with ample space for entertainment or simply relaxing by the fireplace.
One of the biggest attractions of this property is its privileged location.
Located just a few minutes from the center of Albufeira, it has easy access to a wide range of amenities, including shops, restaurants and local services.
Furthermore, the proximity to the stunning Algarve coastline means that the golden sandy beaches and crystal clear waters of the Atlantic are just a five-minute drive away, offering endless opportunities to enjoy the sun and sea as well as water sports.
In short, this semi-detached house represents an unmissable opportunity to acquire a quality property in the heart of the Algarve, where you can live in complete safety.
Furthermore, and very importantly, the price-quality ratio is very acceptable.
It’s a duplex house, located in a private condominium with swimming pool, a box garage and private covered parking space, and it’s made up of:
Ground floor - spacious, fully equipped kitchen, pantry, living and dining room and 1 bathroom;
1st floor - 3 bedrooms, 1 en suite, 1 bathroom and a spacious terrace with sea views.
All rooms have areas carefully designed to ensure comfort and tranquility, providing the perfect space to relax after a day of work or vacation.
In addition to the bedrooms, the villa also features generous social areas, including a cozy living room and a modern, fully equipped kitchen.
The living room that connects to the private garden, where the barbecue is located, is the ideal place to gather family and friends, with ample space for entertainment or simply relaxing by the fireplace.
One of the biggest attractions of this property is its privileged location.
Located just a few minutes from the center of Albufeira, it has easy access to a wide range of amenities, including shops, restaurants and local services.
Furthermore, the proximity to the stunning Algarve coastline means that the golden sandy beaches and crystal clear waters of the Atlantic are just a five-minute drive away, offering endless opportunities to enjoy the sun and sea as well as water sports.
In short, this semi-detached house represents an unmissable opportunity to acquire a quality property in the heart of the Algarve, where you can live in complete safety.
Furthermore, and very importantly, the price-quality ratio is very acceptable.
Contact
Moradia T3+2 em Vila Nova de Cacela
House 5 Bedrooms Duplex
Vila Nova de Cacela, Vila Real de Santo António, Distrito de Faro
Used · 107m²
buy
335.000 €
Esta magnifica moradia T3+2 vai-lhe proporcionar uma experiência de vida única. Com espaços generosos e acabamentos de alta qualidade, este imóvel oferece o equilíbrio perfeito entre conforto moderno e charme tradicional.
Ao entrar, será recebido por uma sala de estar luminosa e espaçosa, ideal para momentos de convívio em família ou entre amigos. A cozinha totalmente equipada é um convite para os amantes da culinária explorarem seus talentos.
A moradia conta com três quartos elegantemente decorados, oferecendo espaço mais do que suficiente para acomodar toda a família. Os quartos foram projetados para proporcionar o máximo de conforto e privacidade, criando um ambiente tranquilo para relaxar e recarregar as energias.
O destaque deste imóvel é o espaçoso quintal, um verdadeiro oásis ao ar livre. Este espaço convida a momentos de lazer sob o sol, seja desfrutando de um livro na área de descanso ou organizando churrascos na zona dedicada ao barbecue.
A privacidade e a serenidade do quintal tornam-no perfeito para atividades ao ar livre e para criar memórias inesquecíveis com a família e os amigos.
Localizada em Vila Nova de Cacela, esta moradia proporciona uma experiência de vida tranquila, cercada pela beleza natural da região. A proximidade de comodidades locais, praias deslumbrantes e a rica cultura da área fazem deste imóvel uma escolha excecional para quem procura a combinação perfeita entre conforto moderno e estilo de vida descontraído. Não perca a oportunidade de tornar esta casa o seu lar!
Ao entrar, será recebido por uma sala de estar luminosa e espaçosa, ideal para momentos de convívio em família ou entre amigos. A cozinha totalmente equipada é um convite para os amantes da culinária explorarem seus talentos.
A moradia conta com três quartos elegantemente decorados, oferecendo espaço mais do que suficiente para acomodar toda a família. Os quartos foram projetados para proporcionar o máximo de conforto e privacidade, criando um ambiente tranquilo para relaxar e recarregar as energias.
O destaque deste imóvel é o espaçoso quintal, um verdadeiro oásis ao ar livre. Este espaço convida a momentos de lazer sob o sol, seja desfrutando de um livro na área de descanso ou organizando churrascos na zona dedicada ao barbecue.
A privacidade e a serenidade do quintal tornam-no perfeito para atividades ao ar livre e para criar memórias inesquecíveis com a família e os amigos.
Localizada em Vila Nova de Cacela, esta moradia proporciona uma experiência de vida tranquila, cercada pela beleza natural da região. A proximidade de comodidades locais, praias deslumbrantes e a rica cultura da área fazem deste imóvel uma escolha excecional para quem procura a combinação perfeita entre conforto moderno e estilo de vida descontraído. Não perca a oportunidade de tornar esta casa o seu lar!
Contact
Dream House T7+1 on the main avenue of Quinta da Beloura
Detached House 7 Bedrooms
Beloura (São Pedro Penaferrim), S.Maria e S.Miguel, S.Martinho, S.Pedro Penaferrim, Sintra, Distrito de Lisboa
Used · 400m²
buy
3.499.000 €
Exclusivity Regime. Owners do not want to be contacted directly by other real estate agencies. You must use this contact in case of partnership.
Located on the main avenue of the prestigious Quinta da Beloura condominium, we find this dream villa with 7 bedrooms, 5 bathrooms, office with independent exit, garden and swimming pool, with a total of 470 m2 of construction, located on a plot of 1350m2.
Renovated by a talented architect and with an interior design project, this house was thought and designed to create a welcoming atmosphere inside, whilst being a spacious, sober and elegant space, whilst still being a relaxed place. where you want to be, live and live. In short, a true treasure for those looking to reconcile family life with work, the amenities of the city with the tranquility of outdoor life, in communion with nature.
The colors, materials, finishes and natural light provided this project with greater potential in the space and environments. Well planned and harmonious, with excellent integration between the social and private areas, this 2-storey house is distributed as follows:
On the main floor, we are welcomed by a spacious entrance hall with immediate connection to the living room with two distinct environments, a dining room and a living room with a fireplace and stove. Its large glass doors open onto an outdoor dining space overlooking the garden and pool and allow natural light to enter the entire house.
Still on the ground floor there is a second TV room with direct connection to the garden and pool, two suites (one of which may be the maid’s suite) a guest bathroom, laundry area, storage and a separate pantry from the kitchen.
The modern kitchen stands out for the choice of different materials that complement each other, for the aesthetic details that are at the same time functional and practical. It is fully equipped with top-of-the-line Miele appliances, including a coffee machine, microwave, oven with drawer for warming dishes and coffee cups, built-in refrigerator, dishwasher, built-in dining table and plenty of storage areas . All of this incorporated into the kitchen furniture, thought out and planned in detail.
Still on the ground floor is the magnificent office with an independent entrance from the main house and connection to the garden and pool.
On the upper floor is the most private area of the house: the 3 bedrooms sharing a complete and very spacious bathroom, supported by a private closet area and the Master suite with walk-in closet, private terrace and full bathroom .
The house has parking for several vehicles, central heating, Photovoltaic Solar Panels; Charging for electric car; Pre installation of central vacuum.
This villa is located in a privileged area of Quinta da Beloura I, 2 minutes away by car from the International Schools CAISL - Carlucci American International School of Lisbon and TASIS - The American School in Switzerland (Portugal)
At Quinta da Beloura, you can enjoy numerous leisure activities - Golf, Holmes Place gym, SPA, Tennis and Padel Club, Equestrian Club, as well as commercial services, cinemas, restaurants, hairdressers, pharmacy, supermarkets, medical and beauty clinics.
The Quinta da Beloura condominium has 24-hour surveillance. Good and quick access to (A16, A5, IC19) to Sintra, Cascais, Estoril, 20 minutes from Lisbon. In the surrounding area you will find the Hotel Pestana, the Hotel da Quinta da Penha Longa and its Golf Courses. You will also find the beautiful Serra de Sintra (Natural Park), a unique place for sports and hiking, benefiting from unique landscapes.
The information referred to is not binding. You should consult the property documentation.
Located on the main avenue of the prestigious Quinta da Beloura condominium, we find this dream villa with 7 bedrooms, 5 bathrooms, office with independent exit, garden and swimming pool, with a total of 470 m2 of construction, located on a plot of 1350m2.
Renovated by a talented architect and with an interior design project, this house was thought and designed to create a welcoming atmosphere inside, whilst being a spacious, sober and elegant space, whilst still being a relaxed place. where you want to be, live and live. In short, a true treasure for those looking to reconcile family life with work, the amenities of the city with the tranquility of outdoor life, in communion with nature.
The colors, materials, finishes and natural light provided this project with greater potential in the space and environments. Well planned and harmonious, with excellent integration between the social and private areas, this 2-storey house is distributed as follows:
On the main floor, we are welcomed by a spacious entrance hall with immediate connection to the living room with two distinct environments, a dining room and a living room with a fireplace and stove. Its large glass doors open onto an outdoor dining space overlooking the garden and pool and allow natural light to enter the entire house.
Still on the ground floor there is a second TV room with direct connection to the garden and pool, two suites (one of which may be the maid’s suite) a guest bathroom, laundry area, storage and a separate pantry from the kitchen.
The modern kitchen stands out for the choice of different materials that complement each other, for the aesthetic details that are at the same time functional and practical. It is fully equipped with top-of-the-line Miele appliances, including a coffee machine, microwave, oven with drawer for warming dishes and coffee cups, built-in refrigerator, dishwasher, built-in dining table and plenty of storage areas . All of this incorporated into the kitchen furniture, thought out and planned in detail.
Still on the ground floor is the magnificent office with an independent entrance from the main house and connection to the garden and pool.
On the upper floor is the most private area of the house: the 3 bedrooms sharing a complete and very spacious bathroom, supported by a private closet area and the Master suite with walk-in closet, private terrace and full bathroom .
The house has parking for several vehicles, central heating, Photovoltaic Solar Panels; Charging for electric car; Pre installation of central vacuum.
This villa is located in a privileged area of Quinta da Beloura I, 2 minutes away by car from the International Schools CAISL - Carlucci American International School of Lisbon and TASIS - The American School in Switzerland (Portugal)
At Quinta da Beloura, you can enjoy numerous leisure activities - Golf, Holmes Place gym, SPA, Tennis and Padel Club, Equestrian Club, as well as commercial services, cinemas, restaurants, hairdressers, pharmacy, supermarkets, medical and beauty clinics.
The Quinta da Beloura condominium has 24-hour surveillance. Good and quick access to (A16, A5, IC19) to Sintra, Cascais, Estoril, 20 minutes from Lisbon. In the surrounding area you will find the Hotel Pestana, the Hotel da Quinta da Penha Longa and its Golf Courses. You will also find the beautiful Serra de Sintra (Natural Park), a unique place for sports and hiking, benefiting from unique landscapes.
The information referred to is not binding. You should consult the property documentation.
Contact
Detached House 5 Bedrooms Duplex
Carvoeira , Mafra, Distrito de Lisboa
Used · 240m²
With Garage
buy
650.000 €
Em consonância ao ambiente agradável do espaço exterior que o rodeia, encontra-se essa maravilhosa moradia isolada inserida em terreno plano com 400mº
Moradia T4 isolada, Inserida em terreno de 400m2, situada a Localizada na Carvoeira- Mafra.
O Imóvel encontra-se em excelente estado de conservação - pronto a habitar. Moradia com excelente exposição solar, com excelente espaço exterior com área de logradouro, zona de barbecue, 2 arrecadações , jardim, relvado natural, pomar, generoso espaço de garagem com bastante luminosidade com bom espaço para arrumação.
R/C:
Sala com varanda de acesso para a entrada principal e para o jardim.
1 casa de banho com Janelas.
1 quarto de arrumação.
Cozinha com acesso para a varanda.
Corredor de aceso a entrada principal.
Piso 1:
4 quartos 2 com varandas com vista mar virado a sul.
Uma casa de banho com Janela;
1 varanda.
Disfrute da serenidade e conforto desta encantadora moradia, localizada apenas a 8 minutos da deslumbrante Praia de S. Julião.
São Julião é possivelmente o beach break (as ondas quebram sobre fundo de areia) mais consistente da costa Oeste. Por muito pequena que esteja a ondulação, se houver ondas nalgum sítio é aqui que as vão encontrar. É das praias mais procuradas pelos surfistas e bodyboarders durante o verão, mas oferece boas condições para os desportos de ondas durante todo o ano.
Localizada a 10 minutos do centro histórico da Ericeira, Com acesso as principais vias rodoviárias, A21 e EN247.
a 16km da majestosa Sintra e a apenas 40 km de Lisboa, esta propriedade, oferece um estilo de vida tranquilo, junto a algumas das mais belas paisagens de Portugal.
Contacte-nos para mais informações e para agendar uma visita.
Imobiliária Líder.
Moradia T4 isolada, Inserida em terreno de 400m2, situada a Localizada na Carvoeira- Mafra.
O Imóvel encontra-se em excelente estado de conservação - pronto a habitar. Moradia com excelente exposição solar, com excelente espaço exterior com área de logradouro, zona de barbecue, 2 arrecadações , jardim, relvado natural, pomar, generoso espaço de garagem com bastante luminosidade com bom espaço para arrumação.
R/C:
Sala com varanda de acesso para a entrada principal e para o jardim.
1 casa de banho com Janelas.
1 quarto de arrumação.
Cozinha com acesso para a varanda.
Corredor de aceso a entrada principal.
Piso 1:
4 quartos 2 com varandas com vista mar virado a sul.
Uma casa de banho com Janela;
1 varanda.
Disfrute da serenidade e conforto desta encantadora moradia, localizada apenas a 8 minutos da deslumbrante Praia de S. Julião.
São Julião é possivelmente o beach break (as ondas quebram sobre fundo de areia) mais consistente da costa Oeste. Por muito pequena que esteja a ondulação, se houver ondas nalgum sítio é aqui que as vão encontrar. É das praias mais procuradas pelos surfistas e bodyboarders durante o verão, mas oferece boas condições para os desportos de ondas durante todo o ano.
Localizada a 10 minutos do centro histórico da Ericeira, Com acesso as principais vias rodoviárias, A21 e EN247.
a 16km da majestosa Sintra e a apenas 40 km de Lisboa, esta propriedade, oferece um estilo de vida tranquilo, junto a algumas das mais belas paisagens de Portugal.
Contacte-nos para mais informações e para agendar uma visita.
Imobiliária Líder.
Contact
House 3 Bedrooms
Madalena, Vila Nova de Gaia, Distrito do Porto
Used · 321m²
With Garage
buy
989.000 €
Enjoy life by the sea in this magnificent exceptional villa, located just 50 meters from the charming Madalena Beach. This residence offers an exclusive lifestyle, where comfort, tranquillity and quiet meet in perfect harmony.
Property Details:
- Floor area: 321 m²
- Plot: 150 m²
- Sea view
-Garage
-Parking lot
-Balcony
-Air conditioning
Divisions:
- 3 Bedrooms en suite, providing privacy and comfort
- 1 Service Bathroom
-Office
-Laundry
- Cinema room
- Rooftop with sea view
- Gourmet and leisure area
Additional Highlights:
- Solar panels for energy efficiency
- Alarm system for added security
- Central heating and vacuuming
- Electric shutters and double glazing for greater thermal and acoustic comfort
Location Features:
- Proximity to pedestrian areas, bike paths and green spaces, promoting an excellent quality of life.
- Restaurants/bars, Supermarkets, Gyms, Schools and outdoor leisure spaces in the vicinity.
- Close to the Afurada Marina, Douro Estuary Local Nature Reserve, Gaia Pier and the future Afurada City Park.
This villa is the perfect choice for those looking to live close to the sea, surrounded by a high quality interior, where all materials have been selected in detail to offer maximum comfort and elegance.
Don’t miss this unique opportunity to live in an exceptional villa just a few steps from Madalena Beach.
Schedule your visit right now and discover the pleasure of living by the sea!
Property Details:
- Floor area: 321 m²
- Plot: 150 m²
- Sea view
-Garage
-Parking lot
-Balcony
-Air conditioning
Divisions:
- 3 Bedrooms en suite, providing privacy and comfort
- 1 Service Bathroom
-Office
-Laundry
- Cinema room
- Rooftop with sea view
- Gourmet and leisure area
Additional Highlights:
- Solar panels for energy efficiency
- Alarm system for added security
- Central heating and vacuuming
- Electric shutters and double glazing for greater thermal and acoustic comfort
Location Features:
- Proximity to pedestrian areas, bike paths and green spaces, promoting an excellent quality of life.
- Restaurants/bars, Supermarkets, Gyms, Schools and outdoor leisure spaces in the vicinity.
- Close to the Afurada Marina, Douro Estuary Local Nature Reserve, Gaia Pier and the future Afurada City Park.
This villa is the perfect choice for those looking to live close to the sea, surrounded by a high quality interior, where all materials have been selected in detail to offer maximum comfort and elegance.
Don’t miss this unique opportunity to live in an exceptional villa just a few steps from Madalena Beach.
Schedule your visit right now and discover the pleasure of living by the sea!
Contact
5 bedroom villa in Batalha
House 5 Bedrooms Duplex
Batalha, Distrito de Leiria
Used · 247m²
With Garage
buy
1.100.000 €
5 bedroom villa in Batalha
Discover the refuge you’ve always dreamed of.
A villa where sophistication, quality and beauty are in perfect harmony, surrounded by a charming green area.
Feel tranquillity wash over you at every step.
Get ready to live unforgettable moments in this home.
- Suite with closet;
- Office (bedroom);
- 5 bedrooms with built-in wardrobe;
- Bathroom;
- Kitchen equipped with built-in appliances;
- Living room with stove.
- Very large garage
- living room/kitchen at garden level and swimming pool
-swimming pool
-garden
-terrain
Inside, the quality of the materials used is excellent
- All the wood used inside the property is solid American Oak; :
- Kitchen floor, hall and living room in granite;
- Pink marble stairs;
- Exterior floor in Portuguese pavement.
The property also has:
- Electric blinds;
- Solar panels;
- Central vacuum;
Discover the refuge you’ve always dreamed of.
A villa where sophistication, quality and beauty are in perfect harmony, surrounded by a charming green area.
Feel tranquillity wash over you at every step.
Get ready to live unforgettable moments in this home.
- Suite with closet;
- Office (bedroom);
- 5 bedrooms with built-in wardrobe;
- Bathroom;
- Kitchen equipped with built-in appliances;
- Living room with stove.
- Very large garage
- living room/kitchen at garden level and swimming pool
-swimming pool
-garden
-terrain
Inside, the quality of the materials used is excellent
- All the wood used inside the property is solid American Oak; :
- Kitchen floor, hall and living room in granite;
- Pink marble stairs;
- Exterior floor in Portuguese pavement.
The property also has:
- Electric blinds;
- Solar panels;
- Central vacuum;
Contact
House 3 Bedrooms Duplex
Sobral (Lourinhã), Lourinhã e Atalaia, Distrito de Lisboa
Used · 160m²
With Garage
buy
325.000 €
Exclusive Property - MJM6539 - House T3 (4 ass.) in Sobral.
Excellent semi-new villa, inserted in plot with 430m2 with garden and swimming pool.
Located in quiet area of villas with great areas and finishes such as fireplace, central heating, double glazing, armored door, garage, equipped kitchen and terrace with barbecue and annex.
Opportunity!
Excellent semi-new villa, inserted in plot with 430m2 with garden and swimming pool.
Located in quiet area of villas with great areas and finishes such as fireplace, central heating, double glazing, armored door, garage, equipped kitchen and terrace with barbecue and annex.
Opportunity!
Contact
House 4 Bedrooms
Pampilheira (Cascais), Cascais e Estoril, Distrito de Lisboa
Used · 150m²
With Garage
buy
630.000 €
First floor of a villa with patio of 322.50m² for sale in Cascais. Property with 150m² of floor space, distributed as follows: Large entrance hall, living room with fireplace, closed balcony with an unobstructed view, equipped kitchen, three bedrooms, two bathrooms to support the bedrooms and a suite. The villa has two distinct entrances, two distinct closed garages and a patio belonging to the fraction with 322.50m². It also has a large winter garden with a wine cellar with a bathroom to support it. Property with great investment potential with some remodelling works, in a prime area of Cascais. Ground floor is also for sale.
Contact
House 4 Bedrooms
Belas, Queluz e Belas, Sintra, Distrito de Lisboa
Used · 203m²
With Garage
buy
1.450.000 €
4 bedroom villa with swimming pool for sale in Belas Clube de Campo. Property consisting of: on the ground floor living room, kitchen, one bedroom, two bathrooms, on the first floor three bedrooms, three closets, three bathrooms and two balconies. There is also a basement for the garage and a patio with swimming pool. Situated in a quality development with golf course, it is close to the main lake. Central vacuum, air conditioning and central heating. Good location with proximity to shopping areas and easy access to motorway.
Contact
House 3 Bedrooms +1
Ericeira , Mafra, Distrito de Lisboa
Used · 140m²
With Garage
buy
599.500 €
3 + 1 bedroom corner villa in excellent condition as it has been recently renovated and with ideal outdoor space for swimming pool and garden enjoying excellent solar orientation South/East/West, where it privileges sea view, being a 5-minute walk from the Center of the Village of Ericeira and the beach of the South.
The villa is developed as follows:
- FLOOR 0: entrance hall, large living room with fireplace and stove, kitchen with access to terrace with barbecue area, pantry, bathroom with shower,
- FLOOR 1: with bedroom hall, 19m2 suite with built-in wardrobe and private bathroom, two bedrooms with built-in wardrobes and balcony, 6m2 common bathroom.
- BASEMENT: with garage of 60m2 with capacity for 4 cars, hall, office of 11m2, storage area, bathroom with shower.
Outside we have a patio, with enough space for future placement of a swimming pool, to enjoy with family and friends.
Located in the magnificent village of Ericeira, it is just a 5-minute walk from the centre, just a few meters from the beaches, bars, restaurants and all kinds of services at the door.
* All information presented is not binding, does not dispense with confirmation by the mediator, as well as consultation of the property’s documentation *
We seek to provide good business and simplify processes to our customers. Our growth has been exponential and sustained.
.
.
Do you need a mortgage? Without worries, we take care of the entire process until the day of the deed. Explain your situation to us and we will look for the bank that provides you with the best financing conditions.
.
.
Energy certification? If you are thinking of selling or renting your property, know that the energy certificate is MANDATORY. And we, in partnership, take care of everything for you.
. .
. .
A traditional fishing village, Ericeira developed a lot during the century. XX due to the growing demand as a summer area, while maintaining its original characteristics and a very unique atmosphere.
The villa is developed as follows:
- FLOOR 0: entrance hall, large living room with fireplace and stove, kitchen with access to terrace with barbecue area, pantry, bathroom with shower,
- FLOOR 1: with bedroom hall, 19m2 suite with built-in wardrobe and private bathroom, two bedrooms with built-in wardrobes and balcony, 6m2 common bathroom.
- BASEMENT: with garage of 60m2 with capacity for 4 cars, hall, office of 11m2, storage area, bathroom with shower.
Outside we have a patio, with enough space for future placement of a swimming pool, to enjoy with family and friends.
Located in the magnificent village of Ericeira, it is just a 5-minute walk from the centre, just a few meters from the beaches, bars, restaurants and all kinds of services at the door.
* All information presented is not binding, does not dispense with confirmation by the mediator, as well as consultation of the property’s documentation *
We seek to provide good business and simplify processes to our customers. Our growth has been exponential and sustained.
.
.
Do you need a mortgage? Without worries, we take care of the entire process until the day of the deed. Explain your situation to us and we will look for the bank that provides you with the best financing conditions.
.
.
Energy certification? If you are thinking of selling or renting your property, know that the energy certificate is MANDATORY. And we, in partnership, take care of everything for you.
. .
. .
A traditional fishing village, Ericeira developed a lot during the century. XX due to the growing demand as a summer area, while maintaining its original characteristics and a very unique atmosphere.
Contact
House 5 Bedrooms Triplex
Murganhal (Caxias), Oeiras e São Julião da Barra, Paço de Arcos e Caxias, Distrito de Lisboa
Used · 202m²
With Garage
buy
1.050.000 €
Refª.: MCM6042 - Moradia T5 | Caxias, Oeiras
Moradia situada no Murganhal, em Caxias, em zona pacata de moradias, com proximidade às praias da linha de Cascais e à cidade do futebol, ao estádio do Jamor e à piscina olímpica / complexo desportivo.
Trata-se de uma moradia implantada num lote de 315,62 m2 em gaveto, isolada, com construção recente e distinta das demais, com uma área bruta de construção de cerca de 347 m2.
Este imóvel é composto por 3 pisos, cave, rés do chão e 1.º andar. A área exterior conta com um amplo terraço com relva artificial e um espaçoso logradouro com churrasqueira. Em complemento, dispõe também de uma área de lazer muito aprazível, um terraço na cobertura também com relva artificial.
- A cave apresenta uma garagem com mais de 30m2, uma área de arrumos, uma arrecadação com cerca de 30m2 e escada de ligação ao rés do chão;
- O rés do chão conta com uma cozinha, sala de jantar e sala de estar com lareira (totalizando 46 m2), um escritório (com roupeiro) e um wc social. A sala de jantar tem acesso a um amplo terraço com mais de 36m2, e ainda a uma varanda;
- O 1.º piso reúne 4 quartos, um deles uma suíte com cerca de 19m2, com acesso a uma varanda. Dispõe de um wc social de apoio aos quartos e no hall do 1.º piso temos à disposição a escada de acesso ao piso de cobertura.
Por sua vez, o piso de cobertura conta com uma área de lazer complementada por um terraço, com vista panorâmica, desafogada, direcionada ao parque da Quinta do Jardim.
Todos os pisos estão interligados por uma escada, facilitando e agilizando o acesso aos mesmos.
Nas imediações é possível encontrar todo o tipo de serviços e comércio. Nesta zona tem acesso facilitado a transportes públicos, nomeadamente a autocarros e também à estação de comboios de Caxias, bem como a escolas, farmácias e diversos espaços comerciais.
Para mais informações, contate-nos.
Marque já a sua visita!
Moradia situada no Murganhal, em Caxias, em zona pacata de moradias, com proximidade às praias da linha de Cascais e à cidade do futebol, ao estádio do Jamor e à piscina olímpica / complexo desportivo.
Trata-se de uma moradia implantada num lote de 315,62 m2 em gaveto, isolada, com construção recente e distinta das demais, com uma área bruta de construção de cerca de 347 m2.
Este imóvel é composto por 3 pisos, cave, rés do chão e 1.º andar. A área exterior conta com um amplo terraço com relva artificial e um espaçoso logradouro com churrasqueira. Em complemento, dispõe também de uma área de lazer muito aprazível, um terraço na cobertura também com relva artificial.
- A cave apresenta uma garagem com mais de 30m2, uma área de arrumos, uma arrecadação com cerca de 30m2 e escada de ligação ao rés do chão;
- O rés do chão conta com uma cozinha, sala de jantar e sala de estar com lareira (totalizando 46 m2), um escritório (com roupeiro) e um wc social. A sala de jantar tem acesso a um amplo terraço com mais de 36m2, e ainda a uma varanda;
- O 1.º piso reúne 4 quartos, um deles uma suíte com cerca de 19m2, com acesso a uma varanda. Dispõe de um wc social de apoio aos quartos e no hall do 1.º piso temos à disposição a escada de acesso ao piso de cobertura.
Por sua vez, o piso de cobertura conta com uma área de lazer complementada por um terraço, com vista panorâmica, desafogada, direcionada ao parque da Quinta do Jardim.
Todos os pisos estão interligados por uma escada, facilitando e agilizando o acesso aos mesmos.
Nas imediações é possível encontrar todo o tipo de serviços e comércio. Nesta zona tem acesso facilitado a transportes públicos, nomeadamente a autocarros e também à estação de comboios de Caxias, bem como a escolas, farmácias e diversos espaços comerciais.
Para mais informações, contate-nos.
Marque já a sua visita!
Contact
House 3 Bedrooms
Oliveira do Mondego e Travanca do Mondego, Penacova, Distrito de Coimbra
Used · 150m²
With Swimming Pool
buy
335.000 €
Property with an excellent location, recently renovated, located near the Aguieira Dam and the river beaches of the Mondego River, with easy and quick access to the IP3 and EN2 (4 km).
The property consists of two separate dwellings, surrounded by a wall that provides privacy and has exterior access gates. Both dwellings, while separated, also feature a central courtyard with distinct designated areas for each.
The first dwelling comprises 2 bedrooms, a kitchen, and a living room with an endless view to the mountains. The living room is equipped with a newly installed pellet burner (2022). The bedrooms are accessed from the living room via a staircase and a large arched hallway. It also boasts a newly equipped bathroom with a bathtub, separate shower, toilet, and sink. Both bedrooms have double doors that open onto a large balcony with magnificent mountain views.
The second dwelling is a spacious chalet, including a bedroom with built-in wardrobes, a private bathroom with a rain shower, toilet, and sink, a large living room with an electric fireplace and double doors opening onto a private patio and the pool area. The pool machinery room is adjacent and constructed to house pumps, filters, etc. Next to it is a warehouse and laundry area, with space and plumbing to install a washer and dryer.
The property features radiant electric heating and excellent insulation, remaining cool in summer and warm in winter. The hot water is provided by a gas boiler, with an immersion heater available as a backup if needed.
Outside, there’s a large patio (65sqm) with seating around a fireplace, perfect for enjoying winter evenings under the stars. The built-in seats accommodate up to 8 people, with an additional dining area for up to 6 more. Accessible via 2 steps, the lower patio area features a bar and barbecue space with room for a refrigerator/freezer. Surrounding the bar are 4 more seated areas and space for an additional table for 2.
The views are breathtaking, overlooking the Serra Lousã mountains, creating a wonderful atmosphere for relaxation and entertainment. Lights are installed on the slate wall at the back of the patio. Steps lead from the upper gardens to terraced garden levels containing olive, orange, cherry trees, and willows. There’s also a hidden small vegetable garden with access to a large wooden/tool warehouse, not visible from any of the living areas. The garden area covers approximately 400sqm.
The property consists of two separate dwellings, surrounded by a wall that provides privacy and has exterior access gates. Both dwellings, while separated, also feature a central courtyard with distinct designated areas for each.
The first dwelling comprises 2 bedrooms, a kitchen, and a living room with an endless view to the mountains. The living room is equipped with a newly installed pellet burner (2022). The bedrooms are accessed from the living room via a staircase and a large arched hallway. It also boasts a newly equipped bathroom with a bathtub, separate shower, toilet, and sink. Both bedrooms have double doors that open onto a large balcony with magnificent mountain views.
The second dwelling is a spacious chalet, including a bedroom with built-in wardrobes, a private bathroom with a rain shower, toilet, and sink, a large living room with an electric fireplace and double doors opening onto a private patio and the pool area. The pool machinery room is adjacent and constructed to house pumps, filters, etc. Next to it is a warehouse and laundry area, with space and plumbing to install a washer and dryer.
The property features radiant electric heating and excellent insulation, remaining cool in summer and warm in winter. The hot water is provided by a gas boiler, with an immersion heater available as a backup if needed.
Outside, there’s a large patio (65sqm) with seating around a fireplace, perfect for enjoying winter evenings under the stars. The built-in seats accommodate up to 8 people, with an additional dining area for up to 6 more. Accessible via 2 steps, the lower patio area features a bar and barbecue space with room for a refrigerator/freezer. Surrounding the bar are 4 more seated areas and space for an additional table for 2.
The views are breathtaking, overlooking the Serra Lousã mountains, creating a wonderful atmosphere for relaxation and entertainment. Lights are installed on the slate wall at the back of the patio. Steps lead from the upper gardens to terraced garden levels containing olive, orange, cherry trees, and willows. There’s also a hidden small vegetable garden with access to a large wooden/tool warehouse, not visible from any of the living areas. The garden area covers approximately 400sqm.
Contact
House 2 Bedrooms +1 Duplex
Pico da Pedra, Ribeira Grande, Ilha de São Miguel
Used · 132m²
With Garage
buy
275.000 €
Ground floor consisting of entrance hall, common room, toilet, kitchen and engine room; Floor 1 with large living room and fireplace, 2 bed rooms, 1 of which is a suite. Patio with barbecue, jacuzzi and studio with kitchen, toilet and bedroom. Indoor parking for 4 cars. House construction 2002 for sale with furniture included. Located at Rua Padre José Manuel Pereira, 5, Parish of Pico da Pedra, about 10 minutes from Ponta Delgada and 15 minutes from Ribeira Grande (by car). Well served by commercial equipment, services and public transport.
The information available does not dispense with its confirmation, nor is it considered binding.
The information available does not dispense with its confirmation, nor is it considered binding.
Contact
House 2 Bedrooms
São Vicente de Lafões, Oliveira de Frades, Distrito de Viseu
Used · 80m²
rent
550 €
VIVENDA RENOVADA T2/V2 em São Vicente de Lafões, Oliveira de Frades, VISEU!
Vivenda com 2 Quartos, Cozinha Equipada, Sala com Lareira, Varanda, WC, Cave e Logradouro (partilhado).
Boas vistas e luminosidade! A casa está totalmente renovada, mobilada e equipada com fogão, frigorífico, cama, móveis, tv, esquentador e microondas!
Em local de campo e calmo, próximo de comércio, serviços, escolas e zona industrial, a 5 minutos de carro de Oliveira de Frades, Viseu!
Requisitos:
Cartão de cidadão ou Passaporte/NIF
IRS do ano passado
Contrato de trabalho
3 últimos recibos de vencimento
Entrada: 2200
2 meses de renda
2 meses de caução
Dispensamos agências imobiliárias!
-----ENGLISH-----
2-BEDROOM RENOVATED VILLA in São Vicente de Lafões, Oliveira de Frades, VISEU!
Renovated Villa with 2 Bedrooms, Kitchen, Balcony, Bathroom with window, WC, Living-Room with fireplace, Basement and Backyard (shared).
Good views and luminosity!
The house is totally renovated, furnished and equipped with stove, refrigerator, bed, furniture, tv, water heater and microwave!
Located in countryside, in a quiet location, 5 minutes drive from city center Oliveira de Frades, where you find commercial services, schools and industrial area!
Requirements:
Citizen card or Passport/NIF
IRS from last year
Working contract
Last 3 months salary slips
Entry: 2200
2 months rent
2 month security deposit.
#ref:32998775
Vivenda com 2 Quartos, Cozinha Equipada, Sala com Lareira, Varanda, WC, Cave e Logradouro (partilhado).
Boas vistas e luminosidade! A casa está totalmente renovada, mobilada e equipada com fogão, frigorífico, cama, móveis, tv, esquentador e microondas!
Em local de campo e calmo, próximo de comércio, serviços, escolas e zona industrial, a 5 minutos de carro de Oliveira de Frades, Viseu!
Requisitos:
Cartão de cidadão ou Passaporte/NIF
IRS do ano passado
Contrato de trabalho
3 últimos recibos de vencimento
Entrada: 2200
2 meses de renda
2 meses de caução
Dispensamos agências imobiliárias!
-----ENGLISH-----
2-BEDROOM RENOVATED VILLA in São Vicente de Lafões, Oliveira de Frades, VISEU!
Renovated Villa with 2 Bedrooms, Kitchen, Balcony, Bathroom with window, WC, Living-Room with fireplace, Basement and Backyard (shared).
Good views and luminosity!
The house is totally renovated, furnished and equipped with stove, refrigerator, bed, furniture, tv, water heater and microwave!
Located in countryside, in a quiet location, 5 minutes drive from city center Oliveira de Frades, where you find commercial services, schools and industrial area!
Requirements:
Citizen card or Passport/NIF
IRS from last year
Working contract
Last 3 months salary slips
Entry: 2200
2 months rent
2 month security deposit.
#ref:32998775
Contact
House 4 Bedrooms Duplex
S.Maria e S.Miguel, S.Martinho, S.Pedro Penaferrim, Sintra, Distrito de Lisboa
Used · 284m²
With Garage
buy
875.000 €
Villa 4 bedroom with lots of natural light and garden (land 1000 m2). House with large rooms for easy living.
The natural light that enters throughout the day is a great asset of this house, almost entirely facing south.
The 284 m2 (ABP) of this house are distributed as follows:
Ground floor : Living room surrounded by windows (42 m2) , Office/bedroom (18 m2), guest bathroom, spacious kitchen with dining area (24 m2) fully equipped, pantry/storage room (6 m2) and laundry room (10 m2).
The kitchen has a direct door to the garage (19m2 addition).
The living room has a fireplace with stove and several accesses to the garden. At the foot of the dining area, there is a sheltered patio, for outdoor dining - this patio also has a door to the kitchen.
Floor 1: A master suite (32 m2 + 7m2) surrounded by windows, a suite (22 m2 + 5 m2), a bedroom (17m2) and a bathroom (4.40m2). Balcony.
From the view of the house to the immense and verdant Serra de Sintra, we can see the Pena Palace, the Monserrate Palace, the Moorish Castle, the chimneys of the National Palace of Sintra...
Cabriz is one of the villages in the municipality of Sintra, with the fountain, several houses and some local shops (grocery store, bakery, restaurant,...). It has bus stops. Here he lives in the countryside but close to the city. 1.8 kms from Lourel where there is all the commerce and services necessary for day-to-day life.
Great and varied access to several locations: 3 kms from the historic centre of Sintra and 9 kms from Praia das Maças and Praia Grande. 16 kms from the centre of Cascais.
36 kms (32 mn by car) from Lisbon International Airport with connections to all parts of the world.
The information referred to is not binding. You should consult the property’s documentation.
Sintra - First ’cultural landscape’ to be inscribed as a UNESCO World Heritage Site. In Sintra, the game between nature and the action of man prevails, who modified its vegetal clothing and harmonised it, combining the great monuments such as the Royal Palace, from the thirteenth and sixteenth centuries and the Pena Palace, from the nineteenth century with examples of traditional architecture.
Sintra was, in the nineteenth century, the first focus of European romantic architecture. Ferdinand II knew how to transform the ruins of a monastery into a castle, where the new sensibility was expressed by the use of Gothic, Egyptian, Islamic and Renaissance elements, and by the creation of a park combining local and exotic essences. Other prestigious residences were built according to the same model in the mountains and made this place a unique example of parks and gardens that influenced diverse landscapes in Europe.
The grandeur of the mountains and, at the same time, its amenity, make Sintra a unique place where you can live in a privileged way.
The natural light that enters throughout the day is a great asset of this house, almost entirely facing south.
The 284 m2 (ABP) of this house are distributed as follows:
Ground floor : Living room surrounded by windows (42 m2) , Office/bedroom (18 m2), guest bathroom, spacious kitchen with dining area (24 m2) fully equipped, pantry/storage room (6 m2) and laundry room (10 m2).
The kitchen has a direct door to the garage (19m2 addition).
The living room has a fireplace with stove and several accesses to the garden. At the foot of the dining area, there is a sheltered patio, for outdoor dining - this patio also has a door to the kitchen.
Floor 1: A master suite (32 m2 + 7m2) surrounded by windows, a suite (22 m2 + 5 m2), a bedroom (17m2) and a bathroom (4.40m2). Balcony.
From the view of the house to the immense and verdant Serra de Sintra, we can see the Pena Palace, the Monserrate Palace, the Moorish Castle, the chimneys of the National Palace of Sintra...
Cabriz is one of the villages in the municipality of Sintra, with the fountain, several houses and some local shops (grocery store, bakery, restaurant,...). It has bus stops. Here he lives in the countryside but close to the city. 1.8 kms from Lourel where there is all the commerce and services necessary for day-to-day life.
Great and varied access to several locations: 3 kms from the historic centre of Sintra and 9 kms from Praia das Maças and Praia Grande. 16 kms from the centre of Cascais.
36 kms (32 mn by car) from Lisbon International Airport with connections to all parts of the world.
The information referred to is not binding. You should consult the property’s documentation.
Sintra - First ’cultural landscape’ to be inscribed as a UNESCO World Heritage Site. In Sintra, the game between nature and the action of man prevails, who modified its vegetal clothing and harmonised it, combining the great monuments such as the Royal Palace, from the thirteenth and sixteenth centuries and the Pena Palace, from the nineteenth century with examples of traditional architecture.
Sintra was, in the nineteenth century, the first focus of European romantic architecture. Ferdinand II knew how to transform the ruins of a monastery into a castle, where the new sensibility was expressed by the use of Gothic, Egyptian, Islamic and Renaissance elements, and by the creation of a park combining local and exotic essences. Other prestigious residences were built according to the same model in the mountains and made this place a unique example of parks and gardens that influenced diverse landscapes in Europe.
The grandeur of the mountains and, at the same time, its amenity, make Sintra a unique place where you can live in a privileged way.
Contact
House 1 Bedroom +1
Avessada (Santo Estevão das Galés), Venda do Pinheiro e Santo Estêvão das Galés, Mafra, Distrito de Lisboa
Used · 33m²
buy
200.000 €
Ref: 2917-V2UJM
Single storey house V1+1 in Avessada - Venda do Pinheiro / Santo Estevão das Galés, in a rural area, with all services close by, bank, mini market, pharmacy, cafes, schools, shops and close to A8 motorway accesses.
- 20 min from Lisbon, 15 min from Torres Vedras, 20 min from Ericeira beaches.
Excellent sun exposure.
Composed of:
Floor 0: Entrance hall, Kitchenette, 2 bedrooms (8.25m2 and 5.95m2) one of them with wardrobe, circulation, 1 toilet and outdoor patios.
Equipment:
- Kitchen equipped with Hob, Oven, Extractor Fan, Micro, Combined, Dishwasher and Water Heater.
- Exterior openings in aluminium with double glazing;
The information provided does not dispense with its confirmation nor can it be considered binding.
We take care of your credit process, without bureaucracy and without costs. Credit Intermediary No. 0002292.
Single storey house V1+1 in Avessada - Venda do Pinheiro / Santo Estevão das Galés, in a rural area, with all services close by, bank, mini market, pharmacy, cafes, schools, shops and close to A8 motorway accesses.
- 20 min from Lisbon, 15 min from Torres Vedras, 20 min from Ericeira beaches.
Excellent sun exposure.
Composed of:
Floor 0: Entrance hall, Kitchenette, 2 bedrooms (8.25m2 and 5.95m2) one of them with wardrobe, circulation, 1 toilet and outdoor patios.
Equipment:
- Kitchen equipped with Hob, Oven, Extractor Fan, Micro, Combined, Dishwasher and Water Heater.
- Exterior openings in aluminium with double glazing;
The information provided does not dispense with its confirmation nor can it be considered binding.
We take care of your credit process, without bureaucracy and without costs. Credit Intermediary No. 0002292.
Contact
House 3 Bedrooms
Redondo, Distrito de Évora
Used · 167m²
buy
345.000 €
Moradia de Sonho no Alentejo - Vida Tranquila junto à Barragem da Vigia
Imagine-se a viver num refúgio sereno, onde cada detalhe foi pensado para proporcionar o máximo conforto e bem-estar, em qualquer época do ano. Esta moradia T3 oferece um equilíbrio perfeito entre o charme rústico e as comodidades modernas, a apenas 10 minutos da histórica vila do Redondo e com vistas únicas para a Barragem da Vigia.
No Exterior: Um Jardim dos Sonhos e Momentos ao Ar Livre
O espaço exterior é uma maravilhosa extensão da casa, com um jardim cuidado, uma horta biológica, uma piscina privada e dois decks. O destaque é uma cozinha artesanal ao ar livre, equipada com barbecue e forno a lenha - ideal para reunir amigos e família em almoços prolongados e fins de tarde descontraídos.
O jardim foi projetado para o mínimo de manutenção: conta com um sistema de rega automático que preserva a beleza da natureza com o menor esforço. E se for amante de noites estreladas, o terraço alentejano inspirado nos sequeiros tradicionais, é o cenário perfeito para observar as estrelas, livre de luzes urbanas, e com uma charmosa chaminé a completar o ambiente.
No Interior: Conforto e Conexão com a Natureza
O piso térreo apresenta uma espaçosa sala com lareira e uma varanda com uma vista incrível - perfeita para dias de inverno ao som do crepitar da lenha. Conta ainda com uma cozinha e dois quartos. Descendo ao piso inferior, encontramos a suite principal com closet e acesso direto ao jardim e à piscina. A arquitetura interior reflete o caráter alentejano da casa e o equilíbrio com a natureza circundante.
Tudo o Que Precisa, com Acesso Rápido à Vila do Redondo! A apenas 10 minutos encontra-se o Redondo, uma vila cheia de vida, história e cultura alentejana, com vinhas, artesanato e os serviços do dia a dia: escolas, supermercados, restaurantes, farmácia e centro de saúde. Caso deseje explorar a região, Évora está a 30 minutos, e Lisboa a apenas 1h40.
Esta moradia pode ser a sua casa de sonho, quer para viver a tempo inteiro, quer para criar um refúgio especial no coração do Alentejo.
Venha sentir a energia e a paz que este espaço único proporciona.
Agende já a sua visita e descubra o seu próximo lar!
Características:
Características Exteriores - Barbeque; Jardim; Parqueamento; Piscina exterior; Terraço/Deck; Video Porteiro; Sistema de rega;
Características Interiores - Lareira; Electrodomésticos embutidos; Casa de Banho da Suite; Closet; Roupeiros; Lavandaria; Solário; Deck;
Orientação - Nascente; Nordeste; Sudoeste;
Outros Equipamentos - Serviço de internet; Alarme de segurança; Máquina de lavar louça; Secador de roupa; Frigorífico; Máquina de lavar roupa;
Vistas - Vista lago; Vista jardim; Vista campo;
Outras características - Varanda; Cozinha Equipada; Arrecadação; Suite; Moradia Geminada; Ar Condicionado;
Imagine-se a viver num refúgio sereno, onde cada detalhe foi pensado para proporcionar o máximo conforto e bem-estar, em qualquer época do ano. Esta moradia T3 oferece um equilíbrio perfeito entre o charme rústico e as comodidades modernas, a apenas 10 minutos da histórica vila do Redondo e com vistas únicas para a Barragem da Vigia.
No Exterior: Um Jardim dos Sonhos e Momentos ao Ar Livre
O espaço exterior é uma maravilhosa extensão da casa, com um jardim cuidado, uma horta biológica, uma piscina privada e dois decks. O destaque é uma cozinha artesanal ao ar livre, equipada com barbecue e forno a lenha - ideal para reunir amigos e família em almoços prolongados e fins de tarde descontraídos.
O jardim foi projetado para o mínimo de manutenção: conta com um sistema de rega automático que preserva a beleza da natureza com o menor esforço. E se for amante de noites estreladas, o terraço alentejano inspirado nos sequeiros tradicionais, é o cenário perfeito para observar as estrelas, livre de luzes urbanas, e com uma charmosa chaminé a completar o ambiente.
No Interior: Conforto e Conexão com a Natureza
O piso térreo apresenta uma espaçosa sala com lareira e uma varanda com uma vista incrível - perfeita para dias de inverno ao som do crepitar da lenha. Conta ainda com uma cozinha e dois quartos. Descendo ao piso inferior, encontramos a suite principal com closet e acesso direto ao jardim e à piscina. A arquitetura interior reflete o caráter alentejano da casa e o equilíbrio com a natureza circundante.
Tudo o Que Precisa, com Acesso Rápido à Vila do Redondo! A apenas 10 minutos encontra-se o Redondo, uma vila cheia de vida, história e cultura alentejana, com vinhas, artesanato e os serviços do dia a dia: escolas, supermercados, restaurantes, farmácia e centro de saúde. Caso deseje explorar a região, Évora está a 30 minutos, e Lisboa a apenas 1h40.
Esta moradia pode ser a sua casa de sonho, quer para viver a tempo inteiro, quer para criar um refúgio especial no coração do Alentejo.
Venha sentir a energia e a paz que este espaço único proporciona.
Agende já a sua visita e descubra o seu próximo lar!
Características:
Características Exteriores - Barbeque; Jardim; Parqueamento; Piscina exterior; Terraço/Deck; Video Porteiro; Sistema de rega;
Características Interiores - Lareira; Electrodomésticos embutidos; Casa de Banho da Suite; Closet; Roupeiros; Lavandaria; Solário; Deck;
Orientação - Nascente; Nordeste; Sudoeste;
Outros Equipamentos - Serviço de internet; Alarme de segurança; Máquina de lavar louça; Secador de roupa; Frigorífico; Máquina de lavar roupa;
Vistas - Vista lago; Vista jardim; Vista campo;
Outras características - Varanda; Cozinha Equipada; Arrecadação; Suite; Moradia Geminada; Ar Condicionado;
Contact
House 5 Bedrooms
Margaride, Várzea, Lagares, Varziela, Moure, Felgueiras, Distrito do Porto
Used · 450m²
With Garage
buy
498.000 €
5-bedroom villa with swimming pool and garage, in Margaride, Felgueiras, in the district of Porto. This avant-garde property, which has Wi-Fi, private parking with large garages and central heating, is spread over two floors and comprises a total of 5 bedrooms with private bathroom, equipped with air conditioning. Two of the bedrooms have access to a sunbathing terrace and the other three have direct access to the swimming pool. The space comprises several amenities, such as a spacious and comfortable lounge, a large social area with a TV room with a fireplace, two living rooms, a large multi-purpose hall, a billiards room, a library, and a dining room. Casa da Cachada is a modern architecture villa with modern decoration, outdoor and indoor swimming pools, jacuzzi, Turkish bath, tennis court also adapted to other sports, a big lawn, and a children’s playground. Despite having been built in 1987, this property has recently undergone renovation works aimed not only at maintaining the property, but also adapting it to the local accommodation business.
Located in a quiet residential area, near shops and services. Casa da Cachada is located in the parish of Sernande, less than 5-minute driving distance from the centre of Felgueiras, the Pombeiro Monastery and the Santa Quitéria Sanctuary and Viewpoint. Within 45 minutes from Porto and a three-and-a-half-hour drive from Lisbon.
Located in a quiet residential area, near shops and services. Casa da Cachada is located in the parish of Sernande, less than 5-minute driving distance from the centre of Felgueiras, the Pombeiro Monastery and the Santa Quitéria Sanctuary and Viewpoint. Within 45 minutes from Porto and a three-and-a-half-hour drive from Lisbon.
Contact
Detached House 5 Bedrooms
São João Baptista e Santa Maria dos Olivais, Tomar, Distrito de Santarém
Used · 255m²
buy
350.000 €
Fantastic 5 bedroom villa located just a few minutes from the center of Tomar, next to several hypermarkets and the Hospital.
Property consisting of 3 floors, one of which is a lower floor with a garage for five cars, office with built-in closets, bathroom and storage spaces.
Going up the stone staircase we find the main floor. This has a fully equipped kitchen, ample space with a dining and living room, two bedrooms, one of which is a suite and the other with built-in wardrobes, bathroom and even a pantry and a laundry room. Outside there is also a balcony with a barbecue where you can grill.
On the upper floor we find another suite with dressing room, two bedrooms, one with built-in wardrobe and a bathroom.
This villa also has central heating and pre-installation for Air Conditioning and a land with 1700 m2, ideal for the installation of a swimming pool, as it has access to a water hole.
If you are looking for a house within the city, but enjoying the calm of the countryside, this could undoubtedly be your choice!
Mark your visit!
Useful area: 255.14 m2
EC: C
REF: AMXC746
LIC AMI: 14248
Translated by Google Translate
Property consisting of 3 floors, one of which is a lower floor with a garage for five cars, office with built-in closets, bathroom and storage spaces.
Going up the stone staircase we find the main floor. This has a fully equipped kitchen, ample space with a dining and living room, two bedrooms, one of which is a suite and the other with built-in wardrobes, bathroom and even a pantry and a laundry room. Outside there is also a balcony with a barbecue where you can grill.
On the upper floor we find another suite with dressing room, two bedrooms, one with built-in wardrobe and a bathroom.
This villa also has central heating and pre-installation for Air Conditioning and a land with 1700 m2, ideal for the installation of a swimming pool, as it has access to a water hole.
If you are looking for a house within the city, but enjoying the calm of the countryside, this could undoubtedly be your choice!
Mark your visit!
Useful area: 255.14 m2
EC: C
REF: AMXC746
LIC AMI: 14248
Translated by Google Translate
Contact
Detached House 5 Bedrooms
Santo António da Charneca, Barreiro, Distrito de Setúbal
Used · 189m²
buy
585.000 €
VENDE - MORADIA T5 ISOLADA, Totalmente recuperada em 2020, Piscina, espaço exterior, anexos e Garagem no BARREIRO - QUINTA DO VISCONDE - Valor de venda: 585 000€
Hoje apresento-lhe uma excelente habitação para quem procura uma moradia de qualidade, localizada no Barreiro, em zona aprazível e de fácil acesso, um lote de terreno de 650m2, construção com 339m2 de área e de traça arquitetónica contemporânea totalmente recuperada no seu interior e exterior com um estilo clamoroso, moderno e sofisticado.
A moradia distribui-se em 2 pisos, com a capacidade criar vários ambientes espalhados pela propriedade, no espaço exterior com piscina, anexos, churrasqueira e muito espaço que convida aos bons momentos em família. O acesso à garagem é prático e a garagem tem dimensões para 2 viaturas e arrumos. Encontrará também um telheiro com churrasqueira e um anexo que pode bem servir como cozinha de inverno e apoio ao exterior.
Ao nível do R/c, conte com a sala generosa, cozinha equipada, muita arrumação, luz natural. Detalhe da salamandra na cozinha que proporciona um ambiente espetacular nos dias mais frios, já na sala um ar condicionado para os dias mais quentes. Vai encontrar ainda uma casa de banho e o acesso interno à garagem.
Um detalhe super interessante nesta moradia são os pisos intermédios, ao nível do primeiro patamar de escada (metade do normal), vai encontrar 3 fabulosos quartos, uma casa de banho, tudo modernizado e soalheiro subindo o segundo patamar, encontrará mais 2 generosos quartos, uma casa de banho e um terraço orientado a tardoz. Um dos quartos tem a particularidade de ter um sub quarto, perfeito para um escritório, ou zona de brincadeira para as crianças. No sótão ainda tem o aproveitamento para arrumação.
São 339m2 construidos, muito bem distribuídos e aproveitados.
Na envolvência vai encontrar, transportes, infantários, zonas verdes e agrícolas. É uma urbanização de moradias, com ambiente muito familiar e tranquilo.
Localização de Excelência
Cozinha Equipada
Sala ampla
Salamandra
5 Quartos
Garagem Fechada para 2 viaturas
Churrasqueira
Piscina
Exterior com jardim
3 Casas de Banho
Ar Condicionados
Localização: Quinta do Visconde | Rua Bento Gonçalves
Lote de Terreno: 650m2
Área total (At): 338,7m2
Área Bruta privativa (Abp): 189,21m2
Área dependente (Ad): 149,49m2
Área da Garagem: 45m2
Certificado Energético: C
Nossa Ref. BARFNF370
AMI 17848
Agende hoje mesmo a sua visita e saiba mais sobre esta oportunidade!
Conte com o meu compromisso, apoio e dedicação na hora de comercializar o seu imóvel!
Hoje apresento-lhe uma excelente habitação para quem procura uma moradia de qualidade, localizada no Barreiro, em zona aprazível e de fácil acesso, um lote de terreno de 650m2, construção com 339m2 de área e de traça arquitetónica contemporânea totalmente recuperada no seu interior e exterior com um estilo clamoroso, moderno e sofisticado.
A moradia distribui-se em 2 pisos, com a capacidade criar vários ambientes espalhados pela propriedade, no espaço exterior com piscina, anexos, churrasqueira e muito espaço que convida aos bons momentos em família. O acesso à garagem é prático e a garagem tem dimensões para 2 viaturas e arrumos. Encontrará também um telheiro com churrasqueira e um anexo que pode bem servir como cozinha de inverno e apoio ao exterior.
Ao nível do R/c, conte com a sala generosa, cozinha equipada, muita arrumação, luz natural. Detalhe da salamandra na cozinha que proporciona um ambiente espetacular nos dias mais frios, já na sala um ar condicionado para os dias mais quentes. Vai encontrar ainda uma casa de banho e o acesso interno à garagem.
Um detalhe super interessante nesta moradia são os pisos intermédios, ao nível do primeiro patamar de escada (metade do normal), vai encontrar 3 fabulosos quartos, uma casa de banho, tudo modernizado e soalheiro subindo o segundo patamar, encontrará mais 2 generosos quartos, uma casa de banho e um terraço orientado a tardoz. Um dos quartos tem a particularidade de ter um sub quarto, perfeito para um escritório, ou zona de brincadeira para as crianças. No sótão ainda tem o aproveitamento para arrumação.
São 339m2 construidos, muito bem distribuídos e aproveitados.
Na envolvência vai encontrar, transportes, infantários, zonas verdes e agrícolas. É uma urbanização de moradias, com ambiente muito familiar e tranquilo.
Localização de Excelência
Cozinha Equipada
Sala ampla
Salamandra
5 Quartos
Garagem Fechada para 2 viaturas
Churrasqueira
Piscina
Exterior com jardim
3 Casas de Banho
Ar Condicionados
Localização: Quinta do Visconde | Rua Bento Gonçalves
Lote de Terreno: 650m2
Área total (At): 338,7m2
Área Bruta privativa (Abp): 189,21m2
Área dependente (Ad): 149,49m2
Área da Garagem: 45m2
Certificado Energético: C
Nossa Ref. BARFNF370
AMI 17848
Agende hoje mesmo a sua visita e saiba mais sobre esta oportunidade!
Conte com o meu compromisso, apoio e dedicação na hora de comercializar o seu imóvel!
Contact
House 6 Bedrooms Duplex
Centro, Tavira (Santa Maria e Santiago), Distrito de Faro
Used · 486m²
With Garage
buy
2.300.000 €
Centenary 6 bedroom villa in the historic centre of Tavira and recently rehabilitated with detailed finishes, maintaining the typical design of the building and the area.
Comprising 6 bedrooms spread over two floors. On the ground floor we can find two studios that are used independently. One of the studios has an area of 66.33 m2 and another studio with 36.52 m2, both in open space format and properly equipped. The floor of these studios is made of Santa Catarina tile and plasterboard ceilings. Also on the ground floor, we can find a garage, a patio, an office and laundry.
On the 1st floor we find 4 bedrooms, equipped kitchen, two living rooms and an outdoor terrace with 14.28 m2. Access to this upper floor is via a staircase covered in stone and with meticulously treated tiles. The ceiling is made of wood and was recovered preserving all the original carvings. The floor is properly treated in all rooms.
The property also has air conditioning installed in some rooms, solar panels for water heating and heat pump, as well as panels for electricity production, thermal double glazing and wooden shutters on the windows.
Within a radius of 3 km are the beaches of Ilha de Tavira, Terra Estreita and Barril, several golf courses in the vicinity. Faro International Airport is 30 minutes away.
Castelhana has been a reference name in the Portuguese real estate sector for over 25 years. As a company of the Dils group, we specialise in advising companies, organisations and (institutional) investors on the purchase, sale, lease and development of residential properties.
Founded in 1999, Castelhana has built over the years one of the largest and most solid real estate portfolios in Portugal, with more than 600 rehabilitation and new construction projects.
In the Algarve next to the renowned Vilamoura Marina. In Lisbon, in Chiado, one of the most emblematic and traditional areas of the capital and in Porto, we are based in Foz Do Douro, one of the noblest places in the city.
We are waiting for you. We have a team available to give you the best support in your next real estate investment.
Contact us!
Comprising 6 bedrooms spread over two floors. On the ground floor we can find two studios that are used independently. One of the studios has an area of 66.33 m2 and another studio with 36.52 m2, both in open space format and properly equipped. The floor of these studios is made of Santa Catarina tile and plasterboard ceilings. Also on the ground floor, we can find a garage, a patio, an office and laundry.
On the 1st floor we find 4 bedrooms, equipped kitchen, two living rooms and an outdoor terrace with 14.28 m2. Access to this upper floor is via a staircase covered in stone and with meticulously treated tiles. The ceiling is made of wood and was recovered preserving all the original carvings. The floor is properly treated in all rooms.
The property also has air conditioning installed in some rooms, solar panels for water heating and heat pump, as well as panels for electricity production, thermal double glazing and wooden shutters on the windows.
Within a radius of 3 km are the beaches of Ilha de Tavira, Terra Estreita and Barril, several golf courses in the vicinity. Faro International Airport is 30 minutes away.
Castelhana has been a reference name in the Portuguese real estate sector for over 25 years. As a company of the Dils group, we specialise in advising companies, organisations and (institutional) investors on the purchase, sale, lease and development of residential properties.
Founded in 1999, Castelhana has built over the years one of the largest and most solid real estate portfolios in Portugal, with more than 600 rehabilitation and new construction projects.
In the Algarve next to the renowned Vilamoura Marina. In Lisbon, in Chiado, one of the most emblematic and traditional areas of the capital and in Porto, we are based in Foz Do Douro, one of the noblest places in the city.
We are waiting for you. We have a team available to give you the best support in your next real estate investment.
Contact us!
Contact
Detached House 3 Bedrooms
Vila Nova de Cacela, Vila Real de Santo António, Distrito de Faro
Used · 135m²
buy
380.000 €
MAKE THE BEST DEAL WITH US
Detached house located in Monte Novo, Vila Nova de Cacela, with South/North solar orientation.
This house consists of two floors, with fantastic sun exposure, which makes it a very bright house.
R/C
This floor has two entrance doors, one to the East and one to the West, two bedrooms, pantry, kitchen, bathroom and a beautiful living room with fireplace and excellent light entry to the East, South and West.
1st Floor
On this floor there is a very large bedroom, closet and generously sized bathroom.
Located on a 1.6 ha plot of land, this place provides a great quality of life for those who live here.
Monte Novo is in a very quiet area, just 10 minutes from the Algarve coast and 15 minutes from Altura beach.
In terms of accessibility, it is also very well located, as it is just 15 minutes from the Via do Infante junction.
Sotavento Algarvio, an environmentally healthy place that provides great well-being to those who live here or visit us. Its places of excellence include the entire Algarve mountain range, the Ria Formosa Natural Park, the Castro Marim and Vila Real de Santo António Sapal Natural Reserve, the Pinhal das Dunas coastline of Vila Real de Santo António, excellent for observing birds, hiking and cycling, and the famous beaches of Manta Rota, Altura, Retur, Monte Gordo and Vila Real de Santo António, with their calm and warm waters.
We take care of your credit process, without bureaucracy, presenting the best solutions for each client.
Credit intermediary certified by Banco de Portugal under number 0001802.
We help you with the whole process! Contact us directly or leave your information and we’ll follow-up shortly
Detached house located in Monte Novo, Vila Nova de Cacela, with South/North solar orientation.
This house consists of two floors, with fantastic sun exposure, which makes it a very bright house.
R/C
This floor has two entrance doors, one to the East and one to the West, two bedrooms, pantry, kitchen, bathroom and a beautiful living room with fireplace and excellent light entry to the East, South and West.
1st Floor
On this floor there is a very large bedroom, closet and generously sized bathroom.
Located on a 1.6 ha plot of land, this place provides a great quality of life for those who live here.
Monte Novo is in a very quiet area, just 10 minutes from the Algarve coast and 15 minutes from Altura beach.
In terms of accessibility, it is also very well located, as it is just 15 minutes from the Via do Infante junction.
Sotavento Algarvio, an environmentally healthy place that provides great well-being to those who live here or visit us. Its places of excellence include the entire Algarve mountain range, the Ria Formosa Natural Park, the Castro Marim and Vila Real de Santo António Sapal Natural Reserve, the Pinhal das Dunas coastline of Vila Real de Santo António, excellent for observing birds, hiking and cycling, and the famous beaches of Manta Rota, Altura, Retur, Monte Gordo and Vila Real de Santo António, with their calm and warm waters.
We take care of your credit process, without bureaucracy, presenting the best solutions for each client.
Credit intermediary certified by Banco de Portugal under number 0001802.
We help you with the whole process! Contact us directly or leave your information and we’ll follow-up shortly
Contact
Semi-Detached House 4 Bedrooms
Centro, Barcouço, Mealhada, Distrito de Aveiro
Used · 340m²
With Garage
buy
410.000 €
Casa Geminada à venda em Barcouço Vivenda T4 a 10 minutos de Coimbra Características Principais: Localização: Grada, Barcouço Área: Espaçosa moradia com 4 pisos Quartos: 4 quartos, incluindo uma suíte. Banheiros: 4 WCs. Comodidades: Piso Radiante. Aspiração central. Ar condicionado. Estores elétricos. Lareira com recuperador. Logradoiro. Churrasqueira. Piscina aquecida. Jardim. Esta moradia é ideal para quem procura um refúgio espaçoso e tranquilo, com todas as comodidades modernas e uma localização privilegiada.
#ref:33643988
#ref:33643988
Contact
Detached House 4 Bedrooms
Cadaval e Pêro Moniz, Distrito de Lisboa
Used · 252m²
buy
495.000 €
Magnificent detached 4 bedroom villa, in one of the most prestigious urbanizations of Cadaval.
With an excellent location in a residential area, arises this oasis of serenity with a breathtaking view of the surrounding nature.
The villa, with a 225 sqm private gross area is distributed by three floors:
- the first floor comprises an ample 17 sqm hall, a 34 sqm living room, equipped with fireplace with a heat recovery unit and access to a 74 sqm porch where you can enjoy the fantastic surrounding view.
It also has an 11 sqm kitchen with a 12 sqm dining room. It also has a pantry and a laundry area with 5.75 sqm.
On this floor we also have a 5 sqm social bathroom and a 15.85 sqm bedroom.
- on the second floor there are two bedrooms with 15.73 sqm and 17.15 sqm respectively, a 5.20 sqm bathroom and also a 16.30 sqm suite with a bathroom of 6.20 sqm.
The lower floor of the villa comprehends a garage for two cars with 60 sqm, a storage area and a space converted into a cinema room with 33 sqm.
The outside area of the villa also has a barbecue area.
In terms of location, it is only 4 minutes away from the entrance to the A8 motorway, being only a mere 50 minutes away from Lisbon.
It is 20 minutes away from the beaches, 25 minutes away from the iconic beach of Nazaré, 14 minutes away from the emblematic village of Óbidos and 30 minutes away from the city of Leiria.
The perfect villa to enjoy an environment of serenity, without giving up the comfort of accessibility.
With an excellent location in a residential area, arises this oasis of serenity with a breathtaking view of the surrounding nature.
The villa, with a 225 sqm private gross area is distributed by three floors:
- the first floor comprises an ample 17 sqm hall, a 34 sqm living room, equipped with fireplace with a heat recovery unit and access to a 74 sqm porch where you can enjoy the fantastic surrounding view.
It also has an 11 sqm kitchen with a 12 sqm dining room. It also has a pantry and a laundry area with 5.75 sqm.
On this floor we also have a 5 sqm social bathroom and a 15.85 sqm bedroom.
- on the second floor there are two bedrooms with 15.73 sqm and 17.15 sqm respectively, a 5.20 sqm bathroom and also a 16.30 sqm suite with a bathroom of 6.20 sqm.
The lower floor of the villa comprehends a garage for two cars with 60 sqm, a storage area and a space converted into a cinema room with 33 sqm.
The outside area of the villa also has a barbecue area.
In terms of location, it is only 4 minutes away from the entrance to the A8 motorway, being only a mere 50 minutes away from Lisbon.
It is 20 minutes away from the beaches, 25 minutes away from the iconic beach of Nazaré, 14 minutes away from the emblematic village of Óbidos and 30 minutes away from the city of Leiria.
The perfect villa to enjoy an environment of serenity, without giving up the comfort of accessibility.
Contact
See more Houses Used
Bedrooms
Zones
Can’t find the property you’re looking for?


