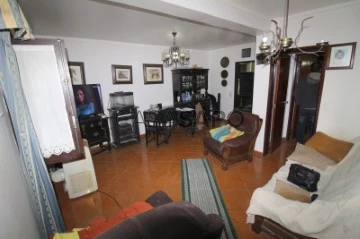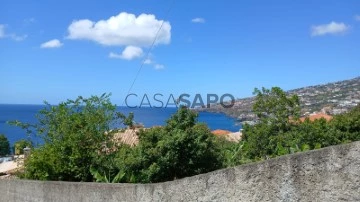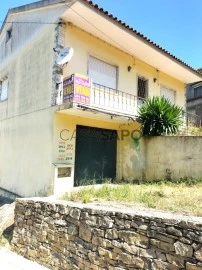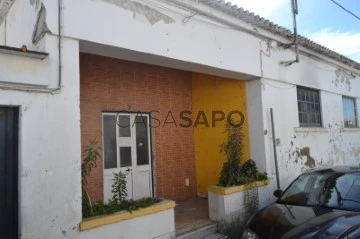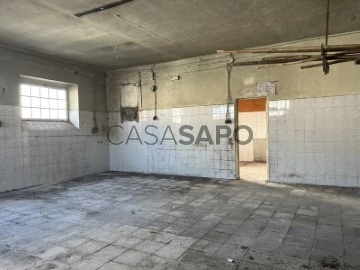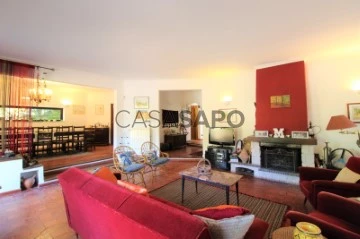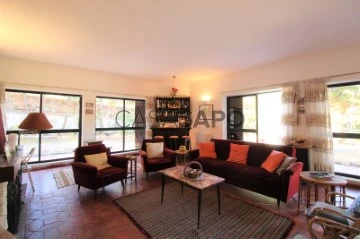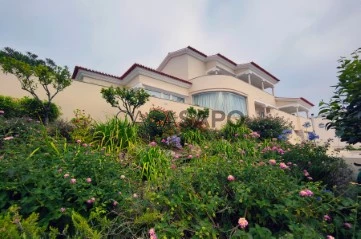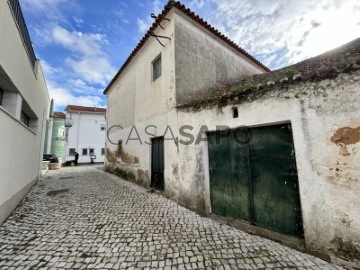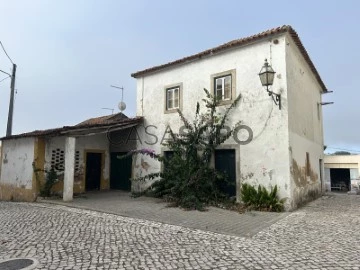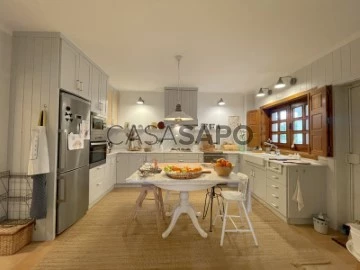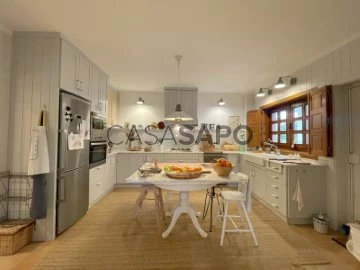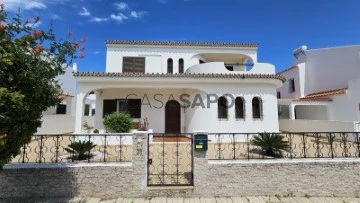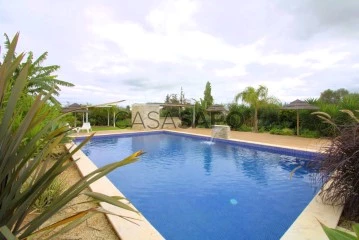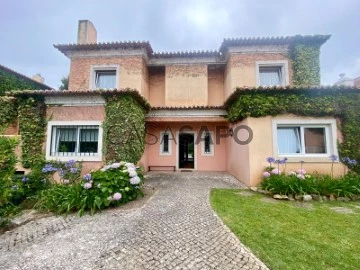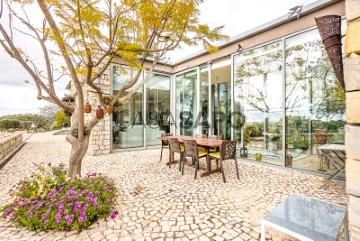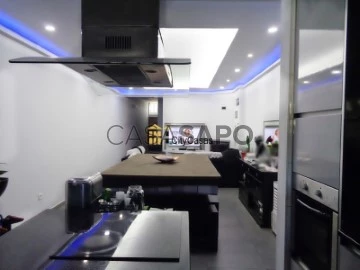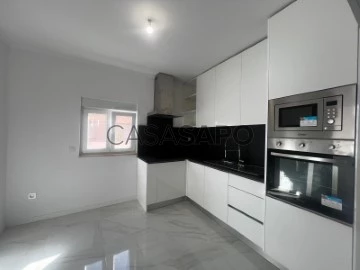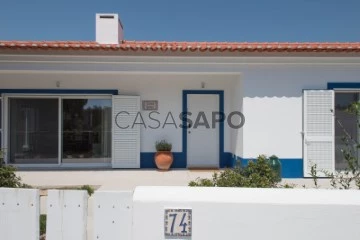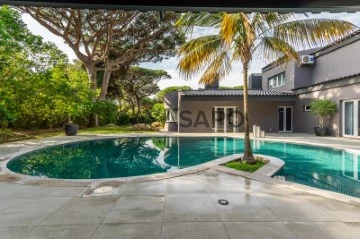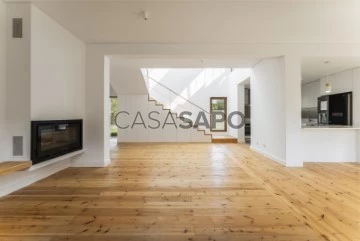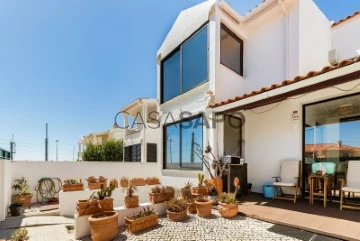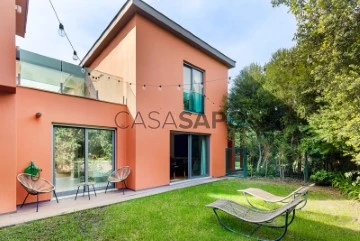Houses
Rooms
Price
More filters
2,947 Houses Used, Reduced price: 5 %, in 365 days
Map
Order by
Relevance
Moradia no centro de Salvaterra de Magos
House 4 Bedrooms Duplex
Salvaterra de Magos e Foros de Salvaterra, Distrito de Santarém
Used · 109m²
buy
158.000 €
Moradia de 2 Pisos no centro de Salvaterra de Magos
Junto a escolas, serviços, transportes e espaços verdes...
Composto por:
No r/c
Cozinha
Sala
Wc de serviço
Quarto
!º andar
3 quartos
1 wc com banheira.
Anexo com garrafeira e espaço de arrumos.
Quintal
Marque já a sua visita!!!
’Se necessitar de financiamento bancário, apresentamos na qualidade de intermediários de crédito, licenciados pelo Banco de Portugal sob o registo 3882, com 27 anos de experiência no mercado imobiliário, vários protocolos com as principais instituições bancarias, e onde temos a melhor solução para o ajudar com o seu financiamento.’
Não perca esta oportunidade única. Agende agora a sua visita e venha descobrir o seu novo lar. Estamos ansiosos para recebê-lo!
Junto a escolas, serviços, transportes e espaços verdes...
Composto por:
No r/c
Cozinha
Sala
Wc de serviço
Quarto
!º andar
3 quartos
1 wc com banheira.
Anexo com garrafeira e espaço de arrumos.
Quintal
Marque já a sua visita!!!
’Se necessitar de financiamento bancário, apresentamos na qualidade de intermediários de crédito, licenciados pelo Banco de Portugal sob o registo 3882, com 27 anos de experiência no mercado imobiliário, vários protocolos com as principais instituições bancarias, e onde temos a melhor solução para o ajudar com o seu financiamento.’
Não perca esta oportunidade única. Agende agora a sua visita e venha descobrir o seu novo lar. Estamos ansiosos para recebê-lo!
Contact
Moradia Térrea T3 e T2 no Biscainho
House 3 Bedrooms
Biscaínho, Coruche, Distrito de Santarém
Used · 192m²
buy
214.000 €
**Lote composto por 2 Moradias Térreas - Oportunidade Única!**
Descobre esta encantadora moradia térrea, situada num lote generoso de 990m², ideal para quem procura tranquilidade e privacidade.
Com uma área bruta de 192m², esta casa oferece um ambiente acolhedor e funcional.
Na moradia T3 encontra:
- Cozinha
- Sala
- 3 quartos
- WC comum equipado com banheira
Além disso, a propriedade inclui mais uma casa T2, também térrea, com:
- WC
- 2 Quartos
- Cozinha com fumeiro de chão, ideal para diversas utilizações.
Ambas as casas têm acesso autónomo, assegurado por entradas independentes.
Não perca esta oportunidade e marque já a sua visita!
’Intermediamos o seu sonho’
Descobre esta encantadora moradia térrea, situada num lote generoso de 990m², ideal para quem procura tranquilidade e privacidade.
Com uma área bruta de 192m², esta casa oferece um ambiente acolhedor e funcional.
Na moradia T3 encontra:
- Cozinha
- Sala
- 3 quartos
- WC comum equipado com banheira
Além disso, a propriedade inclui mais uma casa T2, também térrea, com:
- WC
- 2 Quartos
- Cozinha com fumeiro de chão, ideal para diversas utilizações.
Ambas as casas têm acesso autónomo, assegurado por entradas independentes.
Não perca esta oportunidade e marque já a sua visita!
’Intermediamos o seu sonho’
Contact
House 5 Bedrooms
São Sebastião, Santa Cruz
Used
buy
650.000 €
Propriedade única situada na pitoresca Cidade de Santa Cruz na Ilha da Madeira.
Possui habitação tradicional em pedra composta por três quartos de dormir, sala de jantar, sala de Tv, cozinha equipada e Wc. Tem num anexo uma suite independente e noutro um T1 também totalmente independente.
Toda a propriedade goza de uma soberba vista definitiva para o Atlântico.
A 5 minutos a pé da Cidade de Santa Cruz e da Praia das Palmeiras, a 18 minutos da Cidade do Funchal e a menos de 5 minutos do Aeroporto Cristiano Ronaldo.
Toda a propriedade esta amurada e com uma variedade de arvores de fruto tais como, bananeiras, Nespereiras, mangueiros, vinha de mesa, tangerineiras, laranjeiras, limoeiros entre outros.
A propriedade tem 3h de rega de tornos que garante o regadio de toda a zona verde.
Para mais informações nao hesite em nos contactar
Possui habitação tradicional em pedra composta por três quartos de dormir, sala de jantar, sala de Tv, cozinha equipada e Wc. Tem num anexo uma suite independente e noutro um T1 também totalmente independente.
Toda a propriedade goza de uma soberba vista definitiva para o Atlântico.
A 5 minutos a pé da Cidade de Santa Cruz e da Praia das Palmeiras, a 18 minutos da Cidade do Funchal e a menos de 5 minutos do Aeroporto Cristiano Ronaldo.
Toda a propriedade esta amurada e com uma variedade de arvores de fruto tais como, bananeiras, Nespereiras, mangueiros, vinha de mesa, tangerineiras, laranjeiras, limoeiros entre outros.
A propriedade tem 3h de rega de tornos que garante o regadio de toda a zona verde.
Para mais informações nao hesite em nos contactar
Contact
Two-Family House 3 Bedrooms Duplex
Vilar, Cadaval, Distrito de Lisboa
Used · 85m²
With Garage
buy
140.000 €
3 bedroom villa with stunning views of Serra de Montejunto
House of R/ ch ; 1st floor and attic.
Ground floor with Warehouse/garage
Small backyard with Orange Tree
Kitchen with wood oven
Small garden
1st Floor
Living room
2 bedrooms
1 bedroom with independent exterior entrance
Kitchen
Bathroom
Corridor
Terrace
Attic with independent entrance with possibility of use.
Located in a village 5 km from the A8
20km from Torres Vedras
10KM from Cadaval
30 minutes from several beaches in the West
50 minutes from Lisbon
5 minutes from Montejunto Mountain
Views over the Serra de Montejunto
Book your visit now
House of R/ ch ; 1st floor and attic.
Ground floor with Warehouse/garage
Small backyard with Orange Tree
Kitchen with wood oven
Small garden
1st Floor
Living room
2 bedrooms
1 bedroom with independent exterior entrance
Kitchen
Bathroom
Corridor
Terrace
Attic with independent entrance with possibility of use.
Located in a village 5 km from the A8
20km from Torres Vedras
10KM from Cadaval
30 minutes from several beaches in the West
50 minutes from Lisbon
5 minutes from Montejunto Mountain
Views over the Serra de Montejunto
Book your visit now
Contact
House with commercial space 5 Bedrooms
A dos Cunhados, A dos Cunhados e Maceira, Torres Vedras, Distrito de Lisboa
Used · 249m²
With Garage
buy
199.000 €
Commercial space for sale located close to all services and with excellent sun exposure.
Commercial space and warehouse with the possibility of transformation into housing on a plot of 760 m2, with a construction area of 249m2.
Wide areas.
With garage.
Location:
A-Dos-Cunhados, about 10 km from the city of Torres Vedras and 7 km from the beaches of Santa Cruz.
Good business opportunity for rehabilitation or construction of building or building.
Book your visit!
Commercial space and warehouse with the possibility of transformation into housing on a plot of 760 m2, with a construction area of 249m2.
Wide areas.
With garage.
Location:
A-Dos-Cunhados, about 10 km from the city of Torres Vedras and 7 km from the beaches of Santa Cruz.
Good business opportunity for rehabilitation or construction of building or building.
Book your visit!
Contact
House 4 Bedrooms Ground Floor Verdizela
House 4 Bedrooms
Verdizela , Corroios, Seixal, Distrito de Setúbal
Used · 222m²
buy
852.500 €
Detached villa T4 ground floor, of Moorish architecture, designed by the renowned architect Júlio Quaresma and built in 1989 in order to be the family holiday home, in the area of Verdizela. The location is very quiet and is the last villa on dead-end street. Next to the property is the protected forest area and accompanied by the pedestrian trail towards the sea.
It has a terrace with 80 m2 on the roof with barbeque and also a laundry room with access to the attic for storage. This huge terrace has a complete sun exposure and provides the conviviality in a rooftop environment.
There is the possibility of making a swimming pool in the area where the fountain is located in the front garden.
Land area: 1.240 m2
Implantation area: 220 m2 (possibility to grow one more floor or make basement)
Inside is a dining room with direct access to the kitchen. The kitchen has two interior accesses and even has a large pantry. It also has a living room for leisure area with fireplace and four direct accesses to the outside.
The interior area of the rooms is reserved from the social area and there are the suite with dressing area, the social toilet and another toilet to support the rooms. The remaining three bedrooms have built-in wardrobes.
It also has an access from the outside to another entrance with outdoor dining patio and wine cellar in a specific place for this purpose.
Outside you will find a huge garden area with several leisure areas, a biological vegetable garden, fountain that can give way to swimming pool, variety of fruit trees. It also has a side corridor for the shunting of several vehicles.
The central heating is by bottled gas, but there is already a supply of natural gas on the street. Possibility of placing solar panels.
The villa enjoys the advantages of being ground floor with the possibility of growing one more floor, of being located in an area of Verdizela in which the demand for housing is increasing considerably and where the French community is growing, being already the area affectionately nicknamed ’petit Paris’. Another advantage is that you will always enjoy a lot of privacy because it is the last house on a dead-end street and nothing can be built next to it since it is a protected forest area.
Ready to be inhabited or to be refurbished to your liking, this single-storey villa is notoriously located in an area of enormous investment appreciation as a result of the demand and growth of luxury that is being targeted.
We are credit intermediaries duly authorised by Banco de Portugal and we manage your entire financing process always with the best solutions on the market.
We guarantee a pre- and post-writing follow-up.
It has a terrace with 80 m2 on the roof with barbeque and also a laundry room with access to the attic for storage. This huge terrace has a complete sun exposure and provides the conviviality in a rooftop environment.
There is the possibility of making a swimming pool in the area where the fountain is located in the front garden.
Land area: 1.240 m2
Implantation area: 220 m2 (possibility to grow one more floor or make basement)
Inside is a dining room with direct access to the kitchen. The kitchen has two interior accesses and even has a large pantry. It also has a living room for leisure area with fireplace and four direct accesses to the outside.
The interior area of the rooms is reserved from the social area and there are the suite with dressing area, the social toilet and another toilet to support the rooms. The remaining three bedrooms have built-in wardrobes.
It also has an access from the outside to another entrance with outdoor dining patio and wine cellar in a specific place for this purpose.
Outside you will find a huge garden area with several leisure areas, a biological vegetable garden, fountain that can give way to swimming pool, variety of fruit trees. It also has a side corridor for the shunting of several vehicles.
The central heating is by bottled gas, but there is already a supply of natural gas on the street. Possibility of placing solar panels.
The villa enjoys the advantages of being ground floor with the possibility of growing one more floor, of being located in an area of Verdizela in which the demand for housing is increasing considerably and where the French community is growing, being already the area affectionately nicknamed ’petit Paris’. Another advantage is that you will always enjoy a lot of privacy because it is the last house on a dead-end street and nothing can be built next to it since it is a protected forest area.
Ready to be inhabited or to be refurbished to your liking, this single-storey villa is notoriously located in an area of enormous investment appreciation as a result of the demand and growth of luxury that is being targeted.
We are credit intermediaries duly authorised by Banco de Portugal and we manage your entire financing process always with the best solutions on the market.
We guarantee a pre- and post-writing follow-up.
Contact
House 6 Bedrooms +3
Pousos, Leiria, Pousos, Barreira e Cortes, Distrito de Leiria
Used · 366m²
With Garage
buy
1.490.000 €
6 bedroom villa on a plot of 1965 m2, with a gross private area of 366m2 and a gross dependent area of 520 m2, with an indoor pool and views over the city of Leiria.
Completely refurbished in 2005.
House in a quiet area with privacy and views over the city of Leiria being only a 5-minute drive from the city and all services.
It has a lift, orchard, gardens, indoor swimming pool, water heater for water heating and diesel boiler for radiators. Wood and stone flooring, double glazing, cabinetry in fine woods, bathroom with stone and marble coverings, kitchen equipped with De Dietrich. Volumetric alarm and at gates and windows with GSM card.
House with 4 floors that distribute as follows:
1st floor: 2 suites
Ground floor: Main entrance, kitchen, pantry, conservatory, dining room, living room, office, guest bathroom, ensuite and dressing room
Floor -1: Library, support bathroom, laundry, garage for 5 vehicles, 2 storage rooms
Floor -2: Living area, kitchen, toilet, lift machine room, thermo-accumulator and storage room, firewood storage room, armoured door room, indoor swimming pool
Floor -3: Atelier, storage, technical area
Don’t miss this opportunity, book your visit now.
For over 25 years Castelhana has been a renowned name in the Portuguese real estate sector. As a company of Dils group, we specialize in advising businesses, organizations and (institutional) investors in buying, selling, renting, letting and development of residential properties.
Founded in 1999, Castelhana has built one of the largest and most solid real estate portfolios in Portugal over the years, with over 600 renovation and new construction projects.
In Lisbon, we are based in Chiado, one of the most emblematic and traditional areas of the capital. In Porto, in Foz do Douro, one of the noblest places in the city and in the Algarve next to the renowned Vilamoura Marina.
We are waiting for you. We have a team available to give you the best support in your next real estate investment.
Contact us!
Completely refurbished in 2005.
House in a quiet area with privacy and views over the city of Leiria being only a 5-minute drive from the city and all services.
It has a lift, orchard, gardens, indoor swimming pool, water heater for water heating and diesel boiler for radiators. Wood and stone flooring, double glazing, cabinetry in fine woods, bathroom with stone and marble coverings, kitchen equipped with De Dietrich. Volumetric alarm and at gates and windows with GSM card.
House with 4 floors that distribute as follows:
1st floor: 2 suites
Ground floor: Main entrance, kitchen, pantry, conservatory, dining room, living room, office, guest bathroom, ensuite and dressing room
Floor -1: Library, support bathroom, laundry, garage for 5 vehicles, 2 storage rooms
Floor -2: Living area, kitchen, toilet, lift machine room, thermo-accumulator and storage room, firewood storage room, armoured door room, indoor swimming pool
Floor -3: Atelier, storage, technical area
Don’t miss this opportunity, book your visit now.
For over 25 years Castelhana has been a renowned name in the Portuguese real estate sector. As a company of Dils group, we specialize in advising businesses, organizations and (institutional) investors in buying, selling, renting, letting and development of residential properties.
Founded in 1999, Castelhana has built one of the largest and most solid real estate portfolios in Portugal over the years, with over 600 renovation and new construction projects.
In Lisbon, we are based in Chiado, one of the most emblematic and traditional areas of the capital. In Porto, in Foz do Douro, one of the noblest places in the city and in the Algarve next to the renowned Vilamoura Marina.
We are waiting for you. We have a team available to give you the best support in your next real estate investment.
Contact us!
Contact
DREAM 4 BEDROOM VILLA IN PÊRA
House 4 Bedrooms
Pêra, Alcantarilha e Pêra, Silves, Distrito de Faro
Used · 229m²
With Garage
buy
849.000 €
Dream Villa in Pêra: Luxury, Sustainability and Proximity to the Beaches of the Algarve
Discover the perfect balance between modernity and tranquillity in this exceptional detached villa, located in the picturesque parish of Pêra, Algarve. Just 6 km from the stunning golden beaches and renowned golf courses in the region, this 2012 residence stands out for its contemporary architecture, impeccable conservation and privileged location.
Dazzling Features:
Ideal Location:
Set on a majestic plot of 6200 m²
Absolute privacy with easy access to local attractions
Panoramic views over the Algarve countryside
Cozy ground floor:
Elegant entrance hall with double height ceilings
Spacious living room with fireplace and garden access
Gourmet kitchen equipped with state-of-the-art appliances
Two comfortable bedrooms with built-in wardrobes
Full bathroom with luxury finishes
Functional laundry room and garage for two cars
Luxurious First Floor:
Master suite with large walk-in closet and private balcony
Spacious second bedroom with balcony
Additional bathroom with spa bath
Innovation and Sustainability:
PV system with storage batteries
Air conditioning and underfloor heating in all rooms
Central vacuum system for efficient cleaning
Integrated alarm and state-of-the-art home automation
Double glazing and electric shutters for maximum energy efficiency
This exclusive villa offers an unparalleled lifestyle, combining the charm of the Algarve with modern comfort and sustainability. Ideal for those looking for a luxury permanent residence or a second home for an unforgettable holiday.
Don’t miss the opportunity to own this real estate treasure. Book your private tour now and experience luxury firsthand!
Discover the perfect balance between modernity and tranquillity in this exceptional detached villa, located in the picturesque parish of Pêra, Algarve. Just 6 km from the stunning golden beaches and renowned golf courses in the region, this 2012 residence stands out for its contemporary architecture, impeccable conservation and privileged location.
Dazzling Features:
Ideal Location:
Set on a majestic plot of 6200 m²
Absolute privacy with easy access to local attractions
Panoramic views over the Algarve countryside
Cozy ground floor:
Elegant entrance hall with double height ceilings
Spacious living room with fireplace and garden access
Gourmet kitchen equipped with state-of-the-art appliances
Two comfortable bedrooms with built-in wardrobes
Full bathroom with luxury finishes
Functional laundry room and garage for two cars
Luxurious First Floor:
Master suite with large walk-in closet and private balcony
Spacious second bedroom with balcony
Additional bathroom with spa bath
Innovation and Sustainability:
PV system with storage batteries
Air conditioning and underfloor heating in all rooms
Central vacuum system for efficient cleaning
Integrated alarm and state-of-the-art home automation
Double glazing and electric shutters for maximum energy efficiency
This exclusive villa offers an unparalleled lifestyle, combining the charm of the Algarve with modern comfort and sustainability. Ideal for those looking for a luxury permanent residence or a second home for an unforgettable holiday.
Don’t miss the opportunity to own this real estate treasure. Book your private tour now and experience luxury firsthand!
Contact
House 3 Bedrooms Duplex
A dos Cunhados e Maceira, Torres Vedras, Distrito de Lisboa
Used · 117m²
With Garage
buy
120.000 €
Ground-floor and first-floor house to restore in A Dos Cunhados close to all shops and services:
schools, supermarkets, banks, pharmacies, post office, petrol station, swimming pool, tennis court, children’s playground, public transport .
Comprising :
3 bedrooms; 1 bathroom ;1 kitchen and 2 living rooms
In total with 152m2 of gross area.
Location:
10 minutes from Torres Vedras and
10 minutes from the beaches of Santa Cruz, Santa Rita and Porto Novo,
40 minutes from Lisbon
Investment opportunity for your own home or to rent out.
Book your visit now.
schools, supermarkets, banks, pharmacies, post office, petrol station, swimming pool, tennis court, children’s playground, public transport .
Comprising :
3 bedrooms; 1 bathroom ;1 kitchen and 2 living rooms
In total with 152m2 of gross area.
Location:
10 minutes from Torres Vedras and
10 minutes from the beaches of Santa Cruz, Santa Rita and Porto Novo,
40 minutes from Lisbon
Investment opportunity for your own home or to rent out.
Book your visit now.
Contact
4 bedroom villa in the countryside, São Mamede
House 4 Bedrooms
São Mamede, Batalha, Distrito de Leiria
Used · 270m²
With Garage
buy
450.000 €
Ref: 3119-V4UBM
4 bedroom villa in the countryside, EXCELLENT CONDITION AND FINISHES.
Land with 540m2, gross construction area 322m2, garden, garage and barbecue.
A villa with a lot of charm, quiet location, good access, a true refuge.
Composed by:
Floor 0
Entrance hall, living room with fireplace, dining room, equipped kitchen, 1 bedroom with wardrobe, 1 sanitary installation with shower, laundry and garage.
Floor 1
Hall Bedrooms, 2 bedrooms with wardrobes, 1 toilet, 1 suite with balcony, bedrooms with excellent view.
Exterior - Barbecue, garden, countryside view, automatic outdoor gate, excellent sun exposure.
Equipment:
- Audio intercom;
- Kitchen equipped with (hob, extractor fan, oven, dishwasher, washing machine, TEKA fridge);
- Double glazing;
- Central Pre-Vacuuming;
- Central Heating;
- Laundry Area;
- Excellent sun exposure;
- Automatic gates to access the garage.
- Diesel tank 500Liters.
-Fireplace
The information provided, even if accurate, does not dispense with its confirmation and cannot be considered binding.
We take care of your credit process, without bureaucracy and without costs. Credit Intermediary No. 0002292.
4 bedroom villa in the countryside, EXCELLENT CONDITION AND FINISHES.
Land with 540m2, gross construction area 322m2, garden, garage and barbecue.
A villa with a lot of charm, quiet location, good access, a true refuge.
Composed by:
Floor 0
Entrance hall, living room with fireplace, dining room, equipped kitchen, 1 bedroom with wardrobe, 1 sanitary installation with shower, laundry and garage.
Floor 1
Hall Bedrooms, 2 bedrooms with wardrobes, 1 toilet, 1 suite with balcony, bedrooms with excellent view.
Exterior - Barbecue, garden, countryside view, automatic outdoor gate, excellent sun exposure.
Equipment:
- Audio intercom;
- Kitchen equipped with (hob, extractor fan, oven, dishwasher, washing machine, TEKA fridge);
- Double glazing;
- Central Pre-Vacuuming;
- Central Heating;
- Laundry Area;
- Excellent sun exposure;
- Automatic gates to access the garage.
- Diesel tank 500Liters.
-Fireplace
The information provided, even if accurate, does not dispense with its confirmation and cannot be considered binding.
We take care of your credit process, without bureaucracy and without costs. Credit Intermediary No. 0002292.
Contact
4 bedroom villa in the countryside, São Mamede
House 4 Bedrooms
Fátima, Ourém, Distrito de Santarém
Used · 270m²
With Garage
buy
450.000 €
Ref: 3119-V4UBM
4 bedroom villa in the countryside, EXCELLENT CONDITION AND FINISHES.
Land with 540m2, gross construction area 322m2, garden, garage and barbecue.
A villa with a lot of charm, quiet location, good access, a true refuge.
Composed by:
Floor 0
Entrance hall, living room with fireplace, dining room, equipped kitchen, 1 bedroom with wardrobe, 1 sanitary installation with shower, laundry and garage.
Floor 1
Hall Bedrooms, 2 bedrooms with wardrobes, 1 toilet, 1 suite with balcony, bedrooms with excellent view.
Exterior - Barbecue, garden, countryside view, automatic outdoor gate, excellent sun exposure.
Equipment:
- Audio intercom;
- Kitchen equipped with (hob, extractor fan, oven, dishwasher, washing machine, TEKA fridge);
- Double glazing;
- Central Pre-Vacuuming;
- Central Heating;
- Laundry Area;
- Excellent sun exposure;
- Automatic gates to access the garage.
- Diesel tank 500Liters.
-Fireplace
The information provided, even if accurate, does not dispense with its confirmation and cannot be considered binding.
We take care of your credit process, without bureaucracy and without costs. Credit Intermediary No. 0002292.
4 bedroom villa in the countryside, EXCELLENT CONDITION AND FINISHES.
Land with 540m2, gross construction area 322m2, garden, garage and barbecue.
A villa with a lot of charm, quiet location, good access, a true refuge.
Composed by:
Floor 0
Entrance hall, living room with fireplace, dining room, equipped kitchen, 1 bedroom with wardrobe, 1 sanitary installation with shower, laundry and garage.
Floor 1
Hall Bedrooms, 2 bedrooms with wardrobes, 1 toilet, 1 suite with balcony, bedrooms with excellent view.
Exterior - Barbecue, garden, countryside view, automatic outdoor gate, excellent sun exposure.
Equipment:
- Audio intercom;
- Kitchen equipped with (hob, extractor fan, oven, dishwasher, washing machine, TEKA fridge);
- Double glazing;
- Central Pre-Vacuuming;
- Central Heating;
- Laundry Area;
- Excellent sun exposure;
- Automatic gates to access the garage.
- Diesel tank 500Liters.
-Fireplace
The information provided, even if accurate, does not dispense with its confirmation and cannot be considered binding.
We take care of your credit process, without bureaucracy and without costs. Credit Intermediary No. 0002292.
Contact
Excellent villa for sale in a quiet area near the Ria Formosa Natural Park in Olhão
House 4 Bedrooms
Quelfes, Olhão, Distrito de Faro
Used · 200m²
With Garage
buy
590.000 €
We present a unique opportunity to acquire a dream villa in a quiet urbanisation, close to the Ria Formosa Natural Park.
Implanted in a plot of land of 400 m2, with a gross construction area of 242.50 m2.
With a wonderful view where you can enjoy it from the terrace
On the ground floor we have a living room with a wood burning fireplace, where you can find warmth for colder days, dining room, fully equipped kitchen and functional space with modern equipment, laundry and pantry for storage, toilet and even a bedroom that is currently transformed into a perfect office to work from home.
On the ground floor there are 3 bedrooms, including one en suite, two bathrooms and a distribution hall for the bedrooms.
The villa is equipped with PVC frames with thermal cut and solar panels for water heating, photovoltaic panels for sustainable energy and guaranteed savings and also air conditioning present in all rooms, ensuring comfort all year round.
In the outdoor space there is a barbecue inserted in a covered shed ideal for moments of leisure and socialising, a closed garage and a parking space for several vehicles.
On the roof terrace we have a wonderful view over the Ria Formosa.
This is the perfect opportunity to live with all the comfort and tranquillity you deserve. Contact us and come and see this incredible villa!
Don’t waste time, the house of your dreams is waiting for you!
Implanted in a plot of land of 400 m2, with a gross construction area of 242.50 m2.
With a wonderful view where you can enjoy it from the terrace
On the ground floor we have a living room with a wood burning fireplace, where you can find warmth for colder days, dining room, fully equipped kitchen and functional space with modern equipment, laundry and pantry for storage, toilet and even a bedroom that is currently transformed into a perfect office to work from home.
On the ground floor there are 3 bedrooms, including one en suite, two bathrooms and a distribution hall for the bedrooms.
The villa is equipped with PVC frames with thermal cut and solar panels for water heating, photovoltaic panels for sustainable energy and guaranteed savings and also air conditioning present in all rooms, ensuring comfort all year round.
In the outdoor space there is a barbecue inserted in a covered shed ideal for moments of leisure and socialising, a closed garage and a parking space for several vehicles.
On the roof terrace we have a wonderful view over the Ria Formosa.
This is the perfect opportunity to live with all the comfort and tranquillity you deserve. Contact us and come and see this incredible villa!
Don’t waste time, the house of your dreams is waiting for you!
Contact
3 Bedroom House
House 3 Bedrooms Triplex
São Brás de Alportel, Distrito de Faro
Used · 182m²
buy
399.999 €
House with three bedrooms, leisure area and land, located in São Brás de Alportel.
Traditional in style, this villa is spread over three floors: ground floor, basement and a spacious covered terrace.
On the ground floor we find a living room, three bedrooms, a bathroom and a kitchen with pantry and fireplace. The kitchen connects to a spacious closed balcony, facing south, with plenty of natural light and stairs leading to a large patio where many parties and get-togethers can be enjoyed.
Through the courtyard there is access to the basement with two large bedrooms and a bathroom.
Still outside the house you can find the stairs leading to a spacious covered south-facing terrace, with beautiful open and panoramic views of the countryside and city. It also has an outdoor kitchen, barbecue area, chicken coop, a well-kept plot of land with several fruit trees. There is also a well with a pump, ideal for irrigating the land.
This house is in a quiet area, but close to all types of services and amenities, just 5 minutes from the center of São Brás de Alportel and 25 minutes from Faro International Airport.
Don’t miss the opportunity! Contact us for more information and schedule your visit!
Traditional in style, this villa is spread over three floors: ground floor, basement and a spacious covered terrace.
On the ground floor we find a living room, three bedrooms, a bathroom and a kitchen with pantry and fireplace. The kitchen connects to a spacious closed balcony, facing south, with plenty of natural light and stairs leading to a large patio where many parties and get-togethers can be enjoyed.
Through the courtyard there is access to the basement with two large bedrooms and a bathroom.
Still outside the house you can find the stairs leading to a spacious covered south-facing terrace, with beautiful open and panoramic views of the countryside and city. It also has an outdoor kitchen, barbecue area, chicken coop, a well-kept plot of land with several fruit trees. There is also a well with a pump, ideal for irrigating the land.
This house is in a quiet area, but close to all types of services and amenities, just 5 minutes from the center of São Brás de Alportel and 25 minutes from Faro International Airport.
Don’t miss the opportunity! Contact us for more information and schedule your visit!
Contact
Cottage in Santo Estevão
Country house 3 Bedrooms
Santo Estevão, Luz de Tavira e Santo Estêvão, Distrito de Faro
Used · 99m²
buy
450.000 €
Discover the Algarve Paradise in Santo Estêvão!
Looking for the perfect getaway in the heart of the Algarve? This charming farm in St. Stephen’s is the place of your dreams! With a generous area of 6909m2, this property offers a single storey villa with everything you need for a comfortable life.
Property Features:
Single storey villa with 3 bedrooms, 2 bathrooms, spacious kitchen and storage room.
Enjoy ample outdoor spaces, perfect for moments of leisure and conviviality.
With the possibility of increasing the area, this farm allows you to let your imagination run wild and create the perfect space for your family.
Privileged Location:
Just 5km from Tavira and the most stunning beaches in the region, you’ll have easy access to the best the Algarve has to offer.
And don’t worry about the distance! You are only 33km from Faro airport, for smooth and convenient travels.
Come Visit and Find Your Ideal Home: Don’t miss this unique opportunity to live in one of the most charming areas of the Algarve!
Book your visit now and discover your own piece of paradise in St. Stephen’s.
For more information, contact us right now!
Looking for the perfect getaway in the heart of the Algarve? This charming farm in St. Stephen’s is the place of your dreams! With a generous area of 6909m2, this property offers a single storey villa with everything you need for a comfortable life.
Property Features:
Single storey villa with 3 bedrooms, 2 bathrooms, spacious kitchen and storage room.
Enjoy ample outdoor spaces, perfect for moments of leisure and conviviality.
With the possibility of increasing the area, this farm allows you to let your imagination run wild and create the perfect space for your family.
Privileged Location:
Just 5km from Tavira and the most stunning beaches in the region, you’ll have easy access to the best the Algarve has to offer.
And don’t worry about the distance! You are only 33km from Faro airport, for smooth and convenient travels.
Come Visit and Find Your Ideal Home: Don’t miss this unique opportunity to live in one of the most charming areas of the Algarve!
Book your visit now and discover your own piece of paradise in St. Stephen’s.
For more information, contact us right now!
Contact
House 8 Bedrooms
Algoz e Tunes, Silves, Distrito de Faro
Used · 265m²
With Swimming Pool
buy
1.480.000 €
Magnificent Villa 3 isolated, modern architecture and all remodeled, in the area of Algoz.
The villa consists of a huge garden, with fruit trees (lemon trees, banana trees, avocados, etc.) and a fantastic swimming pool.
Inside you will find a large living room with fireplace, a fully equipped kitchen with all the built-in elements, Two Bedrooms in Suite with closet, in which the first overlooks the garden and the second over the mountains of Monchique.
Apart a laundry area, a social bathroom and the other bedroom.
The view is incredibly amazing.
The other villa is composed of Three Apartments (2 x T2 and 1 x T1) equipped and independent with the possibility of union between them.
Each apartment has its own terrace.
The apartments consist of equipped kitchen, a bathroom accessible for people with disabilities and 5 bedrooms.
There is even more land where it is possible to build.
Mark your visit now!
The villa consists of a huge garden, with fruit trees (lemon trees, banana trees, avocados, etc.) and a fantastic swimming pool.
Inside you will find a large living room with fireplace, a fully equipped kitchen with all the built-in elements, Two Bedrooms in Suite with closet, in which the first overlooks the garden and the second over the mountains of Monchique.
Apart a laundry area, a social bathroom and the other bedroom.
The view is incredibly amazing.
The other villa is composed of Three Apartments (2 x T2 and 1 x T1) equipped and independent with the possibility of union between them.
Each apartment has its own terrace.
The apartments consist of equipped kitchen, a bathroom accessible for people with disabilities and 5 bedrooms.
There is even more land where it is possible to build.
Mark your visit now!
Contact
Excelente moradia T5 com jardim e piscina situada na Areia. Disponível dia 1 de Setembro 2024
House 5 Bedrooms
Areia (Cascais), Cascais e Estoril, Distrito de Lisboa
Used · 199m²
With Garage
rent
6.000 €
Excelente moradia T5 com jardim e piscina situada na Areia.
Localizada numa zona residencial muito calma, rodeada de natureza e a 2m da Praia do Guincho, esta moradia prima pelas suas fantásticas áreas que se distribuem uma ampla sala de estar e jantar, cozinha, casa de banho social, duas suites, três quartos e uma casa de banho de apoio.
Com garagem.
Disponível dia 1 de Setembro 2024.
Localizada numa zona residencial muito calma, rodeada de natureza e a 2m da Praia do Guincho, esta moradia prima pelas suas fantásticas áreas que se distribuem uma ampla sala de estar e jantar, cozinha, casa de banho social, duas suites, três quartos e uma casa de banho de apoio.
Com garagem.
Disponível dia 1 de Setembro 2024.
Contact
House 3 Bedrooms
Sinagoga, Luz de Tavira e Santo Estêvão, Distrito de Faro
Used · 184m²
View Sea
buy
1.490.000 €
3 bedroom villa for sale in Sinagoga, Luz de Tavira in the district of Faro.
This stunning villa is located in a beautifully unspoiled setting overlooking Tavira and its golden sandy beaches.
The villa has been designed taking into consideration all the elements that surround it to make the most of them.
Located just a 10-minute drive from the centre of Tavira, it has:
It consists of:
3 bedrooms (1 en suite with en-suite bathroom and 2 bedrooms)
Corridor
2 bathrooms
Glazed hall
Kitchen, dining room and living area combined in a large open space
You will also find :
Floor-to-ceiling windows
Swimming pool with about 40 m²
Igloo transformed into an entertaining room with pool table in the garden
Extensive outdoor space with organic plantations
Seating area with sun loungers
Large BBQ.
This design house offers all modern comforts, but retains some typical features of the Algarve, such as the colourful bedrooms and the different tile patterns in the bathrooms.
In the master suite you have direct access to the outside space that takes you directly to the patio and pool area.
The suite’s bathroom was designed with handmade tiles created by the Portuguese company ’Viúva Lamego’ since 1849 and known worldwide for its contribution to several Pritzker prizes. Despite having a portable shower for added practicality, the main bathroom also has a bathtub perfect for relaxing moments.
The second bedroom offers direct access to the outside area.
The third bedroom has two large wardrobes.
The modern bathroom supporting the bedrooms, offers a sizeable shower with a wall of colourful tiled artwork and is easily accessible from any corner of the house.
The connection between the living and social area of the house and the bedrooms and bathrooms is made through a beautiful and bright floor-to-ceiling glass corridor.
The social area of the villa consists of a spacious living room and a dining area. The stainless steel kitchen of the Bulthaup brand, is equipped with all the main appliances.
The village is at :
7 km (10 min) to the centre of Tavira
6 km (10 min) to Barril Beach
50 km (40 min) to Vilamoura (amazing restaurants and nightlife)
36 km (35 min) to Faro International Airport
35 km (30 minutes) to the Spanish border
12 km (15 minutes) to Benamor Golf Club
This stunning villa is located in a beautifully unspoiled setting overlooking Tavira and its golden sandy beaches.
The villa has been designed taking into consideration all the elements that surround it to make the most of them.
Located just a 10-minute drive from the centre of Tavira, it has:
It consists of:
3 bedrooms (1 en suite with en-suite bathroom and 2 bedrooms)
Corridor
2 bathrooms
Glazed hall
Kitchen, dining room and living area combined in a large open space
You will also find :
Floor-to-ceiling windows
Swimming pool with about 40 m²
Igloo transformed into an entertaining room with pool table in the garden
Extensive outdoor space with organic plantations
Seating area with sun loungers
Large BBQ.
This design house offers all modern comforts, but retains some typical features of the Algarve, such as the colourful bedrooms and the different tile patterns in the bathrooms.
In the master suite you have direct access to the outside space that takes you directly to the patio and pool area.
The suite’s bathroom was designed with handmade tiles created by the Portuguese company ’Viúva Lamego’ since 1849 and known worldwide for its contribution to several Pritzker prizes. Despite having a portable shower for added practicality, the main bathroom also has a bathtub perfect for relaxing moments.
The second bedroom offers direct access to the outside area.
The third bedroom has two large wardrobes.
The modern bathroom supporting the bedrooms, offers a sizeable shower with a wall of colourful tiled artwork and is easily accessible from any corner of the house.
The connection between the living and social area of the house and the bedrooms and bathrooms is made through a beautiful and bright floor-to-ceiling glass corridor.
The social area of the villa consists of a spacious living room and a dining area. The stainless steel kitchen of the Bulthaup brand, is equipped with all the main appliances.
The village is at :
7 km (10 min) to the centre of Tavira
6 km (10 min) to Barril Beach
50 km (40 min) to Vilamoura (amazing restaurants and nightlife)
36 km (35 min) to Faro International Airport
35 km (30 minutes) to the Spanish border
12 km (15 minutes) to Benamor Golf Club
Contact
Moradia e terreno Urbano - Colmeias, Leiria
House 3 Bedrooms
Colmeias e Memória, Leiria, Distrito de Leiria
Used · 100m²
buy
49.900 €
Identificação do imóvel: ZMPT564938
O terreno oferece espaço suficiente para criar um jardim encantador, ideal para desfrutar do clima ameno e das vistas serenas.
A propriedade oferece privacidade e vistas deslumbrantes para o campo circundante.
Os muros protegem a propriedade e o espaço urbano foi utilizado como serviço agrícola e aviário.
Possibilidade de construção de moradia individual.
Consigo sempre na procura de casa
3 razões para comprar com a Zome:
+ Acompanhamento
Com uma preparação e experiência única no mercado imobiliário, os consultores Zome põem toda a sua dedicação em dar-lhe o melhor acompanhamento, orientando-o com a máxima confiança, na direção certa das suas necessidades e ambições.
Daqui para a frente, vamos criar uma relação próxima e escutar com atenção as suas expectativas, porque a nossa prioridade é a sua felicidade! Porque é importante que sinta que está acompanhado, e que estamos consigo sempre.
+ Simples
Os consultores Zome têm uma formação única no mercado, ancorada na partilha de experiência prática entre profissionais e fortalecida pelo conhecimento de neurociência aplicada que lhes permite simplificar e tornar mais eficaz a sua experiência imobiliária.
Deixe para trás os pesadelos burocráticos porque na Zome encontra o apoio total de uma equipa experiente e multidisciplinar que lhe dá suporte prático em todos os aspetos fundamentais, para que a sua experiência imobiliária supere as expectativas.
+ Feliz
Liberte-se de preocupações e ganhe o tempo de qualidade que necessita para se dedicar ao que lhe faz mais feliz.
Agimos diariamente para trazer mais valor à sua vida com o aconselhamento fiável de que precisa para, juntos, conseguirmos atingir os melhores resultados.
Com a Zome nunca vai estar perdido ou desacompanhado e encontrará algo que não tem preço: a sua máxima tranquilidade!
É assim que se vai sentir ao longo de toda a experiência: Tranquilo, seguro, confortável e... FELIZ!
Notas:
Caso seja um consultor imobiliário , este imóvel está disponível para partilha de negócio . Não hesite em apresentar aos seus clientes compradores e fale connosco para agendar a sua visita.
Para maior facilidade na identificação deste imóvel, por favor, refira o respetivo ID ZMPT ou o respetivo agente que lhe tenha enviado a sugestão.
O terreno oferece espaço suficiente para criar um jardim encantador, ideal para desfrutar do clima ameno e das vistas serenas.
A propriedade oferece privacidade e vistas deslumbrantes para o campo circundante.
Os muros protegem a propriedade e o espaço urbano foi utilizado como serviço agrícola e aviário.
Possibilidade de construção de moradia individual.
Consigo sempre na procura de casa
3 razões para comprar com a Zome:
+ Acompanhamento
Com uma preparação e experiência única no mercado imobiliário, os consultores Zome põem toda a sua dedicação em dar-lhe o melhor acompanhamento, orientando-o com a máxima confiança, na direção certa das suas necessidades e ambições.
Daqui para a frente, vamos criar uma relação próxima e escutar com atenção as suas expectativas, porque a nossa prioridade é a sua felicidade! Porque é importante que sinta que está acompanhado, e que estamos consigo sempre.
+ Simples
Os consultores Zome têm uma formação única no mercado, ancorada na partilha de experiência prática entre profissionais e fortalecida pelo conhecimento de neurociência aplicada que lhes permite simplificar e tornar mais eficaz a sua experiência imobiliária.
Deixe para trás os pesadelos burocráticos porque na Zome encontra o apoio total de uma equipa experiente e multidisciplinar que lhe dá suporte prático em todos os aspetos fundamentais, para que a sua experiência imobiliária supere as expectativas.
+ Feliz
Liberte-se de preocupações e ganhe o tempo de qualidade que necessita para se dedicar ao que lhe faz mais feliz.
Agimos diariamente para trazer mais valor à sua vida com o aconselhamento fiável de que precisa para, juntos, conseguirmos atingir os melhores resultados.
Com a Zome nunca vai estar perdido ou desacompanhado e encontrará algo que não tem preço: a sua máxima tranquilidade!
É assim que se vai sentir ao longo de toda a experiência: Tranquilo, seguro, confortável e... FELIZ!
Notas:
Caso seja um consultor imobiliário , este imóvel está disponível para partilha de negócio . Não hesite em apresentar aos seus clientes compradores e fale connosco para agendar a sua visita.
Para maior facilidade na identificação deste imóvel, por favor, refira o respetivo ID ZMPT ou o respetivo agente que lhe tenha enviado a sugestão.
Contact
Moradia com arrecadações e logradouro em Porto de Mós
House 3 Bedrooms
Alqueidão da Serra, Porto de Mós, Distrito de Leiria
Used · 180m²
buy
30.000 €
Identificação do imóvel: ZMPT568680
Descrição do imóvel:
Moradia com arrecadações e logradouro em Porto de Mós inserida num lote de 812 m2.
O imóvel dispõe de duas frentes de estrada sendo um lote plano e todo murado com enorme potencial para transformar na sua habitação própria ou para lazer tendo em conta a aproximação a inúmeras grutas e o Santuário de Fátima.
Localização e envolvente:
- Boa exposição solar
- Vistas desafogadas
- Bom acesso pedonal e automóvel
- Proximidade com a Pia do Urso, gruta da Moeda, de Mira de Aire e Alvados.
- A 8 minutos do Santuário de Fátima
- A 8 min. da A1
- A 1 hora de Lisboa
- A 35 min. das praias
- A 25 minutos de Leiria
Consigo sempre na procura de casa
3 razões para comprar com a Zome:
+ Acompanhamento
Com uma preparação e experiência única no mercado imobiliário, os consultores Zome põem toda a sua dedicação em dar-lhe o melhor acompanhamento, orientando-o com a máxima confiança, na direção certa das suas necessidades e ambições.
Daqui para a frente, vamos criar uma relação próxima e escutar com atenção as suas expectativas, porque a nossa prioridade é a sua felicidade! Porque é importante que sinta que está acompanhado, e que estamos consigo sempre.
+ Simples
Os consultores Zome têm uma formação única no mercado, ancorada na partilha de experiência prática entre profissionais e fortalecida pelo conhecimento de neurociência aplicada que lhes permite simplificar e tornar mais eficaz a sua experiência imobiliária.
Deixe para trás os pesadelos burocráticos porque na Zome encontra o apoio total de uma equipa experiente e multidisciplinar que lhe dá suporte prático em todos os aspetos fundamentais, para que a sua experiência imobiliária supere as expectativas.
+ Feliz
Liberte-se de preocupações e ganhe o tempo de qualidade que necessita para se dedicar ao que lhe faz mais feliz.
Agimos diariamente para trazer mais valor à sua vida com o aconselhamento fiável de que precisa para, juntos, conseguirmos atingir os melhores resultados.
Com a Zome nunca vai estar perdido ou desacompanhado e encontrará algo que não tem preço: a sua máxima tranquilidade!
É assim que se vai sentir ao longo de toda a experiência: Tranquilo, seguro, confortável e... FELIZ!
Notas:
Caso seja um consultor imobiliário , este imóvel está disponível para partilha de negócio . Não hesite em apresentar aos seus clientes compradores e fale connosco para agendar a sua visita.
Para maior facilidade na identificação deste imóvel, por favor, refira o respetivo ID ZMPT ou o respetivo agente que lhe tenha enviado a sugestão.
Descrição do imóvel:
Moradia com arrecadações e logradouro em Porto de Mós inserida num lote de 812 m2.
O imóvel dispõe de duas frentes de estrada sendo um lote plano e todo murado com enorme potencial para transformar na sua habitação própria ou para lazer tendo em conta a aproximação a inúmeras grutas e o Santuário de Fátima.
Localização e envolvente:
- Boa exposição solar
- Vistas desafogadas
- Bom acesso pedonal e automóvel
- Proximidade com a Pia do Urso, gruta da Moeda, de Mira de Aire e Alvados.
- A 8 minutos do Santuário de Fátima
- A 8 min. da A1
- A 1 hora de Lisboa
- A 35 min. das praias
- A 25 minutos de Leiria
Consigo sempre na procura de casa
3 razões para comprar com a Zome:
+ Acompanhamento
Com uma preparação e experiência única no mercado imobiliário, os consultores Zome põem toda a sua dedicação em dar-lhe o melhor acompanhamento, orientando-o com a máxima confiança, na direção certa das suas necessidades e ambições.
Daqui para a frente, vamos criar uma relação próxima e escutar com atenção as suas expectativas, porque a nossa prioridade é a sua felicidade! Porque é importante que sinta que está acompanhado, e que estamos consigo sempre.
+ Simples
Os consultores Zome têm uma formação única no mercado, ancorada na partilha de experiência prática entre profissionais e fortalecida pelo conhecimento de neurociência aplicada que lhes permite simplificar e tornar mais eficaz a sua experiência imobiliária.
Deixe para trás os pesadelos burocráticos porque na Zome encontra o apoio total de uma equipa experiente e multidisciplinar que lhe dá suporte prático em todos os aspetos fundamentais, para que a sua experiência imobiliária supere as expectativas.
+ Feliz
Liberte-se de preocupações e ganhe o tempo de qualidade que necessita para se dedicar ao que lhe faz mais feliz.
Agimos diariamente para trazer mais valor à sua vida com o aconselhamento fiável de que precisa para, juntos, conseguirmos atingir os melhores resultados.
Com a Zome nunca vai estar perdido ou desacompanhado e encontrará algo que não tem preço: a sua máxima tranquilidade!
É assim que se vai sentir ao longo de toda a experiência: Tranquilo, seguro, confortável e... FELIZ!
Notas:
Caso seja um consultor imobiliário , este imóvel está disponível para partilha de negócio . Não hesite em apresentar aos seus clientes compradores e fale connosco para agendar a sua visita.
Para maior facilidade na identificação deste imóvel, por favor, refira o respetivo ID ZMPT ou o respetivo agente que lhe tenha enviado a sugestão.
Contact
House 3 Bedrooms
Rio Tinto, Gondomar, Distrito do Porto
Used · 130m²
buy
275.000 €
Moradia T3 situada em Rio Tinto, Gondomar.
Imóvel em excelente estado, pronto a habitar, composto por:
- Hall de entrada;
- Open space: sala ampla e cozinha com ilha (tetos falsos com led);
- 3 quartos (um deles é suíte) com varanda;
- Cave multiusos com WC e chuveiro;
- Aproveitamento de sótão;
- Garagem;
- Espaço exterior amplo com churrasqueira;
- Anexo com WC completo e terraço.
Situado na zona de Santegãos, dispõe de todo o tipo de comércio e serviços nas imediações.
A Afonso Henriques a cerca de 1000 metros. Paragem de autocarros a 200 metros.
Viver em Rio Tinto oferece um equilíbrio perfeito entre a tranquilidade e qualidade de vida de uma freguesia e a proximidade e acessibilidade a uma das principais cidades de Portugal. A combinação de uma localização estratégica, uma rica oferta de serviços e de oportunidades de trabalho, educação e lazer para os seus habitantes, tornam Rio Tinto um excelente lugar para viver.
Venha conhecer!
Para mais informações, contacte-nos.
Oferecemos apoio gratuito e personalizado até à escritura, incluindo a procura da melhor solução de crédito para o seu caso. Ajudamo-lo a concretizar o seu desejo. Além do nosso produto, temos várias parcerias com várias entidades de forma a facilitar a descoberta do imóvel que procura. Quase todo o mercado ao nosso dispor.
Para nós, o fecho do negócio não é o fim, mas sim o início de uma relação que esperamos ser longa. Não pretendemos um cliente só para uma vez. Por isso, a sua máxima satisfação é o nosso primordial objetivo.
Para visitar ou solicitar mais informações, contacte-nos. Temos uma equipa experiente, totalmente disponível para o atender como merece. Todos os dias da semana, 365/6 dias por ano.
Estamos sempre ao seu lado!
Imóvel em excelente estado, pronto a habitar, composto por:
- Hall de entrada;
- Open space: sala ampla e cozinha com ilha (tetos falsos com led);
- 3 quartos (um deles é suíte) com varanda;
- Cave multiusos com WC e chuveiro;
- Aproveitamento de sótão;
- Garagem;
- Espaço exterior amplo com churrasqueira;
- Anexo com WC completo e terraço.
Situado na zona de Santegãos, dispõe de todo o tipo de comércio e serviços nas imediações.
A Afonso Henriques a cerca de 1000 metros. Paragem de autocarros a 200 metros.
Viver em Rio Tinto oferece um equilíbrio perfeito entre a tranquilidade e qualidade de vida de uma freguesia e a proximidade e acessibilidade a uma das principais cidades de Portugal. A combinação de uma localização estratégica, uma rica oferta de serviços e de oportunidades de trabalho, educação e lazer para os seus habitantes, tornam Rio Tinto um excelente lugar para viver.
Venha conhecer!
Para mais informações, contacte-nos.
Oferecemos apoio gratuito e personalizado até à escritura, incluindo a procura da melhor solução de crédito para o seu caso. Ajudamo-lo a concretizar o seu desejo. Além do nosso produto, temos várias parcerias com várias entidades de forma a facilitar a descoberta do imóvel que procura. Quase todo o mercado ao nosso dispor.
Para nós, o fecho do negócio não é o fim, mas sim o início de uma relação que esperamos ser longa. Não pretendemos um cliente só para uma vez. Por isso, a sua máxima satisfação é o nosso primordial objetivo.
Para visitar ou solicitar mais informações, contacte-nos. Temos uma equipa experiente, totalmente disponível para o atender como merece. Todos os dias da semana, 365/6 dias por ano.
Estamos sempre ao seu lado!
Contact
House 6 Bedrooms Duplex
Granja do Ulmeiro, Soure, Distrito de Coimbra
Used · 154m²
With Garage
buy
200.000 €
Oportunidade Única de Investimento! Moradia T6 em lote com 4216 m2, composta por 3 apartamentos em Granja do Ulmeiro. A moradia é composta por dois pisos, o R/C sendo composto por um apartamento T3 e um apartamento T0, e o primeiro andar sendo um apartamento T3.
Esta espaçosa moradia T6 está localizada em Granja do Ulmeiro, inserida num lote generoso de 4216m², oferecendo uma excelente oportunidade tanto para investimento quanto para habitação própria!
Características Principais:
Área Total do Terreno: 4216 m²
Área Total de Implantação do Edifício: 77 m²
Área Bruta de Construção: 154 m²
Descrição por Piso:
Piso 0:
T3:
Sala: 14,86 m²
Cozinha: 12,68 m²
WC: 5,90 m²
Quartos: 3 quartos com um total de 39,14 m²
T0:
Sala/cozinha e casa de banho
Piso 1:
Sala com Varanda: 14,82 m²
Cozinha: 12,60 m²
WC: 6,54 m²
Quartos: 3 quartos com um total de 38,74 m²~
Localização:
A 15 minutos da Figueira da Foz e a 30mins de Coimbra.
Esta moradia proporciona uma distribuição equilibrada de espaços, ideal para quem procura conforto e privacidade em meio a uma localização tranquila. Não perca esta oportunidade única de investimento!
Para mais informações ou agendamento de visita, entre em contato conosco!
Esta espaçosa moradia T6 está localizada em Granja do Ulmeiro, inserida num lote generoso de 4216m², oferecendo uma excelente oportunidade tanto para investimento quanto para habitação própria!
Características Principais:
Área Total do Terreno: 4216 m²
Área Total de Implantação do Edifício: 77 m²
Área Bruta de Construção: 154 m²
Descrição por Piso:
Piso 0:
T3:
Sala: 14,86 m²
Cozinha: 12,68 m²
WC: 5,90 m²
Quartos: 3 quartos com um total de 39,14 m²
T0:
Sala/cozinha e casa de banho
Piso 1:
Sala com Varanda: 14,82 m²
Cozinha: 12,60 m²
WC: 6,54 m²
Quartos: 3 quartos com um total de 38,74 m²~
Localização:
A 15 minutos da Figueira da Foz e a 30mins de Coimbra.
Esta moradia proporciona uma distribuição equilibrada de espaços, ideal para quem procura conforto e privacidade em meio a uma localização tranquila. Não perca esta oportunidade única de investimento!
Para mais informações ou agendamento de visita, entre em contato conosco!
Contact
House 4 Bedrooms
Comporta, Alcácer do Sal, Distrito de Setúbal
Used · 183m²
With Swimming Pool
buy
1.250.000 €
4 bedroom ground floor villa, full of charm, in the Possanco allotment, located 2 km away from the village of Comporta, with a 183 sqm construction area and inserted in a 550 sqm plot of land, with swimming pool. Only 5 minutes away from the beach.
It is composed by a living room divided into two environments, living room and dining room, with a heat recovery unit. All this space provides plenty of light with large dimensioned glazed windows that overlook the garden, where the swimming pool is placed.
Ample kitchen, fully equipped.
It comprises 2 suites with bathroom and 2 bedrooms with a separated bathroom to support the bedrooms. It also has a spacious laundry area/separated storage area.
All the bedrooms and living rooms are equipped with air conditioning.
In the outdoor space there is a pleasant garden with a shed and the swimming pool with a wooden deck.
The house offers a fantastic sun exposure: east/West.
The villa is in an excellent location, just 10 minutes away from the Carrasqueira Palafitic Pier, 25 minutes away from Alcácer do Sal, 30 minutes away from Grândola and 1h30 away from Lisbon.
Currently it has a license for local housing.
Porta da Frente Christie’s is a real estate agency that has been operating in the market for more than two decades. Its focus lays on the highest quality houses and developments, not only in the selling market, but also in the renting market. The company was elected by the prestigious brand Christie’s International Real Estate to represent Portugal in the areas of Lisbon, Cascais, Oeiras and Alentejo. The main purpose of Porta da Frente Christie’s is to offer a top-notch service to our customers.
It is composed by a living room divided into two environments, living room and dining room, with a heat recovery unit. All this space provides plenty of light with large dimensioned glazed windows that overlook the garden, where the swimming pool is placed.
Ample kitchen, fully equipped.
It comprises 2 suites with bathroom and 2 bedrooms with a separated bathroom to support the bedrooms. It also has a spacious laundry area/separated storage area.
All the bedrooms and living rooms are equipped with air conditioning.
In the outdoor space there is a pleasant garden with a shed and the swimming pool with a wooden deck.
The house offers a fantastic sun exposure: east/West.
The villa is in an excellent location, just 10 minutes away from the Carrasqueira Palafitic Pier, 25 minutes away from Alcácer do Sal, 30 minutes away from Grândola and 1h30 away from Lisbon.
Currently it has a license for local housing.
Porta da Frente Christie’s is a real estate agency that has been operating in the market for more than two decades. Its focus lays on the highest quality houses and developments, not only in the selling market, but also in the renting market. The company was elected by the prestigious brand Christie’s International Real Estate to represent Portugal in the areas of Lisbon, Cascais, Oeiras and Alentejo. The main purpose of Porta da Frente Christie’s is to offer a top-notch service to our customers.
Contact
House 5 Bedrooms +3
Cascais e Estoril, Distrito de Lisboa
Used · 483m²
With Garage
buy
5.600.000 €
Villa in Quinta da Marinha
Villa, located in Quinta da Marinha, in the south area, in a very quiet street and with plenty of privacy.
Inserted in a 1507 sqm plot and with an around 560 sqm area of construction, the villa was remodelled a few years ago with excellent and modern finishes. In addition, the villa presents large dimensioned areas, ensuring ample and comfortable spaces. Sun exposure is also a prominent feature, providing natural lighting throughout the day.
On the ground floor:
- Hall
- Social bathroom
- Living room with fireplace and access to the garden
- Dining room with connection to kitchen
- Kitchen in Island with plenty of light, Smeg household appliances and a dining area.
- Television room
- Two bedrooms
- A support bathroom
- Suite with access to the garden
- With a small unevenness we find an ample living room with access to a cosy porch and the swimming pool´s area
- Laundry area with bathroom
First floor
- Master suite with a walk-in closet and a fantastic private terrace.
- Office
- Two bedrooms
- A support bathroom
- Bedroom or small room with access to the ground floor.
Outside there is a very well maintained garden with several leisure areas, including a cosy and private porch and the swimming pool.
Barbecue area, ideal for outdoor dining.
This villa is quite spacious and comfortable, with the highest quality finishes and modern design. The bedrooms are large dimensioned and bright, providing plenty of privacy and comfort. The location is also privileged, in a quiet and residential area, but with easy accesses to services and local business.
The villa is equipped with radiant floor heating and in some areas hot and cold air conditioning, solar panels and includes a garage for two cars.
Located 10 minutes away from Cascais and 20 minutes away from Lisbon and the international airport, Cascais is a Portuguese village famous for its bay, local business and its cosmopolitanism. It is considered the most sophisticated destination of the Lisbon’s region, where small palaces and refined and elegant constructions prevail. With the sea as a scenario, Cascais can be proud of having 7 golf courses, a casino, a marina and countless leisure areas. It is 30 minutes away from Lisbon and its international airport.
Porta da Frente Christie’s is a real estate agency that has been operating in the market for more than two decades. Its focus lays on the highest quality houses and developments, not only in the selling market, but also in the renting market. The company was elected by the prestigious brand Christie’s - one of the most reputable auctioneers, Art institutions and Real Estate of the world - to be represented in Portugal, in the areas of Lisbon, Cascais, Oeiras, Sintra and Alentejo. The main purpose of Porta da Frente Christie’s is to offer a top-notch service to our customers.
Villa, located in Quinta da Marinha, in the south area, in a very quiet street and with plenty of privacy.
Inserted in a 1507 sqm plot and with an around 560 sqm area of construction, the villa was remodelled a few years ago with excellent and modern finishes. In addition, the villa presents large dimensioned areas, ensuring ample and comfortable spaces. Sun exposure is also a prominent feature, providing natural lighting throughout the day.
On the ground floor:
- Hall
- Social bathroom
- Living room with fireplace and access to the garden
- Dining room with connection to kitchen
- Kitchen in Island with plenty of light, Smeg household appliances and a dining area.
- Television room
- Two bedrooms
- A support bathroom
- Suite with access to the garden
- With a small unevenness we find an ample living room with access to a cosy porch and the swimming pool´s area
- Laundry area with bathroom
First floor
- Master suite with a walk-in closet and a fantastic private terrace.
- Office
- Two bedrooms
- A support bathroom
- Bedroom or small room with access to the ground floor.
Outside there is a very well maintained garden with several leisure areas, including a cosy and private porch and the swimming pool.
Barbecue area, ideal for outdoor dining.
This villa is quite spacious and comfortable, with the highest quality finishes and modern design. The bedrooms are large dimensioned and bright, providing plenty of privacy and comfort. The location is also privileged, in a quiet and residential area, but with easy accesses to services and local business.
The villa is equipped with radiant floor heating and in some areas hot and cold air conditioning, solar panels and includes a garage for two cars.
Located 10 minutes away from Cascais and 20 minutes away from Lisbon and the international airport, Cascais is a Portuguese village famous for its bay, local business and its cosmopolitanism. It is considered the most sophisticated destination of the Lisbon’s region, where small palaces and refined and elegant constructions prevail. With the sea as a scenario, Cascais can be proud of having 7 golf courses, a casino, a marina and countless leisure areas. It is 30 minutes away from Lisbon and its international airport.
Porta da Frente Christie’s is a real estate agency that has been operating in the market for more than two decades. Its focus lays on the highest quality houses and developments, not only in the selling market, but also in the renting market. The company was elected by the prestigious brand Christie’s - one of the most reputable auctioneers, Art institutions and Real Estate of the world - to be represented in Portugal, in the areas of Lisbon, Cascais, Oeiras, Sintra and Alentejo. The main purpose of Porta da Frente Christie’s is to offer a top-notch service to our customers.
Contact
Para Venda, Moradia Isolada T4 na Quinta das Patinhas, Cascais
House 4 Bedrooms
Quinta das Patinhas, Cascais e Estoril, Distrito de Lisboa
Used · 325m²
With Garage
buy
1.200.000 €
For Sale, Detached 4 bedroom villa in Quinta das Patinhas, Cascais
In terms of finishes, it is a quite different villa.
Outside, large dimensioned areas of treated wood deck, exterior walls in stroked concrete and PVC windows that resemble genuine wood, offering longevity and excellence.
Inside, the whole floor is of varnished solid wood and the interior shutters of lacquered wood. Kitchens and bathrooms in stroked concrete and walls in stucco and the bathrooms present wood countertops. Kitchen with AEG and LG brand equipment and a Silestone countertop.
The villa is distributed as follows:
Outside
Large dimensioned garden areas, with a 24 sqm swimming pool and a barbecue area with sink.
Three parking spaces.
Ground Floor
Entrance hall that accesses a large dimensioned and bright living room due to the existence of a high ceiling that extends along the two floors with a skylight at the top. Still in the living room, we enjoy a fireplace with a heat recovery unit. The kitchen, in semi open space, facilitates the circulation to the dining room.
On this floor there is also a bedroom with wardrobes and a full private bathroom.
All these rooms have direct access to the garden.
First floor
Going up to the first floor, arises a circulation area that accesses the suite, two bedrooms and a full private bathroom.
On this same floor there is a staircase that accesses an 82 sqm terrace where your creativity can create another leisure space.
Equipment:
Solar Panels
Central Vacuum Unit
Air Conditioning
Water heater
Automatic Watering System
Automatic Gate
Solid Wood Coated Reinforced Door
Quinta das Patinhas is characterized by being a very pleasant residential area, ideal for those who like to have quick accesses to nature, but still be close to the centre of Cascais.
There are international schools nearby, such as Os Aprendizes; St. James Primary School Cascais; Lisbon Montessori School; King’s College School Cascais and national colleges, such as the College Amor de Deus.
In terms of finishes, it is a quite different villa.
Outside, large dimensioned areas of treated wood deck, exterior walls in stroked concrete and PVC windows that resemble genuine wood, offering longevity and excellence.
Inside, the whole floor is of varnished solid wood and the interior shutters of lacquered wood. Kitchens and bathrooms in stroked concrete and walls in stucco and the bathrooms present wood countertops. Kitchen with AEG and LG brand equipment and a Silestone countertop.
The villa is distributed as follows:
Outside
Large dimensioned garden areas, with a 24 sqm swimming pool and a barbecue area with sink.
Three parking spaces.
Ground Floor
Entrance hall that accesses a large dimensioned and bright living room due to the existence of a high ceiling that extends along the two floors with a skylight at the top. Still in the living room, we enjoy a fireplace with a heat recovery unit. The kitchen, in semi open space, facilitates the circulation to the dining room.
On this floor there is also a bedroom with wardrobes and a full private bathroom.
All these rooms have direct access to the garden.
First floor
Going up to the first floor, arises a circulation area that accesses the suite, two bedrooms and a full private bathroom.
On this same floor there is a staircase that accesses an 82 sqm terrace where your creativity can create another leisure space.
Equipment:
Solar Panels
Central Vacuum Unit
Air Conditioning
Water heater
Automatic Watering System
Automatic Gate
Solid Wood Coated Reinforced Door
Quinta das Patinhas is characterized by being a very pleasant residential area, ideal for those who like to have quick accesses to nature, but still be close to the centre of Cascais.
There are international schools nearby, such as Os Aprendizes; St. James Primary School Cascais; Lisbon Montessori School; King’s College School Cascais and national colleges, such as the College Amor de Deus.
Contact
Moradia com vista mar na Parede, Cascais
House 3 Bedrooms
São Domingos de Rana, Cascais, Distrito de Lisboa
Used · 335m²
With Garage
buy
1.890.000 €
Two storey villa with fantastic sea views, located in a residential area in Parede, close to shops and the beach.
With a gross construction area of 335m2, this four-bedroom villa, converted into a three-bedroom, is distributed as follows:
On the entrance floor:
- spacious hall with a glazed antechamber;
- Office;
- Living room;
- Kitchen, equipped with Miele appliances and exit to the outside to a terrace with barbecue area;
- Guest bathroom.
1st floor:
- Suite with exceptional sea views;
- Two bedrooms;
- Support bathroom.
This villa also has a basement/garage that extends over the entire area of the house, where there is a generous storage area, a laundry room, a cellar and parking for 3 cars.
Outside, there is a large leisure area in the courtyard at the entrance to the house, and at the back, with an entrance through the kitchen, there is a terrace with a barbecue area.
The villa is equipped with central heating in all rooms, armoured windows, electric shutters, solar panels for water heating and photovoltaic panels for electricity.
It is located in a quiet, residential area of Parede, close to all shops, a 15-minute walk from the beach, restaurants and schools.
Parede is a parish in the municipality of Cascais and is bordered to the south by the Atlantic Ocean - Cascais Bay, to the east by the parish of Carcavelos, to the north by the parish of São Domingos de Rana and to the west by the parish of Estoril. Its main attraction is its beaches, which, with a climate exceptionally rich in iodine, are ideal for those with bone problems looking for treatment.
Two of the best orthopaedic hospitals in Europe are located here. Right next door, you can enjoy the pleasures of the Portuguese sun on Avencas beach. Also worth mentioning is Morais Park, which although not very extensive, is very well looked after and has a play area dedicated to the little ones, equipped with renovated and safe play equipment.
Accessed via the pleasant Avenida Marginal, Parede has an area of very pleasant villas on the seafront and plenty of local shops in the centre, which are well worth a visit.
Porta da Frente Christie’s is a real estate agency that has been working in the market for over two decades, focusing on the best properties and developments, both for sale and for rent. The company was selected by the prestigious Christie’s International Real Estate brand to represent Portugal in the Lisbon, Cascais, Oeiras and Alentejo areas. The main mission of Christie’s Front Door is to provide an excellent service to all our clients.
With a gross construction area of 335m2, this four-bedroom villa, converted into a three-bedroom, is distributed as follows:
On the entrance floor:
- spacious hall with a glazed antechamber;
- Office;
- Living room;
- Kitchen, equipped with Miele appliances and exit to the outside to a terrace with barbecue area;
- Guest bathroom.
1st floor:
- Suite with exceptional sea views;
- Two bedrooms;
- Support bathroom.
This villa also has a basement/garage that extends over the entire area of the house, where there is a generous storage area, a laundry room, a cellar and parking for 3 cars.
Outside, there is a large leisure area in the courtyard at the entrance to the house, and at the back, with an entrance through the kitchen, there is a terrace with a barbecue area.
The villa is equipped with central heating in all rooms, armoured windows, electric shutters, solar panels for water heating and photovoltaic panels for electricity.
It is located in a quiet, residential area of Parede, close to all shops, a 15-minute walk from the beach, restaurants and schools.
Parede is a parish in the municipality of Cascais and is bordered to the south by the Atlantic Ocean - Cascais Bay, to the east by the parish of Carcavelos, to the north by the parish of São Domingos de Rana and to the west by the parish of Estoril. Its main attraction is its beaches, which, with a climate exceptionally rich in iodine, are ideal for those with bone problems looking for treatment.
Two of the best orthopaedic hospitals in Europe are located here. Right next door, you can enjoy the pleasures of the Portuguese sun on Avencas beach. Also worth mentioning is Morais Park, which although not very extensive, is very well looked after and has a play area dedicated to the little ones, equipped with renovated and safe play equipment.
Accessed via the pleasant Avenida Marginal, Parede has an area of very pleasant villas on the seafront and plenty of local shops in the centre, which are well worth a visit.
Porta da Frente Christie’s is a real estate agency that has been working in the market for over two decades, focusing on the best properties and developments, both for sale and for rent. The company was selected by the prestigious Christie’s International Real Estate brand to represent Portugal in the Lisbon, Cascais, Oeiras and Alentejo areas. The main mission of Christie’s Front Door is to provide an excellent service to all our clients.
Contact
Moradia T4 em Condomínio Privado na Quinta da Bicuda
House 4 Bedrooms
Cascais e Estoril, Distrito de Lisboa
Used · 239m²
With Garage
buy
2.250.000 €
Contemporary villa located in an exclusive 11 units condominium between Quinta da Marinha and Quinta da Bicuda.
Ground Floor
Living room with double-sided ethanol fireplace
Equipped kitchen
Winter garden
all three with access to the private garden
1 suite
1 powder room
First Floor
3 suites with terraces
Basement
Garage, Laundry, Storage
In the center of the 11 villas, where landscaping grants privacy for each, rests the pool and its sun deck, surrounded by a well-maintained garden, green and blooming all year round.
For children safety, the pool and the sun deck are fenced
It is located minutes away from:
Cascais center
best golf courses Portugals Marinha, Oitavos, Estoril, Penha Longa
equestrian center
renowned Portuguese and international private schools
a selection of reputable public schools
sports complexes: pools, tennis, padel, gym, rugby, football
beaches and trails
Between Cascais center and Guincho, Birre has quick access to A5; the highway connecting to Lisbon in 20 minutes.
Porta da Frente Christie’s is a real estate company with over two decades of experience in the market, focusing on the finest properties and developments for both sale and rental. Has been selected by the prestigious brand Christie’s International Real Estate to represent Portugal in the areas of Lisbon, Cascais, Oeiras, and Alentejo. The primary mission of Porta da Frente Christie’s is to provide a flawless service to all our Clients.
Ground Floor
Living room with double-sided ethanol fireplace
Equipped kitchen
Winter garden
all three with access to the private garden
1 suite
1 powder room
First Floor
3 suites with terraces
Basement
Garage, Laundry, Storage
In the center of the 11 villas, where landscaping grants privacy for each, rests the pool and its sun deck, surrounded by a well-maintained garden, green and blooming all year round.
For children safety, the pool and the sun deck are fenced
It is located minutes away from:
Cascais center
best golf courses Portugals Marinha, Oitavos, Estoril, Penha Longa
equestrian center
renowned Portuguese and international private schools
a selection of reputable public schools
sports complexes: pools, tennis, padel, gym, rugby, football
beaches and trails
Between Cascais center and Guincho, Birre has quick access to A5; the highway connecting to Lisbon in 20 minutes.
Porta da Frente Christie’s is a real estate company with over two decades of experience in the market, focusing on the finest properties and developments for both sale and rental. Has been selected by the prestigious brand Christie’s International Real Estate to represent Portugal in the areas of Lisbon, Cascais, Oeiras, and Alentejo. The primary mission of Porta da Frente Christie’s is to provide a flawless service to all our Clients.
Contact
See more Houses Used
Bedrooms
Zones
Can’t find the property you’re looking for?
