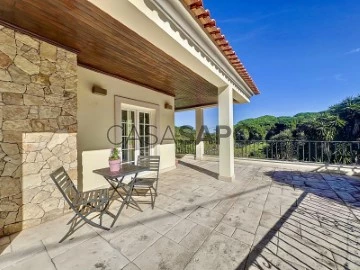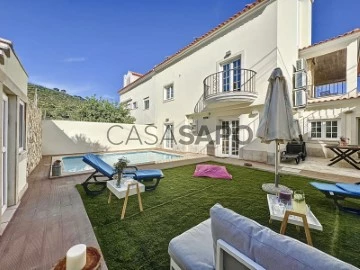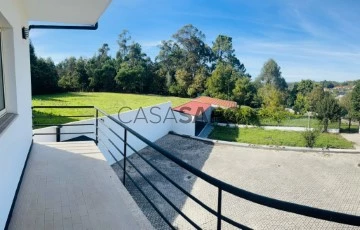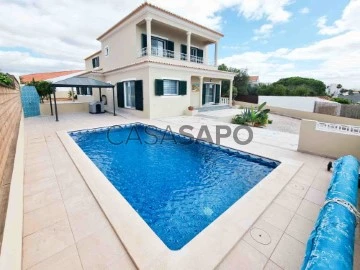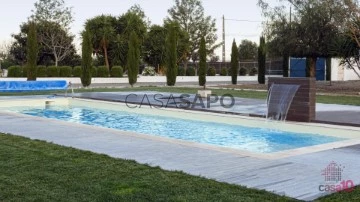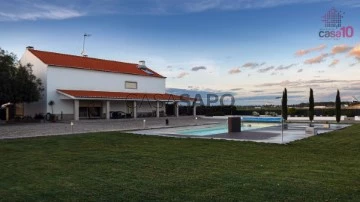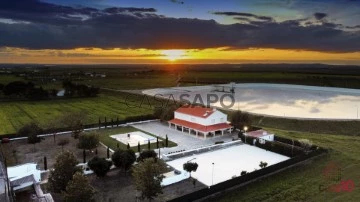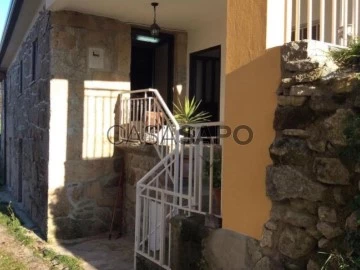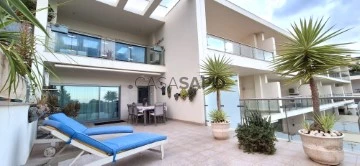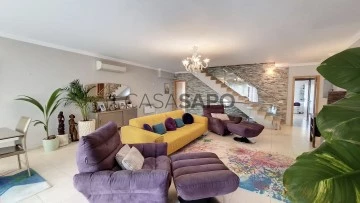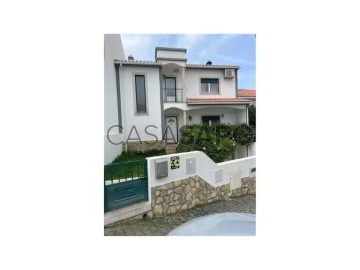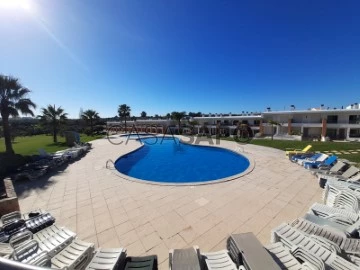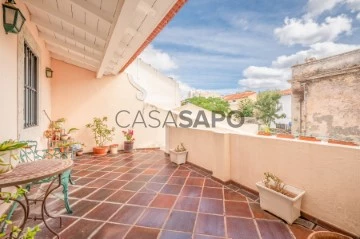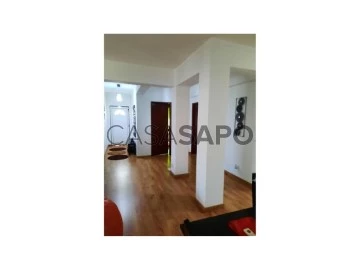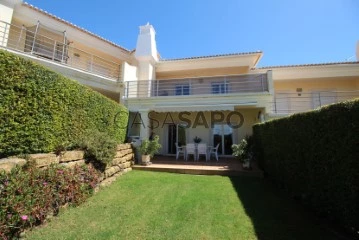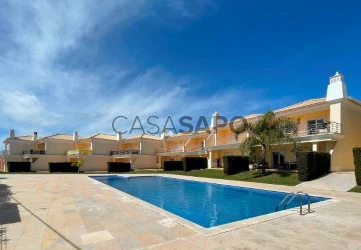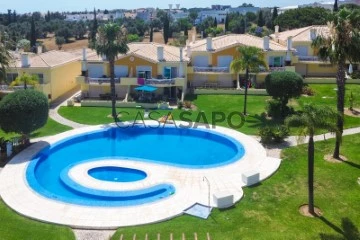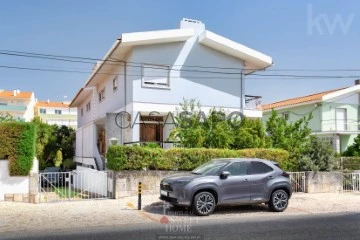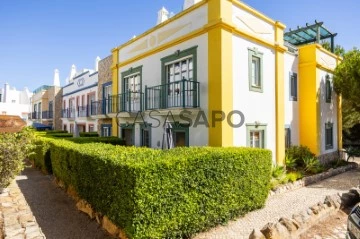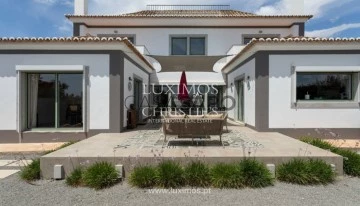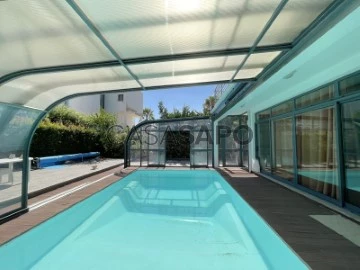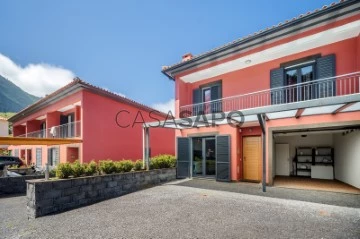Houses
Rooms
Price
More filters
3,914 Houses with Energy Certificate C, Used, Page 5
Map
Order by
Relevance
House 4 Bedrooms Duplex
União das Freguesias de Setúbal, Distrito de Setúbal
Used · 158m²
With Garage
buy
800.000 €
Discover calm and discretion near the center of Setúbal!
This stunning 5-room villa, located in the Arrábida Natural Park, where urban expansion is limited, offers magnificent views of the majestic mountains and is conveniently close to the bay’s beautiful beaches.
Spread over two floors and an attic, this villa enchants with a fully equipped kitchen, a cozy living room with a fireplace, bedrooms full of charm and a large balcony that offers a truly spectacular view.
Equipped with PVC windows and doors, this property does not leave comfort aside, including a garage with electric gate, a charming garden with swimming pool and sustainable solutions, such as solar panels and a heat pump. These elements not only improve comfort, but also promote the home’s energy efficiency.
Interested in finding out more?
We are available to provide additional information and schedule a visit so that you can be personally enchanted by every detail of this exclusive property.
Get in touch with us and discover the perfect combination of tranquility and convenience that this unique villa offers.
Serra da Arrábida, majestically located on the coast of Setúbal, Portugal, is a true masterpiece of nature. With imposing limestone cliffs that plunge into the blue waters of the Atlantic Ocean, this mountain offers spectacular panoramic views. In addition to its scenic beauty, Arrábida is home to rich biodiversity, with unique flora. Winding paths lead to isolated corners, such as Creiro beach, providing a harmonious experience between mountain and sea. The Arrábida Natural Park preserves this treasure, offering visitors a peaceful and invigorating escape.
Setúbal is a Portuguese city, capital of the District of Setúbal, located in the Metropolitan Area of Lisbon, just 50km from the capital of Portugal. Considered the bluest corner of Portugal, Setúbal has gained prominence on the international scene thanks to its modernization. In Setúbal, visitors are in communion with the city and nature, in a city full of charm planted between sea and mountains.
For over 25 years, Portugal Investe has had the mission of ensuring the satisfaction of its customers!
Do you need financing? We take care of everything for you. Get informed now!
We are credit intermediaries (IC 6146) certified by Banco de Portugal. We provide all the necessary support to obtain the best financing conditions for your new acquisition.
Your dream home exists and we will help you find it.
Portugal Investe - AMI 2165
This stunning 5-room villa, located in the Arrábida Natural Park, where urban expansion is limited, offers magnificent views of the majestic mountains and is conveniently close to the bay’s beautiful beaches.
Spread over two floors and an attic, this villa enchants with a fully equipped kitchen, a cozy living room with a fireplace, bedrooms full of charm and a large balcony that offers a truly spectacular view.
Equipped with PVC windows and doors, this property does not leave comfort aside, including a garage with electric gate, a charming garden with swimming pool and sustainable solutions, such as solar panels and a heat pump. These elements not only improve comfort, but also promote the home’s energy efficiency.
Interested in finding out more?
We are available to provide additional information and schedule a visit so that you can be personally enchanted by every detail of this exclusive property.
Get in touch with us and discover the perfect combination of tranquility and convenience that this unique villa offers.
Serra da Arrábida, majestically located on the coast of Setúbal, Portugal, is a true masterpiece of nature. With imposing limestone cliffs that plunge into the blue waters of the Atlantic Ocean, this mountain offers spectacular panoramic views. In addition to its scenic beauty, Arrábida is home to rich biodiversity, with unique flora. Winding paths lead to isolated corners, such as Creiro beach, providing a harmonious experience between mountain and sea. The Arrábida Natural Park preserves this treasure, offering visitors a peaceful and invigorating escape.
Setúbal is a Portuguese city, capital of the District of Setúbal, located in the Metropolitan Area of Lisbon, just 50km from the capital of Portugal. Considered the bluest corner of Portugal, Setúbal has gained prominence on the international scene thanks to its modernization. In Setúbal, visitors are in communion with the city and nature, in a city full of charm planted between sea and mountains.
For over 25 years, Portugal Investe has had the mission of ensuring the satisfaction of its customers!
Do you need financing? We take care of everything for you. Get informed now!
We are credit intermediaries (IC 6146) certified by Banco de Portugal. We provide all the necessary support to obtain the best financing conditions for your new acquisition.
Your dream home exists and we will help you find it.
Portugal Investe - AMI 2165
Contact
House 5 Bedrooms Triplex
Montenegro, Faro, Distrito de Faro
Used · 300m²
With Garage
buy
840.000 €
Excellent detached villa with 5 bedrooms featuring colonial-style architecture, located in the best area of Montenegro. Situated in a quiet residential area, this villa stands out for its timeless design, large spaces, good state of conservation, and low maintenance costs.
The villa is set on a 500m² plot and features a minimalist garden with some trees and terraces all around the house, which helps reduce watering costs and maintenance work. The beautiful pool provides a refreshing retreat for family members and guests.
Entering through the main door, we find the entrance hall and, completely isolated for thermal reasons, a spacious living room with a dining area and living area. With a fireplace, air conditioning, and plenty of natural light, the living room also has a balcony overlooking the pool.
The entrance hall also leads to an excellent kitchen, laundry room, a bathroom, and the first of the 5 bedrooms.
A beautiful staircase with natural light takes us to the first floor, where we find 4 spacious bedrooms. Highlighting the master suite with a bathroom and dressing area, plus another bathroom for the remaining bedrooms.
On the lower floor, another beautiful surprise awaits: a vast basement on the same level as the pool, and a garage for several cars. In the basement/garage, we find various areas, including an independent office, a second kitchen for lunches and dinners with friends, a games area, a wine cellar, and a garage for one or more cars.
This villa is an ideal set for a large family with various social areas. It deserves a visit. Contact MVP.
The villa is set on a 500m² plot and features a minimalist garden with some trees and terraces all around the house, which helps reduce watering costs and maintenance work. The beautiful pool provides a refreshing retreat for family members and guests.
Entering through the main door, we find the entrance hall and, completely isolated for thermal reasons, a spacious living room with a dining area and living area. With a fireplace, air conditioning, and plenty of natural light, the living room also has a balcony overlooking the pool.
The entrance hall also leads to an excellent kitchen, laundry room, a bathroom, and the first of the 5 bedrooms.
A beautiful staircase with natural light takes us to the first floor, where we find 4 spacious bedrooms. Highlighting the master suite with a bathroom and dressing area, plus another bathroom for the remaining bedrooms.
On the lower floor, another beautiful surprise awaits: a vast basement on the same level as the pool, and a garage for several cars. In the basement/garage, we find various areas, including an independent office, a second kitchen for lunches and dinners with friends, a games area, a wine cellar, and a garage for one or more cars.
This villa is an ideal set for a large family with various social areas. It deserves a visit. Contact MVP.
Contact
House 4 Bedrooms
Sanguedo, Santa Maria da Feira, Distrito de Aveiro
Used · 207m²
With Garage
buy
398.000 €
Venha conhecer esta magnifica habitação em Sanguedo, Aveiro, passou por uma recente intervenção que a possibilitou transformar-se numa moradia espetacular, pronta para se tornar um destino turístico, residência exclusiva ou até mesmo um próspero negócio de lar.
As melhorias incluem a aplicação de isolamento térmico (capoto), pintura, a verificação de todas as canalizações e caleiras, bem como a instalação de vidros duplos em todas as portas e janelas, elevando a qualidade geral da propriedade.
O exterior da moradia foi habilmente projetado, com a adição de uma zona de lazer equipada com churrasqueira. Além disso, foi preparada a infraestrutura para a instalação de uma piscina, proporcionando um ambiente perfeito para relaxamento e entretenimento ao ar livre.
Localizada em Sanguedo, próximo das principais autoestradas portuguesas (A1, A32, IC2, N1), esta propriedade destaca-se pela sua conveniente acessibilidade.
Com uma área de implantação de 900 m2, uma área bruta de construção de 1500 m2 e um terreno envolvente de 3000 m2, esta moradia desenvolve-se em dois pisos, apresentando um generoso pátio interior.
O rés do chão oferece um espaçoso T2, composto por dois quartos, cozinha equipada, sala em open space, lavandaria e um WC.
O primeiro andar apresenta uma suíte, dois quartos de apoio com WC, closet, cozinha equipada com WC de apoio, e um salão com entrada independente pedestre. A segurança é uma prioridade, e portanto e o edifício encontra-se equipado com sistemas de videovigilância e alarme.
O imóvel ideal para habitação permanente, casa de férias ou para investimento.
Venha conhecer esta fantástica moradia que temos para si, marque a sua visita!
CE: C
REF: 1040497/23 BR
Isto é Aveiro!
Arcada Imobiliária Forca (Aveiro) e Praia da Barra
’Histórias e Pessoas fazem o Lar’
Integradas no Grupo Arcada, as nossas agências - Arcada Forca (Aveiro) e Praia da Barra - acompanham as tendências de crescimento no mercado imobiliário, um dos sectores mais dinâmicos em Aveiro.
Procuramos soluções para quem procura comprar casa.
Porque ’Histórias e Pessoas fazem o Lar’.
As melhorias incluem a aplicação de isolamento térmico (capoto), pintura, a verificação de todas as canalizações e caleiras, bem como a instalação de vidros duplos em todas as portas e janelas, elevando a qualidade geral da propriedade.
O exterior da moradia foi habilmente projetado, com a adição de uma zona de lazer equipada com churrasqueira. Além disso, foi preparada a infraestrutura para a instalação de uma piscina, proporcionando um ambiente perfeito para relaxamento e entretenimento ao ar livre.
Localizada em Sanguedo, próximo das principais autoestradas portuguesas (A1, A32, IC2, N1), esta propriedade destaca-se pela sua conveniente acessibilidade.
Com uma área de implantação de 900 m2, uma área bruta de construção de 1500 m2 e um terreno envolvente de 3000 m2, esta moradia desenvolve-se em dois pisos, apresentando um generoso pátio interior.
O rés do chão oferece um espaçoso T2, composto por dois quartos, cozinha equipada, sala em open space, lavandaria e um WC.
O primeiro andar apresenta uma suíte, dois quartos de apoio com WC, closet, cozinha equipada com WC de apoio, e um salão com entrada independente pedestre. A segurança é uma prioridade, e portanto e o edifício encontra-se equipado com sistemas de videovigilância e alarme.
O imóvel ideal para habitação permanente, casa de férias ou para investimento.
Venha conhecer esta fantástica moradia que temos para si, marque a sua visita!
CE: C
REF: 1040497/23 BR
Isto é Aveiro!
Arcada Imobiliária Forca (Aveiro) e Praia da Barra
’Histórias e Pessoas fazem o Lar’
Integradas no Grupo Arcada, as nossas agências - Arcada Forca (Aveiro) e Praia da Barra - acompanham as tendências de crescimento no mercado imobiliário, um dos sectores mais dinâmicos em Aveiro.
Procuramos soluções para quem procura comprar casa.
Porque ’Histórias e Pessoas fazem o Lar’.
Contact
House 4 Bedrooms
Lagoa, Lagoa e Carvoeiro, Distrito de Faro
Used · 259m²
With Swimming Pool
buy
750.000 €
4 bedroom villa for sale in a quiet urbanisation in Lagoa.
We present an excellent opportunity to acquire a spacious and functional villa, located in a quiet urbanisation in Lagoa. This villa offers an ideal environment for families, with large interior spaces and an outdoor area perfect for leisure time.
Property Features:
Ground Floor:
Living Room: Large living room, perfect for convivial moments.
Kitchen: Equipped and functional kitchen.
Laundry: Dedicated laundry area.
Bathrooms: Two bathrooms on the ground floor for added convenience.
Office/Bedroom: Versatile space that can be used as an office or bedroom.
Changing rooms: Two practical changing rooms.
Pantry: Two pantries for extra storage.
Bedroom: Spacious bedroom on the ground floor.
Annex (Ground Floor):
Kitchen: Additional kitchen in the annex.
Living room: Cozy room in the annex.
Bedroom: Bedroom in the annex.
Bathroom: Bathroom in the annex.
Outdoor Area:
Patio: Large patio for outdoor leisure moments.
Swimming pool: Private pool, ideal for hot summer days.
First Floor:
Bedrooms: Two comfortable bedrooms.
Bathrooms: Two full bathrooms.
Terraces: Two spacious terraces, perfect for relaxing and enjoying the view.
Location:
The villa is situated in a quiet urbanisation in Lagoa, offering a calm and safe environment. The location is ideal, with easy access to all essential services such as supermarkets, schools, and health centres. In addition, the beautiful beaches of the Algarve are within walking distance, providing a relaxing and enjoyable lifestyle. Additionally, the villa is just a 5-minute drive from Nobel Algarve British International School and a 10-minute drive from the German School of the Algarve.
Potential:
This villa is ideal for families looking for space, comfort and tranquillity. With several well-distributed rooms and an inviting outdoor area, it offers an excellent quality of life. The annex is an additional point of value, perfect for visits or as a stand-alone space.
Don’t miss this unique opportunity to acquire a villa with these characteristics in one of the most sought-after areas of Lagoa. Contact us today for more information and to schedule visits.
For more information and to schedule visits, please contact us!
Ref.: 5616
We present an excellent opportunity to acquire a spacious and functional villa, located in a quiet urbanisation in Lagoa. This villa offers an ideal environment for families, with large interior spaces and an outdoor area perfect for leisure time.
Property Features:
Ground Floor:
Living Room: Large living room, perfect for convivial moments.
Kitchen: Equipped and functional kitchen.
Laundry: Dedicated laundry area.
Bathrooms: Two bathrooms on the ground floor for added convenience.
Office/Bedroom: Versatile space that can be used as an office or bedroom.
Changing rooms: Two practical changing rooms.
Pantry: Two pantries for extra storage.
Bedroom: Spacious bedroom on the ground floor.
Annex (Ground Floor):
Kitchen: Additional kitchen in the annex.
Living room: Cozy room in the annex.
Bedroom: Bedroom in the annex.
Bathroom: Bathroom in the annex.
Outdoor Area:
Patio: Large patio for outdoor leisure moments.
Swimming pool: Private pool, ideal for hot summer days.
First Floor:
Bedrooms: Two comfortable bedrooms.
Bathrooms: Two full bathrooms.
Terraces: Two spacious terraces, perfect for relaxing and enjoying the view.
Location:
The villa is situated in a quiet urbanisation in Lagoa, offering a calm and safe environment. The location is ideal, with easy access to all essential services such as supermarkets, schools, and health centres. In addition, the beautiful beaches of the Algarve are within walking distance, providing a relaxing and enjoyable lifestyle. Additionally, the villa is just a 5-minute drive from Nobel Algarve British International School and a 10-minute drive from the German School of the Algarve.
Potential:
This villa is ideal for families looking for space, comfort and tranquillity. With several well-distributed rooms and an inviting outdoor area, it offers an excellent quality of life. The annex is an additional point of value, perfect for visits or as a stand-alone space.
Don’t miss this unique opportunity to acquire a villa with these characteristics in one of the most sought-after areas of Lagoa. Contact us today for more information and to schedule visits.
For more information and to schedule visits, please contact us!
Ref.: 5616
Contact
Detached House 5 Bedrooms
Beja (Santiago Maior e São João Baptista), Distrito de Beja
Used · 478m²
With Garage
buy
1.650.000 €
An incredible farm for sale in Beja, perfect for those looking for comfort, space and tranquillity.
This property offers a fantastic villa with 478 m², spread over 3 floors.
In addition, the location is privileged, just 5 minutes from the city of Beja.
This farmhouse offers the perfect balance between the tranquillity of the countryside and the proximity to the city.
Easy access to services, schools and shops.
Key features:
The spacious villa with three well-defined floors, providing ample space for the whole family.
In the basement, you will find a games room with bathroom and laundry space. Ideal for moments of entertainment and relaxation.
The ground floor houses a fantastic living room with high ceilings, with excellent light and a fully equipped kitchen. In addition, there is a bathroom, a suite and an office.
On the ground floor, you will find three suites and a master suite, all with high quality finishes. The master suite is a true retreat, with generous space and privacy.
The house is surrounded by a porch, ideal for enjoying the starry nights or for entertaining friends and family.
The property also includes a 2-car garage, a basketball court, a well-kept garden and a fantastic swimming pool.
Come and visit this spectacular farm and discover your new home!
This property offers a fantastic villa with 478 m², spread over 3 floors.
In addition, the location is privileged, just 5 minutes from the city of Beja.
This farmhouse offers the perfect balance between the tranquillity of the countryside and the proximity to the city.
Easy access to services, schools and shops.
Key features:
The spacious villa with three well-defined floors, providing ample space for the whole family.
In the basement, you will find a games room with bathroom and laundry space. Ideal for moments of entertainment and relaxation.
The ground floor houses a fantastic living room with high ceilings, with excellent light and a fully equipped kitchen. In addition, there is a bathroom, a suite and an office.
On the ground floor, you will find three suites and a master suite, all with high quality finishes. The master suite is a true retreat, with generous space and privacy.
The house is surrounded by a porch, ideal for enjoying the starry nights or for entertaining friends and family.
The property also includes a 2-car garage, a basketball court, a well-kept garden and a fantastic swimming pool.
Come and visit this spectacular farm and discover your new home!
Contact
House 1 Bedroom
Aboim da Nóbrega e Gondomar, Vila Verde, Distrito de Braga
Used · 40m²
rent
400 €
Moradia T1 (estúdio), em espaço rural, totalmente equipado, situado na freguesia de Aboim da Nobrega, rua da Ponte, 109
#ref:
#ref:
Contact
Town House 4 Bedrooms +1 Duplex
Balaia, Albufeira e Olhos de Água, Distrito de Faro
Used · 203m²
With Garage
buy
700.000 €
T4+1 townhouse, with garden, swimming pool, Balaia, Albufeira
Townhouse located in a condominium, with swimming pool, garden, tennis court and private garage for two cars. The terrace overlooking the pool and garden has enough space for a dining table and even a barbecue. Its location is very close to Maria Luísa Beach in Balaia, which you can reach in fifteen minutes on foot. Public transport in the city of Albufeira also passes close by.
The house has three possible entrances, the most used of which is the kitchen. The kitchen is huge and well equipped with different types of cabinets, a dining table in the center and a well-ventilated pantry with several shelves. Upon leaving the kitchen you enter the lounge which is divided into a dining room and living room in a large area with air conditioning. The lounge gives access to the large terrace which offers views over the garden and pool. Going down to the basement, it is divided into a garage for two cars and a studio with kitchenette and bathroom. On the first floor you will find two bedrooms, one ’en suite’ and the main bedroom, also ’en suite’ with a balcony facing south and views of the garden and pool.
This is a mixed rural and urban area, essentially made up of two-story houses, mostly residential and some hotel buildings for tourism. Despite this, as in any area of Albufeira, many of the houses and apartments are monetized through seasonal rentals for holidays. There are some essential shops and services nearby.
The house is 1,300 meters away from a supermarket and other services. The airport is forty kilometers away, a golf course is two kilometers away, the Hospital is less than 5 km away and the Health Center is 7 km away. The GNR is about six kilometers away. The GIRO municipal public transport network is extremely important, approximately five hundred meters from the front door.
HAB_51982
Townhouse located in a condominium, with swimming pool, garden, tennis court and private garage for two cars. The terrace overlooking the pool and garden has enough space for a dining table and even a barbecue. Its location is very close to Maria Luísa Beach in Balaia, which you can reach in fifteen minutes on foot. Public transport in the city of Albufeira also passes close by.
The house has three possible entrances, the most used of which is the kitchen. The kitchen is huge and well equipped with different types of cabinets, a dining table in the center and a well-ventilated pantry with several shelves. Upon leaving the kitchen you enter the lounge which is divided into a dining room and living room in a large area with air conditioning. The lounge gives access to the large terrace which offers views over the garden and pool. Going down to the basement, it is divided into a garage for two cars and a studio with kitchenette and bathroom. On the first floor you will find two bedrooms, one ’en suite’ and the main bedroom, also ’en suite’ with a balcony facing south and views of the garden and pool.
This is a mixed rural and urban area, essentially made up of two-story houses, mostly residential and some hotel buildings for tourism. Despite this, as in any area of Albufeira, many of the houses and apartments are monetized through seasonal rentals for holidays. There are some essential shops and services nearby.
The house is 1,300 meters away from a supermarket and other services. The airport is forty kilometers away, a golf course is two kilometers away, the Hospital is less than 5 km away and the Health Center is 7 km away. The GNR is about six kilometers away. The GIRO municipal public transport network is extremely important, approximately five hundred meters from the front door.
HAB_51982
Contact
House 3 Bedrooms
Charneca de Caparica e Sobreda, Almada, Distrito de Setúbal
Used · 334m²
With Garage
buy
520.000 €
An unmissable opportunity to live just minutes from the stunning beaches of Costa da Caparica! This house is distinguished by its privileged location, 15 minutes from the centre of Lisbon. With large rooms and high-quality finishes, it is the ideal choice for those looking for a modern, quiet and sophisticated lifestyle.
Property with 4 floors, with wide and functional distribution. It has a spacious internal garage, with capacity for up to 3 cars, ensuring practicality and safety. Located on a corner plot, it offers excellent sun exposure, allowing abundant natural light to enter all environments. In addition, the property stands out for its generous indoor and outdoor space.
Key features:
Living room: 35m²;
Large corridors/bedroom hall: Floor 0 with 14m² and Floor 1 with 6m²;
13m² kitchen: Semi-equipped with ceramic hob, extractor fan, oven and microwave;
12 m² dining room: For dining;
3 spacious Suites: Suite 1 = 23m² (bedroom with 18.5m² and bathroom of 4.5m²);
Suite 2 = 25m² (bedroom with 20.5m² and bathroom of 4.5m²):
Suite 3 = 26m² (bedroom with 21m² and bathroom of 5m²) - the master suite:
4m² Social Bathroom: Convenient and accessible on the main floor;
30m² terrace: Outdoor area ideal for leisure, outdoor dining or private garden;
4m² balcony: To relax and enjoy the view;
40m² attic: Versatile space for office, games room or leisure area;
Apartment with modern and quality finishes, with White PVC frames with double glazing and Oscilo Stops system, false ceiling with built-in led lights, throughout the house, alarm, presence detector, among other details that you can confirm through a visit.
Due to its excellent location in this family-friendly neighbourhood, residential and with several points of commerce and services. Traditional commerce, shops, cafes and restaurants, hospital, market, ease of access, proximity to public transport and beaches of the line.
Do you have questions? Do not hesitate to contact us!
AliasHouse - Real Estate has a team that can help you with rigor and confidence throughout the process of buying, selling or renting your property.
Leave us your contact and we will call you free of charge!
Surrounding Area: (For those who do not know Charneca da Caparica- Almada)
Charneca da Caparica is a parish located in the municipality of Almada, about 15 minutes by car from Lisbon. It is known for its proximity to the stunning beaches of Costa da Caparica, which stretch for more than 15 km of golden sand and are one of the main tourist attractions in the region.
Some of the main sights and attractions near Charneca da Caparica include:
Costa da Caparica Beaches: Famous for their vast stretches of sand and excellent conditions for surfing, windsurfing and other water sports. They are ideal for sunbathing and relaxing walks.
Mata Nacional dos Medos: A nature reserve with hiking and biking trails, perfect for those who appreciate nature and want to enjoy the fresh air
Convent of the Capuchos: A former Franciscan convent set in the hills overlooking the sea, it offers a tranquil setting and a spectacular panoramic view of the coast.
Capuchos Viewpoint: Located near the Convent, it provides incredible views of the Atlantic Ocean and the beaches of Caparica, being an excellent spot to watch the sunset.
Costa da Caparica Urban Park: A green space with pedestrian trails, picnic areas and children’s recreation, perfect for outdoor family activities.
In addition, Charneca da Caparica has excellent accessibility, being just 20 minutes from Lisbon, with easy access by the 25 de Abril Bridge, which makes the region even more attractive for those who want to be close to the capital and the beaches at the same time.
.
Property with 4 floors, with wide and functional distribution. It has a spacious internal garage, with capacity for up to 3 cars, ensuring practicality and safety. Located on a corner plot, it offers excellent sun exposure, allowing abundant natural light to enter all environments. In addition, the property stands out for its generous indoor and outdoor space.
Key features:
Living room: 35m²;
Large corridors/bedroom hall: Floor 0 with 14m² and Floor 1 with 6m²;
13m² kitchen: Semi-equipped with ceramic hob, extractor fan, oven and microwave;
12 m² dining room: For dining;
3 spacious Suites: Suite 1 = 23m² (bedroom with 18.5m² and bathroom of 4.5m²);
Suite 2 = 25m² (bedroom with 20.5m² and bathroom of 4.5m²):
Suite 3 = 26m² (bedroom with 21m² and bathroom of 5m²) - the master suite:
4m² Social Bathroom: Convenient and accessible on the main floor;
30m² terrace: Outdoor area ideal for leisure, outdoor dining or private garden;
4m² balcony: To relax and enjoy the view;
40m² attic: Versatile space for office, games room or leisure area;
Apartment with modern and quality finishes, with White PVC frames with double glazing and Oscilo Stops system, false ceiling with built-in led lights, throughout the house, alarm, presence detector, among other details that you can confirm through a visit.
Due to its excellent location in this family-friendly neighbourhood, residential and with several points of commerce and services. Traditional commerce, shops, cafes and restaurants, hospital, market, ease of access, proximity to public transport and beaches of the line.
Do you have questions? Do not hesitate to contact us!
AliasHouse - Real Estate has a team that can help you with rigor and confidence throughout the process of buying, selling or renting your property.
Leave us your contact and we will call you free of charge!
Surrounding Area: (For those who do not know Charneca da Caparica- Almada)
Charneca da Caparica is a parish located in the municipality of Almada, about 15 minutes by car from Lisbon. It is known for its proximity to the stunning beaches of Costa da Caparica, which stretch for more than 15 km of golden sand and are one of the main tourist attractions in the region.
Some of the main sights and attractions near Charneca da Caparica include:
Costa da Caparica Beaches: Famous for their vast stretches of sand and excellent conditions for surfing, windsurfing and other water sports. They are ideal for sunbathing and relaxing walks.
Mata Nacional dos Medos: A nature reserve with hiking and biking trails, perfect for those who appreciate nature and want to enjoy the fresh air
Convent of the Capuchos: A former Franciscan convent set in the hills overlooking the sea, it offers a tranquil setting and a spectacular panoramic view of the coast.
Capuchos Viewpoint: Located near the Convent, it provides incredible views of the Atlantic Ocean and the beaches of Caparica, being an excellent spot to watch the sunset.
Costa da Caparica Urban Park: A green space with pedestrian trails, picnic areas and children’s recreation, perfect for outdoor family activities.
In addition, Charneca da Caparica has excellent accessibility, being just 20 minutes from Lisbon, with easy access by the 25 de Abril Bridge, which makes the region even more attractive for those who want to be close to the capital and the beaches at the same time.
.
Contact
House 3 Bedrooms
Cascais e Estoril, Distrito de Lisboa
Used · 140m²
With Swimming Pool
buy
1.490.000 €
Charming semi-detached villa located in the Vila Bicuda Tourist Village, a gated community with swimming pool and 24-hour security.
This villa, which was completely remodelled in 2022, is distributed as follows:
Floor 0:
- large living room with lots of light and exit to the outside
- equipped kitchen with exit to a covered patio, ideal for outdoor dining
- bedroom/office with cupboards
- full bathroom
- storage room
1st floor:
- En-suite bedroom with wardrobes
- bedroom with wardrobes
- full bathroom
The villa is equipped with air conditioning in all rooms.
Car park inside the condominium.
24-hour concierge and security
This villa, which was completely remodelled in 2022, is distributed as follows:
Floor 0:
- large living room with lots of light and exit to the outside
- equipped kitchen with exit to a covered patio, ideal for outdoor dining
- bedroom/office with cupboards
- full bathroom
- storage room
1st floor:
- En-suite bedroom with wardrobes
- bedroom with wardrobes
- full bathroom
The villa is equipped with air conditioning in all rooms.
Car park inside the condominium.
24-hour concierge and security
Contact
House 3 Bedrooms
Ribamar, Lourinhã, Distrito de Lisboa
Used · 176m²
buy
350.000 €
O próprio. Pontos fortes: Exposição solar, vista mar espectacular, proximidade da praia e de serviços vários, todas as áreas amplas incluindo a garagem. Moradia com dois espaços exteriores um deles com churrasqueira fechada, com excelente posicionamento solar, nascente-poente (vista mar top). 3 pisos r/c, 1 piso e garagem piso -1 com capacidade para 3 automóveis, portão automático e casa de máquinas. 3 quartos dos quais um deles suite. Com área total do terreno de 216m2, área de implantação do edifício 108m2, uma área bruta de construção de 308m2, área bruta dependente de 104,5m2, área bruta privativa de 176m2.
#ref:33302747
#ref:33302747
Contact
Semi-Detached House 3 Bedrooms Duplex
Branqueira, Albufeira e Olhos de Água, Distrito de Faro
Used · 125m²
With Garage
buy
440.000 €
Fantastic villa overlooking the garden and pool, inserted in a condominium, on the first line of it.
Comprising 3 bedrooms, 3 bathrooms, equipped kitchen, living room with access to the garden, air conditioning, spread over two floors.
Private garage with direct access to the house.
The house is sold fully furnished and equipped.
It is inserted in a beautiful closed condominium, with large areas of garden, swimming pool and underground parking.
It is in a very quiet area but just a few minutes by car from the beaches and the historic center of the city.
Good access.
Perfect for holidays, investment through vacation rentals or even permanent residence.
Albufeira is a Portuguese city belonging to the District of Faro, region and sub-region of the Algarve.
Due to a vibrant nightlife (bars, clubs, renowned restaurants), frequent parties and some of the most beautiful beaches in Portugal, Albufeira has become one of the biggest tourist centers in the country, thus standing out as the Portuguese city with greater number of foreign residents, with 22.5% of the permanent population being born abroad, namely in other European countries.
The harbor, next to Albufeira’s marina, with its colorful artisanal fishing boats, shares space with the boats dedicated to coastal walks and visits to the fabulous sea caves.
Currently, Albufeira and its municipality are one of the main tourist centers in the country, offering almost 30 km of coastline and more than two dozen very diverse beaches, both in terms of the natural environment and in terms of occupation. and tourist offer.
Although the tourist facilities, as well as the nightlife, are some of the most famous in the Algarve, they still coexist with another reality: that of quiet villages, where handicrafts such as tiles, carved copper or esparto tapestry still exist, surrounded by rainfed orchards with almond trees in bloom.
Portugal Investe has, for over 25 years, had the mission of ensuring the satisfaction of its customers!
Do you need financing? We take care of everything for you. Get informed now!
We are credit intermediaries (IC 6146) certified by Banco de Portugal. We provide all the necessary support to obtain the best financing conditions for your new acquisition.
Your dream home exists and we will help you find it.
Portugal Investe - AMI 2165
Comprising 3 bedrooms, 3 bathrooms, equipped kitchen, living room with access to the garden, air conditioning, spread over two floors.
Private garage with direct access to the house.
The house is sold fully furnished and equipped.
It is inserted in a beautiful closed condominium, with large areas of garden, swimming pool and underground parking.
It is in a very quiet area but just a few minutes by car from the beaches and the historic center of the city.
Good access.
Perfect for holidays, investment through vacation rentals or even permanent residence.
Albufeira is a Portuguese city belonging to the District of Faro, region and sub-region of the Algarve.
Due to a vibrant nightlife (bars, clubs, renowned restaurants), frequent parties and some of the most beautiful beaches in Portugal, Albufeira has become one of the biggest tourist centers in the country, thus standing out as the Portuguese city with greater number of foreign residents, with 22.5% of the permanent population being born abroad, namely in other European countries.
The harbor, next to Albufeira’s marina, with its colorful artisanal fishing boats, shares space with the boats dedicated to coastal walks and visits to the fabulous sea caves.
Currently, Albufeira and its municipality are one of the main tourist centers in the country, offering almost 30 km of coastline and more than two dozen very diverse beaches, both in terms of the natural environment and in terms of occupation. and tourist offer.
Although the tourist facilities, as well as the nightlife, are some of the most famous in the Algarve, they still coexist with another reality: that of quiet villages, where handicrafts such as tiles, carved copper or esparto tapestry still exist, surrounded by rainfed orchards with almond trees in bloom.
Portugal Investe has, for over 25 years, had the mission of ensuring the satisfaction of its customers!
Do you need financing? We take care of everything for you. Get informed now!
We are credit intermediaries (IC 6146) certified by Banco de Portugal. We provide all the necessary support to obtain the best financing conditions for your new acquisition.
Your dream home exists and we will help you find it.
Portugal Investe - AMI 2165
Contact
Semi-Detached House 2 Bedrooms
Rebordões (Souto), Ponte de Lima, Distrito de Viana do Castelo
Used · 90m²
With Garage
rent
850 €
Apartamento T2 novo, inserido numa quinta em condomínio fechado, com lugar de garagem, piscina e zona convívio.
Totalmente mobiliado e equipado.
5 min Ponte Lima
20 min Braga
10 min A3
45 min Aeroporto
20 min Viana
Supermercado, farmácia, escolas, num raio de 3 km.
#ref:33781271
Totalmente mobiliado e equipado.
5 min Ponte Lima
20 min Braga
10 min A3
45 min Aeroporto
20 min Viana
Supermercado, farmácia, escolas, num raio de 3 km.
#ref:33781271
Contact
House 3 Bedrooms
Centro (São Bartolomeu Galegos), São Bartolomeu dos Galegos e Moledo, Lourinhã, Distrito de Lisboa
Used · 165m²
With Garage
buy
398.000 €
Moradia T3 + Sótão habitável num lote com 408m2.
(Totalmente mobilada e pronta a habitar)
Imagine acordar todos os dias com uma vista incrível, num espaço onde cada detalhe foi pensado para o seu conforto e bem-estar.
Constituída por hall de entrada, sala de estar e de jantar, zona de bar, com cozinha totalmente equipada, casa de banho social, hall de quartos e 3 quartos com roupeiros (um deles suite com casa de banho privativa). Zona exterior com garagem fechada, parqueamento, amplos jardins e piscina.
Destaques:
Perto de tudo o precisa mas com a tranquilidade de um refúgio pessoal. A 7km do centro da Lourinhã (com Intermaché, Pingo Doce, Lidl e mercado). A 5 minutos da Praia da Areia Branca e outras praias. A 3km do famoso Dino Parque!
Ambientes modernos e espaçosos. Jardim frontal e traseiro (com piscina, zona de lazer e churrasqueira c/ forno de lenha).
Entre em contato agora e agende uma visita.
#ref:33761663
(Totalmente mobilada e pronta a habitar)
Imagine acordar todos os dias com uma vista incrível, num espaço onde cada detalhe foi pensado para o seu conforto e bem-estar.
Constituída por hall de entrada, sala de estar e de jantar, zona de bar, com cozinha totalmente equipada, casa de banho social, hall de quartos e 3 quartos com roupeiros (um deles suite com casa de banho privativa). Zona exterior com garagem fechada, parqueamento, amplos jardins e piscina.
Destaques:
Perto de tudo o precisa mas com a tranquilidade de um refúgio pessoal. A 7km do centro da Lourinhã (com Intermaché, Pingo Doce, Lidl e mercado). A 5 minutos da Praia da Areia Branca e outras praias. A 3km do famoso Dino Parque!
Ambientes modernos e espaçosos. Jardim frontal e traseiro (com piscina, zona de lazer e churrasqueira c/ forno de lenha).
Entre em contato agora e agende uma visita.
#ref:33761663
Contact
Country house 3 Bedrooms
Centro, Carnide, Lisboa, Distrito de Lisboa
Used · 280m²
buy
995.000 €
NÃO QUEREMOS SER CONTACTADOS POR AGÊNCIAS IMOBILIÁRIAS
Edifício de arquitetura tradicional com terraço e jardim.
Composto de r/c, 1º andar e sotão. Orientação Sul-Este.
RC:
Sala Jantar 30 m2 e Cozinha de 20m2, ambas com acesso ao Patio interior
1 quarto ou escritório e 1 casa de banho completa
1ºandar:
Terraço superior, de 17m2
Sala de estar com 35m2 iluminada
2 quartos
1 casa de banho
Sótão:
30m2 de Zona de estar em Open-space com escritório.
Edifício de arquitetura tradicional com terraço e jardim.
Composto de r/c, 1º andar e sotão. Orientação Sul-Este.
RC:
Sala Jantar 30 m2 e Cozinha de 20m2, ambas com acesso ao Patio interior
1 quarto ou escritório e 1 casa de banho completa
1ºandar:
Terraço superior, de 17m2
Sala de estar com 35m2 iluminada
2 quartos
1 casa de banho
Sótão:
30m2 de Zona de estar em Open-space com escritório.
Contact
Two-flat House 3 Bedrooms
Centro, Atouguia da Baleia, Peniche, Distrito de Leiria
Used · 124m²
buy
210.000 €
Moradia T3, r/c em Atouguia da Baleia para venda, sem o recheio incluido.
Encontra se em local de fácil acesso, bastante soalheira. Dispõe de quintal junto à sala e outro quintal na frente da casa.
Para mais informações entre em contacto.
Não pretendo ser contactado por imobiliárias.
#ref:33545470
Encontra se em local de fácil acesso, bastante soalheira. Dispõe de quintal junto à sala e outro quintal na frente da casa.
Para mais informações entre em contacto.
Não pretendo ser contactado por imobiliárias.
#ref:33545470
Contact
Town House 3 Bedrooms Triplex
Balaia, Albufeira e Olhos de Água, Distrito de Faro
Used · 142m²
With Garage
buy
595.000 €
Located in the stunning Albufeira region, this semi-detached villa offers a unique opportunity to live in comfort and style in the heart of the Algarve. With an exceptional build quality, this property presents itself as the perfect home for those looking for a combination of elegance, comfort and proximity to the best attractions in the area.
With two spacious bedrooms and an en-suite, this villa is ideal for families, couples or even as a holiday retreat. The rooms have been carefully designed to ensure comfort and tranquillity, providing the perfect space to relax after a day of adventures in the Algarve. The master suite offers even more luxury, with its own en-suite bathroom, creating a haven of privacy and comfort.
In addition to the bedrooms, the villa also features generous social areas, including a cosy living room and a modern, fully equipped kitchen. The living room is the ideal place to gather family and friends, with ample space for entertaining or simply relaxing by the fireplace. The kitchen, meanwhile, is a real treat for culinary enthusiasts, with its high-quality appliances and elegant finishes making every meal a memorable experience.
One of the biggest draws of this property is its prime location. Situated just minutes from the centre of Albufeira, residents have access to a wide range of amenities, including shops, restaurants and local services. Plus, the proximity to the stunning Algarve coastline means that the golden sandy beaches and crystal-clear waters of the Atlantic are just a five-minute drive away, offering endless opportunities to enjoy the sun and sea.
For those looking for an active lifestyle, the Albufeira region offers a variety of outdoor activities, from cliff walks to exciting water sports. And for golf lovers, there are a number of world-class courses nearby, ensuring that there is always something for every taste and interest.
In addition to its convenient location and top-of-the-line amenities, this townhouse also provides a safe and peaceful environment for its residents. Situated in a gated community, residents can enjoy the peace of mind allowing them to make the most of life in the Algarve without worries.
In summary, this semi-detached villa represents an unmissable opportunity to acquire a quality property in the heart of the Algarve. With its spacious rooms, inviting social areas, and ideal location, it offers the perfect balance between comfort, convenience, and lifestyle. Don’t miss the opportunity to make this house your home in the paradise of the Algarve.
With two spacious bedrooms and an en-suite, this villa is ideal for families, couples or even as a holiday retreat. The rooms have been carefully designed to ensure comfort and tranquillity, providing the perfect space to relax after a day of adventures in the Algarve. The master suite offers even more luxury, with its own en-suite bathroom, creating a haven of privacy and comfort.
In addition to the bedrooms, the villa also features generous social areas, including a cosy living room and a modern, fully equipped kitchen. The living room is the ideal place to gather family and friends, with ample space for entertaining or simply relaxing by the fireplace. The kitchen, meanwhile, is a real treat for culinary enthusiasts, with its high-quality appliances and elegant finishes making every meal a memorable experience.
One of the biggest draws of this property is its prime location. Situated just minutes from the centre of Albufeira, residents have access to a wide range of amenities, including shops, restaurants and local services. Plus, the proximity to the stunning Algarve coastline means that the golden sandy beaches and crystal-clear waters of the Atlantic are just a five-minute drive away, offering endless opportunities to enjoy the sun and sea.
For those looking for an active lifestyle, the Albufeira region offers a variety of outdoor activities, from cliff walks to exciting water sports. And for golf lovers, there are a number of world-class courses nearby, ensuring that there is always something for every taste and interest.
In addition to its convenient location and top-of-the-line amenities, this townhouse also provides a safe and peaceful environment for its residents. Situated in a gated community, residents can enjoy the peace of mind allowing them to make the most of life in the Algarve without worries.
In summary, this semi-detached villa represents an unmissable opportunity to acquire a quality property in the heart of the Algarve. With its spacious rooms, inviting social areas, and ideal location, it offers the perfect balance between comfort, convenience, and lifestyle. Don’t miss the opportunity to make this house your home in the paradise of the Algarve.
Contact
House 2 Bedrooms +2
Vilamoura, Quarteira, Loulé, Distrito de Faro
Used · 99m²
With Garage
buy
720.000 €
Charming 2 bedroom + 2 terraced house located in a privileged area of Vilamoura close to golf courses.
Comprising ground floor with entrance hall, fully equipped kitchen, spacious living room with plenty of light and access to the terrace, two bedrooms, one en suite, and another bathroom.
Basement with spacious living room, access to the terrace with barbecue and to the garden and pool, two bedrooms and another bathroom, laundry and storage.
The house has a private parking space.
Contact BUYME Property now!
Notes:
1. For any information about this property, please always quote reference 240116.
2. When scheduling a viewing and making a visit, please bring your identification document with you.
Comprising ground floor with entrance hall, fully equipped kitchen, spacious living room with plenty of light and access to the terrace, two bedrooms, one en suite, and another bathroom.
Basement with spacious living room, access to the terrace with barbecue and to the garden and pool, two bedrooms and another bathroom, laundry and storage.
The house has a private parking space.
Contact BUYME Property now!
Notes:
1. For any information about this property, please always quote reference 240116.
2. When scheduling a viewing and making a visit, please bring your identification document with you.
Contact
Two-flat House 2 Bedrooms + 1
Areias, Sequeiró, Lama e Palmeira, Santo Tirso, Distrito do Porto
Used · 190m²
buy
213.000 €
Andar moradia com excelente localização, próxima do nó de acesso à A3/A7! Dispõe de excelentes áreas e garagem.
- Cozinha mobilada e equipada
- Aquecimento central (gás)
-Quartos com Roupeiros embutidos
- 2 Casa de banho completas
Espaço exterior agradavel onde poderá tranformar uma zona de convivio e lazer .
Possiblidade de troca de imovél ..
PRECISA DE FINANCIAMENTO ? TRATAMOS DE TUDO POR SI !!
Venha visitar e conhecer o potencial deste imóvel!
MARQUE JÁ A SUA VISITA!!!
dinamica-imobiliaria.com
Fundada em 2006, na Dinâmica Imobiliária, desde logo assumimos a nossa vocação:
- Solucionar as dificuldades de quem deseja VENDER;
- Encontrar a CASA certa, para quem procura COMPRAR ou ARRENDAR;
- Proporcionar LUCROS, a quem deseja INVESTIR.
Como Especialistas Imobiliários, focamos a nossa atividade, na zona norte do País, com especial enfoque na zona envolvente do concelho de Vila Nova de Famalicão.
Os nossos valores (proximidade aos clientes, confiança e transparência) são espelho da nossa atuação.
E somos assim... porque acreditamos, que é assim que deve ser...e porque acreditamos, que é assim que deseja. Por sie por nós!
Dinâmica imobiliária, quando a vida precisa de mudança!
- Cozinha mobilada e equipada
- Aquecimento central (gás)
-Quartos com Roupeiros embutidos
- 2 Casa de banho completas
Espaço exterior agradavel onde poderá tranformar uma zona de convivio e lazer .
Possiblidade de troca de imovél ..
PRECISA DE FINANCIAMENTO ? TRATAMOS DE TUDO POR SI !!
Venha visitar e conhecer o potencial deste imóvel!
MARQUE JÁ A SUA VISITA!!!
dinamica-imobiliaria.com
Fundada em 2006, na Dinâmica Imobiliária, desde logo assumimos a nossa vocação:
- Solucionar as dificuldades de quem deseja VENDER;
- Encontrar a CASA certa, para quem procura COMPRAR ou ARRENDAR;
- Proporcionar LUCROS, a quem deseja INVESTIR.
Como Especialistas Imobiliários, focamos a nossa atividade, na zona norte do País, com especial enfoque na zona envolvente do concelho de Vila Nova de Famalicão.
Os nossos valores (proximidade aos clientes, confiança e transparência) são espelho da nossa atuação.
E somos assim... porque acreditamos, que é assim que deve ser...e porque acreditamos, que é assim que deseja. Por sie por nós!
Dinâmica imobiliária, quando a vida precisa de mudança!
Contact
Detached House 5 Bedrooms Triplex
Rebelva, Carcavelos e Parede, Cascais, Distrito de Lisboa
Used · 241m²
buy
1.075.000 €
São Domingos de Rana is one of the parishes in the municipality of Cascais that has grown and appreciated the most in recent years.
Located in Rebelva , a quiet neighborhood equipped with all the amenities essential for your well-being, this 4-bedroom villa has an independent 1-bedroom apartment on the basement floor.
Located on Estrada da Rebelva, in São Domingos de Rana, this T5 semi-detached house , completely renovated , has a generous area (241 m²) spread over three floors, as follows:
Basement Floor: With plenty of natural light and two independent entrances, here is the 1-bedroom apartment measuring 70.55 m² . It has a spacious suite (16.9 m²) with natural light and a bathroom . The living room , quite large (44.5 m²), includes dining areas and a living area, and is complemented by a well-equipped kitchen .
Lower Floor: The entrance to the house leads to a charming hall with marble floors, which gives access to the social area. This consists of a large and very bright living room (27 m²) with fireplace and dual functionality (dining area and living room), and a very spacious kitchen (22.75 m²), fully equipped, complemented by a pantry and dining area. laundry room , as well as a guest toilet. A pleasant balcony (13.3 m²) surrounds the entire south facade of the house.
Upper Floor: With four bedrooms , one of them en suite, and two bathrooms , the upper floor is surrounded by a large and pleasant balcony. The bedrooms have built-in wardrobes.
Outside: The villa has a garden surrounding it, made up of fruit trees and vines, creating welcoming shaded areas. The patio with access to the independent floor has space to accommodate more than one vehicle, although there is no shortage of street parking spaces, always available, as well as ample public parking just a few meters away.
The house has excellent sun exposure (South/West) and was completely renovated and remodeled around 6 years ago. All windows have new frames with double glazing and excellent acoustic insulation. The main rooms and bathrooms have electric heating.
The Rebelva neighborhood is a quiet and family-friendly residential neighborhood, located within walking distance of the beach, the train station and a variety of shops, services and restaurants. In this neighborhood, the houses are generally houses, renovated or well cared for. The neighborhood is also known for its active community, with many local events and activities.
Schools: Secondary School of Carcavelos (700m), Basic School of São Domingos de Rana (300m) and Rebelva (450m), Colégio Marista de Carcavelos (950m), Nova SBE (3 km), etc.
Health: Just a few hundred meters away is the CUF of São Domingos de Rana, the new Carcavelos Health Center , pharmacies, Clínica Joaquim Chaves Saúde , etc.
Commerce: In addition to numerous shops and restaurants, in the neighborhood you will find the supermarket Lidl da Rebelva (700m), Leroy Merlin de Carcavelos (650m), Pingo Doce da Rebelva (900m), ALDI São Domingos de Rana (1.1km) , Alagoa Office & Retail Center (850m, offering offices, commerce, restaurants and hotels), etc.
Leisure: The house is a 9-minute walk from the Quinta de Rana Urban Park (with its Butterfly Garden) and the Quinta da Alagoa Garden . 6 min. by car you will find Carcavelos Beach , one of the best known and most frequented in the Lisbon region, with an extensive stretch of golden sand, suitable for water sports such as surfing and bodyboarding.
The neighborhood is well served by public transport (buses and Carcavelos train station 1.6 km away), as well as good road access (EN6-7, A5, Estrada da Marginal).
Come and see your next home, book a visit now!
Located in Rebelva , a quiet neighborhood equipped with all the amenities essential for your well-being, this 4-bedroom villa has an independent 1-bedroom apartment on the basement floor.
Located on Estrada da Rebelva, in São Domingos de Rana, this T5 semi-detached house , completely renovated , has a generous area (241 m²) spread over three floors, as follows:
Basement Floor: With plenty of natural light and two independent entrances, here is the 1-bedroom apartment measuring 70.55 m² . It has a spacious suite (16.9 m²) with natural light and a bathroom . The living room , quite large (44.5 m²), includes dining areas and a living area, and is complemented by a well-equipped kitchen .
Lower Floor: The entrance to the house leads to a charming hall with marble floors, which gives access to the social area. This consists of a large and very bright living room (27 m²) with fireplace and dual functionality (dining area and living room), and a very spacious kitchen (22.75 m²), fully equipped, complemented by a pantry and dining area. laundry room , as well as a guest toilet. A pleasant balcony (13.3 m²) surrounds the entire south facade of the house.
Upper Floor: With four bedrooms , one of them en suite, and two bathrooms , the upper floor is surrounded by a large and pleasant balcony. The bedrooms have built-in wardrobes.
Outside: The villa has a garden surrounding it, made up of fruit trees and vines, creating welcoming shaded areas. The patio with access to the independent floor has space to accommodate more than one vehicle, although there is no shortage of street parking spaces, always available, as well as ample public parking just a few meters away.
The house has excellent sun exposure (South/West) and was completely renovated and remodeled around 6 years ago. All windows have new frames with double glazing and excellent acoustic insulation. The main rooms and bathrooms have electric heating.
The Rebelva neighborhood is a quiet and family-friendly residential neighborhood, located within walking distance of the beach, the train station and a variety of shops, services and restaurants. In this neighborhood, the houses are generally houses, renovated or well cared for. The neighborhood is also known for its active community, with many local events and activities.
Schools: Secondary School of Carcavelos (700m), Basic School of São Domingos de Rana (300m) and Rebelva (450m), Colégio Marista de Carcavelos (950m), Nova SBE (3 km), etc.
Health: Just a few hundred meters away is the CUF of São Domingos de Rana, the new Carcavelos Health Center , pharmacies, Clínica Joaquim Chaves Saúde , etc.
Commerce: In addition to numerous shops and restaurants, in the neighborhood you will find the supermarket Lidl da Rebelva (700m), Leroy Merlin de Carcavelos (650m), Pingo Doce da Rebelva (900m), ALDI São Domingos de Rana (1.1km) , Alagoa Office & Retail Center (850m, offering offices, commerce, restaurants and hotels), etc.
Leisure: The house is a 9-minute walk from the Quinta de Rana Urban Park (with its Butterfly Garden) and the Quinta da Alagoa Garden . 6 min. by car you will find Carcavelos Beach , one of the best known and most frequented in the Lisbon region, with an extensive stretch of golden sand, suitable for water sports such as surfing and bodyboarding.
The neighborhood is well served by public transport (buses and Carcavelos train station 1.6 km away), as well as good road access (EN6-7, A5, Estrada da Marginal).
Come and see your next home, book a visit now!
Contact
House 14 Bedrooms
Cascais e Estoril, Distrito de Lisboa
Used · 232m²
buy
3.850.000 €
Descubra o seu Novo Lar no Coração de Cascais!
Av. de Sintra
Você já imaginou viver num lugar onde a beleza natural se encontra com a vibrante vida urbana? Apresentamos uma oportunidade única para morar no centro de Cascais, um dos destinos mais encantadores de Portugal!
Características do Imóvel:
Localização Privilegiada: A poucos passos das melhores praias, restaurantes e boutiques da cidade.
Conforto e Estilo
Facilidades Próximas: Acesso fácil a transporte público, escolas, e centros de saúde.
Por que escolher Cascais? Cascais combina história e modernidade, oferecendo um ambiente perfeito para quem procura qualidade de vida. Desfrute de passeios à beira-mar, parques deslumbrantes e uma vida cultural rica.
Não Perca Essa Oportunidade! Agende uma visita e venha conhecer seu novo lar. Cascais espera por si! Entre em contato hoje mesmo!
Av. de Sintra
Você já imaginou viver num lugar onde a beleza natural se encontra com a vibrante vida urbana? Apresentamos uma oportunidade única para morar no centro de Cascais, um dos destinos mais encantadores de Portugal!
Características do Imóvel:
Localização Privilegiada: A poucos passos das melhores praias, restaurantes e boutiques da cidade.
Conforto e Estilo
Facilidades Próximas: Acesso fácil a transporte público, escolas, e centros de saúde.
Por que escolher Cascais? Cascais combina história e modernidade, oferecendo um ambiente perfeito para quem procura qualidade de vida. Desfrute de passeios à beira-mar, parques deslumbrantes e uma vida cultural rica.
Não Perca Essa Oportunidade! Agende uma visita e venha conhecer seu novo lar. Cascais espera por si! Entre em contato hoje mesmo!
Contact
Semi-Detached House 4 Bedrooms Duplex
Praia Verde, Castro Marim, Distrito de Faro
Used · 247m²
With Garage
buy
990.000 €
4 bedroom villa, renovated, in Praia Verde, Algarve. Sold fully furnished and equipped.
It is just 400 metres from the beach.
Consisting of two habitable floors and large areas, and on the ground floor we find a large dining and living room with fireplace and air conditioning, a large fully equipped kitchen with access to a private patio, excellent for breakfasts outside on summer mornings, still on this floor we have a full bathroom with shower.
On the ground floor we find the 4 bedrooms, all of them with built-in closets and balconies, two of them en-suite, and a third bathroom.
The 2nd floor consists of a laundry area and two terraces, an outdoor dining area with barbecue, overlooking Praia Verde. There is also a roof terrace/solarium.
This property has a private garage with about 80 m2, which allows 3 cars and also storage space. It has an automatic gate.
Located in the coveted urbanisation of Praia Verde in Castro Marim, this townhouse contains the traces of Algarve style. It is located 20 minutes from Tavira, 10 minutes from the Spanish border, with 4 golf courses within a radius of 15 km and 40 minutes from Faro International Airport.
Don’t miss this opportunity!
For over 25 years Castelhana has been a renowned name in the Portuguese real estate sector. As a company of Dils group, we specialize in advising businesses, organizations and (institutional) investors in buying, selling, renting, letting and development of residential properties.
Founded in 1999, Castelhana has built one of the largest and most solid real estate portfolios in Portugal over the years, with over 600 renovation and new construction projects.
In Lisbon, we are based in Chiado, one of the most emblematic and traditional areas of the capital. In Porto, in Foz do Douro, one of the noblest places in the city and in the Algarve next to the renowned Vilamoura Marina.
We are waiting for you. We have a team available to give you the best support in your next real estate investment.
Contact us!
It is just 400 metres from the beach.
Consisting of two habitable floors and large areas, and on the ground floor we find a large dining and living room with fireplace and air conditioning, a large fully equipped kitchen with access to a private patio, excellent for breakfasts outside on summer mornings, still on this floor we have a full bathroom with shower.
On the ground floor we find the 4 bedrooms, all of them with built-in closets and balconies, two of them en-suite, and a third bathroom.
The 2nd floor consists of a laundry area and two terraces, an outdoor dining area with barbecue, overlooking Praia Verde. There is also a roof terrace/solarium.
This property has a private garage with about 80 m2, which allows 3 cars and also storage space. It has an automatic gate.
Located in the coveted urbanisation of Praia Verde in Castro Marim, this townhouse contains the traces of Algarve style. It is located 20 minutes from Tavira, 10 minutes from the Spanish border, with 4 golf courses within a radius of 15 km and 40 minutes from Faro International Airport.
Don’t miss this opportunity!
For over 25 years Castelhana has been a renowned name in the Portuguese real estate sector. As a company of Dils group, we specialize in advising businesses, organizations and (institutional) investors in buying, selling, renting, letting and development of residential properties.
Founded in 1999, Castelhana has built one of the largest and most solid real estate portfolios in Portugal over the years, with over 600 renovation and new construction projects.
In Lisbon, we are based in Chiado, one of the most emblematic and traditional areas of the capital. In Porto, in Foz do Douro, one of the noblest places in the city and in the Algarve next to the renowned Vilamoura Marina.
We are waiting for you. We have a team available to give you the best support in your next real estate investment.
Contact us!
Contact
House 4 Bedrooms Duplex
Tavira (Santa Maria e Santiago), Distrito de Faro
Used · 300m²
buy
1.350.000 €
This picturesque, recently renovated property, full of character and style, is located in the heart of Tavira, where you will find calm and tranquillity.
The property is divided into two independent buildings, the main house and a cottage that complements the property’s accommodation.
The main house comprises an equipped kitchen with stunning views over the garden. The living and dining areas are open plan and communicate in perfect harmony with the outside area. It also has 4 bedrooms and a multifunctional space that includes a gazebo with access to a terrace with excellent sun exposure.
Walking along an area of screens and a pedestrian path with showy stones, we arrive at the second building comprising a bedroom with a living area, a bathroom and a kitchen.
The outside area of the property has a harmonious garden where you can enjoy enormous tranquillity.
Both houses benefit from very pleasant outdoor spaces, surrounded by trees and gardens, and private access by car is possible. There is also a barbecue area.
The pool area has a unique style, as it is metalized and strategically built to benefit from rapid natural heating.
Its landscaped outdoor spaces, the surrounding nature, its discreet access and its isolation make it a true haven of peace.
It is located just a 4-minute walk from Tavira Municipal Market, less than 10 minutes by car from the nearest beach and many other amenities, and only 40 kilometers from Faro International Airport.
CHARACTERISTICS:
Plot Area: 994 m2 | 10 699 sq ft
Area: 300 m2 | 3 229 sq ft
Useful area: 224 m2 | 2 411 sq ft
Deployment Area: 134 m2 | 1 440 sq ft
Building Area: 224 m2 | 2 406 sq ft
Bedrooms: 4
Energy efficiency: C
FEATURES:
A true haven of peace
Recently renovated
Two independent buildings
2 kitchens
Views over the garden
Viewpoint
Terrace
Barbecue
Swimming pool
Internationally awarded, LUXIMOS Christie’s presents more than 1,200 properties for sale in Portugal, offering an excellent service in real estate brokerage. LUXIMOS Christie’s is the exclusive affiliate of Christie´s International Real Estate (1350 offices in 46 countries) for the Algarve, Porto and North of Portugal, and provides its services to homeowners who are selling their properties, and to national and international buyers, who wish to buy real estate in Portugal.
Our selection includes modern and contemporary properties, near the sea or by theriver, in Foz do Douro, in Porto, Boavista, Matosinhos, Vilamoura, Tavira, Ria Formosa, Lagos, Almancil, Vale do Lobo, Quinta do Lago, near the golf courses or the marina.
LIc AMI 9063
The property is divided into two independent buildings, the main house and a cottage that complements the property’s accommodation.
The main house comprises an equipped kitchen with stunning views over the garden. The living and dining areas are open plan and communicate in perfect harmony with the outside area. It also has 4 bedrooms and a multifunctional space that includes a gazebo with access to a terrace with excellent sun exposure.
Walking along an area of screens and a pedestrian path with showy stones, we arrive at the second building comprising a bedroom with a living area, a bathroom and a kitchen.
The outside area of the property has a harmonious garden where you can enjoy enormous tranquillity.
Both houses benefit from very pleasant outdoor spaces, surrounded by trees and gardens, and private access by car is possible. There is also a barbecue area.
The pool area has a unique style, as it is metalized and strategically built to benefit from rapid natural heating.
Its landscaped outdoor spaces, the surrounding nature, its discreet access and its isolation make it a true haven of peace.
It is located just a 4-minute walk from Tavira Municipal Market, less than 10 minutes by car from the nearest beach and many other amenities, and only 40 kilometers from Faro International Airport.
CHARACTERISTICS:
Plot Area: 994 m2 | 10 699 sq ft
Area: 300 m2 | 3 229 sq ft
Useful area: 224 m2 | 2 411 sq ft
Deployment Area: 134 m2 | 1 440 sq ft
Building Area: 224 m2 | 2 406 sq ft
Bedrooms: 4
Energy efficiency: C
FEATURES:
A true haven of peace
Recently renovated
Two independent buildings
2 kitchens
Views over the garden
Viewpoint
Terrace
Barbecue
Swimming pool
Internationally awarded, LUXIMOS Christie’s presents more than 1,200 properties for sale in Portugal, offering an excellent service in real estate brokerage. LUXIMOS Christie’s is the exclusive affiliate of Christie´s International Real Estate (1350 offices in 46 countries) for the Algarve, Porto and North of Portugal, and provides its services to homeowners who are selling their properties, and to national and international buyers, who wish to buy real estate in Portugal.
Our selection includes modern and contemporary properties, near the sea or by theriver, in Foz do Douro, in Porto, Boavista, Matosinhos, Vilamoura, Tavira, Ria Formosa, Lagos, Almancil, Vale do Lobo, Quinta do Lago, near the golf courses or the marina.
LIc AMI 9063
Contact
House 3 Bedrooms
Quinta do Anjo, Palmela, Distrito de Setúbal
Used · 158m²
With Garage
buy
470.000 €
Ref: 2610-V3UUM
Detached House 3 located in Quinta do Anjo / Palmela.
With 162 m2 inserted in plot of land with 586m2, typology V3.
The property is located in Palmela Village, tourist resort with golf course, characterized by villas and apartment blocks, with reasonable offer of commerce and services in the vicinity, with proximity to lisbon airport 30 minutes.
Composed of:
Floor 0 - Hall, living and dining room, kitchen, Wc;
Floor 1 - Suite, 2 bedrooms, toilet and balconies;
Patio with indoor pool and covered parking.
Recent construction property (2005).
The villa is in very good condition with the following equipment:
-Heated pool with salt electrolysis;
-Alarm;
-solar panels;
- Central heating;
-Fully equipped kitchen;
-house is sold with furniture;
- Air conditioning;
- ambient sound;
- all windows have musketeer net;
- electric blinds.
Consult us for financing solution.
The information provided does not dispense with its confirmation and cannot be considered binding.
Detached House 3 located in Quinta do Anjo / Palmela.
With 162 m2 inserted in plot of land with 586m2, typology V3.
The property is located in Palmela Village, tourist resort with golf course, characterized by villas and apartment blocks, with reasonable offer of commerce and services in the vicinity, with proximity to lisbon airport 30 minutes.
Composed of:
Floor 0 - Hall, living and dining room, kitchen, Wc;
Floor 1 - Suite, 2 bedrooms, toilet and balconies;
Patio with indoor pool and covered parking.
Recent construction property (2005).
The villa is in very good condition with the following equipment:
-Heated pool with salt electrolysis;
-Alarm;
-solar panels;
- Central heating;
-Fully equipped kitchen;
-house is sold with furniture;
- Air conditioning;
- ambient sound;
- all windows have musketeer net;
- electric blinds.
Consult us for financing solution.
The information provided does not dispense with its confirmation and cannot be considered binding.
Contact
House 3 Bedrooms
São Vicente, Ilha da Madeira
Used · 187m²
With Garage
buy
355.000 €
3-bedroom semi-detached villa with 187 sqm of gross construction area and a 38 sqm outdoor area, located in a gated community in Sítio do Passo, São Vicente, Madeira.
Spread over two floors, it features elements of traditional Madeiran architecture, with roofs and stone walls made of traditional basalt stone, and pavements made of traditional cobblestone, all of which create a sense of belonging and make you feel at home. The villa was designed and built with above-average quality materials and finishes, with spacious and functional spaces that take advantage of natural light. It has a private entrance with an automatic gate, serving only five semi-detached villas, arranged in three on one side and two on the other.
The villa is equipped with a multi-split heating and cooling system in the bedrooms and living room, an electric water heater for hot water production, and an alarm system. The staircase, with its natural wood flooring, is well-proportioned and features a glazed void. It is equipped with blinds on the bedroom windows and kitchen shutters.
Highlights include the open-plan kitchen and laundry area, with ceramic tile flooring, fully equipped, functional, and spacious, with natural granite countertops and high-quality cabinets.
Ground floor - consists of a garage with an automatic gate, a patio, an entrance hall, an open-plan kitchen with the living room, a guest bathroom, a pantry, and a staircase leading to the upper floor.
First floor - consists of a hallway, 3 bedrooms, all with natural wood flooring, generous wardrobes and ample storage space, including one en-suite bedroom and two with balcony access, and a bathroom with a shower base.
Its location was carefully chosen, as the area is known for its mild climate and stunning views of the green vineyards, mostly terraced, the Laurissilva forest, and the surrounding mountainous landscape covered in vegetation, which adds a special charm. It is close to various amenities such as schools, health centers, supermarkets, and cafes/restaurants.
It is less than a 5-minute drive from the center of São Vicente and the waterfront, 30 minutes from Funchal, and 50 minutes from Cristiano Ronaldo International Airport.
Spread over two floors, it features elements of traditional Madeiran architecture, with roofs and stone walls made of traditional basalt stone, and pavements made of traditional cobblestone, all of which create a sense of belonging and make you feel at home. The villa was designed and built with above-average quality materials and finishes, with spacious and functional spaces that take advantage of natural light. It has a private entrance with an automatic gate, serving only five semi-detached villas, arranged in three on one side and two on the other.
The villa is equipped with a multi-split heating and cooling system in the bedrooms and living room, an electric water heater for hot water production, and an alarm system. The staircase, with its natural wood flooring, is well-proportioned and features a glazed void. It is equipped with blinds on the bedroom windows and kitchen shutters.
Highlights include the open-plan kitchen and laundry area, with ceramic tile flooring, fully equipped, functional, and spacious, with natural granite countertops and high-quality cabinets.
Ground floor - consists of a garage with an automatic gate, a patio, an entrance hall, an open-plan kitchen with the living room, a guest bathroom, a pantry, and a staircase leading to the upper floor.
First floor - consists of a hallway, 3 bedrooms, all with natural wood flooring, generous wardrobes and ample storage space, including one en-suite bedroom and two with balcony access, and a bathroom with a shower base.
Its location was carefully chosen, as the area is known for its mild climate and stunning views of the green vineyards, mostly terraced, the Laurissilva forest, and the surrounding mountainous landscape covered in vegetation, which adds a special charm. It is close to various amenities such as schools, health centers, supermarkets, and cafes/restaurants.
It is less than a 5-minute drive from the center of São Vicente and the waterfront, 30 minutes from Funchal, and 50 minutes from Cristiano Ronaldo International Airport.
Contact
See more Houses Used
Bedrooms
Zones
Can’t find the property you’re looking for?
