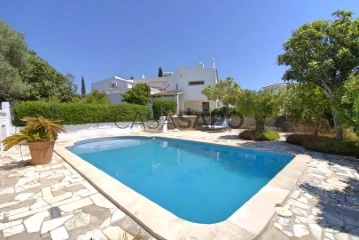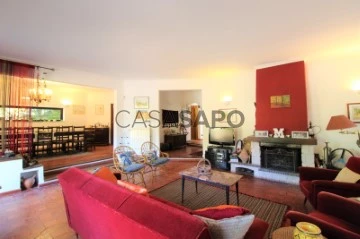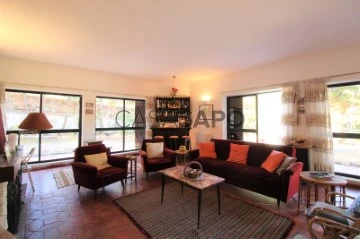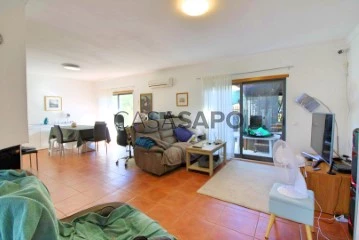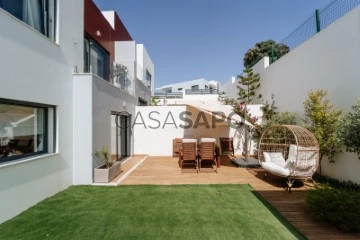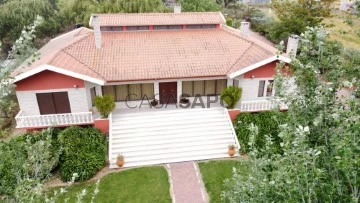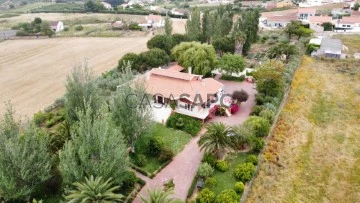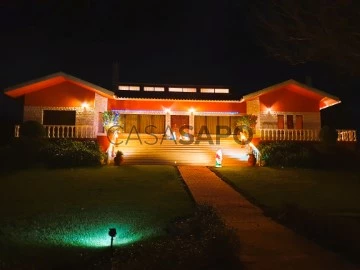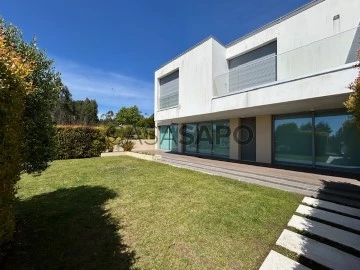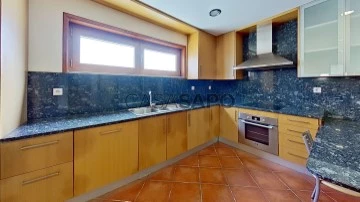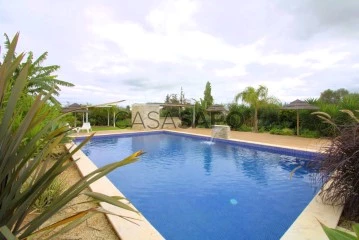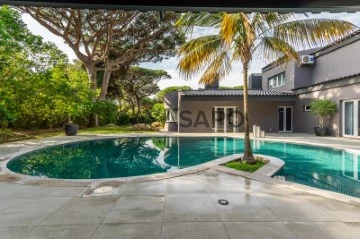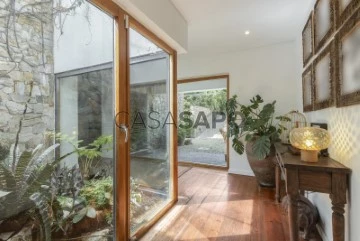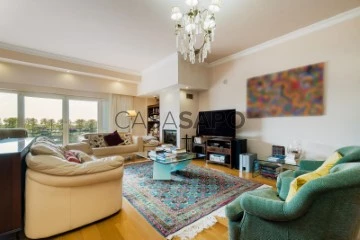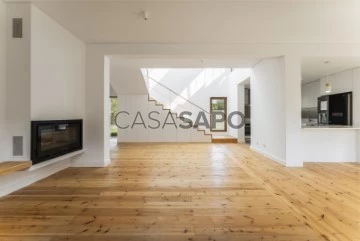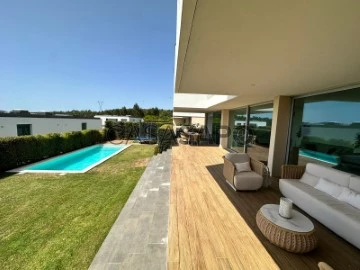Houses
Rooms
Price
More filters
2,116 Houses Used, view Field
Map
Order by
Relevance
House 4 Bedrooms Triplex
Alcantarilha e Pêra, Silves, Distrito de Faro
Used · 216m²
With Garage
buy
750.000 €
Imagine living in a family home that combines comfort, elegance and tranquillity. This charming residence has three bedrooms, with one primary suite offering privacy and a touch of luxury. In addition, there is a social bathroom to cater to the daily needs of the family.
A special highlight is the self-contained guest bedroom, complete with its own bathroom, ensuring comfort and privacy for visitors.
The spacious living room is the heart of the house, perfect for moments of conviviality and leisure with family and friends. Large windows let in natural light and offer stunning views of the course, orange groves, and golf course, creating a serene and relaxing environment. The villa is surrounded by a beautiful garden, which provides a lovely green space for outdoor activities and moments of tranquillity.
For warmer days, the pool is an irresistible invitation for a refreshing swim. The garage has capacity for three cars, ensuring space and safety for the family’s vehicles. Located in a quiet region with few neighbours, this villa offers the peace and privacy that many seek, without giving up convenience and comfort. It is the perfect place to create unforgettable memories and enjoy a harmonious life in contact with nature.
A special highlight is the self-contained guest bedroom, complete with its own bathroom, ensuring comfort and privacy for visitors.
The spacious living room is the heart of the house, perfect for moments of conviviality and leisure with family and friends. Large windows let in natural light and offer stunning views of the course, orange groves, and golf course, creating a serene and relaxing environment. The villa is surrounded by a beautiful garden, which provides a lovely green space for outdoor activities and moments of tranquillity.
For warmer days, the pool is an irresistible invitation for a refreshing swim. The garage has capacity for three cars, ensuring space and safety for the family’s vehicles. Located in a quiet region with few neighbours, this villa offers the peace and privacy that many seek, without giving up convenience and comfort. It is the perfect place to create unforgettable memories and enjoy a harmonious life in contact with nature.
Contact
3 BEDROOM VILLA IN EXCELLENT CONDITION
House 3 Bedrooms Duplex
Estômbar e Parchal, Lagoa, Distrito de Faro
Used · 190m²
buy
449.000 €
Come and see this charming 3 bedroom villa located in Mexilhoeira da Carregação, a haven of peace and comfort. Ideal for those looking for a spacious home in a serene environment, this home offers a perfect combination of comfort and quality of life.
Inserted in a plot with 300m2, the villa is distributed by:
On the ground floor:
- Large hall
- Living room with fireplace
- Equipped kitchen
-office
- Bathroom
- 2 balconies with access to the patio
On the upper floor:
-hall
- Master suite with walk-in closet
- bedroom with built-in wardrobe
- Full bathroom
Located in a quiet area, perfect for relaxing and enjoying moments of peace away from the stress of the city, the property also has an excellent patio with BBQ, engine room and garage.
Plot on the side of the house not included in the value, can be purchased separately.
Features:
-Total land area: 230.0000 m²
-Building implantation area: 100,0000 m²
-Gross construction area: 200,0000 m²
Don’t miss the opportunity to live in a home that offers the best of both worlds: the tranquillity of a quiet area and the convenience of having everything you need close by. Schedule your visit now and come and see your future home in Mexilhoeira da Carregação!
For more information, please contact us.
About Arnaut Consultores:
Arnaut Consultores Real Estate is a company specialising in real estate consulting, which offers personalised and high-quality services to its clients. If you are looking for a reliable company to help you find the ideal property or sell your property, Arnaut Consultores Real Estate is the right choice for you.
Inserted in a plot with 300m2, the villa is distributed by:
On the ground floor:
- Large hall
- Living room with fireplace
- Equipped kitchen
-office
- Bathroom
- 2 balconies with access to the patio
On the upper floor:
-hall
- Master suite with walk-in closet
- bedroom with built-in wardrobe
- Full bathroom
Located in a quiet area, perfect for relaxing and enjoying moments of peace away from the stress of the city, the property also has an excellent patio with BBQ, engine room and garage.
Plot on the side of the house not included in the value, can be purchased separately.
Features:
-Total land area: 230.0000 m²
-Building implantation area: 100,0000 m²
-Gross construction area: 200,0000 m²
Don’t miss the opportunity to live in a home that offers the best of both worlds: the tranquillity of a quiet area and the convenience of having everything you need close by. Schedule your visit now and come and see your future home in Mexilhoeira da Carregação!
For more information, please contact us.
About Arnaut Consultores:
Arnaut Consultores Real Estate is a company specialising in real estate consulting, which offers personalised and high-quality services to its clients. If you are looking for a reliable company to help you find the ideal property or sell your property, Arnaut Consultores Real Estate is the right choice for you.
Contact
House 4 Bedrooms Ground Floor Verdizela
House 4 Bedrooms
Verdizela , Corroios, Seixal, Distrito de Setúbal
Used · 222m²
buy
852.500 €
Detached villa T4 ground floor, of Moorish architecture, designed by the renowned architect Júlio Quaresma and built in 1989 in order to be the family holiday home, in the area of Verdizela. The location is very quiet and is the last villa on dead-end street. Next to the property is the protected forest area and accompanied by the pedestrian trail towards the sea.
It has a terrace with 80 m2 on the roof with barbeque and also a laundry room with access to the attic for storage. This huge terrace has a complete sun exposure and provides the conviviality in a rooftop environment.
There is the possibility of making a swimming pool in the area where the fountain is located in the front garden.
Land area: 1.240 m2
Implantation area: 220 m2 (possibility to grow one more floor or make basement)
Inside is a dining room with direct access to the kitchen. The kitchen has two interior accesses and even has a large pantry. It also has a living room for leisure area with fireplace and four direct accesses to the outside.
The interior area of the rooms is reserved from the social area and there are the suite with dressing area, the social toilet and another toilet to support the rooms. The remaining three bedrooms have built-in wardrobes.
It also has an access from the outside to another entrance with outdoor dining patio and wine cellar in a specific place for this purpose.
Outside you will find a huge garden area with several leisure areas, a biological vegetable garden, fountain that can give way to swimming pool, variety of fruit trees. It also has a side corridor for the shunting of several vehicles.
The central heating is by bottled gas, but there is already a supply of natural gas on the street. Possibility of placing solar panels.
The villa enjoys the advantages of being ground floor with the possibility of growing one more floor, of being located in an area of Verdizela in which the demand for housing is increasing considerably and where the French community is growing, being already the area affectionately nicknamed ’petit Paris’. Another advantage is that you will always enjoy a lot of privacy because it is the last house on a dead-end street and nothing can be built next to it since it is a protected forest area.
Ready to be inhabited or to be refurbished to your liking, this single-storey villa is notoriously located in an area of enormous investment appreciation as a result of the demand and growth of luxury that is being targeted.
We are credit intermediaries duly authorised by Banco de Portugal and we manage your entire financing process always with the best solutions on the market.
We guarantee a pre- and post-writing follow-up.
It has a terrace with 80 m2 on the roof with barbeque and also a laundry room with access to the attic for storage. This huge terrace has a complete sun exposure and provides the conviviality in a rooftop environment.
There is the possibility of making a swimming pool in the area where the fountain is located in the front garden.
Land area: 1.240 m2
Implantation area: 220 m2 (possibility to grow one more floor or make basement)
Inside is a dining room with direct access to the kitchen. The kitchen has two interior accesses and even has a large pantry. It also has a living room for leisure area with fireplace and four direct accesses to the outside.
The interior area of the rooms is reserved from the social area and there are the suite with dressing area, the social toilet and another toilet to support the rooms. The remaining three bedrooms have built-in wardrobes.
It also has an access from the outside to another entrance with outdoor dining patio and wine cellar in a specific place for this purpose.
Outside you will find a huge garden area with several leisure areas, a biological vegetable garden, fountain that can give way to swimming pool, variety of fruit trees. It also has a side corridor for the shunting of several vehicles.
The central heating is by bottled gas, but there is already a supply of natural gas on the street. Possibility of placing solar panels.
The villa enjoys the advantages of being ground floor with the possibility of growing one more floor, of being located in an area of Verdizela in which the demand for housing is increasing considerably and where the French community is growing, being already the area affectionately nicknamed ’petit Paris’. Another advantage is that you will always enjoy a lot of privacy because it is the last house on a dead-end street and nothing can be built next to it since it is a protected forest area.
Ready to be inhabited or to be refurbished to your liking, this single-storey villa is notoriously located in an area of enormous investment appreciation as a result of the demand and growth of luxury that is being targeted.
We are credit intermediaries duly authorised by Banco de Portugal and we manage your entire financing process always with the best solutions on the market.
We guarantee a pre- and post-writing follow-up.
Contact
Moradia T5 em Carcavelos com características únicas !
House 5 Bedrooms
Carcavelos, Carcavelos e Parede, Cascais, Distrito de Lisboa
Used · 249m²
With Garage
buy
895.000 €
Apresento esta moradia única T5, localizada em Carcavelos com 306m² de área, dividida por 3 pisos, com um jardim privativo de 140m2 e com acesso direto ao enorme jardim em condomínio com cerca de 6.400m2, com 2 piscinas, court de ténis e horta comunitária.
A casa está distribuída da seguinte maneira:
PISO 0:
- Cozinha totalmente remodelada e equipada;
- Sala com 46m2 com ligação à cozinha;
- 1 Quarto/Escritório;
- WC;
PISO 1:
- Suíte com varanda;
- 3 quartos com roupeiros embutidos, tendo um deles varanda;
- 2 WC;
PISO -1:
- Salão de 90m2 com acesso a jardim privativo;
- Jardim Privativo com acesso direto a zona comum de condomínio de 6.400m2, com piscinas e court de tênis;
- 1 WC;
- Arrecadação/ Casa das Máquinas com 12m2;
A moradia já sofreu obras de recuperação e conta com as seguintes alterações:
- Caixilharia nova em PVC;
- Cozinha totalmente remodelada e equipada;
- WC da Suíte remodelada,
- Painel Solar;
- Painel Fotovoltaico,
- Aquecimento Central a Gasóleo;
A Casa conta ainda com 2 lugares privativos para estacionamento;
Com uma excelente localização em Carcavelos, numa rua sem saída extremamente calma e tranquila. Excelentes acessos à Avenida Marginal e à Autoestrada A5, sendo também amplamente servida de transportes públicos, a 1800m da Estação de Carcavelos e a 2200m da estação de Oeiras, comércio e serviços e a 5 minutos das Praias de Oeiras, Torre e Carcavelos.
Referência do imóvel: **P4943**
Se procura uma Moradia com área, com potencial, com imenso espaço exterior e numa ótima localização, agende a sua visita!
Peça mais informações e marque a sua visita! Não perca esta oportunidade !!
[Habisale Imobiliária] ’Sabe bem chegar a casa’
Somos intermediários de crédito devidamente autorizados pelo Banco de Portugal e fazemos a gestão de todo o seu processo de financiamento sempre com as melhores soluções do mercado.
Garantimos um acompanhamento pré e pós-escritura
A casa está distribuída da seguinte maneira:
PISO 0:
- Cozinha totalmente remodelada e equipada;
- Sala com 46m2 com ligação à cozinha;
- 1 Quarto/Escritório;
- WC;
PISO 1:
- Suíte com varanda;
- 3 quartos com roupeiros embutidos, tendo um deles varanda;
- 2 WC;
PISO -1:
- Salão de 90m2 com acesso a jardim privativo;
- Jardim Privativo com acesso direto a zona comum de condomínio de 6.400m2, com piscinas e court de tênis;
- 1 WC;
- Arrecadação/ Casa das Máquinas com 12m2;
A moradia já sofreu obras de recuperação e conta com as seguintes alterações:
- Caixilharia nova em PVC;
- Cozinha totalmente remodelada e equipada;
- WC da Suíte remodelada,
- Painel Solar;
- Painel Fotovoltaico,
- Aquecimento Central a Gasóleo;
A Casa conta ainda com 2 lugares privativos para estacionamento;
Com uma excelente localização em Carcavelos, numa rua sem saída extremamente calma e tranquila. Excelentes acessos à Avenida Marginal e à Autoestrada A5, sendo também amplamente servida de transportes públicos, a 1800m da Estação de Carcavelos e a 2200m da estação de Oeiras, comércio e serviços e a 5 minutos das Praias de Oeiras, Torre e Carcavelos.
Referência do imóvel: **P4943**
Se procura uma Moradia com área, com potencial, com imenso espaço exterior e numa ótima localização, agende a sua visita!
Peça mais informações e marque a sua visita! Não perca esta oportunidade !!
[Habisale Imobiliária] ’Sabe bem chegar a casa’
Somos intermediários de crédito devidamente autorizados pelo Banco de Portugal e fazemos a gestão de todo o seu processo de financiamento sempre com as melhores soluções do mercado.
Garantimos um acompanhamento pré e pós-escritura
Contact
House 4 Bedrooms
Alcoutim e Pereiro, Distrito de Faro
Used · 140m²
With Garage
buy
310.000 €
Fantastic villa with large outdoor space, swimming pool, jacuzzi, garage and several fruit trees.
This villa consists of two floors inside.
On the ground floor you can find the fully equipped kitchen, living room with plenty of light and guest bathroom.
Going up to the ground floor, you will find the four bedrooms. All of them with plenty of light and built-in wardrobes. One of the bedrooms has a bathroom (ensuite), and there is another bathroom on this floor, considered the main bathroom.
You can also find a huge terrace upstairs that allows you to have a nice and wide view of the rest of the villa and surrounding nature.
The entire villa has air conditioning, central heating and there is also a storage room inherent to it.
Outside the villa we can find a fantastic garage with space for four cars, a huge garden with several fruit trees and vegetation, a swimming pool and even a jacuzzi!
In the vicinity of this villa you can find very close to incredible landscapes of nature and green spaces stripped of light breaths, very close to Loulé.
This villa consists of two floors inside.
On the ground floor you can find the fully equipped kitchen, living room with plenty of light and guest bathroom.
Going up to the ground floor, you will find the four bedrooms. All of them with plenty of light and built-in wardrobes. One of the bedrooms has a bathroom (ensuite), and there is another bathroom on this floor, considered the main bathroom.
You can also find a huge terrace upstairs that allows you to have a nice and wide view of the rest of the villa and surrounding nature.
The entire villa has air conditioning, central heating and there is also a storage room inherent to it.
Outside the villa we can find a fantastic garage with space for four cars, a huge garden with several fruit trees and vegetation, a swimming pool and even a jacuzzi!
In the vicinity of this villa you can find very close to incredible landscapes of nature and green spaces stripped of light breaths, very close to Loulé.
Contact
Ericeira-Excellent house T3 modern architecture.
House 3 Bedrooms Duplex
Ericeira , Mafra, Distrito de Lisboa
Used · 180m²
buy
697.500 €
Fantastic 3 bedroom villa with sea and garden view. Located within a 15-minute walk
Composed of:
-Floor 0 (R/C): Hall with Wardrobe (11); Kitchen with dining area (19.5);d Espensa (2.7); Room (36.6); WC Social (3.6).
-Floor 1: Suite with closet (16.7 + 3.9) and access to balcony (11.2) with sea view; WC Suite (5.9); Two bedrooms with wardrobe (14) WC Social (4.2)
-Annex with Barbecue
-Porch for car parking
Equipment:
-Fully equipped kitchen
-Electric Blinds
-Air Conditioning
-Solar panels
-Garden with automatic watering
-Barbecue Grill
-
Do not hesitate and mark your visit through No. 912,978,535-Sérgio Carmezim
Composed of:
-Floor 0 (R/C): Hall with Wardrobe (11); Kitchen with dining area (19.5);d Espensa (2.7); Room (36.6); WC Social (3.6).
-Floor 1: Suite with closet (16.7 + 3.9) and access to balcony (11.2) with sea view; WC Suite (5.9); Two bedrooms with wardrobe (14) WC Social (4.2)
-Annex with Barbecue
-Porch for car parking
Equipment:
-Fully equipped kitchen
-Electric Blinds
-Air Conditioning
-Solar panels
-Garden with automatic watering
-Barbecue Grill
-
Do not hesitate and mark your visit through No. 912,978,535-Sérgio Carmezim
Contact
House 7 Bedrooms
Chão de Sapo, Lamas e Cercal, Cadaval, Distrito de Lisboa
Used · 500m²
With Garage
buy
820.000 €
Excellent property.
Located in a village overlooking the emblematic Serra de Montejunto-Estrela.
It is located in the north of the district of Lisbon, between the municipalities of Cadaval, to the north, and Alenquer, to the south.
Only 65 km separate it from Lisbon, a distance that can be easily covered using the A1 motorways, using the Aveiras de Cima exit, or the A8, Campelos or Bombarral exits, towards Cadaval.
At the top of the mountain, 600 meters above sea level, facing north, in a cold and humid area, the Royal Ice Factory stood. For about 120 years, blocks of ice came out of it that refreshed the court and, later, the most chic cafes in Lisbon. In 1850.
The Montejunto mountain range invites you to walk and be dazzled by the landscape to the Valley.
The municipality of Cadaval is a region where traces of human presence date back to prehistory.
In the Montejunto mountain range, in Pragança, caves have been located that would have served as dwellings during the Neolithic period
At the top of the mountain it has a restaurant, tea room and of course with a view over the village of Cadaval
House M6 . Blameless state
It has land of more than 1 hectare.
Garden with 200 m2, water well, annex with barbecue and oven. Plenty of leisure space
It consists of basement, ground floor and 1st floor.
Basement with garage for 3 cars and plenty of social space, kitchen, bedroom, toilet and storage.
Ground floor
4 bedrooms, 12 m2, 3 bathrooms, lounge with 30 m2 on the two levels with fireplace.
Equipped kitchen with 20 m2 , balconies
1st floor
3 bedrooms with 15 m2, 2 bathrooms and storage.
Property with very particular characteristics
Particularly your setup. Interior gallery.
Great finishes. Good thermal and acoustic insulation
Ideal for those who want to live in a large space or monetise for ’Hotel Rural’.
It is located 60 km from Lisbon,
20 minutes from the white sandy beach Lourinhã.
30 minutes from the paria of Peniche, Baleal, and Caldas da Rainha. Foz do Arelho Beach
Lots of potential.
Book your visit now
Located in a village overlooking the emblematic Serra de Montejunto-Estrela.
It is located in the north of the district of Lisbon, between the municipalities of Cadaval, to the north, and Alenquer, to the south.
Only 65 km separate it from Lisbon, a distance that can be easily covered using the A1 motorways, using the Aveiras de Cima exit, or the A8, Campelos or Bombarral exits, towards Cadaval.
At the top of the mountain, 600 meters above sea level, facing north, in a cold and humid area, the Royal Ice Factory stood. For about 120 years, blocks of ice came out of it that refreshed the court and, later, the most chic cafes in Lisbon. In 1850.
The Montejunto mountain range invites you to walk and be dazzled by the landscape to the Valley.
The municipality of Cadaval is a region where traces of human presence date back to prehistory.
In the Montejunto mountain range, in Pragança, caves have been located that would have served as dwellings during the Neolithic period
At the top of the mountain it has a restaurant, tea room and of course with a view over the village of Cadaval
House M6 . Blameless state
It has land of more than 1 hectare.
Garden with 200 m2, water well, annex with barbecue and oven. Plenty of leisure space
It consists of basement, ground floor and 1st floor.
Basement with garage for 3 cars and plenty of social space, kitchen, bedroom, toilet and storage.
Ground floor
4 bedrooms, 12 m2, 3 bathrooms, lounge with 30 m2 on the two levels with fireplace.
Equipped kitchen with 20 m2 , balconies
1st floor
3 bedrooms with 15 m2, 2 bathrooms and storage.
Property with very particular characteristics
Particularly your setup. Interior gallery.
Great finishes. Good thermal and acoustic insulation
Ideal for those who want to live in a large space or monetise for ’Hotel Rural’.
It is located 60 km from Lisbon,
20 minutes from the white sandy beach Lourinhã.
30 minutes from the paria of Peniche, Baleal, and Caldas da Rainha. Foz do Arelho Beach
Lots of potential.
Book your visit now
Contact
House 5 Bedrooms
Belas Clube de Campo (Belas), Queluz e Belas, Sintra, Distrito de Lisboa
Used · 239m²
With Garage
buy / rent
1.650.000 € / 6.000 €
Moradia contemporânea, como nova, no Belas Clube de Campo na nova fase denominada NATIVE.
Esta moradia geminada apenas numa das extremidades, tem um amplo terreno de 1020m2, piscina e jardim com vista privilegiada e desafogada para a Serra de Sintra.
A moradia apresenta acabamentos de luxo com materiais contemporâneos de qualidade sendo composta por 3 pisos:
Piso 1:
Hall;
Suite 1 com closet, casa de banho com banheira e varanda;
Suite 2 com closet, roupeiro, casa de banho e varanda;
Suite 3 com roupeiro, casa de banho e terraço para a piscina;
Arrumos;
Piso 0:
Hall;
Sala de jantar e de estar com acesso direto ao jardim e à piscina;
Cozinha equipada;
Quarto ou Escritório;
Casa de banho completa;
Arrumos;
Piso-1:
Suite;
Garagem para 4 carros;
Lavandaria.
O Belas Clube de Campo é o local ideal para as famílias que procuram qualidade de vida. Os amantes do desporto e famílias ativas encontram no empreendimento um vasto leque de possibilidades para um estilo de vida saudável: Health Club Clube VII, Campos de Ténis, Campos de Padel cobertos, Campo de Futebol, SkatePark, Campo de Beach Volley e Parede de Escalada. Destaque ainda para as ciclovias, caminhos e trilhos ideais para caminhadas, jogging ou para andar de bicicleta com a família ou amigos em pleno contacto com a natureza.
Dispõe de vigilância 24 horas, Health Club, Parafarmácia, Restaurante, Minimercado, Cabeleireiro, Parques Infantis e Posto de CTT para comodidade de todas as famílias.
O empreendimento conta ainda de um serviço de transporte BCC Expresso, que em 10 minutos faz a ligação entre o Belas Clube de Campo e a estação de metro do Centro Comercial Colombo.
Venha viver no Campo perto da cidade!
Esta moradia geminada apenas numa das extremidades, tem um amplo terreno de 1020m2, piscina e jardim com vista privilegiada e desafogada para a Serra de Sintra.
A moradia apresenta acabamentos de luxo com materiais contemporâneos de qualidade sendo composta por 3 pisos:
Piso 1:
Hall;
Suite 1 com closet, casa de banho com banheira e varanda;
Suite 2 com closet, roupeiro, casa de banho e varanda;
Suite 3 com roupeiro, casa de banho e terraço para a piscina;
Arrumos;
Piso 0:
Hall;
Sala de jantar e de estar com acesso direto ao jardim e à piscina;
Cozinha equipada;
Quarto ou Escritório;
Casa de banho completa;
Arrumos;
Piso-1:
Suite;
Garagem para 4 carros;
Lavandaria.
O Belas Clube de Campo é o local ideal para as famílias que procuram qualidade de vida. Os amantes do desporto e famílias ativas encontram no empreendimento um vasto leque de possibilidades para um estilo de vida saudável: Health Club Clube VII, Campos de Ténis, Campos de Padel cobertos, Campo de Futebol, SkatePark, Campo de Beach Volley e Parede de Escalada. Destaque ainda para as ciclovias, caminhos e trilhos ideais para caminhadas, jogging ou para andar de bicicleta com a família ou amigos em pleno contacto com a natureza.
Dispõe de vigilância 24 horas, Health Club, Parafarmácia, Restaurante, Minimercado, Cabeleireiro, Parques Infantis e Posto de CTT para comodidade de todas as famílias.
O empreendimento conta ainda de um serviço de transporte BCC Expresso, que em 10 minutos faz a ligação entre o Belas Clube de Campo e a estação de metro do Centro Comercial Colombo.
Venha viver no Campo perto da cidade!
Contact
Moradia em Banda Tipologia T2 em Almada De Ouro - Azinhal
Town House 2 Bedrooms
Almada de Ouro, Azinhal, Castro Marim, Distrito de Faro
Used · 70m²
buy
129.000 €
Moradia em Banda Tipologia T2 em Almada De Ouro - Azinhal
Moradia em banda composta por 2 pisos em que no rés chão dispõe de sala, cozinha equipada e duas entradas diferente com logradouro.
Um dos dois logradouros dispõe de depósito de água e respectiva máquina.
No primeiro piso tem dois quartos e um quarto de banho. Um dos quartos com varanda com vistas para o Rio Guadiana.
A poucos minutos da sede de freguesia Azinhal. onde encontra os serviços básicos que a aldeia do Azinhal dispõe.
A 20 quilômetros da praia.
UM EXCLUSIVO IMOCUSTO!
Marque já a sua visita para mais detalhes sobre esta moradia.
Moradia em banda composta por 2 pisos em que no rés chão dispõe de sala, cozinha equipada e duas entradas diferente com logradouro.
Um dos dois logradouros dispõe de depósito de água e respectiva máquina.
No primeiro piso tem dois quartos e um quarto de banho. Um dos quartos com varanda com vistas para o Rio Guadiana.
A poucos minutos da sede de freguesia Azinhal. onde encontra os serviços básicos que a aldeia do Azinhal dispõe.
A 20 quilômetros da praia.
UM EXCLUSIVO IMOCUSTO!
Marque já a sua visita para mais detalhes sobre esta moradia.
Contact
House 5 Bedrooms
Galegos (São Martinho), Barcelos, Distrito de Braga
Used · 140m²
buy
315.000 €
Discover this 5 bedroom detached house in Galegos (São Martinho), just a few minutes from the city of Barcelos.
Inserted in a plot of 650m2, this villa has a basement (transformed into a T2 house), ground floor and floor (transformed into a V3 house), as well as annexes with barbecue.
In the half-basement, you can find a complete house with 2 bedrooms, a complete bathroom, kitchen and living room, with window and plenty of natural light in all rooms.
On the upper floors, you will find 3 bedrooms, 2 full bathrooms, kitchen and a living room.
The villa also has a large garden and is served by a well on the grounds. In addition, the property is fully walled.
Schedule your visit with H URB now: contact us for more information.
Inserted in a plot of 650m2, this villa has a basement (transformed into a T2 house), ground floor and floor (transformed into a V3 house), as well as annexes with barbecue.
In the half-basement, you can find a complete house with 2 bedrooms, a complete bathroom, kitchen and living room, with window and plenty of natural light in all rooms.
On the upper floors, you will find 3 bedrooms, 2 full bathrooms, kitchen and a living room.
The villa also has a large garden and is served by a well on the grounds. In addition, the property is fully walled.
Schedule your visit with H URB now: contact us for more information.
Contact
House with land 4 Bedrooms
Esposende, Marinhas e Gandra, Distrito de Braga
Used · 301m²
With Garage
buy
599.000 €
Single storey villa located in Gandra, Esposende, represents an example of modern architecture and functionality, situated within walking distance of the serenity of the beach.
The open-space kitchen and living room offer a spacious and bright environment, ideal for entertaining and relaxing. With three comfortable bedrooms, including a suite, and a dedicated office, the house is perfectly suited for a modern family. Three full bathrooms ensure privacy and convenience for all residents and guests.
The two-car garage, together with the heat pump, pellet stove, and ducted air conditioning, ensure a comfortable and energy-efficient environment all year round. The pre-installation of central heating and the surround sound system in the rooms are details that enhance the comfort and modernity of the space. The solar panels and the artesian borehole highlight the commitment to sustainability and energy autonomy.
The plot of more than 1400m2, with barbecue and a meticulously maintained garden with automatic irrigation system, offers a generous outdoor space for leisure and entertainment. The presence of a jacuzzi outside complements the setting of luxury and relaxation. This property, with its excellent sun exposure and large areas, both indoor and outdoor, is a real gem in the Esposende real estate market.
The open-space kitchen and living room offer a spacious and bright environment, ideal for entertaining and relaxing. With three comfortable bedrooms, including a suite, and a dedicated office, the house is perfectly suited for a modern family. Three full bathrooms ensure privacy and convenience for all residents and guests.
The two-car garage, together with the heat pump, pellet stove, and ducted air conditioning, ensure a comfortable and energy-efficient environment all year round. The pre-installation of central heating and the surround sound system in the rooms are details that enhance the comfort and modernity of the space. The solar panels and the artesian borehole highlight the commitment to sustainability and energy autonomy.
The plot of more than 1400m2, with barbecue and a meticulously maintained garden with automatic irrigation system, offers a generous outdoor space for leisure and entertainment. The presence of a jacuzzi outside complements the setting of luxury and relaxation. This property, with its excellent sun exposure and large areas, both indoor and outdoor, is a real gem in the Esposende real estate market.
Contact
3 Bedroom House
House 3 Bedrooms Triplex
São Brás de Alportel, Distrito de Faro
Used · 182m²
buy
399.999 €
House with three bedrooms, leisure area and land, located in São Brás de Alportel.
Traditional in style, this villa is spread over three floors: ground floor, basement and a spacious covered terrace.
On the ground floor we find a living room, three bedrooms, a bathroom and a kitchen with pantry and fireplace. The kitchen connects to a spacious closed balcony, facing south, with plenty of natural light and stairs leading to a large patio where many parties and get-togethers can be enjoyed.
Through the courtyard there is access to the basement with two large bedrooms and a bathroom.
Still outside the house you can find the stairs leading to a spacious covered south-facing terrace, with beautiful open and panoramic views of the countryside and city. It also has an outdoor kitchen, barbecue area, chicken coop, a well-kept plot of land with several fruit trees. There is also a well with a pump, ideal for irrigating the land.
This house is in a quiet area, but close to all types of services and amenities, just 5 minutes from the center of São Brás de Alportel and 25 minutes from Faro International Airport.
Don’t miss the opportunity! Contact us for more information and schedule your visit!
Traditional in style, this villa is spread over three floors: ground floor, basement and a spacious covered terrace.
On the ground floor we find a living room, three bedrooms, a bathroom and a kitchen with pantry and fireplace. The kitchen connects to a spacious closed balcony, facing south, with plenty of natural light and stairs leading to a large patio where many parties and get-togethers can be enjoyed.
Through the courtyard there is access to the basement with two large bedrooms and a bathroom.
Still outside the house you can find the stairs leading to a spacious covered south-facing terrace, with beautiful open and panoramic views of the countryside and city. It also has an outdoor kitchen, barbecue area, chicken coop, a well-kept plot of land with several fruit trees. There is also a well with a pump, ideal for irrigating the land.
This house is in a quiet area, but close to all types of services and amenities, just 5 minutes from the center of São Brás de Alportel and 25 minutes from Faro International Airport.
Don’t miss the opportunity! Contact us for more information and schedule your visit!
Contact
Cottage in Santo Estevão
Country house 3 Bedrooms
Santo Estevão, Luz de Tavira e Santo Estêvão, Distrito de Faro
Used · 99m²
buy
450.000 €
Discover the Algarve Paradise in Santo Estêvão!
Looking for the perfect getaway in the heart of the Algarve? This charming farm in St. Stephen’s is the place of your dreams! With a generous area of 6909m2, this property offers a single storey villa with everything you need for a comfortable life.
Property Features:
Single storey villa with 3 bedrooms, 2 bathrooms, spacious kitchen and storage room.
Enjoy ample outdoor spaces, perfect for moments of leisure and conviviality.
With the possibility of increasing the area, this farm allows you to let your imagination run wild and create the perfect space for your family.
Privileged Location:
Just 5km from Tavira and the most stunning beaches in the region, you’ll have easy access to the best the Algarve has to offer.
And don’t worry about the distance! You are only 33km from Faro airport, for smooth and convenient travels.
Come Visit and Find Your Ideal Home: Don’t miss this unique opportunity to live in one of the most charming areas of the Algarve!
Book your visit now and discover your own piece of paradise in St. Stephen’s.
For more information, contact us right now!
Looking for the perfect getaway in the heart of the Algarve? This charming farm in St. Stephen’s is the place of your dreams! With a generous area of 6909m2, this property offers a single storey villa with everything you need for a comfortable life.
Property Features:
Single storey villa with 3 bedrooms, 2 bathrooms, spacious kitchen and storage room.
Enjoy ample outdoor spaces, perfect for moments of leisure and conviviality.
With the possibility of increasing the area, this farm allows you to let your imagination run wild and create the perfect space for your family.
Privileged Location:
Just 5km from Tavira and the most stunning beaches in the region, you’ll have easy access to the best the Algarve has to offer.
And don’t worry about the distance! You are only 33km from Faro airport, for smooth and convenient travels.
Come Visit and Find Your Ideal Home: Don’t miss this unique opportunity to live in one of the most charming areas of the Algarve!
Book your visit now and discover your own piece of paradise in St. Stephen’s.
For more information, contact us right now!
Contact
House 4 Bedrooms
Cidade da Maia, Distrito do Porto
Used · 338m²
With Garage
buy
645.000 €
RO2388
Stunning 4 bedroom villa, consisting of 4 floors of pure luxury and comfort. With a contemporary architecture and 3 fronts, this villa stands out for its luminosity, panoramic views and excellent finishes.
The villa has 3 luxurious suites, swimming pool, barbecue, garden and garage for 3 cars.
In addition, it is equipped with air conditioning, heating and central vacuum, high-quality appliances in the kitchen, electric shutters, alarm, heat pump, among others.
Located in the City of Maia, in a quiet area, this villa offers the peace you are looking for, without giving up conveniences such as quick access to the centre of Maia and the highway and all kinds of important infrastructures.
Get in touch with us and discover everything that this incredible villa has to offer!
Real Objectiva is a company located in the north of Portugal, dedicated to the sale and rental of real estate. As a result of its 23 years of work, guided by rigor and professionalism, it has achieved results recognised by the market in which it operates, acting transversally in the housing market and in the industrial market.
Mission:
Practice a concept of real estate mediation based on the client/company relationship, consolidated by the role of the specialist consultant and capable of allowing the expectations of all stakeholders to be exceeded.
Positioning:
We sell houses
We sell warehouses, offices, shops and land
Real estate market specialists
Principles of Action:
Competence
Confidentiality
Suitability
Availability
Action Models:
Rigor and professionalism
Specialists in real estate acquisition and mediation
We study the market and propose to find appropriate solutions
Rigorous evaluations and detailed study
Extreme caution during visits
Stunning 4 bedroom villa, consisting of 4 floors of pure luxury and comfort. With a contemporary architecture and 3 fronts, this villa stands out for its luminosity, panoramic views and excellent finishes.
The villa has 3 luxurious suites, swimming pool, barbecue, garden and garage for 3 cars.
In addition, it is equipped with air conditioning, heating and central vacuum, high-quality appliances in the kitchen, electric shutters, alarm, heat pump, among others.
Located in the City of Maia, in a quiet area, this villa offers the peace you are looking for, without giving up conveniences such as quick access to the centre of Maia and the highway and all kinds of important infrastructures.
Get in touch with us and discover everything that this incredible villa has to offer!
Real Objectiva is a company located in the north of Portugal, dedicated to the sale and rental of real estate. As a result of its 23 years of work, guided by rigor and professionalism, it has achieved results recognised by the market in which it operates, acting transversally in the housing market and in the industrial market.
Mission:
Practice a concept of real estate mediation based on the client/company relationship, consolidated by the role of the specialist consultant and capable of allowing the expectations of all stakeholders to be exceeded.
Positioning:
We sell houses
We sell warehouses, offices, shops and land
Real estate market specialists
Principles of Action:
Competence
Confidentiality
Suitability
Availability
Action Models:
Rigor and professionalism
Specialists in real estate acquisition and mediation
We study the market and propose to find appropriate solutions
Rigorous evaluations and detailed study
Extreme caution during visits
Contact
House in the village
House 4 Bedrooms
Fratel, Vila Velha de Rodão, Distrito de Castelo Branco
Used · 112m²
With Garage
buy
125.000 €
Casa da Ladeira is a property located in a small, friendly village on the mountainside, in the municipality of Vila Velha de Ródão. Therefore, panoramic views of the surrounding landscape are guaranteed!
It comprises a dwelling house with a kitchen, living room, two bedrooms and a bathroom on the ground floor. Going up to the attic there are two more bedrooms, a bathroom and a storage area. All the windows are aluminium, with double glazing and mosquito nets.
Next to the house is an outbuilding with a wood-burning oven and storage space.
To park your car or set up your DIY workshop, there is a large garage of around 50m2 with an electric gate and remote control.
The house is connected to electricity, mains water and public sewerage.
The yard has a total area of 5780m2, one part of which is walled and the other fenced off. There is an entrance gate that allows access for any type of vehicle.
Scattered around the land are around 25 olive trees and 25 fruit trees of varying quality.
There is also a building that once served as a chicken coop. Next to it is a structure with solar panels, which are already connected to the house. The only thing missing is a technician´s certification so that it can start producing its own energy and thus make the property more self-sustainable.
There is a community borehole in the village, to which this property also belongs, so it has water for agricultural use.
The village has no local shops, but is only 15 kilometres from Vila Velha de Ródão, 20 kilometres from Proença-a- Nova and 35 kilometres from Castelo Branco.
Speaking of distances, the A23 motorway is 5kms away, as is the beautiful river beach of Foz do Cobrão.
Book your visit and come and see this investment opportunity!
It comprises a dwelling house with a kitchen, living room, two bedrooms and a bathroom on the ground floor. Going up to the attic there are two more bedrooms, a bathroom and a storage area. All the windows are aluminium, with double glazing and mosquito nets.
Next to the house is an outbuilding with a wood-burning oven and storage space.
To park your car or set up your DIY workshop, there is a large garage of around 50m2 with an electric gate and remote control.
The house is connected to electricity, mains water and public sewerage.
The yard has a total area of 5780m2, one part of which is walled and the other fenced off. There is an entrance gate that allows access for any type of vehicle.
Scattered around the land are around 25 olive trees and 25 fruit trees of varying quality.
There is also a building that once served as a chicken coop. Next to it is a structure with solar panels, which are already connected to the house. The only thing missing is a technician´s certification so that it can start producing its own energy and thus make the property more self-sustainable.
There is a community borehole in the village, to which this property also belongs, so it has water for agricultural use.
The village has no local shops, but is only 15 kilometres from Vila Velha de Ródão, 20 kilometres from Proença-a- Nova and 35 kilometres from Castelo Branco.
Speaking of distances, the A23 motorway is 5kms away, as is the beautiful river beach of Foz do Cobrão.
Book your visit and come and see this investment opportunity!
Contact
House 8 Bedrooms
Algoz e Tunes, Silves, Distrito de Faro
Used · 265m²
With Swimming Pool
buy
1.480.000 €
Magnificent Villa 3 isolated, modern architecture and all remodeled, in the area of Algoz.
The villa consists of a huge garden, with fruit trees (lemon trees, banana trees, avocados, etc.) and a fantastic swimming pool.
Inside you will find a large living room with fireplace, a fully equipped kitchen with all the built-in elements, Two Bedrooms in Suite with closet, in which the first overlooks the garden and the second over the mountains of Monchique.
Apart a laundry area, a social bathroom and the other bedroom.
The view is incredibly amazing.
The other villa is composed of Three Apartments (2 x T2 and 1 x T1) equipped and independent with the possibility of union between them.
Each apartment has its own terrace.
The apartments consist of equipped kitchen, a bathroom accessible for people with disabilities and 5 bedrooms.
There is even more land where it is possible to build.
Mark your visit now!
The villa consists of a huge garden, with fruit trees (lemon trees, banana trees, avocados, etc.) and a fantastic swimming pool.
Inside you will find a large living room with fireplace, a fully equipped kitchen with all the built-in elements, Two Bedrooms in Suite with closet, in which the first overlooks the garden and the second over the mountains of Monchique.
Apart a laundry area, a social bathroom and the other bedroom.
The view is incredibly amazing.
The other villa is composed of Three Apartments (2 x T2 and 1 x T1) equipped and independent with the possibility of union between them.
Each apartment has its own terrace.
The apartments consist of equipped kitchen, a bathroom accessible for people with disabilities and 5 bedrooms.
There is even more land where it is possible to build.
Mark your visit now!
Contact
Excellent villa with a plot of 1400m2
House 7 Bedrooms
São Pedro da Cadeira, Torres Vedras, Distrito de Lisboa
Used · 320m²
buy
795.000 €
Ref: 3240-V4+3UBM
OPPORTUNITY
Excellent villa with a plot of 1400m2 and consisting of 2 HOUSES, with a total of 7 bedrooms, all on the GROUND FLOOR, in excellent condition, 15 minutes from Ericeira, 15 minutes from Torres Vedras, 5 minutes from the beaches.
Gross construction area 368m2, 1 swimming pool, 5 suites, 2 bedrooms, excellent outdoor space with garden, good sun exposure, barbecue, solar panel for hot water and photovoltaic.
Composed of:
GROUND FLOOR - HOUSE 1
Entrance hall, living room, large and equipped kitchen, pantry, hall bedrooms, 4 suites, 5 bathrooms, closet
GROUND FLOOR - HOUSE 2
Entrance hall, kitchenette, 2 bedrooms, 1 suite, 1 toilet, 1 toilet
Outdoor - Barbecue, garden, countryside and beach views, excellent solar exposure, solar panel for hot water and photovoltaic panels
Equipment:
- Audio intercom;
- Kitchen equipped with (hob, extractor fan, oven, dishwasher, refrigerator);
- Double glazing;
- Laundry Area;
- Excellent sun exposure - East, south, west;
The information provided, although accurate, does not dispense with its confirmation nor can it be considered binding.
We take care of your credit process, without bureaucracy and without costs. Credit Intermediary No. 0002292.
OPPORTUNITY
Excellent villa with a plot of 1400m2 and consisting of 2 HOUSES, with a total of 7 bedrooms, all on the GROUND FLOOR, in excellent condition, 15 minutes from Ericeira, 15 minutes from Torres Vedras, 5 minutes from the beaches.
Gross construction area 368m2, 1 swimming pool, 5 suites, 2 bedrooms, excellent outdoor space with garden, good sun exposure, barbecue, solar panel for hot water and photovoltaic.
Composed of:
GROUND FLOOR - HOUSE 1
Entrance hall, living room, large and equipped kitchen, pantry, hall bedrooms, 4 suites, 5 bathrooms, closet
GROUND FLOOR - HOUSE 2
Entrance hall, kitchenette, 2 bedrooms, 1 suite, 1 toilet, 1 toilet
Outdoor - Barbecue, garden, countryside and beach views, excellent solar exposure, solar panel for hot water and photovoltaic panels
Equipment:
- Audio intercom;
- Kitchen equipped with (hob, extractor fan, oven, dishwasher, refrigerator);
- Double glazing;
- Laundry Area;
- Excellent sun exposure - East, south, west;
The information provided, although accurate, does not dispense with its confirmation nor can it be considered binding.
We take care of your credit process, without bureaucracy and without costs. Credit Intermediary No. 0002292.
Contact
House 4 Bedrooms
Aldeia de Juzo (Cascais), Cascais e Estoril, Distrito de Lisboa
Used · 390m²
With Garage
buy
1.850.000 €
Excelente Moradia na Charneca Cascais com vista mar.
Esta bonita casa desenvolve-se em três pisos, numa planta em ’U’.
PISO 0
Este piso ocupa cerca de 150 m2, o que representa a área de implantação da casa.
O perímetro exterior foi construído como uma arcaria em betão, revestido exteriormente por cantarias de recuperação e alvenaria rústica.
A Norte, existe um Hall, Lavandaria, Arrumos e um Quarto de apoio, parcialmente em cave, mas com boa iluminação e janelas operacionais.
A meio, com acesso direto ao exterior, existe uma Área Multiusos (atualmente estúdio/oficina), Arrumos por baixo da escada e uma área que está preparada (com canalizações e ventilação) para ser convertida em Casa de Banho, com duche.
A Sul, existe um Alpendre em arcaria e lareira em cantaria antiga, que poderá ser envidraçado.
O pavimento deste piso é maioritariamente em tijoleira, com apontamentos em cimento e granito no Hall.
Piscina e área de lazer com várias espécies de arvores e flores.
PISO 1
No piso intermédio, existe uma Sala Comum com soalho de madeira antiga de casquinha e granito Zimbabwe, ligada com a cozinha, que tem azulejos pombalinos nas paredes e tampos e pavimento no mesmo granito, recuperador de calor de duas faces e uma segunda entrada.
A meio situa-se o Hall, que abre a Nascente para o Pátio de entrada principal, no centro do ’U’. Tem pé direito duplo, duas colunas antigas de ferro fundido e é iluminado por luz zenital. O pavimento mistura a madeira com lioz e granito.
Os degraus da escada para o piso inferior são em granito e a escada para o piso superior é apoiada numa estrutura metálica, com viga e degraus em madeira casquinha e balaustres antigos de ferro fundido.
A Sul existe o Salão, com lareira em cantaria antiga e lambrim de azulejos do século XVIII, que abre para uma varanda sobre o jardim com uma vista espetacular. O pavimento é em casquinha antiga de recuperação.
PISO 2
No piso superior, a Galeria de distribuição tem uma cobertura em tijolo de vidro e pavimento em granito e dá acesso a duas suites, em cada uma das pernas do ’U’, com quartos de vestir e casas de banho.
O Quarto de Casal tem lareira, lambrim e painéis de azulejos, pavimento em casquinha antiga e abre para a varanda sobre o jardim, com vistas panorâmicas sobre a aldeia e o mar.
Está ligado com o Quarto de Vestir e a Casa de Banho, iluminada por luz zenital, que tem banheira e duche, revestimentos em lioz, azulejos antigos e grandes espelhos. As Loiças sanitárias são marca Duravit e Philippe Stark.
A segunda suite foi dividida em duas áreas: Quarto e Salinha de estar/estudo. A Casa de Banho iluminada por luz zenital, está totalmente revestida a pastilha, e as loiças sanitárias são da marca Duravit.
Esta suite tem acesso a um Terraço que, por sua vez, dá acesso ao Terraço da Cobertura com panorama de 360º sobre toda a envolvente, incluindo a praia do Guincho e a Serra de Sintra.
GERAL
Caixilharias em PVC branco e janelas pivotantes em madeira de casquinha, com vidros duplos.
Portas antigas em madeira de casquinha, incorporando vidros duplos.
A casa tem aquecimento central preparado, ainda sem radiadores, embora as casas de banho tenham os toalheiros instalados e a funcionar.
O Pórtico de Entrada é sombreado por uma glicínia de flores rosa, o pavimento é em lioz com apontamentos de granito Zimbabwe amaciado e os degraus de acesso são em cantaria antiga.
O pavimento e os degraus de acesso ao Pátio de Entrada são em pedra de lioz e as guardas são em cantaria de recuperação, assim como os suportes do banco de granito serrado.
O Jardim, a Sul, é bem protegido dos ventos predominantes, devido ao desnível e à proteção auferida pela volumetria da casa.
Existem várias árvores de grande porte, (incluindo um sobreiro, vários cedros e duas casuarinas) e árvores de fruto (abrunheira, nespereira, nogueira, limoeiro e amendoeira), alguns arbustos e árvores ornamentais e roseiras trepadeiras. Ladeando o pórtico do alpendre, existe uma buganvília branca, que já atingiu o terceiro piso, e uma roseira de Santa Teresinha.
A Piscina tem uma bica em cantaria antiga, que permite encher a piscina com água do furo ou da companhia, e um duche com águas quentes e frias. A Casa das Máquinas é espaçosa, iluminada a luz zenital, equipada com bomba.
No nível inferior do jardim, com acesso por cinco degraus, está preparada a futura entrada de viaturas e garagem, a possibilidade de instalação de uma bomba de calor para aquecimento de água da piscina.
A casa está situada na aldeia da Charneca, dentro da área protegida do Parque Natural Sintra-Cascais. A Charneca é uma aldeia rodeada de natureza, mas a 5 minutos de carro de Cascais e com rápidos acessos às autoestradas A5 e A16. Possui um restaurante com esplanada, duas mercearias, uma creche, um centro recreativo, um court de ténis e o Centro Hípico da Costa do Estoril.
Existe um caminho de peões e bicicletas que segue a ribeira do Guincho até à praia (a 15 minutos) e uma estrada que desemboca na duna da Crismina. A praia do Guincho é excelente para a prática de desportos como o surf, windsurf e kitesurf.
Para mais informações contacte a nossa empresa ou envie um pedido de contacto.
Esta bonita casa desenvolve-se em três pisos, numa planta em ’U’.
PISO 0
Este piso ocupa cerca de 150 m2, o que representa a área de implantação da casa.
O perímetro exterior foi construído como uma arcaria em betão, revestido exteriormente por cantarias de recuperação e alvenaria rústica.
A Norte, existe um Hall, Lavandaria, Arrumos e um Quarto de apoio, parcialmente em cave, mas com boa iluminação e janelas operacionais.
A meio, com acesso direto ao exterior, existe uma Área Multiusos (atualmente estúdio/oficina), Arrumos por baixo da escada e uma área que está preparada (com canalizações e ventilação) para ser convertida em Casa de Banho, com duche.
A Sul, existe um Alpendre em arcaria e lareira em cantaria antiga, que poderá ser envidraçado.
O pavimento deste piso é maioritariamente em tijoleira, com apontamentos em cimento e granito no Hall.
Piscina e área de lazer com várias espécies de arvores e flores.
PISO 1
No piso intermédio, existe uma Sala Comum com soalho de madeira antiga de casquinha e granito Zimbabwe, ligada com a cozinha, que tem azulejos pombalinos nas paredes e tampos e pavimento no mesmo granito, recuperador de calor de duas faces e uma segunda entrada.
A meio situa-se o Hall, que abre a Nascente para o Pátio de entrada principal, no centro do ’U’. Tem pé direito duplo, duas colunas antigas de ferro fundido e é iluminado por luz zenital. O pavimento mistura a madeira com lioz e granito.
Os degraus da escada para o piso inferior são em granito e a escada para o piso superior é apoiada numa estrutura metálica, com viga e degraus em madeira casquinha e balaustres antigos de ferro fundido.
A Sul existe o Salão, com lareira em cantaria antiga e lambrim de azulejos do século XVIII, que abre para uma varanda sobre o jardim com uma vista espetacular. O pavimento é em casquinha antiga de recuperação.
PISO 2
No piso superior, a Galeria de distribuição tem uma cobertura em tijolo de vidro e pavimento em granito e dá acesso a duas suites, em cada uma das pernas do ’U’, com quartos de vestir e casas de banho.
O Quarto de Casal tem lareira, lambrim e painéis de azulejos, pavimento em casquinha antiga e abre para a varanda sobre o jardim, com vistas panorâmicas sobre a aldeia e o mar.
Está ligado com o Quarto de Vestir e a Casa de Banho, iluminada por luz zenital, que tem banheira e duche, revestimentos em lioz, azulejos antigos e grandes espelhos. As Loiças sanitárias são marca Duravit e Philippe Stark.
A segunda suite foi dividida em duas áreas: Quarto e Salinha de estar/estudo. A Casa de Banho iluminada por luz zenital, está totalmente revestida a pastilha, e as loiças sanitárias são da marca Duravit.
Esta suite tem acesso a um Terraço que, por sua vez, dá acesso ao Terraço da Cobertura com panorama de 360º sobre toda a envolvente, incluindo a praia do Guincho e a Serra de Sintra.
GERAL
Caixilharias em PVC branco e janelas pivotantes em madeira de casquinha, com vidros duplos.
Portas antigas em madeira de casquinha, incorporando vidros duplos.
A casa tem aquecimento central preparado, ainda sem radiadores, embora as casas de banho tenham os toalheiros instalados e a funcionar.
O Pórtico de Entrada é sombreado por uma glicínia de flores rosa, o pavimento é em lioz com apontamentos de granito Zimbabwe amaciado e os degraus de acesso são em cantaria antiga.
O pavimento e os degraus de acesso ao Pátio de Entrada são em pedra de lioz e as guardas são em cantaria de recuperação, assim como os suportes do banco de granito serrado.
O Jardim, a Sul, é bem protegido dos ventos predominantes, devido ao desnível e à proteção auferida pela volumetria da casa.
Existem várias árvores de grande porte, (incluindo um sobreiro, vários cedros e duas casuarinas) e árvores de fruto (abrunheira, nespereira, nogueira, limoeiro e amendoeira), alguns arbustos e árvores ornamentais e roseiras trepadeiras. Ladeando o pórtico do alpendre, existe uma buganvília branca, que já atingiu o terceiro piso, e uma roseira de Santa Teresinha.
A Piscina tem uma bica em cantaria antiga, que permite encher a piscina com água do furo ou da companhia, e um duche com águas quentes e frias. A Casa das Máquinas é espaçosa, iluminada a luz zenital, equipada com bomba.
No nível inferior do jardim, com acesso por cinco degraus, está preparada a futura entrada de viaturas e garagem, a possibilidade de instalação de uma bomba de calor para aquecimento de água da piscina.
A casa está situada na aldeia da Charneca, dentro da área protegida do Parque Natural Sintra-Cascais. A Charneca é uma aldeia rodeada de natureza, mas a 5 minutos de carro de Cascais e com rápidos acessos às autoestradas A5 e A16. Possui um restaurante com esplanada, duas mercearias, uma creche, um centro recreativo, um court de ténis e o Centro Hípico da Costa do Estoril.
Existe um caminho de peões e bicicletas que segue a ribeira do Guincho até à praia (a 15 minutos) e uma estrada que desemboca na duna da Crismina. A praia do Guincho é excelente para a prática de desportos como o surf, windsurf e kitesurf.
Para mais informações contacte a nossa empresa ou envie um pedido de contacto.
Contact
House 5 Bedrooms +3
Cascais e Estoril, Distrito de Lisboa
Used · 483m²
With Garage
buy
5.600.000 €
Villa in Quinta da Marinha
Villa, located in Quinta da Marinha, in the south area, in a very quiet street and with plenty of privacy.
Inserted in a 1507 sqm plot and with an around 560 sqm area of construction, the villa was remodelled a few years ago with excellent and modern finishes. In addition, the villa presents large dimensioned areas, ensuring ample and comfortable spaces. Sun exposure is also a prominent feature, providing natural lighting throughout the day.
On the ground floor:
- Hall
- Social bathroom
- Living room with fireplace and access to the garden
- Dining room with connection to kitchen
- Kitchen in Island with plenty of light, Smeg household appliances and a dining area.
- Television room
- Two bedrooms
- A support bathroom
- Suite with access to the garden
- With a small unevenness we find an ample living room with access to a cosy porch and the swimming pool´s area
- Laundry area with bathroom
First floor
- Master suite with a walk-in closet and a fantastic private terrace.
- Office
- Two bedrooms
- A support bathroom
- Bedroom or small room with access to the ground floor.
Outside there is a very well maintained garden with several leisure areas, including a cosy and private porch and the swimming pool.
Barbecue area, ideal for outdoor dining.
This villa is quite spacious and comfortable, with the highest quality finishes and modern design. The bedrooms are large dimensioned and bright, providing plenty of privacy and comfort. The location is also privileged, in a quiet and residential area, but with easy accesses to services and local business.
The villa is equipped with radiant floor heating and in some areas hot and cold air conditioning, solar panels and includes a garage for two cars.
Located 10 minutes away from Cascais and 20 minutes away from Lisbon and the international airport, Cascais is a Portuguese village famous for its bay, local business and its cosmopolitanism. It is considered the most sophisticated destination of the Lisbon’s region, where small palaces and refined and elegant constructions prevail. With the sea as a scenario, Cascais can be proud of having 7 golf courses, a casino, a marina and countless leisure areas. It is 30 minutes away from Lisbon and its international airport.
Porta da Frente Christie’s is a real estate agency that has been operating in the market for more than two decades. Its focus lays on the highest quality houses and developments, not only in the selling market, but also in the renting market. The company was elected by the prestigious brand Christie’s - one of the most reputable auctioneers, Art institutions and Real Estate of the world - to be represented in Portugal, in the areas of Lisbon, Cascais, Oeiras, Sintra and Alentejo. The main purpose of Porta da Frente Christie’s is to offer a top-notch service to our customers.
Villa, located in Quinta da Marinha, in the south area, in a very quiet street and with plenty of privacy.
Inserted in a 1507 sqm plot and with an around 560 sqm area of construction, the villa was remodelled a few years ago with excellent and modern finishes. In addition, the villa presents large dimensioned areas, ensuring ample and comfortable spaces. Sun exposure is also a prominent feature, providing natural lighting throughout the day.
On the ground floor:
- Hall
- Social bathroom
- Living room with fireplace and access to the garden
- Dining room with connection to kitchen
- Kitchen in Island with plenty of light, Smeg household appliances and a dining area.
- Television room
- Two bedrooms
- A support bathroom
- Suite with access to the garden
- With a small unevenness we find an ample living room with access to a cosy porch and the swimming pool´s area
- Laundry area with bathroom
First floor
- Master suite with a walk-in closet and a fantastic private terrace.
- Office
- Two bedrooms
- A support bathroom
- Bedroom or small room with access to the ground floor.
Outside there is a very well maintained garden with several leisure areas, including a cosy and private porch and the swimming pool.
Barbecue area, ideal for outdoor dining.
This villa is quite spacious and comfortable, with the highest quality finishes and modern design. The bedrooms are large dimensioned and bright, providing plenty of privacy and comfort. The location is also privileged, in a quiet and residential area, but with easy accesses to services and local business.
The villa is equipped with radiant floor heating and in some areas hot and cold air conditioning, solar panels and includes a garage for two cars.
Located 10 minutes away from Cascais and 20 minutes away from Lisbon and the international airport, Cascais is a Portuguese village famous for its bay, local business and its cosmopolitanism. It is considered the most sophisticated destination of the Lisbon’s region, where small palaces and refined and elegant constructions prevail. With the sea as a scenario, Cascais can be proud of having 7 golf courses, a casino, a marina and countless leisure areas. It is 30 minutes away from Lisbon and its international airport.
Porta da Frente Christie’s is a real estate agency that has been operating in the market for more than two decades. Its focus lays on the highest quality houses and developments, not only in the selling market, but also in the renting market. The company was elected by the prestigious brand Christie’s - one of the most reputable auctioneers, Art institutions and Real Estate of the world - to be represented in Portugal, in the areas of Lisbon, Cascais, Oeiras, Sintra and Alentejo. The main purpose of Porta da Frente Christie’s is to offer a top-notch service to our customers.
Contact
Farm in Sintra
House 3 Bedrooms +1
São João das Lampas e Terrugem, Sintra, Distrito de Lisboa
Used · 253m²
With Swimming Pool
buy
1.259.000 €
Charming Farm with swimming pool inserted in the Sintra Cascais Natural Park, more specifically in São João das Lampas.
With a 253 sqm construction area, it is inserted in a 2160 sqm plot, being a ground floor villa, which is distributed as follows:
- Living room and kitchen in open space
- Social bathroom
- A mezzanine converted into a bedroom
- 3 bedrooms en suite
- porch: 60 sqm with a closed barbecue area with a flexible structure of glazed curtains
The whole house has windows with access to the outside, the flooring is in solid wood, and it has a beautiful interior garden, alarm on all doors with sensors and a heat recovery unit.
In the garden there is a borehole with 150 metres depth, a salted water swimming pool with deck, an annex to support the swimming pool, automatic irrigation throughout the property and several trees and unique plants.
Opportunity for those who intend to live in the middle of nature, 40 km away from Lisbon, 40 minutes away via the A16 motorway, 5 km away from the São Julião Beach, 7 km away from the Magoito Beach, 10 km away from Praia das Maçãs, 12 km away from the Lizandro Beach - Ericeira and 20 km away from Cascais.
Sintra is a charming Portuguese village located within the hills of the Sintra´s mountain. Hidden among these pine-covered hills, there are extravagant palaces, luxurious mansions and the ruins of an ancient castle. The variety of fascinating historical buildings and enchanting attractions make this location a magical place where you can enjoy nature at its fullest.
Porta da Frente Christie’s is a real estate agency that has been operating in the market for more than two decades. Its focus lays on the highest quality houses and developments, not only in the selling market, but also in the renting market.
The company was elected by the prestigious brand Christie’s - one of the most reputable auctioneers, Art institutions and Real Estate of the world - to be represented in Portugal, in the areas of Lisbon, Cascais, Oeiras, Sintra and Alentejo.
The main purpose of Porta da Frente Christie’s is to offer a top-notch service to our customers.
With a 253 sqm construction area, it is inserted in a 2160 sqm plot, being a ground floor villa, which is distributed as follows:
- Living room and kitchen in open space
- Social bathroom
- A mezzanine converted into a bedroom
- 3 bedrooms en suite
- porch: 60 sqm with a closed barbecue area with a flexible structure of glazed curtains
The whole house has windows with access to the outside, the flooring is in solid wood, and it has a beautiful interior garden, alarm on all doors with sensors and a heat recovery unit.
In the garden there is a borehole with 150 metres depth, a salted water swimming pool with deck, an annex to support the swimming pool, automatic irrigation throughout the property and several trees and unique plants.
Opportunity for those who intend to live in the middle of nature, 40 km away from Lisbon, 40 minutes away via the A16 motorway, 5 km away from the São Julião Beach, 7 km away from the Magoito Beach, 10 km away from Praia das Maçãs, 12 km away from the Lizandro Beach - Ericeira and 20 km away from Cascais.
Sintra is a charming Portuguese village located within the hills of the Sintra´s mountain. Hidden among these pine-covered hills, there are extravagant palaces, luxurious mansions and the ruins of an ancient castle. The variety of fascinating historical buildings and enchanting attractions make this location a magical place where you can enjoy nature at its fullest.
Porta da Frente Christie’s is a real estate agency that has been operating in the market for more than two decades. Its focus lays on the highest quality houses and developments, not only in the selling market, but also in the renting market.
The company was elected by the prestigious brand Christie’s - one of the most reputable auctioneers, Art institutions and Real Estate of the world - to be represented in Portugal, in the areas of Lisbon, Cascais, Oeiras, Sintra and Alentejo.
The main purpose of Porta da Frente Christie’s is to offer a top-notch service to our customers.
Contact
Enjoy the privilege of living in the prestigious condominium of Belas Clube de Campo with this charming 4 bedroom townhouse, now available for sale.
House 4 Bedrooms
Queluz e Belas, Sintra, Distrito de Lisboa
Used · 281m²
With Garage
buy
990.000 €
Enjoy the privilege of living in the prestigious condominium of Belas Clube de Campo with this charming 4 bedroom townhouse, now available for sale. Located in one of the most exclusive condominiums in the Lisbon region, standing out for its golf course and excellent greens, this property offers the best in quality of life and comfort.
Renowned for its serene atmosphere and stunning views, this condominium offers a truly engaging lifestyle. With a meticulously maintained garden and an ample outdoor space to relax, its future residents will have the privilege of fully enjoying the lush nature and mild climate that this site provides.
This magnificent villa, with a 481 sqm gross building area, has been meticulously designed to maximize space and incorporate a contemporary design, complemented by excellent finishes, such as granite in the bathrooms and kitchen, which provide a touch of unmatchable luxury.
It is distributed by basement, ground floor and first floor. It has a generous basement with hall and storage area, as well as a garage for several cars.
The ground floor comprises two living and dining rooms, equipped kitchen, bathroom, hall, pantry, laundry area, terrace and two patios.
The first floor consists of 3 bedrooms and a master suite that includes an elegant closet, 3 bathrooms, 2 halls and an impressive balcony.
In addition, this villa has a cosy porch and a barbecue for moments of conviviality.
Comfort is ensured by central heating, a cosy fireplace, and solar panels for energy efficiency.
With a 353 sqm private exterior area, ideal for outdoor moments, this property offers a magnificent space for the whole family.
The southern sun exposure ensures an exceptional natural luminosity.
The condominium offers a wide range of amenities, including school, mini-market, hairdresser, parapharmacy, restaurants, health club, swimming pools, tennis and paddle courts, football pitches and playgrounds, besides 24-hour surveillance.
Located at Belas Clube de Campo, near Lisbon, Oeiras and Cascais, this is the perfect opportunity to offer your family a unique lifestyle, where nature and convenience meet harmoniously:
Just 20 minutes away from the centre of Lisbon
20 minutes away from the beaches of the Cascais Line
15 minutes away from Parque das Nações
Do not miss this opportunity to acquire a luxury property in an exclusive environment.
Book a visit today and discover your future home at Belas Clube de Campo.
Porta da Frente Christie’s is a real estate agency that has been operating in the market for more than two decades. Its focus lays on the highest quality houses and developments, not only in the selling market, but also in the renting market. The company was elected by the prestigious brand Christie’s to represent in Portugal, in the areas of Lisbon, Cascais, Oeiras and Alentejo. The main purpose of Porta da Frente Christie’s is to offer a top-notch service to our customers.
Renowned for its serene atmosphere and stunning views, this condominium offers a truly engaging lifestyle. With a meticulously maintained garden and an ample outdoor space to relax, its future residents will have the privilege of fully enjoying the lush nature and mild climate that this site provides.
This magnificent villa, with a 481 sqm gross building area, has been meticulously designed to maximize space and incorporate a contemporary design, complemented by excellent finishes, such as granite in the bathrooms and kitchen, which provide a touch of unmatchable luxury.
It is distributed by basement, ground floor and first floor. It has a generous basement with hall and storage area, as well as a garage for several cars.
The ground floor comprises two living and dining rooms, equipped kitchen, bathroom, hall, pantry, laundry area, terrace and two patios.
The first floor consists of 3 bedrooms and a master suite that includes an elegant closet, 3 bathrooms, 2 halls and an impressive balcony.
In addition, this villa has a cosy porch and a barbecue for moments of conviviality.
Comfort is ensured by central heating, a cosy fireplace, and solar panels for energy efficiency.
With a 353 sqm private exterior area, ideal for outdoor moments, this property offers a magnificent space for the whole family.
The southern sun exposure ensures an exceptional natural luminosity.
The condominium offers a wide range of amenities, including school, mini-market, hairdresser, parapharmacy, restaurants, health club, swimming pools, tennis and paddle courts, football pitches and playgrounds, besides 24-hour surveillance.
Located at Belas Clube de Campo, near Lisbon, Oeiras and Cascais, this is the perfect opportunity to offer your family a unique lifestyle, where nature and convenience meet harmoniously:
Just 20 minutes away from the centre of Lisbon
20 minutes away from the beaches of the Cascais Line
15 minutes away from Parque das Nações
Do not miss this opportunity to acquire a luxury property in an exclusive environment.
Book a visit today and discover your future home at Belas Clube de Campo.
Porta da Frente Christie’s is a real estate agency that has been operating in the market for more than two decades. Its focus lays on the highest quality houses and developments, not only in the selling market, but also in the renting market. The company was elected by the prestigious brand Christie’s to represent in Portugal, in the areas of Lisbon, Cascais, Oeiras and Alentejo. The main purpose of Porta da Frente Christie’s is to offer a top-notch service to our customers.
Contact
Para Venda, Moradia Isolada T4 na Quinta das Patinhas, Cascais
House 4 Bedrooms
Quinta das Patinhas, Cascais e Estoril, Distrito de Lisboa
Used · 325m²
With Garage
buy
1.200.000 €
For Sale, Detached 4 bedroom villa in Quinta das Patinhas, Cascais
In terms of finishes, it is a quite different villa.
Outside, large dimensioned areas of treated wood deck, exterior walls in stroked concrete and PVC windows that resemble genuine wood, offering longevity and excellence.
Inside, the whole floor is of varnished solid wood and the interior shutters of lacquered wood. Kitchens and bathrooms in stroked concrete and walls in stucco and the bathrooms present wood countertops. Kitchen with AEG and LG brand equipment and a Silestone countertop.
The villa is distributed as follows:
Outside
Large dimensioned garden areas, with a 24 sqm swimming pool and a barbecue area with sink.
Three parking spaces.
Ground Floor
Entrance hall that accesses a large dimensioned and bright living room due to the existence of a high ceiling that extends along the two floors with a skylight at the top. Still in the living room, we enjoy a fireplace with a heat recovery unit. The kitchen, in semi open space, facilitates the circulation to the dining room.
On this floor there is also a bedroom with wardrobes and a full private bathroom.
All these rooms have direct access to the garden.
First floor
Going up to the first floor, arises a circulation area that accesses the suite, two bedrooms and a full private bathroom.
On this same floor there is a staircase that accesses an 82 sqm terrace where your creativity can create another leisure space.
Equipment:
Solar Panels
Central Vacuum Unit
Air Conditioning
Water heater
Automatic Watering System
Automatic Gate
Solid Wood Coated Reinforced Door
Quinta das Patinhas is characterized by being a very pleasant residential area, ideal for those who like to have quick accesses to nature, but still be close to the centre of Cascais.
There are international schools nearby, such as Os Aprendizes; St. James Primary School Cascais; Lisbon Montessori School; King’s College School Cascais and national colleges, such as the College Amor de Deus.
In terms of finishes, it is a quite different villa.
Outside, large dimensioned areas of treated wood deck, exterior walls in stroked concrete and PVC windows that resemble genuine wood, offering longevity and excellence.
Inside, the whole floor is of varnished solid wood and the interior shutters of lacquered wood. Kitchens and bathrooms in stroked concrete and walls in stucco and the bathrooms present wood countertops. Kitchen with AEG and LG brand equipment and a Silestone countertop.
The villa is distributed as follows:
Outside
Large dimensioned garden areas, with a 24 sqm swimming pool and a barbecue area with sink.
Three parking spaces.
Ground Floor
Entrance hall that accesses a large dimensioned and bright living room due to the existence of a high ceiling that extends along the two floors with a skylight at the top. Still in the living room, we enjoy a fireplace with a heat recovery unit. The kitchen, in semi open space, facilitates the circulation to the dining room.
On this floor there is also a bedroom with wardrobes and a full private bathroom.
All these rooms have direct access to the garden.
First floor
Going up to the first floor, arises a circulation area that accesses the suite, two bedrooms and a full private bathroom.
On this same floor there is a staircase that accesses an 82 sqm terrace where your creativity can create another leisure space.
Equipment:
Solar Panels
Central Vacuum Unit
Air Conditioning
Water heater
Automatic Watering System
Automatic Gate
Solid Wood Coated Reinforced Door
Quinta das Patinhas is characterized by being a very pleasant residential area, ideal for those who like to have quick accesses to nature, but still be close to the centre of Cascais.
There are international schools nearby, such as Os Aprendizes; St. James Primary School Cascais; Lisbon Montessori School; King’s College School Cascais and national colleges, such as the College Amor de Deus.
Contact
House 5 Bedrooms
Évora (São Mamede, Sé, São Pedro e Santo Antão), Distrito de Évora
Used · 339m²
With Garage
buy
1.190.000 €
Looking for a historical home, unique and passionate? Get to know this House, inserted in a historical building dating from 1866 in the heart of Évora.
This manor house is located in the historical centre of the city of Évora and has a construction area of 339 sqm. It was totally rehabilitated to detail in 2018 and with the highest quality finishes, always maintaining the original draft of the building and preserving the original hydraulic mosaic and a significant part of the original woods.
With a high ceiling with more than 3 meters and its crafted ceilings, it presents a practical and comfortable distribution in a single ground floor always appealing to elegance and grandeur in all spaces. At the main entrance we access the dining room, which presents an open space concept with the living room and a wood-burning stove and air conditioning for cooling all spaces.
Being faithful to the construction of the time, all divisions are anticipated by a distribution hall. Some traditional elements were recovered, such as the typical Corner furniture (an utilisation detail for storage whose tradition predates the 19th century, originally used as a crockery cupboard or silver display) and tilting windows with the form of a clover, which was very popular at the time.
The suite, anticipated by a spacious closet, is quite large, with a small balcony that allows an excellent sun exposure, the access to the bathroom is through an industrial style sliding door and has an automatic window and a hydromassage bathtub.
The second bedroom, kept in open space, offers the possibility of being divided into two ample rooms, has two windows with small balconies and plenty of light.
The old ballroom has been converted into an office and features the most captivating ceiling in the house. Its ample space can be used for various possibilities of leisure area and the luminosity is guaranteed by the windows with a French balcony.
The kitchen kept the original design with Viúva Lamego tiles and a marble table fixed to the floor. The original granite of the door and chimney have been kept, being the kitchen fully equipped.
On the terrace, you can find a clear view over the Alentejo plain, being able to contemplate the well-known Cathedral of Évora.
The access to the yard is through an automatic door and has space for 7 cars, plus the garage.
At 500 meters we find the temple of Diana, a monument classified as World Heritage by UNESCO. It is one of the most famous landmarks in the city and one of the most significant symbols of the Roman presence on Portuguese territory.
Contact us for more information or to schedule your visit!
Porta da Frente Christie’s is a real estate agency that has been operating in the market for more than two decades. Its focus lays on the highest quality houses and developments, not only in the selling market, but also in the renting market. The company was elected by the prestigious brand Christie’s International Real Estate to represent Portugal in the areas of Lisbon, Cascais, Oeiras and Alentejo. The main purpose of Porta da Frente Christie’s is to offer a top-notch service to our customers.
This manor house is located in the historical centre of the city of Évora and has a construction area of 339 sqm. It was totally rehabilitated to detail in 2018 and with the highest quality finishes, always maintaining the original draft of the building and preserving the original hydraulic mosaic and a significant part of the original woods.
With a high ceiling with more than 3 meters and its crafted ceilings, it presents a practical and comfortable distribution in a single ground floor always appealing to elegance and grandeur in all spaces. At the main entrance we access the dining room, which presents an open space concept with the living room and a wood-burning stove and air conditioning for cooling all spaces.
Being faithful to the construction of the time, all divisions are anticipated by a distribution hall. Some traditional elements were recovered, such as the typical Corner furniture (an utilisation detail for storage whose tradition predates the 19th century, originally used as a crockery cupboard or silver display) and tilting windows with the form of a clover, which was very popular at the time.
The suite, anticipated by a spacious closet, is quite large, with a small balcony that allows an excellent sun exposure, the access to the bathroom is through an industrial style sliding door and has an automatic window and a hydromassage bathtub.
The second bedroom, kept in open space, offers the possibility of being divided into two ample rooms, has two windows with small balconies and plenty of light.
The old ballroom has been converted into an office and features the most captivating ceiling in the house. Its ample space can be used for various possibilities of leisure area and the luminosity is guaranteed by the windows with a French balcony.
The kitchen kept the original design with Viúva Lamego tiles and a marble table fixed to the floor. The original granite of the door and chimney have been kept, being the kitchen fully equipped.
On the terrace, you can find a clear view over the Alentejo plain, being able to contemplate the well-known Cathedral of Évora.
The access to the yard is through an automatic door and has space for 7 cars, plus the garage.
At 500 meters we find the temple of Diana, a monument classified as World Heritage by UNESCO. It is one of the most famous landmarks in the city and one of the most significant symbols of the Roman presence on Portuguese territory.
Contact us for more information or to schedule your visit!
Porta da Frente Christie’s is a real estate agency that has been operating in the market for more than two decades. Its focus lays on the highest quality houses and developments, not only in the selling market, but also in the renting market. The company was elected by the prestigious brand Christie’s International Real Estate to represent Portugal in the areas of Lisbon, Cascais, Oeiras and Alentejo. The main purpose of Porta da Frente Christie’s is to offer a top-notch service to our customers.
Contact
Detached villa, with a 261 sqm gross construction area and a garden with heated swimming pool.
Semi-Detached House 5 Bedrooms +1
Belas Clube de Campo (Belas), Queluz e Belas, Sintra, Distrito de Lisboa
Used · 261m²
With Garage
buy
1.360.000 €
Discover a villa, tailored to your needs, in the largest development in the metropolitan area of Lisbon, where you will find at your doorstep a forest, a school prepared for the future, Paddle, Tennis and Golf courses, a health-Club, a parapharmacy and commercial areas, among others.
Detached villa, with a 261 sqm gross construction area and a garden with heated swimming pool.
The villa is composed by 3 floors (basement, ground floor, first floor) and a garden with swimming pool
Ground floor (Entrance floor):
Hall
Living room with access to the terrace and garden
Dining Room
Kitchen
Social bathroom
Bedroom
Garden
Lawned area
Heated swimming pool
Balcony with a dining area
First floor:
Hall
Two suites
Two bedrooms
Bathroom
Free zone (office)
Basement:
Garage for around six cars
Maid’s bedroom with bathroom
Laundry area
Recent construction, being in an excellent condition.
Equipped with air conditioning, offering large dimensioned and bright areas.
Porta da Frente Christie’s is a real estate agency that has been operating in the market for more than two decades. Its focus lays on the highest quality houses and developments, not only in the selling market, but also in the renting market. The company was elected by the prestigious brand Christie’s International Real Estate to represent Portugal in the areas of Lisbon, Cascais, Oeiras and Alentejo. The main purpose of Porta da Frente Christie’s is to offer a top-notch service to our customers.
Detached villa, with a 261 sqm gross construction area and a garden with heated swimming pool.
The villa is composed by 3 floors (basement, ground floor, first floor) and a garden with swimming pool
Ground floor (Entrance floor):
Hall
Living room with access to the terrace and garden
Dining Room
Kitchen
Social bathroom
Bedroom
Garden
Lawned area
Heated swimming pool
Balcony with a dining area
First floor:
Hall
Two suites
Two bedrooms
Bathroom
Free zone (office)
Basement:
Garage for around six cars
Maid’s bedroom with bathroom
Laundry area
Recent construction, being in an excellent condition.
Equipped with air conditioning, offering large dimensioned and bright areas.
Porta da Frente Christie’s is a real estate agency that has been operating in the market for more than two decades. Its focus lays on the highest quality houses and developments, not only in the selling market, but also in the renting market. The company was elected by the prestigious brand Christie’s International Real Estate to represent Portugal in the areas of Lisbon, Cascais, Oeiras and Alentejo. The main purpose of Porta da Frente Christie’s is to offer a top-notch service to our customers.
Contact
House 3 Bedrooms
Almada de Ouro, Azinhal, Castro Marim, Distrito de Faro
Used · 103m²
buy
195.000 €
UM EXCLUSIVO LNHOUSE!
Moradia T3 com vista rio e campo, Almada de ouro, Castro Marim,
Uma oportunidade única de criar o refúgio dos seus sonhos.
Com uma área bruta privativa de 200m² e um terreno com o total de 315m².
Composta por três quartos, casa de banho, cozinha, despensa, sala de estar, sala de jantar, sótão, logradouro e anexo onde possui um forno.
Com necessidade de obras de recuperação e atualização;
Possui água da rede, electricidade e saneamento;
’Almada de Ouro é uma pitoresca aldeia Algarvia, pertencente ao bonito concelho de Castro Marim, situada próxima da lindíssima margem do grande rio Guadiana, numa paisagem simbólica de um ’outro’ Algarve, pleno de carisma e beleza, já distanciado das turísticas praias de areia dourada.
O rio Guadiana caracteriza a paisagem e tem influenciado as vivências deste pacato local, outrora um importante local de extração de ouro, que acabou por dar nome à própria povoação.
A zona convida a agradáveis passeios por entre a natureza serrana e o gracioso rio Guadiana, oferecendo paisagens de grande beleza e paz de espírito.’
Está a cerca de 4 km do Azinhal onde pode encontrar os produtos essenciais do dia a dia, bem como a presença habitual de mercados tradicionais e a 20 minutos da zona de costa e da cidade.
Marque já a sua visita presencial ou virtual para mais detalhes sobre esta moradia.
Moradia T3 com vista rio e campo, Almada de ouro, Castro Marim,
Uma oportunidade única de criar o refúgio dos seus sonhos.
Com uma área bruta privativa de 200m² e um terreno com o total de 315m².
Composta por três quartos, casa de banho, cozinha, despensa, sala de estar, sala de jantar, sótão, logradouro e anexo onde possui um forno.
Com necessidade de obras de recuperação e atualização;
Possui água da rede, electricidade e saneamento;
’Almada de Ouro é uma pitoresca aldeia Algarvia, pertencente ao bonito concelho de Castro Marim, situada próxima da lindíssima margem do grande rio Guadiana, numa paisagem simbólica de um ’outro’ Algarve, pleno de carisma e beleza, já distanciado das turísticas praias de areia dourada.
O rio Guadiana caracteriza a paisagem e tem influenciado as vivências deste pacato local, outrora um importante local de extração de ouro, que acabou por dar nome à própria povoação.
A zona convida a agradáveis passeios por entre a natureza serrana e o gracioso rio Guadiana, oferecendo paisagens de grande beleza e paz de espírito.’
Está a cerca de 4 km do Azinhal onde pode encontrar os produtos essenciais do dia a dia, bem como a presença habitual de mercados tradicionais e a 20 minutos da zona de costa e da cidade.
Marque já a sua visita presencial ou virtual para mais detalhes sobre esta moradia.
Contact
See more Houses Used
Bedrooms
Zones
Can’t find the property you’re looking for?
