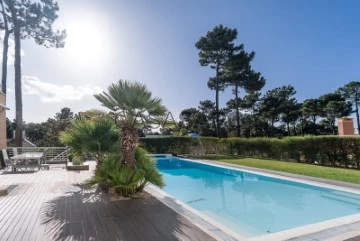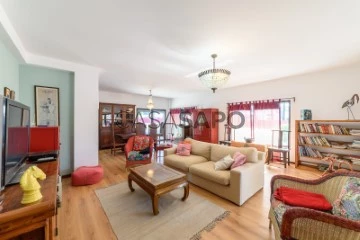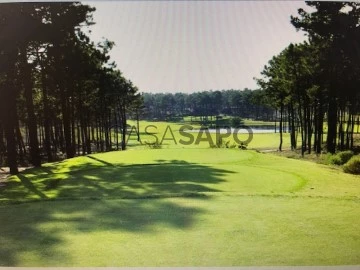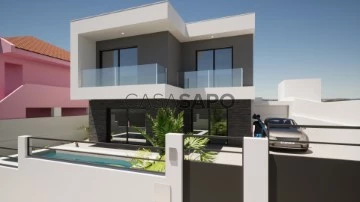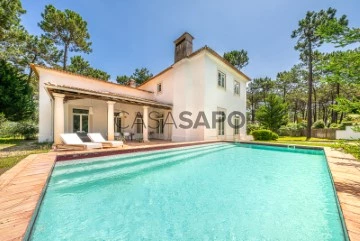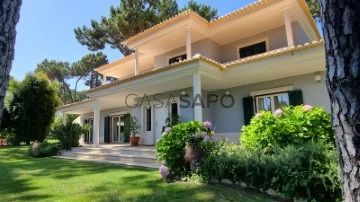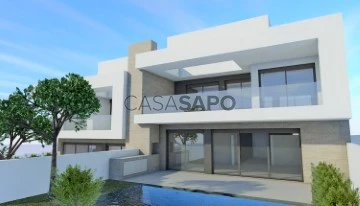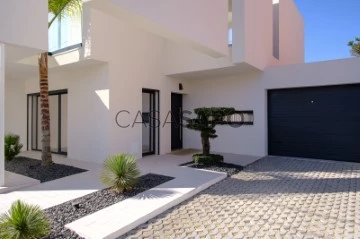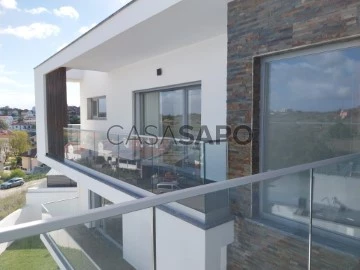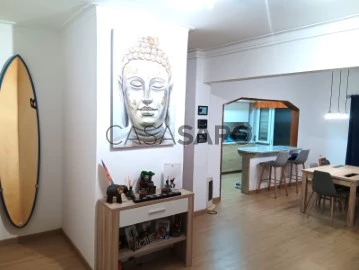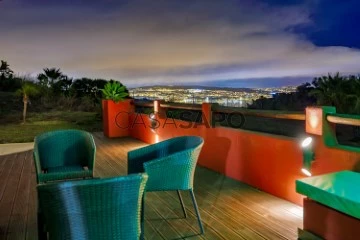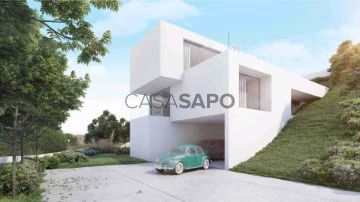Property Type
Rooms
Price
More filters
176 Properties for least recent in Almada, view Field
Map
Order by
Least recent
House 6 Bedrooms Triplex
Charneca de Caparica e Sobreda, Almada, Distrito de Setúbal
Used · 720m²
With Garage
buy / rent
3.150.000 € / 9.000 €
Esta elegante moradia, distribuída por três pisos, oferece conforto, funcionalidade e um design pensado para desfrutar da luz natural em todos os espaços.
No piso térreo, encontram-se as áreas sociais, incluindo uma ampla cozinha, uma sala de jantar, duas salas de estar e uma casa de banho social. Este andar permite acesso direto à garagem, com capacidade para seis viaturas, bem como ao vasto jardim, onde se destacam a piscina, o terraço e uma zona de barbecue, perfeitos para momentos de lazer.
No primeiro andar, situam-se quatro espaçosas suítes, todas com excelente iluminação natural, além de um grande terraço, ideal para desfrutar da vista envolvente.
O piso inferior alberga , uma cave de vinhos, uma lavandaria, um quarto e uma suíte, garantindo espaços complementares para maior conforto e funcionalidade.
O exterior da propriedade é totalmente ajardinado e inclui uma piscina aquecida, um espaço de apoio à piscina, uma área técnica independente e uma zona de barbecue, tornando este ambiente ideal para relaxamento e convívio.
Situada numa zona residencial tranquila, a moradia encontra-se a apenas 2 km da praia (cerca de 20 minutos a pé), a 7 km da estação de comboios e perto de transportes e comércio, proporcionando conveniência e qualidade de vida.
No piso térreo, encontram-se as áreas sociais, incluindo uma ampla cozinha, uma sala de jantar, duas salas de estar e uma casa de banho social. Este andar permite acesso direto à garagem, com capacidade para seis viaturas, bem como ao vasto jardim, onde se destacam a piscina, o terraço e uma zona de barbecue, perfeitos para momentos de lazer.
No primeiro andar, situam-se quatro espaçosas suítes, todas com excelente iluminação natural, além de um grande terraço, ideal para desfrutar da vista envolvente.
O piso inferior alberga , uma cave de vinhos, uma lavandaria, um quarto e uma suíte, garantindo espaços complementares para maior conforto e funcionalidade.
O exterior da propriedade é totalmente ajardinado e inclui uma piscina aquecida, um espaço de apoio à piscina, uma área técnica independente e uma zona de barbecue, tornando este ambiente ideal para relaxamento e convívio.
Situada numa zona residencial tranquila, a moradia encontra-se a apenas 2 km da praia (cerca de 20 minutos a pé), a 7 km da estação de comboios e perto de transportes e comércio, proporcionando conveniência e qualidade de vida.
Contact
House 5 Bedrooms Duplex
Charneca de Caparica e Sobreda, Almada, Distrito de Setúbal
Used · 182m²
With Garage
buy
Opportunity.
Contemporary villa to make this property a vacation rental
Villa in Aroeira: 2 floors, independent entrances, 5 spacious bedrooms, office, large garden, lots of natural light, two modern kitchens and garage
For sale in the stunning Aroeira. Enjoy the tranquility of this unique location. An opportunity not to be missed! Close to the beaches, 20 minutes from Lisbon, wide range of services and transport
Contemporary villa to make this property a vacation rental
Villa in Aroeira: 2 floors, independent entrances, 5 spacious bedrooms, office, large garden, lots of natural light, two modern kitchens and garage
For sale in the stunning Aroeira. Enjoy the tranquility of this unique location. An opportunity not to be missed! Close to the beaches, 20 minutes from Lisbon, wide range of services and transport
Contact
House 5 Bedrooms Triplex
Herdade da Aroeira, Charneca de Caparica e Sobreda, Almada, Distrito de Setúbal
Used · 239m²
With Garage
buy / rent
/ 7.000 €
Rental property T5 sun exposure south, furnished Interior design modern lines, available from June 1
Ground floor has entrance hall, a corridor to the private area of the rooms, three bedrooms with built-in wardrobes, one being a suite with private bathroom, all rooms and rooms are varied to the pool, equipped with air conditioning for better comfort in all seasons of the year.
Fully equipped kitchen, living room and dining room in open space also facing the pool, on the top floor is a master suite with closet and private bathroom with magnificent views of the pine forest.
On the ground floor you will find a suite with private bathroom and a garage for two cars, technical area and laundry
Outside you will find a magnificent garden with private pool.
Ground floor has entrance hall, a corridor to the private area of the rooms, three bedrooms with built-in wardrobes, one being a suite with private bathroom, all rooms and rooms are varied to the pool, equipped with air conditioning for better comfort in all seasons of the year.
Fully equipped kitchen, living room and dining room in open space also facing the pool, on the top floor is a master suite with closet and private bathroom with magnificent views of the pine forest.
On the ground floor you will find a suite with private bathroom and a garage for two cars, technical area and laundry
Outside you will find a magnificent garden with private pool.
Contact
Land
Vila Nova de Caparica, Caparica e Trafaria, Almada, Distrito de Setúbal
New · 5,000m²
buy
2.500.000 €
Land for | 5,000 m2 | Vila Nova of Caparica
Property with excellent construction potential / building, prepared for equipment, with project for Home included in value.
Deployment area 1,000 m2.
Possibility to analyze the execution of use for Services.
The Charneca de Caparica is one of the parishes of the municipality of Almada most sought after to buy a house, divided into several areas and urbanizations such as: Quinta de Santa Teresa, Quinta do Texugo, Botequim, Quinta de Santa Maria, Palhais, Quinta da Regateira, Vale Cavala, Quintinhas, Vale Rosal, among others.
All have quick access to the A33 and IC20 that makes the connections to Lisbon, served by public transport TST, and a few minutes from the best beaches on the south bank (Costa da Caparica and Fonte da Telha).
We find all kinds of commerce and services on its main road from the famous Tremoceira, easter pastry, mainland supermarket and Mini Price, Municipal Market, McDonald’s, among many other services.
If you want to delight in tea you can do so at the Bombonera pastry shop.
We can count on several public and private schools, among them the famous Colégio do Vale, Escola Básica de Vale Rosal, Escola Presidente Maria Emília, Escola Santa Maria, EB Marco Cabaço, Escola Carlos Gargaté, Colégio Um Dó Li Tá.
You can stroll or do sports in Parque Verde, next to the municipal swimming pools, in the Aquafitness gym you will find a space full of physical activities and relaxation and you can always enjoy the wonderful and unique fossil cliff for outdoor activities.
For more information contact:
Pedro Silva
SCI Real Estate
Property with excellent construction potential / building, prepared for equipment, with project for Home included in value.
Deployment area 1,000 m2.
Possibility to analyze the execution of use for Services.
The Charneca de Caparica is one of the parishes of the municipality of Almada most sought after to buy a house, divided into several areas and urbanizations such as: Quinta de Santa Teresa, Quinta do Texugo, Botequim, Quinta de Santa Maria, Palhais, Quinta da Regateira, Vale Cavala, Quintinhas, Vale Rosal, among others.
All have quick access to the A33 and IC20 that makes the connections to Lisbon, served by public transport TST, and a few minutes from the best beaches on the south bank (Costa da Caparica and Fonte da Telha).
We find all kinds of commerce and services on its main road from the famous Tremoceira, easter pastry, mainland supermarket and Mini Price, Municipal Market, McDonald’s, among many other services.
If you want to delight in tea you can do so at the Bombonera pastry shop.
We can count on several public and private schools, among them the famous Colégio do Vale, Escola Básica de Vale Rosal, Escola Presidente Maria Emília, Escola Santa Maria, EB Marco Cabaço, Escola Carlos Gargaté, Colégio Um Dó Li Tá.
You can stroll or do sports in Parque Verde, next to the municipal swimming pools, in the Aquafitness gym you will find a space full of physical activities and relaxation and you can always enjoy the wonderful and unique fossil cliff for outdoor activities.
For more information contact:
Pedro Silva
SCI Real Estate
Contact
Detached House 4 Bedrooms
Aroeira, Charneca de Caparica e Sobreda, Almada, Distrito de Setúbal
New · 170m²
buy
900.000 €
Luxury 4 bedroom detached villa (on a plot of 316m2) with L-shaped swimming pool. Ideal for fun and leisure.
Floor 0:
- Entrance hall with 6.38m2
- Kitchen with peninsula (13.40m2) and fully equipped. Open Space with living room (34.96m2). View of the pool and leisure area. Total area of 49m2
- Bedroom / office with 10.16m2
- Social bathroom (2.87m2) with shower base and window
- Garage with 23.07m2
Floor 1:
- Bedroom hall (4.75m2) with wardrobe
- Bathroom ( 6.86m2 ) complete common with shower base
- Two bedrooms, both with wardrobes and one of them with access to a balcony (14.22m2 and 13.16m2)
- Suite (13.59m2) with closet of 5.26m2. Access to balcony / terrace. Bathroom (3.36m2) full bathroom with base
shower.
Features:
-Air conditioning
- Electric underfloor heating
- Central vacuum
- Video intercom
- Armored door
- Double glazing with oscillating PVC frames
- Electric blinds
- Automated electric gates
-Barbecue
- Solar panels with 300 litre thermosiphon tank
- Thermal insulation with Capoto
- Alarm pre-installation
New and Finalized, awaiting licenses.
Next to the Aroeira golf course, 3 km from the beaches of Costa de Caparica. Quick and easy access to the A33, A2, N10 and IC20. Lisbon 20 minutes away. Located in a preserved area, you will be able to enjoy all the amenities of progress and nature to the fullest. Herdade da Aroeira is the largest residential and golf complex in Greater Lisbon. With 350 hectares, thousands of pine trees and several lakes enjoying a temperate microclimate.
The Information provided does not dispense with its confirmation, nor can it be considered binding.
Request information or book your visit now through our contacts.
Floor 0:
- Entrance hall with 6.38m2
- Kitchen with peninsula (13.40m2) and fully equipped. Open Space with living room (34.96m2). View of the pool and leisure area. Total area of 49m2
- Bedroom / office with 10.16m2
- Social bathroom (2.87m2) with shower base and window
- Garage with 23.07m2
Floor 1:
- Bedroom hall (4.75m2) with wardrobe
- Bathroom ( 6.86m2 ) complete common with shower base
- Two bedrooms, both with wardrobes and one of them with access to a balcony (14.22m2 and 13.16m2)
- Suite (13.59m2) with closet of 5.26m2. Access to balcony / terrace. Bathroom (3.36m2) full bathroom with base
shower.
Features:
-Air conditioning
- Electric underfloor heating
- Central vacuum
- Video intercom
- Armored door
- Double glazing with oscillating PVC frames
- Electric blinds
- Automated electric gates
-Barbecue
- Solar panels with 300 litre thermosiphon tank
- Thermal insulation with Capoto
- Alarm pre-installation
New and Finalized, awaiting licenses.
Next to the Aroeira golf course, 3 km from the beaches of Costa de Caparica. Quick and easy access to the A33, A2, N10 and IC20. Lisbon 20 minutes away. Located in a preserved area, you will be able to enjoy all the amenities of progress and nature to the fullest. Herdade da Aroeira is the largest residential and golf complex in Greater Lisbon. With 350 hectares, thousands of pine trees and several lakes enjoying a temperate microclimate.
The Information provided does not dispense with its confirmation, nor can it be considered binding.
Request information or book your visit now through our contacts.
Contact
House 6 Bedrooms Triplex
Herdade da Aroeira, Charneca de Caparica e Sobreda, Almada, Distrito de Setúbal
In project · 929m²
With Garage
buy
5.500.000 €
6 bedroom villa Herdade da Aroeira, first line golf, lake view.
Lisbon South Bay.
An exclusive Private Luxury Real Estate
Located in a preserved area, 25km from the center of Lisbon and just 600 meters from the beach, Herdade da Aroeira is the largest residential and golf complex in Greater Lisbon.
With 350 hectares, pine forest and several lakes enjoying a temperate micro-climate, Aroeira has 2 championship golf courses with 18 holes, a golf school, a cozy Club House with snack bar, bar and shop, apartments and villas. , tropical pool, four tennis courts, shopping area and hotel.
The enterprise is completely fenced.
These characteristics make Herdade da Aroeira a place of choice either to live or for a well-deserved vacation where golf, leisure and contact with nature do not prevent, due to the proximity, the enjoyment of a capital full of life.
Total construction area 1123m2 + 108 m2 of balconies.
Total land area 2640m²
Three-storey villa, contemporary architecture, good taste, functional, interior with lots of natural light.
East/West orientation which allows the best enjoyment of the golf view and surrounding lakes.
The project concept is based on a conventionally shaped volume, consisting of some decorative elements in concrete, large openings in molded glass, and painted wood and plaster coverings, elements that give it a modern and pleasant aesthetic.
As the house has three accessible floors, the vertical accesses consist of stairs and elevator, in order to facilitate mobility between floors, as well as guaranteeing accessibility for people with reduced mobility.
Floor 0 ------------ 315m2,
where the social and leisure areas are located, where contact with the outside and covered and uncovered living spaces of the house are located.
south wing; social areas, living area, dining area, kitchen connected to an outdoor area. where the swimming pool supported by seating areas was installed.
North wing; 1 suite, heated indoor pool, with sanitary installation support and shower that simultaneously serves the outdoor pool.
1st Floor -------------209m2,
4 suites with balcony, the master bedroom has a dressing area.
Floor -0 ------------390m2
Basement floor, where the storage compartments and technical areas of the house are located.
On this floor are located the wine cellar, laundry, gym.
An external staircase was also provided for access to the maintenance services.
Roof
Solar panels, photovoltaic panels, as well as ventilation of the sanitary installations and extraction of the kitchen and fireplace.
outside
Project of exterior arrangements respecting the norms and regulations, namely the maintenance of the existing tree species and respecting and minimizing the alteration of the natural relief of the land.
it is proposed to build a pedestrian path interspersed with garden areas.
Parking 7 spaces, 3 indoors and 4 outdoors.
Project approved, duration of work 16 months.
Finishing materials.
abroad
The building will be constructed in a resistant structure with slabs, pillars and beams of reinforced concrete, and the exterior walls will be double with thermal insulation.
The roof will be flat with limited accessibility, with a waterproofing and thermal insulation system.
The main parts of the facades will be finished with fine plaster and painted with white plastic paint, or covered with wooden panels, according to the drawings.
The window frames will be in matt black thermo-lacquered aluminum with thermal break and double glazing.
The guardrails of the balconies will be in colorless laminated glass, with a steel fixing structure.
The floors of the balconies will be waterproofed and finished in DECK type material.
The entrance wall of the lot will be plastered and painted in white plastic paint, the gates will be in natural wood, and iron treated and painted in black.
The pavements for outdoor pedestrian circulation will be in non-slip sawn stone, or in Deck-type material, as indicated in the drawings.
The pavements for traffic will be permeable pavement in aggregated river sand type Pavidren.
interior
The interior masonry will be plastered, plastered and painted with aqueous enamel paint, or coated with ceramic or stone material in wet areas, such as the kitchen and bathrooms.
On the floors of the social areas, toilets and kitchen the floor will be in natural stone mosaic or porcelain stoneware, in the rooms will be applied wooden flooring.
On floor -1, the floors of the technical, laundry and storage areas will be in unpolished ceramic material.
The ceilings on floors 0 and 1 will be in laminated plaster, barred and painted with aqueous enamel paint.
The sanitary facilities will be equipped with ceramic sanitary ware and other equipment necessary for their correct functioning.
Author of the Project Seyedehsolmaz Rastjoo
in partnership with Atelier Oscar Santos
Lisbon South Bay.
An exclusive Private Luxury Real Estate
Located in a preserved area, 25km from the center of Lisbon and just 600 meters from the beach, Herdade da Aroeira is the largest residential and golf complex in Greater Lisbon.
With 350 hectares, pine forest and several lakes enjoying a temperate micro-climate, Aroeira has 2 championship golf courses with 18 holes, a golf school, a cozy Club House with snack bar, bar and shop, apartments and villas. , tropical pool, four tennis courts, shopping area and hotel.
The enterprise is completely fenced.
These characteristics make Herdade da Aroeira a place of choice either to live or for a well-deserved vacation where golf, leisure and contact with nature do not prevent, due to the proximity, the enjoyment of a capital full of life.
Total construction area 1123m2 + 108 m2 of balconies.
Total land area 2640m²
Three-storey villa, contemporary architecture, good taste, functional, interior with lots of natural light.
East/West orientation which allows the best enjoyment of the golf view and surrounding lakes.
The project concept is based on a conventionally shaped volume, consisting of some decorative elements in concrete, large openings in molded glass, and painted wood and plaster coverings, elements that give it a modern and pleasant aesthetic.
As the house has three accessible floors, the vertical accesses consist of stairs and elevator, in order to facilitate mobility between floors, as well as guaranteeing accessibility for people with reduced mobility.
Floor 0 ------------ 315m2,
where the social and leisure areas are located, where contact with the outside and covered and uncovered living spaces of the house are located.
south wing; social areas, living area, dining area, kitchen connected to an outdoor area. where the swimming pool supported by seating areas was installed.
North wing; 1 suite, heated indoor pool, with sanitary installation support and shower that simultaneously serves the outdoor pool.
1st Floor -------------209m2,
4 suites with balcony, the master bedroom has a dressing area.
Floor -0 ------------390m2
Basement floor, where the storage compartments and technical areas of the house are located.
On this floor are located the wine cellar, laundry, gym.
An external staircase was also provided for access to the maintenance services.
Roof
Solar panels, photovoltaic panels, as well as ventilation of the sanitary installations and extraction of the kitchen and fireplace.
outside
Project of exterior arrangements respecting the norms and regulations, namely the maintenance of the existing tree species and respecting and minimizing the alteration of the natural relief of the land.
it is proposed to build a pedestrian path interspersed with garden areas.
Parking 7 spaces, 3 indoors and 4 outdoors.
Project approved, duration of work 16 months.
Finishing materials.
abroad
The building will be constructed in a resistant structure with slabs, pillars and beams of reinforced concrete, and the exterior walls will be double with thermal insulation.
The roof will be flat with limited accessibility, with a waterproofing and thermal insulation system.
The main parts of the facades will be finished with fine plaster and painted with white plastic paint, or covered with wooden panels, according to the drawings.
The window frames will be in matt black thermo-lacquered aluminum with thermal break and double glazing.
The guardrails of the balconies will be in colorless laminated glass, with a steel fixing structure.
The floors of the balconies will be waterproofed and finished in DECK type material.
The entrance wall of the lot will be plastered and painted in white plastic paint, the gates will be in natural wood, and iron treated and painted in black.
The pavements for outdoor pedestrian circulation will be in non-slip sawn stone, or in Deck-type material, as indicated in the drawings.
The pavements for traffic will be permeable pavement in aggregated river sand type Pavidren.
interior
The interior masonry will be plastered, plastered and painted with aqueous enamel paint, or coated with ceramic or stone material in wet areas, such as the kitchen and bathrooms.
On the floors of the social areas, toilets and kitchen the floor will be in natural stone mosaic or porcelain stoneware, in the rooms will be applied wooden flooring.
On floor -1, the floors of the technical, laundry and storage areas will be in unpolished ceramic material.
The ceilings on floors 0 and 1 will be in laminated plaster, barred and painted with aqueous enamel paint.
The sanitary facilities will be equipped with ceramic sanitary ware and other equipment necessary for their correct functioning.
Author of the Project Seyedehsolmaz Rastjoo
in partnership with Atelier Oscar Santos
Contact
Land
Sobreda, Charneca de Caparica e Sobreda, Almada, Distrito de Setúbal
Used · 9,752m²
buy
1.290.000 €
1.950.000 €
-33.85%
Fifth T4+2 Overtake 9750 m2 of Land for Housing and Commerce
Contact
Construction lot
Herdade da Aroeira, Charneca de Caparica e Sobreda, Almada, Distrito de Setúbal
New · 304m²
buy
1.600.000 €
SELLS LOT OF URBAN LAND, INSERTED IN A PLOT WITH 1500M2, LOCATED IN THE CONDOMINIUM HERDADE DA AROEIRA
Contact
House 4 Bedrooms Duplex
Charneca da Caparica, Charneca de Caparica e Sobreda, Almada, Distrito de Setúbal
In project · 160m²
With Garage
buy
560.000 €
Fantástica moradia T4, nova e isolada na Charneca com 180 m2, inserida em lote de 315 m2, piscina, jardim e box .
R/C:
- Sala com lareira.
- Cozinha com móveis lacados a branco, forno, placa de indução, exaustor, frigorífico combinado, máquina de lavar loiça e micro-ondas.
- Quarto .
- WC.
1º andar:
- 2 Quartos com roupeiros e varanda.
- 1 Suite com roupeiro, WC e varanda.
- WC.
Construção antissísmica, revestida a capoto, A/C, aspiração central, alarme, porta blindada, caixilharia em PVC, painéis solares para aquecimento de águas, estores elétricos, portões automáticos.
R/C:
- Sala com lareira.
- Cozinha com móveis lacados a branco, forno, placa de indução, exaustor, frigorífico combinado, máquina de lavar loiça e micro-ondas.
- Quarto .
- WC.
1º andar:
- 2 Quartos com roupeiros e varanda.
- 1 Suite com roupeiro, WC e varanda.
- WC.
Construção antissísmica, revestida a capoto, A/C, aspiração central, alarme, porta blindada, caixilharia em PVC, painéis solares para aquecimento de águas, estores elétricos, portões automáticos.
Contact
House 4 Bedrooms Triplex
Pêra, Caparica e Trafaria, Almada, Distrito de Setúbal
New · 166m²
With Garage
buy
620.000 €
Have you ever imagined living just 2 minutes from the beaches of Costa da Caparica and 25 minutes from the centre of Lisbon? This magnificent 3+1 bedroom villa on the south bank offers you just that: the perfect combination of quality of life, modern comfort and a privileged location.
Here, every detail was thought out for those looking for more than a home - they are looking for a lifestyle.
Waking up to the sea breeze, taking a walk by the water before work or ending the day contemplating the sunset. On the south bank, time gains another rhythm: quieter, lighter and in total harmony with nature, without losing the proximity to the city.
The villa is spread over three floors, all with functional spaces and full of natural light:
Floor 0: entrance hall, laundry room, spacious office with winter garden (16 m²), WC and versatile living room that can be adapted to different needs - from games room to work area.
Floor 1: main hall, guest toilet and a large open space living room with fully equipped kitchen. Direct access to the dream terrace invites you to outdoor dinners, family barbecues or simply moments of leisure.
Floor 2: bedroom hall, an elegant suite, two additional bedrooms and a full bathroom. All rooms have private balconies, creating a unique connection to the outdoors.
In addition to the excellent distribution of spaces, the villa offers:
Garage for three cars, with easy and practical access.
Modern finishes, designed to ensure daily comfort.
License of use already issued, ready to deed without bureaucracy.
This is not just a house - it is a new way of living. It is being able to leave the house and in a few minutes feel the sand on your feet. It’s having space to work from home, receive friends, enjoy outdoor areas and still be close to Lisbon whenever you need it.
If you are looking for a home that combines modernity, comfort and excellent location, this villa is for you. Don’t miss the opportunity to live between the sea and the city.
Schedule your visit now and discover your next home!
Here, every detail was thought out for those looking for more than a home - they are looking for a lifestyle.
Waking up to the sea breeze, taking a walk by the water before work or ending the day contemplating the sunset. On the south bank, time gains another rhythm: quieter, lighter and in total harmony with nature, without losing the proximity to the city.
The villa is spread over three floors, all with functional spaces and full of natural light:
Floor 0: entrance hall, laundry room, spacious office with winter garden (16 m²), WC and versatile living room that can be adapted to different needs - from games room to work area.
Floor 1: main hall, guest toilet and a large open space living room with fully equipped kitchen. Direct access to the dream terrace invites you to outdoor dinners, family barbecues or simply moments of leisure.
Floor 2: bedroom hall, an elegant suite, two additional bedrooms and a full bathroom. All rooms have private balconies, creating a unique connection to the outdoors.
In addition to the excellent distribution of spaces, the villa offers:
Garage for three cars, with easy and practical access.
Modern finishes, designed to ensure daily comfort.
License of use already issued, ready to deed without bureaucracy.
This is not just a house - it is a new way of living. It is being able to leave the house and in a few minutes feel the sand on your feet. It’s having space to work from home, receive friends, enjoy outdoor areas and still be close to Lisbon whenever you need it.
If you are looking for a home that combines modernity, comfort and excellent location, this villa is for you. Don’t miss the opportunity to live between the sea and the city.
Schedule your visit now and discover your next home!
Contact
House 4 Bedrooms Triplex
Pêra, Caparica e Trafaria, Almada, Distrito de Setúbal
New · 166m²
With Garage
buy
620.000 €
Live Where the Sea Meets the City - 3+1 Bedroom Villa on the South Bank
Can you imagine living two minutes from the beaches of Costa da Caparica and just 25 minutes from the centre of Lisbon? This magnificent 3+1 bedroom villa offers you not only a home, but a privileged lifestyle, where the tranquillity of the south bank meets the cosmopolitan energy of the capital.
The villa is located in a quiet residential area, perfect for families who value quality of life, safety and well-being. A few minutes away, you have at your disposal:
The beaches of São João da Caparica, ideal for surfing, hiking or simply relaxing in the sun;
Restaurants and beach bars that invite you to relaxed late afternoons;
Schools, local shops and large shopping malls;
Excellent road access to Lisbon and other areas of the south bank.
Here, the surroundings provide the perfect balance between leisure, convenience and proximity to everything essential.
A House with Character
With three floors distributed in a practical and welcoming way, each space was designed with comfort and functionality in mind:
Floor 0: hall, laundry, office with winter garden (16 m²), toilet and multifunctional room that adapts to different lifestyles.
Floor 1: main hall, guest toilet, open space living room with equipped kitchen and direct access to a fantastic terrace, ideal for outdoor dining and leisure time.
Floor 2: bedroom hall, one suite, two additional bedrooms, full bathroom and balconies in all rooms, which offer natural light and connection to the outside.
Garage with capacity for three cars
Large terrace for leisure and socialising
Balconies in all rooms
License of use already issued, ready to deed
A Family Lifestyle
This is the ideal place for families looking for well-being and security. Nearby, you will find quality schools, private schools and activity centres for children. There are also parks and green areas where you can go for a family walk or practice outdoor sports. The calm surroundings and the proximity to the sea make this villa a true refuge to create unforgettable memories, without giving up all modern amenities.
More than a house, this villa represents a new lifestyle:
Morning walks by the sea;
Family weekends between beaches, nature and local cuisine;
Ease of travel to Lisbon without giving up tranquillity;
A welcoming and growing community.
If you are looking for a home that combines modern comfort, proximity to the city and the unique surroundings of Costa da Caparica, this is the perfect opportunity.
Schedule your visit and come and see this dream villa up close!
Can you imagine living two minutes from the beaches of Costa da Caparica and just 25 minutes from the centre of Lisbon? This magnificent 3+1 bedroom villa offers you not only a home, but a privileged lifestyle, where the tranquillity of the south bank meets the cosmopolitan energy of the capital.
The villa is located in a quiet residential area, perfect for families who value quality of life, safety and well-being. A few minutes away, you have at your disposal:
The beaches of São João da Caparica, ideal for surfing, hiking or simply relaxing in the sun;
Restaurants and beach bars that invite you to relaxed late afternoons;
Schools, local shops and large shopping malls;
Excellent road access to Lisbon and other areas of the south bank.
Here, the surroundings provide the perfect balance between leisure, convenience and proximity to everything essential.
A House with Character
With three floors distributed in a practical and welcoming way, each space was designed with comfort and functionality in mind:
Floor 0: hall, laundry, office with winter garden (16 m²), toilet and multifunctional room that adapts to different lifestyles.
Floor 1: main hall, guest toilet, open space living room with equipped kitchen and direct access to a fantastic terrace, ideal for outdoor dining and leisure time.
Floor 2: bedroom hall, one suite, two additional bedrooms, full bathroom and balconies in all rooms, which offer natural light and connection to the outside.
Garage with capacity for three cars
Large terrace for leisure and socialising
Balconies in all rooms
License of use already issued, ready to deed
A Family Lifestyle
This is the ideal place for families looking for well-being and security. Nearby, you will find quality schools, private schools and activity centres for children. There are also parks and green areas where you can go for a family walk or practice outdoor sports. The calm surroundings and the proximity to the sea make this villa a true refuge to create unforgettable memories, without giving up all modern amenities.
More than a house, this villa represents a new lifestyle:
Morning walks by the sea;
Family weekends between beaches, nature and local cuisine;
Ease of travel to Lisbon without giving up tranquillity;
A welcoming and growing community.
If you are looking for a home that combines modern comfort, proximity to the city and the unique surroundings of Costa da Caparica, this is the perfect opportunity.
Schedule your visit and come and see this dream villa up close!
Contact
House 4 Bedrooms Triplex
Pêra, Caparica e Trafaria, Almada, Distrito de Setúbal
New · 166m²
With Garage
buy
620.000 €
Imagine living just a few minutes from the beach, in total tranquillity, but with Lisbon always just a short walk away. This 3+1 bedroom villa on the south bank was designed for those who value quality of life, comfort and a modern lifestyle, without giving up proximity to the sea and the city.
Located just 2 minutes from the beaches of São João da Caparica and 25 minutes from the centre of Lisbon, this house invites you to a balanced day-to-day: mornings of walking by the ocean, afternoons of work with all the comfort and end of the day with the family, in the warmth of home.
Spread over three floors, each space was designed to offer functionality and well-being:
On the ground floor, you will find a hall, laundry, an office with a winter garden that invites inspiration, a toilet and even a versatile living room.
The main floor is the heart of the house, with an open space living room and kitchen, perfect for receiving friends and family. Direct access to a large terrace turns any meal or gathering into a special moment.
On the upper floor, privacy is guaranteed with a suite and two bedrooms, all with access to balconies, as well as a full support bathroom.
The garage with space for three cars adds convenience to everyday life.
More than a house, this villa represents a way of living: sunny days by the sea, relaxed moments in outdoor spaces designed for leisure and the security of a house already with a license for use and ready to deed.
If you are looking for a home that combines the best of the tranquillity of the south bank with the proximity to Lisbon, this is the right opportunity for you.
Located just 2 minutes from the beaches of São João da Caparica and 25 minutes from the centre of Lisbon, this house invites you to a balanced day-to-day: mornings of walking by the ocean, afternoons of work with all the comfort and end of the day with the family, in the warmth of home.
Spread over three floors, each space was designed to offer functionality and well-being:
On the ground floor, you will find a hall, laundry, an office with a winter garden that invites inspiration, a toilet and even a versatile living room.
The main floor is the heart of the house, with an open space living room and kitchen, perfect for receiving friends and family. Direct access to a large terrace turns any meal or gathering into a special moment.
On the upper floor, privacy is guaranteed with a suite and two bedrooms, all with access to balconies, as well as a full support bathroom.
The garage with space for three cars adds convenience to everyday life.
More than a house, this villa represents a way of living: sunny days by the sea, relaxed moments in outdoor spaces designed for leisure and the security of a house already with a license for use and ready to deed.
If you are looking for a home that combines the best of the tranquillity of the south bank with the proximity to Lisbon, this is the right opportunity for you.
Contact
Detached House 6 Bedrooms Triplex
Herdade da Aroeira, Charneca de Caparica e Sobreda, Almada, Distrito de Setúbal
Used · 301m²
With Garage
buy
1.900.000 €
2.150.000 €
-11.63%
House of traditional lines T6,
- A double living room with fireplace
- A fully equipped kitchen, laundry room
- A magnificent living room overlooking the terrace and the pool.
- 5 WC
- A master suite with walk-in closet
- A suite
- 1 Office
- 2 bedrooms
- 1 master suite with bathroom.
- 1 Large games room
- Garage for 5 cars
- 1 large games room/gym
- Squash Room
- A kitchen
- An outdoor bathroom to support the pool
- A double living room with fireplace
- A fully equipped kitchen, laundry room
- A magnificent living room overlooking the terrace and the pool.
- 5 WC
- A master suite with walk-in closet
- A suite
- 1 Office
- 2 bedrooms
- 1 master suite with bathroom.
- 1 Large games room
- Garage for 5 cars
- 1 large games room/gym
- Squash Room
- A kitchen
- An outdoor bathroom to support the pool
Contact
House 4 Bedrooms
Charneca de Caparica e Sobreda, Almada, Distrito de Setúbal
Used · 300m²
With Garage
buy
1.890.000 €
1.990.000 €
-5.03%
Magnificent 4 bedroom villa, located in an excellent area for its tranquillity and peacefulness, although the distance from the best beaches in Europe is only a 5-minute drive away.
A surprising detail of this location is the proximity of a golf course that has a play area, four tennis courts, a tropical lake and some dining and shopping establishments.
Features:
- Detached and single storey house
- Plot of land of 1356m2
- Typology T4
- 4 toilets
- 3 Suites, the First with 20m2 and Wardrobe, the Second with 20m2 and Wardrobe and the Third with 25m2 and Closet.
- Office with 13m2
-Terrace
- Parking space for two cars
-Collection
-Cellar
Equipment:
-Air conditioning
- Freshwater swimming pool with about 40m2 in ’water mirror’
-Garden
- Fully equipped kitchen
Kitchen with 24m2, composed of an Island; white furniture; Tile across the wall behind the furniture; Oven, Hob, Extractor Fan, Microwave, Built-in Dishwasher, Built-in Washing Machine, Built-in Thermo Accumulator and Built-in Combined;
- Underfloor heating
- Central Vacuum
- Video Surveillance System
- Automatic Irrigation System
-Automation
- Water Hole
- 24-hour security service
- Service of a Hotel that serves all national and international tourism
- Garden with fruit trees and palm trees
Located 20 minutes from Lisbon, (24kms).
Don’t miss the opportunity and come and see this beautiful villa with us
SF Group provides its customers with maximum experience, quality and professionalism in several areas. In this way, the SF Properties, SF Signature, SF Investments and SF Exclusive brands provide a complete service, from the acquisition of a property, investments, financing, legal and tax advice, relocation, concierge, architecture, interior design, decoration and real estate management.
The relationship, empathy and personalised service aim to create a service tailored to the needs of each customer - tailor made.
We are committed to a strict standard of quality and professionalism.
A surprising detail of this location is the proximity of a golf course that has a play area, four tennis courts, a tropical lake and some dining and shopping establishments.
Features:
- Detached and single storey house
- Plot of land of 1356m2
- Typology T4
- 4 toilets
- 3 Suites, the First with 20m2 and Wardrobe, the Second with 20m2 and Wardrobe and the Third with 25m2 and Closet.
- Office with 13m2
-Terrace
- Parking space for two cars
-Collection
-Cellar
Equipment:
-Air conditioning
- Freshwater swimming pool with about 40m2 in ’water mirror’
-Garden
- Fully equipped kitchen
Kitchen with 24m2, composed of an Island; white furniture; Tile across the wall behind the furniture; Oven, Hob, Extractor Fan, Microwave, Built-in Dishwasher, Built-in Washing Machine, Built-in Thermo Accumulator and Built-in Combined;
- Underfloor heating
- Central Vacuum
- Video Surveillance System
- Automatic Irrigation System
-Automation
- Water Hole
- 24-hour security service
- Service of a Hotel that serves all national and international tourism
- Garden with fruit trees and palm trees
Located 20 minutes from Lisbon, (24kms).
Don’t miss the opportunity and come and see this beautiful villa with us
SF Group provides its customers with maximum experience, quality and professionalism in several areas. In this way, the SF Properties, SF Signature, SF Investments and SF Exclusive brands provide a complete service, from the acquisition of a property, investments, financing, legal and tax advice, relocation, concierge, architecture, interior design, decoration and real estate management.
The relationship, empathy and personalised service aim to create a service tailored to the needs of each customer - tailor made.
We are committed to a strict standard of quality and professionalism.
Contact
House 4 Bedrooms Triplex
Charneca de Caparica e Sobreda, Almada, Distrito de Setúbal
Used · 434m²
With Garage
buy
2.200.000 €
Villa with swimming pool, inserted in plot of 1.624 m2, with a construction area of 491 m2 in Herdade da Aroeira. Comprising 2 suites and 2 bedrooms, 1 office, 1 living room, equipped kitchen, garage, storage and porch. Equipped with central heating, air conditioning. Located in a quiet area, 5 minutes from the beaches. Served by 24h security, 2 golf courses, swimming pools, tennis courts and shopping area with supermarket and restaurants.
Contact
Semi-Detached House 4 Bedrooms +1
Alto do Índio, Charneca de Caparica e Sobreda, Almada, Distrito de Setúbal
New · 185m²
With Garage
buy
750.000 €
Excellent Semi-detached House V4 + 1 with swimming pool, in very final phase of construction, located in Sobreda, in Almada.
With finishes and equipment of excellent quality, this Villa is inserted in an area of great demand, by the great proximity to the accesses and transport to Lisbon and the magnificent beaches of Costa de Caparica.
Features:
- Saltwater pool
- Fully equipped kitchen
- Led lighting throughout the House
- Large wardrobes
- Suite on the 1st floor with access to terrace and private bathroom
- Electric vehicle charger installed in the garage
- Home automation system (alarm, surveillance cameras, control of gate motors, possibility of blind control, air conditioning, lighting, etc.)
- Central vacuum
- Vulcano automatic water heating system (no heater or boiler required)
- Barbecue and swimming pool in the back patio
- High quality thermal and acoustic insulation, REHAU class A+ frames
- Waterproofing of terraces and balconies with 4 complementary technical solutions
- Large terrace at the level of the 1st floor and on the roof of the villa, with stunning views, to the Arrábida mountain range and to Cristo Rei
- Large attic coverage for multipurpose space
Note: The floor plans will be available on request.
Do not miss this excellent opportunity and request more information!
With finishes and equipment of excellent quality, this Villa is inserted in an area of great demand, by the great proximity to the accesses and transport to Lisbon and the magnificent beaches of Costa de Caparica.
Features:
- Saltwater pool
- Fully equipped kitchen
- Led lighting throughout the House
- Large wardrobes
- Suite on the 1st floor with access to terrace and private bathroom
- Electric vehicle charger installed in the garage
- Home automation system (alarm, surveillance cameras, control of gate motors, possibility of blind control, air conditioning, lighting, etc.)
- Central vacuum
- Vulcano automatic water heating system (no heater or boiler required)
- Barbecue and swimming pool in the back patio
- High quality thermal and acoustic insulation, REHAU class A+ frames
- Waterproofing of terraces and balconies with 4 complementary technical solutions
- Large terrace at the level of the 1st floor and on the roof of the villa, with stunning views, to the Arrábida mountain range and to Cristo Rei
- Large attic coverage for multipurpose space
Note: The floor plans will be available on request.
Do not miss this excellent opportunity and request more information!
Contact
Apartment 3 Bedrooms Triplex
Costa de Caparica, Costa da Caparica, Almada, Distrito de Setúbal
Remodelled · 82m²
With Garage
buy
450.000 €
Excellent 3 bedroom duplex flat, located on the 2nd floor of a building without lift with good sun exposure 200 meters from the beach, with total refurbishment, consisting of:
RC Weight:
- Entrance hall of 10.94m2;
- 11m2 kitchen equipped with hob, oven and extractor fan from the Teka brand;
- Large living room of 13.79m2 with access to balcony;
- A bedroom of 11.60m2 with wardrobe and access to balcony;
- Balcony common to the living room and bedroom of 5.30m2;
- 4.65m2 toilet;
- Suite of 11.35m2 with bedroom of 9.11m2 and bathroom of 2.24m2:
- Access stairs of 4.50m2 to the upper floor.
Floor 1:
- Circulation corridor of 7.59m2;
- W Suite with Bedroom of 15.40m2 and Bathroom of 3.15m2;
- Lounge/Bedroom of 18.08m2 with bathroom of 1.80m2 and access to a terrace of 7.09m2.
Subbasement:
- Garage space for one car.
The flat is refurbished enjoying generous areas and great sun exposure and is equipped with false ceilings, PVC windows with double glazing, thermal and electric shutters, floating floors in the bedrooms and mosaic floors in the remaining area and armoured door.
It is located in the city centre, 200 meters from the beach, close to schools, pharmacy, health centre, minimarkets, local shops, municipal market, Pescador Shopping Center, banks, restaurants, cafes and pastry shops, public transport, with easy access to Lisbon via Ponte 25 de Abril and Setúbal via A2.
Come and see your new home!
RC Weight:
- Entrance hall of 10.94m2;
- 11m2 kitchen equipped with hob, oven and extractor fan from the Teka brand;
- Large living room of 13.79m2 with access to balcony;
- A bedroom of 11.60m2 with wardrobe and access to balcony;
- Balcony common to the living room and bedroom of 5.30m2;
- 4.65m2 toilet;
- Suite of 11.35m2 with bedroom of 9.11m2 and bathroom of 2.24m2:
- Access stairs of 4.50m2 to the upper floor.
Floor 1:
- Circulation corridor of 7.59m2;
- W Suite with Bedroom of 15.40m2 and Bathroom of 3.15m2;
- Lounge/Bedroom of 18.08m2 with bathroom of 1.80m2 and access to a terrace of 7.09m2.
Subbasement:
- Garage space for one car.
The flat is refurbished enjoying generous areas and great sun exposure and is equipped with false ceilings, PVC windows with double glazing, thermal and electric shutters, floating floors in the bedrooms and mosaic floors in the remaining area and armoured door.
It is located in the city centre, 200 meters from the beach, close to schools, pharmacy, health centre, minimarkets, local shops, municipal market, Pescador Shopping Center, banks, restaurants, cafes and pastry shops, public transport, with easy access to Lisbon via Ponte 25 de Abril and Setúbal via A2.
Come and see your new home!
Contact
House
Aroeira, Charneca de Caparica e Sobreda, Almada, Distrito de Setúbal
New · 210m²
buy
1.100.000 €
ARE YOU LOOKING FOR A 4 BEDROOM VILLA IN AROEIRA?
WE HAVE THE RIGHT SOLUTION FOR YOU.
Plot of land where construction of 4 lots with 8 fractions in semi-detached houses with 2 floors will take place
4 bedroom villas, with 2 floors, on plots from 420m2 and gross construction area from 225m2
The villas, consisting of 2 floors, have the following divisions:
FLOOR 0:
Living and Dining Room 51.7m2
Kitchen 13.5m2
Laundry 2.8m2
WC 2.7m2
Office / Bedroom 10.8m2
WC 3.8m2
Entrance Hall/ Corridor 9.3m2
FLOOR 1:
Suite 1 with Closet 16m2, WC 3.6m2
Suite 2 with Closet 13m2, WC 2.1m2 with Balcony
Suite 3 with Closet 22.6m2, WC 5.2m2 with Balcony
EXTERIOR
Garden
Swimming pool
Parking lot
MATERIALS AND FINISHES
Household appliances Brand Bosch or equivalent
Finishes: High-end ceramic mosaic
Flooring: Ceramic or floating mosaic
Sanitary Ware: Roca - Suspended
Window frames: double-glazed PVC and thermal cut
EQUIPMENT
Central Vacuum Cleaner
Indoor Air Renewal - VMC
Pre-installation of Air Conditioning
Hydraulic underfloor heating
Electric Blinds
Pre-installation of Natural Grass Security System with irrigation system
Swimming pool with saltwater, tablet and illuminated Automatic gates
Located next to Herdade da Aroeira and close to Fonte da Telha Beach, these villas with high quality finishes and materials, are located just a few minutes from Lisbon, excellent access, where you can find all kinds of shops, services, golf courses and enjoy tranquility and nature.
Come and meet and find out more details.
Get in touch with our Store or send a Contact Request.
Be surprised!
WE HAVE THE RIGHT SOLUTION FOR YOU.
Plot of land where construction of 4 lots with 8 fractions in semi-detached houses with 2 floors will take place
4 bedroom villas, with 2 floors, on plots from 420m2 and gross construction area from 225m2
The villas, consisting of 2 floors, have the following divisions:
FLOOR 0:
Living and Dining Room 51.7m2
Kitchen 13.5m2
Laundry 2.8m2
WC 2.7m2
Office / Bedroom 10.8m2
WC 3.8m2
Entrance Hall/ Corridor 9.3m2
FLOOR 1:
Suite 1 with Closet 16m2, WC 3.6m2
Suite 2 with Closet 13m2, WC 2.1m2 with Balcony
Suite 3 with Closet 22.6m2, WC 5.2m2 with Balcony
EXTERIOR
Garden
Swimming pool
Parking lot
MATERIALS AND FINISHES
Household appliances Brand Bosch or equivalent
Finishes: High-end ceramic mosaic
Flooring: Ceramic or floating mosaic
Sanitary Ware: Roca - Suspended
Window frames: double-glazed PVC and thermal cut
EQUIPMENT
Central Vacuum Cleaner
Indoor Air Renewal - VMC
Pre-installation of Air Conditioning
Hydraulic underfloor heating
Electric Blinds
Pre-installation of Natural Grass Security System with irrigation system
Swimming pool with saltwater, tablet and illuminated Automatic gates
Located next to Herdade da Aroeira and close to Fonte da Telha Beach, these villas with high quality finishes and materials, are located just a few minutes from Lisbon, excellent access, where you can find all kinds of shops, services, golf courses and enjoy tranquility and nature.
Come and meet and find out more details.
Get in touch with our Store or send a Contact Request.
Be surprised!
Contact
House 4 Bedrooms Triplex
Herdade da Aroeira, Charneca de Caparica e Sobreda, Almada, Distrito de Setúbal
Used · 236m²
With Garage
buy
1.950.000 €
Detached villa of contemporary architecture situated in a serene and natural landscape in the prestigious Herdade da Aroeira - Almada.
The property offers a unique combination of privacy and convenient access to the best amenities in the area, consisting of:
Exterior:
- Garden area of 807m2;
- Swimming pool of 57m2 illuminated, overflowing with salt treatment and heated with a heat pump;
- Porch of 14.40m2;
- Barbecue and dishwasher;
- Outdoor parking of 20m2 for 1 car.
Basement:
- Storage space of 62.35m2;
- Storage space of 28.02m2;
- Engine room of 5.17m2.
Floor 0 (ground floor):
- Entrance hall of 4.07m2;
- Circulation corridor of 6.80m2;
- Dining room of 15m2 with access to the garden;
- Social bathroom of 2.78m2;
- Bedroom/office with built-in wardrobe of 11.57m2;
- Kitchen of 18.70m2, with island, fully equipped with Bosh equipment with access to the patio with swimming pool and outdoor garage;
- Living room of 33.93m2.
Floor 1:
- Access hall to the rooms of 4.92m2;
- Suite of 18.14m2, with a bedroom of 15m2 with built-in wardrobes and a bathroom of 3.14m2;
- Suite of 18.46m2, with bedroom of 15.16m2 with built-in wardrobe and bathroom of 3.30m2;
- Suite of 31.41m2, with bedroom of 15.21m2, closet of 6.80m2 and bathroom of 9.40m2;
- Room of 21.36m2.
The villa has an elegant architecture and high quality finishes and is located on a plot of 1,039 m2, with a total construction area of 353.20 m2 with basement + 2 floors, offering large and bright spaces, providing a feeling of luxury and comfort.
The villa is strategically situated, allowing easy access to the golf courses of Aroeira and the stunning beaches of Fonte da Telha and Costa da Caparica.
Herdade da Aroeira is a condominium with 24-hour security and consists of a 36-hole golf course, swimming pool, tennis courts, hotel, shopping area with restaurants, cafes, supermarket, pharmacy and other commercial and service offerings. It is located 30 minutes from Lisbon airport.
Come and see your new home!
(The information provided does not dispense with its confirmation, nor can it be considered binding)
The property offers a unique combination of privacy and convenient access to the best amenities in the area, consisting of:
Exterior:
- Garden area of 807m2;
- Swimming pool of 57m2 illuminated, overflowing with salt treatment and heated with a heat pump;
- Porch of 14.40m2;
- Barbecue and dishwasher;
- Outdoor parking of 20m2 for 1 car.
Basement:
- Storage space of 62.35m2;
- Storage space of 28.02m2;
- Engine room of 5.17m2.
Floor 0 (ground floor):
- Entrance hall of 4.07m2;
- Circulation corridor of 6.80m2;
- Dining room of 15m2 with access to the garden;
- Social bathroom of 2.78m2;
- Bedroom/office with built-in wardrobe of 11.57m2;
- Kitchen of 18.70m2, with island, fully equipped with Bosh equipment with access to the patio with swimming pool and outdoor garage;
- Living room of 33.93m2.
Floor 1:
- Access hall to the rooms of 4.92m2;
- Suite of 18.14m2, with a bedroom of 15m2 with built-in wardrobes and a bathroom of 3.14m2;
- Suite of 18.46m2, with bedroom of 15.16m2 with built-in wardrobe and bathroom of 3.30m2;
- Suite of 31.41m2, with bedroom of 15.21m2, closet of 6.80m2 and bathroom of 9.40m2;
- Room of 21.36m2.
The villa has an elegant architecture and high quality finishes and is located on a plot of 1,039 m2, with a total construction area of 353.20 m2 with basement + 2 floors, offering large and bright spaces, providing a feeling of luxury and comfort.
The villa is strategically situated, allowing easy access to the golf courses of Aroeira and the stunning beaches of Fonte da Telha and Costa da Caparica.
Herdade da Aroeira is a condominium with 24-hour security and consists of a 36-hole golf course, swimming pool, tennis courts, hotel, shopping area with restaurants, cafes, supermarket, pharmacy and other commercial and service offerings. It is located 30 minutes from Lisbon airport.
Come and see your new home!
(The information provided does not dispense with its confirmation, nor can it be considered binding)
Contact
House 3 Bedrooms +1 Duplex
Aroeira, Charneca de Caparica e Sobreda, Almada, Distrito de Setúbal
New · 180m²
With Garage
buy
999.999 €
3+1 bedroom villa with 180 m2 of gross construction area, garage and 209 m2 of outdoor area with swimming pool and garden, situated on a 319 m2 plot with two fronts, in the Aroeira-Verdizela area of Almada. Spread over two floors, the contemporary design villa was built at the end of 2018 using the best materials. The pool has an LED-lit waterfall, as does the garden, the house has air conditioning, electric shutters, double glazing and mirrored windows, home automation, solar panels and a closed garage for one car and space for another outside. Outside, there is also a barbecue.
The ground floor has a lounge with a dining area with direct access to the pool and garden through a large window (7.80 metres), a kitchen open to the social area and fully equipped, a guest bathroom, a laundry area and an enclosed patio (room + 1). On the first floor, there is a suite and two bedrooms, one of which is currently used as the master suite’s dressing room (which can easily be changed). All the bedrooms have a balcony and all the bathrooms have a window.
Located in the Aroeira-Verdizela area, 1 km from the beaches of Costa da Caparica and around 650 metres from the Aroeira Golf Club, this is a very quiet area where single-family homes predominate. Lisbon is a 30-minute drive away, as is Lisbon Humberto Delgado Airport. An excellent choice for holidays or permanent residence.
The ground floor has a lounge with a dining area with direct access to the pool and garden through a large window (7.80 metres), a kitchen open to the social area and fully equipped, a guest bathroom, a laundry area and an enclosed patio (room + 1). On the first floor, there is a suite and two bedrooms, one of which is currently used as the master suite’s dressing room (which can easily be changed). All the bedrooms have a balcony and all the bathrooms have a window.
Located in the Aroeira-Verdizela area, 1 km from the beaches of Costa da Caparica and around 650 metres from the Aroeira Golf Club, this is a very quiet area where single-family homes predominate. Lisbon is a 30-minute drive away, as is Lisbon Humberto Delgado Airport. An excellent choice for holidays or permanent residence.
Contact
House 4 Bedrooms Triplex
Caparica e Trafaria, Almada, Distrito de Setúbal
New · 312m²
buy
880.000 €
MoradiaT4,excelente exposição solar e localização ,zona muito sossegada, perto de colégios, da praia, via rápida ,15m de Lisboa ,centro comercial.
Contact
Detached House 6 Bedrooms
Marisol, Charneca de Caparica e Sobreda, Almada, Distrito de Setúbal
Used · 300m²
With Garage
buy
1.370.000 €
1.490.000 €
-8.05%
Discover the villa of your dreams in the prestigious Marisol area, just 15 minutes from Lisbon and 6 minutes from the beach. This 6 bedroom single storey house of modern architecture offers a luxurious living space with 300m² of floor space, set in a generous plot of 929m². It enjoys high quality finishes, from the 28m² hall with false ceiling and floating floor, to the large 50m² living room with fireplace and dining area. The kitchen, with 20m², stands out for its central island and walnut and lacquered furniture, being fully equipped for all your culinary needs.
The villa also has a 23m² suite, equipped with a dressing room and a natural stone bathroom with a whirlpool bath, as well as three additional bedrooms, each with 14m² and built-in wardrobes. The 10m² office offers a quiet space overlooking the garden. Modern amenities such as air conditioning, underfloor heating, thermodynamic solar panels and central vacuum ensure maximum comfort.
Outside, the heated pool with IPÉ deck is the perfect place to relax, complemented by an efficient borehole-fed irrigation system. The garage with automatic gates and outdoor parking for four cars ensure total convenience. Security is not forgotten, with an alarm, video surveillance camera and video intercom. This villa is a unique opportunity to live in style and comfort in a privileged location. Don’t miss this opportunity!
Currently, Charneca de Caparica has a lot of commerce, both local and large surfaces.
This parish is also composed of gymnasiums, sports complexes, schools, colleges.
It has a vast influx of public transport, and quick access.
Public gardens, with plenty of children’s play areas, are also not lacking, which also makes us think of a very privileged area ’Herdade da Aroeira’. An area much sought after by tourists, both for having the best golf courses, hotels, shopping area, or for being surrounded by nature, 2km from the beaches.
Any reason to visit Charneca de Caparica, it’s great!
The villa also has a 23m² suite, equipped with a dressing room and a natural stone bathroom with a whirlpool bath, as well as three additional bedrooms, each with 14m² and built-in wardrobes. The 10m² office offers a quiet space overlooking the garden. Modern amenities such as air conditioning, underfloor heating, thermodynamic solar panels and central vacuum ensure maximum comfort.
Outside, the heated pool with IPÉ deck is the perfect place to relax, complemented by an efficient borehole-fed irrigation system. The garage with automatic gates and outdoor parking for four cars ensure total convenience. Security is not forgotten, with an alarm, video surveillance camera and video intercom. This villa is a unique opportunity to live in style and comfort in a privileged location. Don’t miss this opportunity!
Currently, Charneca de Caparica has a lot of commerce, both local and large surfaces.
This parish is also composed of gymnasiums, sports complexes, schools, colleges.
It has a vast influx of public transport, and quick access.
Public gardens, with plenty of children’s play areas, are also not lacking, which also makes us think of a very privileged area ’Herdade da Aroeira’. An area much sought after by tourists, both for having the best golf courses, hotels, shopping area, or for being surrounded by nature, 2km from the beaches.
Any reason to visit Charneca de Caparica, it’s great!
Contact
Apartment 3 Bedrooms
Feijó, Laranjeiro e Feijó, Almada, Distrito de Setúbal
Used · 101m²
buy
346.500 €
Apartamento T4 transformado em T3, totalmente remodelado, duas amplas marquises, modernizado com excelentes áreas, localizado num 1º Andar de um prédio habitacional de 4 Pisos, lareira elétrica, boa exposição solar, vista desafogada para campo de Ténis e Jardim, localizado no Feijó - Concelho de Almada.
Venha conhecer a sua nova Casa, aqui connosco!
Área útil: 101m2
Área Bruta: 121m2
Ano de Construção:1970
Características:
- Porta de Entrada Alta Segurança
- Pavimento Flutuante
- Cozinha remodelada
- Caixilharia em Alumínio Lacado com Vidro Duplo
- Intercomunicador
- Lareira Elétrica
- 2 Marquises
- Hall Entrada
- Intercomunicador
- Porta de Entrada Alta Segurança
- Despensa
- Sala em open Space com Cozinha : 42 m2
- Lareira elétrica
- Porta sacada de acesso à Marquise comum à Cozinha
- Cozinha em Open Space: 42m2
- Bancada em MDF
- Placa Vitrocerâmica
- Forno Elétrico
- Exaustor
- Esquentador
- Máquina Lavar Loiça
- Gás Canalizado
- Porta Sacada de acesso à Marquise comum à Sala
- Quarto 1: 11 m2
- Janela
- Quarto 2: 10 m2
- Porta sacada de acesso à Marquise comum ao Quarto 3
- Quarto 3: 12 m2
- Porta sacada de acesso à Marquise comum ao Quarto 2
- WC Social - 2 m2
- Lavatório em loiça
- Sanitário
- Wc Comum - 5 m2
- Base de duche com resguardo em vidro
- Armário lacado em branco de apoio
- Loiças sanitárias
- Janela
Localizado na zona central, encontra-se rodeado de uma vasta diversidade de serviços, inclusive com proximidade ao ’ Fórum de Almada, transportes, comércio, escolas, etc...
Encontra-se também a 10 min de Lisboa, e a 15 min das Praias da Costa da Caparica.
Contacte-nos e marca já a sua visita!
Venha conhecer a sua nova Casa, aqui connosco!
Área útil: 101m2
Área Bruta: 121m2
Ano de Construção:1970
Características:
- Porta de Entrada Alta Segurança
- Pavimento Flutuante
- Cozinha remodelada
- Caixilharia em Alumínio Lacado com Vidro Duplo
- Intercomunicador
- Lareira Elétrica
- 2 Marquises
- Hall Entrada
- Intercomunicador
- Porta de Entrada Alta Segurança
- Despensa
- Sala em open Space com Cozinha : 42 m2
- Lareira elétrica
- Porta sacada de acesso à Marquise comum à Cozinha
- Cozinha em Open Space: 42m2
- Bancada em MDF
- Placa Vitrocerâmica
- Forno Elétrico
- Exaustor
- Esquentador
- Máquina Lavar Loiça
- Gás Canalizado
- Porta Sacada de acesso à Marquise comum à Sala
- Quarto 1: 11 m2
- Janela
- Quarto 2: 10 m2
- Porta sacada de acesso à Marquise comum ao Quarto 3
- Quarto 3: 12 m2
- Porta sacada de acesso à Marquise comum ao Quarto 2
- WC Social - 2 m2
- Lavatório em loiça
- Sanitário
- Wc Comum - 5 m2
- Base de duche com resguardo em vidro
- Armário lacado em branco de apoio
- Loiças sanitárias
- Janela
Localizado na zona central, encontra-se rodeado de uma vasta diversidade de serviços, inclusive com proximidade ao ’ Fórum de Almada, transportes, comércio, escolas, etc...
Encontra-se também a 10 min de Lisboa, e a 15 min das Praias da Costa da Caparica.
Contacte-nos e marca já a sua visita!
Contact
House 5 Bedrooms Duplex
Murfacêm, Caparica e Trafaria, Almada, Distrito de Setúbal
Used · 329m²
With Garage
buy
2.900.000 €
3.500.000 €
-17.14%
Moradia T5 com vista panorâmica sob o Rio Tejo e Lisboa
Oportunidade única, com potencial ilimitado. Possibilidade de investimento lucrativo.
Descubra o equilíbrio perfeito entre a serenidade do campo e a proximidade da cidade com vistas deslumbrantes sobre o rio Tejo.
Esta moradia, localizada na Trafaria, a apenas 12 km de Lisboa, oferece não só uma residência luxuosa, mas um mundo de possibilidades em quase um hectare de terreno nobre.
Imagine-se a viver rodeado de vistas espetaculares, a poucos passos de belas praias e a uma curta distância do centro de Lisboa.
Ao entrar, é recebido por um acolhedor hall de entrada que dá o mote a esta extraordinária casa. A sala, composta com lareira e janelas panorâmicas, abre-se diretamente para o terraço, criando um espaço ideal para relaxar e apreciar a vista. A área de refeições e a cozinha em open space oferecem o ambiente perfeito para socializar e divertir-se. Este piso inclui ainda um escritório, uma suite e uma casa de banho social.
No piso superior, a moradia dispõe da luxuosa master suite com muita luz natural e acesso à varanda privada com vistas deslumbrantes sobre o rio Tejo. Além da suite principal, existem mais três quartos, pensados para oferecer conforto e privacidade.
Os amplos terrenos, repletos de árvores de fruto, permitem atividades ao ar livre com vistas deslumbrantes sobre Lisboa, Estoril, Sintra, o mar e Rio Tejo.
Mas as possibilidades não se ficam por aqui
o que distingue verdadeiramente esta propriedade é o seu potencial excepcional, com dois lotes separados (4.260 m² e 3.500 m²), tendo a oportunidade de construir uma segunda casa de luxo com um lote próprio de 3.500 m², oferecendo vistas deslumbrantes sobre o mar e o rio Tejo. Esta segunda casa pode ser vendida de forma independente, apresentando uma lucrativa oportunidade de investimento.
Em alternativa, poderá submeter à Câmara Municipal um projeto para desenvolver bungalows em terreno com vistas excepcionais sobre Lisboa e serra de Sintra, perfeitos para um empreendimento turístico de alto nível.
Para além da localização e design, a moradia está equipada com painéis solares e ar condicionado em todas as divisões, garantindo eficiência energética e conforto durante todo o ano.
Esta é uma oportunidade extremamente rara para quem procura um estilo de vida tranquilo sem abdicar da proximidade à cidade.
Esta propriedade é incomparável no seu potencial e localização, apenas a 20 minutos do centro de Lisboa, e a 5 minutos das praias da Costa da Caparica.
Não perca a oportunidade de possuir um imóvel com este potencial.
Agende hoje mesmo a sua visita e apaixone-se por cada detalhe deste imóvel único.
João Silva
Oportunidade única, com potencial ilimitado. Possibilidade de investimento lucrativo.
Descubra o equilíbrio perfeito entre a serenidade do campo e a proximidade da cidade com vistas deslumbrantes sobre o rio Tejo.
Esta moradia, localizada na Trafaria, a apenas 12 km de Lisboa, oferece não só uma residência luxuosa, mas um mundo de possibilidades em quase um hectare de terreno nobre.
Imagine-se a viver rodeado de vistas espetaculares, a poucos passos de belas praias e a uma curta distância do centro de Lisboa.
Ao entrar, é recebido por um acolhedor hall de entrada que dá o mote a esta extraordinária casa. A sala, composta com lareira e janelas panorâmicas, abre-se diretamente para o terraço, criando um espaço ideal para relaxar e apreciar a vista. A área de refeições e a cozinha em open space oferecem o ambiente perfeito para socializar e divertir-se. Este piso inclui ainda um escritório, uma suite e uma casa de banho social.
No piso superior, a moradia dispõe da luxuosa master suite com muita luz natural e acesso à varanda privada com vistas deslumbrantes sobre o rio Tejo. Além da suite principal, existem mais três quartos, pensados para oferecer conforto e privacidade.
Os amplos terrenos, repletos de árvores de fruto, permitem atividades ao ar livre com vistas deslumbrantes sobre Lisboa, Estoril, Sintra, o mar e Rio Tejo.
Mas as possibilidades não se ficam por aqui
o que distingue verdadeiramente esta propriedade é o seu potencial excepcional, com dois lotes separados (4.260 m² e 3.500 m²), tendo a oportunidade de construir uma segunda casa de luxo com um lote próprio de 3.500 m², oferecendo vistas deslumbrantes sobre o mar e o rio Tejo. Esta segunda casa pode ser vendida de forma independente, apresentando uma lucrativa oportunidade de investimento.
Em alternativa, poderá submeter à Câmara Municipal um projeto para desenvolver bungalows em terreno com vistas excepcionais sobre Lisboa e serra de Sintra, perfeitos para um empreendimento turístico de alto nível.
Para além da localização e design, a moradia está equipada com painéis solares e ar condicionado em todas as divisões, garantindo eficiência energética e conforto durante todo o ano.
Esta é uma oportunidade extremamente rara para quem procura um estilo de vida tranquilo sem abdicar da proximidade à cidade.
Esta propriedade é incomparável no seu potencial e localização, apenas a 20 minutos do centro de Lisboa, e a 5 minutos das praias da Costa da Caparica.
Não perca a oportunidade de possuir um imóvel com este potencial.
Agende hoje mesmo a sua visita e apaixone-se por cada detalhe deste imóvel único.
João Silva
Contact
Land
Funchalinho, Caparica e Trafaria, Almada, Distrito de Setúbal
667m²
buy
300.000 €
380.000 €
-21.05%
Land with 667m2 inserted in the new urbanisation of Funchalinho, 5 minutes from the beaches of Costa de Caparica and with an unobstructed view.
The land has an approved architectural project and already has paid licenses, including the construction permit.
The project is for a 3-storey villa, in which the basement is for parking, the ground floor consists of living room, kitchen and toilet and the 1st floor has 1 suite, 1 master suite with closet and 1 bedroom with a bathroom.
Come and discover this wonderful location!
The land has an approved architectural project and already has paid licenses, including the construction permit.
The project is for a 3-storey villa, in which the basement is for parking, the ground floor consists of living room, kitchen and toilet and the 1st floor has 1 suite, 1 master suite with closet and 1 bedroom with a bathroom.
Come and discover this wonderful location!
Contact
Can’t find the property you’re looking for?

