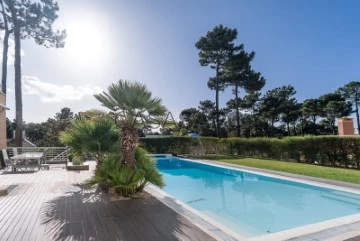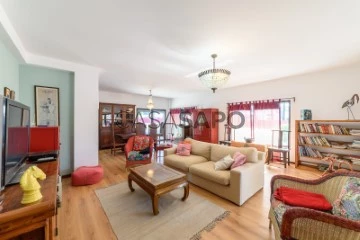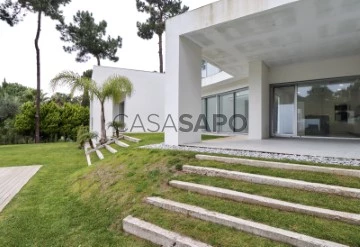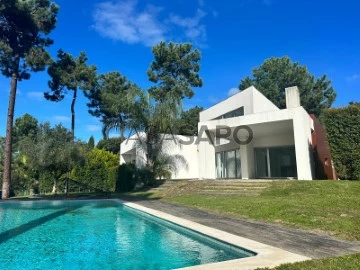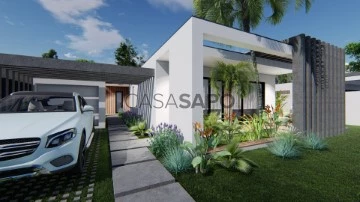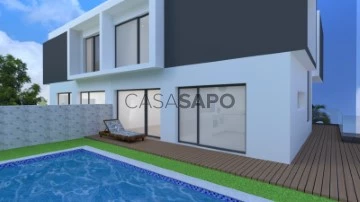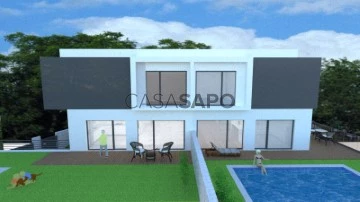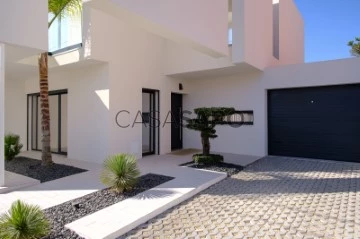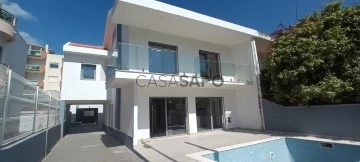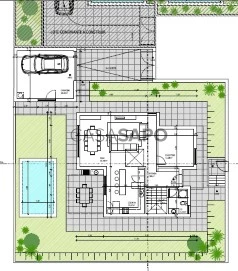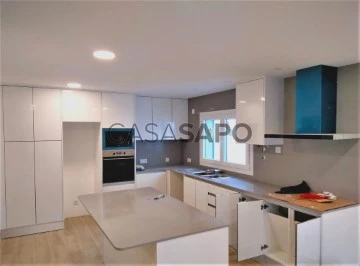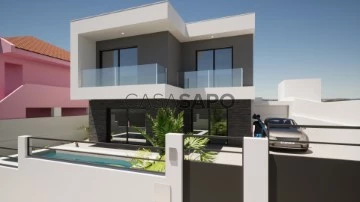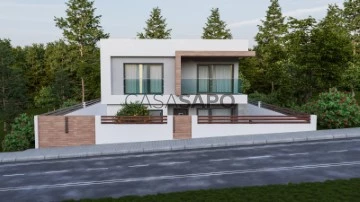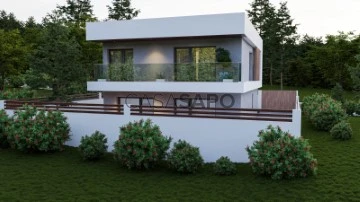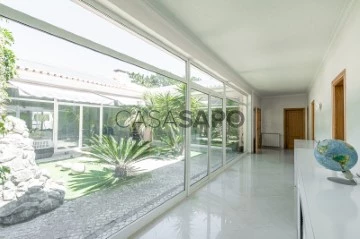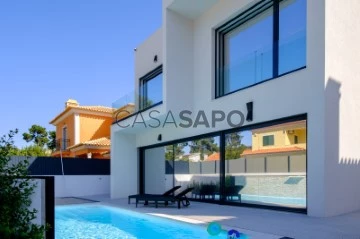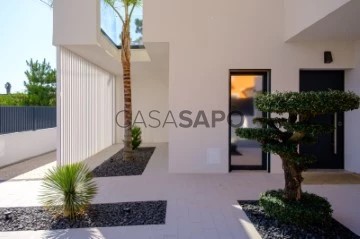Property Type
Rooms
Price
More filters
355 Properties for least recent in Almada, with Suite
Map
Order by
Least recent
House 6 Bedrooms Triplex
Charneca de Caparica e Sobreda, Almada, Distrito de Setúbal
Used · 720m²
With Garage
buy / rent
3.150.000 € / 9.000 €
Esta elegante moradia, distribuída por três pisos, oferece conforto, funcionalidade e um design pensado para desfrutar da luz natural em todos os espaços.
No piso térreo, encontram-se as áreas sociais, incluindo uma ampla cozinha, uma sala de jantar, duas salas de estar e uma casa de banho social. Este andar permite acesso direto à garagem, com capacidade para seis viaturas, bem como ao vasto jardim, onde se destacam a piscina, o terraço e uma zona de barbecue, perfeitos para momentos de lazer.
No primeiro andar, situam-se quatro espaçosas suítes, todas com excelente iluminação natural, além de um grande terraço, ideal para desfrutar da vista envolvente.
O piso inferior alberga , uma cave de vinhos, uma lavandaria, um quarto e uma suíte, garantindo espaços complementares para maior conforto e funcionalidade.
O exterior da propriedade é totalmente ajardinado e inclui uma piscina aquecida, um espaço de apoio à piscina, uma área técnica independente e uma zona de barbecue, tornando este ambiente ideal para relaxamento e convívio.
Situada numa zona residencial tranquila, a moradia encontra-se a apenas 2 km da praia (cerca de 20 minutos a pé), a 7 km da estação de comboios e perto de transportes e comércio, proporcionando conveniência e qualidade de vida.
No piso térreo, encontram-se as áreas sociais, incluindo uma ampla cozinha, uma sala de jantar, duas salas de estar e uma casa de banho social. Este andar permite acesso direto à garagem, com capacidade para seis viaturas, bem como ao vasto jardim, onde se destacam a piscina, o terraço e uma zona de barbecue, perfeitos para momentos de lazer.
No primeiro andar, situam-se quatro espaçosas suítes, todas com excelente iluminação natural, além de um grande terraço, ideal para desfrutar da vista envolvente.
O piso inferior alberga , uma cave de vinhos, uma lavandaria, um quarto e uma suíte, garantindo espaços complementares para maior conforto e funcionalidade.
O exterior da propriedade é totalmente ajardinado e inclui uma piscina aquecida, um espaço de apoio à piscina, uma área técnica independente e uma zona de barbecue, tornando este ambiente ideal para relaxamento e convívio.
Situada numa zona residencial tranquila, a moradia encontra-se a apenas 2 km da praia (cerca de 20 minutos a pé), a 7 km da estação de comboios e perto de transportes e comércio, proporcionando conveniência e qualidade de vida.
Contact
House 5 Bedrooms Duplex
Charneca de Caparica e Sobreda, Almada, Distrito de Setúbal
Used · 182m²
With Garage
buy
Opportunity.
Contemporary villa to make this property a vacation rental
Villa in Aroeira: 2 floors, independent entrances, 5 spacious bedrooms, office, large garden, lots of natural light, two modern kitchens and garage
For sale in the stunning Aroeira. Enjoy the tranquility of this unique location. An opportunity not to be missed! Close to the beaches, 20 minutes from Lisbon, wide range of services and transport
Contemporary villa to make this property a vacation rental
Villa in Aroeira: 2 floors, independent entrances, 5 spacious bedrooms, office, large garden, lots of natural light, two modern kitchens and garage
For sale in the stunning Aroeira. Enjoy the tranquility of this unique location. An opportunity not to be missed! Close to the beaches, 20 minutes from Lisbon, wide range of services and transport
Contact
House 5 Bedrooms Triplex
Herdade da Aroeira, Charneca de Caparica e Sobreda, Almada, Distrito de Setúbal
Used · 239m²
With Garage
buy / rent
/ 7.000 €
Rental property T5 sun exposure south, furnished Interior design modern lines, available from June 1
Ground floor has entrance hall, a corridor to the private area of the rooms, three bedrooms with built-in wardrobes, one being a suite with private bathroom, all rooms and rooms are varied to the pool, equipped with air conditioning for better comfort in all seasons of the year.
Fully equipped kitchen, living room and dining room in open space also facing the pool, on the top floor is a master suite with closet and private bathroom with magnificent views of the pine forest.
On the ground floor you will find a suite with private bathroom and a garage for two cars, technical area and laundry
Outside you will find a magnificent garden with private pool.
Ground floor has entrance hall, a corridor to the private area of the rooms, three bedrooms with built-in wardrobes, one being a suite with private bathroom, all rooms and rooms are varied to the pool, equipped with air conditioning for better comfort in all seasons of the year.
Fully equipped kitchen, living room and dining room in open space also facing the pool, on the top floor is a master suite with closet and private bathroom with magnificent views of the pine forest.
On the ground floor you will find a suite with private bathroom and a garage for two cars, technical area and laundry
Outside you will find a magnificent garden with private pool.
Contact
House 6 Bedrooms Triplex
Herdade da Aroeira, Charneca de Caparica e Sobreda, Almada, Distrito de Setúbal
Used · 251m²
With Garage
buy
2.900.000 €
Excellent 6 bedroom villa of the year 2019 in Herdade da Aroeira with Garden Pool and Garage for 5 cars.
Consisting of 3 floors, at the level of the RC has 3 suites all with large wardrobes.
FLOOR 1: Video game room or office
FLOOR -1: Multipurpose room (Gym),
2 complete suites and a living room.
OUTSIDE: Garden, swimming pool and garage for 5 cars.
An excellent choice for those looking for a location that combines the calm of living in the countryside and close to the beach with maximum comfort, close to all kinds of commerce and services and great road access (Lisbon only 15 minutes away).
Come and visit this excellent opportunity in the most privileged area of Aroeira.
For more information please contact our store or send contact request!
Consisting of 3 floors, at the level of the RC has 3 suites all with large wardrobes.
FLOOR 1: Video game room or office
FLOOR -1: Multipurpose room (Gym),
2 complete suites and a living room.
OUTSIDE: Garden, swimming pool and garage for 5 cars.
An excellent choice for those looking for a location that combines the calm of living in the countryside and close to the beach with maximum comfort, close to all kinds of commerce and services and great road access (Lisbon only 15 minutes away).
Come and visit this excellent opportunity in the most privileged area of Aroeira.
For more information please contact our store or send contact request!
Contact
Detached House 4 Bedrooms
Aroeira, Charneca de Caparica e Sobreda, Almada, Distrito de Setúbal
New · 144m²
buy
1.590.000 €
Discover your new dream home in Aroeira, a haven of tranquillity and comfort surrounded by the magnificent landscape of Mata dos Medos. This detached villa, with a gross area of 160 m², offers a generous and well-distributed space, ideal for families who value comfort and quality of life. With four bedrooms, including three suites equipped with private bathrooms and closets, every detail has been designed to provide maximum comfort.
The large and bright living room invites you to convivial moments, while the conservatory offers a serene space to relax. The modern kitchen is equipped to meet all your daily needs. Outside, enjoy a 31 m² swimming pool, perfect for hot days, and a barbecue space where you can receive friends and family.
With safety and energy efficiency features, such as central vacuum, electric shutters, automatic gates, videophone, solar panels, alarm and air conditioning, this house guarantees tranquillity and sustainability. The large plot of 1,250 m² also includes a garage of 26 m² and parking for two cars.
Located just 20 km from Lisbon and close to the beaches of Fonte da Telha and Costa da Caparica, this property offers the perfect combination of serenity and convenience. Don’t miss the opportunity to live in one of the most desired places in Charneca da Caparica. Come and meet and let yourself be enchanted!
The large and bright living room invites you to convivial moments, while the conservatory offers a serene space to relax. The modern kitchen is equipped to meet all your daily needs. Outside, enjoy a 31 m² swimming pool, perfect for hot days, and a barbecue space where you can receive friends and family.
With safety and energy efficiency features, such as central vacuum, electric shutters, automatic gates, videophone, solar panels, alarm and air conditioning, this house guarantees tranquillity and sustainability. The large plot of 1,250 m² also includes a garage of 26 m² and parking for two cars.
Located just 20 km from Lisbon and close to the beaches of Fonte da Telha and Costa da Caparica, this property offers the perfect combination of serenity and convenience. Don’t miss the opportunity to live in one of the most desired places in Charneca da Caparica. Come and meet and let yourself be enchanted!
Contact
House 4 Bedrooms
Aroeira, Charneca de Caparica e Sobreda, Almada, Distrito de Setúbal
New · 160m²
With Garage
buy
1.000.000 €
Moradia T4 Premium de Arquitetura Contemporânea, Isolada, 200 m2 com 2 pisos, acabamentos de Luxo e modernos. Situada na prestigiada Aroeira!
Piso 0,
Quarto 1, WC com janela e iluminação solar, sala e cozinha em ilha open space, com vista piscina.
Piso 1,
3 quartos todos com varanda, 1 Master suite (2 varandas), e WC.
Localizada em zona tranquila, 1 km da praia e 650m do golf, composta por generosas e excelentes áreas com luminosidade e privacidade, 3 pontos cardeais, Nascente, Poente, Sul, lote que dá para 2 ruas.
Cozinha totalmente equipada em ilha e acabamentos em purpurina.
Certificação A+.
Aspiração Central, Painéis Solares, Estores Elétricos e Ar Condicionado Mitsubishi em todas as divisões. Caixilharia oscilo batente com corte térmico e acústico em todas as assoalhadas e WC incluídos. Vídeo vigilância / porteiro em ambos os pisos.
2 Alarmes, 1 na Moradia e outro na Garagem, independentes.
6 câmaras de vídeo vigilância distribuídas em torno da casa, conectadas diretamente ao telemóvel.
2 Parqueamentos, 1 exterior e outro interior.
Arrecadação.
Piscina com cascata e com iluminação Led.
Jardim e Calçada à Antiga Portuguesa.
Possibilidade de venda com Decoração de Luxo Nova, Chave na Mão!
Não perca esta oportunidade, venha fazer uma visita e faça já a sua reserva, espero por si!
Se necessitar de credito bancário, nós tratamos de toda a documentação e ajudamos em todo o processo.
Os nossos passos, são a pensar em si! Em Linha Recta para a sua casa de sonho.
Piso 0,
Quarto 1, WC com janela e iluminação solar, sala e cozinha em ilha open space, com vista piscina.
Piso 1,
3 quartos todos com varanda, 1 Master suite (2 varandas), e WC.
Localizada em zona tranquila, 1 km da praia e 650m do golf, composta por generosas e excelentes áreas com luminosidade e privacidade, 3 pontos cardeais, Nascente, Poente, Sul, lote que dá para 2 ruas.
Cozinha totalmente equipada em ilha e acabamentos em purpurina.
Certificação A+.
Aspiração Central, Painéis Solares, Estores Elétricos e Ar Condicionado Mitsubishi em todas as divisões. Caixilharia oscilo batente com corte térmico e acústico em todas as assoalhadas e WC incluídos. Vídeo vigilância / porteiro em ambos os pisos.
2 Alarmes, 1 na Moradia e outro na Garagem, independentes.
6 câmaras de vídeo vigilância distribuídas em torno da casa, conectadas diretamente ao telemóvel.
2 Parqueamentos, 1 exterior e outro interior.
Arrecadação.
Piscina com cascata e com iluminação Led.
Jardim e Calçada à Antiga Portuguesa.
Possibilidade de venda com Decoração de Luxo Nova, Chave na Mão!
Não perca esta oportunidade, venha fazer uma visita e faça já a sua reserva, espero por si!
Se necessitar de credito bancário, nós tratamos de toda a documentação e ajudamos em todo o processo.
Os nossos passos, são a pensar em si! Em Linha Recta para a sua casa de sonho.
Contact
House 3 Bedrooms Duplex
Funchalinho, Caparica e Trafaria, Almada, Distrito de Setúbal
Under construction · 210m²
With Garage
buy
635.000 €
Moradia geminada T3, em construção com piscina em nova urbanização a 2 km da praia, junto ao Convento dos Capuchos .
Contact
House 3 Bedrooms Duplex
Funchalinho, Caparica e Trafaria, Almada, Distrito de Setúbal
Under construction · 210m²
With Garage
buy
595.000 €
605.000 €
-1.65%
Moradia geminada T3, em construção ,com piscina, em nova urbanização a 2 km da praia, junto ao Convento dos Capuchos .
Contact
Detached House 4 Bedrooms
Aroeira, Charneca de Caparica e Sobreda, Almada, Distrito de Setúbal
New · 170m²
buy
900.000 €
Luxury 4 bedroom detached villa (on a plot of 316m2) with L-shaped swimming pool. Ideal for fun and leisure.
Floor 0:
- Entrance hall with 6.38m2
- Kitchen with peninsula (13.40m2) and fully equipped. Open Space with living room (34.96m2). View of the pool and leisure area. Total area of 49m2
- Bedroom / office with 10.16m2
- Social bathroom (2.87m2) with shower base and window
- Garage with 23.07m2
Floor 1:
- Bedroom hall (4.75m2) with wardrobe
- Bathroom ( 6.86m2 ) complete common with shower base
- Two bedrooms, both with wardrobes and one of them with access to a balcony (14.22m2 and 13.16m2)
- Suite (13.59m2) with closet of 5.26m2. Access to balcony / terrace. Bathroom (3.36m2) full bathroom with base
shower.
Features:
-Air conditioning
- Electric underfloor heating
- Central vacuum
- Video intercom
- Armored door
- Double glazing with oscillating PVC frames
- Electric blinds
- Automated electric gates
-Barbecue
- Solar panels with 300 litre thermosiphon tank
- Thermal insulation with Capoto
- Alarm pre-installation
New and Finalized, awaiting licenses.
Next to the Aroeira golf course, 3 km from the beaches of Costa de Caparica. Quick and easy access to the A33, A2, N10 and IC20. Lisbon 20 minutes away. Located in a preserved area, you will be able to enjoy all the amenities of progress and nature to the fullest. Herdade da Aroeira is the largest residential and golf complex in Greater Lisbon. With 350 hectares, thousands of pine trees and several lakes enjoying a temperate microclimate.
The Information provided does not dispense with its confirmation, nor can it be considered binding.
Request information or book your visit now through our contacts.
Floor 0:
- Entrance hall with 6.38m2
- Kitchen with peninsula (13.40m2) and fully equipped. Open Space with living room (34.96m2). View of the pool and leisure area. Total area of 49m2
- Bedroom / office with 10.16m2
- Social bathroom (2.87m2) with shower base and window
- Garage with 23.07m2
Floor 1:
- Bedroom hall (4.75m2) with wardrobe
- Bathroom ( 6.86m2 ) complete common with shower base
- Two bedrooms, both with wardrobes and one of them with access to a balcony (14.22m2 and 13.16m2)
- Suite (13.59m2) with closet of 5.26m2. Access to balcony / terrace. Bathroom (3.36m2) full bathroom with base
shower.
Features:
-Air conditioning
- Electric underfloor heating
- Central vacuum
- Video intercom
- Armored door
- Double glazing with oscillating PVC frames
- Electric blinds
- Automated electric gates
-Barbecue
- Solar panels with 300 litre thermosiphon tank
- Thermal insulation with Capoto
- Alarm pre-installation
New and Finalized, awaiting licenses.
Next to the Aroeira golf course, 3 km from the beaches of Costa de Caparica. Quick and easy access to the A33, A2, N10 and IC20. Lisbon 20 minutes away. Located in a preserved area, you will be able to enjoy all the amenities of progress and nature to the fullest. Herdade da Aroeira is the largest residential and golf complex in Greater Lisbon. With 350 hectares, thousands of pine trees and several lakes enjoying a temperate microclimate.
The Information provided does not dispense with its confirmation, nor can it be considered binding.
Request information or book your visit now through our contacts.
Contact
House 6 Bedrooms Triplex
Herdade da Aroeira, Charneca de Caparica e Sobreda, Almada, Distrito de Setúbal
In project · 929m²
With Garage
buy
5.500.000 €
6 bedroom villa Herdade da Aroeira, first line golf, lake view.
Lisbon South Bay.
An exclusive Private Luxury Real Estate
Located in a preserved area, 25km from the center of Lisbon and just 600 meters from the beach, Herdade da Aroeira is the largest residential and golf complex in Greater Lisbon.
With 350 hectares, pine forest and several lakes enjoying a temperate micro-climate, Aroeira has 2 championship golf courses with 18 holes, a golf school, a cozy Club House with snack bar, bar and shop, apartments and villas. , tropical pool, four tennis courts, shopping area and hotel.
The enterprise is completely fenced.
These characteristics make Herdade da Aroeira a place of choice either to live or for a well-deserved vacation where golf, leisure and contact with nature do not prevent, due to the proximity, the enjoyment of a capital full of life.
Total construction area 1123m2 + 108 m2 of balconies.
Total land area 2640m²
Three-storey villa, contemporary architecture, good taste, functional, interior with lots of natural light.
East/West orientation which allows the best enjoyment of the golf view and surrounding lakes.
The project concept is based on a conventionally shaped volume, consisting of some decorative elements in concrete, large openings in molded glass, and painted wood and plaster coverings, elements that give it a modern and pleasant aesthetic.
As the house has three accessible floors, the vertical accesses consist of stairs and elevator, in order to facilitate mobility between floors, as well as guaranteeing accessibility for people with reduced mobility.
Floor 0 ------------ 315m2,
where the social and leisure areas are located, where contact with the outside and covered and uncovered living spaces of the house are located.
south wing; social areas, living area, dining area, kitchen connected to an outdoor area. where the swimming pool supported by seating areas was installed.
North wing; 1 suite, heated indoor pool, with sanitary installation support and shower that simultaneously serves the outdoor pool.
1st Floor -------------209m2,
4 suites with balcony, the master bedroom has a dressing area.
Floor -0 ------------390m2
Basement floor, where the storage compartments and technical areas of the house are located.
On this floor are located the wine cellar, laundry, gym.
An external staircase was also provided for access to the maintenance services.
Roof
Solar panels, photovoltaic panels, as well as ventilation of the sanitary installations and extraction of the kitchen and fireplace.
outside
Project of exterior arrangements respecting the norms and regulations, namely the maintenance of the existing tree species and respecting and minimizing the alteration of the natural relief of the land.
it is proposed to build a pedestrian path interspersed with garden areas.
Parking 7 spaces, 3 indoors and 4 outdoors.
Project approved, duration of work 16 months.
Finishing materials.
abroad
The building will be constructed in a resistant structure with slabs, pillars and beams of reinforced concrete, and the exterior walls will be double with thermal insulation.
The roof will be flat with limited accessibility, with a waterproofing and thermal insulation system.
The main parts of the facades will be finished with fine plaster and painted with white plastic paint, or covered with wooden panels, according to the drawings.
The window frames will be in matt black thermo-lacquered aluminum with thermal break and double glazing.
The guardrails of the balconies will be in colorless laminated glass, with a steel fixing structure.
The floors of the balconies will be waterproofed and finished in DECK type material.
The entrance wall of the lot will be plastered and painted in white plastic paint, the gates will be in natural wood, and iron treated and painted in black.
The pavements for outdoor pedestrian circulation will be in non-slip sawn stone, or in Deck-type material, as indicated in the drawings.
The pavements for traffic will be permeable pavement in aggregated river sand type Pavidren.
interior
The interior masonry will be plastered, plastered and painted with aqueous enamel paint, or coated with ceramic or stone material in wet areas, such as the kitchen and bathrooms.
On the floors of the social areas, toilets and kitchen the floor will be in natural stone mosaic or porcelain stoneware, in the rooms will be applied wooden flooring.
On floor -1, the floors of the technical, laundry and storage areas will be in unpolished ceramic material.
The ceilings on floors 0 and 1 will be in laminated plaster, barred and painted with aqueous enamel paint.
The sanitary facilities will be equipped with ceramic sanitary ware and other equipment necessary for their correct functioning.
Author of the Project Seyedehsolmaz Rastjoo
in partnership with Atelier Oscar Santos
Lisbon South Bay.
An exclusive Private Luxury Real Estate
Located in a preserved area, 25km from the center of Lisbon and just 600 meters from the beach, Herdade da Aroeira is the largest residential and golf complex in Greater Lisbon.
With 350 hectares, pine forest and several lakes enjoying a temperate micro-climate, Aroeira has 2 championship golf courses with 18 holes, a golf school, a cozy Club House with snack bar, bar and shop, apartments and villas. , tropical pool, four tennis courts, shopping area and hotel.
The enterprise is completely fenced.
These characteristics make Herdade da Aroeira a place of choice either to live or for a well-deserved vacation where golf, leisure and contact with nature do not prevent, due to the proximity, the enjoyment of a capital full of life.
Total construction area 1123m2 + 108 m2 of balconies.
Total land area 2640m²
Three-storey villa, contemporary architecture, good taste, functional, interior with lots of natural light.
East/West orientation which allows the best enjoyment of the golf view and surrounding lakes.
The project concept is based on a conventionally shaped volume, consisting of some decorative elements in concrete, large openings in molded glass, and painted wood and plaster coverings, elements that give it a modern and pleasant aesthetic.
As the house has three accessible floors, the vertical accesses consist of stairs and elevator, in order to facilitate mobility between floors, as well as guaranteeing accessibility for people with reduced mobility.
Floor 0 ------------ 315m2,
where the social and leisure areas are located, where contact with the outside and covered and uncovered living spaces of the house are located.
south wing; social areas, living area, dining area, kitchen connected to an outdoor area. where the swimming pool supported by seating areas was installed.
North wing; 1 suite, heated indoor pool, with sanitary installation support and shower that simultaneously serves the outdoor pool.
1st Floor -------------209m2,
4 suites with balcony, the master bedroom has a dressing area.
Floor -0 ------------390m2
Basement floor, where the storage compartments and technical areas of the house are located.
On this floor are located the wine cellar, laundry, gym.
An external staircase was also provided for access to the maintenance services.
Roof
Solar panels, photovoltaic panels, as well as ventilation of the sanitary installations and extraction of the kitchen and fireplace.
outside
Project of exterior arrangements respecting the norms and regulations, namely the maintenance of the existing tree species and respecting and minimizing the alteration of the natural relief of the land.
it is proposed to build a pedestrian path interspersed with garden areas.
Parking 7 spaces, 3 indoors and 4 outdoors.
Project approved, duration of work 16 months.
Finishing materials.
abroad
The building will be constructed in a resistant structure with slabs, pillars and beams of reinforced concrete, and the exterior walls will be double with thermal insulation.
The roof will be flat with limited accessibility, with a waterproofing and thermal insulation system.
The main parts of the facades will be finished with fine plaster and painted with white plastic paint, or covered with wooden panels, according to the drawings.
The window frames will be in matt black thermo-lacquered aluminum with thermal break and double glazing.
The guardrails of the balconies will be in colorless laminated glass, with a steel fixing structure.
The floors of the balconies will be waterproofed and finished in DECK type material.
The entrance wall of the lot will be plastered and painted in white plastic paint, the gates will be in natural wood, and iron treated and painted in black.
The pavements for outdoor pedestrian circulation will be in non-slip sawn stone, or in Deck-type material, as indicated in the drawings.
The pavements for traffic will be permeable pavement in aggregated river sand type Pavidren.
interior
The interior masonry will be plastered, plastered and painted with aqueous enamel paint, or coated with ceramic or stone material in wet areas, such as the kitchen and bathrooms.
On the floors of the social areas, toilets and kitchen the floor will be in natural stone mosaic or porcelain stoneware, in the rooms will be applied wooden flooring.
On floor -1, the floors of the technical, laundry and storage areas will be in unpolished ceramic material.
The ceilings on floors 0 and 1 will be in laminated plaster, barred and painted with aqueous enamel paint.
The sanitary facilities will be equipped with ceramic sanitary ware and other equipment necessary for their correct functioning.
Author of the Project Seyedehsolmaz Rastjoo
in partnership with Atelier Oscar Santos
Contact
House 4 Bedrooms Duplex
Aroeira, Charneca de Caparica e Sobreda, Almada, Distrito de Setúbal
Used · 160m²
With Garage
buy
999.999 €
Location:
Located in a quiet area 1 km from the beach and 650 m from golf.
Composed of generous and excellent areas with luminosity and privacy, 3 cardinal points, East, West, South, lot that gives to 2 streets.
Fully equipped kitchen on island and finishes in glitter.
This detached villa has 200 m2 with 2 floors and luxury finishes, modern.
Description:
-Floor 0: 1 Bedroom, toilet with window with solar lighting, living room and kitchen in open space island, overlooking the pool.
-Floor 1: 3 bedrooms all with balcony, 1 Master suite (2 balconies), and toilet.
Features:
-Central vacuum, solar panels, electric blinds, air conditioning in all rooms.
-Oscilus frame stop with thermal and acoustic cut in both rooms and toiletincluded.
-Video surveillance/doorman on both floors.
-6 surveillance video cameras distributed around the house, connected directly to the mobile phone.
-2 Parking lots, 1 exterior and other interior.
Storage.
-Swimming pool with waterfall and with LEDs.
-Garden with sidewalk to the old Portuguese.
Possibility of sale with decoration, turnkey.
Don’t miss this opportunity! Make an already set up your visit.
Located in a quiet area 1 km from the beach and 650 m from golf.
Composed of generous and excellent areas with luminosity and privacy, 3 cardinal points, East, West, South, lot that gives to 2 streets.
Fully equipped kitchen on island and finishes in glitter.
This detached villa has 200 m2 with 2 floors and luxury finishes, modern.
Description:
-Floor 0: 1 Bedroom, toilet with window with solar lighting, living room and kitchen in open space island, overlooking the pool.
-Floor 1: 3 bedrooms all with balcony, 1 Master suite (2 balconies), and toilet.
Features:
-Central vacuum, solar panels, electric blinds, air conditioning in all rooms.
-Oscilus frame stop with thermal and acoustic cut in both rooms and toiletincluded.
-Video surveillance/doorman on both floors.
-6 surveillance video cameras distributed around the house, connected directly to the mobile phone.
-2 Parking lots, 1 exterior and other interior.
Storage.
-Swimming pool with waterfall and with LEDs.
-Garden with sidewalk to the old Portuguese.
Possibility of sale with decoration, turnkey.
Don’t miss this opportunity! Make an already set up your visit.
Contact
Semi-Detached House 5 Bedrooms Triplex
Santo António de Caparica, Costa da Caparica, Almada, Distrito de Setúbal
New · 200m²
With Garage
buy
1.350.000 €
*** Semi-detached house T4 +1 with swimming pool ***
Composed of entrance hall, fully equipped kitchen with peninsula, living room overlooking the pool, dining room and bathroom on the 00th floor; hall of the bedrooms, 2 bedrooms with wardrobe, a suite with closet, bathroom and balcony, bathroom 1st floor, suite with bathroom on the 2nd floor, air conditioning, PVC frames oscilo stops, electric blinds, double glazing, floating floor, video intercom, armored door and barbecue.
Close to beaches, transport, schools, cafes, restaurants, pharmacy, etc...
Quick access to the IC20 to the 25 de Abril Bridge and the A33 and A2 motorways
- The information provided does not dispense with its confirmation and cannot be considered binding.
Request information or make an already request your visit through our contacts!
Composed of entrance hall, fully equipped kitchen with peninsula, living room overlooking the pool, dining room and bathroom on the 00th floor; hall of the bedrooms, 2 bedrooms with wardrobe, a suite with closet, bathroom and balcony, bathroom 1st floor, suite with bathroom on the 2nd floor, air conditioning, PVC frames oscilo stops, electric blinds, double glazing, floating floor, video intercom, armored door and barbecue.
Close to beaches, transport, schools, cafes, restaurants, pharmacy, etc...
Quick access to the IC20 to the 25 de Abril Bridge and the A33 and A2 motorways
- The information provided does not dispense with its confirmation and cannot be considered binding.
Request information or make an already request your visit through our contacts!
Contact
House 4 Bedrooms
Vale de Milhaços, Almada, Cova da Piedade, Pragal e Cacilhas, Distrito de Setúbal
New · 180m²
With Garage
buy
675.000 €
Excelente moradia em fase final de construção localizada em urbanização recente, muito tranquila e agradável, junto de vários tipos de serviços, escolas e comércio e muito perto dos acessos à autoestrada, bem como apenas a 10 minutos das praias da Costa da Caparica.
Com acabamentos de alta qualidade, esta moradia é composta por:
Rés do chão:
Sala 36,34m² (open space)
Cozinha 15,67m²
Escritório 12,24m²
IS 4.24m2
Hall de entrada 6m²
1º andar:
Suíte 20.68m² com closet, wc 3.79m² e varanda 3.41m²
Quarto 13.32m² com dois terraços 5m² e 6m²
Quarto 13.8m² com varanda 3.95m²
Wc quartos 6.2m²
Hall dos quartos 7.98m²
Garagem 24.60m²
Contacte-nos para mais informações!
Ref. IMDL1270
Com acabamentos de alta qualidade, esta moradia é composta por:
Rés do chão:
Sala 36,34m² (open space)
Cozinha 15,67m²
Escritório 12,24m²
IS 4.24m2
Hall de entrada 6m²
1º andar:
Suíte 20.68m² com closet, wc 3.79m² e varanda 3.41m²
Quarto 13.32m² com dois terraços 5m² e 6m²
Quarto 13.8m² com varanda 3.95m²
Wc quartos 6.2m²
Hall dos quartos 7.98m²
Garagem 24.60m²
Contacte-nos para mais informações!
Ref. IMDL1270
Contact
Semi-Detached House 5 Bedrooms Triplex
Santo António de Caparica, Costa da Caparica, Almada, Distrito de Setúbal
Used · 200m²
With Swimming Pool
buy
1.350.000 €
Useful area of 200m2, gross area of 220m2, land area of 317m2.
House consisting of 3 floors.
Composed in RC by:
Openspace room, overlooking the pool, with plenty of natural light;
Kitchen with island, thermolaminate furniture, silestone top, equipped by oven, induction plate, microwave, bell, combined 2 doors and dishwasher;
Social toilet;
Room with closet area;
Laundry with washing machine;
Full social toilet.
Composed on the 1st floor by:
Master suite with closet and toilet with shower base;
Room with open wardrobes and balcony;
Room with open wardrobes and balcony;
Full social toilet.
Sotão used with social toilet.
Patio with a very nice area, with garage, barbecue and swimming pool.
SOUTH-EAST.
Double glazing, air conditioning, central vacuum, electric blinds, automatic gates, video intercom, solar panels, alarm, armored door and barbecue.
Elevated to the city on December 9, 2004, the Costa da Caparica is known for its beautiful beaches, with a very pleasant pedestrian area, with plenty of restoration, where just leave the beach, walk a few meters and make your meals quietly, or just drink something, enjoying the sea view.
Being that the beaches, are one of the biggest attractions of the Costa da Caparica, it is not just here. We also have the Lighthouse of Chibata, or the Capuchin Convent, conttured in the year 1558, located in the Protected Landscape of the Fossil Cliff of the Costa da Caparica, monument where you can enjoy not only the view of the Costa da Caparica, but also Lisbon, Estoril and Cascais.
The Costa da Caparica, has a historic area, with plenty of local commerce.
In this city, you can be in 20 minutes from the capital.
Don’t miss the opportunity and let yourself be dazzled by the magnificent city!
-----------------------------------------------------------------------------------------------------
Useful area of 200m2, gross area of 220m2, land area of 317m2.
House consisting of 3 floors.
Composed in RC by:
Open space room, overlooking the pool, with plenty of natural light;
Kitchen with island, laminated furniture, silestone top, equipped with oven, induction hob, microwave, hood, 2-door refrigerator and dishwasher;
Social toilet;
Bedroom with closet area;
Laundry room with washing machine;
Complete social toilet.
Composed on the 1st floor by:
Master suite with dressing room and bathroom with shower base;
Bedroom with open wardrobes and balcony;
Bedroom with open wardrobes and balcony;
Complete social toilet.
Soto used with social toilet.
Backyard with a very pleasant area, with garage, barbecue and swimming pool.
South-east.
Double glazing, air conditioning, central vacuum, electric shutters, automatic gates, video intercom, solar panels, alarm, reinforced door and barbecue.
Elevated to the status of city on December 9, 2004, Costa da Caparica is known for its beautiful beaches, with a very pleasant pedestrian area, with plenty of restaurants, where just leave the beach, walk a few meters and have your meals in peace, or just have a drink, enjoying the sea view.
Since the beaches are one of the biggest attractions of Costa da Caparica, it’s not just here. We also have the Chibata Lighthouse, or the Capuchos Convent, built in 1558, located in the Protected Landscape of the Fossil Arrival of Costa da Caparica, a monument where you can enjoy not only the view of Costa da Caparica, but also Lisbon, Estoril and Cascais.
Costa da Caparica has a historic area, with plenty of local commerce.
In this city, you can be 20 minutes from the capital.
Don’t miss the opportunity and let yourself be dazzled by the magnificent city!
--------------------------------------------------------------------------------------------------------
Surface utile of 200m2, surface brute of 220m2, surface de terrain of 317m2.
Maison composée de 3 étages.
Composé en RC par :
Salle à aire ouverte, donnant sur la piscine, avec beaucoup de lumière naturelle;
Cuisine avec îlot, meubles stratifiés, dessus en silestone, équipée d’un four, plaque à induction, micro-ondes, hotte, réfrigérateur 2 portes et lave-vaisselle ;
Social toilettes ;
Chambre avec placard;
Buanderie avec machine à laver;
Toilette sociale complète.
Composé au 1er étage par :
Suite parentale avec dressing et salle de bain avec receveur de douche ;
Chambre avec placards ouverts et balcon;
Chambre avec placards ouverts et balcon;
Toilette sociale complète.
Soto utilisé avec wc social.
Cour arrière avec un espace très agréable, avec garage, barbecue et piscine.
SUD-EST.
Double vitrage, climatisation, aspiration centralisée, volets roulants électriques, portails automatiques, interphone vidéo, panneaux solaires, alarm, porte blindée et barbecue.
Élevée au statut de ville le 9 décembre 2004, Costa da Caparica est connue pour ses belles plages, avec une zone piétonne très agréable, avec de nombreux restaurants, où il suffit de sortir de la plage, de marcher quelques mètres et de prendre ses repas en tout tranquilelité. , or simplement prendre un verre en profitant de la vue sur la mer.
Puisque les plages sont l’une des plus grandes attractions de Costa da Caparica, ce n’est pas seulement ici. Nous avons également le phare de Chibata, ou le couvent des Capuchos, construit en 1558, situé dans le paysage protégé de l’arrivée des fossiles de Costa da Caparica, un monument où vous pourrez profiter non seulement de la vue de Costa da Caparica, mais aussi de Lisbonne, Estoril et Cascais.
Costa da Caparica a une zone historique, avec beaucoup de local commerce.
Dans cette ville, vous pouvez être à 20 minutes de la capitale.
Ne manquez pas l’occasion et laissez-vous éblouir par la magnifique ville !
House consisting of 3 floors.
Composed in RC by:
Openspace room, overlooking the pool, with plenty of natural light;
Kitchen with island, thermolaminate furniture, silestone top, equipped by oven, induction plate, microwave, bell, combined 2 doors and dishwasher;
Social toilet;
Room with closet area;
Laundry with washing machine;
Full social toilet.
Composed on the 1st floor by:
Master suite with closet and toilet with shower base;
Room with open wardrobes and balcony;
Room with open wardrobes and balcony;
Full social toilet.
Sotão used with social toilet.
Patio with a very nice area, with garage, barbecue and swimming pool.
SOUTH-EAST.
Double glazing, air conditioning, central vacuum, electric blinds, automatic gates, video intercom, solar panels, alarm, armored door and barbecue.
Elevated to the city on December 9, 2004, the Costa da Caparica is known for its beautiful beaches, with a very pleasant pedestrian area, with plenty of restoration, where just leave the beach, walk a few meters and make your meals quietly, or just drink something, enjoying the sea view.
Being that the beaches, are one of the biggest attractions of the Costa da Caparica, it is not just here. We also have the Lighthouse of Chibata, or the Capuchin Convent, conttured in the year 1558, located in the Protected Landscape of the Fossil Cliff of the Costa da Caparica, monument where you can enjoy not only the view of the Costa da Caparica, but also Lisbon, Estoril and Cascais.
The Costa da Caparica, has a historic area, with plenty of local commerce.
In this city, you can be in 20 minutes from the capital.
Don’t miss the opportunity and let yourself be dazzled by the magnificent city!
-----------------------------------------------------------------------------------------------------
Useful area of 200m2, gross area of 220m2, land area of 317m2.
House consisting of 3 floors.
Composed in RC by:
Open space room, overlooking the pool, with plenty of natural light;
Kitchen with island, laminated furniture, silestone top, equipped with oven, induction hob, microwave, hood, 2-door refrigerator and dishwasher;
Social toilet;
Bedroom with closet area;
Laundry room with washing machine;
Complete social toilet.
Composed on the 1st floor by:
Master suite with dressing room and bathroom with shower base;
Bedroom with open wardrobes and balcony;
Bedroom with open wardrobes and balcony;
Complete social toilet.
Soto used with social toilet.
Backyard with a very pleasant area, with garage, barbecue and swimming pool.
South-east.
Double glazing, air conditioning, central vacuum, electric shutters, automatic gates, video intercom, solar panels, alarm, reinforced door and barbecue.
Elevated to the status of city on December 9, 2004, Costa da Caparica is known for its beautiful beaches, with a very pleasant pedestrian area, with plenty of restaurants, where just leave the beach, walk a few meters and have your meals in peace, or just have a drink, enjoying the sea view.
Since the beaches are one of the biggest attractions of Costa da Caparica, it’s not just here. We also have the Chibata Lighthouse, or the Capuchos Convent, built in 1558, located in the Protected Landscape of the Fossil Arrival of Costa da Caparica, a monument where you can enjoy not only the view of Costa da Caparica, but also Lisbon, Estoril and Cascais.
Costa da Caparica has a historic area, with plenty of local commerce.
In this city, you can be 20 minutes from the capital.
Don’t miss the opportunity and let yourself be dazzled by the magnificent city!
--------------------------------------------------------------------------------------------------------
Surface utile of 200m2, surface brute of 220m2, surface de terrain of 317m2.
Maison composée de 3 étages.
Composé en RC par :
Salle à aire ouverte, donnant sur la piscine, avec beaucoup de lumière naturelle;
Cuisine avec îlot, meubles stratifiés, dessus en silestone, équipée d’un four, plaque à induction, micro-ondes, hotte, réfrigérateur 2 portes et lave-vaisselle ;
Social toilettes ;
Chambre avec placard;
Buanderie avec machine à laver;
Toilette sociale complète.
Composé au 1er étage par :
Suite parentale avec dressing et salle de bain avec receveur de douche ;
Chambre avec placards ouverts et balcon;
Chambre avec placards ouverts et balcon;
Toilette sociale complète.
Soto utilisé avec wc social.
Cour arrière avec un espace très agréable, avec garage, barbecue et piscine.
SUD-EST.
Double vitrage, climatisation, aspiration centralisée, volets roulants électriques, portails automatiques, interphone vidéo, panneaux solaires, alarm, porte blindée et barbecue.
Élevée au statut de ville le 9 décembre 2004, Costa da Caparica est connue pour ses belles plages, avec une zone piétonne très agréable, avec de nombreux restaurants, où il suffit de sortir de la plage, de marcher quelques mètres et de prendre ses repas en tout tranquilelité. , or simplement prendre un verre en profitant de la vue sur la mer.
Puisque les plages sont l’une des plus grandes attractions de Costa da Caparica, ce n’est pas seulement ici. Nous avons également le phare de Chibata, ou le couvent des Capuchos, construit en 1558, situé dans le paysage protégé de l’arrivée des fossiles de Costa da Caparica, un monument où vous pourrez profiter non seulement de la vue de Costa da Caparica, mais aussi de Lisbonne, Estoril et Cascais.
Costa da Caparica a une zone historique, avec beaucoup de local commerce.
Dans cette ville, vous pouvez être à 20 minutes de la capitale.
Ne manquez pas l’occasion et laissez-vous éblouir par la magnifique ville !
Contact
Apartment
Costa da Caparica, Almada, Distrito de Setúbal
New · 83m²
buy
450.000 €
476.000 €
-5.46%
2 bedroom flat with two balconies and two bathrooms, in the new development ALREADY UNDER CONSTRUCTION in the central square of Costa da Caparica.
BUY A HOUSE AND GO ON HOLIDAY! | *OFFER of a TRIP for two people on a magnificent 7-night CRUISE through the Mediterranean, on a full board basis. This exclusive offer is only available for selected properties. Travel from OCTOBER.
A prestigious building that stands out for its privileged location, high quality finishes and completely new structure, built from scratch. Scheduled for completion in July 2026, this project is ideal for those who value comfort, quality of life or intend to invest in properties with excellent appreciation potential.
Located just 350 meters from the urban beaches and next to the Municipal Market, the building has 8 floors, offering 10 apartments (typologies T1 Duplex, T2, T2 Duplex and T3 - including a unit with private pool), as well as a shop on the ground floor and 5 private parking spaces.
Project Highlights:
- Apartments with areas from 88 m² to 134 m²
- Fully equipped kitchens with: microwave, induction hob, extractor fan, dishwasher, built-in fridge-freezer, oven and washing machine
Premium finishes, including:
- Multi-layer wooden flooring
- Silestone kitchen countertops
- Modern and functional bathrooms, with shower niche and all suspended crockery.
- All apartments include a minimum of two bathrooms and two balconies
- Some units offer the exclusivity of one flat per floor
- Pre-installation of air conditioning
Central location:
350 meters from Paraiso Beach
800 meters from Costa da Caparica Urban Garden
16 km to Lisbon centre
23 km from Lisbon Airport
30 minutes from Nova School of Business and Economics and St. Peter’s International School
Don’t miss out on this unique opportunity to live or invest in Costa da Caparica, where proximity to the sea, centrality and comfort come together to offer an incomparable quality of life. Contact us today for more information or to schedule your visit!
Note: The 3D images shown are for illustrative purposes only.
BUY A HOUSE AND GO ON HOLIDAY! | *OFFER of a TRIP for two people on a magnificent 7-night CRUISE through the Mediterranean, on a full board basis. This exclusive offer is only available for selected properties. Travel from OCTOBER.
A prestigious building that stands out for its privileged location, high quality finishes and completely new structure, built from scratch. Scheduled for completion in July 2026, this project is ideal for those who value comfort, quality of life or intend to invest in properties with excellent appreciation potential.
Located just 350 meters from the urban beaches and next to the Municipal Market, the building has 8 floors, offering 10 apartments (typologies T1 Duplex, T2, T2 Duplex and T3 - including a unit with private pool), as well as a shop on the ground floor and 5 private parking spaces.
Project Highlights:
- Apartments with areas from 88 m² to 134 m²
- Fully equipped kitchens with: microwave, induction hob, extractor fan, dishwasher, built-in fridge-freezer, oven and washing machine
Premium finishes, including:
- Multi-layer wooden flooring
- Silestone kitchen countertops
- Modern and functional bathrooms, with shower niche and all suspended crockery.
- All apartments include a minimum of two bathrooms and two balconies
- Some units offer the exclusivity of one flat per floor
- Pre-installation of air conditioning
Central location:
350 meters from Paraiso Beach
800 meters from Costa da Caparica Urban Garden
16 km to Lisbon centre
23 km from Lisbon Airport
30 minutes from Nova School of Business and Economics and St. Peter’s International School
Don’t miss out on this unique opportunity to live or invest in Costa da Caparica, where proximity to the sea, centrality and comfort come together to offer an incomparable quality of life. Contact us today for more information or to schedule your visit!
Note: The 3D images shown are for illustrative purposes only.
Contact
Semi-Detached 4 Bedrooms Triplex
Quintinhas, Charneca de Caparica e Sobreda, Almada, Distrito de Setúbal
Under construction · 212m²
With Garage
buy
565.000 €
Fantastic 3 bedroom villa with swimming pool, set in a plot of 273 m2, located in a serene and pleasant place in Charneca de Caparica
Consisting of 3 floors, it distributes its useful area as follows:
CAVE - Laundry room with 5.35 m2, garage with 44.20 m2, balcony with 14.45 m2 and circulation area with 4.40 m2.
FLOOR 0 - Open space including living room with 29.70 m2 and kitchen with 9.75 m2, office with 8.90 m2, bathroom, circulation area, balcony with 12.45 m2, porch with 5.45 m2 and swimming pool with 3, 30m x 3.00m.
FLOOR 1 - Suite with 14.25 m2, with bathroom and balcony with 4.95 m2, two bedrooms with 12.85 and 11 m2, balcony with 12.65 m2, bathroom and circulation area.
For your convenience and safety, the property has floating floors, thermally-cut PVC window frames, double glazing, electric shutters, pre-installation for air conditioning, solar panels, kitchen with island and hob, oven, microwave and water heater, built-in LED lights , video intercom and alarm, automatic gates, piped gas, central aspiration and garage.
In the surrounding area you will find green spaces, commerce, services, schools, volleyball court, access to transport and main roads. Just 15 minutes from the beaches of Fonte da Telha and Caparica.
The interior photos correspond to a similar house by the same builder but are an indication of the finishes of this property under construction. Completion expected in March 2024.
Ilustre Real Estate is a Portuguese company dedicated to real estate brokerage with over 10 years of accumulated experience.
’Homes that transform lives’.
Consisting of 3 floors, it distributes its useful area as follows:
CAVE - Laundry room with 5.35 m2, garage with 44.20 m2, balcony with 14.45 m2 and circulation area with 4.40 m2.
FLOOR 0 - Open space including living room with 29.70 m2 and kitchen with 9.75 m2, office with 8.90 m2, bathroom, circulation area, balcony with 12.45 m2, porch with 5.45 m2 and swimming pool with 3, 30m x 3.00m.
FLOOR 1 - Suite with 14.25 m2, with bathroom and balcony with 4.95 m2, two bedrooms with 12.85 and 11 m2, balcony with 12.65 m2, bathroom and circulation area.
For your convenience and safety, the property has floating floors, thermally-cut PVC window frames, double glazing, electric shutters, pre-installation for air conditioning, solar panels, kitchen with island and hob, oven, microwave and water heater, built-in LED lights , video intercom and alarm, automatic gates, piped gas, central aspiration and garage.
In the surrounding area you will find green spaces, commerce, services, schools, volleyball court, access to transport and main roads. Just 15 minutes from the beaches of Fonte da Telha and Caparica.
The interior photos correspond to a similar house by the same builder but are an indication of the finishes of this property under construction. Completion expected in March 2024.
Ilustre Real Estate is a Portuguese company dedicated to real estate brokerage with over 10 years of accumulated experience.
’Homes that transform lives’.
Contact
House 4 Bedrooms Duplex
Charneca da Caparica, Charneca de Caparica e Sobreda, Almada, Distrito de Setúbal
In project · 160m²
With Garage
buy
560.000 €
Fantástica moradia T4, nova e isolada na Charneca com 180 m2, inserida em lote de 315 m2, piscina, jardim e box .
R/C:
- Sala com lareira.
- Cozinha com móveis lacados a branco, forno, placa de indução, exaustor, frigorífico combinado, máquina de lavar loiça e micro-ondas.
- Quarto .
- WC.
1º andar:
- 2 Quartos com roupeiros e varanda.
- 1 Suite com roupeiro, WC e varanda.
- WC.
Construção antissísmica, revestida a capoto, A/C, aspiração central, alarme, porta blindada, caixilharia em PVC, painéis solares para aquecimento de águas, estores elétricos, portões automáticos.
R/C:
- Sala com lareira.
- Cozinha com móveis lacados a branco, forno, placa de indução, exaustor, frigorífico combinado, máquina de lavar loiça e micro-ondas.
- Quarto .
- WC.
1º andar:
- 2 Quartos com roupeiros e varanda.
- 1 Suite com roupeiro, WC e varanda.
- WC.
Construção antissísmica, revestida a capoto, A/C, aspiração central, alarme, porta blindada, caixilharia em PVC, painéis solares para aquecimento de águas, estores elétricos, portões automáticos.
Contact
Detached House 4 Bedrooms Duplex
Aroeira, Charneca de Caparica e Sobreda, Almada, Distrito de Setúbal
Used · 180m²
With Garage
buy
1.000.000 €
Features:
Floor 0, bedroom 1, WC with window with lighting kitchen in island open space, with pool view.
Floor 1.3 bedrooms all with balcony, 1 Master suite (2 balconies), and WC-3 with solar lighting window.
Fully equipped kitchen in island and finishes in glitter.
Certification A.
Central Vacuum, Solar Panels, Electric Blinds, Mitsubishi Air Conditioning in all rooms. Frames oscillate stop with thermal and acoustic cut in both rooms and w. c. included. Video surveillance / concierge on both floors.
2 Alarms, 1 House and another Garage, independent.
6 video surveillance cameras distributed around the house, connected directly to the mobile phone.
2 Parking, 1 exterior and another interior.
Collection.
Swimming pool with waterfall and with Leds.
Garden and Sidewalk to the Old Portuguese.
Floor 0, bedroom 1, WC with window with lighting kitchen in island open space, with pool view.
Floor 1.3 bedrooms all with balcony, 1 Master suite (2 balconies), and WC-3 with solar lighting window.
Fully equipped kitchen in island and finishes in glitter.
Certification A.
Central Vacuum, Solar Panels, Electric Blinds, Mitsubishi Air Conditioning in all rooms. Frames oscillate stop with thermal and acoustic cut in both rooms and w. c. included. Video surveillance / concierge on both floors.
2 Alarms, 1 House and another Garage, independent.
6 video surveillance cameras distributed around the house, connected directly to the mobile phone.
2 Parking, 1 exterior and another interior.
Collection.
Swimming pool with waterfall and with Leds.
Garden and Sidewalk to the Old Portuguese.
Contact
Detached House 4 Bedrooms Triplex
Charneca de Caparica e Sobreda, Almada, Distrito de Setúbal
New · 170m²
With Garage
buy
650.000 €
Detached T4 house with 3 suites, basement a 3 km from the beach and located close to Lisbon (15 km)
Modern house with excellent construction quality with completion scheduled for the first quarter of 2026.
Ground floor:
Room with 40.60 m2 and lots of natural light;
Fully equipped open space kitchen with peninsula.
Service Wc 2.95m2;
Room / Office of 10. m2;
On the 1st floor:
Hall of 2.40m2
Suite 1 of 24.25 m2 with walking Closet of 5.85 and Wc of 5.70 and window.
Suite 2 of 22.00m2 with wardrobe of 3.40 and Wc of 3.60m2 with closed shower tray and window.
Suite 3 of 18.50m2 with wardrobe of 2.80 and Wc of 3.25 with closed shower tray and window.
Basement:
You will find a large basement with a laundry room of 10m2, toilet 2.95m2 and parking of 50.30m2 for 2 cars.
Outside:
Patio, porch with barbecue, green leisure area.
This property of modern architecture and high quality finishes, is equipped with: Pre-installation for Air Conditioning; Central aspiration; High security door; Video intercom; PVC window frames with double glazing, Blinds with thermal cut; False ceilings and indirect lighting; Solar panels for water heating and automatic gates
It is not just a house, but a life project.
Charneca de Caparica is one of the 11 parishes in the municipality of Almada, located on the South Bank of the Tagus River, and is part of the Metropolitan Area of Lisbon. The parish is the largest in the municipality and one of the most populous, occupying, with its 252 hectares, about 35% of the area of the municipality.
It is located close to Lisbon (15 km) and the beaches of Costa da Caparica (3 km). With easy access to the A33 and the IC20.
In addition to the huge urban area, the invaluable heritage of this parish is the Protected Area of Arriba Fóssil and the Mata Nacional dos Medos.
Portugal Investe has, for over 25 years, had the mission of ensuring the satisfaction of its customers!
Do you need financing? We take care of everything for you. Get informed now!
We are credit intermediaries (IC 6146) certified by Banco de Portugal. We provide all the necessary support to obtain the best financing conditions for your new acquisition.
Your dream home exists and we will help you find it.
Portugal Investe - AMI 2165
Modern house with excellent construction quality with completion scheduled for the first quarter of 2026.
Ground floor:
Room with 40.60 m2 and lots of natural light;
Fully equipped open space kitchen with peninsula.
Service Wc 2.95m2;
Room / Office of 10. m2;
On the 1st floor:
Hall of 2.40m2
Suite 1 of 24.25 m2 with walking Closet of 5.85 and Wc of 5.70 and window.
Suite 2 of 22.00m2 with wardrobe of 3.40 and Wc of 3.60m2 with closed shower tray and window.
Suite 3 of 18.50m2 with wardrobe of 2.80 and Wc of 3.25 with closed shower tray and window.
Basement:
You will find a large basement with a laundry room of 10m2, toilet 2.95m2 and parking of 50.30m2 for 2 cars.
Outside:
Patio, porch with barbecue, green leisure area.
This property of modern architecture and high quality finishes, is equipped with: Pre-installation for Air Conditioning; Central aspiration; High security door; Video intercom; PVC window frames with double glazing, Blinds with thermal cut; False ceilings and indirect lighting; Solar panels for water heating and automatic gates
It is not just a house, but a life project.
Charneca de Caparica is one of the 11 parishes in the municipality of Almada, located on the South Bank of the Tagus River, and is part of the Metropolitan Area of Lisbon. The parish is the largest in the municipality and one of the most populous, occupying, with its 252 hectares, about 35% of the area of the municipality.
It is located close to Lisbon (15 km) and the beaches of Costa da Caparica (3 km). With easy access to the A33 and the IC20.
In addition to the huge urban area, the invaluable heritage of this parish is the Protected Area of Arriba Fóssil and the Mata Nacional dos Medos.
Portugal Investe has, for over 25 years, had the mission of ensuring the satisfaction of its customers!
Do you need financing? We take care of everything for you. Get informed now!
We are credit intermediaries (IC 6146) certified by Banco de Portugal. We provide all the necessary support to obtain the best financing conditions for your new acquisition.
Your dream home exists and we will help you find it.
Portugal Investe - AMI 2165
Contact
House 4 Bedrooms
Herdade da Aroeira, Charneca de Caparica e Sobreda, Almada, Distrito de Setúbal
Used · 350m²
With Garage
buy
1.800.000 €
LOOKING FOR A 4 BEDROOM SINGLE-STOREY VILLA IN HERDADE DA AROEIRA WITH POOL AND FULL OF LIGHT?
MAKE THIS VILLA YOUR HOME
The areas of this villa are distributed as follows:
Entrance hall 25m2
Kitchen 41m2 with access to a terrace 24m2
Living room 54m2
Dining room 25m2
Ping pong room 16m2
Suite 1: 15m2
Bathroom suite 4.29m2
Kids bathroom: 3.7m2 with bathtub
Hallway rooms : 23m2
Bedroom 2: 15m2 3 wardrobe doors
Bedroom 3: 15m2 3 wardrobe doors
Suite 22m2
Bathroom suite 7m2
Closet 21m2 that can be transformed into a bedroom
Terrace 60m2 with lots of natural light
Pallet fireplace that heats radiators all over the house
Solar energy 14 solar panels that ensures all the energy of the house
Wood oven
Rooftop heated pool
Garage for 2 cars with laundry area
It also has a football capo where you can enjoy good times with family or friends
L.U 933/02
Energy certification B-
For more information or to schedule a visit contact us
MAKE THIS VILLA YOUR HOME
The areas of this villa are distributed as follows:
Entrance hall 25m2
Kitchen 41m2 with access to a terrace 24m2
Living room 54m2
Dining room 25m2
Ping pong room 16m2
Suite 1: 15m2
Bathroom suite 4.29m2
Kids bathroom: 3.7m2 with bathtub
Hallway rooms : 23m2
Bedroom 2: 15m2 3 wardrobe doors
Bedroom 3: 15m2 3 wardrobe doors
Suite 22m2
Bathroom suite 7m2
Closet 21m2 that can be transformed into a bedroom
Terrace 60m2 with lots of natural light
Pallet fireplace that heats radiators all over the house
Solar energy 14 solar panels that ensures all the energy of the house
Wood oven
Rooftop heated pool
Garage for 2 cars with laundry area
It also has a football capo where you can enjoy good times with family or friends
L.U 933/02
Energy certification B-
For more information or to schedule a visit contact us
Contact
Detached House 4 Bedrooms Duplex
Herdade da Aroeira, Charneca de Caparica e Sobreda, Almada, Distrito de Setúbal
Used · 340m²
With Garage
buy
2.990.000 €
3.200.000 €
-6.56%
House 4 Bedrooms Herdade da Aroeira
area, 330 m2
Land 1652 m2, all fenced with cedars of 2m height
East/West orientation, allowing the Pool to enjoy most of the sun
day
Areas;
the Ground Floor
Kitchen and Dining Room - 43m2
Living Room - 40m2
Social WC - 3.39m2
Suite 1 - 19.42m2 and WC - 4.79m2
Suite 2 - 18.97m2 and WC - 5.25m2
Suite 3 - 26.81m2 and WC - 6.38m2
Technical Zone - 21,60m2
Garage - 42,85m2
the First Floor;
Master Suite - 27,30m2 and WC - 13,70m2
Construction of the House
o After earthmoving, compaction of the earth, placement of tout-venant,
use of 3T vibrating cylinder for compaction
o After compaction, laying of cleaning concrete and start of formwork
o Air box of about 50cm throughout the construction area, with ventilation
o Artebel Thermal Block Exterior Walls
o Capoto coating of 8cm, and some of 10cm, with all materials
of Fassa Bortolo
o Stuccoed interior walls
o False Ceilings with Hydrophobic Pladur throughout the interior area of the Knauff as well
as mineral wool Volcalis
Page 2 of 9
o Exterior Ceilings in Aquapanel, as well as masses and screws for
application of the same, using expansion joint in the larger area
o Flat roof, of limited accessibility, with thermal insulation and
waterproofing with Engineered Polyurea
Technical Description of the House
o Exterior pavement of motor traffic in porous concrete of the pavé type
permeable
o Interior floor in Kerlite on all floors, and WC’s, with application
Ditra-Schluter preview
o Thermolacquered Frames in Ral 7016 (normal brightness), in aluminum
minimalist, with thermal cut and 2.50m high
- Double glazing, SNX 60 6mm Temp. +cx.16 w/ Argon.+laminated 44.1mm
Neutralux, with black interlayer profile
o Electric Thermal Blinds 55mm, Ral 7016
o Home Automation in the Blinds and Lighting of the house and the pool
o Simon lighting fixtures, blinds and spotlights
o Elvox Video Intercom, in color, with answering machine and connection to the
mobile phone, opening of car and service gates
o Video Surveillance Cameras outside and garage of the House, access
via mobile phone or Ipad/Tablet
o Shuttered Armored Door pivoting hidden sheet, with thermal cut, lined with glass
black lacquered tempering, door opening with key, code or command
o 3 Daikin high-performance solar panels, for water heating
Health
o Daikin Altherma Heat Pump for air conditioning and DHW of 500L, Kit of
domestic hot water recirculation, return ring controlled through
button or remotely via mobile phone or Ipad/Tablet
the Uponor hydraulic Radiant Floor, throughout the House, for heating and
ambient cooling, with Uponor Smatrix regulation, control of
temperature via digital thermostats or mobile phone and iPad/tablet, on any
zone
Page 3 of 9
o Daikin Stylish air conditioners, with temperature control and regulation
via remote or mobile phone or Ipad/Tablet
o Sanitary facilities all equipped with S&P Silent Bath Extractor
Design, controlled manually or through the mobile phone or Ipad / Tablet,
with time scheduling
o Sanitary facilities equipped with crockery, faucets and showers with
Smartcontrol da Grohe
The Shower Toilets suspended Grohe Sensia Arena:
’Toilet-Bidet’
Electronic kit for unloading on the controller
Innovative functions such as SkinClean and HygieneClean
AquaCeramic non-stick coating
Discharge jet with Grohe Triple Vortex technology
2 dedicated adjustable shower arms (1 for rear area, 1
women’s jet with separate water track)
Oscillating jet (automatic forward-to-backward movement)
Massage jet
Adjustable jet intensity
Automatic cleaning of shower arms before and after each
use
Unlimited supply of hot water thanks to the water heater
integrated continuous flow
Adjustable temperature
Hot air dryer with adjustable temperature
Automatic odor absorption
PlasmaCluster function - ion technology
Decalcification
Duroplast WC seat and cover with automatic function of
opening/closing
Infrared presence detection sensor
Control panel on the seat
ON/OFF switch
Night presence light
Page 4 of 9
Hidden water supply and power supply connections
Manual remote control with wall mount
IOS smartphone app
Active carbon filter for odor absorption
o 2 Whirlpool Bathtubs special Acquagold waterfall:
Whirlpool
Water pump
Water intake by cascade
22 massage injectors (4 tube adjustable jets)
18 injectors with LED
Back, wave and 2 waterfall massages with circulation pump
Heater
Electric pop-up built-in taps and mixers with Led
Touch control panel inserted in the acrylic finish
Handheld shower
Headrest
Ozone disinfection
Pipe self-cleaning system
Chromotherapy
o 1 Toilet Smart Wellness Hydromassage Cabin,
Digital touch panel
Thermostatic mixer with 5-function selector
Top and hand shower
2 Ceiling injectors and 8 wall injectors
Radio and led lighting
Turkish bath
Aromatherapy
o Moovlux and Geberit Toilet Furniture
o Suites 1 and 2 with JDias wardrobes:
Opening doors
Lacquered in satin white
Rods with led lighting and sensors
Page 5 of 9
o Suites 3 and Master, JDias closets:
No ports
3 cm thick
Lacquered in satin white
Rods with led lighting and door sensors
o Interior doors, manufactured and installed by Jóia:
Opening doors with 2.40m height
Tupai Handles
Sliding doors with invisible gutters with 2.50m height
o Kitchen Furniture, Island and Wall Cellar, manufactured and installed by
JDias:
Lacquered white high gloss
Blum hinges with Blumotion
Benches in Dekton
LED lighting with sensors
Lifting sockets, with socket and USB
o Grohe Composite Sink
o Blue Professional Grohe Faucet:
L-spout kit
Extendable shower
Filtered, simple, lightly carbonated, carbonated water
o Set Bora Professional 3.0:
Installation of 2 independent pipes for the outside
2 Induction Plates
1 teppan
2 Bora Professional extractors in stainless steel
o Miele Appliances:
1 Integrate refrigerator - K 7743 E
294L
Professional storage thanks to PerfectFresh Pro and
DynaCool
Page 6 of 9
dry posterior wall
ConfortClean
LED
1 Recessed freezer - FNS 37405 i
213L
NoFrost system
Maintenance-free LED lights
Door lock with SoftClose shock absorber
VarioRoom
Fast freezing
1 Steam Oven / Traditional - DGC 7860X
combined steam furnace
Obsidian black and no handle
for steaming, baking, baking
with wireless temperature probe + cooking menu
Stainless steel interior with PerfectClean
Connectable in Miele@Home network
1 Microwave Oven - H 7840 BMX
compact oven with microwave,
Combinable with automatic programs and probe
temperature
Obsidian black and no handle
M Touch and MotionReact
Quick & Gentle
Quick MO and popcorn key
PerfectClean interior
Connectable in Miele@Home network
1 Heating Drawer - ESW 7010
Gourmet heater drawer
Obsidian black and no handle
preheat the dishes, keep food warm and cook the
low temperatures
Push2Open
Page 7 of 9
Connectable in Miele@Home network
1 Dishwasher - G 7960 SCVI
integrate and without handles
AutoDos with integrated PowerDisk
MultiFlex 3D Drawer
Knock2Open
M Touch display
Connectable in Miele@Home network
1 Wine cellar - KWT 6322 UG
Built-in wine cellar under the bench
FlexiFrame and Push2Open
Separate temperature zones
Active AirClean filter
Led lighting and darkened glass
1 Scout RX3 Home Vision HD - SPQL
Suction robot with live image
3D Smart Navigation
Home Vision HD
Non-Stop 170 min
Furniture Protection Technology
Miele Scout APP
o JDias Laundry
satin white lacquered furniture
Blum hinges with Blumotion
Rubble
LED illuminated rod
bench in Silestone
Miele Washing Machine - WWV 980 WPS Passion
9Kg
MTouch
TwinDos
QuickPowerWash
SteamCare steam system
Page 8 of 9
Right CapDosing dosage
Connectable in Miele@Home network
Miele Dryer - TWV 680 WP
9Kg
MTouch
EcoDry technology
Ironing less with SteamFinish
Connectable in Miele@Home network
Stairs to access the first floor
Hanging Steps in Silestone
Tempered glass guards
Stainless steel handrail
Designed concrete pool
Coated in blended blue evinel
Coating of the upper edge with stone capping
bujardada Estremoz to 3cm thick
3 distinct zones / heights
Lighting by 6 Leds
Heat pump
prepared for blade coverage
Pool Engine House equipped with:
2 engines
2 filters
2 salt apparatuses
1 PH apparatus
1 electrical panel
the Outdoor Floor next to the Pool in Tecnodeck Deck, applied on
cement structure created on site
Page 9 of 9
o Garage for 2 cars
Gate Qualiporta Sectioned mod. GAD Super Smooth, lacquered to grey
Ral 7016, automated with shaft attack engine, commanded
manually or through your phone and iPad/tablet
Legrand socket for single-phase vehicle charging
electrical, protected with own circuit breaker
Pre-installation for electric vehicle charging box up to
22KW, protected with own circuit breaker
o 2 Access gates to the House: one of two leaves and one pedestrian, with
electric lock, both with metal structure and metallized with sheet metal
perforated F8 galvanized and lacquered Ral 7016, controlled
manually or through the Video Intercom, as well as through the mobile phone
and iPad/tablet
o Sanitation
2 Electric Submersible drainage pumps
2 PVC 63 manifolds with non-return valve and junction s/c
1 Central sanitation framework
area, 330 m2
Land 1652 m2, all fenced with cedars of 2m height
East/West orientation, allowing the Pool to enjoy most of the sun
day
Areas;
the Ground Floor
Kitchen and Dining Room - 43m2
Living Room - 40m2
Social WC - 3.39m2
Suite 1 - 19.42m2 and WC - 4.79m2
Suite 2 - 18.97m2 and WC - 5.25m2
Suite 3 - 26.81m2 and WC - 6.38m2
Technical Zone - 21,60m2
Garage - 42,85m2
the First Floor;
Master Suite - 27,30m2 and WC - 13,70m2
Construction of the House
o After earthmoving, compaction of the earth, placement of tout-venant,
use of 3T vibrating cylinder for compaction
o After compaction, laying of cleaning concrete and start of formwork
o Air box of about 50cm throughout the construction area, with ventilation
o Artebel Thermal Block Exterior Walls
o Capoto coating of 8cm, and some of 10cm, with all materials
of Fassa Bortolo
o Stuccoed interior walls
o False Ceilings with Hydrophobic Pladur throughout the interior area of the Knauff as well
as mineral wool Volcalis
Page 2 of 9
o Exterior Ceilings in Aquapanel, as well as masses and screws for
application of the same, using expansion joint in the larger area
o Flat roof, of limited accessibility, with thermal insulation and
waterproofing with Engineered Polyurea
Technical Description of the House
o Exterior pavement of motor traffic in porous concrete of the pavé type
permeable
o Interior floor in Kerlite on all floors, and WC’s, with application
Ditra-Schluter preview
o Thermolacquered Frames in Ral 7016 (normal brightness), in aluminum
minimalist, with thermal cut and 2.50m high
- Double glazing, SNX 60 6mm Temp. +cx.16 w/ Argon.+laminated 44.1mm
Neutralux, with black interlayer profile
o Electric Thermal Blinds 55mm, Ral 7016
o Home Automation in the Blinds and Lighting of the house and the pool
o Simon lighting fixtures, blinds and spotlights
o Elvox Video Intercom, in color, with answering machine and connection to the
mobile phone, opening of car and service gates
o Video Surveillance Cameras outside and garage of the House, access
via mobile phone or Ipad/Tablet
o Shuttered Armored Door pivoting hidden sheet, with thermal cut, lined with glass
black lacquered tempering, door opening with key, code or command
o 3 Daikin high-performance solar panels, for water heating
Health
o Daikin Altherma Heat Pump for air conditioning and DHW of 500L, Kit of
domestic hot water recirculation, return ring controlled through
button or remotely via mobile phone or Ipad/Tablet
the Uponor hydraulic Radiant Floor, throughout the House, for heating and
ambient cooling, with Uponor Smatrix regulation, control of
temperature via digital thermostats or mobile phone and iPad/tablet, on any
zone
Page 3 of 9
o Daikin Stylish air conditioners, with temperature control and regulation
via remote or mobile phone or Ipad/Tablet
o Sanitary facilities all equipped with S&P Silent Bath Extractor
Design, controlled manually or through the mobile phone or Ipad / Tablet,
with time scheduling
o Sanitary facilities equipped with crockery, faucets and showers with
Smartcontrol da Grohe
The Shower Toilets suspended Grohe Sensia Arena:
’Toilet-Bidet’
Electronic kit for unloading on the controller
Innovative functions such as SkinClean and HygieneClean
AquaCeramic non-stick coating
Discharge jet with Grohe Triple Vortex technology
2 dedicated adjustable shower arms (1 for rear area, 1
women’s jet with separate water track)
Oscillating jet (automatic forward-to-backward movement)
Massage jet
Adjustable jet intensity
Automatic cleaning of shower arms before and after each
use
Unlimited supply of hot water thanks to the water heater
integrated continuous flow
Adjustable temperature
Hot air dryer with adjustable temperature
Automatic odor absorption
PlasmaCluster function - ion technology
Decalcification
Duroplast WC seat and cover with automatic function of
opening/closing
Infrared presence detection sensor
Control panel on the seat
ON/OFF switch
Night presence light
Page 4 of 9
Hidden water supply and power supply connections
Manual remote control with wall mount
IOS smartphone app
Active carbon filter for odor absorption
o 2 Whirlpool Bathtubs special Acquagold waterfall:
Whirlpool
Water pump
Water intake by cascade
22 massage injectors (4 tube adjustable jets)
18 injectors with LED
Back, wave and 2 waterfall massages with circulation pump
Heater
Electric pop-up built-in taps and mixers with Led
Touch control panel inserted in the acrylic finish
Handheld shower
Headrest
Ozone disinfection
Pipe self-cleaning system
Chromotherapy
o 1 Toilet Smart Wellness Hydromassage Cabin,
Digital touch panel
Thermostatic mixer with 5-function selector
Top and hand shower
2 Ceiling injectors and 8 wall injectors
Radio and led lighting
Turkish bath
Aromatherapy
o Moovlux and Geberit Toilet Furniture
o Suites 1 and 2 with JDias wardrobes:
Opening doors
Lacquered in satin white
Rods with led lighting and sensors
Page 5 of 9
o Suites 3 and Master, JDias closets:
No ports
3 cm thick
Lacquered in satin white
Rods with led lighting and door sensors
o Interior doors, manufactured and installed by Jóia:
Opening doors with 2.40m height
Tupai Handles
Sliding doors with invisible gutters with 2.50m height
o Kitchen Furniture, Island and Wall Cellar, manufactured and installed by
JDias:
Lacquered white high gloss
Blum hinges with Blumotion
Benches in Dekton
LED lighting with sensors
Lifting sockets, with socket and USB
o Grohe Composite Sink
o Blue Professional Grohe Faucet:
L-spout kit
Extendable shower
Filtered, simple, lightly carbonated, carbonated water
o Set Bora Professional 3.0:
Installation of 2 independent pipes for the outside
2 Induction Plates
1 teppan
2 Bora Professional extractors in stainless steel
o Miele Appliances:
1 Integrate refrigerator - K 7743 E
294L
Professional storage thanks to PerfectFresh Pro and
DynaCool
Page 6 of 9
dry posterior wall
ConfortClean
LED
1 Recessed freezer - FNS 37405 i
213L
NoFrost system
Maintenance-free LED lights
Door lock with SoftClose shock absorber
VarioRoom
Fast freezing
1 Steam Oven / Traditional - DGC 7860X
combined steam furnace
Obsidian black and no handle
for steaming, baking, baking
with wireless temperature probe + cooking menu
Stainless steel interior with PerfectClean
Connectable in Miele@Home network
1 Microwave Oven - H 7840 BMX
compact oven with microwave,
Combinable with automatic programs and probe
temperature
Obsidian black and no handle
M Touch and MotionReact
Quick & Gentle
Quick MO and popcorn key
PerfectClean interior
Connectable in Miele@Home network
1 Heating Drawer - ESW 7010
Gourmet heater drawer
Obsidian black and no handle
preheat the dishes, keep food warm and cook the
low temperatures
Push2Open
Page 7 of 9
Connectable in Miele@Home network
1 Dishwasher - G 7960 SCVI
integrate and without handles
AutoDos with integrated PowerDisk
MultiFlex 3D Drawer
Knock2Open
M Touch display
Connectable in Miele@Home network
1 Wine cellar - KWT 6322 UG
Built-in wine cellar under the bench
FlexiFrame and Push2Open
Separate temperature zones
Active AirClean filter
Led lighting and darkened glass
1 Scout RX3 Home Vision HD - SPQL
Suction robot with live image
3D Smart Navigation
Home Vision HD
Non-Stop 170 min
Furniture Protection Technology
Miele Scout APP
o JDias Laundry
satin white lacquered furniture
Blum hinges with Blumotion
Rubble
LED illuminated rod
bench in Silestone
Miele Washing Machine - WWV 980 WPS Passion
9Kg
MTouch
TwinDos
QuickPowerWash
SteamCare steam system
Page 8 of 9
Right CapDosing dosage
Connectable in Miele@Home network
Miele Dryer - TWV 680 WP
9Kg
MTouch
EcoDry technology
Ironing less with SteamFinish
Connectable in Miele@Home network
Stairs to access the first floor
Hanging Steps in Silestone
Tempered glass guards
Stainless steel handrail
Designed concrete pool
Coated in blended blue evinel
Coating of the upper edge with stone capping
bujardada Estremoz to 3cm thick
3 distinct zones / heights
Lighting by 6 Leds
Heat pump
prepared for blade coverage
Pool Engine House equipped with:
2 engines
2 filters
2 salt apparatuses
1 PH apparatus
1 electrical panel
the Outdoor Floor next to the Pool in Tecnodeck Deck, applied on
cement structure created on site
Page 9 of 9
o Garage for 2 cars
Gate Qualiporta Sectioned mod. GAD Super Smooth, lacquered to grey
Ral 7016, automated with shaft attack engine, commanded
manually or through your phone and iPad/tablet
Legrand socket for single-phase vehicle charging
electrical, protected with own circuit breaker
Pre-installation for electric vehicle charging box up to
22KW, protected with own circuit breaker
o 2 Access gates to the House: one of two leaves and one pedestrian, with
electric lock, both with metal structure and metallized with sheet metal
perforated F8 galvanized and lacquered Ral 7016, controlled
manually or through the Video Intercom, as well as through the mobile phone
and iPad/tablet
o Sanitation
2 Electric Submersible drainage pumps
2 PVC 63 manifolds with non-return valve and junction s/c
1 Central sanitation framework
Contact
House 4 Bedrooms Duplex
Charneca de Caparica e Sobreda, Almada, Distrito de Setúbal
Used · 160m²
With Garage
buy
999.999 €
ARE YOU LOOKING FOR A DREAM HOME IN AN AREA OF EXCELLENCE LIKE AROEIRA?
THIS IS THE HOUSE!
A short distance from the beach of the source of the tile we present this 4 bedroom villa, contemporary, with two floors, garden, swimming pool, inserted in a plot facing two streets, in Aroeira.
East East West Orientation (excellent luminosity every day).
FLOOR 0:
Living room and kitchen in open space overlooking the Pool
1 Bedroom
1 WC with window
Fully equipped kitchen in island and finishes in glitter.
FLOOR 1:
Hall of access to the area of Rooms
1 Master Suite with 2 Balconies
2 Bedrooms with Balcony
1 Full WC
EXTERIOR:
Garden and Sidewalk to the Old Portuguese
Swimming pool with waterfall and also a shower support
2 Porches and a Barbecue with bench support.
Where you can spend good times with family or friends
Garage for one car and 2 outdoor and indoor car parks.
This villa stands out for its contemporary construction and luxury features,
The lighting of the villa is in LED system’s.
It has: central vacuum, solar panels, electric blinds and air conditioning in all divisions.
The swing frames stop with thermal and acoustic cut in all divisions and video surveillance system / video intercom on both floors.
This villa has two independent alarms, one in the villa and the other in the garage. It has six video surveillance cameras distributed around the house, connected directly to the mobile phone.
Located in a quiet area, 1 km from the beach and 650 m from the golf, inserted in a vast pine forest, the Pinhal da Aroeira, in the surroundings of this locality, to the west, are the beaches of Fonte da Telha, the beaches of Costa de Caparica and the National Forest of Fears. To the south is the Herdade da Aroeira and its golf course, and to the east, the towns of Verdizela and Belverde.
Aroeira is 25km from the centre of Lisbon and just 600 metres from the beach, making it the largest residential and golf complex in Greater Lisbon.
This villa is located near the beaches of Costa da Caparica and the Aroeira Golf Country Club, is in a very quiet area where single-family villas predominate.
Possibility of sale with New Luxury Decoration / Turnkey.
For more information or to make an appointment contact us.
THIS IS THE HOUSE!
A short distance from the beach of the source of the tile we present this 4 bedroom villa, contemporary, with two floors, garden, swimming pool, inserted in a plot facing two streets, in Aroeira.
East East West Orientation (excellent luminosity every day).
FLOOR 0:
Living room and kitchen in open space overlooking the Pool
1 Bedroom
1 WC with window
Fully equipped kitchen in island and finishes in glitter.
FLOOR 1:
Hall of access to the area of Rooms
1 Master Suite with 2 Balconies
2 Bedrooms with Balcony
1 Full WC
EXTERIOR:
Garden and Sidewalk to the Old Portuguese
Swimming pool with waterfall and also a shower support
2 Porches and a Barbecue with bench support.
Where you can spend good times with family or friends
Garage for one car and 2 outdoor and indoor car parks.
This villa stands out for its contemporary construction and luxury features,
The lighting of the villa is in LED system’s.
It has: central vacuum, solar panels, electric blinds and air conditioning in all divisions.
The swing frames stop with thermal and acoustic cut in all divisions and video surveillance system / video intercom on both floors.
This villa has two independent alarms, one in the villa and the other in the garage. It has six video surveillance cameras distributed around the house, connected directly to the mobile phone.
Located in a quiet area, 1 km from the beach and 650 m from the golf, inserted in a vast pine forest, the Pinhal da Aroeira, in the surroundings of this locality, to the west, are the beaches of Fonte da Telha, the beaches of Costa de Caparica and the National Forest of Fears. To the south is the Herdade da Aroeira and its golf course, and to the east, the towns of Verdizela and Belverde.
Aroeira is 25km from the centre of Lisbon and just 600 metres from the beach, making it the largest residential and golf complex in Greater Lisbon.
This villa is located near the beaches of Costa da Caparica and the Aroeira Golf Country Club, is in a very quiet area where single-family villas predominate.
Possibility of sale with New Luxury Decoration / Turnkey.
For more information or to make an appointment contact us.
Contact
House 4 Bedrooms Triplex
Pêra, Caparica e Trafaria, Almada, Distrito de Setúbal
New · 166m²
With Garage
buy
620.000 €
Have you ever imagined living just 2 minutes from the beaches of Costa da Caparica and 25 minutes from the centre of Lisbon? This magnificent 3+1 bedroom villa on the south bank offers you just that: the perfect combination of quality of life, modern comfort and a privileged location.
Here, every detail was thought out for those looking for more than a home - they are looking for a lifestyle.
Waking up to the sea breeze, taking a walk by the water before work or ending the day contemplating the sunset. On the south bank, time gains another rhythm: quieter, lighter and in total harmony with nature, without losing the proximity to the city.
The villa is spread over three floors, all with functional spaces and full of natural light:
Floor 0: entrance hall, laundry room, spacious office with winter garden (16 m²), WC and versatile living room that can be adapted to different needs - from games room to work area.
Floor 1: main hall, guest toilet and a large open space living room with fully equipped kitchen. Direct access to the dream terrace invites you to outdoor dinners, family barbecues or simply moments of leisure.
Floor 2: bedroom hall, an elegant suite, two additional bedrooms and a full bathroom. All rooms have private balconies, creating a unique connection to the outdoors.
In addition to the excellent distribution of spaces, the villa offers:
Garage for three cars, with easy and practical access.
Modern finishes, designed to ensure daily comfort.
License of use already issued, ready to deed without bureaucracy.
This is not just a house - it is a new way of living. It is being able to leave the house and in a few minutes feel the sand on your feet. It’s having space to work from home, receive friends, enjoy outdoor areas and still be close to Lisbon whenever you need it.
If you are looking for a home that combines modernity, comfort and excellent location, this villa is for you. Don’t miss the opportunity to live between the sea and the city.
Schedule your visit now and discover your next home!
Here, every detail was thought out for those looking for more than a home - they are looking for a lifestyle.
Waking up to the sea breeze, taking a walk by the water before work or ending the day contemplating the sunset. On the south bank, time gains another rhythm: quieter, lighter and in total harmony with nature, without losing the proximity to the city.
The villa is spread over three floors, all with functional spaces and full of natural light:
Floor 0: entrance hall, laundry room, spacious office with winter garden (16 m²), WC and versatile living room that can be adapted to different needs - from games room to work area.
Floor 1: main hall, guest toilet and a large open space living room with fully equipped kitchen. Direct access to the dream terrace invites you to outdoor dinners, family barbecues or simply moments of leisure.
Floor 2: bedroom hall, an elegant suite, two additional bedrooms and a full bathroom. All rooms have private balconies, creating a unique connection to the outdoors.
In addition to the excellent distribution of spaces, the villa offers:
Garage for three cars, with easy and practical access.
Modern finishes, designed to ensure daily comfort.
License of use already issued, ready to deed without bureaucracy.
This is not just a house - it is a new way of living. It is being able to leave the house and in a few minutes feel the sand on your feet. It’s having space to work from home, receive friends, enjoy outdoor areas and still be close to Lisbon whenever you need it.
If you are looking for a home that combines modernity, comfort and excellent location, this villa is for you. Don’t miss the opportunity to live between the sea and the city.
Schedule your visit now and discover your next home!
Contact
House 4 Bedrooms Triplex
Pêra, Caparica e Trafaria, Almada, Distrito de Setúbal
New · 166m²
With Garage
buy
620.000 €
Live Where the Sea Meets the City - 3+1 Bedroom Villa on the South Bank
Can you imagine living two minutes from the beaches of Costa da Caparica and just 25 minutes from the centre of Lisbon? This magnificent 3+1 bedroom villa offers you not only a home, but a privileged lifestyle, where the tranquillity of the south bank meets the cosmopolitan energy of the capital.
The villa is located in a quiet residential area, perfect for families who value quality of life, safety and well-being. A few minutes away, you have at your disposal:
The beaches of São João da Caparica, ideal for surfing, hiking or simply relaxing in the sun;
Restaurants and beach bars that invite you to relaxed late afternoons;
Schools, local shops and large shopping malls;
Excellent road access to Lisbon and other areas of the south bank.
Here, the surroundings provide the perfect balance between leisure, convenience and proximity to everything essential.
A House with Character
With three floors distributed in a practical and welcoming way, each space was designed with comfort and functionality in mind:
Floor 0: hall, laundry, office with winter garden (16 m²), toilet and multifunctional room that adapts to different lifestyles.
Floor 1: main hall, guest toilet, open space living room with equipped kitchen and direct access to a fantastic terrace, ideal for outdoor dining and leisure time.
Floor 2: bedroom hall, one suite, two additional bedrooms, full bathroom and balconies in all rooms, which offer natural light and connection to the outside.
Garage with capacity for three cars
Large terrace for leisure and socialising
Balconies in all rooms
License of use already issued, ready to deed
A Family Lifestyle
This is the ideal place for families looking for well-being and security. Nearby, you will find quality schools, private schools and activity centres for children. There are also parks and green areas where you can go for a family walk or practice outdoor sports. The calm surroundings and the proximity to the sea make this villa a true refuge to create unforgettable memories, without giving up all modern amenities.
More than a house, this villa represents a new lifestyle:
Morning walks by the sea;
Family weekends between beaches, nature and local cuisine;
Ease of travel to Lisbon without giving up tranquillity;
A welcoming and growing community.
If you are looking for a home that combines modern comfort, proximity to the city and the unique surroundings of Costa da Caparica, this is the perfect opportunity.
Schedule your visit and come and see this dream villa up close!
Can you imagine living two minutes from the beaches of Costa da Caparica and just 25 minutes from the centre of Lisbon? This magnificent 3+1 bedroom villa offers you not only a home, but a privileged lifestyle, where the tranquillity of the south bank meets the cosmopolitan energy of the capital.
The villa is located in a quiet residential area, perfect for families who value quality of life, safety and well-being. A few minutes away, you have at your disposal:
The beaches of São João da Caparica, ideal for surfing, hiking or simply relaxing in the sun;
Restaurants and beach bars that invite you to relaxed late afternoons;
Schools, local shops and large shopping malls;
Excellent road access to Lisbon and other areas of the south bank.
Here, the surroundings provide the perfect balance between leisure, convenience and proximity to everything essential.
A House with Character
With three floors distributed in a practical and welcoming way, each space was designed with comfort and functionality in mind:
Floor 0: hall, laundry, office with winter garden (16 m²), toilet and multifunctional room that adapts to different lifestyles.
Floor 1: main hall, guest toilet, open space living room with equipped kitchen and direct access to a fantastic terrace, ideal for outdoor dining and leisure time.
Floor 2: bedroom hall, one suite, two additional bedrooms, full bathroom and balconies in all rooms, which offer natural light and connection to the outside.
Garage with capacity for three cars
Large terrace for leisure and socialising
Balconies in all rooms
License of use already issued, ready to deed
A Family Lifestyle
This is the ideal place for families looking for well-being and security. Nearby, you will find quality schools, private schools and activity centres for children. There are also parks and green areas where you can go for a family walk or practice outdoor sports. The calm surroundings and the proximity to the sea make this villa a true refuge to create unforgettable memories, without giving up all modern amenities.
More than a house, this villa represents a new lifestyle:
Morning walks by the sea;
Family weekends between beaches, nature and local cuisine;
Ease of travel to Lisbon without giving up tranquillity;
A welcoming and growing community.
If you are looking for a home that combines modern comfort, proximity to the city and the unique surroundings of Costa da Caparica, this is the perfect opportunity.
Schedule your visit and come and see this dream villa up close!
Contact
House 4 Bedrooms Triplex
Pêra, Caparica e Trafaria, Almada, Distrito de Setúbal
New · 166m²
With Garage
buy
620.000 €
Imagine living just a few minutes from the beach, in total tranquillity, but with Lisbon always just a short walk away. This 3+1 bedroom villa on the south bank was designed for those who value quality of life, comfort and a modern lifestyle, without giving up proximity to the sea and the city.
Located just 2 minutes from the beaches of São João da Caparica and 25 minutes from the centre of Lisbon, this house invites you to a balanced day-to-day: mornings of walking by the ocean, afternoons of work with all the comfort and end of the day with the family, in the warmth of home.
Spread over three floors, each space was designed to offer functionality and well-being:
On the ground floor, you will find a hall, laundry, an office with a winter garden that invites inspiration, a toilet and even a versatile living room.
The main floor is the heart of the house, with an open space living room and kitchen, perfect for receiving friends and family. Direct access to a large terrace turns any meal or gathering into a special moment.
On the upper floor, privacy is guaranteed with a suite and two bedrooms, all with access to balconies, as well as a full support bathroom.
The garage with space for three cars adds convenience to everyday life.
More than a house, this villa represents a way of living: sunny days by the sea, relaxed moments in outdoor spaces designed for leisure and the security of a house already with a license for use and ready to deed.
If you are looking for a home that combines the best of the tranquillity of the south bank with the proximity to Lisbon, this is the right opportunity for you.
Located just 2 minutes from the beaches of São João da Caparica and 25 minutes from the centre of Lisbon, this house invites you to a balanced day-to-day: mornings of walking by the ocean, afternoons of work with all the comfort and end of the day with the family, in the warmth of home.
Spread over three floors, each space was designed to offer functionality and well-being:
On the ground floor, you will find a hall, laundry, an office with a winter garden that invites inspiration, a toilet and even a versatile living room.
The main floor is the heart of the house, with an open space living room and kitchen, perfect for receiving friends and family. Direct access to a large terrace turns any meal or gathering into a special moment.
On the upper floor, privacy is guaranteed with a suite and two bedrooms, all with access to balconies, as well as a full support bathroom.
The garage with space for three cars adds convenience to everyday life.
More than a house, this villa represents a way of living: sunny days by the sea, relaxed moments in outdoor spaces designed for leisure and the security of a house already with a license for use and ready to deed.
If you are looking for a home that combines the best of the tranquillity of the south bank with the proximity to Lisbon, this is the right opportunity for you.
Contact
Can’t find the property you’re looking for?

