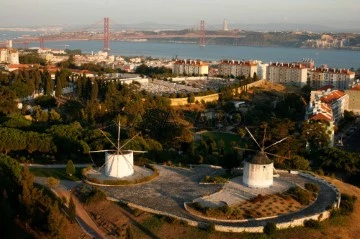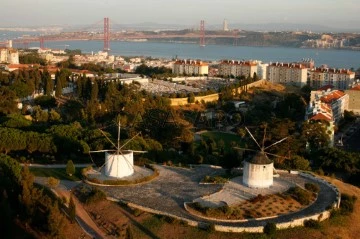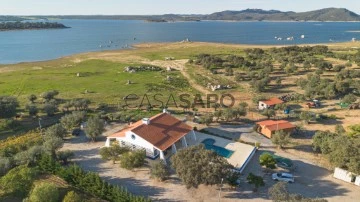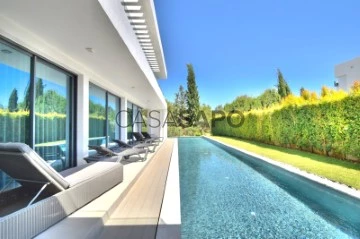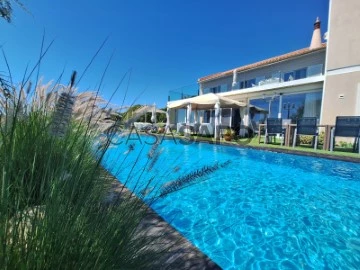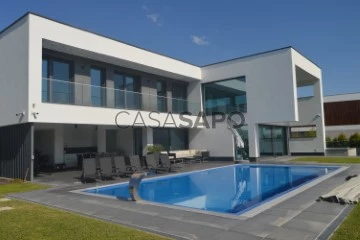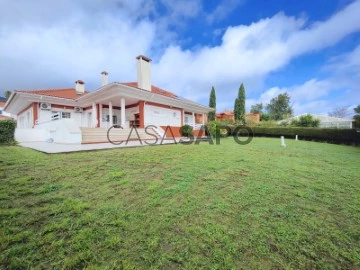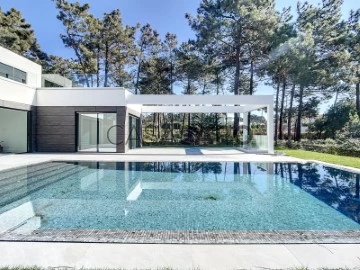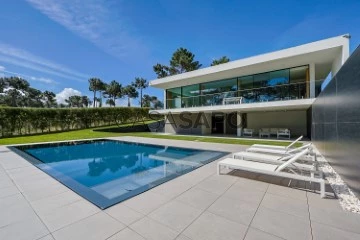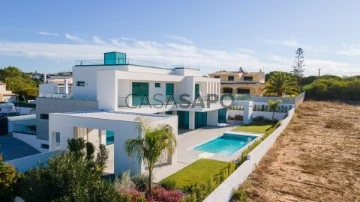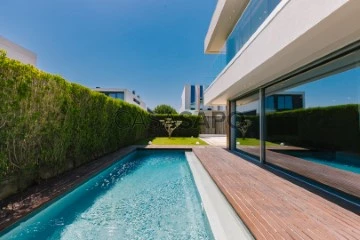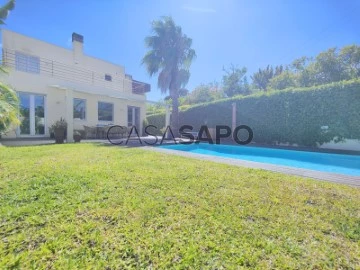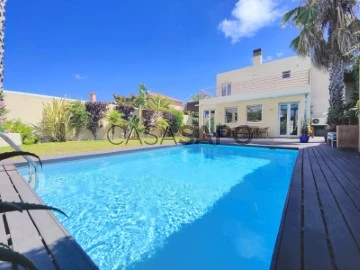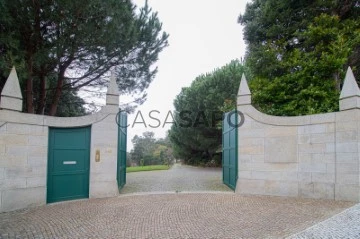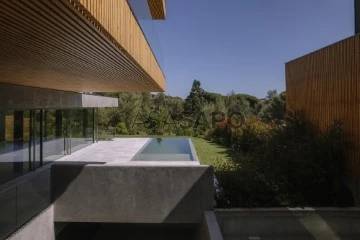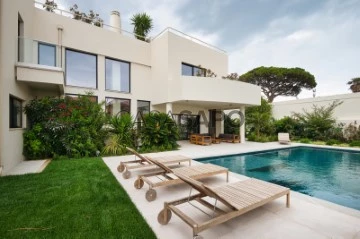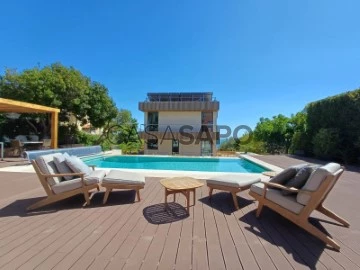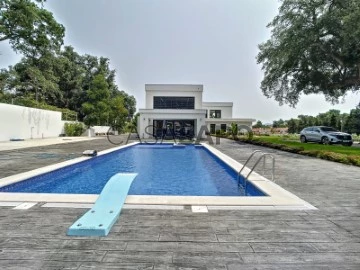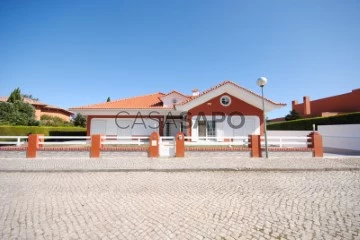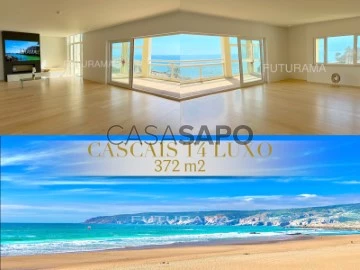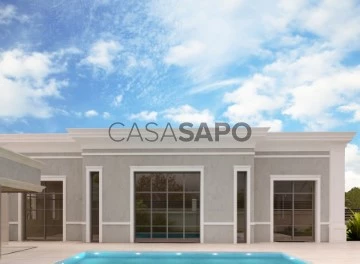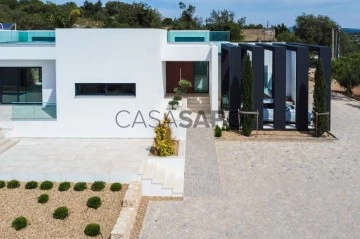Luxury
4
Price
More filters
1,374 Luxury 4 Bedrooms with more photos
Map
Order by
More photos
Apartment 4 Bedrooms
Restelo, Ajuda, Lisboa, Distrito de Lisboa
Used · 281m²
With Swimming Pool
buy
2.125.000 €
With a privileged location in Alto do Restelo and an unmatched view, the Sky Restelo is a building composed by 42 state of the art 4 bedroom apartments that were conceived to provide a life experience that isn´t restricted to the interior of each apartment.Sky Restelo is an architectural landmark with innovative solutions.
Contact
Apartment 4 Bedrooms
Restelo, Ajuda, Lisboa, Distrito de Lisboa
Used · 281m²
With Swimming Pool
buy
2.025.000 €
With a privileged location in Alto do Restelo and an unmatched view, the Sky Restelo is a building composed by 42 state of the art 4 bedroom apartments that were conceived to provide a life experience that isn´t restricted to the interior of each apartment.Sky Restelo is an architectural landmark with innovative solutions.
Contact
Farm 4 Bedrooms Duplex
Luz, Mourão, Distrito de Évora
Used · 250m²
buy
2.500.000 €
Discover Paradise on earth next to the Alqueva Dam
In a stunning setting, where nature unfolds in all its magnitude, we find this Estate. A haven of unparalleled serenity and beauty. Located in the heart of Alqueva, in the municipality of Mourão, this property offers a unique experience of connection with nature, where life unfolds in its purest state.
With an area of 9 hectares, this estate enjoys private access to the majestic Alqueva, which surrounds it all around, transforming this property into a truly stunning and exclusive peninsula.
Here, it is possible to contemplate the local fauna in their natural habitat, while enjoying breathtaking landscapes.
About the main house:
The main house consists of 1 master suite with terrace overlooking the Alqueva, 1 suite, 2 bedrooms both with access to the outside.
The open-plan kitchen with the dining room and living room, experience a full family union, providing the perfect setting for moments of togetherness, relaxation or entertainment.
Extra:
This house is equipped with air conditioning, underfloor heating, solar panels and central vacuum, ensuring comfort in all seasons.
2nd House (wooden bungalow)
In this second house we have two bedrooms and an open-space kitchen with living room and 1 bathroom, providing a warm and welcoming atmosphere.
The property is also home to a variety of agricultural elements, including table grape vineyards, orchards, olive trees, riding arena, kennel, chicken coop, and ponds. With a borehole and decalcified pump with salt system, as well as an agricultural support warehouse and all the necessary equipment for maintenance of the property. And for animal lovers, it offers horse transport and animal towing.
Enjoy leisure time by the pool, on the porch with barbecue and oven, or embark on adventures on the Alqueva River with the boat available for tours. The Estate also relies on the production of olive oil, adding even more authenticity to its offer.
There is the possibility of developing a rural tourism project of up to 150 rooms, with the approval of the Mourão City Council.
Located just 7km from Spain, 20 minutes from Reguengos de Monsaraz and less than 1 hour from Évora, this estate offers a privileged location to explore the entire region.
Be a part of this paradise on earth.
In a stunning setting, where nature unfolds in all its magnitude, we find this Estate. A haven of unparalleled serenity and beauty. Located in the heart of Alqueva, in the municipality of Mourão, this property offers a unique experience of connection with nature, where life unfolds in its purest state.
With an area of 9 hectares, this estate enjoys private access to the majestic Alqueva, which surrounds it all around, transforming this property into a truly stunning and exclusive peninsula.
Here, it is possible to contemplate the local fauna in their natural habitat, while enjoying breathtaking landscapes.
About the main house:
The main house consists of 1 master suite with terrace overlooking the Alqueva, 1 suite, 2 bedrooms both with access to the outside.
The open-plan kitchen with the dining room and living room, experience a full family union, providing the perfect setting for moments of togetherness, relaxation or entertainment.
Extra:
This house is equipped with air conditioning, underfloor heating, solar panels and central vacuum, ensuring comfort in all seasons.
2nd House (wooden bungalow)
In this second house we have two bedrooms and an open-space kitchen with living room and 1 bathroom, providing a warm and welcoming atmosphere.
The property is also home to a variety of agricultural elements, including table grape vineyards, orchards, olive trees, riding arena, kennel, chicken coop, and ponds. With a borehole and decalcified pump with salt system, as well as an agricultural support warehouse and all the necessary equipment for maintenance of the property. And for animal lovers, it offers horse transport and animal towing.
Enjoy leisure time by the pool, on the porch with barbecue and oven, or embark on adventures on the Alqueva River with the boat available for tours. The Estate also relies on the production of olive oil, adding even more authenticity to its offer.
There is the possibility of developing a rural tourism project of up to 150 rooms, with the approval of the Mourão City Council.
Located just 7km from Spain, 20 minutes from Reguengos de Monsaraz and less than 1 hour from Évora, this estate offers a privileged location to explore the entire region.
Be a part of this paradise on earth.
Contact
Luxury Modern 4 bedroom Villa in Vilamoura
House 4 Bedrooms Triplex
Vilamoura, Quarteira, Loulé, Distrito de Faro
Used · 200m²
With Garage
buy
2.150.000 €
Exquisite Luxury Modern Villa in a Prime Vilamoura Location!
Characterized by its spacious rooms and generous areas, from the garden to the bedrooms, this exclusive space meets the highest standards of comfort and sophistication, catering even to the most discerning individuals.
Upon entering the villa, you’re welcomed by a generous living room seamlessly connected to an open-space kitchen, all overlooking the garden. Noteworthy is the stunning pool, encircling the property on two sides reminiscent of the canals of Venice, which lends its name to this remarkable residence. Also on the ground floor is a ensuite bedroom with direct access to the garden and a guest WC.
The first floor hosts the three additional ensuite bedrooms, all with balconies overlooking the pool. On this level, you’ll find access to the top floor boasting a sprawling 360-degree view terrace.
This property also offers an underground garage with space for two vehicles, in addition to the outdoor parking area.
An exceptional investment for both primary residence and rental purposes. Don’t miss out on this remarkable opportunity!
Vilamoura is a prestigious and vibrant tourist resort located in the south of Portugal, in the Algarve region. Known for its beautiful beaches, world-class golf courses, luxurious marina, and a wide range of amenities, Vilamoura is one of the most popular destinations in the region, attracting visitors and investors from around the world. Here is some general information about Vilamoura:
1. **Location and Accessibility:** Vilamoura is situated in the Loulé municipality, in the Algarve region, approximately 25 km from Faro International Airport. It is easily accessible via well-connected roadways.
2. **Marina and Water Activities:** Vilamoura’s marina is one of the largest in Europe and is a hub of activity, filled with luxury yachts, shops, restaurants, and bars. It’s a focal point for water activities such as boat tours, sport fishing, diving, and other water adventures.
3. **Golf:** Vilamoura is famous for its world-renowned golf courses. With several well-designed and landscaped courses, it’s a golfer’s paradise.
4. **Beaches:** The region boasts beautiful golden sand beaches where visitors can relax, swim, and engage in water sports.
5. **Nightlife and Entertainment:** Vilamoura’s nightlife is bustling, with a variety of bars, restaurants, clubs, and casinos. There’s always something happening after sunset.
6. **Amenities and Facilities:** Vilamoura offers a wide range of amenities including luxury hotels, spas, sports centers, designer shops, shopping malls, supermarkets, and more.
7. **Outdoor Activities:** Besides golf, the area offers opportunities for hiking, cycling, horseback riding, and other outdoor activities.
8. **Real Estate and Investment:** Vilamoura is a sought-after destination for real estate investment, with many looking for luxury properties such as apartments, houses, and villas for both personal use and seasonal rentals.
9. **Events and Festivals:** Vilamoura hosts various events and festivals throughout the year, including sports competitions, music festivals, fairs, and more.
10. **Climate:** The Algarve, including Vilamoura, is known for its mild climate, with over 300 days of sunshine per year. Summers are hot and dry, and winters are mild.
Overall, Vilamoura is a destination that combines sophistication, natural beauty, and a wide range of activities to offer an exceptional experience to both visitors and residents.
Characterized by its spacious rooms and generous areas, from the garden to the bedrooms, this exclusive space meets the highest standards of comfort and sophistication, catering even to the most discerning individuals.
Upon entering the villa, you’re welcomed by a generous living room seamlessly connected to an open-space kitchen, all overlooking the garden. Noteworthy is the stunning pool, encircling the property on two sides reminiscent of the canals of Venice, which lends its name to this remarkable residence. Also on the ground floor is a ensuite bedroom with direct access to the garden and a guest WC.
The first floor hosts the three additional ensuite bedrooms, all with balconies overlooking the pool. On this level, you’ll find access to the top floor boasting a sprawling 360-degree view terrace.
This property also offers an underground garage with space for two vehicles, in addition to the outdoor parking area.
An exceptional investment for both primary residence and rental purposes. Don’t miss out on this remarkable opportunity!
Vilamoura is a prestigious and vibrant tourist resort located in the south of Portugal, in the Algarve region. Known for its beautiful beaches, world-class golf courses, luxurious marina, and a wide range of amenities, Vilamoura is one of the most popular destinations in the region, attracting visitors and investors from around the world. Here is some general information about Vilamoura:
1. **Location and Accessibility:** Vilamoura is situated in the Loulé municipality, in the Algarve region, approximately 25 km from Faro International Airport. It is easily accessible via well-connected roadways.
2. **Marina and Water Activities:** Vilamoura’s marina is one of the largest in Europe and is a hub of activity, filled with luxury yachts, shops, restaurants, and bars. It’s a focal point for water activities such as boat tours, sport fishing, diving, and other water adventures.
3. **Golf:** Vilamoura is famous for its world-renowned golf courses. With several well-designed and landscaped courses, it’s a golfer’s paradise.
4. **Beaches:** The region boasts beautiful golden sand beaches where visitors can relax, swim, and engage in water sports.
5. **Nightlife and Entertainment:** Vilamoura’s nightlife is bustling, with a variety of bars, restaurants, clubs, and casinos. There’s always something happening after sunset.
6. **Amenities and Facilities:** Vilamoura offers a wide range of amenities including luxury hotels, spas, sports centers, designer shops, shopping malls, supermarkets, and more.
7. **Outdoor Activities:** Besides golf, the area offers opportunities for hiking, cycling, horseback riding, and other outdoor activities.
8. **Real Estate and Investment:** Vilamoura is a sought-after destination for real estate investment, with many looking for luxury properties such as apartments, houses, and villas for both personal use and seasonal rentals.
9. **Events and Festivals:** Vilamoura hosts various events and festivals throughout the year, including sports competitions, music festivals, fairs, and more.
10. **Climate:** The Algarve, including Vilamoura, is known for its mild climate, with over 300 days of sunshine per year. Summers are hot and dry, and winters are mild.
Overall, Vilamoura is a destination that combines sophistication, natural beauty, and a wide range of activities to offer an exceptional experience to both visitors and residents.
Contact
Detached House 4 Bedrooms
Santa Bárbara de Nexe, Faro, Distrito de Faro
Used · 480m²
With Garage
buy
2.400.000 €
This property is located in the most prestigious urbanization of the Algarve countryside, with 24-hour security, tennis court and other support structures, has excellent access and close to all facilities. Built with high quality materials, the villa consists of large rooms where large glazed windows let in abundant light and provide a breathtaking panoramic view. Inserted in a plot of land with 3,100 square meters, the villa has a pleasant south-facing garden, with swimming pool, jacuzzi and an inviting barbecue area, ideal for relaxing and enjoying the Algarve sun.
Enjoy a unique lifestyle in a home where comfort and privacy are above any comparison. on a hill with fantastic sea views, surrounded by nature and offering lots of privacy. Situated 4km from Santa Barbara de Nexe and Loulé. About 20 minutes from the airport and the beaches.
The south-facing villa is in a private urbanization with 24-hour security, a tennis court and support structures.
Villa consisting of the following two floors:
First Floor:
- 2 bedrooms en suite
- social bathroom
- living room with fireplace
- dining room
- modern and equipped kitchen
- office
- pantry
- other living area
- laundry.
Ground Floor:
- 2 bedrooms in suite.
- garage for 1 car
Outdoor :
- covered parking for 2 cars
-fenced garden and care with automatic watering
- multiple terraces
-BBQ area
- saltwater pool with roof and prepared for installation of heating system.
Equipment:
-alarm
-central heating
-air conditioning
-thermal and acoustic insulation
-double glazing
-hole
-sanitation network and possible connect to water network.
Opportunity in a protected area, perfect for those looking for quality and privacy in the Algarve.Property Features
Enjoy a unique lifestyle in a home where comfort and privacy are above any comparison. on a hill with fantastic sea views, surrounded by nature and offering lots of privacy. Situated 4km from Santa Barbara de Nexe and Loulé. About 20 minutes from the airport and the beaches.
The south-facing villa is in a private urbanization with 24-hour security, a tennis court and support structures.
Villa consisting of the following two floors:
First Floor:
- 2 bedrooms en suite
- social bathroom
- living room with fireplace
- dining room
- modern and equipped kitchen
- office
- pantry
- other living area
- laundry.
Ground Floor:
- 2 bedrooms in suite.
- garage for 1 car
Outdoor :
- covered parking for 2 cars
-fenced garden and care with automatic watering
- multiple terraces
-BBQ area
- saltwater pool with roof and prepared for installation of heating system.
Equipment:
-alarm
-central heating
-air conditioning
-thermal and acoustic insulation
-double glazing
-hole
-sanitation network and possible connect to water network.
Opportunity in a protected area, perfect for those looking for quality and privacy in the Algarve.Property Features
Contact
House 4 Bedrooms
Conceição e Estoi, Faro, Distrito de Faro
Used · 293m²
With Swimming Pool
buy
2.495.000 €
MAGNIFICENT VILLA WITH POOL AND GARDEN
Highlighted by its modern-style design, located in the Estoi area, with unobstructed sea views.
This property is set in a plot of about 1.6 ha, consisting of a park around natural lakes, fruit trees and more.
At the entrance to the villa, we find a very cosy entrance hall, to the left the kitchen area is very spacious and bright with a large window and a pantry, while on the ground floor we find a bedroom and a bathroom.
Moving on, we find a very large open-plan living and dining room. This space has plenty of natural light coming in from large windows with a pleasant view of the pool, which is very large (7x11).
A glass staircase leads to the upper floor where there are 3 bedrooms with 2 shared bathrooms and a master bedroom en suite with dressing room.
Each bedroom has direct access to a large terrace with sea views.
Outside the villa is a large garden with lakes and a fountain, an ideal area for relaxing in the middle of nature.
The property also has 5 parking spaces.
If you’re looking for an oasis of peace, don’t miss this opportunity, book your visit!
Highlighted by its modern-style design, located in the Estoi area, with unobstructed sea views.
This property is set in a plot of about 1.6 ha, consisting of a park around natural lakes, fruit trees and more.
At the entrance to the villa, we find a very cosy entrance hall, to the left the kitchen area is very spacious and bright with a large window and a pantry, while on the ground floor we find a bedroom and a bathroom.
Moving on, we find a very large open-plan living and dining room. This space has plenty of natural light coming in from large windows with a pleasant view of the pool, which is very large (7x11).
A glass staircase leads to the upper floor where there are 3 bedrooms with 2 shared bathrooms and a master bedroom en suite with dressing room.
Each bedroom has direct access to a large terrace with sea views.
Outside the villa is a large garden with lakes and a fountain, an ideal area for relaxing in the middle of nature.
The property also has 5 parking spaces.
If you’re looking for an oasis of peace, don’t miss this opportunity, book your visit!
Contact
House 4 Bedrooms +1
Quinta do Peru, Quinta do Conde, Sesimbra, Distrito de Setúbal
Used · 403m²
With Garage
buy
3.220.000 €
House in the private condominium of Quinta do Peru. 24 hour security. ClubHouse. Golf Course
On the ground floor there is a 20 m2 atrium that gives access to the 57 m2 living and dining room and the 22 m2 kitchen.
The kitchen is fully equipped with Gaggenau appliances: extractor fan, oven, hob, microwave, dishwasher and refrigerator.
Outside, with access from the living room and kitchen, are the garden and swimming pool. Suite with 12.5 m2 and two bathrooms.
The 1st floor has a master suite with closet and three suites measuring 14.4 m2 each.
The -1 floor has a 73 m2 garage for 4 vehicles, a 25 m2 storage area and an 11 m2 laundry area equipped with washing machines and dryers.
Geothermal heating system, underfloor heating, heated towel rails, solar panels, double glazing and home automation.
On the ground floor there is a 20 m2 atrium that gives access to the 57 m2 living and dining room and the 22 m2 kitchen.
The kitchen is fully equipped with Gaggenau appliances: extractor fan, oven, hob, microwave, dishwasher and refrigerator.
Outside, with access from the living room and kitchen, are the garden and swimming pool. Suite with 12.5 m2 and two bathrooms.
The 1st floor has a master suite with closet and three suites measuring 14.4 m2 each.
The -1 floor has a 73 m2 garage for 4 vehicles, a 25 m2 storage area and an 11 m2 laundry area equipped with washing machines and dryers.
Geothermal heating system, underfloor heating, heated towel rails, solar panels, double glazing and home automation.
Contact
House 4 Bedrooms
S.Maria e S.Miguel, S.Martinho, S.Pedro Penaferrim, Sintra, Distrito de Lisboa
Used · 290m²
buy
2.200.000 €
Moradia com 740m2 construídos num Lote de 1260m2 na Quinta da Beloura.
Construída em 2006, recurso a materiais e acabamentos superiores e desenho tradicional.
Conta com três pisos, sendo que todos os principais espaços sociais e privados se encontram no seu piso térreo, com 290m2, dispondo ainda de cave e sótão cujas áreas aproveitáveis como espaços sociais contabilizam 450m2.
O seu amplo hall de entrada conduz-nos para as suas zonas sociais, das quais se destaca a sala de estar e jantar de enormes dimensões e duas frentes, comunicante com o jardim tardoz, voltado a sudeste e totalmente privado, por meio de um amplo terraço e espaço de refeições exterior.
Conta com uma cozinha totalmente equipada, de generosas dimensões e superior acabamento.
Ainda neste piso encontramos os seus quatro luminosos e espaçosos quartos, dois dos quais em suite, um WC social e uma casa de banho completa de apoio aos quartos.
Conta com um amplo sótão, totalmente acabado e com enorme potencial de aproveitamento social.
Dispõe de garagem e cave de enormes dimensões, igualmente aproveitada enquanto espaço social, com copa, barbecue, áreas amplas e duas casas de banho sociais completas.
Está localizada no condomínio Quinta da Beloura, um dos mais privilegiados entre Cascais e Sintra e a escassos minutos de algumas das mais referenciadas Escolas Internacionais da região.
Construída em 2006, recurso a materiais e acabamentos superiores e desenho tradicional.
Conta com três pisos, sendo que todos os principais espaços sociais e privados se encontram no seu piso térreo, com 290m2, dispondo ainda de cave e sótão cujas áreas aproveitáveis como espaços sociais contabilizam 450m2.
O seu amplo hall de entrada conduz-nos para as suas zonas sociais, das quais se destaca a sala de estar e jantar de enormes dimensões e duas frentes, comunicante com o jardim tardoz, voltado a sudeste e totalmente privado, por meio de um amplo terraço e espaço de refeições exterior.
Conta com uma cozinha totalmente equipada, de generosas dimensões e superior acabamento.
Ainda neste piso encontramos os seus quatro luminosos e espaçosos quartos, dois dos quais em suite, um WC social e uma casa de banho completa de apoio aos quartos.
Conta com um amplo sótão, totalmente acabado e com enorme potencial de aproveitamento social.
Dispõe de garagem e cave de enormes dimensões, igualmente aproveitada enquanto espaço social, com copa, barbecue, áreas amplas e duas casas de banho sociais completas.
Está localizada no condomínio Quinta da Beloura, um dos mais privilegiados entre Cascais e Sintra e a escassos minutos de algumas das mais referenciadas Escolas Internacionais da região.
Contact
House 4 Bedrooms +1
Herdade da Aroeira, Charneca de Caparica e Sobreda, Almada, Distrito de Setúbal
New · 231m²
With Garage
buy
2.690.000 €
The Condominium of Herdade de Aroeira is only 25km from the center of Lisbon and only 600 meters from the beach, this Condominium being the largest residential and golf complex of Greater Lisbon.
With 350 hectares, thousands of pine trees and several lakes enjoying a temperate micro-climate, Aroeira has 2 18-hole championship golf courses, golf school, a cozy club house with snack bar and golf shop, apartments and villas, tropical swimming pool, four tennis courts and shopping area with several shops such as fishmonger, stationery, pediatric clinic, restaurant and supermarket
The development is fenced and has a concierge with security 24 hours a day.
These characteristics transform the Herdade da Aroeira into a place of choice either to live, or to a well-deserved holiday where the practice of golf, leisure and contact with nature do not prevent, by proximity, the enjoyment of a capital full of life.
We take care of your financing at no additional cost, work daily with all banks to ensure the best housing credit solution for you
Come and see your new house!
Tania Almeida
SCI Real Estate
With 350 hectares, thousands of pine trees and several lakes enjoying a temperate micro-climate, Aroeira has 2 18-hole championship golf courses, golf school, a cozy club house with snack bar and golf shop, apartments and villas, tropical swimming pool, four tennis courts and shopping area with several shops such as fishmonger, stationery, pediatric clinic, restaurant and supermarket
The development is fenced and has a concierge with security 24 hours a day.
These characteristics transform the Herdade da Aroeira into a place of choice either to live, or to a well-deserved holiday where the practice of golf, leisure and contact with nature do not prevent, by proximity, the enjoyment of a capital full of life.
We take care of your financing at no additional cost, work daily with all banks to ensure the best housing credit solution for you
Come and see your new house!
Tania Almeida
SCI Real Estate
Contact
House 4 Bedrooms Duplex
Herdade da Aroeira, Charneca de Caparica e Sobreda, Almada, Distrito de Setúbal
Used · 575m²
With Garage
buy
3.200.000 €
Venda de Moradia de Luxo - Tipologia T4 em Localização Privilegiada
Se procura uma moradia de luxo excecional, esta é a oportunidade ideal. Esta deslumbrante propriedade térrea de tipologia T4 que combina elegância e conforto, oferecendo um estilo de vida requintado.
Características Principais:
*3 Generosas Suites*: Cada uma com um elegante walking closet, proporcionando privacidade e conforto.
*Quarto Adicional*: Versátil espaço que pode ser utilizado como biblioteca ou quarto de hóspedes, adaptando-se às suas necessidades.
*Piso Inferior*: Inclui uma espaçosa sala de jogos para entretenimento e uma generosa garagem com capacidade para 6 carros.
*Pavimento Radiante*: Desfrute de conforto térmico em toda a casa, proporcionando um ambiente acolhedor em todas as divisões.
*Vistas Deslumbrantes*: Os amplos vãos de janelas oferecem uma vista panorâmica sobre a envolvente, criando um ambiente tranquilo e relaxante.
*Localização Premium*: Situada na primeira linha do campo de golfe, esta propriedade usufrui de uma exposição solar fantástica e uma atmosfera exclusiva.
Comodidades do Condomínio:
*Campo de Golfe*: O condomínio conta com 2 campos de golfe de 18 buracos cada, ideal para os amantes deste desporto.
*Campos de Padel*: Desfrute de 4 campos de padel para momentos de descontração e diversão.
*Proximidade da Praia*: Apenas a 5 minutos da praia, permitindo desfrutar do melhor dos dois mundos - golfe e mar.
Não perca a oportunidade de adquirir esta moradia única que combina luxo, conforto e exclusividade. Contacte-nos para mais informações e agende a sua visita!
Se procura uma moradia de luxo excecional, esta é a oportunidade ideal. Esta deslumbrante propriedade térrea de tipologia T4 que combina elegância e conforto, oferecendo um estilo de vida requintado.
Características Principais:
*3 Generosas Suites*: Cada uma com um elegante walking closet, proporcionando privacidade e conforto.
*Quarto Adicional*: Versátil espaço que pode ser utilizado como biblioteca ou quarto de hóspedes, adaptando-se às suas necessidades.
*Piso Inferior*: Inclui uma espaçosa sala de jogos para entretenimento e uma generosa garagem com capacidade para 6 carros.
*Pavimento Radiante*: Desfrute de conforto térmico em toda a casa, proporcionando um ambiente acolhedor em todas as divisões.
*Vistas Deslumbrantes*: Os amplos vãos de janelas oferecem uma vista panorâmica sobre a envolvente, criando um ambiente tranquilo e relaxante.
*Localização Premium*: Situada na primeira linha do campo de golfe, esta propriedade usufrui de uma exposição solar fantástica e uma atmosfera exclusiva.
Comodidades do Condomínio:
*Campo de Golfe*: O condomínio conta com 2 campos de golfe de 18 buracos cada, ideal para os amantes deste desporto.
*Campos de Padel*: Desfrute de 4 campos de padel para momentos de descontração e diversão.
*Proximidade da Praia*: Apenas a 5 minutos da praia, permitindo desfrutar do melhor dos dois mundos - golfe e mar.
Não perca a oportunidade de adquirir esta moradia única que combina luxo, conforto e exclusividade. Contacte-nos para mais informações e agende a sua visita!
Contact
House 4 Bedrooms +1
Herdade da Aroeira, Charneca de Caparica e Sobreda, Almada, Distrito de Setúbal
New · 231m²
With Garage
buy
2.690.000 €
The Condominium of Herdade de Aroeira is only 25km from the center of Lisbon and only 600 meters from the beach, this Condominium being the largest residential and golf complex of Greater Lisbon.
With 350 hectares, thousands of pine trees and several lakes enjoying a temperate micro-climate, Aroeira has 2 18-hole championship golf courses, golf school, a cozy club house with snack bar and golf shop, apartments and villas, tropical swimming pool, four tennis courts and shopping area with several shops such as fishmonger, stationery, pediatric clinic, restaurant and supermarket
The development is fenced and has a concierge with security 24 hours a day.
These characteristics transform the Herdade da Aroeira into a place of choice either to live, or to a well-deserved holiday where the practice of golf, leisure and contact with nature do not prevent, by proximity, the enjoyment of a capital full of life.
We take care of your financing at no additional cost, work daily with all banks to ensure the best housing credit solution for you
Come and see your new house!
Tania Almeida
SCI Real Estate
With 350 hectares, thousands of pine trees and several lakes enjoying a temperate micro-climate, Aroeira has 2 18-hole championship golf courses, golf school, a cozy club house with snack bar and golf shop, apartments and villas, tropical swimming pool, four tennis courts and shopping area with several shops such as fishmonger, stationery, pediatric clinic, restaurant and supermarket
The development is fenced and has a concierge with security 24 hours a day.
These characteristics transform the Herdade da Aroeira into a place of choice either to live, or to a well-deserved holiday where the practice of golf, leisure and contact with nature do not prevent, by proximity, the enjoyment of a capital full of life.
We take care of your financing at no additional cost, work daily with all banks to ensure the best housing credit solution for you
Come and see your new house!
Tania Almeida
SCI Real Estate
Contact
Detached House 4 Bedrooms Triplex
Galé, Albufeira e Olhos de Água, Distrito de Faro
New · 234m²
With Garage
buy
2.500.000 €
New villa, contemporary, with 4 bedrooms, all en suite, with heated pool, located in an exclusive area of the city of Albufeira, a few minutes walk, among others, the wonderful beach of Galé. It offers unobstructed views, with a large exclusive rooftop terrace that is prepared for jacuzzi, where you can unhome while enjoying the magnificent view of the blue sea and, where you can access by an elevator, from the basement.
In addition, it has a perfect sun exposure to the South and a large garage for car lovers and, or create other environments for cinema and gym.
The villa consists of three floors, basement, ground floor and first floor in addition to, an exclusive roof terrace. The basement floor consists of a generous garage with 167.70 m2 and an outdoor bathroom. The ground floor consists of a living room, a modern kitchen that connects with the dining room, a laundry room, a social bathroom, two bedrooms, both suites. From this floor you can directly access a pleasant garden with automatic irrigation system, swimming pool, BBQ area and lounge, ideal for your meals and where you can relax under the warm sun, embracing the true lifestyle of the Algarve. The first floor consists of two large rooms suites, one of them the master bedroom, and can access from these to a large terrace with unobstructed views to the countryside, where you can rest, read a book and enjoy the sunset.
Here you have the possibility to live in a quiet place, close to everything you need, with excellent restaurants and supermarkets, of high quality, a few minutes from the Salgados golf course and, you can reach faro international airport in 30 minutes by car.
The villa is prepared to offer the greatest comfort, namely underfloor heating, central air conditioning, central vacuum system, solar panels for heating sanitary water, double glazing, fully equipped with high quality appliances.
Mark your visit in what may be the house of your dreams!
In addition, it has a perfect sun exposure to the South and a large garage for car lovers and, or create other environments for cinema and gym.
The villa consists of three floors, basement, ground floor and first floor in addition to, an exclusive roof terrace. The basement floor consists of a generous garage with 167.70 m2 and an outdoor bathroom. The ground floor consists of a living room, a modern kitchen that connects with the dining room, a laundry room, a social bathroom, two bedrooms, both suites. From this floor you can directly access a pleasant garden with automatic irrigation system, swimming pool, BBQ area and lounge, ideal for your meals and where you can relax under the warm sun, embracing the true lifestyle of the Algarve. The first floor consists of two large rooms suites, one of them the master bedroom, and can access from these to a large terrace with unobstructed views to the countryside, where you can rest, read a book and enjoy the sunset.
Here you have the possibility to live in a quiet place, close to everything you need, with excellent restaurants and supermarkets, of high quality, a few minutes from the Salgados golf course and, you can reach faro international airport in 30 minutes by car.
The villa is prepared to offer the greatest comfort, namely underfloor heating, central air conditioning, central vacuum system, solar panels for heating sanitary water, double glazing, fully equipped with high quality appliances.
Mark your visit in what may be the house of your dreams!
Contact
Apartment 4 Bedrooms Duplex
Matosinhos e Leça da Palmeira, Distrito do Porto
New · 340m²
With Garage
buy
3.300.000 €
4-bedroom Penthouse in Leça da Palmeira, with a gross area of 448 m2, stands out for the unparalleled luxury and comfort it offers. With generous interior areas of 340 m2, this exquisitely finished residence also features balconies and terraces totalling 108 m2, providing stunning views of the horizon and the sea.
Located in a luxury gated community, this flat offers a resort-like experience in the comfort of your own home. The development stands out for its contemporary architecture, extensive gardens, swimming pool, padel courts, games room and gym, ensuring an exclusive lifestyle.
Inside, every detail reflects the quality of construction and the excellence of the finishes, elevating this flat to a unique level in the market. With a private Homelift lift, outdoor jacuzzi, electric fireplace, oak flooring, high-quality cladding and a kitchen equipped with top-of-the-range Miele appliances, nothing has been left to chance in this sublime space.
Enjoy breathtaking scenery, expansive interior areas, stunning balconies and terraces, as well as internationally renowned finishes. This is the perfect location for those looking for a sophisticated and refined lifestyle, where comfort and luxury combine harmoniously.
Castelhana has been a leading name in the real estate sector Portuguese for more than 25 years. As a company of the Dils group, we specialise in advising companies, organisations and (institutional) investors in the purchase, sale, rental and development of residential properties.
Founded in 1999, Castelhana has built over the years one of the largest and most solid real estate portfolios in Portugal, with more than 600 rehabilitation and new construction projects.
In Porto, we are based in Foz Do Douro, one of the noblest places in the city. In Lisbon, in Chiado, one of the most emblematic and traditional areas of the capital and in the Algarve region next to the renowned Vilamoura Marina.
We look forward to seeing you. We have a team available to give you the best support in your next real estate investment.
Contact us!
Located in a luxury gated community, this flat offers a resort-like experience in the comfort of your own home. The development stands out for its contemporary architecture, extensive gardens, swimming pool, padel courts, games room and gym, ensuring an exclusive lifestyle.
Inside, every detail reflects the quality of construction and the excellence of the finishes, elevating this flat to a unique level in the market. With a private Homelift lift, outdoor jacuzzi, electric fireplace, oak flooring, high-quality cladding and a kitchen equipped with top-of-the-range Miele appliances, nothing has been left to chance in this sublime space.
Enjoy breathtaking scenery, expansive interior areas, stunning balconies and terraces, as well as internationally renowned finishes. This is the perfect location for those looking for a sophisticated and refined lifestyle, where comfort and luxury combine harmoniously.
Castelhana has been a leading name in the real estate sector Portuguese for more than 25 years. As a company of the Dils group, we specialise in advising companies, organisations and (institutional) investors in the purchase, sale, rental and development of residential properties.
Founded in 1999, Castelhana has built over the years one of the largest and most solid real estate portfolios in Portugal, with more than 600 rehabilitation and new construction projects.
In Porto, we are based in Foz Do Douro, one of the noblest places in the city. In Lisbon, in Chiado, one of the most emblematic and traditional areas of the capital and in the Algarve region next to the renowned Vilamoura Marina.
We look forward to seeing you. We have a team available to give you the best support in your next real estate investment.
Contact us!
Contact
House 4 Bedrooms Duplex
Carnaxide e Queijas, Oeiras, Distrito de Lisboa
New · 405m²
With Garage
buy
2.280.000 €
3 + 1 Bedroom Villa with Pool, Carnaxide (Lisbon)
Located in a premium area of Oeiras, 2021 construction with excellent finishes.
Inserted in a plot of land with 715.90 m², with gross construction area 405 m², gross dependent area 150 m², gross private area 255 m², Swimming pool and gardens.
House consisting of:
BASEMENT:
Storage & Leisure Area
Ground Floor:
Hall
1 Office Bedroom
TOILET
Living room with 62 m²
Equipped Kitchen
Porch/Terrace
Garden
Barbecue Area
1ST FLOOR:
1 Bedroom Suite
2 Bedrooms
Toilet with Shower
Balconies
Other characteristics:
Automation
Electric Blinds
HVAC System
Privileged location Carnaxide - Oeiras, in a region that offers all kinds of commerce and services, close to the Allegro Shopping Center, Hospitals, Public Transport nearby and Schools.
With excellent access to the main roads of Lisbon and its surroundings, A5.
Distances:
Lisbon Airport (20 minutes)
Lisbon City Center (15 minutes)
Beaches of Oeiras, Estoril and Cascais. (approx. 10 minutes)
Possibility of visits by Video Call in some specific cases, more information or scheduling a visit, we are at your entire disposal.
Note: For requests for information on the various existing digital platforms, please provide telephone contact, allowing us to respond as quickly as possible.
We share 50/50, with all professionals with a valid AMI license and who share in the same way.
Located in a premium area of Oeiras, 2021 construction with excellent finishes.
Inserted in a plot of land with 715.90 m², with gross construction area 405 m², gross dependent area 150 m², gross private area 255 m², Swimming pool and gardens.
House consisting of:
BASEMENT:
Storage & Leisure Area
Ground Floor:
Hall
1 Office Bedroom
TOILET
Living room with 62 m²
Equipped Kitchen
Porch/Terrace
Garden
Barbecue Area
1ST FLOOR:
1 Bedroom Suite
2 Bedrooms
Toilet with Shower
Balconies
Other characteristics:
Automation
Electric Blinds
HVAC System
Privileged location Carnaxide - Oeiras, in a region that offers all kinds of commerce and services, close to the Allegro Shopping Center, Hospitals, Public Transport nearby and Schools.
With excellent access to the main roads of Lisbon and its surroundings, A5.
Distances:
Lisbon Airport (20 minutes)
Lisbon City Center (15 minutes)
Beaches of Oeiras, Estoril and Cascais. (approx. 10 minutes)
Possibility of visits by Video Call in some specific cases, more information or scheduling a visit, we are at your entire disposal.
Note: For requests for information on the various existing digital platforms, please provide telephone contact, allowing us to respond as quickly as possible.
We share 50/50, with all professionals with a valid AMI license and who share in the same way.
Contact
House 4 Bedrooms Triplex
Cascais e Estoril, Distrito de Lisboa
Used · 202m²
With Garage
buy
2.080.000 €
Modern architecture 4 bedroom Villa, in one of the best locations on the Costa da Guia in Cascais, next to Quinta da Marinha and Bicuda.
It is located in a small condominium of two houses and has 319.45 built sqm, matching the best quality standards, on two floors + basement, private garden and swimming pool.
Exemplarily maintained and improved by the owners, it offers an excellent level of modern comfort. Highlights of this are the heating and electricity production system, powered by 12 top-segment solar panels, the underfloor heating, central vacuum or the high-standard thermal cut window frames.
It has an architectural design that favours its contact with the exterior and fluid communication between the various social and private spaces.
On the ground floor there is a large, luminous living room, equipped with a fireplace, and with access to the garden and swimming pool. Equally communicating with this area is the dining room, which is also in contact with the outside through the house’s east garden and a modern kitchen, fully and superiorly equipped.
Still on this floor, we find a bright bedroom, with access to the east garden and a complete bathroom.
On the 1st floor there is a large master suite and two bright bedrooms, both connected by a large balcony overseeing the garden, and a complete bathroom.
In its basement there is a spacious garage, with capacity for two vehicles and plenty of storage space.
Also on this floor, there is a laundry, technical area, pantry and storage room.
Its privileged location places it within walking distance of the sea at Costa da Guia, as well as the main points of services, restaurants and local and international schools.
It is located in a small condominium of two houses and has 319.45 built sqm, matching the best quality standards, on two floors + basement, private garden and swimming pool.
Exemplarily maintained and improved by the owners, it offers an excellent level of modern comfort. Highlights of this are the heating and electricity production system, powered by 12 top-segment solar panels, the underfloor heating, central vacuum or the high-standard thermal cut window frames.
It has an architectural design that favours its contact with the exterior and fluid communication between the various social and private spaces.
On the ground floor there is a large, luminous living room, equipped with a fireplace, and with access to the garden and swimming pool. Equally communicating with this area is the dining room, which is also in contact with the outside through the house’s east garden and a modern kitchen, fully and superiorly equipped.
Still on this floor, we find a bright bedroom, with access to the east garden and a complete bathroom.
On the 1st floor there is a large master suite and two bright bedrooms, both connected by a large balcony overseeing the garden, and a complete bathroom.
In its basement there is a spacious garage, with capacity for two vehicles and plenty of storage space.
Also on this floor, there is a laundry, technical area, pantry and storage room.
Its privileged location places it within walking distance of the sea at Costa da Guia, as well as the main points of services, restaurants and local and international schools.
Contact
Farm 4 Bedrooms +1
O. Azeméis, Riba-Ul, Ul, Macinhata Seixa, Madail, Oliveira de Azeméis, Distrito de Aveiro
Used · 471m²
With Garage
buy
5.500.000 €
Quinta com 59.000m2 composta por Moradia Principal T4+1, Casa Madeira Rústica T4, Casa Caseiro - T2
Moradia Principal: rés-do-chão existe um hall de entrada espaçoso com wc, sala de estar e jantar, sala de visitas, cozinha bastante ampla e com ilha central, 1 suite para doméstica e lavandaria. No 1º piso situam-se 3 suites com closet e 1 quarto/escritório. Esta moradia possui ainda na cave um salão de jogos com salamandra, sala com bar de acesso direto à garrafeira, 1 wc e sala de arrumos com cofre.
Casa de Madeira: Tipologia T4, com 261.60m2 de área de construção, complementada com ar condicionado e aquecimento central, existem 2 suites, 2 quartos, 2 wc, sala de estar e jantar com salamandra e cozinha completa. Na cave existe um salão com entradas de luz natural, garrafeira, wc e ainda uma ampla divisão onde existe um cofre.
No seu exterior, para além de um bonito e vasto jardim, podemos encontrar a casa de máquinas e a lavandaria.
Casa do Caseiro: Tipologia T2, 2 quartos,1 wc, sala e cozinha.
Conta ainda com:
Salão de Festas com Churrasqueira;
Cozinha de Apoio a atividades agrícolas;
2 minas de água;
3 Furos Artesanais;
Rega Automática;
Zona de Cultivo;
Zona de Floresta;
Zona de lenha (cortada e arrumada);
Currais;
Sala/Matadouro;
Capela Legalizada;
Garagens abertas e fechadas
PF Real Estate (telefone)
QUEM SOMOS
Paula Figueiredo Real Estate - Mediação Imobiliária é reconhecida como uma das imobiliárias mais admiradas nos diferentes segmentos de mercado onde atua, pela sua capacidade em interpretar de forma clara e objetiva as necessidades dos seus clientes
A NOSSA VISÃO
Ser uma imobiliária de referência em imóveis de qualidade, antecipando tendências de mercado e inovando na abordagem integrada que oferece aos seus clientes.
A NOSSA MISSÃO
Compreender as necessidades e expetativas dos clientes, garantindo as melhores ofertas em todos os segmentos de mercado, através de um serviço de excelência e de compromisso para com os nossos clientes.
Paula Figueiredo Real Estate
’Quem conhece, confia.’
Moradia Principal: rés-do-chão existe um hall de entrada espaçoso com wc, sala de estar e jantar, sala de visitas, cozinha bastante ampla e com ilha central, 1 suite para doméstica e lavandaria. No 1º piso situam-se 3 suites com closet e 1 quarto/escritório. Esta moradia possui ainda na cave um salão de jogos com salamandra, sala com bar de acesso direto à garrafeira, 1 wc e sala de arrumos com cofre.
Casa de Madeira: Tipologia T4, com 261.60m2 de área de construção, complementada com ar condicionado e aquecimento central, existem 2 suites, 2 quartos, 2 wc, sala de estar e jantar com salamandra e cozinha completa. Na cave existe um salão com entradas de luz natural, garrafeira, wc e ainda uma ampla divisão onde existe um cofre.
No seu exterior, para além de um bonito e vasto jardim, podemos encontrar a casa de máquinas e a lavandaria.
Casa do Caseiro: Tipologia T2, 2 quartos,1 wc, sala e cozinha.
Conta ainda com:
Salão de Festas com Churrasqueira;
Cozinha de Apoio a atividades agrícolas;
2 minas de água;
3 Furos Artesanais;
Rega Automática;
Zona de Cultivo;
Zona de Floresta;
Zona de lenha (cortada e arrumada);
Currais;
Sala/Matadouro;
Capela Legalizada;
Garagens abertas e fechadas
PF Real Estate (telefone)
QUEM SOMOS
Paula Figueiredo Real Estate - Mediação Imobiliária é reconhecida como uma das imobiliárias mais admiradas nos diferentes segmentos de mercado onde atua, pela sua capacidade em interpretar de forma clara e objetiva as necessidades dos seus clientes
A NOSSA VISÃO
Ser uma imobiliária de referência em imóveis de qualidade, antecipando tendências de mercado e inovando na abordagem integrada que oferece aos seus clientes.
A NOSSA MISSÃO
Compreender as necessidades e expetativas dos clientes, garantindo as melhores ofertas em todos os segmentos de mercado, através de um serviço de excelência e de compromisso para com os nossos clientes.
Paula Figueiredo Real Estate
’Quem conhece, confia.’
Contact
House 4 Bedrooms
Santa Marinha e São Pedro da Afurada, Vila Nova de Gaia, Distrito do Porto
New · 252m²
buy
3.500.000 €
Identificação do imóvel: ZMPT559890
Moradia T4 com vistas rio, em Condomínio de Luxo Quinta Marques Gomes, Vila Nova de Gaia
Moradia em empreendimento fechado de luxo que oferece uma experiência de vida única, com habitações exclusivas e de alta qualidade, complementado com actividades de desporto & lazer, serviços e comércio.
A Quinta Marques Gomes destina-se às famílias mais exigentes, que valorizam viver em perfeita harmonia com áreas verdes, num condomínio fechado amigável e seguro mas que simultaneamente esteja perto do centro da cidade do Porto.
Em perfeita combinação entre o ambiente natural e a comodidade, esta villa térrea, de quatro frentes, está situada no centro do condomínio, com vistas que se prolongam pelo espaço verde do jardim comum da Quinta Marques Gomes, para o rio e para o mar.
Trata-se de uma magnífica villa T4 de luxo com vistas inacreditáveis de rio e mar, na melhor localização de Vila Nova de Gaia.
Última unidade térrea para venda, completamente nova. Mobiliário e decoração não incluídos no valor.
Possibilidade de construção de infinity pool a gosto do cliente.
A entrada de habitação é feita a eixo da construção, através de um pátio que ilumina o hall e a sala de estar que comunica para uma área de deck que se debruça sobre a paisagem. Esta particularidade permite uma permeabilidade visual desde a entrada até à área de lazer exterior.
Esta habitação desenvolve-se sob um eixo central, de um lado duas suites e dois quartos, do outro a sala de jantar, cozinha e casas de banho. Destes compartimentos uma das suites, a sala de estar e de jantar abrem-se sobre a fantástica paisagem.
Habitação com organização diferenciada que privilegia a contemplação da paisagem. No piso da cave, encontramos a garagem e as respetivas áreas técnicas.
A construção é dotada de cobertura ajardinada, que permite, para além de uma melhor integração da construção na área envolvente, uma maior eficiência energética, tornando-a numa construção mais sustentável.
Distribuída por dois pisos, a moradia tem no piso 0 zona social, com o átrio de entrada, sala de estar, sala de jantar e cozinha. Na zona privada, dispõe de dois quartos em suite, tendo a master suite vista para o rio e a suite ligação direta a um terraço. Tem ainda dois quartos com casa de banho partilhada interligada.
No piso subterrâneo, a garagem e um arrumo.
** Localização e Proximidades **
Aeroporto Sá Carneiro
O Aeroporto Sá Carneiro encontra-se a 27 minutos de distância, onde operam as principais companhias aéreas mundiais.
Terminal de Cruzeiros
A 17 minutos de distância, o Terminal de Cruzeiros permite a escala dos maiores navios de cruzeiro.
Club de Golfe Miramar
Escola de inúmeros atletas de qualidade, o Club de Golfe Miramar é uma referência de âmbito nacional e um dos mais belos campos de golfe da Europa.
Fundação Serralves
Serralves é o maior e mais aprazível espaço cultural da cidade do Porto. Promove a arte contemporânea, a arquitetura e a paisagem.
Casa da Música
Pela sua arquitetura e pela intensa atividade musical que promove, a Casa da Música é visita regular obrigatória.
Praias
Vila Nova de Gaia oferece 15km de costa atlântica, com praias de riqueza natural e um percurso pedonal desde o Cabedelo até S. Félix da Marinha.
Centro Histórico do Porto
Pelos inúmeros edifícios históricos e origens medievais da cidade, o centro do Porto é classificado pela UNESCO como Património Cultural da Humanidade.
Caves de Vinho do Porto
Em Gaia situam-se adegas com centenas de anos de história, onde se pode provar um dos vinhos mais famosos do mundo.
Notas:
1. Para maior facilidade na identificação deste imóvel, por favor, refira o respetivo ID ZMPT559890.
2. Em caso de agendamento de visita, faça-se acompanhar de um documento de identificação.
3. Caso seja um consultor imobiliário, este imóvel está disponível para partilha. Não hesite em apresentar aos seus clientes compradores e fale connosco para agendar a sua visita.
3 razões para comprar com a Zome
+ acompanhamento
Com uma preparação e experiência única no mercado imobiliário, os consultores Zome põem toda a sua dedicação em dar-lhe o melhor acompanhamento, orientando-o com a máxima confiança, na direção certa das suas necessidades e ambições.
Daqui para a frente, vamos criar uma relação próxima e escutar com atenção as suas expectativas, porque a nossa prioridade é a sua felicidade! Porque é importante que sinta que está acompanhado, e que estamos consigo sempre.
+ simples
Os consultores Zome têm uma formação única no mercado, ancorada na partilha de experiência prática entre profissionais e fortalecida pelo conhecimento de neurociência aplicada que lhes permite simplificar e tornar mais eficaz a sua experiência imobiliária.
Deixe para trás os pesadelos burocráticos porque na Zome encontra o apoio total de uma equipa experiente e multidisciplinar que lhe dá suporte prático em todos os aspetos fundamentais, para que a sua experiência imobiliária supere as expectativas.
+ feliz
O nosso maior valor é entregar-lhe felicidade!
Liberte-se de preocupações e ganhe o tempo de qualidade que necessita para se dedicar ao que lhe faz mais feliz.
Agimos diariamente para trazer mais valor à sua vida com o aconselhamento fiável de que precisa para, juntos, conseguirmos atingir os melhores resultados.
Com a Zome nunca vai estar perdido ou desacompanhado e encontrará algo que não tem preço: a sua máxima tranquilidade!
É assim que se vai sentir ao longo de toda a experiência: Tranquilo, seguro, confortável e... FELIZ!
Notas:
1. Caso seja um consultor imobiliário, este imóvel está disponível para partilha de negócio. Não hesite em apresentar aos seus clientes compradores e fale connosco para agendar a sua visita.
2. Para maior facilidade na identificação deste imóvel, por favor, refira o respetivo ID ZMPT ou o respetivo agente que lhe tenha enviado a sugestão.
Moradia T4 com vistas rio, em Condomínio de Luxo Quinta Marques Gomes, Vila Nova de Gaia
Moradia em empreendimento fechado de luxo que oferece uma experiência de vida única, com habitações exclusivas e de alta qualidade, complementado com actividades de desporto & lazer, serviços e comércio.
A Quinta Marques Gomes destina-se às famílias mais exigentes, que valorizam viver em perfeita harmonia com áreas verdes, num condomínio fechado amigável e seguro mas que simultaneamente esteja perto do centro da cidade do Porto.
Em perfeita combinação entre o ambiente natural e a comodidade, esta villa térrea, de quatro frentes, está situada no centro do condomínio, com vistas que se prolongam pelo espaço verde do jardim comum da Quinta Marques Gomes, para o rio e para o mar.
Trata-se de uma magnífica villa T4 de luxo com vistas inacreditáveis de rio e mar, na melhor localização de Vila Nova de Gaia.
Última unidade térrea para venda, completamente nova. Mobiliário e decoração não incluídos no valor.
Possibilidade de construção de infinity pool a gosto do cliente.
A entrada de habitação é feita a eixo da construção, através de um pátio que ilumina o hall e a sala de estar que comunica para uma área de deck que se debruça sobre a paisagem. Esta particularidade permite uma permeabilidade visual desde a entrada até à área de lazer exterior.
Esta habitação desenvolve-se sob um eixo central, de um lado duas suites e dois quartos, do outro a sala de jantar, cozinha e casas de banho. Destes compartimentos uma das suites, a sala de estar e de jantar abrem-se sobre a fantástica paisagem.
Habitação com organização diferenciada que privilegia a contemplação da paisagem. No piso da cave, encontramos a garagem e as respetivas áreas técnicas.
A construção é dotada de cobertura ajardinada, que permite, para além de uma melhor integração da construção na área envolvente, uma maior eficiência energética, tornando-a numa construção mais sustentável.
Distribuída por dois pisos, a moradia tem no piso 0 zona social, com o átrio de entrada, sala de estar, sala de jantar e cozinha. Na zona privada, dispõe de dois quartos em suite, tendo a master suite vista para o rio e a suite ligação direta a um terraço. Tem ainda dois quartos com casa de banho partilhada interligada.
No piso subterrâneo, a garagem e um arrumo.
** Localização e Proximidades **
Aeroporto Sá Carneiro
O Aeroporto Sá Carneiro encontra-se a 27 minutos de distância, onde operam as principais companhias aéreas mundiais.
Terminal de Cruzeiros
A 17 minutos de distância, o Terminal de Cruzeiros permite a escala dos maiores navios de cruzeiro.
Club de Golfe Miramar
Escola de inúmeros atletas de qualidade, o Club de Golfe Miramar é uma referência de âmbito nacional e um dos mais belos campos de golfe da Europa.
Fundação Serralves
Serralves é o maior e mais aprazível espaço cultural da cidade do Porto. Promove a arte contemporânea, a arquitetura e a paisagem.
Casa da Música
Pela sua arquitetura e pela intensa atividade musical que promove, a Casa da Música é visita regular obrigatória.
Praias
Vila Nova de Gaia oferece 15km de costa atlântica, com praias de riqueza natural e um percurso pedonal desde o Cabedelo até S. Félix da Marinha.
Centro Histórico do Porto
Pelos inúmeros edifícios históricos e origens medievais da cidade, o centro do Porto é classificado pela UNESCO como Património Cultural da Humanidade.
Caves de Vinho do Porto
Em Gaia situam-se adegas com centenas de anos de história, onde se pode provar um dos vinhos mais famosos do mundo.
Notas:
1. Para maior facilidade na identificação deste imóvel, por favor, refira o respetivo ID ZMPT559890.
2. Em caso de agendamento de visita, faça-se acompanhar de um documento de identificação.
3. Caso seja um consultor imobiliário, este imóvel está disponível para partilha. Não hesite em apresentar aos seus clientes compradores e fale connosco para agendar a sua visita.
3 razões para comprar com a Zome
+ acompanhamento
Com uma preparação e experiência única no mercado imobiliário, os consultores Zome põem toda a sua dedicação em dar-lhe o melhor acompanhamento, orientando-o com a máxima confiança, na direção certa das suas necessidades e ambições.
Daqui para a frente, vamos criar uma relação próxima e escutar com atenção as suas expectativas, porque a nossa prioridade é a sua felicidade! Porque é importante que sinta que está acompanhado, e que estamos consigo sempre.
+ simples
Os consultores Zome têm uma formação única no mercado, ancorada na partilha de experiência prática entre profissionais e fortalecida pelo conhecimento de neurociência aplicada que lhes permite simplificar e tornar mais eficaz a sua experiência imobiliária.
Deixe para trás os pesadelos burocráticos porque na Zome encontra o apoio total de uma equipa experiente e multidisciplinar que lhe dá suporte prático em todos os aspetos fundamentais, para que a sua experiência imobiliária supere as expectativas.
+ feliz
O nosso maior valor é entregar-lhe felicidade!
Liberte-se de preocupações e ganhe o tempo de qualidade que necessita para se dedicar ao que lhe faz mais feliz.
Agimos diariamente para trazer mais valor à sua vida com o aconselhamento fiável de que precisa para, juntos, conseguirmos atingir os melhores resultados.
Com a Zome nunca vai estar perdido ou desacompanhado e encontrará algo que não tem preço: a sua máxima tranquilidade!
É assim que se vai sentir ao longo de toda a experiência: Tranquilo, seguro, confortável e... FELIZ!
Notas:
1. Caso seja um consultor imobiliário, este imóvel está disponível para partilha de negócio. Não hesite em apresentar aos seus clientes compradores e fale connosco para agendar a sua visita.
2. Para maior facilidade na identificação deste imóvel, por favor, refira o respetivo ID ZMPT ou o respetivo agente que lhe tenha enviado a sugestão.
Contact
House 4 Bedrooms Triplex
Abuxarda, Alcabideche, Cascais, Distrito de Lisboa
Under construction · 380m²
With Garage
buy
3.120.000 €
Detached villa T4 with private pool and garden, inserted in gated community.
This villa has 380m2 of gross construction area, and is inserted in a plot of 580m2.
Composed of three floors with the following distribution:
Ground floor that has an entrance hall, equipped kitchen in open space to the living room, a full bathroom and an office that can also be used as a bedroom.
The upper floor has three suites, a master suite (34m2) with closet and two suites with closet (31m2 and 27m2 respectively).
The lower floor has a garage with 91m2, laundry, multipurpose room and a wine cellar.
Located in Abuxarda, Cascais, close to commerce, beach and access to A5 and A16, a few minutes from the center of Cascais.
With a vast transport network available and easy access to Lisbon and Humberto Delgado Airport via the A5 and Avenida Marginal.
Features to highlight of this fabulous 4 bedroom villa:
- Private swimming pool and garden;
- Private garage;
- Equipped with frames with double glazing;
- Electric blinds;
- Underfloor heating;
- Photovoltaic panels;
- Heat pump;
-Air conditioning;
- Duct for the clothes by vacuum direct to the laundry;
-Automation;
- Wine cellar with temperature suitable for the various types of wine.
Cascais is a privileged area, with beaches such as Praia da Conceição and Praia da Rainha, all kinds of restaurants, gardens such as the Marechal Carmona Park, museums such as the Casa das Histórias Paula Rego, Cascais Cultural Center, Museu do Mar among others, all kinds of commerce and services, Cascais Marina and Manuel Possolo Hippodrome.
With several beaches and restaurants along the wall that connects Cascais to São João do Estoril. Well served by transport, supermarkets and schools.
Do not miss the opportunity to get to know this luxury villa.
This villa has 380m2 of gross construction area, and is inserted in a plot of 580m2.
Composed of three floors with the following distribution:
Ground floor that has an entrance hall, equipped kitchen in open space to the living room, a full bathroom and an office that can also be used as a bedroom.
The upper floor has three suites, a master suite (34m2) with closet and two suites with closet (31m2 and 27m2 respectively).
The lower floor has a garage with 91m2, laundry, multipurpose room and a wine cellar.
Located in Abuxarda, Cascais, close to commerce, beach and access to A5 and A16, a few minutes from the center of Cascais.
With a vast transport network available and easy access to Lisbon and Humberto Delgado Airport via the A5 and Avenida Marginal.
Features to highlight of this fabulous 4 bedroom villa:
- Private swimming pool and garden;
- Private garage;
- Equipped with frames with double glazing;
- Electric blinds;
- Underfloor heating;
- Photovoltaic panels;
- Heat pump;
-Air conditioning;
- Duct for the clothes by vacuum direct to the laundry;
-Automation;
- Wine cellar with temperature suitable for the various types of wine.
Cascais is a privileged area, with beaches such as Praia da Conceição and Praia da Rainha, all kinds of restaurants, gardens such as the Marechal Carmona Park, museums such as the Casa das Histórias Paula Rego, Cascais Cultural Center, Museu do Mar among others, all kinds of commerce and services, Cascais Marina and Manuel Possolo Hippodrome.
With several beaches and restaurants along the wall that connects Cascais to São João do Estoril. Well served by transport, supermarkets and schools.
Do not miss the opportunity to get to know this luxury villa.
Contact
Detached House 4 Bedrooms + 3
Cascais e Estoril, Distrito de Lisboa
Used · 478m²
With Garage
buy
4.600.000 €
4+3 bedroom villa in Aldeia de Juzo
Villa located in the village of Juzo, Cascais, in a quiet area, ideal for those who are looking for a quiet and peaceful environment and with easy accesses to the A5.
Inserted in a lot with 1014 sqm and an around 500 sqm construction area, the villa has been completely refurbished with excellent finishes that suggest quality and attention to detail, ensuring durability and a refined aesthetic look.
Excellent sun exposure.
The villa, with elevator, is distributed on three floors, providing a better organization of spaces and privacy.
Ground Floor:
- Hall
- Office
- Living room with direct access to the garden and swimming pool
- Dining room
- One suite
- Social bathroom
- Fully equipped kitchen with breakfast area
First floor
- Three fantastic suites with excellent areas and closets
Floor -1
- Large dimensioned room prepared to work as cinema or games´ room, Bar
- Wine cellar
- Gym
- Social bathroom
- Laundry area
- Maid’s room
- Technical area
- Storage area
The Rooftop is equipped with a support bar and ample leisure areas, with unobstructed views also to the mountains of Sintra.
Beautiful garden where there is a cosy porch/ covered dining area supported by a bar, which offers a pleasant space for leisure and outdoor living.
Swimming pool with salt water.
Decorative lighting and automatic watering are also part of the equipment.
Garage for two cars and the possibility of parking others outside.
This villa offers an exceptional combination of space, quality, comfort and modern conveniences, making it an ideal option for those who are looking for a sophisticated and well-equipped home.
Villa with hot water production system by heat pump, photovoltaic panels, water hole, pre-installation of high coverage Wi-Fi system inclusive for outdoor, Hot/ cold air conditioning system, radiant floor heating in the bathrooms and pre-installation for charger of electrical cars.
Cascais is a Portuguese village famous for its bay, local business and its cosmopolitanism. It is considered the most sophisticated destination of the Lisbon’s region, where small palaces and refined and elegant constructions prevail. With the sea as a scenario, Cascais can be proud of having 7 golf courses, a casino, a marina and countless leisure areas. It is 30 minutes away from Lisbon and its international airport.
Porta da Frente Christie’s is a real estate agency with more than two decades of experience in the real estate market. The company was elected by the prestigious brand Christie’s International Real Estate to represent Portugal in the areas of Lisbon, Cascais, Oeiras and Alentejo. The main purpose of Porta da Frente Christie’s is to offer a top-notch service to our customers.
Villa located in the village of Juzo, Cascais, in a quiet area, ideal for those who are looking for a quiet and peaceful environment and with easy accesses to the A5.
Inserted in a lot with 1014 sqm and an around 500 sqm construction area, the villa has been completely refurbished with excellent finishes that suggest quality and attention to detail, ensuring durability and a refined aesthetic look.
Excellent sun exposure.
The villa, with elevator, is distributed on three floors, providing a better organization of spaces and privacy.
Ground Floor:
- Hall
- Office
- Living room with direct access to the garden and swimming pool
- Dining room
- One suite
- Social bathroom
- Fully equipped kitchen with breakfast area
First floor
- Three fantastic suites with excellent areas and closets
Floor -1
- Large dimensioned room prepared to work as cinema or games´ room, Bar
- Wine cellar
- Gym
- Social bathroom
- Laundry area
- Maid’s room
- Technical area
- Storage area
The Rooftop is equipped with a support bar and ample leisure areas, with unobstructed views also to the mountains of Sintra.
Beautiful garden where there is a cosy porch/ covered dining area supported by a bar, which offers a pleasant space for leisure and outdoor living.
Swimming pool with salt water.
Decorative lighting and automatic watering are also part of the equipment.
Garage for two cars and the possibility of parking others outside.
This villa offers an exceptional combination of space, quality, comfort and modern conveniences, making it an ideal option for those who are looking for a sophisticated and well-equipped home.
Villa with hot water production system by heat pump, photovoltaic panels, water hole, pre-installation of high coverage Wi-Fi system inclusive for outdoor, Hot/ cold air conditioning system, radiant floor heating in the bathrooms and pre-installation for charger of electrical cars.
Cascais is a Portuguese village famous for its bay, local business and its cosmopolitanism. It is considered the most sophisticated destination of the Lisbon’s region, where small palaces and refined and elegant constructions prevail. With the sea as a scenario, Cascais can be proud of having 7 golf courses, a casino, a marina and countless leisure areas. It is 30 minutes away from Lisbon and its international airport.
Porta da Frente Christie’s is a real estate agency with more than two decades of experience in the real estate market. The company was elected by the prestigious brand Christie’s International Real Estate to represent Portugal in the areas of Lisbon, Cascais, Oeiras and Alentejo. The main purpose of Porta da Frente Christie’s is to offer a top-notch service to our customers.
Contact
House 4 Bedrooms Triplex
Estoril, Cascais e Estoril, Distrito de Lisboa
Remodelled · 294m²
With Garage
buy
4.450.000 €
Villa with Contemporary Architecture and Sea Views
This recently refurbished and modernised villa boasts contemporary architecture and fantastic sea views. It features a swimming pool and garden and is situated next to Jardins da Parede, close to Bafureira Beach, near Estoril and Cascais.
The property, with large glass areas that allow natural light to flood in, has a total construction area of 656 sqm, spread over three floors plus a rooftop. The villa is finished to a premium standard, with predominant use of glass, natural stone, and wood.
Set on an 865 sqm plot, the villa includes a swimming pool with a deck, an annex by the pool area with a kitchen and bathroom, and a spa featuring a sauna, Turkish bath, and jacuzzi.
The layout is as follows:
- Ground Floor: A grand entrance hall with double height, a spacious living room with a fireplace and balcony offering stunning sea views, a dining room, an open-plan kitchen fully equipped with Teka and AEG appliances, a pantry, and a guest bathroom.
- Upper Floor: A mezzanine leads to the master suite with a closet and a balcony with sea views, and two additional suites overlooking the pool.
- Top Floor: A rooftop terrace with panoramic sea and mountain views.
- Basement: Features natural light, a suite, a versatile living room/bedroom, a climate-controlled wine cellar, a laundry room, storage space, and a garage.
The outdoor area includes a wooden deck surrounding the swimming pool, a poolside area with a kitchen and bathroom, a garden, and a spa with a sauna, Turkish bath, and jacuzzi.
The villa is equipped with air conditioning, central heating with a heat pump, and solar panels.
Located on a hill with a privileged sea view, the villa is close to beaches, all types of shops and services, and excellent international schools.
This turnkey property is sold fully equipped, furnished, and decorated, ready for immediate occupancy.
It is located 25 km from Lisbon and the main airport, with excellent accessibility.
This recently refurbished and modernised villa boasts contemporary architecture and fantastic sea views. It features a swimming pool and garden and is situated next to Jardins da Parede, close to Bafureira Beach, near Estoril and Cascais.
The property, with large glass areas that allow natural light to flood in, has a total construction area of 656 sqm, spread over three floors plus a rooftop. The villa is finished to a premium standard, with predominant use of glass, natural stone, and wood.
Set on an 865 sqm plot, the villa includes a swimming pool with a deck, an annex by the pool area with a kitchen and bathroom, and a spa featuring a sauna, Turkish bath, and jacuzzi.
The layout is as follows:
- Ground Floor: A grand entrance hall with double height, a spacious living room with a fireplace and balcony offering stunning sea views, a dining room, an open-plan kitchen fully equipped with Teka and AEG appliances, a pantry, and a guest bathroom.
- Upper Floor: A mezzanine leads to the master suite with a closet and a balcony with sea views, and two additional suites overlooking the pool.
- Top Floor: A rooftop terrace with panoramic sea and mountain views.
- Basement: Features natural light, a suite, a versatile living room/bedroom, a climate-controlled wine cellar, a laundry room, storage space, and a garage.
The outdoor area includes a wooden deck surrounding the swimming pool, a poolside area with a kitchen and bathroom, a garden, and a spa with a sauna, Turkish bath, and jacuzzi.
The villa is equipped with air conditioning, central heating with a heat pump, and solar panels.
Located on a hill with a privileged sea view, the villa is close to beaches, all types of shops and services, and excellent international schools.
This turnkey property is sold fully equipped, furnished, and decorated, ready for immediate occupancy.
It is located 25 km from Lisbon and the main airport, with excellent accessibility.
Contact
House 4 Bedrooms Duplex
Azeitão (São Lourenço e São Simão), Setúbal, Distrito de Setúbal
Used · 390m²
With Garage
buy
2.500.000 €
Located in the heart of the stunning region of Azeitão, this unique farmhouse is a combination of nature with contemporary and sophisticated charm.
In this project, all the details were thought out and applied with refinement and good taste.
When you enter the gate, the 4234m2 of land give you a full view of the existing space, combined with an unobstructed view of the Arrábida mountains.
The swimming pool with heated salt system is shared with a jacuzzi, and its surroundings with a lounge area surrounded by nature.
But let’s see the house...
On the ground floor we have a living room with a suspended fireplace and a false ceiling alternating with plays of lights with an unobstructed view all around.
The fully equipped kitchen with island, with detail in the wooden panel on the wall, gives a touch of beauty and differentiation in its use.
Let’s go to the suites...
In this project, the size of the spaces was a requirement, where the suites with their top equipment are no exception.
On the mezzanine with unobstructed views, you can take advantage of the office or other space that suits your lifestyle.
In this project, all the details were thought out and applied with refinement and good taste.
When you enter the gate, the 4234m2 of land give you a full view of the existing space, combined with an unobstructed view of the Arrábida mountains.
The swimming pool with heated salt system is shared with a jacuzzi, and its surroundings with a lounge area surrounded by nature.
But let’s see the house...
On the ground floor we have a living room with a suspended fireplace and a false ceiling alternating with plays of lights with an unobstructed view all around.
The fully equipped kitchen with island, with detail in the wooden panel on the wall, gives a touch of beauty and differentiation in its use.
Let’s go to the suites...
In this project, the size of the spaces was a requirement, where the suites with their top equipment are no exception.
On the mezzanine with unobstructed views, you can take advantage of the office or other space that suits your lifestyle.
Contact
House 4 Bedrooms
S.Maria e S.Miguel, S.Martinho, S.Pedro Penaferrim, Sintra, Distrito de Lisboa
Used · 450m²
With Garage
buy
2.200.000 €
Detached House with 740m2 built on a Plot of 1260m2 in Quinta da Beloura.
Built in 2006, with materials and finishes of excellent quality and traditional design.
Single storey house consisting of lounge, kitchen, 2 suites and two bedrooms and 2 bathrooms, one of them social with an area of 290m2, also having a basement and attic whose usable areas as social spaces account for 450m2.
Its large entrance hall leads us to its social areas, of which the living and dining room of enormous dimensions and two fronts stands out, communicating with the back garden, facing southeast and totally private, through a large terrace and outdoor dining space.
It has a fully equipped kitchen, of generous dimensions.
Also on this floor we find its four bright and spacious bedrooms, two of which are en suite, a guest toilet and a full bathroom to support the rooms.
It has a large attic, completely finished and with enormous potential for social use.
It has a garage and basement of enormous dimensions, also used as a social space, with pantry, barbecue, large areas and two complete social bathrooms.
It is located in the Quinta da Beloura condominium, one of the most privileged between Cascais and Sintra and just a few minutes from some of the most referenced International Schools in the region.
Don’t miss the opportunity to purchase this unique villa in Beloura!
Built in 2006, with materials and finishes of excellent quality and traditional design.
Single storey house consisting of lounge, kitchen, 2 suites and two bedrooms and 2 bathrooms, one of them social with an area of 290m2, also having a basement and attic whose usable areas as social spaces account for 450m2.
Its large entrance hall leads us to its social areas, of which the living and dining room of enormous dimensions and two fronts stands out, communicating with the back garden, facing southeast and totally private, through a large terrace and outdoor dining space.
It has a fully equipped kitchen, of generous dimensions.
Also on this floor we find its four bright and spacious bedrooms, two of which are en suite, a guest toilet and a full bathroom to support the rooms.
It has a large attic, completely finished and with enormous potential for social use.
It has a garage and basement of enormous dimensions, also used as a social space, with pantry, barbecue, large areas and two complete social bathrooms.
It is located in the Quinta da Beloura condominium, one of the most privileged between Cascais and Sintra and just a few minutes from some of the most referenced International Schools in the region.
Don’t miss the opportunity to purchase this unique villa in Beloura!
Contact
Apartment 4 Bedrooms
Cascais e Estoril, Distrito de Lisboa
Refurbished · 302m²
With Garage
buy / rent
5.800.000 € / 15.000 €
Do you dream of living facing the Sea of the Atlantic Ocean?
Waking up facing the blue sea with a bright light throughout the day... Um!
Watch the video I’ve prepared just for you!
This apartment is inserted in the gated community in COSTA DA GUIA, between GANDARINHA and QUINTA DA MARINHA, in one of the most premium locations in Cascais.
The property (T4) of 5 rooms is debuting.
The luxury refurbishment was designed by a renowned architect, benefiting from the sea view and crystal clear light throughout the day.
Composition of the property:
- HAll entry - 16m2
- Dining Room + Living room with access to front balcony 108m2.
- Italian cuisine with access to balcony (36m2)
- Social Bathroom 4.3m2 (natural stone as in all toilets)
- Corridor 20m2
- 1 Master Suite with balcony, with closet, 2 independent bathrooms, with a total of 47m2
- 3 Suites: 22m2, 22m2 and 20m2.
- 3 Balconies
- Garage (Box) 2 cars
- Storage
Well served area of local commerce and services all possible to go on foot. It is worth noting the famous CASA DA GUIA, a farm with several commercial spaces and with its emblematic Palacete Séx. 19th century, transformed into a commercial area of great refinement.
On foot or by bike, you have spaces for many kilometers, either to the centre side of Cascais or to guincho beaches.
Quick Access by car:
- Less than 10 minutes from the A5 motorway. Direct access from the A5 to the A1 (Lisbon/Porto) and the A2 (Lisbon/Algarve).
- 20 to 30 minutes from Shopping das AMOREIRAS and EL CORTE INGLÊS.
- 5 minutes from Cascais Mall.
- 15 minutes SINTRA (Typical Portuguese village and the most mysterious and romantic in Portugal).
- 5 minutes from CASCAIS MARINA.
- 10 minutes of GOLF COURSE.
Have you seen the video I’ve prepared for you?
Cascais is one of the most beautiful places in Portugal and the world, where everything you want has in a few minutes.
Are we going to visit?
So far
Waking up facing the blue sea with a bright light throughout the day... Um!
Watch the video I’ve prepared just for you!
This apartment is inserted in the gated community in COSTA DA GUIA, between GANDARINHA and QUINTA DA MARINHA, in one of the most premium locations in Cascais.
The property (T4) of 5 rooms is debuting.
The luxury refurbishment was designed by a renowned architect, benefiting from the sea view and crystal clear light throughout the day.
Composition of the property:
- HAll entry - 16m2
- Dining Room + Living room with access to front balcony 108m2.
- Italian cuisine with access to balcony (36m2)
- Social Bathroom 4.3m2 (natural stone as in all toilets)
- Corridor 20m2
- 1 Master Suite with balcony, with closet, 2 independent bathrooms, with a total of 47m2
- 3 Suites: 22m2, 22m2 and 20m2.
- 3 Balconies
- Garage (Box) 2 cars
- Storage
Well served area of local commerce and services all possible to go on foot. It is worth noting the famous CASA DA GUIA, a farm with several commercial spaces and with its emblematic Palacete Séx. 19th century, transformed into a commercial area of great refinement.
On foot or by bike, you have spaces for many kilometers, either to the centre side of Cascais or to guincho beaches.
Quick Access by car:
- Less than 10 minutes from the A5 motorway. Direct access from the A5 to the A1 (Lisbon/Porto) and the A2 (Lisbon/Algarve).
- 20 to 30 minutes from Shopping das AMOREIRAS and EL CORTE INGLÊS.
- 5 minutes from Cascais Mall.
- 15 minutes SINTRA (Typical Portuguese village and the most mysterious and romantic in Portugal).
- 5 minutes from CASCAIS MARINA.
- 10 minutes of GOLF COURSE.
Have you seen the video I’ve prepared for you?
Cascais is one of the most beautiful places in Portugal and the world, where everything you want has in a few minutes.
Are we going to visit?
So far
Contact
Detached House 4 Bedrooms Duplex
Pedregais, Alvor, Portimão, Distrito de Faro
Under construction · 575m²
With Garage
buy
3.500.000 €
Detached Luxury Villa with 4 Bedrooms, garage and SPA, located in Alvor.
In the final phase of construction, with a privileged location, very quiet area and with excellent access.
Inserted in a plot of 1.070m2 and gross construction area of 575 m2.
Composed of 2 floors:
The ground floor has a large and bright hall, living room, dining room, three suites with closet, storage room and fully equipped kitchen.
The basement consists of five parking spaces, one bedroom, two bathrooms, laundry, SPA area with Turkish bath, sauna, jacuzzi and clothing.
All divisions have access to the outdoor area, which includes a pleasant low-maintenance garden with automatic irrigation system, a large leisure area with barbecue and equipped kitchen, next to a fantastic heated pool of 43.00 m2.
Mansion of unique architecture, equipped with photovoltaic panels with batteries and water hole for the pool and irrigation of the garden.
End of construction: December 2023
Internal reference: KT_1392
In the final phase of construction, with a privileged location, very quiet area and with excellent access.
Inserted in a plot of 1.070m2 and gross construction area of 575 m2.
Composed of 2 floors:
The ground floor has a large and bright hall, living room, dining room, three suites with closet, storage room and fully equipped kitchen.
The basement consists of five parking spaces, one bedroom, two bathrooms, laundry, SPA area with Turkish bath, sauna, jacuzzi and clothing.
All divisions have access to the outdoor area, which includes a pleasant low-maintenance garden with automatic irrigation system, a large leisure area with barbecue and equipped kitchen, next to a fantastic heated pool of 43.00 m2.
Mansion of unique architecture, equipped with photovoltaic panels with batteries and water hole for the pool and irrigation of the garden.
End of construction: December 2023
Internal reference: KT_1392
Contact
House 4 Bedrooms
São Sebastião, Loulé, Distrito de Faro
New · 300m²
With Swimming Pool
buy
2.950.000 €
Excellent exclusive villa with modern finishings and four bedrooms, located in Loulé, inserted in a plot of 2970m2 and with a gross construction area of 343m2. Space will not be lacking!
This villa is a relic of modern architecture and is equipped with high quality equipment and materials: underfloor heating, solar panels for hot water, centralized electric shutters, fireplace, air conditioning in all bedrooms, bathrooms with electric and intelligent equipment, among other absolutely stunning qualities that will deserve your visit.
Of the four bedrooms, three are en-suite, and the master suite stands out with a stunning walk-in wardrobe. The office, or fitness room - whichever you prefer to adapt it to - offers the desired privacy for the purpose and a stunning view of the courtyard.
Absolutely breathtaking is the terrace on top of the villa that will delight you with an incredible and panoramic view over the magnificent city of Loulé and the entire county’s coastline.
A plus to all these features: The kitchen is not yet finished, giving you the opportunity to choose its
design and finishings.
Outside, in the garden, let yourself be enchanted by the saltwater pool (with possibility of being heated) and enjoy sunbathing and simply relax!
- Hall;
- Living room with fireplace;
- Kitchen;
- 4 Bedrooms (3 en-suite);
- 3 Bathrooms;
- Rooftop;
- Garden;
- Swimming pool;
Grab this opportunity and book your visit with BUYME PROPERTY.
Notes.
1. For any information about this property, please always refer the reference 230121.
2. When you schedule a visit, please have your ID document with you.
This villa is a relic of modern architecture and is equipped with high quality equipment and materials: underfloor heating, solar panels for hot water, centralized electric shutters, fireplace, air conditioning in all bedrooms, bathrooms with electric and intelligent equipment, among other absolutely stunning qualities that will deserve your visit.
Of the four bedrooms, three are en-suite, and the master suite stands out with a stunning walk-in wardrobe. The office, or fitness room - whichever you prefer to adapt it to - offers the desired privacy for the purpose and a stunning view of the courtyard.
Absolutely breathtaking is the terrace on top of the villa that will delight you with an incredible and panoramic view over the magnificent city of Loulé and the entire county’s coastline.
A plus to all these features: The kitchen is not yet finished, giving you the opportunity to choose its
design and finishings.
Outside, in the garden, let yourself be enchanted by the saltwater pool (with possibility of being heated) and enjoy sunbathing and simply relax!
- Hall;
- Living room with fireplace;
- Kitchen;
- 4 Bedrooms (3 en-suite);
- 3 Bathrooms;
- Rooftop;
- Garden;
- Swimming pool;
Grab this opportunity and book your visit with BUYME PROPERTY.
Notes.
1. For any information about this property, please always refer the reference 230121.
2. When you schedule a visit, please have your ID document with you.
Contact
See more Luxury
Bedrooms
Zones
Can’t find the property you’re looking for?
