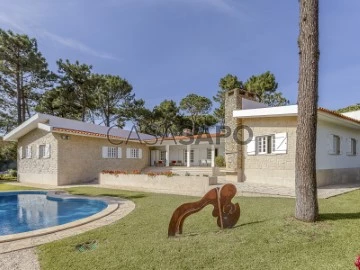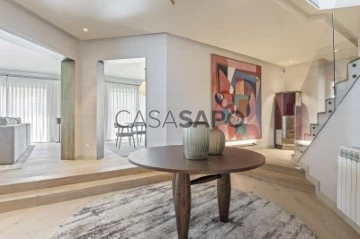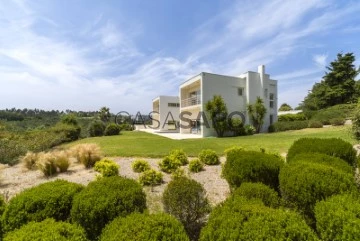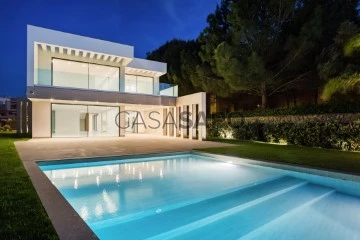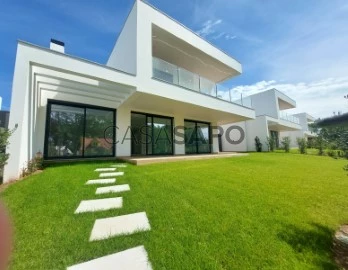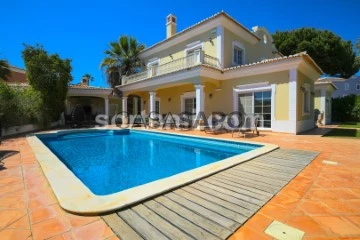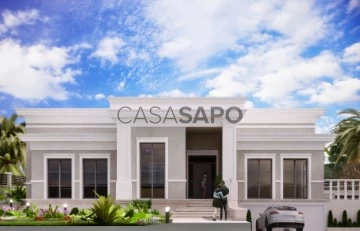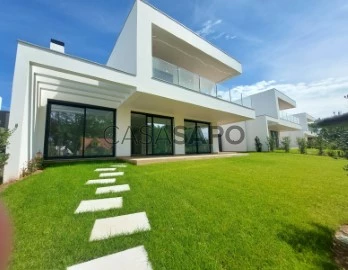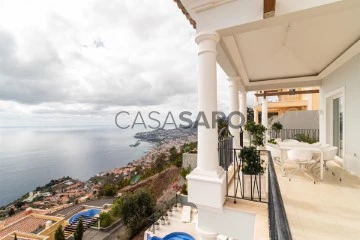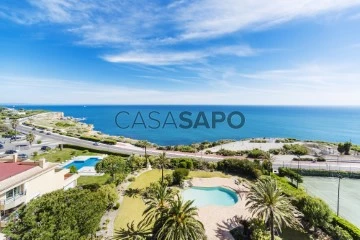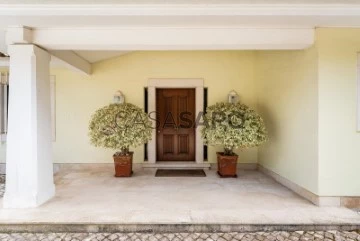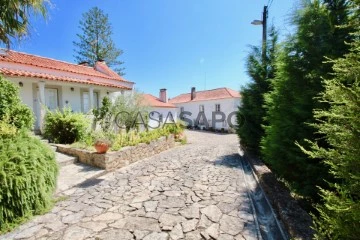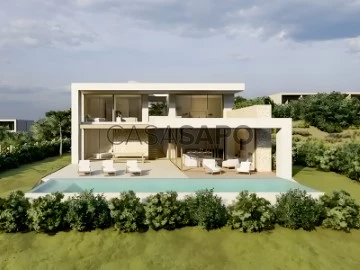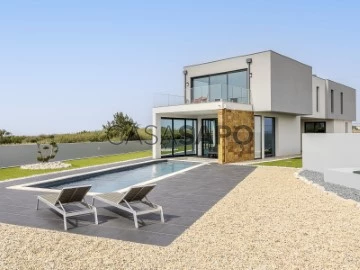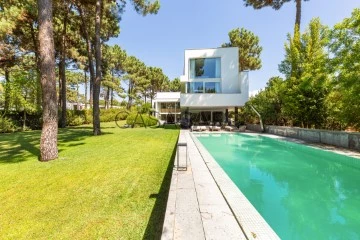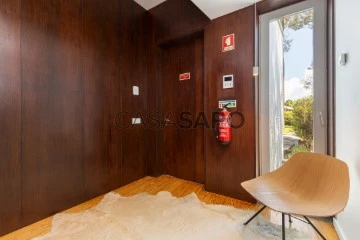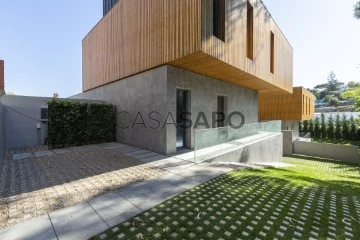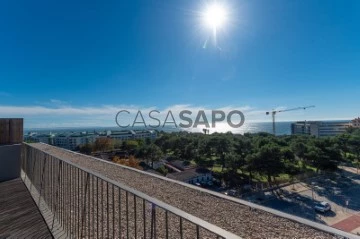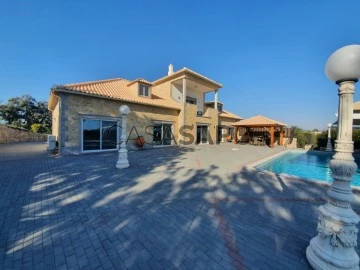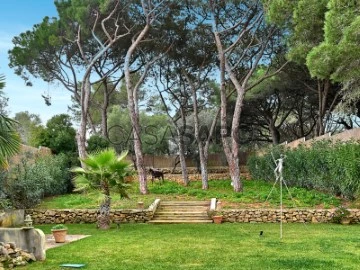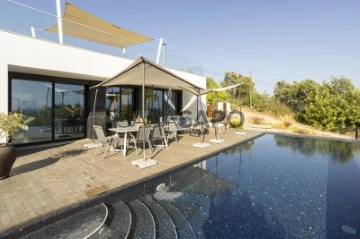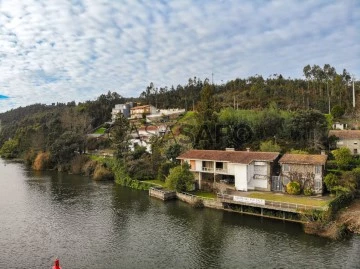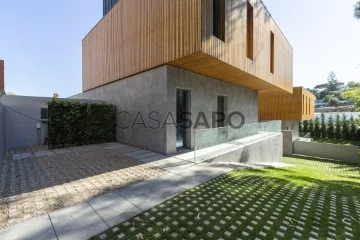Luxury
4
Price
More filters
1,371 Luxury 4 Bedrooms with more photos, Page 6
Map
Order by
More photos
House 4 Bedrooms Triplex
Aldeia de Juzo (Cascais), Cascais e Estoril, Distrito de Lisboa
Used · 266m²
With Garage
buy
2.390.000 €
4+2 bedroom villa with four suites located in a quiet cul-de-sac in Aldeia de Juzo with a plot of 752m2 and a construction area of 418m2.
Spread over three floors, on the ground floor there is a spacious entrance hall, a living room with 2 areas and a fireplace and access to the pool, an office overlooking the pool and garden and a guest bathroom, as well as an open-plan dining room with a fully equipped kitchen and a separate laundry room. The kitchen has direct access to the outdoor area where the barbecue is located.
On the first floor, there are four suites, with wardrobes and air conditioning, two with access to a shared terrace with views of the mountains and side views of the sea, and a balcony overlooking the garden and pool.
In the basement there is a suite with a walk-in closet, a spacious living room and a storage area. The villa has wooden floors.
The garden has a heated swimming pool (salt water) with a wooden deck and a barbecue area. There are nine solar panels and 2 exclusive panels for heating water and a water softening system.
The house is in a very quiet residential area, with a very tree-lined street behind it, with locals and access to Guincho beach, 2km away, ideal for walking or cycling.
Spread over three floors, on the ground floor there is a spacious entrance hall, a living room with 2 areas and a fireplace and access to the pool, an office overlooking the pool and garden and a guest bathroom, as well as an open-plan dining room with a fully equipped kitchen and a separate laundry room. The kitchen has direct access to the outdoor area where the barbecue is located.
On the first floor, there are four suites, with wardrobes and air conditioning, two with access to a shared terrace with views of the mountains and side views of the sea, and a balcony overlooking the garden and pool.
In the basement there is a suite with a walk-in closet, a spacious living room and a storage area. The villa has wooden floors.
The garden has a heated swimming pool (salt water) with a wooden deck and a barbecue area. There are nine solar panels and 2 exclusive panels for heating water and a water softening system.
The house is in a very quiet residential area, with a very tree-lined street behind it, with locals and access to Guincho beach, 2km away, ideal for walking or cycling.
Contact
House 4 Bedrooms
Cascais, Cascais e Estoril, Distrito de Lisboa
Used · 380m²
With Swimming Pool
buy
6.700.000 €
4-bedroom villa with 380 sqm of gross construction area, set on a 1800 sqm plot with swimming pool and parking, in Quinta da Marinha Sul, Cascais. Recently renovated single-story villa, characterized by high-quality finishes and spacious dimensions. It features a main living room of 55 sqm in two environments with access to a covered terrace of 30 sqm, which connects the interior space to the garden and pool. Dining room of 32 sqm and adjacent room, office and guest bathroom. Service area with fully equipped kitchen with Smeg and Liebherr appliances, laundry and pantry. The private area of the villa consists of four suites all with wardrobes, with the master suite being 32 sqm with a walk-in closet. Air conditioning in all rooms and plenty of natural light. The villa also has a 30 sqm annex including a living room, bathroom and storage space. Ample parking area within the property. The villa will be sold with most of the furniture and decoration.
Located in a very quiet and private area, within a 2-minute walking distance from Quinta da Marinha Equestrian Center and Oitavos Dunes Golf Course. It is a 2-minute drive from Guincho Beach and Casa da Guia. 5 minutes from CUF Cascais Hospital and 12 minutes from several schools such as Salesianos do Estoril School, Deutsche Schule Estoril, St. Julian’s School, and Amor de Deus School. 10 minutes from the access to the A5 highway and 30 minutes from Lisbon Airport.
Located in a very quiet and private area, within a 2-minute walking distance from Quinta da Marinha Equestrian Center and Oitavos Dunes Golf Course. It is a 2-minute drive from Guincho Beach and Casa da Guia. 5 minutes from CUF Cascais Hospital and 12 minutes from several schools such as Salesianos do Estoril School, Deutsche Schule Estoril, St. Julian’s School, and Amor de Deus School. 10 minutes from the access to the A5 highway and 30 minutes from Lisbon Airport.
Contact
Detached House 4 Bedrooms
Birre, Cascais e Estoril, Distrito de Lisboa
New · 280m²
With Garage
buy
2.800.000 €
Detached 4 bedroom villa, with a private garden, under renovation, located in Birre, in a quiet residential area and with excellent accesses.
It is composed by three floors that are very well organized.
Ground floor:
- Living room
- Dining room
- Kitchen
- Laundry area
- Social bathroom
- Bedroom/office
First Floor:
- Master Suite with a walking closet
- Suite
- Two bedrooms
- Bathroom to support the bedrooms
Floor -1:
- Spacious garage for 4 cars
- Storage area
- Multipurpose room with natural light
The villa provides generous areas and a good sun exposure. It also has central heating, air conditioning and electrical blinds.
Easy accesses and proximity to schools, local business, restaurants, bicycle path and beaches.
Waiting for licensing to issue a Usage License.
Cascais is a Portuguese village famous for its bay, local business and its cosmopolitanism. It is considered the most sophisticated destination of the Lisbon’s region, where small palaces and refined and elegant constructions prevail. With the sea as a scenario, Cascais can be proud of having 7 golf courses, a casino, a marina and countless leisure areas. It is 30 minutes away from Lisbon and its international airport.
Porta da Frente Christie’s is a real estate agency that has been operating in the market for more than two decades. Its focus lays on the highest quality houses and developments, not only in the selling market, but also in the renting market. The company was elected by the prestigious brand Christie’s - one of the most reputable auctioneers, Art institutions and Real Estate of the world - to be represented in Portugal, in the areas of Lisbon, Cascais, Oeiras, Sintra and Alentejo. The main purpose of Porta da Frente Christie’s is to offer a top-notch service to our customers.
It is composed by three floors that are very well organized.
Ground floor:
- Living room
- Dining room
- Kitchen
- Laundry area
- Social bathroom
- Bedroom/office
First Floor:
- Master Suite with a walking closet
- Suite
- Two bedrooms
- Bathroom to support the bedrooms
Floor -1:
- Spacious garage for 4 cars
- Storage area
- Multipurpose room with natural light
The villa provides generous areas and a good sun exposure. It also has central heating, air conditioning and electrical blinds.
Easy accesses and proximity to schools, local business, restaurants, bicycle path and beaches.
Waiting for licensing to issue a Usage License.
Cascais is a Portuguese village famous for its bay, local business and its cosmopolitanism. It is considered the most sophisticated destination of the Lisbon’s region, where small palaces and refined and elegant constructions prevail. With the sea as a scenario, Cascais can be proud of having 7 golf courses, a casino, a marina and countless leisure areas. It is 30 minutes away from Lisbon and its international airport.
Porta da Frente Christie’s is a real estate agency that has been operating in the market for more than two decades. Its focus lays on the highest quality houses and developments, not only in the selling market, but also in the renting market. The company was elected by the prestigious brand Christie’s - one of the most reputable auctioneers, Art institutions and Real Estate of the world - to be represented in Portugal, in the areas of Lisbon, Cascais, Oeiras, Sintra and Alentejo. The main purpose of Porta da Frente Christie’s is to offer a top-notch service to our customers.
Contact
House 4 Bedrooms
Queluz e Belas, Sintra, Distrito de Lisboa
New · 578m²
With Garage
buy
2.250.000 €
Porta da Frente Christie’s presents an exceptional detached 4+1 bedroom villa, with an excellent location, placed in the first line of golf in the prestigious condominium Belas Clube de Campo.
The Villa has 3 floors and is situated on a 1607 sqm plot of land, with a 577 sqm construction area, a 351 sqm private gross area and a 298.35 sqm floor area, comprising 4 bedrooms, two of them en suite and two bedrooms supported by a bathroom, living room with 3 distinct areas (fireplace, sofas and television), dining room, equipped kitchen, living room, office, laundry area, storage area and an ample garage for 4 cars.
Outside, there is a swimming pool area facing south, with direct views of the golf course and the Mountain of Sintra, ensuring total privacy, as well as an elegant exterior space for outdoor dining.
It was designed by the famous Brazilian architect Ângelo de Castro.
Built in 2007, in 2023 it underwent extensive maintenance in the second half of 2023, in order to provide maximum comfort and serenity to your family, with great attention to the quality of finishes and modernity.
From an architectural point of view, the building consists of 2 main blocks, with 3 floors interconnected by corridors, stairs, patios and terraces.
The social area extends throughout the ground floor, with several leisure spaces, where glazed walls predominate, some finishes on the floor in exotic wood, both inside and outside. The internal fireplace, in a double high ceiling area/mezzanine, is the striking feature of this large dimensioned, bright and ethereal space, which integrates with the adjacent outdoor spaces of the swimming pool, garden and outdoor living room.
Main features of the Villa:
- 3 floors
- 2 Suites
- 2 Bedrooms
- 5 Bathrooms
- 2 living rooms
- Swimming pool, terraces and garden
- Total Privacy
Ground Floor
- Living rooms
- Dining room
- Kitchen
- Bathroom
- Office with terrace
First floor
- 2 Bedrooms en Suite with balcony
- 2 Bedrooms
- 3 Bathrooms
- 2 Closets
Basement
- Garage
- Laundry area
- Engine room
- Bathroom
- Wine cellar
Exterior Area
- Swimming pool
- Garden
- Terraces
- Grill/Barbecue Area
- Porch
This villa is located in a private square, in one of the best locations of this condominium and also benefits from the proximity of restaurants, pharmacy, minimarket, gym, playgrounds, tennis, paddle and basketball, all these amenities within this closed condominium, with 24-hour security, during the 7 days of the week, awarded and environmentally friendly.
The condominium Belas Clube de Campo, with easy access to Lisbon (15 minutes), is between Oeiras, Cascais and Sintra via motorways and expressways that make the access agile to those who want to live and work next to Lisbon.
The Villa has 3 floors and is situated on a 1607 sqm plot of land, with a 577 sqm construction area, a 351 sqm private gross area and a 298.35 sqm floor area, comprising 4 bedrooms, two of them en suite and two bedrooms supported by a bathroom, living room with 3 distinct areas (fireplace, sofas and television), dining room, equipped kitchen, living room, office, laundry area, storage area and an ample garage for 4 cars.
Outside, there is a swimming pool area facing south, with direct views of the golf course and the Mountain of Sintra, ensuring total privacy, as well as an elegant exterior space for outdoor dining.
It was designed by the famous Brazilian architect Ângelo de Castro.
Built in 2007, in 2023 it underwent extensive maintenance in the second half of 2023, in order to provide maximum comfort and serenity to your family, with great attention to the quality of finishes and modernity.
From an architectural point of view, the building consists of 2 main blocks, with 3 floors interconnected by corridors, stairs, patios and terraces.
The social area extends throughout the ground floor, with several leisure spaces, where glazed walls predominate, some finishes on the floor in exotic wood, both inside and outside. The internal fireplace, in a double high ceiling area/mezzanine, is the striking feature of this large dimensioned, bright and ethereal space, which integrates with the adjacent outdoor spaces of the swimming pool, garden and outdoor living room.
Main features of the Villa:
- 3 floors
- 2 Suites
- 2 Bedrooms
- 5 Bathrooms
- 2 living rooms
- Swimming pool, terraces and garden
- Total Privacy
Ground Floor
- Living rooms
- Dining room
- Kitchen
- Bathroom
- Office with terrace
First floor
- 2 Bedrooms en Suite with balcony
- 2 Bedrooms
- 3 Bathrooms
- 2 Closets
Basement
- Garage
- Laundry area
- Engine room
- Bathroom
- Wine cellar
Exterior Area
- Swimming pool
- Garden
- Terraces
- Grill/Barbecue Area
- Porch
This villa is located in a private square, in one of the best locations of this condominium and also benefits from the proximity of restaurants, pharmacy, minimarket, gym, playgrounds, tennis, paddle and basketball, all these amenities within this closed condominium, with 24-hour security, during the 7 days of the week, awarded and environmentally friendly.
The condominium Belas Clube de Campo, with easy access to Lisbon (15 minutes), is between Oeiras, Cascais and Sintra via motorways and expressways that make the access agile to those who want to live and work next to Lisbon.
Contact
Detached House 4 Bedrooms
Vilamoura, Quarteira, Loulé, Distrito de Faro
New · 225m²
With Garage
buy
3.950.000 €
With the purchase of this property, a cruise for two people will be offered*
This fantastic luxury villa with private pool is located in the heart of Vilamoura, overlooking the prestigious Victoria Golf Course, a project by Arnold Palmer.
The luxury villa of contemporary architecture has been designed to the most innovative standards of high quality materials and top-of-the-range finishes.
Located in an exclusive enclave, this property offers large and bright spaces, perfect for entertaining and relaxing. The villa is set in a 983m2 plot overlooking the golf course.
On the first floor we have a double-height entrance hall, sublime staircases leading to the lower and upper floors, circulation spaces serving a double cathedral room with large sliding windows offering plenty of natural light and access to the outdoor terraces where we have a lounge and BBQ area overlooking the pool, a splendid kitchen equipped with top-of-the-range appliances, two en suite bedrooms with built-in wardrobes and access to private terraces, a bathroom and a cloakroom.
On the first floor, we have a large open-plan hall with access to the 2 en suite bedrooms and the very spacious master bedroom with terraces overlooking the pool and golf course.
In the basement we have a garage for parking up to 2 or 3 cars, a bathroom, an equipped laundry room and a large living room with the possibility of creating a cinema room or gym.
Contact us today for more information and to arrange a viewing!
Your life of luxury awaits you in this exclusive paradise.
This fantastic luxury villa with private pool is located in the heart of Vilamoura, overlooking the prestigious Victoria Golf Course, a project by Arnold Palmer.
The luxury villa of contemporary architecture has been designed to the most innovative standards of high quality materials and top-of-the-range finishes.
Located in an exclusive enclave, this property offers large and bright spaces, perfect for entertaining and relaxing. The villa is set in a 983m2 plot overlooking the golf course.
On the first floor we have a double-height entrance hall, sublime staircases leading to the lower and upper floors, circulation spaces serving a double cathedral room with large sliding windows offering plenty of natural light and access to the outdoor terraces where we have a lounge and BBQ area overlooking the pool, a splendid kitchen equipped with top-of-the-range appliances, two en suite bedrooms with built-in wardrobes and access to private terraces, a bathroom and a cloakroom.
On the first floor, we have a large open-plan hall with access to the 2 en suite bedrooms and the very spacious master bedroom with terraces overlooking the pool and golf course.
In the basement we have a garage for parking up to 2 or 3 cars, a bathroom, an equipped laundry room and a large living room with the possibility of creating a cinema room or gym.
Contact us today for more information and to arrange a viewing!
Your life of luxury awaits you in this exclusive paradise.
Contact
House 4 Bedrooms
Vilamoura, Quarteira, Loulé, Distrito de Faro
Refurbished · 152m²
With Garage
buy
2.650.000 €
We present an incredible detached villa being remodelled, due to be finished in May.
Located in the heart of Vilamoura, this property offers luxury, comfort and convenience.
Spacious and modern interiors:
On the ground floor, there are two en-suite bedrooms, an open-plan kitchen, living room and dining room, providing comfortable and functional living. On the first floor, there are two more en-suite bedrooms, one with a dressing room and private terraces, offering stunning views of the surrounding area.
Basement with Garage:
The property includes a basement with garage and storage room, ensuring ample storage space and secure parking for your vehicles.
Privileged Location:
Situated in Vilamoura, this property is close to the Vilamoura Marina, golf courts and all the amenities you need for a quiet and sophisticated life.
Swimming pool and outdoor spaces:
Enjoy relaxing moments outdoors in the private pool. In addition, the outdoor space includes a barbecue area and lounge, perfect for entertaining friends and family.
This is a unique opportunity to acquire a high standard villa in a privileged location. Don’t miss the chance to make this place your home. Contact us for more information and book your viewing now!
Located in the heart of Vilamoura, this property offers luxury, comfort and convenience.
Spacious and modern interiors:
On the ground floor, there are two en-suite bedrooms, an open-plan kitchen, living room and dining room, providing comfortable and functional living. On the first floor, there are two more en-suite bedrooms, one with a dressing room and private terraces, offering stunning views of the surrounding area.
Basement with Garage:
The property includes a basement with garage and storage room, ensuring ample storage space and secure parking for your vehicles.
Privileged Location:
Situated in Vilamoura, this property is close to the Vilamoura Marina, golf courts and all the amenities you need for a quiet and sophisticated life.
Swimming pool and outdoor spaces:
Enjoy relaxing moments outdoors in the private pool. In addition, the outdoor space includes a barbecue area and lounge, perfect for entertaining friends and family.
This is a unique opportunity to acquire a high standard villa in a privileged location. Don’t miss the chance to make this place your home. Contact us for more information and book your viewing now!
Contact
House
Murches, Alcabideche, Cascais, Distrito de Lisboa
Under construction · 329m²
With Garage
buy
2.150.000 €
House C with 3 floors in gated community with pool,
Description of the R / c with 134.5 m2 / Gross area,
- Entrance/Hall - 9m2,
- Living room and terrace, - 50 and 15 m2 respectively,
- Bosch equipped kitchen - 19.8 m2,
- 1 Suite with Wc - 16.8 and 4.8 m2 respectively,
- Wc social - 2.6 m2,
- Outdoor dining space with barbecue - 25 m2,
Description of the 1st Floor with 106.7 m2 / Gross Area
- Hall - 3 m2,
- Bedroom 1 - 16.8m2
- Bedroom 2 - 16.8m2
- Suite with closet, bathroom and balcony - 22.8, 6.4 and 28 m2 respectively
- Common bathroom - 6.3 m2
Description of the Basement with 122 m2 / Gross area
-Hall
- Technical room (solar panel equipment, central heating and laundry) - 11 m2,
- Room for gym, storage room, etc - 25 m2,
- Garage / Box for 2 cars + 1 open parking - 27.7 m2,
- Open room / porch with access by the garage and externally by the dining space - 28 m2,
- Wc - 2,30m2,
- Concourse - 24 m2,
Outer space
- 2 outdoor car parks - 26 m2,
- Garden in front of the living room with access to the common space - 70 m2,
Common Outdoor Space to 5 villas
-Swimming pool
-Locker room
-Garden
The interior parking is done by a single direction and is transversal to the 5 villas, each of them having a box for 2 vehicles and 1 open parking in front of the box.
- List of equipment available (last photo),
- Plan of the condominium and floors available,
The condominium is a few minutes from the center of Cascais and Sintra, being able to enjoy both the beaches, the Natural Park and the Serra, as well as the commercial areas and surrounding services.
The quiet area and surrounded by nature, offers a diversity of recreational / sports activities (Golf Courses, Riding Schools, etc.) and reference schools such as St. James School, Montessori School, TASIS and others. Close to the main access roads such as the Marginal, A5 and A16.
Completion expected in mid-2023.
Contact us for more information or to schedule a visit.
Description of the R / c with 134.5 m2 / Gross area,
- Entrance/Hall - 9m2,
- Living room and terrace, - 50 and 15 m2 respectively,
- Bosch equipped kitchen - 19.8 m2,
- 1 Suite with Wc - 16.8 and 4.8 m2 respectively,
- Wc social - 2.6 m2,
- Outdoor dining space with barbecue - 25 m2,
Description of the 1st Floor with 106.7 m2 / Gross Area
- Hall - 3 m2,
- Bedroom 1 - 16.8m2
- Bedroom 2 - 16.8m2
- Suite with closet, bathroom and balcony - 22.8, 6.4 and 28 m2 respectively
- Common bathroom - 6.3 m2
Description of the Basement with 122 m2 / Gross area
-Hall
- Technical room (solar panel equipment, central heating and laundry) - 11 m2,
- Room for gym, storage room, etc - 25 m2,
- Garage / Box for 2 cars + 1 open parking - 27.7 m2,
- Open room / porch with access by the garage and externally by the dining space - 28 m2,
- Wc - 2,30m2,
- Concourse - 24 m2,
Outer space
- 2 outdoor car parks - 26 m2,
- Garden in front of the living room with access to the common space - 70 m2,
Common Outdoor Space to 5 villas
-Swimming pool
-Locker room
-Garden
The interior parking is done by a single direction and is transversal to the 5 villas, each of them having a box for 2 vehicles and 1 open parking in front of the box.
- List of equipment available (last photo),
- Plan of the condominium and floors available,
The condominium is a few minutes from the center of Cascais and Sintra, being able to enjoy both the beaches, the Natural Park and the Serra, as well as the commercial areas and surrounding services.
The quiet area and surrounded by nature, offers a diversity of recreational / sports activities (Golf Courses, Riding Schools, etc.) and reference schools such as St. James School, Montessori School, TASIS and others. Close to the main access roads such as the Marginal, A5 and A16.
Completion expected in mid-2023.
Contact us for more information or to schedule a visit.
Contact
Detached House 4 Bedrooms
Vale do Lobo, Almancil, Loulé, Distrito de Faro
Used · 333m²
With Garage
buy
2.375.000 €
Charming detached four bedroom villa with pool in The Village.
The villa with 286sqm of construction area, with two levels, consists of a generous living- and dining room with a fireplace.
The ground floor has a large kitchen, fully equipped and with direct access to the dining room. You also find one bedroom en-suite with a shower and fitted wardrobes, a guest bathroom, laundry area and access to the garage.
On the upper floor there are three bedrooms, all en-suite with fitted wardrobes and with access to a magnificent terrace.
All divisions of this house have very generous areas with plenty of natural light.
Both the kitchen and the dining room, have access to the outside area through a porch, where you will find the swimming pool with water heating system, surrounded by a magnificent garden that is incredibly well maintained. Here you can enjoy splendid evenings with family and friends.
For greater comfort and safety, this property has air conditioning installed in the main rooms, a fireplace with heat recovery and use of sunlight through the solar panels, in addition to the alarm system and video surveillance.
Built on a plot of land with 871sqm, located in a prestigious condominium, close to Vale do Lobo and just four minutes from the beach.
The unforgettable cliffs and golden beaches, combined with the countless sports- and leisure activities, Vale do Lobo is famous for being one of the most important and beautiful luxurious developments in Europe.
Its restaurants with international cuisine, cultural and sport events, the splendid variety of services, combined with a sense of an unique community.
Come for a viewing!
The villa with 286sqm of construction area, with two levels, consists of a generous living- and dining room with a fireplace.
The ground floor has a large kitchen, fully equipped and with direct access to the dining room. You also find one bedroom en-suite with a shower and fitted wardrobes, a guest bathroom, laundry area and access to the garage.
On the upper floor there are three bedrooms, all en-suite with fitted wardrobes and with access to a magnificent terrace.
All divisions of this house have very generous areas with plenty of natural light.
Both the kitchen and the dining room, have access to the outside area through a porch, where you will find the swimming pool with water heating system, surrounded by a magnificent garden that is incredibly well maintained. Here you can enjoy splendid evenings with family and friends.
For greater comfort and safety, this property has air conditioning installed in the main rooms, a fireplace with heat recovery and use of sunlight through the solar panels, in addition to the alarm system and video surveillance.
Built on a plot of land with 871sqm, located in a prestigious condominium, close to Vale do Lobo and just four minutes from the beach.
The unforgettable cliffs and golden beaches, combined with the countless sports- and leisure activities, Vale do Lobo is famous for being one of the most important and beautiful luxurious developments in Europe.
Its restaurants with international cuisine, cultural and sport events, the splendid variety of services, combined with a sense of an unique community.
Come for a viewing!
Contact
House 4 Bedrooms
Alcabideche, Cascais, Distrito de Lisboa
New · 367m²
buy
2.200.000 €
Moradia T4 (+1) com 5 lugares de estacionamento, inserida em Condomínio Fechado com piscina e jardim, em Cascais
Numa das melhores localizações de Cascais, este condomínio encontra-se a menos de 3 minutos da 3ª Circular de Cascais, a escassos minutos do acesso à Autoestrada A5 e Avenida Marginal, próxima de uma série de escolas internacionais, áreas de lazer e infraestruturas de conveniência.
Como referência, este condomínio encontra-se à distância de (carro) de:
6 min. do Hospital de Cascais e CUF de Cascais;8 min. do Centro Hípico da Quinta da Marinha;9-10 min. do Centro Histórico e mercado da Vila de Cascais;9-10 min. das Praias do Guincho, Rainha e Cresmina;10 min. do Clube de Golfe do Estoril;()
Fazendo parte de 1 conjunto de 5 moradias independentes, estas inserem-se num lote de terreno de 4195 m2 cuja área total de implantação não ultrapassa os 25%!
De linhas modernas e construção de luxo, o conforto a eficiência energética estão presentes em cada detalhe.
Com uma Área Bruta Total de 475,13 m2 esta moradia distribui-se por 3 pisos: R/C (Piso Principal), 1º Andar e Cave, constituindo-se por ( e respectivas áreas úteis):
No R/C:
Hall de Entrada: 9 m2Sala: 50,5 m2Cozinha: 19,80 m2Casa de Banho Social: 2,6 m2Suíte: 16, 80 m2 Casa de banho da Suíte: 4,80 m2Alpendre + Terraço c/ Barbecue: 68,13 m2
1º Andar
Quarto 1: 16,85 m2Quarto2: 16,85 m2 Casa de banho Comum: 6,35 m2Suíte: 22,80 m2Casa de Banho Suíte: 6,40 m2Terraço: 39,70 m2
Cave:
Garagem Box: 27,75 m2Estendal Coberto: 33 m2Zona de Tratamento de Roupas: 25 m2Compartimento Técnico: 11,20 m2Casa de banho Social: 2,3 m2Saguão: 17,97 m2
Características, Materiais e Equipamentos:
Porta de entrada blindada de alta segurançaVídeo porteiro, alarme CCTV IP e controle domótica KNXGaragem com portão/ automatismoPainéis solaresChurrasqueira
Estores elétricos térmicos FC55 lacados cor 7016Caixilharia em alumínio lacado, com vidro duplo Sunguard HP laminado com caixa de ar (gás Argon)Guardas de terraços em inox e vidro
Pavimento flutuante e cerâmicoPiso radiante a água (quente) em toda a casa habitávelAr condicionado (frio) por ventilo-convetoresLareira da UNICHAMAPortas interiores e roupeiros lacadosInteriores roupeiros modelo Cancun tipo Linho
Cozinhas equipadas com eletrodomésticos BOSCHBancada de cozinha em SilestoneTorneiras GROHE e outros
Aspiração centralSanitários suspensos brancos terrace Jacob Defalon Paris e outros
Piscina (comum) com eletrólise e sistema automático de controle de PH
Para morar ou investir, esta moradia é um VALOR SEGURO. Não perca tempo: MARQUE JÁ A SUA VISITA!
Saiba ainda que:
1. Neste condomínio existem mais 4 moradias disponíveis, com diferentes plantas e preços: contacte-me para confirmar a disponibilidade no momento.2. Condomínio em fase de construção; data prevista de conclusão: último trimestre de 2023. 3. Na KW Portugal acreditamos na partilha como uma forma de prestar o melhor serviço aos nossos Clientes. Por isso, se é profissional do sector e tem um Cliente Comprador qualificado, saiba que partilhamos negócios com todas as agências imobiliárias e profissionais com licença AMI válida, em regime de 50%-50%.4. Se necessita de financiamento bancário, na KW temos à sua disposição parcerias externas no âmbito da intermediação de crédito. 5. Gostou da apresentação deste imóvel? Posso fazer o mesmo pelo SEU imóvel. Contacte-me!
Características:
Características Exteriores - Condomínio Fechado; Barbeque; Jardim; Parqueamento; Piscina exterior; Terraço/Deck; Porta blindada; Video Porteiro; Sistema de rega; Common Areas;
Características Interiores - Sotão; Hall de entrada; Pavimento Radiante; Electrodomésticos embutidos; Casa de Banho da Suite; Roupeiros; Lavandaria; Tecnologia Smart Home; Deck;
Características Gerais - Primeiro Proprietário; Despensa; Portão eléctrico;
Orientação - Nascente; Norte; Sul; Poente;
Outros Equipamentos - Gás canalizado; Aquecimento central; Sistema de Segurança; Painéis Solares; Depósito de água; Secador de roupa; Frigorífico; Micro-ondas;
Vistas - Vista mar; Vista cidade; Vista campo;
Outras características - Box (2 lugares); Garagem; Varanda; Garagem para 2 Carros; Cozinha Equipada; Arrecadação; Suite; Moradia; Acesso apropriado a pessoas com mobilidade reduzida; Ar Condicionado;
Numa das melhores localizações de Cascais, este condomínio encontra-se a menos de 3 minutos da 3ª Circular de Cascais, a escassos minutos do acesso à Autoestrada A5 e Avenida Marginal, próxima de uma série de escolas internacionais, áreas de lazer e infraestruturas de conveniência.
Como referência, este condomínio encontra-se à distância de (carro) de:
6 min. do Hospital de Cascais e CUF de Cascais;8 min. do Centro Hípico da Quinta da Marinha;9-10 min. do Centro Histórico e mercado da Vila de Cascais;9-10 min. das Praias do Guincho, Rainha e Cresmina;10 min. do Clube de Golfe do Estoril;()
Fazendo parte de 1 conjunto de 5 moradias independentes, estas inserem-se num lote de terreno de 4195 m2 cuja área total de implantação não ultrapassa os 25%!
De linhas modernas e construção de luxo, o conforto a eficiência energética estão presentes em cada detalhe.
Com uma Área Bruta Total de 475,13 m2 esta moradia distribui-se por 3 pisos: R/C (Piso Principal), 1º Andar e Cave, constituindo-se por ( e respectivas áreas úteis):
No R/C:
Hall de Entrada: 9 m2Sala: 50,5 m2Cozinha: 19,80 m2Casa de Banho Social: 2,6 m2Suíte: 16, 80 m2 Casa de banho da Suíte: 4,80 m2Alpendre + Terraço c/ Barbecue: 68,13 m2
1º Andar
Quarto 1: 16,85 m2Quarto2: 16,85 m2 Casa de banho Comum: 6,35 m2Suíte: 22,80 m2Casa de Banho Suíte: 6,40 m2Terraço: 39,70 m2
Cave:
Garagem Box: 27,75 m2Estendal Coberto: 33 m2Zona de Tratamento de Roupas: 25 m2Compartimento Técnico: 11,20 m2Casa de banho Social: 2,3 m2Saguão: 17,97 m2
Características, Materiais e Equipamentos:
Porta de entrada blindada de alta segurançaVídeo porteiro, alarme CCTV IP e controle domótica KNXGaragem com portão/ automatismoPainéis solaresChurrasqueira
Estores elétricos térmicos FC55 lacados cor 7016Caixilharia em alumínio lacado, com vidro duplo Sunguard HP laminado com caixa de ar (gás Argon)Guardas de terraços em inox e vidro
Pavimento flutuante e cerâmicoPiso radiante a água (quente) em toda a casa habitávelAr condicionado (frio) por ventilo-convetoresLareira da UNICHAMAPortas interiores e roupeiros lacadosInteriores roupeiros modelo Cancun tipo Linho
Cozinhas equipadas com eletrodomésticos BOSCHBancada de cozinha em SilestoneTorneiras GROHE e outros
Aspiração centralSanitários suspensos brancos terrace Jacob Defalon Paris e outros
Piscina (comum) com eletrólise e sistema automático de controle de PH
Para morar ou investir, esta moradia é um VALOR SEGURO. Não perca tempo: MARQUE JÁ A SUA VISITA!
Saiba ainda que:
1. Neste condomínio existem mais 4 moradias disponíveis, com diferentes plantas e preços: contacte-me para confirmar a disponibilidade no momento.2. Condomínio em fase de construção; data prevista de conclusão: último trimestre de 2023. 3. Na KW Portugal acreditamos na partilha como uma forma de prestar o melhor serviço aos nossos Clientes. Por isso, se é profissional do sector e tem um Cliente Comprador qualificado, saiba que partilhamos negócios com todas as agências imobiliárias e profissionais com licença AMI válida, em regime de 50%-50%.4. Se necessita de financiamento bancário, na KW temos à sua disposição parcerias externas no âmbito da intermediação de crédito. 5. Gostou da apresentação deste imóvel? Posso fazer o mesmo pelo SEU imóvel. Contacte-me!
Características:
Características Exteriores - Condomínio Fechado; Barbeque; Jardim; Parqueamento; Piscina exterior; Terraço/Deck; Porta blindada; Video Porteiro; Sistema de rega; Common Areas;
Características Interiores - Sotão; Hall de entrada; Pavimento Radiante; Electrodomésticos embutidos; Casa de Banho da Suite; Roupeiros; Lavandaria; Tecnologia Smart Home; Deck;
Características Gerais - Primeiro Proprietário; Despensa; Portão eléctrico;
Orientação - Nascente; Norte; Sul; Poente;
Outros Equipamentos - Gás canalizado; Aquecimento central; Sistema de Segurança; Painéis Solares; Depósito de água; Secador de roupa; Frigorífico; Micro-ondas;
Vistas - Vista mar; Vista cidade; Vista campo;
Outras características - Box (2 lugares); Garagem; Varanda; Garagem para 2 Carros; Cozinha Equipada; Arrecadação; Suite; Moradia; Acesso apropriado a pessoas com mobilidade reduzida; Ar Condicionado;
Contact
House 4 Bedrooms
Montes de Alvor , Portimão, Distrito de Faro
Under construction · 575m²
With Garage
buy
3.500.000 €
Welcome to our renowned real estate agency, where we are pleased to present a true architectural masterpiece in Alvor. This stunning single-storey villa with basement offers the ultimate in comfort and luxury. With a unique design and a plethora of amenities, this property is perfect for those looking for sophisticated living.
This stunning mansion consists of a ground floor area and a basement, offering ample and flexible space to accommodate all your needs. On the ground floor, you will find three en-suite bedrooms with walk-in closets, providing privacy and absolute comfort. The bright lobby welcomes you and introduces the elegant and sophisticated style that permeates the entire property. The living room and dining room are spacious and perfectly designed for moments of conviviality and entertainment.
The fully equipped kitchen is a dream for food lovers, offering everything you need to create delicious meals. There is also a convenient storage room for additional storage.
The impressive basement offers space for up to five cars, ensuring ample parking and security for your fleet. In addition, you will find a bedroom with wardrobe with natural light, two bathrooms, a well-equipped laundry room and a SPA area with Turkish bath, sauna, jacuzzi, cold bath and clothing. Imagine yourself relaxing and rejuvenating in a luxurious environment in the comfort of your own home.
This mansion is equipped with state-of-the-art technology and amenities. Photovoltaic panels with batteries provide sustainable energy, while the water hole allows for garden irrigation and pool supply. The whole house has underfloor heating water with heat pump support, including the laundry, the SPA area and the barbecue. High-quality materials, such as Extremoz marble cladding on stairs, interiors and walls, lend a touch of elegance and sophistication.
The heated swimming pool, powered by a heat pump, offers moments of leisure and relaxation throughout the year. The property also has a large leisure area with a barbecue and equipped kitchen, perfect for receiving friends and family in style.
Located in Alvor, this mansion is situated in a quiet and exclusive area, composed only of luxury villas. Enjoy peace and quiet knowing that you are just minutes away from beautiful beaches, renowned restaurants and all the amenities you need. Enjoy life to the fullest in this privileged location in the Algarve.
Price and additional information:
This luxury mansion in Alvor is a truly exceptional property, designed to offer the ultimate in comfort and sophisticated lifestyle. For additional information and to schedule a visit to personally appreciate all the details of this magnificent property, please contact me.
Don’t miss the opportunity to acquire this stunning mansion in Alvor, with all the luxuries and amenities imaginable and allow me to help you realize the dream of living in a house of unparalleled luxury.
Ref: 1270288/23QL
This stunning mansion consists of a ground floor area and a basement, offering ample and flexible space to accommodate all your needs. On the ground floor, you will find three en-suite bedrooms with walk-in closets, providing privacy and absolute comfort. The bright lobby welcomes you and introduces the elegant and sophisticated style that permeates the entire property. The living room and dining room are spacious and perfectly designed for moments of conviviality and entertainment.
The fully equipped kitchen is a dream for food lovers, offering everything you need to create delicious meals. There is also a convenient storage room for additional storage.
The impressive basement offers space for up to five cars, ensuring ample parking and security for your fleet. In addition, you will find a bedroom with wardrobe with natural light, two bathrooms, a well-equipped laundry room and a SPA area with Turkish bath, sauna, jacuzzi, cold bath and clothing. Imagine yourself relaxing and rejuvenating in a luxurious environment in the comfort of your own home.
This mansion is equipped with state-of-the-art technology and amenities. Photovoltaic panels with batteries provide sustainable energy, while the water hole allows for garden irrigation and pool supply. The whole house has underfloor heating water with heat pump support, including the laundry, the SPA area and the barbecue. High-quality materials, such as Extremoz marble cladding on stairs, interiors and walls, lend a touch of elegance and sophistication.
The heated swimming pool, powered by a heat pump, offers moments of leisure and relaxation throughout the year. The property also has a large leisure area with a barbecue and equipped kitchen, perfect for receiving friends and family in style.
Located in Alvor, this mansion is situated in a quiet and exclusive area, composed only of luxury villas. Enjoy peace and quiet knowing that you are just minutes away from beautiful beaches, renowned restaurants and all the amenities you need. Enjoy life to the fullest in this privileged location in the Algarve.
Price and additional information:
This luxury mansion in Alvor is a truly exceptional property, designed to offer the ultimate in comfort and sophisticated lifestyle. For additional information and to schedule a visit to personally appreciate all the details of this magnificent property, please contact me.
Don’t miss the opportunity to acquire this stunning mansion in Alvor, with all the luxuries and amenities imaginable and allow me to help you realize the dream of living in a house of unparalleled luxury.
Ref: 1270288/23QL
Contact
House
Murches, Alcabideche, Cascais, Distrito de Lisboa
New · 331m²
With Garage
buy
2.200.000 €
House A with 3 floors in gated community with pool,
Description of the R / c with 134.5 m2 / Gross area,
- Entrance/Hall - 9m2,
- Living room and terrace, - 50 and 15 m2 respectively,
- Bosch equipped kitchen - 19.8 m2,
- 1 Suite with Wc - 16.8 and 4.8 m2 respectively,
- Wc social - 2.6 m2,
- Outdoor dining space with barbecue - 25 m2,
Description of the 1st Floor with 106.7 m2 / Gross Area
- Hall - 3 m2,
- Bedroom 1 - 16.8m2
- Bedroom 2 - 16.8m2
- Suite with closet, bathroom and balcony - 22.8, 6.4 and 28 m2 respectively
- Common bathroom - 6.3 m2
Description of the Basement with 126 m2 / Gross area
-Hall
- Technical room (solar panel equipment, central heating and laundry) - 11 m2,
- Room for gym, storage room, etc - 25 m2,
- Garage / Box for 2 cars + 1 open parking - 27.7 m2,
- Open room / porch with access by the garage and externally by the dining space - 28 m2,
- Wc - 2,30m2,
- Concourse - 24 m2,
Outer space
- 2 outdoor car parks - 26 m2,
- Garden in front of the living room with access to the common space - 70 m2,
Common Outdoor Space to 5 villas
-Swimming pool
-Locker room
-Garden
The interior parking is done by a single direction and is transversal to the 5 villas, each of them having a box for 2 vehicles and 1 open parking in front of the box.
- List of equipment available (last photo),
- Plan of the condominium and floors available,
The condominium is a few minutes from the center of Cascais and Sintra, being able to enjoy both the beaches, the Natural Park and the Serra, as well as the commercial areas and surrounding services.
The quiet area and surrounded by nature, offers a diversity of recreational / sports activities (Golf Courses, Riding Schools, etc.) and reference schools such as St. James School, Montessori School, TASIS and others. Close to the main access roads such as the Marginal, A5 and A16.
Completion expected in mid-2023.
Contact us for more information or to schedule a visit.
Description of the R / c with 134.5 m2 / Gross area,
- Entrance/Hall - 9m2,
- Living room and terrace, - 50 and 15 m2 respectively,
- Bosch equipped kitchen - 19.8 m2,
- 1 Suite with Wc - 16.8 and 4.8 m2 respectively,
- Wc social - 2.6 m2,
- Outdoor dining space with barbecue - 25 m2,
Description of the 1st Floor with 106.7 m2 / Gross Area
- Hall - 3 m2,
- Bedroom 1 - 16.8m2
- Bedroom 2 - 16.8m2
- Suite with closet, bathroom and balcony - 22.8, 6.4 and 28 m2 respectively
- Common bathroom - 6.3 m2
Description of the Basement with 126 m2 / Gross area
-Hall
- Technical room (solar panel equipment, central heating and laundry) - 11 m2,
- Room for gym, storage room, etc - 25 m2,
- Garage / Box for 2 cars + 1 open parking - 27.7 m2,
- Open room / porch with access by the garage and externally by the dining space - 28 m2,
- Wc - 2,30m2,
- Concourse - 24 m2,
Outer space
- 2 outdoor car parks - 26 m2,
- Garden in front of the living room with access to the common space - 70 m2,
Common Outdoor Space to 5 villas
-Swimming pool
-Locker room
-Garden
The interior parking is done by a single direction and is transversal to the 5 villas, each of them having a box for 2 vehicles and 1 open parking in front of the box.
- List of equipment available (last photo),
- Plan of the condominium and floors available,
The condominium is a few minutes from the center of Cascais and Sintra, being able to enjoy both the beaches, the Natural Park and the Serra, as well as the commercial areas and surrounding services.
The quiet area and surrounded by nature, offers a diversity of recreational / sports activities (Golf Courses, Riding Schools, etc.) and reference schools such as St. James School, Montessori School, TASIS and others. Close to the main access roads such as the Marginal, A5 and A16.
Completion expected in mid-2023.
Contact us for more information or to schedule a visit.
Contact
House 4 Bedrooms
Funchal (Santa Maria Maior), Ilha da Madeira
Remodelled · 520m²
With Garage
buy
2.100.000 €
Luxury villa in gated community (’Palheiro Village’), with a privileged view over the bay of Funchal.
Features:
- With 3 floors (and garage for two cars);
-Lift
- 4 bedrooms (all suite);
- 5 WC’s (one being social);
- Large living and dining room;
- Open space kitchen;
-Gymnasium;
-Bar;
- Leisure area with an unobstructed view of Funchal;
- Infinity pool.
This is undoubtedly a good choice for your dream home.
Contemporary and minimalist style.
Large columns that give access to an infinity pool, where you can enjoy our beautiful sunset. A magnificent view over our Atlantic.
The images perfectly describe this dream villa, a few minutes from the center of Funchal.
If you want to know more about this property do not hesitate and contact us.
Martin Barros Unipessoal, Lda.
License 21197-AMI
We take care of the whole process. We also follow the entire purchase process, from: simulations for bank credit INTERMEDIARY CREDIT REGISTERED WITH BANCO DE PORTUGAL Nº 0002276. Count on our help and professionalism.
We share business with all consultants or real estate agencies with active AMI license, in the ratio of 50/50. If you are a professional in the sector and have a buyer client, contact me and schedule your visit.
Features:
- With 3 floors (and garage for two cars);
-Lift
- 4 bedrooms (all suite);
- 5 WC’s (one being social);
- Large living and dining room;
- Open space kitchen;
-Gymnasium;
-Bar;
- Leisure area with an unobstructed view of Funchal;
- Infinity pool.
This is undoubtedly a good choice for your dream home.
Contemporary and minimalist style.
Large columns that give access to an infinity pool, where you can enjoy our beautiful sunset. A magnificent view over our Atlantic.
The images perfectly describe this dream villa, a few minutes from the center of Funchal.
If you want to know more about this property do not hesitate and contact us.
Martin Barros Unipessoal, Lda.
License 21197-AMI
We take care of the whole process. We also follow the entire purchase process, from: simulations for bank credit INTERMEDIARY CREDIT REGISTERED WITH BANCO DE PORTUGAL Nº 0002276. Count on our help and professionalism.
We share business with all consultants or real estate agencies with active AMI license, in the ratio of 50/50. If you are a professional in the sector and have a buyer client, contact me and schedule your visit.
Contact
Apartment 4 Bedrooms
Guia (Cascais), Cascais e Estoril, Distrito de Lisboa
Used · 302m²
With Garage
buy
3.900.000 €
Excellent 4 bedroom apartment in Guia with 302sqm of gross private area in the first line of the sea.
This property, with very generous areas, and very bright, develops as follows:
- Entrance Hall
- Large living room with fireplace and direct exit to a spacious balcony with excellent sea view
- Dining room with balcony with direct connection to the kitchen and living room
- Fully equipped kitchen
- Guest bathroom
- Four en-suite bedrooms, the master suite with dressing room and spacious bathroom
The apartment also has a service entrance, air conditioning, boiler, garage space for two vehicles and storage room.
The building has a concierge with security guard and video surveillance equipment, children’s play area, garden, gym, indoor pool with SPA area and outdoor pool.
Privileged location, five minutes from the sea, the bike path, the well known ’Casa da Guia’, and 2 km from the center of Cascais.
This property, with very generous areas, and very bright, develops as follows:
- Entrance Hall
- Large living room with fireplace and direct exit to a spacious balcony with excellent sea view
- Dining room with balcony with direct connection to the kitchen and living room
- Fully equipped kitchen
- Guest bathroom
- Four en-suite bedrooms, the master suite with dressing room and spacious bathroom
The apartment also has a service entrance, air conditioning, boiler, garage space for two vehicles and storage room.
The building has a concierge with security guard and video surveillance equipment, children’s play area, garden, gym, indoor pool with SPA area and outdoor pool.
Privileged location, five minutes from the sea, the bike path, the well known ’Casa da Guia’, and 2 km from the center of Cascais.
Contact
House 4 Bedrooms +1 Duplex
Cascais e Estoril, Distrito de Lisboa
Used · 2,753m²
buy
6.500.000 €
We present an exceptional villa, located in the prestigious area of Gandarinha, on a plot of more than 2,700 sqm, with a 659 sqm construction area. This residence, of Portuguese architecture, practically ground floor, stands out for its large dimensioned areas and the surrounding garden that offers total privacy.
The villa is distributed as follows:
- Large dimensioned entrance hall with an indoor garden
- Social bathroom
- Suite
- Large dimensioned living room with direct access to the garden
- Dining room
- Kitchen with pantry and laundry area
- Suite for the staff with kitchenette
- Master suite with a spacious bedroom, closet and living room with fireplace
On the upper floor:
- Library with a balcony over the garden
- Suite
- Storage area
This is an unmissable opportunity for those who are looking for a luxury villa with privacy and proximity to the sea.
Gandarinha, one of the most prestigious areas of Cascais, combines charm, elegance and exclusivity. Located just a few minutes away from the centre of Cascais and the sea line, this residential area offers serenity and privacy, with easy access to beaches.
Famous for its luxurious villas and tree-lined streets, Gandarinha boasts an excellent network of services and infrastructures, including luxury shops, gourmet restaurants, golf clubs and renowned international schools.
With quick connections to Lisbon by the A5 motorway and the marginal, living in Gandarinha means enjoying an incomparable quality of life in one of the most beautiful and privileged areas of Cascais.
Porta da Frente Christie’s is a real estate agency that has been operating in the market for more than two decades. Its focus lays on the highest quality houses and developments, not only in the selling market, but also in the renting market. The company was elected by the prestigious brand Christie’s - one of the most reputable auctioneers, Art institutions and Real Estate of the world - to be represented in Portugal, in the areas of Lisbon, Cascais, Oeiras, Sintra and Alentejo. The main purpose of Porta da Frente Christie’s is to offer a top-notch service to our customers.
The villa is distributed as follows:
- Large dimensioned entrance hall with an indoor garden
- Social bathroom
- Suite
- Large dimensioned living room with direct access to the garden
- Dining room
- Kitchen with pantry and laundry area
- Suite for the staff with kitchenette
- Master suite with a spacious bedroom, closet and living room with fireplace
On the upper floor:
- Library with a balcony over the garden
- Suite
- Storage area
This is an unmissable opportunity for those who are looking for a luxury villa with privacy and proximity to the sea.
Gandarinha, one of the most prestigious areas of Cascais, combines charm, elegance and exclusivity. Located just a few minutes away from the centre of Cascais and the sea line, this residential area offers serenity and privacy, with easy access to beaches.
Famous for its luxurious villas and tree-lined streets, Gandarinha boasts an excellent network of services and infrastructures, including luxury shops, gourmet restaurants, golf clubs and renowned international schools.
With quick connections to Lisbon by the A5 motorway and the marginal, living in Gandarinha means enjoying an incomparable quality of life in one of the most beautiful and privileged areas of Cascais.
Porta da Frente Christie’s is a real estate agency that has been operating in the market for more than two decades. Its focus lays on the highest quality houses and developments, not only in the selling market, but also in the renting market. The company was elected by the prestigious brand Christie’s - one of the most reputable auctioneers, Art institutions and Real Estate of the world - to be represented in Portugal, in the areas of Lisbon, Cascais, Oeiras, Sintra and Alentejo. The main purpose of Porta da Frente Christie’s is to offer a top-notch service to our customers.
Contact
Farm 4 Bedrooms
Vestiaria, Alcobaça e Vestiaria, Distrito de Leiria
Used · 176m²
buy
5.000.000 €
Quinta a 5 minutos de Alcobaça, com uma vista magnífica sobre o Mosteiro e a cidade, inserida num terreno de 41 hectares
A moradia principal T4, distribui-se por 2 pisos:
- r/chão - cozinha, 2 salas, escritório e 2 casas de banho;
- 1º andar- 4 quartos; 3 casas de banh; e, um salão com acesso a varanda fechada, de onde se pode desfrutar de uma vista magnífica.
Possui, ainda, 3 moradias renovadas com as tipoogias T2, T1 e T0 destinadas a habitação.
Neste vasta área, existem casas de arrecadação de alfaias agrícolas e currais. A quinta é rodeada de várias árvores de fruto, eucaliptos, pinheiros, sobreiros e castanheiros.
Se procura a tranquilidade do campo mas perto dos principais acessos rodoviários esta é a propriedade perfeita.
Terei o maior gosto em o acompanhar numa visita!!!
A moradia principal T4, distribui-se por 2 pisos:
- r/chão - cozinha, 2 salas, escritório e 2 casas de banho;
- 1º andar- 4 quartos; 3 casas de banh; e, um salão com acesso a varanda fechada, de onde se pode desfrutar de uma vista magnífica.
Possui, ainda, 3 moradias renovadas com as tipoogias T2, T1 e T0 destinadas a habitação.
Neste vasta área, existem casas de arrecadação de alfaias agrícolas e currais. A quinta é rodeada de várias árvores de fruto, eucaliptos, pinheiros, sobreiros e castanheiros.
Se procura a tranquilidade do campo mas perto dos principais acessos rodoviários esta é a propriedade perfeita.
Terei o maior gosto em o acompanhar numa visita!!!
Contact
House 4 Bedrooms
Vau, Óbidos, Distrito de Leiria
Under construction · 296m²
With Garage
buy
2.800.000 €
Under construction 4 bedroom villa with 296 sqm of gross construction area, swimming pool, and four parking spaces, located in the West Cliffs Resort in Óbidos. The villa, spread over two floors, features a spacious ground floor living room with 58 sqm and bay windows that allow plenty of natural light and integration with the outdoor area of the property. It includes a fully equipped kitchen, a guest bathroom, a laundry room, and a suite with built-in wardrobes and direct access to the terrace, garden, and swimming pool.
On the first floor, there are two suites with wardrobes, both with access to a terrace, and a master suite with 24 sqm, a walk-in closet, and an unobstructed view terrace.
West Cliffs Resort is located on the Silver Coast, just 1 hour from Lisbon airport. Each property was created with the aim of preserving the balance with the environment. The privileged location, together with the services and amenities, combined with the best golf course in Portugal, provides an exclusive experience.
It is located a 12-minute walk from Praia do Rey Cortiço and 11 minutes from Praia D’el Rey, a 35-minute drive from Peniche and 17 minutes from Baleal, 22 minutes from Óbidos, and 1h14 from Lisbon.
On the first floor, there are two suites with wardrobes, both with access to a terrace, and a master suite with 24 sqm, a walk-in closet, and an unobstructed view terrace.
West Cliffs Resort is located on the Silver Coast, just 1 hour from Lisbon airport. Each property was created with the aim of preserving the balance with the environment. The privileged location, together with the services and amenities, combined with the best golf course in Portugal, provides an exclusive experience.
It is located a 12-minute walk from Praia do Rey Cortiço and 11 minutes from Praia D’el Rey, a 35-minute drive from Peniche and 17 minutes from Baleal, 22 minutes from Óbidos, and 1h14 from Lisbon.
Contact
House 4 Bedrooms
Boavista, Santo Onofre e Serra do Bouro, Caldas da Rainha, Distrito de Leiria
Used · 401m²
With Garage
buy
2.295.000 €
4-bedroom villa with 466 sqm of gross construction area, with a garden, pool, and sea views, set on a plot of land of 2594 sqm, in Caldas da Rainha, Leiria. It consists of four bedrooms and six bathrooms, with the ground floor featuring a spacious open-plan layout with a living room, dining room, and kitchen. Large sliding glass doors open onto three patios, providing access to a low-maintenance garden, inviting jacuzzi, and heated pool. There is also a suite that offers versatility as a home office. The first floor comprises a south-facing master suite with a private patio, where you can enjoy views of the Berlengas Islands and the mesmerizing allure of the sea. The other suite and bedroom have access to another patio facing the sea, ideal for outdoor dining and entertainment.
Vila Boa Vista seamlessly integrates the beauty of the ocean into its design, with panoramic sea views visible throughout the property. Floor-to-ceiling sliding glass doors effortlessly merge the indoor and outdoor spaces, allowing the natural splendor of the surroundings to permeate the residence. Immaculate craftsmanship and opulent materials create lasting elegance that characterizes the luxurious lifestyle it offers.
Committed to sustainability, the property embraces smart home technology, allowing for easy control of lighting, security, climate, and entertainment systems through intuitive apps or voice commands, whether you are at home or away. Vila Boa Vista celebrates coastal beauty, tranquility, and contemporary luxury, offering an extraordinary living experience.
Located between the vibrant coastal towns of Foz do Arelho and São Martinho do Porto, Vila Boa Vista offers unparalleled ocean views and perfectly combines comfort and elegance with stunning sea views. It is a 1 hour and 15 minutes driving distance from the center of Lisbon and Humberto Delgado Airport.
Vila Boa Vista seamlessly integrates the beauty of the ocean into its design, with panoramic sea views visible throughout the property. Floor-to-ceiling sliding glass doors effortlessly merge the indoor and outdoor spaces, allowing the natural splendor of the surroundings to permeate the residence. Immaculate craftsmanship and opulent materials create lasting elegance that characterizes the luxurious lifestyle it offers.
Committed to sustainability, the property embraces smart home technology, allowing for easy control of lighting, security, climate, and entertainment systems through intuitive apps or voice commands, whether you are at home or away. Vila Boa Vista celebrates coastal beauty, tranquility, and contemporary luxury, offering an extraordinary living experience.
Located between the vibrant coastal towns of Foz do Arelho and São Martinho do Porto, Vila Boa Vista offers unparalleled ocean views and perfectly combines comfort and elegance with stunning sea views. It is a 1 hour and 15 minutes driving distance from the center of Lisbon and Humberto Delgado Airport.
Contact
House 4 Bedrooms
Herdade da Aroeira, Charneca de Caparica e Sobreda, Almada, Distrito de Setúbal
Used · 494m²
With Garage
buy
4.500.000 €
Espetacular moradia de 600 m2 situada na Herdade da Aroeira;
A 25 km de Lisboa, situada na margem sul do Rio Tejo;
Inserida num vasto pinhal e a 600 m da praia- Fonte da Telha e Costa da Caparica; Numa zona preservada, com golfe.
A moradia, encontra-se envolta de pinheiros de grande porte, campo de golfe, zonas de areia e lagos; à volta da casa e jardim, arbustos rasteiros .
A Moradia, foi construída num terreno estreito e comprido, ligeiramente triangular com uma suave inclinação;
Á entrada do portão, não se tem noção do jogo arquitetónico feito com os blocos da casa ; O acesso é feito por um passadiço envolvido de paisagem rasteira; ,
A moradia, com design moderno, de linhas direitas, com total privacidade, é constituída por três corpos e dois pátios, e é apoiada por pilares metálicos que suspendem e apoiam a casa até à piscina; o terreno termina com um cenário de pinheiros e campo de golfe; um verdadeiro deslumbramento;
O primeiro corpo , à entrada, é a zona utilizada, como garagem , zona de serviço; O segundo corpo, cozinha e as salas que sobrepõe dois pisos e se abrem para uma paisagem deslumbrante de jardim e piscina; O último corpo é ocupado pelos quartos;
Total privacidade, para uma vida de campo e praia;
Ao entrar no piso 0, temos acesso à zona da sala de jantar, cozinha e 3 suites;
no piso em baixo, mais uma suite e 3 grandes salas ( que inclui a sala de cinema); As salas dão para um enorme deck e relvado com piscina;
Ginásio e sauna;
O final do terreno tem fronteira com o golfe;
A 25 km de Lisboa, situada na margem sul do Rio Tejo;
Inserida num vasto pinhal e a 600 m da praia- Fonte da Telha e Costa da Caparica; Numa zona preservada, com golfe.
A moradia, encontra-se envolta de pinheiros de grande porte, campo de golfe, zonas de areia e lagos; à volta da casa e jardim, arbustos rasteiros .
A Moradia, foi construída num terreno estreito e comprido, ligeiramente triangular com uma suave inclinação;
Á entrada do portão, não se tem noção do jogo arquitetónico feito com os blocos da casa ; O acesso é feito por um passadiço envolvido de paisagem rasteira; ,
A moradia, com design moderno, de linhas direitas, com total privacidade, é constituída por três corpos e dois pátios, e é apoiada por pilares metálicos que suspendem e apoiam a casa até à piscina; o terreno termina com um cenário de pinheiros e campo de golfe; um verdadeiro deslumbramento;
O primeiro corpo , à entrada, é a zona utilizada, como garagem , zona de serviço; O segundo corpo, cozinha e as salas que sobrepõe dois pisos e se abrem para uma paisagem deslumbrante de jardim e piscina; O último corpo é ocupado pelos quartos;
Total privacidade, para uma vida de campo e praia;
Ao entrar no piso 0, temos acesso à zona da sala de jantar, cozinha e 3 suites;
no piso em baixo, mais uma suite e 3 grandes salas ( que inclui a sala de cinema); As salas dão para um enorme deck e relvado com piscina;
Ginásio e sauna;
O final do terreno tem fronteira com o golfe;
Contact
House 4 Bedrooms
Alcabideche, Cascais, Distrito de Lisboa
Under construction · 380m²
With Garage
buy
3.120.000 €
Villa, of modern architecture, inserted in a private condominium composed by 4 villas.
The villa is detached, with a private garden and swimming pool, in a 570 lot sqm and with the following distribution:
Entrance floor:
- Entry hall
- common living room: 95,4 sqm
- Fully equipped kitchen, in open space, with MIELE household appliances
- social bathroom
- bedroom/office area: 15 sqm
Upper floor:
- Suite: 30 sqm with closet
- Suite: 25 sqm with closet
- Master suite: 32 sqm with closet
Lower floor:
- Multipurpose room: 36 sqm
- Laundry area: 16 sqm
- Garage: 94 sqm
- Wine cellar with temperature sensor for wine preservation
To highlight the excellent quality finishes with attention to the smallest detail.
Finishes:
- Radiant floor heating
- Radiant roof
- Duct air conditioning system
- Heating of sanitary waters and radiant floor heating by heat pump
- Minimalist high-end window frames and tempered glass
- Barbecue with grill, sink, preparation bench and storage modules
- Main and first floor on solid ash flooring
- 1 floor in large dimensioned porcelain floor with a finish similar to microcement
- Domotics system allowing a centralized management in the control of lighting, blinds, curtains, HVAC with the possibility of creating different environments in the various spaces of the villa
- All the rooms include a dirty clothing vacuum conduct that leads to the laundry area
- Bathrooms coated in microcement, including the flooring and fitted with sanitary ware of the Porcelanosa brand
- Electrical blinds and blackouts system with Windscreen Blackout system
- Transhipment swimming pool, with salt treatment, with counter-current system
- Three-phase sockets installed in the outdoor parking and garage to ensure charging of electric and hybrid vehicles.
Cascais is a Portuguese village famous for its bay, local business and its cosmopolitanism. It is considered the most sophisticated destination of the Lisbon’s region, where small palaces and refined and elegant constructions prevail. With the sea as a scenario, Cascais can be proud of having 7 golf courses, a casino, a marina and countless leisure areas. It is 30 minutes away from Lisbon and its international airport.
Porta da Frente Christie’s is a real estate agency that has been operating in the market for more than two decades. Its focus lays on the highest quality houses and developments, not only in the selling market, but also in the renting market. The company was elected by the prestigious brand Christie’s - one of the most reputable auctioneers, Art institutions and Real Estate of the world - to be represented in Portugal, in the areas of Lisbon, Cascais, Oeiras, Sintra and Alentejo. The main purpose of Porta da Frente Christie’s is to offer a top-notch service to our customers.
The villa is detached, with a private garden and swimming pool, in a 570 lot sqm and with the following distribution:
Entrance floor:
- Entry hall
- common living room: 95,4 sqm
- Fully equipped kitchen, in open space, with MIELE household appliances
- social bathroom
- bedroom/office area: 15 sqm
Upper floor:
- Suite: 30 sqm with closet
- Suite: 25 sqm with closet
- Master suite: 32 sqm with closet
Lower floor:
- Multipurpose room: 36 sqm
- Laundry area: 16 sqm
- Garage: 94 sqm
- Wine cellar with temperature sensor for wine preservation
To highlight the excellent quality finishes with attention to the smallest detail.
Finishes:
- Radiant floor heating
- Radiant roof
- Duct air conditioning system
- Heating of sanitary waters and radiant floor heating by heat pump
- Minimalist high-end window frames and tempered glass
- Barbecue with grill, sink, preparation bench and storage modules
- Main and first floor on solid ash flooring
- 1 floor in large dimensioned porcelain floor with a finish similar to microcement
- Domotics system allowing a centralized management in the control of lighting, blinds, curtains, HVAC with the possibility of creating different environments in the various spaces of the villa
- All the rooms include a dirty clothing vacuum conduct that leads to the laundry area
- Bathrooms coated in microcement, including the flooring and fitted with sanitary ware of the Porcelanosa brand
- Electrical blinds and blackouts system with Windscreen Blackout system
- Transhipment swimming pool, with salt treatment, with counter-current system
- Three-phase sockets installed in the outdoor parking and garage to ensure charging of electric and hybrid vehicles.
Cascais is a Portuguese village famous for its bay, local business and its cosmopolitanism. It is considered the most sophisticated destination of the Lisbon’s region, where small palaces and refined and elegant constructions prevail. With the sea as a scenario, Cascais can be proud of having 7 golf courses, a casino, a marina and countless leisure areas. It is 30 minutes away from Lisbon and its international airport.
Porta da Frente Christie’s is a real estate agency that has been operating in the market for more than two decades. Its focus lays on the highest quality houses and developments, not only in the selling market, but also in the renting market. The company was elected by the prestigious brand Christie’s - one of the most reputable auctioneers, Art institutions and Real Estate of the world - to be represented in Portugal, in the areas of Lisbon, Cascais, Oeiras, Sintra and Alentejo. The main purpose of Porta da Frente Christie’s is to offer a top-notch service to our customers.
Contact
Apartment 4 Bedrooms
Cascais e Estoril, Distrito de Lisboa
Used · 207m²
With Garage
buy
4.500.000 €
This spectacular luxury apartment, located in the new development One Living in Cascais, offers an unparalleled residential experience. With four suites and a living room with almost 50 sqm, this duplex was designed with the highest quality finishes, providing a sophisticated and contemporary atmosphere.
The apartment is placed in a private condominium, which offers a variety of exclusive amenities including a stunning swimming pool, a well-equipped playground, a modern gym and a gourmet kitchen for special events.
One of the most remarkable and striking features of this development are the large dimensioned balconies that offer a dazzling view. This duplex also has a Rooftop that offers a wonderful sea view, creating the perfect setting to relax or welcome guests.
The location of this apartment is truly privileged, being only a short walking distance from several services, high quality restaurants and prestigious schools. Just a 5 minutes’ walk from the Cascais coast, with Casa da Guia nearby, offering a selection of restaurants with stunning sea views. You can also go hiking or cycling on the bicycle path that goes to the Guincho beach.
In the vicinities there is also the equestrian centre and the Marina of Cascais.
This property is especially recommended for families looking for a luxurious residence with all the required amenities for a comfortable and elegant life. The combination of strategic location, exquisite interior design and incredible sea views convert this apartment into an exceptional choice for those who value luxury and an exclusive lifestyle.
Cascais is a Portuguese village famous for its bay, local business and its cosmopolitanism. It is considered the most sophisticated destination of the Lisbon’s region, where small palaces and refined and elegant constructions prevail. With the sea as a scenario, Cascais can be proud of having 7 golf courses, a casino, a marina and countless leisure areas. It is 30 minutes away from Lisbon and its international airport.
Porta da Frente Christie’s is a real estate agency that has been operating in the market for more than two decades. Its focus lays on the highest quality houses and developments, not only in the selling market, but also in the renting market. The company was elected by the prestigious brand Christie’s - one of the most reputable auctioneers, Art institutions and Real Estate of the world - to be represented in Portugal, in the areas of Lisbon, Cascais, Oeiras, Sintra and Alentejo. The main purpose of Porta da Frente Christie’s is to offer a top-notch service to our customers.
The apartment is placed in a private condominium, which offers a variety of exclusive amenities including a stunning swimming pool, a well-equipped playground, a modern gym and a gourmet kitchen for special events.
One of the most remarkable and striking features of this development are the large dimensioned balconies that offer a dazzling view. This duplex also has a Rooftop that offers a wonderful sea view, creating the perfect setting to relax or welcome guests.
The location of this apartment is truly privileged, being only a short walking distance from several services, high quality restaurants and prestigious schools. Just a 5 minutes’ walk from the Cascais coast, with Casa da Guia nearby, offering a selection of restaurants with stunning sea views. You can also go hiking or cycling on the bicycle path that goes to the Guincho beach.
In the vicinities there is also the equestrian centre and the Marina of Cascais.
This property is especially recommended for families looking for a luxurious residence with all the required amenities for a comfortable and elegant life. The combination of strategic location, exquisite interior design and incredible sea views convert this apartment into an exceptional choice for those who value luxury and an exclusive lifestyle.
Cascais is a Portuguese village famous for its bay, local business and its cosmopolitanism. It is considered the most sophisticated destination of the Lisbon’s region, where small palaces and refined and elegant constructions prevail. With the sea as a scenario, Cascais can be proud of having 7 golf courses, a casino, a marina and countless leisure areas. It is 30 minutes away from Lisbon and its international airport.
Porta da Frente Christie’s is a real estate agency that has been operating in the market for more than two decades. Its focus lays on the highest quality houses and developments, not only in the selling market, but also in the renting market. The company was elected by the prestigious brand Christie’s - one of the most reputable auctioneers, Art institutions and Real Estate of the world - to be represented in Portugal, in the areas of Lisbon, Cascais, Oeiras, Sintra and Alentejo. The main purpose of Porta da Frente Christie’s is to offer a top-notch service to our customers.
Contact
House 4 Bedrooms Duplex
Igreja, Luz de Tavira e Santo Estêvão, Distrito de Faro
Used · 222m²
With Garage
buy
2.500.000 €
Extraordinary Villa, with lots of privacy, located 10 minutes from the city of Tavira, with very good access on a paved road.
Of sublime elegance, we have this villa with 4 bedrooms and 4 bathrooms. It also has an open space dining room and kitchen to enjoy beautiful family moments.
It also has a separate laundry area.
Outside, we can marvel at a generously sized swimming pool surrounded by a huge pave leisure area.
The views are wonderful, and the sea is dazzled from practically every room in the house.
A magnificent property not to be missed.
Of sublime elegance, we have this villa with 4 bedrooms and 4 bathrooms. It also has an open space dining room and kitchen to enjoy beautiful family moments.
It also has a separate laundry area.
Outside, we can marvel at a generously sized swimming pool surrounded by a huge pave leisure area.
The views are wonderful, and the sea is dazzled from practically every room in the house.
A magnificent property not to be missed.
Contact
House 4 Bedrooms
Birre, Cascais e Estoril, Distrito de Lisboa
Used · 337m²
With Garage
buy
2.790.000 €
Luxury 4-bedroom villa for sale in Cascais, located in a very quiet residential area, close to large green spaces and Quinta da Bicuda.
Set in a plot of 1186m2, this villa is spread over three floors and combines elements of traditional architecture with modern features, the result of a refurbishment carried out 10 years ago. Originally a 5-bedroom, it was converted into a 4-bedroom, with a large master suite, where comfort and equipment include natural wood flooring, central heating and double-glazed window frames with thermal break.
On the first floor, there is an entrance hall, an office, a guest bathroom, a kitchen and a 60m2 living room with a fireplace, a west-facing balcony overlooking the garden and a dining area with direct access to the kitchen. The kitchen, fully equipped with SMEG appliances, is modern and well organized, with access from the garden.
A staircase with elegant metal railings leads to an upper floor with three suites. The first has built-in closets, a balcony and a bathroom with shower. The second has a full bathroom with bathtub. And the third, a 23m2 master suite, with two bathrooms, one with a shower and the other with a bathtub, a 16m2 walk-in closet and access to a balcony overlooking the garden.
The lower floor, in addition to the garage, storage areas, technical area and laundry, also has a spa area with a sauna and bathroom, and a leisure area with a cinema room, wine cellar and bar with direct access to the outside. The garden is made up of various areas and nooks and crannies, including a barbecue area where you can enjoy pleasant outdoor moments. There is also the possibility of building a swimming pool again. This property is made up of two plots, each with its own documentation, one of which allows for a building with a gross area of 280m2.
Located 30 minutes from Lisbon, the villa is 10 minutes from the historic center of Cascais, where you’ll find all kinds of services and shops, restaurants, museums and gardens. Its surroundings include several international schools, golf courses, horse riding centers, a marina and Guincho beach.Features that make this property ideal for hosting a family.
Set in a plot of 1186m2, this villa is spread over three floors and combines elements of traditional architecture with modern features, the result of a refurbishment carried out 10 years ago. Originally a 5-bedroom, it was converted into a 4-bedroom, with a large master suite, where comfort and equipment include natural wood flooring, central heating and double-glazed window frames with thermal break.
On the first floor, there is an entrance hall, an office, a guest bathroom, a kitchen and a 60m2 living room with a fireplace, a west-facing balcony overlooking the garden and a dining area with direct access to the kitchen. The kitchen, fully equipped with SMEG appliances, is modern and well organized, with access from the garden.
A staircase with elegant metal railings leads to an upper floor with three suites. The first has built-in closets, a balcony and a bathroom with shower. The second has a full bathroom with bathtub. And the third, a 23m2 master suite, with two bathrooms, one with a shower and the other with a bathtub, a 16m2 walk-in closet and access to a balcony overlooking the garden.
The lower floor, in addition to the garage, storage areas, technical area and laundry, also has a spa area with a sauna and bathroom, and a leisure area with a cinema room, wine cellar and bar with direct access to the outside. The garden is made up of various areas and nooks and crannies, including a barbecue area where you can enjoy pleasant outdoor moments. There is also the possibility of building a swimming pool again. This property is made up of two plots, each with its own documentation, one of which allows for a building with a gross area of 280m2.
Located 30 minutes from Lisbon, the villa is 10 minutes from the historic center of Cascais, where you’ll find all kinds of services and shops, restaurants, museums and gardens. Its surroundings include several international schools, golf courses, horse riding centers, a marina and Guincho beach.Features that make this property ideal for hosting a family.
Contact
House 4 Bedrooms Triplex
Santa Bárbara de Nexe, Faro, Distrito de Faro
Used · 457m²
With Garage
buy
2.450.000 €
Fantastic 4 bedroom luxury villa with sea views.
Located 10 minutes from the Airport, 5 minutes from the Sea shopping mall.
Built in 2022, the property offers luxury finishes, such as oak floors, thermal and acoustic insulation, double glazing, electric shutters and integrated air conditioning that works with a heat pump.
On the ground floor, you will discover 2 en-suite bedrooms, 1 of which is being used as an office.
Luxury open space kitchen facing the garden and pool.
On the 1st floor, 2 more bedrooms in a large suite with closet. On this floor you will also discover a large terrace to enjoy the view.
In the basement, garage for 4 cars, game room, laundry room and cinema room, an incredible space that can easily be transformed into an independent annex.
Easy maintenance land.
Mains water and sewage.
Located 10 minutes from the Airport, 5 minutes from the Sea shopping mall.
Built in 2022, the property offers luxury finishes, such as oak floors, thermal and acoustic insulation, double glazing, electric shutters and integrated air conditioning that works with a heat pump.
On the ground floor, you will discover 2 en-suite bedrooms, 1 of which is being used as an office.
Luxury open space kitchen facing the garden and pool.
On the 1st floor, 2 more bedrooms in a large suite with closet. On this floor you will also discover a large terrace to enjoy the view.
In the basement, garage for 4 cars, game room, laundry room and cinema room, an incredible space that can easily be transformed into an independent annex.
Easy maintenance land.
Mains water and sewage.
Contact
House 4 Bedrooms Duplex
Foz do Sousa e Covelo, Gondomar, Distrito do Porto
Used · 560m²
With Garage
buy
3.000.000 €
Independent house with 2 floors and garden. Next to the river.
Dining and living room with 83m2, kitchen and pantry. 2 suites, 2 bedrooms and a complete bathroom.
Garage with 55m2 and a bathroom to support the garden.
House built by the Count of Vizela.
Architect: Carlos Loureiro
Land area: 800m2
Implementation area: 280m2
Gross construction area: 615m2
Dependent gross area: 55m2
Private gross area: 560m2
Dining and living room with 83m2, kitchen and pantry. 2 suites, 2 bedrooms and a complete bathroom.
Garage with 55m2 and a bathroom to support the garden.
House built by the Count of Vizela.
Architect: Carlos Loureiro
Land area: 800m2
Implementation area: 280m2
Gross construction area: 615m2
Dependent gross area: 55m2
Private gross area: 560m2
Contact
House 4 Bedrooms
Alcabideche, Cascais, Distrito de Lisboa
Used · 380m²
With Garage
buy
3.120.000 €
Villa, of modern architecture, inserted in a private condominium composed by 4 villas.
The villa is detached, with a private garden and swimming pool, in a 570 lot sqm and with the following distribution:
Entrance floor:
- Entry hall
- common living room: 95,4 sqm
- Fully equipped kitchen, in open space, with MIELE household appliances
- social bathroom
- bedroom/office area: 15 sqm
Upper floor:
- Suite: 30 sqm with closet
- Suite: 25 sqm with closet
- Master suite: 32 sqm with closet
Lower floor:
- Multipurpose room: 36 sqm
- Laundry area: 16 sqm
- Garage: 94 sqm
- Wine cellar with temperature sensor for wine preservation
To highlight the excellent quality finishes with attention to the smallest detail.
Finishes:
- Radiant floor heating
- Radiant roof
- Duct air conditioning system
- Heating of sanitary waters and radiant floor heating by heat pump
- Minimalist high-end window frames and tempered glass
- Barbecue with grill, sink, preparation bench and storage modules
- Main and first floor on solid ash flooring
- 1 floor in large dimensioned porcelain floor with a finish similar to microcement
- Domotics system allowing a centralized management in the control of lighting, blinds, curtains, HVAC with the possibility of creating different environments in the various spaces of the villa
- All the rooms include a dirty clothing vacuum conduct that leads to the laundry area
- Bathrooms coated in microcement, including the flooring and fitted with sanitary ware of the Porcelanosa brand
- Electrical blinds and blackouts system with Windscreen Blackout system
- Transhipment swimming pool, with salt treatment, with counter-current system
- Three-phase sockets installed in the outdoor parking and garage to ensure charging of electric and hybrid vehicles.
Cascais is a Portuguese village famous for its bay, local business and its cosmopolitanism. It is considered the most sophisticated destination of the Lisbon’s region, where small palaces and refined and elegant constructions prevail. With the sea as a scenario, Cascais can be proud of having 7 golf courses, a casino, a marina and countless leisure areas. It is 30 minutes away from Lisbon and its international airport.
Porta da Frente Christie’s is a real estate agency that has been operating in the market for more than two decades. Its focus lays on the highest quality houses and developments, not only in the selling market, but also in the renting market. The company was elected by the prestigious brand Christie’s - one of the most reputable auctioneers, Art institutions and Real Estate of the world - to be represented in Portugal, in the areas of Lisbon, Cascais, Oeiras, Sintra and Alentejo. The main purpose of Porta da Frente Christie’s is to offer a top-notch service to our customers.
The villa is detached, with a private garden and swimming pool, in a 570 lot sqm and with the following distribution:
Entrance floor:
- Entry hall
- common living room: 95,4 sqm
- Fully equipped kitchen, in open space, with MIELE household appliances
- social bathroom
- bedroom/office area: 15 sqm
Upper floor:
- Suite: 30 sqm with closet
- Suite: 25 sqm with closet
- Master suite: 32 sqm with closet
Lower floor:
- Multipurpose room: 36 sqm
- Laundry area: 16 sqm
- Garage: 94 sqm
- Wine cellar with temperature sensor for wine preservation
To highlight the excellent quality finishes with attention to the smallest detail.
Finishes:
- Radiant floor heating
- Radiant roof
- Duct air conditioning system
- Heating of sanitary waters and radiant floor heating by heat pump
- Minimalist high-end window frames and tempered glass
- Barbecue with grill, sink, preparation bench and storage modules
- Main and first floor on solid ash flooring
- 1 floor in large dimensioned porcelain floor with a finish similar to microcement
- Domotics system allowing a centralized management in the control of lighting, blinds, curtains, HVAC with the possibility of creating different environments in the various spaces of the villa
- All the rooms include a dirty clothing vacuum conduct that leads to the laundry area
- Bathrooms coated in microcement, including the flooring and fitted with sanitary ware of the Porcelanosa brand
- Electrical blinds and blackouts system with Windscreen Blackout system
- Transhipment swimming pool, with salt treatment, with counter-current system
- Three-phase sockets installed in the outdoor parking and garage to ensure charging of electric and hybrid vehicles.
Cascais is a Portuguese village famous for its bay, local business and its cosmopolitanism. It is considered the most sophisticated destination of the Lisbon’s region, where small palaces and refined and elegant constructions prevail. With the sea as a scenario, Cascais can be proud of having 7 golf courses, a casino, a marina and countless leisure areas. It is 30 minutes away from Lisbon and its international airport.
Porta da Frente Christie’s is a real estate agency that has been operating in the market for more than two decades. Its focus lays on the highest quality houses and developments, not only in the selling market, but also in the renting market. The company was elected by the prestigious brand Christie’s - one of the most reputable auctioneers, Art institutions and Real Estate of the world - to be represented in Portugal, in the areas of Lisbon, Cascais, Oeiras, Sintra and Alentejo. The main purpose of Porta da Frente Christie’s is to offer a top-notch service to our customers.
Contact
See more Luxury
Bedrooms
Zones
Can’t find the property you’re looking for?





