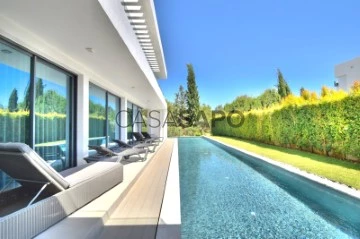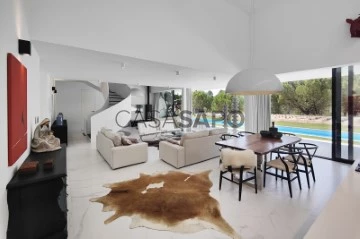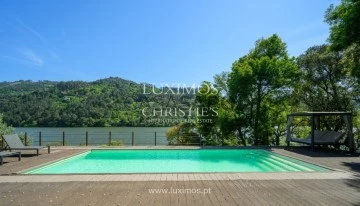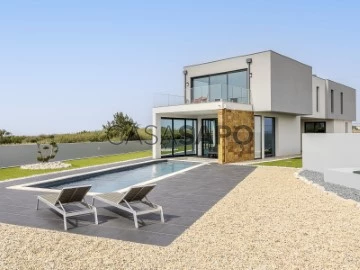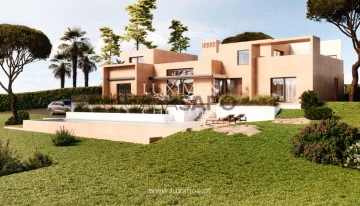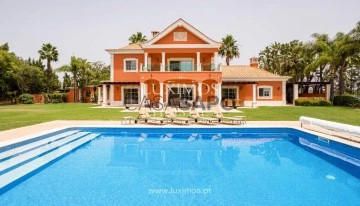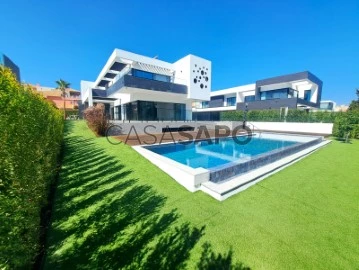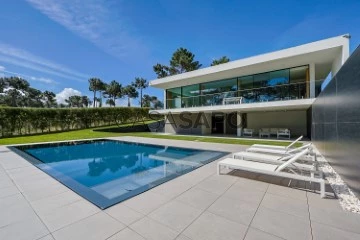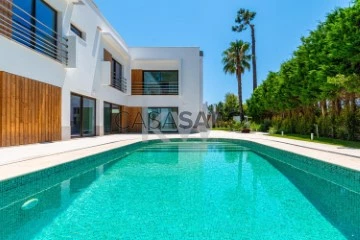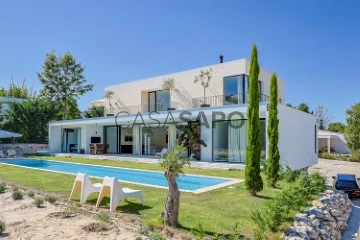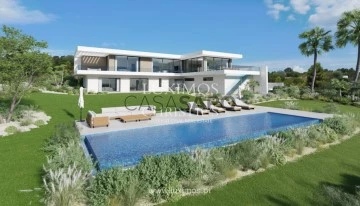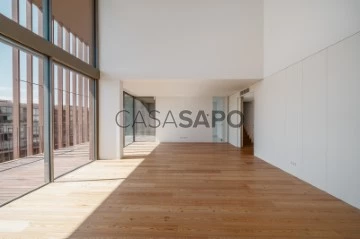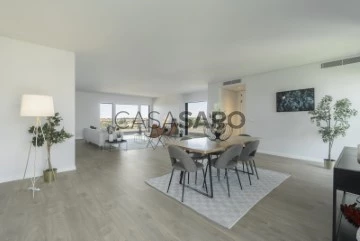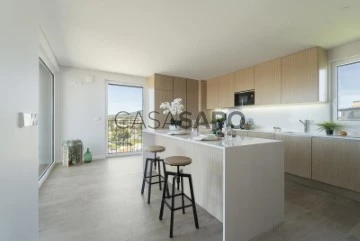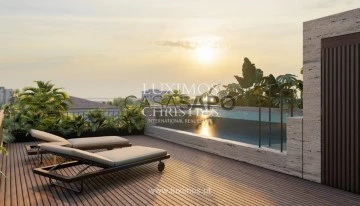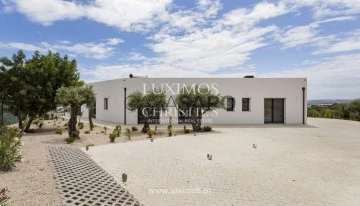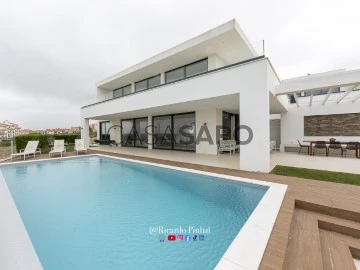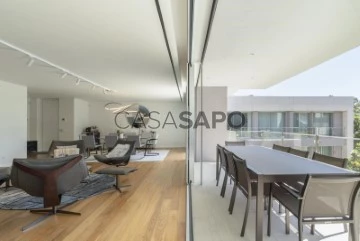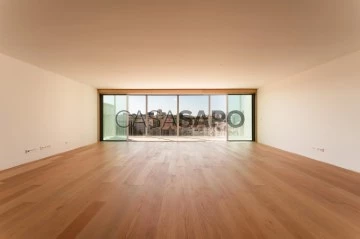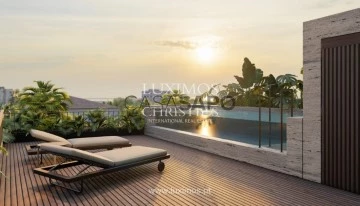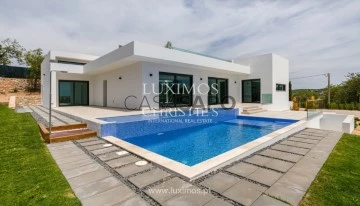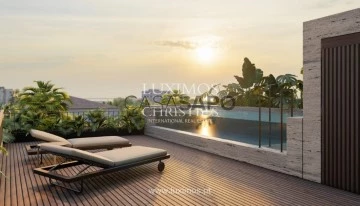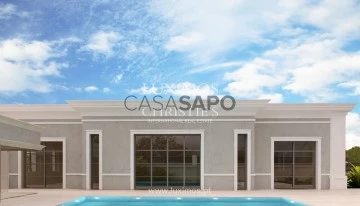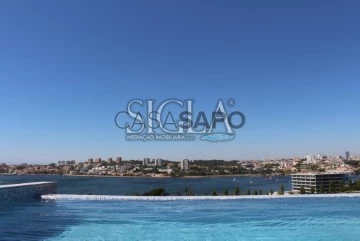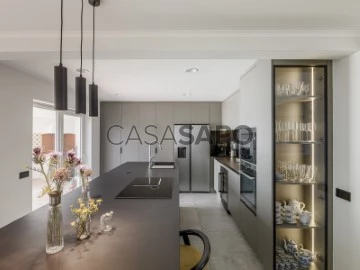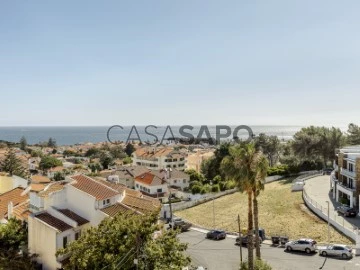Luxury
4
Price
More filters
82 Luxury 4 Bedrooms with Energy Certificate A, Used
Map
Order by
Relevance
Luxury Modern 4 bedroom Villa in Vilamoura
House 4 Bedrooms Triplex
Vilamoura, Quarteira, Loulé, Distrito de Faro
Used · 200m²
With Garage
buy
2.150.000 €
Exquisite Luxury Modern Villa in a Prime Vilamoura Location!
Characterized by its spacious rooms and generous areas, from the garden to the bedrooms, this exclusive space meets the highest standards of comfort and sophistication, catering even to the most discerning individuals.
Upon entering the villa, you’re welcomed by a generous living room seamlessly connected to an open-space kitchen, all overlooking the garden. Noteworthy is the stunning pool, encircling the property on two sides reminiscent of the canals of Venice, which lends its name to this remarkable residence. Also on the ground floor is a ensuite bedroom with direct access to the garden and a guest WC.
The first floor hosts the three additional ensuite bedrooms, all with balconies overlooking the pool. On this level, you’ll find access to the top floor boasting a sprawling 360-degree view terrace.
This property also offers an underground garage with space for two vehicles, in addition to the outdoor parking area.
An exceptional investment for both primary residence and rental purposes. Don’t miss out on this remarkable opportunity!
Vilamoura is a prestigious and vibrant tourist resort located in the south of Portugal, in the Algarve region. Known for its beautiful beaches, world-class golf courses, luxurious marina, and a wide range of amenities, Vilamoura is one of the most popular destinations in the region, attracting visitors and investors from around the world. Here is some general information about Vilamoura:
1. **Location and Accessibility:** Vilamoura is situated in the Loulé municipality, in the Algarve region, approximately 25 km from Faro International Airport. It is easily accessible via well-connected roadways.
2. **Marina and Water Activities:** Vilamoura’s marina is one of the largest in Europe and is a hub of activity, filled with luxury yachts, shops, restaurants, and bars. It’s a focal point for water activities such as boat tours, sport fishing, diving, and other water adventures.
3. **Golf:** Vilamoura is famous for its world-renowned golf courses. With several well-designed and landscaped courses, it’s a golfer’s paradise.
4. **Beaches:** The region boasts beautiful golden sand beaches where visitors can relax, swim, and engage in water sports.
5. **Nightlife and Entertainment:** Vilamoura’s nightlife is bustling, with a variety of bars, restaurants, clubs, and casinos. There’s always something happening after sunset.
6. **Amenities and Facilities:** Vilamoura offers a wide range of amenities including luxury hotels, spas, sports centers, designer shops, shopping malls, supermarkets, and more.
7. **Outdoor Activities:** Besides golf, the area offers opportunities for hiking, cycling, horseback riding, and other outdoor activities.
8. **Real Estate and Investment:** Vilamoura is a sought-after destination for real estate investment, with many looking for luxury properties such as apartments, houses, and villas for both personal use and seasonal rentals.
9. **Events and Festivals:** Vilamoura hosts various events and festivals throughout the year, including sports competitions, music festivals, fairs, and more.
10. **Climate:** The Algarve, including Vilamoura, is known for its mild climate, with over 300 days of sunshine per year. Summers are hot and dry, and winters are mild.
Overall, Vilamoura is a destination that combines sophistication, natural beauty, and a wide range of activities to offer an exceptional experience to both visitors and residents.
Characterized by its spacious rooms and generous areas, from the garden to the bedrooms, this exclusive space meets the highest standards of comfort and sophistication, catering even to the most discerning individuals.
Upon entering the villa, you’re welcomed by a generous living room seamlessly connected to an open-space kitchen, all overlooking the garden. Noteworthy is the stunning pool, encircling the property on two sides reminiscent of the canals of Venice, which lends its name to this remarkable residence. Also on the ground floor is a ensuite bedroom with direct access to the garden and a guest WC.
The first floor hosts the three additional ensuite bedrooms, all with balconies overlooking the pool. On this level, you’ll find access to the top floor boasting a sprawling 360-degree view terrace.
This property also offers an underground garage with space for two vehicles, in addition to the outdoor parking area.
An exceptional investment for both primary residence and rental purposes. Don’t miss out on this remarkable opportunity!
Vilamoura is a prestigious and vibrant tourist resort located in the south of Portugal, in the Algarve region. Known for its beautiful beaches, world-class golf courses, luxurious marina, and a wide range of amenities, Vilamoura is one of the most popular destinations in the region, attracting visitors and investors from around the world. Here is some general information about Vilamoura:
1. **Location and Accessibility:** Vilamoura is situated in the Loulé municipality, in the Algarve region, approximately 25 km from Faro International Airport. It is easily accessible via well-connected roadways.
2. **Marina and Water Activities:** Vilamoura’s marina is one of the largest in Europe and is a hub of activity, filled with luxury yachts, shops, restaurants, and bars. It’s a focal point for water activities such as boat tours, sport fishing, diving, and other water adventures.
3. **Golf:** Vilamoura is famous for its world-renowned golf courses. With several well-designed and landscaped courses, it’s a golfer’s paradise.
4. **Beaches:** The region boasts beautiful golden sand beaches where visitors can relax, swim, and engage in water sports.
5. **Nightlife and Entertainment:** Vilamoura’s nightlife is bustling, with a variety of bars, restaurants, clubs, and casinos. There’s always something happening after sunset.
6. **Amenities and Facilities:** Vilamoura offers a wide range of amenities including luxury hotels, spas, sports centers, designer shops, shopping malls, supermarkets, and more.
7. **Outdoor Activities:** Besides golf, the area offers opportunities for hiking, cycling, horseback riding, and other outdoor activities.
8. **Real Estate and Investment:** Vilamoura is a sought-after destination for real estate investment, with many looking for luxury properties such as apartments, houses, and villas for both personal use and seasonal rentals.
9. **Events and Festivals:** Vilamoura hosts various events and festivals throughout the year, including sports competitions, music festivals, fairs, and more.
10. **Climate:** The Algarve, including Vilamoura, is known for its mild climate, with over 300 days of sunshine per year. Summers are hot and dry, and winters are mild.
Overall, Vilamoura is a destination that combines sophistication, natural beauty, and a wide range of activities to offer an exceptional experience to both visitors and residents.
Contact
House 4 Bedrooms
Sesimbra, Sesimbra (Castelo), Distrito de Setúbal
Used · 235m²
With Garage
buy
2.350.000 €
4 bedroom villa, with luxury finishes and a privileged solar orientation, in one of the best areas of Quinta do Peru, a private condominium with 24-hour security.
Inserted in a plot with 1,268 m2 and 250 m2 of private gross area, this contemporary design villa, with 3 floors, is distributed as follows:
Floor 0:
- Living room and kitchen in open space with glazed access to the garden and pool area. The kitchen is fully equipped with high-end Siemens appliances.
Highlight in the kitchen for the induction hob with carbon filters from the Bora brand and in the living room for the high-performance stove from the Scan brand.
- 3 spacious suites with built-in wardrobes and large glazed spans. In the bathrooms, all ceramic tableware is from the Galassia brand, made in Italy.
- 1 guest bathroom
Floor 1:
- 1 suite with interior garden and access to terrace with leisure space
- 1 library/office with access to terrace
Floor -1:
- Open space currently to be used as a cinema room with full bathroom, machine room and 1 reading space. This space is very versatile, and can be transformed into a garage, games room, gym, and it is possible to create a flat with independent access. It can also be used as a maid’s room.
It has:
- Saltwater pool oriented south/west
- Private garden with professional landscaping
-Air conditioning
- Central Vacuum
- Thermal cut aluminium and sound insulation
Located next to the Arrábida Natural Park, in this villa you can enjoy the feeling of living in the tranquillity of the countryside, with all the amenities of the city. Several supermarkets, shops and public transport nearby.
The train station to Lisbon is a 5-minute drive away and it is only a 30-minute drive to Lisbon via the 2 bridges.
Proximity to the beaches of Sesimbra and Setúbal, considered the best in Europe.
Quinta do Peru is a residential development located in the region of Azeitão, close to Sesimbra and Setúbal. Known for its peaceful and safe environment, it is the ideal place for those looking for a serene environment that is close to nature.
What you can find on the Estate:
Golf course: Quinta do Peru Golf & Country Club is one of the main attractions, with an 18-hole golf course.
Security: Gated community with 24-hour security and access control
Leisure: Clubhouse with restaurant, bar, swimming pool and living areas.
Quality of Life: Living in a safe, quiet and beautiful environment, with access to recreational activities such as golf.
Proximity: Strategic location near Lisbon, offering a quiet getaway but easy access to the city.
Investment: Good investment opportunity, considering the appreciation of the property in a prestigious area.
Well-maintained landscaping: Extensive and well-maintained green areas.
Come and visit it!
For over 25 years Castelhana has been a renowned name in the Portuguese real estate sector. As a company of Dils group, we specialize in advising businesses, organizations and (institutional) investors in buying, selling, renting, letting and development of residential properties.
Founded in 1999, Castelhana has built one of the largest and most solid real estate portfolios in Portugal over the years, with over 600 renovation and new construction projects.
In Lisbon, we are based in Chiado, one of the most emblematic and traditional areas of the capital. In Porto, in Foz do Douro, one of the noblest places in the city and in the Algarve next to the renowned Vilamoura Marina.
We are waiting for you. We have a team available to give you the best support in your next real estate investment.
Contact us!
#ref:27776
Inserted in a plot with 1,268 m2 and 250 m2 of private gross area, this contemporary design villa, with 3 floors, is distributed as follows:
Floor 0:
- Living room and kitchen in open space with glazed access to the garden and pool area. The kitchen is fully equipped with high-end Siemens appliances.
Highlight in the kitchen for the induction hob with carbon filters from the Bora brand and in the living room for the high-performance stove from the Scan brand.
- 3 spacious suites with built-in wardrobes and large glazed spans. In the bathrooms, all ceramic tableware is from the Galassia brand, made in Italy.
- 1 guest bathroom
Floor 1:
- 1 suite with interior garden and access to terrace with leisure space
- 1 library/office with access to terrace
Floor -1:
- Open space currently to be used as a cinema room with full bathroom, machine room and 1 reading space. This space is very versatile, and can be transformed into a garage, games room, gym, and it is possible to create a flat with independent access. It can also be used as a maid’s room.
It has:
- Saltwater pool oriented south/west
- Private garden with professional landscaping
-Air conditioning
- Central Vacuum
- Thermal cut aluminium and sound insulation
Located next to the Arrábida Natural Park, in this villa you can enjoy the feeling of living in the tranquillity of the countryside, with all the amenities of the city. Several supermarkets, shops and public transport nearby.
The train station to Lisbon is a 5-minute drive away and it is only a 30-minute drive to Lisbon via the 2 bridges.
Proximity to the beaches of Sesimbra and Setúbal, considered the best in Europe.
Quinta do Peru is a residential development located in the region of Azeitão, close to Sesimbra and Setúbal. Known for its peaceful and safe environment, it is the ideal place for those looking for a serene environment that is close to nature.
What you can find on the Estate:
Golf course: Quinta do Peru Golf & Country Club is one of the main attractions, with an 18-hole golf course.
Security: Gated community with 24-hour security and access control
Leisure: Clubhouse with restaurant, bar, swimming pool and living areas.
Quality of Life: Living in a safe, quiet and beautiful environment, with access to recreational activities such as golf.
Proximity: Strategic location near Lisbon, offering a quiet getaway but easy access to the city.
Investment: Good investment opportunity, considering the appreciation of the property in a prestigious area.
Well-maintained landscaping: Extensive and well-maintained green areas.
Come and visit it!
For over 25 years Castelhana has been a renowned name in the Portuguese real estate sector. As a company of Dils group, we specialize in advising businesses, organizations and (institutional) investors in buying, selling, renting, letting and development of residential properties.
Founded in 1999, Castelhana has built one of the largest and most solid real estate portfolios in Portugal over the years, with over 600 renovation and new construction projects.
In Lisbon, we are based in Chiado, one of the most emblematic and traditional areas of the capital. In Porto, in Foz do Douro, one of the noblest places in the city and in the Algarve next to the renowned Vilamoura Marina.
We are waiting for you. We have a team available to give you the best support in your next real estate investment.
Contact us!
#ref:27776
Contact
House 4 Bedrooms +1
São Martinho, Funchal, Ilha da Madeira
Used · 541m²
With Garage
buy
2.650.000 €
4+1 bedroom villa, fully furnished, with 589 sqm of gross floor area, on an 850 sqm plot of land, with exceptional panoramic views of the Atlantic Ocean, Deserted Islands, and Funchal Bay, in one of the most prestigious and premium residential areas of Funchal, Madeira Island. The rustic-style villa features spacious interiors with noble materials such as wood, spread over three floors and an internal elevator, providing comfort and functionality in its living space.
The ground floor offers an entrance courtyard, a 38 sqm dining room open-plan to a spacious 65 sqm living room, which extends to a 31 sqm porch for family lunches or hosting friends, enjoying the garden and scenic views all year round, with tranquility and privacy. It includes a guest bathroom and internal access to the elevator. The fully equipped 31 sqm kitchen with dining area has a work island and a door leading to the side garden. The service area includes a laundry room, sunroom, pantry, utility room, a bedroom, a complete bathroom, and a covered patio. There is the possibility to build a swimming pool in the garden, located in front of the porch, in the most privileged southwest-oriented area of the plot. The side garden allows for a small organic vegetable garden, fruit trees, and herbs, with easy maintenance.
The first floor comprises an elevator, a generous and cozy 26 sqm living room with a balcony and stunning sea views, three suites, two of which with walk-in closets and balconies to enjoy the panoramic views, and an additional bedroom/office. The master suite, with 55 sqm, includes a 19 sqm walk-in closet and two private balconies, one of which overlooks Funchal harbor, the city, and the vast Atlantic.
The basement includes a garage with capacity for five cars, an elevator, a large storage area, pre-installation for a bathroom and dressing room, with the possibility of using part of the space for a gym, and a multi-purpose room for children or adults. The villa stands out for its very spacious areas, elevator, three suites, master suite, and the possibility of building a pool in the best area of the plot. The size of the plot and the excellent residential location, safe, sheltered, and quiet, allow for long-term investment appreciation potential, combining panoramic views with proximity to Funchal, the sea, and the beach area, with the privilege of being able to swim in the sea all year round.
Well-served by accessibility, the villa is a 3-minute drive or a 15-minute walk from Estrada Monumental, one of Funchal’s busiest commercial areas, with all kinds of shops, services, and the best restaurants nearby. It is less than 5 minutes from the Private Hospital and about 10 minutes from the center of Funchal, the marina, as well as nurseries, schools, public schools, leisure spaces such as gardens, tennis courts, and paddle courts. It is a 15-minute drive from Palheiro Golf and 30 minutes from Santo da Serra Golf Club. It is 20 minutes from Madeira International Airport (13 daily flights, 1h30 minutes to Lisbon and 4 daily flights of 2h00 to Porto, in addition to regular flights to 60 airports in 23 countries, including the United Kingdom, Germany, Switzerland, Denmark, Poland, USA, Canada, among others).
Madeira Island is known for its natural beauty, mild climate, and safety. The peaceful environment translates into a safe and high-quality living experience.
The ground floor offers an entrance courtyard, a 38 sqm dining room open-plan to a spacious 65 sqm living room, which extends to a 31 sqm porch for family lunches or hosting friends, enjoying the garden and scenic views all year round, with tranquility and privacy. It includes a guest bathroom and internal access to the elevator. The fully equipped 31 sqm kitchen with dining area has a work island and a door leading to the side garden. The service area includes a laundry room, sunroom, pantry, utility room, a bedroom, a complete bathroom, and a covered patio. There is the possibility to build a swimming pool in the garden, located in front of the porch, in the most privileged southwest-oriented area of the plot. The side garden allows for a small organic vegetable garden, fruit trees, and herbs, with easy maintenance.
The first floor comprises an elevator, a generous and cozy 26 sqm living room with a balcony and stunning sea views, three suites, two of which with walk-in closets and balconies to enjoy the panoramic views, and an additional bedroom/office. The master suite, with 55 sqm, includes a 19 sqm walk-in closet and two private balconies, one of which overlooks Funchal harbor, the city, and the vast Atlantic.
The basement includes a garage with capacity for five cars, an elevator, a large storage area, pre-installation for a bathroom and dressing room, with the possibility of using part of the space for a gym, and a multi-purpose room for children or adults. The villa stands out for its very spacious areas, elevator, three suites, master suite, and the possibility of building a pool in the best area of the plot. The size of the plot and the excellent residential location, safe, sheltered, and quiet, allow for long-term investment appreciation potential, combining panoramic views with proximity to Funchal, the sea, and the beach area, with the privilege of being able to swim in the sea all year round.
Well-served by accessibility, the villa is a 3-minute drive or a 15-minute walk from Estrada Monumental, one of Funchal’s busiest commercial areas, with all kinds of shops, services, and the best restaurants nearby. It is less than 5 minutes from the Private Hospital and about 10 minutes from the center of Funchal, the marina, as well as nurseries, schools, public schools, leisure spaces such as gardens, tennis courts, and paddle courts. It is a 15-minute drive from Palheiro Golf and 30 minutes from Santo da Serra Golf Club. It is 20 minutes from Madeira International Airport (13 daily flights, 1h30 minutes to Lisbon and 4 daily flights of 2h00 to Porto, in addition to regular flights to 60 airports in 23 countries, including the United Kingdom, Germany, Switzerland, Denmark, Poland, USA, Canada, among others).
Madeira Island is known for its natural beauty, mild climate, and safety. The peaceful environment translates into a safe and high-quality living experience.
Contact
House 4 Bedrooms Triplex
Ancede e Ribadouro, Baião, Distrito do Porto
Used · 294m²
With Swimming Pool
buy
2.200.000 €
Fantastic villa with river frontage, located in Mosteiró, Baião, and with a unique setting on the river, in the Douro Verde region.
This is a house with high-quality construction and contemporary architecture that enjoys luxury finishes and excellent thermal and acoustic insulation.
Outside is a magnificent and charming garden with a large swimming pool, a small mini-golf course, all with around 100 meters of river frontage and two access points, excellent for boating with kayaks and paddle boards. It also has a terrace for pleasant outdoor meals with barbecue facilities.
The interior of this beautiful house has been finished with a selective choice of the best materials.
On the first floor, situated on the garden level, you’ll find a beautiful living area with an excellent-sized fully-equipped kitchen, as well as a dining room and sitting area, supported by a romantic fireplace, with access to a decked terrace, all with stunning views over the river. This floor also has a support bathroom.
The private area consists of four excellent suites, two on the first floor, with access to a magnificent terrace with a unique landscape, and two on the second floor.
Finally, this property has a lounge/gym with jacuzzi and full bathroom, as well as two entry points and parking for two to four cars.
Excellent road, nautical and train access, due to its proximity to Porto Antigo marina and Mosteiró train station on the Douro line.
25 minutes from Marco de Canaveses and Baião and 60 minutes from Porto.
CHARACTERISTICS:
Plot Area: 2 380 m2 | 25 618 sq ft
Useful area: 294 m2 | 3 165 sq ft
Deployment Area: 108 m2 | 1 163 sq ft
Building Area: 294 m2 | 3 165 sq ft
Bedrooms: 4
Bathrooms: 6
Energy efficiency: A
Internationally awarded, LUXIMOS Christie’s presents more than 1,200 properties for sale in Portugal, offering an excellent service in real estate brokerage. LUXIMOS Christie’s is the exclusive affiliate of Christie´s International Real Estate (1350 offices in 46 countries) for the Algarve, Porto and North of Portugal, and provides its services to homeowners who are selling their properties, and to national and international buyers, who wish to buy real estate in Portugal.
Our selection includes modern and contemporary properties, near the sea or by theriver, in Foz do Douro, in Porto, Boavista, Matosinhos, Vilamoura, Tavira, Ria Formosa, Lagos, Almancil, Vale do Lobo, Quinta do Lago, near the golf courses or the marina.
LIc AMI 9063
This is a house with high-quality construction and contemporary architecture that enjoys luxury finishes and excellent thermal and acoustic insulation.
Outside is a magnificent and charming garden with a large swimming pool, a small mini-golf course, all with around 100 meters of river frontage and two access points, excellent for boating with kayaks and paddle boards. It also has a terrace for pleasant outdoor meals with barbecue facilities.
The interior of this beautiful house has been finished with a selective choice of the best materials.
On the first floor, situated on the garden level, you’ll find a beautiful living area with an excellent-sized fully-equipped kitchen, as well as a dining room and sitting area, supported by a romantic fireplace, with access to a decked terrace, all with stunning views over the river. This floor also has a support bathroom.
The private area consists of four excellent suites, two on the first floor, with access to a magnificent terrace with a unique landscape, and two on the second floor.
Finally, this property has a lounge/gym with jacuzzi and full bathroom, as well as two entry points and parking for two to four cars.
Excellent road, nautical and train access, due to its proximity to Porto Antigo marina and Mosteiró train station on the Douro line.
25 minutes from Marco de Canaveses and Baião and 60 minutes from Porto.
CHARACTERISTICS:
Plot Area: 2 380 m2 | 25 618 sq ft
Useful area: 294 m2 | 3 165 sq ft
Deployment Area: 108 m2 | 1 163 sq ft
Building Area: 294 m2 | 3 165 sq ft
Bedrooms: 4
Bathrooms: 6
Energy efficiency: A
Internationally awarded, LUXIMOS Christie’s presents more than 1,200 properties for sale in Portugal, offering an excellent service in real estate brokerage. LUXIMOS Christie’s is the exclusive affiliate of Christie´s International Real Estate (1350 offices in 46 countries) for the Algarve, Porto and North of Portugal, and provides its services to homeowners who are selling their properties, and to national and international buyers, who wish to buy real estate in Portugal.
Our selection includes modern and contemporary properties, near the sea or by theriver, in Foz do Douro, in Porto, Boavista, Matosinhos, Vilamoura, Tavira, Ria Formosa, Lagos, Almancil, Vale do Lobo, Quinta do Lago, near the golf courses or the marina.
LIc AMI 9063
Contact
House 4 Bedrooms
Boavista, Santo Onofre e Serra do Bouro, Caldas da Rainha, Distrito de Leiria
Used · 401m²
With Garage
buy
2.295.000 €
4-bedroom villa with 466 sqm of gross construction area, with a garden, pool, and sea views, set on a plot of land of 2594 sqm, in Caldas da Rainha, Leiria. It consists of four bedrooms and six bathrooms, with the ground floor featuring a spacious open-plan layout with a living room, dining room, and kitchen. Large sliding glass doors open onto three patios, providing access to a low-maintenance garden, inviting jacuzzi, and heated pool. There is also a suite that offers versatility as a home office. The first floor comprises a south-facing master suite with a private patio, where you can enjoy views of the Berlengas Islands and the mesmerizing allure of the sea. The other suite and bedroom have access to another patio facing the sea, ideal for outdoor dining and entertainment.
Vila Boa Vista seamlessly integrates the beauty of the ocean into its design, with panoramic sea views visible throughout the property. Floor-to-ceiling sliding glass doors effortlessly merge the indoor and outdoor spaces, allowing the natural splendor of the surroundings to permeate the residence. Immaculate craftsmanship and opulent materials create lasting elegance that characterizes the luxurious lifestyle it offers.
Committed to sustainability, the property embraces smart home technology, allowing for easy control of lighting, security, climate, and entertainment systems through intuitive apps or voice commands, whether you are at home or away. Vila Boa Vista celebrates coastal beauty, tranquility, and contemporary luxury, offering an extraordinary living experience.
Located between the vibrant coastal towns of Foz do Arelho and São Martinho do Porto, Vila Boa Vista offers unparalleled ocean views and perfectly combines comfort and elegance with stunning sea views. It is a 1 hour and 15 minutes driving distance from the center of Lisbon and Humberto Delgado Airport.
Vila Boa Vista seamlessly integrates the beauty of the ocean into its design, with panoramic sea views visible throughout the property. Floor-to-ceiling sliding glass doors effortlessly merge the indoor and outdoor spaces, allowing the natural splendor of the surroundings to permeate the residence. Immaculate craftsmanship and opulent materials create lasting elegance that characterizes the luxurious lifestyle it offers.
Committed to sustainability, the property embraces smart home technology, allowing for easy control of lighting, security, climate, and entertainment systems through intuitive apps or voice commands, whether you are at home or away. Vila Boa Vista celebrates coastal beauty, tranquility, and contemporary luxury, offering an extraordinary living experience.
Located between the vibrant coastal towns of Foz do Arelho and São Martinho do Porto, Vila Boa Vista offers unparalleled ocean views and perfectly combines comfort and elegance with stunning sea views. It is a 1 hour and 15 minutes driving distance from the center of Lisbon and Humberto Delgado Airport.
Contact
House 4 Bedrooms Duplex
Lagoa e Carvoeiro, Distrito de Faro
Used · 180m²
With Swimming Pool
buy
2.300.000 €
A modern villa under construction, completion due for spring 2024, located in one of the most sought-after areas of Carvoeiro.
This fantastic villa, with its contemporary style and focus on detail, consists of four suites, with built-in closets with lighting, and each of the bathrooms has a private outdoor shower for the hottest days.
On the ground floor we find two of the suites, and an open plan living room and kitchen, which is fully equipped. All the rooms are spacious and are with large windows, which let the light in and highlight the simplicity, comfort and refinement of the space. On the first floor we have the other two suites, with a private terrace without losing privacy.
The villa is oriented to overlook the fantastic garden and the 14-meter-long swimming pool.
The whole project has been designed to be spacious and naturally lit, conveying a sense of calm and well-being in every room of the house. For total comfort and security, it is equipped with air conditioning, underfloor heating, solar panels, a heat pump, as well as CCTV and an alarm.
Located about 5 minutes from the beaches of Carvoeiro, as well as the Nobel International School and 45 minutes from Faro International Airport.
CHARACTERISTICS:
Plot Area: 2 260 m2 | 24 326 sq ft
Useful area: 180 m2 | 1 938 sq ft
Deployment Area: 108 m2 | 1 163 sq ft
Building Area: 180 m2 | 1 938 sq ft
Bedrooms: 4
Bathrooms: 5
Energy efficiency: A
FEATURES:
4 suites
Fully equipped kitchen
Terrace
Garden
Pool
Air conditioning
Underfloor Heating
Solar panels
Heating pump
CCTV and alarm
Internationally awarded, LUXIMOS Christie’s presents more than 1,200 properties for sale in Portugal, offering an excellent service in real estate brokerage. LUXIMOS Christie’s is the exclusive affiliate of Christie´s International Real Estate (1350 offices in 46 countries) for the Algarve, Porto and North of Portugal, and provides its services to homeowners who are selling their properties, and to national and international buyers, who wish to buy real estate in Portugal.
Our selection includes modern and contemporary properties, near the sea or by theriver, in Foz do Douro, in Porto, Boavista, Matosinhos, Vilamoura, Tavira, Ria Formosa, Lagos, Almancil, Vale do Lobo, Quinta do Lago, near the golf courses or the marina.
LIc AMI 9063
This fantastic villa, with its contemporary style and focus on detail, consists of four suites, with built-in closets with lighting, and each of the bathrooms has a private outdoor shower for the hottest days.
On the ground floor we find two of the suites, and an open plan living room and kitchen, which is fully equipped. All the rooms are spacious and are with large windows, which let the light in and highlight the simplicity, comfort and refinement of the space. On the first floor we have the other two suites, with a private terrace without losing privacy.
The villa is oriented to overlook the fantastic garden and the 14-meter-long swimming pool.
The whole project has been designed to be spacious and naturally lit, conveying a sense of calm and well-being in every room of the house. For total comfort and security, it is equipped with air conditioning, underfloor heating, solar panels, a heat pump, as well as CCTV and an alarm.
Located about 5 minutes from the beaches of Carvoeiro, as well as the Nobel International School and 45 minutes from Faro International Airport.
CHARACTERISTICS:
Plot Area: 2 260 m2 | 24 326 sq ft
Useful area: 180 m2 | 1 938 sq ft
Deployment Area: 108 m2 | 1 163 sq ft
Building Area: 180 m2 | 1 938 sq ft
Bedrooms: 4
Bathrooms: 5
Energy efficiency: A
FEATURES:
4 suites
Fully equipped kitchen
Terrace
Garden
Pool
Air conditioning
Underfloor Heating
Solar panels
Heating pump
CCTV and alarm
Internationally awarded, LUXIMOS Christie’s presents more than 1,200 properties for sale in Portugal, offering an excellent service in real estate brokerage. LUXIMOS Christie’s is the exclusive affiliate of Christie´s International Real Estate (1350 offices in 46 countries) for the Algarve, Porto and North of Portugal, and provides its services to homeowners who are selling their properties, and to national and international buyers, who wish to buy real estate in Portugal.
Our selection includes modern and contemporary properties, near the sea or by theriver, in Foz do Douro, in Porto, Boavista, Matosinhos, Vilamoura, Tavira, Ria Formosa, Lagos, Almancil, Vale do Lobo, Quinta do Lago, near the golf courses or the marina.
LIc AMI 9063
Contact
House 4 Bedrooms Triplex
Olhão, Distrito de Faro
Used · 300m²
With Swimming Pool
buy
4.995.000 €
Three-story exclusive residence. On the first floor, there are a large living room with a fireplace and direct access to the swimming pool, a dining room, and a completely equipped kitchen. Two en suite bedrooms with built in closets and views of the pool are located on this floor.
The master suite is on the second floor and has a double hydromassage Jacuzzi, a spacious shower cabin covered with natural stone, and a private balcony with a 180-degree view. The bedroom on this floor is presently being used as a walk-in closet.
The basement of the property contains an additional bathroom, a large living room with a bar, a multimedia room, a laundry room and an office.
In addition to the enormous swimming pool and the garden, there is a 110,000-square-foot private golf course with a lake, an Olympic-sized equestrian arena, a stable, and a helipad outside the villa.
Additionally, there is a bungalow with a kitchenette and two bedrooms on the property.
An exquisite property situated in a prominent location on land larger than 15 acres.
CHARACTERISTICS:
Plot Area: 24 770 m2 | 266 622 sq ft
Area: 300 m2 | 3 229 sq ft
Useful area: 300 m2 | 3 229 sq ft
Building Area: 300 m2 | 3 229 sq ft
Bedrooms: 4
Bathrooms: 6
Energy efficiency: A
FEATURES:
Three en-suite bedrooms
Equipped kitchen
Fireplace
Barbecue
Swimming Pool
Golf area
Horse riding arena
Hellipad
Internationally awarded, LUXIMOS Christie’s presents more than 1,200 properties for sale in Portugal, offering an excellent service in real estate brokerage. LUXIMOS Christie’s is the exclusive affiliate of Christie´s International Real Estate (1350 offices in 46 countries) for the Algarve, Porto and North of Portugal, and provides its services to homeowners who are selling their properties, and to national and international buyers, who wish to buy real estate in Portugal.
Our selection includes modern and contemporary properties, near the sea or by theriver, in Foz do Douro, in Porto, Boavista, Matosinhos, Vilamoura, Tavira, Ria Formosa, Lagos, Almancil, Vale do Lobo, Quinta do Lago, near the golf courses or the marina.
LIc AMI 9063
The master suite is on the second floor and has a double hydromassage Jacuzzi, a spacious shower cabin covered with natural stone, and a private balcony with a 180-degree view. The bedroom on this floor is presently being used as a walk-in closet.
The basement of the property contains an additional bathroom, a large living room with a bar, a multimedia room, a laundry room and an office.
In addition to the enormous swimming pool and the garden, there is a 110,000-square-foot private golf course with a lake, an Olympic-sized equestrian arena, a stable, and a helipad outside the villa.
Additionally, there is a bungalow with a kitchenette and two bedrooms on the property.
An exquisite property situated in a prominent location on land larger than 15 acres.
CHARACTERISTICS:
Plot Area: 24 770 m2 | 266 622 sq ft
Area: 300 m2 | 3 229 sq ft
Useful area: 300 m2 | 3 229 sq ft
Building Area: 300 m2 | 3 229 sq ft
Bedrooms: 4
Bathrooms: 6
Energy efficiency: A
FEATURES:
Three en-suite bedrooms
Equipped kitchen
Fireplace
Barbecue
Swimming Pool
Golf area
Horse riding arena
Hellipad
Internationally awarded, LUXIMOS Christie’s presents more than 1,200 properties for sale in Portugal, offering an excellent service in real estate brokerage. LUXIMOS Christie’s is the exclusive affiliate of Christie´s International Real Estate (1350 offices in 46 countries) for the Algarve, Porto and North of Portugal, and provides its services to homeowners who are selling their properties, and to national and international buyers, who wish to buy real estate in Portugal.
Our selection includes modern and contemporary properties, near the sea or by theriver, in Foz do Douro, in Porto, Boavista, Matosinhos, Vilamoura, Tavira, Ria Formosa, Lagos, Almancil, Vale do Lobo, Quinta do Lago, near the golf courses or the marina.
LIc AMI 9063
Contact
House 4 Bedrooms Triplex
Vilamoura, Quarteira, Loulé, Distrito de Faro
Used · 290m²
buy
3.500.000 €
Excellent and exclusive 4-bedroom ensuite villa located in a premium area of Vilamoura, surrounded by some of the best golf courses in the Algarve and close to a 5-star hotel, just minutes from the marina and beaches of Vilamoura.
This recently completed villa is ready to move in and boasts unique views of the golf course. It is characterized by brightness, design, technology, energy efficiency, and space.
On the ground floor, we have a suite, a guest toilet, and a spacious living room with dining area and fully equipped integrated kitchen. The living room is surrounded by spacious terraces with a barbecue area. The terraces overlook the beautiful pool and garden, seamlessly integrated with the golf course.
Through a stylish staircase, we access the first floor where there are 3 more suites, with the master suite standing out for its unique areas, dressing room, and spacious bathroom with natural light flooding from the ceiling. Spacious balconies allow us to enjoy the wonderful views.
From the ground floor, we also access the basement with natural light, where we find an endless garage where several cars can be parked and areas can be created according to the owners’ needs. A gym, guest rooms, cinema room, and game room are some options. It also includes a laundry room and technical areas.
Every detail has been carefully considered. Schedule your visit and discover this unique villa, perfect for living and enjoying the best that the Algarve has to offer.
This recently completed villa is ready to move in and boasts unique views of the golf course. It is characterized by brightness, design, technology, energy efficiency, and space.
On the ground floor, we have a suite, a guest toilet, and a spacious living room with dining area and fully equipped integrated kitchen. The living room is surrounded by spacious terraces with a barbecue area. The terraces overlook the beautiful pool and garden, seamlessly integrated with the golf course.
Through a stylish staircase, we access the first floor where there are 3 more suites, with the master suite standing out for its unique areas, dressing room, and spacious bathroom with natural light flooding from the ceiling. Spacious balconies allow us to enjoy the wonderful views.
From the ground floor, we also access the basement with natural light, where we find an endless garage where several cars can be parked and areas can be created according to the owners’ needs. A gym, guest rooms, cinema room, and game room are some options. It also includes a laundry room and technical areas.
Every detail has been carefully considered. Schedule your visit and discover this unique villa, perfect for living and enjoying the best that the Algarve has to offer.
Contact
House 4 Bedrooms Duplex
Herdade da Aroeira, Charneca de Caparica e Sobreda, Almada, Distrito de Setúbal
Used · 575m²
With Garage
buy
3.200.000 €
Venda de Moradia de Luxo - Tipologia T4 em Localização Privilegiada
Se procura uma moradia de luxo excecional, esta é a oportunidade ideal. Esta deslumbrante propriedade térrea de tipologia T4 que combina elegância e conforto, oferecendo um estilo de vida requintado.
Características Principais:
*3 Generosas Suites*: Cada uma com um elegante walking closet, proporcionando privacidade e conforto.
*Quarto Adicional*: Versátil espaço que pode ser utilizado como biblioteca ou quarto de hóspedes, adaptando-se às suas necessidades.
*Piso Inferior*: Inclui uma espaçosa sala de jogos para entretenimento e uma generosa garagem com capacidade para 6 carros.
*Pavimento Radiante*: Desfrute de conforto térmico em toda a casa, proporcionando um ambiente acolhedor em todas as divisões.
*Vistas Deslumbrantes*: Os amplos vãos de janelas oferecem uma vista panorâmica sobre a envolvente, criando um ambiente tranquilo e relaxante.
*Localização Premium*: Situada na primeira linha do campo de golfe, esta propriedade usufrui de uma exposição solar fantástica e uma atmosfera exclusiva.
Comodidades do Condomínio:
*Campo de Golfe*: O condomínio conta com 2 campos de golfe de 18 buracos cada, ideal para os amantes deste desporto.
*Campos de Padel*: Desfrute de 4 campos de padel para momentos de descontração e diversão.
*Proximidade da Praia*: Apenas a 5 minutos da praia, permitindo desfrutar do melhor dos dois mundos - golfe e mar.
Não perca a oportunidade de adquirir esta moradia única que combina luxo, conforto e exclusividade. Contacte-nos para mais informações e agende a sua visita!
Se procura uma moradia de luxo excecional, esta é a oportunidade ideal. Esta deslumbrante propriedade térrea de tipologia T4 que combina elegância e conforto, oferecendo um estilo de vida requintado.
Características Principais:
*3 Generosas Suites*: Cada uma com um elegante walking closet, proporcionando privacidade e conforto.
*Quarto Adicional*: Versátil espaço que pode ser utilizado como biblioteca ou quarto de hóspedes, adaptando-se às suas necessidades.
*Piso Inferior*: Inclui uma espaçosa sala de jogos para entretenimento e uma generosa garagem com capacidade para 6 carros.
*Pavimento Radiante*: Desfrute de conforto térmico em toda a casa, proporcionando um ambiente acolhedor em todas as divisões.
*Vistas Deslumbrantes*: Os amplos vãos de janelas oferecem uma vista panorâmica sobre a envolvente, criando um ambiente tranquilo e relaxante.
*Localização Premium*: Situada na primeira linha do campo de golfe, esta propriedade usufrui de uma exposição solar fantástica e uma atmosfera exclusiva.
Comodidades do Condomínio:
*Campo de Golfe*: O condomínio conta com 2 campos de golfe de 18 buracos cada, ideal para os amantes deste desporto.
*Campos de Padel*: Desfrute de 4 campos de padel para momentos de descontração e diversão.
*Proximidade da Praia*: Apenas a 5 minutos da praia, permitindo desfrutar do melhor dos dois mundos - golfe e mar.
Não perca a oportunidade de adquirir esta moradia única que combina luxo, conforto e exclusividade. Contacte-nos para mais informações e agende a sua visita!
Contact
House 4 Bedrooms
Charneca de Caparica e Sobreda, Almada, Distrito de Setúbal
Used · 306m²
With Garage
buy
2.950.000 €
4 SUÍTES | 1ª LINHA DE GOLF | PISCINA | MATERIAIS DE LUXO
Venha conhecer este refúgio de beleza, luz e natureza...
A Bonsai Villa proporciona-lhe um estilo de vida único, na mais prestigiada e desejada zona da Margem Sul: a Herdade da Aroeira.
Com uma fachada imponente, de arquitetura minimalista e estilo moderno, de excelente construção e acabamentos, encontra nesta casa uma leveza e luz natural incomparáveis.
No total conta com quatro suítes com boas áreas (três no 1º piso e uma no piso térreo) e seis casas de banho. Uma sala de estar e de jantar ampla, com lareira, onde poderá desfrutar de bons momentos em família e amigos.
A cozinha é de extrema beleza e qualidade, equipada com as melhores marcas tanto de carpintaria (Leiken), como de equipamentos (Liebherr e Miele).
No exterior, encontra um verdadeiro oásis de tranquilidade e natureza, com um terreno de mais de 1200m2 onde poderá passar tardes na piscina, fazer as festas de aniversário dos seus filhos no grande relvado na traseira, com grande privacidade. Se for apreciador de golf, basta dar alguns passos na traseira desta magnífica casa e estará no campo a jogar.
Dispõe ainda de furo hertziano para captação de água, rega automática, portão automático.
Garagem para 2 carros + 3 no exterior.
Quanto à localização, a Herdade da Aroeira oferece o luxo e a qualidade de vida que tanto deseja. Rodeada de vegetação, onde pode ter acesso a pé ou de bicicleta à praia da fonte da telha, ao campo de golf magnífico que está a ser totalmente remodelado, a restaurantes, hotel, lojas, com segurança 24 horas.
Distâncias:
Escolas:
- a 2 minutos do Colégio Guadalupe
- a 6 minutos do Colégio do Vale
- a 12 minutos do Colégio Campo de Flores
- a 16 minutos da Almada International School
Comércio:
- a 2 minutos dos supermercados Aldi e Lidl
- a 15 minutos do Rio Sul Shopping
- a 19 minutos do Almada Fórum
Acessos:
- a 10 minutos da A33 e A2
- a 40 minutos do aeroporto de Lisboa
Se dá importância à excelência de materiais e equipamentos, vai gostar desta informação com as características técnicas desta moradia;
Sistema de ar condicionado:
Ar condicionado embutido, Fujitsu, com painel frontal inteligente para brisa de inverno e verão. Com controladores inteligentes WiFi para cada seção (9 unidades no total).
Sistema de piso radiante:
Sobre todo o pavimento cerâmico com controlador inteligente WiFi para 7 zonas diferentes.
Para aquecimento das águas:
Bomba de calor de última geração com 400 litros de capacidade e 4 painéis solares de grandes dimensões.
Cozinha:
Todos os armários, acessórios e equipamentos de cozinha, Leiken. Uma marca líder neste segmento.
Os equipamentos de refrigeração da cozinha são da marca Liebherr. Incluindo um refrigerador de vinho.
Outros equipamentos, nomeadamente fogão, forno, micro-ondas, máquina de lavar e secar roupa e máquina de lavar loiça são da marca Miele.
Sistema elétrico inteligente:
As tomadas e interruptores são da Simon Company. linha ’Simon I/O 100’. Termostatos, tomadas, interruptores de luz e controladores de cortina estão todos conectados ao sistema doméstico inteligente. Todos podem ser controlados pelo aplicativo Simon ou Apple home/Alexa/Google home services.
Chão de madeira:
Piso de madeira Holandês com 14 mm de espessura, com camada de madeira nobre de 4 mm (Avance Floors). Colado em piso nivelado de cimento.
Cerâmica:
Cerâmica para pavimentos: Revigrés 90X90 cm
Cerâmica dos wc: Inalco, Espanha, 250X100 cm
Pavimento Exterior: Margrés 120X60 cm
Cerâmica de degraus: peças especiais Margrés, fabri.
Se é excelência e qualidade que procura, encontrou.
Peça-me mais informações e agende já a sua visita!
Venha conhecer este refúgio de beleza, luz e natureza...
A Bonsai Villa proporciona-lhe um estilo de vida único, na mais prestigiada e desejada zona da Margem Sul: a Herdade da Aroeira.
Com uma fachada imponente, de arquitetura minimalista e estilo moderno, de excelente construção e acabamentos, encontra nesta casa uma leveza e luz natural incomparáveis.
No total conta com quatro suítes com boas áreas (três no 1º piso e uma no piso térreo) e seis casas de banho. Uma sala de estar e de jantar ampla, com lareira, onde poderá desfrutar de bons momentos em família e amigos.
A cozinha é de extrema beleza e qualidade, equipada com as melhores marcas tanto de carpintaria (Leiken), como de equipamentos (Liebherr e Miele).
No exterior, encontra um verdadeiro oásis de tranquilidade e natureza, com um terreno de mais de 1200m2 onde poderá passar tardes na piscina, fazer as festas de aniversário dos seus filhos no grande relvado na traseira, com grande privacidade. Se for apreciador de golf, basta dar alguns passos na traseira desta magnífica casa e estará no campo a jogar.
Dispõe ainda de furo hertziano para captação de água, rega automática, portão automático.
Garagem para 2 carros + 3 no exterior.
Quanto à localização, a Herdade da Aroeira oferece o luxo e a qualidade de vida que tanto deseja. Rodeada de vegetação, onde pode ter acesso a pé ou de bicicleta à praia da fonte da telha, ao campo de golf magnífico que está a ser totalmente remodelado, a restaurantes, hotel, lojas, com segurança 24 horas.
Distâncias:
Escolas:
- a 2 minutos do Colégio Guadalupe
- a 6 minutos do Colégio do Vale
- a 12 minutos do Colégio Campo de Flores
- a 16 minutos da Almada International School
Comércio:
- a 2 minutos dos supermercados Aldi e Lidl
- a 15 minutos do Rio Sul Shopping
- a 19 minutos do Almada Fórum
Acessos:
- a 10 minutos da A33 e A2
- a 40 minutos do aeroporto de Lisboa
Se dá importância à excelência de materiais e equipamentos, vai gostar desta informação com as características técnicas desta moradia;
Sistema de ar condicionado:
Ar condicionado embutido, Fujitsu, com painel frontal inteligente para brisa de inverno e verão. Com controladores inteligentes WiFi para cada seção (9 unidades no total).
Sistema de piso radiante:
Sobre todo o pavimento cerâmico com controlador inteligente WiFi para 7 zonas diferentes.
Para aquecimento das águas:
Bomba de calor de última geração com 400 litros de capacidade e 4 painéis solares de grandes dimensões.
Cozinha:
Todos os armários, acessórios e equipamentos de cozinha, Leiken. Uma marca líder neste segmento.
Os equipamentos de refrigeração da cozinha são da marca Liebherr. Incluindo um refrigerador de vinho.
Outros equipamentos, nomeadamente fogão, forno, micro-ondas, máquina de lavar e secar roupa e máquina de lavar loiça são da marca Miele.
Sistema elétrico inteligente:
As tomadas e interruptores são da Simon Company. linha ’Simon I/O 100’. Termostatos, tomadas, interruptores de luz e controladores de cortina estão todos conectados ao sistema doméstico inteligente. Todos podem ser controlados pelo aplicativo Simon ou Apple home/Alexa/Google home services.
Chão de madeira:
Piso de madeira Holandês com 14 mm de espessura, com camada de madeira nobre de 4 mm (Avance Floors). Colado em piso nivelado de cimento.
Cerâmica:
Cerâmica para pavimentos: Revigrés 90X90 cm
Cerâmica dos wc: Inalco, Espanha, 250X100 cm
Pavimento Exterior: Margrés 120X60 cm
Cerâmica de degraus: peças especiais Margrés, fabri.
Se é excelência e qualidade que procura, encontrou.
Peça-me mais informações e agende já a sua visita!
Contact
House 4 Bedrooms Triplex
Quinta do Peru, Quinta do Conde, Sesimbra, Distrito de Setúbal
Used · 235m²
With Garage
buy
2.350.000 €
Discover this exciting villa, designed to provide maximum tranquillity, comfort and sophistication.
Located in Quinta do Peru, a privileged area overlooking the stunning Serra da Arrábida, this house offers a unique lifestyle, combining luxury, functionality and direct contact with nature.
Key features:
Open space: On the ground floor, a large open space lounge integrates the living and dining area and the fully equipped kitchen, ideal for receiving friends and family.
Four Suites: Enjoy the comfort of four spacious suites, each with bathrooms equipped with high-quality Italian crockery.
Six bathrooms: All bathrooms are designed with luxury finishes.
Versatile basement: Being spacious, the basement offers countless possibilities. Such as being transformed into a maid’s room, a rental house, a garage or a flat for a couple. It is prepared with plumbing, space for kitchen with island, living room, bedroom with wardrobe and bathroom.
Air conditioning and stove: The house has air conditioning in all rooms and a pellet-powered stove, with a stone that accumulates heat for greater energy efficiency.
Saltwater pool: The pool is strategically positioned to the south, receiving sun all day.
Solar panels: Water heating is ensured by solar panels, providing a sustainable and economical solution.
Distribution of spaces:
Ground floor:
Open space lounge.
Fully equipped kitchen.
Social bathroom.
Machine and laundry area.
Two suites with wardrobes.
A suite with walk-in closet.
First floor:
Library/office on mezzanine.
A suite with closet and balconies overlooking the Serra da Arrábida.
Basement:
Wide area .
Area for vehicles.
Technical and storage area.
Bathroom.
Other characteristics:
Bold lines that combine functionality and aesthetics.
Unobstructed views of the garden, lake and Arrábida Natural Park.
This is your opportunity to live in a home that offers everything you’ve ever wanted.
Schedule a visit and come and see this magnificent villa in person.
Don’t miss the opportunity to make this dream your reality.
Located in Quinta do Peru, a privileged area overlooking the stunning Serra da Arrábida, this house offers a unique lifestyle, combining luxury, functionality and direct contact with nature.
Key features:
Open space: On the ground floor, a large open space lounge integrates the living and dining area and the fully equipped kitchen, ideal for receiving friends and family.
Four Suites: Enjoy the comfort of four spacious suites, each with bathrooms equipped with high-quality Italian crockery.
Six bathrooms: All bathrooms are designed with luxury finishes.
Versatile basement: Being spacious, the basement offers countless possibilities. Such as being transformed into a maid’s room, a rental house, a garage or a flat for a couple. It is prepared with plumbing, space for kitchen with island, living room, bedroom with wardrobe and bathroom.
Air conditioning and stove: The house has air conditioning in all rooms and a pellet-powered stove, with a stone that accumulates heat for greater energy efficiency.
Saltwater pool: The pool is strategically positioned to the south, receiving sun all day.
Solar panels: Water heating is ensured by solar panels, providing a sustainable and economical solution.
Distribution of spaces:
Ground floor:
Open space lounge.
Fully equipped kitchen.
Social bathroom.
Machine and laundry area.
Two suites with wardrobes.
A suite with walk-in closet.
First floor:
Library/office on mezzanine.
A suite with closet and balconies overlooking the Serra da Arrábida.
Basement:
Wide area .
Area for vehicles.
Technical and storage area.
Bathroom.
Other characteristics:
Bold lines that combine functionality and aesthetics.
Unobstructed views of the garden, lake and Arrábida Natural Park.
This is your opportunity to live in a home that offers everything you’ve ever wanted.
Schedule a visit and come and see this magnificent villa in person.
Don’t miss the opportunity to make this dream your reality.
Contact
House 4 Bedrooms
Odiáxere, Lagos, Distrito de Faro
Used · 340m²
With Swimming Pool
buy
4.125.000 €
This fantastic modern villa is located in the Palmares Golf Resort in Lagos, one of the most prestigious areas in the Algarve. Set in tranquil surroundings, the villa offers fabulous panoramic sea views and is less than 5 minutes from the beach.
This property is spread over 3 floors and comprises a gym, elevator, 4 bedrooms all en suite, wonderful terraces facing the sea and the possibility of building a cinema room. The property also has a large south-facing garden with a leisure area and swimming pool, with total privacy from the surrounding area.
Contrary to usual practice, the villa has the 2nd floor as its main floor, with the aim of making full use of its views.
The villa is close to amenities and points of interest, as well as golf courses for lovers of this sport. Located 1 hour from Faro International Airport.
CHARACTERISTICS:
Plot Area: 2 755 m2 | 29 656 sq ft
Useful area: 340 m2 | 3 660 sq ft
Deployment Area: 225 m2 | 2 422 sq ft
Building Area: 340 m2 | 3 660 sq ft
Bedrooms: 4
Bathrooms: 5
Garage: 2
Energy efficiency: A
FEATURES:
4 bedrooms
3 floors
Sea views
Gym
Elevator
Swimming pool
Possibility of building a movie theater
Internationally awarded, LUXIMOS Christie’s presents more than 1,200 properties for sale in Portugal, offering an excellent service in real estate brokerage. LUXIMOS Christie’s is the exclusive affiliate of Christie´s International Real Estate (1350 offices in 46 countries) for the Algarve, Porto and North of Portugal, and provides its services to homeowners who are selling their properties, and to national and international buyers, who wish to buy real estate in Portugal.
Our selection includes modern and contemporary properties, near the sea or by theriver, in Foz do Douro, in Porto, Boavista, Matosinhos, Vilamoura, Tavira, Ria Formosa, Lagos, Almancil, Vale do Lobo, Quinta do Lago, near the golf courses or the marina.
LIc AMI 9063
This property is spread over 3 floors and comprises a gym, elevator, 4 bedrooms all en suite, wonderful terraces facing the sea and the possibility of building a cinema room. The property also has a large south-facing garden with a leisure area and swimming pool, with total privacy from the surrounding area.
Contrary to usual practice, the villa has the 2nd floor as its main floor, with the aim of making full use of its views.
The villa is close to amenities and points of interest, as well as golf courses for lovers of this sport. Located 1 hour from Faro International Airport.
CHARACTERISTICS:
Plot Area: 2 755 m2 | 29 656 sq ft
Useful area: 340 m2 | 3 660 sq ft
Deployment Area: 225 m2 | 2 422 sq ft
Building Area: 340 m2 | 3 660 sq ft
Bedrooms: 4
Bathrooms: 5
Garage: 2
Energy efficiency: A
FEATURES:
4 bedrooms
3 floors
Sea views
Gym
Elevator
Swimming pool
Possibility of building a movie theater
Internationally awarded, LUXIMOS Christie’s presents more than 1,200 properties for sale in Portugal, offering an excellent service in real estate brokerage. LUXIMOS Christie’s is the exclusive affiliate of Christie´s International Real Estate (1350 offices in 46 countries) for the Algarve, Porto and North of Portugal, and provides its services to homeowners who are selling their properties, and to national and international buyers, who wish to buy real estate in Portugal.
Our selection includes modern and contemporary properties, near the sea or by theriver, in Foz do Douro, in Porto, Boavista, Matosinhos, Vilamoura, Tavira, Ria Formosa, Lagos, Almancil, Vale do Lobo, Quinta do Lago, near the golf courses or the marina.
LIc AMI 9063
Contact
Apartment 4 Bedrooms
Gandarinha (Cascais), Cascais e Estoril, Distrito de Lisboa
Used · 173m²
With Garage
buy
4.500.000 €
4-bedroom penthouse apartment, with 207 sqm of gross private area, sea view, eight parking spaces, and storage, in the One Living condominium, featuring a pool and 24-hour security, located in Gandarinha, one of the most prestigious areas of Cascais.
This penthouse is distinguished by its unobstructed sea view on all floors, spacious and bright areas with high windows and balconies surrounding both floors. It has a spacious 48 sqm rooftop, where we can enjoy views of the sea and mountains, and all bedrooms are en-suite. The lower floor consists of a 48 sqm double-height living room, equipped kitchen, guest bathroom, and a suite with a walk-in closet. On the upper floor, three suites, also with balconies and unobstructed views. In the basement, garage for eight vehicles and storage.
The One Living condominium, designed by Architect Frederico Valssassina, has an outdoor pool, gym, garden, and a 24-hour security concierge. It allows direct access to an outdoor gourmet area with restaurants, cafes, supermarket, and other services.
Located just minutes from Cascais Marina and Oitavos Golf Course, one of the best in the world. For horse riding enthusiasts, it’s only 5 minutes driving distance from Manuel Possolo Hippodrome, where the LONGINES Global Champions Tour competition is held. Close to restaurants, commerce, transport, various Cascais beaches and international schools, such as Externato Nossa Senhora do Rosário 3 minutes driving distance away, King’s College School 5 minutes away, Colégio Salesianos do Estoril 10 minutes away, and Tasis Portugal International School 15 minutes away. It’s also 25 minutes from Lisbon center and 30 minutes from Humberto Delgado Airport.
This penthouse is distinguished by its unobstructed sea view on all floors, spacious and bright areas with high windows and balconies surrounding both floors. It has a spacious 48 sqm rooftop, where we can enjoy views of the sea and mountains, and all bedrooms are en-suite. The lower floor consists of a 48 sqm double-height living room, equipped kitchen, guest bathroom, and a suite with a walk-in closet. On the upper floor, three suites, also with balconies and unobstructed views. In the basement, garage for eight vehicles and storage.
The One Living condominium, designed by Architect Frederico Valssassina, has an outdoor pool, gym, garden, and a 24-hour security concierge. It allows direct access to an outdoor gourmet area with restaurants, cafes, supermarket, and other services.
Located just minutes from Cascais Marina and Oitavos Golf Course, one of the best in the world. For horse riding enthusiasts, it’s only 5 minutes driving distance from Manuel Possolo Hippodrome, where the LONGINES Global Champions Tour competition is held. Close to restaurants, commerce, transport, various Cascais beaches and international schools, such as Externato Nossa Senhora do Rosário 3 minutes driving distance away, King’s College School 5 minutes away, Colégio Salesianos do Estoril 10 minutes away, and Tasis Portugal International School 15 minutes away. It’s also 25 minutes from Lisbon center and 30 minutes from Humberto Delgado Airport.
Contact
Apartment 4 Bedrooms
Cascais e Estoril, Distrito de Lisboa
Used · 254m²
With Garage
buy
2.490.000 €
4 bedroom penthouse for sale in the centre of Cascais
Brand new 4-bedroom penthouse flat with 254 m² of gross private area, 217 m² terrace with private pool, in a new-build condominium.
This property is an ideal choice for families looking for comfort, elegance, privacy and good areas.
It is organised as follows:
Entrance hall with wardrobes
Living room
Dining room
Guest toilet
Fully equipped BOSCH kitchen
Laundry room
Hallway to bedrooms
4 Suites with wardrobes
All rooms give access to the spacious 217m2 terrace with sea views.
On the floor above the terrace, with a 360º view, you’ll find the swimming pool and deck area.
The flat has the best sun exposure:
East / South / West.
3 Parking spaces (1 with electric charger)
1 storage room
The building has a communal pool and a condominium room with a kitchen and toilet that supports the pool and can also be used for parties.
In addition, the flat is strategically located, just 7 minutes from the A5 and the train station, National and International Colleges, Os Aprendizes, King’s College, St. George’s School, CUF Hospital, Quinta da Marinha and the beaches of central Cascais.
30 minutes from the centre of Lisbon and Lisbon Humberto Delgado Airport.
Its proximity to a variety of services and commercial establishments, as well as its easy connection to public transport, makes it a convenient and practical choice for those looking for urban living without sacrificing tranquillity.
Book your visit now and fall in love with the exclusive lifestyle this property offers.
Porta da Frente Christie’s is a property brokerage company that has been working in the market for over two decades, focusing on the best properties and developments, both for sale and for rent. The company was selected by the prestigious Christie’s International Real Estate brand to represent Portugal in the Lisbon, Cascais, Oeiras and Alentejo areas. The main mission of Christie’s Front Door is to provide an excellent service to all our clients.
Brand new 4-bedroom penthouse flat with 254 m² of gross private area, 217 m² terrace with private pool, in a new-build condominium.
This property is an ideal choice for families looking for comfort, elegance, privacy and good areas.
It is organised as follows:
Entrance hall with wardrobes
Living room
Dining room
Guest toilet
Fully equipped BOSCH kitchen
Laundry room
Hallway to bedrooms
4 Suites with wardrobes
All rooms give access to the spacious 217m2 terrace with sea views.
On the floor above the terrace, with a 360º view, you’ll find the swimming pool and deck area.
The flat has the best sun exposure:
East / South / West.
3 Parking spaces (1 with electric charger)
1 storage room
The building has a communal pool and a condominium room with a kitchen and toilet that supports the pool and can also be used for parties.
In addition, the flat is strategically located, just 7 minutes from the A5 and the train station, National and International Colleges, Os Aprendizes, King’s College, St. George’s School, CUF Hospital, Quinta da Marinha and the beaches of central Cascais.
30 minutes from the centre of Lisbon and Lisbon Humberto Delgado Airport.
Its proximity to a variety of services and commercial establishments, as well as its easy connection to public transport, makes it a convenient and practical choice for those looking for urban living without sacrificing tranquillity.
Book your visit now and fall in love with the exclusive lifestyle this property offers.
Porta da Frente Christie’s is a property brokerage company that has been working in the market for over two decades, focusing on the best properties and developments, both for sale and for rent. The company was selected by the prestigious Christie’s International Real Estate brand to represent Portugal in the Lisbon, Cascais, Oeiras and Alentejo areas. The main mission of Christie’s Front Door is to provide an excellent service to all our clients.
Contact
House 4 Bedrooms
Aldoar, Foz do Douro e Nevogilde, Porto, Distrito do Porto
Used · 408m²
With Swimming Pool
buy
3.525.000 €
A luxury four-bedroom villa in the cutting-edge real estate development Molhe 479 that flawlessly portrays Porto’s high sophistication and distinctive know-how.
Located on the traditional Rua do Molhe, one of the most privileged lots in Foz, this extraordinary development comprises four magnificent villas that face the highly sought-after Avenida Nun’Álvares, which will connect Praca do Império to Avenida da Boavista with its bicycle paths and green parks.
Foz do Douro, a benchmark location for its exclusivit, welcomes these spacious villas featuring rooftop pools and breathtaking sea views. These villas are distinguished by their secluded settings, meticulous craftsmanship, high-quality furnishings and equipment, and discerning ambiance.
Minutes from the beach, city park, bicycle paths, and an assortment of services and retail establishments, including private hospitals, international schools, and upscale restaurants and shops.
CHARACTERISTICS:
Area: 408 m2 | 4 387 sq ft
Useful area: 408 m2 | 4 392 sq ft
Bedrooms: 4
Bathrooms: 5
Garage: 4
Energy efficiency: A
FEATURES:
- Elevator;
- Garage for four cars;
- 72.28 m2 penthouse with swimming pool and leisure area;
- Three balconies with 29.02 m2;
- Porch with 9.30 m2;
- Garden with 15.00 m2.
Internationally awarded, LUXIMOS Christie’s presents more than 1,200 properties for sale in Portugal, offering an excellent service in real estate brokerage. LUXIMOS Christie’s is the exclusive affiliate of Christie´s International Real Estate (1350 offices in 46 countries) for the Algarve, Porto and North of Portugal, and provides its services to homeowners who are selling their properties, and to national and international buyers, who wish to buy real estate in Portugal.
Our selection includes modern and contemporary properties, near the sea or by theriver, in Foz do Douro, in Porto, Boavista, Matosinhos, Vilamoura, Tavira, Ria Formosa, Lagos, Almancil, Vale do Lobo, Quinta do Lago, near the golf courses or the marina.
LIc AMI 9063
Located on the traditional Rua do Molhe, one of the most privileged lots in Foz, this extraordinary development comprises four magnificent villas that face the highly sought-after Avenida Nun’Álvares, which will connect Praca do Império to Avenida da Boavista with its bicycle paths and green parks.
Foz do Douro, a benchmark location for its exclusivit, welcomes these spacious villas featuring rooftop pools and breathtaking sea views. These villas are distinguished by their secluded settings, meticulous craftsmanship, high-quality furnishings and equipment, and discerning ambiance.
Minutes from the beach, city park, bicycle paths, and an assortment of services and retail establishments, including private hospitals, international schools, and upscale restaurants and shops.
CHARACTERISTICS:
Area: 408 m2 | 4 387 sq ft
Useful area: 408 m2 | 4 392 sq ft
Bedrooms: 4
Bathrooms: 5
Garage: 4
Energy efficiency: A
FEATURES:
- Elevator;
- Garage for four cars;
- 72.28 m2 penthouse with swimming pool and leisure area;
- Three balconies with 29.02 m2;
- Porch with 9.30 m2;
- Garden with 15.00 m2.
Internationally awarded, LUXIMOS Christie’s presents more than 1,200 properties for sale in Portugal, offering an excellent service in real estate brokerage. LUXIMOS Christie’s is the exclusive affiliate of Christie´s International Real Estate (1350 offices in 46 countries) for the Algarve, Porto and North of Portugal, and provides its services to homeowners who are selling their properties, and to national and international buyers, who wish to buy real estate in Portugal.
Our selection includes modern and contemporary properties, near the sea or by theriver, in Foz do Douro, in Porto, Boavista, Matosinhos, Vilamoura, Tavira, Ria Formosa, Lagos, Almancil, Vale do Lobo, Quinta do Lago, near the golf courses or the marina.
LIc AMI 9063
Contact
House 4 Bedrooms Duplex
São Clemente, Loulé, Distrito de Faro
Used · 300m²
buy
2.390.000 €
This newly-built villa with four bedrooms and a private pool is located 1 mile from the center of Loulé. This modern residence is built on a single level and features a spacious, naturally lit basement.
The interior rooms are spacious and furnished with high-quality fixtures and appliances.
This space is ideal for socializing with friends due to its expansive covered and uncovered terraces and expansive infinity pool.
The outdoor space has low-maintenance landscaping and panoramic views of the Algarve littoral.
This property is situated on a hill in a prime location less than 16 kilometres from Vilamoura, with its world-class golf courses, entertainment, beaches, and marina.
CHARACTERISTICS:
Plot Area: 4 570 m2 | 49 191 sq ft
Area: 300 m2 | 3 227 sq ft
Useful area: 300 m2 | 3 229 sq ft
Building Area: 300 m2 | 3 227 sq ft
Bedrooms: 4
Bathrooms: 5
Garage: 3
Energy efficiency: A
FEATURES:
New construction
Four bedrooms
Three suites
Infinity pool
Solar panel
Air conditioning
Internationally awarded, LUXIMOS Christie’s presents more than 1,200 properties for sale in Portugal, offering an excellent service in real estate brokerage. LUXIMOS Christie’s is the exclusive affiliate of Christie´s International Real Estate (1350 offices in 46 countries) for the Algarve, Porto and North of Portugal, and provides its services to homeowners who are selling their properties, and to national and international buyers, who wish to buy real estate in Portugal.
Our selection includes modern and contemporary properties, near the sea or by theriver, in Foz do Douro, in Porto, Boavista, Matosinhos, Vilamoura, Tavira, Ria Formosa, Lagos, Almancil, Vale do Lobo, Quinta do Lago, near the golf courses or the marina.
LIc AMI 9063
The interior rooms are spacious and furnished with high-quality fixtures and appliances.
This space is ideal for socializing with friends due to its expansive covered and uncovered terraces and expansive infinity pool.
The outdoor space has low-maintenance landscaping and panoramic views of the Algarve littoral.
This property is situated on a hill in a prime location less than 16 kilometres from Vilamoura, with its world-class golf courses, entertainment, beaches, and marina.
CHARACTERISTICS:
Plot Area: 4 570 m2 | 49 191 sq ft
Area: 300 m2 | 3 227 sq ft
Useful area: 300 m2 | 3 229 sq ft
Building Area: 300 m2 | 3 227 sq ft
Bedrooms: 4
Bathrooms: 5
Garage: 3
Energy efficiency: A
FEATURES:
New construction
Four bedrooms
Three suites
Infinity pool
Solar panel
Air conditioning
Internationally awarded, LUXIMOS Christie’s presents more than 1,200 properties for sale in Portugal, offering an excellent service in real estate brokerage. LUXIMOS Christie’s is the exclusive affiliate of Christie´s International Real Estate (1350 offices in 46 countries) for the Algarve, Porto and North of Portugal, and provides its services to homeowners who are selling their properties, and to national and international buyers, who wish to buy real estate in Portugal.
Our selection includes modern and contemporary properties, near the sea or by theriver, in Foz do Douro, in Porto, Boavista, Matosinhos, Vilamoura, Tavira, Ria Formosa, Lagos, Almancil, Vale do Lobo, Quinta do Lago, near the golf courses or the marina.
LIc AMI 9063
Contact
House 4 Bedrooms Duplex
Ericeira , Mafra, Distrito de Lisboa
Used · 217m²
With Swimming Pool
buy
3.995.000 €
4 bedroom villa with sea view and private patio of 329 m².
Come and discover this magnificent villa in a gated community, located near the charming village of Ericeira (about 2 km), a few minutes walk from the beautiful beaches of the region.
This house offers all the comfort and quality of life you deserve.
The villa is composed as follows:
- Floor 0, entrance hall with access to an equipped kitchen and a large open-plan living room, with access to the outside, laundry, social bathroom and a spacious suite with built-in wardrobe with access to the garden, suite bathroom with shower base and window.
- 1 floor with hall of the rooms gives access to a stunning suite and two bedrooms, all with access to the balcony, the terrace with sea view, full bathroom (shower base and window), suite bathroom (window and shower base).
The outdoor space consists of a car park, private garden with barbecue and heated pool, which guarantee moments of leisure and fun.
Equipment:
Alarm, air conditioning in all rooms, pre installation of home automation, underfloor heating in the toilet, pool with heat pump, solar panels.
Kitchen equipped with hob, oven, extractor fan, washing machine, dishwasher, microwave and combined (fridge and freezer).
Do not miss the opportunity to live in a paradisiacal place, with privacy and security, and enjoy the best that Ericeira has to offer.
Do not hesitate to contact us to schedule a visit. We are ready to make your dream come true!
* All available information does not exempt the confirmation by the mediator as well as the consultation of the documentation of the property. *
Come and discover this magnificent villa in a gated community, located near the charming village of Ericeira (about 2 km), a few minutes walk from the beautiful beaches of the region.
This house offers all the comfort and quality of life you deserve.
The villa is composed as follows:
- Floor 0, entrance hall with access to an equipped kitchen and a large open-plan living room, with access to the outside, laundry, social bathroom and a spacious suite with built-in wardrobe with access to the garden, suite bathroom with shower base and window.
- 1 floor with hall of the rooms gives access to a stunning suite and two bedrooms, all with access to the balcony, the terrace with sea view, full bathroom (shower base and window), suite bathroom (window and shower base).
The outdoor space consists of a car park, private garden with barbecue and heated pool, which guarantee moments of leisure and fun.
Equipment:
Alarm, air conditioning in all rooms, pre installation of home automation, underfloor heating in the toilet, pool with heat pump, solar panels.
Kitchen equipped with hob, oven, extractor fan, washing machine, dishwasher, microwave and combined (fridge and freezer).
Do not miss the opportunity to live in a paradisiacal place, with privacy and security, and enjoy the best that Ericeira has to offer.
Do not hesitate to contact us to schedule a visit. We are ready to make your dream come true!
* All available information does not exempt the confirmation by the mediator as well as the consultation of the documentation of the property. *
Contact
Apartment 4 Bedrooms
Cascais e Estoril, Distrito de Lisboa
Used · 234m²
With Swimming Pool
buy
2.450.000 €
Excellent 4 bedroom apartment, of contemporary architecture, in a unique closed condominium, in the centre of Monte Estoril, in a prime area, a 5 minutes’ walking distance from the beach and train station, shopping area and services.
With a 234 sqm Private Gross Area, this ample apartment stands out for its large dimensioned divisions, its luminosity (east/west sun exposure) and the highest quality finishes:
- living room: 68 sqm with access to a 52 sqm terrace;
- fully equipped kitchen;
- laundry area;
- social bathroom;
- bedroom: 14 sqm with access to a balcony;
- bedroom with access to a balcony;
- bathroom to support the two bedrooms;
- master suite 1 with access to balconies;
- suite 2
- 4 parking spaces;
- storage area: 23 sqm.
The condominium benefits from a luxurious romantic garden consisting of several nooks and two communal swimming pools and also concierge.
The parish of Estoril (which is an integral part of the parish of Cascais) is famous for its bay of beaches, cosmopolitanism and its history. It is considered the most sophisticated destination of the Lisbon’s region, where small palaces and refined and elegant constructions prevail.
With the sea as a scenario, Estoril and Cascais can be proud of having 7 golf courses, a casino, a marina and countless leisure areas. It is 30 minutes away from Lisbon and its international airport.
Porta da Frente Christie’s is a real estate agency that has been operating in the market for more than two decades. Its focus lays on the highest quality houses and developments, not only in the selling market, but also in the renting market. The company was elected by the prestigious brand Christie’s - one of the most reputable auctioneers, Art institutions and Real Estate of the world - to be represented in Portugal, in the areas of Lisbon, Cascais, Oeiras, Sintra and Alentejo. The main purpose of Porta da Frente Christie’s is to offer a top-notch service to our customers.
With a 234 sqm Private Gross Area, this ample apartment stands out for its large dimensioned divisions, its luminosity (east/west sun exposure) and the highest quality finishes:
- living room: 68 sqm with access to a 52 sqm terrace;
- fully equipped kitchen;
- laundry area;
- social bathroom;
- bedroom: 14 sqm with access to a balcony;
- bedroom with access to a balcony;
- bathroom to support the two bedrooms;
- master suite 1 with access to balconies;
- suite 2
- 4 parking spaces;
- storage area: 23 sqm.
The condominium benefits from a luxurious romantic garden consisting of several nooks and two communal swimming pools and also concierge.
The parish of Estoril (which is an integral part of the parish of Cascais) is famous for its bay of beaches, cosmopolitanism and its history. It is considered the most sophisticated destination of the Lisbon’s region, where small palaces and refined and elegant constructions prevail.
With the sea as a scenario, Estoril and Cascais can be proud of having 7 golf courses, a casino, a marina and countless leisure areas. It is 30 minutes away from Lisbon and its international airport.
Porta da Frente Christie’s is a real estate agency that has been operating in the market for more than two decades. Its focus lays on the highest quality houses and developments, not only in the selling market, but also in the renting market. The company was elected by the prestigious brand Christie’s - one of the most reputable auctioneers, Art institutions and Real Estate of the world - to be represented in Portugal, in the areas of Lisbon, Cascais, Oeiras, Sintra and Alentejo. The main purpose of Porta da Frente Christie’s is to offer a top-notch service to our customers.
Contact
Apartment 4 Bedrooms
Avenidas Novas, Lisboa, Distrito de Lisboa
Used · 246m²
With Garage
buy
2.460.000 €
New 4 bedroom apartment in Avenidas Novas.
Located between Praça de Espanha and the Calouste Gulbenkian Foundation. It is a city oasis of centrality and serenity, being in the heart of Lisbon, one of the world capitals that offers greater quality of life and inserted in a condominium to debut with swimming pool and garden.
It totalizes 320 sqm to live with space in the city centre, enjoying modernity, light and comfort.
The apartment comprises a large living room with access to balconies with unobstructed views, a master suite with closet, a suite and two bedrooms that share a third bathroom, a kitchen equipped with top brands, 3 parking spaces and a storage area.
The Santos Dumont 46 condominium combines quality of life and living in an urban environment. It offers green spaces in its communal garden, which allow you to invigorate in a natural refuge, and also a swimming pool, an exclusive privilege in the city.
The magnificent balconies enjoy unique views and let in the sunlight that visits Lisbon almost all year round. It is a project of authorial architecture that gives primacy to natural lighting, wide spaces, neutral colours, which merge with minimalism and sophistication. To highlight the special synergy between marble and wood and the excellent quality of the finishes.
This is a location that has great ease of access to shopping areas, schools, universities, transportation, being only a few steps away from the Praça de Espanha subway station and still the main road axes of Lisbon.
It is also close to the Praça de Espanha Urban Park, full of green areas, pedestrians and cyclists, which is transforming this area into an oasis sheltered from the urban bustle.
Porta da Frente Christie’s is a real estate agency that has been operating in the market for more than two decades. Its focus lays on the highest quality houses and developments, not only in the selling market, but also in the renting market. The company was elected by the prestigious brand Christie’s International Real Estate to represent Portugal in the areas of Lisbon, Cascais, Oeiras and Alentejo. The main purpose of Porta da Frente Christie’s is to offer a top-notch service to our customers.
Located between Praça de Espanha and the Calouste Gulbenkian Foundation. It is a city oasis of centrality and serenity, being in the heart of Lisbon, one of the world capitals that offers greater quality of life and inserted in a condominium to debut with swimming pool and garden.
It totalizes 320 sqm to live with space in the city centre, enjoying modernity, light and comfort.
The apartment comprises a large living room with access to balconies with unobstructed views, a master suite with closet, a suite and two bedrooms that share a third bathroom, a kitchen equipped with top brands, 3 parking spaces and a storage area.
The Santos Dumont 46 condominium combines quality of life and living in an urban environment. It offers green spaces in its communal garden, which allow you to invigorate in a natural refuge, and also a swimming pool, an exclusive privilege in the city.
The magnificent balconies enjoy unique views and let in the sunlight that visits Lisbon almost all year round. It is a project of authorial architecture that gives primacy to natural lighting, wide spaces, neutral colours, which merge with minimalism and sophistication. To highlight the special synergy between marble and wood and the excellent quality of the finishes.
This is a location that has great ease of access to shopping areas, schools, universities, transportation, being only a few steps away from the Praça de Espanha subway station and still the main road axes of Lisbon.
It is also close to the Praça de Espanha Urban Park, full of green areas, pedestrians and cyclists, which is transforming this area into an oasis sheltered from the urban bustle.
Porta da Frente Christie’s is a real estate agency that has been operating in the market for more than two decades. Its focus lays on the highest quality houses and developments, not only in the selling market, but also in the renting market. The company was elected by the prestigious brand Christie’s International Real Estate to represent Portugal in the areas of Lisbon, Cascais, Oeiras and Alentejo. The main purpose of Porta da Frente Christie’s is to offer a top-notch service to our customers.
Contact
House 4 Bedrooms
Aldoar, Foz do Douro e Nevogilde, Porto, Distrito do Porto
Used · 415m²
With Swimming Pool
buy
3.875.000 €
A luxury four-bedroom villa in the cutting-edge real estate development Molhe 479 that flawlessly portrays Porto’s high sophistication and distinctive know-how.
Located on the traditional Rua do Molhe, one of the most privileged lots in Foz, this extraordinary development comprises four magnificent villas that face the highly sought-after Avenida Nun’Álvares, which will connect Praca do Império to Avenida da Boavista with its bicycle paths and green parks.
Foz do Douro, a benchmark location for its exclusivit, welcomes these spacious villas featuring rooftop pools and breathtaking sea views. These villas are distinguished by their secluded settings, meticulous craftsmanship, high-quality furnishings and equipment, and discerning ambiance.
Minutes from the beach, city park, bicycle paths, and an assortment of services and retail establishments, including private hospitals, international schools, and upscale restaurants and shops.
CHARACTERISTICS:
Area: 415 m2 | 4 464 sq ft
Useful area: 415 m2 | 4 467 sq ft
Bedrooms: 4
Bathrooms: 5
Garage: 4
Energy efficiency: A
FEATURES:
- Elevator;
- Garage for four cars;
- 72.64 m2 penthouse with swimming pool and leisure area;
- Three balconies with 31.16 m2;
- Porch with 9.30 m2;
- Garden with 133,80 m2.
Internationally awarded, LUXIMOS Christie’s presents more than 1,200 properties for sale in Portugal, offering an excellent service in real estate brokerage. LUXIMOS Christie’s is the exclusive affiliate of Christie´s International Real Estate (1350 offices in 46 countries) for the Algarve, Porto and North of Portugal, and provides its services to homeowners who are selling their properties, and to national and international buyers, who wish to buy real estate in Portugal.
Our selection includes modern and contemporary properties, near the sea or by theriver, in Foz do Douro, in Porto, Boavista, Matosinhos, Vilamoura, Tavira, Ria Formosa, Lagos, Almancil, Vale do Lobo, Quinta do Lago, near the golf courses or the marina.
LIc AMI 9063
Located on the traditional Rua do Molhe, one of the most privileged lots in Foz, this extraordinary development comprises four magnificent villas that face the highly sought-after Avenida Nun’Álvares, which will connect Praca do Império to Avenida da Boavista with its bicycle paths and green parks.
Foz do Douro, a benchmark location for its exclusivit, welcomes these spacious villas featuring rooftop pools and breathtaking sea views. These villas are distinguished by their secluded settings, meticulous craftsmanship, high-quality furnishings and equipment, and discerning ambiance.
Minutes from the beach, city park, bicycle paths, and an assortment of services and retail establishments, including private hospitals, international schools, and upscale restaurants and shops.
CHARACTERISTICS:
Area: 415 m2 | 4 464 sq ft
Useful area: 415 m2 | 4 467 sq ft
Bedrooms: 4
Bathrooms: 5
Garage: 4
Energy efficiency: A
FEATURES:
- Elevator;
- Garage for four cars;
- 72.64 m2 penthouse with swimming pool and leisure area;
- Three balconies with 31.16 m2;
- Porch with 9.30 m2;
- Garden with 133,80 m2.
Internationally awarded, LUXIMOS Christie’s presents more than 1,200 properties for sale in Portugal, offering an excellent service in real estate brokerage. LUXIMOS Christie’s is the exclusive affiliate of Christie´s International Real Estate (1350 offices in 46 countries) for the Algarve, Porto and North of Portugal, and provides its services to homeowners who are selling their properties, and to national and international buyers, who wish to buy real estate in Portugal.
Our selection includes modern and contemporary properties, near the sea or by theriver, in Foz do Douro, in Porto, Boavista, Matosinhos, Vilamoura, Tavira, Ria Formosa, Lagos, Almancil, Vale do Lobo, Quinta do Lago, near the golf courses or the marina.
LIc AMI 9063
Contact
House 4 Bedrooms
São Sebastião, Loulé, Distrito de Faro
Used · 343m²
With Swimming Pool
buy
2.950.000 €
Newly built luxury villa, with stunning sea views, located only minutes from Loule city centre.
This south facing, single story property offers excellent sun exposure and an infinity pool with ample outdoor space for leisure and entertainment. With four generously sized bedrooms, three of which are ensuite, and an extra room that can serve as an office or atelier, this property is light and offer, boasts a contemproray style and is finished with high end materials. Special attention has been paid to every detail making this a highly energy efficient home.
It is encased in an impecably designed garden space that offers harmony within the natural environment while maintaining privacy and seclusion and offering lots of natural light and spectacular garden and sea views.
The interior of the property offers ample living spaces and the buyer has the opportunity to custom select a fully fitted kitchen.
The villa is topped off with an extra large terrace making it a great space for leisure or entertaining.
A truly unique property that can be used as a forever or holiday home.
Only a short drive to Loulé city center, 20 minutes to Faro Airport and less than 30 minutes to some of the best beaches and golf the Algarve has to offer.
CHARACTERISTICS:
Plot Area: 3 100 m2 | 33 368 sq ft
Area: 343 m2 | 3 696 sq ft
Useful area: 343 m2 | 3 692 sq ft
Building Area: 343 m2 | 3 696 sq ft
Bedrooms: 4
Bathrooms: 4
Energy efficiency: A
FEATURES:
New construction
Four bedrooms
Three suites
Infinity pool
Garden
Solar panels
Carport
Internationally awarded, LUXIMOS Christie’s presents more than 1,200 properties for sale in Portugal, offering an excellent service in real estate brokerage. LUXIMOS Christie’s is the exclusive affiliate of Christie´s International Real Estate (1350 offices in 46 countries) for the Algarve, Porto and North of Portugal, and provides its services to homeowners who are selling their properties, and to national and international buyers, who wish to buy real estate in Portugal.
Our selection includes modern and contemporary properties, near the sea or by theriver, in Foz do Douro, in Porto, Boavista, Matosinhos, Vilamoura, Tavira, Ria Formosa, Lagos, Almancil, Vale do Lobo, Quinta do Lago, near the golf courses or the marina.
LIc AMI 9063
This south facing, single story property offers excellent sun exposure and an infinity pool with ample outdoor space for leisure and entertainment. With four generously sized bedrooms, three of which are ensuite, and an extra room that can serve as an office or atelier, this property is light and offer, boasts a contemproray style and is finished with high end materials. Special attention has been paid to every detail making this a highly energy efficient home.
It is encased in an impecably designed garden space that offers harmony within the natural environment while maintaining privacy and seclusion and offering lots of natural light and spectacular garden and sea views.
The interior of the property offers ample living spaces and the buyer has the opportunity to custom select a fully fitted kitchen.
The villa is topped off with an extra large terrace making it a great space for leisure or entertaining.
A truly unique property that can be used as a forever or holiday home.
Only a short drive to Loulé city center, 20 minutes to Faro Airport and less than 30 minutes to some of the best beaches and golf the Algarve has to offer.
CHARACTERISTICS:
Plot Area: 3 100 m2 | 33 368 sq ft
Area: 343 m2 | 3 696 sq ft
Useful area: 343 m2 | 3 692 sq ft
Building Area: 343 m2 | 3 696 sq ft
Bedrooms: 4
Bathrooms: 4
Energy efficiency: A
FEATURES:
New construction
Four bedrooms
Three suites
Infinity pool
Garden
Solar panels
Carport
Internationally awarded, LUXIMOS Christie’s presents more than 1,200 properties for sale in Portugal, offering an excellent service in real estate brokerage. LUXIMOS Christie’s is the exclusive affiliate of Christie´s International Real Estate (1350 offices in 46 countries) for the Algarve, Porto and North of Portugal, and provides its services to homeowners who are selling their properties, and to national and international buyers, who wish to buy real estate in Portugal.
Our selection includes modern and contemporary properties, near the sea or by theriver, in Foz do Douro, in Porto, Boavista, Matosinhos, Vilamoura, Tavira, Ria Formosa, Lagos, Almancil, Vale do Lobo, Quinta do Lago, near the golf courses or the marina.
LIc AMI 9063
Contact
House 4 Bedrooms
Aldoar, Foz do Douro e Nevogilde, Porto, Distrito do Porto
Used · 417m²
With Swimming Pool
buy
3.625.000 €
A luxury four-bedroom villa in the cutting-edge real estate development Molhe 479 that flawlessly portrays Porto’s high sophistication and distinctive know-how.
Located on the traditional Rua do Molhe, one of the most privileged lots in Foz, this extraordinary development comprises four magnificent villas that face the highly sought-after Avenida Nun’Álvares, which will connect Praca do Império to Avenida da Boavista with its bicycle paths and green parks.
Foz do Douro, a benchmark location for its exclusivit, welcomes these spacious villas featuring rooftop pools and breathtaking sea views. These villas are distinguished by their secluded settings, meticulous craftsmanship, high-quality furnishings and equipment, and discerning ambiance.
Minutes from the beach, city park, bicycle paths, and an assortment of services and retail establishments, including private hospitals, international schools, and upscale restaurants and shops.
CHARACTERISTICS:
Area: 417 m2 | 4 484 sq ft
Useful area: 417 m2 | 4 489 sq ft
Bedrooms: 4
Bathrooms: 5
Garage: 4
Energy efficiency: A
FEATURES:
- Elevator;
- Garage for four cars;
- 72.22 m2 penthouse with swimming pool and leisure area;
- Three balconies with 28.38 m2;
- Porch with 8.70 m2;
- Garden with 18.50 m2.
Internationally awarded, LUXIMOS Christie’s presents more than 1,200 properties for sale in Portugal, offering an excellent service in real estate brokerage. LUXIMOS Christie’s is the exclusive affiliate of Christie´s International Real Estate (1350 offices in 46 countries) for the Algarve, Porto and North of Portugal, and provides its services to homeowners who are selling their properties, and to national and international buyers, who wish to buy real estate in Portugal.
Our selection includes modern and contemporary properties, near the sea or by theriver, in Foz do Douro, in Porto, Boavista, Matosinhos, Vilamoura, Tavira, Ria Formosa, Lagos, Almancil, Vale do Lobo, Quinta do Lago, near the golf courses or the marina.
LIc AMI 9063
Located on the traditional Rua do Molhe, one of the most privileged lots in Foz, this extraordinary development comprises four magnificent villas that face the highly sought-after Avenida Nun’Álvares, which will connect Praca do Império to Avenida da Boavista with its bicycle paths and green parks.
Foz do Douro, a benchmark location for its exclusivit, welcomes these spacious villas featuring rooftop pools and breathtaking sea views. These villas are distinguished by their secluded settings, meticulous craftsmanship, high-quality furnishings and equipment, and discerning ambiance.
Minutes from the beach, city park, bicycle paths, and an assortment of services and retail establishments, including private hospitals, international schools, and upscale restaurants and shops.
CHARACTERISTICS:
Area: 417 m2 | 4 484 sq ft
Useful area: 417 m2 | 4 489 sq ft
Bedrooms: 4
Bathrooms: 5
Garage: 4
Energy efficiency: A
FEATURES:
- Elevator;
- Garage for four cars;
- 72.22 m2 penthouse with swimming pool and leisure area;
- Three balconies with 28.38 m2;
- Porch with 8.70 m2;
- Garden with 18.50 m2.
Internationally awarded, LUXIMOS Christie’s presents more than 1,200 properties for sale in Portugal, offering an excellent service in real estate brokerage. LUXIMOS Christie’s is the exclusive affiliate of Christie´s International Real Estate (1350 offices in 46 countries) for the Algarve, Porto and North of Portugal, and provides its services to homeowners who are selling their properties, and to national and international buyers, who wish to buy real estate in Portugal.
Our selection includes modern and contemporary properties, near the sea or by theriver, in Foz do Douro, in Porto, Boavista, Matosinhos, Vilamoura, Tavira, Ria Formosa, Lagos, Almancil, Vale do Lobo, Quinta do Lago, near the golf courses or the marina.
LIc AMI 9063
Contact
House 4 Bedrooms
Alvor, Portimão, Distrito de Faro
Used · 575m²
With Swimming Pool
buy
3.500.000 €
Magnificent villa with pool, for sale, in Alvor, Algarve.
This imposing villa is divided into two levels, and upon entering, we are greeted by a spacious entrance hall that leads to a large living room with a double-height ceiling, which gives the villa a greater sense of space.
This kitchen will be completely equipped with high-end appliances and can be positioned in an open area or, if you prefer, behind sliding doors.
Continuing on the main floor, there are three suites with large dimensions, wide windows, and closets.
On the lower level, we have another bedroom with an attached bathroom. This floor also contains a leisure area with a changing room, sauna, and Turkish bath, as well as a large garage.
Outside, we have a garden area and a heated swimming pool, as well as an outdoor kitchen with a covered dining area, making it simple to socialize outside.
Home automation that will enable you to control every aspect of the villa’s comfort and functionality.
The property is only a few minutes from the nearest beach and golf course, and the Faro International Airport is 50 minutes away.
CHARACTERISTICS:
Plot Area: 1 070 m2 | 11 517 sq ft
Area: 575 m2 | 6 189 sq ft
Useful area: 575 m2 | 6 189 sq ft
Building Area: 575 m2 | 6 189 sq ft
Bedrooms: 4
Bathrooms: 5
Garage: 6
Energy efficiency: A
FEATURES:
Fully equipped kitchen
Top of the line appliances
4 suites
Closet
Spa
Sauna
Turkish bath
Garden
Pool
Outdoor kitchen
Underfloor heating
Air conditioning
Domotics
Garage
Internationally awarded, LUXIMOS Christie’s presents more than 1,200 properties for sale in Portugal, offering an excellent service in real estate brokerage. LUXIMOS Christie’s is the exclusive affiliate of Christie´s International Real Estate (1350 offices in 46 countries) for the Algarve, Porto and North of Portugal, and provides its services to homeowners who are selling their properties, and to national and international buyers, who wish to buy real estate in Portugal.
Our selection includes modern and contemporary properties, near the sea or by theriver, in Foz do Douro, in Porto, Boavista, Matosinhos, Vilamoura, Tavira, Ria Formosa, Lagos, Almancil, Vale do Lobo, Quinta do Lago, near the golf courses or the marina.
LIc AMI 9063
This imposing villa is divided into two levels, and upon entering, we are greeted by a spacious entrance hall that leads to a large living room with a double-height ceiling, which gives the villa a greater sense of space.
This kitchen will be completely equipped with high-end appliances and can be positioned in an open area or, if you prefer, behind sliding doors.
Continuing on the main floor, there are three suites with large dimensions, wide windows, and closets.
On the lower level, we have another bedroom with an attached bathroom. This floor also contains a leisure area with a changing room, sauna, and Turkish bath, as well as a large garage.
Outside, we have a garden area and a heated swimming pool, as well as an outdoor kitchen with a covered dining area, making it simple to socialize outside.
Home automation that will enable you to control every aspect of the villa’s comfort and functionality.
The property is only a few minutes from the nearest beach and golf course, and the Faro International Airport is 50 minutes away.
CHARACTERISTICS:
Plot Area: 1 070 m2 | 11 517 sq ft
Area: 575 m2 | 6 189 sq ft
Useful area: 575 m2 | 6 189 sq ft
Building Area: 575 m2 | 6 189 sq ft
Bedrooms: 4
Bathrooms: 5
Garage: 6
Energy efficiency: A
FEATURES:
Fully equipped kitchen
Top of the line appliances
4 suites
Closet
Spa
Sauna
Turkish bath
Garden
Pool
Outdoor kitchen
Underfloor heating
Air conditioning
Domotics
Garage
Internationally awarded, LUXIMOS Christie’s presents more than 1,200 properties for sale in Portugal, offering an excellent service in real estate brokerage. LUXIMOS Christie’s is the exclusive affiliate of Christie´s International Real Estate (1350 offices in 46 countries) for the Algarve, Porto and North of Portugal, and provides its services to homeowners who are selling their properties, and to national and international buyers, who wish to buy real estate in Portugal.
Our selection includes modern and contemporary properties, near the sea or by theriver, in Foz do Douro, in Porto, Boavista, Matosinhos, Vilamoura, Tavira, Ria Formosa, Lagos, Almancil, Vale do Lobo, Quinta do Lago, near the golf courses or the marina.
LIc AMI 9063
Contact
House 4 Bedrooms
Quinta Marques Gomes, Canidelo, Vila Nova de Gaia, Distrito do Porto
Used · 252m²
With Garage
buy
3.500.000 €
4 bedroom villa, with River View, in Canidelo
4 bedroom villa inserted in a condominium with conditioned access in Canidelo. Surrounded by a naturally unique setting with a vastness of green spaces and an unparalleled view over the city of Porto and the mouth of the Douro River. The proximity to the beaches of Vila Nova de Gaia, the Marina da Afurada, the city of Porto, the Fojo Golf Course and the existence of pedestrian areas, bike paths and green spaces such as Parque de São Paio contribute to the quality of life of residents who will find comfort, tranquillity and quiet here. In the surrounding area there are numerous spaces for commerce, restaurants/leisure and schools/nurseries.
The villa is characterised by stunning river views and excellent sun exposure (south/west/north/east). Basement and ground floor villa, with terrace, garden and swimming pool for a better enjoyment of the tranquillity and beauty of the space.
For more information about this or another property, visit our website and talk to us!
SIGLA - Sociedade de Mediação Imobiliária, Lda is a company with more than 25 years of experience in the real estate market, recognised for its personalised service and professionalism in all phases of the business. With over 300 properties available, the company has been a reliable choice for those looking to buy, sell or lease a property.
SIGLA, your Real Estate Agency!
4 bedroom villa inserted in a condominium with conditioned access in Canidelo. Surrounded by a naturally unique setting with a vastness of green spaces and an unparalleled view over the city of Porto and the mouth of the Douro River. The proximity to the beaches of Vila Nova de Gaia, the Marina da Afurada, the city of Porto, the Fojo Golf Course and the existence of pedestrian areas, bike paths and green spaces such as Parque de São Paio contribute to the quality of life of residents who will find comfort, tranquillity and quiet here. In the surrounding area there are numerous spaces for commerce, restaurants/leisure and schools/nurseries.
The villa is characterised by stunning river views and excellent sun exposure (south/west/north/east). Basement and ground floor villa, with terrace, garden and swimming pool for a better enjoyment of the tranquillity and beauty of the space.
For more information about this or another property, visit our website and talk to us!
SIGLA - Sociedade de Mediação Imobiliária, Lda is a company with more than 25 years of experience in the real estate market, recognised for its personalised service and professionalism in all phases of the business. With over 300 properties available, the company has been a reliable choice for those looking to buy, sell or lease a property.
SIGLA, your Real Estate Agency!
Contact
House 4 Bedrooms +1
Centro (Parede), Carcavelos e Parede, Cascais, Distrito de Lisboa
Used · 398m²
With Garage
buy
2.650.000 €
4+1 bedroom villa with 398 sqm of constructed area, an 18 sqm terrace, a 53 sqm patio with barbecue, sea views from practically every room, and a garage for two cars, in Parede, Cascais.
Completely renovated in 2023 with high-quality and durable materials, the villa is spread over four floors. On the ground floor, there is a garage for two vehicles that includes two charging stations for electric cars, a laundry room, storage space, and an additional room or bedroom with a full bathroom. On the first floor, there is a fully equipped kitchen with an island, Dekton countertops, and LED illuminated cabinets. On the second floor, there are three spacious ensuite bedrooms with built-in wardrobes and ample natural light. On the top floor, there is a master suite with a fireplace with a heat recovery system, a walk-in closet of approximately 7 sqm, a full bathroom, large windows, and sea views.
The villa is equipped with double-glazed windows, air conditioning with a 500 L heat pump from the brand Daikin, and electric blinds on all windows.
It has easy access to the Marginal road and the A5 highway, a 20-minute walk from S. Pedro do Estoril Beach, and a 10-minute walk from the train station. It is a 10-minute drive from Nova University and St. Julian’s School, a 15-minute drive from Salesian School of Estoril, German School (Deutsche Schule Lisbon), and Santo António International School. It is a 20-minute drive from Amor de Deus College and 25 minutes from TASIS (The American School in Portugal) and CAISL (Carlucci American International School of Lisbon). It is a 45-minute drive from Lisbon and Humberto Delgado Airport.
Completely renovated in 2023 with high-quality and durable materials, the villa is spread over four floors. On the ground floor, there is a garage for two vehicles that includes two charging stations for electric cars, a laundry room, storage space, and an additional room or bedroom with a full bathroom. On the first floor, there is a fully equipped kitchen with an island, Dekton countertops, and LED illuminated cabinets. On the second floor, there are three spacious ensuite bedrooms with built-in wardrobes and ample natural light. On the top floor, there is a master suite with a fireplace with a heat recovery system, a walk-in closet of approximately 7 sqm, a full bathroom, large windows, and sea views.
The villa is equipped with double-glazed windows, air conditioning with a 500 L heat pump from the brand Daikin, and electric blinds on all windows.
It has easy access to the Marginal road and the A5 highway, a 20-minute walk from S. Pedro do Estoril Beach, and a 10-minute walk from the train station. It is a 10-minute drive from Nova University and St. Julian’s School, a 15-minute drive from Salesian School of Estoril, German School (Deutsche Schule Lisbon), and Santo António International School. It is a 20-minute drive from Amor de Deus College and 25 minutes from TASIS (The American School in Portugal) and CAISL (Carlucci American International School of Lisbon). It is a 45-minute drive from Lisbon and Humberto Delgado Airport.
Contact
See more Luxury Used
Bedrooms
Zones
Can’t find the property you’re looking for?
