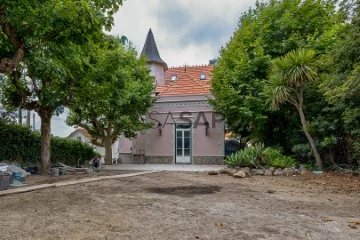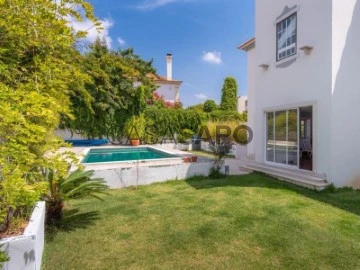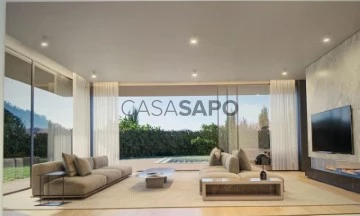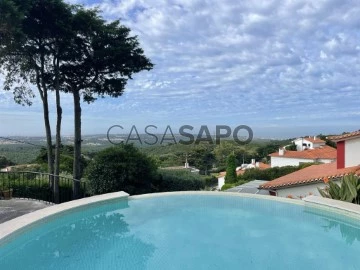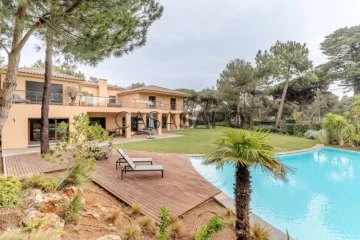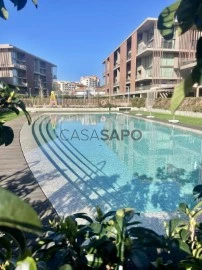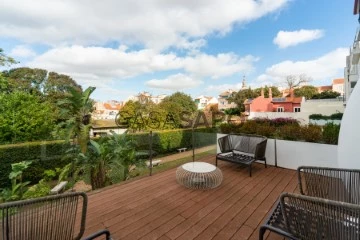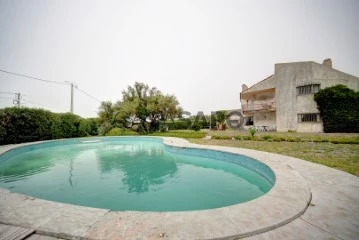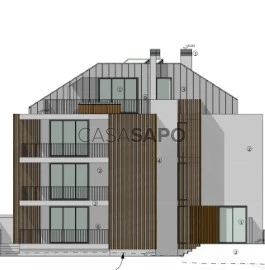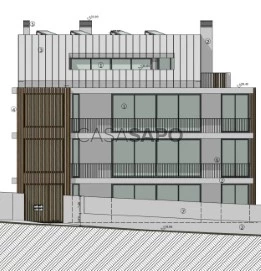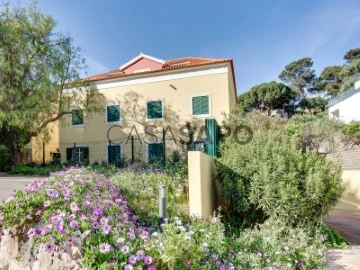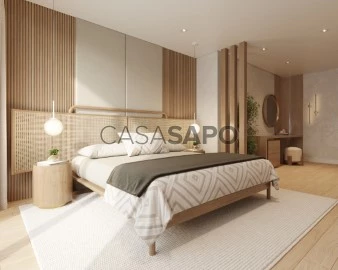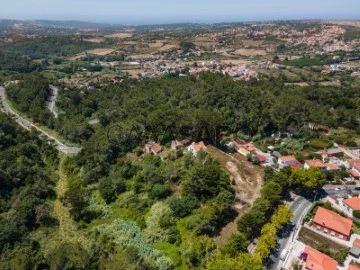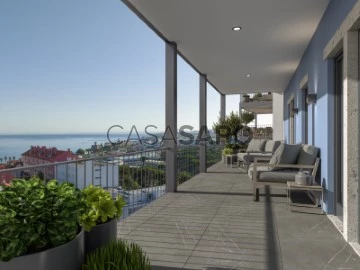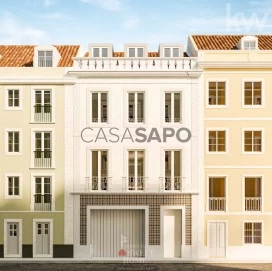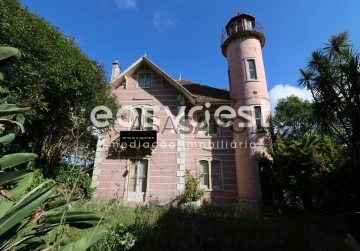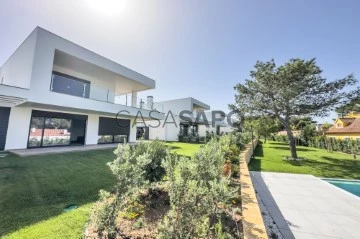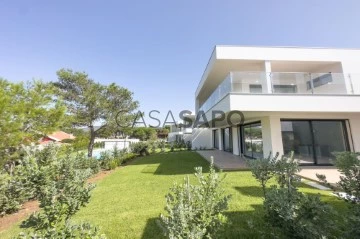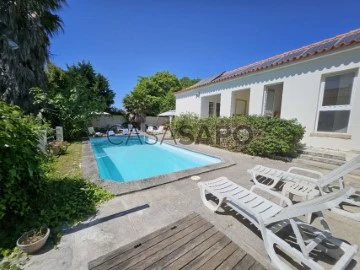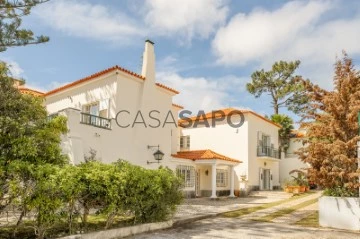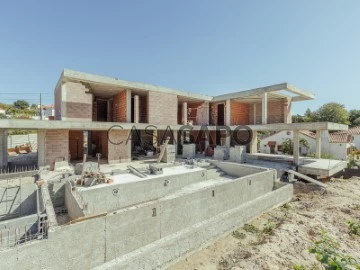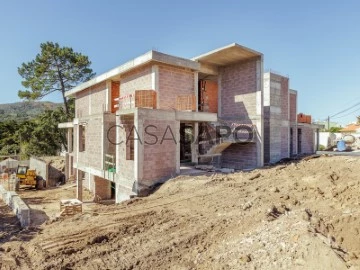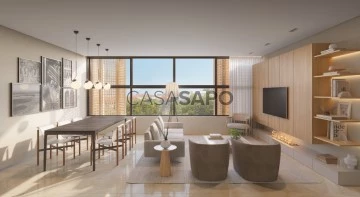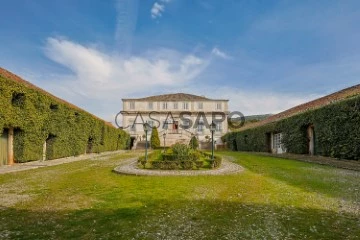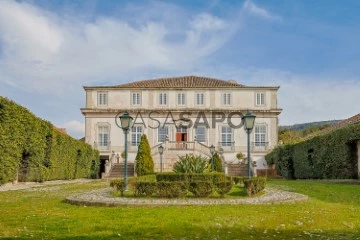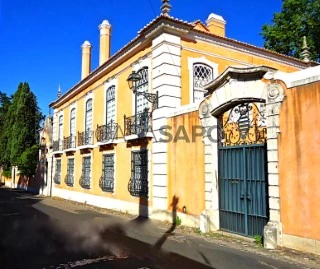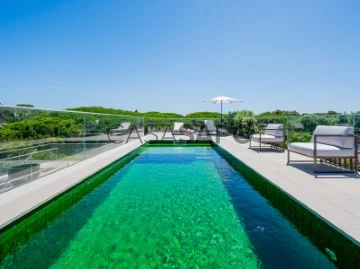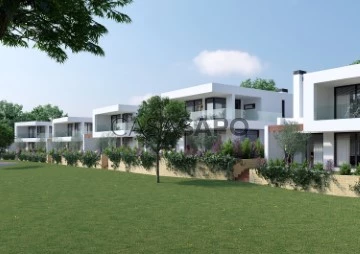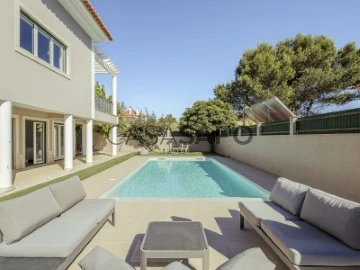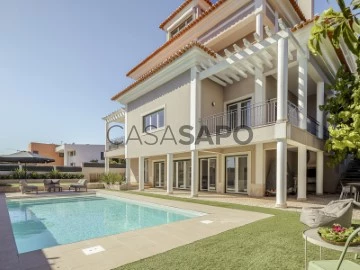Luxury
Rooms
Price
More filters
1,059 Luxury in Distrito de Lisboa, near Public Transportation, Page 2
Map
Order by
Relevance
House 4 Bedrooms
São Pedro de Sintra (São Pedro Penaferrim), S.Maria e S.Miguel, S.Martinho, S.Pedro Penaferrim, Distrito de Lisboa
Remodelled · 430m²
buy
3.900.000 €
4 bedroom villa in Sintra, luxuriously refurbished in a central and quiet area, surrounded by nature.
On the ground floor there is a garden around the house, we have a large living room with open kitchen, a large library and a guest bathroom.
On the 2nd floor there is the master suite with a huge closet, and a second suite, we go up to the attic which is divided into two bedrooms with a common bathroom.
In the basement we can find a wine cellar, a cinema room, a sauna and a full bathroom.
Inside the property there is space for car parking.
It has views of the entire Sintra mountains.
Don’t miss this opportunity!
For over 25 years Castelhana has been a renowned name in the Portuguese real estate sector. As a company of Dils group, we specialize in advising businesses, organizations and (institutional) investors in buying, selling, renting, letting and development of residential properties.
Founded in 1999, Castelhana has built one of the largest and most solid real estate portfolios in Portugal over the years, with over 600 renovation and new construction projects.
In Lisbon, we are based in Chiado, one of the most emblematic and traditional areas of the capital. In Porto, in Foz do Douro, one of the noblest places in the city and in the Algarve next to the renowned Vilamoura Marina.
We are waiting for you. We have a team available to give you the best support in your next real estate investment.
Contact us!
On the ground floor there is a garden around the house, we have a large living room with open kitchen, a large library and a guest bathroom.
On the 2nd floor there is the master suite with a huge closet, and a second suite, we go up to the attic which is divided into two bedrooms with a common bathroom.
In the basement we can find a wine cellar, a cinema room, a sauna and a full bathroom.
Inside the property there is space for car parking.
It has views of the entire Sintra mountains.
Don’t miss this opportunity!
For over 25 years Castelhana has been a renowned name in the Portuguese real estate sector. As a company of Dils group, we specialize in advising businesses, organizations and (institutional) investors in buying, selling, renting, letting and development of residential properties.
Founded in 1999, Castelhana has built one of the largest and most solid real estate portfolios in Portugal over the years, with over 600 renovation and new construction projects.
In Lisbon, we are based in Chiado, one of the most emblematic and traditional areas of the capital. In Porto, in Foz do Douro, one of the noblest places in the city and in the Algarve next to the renowned Vilamoura Marina.
We are waiting for you. We have a team available to give you the best support in your next real estate investment.
Contact us!
Contact
House 6 Bedrooms +2
Estoril, Cascais e Estoril, Distrito de Lisboa
Used · 480m²
With Garage
buy
3.250.000 €
6+2 bedroom villa with garden and swimming pool located in Estoril, Cascais.
Inserted in a premium area, this villa has 480 m2 and is set on a plot of land of 950 m2.
The main house has three floors and a garage for 9 cars.
Consisting of:
Floor 0: 2 bedroom flat;
Floor 1: Large living room facing west to the garden and pool, equipped kitchen, bathroom and dining room;
Floor 2: 1 suite, 3 bedrooms and bathroom;
Attic: Living room and bathroom;
Annex: 2 bedrooms;
The location of the property is perfect for those looking for tranquillity and proximity to the beach, but does not dispense with easy access to Lisbon, the centre of Cascais as well as schools, shops and services.
Don’t miss this opportunity!
For over 25 years Castelhana has been a renowned name in the Portuguese real estate sector. As a company of Dils group, we specialize in advising businesses, organizations and (institutional) investors in buying, selling, renting, letting and development of residential properties.
Founded in 1999, Castelhana has built one of the largest and most solid real estate portfolios in Portugal over the years, with over 600 renovation and new construction projects.
In Lisbon, we are based in Chiado, one of the most emblematic and traditional areas of the capital. In Porto, in Foz do Douro, one of the noblest places in the city and in the Algarve next to the renowned Vilamoura Marina.
We are waiting for you. We have a team available to give you the best support in your next real estate investment.
Contact us!
Inserted in a premium area, this villa has 480 m2 and is set on a plot of land of 950 m2.
The main house has three floors and a garage for 9 cars.
Consisting of:
Floor 0: 2 bedroom flat;
Floor 1: Large living room facing west to the garden and pool, equipped kitchen, bathroom and dining room;
Floor 2: 1 suite, 3 bedrooms and bathroom;
Attic: Living room and bathroom;
Annex: 2 bedrooms;
The location of the property is perfect for those looking for tranquillity and proximity to the beach, but does not dispense with easy access to Lisbon, the centre of Cascais as well as schools, shops and services.
Don’t miss this opportunity!
For over 25 years Castelhana has been a renowned name in the Portuguese real estate sector. As a company of Dils group, we specialize in advising businesses, organizations and (institutional) investors in buying, selling, renting, letting and development of residential properties.
Founded in 1999, Castelhana has built one of the largest and most solid real estate portfolios in Portugal over the years, with over 600 renovation and new construction projects.
In Lisbon, we are based in Chiado, one of the most emblematic and traditional areas of the capital. In Porto, in Foz do Douro, one of the noblest places in the city and in the Algarve next to the renowned Vilamoura Marina.
We are waiting for you. We have a team available to give you the best support in your next real estate investment.
Contact us!
Contact
House 6 Bedrooms Triplex
Cascais, Cascais e Estoril, Distrito de Lisboa
Under construction · 656m²
With Garage
buy
5.100.000 €
6 bedroom villa under construction of contemporary architecture, set in a plot of land with garden and private pool.
Located in a quiet area of Birre, Cascais, within walking distance of Quinta da Marinha, Guincho or downtown Cascais.
3-storey villa, equipped with panoramic lift with a gross private interior area of 550.10m², inserted in a corner plot with 900m² of area, also with an annex with a total gross area of 49m² divided into two floors and a swimming pool with 57m².
The entire social area is located on Floor 0 where all spaces communicate with the outside, both the pool area and terrace and garden areas.
Thus we find :
Floor 0 - Social Area:
- 50m² living room with two environments
- Open plan dining room with American kitchen, in a total of 43m2, fully equipped with top of the range appliances
-Suite
- Guest toilet
Floor 1 - Private area (All rooms in suites with full bathroom):
- 76m² master suite with closet and office area
- 46m² suite with closet area
- 44m² suite, with wardrobe
- Suite of 38m², with wardrobe
All rooms with access to terraces and/or balconies
Basement Floor - Play Area. Support and technical areas
- Soundproofed cinema room
- Bedroom and bathroom
-Laundry
-Sauna
- 3-car garage equipped with electric car charger
- Technical zones
-Collection
You can enjoy the various garden areas, a heated swimming pool next to the lounge area with fireplace, large terraces and a parking area.
The large windows promote the dynamic indoor/outdoor space as an extension of the house, without neglecting energy efficiency.
Premium quality finishes such as Dornbracht taps, Villeroy & Boch sanitary ware.
Air conditioning, underfloor heating, shutters, lighting and entrance doors controlled by Home Automation. Window frames with thermal and acoustic cut and double glazing, solar panels for water heating.
End of the work scheduled for December 2024.
Book your visit!
Castelhana is a Portuguese real estate agency present in the domestic market for over 25 years, specialized in prime residential real estate and recognized for the launch of some of the most distinguished developments in Portugal.
Founded in 1999, Castelhana provides a full service in business brokerage. We are specialists in investment and in the commercialization of real estate.
In Lisbon, in Chiado, one of the most emblematic and traditional areas of the capital. In Porto, we are based in Foz Do Douro, one of the noblest places in the city and in the Algarve region next to the renowned Vilamoura Marina.
We are waiting for you. We have a team available to give you the best support in your next real estate investment.
Contact us!
Located in a quiet area of Birre, Cascais, within walking distance of Quinta da Marinha, Guincho or downtown Cascais.
3-storey villa, equipped with panoramic lift with a gross private interior area of 550.10m², inserted in a corner plot with 900m² of area, also with an annex with a total gross area of 49m² divided into two floors and a swimming pool with 57m².
The entire social area is located on Floor 0 where all spaces communicate with the outside, both the pool area and terrace and garden areas.
Thus we find :
Floor 0 - Social Area:
- 50m² living room with two environments
- Open plan dining room with American kitchen, in a total of 43m2, fully equipped with top of the range appliances
-Suite
- Guest toilet
Floor 1 - Private area (All rooms in suites with full bathroom):
- 76m² master suite with closet and office area
- 46m² suite with closet area
- 44m² suite, with wardrobe
- Suite of 38m², with wardrobe
All rooms with access to terraces and/or balconies
Basement Floor - Play Area. Support and technical areas
- Soundproofed cinema room
- Bedroom and bathroom
-Laundry
-Sauna
- 3-car garage equipped with electric car charger
- Technical zones
-Collection
You can enjoy the various garden areas, a heated swimming pool next to the lounge area with fireplace, large terraces and a parking area.
The large windows promote the dynamic indoor/outdoor space as an extension of the house, without neglecting energy efficiency.
Premium quality finishes such as Dornbracht taps, Villeroy & Boch sanitary ware.
Air conditioning, underfloor heating, shutters, lighting and entrance doors controlled by Home Automation. Window frames with thermal and acoustic cut and double glazing, solar panels for water heating.
End of the work scheduled for December 2024.
Book your visit!
Castelhana is a Portuguese real estate agency present in the domestic market for over 25 years, specialized in prime residential real estate and recognized for the launch of some of the most distinguished developments in Portugal.
Founded in 1999, Castelhana provides a full service in business brokerage. We are specialists in investment and in the commercialization of real estate.
In Lisbon, in Chiado, one of the most emblematic and traditional areas of the capital. In Porto, we are based in Foz Do Douro, one of the noblest places in the city and in the Algarve region next to the renowned Vilamoura Marina.
We are waiting for you. We have a team available to give you the best support in your next real estate investment.
Contact us!
Contact
Unique villa with a lot of charm and good taste in Malveira da Serra, with panoramic views of Cascais, Serra and Sea.
House 4 Bedrooms Triplex
Malveira da Serra (Cascais), Cascais e Estoril, Distrito de Lisboa
Used · 485m²
With Garage
buy
4.500.000 €
Unique villa with a lot of charm and good taste in Malveira da Serra, with panoramic views of Cascais, Serra and Sea.
Located in the charming Malveira da Serra, surrounded by nature and fresh air, this property is fully recovered. It underwent a refurbishment in the year 2020, where it was deposited very good taste, charisma and charm in all its divisions.
It consists of:
Floor 0- Large entrance hall with a Walking Closet, beautiful, followed by a large office that marks by its irreverent beauty and view of inspiration, which can be another room / suite. It is followed by the area of bedrooms with a full bathroom support and all with wardrobes.
We also find a laundry area / technical support, Storage and exit to terrace.
All these divisions are composed of large windows that make us have views of garden / sea and the typical stones of Malveira da serra.
Floor 1- Large living and dining room and a winter room, with exits to the outside, always accompanying the framing of the wonderful panoramic views, fully equipped kitchen with SMEG appliance and a bathroom, huge pantry.
Finally, we found an excellent master suite with large bathroom and beautiful closet.
This property is unique, of an unparalleled beauty in its interior, with everything thought out in detail and with its wonderful surroundings. For those who want to have a quiet life between the mountains and the city.
With garage for 3 cars, water hole, central heating in all divisions and saltwater pool.
Possible visits after customer evaluation.
Located in the charming Malveira da Serra, surrounded by nature and fresh air, this property is fully recovered. It underwent a refurbishment in the year 2020, where it was deposited very good taste, charisma and charm in all its divisions.
It consists of:
Floor 0- Large entrance hall with a Walking Closet, beautiful, followed by a large office that marks by its irreverent beauty and view of inspiration, which can be another room / suite. It is followed by the area of bedrooms with a full bathroom support and all with wardrobes.
We also find a laundry area / technical support, Storage and exit to terrace.
All these divisions are composed of large windows that make us have views of garden / sea and the typical stones of Malveira da serra.
Floor 1- Large living and dining room and a winter room, with exits to the outside, always accompanying the framing of the wonderful panoramic views, fully equipped kitchen with SMEG appliance and a bathroom, huge pantry.
Finally, we found an excellent master suite with large bathroom and beautiful closet.
This property is unique, of an unparalleled beauty in its interior, with everything thought out in detail and with its wonderful surroundings. For those who want to have a quiet life between the mountains and the city.
With garage for 3 cars, water hole, central heating in all divisions and saltwater pool.
Possible visits after customer evaluation.
Contact
Charmosa moradia T6 para arrendamento na Quinta da Marinha SUL.
House 6 Bedrooms Triplex
Quinta da Marinha (Cascais), Cascais e Estoril, Distrito de Lisboa
Used · 810m²
With Garage
buy / rent
15.000.000 € / 25.000 €
Charmosa moradia T6 para arrendamento na Quinta da Marinha Sul.
Com uma envolvente única, esta moradia está rodeada de uma imensidão de natureza e calma, a 2 minutos da linha de mar e junto ao Golf da Quinta da Marinha, numa zona residencial de exclusividade e prestigio.
Prima pelas suas fabulosas áreas e disposição solar, bem como, o bom gosto na escolha dos materiais luxuosos usados e sua total privacidade.
Com 810m2 de área bruta, distribui-se por 3 pisos que são constituídos por uma zona mais social com salas de estar e jantar, acesso a fabulosos terraços e jardim e cozinha totalmente equipada com eletrodomésticos Miele. No piso superior encontramos a zona privada, com suites, quartos e zonas de arrumação.
A cave é composta por um ginásio e zona de Spa, Adega, Cinema e garagem para 7 carros.
No seu exterior encontramos uma zona de convívio, com churrasqueira e casa de banho de apoio e uma zona de lazer junto à fabulosa piscina.
Equipada com tecnologia avançada, tornando-a o mais económica e sustentável possível.
Com sistema de aquecimento e refrigeração central e sistema de som Bang & Olufsen.
Com elevador.
Com uma envolvente única, esta moradia está rodeada de uma imensidão de natureza e calma, a 2 minutos da linha de mar e junto ao Golf da Quinta da Marinha, numa zona residencial de exclusividade e prestigio.
Prima pelas suas fabulosas áreas e disposição solar, bem como, o bom gosto na escolha dos materiais luxuosos usados e sua total privacidade.
Com 810m2 de área bruta, distribui-se por 3 pisos que são constituídos por uma zona mais social com salas de estar e jantar, acesso a fabulosos terraços e jardim e cozinha totalmente equipada com eletrodomésticos Miele. No piso superior encontramos a zona privada, com suites, quartos e zonas de arrumação.
A cave é composta por um ginásio e zona de Spa, Adega, Cinema e garagem para 7 carros.
No seu exterior encontramos uma zona de convívio, com churrasqueira e casa de banho de apoio e uma zona de lazer junto à fabulosa piscina.
Equipada com tecnologia avançada, tornando-a o mais económica e sustentável possível.
Com sistema de aquecimento e refrigeração central e sistema de som Bang & Olufsen.
Com elevador.
Contact
Charmoso apartamento T4 Duplex, para venda num condomínio emblemático em Cascais, One Living.
Apartment 4 Bedrooms Duplex
Cascais, Cascais e Estoril, Distrito de Lisboa
Used · 207m²
With Garage
buy
4.500.000 €
Charmoso apartamento T4 Duplex para venda, num condomínio emblemático em Cascais, One Living.
Condomínio de luxo que prima pelo seu design e conforto, proporcionando diferentes experiências para quem lá habita. Com piscinas e jardins privativos, segurança eletrónica e física 24h, acabamentos modernos e elegantes, rooftops com vista mar, jardins interiores e vistas espantosas de mar e serra.
Este apartamento Duplex é constituído por generosas áreas e acabamento de luxo, que se distribuem por um amplo hall de entrada, sala de estar com duplo pé direito, sala de jantar (ambas as salas com acesso a terraço) e cozinha totalmente equipada. Na zona mais privada do apartamento encontramos quatro suites, uma delas considerada MasterSuite com grande closet.
Com uma orientação solar privilegiada Sul/Poente, as quatro varandas oferecem uma vista deslumbrante sobre o Mar e Cascais. Por fim, o apartamento ainda oferece um Rooftoop com vista panorâmica 360º sobre a Serra e o Mar.
Com uma arrecadação e oito lugares de estacionamento na garagem.
Valor negociável!
Condomínio de luxo que prima pelo seu design e conforto, proporcionando diferentes experiências para quem lá habita. Com piscinas e jardins privativos, segurança eletrónica e física 24h, acabamentos modernos e elegantes, rooftops com vista mar, jardins interiores e vistas espantosas de mar e serra.
Este apartamento Duplex é constituído por generosas áreas e acabamento de luxo, que se distribuem por um amplo hall de entrada, sala de estar com duplo pé direito, sala de jantar (ambas as salas com acesso a terraço) e cozinha totalmente equipada. Na zona mais privada do apartamento encontramos quatro suites, uma delas considerada MasterSuite com grande closet.
Com uma orientação solar privilegiada Sul/Poente, as quatro varandas oferecem uma vista deslumbrante sobre o Mar e Cascais. Por fim, o apartamento ainda oferece um Rooftoop com vista panorâmica 360º sobre a Serra e o Mar.
Com uma arrecadação e oito lugares de estacionamento na garagem.
Valor negociável!
Contact
Apartment 6 Bedrooms Triplex
Estrela, Lisboa, Distrito de Lisboa
New · 620m²
With Garage
buy / rent
5.750.000 € / 28.000 €
Excepcional Apartamento T6+4 Triplex de luxo.
Inserido num condomínio com jardim , piscina e ginásio , numa localização de excelência na Lapa . Trata-se de um palacete convertido em apartamentos mantendo o charme original. Vista verde muito desafogada para jardins e cidade.
Totalmente mobilado e equipado para venda com toda a decoração incluída caso haja interesse.
Sala principal muito espaçosa com acesso a um bom terraço virado ao jardim e Piscina do condomínio, um ginásio/ zona spa para massagens , master suite de dimensões e características muito singulares ao nível do quarto, sala, closet e casa de banho e terraço privativo , mais 4 excelentes suites com closets, lavabo social duplo, cozinha equipada Smeg, lavandaria e quarto de empregada com casa de banho de serviço.
Garagem em box para 6 carros e arrecadação e apartamento para motorista na cave com sala, copa, quarto e casa de banho.
Tel. (telefone)
Inserido num condomínio com jardim , piscina e ginásio , numa localização de excelência na Lapa . Trata-se de um palacete convertido em apartamentos mantendo o charme original. Vista verde muito desafogada para jardins e cidade.
Totalmente mobilado e equipado para venda com toda a decoração incluída caso haja interesse.
Sala principal muito espaçosa com acesso a um bom terraço virado ao jardim e Piscina do condomínio, um ginásio/ zona spa para massagens , master suite de dimensões e características muito singulares ao nível do quarto, sala, closet e casa de banho e terraço privativo , mais 4 excelentes suites com closets, lavabo social duplo, cozinha equipada Smeg, lavandaria e quarto de empregada com casa de banho de serviço.
Garagem em box para 6 carros e arrecadação e apartamento para motorista na cave com sala, copa, quarto e casa de banho.
Tel. (telefone)
Contact
House 6 Bedrooms Duplex
Colares, Sintra, Distrito de Lisboa
For refurbishment · 272m²
With Garage
buy
2.400.000 €
We present this extraordinary villa designed by the renowned architects Victor Palla and Bento D’Almeida in the 60s. Situated on the summit of the escarpment over Praia Grande, this property offers stunning views and an innovative architectural design that combines modernity with the rurality of the period site. With a plot of more than 5000m², this villa provides an exclusive and harmonious lifestyle. In need of total works.
Key features:
- Author Architecture: Designed by Victor Palla and Bento D’Almeida, this villa is a striking example of 60s architecture, using hexagonal plan modules to create a unique and contemporary residence.
- Location: Land located at the top of the escarpment with panoramic views over Praia Grande, providing a serene and exclusive environment.
Inserted in a plot of 5102m², the property offers privacy and direct contact with the surrounding nature.
- Construction Area: 273m² of built area, with a floor area of 213m², distributed over 2 floors, ideal for comfortable and modern living.
- Distribution of Spaces:
First Floor:
. Large living room with fireplace, creating a cosy and perfect environment for socialising.
. Dining room adjacent to the living room, ideal for family meals and special moments.
. Functional kitchen, designed to make the most of space and natural light.
. Practical laundry.
. Maid’s room.
. Full bathroom.
Second Floor:
. Staircase designed and awarded for its innovative design for the time, which gives access to the first floor.
. Master suite with generous area, built-in wardrobes and private balcony with sea views.
. Four additional bedrooms, all spacious and bright.
. Two modern and well-equipped bathrooms.
. Large terrace with stunning sea views.
. Two additional balconies, providing a magnificent view and a relaxation space.
Exterior:
. Large garden harmonised by trees and flowers, perfect for enjoying moments outdoors.
. Swimming pool, ideal for relaxing and enjoying the sunny days.
. Tennis court for sports lovers.
. Garage in box ensuring safety and convenience.
. Caretaker’s house with a living room, a bedroom, bathroom and a small kitchen, providing additional comfort.
Advantages of Location:
. Proximity to the Beach: Located in Praia Grande in Colares, you can walk to the beaches Grande and Pequena.
. Restaurants: Close to several renowned restaurants, offering excellent local cuisine.
. Easy Access: Sintra is just a few minutes away by car, making it easy to access one of Portugal’s most enchanting regions.
Unique location in the area, without any surrounding construction, ensuring total privacy.
For more information or to schedule a visit, please contact us.
Key features:
- Author Architecture: Designed by Victor Palla and Bento D’Almeida, this villa is a striking example of 60s architecture, using hexagonal plan modules to create a unique and contemporary residence.
- Location: Land located at the top of the escarpment with panoramic views over Praia Grande, providing a serene and exclusive environment.
Inserted in a plot of 5102m², the property offers privacy and direct contact with the surrounding nature.
- Construction Area: 273m² of built area, with a floor area of 213m², distributed over 2 floors, ideal for comfortable and modern living.
- Distribution of Spaces:
First Floor:
. Large living room with fireplace, creating a cosy and perfect environment for socialising.
. Dining room adjacent to the living room, ideal for family meals and special moments.
. Functional kitchen, designed to make the most of space and natural light.
. Practical laundry.
. Maid’s room.
. Full bathroom.
Second Floor:
. Staircase designed and awarded for its innovative design for the time, which gives access to the first floor.
. Master suite with generous area, built-in wardrobes and private balcony with sea views.
. Four additional bedrooms, all spacious and bright.
. Two modern and well-equipped bathrooms.
. Large terrace with stunning sea views.
. Two additional balconies, providing a magnificent view and a relaxation space.
Exterior:
. Large garden harmonised by trees and flowers, perfect for enjoying moments outdoors.
. Swimming pool, ideal for relaxing and enjoying the sunny days.
. Tennis court for sports lovers.
. Garage in box ensuring safety and convenience.
. Caretaker’s house with a living room, a bedroom, bathroom and a small kitchen, providing additional comfort.
Advantages of Location:
. Proximity to the Beach: Located in Praia Grande in Colares, you can walk to the beaches Grande and Pequena.
. Restaurants: Close to several renowned restaurants, offering excellent local cuisine.
. Easy Access: Sintra is just a few minutes away by car, making it easy to access one of Portugal’s most enchanting regions.
Unique location in the area, without any surrounding construction, ensuring total privacy.
For more information or to schedule a visit, please contact us.
Contact
Cascais Centro T3 apartamento no R/c com Terraço136m2 junto ao parque Marechal Carmona Marina Museu Paula Rego. ultima fração disponível.
Apartment 3 Bedrooms
Centro Histórico (Cascais), Cascais e Estoril, Distrito de Lisboa
Under construction · 175m²
With Garage
buy
2.000.000 €
Cascais - Centro - apartamento T3 de luxo junto ao museu Paula Rego, Marina de Cascais fica no piso R/C - com 175,40 e 136,35 de Terraço / jardim e com 3 parqueamentos exclusivos do apartamento , 2 no logradouro e 1 na garagem.
Pequeno Condomínio no Centro de Cascais, prédio só com 4 frações novo em construção com jardim e piscina comum, aos 4 apartamentos.
excelentes acabamentos , cozinha totalmente equipada com eletrodomésticos maquinas marca Semeg,
Hall, lavabo social, cozinha equipada, lavandaria sala comum e 3 quartos todos em suite,
4 casas de banho
*ultima fração disponível.
PARA MAIS INFORMAÇÕES E VISITAS CONTACTE:
New Loft - Sociedade de Mediação Imobiliária, Lda.
whatsapp + (telefone)
Pequeno Condomínio no Centro de Cascais, prédio só com 4 frações novo em construção com jardim e piscina comum, aos 4 apartamentos.
excelentes acabamentos , cozinha totalmente equipada com eletrodomésticos maquinas marca Semeg,
Hall, lavabo social, cozinha equipada, lavandaria sala comum e 3 quartos todos em suite,
4 casas de banho
*ultima fração disponível.
PARA MAIS INFORMAÇÕES E VISITAS CONTACTE:
New Loft - Sociedade de Mediação Imobiliária, Lda.
whatsapp + (telefone)
Contact
House 5 Bedrooms Triplex
Alto de Santa Catarina (Cruz Quebrada-Dafundo), Algés, Linda-a-Velha e Cruz Quebrada-Dafundo, Oeiras, Distrito de Lisboa
Used · 357m²
With Garage
buy
3.250.000 €
A unique opportunity to own a characterful large 7-bedroom villa with stunning river and ocean view located in Alto de Santa Catarina with all services and amenities nearby, as well as the train to Lisbon and Cascais, the beach and the Jamor stadium, with access to the A5 and the seaside road.
This property offers character and French architecture. It is situated with amazing views of the river Tagus; to the left as far as the 25th April bridge and to the right the mouth of the river Tagus out to the ocean, with stunning sunset view. The view to the rear of the property stretches to the mountains of Sintra. It feels like a mini chateau inside with high ceilings, special character and ample storage throughout.
Entering the property via a large solid wooden door, you immediately get a sense of the grandeur and quality with marble floors, high ceilings and a beautiful wooden staircase. On this 1st floor you have 10-metre-long double living room space with large wooden beams and a stunning stone fireplace. This main living room has access to a magnificent terrace with south-facing exposure with stunning view over the river and the garden, where there is enough space to build a private swimming pool and a decked terrace.
Following the main living room, there is a formal dining room and a newly refurbished kitchen both facing west. We also have a separate pantry and utility space, a WC and two large double bedrooms sharing a large bathroom, one of the bedrooms has direct access to the garden.
When we access the bespoke wooden staircase, to the 2nd floor we find a large master suite with private bathroom and a walk-in wardrobe; there is also another double bedroom on this floor with fitted wardrobes. A small staircase leads to a large double bedroom with private south-facing balcony, where the views have to be seen to be fully appreciated. This space has previously been used as an office and workspace due to its light and exceptional views, but can be used as a main bedroom, a library ou a sitting room.
The ground floor can be accessed via an internal staircase or directly from the private rear garden. On this level there are also two bedrooms, a separate bathroom, a large entertaining space and garage with space for 2 cars.
The rear garden with its own terrace, provides privacy with a mix of fruit trees, shrubs and colourful flowers.
Mercator Group has Swedish origins and is one of the oldest licensed (AMI 203) brokerage firms in Portugal. The company has marketed and brokered properties for over 50 years. Mercator focuses on the middle and luxury segments and works across the country with an extra strong presence in the Cascais area and in the Algarve.
Mercator has one of the market’s best selection of homes. We represent approximately 40 percent of the Scandinavian investors who acquired a home in Portugal during the last decade. In some places such as Cascais, we have a market share of around 80 percent.
The advertising information presented is not binding and needs to be confirmed in case of interest.
This property offers character and French architecture. It is situated with amazing views of the river Tagus; to the left as far as the 25th April bridge and to the right the mouth of the river Tagus out to the ocean, with stunning sunset view. The view to the rear of the property stretches to the mountains of Sintra. It feels like a mini chateau inside with high ceilings, special character and ample storage throughout.
Entering the property via a large solid wooden door, you immediately get a sense of the grandeur and quality with marble floors, high ceilings and a beautiful wooden staircase. On this 1st floor you have 10-metre-long double living room space with large wooden beams and a stunning stone fireplace. This main living room has access to a magnificent terrace with south-facing exposure with stunning view over the river and the garden, where there is enough space to build a private swimming pool and a decked terrace.
Following the main living room, there is a formal dining room and a newly refurbished kitchen both facing west. We also have a separate pantry and utility space, a WC and two large double bedrooms sharing a large bathroom, one of the bedrooms has direct access to the garden.
When we access the bespoke wooden staircase, to the 2nd floor we find a large master suite with private bathroom and a walk-in wardrobe; there is also another double bedroom on this floor with fitted wardrobes. A small staircase leads to a large double bedroom with private south-facing balcony, where the views have to be seen to be fully appreciated. This space has previously been used as an office and workspace due to its light and exceptional views, but can be used as a main bedroom, a library ou a sitting room.
The ground floor can be accessed via an internal staircase or directly from the private rear garden. On this level there are also two bedrooms, a separate bathroom, a large entertaining space and garage with space for 2 cars.
The rear garden with its own terrace, provides privacy with a mix of fruit trees, shrubs and colourful flowers.
Mercator Group has Swedish origins and is one of the oldest licensed (AMI 203) brokerage firms in Portugal. The company has marketed and brokered properties for over 50 years. Mercator focuses on the middle and luxury segments and works across the country with an extra strong presence in the Cascais area and in the Algarve.
Mercator has one of the market’s best selection of homes. We represent approximately 40 percent of the Scandinavian investors who acquired a home in Portugal during the last decade. In some places such as Cascais, we have a market share of around 80 percent.
The advertising information presented is not binding and needs to be confirmed in case of interest.
Contact
Apartment 4 Bedrooms +1
Cascais e Estoril, Distrito de Lisboa
Remodelled · 292m²
With Garage
buy
2.400.000 €
This spectacular 4-bedroom apartment, with an additional suite in the service area, is situated in an exclusive condominium in the stunning Estoril area. With its generous spaces and luxurious amenities, this residence offers an exceptional lifestyle for those who value comfort and elegance.
- Key Features
Spacious Bedrooms: The apartment features 4 suites, all with built-in wardrobes, ensuring privacy and ample space for the whole family.
Impressive Living Room: The living room is truly impressive, with approximately 77 square meters of space.
Well-Equipped Kitchen: The kitchen is fully renovated and equipped with modern appliances, providing a functional space to prepare your gourmet meals.
Adjacent to the kitchen is the laundry room, also equipped with a washing machine, dryer, and sink. There’s also a maid’s room or storage room, with a service bathroom.
Private Balcony: with space for a dining area and socializing space. It overlooks the condominium’s gardens.
- Location
This residence is strategically located, offering easy access to the A5 and other transportation means. It’s less than a 5-minute drive from the center of Estoril and the beaches. Moreover, it’s situated in a tranquil and secure environment, providing the perfect balance between urban life and serenity.
- Additional Information:
Air conditioning in all rooms and central heating
Heat pump for water heating
3 parking spaces in the garage and free spaces in the courtyard for visitors
Storage room in the garage for additional storage
Double-glazed windows
Built-in wardrobes in the hallway accessing the rooms and within each room
- Key Features
Spacious Bedrooms: The apartment features 4 suites, all with built-in wardrobes, ensuring privacy and ample space for the whole family.
Impressive Living Room: The living room is truly impressive, with approximately 77 square meters of space.
Well-Equipped Kitchen: The kitchen is fully renovated and equipped with modern appliances, providing a functional space to prepare your gourmet meals.
Adjacent to the kitchen is the laundry room, also equipped with a washing machine, dryer, and sink. There’s also a maid’s room or storage room, with a service bathroom.
Private Balcony: with space for a dining area and socializing space. It overlooks the condominium’s gardens.
- Location
This residence is strategically located, offering easy access to the A5 and other transportation means. It’s less than a 5-minute drive from the center of Estoril and the beaches. Moreover, it’s situated in a tranquil and secure environment, providing the perfect balance between urban life and serenity.
- Additional Information:
Air conditioning in all rooms and central heating
Heat pump for water heating
3 parking spaces in the garage and free spaces in the courtyard for visitors
Storage room in the garage for additional storage
Double-glazed windows
Built-in wardrobes in the hallway accessing the rooms and within each room
Contact
House 4 Bedrooms Triplex
Murches, Alcabideche, Cascais, Distrito de Lisboa
Under construction · 329m²
With Garage
buy
2.500.000 €
Moradia em construção ,inserida num condomínio de 4 moradias independentes de Tipologia V4.
Esta fantástica moradia encontra-se a 5 minutos da A5 , a 10 minutos do centro de Cascais e a 20 minutos de Lisboa .
A excelência da construção aliada ás generosas áreas e aos acabamentos de alta qualidade, fazem desta moradia o local ideal para viver com todo o conforto e tranquilidade.
Composta por 3 pisos, espaço exterior de jardim com piscina privativa, que convida a momentos relaxantes em família ou com amigos.
- 4 Suites
- 6 casas de banho
- 1 ampla sala open space
- 1 ampla sala open space, com cozinha , sala de jantar e sala de estar
- Lavandaria
- Piso radiante
- Pré-instalação de A/C
- Aquecimento das águas sanitárias e do piso radiante garantidos através de um sistema de bomba de calor + depósito de inércia;
- Caixilharia de marca SAPA, série minimalista de correr EVO II, constituído por vidro SNX 60 8 TEMPERADO + 18 WARM EDGE + 8 TEMPERADO;
- Sistema de estores elétricos com lâminas de alumínio;
- Piscina de transbordo, de tratamento a sal;
- Carpintarias de excelente acabamento e resistência, com ferragens da marca BLUM;
- Todos os quartos possuem conduta de roupa suja a vácuo com destino à lavandaria;
- Tomada trifásica para carregamento de veículos elétricos e híbridos;
-Jardim privativo
Venha viver a poucos minutos da praia, usufruindo da tranquilidade, qualidade de vida e glamour que a charmosa vila de Cascais oferece.
Aproveite a oportunidade, contate-nos para mais informações.
Somos intermediários de crédito devidamente autorizados ( Nº Reg. 2780) , avalie as suas condições de forma gratuita.
A informação facultada, embora precisa, é meramente informativa pelo que não pode ser considerada vinculativa e está sujeita a alterações.
Esta fantástica moradia encontra-se a 5 minutos da A5 , a 10 minutos do centro de Cascais e a 20 minutos de Lisboa .
A excelência da construção aliada ás generosas áreas e aos acabamentos de alta qualidade, fazem desta moradia o local ideal para viver com todo o conforto e tranquilidade.
Composta por 3 pisos, espaço exterior de jardim com piscina privativa, que convida a momentos relaxantes em família ou com amigos.
- 4 Suites
- 6 casas de banho
- 1 ampla sala open space
- 1 ampla sala open space, com cozinha , sala de jantar e sala de estar
- Lavandaria
- Piso radiante
- Pré-instalação de A/C
- Aquecimento das águas sanitárias e do piso radiante garantidos através de um sistema de bomba de calor + depósito de inércia;
- Caixilharia de marca SAPA, série minimalista de correr EVO II, constituído por vidro SNX 60 8 TEMPERADO + 18 WARM EDGE + 8 TEMPERADO;
- Sistema de estores elétricos com lâminas de alumínio;
- Piscina de transbordo, de tratamento a sal;
- Carpintarias de excelente acabamento e resistência, com ferragens da marca BLUM;
- Todos os quartos possuem conduta de roupa suja a vácuo com destino à lavandaria;
- Tomada trifásica para carregamento de veículos elétricos e híbridos;
-Jardim privativo
Venha viver a poucos minutos da praia, usufruindo da tranquilidade, qualidade de vida e glamour que a charmosa vila de Cascais oferece.
Aproveite a oportunidade, contate-nos para mais informações.
Somos intermediários de crédito devidamente autorizados ( Nº Reg. 2780) , avalie as suas condições de forma gratuita.
A informação facultada, embora precisa, é meramente informativa pelo que não pode ser considerada vinculativa e está sujeita a alterações.
Contact
Farm Studio
Monte Santos (Santa Maria e São Miguel), S.Maria e S.Miguel, S.Martinho, S.Pedro Penaferrim, Sintra, Distrito de Lisboa
For refurbishment · 16,360m²
View Sea
buy
3.500.000 €
Quinta de Santo António, is located in the village of Sintra, recognized for the presence of its romantic architecture, classified as Cultural Landscape of Sintra, UNESCO World Heritage.
It is in a central area of easy accessibility and walking distance from the stunning National Palace of Sintra, Pena Palace, the splendid Quinta da Regaleira and the famous Moorish Castle. And still other sights and the essential commerce of this magnificent Village.
At this moment Quinta de Santo António, has an active construction license, for a Luxury Hotel project, surrounded by the nature that surrounds it and the stunning landscape overlooking the Serra de Sintra.The project had the signature of the architect João Sobral. This is approved with a Total Gross Construction Area of 1114.57 m², 30 beds, restaurant with 80 places, a bar with 32 places and parking. It is still feasible to propose a draft of changes which makes it very appealing for tourist investment.
In this village, we can find testimonies of practically all eras of Portuguese history. It is a VILLAGE that has assumed a cultural and environmental context of specific characteristics: a cultural unit that has remained intact in a plethora of palaces and parks; of manor houses and their gardens and woods; of palaces and chalets inserted in the middle of a lush vegetation; of extensive walled sections that crown the highest peaks of the Sierra. Also of a set of meditation convents among cliffs, woods and fountains: of churches, chapels and hermitages, secular poles of faith and art; in short, a cultural unity intact in an integration of archaeological remains that point to occupations several times millenary.
Only with your visit can you appreciate the attractiveness and magnetism of this magnificent Quinta.
It is in a central area of easy accessibility and walking distance from the stunning National Palace of Sintra, Pena Palace, the splendid Quinta da Regaleira and the famous Moorish Castle. And still other sights and the essential commerce of this magnificent Village.
At this moment Quinta de Santo António, has an active construction license, for a Luxury Hotel project, surrounded by the nature that surrounds it and the stunning landscape overlooking the Serra de Sintra.The project had the signature of the architect João Sobral. This is approved with a Total Gross Construction Area of 1114.57 m², 30 beds, restaurant with 80 places, a bar with 32 places and parking. It is still feasible to propose a draft of changes which makes it very appealing for tourist investment.
In this village, we can find testimonies of practically all eras of Portuguese history. It is a VILLAGE that has assumed a cultural and environmental context of specific characteristics: a cultural unit that has remained intact in a plethora of palaces and parks; of manor houses and their gardens and woods; of palaces and chalets inserted in the middle of a lush vegetation; of extensive walled sections that crown the highest peaks of the Sierra. Also of a set of meditation convents among cliffs, woods and fountains: of churches, chapels and hermitages, secular poles of faith and art; in short, a cultural unity intact in an integration of archaeological remains that point to occupations several times millenary.
Only with your visit can you appreciate the attractiveness and magnetism of this magnificent Quinta.
Contact
Apartment 5 Bedrooms
Monte Estoril, Cascais e Estoril, Distrito de Lisboa
Under construction · 239m²
With Garage
buy
3.100.000 €
5 bedroom flat with 265 sq m, terrace of 35 sq m and 1 parking space, inserted in a new residential development to be born in the heart of Monte Estoril, an address of prestige and exclusivity, with impressive views over the sea.
The development is the result of the meticulous rehabilitation of a noble building, with a façade in shades of blue, a reflection of the charm and exclusivity of Monte Estoril.
It consists of one flat per floor, in a total of 6 apartments from 2 to 5-bedroom, with 1 parking space for each fraction.
All apartments have outdoor spaces, balconies or a garden, which complement noble and sophisticated interiors with high ceilings.
Some of the apartments have sea views and one of the apartments has a 200 m2 garden with a private pool. The building also has a panoramic lift.
A privileged location next to the coast, Monte Estoril is one of the most exclusive areas of greater Lisbon, recognised for its beaches and its natural beauty, and where Avenida de Sabóia is the most desirable and central location.
Between Estoril and Cascais, you are within walking distance of some of Portugal’s world-renowned beaches and the train station that connects Cascais and Lisbon.
Close to some of the best schools in Portugal and several shopping and leisure areas, such as the famous Estoril Casino, Cascais Shopping and the Estoril Golf Course.
Don’t miss this opportunity. Request your visit now!
For over 25 years Castelhana has been a renowned name in the Portuguese real estate sector. As a company of Dils group, we specialize in advising businesses, organizations and (institutional) investors in buying, selling, renting, letting and development of residential properties.
Founded in 1999, Castelhana has built one of the largest and most solid real estate portfolios in Portugal over the years, with over 600 renovation and new construction projects.
In Porto, we are based in Foz Do Douro, one of the noblest places in the city. In Lisbon, in Chiado, one of the most emblematic and traditional areas of the capital and in the Algarve next to the renowned Vilamoura Marina.
We are waiting for you. We have a team available to give you the best support in your next real estate investment.
Contact us!
The development is the result of the meticulous rehabilitation of a noble building, with a façade in shades of blue, a reflection of the charm and exclusivity of Monte Estoril.
It consists of one flat per floor, in a total of 6 apartments from 2 to 5-bedroom, with 1 parking space for each fraction.
All apartments have outdoor spaces, balconies or a garden, which complement noble and sophisticated interiors with high ceilings.
Some of the apartments have sea views and one of the apartments has a 200 m2 garden with a private pool. The building also has a panoramic lift.
A privileged location next to the coast, Monte Estoril is one of the most exclusive areas of greater Lisbon, recognised for its beaches and its natural beauty, and where Avenida de Sabóia is the most desirable and central location.
Between Estoril and Cascais, you are within walking distance of some of Portugal’s world-renowned beaches and the train station that connects Cascais and Lisbon.
Close to some of the best schools in Portugal and several shopping and leisure areas, such as the famous Estoril Casino, Cascais Shopping and the Estoril Golf Course.
Don’t miss this opportunity. Request your visit now!
For over 25 years Castelhana has been a renowned name in the Portuguese real estate sector. As a company of Dils group, we specialize in advising businesses, organizations and (institutional) investors in buying, selling, renting, letting and development of residential properties.
Founded in 1999, Castelhana has built one of the largest and most solid real estate portfolios in Portugal over the years, with over 600 renovation and new construction projects.
In Porto, we are based in Foz Do Douro, one of the noblest places in the city. In Lisbon, in Chiado, one of the most emblematic and traditional areas of the capital and in the Algarve next to the renowned Vilamoura Marina.
We are waiting for you. We have a team available to give you the best support in your next real estate investment.
Contact us!
Contact
House 5 Bedrooms
Campo de Ourique, Lisboa, Distrito de Lisboa
In project · 504m²
With Garage
buy
2.350.000 €
Located in one of the most prestigious neighborhoods in Lisbon, Campo de Ourique , this 4-storey house, located on Rua Saraiva de Carvalho, is a true urban jewel, awaiting approval of an architectural project for renovation, for a 5-bedroom house.
The property stands out for the charm of its original architecture and historical architectural features, and for the promise of a revitalization that harmoniously combines modern comfort with elegance.
Discover a unique opportunity in Campo de Ourique, one of the most desirable neighborhoods in Lisbon. This 4-storey T5 villa, located on Rua Saraiva de Carvalho, awaits you with an architectural project in the approval phase that promises a fusion between historical charm and contemporary comfort.
Description of the housing rehabilitation project:
Floor 0: The entrance, at street level, opens onto a hall with a staircase leading to the upper floors. This floor has a large garage for 2 cars , measuring 50 m², a games room measuring 31.79 m² that includes an interior garden , as well as 2 comfortable suites measuring 18.35 m² and 13.49 m².
Floor 1: Characterized by a spacious living room measuring 45.24 m², which flows harmoniously into an open-space kitchen , a guest toilet , and provides direct access to the landscaped patio, in a private patio measuring 57 m². This space promises to be an oasis of tranquility and an elegant continuation of the home’s social areas.
2nd Floor: This floor is dedicated to rest, boasting a master suite measuring a generous 44 m², accompanied by 2 more suites , ensuring privacy and comfort.
Floor 3: At the top of the house, we find a multifunctional room measuring 42.5 m², perfect for leisure moments and meals, from where you can enjoy a panoramic view of the Tagus River and a guest toilet.
The facade will be meticulously revitalized, preserving its authenticity and respecting the neighborhood’s architectural landscape. Inside, the carefully conceived design emphasizes the entry of natural light and offers large spaces with high ceilings, while maintaining the architectural details that give the house a distinct character and refined functionality.
The property, with a land area of 184.8 m² , includes a project (in the final stage of approval by Lisbon City Council) for the remodeling of the existing building into a 5-bedroom house . This renovation will cover 4 floors and will result in a Gross Construction Area of 503.85 m² plus 76.67 m² of Outdoor Area, making a Total Surface Area of 580.52 m² .
The project includes the construction of a service elevator for all floors.
This is a unique opportunity to create a dream home in one of the most prestigious locations in Lisbon.
Campo de Ourique
Living in Campo de Ourique means enjoying the perfect balance between historical and cultural richness and the facilities that only a neighborhood served by a full range of local services can provide. Here, you will find everything you need close to an easy daily routine:
Leisure and Green Areas: The Jardim and Basílica da Estrela, emblematic places in Lisbon, are just a two-minute walk away. The Campo de Ourique Market, where you can do your daily shopping at the fresh produce stalls, enjoy the various gastronomic options at the ’Food Market’ and watch live music on the weekends. Historical and cultural richness with Casa Fernando Pessoa, Jardim da Parada, Igreja do Santo Condesável, etc.;
Restaurants: Renowned regional and international cuisine restaurants such as: Tasca da Esquina, ’Coelho da Rocha’, Trempe, Casa dos Passarinhos, La Bottega di Gio, Cícero Bistrot, etc.;
Schools: Redbridge School International Schools and the French Lyceum, as well as several nurseries, colleges and public schools;
Commerce: There is a complete Pingo Doce Supermarket next door. In addition to the multiple neighborhood stores, the Amoreiras Shopping Center, one of the largest and most complete in Lisbon, is located right next door;
Health: Next door and under construction is the modern Campo de Ourique Family Health Unit;
There is no shortage of public transport options in the area, such as buses and trams and, additionally, the future Estrela metro station , planned for the 4th quarter of 2024, promises to make traveling within the city even easier.
The proximity to the A5 motorway, the North-South Axis and the 25 de Abril Bridge ensures quick access to any area of Lisbon, as well as the beaches from Oeiras to Cascais.
Take advantage of this unique opportunity to invest and give a personal touch to your future residence, located at Rua Saraiva de Carvalho 136A. For more information or to schedule a visit, don’t hesitate to contact me and take the first step towards the home of your dreams.
The property stands out for the charm of its original architecture and historical architectural features, and for the promise of a revitalization that harmoniously combines modern comfort with elegance.
Discover a unique opportunity in Campo de Ourique, one of the most desirable neighborhoods in Lisbon. This 4-storey T5 villa, located on Rua Saraiva de Carvalho, awaits you with an architectural project in the approval phase that promises a fusion between historical charm and contemporary comfort.
Description of the housing rehabilitation project:
Floor 0: The entrance, at street level, opens onto a hall with a staircase leading to the upper floors. This floor has a large garage for 2 cars , measuring 50 m², a games room measuring 31.79 m² that includes an interior garden , as well as 2 comfortable suites measuring 18.35 m² and 13.49 m².
Floor 1: Characterized by a spacious living room measuring 45.24 m², which flows harmoniously into an open-space kitchen , a guest toilet , and provides direct access to the landscaped patio, in a private patio measuring 57 m². This space promises to be an oasis of tranquility and an elegant continuation of the home’s social areas.
2nd Floor: This floor is dedicated to rest, boasting a master suite measuring a generous 44 m², accompanied by 2 more suites , ensuring privacy and comfort.
Floor 3: At the top of the house, we find a multifunctional room measuring 42.5 m², perfect for leisure moments and meals, from where you can enjoy a panoramic view of the Tagus River and a guest toilet.
The facade will be meticulously revitalized, preserving its authenticity and respecting the neighborhood’s architectural landscape. Inside, the carefully conceived design emphasizes the entry of natural light and offers large spaces with high ceilings, while maintaining the architectural details that give the house a distinct character and refined functionality.
The property, with a land area of 184.8 m² , includes a project (in the final stage of approval by Lisbon City Council) for the remodeling of the existing building into a 5-bedroom house . This renovation will cover 4 floors and will result in a Gross Construction Area of 503.85 m² plus 76.67 m² of Outdoor Area, making a Total Surface Area of 580.52 m² .
The project includes the construction of a service elevator for all floors.
This is a unique opportunity to create a dream home in one of the most prestigious locations in Lisbon.
Campo de Ourique
Living in Campo de Ourique means enjoying the perfect balance between historical and cultural richness and the facilities that only a neighborhood served by a full range of local services can provide. Here, you will find everything you need close to an easy daily routine:
Leisure and Green Areas: The Jardim and Basílica da Estrela, emblematic places in Lisbon, are just a two-minute walk away. The Campo de Ourique Market, where you can do your daily shopping at the fresh produce stalls, enjoy the various gastronomic options at the ’Food Market’ and watch live music on the weekends. Historical and cultural richness with Casa Fernando Pessoa, Jardim da Parada, Igreja do Santo Condesável, etc.;
Restaurants: Renowned regional and international cuisine restaurants such as: Tasca da Esquina, ’Coelho da Rocha’, Trempe, Casa dos Passarinhos, La Bottega di Gio, Cícero Bistrot, etc.;
Schools: Redbridge School International Schools and the French Lyceum, as well as several nurseries, colleges and public schools;
Commerce: There is a complete Pingo Doce Supermarket next door. In addition to the multiple neighborhood stores, the Amoreiras Shopping Center, one of the largest and most complete in Lisbon, is located right next door;
Health: Next door and under construction is the modern Campo de Ourique Family Health Unit;
There is no shortage of public transport options in the area, such as buses and trams and, additionally, the future Estrela metro station , planned for the 4th quarter of 2024, promises to make traveling within the city even easier.
The proximity to the A5 motorway, the North-South Axis and the 25 de Abril Bridge ensures quick access to any area of Lisbon, as well as the beaches from Oeiras to Cascais.
Take advantage of this unique opportunity to invest and give a personal touch to your future residence, located at Rua Saraiva de Carvalho 136A. For more information or to schedule a visit, don’t hesitate to contact me and take the first step towards the home of your dreams.
Contact
Mansion 17 Bedrooms
S.Maria e S.Miguel, S.Martinho, S.Pedro Penaferrim, Sintra, Distrito de Lisboa
For refurbishment · 886m²
With Garage
buy
2.190.000 €
MAKE THE BEST DEAL WITH US
Discover the most recent mansion in the historic center of Sintra, with a housing tourism project in the final stages of approval, comprising:
2nd floor: 3 suites + 1 single room with lounge
1st floor: 4 double suites + 1 superior suite with lounge
Floor 0: 4 double suites + 1 superior suite with lounge
Floor -1: Bar + breakout room + 2 living rooms + 2 dining rooms
Floor -2: 1 suite + 1 suite with living room
Attachment:
1st floor: Studio consisting of kitchen, bedroom and bathroom.
Floor 0: Garage
You can also enjoy a garden with 1700m2 and private parking in the palace.
In addition to being an extraordinary property, it has excellent access to transport:
- 2 min from Sintra train station;
- 1 min by bus;
Having gastronomic experiences on the doorstep is what your guests want:
- 2 minutes from the restaurant ’A Raposa’;
- 3 minutes from the ’Incomum by Luis Santos’ restaurant;
- 2 minutes from the ’Raíz Sintra’ restaurant;
- 10 min Café Paris.
For moments of relaxation, you can take the opportunity to discover the city:
- 7 min Palace of the Villa;
- 15 min Monserrate Park;
- 20 min Pena Palace;
- 15 min Palace and Quinta da Regaleira.
Sintra, Monte da Lua, is a place full of magic and mystery where nature and Man come together in such a perfect symbiosis that UNESCO has classified it as a World Heritage Site.
Sintra is a tourist town at the foot of the Sintra Mountains in Portugal, close to the capital, Lisbon. Long a royal sanctuary, its wooded grounds are studded with pastel farmhouses and palaces. The National Palace of Sintra, in Moorish and Manueline style, is distinguished by its two stunning identical chimneys and elaborate tiles. The hilltop 19th-century Pena National Palace is known for its extravagant design and stunning views.
We take care of your credit process, without bureaucracy, presenting the best solutions for each client.
Credit intermediary certified by Banco de Portugal under number 0001802.
We help you with the whole process! Contact us directly or leave your information and we’ll follow-up shortly
Discover the most recent mansion in the historic center of Sintra, with a housing tourism project in the final stages of approval, comprising:
2nd floor: 3 suites + 1 single room with lounge
1st floor: 4 double suites + 1 superior suite with lounge
Floor 0: 4 double suites + 1 superior suite with lounge
Floor -1: Bar + breakout room + 2 living rooms + 2 dining rooms
Floor -2: 1 suite + 1 suite with living room
Attachment:
1st floor: Studio consisting of kitchen, bedroom and bathroom.
Floor 0: Garage
You can also enjoy a garden with 1700m2 and private parking in the palace.
In addition to being an extraordinary property, it has excellent access to transport:
- 2 min from Sintra train station;
- 1 min by bus;
Having gastronomic experiences on the doorstep is what your guests want:
- 2 minutes from the restaurant ’A Raposa’;
- 3 minutes from the ’Incomum by Luis Santos’ restaurant;
- 2 minutes from the ’Raíz Sintra’ restaurant;
- 10 min Café Paris.
For moments of relaxation, you can take the opportunity to discover the city:
- 7 min Palace of the Villa;
- 15 min Monserrate Park;
- 20 min Pena Palace;
- 15 min Palace and Quinta da Regaleira.
Sintra, Monte da Lua, is a place full of magic and mystery where nature and Man come together in such a perfect symbiosis that UNESCO has classified it as a World Heritage Site.
Sintra is a tourist town at the foot of the Sintra Mountains in Portugal, close to the capital, Lisbon. Long a royal sanctuary, its wooded grounds are studded with pastel farmhouses and palaces. The National Palace of Sintra, in Moorish and Manueline style, is distinguished by its two stunning identical chimneys and elaborate tiles. The hilltop 19th-century Pena National Palace is known for its extravagant design and stunning views.
We take care of your credit process, without bureaucracy, presenting the best solutions for each client.
Credit intermediary certified by Banco de Portugal under number 0001802.
We help you with the whole process! Contact us directly or leave your information and we’ll follow-up shortly
Contact
House 4 Bedrooms
Alcabideche, Cascais, Distrito de Lisboa
New · 363m²
With Garage
buy
2.200.000 €
New 4 bedroom villa with modern architecture and straight lines, located in a gated community with swimming pool and garden, in a quiet area, with good access and infrastructure, just 5 minutes from the A5 motorway that connects Cascais to Lisbon and 20 minutes from Lisbon.
The House is located in a private condominium consisting of 5 villas surrounded by a garden area and an outdoor swimming pool for common use throughout the condominium. The Houses were designed from the harmonious fusion of several architectural concepts of Mediterranean inspiration, having been designed to ensure an experience of harmony and community.
This ad is for VILLA A, which has a gross construction area of 476m2, very well distributed over its three floors, which makes this house bring together everything we always look for in a house.
On the ground floor (ground floor) we find an entrance hall with 9m2, a large living room with 51m2 and with direct access to the garden and pool, a furnished and equipped kitchen with direct access to a terrace with barbecue, a guest bathroom and a bedroom en suite with 21m2.
On the ground floor we find the circulation hall, a bedroom en suite with 23m2 with built-in wardrobe and terrace, two bedrooms with 17m2 each and built-in wardrobes.
On the lower floor (basement) we find a laundry room with 25m2, technical room with 12m2, a guest bathroom, a clothesline area and garage with 28m2 for two cars.
The villas are built using noble materials and with great finishes, such as lacquered aluminium frames, with Sunguard HP laminated double glazing with Argon gas air box and isothermal electric shutters, solar panels, high security armoured entrance door, video intercom, IP CCTV alarm and KNX home automation control, central vacuum, air conditioning (cold) by fan-convector, fireplace by UNICHAMA, kitchens equipped with BOSCH appliances, silestone kitchen worktop, water (hot) underfloor heating throughout the habitable house, wall-hung toilets white terrace ’Jacob Defalon Paris’ and others
The Murches - Cascais Condominium is located in the municipality of Cascais, between the Sintra mountains and the Atlantic Ocean, in a residential area where the smell of the sea mixes with the aromas of the mountains. Due to its location, the condominium is close to the renowned Guincho beach (5 minutes by car), the village of Cascais, renowned for its splendid white sand beach, the numerous shops and charming shopping streets and its cosmopolitanism, Estoril which is an internationally renowned tourist centre and where the largest casino in Europe is located, and Sintra, classified as a World Heritage Site by UNESCO.
Do you have any doubts? Do not hesitate to contact us!
AliasHouse - Real Estate has a team that can help you with rigor and confidence throughout the process of buying, selling or renting your property.
Leave us your contact and we will call you free of charge!
.
The House is located in a private condominium consisting of 5 villas surrounded by a garden area and an outdoor swimming pool for common use throughout the condominium. The Houses were designed from the harmonious fusion of several architectural concepts of Mediterranean inspiration, having been designed to ensure an experience of harmony and community.
This ad is for VILLA A, which has a gross construction area of 476m2, very well distributed over its three floors, which makes this house bring together everything we always look for in a house.
On the ground floor (ground floor) we find an entrance hall with 9m2, a large living room with 51m2 and with direct access to the garden and pool, a furnished and equipped kitchen with direct access to a terrace with barbecue, a guest bathroom and a bedroom en suite with 21m2.
On the ground floor we find the circulation hall, a bedroom en suite with 23m2 with built-in wardrobe and terrace, two bedrooms with 17m2 each and built-in wardrobes.
On the lower floor (basement) we find a laundry room with 25m2, technical room with 12m2, a guest bathroom, a clothesline area and garage with 28m2 for two cars.
The villas are built using noble materials and with great finishes, such as lacquered aluminium frames, with Sunguard HP laminated double glazing with Argon gas air box and isothermal electric shutters, solar panels, high security armoured entrance door, video intercom, IP CCTV alarm and KNX home automation control, central vacuum, air conditioning (cold) by fan-convector, fireplace by UNICHAMA, kitchens equipped with BOSCH appliances, silestone kitchen worktop, water (hot) underfloor heating throughout the habitable house, wall-hung toilets white terrace ’Jacob Defalon Paris’ and others
The Murches - Cascais Condominium is located in the municipality of Cascais, between the Sintra mountains and the Atlantic Ocean, in a residential area where the smell of the sea mixes with the aromas of the mountains. Due to its location, the condominium is close to the renowned Guincho beach (5 minutes by car), the village of Cascais, renowned for its splendid white sand beach, the numerous shops and charming shopping streets and its cosmopolitanism, Estoril which is an internationally renowned tourist centre and where the largest casino in Europe is located, and Sintra, classified as a World Heritage Site by UNESCO.
Do you have any doubts? Do not hesitate to contact us!
AliasHouse - Real Estate has a team that can help you with rigor and confidence throughout the process of buying, selling or renting your property.
Leave us your contact and we will call you free of charge!
.
Contact
House 9 Bedrooms
Cascais, Cascais e Estoril, Distrito de Lisboa
Used · 639m²
With Garage
buy
3.980.000 €
9-bedroom villa with a gross construction area of 834 sqm, featuring a garden, swimming pool, and garage, situated on a 1711 sqm plot in a highly central area of Estoril, Cascais. The entrance floor comprises a living room with three distinct areas, including a winter garden and a fireplace, with access to the pool and a covered terrace with a barbecue. It also includes an office, a guest bathroom, a fully fitted kitchen with a dining area, a pantry, a laundry room, a suite in the service area, and two suites with walk-in closets. On the first floor, there is a suite with a closet and a master suite with a walk-in closet and access to the terrace. The basement, with natural light, includes a games room, a TV room with a fireplace, storage areas, and a suite. The house is equipped with air conditioning throughout, underfloor heating in all bathrooms, remote-controlled electric shutters, and solar panels for hot water. The garage has a charging point for electric cars, and there is additional outdoor parking. The pool has pre-installation for water heating.
Located in a very peaceful area, just a 15-minute walk from Praia da Poça and the promenade. It is a 2-minute drive from the German School of Estoril, 5 minutes from Salesianos do Estoril, and 15 minutes from St. Julian’s and King’s College international schools, TASIS Portugal International School, and the Carlucci American International School of Lisbon. It is 10 minutes from the village of Cascais and a 30-minute drive from the center of Lisbon and Humberto Delgado Airport.
Located in a very peaceful area, just a 15-minute walk from Praia da Poça and the promenade. It is a 2-minute drive from the German School of Estoril, 5 minutes from Salesianos do Estoril, and 15 minutes from St. Julian’s and King’s College international schools, TASIS Portugal International School, and the Carlucci American International School of Lisbon. It is 10 minutes from the village of Cascais and a 30-minute drive from the center of Lisbon and Humberto Delgado Airport.
Contact
House 4 Bedrooms
Venda do Pinheiro, Venda do Pinheiro e Santo Estêvão das Galés, Mafra, Distrito de Lisboa
Under construction · 678m²
With Garage
buy
2.499.000 €
Detached villa with contemporary lines, in the final phase of finishing, with 1000 sqm of gross construction area, swimming pool, garden, gym, SPA, and garage for eight vehicles in Venda do Pinheiro, Mafra. The villa boasts a privileged location on an elevated plot of 1930 sqm, providing more privacy and being above-average dimensions. It comprises four en-suite bedrooms with walk-in closets, three of which are located on the first floor, offering balconies and panoramic views of the surrounding green hills.
On the ground floor, you will find the social area, which includes a bathroom, an en-suite bedroom, a living and dining room of 56 sqm, a 34 sqm kitchen with an island, a separate laundry area with direct access to the exterior where the infinity swimming pool area is located, with an automatic cover (saltwater and heated), a pit fire, a deck, a barbecue, and a signature garden featuring landscaping design.
The basement consists of a gym, a SPA area, a technical area, a space intended for a cinema room or other complementary use, and a second kitchen. At this stage, there is the possibility of reviewing or adapting the existing layout. The 217 sqm garage is equipped with charging points for electric vehicles. It also has pre-installation for a sauna and jacuzzi.
The technology, which is an integral part of this property, features an advanced home automation and security system to provide comfort and optimize energy management. It includes solar and photovoltaic panels, a 120-meter well, and an elevator to facilitate connection between the three floors of the property.
Located just 20 minutes from the center of Lisbon, in a quiet residential area composed only of detached houses, close to various services such as supermarkets, pharmacies, banks, and restaurants, all within walking distance, offering a neighborhood lifestyle. It also has direct access to the best beaches in Europe, notably Ericeira - a world-class surfing reserve, just a 15-minute drive away. In the vicinity, there are also private schools such as Colégio de Santo André, as an alternative to traditional schools in the municipality of Cascais.
This is a valid investment option in a high-value real estate product, with potential for appreciation, considering the exponential increase in demand in an area close to Lisbon, with modern access to the capital and the airport.
On the ground floor, you will find the social area, which includes a bathroom, an en-suite bedroom, a living and dining room of 56 sqm, a 34 sqm kitchen with an island, a separate laundry area with direct access to the exterior where the infinity swimming pool area is located, with an automatic cover (saltwater and heated), a pit fire, a deck, a barbecue, and a signature garden featuring landscaping design.
The basement consists of a gym, a SPA area, a technical area, a space intended for a cinema room or other complementary use, and a second kitchen. At this stage, there is the possibility of reviewing or adapting the existing layout. The 217 sqm garage is equipped with charging points for electric vehicles. It also has pre-installation for a sauna and jacuzzi.
The technology, which is an integral part of this property, features an advanced home automation and security system to provide comfort and optimize energy management. It includes solar and photovoltaic panels, a 120-meter well, and an elevator to facilitate connection between the three floors of the property.
Located just 20 minutes from the center of Lisbon, in a quiet residential area composed only of detached houses, close to various services such as supermarkets, pharmacies, banks, and restaurants, all within walking distance, offering a neighborhood lifestyle. It also has direct access to the best beaches in Europe, notably Ericeira - a world-class surfing reserve, just a 15-minute drive away. In the vicinity, there are also private schools such as Colégio de Santo André, as an alternative to traditional schools in the municipality of Cascais.
This is a valid investment option in a high-value real estate product, with potential for appreciation, considering the exponential increase in demand in an area close to Lisbon, with modern access to the capital and the airport.
Contact
Apartment 3 Bedrooms
Cascais e Estoril, Distrito de Lisboa
Under construction · 231m²
With Garage
buy
3.496.759 €
Excellent 3 bedroom flat located on the 2nd floor with large areas, 210m2 of private area, terrace with 22m2 and parking. Living room and kitchen in OpenSpace with access to the terrace, three suites with dressing room, bathroom and laundry.
The living room has large windows with access to the terrace.
Situated in the vibrant centre of Cascais, ToLive shines in the iconic building of the former Oxford Cinema, a cultural landmark transformed into a modern and luxurious building. Cascais Village, with its charming architecture, is your close neighbour and you will still be just steps away from Cascais Bay. The privileged location is one of its great advantages, with the main roads at your fingertips, guaranteeing access to renowned schools and neighbouring cities, thus uniting the tranquillity of Cascais with the effervescence of the nearby metropolises
ToLive is pre-certified by the LEED (Leadership in Energy and Environmental Design) system! This recognition symbolises our uncompromising commitment to excellence in sustainable design and innovation. Every detail of our development has been planned and developed to incorporate sustainable practices and technologies, in order to not only meet, but exceed all modern green building standards. LEED pre-certification ensures that we are on track to offer a space that balances luxury, comfort and sustainability. LEED-certified developments are designed to reduce energy and water consumption and lower the operating costs of the property. In addition to the direct financial benefits, LEED certification also contributes to the health and well-being of residents by offering spaces with much better air quality and healthier work and living environments
It is equipped with Heated Pool in the Wellness area, Infinity Pool on the Rooftop, Spa, Jacuzzi, Dry and Wet Sauna, Technogym Gym, Electric Chargers, Bike Station, Pet Wash, Lobby entrance and fantastic sea views
The living room has large windows with access to the terrace.
Situated in the vibrant centre of Cascais, ToLive shines in the iconic building of the former Oxford Cinema, a cultural landmark transformed into a modern and luxurious building. Cascais Village, with its charming architecture, is your close neighbour and you will still be just steps away from Cascais Bay. The privileged location is one of its great advantages, with the main roads at your fingertips, guaranteeing access to renowned schools and neighbouring cities, thus uniting the tranquillity of Cascais with the effervescence of the nearby metropolises
ToLive is pre-certified by the LEED (Leadership in Energy and Environmental Design) system! This recognition symbolises our uncompromising commitment to excellence in sustainable design and innovation. Every detail of our development has been planned and developed to incorporate sustainable practices and technologies, in order to not only meet, but exceed all modern green building standards. LEED pre-certification ensures that we are on track to offer a space that balances luxury, comfort and sustainability. LEED-certified developments are designed to reduce energy and water consumption and lower the operating costs of the property. In addition to the direct financial benefits, LEED certification also contributes to the health and well-being of residents by offering spaces with much better air quality and healthier work and living environments
It is equipped with Heated Pool in the Wellness area, Infinity Pool on the Rooftop, Spa, Jacuzzi, Dry and Wet Sauna, Technogym Gym, Electric Chargers, Bike Station, Pet Wash, Lobby entrance and fantastic sea views
Contact
Farm 20 Bedrooms
Maxial e Monte Redondo, Torres Vedras, Distrito de Lisboa
Used · 5,000m²
With Garage
buy
6.500.000 €
18th-century manorial estate with a palace in Torres Vedras, just 45 minutes from Lisbon.
Former residence of the Counts of Tarouca, the property, classified as Public Interest, boasts over 5,000m2 of built area, comprising a main house (manor), several annexes, a chapel, cellar, gardens (15,000 m2), and a 9-hectare plot of land with characteristic regional flora (pine trees, cork oaks, elm trees, strawberry trees, laurels, chestnut trees).
The manor, dating back to the 18th and 19th centuries, consists of 3 floors, with a gross built area of 1,700m2, and is distinguished by its imposing stone staircase, plastered walls, wooden floors and ceilings, frescoes, tiled coatings, and views over a large quadrangular courtyard. Highlighted is the property’s entrance through a stone archway, a gift to the Tarouca family for their contribution to the construction of the Palace of Mafra.
The gardens and extensive woodland provide an idyllic setting for serene walks and moments of contemplation, along shaded avenues, ornamental fountains, and historical heritage (chapel dedicated to Santo André Avelino, from 1778, and the Chapel of Santa Maria Madalena, from the early 19th century). Located at the front of the property, the late 18th-century Chapel, magnificently restored, impresses with its tile panels and the elegance of its Baroque style, with details that evoke possible past connections to Freemasonry.
In the wings adjoining the historic manor, an area built in the 1990s currently houses the facilities of an association, with the potential to create a truly unique lodging experience, where comfort merges with historical splendor.
With a rich history and timeless beauty, this property has enormous potential for a tourism project, offering a truly memorable experience where the past and present converge to create unforgettable moments of refinement and beauty.
Former residence of the Counts of Tarouca, the property, classified as Public Interest, boasts over 5,000m2 of built area, comprising a main house (manor), several annexes, a chapel, cellar, gardens (15,000 m2), and a 9-hectare plot of land with characteristic regional flora (pine trees, cork oaks, elm trees, strawberry trees, laurels, chestnut trees).
The manor, dating back to the 18th and 19th centuries, consists of 3 floors, with a gross built area of 1,700m2, and is distinguished by its imposing stone staircase, plastered walls, wooden floors and ceilings, frescoes, tiled coatings, and views over a large quadrangular courtyard. Highlighted is the property’s entrance through a stone archway, a gift to the Tarouca family for their contribution to the construction of the Palace of Mafra.
The gardens and extensive woodland provide an idyllic setting for serene walks and moments of contemplation, along shaded avenues, ornamental fountains, and historical heritage (chapel dedicated to Santo André Avelino, from 1778, and the Chapel of Santa Maria Madalena, from the early 19th century). Located at the front of the property, the late 18th-century Chapel, magnificently restored, impresses with its tile panels and the elegance of its Baroque style, with details that evoke possible past connections to Freemasonry.
In the wings adjoining the historic manor, an area built in the 1990s currently houses the facilities of an association, with the potential to create a truly unique lodging experience, where comfort merges with historical splendor.
With a rich history and timeless beauty, this property has enormous potential for a tourism project, offering a truly memorable experience where the past and present converge to create unforgettable moments of refinement and beauty.
Contact
Palace 7 Bedrooms
Paço do Lumiar, Lisboa, Distrito de Lisboa
Used · 998m²
With Garage
buy
7.500.000 €
This building has the dazzling of the ancient palaces of the outskirts of the city, and carries us through history along its quarters, in the frescoes, in the noble woods, on the tiles, in the suspended chandeliers, in the style furniture.
The palace rises in an area of 998.10 sqm; Spread over 3 floors (ground floor, 1st floor and furted Waters) and spread over 13 large rooms, including 4 bedrooms, 2 suites and 8 bathrooms and 1 storage room on the lower floor.
There is also an annex of 189.90 sqm with 4 divisions distributed between the ground floor and the furrows, and complementary a garage for 3 cars. We can not fail to mention the beautiful surrounding garden, charming shadows and fresh grove and the pool of the condominium.
The palace rises in an area of 998.10 sqm; Spread over 3 floors (ground floor, 1st floor and furted Waters) and spread over 13 large rooms, including 4 bedrooms, 2 suites and 8 bathrooms and 1 storage room on the lower floor.
There is also an annex of 189.90 sqm with 4 divisions distributed between the ground floor and the furrows, and complementary a garage for 3 cars. We can not fail to mention the beautiful surrounding garden, charming shadows and fresh grove and the pool of the condominium.
Contact
Apartment 4 Bedrooms
Cascais e Estoril, Distrito de Lisboa
Used · 261m²
With Garage
buy
2.550.000 €
New 4 bedroom duplex apartment with golf and sea views, private pool, located in Quinta da Marinha, in the exclusive Marinha Prime condominium.
Main areas:
2nd floor
Entrance hall 16m2
Living/dining room 44m2
Balcony 12m2 with golf views
Fully equipped kitchen 13m2
Bedroom with wardrobe 17m2
Wc 4m2
1st floor
Master suite 40m2 + Wc 7m2
Balcony 13m2
Suite 19m2 + Wc 5m2
Balcony 3m2
Suite 17m2 + Wc 5m2
Rooftop with panoramic views and two private terraces, totalling 134m2, with private pool and lounge area.
Storage room 37m2
Garage with parking for 3 cars.
The property’s privileged location offers easy access to the main roads, with the A5 just 5 minutes away. In addition, the proximity to train stations, restaurants, hospitals, supermarkets and schools makes this flat a convenient choice for sophisticated and practical living.
The Marinha Prime condominium is a contemporary resort in Quinta da Marinha, designed by the prestigious Promontório studio. Located just a few minutes from the beaches of Cascais and Praia do Guincho, it offers 55 exclusive units on 2.7 hectares of pure luxury. It has two golf courses, a state-of-the-art health club and an equestrian centre. All the properties are furnished and equipped with high quality materials. Maintenance, cleaning, laundry, security and 24-hour reception services are available.
INSIDE LIVING operates in the luxury housing and property investment market. Our team offers a diverse range of excellent services to our clients, such as investor support services, ensuring all the assistance in the selection, purchase, sale or rental of properties, architectural design, interior design, banking and concierge services throughout the process.
Main areas:
2nd floor
Entrance hall 16m2
Living/dining room 44m2
Balcony 12m2 with golf views
Fully equipped kitchen 13m2
Bedroom with wardrobe 17m2
Wc 4m2
1st floor
Master suite 40m2 + Wc 7m2
Balcony 13m2
Suite 19m2 + Wc 5m2
Balcony 3m2
Suite 17m2 + Wc 5m2
Rooftop with panoramic views and two private terraces, totalling 134m2, with private pool and lounge area.
Storage room 37m2
Garage with parking for 3 cars.
The property’s privileged location offers easy access to the main roads, with the A5 just 5 minutes away. In addition, the proximity to train stations, restaurants, hospitals, supermarkets and schools makes this flat a convenient choice for sophisticated and practical living.
The Marinha Prime condominium is a contemporary resort in Quinta da Marinha, designed by the prestigious Promontório studio. Located just a few minutes from the beaches of Cascais and Praia do Guincho, it offers 55 exclusive units on 2.7 hectares of pure luxury. It has two golf courses, a state-of-the-art health club and an equestrian centre. All the properties are furnished and equipped with high quality materials. Maintenance, cleaning, laundry, security and 24-hour reception services are available.
INSIDE LIVING operates in the luxury housing and property investment market. Our team offers a diverse range of excellent services to our clients, such as investor support services, ensuring all the assistance in the selection, purchase, sale or rental of properties, architectural design, interior design, banking and concierge services throughout the process.
Contact
House 4 Bedrooms
Murches, Alcabideche, Cascais, Distrito de Lisboa
New · 367m²
With Garage
buy
2.200.000 €
Excellent private condominium in final phase of construction, on a plot of 4,195 sqm, with common garden and swimming pool.
This condominium consists of five 4 bedroom villas distributed as follows:
Villa A
Floor 0: entrance hall, 50.50 sqm living room with access to a large terrace, fully equipped kitchen 19.80 sqm, guest bathroom, en-suite bedroom 16.80 sqm.
Floor 1: master bedroom 22.80 sqm with access to the terrace, 2 bedrooms with 16.85 sqm each, bathroom to support the two bedrooms.
Basement: garage for 2 cars, clothes treatment area, laundry, technical area.
Villa A (gross area)
G SM 0 Floor - 135 sqm
G SM 1st Floor - 107 sqm
G SM Basement - 126 sqm
G Covered SM Total - 367 sqm
Terraces and Porch 108 sqm
The villas are equipped with:
Solar panels
Thermal electric blinds
Central vacuum
Air conditioning (cold) by fan convectors
Hot water radiant floor
’Unichama’ fireplace
Bosch appliances
Barbecue
Located in Murches only minutes away from the Villa de Cascais.
Cascais villa is about 30 minutes from Lisbon, next to the seafront, between the sunny bay of Cascais and the majestic Sintra Mountains.
It displays a delightfully maritime and exquisite atmosphere, attracting visitors all year long.
Since the end of the 19th century, the town of Cascais has been one of the most popular Portuguese tourist destinations in Portugal and abroad, since visitors can enjoy a mild climate, beaches, landscapes, hotel amenities, varied gastronomy, events cultural events and various international events such as Global Champions Tour-GCT, Golf Tournaments, Sailing.
This condominium consists of five 4 bedroom villas distributed as follows:
Villa A
Floor 0: entrance hall, 50.50 sqm living room with access to a large terrace, fully equipped kitchen 19.80 sqm, guest bathroom, en-suite bedroom 16.80 sqm.
Floor 1: master bedroom 22.80 sqm with access to the terrace, 2 bedrooms with 16.85 sqm each, bathroom to support the two bedrooms.
Basement: garage for 2 cars, clothes treatment area, laundry, technical area.
Villa A (gross area)
G SM 0 Floor - 135 sqm
G SM 1st Floor - 107 sqm
G SM Basement - 126 sqm
G Covered SM Total - 367 sqm
Terraces and Porch 108 sqm
The villas are equipped with:
Solar panels
Thermal electric blinds
Central vacuum
Air conditioning (cold) by fan convectors
Hot water radiant floor
’Unichama’ fireplace
Bosch appliances
Barbecue
Located in Murches only minutes away from the Villa de Cascais.
Cascais villa is about 30 minutes from Lisbon, next to the seafront, between the sunny bay of Cascais and the majestic Sintra Mountains.
It displays a delightfully maritime and exquisite atmosphere, attracting visitors all year long.
Since the end of the 19th century, the town of Cascais has been one of the most popular Portuguese tourist destinations in Portugal and abroad, since visitors can enjoy a mild climate, beaches, landscapes, hotel amenities, varied gastronomy, events cultural events and various international events such as Global Champions Tour-GCT, Golf Tournaments, Sailing.
Contact
6+2 bedroom villa with pool and garage, Carnaxide, Oeiras
House 5 Bedrooms +3
Carnaxide, Carnaxide e Queijas, Oeiras, Distrito de Lisboa
Used · 400m²
With Garage
buy
2.025.000 €
Fully renovated 6+2 bedroom villa with 400 sqm of gross building area, terrace, garden, heated pool, and garage, set on a 685 sqm plot of land with sea views in Carnaxide, Oeiras.
The villa is spread over four floors. On the lower floor, there is a garage, storage room, wine cellar, laundry/kitchen, and a living room with a fireplace facing the pool. On the entrance floor, there is a 17 sqm hall, a 65 sqm living room with a fireplace, a 14 sqm dining room, a 33 sqm kitchen with an island, a bedroom/office, and a guest bathroom. On the upper floor, there are four bedrooms, one of which is an ensuite. On the top floor, there is a 32 sqm master suite with a view over the sea and an 11 sqm bathroom. Outside, there is a garden surrounding the entire villa, with a dining area, barbecue, and heated pool.
The villa is equipped with solar panels for water heating, central heating in all rooms, and two fireplaces with heat recovery. It is in excellent structural condition, with a south, east, and west solar orientation with sea views. The garage is located in the basement and can fit two or three vehicles, with additional outdoor parking space for two more cars.
Situated in a very calm residential area with excellent access, the villa is located within a 15-minute drive from Champalimaud Foundation, Instituto Espanhol, Cruz Quebrada train station, Jamor Park, São Francisco Xavier Hospital, A5 highway access, CRIL, and Avenida Marginal. It is 10 minutes away from the commercial area of Algés, where all types of services, markets, restaurants, shops, and pharmacies can be found. It is within a short distance from some of the country’s most important monuments, such as the Padrão dos Descobrimentos, Belém Tower, and Jerónimos Monastery, as well as renowned buildings such as the Belém Cultural Center, Coach Museum, or the brand new MAAT museum. It is 15 minutes away from central Lisbon and Humberto Delgado Airport.
The villa is spread over four floors. On the lower floor, there is a garage, storage room, wine cellar, laundry/kitchen, and a living room with a fireplace facing the pool. On the entrance floor, there is a 17 sqm hall, a 65 sqm living room with a fireplace, a 14 sqm dining room, a 33 sqm kitchen with an island, a bedroom/office, and a guest bathroom. On the upper floor, there are four bedrooms, one of which is an ensuite. On the top floor, there is a 32 sqm master suite with a view over the sea and an 11 sqm bathroom. Outside, there is a garden surrounding the entire villa, with a dining area, barbecue, and heated pool.
The villa is equipped with solar panels for water heating, central heating in all rooms, and two fireplaces with heat recovery. It is in excellent structural condition, with a south, east, and west solar orientation with sea views. The garage is located in the basement and can fit two or three vehicles, with additional outdoor parking space for two more cars.
Situated in a very calm residential area with excellent access, the villa is located within a 15-minute drive from Champalimaud Foundation, Instituto Espanhol, Cruz Quebrada train station, Jamor Park, São Francisco Xavier Hospital, A5 highway access, CRIL, and Avenida Marginal. It is 10 minutes away from the commercial area of Algés, where all types of services, markets, restaurants, shops, and pharmacies can be found. It is within a short distance from some of the country’s most important monuments, such as the Padrão dos Descobrimentos, Belém Tower, and Jerónimos Monastery, as well as renowned buildings such as the Belém Cultural Center, Coach Museum, or the brand new MAAT museum. It is 15 minutes away from central Lisbon and Humberto Delgado Airport.
Contact
See more Luxury in Distrito de Lisboa
Bedrooms
Zones
Can’t find the property you’re looking for?
