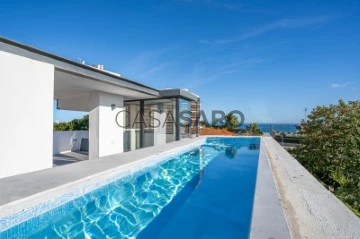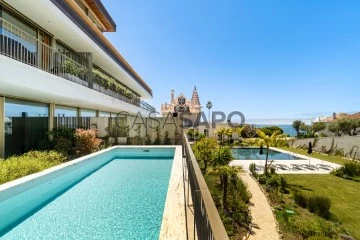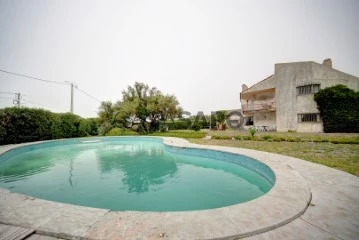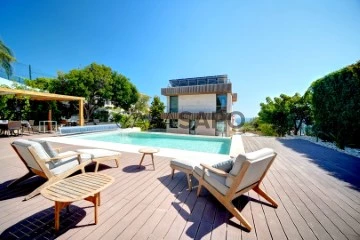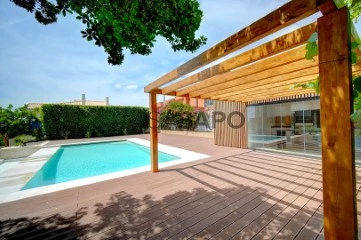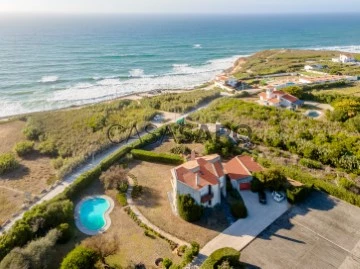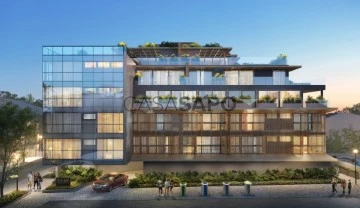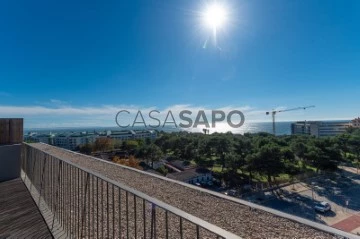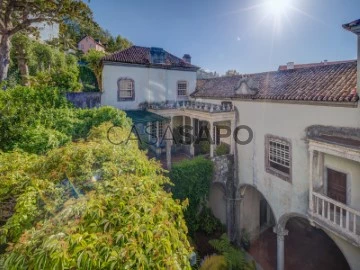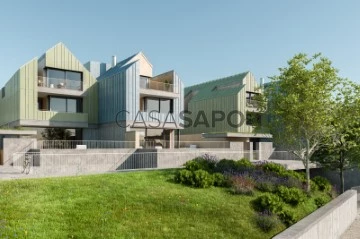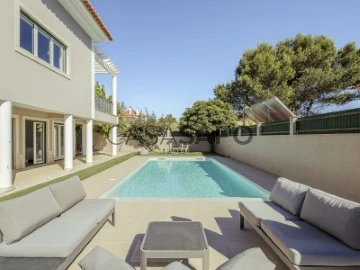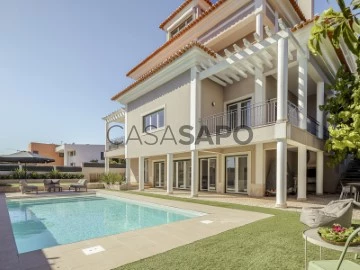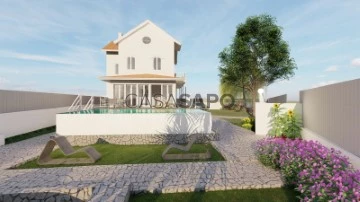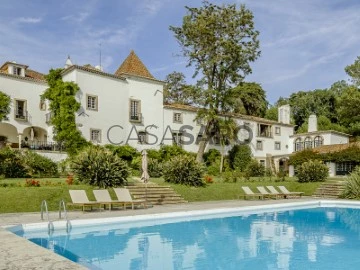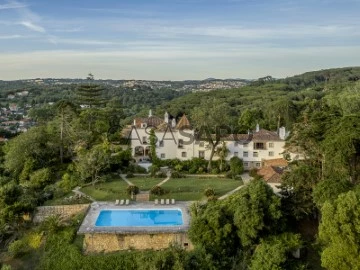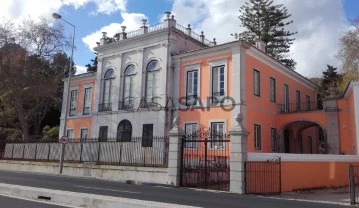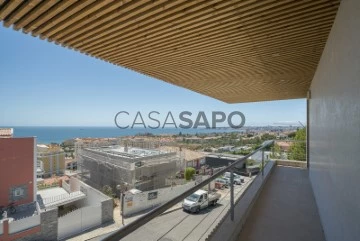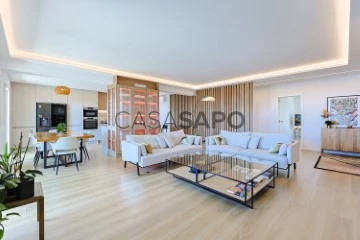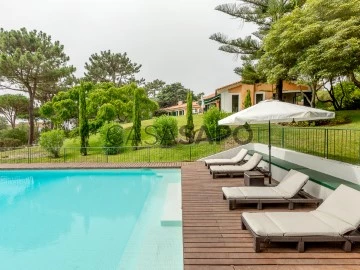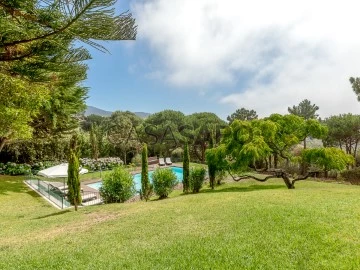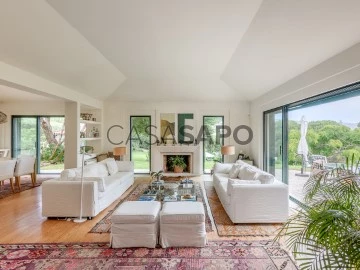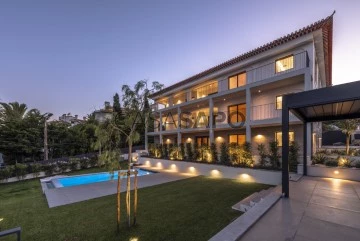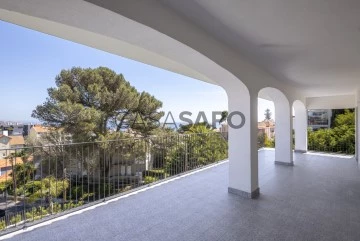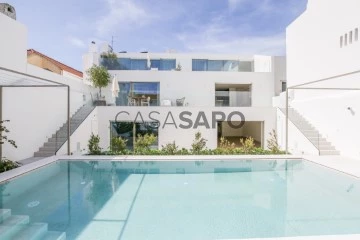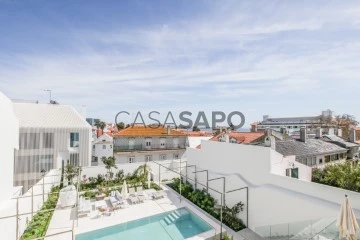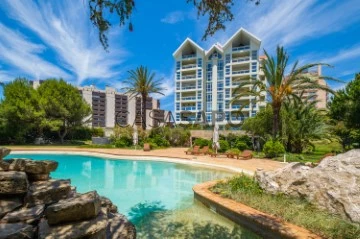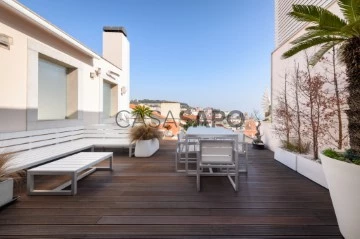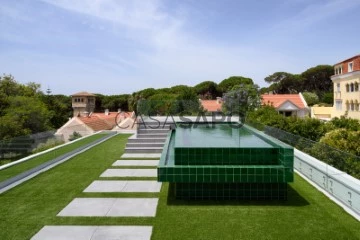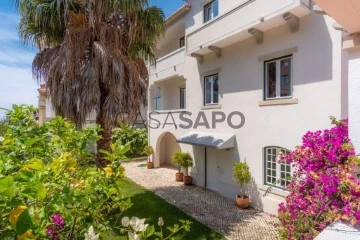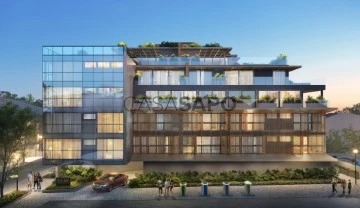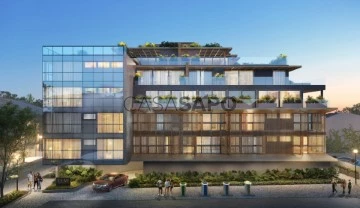Luxury
Rooms
Price
More filters
175 Luxury in Distrito de Lisboa, view Sea
Map
Order by
Relevance
House 4 Bedrooms
Costa da Guia (Cascais), Cascais e Estoril, Distrito de Lisboa
372m²
With Garage
buy
2.950.000 €
ARE YOU LOOKING FOR A REFURBISHED 4 BEDROOM VILLA WITH POOL AND GARDEN IN GUIA - CASCAIS?
THIS IS YOUR HOME!
This villa REFURBISHED IN 2021, with lift is located in an excellent area close to schools, leisure areas, local shops and close to the beach
The areas of this villa are distributed as follows:
- Ground floor: Living room, guest toilet, fully equipped kitchen with SMEG appliances and living room
- 1st floor: 3 suites, one with walk-in closet
On the top floor you will find a 110 m2 terrace, with a heated pool with sea view and a toilet, access to this floor can be made by lift.
It has a sea view from floor 0
In the basement 110m2 with 1 suite, games room, laundry room and garage 47m2
The villa has a garden and a 191.50m2 terrace
House lined with blue hood, double walls with air box and Xps insulation, pvc spans, heated pool with heat pump, solar panels, and sanitary facilities all in natural stone, daikin air conditioning, all windows have solar film and also has a ramp for cars 70.50m2
L.U 355/1997
Come and see this magnificent house just a few meters from the sea.
Contact us to schedule a visit or for any information
THIS IS YOUR HOME!
This villa REFURBISHED IN 2021, with lift is located in an excellent area close to schools, leisure areas, local shops and close to the beach
The areas of this villa are distributed as follows:
- Ground floor: Living room, guest toilet, fully equipped kitchen with SMEG appliances and living room
- 1st floor: 3 suites, one with walk-in closet
On the top floor you will find a 110 m2 terrace, with a heated pool with sea view and a toilet, access to this floor can be made by lift.
It has a sea view from floor 0
In the basement 110m2 with 1 suite, games room, laundry room and garage 47m2
The villa has a garden and a 191.50m2 terrace
House lined with blue hood, double walls with air box and Xps insulation, pvc spans, heated pool with heat pump, solar panels, and sanitary facilities all in natural stone, daikin air conditioning, all windows have solar film and also has a ramp for cars 70.50m2
L.U 355/1997
Come and see this magnificent house just a few meters from the sea.
Contact us to schedule a visit or for any information
Contact
Exclusive Sea View Apartment with Pool - 3 Bedrooms in Monte Estoril
Apartment 3 Bedrooms
Cascais e Estoril, Distrito de Lisboa
166m²
With Garage
buy
4.750.000 €
3-bedroom apartment with sea view and pool in Monte Estoril
We present a rare and exclusive opportunity: a luxury apartment in the prestigious gated community of Villa Maria Pia, located in Monte Estoril. This elegant property redefines the concept of fine living, offering an unparalleled experience of comfort and sophistication.
Apartment Details
Suites: The apartment features 3 spacious suites, each meticulously designed to offer maximum comfort and privacy.
Guest Bathroom: In addition to the suites, there is an additional guest bathroom providing convenience and style for your visitors.
Living Areas: The spacious living room is perfect for leisure and socializing, while the modern kitchen, equipped with renowned international brand appliances, invites you to explore your culinary creativity.
Terrace with Sea View: Enjoy stunning views of the Atlantic Ocean from your spacious terrace, ideal for sunbathing, hosting memorable gatherings, or simply appreciating the sunset over the sea.
Private Pool: The private pool is a true oasis of tranquility, providing a perfect retreat for hot summer days.
Finishes and Equipment
Every detail of this apartment has been meticulously planned and executed with high-end custom finishes. From the chosen materials to the innovative design solutions, everything has been thought out to provide a luxurious and welcoming environment.
The apartment is sold fully furnished and equipped, with furniture and appliances from the most prestigious brands on the market, ensuring quality and durability.
Exclusivity and Security
Villa Maria Pia offers a secure and private environment for its residents. With controlled access and 24-hour security services, you can enjoy the tranquility and peace of mind you deserve.
Location
Monte Estoril is one of the most sought-after areas in the Lisbon region, known for its natural beauty, proximity to the sea, and excellent infrastructure. With easy access to renowned restaurants, luxury shops, golf courses, and stunning beaches, this is the perfect location for those seeking a privileged lifestyle.
Don’t miss the opportunity to acquire this unique apartment, where luxury and exclusivity meet the natural beauty of Monte Estoril. For more information or to schedule a visit, contact us today.
Live the life of your dreams at Villa Maria Pia.
We present a rare and exclusive opportunity: a luxury apartment in the prestigious gated community of Villa Maria Pia, located in Monte Estoril. This elegant property redefines the concept of fine living, offering an unparalleled experience of comfort and sophistication.
Apartment Details
Suites: The apartment features 3 spacious suites, each meticulously designed to offer maximum comfort and privacy.
Guest Bathroom: In addition to the suites, there is an additional guest bathroom providing convenience and style for your visitors.
Living Areas: The spacious living room is perfect for leisure and socializing, while the modern kitchen, equipped with renowned international brand appliances, invites you to explore your culinary creativity.
Terrace with Sea View: Enjoy stunning views of the Atlantic Ocean from your spacious terrace, ideal for sunbathing, hosting memorable gatherings, or simply appreciating the sunset over the sea.
Private Pool: The private pool is a true oasis of tranquility, providing a perfect retreat for hot summer days.
Finishes and Equipment
Every detail of this apartment has been meticulously planned and executed with high-end custom finishes. From the chosen materials to the innovative design solutions, everything has been thought out to provide a luxurious and welcoming environment.
The apartment is sold fully furnished and equipped, with furniture and appliances from the most prestigious brands on the market, ensuring quality and durability.
Exclusivity and Security
Villa Maria Pia offers a secure and private environment for its residents. With controlled access and 24-hour security services, you can enjoy the tranquility and peace of mind you deserve.
Location
Monte Estoril is one of the most sought-after areas in the Lisbon region, known for its natural beauty, proximity to the sea, and excellent infrastructure. With easy access to renowned restaurants, luxury shops, golf courses, and stunning beaches, this is the perfect location for those seeking a privileged lifestyle.
Don’t miss the opportunity to acquire this unique apartment, where luxury and exclusivity meet the natural beauty of Monte Estoril. For more information or to schedule a visit, contact us today.
Live the life of your dreams at Villa Maria Pia.
Contact
House 6 Bedrooms Duplex
Colares, Sintra, Distrito de Lisboa
For refurbishment · 272m²
With Garage
buy
2.400.000 €
We present this extraordinary villa designed by the renowned architects Victor Palla and Bento D’Almeida in the 60s. Situated on the summit of the escarpment over Praia Grande, this property offers stunning views and an innovative architectural design that combines modernity with the rurality of the period site. With a plot of more than 5000m², this villa provides an exclusive and harmonious lifestyle. In need of total works.
Key features:
- Author Architecture: Designed by Victor Palla and Bento D’Almeida, this villa is a striking example of 60s architecture, using hexagonal plan modules to create a unique and contemporary residence.
- Location: Land located at the top of the escarpment with panoramic views over Praia Grande, providing a serene and exclusive environment.
Inserted in a plot of 5102m², the property offers privacy and direct contact with the surrounding nature.
- Construction Area: 273m² of built area, with a floor area of 213m², distributed over 2 floors, ideal for comfortable and modern living.
- Distribution of Spaces:
First Floor:
. Large living room with fireplace, creating a cosy and perfect environment for socialising.
. Dining room adjacent to the living room, ideal for family meals and special moments.
. Functional kitchen, designed to make the most of space and natural light.
. Practical laundry.
. Maid’s room.
. Full bathroom.
Second Floor:
. Staircase designed and awarded for its innovative design for the time, which gives access to the first floor.
. Master suite with generous area, built-in wardrobes and private balcony with sea views.
. Four additional bedrooms, all spacious and bright.
. Two modern and well-equipped bathrooms.
. Large terrace with stunning sea views.
. Two additional balconies, providing a magnificent view and a relaxation space.
Exterior:
. Large garden harmonised by trees and flowers, perfect for enjoying moments outdoors.
. Swimming pool, ideal for relaxing and enjoying the sunny days.
. Tennis court for sports lovers.
. Garage in box ensuring safety and convenience.
. Caretaker’s house with a living room, a bedroom, bathroom and a small kitchen, providing additional comfort.
Advantages of Location:
. Proximity to the Beach: Located in Praia Grande in Colares, you can walk to the beaches Grande and Pequena.
. Restaurants: Close to several renowned restaurants, offering excellent local cuisine.
. Easy Access: Sintra is just a few minutes away by car, making it easy to access one of Portugal’s most enchanting regions.
Unique location in the area, without any surrounding construction, ensuring total privacy.
For more information or to schedule a visit, please contact us.
Key features:
- Author Architecture: Designed by Victor Palla and Bento D’Almeida, this villa is a striking example of 60s architecture, using hexagonal plan modules to create a unique and contemporary residence.
- Location: Land located at the top of the escarpment with panoramic views over Praia Grande, providing a serene and exclusive environment.
Inserted in a plot of 5102m², the property offers privacy and direct contact with the surrounding nature.
- Construction Area: 273m² of built area, with a floor area of 213m², distributed over 2 floors, ideal for comfortable and modern living.
- Distribution of Spaces:
First Floor:
. Large living room with fireplace, creating a cosy and perfect environment for socialising.
. Dining room adjacent to the living room, ideal for family meals and special moments.
. Functional kitchen, designed to make the most of space and natural light.
. Practical laundry.
. Maid’s room.
. Full bathroom.
Second Floor:
. Staircase designed and awarded for its innovative design for the time, which gives access to the first floor.
. Master suite with generous area, built-in wardrobes and private balcony with sea views.
. Four additional bedrooms, all spacious and bright.
. Two modern and well-equipped bathrooms.
. Large terrace with stunning sea views.
. Two additional balconies, providing a magnificent view and a relaxation space.
Exterior:
. Large garden harmonised by trees and flowers, perfect for enjoying moments outdoors.
. Swimming pool, ideal for relaxing and enjoying the sunny days.
. Tennis court for sports lovers.
. Garage in box ensuring safety and convenience.
. Caretaker’s house with a living room, a bedroom, bathroom and a small kitchen, providing additional comfort.
Advantages of Location:
. Proximity to the Beach: Located in Praia Grande in Colares, you can walk to the beaches Grande and Pequena.
. Restaurants: Close to several renowned restaurants, offering excellent local cuisine.
. Easy Access: Sintra is just a few minutes away by car, making it easy to access one of Portugal’s most enchanting regions.
Unique location in the area, without any surrounding construction, ensuring total privacy.
For more information or to schedule a visit, please contact us.
Contact
House 5 Bedrooms Triplex
Carcavelos e Parede, Cascais, Distrito de Lisboa
New · 300m²
With Garage
buy
4.450.000 €
Fantastic 5 bedroom villa with contemporary design, with large windows, with plenty of natural light and high ceilings
With South, East and West solar orientation
The villa is set on a plot of 860m2, with a construction area of 439m2 and a floor area of 300m2, divided into 3 floors and a large Rooftop with access from the interior of the villa and magnificent 360º views
In the garden we find a swimming pool, shower, wooden deck, barbecue with kitchen and toilet
With access from the garden to the SPA with jacuzzi, sauna and Turkish bath
The villa is composed as follows:
Floor 1:
Entrance hall (22m2)
Large living room (49m2), with fireplace, fireplace and balcony with sea view
Dining room (22m2), with open space kitchen (30m2), with island (with sliding door in
wood, which can be fully enclosed), fully equipped with AEG appliances and
built-in TEKA coffee machine, pantry and guest toilet
Floor 2:
Mezzanine that gives access to the bedrooms, master suite (18.60m2) with large windows and balcony with
sea view, toilet with shower and bathtub, walking closet (8m2), suite with balcony and view
to the pool (17m2), toilet with shower, bedroom with balcony and pool view (17m2)
and full bathroom with shower tray
From the 2nd floor we have access to the Rooftop with 360º unobstructed views and sea views
Basement:
Suite (14m2) with access to the garden and SPA, living room (18m2) that can be a games room, gym,
bedroom or office
Access to box garage for 3 cars with independent entrances and automatic opening gate
You can also count on:
Solar panels, electrical blackouts, air conditioning, video intercom and security door
With South, East and West solar orientation
The villa is set on a plot of 860m2, with a construction area of 439m2 and a floor area of 300m2, divided into 3 floors and a large Rooftop with access from the interior of the villa and magnificent 360º views
In the garden we find a swimming pool, shower, wooden deck, barbecue with kitchen and toilet
With access from the garden to the SPA with jacuzzi, sauna and Turkish bath
The villa is composed as follows:
Floor 1:
Entrance hall (22m2)
Large living room (49m2), with fireplace, fireplace and balcony with sea view
Dining room (22m2), with open space kitchen (30m2), with island (with sliding door in
wood, which can be fully enclosed), fully equipped with AEG appliances and
built-in TEKA coffee machine, pantry and guest toilet
Floor 2:
Mezzanine that gives access to the bedrooms, master suite (18.60m2) with large windows and balcony with
sea view, toilet with shower and bathtub, walking closet (8m2), suite with balcony and view
to the pool (17m2), toilet with shower, bedroom with balcony and pool view (17m2)
and full bathroom with shower tray
From the 2nd floor we have access to the Rooftop with 360º unobstructed views and sea views
Basement:
Suite (14m2) with access to the garden and SPA, living room (18m2) that can be a games room, gym,
bedroom or office
Access to box garage for 3 cars with independent entrances and automatic opening gate
You can also count on:
Solar panels, electrical blackouts, air conditioning, video intercom and security door
Contact
House 7 Bedrooms
Praia Grande, Colares, Sintra, Distrito de Lisboa
272m²
With Garage
buy
2.400.000 €
Moradia T7 com 276 m2 de área bruta de construção e apartamento T1 independente, para remodelação, com vista de mar frontal e serra, com jardim, piscina, court de ténis e garagem, inseridos num lote de terreno de 5120 m2, localizados em zona privilegiada da Praia Grande, Colares, Sintra.
A moradia distribui-se em dois pisos sendo que no piso térreo, encontramos um amplo hall de entrada onde se destaca uma peça de design impactante, a escada de madeira de acesso ao piso 1, sala de estar com lareira, com saída directa para o jardim e piscina, sala de jantar, casa de banho completa, cozinha, despensa, lavandaria e uma suite de serviço.
Ainda neste piso, acesso interno à garagem para um carro, que, no entanto, está a ser usada como sala de jogos. Da garagem temos acesso a um apartamento T1 independente, composto por sala, cozinha, 1 quarto e casa de banho completa. Este apartamento independente tem também acesso pelo exterior.
No primeiro piso, uma suite com duas varandas, uma delas com vista de mar e a outra com vista para a serra de Sintra vendo-se o Castelo dos Mouros e Palácio da Pena, dois quartos com varanda com vista frontal de mar, e um quarto com vista de serra. Ainda neste piso duas casas de banho sendo uma completa outra social de apoio aos quartos.
O sótão poderá ser aproveitado, o pé direito permite essa utilização, atualmente o acesso é feito por uma escada de serviço através de alçapão.
O terreno dispõe de um furo para rega do jardim e para a piscina. O extenso jardim conta com algumas árvores de fruto, em tempos zona de horta. Privacidade total.
Arquitetura do final dos anos 60, com assinatura dos Arquitectos de renome Victor Palla e Joaquim Bento d’Almeida, de características muito próprias como sendo a associação de diferentes módulos de planta hexagonal, permitindo uma curiosa comunicação entre os vários compartimentos, com desníveis entre eles de apenas alguns degraus, vãos amplos de janelas que conferem muita luminosidade. Materiais utilizados no revestimento e acabamentos como a madeira, a pedra, a tijoleira e a telha cerâmica conferem também elas características muito próprias e que têm acompanhado a evolução dos tempos mantendo-se o ar de modernidade no seu estilo.
Situada no cume da escarpa da Praia Grande, a 5 minutos walking distance da praia, a 5 minutos driving distance de Colares, Praia das Maçãs, a10 minutos das Azenhas do Mar, a 20 minutos das Escolas internacionais St. Julian’s, TASIS Portugal International School, Carlucci American International School of Lisbon. A 25 minutos dos colégios Amor de Deus e Salesianos do Estoril. A 15 minutos de Sintra, 25 minutos de Cascais e a 40 minutos driving distance do centro de Lisboa e do Aeroporto Humberto Delgado.
A moradia distribui-se em dois pisos sendo que no piso térreo, encontramos um amplo hall de entrada onde se destaca uma peça de design impactante, a escada de madeira de acesso ao piso 1, sala de estar com lareira, com saída directa para o jardim e piscina, sala de jantar, casa de banho completa, cozinha, despensa, lavandaria e uma suite de serviço.
Ainda neste piso, acesso interno à garagem para um carro, que, no entanto, está a ser usada como sala de jogos. Da garagem temos acesso a um apartamento T1 independente, composto por sala, cozinha, 1 quarto e casa de banho completa. Este apartamento independente tem também acesso pelo exterior.
No primeiro piso, uma suite com duas varandas, uma delas com vista de mar e a outra com vista para a serra de Sintra vendo-se o Castelo dos Mouros e Palácio da Pena, dois quartos com varanda com vista frontal de mar, e um quarto com vista de serra. Ainda neste piso duas casas de banho sendo uma completa outra social de apoio aos quartos.
O sótão poderá ser aproveitado, o pé direito permite essa utilização, atualmente o acesso é feito por uma escada de serviço através de alçapão.
O terreno dispõe de um furo para rega do jardim e para a piscina. O extenso jardim conta com algumas árvores de fruto, em tempos zona de horta. Privacidade total.
Arquitetura do final dos anos 60, com assinatura dos Arquitectos de renome Victor Palla e Joaquim Bento d’Almeida, de características muito próprias como sendo a associação de diferentes módulos de planta hexagonal, permitindo uma curiosa comunicação entre os vários compartimentos, com desníveis entre eles de apenas alguns degraus, vãos amplos de janelas que conferem muita luminosidade. Materiais utilizados no revestimento e acabamentos como a madeira, a pedra, a tijoleira e a telha cerâmica conferem também elas características muito próprias e que têm acompanhado a evolução dos tempos mantendo-se o ar de modernidade no seu estilo.
Situada no cume da escarpa da Praia Grande, a 5 minutos walking distance da praia, a 5 minutos driving distance de Colares, Praia das Maçãs, a10 minutos das Azenhas do Mar, a 20 minutos das Escolas internacionais St. Julian’s, TASIS Portugal International School, Carlucci American International School of Lisbon. A 25 minutos dos colégios Amor de Deus e Salesianos do Estoril. A 15 minutos de Sintra, 25 minutos de Cascais e a 40 minutos driving distance do centro de Lisboa e do Aeroporto Humberto Delgado.
Contact
Apartment 3 Bedrooms
Cascais e Estoril, Distrito de Lisboa
In project · 181m²
With Garage
buy
2.798.036 €
Where every moment is a celebration of life in its best expression, the new ToLive development is not just a place to live but a setting to truly thrive. Situated in the vibrant center of Cascais, ToLive shines in the iconic building of the former Cinema Oxford, a cultural landmark transformed into a modern and luxurious residence.
ToLive Cascais has been designed with an unparalleled vision of comfort, open and bright spaces, and premium amenities ensuring a life of convenience, tranquility, and pleasure.
The proximity to the natural beauty of charming Cascais, its stunning beaches, picturesque landscapes, and a vibrant cultural scene make this development a gem in the heart of the city.
The project comprises apartments of T2, T3, T4 typologies, and penthouses, offering a range of unique features that make this project a dream for a perfect life:
- SPA with massage room, pool, and jacuzzi
- PET space, to take care of your beloved pet
- Delivery room
- Equipped gym
- Bike room
- Exclusive rooftop with pool and gourmet space
- Garage with lounge
The 3 Bedroom Flat have:
- Entrance Hall
- Living and Dining Room in Open space with Kitchen
- Laundry
- Social Bathroom
- Suite
- Suite with Walk-In Closet
- Master Suite with Walk-In Closet
- Balcony
At ToLive, you experience an environment that elevates every aspect of daily life. Surrounded by the vibrant atmosphere of Mercado da Vila and the tranquility of Parque Marechal Carmona. Enjoy direct access to scenic bike paths, the prestigious Equestrian Center, and stunning beaches, promoting a lifestyle where elegance and leisure converge.
Asking Price from - 2 798 036,80 €
End of construction - 1st quarter of 2026
Contact us to know more about your future Home!!
ToLive Cascais has been designed with an unparalleled vision of comfort, open and bright spaces, and premium amenities ensuring a life of convenience, tranquility, and pleasure.
The proximity to the natural beauty of charming Cascais, its stunning beaches, picturesque landscapes, and a vibrant cultural scene make this development a gem in the heart of the city.
The project comprises apartments of T2, T3, T4 typologies, and penthouses, offering a range of unique features that make this project a dream for a perfect life:
- SPA with massage room, pool, and jacuzzi
- PET space, to take care of your beloved pet
- Delivery room
- Equipped gym
- Bike room
- Exclusive rooftop with pool and gourmet space
- Garage with lounge
The 3 Bedroom Flat have:
- Entrance Hall
- Living and Dining Room in Open space with Kitchen
- Laundry
- Social Bathroom
- Suite
- Suite with Walk-In Closet
- Master Suite with Walk-In Closet
- Balcony
At ToLive, you experience an environment that elevates every aspect of daily life. Surrounded by the vibrant atmosphere of Mercado da Vila and the tranquility of Parque Marechal Carmona. Enjoy direct access to scenic bike paths, the prestigious Equestrian Center, and stunning beaches, promoting a lifestyle where elegance and leisure converge.
Asking Price from - 2 798 036,80 €
End of construction - 1st quarter of 2026
Contact us to know more about your future Home!!
Contact
Apartment 4 Bedrooms
Cascais e Estoril, Distrito de Lisboa
207m²
With Garage
buy
4.500.000 €
This spectacular luxury apartment, located in the new development One Living in Cascais, offers an unparalleled residential experience. With four suites and a living room with almost 50 sqm, this duplex was designed with the highest quality finishes, providing a sophisticated and contemporary atmosphere.
The apartment is placed in a private condominium, which offers a variety of exclusive amenities including a stunning swimming pool, a well-equipped playground, a modern gym and a gourmet kitchen for special events.
One of the most remarkable and striking features of this development are the large dimensioned balconies that offer a dazzling view. This duplex also has a Rooftop that offers a wonderful sea view, creating the perfect setting to relax or welcome guests.
The location of this apartment is truly privileged, being only a short walking distance from several services, high quality restaurants and prestigious schools. Just a 5 minutes’ walk from the Cascais coast, with Casa da Guia nearby, offering a selection of restaurants with stunning sea views. You can also go hiking or cycling on the bicycle path that goes to the Guincho beach.
In the vicinities there is also the equestrian centre and the Marina of Cascais.
This property is especially recommended for families looking for a luxurious residence with all the required amenities for a comfortable and elegant life. The combination of strategic location, exquisite interior design and incredible sea views convert this apartment into an exceptional choice for those who value luxury and an exclusive lifestyle.
Cascais is a Portuguese village famous for its bay, local business and its cosmopolitanism. It is considered the most sophisticated destination of the Lisbon’s region, where small palaces and refined and elegant constructions prevail. With the sea as a scenario, Cascais can be proud of having 7 golf courses, a casino, a marina and countless leisure areas. It is 30 minutes away from Lisbon and its international airport.
Porta da Frente Christie’s is a real estate agency that has been operating in the market for more than two decades. Its focus lays on the highest quality houses and developments, not only in the selling market, but also in the renting market. The company was elected by the prestigious brand Christie’s - one of the most reputable auctioneers, Art institutions and Real Estate of the world - to be represented in Portugal, in the areas of Lisbon, Cascais, Oeiras, Sintra and Alentejo. The main purpose of Porta da Frente Christie’s is to offer a top-notch service to our customers.
The apartment is placed in a private condominium, which offers a variety of exclusive amenities including a stunning swimming pool, a well-equipped playground, a modern gym and a gourmet kitchen for special events.
One of the most remarkable and striking features of this development are the large dimensioned balconies that offer a dazzling view. This duplex also has a Rooftop that offers a wonderful sea view, creating the perfect setting to relax or welcome guests.
The location of this apartment is truly privileged, being only a short walking distance from several services, high quality restaurants and prestigious schools. Just a 5 minutes’ walk from the Cascais coast, with Casa da Guia nearby, offering a selection of restaurants with stunning sea views. You can also go hiking or cycling on the bicycle path that goes to the Guincho beach.
In the vicinities there is also the equestrian centre and the Marina of Cascais.
This property is especially recommended for families looking for a luxurious residence with all the required amenities for a comfortable and elegant life. The combination of strategic location, exquisite interior design and incredible sea views convert this apartment into an exceptional choice for those who value luxury and an exclusive lifestyle.
Cascais is a Portuguese village famous for its bay, local business and its cosmopolitanism. It is considered the most sophisticated destination of the Lisbon’s region, where small palaces and refined and elegant constructions prevail. With the sea as a scenario, Cascais can be proud of having 7 golf courses, a casino, a marina and countless leisure areas. It is 30 minutes away from Lisbon and its international airport.
Porta da Frente Christie’s is a real estate agency that has been operating in the market for more than two decades. Its focus lays on the highest quality houses and developments, not only in the selling market, but also in the renting market. The company was elected by the prestigious brand Christie’s - one of the most reputable auctioneers, Art institutions and Real Estate of the world - to be represented in Portugal, in the areas of Lisbon, Cascais, Oeiras, Sintra and Alentejo. The main purpose of Porta da Frente Christie’s is to offer a top-notch service to our customers.
Contact
Mansion 6 Bedrooms Triplex
Centro (São Pedro Penaferrim), S.Maria e S.Miguel, S.Martinho, S.Pedro Penaferrim, Sintra, Distrito de Lisboa
1,189m²
With Garage
buy
7.000.000 €
Near the Parish of São Martinho, in the old sintrense village, stands the ’Palace of ribafria’ (also known as Casa Pombal) built in 1534 by Gaspar Gonçalves, to whom in 1541 was granted the title of Lord of Ribafria.
This property remained in the possession of that family until 1727, the year it was acquired by the archpriest of the Holy Patriarchal Church, Paulo de Carvalho de Ataíde and who later bequeathed it to his nephew Sebastião Jose de Carvalho e Mello, Count of Oeiras and Marques de Pombal.
Inspired by the Renaissance style still marked by medieval tradition, this property was transformed by successive restorations, the result of different benefit campaigns.
Deep in the flanks of the mountains and the three bodies of buildings arranged in U, this property is distributed by a paradisiacal garden, overflowing with light overlooking the entire sintra mountain range and historical monuments such as pena palace and moorish castle and a panoramic view of the beaches and the sea.
From the entrance, an elegant lobby sets the tone of the house. Domed by warheads supported by a set of arches and center lines that are born from each angle is also ornamented by eardrums representing traditional medieval motifs and ’modern’ vault closures like this sun-shaped house. However, the most interesting aspect is the separation of the courtyard by two arches of perfect curves supported by very Italianized-style capitals with their vaults and mascharões.
Its interiors preserve all its richness and history, highlighting itself at the top of the dining room, a balcony, with lambril of Mudejar tiles and cover with ribbed vault, topped by three arcades, which overlap two medallions sporting busts carved in high relief and can be inserted by their plastic materialization, insert in the tradition of Nicolas Chanterene. ’French Nicholas’ to the center impose sums up a small circular fountain with central element in alabaster. The Manueline chapel is integrated into the building and has long been closed.
Two centuries later, following the earthquake of 1755, religious offices were celebrated here, since according to the accounts of the time the church of St. Martin situated opposite had been badly damaged. Since the house suffered damage to the owner at this time, the Marques de Pombal remade the façade.
The ’Palace of Ribafria’ is a historic house that represents the true treasure of the Portuguese Renaissance.
Ideal for a future museum in Sintra.
This property remained in the possession of that family until 1727, the year it was acquired by the archpriest of the Holy Patriarchal Church, Paulo de Carvalho de Ataíde and who later bequeathed it to his nephew Sebastião Jose de Carvalho e Mello, Count of Oeiras and Marques de Pombal.
Inspired by the Renaissance style still marked by medieval tradition, this property was transformed by successive restorations, the result of different benefit campaigns.
Deep in the flanks of the mountains and the three bodies of buildings arranged in U, this property is distributed by a paradisiacal garden, overflowing with light overlooking the entire sintra mountain range and historical monuments such as pena palace and moorish castle and a panoramic view of the beaches and the sea.
From the entrance, an elegant lobby sets the tone of the house. Domed by warheads supported by a set of arches and center lines that are born from each angle is also ornamented by eardrums representing traditional medieval motifs and ’modern’ vault closures like this sun-shaped house. However, the most interesting aspect is the separation of the courtyard by two arches of perfect curves supported by very Italianized-style capitals with their vaults and mascharões.
Its interiors preserve all its richness and history, highlighting itself at the top of the dining room, a balcony, with lambril of Mudejar tiles and cover with ribbed vault, topped by three arcades, which overlap two medallions sporting busts carved in high relief and can be inserted by their plastic materialization, insert in the tradition of Nicolas Chanterene. ’French Nicholas’ to the center impose sums up a small circular fountain with central element in alabaster. The Manueline chapel is integrated into the building and has long been closed.
Two centuries later, following the earthquake of 1755, religious offices were celebrated here, since according to the accounts of the time the church of St. Martin situated opposite had been badly damaged. Since the house suffered damage to the owner at this time, the Marques de Pombal remade the façade.
The ’Palace of Ribafria’ is a historic house that represents the true treasure of the Portuguese Renaissance.
Ideal for a future museum in Sintra.
Contact
House 4 Bedrooms
São Pedro do Estoril (Estoril), Cascais e Estoril, Distrito de Lisboa
Under construction · 355m²
With Garage
buy
2.810.000 €
OPrivilégiodeVivernaLinhaCerta
Viver em Blue Villas é viver acompanhado pelo som do silêncio, enquanto no horizonte um constante encontro está marcado com o
azul do céu e do mar.
Seja qual for a perspetiva da qual beneficiará da sua nova casa, em Blue Villas terá uma garantia de privacidade tingida pela mais
pura sofisticação
Moradia T4 com 747m2 de área total, em 4 pisos com elevador, piscina e jardim privativo. Quatro lugares de estacionamento e uma arrecadação.
Ginásio e sala de condomínio comuns.
Viver em Blue Villas é viver acompanhado pelo som do silêncio, enquanto no horizonte um constante encontro está marcado com o
azul do céu e do mar.
Seja qual for a perspetiva da qual beneficiará da sua nova casa, em Blue Villas terá uma garantia de privacidade tingida pela mais
pura sofisticação
Moradia T4 com 747m2 de área total, em 4 pisos com elevador, piscina e jardim privativo. Quatro lugares de estacionamento e uma arrecadação.
Ginásio e sala de condomínio comuns.
Contact
6+2 bedroom villa with pool and garage, Carnaxide, Oeiras
House 5 Bedrooms +3
Carnaxide, Carnaxide e Queijas, Oeiras, Distrito de Lisboa
400m²
With Garage
buy
2.025.000 €
Fully renovated 6+2 bedroom villa with 400 sqm of gross building area, terrace, garden, heated pool, and garage, set on a 685 sqm plot of land with sea views in Carnaxide, Oeiras.
The villa is spread over four floors. On the lower floor, there is a garage, storage room, wine cellar, laundry/kitchen, and a living room with a fireplace facing the pool. On the entrance floor, there is a 17 sqm hall, a 65 sqm living room with a fireplace, a 14 sqm dining room, a 33 sqm kitchen with an island, a bedroom/office, and a guest bathroom. On the upper floor, there are four bedrooms, one of which is an ensuite. On the top floor, there is a 32 sqm master suite with a view over the sea and an 11 sqm bathroom. Outside, there is a garden surrounding the entire villa, with a dining area, barbecue, and heated pool.
The villa is equipped with solar panels for water heating, central heating in all rooms, and two fireplaces with heat recovery. It is in excellent structural condition, with a south, east, and west solar orientation with sea views. The garage is located in the basement and can fit two or three vehicles, with additional outdoor parking space for two more cars.
Situated in a very calm residential area with excellent access, the villa is located within a 15-minute drive from Champalimaud Foundation, Instituto Espanhol, Cruz Quebrada train station, Jamor Park, São Francisco Xavier Hospital, A5 highway access, CRIL, and Avenida Marginal. It is 10 minutes away from the commercial area of Algés, where all types of services, markets, restaurants, shops, and pharmacies can be found. It is within a short distance from some of the country’s most important monuments, such as the Padrão dos Descobrimentos, Belém Tower, and Jerónimos Monastery, as well as renowned buildings such as the Belém Cultural Center, Coach Museum, or the brand new MAAT museum. It is 15 minutes away from central Lisbon and Humberto Delgado Airport.
The villa is spread over four floors. On the lower floor, there is a garage, storage room, wine cellar, laundry/kitchen, and a living room with a fireplace facing the pool. On the entrance floor, there is a 17 sqm hall, a 65 sqm living room with a fireplace, a 14 sqm dining room, a 33 sqm kitchen with an island, a bedroom/office, and a guest bathroom. On the upper floor, there are four bedrooms, one of which is an ensuite. On the top floor, there is a 32 sqm master suite with a view over the sea and an 11 sqm bathroom. Outside, there is a garden surrounding the entire villa, with a dining area, barbecue, and heated pool.
The villa is equipped with solar panels for water heating, central heating in all rooms, and two fireplaces with heat recovery. It is in excellent structural condition, with a south, east, and west solar orientation with sea views. The garage is located in the basement and can fit two or three vehicles, with additional outdoor parking space for two more cars.
Situated in a very calm residential area with excellent access, the villa is located within a 15-minute drive from Champalimaud Foundation, Instituto Espanhol, Cruz Quebrada train station, Jamor Park, São Francisco Xavier Hospital, A5 highway access, CRIL, and Avenida Marginal. It is 10 minutes away from the commercial area of Algés, where all types of services, markets, restaurants, shops, and pharmacies can be found. It is within a short distance from some of the country’s most important monuments, such as the Padrão dos Descobrimentos, Belém Tower, and Jerónimos Monastery, as well as renowned buildings such as the Belém Cultural Center, Coach Museum, or the brand new MAAT museum. It is 15 minutes away from central Lisbon and Humberto Delgado Airport.
Contact
Detached House 4 Bedrooms
Cascais e Estoril, Distrito de Lisboa
For refurbishment · 260m²
With Garage
buy
2.800.000 €
Chalet, dating from 1890, located near the Azarujinha beach (S. João do Estoril) to be completely rebuilt.
Inserted in a 929 sqm plot, with three fronts and a 260 sqm private gross area. With a 130 sqm deployment area, it has a 196 sqm dependent area.
It is composed as follows:
- Ground floor:
Dining and living room: 60 sqm with direct access to the garden and swimming pool, kitchen, and a 30 sqm suite;
- First floor: two suites with balcony and sea views, each with 20 sqm;
- Second floor, a 30 sqm Master Suite with an extraordinary sea view.
- Basement with social bathroom and a 40 sqm room with windows and plenty of natural light.
-Annex with a covered garage with parking space for two cars, plus 4 more parking spaces in the exterior.
The works were started and the property will be delivered with the completed project.
Cascais is a Portuguese village famous for its bay, local business and its cosmopolitanism. It is considered the most sophisticated destination of the Lisbon’s region, where small palaces and refined and elegant constructions prevail. With the sea as a scenario, Cascais can be proud of having 7 golf courses, a casino, a marina and countless leisure areas. It is 30 minutes away from Lisbon and its international airport.
Porta da Frente Christie’s is a real estate agency that has been operating in the market for more than two decades. Its focus lays on the highest quality houses and developments, not only in the selling market, but also in the renting market. The company was elected by the prestigious brand Christie’s - one of the most reputable auctioneers, Art institutions and Real Estate of the world - to be represented in Portugal, in the areas of Lisbon, Cascais, Oeiras, Sintra and Alentejo. The main purpose of Porta da Frente Christie’s is to offer a top-notch service to our customers.
Inserted in a 929 sqm plot, with three fronts and a 260 sqm private gross area. With a 130 sqm deployment area, it has a 196 sqm dependent area.
It is composed as follows:
- Ground floor:
Dining and living room: 60 sqm with direct access to the garden and swimming pool, kitchen, and a 30 sqm suite;
- First floor: two suites with balcony and sea views, each with 20 sqm;
- Second floor, a 30 sqm Master Suite with an extraordinary sea view.
- Basement with social bathroom and a 40 sqm room with windows and plenty of natural light.
-Annex with a covered garage with parking space for two cars, plus 4 more parking spaces in the exterior.
The works were started and the property will be delivered with the completed project.
Cascais is a Portuguese village famous for its bay, local business and its cosmopolitanism. It is considered the most sophisticated destination of the Lisbon’s region, where small palaces and refined and elegant constructions prevail. With the sea as a scenario, Cascais can be proud of having 7 golf courses, a casino, a marina and countless leisure areas. It is 30 minutes away from Lisbon and its international airport.
Porta da Frente Christie’s is a real estate agency that has been operating in the market for more than two decades. Its focus lays on the highest quality houses and developments, not only in the selling market, but also in the renting market. The company was elected by the prestigious brand Christie’s - one of the most reputable auctioneers, Art institutions and Real Estate of the world - to be represented in Portugal, in the areas of Lisbon, Cascais, Oeiras, Sintra and Alentejo. The main purpose of Porta da Frente Christie’s is to offer a top-notch service to our customers.
Contact
Farm 14 Bedrooms
São Pedro de Sintra (São Pedro Penaferrim), S.Maria e S.Miguel, S.Martinho, S.Pedro Penaferrim, Distrito de Lisboa
1,567m²
With Swimming Pool
buy
9.000.000 €
16th-century estate with 5.52 hectares of land and 1567m2 of gross construction area, comprising an imposing palace-like house, swimming pool, and tennis court, in Monserrate, Sintra. With panoramic views from the Serra de Sintra to the sea, the house of Quinta de São Thiago has been skillfully preserved, maintaining its original style and the most characteristic ancient elements, such as the chapel dedicated to São Thiago or the access gallery adorned with Tuscan columns.
It consists of 14 bedrooms, several living and dining rooms, a library, and a chapel.
On the ground floor, there are three medieval vaults, two of which are ribbed and supported by stone cups. On the upper floor, two beautiful Renaissance vaults, one in the form of a circular dome and another with coffered ceilings.
In the basement, which has direct access to the pool, there is a ballroom connected to a bar and a pantry. Upon entering the main level, we are greeted by a central courtyard with its impressive centenary tank. This level consists of six distinct rooms with ancient stone floors, four bedrooms, an office, a well-equipped kitchen, as well as laundry facilities, a pantry, and bathrooms.
On the first floor, there are eight more bedrooms, two living rooms, a captivating library, the chapel, and the sacristy. In the attic, there are two additional bedrooms, a living room, and generous storage spaces.
Outside, there are extensive gardens, a swimming pool, and a tennis court.
This is a truly unique property that combines history, beauty, and functionality with a touch of charm and elegance.
It is located in an easily accessible area, a 9-minute drive from Colares, 10 minutes from the historic center of Sintra, 15 minutes from Praia Grande and Praia das Maçãs, and 25 minutes from the A16 and A5 highway access. It is also 45 minutes from Lisbon Airport and the center of Lisbon.
It consists of 14 bedrooms, several living and dining rooms, a library, and a chapel.
On the ground floor, there are three medieval vaults, two of which are ribbed and supported by stone cups. On the upper floor, two beautiful Renaissance vaults, one in the form of a circular dome and another with coffered ceilings.
In the basement, which has direct access to the pool, there is a ballroom connected to a bar and a pantry. Upon entering the main level, we are greeted by a central courtyard with its impressive centenary tank. This level consists of six distinct rooms with ancient stone floors, four bedrooms, an office, a well-equipped kitchen, as well as laundry facilities, a pantry, and bathrooms.
On the first floor, there are eight more bedrooms, two living rooms, a captivating library, the chapel, and the sacristy. In the attic, there are two additional bedrooms, a living room, and generous storage spaces.
Outside, there are extensive gardens, a swimming pool, and a tennis court.
This is a truly unique property that combines history, beauty, and functionality with a touch of charm and elegance.
It is located in an easily accessible area, a 9-minute drive from Colares, 10 minutes from the historic center of Sintra, 15 minutes from Praia Grande and Praia das Maçãs, and 25 minutes from the A16 and A5 highway access. It is also 45 minutes from Lisbon Airport and the center of Lisbon.
Contact
Mansion 7 Bedrooms
Paço de Arcos, Oeiras e São Julião da Barra, Paço de Arcos e Caxias, Distrito de Lisboa
1,616m²
With Garage
buy
12.500.000 €
The Quinta do Relógio dates from the 19th century having been completed in 1860, under the direction of the architect Cinatti de Siena, and was the summer residence of His Royal Highness D. Fernando II of Portugal (son of Prince Ferdinand of Saxe-Coburg-Gotha and second husband of Queen Dona Maria II of Portugal).
Overlooking the Tagus River and the Atlantic Ocean, the Quinta has approximately 150 meters facing the sea, located at a distance of about 30/40 meters from the Ocean (first line of sea with full view) is currently composed of a Palace, a Staff House, 4 Garages, a Stable for 6 horses and a Clock Tower, with a total of about 40 divisions.
The entire property is walled, is currently self-sufficient in water and has built an aqueduct for rainwater that passes under the Marginal Road (now called Costa Pinto Street) and that goes to the sea.
In its gardens the Clock Tower that gave the name to the property is a part.
The property maintains its connection to the Portuguese nobility being the current owners descendants of His Royal Highness el Rey D. João I and D. Filipa de Lancastre, Queen of Portugal being classified as heritage protected by the environmental safeguard plan and built heritage of the Municipality of Oeiras.
The main building is distributed over 2 floors where around the central space is distributed the porch, the entrance hall and the staircase illuminated by skylight.
The property is classified by the Municipality of Oeiras as Property with Valor Concelhio
Overlooking the Tagus River and the Atlantic Ocean, the Quinta has approximately 150 meters facing the sea, located at a distance of about 30/40 meters from the Ocean (first line of sea with full view) is currently composed of a Palace, a Staff House, 4 Garages, a Stable for 6 horses and a Clock Tower, with a total of about 40 divisions.
The entire property is walled, is currently self-sufficient in water and has built an aqueduct for rainwater that passes under the Marginal Road (now called Costa Pinto Street) and that goes to the sea.
In its gardens the Clock Tower that gave the name to the property is a part.
The property maintains its connection to the Portuguese nobility being the current owners descendants of His Royal Highness el Rey D. João I and D. Filipa de Lancastre, Queen of Portugal being classified as heritage protected by the environmental safeguard plan and built heritage of the Municipality of Oeiras.
The main building is distributed over 2 floors where around the central space is distributed the porch, the entrance hall and the staircase illuminated by skylight.
The property is classified by the Municipality of Oeiras as Property with Valor Concelhio
Contact
House 4 Bedrooms
Parede, Carcavelos e Parede, Cascais, Distrito de Lisboa
New · 318m²
With Swimming Pool
buy
3.970.000 €
New villa for sale in a quiet area in Parede with stunning views of the sea. Property with 865 sqm of land and 656 sqm of construction area consisting of three floors: The floor 0 consists of entrance hall, large living room with fireplace with about 50 sqm with large windows and with balcony with fantastic views of the sea, social toilet, dining room and spacious kitchen fully equipped with a central island and pantry. The 1st floor consists of a hall with 11 sqm and three suites. One of the Suites has 30 sqm along with a 9 sqm closet and a 12 sqm bathroom with shower and bath base and a balcony with stunning views of the sea to Cascais. The other two suites have 17 sqm along with the bathrooms with 7 and 5 sqm respectively. In the basement is a closed garage with capacity for three cars, a 9 sqm cellar, laundry room, games room with 30 sqm and a 16 sqm bedroom along with a 4.55 sqm bathroom. Through the games room and the bedroom, you have access to a large outdoor patio with 48 sqm and an area with sauna, Turkish bath and jacuzzi. This area has stairs with access to a fantastic swimming pool with one of the cascading sides, area with enough space for sun loungers and also a support kitchen with all appliances, barbecue area, as well as an island to support the dining area. Garden areas and a lake. House with noble finishes and with high quality materials, with high ceilings. Stone pavement and villa with lots of light. Air conditioning and underfloor heating.
Contact
House 5 Bedrooms Triplex
Alto de Santa Catarina (Cruz Quebrada-Dafundo), Algés, Linda-a-Velha e Cruz Quebrada-Dafundo, Oeiras, Distrito de Lisboa
357m²
With Garage
buy
3.250.000 €
A unique opportunity to own a characterful large 7-bedroom villa with stunning river and ocean view located in Alto de Santa Catarina with all services and amenities nearby, as well as the train to Lisbon and Cascais, the beach and the Jamor stadium, with access to the A5 and the seaside road.
This property offers character and French architecture. It is situated with amazing views of the river Tagus; to the left as far as the 25th April bridge and to the right the mouth of the river Tagus out to the ocean, with stunning sunset view. The view to the rear of the property stretches to the mountains of Sintra. It feels like a mini chateau inside with high ceilings, special character and ample storage throughout.
Entering the property via a large solid wooden door, you immediately get a sense of the grandeur and quality with marble floors, high ceilings and a beautiful wooden staircase. On this 1st floor you have 10-metre-long double living room space with large wooden beams and a stunning stone fireplace. This main living room has access to a magnificent terrace with south-facing exposure with stunning view over the river and the garden, where there is enough space to build a private swimming pool and a decked terrace.
Following the main living room, there is a formal dining room and a newly refurbished kitchen both facing west. We also have a separate pantry and utility space, a WC and two large double bedrooms sharing a large bathroom, one of the bedrooms has direct access to the garden.
When we access the bespoke wooden staircase, to the 2nd floor we find a large master suite with private bathroom and a walk-in wardrobe; there is also another double bedroom on this floor with fitted wardrobes. A small staircase leads to a large double bedroom with private south-facing balcony, where the views have to be seen to be fully appreciated. This space has previously been used as an office and workspace due to its light and exceptional views, but can be used as a main bedroom, a library ou a sitting room.
The ground floor can be accessed via an internal staircase or directly from the private rear garden. On this level there are also two bedrooms, a separate bathroom, a large entertaining space and garage with space for 2 cars.
The rear garden with its own terrace, provides privacy with a mix of fruit trees, shrubs and colourful flowers.
Mercator Group has Swedish origins and is one of the oldest licensed (AMI 203) brokerage firms in Portugal. The company has marketed and brokered properties for over 50 years. Mercator focuses on the middle and luxury segments and works across the country with an extra strong presence in the Cascais area and in the Algarve.
Mercator has one of the market’s best selection of homes. We represent approximately 40 percent of the Scandinavian investors who acquired a home in Portugal during the last decade. In some places such as Cascais, we have a market share of around 80 percent.
The advertising information presented is not binding and needs to be confirmed in case of interest.
This property offers character and French architecture. It is situated with amazing views of the river Tagus; to the left as far as the 25th April bridge and to the right the mouth of the river Tagus out to the ocean, with stunning sunset view. The view to the rear of the property stretches to the mountains of Sintra. It feels like a mini chateau inside with high ceilings, special character and ample storage throughout.
Entering the property via a large solid wooden door, you immediately get a sense of the grandeur and quality with marble floors, high ceilings and a beautiful wooden staircase. On this 1st floor you have 10-metre-long double living room space with large wooden beams and a stunning stone fireplace. This main living room has access to a magnificent terrace with south-facing exposure with stunning view over the river and the garden, where there is enough space to build a private swimming pool and a decked terrace.
Following the main living room, there is a formal dining room and a newly refurbished kitchen both facing west. We also have a separate pantry and utility space, a WC and two large double bedrooms sharing a large bathroom, one of the bedrooms has direct access to the garden.
When we access the bespoke wooden staircase, to the 2nd floor we find a large master suite with private bathroom and a walk-in wardrobe; there is also another double bedroom on this floor with fitted wardrobes. A small staircase leads to a large double bedroom with private south-facing balcony, where the views have to be seen to be fully appreciated. This space has previously been used as an office and workspace due to its light and exceptional views, but can be used as a main bedroom, a library ou a sitting room.
The ground floor can be accessed via an internal staircase or directly from the private rear garden. On this level there are also two bedrooms, a separate bathroom, a large entertaining space and garage with space for 2 cars.
The rear garden with its own terrace, provides privacy with a mix of fruit trees, shrubs and colourful flowers.
Mercator Group has Swedish origins and is one of the oldest licensed (AMI 203) brokerage firms in Portugal. The company has marketed and brokered properties for over 50 years. Mercator focuses on the middle and luxury segments and works across the country with an extra strong presence in the Cascais area and in the Algarve.
Mercator has one of the market’s best selection of homes. We represent approximately 40 percent of the Scandinavian investors who acquired a home in Portugal during the last decade. In some places such as Cascais, we have a market share of around 80 percent.
The advertising information presented is not binding and needs to be confirmed in case of interest.
Contact
Apartment 5 Bedrooms
Estoril, Cascais e Estoril, Distrito de Lisboa
270m²
With Garage
buy
3.350.000 €
5 bedroom flat in Estoril in a gated community with swimming pool
This spacious 5 bedroom flat, located in one of the most prestigious areas of Estoril, offers a unique living experience. Located in a gated community, this property combines comfort, security and leisure in one place.
Key features:
Typology: T5 (5 bedrooms), ideal for large families or those looking for additional office space or hobbies.
Location: Estoril, an area known for its elegance, proximity to the sea and easy access to Lisbon and Cascais.
Condominium: Fully gated, with 24-hour security, offering tranquillity and privacy to its residents.
Leisure: Exclusive pool of the condominium, perfect for moments of relaxation and conviviality.
Finishes: High quality finishes, with attention to detail and comfort.
Expansion Potential: There is a unique opportunity for expansion in the roof, with a 3D project available that provides a breathtaking view of the sea. This possibility allows you to customise the space according to needs, further increasing the value of this investment.
This flat is perfect for those looking for a sophisticated lifestyle and close to all the amenities that Estoril has to offer, including beaches, golf courses, renowned restaurants, and international schools.
Don’t miss the opportunity to live with refinement and comfort in one of the best neighbourhoods in the region.
Property is a set of 2 autonomous fractions, a 3 bedroom flat and a 2 bedroom flat.
For more information contact:
Pedro Silva
SCI Group
This spacious 5 bedroom flat, located in one of the most prestigious areas of Estoril, offers a unique living experience. Located in a gated community, this property combines comfort, security and leisure in one place.
Key features:
Typology: T5 (5 bedrooms), ideal for large families or those looking for additional office space or hobbies.
Location: Estoril, an area known for its elegance, proximity to the sea and easy access to Lisbon and Cascais.
Condominium: Fully gated, with 24-hour security, offering tranquillity and privacy to its residents.
Leisure: Exclusive pool of the condominium, perfect for moments of relaxation and conviviality.
Finishes: High quality finishes, with attention to detail and comfort.
Expansion Potential: There is a unique opportunity for expansion in the roof, with a 3D project available that provides a breathtaking view of the sea. This possibility allows you to customise the space according to needs, further increasing the value of this investment.
This flat is perfect for those looking for a sophisticated lifestyle and close to all the amenities that Estoril has to offer, including beaches, golf courses, renowned restaurants, and international schools.
Don’t miss the opportunity to live with refinement and comfort in one of the best neighbourhoods in the region.
Property is a set of 2 autonomous fractions, a 3 bedroom flat and a 2 bedroom flat.
For more information contact:
Pedro Silva
SCI Group
Contact
House 5 Bedrooms
Almoçageme, Colares, Sintra, Distrito de Lisboa
351m²
With Swimming Pool
buy
4.700.000 €
5-bedroom villa, single storey, 351 sqm (construction gross area), with sea and Sintra Mountains views, garden and swimming pool, set in a plot of land with 6,785 sqm, in Almoçageme, Colares Sintra. The villa is divided into two distinct areas: the social area with an entrance hall, a living room, a dining room with a service door to the kitchen; a fully equipped kitchen with access to the outside area. The private area comprises two suites, one is a master suite with a walk-in closet, and three bedrooms with two bathrooms. All facing south bedrooms comprise wardrobes and have direct access to the garden. It also has a facing south pool-house with a living room/games room, full bathroom and a kitchen. The villa has a swimming pool and a borehole. Outdoor parking area for six cars.
The villa is 3-minute driving distance from the centre of Colares, 12-minute walking distance from Praia da Adraga and 10-minute driving distance from Praia Grande. 5 minutes from the Sintra-Cascais Natural Park, 10 minutes from Cabo da Roca, 30-minute driving distance from the centre of Sintra, St. Julian’s School, Carlucci American Intl. School of Lisbon and Salesianos do Estoril, in the centre of Cascais. 45-minute driving distance from Lisbon and the Humberto Delgado Airport.
The villa is 3-minute driving distance from the centre of Colares, 12-minute walking distance from Praia da Adraga and 10-minute driving distance from Praia Grande. 5 minutes from the Sintra-Cascais Natural Park, 10 minutes from Cabo da Roca, 30-minute driving distance from the centre of Sintra, St. Julian’s School, Carlucci American Intl. School of Lisbon and Salesianos do Estoril, in the centre of Cascais. 45-minute driving distance from Lisbon and the Humberto Delgado Airport.
Contact
Apartment 3 Bedrooms
Monte Estoril, Cascais e Estoril, Distrito de Lisboa
New · 285m²
With Garage
buy
2.680.000 €
3 bedroom duplex penthouse, with 285 sqm of private gross area and a terrace of 55 sqm, in a new condominium with swimming pool and garden, located in Monte Estoril, Cascais. Comprising a living room with 46 sqm, with plenty of natural light and access to a terrace with sea views, a kitchen with 18 sqm equipped with Miele appliances, a guest bathroom and three bedrooms en suite. On the top floor there is a roof top with a superb sea view and a fireplace. In terms of extras, the apartment has a video intercom, electric shutters, air conditioning and central heating. It has two indoor parking spaces and an outside parking space. Access to the apartment is via a private lift platform.
New development of 3 luxury apartments with design and excellent finishes, gardens and swimming pool, in Monte Estoril, Cascais.
5 minutes walking distance from Estoril beaches, train station, transport, shops and services. 3 minutes driving distance from the German School (Deutsche Schule Lissabon), 5 minutes from Escola Salesiana do Estoril, and less than 10 minutes from SAIS College (Santo António International School). Close to Estoril golf, the Tennis Club and other services. Easy access to the A5, A16 highway and Avenida Marginal. 15 minutes from the center of Sintra and 30 minutes from Lisbon Humberto Delgado Airport.
New development of 3 luxury apartments with design and excellent finishes, gardens and swimming pool, in Monte Estoril, Cascais.
5 minutes walking distance from Estoril beaches, train station, transport, shops and services. 3 minutes driving distance from the German School (Deutsche Schule Lissabon), 5 minutes from Escola Salesiana do Estoril, and less than 10 minutes from SAIS College (Santo António International School). Close to Estoril golf, the Tennis Club and other services. Easy access to the A5, A16 highway and Avenida Marginal. 15 minutes from the center of Sintra and 30 minutes from Lisbon Humberto Delgado Airport.
Contact
Apartment 3 Bedrooms Duplex
Centro Histórico (Cascais), Cascais e Estoril, Distrito de Lisboa
New · 236m²
With Garage
buy
3.195.000 €
This superb 3 bedroom duplex apartment is accessed trough a lovely courtyard from a small and exclusive condominium in the historical center of Cascais, close to all kind of services, schools, restaurants and the beach.
From the courtyard one enters into a bright entrance hall with wooden stairs and an elevator to all floors.
The first floor offers a very generous sized living room with open kitchen. The living room has pocket doors that open completely onto a terrace overlooking the garden, bringing the landscaped garden into the living space. From this terrace it is also possible to access directly the common garden and pool.
Two en-suite bedrooms are located on this floor. One of them with a double height room with the option to create a mezzanine.
On the top floor, the generous Master Bedroom opens onto an exceptionally large roof terrace with sea views. A small laundry room, outdoor storage for terrace furniture and 2 parking spaces in the garage completes this amazing apartment.
The village of Cascais is one of the most beautiful in the portuguese coast, 30km from Lisbon. offering quality of life, with pleasant temperatures all year round, beautiful beaches, the Natural Park and the mountains (Sintra), several golf courses, cultural events and various international sport events (Global Champions Tour - GCT, golf tournaments, Sailing).
Cascais is considered the Portuguese Riviera.
From the courtyard one enters into a bright entrance hall with wooden stairs and an elevator to all floors.
The first floor offers a very generous sized living room with open kitchen. The living room has pocket doors that open completely onto a terrace overlooking the garden, bringing the landscaped garden into the living space. From this terrace it is also possible to access directly the common garden and pool.
Two en-suite bedrooms are located on this floor. One of them with a double height room with the option to create a mezzanine.
On the top floor, the generous Master Bedroom opens onto an exceptionally large roof terrace with sea views. A small laundry room, outdoor storage for terrace furniture and 2 parking spaces in the garage completes this amazing apartment.
The village of Cascais is one of the most beautiful in the portuguese coast, 30km from Lisbon. offering quality of life, with pleasant temperatures all year round, beautiful beaches, the Natural Park and the mountains (Sintra), several golf courses, cultural events and various international sport events (Global Champions Tour - GCT, golf tournaments, Sailing).
Cascais is considered the Portuguese Riviera.
Contact
Apartment 4 Bedrooms
Guia (Cascais), Cascais e Estoril, Distrito de Lisboa
Remodelled · 315m²
With Garage
buy
5.800.000 €
Discover the luxury of living in front of the sea in this stunning 4 bedroom flat, fully refurbished, located in the prestigious area of Guia, in Cascais. With a gross area of 345 m², this property offers the ultimate in comfort and sophistication.
Upon entering, you are greeted by a spacious hall that gives access to a 57 m² living room, perfect for moments of relaxation, and an elegant 30 m² dining room. The modern, fully equipped kitchen measuring 30 m² is ideal for those who appreciate the art of cooking, the flat includes a guest bathroom.
The intimate area consists of three suites, providing privacy and comfort to all members of the family, as well as a master suite of 42.2 m². The latter has a luxurious walk-in closet and a double bathroom.
The living room opens onto a magnificent terrace, where you can enjoy unique panoramic views of the sea, framed by the exceptional natural light provided by the south and west orientation.
The property also includes parking for two cars and a storage room. The condominium, which is synonymous with exclusivity, has a garden with direct passage to the bike path, indoor and outdoor swimming pools, SPA, and a pool support area with living room, kitchen and bathroom.
The location is unparalleled, with renowned restaurants, golf and tennis academies, international schools, and the beaches of Cascais nearby. Just a few minutes from the centre of the village and the bike path that connects the Cascais Marina to the famous Guincho beach, this flat offers an unparalleled lifestyle, where luxury and comfort meet the nature and culture of the region.
Upon entering, you are greeted by a spacious hall that gives access to a 57 m² living room, perfect for moments of relaxation, and an elegant 30 m² dining room. The modern, fully equipped kitchen measuring 30 m² is ideal for those who appreciate the art of cooking, the flat includes a guest bathroom.
The intimate area consists of three suites, providing privacy and comfort to all members of the family, as well as a master suite of 42.2 m². The latter has a luxurious walk-in closet and a double bathroom.
The living room opens onto a magnificent terrace, where you can enjoy unique panoramic views of the sea, framed by the exceptional natural light provided by the south and west orientation.
The property also includes parking for two cars and a storage room. The condominium, which is synonymous with exclusivity, has a garden with direct passage to the bike path, indoor and outdoor swimming pools, SPA, and a pool support area with living room, kitchen and bathroom.
The location is unparalleled, with renowned restaurants, golf and tennis academies, international schools, and the beaches of Cascais nearby. Just a few minutes from the centre of the village and the bike path that connects the Cascais Marina to the famous Guincho beach, this flat offers an unparalleled lifestyle, where luxury and comfort meet the nature and culture of the region.
Contact
Apartment 4 Bedrooms
Chiado (Sacramento), Santa Maria Maior, Lisboa, Distrito de Lisboa
New · 473m²
With Garage
buy
5.900.000 €
Sale | Penthouse 473m3 | 3 +1 suites and two livingrooms | Terrace 40m2 | Garage | River view
Breathe the river breeze and enjoy the stunning views from the terrace of this penthouse, with 3 double parking spaces, for 6 cars.
A privilege, at the top of the Chiado neighborhood. With high-quality finishes.
From the living room, you have access to the terrace, the dining room is separate, and also has a perfect office area for these homework times. The master bedroom has a dressing area and a double bathroom. The other two bedrooms are also en suite. Has a fully equipped kitchen and has a service room with a bathroom. With two storage rooms and three double parking spaces and two good storage rooms
Location
In the middle of Garrett Street, in the center of Chiado, a totally refurbished iconic building of the neighborhood.
Close to Luís de Camões Square, one of Lisbon’s most desired squares, within walking distance of many of the excellent restaurants, shops, theatres, museums, and all the attractions that Chiado has to offer. A few minutes by car or taxi from Lisbon’s most emblematic luxury shopping avenue, Avenida da Liberdade.
About CLUTTONS Portugal
Our goal is simple: to challenge the status quo and help our clients to get the most out of their assets at a material, financial and emotional level, maintaining above all the value of ethics.
We have a well-informed team ready to offer innovative, personalized and passionate solutions, always with a partnership mentality with the client, so that they really work.
Count on us if you are looking to invest in Portugal, if you are looking to buy a luxury home with a swimming pool in Cascais or Estoril, buy an apartment with a balcony and terrace in Lisbon, house to buy with sea or river views in Porto or Vila Nova de Gaia, to buy a farm in Alentejo or who knows how to buy a beach house in Comporta or Melides. We have legal partners that help you with the search for investment products.
CLUTTONS Portugal, a real estate agency operating in the national market, belongs to the international network CLUTTONS LLP, which has existed since 1765 and whose history we are proud of.
Breathe the river breeze and enjoy the stunning views from the terrace of this penthouse, with 3 double parking spaces, for 6 cars.
A privilege, at the top of the Chiado neighborhood. With high-quality finishes.
From the living room, you have access to the terrace, the dining room is separate, and also has a perfect office area for these homework times. The master bedroom has a dressing area and a double bathroom. The other two bedrooms are also en suite. Has a fully equipped kitchen and has a service room with a bathroom. With two storage rooms and three double parking spaces and two good storage rooms
Location
In the middle of Garrett Street, in the center of Chiado, a totally refurbished iconic building of the neighborhood.
Close to Luís de Camões Square, one of Lisbon’s most desired squares, within walking distance of many of the excellent restaurants, shops, theatres, museums, and all the attractions that Chiado has to offer. A few minutes by car or taxi from Lisbon’s most emblematic luxury shopping avenue, Avenida da Liberdade.
About CLUTTONS Portugal
Our goal is simple: to challenge the status quo and help our clients to get the most out of their assets at a material, financial and emotional level, maintaining above all the value of ethics.
We have a well-informed team ready to offer innovative, personalized and passionate solutions, always with a partnership mentality with the client, so that they really work.
Count on us if you are looking to invest in Portugal, if you are looking to buy a luxury home with a swimming pool in Cascais or Estoril, buy an apartment with a balcony and terrace in Lisbon, house to buy with sea or river views in Porto or Vila Nova de Gaia, to buy a farm in Alentejo or who knows how to buy a beach house in Comporta or Melides. We have legal partners that help you with the search for investment products.
CLUTTONS Portugal, a real estate agency operating in the national market, belongs to the international network CLUTTONS LLP, which has existed since 1765 and whose history we are proud of.
Contact
Apartment 5 Bedrooms
Estoril, Cascais e Estoril, Distrito de Lisboa
New · 412m²
With Garage
buy
6.500.000 €
5-bedroom apartment, duplex, penthouse, 332 sqm (gross floor area), 80 sqm covered terrace, private swimming pool and garage, in Estoril, Cascais.
Entrance floor with 70 sqm living room, three suites, one being a 30 sqm master, with walk-in closet and 72 sqm total balconies and a full bathroom. Fully equipped kitchen. The upper floor has 80 sqm covered area with living room, bathroom and kitchen. 180 sqm terrace with swimming pool and sea view. The apartment is equipped with advanced technology, with fully automated systems, providing greater convenience and comfort. Use of clean technologies, underfloor heating and refrigerated ceilings. This building stands out for its quality, exclusivity and unique location.
The apartment is near Estoril Casino and its gardens, walking distance from the Marginal and Tamariz beach. Within a 10-minute driving distance from the centre of Cascais and 15 minutes from the Guincho Beach. Close to beaches, equestrian centre, tennis court, gym, green spaces and Salesianos do Estoril, church, banks, clinics, restaurants and several services. Good access to the Guincho road, A5 motorway (Cascais/Lisbon) and Malveira and Sintra.
Entrance floor with 70 sqm living room, three suites, one being a 30 sqm master, with walk-in closet and 72 sqm total balconies and a full bathroom. Fully equipped kitchen. The upper floor has 80 sqm covered area with living room, bathroom and kitchen. 180 sqm terrace with swimming pool and sea view. The apartment is equipped with advanced technology, with fully automated systems, providing greater convenience and comfort. Use of clean technologies, underfloor heating and refrigerated ceilings. This building stands out for its quality, exclusivity and unique location.
The apartment is near Estoril Casino and its gardens, walking distance from the Marginal and Tamariz beach. Within a 10-minute driving distance from the centre of Cascais and 15 minutes from the Guincho Beach. Close to beaches, equestrian centre, tennis court, gym, green spaces and Salesianos do Estoril, church, banks, clinics, restaurants and several services. Good access to the Guincho road, A5 motorway (Cascais/Lisbon) and Malveira and Sintra.
Contact
House 8 Bedrooms
Estoril, Cascais e Estoril, Distrito de Lisboa
717m²
With Garage
buy
3.250.000 €
Luxury 8 bedroom villa, in Estoril, with pool and close to the beach,
Having been completely recently conceptualised, it has a land with a privileged location, next to the beach. With its 950m2 of area, it provides you with a fantastic centrality, which allows you to have everything just a few steps away, involving you with the Glamor of the area where it is located.
Floor 0
Fully independent floor, consisting of a living room with 20m2 and a dining room with 15, overlooking the garden to the front of the house. The 18m2 kitchen is fully equipped with hob, oven, extractor fan, fridge and dishwasher. There is also a technical area, which gives access to the upper garden.
On this level, there are also two bedrooms with wardrobes, supported by a full bathroom, with 8m2.
This part of the house is ideal for guests, friends, family or older children, in order to be more independent.
Ground floor, to the garden and at the same time, the ground floor to the front of the house,
A kitchen with an area of 30m2 located on the main floor of the house, lacquered in dark grey, offers a central island, where the work area is located, consisting of induction hob and electric grill. There is also an open space room for faster meals, to make everyday life more practical and comfortable. This room has access to a terrace with 20 m2, access to the dining room, overlooking the garden.
We pass through the hallway, where the bathroom is located, fully complete and with extremely tasteful finishing materials. As we walk through this corridor, it has as its grand finale a wide view over the garden and pool, where it is in perfect harmony with the living room, composed of three distinct environments and endowed with total privacy. The environments were designed, including the living room, reading area and creativity area, being harmoniously interconnected between them.
On this same floor, access to the terraces and garden, sheltered at the back of the house and with exotic and lush vegetation.
Floor 1
A central staircase, with a bold design finish, leads to the ground floor. It reaches the most private and familiar floor of the house, where the Master Suite is located, with 43m2 of area. You pass through the walking closet, with 15m2, which gives access, on one side, to the bedroom, with 18m2, and to the bathroom with 10m2. The areas are extremely spacious and above all provide impeccable comfort.
This floor also provides you with another suite, with 17 m2, with 4m2 of bathroom, which is accessed through the wardrobe. In the continuity of this suite and towards the access staircase to the attic, there are also two bedrooms, supported by a shared full bathroom.
Loft
Any child’s dream, where the floor is made of treated pine, in an open space. It has approximately 30m2 and a guest toilet.
Floor -1
There is a fully independent flat, consisting of kitchen, with 15m2 and is open to the living room, fully equipped.
Two bedrooms with wardrobes, supported by a full bathroom and a terrace that is accessed through the rooms mentioned above.
The garage with approximately 150m2, tiled, allows the parking of 8 cars, bicycles, with numerous storage spaces, accessible independently, through the outdoor terrace or from the garden.
As finishes, the floor stands out the treated pine on the ground floor, as on the 1st floor and attic, and ceramics in the two adjacent apartments.
The lacquered white doors and wardrobes of the same colour and equal treatment, make up the carpentry, contributing to the uniformity of the property.
The colours used in the paintings and the materials used in the bathrooms, allow a sophisticated game of decoration and at the same time allow you to receive any type of furniture.
The investment in state-of-the-art air conditioning equipment, both in terms of air conditioning and central heating, gives very pleasant comfort to all rooms.
We look forward to your visit.
-----
Private Luxury Real Estate is a consultancy specialised in the marketing of luxury real estate in the premium areas of Portugal.
We provide a distinguished service of excellence, always bearing in mind that, behind every real estate transaction, there is a person or a family.
The company intends to act in the best interest of its clients, offering discretion, expertise and professionalism, in order to establish lasting relationships with them.
Maximum customer satisfaction is a vital point for the success of Private Luxury Real Estate.
Having been completely recently conceptualised, it has a land with a privileged location, next to the beach. With its 950m2 of area, it provides you with a fantastic centrality, which allows you to have everything just a few steps away, involving you with the Glamor of the area where it is located.
Floor 0
Fully independent floor, consisting of a living room with 20m2 and a dining room with 15, overlooking the garden to the front of the house. The 18m2 kitchen is fully equipped with hob, oven, extractor fan, fridge and dishwasher. There is also a technical area, which gives access to the upper garden.
On this level, there are also two bedrooms with wardrobes, supported by a full bathroom, with 8m2.
This part of the house is ideal for guests, friends, family or older children, in order to be more independent.
Ground floor, to the garden and at the same time, the ground floor to the front of the house,
A kitchen with an area of 30m2 located on the main floor of the house, lacquered in dark grey, offers a central island, where the work area is located, consisting of induction hob and electric grill. There is also an open space room for faster meals, to make everyday life more practical and comfortable. This room has access to a terrace with 20 m2, access to the dining room, overlooking the garden.
We pass through the hallway, where the bathroom is located, fully complete and with extremely tasteful finishing materials. As we walk through this corridor, it has as its grand finale a wide view over the garden and pool, where it is in perfect harmony with the living room, composed of three distinct environments and endowed with total privacy. The environments were designed, including the living room, reading area and creativity area, being harmoniously interconnected between them.
On this same floor, access to the terraces and garden, sheltered at the back of the house and with exotic and lush vegetation.
Floor 1
A central staircase, with a bold design finish, leads to the ground floor. It reaches the most private and familiar floor of the house, where the Master Suite is located, with 43m2 of area. You pass through the walking closet, with 15m2, which gives access, on one side, to the bedroom, with 18m2, and to the bathroom with 10m2. The areas are extremely spacious and above all provide impeccable comfort.
This floor also provides you with another suite, with 17 m2, with 4m2 of bathroom, which is accessed through the wardrobe. In the continuity of this suite and towards the access staircase to the attic, there are also two bedrooms, supported by a shared full bathroom.
Loft
Any child’s dream, where the floor is made of treated pine, in an open space. It has approximately 30m2 and a guest toilet.
Floor -1
There is a fully independent flat, consisting of kitchen, with 15m2 and is open to the living room, fully equipped.
Two bedrooms with wardrobes, supported by a full bathroom and a terrace that is accessed through the rooms mentioned above.
The garage with approximately 150m2, tiled, allows the parking of 8 cars, bicycles, with numerous storage spaces, accessible independently, through the outdoor terrace or from the garden.
As finishes, the floor stands out the treated pine on the ground floor, as on the 1st floor and attic, and ceramics in the two adjacent apartments.
The lacquered white doors and wardrobes of the same colour and equal treatment, make up the carpentry, contributing to the uniformity of the property.
The colours used in the paintings and the materials used in the bathrooms, allow a sophisticated game of decoration and at the same time allow you to receive any type of furniture.
The investment in state-of-the-art air conditioning equipment, both in terms of air conditioning and central heating, gives very pleasant comfort to all rooms.
We look forward to your visit.
-----
Private Luxury Real Estate is a consultancy specialised in the marketing of luxury real estate in the premium areas of Portugal.
We provide a distinguished service of excellence, always bearing in mind that, behind every real estate transaction, there is a person or a family.
The company intends to act in the best interest of its clients, offering discretion, expertise and professionalism, in order to establish lasting relationships with them.
Maximum customer satisfaction is a vital point for the success of Private Luxury Real Estate.
Contact
Apartment 4 Bedrooms
Cascais e Estoril, Distrito de Lisboa
In project · 258m²
With Garage
buy
3.534.577 €
Where every moment is a celebration of life in its best expression, the new ToLive development is not just a place to live but a setting to truly thrive. Situated in the vibrant center of Cascais, ToLive shines in the iconic building of the former Cinema Oxford, a cultural landmark transformed into a modern and luxurious residence.
ToLive Cascais has been designed with an unparalleled vision of comfort, open and bright spaces, and premium amenities ensuring a life of convenience, tranquility, and pleasure.
The proximity to the natural beauty of charming Cascais, its stunning beaches, picturesque landscapes, and a vibrant cultural scene make this development a gem in the heart of the city.
The project comprises apartments of T2, T3, T4 typologies, and penthouses, offering a range of unique features that make this project a dream for a perfect life:
- SPA with massage room, pool, and jacuzzi
- PET space, to take care of your beloved pet
- Delivery room
- Equipped gym
- Bike room
- Exclusive rooftop with pool and gourmet space
- Garage with lounge
The 4 Bedroom Flat have:
- Entrance Hall
- Living and Dining Room in Open space with Kitchen
- Laundry
- Social Bathroom
- 2 Suite
- Suite with Walk-In Closet
- Master Suite with Walk-In Closet and Balcony
- Balcony
At ToLive, you experience an environment that elevates every aspect of daily life. Surrounded by the vibrant atmosphere of Mercado da Vila and the tranquility of Parque Marechal Carmona. Enjoy direct access to scenic bike paths, the prestigious Equestrian Center, and stunning beaches, promoting a lifestyle where elegance and leisure converge.
Asking Price from - 3 534 577,20 €
End of construction - 1st quarter of 2026
Contact us to know more about your future Home!!
ToLive Cascais has been designed with an unparalleled vision of comfort, open and bright spaces, and premium amenities ensuring a life of convenience, tranquility, and pleasure.
The proximity to the natural beauty of charming Cascais, its stunning beaches, picturesque landscapes, and a vibrant cultural scene make this development a gem in the heart of the city.
The project comprises apartments of T2, T3, T4 typologies, and penthouses, offering a range of unique features that make this project a dream for a perfect life:
- SPA with massage room, pool, and jacuzzi
- PET space, to take care of your beloved pet
- Delivery room
- Equipped gym
- Bike room
- Exclusive rooftop with pool and gourmet space
- Garage with lounge
The 4 Bedroom Flat have:
- Entrance Hall
- Living and Dining Room in Open space with Kitchen
- Laundry
- Social Bathroom
- 2 Suite
- Suite with Walk-In Closet
- Master Suite with Walk-In Closet and Balcony
- Balcony
At ToLive, you experience an environment that elevates every aspect of daily life. Surrounded by the vibrant atmosphere of Mercado da Vila and the tranquility of Parque Marechal Carmona. Enjoy direct access to scenic bike paths, the prestigious Equestrian Center, and stunning beaches, promoting a lifestyle where elegance and leisure converge.
Asking Price from - 3 534 577,20 €
End of construction - 1st quarter of 2026
Contact us to know more about your future Home!!
Contact
Apartment 2 Bedrooms
Cascais e Estoril, Distrito de Lisboa
In project · 177m²
With Garage
buy
2.199.793 €
Where every moment is a celebration of life in its best expression, the new ToLive development is not just a place to live but a setting to truly thrive. Situated in the vibrant center of Cascais, ToLive shines in the iconic building of the former Cinema Oxford, a cultural landmark transformed into a modern and luxurious residence.
ToLive Cascais has been designed with an unparalleled vision of comfort, open and bright spaces, and premium amenities ensuring a life of convenience, tranquility, and pleasure.
The proximity to the natural beauty of charming Cascais, its stunning beaches, picturesque landscapes, and a vibrant cultural scene make this development a gem in the heart of the city.
The project comprises apartments of T2, T3, T4 typologies, and penthouses, offering a range of unique features that make this project a dream for a perfect life:
- SPA with massage room, pool, and jacuzzi
- PET space, to take care of your beloved pet
- Delivery room
- Equipped gym
- Bike room
- Exclusive rooftop with pool and gourmet space
- Garage with lounge
The 2 Bedroom Flat have:
- Entrance Hall
- Living and Dining Room in Open space with Kitchen
- Laundry
- Social Bathroom
- Suite
- Master Suite
- Walk in Closet
- Balcony
At ToLive, you experience an environment that elevates every aspect of daily life. Surrounded by the vibrant atmosphere of Mercado da Vila and the tranquility of Parque Marechal Carmona. Enjoy direct access to scenic bike paths, the prestigious Equestrian Center, and stunning beaches, promoting a lifestyle where elegance and leisure converge.
Asking Price from - 2 199 793,20€
End of construction - 1st quarter of 2026
Contact us to know more about your future Home!!
ToLive Cascais has been designed with an unparalleled vision of comfort, open and bright spaces, and premium amenities ensuring a life of convenience, tranquility, and pleasure.
The proximity to the natural beauty of charming Cascais, its stunning beaches, picturesque landscapes, and a vibrant cultural scene make this development a gem in the heart of the city.
The project comprises apartments of T2, T3, T4 typologies, and penthouses, offering a range of unique features that make this project a dream for a perfect life:
- SPA with massage room, pool, and jacuzzi
- PET space, to take care of your beloved pet
- Delivery room
- Equipped gym
- Bike room
- Exclusive rooftop with pool and gourmet space
- Garage with lounge
The 2 Bedroom Flat have:
- Entrance Hall
- Living and Dining Room in Open space with Kitchen
- Laundry
- Social Bathroom
- Suite
- Master Suite
- Walk in Closet
- Balcony
At ToLive, you experience an environment that elevates every aspect of daily life. Surrounded by the vibrant atmosphere of Mercado da Vila and the tranquility of Parque Marechal Carmona. Enjoy direct access to scenic bike paths, the prestigious Equestrian Center, and stunning beaches, promoting a lifestyle where elegance and leisure converge.
Asking Price from - 2 199 793,20€
End of construction - 1st quarter of 2026
Contact us to know more about your future Home!!
Contact
See more Luxury in Distrito de Lisboa
Bedrooms
Zones
Can’t find the property you’re looking for?
