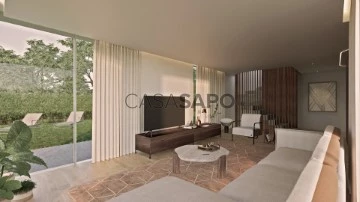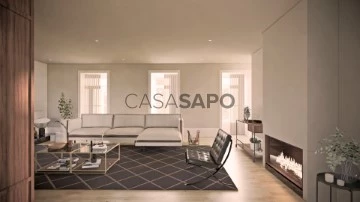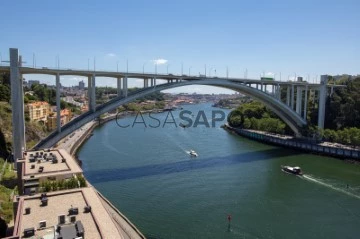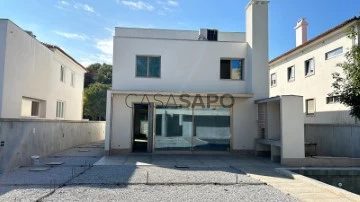Luxury
Rooms
Price
More filters
4 Luxury lowest price, Under construction, in Distrito do Porto, Published in the last 30 days
Map
Order by
Lowest price
House 5 Bedrooms Triplex
Aldoar, Foz do Douro e Nevogilde, Porto, Distrito do Porto
Under construction · 310m²
With Garage
buy
2.975.000 €
5 bedroom villa with a total area of 419.16m2 and a garden of 418.30m2
57m2 garage
Condominium in Nevogilde consisting of a housing block of 10 apartments with types T2, T3, T4 and two T5 houses with swimming pool and private patio.
Designed by Architect José Carlos Cruz, the Casal de Passos building presents a wide variety of urban dynamics, with contemporary architecture, perfectly integrated with the vegetation that surrounds the buildings.
Here we find the perfect balance between nature, architecture and innovation.
The large internal spaces, the large windows, and the materials chosen, are a unique combination of comfort, luminosity and surroundings with the outside.
Located a few meters from Avenida da Boavista and the city park, schools and a consolidated shopping area, with several shops and restaurants.
Involvement:
- Supermarkets just 1 minute away by car
- 5 minutes from Serralves Garden and Foundation, by car
- 5 minutes from the French School, by car
- 5 minutes from Oporto British School
- 5 minutes from the Catholic University of Porto
-5 minutes from Colégio do Rosário, by car
-8 minutes from Colégio CLIP, by car
- The nearest pharmacy is 3 minutes away on foot
- The best beaches just 5 minutes away by car
- City Park is just 5 minutes away on foot
- Good accessibility with VCI 7 minutes away
Completion of work scheduled for the end of the 3rd quarter of 2024.
57m2 garage
Condominium in Nevogilde consisting of a housing block of 10 apartments with types T2, T3, T4 and two T5 houses with swimming pool and private patio.
Designed by Architect José Carlos Cruz, the Casal de Passos building presents a wide variety of urban dynamics, with contemporary architecture, perfectly integrated with the vegetation that surrounds the buildings.
Here we find the perfect balance between nature, architecture and innovation.
The large internal spaces, the large windows, and the materials chosen, are a unique combination of comfort, luminosity and surroundings with the outside.
Located a few meters from Avenida da Boavista and the city park, schools and a consolidated shopping area, with several shops and restaurants.
Involvement:
- Supermarkets just 1 minute away by car
- 5 minutes from Serralves Garden and Foundation, by car
- 5 minutes from the French School, by car
- 5 minutes from Oporto British School
- 5 minutes from the Catholic University of Porto
-5 minutes from Colégio do Rosário, by car
-8 minutes from Colégio CLIP, by car
- The nearest pharmacy is 3 minutes away on foot
- The best beaches just 5 minutes away by car
- City Park is just 5 minutes away on foot
- Good accessibility with VCI 7 minutes away
Completion of work scheduled for the end of the 3rd quarter of 2024.
Contact
House 4 Bedrooms Triplex
Aldoar, Foz do Douro e Nevogilde, Porto, Distrito do Porto
Under construction · 415m²
With Garage
buy
3.125.000 €
4 bedroom villa with a total area of 415.13m2 and a garden of 338.50m2
57m2 garage
Condominium in Nevogilde consisting of a housing block of 10 apartments with types T2, T3, T4 and two T5 houses with swimming pool and private patio.
Designed by Architect José Carlos Cruz, the Casal de Passos building presents a wide variety of urban dynamics, with contemporary architecture, perfectly integrated with the vegetation that surrounds the buildings.
Here we find the perfect balance between nature, architecture and innovation.
The large internal spaces, the large windows, and the materials chosen, are a unique combination of comfort, luminosity and surroundings with the outside.
Located a few meters from Avenida da Boavista and the city park, schools and a consolidated shopping area, with several shops and restaurants.
Involvement:
- Supermarkets just 1 minute away by car
- 5 minutes from Serralves Garden and Foundation, by car
- 5 minutes from the French School, by car
- 5 minutes from Oporto British School
- 5 minutes from the Catholic University of Porto
-5 minutes from Colégio do Rosário, by car
-8 minutes from Colégio CLIP, by car
- The nearest pharmacy is 3 minutes away on foot
- The best beaches just 5 minutes away by car
- City Park is just 5 minutes away on foot
- Good accessibility with VCI 7 minutes away
Completion of work scheduled for the end of the 3rd quarter of 2024.
57m2 garage
Condominium in Nevogilde consisting of a housing block of 10 apartments with types T2, T3, T4 and two T5 houses with swimming pool and private patio.
Designed by Architect José Carlos Cruz, the Casal de Passos building presents a wide variety of urban dynamics, with contemporary architecture, perfectly integrated with the vegetation that surrounds the buildings.
Here we find the perfect balance between nature, architecture and innovation.
The large internal spaces, the large windows, and the materials chosen, are a unique combination of comfort, luminosity and surroundings with the outside.
Located a few meters from Avenida da Boavista and the city park, schools and a consolidated shopping area, with several shops and restaurants.
Involvement:
- Supermarkets just 1 minute away by car
- 5 minutes from Serralves Garden and Foundation, by car
- 5 minutes from the French School, by car
- 5 minutes from Oporto British School
- 5 minutes from the Catholic University of Porto
-5 minutes from Colégio do Rosário, by car
-8 minutes from Colégio CLIP, by car
- The nearest pharmacy is 3 minutes away on foot
- The best beaches just 5 minutes away by car
- City Park is just 5 minutes away on foot
- Good accessibility with VCI 7 minutes away
Completion of work scheduled for the end of the 3rd quarter of 2024.
Contact
Apartment 3 Bedrooms
Marginal, Lordelo do Ouro e Massarelos, Porto, Distrito do Porto
Under construction · 239m²
With Garage
buy
3.800.000 €
We present a magnificent 3 bedroom flat, the result of the harmonious fusion between a T3 and a T4, located in the exclusive Panorama Douro Residences condominium. Located in the prestigious Rua do Ouro, in Porto, this property not only reflects the pinnacle of sophistication and personalisation, but also takes the concept of luxury housing to a new level.
The finishes, of exceptional quality, have been carefully chosen to highlight every detail of this unique space, where contemporary design meets timeless elegance. The east/south orientation provides incomparable luminosity, bathing each room with natural light, which enhances the grandeur of the unalterable views over the majestic Douro River and the picturesque Riverside Area of Vila Nova de Gaia.
The balconies, surrounded by lush vegetation, create a serene and welcoming refuge, promoting a deep connection with the surrounding nature. This environment, both intimate and sophisticated, offers a unique living experience, where every detail has been designed to provide maximum comfort and well-being.
Panorama Douro Residences is undoubtedly a masterpiece in the real estate landscape, redefining the concept of luxury through visionary design and a prime location, where stunning scenery and natural light merge to create a truly exceptional living experience.
Features:
Common Room: The soul of this room is a common room 25 meters deep, offering an exuberant view of the river, thanks to the large windows. The generous balcony and the garden area of 93.6 m² invite you to be outdoors.
Floors: Multi-layer oak wood floors, with 4.5 mm of hardwood and underfloor heating.
Kitchen: Fully equipped kitchen with Siemens appliances including fridge, oven, microwave, hob, extractor fan and dishwasher. The open space kitchen has a 2.50 x 2.60 m island, a pantry/laundry room and an adjacent bathroom.
Bedroom Area: Totally independent from the social area, with wardrobes along the entire corridor leading to the 3 suites. One of the suites has a balcony, while the master suite includes a closet and bathroom with panoramic views of the source of the Douro River, allowing a wonderful view of the city, from the bedroom to the shower area. Separate toilet from the rest of the bathroom. Wardrobes in all suites. The excellent master suite includes a 19-door wardrobe and a fabulous view, with the remaining bedrooms being equally excellent.
Heating: Central heating by radiators, wall-mounted boiler for the production of energy-efficient DHW and hourly heating management, piped natural gas.
Frames: Cortizo aluminium frames, anodised, with thermal cut and sliding system with double glazing.
Acoustic Insulation: Acoustic insulation on walls between fractions with mineral wool and on floors with polyethylene acoustic screen.
Security: Security door at the entrance of each house, fire doors in the vertical accesses from the floors to the stairwell and in the basements, fire and carbon monoxide detection system in the garages, CCTV system in the common areas (ground floor and basements), firefighting systems in the common areas, automatic lighting system activated by motion sensors and emergency lighting in the common areas.
Unique Attributes:
Views and Luminosity: Highlight for the extraordinary views and luminosity, with a large and optimised dimension of the spaces, without ’lost areas’.
Rooms: Rooms with about 23 meters of river frontage, including the antedining room, dining room, living room and living room/office at the top.
Kitchen: Kitchen with about 5 meters of river front and 33 m² of area, with two huge glass doors to the living rooms, further increasing the spaciousness of the flat.
Laundry: Excellent laundry room with integrated toilet.
Balconies: Several balconies around the flat.
Thermal Comfort: Underfloor heating and VMC (Controlled Mechanical Ventilation).
Parking and Storage: 4 parking spaces and 2 storage rooms.
Contact us:
To schedule a visit or get more information about this exclusive flat, please contact us. Come and discover the unique luminosity, panoramic views and luxurious lifestyle that Panorama Douro Residences offers.
The finishes, of exceptional quality, have been carefully chosen to highlight every detail of this unique space, where contemporary design meets timeless elegance. The east/south orientation provides incomparable luminosity, bathing each room with natural light, which enhances the grandeur of the unalterable views over the majestic Douro River and the picturesque Riverside Area of Vila Nova de Gaia.
The balconies, surrounded by lush vegetation, create a serene and welcoming refuge, promoting a deep connection with the surrounding nature. This environment, both intimate and sophisticated, offers a unique living experience, where every detail has been designed to provide maximum comfort and well-being.
Panorama Douro Residences is undoubtedly a masterpiece in the real estate landscape, redefining the concept of luxury through visionary design and a prime location, where stunning scenery and natural light merge to create a truly exceptional living experience.
Features:
Common Room: The soul of this room is a common room 25 meters deep, offering an exuberant view of the river, thanks to the large windows. The generous balcony and the garden area of 93.6 m² invite you to be outdoors.
Floors: Multi-layer oak wood floors, with 4.5 mm of hardwood and underfloor heating.
Kitchen: Fully equipped kitchen with Siemens appliances including fridge, oven, microwave, hob, extractor fan and dishwasher. The open space kitchen has a 2.50 x 2.60 m island, a pantry/laundry room and an adjacent bathroom.
Bedroom Area: Totally independent from the social area, with wardrobes along the entire corridor leading to the 3 suites. One of the suites has a balcony, while the master suite includes a closet and bathroom with panoramic views of the source of the Douro River, allowing a wonderful view of the city, from the bedroom to the shower area. Separate toilet from the rest of the bathroom. Wardrobes in all suites. The excellent master suite includes a 19-door wardrobe and a fabulous view, with the remaining bedrooms being equally excellent.
Heating: Central heating by radiators, wall-mounted boiler for the production of energy-efficient DHW and hourly heating management, piped natural gas.
Frames: Cortizo aluminium frames, anodised, with thermal cut and sliding system with double glazing.
Acoustic Insulation: Acoustic insulation on walls between fractions with mineral wool and on floors with polyethylene acoustic screen.
Security: Security door at the entrance of each house, fire doors in the vertical accesses from the floors to the stairwell and in the basements, fire and carbon monoxide detection system in the garages, CCTV system in the common areas (ground floor and basements), firefighting systems in the common areas, automatic lighting system activated by motion sensors and emergency lighting in the common areas.
Unique Attributes:
Views and Luminosity: Highlight for the extraordinary views and luminosity, with a large and optimised dimension of the spaces, without ’lost areas’.
Rooms: Rooms with about 23 meters of river frontage, including the antedining room, dining room, living room and living room/office at the top.
Kitchen: Kitchen with about 5 meters of river front and 33 m² of area, with two huge glass doors to the living rooms, further increasing the spaciousness of the flat.
Laundry: Excellent laundry room with integrated toilet.
Balconies: Several balconies around the flat.
Thermal Comfort: Underfloor heating and VMC (Controlled Mechanical Ventilation).
Parking and Storage: 4 parking spaces and 2 storage rooms.
Contact us:
To schedule a visit or get more information about this exclusive flat, please contact us. Come and discover the unique luminosity, panoramic views and luxurious lifestyle that Panorama Douro Residences offers.
Contact
House 6 Bedrooms
Lordelo do Ouro e Massarelos, Porto, Distrito do Porto
Under construction · 351m²
With Garage
buy
4.000.000 €
Excelente moradia junto á Foz do Douro, com piscina, composta por:
- R/C: Sala Comum, Quarto, Casa de Banho com chuveiro, Sala, Cozinha e Casa de Caldeira;
- 1º: 5 Quartos e 2 Casas de Banho completas;
- Anexo: Garagem para automóveis, 2 Arrumos e 1 Lavandaria
- R/C: Sala Comum, Quarto, Casa de Banho com chuveiro, Sala, Cozinha e Casa de Caldeira;
- 1º: 5 Quartos e 2 Casas de Banho completas;
- Anexo: Garagem para automóveis, 2 Arrumos e 1 Lavandaria
Contact
See more Luxury Under construction, in Distrito do Porto
Bedrooms
Zones
Can’t find the property you’re looking for?



















