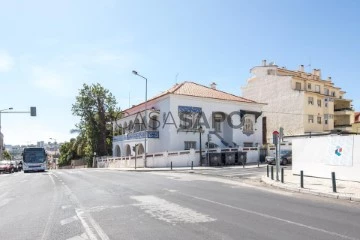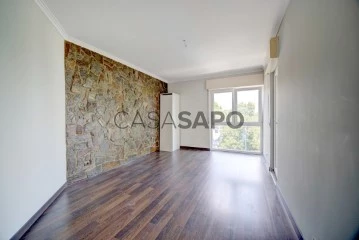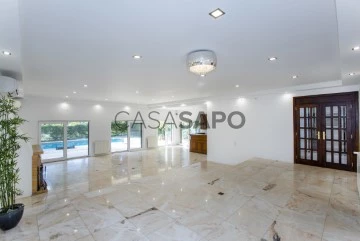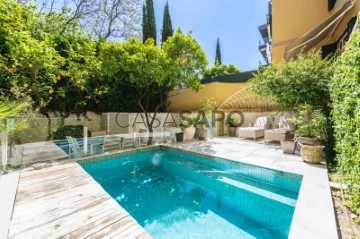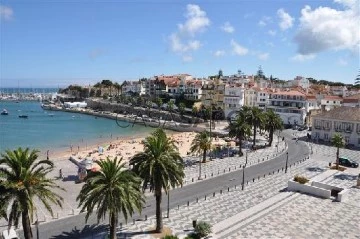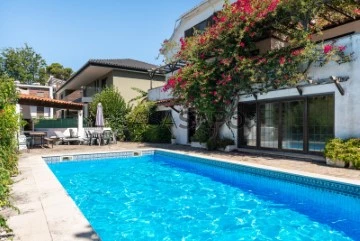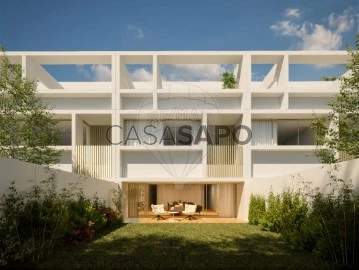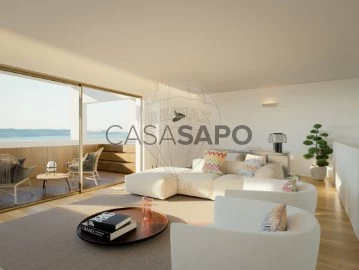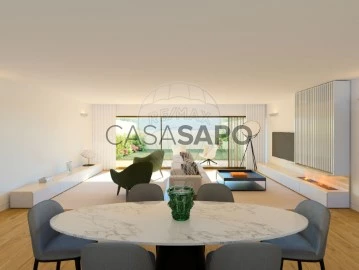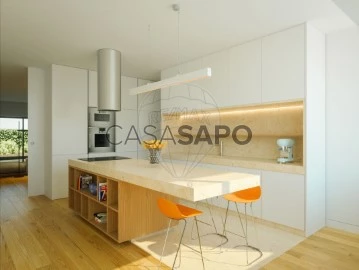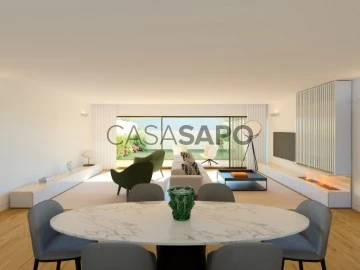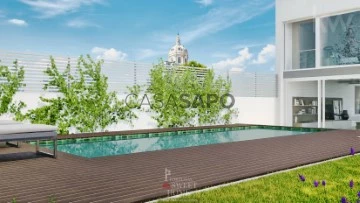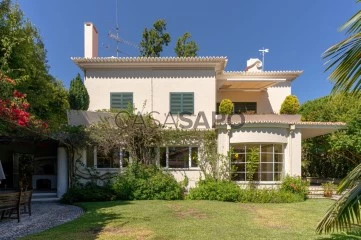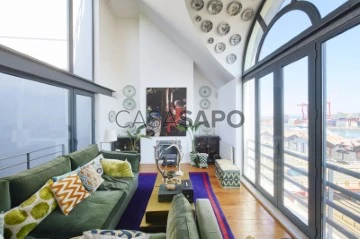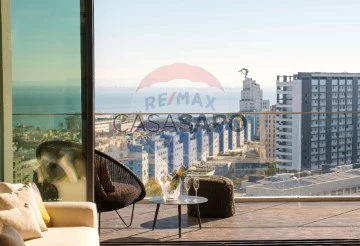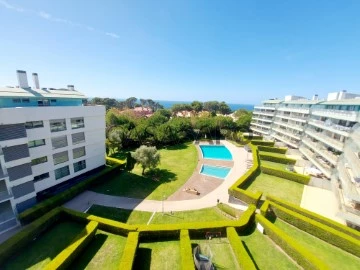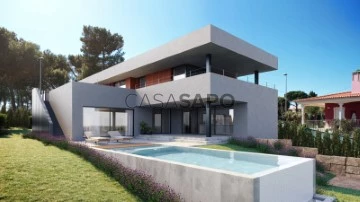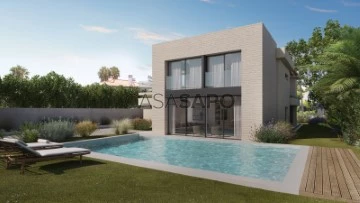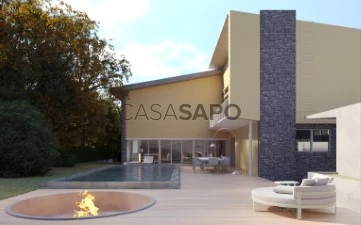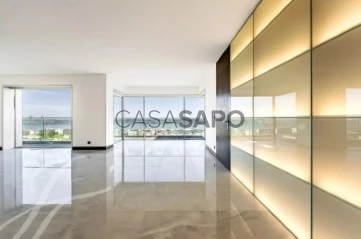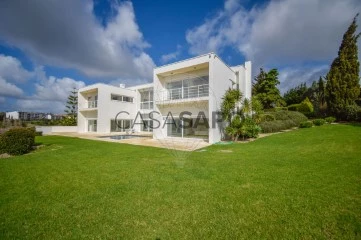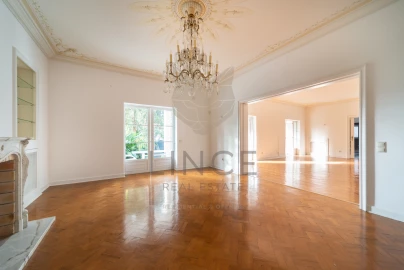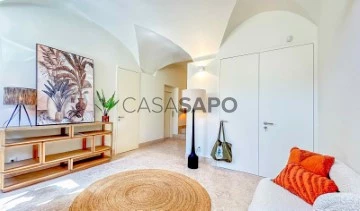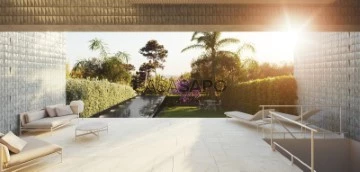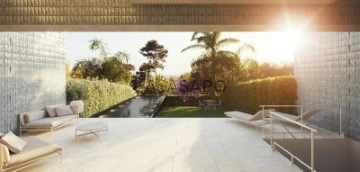Luxury
Rooms
Price
More filters
1,892 Luxury most recent, in Distrito de Lisboa
Map
Order by
Most recent
House 15 Bedrooms
Cascais e Estoril, Distrito de Lisboa
In project · 430m²
buy
3.380.000 €
Moradia situada no Estoril.
Com projeto aprovado para Boutique Hotel de 5 estrelas, com 15 quartos, restaurante de luxo e 1.100 m2.
Localização única, perto do Casino Estoril, dos Salesianos do Estoril e da Avenida Marginal com acesso a diversas praias da Linha de Cascais.
Paragem de autocarro a 5 minutos e estação de comboio a 15.
Aguardamos o seu contacto.
****
Hotel for sale, located in Estoril.
With an approved project for a 5-star Boutique Hotel, with 15 rooms, a luxury restaurant and 1100 m2.
Unique location, close to Casino Estoril, Salesianos do Estoril and Avenida Marginal with access to several beaches on the Cascais Line.
Bus stop 5 minutes and train station 15.
We await your contact.
Com projeto aprovado para Boutique Hotel de 5 estrelas, com 15 quartos, restaurante de luxo e 1.100 m2.
Localização única, perto do Casino Estoril, dos Salesianos do Estoril e da Avenida Marginal com acesso a diversas praias da Linha de Cascais.
Paragem de autocarro a 5 minutos e estação de comboio a 15.
Aguardamos o seu contacto.
****
Hotel for sale, located in Estoril.
With an approved project for a 5-star Boutique Hotel, with 15 rooms, a luxury restaurant and 1100 m2.
Unique location, close to Casino Estoril, Salesianos do Estoril and Avenida Marginal with access to several beaches on the Cascais Line.
Bus stop 5 minutes and train station 15.
We await your contact.
Contact
Building Floor 13 Bedrooms
Bairro da Assunção (Cascais), Cascais e Estoril, Distrito de Lisboa
Used · 494m²
buy
2.000.000 €
pred2620
Prédio composto por 6 apartamentos T2 arrendados para investimento localizado no centro de Cascais junto ao tribunal e a poucos minutos da estação de comboios com todo o tipo de comércio e serviços localizados nas suas imediações.
Fácil e rápido acesso à A5 e a cerca de 10 minutos da praia do Guincho.
Todos os apartamentos são de tipologia T2 e são compostos por 2 quartos, sala, cozinha, casa de banho com varandas ou marquises, sendo que no caso do 2º Direito, existe um duplex com mais duas divisões, uma casa de banho, solário coberto e um excelente terraço com zona de churrasco e vista desafogada
No caso dos apartamentos rés do chão e 1º direito tratam-se de contratos antigos, com eventual possibilidade de negociação, no caso do apartamento 1ºesquerdo pode ser desocupado em qualquer altura, os restantes 3 estão todos arrendados com um total no valor das rendas de 4000€
Trata-se de uma excelente oportunidade para quem procura um bom investimento localizado no centro de Cascais.
Venha conhecer este imóvel a escassos minutos da bela vila de Cascais.
Excelente oportunidade de investimento
VISITE !!! CONTACTE-NOS (telefone) / (telefone) / (telefone)
Ou consulte o nosso site: (url)
Prédio composto por 6 apartamentos T2 arrendados para investimento localizado no centro de Cascais junto ao tribunal e a poucos minutos da estação de comboios com todo o tipo de comércio e serviços localizados nas suas imediações.
Fácil e rápido acesso à A5 e a cerca de 10 minutos da praia do Guincho.
Todos os apartamentos são de tipologia T2 e são compostos por 2 quartos, sala, cozinha, casa de banho com varandas ou marquises, sendo que no caso do 2º Direito, existe um duplex com mais duas divisões, uma casa de banho, solário coberto e um excelente terraço com zona de churrasco e vista desafogada
No caso dos apartamentos rés do chão e 1º direito tratam-se de contratos antigos, com eventual possibilidade de negociação, no caso do apartamento 1ºesquerdo pode ser desocupado em qualquer altura, os restantes 3 estão todos arrendados com um total no valor das rendas de 4000€
Trata-se de uma excelente oportunidade para quem procura um bom investimento localizado no centro de Cascais.
Venha conhecer este imóvel a escassos minutos da bela vila de Cascais.
Excelente oportunidade de investimento
VISITE !!! CONTACTE-NOS (telefone) / (telefone) / (telefone)
Ou consulte o nosso site: (url)
Contact
House 6 Bedrooms
Parede, Carcavelos e Parede, Cascais, Distrito de Lisboa
Used · 563m²
buy
2.690.000 €
Venha morar ou investir nesta maravilhosa moradia independente T8 com 6 suítes e mais uma casa de hóspedes T2.
No Jardins da Parede localizada em zona de excelência a poucos minutos da Praia de São Pedro do Estoril e acesso à Av. Marginal.
Com acabamentos de qualidade a moradia é constituída de 3 pisos, cave, térreo e 1 andar.
Possui moderna cozinha equipada, acolhedora sala de estar e jantar voltadas para a zona da lazer com lindo jardim, piscina e churrasqueira.
Cave com 166,5 m² composto por:
Salão/Ginásio 54,30 m²
Suite(32,05 m²)
Suite(9,80 m² )
Adega(8,50 m²)
Hall(6,80 m²), Arrumos(2,50 m²), Casa das maquinas(3,90 m²)
Piso térreo com 210,25 m² composto por:
Sala (84,65 m² ) com lareira
Cozinha equipada com ilha central (23 m²) e despensa (1m² )
Tratamento de roupas (9,35 m²) com Alpendre (23,30 m²)
Alpendre (45 m²), Alpendre (8,25 m²)
Garagem (31,30 m²)
Área Barbecue (8,15 m²)
Área de apoio (14,85 m²), Sauna (4,35 m²)
Casa das Maquinas (2,80 m²)
Piscina (45,75 m²)
Piso 1 com 111,60 m² composto por:
Master Suite (20,35 m² )
Suite 1 (13,80 m²)
Suite 2 (14,10 m²)
Suite 3 (13,80 m²)
Casa de Hóspedes com 75,10 m² composto por:
Sala /Kitchenette (16,55 m² )
Quarto 1 (19,74 m² )
Quarto 2 (11,15 m²)
Visite-nos em setimoambiente.com
No Jardins da Parede localizada em zona de excelência a poucos minutos da Praia de São Pedro do Estoril e acesso à Av. Marginal.
Com acabamentos de qualidade a moradia é constituída de 3 pisos, cave, térreo e 1 andar.
Possui moderna cozinha equipada, acolhedora sala de estar e jantar voltadas para a zona da lazer com lindo jardim, piscina e churrasqueira.
Cave com 166,5 m² composto por:
Salão/Ginásio 54,30 m²
Suite(32,05 m²)
Suite(9,80 m² )
Adega(8,50 m²)
Hall(6,80 m²), Arrumos(2,50 m²), Casa das maquinas(3,90 m²)
Piso térreo com 210,25 m² composto por:
Sala (84,65 m² ) com lareira
Cozinha equipada com ilha central (23 m²) e despensa (1m² )
Tratamento de roupas (9,35 m²) com Alpendre (23,30 m²)
Alpendre (45 m²), Alpendre (8,25 m²)
Garagem (31,30 m²)
Área Barbecue (8,15 m²)
Área de apoio (14,85 m²), Sauna (4,35 m²)
Casa das Maquinas (2,80 m²)
Piscina (45,75 m²)
Piso 1 com 111,60 m² composto por:
Master Suite (20,35 m² )
Suite 1 (13,80 m²)
Suite 2 (14,10 m²)
Suite 3 (13,80 m²)
Casa de Hóspedes com 75,10 m² composto por:
Sala /Kitchenette (16,55 m² )
Quarto 1 (19,74 m² )
Quarto 2 (11,15 m²)
Visite-nos em setimoambiente.com
Contact
Apartment 3 Bedrooms
Campo de Ourique, Lisboa, Distrito de Lisboa
Used · 200m²
buy
2.950.000 €
Unique three bedroom, duplex apartment, with 200 m² of gross area, offering a generous space, with a ceiling height of 3.7m and well distributed to provide maximum comfort and functionality.
Comfortable and bright living room, perfect for moments of relaxation and family gatherings. The kitchen, fully equipped with modern appliances, is an invitation to prepare delicious meals and gather friends and family around the table.
One of the highlights of this apartment is its 270m2 private garden, which has fruit trees, providing a green and peaceful environment. In this space, there is also a heated swimming pool, ideal for cooling off on hot days and for outdoor leisure time.
The air-conditioned apartment has three spacious bedrooms, offering the privacy and comfort necessary to rest. We also have an office, perfect for those who need a dedicated space to work or study at home. The bathrooms have underfloor heating.
In short, this duplex apartment is a perfect combination of luxury, comfort and functionality, ideal for those looking for an exclusive home full of amenities. If necessary, it is possible to pay for a garage 150m away.
Located in the Estrela neighborhood, famous for its exquisite restaurants and proximity to the Tagus River, the apartment is just a few steps from shops, public transport and various amenities. Its proximity to the center of Lisbon allows you to fully enjoy all the facilities that the city has to offer. An unmissable opportunity to live with style and sophistication.
For more information about this property or other exclusive opportunities, please don’t hesitate to get in touch for an initial meeting. We are a real estate boutique dedicated to serving international clients with excellent service and in-depth knowledge of the market. Our commitment is to represent buyers and present the best properties available, on and off the market.
Comfortable and bright living room, perfect for moments of relaxation and family gatherings. The kitchen, fully equipped with modern appliances, is an invitation to prepare delicious meals and gather friends and family around the table.
One of the highlights of this apartment is its 270m2 private garden, which has fruit trees, providing a green and peaceful environment. In this space, there is also a heated swimming pool, ideal for cooling off on hot days and for outdoor leisure time.
The air-conditioned apartment has three spacious bedrooms, offering the privacy and comfort necessary to rest. We also have an office, perfect for those who need a dedicated space to work or study at home. The bathrooms have underfloor heating.
In short, this duplex apartment is a perfect combination of luxury, comfort and functionality, ideal for those looking for an exclusive home full of amenities. If necessary, it is possible to pay for a garage 150m away.
Located in the Estrela neighborhood, famous for its exquisite restaurants and proximity to the Tagus River, the apartment is just a few steps from shops, public transport and various amenities. Its proximity to the center of Lisbon allows you to fully enjoy all the facilities that the city has to offer. An unmissable opportunity to live with style and sophistication.
For more information about this property or other exclusive opportunities, please don’t hesitate to get in touch for an initial meeting. We are a real estate boutique dedicated to serving international clients with excellent service and in-depth knowledge of the market. Our commitment is to represent buyers and present the best properties available, on and off the market.
Contact
House 6 Bedrooms Duplex
Centro (Cascais), Cascais e Estoril, Distrito de Lisboa
Under construction · 644m²
With Garage
buy
9.500.000 €
Luxurious 6 bedroom villa for sale in the Historic Center of Cascais.
Brand new, this villa stands out for its areas and unique and central location in Cascais, next to the Cascais Market, 2m walk from Cascais Bay, Paredão, Train Station and restaurant area.
Comprising 3 floors, which are distributed by:
1st Floor -
2nd Floor-
Basement-
Built with high quality materials, it is equipped with air conditioning in all rooms, laminated electric shutters and high-end appliances.
With very well thought out outdoor leisure areas, with a saltwater pool.
Brand new, this villa stands out for its areas and unique and central location in Cascais, next to the Cascais Market, 2m walk from Cascais Bay, Paredão, Train Station and restaurant area.
Comprising 3 floors, which are distributed by:
1st Floor -
2nd Floor-
Basement-
Built with high quality materials, it is equipped with air conditioning in all rooms, laminated electric shutters and high-end appliances.
With very well thought out outdoor leisure areas, with a saltwater pool.
Contact
Detached House 6 Bedrooms
Cascais e Estoril, Distrito de Lisboa
Used · 340m²
buy
3.800.000 €
Fantastic 6 bedroom villa in the centre of Cascais
Investment opportunity in the heart of Cascais, just a 2-minute walk from the train station, stunning beaches and the charming historic centre of Cascais.
This property stands out for its large plot of 1495m², offering vast potential for transformation and valorisation.
The house has a constructed area of approximately 340m² and is in need of total refurbishment, ideal for those looking to create a unique and personalised space. With excellent sun exposure, the villa has plenty of light and privacy.
The 6-bedroom villa offers comfort and privacy for the whole family.
Its two living rooms offer generous spaces, perfect for receiving guests or relaxing with the family.
Cosy garden with swimming pool and barbecue area, perfect for cooling off during the summer months and for moments of leisure with friends and family.
This villa is ideal for those looking to make a life on foot, with easy access to all the amenities Cascais has to offer, including shops, restaurants, schools and cultural activities.
With its unrivalled potential and privileged location, this house is an unmissable opportunity for those looking to invest in Cascais and create an exclusive dream home.
Cascais is a Portuguese town known for its bay of beaches, commerce and cosmopolitanism. Considered the most sophisticated destination in the Lisbon region, the palaces and refined elegance of all the buildings reign supreme. With the sea at its feet, Cascais can boast 7 golf courses, a casino, a marina and countless leisure facilities. 30 minutes from Lisbon and the international airport.
Porta da Frente Christie’s is a real estate agency that has been working in the market for over two decades, focusing on the best properties and developments, both for sale and for rent. The company was selected by the prestigious Christie’s International Real Estate brand to represent Portugal in the Lisbon, Cascais, Oeiras and Alentejo areas. The main mission of Porta da Frente Christie’s is to provide an excellent service to all our clients.
Investment opportunity in the heart of Cascais, just a 2-minute walk from the train station, stunning beaches and the charming historic centre of Cascais.
This property stands out for its large plot of 1495m², offering vast potential for transformation and valorisation.
The house has a constructed area of approximately 340m² and is in need of total refurbishment, ideal for those looking to create a unique and personalised space. With excellent sun exposure, the villa has plenty of light and privacy.
The 6-bedroom villa offers comfort and privacy for the whole family.
Its two living rooms offer generous spaces, perfect for receiving guests or relaxing with the family.
Cosy garden with swimming pool and barbecue area, perfect for cooling off during the summer months and for moments of leisure with friends and family.
This villa is ideal for those looking to make a life on foot, with easy access to all the amenities Cascais has to offer, including shops, restaurants, schools and cultural activities.
With its unrivalled potential and privileged location, this house is an unmissable opportunity for those looking to invest in Cascais and create an exclusive dream home.
Cascais is a Portuguese town known for its bay of beaches, commerce and cosmopolitanism. Considered the most sophisticated destination in the Lisbon region, the palaces and refined elegance of all the buildings reign supreme. With the sea at its feet, Cascais can boast 7 golf courses, a casino, a marina and countless leisure facilities. 30 minutes from Lisbon and the international airport.
Porta da Frente Christie’s is a real estate agency that has been working in the market for over two decades, focusing on the best properties and developments, both for sale and for rent. The company was selected by the prestigious Christie’s International Real Estate brand to represent Portugal in the Lisbon, Cascais, Oeiras and Alentejo areas. The main mission of Porta da Frente Christie’s is to provide an excellent service to all our clients.
Contact
House 4 Bedrooms
Alcântara, Lisboa, Distrito de Lisboa
New · 298m²
buy
2.640.000 €
Em Alcântara, num bairro histórico de Lisboa, mas com novas ruas cheias de vida e diversidade, surgem as Casas de Santo Amaro, um empreendimento composto por cinco habitações com características propícias à vida familiar, com vista Rio Tejo, que são uma mais-valia para quem valoriza o conforto e a privacidade.
As cinco habitações de tipologia T4 têm uma área bruta privativa entre 360 e 410 m2, jardins e terraços descobertos, estacionamento privativo para três viaturas e espaços de apoio. Todas as unidades de quatro pisos dispõem de cozinhas equipadas, ar condicionado, jacuzzi e acabamentos de alta qualidade.
A arquitetura das Casas de Santo Amaro é inspirada num dos quadros mais conhecidos do pintor Piet Mondrian, apresentando um equilíbrio nas formas e na cor, numa resposta estética e funcional que se pretende duradoura e intemporal - como uma obra de arte. O projeto procura ainda acolher a cor e a materialidade que se integram na arquitetura da cidade.
Os valores das habitações variam entre 2 430 000 € e 2 640 000 €. Como estão localizadas numa zona histórica, as casas beneficiam de isenção de IMI.
Com conclusão prevista para dezembro de 2024, as Casas de Santo Amaro são uma composição irrepetível para a sua vida.
A informação disponibilizada não dispensa a sua confirmação e não pode ser considerada vinculativa.
Para mais informações e/ou visita, contacte-me!
EN
In Alcântara, in a historic district of Lisbon, but with new streets full of life and diversity, Casas de Santo Amaro is a development consisting of five houses with characteristics conducive to family life, overlooking the River Tagus, which are an asset for those who value comfort and privacy.
The five four-bedroom houses have a gross private area of between 360 and 410 m2, gardens and open terraces, private parking for three cars and support spaces. All the four-storey units have fully-equipped kitchens, air conditioning, jacuzzi and high-quality finishes.
The architecture of Casas de Santo Amaro is inspired by one of the best-known paintings by the painter Piet Mondrian, presenting a balance in shapes and color, in an aesthetic and functional response that is intended to be lasting and timeless - like a work of art. The project also seeks to embrace the color and materiality that are integrated into the city’s architecture.
The houses range in price from €2,430,000 to €2,640,000. As they are located in a historic area, the houses are exempt from IMI.
Scheduled for completion in December 2024, Casas de Santo Amaro are an unrepeatable composition for your life.
The information provided does not dispense with confirmation and cannot be considered binding.
For more information and/or to book a viewing, please contact me! ;ID RE/MAX: (telefone)
As cinco habitações de tipologia T4 têm uma área bruta privativa entre 360 e 410 m2, jardins e terraços descobertos, estacionamento privativo para três viaturas e espaços de apoio. Todas as unidades de quatro pisos dispõem de cozinhas equipadas, ar condicionado, jacuzzi e acabamentos de alta qualidade.
A arquitetura das Casas de Santo Amaro é inspirada num dos quadros mais conhecidos do pintor Piet Mondrian, apresentando um equilíbrio nas formas e na cor, numa resposta estética e funcional que se pretende duradoura e intemporal - como uma obra de arte. O projeto procura ainda acolher a cor e a materialidade que se integram na arquitetura da cidade.
Os valores das habitações variam entre 2 430 000 € e 2 640 000 €. Como estão localizadas numa zona histórica, as casas beneficiam de isenção de IMI.
Com conclusão prevista para dezembro de 2024, as Casas de Santo Amaro são uma composição irrepetível para a sua vida.
A informação disponibilizada não dispensa a sua confirmação e não pode ser considerada vinculativa.
Para mais informações e/ou visita, contacte-me!
EN
In Alcântara, in a historic district of Lisbon, but with new streets full of life and diversity, Casas de Santo Amaro is a development consisting of five houses with characteristics conducive to family life, overlooking the River Tagus, which are an asset for those who value comfort and privacy.
The five four-bedroom houses have a gross private area of between 360 and 410 m2, gardens and open terraces, private parking for three cars and support spaces. All the four-storey units have fully-equipped kitchens, air conditioning, jacuzzi and high-quality finishes.
The architecture of Casas de Santo Amaro is inspired by one of the best-known paintings by the painter Piet Mondrian, presenting a balance in shapes and color, in an aesthetic and functional response that is intended to be lasting and timeless - like a work of art. The project also seeks to embrace the color and materiality that are integrated into the city’s architecture.
The houses range in price from €2,430,000 to €2,640,000. As they are located in a historic area, the houses are exempt from IMI.
Scheduled for completion in December 2024, Casas de Santo Amaro are an unrepeatable composition for your life.
The information provided does not dispense with confirmation and cannot be considered binding.
For more information and/or to book a viewing, please contact me! ;ID RE/MAX: (telefone)
Contact
House 4 Bedrooms
Alcântara, Lisboa, Distrito de Lisboa
New · 287m²
buy
2.430.000 €
Em Alcântara, num bairro histórico de Lisboa, mas com novas ruas cheias de vida e diversidade, surgem as Casas de Santo Amaro, um empreendimento composto por cinco habitações com características propícias à vida familiar, com vista Rio Tejo, que são uma mais-valia para quem valoriza o conforto e a privacidade.
As cinco habitações de tipologia T4 têm uma área bruta privativa entre 360 e 410 m2, jardins e terraços descobertos, estacionamento privativo para três viaturas e espaços de apoio. Todas as unidades de quatro pisos dispõem de cozinhas equipadas, ar condicionado, jacuzzi e acabamentos de alta qualidade.
A arquitetura das Casas de Santo Amaro é inspirada num dos quadros mais conhecidos do pintor Piet Mondrian, apresentando um equilíbrio nas formas e na cor, numa resposta estética e funcional que se pretende duradoura e intemporal - como uma obra de arte. O projeto procura ainda acolher a cor e a materialidade que se integram na arquitetura da cidade.
Os valores das habitações variam entre 2 430 000 € e 2 640 000 €. Como estão localizadas numa zona histórica, as casas beneficiam de isenção de IMI.
Com conclusão prevista para dezembro de 2024, as Casas de Santo Amaro são uma composição irrepetível para a sua vida.
A informação disponibilizada não dispensa a sua confirmação e não pode ser considerada vinculativa.
Para mais informações e/ou visita, contacte-me!
EN
In Alcântara, in a historic district of Lisbon, but with new streets full of life and diversity, Casas de Santo Amaro is a development consisting of five houses with characteristics conducive to family life, overlooking the River Tagus, which are an asset for those who value comfort and privacy.
The five four-bedroom houses have a gross private area of between 360 and 410 m2, gardens and open terraces, private parking for three cars and support spaces. All the four-storey units have fully-equipped kitchens, air conditioning, jacuzzi and high-quality finishes.
The architecture of Casas de Santo Amaro is inspired by one of the best-known paintings by the painter Piet Mondrian, presenting a balance in shapes and color, in an aesthetic and functional response that is intended to be lasting and timeless - like a work of art. The project also seeks to embrace the color and materiality that are integrated into the city’s architecture.
The houses range in price from €2,430,000 to €2,640,000. As they are located in a historic area, the houses are exempt from IMI.
Scheduled for completion in December 2024, Casas de Santo Amaro are an unrepeatable composition for your life.
The information provided does not dispense with confirmation and cannot be considered binding.
For more information and/or to book a viewing, please contact me! ;ID RE/MAX: (telefone)
As cinco habitações de tipologia T4 têm uma área bruta privativa entre 360 e 410 m2, jardins e terraços descobertos, estacionamento privativo para três viaturas e espaços de apoio. Todas as unidades de quatro pisos dispõem de cozinhas equipadas, ar condicionado, jacuzzi e acabamentos de alta qualidade.
A arquitetura das Casas de Santo Amaro é inspirada num dos quadros mais conhecidos do pintor Piet Mondrian, apresentando um equilíbrio nas formas e na cor, numa resposta estética e funcional que se pretende duradoura e intemporal - como uma obra de arte. O projeto procura ainda acolher a cor e a materialidade que se integram na arquitetura da cidade.
Os valores das habitações variam entre 2 430 000 € e 2 640 000 €. Como estão localizadas numa zona histórica, as casas beneficiam de isenção de IMI.
Com conclusão prevista para dezembro de 2024, as Casas de Santo Amaro são uma composição irrepetível para a sua vida.
A informação disponibilizada não dispensa a sua confirmação e não pode ser considerada vinculativa.
Para mais informações e/ou visita, contacte-me!
EN
In Alcântara, in a historic district of Lisbon, but with new streets full of life and diversity, Casas de Santo Amaro is a development consisting of five houses with characteristics conducive to family life, overlooking the River Tagus, which are an asset for those who value comfort and privacy.
The five four-bedroom houses have a gross private area of between 360 and 410 m2, gardens and open terraces, private parking for three cars and support spaces. All the four-storey units have fully-equipped kitchens, air conditioning, jacuzzi and high-quality finishes.
The architecture of Casas de Santo Amaro is inspired by one of the best-known paintings by the painter Piet Mondrian, presenting a balance in shapes and color, in an aesthetic and functional response that is intended to be lasting and timeless - like a work of art. The project also seeks to embrace the color and materiality that are integrated into the city’s architecture.
The houses range in price from €2,430,000 to €2,640,000. As they are located in a historic area, the houses are exempt from IMI.
Scheduled for completion in December 2024, Casas de Santo Amaro are an unrepeatable composition for your life.
The information provided does not dispense with confirmation and cannot be considered binding.
For more information and/or to book a viewing, please contact me! ;ID RE/MAX: (telefone)
Contact
House 4 Bedrooms
Alcântara, Lisboa, Distrito de Lisboa
New · 287m²
buy
2.435.000 €
Em Alcântara, num bairro histórico de Lisboa, mas com novas ruas cheias de vida e diversidade, surgem as Casas de Santo Amaro, um empreendimento composto por cinco habitações com características propícias à vida familiar, com vista Rio Tejo, que são uma mais-valia para quem valoriza o conforto e a privacidade.
As cinco habitações de tipologia T4 têm uma área bruta privativa entre 360 e 410 m2, jardins e terraços descobertos, estacionamento privativo para três viaturas e espaços de apoio. Todas as unidades de quatro pisos dispõem de cozinhas equipadas, ar condicionado, jacuzzi e acabamentos de alta qualidade.
A arquitetura das Casas de Santo Amaro é inspirada num dos quadros mais conhecidos do pintor Piet Mondrian, apresentando um equilíbrio nas formas e na cor, numa resposta estética e funcional que se pretende duradoura e intemporal - como uma obra de arte. O projeto procura ainda acolher a cor e a materialidade que se integram na arquitetura da cidade.
Os valores das habitações variam entre 2 430 000 € e 2 640 000 €. Como estão localizadas numa zona histórica, as casas beneficiam de isenção de IMI.
Com conclusão prevista para dezembro de 2024, as Casas de Santo Amaro são uma composição irrepetível para a sua vida.
A informação disponibilizada não dispensa a sua confirmação e não pode ser considerada vinculativa.
Para mais informações e/ou visita, contacte-me!
EN
In Alcântara, in a historic district of Lisbon, but with new streets full of life and diversity, Casas de Santo Amaro is a development consisting of five houses with characteristics conducive to family life, overlooking the River Tagus, which are an asset for those who value comfort and privacy.
The five four-bedroom houses have a gross private area of between 360 and 410 m2, gardens and open terraces, private parking for three cars and support spaces. All the four-storey units have fully-equipped kitchens, air conditioning, jacuzzi and high-quality finishes.
The architecture of Casas de Santo Amaro is inspired by one of the best-known paintings by the painter Piet Mondrian, presenting a balance in shapes and color, in an aesthetic and functional response that is intended to be lasting and timeless - like a work of art. The project also seeks to embrace the color and materiality that are integrated into the city’s architecture.
The houses range in price from €2,430,000 to €2,640,000. As they are located in a historic area, the houses are exempt from IMI.
Scheduled for completion in December 2024, Casas de Santo Amaro are an unrepeatable composition for your life.
The information provided does not dispense with confirmation and cannot be considered binding.
For more information and/or to book a viewing, please contact me! ;ID RE/MAX: (telefone)
As cinco habitações de tipologia T4 têm uma área bruta privativa entre 360 e 410 m2, jardins e terraços descobertos, estacionamento privativo para três viaturas e espaços de apoio. Todas as unidades de quatro pisos dispõem de cozinhas equipadas, ar condicionado, jacuzzi e acabamentos de alta qualidade.
A arquitetura das Casas de Santo Amaro é inspirada num dos quadros mais conhecidos do pintor Piet Mondrian, apresentando um equilíbrio nas formas e na cor, numa resposta estética e funcional que se pretende duradoura e intemporal - como uma obra de arte. O projeto procura ainda acolher a cor e a materialidade que se integram na arquitetura da cidade.
Os valores das habitações variam entre 2 430 000 € e 2 640 000 €. Como estão localizadas numa zona histórica, as casas beneficiam de isenção de IMI.
Com conclusão prevista para dezembro de 2024, as Casas de Santo Amaro são uma composição irrepetível para a sua vida.
A informação disponibilizada não dispensa a sua confirmação e não pode ser considerada vinculativa.
Para mais informações e/ou visita, contacte-me!
EN
In Alcântara, in a historic district of Lisbon, but with new streets full of life and diversity, Casas de Santo Amaro is a development consisting of five houses with characteristics conducive to family life, overlooking the River Tagus, which are an asset for those who value comfort and privacy.
The five four-bedroom houses have a gross private area of between 360 and 410 m2, gardens and open terraces, private parking for three cars and support spaces. All the four-storey units have fully-equipped kitchens, air conditioning, jacuzzi and high-quality finishes.
The architecture of Casas de Santo Amaro is inspired by one of the best-known paintings by the painter Piet Mondrian, presenting a balance in shapes and color, in an aesthetic and functional response that is intended to be lasting and timeless - like a work of art. The project also seeks to embrace the color and materiality that are integrated into the city’s architecture.
The houses range in price from €2,430,000 to €2,640,000. As they are located in a historic area, the houses are exempt from IMI.
Scheduled for completion in December 2024, Casas de Santo Amaro are an unrepeatable composition for your life.
The information provided does not dispense with confirmation and cannot be considered binding.
For more information and/or to book a viewing, please contact me! ;ID RE/MAX: (telefone)
Contact
House 4 Bedrooms
Alcântara, Lisboa, Distrito de Lisboa
New · 287m²
buy
2.435.000 €
Em Alcântara, num bairro histórico de Lisboa, mas com novas ruas cheias de vida e diversidade, surgem as Casas de Santo Amaro, um empreendimento composto por cinco habitações com características propícias à vida familiar, com vista Rio Tejo, que são uma mais-valia para quem valoriza o conforto e a privacidade.
As cinco habitações de tipologia T4 têm uma área bruta privativa entre 360 e 410 m2, jardins e terraços descobertos, estacionamento privativo para três viaturas e espaços de apoio. Todas as unidades de quatro pisos dispõem de cozinhas equipadas, ar condicionado, jacuzzi e acabamentos de alta qualidade.
A arquitetura das Casas de Santo Amaro é inspirada num dos quadros mais conhecidos do pintor Piet Mondrian, apresentando um equilíbrio nas formas e na cor, numa resposta estética e funcional que se pretende duradoura e intemporal - como uma obra de arte. O projeto procura ainda acolher a cor e a materialidade que se integram na arquitetura da cidade.
Os valores das habitações variam entre 2 430 000 € e 2 640 000 €. Como estão localizadas numa zona histórica, as casas beneficiam de isenção de IMI.
Com conclusão prevista para dezembro de 2024, as Casas de Santo Amaro são uma composição irrepetível para a sua vida.
A informação disponibilizada não dispensa a sua confirmação e não pode ser considerada vinculativa.
Para mais informações e/ou visita, contacte-me!
EN
In Alcântara, in a historic district of Lisbon, but with new streets full of life and diversity, Casas de Santo Amaro is a development consisting of five houses with characteristics conducive to family life, overlooking the River Tagus, which are an asset for those who value comfort and privacy.
The five four-bedroom houses have a gross private area of between 360 and 410 m2, gardens and open terraces, private parking for three cars and support spaces. All the four-storey units have fully-equipped kitchens, air conditioning, jacuzzi and high-quality finishes.
The architecture of Casas de Santo Amaro is inspired by one of the best-known paintings by the painter Piet Mondrian, presenting a balance in shapes and color, in an aesthetic and functional response that is intended to be lasting and timeless - like a work of art. The project also seeks to embrace the color and materiality that are integrated into the city’s architecture.
The houses range in price from €2,430,000 to €2,640,000. As they are located in a historic area, the houses are exempt from IMI.
Scheduled for completion in December 2024, Casas de Santo Amaro are an unrepeatable composition for your life.
The information provided does not dispense with confirmation and cannot be considered binding.
For more information and/or to book a viewing, please contact me! ;ID RE/MAX: (telefone)
As cinco habitações de tipologia T4 têm uma área bruta privativa entre 360 e 410 m2, jardins e terraços descobertos, estacionamento privativo para três viaturas e espaços de apoio. Todas as unidades de quatro pisos dispõem de cozinhas equipadas, ar condicionado, jacuzzi e acabamentos de alta qualidade.
A arquitetura das Casas de Santo Amaro é inspirada num dos quadros mais conhecidos do pintor Piet Mondrian, apresentando um equilíbrio nas formas e na cor, numa resposta estética e funcional que se pretende duradoura e intemporal - como uma obra de arte. O projeto procura ainda acolher a cor e a materialidade que se integram na arquitetura da cidade.
Os valores das habitações variam entre 2 430 000 € e 2 640 000 €. Como estão localizadas numa zona histórica, as casas beneficiam de isenção de IMI.
Com conclusão prevista para dezembro de 2024, as Casas de Santo Amaro são uma composição irrepetível para a sua vida.
A informação disponibilizada não dispensa a sua confirmação e não pode ser considerada vinculativa.
Para mais informações e/ou visita, contacte-me!
EN
In Alcântara, in a historic district of Lisbon, but with new streets full of life and diversity, Casas de Santo Amaro is a development consisting of five houses with characteristics conducive to family life, overlooking the River Tagus, which are an asset for those who value comfort and privacy.
The five four-bedroom houses have a gross private area of between 360 and 410 m2, gardens and open terraces, private parking for three cars and support spaces. All the four-storey units have fully-equipped kitchens, air conditioning, jacuzzi and high-quality finishes.
The architecture of Casas de Santo Amaro is inspired by one of the best-known paintings by the painter Piet Mondrian, presenting a balance in shapes and color, in an aesthetic and functional response that is intended to be lasting and timeless - like a work of art. The project also seeks to embrace the color and materiality that are integrated into the city’s architecture.
The houses range in price from €2,430,000 to €2,640,000. As they are located in a historic area, the houses are exempt from IMI.
Scheduled for completion in December 2024, Casas de Santo Amaro are an unrepeatable composition for your life.
The information provided does not dispense with confirmation and cannot be considered binding.
For more information and/or to book a viewing, please contact me! ;ID RE/MAX: (telefone)
Contact
House 5 Bedrooms
Alcântara, Lisboa, Distrito de Lisboa
Under construction · 298m²
With Garage
buy
2.640.000 €
Cinco habitações com acesso independente em percurso interno pedonal, que assumem a sua individualidade pelas interrupções, realçada por um corte vertical na fachada.
Com dois jardins privativos, desenvolvem-se em quatro pisos: o piso de entrada com átrio, cozinha, casa de banho social e sala aberta para o jardim; o primeiro piso com uma suite, dois quartos e uma casa de banho; o segundo piso, recuado, com suite, escritório, biblioteca e terraço com jacuzzi; e, por fim, o piso em cave com estacionamento para três viaturas, espaços de apoio e arrumos.
O projeto procura acolher a cor e a materialidade que se integram na arquitetura da cidade. O embasamento em mármore lioz bujardado, os alçados em microbetão de alta resistência, os caixilhos e os ripados lacados a cor bronze, complementados por uma vegetação abundante materializam as composições.
Com dois jardins privativos, desenvolvem-se em quatro pisos: o piso de entrada com átrio, cozinha, casa de banho social e sala aberta para o jardim; o primeiro piso com uma suite, dois quartos e uma casa de banho; o segundo piso, recuado, com suite, escritório, biblioteca e terraço com jacuzzi; e, por fim, o piso em cave com estacionamento para três viaturas, espaços de apoio e arrumos.
O projeto procura acolher a cor e a materialidade que se integram na arquitetura da cidade. O embasamento em mármore lioz bujardado, os alçados em microbetão de alta resistência, os caixilhos e os ripados lacados a cor bronze, complementados por uma vegetação abundante materializam as composições.
Contact
Lisbon, Estrela-Lapa - 3 Bedroom Duplex with Garden and Pool
Loft 3 Bedrooms Duplex
Estrela, Lisboa, Distrito de Lisboa
Under construction · 471m²
With Garage
buy
2.600.000 €
Fantastic Duplex T3 overlooking the Star Basilica, located on St Cyrus Street in Lisbon, with 7 divisions and an outdoor (238 sqm) outdoor area with a pool, garden and a wide garage for 1 vehicle.
This may be your opportunity to live in the Star, one of Lisbon’s most noble and most valued neighborhoods.
Discover this truly exclusive loft in the prestigious area of the Lapa/Star, with a remarkable 471 sqm interior area, with 3 suites, a broad social area, Home Cinema, gym and garage.
The exclusivity of this Duplex stands out in the magnificent 238 sqm private outer area, overlooking the Star Basilica, which includes a 28 sqm pool with 20 sqm deck , a 155 sq. m garden and a 32 sq.m terrace , providing an unequalable life experience in the heart of Lisbon.
The broad area of this loft is distributed over two floors, and has been drawn to offer maximum comfort and sophistication:
On the ground floor, which opens directly to the garden, you will find a wide social area , in open space , with 243 sqm, ideal for relaxation convivials and moments, with a modern and fully equipped kitchen . Additionally, the lower floor includes a 35m² private gym , a cozy 26 sqm theater room , a 6.8 sqm technical area and laundry and a full bathroom with 4.8 sqm.
Ascending upstairs, there are 3 elegant suites . Two of these, with 30m² and 20m² areas, sit in a charming mezzanine facing the garden, providing a luminous, relaxing atmosphere. The third suite, with 24m², is in a more resurbed area, ensuring the privacy you are looking for.
This luxury loft is complemented by two parking spaces - one in the interior garage and the other outside - and features excellence finishes. The SMEG appliances are highlighted, the kitchen countertops in Silstone Posidonia over a walnut frame, high quality Blum hardware, Fantini mixers, Marazzi coatings and Duravit toilets, among other details that make all the difference.
The location couldn’t be better: Lapa is one of the most coveted areas in Lisbon, offering a unique balance between its historic charm, the aristocratic environment and the tranquility of a residential neighborhood. The short distance is the Romantic-inspired Star Garden, with 4.6 acres of green areas. The Ourury Field Market, with its restaurants and fresh produce market, is only 16 minutes walk. Right next door is the Star Basilica, the towering 18th-century church, in Baroque style. Descending toward the Tejo River, 1 km away, you find the riparian front, with its restaurants, bars, nightclubs and a vibrant nightlife.
Transportation, schools, pharmacies, health centers and a diverse supply of street trade in the surrounding area contribute to a neighborhood life filled with amenities. In 2025, the future star subway station of the Star will be opened, located at meager 200 meters of this duplex.
The reconstruction work of this loft is in the final stage , with a completion expected in December 2024.
Don’t miss the opportunity to know this unique property. Contact me now to schedule your visit and get all the information you need!
This may be your opportunity to live in the Star, one of Lisbon’s most noble and most valued neighborhoods.
Discover this truly exclusive loft in the prestigious area of the Lapa/Star, with a remarkable 471 sqm interior area, with 3 suites, a broad social area, Home Cinema, gym and garage.
The exclusivity of this Duplex stands out in the magnificent 238 sqm private outer area, overlooking the Star Basilica, which includes a 28 sqm pool with 20 sqm deck , a 155 sq. m garden and a 32 sq.m terrace , providing an unequalable life experience in the heart of Lisbon.
The broad area of this loft is distributed over two floors, and has been drawn to offer maximum comfort and sophistication:
On the ground floor, which opens directly to the garden, you will find a wide social area , in open space , with 243 sqm, ideal for relaxation convivials and moments, with a modern and fully equipped kitchen . Additionally, the lower floor includes a 35m² private gym , a cozy 26 sqm theater room , a 6.8 sqm technical area and laundry and a full bathroom with 4.8 sqm.
Ascending upstairs, there are 3 elegant suites . Two of these, with 30m² and 20m² areas, sit in a charming mezzanine facing the garden, providing a luminous, relaxing atmosphere. The third suite, with 24m², is in a more resurbed area, ensuring the privacy you are looking for.
This luxury loft is complemented by two parking spaces - one in the interior garage and the other outside - and features excellence finishes. The SMEG appliances are highlighted, the kitchen countertops in Silstone Posidonia over a walnut frame, high quality Blum hardware, Fantini mixers, Marazzi coatings and Duravit toilets, among other details that make all the difference.
The location couldn’t be better: Lapa is one of the most coveted areas in Lisbon, offering a unique balance between its historic charm, the aristocratic environment and the tranquility of a residential neighborhood. The short distance is the Romantic-inspired Star Garden, with 4.6 acres of green areas. The Ourury Field Market, with its restaurants and fresh produce market, is only 16 minutes walk. Right next door is the Star Basilica, the towering 18th-century church, in Baroque style. Descending toward the Tejo River, 1 km away, you find the riparian front, with its restaurants, bars, nightclubs and a vibrant nightlife.
Transportation, schools, pharmacies, health centers and a diverse supply of street trade in the surrounding area contribute to a neighborhood life filled with amenities. In 2025, the future star subway station of the Star will be opened, located at meager 200 meters of this duplex.
The reconstruction work of this loft is in the final stage , with a completion expected in December 2024.
Don’t miss the opportunity to know this unique property. Contact me now to schedule your visit and get all the information you need!
Contact
Detached House 5 Bedrooms
Bairro do Rosário (Cascais), Cascais e Estoril, Distrito de Lisboa
Used · 450m²
buy
2.500.000 €
Excelente moradia com jardim e zona exterior de apoio
Contact
Duplex 1 Bedroom
Estrela, Lisboa, Distrito de Lisboa
Used · 332m²
With Garage
buy
2.600.000 €
Apresentamos este loft exclusivo com 332 m2 de áreas amplas, localizado numa das zonas mais exclusivas de Lisboa, à beira do rio Tejo. Este espaço único oferece uma vista panorâmica deslumbrante sobre o rio, a icónica Ponte 25 de Abril e o Cristo Rei.
Com acabamentos de luxo e atenção aos mínimos detalhes, este loft é a perfeita combinação de elegância e conforto. Dispõe de garagem privativa e arrecadação, garantindo a máxima conveniência.
Desfrute de um estilo de vida sofisticado, com acesso fácil às principais vias da cidade, numa localização privilegiada que alia tranquilidade e exclusividade. Esta é a oportunidade ideal para viver com requinte e usufruir de uma vista incomparável. Não perca!
Com acabamentos de luxo e atenção aos mínimos detalhes, este loft é a perfeita combinação de elegância e conforto. Dispõe de garagem privativa e arrecadação, garantindo a máxima conveniência.
Desfrute de um estilo de vida sofisticado, com acesso fácil às principais vias da cidade, numa localização privilegiada que alia tranquilidade e exclusividade. Esta é a oportunidade ideal para viver com requinte e usufruir de uma vista incomparável. Não perca!
Contact
Apartment 5 Bedrooms
Parque das Nações, Lisboa, Distrito de Lisboa
New · 274m²
buy
4.800.000 €
O Martinhal Residences é um novo empreendimento composto por apartamentos elegantes e urbanos no Parque das Nações. O complexo é o mais recente da série de experiências de luxo para famílias do premiado Elegant Group, proprietário e promotor dos luxuosos Martinhal Hotels & Resorts. O Martinhal Residences oferece um vasto leque de opções atrativas, pensadas para uma vivência multigeracional. Com o toque contemporâneo do arquiteto português de renome mundial, Eduardo Capinha Lopes, todos os apartamentos foram pensados para proporcionar os mais altos padrões de conforto para as famílias. Pormenores como as generosas áreas de refeição e o acesso às varandas, adornadas por árvores, fazem nascer uma visão para o futuro de casas familiares urbanas da mais alta qualidade. Este empreendimento de luxo também vai incluir alguns apartamentos penthouse e duplexes. Todos os apartamentos serão equipados com materiais contemporâneos de alta qualidade e ótimo acabamento. Aos proprietários dos pisos residenciais será apresentada uma ampla variedade de materiais e opções de decoração à escolha dos compradores. Conceituados designers de interiores irão colocar a sua experiência ao dispor do cliente e guiá-lo no processo de personalização da sua residência Martinhal no Parque das Nações. Como parte da sua oferta única, o Martinhal Residences irá acolher o primeiro clube familiar de Lisboa: The Martinhal Circle. O clube irá ser o espaço perfeito para passar tempo com a família, contando com piscinas aquecidas interiores e exteriores, um ginásio, parque infantil exterior e o premiado kids’ club do Martinhal. O conceito também prevê um local onde as famílias, tanto residentes como não-residentes, possam socializar enquanto tiram partido de uma área de co-working, yoga e outras aulas semelhantes, um espaço para eventos e um café, que irá receber tanto atividades sociais como empresariais. O nosso serviço de concierge para famílias estará disponível sempre que precisar de ajuda. O Martinhal Circle tira partido dos muitos anos de experiência do Elegant Group na criação de kids’ clubs de topo em cada um dos estabelecimentos Martinhal - onde a arte de cuidar das famílias se tornou ímpar.
Estamos disponíveis para o ajudar a realizar sonhos, seja na compra ou na venda do seu imóvel.
;ID RE/MAX: (telefone)
Estamos disponíveis para o ajudar a realizar sonhos, seja na compra ou na venda do seu imóvel.
;ID RE/MAX: (telefone)
Contact
Apartamento penthouse (cobertura) T4 , inserido em condomínio fechado, com segurança e portaria 24h.
Apartment 4 Bedrooms
Cascais e Estoril, Distrito de Lisboa
Used · 196m²
With Garage
buy
4.200.000 €
Apartamento penthouse (cobertura) T4 , inserido em condomínio fechado, com segurança e portaria 24h.
Amplo salão para 3 ambientes, com acesso à cozinha totalmente equipada e terraço.
4 suítes com casas de banho e armários.
Elevador privativo.
Ar condicionado
Aspiração central
Jardins, piscinas exteriores e interior aquecida, sauna, banho turco e ginásio totalmente equipado.
Garagens e arrecadação.
Localizado junto à ciclovia, Casa da Guia, farmácias, supermercados, cafetaria, lavandaria, transportes públicos, escolas públicas e bilingues, e a 15 minutos à pe do centro de Cascais.
Amplo salão para 3 ambientes, com acesso à cozinha totalmente equipada e terraço.
4 suítes com casas de banho e armários.
Elevador privativo.
Ar condicionado
Aspiração central
Jardins, piscinas exteriores e interior aquecida, sauna, banho turco e ginásio totalmente equipado.
Garagens e arrecadação.
Localizado junto à ciclovia, Casa da Guia, farmácias, supermercados, cafetaria, lavandaria, transportes públicos, escolas públicas e bilingues, e a 15 minutos à pe do centro de Cascais.
Contact
House 6 Bedrooms
Birre, Cascais e Estoril, Distrito de Lisboa
New · 626m²
With Garage
buy
4.700.000 €
This magnificent villa is located in a quiet residential area of Cascais close to golf, beach and other amenities.
The villa consists on the ground floor of an open space living and dining room with a modern kitchen, two suites and a guest bathroom. All rooms on this floor have direct access to the outdoor living area where the terrace, pool and garden are located.
The master suite with walk-in closet and three more suites are located on the ground floor with a large terrace that also gives access to the garden and pool area.
The lower floor has a multipurpose room, a sauna, wine cellar, laundry, bathroom, storage area, technical area and garage for 2 cars.
Construction is expected to be completed in late 2024/early 2025.
Located in Birre, just a few minutes from the centre of Cascais.
The village of Cascais is located about 30 minutes from Lisbon, next to the seafront, between the sunny bay of Cascais and the majestic Serra de Sintra.
It exhibits a delightfully maritime and refined atmosphere, attracting visitors all year round.
The villa consists on the ground floor of an open space living and dining room with a modern kitchen, two suites and a guest bathroom. All rooms on this floor have direct access to the outdoor living area where the terrace, pool and garden are located.
The master suite with walk-in closet and three more suites are located on the ground floor with a large terrace that also gives access to the garden and pool area.
The lower floor has a multipurpose room, a sauna, wine cellar, laundry, bathroom, storage area, technical area and garage for 2 cars.
Construction is expected to be completed in late 2024/early 2025.
Located in Birre, just a few minutes from the centre of Cascais.
The village of Cascais is located about 30 minutes from Lisbon, next to the seafront, between the sunny bay of Cascais and the majestic Serra de Sintra.
It exhibits a delightfully maritime and refined atmosphere, attracting visitors all year round.
Contact
House 4 Bedrooms
Birre, Cascais e Estoril, Distrito de Lisboa
New · 363m²
With Garage
buy
3.750.000 €
Exclusive 4 bedroom villa, turnkey, with lots of privacy, located in Birre, Cascais.
It has the remodelling project and execution of the rehabilitation and expansion included in this amount already approved by the Cascais City Council according to the images in the ad, with a contemporary architecture project, expected to be completed by the end of 2024.
This fantastic villa is undergoing a total renovation, with excellent materials.
The property is set on a plot of land with 1041m2.
The 317.50m2 of gross construction area is distributed as follows:
Floor 0.
Entrance hall.
Living room with fireplace.
Dining room.
Equipped kitchen.
Laundry.
Pantry.
Social Toilet.
1 Suite with built-in wardrobes.
Floor 1.
1 Master Suite with walk-in closet.
2 Suites with built-in wardrobes.
Enclosed garage for 2 cars.
Outdoor parking for 4 cars.
Garden with heated pool.
Proximity to the centre of Cascais, Guincho beaches, Quinta da Marinha.
Located in an area of great tranquillity, without traffic and with excellent access, to International Schools, Motorway, Sintra.
It has the remodelling project and execution of the rehabilitation and expansion included in this amount already approved by the Cascais City Council according to the images in the ad, with a contemporary architecture project, expected to be completed by the end of 2024.
This fantastic villa is undergoing a total renovation, with excellent materials.
The property is set on a plot of land with 1041m2.
The 317.50m2 of gross construction area is distributed as follows:
Floor 0.
Entrance hall.
Living room with fireplace.
Dining room.
Equipped kitchen.
Laundry.
Pantry.
Social Toilet.
1 Suite with built-in wardrobes.
Floor 1.
1 Master Suite with walk-in closet.
2 Suites with built-in wardrobes.
Enclosed garage for 2 cars.
Outdoor parking for 4 cars.
Garden with heated pool.
Proximity to the centre of Cascais, Guincho beaches, Quinta da Marinha.
Located in an area of great tranquillity, without traffic and with excellent access, to International Schools, Motorway, Sintra.
Contact
House 6 Bedrooms +1
Cascais e Estoril, Distrito de Lisboa
Remodelled · 500m²
With Garage
buy
2.750.000 €
We present a unique 6 bedroom villa, which combines the charm of the architecture of the 50s with the modernity of a total renovation. Situated in São Pedro do Estoril, this property combines original period details with contemporary amenities such as the elegant double-height ceiling.
With 585m² of built area and set in a plot of 900m², the villa offers ample spaces, including a new swimming pool and a spacious garden. It also has parking for two cars.
The entrance hall leads to a bright room with double height ceilings, which connects harmoniously to the garden and the pool. The social area includes a modern kitchen-pantry, a bedroom and a bathroom.
The basement offers a multi-functional room, a bedroom with ensuite, a wine cellar and laundry, providing versatility and comfort.
On the upper floor, the mezzanine adds a touch of sophistication, while the master suite, with a private terrace, ensures privacy and enchanting views. Two other bedrooms share a full bathroom.
Located 500 meters from the beach of São Pedro do Estoril, the villa is close to restaurants, shops and services, with easy access to the train station and the A5.
This is a rare opportunity to live in a villa that combines heritage and modernity in one of the best locations on the Cascais line.
Schedule a visit and discover all the details of this exclusive property.
With 585m² of built area and set in a plot of 900m², the villa offers ample spaces, including a new swimming pool and a spacious garden. It also has parking for two cars.
The entrance hall leads to a bright room with double height ceilings, which connects harmoniously to the garden and the pool. The social area includes a modern kitchen-pantry, a bedroom and a bathroom.
The basement offers a multi-functional room, a bedroom with ensuite, a wine cellar and laundry, providing versatility and comfort.
On the upper floor, the mezzanine adds a touch of sophistication, while the master suite, with a private terrace, ensures privacy and enchanting views. Two other bedrooms share a full bathroom.
Located 500 meters from the beach of São Pedro do Estoril, the villa is close to restaurants, shops and services, with easy access to the train station and the A5.
This is a rare opportunity to live in a villa that combines heritage and modernity in one of the best locations on the Cascais line.
Schedule a visit and discover all the details of this exclusive property.
Contact
Penthouse 4 Bedrooms
Belém (Santa Maria de Belém), Lisboa, Distrito de Lisboa
New · 257m²
With Garage
buy
2.600.001 €
Those looking for unparalleled exclusivity in a PREMIUM building facing completely south and west with a stunning view of the bridge over the Tagus River to Bugio, will also find bold architecture, noble materials, and a high standard of construction quality that is unusual even today in Portugal. .
Fully equipped kitchen.
Central air conditioning.
24/24 Security
3 parking spaces in the basement
Rooftop with two swimming pools and bar for support
Gym
Good sized condominium room
Room finishes:
Solid Ipê wood running board. Solid Ipê wood. Masonry, with acoustic and thermal insulation, covered with solid Ipê wood or plastered and painted. Ceilings Plastered and painted. Motorized interior blackout. Spots of light on the walls and floor. Vitrocsa embedded aluminum frames with double thermal glass (thermo-hardened exterior and laminated interior). Wooden crate with built-in hinges and Ipê wood covering. With opening doors in solid Ipê wood, with drawers and shelves. Telephone points, data network (internet), cable, radio and wireless.
Sanitary rooms:
False plasterboard ceilings. Flaminia washbasins built into a solid Ipê wood cabinet. Flaminia wall-hung toilet and bidet. Shower brand Flaminia. Flaminia brand taps. Mirror built into the wall and heated to 27ºC. Recessed ceiling lighting. Wooden crate door covered in Ipê with built-in hinges.
Kitchen
Flooring Stone sparkling white marble from Brazil. Walls Full-height panels made of sparkling white marble stone from Brazil. Wall of light aluminum structure with frosted glass on both sides with interior lighting (except for plumb A). False plasterboard ceilings. Doors Wooden crate with built-in hinges and Ipê wood covering. Recessed ceiling lighting. Sun protection with motorized screens inside and outside. Sparkling white marble stone countertop from Brazil. Italian furniture from the Boffi brand. Blanco double bowl sink, with automatic valve and solids crusher, and KWC brand tap. AEG brand vitroceramic hob with grill. AEG built-in electric oven. AEG built-in microwave. AEG washing machines and dryers mounted vertically inside the cabinet. Lieberher built-in side by side refrigerator. Vacuuming Central vacuum cleaner placed in a closed compartment.
Common Room
Flooring Flooring in solid Ipê wood. . Skirting board: embedded in the wall in solid Ipê wood. Walls Ladriplast masonry covered with solid Ipê wood with acoustic and thermal insulation and plastered and painted. Light wall aluminum structure with frosted glass on both sides with interior lighting (only in plumb B). Plastered and painted ceiling. Sun protection motorized interior screens. Lighting Light points on the walls and floor. Balcony doors Vitrocsa embedded aluminum frames with double thermal glass (thermo-hardened exterior and laminated interior). Multimedia Telephone points, data network (internet), cable, radio and wireless.
Home Automation Systems
Cable TV, radio, data and telephone sockets in the living room, kitchen and bedrooms from the Gira brand. Generator that guarantees autonomy of elevators and services essential to the operation of the apartments. Fire, flood, carbon monoxide and gas detection center. EIB Gira home automation center, which allows remote control of all electrical devices (lights, screens, blackouts, ventilation, kitchen). Centralized air conditioning system that feeds low-profile floor fan coil units in apartments and common areas, allowing temperature regulation room by room. Centralized supply of hot water to the entire building (4 tanks of 6000 liters and 2 of 8000 liters). Siemens Hipath telephone exchange in each apartment, which allows you to manage the voice and data network.
Note: The images are from 12º C and the value of the apartments varies between €1,700,000 and €2,600,000.
Fully equipped kitchen.
Central air conditioning.
24/24 Security
3 parking spaces in the basement
Rooftop with two swimming pools and bar for support
Gym
Good sized condominium room
Room finishes:
Solid Ipê wood running board. Solid Ipê wood. Masonry, with acoustic and thermal insulation, covered with solid Ipê wood or plastered and painted. Ceilings Plastered and painted. Motorized interior blackout. Spots of light on the walls and floor. Vitrocsa embedded aluminum frames with double thermal glass (thermo-hardened exterior and laminated interior). Wooden crate with built-in hinges and Ipê wood covering. With opening doors in solid Ipê wood, with drawers and shelves. Telephone points, data network (internet), cable, radio and wireless.
Sanitary rooms:
False plasterboard ceilings. Flaminia washbasins built into a solid Ipê wood cabinet. Flaminia wall-hung toilet and bidet. Shower brand Flaminia. Flaminia brand taps. Mirror built into the wall and heated to 27ºC. Recessed ceiling lighting. Wooden crate door covered in Ipê with built-in hinges.
Kitchen
Flooring Stone sparkling white marble from Brazil. Walls Full-height panels made of sparkling white marble stone from Brazil. Wall of light aluminum structure with frosted glass on both sides with interior lighting (except for plumb A). False plasterboard ceilings. Doors Wooden crate with built-in hinges and Ipê wood covering. Recessed ceiling lighting. Sun protection with motorized screens inside and outside. Sparkling white marble stone countertop from Brazil. Italian furniture from the Boffi brand. Blanco double bowl sink, with automatic valve and solids crusher, and KWC brand tap. AEG brand vitroceramic hob with grill. AEG built-in electric oven. AEG built-in microwave. AEG washing machines and dryers mounted vertically inside the cabinet. Lieberher built-in side by side refrigerator. Vacuuming Central vacuum cleaner placed in a closed compartment.
Common Room
Flooring Flooring in solid Ipê wood. . Skirting board: embedded in the wall in solid Ipê wood. Walls Ladriplast masonry covered with solid Ipê wood with acoustic and thermal insulation and plastered and painted. Light wall aluminum structure with frosted glass on both sides with interior lighting (only in plumb B). Plastered and painted ceiling. Sun protection motorized interior screens. Lighting Light points on the walls and floor. Balcony doors Vitrocsa embedded aluminum frames with double thermal glass (thermo-hardened exterior and laminated interior). Multimedia Telephone points, data network (internet), cable, radio and wireless.
Home Automation Systems
Cable TV, radio, data and telephone sockets in the living room, kitchen and bedrooms from the Gira brand. Generator that guarantees autonomy of elevators and services essential to the operation of the apartments. Fire, flood, carbon monoxide and gas detection center. EIB Gira home automation center, which allows remote control of all electrical devices (lights, screens, blackouts, ventilation, kitchen). Centralized air conditioning system that feeds low-profile floor fan coil units in apartments and common areas, allowing temperature regulation room by room. Centralized supply of hot water to the entire building (4 tanks of 6000 liters and 2 of 8000 liters). Siemens Hipath telephone exchange in each apartment, which allows you to manage the voice and data network.
Note: The images are from 12º C and the value of the apartments varies between €1,700,000 and €2,600,000.
Contact
House 4 Bedrooms
Queluz e Belas, Sintra, Distrito de Lisboa
Used · 351m²
buy
2.250.000 €
Moradia Isolada T4+2 com jardim e piscina e vista para o Golfe do Belas Clube de Campo
Moradia de luxo, estrategicamente situada na primeira linha de golfe do exclusivo empreendimento Belas Clube de Campo.
A vista é deslumbrante para uma imensidão de verde em todo o horizonte. Completamente privada esta propriedade única oferece o melhor da vida moderna, combinando conforto, elegância e uma localização inigualável.
Com uma área total de 1607 m² e uma área de construção imponente de 580 m², a moradia distribui-se por três pisos e dispõe de quatro amplos quartos, sendo dois deles em suíte.
A área social é composta por uma sala de estar com três ambientes distintos (lareira, área de estar e zona de televisão), uma elegante sala de jantar, uma cozinha totalmente equipada e uma encantadora sala exterior, ideal para momentos de relaxamento. Adicionalmente, conta com um escritório, garagem espaçosa, piscina e várias áreas ajardinadas.
Construída em 2007, esta moradia foi projetada para proporcionar o máximo conforto e privacidade. Localizada numa rua central e tranquila de Belas Clube de Campo, destaca-se pela elevada qualidade dos acabamentos e pela modernidade dos seus espaços.
Do ponto de vista arquitetónico, o imóvel é composto por dois blocos principais interligados por corredores, escadas, pátios e passarelas, distribuídos por três pisos.
No piso térreo, a área social é envolvida por paredes de vidro que permitem a entrada abundante de luz natural, em contraste harmonioso com o concreto estrutural aparente e os revestimentos em madeira exótica, que se estendem do interior para o exterior.
A lareira interna, situada num espaço de pé-direito duplo e mezanino, é o ponto focal deste ambiente amplo e luminoso, que se integra perfeitamente com os espaços exteriores, como a piscina, o jardim e a sala externa.
Esta é uma oportunidade única para viver numa das mais prestigiadas áreas residenciais de Portugal, com todas as comodidades de um estilo de vida moderno e exclusivo.
Próxima de auto estradas, Escolas, 25 min do Aeroporto Internacional, proximidade das praias da região.
Piso 0
- Salas de Estar
- Sala de Jantar
- Cozinha
- Wc
- Escritório c/ terraço
Piso 1
- 2 Quartos em Suite c/ varanda
- 2 Quartos
- 3 Wc
- 2 Closets
Cave
- Garagem
- Lavandaria
- Casa Máquinas
- Wc
- Adega/Garrafeira
Zona Exterior
- Piscina
- Jardim
- Terraços
- Zona de Churrasqueira
- Alpendre
English
Detached Villa T4+2 with Prime Golf Views in the Prestigious Belas Clube de Campo and Pool
This luxury villa is strategically located on the front line of the golf course within the exclusive Belas Clube de Campo development. This unique property offers the best of modern living, combining comfort, elegance, and an unparalleled location.
With a total area of 1607 m² and an impressive construction area of 580 m², the villa spans three floors and features four spacious bedrooms, two of which are en-suites.
The social area consists of a living room with three distinct spaces (fireplace, seating area, and television zone), an elegant dining room, a fully equipped kitchen, and a charming outdoor lounge, ideal for moments of relaxation. Additionally, the villa includes an office, a spacious garage, a swimming pool, and several garden areas.
Built in 2007, this villa was designed to provide maximum comfort and privacy. Located on a central yet tranquil street in Belas Clube de Campo, it stands out for its high-quality finishes and the modernity of its spaces.
Architecturally, the property is composed of two main blocks connected by corridors, stairs, patios, and walkways, spread over three floors.
On the ground floor, the social area is surrounded by glass walls, allowing an abundance of natural light to enter, harmoniously contrasting with the exposed structural concrete and exotic wood finishes that extend from the interior to the exterior.
The internal fireplace, located in a double-height space with a mezzanine, is the focal point of this spacious and luminous environment, which seamlessly integrates with the outdoor areas, including the pool, garden, and outdoor lounge.
This is a unique opportunity to live in one of the most prestigious residential areas in Portugal, with all the amenities of a modern and exclusive lifestyle.
Close to highways, schools, just 25 minutes from Lisbon International Airport, and near the region’s beaches.
Ground Floor
- Living Rooms
- Dining Room
- Kitchen
- Bathroom
- Office with Terrace
First Floor
- 2 En-suite Bedrooms with Balcony
- 2 Bedrooms
- 3 Bathrooms
- 2 Walk-in Closets
Basement
- Garage
- Laundry Room
- Utility Room
- Bathroom
- Wine Cellar
Outdoor Area
- Swimming Pool
- Garden
- Terraces
- Barbecue Area
- Porch ;ID RE/MAX: (telefone)
Moradia de luxo, estrategicamente situada na primeira linha de golfe do exclusivo empreendimento Belas Clube de Campo.
A vista é deslumbrante para uma imensidão de verde em todo o horizonte. Completamente privada esta propriedade única oferece o melhor da vida moderna, combinando conforto, elegância e uma localização inigualável.
Com uma área total de 1607 m² e uma área de construção imponente de 580 m², a moradia distribui-se por três pisos e dispõe de quatro amplos quartos, sendo dois deles em suíte.
A área social é composta por uma sala de estar com três ambientes distintos (lareira, área de estar e zona de televisão), uma elegante sala de jantar, uma cozinha totalmente equipada e uma encantadora sala exterior, ideal para momentos de relaxamento. Adicionalmente, conta com um escritório, garagem espaçosa, piscina e várias áreas ajardinadas.
Construída em 2007, esta moradia foi projetada para proporcionar o máximo conforto e privacidade. Localizada numa rua central e tranquila de Belas Clube de Campo, destaca-se pela elevada qualidade dos acabamentos e pela modernidade dos seus espaços.
Do ponto de vista arquitetónico, o imóvel é composto por dois blocos principais interligados por corredores, escadas, pátios e passarelas, distribuídos por três pisos.
No piso térreo, a área social é envolvida por paredes de vidro que permitem a entrada abundante de luz natural, em contraste harmonioso com o concreto estrutural aparente e os revestimentos em madeira exótica, que se estendem do interior para o exterior.
A lareira interna, situada num espaço de pé-direito duplo e mezanino, é o ponto focal deste ambiente amplo e luminoso, que se integra perfeitamente com os espaços exteriores, como a piscina, o jardim e a sala externa.
Esta é uma oportunidade única para viver numa das mais prestigiadas áreas residenciais de Portugal, com todas as comodidades de um estilo de vida moderno e exclusivo.
Próxima de auto estradas, Escolas, 25 min do Aeroporto Internacional, proximidade das praias da região.
Piso 0
- Salas de Estar
- Sala de Jantar
- Cozinha
- Wc
- Escritório c/ terraço
Piso 1
- 2 Quartos em Suite c/ varanda
- 2 Quartos
- 3 Wc
- 2 Closets
Cave
- Garagem
- Lavandaria
- Casa Máquinas
- Wc
- Adega/Garrafeira
Zona Exterior
- Piscina
- Jardim
- Terraços
- Zona de Churrasqueira
- Alpendre
English
Detached Villa T4+2 with Prime Golf Views in the Prestigious Belas Clube de Campo and Pool
This luxury villa is strategically located on the front line of the golf course within the exclusive Belas Clube de Campo development. This unique property offers the best of modern living, combining comfort, elegance, and an unparalleled location.
With a total area of 1607 m² and an impressive construction area of 580 m², the villa spans three floors and features four spacious bedrooms, two of which are en-suites.
The social area consists of a living room with three distinct spaces (fireplace, seating area, and television zone), an elegant dining room, a fully equipped kitchen, and a charming outdoor lounge, ideal for moments of relaxation. Additionally, the villa includes an office, a spacious garage, a swimming pool, and several garden areas.
Built in 2007, this villa was designed to provide maximum comfort and privacy. Located on a central yet tranquil street in Belas Clube de Campo, it stands out for its high-quality finishes and the modernity of its spaces.
Architecturally, the property is composed of two main blocks connected by corridors, stairs, patios, and walkways, spread over three floors.
On the ground floor, the social area is surrounded by glass walls, allowing an abundance of natural light to enter, harmoniously contrasting with the exposed structural concrete and exotic wood finishes that extend from the interior to the exterior.
The internal fireplace, located in a double-height space with a mezzanine, is the focal point of this spacious and luminous environment, which seamlessly integrates with the outdoor areas, including the pool, garden, and outdoor lounge.
This is a unique opportunity to live in one of the most prestigious residential areas in Portugal, with all the amenities of a modern and exclusive lifestyle.
Close to highways, schools, just 25 minutes from Lisbon International Airport, and near the region’s beaches.
Ground Floor
- Living Rooms
- Dining Room
- Kitchen
- Bathroom
- Office with Terrace
First Floor
- 2 En-suite Bedrooms with Balcony
- 2 Bedrooms
- 3 Bathrooms
- 2 Walk-in Closets
Basement
- Garage
- Laundry Room
- Utility Room
- Bathroom
- Wine Cellar
Outdoor Area
- Swimming Pool
- Garden
- Terraces
- Barbecue Area
- Porch ;ID RE/MAX: (telefone)
Contact
House 5 Bedrooms Duplex
Cascais e Estoril, Distrito de Lisboa
Used · 532m²
With Garage
buy
5.000.000 €
Magnificent 5 Bedrooms Villa + 3 in the center of Estoril, with private swimming pool and large private garden
This magnificent villa, in the heart of Estoril, is inserted in a plot of land with 1518 m2. It has a private pool, garage for two cars and barbecue. Its location is the best in Estoril, walking distance (just 800 meters) from Praia do Tamariz and Estoril train station, as well as several small national and international schools, the Banyan Tree Spa and Gym, along with the Casino Estoril. This property combines centrality with open and wide views to green areas, truly a gem in current days.
Inside, it’s classic premium details, bring out the best of the house’s architecture, with high quality finishes, hand-painted ceilings and marble fire places, oak details and spacious layout.
General features:
Floor 0:
- Entrance hall;
- Library all in oak boisserie;
- Guest bathroom;
- Cloakroom;
- Spacious living room with fireplace with direct access to the garden;
- Dining room with fireplace and direct access to the garden;
- Fully equipped kitchen;
- Laundry;
- Bedroom en-suite 1;
- Bathroom;
- Multi-purpose room;
Floor 1:
- Bedroom en-suite 2 with fitted wardrobes and balcony;
- Master suite with closet and balcony;
- 2 Bedrooms with fitted wardrobes;
- 1 complete bathroom that supports the two bedrooms.
Other features:
- Pool;
- Central heating;
- Barbecue area;
- Garage for two cars;
- Wine cellar;
- Storage area.
Excellent opportunity to live in Estoril.
Close to local beaches, golf courses, tennis and paddle, national and international schools, Casino Estoril and much more, this is the reference area of Costa do Estoril, about 5 minutes from the village of Cascais and 30 minutes from the center of Lisbon , with a vast transport network available and easy access to Humberto Delgado airport (Lisbon).
Neighborhood Description:
The so-called ’Costa do Sol’, or ’Portuguese Riviera’, begins in Estoril and extends to Cascais. It is where rich, famous and monarchs from various corners of Europe settled during World War II, since Portugal remained neutral and secure.
It remains a cosmopolitan area with large mansions, world-class golf courses, a racecourse, and of course, the beach, attracting tourists and locals for much of the year.
The so-called ’Costa do Sol’, or ’Portuguese Riviera’, begins in Estoril and extends to Cascais. It is where rich, famous and monarchs from various corners of Europe settled during World War II, since Portugal remained neutral and secure.
It remains a cosmopolitan area with large mansions, world-class golf courses, a racecourse, and of course, the beach, attracting tourists and locals for much of the year.
For a beach day, a swim, a fresh seafood meal, or simply for a stroll along the sea, Lisbon goes to Cascais.
Destination of the European aristocracy in the mid-twentieth century, it remains a villa with palaces, narrow streets and a Mediterranean environment in the Atlantic. It is also a mecca for surfers and windsurfers, especially Guincho Beach, which was once the stage of the world championship. And there are cultural attractions, which make it a good destination for any time of the year.
This magnificent villa, in the heart of Estoril, is inserted in a plot of land with 1518 m2. It has a private pool, garage for two cars and barbecue. Its location is the best in Estoril, walking distance (just 800 meters) from Praia do Tamariz and Estoril train station, as well as several small national and international schools, the Banyan Tree Spa and Gym, along with the Casino Estoril. This property combines centrality with open and wide views to green areas, truly a gem in current days.
Inside, it’s classic premium details, bring out the best of the house’s architecture, with high quality finishes, hand-painted ceilings and marble fire places, oak details and spacious layout.
General features:
Floor 0:
- Entrance hall;
- Library all in oak boisserie;
- Guest bathroom;
- Cloakroom;
- Spacious living room with fireplace with direct access to the garden;
- Dining room with fireplace and direct access to the garden;
- Fully equipped kitchen;
- Laundry;
- Bedroom en-suite 1;
- Bathroom;
- Multi-purpose room;
Floor 1:
- Bedroom en-suite 2 with fitted wardrobes and balcony;
- Master suite with closet and balcony;
- 2 Bedrooms with fitted wardrobes;
- 1 complete bathroom that supports the two bedrooms.
Other features:
- Pool;
- Central heating;
- Barbecue area;
- Garage for two cars;
- Wine cellar;
- Storage area.
Excellent opportunity to live in Estoril.
Close to local beaches, golf courses, tennis and paddle, national and international schools, Casino Estoril and much more, this is the reference area of Costa do Estoril, about 5 minutes from the village of Cascais and 30 minutes from the center of Lisbon , with a vast transport network available and easy access to Humberto Delgado airport (Lisbon).
Neighborhood Description:
The so-called ’Costa do Sol’, or ’Portuguese Riviera’, begins in Estoril and extends to Cascais. It is where rich, famous and monarchs from various corners of Europe settled during World War II, since Portugal remained neutral and secure.
It remains a cosmopolitan area with large mansions, world-class golf courses, a racecourse, and of course, the beach, attracting tourists and locals for much of the year.
The so-called ’Costa do Sol’, or ’Portuguese Riviera’, begins in Estoril and extends to Cascais. It is where rich, famous and monarchs from various corners of Europe settled during World War II, since Portugal remained neutral and secure.
It remains a cosmopolitan area with large mansions, world-class golf courses, a racecourse, and of course, the beach, attracting tourists and locals for much of the year.
For a beach day, a swim, a fresh seafood meal, or simply for a stroll along the sea, Lisbon goes to Cascais.
Destination of the European aristocracy in the mid-twentieth century, it remains a villa with palaces, narrow streets and a Mediterranean environment in the Atlantic. It is also a mecca for surfers and windsurfers, especially Guincho Beach, which was once the stage of the world championship. And there are cultural attractions, which make it a good destination for any time of the year.
Contact
Town House 4 Bedrooms Triplex
Príncipe Real (Mercês), Misericórdia, Lisboa, Distrito de Lisboa
New · 259m²
buy
2.900.000 €
Magnificent 3 story townhouse in Principe real. Exclusivity - Totally renovated
This rare historic hidden gem is located in the heart of Principe Real, Lisbon. One of the very exclusive areas of the capital, which was voted the fifth most desired neighborhood in the world.
Experience this contemporary-styled home designed by famous architect Bernardo Manoel with a flow-through layout on 455 m2.
This three story home with a breathtaking Tagus view and historic details includes a fully equipped studio for guests with a private entrance on the ground floor, an elevator, designed terrace, multiple private balconies, marble floor, rich hard wood floors, a formal dining room, living room, and lounge areas all offering views of the river and patio.
The entrance structure reveals the splendour and quality applied to this real estate rehabilitation, the light modelling and the spaces versatility make this home unique.
On the first floor, this property features a master suite with an entire wall of custom closets as well as two bedrooms with bathroom opened to the terrace with pergola made of wood and bathed by a south sun exposure.
Finally the second floor flows into a luminous kitchen and dining area, serviced with balconies to enjoy the Tagus view.
Enjoy the stature and privacy of owning this one of a kind home in the most desirable area of Lisbon with a private parking space ten meters from the main entrance.
Thank you to Atmosfera Lisboa for a great home staging!
Immolisbonne offers a new vision of real estate sales with a personalized and exclusive service to promote luxury properties carefully selected to match our clients needs.
We are located in the historic and popular district of Principe Real with international experience of 18 years.
Our team speaks French, English, Portuguese and offers full support with our partners to guide you in the purchasing or selling process in Lisbon and its area.
Contact us today, we can help you accomplish your lifetime goal.
We provide services in Lisbon and its surrounding, southern region all along the coast/sea (Resort Golf Aroeira), Setúbal and Comporta.
This rare historic hidden gem is located in the heart of Principe Real, Lisbon. One of the very exclusive areas of the capital, which was voted the fifth most desired neighborhood in the world.
Experience this contemporary-styled home designed by famous architect Bernardo Manoel with a flow-through layout on 455 m2.
This three story home with a breathtaking Tagus view and historic details includes a fully equipped studio for guests with a private entrance on the ground floor, an elevator, designed terrace, multiple private balconies, marble floor, rich hard wood floors, a formal dining room, living room, and lounge areas all offering views of the river and patio.
The entrance structure reveals the splendour and quality applied to this real estate rehabilitation, the light modelling and the spaces versatility make this home unique.
On the first floor, this property features a master suite with an entire wall of custom closets as well as two bedrooms with bathroom opened to the terrace with pergola made of wood and bathed by a south sun exposure.
Finally the second floor flows into a luminous kitchen and dining area, serviced with balconies to enjoy the Tagus view.
Enjoy the stature and privacy of owning this one of a kind home in the most desirable area of Lisbon with a private parking space ten meters from the main entrance.
Thank you to Atmosfera Lisboa for a great home staging!
Immolisbonne offers a new vision of real estate sales with a personalized and exclusive service to promote luxury properties carefully selected to match our clients needs.
We are located in the historic and popular district of Principe Real with international experience of 18 years.
Our team speaks French, English, Portuguese and offers full support with our partners to guide you in the purchasing or selling process in Lisbon and its area.
Contact us today, we can help you accomplish your lifetime goal.
We provide services in Lisbon and its surrounding, southern region all along the coast/sea (Resort Golf Aroeira), Setúbal and Comporta.
Contact
House 5 Bedrooms
Cascais e Estoril, Distrito de Lisboa
Used · 389m²
With Garage
buy
2.900.000 €
The Azure Estoril development is an exclusive retreat with just seven luxurious villas, featuring T4 and T5 layouts, with sophisticated design and premium finishes. The project combines comfort and security, integrating nature and architecture in a unique way.
Each villa boasts private gardens, an infinity pool, and a rooftop lounge, where you can enjoy panoramic views of the historic area of S. João do Estoril to the bay of Cascais, breathing in tranquility and ocean breeze.
Among the main amenities are: private garden, infinity pool, rooftop lounge with outdoor fireplace, private elevator, sauna, laundry room, private parking with pre-installation for electric vehicle charging, and a home automation system.
Surrounded by tranquility, Azure Estoril offers stunning panoramic views over the Estoril Coast to the Bay of Cascais. Just minutes from the beach and the prestigious Casino Estoril, the development is located in a region with a wide range of cultural and leisure options, including museums, golf courses, and fine dining restaurants. Its privileged location also allows easy access to Lisbon and Sintra.
The project, designed by the renowned architectural firm Extra Studio, presents a concept that emphasizes elegance and harmony with the natural environment. It offers a contemporary approach, where sustainability blends with luxury.
Living at Azure Estoril is synonymous with a sophisticated and peaceful lifestyle, with beautiful beaches, breathtaking natural landscapes, and a vibrant cultural atmosphere. The region offers excellent quality of life, combining glamour and leisure with the serenity of nature and a rich historical and cultural heritage.
Each villa boasts private gardens, an infinity pool, and a rooftop lounge, where you can enjoy panoramic views of the historic area of S. João do Estoril to the bay of Cascais, breathing in tranquility and ocean breeze.
Among the main amenities are: private garden, infinity pool, rooftop lounge with outdoor fireplace, private elevator, sauna, laundry room, private parking with pre-installation for electric vehicle charging, and a home automation system.
Surrounded by tranquility, Azure Estoril offers stunning panoramic views over the Estoril Coast to the Bay of Cascais. Just minutes from the beach and the prestigious Casino Estoril, the development is located in a region with a wide range of cultural and leisure options, including museums, golf courses, and fine dining restaurants. Its privileged location also allows easy access to Lisbon and Sintra.
The project, designed by the renowned architectural firm Extra Studio, presents a concept that emphasizes elegance and harmony with the natural environment. It offers a contemporary approach, where sustainability blends with luxury.
Living at Azure Estoril is synonymous with a sophisticated and peaceful lifestyle, with beautiful beaches, breathtaking natural landscapes, and a vibrant cultural atmosphere. The region offers excellent quality of life, combining glamour and leisure with the serenity of nature and a rich historical and cultural heritage.
Contact
House 5 Bedrooms
Cascais e Estoril, Distrito de Lisboa
Used · 389m²
With Garage
buy
2.700.000 €
The Azure Estoril development is an exclusive retreat with just seven luxurious villas, featuring T4 and T5 layouts, with sophisticated design and premium finishes. The project combines comfort and security, integrating nature and architecture in a unique way.
Each villa boasts private gardens, an infinity pool, and a rooftop lounge, where you can enjoy panoramic views of the historic area of S. João do Estoril to the bay of Cascais, breathing in tranquility and ocean breeze.
Among the main amenities are: private garden, infinity pool, rooftop lounge with outdoor fireplace, private elevator, sauna, laundry room, private parking with pre-installation for electric vehicle charging, and a home automation system.
Surrounded by tranquility, Azure Estoril offers stunning panoramic views over the Estoril Coast to the Bay of Cascais. Just minutes from the beach and the prestigious Casino Estoril, the development is located in a region with a wide range of cultural and leisure options, including museums, golf courses, and fine dining restaurants. Its privileged location also allows easy access to Lisbon and Sintra.
The project, designed by the renowned architectural firm Extra Studio, presents a concept that emphasizes elegance and harmony with the natural environment. It offers a contemporary approach, where sustainability blends with luxury.
Living at Azure Estoril is synonymous with a sophisticated and peaceful lifestyle, with beautiful beaches, breathtaking natural landscapes, and a vibrant cultural atmosphere. The region offers excellent quality of life, combining glamour and leisure with the serenity of nature and a rich historical and cultural heritage.
Each villa boasts private gardens, an infinity pool, and a rooftop lounge, where you can enjoy panoramic views of the historic area of S. João do Estoril to the bay of Cascais, breathing in tranquility and ocean breeze.
Among the main amenities are: private garden, infinity pool, rooftop lounge with outdoor fireplace, private elevator, sauna, laundry room, private parking with pre-installation for electric vehicle charging, and a home automation system.
Surrounded by tranquility, Azure Estoril offers stunning panoramic views over the Estoril Coast to the Bay of Cascais. Just minutes from the beach and the prestigious Casino Estoril, the development is located in a region with a wide range of cultural and leisure options, including museums, golf courses, and fine dining restaurants. Its privileged location also allows easy access to Lisbon and Sintra.
The project, designed by the renowned architectural firm Extra Studio, presents a concept that emphasizes elegance and harmony with the natural environment. It offers a contemporary approach, where sustainability blends with luxury.
Living at Azure Estoril is synonymous with a sophisticated and peaceful lifestyle, with beautiful beaches, breathtaking natural landscapes, and a vibrant cultural atmosphere. The region offers excellent quality of life, combining glamour and leisure with the serenity of nature and a rich historical and cultural heritage.
Contact
See more Luxury in Distrito de Lisboa
Bedrooms
Zones
Can’t find the property you’re looking for?
