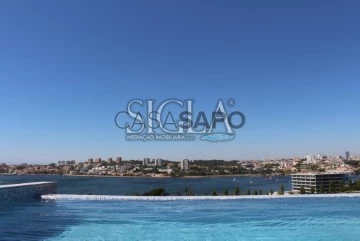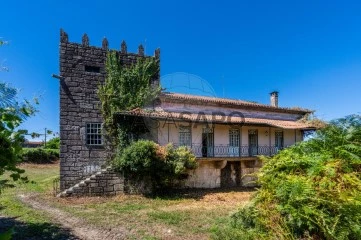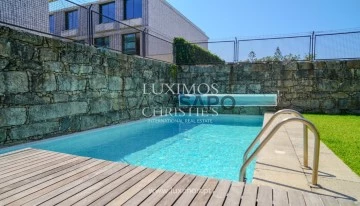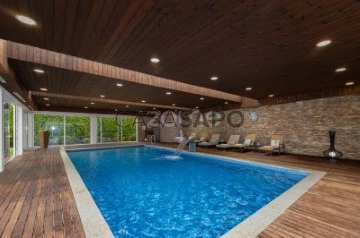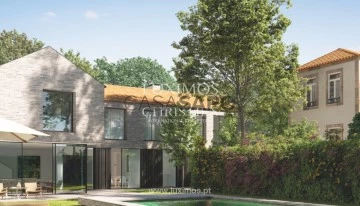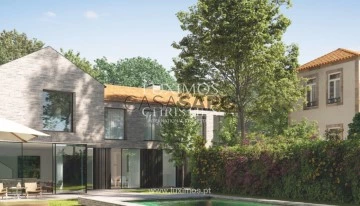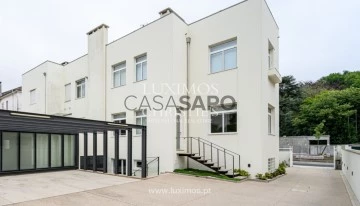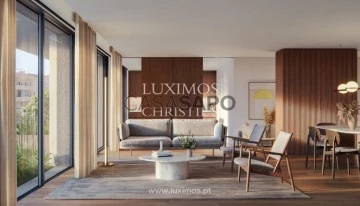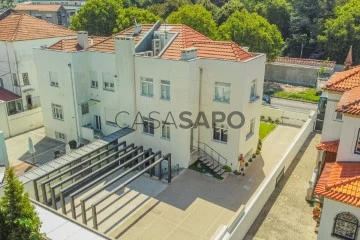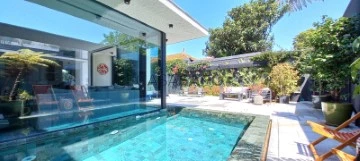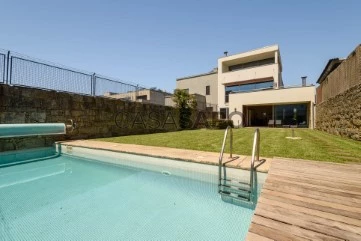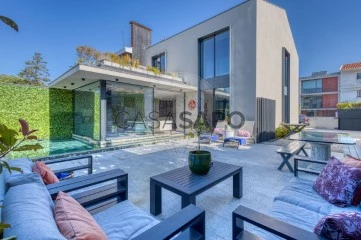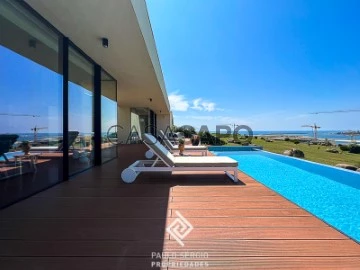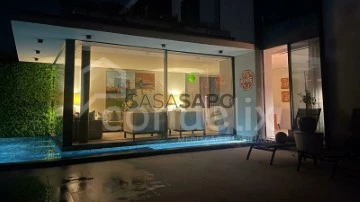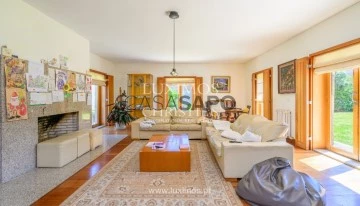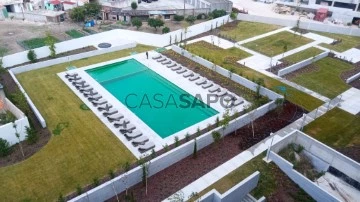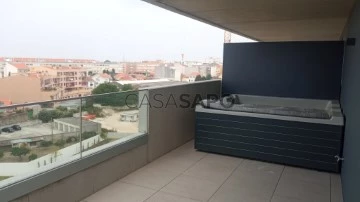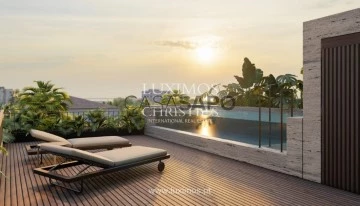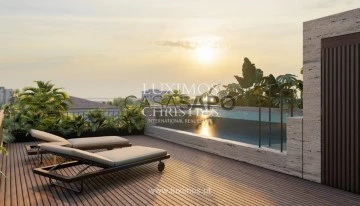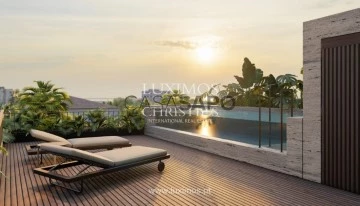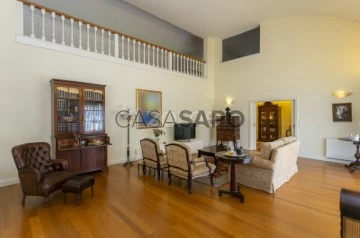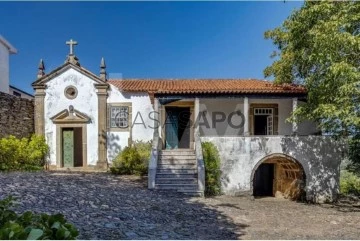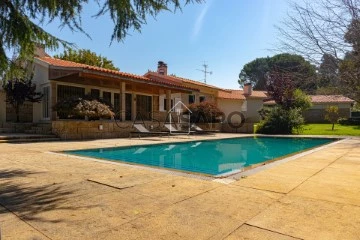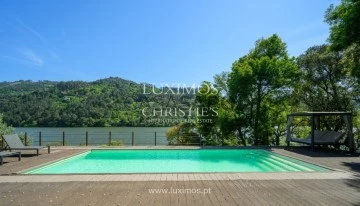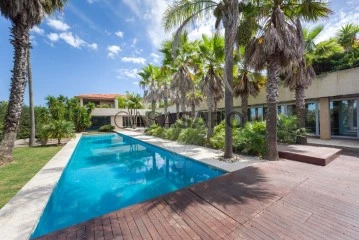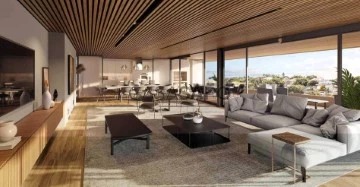Luxury
Rooms
Price
More filters
85 Luxury most recent, Used, in Distrito do Porto
Map
Order by
Most recent
House 4 Bedrooms
Quinta Marques Gomes, Canidelo, Vila Nova de Gaia, Distrito do Porto
Used · 252m²
With Garage
buy
3.500.000 €
4 bedroom villa, with River View, in Canidelo
4 bedroom villa inserted in a condominium with conditioned access in Canidelo. Surrounded by a naturally unique setting with a vastness of green spaces and an unparalleled view over the city of Porto and the mouth of the Douro River. The proximity to the beaches of Vila Nova de Gaia, the Marina da Afurada, the city of Porto, the Fojo Golf Course and the existence of pedestrian areas, bike paths and green spaces such as Parque de São Paio contribute to the quality of life of residents who will find comfort, tranquillity and quiet here. In the surrounding area there are numerous spaces for commerce, restaurants/leisure and schools/nurseries.
The villa is characterised by stunning river views and excellent sun exposure (south/west/north/east). Basement and ground floor villa, with terrace, garden and swimming pool for a better enjoyment of the tranquillity and beauty of the space.
For more information about this or another property, visit our website and talk to us!
SIGLA - Sociedade de Mediação Imobiliária, Lda is a company with more than 25 years of experience in the real estate market, recognised for its personalised service and professionalism in all phases of the business. With over 300 properties available, the company has been a reliable choice for those looking to buy, sell or lease a property.
SIGLA, your Real Estate Agency!
4 bedroom villa inserted in a condominium with conditioned access in Canidelo. Surrounded by a naturally unique setting with a vastness of green spaces and an unparalleled view over the city of Porto and the mouth of the Douro River. The proximity to the beaches of Vila Nova de Gaia, the Marina da Afurada, the city of Porto, the Fojo Golf Course and the existence of pedestrian areas, bike paths and green spaces such as Parque de São Paio contribute to the quality of life of residents who will find comfort, tranquillity and quiet here. In the surrounding area there are numerous spaces for commerce, restaurants/leisure and schools/nurseries.
The villa is characterised by stunning river views and excellent sun exposure (south/west/north/east). Basement and ground floor villa, with terrace, garden and swimming pool for a better enjoyment of the tranquillity and beauty of the space.
For more information about this or another property, visit our website and talk to us!
SIGLA - Sociedade de Mediação Imobiliária, Lda is a company with more than 25 years of experience in the real estate market, recognised for its personalised service and professionalism in all phases of the business. With over 300 properties available, the company has been a reliable choice for those looking to buy, sell or lease a property.
SIGLA, your Real Estate Agency!
Contact
Farm Studio
Raimonda, Paços de Ferreira, Distrito do Porto
Used · 1,367m²
buy
2.400.000 €
Casa do Reguengo - Quinta Centenária de 12ha | Raimonda, Paços de Ferreira
A Propriedade
Quinta Brasonada com torre, situada na freguesia de Raimonda, em Paços de Ferreira. Esta propriedade compõe o conjunto arquitetónico edificado da zona, destacada como uma das casas que mostrava o poder económico e o gosto artístico das famílias senhoriais da freguesia durante os séculos XVII a XIX.
Pela sua proximidade com os grandes centros urbanos (Porto - 40km, Guimarães - 20 km, Braga - 40 km, Região Demarcada do Douro - 70 km), tem um enorme potencial para exploração turística.
Este imóvel está pronto a receber o proprietário ideal para dele tirar o melhor proveito, seja a sua habitação própria, seja o investimento imobiliário ou a exploração turística, esta é sem dúvida alguma uma das melhores apostas da região.
Propriedade constituída por:
- Casa principal com detalhes pintados à mão com uma área bruta de construção de 1050m², com torre.
- Piscina
- Fonte
- Pavilhão de Jardim
- Arrecadação de lenha
- Beiral com eira
- Casas dos caseiros
- Poços, mina de água e furo artesiano
A restante propriedade é composta por campos agrícolas e um bosque que lhe dá uma envolvência muito própria.
12 Hectares de área total do lote de terreno, constituído por 5 artigos matriciais.
Imóvel anterior a 1951, isento de Licença de Utilização.
???? ????????????????????????????????ÇÃ????
Localizada em Paços de Ferreira esta é uma cidade na sub-região do Tâmega e Sousa, pertencendo à região do Norte e ao distrito do Porto.
Conhecida como a ’Capital do móvel em Portugal, o concelho de Paços de Ferreira, é assim visto como uma fortíssima indústria de fabrico de mobiliário, atraindo assim o interesse de visitantes nacionais e internacionais.
Nesta localidade encontra ainda rápidos acessos à A42 - Autoestrada do Douro Litoral, à A11 - Autoestrada do Baixo Minho e à A7 - Autoestrada do Gerês.
Localizada ainda a:
- 8 minutos do Centro de Paços de Ferreira
- 9 minutos do Hospital da Misericórdia de Paços de Ferreira
- 14 minutos do Hospital Trofa Saúde de Vizela
- 23 minutos do Hospital Agostinho Ribeiro
- 30 minutos do Aeroporto Francisco Sá Carneira
- 38 minutos do Centro do Porto
Esta é uma excelente oportunidade tanto para habitação própria como para investimento, e não a vai querer perder!
Tem interesse neste imóvel? Contacte hoje mesmo!
*Se necessita vender o seu imóvel, faça um agendamento e explico-lhe como posso ajudar!
A sua consultora,
ST
;ID RE/MAX: (telefone)
A Propriedade
Quinta Brasonada com torre, situada na freguesia de Raimonda, em Paços de Ferreira. Esta propriedade compõe o conjunto arquitetónico edificado da zona, destacada como uma das casas que mostrava o poder económico e o gosto artístico das famílias senhoriais da freguesia durante os séculos XVII a XIX.
Pela sua proximidade com os grandes centros urbanos (Porto - 40km, Guimarães - 20 km, Braga - 40 km, Região Demarcada do Douro - 70 km), tem um enorme potencial para exploração turística.
Este imóvel está pronto a receber o proprietário ideal para dele tirar o melhor proveito, seja a sua habitação própria, seja o investimento imobiliário ou a exploração turística, esta é sem dúvida alguma uma das melhores apostas da região.
Propriedade constituída por:
- Casa principal com detalhes pintados à mão com uma área bruta de construção de 1050m², com torre.
- Piscina
- Fonte
- Pavilhão de Jardim
- Arrecadação de lenha
- Beiral com eira
- Casas dos caseiros
- Poços, mina de água e furo artesiano
A restante propriedade é composta por campos agrícolas e um bosque que lhe dá uma envolvência muito própria.
12 Hectares de área total do lote de terreno, constituído por 5 artigos matriciais.
Imóvel anterior a 1951, isento de Licença de Utilização.
???? ????????????????????????????????ÇÃ????
Localizada em Paços de Ferreira esta é uma cidade na sub-região do Tâmega e Sousa, pertencendo à região do Norte e ao distrito do Porto.
Conhecida como a ’Capital do móvel em Portugal, o concelho de Paços de Ferreira, é assim visto como uma fortíssima indústria de fabrico de mobiliário, atraindo assim o interesse de visitantes nacionais e internacionais.
Nesta localidade encontra ainda rápidos acessos à A42 - Autoestrada do Douro Litoral, à A11 - Autoestrada do Baixo Minho e à A7 - Autoestrada do Gerês.
Localizada ainda a:
- 8 minutos do Centro de Paços de Ferreira
- 9 minutos do Hospital da Misericórdia de Paços de Ferreira
- 14 minutos do Hospital Trofa Saúde de Vizela
- 23 minutos do Hospital Agostinho Ribeiro
- 30 minutos do Aeroporto Francisco Sá Carneira
- 38 minutos do Centro do Porto
Esta é uma excelente oportunidade tanto para habitação própria como para investimento, e não a vai querer perder!
Tem interesse neste imóvel? Contacte hoje mesmo!
*Se necessita vender o seu imóvel, faça um agendamento e explico-lhe como posso ajudar!
A sua consultora,
ST
;ID RE/MAX: (telefone)
Contact
House 5 Bedrooms
Aldoar, Foz do Douro e Nevogilde, Porto, Distrito do Porto
Used · 503m²
With Swimming Pool
buy
2.600.000 €
Luxury villa for sale, located on one of Porto’s main avenues. This property stands out for its privileged location, just a few minutes from both the beach and the City Park, providing a perfect balance between the urban rhythm and the tranquillity of nature.
With top quality finishes, this villa has been designed to offer maximum comfort and sophistication. Divided into 4 floors, all the spaces have very generous areas and a functional distribution.
The villa has several terraces, plenty of storage and excellent light due to its wide openings and excellent sun exposure.
The outdoor space is equally impressive. With a south-facing garden that provides excellent sun exposure throughout the day, this property is the ideal place for moments of outdoor relaxation.
In addition, the private pool complements the perfect setting for enjoying summer days in total privacy and comfort.
CHARACTERISTICS:
Plot Area: 508 m2 | 5 463 sq ft
Useful area: 503 m2 | 5 414 sq ft
Deployment Area: 160 m2 | 1 719 sq ft
Building Area: 503 m2 | 5 417 sq ft
Bedrooms: 5
Bathrooms: 5
Garage: 4
Energy efficiency: B
FEATURES:
- Reinforced concrete construction;
- Floor, stair treads and exterior façade in bush-hammered granite, with ventilated façade with stainless steel fixings;
- 5 cm thick thermal insulation;
- Marble bathrooms;
- Flooring, including basement, in satinwood;
- 316L stainless steel external handrails;
- Aluminum window frames with thermal break by Cortizo, with Sunguard acoustic laminated tempered double glazing;
- Electric wooden blinds in Oregon pine strips;
- Central vacuum system;
- Roca Platinum gas condensing boiler with 80-liter tank;
- Reinforced concrete swimming pool covered in Bizassa tiles, with Ipê wood deck;
- 200 m2 south-facing garden;
- Artesian borehole for watering the garden;
- State-of-the-art anti-intrusion alarm.
Internationally awarded, LUXIMOS Christie’s presents more than 1,200 properties for sale in Portugal, offering an excellent service in real estate brokerage. LUXIMOS Christie’s is the exclusive affiliate of Christie´s International Real Estate (1350 offices in 46 countries) for the Algarve, Porto and North of Portugal, and provides its services to homeowners who are selling their properties, and to national and international buyers, who wish to buy real estate in Portugal.
Our selection includes modern and contemporary properties, near the sea or by theriver, in Foz do Douro, in Porto, Boavista, Matosinhos, Vilamoura, Tavira, Ria Formosa, Lagos, Almancil, Vale do Lobo, Quinta do Lago, near the golf courses or the marina.
LIc AMI 9063
With top quality finishes, this villa has been designed to offer maximum comfort and sophistication. Divided into 4 floors, all the spaces have very generous areas and a functional distribution.
The villa has several terraces, plenty of storage and excellent light due to its wide openings and excellent sun exposure.
The outdoor space is equally impressive. With a south-facing garden that provides excellent sun exposure throughout the day, this property is the ideal place for moments of outdoor relaxation.
In addition, the private pool complements the perfect setting for enjoying summer days in total privacy and comfort.
CHARACTERISTICS:
Plot Area: 508 m2 | 5 463 sq ft
Useful area: 503 m2 | 5 414 sq ft
Deployment Area: 160 m2 | 1 719 sq ft
Building Area: 503 m2 | 5 417 sq ft
Bedrooms: 5
Bathrooms: 5
Garage: 4
Energy efficiency: B
FEATURES:
- Reinforced concrete construction;
- Floor, stair treads and exterior façade in bush-hammered granite, with ventilated façade with stainless steel fixings;
- 5 cm thick thermal insulation;
- Marble bathrooms;
- Flooring, including basement, in satinwood;
- 316L stainless steel external handrails;
- Aluminum window frames with thermal break by Cortizo, with Sunguard acoustic laminated tempered double glazing;
- Electric wooden blinds in Oregon pine strips;
- Central vacuum system;
- Roca Platinum gas condensing boiler with 80-liter tank;
- Reinforced concrete swimming pool covered in Bizassa tiles, with Ipê wood deck;
- 200 m2 south-facing garden;
- Artesian borehole for watering the garden;
- State-of-the-art anti-intrusion alarm.
Internationally awarded, LUXIMOS Christie’s presents more than 1,200 properties for sale in Portugal, offering an excellent service in real estate brokerage. LUXIMOS Christie’s is the exclusive affiliate of Christie´s International Real Estate (1350 offices in 46 countries) for the Algarve, Porto and North of Portugal, and provides its services to homeowners who are selling their properties, and to national and international buyers, who wish to buy real estate in Portugal.
Our selection includes modern and contemporary properties, near the sea or by theriver, in Foz do Douro, in Porto, Boavista, Matosinhos, Vilamoura, Tavira, Ria Formosa, Lagos, Almancil, Vale do Lobo, Quinta do Lago, near the golf courses or the marina.
LIc AMI 9063
Contact
House 11 Bedrooms
Seroa, Paços de Ferreira, Distrito do Porto
Used · 1,081m²
buy
2.400.000 €
#ref:ZMPT567678
Contact
House 4 Bedrooms Triplex
Aldoar, Foz do Douro e Nevogilde, Porto, Distrito do Porto
Used · 415m²
buy
3.125.000 €
Four-bedroom villa with generous garden and private pool in the Casal de Passos private condominium, a unique concept project with a privileged location, exceptionally large areas and extremely high-quality materials.
The living room with its light wood flooring opens onto the outside and the independent kitchen boasts exclusive marble, making the ambience unique and sophisticated. All the bedrooms are en-suite and the bathrooms are spacious and also contain contemporary and exclusive materials. This house has a storage room and garage with capacity for four cars and stands out for its brightness and dialogue with the green vegetation that surrounds the buildings.
Casal de Passos combines the best ofurban location with the natural beauty of the region, in an area that is mainly single-family homes and is quiet, safe and attractive, providing a unique experience. it is surrounded by lush nature, with large green areas and well-kept gardens that provide a peaceful and relaxing environment, so privacy and quiet remain intact, and there is a perfect balance between nature, architecture and innovation, allowing residents to have a better quality of life.
Minutes from the beach and Boavista, close to the City Park and with excellent access to roads and public transport.
CHARACTERISTICS:
Area: 415 m2 | 4 468 sq ft
Useful area: 415 m2 | 4 467 sq ft
Bedrooms: 4
Bathrooms: 6
Garage: 4
Energy efficiency: B
FEATURES:
- Garden of 338.50 m2.
- Video intercom;
- Heat pump;
- Electric shutters;
- Electric underfloor heating in sanitary facilities;
- Air conditioning;
- Home automation.
Internationally awarded, LUXIMOS Christie’s presents more than 1,200 properties for sale in Portugal, offering an excellent service in real estate brokerage. LUXIMOS Christie’s is the exclusive affiliate of Christie´s International Real Estate (1350 offices in 46 countries) for the Algarve, Porto and North of Portugal, and provides its services to homeowners who are selling their properties, and to national and international buyers, who wish to buy real estate in Portugal.
Our selection includes modern and contemporary properties, near the sea or by theriver, in Foz do Douro, in Porto, Boavista, Matosinhos, Vilamoura, Tavira, Ria Formosa, Lagos, Almancil, Vale do Lobo, Quinta do Lago, near the golf courses or the marina.
LIc AMI 9063
The living room with its light wood flooring opens onto the outside and the independent kitchen boasts exclusive marble, making the ambience unique and sophisticated. All the bedrooms are en-suite and the bathrooms are spacious and also contain contemporary and exclusive materials. This house has a storage room and garage with capacity for four cars and stands out for its brightness and dialogue with the green vegetation that surrounds the buildings.
Casal de Passos combines the best ofurban location with the natural beauty of the region, in an area that is mainly single-family homes and is quiet, safe and attractive, providing a unique experience. it is surrounded by lush nature, with large green areas and well-kept gardens that provide a peaceful and relaxing environment, so privacy and quiet remain intact, and there is a perfect balance between nature, architecture and innovation, allowing residents to have a better quality of life.
Minutes from the beach and Boavista, close to the City Park and with excellent access to roads and public transport.
CHARACTERISTICS:
Area: 415 m2 | 4 468 sq ft
Useful area: 415 m2 | 4 467 sq ft
Bedrooms: 4
Bathrooms: 6
Garage: 4
Energy efficiency: B
FEATURES:
- Garden of 338.50 m2.
- Video intercom;
- Heat pump;
- Electric shutters;
- Electric underfloor heating in sanitary facilities;
- Air conditioning;
- Home automation.
Internationally awarded, LUXIMOS Christie’s presents more than 1,200 properties for sale in Portugal, offering an excellent service in real estate brokerage. LUXIMOS Christie’s is the exclusive affiliate of Christie´s International Real Estate (1350 offices in 46 countries) for the Algarve, Porto and North of Portugal, and provides its services to homeowners who are selling their properties, and to national and international buyers, who wish to buy real estate in Portugal.
Our selection includes modern and contemporary properties, near the sea or by theriver, in Foz do Douro, in Porto, Boavista, Matosinhos, Vilamoura, Tavira, Ria Formosa, Lagos, Almancil, Vale do Lobo, Quinta do Lago, near the golf courses or the marina.
LIc AMI 9063
Contact
House 5 Bedrooms Triplex
Aldoar, Foz do Douro e Nevogilde, Porto, Distrito do Porto
Used · 419m²
buy
2.975.000 €
Five-bedroom villa with generous garden and private pool in the Casal de Passos private condominium, a unique concept project with a privileged location, exceptionally large areas and extremely high-quality materials.
The living room with its light wood flooring opens onto the outside and the independent kitchen boasts exclusive marble, making the ambience unique and sophisticated. All the bedrooms are en-suite and the bathrooms are spacious and also contain contemporary and exclusive materials. This house has a storage room and garage with capacity for four cars and stands out for its brightness and dialogue with the green vegetation that surrounds the buildings.
Casal de Passos combines the best ofurban location with the natural beauty of the region, in an area that is mainly single-family homes and is quiet, safe and attractive, providing a unique experience. it is surrounded by lush nature, with large green areas and well-kept gardens that provide a peaceful and relaxing environment, so privacy and quiet remain intact, and there is a perfect balance between nature, architecture and innovation, allowing residents to have a better quality of life.
Minutes from the beach and Boavista, close to the City Park and with excellent access to roads and public transport.
CHARACTERISTICS:
Area: 419 m2 | 4 512 sq ft
Useful area: 419 m2 | 4 510 sq ft
Bedrooms: 5
Bathrooms: 6
Garage: 4
Energy efficiency: B
FEATURES:
- Garden of 418,30 m2.
- Video intercom;
- Heat pump;
- Electric shutters;
- Electric underfloor heating in sanitary facilities;
- Air conditioning;
- Home automation.
Internationally awarded, LUXIMOS Christie’s presents more than 1,200 properties for sale in Portugal, offering an excellent service in real estate brokerage. LUXIMOS Christie’s is the exclusive affiliate of Christie´s International Real Estate (1350 offices in 46 countries) for the Algarve, Porto and North of Portugal, and provides its services to homeowners who are selling their properties, and to national and international buyers, who wish to buy real estate in Portugal.
Our selection includes modern and contemporary properties, near the sea or by theriver, in Foz do Douro, in Porto, Boavista, Matosinhos, Vilamoura, Tavira, Ria Formosa, Lagos, Almancil, Vale do Lobo, Quinta do Lago, near the golf courses or the marina.
LIc AMI 9063
The living room with its light wood flooring opens onto the outside and the independent kitchen boasts exclusive marble, making the ambience unique and sophisticated. All the bedrooms are en-suite and the bathrooms are spacious and also contain contemporary and exclusive materials. This house has a storage room and garage with capacity for four cars and stands out for its brightness and dialogue with the green vegetation that surrounds the buildings.
Casal de Passos combines the best ofurban location with the natural beauty of the region, in an area that is mainly single-family homes and is quiet, safe and attractive, providing a unique experience. it is surrounded by lush nature, with large green areas and well-kept gardens that provide a peaceful and relaxing environment, so privacy and quiet remain intact, and there is a perfect balance between nature, architecture and innovation, allowing residents to have a better quality of life.
Minutes from the beach and Boavista, close to the City Park and with excellent access to roads and public transport.
CHARACTERISTICS:
Area: 419 m2 | 4 512 sq ft
Useful area: 419 m2 | 4 510 sq ft
Bedrooms: 5
Bathrooms: 6
Garage: 4
Energy efficiency: B
FEATURES:
- Garden of 418,30 m2.
- Video intercom;
- Heat pump;
- Electric shutters;
- Electric underfloor heating in sanitary facilities;
- Air conditioning;
- Home automation.
Internationally awarded, LUXIMOS Christie’s presents more than 1,200 properties for sale in Portugal, offering an excellent service in real estate brokerage. LUXIMOS Christie’s is the exclusive affiliate of Christie´s International Real Estate (1350 offices in 46 countries) for the Algarve, Porto and North of Portugal, and provides its services to homeowners who are selling their properties, and to national and international buyers, who wish to buy real estate in Portugal.
Our selection includes modern and contemporary properties, near the sea or by theriver, in Foz do Douro, in Porto, Boavista, Matosinhos, Vilamoura, Tavira, Ria Formosa, Lagos, Almancil, Vale do Lobo, Quinta do Lago, near the golf courses or the marina.
LIc AMI 9063
Contact
House 10 Bedrooms
Lordelo do Ouro e Massarelos, Porto, Distrito do Porto
Used · 319m²
buy
2.500.000 €
Fantastic four-fronted villa on the emblematic and prestigious Avenida Marechal Gomes da Costa in Porto, completely renovated and with excellent finishes.
The house is currently converted into an office, with several work and meeting rooms, a laundry room, a pantry, a suite, six bathrooms, a gym, a reception and a garden.
Close to the beaches of Foz, the Serralves Museum and the City Park, as well as shops and services and national and international schools.
Excellent access to the airport and the main roads in Porto.
CHARACTERISTICS:
Plot Area: 384 m2 | 4 133 sq ft
Useful area: 319 m2 | 3 434 sq ft
Deployment Area: 153 m2 | 1 647 sq ft
Building Area: 319 m2 | 3 434 sq ft
Bedrooms: 10
Bathrooms: 6
Energy efficiency: B-
Internationally awarded, LUXIMOS Christie’s presents more than 1,200 properties for sale in Portugal, offering an excellent service in real estate brokerage. LUXIMOS Christie’s is the exclusive affiliate of Christie´s International Real Estate (1350 offices in 46 countries) for the Algarve, Porto and North of Portugal, and provides its services to homeowners who are selling their properties, and to national and international buyers, who wish to buy real estate in Portugal.
Our selection includes modern and contemporary properties, near the sea or by theriver, in Foz do Douro, in Porto, Boavista, Matosinhos, Vilamoura, Tavira, Ria Formosa, Lagos, Almancil, Vale do Lobo, Quinta do Lago, near the golf courses or the marina.
LIc AMI 9063
The house is currently converted into an office, with several work and meeting rooms, a laundry room, a pantry, a suite, six bathrooms, a gym, a reception and a garden.
Close to the beaches of Foz, the Serralves Museum and the City Park, as well as shops and services and national and international schools.
Excellent access to the airport and the main roads in Porto.
CHARACTERISTICS:
Plot Area: 384 m2 | 4 133 sq ft
Useful area: 319 m2 | 3 434 sq ft
Deployment Area: 153 m2 | 1 647 sq ft
Building Area: 319 m2 | 3 434 sq ft
Bedrooms: 10
Bathrooms: 6
Energy efficiency: B-
Internationally awarded, LUXIMOS Christie’s presents more than 1,200 properties for sale in Portugal, offering an excellent service in real estate brokerage. LUXIMOS Christie’s is the exclusive affiliate of Christie´s International Real Estate (1350 offices in 46 countries) for the Algarve, Porto and North of Portugal, and provides its services to homeowners who are selling their properties, and to national and international buyers, who wish to buy real estate in Portugal.
Our selection includes modern and contemporary properties, near the sea or by theriver, in Foz do Douro, in Porto, Boavista, Matosinhos, Vilamoura, Tavira, Ria Formosa, Lagos, Almancil, Vale do Lobo, Quinta do Lago, near the golf courses or the marina.
LIc AMI 9063
Contact
Apartment 4 Bedrooms
Aldoar, Foz do Douro e Nevogilde, Porto, Distrito do Porto
Used · 415m²
With Swimming Pool
buy
3.900.000 €
Magnificent four-bedroom apartment in Foz, in one of the most exclusive areas of Porto.
This is a combination of two apartments in a building with contemporary architecture, resulting in spacious areas of 415 m2 inside and 144 m2 outside.
Ideal for those who value living just a few meters from the beach, the Praça de Liége garden, as well as Porto’s main international schools.
CHARACTERISTICS:
Area: 415 m2 | 4 467 sq ft
Useful area: 415 m2 | 4 467 sq ft
Bedrooms: 4
Bathrooms: 5
Garage: 4
Energy efficiency: Certification in progress
FEATURES:
- Floor 2 with a gross internal area of 209.10 m2 and an external area of 27.30 m2;
- Floor 3 with a gross internal area of 205.90 m2 and an external area of 117.30 m2;
- Parking spaces for 4 vehicles with 62 m2.
Internationally awarded, LUXIMOS Christie’s presents more than 1,200 properties for sale in Portugal, offering an excellent service in real estate brokerage. LUXIMOS Christie’s is the exclusive affiliate of Christie´s International Real Estate (1350 offices in 46 countries) for the Algarve, Porto and North of Portugal, and provides its services to homeowners who are selling their properties, and to national and international buyers, who wish to buy real estate in Portugal.
Our selection includes modern and contemporary properties, near the sea or by theriver, in Foz do Douro, in Porto, Boavista, Matosinhos, Vilamoura, Tavira, Ria Formosa, Lagos, Almancil, Vale do Lobo, Quinta do Lago, near the golf courses or the marina.
LIc AMI 9063
This is a combination of two apartments in a building with contemporary architecture, resulting in spacious areas of 415 m2 inside and 144 m2 outside.
Ideal for those who value living just a few meters from the beach, the Praça de Liége garden, as well as Porto’s main international schools.
CHARACTERISTICS:
Area: 415 m2 | 4 467 sq ft
Useful area: 415 m2 | 4 467 sq ft
Bedrooms: 4
Bathrooms: 5
Garage: 4
Energy efficiency: Certification in progress
FEATURES:
- Floor 2 with a gross internal area of 209.10 m2 and an external area of 27.30 m2;
- Floor 3 with a gross internal area of 205.90 m2 and an external area of 117.30 m2;
- Parking spaces for 4 vehicles with 62 m2.
Internationally awarded, LUXIMOS Christie’s presents more than 1,200 properties for sale in Portugal, offering an excellent service in real estate brokerage. LUXIMOS Christie’s is the exclusive affiliate of Christie´s International Real Estate (1350 offices in 46 countries) for the Algarve, Porto and North of Portugal, and provides its services to homeowners who are selling their properties, and to national and international buyers, who wish to buy real estate in Portugal.
Our selection includes modern and contemporary properties, near the sea or by theriver, in Foz do Douro, in Porto, Boavista, Matosinhos, Vilamoura, Tavira, Ria Formosa, Lagos, Almancil, Vale do Lobo, Quinta do Lago, near the golf courses or the marina.
LIc AMI 9063
Contact
House 5 Bedrooms
Lordelo do Ouro e Massarelos, Porto, Distrito do Porto
Used · 242m²
buy
2.500.000 €
Moradia de 3 frentes recentemente renovada, localizada junto ao parque e jardim da Fundação Serralves e a escassos metros da Avenida da Boavista, no Porto. Esta propriedade está transformada em escritórios, oferecendo uma infraestrutura ideal para empresas que valorizam um ambiente de trabalho moderno e confortável.
Originalmente composta por cinco quartos, a moradia foi adaptada para responder às necessidades de um ambiente corporativo. Composta por seis casas de banho, a moradia garante conveniência e funcionalidade para todos os colaboradores. O ar condicionado está presente em todos os espaços, proporcionando um ambiente agradável durante todo o ano.
Além das áreas de trabalho, a moradia dispõe de um ginásio para a prática de exercício físico, uma suite com closet para maior comodidade e privacidade, e uma cozinha kitchenette equipada com placa e exaustor, ideal para pequenas refeições e momentos de convívio.
No exterior, encontra-se um terraço com capacidade para estacionamento, facilitando o acesso e a mobilidade. O jardim adjacente oferece um espaço verde e relaxante, perfeito para pausas durante o dia.
Os acabamentos modernos conferem um toque de sofisticação, enquanto os armários amovíveis permitem a flexibilidade de ampliar os espaços conforme as necessidades da empresa.
A localização é excelente, com bons acessos a autoestradas, a poucos metros da praia e com todo o tipo de comércio e serviços nas imediações. Esta moradia é uma oportunidade única para estabelecer o seu negócio num local privilegiado, combinando funcionalidade e qualidade de vida.
;ID RE/MAX: (telefone)
Originalmente composta por cinco quartos, a moradia foi adaptada para responder às necessidades de um ambiente corporativo. Composta por seis casas de banho, a moradia garante conveniência e funcionalidade para todos os colaboradores. O ar condicionado está presente em todos os espaços, proporcionando um ambiente agradável durante todo o ano.
Além das áreas de trabalho, a moradia dispõe de um ginásio para a prática de exercício físico, uma suite com closet para maior comodidade e privacidade, e uma cozinha kitchenette equipada com placa e exaustor, ideal para pequenas refeições e momentos de convívio.
No exterior, encontra-se um terraço com capacidade para estacionamento, facilitando o acesso e a mobilidade. O jardim adjacente oferece um espaço verde e relaxante, perfeito para pausas durante o dia.
Os acabamentos modernos conferem um toque de sofisticação, enquanto os armários amovíveis permitem a flexibilidade de ampliar os espaços conforme as necessidades da empresa.
A localização é excelente, com bons acessos a autoestradas, a poucos metros da praia e com todo o tipo de comércio e serviços nas imediações. Esta moradia é uma oportunidade única para estabelecer o seu negócio num local privilegiado, combinando funcionalidade e qualidade de vida.
;ID RE/MAX: (telefone)
Contact
House 4 Bedrooms Duplex
Foz (Nevogilde), Aldoar, Foz do Douro e Nevogilde, Porto, Distrito do Porto
Used · 164m²
With Garage
buy
2.100.000 €
House with 3 fronts in the Nevogilde area with swimming pool.
With excellent North-East and South solar orientation, the house is spread over 2 floors:
- The social area on the entrance floor has a 15.3m2 kitchen open to the 26m2 dining room and a 32m2 living room, all facing south and east. The configuration of the rooms allows for comfortable spaces with different functionalities. The kitchen is equipped with Siemens appliances.
- On the 1st floor there is 1 suite measuring 26.4 m2, with a closet and solarium facing south, two bedrooms supported by a complete bathroom and built-in closets. All bathrooms with natural light.
In the leisure area there is a swimming pool measuring approximately 20m2, supported by a living and dining area.
Abroad we also find:
- 1 suite
- 1 storage room with laundry
- Garage with 24m2
All finishes are of high quality and air conditioning is provided.
The house has high ceilings, use of the attic and use of skylights, which allows for spaciousness and lots of light in every room.
Located in one of the most exclusive locations in the city of Porto, in the Nevogilde area, in Foz do Douro.
Noble, quiet and family-friendly residential area, easily accessible and close to services such as: Beaches, City Park, Fundação de Serralves, restaurants, supermarkets, pharmacy, schools (Garcia de Orta, Colégio do Rosário, Escola Francesa).
Just 10 minutes walk from the sea and City Park.
Built in 2019, architect Rafael d’Orey.
With excellent North-East and South solar orientation, the house is spread over 2 floors:
- The social area on the entrance floor has a 15.3m2 kitchen open to the 26m2 dining room and a 32m2 living room, all facing south and east. The configuration of the rooms allows for comfortable spaces with different functionalities. The kitchen is equipped with Siemens appliances.
- On the 1st floor there is 1 suite measuring 26.4 m2, with a closet and solarium facing south, two bedrooms supported by a complete bathroom and built-in closets. All bathrooms with natural light.
In the leisure area there is a swimming pool measuring approximately 20m2, supported by a living and dining area.
Abroad we also find:
- 1 suite
- 1 storage room with laundry
- Garage with 24m2
All finishes are of high quality and air conditioning is provided.
The house has high ceilings, use of the attic and use of skylights, which allows for spaciousness and lots of light in every room.
Located in one of the most exclusive locations in the city of Porto, in the Nevogilde area, in Foz do Douro.
Noble, quiet and family-friendly residential area, easily accessible and close to services such as: Beaches, City Park, Fundação de Serralves, restaurants, supermarkets, pharmacy, schools (Garcia de Orta, Colégio do Rosário, Escola Francesa).
Just 10 minutes walk from the sea and City Park.
Built in 2019, architect Rafael d’Orey.
Contact
House 5 Bedrooms Triplex
Aldoar, Foz do Douro e Nevogilde, Porto, Distrito do Porto
Used · 303m²
With Garage
buy
2.600.000 €
T5 house with 3 floors on Av. da Boavista
House on AV da Boavista with sea views, 100m from the beach
Excellent condition
Reinforced concrete swimming pool and 200 m2 garden facing south.
Lot with 507.50 m2
Implementation area: 159.66 m2
Gross construction area: 503.30 m2
Dependent gross area: 186.80 m2
Private gross area: 316.50 m2
Ground floor - dining room and living room, kitchen and suite. Restroom.
1st floor - 3 suites.
2nd floor - master suite with terrace and beautiful view
Basement - garage for four cars, 22 m2 games room, large laundry room, bedroom with possibility of toilet and good pantry.
Good finishes and excellent construction:
- reinforced concrete building
- floor, stair steps and external facade in bush-hammered granite, with the facade being ventilated with stainless steel fixings
- the entire house with 5 cm thick thermal insulation
- 5 marble bathrooms
- flooring of the house (including basement) in satin wood
- external handrails in 316L stainless steel
- aluminum frames with thermal break from Cortizo, with Sunguard acoustic laminated double tempered glass (NEW)
- electric whole house wood shutters in Oregon pine planks
- artesian hole for garden irrigation
- gas condensing boiler with 80 liter tank from Roca (NEW)
- reinforced concrete swimming pool covered with Bizassa tablet measuring 8.00 x 4.00 meters, with ipê wood deck
- central vacuum
- vertical exhaust system
- state-of-the-art anti-intrusion alarm.
House on AV da Boavista with sea views, 100m from the beach
Excellent condition
Reinforced concrete swimming pool and 200 m2 garden facing south.
Lot with 507.50 m2
Implementation area: 159.66 m2
Gross construction area: 503.30 m2
Dependent gross area: 186.80 m2
Private gross area: 316.50 m2
Ground floor - dining room and living room, kitchen and suite. Restroom.
1st floor - 3 suites.
2nd floor - master suite with terrace and beautiful view
Basement - garage for four cars, 22 m2 games room, large laundry room, bedroom with possibility of toilet and good pantry.
Good finishes and excellent construction:
- reinforced concrete building
- floor, stair steps and external facade in bush-hammered granite, with the facade being ventilated with stainless steel fixings
- the entire house with 5 cm thick thermal insulation
- 5 marble bathrooms
- flooring of the house (including basement) in satin wood
- external handrails in 316L stainless steel
- aluminum frames with thermal break from Cortizo, with Sunguard acoustic laminated double tempered glass (NEW)
- electric whole house wood shutters in Oregon pine planks
- artesian hole for garden irrigation
- gas condensing boiler with 80 liter tank from Roca (NEW)
- reinforced concrete swimming pool covered with Bizassa tablet measuring 8.00 x 4.00 meters, with ipê wood deck
- central vacuum
- vertical exhaust system
- state-of-the-art anti-intrusion alarm.
Contact
House 4 Bedrooms
Aldoar, Foz do Douro e Nevogilde, Porto, Distrito do Porto
Used · 188m²
buy
2.100.000 €
Moradia de excelência na Foz do Douro!
Moradia totalmente reabilitada em 2019, com um projeto de arquitetura vanguardista onde a luz natural é abundante e todos os detalhes foram pensados para garantir o mais alto padrão de conforto.
Esta incrível moradia foi desenhada para potenciar o convívio numa incrível vivência ao ar livre com uma piscina que rodeia a sala de convívio de delimita a casa.
Esta moradia está num lote de 364 m2
Com uma área bruta privada de 199m2
Tem duas garagens com área total de 50m2 (sendo uma delas utilizada como zona de serviços + lavandaria).
Divisões:
Piso R/chão
- Hall de entrada
- Open-space com cozinha totalmente equipada
(em U) + duas salas de estar + sala de jantar com acesso a um incrível jardim exterior (virada a SUL)
- Wc de serviço
1º piso
- Incrível Suite principal com walking closet e varanda privada
- Zona tipo suite para dois quartos com umacasa de banho completa
Exterior
Ampla zona de lazer Ampla zona de estacionamento exterior para ¾ automóveis Suite completa e climatizada - transformada em escritório com WC completo Zona de serviços + lavandaria Garagem suplementar para um automóvel (zona com potencial para personalizar) Jardim na frente da casa
Exposição solar - Sul/ Norte / Nascente
Viver na Rua de Fez em Nevogilde, oferece várias vantagens, considerando que esta é uma área privilegiada na cidade do Porto. Aqui estão algumas das mais-valias de residir nesta localização:
Proximidade à Praia: Nevogilde é uma freguesia costeira, oferecendo a possibilidade de desfrutar de atividades ao ar livre, como caminhadas à beira-mar, natação e desportos aquáticos.
Ambiente Tranquilo e Residencial: Sendo conhecida como uma zona residencial tranquila e segura, é ideal para famílias e para quem procura uma qualidade de vida elevada, longe do ruído do centro da cidade.
Espaços Verdes: A área é rica em parques e espaços verdes, como o Parque da Cidade do Porto, que é um dos maiores parques urbanos de Portugal, proporcionando um ambiente ideal para lazer, piqueniques e prática de desporto.
Infraestruturas e Serviços: A Rua de Fez está bem servida por infraestruturas como escolas, supermercados, farmácias e outros serviços essenciais. Além disso, existem diversas opções de restauração e comércio local.
Acessibilidade: Nevogilde tem boas ligações de transporte público e acessos rodoviários, facilitando o deslocamento para outras partes do Porto e arredores. É também relativamente perto do centro da cidade, tornando-se conveniente para quem precisa de se deslocar frequentemente para lá.
Qualidade das Habitações: A área é conhecida por ter imóveis de qualidade superior, incluindo apartamentos e moradias bem construídas, muitas vezes com características arquitetónicas modernas e luxuosas.
Viver na Rua de Fez, proporciona uma excelente qualidade de vida, combinando tranquilidade, beleza natural e comodidade urbana.
Marque já a sua visita e venha conhecer a moradia dos seus sonhos!!
;ID RE/MAX: (telefone)
Moradia totalmente reabilitada em 2019, com um projeto de arquitetura vanguardista onde a luz natural é abundante e todos os detalhes foram pensados para garantir o mais alto padrão de conforto.
Esta incrível moradia foi desenhada para potenciar o convívio numa incrível vivência ao ar livre com uma piscina que rodeia a sala de convívio de delimita a casa.
Esta moradia está num lote de 364 m2
Com uma área bruta privada de 199m2
Tem duas garagens com área total de 50m2 (sendo uma delas utilizada como zona de serviços + lavandaria).
Divisões:
Piso R/chão
- Hall de entrada
- Open-space com cozinha totalmente equipada
(em U) + duas salas de estar + sala de jantar com acesso a um incrível jardim exterior (virada a SUL)
- Wc de serviço
1º piso
- Incrível Suite principal com walking closet e varanda privada
- Zona tipo suite para dois quartos com umacasa de banho completa
Exterior
Ampla zona de lazer Ampla zona de estacionamento exterior para ¾ automóveis Suite completa e climatizada - transformada em escritório com WC completo Zona de serviços + lavandaria Garagem suplementar para um automóvel (zona com potencial para personalizar) Jardim na frente da casa
Exposição solar - Sul/ Norte / Nascente
Viver na Rua de Fez em Nevogilde, oferece várias vantagens, considerando que esta é uma área privilegiada na cidade do Porto. Aqui estão algumas das mais-valias de residir nesta localização:
Proximidade à Praia: Nevogilde é uma freguesia costeira, oferecendo a possibilidade de desfrutar de atividades ao ar livre, como caminhadas à beira-mar, natação e desportos aquáticos.
Ambiente Tranquilo e Residencial: Sendo conhecida como uma zona residencial tranquila e segura, é ideal para famílias e para quem procura uma qualidade de vida elevada, longe do ruído do centro da cidade.
Espaços Verdes: A área é rica em parques e espaços verdes, como o Parque da Cidade do Porto, que é um dos maiores parques urbanos de Portugal, proporcionando um ambiente ideal para lazer, piqueniques e prática de desporto.
Infraestruturas e Serviços: A Rua de Fez está bem servida por infraestruturas como escolas, supermercados, farmácias e outros serviços essenciais. Além disso, existem diversas opções de restauração e comércio local.
Acessibilidade: Nevogilde tem boas ligações de transporte público e acessos rodoviários, facilitando o deslocamento para outras partes do Porto e arredores. É também relativamente perto do centro da cidade, tornando-se conveniente para quem precisa de se deslocar frequentemente para lá.
Qualidade das Habitações: A área é conhecida por ter imóveis de qualidade superior, incluindo apartamentos e moradias bem construídas, muitas vezes com características arquitetónicas modernas e luxuosas.
Viver na Rua de Fez, proporciona uma excelente qualidade de vida, combinando tranquilidade, beleza natural e comodidade urbana.
Marque já a sua visita e venha conhecer a moradia dos seus sonhos!!
;ID RE/MAX: (telefone)
Contact
House 4 Bedrooms Duplex
São Pedro da Afurada, Canidelo, Vila Nova de Gaia, Distrito do Porto
Used · 252m²
With Garage
buy
3.500.000 €
Discover the essence of luxury and sophistication in this exclusive villa, situated in the prestigious ’Quinta Marques Gomes’ private condominium. Located close to the Afurada marina, this residence offers unrivalled views of the river, the sea and the city of Porto, providing stunning scenery and an unparalleled quality of life.
This luxury villa has been designed to meet the highest standards of comfort and elegance. With 4 spacious suites, top quality finishes and a contemporary architectural design, every detail of this house has been thought out to provide an exclusive and refined living experience. The large panoramic windows not only flood the spaces with natural light, but also frame the magnificent views that make this residence truly unique.
Outside, enjoy a private garden and swimming pool, perfect for moments of relaxation and leisure while taking in the surrounding natural beauty. This quiet and secluded environment is ideal for those who value privacy and serenity, but don’t want to give up the proximity of urban conveniences.
The ’Quinta Marques Gomes’ condominium offers a series of exclusive amenities for its residents, including 24-hour security, well-kept green areas and high-quality leisure facilities. The proximity to the Afurada marina adds a touch of prestige and convenience, with easy access to nautical activities, renowned restaurants and a vibrant, cosmopolitan atmosphere.
The privileged location of this villa also allows quick access to the centre of Porto, where you can enjoy a rich cultural, gastronomic and commercial offer. The panoramic views over the River Douro and the city of Porto are truly inspiring, creating the perfect backdrop for a life of luxury and comfort.
Come and see this dream villa in ’Quinta Marques Gomes’ and let yourself be seduced by the perfect combination of location, design and exclusivity. This is more than just a house, it’s a unique lifestyle, where every day is a new opportunity to experience the best that life has to offer.
Campaign: With the purchase of this property we offer 1 week’s holiday in Madeira, the Azores, the Algarve or the north of Portugal.
This luxury villa has been designed to meet the highest standards of comfort and elegance. With 4 spacious suites, top quality finishes and a contemporary architectural design, every detail of this house has been thought out to provide an exclusive and refined living experience. The large panoramic windows not only flood the spaces with natural light, but also frame the magnificent views that make this residence truly unique.
Outside, enjoy a private garden and swimming pool, perfect for moments of relaxation and leisure while taking in the surrounding natural beauty. This quiet and secluded environment is ideal for those who value privacy and serenity, but don’t want to give up the proximity of urban conveniences.
The ’Quinta Marques Gomes’ condominium offers a series of exclusive amenities for its residents, including 24-hour security, well-kept green areas and high-quality leisure facilities. The proximity to the Afurada marina adds a touch of prestige and convenience, with easy access to nautical activities, renowned restaurants and a vibrant, cosmopolitan atmosphere.
The privileged location of this villa also allows quick access to the centre of Porto, where you can enjoy a rich cultural, gastronomic and commercial offer. The panoramic views over the River Douro and the city of Porto are truly inspiring, creating the perfect backdrop for a life of luxury and comfort.
Come and see this dream villa in ’Quinta Marques Gomes’ and let yourself be seduced by the perfect combination of location, design and exclusivity. This is more than just a house, it’s a unique lifestyle, where every day is a new opportunity to experience the best that life has to offer.
Campaign: With the purchase of this property we offer 1 week’s holiday in Madeira, the Azores, the Algarve or the north of Portugal.
Contact
House 3 Bedrooms Triplex
Aldoar, Foz do Douro e Nevogilde, Porto, Distrito do Porto
Used · 198m²
With Garage
buy
2.100.000 €
Moradia de Luxo em de Estilo Contemporâneo projetada por Arquiteto de Referência
Situada numa das melhores zonas da Foz do Ouro, esta moradia combina a sua arquitetura harmoniosa com a praticidade e bem-estar, sendo que a sua localização se encontra numa zona calma
No Rés-do-chão encontra se a zona social, composta por uma cozinha com 15,3m2, aberta para a sala de jantar com cerca de 26m2
Logo a seguir temos a sala de estar, toda envidraçada e com toda a vista para os jardins e piscina exterior que contorna quase toda a área d estar de estar
Ainda no rés-do-chão temos um WC social
No piso superior o acesso faz se pelas escadas com imensa luz devido às claraboias que lhe conferem uma excelente luminosidade. Então temos a Suíte master que conta com um Closet e o Wc com imensa luz natural devido às janelas até ao chão com vistas para o solário no exterior.
Temos ainda dois quartos com um WC de apoio com áreas bastante grandes
No exterior temos um piscina com 20m2, área de estar e refeições rodeada por muitas plantas que permite um excelente convívio familiar.
Ainda no lateral da moradia temos uma área de aparcamento para 3 carros, logo de seguida ao jardim, vamos encontrar uma casa exterior com garagem, Suíte bem espaçosa e Lavandaria
Nas redondezas, temos a avenida da Boavista com bons acessos.
As praias encontram se a 300mts, Ginásio, pequenos mercadinhos pitorescos e supermercados a 400mts, e escolas de referência
REF 100273. Veja este e outros imóveis em (url)
Intermediário de crédito aprovado pelo Banco de Portugal. Tratamos de toda a documentação sem custos para o cliente.
______
Fundada há 19 anos, a Condelix é uma agência imobiliária de capital português que assume, atualmente, uma posição privilegiada no mercado imobiliário nacional.
Com sólidas sinergias com uma rede de construtores, entidades bancárias e fundos de investimento, garantimos uma abordagem unificada para os nossos clientes, onde quer que estejam e em qualquer localização que desejem comprar, arrendar ou vender um imóvel.
Situada numa das melhores zonas da Foz do Ouro, esta moradia combina a sua arquitetura harmoniosa com a praticidade e bem-estar, sendo que a sua localização se encontra numa zona calma
No Rés-do-chão encontra se a zona social, composta por uma cozinha com 15,3m2, aberta para a sala de jantar com cerca de 26m2
Logo a seguir temos a sala de estar, toda envidraçada e com toda a vista para os jardins e piscina exterior que contorna quase toda a área d estar de estar
Ainda no rés-do-chão temos um WC social
No piso superior o acesso faz se pelas escadas com imensa luz devido às claraboias que lhe conferem uma excelente luminosidade. Então temos a Suíte master que conta com um Closet e o Wc com imensa luz natural devido às janelas até ao chão com vistas para o solário no exterior.
Temos ainda dois quartos com um WC de apoio com áreas bastante grandes
No exterior temos um piscina com 20m2, área de estar e refeições rodeada por muitas plantas que permite um excelente convívio familiar.
Ainda no lateral da moradia temos uma área de aparcamento para 3 carros, logo de seguida ao jardim, vamos encontrar uma casa exterior com garagem, Suíte bem espaçosa e Lavandaria
Nas redondezas, temos a avenida da Boavista com bons acessos.
As praias encontram se a 300mts, Ginásio, pequenos mercadinhos pitorescos e supermercados a 400mts, e escolas de referência
REF 100273. Veja este e outros imóveis em (url)
Intermediário de crédito aprovado pelo Banco de Portugal. Tratamos de toda a documentação sem custos para o cliente.
______
Fundada há 19 anos, a Condelix é uma agência imobiliária de capital português que assume, atualmente, uma posição privilegiada no mercado imobiliário nacional.
Com sólidas sinergias com uma rede de construtores, entidades bancárias e fundos de investimento, garantimos uma abordagem unificada para os nossos clientes, onde quer que estejam e em qualquer localização que desejem comprar, arrendar ou vender um imóvel.
Contact
House 4 Bedrooms Duplex
Matosinhos e Leça da Palmeira, Distrito do Porto
Used · 538m²
buy
2.000.000 €
Fantastic four-bedroom detached villa, located in a noble and quiet area of Leça da Palmeira, a 2-minute walk from the beach.
This incredible villa, with a huge garden and surrounded by a granite wall, has spacious and bright areas, all of which have access to the outside garden space.
The generously-sized living room has various seating and dining areas and is around 60 m2. Next to the kitchen there is a fifth room that can be used as an office or playroom and is served by a bathroom.
In the private area of the villa there are four bedrooms, one of which is a huge suite, all with access to the outside. On the upper floor there is a large room, served by a bathroom, which functions as a second living room, giving access to three terraces and wonderful views.
There is also a large basement of around 60 m2 and a garage with capacity for 3 cars.
All the accesses to the garden, as well as the windows, are protected by interior wooden shutters.
Located in the center of Leça da Palmeira, with shops and services nearby. Good access to the highway and easy access to the center of Matosinhos and the center of Porto.
CHARACTERISTICS:
Plot Area: 1 008 m2 | 10 850 sq ft
Useful area: 538 m2 | 5 791 sq ft
Deployment Area: 390 m2 | 4 198 sq ft
Building Area: 538 m2 | 5 791 sq ft
Bedrooms: 4
Bathrooms: 4
Garage: 3
Energy efficiency: C
Internationally awarded, LUXIMOS Christie’s presents more than 1,200 properties for sale in Portugal, offering an excellent service in real estate brokerage. LUXIMOS Christie’s is the exclusive affiliate of Christie´s International Real Estate (1350 offices in 46 countries) for the Algarve, Porto and North of Portugal, and provides its services to homeowners who are selling their properties, and to national and international buyers, who wish to buy real estate in Portugal.
Our selection includes modern and contemporary properties, near the sea or by theriver, in Foz do Douro, in Porto, Boavista, Matosinhos, Vilamoura, Tavira, Ria Formosa, Lagos, Almancil, Vale do Lobo, Quinta do Lago, near the golf courses or the marina.
LIc AMI 9063
This incredible villa, with a huge garden and surrounded by a granite wall, has spacious and bright areas, all of which have access to the outside garden space.
The generously-sized living room has various seating and dining areas and is around 60 m2. Next to the kitchen there is a fifth room that can be used as an office or playroom and is served by a bathroom.
In the private area of the villa there are four bedrooms, one of which is a huge suite, all with access to the outside. On the upper floor there is a large room, served by a bathroom, which functions as a second living room, giving access to three terraces and wonderful views.
There is also a large basement of around 60 m2 and a garage with capacity for 3 cars.
All the accesses to the garden, as well as the windows, are protected by interior wooden shutters.
Located in the center of Leça da Palmeira, with shops and services nearby. Good access to the highway and easy access to the center of Matosinhos and the center of Porto.
CHARACTERISTICS:
Plot Area: 1 008 m2 | 10 850 sq ft
Useful area: 538 m2 | 5 791 sq ft
Deployment Area: 390 m2 | 4 198 sq ft
Building Area: 538 m2 | 5 791 sq ft
Bedrooms: 4
Bathrooms: 4
Garage: 3
Energy efficiency: C
Internationally awarded, LUXIMOS Christie’s presents more than 1,200 properties for sale in Portugal, offering an excellent service in real estate brokerage. LUXIMOS Christie’s is the exclusive affiliate of Christie´s International Real Estate (1350 offices in 46 countries) for the Algarve, Porto and North of Portugal, and provides its services to homeowners who are selling their properties, and to national and international buyers, who wish to buy real estate in Portugal.
Our selection includes modern and contemporary properties, near the sea or by theriver, in Foz do Douro, in Porto, Boavista, Matosinhos, Vilamoura, Tavira, Ria Formosa, Lagos, Almancil, Vale do Lobo, Quinta do Lago, near the golf courses or the marina.
LIc AMI 9063
Contact
Apartamento de cobertura - T4 duplex - Penthouse - Leça da Palmeira
Apartment 4 Bedrooms
Exponor (Leça da Palmeira), Matosinhos e Leça da Palmeira, Distrito do Porto
Used · 340m²
With Garage
buy
3.300.000 €
Apartamento de elevado requinte e difícil descrição!
Penthouse, inserida em condomínio de luxo, em Leça da Palmeira, composto por quatro suites, (uma Master Suite - com varanda e jacuzzi ) amplas varandas e terraços.
Acesso ao piso superior por escadas e elevador privado.
No piso superior situam-se os espaços sociais da habitação, todos com muita luz natural.
A nascente fica a cozinha em open space, com copa e sala de jantar, com acesso ao terraço. Vistas para a piscina e jardins.
A poente tem duas salas, com 43 e 30m², podendo ser utilizadas como sala de estar, convívio, escritório ou outros.
Pela sua orientação solar, são excelentes para aproveitar os fins de tarde, com o pôr-do-sol como imagem de fundo.
2 lugares duplos de garagem
Os espaços exteriores, pelas suas áreas e orientação solar, darão aos seus ocupantes a paz e tranquilidade que todos procuram.
Os acabamentos são todos de elevado requinte e qualidade!
O condomínio oferece aos seu habitantes várias elementos de conforto e bem estar, tais como:
- Um jardim com 8.000 m2;
- Piscina e jacuzzi exterior;
- Dois campos de Padel, um desporto para desfrutar com a família e amigos;
- Ginásio ;
- Salão de massagens e estética com atendimento personalizado;
- Amplo salão com 180m2 equipado com várias mesas de bilhar e de ténis de mesa;
- Portaria para sua comodidade e segurança, ao dispor 24h por dia, complementada por sistema de videovigilância.
- Todos os lugares de garagem estão equipados com pontos de carregamento elétrico.
Localizado em Leça da Palmeira, em frente à Exponor e junto à A28, permite rápido acesso ao Aeroporto, ao centro das cidades de Matosinhos e Porto, jardins públicos (como a Quinta da Conceição), espaços culturais, restauração e comércio.
Fica, também, a poucos minutas da praia e das famosas ’piscinas das marés’.
Tem autocarros à porta e está a poucos minutos do metro, em Matosinhos.
Contacte-nos para mais informações ou visita
️️️
A PREDIAL LIZ - Sociedade de Mediação Imobiliária, com mais de 65 anos no mercado, sempre se dedicou à atividade imobiliária, a essa data pouco corrente no nosso País.
A forma correta e o dinamismo que sempre orientaram a sua Administração, granjearam-lhe desde logo uma reputação de honorabilidade que se tem considerado inalterada.
Ao longo dos anos e quer se trate de aquisições de pequenas residências, quer da comercialização de grandes empreendimentos, a Empresa soube sempre manter um nível de eficácia e diligência justificativa, por si só, do vasto leque de clientes que a procuram.
Empresas construtoras e Entidades Públicas da maior projeção têm-lhe concedido preferência na comercialização de seus empreendimentos e aquisição de imóveis para instalações próprias.
A sólida organização e a elevada capacidade técnica de quantos a integram conferiram à PREDIAL LIZ o prestígio social que hoje possui, dentro da sua área de atividade.
Excelentes instalações em edifícios próprios, situados nos melhores locais de Lisboa, Porto e Faro, facilitam consulta rápida aos seus ficheiros de propriedades.
Pessoal altamente especializado orienta, no melhor sentido, aplicações de capital e investimentos diversos a par de minucioso estudo e concretização da parte burocrática.
Tendo em conta uma diversificação geográfica, abrimos em 1992 a Delegação Norte, na cidade do Porto e em 1993, a Delegação Sul, na cidade de Faro.
Penthouse, inserida em condomínio de luxo, em Leça da Palmeira, composto por quatro suites, (uma Master Suite - com varanda e jacuzzi ) amplas varandas e terraços.
Acesso ao piso superior por escadas e elevador privado.
No piso superior situam-se os espaços sociais da habitação, todos com muita luz natural.
A nascente fica a cozinha em open space, com copa e sala de jantar, com acesso ao terraço. Vistas para a piscina e jardins.
A poente tem duas salas, com 43 e 30m², podendo ser utilizadas como sala de estar, convívio, escritório ou outros.
Pela sua orientação solar, são excelentes para aproveitar os fins de tarde, com o pôr-do-sol como imagem de fundo.
2 lugares duplos de garagem
Os espaços exteriores, pelas suas áreas e orientação solar, darão aos seus ocupantes a paz e tranquilidade que todos procuram.
Os acabamentos são todos de elevado requinte e qualidade!
O condomínio oferece aos seu habitantes várias elementos de conforto e bem estar, tais como:
- Um jardim com 8.000 m2;
- Piscina e jacuzzi exterior;
- Dois campos de Padel, um desporto para desfrutar com a família e amigos;
- Ginásio ;
- Salão de massagens e estética com atendimento personalizado;
- Amplo salão com 180m2 equipado com várias mesas de bilhar e de ténis de mesa;
- Portaria para sua comodidade e segurança, ao dispor 24h por dia, complementada por sistema de videovigilância.
- Todos os lugares de garagem estão equipados com pontos de carregamento elétrico.
Localizado em Leça da Palmeira, em frente à Exponor e junto à A28, permite rápido acesso ao Aeroporto, ao centro das cidades de Matosinhos e Porto, jardins públicos (como a Quinta da Conceição), espaços culturais, restauração e comércio.
Fica, também, a poucos minutas da praia e das famosas ’piscinas das marés’.
Tem autocarros à porta e está a poucos minutos do metro, em Matosinhos.
Contacte-nos para mais informações ou visita
️️️
A PREDIAL LIZ - Sociedade de Mediação Imobiliária, com mais de 65 anos no mercado, sempre se dedicou à atividade imobiliária, a essa data pouco corrente no nosso País.
A forma correta e o dinamismo que sempre orientaram a sua Administração, granjearam-lhe desde logo uma reputação de honorabilidade que se tem considerado inalterada.
Ao longo dos anos e quer se trate de aquisições de pequenas residências, quer da comercialização de grandes empreendimentos, a Empresa soube sempre manter um nível de eficácia e diligência justificativa, por si só, do vasto leque de clientes que a procuram.
Empresas construtoras e Entidades Públicas da maior projeção têm-lhe concedido preferência na comercialização de seus empreendimentos e aquisição de imóveis para instalações próprias.
A sólida organização e a elevada capacidade técnica de quantos a integram conferiram à PREDIAL LIZ o prestígio social que hoje possui, dentro da sua área de atividade.
Excelentes instalações em edifícios próprios, situados nos melhores locais de Lisboa, Porto e Faro, facilitam consulta rápida aos seus ficheiros de propriedades.
Pessoal altamente especializado orienta, no melhor sentido, aplicações de capital e investimentos diversos a par de minucioso estudo e concretização da parte burocrática.
Tendo em conta uma diversificação geográfica, abrimos em 1992 a Delegação Norte, na cidade do Porto e em 1993, a Delegação Sul, na cidade de Faro.
Contact
House 4 Bedrooms
Aldoar, Foz do Douro e Nevogilde, Porto, Distrito do Porto
Used · 417m²
With Swimming Pool
buy
3.625.000 €
A luxury four-bedroom villa in the cutting-edge real estate development Molhe 479 that flawlessly portrays Porto’s high sophistication and distinctive know-how.
Located on the traditional Rua do Molhe, one of the most privileged lots in Foz, this extraordinary development comprises four magnificent villas that face the highly sought-after Avenida Nun’Álvares, which will connect Praca do Império to Avenida da Boavista with its bicycle paths and green parks.
Foz do Douro, a benchmark location for its exclusivit, welcomes these spacious villas featuring rooftop pools and breathtaking sea views. These villas are distinguished by their secluded settings, meticulous craftsmanship, high-quality furnishings and equipment, and discerning ambiance.
Minutes from the beach, city park, bicycle paths, and an assortment of services and retail establishments, including private hospitals, international schools, and upscale restaurants and shops.
CHARACTERISTICS:
Area: 417 m2 | 4 484 sq ft
Useful area: 417 m2 | 4 489 sq ft
Bedrooms: 4
Bathrooms: 5
Garage: 4
Energy efficiency: A
FEATURES:
- Elevator;
- Garage for four cars;
- 72.22 m2 penthouse with swimming pool and leisure area;
- Three balconies with 28.38 m2;
- Porch with 8.70 m2;
- Garden with 18.50 m2.
Internationally awarded, LUXIMOS Christie’s presents more than 1,200 properties for sale in Portugal, offering an excellent service in real estate brokerage. LUXIMOS Christie’s is the exclusive affiliate of Christie´s International Real Estate (1350 offices in 46 countries) for the Algarve, Porto and North of Portugal, and provides its services to homeowners who are selling their properties, and to national and international buyers, who wish to buy real estate in Portugal.
Our selection includes modern and contemporary properties, near the sea or by theriver, in Foz do Douro, in Porto, Boavista, Matosinhos, Vilamoura, Tavira, Ria Formosa, Lagos, Almancil, Vale do Lobo, Quinta do Lago, near the golf courses or the marina.
LIc AMI 9063
Located on the traditional Rua do Molhe, one of the most privileged lots in Foz, this extraordinary development comprises four magnificent villas that face the highly sought-after Avenida Nun’Álvares, which will connect Praca do Império to Avenida da Boavista with its bicycle paths and green parks.
Foz do Douro, a benchmark location for its exclusivit, welcomes these spacious villas featuring rooftop pools and breathtaking sea views. These villas are distinguished by their secluded settings, meticulous craftsmanship, high-quality furnishings and equipment, and discerning ambiance.
Minutes from the beach, city park, bicycle paths, and an assortment of services and retail establishments, including private hospitals, international schools, and upscale restaurants and shops.
CHARACTERISTICS:
Area: 417 m2 | 4 484 sq ft
Useful area: 417 m2 | 4 489 sq ft
Bedrooms: 4
Bathrooms: 5
Garage: 4
Energy efficiency: A
FEATURES:
- Elevator;
- Garage for four cars;
- 72.22 m2 penthouse with swimming pool and leisure area;
- Three balconies with 28.38 m2;
- Porch with 8.70 m2;
- Garden with 18.50 m2.
Internationally awarded, LUXIMOS Christie’s presents more than 1,200 properties for sale in Portugal, offering an excellent service in real estate brokerage. LUXIMOS Christie’s is the exclusive affiliate of Christie´s International Real Estate (1350 offices in 46 countries) for the Algarve, Porto and North of Portugal, and provides its services to homeowners who are selling their properties, and to national and international buyers, who wish to buy real estate in Portugal.
Our selection includes modern and contemporary properties, near the sea or by theriver, in Foz do Douro, in Porto, Boavista, Matosinhos, Vilamoura, Tavira, Ria Formosa, Lagos, Almancil, Vale do Lobo, Quinta do Lago, near the golf courses or the marina.
LIc AMI 9063
Contact
House 4 Bedrooms
Aldoar, Foz do Douro e Nevogilde, Porto, Distrito do Porto
Used · 408m²
With Swimming Pool
buy
3.525.000 €
A luxury four-bedroom villa in the cutting-edge real estate development Molhe 479 that flawlessly portrays Porto’s high sophistication and distinctive know-how.
Located on the traditional Rua do Molhe, one of the most privileged lots in Foz, this extraordinary development comprises four magnificent villas that face the highly sought-after Avenida Nun’Álvares, which will connect Praca do Império to Avenida da Boavista with its bicycle paths and green parks.
Foz do Douro, a benchmark location for its exclusivit, welcomes these spacious villas featuring rooftop pools and breathtaking sea views. These villas are distinguished by their secluded settings, meticulous craftsmanship, high-quality furnishings and equipment, and discerning ambiance.
Minutes from the beach, city park, bicycle paths, and an assortment of services and retail establishments, including private hospitals, international schools, and upscale restaurants and shops.
CHARACTERISTICS:
Area: 408 m2 | 4 387 sq ft
Useful area: 408 m2 | 4 392 sq ft
Bedrooms: 4
Bathrooms: 5
Garage: 4
Energy efficiency: A
FEATURES:
- Elevator;
- Garage for four cars;
- 72.28 m2 penthouse with swimming pool and leisure area;
- Three balconies with 29.02 m2;
- Porch with 9.30 m2;
- Garden with 15.00 m2.
Internationally awarded, LUXIMOS Christie’s presents more than 1,200 properties for sale in Portugal, offering an excellent service in real estate brokerage. LUXIMOS Christie’s is the exclusive affiliate of Christie´s International Real Estate (1350 offices in 46 countries) for the Algarve, Porto and North of Portugal, and provides its services to homeowners who are selling their properties, and to national and international buyers, who wish to buy real estate in Portugal.
Our selection includes modern and contemporary properties, near the sea or by theriver, in Foz do Douro, in Porto, Boavista, Matosinhos, Vilamoura, Tavira, Ria Formosa, Lagos, Almancil, Vale do Lobo, Quinta do Lago, near the golf courses or the marina.
LIc AMI 9063
Located on the traditional Rua do Molhe, one of the most privileged lots in Foz, this extraordinary development comprises four magnificent villas that face the highly sought-after Avenida Nun’Álvares, which will connect Praca do Império to Avenida da Boavista with its bicycle paths and green parks.
Foz do Douro, a benchmark location for its exclusivit, welcomes these spacious villas featuring rooftop pools and breathtaking sea views. These villas are distinguished by their secluded settings, meticulous craftsmanship, high-quality furnishings and equipment, and discerning ambiance.
Minutes from the beach, city park, bicycle paths, and an assortment of services and retail establishments, including private hospitals, international schools, and upscale restaurants and shops.
CHARACTERISTICS:
Area: 408 m2 | 4 387 sq ft
Useful area: 408 m2 | 4 392 sq ft
Bedrooms: 4
Bathrooms: 5
Garage: 4
Energy efficiency: A
FEATURES:
- Elevator;
- Garage for four cars;
- 72.28 m2 penthouse with swimming pool and leisure area;
- Three balconies with 29.02 m2;
- Porch with 9.30 m2;
- Garden with 15.00 m2.
Internationally awarded, LUXIMOS Christie’s presents more than 1,200 properties for sale in Portugal, offering an excellent service in real estate brokerage. LUXIMOS Christie’s is the exclusive affiliate of Christie´s International Real Estate (1350 offices in 46 countries) for the Algarve, Porto and North of Portugal, and provides its services to homeowners who are selling their properties, and to national and international buyers, who wish to buy real estate in Portugal.
Our selection includes modern and contemporary properties, near the sea or by theriver, in Foz do Douro, in Porto, Boavista, Matosinhos, Vilamoura, Tavira, Ria Formosa, Lagos, Almancil, Vale do Lobo, Quinta do Lago, near the golf courses or the marina.
LIc AMI 9063
Contact
House 4 Bedrooms
Aldoar, Foz do Douro e Nevogilde, Porto, Distrito do Porto
Used · 415m²
With Swimming Pool
buy
3.875.000 €
A luxury four-bedroom villa in the cutting-edge real estate development Molhe 479 that flawlessly portrays Porto’s high sophistication and distinctive know-how.
Located on the traditional Rua do Molhe, one of the most privileged lots in Foz, this extraordinary development comprises four magnificent villas that face the highly sought-after Avenida Nun’Álvares, which will connect Praca do Império to Avenida da Boavista with its bicycle paths and green parks.
Foz do Douro, a benchmark location for its exclusivit, welcomes these spacious villas featuring rooftop pools and breathtaking sea views. These villas are distinguished by their secluded settings, meticulous craftsmanship, high-quality furnishings and equipment, and discerning ambiance.
Minutes from the beach, city park, bicycle paths, and an assortment of services and retail establishments, including private hospitals, international schools, and upscale restaurants and shops.
CHARACTERISTICS:
Area: 415 m2 | 4 464 sq ft
Useful area: 415 m2 | 4 467 sq ft
Bedrooms: 4
Bathrooms: 5
Garage: 4
Energy efficiency: A
FEATURES:
- Elevator;
- Garage for four cars;
- 72.64 m2 penthouse with swimming pool and leisure area;
- Three balconies with 31.16 m2;
- Porch with 9.30 m2;
- Garden with 133,80 m2.
Internationally awarded, LUXIMOS Christie’s presents more than 1,200 properties for sale in Portugal, offering an excellent service in real estate brokerage. LUXIMOS Christie’s is the exclusive affiliate of Christie´s International Real Estate (1350 offices in 46 countries) for the Algarve, Porto and North of Portugal, and provides its services to homeowners who are selling their properties, and to national and international buyers, who wish to buy real estate in Portugal.
Our selection includes modern and contemporary properties, near the sea or by theriver, in Foz do Douro, in Porto, Boavista, Matosinhos, Vilamoura, Tavira, Ria Formosa, Lagos, Almancil, Vale do Lobo, Quinta do Lago, near the golf courses or the marina.
LIc AMI 9063
Located on the traditional Rua do Molhe, one of the most privileged lots in Foz, this extraordinary development comprises four magnificent villas that face the highly sought-after Avenida Nun’Álvares, which will connect Praca do Império to Avenida da Boavista with its bicycle paths and green parks.
Foz do Douro, a benchmark location for its exclusivit, welcomes these spacious villas featuring rooftop pools and breathtaking sea views. These villas are distinguished by their secluded settings, meticulous craftsmanship, high-quality furnishings and equipment, and discerning ambiance.
Minutes from the beach, city park, bicycle paths, and an assortment of services and retail establishments, including private hospitals, international schools, and upscale restaurants and shops.
CHARACTERISTICS:
Area: 415 m2 | 4 464 sq ft
Useful area: 415 m2 | 4 467 sq ft
Bedrooms: 4
Bathrooms: 5
Garage: 4
Energy efficiency: A
FEATURES:
- Elevator;
- Garage for four cars;
- 72.64 m2 penthouse with swimming pool and leisure area;
- Three balconies with 31.16 m2;
- Porch with 9.30 m2;
- Garden with 133,80 m2.
Internationally awarded, LUXIMOS Christie’s presents more than 1,200 properties for sale in Portugal, offering an excellent service in real estate brokerage. LUXIMOS Christie’s is the exclusive affiliate of Christie´s International Real Estate (1350 offices in 46 countries) for the Algarve, Porto and North of Portugal, and provides its services to homeowners who are selling their properties, and to national and international buyers, who wish to buy real estate in Portugal.
Our selection includes modern and contemporary properties, near the sea or by theriver, in Foz do Douro, in Porto, Boavista, Matosinhos, Vilamoura, Tavira, Ria Formosa, Lagos, Almancil, Vale do Lobo, Quinta do Lago, near the golf courses or the marina.
LIc AMI 9063
Contact
House 5 Bedrooms
Arcozelo, Vila Nova de Gaia, Distrito do Porto
Used · 994m²
buy
2.200.000 €
Identificação do imóvel: ZMPT567260
Distinta moradia, inserida em lote de terreno com 1134 m2, em Miramar.
O seu interior dividido em diferentes patamares, dá-lhe uma configuração única, com espaços amplos e bastante luminosidade.
Distribuída por três pisos, a sala no r/c desenvolve-se com pé direito duplo culminando num imponente piso superior com escritório/biblioteca em open space com vista para a sala de estar e jantar. Ainda neste piso temos um amplo corredor, uma sala de estar, dois quartos e uma casa de banho de serviço. No r/c a zona social é composta por sala de estar e de jantar com bastante luminosidade e vistas para o jardim. A cozinha muito espaçosa com lavandaria e despensa. Ainda no r/c a zona privada distribui-se por um amplo corredor com três suites.
No piso -1 beneficia ainda de uma piscina interior, balneários, uma sala de estar e de jantar, cozinha regional com lareira com vistas para o jardim, tem ainda garagem fechada para dois carros e zona de arrumação. Destaca-se o espaço exterior da casa, com um amplo jardim, parqueamento privativo para vários carros. Localizada numa zona residencial calma e tranquila, está próxima de comércio, serviços, a 5 minutos da praia e ótimos acessos rodoviários à A29, A44 e A1.
A moradia desenvolve-se com a seguinte distribuição:
RÉS DO CHÃO :
- Amplo hall de entrada/corredor de circulação;
- Sala de estar e de jantar com acesso ao jardim;
- Cozinha mobilada e equipada com acesso a uma ampla varanda;
- Despensa;
- Lavandaria;
- Sala de estar / sala de leitura;
- Amplo corredor;
- Casa de banho de serviço;
- Suite;
- Master suite com antecâmara e closet;
- Suite;
PISO 1 :
- Escritório/biblioteca com acesso a terraço com vistas mar;
- Amplo corredor com armários embutidos;
- Sala de estar;
- Hall de distribuição;
- Quarto;
- Casa de banho com chuveiro;
- Quarto;
PISO -1:
- Piscina interior;
- Balneários;
- Quarto;
- Sala de jogos;
- Sala de estar;
- Sala de jantar;
- Cozinha;
- Lareira;
- Garagem com capacidade para 2 carros e zona de arrumação;
Características principais:
- Quatro frentes;
- Pé direito duplo;
- Roupeiros embutidos;
- Três suites
- Dois quartos
- Painéis solares
- Aspiração central
- Piscina interior;
- Uma suite com antecâmara e walk-in closet
- Jardim;
- Iluminação no jardim;
- Garagem para 2 carros e arrumos;
- Ar condicionado;
- Lareira;
- Duas Cozinhas;
- Escritório/biblioteca;
- Vídeo- porteiro;
- Bomba de calor;
Outras Informações :
- Certificado energético A+ emitido pela ADENE;
Áreas do prédio segundo a Caderneta Predial Urbana:
- Área Total do Terreno : 1.134,0000 m2
- Área de Implantação do Edifício : 360,6000 m2
- Área Bruta Construção : 1.036,9000 m2
- Área Bruta Dependente : 42,3000 m2
- Área Bruta Privativa : 994,6000 m2
- Ano de Inscrição na Matriz: 2013
NOTAS
- Para maior facilidade na identificação deste imóvel, por favor, refira o respetivo ID ZMPT567260.
- Em caso de agendamento de visita, faça-se acompanhar de um documento de identificação.
- Caso seja um agente imobiliário, este imóvel está disponível para partilha de negócio. Não hesite em contactar os seus clientes compradores e agende a sua visita!
3 razões para comprar com a Zome
+ acompanhamento
Com uma preparação e experiência única no mercado imobiliário, os consultores Zome põem toda a sua dedicação em dar-lhe o melhor acompanhamento, orientando-o com a máxima confiança, na direção certa das suas necessidades e ambições.
Daqui para a frente, vamos criar uma relação próxima e escutar com atenção as suas expectativas, porque a nossa prioridade é a sua felicidade! Porque é importante que sinta que está acompanhado, e que estamos consigo sempre.
+ simples
Os consultores Zome têm uma formação única no mercado, ancorada na partilha de experiência prática entre profissionais e fortalecida pelo conhecimento de neurociência aplicada que lhes permite simplificar e tornar mais eficaz a sua experiência imobiliária.
Deixe para trás os pesadelos burocráticos porque na Zome encontra o apoio total de uma equipa experiente e multidisciplinar que lhe dá suporte prático em todos os aspetos fundamentais, para que a sua experiência imobiliária supere as expectativas.
+ feliz
O nosso maior valor é entregar-lhe felicidade!
Liberte-se de preocupações e ganhe o tempo de qualidade que necessita para se dedicar ao que lhe faz mais feliz.
Agimos diariamente para trazer mais valor à sua vida com o aconselhamento fiável de que precisa para, juntos, conseguirmos atingir os melhores resultados.
Com a Zome nunca vai estar perdido ou desacompanhado e encontrará algo que não tem preço: a sua máxima tranquilidade!
É assim que se vai sentir ao longo de toda a experiência: Tranquilo, seguro, confortável e... FELIZ!
Notas:
1. Caso seja um consultor imobiliário, este imóvel está disponível para partilha de negócio. Não hesite em apresentar aos seus clientes compradores e fale connosco para agendar a sua visita.
2. Para maior facilidade na identificação deste imóvel, por favor, refira o respetivo ID ZMPT ou o respetivo agente que lhe tenha enviado a sugestão.
Distinta moradia, inserida em lote de terreno com 1134 m2, em Miramar.
O seu interior dividido em diferentes patamares, dá-lhe uma configuração única, com espaços amplos e bastante luminosidade.
Distribuída por três pisos, a sala no r/c desenvolve-se com pé direito duplo culminando num imponente piso superior com escritório/biblioteca em open space com vista para a sala de estar e jantar. Ainda neste piso temos um amplo corredor, uma sala de estar, dois quartos e uma casa de banho de serviço. No r/c a zona social é composta por sala de estar e de jantar com bastante luminosidade e vistas para o jardim. A cozinha muito espaçosa com lavandaria e despensa. Ainda no r/c a zona privada distribui-se por um amplo corredor com três suites.
No piso -1 beneficia ainda de uma piscina interior, balneários, uma sala de estar e de jantar, cozinha regional com lareira com vistas para o jardim, tem ainda garagem fechada para dois carros e zona de arrumação. Destaca-se o espaço exterior da casa, com um amplo jardim, parqueamento privativo para vários carros. Localizada numa zona residencial calma e tranquila, está próxima de comércio, serviços, a 5 minutos da praia e ótimos acessos rodoviários à A29, A44 e A1.
A moradia desenvolve-se com a seguinte distribuição:
RÉS DO CHÃO :
- Amplo hall de entrada/corredor de circulação;
- Sala de estar e de jantar com acesso ao jardim;
- Cozinha mobilada e equipada com acesso a uma ampla varanda;
- Despensa;
- Lavandaria;
- Sala de estar / sala de leitura;
- Amplo corredor;
- Casa de banho de serviço;
- Suite;
- Master suite com antecâmara e closet;
- Suite;
PISO 1 :
- Escritório/biblioteca com acesso a terraço com vistas mar;
- Amplo corredor com armários embutidos;
- Sala de estar;
- Hall de distribuição;
- Quarto;
- Casa de banho com chuveiro;
- Quarto;
PISO -1:
- Piscina interior;
- Balneários;
- Quarto;
- Sala de jogos;
- Sala de estar;
- Sala de jantar;
- Cozinha;
- Lareira;
- Garagem com capacidade para 2 carros e zona de arrumação;
Características principais:
- Quatro frentes;
- Pé direito duplo;
- Roupeiros embutidos;
- Três suites
- Dois quartos
- Painéis solares
- Aspiração central
- Piscina interior;
- Uma suite com antecâmara e walk-in closet
- Jardim;
- Iluminação no jardim;
- Garagem para 2 carros e arrumos;
- Ar condicionado;
- Lareira;
- Duas Cozinhas;
- Escritório/biblioteca;
- Vídeo- porteiro;
- Bomba de calor;
Outras Informações :
- Certificado energético A+ emitido pela ADENE;
Áreas do prédio segundo a Caderneta Predial Urbana:
- Área Total do Terreno : 1.134,0000 m2
- Área de Implantação do Edifício : 360,6000 m2
- Área Bruta Construção : 1.036,9000 m2
- Área Bruta Dependente : 42,3000 m2
- Área Bruta Privativa : 994,6000 m2
- Ano de Inscrição na Matriz: 2013
NOTAS
- Para maior facilidade na identificação deste imóvel, por favor, refira o respetivo ID ZMPT567260.
- Em caso de agendamento de visita, faça-se acompanhar de um documento de identificação.
- Caso seja um agente imobiliário, este imóvel está disponível para partilha de negócio. Não hesite em contactar os seus clientes compradores e agende a sua visita!
3 razões para comprar com a Zome
+ acompanhamento
Com uma preparação e experiência única no mercado imobiliário, os consultores Zome põem toda a sua dedicação em dar-lhe o melhor acompanhamento, orientando-o com a máxima confiança, na direção certa das suas necessidades e ambições.
Daqui para a frente, vamos criar uma relação próxima e escutar com atenção as suas expectativas, porque a nossa prioridade é a sua felicidade! Porque é importante que sinta que está acompanhado, e que estamos consigo sempre.
+ simples
Os consultores Zome têm uma formação única no mercado, ancorada na partilha de experiência prática entre profissionais e fortalecida pelo conhecimento de neurociência aplicada que lhes permite simplificar e tornar mais eficaz a sua experiência imobiliária.
Deixe para trás os pesadelos burocráticos porque na Zome encontra o apoio total de uma equipa experiente e multidisciplinar que lhe dá suporte prático em todos os aspetos fundamentais, para que a sua experiência imobiliária supere as expectativas.
+ feliz
O nosso maior valor é entregar-lhe felicidade!
Liberte-se de preocupações e ganhe o tempo de qualidade que necessita para se dedicar ao que lhe faz mais feliz.
Agimos diariamente para trazer mais valor à sua vida com o aconselhamento fiável de que precisa para, juntos, conseguirmos atingir os melhores resultados.
Com a Zome nunca vai estar perdido ou desacompanhado e encontrará algo que não tem preço: a sua máxima tranquilidade!
É assim que se vai sentir ao longo de toda a experiência: Tranquilo, seguro, confortável e... FELIZ!
Notas:
1. Caso seja um consultor imobiliário, este imóvel está disponível para partilha de negócio. Não hesite em apresentar aos seus clientes compradores e fale connosco para agendar a sua visita.
2. Para maior facilidade na identificação deste imóvel, por favor, refira o respetivo ID ZMPT ou o respetivo agente que lhe tenha enviado a sugestão.
Contact
Farm 9 Bedrooms
Lomba, Gondomar, Distrito do Porto
Used · 590m²
buy
2.000.000 €
Esta propriedade localizada na Lomba, Gondomar, a menos de 25 minutos do centro do Porto, tem uma vista panorâmica privilegiada sobre o Rio Douro, e vastos jardins com piscina exterior e campo de ténis. Este antigo Solar Brasonado, do século XVIII, encontra-se perfeitamente preservado, situando-se em boas condições de habitabilidade. Com uma área de cerca de 2 hectares, a propriedade é cercada pela parede antiga a poente e desenvolve-se na escarpa a nascente, confrontando directamente com a margem do Rio Douro, sendo uma óptima localização para a prática de desportos náuticos. Os vários pátios e zonas ajardinadas permitem usufruir do espaço exterior com conforto e privacidade. As construções dividem-se em 3 volumes principais e seus anexos, distribuídos por uma área coberta aproximada de 590m2. No total, a habitação possui 9 suites, escritório, salas de estar e de jantar. Tem estacionamento coberto para 3 viaturas e muito espaço para estacionamento no exterior O volume principal trata-se de uma habitação antiga, que já foi alvo de uma intervenção para modernização de redes e infraestruturas. Conta ainda com uma pequena Capela privada. A habitação secundária trata-se de uma antiga casa de apoio à casa principal, que mantém algumas das suas características originais mais importantes. O terceiro volume trata-se de uma construção contemporânea, pensada para os eventos familiares, com uma capacidade para cerca de 100 pessoas, com 2 salões, Casas de banho F/M, escritório e cozinha dedicada.Área total do terreno: 19.545 m2Área Bruta construção: 590,00 m2Quartos: 9Casas de Banho: 13Lugares de estacionamento: 13
QUANDO ESCOLHE A KELLER WILLIAMS, OBTÉM:- Um agente imobiliário
- Uma empresa comprometida com sua confiança e seu interesse no mercado- O apoio de uma empresa de sistemas e confiançaCOMPROMETEMOS-NOS A AJUDÁ-LO NA COMPRA DA SUA CASA ATRAVÉS DE:- Visualização dos terrenos com antecedência
- Manter uma reserva sobre novidades no mercado
- Ajudar a pesquisar outros terrenos para e que valor
- Informação até encontrar a melhor venda dos seus sonhos
- Apresentação das melhores casas financeiras para aquisição do
- Apoio na marcação e realização da escritura pública de compra e venda.NOTAS :- Para uma identificação mais fácil deste imóvel, por favor refira sempre o código de identificação correspondente.- Este imóvel está disponível para partilha (50-50%) de comissão de mediação com mediadora imobiliária (com licença AMI válida) que apresentou ao comprador que efetuou a transação.
Características:
Características Exteriores - Jardim; Parqueamento; Piscina exterior; Terraço/Deck; Sistema de rega; Common Areas;
Características Interiores - Hall de entrada; Lareira; Kitchenet; Electrodomésticos embutidos; Casa de Banho da Suite; Closet; Roupeiros; Quarto de hóspedes em anexo; Lavandaria; Deck;
Características Gerais - Para remodelar; Despensa;
Orientação - Nascente; Norte; Noroeste; Nordeste; Sul; Sudeste; Sudoeste; Poente;
Outros Equipamentos - Gás canalizado; Frigorífico;
Vistas - Vista montanha; Vista jardim; Vista rio;
Outras características - Varanda; Cozinha Equipada; Arrecadação; Suite; Moradia Bi-familiar; Moradia;
QUANDO ESCOLHE A KELLER WILLIAMS, OBTÉM:- Um agente imobiliário
- Uma empresa comprometida com sua confiança e seu interesse no mercado- O apoio de uma empresa de sistemas e confiançaCOMPROMETEMOS-NOS A AJUDÁ-LO NA COMPRA DA SUA CASA ATRAVÉS DE:- Visualização dos terrenos com antecedência
- Manter uma reserva sobre novidades no mercado
- Ajudar a pesquisar outros terrenos para e que valor
- Informação até encontrar a melhor venda dos seus sonhos
- Apresentação das melhores casas financeiras para aquisição do
- Apoio na marcação e realização da escritura pública de compra e venda.NOTAS :- Para uma identificação mais fácil deste imóvel, por favor refira sempre o código de identificação correspondente.- Este imóvel está disponível para partilha (50-50%) de comissão de mediação com mediadora imobiliária (com licença AMI válida) que apresentou ao comprador que efetuou a transação.
Características:
Características Exteriores - Jardim; Parqueamento; Piscina exterior; Terraço/Deck; Sistema de rega; Common Areas;
Características Interiores - Hall de entrada; Lareira; Kitchenet; Electrodomésticos embutidos; Casa de Banho da Suite; Closet; Roupeiros; Quarto de hóspedes em anexo; Lavandaria; Deck;
Características Gerais - Para remodelar; Despensa;
Orientação - Nascente; Norte; Noroeste; Nordeste; Sul; Sudeste; Sudoeste; Poente;
Outros Equipamentos - Gás canalizado; Frigorífico;
Vistas - Vista montanha; Vista jardim; Vista rio;
Outras características - Varanda; Cozinha Equipada; Arrecadação; Suite; Moradia Bi-familiar; Moradia;
Contact
Detached House 4 Bedrooms
Vilar e Mosteiró, Vila do Conde, Distrito do Porto
Used · 430m²
With Garage
buy
2.150.000 €
Step inside and feel right at home in this charming 4-bedroom villa, nestled on a vast plot of land measuring 7430 m2, located in Vilar, Vila do Conde.
As you walk through the front door, you’ll be greeted by a welcoming hallway that invites you to explore every corner of this home. To your left, a spacious living room awaits for cozy family moments, while to your right, you’ll find the dining room, the heart of the house, where lively evenings around the table are guaranteed.
The fully equipped kitchen and dining area await your culinary adventures, with each meal becoming a flavorful experience to be shared. While you prepare your culinary delights, don’t forget to enjoy the natural light flooding the space, creating a warm and inviting atmosphere.
The bedrooms, harmoniously distributed throughout the house, invite you to rest peacefully and rejuvenate. Picture yourself waking up every morning in the spacious suite, with its own walk-in closet, ready to start the day on the right foot.
As you wander through the hallways of this home, you’ll discover more and more reasons to fall in love. A game room for family fun, a quiet office for moments of concentration, and even a leisure area with a bar, living and dining room, creating the perfect setting to entertain friends and family.
And when the day comes to an end, there’s nothing like relaxing on the balcony, contemplating the stunning view and breathing in the fresh air of nature surrounding this home.
Imagine yourself enjoying unique moments on the tennis court of this villa, hitting a ball with friends and family as the sun sets in the background, creating a magical and relaxed atmosphere.
Next to the pool, dive into the refreshing water and feel the warmth of the sun caressing your skin, while the children play joyfully in the water. Enjoy moments of relaxation by the poolside, with a refreshing drink in hand and the tranquility of the surroundings enveloping every moment.
In the annex, which also serves as a cinema room, invite friends for a movie night, or to taste a delicacy prepared in your own home. With a surround sound system and a giant screen, immerse yourself in exciting movies and thrilling series, creating unforgettable memories with those you love.
Located in a privileged area, close to all the amenities you need, this villa offers not just a home, but a lifestyle. Don’t miss the opportunity to make this place your personal retreat.
Schedule your visit now and get ready to start a new journey of comfort, joy, and happiness with your family!
As you walk through the front door, you’ll be greeted by a welcoming hallway that invites you to explore every corner of this home. To your left, a spacious living room awaits for cozy family moments, while to your right, you’ll find the dining room, the heart of the house, where lively evenings around the table are guaranteed.
The fully equipped kitchen and dining area await your culinary adventures, with each meal becoming a flavorful experience to be shared. While you prepare your culinary delights, don’t forget to enjoy the natural light flooding the space, creating a warm and inviting atmosphere.
The bedrooms, harmoniously distributed throughout the house, invite you to rest peacefully and rejuvenate. Picture yourself waking up every morning in the spacious suite, with its own walk-in closet, ready to start the day on the right foot.
As you wander through the hallways of this home, you’ll discover more and more reasons to fall in love. A game room for family fun, a quiet office for moments of concentration, and even a leisure area with a bar, living and dining room, creating the perfect setting to entertain friends and family.
And when the day comes to an end, there’s nothing like relaxing on the balcony, contemplating the stunning view and breathing in the fresh air of nature surrounding this home.
Imagine yourself enjoying unique moments on the tennis court of this villa, hitting a ball with friends and family as the sun sets in the background, creating a magical and relaxed atmosphere.
Next to the pool, dive into the refreshing water and feel the warmth of the sun caressing your skin, while the children play joyfully in the water. Enjoy moments of relaxation by the poolside, with a refreshing drink in hand and the tranquility of the surroundings enveloping every moment.
In the annex, which also serves as a cinema room, invite friends for a movie night, or to taste a delicacy prepared in your own home. With a surround sound system and a giant screen, immerse yourself in exciting movies and thrilling series, creating unforgettable memories with those you love.
Located in a privileged area, close to all the amenities you need, this villa offers not just a home, but a lifestyle. Don’t miss the opportunity to make this place your personal retreat.
Schedule your visit now and get ready to start a new journey of comfort, joy, and happiness with your family!
Contact
House 4 Bedrooms Triplex
Ancede e Ribadouro, Baião, Distrito do Porto
Used · 294m²
With Swimming Pool
buy
2.200.000 €
Fantastic villa with river frontage, located in Mosteiró, Baião, and with a unique setting on the river, in the Douro Verde region.
This is a house with high-quality construction and contemporary architecture that enjoys luxury finishes and excellent thermal and acoustic insulation.
Outside is a magnificent and charming garden with a large swimming pool, a small mini-golf course, all with around 100 meters of river frontage and two access points, excellent for boating with kayaks and paddle boards. It also has a terrace for pleasant outdoor meals with barbecue facilities.
The interior of this beautiful house has been finished with a selective choice of the best materials.
On the first floor, situated on the garden level, you’ll find a beautiful living area with an excellent-sized fully-equipped kitchen, as well as a dining room and sitting area, supported by a romantic fireplace, with access to a decked terrace, all with stunning views over the river. This floor also has a support bathroom.
The private area consists of four excellent suites, two on the first floor, with access to a magnificent terrace with a unique landscape, and two on the second floor.
Finally, this property has a lounge/gym with jacuzzi and full bathroom, as well as two entry points and parking for two to four cars.
Excellent road, nautical and train access, due to its proximity to Porto Antigo marina and Mosteiró train station on the Douro line.
25 minutes from Marco de Canaveses and Baião and 60 minutes from Porto.
CHARACTERISTICS:
Plot Area: 2 380 m2 | 25 618 sq ft
Useful area: 294 m2 | 3 165 sq ft
Deployment Area: 108 m2 | 1 163 sq ft
Building Area: 294 m2 | 3 165 sq ft
Bedrooms: 4
Bathrooms: 6
Energy efficiency: A
Internationally awarded, LUXIMOS Christie’s presents more than 1,200 properties for sale in Portugal, offering an excellent service in real estate brokerage. LUXIMOS Christie’s is the exclusive affiliate of Christie´s International Real Estate (1350 offices in 46 countries) for the Algarve, Porto and North of Portugal, and provides its services to homeowners who are selling their properties, and to national and international buyers, who wish to buy real estate in Portugal.
Our selection includes modern and contemporary properties, near the sea or by theriver, in Foz do Douro, in Porto, Boavista, Matosinhos, Vilamoura, Tavira, Ria Formosa, Lagos, Almancil, Vale do Lobo, Quinta do Lago, near the golf courses or the marina.
LIc AMI 9063
This is a house with high-quality construction and contemporary architecture that enjoys luxury finishes and excellent thermal and acoustic insulation.
Outside is a magnificent and charming garden with a large swimming pool, a small mini-golf course, all with around 100 meters of river frontage and two access points, excellent for boating with kayaks and paddle boards. It also has a terrace for pleasant outdoor meals with barbecue facilities.
The interior of this beautiful house has been finished with a selective choice of the best materials.
On the first floor, situated on the garden level, you’ll find a beautiful living area with an excellent-sized fully-equipped kitchen, as well as a dining room and sitting area, supported by a romantic fireplace, with access to a decked terrace, all with stunning views over the river. This floor also has a support bathroom.
The private area consists of four excellent suites, two on the first floor, with access to a magnificent terrace with a unique landscape, and two on the second floor.
Finally, this property has a lounge/gym with jacuzzi and full bathroom, as well as two entry points and parking for two to four cars.
Excellent road, nautical and train access, due to its proximity to Porto Antigo marina and Mosteiró train station on the Douro line.
25 minutes from Marco de Canaveses and Baião and 60 minutes from Porto.
CHARACTERISTICS:
Plot Area: 2 380 m2 | 25 618 sq ft
Useful area: 294 m2 | 3 165 sq ft
Deployment Area: 108 m2 | 1 163 sq ft
Building Area: 294 m2 | 3 165 sq ft
Bedrooms: 4
Bathrooms: 6
Energy efficiency: A
Internationally awarded, LUXIMOS Christie’s presents more than 1,200 properties for sale in Portugal, offering an excellent service in real estate brokerage. LUXIMOS Christie’s is the exclusive affiliate of Christie´s International Real Estate (1350 offices in 46 countries) for the Algarve, Porto and North of Portugal, and provides its services to homeowners who are selling their properties, and to national and international buyers, who wish to buy real estate in Portugal.
Our selection includes modern and contemporary properties, near the sea or by theriver, in Foz do Douro, in Porto, Boavista, Matosinhos, Vilamoura, Tavira, Ria Formosa, Lagos, Almancil, Vale do Lobo, Quinta do Lago, near the golf courses or the marina.
LIc AMI 9063
Contact
House 5 Bedrooms
Gondomar (São Cosme), Valbom e Jovim, Distrito do Porto
Used · 599m²
buy
2.950.000 €
Fabulosa Moradia T5 em S. Cosme, Gondomar a minutos do Porto
Conheça esta fabulosa moradia de quatro frentes, perfeitamente integrada num lote de terreno com 3600m², que oferece um estilo de vida luxuoso e tranquilo, a poucos minutos do coração do Porto. Ideal para quem pretende o que existe de melhor que uma casa pode oferecer, em ambiente privado e estando a um passo da dinâmica urbana.
Características Exclusivas
Área Construída: Aproximadamente 600m², divididos harmoniosamente para maximizar o espaço e o conforto.
Suítes Espaçosas:
Master Suite no 1º Piso: 80m² + varanda de 40m², inclui closet de 14m², banheira Jacuzzi e varanda privativa.
Suite nº 2 no 1º Piso: 43m², com sistema de climatização e varanda.
Suite nº 3 no 1º Piso: 33m², com características modernas e WC completo.
Suite nº 4 no 1º Piso: 24m², inclui varanda privativa e todas as comodidades.
Suite no R/C: 18m², perfeitamente adequada para acessibilidade ou visitas.
Áreas Sociais
Sala de estar / jantar com 130m², com ar condicionado por conduta, e aquecimento central com radiadores de pavimento e parede, predomina a luz natural e a vista deslumbrante para o exterior.
Cozinha ampla com acabamentos de luxo como sucupira e granito, totalmente equipada com eletrodomésticos de ponta, ilhas centrais, com garrafeira e despensa de apoio.
Luxo e Conforto
Piscinas: Uma interior e outra exterior, ambas com sistemas de aquecimento modernos.
Garagem Espaçosa: Capacidade para 13 veículos, com infraestrutura completa para carros elétricos.
Tecnologia e Segurança: Sistema de domótica avançado, alarme com monitorização remota e CCTV.
Exteriores Deslumbrantes
Jardins meticulosamente organizados com diversidade de palmeiras, oliveiras e áreas decorativas.
Cozinha exterior equipada, perfeita para o entretenimento ao ar livre.
Diversos espaços de lazer como o banho turco e a churrasqueira coberta.
Canis Modernos: Se gosta de animais, eles terão o maior conforto e comodidade nos espaçosos canis, equipados para garantir o bem-estar do seu melhor amigo.
Benefícios para a Vida Familiar e Social
Momentos em Família: A ampla área externa e interna proporciona o cenário perfeito para criar memórias duradouras com quem mais ama.
Entretenimento Garantido: Ideal para festas e churrascos com amigos, oferecendo ambientes que se adaptam a todas as estações do ano.
Benefícios Ambientais e Eficiência
Autossuficiência hídrica com 3 furos artesianos e um sistema de rega automático abrangente.
Economia e Sustentabilidade: Aquecimento central alimentado por uma caldeira eficiente e 10 painéis solares.
Principais distâncias:
4 minutos do Parque Urbano de Gondomar.
5 minutos do Hospital Fernando Pessoa.
10 minutos do Estádio do Dragão e da Marina do Freixo.
20 minutos das praias de Matosinhos e Gaia, assim como do Aeroporto Francisco Sá Carneiro (OPO).
Esta propriedade não é apenas uma moradia, é um estilo de vida. Com acesso imediato a todas as conveniências urbanas enquanto se desfruta de um retiro privado, oferece o equilíbrio perfeito para uma vida luxuosa e confortável.
Venha conhecer a sua nova casa de sonho. Esta é uma oportunidade única de possuir uma das propriedades mais exclusivas do Porto.
Contacte para mais informações e visita.
Fabulous 5-Bedroom Villa in S. Cosme, Gondomar, Minutes from Oporto
Discover this fabulous four-sided villa, perfectly set on a 3600m² plot of land, offering a luxurious and tranquil lifestyle just minutes from the heart of Porto. Ideal for those seeking the very best a home can offer, in a private setting yet steps away from urban dynamics.
Exclusive Features
Built Area: Approximately 600m², harmoniously divided to maximize space and comfort.
Spacious Suites:
Master Suite on the 1st Floor: 80m² + 40m² balcony, includes a 14m² walk-in closet, Jacuzzi bathtub, and private balcony.
Suite #2 on the 1st Floor: 43m², with air conditioning system and balcony.
Suite #3 on the 1st Floor: 33m², with modern features and a full bathroom.
Suite #4 on the 1st Floor: 24m², includes private balcony and all amenities.
Ground Floor Suite: 18m², perfectly suited for accessibility or guests.
Social Areas
Living/dining room of 130m², with ducted air conditioning, and central heating with floor and wall radiators, featuring natural light and stunning outdoor views.
Large kitchen with luxury finishes such as sucupira wood and granite, fully equipped with top-of-the-line appliances, central islands, including a wine cellar and support pantry.
Luxury and Comfort
Pools: One indoor and one outdoor, both with modern heating systems.
Spacious Garage: Capacity for 13 vehicles, with complete infrastructure for electric cars.
Technology and Security: Advanced home automation system, alarm with remote monitoring, and CCTV.
Stunning Outdoors
Meticulously organized gardens with a variety of palms, olive trees, and decorative areas.
Outdoor kitchen equipped, perfect for outdoor entertainment.
Various leisure spaces such as a Turkish bath and covered barbecue area.
Modern Kennels: If you love animals, they will enjoy the utmost comfort and convenience in the spacious kennels, equipped to ensure the well-being of your best friend.
Benefits for Family and Social Life
Family Moments: The spacious outdoor and indoor area provides the perfect setting to create lasting memories with loved ones.
Guaranteed Entertainment: Ideal for parties and barbecues with friends, offering settings that adapt to all seasons.
Environmental Benefits and Efficiency
Water Self-Sufficiency: With 3 artesian wells and a comprehensive automatic irrigation system.
Economy and Sustainability: Central heating powered by an efficient boiler and 10 solar panels.
Key Distances:
4 minutes from Gondomar Urban Park.
5 minutes from Fernando Pessoa Hospital.
10 minutes from Dragão Stadium and Marina do Freixo.
20 minutes from the beaches of Matosinhos and V. N. Gaia, as well as Francisco Sá Carneiro Airport (OPO).
This property is not just a home, it’s a lifestyle. With immediate access to all urban conveniences while enjoying a private retreat, it offers the perfect balance for a luxurious and comfortable life.
Come see your new dream home. This is a unique opportunity to own one of the most exclusive properties in Oporto.
Contact for more information and a visit.
;ID RE/MAX: (telefone)
Conheça esta fabulosa moradia de quatro frentes, perfeitamente integrada num lote de terreno com 3600m², que oferece um estilo de vida luxuoso e tranquilo, a poucos minutos do coração do Porto. Ideal para quem pretende o que existe de melhor que uma casa pode oferecer, em ambiente privado e estando a um passo da dinâmica urbana.
Características Exclusivas
Área Construída: Aproximadamente 600m², divididos harmoniosamente para maximizar o espaço e o conforto.
Suítes Espaçosas:
Master Suite no 1º Piso: 80m² + varanda de 40m², inclui closet de 14m², banheira Jacuzzi e varanda privativa.
Suite nº 2 no 1º Piso: 43m², com sistema de climatização e varanda.
Suite nº 3 no 1º Piso: 33m², com características modernas e WC completo.
Suite nº 4 no 1º Piso: 24m², inclui varanda privativa e todas as comodidades.
Suite no R/C: 18m², perfeitamente adequada para acessibilidade ou visitas.
Áreas Sociais
Sala de estar / jantar com 130m², com ar condicionado por conduta, e aquecimento central com radiadores de pavimento e parede, predomina a luz natural e a vista deslumbrante para o exterior.
Cozinha ampla com acabamentos de luxo como sucupira e granito, totalmente equipada com eletrodomésticos de ponta, ilhas centrais, com garrafeira e despensa de apoio.
Luxo e Conforto
Piscinas: Uma interior e outra exterior, ambas com sistemas de aquecimento modernos.
Garagem Espaçosa: Capacidade para 13 veículos, com infraestrutura completa para carros elétricos.
Tecnologia e Segurança: Sistema de domótica avançado, alarme com monitorização remota e CCTV.
Exteriores Deslumbrantes
Jardins meticulosamente organizados com diversidade de palmeiras, oliveiras e áreas decorativas.
Cozinha exterior equipada, perfeita para o entretenimento ao ar livre.
Diversos espaços de lazer como o banho turco e a churrasqueira coberta.
Canis Modernos: Se gosta de animais, eles terão o maior conforto e comodidade nos espaçosos canis, equipados para garantir o bem-estar do seu melhor amigo.
Benefícios para a Vida Familiar e Social
Momentos em Família: A ampla área externa e interna proporciona o cenário perfeito para criar memórias duradouras com quem mais ama.
Entretenimento Garantido: Ideal para festas e churrascos com amigos, oferecendo ambientes que se adaptam a todas as estações do ano.
Benefícios Ambientais e Eficiência
Autossuficiência hídrica com 3 furos artesianos e um sistema de rega automático abrangente.
Economia e Sustentabilidade: Aquecimento central alimentado por uma caldeira eficiente e 10 painéis solares.
Principais distâncias:
4 minutos do Parque Urbano de Gondomar.
5 minutos do Hospital Fernando Pessoa.
10 minutos do Estádio do Dragão e da Marina do Freixo.
20 minutos das praias de Matosinhos e Gaia, assim como do Aeroporto Francisco Sá Carneiro (OPO).
Esta propriedade não é apenas uma moradia, é um estilo de vida. Com acesso imediato a todas as conveniências urbanas enquanto se desfruta de um retiro privado, oferece o equilíbrio perfeito para uma vida luxuosa e confortável.
Venha conhecer a sua nova casa de sonho. Esta é uma oportunidade única de possuir uma das propriedades mais exclusivas do Porto.
Contacte para mais informações e visita.
Fabulous 5-Bedroom Villa in S. Cosme, Gondomar, Minutes from Oporto
Discover this fabulous four-sided villa, perfectly set on a 3600m² plot of land, offering a luxurious and tranquil lifestyle just minutes from the heart of Porto. Ideal for those seeking the very best a home can offer, in a private setting yet steps away from urban dynamics.
Exclusive Features
Built Area: Approximately 600m², harmoniously divided to maximize space and comfort.
Spacious Suites:
Master Suite on the 1st Floor: 80m² + 40m² balcony, includes a 14m² walk-in closet, Jacuzzi bathtub, and private balcony.
Suite #2 on the 1st Floor: 43m², with air conditioning system and balcony.
Suite #3 on the 1st Floor: 33m², with modern features and a full bathroom.
Suite #4 on the 1st Floor: 24m², includes private balcony and all amenities.
Ground Floor Suite: 18m², perfectly suited for accessibility or guests.
Social Areas
Living/dining room of 130m², with ducted air conditioning, and central heating with floor and wall radiators, featuring natural light and stunning outdoor views.
Large kitchen with luxury finishes such as sucupira wood and granite, fully equipped with top-of-the-line appliances, central islands, including a wine cellar and support pantry.
Luxury and Comfort
Pools: One indoor and one outdoor, both with modern heating systems.
Spacious Garage: Capacity for 13 vehicles, with complete infrastructure for electric cars.
Technology and Security: Advanced home automation system, alarm with remote monitoring, and CCTV.
Stunning Outdoors
Meticulously organized gardens with a variety of palms, olive trees, and decorative areas.
Outdoor kitchen equipped, perfect for outdoor entertainment.
Various leisure spaces such as a Turkish bath and covered barbecue area.
Modern Kennels: If you love animals, they will enjoy the utmost comfort and convenience in the spacious kennels, equipped to ensure the well-being of your best friend.
Benefits for Family and Social Life
Family Moments: The spacious outdoor and indoor area provides the perfect setting to create lasting memories with loved ones.
Guaranteed Entertainment: Ideal for parties and barbecues with friends, offering settings that adapt to all seasons.
Environmental Benefits and Efficiency
Water Self-Sufficiency: With 3 artesian wells and a comprehensive automatic irrigation system.
Economy and Sustainability: Central heating powered by an efficient boiler and 10 solar panels.
Key Distances:
4 minutes from Gondomar Urban Park.
5 minutes from Fernando Pessoa Hospital.
10 minutes from Dragão Stadium and Marina do Freixo.
20 minutes from the beaches of Matosinhos and V. N. Gaia, as well as Francisco Sá Carneiro Airport (OPO).
This property is not just a home, it’s a lifestyle. With immediate access to all urban conveniences while enjoying a private retreat, it offers the perfect balance for a luxurious and comfortable life.
Come see your new dream home. This is a unique opportunity to own one of the most exclusive properties in Oporto.
Contact for more information and a visit.
;ID RE/MAX: (telefone)
Contact
Apartment 4 Bedrooms
Foz (Nevogilde), Aldoar, Foz do Douro e Nevogilde, Porto, Distrito do Porto
Used · 307m²
With Garage
buy
2.300.000 €
Penthouse with 4 suites in the prestigious area of Foz, located in an area of unparalleled excellence.
This penthouse is flooded with natural light, creating an environment that combines luxury with comfort.
The expansive rooms provide an airy feel, with each space carefully designed to capture the beauty of the surroundings.
Between the sea and the intense vegetation, Rua do Crasto connects the highest part of the mouth of the Douro to the seafront. It is a tree-lined street, just a few meters from the beach, luxury shops, the historic centre, the city park and with easy access to the most important roads. A true urban refuge, where comfort and privacy are the highlight.
Main features:
Private lift
Private access
Box garage for 3 to 4 vehicles
Laundry
Air conditioning with underfloor heating
Heat pump heating (floor and DHW)
Marble cladding
Ventilated facades
This penthouse is flooded with natural light, creating an environment that combines luxury with comfort.
The expansive rooms provide an airy feel, with each space carefully designed to capture the beauty of the surroundings.
Between the sea and the intense vegetation, Rua do Crasto connects the highest part of the mouth of the Douro to the seafront. It is a tree-lined street, just a few meters from the beach, luxury shops, the historic centre, the city park and with easy access to the most important roads. A true urban refuge, where comfort and privacy are the highlight.
Main features:
Private lift
Private access
Box garage for 3 to 4 vehicles
Laundry
Air conditioning with underfloor heating
Heat pump heating (floor and DHW)
Marble cladding
Ventilated facades
Contact
See more Luxury Used, in Distrito do Porto
Bedrooms
Zones
Can’t find the property you’re looking for?
