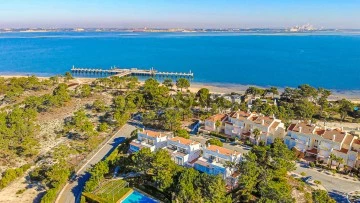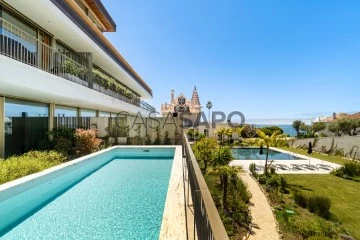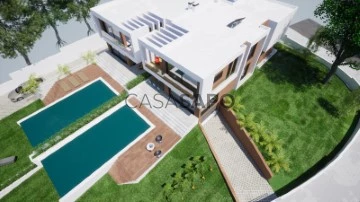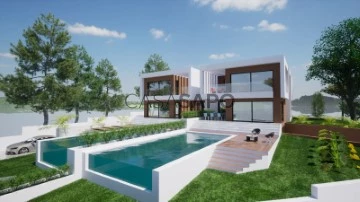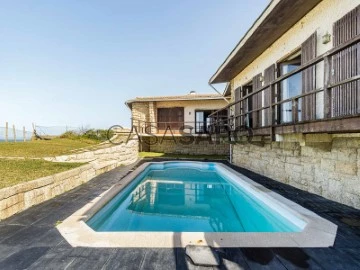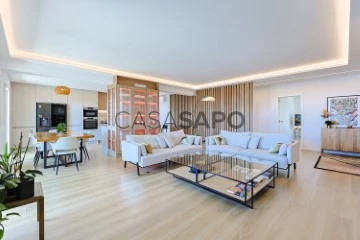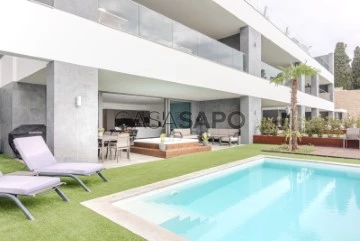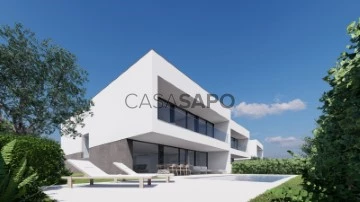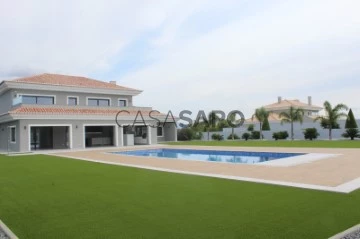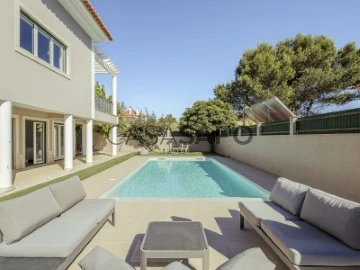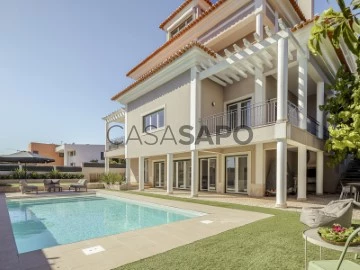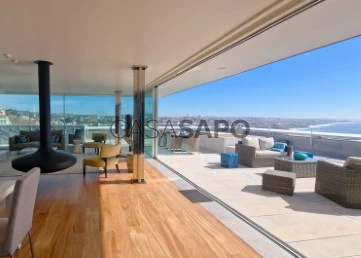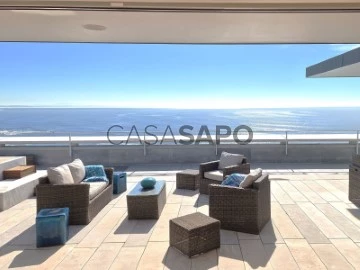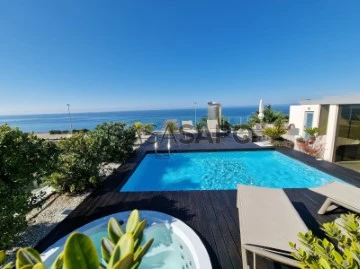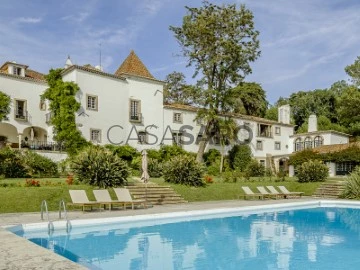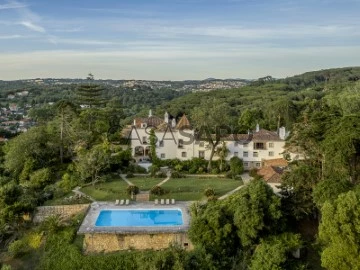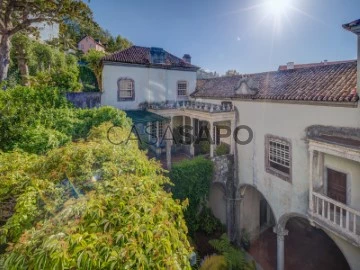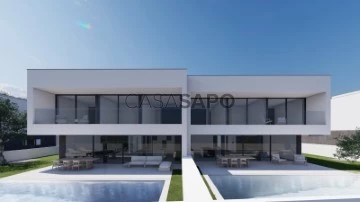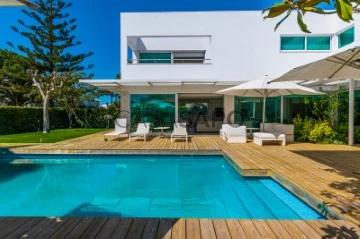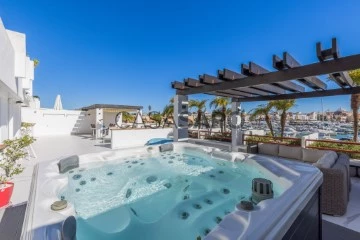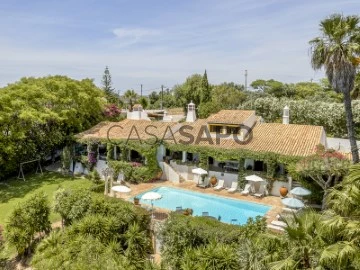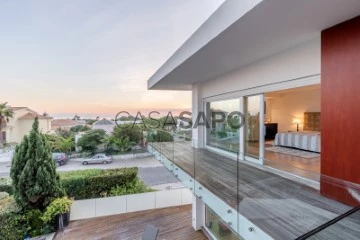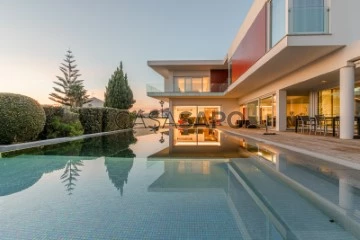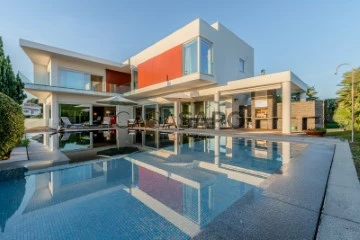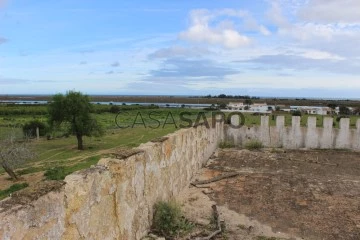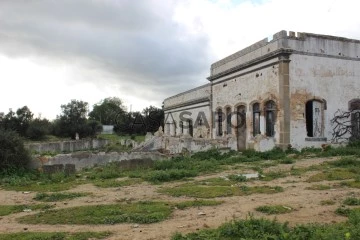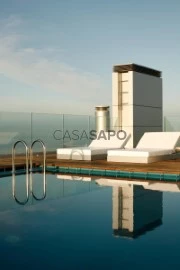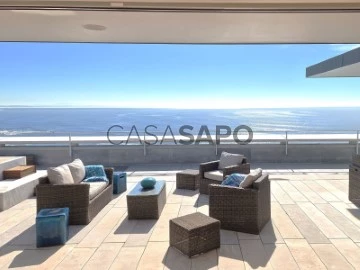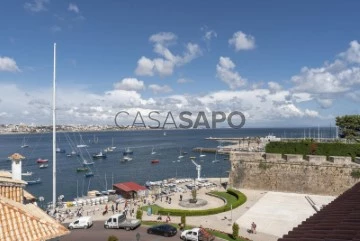Luxury
Rooms
Price
More filters
125 Luxury view Beach
Map
Order by
Relevance
Detached House 3 Bedrooms
Ponta do Sol, Ilha da Madeira
New · 392m²
With Garage
buy
2.395.000 €
This 3 bedroom single storey Moravia is being built in Ponta do Sol, in an excellent location and with a stunning view of the village of Ponta do Sol, Ribeira Brava, the Sea and our mountains.
Minutes walk from the villa and the beach.
at an elevation of 103 meters.
Quality materials.
Quiet area and fantastic sun exposure.
All rooms are en-suite, the master bedroom stands out for its generous 30 meters.
Gym/games room, living room and kitchen.
The villa has a swimming pool, green areas and garage.
Come and see your new home.
Minutes walk from the villa and the beach.
at an elevation of 103 meters.
Quality materials.
Quiet area and fantastic sun exposure.
All rooms are en-suite, the master bedroom stands out for its generous 30 meters.
Gym/games room, living room and kitchen.
The villa has a swimming pool, green areas and garage.
Come and see your new home.
Contact
VILLA T4 / T5 LUXURY IN SOLTROIA
House 4 Bedrooms
Soltroia, Grândola e Santa Margarida da Serra, Distrito de Setúbal
Used · 395m²
With Swimming Pool
buy
3.750.000 €
ARE YOU LOOKING FOR A 4/5 BEDROOM VILLA WITH POOL AND GARDEN IN SOLTROIA, IN AN EXCELLENT LOCATION?
THIS IS YOUR HOME!
ALREADY WITH AN APPROVED PROJECT WITH A PAID LICENSE!
This fabulous 4 bedroom luxury villa of 395m2 is harmoniously distributed over 2 floors, comprising:
FLOOR 0 AND FLOOR 1: 272.50m2
- 4 Bedrooms en Suite, one of them considered MASTER-SUITE with 50 m2 and river view; 2 suites facing the river (there is also the possibility of adding 1 more bedroom, thus transforming the villa into a T5).
- Bathrooms with solar-lit windows, living room and kitchen in open-space island, overlooking the pool and terrace area.
- Fully equipped kitchen;
BASEMENT: 122.50m2
- 6 parking lots;
- Laundry area;
- 1 toilet in the basement;
- 1 service room;
-Collection;
- Home cinema
EXTERIOR:
- Saltwater pool with waterfall and LEDs.
FEATURES:
- Contemporary Architecture;
- Modern finishes;
- Central Vacuum, Solar Panels, Electric Shutters, Mitsubishi Air Conditioning in all rooms;
- Heat pump;
- Underfloor heating
- Oscillating frames with thermal and acoustic cut in both rooms, including bathrooms;
- Video surveillance on both floors;
- 2 Alarms: one for the house and one for the garage being independent;
- 6 video surveillance cameras distributed around the house, connected directly to the mobile phone;
- Garden and Sidewalk in the Old Portuguese Style;
- 3 cardinal points: East, West, South.
LOCATION:
Location in a quiet and privileged tourist urbanisation, a privileged area of premium architecture, a few meters from the beach and on the beautiful Peninsula of Troia, in the area of Soltroia, municipality of Grândola, on the coast of the parish of Carvalhal. The region offers several activities for the whole family.
You can make the crossing by Aquataxi or Ferryboat, from the port of Setúbal. Two river terminals guarantee the shortest connection to Troia: dock of commerce (ferries) and pier 3 (catamarans).
Minutes from Setúbal, less than an hour to Lisbon and a few km from Alcácer do Sal, Comporta and Carvalhal.
Possibility to make some changes to the project.
The villa can also be delivered turnkey with luxury decoration to be agreed with the owner upon presentation showroom and with value to be agreed.
For more information or to schedule a visit, please contact our store or send a contact request.
THIS IS YOUR HOME!
ALREADY WITH AN APPROVED PROJECT WITH A PAID LICENSE!
This fabulous 4 bedroom luxury villa of 395m2 is harmoniously distributed over 2 floors, comprising:
FLOOR 0 AND FLOOR 1: 272.50m2
- 4 Bedrooms en Suite, one of them considered MASTER-SUITE with 50 m2 and river view; 2 suites facing the river (there is also the possibility of adding 1 more bedroom, thus transforming the villa into a T5).
- Bathrooms with solar-lit windows, living room and kitchen in open-space island, overlooking the pool and terrace area.
- Fully equipped kitchen;
BASEMENT: 122.50m2
- 6 parking lots;
- Laundry area;
- 1 toilet in the basement;
- 1 service room;
-Collection;
- Home cinema
EXTERIOR:
- Saltwater pool with waterfall and LEDs.
FEATURES:
- Contemporary Architecture;
- Modern finishes;
- Central Vacuum, Solar Panels, Electric Shutters, Mitsubishi Air Conditioning in all rooms;
- Heat pump;
- Underfloor heating
- Oscillating frames with thermal and acoustic cut in both rooms, including bathrooms;
- Video surveillance on both floors;
- 2 Alarms: one for the house and one for the garage being independent;
- 6 video surveillance cameras distributed around the house, connected directly to the mobile phone;
- Garden and Sidewalk in the Old Portuguese Style;
- 3 cardinal points: East, West, South.
LOCATION:
Location in a quiet and privileged tourist urbanisation, a privileged area of premium architecture, a few meters from the beach and on the beautiful Peninsula of Troia, in the area of Soltroia, municipality of Grândola, on the coast of the parish of Carvalhal. The region offers several activities for the whole family.
You can make the crossing by Aquataxi or Ferryboat, from the port of Setúbal. Two river terminals guarantee the shortest connection to Troia: dock of commerce (ferries) and pier 3 (catamarans).
Minutes from Setúbal, less than an hour to Lisbon and a few km from Alcácer do Sal, Comporta and Carvalhal.
Possibility to make some changes to the project.
The villa can also be delivered turnkey with luxury decoration to be agreed with the owner upon presentation showroom and with value to be agreed.
For more information or to schedule a visit, please contact our store or send a contact request.
Contact
Exclusive Sea View Apartment with Pool - 3 Bedrooms in Monte Estoril
Apartment 3 Bedrooms
Cascais e Estoril, Distrito de Lisboa
Used · 166m²
With Garage
buy
4.750.000 €
3-bedroom apartment with sea view and pool in Monte Estoril
We present a rare and exclusive opportunity: a luxury apartment in the prestigious gated community of Villa Maria Pia, located in Monte Estoril. This elegant property redefines the concept of fine living, offering an unparalleled experience of comfort and sophistication.
Apartment Details
Suites: The apartment features 3 spacious suites, each meticulously designed to offer maximum comfort and privacy.
Guest Bathroom: In addition to the suites, there is an additional guest bathroom providing convenience and style for your visitors.
Living Areas: The spacious living room is perfect for leisure and socializing, while the modern kitchen, equipped with renowned international brand appliances, invites you to explore your culinary creativity.
Terrace with Sea View: Enjoy stunning views of the Atlantic Ocean from your spacious terrace, ideal for sunbathing, hosting memorable gatherings, or simply appreciating the sunset over the sea.
Private Pool: The private pool is a true oasis of tranquility, providing a perfect retreat for hot summer days.
Finishes and Equipment
Every detail of this apartment has been meticulously planned and executed with high-end custom finishes. From the chosen materials to the innovative design solutions, everything has been thought out to provide a luxurious and welcoming environment.
The apartment is sold fully furnished and equipped, with furniture and appliances from the most prestigious brands on the market, ensuring quality and durability.
Exclusivity and Security
Villa Maria Pia offers a secure and private environment for its residents. With controlled access and 24-hour security services, you can enjoy the tranquility and peace of mind you deserve.
Location
Monte Estoril is one of the most sought-after areas in the Lisbon region, known for its natural beauty, proximity to the sea, and excellent infrastructure. With easy access to renowned restaurants, luxury shops, golf courses, and stunning beaches, this is the perfect location for those seeking a privileged lifestyle.
Don’t miss the opportunity to acquire this unique apartment, where luxury and exclusivity meet the natural beauty of Monte Estoril. For more information or to schedule a visit, contact us today.
Live the life of your dreams at Villa Maria Pia.
We present a rare and exclusive opportunity: a luxury apartment in the prestigious gated community of Villa Maria Pia, located in Monte Estoril. This elegant property redefines the concept of fine living, offering an unparalleled experience of comfort and sophistication.
Apartment Details
Suites: The apartment features 3 spacious suites, each meticulously designed to offer maximum comfort and privacy.
Guest Bathroom: In addition to the suites, there is an additional guest bathroom providing convenience and style for your visitors.
Living Areas: The spacious living room is perfect for leisure and socializing, while the modern kitchen, equipped with renowned international brand appliances, invites you to explore your culinary creativity.
Terrace with Sea View: Enjoy stunning views of the Atlantic Ocean from your spacious terrace, ideal for sunbathing, hosting memorable gatherings, or simply appreciating the sunset over the sea.
Private Pool: The private pool is a true oasis of tranquility, providing a perfect retreat for hot summer days.
Finishes and Equipment
Every detail of this apartment has been meticulously planned and executed with high-end custom finishes. From the chosen materials to the innovative design solutions, everything has been thought out to provide a luxurious and welcoming environment.
The apartment is sold fully furnished and equipped, with furniture and appliances from the most prestigious brands on the market, ensuring quality and durability.
Exclusivity and Security
Villa Maria Pia offers a secure and private environment for its residents. With controlled access and 24-hour security services, you can enjoy the tranquility and peace of mind you deserve.
Location
Monte Estoril is one of the most sought-after areas in the Lisbon region, known for its natural beauty, proximity to the sea, and excellent infrastructure. With easy access to renowned restaurants, luxury shops, golf courses, and stunning beaches, this is the perfect location for those seeking a privileged lifestyle.
Don’t miss the opportunity to acquire this unique apartment, where luxury and exclusivity meet the natural beauty of Monte Estoril. For more information or to schedule a visit, contact us today.
Live the life of your dreams at Villa Maria Pia.
Contact
VILLA T4/T5 OF LUXURY IN SOLTROIA
House 4 Bedrooms Triplex
Soltroia, Grândola e Santa Margarida da Serra, Distrito de Setúbal
Used · 395m²
With Garage
buy
3.750.000 €
ARE YOU LOOKING FOR A 4/5 BEDROOM VILLA WITH POOL AND GARDEN IN SOLTROIA, IN AN EXCELLENT LOCATION?
THIS IS YOUR HOME!
ALREADY WITH AN APPROVED PROJECT WITH A PAID LICENSE!
This fabulous 4 bedroom luxury villa of 395m2 is harmoniously distributed over 2 floors, comprising:
FLOOR 0 AND FLOOR 1: 272.50m2
- 4 Bedrooms en Suite, one of them considered MASTER-SUITE with 50 m2 and river view; 2 suites facing the river (there is also the possibility of adding 1 more bedroom, thus transforming the villa into a T5).
- Bathrooms with solar-lit windows, living room and kitchen in open-space island, overlooking the pool and terrace area.
- Fully equipped kitchen;
BASEMENT: 122.50m2
- 7 parking lots;
- Laundry area;
- 1 toilet in the basement;
- 1 service room;
-Collection;
- Home cinema
EXTERIOR:
- Saltwater pool with waterfall and LEDs.
FEATURES:
- Contemporary Architecture;
- Modern finishes;
- Central Vacuum, Solar Panels, Electric Shutters, Mitsubishi Air Conditioning in all rooms;
- Heat pump;
- Underfloor heating
- Oscillating frames with thermal and acoustic cut in both rooms, including bathrooms;
- Video surveillance on both floors;
- 2 Alarms: one for the house and one for the garage being independent;
- 6 video surveillance cameras distributed around the house, connected directly to the mobile phone;
- Garden and Sidewalk in the Old Portuguese Style;
- 3 cardinal points: East, West, South.
LOCATION:
Location in a quiet and privileged tourist urbanisation, a privileged area of premium architecture, a few meters from the beach and on the beautiful Peninsula of Troia, in the area of Soltroia, municipality of Grândola, on the coast of the parish of Carvalhal. The region offers several activities for the whole family.
You can make the crossing by Aquataxi or Ferryboat, from the port of Setúbal. Two river terminals guarantee the shortest connection to Troia: dock of commerce (ferries) and pier 3 (catamarans).
Minutes from Setúbal, less than an hour to Lisbon and a few km from Alcácer do Sal, Comporta and Carvalhal.
Possibility to make some changes to the project.
The villa can also be delivered turnkey with luxury decoration to be agreed with the owner upon presentation of the showroom and with a value to be agreed.
For more information or to schedule a visit, please contact our store or send a contact request.
THIS IS YOUR HOME!
ALREADY WITH AN APPROVED PROJECT WITH A PAID LICENSE!
This fabulous 4 bedroom luxury villa of 395m2 is harmoniously distributed over 2 floors, comprising:
FLOOR 0 AND FLOOR 1: 272.50m2
- 4 Bedrooms en Suite, one of them considered MASTER-SUITE with 50 m2 and river view; 2 suites facing the river (there is also the possibility of adding 1 more bedroom, thus transforming the villa into a T5).
- Bathrooms with solar-lit windows, living room and kitchen in open-space island, overlooking the pool and terrace area.
- Fully equipped kitchen;
BASEMENT: 122.50m2
- 7 parking lots;
- Laundry area;
- 1 toilet in the basement;
- 1 service room;
-Collection;
- Home cinema
EXTERIOR:
- Saltwater pool with waterfall and LEDs.
FEATURES:
- Contemporary Architecture;
- Modern finishes;
- Central Vacuum, Solar Panels, Electric Shutters, Mitsubishi Air Conditioning in all rooms;
- Heat pump;
- Underfloor heating
- Oscillating frames with thermal and acoustic cut in both rooms, including bathrooms;
- Video surveillance on both floors;
- 2 Alarms: one for the house and one for the garage being independent;
- 6 video surveillance cameras distributed around the house, connected directly to the mobile phone;
- Garden and Sidewalk in the Old Portuguese Style;
- 3 cardinal points: East, West, South.
LOCATION:
Location in a quiet and privileged tourist urbanisation, a privileged area of premium architecture, a few meters from the beach and on the beautiful Peninsula of Troia, in the area of Soltroia, municipality of Grândola, on the coast of the parish of Carvalhal. The region offers several activities for the whole family.
You can make the crossing by Aquataxi or Ferryboat, from the port of Setúbal. Two river terminals guarantee the shortest connection to Troia: dock of commerce (ferries) and pier 3 (catamarans).
Minutes from Setúbal, less than an hour to Lisbon and a few km from Alcácer do Sal, Comporta and Carvalhal.
Possibility to make some changes to the project.
The villa can also be delivered turnkey with luxury decoration to be agreed with the owner upon presentation of the showroom and with a value to be agreed.
For more information or to schedule a visit, please contact our store or send a contact request.
Contact
House 5 Bedrooms
Ofir, Apúlia e Fão, Esposende, Distrito de Braga
Used · 417m²
With Garage
buy
2.950.000 €
5-bedroom villa with 417 sqm of gross private area, swimming pool, garden and garage, set on a 2000 sqm plot, in Fão, Esposende.
Located facing the sea, with a unique and privileged view, it comprises a living room with fireplace and direct access to the garden, dining room and kitchen. It has five bedrooms, two of which are en-suite, and four bathrooms. Outside, there is a south-facing garden and a swimming pool overlooking the beach.
Approximately 45 minutes driving distance from Porto and Francisco Sá Carneiro Airport. About 3 and a half hours from Lisbon.
Located facing the sea, with a unique and privileged view, it comprises a living room with fireplace and direct access to the garden, dining room and kitchen. It has five bedrooms, two of which are en-suite, and four bathrooms. Outside, there is a south-facing garden and a swimming pool overlooking the beach.
Approximately 45 minutes driving distance from Porto and Francisco Sá Carneiro Airport. About 3 and a half hours from Lisbon.
Contact
Apartment 5 Bedrooms
Estoril, Cascais e Estoril, Distrito de Lisboa
Used · 270m²
With Garage
buy
3.350.000 €
5 bedroom flat in Estoril in a gated community with swimming pool
This spacious 5 bedroom flat, located in one of the most prestigious areas of Estoril, offers a unique living experience. Located in a gated community, this property combines comfort, security and leisure in one place.
Key features:
Typology: T5 (5 bedrooms), ideal for large families or those looking for additional office space or hobbies.
Location: Estoril, an area known for its elegance, proximity to the sea and easy access to Lisbon and Cascais.
Condominium: Fully gated, with 24-hour security, offering tranquillity and privacy to its residents.
Leisure: Exclusive pool of the condominium, perfect for moments of relaxation and conviviality.
Finishes: High quality finishes, with attention to detail and comfort.
Expansion Potential: There is a unique opportunity for expansion in the roof, with a 3D project available that provides a breathtaking view of the sea. This possibility allows you to customise the space according to needs, further increasing the value of this investment.
This flat is perfect for those looking for a sophisticated lifestyle and close to all the amenities that Estoril has to offer, including beaches, golf courses, renowned restaurants, and international schools.
Don’t miss the opportunity to live with refinement and comfort in one of the best neighbourhoods in the region.
Property is a set of 2 autonomous fractions, a 3 bedroom flat and a 2 bedroom flat.
For more information contact:
Pedro Silva
SCI Group
This spacious 5 bedroom flat, located in one of the most prestigious areas of Estoril, offers a unique living experience. Located in a gated community, this property combines comfort, security and leisure in one place.
Key features:
Typology: T5 (5 bedrooms), ideal for large families or those looking for additional office space or hobbies.
Location: Estoril, an area known for its elegance, proximity to the sea and easy access to Lisbon and Cascais.
Condominium: Fully gated, with 24-hour security, offering tranquillity and privacy to its residents.
Leisure: Exclusive pool of the condominium, perfect for moments of relaxation and conviviality.
Finishes: High quality finishes, with attention to detail and comfort.
Expansion Potential: There is a unique opportunity for expansion in the roof, with a 3D project available that provides a breathtaking view of the sea. This possibility allows you to customise the space according to needs, further increasing the value of this investment.
This flat is perfect for those looking for a sophisticated lifestyle and close to all the amenities that Estoril has to offer, including beaches, golf courses, renowned restaurants, and international schools.
Don’t miss the opportunity to live with refinement and comfort in one of the best neighbourhoods in the region.
Property is a set of 2 autonomous fractions, a 3 bedroom flat and a 2 bedroom flat.
For more information contact:
Pedro Silva
SCI Group
Contact
Apartment 3 Bedrooms
Albufeira, Albufeira e Olhos de Água, Distrito de Faro
New · 143m²
With Garage
buy
2.350.000 €
3-bedroom apartment with 143 sqm of gross private area, sea view, heated swimming pool, jacuzzi, and located 500 meters from the beach in Albufeira, Algarve. This luxurious apartment features three bedrooms, one of them en-suite, a private heated pool with a heat pump and a jacuzzi, and a covered terrace with a barbecue. It also includes a spacious living room with stunning sea views, a fireplace, and an audio system, connected in an open space with a fully equipped kitchen. It comes with two parking spaces in the underground garage of the building and a large storage room.
Finisterra Condominium is a premium development with breathtaking sea views and high-quality construction, offering 19 luxury three-bedroom apartments and penthouses, each equipped with a private infinity pool or jacuzzi in a unique location in Albufeira, in the center of the Algarve, Portugal. Elevator access ensures convenience on all three floors. Residents also benefit from a communal swimming pool, specifically designed for children, 2 parking spaces in the garage, and a storage room. Additional features include proximity to the beach and a golf course. The sea view Finisterra development has an ’A’ energy certification with south-facing solar orientation, providing a 180º view to enjoy both sunrise and sunset.
Located a 15-minute walking distance from Praia do Peneco and 30 minutes from Praia da Baleeira. It is also a 9-minute drive from the center of Albufeira, where you can find shops, major services, restaurants/bars, 45 minutes from Faro airport, and 2 hours and 30 minutes from Lisbon.
Finisterra Condominium is a premium development with breathtaking sea views and high-quality construction, offering 19 luxury three-bedroom apartments and penthouses, each equipped with a private infinity pool or jacuzzi in a unique location in Albufeira, in the center of the Algarve, Portugal. Elevator access ensures convenience on all three floors. Residents also benefit from a communal swimming pool, specifically designed for children, 2 parking spaces in the garage, and a storage room. Additional features include proximity to the beach and a golf course. The sea view Finisterra development has an ’A’ energy certification with south-facing solar orientation, providing a 180º view to enjoy both sunrise and sunset.
Located a 15-minute walking distance from Praia do Peneco and 30 minutes from Praia da Baleeira. It is also a 9-minute drive from the center of Albufeira, where you can find shops, major services, restaurants/bars, 45 minutes from Faro airport, and 2 hours and 30 minutes from Lisbon.
Contact
Semi-Detached House 4 Bedrooms
Ponta da Piedade, São Gonçalo de Lagos, Distrito de Faro
Under construction · 300m²
With Garage
buy
2.350.000 €
Luxurious 4-Bedroom Villa with Pool, Just Steps from the Beach n Ponta da Piedade, Lagos, Algarve
Nestled in a tranquil oasis, this exquisite 4-bedroom villa offers the perfect blend of coastal living and modern luxury. Located a mere 300 meters from the pristine beachfront, this property invites you to bask in the beauty of the seaside while enjoying an array of premium features.
As you step through the grand entrance, you’ll be greeted by a spacious open-plan living area, bathed in natural light. The villa boasts four en-suite bedrooms, ensuring privacy and comfort for you and your guests. Each suite is equipped with its own air-conditioning system, guaranteeing a pleasant temperature year-round.
With underfloor heating throughout the villa, you can relish in warmth and coziness during the cooler months. Electric blinds adorn the large windows, offering both convenience and privacy, all at the touch of a button.
The heart of this home is the sleek fitted kitchen, furnished with top-tier appliances and storage solutions. It’s a culinary enthusiast’s dream, perfect for preparing meals to savor in the adjacent dining area.
Not only does this villa feature an impressive interior, but it’s also designed with a sustainable touch. A state-of-the-art solar system harnesses the power of the sun, reducing your environmental footprint and energy bills. Moreover, the villa is integrated with a smart home system, allowing you to control various aspects of your living space with ease.
Quality materials and impeccable thermal and acoustic insulation ensure that this villa maintains a comfortable and tranquil atmosphere, regardless of the weather or outside noise.
Connectivity is a breeze with high-speed internet fiber available, facilitating remote work, entertainment, and staying in touch with loved ones.
Step outside, and you’ll find your private swimming pool, perfect for refreshing dips on warm days or leisurely swims at sunset. The surrounding outdoor space is ideal for al fresco dining, relaxation, and entertaining.
This villa is a testament to the finest in coastal living. With its exceptional features and proximity to the beach, it provides a unique opportunity to embrace the relaxed elegance of a modern coastal lifestyle. Don’t miss the chance to make this villa your own, where you can create lasting memories in an environment of beauty, comfort, and convenience.
Nestled in a tranquil oasis, this exquisite 4-bedroom villa offers the perfect blend of coastal living and modern luxury. Located a mere 300 meters from the pristine beachfront, this property invites you to bask in the beauty of the seaside while enjoying an array of premium features.
As you step through the grand entrance, you’ll be greeted by a spacious open-plan living area, bathed in natural light. The villa boasts four en-suite bedrooms, ensuring privacy and comfort for you and your guests. Each suite is equipped with its own air-conditioning system, guaranteeing a pleasant temperature year-round.
With underfloor heating throughout the villa, you can relish in warmth and coziness during the cooler months. Electric blinds adorn the large windows, offering both convenience and privacy, all at the touch of a button.
The heart of this home is the sleek fitted kitchen, furnished with top-tier appliances and storage solutions. It’s a culinary enthusiast’s dream, perfect for preparing meals to savor in the adjacent dining area.
Not only does this villa feature an impressive interior, but it’s also designed with a sustainable touch. A state-of-the-art solar system harnesses the power of the sun, reducing your environmental footprint and energy bills. Moreover, the villa is integrated with a smart home system, allowing you to control various aspects of your living space with ease.
Quality materials and impeccable thermal and acoustic insulation ensure that this villa maintains a comfortable and tranquil atmosphere, regardless of the weather or outside noise.
Connectivity is a breeze with high-speed internet fiber available, facilitating remote work, entertainment, and staying in touch with loved ones.
Step outside, and you’ll find your private swimming pool, perfect for refreshing dips on warm days or leisurely swims at sunset. The surrounding outdoor space is ideal for al fresco dining, relaxation, and entertaining.
This villa is a testament to the finest in coastal living. With its exceptional features and proximity to the beach, it provides a unique opportunity to embrace the relaxed elegance of a modern coastal lifestyle. Don’t miss the chance to make this villa your own, where you can create lasting memories in an environment of beauty, comfort, and convenience.
Contact
Detached House 5 Bedrooms
Lagos, São Gonçalo de Lagos, Distrito de Faro
Used · 195m²
With Garage
buy
3.800.000 €
Exclusive 5 bedroom villa in Lagos with sea view, Algarve
Welcome to the epitome of luxury and comfort! Set in a serene location with sea views, this magnificent villa boasts an impressive array of features that redefine modern life. With five spacious suites, this residence offers ample space for relaxation and privacy.
Step inside and be greeted by a seamless integration of cutting-edge technology and architectural elegance. The villa is equipped with a home automation system that allows you to control various aspects of your environment at the touch of a button. From adjusting lighting and temperature to managing security features, convenience is at your fingertips.
The kitchen is a chef’s dream, equipped with high-quality appliances that make cooking a pleasure. From professional-quality ovens to smart refrigerators, every culinary need is met. Prepare gourmet meals with ease, entertain guests and create lasting memories.
Get ready to be pampered by the luxury of the heated floor that surrounds your feet in heat, creating a relaxing atmosphere throughout the house, providing unparalleled comfort during the colder months.
As you walk through the house, you will discover an electronic fireplace that exudes warmth and creates a welcoming atmosphere. Gather around her on the cold nights, savoring the crackling sounds and flickering flames. The perfect place for intimate conversations or simply to unwind with a good book.
Indulge in the ultimate cinematic experience within the confines of your own home cinema, with carefully designed acoustics making every night of cinema unforgettable. At the same time, maintaining a healthy lifestyle has never been easier, thanks to the private gym
Maintaining an immaculate living environment is easy with the central vacuum system. Say goodbye to the hassle of dragging a heavy vacuum cleaner from room to room. With this modern amenity, keeping your home clean is very easy.
Step outside and be greeted by an oasis of relaxation. The sparkling pool beckons on hot summer days, offering a refreshing escape. Around the pool, a meticulously tended garden invites you to enjoy the beauty of nature, providing a peaceful retreat from the hustle and bustle of everyday life.
Embrace sustainable living with the help of dashboards. Harness the power of the sun to reduce your carbon footprint and save on energy costs. Enjoy the satisfaction of knowing that you are having a positive impact on the environment while enjoying the modern comforts that this home provides.
In this home of luxury and convenience, every detail has been meticulously considered to elevate your lifestyle. It is the embodiment of sophistication and contemporary design, where technology and comfort intertwine perfectly. Welcome to your dream home.
HAB_51179
Welcome to the epitome of luxury and comfort! Set in a serene location with sea views, this magnificent villa boasts an impressive array of features that redefine modern life. With five spacious suites, this residence offers ample space for relaxation and privacy.
Step inside and be greeted by a seamless integration of cutting-edge technology and architectural elegance. The villa is equipped with a home automation system that allows you to control various aspects of your environment at the touch of a button. From adjusting lighting and temperature to managing security features, convenience is at your fingertips.
The kitchen is a chef’s dream, equipped with high-quality appliances that make cooking a pleasure. From professional-quality ovens to smart refrigerators, every culinary need is met. Prepare gourmet meals with ease, entertain guests and create lasting memories.
Get ready to be pampered by the luxury of the heated floor that surrounds your feet in heat, creating a relaxing atmosphere throughout the house, providing unparalleled comfort during the colder months.
As you walk through the house, you will discover an electronic fireplace that exudes warmth and creates a welcoming atmosphere. Gather around her on the cold nights, savoring the crackling sounds and flickering flames. The perfect place for intimate conversations or simply to unwind with a good book.
Indulge in the ultimate cinematic experience within the confines of your own home cinema, with carefully designed acoustics making every night of cinema unforgettable. At the same time, maintaining a healthy lifestyle has never been easier, thanks to the private gym
Maintaining an immaculate living environment is easy with the central vacuum system. Say goodbye to the hassle of dragging a heavy vacuum cleaner from room to room. With this modern amenity, keeping your home clean is very easy.
Step outside and be greeted by an oasis of relaxation. The sparkling pool beckons on hot summer days, offering a refreshing escape. Around the pool, a meticulously tended garden invites you to enjoy the beauty of nature, providing a peaceful retreat from the hustle and bustle of everyday life.
Embrace sustainable living with the help of dashboards. Harness the power of the sun to reduce your carbon footprint and save on energy costs. Enjoy the satisfaction of knowing that you are having a positive impact on the environment while enjoying the modern comforts that this home provides.
In this home of luxury and convenience, every detail has been meticulously considered to elevate your lifestyle. It is the embodiment of sophistication and contemporary design, where technology and comfort intertwine perfectly. Welcome to your dream home.
HAB_51179
Contact
6+2 bedroom villa with pool and garage, Carnaxide, Oeiras
House 5 Bedrooms +3
Carnaxide, Carnaxide e Queijas, Oeiras, Distrito de Lisboa
Used · 400m²
With Garage
buy
2.025.000 €
Fully renovated 6+2 bedroom villa with 400 sqm of gross building area, terrace, garden, heated pool, and garage, set on a 685 sqm plot of land with sea views in Carnaxide, Oeiras.
The villa is spread over four floors. On the lower floor, there is a garage, storage room, wine cellar, laundry/kitchen, and a living room with a fireplace facing the pool. On the entrance floor, there is a 17 sqm hall, a 65 sqm living room with a fireplace, a 14 sqm dining room, a 33 sqm kitchen with an island, a bedroom/office, and a guest bathroom. On the upper floor, there are four bedrooms, one of which is an ensuite. On the top floor, there is a 32 sqm master suite with a view over the sea and an 11 sqm bathroom. Outside, there is a garden surrounding the entire villa, with a dining area, barbecue, and heated pool.
The villa is equipped with solar panels for water heating, central heating in all rooms, and two fireplaces with heat recovery. It is in excellent structural condition, with a south, east, and west solar orientation with sea views. The garage is located in the basement and can fit two or three vehicles, with additional outdoor parking space for two more cars.
Situated in a very calm residential area with excellent access, the villa is located within a 15-minute drive from Champalimaud Foundation, Instituto Espanhol, Cruz Quebrada train station, Jamor Park, São Francisco Xavier Hospital, A5 highway access, CRIL, and Avenida Marginal. It is 10 minutes away from the commercial area of Algés, where all types of services, markets, restaurants, shops, and pharmacies can be found. It is within a short distance from some of the country’s most important monuments, such as the Padrão dos Descobrimentos, Belém Tower, and Jerónimos Monastery, as well as renowned buildings such as the Belém Cultural Center, Coach Museum, or the brand new MAAT museum. It is 15 minutes away from central Lisbon and Humberto Delgado Airport.
The villa is spread over four floors. On the lower floor, there is a garage, storage room, wine cellar, laundry/kitchen, and a living room with a fireplace facing the pool. On the entrance floor, there is a 17 sqm hall, a 65 sqm living room with a fireplace, a 14 sqm dining room, a 33 sqm kitchen with an island, a bedroom/office, and a guest bathroom. On the upper floor, there are four bedrooms, one of which is an ensuite. On the top floor, there is a 32 sqm master suite with a view over the sea and an 11 sqm bathroom. Outside, there is a garden surrounding the entire villa, with a dining area, barbecue, and heated pool.
The villa is equipped with solar panels for water heating, central heating in all rooms, and two fireplaces with heat recovery. It is in excellent structural condition, with a south, east, and west solar orientation with sea views. The garage is located in the basement and can fit two or three vehicles, with additional outdoor parking space for two more cars.
Situated in a very calm residential area with excellent access, the villa is located within a 15-minute drive from Champalimaud Foundation, Instituto Espanhol, Cruz Quebrada train station, Jamor Park, São Francisco Xavier Hospital, A5 highway access, CRIL, and Avenida Marginal. It is 10 minutes away from the commercial area of Algés, where all types of services, markets, restaurants, shops, and pharmacies can be found. It is within a short distance from some of the country’s most important monuments, such as the Padrão dos Descobrimentos, Belém Tower, and Jerónimos Monastery, as well as renowned buildings such as the Belém Cultural Center, Coach Museum, or the brand new MAAT museum. It is 15 minutes away from central Lisbon and Humberto Delgado Airport.
Contact
Apartment 3 Bedrooms
Monte Estoril, Cascais e Estoril, Distrito de Lisboa
Used · 197m²
With Garage
buy
6.900.000 €
Unique apartment with wonderful 360º views over the ocean, with a stunning multi-area terrace and jacuzzi.
Access is via elevator directly from the garage with a private exit to the apartment.
The living room is surrounded by panoramic glass windows giving a feeling of continuity between the landscape and the interior space, with a modern suspended fireplace giving visual comfort to the living room.
The kitchen, open to the living room, complements the social area, which also includes a balcony at the rear with an outdoor shower area.
One of the most striking features of this unique property is the master suite, which consists of an excellent sleeping area surrounded by windows with panoramic sea views, a spacious bathroom, an office and a private roof terrace with interior access from the suite. This additional terrace has total privacy, and the view is superb.
The apartment consists of 3 suites in total with 3 full bathrooms, a guest toilet, a storage room and a laundry area;
Both the finishes and equipments are of high quality: Solid wood flooring; Large frames with thermal cut and acoustic glass. Varnished birch wardrobes with built-in handles and interior lighting; Blackout type obscuring screen. Air conditioning by fan coil units, individualized VRV type system; Sanitary installations with suspended white crockery and white marble bench tops; Mirrors on the wall with built-in lighting and demister; Hot sanitary water through a centralized solar collection system. Fully equipped kitchen with side-by-side refrigerator, ceramic induction hob, electric oven, microwave, smoke extractor, dishwasher; Laundry treatment area with washing machine and tumble dryer.
Building with: Communal swimming pool with sea view, basement with parking where the apartment has 3 spaces and 24-hour security and concierge.
This stunning apartment also has an autonomous unit on the ground floor, with a parking space, with a gross private area of 51.11m2, which is intended to be used as an office or studio.
Estoril, known as the ’Costa do Sol’ and also as the ’Portuguese Riviera’, is a parish belonging to the Municipality of Cascais, very close to Lisbon, the capital of Portugal, and one of the most beautiful and visited places due to its excellent location. next to beautiful beaches, Poça, Azarujinha and Tamariz among others, where you can enjoy unique landscapes throughout the year and also due to the wonderful climate it has, especially in the spring and summer months. Estoril also has the largest casino in the world. Europe, the famous Casino Estoril, surrounded by its beautiful garden, the internationally known Autódromo do Estoril, Ténis do Estoril, where the Estoril Open is held, the Golfe do Estoril and also excellent hotels, which due to their privileged location welcome tourists from all over the world throughout the year, making it one of the most prestigious places to live.
Mercator Group is a Swedish company founded in 1968 and whose activity has been real estate promotion and mediation since 1973 in Portugal. In the real estate market, it has always focused on the upper-middle and luxury segments, being one of the oldest reference brands in the real estate market - AMI 203.
Over the several years of working with the Scandinavian market, we have developed the ability to build a close relationship between the Scandinavian investor client and the Portuguese market, meeting an increasingly informed and demanding demand.
The Mercator Group represents around 40% of Scandinavian investors who acquired in Portugal in the last decade, having in some places around 80% market share, such as the municipality of Cascais.
We have as clients and partners the best offer in the Portuguese real estate market, prioritizing quality and the prospect of future investment.
The dynamic between the Mercator group and the Scandinavian community is very positive, having been our general director, president of the Luso-Swedish Chamber of Commerce for several years and still serving on its board of directors today.
All information presented is non-binding and does not require confirmation by consulting the property’s documentation.
Access is via elevator directly from the garage with a private exit to the apartment.
The living room is surrounded by panoramic glass windows giving a feeling of continuity between the landscape and the interior space, with a modern suspended fireplace giving visual comfort to the living room.
The kitchen, open to the living room, complements the social area, which also includes a balcony at the rear with an outdoor shower area.
One of the most striking features of this unique property is the master suite, which consists of an excellent sleeping area surrounded by windows with panoramic sea views, a spacious bathroom, an office and a private roof terrace with interior access from the suite. This additional terrace has total privacy, and the view is superb.
The apartment consists of 3 suites in total with 3 full bathrooms, a guest toilet, a storage room and a laundry area;
Both the finishes and equipments are of high quality: Solid wood flooring; Large frames with thermal cut and acoustic glass. Varnished birch wardrobes with built-in handles and interior lighting; Blackout type obscuring screen. Air conditioning by fan coil units, individualized VRV type system; Sanitary installations with suspended white crockery and white marble bench tops; Mirrors on the wall with built-in lighting and demister; Hot sanitary water through a centralized solar collection system. Fully equipped kitchen with side-by-side refrigerator, ceramic induction hob, electric oven, microwave, smoke extractor, dishwasher; Laundry treatment area with washing machine and tumble dryer.
Building with: Communal swimming pool with sea view, basement with parking where the apartment has 3 spaces and 24-hour security and concierge.
This stunning apartment also has an autonomous unit on the ground floor, with a parking space, with a gross private area of 51.11m2, which is intended to be used as an office or studio.
Estoril, known as the ’Costa do Sol’ and also as the ’Portuguese Riviera’, is a parish belonging to the Municipality of Cascais, very close to Lisbon, the capital of Portugal, and one of the most beautiful and visited places due to its excellent location. next to beautiful beaches, Poça, Azarujinha and Tamariz among others, where you can enjoy unique landscapes throughout the year and also due to the wonderful climate it has, especially in the spring and summer months. Estoril also has the largest casino in the world. Europe, the famous Casino Estoril, surrounded by its beautiful garden, the internationally known Autódromo do Estoril, Ténis do Estoril, where the Estoril Open is held, the Golfe do Estoril and also excellent hotels, which due to their privileged location welcome tourists from all over the world throughout the year, making it one of the most prestigious places to live.
Mercator Group is a Swedish company founded in 1968 and whose activity has been real estate promotion and mediation since 1973 in Portugal. In the real estate market, it has always focused on the upper-middle and luxury segments, being one of the oldest reference brands in the real estate market - AMI 203.
Over the several years of working with the Scandinavian market, we have developed the ability to build a close relationship between the Scandinavian investor client and the Portuguese market, meeting an increasingly informed and demanding demand.
The Mercator Group represents around 40% of Scandinavian investors who acquired in Portugal in the last decade, having in some places around 80% market share, such as the municipality of Cascais.
We have as clients and partners the best offer in the Portuguese real estate market, prioritizing quality and the prospect of future investment.
The dynamic between the Mercator group and the Scandinavian community is very positive, having been our general director, president of the Luso-Swedish Chamber of Commerce for several years and still serving on its board of directors today.
All information presented is non-binding and does not require confirmation by consulting the property’s documentation.
Contact
Apartment 3 Bedrooms Duplex
Parede, Carcavelos e Parede, Cascais, Distrito de Lisboa
Used · 161m²
With Garage
buy
2.550.000 €
This apartment with unique characteristics is located in a prestigious gated community located in the first line of the sea, next to the beach, with panoramic views and extensive common gardens, several leisure areas, swimming pools, gym, sauna, condominium room, surveillance by cameras, security and 24 hour concierge.
With the sea and the coast of Cascais at its feet, this apartment is spread over two floors, the upper floor consisting of a huge terrace with several living, leisure and dining areas as well as a magnificent private pool with jacuzzi on a higher level of the terrace. The entire space is framed by several flower beds.
This top terrace has an outdoor kitchen equipped with a modern grill, a small elevator that connects the kitchen on the lower floor and the upper terrace, bathroom, outdoor shower and automatic irrigation system for all flower beds. It also enjoys a magnificent view of the condominium’s garden and communal pool at the back of the building.
On the entrance floor, the apartment has an entrance hall, a spacious living and dining room, with a magnificent fireplace, which gives access to an excellent south-facing balcony with panoramic sea views with wooden deck flooring and built-in outdoor lighting. ; a large kitchen with dining area, laundry area and an excellent balcony facing east; a guest toilet, spacious master-suite and two bedrooms that share a full bathroom.
The bedrooms, extremely bright and sunny, have large windows that allow natural light to enter, all with excellent wardrobes and their own balconies; The main suite is facing south with a wonderful view over the sea and it’s own bathroom with walk-in shower with a beautiful view.
Access to the upper floor of the terrace is via stairs in the living room which communicate with a glazed area on the first floor as an antechamber to the magnificent terrace.
In terms of equipment: all rooms are heated with electric underfloor heating, brand new AC system for the three bedrooms with Bluetooth control also ready for installation in the living room and kitchen, automatic watering system for all flower beds, electric outdoor blinds for all windows and terrace doors, central vacuum system, built-in outdoor lighting on all terraces and balconies.
As for kitchen equipment, we find: Miele Induction hob 90 cm, Miele Oven 90 cm, Miele dishwasher, Miele integrated microwave, Miele built-in Nespresso machine, Combined fridge/freezer with ice machine, 90 cm AEG, Kitchen extractor hood Miele, sound system and built-in ceiling spotlights. The laundry room is equipped with a Miele washing machine, Miele tumble dryer and recessed ceiling spotlights.
The finishes throughout the house include wooden flooring, Lioz Creme coverings, extra cream marfil and Brazilian slate.
Garage:
The property consists of a huge garage in the basement which has been divided into 4 distinct areas: garage with capacity for 3 cars, leisure area with games room, storage room and a small apartment for visitors.
It is a unique property, without any doubt, that combines tranquility, extraordinary views of the sea and the coastline to Cascais, garden, magnificent outdoor space with private pool with the proximity to the beach and the center of the village, thus offering a unique experience.
Cascais is a fishing village, famous for its natural beauty, where wonderful beaches stand out, such as the well-known Praia da Rainha and Praia do Guincho; also by the various Museums, by the beautiful Marina of Cascais, and also by the Citadel of Cascais, a fortress once the residence of the Kings of Portugal and today a 5 star hotel, overlooking the sea and the Marina.
It has high quality restaurants, with international as well as typically Portuguese cuisine and a variety of shops and services that are essential for anyone who wants to live or spend their holidays in a beautiful, peaceful place, full of history, and at the same time with all the amenities for a of life in full.
Mercator Group is a company of Swedish origin founded in 1968 and whose activity has been directed to the real estate market in Portugal since 1973; In the real estate brokerage market, it has been focused on the mid-high and luxury segments, being one of the oldest reference brands in the real estate market - AMI 203.
Since 2010, we have been working with a constant presence in Sweden and Norway with our own teams and offices under the brands Portugal Maklarna (Sweden) and Portugal Megleren (Norway). Over the several years of working with the Scandinavian market, we have developed the ability to build a close relationship between the Scandinavian investor client and the Portuguese market, meeting an increasingly informed and demanding search.
The Mercator Group represents about 40% of Scandinavian investors who have acquired in Portugal in the last decade having in some places about 80% of the market share, such as the municipality of Cascais.
We have as clients and partners the best offer in the Portuguese real estate market, focusing on quality and the prospect of future investment.
The dynamic between the Mercator group and the Scandinavian community is very positive and has been our managing director, Eng. Peter Billton, also president of the Luso-Sueca Chamber of Commerce for several years and still today belonging to its board of directors.
All information presented is not binding and does not provide confirmation by consulting the property’s documentation.
With the sea and the coast of Cascais at its feet, this apartment is spread over two floors, the upper floor consisting of a huge terrace with several living, leisure and dining areas as well as a magnificent private pool with jacuzzi on a higher level of the terrace. The entire space is framed by several flower beds.
This top terrace has an outdoor kitchen equipped with a modern grill, a small elevator that connects the kitchen on the lower floor and the upper terrace, bathroom, outdoor shower and automatic irrigation system for all flower beds. It also enjoys a magnificent view of the condominium’s garden and communal pool at the back of the building.
On the entrance floor, the apartment has an entrance hall, a spacious living and dining room, with a magnificent fireplace, which gives access to an excellent south-facing balcony with panoramic sea views with wooden deck flooring and built-in outdoor lighting. ; a large kitchen with dining area, laundry area and an excellent balcony facing east; a guest toilet, spacious master-suite and two bedrooms that share a full bathroom.
The bedrooms, extremely bright and sunny, have large windows that allow natural light to enter, all with excellent wardrobes and their own balconies; The main suite is facing south with a wonderful view over the sea and it’s own bathroom with walk-in shower with a beautiful view.
Access to the upper floor of the terrace is via stairs in the living room which communicate with a glazed area on the first floor as an antechamber to the magnificent terrace.
In terms of equipment: all rooms are heated with electric underfloor heating, brand new AC system for the three bedrooms with Bluetooth control also ready for installation in the living room and kitchen, automatic watering system for all flower beds, electric outdoor blinds for all windows and terrace doors, central vacuum system, built-in outdoor lighting on all terraces and balconies.
As for kitchen equipment, we find: Miele Induction hob 90 cm, Miele Oven 90 cm, Miele dishwasher, Miele integrated microwave, Miele built-in Nespresso machine, Combined fridge/freezer with ice machine, 90 cm AEG, Kitchen extractor hood Miele, sound system and built-in ceiling spotlights. The laundry room is equipped with a Miele washing machine, Miele tumble dryer and recessed ceiling spotlights.
The finishes throughout the house include wooden flooring, Lioz Creme coverings, extra cream marfil and Brazilian slate.
Garage:
The property consists of a huge garage in the basement which has been divided into 4 distinct areas: garage with capacity for 3 cars, leisure area with games room, storage room and a small apartment for visitors.
It is a unique property, without any doubt, that combines tranquility, extraordinary views of the sea and the coastline to Cascais, garden, magnificent outdoor space with private pool with the proximity to the beach and the center of the village, thus offering a unique experience.
Cascais is a fishing village, famous for its natural beauty, where wonderful beaches stand out, such as the well-known Praia da Rainha and Praia do Guincho; also by the various Museums, by the beautiful Marina of Cascais, and also by the Citadel of Cascais, a fortress once the residence of the Kings of Portugal and today a 5 star hotel, overlooking the sea and the Marina.
It has high quality restaurants, with international as well as typically Portuguese cuisine and a variety of shops and services that are essential for anyone who wants to live or spend their holidays in a beautiful, peaceful place, full of history, and at the same time with all the amenities for a of life in full.
Mercator Group is a company of Swedish origin founded in 1968 and whose activity has been directed to the real estate market in Portugal since 1973; In the real estate brokerage market, it has been focused on the mid-high and luxury segments, being one of the oldest reference brands in the real estate market - AMI 203.
Since 2010, we have been working with a constant presence in Sweden and Norway with our own teams and offices under the brands Portugal Maklarna (Sweden) and Portugal Megleren (Norway). Over the several years of working with the Scandinavian market, we have developed the ability to build a close relationship between the Scandinavian investor client and the Portuguese market, meeting an increasingly informed and demanding search.
The Mercator Group represents about 40% of Scandinavian investors who have acquired in Portugal in the last decade having in some places about 80% of the market share, such as the municipality of Cascais.
We have as clients and partners the best offer in the Portuguese real estate market, focusing on quality and the prospect of future investment.
The dynamic between the Mercator group and the Scandinavian community is very positive and has been our managing director, Eng. Peter Billton, also president of the Luso-Sueca Chamber of Commerce for several years and still today belonging to its board of directors.
All information presented is not binding and does not provide confirmation by consulting the property’s documentation.
Contact
Country Estate 5 Bedrooms
Montenegro, Faro, Distrito de Faro
Used · 584m²
View Sea
buy
3.500.000 €
Imagine, on a plot of 165.000m2 you can build up to 2000m2 and maybe more, very close to the airport in between the university of the Algarve, Ria Formosa and the famous San Lorenzo golf course in Quinta de Lago. On this plot you only are surrounded by nature!
This property is ideal to build a very high standard hotel or maybe a boutique hotel.
The beach is 1000 meters away and the golf course also. For people who are arriving on the airport, it is only a 5 min drive.
This property is ideal to build a very high standard hotel or maybe a boutique hotel.
The beach is 1000 meters away and the golf course also. For people who are arriving on the airport, it is only a 5 min drive.
Contact
Farm 14 Bedrooms
São Pedro de Sintra (São Pedro Penaferrim), S.Maria e S.Miguel, S.Martinho, S.Pedro Penaferrim, Distrito de Lisboa
Used · 1,567m²
With Swimming Pool
buy
9.000.000 €
16th-century estate with 5.52 hectares of land and 1567m2 of gross construction area, comprising an imposing palace-like house, swimming pool, and tennis court, in Monserrate, Sintra. With panoramic views from the Serra de Sintra to the sea, the house of Quinta de São Thiago has been skillfully preserved, maintaining its original style and the most characteristic ancient elements, such as the chapel dedicated to São Thiago or the access gallery adorned with Tuscan columns.
It consists of 14 bedrooms, several living and dining rooms, a library, and a chapel.
On the ground floor, there are three medieval vaults, two of which are ribbed and supported by stone cups. On the upper floor, two beautiful Renaissance vaults, one in the form of a circular dome and another with coffered ceilings.
In the basement, which has direct access to the pool, there is a ballroom connected to a bar and a pantry. Upon entering the main level, we are greeted by a central courtyard with its impressive centenary tank. This level consists of six distinct rooms with ancient stone floors, four bedrooms, an office, a well-equipped kitchen, as well as laundry facilities, a pantry, and bathrooms.
On the first floor, there are eight more bedrooms, two living rooms, a captivating library, the chapel, and the sacristy. In the attic, there are two additional bedrooms, a living room, and generous storage spaces.
Outside, there are extensive gardens, a swimming pool, and a tennis court.
This is a truly unique property that combines history, beauty, and functionality with a touch of charm and elegance.
It is located in an easily accessible area, a 9-minute drive from Colares, 10 minutes from the historic center of Sintra, 15 minutes from Praia Grande and Praia das Maçãs, and 25 minutes from the A16 and A5 highway access. It is also 45 minutes from Lisbon Airport and the center of Lisbon.
It consists of 14 bedrooms, several living and dining rooms, a library, and a chapel.
On the ground floor, there are three medieval vaults, two of which are ribbed and supported by stone cups. On the upper floor, two beautiful Renaissance vaults, one in the form of a circular dome and another with coffered ceilings.
In the basement, which has direct access to the pool, there is a ballroom connected to a bar and a pantry. Upon entering the main level, we are greeted by a central courtyard with its impressive centenary tank. This level consists of six distinct rooms with ancient stone floors, four bedrooms, an office, a well-equipped kitchen, as well as laundry facilities, a pantry, and bathrooms.
On the first floor, there are eight more bedrooms, two living rooms, a captivating library, the chapel, and the sacristy. In the attic, there are two additional bedrooms, a living room, and generous storage spaces.
Outside, there are extensive gardens, a swimming pool, and a tennis court.
This is a truly unique property that combines history, beauty, and functionality with a touch of charm and elegance.
It is located in an easily accessible area, a 9-minute drive from Colares, 10 minutes from the historic center of Sintra, 15 minutes from Praia Grande and Praia das Maçãs, and 25 minutes from the A16 and A5 highway access. It is also 45 minutes from Lisbon Airport and the center of Lisbon.
Contact
Mansion 6 Bedrooms Triplex
Centro (São Pedro Penaferrim), S.Maria e S.Miguel, S.Martinho, S.Pedro Penaferrim, Sintra, Distrito de Lisboa
Used · 1,189m²
With Garage
buy
7.000.000 €
Near the Parish of São Martinho, in the old sintrense village, stands the ’Palace of ribafria’ (also known as Casa Pombal) built in 1534 by Gaspar Gonçalves, to whom in 1541 was granted the title of Lord of Ribafria.
This property remained in the possession of that family until 1727, the year it was acquired by the archpriest of the Holy Patriarchal Church, Paulo de Carvalho de Ataíde and who later bequeathed it to his nephew Sebastião Jose de Carvalho e Mello, Count of Oeiras and Marques de Pombal.
Inspired by the Renaissance style still marked by medieval tradition, this property was transformed by successive restorations, the result of different benefit campaigns.
Deep in the flanks of the mountains and the three bodies of buildings arranged in U, this property is distributed by a paradisiacal garden, overflowing with light overlooking the entire sintra mountain range and historical monuments such as pena palace and moorish castle and a panoramic view of the beaches and the sea.
From the entrance, an elegant lobby sets the tone of the house. Domed by warheads supported by a set of arches and center lines that are born from each angle is also ornamented by eardrums representing traditional medieval motifs and ’modern’ vault closures like this sun-shaped house. However, the most interesting aspect is the separation of the courtyard by two arches of perfect curves supported by very Italianized-style capitals with their vaults and mascharões.
Its interiors preserve all its richness and history, highlighting itself at the top of the dining room, a balcony, with lambril of Mudejar tiles and cover with ribbed vault, topped by three arcades, which overlap two medallions sporting busts carved in high relief and can be inserted by their plastic materialization, insert in the tradition of Nicolas Chanterene. ’French Nicholas’ to the center impose sums up a small circular fountain with central element in alabaster. The Manueline chapel is integrated into the building and has long been closed.
Two centuries later, following the earthquake of 1755, religious offices were celebrated here, since according to the accounts of the time the church of St. Martin situated opposite had been badly damaged. Since the house suffered damage to the owner at this time, the Marques de Pombal remade the façade.
The ’Palace of Ribafria’ is a historic house that represents the true treasure of the Portuguese Renaissance.
Ideal for a future museum in Sintra.
This property remained in the possession of that family until 1727, the year it was acquired by the archpriest of the Holy Patriarchal Church, Paulo de Carvalho de Ataíde and who later bequeathed it to his nephew Sebastião Jose de Carvalho e Mello, Count of Oeiras and Marques de Pombal.
Inspired by the Renaissance style still marked by medieval tradition, this property was transformed by successive restorations, the result of different benefit campaigns.
Deep in the flanks of the mountains and the three bodies of buildings arranged in U, this property is distributed by a paradisiacal garden, overflowing with light overlooking the entire sintra mountain range and historical monuments such as pena palace and moorish castle and a panoramic view of the beaches and the sea.
From the entrance, an elegant lobby sets the tone of the house. Domed by warheads supported by a set of arches and center lines that are born from each angle is also ornamented by eardrums representing traditional medieval motifs and ’modern’ vault closures like this sun-shaped house. However, the most interesting aspect is the separation of the courtyard by two arches of perfect curves supported by very Italianized-style capitals with their vaults and mascharões.
Its interiors preserve all its richness and history, highlighting itself at the top of the dining room, a balcony, with lambril of Mudejar tiles and cover with ribbed vault, topped by three arcades, which overlap two medallions sporting busts carved in high relief and can be inserted by their plastic materialization, insert in the tradition of Nicolas Chanterene. ’French Nicholas’ to the center impose sums up a small circular fountain with central element in alabaster. The Manueline chapel is integrated into the building and has long been closed.
Two centuries later, following the earthquake of 1755, religious offices were celebrated here, since according to the accounts of the time the church of St. Martin situated opposite had been badly damaged. Since the house suffered damage to the owner at this time, the Marques de Pombal remade the façade.
The ’Palace of Ribafria’ is a historic house that represents the true treasure of the Portuguese Renaissance.
Ideal for a future museum in Sintra.
Contact
Semi-Detached House 4 Bedrooms
Ponta da Piedade, São Gonçalo de Lagos, Distrito de Faro
Under construction · 300m²
With Garage
buy
2.450.000 €
Luxurious 4-Bedroom Villa with Pool, Just Steps from the Beach n Ponta da Piedade, Lagos, Algarve
Nestled in a tranquil oasis, this exquisite 4-bedroom villa offers the perfect blend of coastal living and modern luxury. Located a mere 300 meters from the pristine beachfront, this property invites you to bask in the beauty of the seaside while enjoying an array of premium features.
As you step through the grand entrance, you’ll be greeted by a spacious open-plan living area, bathed in natural light. The villa boasts four en-suite bedrooms, ensuring privacy and comfort for you and your guests. Each suite is equipped with its own air-conditioning system, guaranteeing a pleasant temperature year-round.
With underfloor heating throughout the villa, you can relish in warmth and coziness during the cooler months. Electric blinds adorn the large windows, offering both convenience and privacy, all at the touch of a button.
The heart of this home is the sleek fitted kitchen, furnished with top-tier appliances and storage solutions. It’s a culinary enthusiast’s dream, perfect for preparing meals to savor in the adjacent dining area.
Not only does this villa feature an impressive interior, but it’s also designed with a sustainable touch. A state-of-the-art solar system harnesses the power of the sun, reducing your environmental footprint and energy bills. Moreover, the villa is integrated with a smart home system, allowing you to control various aspects of your living space with ease.
Quality materials and impeccable thermal and acoustic insulation ensure that this villa maintains a comfortable and tranquil atmosphere, regardless of the weather or outside noise.
Connectivity is a breeze with high-speed internet fiber available, facilitating remote work, entertainment, and staying in touch with loved ones.
Step outside, and you’ll find your private swimming pool, perfect for refreshing dips on warm days or leisurely swims at sunset. The surrounding outdoor space is ideal for al fresco dining, relaxation, and entertaining.
This villa is a testament to the finest in coastal living. With its exceptional features and proximity to the beach, it provides a unique opportunity to embrace the relaxed elegance of a modern coastal lifestyle. Don’t miss the chance to make this villa your own, where you can create lasting memories in an environment of beauty, comfort, and convenience.
HAB_51510
Nestled in a tranquil oasis, this exquisite 4-bedroom villa offers the perfect blend of coastal living and modern luxury. Located a mere 300 meters from the pristine beachfront, this property invites you to bask in the beauty of the seaside while enjoying an array of premium features.
As you step through the grand entrance, you’ll be greeted by a spacious open-plan living area, bathed in natural light. The villa boasts four en-suite bedrooms, ensuring privacy and comfort for you and your guests. Each suite is equipped with its own air-conditioning system, guaranteeing a pleasant temperature year-round.
With underfloor heating throughout the villa, you can relish in warmth and coziness during the cooler months. Electric blinds adorn the large windows, offering both convenience and privacy, all at the touch of a button.
The heart of this home is the sleek fitted kitchen, furnished with top-tier appliances and storage solutions. It’s a culinary enthusiast’s dream, perfect for preparing meals to savor in the adjacent dining area.
Not only does this villa feature an impressive interior, but it’s also designed with a sustainable touch. A state-of-the-art solar system harnesses the power of the sun, reducing your environmental footprint and energy bills. Moreover, the villa is integrated with a smart home system, allowing you to control various aspects of your living space with ease.
Quality materials and impeccable thermal and acoustic insulation ensure that this villa maintains a comfortable and tranquil atmosphere, regardless of the weather or outside noise.
Connectivity is a breeze with high-speed internet fiber available, facilitating remote work, entertainment, and staying in touch with loved ones.
Step outside, and you’ll find your private swimming pool, perfect for refreshing dips on warm days or leisurely swims at sunset. The surrounding outdoor space is ideal for al fresco dining, relaxation, and entertaining.
This villa is a testament to the finest in coastal living. With its exceptional features and proximity to the beach, it provides a unique opportunity to embrace the relaxed elegance of a modern coastal lifestyle. Don’t miss the chance to make this villa your own, where you can create lasting memories in an environment of beauty, comfort, and convenience.
HAB_51510
Contact
House 5 Bedrooms
Tróia, Carvalhal, Grândola, Distrito de Setúbal
Used · 490m²
With Garage
buy
3.500.000 €
In the prestigious condominium Soltroia arises this magnificent 5 bedroom villa, of modern lines (has already been magazine cover), located 100 metres away from the beach, integrated in a 1009 sqm lot, in an excellent condition and with materials of excellence. With a panoramic sea view from the first floor and an 887.71 sqm construction area, it is composed as follows:
On the ground floor:
1 Suite
Social Bathroom
1 office
Kitchen
An ample living room with view to the swimming pool
The first floor comprises:
4 suites
1 suite with closet
The basement comprehends:
Cinema room
Games’ room
Gym
Turkish bath and sauna
Wine Cellar
Support Bathroom that has access from the outside area
Laundry area
Storage area
Garage
Engine room
The villa is inserted in the prestigious development Soltróia, which includes 24 hour security at the disposal of its residents, providing also a supermarket, sports infrastructures, playgrounds and an internal network of bicycle paths.
Soltroia is a touristic and residential
development in the peninsula of Troia,
Municipality of Grândola, District of Setúbal,
40 km south of Lisbon, being around one hour away from the centre of the city and the access to the Humberto Delgado Airport. Located only a few minutes away from the marina of Troia, the emblematic Casino of Troia and the Golf course, allowing you to rejoice from several attractions, while enjoying the beauty of the region.
To the south, and only a few minutes away, there is the much appreciated area of Comporta and the beaches of Pêgo and Carvalhal, with excellent and exquisite restaurants for all tastes. Also in this area you can enjoy the horse riding experience. Its incredible location makes it easy to reach Setúbal, with two river terminals ferries and catamarans available.
If you are looking for a villa with generous areas, which allows you to relax and live with family and friends, in a privileged landscape, be sure to schedule your visit.
Porta da Frente Christie’s is a real estate agency that has been operating in the market for more than two decades. Its focus lays on the highest quality houses and developments, not only in the selling market, but also in the renting market. The company was elected by the prestigious brand Christie’s - one of the most reputable auctioneers, Art institutions and Real Estate of the world - to be represented in Portugal, in the areas of Lisbon, Cascais, Oeiras, Sintra and Alentejo. The main purpose of Porta da Frente Christie’s is to offer a top-notch service to our customers.
On the ground floor:
1 Suite
Social Bathroom
1 office
Kitchen
An ample living room with view to the swimming pool
The first floor comprises:
4 suites
1 suite with closet
The basement comprehends:
Cinema room
Games’ room
Gym
Turkish bath and sauna
Wine Cellar
Support Bathroom that has access from the outside area
Laundry area
Storage area
Garage
Engine room
The villa is inserted in the prestigious development Soltróia, which includes 24 hour security at the disposal of its residents, providing also a supermarket, sports infrastructures, playgrounds and an internal network of bicycle paths.
Soltroia is a touristic and residential
development in the peninsula of Troia,
Municipality of Grândola, District of Setúbal,
40 km south of Lisbon, being around one hour away from the centre of the city and the access to the Humberto Delgado Airport. Located only a few minutes away from the marina of Troia, the emblematic Casino of Troia and the Golf course, allowing you to rejoice from several attractions, while enjoying the beauty of the region.
To the south, and only a few minutes away, there is the much appreciated area of Comporta and the beaches of Pêgo and Carvalhal, with excellent and exquisite restaurants for all tastes. Also in this area you can enjoy the horse riding experience. Its incredible location makes it easy to reach Setúbal, with two river terminals ferries and catamarans available.
If you are looking for a villa with generous areas, which allows you to relax and live with family and friends, in a privileged landscape, be sure to schedule your visit.
Porta da Frente Christie’s is a real estate agency that has been operating in the market for more than two decades. Its focus lays on the highest quality houses and developments, not only in the selling market, but also in the renting market. The company was elected by the prestigious brand Christie’s - one of the most reputable auctioneers, Art institutions and Real Estate of the world - to be represented in Portugal, in the areas of Lisbon, Cascais, Oeiras, Sintra and Alentejo. The main purpose of Porta da Frente Christie’s is to offer a top-notch service to our customers.
Contact
Penthouse 3 Bedrooms
Vilamoura, Quarteira, Loulé, Distrito de Faro
Used · 202m²
With Garage
buy
2.100.000 €
Luxurious flat with unique features located in a prestigious building on the front line of the award-winning Vilamoura Marina.
Close to the Casino, Falésia beach and the best restaurants and bars.
Panoramic views and extensive gardens, several leisure areas, terrace with jacuzzi.
Has a spacious living room with large windows and direct access to a large terrace with stunning views over the Marina. German kitchen connected to the living room, with an island and equipped with high-quality appliances. Laundry area and toilet.
Intimate area with 3 bedrooms, all suites, very spacious and bright, with large windows letting in natural light.
In every suite you will wake up viewing the Marina.
Underfloor heating, air conditioning, electric fireplace, surround sound system, high-security door.
Private parking space for 2 cars.
The condominium includes swimming pools, large garden areas and surveillance.
Close to the Casino, Falésia beach and the best restaurants and bars.
Panoramic views and extensive gardens, several leisure areas, terrace with jacuzzi.
Has a spacious living room with large windows and direct access to a large terrace with stunning views over the Marina. German kitchen connected to the living room, with an island and equipped with high-quality appliances. Laundry area and toilet.
Intimate area with 3 bedrooms, all suites, very spacious and bright, with large windows letting in natural light.
In every suite you will wake up viewing the Marina.
Underfloor heating, air conditioning, electric fireplace, surround sound system, high-security door.
Private parking space for 2 cars.
The condominium includes swimming pools, large garden areas and surveillance.
Contact
7 bedroom villa, with pool and garden, Boliqueime, Algarve
House 7 Bedrooms
Boliqueime, Loulé, Distrito de Faro
Used · 564m²
View Sea
buy
5.500.000 €
7-bedroom villa with 564 sqm of gross building area, pool, and garden, set on a 7,580 sqm plot of land in Boliqueime, Algarve. The villa comprises seven bedrooms, three of which are ensuite, six bathrooms, three living rooms, a gym, a game room, and a porch. It features traditional Algarvian architecture with sea views and parking.
There is also a tennis court that can be converted into an indoor soccer field with stands.
Boliqueime, in the municipality of Loulé, is situated on the slope of a small hill overlooking the sea and adjacent to the Barrocal region. It has a significant cultural heritage with some tourist points of interest, including the traditional narrow streets paved with Portuguese pavement, some of which offer privileged views of the sea, the Mother Church, the Church of São Faustino, a museum, and the traditional windmills and wells that once served as water supply. In addition to agriculture and commerce, tourism can be a valuable asset for this parish.
The villa is located a 8-minute drive from the center of Boliqueime, 12 minutes from the International School of Vilamoura, 17 minutes from the center of Vilamoura and Vilamoura Marina, and 20 minutes from Loulé and Albufeira. It is located in an area with access to beaches. It is also 25 minutes from Faro Airport, 2h15 from Seville, and 2h30 from Lisbon.
There is also a tennis court that can be converted into an indoor soccer field with stands.
Boliqueime, in the municipality of Loulé, is situated on the slope of a small hill overlooking the sea and adjacent to the Barrocal region. It has a significant cultural heritage with some tourist points of interest, including the traditional narrow streets paved with Portuguese pavement, some of which offer privileged views of the sea, the Mother Church, the Church of São Faustino, a museum, and the traditional windmills and wells that once served as water supply. In addition to agriculture and commerce, tourism can be a valuable asset for this parish.
The villa is located a 8-minute drive from the center of Boliqueime, 12 minutes from the International School of Vilamoura, 17 minutes from the center of Vilamoura and Vilamoura Marina, and 20 minutes from Loulé and Albufeira. It is located in an area with access to beaches. It is also 25 minutes from Faro Airport, 2h15 from Seville, and 2h30 from Lisbon.
Contact
House 4 Bedrooms
Soltroia, Carvalhal, Grândola, Distrito de Setúbal
Used · 725m²
With Garage
buy
2.665.000 €
4-bedroom villa with 725 sqm of gross construction area, garden, and private swimming pool, located on a plot of land of 1,160 sqm, in the Soltroia condominium, seaside, in the Comporta area. The villa spreads over two floors and also has a basement with space for five parking spaces, technical area, complete laundry room, support bathroom, and game room. On the entrance floor, there is a living and dining room with a fireplace, a kitchen with a breakfast area, a spa with a jacuzzi, a Turkish bath, and a support bathroom. The rooms lead to the garden with a wooden deck where you will find a heated 12x6 swimming pool with a jacuzzi, an outdoor shower, and a dining area with a barbecue covered in slate. On the 1st floor, there are four suites, with the master suite and an outdoor terrace with sea views where you can enjoy the sunset of the peninsula.
The villa also has thermal solar panels for hot water and pool heating, as well as photovoltaic panels connected to the electrical distribution network, an artesian well with automatic water treatment, electrical installation supported by a home automation system, electric blinds, and centrally controlled air conditioning. It also has pre-installation for an elevator and surveillance cameras.
Located a 2-minute walking distance from the Atlantic Beach, a 5-minute driving distance from the Ferry, 10 minutes from Comporta Beach, 15 minutes from Comporta Village, and 35 minutes from the cities of Alcácer do Sal or Vila de Grândola. It is also 1 hour and 30 minutes from Lisbon.
The villa also has thermal solar panels for hot water and pool heating, as well as photovoltaic panels connected to the electrical distribution network, an artesian well with automatic water treatment, electrical installation supported by a home automation system, electric blinds, and centrally controlled air conditioning. It also has pre-installation for an elevator and surveillance cameras.
Located a 2-minute walking distance from the Atlantic Beach, a 5-minute driving distance from the Ferry, 10 minutes from Comporta Beach, 15 minutes from Comporta Village, and 35 minutes from the cities of Alcácer do Sal or Vila de Grândola. It is also 1 hour and 30 minutes from Lisbon.
Contact
House 6 Bedrooms
Santa Luzia, Tavira, Distrito de Faro
Used · 456m²
View Sea
buy
2.240.000 €
Old farm with 52,000m2 of land and 2000m2 of urban area facing south with sea views. On the land there is a 456m2 ruin with great potential for construction/expansion or to develop a tourist project.
In its surroundings we have the Pedras del Rei resort and other small houses. Area with open views, privacy and 3 excellent accesses.
There is a verbal commitment when purchasing the property, that the 6 lots next to the Ria, have access through an existing corridor at the back of these lots, to use the water from the nora existing on site.
Property with traditional characteristics still with stone and wood construction.
In this property, the most important factor is the greater potential for construction, location and investment.
Ideal for a small investor or company to develop a unique project in the area, visit and you will like it.
All this surroundings allows for a relaxed lifestyle close to the countryside and the beach and which favors walking along the Ria Formosa. Nearby is the Pedras del Rey resort and the fishing village of Santa Luzia where you can find all types of commerce, services and transport you need.
Distance to points of interest - Faro Airport (34km), Motorway (7km), Supermarket (500m), Beach (1km), Grocery store, Pharmacy (500m), Bus (1km), Golf (5km), Restaurants (500m), Bars (500m), Shopping Center (4km) Health Center (2.5km)
Santa Luzia provides those who visit and live there with true moments of leisure, well-being and harmony, with an extreme quality of tourism, gastronomy and entertainment.
In its surroundings we have the Pedras del Rei resort and other small houses. Area with open views, privacy and 3 excellent accesses.
There is a verbal commitment when purchasing the property, that the 6 lots next to the Ria, have access through an existing corridor at the back of these lots, to use the water from the nora existing on site.
Property with traditional characteristics still with stone and wood construction.
In this property, the most important factor is the greater potential for construction, location and investment.
Ideal for a small investor or company to develop a unique project in the area, visit and you will like it.
All this surroundings allows for a relaxed lifestyle close to the countryside and the beach and which favors walking along the Ria Formosa. Nearby is the Pedras del Rey resort and the fishing village of Santa Luzia where you can find all types of commerce, services and transport you need.
Distance to points of interest - Faro Airport (34km), Motorway (7km), Supermarket (500m), Beach (1km), Grocery store, Pharmacy (500m), Bus (1km), Golf (5km), Restaurants (500m), Bars (500m), Shopping Center (4km) Health Center (2.5km)
Santa Luzia provides those who visit and live there with true moments of leisure, well-being and harmony, with an extreme quality of tourism, gastronomy and entertainment.
Contact
Apartment 4 Bedrooms
Restelo (Santa Maria de Belém), Lisboa, Distrito de Lisboa
New · 275m²
With Garage
buy
2.225.000 €
4 bedroom apartment, with 282 m2, inserted in Luxury Building, with swimming pool, sauna and gym on the top floor.
Composed of 4 bedrooms all with balcony and two of them en suite, it also has a living room with 56m2 surrounded by a balcony with great views.
Garage for two cars.
Doorman 24 hrs, TV room and conviviality for the condominos.
Good areas, good finishes.
About 6 kms from the center of Lisbon, in prime area and close to schools and other services.
The information referred to is not binding. You should consult the property documentation.
Composed of 4 bedrooms all with balcony and two of them en suite, it also has a living room with 56m2 surrounded by a balcony with great views.
Garage for two cars.
Doorman 24 hrs, TV room and conviviality for the condominos.
Good areas, good finishes.
About 6 kms from the center of Lisbon, in prime area and close to schools and other services.
The information referred to is not binding. You should consult the property documentation.
Contact
Apartment 3 Bedrooms
Monte Estoril, Cascais e Estoril, Distrito de Lisboa
Used · 197m²
With Garage
buy
6.900.000 €
Unique apartment with wonderful 360º views over the ocean, with a stunning multi-area terrace and jacuzzi.
Access is via elevator directly from the garage with a private exit to the apartment.
The living room is surrounded by panoramic glass windows giving a feeling of continuity between the landscape and the interior space, with a modern suspended fireplace giving visual comfort to the living room.
The kitchen, open to the living room, complements the social area, which also includes a balcony at the rear with an outdoor shower area.
One of the most striking features of this unique property is the master suite, which consists of an excellent sleeping area surrounded by windows with panoramic sea views, a spacious bathroom, an office and a private roof terrace with interior access from the suite. This additional terrace has total privacy, and the view is superb.
The apartment consists of 3 suites in total with 3 full bathrooms, a guest toilet, a storage room and a laundry area;
Both the finishes and equipments are of high quality: Solid wood flooring; Large frames with thermal cut and acoustic glass. Varnished birch wardrobes with built-in handles and interior lighting; Blackout type obscuring screen. Air conditioning by fan coil units, individualized VRV type system; Sanitary installations with suspended white crockery and white marble bench tops; Mirrors on the wall with built-in lighting and demister; Hot sanitary water through a centralized solar collection system. Fully equipped kitchen with side-by-side refrigerator, ceramic induction hob, electric oven, microwave, smoke extractor, dishwasher; Laundry treatment area with washing machine and tumble dryer.
Building with: Communal swimming pool with sea view, basement with parking where the apartment has 3 spaces and 24-hour security and concierge.
This stunning apartment also has an autonomous unit on the ground floor, with a parking space, with a gross private area of 51.11m2, which is intended to be used as an office or studio.
Estoril, known as the ’Costa do Sol’ and also as the ’Portuguese Riviera’, is a parish belonging to the Municipality of Cascais, very close to Lisbon, the capital of Portugal, and one of the most beautiful and visited places due to its excellent location. next to beautiful beaches, Poça, Azarujinha and Tamariz among others, where you can enjoy unique landscapes throughout the year and also due to the wonderful climate it has, especially in the spring and summer months. Estoril also has the largest casino in the world. Europe, the famous Casino Estoril, surrounded by its beautiful garden, the internationally known Autódromo do Estoril, Ténis do Estoril, where the Estoril Open is held, the Golfe do Estoril and also excellent hotels, which due to their privileged location welcome tourists from all over the world throughout the year, making it one of the most prestigious places to live.
Mercator Group is a Swedish company founded in 1968 and whose activity has been real estate promotion and mediation since 1973 in Portugal. In the real estate market, it has always focused on the upper-middle and luxury segments, being one of the oldest reference brands in the real estate market - AMI 203.
Over the several years of working with the Scandinavian market, we have developed the ability to build a close relationship between the Scandinavian investor client and the Portuguese market, meeting an increasingly informed and demanding demand.
The Mercator Group represents around 40% of Scandinavian investors who acquired in Portugal in the last decade, having in some places around 80% market share, such as the municipality of Cascais.
We have as clients and partners the best offer in the Portuguese real estate market, prioritizing quality and the prospect of future investment.
The dynamic between the Mercator group and the Scandinavian community is very positive, having been our general director, president of the Luso-Swedish Chamber of Commerce for several years and still serving on its board of directors today.
All information presented is non-binding and does not require confirmation by consulting the property’s documentation.
Access is via elevator directly from the garage with a private exit to the apartment.
The living room is surrounded by panoramic glass windows giving a feeling of continuity between the landscape and the interior space, with a modern suspended fireplace giving visual comfort to the living room.
The kitchen, open to the living room, complements the social area, which also includes a balcony at the rear with an outdoor shower area.
One of the most striking features of this unique property is the master suite, which consists of an excellent sleeping area surrounded by windows with panoramic sea views, a spacious bathroom, an office and a private roof terrace with interior access from the suite. This additional terrace has total privacy, and the view is superb.
The apartment consists of 3 suites in total with 3 full bathrooms, a guest toilet, a storage room and a laundry area;
Both the finishes and equipments are of high quality: Solid wood flooring; Large frames with thermal cut and acoustic glass. Varnished birch wardrobes with built-in handles and interior lighting; Blackout type obscuring screen. Air conditioning by fan coil units, individualized VRV type system; Sanitary installations with suspended white crockery and white marble bench tops; Mirrors on the wall with built-in lighting and demister; Hot sanitary water through a centralized solar collection system. Fully equipped kitchen with side-by-side refrigerator, ceramic induction hob, electric oven, microwave, smoke extractor, dishwasher; Laundry treatment area with washing machine and tumble dryer.
Building with: Communal swimming pool with sea view, basement with parking where the apartment has 3 spaces and 24-hour security and concierge.
This stunning apartment also has an autonomous unit on the ground floor, with a parking space, with a gross private area of 51.11m2, which is intended to be used as an office or studio.
Estoril, known as the ’Costa do Sol’ and also as the ’Portuguese Riviera’, is a parish belonging to the Municipality of Cascais, very close to Lisbon, the capital of Portugal, and one of the most beautiful and visited places due to its excellent location. next to beautiful beaches, Poça, Azarujinha and Tamariz among others, where you can enjoy unique landscapes throughout the year and also due to the wonderful climate it has, especially in the spring and summer months. Estoril also has the largest casino in the world. Europe, the famous Casino Estoril, surrounded by its beautiful garden, the internationally known Autódromo do Estoril, Ténis do Estoril, where the Estoril Open is held, the Golfe do Estoril and also excellent hotels, which due to their privileged location welcome tourists from all over the world throughout the year, making it one of the most prestigious places to live.
Mercator Group is a Swedish company founded in 1968 and whose activity has been real estate promotion and mediation since 1973 in Portugal. In the real estate market, it has always focused on the upper-middle and luxury segments, being one of the oldest reference brands in the real estate market - AMI 203.
Over the several years of working with the Scandinavian market, we have developed the ability to build a close relationship between the Scandinavian investor client and the Portuguese market, meeting an increasingly informed and demanding demand.
The Mercator Group represents around 40% of Scandinavian investors who acquired in Portugal in the last decade, having in some places around 80% market share, such as the municipality of Cascais.
We have as clients and partners the best offer in the Portuguese real estate market, prioritizing quality and the prospect of future investment.
The dynamic between the Mercator group and the Scandinavian community is very positive, having been our general director, president of the Luso-Swedish Chamber of Commerce for several years and still serving on its board of directors today.
All information presented is non-binding and does not require confirmation by consulting the property’s documentation.
Contact
Apartment 3 Bedrooms
Cascais e Estoril, Distrito de Lisboa
Used · 176m²
With Garage
buy
2.950.000 €
Located in the heart of Cascais, this magnificent fully refurbished penthouse offers an exclusive lifestyle with unparalleled panoramic views of the picturesque Cascais Bay and the Atlantic Ocean. Situated on the top floor, this property offers an elegant and private retreat in the centre of the village.
Upon entering this penthouse, you are welcomed by a spacious and bright living room in open space, with the highest quality finishes and a modern design. The windows offer an abundance of natural light and spectacular sea views, creating an airy and inviting atmosphere.
The living and dining room is the focal point of the residence, with direct access to two ample private terraces, perfect for admiring the stunning sunsets over the ocean.
The kitchen is fully equipped with state-of-the-art appliances and features an elegant central island. This integrates harmoniously with the dining room, providing a functional and sophisticated space for home dining.
The penthouse has two spacious bedrooms en suite, each with its own bathroom with luxury finishes.
In addition to the bedrooms en suite, there is a third bedroom which is served by an additional bathroom, which also works as a bathroom for the guests.
This exclusive penthouse also includes two parking spaces in the building’s garage, ensuring convenience and security for its residents. There is also a private storage area for additional storage.
Unique opportunity to live in this prime location with spectacular views.
Cascais is a Portuguese village famous for its bay, local business and its cosmopolitanism. It is considered the most sophisticated destination of the Lisbon’s region, where small palaces and refined and elegant constructions prevail. With the sea as a scenario, Cascais can be proud of having 7 golf courses, a casino, a marina and countless leisure areas. It is 30 minutes away from Lisbon and its international airport.
Porta da Frente Christie’s is a real estate agency that has been operating in the market for more than two decades. Its focus lays on the highest quality houses and developments, not only in the selling market, but also in the renting market. The company was elected by the prestigious brand Christie’s - one of the most reputable auctioneers, Art institutions and Real Estate of the world - to be represented in Portugal, in the areas of Lisbon, Cascais, Oeiras, Sintra and Alentejo. The main purpose of Porta da Frente Christie’s is to offer a top-notch service to our customers.
Upon entering this penthouse, you are welcomed by a spacious and bright living room in open space, with the highest quality finishes and a modern design. The windows offer an abundance of natural light and spectacular sea views, creating an airy and inviting atmosphere.
The living and dining room is the focal point of the residence, with direct access to two ample private terraces, perfect for admiring the stunning sunsets over the ocean.
The kitchen is fully equipped with state-of-the-art appliances and features an elegant central island. This integrates harmoniously with the dining room, providing a functional and sophisticated space for home dining.
The penthouse has two spacious bedrooms en suite, each with its own bathroom with luxury finishes.
In addition to the bedrooms en suite, there is a third bedroom which is served by an additional bathroom, which also works as a bathroom for the guests.
This exclusive penthouse also includes two parking spaces in the building’s garage, ensuring convenience and security for its residents. There is also a private storage area for additional storage.
Unique opportunity to live in this prime location with spectacular views.
Cascais is a Portuguese village famous for its bay, local business and its cosmopolitanism. It is considered the most sophisticated destination of the Lisbon’s region, where small palaces and refined and elegant constructions prevail. With the sea as a scenario, Cascais can be proud of having 7 golf courses, a casino, a marina and countless leisure areas. It is 30 minutes away from Lisbon and its international airport.
Porta da Frente Christie’s is a real estate agency that has been operating in the market for more than two decades. Its focus lays on the highest quality houses and developments, not only in the selling market, but also in the renting market. The company was elected by the prestigious brand Christie’s - one of the most reputable auctioneers, Art institutions and Real Estate of the world - to be represented in Portugal, in the areas of Lisbon, Cascais, Oeiras, Sintra and Alentejo. The main purpose of Porta da Frente Christie’s is to offer a top-notch service to our customers.
Contact
Apartment 4 Bedrooms Duplex
Matosinhos e Leça da Palmeira, Distrito do Porto
New · 340m²
With Garage
buy
3.300.000 €
4-bedroom Penthouse in Leça da Palmeira, with a gross area of 448 m2, stands out for the unparalleled luxury and comfort it offers. With generous interior areas of 340 m2, this exquisitely finished residence also features balconies and terraces totalling 108 m2, providing stunning views of the horizon and the sea.
Located in a luxury gated community, this flat offers a resort-like experience in the comfort of your own home. The development stands out for its contemporary architecture, extensive gardens, swimming pool, padel courts, games room and gym, ensuring an exclusive lifestyle.
Inside, every detail reflects the quality of construction and the excellence of the finishes, elevating this flat to a unique level in the market. With a private Homelift lift, outdoor jacuzzi, electric fireplace, oak flooring, high-quality cladding and a kitchen equipped with top-of-the-range Miele appliances, nothing has been left to chance in this sublime space.
Enjoy breathtaking scenery, expansive interior areas, stunning balconies and terraces, as well as internationally renowned finishes. This is the perfect location for those looking for a sophisticated and refined lifestyle, where comfort and luxury combine harmoniously.
Castelhana has been a leading name in the real estate sector Portuguese for more than 25 years. As a company of the Dils group, we specialise in advising companies, organisations and (institutional) investors in the purchase, sale, rental and development of residential properties.
Founded in 1999, Castelhana has built over the years one of the largest and most solid real estate portfolios in Portugal, with more than 600 rehabilitation and new construction projects.
In Porto, we are based in Foz Do Douro, one of the noblest places in the city. In Lisbon, in Chiado, one of the most emblematic and traditional areas of the capital and in the Algarve region next to the renowned Vilamoura Marina.
We look forward to seeing you. We have a team available to give you the best support in your next real estate investment.
Contact us!
Located in a luxury gated community, this flat offers a resort-like experience in the comfort of your own home. The development stands out for its contemporary architecture, extensive gardens, swimming pool, padel courts, games room and gym, ensuring an exclusive lifestyle.
Inside, every detail reflects the quality of construction and the excellence of the finishes, elevating this flat to a unique level in the market. With a private Homelift lift, outdoor jacuzzi, electric fireplace, oak flooring, high-quality cladding and a kitchen equipped with top-of-the-range Miele appliances, nothing has been left to chance in this sublime space.
Enjoy breathtaking scenery, expansive interior areas, stunning balconies and terraces, as well as internationally renowned finishes. This is the perfect location for those looking for a sophisticated and refined lifestyle, where comfort and luxury combine harmoniously.
Castelhana has been a leading name in the real estate sector Portuguese for more than 25 years. As a company of the Dils group, we specialise in advising companies, organisations and (institutional) investors in the purchase, sale, rental and development of residential properties.
Founded in 1999, Castelhana has built over the years one of the largest and most solid real estate portfolios in Portugal, with more than 600 rehabilitation and new construction projects.
In Porto, we are based in Foz Do Douro, one of the noblest places in the city. In Lisbon, in Chiado, one of the most emblematic and traditional areas of the capital and in the Algarve region next to the renowned Vilamoura Marina.
We look forward to seeing you. We have a team available to give you the best support in your next real estate investment.
Contact us!
Contact
See more Luxury
Bedrooms
Zones
Can’t find the property you’re looking for?





