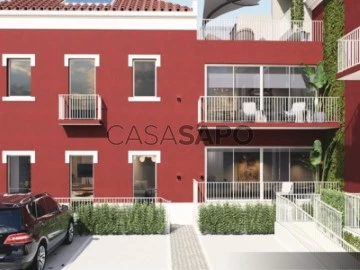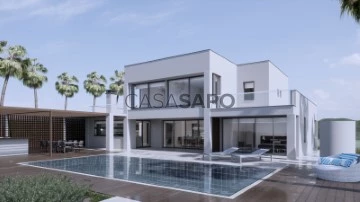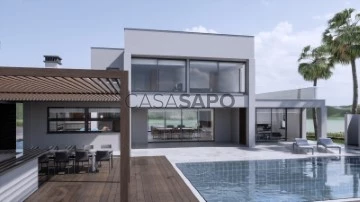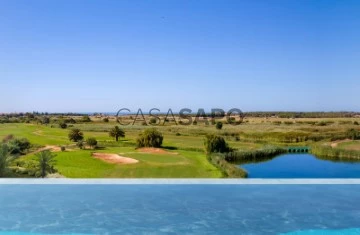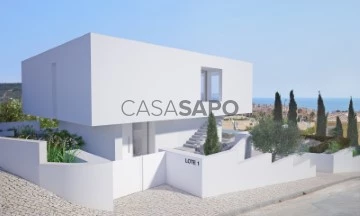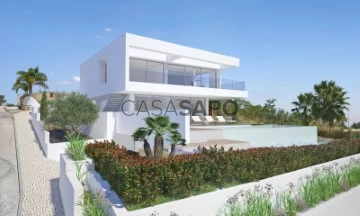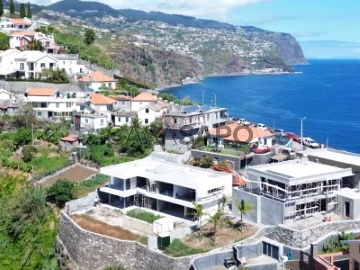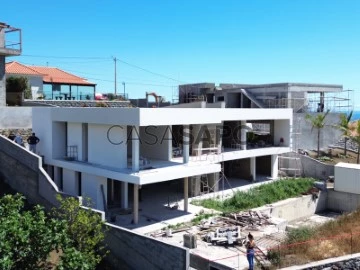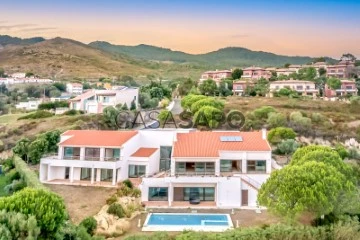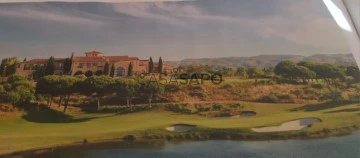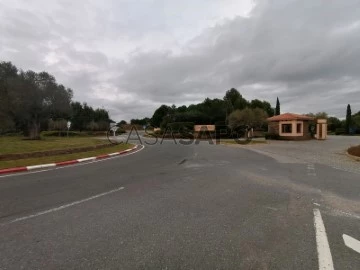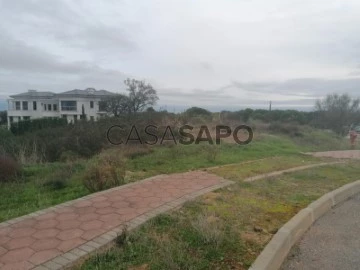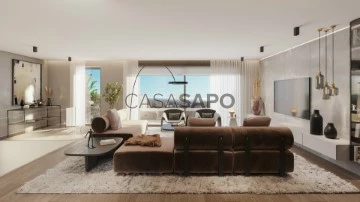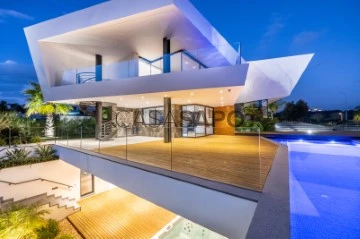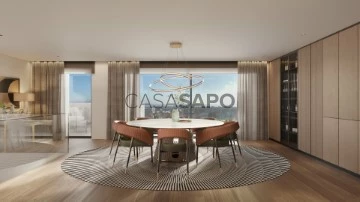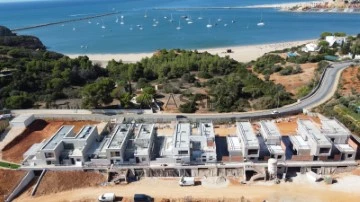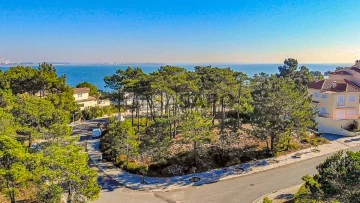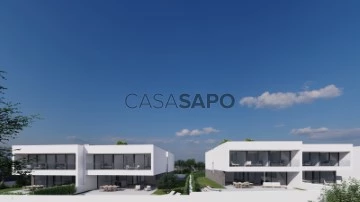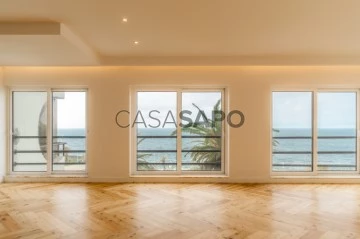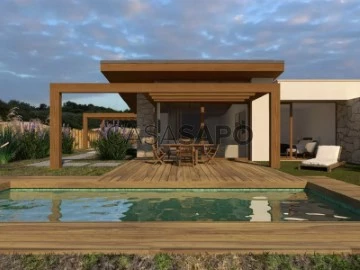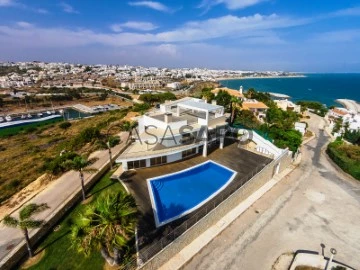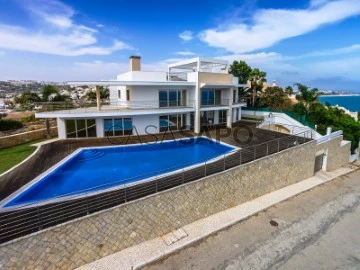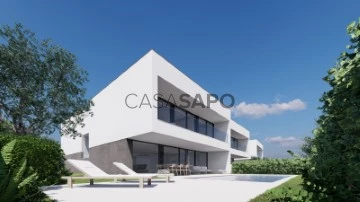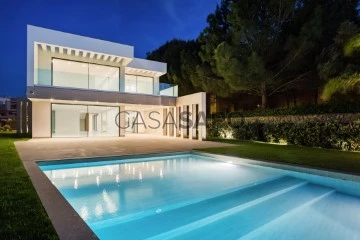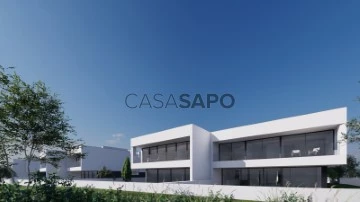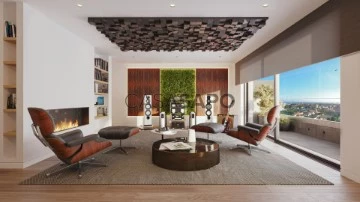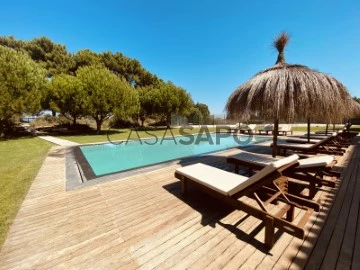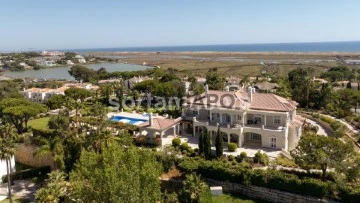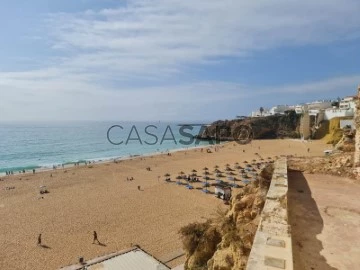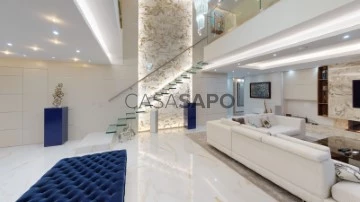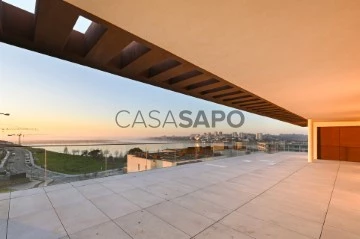Luxury
Rooms
Price
More filters
125 Luxury view Beach, Page 4
Map
Order by
Relevance
Apartment 4 Bedrooms +1
Monte Estoril, Cascais e Estoril, Distrito de Lisboa
Under construction · 280m²
With Garage
buy
2.190.000 €
4 bedroom flat for sale | 280.89m2 | 3 parking spaces | Private Condominium | Monte Estoril
It is a privilege to live in the heart of Monte Estoril with the security and charm of a small private condominium of only 5 apartments and with sea views.
Resulting from the total remodelling of an old building where an existing house was integrated into the backyard where a small private condominium was created.
With 4 apartments and 1 villa
Work expected to be completed by the end of 2024.
Location
Monte do Estoril - Cascais. Monte Estoril Patio Development.
Monte Estoril: a quiet and luxurious residential area, minutes from the beach, it maintains its historical importance as a refuge for European high society, and for Portuguese families who live or spend holidays in this area, to enjoy a lively social life in the various bars, restaurants and terraces by the sea
Surrounded by all essential services, it also has international schools, golf courses, a racetrack and the picturesque Sintra-Cascais Natural Park. The renowned Casino Estoril continues to be a cultural point of interest, with events, exhibitions and concerts.
Close to several means of public transport and with good road access Only 35 minutes from Lisbon and the airport.
It is a privilege to live in the heart of Monte Estoril with the security and charm of a small private condominium of only 5 apartments and with sea views.
Resulting from the total remodelling of an old building where an existing house was integrated into the backyard where a small private condominium was created.
With 4 apartments and 1 villa
Work expected to be completed by the end of 2024.
Location
Monte do Estoril - Cascais. Monte Estoril Patio Development.
Monte Estoril: a quiet and luxurious residential area, minutes from the beach, it maintains its historical importance as a refuge for European high society, and for Portuguese families who live or spend holidays in this area, to enjoy a lively social life in the various bars, restaurants and terraces by the sea
Surrounded by all essential services, it also has international schools, golf courses, a racetrack and the picturesque Sintra-Cascais Natural Park. The renowned Casino Estoril continues to be a cultural point of interest, with events, exhibitions and concerts.
Close to several means of public transport and with good road access Only 35 minutes from Lisbon and the airport.
Contact
House 4 Bedrooms
Luz, Lagos, Distrito de Faro
Under construction · 255m²
With Garage
buy
3.250.000 €
Wonderful property under construction on a 10,000 m2 plot, in a prime location at a prestigious development in Lagos - Algarve.
The contemporary architecture villa is currently being refurbished and extended, over two floors, with a basement and a lift. Outside there are several leisure areas, with a garden and a swimming pool.
With state-of-the-art construction solutions and sophisticated, high-quality materials.
Ground floor with fully equipped kitchen, large multifunctional lounge with living and dining areas, toilets and a suite.
Top floor with 3 suites, all with access to large balconies with unobstructed and breathtaking views over the landscape.
Close to idyllic beaches and internationally renowned golf courses.
Finishing:
- Pavements - Rectified joint ceramic tiles.
Kitchens
Walls clad in rectified ceramic tiles
Postforming furniture
Silestone or natural stone counter tops
Kitchen appliances - Bosch (or similar)
Induction plate, ventilation hood and oven
Microwave
Refrigerator
Washing machine
Dishwasher
Single lever tap
Clothes dryer
Freezer
Sanitary facilities
Hanging crockery.
Grohe or similar chrome-plated single lever taps.
Rectified joint ceramic tiles pavement and walls
Bathtub and/or shower tray.
Bath screens
Furniture and washbasin
Carpentry
Wardrobes with veneered interiors and glass doors
Brushed stainless steel handles and fittings from INF or similar.
Interior doors in high-gloss lacquered wood
Air conditioning
Complete air conditioning system installation
Underfloor heating system installation.
Fireplace
Vacuuming - Complete installation of a central vacuum system
Security installations.
High-security front door
Alarm installation
Built-in safes (in one of the bedrooms)
Façades
Double-glazed windows with laminated safety glass frames
Stone stonework
Electric interior screen and blackouts
Other features:
- Satellite TV
- Garage with electric gate
- Swimming pool, terrace, landscaped garden
- Fenced plot on all sides, and electric gate at the entrance
- LED lighting
- Outdoor BBQ
The contemporary architecture villa is currently being refurbished and extended, over two floors, with a basement and a lift. Outside there are several leisure areas, with a garden and a swimming pool.
With state-of-the-art construction solutions and sophisticated, high-quality materials.
Ground floor with fully equipped kitchen, large multifunctional lounge with living and dining areas, toilets and a suite.
Top floor with 3 suites, all with access to large balconies with unobstructed and breathtaking views over the landscape.
Close to idyllic beaches and internationally renowned golf courses.
Finishing:
- Pavements - Rectified joint ceramic tiles.
Kitchens
Walls clad in rectified ceramic tiles
Postforming furniture
Silestone or natural stone counter tops
Kitchen appliances - Bosch (or similar)
Induction plate, ventilation hood and oven
Microwave
Refrigerator
Washing machine
Dishwasher
Single lever tap
Clothes dryer
Freezer
Sanitary facilities
Hanging crockery.
Grohe or similar chrome-plated single lever taps.
Rectified joint ceramic tiles pavement and walls
Bathtub and/or shower tray.
Bath screens
Furniture and washbasin
Carpentry
Wardrobes with veneered interiors and glass doors
Brushed stainless steel handles and fittings from INF or similar.
Interior doors in high-gloss lacquered wood
Air conditioning
Complete air conditioning system installation
Underfloor heating system installation.
Fireplace
Vacuuming - Complete installation of a central vacuum system
Security installations.
High-security front door
Alarm installation
Built-in safes (in one of the bedrooms)
Façades
Double-glazed windows with laminated safety glass frames
Stone stonework
Electric interior screen and blackouts
Other features:
- Satellite TV
- Garage with electric gate
- Swimming pool, terrace, landscaped garden
- Fenced plot on all sides, and electric gate at the entrance
- LED lighting
- Outdoor BBQ
Contact
Apartment 3 Bedrooms
Vilamoura, Quarteira, Loulé, Distrito de Faro
Under construction · 170m²
With Garage
buy
2.300.000 €
3 bedroom apartment with private pool inserted in luxury condominium in Vilamoura.
Fully equipped kitchen with Miele appliances connected to a large open space living room.
Three bedrooms, two of them en suite.
It features a spacious balcony with magnificent views and a rooftop with swimming pool.
It has parking space for 3 cars in box and storage room.
Located in the Golden Triangle of the Algarve is in Vilamoura that is born the newest luxury development.
The Creek is a condominium with 45 luxury apartments, with a unique surrounding, between water channels and golf courses, with the blue sea as a backdrop.
Inserted in a plot with 22,000 m2 enterprise is surrounded by a small lake and lots of vegetation, providing its residents a perfect symbiosis with nature.
With a paddle course area, a small pitch & putt area for golfing with bunkers on the sides, a foot field, an indoor and outdoor gym, and a sauna and Turkish bath, The Creek is a unique project with a location of excellence.
The project is authored by the renowned architect Vasco Vieira, predominantly a very contemporary architecture, with generous glazed surfaces, minimalist floor-to-ceiling windows, large balconies, also with spacious areas both indoor and outdoor, where all finishes are luxurious.
The ground floor apartments are of typology T3, where all have private garden in front and back and still have their own infinity pool.
On the first floors are apartments of typology T2 and T3, offering very wide balconies with a wonderful view over the development itself, as well as golf and the sea on the horizon.
The apartments on the second floors are penthouses of typology T2, T3 and T3, also have generous balconies, and have access to the penthouse, where each apartment has its own private terrace and infinity pool, enjoying a magnificent view.
Located less than 10 min walking distance from the center of Vilamoura, the marina where are several restaurants and luxury shops and the best golf courses, and the beach of Falésia. Faro airport is 20 minutes away.
All apartments are sold furnished and have a garage.
Don’t miss the opportunity to get to know it.
Fully equipped kitchen with Miele appliances connected to a large open space living room.
Three bedrooms, two of them en suite.
It features a spacious balcony with magnificent views and a rooftop with swimming pool.
It has parking space for 3 cars in box and storage room.
Located in the Golden Triangle of the Algarve is in Vilamoura that is born the newest luxury development.
The Creek is a condominium with 45 luxury apartments, with a unique surrounding, between water channels and golf courses, with the blue sea as a backdrop.
Inserted in a plot with 22,000 m2 enterprise is surrounded by a small lake and lots of vegetation, providing its residents a perfect symbiosis with nature.
With a paddle course area, a small pitch & putt area for golfing with bunkers on the sides, a foot field, an indoor and outdoor gym, and a sauna and Turkish bath, The Creek is a unique project with a location of excellence.
The project is authored by the renowned architect Vasco Vieira, predominantly a very contemporary architecture, with generous glazed surfaces, minimalist floor-to-ceiling windows, large balconies, also with spacious areas both indoor and outdoor, where all finishes are luxurious.
The ground floor apartments are of typology T3, where all have private garden in front and back and still have their own infinity pool.
On the first floors are apartments of typology T2 and T3, offering very wide balconies with a wonderful view over the development itself, as well as golf and the sea on the horizon.
The apartments on the second floors are penthouses of typology T2, T3 and T3, also have generous balconies, and have access to the penthouse, where each apartment has its own private terrace and infinity pool, enjoying a magnificent view.
Located less than 10 min walking distance from the center of Vilamoura, the marina where are several restaurants and luxury shops and the best golf courses, and the beach of Falésia. Faro airport is 20 minutes away.
All apartments are sold furnished and have a garage.
Don’t miss the opportunity to get to know it.
Contact
House 3 Bedrooms
Luz, Lagos, Distrito de Faro
Under construction · 295m²
With Garage
buy
2.350.000 €
Wonderful New Villa in a paradisiacal location, surrounded by greenery and with panoramic views over the sea.
Contemporary style and perfect location, in an elevated position and main solar orientation to the south, providing privacy and exclusive views.
It is developed over two floors and basement, with spacious indoor and outdoor living areas and equipped with top materials and equipment.
The ground floor consists of a large circulation hall and two large suites.
The upper floor includes an elegant open-plan living and dining area with a state-of-the-art integrated kitchen, with state-of-the-art technology, and a master suite with dressing room and bathroom equipped with jacuzzi bath and shower.
The outside enjoys large terrace and fully landscaped garden, large swimming pool and deck.
You will also find the master bedroom suite with a dressing room and an elegant bathroom equipped with a whirlpool bath and shower.
The spacious basement with capacity for several cars, with automatic gate and provides direct access to the living areas.
Just a few minutes from golf courses, unique beaches, bars, supermarkets, international schools
Flooring - Ceramic tile, stone or wood flooring
Kitchens
Walls covered with rectified tile or stone
Light-coloured Postforming furniture (smooth door)
Silestone or natural stone worktops
Kitchen equipment - Bosch brand (or similar)
Induction hob, ventilation hood and oven
Mirco-waves
Vertical chest refrigerator
Washing machine
Dishwasher
Single-lever taps
Boiler
Sanitary facilities
White crockery
Grohe chrome single-lever taps
Floor and walls in ceramic tile with rectified joints or stone
Whirlpool bathtub and shower column
Carpentry
Matt white lacquered wardrobes
Brushed stainless steel handles and fittings from TUPAI or other
Interior doors in matt white lacquered wood
Climate
Complete installation of air conditioning system
Installation of electric heating system
Vacuuming - Complete installation of central vacuum system
High security entrance door
Alarm installation
Built-in safety deposit boxes (in one of the bedrooms)
Double glazing with frames with laminated safety glass
Stone stonework
Screen and electrical blackouts
TV Satellite
Garage with electric gate
Swimming pool, terrace, landscaped garden
Plot fenced on all sides with wall and electric gate at the entrance
Led Lighting
Outdoor BBQ
Contemporary style and perfect location, in an elevated position and main solar orientation to the south, providing privacy and exclusive views.
It is developed over two floors and basement, with spacious indoor and outdoor living areas and equipped with top materials and equipment.
The ground floor consists of a large circulation hall and two large suites.
The upper floor includes an elegant open-plan living and dining area with a state-of-the-art integrated kitchen, with state-of-the-art technology, and a master suite with dressing room and bathroom equipped with jacuzzi bath and shower.
The outside enjoys large terrace and fully landscaped garden, large swimming pool and deck.
You will also find the master bedroom suite with a dressing room and an elegant bathroom equipped with a whirlpool bath and shower.
The spacious basement with capacity for several cars, with automatic gate and provides direct access to the living areas.
Just a few minutes from golf courses, unique beaches, bars, supermarkets, international schools
Flooring - Ceramic tile, stone or wood flooring
Kitchens
Walls covered with rectified tile or stone
Light-coloured Postforming furniture (smooth door)
Silestone or natural stone worktops
Kitchen equipment - Bosch brand (or similar)
Induction hob, ventilation hood and oven
Mirco-waves
Vertical chest refrigerator
Washing machine
Dishwasher
Single-lever taps
Boiler
Sanitary facilities
White crockery
Grohe chrome single-lever taps
Floor and walls in ceramic tile with rectified joints or stone
Whirlpool bathtub and shower column
Carpentry
Matt white lacquered wardrobes
Brushed stainless steel handles and fittings from TUPAI or other
Interior doors in matt white lacquered wood
Climate
Complete installation of air conditioning system
Installation of electric heating system
Vacuuming - Complete installation of central vacuum system
High security entrance door
Alarm installation
Built-in safety deposit boxes (in one of the bedrooms)
Double glazing with frames with laminated safety glass
Stone stonework
Screen and electrical blackouts
TV Satellite
Garage with electric gate
Swimming pool, terrace, landscaped garden
Plot fenced on all sides with wall and electric gate at the entrance
Led Lighting
Outdoor BBQ
Contact
House 5 Bedrooms
Ponta do Sol, Ilha da Madeira
268m²
View Sea
buy
2.100.000 €
Detached 4 bedroom villa for sale, with swimming pool next to the Hotel da Estalagem da Ponta do Sol.
Very close to the beach, shops and services.
Its location allows us to have a sea view and a fantastic view over the city of Ponta do Sol and the mountain.
It is under construction, consisting of 2 floors and distributed as follows:
Floor 1:
- Master bedroom with en-suite bathroom and walk-in closet;
- Two bedrooms with en-suite bathrooms and built-in wardrobes;
- 1 Office;
Floor 0:
- 1 bedroom with private bathroom;
- Living room and kitchen in Open Space, equipped;
-Laundry;
- Social bathroom;
Exterior:
- Lounge area;
-Swimming pool;
- Landscaped areas;
Don’t miss this opportunity to live in the warmest municipality on Madeira Island.
The information provided, although accurate, is for informational purposes only and cannot be considered binding, and may be subject to change.
Very close to the beach, shops and services.
Its location allows us to have a sea view and a fantastic view over the city of Ponta do Sol and the mountain.
It is under construction, consisting of 2 floors and distributed as follows:
Floor 1:
- Master bedroom with en-suite bathroom and walk-in closet;
- Two bedrooms with en-suite bathrooms and built-in wardrobes;
- 1 Office;
Floor 0:
- 1 bedroom with private bathroom;
- Living room and kitchen in Open Space, equipped;
-Laundry;
- Social bathroom;
Exterior:
- Lounge area;
-Swimming pool;
- Landscaped areas;
Don’t miss this opportunity to live in the warmest municipality on Madeira Island.
The information provided, although accurate, is for informational purposes only and cannot be considered binding, and may be subject to change.
Contact
Condo 7 Bedrooms
Figueira do Guincho, Alcabideche, Cascais, Distrito de Lisboa
Used · 640m²
With Garage
buy
2.950.000 €
Existem combinações perfeitas para se tornarem fantásticas. Esta moradia poderá ser uma delas. . Com uma localização privilegiada, próxima de todos os serviços e acessos, associados a uma perfeita tranquilidade, poderá encontrar o seu lar!
Moradia T7, em lote de 3380.25m2 localizada no Aldeamento de Marinha Guincho, Malveira da Serra com vista fantástica sobre a Praia do Guincho e do Parque Natural Sintra-Cascais. A moradia foi construída a pensar na simplicidade de vivência ou seja, no lado Nascente encontra-se a área social da moradia e, no lado Poente, encontra-se a área privada. Todas as divisões desta fantástica moradia foram criadas e pensadas na fabulosa vista mar e campo.
No piso térreo (Ala Nascente), encontra-se um amplo hall (21m2) com acesso a uma fantástica sala de estar (58.30m2)sala de jantar, casa de banho de visitas (3.50m2) e uma zona de circulação/corredor para a cozinha . A cozinha tem acesso para um pátio de serviço (19.50m2) e acesso direto à excelente sala de refeições de 23.20m2. A Sala de Estar, de Refeições e a cozinha têm acesso a um excelente pátio em comum a estas 3 divisões e com escadas de ambos os lados com acesso direto à piscina e jardim. Ainda neste piso, e no hall de entrada, temos uma grande porta em vidro com acesso para o jardim e piscina.
Na Ala Poente (considerado o piso 1), encontram-se 4 suítes com armários embutidos, um escritório/quarto de 15.50m2 uma master suíte de 45.50m2 com closet (9.70m2) e uma casa de banho de 9.45m2 com banheira de hidromassagem. Temos ainda uma zona de circulação de 14.30m2 repleto de armários e zonas de arrumos ou quarto de brinquedos . Nesta mesma Ala, o escritório e 2 suítes têm acesso direto para o jardim., bem como um pequeno T1. Toda a moradia é repleta de luminosidade.
A cave, é composta por uma excelente zona de circulação de 43.30m2, fantástica sala de 66.50m2, excelente para festas e com acesso direto à piscina, uma outra sala de cerca 15m2, lavandaria (9m2), uma zona de arrumos (2.60m2) interior e out e uma casa de banho de apoio à piscina com 9m2. No seu grande hall de 43.30m2, está colocado uma sauna com estrutura de madeira.
Foi pensada e criada no conforto e para uma família que goste de viver numa zona tranquila mas perto de todos os acessos.
A Marinha Guincho é um aldeamento turístico de luxo localizado em Cascais, em pleno Parque Natural Sintra-Cascais, com uma vista incomparável sobre a praia do Guincho. Entre a serra e o mar, localiza-se a 20 minutos de Lisboa e a 25 minutos do aeroporto, com fácil acesso. Sendo um condomínio fechado, foi tudo pensado para dar o máximo conforto aos seus moradores, proporcionando-lhes qualidade de vida, saúde e bem estar. Os moradores podem frequentar as piscinas situadas junto ao Club House com uma magnífica vista sobre o mar e a serra, corte de ténis, restaurante e atividades para crianças.
Moradia T7, em lote de 3380.25m2 localizada no Aldeamento de Marinha Guincho, Malveira da Serra com vista fantástica sobre a Praia do Guincho e do Parque Natural Sintra-Cascais. A moradia foi construída a pensar na simplicidade de vivência ou seja, no lado Nascente encontra-se a área social da moradia e, no lado Poente, encontra-se a área privada. Todas as divisões desta fantástica moradia foram criadas e pensadas na fabulosa vista mar e campo.
No piso térreo (Ala Nascente), encontra-se um amplo hall (21m2) com acesso a uma fantástica sala de estar (58.30m2)sala de jantar, casa de banho de visitas (3.50m2) e uma zona de circulação/corredor para a cozinha . A cozinha tem acesso para um pátio de serviço (19.50m2) e acesso direto à excelente sala de refeições de 23.20m2. A Sala de Estar, de Refeições e a cozinha têm acesso a um excelente pátio em comum a estas 3 divisões e com escadas de ambos os lados com acesso direto à piscina e jardim. Ainda neste piso, e no hall de entrada, temos uma grande porta em vidro com acesso para o jardim e piscina.
Na Ala Poente (considerado o piso 1), encontram-se 4 suítes com armários embutidos, um escritório/quarto de 15.50m2 uma master suíte de 45.50m2 com closet (9.70m2) e uma casa de banho de 9.45m2 com banheira de hidromassagem. Temos ainda uma zona de circulação de 14.30m2 repleto de armários e zonas de arrumos ou quarto de brinquedos . Nesta mesma Ala, o escritório e 2 suítes têm acesso direto para o jardim., bem como um pequeno T1. Toda a moradia é repleta de luminosidade.
A cave, é composta por uma excelente zona de circulação de 43.30m2, fantástica sala de 66.50m2, excelente para festas e com acesso direto à piscina, uma outra sala de cerca 15m2, lavandaria (9m2), uma zona de arrumos (2.60m2) interior e out e uma casa de banho de apoio à piscina com 9m2. No seu grande hall de 43.30m2, está colocado uma sauna com estrutura de madeira.
Foi pensada e criada no conforto e para uma família que goste de viver numa zona tranquila mas perto de todos os acessos.
A Marinha Guincho é um aldeamento turístico de luxo localizado em Cascais, em pleno Parque Natural Sintra-Cascais, com uma vista incomparável sobre a praia do Guincho. Entre a serra e o mar, localiza-se a 20 minutos de Lisboa e a 25 minutos do aeroporto, com fácil acesso. Sendo um condomínio fechado, foi tudo pensado para dar o máximo conforto aos seus moradores, proporcionando-lhes qualidade de vida, saúde e bem estar. Os moradores podem frequentar as piscinas situadas junto ao Club House com uma magnífica vista sobre o mar e a serra, corte de ténis, restaurante e atividades para crianças.
Contact
House 4 Bedrooms
Sesmarias, Vila Nova de Cacela, Vila Real de Santo António, Distrito de Faro
New · 400m²
buy
3.250.000 €
North of Via do Infante, in the Sesmarias area, in Vila Real de Santo António, there is one of the largest tourist projects in the Algarve:
The Monte Rei Tourist Complex, Golf Allotment and we have to sell you lot 19.
This venture had as promoter the former president of Warner Music (Ramón Lopes).
Consisting of 1 5 star hotel, villas, tourist settlements and the most emblematic and main destination in southern Europe, the Golf course, sowered by former player Jack Nichlaus. Field that has for professionals the length of 6567 meters.
This lot is aimed at consumers with a modern lifestyle and investors who around the world test the imagination in building luxury homes.
We have to offer you the project of the house approved by the Resort and that was entered in the Municipality of Vila Real de Santo António.
The Monte Rei Tourist Complex, Golf Allotment and we have to sell you lot 19.
This venture had as promoter the former president of Warner Music (Ramón Lopes).
Consisting of 1 5 star hotel, villas, tourist settlements and the most emblematic and main destination in southern Europe, the Golf course, sowered by former player Jack Nichlaus. Field that has for professionals the length of 6567 meters.
This lot is aimed at consumers with a modern lifestyle and investors who around the world test the imagination in building luxury homes.
We have to offer you the project of the house approved by the Resort and that was entered in the Municipality of Vila Real de Santo António.
Contact
Apartment 4 Bedrooms
Porto (Leça da Palmeira), Matosinhos e Leça da Palmeira, Distrito do Porto
Under construction · 278m²
With Garage
buy
2.600.000 €
LUXURY AND MUCH MORE
Crowning a development of excellence are unique apartments. On the top floors (9th & 10th floor) of the first two buildings are the Duplex Rooftops and on the twenty-second floor of the third building, there is a Penthouse.
APARTMENT T4.3 - 4-BED ROOFTOP DUPLEX
Comprising four luxurious suites, where the Master Suite stands out with a balcony to the west with jacuzzi and a WC worthy of the best 5-star hotels, with two showers and a sculptural freestanding bathtub on the lower floor, we are welcomed by a large entrance hall, where the staircase and private elevator connect this floor with the upper floor.
Enjoying huge glazing that extends the spacious interior spaces to infinity, through balconies and terraces of extraordinary dimensions, the upper floor is where the entire social life of the house is organized. Allowing fluid circulation between all spaces and featuring generous full-height glazed windows on both fronts, this floor is crossed from east to west by abundant natural light throughout the day.
The east features a modern kitchen in open space, with a peninsula that divides the space but preserves the visual communication to the comfortable and large dining room with 32m2 which, in turn, extends to the outdoor terrace which, due to its size, can be used for a variety of uses. On the west side is the 30m2 living room, which, due to its configuration, allows the creation of a workspace in addition to the living area. This room communicates with the balcony to the west, with a landscape as far as the eye can see and where the sunset will be, daily, the ideal companion for a late afternoon well spent.
LIKE A RESORT BUT AT HOME
Luxury gated community, located in Leça da Palmeira, with contemporary architecture, including extensive gardens, swimming pool, paddle courts, games room, and gym. Comprising modern and comfortable 1-bed to 4-bed apartments, complemented with ten luxurious rooftop 3-bed and 4-bed Duplexes and a unique Penthouse. Contemplating high-quality finishes, generous balconies, and terraces with incredible views of the horizon and sea.
Taking advantage of the enormous quality of construction and the excellence of the finishes of the entire development, numerous important details were introduced here that place these apartments on an unparalleled level. With breathtaking views, enjoying a wide interior area, terraces to lose sight of, and a unique level of finishes, here you will find the perfect vehicle for an enviable lifestyle.
THE PURITY OF HOME
Inserted in a development where nothing was left to chance, and where quality is transversal through the adoption of constructive solutions of proven effectiveness and the selection of materials from reputable brands and of very high quality, the Duplex Rooftops, and the Penthouse goes even further.
- Private Homelift with clear glass door inside Duplex Rooftops
- Electric fireplace from BRITISH FIRES in living rooms
- Engineered Oak Flooring with a marine-grade plywood base from WEITZER PARKETT
- Bathroom flooring and wall cladding in large antibacterial Ceramic Stone Paraná Marble by ROCA TILES
- Bathroom countertop with integrated washbasin in white antibacterial KRION by PORCELANOSA
- GROHE antibacterial sanitary ware from the Essence series (minimalist range)
- GROHE Essence line sanitary fittings with a special Brushed Warm Sunset finish (brushed bronze):
- GROHE shower with 3-way thermostatic SMART Control system and built-in jets
- Freestanding bathtub Almond by PORCELANOSA 100% KRION (Master Suite)
- Kitchen countertop, sink, and the wall between cabinets in white antibacterial KRION from PORCELANOSA including a recess for dish drainer
- GROHE Blue Pure Minta sink mixer tap with separate handle for filtered water (includes a carbon filter to obtain filtered water directly from the tap)
- Top-of-the-range MIELE home appliances, including:
- 93cm wide induction hob
- Electric oven + steam oven + microwave + built-in coffee machine
- Side-by-side (refrigerator + freezer)
- Sommelier wine cellar with capacity for 83 bottles
- LED lighting with automatic activation inside wardrobes
- Safe and mini-bar in the Master Suite closet
- Home automation and wireless in all areas of the house
- Outdoor Jacuzzi with chromotherapy and massage mattress SPA LUZ ELEGANCE with capacity for 4 people (on the balcony of the Master Suite).- The garden of your house now has 8000m2. An invitation to relaxation and contact with nature.
- Diving in the pool or relaxing in the outdoor jacuzzi will be part of your day-to-day.
- Two padel courts. A fun and addictive sport that can be played by everyone.
- Train like an athlete, with Technogym technology at your disposal, in a 170m2 gym.
- Without leaving home, enjoy a massage and beauty salon with personalized service.
- Large room with 180m2 equipped with several pool and table tennis tables.
- A concierge for your convenience and security, available 24h a day, complemented by a video surveillance system.
- With today´s demands in mind, all parking spaces are equipped with electric charging points.
JOIN LEÇA DA PALMEIRA LIFESTYLE
Ocean Terrace is located in Leça da Palmeira, in front of Exponor and next to the A28 highway, allowing quick access to Francisco Sá Carneiro Airport (7 min) and to Porto city center (10 min), as well as to any part of the country. Just a step away from Quinta da Conceição with its public gardens, cloister and Manueline portal, tennis courts, and swimming pool and from Quinta de Santiago with its House-Museum Ocean Terrace also has several commercial areas in the surroundings and is at a short walking distance of several local shops and services in the city center. The fabulous beaches of Leça da Palmeira are just 1 km away and are even accessible by taking the bike path and the city of Matosinhos and the metro station are just a bridge away.
Come and discover all that Ocean Terrace has to offer. Schedule your visit to the sales stand now and get closer to joining a new lifestyle.
Ocean Terrace, like a resort but at home!
Crowning a development of excellence are unique apartments. On the top floors (9th & 10th floor) of the first two buildings are the Duplex Rooftops and on the twenty-second floor of the third building, there is a Penthouse.
APARTMENT T4.3 - 4-BED ROOFTOP DUPLEX
Comprising four luxurious suites, where the Master Suite stands out with a balcony to the west with jacuzzi and a WC worthy of the best 5-star hotels, with two showers and a sculptural freestanding bathtub on the lower floor, we are welcomed by a large entrance hall, where the staircase and private elevator connect this floor with the upper floor.
Enjoying huge glazing that extends the spacious interior spaces to infinity, through balconies and terraces of extraordinary dimensions, the upper floor is where the entire social life of the house is organized. Allowing fluid circulation between all spaces and featuring generous full-height glazed windows on both fronts, this floor is crossed from east to west by abundant natural light throughout the day.
The east features a modern kitchen in open space, with a peninsula that divides the space but preserves the visual communication to the comfortable and large dining room with 32m2 which, in turn, extends to the outdoor terrace which, due to its size, can be used for a variety of uses. On the west side is the 30m2 living room, which, due to its configuration, allows the creation of a workspace in addition to the living area. This room communicates with the balcony to the west, with a landscape as far as the eye can see and where the sunset will be, daily, the ideal companion for a late afternoon well spent.
LIKE A RESORT BUT AT HOME
Luxury gated community, located in Leça da Palmeira, with contemporary architecture, including extensive gardens, swimming pool, paddle courts, games room, and gym. Comprising modern and comfortable 1-bed to 4-bed apartments, complemented with ten luxurious rooftop 3-bed and 4-bed Duplexes and a unique Penthouse. Contemplating high-quality finishes, generous balconies, and terraces with incredible views of the horizon and sea.
Taking advantage of the enormous quality of construction and the excellence of the finishes of the entire development, numerous important details were introduced here that place these apartments on an unparalleled level. With breathtaking views, enjoying a wide interior area, terraces to lose sight of, and a unique level of finishes, here you will find the perfect vehicle for an enviable lifestyle.
THE PURITY OF HOME
Inserted in a development where nothing was left to chance, and where quality is transversal through the adoption of constructive solutions of proven effectiveness and the selection of materials from reputable brands and of very high quality, the Duplex Rooftops, and the Penthouse goes even further.
- Private Homelift with clear glass door inside Duplex Rooftops
- Electric fireplace from BRITISH FIRES in living rooms
- Engineered Oak Flooring with a marine-grade plywood base from WEITZER PARKETT
- Bathroom flooring and wall cladding in large antibacterial Ceramic Stone Paraná Marble by ROCA TILES
- Bathroom countertop with integrated washbasin in white antibacterial KRION by PORCELANOSA
- GROHE antibacterial sanitary ware from the Essence series (minimalist range)
- GROHE Essence line sanitary fittings with a special Brushed Warm Sunset finish (brushed bronze):
- GROHE shower with 3-way thermostatic SMART Control system and built-in jets
- Freestanding bathtub Almond by PORCELANOSA 100% KRION (Master Suite)
- Kitchen countertop, sink, and the wall between cabinets in white antibacterial KRION from PORCELANOSA including a recess for dish drainer
- GROHE Blue Pure Minta sink mixer tap with separate handle for filtered water (includes a carbon filter to obtain filtered water directly from the tap)
- Top-of-the-range MIELE home appliances, including:
- 93cm wide induction hob
- Electric oven + steam oven + microwave + built-in coffee machine
- Side-by-side (refrigerator + freezer)
- Sommelier wine cellar with capacity for 83 bottles
- LED lighting with automatic activation inside wardrobes
- Safe and mini-bar in the Master Suite closet
- Home automation and wireless in all areas of the house
- Outdoor Jacuzzi with chromotherapy and massage mattress SPA LUZ ELEGANCE with capacity for 4 people (on the balcony of the Master Suite).- The garden of your house now has 8000m2. An invitation to relaxation and contact with nature.
- Diving in the pool or relaxing in the outdoor jacuzzi will be part of your day-to-day.
- Two padel courts. A fun and addictive sport that can be played by everyone.
- Train like an athlete, with Technogym technology at your disposal, in a 170m2 gym.
- Without leaving home, enjoy a massage and beauty salon with personalized service.
- Large room with 180m2 equipped with several pool and table tennis tables.
- A concierge for your convenience and security, available 24h a day, complemented by a video surveillance system.
- With today´s demands in mind, all parking spaces are equipped with electric charging points.
JOIN LEÇA DA PALMEIRA LIFESTYLE
Ocean Terrace is located in Leça da Palmeira, in front of Exponor and next to the A28 highway, allowing quick access to Francisco Sá Carneiro Airport (7 min) and to Porto city center (10 min), as well as to any part of the country. Just a step away from Quinta da Conceição with its public gardens, cloister and Manueline portal, tennis courts, and swimming pool and from Quinta de Santiago with its House-Museum Ocean Terrace also has several commercial areas in the surroundings and is at a short walking distance of several local shops and services in the city center. The fabulous beaches of Leça da Palmeira are just 1 km away and are even accessible by taking the bike path and the city of Matosinhos and the metro station are just a bridge away.
Come and discover all that Ocean Terrace has to offer. Schedule your visit to the sales stand now and get closer to joining a new lifestyle.
Ocean Terrace, like a resort but at home!
Contact
House 4 Bedrooms Triplex
Porto de Mós, São Gonçalo de Lagos, Distrito de Faro
New · 319m²
With Garage
buy
2.900.000 €
This 4-bedroom Villa is a true masterpiece for lovers of contemporary architecture. Full of glamour and personality, every aspect has been carefully designed to satisfy the most demanding and sophisticated clients.
From its premium location, offering a sea view and proximity to Porto de Mós Beach (800 meters), to the meticulous selection of materials and appliances, this Villa is undoubtedly an exclusive product for a special client.
Set on a plot of 1,520 square meters, it comprises 3 floors and is the result of the innovative and daring spirit of the renowned and award-winning architectural firm Carlo&Carla.
| GENERAL FEATURES:
[+] Built in 2022 - Ready to move in
[+] Sea view
[+] Architecture by Carlo&Carla
[+] Energy Certificate - Class A
[+] Plot of 1,520 sqm
[+] Gross Construction Area of 391 sqm
[+] 3 Floors
[+] 4 complete suites
[+] 6 bathrooms
[+] Heated pool with electric cover
[+] Gym
[+] Sauna
[+] 6-person Jacuzzi
[+] Garage for 2 cars
| AMENITIES:
[+] Textured minimalist windows with double glazing by ’SAINT GOE’
[+] Electric blinds by Eurilar - Bandalux
[+] Central vacuum system
[+] Underfloor heating throughout the house
[+] Natural ’Sucupira’ wood flooring
[+] Natural ’Sucupira’ wood interior doors
[+] German faucets by ’GROHE’
[+] ’Luxo 3’ LED lighting system
[+] Central surveillance system with 8 exterior cameras
[+] Air purification system
[+] Ventilation system
[+] Ambient sound system
[+] Alarm system
| HEATING & COOLING:
[+] Solar panels by ’DAIKIN’
[+] Air conditioning through fan coil units
[+] Low-temperature heat pump by ’DAIKIN’ for pool and underfloor heating
[+] Ventilation system
[+] Fireplace with heat recovery
| GROUND FLOOR:
[+] Entrance hall with pivot metal entrance door by ’Jansen’
[+] Guest bathroom
[+] Spacious living room with fireplace and access to the garden and pool
[+] Dining room
[+] Fully equipped kitchen with state-of-the-art appliances by SMEG and BORA cooktop, with access to a large deck terrace
| FIRST FLOOR:
The connection to the upper floor is made through a sumptuous wooden staircase with a glass railing.
[+] Master suite with walk-in closet, private bathroom, shower, and bathtub
[+] 2 suites with private bathrooms
[+] Covered deck balconies with laminated and tempered clear glass guards in all suites
[+] Sea view from all suites
| BASEMENT:
[+] Garage for 2 cars with electric gates
[+] Sauna
[+] Gym (without equipment)
[+] Laundry room equipped with washer and dryer
[+] Spacious room that can be used as an office or bedroom with private bathroom and direct access to a covered terrace with Jacuzzi
| EXTERIORS:
[+] Landscaped garden with automatic irrigation system and LED lights
[+] Heated pool with electric cover
[+] 6-person Jacuzzi
[+] Hot water shower
[+] Covered area with EV charger
[+] Gas barbecue and built-in refrigerator located near the kitchen
Come visit this masterpiece and delight yourself!
From its premium location, offering a sea view and proximity to Porto de Mós Beach (800 meters), to the meticulous selection of materials and appliances, this Villa is undoubtedly an exclusive product for a special client.
Set on a plot of 1,520 square meters, it comprises 3 floors and is the result of the innovative and daring spirit of the renowned and award-winning architectural firm Carlo&Carla.
| GENERAL FEATURES:
[+] Built in 2022 - Ready to move in
[+] Sea view
[+] Architecture by Carlo&Carla
[+] Energy Certificate - Class A
[+] Plot of 1,520 sqm
[+] Gross Construction Area of 391 sqm
[+] 3 Floors
[+] 4 complete suites
[+] 6 bathrooms
[+] Heated pool with electric cover
[+] Gym
[+] Sauna
[+] 6-person Jacuzzi
[+] Garage for 2 cars
| AMENITIES:
[+] Textured minimalist windows with double glazing by ’SAINT GOE’
[+] Electric blinds by Eurilar - Bandalux
[+] Central vacuum system
[+] Underfloor heating throughout the house
[+] Natural ’Sucupira’ wood flooring
[+] Natural ’Sucupira’ wood interior doors
[+] German faucets by ’GROHE’
[+] ’Luxo 3’ LED lighting system
[+] Central surveillance system with 8 exterior cameras
[+] Air purification system
[+] Ventilation system
[+] Ambient sound system
[+] Alarm system
| HEATING & COOLING:
[+] Solar panels by ’DAIKIN’
[+] Air conditioning through fan coil units
[+] Low-temperature heat pump by ’DAIKIN’ for pool and underfloor heating
[+] Ventilation system
[+] Fireplace with heat recovery
| GROUND FLOOR:
[+] Entrance hall with pivot metal entrance door by ’Jansen’
[+] Guest bathroom
[+] Spacious living room with fireplace and access to the garden and pool
[+] Dining room
[+] Fully equipped kitchen with state-of-the-art appliances by SMEG and BORA cooktop, with access to a large deck terrace
| FIRST FLOOR:
The connection to the upper floor is made through a sumptuous wooden staircase with a glass railing.
[+] Master suite with walk-in closet, private bathroom, shower, and bathtub
[+] 2 suites with private bathrooms
[+] Covered deck balconies with laminated and tempered clear glass guards in all suites
[+] Sea view from all suites
| BASEMENT:
[+] Garage for 2 cars with electric gates
[+] Sauna
[+] Gym (without equipment)
[+] Laundry room equipped with washer and dryer
[+] Spacious room that can be used as an office or bedroom with private bathroom and direct access to a covered terrace with Jacuzzi
| EXTERIORS:
[+] Landscaped garden with automatic irrigation system and LED lights
[+] Heated pool with electric cover
[+] 6-person Jacuzzi
[+] Hot water shower
[+] Covered area with EV charger
[+] Gas barbecue and built-in refrigerator located near the kitchen
Come visit this masterpiece and delight yourself!
Contact
Apartment 4 Bedrooms
Porto (Leça da Palmeira), Matosinhos e Leça da Palmeira, Distrito do Porto
Under construction · 264m²
With Garage
buy
2.500.000 €
LUXURY AND MUCH MORE
Crowning a development of excellence are unique apartments. On the top floors (9th & 10th floor) of the first two buildings are the Duplex Rooftops and on the twenty-second floor of the third building, there is a Penthouse.
APARTMENT T4.6 - 4-BED ROOFTOP DUPLEX
Comprising two luxurious suites and two bedrooms with a full support bathroom, where the Master Suite stands out with a balcony to the west with jacuzzi and a bathroom worthy of the best 5-star hotels, with two showers and a sculptural freestanding bathtub on the lower floor, we are welcomed by a large entrance hall, where the staircase and private elevator connect this floor with the upper floor.
Enjoying huge glazing that extends the spacious interior spaces to infinity, through balconies and terraces of extraordinary dimensions, the upper floor is where the entire social life of the house is organized. Allowing fluid circulation between all spaces and featuring generous full-height glazed windows on both fronts, this floor is crossed from east to west by abundant natural light throughout the day.
The east features a modern open space kitchen, with a peninsula that divides the workspace from a dining area and access to the outdoor terrace which, due to its size, can be used for a variety of uses. On the west side are the huge 30m2 dining room and 36m2 living room. These rooms communicate with the balcony to the west, with a landscape as far as the eye can see and where the sunset will be, daily, the ideal companion for a late afternoon well spent.
LIKE A RESORT BUT AT HOME
Luxury gated community, located in Leça da Palmeira, with contemporary architecture, including extensive gardens, swimming pool, paddle courts, games room, and gym. Comprising modern and comfortable 1-bed to 4-bed apartments, complemented with ten luxurious rooftop 3-bed and 4-bed Duplexes and a unique Penthouse. Contemplating high-quality finishes, generous balconies, and terraces with incredible views of the horizon and sea.
Taking advantage of the enormous quality of construction and the excellence of the finishes of the entire development, numerous important details were introduced here that place these apartments on an unparalleled level. With breathtaking views, enjoying a wide interior area, terraces to lose sight of, and a unique level of finishes, here you will find the perfect vehicle for an enviable lifestyle.
THE PURITY OF HOME
Inserted in a development where nothing was left to chance, and where quality is transversal through the adoption of constructive solutions of proven effectiveness and the selection of materials from reputable brands and of very high quality, the Duplex Rooftops, and the Penthouse goes even further.
- Private Homelift with clear glass door inside Duplex Rooftops
- Electric fireplace from BRITISH FIRES in living rooms
- Engineered Oak Flooring with a marine-grade plywood base from WEITZER PARKETT
- Bathroom flooring and wall cladding in large antibacterial Ceramic Stone Paraná Marble by ROCA TILES
- Bathroom countertop with integrated washbasin in white antibacterial KRION by PORCELANOSA
- GROHE antibacterial sanitary ware from the Essence series (minimalist range)
- GROHE Essence line sanitary fittings with a special Brushed Warm Sunset finish (brushed bronze):
- GROHE shower with 3-way thermostatic SMART Control system and built-in jets
- Freestanding bathtub Almond by PORCELANOSA 100% KRION (Master Suite)
- Kitchen countertop, sink, and the wall between cabinets in white antibacterial KRION from PORCELANOSA including a recess for dish drainer
- GROHE Blue Pure Minta sink mixer tap with separate handle for filtered water (includes a carbon filter to obtain filtered water directly from the tap)
- Top-of-the-range MIELE home appliances, including:
- 93cm wide induction hob
- Electric oven + steam oven + microwave + built-in coffee machine
- Side-by-side (refrigerator + freezer)
- Sommelier wine cellar with capacity for 83 bottles
- LED lighting with automatic activation inside wardrobes
- Safe and mini-bar in the Master Suite closet
- Home automation and wireless in all areas of the house
- Outdoor Jacuzzi with chromotherapy and massage mattress SPA LUZ ELEGANCE with capacity for 4 people (on the balcony of the Master Suite).- The garden of your house now has 8000m2. An invitation to relaxation and contact with nature.
- Diving in the pool or relaxing in the outdoor jacuzzi will be part of your day-to-day.
- Two padel courts. A fun and addictive sport that can be played by everyone.
- Train like an athlete, with Technogym technology at your disposal, in a 170m2 gym.
- Without leaving home, enjoy a massage and beauty salon with personalized service.
- Large room with 180m2 equipped with several pool and table tennis tables.
- A concierge for your convenience and security, available 24h a day, complemented by a video surveillance system.
- With today´s demands in mind, all parking spaces are equipped with electric charging points.
JOIN LEÇA DA PALMEIRA LIFESTYLE
Ocean Terrace is located in Leça da Palmeira, in front of Exponor and next to the A28 highway, allowing quick access to Francisco Sá Carneiro Airport (7 min) and to Porto city center (10 min), as well as to any part of the country. Just a step away from Quinta da Conceição with its public gardens, cloister and Manueline portal, tennis courts, and swimming pool and from Quinta de Santiago with its House-Museum Ocean Terrace also has several commercial areas in the surroundings and is at a short walking distance of several local shops and services in the city center. The fabulous beaches of Leça da Palmeira are just 1 km away and are even accessible by taking the bike path and the city of Matosinhos and the metro station are just a bridge away.
Come and discover all that Ocean Terrace has to offer. Schedule your visit to the sales stand now and get closer to joining a new lifestyle.
Ocean Terrace, like a resort but at home!
Crowning a development of excellence are unique apartments. On the top floors (9th & 10th floor) of the first two buildings are the Duplex Rooftops and on the twenty-second floor of the third building, there is a Penthouse.
APARTMENT T4.6 - 4-BED ROOFTOP DUPLEX
Comprising two luxurious suites and two bedrooms with a full support bathroom, where the Master Suite stands out with a balcony to the west with jacuzzi and a bathroom worthy of the best 5-star hotels, with two showers and a sculptural freestanding bathtub on the lower floor, we are welcomed by a large entrance hall, where the staircase and private elevator connect this floor with the upper floor.
Enjoying huge glazing that extends the spacious interior spaces to infinity, through balconies and terraces of extraordinary dimensions, the upper floor is where the entire social life of the house is organized. Allowing fluid circulation between all spaces and featuring generous full-height glazed windows on both fronts, this floor is crossed from east to west by abundant natural light throughout the day.
The east features a modern open space kitchen, with a peninsula that divides the workspace from a dining area and access to the outdoor terrace which, due to its size, can be used for a variety of uses. On the west side are the huge 30m2 dining room and 36m2 living room. These rooms communicate with the balcony to the west, with a landscape as far as the eye can see and where the sunset will be, daily, the ideal companion for a late afternoon well spent.
LIKE A RESORT BUT AT HOME
Luxury gated community, located in Leça da Palmeira, with contemporary architecture, including extensive gardens, swimming pool, paddle courts, games room, and gym. Comprising modern and comfortable 1-bed to 4-bed apartments, complemented with ten luxurious rooftop 3-bed and 4-bed Duplexes and a unique Penthouse. Contemplating high-quality finishes, generous balconies, and terraces with incredible views of the horizon and sea.
Taking advantage of the enormous quality of construction and the excellence of the finishes of the entire development, numerous important details were introduced here that place these apartments on an unparalleled level. With breathtaking views, enjoying a wide interior area, terraces to lose sight of, and a unique level of finishes, here you will find the perfect vehicle for an enviable lifestyle.
THE PURITY OF HOME
Inserted in a development where nothing was left to chance, and where quality is transversal through the adoption of constructive solutions of proven effectiveness and the selection of materials from reputable brands and of very high quality, the Duplex Rooftops, and the Penthouse goes even further.
- Private Homelift with clear glass door inside Duplex Rooftops
- Electric fireplace from BRITISH FIRES in living rooms
- Engineered Oak Flooring with a marine-grade plywood base from WEITZER PARKETT
- Bathroom flooring and wall cladding in large antibacterial Ceramic Stone Paraná Marble by ROCA TILES
- Bathroom countertop with integrated washbasin in white antibacterial KRION by PORCELANOSA
- GROHE antibacterial sanitary ware from the Essence series (minimalist range)
- GROHE Essence line sanitary fittings with a special Brushed Warm Sunset finish (brushed bronze):
- GROHE shower with 3-way thermostatic SMART Control system and built-in jets
- Freestanding bathtub Almond by PORCELANOSA 100% KRION (Master Suite)
- Kitchen countertop, sink, and the wall between cabinets in white antibacterial KRION from PORCELANOSA including a recess for dish drainer
- GROHE Blue Pure Minta sink mixer tap with separate handle for filtered water (includes a carbon filter to obtain filtered water directly from the tap)
- Top-of-the-range MIELE home appliances, including:
- 93cm wide induction hob
- Electric oven + steam oven + microwave + built-in coffee machine
- Side-by-side (refrigerator + freezer)
- Sommelier wine cellar with capacity for 83 bottles
- LED lighting with automatic activation inside wardrobes
- Safe and mini-bar in the Master Suite closet
- Home automation and wireless in all areas of the house
- Outdoor Jacuzzi with chromotherapy and massage mattress SPA LUZ ELEGANCE with capacity for 4 people (on the balcony of the Master Suite).- The garden of your house now has 8000m2. An invitation to relaxation and contact with nature.
- Diving in the pool or relaxing in the outdoor jacuzzi will be part of your day-to-day.
- Two padel courts. A fun and addictive sport that can be played by everyone.
- Train like an athlete, with Technogym technology at your disposal, in a 170m2 gym.
- Without leaving home, enjoy a massage and beauty salon with personalized service.
- Large room with 180m2 equipped with several pool and table tennis tables.
- A concierge for your convenience and security, available 24h a day, complemented by a video surveillance system.
- With today´s demands in mind, all parking spaces are equipped with electric charging points.
JOIN LEÇA DA PALMEIRA LIFESTYLE
Ocean Terrace is located in Leça da Palmeira, in front of Exponor and next to the A28 highway, allowing quick access to Francisco Sá Carneiro Airport (7 min) and to Porto city center (10 min), as well as to any part of the country. Just a step away from Quinta da Conceição with its public gardens, cloister and Manueline portal, tennis courts, and swimming pool and from Quinta de Santiago with its House-Museum Ocean Terrace also has several commercial areas in the surroundings and is at a short walking distance of several local shops and services in the city center. The fabulous beaches of Leça da Palmeira are just 1 km away and are even accessible by taking the bike path and the city of Matosinhos and the metro station are just a bridge away.
Come and discover all that Ocean Terrace has to offer. Schedule your visit to the sales stand now and get closer to joining a new lifestyle.
Ocean Terrace, like a resort but at home!
Contact
House 3 Bedrooms
Ferragudo, Lagoa, Distrito de Faro
New · 382m²
With Swimming Pool
buy
2.260.000 €
Contemporary luxury villa with panoramic sea and coastal views, set in a gated community with a superb location overlooking Ferragudo Bay and within walking distance to the town and beaches. This property is composed on the ground floor by a spacious living and dining room with access to an outdoor leisure area, a fully equipped kitchen, two en suite bedrooms, a service bathroom, on the 1st floor we have a bedroom en suite with spacious terraces with sea views to the Bay of Ferragudo, the Villa is sold furnished and equipped, spacious basement / private multipurpose garage, balconies and terraces, garden and communal pool for the condominium.
Come and check out these magnificent villas in a private condominium with pool and sea views.
Tourist Licence
The photos advertised are of the Model House and are not linked to other houses.
REF VIV-6196
Come and check out these magnificent villas in a private condominium with pool and sea views.
Tourist Licence
The photos advertised are of the Model House and are not linked to other houses.
REF VIV-6196
Contact
House 5 Bedrooms
Soltroia, Carvalhal, Grândola, Distrito de Setúbal
In project
buy
3.500.000 €
Independent house in the Peninsula of Tróia, in the area of Soltroia, municipality of Grândola, district of Setúbal.
Project with luxury finishes T4 in suites, and there is the possibility of having another suite, passing 5 suites, T5.
Located in a privileged area of premium architecture, modern, unique and exclusive project. Excellent areas with luminosity.
Features:
- Contemporary Architecture
- Modern finishes
- Central vacuum, solar panels, electric blinds, Mitsubishi air conditioning in all rooms
- 2 floors
- 4 bedrooms en suite with possibility to add another room
- Bathroom with window with solar lighting, living room and kitchen in open space island, overlooking the pool
- Fully equipped kitchen
- Oscilus frame stop with thermal and acoustic cut in both rooms including bathrooms
- Video surveillance on both floors
- 2 Alarms: one for the House and the other for garage being independent
- 6 surveillance video cameras distributed around the house, connected directly to the mobile phone
- Parking lots
- Storage
- Saltwater pool with waterfall and Leds
- Garden and Sidewalk to the old Portuguese
- 3 cardinal points: East, West, South
Location:
The land is located in a quiet and privileged tourist urbanization, meters from the beach and on the beautiful Peninsula of Troy, in the area of Soltroia, municipality of Grândola, on the coast of the parish of Carvalhal, district of Setúbal.
Minutes from Setúbal, less than an hour to Lisbon and a few km from Alcácer do Sal, Comporta and Carvalhal.
The region has several activities for the whole family and you can also make the aquataxi or ferry boat crossing from the port of Setúbal. Two river terminals guarantee the shortest connection to Troy: shopping dock (ferries) and pier 3 (catamarans).
Possibility of sale with turnkey and / or possibility of the buyer make some changes to the project.
The villa can also be delivered with luxurious décor to match with the owner upon showroom presentation and with value to wake up.
The land has enough area for the construction of two villas.
Don’t miss this opportunity to live by the Sado River!
Project with luxury finishes T4 in suites, and there is the possibility of having another suite, passing 5 suites, T5.
Located in a privileged area of premium architecture, modern, unique and exclusive project. Excellent areas with luminosity.
Features:
- Contemporary Architecture
- Modern finishes
- Central vacuum, solar panels, electric blinds, Mitsubishi air conditioning in all rooms
- 2 floors
- 4 bedrooms en suite with possibility to add another room
- Bathroom with window with solar lighting, living room and kitchen in open space island, overlooking the pool
- Fully equipped kitchen
- Oscilus frame stop with thermal and acoustic cut in both rooms including bathrooms
- Video surveillance on both floors
- 2 Alarms: one for the House and the other for garage being independent
- 6 surveillance video cameras distributed around the house, connected directly to the mobile phone
- Parking lots
- Storage
- Saltwater pool with waterfall and Leds
- Garden and Sidewalk to the old Portuguese
- 3 cardinal points: East, West, South
Location:
The land is located in a quiet and privileged tourist urbanization, meters from the beach and on the beautiful Peninsula of Troy, in the area of Soltroia, municipality of Grândola, on the coast of the parish of Carvalhal, district of Setúbal.
Minutes from Setúbal, less than an hour to Lisbon and a few km from Alcácer do Sal, Comporta and Carvalhal.
The region has several activities for the whole family and you can also make the aquataxi or ferry boat crossing from the port of Setúbal. Two river terminals guarantee the shortest connection to Troy: shopping dock (ferries) and pier 3 (catamarans).
Possibility of sale with turnkey and / or possibility of the buyer make some changes to the project.
The villa can also be delivered with luxurious décor to match with the owner upon showroom presentation and with value to wake up.
The land has enough area for the construction of two villas.
Don’t miss this opportunity to live by the Sado River!
Contact
House 4 Bedrooms Duplex
São Gonçalo de Lagos, Distrito de Faro
Under construction · 252m²
With Garage
buy
2.350.000 €
Luxurious villa with 4 bedrooms and a swimming pool, 300m from Camilo beach and 500m from Dona Ana and Ponta da Piedade, Lagos, Algarve.
This exquisite 4 bedroom villa offers the perfect blend of coastal living and modern luxury.
The property has four bedrooms with en-suite bathrooms, ensuring privacy and comfort for you and your guests.
Each suite is equipped with its own air conditioning system, ensuring a pleasant temperature all year round.
As you walk through the grand entrance, you will be greeted by a spacious open-plan living area bathed in natural light.
With underfloor heating throughout the villa, you can enjoy warmth and coziness during the colder months. Electric shutters adorn the large windows, offering convenience and privacy, all at the touch of a button.
The house has an elegant equipped kitchen, with top appliances and storage solutions.
This villa features a state-of-the-art solar system that harnesses the sun’s energy, reducing your environmental footprint and energy bills. In addition, the villa is integrated with a smart home system, allowing you to easily control various aspects of your living space.
Quality materials and impeccable thermal and acoustic insulation ensure that this villa maintains a comfortable and peaceful atmosphere, regardless of the weather or outside noise.
In the garden, you will find your private swimming pool with a surrounding outdoor space ideal for al fresco dining, relaxation and entertainment. The penthouse also offers a rooftop with a jacuzzi to enjoy the fantastic sunsets that this area of the Algarve offers.
Come and see this opportunity to make this house your own.
Completion deadline: June 2025.
Features:
-Air conditioner
- Underfloor heating
- Electric Blinds and Blinds
- Equipped kitchen
- Quality Materials and Excellent Insulation
-Solar system
- Fiber (Internet)
- Large outdoor pool
- Gym and Jacuzzi
- Home Automation System
-Parking lot. Private Interior
This exquisite 4 bedroom villa offers the perfect blend of coastal living and modern luxury.
The property has four bedrooms with en-suite bathrooms, ensuring privacy and comfort for you and your guests.
Each suite is equipped with its own air conditioning system, ensuring a pleasant temperature all year round.
As you walk through the grand entrance, you will be greeted by a spacious open-plan living area bathed in natural light.
With underfloor heating throughout the villa, you can enjoy warmth and coziness during the colder months. Electric shutters adorn the large windows, offering convenience and privacy, all at the touch of a button.
The house has an elegant equipped kitchen, with top appliances and storage solutions.
This villa features a state-of-the-art solar system that harnesses the sun’s energy, reducing your environmental footprint and energy bills. In addition, the villa is integrated with a smart home system, allowing you to easily control various aspects of your living space.
Quality materials and impeccable thermal and acoustic insulation ensure that this villa maintains a comfortable and peaceful atmosphere, regardless of the weather or outside noise.
In the garden, you will find your private swimming pool with a surrounding outdoor space ideal for al fresco dining, relaxation and entertainment. The penthouse also offers a rooftop with a jacuzzi to enjoy the fantastic sunsets that this area of the Algarve offers.
Come and see this opportunity to make this house your own.
Completion deadline: June 2025.
Features:
-Air conditioner
- Underfloor heating
- Electric Blinds and Blinds
- Equipped kitchen
- Quality Materials and Excellent Insulation
-Solar system
- Fiber (Internet)
- Large outdoor pool
- Gym and Jacuzzi
- Home Automation System
-Parking lot. Private Interior
Contact
Apartment 5 Bedrooms
São Pedro do Estoril (Estoril), Cascais e Estoril, Distrito de Lisboa
Refurbished · 307m²
With Garage
buy
2.500.000 €
Fabuloso apartamento de tipologia T5, primeira linha de mar, localizado em condomínio fechado em São Pedro do Estoril.
O imóvel tem de área bruta privativa 307 m2 e 45 m2 de área dependente. Tem duas frentes, enorme salão (com 147 m2) de estar, jantar e suite voltados ao mar, outros 4 quartos e cozinha voltados para a entrada principal do condomínio. Este imóvel foi objecto de obra profunda em todas as suas vertentes. Caixilharia tripla, para um máximo conforto, ar condicionado por condutas em toda a sua extensão, chão em madeira aplicado ao estilo francês, lareira em etanol para usufruir da companhia do fogo, sem cheiros e sujidade. Casas de banho e torneiras escolhidas com todo o rigor para acompanhar a singularidade deste imóvel. Estores e cortinas eléctricas com integração na domótica.
Cozinha totalmente equipada com materiais e equipamentos de alta gama.
O condomínio tem porteira e muita segurança, acima de tudo. Piscina e ampla zona ajardinada.
O imóvel ainda possui um lugar de estacionamento e uma arrecadação.
Para mais informações contacte a nossa empresa ou envie um pedido de contacto.
O imóvel tem de área bruta privativa 307 m2 e 45 m2 de área dependente. Tem duas frentes, enorme salão (com 147 m2) de estar, jantar e suite voltados ao mar, outros 4 quartos e cozinha voltados para a entrada principal do condomínio. Este imóvel foi objecto de obra profunda em todas as suas vertentes. Caixilharia tripla, para um máximo conforto, ar condicionado por condutas em toda a sua extensão, chão em madeira aplicado ao estilo francês, lareira em etanol para usufruir da companhia do fogo, sem cheiros e sujidade. Casas de banho e torneiras escolhidas com todo o rigor para acompanhar a singularidade deste imóvel. Estores e cortinas eléctricas com integração na domótica.
Cozinha totalmente equipada com materiais e equipamentos de alta gama.
O condomínio tem porteira e muita segurança, acima de tudo. Piscina e ampla zona ajardinada.
O imóvel ainda possui um lugar de estacionamento e uma arrecadação.
Para mais informações contacte a nossa empresa ou envie um pedido de contacto.
Contact
House 5 Bedrooms
Bom Sucesso, Vau, Óbidos, Distrito de Leiria
New · 296m²
With Garage
buy
2.800.000 €
Villa with 5 bedrooms for sale | 296 with 219m2 basement | Private swimming pool and garden | lot of 1327 m2 | Golf Resort seafront - Silver Coast
With a fully equipped kitchen, dining room and living room. Plenty of natural light, overlooking the golf and Atlantic ocean, swimming pool, garden and private parking, and electric gate.
It’s perfect if we can choose the lifestyle we want to live.
Discover a new way of living, perfect for you in this 5-star resort, facing the sea, within walking distance to water, and in perfect harmony with the land and water, the countryside and the beach.
A unique opportunity to purchase luxury properties on the Silver Coast, just 1 hour from Lisbon airport.
If you like nature, beach, golf and privacy, you will surely fall in love with this resort which is ideal for having a happy family in a safe environment.
More than your residence, it is the choice of a new lifestyle. All properties have been developed with a design to ensure harmony with the environment and the unique landscape of the region.
Choose the best residential option for you and live with a relaxing atmosphere, in discreet luxury:
Villas with areas between 145 m2 and 390 m2, with lots up to 3300 m2, and views Ocean, Lagoon, Golf and Pine Forest.
TWIN VILLAS | 3 bedrooms with private garden, swimming pool and private parking.
TOWNHOUSES | 3 suites, stunning sea views and just a 5-minute walk from the beach.
APARTMENTS | three bedrooms en suite, living and dining room and fully equipped kitchen.
LOTS | Build your dream home in harmony with nature.
The privileged location, services and amenities of a 5-star resort and one of the best golf courses in Portugal, with its 18 holes by the sea create an exclusive experience that you will want to be part of.
24-hour concierge, Golf course and gym, Business service, Restaurant Bar, laundry services. Planned soon commercial and health areas.
The opportunity to own a twin villa is limited. There is currently a reduced number of plots left.
Location.
North of Lisbon on the Silver Coast. Óbidos - Vau. Ouriço Beach. 1 hour from Lisbon and the airport.
At West Cliffs Resor you can discover the region by land, with long walks, bike rides and mini-tours, or dive into the Atlantic Ocean, surf, sail or canoe. It’s your choice.
With a fully equipped kitchen, dining room and living room. Plenty of natural light, overlooking the golf and Atlantic ocean, swimming pool, garden and private parking, and electric gate.
It’s perfect if we can choose the lifestyle we want to live.
Discover a new way of living, perfect for you in this 5-star resort, facing the sea, within walking distance to water, and in perfect harmony with the land and water, the countryside and the beach.
A unique opportunity to purchase luxury properties on the Silver Coast, just 1 hour from Lisbon airport.
If you like nature, beach, golf and privacy, you will surely fall in love with this resort which is ideal for having a happy family in a safe environment.
More than your residence, it is the choice of a new lifestyle. All properties have been developed with a design to ensure harmony with the environment and the unique landscape of the region.
Choose the best residential option for you and live with a relaxing atmosphere, in discreet luxury:
Villas with areas between 145 m2 and 390 m2, with lots up to 3300 m2, and views Ocean, Lagoon, Golf and Pine Forest.
TWIN VILLAS | 3 bedrooms with private garden, swimming pool and private parking.
TOWNHOUSES | 3 suites, stunning sea views and just a 5-minute walk from the beach.
APARTMENTS | three bedrooms en suite, living and dining room and fully equipped kitchen.
LOTS | Build your dream home in harmony with nature.
The privileged location, services and amenities of a 5-star resort and one of the best golf courses in Portugal, with its 18 holes by the sea create an exclusive experience that you will want to be part of.
24-hour concierge, Golf course and gym, Business service, Restaurant Bar, laundry services. Planned soon commercial and health areas.
The opportunity to own a twin villa is limited. There is currently a reduced number of plots left.
Location.
North of Lisbon on the Silver Coast. Óbidos - Vau. Ouriço Beach. 1 hour from Lisbon and the airport.
At West Cliffs Resor you can discover the region by land, with long walks, bike rides and mini-tours, or dive into the Atlantic Ocean, surf, sail or canoe. It’s your choice.
Contact
Detached House 5 Bedrooms Triplex
Beco da Orada, Albufeira e Olhos de Água, Distrito de Faro
Used · 777m²
With Garage
buy
4.950.000 €
Algarve, Faro, Albufeira, front sea, magnificent sea view, exclusive 5 bedroom villa, swimming pool, south facing, Albufeira Marina, golf courses.
Magnificent villa enjoying an amazing panoramic view of the sea, strategically located at the top of Ponta da Baleeira, in Albufeira, was designed to enjoy an unbeatable view over the Atlantic ocean from every room.
Construction and finishing of the highest quality in a plot of land with 1.130m2, comprising 5 bedrooms 6 bathrooms, fully equipped kitchen, pantry with central island, dining room, living room with 63.1m2, laundry, alarm, system music center, garage for 5 cars, garden, panoramic pool and roof top with an indescribable 360º view.
Ponta da Baleeira is a quiet and exclusive residential area in Albufeira, close to the Marina. The picturesque cliff-top setting guarantees fabulous front-line views of the sea.
The Arrifes beach, despite its small size, is considered to be one of the most beautiful in the world, and São Rafael are just a short drive away (5 min.) and the center of Albufeira is 5 minutes away.
Health services nearby (Hospital Lusíadas Albufeira, Clínica Particular do Algarve and several other clinics).
Easy access to the A22 motorway (Via do Infante) and Faro International Airport is within a 30-minute drive.
The origins of Albufeira are unknown, but everything suggests that the region was already populated in prehistoric times and that the place where the city stands today would have been, some centuries before our era, an important settlement with its seaport.
The primitive settlement was occupied by the Romans who named it Baltum. They introduced a centralized administrative organization and developed an intense agricultural and commercial activity. They built aqueducts, roads and bridges of which vestiges still exist today.
The toponym Albufeira comes from the Arabic name ’Al-buhera’ which means ’castle of the sea’, a reason that may be linked to the proximity of the ocean and/or the lagoon that formed in the lower part of the town. The Arabs built solid defensive fortifications, making it almost impregnable, which to some extent was not unfounded, because Albufeira was one of the squares that the Arabs kept in their power for the longest time. The development of agriculture was remarkable and there was the introduction of new techniques and new cultures. The Arabs already used plows and fertilizers, as well as water-wheels for raising water in wells. They introduced new irrigation systems in the fields, highlighting the dams and levadas, thus transforming uncultivated areas into vegetable gardens and orchards.
Magnificent villa enjoying an amazing panoramic view of the sea, strategically located at the top of Ponta da Baleeira, in Albufeira, was designed to enjoy an unbeatable view over the Atlantic ocean from every room.
Construction and finishing of the highest quality in a plot of land with 1.130m2, comprising 5 bedrooms 6 bathrooms, fully equipped kitchen, pantry with central island, dining room, living room with 63.1m2, laundry, alarm, system music center, garage for 5 cars, garden, panoramic pool and roof top with an indescribable 360º view.
Ponta da Baleeira is a quiet and exclusive residential area in Albufeira, close to the Marina. The picturesque cliff-top setting guarantees fabulous front-line views of the sea.
The Arrifes beach, despite its small size, is considered to be one of the most beautiful in the world, and São Rafael are just a short drive away (5 min.) and the center of Albufeira is 5 minutes away.
Health services nearby (Hospital Lusíadas Albufeira, Clínica Particular do Algarve and several other clinics).
Easy access to the A22 motorway (Via do Infante) and Faro International Airport is within a 30-minute drive.
The origins of Albufeira are unknown, but everything suggests that the region was already populated in prehistoric times and that the place where the city stands today would have been, some centuries before our era, an important settlement with its seaport.
The primitive settlement was occupied by the Romans who named it Baltum. They introduced a centralized administrative organization and developed an intense agricultural and commercial activity. They built aqueducts, roads and bridges of which vestiges still exist today.
The toponym Albufeira comes from the Arabic name ’Al-buhera’ which means ’castle of the sea’, a reason that may be linked to the proximity of the ocean and/or the lagoon that formed in the lower part of the town. The Arabs built solid defensive fortifications, making it almost impregnable, which to some extent was not unfounded, because Albufeira was one of the squares that the Arabs kept in their power for the longest time. The development of agriculture was remarkable and there was the introduction of new techniques and new cultures. The Arabs already used plows and fertilizers, as well as water-wheels for raising water in wells. They introduced new irrigation systems in the fields, highlighting the dams and levadas, thus transforming uncultivated areas into vegetable gardens and orchards.
Contact
House 4 Bedrooms Duplex
São Gonçalo de Lagos, Distrito de Faro
Under construction · 252m²
With Garage
buy
2.450.000 €
Luxurious villa with 4 bedrooms and a swimming pool, 300m from Camilo beach and 500m from Dona Ana and Ponta da Piedade, Lagos, Algarve.
This exquisite 4 bedroom villa offers the perfect blend of coastal living and modern luxury.
The property has four bedrooms with en-suite bathrooms, ensuring privacy and comfort for you and your guests.
Each suite is equipped with its own air conditioning system, ensuring a pleasant temperature all year round.
As you walk through the grand entrance, you will be greeted by a spacious open-plan living area bathed in natural light.
With underfloor heating throughout the villa, you can enjoy warmth and coziness during the colder months. Electric shutters adorn the large windows, offering convenience and privacy, all at the touch of a button.
The house has an elegant equipped kitchen, with top appliances and storage solutions.
This villa features a state-of-the-art solar system that harnesses the sun’s energy, reducing your environmental footprint and energy bills. In addition, the villa is integrated with a smart home system, allowing you to easily control various aspects of your living space.
Quality materials and impeccable thermal and acoustic insulation ensure that this villa maintains a comfortable and peaceful atmosphere, regardless of the weather or outside noise.
In the garden, you will find your private swimming pool with a surrounding outdoor space ideal for al fresco dining, relaxation and entertainment. The penthouse also offers a rooftop with a jacuzzi to enjoy the fantastic sunsets that this area of the Algarve offers.
Come and see this opportunity to make this house your own.
Completion deadline: June 2025.
Features:
-Air conditioner
- Underfloor heating
- Electric Blinds and Blinds
- Equipped kitchen
- Quality Materials and Excellent Insulation
-Solar system
- Fiber (Internet)
- Large outdoor pool
- Gym and Jacuzzi
- Home Automation System
-Parking lot. Private Interior
This exquisite 4 bedroom villa offers the perfect blend of coastal living and modern luxury.
The property has four bedrooms with en-suite bathrooms, ensuring privacy and comfort for you and your guests.
Each suite is equipped with its own air conditioning system, ensuring a pleasant temperature all year round.
As you walk through the grand entrance, you will be greeted by a spacious open-plan living area bathed in natural light.
With underfloor heating throughout the villa, you can enjoy warmth and coziness during the colder months. Electric shutters adorn the large windows, offering convenience and privacy, all at the touch of a button.
The house has an elegant equipped kitchen, with top appliances and storage solutions.
This villa features a state-of-the-art solar system that harnesses the sun’s energy, reducing your environmental footprint and energy bills. In addition, the villa is integrated with a smart home system, allowing you to easily control various aspects of your living space.
Quality materials and impeccable thermal and acoustic insulation ensure that this villa maintains a comfortable and peaceful atmosphere, regardless of the weather or outside noise.
In the garden, you will find your private swimming pool with a surrounding outdoor space ideal for al fresco dining, relaxation and entertainment. The penthouse also offers a rooftop with a jacuzzi to enjoy the fantastic sunsets that this area of the Algarve offers.
Come and see this opportunity to make this house your own.
Completion deadline: June 2025.
Features:
-Air conditioner
- Underfloor heating
- Electric Blinds and Blinds
- Equipped kitchen
- Quality Materials and Excellent Insulation
-Solar system
- Fiber (Internet)
- Large outdoor pool
- Gym and Jacuzzi
- Home Automation System
-Parking lot. Private Interior
Contact
Detached House 4 Bedrooms
Vilamoura, Quarteira, Loulé, Distrito de Faro
New · 225m²
With Garage
buy
3.950.000 €
With the purchase of this property, a cruise for two people will be offered*
This fantastic luxury villa with private pool is located in the heart of Vilamoura, overlooking the prestigious Victoria Golf Course, a project by Arnold Palmer.
The luxury villa of contemporary architecture has been designed to the most innovative standards of high quality materials and top-of-the-range finishes.
Located in an exclusive enclave, this property offers large and bright spaces, perfect for entertaining and relaxing. The villa is set in a 983m2 plot overlooking the golf course.
On the first floor we have a double-height entrance hall, sublime staircases leading to the lower and upper floors, circulation spaces serving a double cathedral room with large sliding windows offering plenty of natural light and access to the outdoor terraces where we have a lounge and BBQ area overlooking the pool, a splendid kitchen equipped with top-of-the-range appliances, two en suite bedrooms with built-in wardrobes and access to private terraces, a bathroom and a cloakroom.
On the first floor, we have a large open-plan hall with access to the 2 en suite bedrooms and the very spacious master bedroom with terraces overlooking the pool and golf course.
In the basement we have a garage for parking up to 2 or 3 cars, a bathroom, an equipped laundry room and a large living room with the possibility of creating a cinema room or gym.
Contact us today for more information and to arrange a viewing!
Your life of luxury awaits you in this exclusive paradise.
This fantastic luxury villa with private pool is located in the heart of Vilamoura, overlooking the prestigious Victoria Golf Course, a project by Arnold Palmer.
The luxury villa of contemporary architecture has been designed to the most innovative standards of high quality materials and top-of-the-range finishes.
Located in an exclusive enclave, this property offers large and bright spaces, perfect for entertaining and relaxing. The villa is set in a 983m2 plot overlooking the golf course.
On the first floor we have a double-height entrance hall, sublime staircases leading to the lower and upper floors, circulation spaces serving a double cathedral room with large sliding windows offering plenty of natural light and access to the outdoor terraces where we have a lounge and BBQ area overlooking the pool, a splendid kitchen equipped with top-of-the-range appliances, two en suite bedrooms with built-in wardrobes and access to private terraces, a bathroom and a cloakroom.
On the first floor, we have a large open-plan hall with access to the 2 en suite bedrooms and the very spacious master bedroom with terraces overlooking the pool and golf course.
In the basement we have a garage for parking up to 2 or 3 cars, a bathroom, an equipped laundry room and a large living room with the possibility of creating a cinema room or gym.
Contact us today for more information and to arrange a viewing!
Your life of luxury awaits you in this exclusive paradise.
Contact
House 4 Bedrooms
Ponta da Piedade, São Gonçalo de Lagos, Distrito de Faro
New · 300m²
With Garage
buy
2.350.000 €
A fantastic modern villa with sea views located in one of the most sought-after areas of Lagos (Ponta da Piedade and Praia de D. Ana).
Just a few metres from the beaches and the lighthouse, you can enjoy walks along the wonderful cliffs of the Western Algarve.
On the ground floor you’ll find a large open-plan living and dining area perfectly integrated with the fully equipped kitchen and access to a large south-facing terrace overlooking the pool and garden.
There is also a communal bathroom, utility room, laundry room, a lift for ease of movement and a spacious garage.
On the first floor you’ll find the 4 generously decorated bedrooms, each with its own dressing area and en suite bathroom.
These rooms with large windows give access to breathtaking sea views.
The highlight of this villa is a large roof terrace equipped with a jacuzzi, which offers panoramic views of the magnificent surrounding area such as the countryside, the sea and the outlying cityscape of Lagos.
The property boasts a host of modern amenities, including air conditioning, underfloor heating, blackout curtains, a solar system, an advanced home automation system and high-speed fibre internet. The selection of high-quality materials ensures exceptional thermal and acoustic insulation, and the large windows and glass doors give the villa a contemporary aesthetic, flooding the interior with natural light and framing the sea views.
Just 300 metres from the stunning Praia do Camilo, 500 metres from Praia Dona Ana and Ponta da Piedade, and a mere 900 metres from the charming town of Lagos, you’ll find a unique leisure space.
Completion of construction: June 2025
Composition:
- 568 m² plot.
- 300 m² building area.
- T4.
- 4 bathrooms.
- Terrace and balcony.
- Parking space.
- Built-in wardrobes.
- South, east, west facing.
- Laundry room.
- Lift.
- Air conditioning.
- Swimming pool.
- Garden.
If you’re looking for comfort and tranquillity, close to one of the region’s most fantastic beaches, book your visit.
Famous Group has a team that can help you with rigour and confidence throughout the process of buying and selling your property.
We also have a qualified service that can help you with the purchase through financing.
Don’t hesitate to contact us for more information.
Nuno Canejo
Famous Group
Just a few metres from the beaches and the lighthouse, you can enjoy walks along the wonderful cliffs of the Western Algarve.
On the ground floor you’ll find a large open-plan living and dining area perfectly integrated with the fully equipped kitchen and access to a large south-facing terrace overlooking the pool and garden.
There is also a communal bathroom, utility room, laundry room, a lift for ease of movement and a spacious garage.
On the first floor you’ll find the 4 generously decorated bedrooms, each with its own dressing area and en suite bathroom.
These rooms with large windows give access to breathtaking sea views.
The highlight of this villa is a large roof terrace equipped with a jacuzzi, which offers panoramic views of the magnificent surrounding area such as the countryside, the sea and the outlying cityscape of Lagos.
The property boasts a host of modern amenities, including air conditioning, underfloor heating, blackout curtains, a solar system, an advanced home automation system and high-speed fibre internet. The selection of high-quality materials ensures exceptional thermal and acoustic insulation, and the large windows and glass doors give the villa a contemporary aesthetic, flooding the interior with natural light and framing the sea views.
Just 300 metres from the stunning Praia do Camilo, 500 metres from Praia Dona Ana and Ponta da Piedade, and a mere 900 metres from the charming town of Lagos, you’ll find a unique leisure space.
Completion of construction: June 2025
Composition:
- 568 m² plot.
- 300 m² building area.
- T4.
- 4 bathrooms.
- Terrace and balcony.
- Parking space.
- Built-in wardrobes.
- South, east, west facing.
- Laundry room.
- Lift.
- Air conditioning.
- Swimming pool.
- Garden.
If you’re looking for comfort and tranquillity, close to one of the region’s most fantastic beaches, book your visit.
Famous Group has a team that can help you with rigour and confidence throughout the process of buying and selling your property.
We also have a qualified service that can help you with the purchase through financing.
Don’t hesitate to contact us for more information.
Nuno Canejo
Famous Group
Contact
Apartment 4 Bedrooms
Porto (Leça da Palmeira), Matosinhos e Leça da Palmeira, Distrito do Porto
Under construction · 340m²
With Garage
buy
3.300.000 €
LUXURY AND MUCH MORE
Crowning a development of excellence are unique apartments. On the top floors (9th & 10th floor) of the first two buildings are the Duplex Rooftops and on the twenty-second floor of the third building, there is a Penthouse.
APARTMENT T4.4 - 4-BED ROOFTOP DUPLEX
Comprising four luxurious suites, where the Master Suite stands out with a balcony to the west with jacuzzi and a WC worthy of the best 5-star hotels, with two showers and a sculptural freestanding bathtub on the lower floor, we are welcomed by a large entrance hall, where the staircase and private elevator connect this floor with the upper floor. Enjoying huge glazing that extends the spacious interior spaces to infinity, through balconies and terraces of extraordinary dimensions, the upper floor is where the entire social life of the house is organized. Allowing fluid circulation between all spaces and featuring generous full-height glazed windows on both fronts, this floor is crossed from east to west by abundant natural light throughout the day.
The east features a modern kitchen in open space, with a peninsula that divides the space but preserves the visual communication to the comfortable and large dining room with 32m2 which, in turn, extends to the outdoor terrace which, due to its size, can be used for a variety of uses. On the west side, there are two halls measuring 43m2 and 30m2 which, due to their configuration and location, can be adapted to the uses that the occupant deems fit, from the living room, lounge, cinema, or music room. Finally, these two rooms communicate with the balcony to the west, with extraordinary dimensions and landscape as far as the eye can see, where the sunset will be, daily, the ideal companion for a well-spent late afternoon.
LIKE A RESORT BUT AT HOME
Luxury gated community, located in Leça da Palmeira, with contemporary architecture, including extensive gardens, swimming pool, paddle courts, games room, and gym. Comprising modern and comfortable 1-bed to 4-bed apartments, complemented with ten luxurious rooftop 3-bed and 4-bed Duplexes and a unique Penthouse. Contemplating high-quality finishes, generous balconies, and terraces with incredible views of the horizon and sea.
Taking advantage of the enormous quality of construction and the excellence of the finishes of the entire development, numerous important details were introduced here that place these apartments on an unparalleled level. With breathtaking views, enjoying a wide interior area, terraces to lose sight of, and a unique level of finishes, here you will find the perfect vehicle for an enviable lifestyle.
THE PURITY OF HOME
Inserted in a development where nothing was left to chance, and where quality is transversal through the adoption of constructive solutions of proven effectiveness and the selection of materials from reputable brands and of very high quality, the Duplex Rooftops, and the Penthouse goes even further.
- Private Homelift with clear glass door inside Duplex Rooftops
- Electric fireplace from BRITISH FIRES in living rooms
- Engineered Oak Flooring with a marine-grade plywood base from WEITZER PARKETT
- Bathroom flooring and wall cladding in large antibacterial Ceramic Stone Paraná Marble by ROCA TILES
- Bathroom countertop with integrated washbasin in white antibacterial KRION by PORCELANOSA
- GROHE antibacterial sanitary ware from the Essence series (minimalist range)
- GROHE Essence line sanitary fittings with a special Brushed Warm Sunset finish (brushed bronze):
- GROHE shower with 3-way thermostatic SMART Control system and built-in jets
- Freestanding bathtub Almond by PORCELANOSA 100% KRION (Master Suite)
- Kitchen countertop, sink, and the wall between cabinets in white antibacterial KRION from PORCELANOSA including a recess for dish drainer
- GROHE Blue Pure Minta sink mixer tap with separate handle for filtered water (includes a carbon filter to obtain filtered water directly from the tap)
- Top-of-the-range MIELE home appliances, including:
- 93cm wide induction hob
- Electric oven + steam oven + microwave + built-in coffee machine
- Side-by-side (refrigerator + freezer)
- Sommelier wine cellar with capacity for 83 bottles
- LED lighting with automatic activation inside wardrobes
- Safe and mini-bar in the Master Suite closet
- Home automation and wireless in all areas of the house
- Outdoor Jacuzzi with chromotherapy and massage mattress SPA LUZ ELEGANCE with capacity for 4 people (on the balcony of the Master Suite).- The garden of your house now has 8000m2. An invitation to relaxation and contact with nature.
- Diving in the pool or relaxing in the outdoor jacuzzi will be part of your day-to-day.
- Two padel courts. A fun and addictive sport that can be played by everyone.
- Train like an athlete, with Technogym technology at your disposal, in a 170m2 gym.
- Without leaving home, enjoy a massage and beauty salon with personalized service.
- Large room with 180m2 equipped with several pool and table tennis tables.
- A concierge for your convenience and security, available 24h a day, complemented by a video surveillance system.
- With today´s demands in mind, all parking spaces are equipped with electric charging points.
JOIN LEÇA DA PALMEIRA LIFESTYLE
Ocean Terrace is located in Leça da Palmeira, in front of Exponor and next to the A28 highway, allowing quick access to Francisco Sá Carneiro Airport (7 min) and to Porto city center (10 min), as well as to any part of the country. Just a step away from Quinta da Conceição with its public gardens, cloister and Manueline portal, tennis courts, and swimming pool and from Quinta de Santiago with its House-Museum Ocean Terrace also has several commercial areas in the surroundings and is at a short walking distance of several local shops and services in the city center. The fabulous beaches of Leça da Palmeira are just 1 km away and are even accessible by taking the bike path and the city of Matosinhos and the metro station are just a bridge away.
Come and discover all that Ocean Terrace has to offer. Schedule your visit to the sales stand now and get closer to joining a new lifestyle.
Ocean Terrace, like a resort but at home!
Crowning a development of excellence are unique apartments. On the top floors (9th & 10th floor) of the first two buildings are the Duplex Rooftops and on the twenty-second floor of the third building, there is a Penthouse.
APARTMENT T4.4 - 4-BED ROOFTOP DUPLEX
Comprising four luxurious suites, where the Master Suite stands out with a balcony to the west with jacuzzi and a WC worthy of the best 5-star hotels, with two showers and a sculptural freestanding bathtub on the lower floor, we are welcomed by a large entrance hall, where the staircase and private elevator connect this floor with the upper floor. Enjoying huge glazing that extends the spacious interior spaces to infinity, through balconies and terraces of extraordinary dimensions, the upper floor is where the entire social life of the house is organized. Allowing fluid circulation between all spaces and featuring generous full-height glazed windows on both fronts, this floor is crossed from east to west by abundant natural light throughout the day.
The east features a modern kitchen in open space, with a peninsula that divides the space but preserves the visual communication to the comfortable and large dining room with 32m2 which, in turn, extends to the outdoor terrace which, due to its size, can be used for a variety of uses. On the west side, there are two halls measuring 43m2 and 30m2 which, due to their configuration and location, can be adapted to the uses that the occupant deems fit, from the living room, lounge, cinema, or music room. Finally, these two rooms communicate with the balcony to the west, with extraordinary dimensions and landscape as far as the eye can see, where the sunset will be, daily, the ideal companion for a well-spent late afternoon.
LIKE A RESORT BUT AT HOME
Luxury gated community, located in Leça da Palmeira, with contemporary architecture, including extensive gardens, swimming pool, paddle courts, games room, and gym. Comprising modern and comfortable 1-bed to 4-bed apartments, complemented with ten luxurious rooftop 3-bed and 4-bed Duplexes and a unique Penthouse. Contemplating high-quality finishes, generous balconies, and terraces with incredible views of the horizon and sea.
Taking advantage of the enormous quality of construction and the excellence of the finishes of the entire development, numerous important details were introduced here that place these apartments on an unparalleled level. With breathtaking views, enjoying a wide interior area, terraces to lose sight of, and a unique level of finishes, here you will find the perfect vehicle for an enviable lifestyle.
THE PURITY OF HOME
Inserted in a development where nothing was left to chance, and where quality is transversal through the adoption of constructive solutions of proven effectiveness and the selection of materials from reputable brands and of very high quality, the Duplex Rooftops, and the Penthouse goes even further.
- Private Homelift with clear glass door inside Duplex Rooftops
- Electric fireplace from BRITISH FIRES in living rooms
- Engineered Oak Flooring with a marine-grade plywood base from WEITZER PARKETT
- Bathroom flooring and wall cladding in large antibacterial Ceramic Stone Paraná Marble by ROCA TILES
- Bathroom countertop with integrated washbasin in white antibacterial KRION by PORCELANOSA
- GROHE antibacterial sanitary ware from the Essence series (minimalist range)
- GROHE Essence line sanitary fittings with a special Brushed Warm Sunset finish (brushed bronze):
- GROHE shower with 3-way thermostatic SMART Control system and built-in jets
- Freestanding bathtub Almond by PORCELANOSA 100% KRION (Master Suite)
- Kitchen countertop, sink, and the wall between cabinets in white antibacterial KRION from PORCELANOSA including a recess for dish drainer
- GROHE Blue Pure Minta sink mixer tap with separate handle for filtered water (includes a carbon filter to obtain filtered water directly from the tap)
- Top-of-the-range MIELE home appliances, including:
- 93cm wide induction hob
- Electric oven + steam oven + microwave + built-in coffee machine
- Side-by-side (refrigerator + freezer)
- Sommelier wine cellar with capacity for 83 bottles
- LED lighting with automatic activation inside wardrobes
- Safe and mini-bar in the Master Suite closet
- Home automation and wireless in all areas of the house
- Outdoor Jacuzzi with chromotherapy and massage mattress SPA LUZ ELEGANCE with capacity for 4 people (on the balcony of the Master Suite).- The garden of your house now has 8000m2. An invitation to relaxation and contact with nature.
- Diving in the pool or relaxing in the outdoor jacuzzi will be part of your day-to-day.
- Two padel courts. A fun and addictive sport that can be played by everyone.
- Train like an athlete, with Technogym technology at your disposal, in a 170m2 gym.
- Without leaving home, enjoy a massage and beauty salon with personalized service.
- Large room with 180m2 equipped with several pool and table tennis tables.
- A concierge for your convenience and security, available 24h a day, complemented by a video surveillance system.
- With today´s demands in mind, all parking spaces are equipped with electric charging points.
JOIN LEÇA DA PALMEIRA LIFESTYLE
Ocean Terrace is located in Leça da Palmeira, in front of Exponor and next to the A28 highway, allowing quick access to Francisco Sá Carneiro Airport (7 min) and to Porto city center (10 min), as well as to any part of the country. Just a step away from Quinta da Conceição with its public gardens, cloister and Manueline portal, tennis courts, and swimming pool and from Quinta de Santiago with its House-Museum Ocean Terrace also has several commercial areas in the surroundings and is at a short walking distance of several local shops and services in the city center. The fabulous beaches of Leça da Palmeira are just 1 km away and are even accessible by taking the bike path and the city of Matosinhos and the metro station are just a bridge away.
Come and discover all that Ocean Terrace has to offer. Schedule your visit to the sales stand now and get closer to joining a new lifestyle.
Ocean Terrace, like a resort but at home!
Contact
Detached House 5 Bedrooms Triplex
Soltroia, Carvalhal, Grândola, Distrito de Setúbal
Used · 434m²
With Garage
buy
5.800.000 €
This villa has a construction area of 434 m2 inserted in a plot of 3140 m2 with private access to the beach, tennis court and swimming pool.
With luxury finishes, this ideal property for holidays or permanent housing can be an excellent business opportunity!
-Location:
Located in Soltroia, a unique urbanization, recognized for its tranquility and family atmosphere.
Situated on the Troia peninsula, 3 km from Troia Golf, one of the best golf courses in Europe 3.1 miles from Troia marina as well as the casino and restaurants.
-Description:
Villa with luxury finishes, designed to create comfort, has an entrance hall with plenty of natural light, fully equipped kitchen and dining room.
Basement and garage.
Living room with laser zone, support bathroom and a suite with built-in closets.
On the first floor we can count on a terrace facing the pool with river view, two suites, both with balconies, two bedrooms and a toilet.
-Equipment:
Thermal cutting frames with double glazing, LED lighting, alarm, air conditioning, electric blinds.
-Floor 0:
Fully equipped kitchen, on the island, white lacquered cabinets, silestone countertop, rectified mosaic floor, with laundry.
Living room with fireplace, with floating wooden floor.
Bedroom with suite, with built-in wardrobe.
Support toilet.
Shed for the garden with barbecue.
Tennis court.
Hole for watering the land and swimming pool.
-Floor 1:
4 bedrooms with wardrobes, 2 with suite, floating floor and balcony.
Toilet with polyban cabin.
Don’t miss the opportunity to get to know your dream home!
Book your visit!
With luxury finishes, this ideal property for holidays or permanent housing can be an excellent business opportunity!
-Location:
Located in Soltroia, a unique urbanization, recognized for its tranquility and family atmosphere.
Situated on the Troia peninsula, 3 km from Troia Golf, one of the best golf courses in Europe 3.1 miles from Troia marina as well as the casino and restaurants.
-Description:
Villa with luxury finishes, designed to create comfort, has an entrance hall with plenty of natural light, fully equipped kitchen and dining room.
Basement and garage.
Living room with laser zone, support bathroom and a suite with built-in closets.
On the first floor we can count on a terrace facing the pool with river view, two suites, both with balconies, two bedrooms and a toilet.
-Equipment:
Thermal cutting frames with double glazing, LED lighting, alarm, air conditioning, electric blinds.
-Floor 0:
Fully equipped kitchen, on the island, white lacquered cabinets, silestone countertop, rectified mosaic floor, with laundry.
Living room with fireplace, with floating wooden floor.
Bedroom with suite, with built-in wardrobe.
Support toilet.
Shed for the garden with barbecue.
Tennis court.
Hole for watering the land and swimming pool.
-Floor 1:
4 bedrooms with wardrobes, 2 with suite, floating floor and balcony.
Toilet with polyban cabin.
Don’t miss the opportunity to get to know your dream home!
Book your visit!
Contact
Detached House 11 Bedrooms
Quinta do Lago, Almancil, Loulé, Distrito de Faro
Used · 585m²
With Garage
buy
16.500.000 €
This magnificent eleven bedroom villa is situated in the prestigious Quinta do Lago resort, offering stunning views of the sea and the Ria Formosa Natural Park.
The impressive cobblestone entrance and charming fountain add a touch of distinction to this exclusive property.
Upon entering, a spacious hall leads to the open-plan living and dining room, equipped with a fireplace and a piano, providing a sophisticated ambiance.
Adjacent to the living area, there is a kitchen with an island ideal for daily meals, which gives direct access to a covered terrace with an outdoor dining area.
On the ground floor there are also four en-suite bedrooms and an office, offering generous space for family and guests.
On the first floor there are five additional bedrooms, three of which are suites.
Two of these rooms offer spectacular views of the sea and the Ria Formosa Natural Park, while the others share a common terrace with views over the development and the lake.
The master bedroom suite includes a private closet and a large terrace with magnificent views.
The lower floor of the villa is dedicated to entertainment. It includes a TV and games room with a pool table, a bar with wine cellar, a laundry room, a multipurpose room, a sauna, a Turkish bath, an additional bedroom and a spacious garage for several cars.
The exterior of this home is truly stunning, surrounded by a mature garden with several fruit trees. It has a pergola, a tennis court, a large swimming pool and several seating areas, perfect for enjoying the peaceful views over the lake, the sea and the Ria Formosa Natural Park.
Book your visit now!
The impressive cobblestone entrance and charming fountain add a touch of distinction to this exclusive property.
Upon entering, a spacious hall leads to the open-plan living and dining room, equipped with a fireplace and a piano, providing a sophisticated ambiance.
Adjacent to the living area, there is a kitchen with an island ideal for daily meals, which gives direct access to a covered terrace with an outdoor dining area.
On the ground floor there are also four en-suite bedrooms and an office, offering generous space for family and guests.
On the first floor there are five additional bedrooms, three of which are suites.
Two of these rooms offer spectacular views of the sea and the Ria Formosa Natural Park, while the others share a common terrace with views over the development and the lake.
The master bedroom suite includes a private closet and a large terrace with magnificent views.
The lower floor of the villa is dedicated to entertainment. It includes a TV and games room with a pool table, a bar with wine cellar, a laundry room, a multipurpose room, a sauna, a Turkish bath, an additional bedroom and a spacious garage for several cars.
The exterior of this home is truly stunning, surrounded by a mature garden with several fruit trees. It has a pergola, a tennis court, a large swimming pool and several seating areas, perfect for enjoying the peaceful views over the lake, the sea and the Ria Formosa Natural Park.
Book your visit now!
Contact
House 6 Bedrooms
Cidade, Albufeira e Olhos de Água, Distrito de Faro
For refurbishment · 340m²
buy
2.150.000 €
Centenary villa, located in the center of the city of Albufeira, overlooking the beach of Peneco, fishermen and the east coast of Albufeira.
House - Land with 564m2, implantation 340 m2, total construction of 511.50m2. Housing with 3 floors, basement, ground floor and 1st floor and an Apartment - Land 53.5, implantation 47m2, total construction 96.31 m2. Housing with 2 floors, ground floor and 1st floor.
Built before 1951.
Both properties are sold together for the price indicated and require total reconstruction.
Book your visit. REF. 4277
House - Land with 564m2, implantation 340 m2, total construction of 511.50m2. Housing with 3 floors, basement, ground floor and 1st floor and an Apartment - Land 53.5, implantation 47m2, total construction 96.31 m2. Housing with 2 floors, ground floor and 1st floor.
Built before 1951.
Both properties are sold together for the price indicated and require total reconstruction.
Book your visit. REF. 4277
Contact
Penthouse 4 Bedrooms Duplex
São Gonçalo de Lagos, Distrito de Faro
New · 270m²
With Garage
buy
2.900.000 €
This is a dream apartment!! and unique.!
It results from the junction of two apartments (T2+T3), inserted in a luxury building overlooking the city of Lagos and a stunning sea view.
This PENTAHOUSE DUPLEX, is the result of the use of the best building materials and finishes, the rigor and excellence of a modern architecture project, where it was possible to create a unique and exclusive Penthouse.
The very noble materials, the natural light, the functionality and breadth of this apartment, make it unique.
Fully equipped kitchen with island, state-of-the-art appliances, luxury finishes where the marbles and woods stand out, air conditioning system built into the suspended ceilings, LED lighting, heat reclaimer, underfloor heating, large sliding windows with double glazing and thermal and acoustic cut, private jacuzzi, ambient sound, and more.
Lounge area with a superb view, and sun throughout the day just 2 km from the beach and center of Lagos.
The apartment has direct access to a condominium swimming pool that is located at the top of the building and 5 parking spaces.
This is certainly a dream penthouse!
It results from the junction of two apartments (T2+T3), inserted in a luxury building overlooking the city of Lagos and a stunning sea view.
This PENTAHOUSE DUPLEX, is the result of the use of the best building materials and finishes, the rigor and excellence of a modern architecture project, where it was possible to create a unique and exclusive Penthouse.
The very noble materials, the natural light, the functionality and breadth of this apartment, make it unique.
Fully equipped kitchen with island, state-of-the-art appliances, luxury finishes where the marbles and woods stand out, air conditioning system built into the suspended ceilings, LED lighting, heat reclaimer, underfloor heating, large sliding windows with double glazing and thermal and acoustic cut, private jacuzzi, ambient sound, and more.
Lounge area with a superb view, and sun throughout the day just 2 km from the beach and center of Lagos.
The apartment has direct access to a condominium swimming pool that is located at the top of the building and 5 parking spaces.
This is certainly a dream penthouse!
Contact
Apartment 4 Bedrooms
Canidelo, Vila Nova de Gaia, Distrito do Porto
Under construction · 237m²
With Garage
buy
2.000.000 €
QUINTA MARQUES GOMES
EXCLUSIVE IS TO LIVE OVER LOOKING THE DOURO RIVER AND THE OCEAN
Penthouse - Top floor with 140 m2 terrace, covered area 237 m2, with 4 suites, living room with 53 m2, oriented with unchanging views to the mouth of the Douro River, Porto and the Atlantic ocean, 3 places of garage + tidy.
The residences ensure highest standards of security, quality and eco-friendly environmental sustainability.
The surrounding area has been carefully designed as an integrated and harmonious landscape, while preserving the surrounding environment.
Apartments facing the mouth of the Rio Douro with unique views, where each building consists of 16 apartments with 2, 3 and 4 (penthouse) Bedroom areas
The ideal option for residential or second home
The buildings with 5 floors, are designed to be perfectly framed in the surroundings.
All units have large balconies and terraces in the rooms and bedrooms, in order to enjoy the location and landscape.
Each building also has two basement floors, with around 40 parking spaces.
EXCLUSIVE IS LIVING IN ONE PLACENEAR EVERYTHING
Quinta Marques Gomes has a privileged location. The simultaneous view of the river and sea, good public transports, the proximity to several touristic and leisure attractions, to the marina and the riverside restaurants make it a luxury quality living area.
Sá Carneiro Airport
Sá Carneiro Airport, where the worlds major airlines operate to, is located 27 minutes away.
Caves de Vinho do Porto
In Gaia, 2 Kms away, are cellars with hundreds of years of history, where you can taste one of the most famous wines in the world.
Praias
Vila Nova de Gaia offers 15km of atlantic coast, with beaches of natural wealth and a pedestrian route from Cabedelo to S. Félix da Marinha.
Douro Marina
The Douro Marina, is an ideal place for water sports lovers and is 200 meters from Quinta Marques Gomes.
Club de Golfe Miramar
School of countless high quality athletes, Miramar Golf Club is a national reference and one of the most beautiful golf courses in Europe.
Centro Histórico do Porto
Due to its architecture and the intense musical activity that it promotes, Casa da Música is a regular must visit regularly.
EXCLUSIVE IS TO LIVE OVER LOOKING THE DOURO RIVER AND THE OCEAN
Penthouse - Top floor with 140 m2 terrace, covered area 237 m2, with 4 suites, living room with 53 m2, oriented with unchanging views to the mouth of the Douro River, Porto and the Atlantic ocean, 3 places of garage + tidy.
The residences ensure highest standards of security, quality and eco-friendly environmental sustainability.
The surrounding area has been carefully designed as an integrated and harmonious landscape, while preserving the surrounding environment.
Apartments facing the mouth of the Rio Douro with unique views, where each building consists of 16 apartments with 2, 3 and 4 (penthouse) Bedroom areas
The ideal option for residential or second home
The buildings with 5 floors, are designed to be perfectly framed in the surroundings.
All units have large balconies and terraces in the rooms and bedrooms, in order to enjoy the location and landscape.
Each building also has two basement floors, with around 40 parking spaces.
EXCLUSIVE IS LIVING IN ONE PLACENEAR EVERYTHING
Quinta Marques Gomes has a privileged location. The simultaneous view of the river and sea, good public transports, the proximity to several touristic and leisure attractions, to the marina and the riverside restaurants make it a luxury quality living area.
Sá Carneiro Airport
Sá Carneiro Airport, where the worlds major airlines operate to, is located 27 minutes away.
Caves de Vinho do Porto
In Gaia, 2 Kms away, are cellars with hundreds of years of history, where you can taste one of the most famous wines in the world.
Praias
Vila Nova de Gaia offers 15km of atlantic coast, with beaches of natural wealth and a pedestrian route from Cabedelo to S. Félix da Marinha.
Douro Marina
The Douro Marina, is an ideal place for water sports lovers and is 200 meters from Quinta Marques Gomes.
Club de Golfe Miramar
School of countless high quality athletes, Miramar Golf Club is a national reference and one of the most beautiful golf courses in Europe.
Centro Histórico do Porto
Due to its architecture and the intense musical activity that it promotes, Casa da Música is a regular must visit regularly.
Contact
See more Luxury
Bedrooms
Zones
Can’t find the property you’re looking for?
