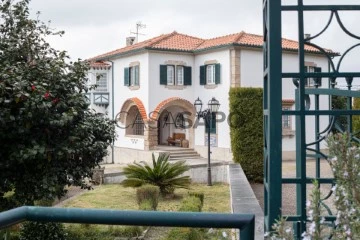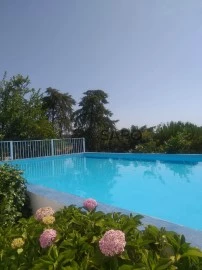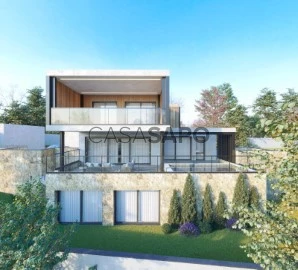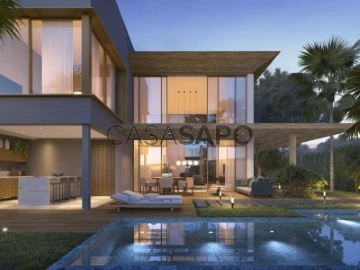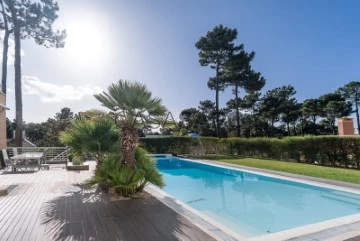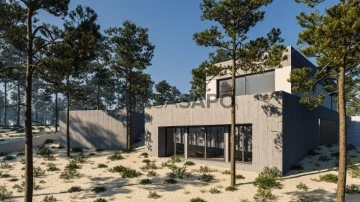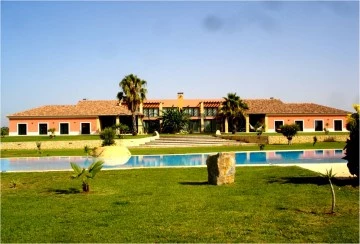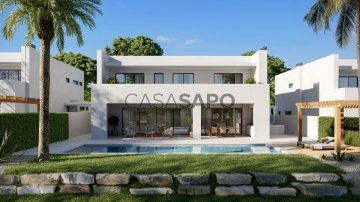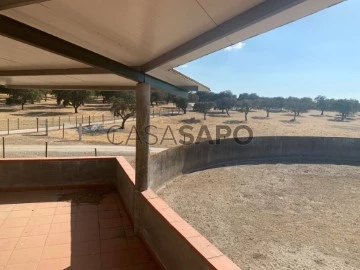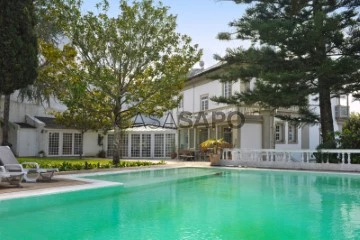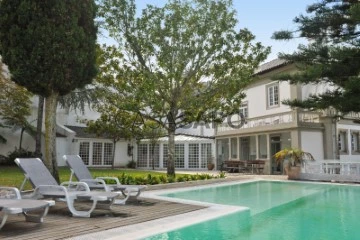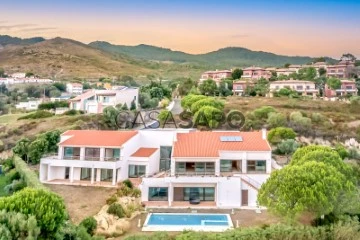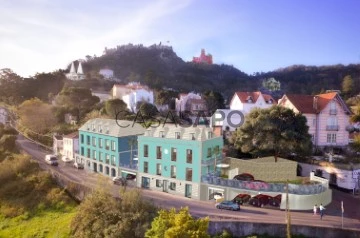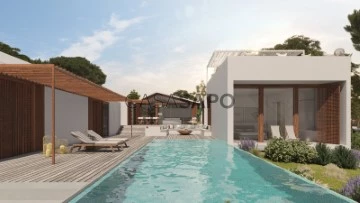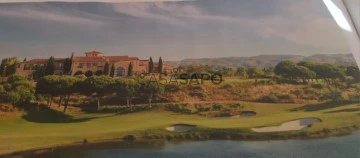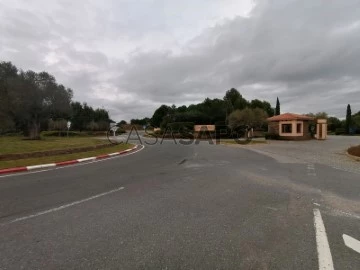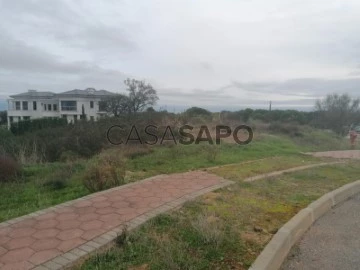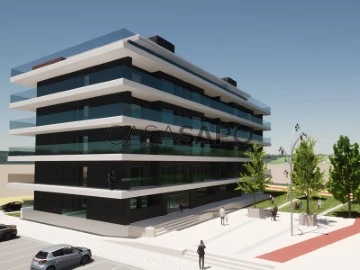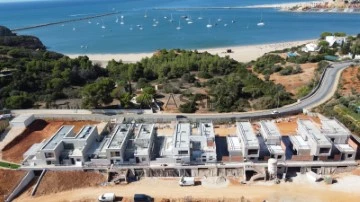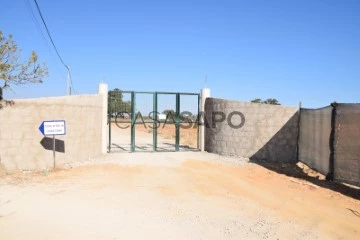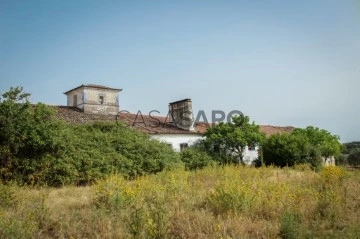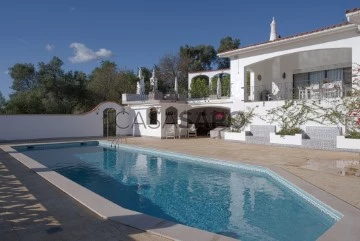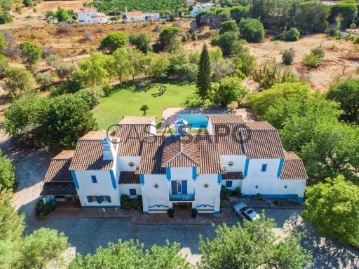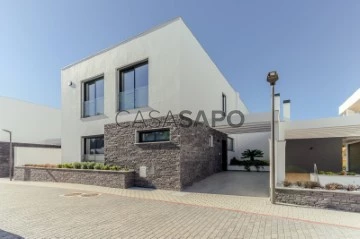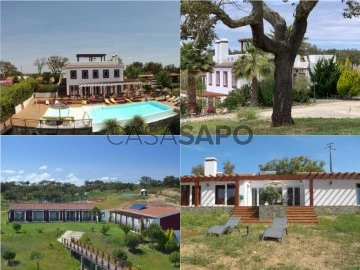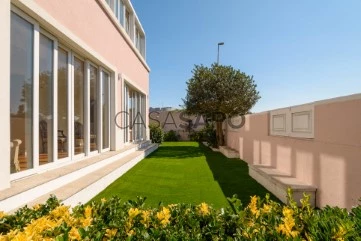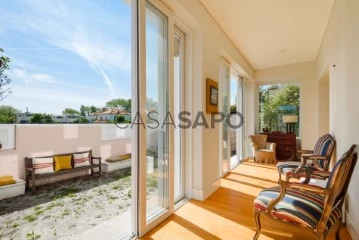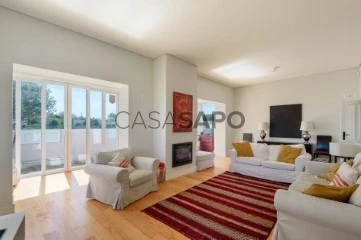Luxury
Rooms
Price
More filters
358 Luxury view Field, Page 5
Map
Order by
Relevance
Farm 7 Bedrooms
Quinta da Foz, Tavira (Santa Maria e Santiago), Distrito de Faro
Used · 878m²
With Garage
buy
2.600.000 €
LAND WITH 202,503 M2 - WITH THREE URBAN LAND - POSSIBILITY OF CONSTRUCTION FOR HOUSING AND TOURISM - NEXT TO THE TAVIRA HEALTH CENTRE - ALGARVE
Land with 202,503 m2, next to the Health Centre, in Foz, Tavira.
Land next to the salt pans.
Flat land with irrigation water.
The property has three urban areas for reconstruction.
It has four waterwheels.
Some trees including many lemon trees.
With potential for various possibilities: hotel, rural tourism, houses.
Unique property.
A few minutes from the beach and the Centre of Tavira.
Excellent opportunity.
Ask us for more information.
Schedule your visit.
** We assist with the entire buying and selling process **
Casas do Sotavento Real Estate Agency was founded in 2000 with the aim of becoming the leading real estate agency in the Algarve.
We stand out for our commitment to technological development, and are present on around 220 national and international portals and social networks.
We provide personalized support and create tailored solutions for each client.
All of our professionals ensure strict management of brokerage contracts and buying and selling processes.
Finally, we provide consultancy to all of our clients and also use modern, computerized means to manage the business.
Land with 202,503 m2, next to the Health Centre, in Foz, Tavira.
Land next to the salt pans.
Flat land with irrigation water.
The property has three urban areas for reconstruction.
It has four waterwheels.
Some trees including many lemon trees.
With potential for various possibilities: hotel, rural tourism, houses.
Unique property.
A few minutes from the beach and the Centre of Tavira.
Excellent opportunity.
Ask us for more information.
Schedule your visit.
** We assist with the entire buying and selling process **
Casas do Sotavento Real Estate Agency was founded in 2000 with the aim of becoming the leading real estate agency in the Algarve.
We stand out for our commitment to technological development, and are present on around 220 national and international portals and social networks.
We provide personalized support and create tailored solutions for each client.
All of our professionals ensure strict management of brokerage contracts and buying and selling processes.
Finally, we provide consultancy to all of our clients and also use modern, computerized means to manage the business.
Contact
Farm 8 Bedrooms +1
Oliveira de Azeméis, O. Azeméis, Riba-Ul, Ul, Macinhata Seixa, Madail, Distrito de Aveiro
Used
With Garage
buy
5.499.000 €
Quinta com várias construções rodeadas de espaços verdes, onde a natureza é o fator primordial, com duas entradas distintas, ladeada por muros altos que conferem harmonia e total privacidade. A 46 km do centro do Porto e 44 km do centro de Aveiro
Com área de 11181.78 m2, dividida em 3 artigos, composta por:
Moradia principal, datada de 1938, de tipologia T4+1 com área de construção 471.97 m2, dividida por 3 pisos:
- Rés-do-chão: hall de entrada espaçoso, wc, sala de estar e jantar, sala de visitas, cozinha bastante ampla com ilha central, 1 suite de serventia e lavandaria.
- 1º piso: 3 suites com closet e 1 quarto/escritório.
- Cave: salão de jogos, sala com bar de acesso direto à garrafeira, 1 wc e sala de arrumos com cofre, e salamandra.
Casa de Madeira, tipologia T4, com 262,75 m2 de área de construção.
- Composta por: 2 suites, 2 quartos e 2 wc, sala de jantar e de estar ar condicionado e aquecimento central, salamandra, e cozinha completa.
- Cave composta por: salão com bastante luz natural, garrafeira, wc e ainda uma ampla divisão onde existe um cofre. No seu exterior, para além de um bonito e vasto jardim, podemos encontrar a casa de máquinas e a lavandaria.
- Na Casa do Caseiro de tipologia T2, composta por: 2 quartos,1 wc, sala e cozinha.
Poderá percorrer toda a quinta e encontrará diversos locais concebidos com muito bom gosto. De destacar:
- O salão de festas, todo envidraçado e com bastante luz natural, possui ainda um espaço amplo com salamandra, cozinha completa com forno a lenha e churrasqueira com espetos rotativos, garrafeira e ainda wc para ambos os sexos.
- O jardim trabalhado e uma linda Capela legalizada.
Não obstante a tudo o que já foi mencionado, no decorrer de toda a quinta somos presenteados com vários jardins repletos de árvores (algumas centenárias) e plantas com flores dando cor e vida ao local. Existe ainda uma cozinha de apoio às atividades agrícolas, sala/matadouro, currais, 2 canis, zonas de cultivo com diferentes tipos de árvores de fruto, zona de lenha (cortada e arrumada), 2 minas de água, 3 furos artesianos, rega automática, 2 tanques com água corrente e garagens abertas e fechadas (com portões automáticos).
Distancias:
-3km do famoso parque de La Sallete
-6km centro saúde
-6km hospital Stª Maria da Feira
-53km do aeroporto Sá carneiro
Para viver ou investir numa localização única!
NÃO DEIXE DE CONCRETIZAR O VOSSO SONHO! CONTACTE-NOS, ESPERAMOS POR SI.
Com área de 11181.78 m2, dividida em 3 artigos, composta por:
Moradia principal, datada de 1938, de tipologia T4+1 com área de construção 471.97 m2, dividida por 3 pisos:
- Rés-do-chão: hall de entrada espaçoso, wc, sala de estar e jantar, sala de visitas, cozinha bastante ampla com ilha central, 1 suite de serventia e lavandaria.
- 1º piso: 3 suites com closet e 1 quarto/escritório.
- Cave: salão de jogos, sala com bar de acesso direto à garrafeira, 1 wc e sala de arrumos com cofre, e salamandra.
Casa de Madeira, tipologia T4, com 262,75 m2 de área de construção.
- Composta por: 2 suites, 2 quartos e 2 wc, sala de jantar e de estar ar condicionado e aquecimento central, salamandra, e cozinha completa.
- Cave composta por: salão com bastante luz natural, garrafeira, wc e ainda uma ampla divisão onde existe um cofre. No seu exterior, para além de um bonito e vasto jardim, podemos encontrar a casa de máquinas e a lavandaria.
- Na Casa do Caseiro de tipologia T2, composta por: 2 quartos,1 wc, sala e cozinha.
Poderá percorrer toda a quinta e encontrará diversos locais concebidos com muito bom gosto. De destacar:
- O salão de festas, todo envidraçado e com bastante luz natural, possui ainda um espaço amplo com salamandra, cozinha completa com forno a lenha e churrasqueira com espetos rotativos, garrafeira e ainda wc para ambos os sexos.
- O jardim trabalhado e uma linda Capela legalizada.
Não obstante a tudo o que já foi mencionado, no decorrer de toda a quinta somos presenteados com vários jardins repletos de árvores (algumas centenárias) e plantas com flores dando cor e vida ao local. Existe ainda uma cozinha de apoio às atividades agrícolas, sala/matadouro, currais, 2 canis, zonas de cultivo com diferentes tipos de árvores de fruto, zona de lenha (cortada e arrumada), 2 minas de água, 3 furos artesianos, rega automática, 2 tanques com água corrente e garagens abertas e fechadas (com portões automáticos).
Distancias:
-3km do famoso parque de La Sallete
-6km centro saúde
-6km hospital Stª Maria da Feira
-53km do aeroporto Sá carneiro
Para viver ou investir numa localização única!
NÃO DEIXE DE CONCRETIZAR O VOSSO SONHO! CONTACTE-NOS, ESPERAMOS POR SI.
Contact
Alentejo Farmhouse 8 Bedrooms
Fontainhas, Melides, Grândola, Distrito de Setúbal
Used · 72m²
With Swimming Pool
buy
2.500.000 €
Monte Alentejano ( Farm ) with great investment potential, located in the most privileged area of the Alentejo coast, close to the largest golf resorts and 2 km from the beach.
With a vast land of flat cultivation, with olive trees and pine trees, it has great potential for cultivation or for future investment in construction, including for a large house, with approved permits of up to 550m2.
With architecture and building materials typical of the area, is the usual refuge for lovers of Melides to escape the hustle and bustle of the city.
The 2 apartments on the 1st floor that serve as accommodation (Apartments 1 and 2 - see photos), are fully equipped for weekly or daily rent, prepared to welcome you, with all the comfort and pampering of this area: restorative silence, the smell of countryside and the beach, homemade jams and the best Alentejo bread you can taste.
On the ground floor is currently the owners’ apartment, also with potential for accommodation.
The 2 apartments accommodate 4 to 6 people, have a private barbecue and access to the communal pool and garden, as well as the children’s playground. Each apartment has 1 bedroom with double bed and 1 bedroom with two twin beds, 1 bathroom with shower, living room, dining room, kitchen with crockery, fridge, hob, stove, microwave, washing machine crockery, individual barbecue.
This Monte Alentejano , Farmoffers a wide possibility of future income as it is an area that is in development and expansion, the extensive beaches and natural beauty of the area have made it a great attraction for investors looking for hidden treasures like this!
Do not miss this opportunity!
Mark your visit!
With a vast land of flat cultivation, with olive trees and pine trees, it has great potential for cultivation or for future investment in construction, including for a large house, with approved permits of up to 550m2.
With architecture and building materials typical of the area, is the usual refuge for lovers of Melides to escape the hustle and bustle of the city.
The 2 apartments on the 1st floor that serve as accommodation (Apartments 1 and 2 - see photos), are fully equipped for weekly or daily rent, prepared to welcome you, with all the comfort and pampering of this area: restorative silence, the smell of countryside and the beach, homemade jams and the best Alentejo bread you can taste.
On the ground floor is currently the owners’ apartment, also with potential for accommodation.
The 2 apartments accommodate 4 to 6 people, have a private barbecue and access to the communal pool and garden, as well as the children’s playground. Each apartment has 1 bedroom with double bed and 1 bedroom with two twin beds, 1 bathroom with shower, living room, dining room, kitchen with crockery, fridge, hob, stove, microwave, washing machine crockery, individual barbecue.
This Monte Alentejano , Farmoffers a wide possibility of future income as it is an area that is in development and expansion, the extensive beaches and natural beauty of the area have made it a great attraction for investors looking for hidden treasures like this!
Do not miss this opportunity!
Mark your visit!
Contact
Detached House 4 Bedrooms
Murches, Alcabideche, Cascais, Distrito de Lisboa
Under construction · 329m²
With Garage
buy
2.500.000 €
Villa, of modern architecture, inserted in a private condominium composed by 4 villas, in Murches.
The villa is detached, with a 136 sqm private garden and swimming pool, in a 423 sqm lot, with a 517 sqm gross construction area, with the following distribution:
Entrance floor:
- Entry hall
- common living room: 91,3 sqm
- Fully equipped kitchen, in open space, with top of the range household appliances
- social bathroom
Upper floor:
- Master suite: 37 sqm with closet
- Suite: 22 sqm with closet
Lower floor:
- Multipurpose room: 79,7 sqm
- Suite: 22 sqm
- Suite: 33,4 sqm
- Social bathroom
- Laundry area: 18 sqm
- Garage
To highlight the excellent quality finishes with attention to the smallest detail.
Finishes:
- Radiant floor heating
- Pre-installation of mural air conditioning
- Heating of sanitary waters and radiant floor heating by heat pump + storage tank
- Minimalist high-end window frames and tempered glass
- Aluminium blade blinds system
- All the bedrooms include a dirty clothing vacuum conduct that leads to the laundry area
- Bathrooms fitted with sanitary ware of the Porcelanosa brand
- Transhipment swimming pool, with salt treatment
- Three-phase sockets installed in the outdoor parking and in the garage to ensure charging of electric and hybrid vehicles.
Cascais is a Portuguese village famous for its bay, local business and its cosmopolitanism. It is considered the most sophisticated destination of the Lisbon’s region, where small palaces and refined and elegant constructions prevail. With the sea as a scenario, Cascais can be proud of having 7 golf courses, a casino, a marina and countless leisure areas. It is 30 minutes away from Lisbon and its international airport.
Porta da Frente Christie’s is a real estate agency that has been operating in the market for more than two decades. Its focus lays on the highest quality houses and developments, not only in the selling market, but also in the renting market. The company was elected by the prestigious brand Christie’s - one of the most reputable auctioneers, Art institutions and Real Estate of the world - to be represented in Portugal, in the areas of Lisbon, Cascais, Oeiras, Sintra and Alentejo. The main purpose of Porta da Frente Christie’s is to offer a top-notch service to our customers.
The villa is detached, with a 136 sqm private garden and swimming pool, in a 423 sqm lot, with a 517 sqm gross construction area, with the following distribution:
Entrance floor:
- Entry hall
- common living room: 91,3 sqm
- Fully equipped kitchen, in open space, with top of the range household appliances
- social bathroom
Upper floor:
- Master suite: 37 sqm with closet
- Suite: 22 sqm with closet
Lower floor:
- Multipurpose room: 79,7 sqm
- Suite: 22 sqm
- Suite: 33,4 sqm
- Social bathroom
- Laundry area: 18 sqm
- Garage
To highlight the excellent quality finishes with attention to the smallest detail.
Finishes:
- Radiant floor heating
- Pre-installation of mural air conditioning
- Heating of sanitary waters and radiant floor heating by heat pump + storage tank
- Minimalist high-end window frames and tempered glass
- Aluminium blade blinds system
- All the bedrooms include a dirty clothing vacuum conduct that leads to the laundry area
- Bathrooms fitted with sanitary ware of the Porcelanosa brand
- Transhipment swimming pool, with salt treatment
- Three-phase sockets installed in the outdoor parking and in the garage to ensure charging of electric and hybrid vehicles.
Cascais is a Portuguese village famous for its bay, local business and its cosmopolitanism. It is considered the most sophisticated destination of the Lisbon’s region, where small palaces and refined and elegant constructions prevail. With the sea as a scenario, Cascais can be proud of having 7 golf courses, a casino, a marina and countless leisure areas. It is 30 minutes away from Lisbon and its international airport.
Porta da Frente Christie’s is a real estate agency that has been operating in the market for more than two decades. Its focus lays on the highest quality houses and developments, not only in the selling market, but also in the renting market. The company was elected by the prestigious brand Christie’s - one of the most reputable auctioneers, Art institutions and Real Estate of the world - to be represented in Portugal, in the areas of Lisbon, Cascais, Oeiras, Sintra and Alentejo. The main purpose of Porta da Frente Christie’s is to offer a top-notch service to our customers.
Contact
House 4 Bedrooms Duplex
Livramento, Cascais e Estoril, Distrito de Lisboa
Under construction · 208m²
With Swimming Pool
buy
2.200.000 €
Sale Detached house | 208m2 | 455 m2 Land | Private Condominium | Private Garden & Pool | Estoril - Livramento
Security, privacy, luminosity in large spaces open to nature and quality of life are some of the success points of this development.
Living surrounded by the breeze of a pine forest, in a green and quiet environment, with the 24hrs security of a condominium, is a privilege.
Villas:
With an open, modern and revolutionary look. With large glazed openings that open all around the house, giving an extraordinary feeling of space and luminosity, with careful landscaping and a planned arrangement of visual barriers for total privacy inside the house and in the garden.
Two floors above ground 1/2 outdoor parking spaces
Practical and comfortable divisions of the houses, privileging the dimensions of the private and living spaces.
RC
Large living room with semi open kitchen, fully equipped, both with access to the terrace, laundry room and toilet service,
One bedroom/suite with 1 full bathroom,
A guest bathroom and terrace with dining area, outdoor kitchen to support the barbecue etc.
1st floor
3 very bright and comfortable suites.
The Master suite has a walk in closet,
2 suites with built-in wardrobe on the wall.
Enterprise:
Estoril Woods - Private Condominium, designed by a renowned architecture studio, thinking about the coexistence of family and friends, with all the amenities.
12 villas,
Fenced around its entire perimeter, security 24 hours, 365 days a year.
10,000 square meters, this project was carefully developed and urbanised, divided into 12 plots to create the Estoril Woods Condominium. In each of them, a detached villa was designed, with a private pool and garden, which guarantees the privacy and family space of its residents. On each plot, a detached villa was designed, with a private pool and garden, which guarantees the privacy and family space of its residents.
A real club within the Condominium, with access to leisure spaces In a protected and landscaped space, a fully equipped playground was created. And in a central core, a spa and a gym have been installed, complete with state-of-the-art equipment.
Location:
Livramento. A 10-minute drive from Estoril, the beaches of the Costa do Sol and the unique charm of Cascais bay, as well as with good and quick access to Lisbon and Sintra. The Estoril-Sintra axis is not only Lisbon’s nicest suburb, situated between the Costa do Sol (Cascais/Estoril) and a UNESCO world heritage village (Sintra).
It is a premium area of reference, with multiple beaches, a marina, a casino, an airport, 5 reference schools, two of them international, 5 18-hole golf courses, 2 tennis academies, 2 equestrian centres, a natural park and numerous monuments. All this is 30 minutes from Lisbon, whether by motorway, Atlantic marginal or train line.
Security, privacy, luminosity in large spaces open to nature and quality of life are some of the success points of this development.
Living surrounded by the breeze of a pine forest, in a green and quiet environment, with the 24hrs security of a condominium, is a privilege.
Villas:
With an open, modern and revolutionary look. With large glazed openings that open all around the house, giving an extraordinary feeling of space and luminosity, with careful landscaping and a planned arrangement of visual barriers for total privacy inside the house and in the garden.
Two floors above ground 1/2 outdoor parking spaces
Practical and comfortable divisions of the houses, privileging the dimensions of the private and living spaces.
RC
Large living room with semi open kitchen, fully equipped, both with access to the terrace, laundry room and toilet service,
One bedroom/suite with 1 full bathroom,
A guest bathroom and terrace with dining area, outdoor kitchen to support the barbecue etc.
1st floor
3 very bright and comfortable suites.
The Master suite has a walk in closet,
2 suites with built-in wardrobe on the wall.
Enterprise:
Estoril Woods - Private Condominium, designed by a renowned architecture studio, thinking about the coexistence of family and friends, with all the amenities.
12 villas,
Fenced around its entire perimeter, security 24 hours, 365 days a year.
10,000 square meters, this project was carefully developed and urbanised, divided into 12 plots to create the Estoril Woods Condominium. In each of them, a detached villa was designed, with a private pool and garden, which guarantees the privacy and family space of its residents. On each plot, a detached villa was designed, with a private pool and garden, which guarantees the privacy and family space of its residents.
A real club within the Condominium, with access to leisure spaces In a protected and landscaped space, a fully equipped playground was created. And in a central core, a spa and a gym have been installed, complete with state-of-the-art equipment.
Location:
Livramento. A 10-minute drive from Estoril, the beaches of the Costa do Sol and the unique charm of Cascais bay, as well as with good and quick access to Lisbon and Sintra. The Estoril-Sintra axis is not only Lisbon’s nicest suburb, situated between the Costa do Sol (Cascais/Estoril) and a UNESCO world heritage village (Sintra).
It is a premium area of reference, with multiple beaches, a marina, a casino, an airport, 5 reference schools, two of them international, 5 18-hole golf courses, 2 tennis academies, 2 equestrian centres, a natural park and numerous monuments. All this is 30 minutes from Lisbon, whether by motorway, Atlantic marginal or train line.
Contact
House 6 Bedrooms Triplex
Charneca de Caparica e Sobreda, Almada, Distrito de Setúbal
Used · 720m²
With Garage
buy / rent
3.000.000 € / 9.000 €
This villa consists of 3 floors.
On the floor at ground level you will find the social spaces: the kitchen, a dining room, two living rooms, a social bathroom. Here you have direct access to the garage, which has six parking spaces, as well as to the extensive garden, with access to the swimming pool, terrace, barbecue.
Upstairs you will find four suites and a large terrace.
Below these two floors is the garage, a wine cellar, laundry, a bedroom and a suite.
All spaces in the house are lit with natural light.
Finally, the outdoor space is gardened all around the house, with a heated pool, a barbecue, the technical area of the house (independent space) and a pool support space
It is located in a quiet residential area 2 kilometers from the beach (about 20 minutes walk), 7 kilometers from the train station and close to transport and commerce.
On the floor at ground level you will find the social spaces: the kitchen, a dining room, two living rooms, a social bathroom. Here you have direct access to the garage, which has six parking spaces, as well as to the extensive garden, with access to the swimming pool, terrace, barbecue.
Upstairs you will find four suites and a large terrace.
Below these two floors is the garage, a wine cellar, laundry, a bedroom and a suite.
All spaces in the house are lit with natural light.
Finally, the outdoor space is gardened all around the house, with a heated pool, a barbecue, the technical area of the house (independent space) and a pool support space
It is located in a quiet residential area 2 kilometers from the beach (about 20 minutes walk), 7 kilometers from the train station and close to transport and commerce.
Contact
House 4 Bedrooms
Carvalhal, Grândola, Distrito de Setúbal
Under construction · 200m²
With Garage
buy
3.200.000 €
4-bedroom villa, new, 235 sqm (gross construction area), swimming pool, garden and terrace with unobstructed view overlooking the countryside, implanted on a 1658 sqm plot of land, located in the La Reserve gated community, in Lagoa Formosa, Carvalhal. The villa was designed by the Pereira Miguel Arquitetos bureau, framed in a contemporary architecture, with the region’s traditional style.
The villa is spread over two floors, comprising a large living and dining room with American kitchen, covering a total of 75.05 sqm in open plan. Four bedrooms, two of which en suite and a private terrace. Guest bathroom, storage area, laundry, technical area of the swimming pool and garage for 2 cars. The planned facilities include a fireplace, mosquito net to be incorporated in the window and door frames, interior floor and walls in pale grey microcement, electric garage gate and video intercom.
Outdoors, the 42 sqm swimming pool will be lined with mosaic, surrounded by a pine wood deck, with an outdoor leisure and dining area covered by a pergola, and unobstructed view overlooking the pine forest and garden. The garden will essentially comprise native plants.
Villa sold turnkey, with work planned to start in the first half of 2023, and delivery scheduled for the end of 2024/first quarter of 2025. Villa project and construction licensing costs charged to the seller.
The La Reserve development comprises 24 individual Urban Plots for development of Premium Villas with personalised architecture, 82 Village Houses (Village La Réserve) with 3 to 5 bedrooms, and 56 tourist apartments (Aparthotel) with 3 bedrooms.
Its prime location endows great privacy and unobstructed view overlooking the countryside, as well as a panoramic view towards the sunset. The access to the Carvalhal and Pego beaches can be made by bicycle from the villa via the existing cycle path. Located just 100 metres from the main shopping and service establishments, namely pastry shops, pharmacy, banks, stationery shops, several other and decoration shops. Its proximity to Hotel Quinta da Comporta also stands out, as well as to the region’s famous restaurants such as Sal, Sublime and JNcQUOI Beach Club.
Within a 5-minute driving distance from Carvalhal and Pego beaches, the new Comporta Dunes golf course and 15 minutes from the centre of Comporta. Only one hour from Lisbon and has easy access to the airport.
The villa is spread over two floors, comprising a large living and dining room with American kitchen, covering a total of 75.05 sqm in open plan. Four bedrooms, two of which en suite and a private terrace. Guest bathroom, storage area, laundry, technical area of the swimming pool and garage for 2 cars. The planned facilities include a fireplace, mosquito net to be incorporated in the window and door frames, interior floor and walls in pale grey microcement, electric garage gate and video intercom.
Outdoors, the 42 sqm swimming pool will be lined with mosaic, surrounded by a pine wood deck, with an outdoor leisure and dining area covered by a pergola, and unobstructed view overlooking the pine forest and garden. The garden will essentially comprise native plants.
Villa sold turnkey, with work planned to start in the first half of 2023, and delivery scheduled for the end of 2024/first quarter of 2025. Villa project and construction licensing costs charged to the seller.
The La Reserve development comprises 24 individual Urban Plots for development of Premium Villas with personalised architecture, 82 Village Houses (Village La Réserve) with 3 to 5 bedrooms, and 56 tourist apartments (Aparthotel) with 3 bedrooms.
Its prime location endows great privacy and unobstructed view overlooking the countryside, as well as a panoramic view towards the sunset. The access to the Carvalhal and Pego beaches can be made by bicycle from the villa via the existing cycle path. Located just 100 metres from the main shopping and service establishments, namely pastry shops, pharmacy, banks, stationery shops, several other and decoration shops. Its proximity to Hotel Quinta da Comporta also stands out, as well as to the region’s famous restaurants such as Sal, Sublime and JNcQUOI Beach Club.
Within a 5-minute driving distance from Carvalhal and Pego beaches, the new Comporta Dunes golf course and 15 minutes from the centre of Comporta. Only one hour from Lisbon and has easy access to the airport.
Contact
Farm 8 Bedrooms
Cabanas, Quinta do Anjo, Palmela, Distrito de Setúbal
Used · 1,200m²
buy
3.400.000 €
Luxury Villa situated in Cabanas, all information you can consult the annex brochure.
Contact
House 4 Bedrooms
Vilamoura, Quarteira, Loulé, Distrito de Faro
Under construction · 602m²
With Garage
buy
2.850.000 €
4-bedroom villa with 602 sqm of gross construction area, swimming pool, and garden, set on a plot of land of 758 sqm, located in an exclusive condominium next to a golf course in Vilamoura, Algarve.
Upon entering the villa, the ground floor features a modern fully equipped kitchen connected to a spacious dining room. Adjacent to the dining room, there is an elegant living room with a cozy fireplace. All these areas connect to a covered terrace overlooking the pool and garden, offering an ideal space for outdoor leisure and entertainment. Additionally, the ground floor also includes a spacious pantry, ensuring ample storage space, and a ensuite bedroom, providing privacy and comfort.
On the lower floor, there is a large and versatile space divided into five distinct environments. It includes a cinema room, a gym and games room, and for wine lovers, an exclusive tasting and wine storage room, perfect for collectors and enthusiasts. Additionally, there is a convenient laundry room and a utility room.
On the first floor, there are three ensuite bedrooms. The master suite stands out with a large walk-in closet and bathroom. Moreover, the master suite has a seating area with a table and a minibar, providing an intimate space to relax and enjoy quietly. There is also an additional living room that can be used as a private office or an extra lounge area, according to your needs.
This magnificent villa is located in an exclusive condominium, composed of only four residences, offering privacy and security. Furthermore, the privileged location in Vilamoura provides easy access to prestigious golf courses in the area and a wide range of leisure and entertainment activities.
Upon entering the villa, the ground floor features a modern fully equipped kitchen connected to a spacious dining room. Adjacent to the dining room, there is an elegant living room with a cozy fireplace. All these areas connect to a covered terrace overlooking the pool and garden, offering an ideal space for outdoor leisure and entertainment. Additionally, the ground floor also includes a spacious pantry, ensuring ample storage space, and a ensuite bedroom, providing privacy and comfort.
On the lower floor, there is a large and versatile space divided into five distinct environments. It includes a cinema room, a gym and games room, and for wine lovers, an exclusive tasting and wine storage room, perfect for collectors and enthusiasts. Additionally, there is a convenient laundry room and a utility room.
On the first floor, there are three ensuite bedrooms. The master suite stands out with a large walk-in closet and bathroom. Moreover, the master suite has a seating area with a table and a minibar, providing an intimate space to relax and enjoy quietly. There is also an additional living room that can be used as a private office or an extra lounge area, according to your needs.
This magnificent villa is located in an exclusive condominium, composed of only four residences, offering privacy and security. Furthermore, the privileged location in Vilamoura provides easy access to prestigious golf courses in the area and a wide range of leisure and entertainment activities.
Contact
Country Estate 5 Bedrooms
Arraiolos, Distrito de Évora
Used · 260m²
buy
3.500.000 €
This property has two contiguas properties with an area of total of 401.01 hectares, located in the municipality of Arraiolos in Évora, is mainly destined to livestock with excellent facilities for breeding and treatment of animals including cattle.
In addition to the facilities mentioned has two traditional Montes Alentejo in the recovery phase.
Homeify with cork mounted and azinho.
Cork production taken in 2026 in the order of 8000@ .
This is a little folded homeland, with excellent pastures, and two ponds one of them with its own spring.
Good access, being easy to move with any vehicles inside the entire homehouse. A few kilometers from Arraiolos and urban centers.
For more information and to schedule a visit please contact us!
-
PRESTIGEBROKERS
CREDIT SOLUTIONS
Don’t waste time PRESTIGEBROKERS reduces the time spent on searching for a home loan.
Our credit solutions together with specialized partners help you find the home of your dreams, and respect your financial decision with proposals for housing credit to different banks, optimizing your decision.
At the same time we trade the best spreads for your home credit.
Consult us.
In addition to the facilities mentioned has two traditional Montes Alentejo in the recovery phase.
Homeify with cork mounted and azinho.
Cork production taken in 2026 in the order of 8000@ .
This is a little folded homeland, with excellent pastures, and two ponds one of them with its own spring.
Good access, being easy to move with any vehicles inside the entire homehouse. A few kilometers from Arraiolos and urban centers.
For more information and to schedule a visit please contact us!
-
PRESTIGEBROKERS
CREDIT SOLUTIONS
Don’t waste time PRESTIGEBROKERS reduces the time spent on searching for a home loan.
Our credit solutions together with specialized partners help you find the home of your dreams, and respect your financial decision with proposals for housing credit to different banks, optimizing your decision.
At the same time we trade the best spreads for your home credit.
Consult us.
Contact
House 6 Bedrooms
Sintra (Santa Maria e São Miguel), S.Maria e S.Miguel, S.Martinho, S.Pedro Penaferrim, Distrito de Lisboa
Refurbished · 584m²
With Garage
buy
2.150.000 €
Exquisite 6 Bedroom Villa from the early nineteenth century, fully recovered but maintaining the palatial style, for sale in Sintra.
With a beautiful swimming pool and large lawned garden, the villa is inserted in a 1.008 sq.m plot, has a gross area of 871 sq.m, and is divided as follows:
Floor 0: Hall, lounge, garage and storage room, toilet;
Floor 1: living room with fireplace, dining room, living room, fully equipped kitchen, bar, pantry, toilet and winter garden;
Floor 2: 4 bedrooms and suite, balconies and terrace;
Floor 3: Suite.
Unobstructed view and panoramic view with sea view. Lawn garden, swimming pool, annex with 1 suite and laundry.
Excellent location, in central area of Sintra but very quiet. Easy and quick access to Cascais and Lisbon.
With a beautiful swimming pool and large lawned garden, the villa is inserted in a 1.008 sq.m plot, has a gross area of 871 sq.m, and is divided as follows:
Floor 0: Hall, lounge, garage and storage room, toilet;
Floor 1: living room with fireplace, dining room, living room, fully equipped kitchen, bar, pantry, toilet and winter garden;
Floor 2: 4 bedrooms and suite, balconies and terrace;
Floor 3: Suite.
Unobstructed view and panoramic view with sea view. Lawn garden, swimming pool, annex with 1 suite and laundry.
Excellent location, in central area of Sintra but very quiet. Easy and quick access to Cascais and Lisbon.
Contact
Condo 7 Bedrooms
Figueira do Guincho, Alcabideche, Cascais, Distrito de Lisboa
Used · 640m²
With Garage
buy
2.950.000 €
Existem combinações perfeitas para se tornarem fantásticas. Esta moradia poderá ser uma delas. . Com uma localização privilegiada, próxima de todos os serviços e acessos, associados a uma perfeita tranquilidade, poderá encontrar o seu lar!
Moradia T7, em lote de 3380.25m2 localizada no Aldeamento de Marinha Guincho, Malveira da Serra com vista fantástica sobre a Praia do Guincho e do Parque Natural Sintra-Cascais. A moradia foi construída a pensar na simplicidade de vivência ou seja, no lado Nascente encontra-se a área social da moradia e, no lado Poente, encontra-se a área privada. Todas as divisões desta fantástica moradia foram criadas e pensadas na fabulosa vista mar e campo.
No piso térreo (Ala Nascente), encontra-se um amplo hall (21m2) com acesso a uma fantástica sala de estar (58.30m2)sala de jantar, casa de banho de visitas (3.50m2) e uma zona de circulação/corredor para a cozinha . A cozinha tem acesso para um pátio de serviço (19.50m2) e acesso direto à excelente sala de refeições de 23.20m2. A Sala de Estar, de Refeições e a cozinha têm acesso a um excelente pátio em comum a estas 3 divisões e com escadas de ambos os lados com acesso direto à piscina e jardim. Ainda neste piso, e no hall de entrada, temos uma grande porta em vidro com acesso para o jardim e piscina.
Na Ala Poente (considerado o piso 1), encontram-se 4 suítes com armários embutidos, um escritório/quarto de 15.50m2 uma master suíte de 45.50m2 com closet (9.70m2) e uma casa de banho de 9.45m2 com banheira de hidromassagem. Temos ainda uma zona de circulação de 14.30m2 repleto de armários e zonas de arrumos ou quarto de brinquedos . Nesta mesma Ala, o escritório e 2 suítes têm acesso direto para o jardim., bem como um pequeno T1. Toda a moradia é repleta de luminosidade.
A cave, é composta por uma excelente zona de circulação de 43.30m2, fantástica sala de 66.50m2, excelente para festas e com acesso direto à piscina, uma outra sala de cerca 15m2, lavandaria (9m2), uma zona de arrumos (2.60m2) interior e out e uma casa de banho de apoio à piscina com 9m2. No seu grande hall de 43.30m2, está colocado uma sauna com estrutura de madeira.
Foi pensada e criada no conforto e para uma família que goste de viver numa zona tranquila mas perto de todos os acessos.
A Marinha Guincho é um aldeamento turístico de luxo localizado em Cascais, em pleno Parque Natural Sintra-Cascais, com uma vista incomparável sobre a praia do Guincho. Entre a serra e o mar, localiza-se a 20 minutos de Lisboa e a 25 minutos do aeroporto, com fácil acesso. Sendo um condomínio fechado, foi tudo pensado para dar o máximo conforto aos seus moradores, proporcionando-lhes qualidade de vida, saúde e bem estar. Os moradores podem frequentar as piscinas situadas junto ao Club House com uma magnífica vista sobre o mar e a serra, corte de ténis, restaurante e atividades para crianças.
Moradia T7, em lote de 3380.25m2 localizada no Aldeamento de Marinha Guincho, Malveira da Serra com vista fantástica sobre a Praia do Guincho e do Parque Natural Sintra-Cascais. A moradia foi construída a pensar na simplicidade de vivência ou seja, no lado Nascente encontra-se a área social da moradia e, no lado Poente, encontra-se a área privada. Todas as divisões desta fantástica moradia foram criadas e pensadas na fabulosa vista mar e campo.
No piso térreo (Ala Nascente), encontra-se um amplo hall (21m2) com acesso a uma fantástica sala de estar (58.30m2)sala de jantar, casa de banho de visitas (3.50m2) e uma zona de circulação/corredor para a cozinha . A cozinha tem acesso para um pátio de serviço (19.50m2) e acesso direto à excelente sala de refeições de 23.20m2. A Sala de Estar, de Refeições e a cozinha têm acesso a um excelente pátio em comum a estas 3 divisões e com escadas de ambos os lados com acesso direto à piscina e jardim. Ainda neste piso, e no hall de entrada, temos uma grande porta em vidro com acesso para o jardim e piscina.
Na Ala Poente (considerado o piso 1), encontram-se 4 suítes com armários embutidos, um escritório/quarto de 15.50m2 uma master suíte de 45.50m2 com closet (9.70m2) e uma casa de banho de 9.45m2 com banheira de hidromassagem. Temos ainda uma zona de circulação de 14.30m2 repleto de armários e zonas de arrumos ou quarto de brinquedos . Nesta mesma Ala, o escritório e 2 suítes têm acesso direto para o jardim., bem como um pequeno T1. Toda a moradia é repleta de luminosidade.
A cave, é composta por uma excelente zona de circulação de 43.30m2, fantástica sala de 66.50m2, excelente para festas e com acesso direto à piscina, uma outra sala de cerca 15m2, lavandaria (9m2), uma zona de arrumos (2.60m2) interior e out e uma casa de banho de apoio à piscina com 9m2. No seu grande hall de 43.30m2, está colocado uma sauna com estrutura de madeira.
Foi pensada e criada no conforto e para uma família que goste de viver numa zona tranquila mas perto de todos os acessos.
A Marinha Guincho é um aldeamento turístico de luxo localizado em Cascais, em pleno Parque Natural Sintra-Cascais, com uma vista incomparável sobre a praia do Guincho. Entre a serra e o mar, localiza-se a 20 minutos de Lisboa e a 25 minutos do aeroporto, com fácil acesso. Sendo um condomínio fechado, foi tudo pensado para dar o máximo conforto aos seus moradores, proporcionando-lhes qualidade de vida, saúde e bem estar. Os moradores podem frequentar as piscinas situadas junto ao Club House com uma magnífica vista sobre o mar e a serra, corte de ténis, restaurante e atividades para crianças.
Contact
Villa 26 Bedrooms
S.Maria e S.Miguel, S.Martinho, S.Pedro Penaferrim, Sintra, Distrito de Lisboa
Used · 1,500m²
With Garage
buy
2.100.000 €
Edifício de charme a 10 minutos a pé do centro histórico de Sintra.
Conta com 727m2 de área construída existente e projecto aprovado para a um mínimo de 1.074m2 de área privativa.
Ao abrigo das condicionantes legais existentes e discussão de projecto com a Câmara Municipal de Sintra, conta já com um novo projecto de alterações que maximiza a área construída num mínimo de 1.250m2 e máximo de 1.500m2.
Boa parte dos trabalhos de demolição e reforço de estrutura foram já concluídos.
No âmbito do plano de desenvolvimento municipal de Sintra, o projecto de investimento consiste numa unidade hoteleira (apart-hotel boutique) com 26 unidades (com direito de propriedade sobre cada apartamento) e instalações comerciais.
O projeto permitirá a mera exploração hoteleira da capacidade de unidades instaladas ou, em simultâneo, a a comercialização (ou exploração) de unidades residenciais - tanto para alojamento de longa duração como para arrendamento de curta duração para turistas, e unidades comerciais - para venda (ou exploração) em regime de arrendamento de longa duração para comércio local.
O empreendimento está localizado numa das localizações mais pitorescas e históricas do centro turístico da cidade e está próximo de diversas atrações culturais e turísticas. Conta com vistas panorâmicas sobre os antigos castelos, o vale montanhoso da região de Sintra e o oceano. O projecto de arquitectura e acabamentos é uma perfeita combinação da herança e do caráter da área com os padrões atuais.
Conta com 727m2 de área construída existente e projecto aprovado para a um mínimo de 1.074m2 de área privativa.
Ao abrigo das condicionantes legais existentes e discussão de projecto com a Câmara Municipal de Sintra, conta já com um novo projecto de alterações que maximiza a área construída num mínimo de 1.250m2 e máximo de 1.500m2.
Boa parte dos trabalhos de demolição e reforço de estrutura foram já concluídos.
No âmbito do plano de desenvolvimento municipal de Sintra, o projecto de investimento consiste numa unidade hoteleira (apart-hotel boutique) com 26 unidades (com direito de propriedade sobre cada apartamento) e instalações comerciais.
O projeto permitirá a mera exploração hoteleira da capacidade de unidades instaladas ou, em simultâneo, a a comercialização (ou exploração) de unidades residenciais - tanto para alojamento de longa duração como para arrendamento de curta duração para turistas, e unidades comerciais - para venda (ou exploração) em regime de arrendamento de longa duração para comércio local.
O empreendimento está localizado numa das localizações mais pitorescas e históricas do centro turístico da cidade e está próximo de diversas atrações culturais e turísticas. Conta com vistas panorâmicas sobre os antigos castelos, o vale montanhoso da região de Sintra e o oceano. O projecto de arquitectura e acabamentos é uma perfeita combinação da herança e do caráter da área com os padrões atuais.
Contact
House 6 Bedrooms
Carvalhal, Grândola, Distrito de Setúbal
291m²
With Garage
buy
3.500.000 €
6-bedroom villa, 400 sqm (gross construction area), of which 65 sqm in a garage, with swimming pool, garden and terrace with unobstructed view overlooking the fields, set on a 1,116.40 sqm plot of land, located in the La Réserve gated community, in Lagoa Formosa, Carvalhal. The contemporary architecture villa fully fits into the region’s traditional style. It spreads on the ground floor and comprises a large living and dining room with an American kitchen in a total of 111.98 sqm in open-plan, a guest bathroom, a home office and five suites, two of which with closet, and a master suite with a 40.72 sqm balcony.
Outside, there will be a leisure area around the swimming pool, a firepit, bathroom supporting the outdoor area and storage area. The garden will essentially comprise native plants.
Villa sold turnkey. Licensing costs for the design and construction of the villa to be borne by the seller, with a building license already valid.
The La Réserve development comprises 24 individual Urban Plots for development of Premium Villas with personalised architecture, 82 Village Houses (Village La Réserve) with 3 to 5 bedrooms, and 56 tourist apartments (Aparthotel) with 3 bedrooms.
Its prime location endows great privacy and unobstructed view overlooking the countryside, as well as a panoramic view towards the sunset. The access to the Carvalhal and Pego beaches can be made by bicycle from the villa via the existing cycle path. Located just 100 metres from the main shopping and service establishments, namely pastry shops, pharmacy, banks, stationery shops, several other shops, and decoration shops. Its proximity to Hotel Quinta da Comporta also stands out, as well as to the region’s famous restaurants such as Sal, Sublime and JNcQUOI Beach Club.
Within a 5-minute driving distance from Carvalhal and Pego beaches, the new Comporta Dunes golf course and 15 minutes from the centre of Comporta. Only one hour from Lisbon and has easy access to the airport.
Outside, there will be a leisure area around the swimming pool, a firepit, bathroom supporting the outdoor area and storage area. The garden will essentially comprise native plants.
Villa sold turnkey. Licensing costs for the design and construction of the villa to be borne by the seller, with a building license already valid.
The La Réserve development comprises 24 individual Urban Plots for development of Premium Villas with personalised architecture, 82 Village Houses (Village La Réserve) with 3 to 5 bedrooms, and 56 tourist apartments (Aparthotel) with 3 bedrooms.
Its prime location endows great privacy and unobstructed view overlooking the countryside, as well as a panoramic view towards the sunset. The access to the Carvalhal and Pego beaches can be made by bicycle from the villa via the existing cycle path. Located just 100 metres from the main shopping and service establishments, namely pastry shops, pharmacy, banks, stationery shops, several other shops, and decoration shops. Its proximity to Hotel Quinta da Comporta also stands out, as well as to the region’s famous restaurants such as Sal, Sublime and JNcQUOI Beach Club.
Within a 5-minute driving distance from Carvalhal and Pego beaches, the new Comporta Dunes golf course and 15 minutes from the centre of Comporta. Only one hour from Lisbon and has easy access to the airport.
Contact
House 4 Bedrooms
Sesmarias, Vila Nova de Cacela, Vila Real de Santo António, Distrito de Faro
New · 400m²
buy
3.250.000 €
North of Via do Infante, in the Sesmarias area, in Vila Real de Santo António, there is one of the largest tourist projects in the Algarve:
The Monte Rei Tourist Complex, Golf Allotment and we have to sell you lot 19.
This venture had as promoter the former president of Warner Music (Ramón Lopes).
Consisting of 1 5 star hotel, villas, tourist settlements and the most emblematic and main destination in southern Europe, the Golf course, sowered by former player Jack Nichlaus. Field that has for professionals the length of 6567 meters.
This lot is aimed at consumers with a modern lifestyle and investors who around the world test the imagination in building luxury homes.
We have to offer you the project of the house approved by the Resort and that was entered in the Municipality of Vila Real de Santo António.
The Monte Rei Tourist Complex, Golf Allotment and we have to sell you lot 19.
This venture had as promoter the former president of Warner Music (Ramón Lopes).
Consisting of 1 5 star hotel, villas, tourist settlements and the most emblematic and main destination in southern Europe, the Golf course, sowered by former player Jack Nichlaus. Field that has for professionals the length of 6567 meters.
This lot is aimed at consumers with a modern lifestyle and investors who around the world test the imagination in building luxury homes.
We have to offer you the project of the house approved by the Resort and that was entered in the Municipality of Vila Real de Santo António.
Contact
Apartment 5 Bedrooms
Areias, Montijo e Afonsoeiro, Distrito de Setúbal
Under construction · 962m²
With Garage
buy
2.000.000 €
We present this luxurious 3+2 bedroom Penthouse flat corresponding to a 4th and 5th floor, in the city of Montijo.
Located in a privileged area of the city of Montijo, where you can breathe the serene breezes of the Tagus River, lose yourself in the wide green spaces of the city, just a few minutes from the city centre and with easy access to Lisbon.
It consists of:
Floor 4
- 1 kitchen with 16.30 m² fully equipped with highly effective SIEMENS equipment;
- 1 spacious living room with 62.60 m² and stove;
- 1 dining room with 22.90 m²;
- The stunning balcony, with 124.10 m², features an outdoor barbecue and provides the ideal space to enjoy a late afternoon.
- 4 bedrooms, all en suite, with bright wardrobes and safe in the master suite.
- Suite 1 with 20.45 m² and closet with 20 m²;
- Suite 2 with 16.0 m²;
- Suite 3 with 16.15 m² and closet with 7.80 m²;
- Suite 4 with 14.50 m²;
- 5 bathrooms featuring the spacious bathtub in the master suite, the heated towel rails and the underfloor heating
- Bathroom 1 with 14.70 m²;
- Bathroom 2 with 5.10 m²;
- Bathroom 3 with 2.50 m²;
- Bathroom 4 with 2.50 m²;
- Bathroom 5 with 2.00 m²;
- Laundry room with 6.90 m².
Floor 4
- Terrace with 314.20 m²;
- Swimming pool with 2x4m;
- Suite with 23.70 m² and closet with 9.20 m²;
- Bathroom with 5.10 m²;
- Games room with 23.80 m²;
- Gym with 12.70 m²;
- Bathroom with 8.60 m²
The flat also features:
-Air conditioning
- Central vacuum
-Automation.
- Ambient sound provided by a radio system in your rooms,
- Electric blinds
- Solar panels.
Regarding parking, you can enjoy 4 Boxes.
In the building, the two elevators stand out, with a stop in the basement, where functionality is combined with design with glass balconies and the magnificent entrance hall, furnished in accordance with the luxury that the development presents.
Expected Completion Date: December 2026
Contact us today to schedule a viewing and get to know your new home.
We are available to help you obtain your Mortgage, we are Tied Credit Intermediaries, registered with the Bank of Portugal under number 0002867.
We provide a follow-up service before and after your deed.
The photographs of the building are merely illustrative according to other apartments by the same builder.
Located in a privileged area of the city of Montijo, where you can breathe the serene breezes of the Tagus River, lose yourself in the wide green spaces of the city, just a few minutes from the city centre and with easy access to Lisbon.
It consists of:
Floor 4
- 1 kitchen with 16.30 m² fully equipped with highly effective SIEMENS equipment;
- 1 spacious living room with 62.60 m² and stove;
- 1 dining room with 22.90 m²;
- The stunning balcony, with 124.10 m², features an outdoor barbecue and provides the ideal space to enjoy a late afternoon.
- 4 bedrooms, all en suite, with bright wardrobes and safe in the master suite.
- Suite 1 with 20.45 m² and closet with 20 m²;
- Suite 2 with 16.0 m²;
- Suite 3 with 16.15 m² and closet with 7.80 m²;
- Suite 4 with 14.50 m²;
- 5 bathrooms featuring the spacious bathtub in the master suite, the heated towel rails and the underfloor heating
- Bathroom 1 with 14.70 m²;
- Bathroom 2 with 5.10 m²;
- Bathroom 3 with 2.50 m²;
- Bathroom 4 with 2.50 m²;
- Bathroom 5 with 2.00 m²;
- Laundry room with 6.90 m².
Floor 4
- Terrace with 314.20 m²;
- Swimming pool with 2x4m;
- Suite with 23.70 m² and closet with 9.20 m²;
- Bathroom with 5.10 m²;
- Games room with 23.80 m²;
- Gym with 12.70 m²;
- Bathroom with 8.60 m²
The flat also features:
-Air conditioning
- Central vacuum
-Automation.
- Ambient sound provided by a radio system in your rooms,
- Electric blinds
- Solar panels.
Regarding parking, you can enjoy 4 Boxes.
In the building, the two elevators stand out, with a stop in the basement, where functionality is combined with design with glass balconies and the magnificent entrance hall, furnished in accordance with the luxury that the development presents.
Expected Completion Date: December 2026
Contact us today to schedule a viewing and get to know your new home.
We are available to help you obtain your Mortgage, we are Tied Credit Intermediaries, registered with the Bank of Portugal under number 0002867.
We provide a follow-up service before and after your deed.
The photographs of the building are merely illustrative according to other apartments by the same builder.
Contact
House 3 Bedrooms
Ferragudo, Lagoa, Distrito de Faro
New · 382m²
With Swimming Pool
buy
2.260.000 €
Contemporary luxury villa with panoramic sea and coastal views, set in a gated community with a superb location overlooking Ferragudo Bay and within walking distance to the town and beaches. This property is composed on the ground floor by a spacious living and dining room with access to an outdoor leisure area, a fully equipped kitchen, two en suite bedrooms, a service bathroom, on the 1st floor we have a bedroom en suite with spacious terraces with sea views to the Bay of Ferragudo, the Villa is sold furnished and equipped, spacious basement / private multipurpose garage, balconies and terraces, garden and communal pool for the condominium.
Come and check out these magnificent villas in a private condominium with pool and sea views.
Tourist Licence
The photos advertised are of the Model House and are not linked to other houses.
REF VIV-6196
Come and check out these magnificent villas in a private condominium with pool and sea views.
Tourist Licence
The photos advertised are of the Model House and are not linked to other houses.
REF VIV-6196
Contact
Farm
Guia, Albufeira, Distrito de Faro
Used
buy
3.500.000 €
Propriedade na zona de Albufeira com 10Ha com possibilidade de construção em excelente localização.
Contact
Country Estate
Centro, Santiago do Escoural, Montemor-o-Novo, Distrito de Évora
Used · 2,000m²
With Garage
buy
4.500.000 €
Estate with 331ha, all fenced, 20 minutes away from Montemor-o-Novo, 1h away from Lisbon and 45min away from Comporta. This property has good access and several services available nearby.
It is divided in 4 Parks with Dams in all of them, with 70ha of Traditional Olive grove with possibility of expansion to 100ha, production of 20.000 Cork Arrobas, several Agricultural Dependencies, several Habitational Ruins and a Traditional Olive Oil Mill.
Due to its location and road accesses, this Estate has much Touristic potential, as well as the possibility of exploitation of organic farming and also the creation of cattle in open pasture.
It is divided in 4 Parks with Dams in all of them, with 70ha of Traditional Olive grove with possibility of expansion to 100ha, production of 20.000 Cork Arrobas, several Agricultural Dependencies, several Habitational Ruins and a Traditional Olive Oil Mill.
Due to its location and road accesses, this Estate has much Touristic potential, as well as the possibility of exploitation of organic farming and also the creation of cattle in open pasture.
Contact
House 5 Bedrooms
Almancil, Loulé, Distrito de Faro
Used · 340m²
With Garage
buy
2.500.000 €
Exceptional villa in Almancil, Vale Formoso with incredible sea views.
This villa comprises, a main house with two bedrooms, two bathrooms, kitchen, living room and three terraces, 1 separate annex with 2 independent apartments, a Sauna with private bathroom and a Guesthouse.
The first appartement in the annex consists of a bedroom, living room with fireplace, kitchen and a bathroom with bathtub and separate shower .
The second appartement in the annex has a furnished bedroom, a living room with a fireplace, equipped kitchen and a bathroom.
The Guesthouse consists of 2 bedrooms with terrace and a 1 bathroom.
This villa has also a swimming pool, a barbecue area, a tennis court, garage for 4 cars, a spacious basement with workshop, and 2 boreholes.
This beautiful villa is situated in a quiet area with good access, close to all amenities and shopping areas.
Beach and golf courses are 10 minutes away by car and 15 minutes from Faro Airport.
This villa comprises, a main house with two bedrooms, two bathrooms, kitchen, living room and three terraces, 1 separate annex with 2 independent apartments, a Sauna with private bathroom and a Guesthouse.
The first appartement in the annex consists of a bedroom, living room with fireplace, kitchen and a bathroom with bathtub and separate shower .
The second appartement in the annex has a furnished bedroom, a living room with a fireplace, equipped kitchen and a bathroom.
The Guesthouse consists of 2 bedrooms with terrace and a 1 bathroom.
This villa has also a swimming pool, a barbecue area, a tennis court, garage for 4 cars, a spacious basement with workshop, and 2 boreholes.
This beautiful villa is situated in a quiet area with good access, close to all amenities and shopping areas.
Beach and golf courses are 10 minutes away by car and 15 minutes from Faro Airport.
Contact
House 6 Bedrooms
Esteval, Almancil, Loulé, Distrito de Faro
Used · 214m²
With Swimming Pool
buy
3.000.000 €
Monte São Lourenço
Contains 3 floors, basement, ground floor and 1st floor
Basement: 1 suite, games room and a large living room
Ground floor: 1 suite, living room with fireplace, dining room, kitchen and pantry, office, laundry and large pantry.
Upper floor: 4 suites, living room, 2 large pantries, several built-in wardrobes along the floor.
Includes several south facing terraces, swimming pool and garden.
The property has access on typical Portuguese sidewalk.
Located in a quiet area, easily accessible and 15 minutes from Faro airport.
A few minutes from the center of Almancil, Quinta do Lago and Vale Do Lobo where you can enjoy all amenities and magnificent paradisiacal beaches.
BUYME Property awaits you.
Contains 3 floors, basement, ground floor and 1st floor
Basement: 1 suite, games room and a large living room
Ground floor: 1 suite, living room with fireplace, dining room, kitchen and pantry, office, laundry and large pantry.
Upper floor: 4 suites, living room, 2 large pantries, several built-in wardrobes along the floor.
Includes several south facing terraces, swimming pool and garden.
The property has access on typical Portuguese sidewalk.
Located in a quiet area, easily accessible and 15 minutes from Faro airport.
A few minutes from the center of Almancil, Quinta do Lago and Vale Do Lobo where you can enjoy all amenities and magnificent paradisiacal beaches.
BUYME Property awaits you.
Contact
House 4 Bedrooms
Alcabideche, Cascais, Distrito de Lisboa
New · 363m²
With Garage
buy
2.150.000 €
4-bedroom villa, new, with 363 sqm of gross construction area, garden, garage and terrace located in the Murches condominium, with pool, in Murches, Cascais.
The villas have air conditioning, underfloor heating, fully equipped kitchen with Bosch appliances, central vacuum cleaning, electric blinds, and premium materials and finishes. Outside, there is a private leisure area with access to the garden and condominium swimming pool.
With contemporary architecture and Mediterranean inspiration, where beauty and comfort are paramount, the Murches condominium prioritizes sustainability, equipment quality, and the use of noble materials in its construction.
5 km from Guincho Beach and the center of the village of Cascais, where you can enjoy all the commerce and services that the area has to offer. Here, you can take a stroll along the promenade, visit the Marina of Cascais, or try restaurants like Lota da Esquina, located by the bay, led by Chef Vítor Sobral.
The Murches condominium promotes a peaceful and sophisticated lifestyle, offering excellent villas that set a new standard of living.
The villas have air conditioning, underfloor heating, fully equipped kitchen with Bosch appliances, central vacuum cleaning, electric blinds, and premium materials and finishes. Outside, there is a private leisure area with access to the garden and condominium swimming pool.
With contemporary architecture and Mediterranean inspiration, where beauty and comfort are paramount, the Murches condominium prioritizes sustainability, equipment quality, and the use of noble materials in its construction.
5 km from Guincho Beach and the center of the village of Cascais, where you can enjoy all the commerce and services that the area has to offer. Here, you can take a stroll along the promenade, visit the Marina of Cascais, or try restaurants like Lota da Esquina, located by the bay, led by Chef Vítor Sobral.
The Murches condominium promotes a peaceful and sophisticated lifestyle, offering excellent villas that set a new standard of living.
Contact
Apartment 4 Bedrooms
Cascais e Estoril, Distrito de Lisboa
Under construction · 191m²
With Garage
buy
2.340.000 €
New 4-bedroom duplex apartment with 191 sqm of gross private area, featuring a terrace, garden, communal swimming pool and parking in AZO LUZ VIVA, Cascais. The apartment boasts a fully equipped kitchen, oak wood flooring, underfloor heating, air conditioning, and heated towel rails.
The generous balconies and terrace invite year-round outdoor living. The interior design promotes dialogue between different spaces, with kitchens blending into spacious living rooms and living areas extending to the outdoors. This contemporary retreat offers an oasis of tranquility, with landscaped areas dotted with native trees, complemented by leisure facilities including a gym, sauna, swimming pool, and a magnificent deck.
AZO LUZ VIVA is located a 5-minute drive from Cascais village center, Palmela Park, Rainha Beach, Ribeira Beach, and Seixas Palace. It’s 10 minutes from Cascais Marina, Estoril, and King’s College School. Lisbon and Humberto Delgado Airport are just 30 minutes away.
The generous balconies and terrace invite year-round outdoor living. The interior design promotes dialogue between different spaces, with kitchens blending into spacious living rooms and living areas extending to the outdoors. This contemporary retreat offers an oasis of tranquility, with landscaped areas dotted with native trees, complemented by leisure facilities including a gym, sauna, swimming pool, and a magnificent deck.
AZO LUZ VIVA is located a 5-minute drive from Cascais village center, Palmela Park, Rainha Beach, Ribeira Beach, and Seixas Palace. It’s 10 minutes from Cascais Marina, Estoril, and King’s College School. Lisbon and Humberto Delgado Airport are just 30 minutes away.
Contact
Alentejo Farmhouse 15 Bedrooms
São Domingos e Vale de Água, Santiago do Cacém, Distrito de Setúbal
Used · 867m²
With Garage
buy
3.500.000 €
Magnificent property in Alentejo Litoral 15 minutes (16 km) from the village and beaches of Porto Côvo, 30 minutes (30 km) from Vila Nova de Mil Fontes and the village of Sines, 1 hour 50 minutes (160 km) from Lisbon and 1 hour 45 minutes (160 km) from the Algarve (Albufeira or Sagres.
Functioning as a rural hotel, currently with 15 rooms, spread over several buildings, restaurant, several lounges with litaita, swimming pools, paddle tennis court and fitness circuit, in an area of land of 9 ha (90,000 m2). property with about 9 hectares and, according to the current PROTALI regulations, the construction area may reach 22,000 m2, as well as the detachment of portions of the land.
The property consists of:
Luxury Housing T3,
Country House T2
Caretakers’ House
Small charming Hotel **** (Comprised of 3 buildings)
The entire property is fenced and with road infrastructures, presenting
car parks, gardens, bars, heated pools, terraces,
leisure, fitness circuit (with 11 devices) spread over a course of about
400m and Padel court with night lighting.
It is a sustainable homestead, with 4 biological ditches and 1 micro WWTP,
capture, treatment and hydropressure of water, solar panels for heating
sanitary waters, photovoltaic panels for energy production.
The garden and lawn area is equipped with an automatic irrigation system through
several circuits.
The Hotel is fully equipped and fully functional
for 12 months of the year.
The property has all the requirements to receive with all the refinement and
quality dozens of guests and / or residents.
Afforestation is made up of cork oak, pine forest and tree orchards
of fruit, lawns, gardens and vegetable gardens.
The entire project was built from scratch, having its beginning in 2008 and its
finish in 2012.
According to the current PROTALI regulations, the construction area may reach
22,000 m2, as well as detaching portions of the land.
The entire development is adapted for people with reduced mobility
Composition of buildings:
Villa 280 m2
Living room with fireplace
Magnificent suite with 50 m2 with 2 closets 2 bedrooms Mesanine with dining room, office and living / reading room. 2 WC
Kitchen
Garage for several vehicles Clothes washing area Collections
Country House 110 m2
(on individual land of about 1.5 hectares) Sala w / Salamandra
Equipped kitchen 2 bedrooms WC
Hall Terrace Solar panel
Hotel****
Main building consisting of 3 floors / Terrace / Floor 1 and Floor 0
Terrace equipped with outdoor furniture and with stunning views over the
property
Floor 1 Reception, Bar, Office, living rooms, small shop, 3 bathrooms H, S, e
people with reduced mobility
Floor 0 Dining Room w / capacity for 30 people, Industrial Kitchen
fully equipped in accordance with HACCP standards, laundry
fully equipped, storerooms (4), Food products, Cleaning products,
miscellaneous products and technical floor (Rack with all electrical and computer parts),
wc (2) and dressing room with shower (1). Ground Floor Building Block 1 Rooms and Collection
Composed of 5 double rooms each consisting of bedroom, bathroom and
Terrace (30m2)
All rooms are equipped with telephone, cable TV, internet, AC,
Refrigerator, Fire Detection and Alarm Ground Floor Building 2 Rooms and Collection
Composed of 5 double rooms each consisting of bedroom, bathroom and
Terrace (30m2)
All rooms are equipped with telephone, cable TV, internet, AC,
Refrigerator, Fire Detection and Alarm
The 2 Blocks total 10 double rooms, with 1 block in each block
adjoining rooms and in one of the blocks 1 room fully equipped for
people with reduced mobility as well as access to it.
House of the caretakers 33 m2
2 bedrooms Living room and kitchen
Wc
Functioning as a rural hotel, currently with 15 rooms, spread over several buildings, restaurant, several lounges with litaita, swimming pools, paddle tennis court and fitness circuit, in an area of land of 9 ha (90,000 m2). property with about 9 hectares and, according to the current PROTALI regulations, the construction area may reach 22,000 m2, as well as the detachment of portions of the land.
The property consists of:
Luxury Housing T3,
Country House T2
Caretakers’ House
Small charming Hotel **** (Comprised of 3 buildings)
The entire property is fenced and with road infrastructures, presenting
car parks, gardens, bars, heated pools, terraces,
leisure, fitness circuit (with 11 devices) spread over a course of about
400m and Padel court with night lighting.
It is a sustainable homestead, with 4 biological ditches and 1 micro WWTP,
capture, treatment and hydropressure of water, solar panels for heating
sanitary waters, photovoltaic panels for energy production.
The garden and lawn area is equipped with an automatic irrigation system through
several circuits.
The Hotel is fully equipped and fully functional
for 12 months of the year.
The property has all the requirements to receive with all the refinement and
quality dozens of guests and / or residents.
Afforestation is made up of cork oak, pine forest and tree orchards
of fruit, lawns, gardens and vegetable gardens.
The entire project was built from scratch, having its beginning in 2008 and its
finish in 2012.
According to the current PROTALI regulations, the construction area may reach
22,000 m2, as well as detaching portions of the land.
The entire development is adapted for people with reduced mobility
Composition of buildings:
Villa 280 m2
Living room with fireplace
Magnificent suite with 50 m2 with 2 closets 2 bedrooms Mesanine with dining room, office and living / reading room. 2 WC
Kitchen
Garage for several vehicles Clothes washing area Collections
Country House 110 m2
(on individual land of about 1.5 hectares) Sala w / Salamandra
Equipped kitchen 2 bedrooms WC
Hall Terrace Solar panel
Hotel****
Main building consisting of 3 floors / Terrace / Floor 1 and Floor 0
Terrace equipped with outdoor furniture and with stunning views over the
property
Floor 1 Reception, Bar, Office, living rooms, small shop, 3 bathrooms H, S, e
people with reduced mobility
Floor 0 Dining Room w / capacity for 30 people, Industrial Kitchen
fully equipped in accordance with HACCP standards, laundry
fully equipped, storerooms (4), Food products, Cleaning products,
miscellaneous products and technical floor (Rack with all electrical and computer parts),
wc (2) and dressing room with shower (1). Ground Floor Building Block 1 Rooms and Collection
Composed of 5 double rooms each consisting of bedroom, bathroom and
Terrace (30m2)
All rooms are equipped with telephone, cable TV, internet, AC,
Refrigerator, Fire Detection and Alarm Ground Floor Building 2 Rooms and Collection
Composed of 5 double rooms each consisting of bedroom, bathroom and
Terrace (30m2)
All rooms are equipped with telephone, cable TV, internet, AC,
Refrigerator, Fire Detection and Alarm
The 2 Blocks total 10 double rooms, with 1 block in each block
adjoining rooms and in one of the blocks 1 room fully equipped for
people with reduced mobility as well as access to it.
House of the caretakers 33 m2
2 bedrooms Living room and kitchen
Wc
Contact
House 5 Bedrooms Triplex
Foz Velha (Foz do Douro), Aldoar, Foz do Douro e Nevogilde, Porto, Distrito do Porto
Remodelled · 238m²
With Garage
buy
2.200.000 €
Completely renovated 5 bedroom house, with 4 fronts, in the heart of Foz, with a 400m2 garden.
Excellent sun exposure.
On the entrance floor we have the hall, living room and dining room with direct access to the kitchen, garden and even a laundry room.
Guest bathroom and study/office room...
On the 1st floor we have a suite with closet, 2 bedrooms and between them a complete bathroom that serves both.
On the 2nd floor we have 2 bedrooms with a complete bathroom and a closet.
To the east of the Garden we have a garage for 2 cars.
The location is privileged, it is minutes from the beaches, schools (English, Flori, Nevogilde,...), with a wide range of restaurants and terraces, traditional shops, supermarkets and services.
Its proximity to the waterfront, next to the river and sea, allows for walking and outdoor sports.
Total land area: 400 m2
Building Area: 341 m2
Waterproof Area: 214 m2
Implementation area: 192 m2
Number of floors above threshold level: 2 + attic
Number of floors below threshold level: 0
Excellent sun exposure.
On the entrance floor we have the hall, living room and dining room with direct access to the kitchen, garden and even a laundry room.
Guest bathroom and study/office room...
On the 1st floor we have a suite with closet, 2 bedrooms and between them a complete bathroom that serves both.
On the 2nd floor we have 2 bedrooms with a complete bathroom and a closet.
To the east of the Garden we have a garage for 2 cars.
The location is privileged, it is minutes from the beaches, schools (English, Flori, Nevogilde,...), with a wide range of restaurants and terraces, traditional shops, supermarkets and services.
Its proximity to the waterfront, next to the river and sea, allows for walking and outdoor sports.
Total land area: 400 m2
Building Area: 341 m2
Waterproof Area: 214 m2
Implementation area: 192 m2
Number of floors above threshold level: 2 + attic
Number of floors below threshold level: 0
Contact
See more Luxury
Bedrooms
Zones
Can’t find the property you’re looking for?





