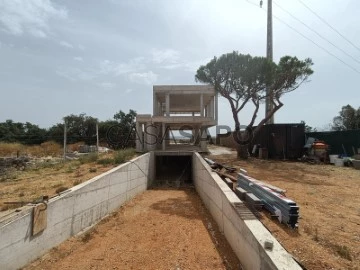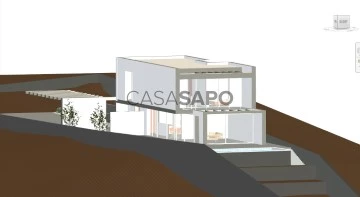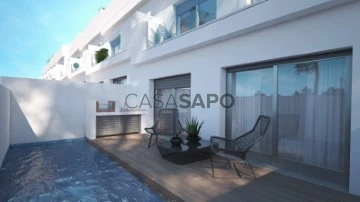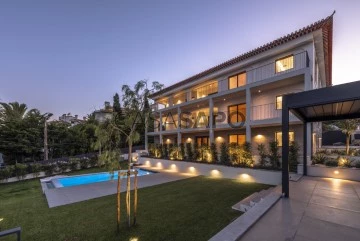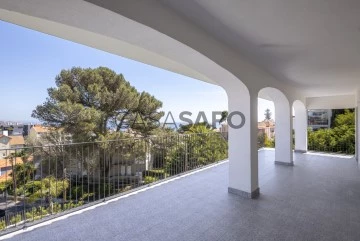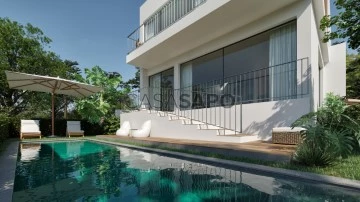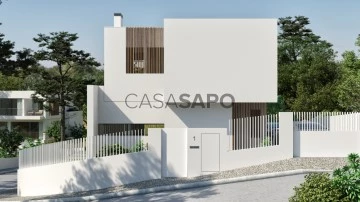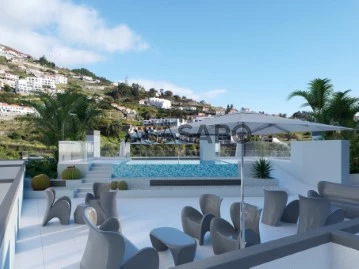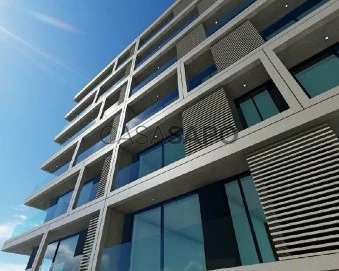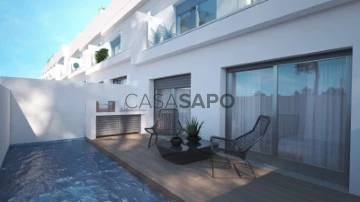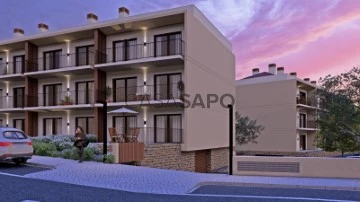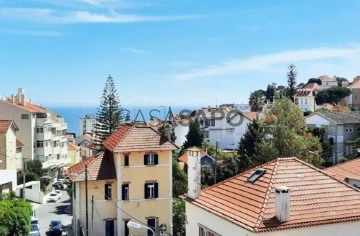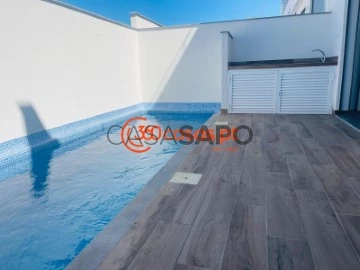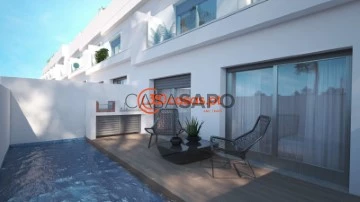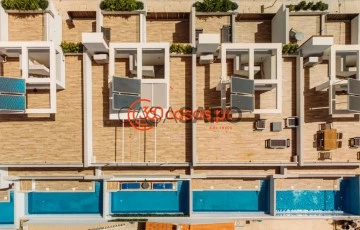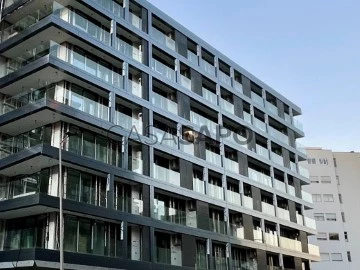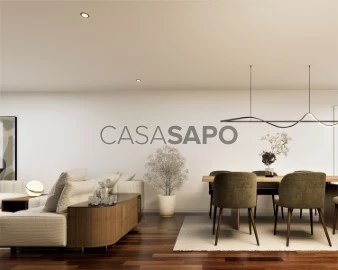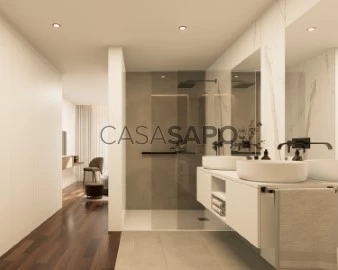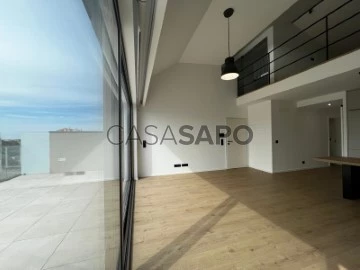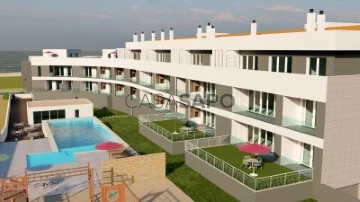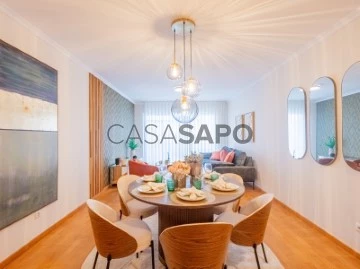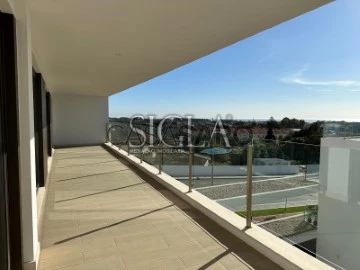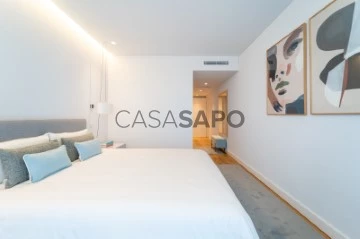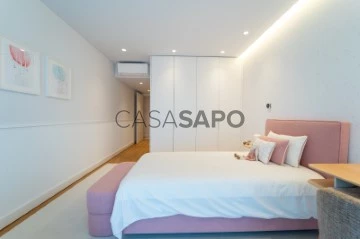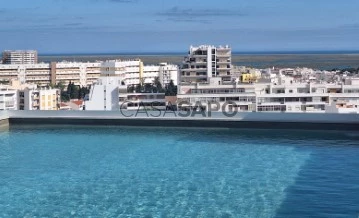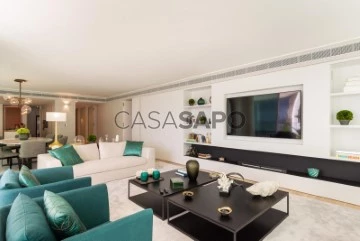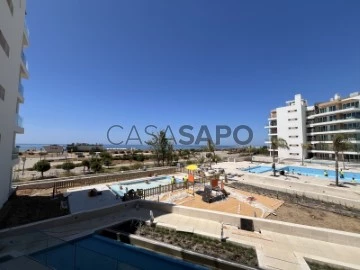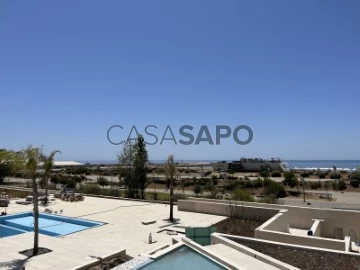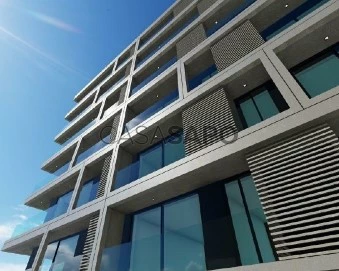Property Type
Rooms
Price
More filters
1,526 Properties for New, view Sea, Page 4
Map
Order by
Relevance
House 3 Bedrooms
Castro Marim, Distrito de Faro
New · 128m²
With Garage
buy
1.800.000 €
Detached 3 bedroom villa with swimming pool under construction with work expected to be completed by the end of 2025, with 210m2 of construction area on a 1080m2 plot located in a quiet area close to Altura.
The property has a heated swimming pool and a wonderful garden where you can enjoy relaxing moments outdoors with the best view of the Guadiana River and where you can see our neighboring country, Spain.
Surrounded by some houses in its surroundings with easy access, its location allows for a calm, relaxing and relaxed lifestyle.
Nearby you can count on all types of commerce, services and transport you need.
The property with modern architecture and high quality construction has three floors.
The entrance has a patio with a large garden area, barbecue next to the pergola where you can enjoy relaxing moments with family or friends.
It has a basement, access to which has a 15% slope, resulting in a 39m2 garage.
Through the basement you have access to the upper floor via stairs that lead to an outdoor space with a pergola.
On floor one we have a bidder entrance door that leads to a large hall, and then to a service bathroom.
We have a fully equipped kitchen, a pantry and an open space living room with a total area of 54.80 m2, with large windows giving access to the pool and garden area.
Finally, on the top floor we have three bedrooms with air conditioning and built-in wardrobes, one of which is en-suite, and we have another bathroom with a bathtub.
The house is equipped with solar panels, water underfloor heating, air conditioning, double-glazed windows with electric shutters and central locking, and all windows and doors have mosquito nets.
On the outside, where the swimming pool is located, overlooking the river and the sea, there is an area where you can use the garden or even install photovoltaic panels.
The villa is characterized by its wonderful views, location, modern lines and high quality finishes.
This could be your next dream home, visit it and you will love it.
The property has a heated swimming pool and a wonderful garden where you can enjoy relaxing moments outdoors with the best view of the Guadiana River and where you can see our neighboring country, Spain.
Surrounded by some houses in its surroundings with easy access, its location allows for a calm, relaxing and relaxed lifestyle.
Nearby you can count on all types of commerce, services and transport you need.
The property with modern architecture and high quality construction has three floors.
The entrance has a patio with a large garden area, barbecue next to the pergola where you can enjoy relaxing moments with family or friends.
It has a basement, access to which has a 15% slope, resulting in a 39m2 garage.
Through the basement you have access to the upper floor via stairs that lead to an outdoor space with a pergola.
On floor one we have a bidder entrance door that leads to a large hall, and then to a service bathroom.
We have a fully equipped kitchen, a pantry and an open space living room with a total area of 54.80 m2, with large windows giving access to the pool and garden area.
Finally, on the top floor we have three bedrooms with air conditioning and built-in wardrobes, one of which is en-suite, and we have another bathroom with a bathtub.
The house is equipped with solar panels, water underfloor heating, air conditioning, double-glazed windows with electric shutters and central locking, and all windows and doors have mosquito nets.
On the outside, where the swimming pool is located, overlooking the river and the sea, there is an area where you can use the garden or even install photovoltaic panels.
The villa is characterized by its wonderful views, location, modern lines and high quality finishes.
This could be your next dream home, visit it and you will love it.
Contact
Town House 3 Bedrooms Triplex
Fuseta, Moncarapacho e Fuseta, Olhão, Distrito de Faro
New · 149m²
With Swimming Pool
buy
680.000 €
New townhouse with 270m2 of total gross private area, with private outdoor parking, entrance patio at the front and swimming pool and deck at the back.
The property spread over three floors, the ground floor has a large living room, fully equipped kitchen, bedroom, bathroom, on the first floor we can find a hall with two suites with a balcony on the third floor, a magnificent terrace where you can enjoy the magnificent view over the Ria Formosa.
This villa is part of a set of townhouses with a privileged location in Fuseta, Olhão municipality, Faro district, located in the Sotavento Algarvio region, a land with great potential in terms of tourism and residential, distinguished for being in the heart of the Ria Formosa, for its long and isolated beaches and for its diversity of seafood, fauna and flora.
Property located close to all amenities, restaurants, shops, all types of services and means of transport.
The ria is crossed by boat from the town of Fuseta.
Distance to points of interest - Faro Airport 25 km, Shopping center 8 km, Hospital 17 km, Golf 12 km and University 17 km.
Finishes
Outside
Terraces and balconies with pots, plants and automatic irrigation.
Terraces and balconies with floating porcelain coatings on the outside
Electric blinds in aluminum with thermal insulation, gray lacquered
Gray lacquered aluminum windows (Reynolds) with thermal break (Ral - 7022), double tempered glazing
Swimming pool with concrete and iron structure, plaster, insulation, coated with gum and grouted with epoxy (Large 2m x Length 7m x depth 1.50m)
Closed outdoor space for pool equipment (pump, filters and automatic dosers) with aluminum door, sink, tap and space for a grill
Outdoor air conditioning and heat pump machine (SAMSUNG)
Solar panel on the terrace with two units (1m x 2m) with storage inside
Surveillance and alarm cameras
Parking gate and entrance door, covered in corten steel (3mm)
Interior
Synthetic floating flooring in the living room, hallways and bedrooms with lacquered skirting boards
Installation of LED strips on the crown molding and ceiling spots
Heating system: hydraulic underfloor heating (water) throughout the interior area
Solar panel on the terrace with storage inside (2 units - width 1m x height 2m)
Air conditioning splits on the ceiling
Internal water tank (300L) for radiant system and sanitary water
bathrooms
Rectified porcelain floors and coverings (MARGRES and LOVE)
Suspended crockery (ROCA-GAP)
Hansgrohe single-lever taps (TALIA model), accessories, ramp and shower
Glass shower and bath screen (ROCA)
Toilet lids with shock absorber
ROCA suspended furniture with drawer
ROCA fiber bathtub (0.80m x 1.80m)
Flat shower trays in stone composite (0.80m x 1.50m) and (0.80m x 1.80m) (ROCA)
Kitchens
Kitchens equipped with lower furniture, upper furniture (70/90cm high) and vertical furniture
OB brand kitchen
Household appliances from FRANKE / ZANUSSI (washing machine, dishwasher, refrigerator and freezer
built-in, microwave and induction hob and oven)
Kitchen tops in Silestone stone (white or gray) or black granite
Security
Surveillance cameras
Fire detectors
Alarm
Video intercom
Electronic devices
Automatic blinds
Home automation system throughout the house
Air conditioning control via cell phone
Automatic air renewal throughout the house
Interior lighting control
Automatic dispensers for pool products
Air conditioning and underfloor heating control
The property spread over three floors, the ground floor has a large living room, fully equipped kitchen, bedroom, bathroom, on the first floor we can find a hall with two suites with a balcony on the third floor, a magnificent terrace where you can enjoy the magnificent view over the Ria Formosa.
This villa is part of a set of townhouses with a privileged location in Fuseta, Olhão municipality, Faro district, located in the Sotavento Algarvio region, a land with great potential in terms of tourism and residential, distinguished for being in the heart of the Ria Formosa, for its long and isolated beaches and for its diversity of seafood, fauna and flora.
Property located close to all amenities, restaurants, shops, all types of services and means of transport.
The ria is crossed by boat from the town of Fuseta.
Distance to points of interest - Faro Airport 25 km, Shopping center 8 km, Hospital 17 km, Golf 12 km and University 17 km.
Finishes
Outside
Terraces and balconies with pots, plants and automatic irrigation.
Terraces and balconies with floating porcelain coatings on the outside
Electric blinds in aluminum with thermal insulation, gray lacquered
Gray lacquered aluminum windows (Reynolds) with thermal break (Ral - 7022), double tempered glazing
Swimming pool with concrete and iron structure, plaster, insulation, coated with gum and grouted with epoxy (Large 2m x Length 7m x depth 1.50m)
Closed outdoor space for pool equipment (pump, filters and automatic dosers) with aluminum door, sink, tap and space for a grill
Outdoor air conditioning and heat pump machine (SAMSUNG)
Solar panel on the terrace with two units (1m x 2m) with storage inside
Surveillance and alarm cameras
Parking gate and entrance door, covered in corten steel (3mm)
Interior
Synthetic floating flooring in the living room, hallways and bedrooms with lacquered skirting boards
Installation of LED strips on the crown molding and ceiling spots
Heating system: hydraulic underfloor heating (water) throughout the interior area
Solar panel on the terrace with storage inside (2 units - width 1m x height 2m)
Air conditioning splits on the ceiling
Internal water tank (300L) for radiant system and sanitary water
bathrooms
Rectified porcelain floors and coverings (MARGRES and LOVE)
Suspended crockery (ROCA-GAP)
Hansgrohe single-lever taps (TALIA model), accessories, ramp and shower
Glass shower and bath screen (ROCA)
Toilet lids with shock absorber
ROCA suspended furniture with drawer
ROCA fiber bathtub (0.80m x 1.80m)
Flat shower trays in stone composite (0.80m x 1.50m) and (0.80m x 1.80m) (ROCA)
Kitchens
Kitchens equipped with lower furniture, upper furniture (70/90cm high) and vertical furniture
OB brand kitchen
Household appliances from FRANKE / ZANUSSI (washing machine, dishwasher, refrigerator and freezer
built-in, microwave and induction hob and oven)
Kitchen tops in Silestone stone (white or gray) or black granite
Security
Surveillance cameras
Fire detectors
Alarm
Video intercom
Electronic devices
Automatic blinds
Home automation system throughout the house
Air conditioning control via cell phone
Automatic air renewal throughout the house
Interior lighting control
Automatic dispensers for pool products
Air conditioning and underfloor heating control
Contact
Apartment 3 Bedrooms
Monte Estoril, Cascais e Estoril, Distrito de Lisboa
New · 285m²
With Garage
buy
2.680.000 €
3 bedroom duplex penthouse, with 285 sqm of private gross area and a terrace of 55 sqm, in a new condominium with swimming pool and garden, located in Monte Estoril, Cascais. Comprising a living room with 46 sqm, with plenty of natural light and access to a terrace with sea views, a kitchen with 18 sqm equipped with Miele appliances, a guest bathroom and three bedrooms en suite. On the top floor there is a roof top with a superb sea view and a fireplace. In terms of extras, the apartment has a video intercom, electric shutters, air conditioning and central heating. It has two indoor parking spaces and an outside parking space. Access to the apartment is via a private lift platform.
New development of 3 luxury apartments with design and excellent finishes, gardens and swimming pool, in Monte Estoril, Cascais.
5 minutes walking distance from Estoril beaches, train station, transport, shops and services. 3 minutes driving distance from the German School (Deutsche Schule Lissabon), 5 minutes from Escola Salesiana do Estoril, and less than 10 minutes from SAIS College (Santo António International School). Close to Estoril golf, the Tennis Club and other services. Easy access to the A5, A16 highway and Avenida Marginal. 15 minutes from the center of Sintra and 30 minutes from Lisbon Humberto Delgado Airport.
New development of 3 luxury apartments with design and excellent finishes, gardens and swimming pool, in Monte Estoril, Cascais.
5 minutes walking distance from Estoril beaches, train station, transport, shops and services. 3 minutes driving distance from the German School (Deutsche Schule Lissabon), 5 minutes from Escola Salesiana do Estoril, and less than 10 minutes from SAIS College (Santo António International School). Close to Estoril golf, the Tennis Club and other services. Easy access to the A5, A16 highway and Avenida Marginal. 15 minutes from the center of Sintra and 30 minutes from Lisbon Humberto Delgado Airport.
Contact
House 3 Bedrooms Triplex
Murches, Alcabideche, Cascais, Distrito de Lisboa
New · 170m²
With Garage
buy
1.670.000 €
New detached villa, with 2 floors in contemporary style, with garden and heated pool.
With the following composition:
Floor 0: Entrance hall, living room with access to the garden and swimming pool, kitchen, guest toilet
Floor 1: 3 suites and balconies
Basement: Storage, bedroom and bathroom
Quality finishes, lots of light, sea views, garden and heated pool.
The information referred to is not binding. You should consult the property’s documentation.
Cascais is a county town town that brings together a number of attractions that make it perhaps one of the most recognised places in Portugal, one of the most pleasant to live in and, certainly, one of the most desirable to invest. Its location near Lisbon allows you to combine the best that can be found in the country’s capital with the exclusivity of a medium-sized village, full of charms and good reasons to be chosen as a place to live.
---
ABOUT METHOD
AMI: 866
Founded in 1988, Método has been accumulating a growing volume of business supported by a team of experienced professionals, subject to constant updating. Método is equipped to monitor and advise any type of real estate operation, in a capable and efficient way.
With the following composition:
Floor 0: Entrance hall, living room with access to the garden and swimming pool, kitchen, guest toilet
Floor 1: 3 suites and balconies
Basement: Storage, bedroom and bathroom
Quality finishes, lots of light, sea views, garden and heated pool.
The information referred to is not binding. You should consult the property’s documentation.
Cascais is a county town town that brings together a number of attractions that make it perhaps one of the most recognised places in Portugal, one of the most pleasant to live in and, certainly, one of the most desirable to invest. Its location near Lisbon allows you to combine the best that can be found in the country’s capital with the exclusivity of a medium-sized village, full of charms and good reasons to be chosen as a place to live.
---
ABOUT METHOD
AMI: 866
Founded in 1988, Método has been accumulating a growing volume of business supported by a team of experienced professionals, subject to constant updating. Método is equipped to monitor and advise any type of real estate operation, in a capable and efficient way.
Contact
Duplex 2 Bedrooms
Centro, Caniço, Santa Cruz, Ilha da Madeira
New · 120m²
With Garage
buy
320.000 €
Located in the centre of Caniço, the flat is close to the shopping centre, with access to supermarkets, pharmacies, shops, bars, restaurants, public services and leisure areas.
The building offers good quality flats and is part of a condominium with a communal swimming pool where you can relax.
Given its location, you can enjoy all the services comfortably without having to travel by car.
Available types:
T1: One-bedroom flats, ideal for singles or couples.
T2: Two-bedroom flats, perfect for small families.
T2+1: Two-bedroom flats plus an additional bedroom, providing greater flexibility and extra space.
T2 Duplex: Two storey flats, offering a modern and spacious design.
All fractions have parking and some fractions have storage rooms in the basement of the building.
Estimated completion date: August 2024
Contact us!
The building offers good quality flats and is part of a condominium with a communal swimming pool where you can relax.
Given its location, you can enjoy all the services comfortably without having to travel by car.
Available types:
T1: One-bedroom flats, ideal for singles or couples.
T2: Two-bedroom flats, perfect for small families.
T2+1: Two-bedroom flats plus an additional bedroom, providing greater flexibility and extra space.
T2 Duplex: Two storey flats, offering a modern and spacious design.
All fractions have parking and some fractions have storage rooms in the basement of the building.
Estimated completion date: August 2024
Contact us!
Contact
Apartment 4 Bedrooms
Estrada Monumental, São Martinho, Funchal, Ilha da Madeira
New · 167m²
With Garage
buy
890.000 €
4 bedroom flat for sale on the 9th floor of block C at Madeira Acqua Residences on Estrada Monumental, Funchal.
Apartment with 4 bedrooms, 3 of them en suite, balcony with 27.50 m2, 2 parking spaces and 1 storage room.
The Madeira Acqua Residences project was conceived thinking about the preservation of the history of the old Madeira Palácio Hotel, the nobility of its architecture, its gardens and at the same time today, providing the best comfort to its residents and visitors with a modern environment.
The building was designed in a Y-shape, overlooking Praia Formosa, allowing the apartments a panoramic view over the sea with a 180º amplitude, with an adjacent construction on the lower floors (by the sea) of blocks A1, A2 and B1.
Considering the reference to blocks, the floors per block are as follows:
Block A - from the 4th floor to the 10th floor
Block A1 - from the 2nd floor to the 4th floor
Block A2 - from Floor 0 to Floor 2 (coverage at Floor 3 level)
Block B - from the 2nd floor to the 11th floor (lowered floor)
Block B1 - from Floor 0 to Floor 2 (coverage at Floor 3 level)
Block C - from the 3rd floor to the 10th floor
The garden and lawn areas on both sides are fully protected by the building. All tall trees planted 50 years ago will be preserved.
This will be a unique project for real estate in Madeira Island, due to its location, quality of the apartments, allowing owners to explore more than 6,000 m2 of gardens and green areas.
Map of Finishes:
- Wicanders Wood Parquet Oak Rustic flooring or equivalent in the hall, living room, bedrooms, guest bathroom;
- White lacquered MDF skirting boards;
- Bathrooms with shower covered with rectified Porcelanosa ceramic or equivalent;
- White lacquered MDF cabinets and wardrobes;
- Kitchen with white lacquered cabinets, stone composite worktop or equivalent;
- Kitchen equipped with BOSCH appliances or equivalent;
- DAIKIN air conditioning or equivalent;
- Heat pump;
- Grey lacquered aluminium frames with double glazing;
- Grey exterior blinds.
The work is expected to be completed in October 2024.
- PHOTOS AND VIRTUAL TOUR OF MODEL FLAT -
This project is located on the quietest and most beautiful stretch of the Estrada Monumental, which crosses the entire western part of Funchal. It is a tourist and residential area of superior excellence.
This real estate development, unlike many others, is located in the southern part of the splendid Estrada Monumental. This is, of course, an advantage that is reinforced by a unique attribute, which is the private lift, which will allow direct private access from the Estrada Monumental to Praia Formosa and the seafront promenades.
On the edge of the cliff is a huge infinity pool, the sun loungers that surround it make it possible to enjoy the tranquillity of the sea as well as the sunrise over the beautiful natural pools of Doca do Cavacas or the sunset behind the majestic Cabo Girão, the highest cliff in Europe at 580m.
The city centre is only a 7-minute drive and 30-minute walk away.
In the surroundings you will find all kinds of services, supermarket, grocery store, bakery, pharmacy, hairdresser, bars and restaurants and one of the three largest shopping centres on the island.
A privileged location for walking, jogging, cycling, walking the dog, along the Estrada Monumental or the Passeio Marítimo, the two most popular routes in Funchal among locals and tourists.
All in a unique location with the best climate in Funchal and certainly the best sunset on Madeira Island.
Come and meet!!
The information provided, although accurate, is for informational purposes only and cannot be considered binding, and may be subject to change.
Apartment with 4 bedrooms, 3 of them en suite, balcony with 27.50 m2, 2 parking spaces and 1 storage room.
The Madeira Acqua Residences project was conceived thinking about the preservation of the history of the old Madeira Palácio Hotel, the nobility of its architecture, its gardens and at the same time today, providing the best comfort to its residents and visitors with a modern environment.
The building was designed in a Y-shape, overlooking Praia Formosa, allowing the apartments a panoramic view over the sea with a 180º amplitude, with an adjacent construction on the lower floors (by the sea) of blocks A1, A2 and B1.
Considering the reference to blocks, the floors per block are as follows:
Block A - from the 4th floor to the 10th floor
Block A1 - from the 2nd floor to the 4th floor
Block A2 - from Floor 0 to Floor 2 (coverage at Floor 3 level)
Block B - from the 2nd floor to the 11th floor (lowered floor)
Block B1 - from Floor 0 to Floor 2 (coverage at Floor 3 level)
Block C - from the 3rd floor to the 10th floor
The garden and lawn areas on both sides are fully protected by the building. All tall trees planted 50 years ago will be preserved.
This will be a unique project for real estate in Madeira Island, due to its location, quality of the apartments, allowing owners to explore more than 6,000 m2 of gardens and green areas.
Map of Finishes:
- Wicanders Wood Parquet Oak Rustic flooring or equivalent in the hall, living room, bedrooms, guest bathroom;
- White lacquered MDF skirting boards;
- Bathrooms with shower covered with rectified Porcelanosa ceramic or equivalent;
- White lacquered MDF cabinets and wardrobes;
- Kitchen with white lacquered cabinets, stone composite worktop or equivalent;
- Kitchen equipped with BOSCH appliances or equivalent;
- DAIKIN air conditioning or equivalent;
- Heat pump;
- Grey lacquered aluminium frames with double glazing;
- Grey exterior blinds.
The work is expected to be completed in October 2024.
- PHOTOS AND VIRTUAL TOUR OF MODEL FLAT -
This project is located on the quietest and most beautiful stretch of the Estrada Monumental, which crosses the entire western part of Funchal. It is a tourist and residential area of superior excellence.
This real estate development, unlike many others, is located in the southern part of the splendid Estrada Monumental. This is, of course, an advantage that is reinforced by a unique attribute, which is the private lift, which will allow direct private access from the Estrada Monumental to Praia Formosa and the seafront promenades.
On the edge of the cliff is a huge infinity pool, the sun loungers that surround it make it possible to enjoy the tranquillity of the sea as well as the sunrise over the beautiful natural pools of Doca do Cavacas or the sunset behind the majestic Cabo Girão, the highest cliff in Europe at 580m.
The city centre is only a 7-minute drive and 30-minute walk away.
In the surroundings you will find all kinds of services, supermarket, grocery store, bakery, pharmacy, hairdresser, bars and restaurants and one of the three largest shopping centres on the island.
A privileged location for walking, jogging, cycling, walking the dog, along the Estrada Monumental or the Passeio Marítimo, the two most popular routes in Funchal among locals and tourists.
All in a unique location with the best climate in Funchal and certainly the best sunset on Madeira Island.
Come and meet!!
The information provided, although accurate, is for informational purposes only and cannot be considered binding, and may be subject to change.
Contact
Apartment 3 Bedrooms
Centro Gaia (Mafamude), Mafamude e Vilar do Paraíso, Vila Nova de Gaia, Distrito do Porto
New · 169m²
With Garage
buy
569.000 €
3 bedroom flat in the best region of the city. Vila Nova de Gaia.
On the second floor facing Avenida da República, Solar Sul Poente exhibition.
Two parking spaces on the -2 floor.
Extraordinary location par excellence, corner of Avenida da República and Rua de Moçambique in Vila Nova de Gaia, come and live and invest in this new residential building in which the quality of construction combined with the functionalities and equipment essential in today’s modern world.
With a predominantly west/south sun exposure, it presents itself with the modernity of the Avenue, but also with the traditionality of Rua de Moçambique, calmer, more traditional and familiar.
The project is developed in a building with clean and unobstructed straight lines, privileging natural light, providing 64 homes spread over 8 floors, designed for the well-being of its owners.
The spaces stand out for a contemporary spatial organisation, with comfortable and functional interiors, and also have a balcony in all rooms in harmony with the surroundings. The project is developed in a building with clean and unobstructed straight lines, privileging natural light, providing 64 homes spread over 8 floors, in which we will have:
Apartment with large terrace, swimming pool, 4 bedrooms, fully equipped kitchen, 4 WC, 3 parking spaces with (49.35m²), on the 8th floor, facing Avenida da República, Solar Sul Poente exposure.
An authentic and unique top floor villa with 360 degree views of Porto to the south.
Build quality combined with the features and equipment that are essential in today’s modern world. With a predominantly west/south sun exposure, it presents itself with the modernity of the Avenue, but also with the traditionality of Rua de Moçambique, calmer, more traditional and familiar.
The spaces stand out for a contemporary spatial organisation, with comfortable and functional interiors, and also have a balcony in all rooms in harmony with the surroundings.
The project is developed in a building with clean and unobstructed straight lines, privileging natural light, providing 64 homes spread over 8 floors, in which we will have:
Payment Terms:
Payment Principle: 10% in the Promissory Contract (CPCV)
Signal Reinforcement: 10% six months after signing the CPCV
Intermediate: 10% 12 months after signing the CPCV
Completion of works (last quarter of 2024)
Remainder: 70% in the deed and delivery of the keys (beginning of 2025)
HILCROWN GAIA - STRUCTURE, MATERIALS AND EQUIPMENT
ROOFS: Concrete structure with zinc coating, stapled joint chamber system, rainwater evacuation elements and fences. WATERPROOFING PENTHOUSE FLOORS: Two intersecting screens of 4KG/m² + polypropylene fibre mesh intermediate to the THERMAL INSULATION of 8 cm thick.
ACOUSTIC INSULATION: Floors throughout the Building: Superior IMPACTODAM, Mortar + Cork + IMPACTODAM finish + Floor with cork treatment at the base of application.
INSULATION STRUCTURE EXTERIOR WALLS:
Canvas + 6 cm Rock Wool + (Mechanical Ventilation) blanket + Application of ALUCOBOND System
WINDOW FRAMES: TYPE: ROTO PATIO BRAND: INOWA
BALCONY GLASSES (GUARDS): Laminated Glass Certified By The International Standard 8mm+8mm Between 4 Mechanical Resistance Films.
ORONA ELEVATORS: Electric with quiet, smooth and energy-efficient operation
ORONA brand of exclusive manufacture, there will be two elevators per entrance.
1. STRUCTURE: Executed in reinforced concrete with special foundations (moulded walls and anchors) and direct foundations in the basement. Lattice structure of pillars and beams, with solid slabs, calculated according to the regulatory standards in force, including safety against wind and earthquakes.
1.1. Exterior walls: Executed in thermal and acoustic block masonry and externally insulated in rock wool. The interior walls are made of ceramic brick.
1.2. Floors: With light concrete or leça fillings, for the involvement of all technical networks (water, sewage, electricity, telecommunications, gas and air conditioning networks). Application of polyethylene mesh for acoustic insulation and regularisation screed for final finishing support.
1.3. Crockery: Suspended toilet and bidet, series ’two’ of ’Valadares’, white colour or equivalent; water-repellent MDF furniture to lacquer with ’Valadares’ worktop washbasin or equivalent; ASD extra-flat acrylic shower base or ASD Planissima bathtub or equivalent.
1.4. Accessories: Monolever faucets type ’Oli’, built-in ’crystal glass’ mirror.
1.5. INSULATION:
1.5.1. Polyethylene acoustic screen between the floors of the houses. Acoustic insulation with mineral wool on the walls between fractions.
1.5.2. Piped gas
1.5.3. WATERPROOF BLANKET on the top floor:
1.5.4. ACOUSTIC INSULATION OF THE TIPO_IMPACTODAM, mineral wool on the walls between fractions, mechanical and independent ventilation.
2. SANITARY FACILITIES IN THE SUITES:
2.1. FLOORING: Rectified ceramic flooring;
2.2. WALLS: Rectified ceramic coating;
2.3. CEILING: Plasterboard plasterboard type ’Pladur’, plastered for painting, including crown moulding for curtains/blackouts.
2.4. Balconies and Terraces: FLOORING: Suspended ceramic slabs, thick anti-slip finish, 2cm thick, colour to be defined;
IMPERBIALIZATION
2.5. Walls: ALUCOBOND coating, applied on a specific system
2.6. Guards: Tempered Glass; SPECIFICATION: Laminated Glass Certified By International Standard 8mm+8mm between 4 mechanical resistance films
2.7. Lighting: Built-in spotlights.
3. CARPENTRY AND WOODWORKING
3.1. Kitchen Cabinets: Base and upper cabinets with doors in matte white lacquered water-repellent MDF on the visible elements and water-repellent maple melamine on the non-visible elements. SileStone top in a colour to be defined;
3.2. Cabinets and Wardrobes: Wardrobes with melamine interior and matte white lacquered MDF doors;
3.3. Doors: Prefabricated interior doors, wood veneer, with frames and trims in wood veneered MDF.
3.4. I.S cabinets: Cabinets in matt white lacquered water-repellent MDF on the visible elements and maple water-repellent melamine on the non-visible elements.
4. ELEVATORS: Electric with quiet, smooth and energy-efficient operation (Class A), with automatic doors, LED lighting and fully adapted to people with reduced mobility. ORONA BRAND
5. EQUIPMENT: Air conditioning, Heat pump BRAND _ENERGIE for the production of DHW with energy efficiency and hourly heating management, motorised exteriors in lacquered aluminium in the colour of the frames and with thermal insulation. Interior moulding for the installation of curtains, insulation in polyethylene acoustic fabric between the floors of the houses. Acoustic insulation with mineral wool on the walls between fractions, mechanical and independent ventilation, colour video intercom, hydraulic installations, electricity, TV, telephone and telecommunications.
6. INFRASTRUCTURE, FLOORS AND ETCTOS:
6.1. Inverted roof, consisting of a light concrete slope, waterproofing with double asphalt screen, up to 60 cms walls and floor. thermal insulation with extruded polystyrene type ’Roofmate’, geotextile and mechanical protection.
7. AIR CONDITIONERS - MITSUBISHI Brand
8. KITCHEN EQUIPMENT: All AEG brand
8.1. Refrigerator encrusted
8.2. Induction hob 90 cm
8.3. Extractor hood, oven and microwave
8.4. Dishwasher and Washing Machine
8.5. SANITARY WATER HEATING:
Heat pump for energy efficient DHW production and hourly heating management
9. GARAGES:
9.1. ELECTRIFICATION: load installed to meet individual contracts of panels for charging electric vehicles.
9.2. FLOORING: Concrete smoothed with a surface hardener type ’Paviquartzo’;
9.3. WALLS: Varnished exposed concrete and sandblasted coating for painting;
9.4. CEILING: Varnished exposed concrete.
DISTANCES:
15 minutes away from Sá Carneiro International Airport.
150 meters from the metro station and 700 meters from the future TGV station.
150 meters from one of the largest warehouses and department stores.
5 minutes from the cellars of Gaia, the historic area of Porto and the splendour of the Douro River.
6 minutes from the World of Wine - a project of national interest that compiles the history of Portuguese wine.
5 minutes from the historic centre of the city of Porto.
3 minutes from Almeida Garret Secondary School.
5 minutes from Trofa Hospital de Gaia.
5 minutes from Santos Silva Hospital.
2 minutes access from the A1 motorway.
2 minutes access from the A20 motorway.
Bank Financing:
Habita is a partner of several financial entities, providing all its customers with free Home Loan simulations.
On the second floor facing Avenida da República, Solar Sul Poente exhibition.
Two parking spaces on the -2 floor.
Extraordinary location par excellence, corner of Avenida da República and Rua de Moçambique in Vila Nova de Gaia, come and live and invest in this new residential building in which the quality of construction combined with the functionalities and equipment essential in today’s modern world.
With a predominantly west/south sun exposure, it presents itself with the modernity of the Avenue, but also with the traditionality of Rua de Moçambique, calmer, more traditional and familiar.
The project is developed in a building with clean and unobstructed straight lines, privileging natural light, providing 64 homes spread over 8 floors, designed for the well-being of its owners.
The spaces stand out for a contemporary spatial organisation, with comfortable and functional interiors, and also have a balcony in all rooms in harmony with the surroundings. The project is developed in a building with clean and unobstructed straight lines, privileging natural light, providing 64 homes spread over 8 floors, in which we will have:
Apartment with large terrace, swimming pool, 4 bedrooms, fully equipped kitchen, 4 WC, 3 parking spaces with (49.35m²), on the 8th floor, facing Avenida da República, Solar Sul Poente exposure.
An authentic and unique top floor villa with 360 degree views of Porto to the south.
Build quality combined with the features and equipment that are essential in today’s modern world. With a predominantly west/south sun exposure, it presents itself with the modernity of the Avenue, but also with the traditionality of Rua de Moçambique, calmer, more traditional and familiar.
The spaces stand out for a contemporary spatial organisation, with comfortable and functional interiors, and also have a balcony in all rooms in harmony with the surroundings.
The project is developed in a building with clean and unobstructed straight lines, privileging natural light, providing 64 homes spread over 8 floors, in which we will have:
Payment Terms:
Payment Principle: 10% in the Promissory Contract (CPCV)
Signal Reinforcement: 10% six months after signing the CPCV
Intermediate: 10% 12 months after signing the CPCV
Completion of works (last quarter of 2024)
Remainder: 70% in the deed and delivery of the keys (beginning of 2025)
HILCROWN GAIA - STRUCTURE, MATERIALS AND EQUIPMENT
ROOFS: Concrete structure with zinc coating, stapled joint chamber system, rainwater evacuation elements and fences. WATERPROOFING PENTHOUSE FLOORS: Two intersecting screens of 4KG/m² + polypropylene fibre mesh intermediate to the THERMAL INSULATION of 8 cm thick.
ACOUSTIC INSULATION: Floors throughout the Building: Superior IMPACTODAM, Mortar + Cork + IMPACTODAM finish + Floor with cork treatment at the base of application.
INSULATION STRUCTURE EXTERIOR WALLS:
Canvas + 6 cm Rock Wool + (Mechanical Ventilation) blanket + Application of ALUCOBOND System
WINDOW FRAMES: TYPE: ROTO PATIO BRAND: INOWA
BALCONY GLASSES (GUARDS): Laminated Glass Certified By The International Standard 8mm+8mm Between 4 Mechanical Resistance Films.
ORONA ELEVATORS: Electric with quiet, smooth and energy-efficient operation
ORONA brand of exclusive manufacture, there will be two elevators per entrance.
1. STRUCTURE: Executed in reinforced concrete with special foundations (moulded walls and anchors) and direct foundations in the basement. Lattice structure of pillars and beams, with solid slabs, calculated according to the regulatory standards in force, including safety against wind and earthquakes.
1.1. Exterior walls: Executed in thermal and acoustic block masonry and externally insulated in rock wool. The interior walls are made of ceramic brick.
1.2. Floors: With light concrete or leça fillings, for the involvement of all technical networks (water, sewage, electricity, telecommunications, gas and air conditioning networks). Application of polyethylene mesh for acoustic insulation and regularisation screed for final finishing support.
1.3. Crockery: Suspended toilet and bidet, series ’two’ of ’Valadares’, white colour or equivalent; water-repellent MDF furniture to lacquer with ’Valadares’ worktop washbasin or equivalent; ASD extra-flat acrylic shower base or ASD Planissima bathtub or equivalent.
1.4. Accessories: Monolever faucets type ’Oli’, built-in ’crystal glass’ mirror.
1.5. INSULATION:
1.5.1. Polyethylene acoustic screen between the floors of the houses. Acoustic insulation with mineral wool on the walls between fractions.
1.5.2. Piped gas
1.5.3. WATERPROOF BLANKET on the top floor:
1.5.4. ACOUSTIC INSULATION OF THE TIPO_IMPACTODAM, mineral wool on the walls between fractions, mechanical and independent ventilation.
2. SANITARY FACILITIES IN THE SUITES:
2.1. FLOORING: Rectified ceramic flooring;
2.2. WALLS: Rectified ceramic coating;
2.3. CEILING: Plasterboard plasterboard type ’Pladur’, plastered for painting, including crown moulding for curtains/blackouts.
2.4. Balconies and Terraces: FLOORING: Suspended ceramic slabs, thick anti-slip finish, 2cm thick, colour to be defined;
IMPERBIALIZATION
2.5. Walls: ALUCOBOND coating, applied on a specific system
2.6. Guards: Tempered Glass; SPECIFICATION: Laminated Glass Certified By International Standard 8mm+8mm between 4 mechanical resistance films
2.7. Lighting: Built-in spotlights.
3. CARPENTRY AND WOODWORKING
3.1. Kitchen Cabinets: Base and upper cabinets with doors in matte white lacquered water-repellent MDF on the visible elements and water-repellent maple melamine on the non-visible elements. SileStone top in a colour to be defined;
3.2. Cabinets and Wardrobes: Wardrobes with melamine interior and matte white lacquered MDF doors;
3.3. Doors: Prefabricated interior doors, wood veneer, with frames and trims in wood veneered MDF.
3.4. I.S cabinets: Cabinets in matt white lacquered water-repellent MDF on the visible elements and maple water-repellent melamine on the non-visible elements.
4. ELEVATORS: Electric with quiet, smooth and energy-efficient operation (Class A), with automatic doors, LED lighting and fully adapted to people with reduced mobility. ORONA BRAND
5. EQUIPMENT: Air conditioning, Heat pump BRAND _ENERGIE for the production of DHW with energy efficiency and hourly heating management, motorised exteriors in lacquered aluminium in the colour of the frames and with thermal insulation. Interior moulding for the installation of curtains, insulation in polyethylene acoustic fabric between the floors of the houses. Acoustic insulation with mineral wool on the walls between fractions, mechanical and independent ventilation, colour video intercom, hydraulic installations, electricity, TV, telephone and telecommunications.
6. INFRASTRUCTURE, FLOORS AND ETCTOS:
6.1. Inverted roof, consisting of a light concrete slope, waterproofing with double asphalt screen, up to 60 cms walls and floor. thermal insulation with extruded polystyrene type ’Roofmate’, geotextile and mechanical protection.
7. AIR CONDITIONERS - MITSUBISHI Brand
8. KITCHEN EQUIPMENT: All AEG brand
8.1. Refrigerator encrusted
8.2. Induction hob 90 cm
8.3. Extractor hood, oven and microwave
8.4. Dishwasher and Washing Machine
8.5. SANITARY WATER HEATING:
Heat pump for energy efficient DHW production and hourly heating management
9. GARAGES:
9.1. ELECTRIFICATION: load installed to meet individual contracts of panels for charging electric vehicles.
9.2. FLOORING: Concrete smoothed with a surface hardener type ’Paviquartzo’;
9.3. WALLS: Varnished exposed concrete and sandblasted coating for painting;
9.4. CEILING: Varnished exposed concrete.
DISTANCES:
15 minutes away from Sá Carneiro International Airport.
150 meters from the metro station and 700 meters from the future TGV station.
150 meters from one of the largest warehouses and department stores.
5 minutes from the cellars of Gaia, the historic area of Porto and the splendour of the Douro River.
6 minutes from the World of Wine - a project of national interest that compiles the history of Portuguese wine.
5 minutes from the historic centre of the city of Porto.
3 minutes from Almeida Garret Secondary School.
5 minutes from Trofa Hospital de Gaia.
5 minutes from Santos Silva Hospital.
2 minutes access from the A1 motorway.
2 minutes access from the A20 motorway.
Bank Financing:
Habita is a partner of several financial entities, providing all its customers with free Home Loan simulations.
Contact
Town House 3 Bedrooms Triplex
Fuseta, Moncarapacho e Fuseta, Olhão, Distrito de Faro
New · 149m²
With Swimming Pool
buy
730.000 €
New townhouse with 270m2 of total gross private area, with private outdoor parking, entrance patio at the front and swimming pool and deck at the back.
The property spread over three floors, the ground floor has a large living room, fully equipped kitchen, bedroom, bathroom, on the first floor we can find a hall with two suites with a balcony on the third floor, a magnificent terrace where you can enjoy the magnificent view over the Ria Formosa.
This villa is part of a set of townhouses with a privileged location in Fuseta, Olhão municipality, Faro district, located in the Sotavento Algarvio region, a land with great potential in terms of tourism and residential, distinguished for being in the heart of the Ria Formosa, for its long and isolated beaches and for its diversity of seafood, fauna and flora.
Property located close to all amenities, restaurants, shops, all types of services and means of transport.
The ria is crossed by boat from the town of Fuseta.
Distance to points of interest - Faro Airport 25 km, Shopping center 8 km, Hospital 17 km, Golf 12 km and University 17 km.
Finishes
Outside
Terraces and balconies with pots, plants and automatic irrigation.
Terraces and balconies with floating porcelain coatings on the outside
Electric blinds in aluminum with thermal insulation, gray lacquered
Gray lacquered aluminum windows (Reynolds) with thermal break (Ral - 7022), double tempered glazing
Swimming pool with concrete and iron structure, plaster, insulation, coated with gum and grouted with epoxy (Large 2m x Length 7m x depth 1.50m)
Closed outdoor space for pool equipment (pump, filters and automatic dosers) with aluminum door, sink, tap and space for a grill
Outdoor air conditioning and heat pump machine (SAMSUNG)
Solar panel on the terrace with two units (1m x 2m) with storage inside
Surveillance and alarm cameras
Parking gate and entrance door, covered in corten steel (3mm)
Interior
Synthetic floating flooring in the living room, hallways and bedrooms with lacquered skirting boards
Installation of LED strips on the crown molding and ceiling spots
Heating system: hydraulic underfloor heating (water) throughout the interior area
Solar panel on the terrace with storage inside (2 units - width 1m x height 2m)
Air conditioning splits on the ceiling
Internal water tank (300L) for radiant system and sanitary water
bathrooms
Rectified porcelain floors and coverings (MARGRES and LOVE)
Suspended crockery (ROCA-GAP)
Hansgrohe single-lever taps (TALIA model), accessories, ramp and shower
Glass shower and bath screen (ROCA)
Toilet lids with shock absorber
ROCA suspended furniture with drawer
ROCA fiber bathtub (0.80m x 1.80m)
Flat shower trays in stone composite (0.80m x 1.50m) and (0.80m x 1.80m) (ROCA)
Kitchens
Kitchens equipped with lower furniture, upper furniture (70/90cm high) and vertical furniture
OB brand kitchen
Household appliances from FRANKE / ZANUSSI (washing machine, dishwasher, refrigerator and freezer
built-in, microwave and induction hob and oven)
Kitchen tops in Silestone stone (white or gray) or black granite
Security
Surveillance cameras
Fire detectors
Alarm
Video intercom
Electronic devices
Automatic blinds
Home automation system throughout the house
Air conditioning control via cell phone
Automatic air renewal throughout the house
Interior lighting control
Automatic dispensers for pool products
Air conditioning and underfloor heating control
The property spread over three floors, the ground floor has a large living room, fully equipped kitchen, bedroom, bathroom, on the first floor we can find a hall with two suites with a balcony on the third floor, a magnificent terrace where you can enjoy the magnificent view over the Ria Formosa.
This villa is part of a set of townhouses with a privileged location in Fuseta, Olhão municipality, Faro district, located in the Sotavento Algarvio region, a land with great potential in terms of tourism and residential, distinguished for being in the heart of the Ria Formosa, for its long and isolated beaches and for its diversity of seafood, fauna and flora.
Property located close to all amenities, restaurants, shops, all types of services and means of transport.
The ria is crossed by boat from the town of Fuseta.
Distance to points of interest - Faro Airport 25 km, Shopping center 8 km, Hospital 17 km, Golf 12 km and University 17 km.
Finishes
Outside
Terraces and balconies with pots, plants and automatic irrigation.
Terraces and balconies with floating porcelain coatings on the outside
Electric blinds in aluminum with thermal insulation, gray lacquered
Gray lacquered aluminum windows (Reynolds) with thermal break (Ral - 7022), double tempered glazing
Swimming pool with concrete and iron structure, plaster, insulation, coated with gum and grouted with epoxy (Large 2m x Length 7m x depth 1.50m)
Closed outdoor space for pool equipment (pump, filters and automatic dosers) with aluminum door, sink, tap and space for a grill
Outdoor air conditioning and heat pump machine (SAMSUNG)
Solar panel on the terrace with two units (1m x 2m) with storage inside
Surveillance and alarm cameras
Parking gate and entrance door, covered in corten steel (3mm)
Interior
Synthetic floating flooring in the living room, hallways and bedrooms with lacquered skirting boards
Installation of LED strips on the crown molding and ceiling spots
Heating system: hydraulic underfloor heating (water) throughout the interior area
Solar panel on the terrace with storage inside (2 units - width 1m x height 2m)
Air conditioning splits on the ceiling
Internal water tank (300L) for radiant system and sanitary water
bathrooms
Rectified porcelain floors and coverings (MARGRES and LOVE)
Suspended crockery (ROCA-GAP)
Hansgrohe single-lever taps (TALIA model), accessories, ramp and shower
Glass shower and bath screen (ROCA)
Toilet lids with shock absorber
ROCA suspended furniture with drawer
ROCA fiber bathtub (0.80m x 1.80m)
Flat shower trays in stone composite (0.80m x 1.50m) and (0.80m x 1.80m) (ROCA)
Kitchens
Kitchens equipped with lower furniture, upper furniture (70/90cm high) and vertical furniture
OB brand kitchen
Household appliances from FRANKE / ZANUSSI (washing machine, dishwasher, refrigerator and freezer
built-in, microwave and induction hob and oven)
Kitchen tops in Silestone stone (white or gray) or black granite
Security
Surveillance cameras
Fire detectors
Alarm
Video intercom
Electronic devices
Automatic blinds
Home automation system throughout the house
Air conditioning control via cell phone
Automatic air renewal throughout the house
Interior lighting control
Automatic dispensers for pool products
Air conditioning and underfloor heating control
Contact
Apartment 3 Bedrooms
Santo Estevão, Luz de Tavira e Santo Estêvão, Distrito de Faro
New · 124m²
With Garage
buy
450.000 €
Come and discover this new business, a project that offers an excellent opportunity to get a new job or a holiday residence. Its term is scheduled for the start of 2027.
Launch Prices:
8% discount on the first 5 sales and 4% discount on the next 5 sales!
This undertaking combines high-quality construction with a privileged location, providing a style of life characteristic of an area.
Surrounded by other buildings and hills, it offers views of the countryside and, in some cases, views of the sea, providing a peaceful and relaxing environment.
The location offers excellent access and proximity to a variety of services, transportation and shopping, while meeting all your daily needs.
With a modern and thoughtful architecture to provide a relaxing style of life, the establishment offers apartments of types T1, T2 and T3 each unit with parking, some interior and exterior and surrounded by gardens and a shared swimming pool, creating a pleasant and welcoming environment .
This specific apartment consists of an entrance hall, kitchen, 3 bedrooms, one of which is en suite and all of which have a balcony, two complete bathrooms and another service bathroom and a living room with direct access to the 11m2 balcony.
There is a parking space inside and outside.
The apartments are designed with attention to detail, with interior spaces that meet the elegance of materials and sophisticated fittings, ensuring comfort and functionality. Kitchens fully equipped with Bosch brand electrical appliances and air conditioning in our bedrooms and living room.
Common areas include green spaces, perfect for hobbies and activities around the world, providing greater interaction between morators and a sense of community. Also, the business has laser infrastructure that promotes a safe and active style of life.
Close to schools, hospitals and shopping centers, Empreendimento Oliva is a practical and convenient option for families of all ages. A variety of public transport in the vicinity facilitates the transfer, allowing rapid and efficient access to the main points of the city and its facilities. This business is more than a place to live; It is a space where comfort and convenience are found, offering a superior quality of life. Come and discover this project and discover how it can transform you day by day, enjoying all the advantages that this place has to offer. For more information, visit our website or contact our sales team. We are here to clarify all your doubts and help you find or hear your two dreams.
Launch Prices:
8% discount on the first 5 sales and 4% discount on the next 5 sales!
This undertaking combines high-quality construction with a privileged location, providing a style of life characteristic of an area.
Surrounded by other buildings and hills, it offers views of the countryside and, in some cases, views of the sea, providing a peaceful and relaxing environment.
The location offers excellent access and proximity to a variety of services, transportation and shopping, while meeting all your daily needs.
With a modern and thoughtful architecture to provide a relaxing style of life, the establishment offers apartments of types T1, T2 and T3 each unit with parking, some interior and exterior and surrounded by gardens and a shared swimming pool, creating a pleasant and welcoming environment .
This specific apartment consists of an entrance hall, kitchen, 3 bedrooms, one of which is en suite and all of which have a balcony, two complete bathrooms and another service bathroom and a living room with direct access to the 11m2 balcony.
There is a parking space inside and outside.
The apartments are designed with attention to detail, with interior spaces that meet the elegance of materials and sophisticated fittings, ensuring comfort and functionality. Kitchens fully equipped with Bosch brand electrical appliances and air conditioning in our bedrooms and living room.
Common areas include green spaces, perfect for hobbies and activities around the world, providing greater interaction between morators and a sense of community. Also, the business has laser infrastructure that promotes a safe and active style of life.
Close to schools, hospitals and shopping centers, Empreendimento Oliva is a practical and convenient option for families of all ages. A variety of public transport in the vicinity facilitates the transfer, allowing rapid and efficient access to the main points of the city and its facilities. This business is more than a place to live; It is a space where comfort and convenience are found, offering a superior quality of life. Come and discover this project and discover how it can transform you day by day, enjoying all the advantages that this place has to offer. For more information, visit our website or contact our sales team. We are here to clarify all your doubts and help you find or hear your two dreams.
Contact
Apartment 3 Bedrooms Duplex
Monte Estoril, Cascais e Estoril, Distrito de Lisboa
New · 130m²
View Sea
buy
1.380.000 €
3 Bedroom and fully refurbished duplex apartment with terrace and sea view.
The apartment has 130 sqm and is distributed over 2 floors.
On the lower floor, one can find an en-suite bedroom with closet and a balcony and 2 more bedrooms and 1 bathroom.
On the upper floor is the living room from which one can access a terrace with about 10 sqm with full sea views, the kitchen and the guest bathroom.
The property also includes an exclusive parking space in the courtyard of the adjoining building.
The building has an elevator.
Located in Monte Estoril, between Cascais and Estoril.
Estoril is a prestigious location and with a lot of history, it offers many cultural attractions and points of interest.
Just minutes from the beach and is only 20 minutes drive from the Capital but nevertheless has an efficient transport network and road access.
Nearby there are also several international schools, golf courses, a race track, in addition to the beautiful Natural Park of Sintra- Cascais, a place of rare beauty.
The great Casino remains a center of attraction. where there is also a program of events and exhibitions that contributes much to the local animation, which is completed in the several beach bars, next to the Marginal.
The apartment has 130 sqm and is distributed over 2 floors.
On the lower floor, one can find an en-suite bedroom with closet and a balcony and 2 more bedrooms and 1 bathroom.
On the upper floor is the living room from which one can access a terrace with about 10 sqm with full sea views, the kitchen and the guest bathroom.
The property also includes an exclusive parking space in the courtyard of the adjoining building.
The building has an elevator.
Located in Monte Estoril, between Cascais and Estoril.
Estoril is a prestigious location and with a lot of history, it offers many cultural attractions and points of interest.
Just minutes from the beach and is only 20 minutes drive from the Capital but nevertheless has an efficient transport network and road access.
Nearby there are also several international schools, golf courses, a race track, in addition to the beautiful Natural Park of Sintra- Cascais, a place of rare beauty.
The great Casino remains a center of attraction. where there is also a program of events and exhibitions that contributes much to the local animation, which is completed in the several beach bars, next to the Marginal.
Contact
Apartment 2 Bedrooms
Santo Estevão, Luz de Tavira e Santo Estêvão, Distrito de Faro
New · 88m²
With Garage
buy
365.000 €
Come and discover this new business, a project that offers an excellent opportunity to get a new job or a holiday residence. Its term is scheduled for the start of 2027.
This undertaking combines high-quality construction with a privileged location, providing a style of life characteristic of an area.
Surrounded by other buildings and hills, it offers views of the countryside and, in some cases, views of the sea, providing a peaceful and relaxing environment.
The location offers excellent access and proximity to a variety of services, transportation and shopping, while meeting all your daily needs.
With a modern and thoughtful architecture to provide a relaxing style of life, the establishment offers apartments of types T1, T2 and T3 each unit with parking, some interior and exterior and surrounded by gardens and a shared swimming pool, creating a pleasant and welcoming environment .
This apartment in particular is composed of entrance hall, kitchen, 2 bedrooms, both with terrace, complete bathroom and living room with direct access to the terrace (29m.)
There is a parking space inside..
The apartments are designed with attention to detail, with interior spaces that meet the elegance of materials and sophisticated fittings, ensuring comfort and functionality. Kitchens fully equipped with Bosch brand electrical appliances and air conditioning in our bedrooms and living room.
Common areas include green spaces, perfect for hobbies and activities around the world, providing greater interaction between morators and a sense of community. Also, the business has laser infrastructure that promotes a safe and active style of life.
Close to schools, hospitals and shopping centers, Empreendimento Oliva is a practical and convenient option for families of all ages. A variety of public transport in the vicinity facilitates the transfer, allowing rapid and efficient access to the main points of the city and its facilities. This business is more than a place to live; It is a space where comfort and convenience are found, offering a superior quality of life. Come and discover this project and discover how it can transform you day by day, enjoying all the advantages that this place has to offer. For more information, visit our website or contact our sales team. We are here to clarify all your doubts and help you find or hear your two dreams.
This undertaking combines high-quality construction with a privileged location, providing a style of life characteristic of an area.
Surrounded by other buildings and hills, it offers views of the countryside and, in some cases, views of the sea, providing a peaceful and relaxing environment.
The location offers excellent access and proximity to a variety of services, transportation and shopping, while meeting all your daily needs.
With a modern and thoughtful architecture to provide a relaxing style of life, the establishment offers apartments of types T1, T2 and T3 each unit with parking, some interior and exterior and surrounded by gardens and a shared swimming pool, creating a pleasant and welcoming environment .
This apartment in particular is composed of entrance hall, kitchen, 2 bedrooms, both with terrace, complete bathroom and living room with direct access to the terrace (29m.)
There is a parking space inside..
The apartments are designed with attention to detail, with interior spaces that meet the elegance of materials and sophisticated fittings, ensuring comfort and functionality. Kitchens fully equipped with Bosch brand electrical appliances and air conditioning in our bedrooms and living room.
Common areas include green spaces, perfect for hobbies and activities around the world, providing greater interaction between morators and a sense of community. Also, the business has laser infrastructure that promotes a safe and active style of life.
Close to schools, hospitals and shopping centers, Empreendimento Oliva is a practical and convenient option for families of all ages. A variety of public transport in the vicinity facilitates the transfer, allowing rapid and efficient access to the main points of the city and its facilities. This business is more than a place to live; It is a space where comfort and convenience are found, offering a superior quality of life. Come and discover this project and discover how it can transform you day by day, enjoying all the advantages that this place has to offer. For more information, visit our website or contact our sales team. We are here to clarify all your doubts and help you find or hear your two dreams.
Contact
House 3 Bedrooms
Fuseta, Moncarapacho e Fuseta, Olhão, Distrito de Faro
New · 153m²
With Garage
buy
730.000 €
New 3 bedroom villa with swimming pool and | Fuseta, Olhão
This villa is located near services and commerce in Fuseta, having a privileged location, very close to the marginal.
The villa has a contemporary style with very high quality finishes, such as air conditioning, heating system, fire detection system, water radiant floor, home automation, surveillance cameras, alarm, double glazing, video intercom and electric blinds.
On the 0th floor of this wonderful villa we can find an entrance hall that gives access to all the rooms of the house, a fully equipped kitchen, a social toilet, a huge living room with access to the outside and a bedroom with built-in wardrobe that also has access to the outside.
On the outside of this floor is a fantastic swimming pool and a patio where you can enjoy the excellent Algarve climate.
On the 1st floor we can find 2 bedrooms en suite and with fitted wardrobes and an excellent terrace with 13m2 overlooking the sea and fuseta.
At the top of the house we can still find an excellent roof top with about 45m2, where you can put a jacuzzi.
This villa is located near services and commerce in Fuseta, having a privileged location, very close to the marginal.
The villa has a contemporary style with very high quality finishes, such as air conditioning, heating system, fire detection system, water radiant floor, home automation, surveillance cameras, alarm, double glazing, video intercom and electric blinds.
On the 0th floor of this wonderful villa we can find an entrance hall that gives access to all the rooms of the house, a fully equipped kitchen, a social toilet, a huge living room with access to the outside and a bedroom with built-in wardrobe that also has access to the outside.
On the outside of this floor is a fantastic swimming pool and a patio where you can enjoy the excellent Algarve climate.
On the 1st floor we can find 2 bedrooms en suite and with fitted wardrobes and an excellent terrace with 13m2 overlooking the sea and fuseta.
At the top of the house we can still find an excellent roof top with about 45m2, where you can put a jacuzzi.
Contact
Apartment 3 Bedrooms
Centro Gaia (Mafamude), Mafamude e Vilar do Paraíso, Vila Nova de Gaia, Distrito do Porto
New · 143m²
With Garage
buy
539.000 €
3 bedroom apartment in the best region of the city. Vila Nova de Gaia.
South West Sun Exposure.
Two parking spaces on floor -3.
The spaces excel in a contemporary spatial organization, with comfortable and functional interiors, with a balcony in all rooms in harmony with the surroundings. The project develops in a building of clean and unobstructed straight lines, privilegindo the natural light, providing 64 rooms distributed over 8 floors, in which we will have:
Air conditioning, Heat pump for aqs production with energy efficiency and hourly heating management, motorized exteriors in lacquered aluminum in frame color and with thermal insulation. Interior sanca for installation of curtains, insulation in polyethylene acoustic screen between the floors of the houses. Sound insulation with mineral wool on the walls between fractions, mechanical and independent ventilation, color video intercom, hydraulic installations, electricity, TV, telephone and telecommunications.
Payment Terms:
Payment Principle: 10% in Promise Agreement (CPCV)
SInal Reinforcement: 10% six months after cpcv subscription
Intermediate: 10% 12 months after cpcv subscription
Completion of works (last quarter of 2024)
Remaining: 70% in deed and key collection ( Principle 2025)
DISTANCES:
15 minutes away from Sá Carneiro International Airport.
150 meters from the metro station and 700 mts from the future TGV station.
150 meters from one of the largest warehouses and department stores.
5 minutes from the caves of Gaia, historic area of Porto and the splendor of the Douro River.
6 minutes of The World of Wine - a project of national interest that compiles the history of wine Portuguese.
The historic city centre of Porto is 5 minutes away.
3 minutes from Almeida Garret High School.
5 minutes from Trofa Hospital de Gaia.
5 minutes from Santos Silva Hospital.
2 minutes access from the A1 motorway.
2 minutes access from the A20 motorway.
Structure: Executed in reinforced concrete with special foundations (molded walls and anchors) and direct foundations in the basement. Reticulated structure of pillars and beams, with massive slabs, calculated according to current regulatory standards, including safety against wind and earthquakes.
Exterior walls: Executed in thermal and acoustic block masonry and insulated outwardly in rock wool. The interior walls are executed in ceramic brick.
Floors: With fillers in light concrete or leca, for involvement of all technical networks (water networks, sewage, electricity, telecommunications, gas and air conditioning). Application of polyethylene screen for sound proofing and screed for final finishing support.
CROCKERY: Suspended toilet and bidet, series ’two’ of ’Valadares, white color or equivalent; mobile in hydrofugue MDF for lacar with sink to land ’Valadares’ or equivalent; ASD extraplana acrylic shower base or ASD’s very flat bath or equivalent.
ACCESSORIES: Oli single-control faucets, built-in ’crystal glass’ mirror.
Sanitary installation suites: FLOOR: Rectified ceramic floor;
WALLS: Ground ceramic coating;
CEILING: Plasterboard type ’Pladur, and massed for painting, including hips for curtains / blackouts.
Balconies and Terraces: FLOOR: Suspended ceramic lajetas, thickness finish of the non-slip, with 2cm thickness, color to be defined;
WALLS: Coating in Alucobond or equivalent, applied under specific system;
GUARDS: Tempered Glass;
LIGHTING: Built-in foci.
CARPENTRY AND WOOD
Kitchen Cabinets: Lower and upper cabinets with matt white lacquered water-lacquered MDF doors in visible elements and waterlader maple melamine in the elements not visible. SileStone top of color to be defined;
Cabinets and Wardrobes: Wardrobes with melamine interior and doors in Matt white lacquered MDF;
Doors: Prefabricated interior doors, wood clad, with wooden-clad MDF beadings and trims.
I.S cabinets: Cabinets in matt white lacquered hydrofugue MDF in visible elements and waterlaun maple melamine in non-visible elements.
Elevators: Electric with quiet, smooth and energy efficient operation (Class A), with automatic doors, LED lighting and fully adapted for disabled people.
Bank Financing:
Habita is a partner of several financial entities, enabling all its customers free simulations of Housing Credit.
South West Sun Exposure.
Two parking spaces on floor -3.
The spaces excel in a contemporary spatial organization, with comfortable and functional interiors, with a balcony in all rooms in harmony with the surroundings. The project develops in a building of clean and unobstructed straight lines, privilegindo the natural light, providing 64 rooms distributed over 8 floors, in which we will have:
Air conditioning, Heat pump for aqs production with energy efficiency and hourly heating management, motorized exteriors in lacquered aluminum in frame color and with thermal insulation. Interior sanca for installation of curtains, insulation in polyethylene acoustic screen between the floors of the houses. Sound insulation with mineral wool on the walls between fractions, mechanical and independent ventilation, color video intercom, hydraulic installations, electricity, TV, telephone and telecommunications.
Payment Terms:
Payment Principle: 10% in Promise Agreement (CPCV)
SInal Reinforcement: 10% six months after cpcv subscription
Intermediate: 10% 12 months after cpcv subscription
Completion of works (last quarter of 2024)
Remaining: 70% in deed and key collection ( Principle 2025)
DISTANCES:
15 minutes away from Sá Carneiro International Airport.
150 meters from the metro station and 700 mts from the future TGV station.
150 meters from one of the largest warehouses and department stores.
5 minutes from the caves of Gaia, historic area of Porto and the splendor of the Douro River.
6 minutes of The World of Wine - a project of national interest that compiles the history of wine Portuguese.
The historic city centre of Porto is 5 minutes away.
3 minutes from Almeida Garret High School.
5 minutes from Trofa Hospital de Gaia.
5 minutes from Santos Silva Hospital.
2 minutes access from the A1 motorway.
2 minutes access from the A20 motorway.
Structure: Executed in reinforced concrete with special foundations (molded walls and anchors) and direct foundations in the basement. Reticulated structure of pillars and beams, with massive slabs, calculated according to current regulatory standards, including safety against wind and earthquakes.
Exterior walls: Executed in thermal and acoustic block masonry and insulated outwardly in rock wool. The interior walls are executed in ceramic brick.
Floors: With fillers in light concrete or leca, for involvement of all technical networks (water networks, sewage, electricity, telecommunications, gas and air conditioning). Application of polyethylene screen for sound proofing and screed for final finishing support.
CROCKERY: Suspended toilet and bidet, series ’two’ of ’Valadares, white color or equivalent; mobile in hydrofugue MDF for lacar with sink to land ’Valadares’ or equivalent; ASD extraplana acrylic shower base or ASD’s very flat bath or equivalent.
ACCESSORIES: Oli single-control faucets, built-in ’crystal glass’ mirror.
Sanitary installation suites: FLOOR: Rectified ceramic floor;
WALLS: Ground ceramic coating;
CEILING: Plasterboard type ’Pladur, and massed for painting, including hips for curtains / blackouts.
Balconies and Terraces: FLOOR: Suspended ceramic lajetas, thickness finish of the non-slip, with 2cm thickness, color to be defined;
WALLS: Coating in Alucobond or equivalent, applied under specific system;
GUARDS: Tempered Glass;
LIGHTING: Built-in foci.
CARPENTRY AND WOOD
Kitchen Cabinets: Lower and upper cabinets with matt white lacquered water-lacquered MDF doors in visible elements and waterlader maple melamine in the elements not visible. SileStone top of color to be defined;
Cabinets and Wardrobes: Wardrobes with melamine interior and doors in Matt white lacquered MDF;
Doors: Prefabricated interior doors, wood clad, with wooden-clad MDF beadings and trims.
I.S cabinets: Cabinets in matt white lacquered hydrofugue MDF in visible elements and waterlaun maple melamine in non-visible elements.
Elevators: Electric with quiet, smooth and energy efficient operation (Class A), with automatic doors, LED lighting and fully adapted for disabled people.
Bank Financing:
Habita is a partner of several financial entities, enabling all its customers free simulations of Housing Credit.
Contact
Apartment 2 Bedrooms
Ericeira , Mafra, Distrito de Lisboa
New · 89m²
With Garage
buy
390.000 €
Reference 4415
Apartment T2 NEW the luminosity are premises of this property that did not detract from the requirement of quality finishes and good layout of areas, inserted in a very quiet housing area but of great and fast access to the center of the village of Ericeira, equipped with solar panels, electric blinds and pre-installation of air conditioning.
Composed of kitchen and living room of 32m2 in open space with access to 2 balconies of 4m2 each, laundry, entrance hall of 7m2, suite of 14m2 with private bathroom of 5m2, built-in wardrobe and balcony of 2m2, bedroom of 11m2 with built-in wardrobe and balcony of 2m2, common bathroom of 3m2 and parking with capacity for 2 car.
Apartment scheduled for completion in September 2023.
Located on the south side of Ericeira next to the magnificent south beach, in a very quiet area 2 km from the center of Vila da Ericeira and the beaches.
Whether for first home or for holiday retreat this is an opportunity you can’t miss. Come and see this property, mark your visit now!
* All information submitted is not binding, does not dispense with confirmation by the mediator, as well as consultation of the property documentation *
Traditional fishing village, Ericeira developed very much during the 19th century. XXI by the growing demand as a walking area, while maintaining its original characteristics and a very own atmosphere. In 2011 it was consecrated by the international organization ’Save the Waves Coalition’ as a World Surfing Reserve. It is the 2nd Reserve distinguished globally, remaining the only one in Europe to date. Ericeira is located in the municipality of Mafra, a place of experiences and emotions; know its historical and cultural richness, flavors and traditions. Visit the fantastic monuments, gardens and local crafts.
Need housing credit? Without worries, we will handle the entire process until the day of the deed. Explain your situation and we will look for the bank that provides you with the best financing conditions.
Apartment T2 NEW the luminosity are premises of this property that did not detract from the requirement of quality finishes and good layout of areas, inserted in a very quiet housing area but of great and fast access to the center of the village of Ericeira, equipped with solar panels, electric blinds and pre-installation of air conditioning.
Composed of kitchen and living room of 32m2 in open space with access to 2 balconies of 4m2 each, laundry, entrance hall of 7m2, suite of 14m2 with private bathroom of 5m2, built-in wardrobe and balcony of 2m2, bedroom of 11m2 with built-in wardrobe and balcony of 2m2, common bathroom of 3m2 and parking with capacity for 2 car.
Apartment scheduled for completion in September 2023.
Located on the south side of Ericeira next to the magnificent south beach, in a very quiet area 2 km from the center of Vila da Ericeira and the beaches.
Whether for first home or for holiday retreat this is an opportunity you can’t miss. Come and see this property, mark your visit now!
* All information submitted is not binding, does not dispense with confirmation by the mediator, as well as consultation of the property documentation *
Traditional fishing village, Ericeira developed very much during the 19th century. XXI by the growing demand as a walking area, while maintaining its original characteristics and a very own atmosphere. In 2011 it was consecrated by the international organization ’Save the Waves Coalition’ as a World Surfing Reserve. It is the 2nd Reserve distinguished globally, remaining the only one in Europe to date. Ericeira is located in the municipality of Mafra, a place of experiences and emotions; know its historical and cultural richness, flavors and traditions. Visit the fantastic monuments, gardens and local crafts.
Need housing credit? Without worries, we will handle the entire process until the day of the deed. Explain your situation and we will look for the bank that provides you with the best financing conditions.
Contact
Apartment 3 Bedrooms
Praia da Barra, Gafanha da Nazaré, Ílhavo, Distrito de Aveiro
New · 170m²
With Garage
buy
820.000 €
3 bedroom duplex flat with 2 suites in a ’Contemporary Architecture’ development in Praia da Barra.
Located on one of the beaches of greatest natural beauty between the Ria and the Sea - Praia da Barra - RIVAMARE Beach House is a development consisting of 15 apartments of typologies T1, T2, T3 and T3 implex.
Its unusual exterior characteristics, of ’Contemporary Architecture’, are distinguished by their elegance and discretion that provide you with an experience of comfort, tranquillity and relaxation and designed for a low maintenance cost.
Inside the apartments, the areas are generous, the finishes are of discreet luxury and the atmosphere is seductive.
The large balconies that appear as an extension of the rooms, have excellent sun exposure and sea views on the upper floors.
In addition, all apartments have garages and/or single and double parking lots.
CE:A
LU:415/21
REF 1020045/18 C FR
This is Aveiro!
Arcada Imobiliária Forca (Aveiro) and Praia da Barra
’Stories and People Make Home’
Integrated in the Arcada Group, our agencies - Arcada Forca (Aveiro) and Praia da Barra - follow the growth trends in the real estate market, one of the most dynamic sectors in Aveiro.
We are looking for solutions for those looking to buy a house.
Because ’Stories and People make Home’.
Located on one of the beaches of greatest natural beauty between the Ria and the Sea - Praia da Barra - RIVAMARE Beach House is a development consisting of 15 apartments of typologies T1, T2, T3 and T3 implex.
Its unusual exterior characteristics, of ’Contemporary Architecture’, are distinguished by their elegance and discretion that provide you with an experience of comfort, tranquillity and relaxation and designed for a low maintenance cost.
Inside the apartments, the areas are generous, the finishes are of discreet luxury and the atmosphere is seductive.
The large balconies that appear as an extension of the rooms, have excellent sun exposure and sea views on the upper floors.
In addition, all apartments have garages and/or single and double parking lots.
CE:A
LU:415/21
REF 1020045/18 C FR
This is Aveiro!
Arcada Imobiliária Forca (Aveiro) and Praia da Barra
’Stories and People Make Home’
Integrated in the Arcada Group, our agencies - Arcada Forca (Aveiro) and Praia da Barra - follow the growth trends in the real estate market, one of the most dynamic sectors in Aveiro.
We are looking for solutions for those looking to buy a house.
Because ’Stories and People make Home’.
Contact
Apartment 1 Bedroom
Santa Cruz (A dos Cunhados), A dos Cunhados e Maceira, Torres Vedras, Distrito de Lisboa
New · 66m²
With Garage
buy
288.000 €
Investment 200 meters from the beach in a development of UNIQUE characteristics under construction of contemporary architecture (completion scheduled for the end of 2024) consisting of 7 NEW apartments of typologies T1, T2 and T3.
Gated community of modern style and excellence, located 200 meters from the beach, offering good moments of relaxation and leisure in garden areas, condominium / multipurpose room, children’s playground and communal outdoor pool. Apartments with generous areas and unobstructed views over the sea of the beautiful beaches of the village of Santa Cruz.
T1 benefited from plenty of natural light, great proximity to the centre of the village, generous areas, luxury finishes and high quality materials. Comprising the living room and kitchen 33m2 with access to a 15m2 balcony with barbecue (gas grill without chimney) and engine room, guest bathroom, 6m2 entrance hall, 22m2 suite with built-in wardrobe and private bathroom.
This magnificent flat has indoor parking with capacity for 1 car and pre-installation of electric vehicle charger and storage room.
Equipped with Bosch heat pump water heating system, Bosch air conditioning machine, windows with tilting and micro-ventilation, colourless double glazing (Energy class A+), fully equipped kitchen (washing machine and dryer, dishwasher, fridge freezer, oven, microwave, induction hob with integrated extraction)
Located next to the centre of the village of Santa Cruz, next to all services, being just 100 meters from the beach. Come and see this property, book your visit now!
* All the information presented is not binding, it does not dispense with confirmation by the mediator, as well as the consultation of the property documentation *
Santa Cruz is a place of wave sports, here official events of the international circuits of various modalities are held. Since 2007, the ’Ocean Spirit’ festival has been held here, an international festival of wave sports and music that attracts people from all over the world.
We seek to provide good business and simplify processes for our customers. Our growth has been exponential and sustained.
Do you need a mortgage? Without worries, we take care of the entire process until the day of the deed. Explain your situation to us and we will look for the bank that provides you with the best financing conditions.
Gated community of modern style and excellence, located 200 meters from the beach, offering good moments of relaxation and leisure in garden areas, condominium / multipurpose room, children’s playground and communal outdoor pool. Apartments with generous areas and unobstructed views over the sea of the beautiful beaches of the village of Santa Cruz.
T1 benefited from plenty of natural light, great proximity to the centre of the village, generous areas, luxury finishes and high quality materials. Comprising the living room and kitchen 33m2 with access to a 15m2 balcony with barbecue (gas grill without chimney) and engine room, guest bathroom, 6m2 entrance hall, 22m2 suite with built-in wardrobe and private bathroom.
This magnificent flat has indoor parking with capacity for 1 car and pre-installation of electric vehicle charger and storage room.
Equipped with Bosch heat pump water heating system, Bosch air conditioning machine, windows with tilting and micro-ventilation, colourless double glazing (Energy class A+), fully equipped kitchen (washing machine and dryer, dishwasher, fridge freezer, oven, microwave, induction hob with integrated extraction)
Located next to the centre of the village of Santa Cruz, next to all services, being just 100 meters from the beach. Come and see this property, book your visit now!
* All the information presented is not binding, it does not dispense with confirmation by the mediator, as well as the consultation of the property documentation *
Santa Cruz is a place of wave sports, here official events of the international circuits of various modalities are held. Since 2007, the ’Ocean Spirit’ festival has been held here, an international festival of wave sports and music that attracts people from all over the world.
We seek to provide good business and simplify processes for our customers. Our growth has been exponential and sustained.
Do you need a mortgage? Without worries, we take care of the entire process until the day of the deed. Explain your situation to us and we will look for the bank that provides you with the best financing conditions.
Contact
Apartment 2 Bedrooms + 1
Caniço, Santa Cruz, Ilha da Madeira
New · 140m²
With Garage
buy
495.000 €
Located in the centre of Caniço, the flat is close to the shopping centre, with access to supermarkets, pharmacies, shops, bars, restaurants, public services and leisure areas.
The building offers good quality flats and is part of a condominium with a communal swimming pool where you can relax.
Given its location, you can enjoy all the services comfortably without having to travel by car.
Available types:
T1: One-bedroom flats, ideal for singles or couples.
T2: Two-bedroom flats, perfect for small families.
T2+1: Two-bedroom flats plus an additional bedroom, providing greater flexibility and extra space.
T2 Duplex: Two storey flats, offering a modern and spacious design.
All fractions have parking and some fractions have storage rooms in the basement of the building.
Estimated completion date: August 2024
Contact us!
The building offers good quality flats and is part of a condominium with a communal swimming pool where you can relax.
Given its location, you can enjoy all the services comfortably without having to travel by car.
Available types:
T1: One-bedroom flats, ideal for singles or couples.
T2: Two-bedroom flats, perfect for small families.
T2+1: Two-bedroom flats plus an additional bedroom, providing greater flexibility and extra space.
T2 Duplex: Two storey flats, offering a modern and spacious design.
All fractions have parking and some fractions have storage rooms in the basement of the building.
Estimated completion date: August 2024
Contact us!
Contact
Apartment 2 Bedrooms
Centro, Madalena, Vila Nova de Gaia, Distrito do Porto
New · 107m²
With Garage
rent
1.650 €
T2 with sea views in Madalena
For more information about this or another property, visit our website and talk to us!
SIGLA - Sociedade de Mediação Imobiliária, Lda is a company with more than 25 years of experience in the real estate market, recognised for its personalised service and professionalism in all phases of the business. With over 300 properties available, the company has been a reliable choice for those looking to buy, sell or lease a property.
SIGLA, your Real Estate Agency!
For more information about this or another property, visit our website and talk to us!
SIGLA - Sociedade de Mediação Imobiliária, Lda is a company with more than 25 years of experience in the real estate market, recognised for its personalised service and professionalism in all phases of the business. With over 300 properties available, the company has been a reliable choice for those looking to buy, sell or lease a property.
SIGLA, your Real Estate Agency!
Contact
Apartment 2 Bedrooms
Canidelo, Vila Nova de Gaia, Distrito do Porto
New · 130m²
With Garage
buy
800.000 €
2-bedroom apartment with 131 sqm, with a 31 sqm of balconies area and two parking spaces inserted in a new development in Vila Nova de Gaia.
Ensuring high standards of constructive quality and environmental and energy sustainability, these apartments are the perfect option to live, while enjoying the harmonious landscape over the Douro River and the city of Porto.
The project was developed in order to meet a unique image, through materials and techniques adopted in line with the green spaces and the entire landscape environment.
The buildings of this development, have 5 floors and were designed to be perfectly framed in the surrounding environment. Each lot consists of 16 apartments that are subdivided into typologies T2, T3 and T4.
All units have terraces or balconies in the rooms and rooms in order to make the most of the location and landscape.
Each lot also has two floors in basement, with about 40 parking spaces.
The plan of this project has been carefully developed to make the most of the natural morphology of the terrain.
With an area of 270,000 m2, this development is a perfect amphitheater that develops from the top of the mansion to the bank of the Douro River, providing its residents with unique views.
This development is a unique project in the Porto area and was designed with you in mind to provide you with a family experience in a quiet and comfortable environment.
Porto has been consecutively named as the best European destination, the city that gave its name to the famous wine. With Gaia on the other bank, it offers you the cellars where wine rests and takes shape and is currently in great real estate, cultural and generational remodeling. This development is served by a vast network of transport and accessibility that allow you to quickly reach any destination. 30 minutes from Porto Airport.
Castelhana is a Portuguese real estate agency present in the domestic market for over 20 years, specialized in prime residential real estate and recognized for the launch of some of the most distinguished developments in Portugal.
Founded in 1999, Castelhana provides a full service in business brokerage. We are specialists in investment and in the commercialization of real estate.
In Lisbon, we are based in Chiado, one of the most emblematic and traditional districts of the city. And in Porto, in the sophisticated Boavista district.
We are waiting for you. We have a team available to give you the best support in your next real estate investment.
Contact us!
(-)
Ensuring high standards of constructive quality and environmental and energy sustainability, these apartments are the perfect option to live, while enjoying the harmonious landscape over the Douro River and the city of Porto.
The project was developed in order to meet a unique image, through materials and techniques adopted in line with the green spaces and the entire landscape environment.
The buildings of this development, have 5 floors and were designed to be perfectly framed in the surrounding environment. Each lot consists of 16 apartments that are subdivided into typologies T2, T3 and T4.
All units have terraces or balconies in the rooms and rooms in order to make the most of the location and landscape.
Each lot also has two floors in basement, with about 40 parking spaces.
The plan of this project has been carefully developed to make the most of the natural morphology of the terrain.
With an area of 270,000 m2, this development is a perfect amphitheater that develops from the top of the mansion to the bank of the Douro River, providing its residents with unique views.
This development is a unique project in the Porto area and was designed with you in mind to provide you with a family experience in a quiet and comfortable environment.
Porto has been consecutively named as the best European destination, the city that gave its name to the famous wine. With Gaia on the other bank, it offers you the cellars where wine rests and takes shape and is currently in great real estate, cultural and generational remodeling. This development is served by a vast network of transport and accessibility that allow you to quickly reach any destination. 30 minutes from Porto Airport.
Castelhana is a Portuguese real estate agency present in the domestic market for over 20 years, specialized in prime residential real estate and recognized for the launch of some of the most distinguished developments in Portugal.
Founded in 1999, Castelhana provides a full service in business brokerage. We are specialists in investment and in the commercialization of real estate.
In Lisbon, we are based in Chiado, one of the most emblematic and traditional districts of the city. And in Porto, in the sophisticated Boavista district.
We are waiting for you. We have a team available to give you the best support in your next real estate investment.
Contact us!
(-)
Contact
Apartment 2 Bedrooms
Canidelo, Vila Nova de Gaia, Distrito do Porto
New · 130m²
With Garage
buy
650.000 €
2-bedroom apartment with 131 sqm, with a 31 sqm of balconies area and two parking spaces inserted in a new development in Vila Nova de Gaia.
Ensuring high standards of constructive quality and environmental and energy sustainability, these apartments are the perfect option to live, while enjoying the harmonious landscape over the Douro River and the city of Porto.
The project was developed in order to meet a unique image, through materials and techniques adopted in line with the green spaces and the entire landscape environment.
The buildings of this development, have 5 floors and were designed to be perfectly framed in the surrounding environment. Each lot consists of 16 apartments that are subdivided into typologies T2, T3 and T4.
All units have terraces or balconies in the rooms and rooms in order to make the most of the location and landscape.
Each lot also has two floors in basement, with about 40 parking spaces.
The plan of this project has been carefully developed to make the most of the natural morphology of the terrain.
With an area of 270,000 m2, this development is a perfect amphitheater that develops from the top of the mansion to the bank of the Douro River, providing its residents with unique views.
This development is a unique project in the Porto area and was designed with you in mind to provide you with a family experience in a quiet and comfortable environment.
Porto has been consecutively named as the best European destination, the city that gave its name to the famous wine. With Gaia on the other bank, it offers you the cellars where wine rests and takes shape and is currently in great real estate, cultural and generational remodeling. This development is served by a vast network of transport and accessibility that allow you to quickly reach any destination. 30 minutes from Porto Airport.
Castelhana is a Portuguese real estate agency present in the domestic market for over 20 years, specialized in prime residential real estate and recognized for the launch of some of the most distinguished developments in Portugal.
Founded in 1999, Castelhana provides a full service in business brokerage. We are specialists in investment and in the commercialization of real estate.
In Lisbon, we are based in Chiado, one of the most emblematic and traditional districts of the city. And in Porto, in the sophisticated Boavista district.
We are waiting for you. We have a team available to give you the best support in your next real estate investment.
Contact us!
(-)
Ensuring high standards of constructive quality and environmental and energy sustainability, these apartments are the perfect option to live, while enjoying the harmonious landscape over the Douro River and the city of Porto.
The project was developed in order to meet a unique image, through materials and techniques adopted in line with the green spaces and the entire landscape environment.
The buildings of this development, have 5 floors and were designed to be perfectly framed in the surrounding environment. Each lot consists of 16 apartments that are subdivided into typologies T2, T3 and T4.
All units have terraces or balconies in the rooms and rooms in order to make the most of the location and landscape.
Each lot also has two floors in basement, with about 40 parking spaces.
The plan of this project has been carefully developed to make the most of the natural morphology of the terrain.
With an area of 270,000 m2, this development is a perfect amphitheater that develops from the top of the mansion to the bank of the Douro River, providing its residents with unique views.
This development is a unique project in the Porto area and was designed with you in mind to provide you with a family experience in a quiet and comfortable environment.
Porto has been consecutively named as the best European destination, the city that gave its name to the famous wine. With Gaia on the other bank, it offers you the cellars where wine rests and takes shape and is currently in great real estate, cultural and generational remodeling. This development is served by a vast network of transport and accessibility that allow you to quickly reach any destination. 30 minutes from Porto Airport.
Castelhana is a Portuguese real estate agency present in the domestic market for over 20 years, specialized in prime residential real estate and recognized for the launch of some of the most distinguished developments in Portugal.
Founded in 1999, Castelhana provides a full service in business brokerage. We are specialists in investment and in the commercialization of real estate.
In Lisbon, we are based in Chiado, one of the most emblematic and traditional districts of the city. And in Porto, in the sophisticated Boavista district.
We are waiting for you. We have a team available to give you the best support in your next real estate investment.
Contact us!
(-)
Contact
Apartment 3 Bedrooms
Faro, Faro (Sé e São Pedro), Distrito de Faro
New · 122m²
With Garage
buy
675.000 €
Luxury apartment, type T3, overlooking the garden and city, under construction of the best quality, the project well prepared and harmoniously integrated into a new centrality of the city of Faro, with swimming pool and fitness room on the roof.
This apartment on the 7th floor, with excellent natural light, type T3, comprising entrance hall 3.23m2, living room with 27m2 and open space kitchen with 11.11m2, three bedrooms, one en suite (16m2 + 4.87m2 IS), 12.45 m2, 11.60m2, bathroom 5.13m2, toilet service 1.68m2, distribution in the area of 4.74m2 rooms, two balconies 26.10m2 and 2.24m2, 1 parking and 1 storage room in the basement.
Inserted in the Palácio BR Avenida condominium, with contemporary lines, which generates a new centrality and reference in Faro. With a superior quality standard, large terraces and green areas, heated swimming pool on the roof, for adults and children, fitness area and large deck area with a fantastic and panoramic view over the city and Ria Formosa, it provides an excellent quality of life and redefines the concept of excellence in Faro.
Located in a prime area of the city, one of the main avenues, the development comprises T1 to T4 apartments, energy rating A+, parking, large balconies and terraces
It is a development for everyone who wants to enjoy the quality of construction, tranquility, panoramic views and be in the center of the capital of the Algarve.
About 10 minutes walk from downtown and the boats to the islands of Farol, Deserta, Culatra and Faro Island.
7 minutes from Faro airport, 5 minutes on foot from the Forum Algarve shopping center and 6 minutes from the historic center of Faro, you can benefit from infrastructure and all public services, such as hospital, schools, university and various cultural and leisure options .
Contemporary finishes
Solar hot water heating
reversible air conditioning
Aluminum frame with double glazing with thermal cut
White lacquered woodwork
Open space kitchen / living room*
Home Appliances A+++
Electric blinds with central locking
glass guards
Floating floor
Underfloor heating in the WC
Thermal insulation
Sound insulation between floors and fires
large balconies
Views of the estuary and the city**
* Optional for purchases in the preliminary phase of construction.
** View changes according to floor and apartment.
This apartment on the 7th floor, with excellent natural light, type T3, comprising entrance hall 3.23m2, living room with 27m2 and open space kitchen with 11.11m2, three bedrooms, one en suite (16m2 + 4.87m2 IS), 12.45 m2, 11.60m2, bathroom 5.13m2, toilet service 1.68m2, distribution in the area of 4.74m2 rooms, two balconies 26.10m2 and 2.24m2, 1 parking and 1 storage room in the basement.
Inserted in the Palácio BR Avenida condominium, with contemporary lines, which generates a new centrality and reference in Faro. With a superior quality standard, large terraces and green areas, heated swimming pool on the roof, for adults and children, fitness area and large deck area with a fantastic and panoramic view over the city and Ria Formosa, it provides an excellent quality of life and redefines the concept of excellence in Faro.
Located in a prime area of the city, one of the main avenues, the development comprises T1 to T4 apartments, energy rating A+, parking, large balconies and terraces
It is a development for everyone who wants to enjoy the quality of construction, tranquility, panoramic views and be in the center of the capital of the Algarve.
About 10 minutes walk from downtown and the boats to the islands of Farol, Deserta, Culatra and Faro Island.
7 minutes from Faro airport, 5 minutes on foot from the Forum Algarve shopping center and 6 minutes from the historic center of Faro, you can benefit from infrastructure and all public services, such as hospital, schools, university and various cultural and leisure options .
Contemporary finishes
Solar hot water heating
reversible air conditioning
Aluminum frame with double glazing with thermal cut
White lacquered woodwork
Open space kitchen / living room*
Home Appliances A+++
Electric blinds with central locking
glass guards
Floating floor
Underfloor heating in the WC
Thermal insulation
Sound insulation between floors and fires
large balconies
Views of the estuary and the city**
* Optional for purchases in the preliminary phase of construction.
** View changes according to floor and apartment.
Contact
Apartment 3 Bedrooms
Carcavelos e Parede, Cascais, Distrito de Lisboa
New · 240m²
With Garage
rent
13.000 €
New 3 bedroom apartment, to debut, in Parede, inserted in a private condominium, in the first sea line.
The apartment has a 240 sqm private gross area and offers a good sun exposure.
The areas are distributed as follows:
Entry hall: 23 sqm
Living room: 66 sqm with direct access to the terrace and garden with 84 sqm
The Kitchen: 19 sqm, in open space, is equipped with household appliances ’Miele serie 7000’
Laundry area: 2.6 sqm
Social bathroom: 2.3 sqm
Suite 1: 27 sqm, supported by an 11.4 sqm bathroom and a hall with an 18.6 sqm closet
Suite 2: 18 sqm, supported by a 5 sqm bathroom
Suite 3: 13 sqm, supported by a 5 sqm bathroom
All suites have wardrobes and direct access to a 54 sqm terrace.
All the rooms have double glazed window frames, JUNG Mobile system, with a KNX interface, video intercom control, lighting, security and climate control via smart phone or tablet.
Air conditioning system, heat pump and solar panels.
The condominium also has landscaped spaces, indoor swimming pool, gym, sauna and Turkish bath.
2 parking spaces and a 14 sqm storage area.
Cascais is a Portuguese village famous for its bay, local business and its cosmopolitanism. It is considered the most sophisticated destination of the Lisbon’s region, where small palaces and refined and elegant constructions prevail. With the sea as a scenario, Cascais can be proud of having 7 golf courses, a casino, a marina and countless leisure areas. It is 30 minutes away from Lisbon and its international airport.
Porta da Frente Christie’s is a real estate agency that has been operating in the market for more than two decades. Its focus lays on the highest quality houses and developments, not only in the selling market, but also in the renting market. The company was elected by the prestigious brand Christie’s International Real Estate to represent Portugal in the areas of Lisbon, Cascais, Oeiras and Alentejo. The main purpose of Porta da Frente Christie’s is to offer a top-notch service to our customers.
The apartment has a 240 sqm private gross area and offers a good sun exposure.
The areas are distributed as follows:
Entry hall: 23 sqm
Living room: 66 sqm with direct access to the terrace and garden with 84 sqm
The Kitchen: 19 sqm, in open space, is equipped with household appliances ’Miele serie 7000’
Laundry area: 2.6 sqm
Social bathroom: 2.3 sqm
Suite 1: 27 sqm, supported by an 11.4 sqm bathroom and a hall with an 18.6 sqm closet
Suite 2: 18 sqm, supported by a 5 sqm bathroom
Suite 3: 13 sqm, supported by a 5 sqm bathroom
All suites have wardrobes and direct access to a 54 sqm terrace.
All the rooms have double glazed window frames, JUNG Mobile system, with a KNX interface, video intercom control, lighting, security and climate control via smart phone or tablet.
Air conditioning system, heat pump and solar panels.
The condominium also has landscaped spaces, indoor swimming pool, gym, sauna and Turkish bath.
2 parking spaces and a 14 sqm storage area.
Cascais is a Portuguese village famous for its bay, local business and its cosmopolitanism. It is considered the most sophisticated destination of the Lisbon’s region, where small palaces and refined and elegant constructions prevail. With the sea as a scenario, Cascais can be proud of having 7 golf courses, a casino, a marina and countless leisure areas. It is 30 minutes away from Lisbon and its international airport.
Porta da Frente Christie’s is a real estate agency that has been operating in the market for more than two decades. Its focus lays on the highest quality houses and developments, not only in the selling market, but also in the renting market. The company was elected by the prestigious brand Christie’s International Real Estate to represent Portugal in the areas of Lisbon, Cascais, Oeiras and Alentejo. The main purpose of Porta da Frente Christie’s is to offer a top-notch service to our customers.
Contact
Apartment 2 Bedrooms
Vilamoura, Quarteira, Loulé, Distrito de Faro
New · 103m²
With Garage
buy
1.099.150 €
Boasting a prime beachfront location and a superb sea view, The Dom Pedro Residences is a unique and distinctive resort development in the Algarve.
Just steps away from the sands of Vilamoura’s magnificent beaches.
Two and four bedroom holiday apartments, with spacious balconies or terraces, fully furnished and equipped, in an exclusive resort development that offers an array of outstanding facilities.
A safe investment, turn-key, offering a sure return for your money and considerable potential for increasing in value.
At the Dom Pedro Residences, the distinctive architecture, the meticulous and rigorous construction, the style and details of the interior design, and the quality of the green spaces and leisure areas, clearly demonstrate that the requirement of ’cultivating the art of good living’ will, once again, be met.
This unique resort development brings together everything that matters for the quality of life of those who visit from time to time or choose to live here all year round.
Truly different, the Dom Pedro Residences combines design and modern interiors with the utmost comfort and well-being, for a sophisticated and relaxed lifestyle.
Just steps away from the sands of Vilamoura’s magnificent beaches.
Two and four bedroom holiday apartments, with spacious balconies or terraces, fully furnished and equipped, in an exclusive resort development that offers an array of outstanding facilities.
A safe investment, turn-key, offering a sure return for your money and considerable potential for increasing in value.
At the Dom Pedro Residences, the distinctive architecture, the meticulous and rigorous construction, the style and details of the interior design, and the quality of the green spaces and leisure areas, clearly demonstrate that the requirement of ’cultivating the art of good living’ will, once again, be met.
This unique resort development brings together everything that matters for the quality of life of those who visit from time to time or choose to live here all year round.
Truly different, the Dom Pedro Residences combines design and modern interiors with the utmost comfort and well-being, for a sophisticated and relaxed lifestyle.
Contact
Apartment 2 Bedrooms
Vilamoura, Quarteira, Loulé, Distrito de Faro
New · 103m²
With Garage
buy
1.056.250 €
Due to its location on the beachfront, with superb views over the sea, Dom Pedro Residences is a unique and unrepeatable Development in the Algarve.
A few meters from the immense sandy beaches of the magnificent beaches of Vilamoura.
T2 and T4 tourist apartments, with large terraces, fully furnished and equipped, in an exclusive development and with a set of exceptional attributes.
A safe investment, turn-key, easily profitable and with strong appreciation potential.
Feel enveloped by the Atlantic Ocean and benefit from the cosmopolitan life of Vilamoura.
Its distinctive architecture, the careful and rigorous construction, the style and detail in the interior finishes and the quality of the green and leisure areas, guarantee that the requirement to ’cultivate the art of living well’ will once again be fulfilled.
This exclusive Enterprise brings together everything that is important for the quality of life of those who visit periodically or wish to live permanently.
The Dom Pedro Residences Development makes the difference, combining design and modern interiors with maximum comfort and well-being, for a sophisticated and relaxed lifestyle.
Vilamoura is an urbanization located in the Algarve (municipality of Loulé, belonging to the parish of Quarteira). It has a marina, a golf academy and five golf courses, a casino, several discs, a tennis club, a diving club, other leisure facilities, an extensive beach and dozens of 4 and 5 star hotels.
Modern, lively and sophisticated, Vilamoura developed around the marina and is nowadays one of the biggest leisure resorts in Europe.
A few meters from the immense sandy beaches of the magnificent beaches of Vilamoura.
T2 and T4 tourist apartments, with large terraces, fully furnished and equipped, in an exclusive development and with a set of exceptional attributes.
A safe investment, turn-key, easily profitable and with strong appreciation potential.
Feel enveloped by the Atlantic Ocean and benefit from the cosmopolitan life of Vilamoura.
Its distinctive architecture, the careful and rigorous construction, the style and detail in the interior finishes and the quality of the green and leisure areas, guarantee that the requirement to ’cultivate the art of living well’ will once again be fulfilled.
This exclusive Enterprise brings together everything that is important for the quality of life of those who visit periodically or wish to live permanently.
The Dom Pedro Residences Development makes the difference, combining design and modern interiors with maximum comfort and well-being, for a sophisticated and relaxed lifestyle.
Vilamoura is an urbanization located in the Algarve (municipality of Loulé, belonging to the parish of Quarteira). It has a marina, a golf academy and five golf courses, a casino, several discs, a tennis club, a diving club, other leisure facilities, an extensive beach and dozens of 4 and 5 star hotels.
Modern, lively and sophisticated, Vilamoura developed around the marina and is nowadays one of the biggest leisure resorts in Europe.
Contact
Apartment 1 Bedroom
Centro Gaia (Mafamude), Mafamude e Vilar do Paraíso, Vila Nova de Gaia, Distrito do Porto
New · 56m²
With Garage
buy
225.500 €
Apartamento T1 com varanda, cozinha equipada, na Avenida da República em Vila Nova de Gaia.
No TERCEIRO andar, portaria e entrada pela Rua Moçambique, exposição Solar Norte Nascente.
Cedência de Posição - Obra fica pronta em novembro de 2024 - Escritura em Primeiro Trimestre de 2025.
- Valor total: 225.500€
- A ser pago para o segundo contraente: 89.700€, PODERÁ SER divido em duas parcelas sendo uma na assinatura do contrato da promessa de cedência e outra no mês de dezembro de 2024.
- A ser pago na escritura: 135.800€ ( escritura primeiro trimestre de 2025).
Possui garagem de 12,50m² conforme planta comercial.
O projeto desenvolve-se num edifício de linhas retas limpas e desafogadas, privilegiando a luz natural, disponibilizando 64 habitações distribuídas por 8 pisos, pensados no bem estar dos seus proprietários.
Este novo apartamento possui espaços que primam por uma organização espacial contemporânea, com interiores confortáveis e funcionais, dispondo ainda de varanda em todas as habitações em harmonia com a envolvente.
O projeto desenvolve-se num edifício de linhas retas limpas e desafogadas, privilegiando a luz natural, disponibilizando 64 habitações distribuídas por 8 pisos, em que teremos:
Ar condicionado, bomba de calor para produção de AQS c/ eficiência energética e gestão horária do aquecimento, Exteriores motorizados em alumínio lacado na cor da caixilharia e com isolamento térmico. Sanca interior para instalação de cortinados, isolamentos em Tela acústica de polietileno entre os pavimentos das habitações. Isolamento acústico com lã mineral nas paredes entre frações, ventilação mecânica e independente, video porteiro color, instalações hidráulicas, eletricidade, TV, telefone e telecomunicações.
DISTÂNCIAS:
15 minutos de distância do Aeroporto Internacional Sá Carneiro.
150 metros da estação de metro e 700 mts da futura estação TGV.
150 metros de um dos maiores armazéns e lojas de departamento.
5 minutos das caves de Gaia, zona histórica do Porto e do esplendor do rio Douro.
6 minutos do World of Wine - projeto de interesse nacional que compila a história do vinho português.
5 minutos do centro histórico da cidade do Porto.
3 minutos da Escola Secundária Almeida Garret.
5 minutos do Trofa Hospital de Gaia.
5 minutos do Hospital Santos Silva.
2 minutos acesso da autoestrada A1.
2 minutos acesso da autoestrada A20.
Estrutura: Executada em betão armado com fundações especiais (paredes moldadas e ancoragens) e fundações directas na cave. Estrutura reticulada de pilares e vigas, com lajes maciças, calculada segundo as normas regulamentares em vigor, incluindo a segurança contra o vento e sismos.
Paredes exteriores: Executadas em alvenaria de bloco térmico e acústico e isoladas exteriormente em lã de rocha. As paredes interiores são executadas em tijolo cerâmico.
Pavimentos: Com enchimentos em betão leve ou leca, para envolvimento de todas as redes técnicas (redes de águas, esgotos, eletricidade, telecomunicações, gás e climatização). Aplicação de tela de polietileno para isolamento acústico e betonilha de regularização para suporte de acabamento final.
LOUÇAS: Sanita e bidé suspensos, série ’two’ da ’Valadares, cor branca ou equivalente; móvel em MDF hidrófugo para lacar com lavatório de pousar ’Valadares’ ou equivalente; base duche acrílica extraplana da ASD ou banheira Planíssima da ASD ou equivalente.
ACESSÓRIOS: Torneiras monocomando tipo ’Oli’, espelho ’vidro cristal’ embutido.
Instalação sanitária suítes: PAVIMENTO: Pavimento cerâmico retificado;
PAREDES: Revestimento cerâmico retificado;
TECTO: Gesso cartonado tipo ’Pladur, emassado para pintar, incluindo sancas para cortinas/blackouts.
Varandas e Terraços: PAVIMENTO: Lajetas cerâmicas suspensas, acabamento espessurado anti-derrapante, com 2cm de espessura, cor a definir;
PAREDES: Revestimento em Alucobond ou equivalente, aplicado sobre sistema especifico;
GUARDAS: Vidro Temperado;
ILUMINAÇÃO: Focos embutidos.
CARPINTARIAS E MADEIRAS
Armários de Cozinha: Armários inferiores e superiores com portas em MDF hidrófugo lacado a branco mate nos elementos visíveis e melamina hidrófuga de maple nos elementos não visíveis. Tampo em SileStone de cor a definir;
Armários e Roupeiros: Roupeiros com interior em melamina e portas em MDF lacado a branco mate;
Portas: Portas interiores pré-fabricadas, folheadas em madeira, com aros e guarnições em MDF folheado a madeira.
Armários de I.S: Armários em MDF hidrófugo lacado a branco mate nos elementos visíveis e melamina hidrófuga de maple nos elementos não visíveis.
Elevadores: Elétricos com funcionamento silencioso, suave e energeticamente eficiente (Classe A), com portas automáticas, iluminação por LEDs e totalmente adaptados a pessoas com mobilidade condicionada.
Financiamento Bancário:
A Habita é parceira de várias entidades financeiras, possibilitando a todos os seus clientes simulações gratuitas de Crédito à Habitação.
No TERCEIRO andar, portaria e entrada pela Rua Moçambique, exposição Solar Norte Nascente.
Cedência de Posição - Obra fica pronta em novembro de 2024 - Escritura em Primeiro Trimestre de 2025.
- Valor total: 225.500€
- A ser pago para o segundo contraente: 89.700€, PODERÁ SER divido em duas parcelas sendo uma na assinatura do contrato da promessa de cedência e outra no mês de dezembro de 2024.
- A ser pago na escritura: 135.800€ ( escritura primeiro trimestre de 2025).
Possui garagem de 12,50m² conforme planta comercial.
O projeto desenvolve-se num edifício de linhas retas limpas e desafogadas, privilegiando a luz natural, disponibilizando 64 habitações distribuídas por 8 pisos, pensados no bem estar dos seus proprietários.
Este novo apartamento possui espaços que primam por uma organização espacial contemporânea, com interiores confortáveis e funcionais, dispondo ainda de varanda em todas as habitações em harmonia com a envolvente.
O projeto desenvolve-se num edifício de linhas retas limpas e desafogadas, privilegiando a luz natural, disponibilizando 64 habitações distribuídas por 8 pisos, em que teremos:
Ar condicionado, bomba de calor para produção de AQS c/ eficiência energética e gestão horária do aquecimento, Exteriores motorizados em alumínio lacado na cor da caixilharia e com isolamento térmico. Sanca interior para instalação de cortinados, isolamentos em Tela acústica de polietileno entre os pavimentos das habitações. Isolamento acústico com lã mineral nas paredes entre frações, ventilação mecânica e independente, video porteiro color, instalações hidráulicas, eletricidade, TV, telefone e telecomunicações.
DISTÂNCIAS:
15 minutos de distância do Aeroporto Internacional Sá Carneiro.
150 metros da estação de metro e 700 mts da futura estação TGV.
150 metros de um dos maiores armazéns e lojas de departamento.
5 minutos das caves de Gaia, zona histórica do Porto e do esplendor do rio Douro.
6 minutos do World of Wine - projeto de interesse nacional que compila a história do vinho português.
5 minutos do centro histórico da cidade do Porto.
3 minutos da Escola Secundária Almeida Garret.
5 minutos do Trofa Hospital de Gaia.
5 minutos do Hospital Santos Silva.
2 minutos acesso da autoestrada A1.
2 minutos acesso da autoestrada A20.
Estrutura: Executada em betão armado com fundações especiais (paredes moldadas e ancoragens) e fundações directas na cave. Estrutura reticulada de pilares e vigas, com lajes maciças, calculada segundo as normas regulamentares em vigor, incluindo a segurança contra o vento e sismos.
Paredes exteriores: Executadas em alvenaria de bloco térmico e acústico e isoladas exteriormente em lã de rocha. As paredes interiores são executadas em tijolo cerâmico.
Pavimentos: Com enchimentos em betão leve ou leca, para envolvimento de todas as redes técnicas (redes de águas, esgotos, eletricidade, telecomunicações, gás e climatização). Aplicação de tela de polietileno para isolamento acústico e betonilha de regularização para suporte de acabamento final.
LOUÇAS: Sanita e bidé suspensos, série ’two’ da ’Valadares, cor branca ou equivalente; móvel em MDF hidrófugo para lacar com lavatório de pousar ’Valadares’ ou equivalente; base duche acrílica extraplana da ASD ou banheira Planíssima da ASD ou equivalente.
ACESSÓRIOS: Torneiras monocomando tipo ’Oli’, espelho ’vidro cristal’ embutido.
Instalação sanitária suítes: PAVIMENTO: Pavimento cerâmico retificado;
PAREDES: Revestimento cerâmico retificado;
TECTO: Gesso cartonado tipo ’Pladur, emassado para pintar, incluindo sancas para cortinas/blackouts.
Varandas e Terraços: PAVIMENTO: Lajetas cerâmicas suspensas, acabamento espessurado anti-derrapante, com 2cm de espessura, cor a definir;
PAREDES: Revestimento em Alucobond ou equivalente, aplicado sobre sistema especifico;
GUARDAS: Vidro Temperado;
ILUMINAÇÃO: Focos embutidos.
CARPINTARIAS E MADEIRAS
Armários de Cozinha: Armários inferiores e superiores com portas em MDF hidrófugo lacado a branco mate nos elementos visíveis e melamina hidrófuga de maple nos elementos não visíveis. Tampo em SileStone de cor a definir;
Armários e Roupeiros: Roupeiros com interior em melamina e portas em MDF lacado a branco mate;
Portas: Portas interiores pré-fabricadas, folheadas em madeira, com aros e guarnições em MDF folheado a madeira.
Armários de I.S: Armários em MDF hidrófugo lacado a branco mate nos elementos visíveis e melamina hidrófuga de maple nos elementos não visíveis.
Elevadores: Elétricos com funcionamento silencioso, suave e energeticamente eficiente (Classe A), com portas automáticas, iluminação por LEDs e totalmente adaptados a pessoas com mobilidade condicionada.
Financiamento Bancário:
A Habita é parceira de várias entidades financeiras, possibilitando a todos os seus clientes simulações gratuitas de Crédito à Habitação.
Contact
Can’t find the property you’re looking for?
