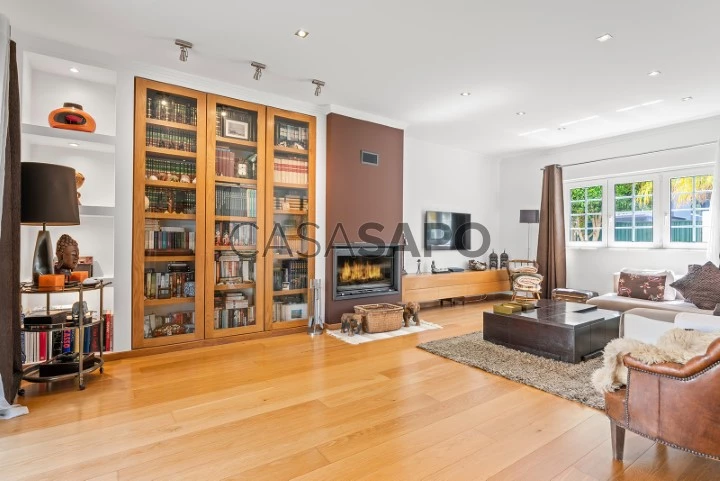26 Photos
Virtual Tour
360° Photo
Video
Blueprint
Logotypes
Brochure
PDF Brochure
Detached House 5 Bedrooms for rent in Cascais
Quinta da Bicuda (Cascais), Cascais e Estoril, Distrito de Lisboa
rent
15.000 €
Share
Detached House T4+1 - Cascais.
Inserted in a prestigious residential area, this House of traditional Portuguese architecture, located in Quinta da Pedra, Guia, on a plot of land with 400 m2 and with 341 m2 of gross construction area, is divided into three floors, outdoor space with garden and possibility to build a swimming pool.
Distributed as follows:
Ground floor: Large living room with fireplace and dining area (about 50m2) with direct access to the garden, fully equipped kitchen, bedroom (converted into an office) and a complete bathroom.
1st Floor: It has three bedrooms, one of which is the master suite (17.22m2) with walking closet and private balcony. It also has a full bathroom to support the other two bedrooms.
Floor -1: It has an 85m2 room with access to a patio with barbecue. It also has a complete bathroom and storage room.
This villa has several storage areas in the outdoor area, one of which is the use of the interior of the access stairs to the garden on the lower floor. it also has central heating, double glazing, surround sound and a fully equipped kitchen.
The quality of construction and the use of noble materials stand out.
The property can be rented furnished or unfurnished.
Kitchen equipped with hob, oven, extractor fan, side by side combined, microwave, dishwasher and washing machine.Kitchen equipped with hob, oven, extractor fan, side by side combined, microwave, dishwasher and washing machine
Ref.: 6179
Inserted in a prestigious residential area, this House of traditional Portuguese architecture, located in Quinta da Pedra, Guia, on a plot of land with 400 m2 and with 341 m2 of gross construction area, is divided into three floors, outdoor space with garden and possibility to build a swimming pool.
Distributed as follows:
Ground floor: Large living room with fireplace and dining area (about 50m2) with direct access to the garden, fully equipped kitchen, bedroom (converted into an office) and a complete bathroom.
1st Floor: It has three bedrooms, one of which is the master suite (17.22m2) with walking closet and private balcony. It also has a full bathroom to support the other two bedrooms.
Floor -1: It has an 85m2 room with access to a patio with barbecue. It also has a complete bathroom and storage room.
This villa has several storage areas in the outdoor area, one of which is the use of the interior of the access stairs to the garden on the lower floor. it also has central heating, double glazing, surround sound and a fully equipped kitchen.
The quality of construction and the use of noble materials stand out.
The property can be rented furnished or unfurnished.
Kitchen equipped with hob, oven, extractor fan, side by side combined, microwave, dishwasher and washing machine.Kitchen equipped with hob, oven, extractor fan, side by side combined, microwave, dishwasher and washing machine
Ref.: 6179
See more
Property information
Condition
Used
Net area
210m²
Floor area
341m²
License of Occupancy
445
Serial Number
6179
Energy Certification
C
Views
3,410
Clicks
55
Published in
more than a month
Approximate location - Detached House 5 Bedrooms in the parish of Cascais e Estoril, Cascais
Characteristics
Bathroom (s): 4
Suite (s)
Total bedroom(s): 5
Promoter

























