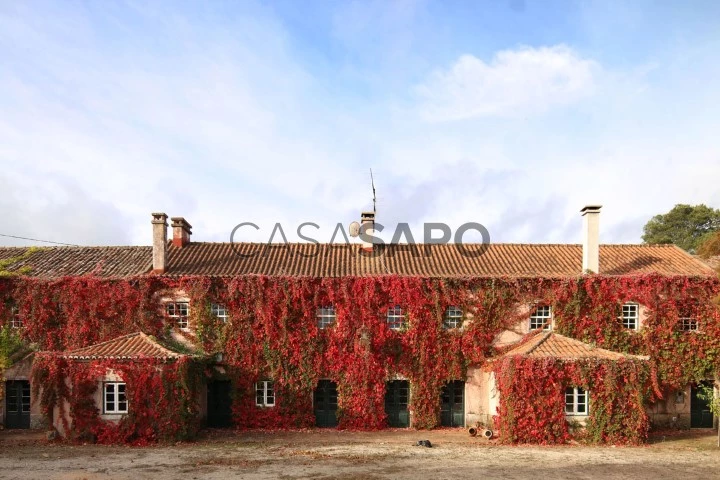20 Photos
Visite Virtuelle
Photo 360°
Vidéo
Plan
Logo
Brochure
Brochure PDF
Ferme 16 Pièces pour acheter à Torres Vedras
Ermigeira, Maxial e Monte Redondo, Torres Vedras, Distrito de Lisboa
acheter
2.800.000 €
Partager
Historic farm founded in Sec. XVI by Bartolomeu Perestrelo, just 45 minutes from the center of Lisbon, 10 minutes from Torres Vedras and 3 minutes from a West Line Station, currently under construction to reduce travel times to Lisbon.
With the West beaches 20m away, within a 45-minute reach are: Santarém, Nazaré, Lisbon, Sintra, Ericeira, Caldas da Rainha, Óbidos, Peniche and other tourist sites of great interest.
The characteristics of this property allow it to adapt to different uses. It is a mixed building, with urban and rural areas, being integrated in the ARU of Torres Vedras. The fact of having an approved project and a construction license for payment allows the work to start quickly and guarantee access to the support and tax benefits in force.
Quinta Nova da Ermegeira comprises the Main House, Secondary House, Cellar, Boxes for Horses and a Shed for 4 cars, which complements the garage with 2 spaces and another 12 parking spaces outside.
In good general condition, the main house has an approved project to create 3 dwellings (1 T1, 1 T2 and 1 T5) adapted for local accommodation. The Secondary House is T3. The approved design can easily be adapted to meet specific needs or for other uses tourist, senior residential, etc. The Cellar facing the courtyard can be adapted to small studios, a large living room, work area, etc.
With a total area of 12.3 Ha (registered at the General Directorate of Territory) the Quinta has about 11 Ha leased for the production of Pera Rocha, for an annual value of €11,000.
The Quinta is part of a territory with a harmonious and balanced landscape between farms and forest areas on the surrounding hills, with a view of the Serra de Montejunto standing out. The Quinta is crossed by the Ribeira da Bica with a riparian gallery in the process of being renaturalized with poplars, birches, willows and arbutus trees and here, the passage of the seasons is constantly emphasized by the changes in the vegetation.
Main House - 525m2 (gross area)
4 Rooms
1 Kitchen
1 office
12 Rooms
5 Bathrooms
Secondary House - 150m2 (gross area)
1 room
1 Kitchen
3 Bedrooms
3 Bathrooms
Annex buildings:
Garage (2 Cars) - 45m2
Wine Press 81m2
Cellar 141m2
130m2 boxes (7 horses)
Shed 180m2
Total Habitable: 675m2
Total built: 1252m2
Terrain areas:
Rural - 118,636m2 (11.8Ha)
Rural Leased - 111,700m2 (11.17Ha)
Urban - 4,341m2 (0.43Ha)
Total - 122,977m2 (12.3Ha)
With the West beaches 20m away, within a 45-minute reach are: Santarém, Nazaré, Lisbon, Sintra, Ericeira, Caldas da Rainha, Óbidos, Peniche and other tourist sites of great interest.
The characteristics of this property allow it to adapt to different uses. It is a mixed building, with urban and rural areas, being integrated in the ARU of Torres Vedras. The fact of having an approved project and a construction license for payment allows the work to start quickly and guarantee access to the support and tax benefits in force.
Quinta Nova da Ermegeira comprises the Main House, Secondary House, Cellar, Boxes for Horses and a Shed for 4 cars, which complements the garage with 2 spaces and another 12 parking spaces outside.
In good general condition, the main house has an approved project to create 3 dwellings (1 T1, 1 T2 and 1 T5) adapted for local accommodation. The Secondary House is T3. The approved design can easily be adapted to meet specific needs or for other uses tourist, senior residential, etc. The Cellar facing the courtyard can be adapted to small studios, a large living room, work area, etc.
With a total area of 12.3 Ha (registered at the General Directorate of Territory) the Quinta has about 11 Ha leased for the production of Pera Rocha, for an annual value of €11,000.
The Quinta is part of a territory with a harmonious and balanced landscape between farms and forest areas on the surrounding hills, with a view of the Serra de Montejunto standing out. The Quinta is crossed by the Ribeira da Bica with a riparian gallery in the process of being renaturalized with poplars, birches, willows and arbutus trees and here, the passage of the seasons is constantly emphasized by the changes in the vegetation.
Main House - 525m2 (gross area)
4 Rooms
1 Kitchen
1 office
12 Rooms
5 Bathrooms
Secondary House - 150m2 (gross area)
1 room
1 Kitchen
3 Bedrooms
3 Bathrooms
Annex buildings:
Garage (2 Cars) - 45m2
Wine Press 81m2
Cellar 141m2
130m2 boxes (7 horses)
Shed 180m2
Total Habitable: 675m2
Total built: 1252m2
Terrain areas:
Rural - 118,636m2 (11.8Ha)
Rural Leased - 111,700m2 (11.17Ha)
Urban - 4,341m2 (0.43Ha)
Total - 122,977m2 (12.3Ha)
Voir plus
Données du biens
État
Bon état
Surface Utile
414m²
Surface brute
1 252m²
Année de construction
1800
Certificat énergétique
D
Vues
19 931
Cliques
1 000
Partagers
1
Publié en
plus d`un mois
Localisation approximative - Ferme 16 Pièces dans la ville/village de Maxial e Monte Redondo, Torres Vedras
Caractéristiques
Avant-toit: 1
Salle(s) de bain: 7
Cuisine(s): 2
Dépense: 2
Hall d´entrée: 2
Nombre de chambres: 15
Séjour/salon(s): 3
Salle (s) à manger: 1
Suite(s): 1
Salle de bain privée: 1
Nombre d´étages: 2
Propriétaire



















