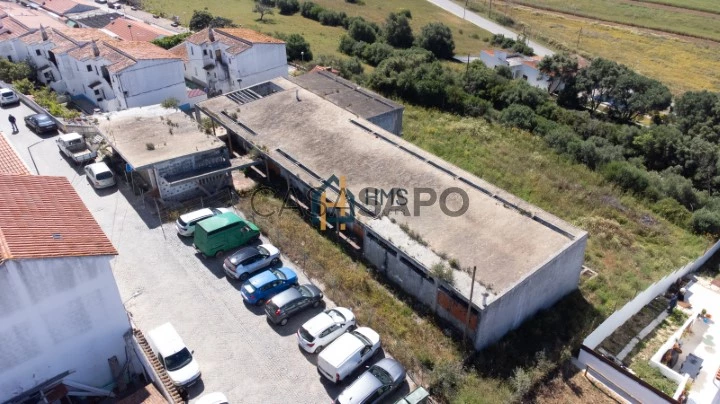15 Photos
Visite Virtuelle
Photo 360°
Vidéo
Plan
Logo
Brochure
Brochure PDF
Immeuble pour acheter à Aljezur
Aljezur, Distrito de Faro
acheter
500.000 €
949.000 €
-47,31%
Partager
Welcome to this space in Aljezur!
Projected on a south-facing slope, the former Aljezur health center is a 20th century modernist style building, designed by the architect Manuel da Costa in 1957. Featuring a set of 3 correctly articulated bodies, with large openings, visors, ramps. and patios make the building harmonious and functional, with an unobstructed view.
This building benefits from a privileged view to the south with a natural landscape, consisting mainly of vegetation. To the north there is a paved street with access to parking with good access.
t has 2 basement floors, ground floor and a patio.
Total land area: 1,774 m2
Private gross area: 399 m2
Dependent gross area: 92 m2
Implementation area: 582 m2
Public area: 1,192 m2
Schedule your viewing or ask for more information with us!
Projected on a south-facing slope, the former Aljezur health center is a 20th century modernist style building, designed by the architect Manuel da Costa in 1957. Featuring a set of 3 correctly articulated bodies, with large openings, visors, ramps. and patios make the building harmonious and functional, with an unobstructed view.
This building benefits from a privileged view to the south with a natural landscape, consisting mainly of vegetation. To the north there is a paved street with access to parking with good access.
t has 2 basement floors, ground floor and a patio.
Total land area: 1,774 m2
Private gross area: 399 m2
Dependent gross area: 92 m2
Implementation area: 582 m2
Public area: 1,192 m2
Schedule your viewing or ask for more information with us!
Voir plus
Données du biens
État
À rénover
Référence
EDI_163
Certificat énergétique
En Appréciation
Vues
281
Cliques
32
Publié en
plus d`un mois
Localisation approximative - Immeuble dans la ville/village de Aljezur, Aljezur
Caractéristiques
École
Espaces Verts
Police
Promoteur














