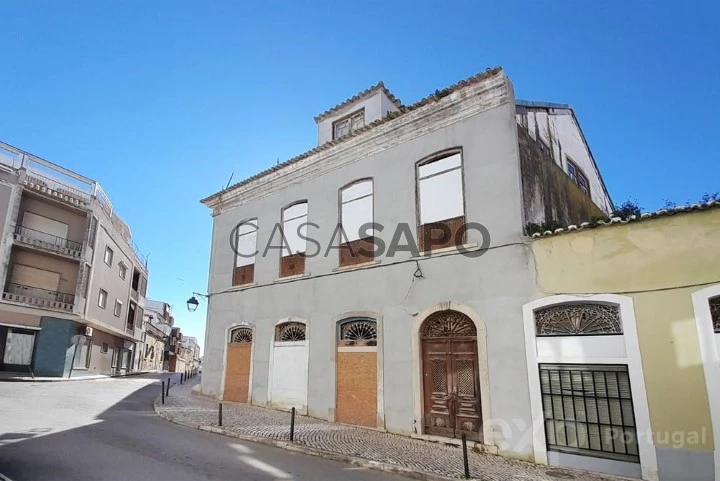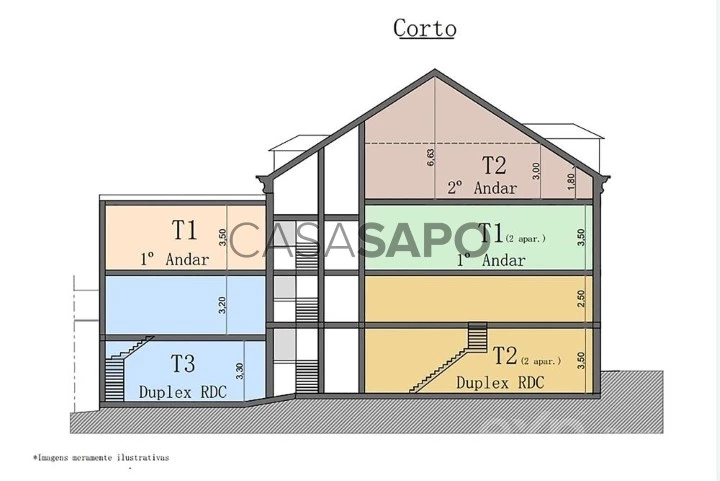20 Photos
Visite Virtuelle
Photo 360°
Vidéo
Plan
Logo
Brochure
Brochure PDF
Immeuble pour acheter à Portimão
Portimão, Distrito de Faro
acheter
650.000 €
Partager
Predio antigo com caráter e grande potencial para reconstrução complete em pleno coração da cidade de Portimão sobre a rua comerciante, parking perto.
O Prédio necessita de remodelação.
O Prédio com 3 pisos por rés do chão, primeiro e segundo andar, com área bruta de 940 m2 para reabilitação, em zona ARU (Área de Reabilitação Urbana).
Para compreender totalmente o potencial, foram feitos planos para ver as possibilidades deste edifício no centro da cidade com :
Rdc:
Dúplex T3- 128 m2; Dúplex T2 - 97 m2; Dúplex T2 - 100,8 m2.
1 Andar : T1 - 52,5 m2; T1 - 54,5 m2; T1 - 70 m2.
2 Andar : T2 - 107,5 m2
Área util /habitável do prédio 610 m2, Área bruta 940 m2
Grande oportunidade de investimento
Características específicas : Certificado energético: isento, Construído em 1951. Old character building with great potential for complete reconstruction in the heart of the city of Portimão near Pietonne Street with all shops, city services and parking.
The building needs a total renovation.
The 3-storey building with 1 ground floor, 1st and 2nd floor, with a gross area of 940 m2 to rehabilitate, in the ARU area (urban rehabilitation area).
To realize the full potential, plans have been made to see the possibilities of this downtown building with:
Ground floor:
Duplex T3- 128 m2; Duplex T2 - 97 m2; Duplex T2 - 100,8 m2.
1 Andar : T1 - 52,5 m2; T1 - 54,5 m2; T1 - 70 m2.
2 Andar : T2 - 107,5 m2
Useful/living area of the building 610 m2, gross area 940 m2
Great investment opportunity
Specifics: Energy certificate: exempt, Built in 1951.
Immeuble ancien de caractère avec un grand potentiel de reconstruction complète au coeur de la ville de Portimão à proximité de la rue Pietonne avec tous les commerces, services de la ville et parking.
Le bâtiment a besoin d’une rénovation totale.
Le bâtiment de 3 étages avec 1 rez-de-chaussée, 1er et 2ème étage, d’une superficie brute de 940 m2 à réhabiliter, dans la zone ARU (zone de réhabilitation urbaine).
Pour réaliser pleinement le potentiel, des plans ont été réalisés pour voir les possibilités de cet immeuble du centre-ville avec :
Rdc :
Duplex 4 Pieces- 128 m2 ; Duplex 3 Pieces - 97 m2 ; Duplex 3 Pieces - 100,8 m2.
1er étage : 2 Pieces - 52,5 m2 ; 2 Pieces - 54,5 m2 ; 2 Pieces - 70 m2.
2ème étage : 3 Pieces - 107,5 m2
Surface utile/habitable du bâtiment 610 m2, surface brute 940 m2
Belle opportunité d’investissement
Particularités : Certificat énergétique : exonéré, Construit en 1951.
O Prédio necessita de remodelação.
O Prédio com 3 pisos por rés do chão, primeiro e segundo andar, com área bruta de 940 m2 para reabilitação, em zona ARU (Área de Reabilitação Urbana).
Para compreender totalmente o potencial, foram feitos planos para ver as possibilidades deste edifício no centro da cidade com :
Rdc:
Dúplex T3- 128 m2; Dúplex T2 - 97 m2; Dúplex T2 - 100,8 m2.
1 Andar : T1 - 52,5 m2; T1 - 54,5 m2; T1 - 70 m2.
2 Andar : T2 - 107,5 m2
Área util /habitável do prédio 610 m2, Área bruta 940 m2
Grande oportunidade de investimento
Características específicas : Certificado energético: isento, Construído em 1951. Old character building with great potential for complete reconstruction in the heart of the city of Portimão near Pietonne Street with all shops, city services and parking.
The building needs a total renovation.
The 3-storey building with 1 ground floor, 1st and 2nd floor, with a gross area of 940 m2 to rehabilitate, in the ARU area (urban rehabilitation area).
To realize the full potential, plans have been made to see the possibilities of this downtown building with:
Ground floor:
Duplex T3- 128 m2; Duplex T2 - 97 m2; Duplex T2 - 100,8 m2.
1 Andar : T1 - 52,5 m2; T1 - 54,5 m2; T1 - 70 m2.
2 Andar : T2 - 107,5 m2
Useful/living area of the building 610 m2, gross area 940 m2
Great investment opportunity
Specifics: Energy certificate: exempt, Built in 1951.
Immeuble ancien de caractère avec un grand potentiel de reconstruction complète au coeur de la ville de Portimão à proximité de la rue Pietonne avec tous les commerces, services de la ville et parking.
Le bâtiment a besoin d’une rénovation totale.
Le bâtiment de 3 étages avec 1 rez-de-chaussée, 1er et 2ème étage, d’une superficie brute de 940 m2 à réhabiliter, dans la zone ARU (zone de réhabilitation urbaine).
Pour réaliser pleinement le potentiel, des plans ont été réalisés pour voir les possibilités de cet immeuble du centre-ville avec :
Rdc :
Duplex 4 Pieces- 128 m2 ; Duplex 3 Pieces - 97 m2 ; Duplex 3 Pieces - 100,8 m2.
1er étage : 2 Pieces - 52,5 m2 ; 2 Pieces - 54,5 m2 ; 2 Pieces - 70 m2.
2ème étage : 3 Pieces - 107,5 m2
Surface utile/habitable du bâtiment 610 m2, surface brute 940 m2
Belle opportunité d’investissement
Particularités : Certificat énergétique : exonéré, Construit en 1951.
Voir plus
Données du biens
État
Bon état
Surface Utile
610m²
Surface brute
940m²
Référence
7005001-5548
Certificat énergétique
En Appréciation
Vues
388
Cliques
7
Publié en
plus d`un mois
Localisation - Immeuble dans la ville/village de Portimão, Portimão
Caractéristiques
Centre Ville
Terrain de golf
Transports publics
Agent immo

Exp Global Portugal Lda
Licence de Médiation Immobilière: 18470
Exp Global Portugal, Lda
Adresse
Praça Marques de Pombal 14
Référence
7005001-5548
Horaires
Das 09h às 19h.



















