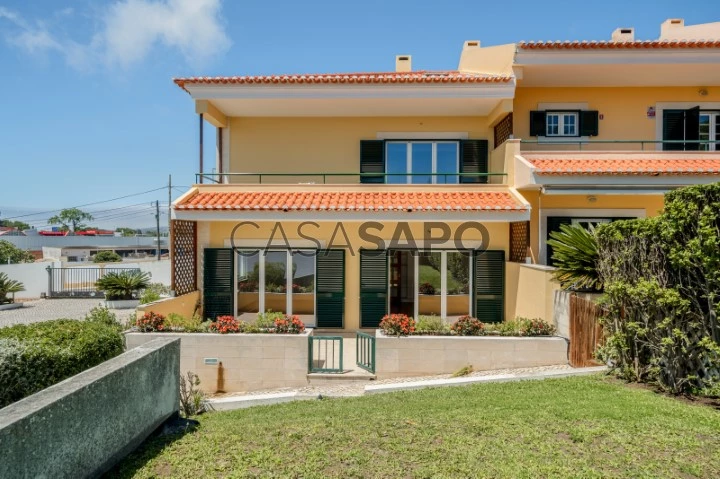20 Photos
Visite Virtuelle
Photo 360°
Vidéo
Plan
Logo
Brochure
Brochure PDF
Maison en résidence privée 5 Pièces Triplex pour acheter / louer à Cascais
Cascais e Estoril, Distrito de Lisboa
acheter / louer
1.250.000 € / 4.950 €
Partager
Charming three-story house located in the Villas do Cobre condominium in Cascais. Situated in a calm and serene area, the house benefits from its proximity to the entrance and exit of the A5 highway, providing easy access and convenience.
On the ground floor, the fully equipped kitchen also has a practical pantry. There is a guest bathroom and a room that can be used as an office. The spacious living room with a fireplace has a balcony with direct access to the garden.
On the upper floor, there are three bedrooms, including a suite with a private bathroom with a shower. All bedrooms have wardrobes and balconies, and there is a full bathroom with a bathtub that serves the other two bedrooms.
On the lower floor, the basement, there is a laundry room, a garage for two cars, and a space that can be used as storage or a large room. The house is equipped with central heating and a video intercom.
In the common areas of the condominium, there is a pool and parking available for all residents.
This house in the Villas do Cobre Condominium offers the perfect combination of comfort, security, and convenience, ideal for those seeking a tranquil and sophisticated lifestyle in Cascais.
*The information provided does not exempt confirmation and cannot be considered binding.*
On the ground floor, the fully equipped kitchen also has a practical pantry. There is a guest bathroom and a room that can be used as an office. The spacious living room with a fireplace has a balcony with direct access to the garden.
On the upper floor, there are three bedrooms, including a suite with a private bathroom with a shower. All bedrooms have wardrobes and balconies, and there is a full bathroom with a bathtub that serves the other two bedrooms.
On the lower floor, the basement, there is a laundry room, a garage for two cars, and a space that can be used as storage or a large room. The house is equipped with central heating and a video intercom.
In the common areas of the condominium, there is a pool and parking available for all residents.
This house in the Villas do Cobre Condominium offers the perfect combination of comfort, security, and convenience, ideal for those seeking a tranquil and sophisticated lifestyle in Cascais.
*The information provided does not exempt confirmation and cannot be considered binding.*
Voir plus
Données du biens
État
Bon état
Surface brute
262m²
Référence
WANTED_368
Certificat énergétique
C
Vues
1 064
Cliques
45
Publié en
plus d`un mois
Localisation - Maison en résidence privée 5 Pièces Triplex dans la ville/village de Cascais e Estoril, Cascais
Caractéristiques
Salle(s) de bain: 2
Séjour/salon(s): 2
Suite(s): 1
Nombre de chambres: 4
Cuisine(s): 1
Dépense: 1
Dégagement
Blanchisserie
Nombre d´étages: 3
Salle (s) à manger
Balcons: 2
Agent immo

Wanted Real Estate
Licence de Médiation Immobilière: 21973
Wanted Real Estate | Darkside Real Estate Investments, Unipessoal, Lda
Adresse
Avenida de Sabóia, Edf. Itália, nº 486, Loja 5
Référence
WANTED_368
Horaires
.



















