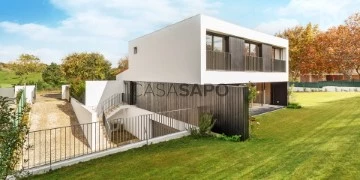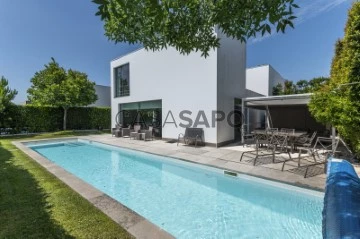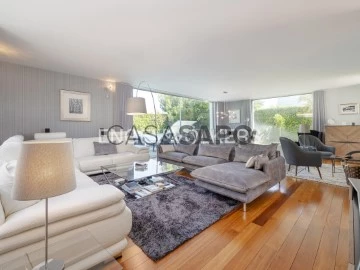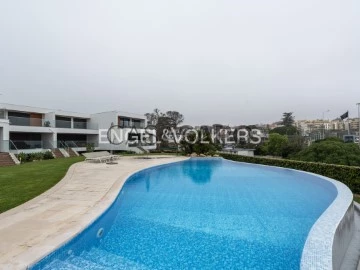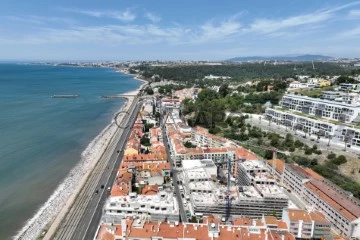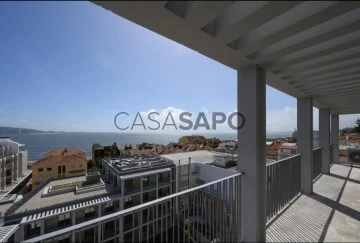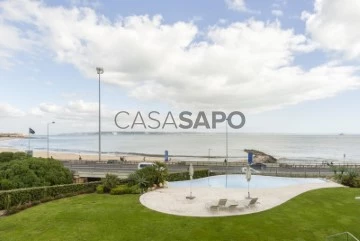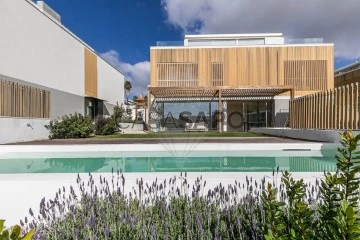Luxe
Chambres
Prix
Plus de filtres
10 Luxe avec Certificat Énergétique A+, avec plus de photos, pour Acheter, à Oeiras
Carte
Commandé par
Plus de photos
Maison Isolée 6 Pièces Triplex
Oeiras Golf Residence, Barcarena, Distrito de Lisboa
Bon état · 385m²
acheter
2.620.000 €
Vivre à proximité de Lisbonne, Cascais et Sintra et pouvoir profiter de la qualité de vie dans un resort de golf , où les espaces verts et la tranquillité de la campagne offrent une qualité de vie enviable est la bonne option pour vous !
Venez découvrir cette luxueuse villa unifamiliale T5 , avec vue dégagée, dans le développement Oeiras Golf Residence.
Cette maison individuelle T5, avec 4 suites et 1 chambre, est située sur un terrain de 1228 m² , dans le développement Oeiras & Golf Residence, avec un grand jardin et un garage pour 4 voitures.
La propriété, de style contemporain et de construction récente, offre de multiples commodités, le tout en parfaite harmonie avec la nature environnante. La propriété a de grandes surfaces et est très lumineuse grâce aux grandes fenêtres. Il donne sur le golf, situé à seulement quelques mètres.
La maison est équipée, non meublée mais prête à être habitée.
La maison a 385 m² de surface brute de construction , répartis sur 3 étages (sous-sol, rez-de-chaussée et 1er étage) comme suit :
Sous-sol:
Garage fermé pour 4 véhicules (73,35 m²) ;
Cave/Stockage (7 m²) ;
Débarras (7 m²) ;
Étage inférieur:
Salon et salle à manger (55 m²), avec cheminée ;
2 Suites (16,35 m² et 16,35 m²), chacune avec salle de bain et placards intégrés ;
Toilettes (2,4 m²) ;
Cuisine entièrement équipée, mais sans réfrigérateur (15 m²) ;
Garde-manger (2 m²) ;
Buanderie (5,25 m²) ;
Étage supérieur:
1 Suite Master (17,5 m²), avec Placard (3,95 m²) et WC (7,65 m²) ;
1 Suite (16 m²), avec salle de bain (5,25 m²) et placards intégrés ;
1 Chambre/Bureau (18,8 m²) ;
La maison dispose de nombreux extras : fenêtres et volets double vitrage, porte blindée, portail électrique, panneaux solaires, salon avec cheminée et poêle, cuisine entièrement équipée et meublée, cellier et buanderie. Elle dispose d’un grand jardin, avec terrasse, barbecue et forage.
Située à Oeiras Golf & Residence, la villa est proche des quartiers d’affaires et universitaires les plus emblématiques du pays, à seulement 15 minutes de Lisbonne et des plages d’Estoril . Le complexe, qui s’étend sur 112 hectares d’espaces verts, comprend environ 500 logements - dont la plupart sont déjà construits et occupés - et dispose d’un parcours de golf de 9 trous, avec une extension prévue à 18.
Aux alentours, il existe de multiples possibilités de loisirs, des écoles internationales et un large éventail de services commerciaux et de santé de haute qualité.
Loisirs et sports : Golf d’Oeiras, Fábrica da Pólvora (un espace de culture, de loisirs et d’espaces verts), Académie et centre équestre João Cardiga (avec restaurant, 3 manèges), plages d’Estoril et de Cascais, marina d’Oeiras, entre autres ;
Écoles : Oeiras International School, International Sharing School, Universidade Atlântica, Instituto Superior Técnico, Faculdade de Medicina (Universidade Católica Portuguesa), et des écoles telles que S. Francisco de Assis, Colégio da Fonte et la future Académie Aga Khan ;
Restaurants : restaurant Maria Pimenta, restaurant de golf 9&Meio Oeiras, Picadeiro de Sabores ;
Commerces : Mercadona Taguspark, centre commercial São Marcos, Oeiras Parque, Forum Sintra, etc.;
Santé : Hospital da Luz, Farmácia Progresso Tagus Park, Clínica Dentária Hospitalar Santa Madalena, entre autres ;
Entreprises : Taguspark, situé juste à côté, abrite de grandes entreprises internationales, comme LG, Novartis ou Novo Banco. À 10 minutes se trouvent le parc Lagoas et le parc d’affaires Quinta da Fonte ;
Situé à proximité des voies d’accès rapides à l’autoroute A5 et à l’IC19, à quelques minutes de Lisbonne.
Ne manquez pas cette opportunité unique de vivre et de profiter du meilleur de la vie, ou d’investir ! Remplissez le formulaire ci-dessous et réservez une visite dès maintenant !
Venez découvrir cette luxueuse villa unifamiliale T5 , avec vue dégagée, dans le développement Oeiras Golf Residence.
Cette maison individuelle T5, avec 4 suites et 1 chambre, est située sur un terrain de 1228 m² , dans le développement Oeiras & Golf Residence, avec un grand jardin et un garage pour 4 voitures.
La propriété, de style contemporain et de construction récente, offre de multiples commodités, le tout en parfaite harmonie avec la nature environnante. La propriété a de grandes surfaces et est très lumineuse grâce aux grandes fenêtres. Il donne sur le golf, situé à seulement quelques mètres.
La maison est équipée, non meublée mais prête à être habitée.
La maison a 385 m² de surface brute de construction , répartis sur 3 étages (sous-sol, rez-de-chaussée et 1er étage) comme suit :
Sous-sol:
Garage fermé pour 4 véhicules (73,35 m²) ;
Cave/Stockage (7 m²) ;
Débarras (7 m²) ;
Étage inférieur:
Salon et salle à manger (55 m²), avec cheminée ;
2 Suites (16,35 m² et 16,35 m²), chacune avec salle de bain et placards intégrés ;
Toilettes (2,4 m²) ;
Cuisine entièrement équipée, mais sans réfrigérateur (15 m²) ;
Garde-manger (2 m²) ;
Buanderie (5,25 m²) ;
Étage supérieur:
1 Suite Master (17,5 m²), avec Placard (3,95 m²) et WC (7,65 m²) ;
1 Suite (16 m²), avec salle de bain (5,25 m²) et placards intégrés ;
1 Chambre/Bureau (18,8 m²) ;
La maison dispose de nombreux extras : fenêtres et volets double vitrage, porte blindée, portail électrique, panneaux solaires, salon avec cheminée et poêle, cuisine entièrement équipée et meublée, cellier et buanderie. Elle dispose d’un grand jardin, avec terrasse, barbecue et forage.
Située à Oeiras Golf & Residence, la villa est proche des quartiers d’affaires et universitaires les plus emblématiques du pays, à seulement 15 minutes de Lisbonne et des plages d’Estoril . Le complexe, qui s’étend sur 112 hectares d’espaces verts, comprend environ 500 logements - dont la plupart sont déjà construits et occupés - et dispose d’un parcours de golf de 9 trous, avec une extension prévue à 18.
Aux alentours, il existe de multiples possibilités de loisirs, des écoles internationales et un large éventail de services commerciaux et de santé de haute qualité.
Loisirs et sports : Golf d’Oeiras, Fábrica da Pólvora (un espace de culture, de loisirs et d’espaces verts), Académie et centre équestre João Cardiga (avec restaurant, 3 manèges), plages d’Estoril et de Cascais, marina d’Oeiras, entre autres ;
Écoles : Oeiras International School, International Sharing School, Universidade Atlântica, Instituto Superior Técnico, Faculdade de Medicina (Universidade Católica Portuguesa), et des écoles telles que S. Francisco de Assis, Colégio da Fonte et la future Académie Aga Khan ;
Restaurants : restaurant Maria Pimenta, restaurant de golf 9&Meio Oeiras, Picadeiro de Sabores ;
Commerces : Mercadona Taguspark, centre commercial São Marcos, Oeiras Parque, Forum Sintra, etc.;
Santé : Hospital da Luz, Farmácia Progresso Tagus Park, Clínica Dentária Hospitalar Santa Madalena, entre autres ;
Entreprises : Taguspark, situé juste à côté, abrite de grandes entreprises internationales, comme LG, Novartis ou Novo Banco. À 10 minutes se trouvent le parc Lagoas et le parc d’affaires Quinta da Fonte ;
Situé à proximité des voies d’accès rapides à l’autoroute A5 et à l’IC19, à quelques minutes de Lisbonne.
Ne manquez pas cette opportunité unique de vivre et de profiter du meilleur de la vie, ou d’investir ! Remplissez le formulaire ci-dessous et réservez une visite dès maintenant !
Contacter
Maison 6 Pièces+1
Carnaxide, Carnaxide e Queijas, Oeiras, Distrito de Lisboa
Bon état · 261m²
Avec Garage
acheter
2.730.000 €
Excellente villa d’architecture contemporaine, dans un quartier calme à Carnaxide, tout près de Lisbonne. Insérée dans une parcelle de 700 m2, cette villa ensoleillée, d’un architecte de renom, se distingue par ses lignes épurées et les baies en verre, créant une harmonie entre l’intérieur et l’extérieur. Avec d’excellentes finitions et une très bonne orientation solaire, cette villa lumineuse se compose de deux étages avec, au rez-de-chaussée, un hall d’entrée spacieux, salon donnant sur le jardin et piscine chauffée, salle à manger, cuisine entièrement équipée Siemens, suite, toilettes, bureau, garage pour deux voitures, coin-buanderie, espace de rangement. Toutes les pièces ont accès à un agréable jardin. Le 1er étage est constitué de 2 suites (1 suite avec une grande terrasse), 2 chambres et salle de bains commune. Avec système de chauffage central, climatisation Daikin, panneaux solaires et puits. Idéal pour ceux qui cherchent une villa pratique avec une construction et des finitions de haute qualité, qui répond aux exigences de la vie moderne d’aujourd’hui.
Contacter
Maison 6 Pièces Duplex
Carnaxide e Queijas, Oeiras, Distrito de Lisboa
Réhabilité · 261m²
Avec Garage
acheter
2.730.000 €
Located in the exclusive Vila Utopia, this villa is a real estate gem.
Inserted in an exclusive neighborhood, known for its natural beauty and high standard infrastructures, it offers a perfect combination of luxury, elegance and comfort.
This is a spacious villa, carefully designed to meet the needs of modern family life.
Its contemporary architectural style is the result of renowned architect Sebastião Carvalho Araújo Moreira.
The property has a gross private area of 364 m2, spread over 2 floors, providing a large, spacious and cozy environment.
On the first floor, the entrance is through the hall which connects to the generous living room and dining room, totaling 60 m2, with large double-glazed windows, with thermal break and reinforced pulley system, which offer a view of the spacious garden and swimming pool, the ideal combination for receiving guests on special occasions.
This social area is divided by a fireplace with a wood burning stove, and underfloor heating that provides a comfort zone on the coldest days.
The huge pivoting doors, lacquered in white, are an element of distinction and refinement that leads us to the kitchen, which is in complete harmony, with all its white lacquered furniture, modern and fully equipped, and is an invitation for lovers of cooking to prepare incredible dishes surrounded by family and friends.
Equipped with a Siemens dishwasher, oven and ceramic hob, as well as a gaggenau fridge and freezer, it also has a microwave and built-in electric extractor fan. In this area there are natural ventilation grilles and fire and carbon dioxide detection systems, providing a high level of security.
On the first floor, there is also an office, a gym with a full bathroom, a guest bathroom and access to a technical room, a storage room, a laundry and ironing area fully equipped with Samsung washing machines and dryers.
This space connects directly to the garage for three cars.
The staircase that leads to the upper floor is made entirely of solid Garapa wood, as are all the floors in this villa, providing comfort and class.
On this floor, the huge white lacquered wooden closets stand out, serving as a walking closet and at the same time dividing the 2 suites and 2 bedrooms that make this floor the villa’s private area.
The master suite, with 34 m2, has direct access to the terrace, providing a fantastic, unobstructed view, while not detracting from the privacy of this space.
The bathrooms in both the suites and the bedrooms are flooded with natural light from the skylights that illuminate and highlight the walls and floor in crystalline lagoon marble.
Outside, the garden is made up of various trees and aromatic shrubs.
Its dense vegetation gives it total privacy and it was designed to have flowers all year round without needing much watering, except in the lawn area which has automatic irrigation.
The garden, with a deck adjacent to the heated and covered pool area, offers a peaceful space to relax, and also has a covered outdoor patio with a barbecue area, with a connection to the pool
The high-quality finishes, heating and cooling system via fan coils in the floor and the noble materials used in the construction reflect the refinement and good taste present in every detail of this property.
The state of repair of this property is impeccable and guarantees that future residents will be able to enjoy a truly luxurious residence ready to move into.
In terms of location, the property is strategically situated a short distance from the city’s main roads, facilitating access to other areas and points of interest, including international schools.
Enjoy quick access to the main roads leading to both Lisbon and Cascais, as well as proximity to the Sintra line.
If you’re a golf fan, this villa is just a few meters from the Jamor golf courses, where you can practice this sport.
If you prefer to run or walk, you can also do so on the Oeiras promenade by the River Tagus and take canoeing lessons.
All this is there so that you can continue your healthy lifestyle with your family.
Come and see for yourself!
Inserted in an exclusive neighborhood, known for its natural beauty and high standard infrastructures, it offers a perfect combination of luxury, elegance and comfort.
This is a spacious villa, carefully designed to meet the needs of modern family life.
Its contemporary architectural style is the result of renowned architect Sebastião Carvalho Araújo Moreira.
The property has a gross private area of 364 m2, spread over 2 floors, providing a large, spacious and cozy environment.
On the first floor, the entrance is through the hall which connects to the generous living room and dining room, totaling 60 m2, with large double-glazed windows, with thermal break and reinforced pulley system, which offer a view of the spacious garden and swimming pool, the ideal combination for receiving guests on special occasions.
This social area is divided by a fireplace with a wood burning stove, and underfloor heating that provides a comfort zone on the coldest days.
The huge pivoting doors, lacquered in white, are an element of distinction and refinement that leads us to the kitchen, which is in complete harmony, with all its white lacquered furniture, modern and fully equipped, and is an invitation for lovers of cooking to prepare incredible dishes surrounded by family and friends.
Equipped with a Siemens dishwasher, oven and ceramic hob, as well as a gaggenau fridge and freezer, it also has a microwave and built-in electric extractor fan. In this area there are natural ventilation grilles and fire and carbon dioxide detection systems, providing a high level of security.
On the first floor, there is also an office, a gym with a full bathroom, a guest bathroom and access to a technical room, a storage room, a laundry and ironing area fully equipped with Samsung washing machines and dryers.
This space connects directly to the garage for three cars.
The staircase that leads to the upper floor is made entirely of solid Garapa wood, as are all the floors in this villa, providing comfort and class.
On this floor, the huge white lacquered wooden closets stand out, serving as a walking closet and at the same time dividing the 2 suites and 2 bedrooms that make this floor the villa’s private area.
The master suite, with 34 m2, has direct access to the terrace, providing a fantastic, unobstructed view, while not detracting from the privacy of this space.
The bathrooms in both the suites and the bedrooms are flooded with natural light from the skylights that illuminate and highlight the walls and floor in crystalline lagoon marble.
Outside, the garden is made up of various trees and aromatic shrubs.
Its dense vegetation gives it total privacy and it was designed to have flowers all year round without needing much watering, except in the lawn area which has automatic irrigation.
The garden, with a deck adjacent to the heated and covered pool area, offers a peaceful space to relax, and also has a covered outdoor patio with a barbecue area, with a connection to the pool
The high-quality finishes, heating and cooling system via fan coils in the floor and the noble materials used in the construction reflect the refinement and good taste present in every detail of this property.
The state of repair of this property is impeccable and guarantees that future residents will be able to enjoy a truly luxurious residence ready to move into.
In terms of location, the property is strategically situated a short distance from the city’s main roads, facilitating access to other areas and points of interest, including international schools.
Enjoy quick access to the main roads leading to both Lisbon and Cascais, as well as proximity to the Sintra line.
If you’re a golf fan, this villa is just a few meters from the Jamor golf courses, where you can practice this sport.
If you prefer to run or walk, you can also do so on the Oeiras promenade by the River Tagus and take canoeing lessons.
All this is there so that you can continue your healthy lifestyle with your family.
Come and see for yourself!
Contacter
Maison 5 Pièces
Oeiras e São Julião da Barra, Paço de Arcos e Caxias, Distrito de Lisboa
Réhabilité · 236m²
Avec Garage
acheter
2.150.000 €
In a prime location, near Santo Amaro de Oeiras Beach, this 2015 4-bedroom house is integrated into a gated community with an infinity pool and garden, offering privacy and tranquility.
Spread over three floors, this luxury house with river view, features an elevator for easy access to the different levels. On the first floor, the private area includes two suites and two bedrooms, one of which has a terrace. The house features oak wood flooring throughout, air conditioning, and a built-in sound system in all rooms, as well as underfloor heating in the bathrooms.
The ground floor is dedicated to the social area, with spacious and bright spaces ideal for entertaining family and friends. A guest bathroom and the kitchen, adjacent to the living room and fully equipped with Miele appliances, is perfect for preparing delicious meals and enjoying family time. From the living room, you can enjoy a stunning view of the beach and river, whether indoors or on the large terrace, with direct access to the pool area.
Additionally, the residence includes a practical laundry room and a two-car garage with direct access to the interior for added convenience. There is also an additional parking space near the entrance of the condominium.
Noteworthy for its excellent solar orientation, the house is bathed in natural light throughout the day, creating a cozy atmosphere in all spaces. With terraces and balconies offering charming views, this is the ideal choice for those looking to live by the coast and enjoy all the conveniences of a modern and sophisticated lifestyle.
In a central location between Lisbon and Cascais, we benefit from close proximity to the sea, green spaces, and all kinds of commerce and services, as well as an extensive transportation network.
Open in a panoramic area on the Tagus estuary, Santo Amaro de Oeiras has a mild and temperate climate. It benefits from excellent accessibility and public transport with connection to Lisbon, a traditional commerce and an excellent school park. The beach in Santo Amaro de Oeiras is the largest in the municipality of Oeiras. Come and visit this county near Lisbon.
Spread over three floors, this luxury house with river view, features an elevator for easy access to the different levels. On the first floor, the private area includes two suites and two bedrooms, one of which has a terrace. The house features oak wood flooring throughout, air conditioning, and a built-in sound system in all rooms, as well as underfloor heating in the bathrooms.
The ground floor is dedicated to the social area, with spacious and bright spaces ideal for entertaining family and friends. A guest bathroom and the kitchen, adjacent to the living room and fully equipped with Miele appliances, is perfect for preparing delicious meals and enjoying family time. From the living room, you can enjoy a stunning view of the beach and river, whether indoors or on the large terrace, with direct access to the pool area.
Additionally, the residence includes a practical laundry room and a two-car garage with direct access to the interior for added convenience. There is also an additional parking space near the entrance of the condominium.
Noteworthy for its excellent solar orientation, the house is bathed in natural light throughout the day, creating a cozy atmosphere in all spaces. With terraces and balconies offering charming views, this is the ideal choice for those looking to live by the coast and enjoy all the conveniences of a modern and sophisticated lifestyle.
In a central location between Lisbon and Cascais, we benefit from close proximity to the sea, green spaces, and all kinds of commerce and services, as well as an extensive transportation network.
Open in a panoramic area on the Tagus estuary, Santo Amaro de Oeiras has a mild and temperate climate. It benefits from excellent accessibility and public transport with connection to Lisbon, a traditional commerce and an excellent school park. The beach in Santo Amaro de Oeiras is the largest in the municipality of Oeiras. Come and visit this county near Lisbon.
Contacter
Penthouse 5 Pièces
Algés, Linda-a-Velha e Cruz Quebrada-Dafundo, Oeiras, Distrito de Lisboa
Neuf · 213m²
Avec Garage
acheter
2.850.000 €
Penthouse located in the new Turquesa development in Dafundo, close to the waterfront.
Located in a central area, it has 4 bedrooms, five bathrooms and a kitchen. Property with excellent sun exposure and private south-facing balcony with sea and pool views.
Close to all types of commerce, services and transport, this property has a kitchen equipped with BOSCH appliances and a large capacity WATERNOX boiler. This property also has solar panels installed and three easily accessible parking spaces.
Cruz Quebrada/Dafundo, is a small place in the parish of Algés, Linda à Velha, Cruz Quebrada/Dafundo, in Oeiras. Known for its large park in the valley of the River Jamor, next to its mouth, which hosts various infrastructures and public services. Next to the Tagus estuary is the Passeio Maritimo. Here begins the green and blue axis, the walk along the Jamor River, also with a bike path.
This locality is located next to the Jamor River valley and close to a stone bridge where there are two crosses, one of which is broken, hence the origin of the name that, according to some authors, is referenced for the first time in 1760.
Located in a central area, it has 4 bedrooms, five bathrooms and a kitchen. Property with excellent sun exposure and private south-facing balcony with sea and pool views.
Close to all types of commerce, services and transport, this property has a kitchen equipped with BOSCH appliances and a large capacity WATERNOX boiler. This property also has solar panels installed and three easily accessible parking spaces.
Cruz Quebrada/Dafundo, is a small place in the parish of Algés, Linda à Velha, Cruz Quebrada/Dafundo, in Oeiras. Known for its large park in the valley of the River Jamor, next to its mouth, which hosts various infrastructures and public services. Next to the Tagus estuary is the Passeio Maritimo. Here begins the green and blue axis, the walk along the Jamor River, also with a bike path.
This locality is located next to the Jamor River valley and close to a stone bridge where there are two crosses, one of which is broken, hence the origin of the name that, according to some authors, is referenced for the first time in 1760.
Contacter
Appartement 4 Pièces
Oeiras e São Julião da Barra, Paço de Arcos e Caxias, Distrito de Lisboa
En construction · 174m²
Avec Garage
acheter
2.380.000 €
Apresentamos-lhe um apartamento de luxo ímpar, situado no exclusivo Condomínio Privado Quinta das Giestas - Private Apartments. Localizado entre Caxias e Paço de Arcos, na zona mais nobre do concelho de Oeiras, em plena linha do Estoril, este imóvel oferece a rara oportunidade para viver junto ao mar. O apartamento combina elegância e conforto, coligando-se num investimento imobiliário seguro a médio e longo prazo. Com uma vista deslumbrante sobre a foz do rio Tejo e o mar, e envolvido por jardins meticulosamente cuidados, este apartamento beneficia de uma admirável exposição solar.
Este deslumbrante apartamento, orientado a sul, oferece uma área bruta privativa de 173,7 m², complementada por uma área bruta exterior de 59 m², distribuída entre uma ampla varanda a sul e um terraço/jardim a norte. Inclui ainda uma arrecadação e uma espaçosa garagem para quatro carros, equipada com terminais de carregamento para veículos elétricos, totalizando uma área bruta total de 313,35 m².
Ao entrar, será recebido por dois espaçosos halls contíguos onde a casa de banho social acrescenta praticidade, que proporcionam uma transição suave para as restantes áreas do apartamento. Segue-se uma generosa sala de estar, que se funde harmoniosamente com o exterior, criando um ambiente relaxante e luminoso. O apartamento dispõe de três elegantes suites, incluindo uma magnífica master suite que serve como um verdadeiro recanto de luxo. Cada suite oferece um ambiente de conforto e privacidade, proporcionando um espaço exclusivo e sofisticado para todos os membros da família.
A ampla cozinha, meticulosamente desenhada, combina estilo e funcionalidade. Este espaço gourmet é perfeito para a preparação de refeições requintadas, garantindo organização e praticidade no dia a dia.
O condomínio Quinta das Giestas redefine o luxo, oferecendo um ginásio totalmente equipado, piscinas, parque infantil e solários em deck de bambu. A infraestrutura inclui também salas de convívio e reuniões, garantindo entretenimento e conforto para os residentes.
Com serviços como segurança 24 horas por dia, portaria, habitação de porteiro e gestão eficiente, o condomínio assegura uma experiência de vida prática e exclusiva. As áreas exteriores, com 11.370 m², incluem espaços verdes regados por um furo artesiano, enquanto os painéis fotovoltaicos garantem mais eficiência energética.
Esta é uma oportunidade única para desfrutar de uma vida de luxo à beira-mar, com vistas deslumbrantes sobre o rio Tejo e o Oceano Atlântico, num ambiente de sofisticação e conforto.
A elevada qualidade arquitetónica e de construção, com acabamentos de topo e soluções de sustentabilidade ambiental, fazem deste condomínio uma escolha exemplar para os mais exigentes. A proximidade a comercio e serviços garante uma vida prática e confortável.
Para quem procura um estilo de vida de luxo e distinção, esta é uma oportunidade única para adquirir um imóvel que combina requinte, elegância, design, tranquilidade e conforto.
Este deslumbrante apartamento, orientado a sul, oferece uma área bruta privativa de 173,7 m², complementada por uma área bruta exterior de 59 m², distribuída entre uma ampla varanda a sul e um terraço/jardim a norte. Inclui ainda uma arrecadação e uma espaçosa garagem para quatro carros, equipada com terminais de carregamento para veículos elétricos, totalizando uma área bruta total de 313,35 m².
Ao entrar, será recebido por dois espaçosos halls contíguos onde a casa de banho social acrescenta praticidade, que proporcionam uma transição suave para as restantes áreas do apartamento. Segue-se uma generosa sala de estar, que se funde harmoniosamente com o exterior, criando um ambiente relaxante e luminoso. O apartamento dispõe de três elegantes suites, incluindo uma magnífica master suite que serve como um verdadeiro recanto de luxo. Cada suite oferece um ambiente de conforto e privacidade, proporcionando um espaço exclusivo e sofisticado para todos os membros da família.
A ampla cozinha, meticulosamente desenhada, combina estilo e funcionalidade. Este espaço gourmet é perfeito para a preparação de refeições requintadas, garantindo organização e praticidade no dia a dia.
O condomínio Quinta das Giestas redefine o luxo, oferecendo um ginásio totalmente equipado, piscinas, parque infantil e solários em deck de bambu. A infraestrutura inclui também salas de convívio e reuniões, garantindo entretenimento e conforto para os residentes.
Com serviços como segurança 24 horas por dia, portaria, habitação de porteiro e gestão eficiente, o condomínio assegura uma experiência de vida prática e exclusiva. As áreas exteriores, com 11.370 m², incluem espaços verdes regados por um furo artesiano, enquanto os painéis fotovoltaicos garantem mais eficiência energética.
Esta é uma oportunidade única para desfrutar de uma vida de luxo à beira-mar, com vistas deslumbrantes sobre o rio Tejo e o Oceano Atlântico, num ambiente de sofisticação e conforto.
A elevada qualidade arquitetónica e de construção, com acabamentos de topo e soluções de sustentabilidade ambiental, fazem deste condomínio uma escolha exemplar para os mais exigentes. A proximidade a comercio e serviços garante uma vida prática e confortável.
Para quem procura um estilo de vida de luxo e distinção, esta é uma oportunidade única para adquirir um imóvel que combina requinte, elegância, design, tranquilidade e conforto.
Contacter
Maison 5 Pièces Duplex
Carnaxide, Carnaxide e Queijas, Oeiras, Distrito de Lisboa
Neuf · 322m²
Avec Garage
acheter
2.970.000 €
Moradia contemporânea assinada por arquitecto renomado, localizado em zona residencial nova e muito calma, em Carnaxide, Oeiras.
Piso 0 / térreo : Sala de estar, Sala de jantar, lavabo, Cozinha equipada com eletrodomésticos Gaggenau e acessos ao jardim e a piscina ( conexão para aquecimento )
Piso 1 : 1 suite com closet e casa de banho , 2 quartos com armários e uma casa de banho de apoio
Cave : 1 suíte , lavandaria, ginásio e garagem para 4 carros.
Ar- condicionado
Painel solar
Persianas elétricas
Piso irradiante quente e frio
Rega automática
Sistema de desalinização
Conexão para piscina aquecida
Vidros duplos
Janelas em sistema guilhotina
Sistema de segurança abrangente (CCTV)
Alarme de incêndio, roubo e inundação
Aquecedor elétrico de água
Bombas de pressão de água
Sistema geotérmico
Portões automatizados
Sistema automatizado de iluminação exterior
Piso 0 / térreo : Sala de estar, Sala de jantar, lavabo, Cozinha equipada com eletrodomésticos Gaggenau e acessos ao jardim e a piscina ( conexão para aquecimento )
Piso 1 : 1 suite com closet e casa de banho , 2 quartos com armários e uma casa de banho de apoio
Cave : 1 suíte , lavandaria, ginásio e garagem para 4 carros.
Ar- condicionado
Painel solar
Persianas elétricas
Piso irradiante quente e frio
Rega automática
Sistema de desalinização
Conexão para piscina aquecida
Vidros duplos
Janelas em sistema guilhotina
Sistema de segurança abrangente (CCTV)
Alarme de incêndio, roubo e inundação
Aquecedor elétrico de água
Bombas de pressão de água
Sistema geotérmico
Portões automatizados
Sistema automatizado de iluminação exterior
Contacter
Appartement 5 Pièces
Dafundo (Cruz Quebrada-Dafundo), Algés, Linda-a-Velha e Cruz Quebrada-Dafundo, Oeiras, Distrito de Lisboa
Neuf · 213m²
Avec Garage
acheter
2.350.000 €
VOUS ÊTES À LA RECHERCHE D’UN APPARTEMENT DE LUXE UNIQUE AVEC VUE SUR LA RIVIÈRE/LA MER DANS UN QUARTIER DE GRANDE VALEUR ?
Bienvenue dans le penthouse de la copropriété Turquesa situé à Dafundo, dans cette copropriété, nous pouvons trouver les meilleures finitions et la jonction de la terre avec la mer et nous sommes à quelques pas de la rivière et avec une belle vue sur celle-ci
Venez découvrir un appartement unique avec une terrasse de 180m2 et une piscine pour profiter du soleil constant.
Cette propriété est divisée en :
- Hall d’entrée de 2m2
- Chambre de 52.8m2
- Cuisine de 13.8m2
- Buanderie de 8.7m2
- Balcon de 23.5m2
- WC social de 2.5m2
- WC social de 1.7m2
- Salle de bain pour soutenir les 2 chambres de 4.2m2
- Suite de 14.2m2 avec salle de bain de 5.2m2
- 2 chambres de 10m2
- Suite parentale de 21.7m2 avec salle de bain de 5.8m2
- Terrasse avec accès au salon et à la suite parentale de 181,7m2
Cet appartement dispose également d’un débarras de 8m2 et de 3 places de parking
Cet appartement représente une excellente opportunité d’investissement car il s’agit d’un appartement unique et il n’y a rien de similaire sur le marché.
Si vous cherchez à vivre dans un quartier calme, dans un appartement où la rivière est en arrière-plan et où vous profitez d’un espace extérieur plus grand que celui d’une villa, n’hésitez pas à nous contacter.
Bienvenue dans le penthouse de la copropriété Turquesa situé à Dafundo, dans cette copropriété, nous pouvons trouver les meilleures finitions et la jonction de la terre avec la mer et nous sommes à quelques pas de la rivière et avec une belle vue sur celle-ci
Venez découvrir un appartement unique avec une terrasse de 180m2 et une piscine pour profiter du soleil constant.
Cette propriété est divisée en :
- Hall d’entrée de 2m2
- Chambre de 52.8m2
- Cuisine de 13.8m2
- Buanderie de 8.7m2
- Balcon de 23.5m2
- WC social de 2.5m2
- WC social de 1.7m2
- Salle de bain pour soutenir les 2 chambres de 4.2m2
- Suite de 14.2m2 avec salle de bain de 5.2m2
- 2 chambres de 10m2
- Suite parentale de 21.7m2 avec salle de bain de 5.8m2
- Terrasse avec accès au salon et à la suite parentale de 181,7m2
Cet appartement dispose également d’un débarras de 8m2 et de 3 places de parking
Cet appartement représente une excellente opportunité d’investissement car il s’agit d’un appartement unique et il n’y a rien de similaire sur le marché.
Si vous cherchez à vivre dans un quartier calme, dans un appartement où la rivière est en arrière-plan et où vous profitez d’un espace extérieur plus grand que celui d’une villa, n’hésitez pas à nous contacter.
Contacter
Maison 5 pièces contemporaine, dans un complexe en copropriété sécurisé en front de mer
Maison 5 Pièces+1
Oeiras e São Julião da Barra, Paço de Arcos e Caxias, Distrito de Lisboa
Bon état · 252m²
Avec Garage
acheter
2.150.000 €
Maison 5 pièces contemporaine, dans un complexe en copropriété sécurisé en front de mer.
Aux lignes modernes, à quelques pas de la plage de Santo Amaro, c’est l’une des maisons les plus proches de la mer sur toute la côte de Cascais-Lisbonne.
Maison, d’une surface de plancher de 237 m2, avec une très bonne orientation.
Maison en RDC et étage avec sous-sol, comprenant :
Rez-de-chaussée : salon et salle à manger avec vue frontale sur la mer et généreuse terrasse semi-ouverte, cuisine entièrement équipée et toilettes.
Étage : suite parentale avec terrasse et magnifique vue panoramique sur le phare de Bugio et jusqu’au pont sur le Tage, 1 suite, 2 chambres et une salle de bains.
Sous-sol : grand garage, chambre de service et espace buanderie.
Climatisation, alarme et système de son multi-pièce.
Les espaces verts, la piscine à débordement et la vue imprenable sur la mer font de ce complexe en copropriété un lieu unique et exclusif.
La maison est située dans l’un des endroits les plus recherchés d’Oeiras, tout près de la frontière avec la municipalité de Cascais.
À distance de marche de la plage et de la marina d’Oeiras, ainsi que de la gare, des commerces et des services.
À proximité des établissements d’enseignement publics et privés (et internationaux) et du pôle universitaire Universidade Nova de Lisboa - Nova School of Business and Economics.
Avec un bon accès à Lisbonne et Cascais, à environ 15 minutes.
Caractérisée par un climat doux, Oeiras est l’une des municipalités les plus développées du pays, se trouvant à un emplacement privilégié, à quelques minutes de Lisbonne et de Cascais et avec de superbes vues sur le fleuve et la mer. Les bâtiments restaurés et charmants coexistent en parfaite harmonie avec les nouvelles constructions. La promenade du front de mer (Passeio Marítimo) donne, à son tour, accès aux fantastiques plages de la côte jusqu’à Cascais.
Porta da Frente Christie’s est une agence immobilière qui opère sur le marché depuis plus de deux décennies, se concentrant sur les meilleurs biens immobiliers, complexes résidentiels et ensembles immobiliers, au niveau de la vente et de la location. L’agence a été sélectionnée par la prestigieuse marque Christie’s International Real Estate pour la représenter au Portugal, dans les régions de Lisbonne, Cascais, Oeiras et Alentejo. La mission principale de Porta da Frente Christie’s est d’assurer un service d’excellence à tous ses clients.
Aux lignes modernes, à quelques pas de la plage de Santo Amaro, c’est l’une des maisons les plus proches de la mer sur toute la côte de Cascais-Lisbonne.
Maison, d’une surface de plancher de 237 m2, avec une très bonne orientation.
Maison en RDC et étage avec sous-sol, comprenant :
Rez-de-chaussée : salon et salle à manger avec vue frontale sur la mer et généreuse terrasse semi-ouverte, cuisine entièrement équipée et toilettes.
Étage : suite parentale avec terrasse et magnifique vue panoramique sur le phare de Bugio et jusqu’au pont sur le Tage, 1 suite, 2 chambres et une salle de bains.
Sous-sol : grand garage, chambre de service et espace buanderie.
Climatisation, alarme et système de son multi-pièce.
Les espaces verts, la piscine à débordement et la vue imprenable sur la mer font de ce complexe en copropriété un lieu unique et exclusif.
La maison est située dans l’un des endroits les plus recherchés d’Oeiras, tout près de la frontière avec la municipalité de Cascais.
À distance de marche de la plage et de la marina d’Oeiras, ainsi que de la gare, des commerces et des services.
À proximité des établissements d’enseignement publics et privés (et internationaux) et du pôle universitaire Universidade Nova de Lisboa - Nova School of Business and Economics.
Avec un bon accès à Lisbonne et Cascais, à environ 15 minutes.
Caractérisée par un climat doux, Oeiras est l’une des municipalités les plus développées du pays, se trouvant à un emplacement privilégié, à quelques minutes de Lisbonne et de Cascais et avec de superbes vues sur le fleuve et la mer. Les bâtiments restaurés et charmants coexistent en parfaite harmonie avec les nouvelles constructions. La promenade du front de mer (Passeio Marítimo) donne, à son tour, accès aux fantastiques plages de la côte jusqu’à Cascais.
Porta da Frente Christie’s est une agence immobilière qui opère sur le marché depuis plus de deux décennies, se concentrant sur les meilleurs biens immobiliers, complexes résidentiels et ensembles immobiliers, au niveau de la vente et de la location. L’agence a été sélectionnée par la prestigieuse marque Christie’s International Real Estate pour la représenter au Portugal, dans les régions de Lisbonne, Cascais, Oeiras et Alentejo. La mission principale de Porta da Frente Christie’s est d’assurer un service d’excellence à tous ses clients.
Contacter
Maison 6 Pièces
Oeiras e São Julião da Barra, Paço de Arcos e Caxias, Distrito de Lisboa
Bon état · 316m²
acheter
2.910.000 €
Moradia com 5 quartos em condomínio fechado!
Imagine viver numa fantástica moradia, inserida numa zona exclusiva, a 1000mts da praia de Paço de Arcos.
Contemple o mar do terraço desta moradia amiga do ambiente.
Inundada de sol a nascente, sul e poente, desfrute da zona de lazer exterior, onde encontra duas pérgulas, piscina* e jardim.
Distribui-se da seguinte forma:
Piso 0: Hall de entrada, escritório, casa de banho social, cozinha, sala de jantar e sala de estar.
Piso 1: Zona de circulação, 4 quartos com roupeiro, dois deles em suite, 3 casas de banho.
Piso 2: Rooftop, casa de banho e terraço.
Estacionamento para 3 carros.
Visite a casa com que sempre sonhou.
*Piscina não averbada na documentação.
5-Bedroom House in a Gated Community!
Imagine living in a fantastic house located in an exclusive area, just 1000 meters from Paço de Arcos beach. Enjoy the sea view from the terrace of this environmentally friendly house. Bathed in sunlight from the east, south, and west, enjoy the outdoor leisure area, which includes two pergolas, a swimming pool*, and a garden. The layout is as follows:
- Ground Floor: Entrance hall, office, guest bathroom, kitchen, dining room, and living room.
- First Floor: Circulation area, 4 bedrooms with wardrobes, two of them en suite, 3 bathrooms.
- Second Floor: Rooftop, bathroom, and terrace. Parking for 3 cars. Visit the house you’ve always dreamed of. *Swimming pool not listed in the documentation.
;ID RE/MAX: (telefone)
Imagine viver numa fantástica moradia, inserida numa zona exclusiva, a 1000mts da praia de Paço de Arcos.
Contemple o mar do terraço desta moradia amiga do ambiente.
Inundada de sol a nascente, sul e poente, desfrute da zona de lazer exterior, onde encontra duas pérgulas, piscina* e jardim.
Distribui-se da seguinte forma:
Piso 0: Hall de entrada, escritório, casa de banho social, cozinha, sala de jantar e sala de estar.
Piso 1: Zona de circulação, 4 quartos com roupeiro, dois deles em suite, 3 casas de banho.
Piso 2: Rooftop, casa de banho e terraço.
Estacionamento para 3 carros.
Visite a casa com que sempre sonhou.
*Piscina não averbada na documentação.
5-Bedroom House in a Gated Community!
Imagine living in a fantastic house located in an exclusive area, just 1000 meters from Paço de Arcos beach. Enjoy the sea view from the terrace of this environmentally friendly house. Bathed in sunlight from the east, south, and west, enjoy the outdoor leisure area, which includes two pergolas, a swimming pool*, and a garden. The layout is as follows:
- Ground Floor: Entrance hall, office, guest bathroom, kitchen, dining room, and living room.
- First Floor: Circulation area, 4 bedrooms with wardrobes, two of them en suite, 3 bathrooms.
- Second Floor: Rooftop, bathroom, and terrace. Parking for 3 cars. Visit the house you’ve always dreamed of. *Swimming pool not listed in the documentation.
;ID RE/MAX: (telefone)
Contacter
Voir plus Luxe pour Acheter, à Oeiras
Typologie
Secteurs
Vous ne trouvez pas ce que vous souhaitez? Laisser ici votre demande
