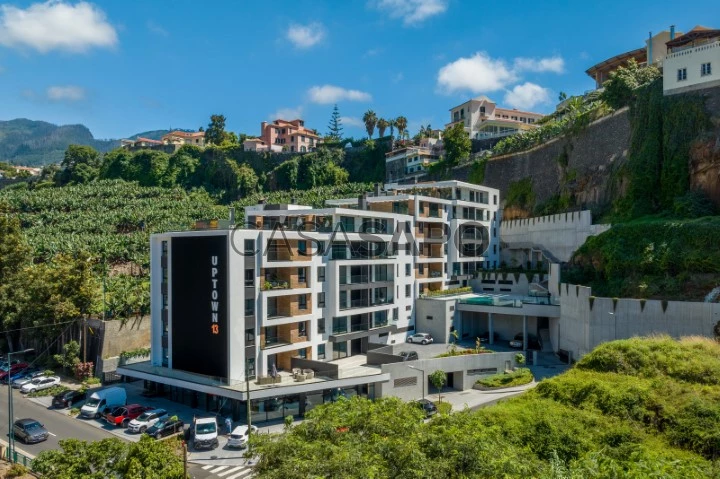21 Photos
Visite Virtuelle
Photo 360°
Vidéo
Plans
Logo
Brochure
Brochure PDF
Penthouse 7 Pièces Duplex pour acheter à Funchal
Funchal (São Pedro), Ilha da Madeira
acheter
1.750.000 €
Partager
Do you want to live on the top floor in a flat with large areas?
This magnificent Penthouse has fantastic finishes and quality material. All the latest and best you can have, this development is located just a few minutes from the centre of Funchal, it has 1 communal swimming pool.
This penthouse, is not just 1 flat, but 2. In addition to the penthouse with 3 bedrooms, with extraordinary and unusual areas for a flat, it also has a connection by stairs to a 3 bedroom flat on the lower floor, totalling 6 bedrooms (5 en suite). This flat also has private access, being able to separate the 2 fractions if you want.
The penthouse with then with:
-Living room and kitchen in open space with about 52 m²;
-Laundry;
-Social bathroom;
-3 suites, one of which has about 35 m² and also has a walking closet of 9.52 m²;
-Terrace with barbecue, with about 230 m².
The Apartment on the lower floor is distributed by:
-Living room and kitchen in open space;
-Pantry;
-Social bathroom;
-3 bedrooms, 2 of them en suite;
-Balcony facing south.
Associated with these 2 fractions, there are 6 inside parkings spots.
Come and visit what could be your next home!
This magnificent Penthouse has fantastic finishes and quality material. All the latest and best you can have, this development is located just a few minutes from the centre of Funchal, it has 1 communal swimming pool.
This penthouse, is not just 1 flat, but 2. In addition to the penthouse with 3 bedrooms, with extraordinary and unusual areas for a flat, it also has a connection by stairs to a 3 bedroom flat on the lower floor, totalling 6 bedrooms (5 en suite). This flat also has private access, being able to separate the 2 fractions if you want.
The penthouse with then with:
-Living room and kitchen in open space with about 52 m²;
-Laundry;
-Social bathroom;
-3 suites, one of which has about 35 m² and also has a walking closet of 9.52 m²;
-Terrace with barbecue, with about 230 m².
The Apartment on the lower floor is distributed by:
-Living room and kitchen in open space;
-Pantry;
-Social bathroom;
-3 bedrooms, 2 of them en suite;
-Balcony facing south.
Associated with these 2 fractions, there are 6 inside parkings spots.
Come and visit what could be your next home!
Voir plus
Données du biens
État
Neuf
Surface Utile
290m²
Surface brute
344m²
Référence
ÀTI_673
Certificat énergétique
B
Vues
54
Publié en
24/06/2024
Localisation - Penthouse 7 Pièces Duplex dans la ville/village de Funchal (São Pedro), Funchal
Caractéristiques
Surface (m²): 598.00
Surface de l´open space: 53.00
Surface de l´open space: 31.83
Surface de la suite parentale: 35.00
Surface du balcon: 203.00
Surface du balcon: 7.12
Surface du balcon: 6.35
Agent immo

Madprédio - Sociedade Mediação Imobiliária Unipessoal, Lda
Licence de Médiation Immobilière: 2595
Adresse
Estrada do Cristo Rei, nº 56 - Garajau
Référence
ÀTI_673
Horaires
Segunda-feira a Sexta-feira das 9h às 17h30
Site




















