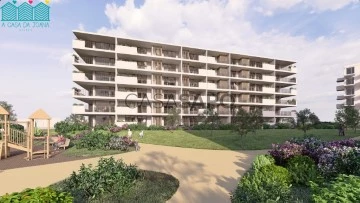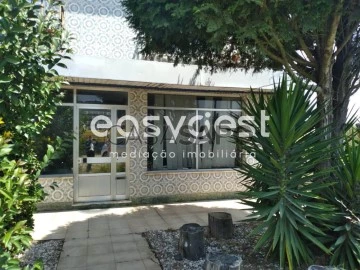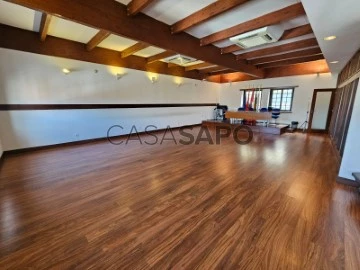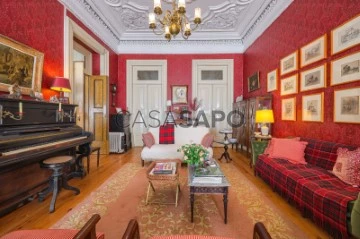Immeubles
Chambres
Prix
Plus de filtres
4 Immeubles plus anciennes, à Aveiro, vue Ville
Carte
Commandé par
Plus anciennes
Immeuble
Glória e Vera Cruz, Aveiro, Distrito de Aveiro
Neuf · 2 635m²
Avec Garage
acheter
Novo empreendimento, de segmento de luxo no centro da cidade de Aveiro, composto por apartamentos da tipologia T2 e T3.
Apartamentos distribuídos por hall de entrada, sala de estar e jantar com cozinha e open space, generosas varandas com excelente exposição solar, quartos espaçosos com roupeiros embutidos e sofisticadas casas de banho.
Todos os apartamentos dispõem de lugar de estacionamento.
Localização de excelência com acesso às principais vias de comunicação, comércios e serviços.
A Casa Da Joana é uma empresa ligada ao ramo imobiliário que nasceu na cidade de Aveiro. Distingue-se pela seleção rigorosa e criteriosa dos imóveis que promove e que apresenta aos seus clientes. Assume-se como um conceito descontraído, onde encontrar a casa ideal, e o mais apaixonante possível, são as palavras de ordem.
A proximidade e a empatia que firma com os clientes cria laços e estabelece uma relação de confiança e credibilidade igualáveis.
Estamos no mercado para dar cor e paixão ao mercado imobiliário e combater um pouco o modelo tradicional de compra e venda de imóveis.
A nossa casa é o local mais especial da nossa vida e, por isso, escolhê-la é um processo que deverá ser assessorado com toda a importância e cuidado que ele merece.
Joana Portela Unipessoal Lda. | AMI: 13535
Apartamentos distribuídos por hall de entrada, sala de estar e jantar com cozinha e open space, generosas varandas com excelente exposição solar, quartos espaçosos com roupeiros embutidos e sofisticadas casas de banho.
Todos os apartamentos dispõem de lugar de estacionamento.
Localização de excelência com acesso às principais vias de comunicação, comércios e serviços.
A Casa Da Joana é uma empresa ligada ao ramo imobiliário que nasceu na cidade de Aveiro. Distingue-se pela seleção rigorosa e criteriosa dos imóveis que promove e que apresenta aos seus clientes. Assume-se como um conceito descontraído, onde encontrar a casa ideal, e o mais apaixonante possível, são as palavras de ordem.
A proximidade e a empatia que firma com os clientes cria laços e estabelece uma relação de confiança e credibilidade igualáveis.
Estamos no mercado para dar cor e paixão ao mercado imobiliário e combater um pouco o modelo tradicional de compra e venda de imóveis.
A nossa casa é o local mais especial da nossa vida e, por isso, escolhê-la é um processo que deverá ser assessorado com toda a importância e cuidado que ele merece.
Joana Portela Unipessoal Lda. | AMI: 13535
Contacter
Immeuble
Esgueira, Aveiro, Distrito de Aveiro
En projet · 675m²
acheter
450.000 €
MAKE THE BEST DEAL WITH US
We present to you a building with land, mixed property, exceptionally promising for the construction of a residential building in the charming city of Aveiro, strategically located close to the train station.
There are 372m2 of office space, on top of which there is an apartment and attic that do not belong to this owner, and 304m2 of land at the back that faces another street. They are on the same license plate and can be detached.
Plot of land A - with an area of 370m2.
Plot of land B - will have a total area of 304.00m2
In Parcel A - there will be a front patio with an area of 80.00m2, the gross area of implantation of thehousing with 200.00m2 and also a backyard with an area of 90m2
For the office area there is a Hostel study for 14 rooms, but it also has the possibility of remodeling for 4 apartments.
For the Land a new PIP was requested for construction of 200m2 of implantation which allows 4 floors so we are talking about 800m2 of construction. (A study was carried out through an architectural project that provided for 7 T2 and 1 T1, however it has not yet been approved).
In Plot B - A collective housing building can be built, consisting of 5 floors, 1
below the threshold level, and four above the threshold level.
The floor (-1) will have as its main use, the parking of cars and bicycles.
Floors 0 to 3 will be used as housing fractions, two per floor.
On the 0th floor - Two apartments - One T1 and one T2
On the upper floors - 1, 2, 3, also housing and two T2 apartments per floor.
The entire building will be served by vertical communication allowed for people with mobilityconditioned and also access stairs to all floors.
8 parking spaces will be guaranteed.
Sale value 450,000 per building plot and front property. There is also the possibility of negotiating only the land worth 250,000.
Plot of land C - will correspond to the area assigned to the public domain and has the area of224.00 m2.
The remaining area (parcel C) - will be used for sidewalks, parking and
street layout in accordance with the proposed and existing study in the Chamber and in accordance with the constant previous information to the process and last existing one. (This installment is not part of the Negotiation, but I have quoted it so that you are aware)
With a privileged location in a highly valued area, this land to build an apartment building that will meet the growing demand for housing in the city of Aveiro. Its proximity to the train station guarantees unrivaled connectivity.
Aveiro is known for its exceptional quality of life, offering a peaceful environment, security and a variety of nearby amenities. Its future tenants or buyers will find a charming city, with a rich culture, delicious cuisine, beautiful beaches and the famous Ria de Aveiro. Living in a building in this location will provide you with a pleasant and convenient living experience.
Contact us right now for more information about this land.
We take care of your credit process, without bureaucracy, presenting the best solutions for each client.
Credit intermediary certified by Banco de Portugal under number 0001802.
We help you with the whole process! Contact us directly or leave your information and we’ll follow-up shortly
We present to you a building with land, mixed property, exceptionally promising for the construction of a residential building in the charming city of Aveiro, strategically located close to the train station.
There are 372m2 of office space, on top of which there is an apartment and attic that do not belong to this owner, and 304m2 of land at the back that faces another street. They are on the same license plate and can be detached.
Plot of land A - with an area of 370m2.
Plot of land B - will have a total area of 304.00m2
In Parcel A - there will be a front patio with an area of 80.00m2, the gross area of implantation of thehousing with 200.00m2 and also a backyard with an area of 90m2
For the office area there is a Hostel study for 14 rooms, but it also has the possibility of remodeling for 4 apartments.
For the Land a new PIP was requested for construction of 200m2 of implantation which allows 4 floors so we are talking about 800m2 of construction. (A study was carried out through an architectural project that provided for 7 T2 and 1 T1, however it has not yet been approved).
In Plot B - A collective housing building can be built, consisting of 5 floors, 1
below the threshold level, and four above the threshold level.
The floor (-1) will have as its main use, the parking of cars and bicycles.
Floors 0 to 3 will be used as housing fractions, two per floor.
On the 0th floor - Two apartments - One T1 and one T2
On the upper floors - 1, 2, 3, also housing and two T2 apartments per floor.
The entire building will be served by vertical communication allowed for people with mobilityconditioned and also access stairs to all floors.
8 parking spaces will be guaranteed.
Sale value 450,000 per building plot and front property. There is also the possibility of negotiating only the land worth 250,000.
Plot of land C - will correspond to the area assigned to the public domain and has the area of224.00 m2.
The remaining area (parcel C) - will be used for sidewalks, parking and
street layout in accordance with the proposed and existing study in the Chamber and in accordance with the constant previous information to the process and last existing one. (This installment is not part of the Negotiation, but I have quoted it so that you are aware)
With a privileged location in a highly valued area, this land to build an apartment building that will meet the growing demand for housing in the city of Aveiro. Its proximity to the train station guarantees unrivaled connectivity.
Aveiro is known for its exceptional quality of life, offering a peaceful environment, security and a variety of nearby amenities. Its future tenants or buyers will find a charming city, with a rich culture, delicious cuisine, beautiful beaches and the famous Ria de Aveiro. Living in a building in this location will provide you with a pleasant and convenient living experience.
Contact us right now for more information about this land.
We take care of your credit process, without bureaucracy, presenting the best solutions for each client.
Credit intermediary certified by Banco de Portugal under number 0001802.
We help you with the whole process! Contact us directly or leave your information and we’ll follow-up shortly
Contacter
Immeuble
Avenida Dr Lourenço Peixinho, Glória e Vera Cruz, Aveiro, Distrito de Aveiro
Bon état · 949m²
acheter
1.600.000 €
Vente conjointe de plusieurs fractions insérées dans un bâtiment situé sur l’avenue principale de la ville d’Aveiro !
Actuellement, toutes les fractions sont affectées aux services et tous les étages ont des entrées indépendantes.
La fraction 1 a deux étages répartis comme suit :
- Salle de réception ;
- Plusieurs salles adaptées aux cabinets médicaux ;
-Salle opératoire;
- Une salle de bain pour les hommes et une pour les femmes ;
- Salle de stockage ;
-Balcon.
La fraction 2 a :
- Hall de distribution ;
-Cabinet;
- Grand salon ;
- Deux salles de réunion ;
- Une salle de bain pour les hommes et une pour les femmes ;
-Balcon.
La fraction 3 a :
- Une grande salle de bal/salle de débat avec une scène ;
-Salon;
- Douches pour femmes et hommes.
Tous les étages bénéficient d’une bonne lumière naturelle.
Ce sera sans aucun doute un bon investissement compte tenu de son emplacement fantastique sur l’artère principale de la ville d’Aveiro !
Fraction 1 :
Surface privative brute : 478m2
Surface brute de construction : 488.10 m2
Surface brute dépendante : 10,80 m2
Surface habitable : 414.41m2
Fraction 2 :
Surface privative brute : 239 m2
Surface brute de construction : 244,4 m2
Surface brute dépendante : 5,4 m2
Surface habitable : 210.63 m2
Fraction 3 :
Surface privative brute : 232,8 m2
Surface habitable : 209.25 m2
Actuellement, toutes les fractions sont affectées aux services et tous les étages ont des entrées indépendantes.
La fraction 1 a deux étages répartis comme suit :
- Salle de réception ;
- Plusieurs salles adaptées aux cabinets médicaux ;
-Salle opératoire;
- Une salle de bain pour les hommes et une pour les femmes ;
- Salle de stockage ;
-Balcon.
La fraction 2 a :
- Hall de distribution ;
-Cabinet;
- Grand salon ;
- Deux salles de réunion ;
- Une salle de bain pour les hommes et une pour les femmes ;
-Balcon.
La fraction 3 a :
- Une grande salle de bal/salle de débat avec une scène ;
-Salon;
- Douches pour femmes et hommes.
Tous les étages bénéficient d’une bonne lumière naturelle.
Ce sera sans aucun doute un bon investissement compte tenu de son emplacement fantastique sur l’artère principale de la ville d’Aveiro !
Fraction 1 :
Surface privative brute : 478m2
Surface brute de construction : 488.10 m2
Surface brute dépendante : 10,80 m2
Surface habitable : 414.41m2
Fraction 2 :
Surface privative brute : 239 m2
Surface brute de construction : 244,4 m2
Surface brute dépendante : 5,4 m2
Surface habitable : 210.63 m2
Fraction 3 :
Surface privative brute : 232,8 m2
Surface habitable : 209.25 m2
Contacter
Immeuble
Glória e Vera Cruz, Aveiro, Distrito de Aveiro
Bon état · 475m²
Avec Garage
acheter
1.490.000 €
Dans la zone mythique des cinq jets, au cœur de la ville d’Aveiro, se trouve ce majestueux palais datant de la fin du XIXe siècle.
Cette œuvre d’architecture unique, avec sa construction classique typique de l’époque, est intacte, donnant à chaque espace un morceau d’histoire, de raffinement et de romantisme.
Le bâtiment est distribué, au rez-de-chaussée, par une entrée principale à la maison, et deux entrées indépendantes vers deux commerces.
La maison du rez-de-chaussée dispose de trois grands salons avec accès direct au jardin et au garage.
Le majestueux escalier circule entre les étages et sa lucarne illumine l’ensemble de l’espace. En quittant l’imposant hall d’entrée, au premier étage, nous trouvons :
- Une cuisine traditionnelle ;
- Le salon avec ses hauts plafonds ouvragés, avec des fenêtres donnant sur le carré 5 Bicas ;
- Une salle à manger où l’œil se perd dans les hauts plafonds peints à la main ;
- Les longs couloirs mènent aux huit chambres en suite, qui composent ce Palacete.
Le dernier étage dispose également de cinq salles de stockage.
Le design et la personnalité de l’époque sont présents dans le bâtiment, qui présente des détails uniques, du sol au bois massif des volets qui s’ouvrent largement, en passant par l’escalier extérieur en fer forgé avec des ornements faits à la main.
Situé au cœur de la Venise portugaise, vous pourrez partir à pied à la conquête de la ville.
Surface brute de construction - 938 m2
Surface privée brute - 475 m2
Surface nette - 447,6 m2
Surface dépendante brute - 463 m2
Ce bâtiment est-il parfait pour votre hôtel ou votre projet d’hébergement ? Un hôtel de charme, une école ou une maison ? Nous vous laissons cela, en vous attendant, pour une visite.
REF. 1012088/24 GL
Cette œuvre d’architecture unique, avec sa construction classique typique de l’époque, est intacte, donnant à chaque espace un morceau d’histoire, de raffinement et de romantisme.
Le bâtiment est distribué, au rez-de-chaussée, par une entrée principale à la maison, et deux entrées indépendantes vers deux commerces.
La maison du rez-de-chaussée dispose de trois grands salons avec accès direct au jardin et au garage.
Le majestueux escalier circule entre les étages et sa lucarne illumine l’ensemble de l’espace. En quittant l’imposant hall d’entrée, au premier étage, nous trouvons :
- Une cuisine traditionnelle ;
- Le salon avec ses hauts plafonds ouvragés, avec des fenêtres donnant sur le carré 5 Bicas ;
- Une salle à manger où l’œil se perd dans les hauts plafonds peints à la main ;
- Les longs couloirs mènent aux huit chambres en suite, qui composent ce Palacete.
Le dernier étage dispose également de cinq salles de stockage.
Le design et la personnalité de l’époque sont présents dans le bâtiment, qui présente des détails uniques, du sol au bois massif des volets qui s’ouvrent largement, en passant par l’escalier extérieur en fer forgé avec des ornements faits à la main.
Situé au cœur de la Venise portugaise, vous pourrez partir à pied à la conquête de la ville.
Surface brute de construction - 938 m2
Surface privée brute - 475 m2
Surface nette - 447,6 m2
Surface dépendante brute - 463 m2
Ce bâtiment est-il parfait pour votre hôtel ou votre projet d’hébergement ? Un hôtel de charme, une école ou une maison ? Nous vous laissons cela, en vous attendant, pour une visite.
REF. 1012088/24 GL
Contacter
Vous ne trouvez pas ce que vous souhaitez? Laisser ici votre demande



















