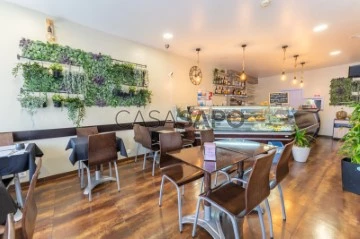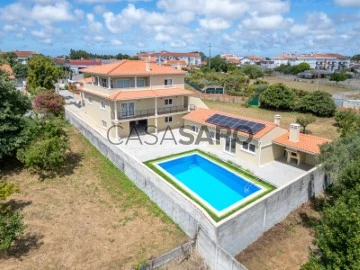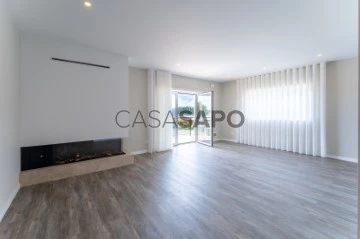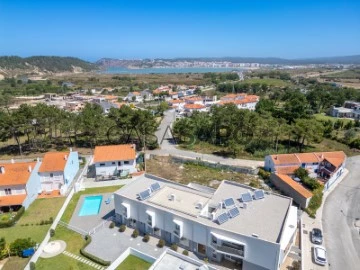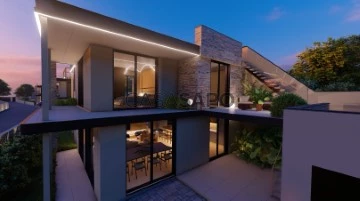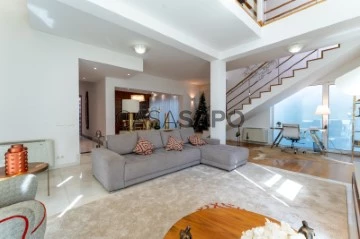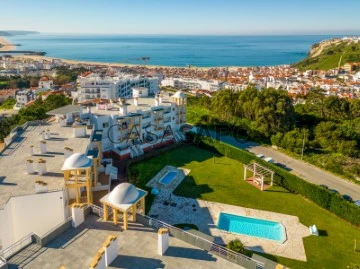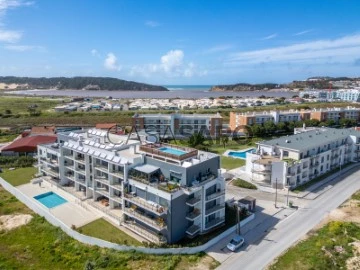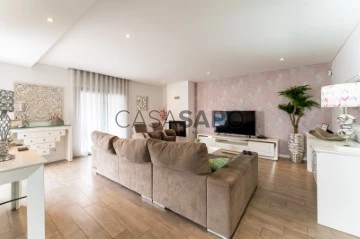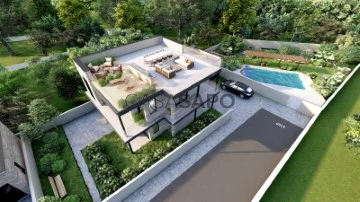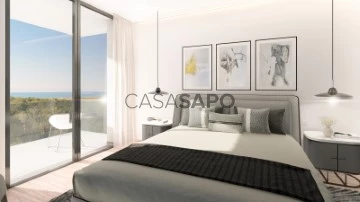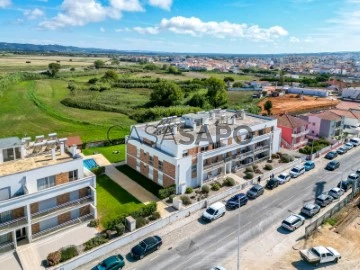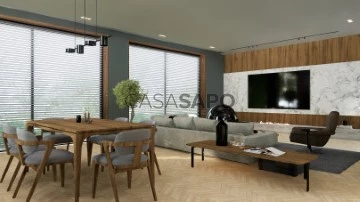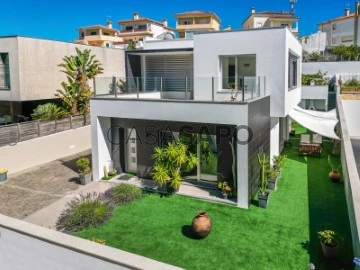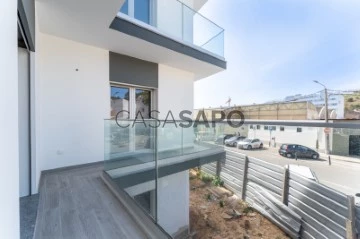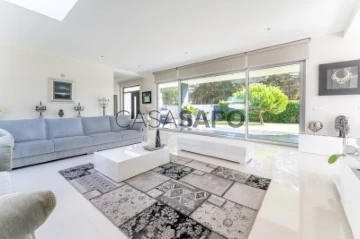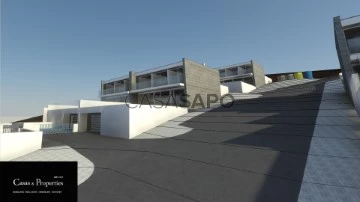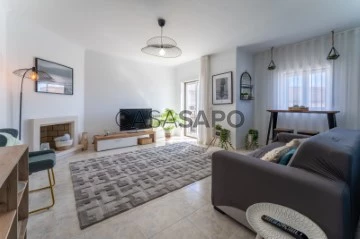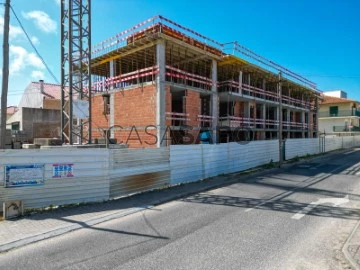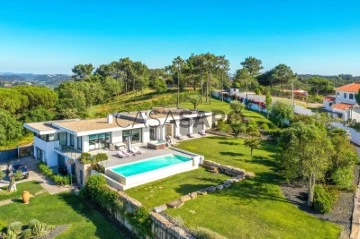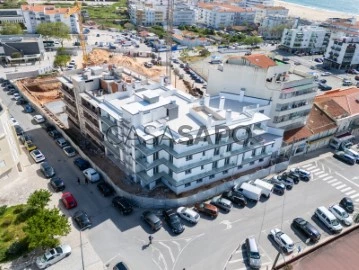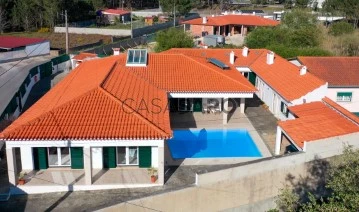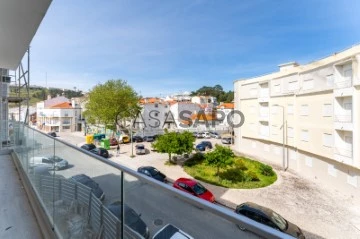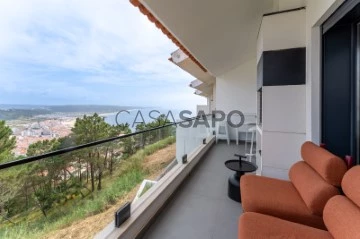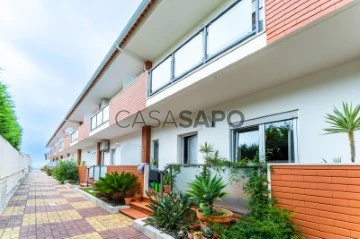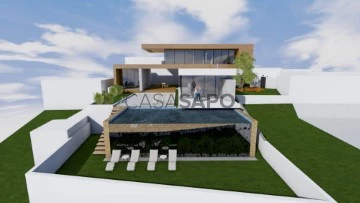
Casas&Properties
Real Estate License (AMI): 1415
Imant - Mediação Imobiliária, Lda.
Contact estate agent
Get the advertiser’s contacts
Address
Avenida Manuel Remígio,
Edifício Atlântico, loja 9
Nazaré
Edifício Atlântico, loja 9
Nazaré
Open Hours
Segunda a Sexta feira das 10.00 ás 13.00 e das 15.00 ás 19.00
Sábados e Domingos das 10.30 ás 13.00 e das 15.00 ás 19.00
Sábados e Domingos das 10.30 ás 13.00 e das 15.00 ás 19.00
Real Estate License (AMI): 1415
See more
Property Type
Rooms
Price
More filters
31 Properties for with Terrace, Casas&Properties
Map
Order by
Relevance
Bar / Restaurant
Nazaré, Distrito de Leiria
Used · 79m²
buy
350.000 €
The bar/restaurant is 500m from nazaré beach, opposite the town hall.
Completely refurbished, both the living room and the kitchen (all in stainless steel), equipped with everything that is needed for restaurant and café or bar.
Counter with showcases and refrigerated compartments, coffee machine, 2 mills, toaster, stainless steel countertops with refrigeration, air conditioning, alarm connected to the central, 2 televisions, tables (13) and chairs (16) in the room, explained interior with 3 tables and 10 chairs.
Fully equipped kitchen in stainless steel with countertops for fish, meat and vegetables, freezers, oven, plate to gaz, 2 bathrooms (female / male) private toilet and storage room.
Excellent resident clientele, located in the area of various services.
All the stuffing stays, as seen in the pictures.
Completely refurbished, both the living room and the kitchen (all in stainless steel), equipped with everything that is needed for restaurant and café or bar.
Counter with showcases and refrigerated compartments, coffee machine, 2 mills, toaster, stainless steel countertops with refrigeration, air conditioning, alarm connected to the central, 2 televisions, tables (13) and chairs (16) in the room, explained interior with 3 tables and 10 chairs.
Fully equipped kitchen in stainless steel with countertops for fish, meat and vegetables, freezers, oven, plate to gaz, 2 bathrooms (female / male) private toilet and storage room.
Excellent resident clientele, located in the area of various services.
All the stuffing stays, as seen in the pictures.
Contact
Detached House 4 Bedrooms Triplex
Marinha Grande, Distrito de Leiria
New · 464m²
With Garage
buy
980.000 €
Detached house located in Marinha Grande, characterised by modern architecture, but respecting the traditional style of the region.
Living in Picassinos, in the parish of Marinha Grande, can provide a peaceful and enjoyable experience, especially for those who value proximity to nature and life in a quieter community.
The main house is three stories high, with a façade in light tones, typical of the coast. The roof is covered with red ceramic tiles, reflecting the style of Portuguese buildings.
The ground floor of the house has a large space for a garage and/or basement with 161 m2.
The ground floor has a large living room with fireplace, ideal for the coldest winter days. Large windows let in plenty of natural light and offer garden views. The kitchen, modern and functional, is equipped with appliances and an island that serves as an area for informal meals.
On the upper floor, there is a service bathroom, a large living room surrounded by a large balcony and a highlight for the master suite, which includes a closet and a private bathroom.
The annex of the villa is a single-storey construction, with an aesthetic that harmonises with the main house. It includes a bathroom and an open-plan living room with pre installation for a kitchen. This annex is strategically positioned to offer privacy to both the occupants of the main house and those in the annex.
The outdoor area is a haven of tranquillity, with a saltwater pool, surrounded by Portuguese pavement and garden.
Areas:
Basement:
Living Area: 143.80 m2
Gross Area: 161.00 m2
- Stairwell: 9.90 m2
- Garage: 133.90 m2
Ground floor:
Living Area: 221.25 m2
Gross Area: 263.50 m2
- Entrance Hall: 7.70 m2
- Circulation Area: 7.50 m2
- Living room: 58.15 m2
- Kitchen: 26 m2
- Bathroom/Laundry: 6.50 m2
- Shared bathroom: 7.85 m2
- Bedroom: 13.90 m2
- Bedroom: 19.55 m2
- Suite: 20.50 m2
- Closet: 8.40 m2
- Bathroom: 10.30 m2
- Circulation area stairs: 19.35 m2
1st Floor:
Living Area: 99.40 m2 m2
Gross Area: 117.90 m2
- Stairwell: 19.50 m2
- Hall: 14.10 m2
- Living room: 33.20 m2
- Service Toilet: 6.60 m2
- Suite with bathroom and closet: 26 m2
Attachment:
-Wc: 8 m2
- Living room: 40 m2
The villa is equipped with fire alarm, built-in LED lights, HVAC ventilation system, heat pump, video intercom, home automation to close and open shutters and gates, surveillance cameras, air conditioning in several rooms of the Bosch brand, the living room has a gas fireplace, in the bathrooms the floor is underfloor heating and the kitchen is equipped with AEG appliances, they are: microwave, oven, refrigerator, dishwasher, wine cellar and American stove with 5 burners of the Meireles brand and in the laundry room there is a washing machine and dryer. The annex is prepared for the installation of a kitchenett and has pre installation of air conditioning.
Living in Picassinos in Marinha Grande offers a good combination of tranquillity and proximity to nature, without being too far from urban centres such as Marinha Grande and Leiria. If you are looking for a quieter life, with easy access to beautiful natural landscapes, Picassinos can be an excellent choice.
For more detailed information about the villa please contact us.
Living in Picassinos, in the parish of Marinha Grande, can provide a peaceful and enjoyable experience, especially for those who value proximity to nature and life in a quieter community.
The main house is three stories high, with a façade in light tones, typical of the coast. The roof is covered with red ceramic tiles, reflecting the style of Portuguese buildings.
The ground floor of the house has a large space for a garage and/or basement with 161 m2.
The ground floor has a large living room with fireplace, ideal for the coldest winter days. Large windows let in plenty of natural light and offer garden views. The kitchen, modern and functional, is equipped with appliances and an island that serves as an area for informal meals.
On the upper floor, there is a service bathroom, a large living room surrounded by a large balcony and a highlight for the master suite, which includes a closet and a private bathroom.
The annex of the villa is a single-storey construction, with an aesthetic that harmonises with the main house. It includes a bathroom and an open-plan living room with pre installation for a kitchen. This annex is strategically positioned to offer privacy to both the occupants of the main house and those in the annex.
The outdoor area is a haven of tranquillity, with a saltwater pool, surrounded by Portuguese pavement and garden.
Areas:
Basement:
Living Area: 143.80 m2
Gross Area: 161.00 m2
- Stairwell: 9.90 m2
- Garage: 133.90 m2
Ground floor:
Living Area: 221.25 m2
Gross Area: 263.50 m2
- Entrance Hall: 7.70 m2
- Circulation Area: 7.50 m2
- Living room: 58.15 m2
- Kitchen: 26 m2
- Bathroom/Laundry: 6.50 m2
- Shared bathroom: 7.85 m2
- Bedroom: 13.90 m2
- Bedroom: 19.55 m2
- Suite: 20.50 m2
- Closet: 8.40 m2
- Bathroom: 10.30 m2
- Circulation area stairs: 19.35 m2
1st Floor:
Living Area: 99.40 m2 m2
Gross Area: 117.90 m2
- Stairwell: 19.50 m2
- Hall: 14.10 m2
- Living room: 33.20 m2
- Service Toilet: 6.60 m2
- Suite with bathroom and closet: 26 m2
Attachment:
-Wc: 8 m2
- Living room: 40 m2
The villa is equipped with fire alarm, built-in LED lights, HVAC ventilation system, heat pump, video intercom, home automation to close and open shutters and gates, surveillance cameras, air conditioning in several rooms of the Bosch brand, the living room has a gas fireplace, in the bathrooms the floor is underfloor heating and the kitchen is equipped with AEG appliances, they are: microwave, oven, refrigerator, dishwasher, wine cellar and American stove with 5 burners of the Meireles brand and in the laundry room there is a washing machine and dryer. The annex is prepared for the installation of a kitchenett and has pre installation of air conditioning.
Living in Picassinos in Marinha Grande offers a good combination of tranquillity and proximity to nature, without being too far from urban centres such as Marinha Grande and Leiria. If you are looking for a quieter life, with easy access to beautiful natural landscapes, Picassinos can be an excellent choice.
For more detailed information about the villa please contact us.
Contact
Apartment 3 Bedrooms Duplex
Tornada e Salir do Porto, Caldas da Rainha, Distrito de Leiria
Used · 101m²
With Garage
buy
320.000 €
3 bedroom duplex flat less than 5 minutes drive from one of the most well-known and stunning Portuguese beaches, on the Silver Coast. With garage, swimming pool and communal garden and in a gated community, this property is a unique opportunity to live near the beach with tranquillity and close to all essential amenities.
On the ground floor there is an equipped kitchen and living room in open space, with access to a pleasant terrace where you can enjoy pleasant moments of conviviality. There is also a bedroom and a service bathroom. On the upper floor there are two suites with access to a balcony with green views and the pool. All rooms are equipped with air conditioning and built-in wardrobes.
The condominium has a communal swimming pool, a spacious terrace and garden. It has a parking space and there is also space to park nearby.
The flat is integrated in a development located in a quiet area, ideal for those with children, as the gated community has a fantastic swimming pool and a large garden area.
Highlights:
*Air conditioning
* Solar panels
* Electric shutters
* Central vacuum
* Built-in cabinets in the garage for more storage
* Private terrace
* Gated community
* Closed garage
São Martinho do Porto is a lovely place to live, with a quiet atmosphere and a welcoming community. The proximity to essential services, such as markets, schools and restaurants, facilitates the daily lives of residents. In addition, the spectacular shell-shaped bay offers stunning scenery and is perfect for sightseeing and outdoor activities.
On the ground floor there is an equipped kitchen and living room in open space, with access to a pleasant terrace where you can enjoy pleasant moments of conviviality. There is also a bedroom and a service bathroom. On the upper floor there are two suites with access to a balcony with green views and the pool. All rooms are equipped with air conditioning and built-in wardrobes.
The condominium has a communal swimming pool, a spacious terrace and garden. It has a parking space and there is also space to park nearby.
The flat is integrated in a development located in a quiet area, ideal for those with children, as the gated community has a fantastic swimming pool and a large garden area.
Highlights:
*Air conditioning
* Solar panels
* Electric shutters
* Central vacuum
* Built-in cabinets in the garage for more storage
* Private terrace
* Gated community
* Closed garage
São Martinho do Porto is a lovely place to live, with a quiet atmosphere and a welcoming community. The proximity to essential services, such as markets, schools and restaurants, facilitates the daily lives of residents. In addition, the spectacular shell-shaped bay offers stunning scenery and is perfect for sightseeing and outdoor activities.
Contact
House 4 Bedrooms
Tornada e Salir do Porto, Caldas da Rainha, Distrito de Leiria
Under construction · 112m²
With Garage
buy
517.000 €
Modern 4 bedroom villa with covered garage and shared swimming pool just 5 kms from São Martinho do Porto, under construction.
A sanctuary of elegance and charm, the Swallow Dance invites you to discover the art of living with grace. With four bedrooms, each with a private balcony, and a fabulous rooftop terrace. This villa has a plot area of 307m2, construction area of 112.9m2, and total construction of 192m2.
Details
Ground floor:
Kitchen and living room in open space 17m2 + 26m2
Guest bathroom 4.5m2
Guest bedroom or office space with storage 12m2
Technical room 2.5m2 Covered garage 18.5m2
Outdoor barbecue and lounge area 23m2
First Floor:
Master suite 19.4m2 (bathroom 7.3m2) with private balcony on two sides 15m2
Bedroom 17m2 and private balcony 11m2 with stairs to the terrace
Bedroom or office space 12m2 and smaller private balcony 9m2
Shared bathroom 4.6m2
Rooftop terrace with sky views:
Relaxation area 30m2
Lounge and dining area 67m2
Shared swimming pool.
Sustainable construction from prefabricated CLT panels, recovery system in each room for heating and cooling, regular air circulation, equipped with heat pump, solar panels, inverters and accumulators (optional). It also has a built-in suction system.
Distances:
Lisbon Airport - 94km
Caldas da Rainha - 11km
Historic Center of Alcobaça - 22km
West Cliffs Golf - 25km
Beaches:
Sāo Martinho do Porto - 5km
Foz do Arelho - 15km
Nazaré - 21km
Peniche - 38km
Living in Tornada provides a peaceful and welcoming environment, with easy access to the amenities of the city of Caldas da Rainha. In Salir do Porto you can enjoy the natural beauty of the coast, with the bay of São Martinho do Porto just a few minutes away. Do not hesitate to contact us to receive additional information or schedule a field visit.
A sanctuary of elegance and charm, the Swallow Dance invites you to discover the art of living with grace. With four bedrooms, each with a private balcony, and a fabulous rooftop terrace. This villa has a plot area of 307m2, construction area of 112.9m2, and total construction of 192m2.
Details
Ground floor:
Kitchen and living room in open space 17m2 + 26m2
Guest bathroom 4.5m2
Guest bedroom or office space with storage 12m2
Technical room 2.5m2 Covered garage 18.5m2
Outdoor barbecue and lounge area 23m2
First Floor:
Master suite 19.4m2 (bathroom 7.3m2) with private balcony on two sides 15m2
Bedroom 17m2 and private balcony 11m2 with stairs to the terrace
Bedroom or office space 12m2 and smaller private balcony 9m2
Shared bathroom 4.6m2
Rooftop terrace with sky views:
Relaxation area 30m2
Lounge and dining area 67m2
Shared swimming pool.
Sustainable construction from prefabricated CLT panels, recovery system in each room for heating and cooling, regular air circulation, equipped with heat pump, solar panels, inverters and accumulators (optional). It also has a built-in suction system.
Distances:
Lisbon Airport - 94km
Caldas da Rainha - 11km
Historic Center of Alcobaça - 22km
West Cliffs Golf - 25km
Beaches:
Sāo Martinho do Porto - 5km
Foz do Arelho - 15km
Nazaré - 21km
Peniche - 38km
Living in Tornada provides a peaceful and welcoming environment, with easy access to the amenities of the city of Caldas da Rainha. In Salir do Porto you can enjoy the natural beauty of the coast, with the bay of São Martinho do Porto just a few minutes away. Do not hesitate to contact us to receive additional information or schedule a field visit.
Contact
House 3 Bedrooms
Marinha Grande, Distrito de Leiria
Used · 645m²
With Garage
buy
600.000 €
Fantastic detached villa in Marinha Grande, close to beaches, green spaces and city centre.
On the ground floor there are three spacious suites with dressing room and bathrooms with bathtub, one of them also with a shower, a large living room, an office, a closet for more storage and a bathroom with an impressive glass floor, which offers a view of a pool or tank below, creating a feeling of depth and transparency.
On the ground floor there is the living and dining room, equipped kitchen, a service bathroom, a living room with barbecue and access to the garden and patio, ideal for gathering family and friends, and also a hall that stands out for its modern and innovative design for its views of an outdoor waterfall.
This villa also has a closed garage box for two cars, a kennel, a technical area/engine room and a patio or garden. It has air conditioning in the living room and bedrooms, heat pump for water heating, electric shutters, and solar panels.
Marinha Grande, situated in the district of Leiria, is known for its historic glass industry and extensive pine forest forests, providing a unique combination of industrial heritage and natural beauty. The city also stands out for its proximity to the coast, offering easy access to beautiful Atlantic beaches. This villa is also conveniently located near the centre of Marinha Grande, offering easy access to various services and commerce.
Areas
Ground Floor:
Hall: 9.38 m2
Toilet: 3.30 m2
Living Room: 56.80 m2
Kitchen: 21.52 m2
Pantry: 2.40 m2
Access to Upper Floor: 3.30 m2
Circulation: 17.20 m2
Living Room: 31.90 m2
Sanitary Facilities: 3.30 m2
Rear Access: 4.10 m2
Garage: 48.90 m2
Storage: 7.50 m2
Engine Room: 7.80 m2
Upper Floor:
Lower Floor Access: 4.74 m2
Circulation: 27.50 m2
01 Master Bedroom - Distribution : 11.50 m2
01 Master Bedroom: 17.77 m2
01 Dressing Room: 8.80 m2
01 Bathroom: 8.00 m2
Office: 15.15 m2
02 Single room - Distribution: 3.55 m2
02 Single Room: 16.95 m2
02 Dressing Room: 4.45 m2
02 Bathroom: 5.25 m2
03 Single room - Distribution: 5.00 m2
03 Single Room: 16.95 m2
03 Dressing Room: 4.35 m2
03 Bathroom: 5.25 m2
Distances (by car):
Restaurants: 1 min
Supermarkets: 3 min
S. Pedro de Moel Beach: 10 min
Leiria: 15 min
Nazareth: 25 min
Lisbon (Airport): 1h 23 min
On the ground floor there are three spacious suites with dressing room and bathrooms with bathtub, one of them also with a shower, a large living room, an office, a closet for more storage and a bathroom with an impressive glass floor, which offers a view of a pool or tank below, creating a feeling of depth and transparency.
On the ground floor there is the living and dining room, equipped kitchen, a service bathroom, a living room with barbecue and access to the garden and patio, ideal for gathering family and friends, and also a hall that stands out for its modern and innovative design for its views of an outdoor waterfall.
This villa also has a closed garage box for two cars, a kennel, a technical area/engine room and a patio or garden. It has air conditioning in the living room and bedrooms, heat pump for water heating, electric shutters, and solar panels.
Marinha Grande, situated in the district of Leiria, is known for its historic glass industry and extensive pine forest forests, providing a unique combination of industrial heritage and natural beauty. The city also stands out for its proximity to the coast, offering easy access to beautiful Atlantic beaches. This villa is also conveniently located near the centre of Marinha Grande, offering easy access to various services and commerce.
Areas
Ground Floor:
Hall: 9.38 m2
Toilet: 3.30 m2
Living Room: 56.80 m2
Kitchen: 21.52 m2
Pantry: 2.40 m2
Access to Upper Floor: 3.30 m2
Circulation: 17.20 m2
Living Room: 31.90 m2
Sanitary Facilities: 3.30 m2
Rear Access: 4.10 m2
Garage: 48.90 m2
Storage: 7.50 m2
Engine Room: 7.80 m2
Upper Floor:
Lower Floor Access: 4.74 m2
Circulation: 27.50 m2
01 Master Bedroom - Distribution : 11.50 m2
01 Master Bedroom: 17.77 m2
01 Dressing Room: 8.80 m2
01 Bathroom: 8.00 m2
Office: 15.15 m2
02 Single room - Distribution: 3.55 m2
02 Single Room: 16.95 m2
02 Dressing Room: 4.45 m2
02 Bathroom: 5.25 m2
03 Single room - Distribution: 5.00 m2
03 Single Room: 16.95 m2
03 Dressing Room: 4.35 m2
03 Bathroom: 5.25 m2
Distances (by car):
Restaurants: 1 min
Supermarkets: 3 min
S. Pedro de Moel Beach: 10 min
Leiria: 15 min
Nazareth: 25 min
Lisbon (Airport): 1h 23 min
Contact
Apartment 3 Bedrooms
Alto do Moinho de Vento, Nazaré, Distrito de Leiria
Used · 106m²
With Garage
buy
250.000 €
Located in a gated community with swimming pool, garden and garage in a quiet area of Nazaré, this flat offers the ideal balance between convenience, comfort and modern lifestyle. The property consists of 3 bedrooms, living room with fireplace and balcony connecting to the kitchen, kitchen, 2 bathrooms, and south-facing balcony with sea view and overlooking the pools (adults and children) and garden, integrated in a gated community with common barbecues and gym. Along with outdoor parking space you also have a closed garage for added convenience.
This flat is furnished and equipped, has central heating and has the particularity of having a kitchen/living room connection counter that offers more space and allows you to keep in touch with your family members or guests.
In addition to an extensive communal terrace on the roof from where it is possible to have an unobstructed view over the sea and the village of Nazaré, the condominium also has a communal gym room and sauna on the garage floor. The flat is part of a development located in a quiet area, strictly residential and where it is always possible - even in summer - to enjoy relaxing days of rest.
Nazaré is a charming Portuguese village known worldwide for its giant waves, attracting surfers and tourists from all over the world. In addition to its beaches of unique beauty, it offers a quiet and welcoming atmosphere for those looking for a calmer life, in tune with nature. Living in Nazaré is practical for those who appreciate the proximity to the sea, with essential services available, including local shops, schools and health facilities. Although it is a relatively small village, connections with other cities, such as Leiria, ensure easy access to more specialised services. The quality of life, the relaxed pace and the local cuisine, with emphasis on fresh fish, make Nazaré a very attractive place to live.
Contact us and come and visit this 3 bedroom flat in a gated community with garage (2 cars), swimming pools and garden.
This flat is furnished and equipped, has central heating and has the particularity of having a kitchen/living room connection counter that offers more space and allows you to keep in touch with your family members or guests.
In addition to an extensive communal terrace on the roof from where it is possible to have an unobstructed view over the sea and the village of Nazaré, the condominium also has a communal gym room and sauna on the garage floor. The flat is part of a development located in a quiet area, strictly residential and where it is always possible - even in summer - to enjoy relaxing days of rest.
Nazaré is a charming Portuguese village known worldwide for its giant waves, attracting surfers and tourists from all over the world. In addition to its beaches of unique beauty, it offers a quiet and welcoming atmosphere for those looking for a calmer life, in tune with nature. Living in Nazaré is practical for those who appreciate the proximity to the sea, with essential services available, including local shops, schools and health facilities. Although it is a relatively small village, connections with other cities, such as Leiria, ensure easy access to more specialised services. The quality of life, the relaxed pace and the local cuisine, with emphasis on fresh fish, make Nazaré a very attractive place to live.
Contact us and come and visit this 3 bedroom flat in a gated community with garage (2 cars), swimming pools and garden.
Contact
Apartment 2 Bedrooms
São Martinho do Porto, Alcobaça, Distrito de Leiria
Used · 75m²
With Garage
buy
320.000 €
2 bedroom flat in a recently built building (2021) in São Martinho do Porto, with 2 bedrooms (1 en suite), 2 bathrooms, living room and kitchen in open space and balcony with 11 m2.
This flat has an excellent level of finishes, the kitchen is fully equipped with a combined fridge, washing machine, dishwasher, hob, extractor fan, oven and microwave.
Sanitary water heating is done through a solar panel - the flat has class A energy certification.
In view of the concerns with sustainability and the reduction of water consumption, the flat is equipped with pre-installation for internal hot water circulation system.
The condominium is located in an area of easy access, close to the entrance of São Martinho do Porto and the condominium has 2 swimming pools (roof and ground), garden areas and garage for parking cars and private storage rooms.
São Martinho do Porto is one of the most traditional beaches on the Silver Coast and a family holiday destination in Portugal for decades, given the natural beauty of its shell-shaped bay and, therefore, called the blue shell.
An icon when it comes to family holidays, São Martinho do Porto has been for decades because of the safety that its beach with an extensive sandy beach offers to bathers, especially the most precocious.
Throughout the year, São Martinho do Porto is a must-visit for those who want to get to know the Silver Coast and in June of each year the village gains a life and a special character with the celebration of popular festivals in honour of Saint Anthony.
This picturesque area has all the services and amenities for a simple and comfortable life, namely: supermarkets, restaurants, cafes and bars, gas station, fire station, police station, pharmacy, health centre, veterinary clinic, daily fruit, vegetable and fish market, proximity commerce, as well as a magnificent promenade to take advantage of a unique sunset strolling along the beach.
Highlights:
Sanitary water heating by solar panel
Lift
Parking for 1 light vehicle and private storage room
2 communal swimming pools (indoor and in-ground)
Pre-installation of air conditioning
Pre-installation of central heating
Pre-installation for electric blinds
Pre-installation for hot water circulation system - consumption savings
Equipped kitchen
Aluminium with double glazing and thermal cut
Video intercom
Ease of access
Areas (approx) :
Living room : 24.45 m2
Kitchen (open space) : 12.35 m2
Bathroom : 5.60 m2
Entrance Hall : 5.60 m2
Bedroom (en suite) : 12.85 (Bathroom en-suite : 2.10 m2)
Bedroom : 12.95 m2
Balcony : 11.40 m2
Garage parking : 13 m2
Storage room : 5 m2
Distances and Points of Interest :
Caldas da Rainha (Thermal city, gardens and museums) : 12 Kms
Nazaré (beach) - 15 Kms
Foz do Arelho (beach) - 17 Kms
Salgado Beach (beach) - 10 Kms
Alcobaça (Historic Town & Gothic Monastery) - 20 Kms
Óbidos (Medieval village and castle) - 25 Kms
Batalha (Manueline Village and Monastery) - 40 Kms
Óbidos (Golf Courses) - 40 Kms
Lisbon (International Airport) - 100 Kms
The village of São Martinho do Porto belongs to the municipality of Alcobaça and has been in recent years not only a traditional holiday destination in Portugal, but has also been chosen by many to make it their permanent place of residence, given the quality of life it offers in terms of proximity services available in the locality. as well as ease of access - being served by motorway 8 (A8) less than 5 minutes away.
Change your life to really more interesting and enjoyable, living in this excellent flat with 2 bedrooms, 2 bathrooms integrated in a gated community with 2 swimming pools, parking and located in a very quiet area a few minutes - walk - from the Blue Bay of São Martinho do Porto.
Contact Casas & Properties and get to know your dream flat on the Silver Coast.
This flat has an excellent level of finishes, the kitchen is fully equipped with a combined fridge, washing machine, dishwasher, hob, extractor fan, oven and microwave.
Sanitary water heating is done through a solar panel - the flat has class A energy certification.
In view of the concerns with sustainability and the reduction of water consumption, the flat is equipped with pre-installation for internal hot water circulation system.
The condominium is located in an area of easy access, close to the entrance of São Martinho do Porto and the condominium has 2 swimming pools (roof and ground), garden areas and garage for parking cars and private storage rooms.
São Martinho do Porto is one of the most traditional beaches on the Silver Coast and a family holiday destination in Portugal for decades, given the natural beauty of its shell-shaped bay and, therefore, called the blue shell.
An icon when it comes to family holidays, São Martinho do Porto has been for decades because of the safety that its beach with an extensive sandy beach offers to bathers, especially the most precocious.
Throughout the year, São Martinho do Porto is a must-visit for those who want to get to know the Silver Coast and in June of each year the village gains a life and a special character with the celebration of popular festivals in honour of Saint Anthony.
This picturesque area has all the services and amenities for a simple and comfortable life, namely: supermarkets, restaurants, cafes and bars, gas station, fire station, police station, pharmacy, health centre, veterinary clinic, daily fruit, vegetable and fish market, proximity commerce, as well as a magnificent promenade to take advantage of a unique sunset strolling along the beach.
Highlights:
Sanitary water heating by solar panel
Lift
Parking for 1 light vehicle and private storage room
2 communal swimming pools (indoor and in-ground)
Pre-installation of air conditioning
Pre-installation of central heating
Pre-installation for electric blinds
Pre-installation for hot water circulation system - consumption savings
Equipped kitchen
Aluminium with double glazing and thermal cut
Video intercom
Ease of access
Areas (approx) :
Living room : 24.45 m2
Kitchen (open space) : 12.35 m2
Bathroom : 5.60 m2
Entrance Hall : 5.60 m2
Bedroom (en suite) : 12.85 (Bathroom en-suite : 2.10 m2)
Bedroom : 12.95 m2
Balcony : 11.40 m2
Garage parking : 13 m2
Storage room : 5 m2
Distances and Points of Interest :
Caldas da Rainha (Thermal city, gardens and museums) : 12 Kms
Nazaré (beach) - 15 Kms
Foz do Arelho (beach) - 17 Kms
Salgado Beach (beach) - 10 Kms
Alcobaça (Historic Town & Gothic Monastery) - 20 Kms
Óbidos (Medieval village and castle) - 25 Kms
Batalha (Manueline Village and Monastery) - 40 Kms
Óbidos (Golf Courses) - 40 Kms
Lisbon (International Airport) - 100 Kms
The village of São Martinho do Porto belongs to the municipality of Alcobaça and has been in recent years not only a traditional holiday destination in Portugal, but has also been chosen by many to make it their permanent place of residence, given the quality of life it offers in terms of proximity services available in the locality. as well as ease of access - being served by motorway 8 (A8) less than 5 minutes away.
Change your life to really more interesting and enjoyable, living in this excellent flat with 2 bedrooms, 2 bathrooms integrated in a gated community with 2 swimming pools, parking and located in a very quiet area a few minutes - walk - from the Blue Bay of São Martinho do Porto.
Contact Casas & Properties and get to know your dream flat on the Silver Coast.
Contact
House 4 Bedrooms Triplex
Nazaré, Distrito de Leiria
Used · 161m²
With Garage
buy
399.000 €
Fantastic 4 bedroom villa located in the renowned area of Calhau, in Nazaré. This property, spread over three floors, offers a comfortable and modern lifestyle, located in a quiet area with good access.
On the ground floor there is a suite and two spacious bedrooms, all with access to a balcony and good sun exposure. In the hall of the bedrooms there is also a spacious bathroom with bathtub and window.
On the ground floor there is a large living room, with fireplace and access to the balcony. The kitchen is fully equipped, it is a space with good sun exposure, and with access to a balcony, ideal for having meals with family or friends. On the same floor there is also a bathroom with shower tray and an office with built-in wardrobe.
On the lower floor there is a guest bedroom, a service bathroom and a storage area, as well as a garage for one car.
Outside the villa you can relax in the patio area and you also don’t have to worry about parking, the street has several places for cars.
Features:
Pre-installation of central heating
Solar Panels
Underfloor heating
Recessed lighting
Stove
Equipped kitchen
Yard
Garage
Distances (by car):
Nazaré Beach - 8min
São Martinho do Porto Beach - 18min
Caldas da Rainha - 28min
Alcobaça - 15min
Leiria - 30min
Lisbon Airport - 1h15m
Porto Airport - 2h10m
On the ground floor there is a suite and two spacious bedrooms, all with access to a balcony and good sun exposure. In the hall of the bedrooms there is also a spacious bathroom with bathtub and window.
On the ground floor there is a large living room, with fireplace and access to the balcony. The kitchen is fully equipped, it is a space with good sun exposure, and with access to a balcony, ideal for having meals with family or friends. On the same floor there is also a bathroom with shower tray and an office with built-in wardrobe.
On the lower floor there is a guest bedroom, a service bathroom and a storage area, as well as a garage for one car.
Outside the villa you can relax in the patio area and you also don’t have to worry about parking, the street has several places for cars.
Features:
Pre-installation of central heating
Solar Panels
Underfloor heating
Recessed lighting
Stove
Equipped kitchen
Yard
Garage
Distances (by car):
Nazaré Beach - 8min
São Martinho do Porto Beach - 18min
Caldas da Rainha - 28min
Alcobaça - 15min
Leiria - 30min
Lisbon Airport - 1h15m
Porto Airport - 2h10m
Contact
House 4 Bedrooms
Tornada e Salir do Porto, Caldas da Rainha, Distrito de Leiria
Under construction · 112m²
With Garage
buy
493.000 €
Modern 4 bedroom villa with covered garage and shared swimming pool just 5 kms from São Martinho do Porto, under construction.
A sanctuary of elegance and charm, Graça da Andorinha invites you to discover the art of living with grace. With four bedrooms, each with a private balcony, and a fabulous rooftop terrace. This is the first house from the street, with a land area of 307m2, construction area of 112.9m2, and total construction of 192m2.
Details
Ground floor:
Kitchen and living room in open space 17m2 + 26m2
Guest bathroom 4.5m2
Guest bedroom or office space with storage 12m2
Technical room 2.5m2 Covered garage 18.5m2
Outdoor barbecue and lounge area 23m2
First Floor:
Master suite 19.4m2 (bathroom 7.3m2) with private balcony on two sides 15m2
Bedroom 17m2 and private balcony 11m2 with stairs to the terrace
Bedroom or office space 12m2 and smaller private balcony 9m2
Shared bathroom 4.6m2
Rooftop terrace with sky views:
Relaxation area 30m2
Lounge and dining area 67m2
Shared swimming pool.
Sustainable construction from prefabricated CLT panels, recovery system in each room for heating and cooling, regular air circulation, equipped with heat pump, solar panels, inverters and accumulators (optional). It also has a built-in suction system.
Distances:
Lisbon Airport - 94km
Caldas da Rainha - 11km
Historic Center of Alcobaça - 22km
West Cliffs Golf - 25km
Beaches:
Sāo Martinho do Porto - 5km
Foz do Arelho - 15km
Nazaré - 21km
Peniche - 38km
Living in Tornada provides a peaceful and welcoming environment, with easy access to the amenities of the city of Caldas da Rainha. In Salir do Porto you can enjoy the natural beauty of the coast, with the bay of São Martinho do Porto just a few minutes away. Do not hesitate to contact us to receive additional information or schedule a field visit.
A sanctuary of elegance and charm, Graça da Andorinha invites you to discover the art of living with grace. With four bedrooms, each with a private balcony, and a fabulous rooftop terrace. This is the first house from the street, with a land area of 307m2, construction area of 112.9m2, and total construction of 192m2.
Details
Ground floor:
Kitchen and living room in open space 17m2 + 26m2
Guest bathroom 4.5m2
Guest bedroom or office space with storage 12m2
Technical room 2.5m2 Covered garage 18.5m2
Outdoor barbecue and lounge area 23m2
First Floor:
Master suite 19.4m2 (bathroom 7.3m2) with private balcony on two sides 15m2
Bedroom 17m2 and private balcony 11m2 with stairs to the terrace
Bedroom or office space 12m2 and smaller private balcony 9m2
Shared bathroom 4.6m2
Rooftop terrace with sky views:
Relaxation area 30m2
Lounge and dining area 67m2
Shared swimming pool.
Sustainable construction from prefabricated CLT panels, recovery system in each room for heating and cooling, regular air circulation, equipped with heat pump, solar panels, inverters and accumulators (optional). It also has a built-in suction system.
Distances:
Lisbon Airport - 94km
Caldas da Rainha - 11km
Historic Center of Alcobaça - 22km
West Cliffs Golf - 25km
Beaches:
Sāo Martinho do Porto - 5km
Foz do Arelho - 15km
Nazaré - 21km
Peniche - 38km
Living in Tornada provides a peaceful and welcoming environment, with easy access to the amenities of the city of Caldas da Rainha. In Salir do Porto you can enjoy the natural beauty of the coast, with the bay of São Martinho do Porto just a few minutes away. Do not hesitate to contact us to receive additional information or schedule a field visit.
Contact
House 3 Bedrooms Duplex
Casal Mota, Famalicão, Nazaré, Distrito de Leiria
In project · 171m²
With Garage
buy
800.000 €
The villa has an approved project, ready to be built, has sea views and is close to the beach, inserted in an urbanization located in Casal Mota, belonging to the Municipality of Nazaré 3kms from the center, a village that goes unnoticed by those who visit the area, but it is precisely this factor that makes it desirable for the privacy it offers to those who live in it with a direct view of the Atlantic Ocean and the proximity of its beach (800m).
The villa consists of 2 floors and a shed for a car, you are also entitled to a place outside the urbanization.
Floor 00 consists of 2 bedrooms with wardrobes and a bathroom to support the two bedrooms, a suite with dressing room and private bathroom, circulation area and terrace with sea view that serves the 2 bedrooms and the suite.
The -1 floor consists of a living room/kitchen with a generous area, a service bathroom with a balcony for a terrace and a garden with sea view.
The houses will be served by a sewage system by a pumping station managed by the Municipal Services of Nazaré.
The villa is delivered turnkey with superior finishes and chosen by the clients within the value assigned by the builder for the materials to be placed.
The villa includes:
-Air conditioning
- Kitchen equipped with - M. Washing machine- M. Dishwasher - Fridge freezer - Hob - Oven - Extractor fan (chimney) - Central vacuum - Solar panel - Exterior arrangements
Infinity Pool
Areas and measures:
Floor: -1: Living room/kitchen 50.05m2 - Service bathroom with shower 4.80m2 - Balcony to the outside with a terrace with 16.75m2 with sea view and garden with a pool area.
Floor: 00: consists of 2 bedrooms with wardrobes with areas of 12.70m2 / 13.75m2 and a bathroom to support the two bedrooms with an area of 3.20m2 with shower base, a suite with 12.12m2, closet with 5.65m2 and private bathroom with bathtub with area 7.10m2, circulation area of 21.70m2 and terrace with an area of 16.75m2 with sea view that serves the 2 bedrooms and the suite. A shed with 30.50m2 for one car.
The villa also has an outdoor place for another car.
Come and discover the urbanization and enjoy a paradisiacal place where you will surely want to live.
We present the newest real estate development in the picturesque village of Casal Mota 3 kms from Nazaré Portugal: Urbanization the Grey House
These modern and luxurious villas offer stunning views of the Atlantic Ocean, making them the perfect holiday home or permanent residence for those looking for a beachfront lifestyle.
The development features a variety of two- or three-story villas, all designed with an emphasis on large environments and natural light. The interiors are finished to a high standard, with stylish and contemporary fittings. Each villa also has a private balcony and terrace, perfect for enjoying the sea views.
The Grey House villas aren’t just about the stunning views, they’re also strategically located close to all the necessary amenities, so it’s only a short walk or drive to supermarkets, restaurants, and cafes. The development is also close to several excellent beaches, making it the ideal place to enjoy the Portuguese coast.
The villa consists of 2 floors and a shed for a car, you are also entitled to a place outside the urbanization.
Floor 00 consists of 2 bedrooms with wardrobes and a bathroom to support the two bedrooms, a suite with dressing room and private bathroom, circulation area and terrace with sea view that serves the 2 bedrooms and the suite.
The -1 floor consists of a living room/kitchen with a generous area, a service bathroom with a balcony for a terrace and a garden with sea view.
The houses will be served by a sewage system by a pumping station managed by the Municipal Services of Nazaré.
The villa is delivered turnkey with superior finishes and chosen by the clients within the value assigned by the builder for the materials to be placed.
The villa includes:
-Air conditioning
- Kitchen equipped with - M. Washing machine- M. Dishwasher - Fridge freezer - Hob - Oven - Extractor fan (chimney) - Central vacuum - Solar panel - Exterior arrangements
Infinity Pool
Areas and measures:
Floor: -1: Living room/kitchen 50.05m2 - Service bathroom with shower 4.80m2 - Balcony to the outside with a terrace with 16.75m2 with sea view and garden with a pool area.
Floor: 00: consists of 2 bedrooms with wardrobes with areas of 12.70m2 / 13.75m2 and a bathroom to support the two bedrooms with an area of 3.20m2 with shower base, a suite with 12.12m2, closet with 5.65m2 and private bathroom with bathtub with area 7.10m2, circulation area of 21.70m2 and terrace with an area of 16.75m2 with sea view that serves the 2 bedrooms and the suite. A shed with 30.50m2 for one car.
The villa also has an outdoor place for another car.
Come and discover the urbanization and enjoy a paradisiacal place where you will surely want to live.
We present the newest real estate development in the picturesque village of Casal Mota 3 kms from Nazaré Portugal: Urbanization the Grey House
These modern and luxurious villas offer stunning views of the Atlantic Ocean, making them the perfect holiday home or permanent residence for those looking for a beachfront lifestyle.
The development features a variety of two- or three-story villas, all designed with an emphasis on large environments and natural light. The interiors are finished to a high standard, with stylish and contemporary fittings. Each villa also has a private balcony and terrace, perfect for enjoying the sea views.
The Grey House villas aren’t just about the stunning views, they’re also strategically located close to all the necessary amenities, so it’s only a short walk or drive to supermarkets, restaurants, and cafes. The development is also close to several excellent beaches, making it the ideal place to enjoy the Portuguese coast.
Contact
Apartment 2 Bedrooms
São Martinho do Porto, Alcobaça, Distrito de Leiria
Used · 84m²
With Garage
buy
295.000 €
2 bedroom flat in São Martinho do Porto, one of the best known and most iconic beaches in Portugal in the heart of the Silver Coast.
Integrated in a condominium with a large garden and swimming pool, this 2 bedroom flat is in excellent condition, equipped and furnished, has 2 bedrooms, 2 bathrooms, large living room, bedroom hall and fully equipped kitchen, as well as a generous balcony with direct access to the garden and pool and also a parking space.
The flat is equipped with an air conditioning system, video intercom, solar panel for heating sanitary water, electric shutters and the condominium has automatic access gates to the garage and lift.
São Martinho do Porto is one of the main, most picturesque and traditional beaches on the Silver Coast. The beach is 700 meters from the Condominium.
Due to its wonderful Blue Bay and the safe conditions of its waters, the town is internationally known, not only as one of the most beautiful saltwater bays in Europe, but also as a beach especially suitable for family holidays, recommended for children, and is equipped with all the amenities and services of proximity so that you can enjoy your stay to the fullest.
Not far from the condominium and a few minutes walk away you will find supermarkets, cafes, restaurants, police, fire department, pharmacy, bus stop, local shops, schools, as well as you can reach the waterfront avenue and beach or access the fishing and recreational port area.
Due to the diversity of services that the locality offers, a calm and peaceful environment, as well as excellent access - the A8 motorway with access in 5 minutes - São Martinho is today, more than a holiday camp, a place chosen to live permanently.
São Martinho do Porto is just 11 km from Nazaré (capital of giant wave surfing), in a few minutes you can reach the wonderful Óbidos Lagoon and the golf courses, as well as in about 1 hour you can be at Lisbon airport.
The flat consists of 2 bedrooms, living room / kitchen (equipped) in open space, 2 bathrooms and balcony with direct access to the garden and swimming pool.
Highlights:
Electric blinds
Air conditioning
Equipped kitchen
Solar Panel (DHW)
Video intercom
Double glazing
Balcony
Parking space in the garage
Areas (approx) :
Entrance hall 3.30 m2
Bathroom - service 2.75 m2
Kitchen 11.80 m2
Living Room 30.45 m2
Bedroom hall 3.60 m2
Bathroom - bedrooms 5.10 m2
Bedroom with wardrobe 12.00 m2
Bedroom with wardrobe 15.95 m2
Balcony 9.40 m2
Parking 12.00 m2
Distances and Points of Interest :
Nazaré (beach) - 15 Kms
Foz do Arelho (beach) - 17 Km
Salgado Beach (beach) - 10 Kms
Alcobaça (Historic city and Gothic Monastery) - 20 Kms
Óbidos (Medieval village and castle) - 25 Kms
Batalha (Manueline village and monastery) - 40 Kms
Bom Sucesso (Golf Courses) - 40 Kms
Lisbon (International Airport) - 100 Kms
Enjoy an incomparable quality of life, making the decision to live permanently or spend your free time and holidays on the beach of São Martinho do Porto.
Change your life to actually more interesting and enjoyable.
Contact Casas & Properties and come and see your dream flat on the Silver Coast.
Integrated in a condominium with a large garden and swimming pool, this 2 bedroom flat is in excellent condition, equipped and furnished, has 2 bedrooms, 2 bathrooms, large living room, bedroom hall and fully equipped kitchen, as well as a generous balcony with direct access to the garden and pool and also a parking space.
The flat is equipped with an air conditioning system, video intercom, solar panel for heating sanitary water, electric shutters and the condominium has automatic access gates to the garage and lift.
São Martinho do Porto is one of the main, most picturesque and traditional beaches on the Silver Coast. The beach is 700 meters from the Condominium.
Due to its wonderful Blue Bay and the safe conditions of its waters, the town is internationally known, not only as one of the most beautiful saltwater bays in Europe, but also as a beach especially suitable for family holidays, recommended for children, and is equipped with all the amenities and services of proximity so that you can enjoy your stay to the fullest.
Not far from the condominium and a few minutes walk away you will find supermarkets, cafes, restaurants, police, fire department, pharmacy, bus stop, local shops, schools, as well as you can reach the waterfront avenue and beach or access the fishing and recreational port area.
Due to the diversity of services that the locality offers, a calm and peaceful environment, as well as excellent access - the A8 motorway with access in 5 minutes - São Martinho is today, more than a holiday camp, a place chosen to live permanently.
São Martinho do Porto is just 11 km from Nazaré (capital of giant wave surfing), in a few minutes you can reach the wonderful Óbidos Lagoon and the golf courses, as well as in about 1 hour you can be at Lisbon airport.
The flat consists of 2 bedrooms, living room / kitchen (equipped) in open space, 2 bathrooms and balcony with direct access to the garden and swimming pool.
Highlights:
Electric blinds
Air conditioning
Equipped kitchen
Solar Panel (DHW)
Video intercom
Double glazing
Balcony
Parking space in the garage
Areas (approx) :
Entrance hall 3.30 m2
Bathroom - service 2.75 m2
Kitchen 11.80 m2
Living Room 30.45 m2
Bedroom hall 3.60 m2
Bathroom - bedrooms 5.10 m2
Bedroom with wardrobe 12.00 m2
Bedroom with wardrobe 15.95 m2
Balcony 9.40 m2
Parking 12.00 m2
Distances and Points of Interest :
Nazaré (beach) - 15 Kms
Foz do Arelho (beach) - 17 Km
Salgado Beach (beach) - 10 Kms
Alcobaça (Historic city and Gothic Monastery) - 20 Kms
Óbidos (Medieval village and castle) - 25 Kms
Batalha (Manueline village and monastery) - 40 Kms
Bom Sucesso (Golf Courses) - 40 Kms
Lisbon (International Airport) - 100 Kms
Enjoy an incomparable quality of life, making the decision to live permanently or spend your free time and holidays on the beach of São Martinho do Porto.
Change your life to actually more interesting and enjoyable.
Contact Casas & Properties and come and see your dream flat on the Silver Coast.
Contact
House 4 Bedrooms
Tornada e Salir do Porto, Caldas da Rainha, Distrito de Leiria
Under construction · 112m²
With Garage
buy
484.000 €
Moradia T4 moderna com garagem coberta e piscina partilhada a apenas 5 kms de São Martinho do Porto, em construção.
Um santuário de elegância e charme, a Canção da Andorinha convida a descobrir a arte de viver com graça. Com quatro quartos, cada um com varanda privativa, e um fabuloso terraço no último andar. Esta moradia tem uma área de terreno de 307m2, área de construção de 112.9m2, e construção total de 192m2.
Detalhes
Rés do chão:
Cozinha e sala de estar em open space 17m2 + 26m2
Casa de banho de hóspedes 4.5m2
Quarto de hóspedes ou espaço de escritório com armazenamento 12m2
Sala técnica 2.5m2 Garagem coberta 18.5m2
Churrasqueira ao ar livre e área de lounge 23m2
Primeiro andar:
Suíte master 19,4m2 (casa de banho 7,3m2) com varanda privativa em dois lados 15m2
Quarto 17m2 e varanda privativa 11m2 com escadas para o terraço
Quarto ou espaço de escritório 12m2 e varanda privativa menor 9m2
Casa de banho partilhada 4,6m2
Terraço no último andar com vista para o céu:
Área de relaxamento 30m2
Área de lounge e jantar 67m2
Piscina partilhada.
Construção sustentável a partir de painéis pré-fabricados de CLT, sistema de recuperação em cada quarto para aquecimento e resfriamento, circulação regular de ar, equipado com bomba de calor, painéis solares, inversores e acumuladores (opcionais). Conta ainda com sistema de aspiração embutido.
Distâncias:
Aeroporto de Lisboa - 94km
Caldas Da Rainha - 11km
Centro Histórico de Alcobaça - 22km
Golf West Cliffs - 25km
Praias:
Sāo Martinho do Porto - 5km
Foz do Arelho - 15km
Nazaré - 21km
Peniche - 38km
Viver em Tornada proporciona um ambiente tranquilo e acolhedor, com fácil acesso às comodidades da cidade de Caldas da Rainha. Em Salir do Porto pode desfrutar da beleza natural da costa, com a baía de São Martinho do Porto a poucos minutos de distância. Não hesite em contactar-nos para receber informações adicionais ou agendar uma visita ao terreno.
Um santuário de elegância e charme, a Canção da Andorinha convida a descobrir a arte de viver com graça. Com quatro quartos, cada um com varanda privativa, e um fabuloso terraço no último andar. Esta moradia tem uma área de terreno de 307m2, área de construção de 112.9m2, e construção total de 192m2.
Detalhes
Rés do chão:
Cozinha e sala de estar em open space 17m2 + 26m2
Casa de banho de hóspedes 4.5m2
Quarto de hóspedes ou espaço de escritório com armazenamento 12m2
Sala técnica 2.5m2 Garagem coberta 18.5m2
Churrasqueira ao ar livre e área de lounge 23m2
Primeiro andar:
Suíte master 19,4m2 (casa de banho 7,3m2) com varanda privativa em dois lados 15m2
Quarto 17m2 e varanda privativa 11m2 com escadas para o terraço
Quarto ou espaço de escritório 12m2 e varanda privativa menor 9m2
Casa de banho partilhada 4,6m2
Terraço no último andar com vista para o céu:
Área de relaxamento 30m2
Área de lounge e jantar 67m2
Piscina partilhada.
Construção sustentável a partir de painéis pré-fabricados de CLT, sistema de recuperação em cada quarto para aquecimento e resfriamento, circulação regular de ar, equipado com bomba de calor, painéis solares, inversores e acumuladores (opcionais). Conta ainda com sistema de aspiração embutido.
Distâncias:
Aeroporto de Lisboa - 94km
Caldas Da Rainha - 11km
Centro Histórico de Alcobaça - 22km
Golf West Cliffs - 25km
Praias:
Sāo Martinho do Porto - 5km
Foz do Arelho - 15km
Nazaré - 21km
Peniche - 38km
Viver em Tornada proporciona um ambiente tranquilo e acolhedor, com fácil acesso às comodidades da cidade de Caldas da Rainha. Em Salir do Porto pode desfrutar da beleza natural da costa, com a baía de São Martinho do Porto a poucos minutos de distância. Não hesite em contactar-nos para receber informações adicionais ou agendar uma visita ao terreno.
Contact
House 4 Bedrooms
Sítio, Nazaré, Distrito de Leiria
Used · 280m²
With Garage
buy
660.000 €
Located in a residential area of excellence, in a quiet and familiar street of villas.
Composed of 2 separate buildings but with harmony in its composition.
In the villa we have a living room with 52 m2, a kitchen 14.5 m2, bathroom with shower base 3 m2 and a pantry. On the 1st floor we find 3 bedrooms, 1 of them 15.71 m2 with wardrobe and access to the terrace, the 2nd with wardrobe and an area of 15.7 m2, the 3rd of 17.52 m2, wardrobe and bathroom (shower base) and a bathroom of 6.27 m2 and bath.
In the rear building we have a large garage of 57.72 m2 and an apartment with living room 49.21 m2 equipped with electric skylight for greater use of sunlight, bedroom 14.57 m2, bathroom 5.59 m2 and a technical area 4.2 m2. This part of the property has as a cover a fantastic terrace prepared to put a swimming pool.
The villa has double glazing, central heating, electric shutters and equipped kitchens.
Composed of 2 separate buildings but with harmony in its composition.
In the villa we have a living room with 52 m2, a kitchen 14.5 m2, bathroom with shower base 3 m2 and a pantry. On the 1st floor we find 3 bedrooms, 1 of them 15.71 m2 with wardrobe and access to the terrace, the 2nd with wardrobe and an area of 15.7 m2, the 3rd of 17.52 m2, wardrobe and bathroom (shower base) and a bathroom of 6.27 m2 and bath.
In the rear building we have a large garage of 57.72 m2 and an apartment with living room 49.21 m2 equipped with electric skylight for greater use of sunlight, bedroom 14.57 m2, bathroom 5.59 m2 and a technical area 4.2 m2. This part of the property has as a cover a fantastic terrace prepared to put a swimming pool.
The villa has double glazing, central heating, electric shutters and equipped kitchens.
Contact
Apartment 2 Bedrooms
Nazaré, Distrito de Leiria
Under construction · 63m²
With Garage
buy
420.000 €
Apartment on the 1st floor, located next to the Nazaré Market, just 200 meters from the most typical Portuguese beach.
Surrounded by commerce and services but in an area where you can enjoy tranquillity, this flat consists of living room 20.80 m2, equipped kitchen 13.40 m2, circulation area 7.40 m2, bedroom 10.60 m2, bedroom 14.65 m2, bathroom 2.75 m2, a balcony 23.40 m2.
The flat has a parking space 15.80 m2, communal lift and shared swimming pool on the terrace.
The kitchens are equipped with hob, extractor fan, oven, fridge freezer, dishwasher and washing machine (maraca to be defined).
General Finishes:
Security door, pre installation of A/C, fibre optics, electric shutters and video intercom system.
Come and visit...
Surrounded by commerce and services but in an area where you can enjoy tranquillity, this flat consists of living room 20.80 m2, equipped kitchen 13.40 m2, circulation area 7.40 m2, bedroom 10.60 m2, bedroom 14.65 m2, bathroom 2.75 m2, a balcony 23.40 m2.
The flat has a parking space 15.80 m2, communal lift and shared swimming pool on the terrace.
The kitchens are equipped with hob, extractor fan, oven, fridge freezer, dishwasher and washing machine (maraca to be defined).
General Finishes:
Security door, pre installation of A/C, fibre optics, electric shutters and video intercom system.
Come and visit...
Contact
House 3 Bedrooms
Valado dos Frades, Nazaré, Distrito de Leiria
Used · 308m²
With Garage
buy
570.000 €
3 bedroom villa in Valado dos Frades, located in the beautiful coastal region of Nazaré, in a quiet and tree-lined street, providing a serene environment.
Location: Valado dos Frades is a quiet and picturesque neighborhood located just a few minutes’ drive from the famous Nazaré Beach. Living in Valado dos Frades offers easy access to Nazaré’s beaches, making it an ideal location for those who appreciate the seaside lifestyle.
Local Amenities: The villa is conveniently located close to local amenities such as supermarkets, restaurants, schools, and health services.
Size and Layout: The size and layout of the dwelling can vary widely, but many offer generous space. A typical villa with three bedrooms (one of them en suite), a spacious lounge, a kitchen, four bathrooms, a sunroom, laundry room and a kitchen/barbecue.
Garden and Outdoor Areas: It has a spacious plot with a well-kept garden, where you can enjoy the mild climate of the region, as well as a garden with automatic irrigation.
Areas:
Ground Floor:
Entrance hall : 7.35 m2
Wardrobe : 1 m2
Service bathroom : 3.25 m2
- Suspended sanitary ware
Living room : 80.25 m2
- TV cabinet
Kitchen : 48.15 m2
- Built-in appliances
- Mobile Coffe Station
- Built-in cabinets w/ xxxx doors
Annex/ Canopy : 13 m2
Barbecue/Kitchen : 14 m2
- Stove with 5 burners
-Refrigerator
- Dishwasher
-Barbecue
Suite : 19.20 m2
- Private bathroom : 12.05 m2
- Closet : 14.40 m2
Exterior Bathroom : 7 m2
- Hanging crockery
Carport : 30 m2
Terrace : 50 m2
1st Floor:
Hall Bedrooms : 5 m2
Bedroom : 25 m2
- Window with access to the balcony
Bedroom : 18 m2
- Window with access to the balcony
Shared bathroom : 7.5 m2
- Shower tray
- Suspended sanitary ware
This beautiful villa consists of two floors, the ground floor consisting of a spacious lounge with a skylight in order to transmit a lot of natural light, the kitchen consists of an island with a suspended extractor fan, the cabinets have drawers and is equipped with appliances, there is a sunroom with access to a kitchenette with barbecue with support to the outside and, Also on this floor we have the suite consisting of a bathroom with bathtub and shower tray, double sink and a door that gives access to the outside, a shoe rack in the hallway and the bedroom en suite with a good area.
Outside there is a garden with automatic irrigation, a carport for a car and a private terrace, as well as a guest toilet.
On the first floor there are two bedrooms, both with windows with access to the balcony and a bathroom.
The villa has electric underfloor heating, has pre-installation of natural gas, video intercom, has an ecological part in the garden that waters the plants, light points outside and a sound panel with 300L thermosiphon.
For more detailed information about the villa please contact us.
Location: Valado dos Frades is a quiet and picturesque neighborhood located just a few minutes’ drive from the famous Nazaré Beach. Living in Valado dos Frades offers easy access to Nazaré’s beaches, making it an ideal location for those who appreciate the seaside lifestyle.
Local Amenities: The villa is conveniently located close to local amenities such as supermarkets, restaurants, schools, and health services.
Size and Layout: The size and layout of the dwelling can vary widely, but many offer generous space. A typical villa with three bedrooms (one of them en suite), a spacious lounge, a kitchen, four bathrooms, a sunroom, laundry room and a kitchen/barbecue.
Garden and Outdoor Areas: It has a spacious plot with a well-kept garden, where you can enjoy the mild climate of the region, as well as a garden with automatic irrigation.
Areas:
Ground Floor:
Entrance hall : 7.35 m2
Wardrobe : 1 m2
Service bathroom : 3.25 m2
- Suspended sanitary ware
Living room : 80.25 m2
- TV cabinet
Kitchen : 48.15 m2
- Built-in appliances
- Mobile Coffe Station
- Built-in cabinets w/ xxxx doors
Annex/ Canopy : 13 m2
Barbecue/Kitchen : 14 m2
- Stove with 5 burners
-Refrigerator
- Dishwasher
-Barbecue
Suite : 19.20 m2
- Private bathroom : 12.05 m2
- Closet : 14.40 m2
Exterior Bathroom : 7 m2
- Hanging crockery
Carport : 30 m2
Terrace : 50 m2
1st Floor:
Hall Bedrooms : 5 m2
Bedroom : 25 m2
- Window with access to the balcony
Bedroom : 18 m2
- Window with access to the balcony
Shared bathroom : 7.5 m2
- Shower tray
- Suspended sanitary ware
This beautiful villa consists of two floors, the ground floor consisting of a spacious lounge with a skylight in order to transmit a lot of natural light, the kitchen consists of an island with a suspended extractor fan, the cabinets have drawers and is equipped with appliances, there is a sunroom with access to a kitchenette with barbecue with support to the outside and, Also on this floor we have the suite consisting of a bathroom with bathtub and shower tray, double sink and a door that gives access to the outside, a shoe rack in the hallway and the bedroom en suite with a good area.
Outside there is a garden with automatic irrigation, a carport for a car and a private terrace, as well as a guest toilet.
On the first floor there are two bedrooms, both with windows with access to the balcony and a bathroom.
The villa has electric underfloor heating, has pre-installation of natural gas, video intercom, has an ecological part in the garden that waters the plants, light points outside and a sound panel with 300L thermosiphon.
For more detailed information about the villa please contact us.
Contact
Semi-Detached 3 Bedrooms Triplex
Famalicão, Nazaré, Distrito de Leiria
In project · 152m²
With Garage
buy
805.000 €
The villa has an approved project, ready to be built, has sea views and is close to the beach, inserted in an urbanization located in Casal Mota, belonging to the Municipality of Nazaré 3kms from the center, a village that goes unnoticed by those who visit the area, but it is precisely this factor that makes it desirable for the privacy it offers to those who live in it with a direct view of the Atlantic Ocean and the proximity of its beach (800m).
The villa consists of 2 floors and a garage, it is also entitled to a space outside the urbanization.
Floor 00 consists of 2 bedrooms with wardrobes and a bathroom to support the two bedrooms, a suite with dressing room and private bathroom, circulation area and terrace with sea view that serves the 2 bedrooms and the suite.
The -1 floor consists of a living room/kitchen with a generous area, a service bathroom with a balcony for a terrace and a garden with sea view.
The Garage has an area of 75.16m2
The houses will be served by a sewage system by a pumping station managed by the Municipal Services of Nazaré.
The villa is delivered turnkey with superior finishes and chosen by the clients within the value assigned by the builder for the materials to be placed.
The villa includes:
-Air conditioning
- Kitchen equipped with - M. Washing machine- M. Dishwasher - Fridge freezer - Hob - Oven - Extractor fan (chimney) - Central vacuum - Solar panel - Exterior arrangements
The price includes: Infinity Pool
Areas and measures:
Floor: - 0: Living room 32.49m2 - Kitchen 28.36m2 - Service bathroom with shower 3.39m2 - Balcony to the outside with a terrace with sea view and garden with area for a swimming pool.
Floor: 1:. It consists of 2 bedrooms with an area of 12.96m2 and closet 3.85m2 / 11.24m2 with wardrobe and a bathroom to support the two bedrooms with an area of 3.53 m2 with shower base, a suite with 12.81m2, closet with 3.90m2 and private bathroom with bathtub with area 6.76m2, circulation area of 7.85m2 and terrace with sea view that serves the 2 bedrooms and the suite.
Floor -1: Garage with 75.16m2
The villa also has an outdoor place for another car.
Come and discover the urbanization and enjoy a paradisiacal place where you will surely want to live.
We present the newest real estate development in the picturesque village of Casal Mota 3 kms from Nazaré Portugal: Urbanization the Grey House
These modern and luxurious villas offer stunning views of the Atlantic Ocean, making them the perfect holiday home or permanent residence for those looking for a beachfront lifestyle.
The development features a variety of two- or three-story villas, all designed with an emphasis on large environments and natural light. The interiors are finished to a high standard, with stylish and contemporary fittings. Each villa also has a private balcony and terrace, perfect for enjoying the sea views.
The Grey House villas aren’t just about the stunning views, they’re also strategically located close to all the necessary amenities, so it’s only a short walk or drive to supermarkets, restaurants, and cafes. The development is also close to several excellent beaches, making it the ideal place to enjoy the Portuguese coast.
The villa consists of 2 floors and a garage, it is also entitled to a space outside the urbanization.
Floor 00 consists of 2 bedrooms with wardrobes and a bathroom to support the two bedrooms, a suite with dressing room and private bathroom, circulation area and terrace with sea view that serves the 2 bedrooms and the suite.
The -1 floor consists of a living room/kitchen with a generous area, a service bathroom with a balcony for a terrace and a garden with sea view.
The Garage has an area of 75.16m2
The houses will be served by a sewage system by a pumping station managed by the Municipal Services of Nazaré.
The villa is delivered turnkey with superior finishes and chosen by the clients within the value assigned by the builder for the materials to be placed.
The villa includes:
-Air conditioning
- Kitchen equipped with - M. Washing machine- M. Dishwasher - Fridge freezer - Hob - Oven - Extractor fan (chimney) - Central vacuum - Solar panel - Exterior arrangements
The price includes: Infinity Pool
Areas and measures:
Floor: - 0: Living room 32.49m2 - Kitchen 28.36m2 - Service bathroom with shower 3.39m2 - Balcony to the outside with a terrace with sea view and garden with area for a swimming pool.
Floor: 1:. It consists of 2 bedrooms with an area of 12.96m2 and closet 3.85m2 / 11.24m2 with wardrobe and a bathroom to support the two bedrooms with an area of 3.53 m2 with shower base, a suite with 12.81m2, closet with 3.90m2 and private bathroom with bathtub with area 6.76m2, circulation area of 7.85m2 and terrace with sea view that serves the 2 bedrooms and the suite.
Floor -1: Garage with 75.16m2
The villa also has an outdoor place for another car.
Come and discover the urbanization and enjoy a paradisiacal place where you will surely want to live.
We present the newest real estate development in the picturesque village of Casal Mota 3 kms from Nazaré Portugal: Urbanization the Grey House
These modern and luxurious villas offer stunning views of the Atlantic Ocean, making them the perfect holiday home or permanent residence for those looking for a beachfront lifestyle.
The development features a variety of two- or three-story villas, all designed with an emphasis on large environments and natural light. The interiors are finished to a high standard, with stylish and contemporary fittings. Each villa also has a private balcony and terrace, perfect for enjoying the sea views.
The Grey House villas aren’t just about the stunning views, they’re also strategically located close to all the necessary amenities, so it’s only a short walk or drive to supermarkets, restaurants, and cafes. The development is also close to several excellent beaches, making it the ideal place to enjoy the Portuguese coast.
Contact
Apartment 3 Bedrooms
Centro Histórico Norte, Nazaré, Distrito de Leiria
Used · 85m²
With Garage
buy
301.000 €
Apartamento T3 ao nível do rés do chão (alto), com boas áreas a 600 metros da praia da Nazaré.
Viver na Nazaré oferece uma combinação de tranquilidade, beleza natural e um forte senso de comunidade, ideal para quem aprecia um estilo de vida mais simples com vistas incríveis do Atlântico e das suas famosas praias, como a Praia do Norte, que é um dos locais mais icônicos para surfistas de ondas gigantes.
O apartamento foi todo remodelado e é composto por hall de entrada, sala de estar com lareira e pequena varanda com vista mar, cozinha equipada com placa, forno, micro-ondas, frigorifico, máquina de lavar louça e máquina de lavar roupa, corredor de acesso aos quartos, 1 casa de banho de serviço, 3 quartos sendo um deles com casa de banho privativa.
O apartamento têm um terraço privativo com 27 m2, e ainda uma garagem fechada com 40 m2 e com portão de acesso automático.
Áreas:
- Cozinha: 11,30 m2
- Sala: 21,40 m2
- Wc Serviço: 4,7 m2
- Quarto: 13,60 m2
- Quarto: 9,8 m2
-Suite: 14
-Wc Suite: 3,6 m2
Este apartamento é vendido mobilado e equipado, está em excelente estado e com um design apelativo, ideal para alojamento local ou apartamento de residência fixa.
Viver na Nazaré oferece uma combinação de tranquilidade, beleza natural e um forte senso de comunidade, ideal para quem aprecia um estilo de vida mais simples com vistas incríveis do Atlântico e das suas famosas praias, como a Praia do Norte, que é um dos locais mais icônicos para surfistas de ondas gigantes.
O apartamento foi todo remodelado e é composto por hall de entrada, sala de estar com lareira e pequena varanda com vista mar, cozinha equipada com placa, forno, micro-ondas, frigorifico, máquina de lavar louça e máquina de lavar roupa, corredor de acesso aos quartos, 1 casa de banho de serviço, 3 quartos sendo um deles com casa de banho privativa.
O apartamento têm um terraço privativo com 27 m2, e ainda uma garagem fechada com 40 m2 e com portão de acesso automático.
Áreas:
- Cozinha: 11,30 m2
- Sala: 21,40 m2
- Wc Serviço: 4,7 m2
- Quarto: 13,60 m2
- Quarto: 9,8 m2
-Suite: 14
-Wc Suite: 3,6 m2
Este apartamento é vendido mobilado e equipado, está em excelente estado e com um design apelativo, ideal para alojamento local ou apartamento de residência fixa.
Contact
Apartment 3 Bedrooms
Nazaré, Distrito de Leiria
Under construction · 106m²
With Swimming Pool
buy
395.000 €
Apartment with 3 bedrooms, 2nd floor, in a building under construction in Sitio da Nazaré.
The flat has a spacious living room of 31.05 m2, kitchen equipped with ’Bosh’ appliance 16.60 m2, shared bathroom 7.55 m2, bedroom with wardrobe 14.50 m2, bedroom with wardrobe 14.65 m2, bedroom with private bathroom (5.75 m2) 15.90 m2, balconies, 3 balconies with 3 m2 in the kitchen, 4.2 m2 in one of the bedrooms and 7.25 m2 in the living roomparking place and private pool with sea view on the terrace.
The building has a common terrace with swimming pool, video intercom, solar panels, automatic garage gate and lift.
Come visit....
The flat has a spacious living room of 31.05 m2, kitchen equipped with ’Bosh’ appliance 16.60 m2, shared bathroom 7.55 m2, bedroom with wardrobe 14.50 m2, bedroom with wardrobe 14.65 m2, bedroom with private bathroom (5.75 m2) 15.90 m2, balconies, 3 balconies with 3 m2 in the kitchen, 4.2 m2 in one of the bedrooms and 7.25 m2 in the living roomparking place and private pool with sea view on the terrace.
The building has a common terrace with swimming pool, video intercom, solar panels, automatic garage gate and lift.
Come visit....
Contact
House 4 Bedrooms Duplex
Casal do Aguiar, Alfeizerão, Alcobaça, Distrito de Leiria
Used · 157m²
With Garage
buy
1.650.000 €
This modern two-storey villa offers a breathtaking view of the Bay of São Martinho do Porto, one of the most beautiful in Europe.
. On the ground floor, we find a T2, two suites, a living room with kitchenette, a service bathroom and a gym.
On the first floor, a suite, two bedrooms and an additional bathroom for the bedrooms.
We also find a service bathroom, a modern kitchen with high-quality appliances, a dining room, a living room and a games room.
All rooms offer sea views, more properly view of St. Martin’s Bay.
Outside, we find a large terrace with an infinity pool and a jacuzzi, with stunning views of the Bay of São Martinho do Porto.
A beautiful barbecue lined in rustic stone that provides a conviviality in family and friends unique moments.
The garden is well protected and includes a beautiful lake and an area dedicated to organic horticulture.
At the end of the plot, two wooden houses, each with two bedrooms, living room, bathroom and fully equipped kitchen, perfect for receiving friends.
The land is completely fenced, providing tranquility and privacy.
This villa offers all the comfort and luxury to live in a stunning and tranquil environment, with an exceptional view of the Bay of São Martinho.~
It is the perfect place to enjoy moments of relaxation and leisure with family and friends.
Hall 8,30 m2
Living / dining room 55 m2
Kitchen 13,70 m2
Circulation 6,80 m2
Shared bathroom 2,30 m2
Laundry 5,70 m2
Room 14,40 m2
Room 14,40 m2
Shared bathroom 6,90 m2
Suite Room 18,90 m2
Closet 4,40 m2
Bathroom suite 6,70 m2
Terrace 157,70 m2
Swimming pool 40 m2
Basement 128.40 m2
Circulation 4 m2
Hall 8,30 m2
Kitchen 11,20 m2
Living room 26,60 m2
Bathroom 4,90 m2
Room 14,90 m2
Garage 36 m2
. On the ground floor, we find a T2, two suites, a living room with kitchenette, a service bathroom and a gym.
On the first floor, a suite, two bedrooms and an additional bathroom for the bedrooms.
We also find a service bathroom, a modern kitchen with high-quality appliances, a dining room, a living room and a games room.
All rooms offer sea views, more properly view of St. Martin’s Bay.
Outside, we find a large terrace with an infinity pool and a jacuzzi, with stunning views of the Bay of São Martinho do Porto.
A beautiful barbecue lined in rustic stone that provides a conviviality in family and friends unique moments.
The garden is well protected and includes a beautiful lake and an area dedicated to organic horticulture.
At the end of the plot, two wooden houses, each with two bedrooms, living room, bathroom and fully equipped kitchen, perfect for receiving friends.
The land is completely fenced, providing tranquility and privacy.
This villa offers all the comfort and luxury to live in a stunning and tranquil environment, with an exceptional view of the Bay of São Martinho.~
It is the perfect place to enjoy moments of relaxation and leisure with family and friends.
Hall 8,30 m2
Living / dining room 55 m2
Kitchen 13,70 m2
Circulation 6,80 m2
Shared bathroom 2,30 m2
Laundry 5,70 m2
Room 14,40 m2
Room 14,40 m2
Shared bathroom 6,90 m2
Suite Room 18,90 m2
Closet 4,40 m2
Bathroom suite 6,70 m2
Terrace 157,70 m2
Swimming pool 40 m2
Basement 128.40 m2
Circulation 4 m2
Hall 8,30 m2
Kitchen 11,20 m2
Living room 26,60 m2
Bathroom 4,90 m2
Room 14,90 m2
Garage 36 m2
Contact
Apartment 1 Bedroom
Nazaré, Distrito de Leiria
Under construction · 59m²
With Garage
buy
310.000 €
Apartment on a 2nd floor, located next to the Nazaré Market, just 200 meters from the most typical Portuguese beach.
Surrounded by commerce and services but in an area where you can enjoy tranquillity, this flat consists of living room 20.80 m2, equipped kitchen 13.40 m2, circulation area 7.40 m2, bedroom 12.45 m2, bathroom 7.60 m2, a balcony 23.40 m2.
The flat has a parking space 13.15 m2, communal lift and shared swimming pool on the terrace.
The kitchens are equipped with hob, extractor fan, oven, fridge freezer, dishwasher and washing machine (maraca to be defined).
General Finishes:
Security door, pre installation of A/C, fibre optics, electric shutters and video intercom system.
Come and visit...
Surrounded by commerce and services but in an area where you can enjoy tranquillity, this flat consists of living room 20.80 m2, equipped kitchen 13.40 m2, circulation area 7.40 m2, bedroom 12.45 m2, bathroom 7.60 m2, a balcony 23.40 m2.
The flat has a parking space 13.15 m2, communal lift and shared swimming pool on the terrace.
The kitchens are equipped with hob, extractor fan, oven, fridge freezer, dishwasher and washing machine (maraca to be defined).
General Finishes:
Security door, pre installation of A/C, fibre optics, electric shutters and video intercom system.
Come and visit...
Contact
Single Level Home 4 Bedrooms
Pataias e Martingança, Alcobaça, Distrito de Leiria
Used · 285m²
With Garage
buy
395.000 €
Single Story House T4 - Unique Opportunity Near Lagoa de Pataias
We present a fantastic 4 bedroom single storey villa, located on a plot of 1,050 square meters, completely walled with high walls that guarantee an exceptional level of privacy. With excellent sun exposure and located in a very quiet area, this property is located just 100 meters from the picturesque Pataias Lagoon. In addition, the villa is close to shops, services and schools, just 7 minutes from the A8 access node, 1 hour from Lisbon, 8 minutes from the iconic Praia da Nazaré and 10 minutes from the historic centre of Alcobaça.
Property Features:
Land area: 1,050 m²
Constructed area: 330 m²
Divisions:
1 suite with built-in wardrobe (21.74 m²), antechamber with built-in wardrobe (1.93 m²) and private bathroom (4.52 m²)
3 bedrooms (17 m², 14.67 m² and 9.54 m²) - two of them with built-in wardrobes
Large living room (53.25 m²)
Equipped kitchen (12.10 m²) and adjoining dining room (16.30 m²)
Entrance hall (31.32 m²) with skylight and ceiling height of about 7 meters, offering a feeling of spaciousness and luminosity
Office (6.10 m²)
3 bathrooms (5.92 m², 3.60 m² and 4.52 m² in the suite)
Spacious garage (56.80 m²) with automatic gate and annex/laundry room (12.15 m²)
Exterior:
Barbecue with sink (hot and cold water) and wood-burning oven (7.85 m²)
Various annexes for storage (4.82 m², 7.70 m², 4.92 m² and 9.27 m² with window)
Shed nearing completion (35 m²)
Garden with fruit trees already maturing
Dog house or storage space for masonry garden equipment
Other Features:
Pre-installed underfloor heating throughout the house except for the garage and outbuildings
PVC tilting windows and doors with double glazing
Roof with Portuguese eaves
Automatic gates for garage access and pedestrian entrance
Alentejo fireplace in the garage
Recessed lighting on the walls
Although the villa does not have a swimming pool, the owner offers the construction of it, included in the advertised price.
This is a unique opportunity for those looking for comfort, privacy and proximity to all that the region has to offer! Schedule your visit now and discover this dream villa.
We present a fantastic 4 bedroom single storey villa, located on a plot of 1,050 square meters, completely walled with high walls that guarantee an exceptional level of privacy. With excellent sun exposure and located in a very quiet area, this property is located just 100 meters from the picturesque Pataias Lagoon. In addition, the villa is close to shops, services and schools, just 7 minutes from the A8 access node, 1 hour from Lisbon, 8 minutes from the iconic Praia da Nazaré and 10 minutes from the historic centre of Alcobaça.
Property Features:
Land area: 1,050 m²
Constructed area: 330 m²
Divisions:
1 suite with built-in wardrobe (21.74 m²), antechamber with built-in wardrobe (1.93 m²) and private bathroom (4.52 m²)
3 bedrooms (17 m², 14.67 m² and 9.54 m²) - two of them with built-in wardrobes
Large living room (53.25 m²)
Equipped kitchen (12.10 m²) and adjoining dining room (16.30 m²)
Entrance hall (31.32 m²) with skylight and ceiling height of about 7 meters, offering a feeling of spaciousness and luminosity
Office (6.10 m²)
3 bathrooms (5.92 m², 3.60 m² and 4.52 m² in the suite)
Spacious garage (56.80 m²) with automatic gate and annex/laundry room (12.15 m²)
Exterior:
Barbecue with sink (hot and cold water) and wood-burning oven (7.85 m²)
Various annexes for storage (4.82 m², 7.70 m², 4.92 m² and 9.27 m² with window)
Shed nearing completion (35 m²)
Garden with fruit trees already maturing
Dog house or storage space for masonry garden equipment
Other Features:
Pre-installed underfloor heating throughout the house except for the garage and outbuildings
PVC tilting windows and doors with double glazing
Roof with Portuguese eaves
Automatic gates for garage access and pedestrian entrance
Alentejo fireplace in the garage
Recessed lighting on the walls
Although the villa does not have a swimming pool, the owner offers the construction of it, included in the advertised price.
This is a unique opportunity for those looking for comfort, privacy and proximity to all that the region has to offer! Schedule your visit now and discover this dream villa.
Contact
Apartment 3 Bedrooms
Nazaré, Distrito de Leiria
Under construction · 92m²
With Garage
buy
495.000 €
Apartment on a 2nd floor, located next to the Nazaré Market, just 200 meters from the most typical Portuguese beach.
Surrounded by commerce and services but in an area where you can enjoy tranquillity, this flat consists of an equipped living room/kitchen 29.70 m2, circulation area 19.20 m2, bedroom 11.40 m2 with private bathroom 2.45 m2, bedroom 10.60 m2, third bedroom 12.70 m2, a balcony 12.70 and a balcony for bedrooms 13.50 m2.
The flat has a parking space 16.15 m2, communal lift and shared pool on the terrace.
The kitchens are equipped with hob, extractor fan, oven, fridge freezer, dishwasher and washing machine (maraca to be defined).
General Finishes:
Security door, pre installation of A/C, fibre optics, electric shutters and video intercom system.
Come and visit...
Surrounded by commerce and services but in an area where you can enjoy tranquillity, this flat consists of an equipped living room/kitchen 29.70 m2, circulation area 19.20 m2, bedroom 11.40 m2 with private bathroom 2.45 m2, bedroom 10.60 m2, third bedroom 12.70 m2, a balcony 12.70 and a balcony for bedrooms 13.50 m2.
The flat has a parking space 16.15 m2, communal lift and shared pool on the terrace.
The kitchens are equipped with hob, extractor fan, oven, fridge freezer, dishwasher and washing machine (maraca to be defined).
General Finishes:
Security door, pre installation of A/C, fibre optics, electric shutters and video intercom system.
Come and visit...
Contact
House 3 Bedrooms Triplex
Sítio, Nazaré, Distrito de Leiria
Used · 126m²
With Garage
buy
659.000 €
Luxury 3 bedroom villa in Nazaré
This magnificent 3 bedroom luxury villa, completely renovated, offers a refined and comfortable environment.
The kitchen is fully equipped, and the high ceilings provide exceptional light throughout the house.
On the ground floor, there is the spacious living room with large windows that fill the space with natural light.
The living room gives access to a terrace with barbecue, perfect for moments of conviviality, offering stunning views over the village of Nazaré and its beach, as well as all the beaches that follow Nazaré.
The first floor is dedicated to the suite, which includes a walk-in closet and an en-suite bathroom. The suite has a window with a stunning view of the famous Praia do Norte.
On this floor, there is also a reading area and an open corridor that leads to the 1st floor room, providing a sense of spaciousness and connection between the spaces. This corridor also offers access to a terrace overlooking Praia do Norte.
On the ground floor, there are two bedrooms, both with views of Nazaré Beach, ensuring a constant seascape. In addition, there is a large outdoor space, ideal for relaxing and enjoying the view over Nazaré Beach.
This villa combines luxury, comfort and a privileged location, providing a unique living experience in the charming village of Nazaré.
Features:
FLOOR 2
Suite room 14.50 m2
Closet 5 m2
Bathroom 4 m2
Terrace 10 m2
Circulation area 10.65 m2
Reading area 2.30 m2
FLOOR 1
Balcony 6.15 m2
Bathroom 5m2
Kitchen 8.80 m2
Living room 34.50 m2
Laundry 2.40 m2
Garage 15 m2
FLOOR 0
Bedroom 13.70 m2
Bathroom 4.70 m2
Bedroom 12.50 m2
Circulation Area
This magnificent 3 bedroom luxury villa, completely renovated, offers a refined and comfortable environment.
The kitchen is fully equipped, and the high ceilings provide exceptional light throughout the house.
On the ground floor, there is the spacious living room with large windows that fill the space with natural light.
The living room gives access to a terrace with barbecue, perfect for moments of conviviality, offering stunning views over the village of Nazaré and its beach, as well as all the beaches that follow Nazaré.
The first floor is dedicated to the suite, which includes a walk-in closet and an en-suite bathroom. The suite has a window with a stunning view of the famous Praia do Norte.
On this floor, there is also a reading area and an open corridor that leads to the 1st floor room, providing a sense of spaciousness and connection between the spaces. This corridor also offers access to a terrace overlooking Praia do Norte.
On the ground floor, there are two bedrooms, both with views of Nazaré Beach, ensuring a constant seascape. In addition, there is a large outdoor space, ideal for relaxing and enjoying the view over Nazaré Beach.
This villa combines luxury, comfort and a privileged location, providing a unique living experience in the charming village of Nazaré.
Features:
FLOOR 2
Suite room 14.50 m2
Closet 5 m2
Bathroom 4 m2
Terrace 10 m2
Circulation area 10.65 m2
Reading area 2.30 m2
FLOOR 1
Balcony 6.15 m2
Bathroom 5m2
Kitchen 8.80 m2
Living room 34.50 m2
Laundry 2.40 m2
Garage 15 m2
FLOOR 0
Bedroom 13.70 m2
Bathroom 4.70 m2
Bedroom 12.50 m2
Circulation Area
Contact
Semi-Detached House 3 Bedrooms
Pederneira, Nazaré, Distrito de Leiria
Used · 150m²
With Garage
buy
265.000 €
This villa, in excellent condition, is in a privileged location, where it is possible to have a unique view of the sunset and over the beach of Nazaré.
Integrated in a gated community with swimming pool, at the top of Pederneira, the villa has a living room, equipped kitchen, 2 bathrooms, 2 bedrooms, 1 office and a garage for 2 light vehicles.
Ideal property for permanent residence or for holiday residence, where you can enjoy unforgettable moments in the modesty of your home or in the common areas, from where the panoramic terrace and swimming pool stand out.
Pederneira is a quiet place, high on one of the hills overlooking Nazaré with stunning views of the sea.
A few minutes from the villa, you can find small shops such as cafes and grocery stores and even restaurants, as well as the iconic Miradouro da Pederneira.
Pleasant in the morning, a walk to the viewpoint, where you can enjoy the most fantastic dawn of the area with the sea becoming, really, blue.
Highlights:
Gated community of villas
Closed garage for 2 light vehicles
2 bedrooms
1 office
Equipped kitchen
Communal pool on panoramic terrace
Very quiet residential area
Surrounding nature environment
Areas:
Garage - 43.75 m2
Kitchen - 12.80 m2
Living Room - 19.80 m2
Terrace - 21.20 m2
Porch - 7.50 m2
Bathroom - 3.80 m2
Bedroom - 14.60 m2
Bedroom - 12.50 m2
Bathroom - 5.20 m2
2 Balconies - 7.20 m2 (each)
Office - 23.70 m2
Distances:
Nazaré (beach and commerce) - 5 minutes
São Martinho do Porto (beach) - 15 minutes
Alcobaça (monastery and gardens) - 15 minutes
Caldas da Rainha (museums, gardens, spa town) - 25 minutes
Óbidos (medieval village) - 30 minutes
Lisbon (airport) - 1 hour 10 minutes
Come and see your next residence or your next investment in Nazaré, right in the heart of the Silver Coast.
The cultural and sporting activity throughout the year, make the Village of Nazaré one of the most chosen places to live on the Silver Coast or to make investment in real estate. During the year, the season of surfing giant waves, sports competitions on the beach, Easter celebrations and New Year’s Eve, as well as the village festivities in September bring to Nazaré a large number of visitors and makes Nazaré a permanent point of interest on the Silver Coast.
Live or invest in a village with history, tradition, present and much future.
Contact Casas & Properties and schedule your visit.
We help turn dreams into reality!
Integrated in a gated community with swimming pool, at the top of Pederneira, the villa has a living room, equipped kitchen, 2 bathrooms, 2 bedrooms, 1 office and a garage for 2 light vehicles.
Ideal property for permanent residence or for holiday residence, where you can enjoy unforgettable moments in the modesty of your home or in the common areas, from where the panoramic terrace and swimming pool stand out.
Pederneira is a quiet place, high on one of the hills overlooking Nazaré with stunning views of the sea.
A few minutes from the villa, you can find small shops such as cafes and grocery stores and even restaurants, as well as the iconic Miradouro da Pederneira.
Pleasant in the morning, a walk to the viewpoint, where you can enjoy the most fantastic dawn of the area with the sea becoming, really, blue.
Highlights:
Gated community of villas
Closed garage for 2 light vehicles
2 bedrooms
1 office
Equipped kitchen
Communal pool on panoramic terrace
Very quiet residential area
Surrounding nature environment
Areas:
Garage - 43.75 m2
Kitchen - 12.80 m2
Living Room - 19.80 m2
Terrace - 21.20 m2
Porch - 7.50 m2
Bathroom - 3.80 m2
Bedroom - 14.60 m2
Bedroom - 12.50 m2
Bathroom - 5.20 m2
2 Balconies - 7.20 m2 (each)
Office - 23.70 m2
Distances:
Nazaré (beach and commerce) - 5 minutes
São Martinho do Porto (beach) - 15 minutes
Alcobaça (monastery and gardens) - 15 minutes
Caldas da Rainha (museums, gardens, spa town) - 25 minutes
Óbidos (medieval village) - 30 minutes
Lisbon (airport) - 1 hour 10 minutes
Come and see your next residence or your next investment in Nazaré, right in the heart of the Silver Coast.
The cultural and sporting activity throughout the year, make the Village of Nazaré one of the most chosen places to live on the Silver Coast or to make investment in real estate. During the year, the season of surfing giant waves, sports competitions on the beach, Easter celebrations and New Year’s Eve, as well as the village festivities in September bring to Nazaré a large number of visitors and makes Nazaré a permanent point of interest on the Silver Coast.
Live or invest in a village with history, tradition, present and much future.
Contact Casas & Properties and schedule your visit.
We help turn dreams into reality!
Contact
House 3 Bedrooms Triplex
Serra da Pescaria , Famalicão, Nazaré, Distrito de Leiria
Under construction · 171m²
With Garage
buy
780.000 €
Contemporary luxury villa, a combination of modern technology and minimalist.
Located in the Serra da Pescaria area, close to beaches such as the emblematic Nazaré, the wonderful beach of São Martinho do Porto with its unique bay in Europe.
This villa is set in a quiet and exclusive environment, highlighting its comfort, elegance, innovation and sustainability.
The villa consists of two floors with a private suspended pool and a beautiful waterfall.
On the first floor are the suites with a terrace of 53 m2 with sea view,
On the ground floor we have the social area, kitchen, living rooms, bathrooms and laundry, a porch 4.47m2 and a terrace 45.9m2 and balcony 26.69m2.
It also has the possibility of making another bedroom and a bathroom as well as storage, with large windows and access to the pool.
The open areas are well balanced, with large windows and easy access to the terraces, and the pool.
Large garage located in the basement with natural light, with the ability to park 2 cars and 1 car outside it;
Just 5 minutes from the beaches of Nazaré, Salgado, Gralha and São Martinho do Porto.
Come and discover this magnificent property.
Features:
Ground Floor
Living room 25.23 m2
Kitchen and dining room 24.86m2
Bathroom 4.08m2
Laundry/storage 12.58m2
Bathroom 6.7m2
Porch 4.47m2
Porch 29.83m2
1st floor
Hall 5.67m2
Suite room 16.44m2
Bathroom 5.55m2
Closet 3.22m2
Suite room 13.62m2
Bathroom 3.83 m2
Terrace 53.18m2
Balcony 5.89m2
Swimming pool 12.40m2
Located in the Serra da Pescaria area, close to beaches such as the emblematic Nazaré, the wonderful beach of São Martinho do Porto with its unique bay in Europe.
This villa is set in a quiet and exclusive environment, highlighting its comfort, elegance, innovation and sustainability.
The villa consists of two floors with a private suspended pool and a beautiful waterfall.
On the first floor are the suites with a terrace of 53 m2 with sea view,
On the ground floor we have the social area, kitchen, living rooms, bathrooms and laundry, a porch 4.47m2 and a terrace 45.9m2 and balcony 26.69m2.
It also has the possibility of making another bedroom and a bathroom as well as storage, with large windows and access to the pool.
The open areas are well balanced, with large windows and easy access to the terraces, and the pool.
Large garage located in the basement with natural light, with the ability to park 2 cars and 1 car outside it;
Just 5 minutes from the beaches of Nazaré, Salgado, Gralha and São Martinho do Porto.
Come and discover this magnificent property.
Features:
Ground Floor
Living room 25.23 m2
Kitchen and dining room 24.86m2
Bathroom 4.08m2
Laundry/storage 12.58m2
Bathroom 6.7m2
Porch 4.47m2
Porch 29.83m2
1st floor
Hall 5.67m2
Suite room 16.44m2
Bathroom 5.55m2
Closet 3.22m2
Suite room 13.62m2
Bathroom 3.83 m2
Terrace 53.18m2
Balcony 5.89m2
Swimming pool 12.40m2
Contact
Can’t find the property you’re looking for?
