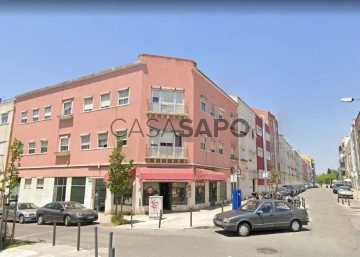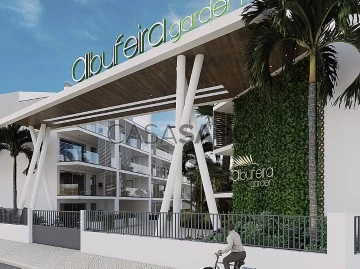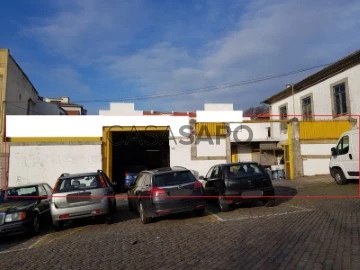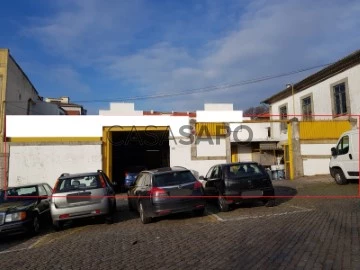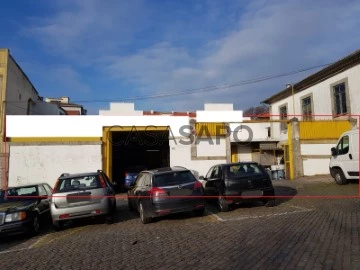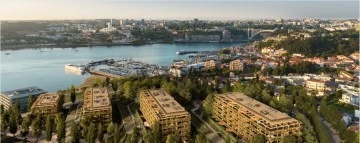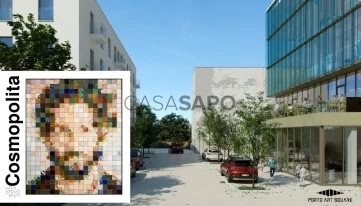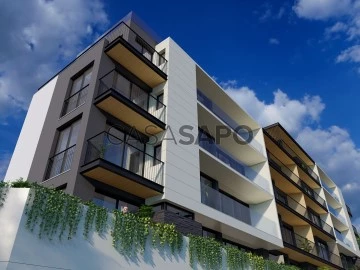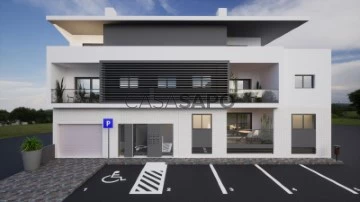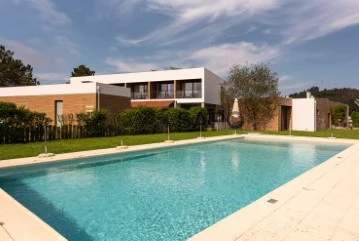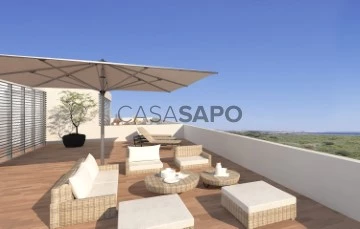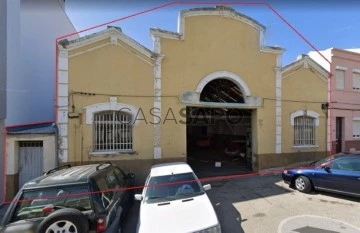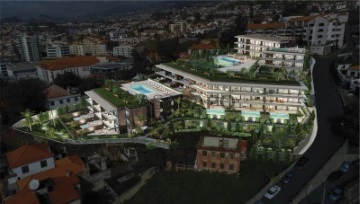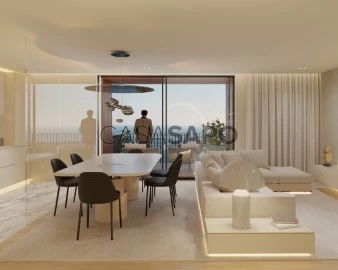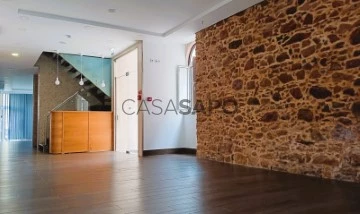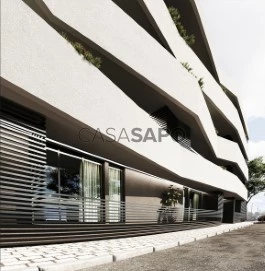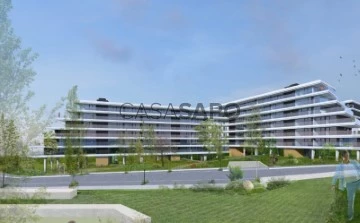Buildings
Rooms
Price
More filters
62 Buildings least recent, with Disabled Access, Page 2
Map
Order by
Least recent
Building
Faro (Sé e São Pedro), Distrito de Faro
Under construction · 4,139m²
With Garage
buy
PANORAMIC POOL FARO, a fantastic 1 to 3-bedroom flats and duplexes with access to swimming pools and leisure areas.
With enviable sun exposure, the flats, with optimised space, have large living rooms with fully fitted kitchens, bedrooms with wardrobes and balconies and/or terraces.
The energy efficiency A thanks to, among others, the ventilated façade, reversible air conditioning (hot and cold), individual heat pumps for water heating, car parks with plugs for electric vehicles allows you to rationalise costs without giving up comfort.
The penthouse fractions have large private terraces with pergola, Jacuzzi, BBQ and bench with outdoor sink.
With access to the former PANORAMIC POOL FARO FLATS common areas, residents have at their disposal an infinity pool with 180º views over the city, Ria Formosa and the countryside, a children’s pool, leisure and sundeck areas, as well as the co-living room and gym.
Located in the expansion area of the city of Faro, near hospitals and private clinics, the two university poles and the Forum Algarve Shopping Centre; only 6 minutes from the airport, the historic city centre, the marina, the beaches, the nature reserve, the bus terminal and the railway station, as well as the main road accesses in the Algarve.
You may choose finishing within the proposed range until the completion of structure.
The PANORAMIC POOL FARO is a safe investment for leisure or your residence. Please, contact us to guarantee your flat!
With enviable sun exposure, the flats, with optimised space, have large living rooms with fully fitted kitchens, bedrooms with wardrobes and balconies and/or terraces.
The energy efficiency A thanks to, among others, the ventilated façade, reversible air conditioning (hot and cold), individual heat pumps for water heating, car parks with plugs for electric vehicles allows you to rationalise costs without giving up comfort.
The penthouse fractions have large private terraces with pergola, Jacuzzi, BBQ and bench with outdoor sink.
With access to the former PANORAMIC POOL FARO FLATS common areas, residents have at their disposal an infinity pool with 180º views over the city, Ria Formosa and the countryside, a children’s pool, leisure and sundeck areas, as well as the co-living room and gym.
Located in the expansion area of the city of Faro, near hospitals and private clinics, the two university poles and the Forum Algarve Shopping Centre; only 6 minutes from the airport, the historic city centre, the marina, the beaches, the nature reserve, the bus terminal and the railway station, as well as the main road accesses in the Algarve.
You may choose finishing within the proposed range until the completion of structure.
The PANORAMIC POOL FARO is a safe investment for leisure or your residence. Please, contact us to guarantee your flat!
Contact
Building
Penha de França, Lisboa, Distrito de Lisboa
Used · 256m²
buy
1.100.000 €
1.450.000 €
-24.14%
️ Prédio na Penha de França - Lisboa
Oportunidade única no coração de Lisboa!
Este prédio, situado numa das zonas mais centrais e tradicionais da cidade, oferece uma pequena mas encantadora vista sobre o Rio Tejo e todo o charme da vida lisboeta.
Constituído por rés-do-chão, 1.º e 2.º andar, dispõe de varandas luminosas e de um terraço interior, ideal para apoio de serviço ou para ser aproveitado de forma prática e funcional.
Seja para investimento ou para reabilitação com projeto personalizado, este imóvel apresenta um enorme potencial de valorização numa localização privilegiada.
️𝐄𝐧𝐭𝐫𝐞 𝐞𝐦 𝐜𝐨𝐧𝐭𝐚𝐜𝐭𝐨:
️ 𝘛𝘦𝘭.: (telefone) custo rede fixa nacional)
𝘌-𝘮𝘢𝘪𝘭.: 𝘮𝘢𝘪𝘭@𝘱𝘳𝘦𝘥𝘪𝘢𝘭𝘭𝘪𝘻.𝘤𝘰𝘮️
Oportunidade única no coração de Lisboa!
Este prédio, situado numa das zonas mais centrais e tradicionais da cidade, oferece uma pequena mas encantadora vista sobre o Rio Tejo e todo o charme da vida lisboeta.
Constituído por rés-do-chão, 1.º e 2.º andar, dispõe de varandas luminosas e de um terraço interior, ideal para apoio de serviço ou para ser aproveitado de forma prática e funcional.
Seja para investimento ou para reabilitação com projeto personalizado, este imóvel apresenta um enorme potencial de valorização numa localização privilegiada.
️𝐄𝐧𝐭𝐫𝐞 𝐞𝐦 𝐜𝐨𝐧𝐭𝐚𝐜𝐭𝐨:
️ 𝘛𝘦𝘭.: (telefone) custo rede fixa nacional)
𝘌-𝘮𝘢𝘪𝘭.: 𝘮𝘢𝘪𝘭@𝘱𝘳𝘦𝘥𝘪𝘢𝘭𝘭𝘪𝘻.𝘤𝘰𝘮️
Contact
Building
Albufeira e Olhos de Água, Distrito de Faro
New · 5,254m²
With Garage
buy
In Albufeira (Algarve), the development ALBUFEIRA GREEN RESIDENCES was the winner of the European Property Awards 2023-2024.
With its contemporary architecture, it is situated in a new residential neighbourhood in the city and features flats ranging from studio units to three-bedroom duplexes.
It has a heated swimming pool for adults and a children’s pool (salt-treated), a solarium, a landscaped garden with plants adjusted to the Algarve’s climate, a gym and a children’s playground.
Of particular note are the penthouse apartments, which have spacious terraces with private jacuzzis, while the ground-floor flats have large private outdoor spaces.
All the flats stand out for their brightness, comfort and functionality. The large living rooms with fully equipped open-plan kitchens extend onto balconies and terraces featuring a barbecue. Basement car park included.
Excellent finishes: top-of-the-range appliances, reversible air conditioning, hot water heated by solar thermal panels, rainwater recovery for irrigation, which together guarantee this development a high energy performance.
Located just 5 minutes from the centre of Albufeira and 10 minutes from the region’s most emblematic beaches, Albufeira Green Residences is in a quiet area, 100 metres from Lusíadas Hospital, and is an excellent choice for permanent residence, holiday home or secure investment.
With its contemporary architecture, it is situated in a new residential neighbourhood in the city and features flats ranging from studio units to three-bedroom duplexes.
It has a heated swimming pool for adults and a children’s pool (salt-treated), a solarium, a landscaped garden with plants adjusted to the Algarve’s climate, a gym and a children’s playground.
Of particular note are the penthouse apartments, which have spacious terraces with private jacuzzis, while the ground-floor flats have large private outdoor spaces.
All the flats stand out for their brightness, comfort and functionality. The large living rooms with fully equipped open-plan kitchens extend onto balconies and terraces featuring a barbecue. Basement car park included.
Excellent finishes: top-of-the-range appliances, reversible air conditioning, hot water heated by solar thermal panels, rainwater recovery for irrigation, which together guarantee this development a high energy performance.
Located just 5 minutes from the centre of Albufeira and 10 minutes from the region’s most emblematic beaches, Albufeira Green Residences is in a quiet area, 100 metres from Lusíadas Hospital, and is an excellent choice for permanent residence, holiday home or secure investment.
Contact
Building
Albufeira e Olhos de Água, Distrito de Faro
Under construction · 5,816m²
With Garage
buy
The private condominium ALBUFEIRA GARDEN, of contemporary design, is implanted in a residential area of the city, right in the heart of the Algarve. It has a heated swimming pool for adults and a pool for children, solarium, landscaped garden with plants adapted to the Algarve climate, gym, co-living room and home cinema.
It is an exclusive residential project that guarantees luxury and well-being., with one and one-bedroom & office apartments, with generous areas, spacious balconies with barbecue, private parking or box. The penthouse apartments have large private terraces, with jacuzzi, while the apartments on the ground floor also enjoy of wide private patios.
The detail is reflected in the selection of high-quality finishes, with the possibility of personalising your space right up to the completion of the concrete structure, among different finishing options we propose. The kitchens are equipped with top of the range appliances, electric shutters, double glazing with thermal cut, reversible air conditioning.
Sustainable even in the details, thinking of our common future, we achieved in this residential project the energy class A level.
Ideal product for investors, the condominium ALBUFEIRA GARDEN makes the most of its location, near the beaches, all amenities, transports and private hospital.
Privileging the common spaces, it’s an ideal product for those who want to make money in quality real estate.
Located in the centre of the Algarve, just 35 minutes from Faro international airport, Albufeira has long been known for its ability to combine the amenities of a modern city with the traditional charm of the Algarve.
Facing the Atlantic, with a total of 25 Blue Flag beaches, Albufeira stands out as a 21st century destination.
It is an exclusive residential project that guarantees luxury and well-being., with one and one-bedroom & office apartments, with generous areas, spacious balconies with barbecue, private parking or box. The penthouse apartments have large private terraces, with jacuzzi, while the apartments on the ground floor also enjoy of wide private patios.
The detail is reflected in the selection of high-quality finishes, with the possibility of personalising your space right up to the completion of the concrete structure, among different finishing options we propose. The kitchens are equipped with top of the range appliances, electric shutters, double glazing with thermal cut, reversible air conditioning.
Sustainable even in the details, thinking of our common future, we achieved in this residential project the energy class A level.
Ideal product for investors, the condominium ALBUFEIRA GARDEN makes the most of its location, near the beaches, all amenities, transports and private hospital.
Privileging the common spaces, it’s an ideal product for those who want to make money in quality real estate.
Located in the centre of the Algarve, just 35 minutes from Faro international airport, Albufeira has long been known for its ability to combine the amenities of a modern city with the traditional charm of the Algarve.
Facing the Atlantic, with a total of 25 Blue Flag beaches, Albufeira stands out as a 21st century destination.
Contact
Building
Parque dos Poetas (Oeiras e São Julião Barra), Oeiras e São Julião da Barra, Paço de Arcos e Caxias, Distrito de Lisboa
Used · 706m²
With Garage
buy
8.000.000 €
Floor - 2: Garages for 80 cars and storage rooms with an approximate area of 1800m2 including technical installations such as a room with UPS powered by 72 batteries to support all electrical parts in case of power failure.
Floor - 1: divided into two areas---garage for 30 cars, storage room and living room with VRVs to support the Air Conditioning, approximate area of 500m2. Offices corresponding to a ground floor high in relation to the exterior source and all with natural light, an area of 500m2 divided into 10 offices (which take between 2 and 4 work tables), two safes (30 and 80 m2) warehouse for packaging with 150m2, kitchen/pantry equipped for 20 people and 4 bathrooms. Garage access.
R/C, entrance hall with 100m2, two meeting rooms with 60 and 30m2, two receptions, social WC, watchmaker’s room with 70m2, private WC and small room for stock of parts. Total area of about 300m2.
1st floor, free with no buildings, but ready to deploy 4 offices based on existing steel beams in our warehouse. In addition, there is a working elevator stop, a bathroom already built and working, and a systems room with computer racks.
2nd floor, administration, 5 offices with 25m2 each (Marketing Director office, Commercial Director office, meeting room, these three facing the fountain, dining room and living room). In addition, there is an entrance hall with a 100m2 Administration office, WC and equipped pantry. Administration Office with private WC (including shower) with 70m2 facing the Parque dos Poetas and the Sea.
Finishes with Pavement in white marble from Estremoz, Granite, Black from Zimbabwe, and Riga wood. Beige Travertine marble wall. Bathroom with Turkish green marble walls and Phillipp Stark tableware. Bulletproof glass, Schuco frames, KONE elevator and Air
Daikin conditioning. All finishes and equipment are top of the range in relation to everything that exists on the market. Finally, the terrace on the roof with access from the 2nd floor, part lined with wood from the garden/swimming pool and part small garden. View of the Sea and Sintra Mountains with the Pena Palace and visibility of 6 Municipalities (Lisbon, Almada, Oeiras, Cascais, Sintra and Amadora).
Other Office Parks, Quinta da Fonte, Lagoas Parque, and Tagus Parque
In front of Parque dos Poetas and with the Sea to the South
Take advantage of this opportunity and mark your visit!
Option House
AMI 10258
Floor - 1: divided into two areas---garage for 30 cars, storage room and living room with VRVs to support the Air Conditioning, approximate area of 500m2. Offices corresponding to a ground floor high in relation to the exterior source and all with natural light, an area of 500m2 divided into 10 offices (which take between 2 and 4 work tables), two safes (30 and 80 m2) warehouse for packaging with 150m2, kitchen/pantry equipped for 20 people and 4 bathrooms. Garage access.
R/C, entrance hall with 100m2, two meeting rooms with 60 and 30m2, two receptions, social WC, watchmaker’s room with 70m2, private WC and small room for stock of parts. Total area of about 300m2.
1st floor, free with no buildings, but ready to deploy 4 offices based on existing steel beams in our warehouse. In addition, there is a working elevator stop, a bathroom already built and working, and a systems room with computer racks.
2nd floor, administration, 5 offices with 25m2 each (Marketing Director office, Commercial Director office, meeting room, these three facing the fountain, dining room and living room). In addition, there is an entrance hall with a 100m2 Administration office, WC and equipped pantry. Administration Office with private WC (including shower) with 70m2 facing the Parque dos Poetas and the Sea.
Finishes with Pavement in white marble from Estremoz, Granite, Black from Zimbabwe, and Riga wood. Beige Travertine marble wall. Bathroom with Turkish green marble walls and Phillipp Stark tableware. Bulletproof glass, Schuco frames, KONE elevator and Air
Daikin conditioning. All finishes and equipment are top of the range in relation to everything that exists on the market. Finally, the terrace on the roof with access from the 2nd floor, part lined with wood from the garden/swimming pool and part small garden. View of the Sea and Sintra Mountains with the Pena Palace and visibility of 6 Municipalities (Lisbon, Almada, Oeiras, Cascais, Sintra and Amadora).
Other Office Parks, Quinta da Fonte, Lagoas Parque, and Tagus Parque
In front of Parque dos Poetas and with the Sea to the South
Take advantage of this opportunity and mark your visit!
Option House
AMI 10258
Contact
Building
Baixa, Bonfim, Porto, Distrito do Porto
Used · 256m²
With Garage
buy
650.000 €
Sale of Building in Bonfim near the Salesians of Porto.
Excellent investment opportunity in downtown Porto in Bonfim, near the College of Salesians of Porto, a 3-minute drive from the Faculty of Fine Arts of the University of Porto, 700 meters from jardim do Marquês de Oliveira (São Lázaro) and the Municipal Public Library of Porto.
The property that is in good condition according to NRAU, is situated in an emblematic area of Porto with a lot of movement, there is plenty of commerce in the vicinity, such as workshops for cars and local accommodation establishments, such as Book me Bonfim, Dukes Corner Guest House, 99 Colored Stocks Apartments, 400 metres from Barbas Shop, 100 metres from Fado Dom Ramiro Restaurant, 650 metres from Madureira’s Porto Restaurant.
The property is currently leased, however the owners intend to sell the real estate asset.
Real estate assets consist of:
Location: Largo Padre Baltasar Guedes - Bonfim;
Building in Prop. Total without Floors or Div. Susc. by Utiliz. Independent
Description: Ground floor house with 1 division and 5 spans intended for industry.
Evaluation under the CCPIIA: Covered surface with 225m2; patio with 90m2. Registered in Service in 1939;
According to measurements made on site, the total useful area is 256.3 m2, and the outdoor patio area is 90 m2. The building has a medium right foot of approximately 6.4 meters, and according to the abundant cércea can grow another floor, to be validated according to the PDM.
If you want to buy for profitability, you can achieve a profitability of at least 5 / 6%.
CHARACTERISTICS OF THE SURROUNDING AREA:
City Center
100 m from Fado Dom Ramiro restaurant
100 m from Luís Carvalho Pinto Supermarket
250 m from Goodmorning Hostel
280 m from Palmela grocery store
1,300 miles from S. Bento station
1,650 miles from Tucano restaurant
500 m from Café Cifrão
500 m from Prado Home Bus Stop
600 m from Alves Moreira pharmacy
600 m from the Porto Military Museum
600 m from My Super
600 m from Tomita Supermarket
650 m from the General Deposit Box
650 m from Madureira’s Porto restaurant
700 m from O2 Hostel
700 m from the Faculty of Fine Arts of the University of Porto
700 m from the Municipal Public Library of Porto
750 m from Hotel Heroism
800 m from psp bonfim - 3rd Squadron
800 metres from Heroism metro station
850 m from The House of Hams ’Xico’
900 m from Eros Center massages
1 km from Bonfim Health Centre
0.6 miles from Pingo Doce Fernão Magalhães and Lidl
1km from the Express Transport Network
1.5 km from Porto Antigo restaurant
1.2 miles from Hotel Infante Sagres
6 kms from Freixo Bridge
Communal Green Spaces - Jardim de São Lázaro
Diverse Primary and Secondary Schools
Solar Orientation: Spring / South
Skylights for natural lighting
Located in a central area, very close to commerce, restaurants, hostels, business center, pharmacy, grocery stores, supermarkets, educational establishments, colleges, PSP, Municipal Library of Porto, among others. Well served area of public transport, either by metro and Buses and Express Network, and very close to São Bento station.
Details:
Type of land: Urban
Type of Building: Building in total property without floors or divisions susceptible to independent use;
Affectation: Warehouses and industrial activity;
State: Used in good condition;
Total area of the land: 315 m2;
Building deployment area: 225 m2;
Total construction area: 225 m2;
Private gross area: 225 m2
Total useful area (according to measurements made): 256.3 m²
Medium (approximate) foot: 6.4 m
With 9 meters of urban front
Energy Certification: Exempt
Come and see this high-potential investment opportunity in one of the most emblematic areas of Porto!
Excellent investment opportunity in downtown Porto in Bonfim, near the College of Salesians of Porto, a 3-minute drive from the Faculty of Fine Arts of the University of Porto, 700 meters from jardim do Marquês de Oliveira (São Lázaro) and the Municipal Public Library of Porto.
The property that is in good condition according to NRAU, is situated in an emblematic area of Porto with a lot of movement, there is plenty of commerce in the vicinity, such as workshops for cars and local accommodation establishments, such as Book me Bonfim, Dukes Corner Guest House, 99 Colored Stocks Apartments, 400 metres from Barbas Shop, 100 metres from Fado Dom Ramiro Restaurant, 650 metres from Madureira’s Porto Restaurant.
The property is currently leased, however the owners intend to sell the real estate asset.
Real estate assets consist of:
Location: Largo Padre Baltasar Guedes - Bonfim;
Building in Prop. Total without Floors or Div. Susc. by Utiliz. Independent
Description: Ground floor house with 1 division and 5 spans intended for industry.
Evaluation under the CCPIIA: Covered surface with 225m2; patio with 90m2. Registered in Service in 1939;
According to measurements made on site, the total useful area is 256.3 m2, and the outdoor patio area is 90 m2. The building has a medium right foot of approximately 6.4 meters, and according to the abundant cércea can grow another floor, to be validated according to the PDM.
If you want to buy for profitability, you can achieve a profitability of at least 5 / 6%.
CHARACTERISTICS OF THE SURROUNDING AREA:
City Center
100 m from Fado Dom Ramiro restaurant
100 m from Luís Carvalho Pinto Supermarket
250 m from Goodmorning Hostel
280 m from Palmela grocery store
1,300 miles from S. Bento station
1,650 miles from Tucano restaurant
500 m from Café Cifrão
500 m from Prado Home Bus Stop
600 m from Alves Moreira pharmacy
600 m from the Porto Military Museum
600 m from My Super
600 m from Tomita Supermarket
650 m from the General Deposit Box
650 m from Madureira’s Porto restaurant
700 m from O2 Hostel
700 m from the Faculty of Fine Arts of the University of Porto
700 m from the Municipal Public Library of Porto
750 m from Hotel Heroism
800 m from psp bonfim - 3rd Squadron
800 metres from Heroism metro station
850 m from The House of Hams ’Xico’
900 m from Eros Center massages
1 km from Bonfim Health Centre
0.6 miles from Pingo Doce Fernão Magalhães and Lidl
1km from the Express Transport Network
1.5 km from Porto Antigo restaurant
1.2 miles from Hotel Infante Sagres
6 kms from Freixo Bridge
Communal Green Spaces - Jardim de São Lázaro
Diverse Primary and Secondary Schools
Solar Orientation: Spring / South
Skylights for natural lighting
Located in a central area, very close to commerce, restaurants, hostels, business center, pharmacy, grocery stores, supermarkets, educational establishments, colleges, PSP, Municipal Library of Porto, among others. Well served area of public transport, either by metro and Buses and Express Network, and very close to São Bento station.
Details:
Type of land: Urban
Type of Building: Building in total property without floors or divisions susceptible to independent use;
Affectation: Warehouses and industrial activity;
State: Used in good condition;
Total area of the land: 315 m2;
Building deployment area: 225 m2;
Total construction area: 225 m2;
Private gross area: 225 m2
Total useful area (according to measurements made): 256.3 m²
Medium (approximate) foot: 6.4 m
With 9 meters of urban front
Energy Certification: Exempt
Come and see this high-potential investment opportunity in one of the most emblematic areas of Porto!
Contact
Building
Baixa, Bonfim, Porto, Distrito do Porto
Used · 251m²
With Garage
buy
650.000 €
Sale of Building in Bonfim near the Salesians of Porto.
Excellent investment opportunity in downtown Porto in Bonfim, near the College of Salesians of Porto, a 3-minute drive from the Faculty of Fine Arts of the University of Porto, 700 meters from jardim do Marquês de Oliveira (São Lázaro) and the Municipal Public Library of Porto.
The property that is in good condition according to NRAU, is situated in an emblematic area of Porto with a lot of movement, there is plenty of commerce in the vicinity, such as workshops for cars and local accommodation establishments, such as Book me Bonfim, Dukes Corner Guest House, 99 Colored Stocks Apartments, 400 metres from Barbas Shop, 100 metres from Fado Dom Ramiro Restaurant, 650 metres from Madureira’s Porto Restaurant.
The property is currently leased, however the owners intend to sell the real estate asset.
Real estate assets consist of:
Location: Largo Padre Baltasar Guedes - Bonfim;
Building in Prop. Total without Floors or Div. Susc. by Utiliz. Independent
Description: Ground floor building and backyard, having ground floor 1 division. Towed façade.
Evaluation pursuant to THE CCPIIA: Covered surface with 168m2 and patio with 111 m2. Registered in Service in 1938.
According to measurements made on site, the total useful area is 251.6 m2, and the outer patio is covered. The building has a medium right foot of approximately 6 meters, and according to the abundant cércea can grow another floor, to be validated according to the PDM.
If you want to buy for profitability, you can achieve a profitability of at least 5 / 6%.
CHARACTERISTICS OF THE SURROUNDING AREA:
City Center
100 m from Fado Dom Ramiro restaurant
100 m from Luís Carvalho Pinto Supermarket
250 m from Goodmorning Hostel
280 m from Palmela grocery store
1,300 miles from S. Bento station
1,650 miles from Tucano restaurant
500 m from Café Cifrão
500 m from Prado Home Bus Stop
600 m from Alves Moreira pharmacy
600 m from the Porto Military Museum
600 m from My Super
600 m from Tomita Supermarket
650 m from the General Deposit Box
650 m from Madureira’s Porto restaurant
700 m from O2 Hostel
700 m from the Faculty of Fine Arts of the University of Porto
700 m from the Municipal Public Library of Porto
750 m from Hotel Heroism
800 m from psp bonfim - 3rd Squadron
800 metres from Heroism metro station
850 m from The House of Hams ’Xico’
900 m from Eros Center massages
1 km from Bonfim Health Centre
0.6 miles from Pingo Doce Fernão Magalhães and Lidl
1km from the Express Transport Network
1.5 km from Porto Antigo restaurant
1.2 miles from Hotel Infante Sagres
6 kms from Freixo Bridge
Communal Green Spaces - Jardim de São Lázaro
Diverse Primary and Secondary Schools
Solar Orientation: Spring / South
Skylights for natural lighting
Located in a central area, very close to commerce, restaurants, hostels, business center, pharmacy, grocery stores, supermarkets, educational establishments, colleges, PSP, Municipal Library of Porto, among others. Well served area of public transport, either by metro and Buses and Express Network, and very close to São Bento station.
Details:
Type of land: Urban
Type of Building: Building in total property without floors or divisions susceptible to independent use;
Affectation: Warehouses and industrial activity;
State: Used in good condition;
Total area of the land: 279 m2;
Building deployment area: 168 m2;
Total construction area: 279 m2;
Private gross area: 279 m2
Total useful area (according to measurements made): 251.6 m²
Medium (approximate) foot: 6 m
With 9 meters of urban front
Energy Certification: Exempt
Come and see this high-potential investment opportunity in one of the most emblematic areas of Porto!
Excellent investment opportunity in downtown Porto in Bonfim, near the College of Salesians of Porto, a 3-minute drive from the Faculty of Fine Arts of the University of Porto, 700 meters from jardim do Marquês de Oliveira (São Lázaro) and the Municipal Public Library of Porto.
The property that is in good condition according to NRAU, is situated in an emblematic area of Porto with a lot of movement, there is plenty of commerce in the vicinity, such as workshops for cars and local accommodation establishments, such as Book me Bonfim, Dukes Corner Guest House, 99 Colored Stocks Apartments, 400 metres from Barbas Shop, 100 metres from Fado Dom Ramiro Restaurant, 650 metres from Madureira’s Porto Restaurant.
The property is currently leased, however the owners intend to sell the real estate asset.
Real estate assets consist of:
Location: Largo Padre Baltasar Guedes - Bonfim;
Building in Prop. Total without Floors or Div. Susc. by Utiliz. Independent
Description: Ground floor building and backyard, having ground floor 1 division. Towed façade.
Evaluation pursuant to THE CCPIIA: Covered surface with 168m2 and patio with 111 m2. Registered in Service in 1938.
According to measurements made on site, the total useful area is 251.6 m2, and the outer patio is covered. The building has a medium right foot of approximately 6 meters, and according to the abundant cércea can grow another floor, to be validated according to the PDM.
If you want to buy for profitability, you can achieve a profitability of at least 5 / 6%.
CHARACTERISTICS OF THE SURROUNDING AREA:
City Center
100 m from Fado Dom Ramiro restaurant
100 m from Luís Carvalho Pinto Supermarket
250 m from Goodmorning Hostel
280 m from Palmela grocery store
1,300 miles from S. Bento station
1,650 miles from Tucano restaurant
500 m from Café Cifrão
500 m from Prado Home Bus Stop
600 m from Alves Moreira pharmacy
600 m from the Porto Military Museum
600 m from My Super
600 m from Tomita Supermarket
650 m from the General Deposit Box
650 m from Madureira’s Porto restaurant
700 m from O2 Hostel
700 m from the Faculty of Fine Arts of the University of Porto
700 m from the Municipal Public Library of Porto
750 m from Hotel Heroism
800 m from psp bonfim - 3rd Squadron
800 metres from Heroism metro station
850 m from The House of Hams ’Xico’
900 m from Eros Center massages
1 km from Bonfim Health Centre
0.6 miles from Pingo Doce Fernão Magalhães and Lidl
1km from the Express Transport Network
1.5 km from Porto Antigo restaurant
1.2 miles from Hotel Infante Sagres
6 kms from Freixo Bridge
Communal Green Spaces - Jardim de São Lázaro
Diverse Primary and Secondary Schools
Solar Orientation: Spring / South
Skylights for natural lighting
Located in a central area, very close to commerce, restaurants, hostels, business center, pharmacy, grocery stores, supermarkets, educational establishments, colleges, PSP, Municipal Library of Porto, among others. Well served area of public transport, either by metro and Buses and Express Network, and very close to São Bento station.
Details:
Type of land: Urban
Type of Building: Building in total property without floors or divisions susceptible to independent use;
Affectation: Warehouses and industrial activity;
State: Used in good condition;
Total area of the land: 279 m2;
Building deployment area: 168 m2;
Total construction area: 279 m2;
Private gross area: 279 m2
Total useful area (according to measurements made): 251.6 m²
Medium (approximate) foot: 6 m
With 9 meters of urban front
Energy Certification: Exempt
Come and see this high-potential investment opportunity in one of the most emblematic areas of Porto!
Contact
Building
Baixa, Bonfim, Porto, Distrito do Porto
Used · 507m²
With Garage
buy
1.300.000 €
Sale of Two Buildings in Bonfim near the Salesians of Porto with Profitability!
Excellent investment opportunity in downtown Porto in Bonfim, near the College of Salesians of Porto, 3 minutes by car from the Faculty of Fine Arts of the University of Porto, 700 meters from the Garden of the Marquis of Oliveira (São Lázaro) and the Municipal Public Library of Porto.
The property that is in good condition according to the NRAU, is located in an emblematic area of Porto with a lot of movement, there is a lot of commerce in the vicinity, such as car workshops and local accommodation establishments, such as Book me Bonfim, Dukes Corner Guest House, 99 Colored Stocks Apartments, 400 meters from Barbas Shop, 100 metres from Fado Dom Ramiro Restaurant, 650 metres from Madureira’s Porto Restaurant.
The property is currently leased, however the owners intend to sell the real estate asset.
The real estate asset consists of:
2 buildings located in Largo Padre Baltasar Guedes - Bonfim - Baixa do Porto
Characteristics of Building No. 1 (according to the urban building booklet):
Location: Largo Padre Baltazar Guedes - Bonfim;
Building Type: Building in Total Prop. without Floors or Div. Susc. of Utiliz. Independent;
Description: House of ground floor with 1 division and 5 spans intended for industry.
Evaluation under the terms of the CCPIIA: Covered surface with 225m2; patio with 90m2. Entered into service in 1939;
Characteristics of Building No. 2 (according to the urban building booklet):
Location: Largo Padre Baltasar Guedes - Bonfim;
Building in Total Prop. without Floors or Div. Susc. of Utiliz. Independent
Description: Building of ground floor and yard, having the ground floor 1 division. Plastered façade.
Evaluation under the terms of the CCPIIA: Covered surface with 168m2 and patio with 111 m2. Enrolled in Service in 1938.
According to measurements made on site, the total useful area is 507.9 m2, the area of the outer patio is 90 m2 both buildings have a ceiling height of approximately 7 meters, and according to the abundant cercea can grow one more floor, to validate according to the PDM.
If you want to buy for profitability, you can achieve with an update of rents a profitability of at least 5 / 6%.
CHARACTERISTICS OF THE SURROUNDING AREA:
City Center
400 m from S. Bento station
500 m from Prado Repouso Bus Stop
600 m from Alves Moreira pharmacy
600 m from the Military Museum of Porto
600 m from Meu Super
650 m from Caixa Geral de Depósitos
650 m from Madureira’s Porto restaurant
700 m from the Faculty of Fine Arts of the University of Porto
700 m from the Municipal Public Library of Porto
750 m from Hotel Heroísmo
800 m from the PSP of Bonfim - 3rd Squadron
800 m from Heroísmo metro station
850 m from Casa dos Presuntos ’Xico’
1 km from Pingo Doce, Fernão Magalhães and Lidl
1km from the Express Transport Network
1.5 km from Porto Antigo restaurant
2 km from Hotel Infante Sagres
6 kms from Freixo Bridge
Green Spaces for collective use - Jardim de São Lázaro
Various Primary and Secondary Schools
Solar Orientation: East / South
Skylights for natural lighting
Located in a central area, very close to commerce, restaurants, hostels, business center, pharmacy, grocery stores, supermarkets, educational establishments, Faculties, PSP, Municipal Library of Porto, among others. Well served area of public transport, either by metro or buses and Rede Expressos, and very close to the São Bento station.
DETAILS:
Type of land: Urban
Type of Building: Building in total property without floors or divisions susceptible of independent use;
Affectation: Warehouses and industrial activity;
Condition: Used in good condition;
Total land area: 594 m2;
Implantation area of the building: 393 m2;
Total construction area: 539.7 m2;
Private gross area: 504 m2
Total usable area (according to the measurements made): 507.9 m²
Ceiling height (approx): 7 m
With 18 meters of urban front
Energy Certification: Exempt
The value of the IMI is 257,26 €.
Come and see this high potential investment opportunity in one of the most emblematic areas of Porto!
Excellent investment opportunity in downtown Porto in Bonfim, near the College of Salesians of Porto, 3 minutes by car from the Faculty of Fine Arts of the University of Porto, 700 meters from the Garden of the Marquis of Oliveira (São Lázaro) and the Municipal Public Library of Porto.
The property that is in good condition according to the NRAU, is located in an emblematic area of Porto with a lot of movement, there is a lot of commerce in the vicinity, such as car workshops and local accommodation establishments, such as Book me Bonfim, Dukes Corner Guest House, 99 Colored Stocks Apartments, 400 meters from Barbas Shop, 100 metres from Fado Dom Ramiro Restaurant, 650 metres from Madureira’s Porto Restaurant.
The property is currently leased, however the owners intend to sell the real estate asset.
The real estate asset consists of:
2 buildings located in Largo Padre Baltasar Guedes - Bonfim - Baixa do Porto
Characteristics of Building No. 1 (according to the urban building booklet):
Location: Largo Padre Baltazar Guedes - Bonfim;
Building Type: Building in Total Prop. without Floors or Div. Susc. of Utiliz. Independent;
Description: House of ground floor with 1 division and 5 spans intended for industry.
Evaluation under the terms of the CCPIIA: Covered surface with 225m2; patio with 90m2. Entered into service in 1939;
Characteristics of Building No. 2 (according to the urban building booklet):
Location: Largo Padre Baltasar Guedes - Bonfim;
Building in Total Prop. without Floors or Div. Susc. of Utiliz. Independent
Description: Building of ground floor and yard, having the ground floor 1 division. Plastered façade.
Evaluation under the terms of the CCPIIA: Covered surface with 168m2 and patio with 111 m2. Enrolled in Service in 1938.
According to measurements made on site, the total useful area is 507.9 m2, the area of the outer patio is 90 m2 both buildings have a ceiling height of approximately 7 meters, and according to the abundant cercea can grow one more floor, to validate according to the PDM.
If you want to buy for profitability, you can achieve with an update of rents a profitability of at least 5 / 6%.
CHARACTERISTICS OF THE SURROUNDING AREA:
City Center
400 m from S. Bento station
500 m from Prado Repouso Bus Stop
600 m from Alves Moreira pharmacy
600 m from the Military Museum of Porto
600 m from Meu Super
650 m from Caixa Geral de Depósitos
650 m from Madureira’s Porto restaurant
700 m from the Faculty of Fine Arts of the University of Porto
700 m from the Municipal Public Library of Porto
750 m from Hotel Heroísmo
800 m from the PSP of Bonfim - 3rd Squadron
800 m from Heroísmo metro station
850 m from Casa dos Presuntos ’Xico’
1 km from Pingo Doce, Fernão Magalhães and Lidl
1km from the Express Transport Network
1.5 km from Porto Antigo restaurant
2 km from Hotel Infante Sagres
6 kms from Freixo Bridge
Green Spaces for collective use - Jardim de São Lázaro
Various Primary and Secondary Schools
Solar Orientation: East / South
Skylights for natural lighting
Located in a central area, very close to commerce, restaurants, hostels, business center, pharmacy, grocery stores, supermarkets, educational establishments, Faculties, PSP, Municipal Library of Porto, among others. Well served area of public transport, either by metro or buses and Rede Expressos, and very close to the São Bento station.
DETAILS:
Type of land: Urban
Type of Building: Building in total property without floors or divisions susceptible of independent use;
Affectation: Warehouses and industrial activity;
Condition: Used in good condition;
Total land area: 594 m2;
Implantation area of the building: 393 m2;
Total construction area: 539.7 m2;
Private gross area: 504 m2
Total usable area (according to the measurements made): 507.9 m²
Ceiling height (approx): 7 m
With 18 meters of urban front
Energy Certification: Exempt
The value of the IMI is 257,26 €.
Come and see this high potential investment opportunity in one of the most emblematic areas of Porto!
Contact
Apartment Block
Afurada (São Pedro da Afurada), Santa Marinha e São Pedro da Afurada, Vila Nova de Gaia, Distrito do Porto
Under construction · 10,467m²
With Garage
buy
The development consists of 4 buildings of 8 floors, of which 2 are underground. With a total of 157 apartments, the typologies range from T1 to T5, featuring fully equipped kitchens and large balconies with panoramic views.
And the most interesting, you cross the street and you are on the Douro River or 20 minutes walk and you are in the sea.
Some apartments have a terrace with a swimming pool or a private jacuzzi.
Located next to the Marina, on the banks of the Douro River, the Marina Douro is close to the main points of interest of modern families. In the vicinity of the development you will find several schools and colleges for all age groups, pharmacies, the Arrábida mall and hypermarkets of various franchises.
Next to the door of your house, the Afurada bike path extends for about 6 km, connecting the Marina Douro to the picturesque area of the Marina, the green areas of the park of S.Paio, the Natural Reserve of the Douro River estuary and the beaches of Cabedelo do Douro, in less than 7 minutes.
The Marina Douro Project incorporates all the essential aspects in a comfortable family life. Residents will have access to the garden and playground common to the buildings, contributing to a greater spirit of community and conviviality among families.
All apartments have private parking spaces in the garage of your building.
The expected start date is September 2024 and the work forecast is 30 months.
Conditions:
5% Signal
15% Ref Sign with the start of the work
10% Ref Sign with the completion of the reinforced concrete structure
10% Ref Sign with frames
Remnant in scripture.
Don’t pass up this incredible opportunity. Posting values.
Call now!!
NOTE: the images are merely illustrative.
Note: If you are a real estate consultant, this property is available for business sharing. Do not hesitate to introduce your buyers customers and talk to us to schedule your visit.
AMI:13781
Entreparedes Real Estate is a company that is in the Real Estate Sale and Management market with the intention of making a difference by its standard of seriousness, respect and ethics in the provision of real estate services.
Our team of employees is formed by experienced and multilingual professionals, with a personalized approach to each client.
We tirelessly seek the satisfaction of our customers, whether buyers or sellers, seeking to give our customers the highest profitability and quality, using the most diverse and current technologies to ensure a wide and quality dissemination.
We deal with all the bureaucracy until after the deed with a high degree of professionalism.
For Entreparedes a satisfied customer is the greatest accomplishment and satisfaction of mission accomplished.
And the most interesting, you cross the street and you are on the Douro River or 20 minutes walk and you are in the sea.
Some apartments have a terrace with a swimming pool or a private jacuzzi.
Located next to the Marina, on the banks of the Douro River, the Marina Douro is close to the main points of interest of modern families. In the vicinity of the development you will find several schools and colleges for all age groups, pharmacies, the Arrábida mall and hypermarkets of various franchises.
Next to the door of your house, the Afurada bike path extends for about 6 km, connecting the Marina Douro to the picturesque area of the Marina, the green areas of the park of S.Paio, the Natural Reserve of the Douro River estuary and the beaches of Cabedelo do Douro, in less than 7 minutes.
The Marina Douro Project incorporates all the essential aspects in a comfortable family life. Residents will have access to the garden and playground common to the buildings, contributing to a greater spirit of community and conviviality among families.
All apartments have private parking spaces in the garage of your building.
The expected start date is September 2024 and the work forecast is 30 months.
Conditions:
5% Signal
15% Ref Sign with the start of the work
10% Ref Sign with the completion of the reinforced concrete structure
10% Ref Sign with frames
Remnant in scripture.
Don’t pass up this incredible opportunity. Posting values.
Call now!!
NOTE: the images are merely illustrative.
Note: If you are a real estate consultant, this property is available for business sharing. Do not hesitate to introduce your buyers customers and talk to us to schedule your visit.
AMI:13781
Entreparedes Real Estate is a company that is in the Real Estate Sale and Management market with the intention of making a difference by its standard of seriousness, respect and ethics in the provision of real estate services.
Our team of employees is formed by experienced and multilingual professionals, with a personalized approach to each client.
We tirelessly seek the satisfaction of our customers, whether buyers or sellers, seeking to give our customers the highest profitability and quality, using the most diverse and current technologies to ensure a wide and quality dissemination.
We deal with all the bureaucracy until after the deed with a high degree of professionalism.
For Entreparedes a satisfied customer is the greatest accomplishment and satisfaction of mission accomplished.
Contact
Apartment Block
Glória e Vera Cruz, Aveiro, Distrito de Aveiro
Under construction · 3,213m²
With Garage
buy
Attractive and sophisticated design, modern and functional, one step away from everything you need for your day-to-day.
Apartments of type T2 and T3, all of them with balcony and parking space.
White lacquered doors and cabinets, rustic oak wood floating flooring, backlit crown moulding, armoured doors and high-security locks.
Commercial spaces on the ground floor.
Come visit!
Apartments of type T2 and T3, all of them with balcony and parking space.
White lacquered doors and cabinets, rustic oak wood floating flooring, backlit crown moulding, armoured doors and high-security locks.
Commercial spaces on the ground floor.
Come visit!
Contact
Apartment Block
Glória e Vera Cruz, Aveiro, Distrito de Aveiro
Under construction · 3,213m²
With Garage
buy
Attractive and sophisticated design, modern and functional, one step away from everything you need for your day-to-day.
Apartments of type T2 and T3, all of them with balcony and parking space.
White lacquered doors and cabinets, rustic oak wood floating flooring, backlit crown moulding, armoured doors and high-security locks.
Commercial spaces on the ground floor.
Come visit!
Apartments of type T2 and T3, all of them with balcony and parking space.
White lacquered doors and cabinets, rustic oak wood floating flooring, backlit crown moulding, armoured doors and high-security locks.
Commercial spaces on the ground floor.
Come visit!
Contact
Building
Quinta da Trindade, Seixal, Arrentela e Aldeia de Paio Pires, Distrito de Setúbal
Under construction · 22,435m²
With Garage
buy
Riva at Quinta da Trindade, Seixal is a new and exclusive development on the river’s front line, with views over Lisbon - a private condominium with outdoor swimming pools, gardens, sun decks, pit fire, cinema room, co-working space, lounge, gym and sauna.
The flats, ranging from 1 to 4-bedrooms, are a true reflection of the quality of life that RIVA offers. According to the typology, these flats offer balconies or terraces with wide-open views. Natural light floods into the spacious rooms, creating a cosy and bright environment that inspire feelings of tranquillity and comfort.
Its contemporary architecture stands out for its balanced fusion of indoor and outdoor spaces. The living room and kitchen become one and extend onto the balconies and terraces, encouraging family interaction and sharing, while the co-living spaces in the development promote community life.
The variety of facilities on the RIVA redefines wellness: Enjoy outdoor swimming pools for adults and children, sun decks, pit fire, children’s playground and other outdoor leisure areas. While indoors, try the cinema room, co-working space, lounge, gym and sauna.
The variety of facilities on the RIVA redefines wellness: Enjoy outdoor swimming pools for adults and children, sun decks, pit fire, children’s playground and other outdoor leisure areas. While indoors, try the cinema room, co-working space, lounge, gym and sauna.RIVA’s ambition is to be an example of sustainability and care for the environment: the flats have reversible air conditioning, reinforced thermal insulation and windows with thermal cut and double glazing, taps with flow savers and fully equipped kitchens with energy efficient appliances.
The condominium includes LED lighting in the communal areas, sockets for electric car charging (one socket per flat), an efficient sanitary water heating system and a waste centre to promote recycling, among many other environmental measures.
In tune with nature, due to its proximity to Seixal Bay, the National Ecological Reserve and the Arrábida Nature Park, RIVA also offers the comfort of modern living, with quick access to Lisbon by ferry (16 mins), car (25 mins) and rail transport from the nearby Fogueteiro station. Nearby shops, restaurants and water sports on the river beach are also part of the local offer.
Contact us to discover and be part of this new life project in Seixal.
The flats, ranging from 1 to 4-bedrooms, are a true reflection of the quality of life that RIVA offers. According to the typology, these flats offer balconies or terraces with wide-open views. Natural light floods into the spacious rooms, creating a cosy and bright environment that inspire feelings of tranquillity and comfort.
Its contemporary architecture stands out for its balanced fusion of indoor and outdoor spaces. The living room and kitchen become one and extend onto the balconies and terraces, encouraging family interaction and sharing, while the co-living spaces in the development promote community life.
The variety of facilities on the RIVA redefines wellness: Enjoy outdoor swimming pools for adults and children, sun decks, pit fire, children’s playground and other outdoor leisure areas. While indoors, try the cinema room, co-working space, lounge, gym and sauna.
The variety of facilities on the RIVA redefines wellness: Enjoy outdoor swimming pools for adults and children, sun decks, pit fire, children’s playground and other outdoor leisure areas. While indoors, try the cinema room, co-working space, lounge, gym and sauna.RIVA’s ambition is to be an example of sustainability and care for the environment: the flats have reversible air conditioning, reinforced thermal insulation and windows with thermal cut and double glazing, taps with flow savers and fully equipped kitchens with energy efficient appliances.
The condominium includes LED lighting in the communal areas, sockets for electric car charging (one socket per flat), an efficient sanitary water heating system and a waste centre to promote recycling, among many other environmental measures.
In tune with nature, due to its proximity to Seixal Bay, the National Ecological Reserve and the Arrábida Nature Park, RIVA also offers the comfort of modern living, with quick access to Lisbon by ferry (16 mins), car (25 mins) and rail transport from the nearby Fogueteiro station. Nearby shops, restaurants and water sports on the river beach are also part of the local offer.
Contact us to discover and be part of this new life project in Seixal.
Contact
Apartment Block
Cedofeita, Santo Ildefonso, Sé, Miragaia, São Nicolau e Vitória, Porto, Distrito do Porto
Under construction · 1,057m²
With Garage
buy
The new Porto Art Square development aims to assert itself as the new destination for digital art in the heart of the city of Porto, at the top of Fontinha, with stunning views over the city.
With a unique urban environment, which develops around a central building with a sublime architectural design, there is room for an art gallery and a conference centre - the new home of the José Rodrigues Foundation.
With 3 residential blocks, apartments from T1 to T3, with areas of gardens, shops, services and art.
The work began in May 2023, and is expected to take about 24 months until its completion in the 1st half of 2025.
Payment Terms:
10% CPCV
15% reinforcement in concrete completion (1 half of May 2024)
75% on the deed
At the moment the fractions available are:
T1 61m2 - 350.000€
T2 76m2 - 615.000€
T2 109m2 - 617.500€
T3 Duplex 160m2 - 832.500€
With a parking space and storage.
Call now!!
NOTE: The images are for illustrative purposes only.
Note: If you are a real estate agent, this property is available for business sharing. Do not hesitate to introduce your buyers to your customers and talk to us to schedule your visit.
AMI:13781
Entreparedes Real Estate is a company that is in the Real Estate Sale and Management market with the intention of making a difference by its standard of seriousness, respect and ethics in the provision of real estate services.
Our team of employees is made up of experienced and multilingual professionals, with a personalised approach to each client.
We tirelessly seek the satisfaction of our customers, whether they are buyers or sellers, seeking to give our customers the highest profitability and quality, using the most diverse and current technologies to ensure a wide and quality disclosure.
We handle all the bureaucracy until after the deed with a high degree of professionalism.
For Entreparedes, a satisfied customer is the greatest accomplishment and satisfaction of mission accomplished.
With a unique urban environment, which develops around a central building with a sublime architectural design, there is room for an art gallery and a conference centre - the new home of the José Rodrigues Foundation.
With 3 residential blocks, apartments from T1 to T3, with areas of gardens, shops, services and art.
The work began in May 2023, and is expected to take about 24 months until its completion in the 1st half of 2025.
Payment Terms:
10% CPCV
15% reinforcement in concrete completion (1 half of May 2024)
75% on the deed
At the moment the fractions available are:
T1 61m2 - 350.000€
T2 76m2 - 615.000€
T2 109m2 - 617.500€
T3 Duplex 160m2 - 832.500€
With a parking space and storage.
Call now!!
NOTE: The images are for illustrative purposes only.
Note: If you are a real estate agent, this property is available for business sharing. Do not hesitate to introduce your buyers to your customers and talk to us to schedule your visit.
AMI:13781
Entreparedes Real Estate is a company that is in the Real Estate Sale and Management market with the intention of making a difference by its standard of seriousness, respect and ethics in the provision of real estate services.
Our team of employees is made up of experienced and multilingual professionals, with a personalised approach to each client.
We tirelessly seek the satisfaction of our customers, whether they are buyers or sellers, seeking to give our customers the highest profitability and quality, using the most diverse and current technologies to ensure a wide and quality disclosure.
We handle all the bureaucracy until after the deed with a high degree of professionalism.
For Entreparedes, a satisfied customer is the greatest accomplishment and satisfaction of mission accomplished.
Contact
Apartment Block
Pico dos Barcelos, Santo António, Funchal, Ilha da Madeira
Under construction · 2,422m²
With Garage
buy
A residential building offering distinctive features with a family atmosphere, including a swimming pool, Jacuzzi, children’s playground and lounge area with barbecue. Designed and developed to provide an excellent quality of life, it offers 24 modern flats spread over 5 floors, with 1 and 2 bedroom flats ranging from 57 to 177 square metres.
Contact
Apartment Block
Conceição e Cabanas de Tavira, Distrito de Faro
Under construction
With Garage
buy
Discover Your Seaside Paradise in a luxurious apartment in Cabanas de Tavira.
Spectacular Sea and Ria Formosa View
Come and explore the newest and most exciting development in Cabanas de Tavira, where your dreams come to life, and your lifestyle is elevated to a level of privilege and exclusivity.
- Unmatched Location by the Ria Formosa:
Imagine being just a 3-minute walk from the stunning Ria Formosa, surrounded by the natural beauty of the Algarve. This unique location offers a living experience beyond words.
- Modern and Elegant Design for a Sophisticated Lifestyle:
The apartments at Fortaleza Residence boast a modern and elegant design, with high-quality finishes reflecting our commitment to excellence. Each unit is a sanctuary of comfort and sophistication, featuring a barbecue area on the balcony and spacious balconies that become havens of relaxation and contemplation.
- Luxury Features that define these apartments:
Bosch Equipped Kitchen: Your kitchen is a refined space, equipped with Bosch appliances and a Zimbabwe Black Antique countertop, ensuring efficiency and elegance.
Porcelanosa Bathrooms: Our bathrooms are adorned with Porcelanosa tiles, with built-in showers offering a touch of sophistication.
Underfloor Heating in Bathrooms and Bedrooms: Enjoy thermal comfort in all seasons.
Luxurious Acoustic and Thermal Insulation: Offers double acoustic and thermal insulation with rock wool and Danofon between bricks, ensuring tranquility and energy efficiency.
Daikin Air Conditioning: Maintain the ideal temperature in all rooms and the living area.
Solar Panels with heat pump in a forced system: Contribute to a sustainable future with solar panels for water use.
Electric Blinds and Shutter Boxes with Excellent Thermal Insulation: Enjoy convenience and energy efficiency.
- Convenience and Quality of Life at Your Fingertips
The strategic location of Cabanas de Tavira offers easy access to a variety of amenities and services, making this magnificent development the ideal choice for those seeking a peaceful lifestyle without sacrificing modern convenience.
Other Features:
New building with contemporary design
All finishes in Porcelanosa
1 and 2 bedrooms apartments available
Key handover expected in March 2024
Common areas, including lift and pool, for leisure and socialising at your choice
Don’t miss this opportunity to acquire your seaside paradise, where luxury and convenience meet. Fortaleza Residence embodies excellence in quality of life and comfort in the Algarve.
Contact us today for more information and to schedule a visit. This is the beginning of your seaside dream!
We also offer a credit intermediation service to help you find the best credit proposal tailored to your needs in the market.’
**Francês (França):**
Spectacular Sea and Ria Formosa View
Come and explore the newest and most exciting development in Cabanas de Tavira, where your dreams come to life, and your lifestyle is elevated to a level of privilege and exclusivity.
- Unmatched Location by the Ria Formosa:
Imagine being just a 3-minute walk from the stunning Ria Formosa, surrounded by the natural beauty of the Algarve. This unique location offers a living experience beyond words.
- Modern and Elegant Design for a Sophisticated Lifestyle:
The apartments at Fortaleza Residence boast a modern and elegant design, with high-quality finishes reflecting our commitment to excellence. Each unit is a sanctuary of comfort and sophistication, featuring a barbecue area on the balcony and spacious balconies that become havens of relaxation and contemplation.
- Luxury Features that define these apartments:
Bosch Equipped Kitchen: Your kitchen is a refined space, equipped with Bosch appliances and a Zimbabwe Black Antique countertop, ensuring efficiency and elegance.
Porcelanosa Bathrooms: Our bathrooms are adorned with Porcelanosa tiles, with built-in showers offering a touch of sophistication.
Underfloor Heating in Bathrooms and Bedrooms: Enjoy thermal comfort in all seasons.
Luxurious Acoustic and Thermal Insulation: Offers double acoustic and thermal insulation with rock wool and Danofon between bricks, ensuring tranquility and energy efficiency.
Daikin Air Conditioning: Maintain the ideal temperature in all rooms and the living area.
Solar Panels with heat pump in a forced system: Contribute to a sustainable future with solar panels for water use.
Electric Blinds and Shutter Boxes with Excellent Thermal Insulation: Enjoy convenience and energy efficiency.
- Convenience and Quality of Life at Your Fingertips
The strategic location of Cabanas de Tavira offers easy access to a variety of amenities and services, making this magnificent development the ideal choice for those seeking a peaceful lifestyle without sacrificing modern convenience.
Other Features:
New building with contemporary design
All finishes in Porcelanosa
1 and 2 bedrooms apartments available
Key handover expected in March 2024
Common areas, including lift and pool, for leisure and socialising at your choice
Don’t miss this opportunity to acquire your seaside paradise, where luxury and convenience meet. Fortaleza Residence embodies excellence in quality of life and comfort in the Algarve.
Contact us today for more information and to schedule a visit. This is the beginning of your seaside dream!
We also offer a credit intermediation service to help you find the best credit proposal tailored to your needs in the market.’
**Francês (França):**
Contact
Building 15 Bedrooms
Monte Redondo e Carreira, Leiria, Distrito de Leiria
Used · 1,849m²
With Garage
buy
2.800.000 €
3.000.000 €
-6.67%
Fantástica propriedade actualmente a funcionar como residência sénior, mas igualmente licenciada para hotel. Com uma localização privilegiada, a 5 minutos do nó da A17, a 10 minutos da praia e a 20 minutos de Leiria.
Apresenta opções diversificadas de alojamento:
- Apartamentos: Quartos modernos e confortáveis, dotados de uma cama casal ou camas twin, roupeiro, minibar, varanda e casa de banho privada com duche, situados no primeiro andar do edifício principal, com vista privilegiada sobre a piscina e esplanada.
- Villas T1 e T2 dispersas pelo jardim principal, proporcionando completa privacidade e independência ; compostas por open space de sala e cozinha completamente equipada, jardim privativo, sofá cama na sala, televisão LED 32’, ar condicionado e telefone.
A propriedade compõe-se ainda de:
Piscina Interior com água aquecida
Piscina Exterior
Restaurante
Zonas de convívio e lazer
Locais para prática de exercício físico
Spa
Enfermaria
Zona de tratamento de roupa
Rede Wi-fi grátis estável em todo o complexo
Vigilância Permanente
Esta é uma oportunidade de investimento sólida e estruturada.
O seu sonho mora aqui!
Apresenta opções diversificadas de alojamento:
- Apartamentos: Quartos modernos e confortáveis, dotados de uma cama casal ou camas twin, roupeiro, minibar, varanda e casa de banho privada com duche, situados no primeiro andar do edifício principal, com vista privilegiada sobre a piscina e esplanada.
- Villas T1 e T2 dispersas pelo jardim principal, proporcionando completa privacidade e independência ; compostas por open space de sala e cozinha completamente equipada, jardim privativo, sofá cama na sala, televisão LED 32’, ar condicionado e telefone.
A propriedade compõe-se ainda de:
Piscina Interior com água aquecida
Piscina Exterior
Restaurante
Zonas de convívio e lazer
Locais para prática de exercício físico
Spa
Enfermaria
Zona de tratamento de roupa
Rede Wi-fi grátis estável em todo o complexo
Vigilância Permanente
Esta é uma oportunidade de investimento sólida e estruturada.
O seu sonho mora aqui!
Contact
Apartment Block
Tavira (Santa Maria e Santiago), Distrito de Faro
Under construction · 129m²
With Garage
buy
Quinta do Carmo Development: Apartments under construction with completion expected in 2024!
Located in Tavira, a city known for its rich history, mild climate, and stunning beaches. This privileged location allows you to enjoy the best the region has to offer, from delicious local cuisine to the tranquillity of golden sandy beaches. With a variety of services, shops, and leisure activities nearby, you will have everything you need within reach.
All apartments have been designed to provide maximum comfort with premium finishes suitable for a modern and convenient lifestyle:
- Equipped kitchens
- Air conditioning in the bedrooms and living room
- Water heating through solar panels and electric backup
- Mechanical ventilation
- Walls and roof with thermal insulation
- Double glazing with thermal break and solar protection glass
- Spacious balconies
These apartments are distinguished by their ample and functional spaces.
Contact us today to discover all the details of this incredible property. We want to help you find your future home.
Located in Tavira, a city known for its rich history, mild climate, and stunning beaches. This privileged location allows you to enjoy the best the region has to offer, from delicious local cuisine to the tranquillity of golden sandy beaches. With a variety of services, shops, and leisure activities nearby, you will have everything you need within reach.
All apartments have been designed to provide maximum comfort with premium finishes suitable for a modern and convenient lifestyle:
- Equipped kitchens
- Air conditioning in the bedrooms and living room
- Water heating through solar panels and electric backup
- Mechanical ventilation
- Walls and roof with thermal insulation
- Double glazing with thermal break and solar protection glass
- Spacious balconies
These apartments are distinguished by their ample and functional spaces.
Contact us today to discover all the details of this incredible property. We want to help you find your future home.
Contact
Building
Buarcos e São Julião, Figueira da Foz, Distrito de Coimbra
Used · 280m²
With Garage
buy
245.000 €
250.000 €
-2%
Prédio em terreno urbano com edificado antigo (armazém),
Tem viabilidade de construção de edifício habitacional com 3 pisos, (tal como o prédio adjacente).
O terreno tem a configuração indicada nas fotografias.
Tem viabilidade de construção de edifício habitacional com 3 pisos, (tal como o prédio adjacente).
O terreno tem a configuração indicada nas fotografias.
Contact
Apartment Block
Pena, Santa Luzia, Funchal, Ilha da Madeira
Under construction · 3,943m²
With Garage
buy
UPTOWN LUX - Luxury Residences in the Heart of Funchal
Discover opulent and sophisticated living at UPTOWN LUX, an exclusive development of 36 luxury flats located in the city centre of Funchal. Each unit features a perfect fusion of exquisite design and luxurious amenities, offering a unique contemporary lifestyle experience.
Exclusive Features:
Exquisite Design: Experience world-class architecture and meticulously designed interiors that define modern luxury.
High-Level Amenities: Enjoy the epitome of wellness with a state-of-the-art gym and several swimming pools. Some residences also have the added charm of a private pool.
Oasis of Tranquillity: A carefully planned interior garden provides a serene refuge in the heart of the city.
Premium Location: Situated in the centre of the vibrant city of Funchal, UPTOWN LUX offers convenience and easy access to a plethora of shops, restaurants and entertainment.
Perfect Investment:
Whether for residence or investment, UPTOWN LUX represents a unique opportunity in the luxury property market. Discover an exclusive environment where luxury has no limits.
Book a visit:
Don’t miss your chance to explore the epitome of sophisticated living. Contact us today to arrange a viewing and discover why UPTOWN LUX is the perfect property or investment opportunity for you.
Live life at the top with UPTOWN LUX. Luxury redefined.
Discover opulent and sophisticated living at UPTOWN LUX, an exclusive development of 36 luxury flats located in the city centre of Funchal. Each unit features a perfect fusion of exquisite design and luxurious amenities, offering a unique contemporary lifestyle experience.
Exclusive Features:
Exquisite Design: Experience world-class architecture and meticulously designed interiors that define modern luxury.
High-Level Amenities: Enjoy the epitome of wellness with a state-of-the-art gym and several swimming pools. Some residences also have the added charm of a private pool.
Oasis of Tranquillity: A carefully planned interior garden provides a serene refuge in the heart of the city.
Premium Location: Situated in the centre of the vibrant city of Funchal, UPTOWN LUX offers convenience and easy access to a plethora of shops, restaurants and entertainment.
Perfect Investment:
Whether for residence or investment, UPTOWN LUX represents a unique opportunity in the luxury property market. Discover an exclusive environment where luxury has no limits.
Book a visit:
Don’t miss your chance to explore the epitome of sophisticated living. Contact us today to arrange a viewing and discover why UPTOWN LUX is the perfect property or investment opportunity for you.
Live life at the top with UPTOWN LUX. Luxury redefined.
Contact
Apartment Block
Santa Marinha e São Pedro da Afurada, Vila Nova de Gaia, Distrito do Porto
Under construction · 2,071m²
With Garage
buy
This is the new development of Jardins da Arrábida.
The YARD offers a sustainable, family-friendly, exclusive and dynamic environment.
A gated community, spread over three blocks and consisting of 94 apartments of typologies T2, T3, T3 duplex, T4 and T4 duplex, with areas between 104 m2 and 259 m2. The apartments are distinguished by their outdoor spaces, with terraces and balconies and their facades lined with modular and linear vertical gardens. With excellent solar orientation to the west and south, some with sea and river views, others with a privileged view of the condominium gardens, which have an area of 1,000 m2.
At The Yard, you will find a convenience that allows you to live life in a fuller way exercise, work and much more, as they have Kids Club, Playground, Gym, Smart Lockers, Lounge, Co-working and 24-hour Security.
Surrounded by a wide range of services and diversified spaces, such as shopping centres, hospitals, hotels, schools and residential areas, close to the Arrábida Bridge and the riverside of Afurada, The YARD is located in an area with excellent access to the A1 motorway, the centre of Vila Nova de Gaia and the city of Porto.
Completed in September 2024
At the moment T3 and T4 are available (2 parking spaces, all spaces have pre-installation for charging)
Storage is sold separately (€3,500/€4,300 9m2)
Payment Terms
20% down payment + 80% in deed (flexible)
Call now for more information!!
NOTE: The images are for illustrative purposes only.
Note: If you are a real estate agent, this property is available for business sharing. Do not hesitate to introduce your buyers to your customers and talk to us to schedule your visit.
AMI:13781
Entreparedes Real Estate is a company that is in the Real Estate Sale and Management market with the intention of making a difference by its standard of seriousness, respect and ethics in the provision of real estate services.
Our team of employees is made up of experienced and multilingual professionals, with a personalised approach to each client.
We tirelessly seek the satisfaction of our customers, whether they are buyers or sellers, seeking to give our customers the highest profitability and quality, using the most diverse and current technologies to ensure a wide and quality disclosure.
We handle all the bureaucracy until after the deed with a high degree of professionalism.
For Entreparedes, a satisfied customer is the greatest accomplishment and satisfaction of mission accomplished.
The YARD offers a sustainable, family-friendly, exclusive and dynamic environment.
A gated community, spread over three blocks and consisting of 94 apartments of typologies T2, T3, T3 duplex, T4 and T4 duplex, with areas between 104 m2 and 259 m2. The apartments are distinguished by their outdoor spaces, with terraces and balconies and their facades lined with modular and linear vertical gardens. With excellent solar orientation to the west and south, some with sea and river views, others with a privileged view of the condominium gardens, which have an area of 1,000 m2.
At The Yard, you will find a convenience that allows you to live life in a fuller way exercise, work and much more, as they have Kids Club, Playground, Gym, Smart Lockers, Lounge, Co-working and 24-hour Security.
Surrounded by a wide range of services and diversified spaces, such as shopping centres, hospitals, hotels, schools and residential areas, close to the Arrábida Bridge and the riverside of Afurada, The YARD is located in an area with excellent access to the A1 motorway, the centre of Vila Nova de Gaia and the city of Porto.
Completed in September 2024
At the moment T3 and T4 are available (2 parking spaces, all spaces have pre-installation for charging)
Storage is sold separately (€3,500/€4,300 9m2)
Payment Terms
20% down payment + 80% in deed (flexible)
Call now for more information!!
NOTE: The images are for illustrative purposes only.
Note: If you are a real estate agent, this property is available for business sharing. Do not hesitate to introduce your buyers to your customers and talk to us to schedule your visit.
AMI:13781
Entreparedes Real Estate is a company that is in the Real Estate Sale and Management market with the intention of making a difference by its standard of seriousness, respect and ethics in the provision of real estate services.
Our team of employees is made up of experienced and multilingual professionals, with a personalised approach to each client.
We tirelessly seek the satisfaction of our customers, whether they are buyers or sellers, seeking to give our customers the highest profitability and quality, using the most diverse and current technologies to ensure a wide and quality disclosure.
We handle all the bureaucracy until after the deed with a high degree of professionalism.
For Entreparedes, a satisfied customer is the greatest accomplishment and satisfaction of mission accomplished.
Contact
Building 9 Bedrooms
Buarcos e São Julião, Figueira da Foz, Distrito de Coimbra
Refurbished · 391m²
buy
825.000 €
Building located in Buarcos, 50 meters from the waterfront, in the middle of a typical area of restaurants and tourist accommodation.
The building is licensed for services (floor 0), and for accommodation (floors 1 and 2), being ideal for Local Accommodation, including restaurant.
It should be added that the side street has been made pedestrian, and the City Council of Figueira da Foz may be requested to use it as an esplanade, as well as the adjacent establishments.
The building has been fully recovered, and includes nine suites divided over two floors, and on the top floor there is a large terrace that can be used as an outdoor living space.
On the ground floor there are two living rooms and a reception space, and a kitchen already equipped with professional exhaust and stainless steel countertops. On this floor there is also a bathroom for employees and two more bathrooms for men/women.
The building, as it was prepared, provides an above-average annual profitability, as it is located in a preferential area for accommodation and catering.
An opportunity not to be missed!
For more information please feel free to contact us!
The building is licensed for services (floor 0), and for accommodation (floors 1 and 2), being ideal for Local Accommodation, including restaurant.
It should be added that the side street has been made pedestrian, and the City Council of Figueira da Foz may be requested to use it as an esplanade, as well as the adjacent establishments.
The building has been fully recovered, and includes nine suites divided over two floors, and on the top floor there is a large terrace that can be used as an outdoor living space.
On the ground floor there are two living rooms and a reception space, and a kitchen already equipped with professional exhaust and stainless steel countertops. On this floor there is also a bathroom for employees and two more bathrooms for men/women.
The building, as it was prepared, provides an above-average annual profitability, as it is located in a preferential area for accommodation and catering.
An opportunity not to be missed!
For more information please feel free to contact us!
Contact
Apartment Block
Carcavelos e Parede, Cascais, Distrito de Lisboa
Remodelled · 361m²
With Garage
buy
Excellent 3 bedroom apartments located in a privileged location in Carcavelos, fully refurbished with modern and elegant design, excellent natural light, private parking and close to 10 minutes from Carcavelos Beach.
These extraordinary apartments offer an incomparable living experience, combining luxury and convenience in every detail in each of their fractions.
The apartments belong to a building consisting of 5 fractions that is located in a privileged location in Carcavelos. The property includes a private garage for each flat, an independently regulated air conditioning system, water heating with solar panels, an integrated alarm system, a high security armoured door providing peace of mind and convenience.
Located in a privileged area of the centre of Carcavelos, with excellent access to the main highways and other mobility services, parking nearby, close to several leisure areas, the sea and with multiple choice of national and international schools.
Excellent opportunity for the modern family who knows the true meaning of living in comfort and exclusivity! Don’t waste time, schedule a visit with me now!
BL117
These extraordinary apartments offer an incomparable living experience, combining luxury and convenience in every detail in each of their fractions.
The apartments belong to a building consisting of 5 fractions that is located in a privileged location in Carcavelos. The property includes a private garage for each flat, an independently regulated air conditioning system, water heating with solar panels, an integrated alarm system, a high security armoured door providing peace of mind and convenience.
Located in a privileged area of the centre of Carcavelos, with excellent access to the main highways and other mobility services, parking nearby, close to several leisure areas, the sea and with multiple choice of national and international schools.
Excellent opportunity for the modern family who knows the true meaning of living in comfort and exclusivity! Don’t waste time, schedule a visit with me now!
BL117
Contact
Apartment Block
Escolas, Esgueira, Aveiro, Distrito de Aveiro
Under construction · 664m²
With Garage
buy
Localizado no coração de Esgueira, na entrada do centro urbano de Aveiro, o edifício LITTORA LIVING combina vários elementos modernos, procurando o encontro com a sustentabilidade, durabilidade e conforto. Aqui pode ter tudo o que sempre sonhou, desfrutando da facilidade de deslocação pedonal, ou ainda, da proximidade a transportes públicos, à Estr. Nacional e à A25. Usufruirá ainda da proximidade a escolas, supermercados e a muitos locais de serviços e comércio essenciais para a vida citadina.
O edifício é composto por 24 frações:
- T1;
-T1+1
-T2
-T2+1
-T2 Duplex;
- T3 Duplex;
Todas as frações com varandas; alguns dos apartamento dispõem de terraço e jardim. Todas as frações dispõem de lugar de garagem com pré-instalação de carregamento.
Cuidadosamente pensado, o LITTORA LIVING foi desenhado de forma a oferecer aos seus residentes um ’lifestyle ’de qualidade, funcionalidade e harmonia.
O edifício é composto por 24 frações:
- T1;
-T1+1
-T2
-T2+1
-T2 Duplex;
- T3 Duplex;
Todas as frações com varandas; alguns dos apartamento dispõem de terraço e jardim. Todas as frações dispõem de lugar de garagem com pré-instalação de carregamento.
Cuidadosamente pensado, o LITTORA LIVING foi desenhado de forma a oferecer aos seus residentes um ’lifestyle ’de qualidade, funcionalidade e harmonia.
Contact
Building
Santa Iria de Azoia, São João da Talha e Bobadela, Loures, Distrito de Lisboa
New · 3,290m²
With Garage
buy
The private condominium Valflores Terraces & Residences, has a privileged view over the Tagus River and is equipped with easy access, being 5 minutes from Parque das Nações and 10 minutes from the airport.
The condominium consists of 2 buildings, with construction technologies supported by high energy efficiency and with an architectural language of a modern, noble character and special care for materials and experiential and landscape quality.
The 39 apartments in the Valflores Terraces & Residences building feature premium T3, T3 duplex, T4, T4 duplex and T5 typologies, with large indoor and outdoor areas and excellent views of the landscape.
All apartments have parking spaces with a charging system for electric vehicles and other state-of-the-art technological systems.
The apartments on the upper floors have an outdoor pool and large terraces with landscape
The condominium, in its surroundings fully designed for this purpose, benefits from qualified green spaces with a playground, promoting the quality of life of families and environmental sustainability.
Its high-quality interior finishes are defined by elegance and nobility, providing comfortable and contemporary spaces, rich in natural light.
Images are merely indicative.
Exclusive product SF Properties, promoters and mediators.
The condominium consists of 2 buildings, with construction technologies supported by high energy efficiency and with an architectural language of a modern, noble character and special care for materials and experiential and landscape quality.
The 39 apartments in the Valflores Terraces & Residences building feature premium T3, T3 duplex, T4, T4 duplex and T5 typologies, with large indoor and outdoor areas and excellent views of the landscape.
All apartments have parking spaces with a charging system for electric vehicles and other state-of-the-art technological systems.
The apartments on the upper floors have an outdoor pool and large terraces with landscape
The condominium, in its surroundings fully designed for this purpose, benefits from qualified green spaces with a playground, promoting the quality of life of families and environmental sustainability.
Its high-quality interior finishes are defined by elegance and nobility, providing comfortable and contemporary spaces, rich in natural light.
Images are merely indicative.
Exclusive product SF Properties, promoters and mediators.
Contact
Building
Oiã, Oliveira do Bairro, Distrito de Aveiro
In project · 3,122m²
With Garage
buy
Garden Building - Your Refuge in Oiã, Oliveira do Bairro
Discover the Garden Building, an exclusive residential development in Oiã, Oliveira do Bairro, which combines the comfort of modern life with the serenity of nature. Consisting of 28 apartments, it offers T1, T2 and T3, with large areas, spacious balconies and a harmonious connection to the outside.
Here, every detail has been designed for your well-being: relaxing pools, lush gardens and outdoor seating areas that promote moments of tranquillity. The contemporary design values natural light and ventilation, with large windows and atriums that create a sense of spaciousness.
The Garden Building offers private parking with electric charging and a multi-purpose lounge. Sustainability is at the heart of the project.
Come and live in a space that balances privacy with a sense of community, surrounded by green spaces and quality amenities.
Rua do Vieiro, Oiã
Garden Building - Your new home, in full harmony with nature.
Discover the Garden Building, an exclusive residential development in Oiã, Oliveira do Bairro, which combines the comfort of modern life with the serenity of nature. Consisting of 28 apartments, it offers T1, T2 and T3, with large areas, spacious balconies and a harmonious connection to the outside.
Here, every detail has been designed for your well-being: relaxing pools, lush gardens and outdoor seating areas that promote moments of tranquillity. The contemporary design values natural light and ventilation, with large windows and atriums that create a sense of spaciousness.
The Garden Building offers private parking with electric charging and a multi-purpose lounge. Sustainability is at the heart of the project.
Come and live in a space that balances privacy with a sense of community, surrounded by green spaces and quality amenities.
Rua do Vieiro, Oiã
Garden Building - Your new home, in full harmony with nature.
Contact
Can’t find the property you’re looking for?





