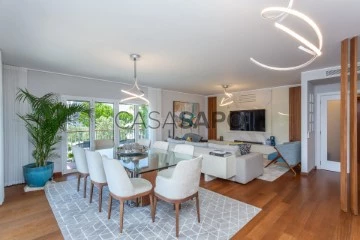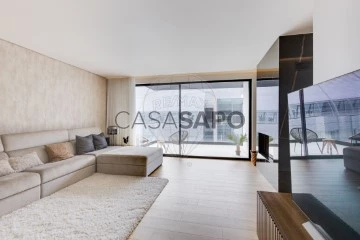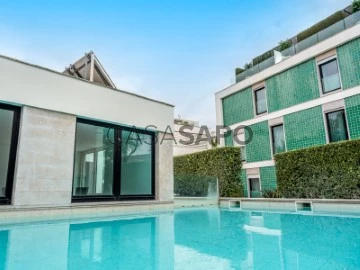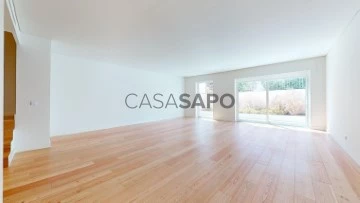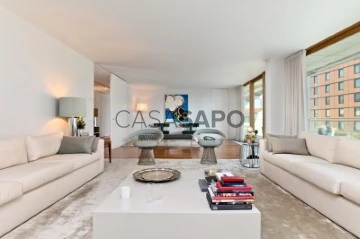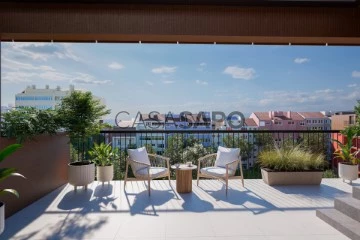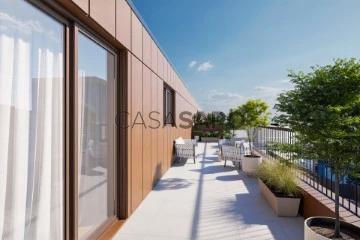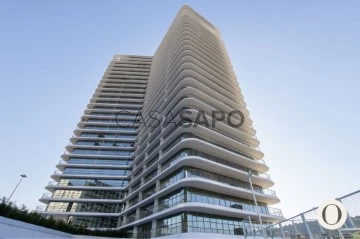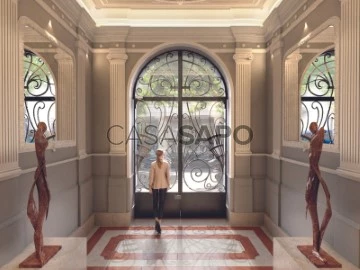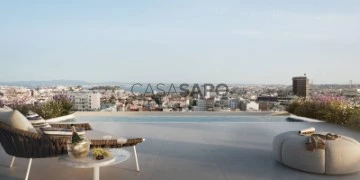Apartments
5
Price
More filters
11 Properties for Sale, Apartments 5 Bedrooms with Energy Certificate A, lowest price, in Lisboa
Map
Order by
Lowest price
Apartment 5 Bedrooms
Olivais, Lisboa, Distrito de Lisboa
Used · 200m²
With Garage
buy
895.000 €
(ref:C (telefone) Excelente Apartamento T5 no Empreendimento Alto do Olival, Olivais
Descubra este fantástico apartamento T5, localizado no prestigiado empreendimento Alto do Olival, nos Olivais. Este imóvel é a escolha perfeita para quem procura conforto, modernidade e conveniência.
Características do Imóvel:
- 2 Suites: Conforto e privacidade com duas suítes elegantes.
- Sala Ampla com 2 Varandas: Desfrute de uma sala espaçosa, perfeita para convívio, com duas varandas que proporcionam ótima iluminação natural.
- Cozinha Equipada: Modernamente equipada e com espaço dedicado para tratamento de roupa.
- 4 WC’s: Total de quatro casas de banho, garantindo máxima comodidade.
- Domótica: Sistema de automação residencial para maior conveniência e segurança.
- Ar Condicionado: Climatização eficiente em toda a casa.
- Espaço para Arrumação: Todos os quartos possuem roupeiros embutidos, além de um roupeiro adicional no corredor.
Comodidades e Localização:
- Supermercado: Apenas a 70 metros do prédio, facilitando suas compras diárias.
- Centro Comercial Spacio: A 400 metros, oferecendo uma variedade de lojas e serviços.
- Estação de Metro dos Olivais: A 650 metros, garantindo excelente mobilidade.
- Serviços e Lazer nas Proximidades: Nas imediações do apartamento, encontrará restaurantes, pastelarias, comércio, escolas, ginásio, piscina.
- Parque Vale do Silêncio: Um refúgio verde próximo, ideal para passeios ao ar livre.
- Aeroporto: Localizado a apenas 2 km, facilitando suas viagens.
Infraestrutura do Prédio:
- Arrecadação e Estacionamento: Inclui arrecadação e 3 lugares de estacionamento.
- Sustentabilidade: O prédio dispõe de painéis solares para aquecimento de água.
- Ambiente Tranquilo: Zona calma, proporcionando uma qualidade de vida superior.
Este apartamento reúne tudo o que precisa para viver com conforto e praticidade. Agende uma visita e venha conhecer de perto o seu futuro lar no Alto do Olival, nos Olivais.
Descubra este fantástico apartamento T5, localizado no prestigiado empreendimento Alto do Olival, nos Olivais. Este imóvel é a escolha perfeita para quem procura conforto, modernidade e conveniência.
Características do Imóvel:
- 2 Suites: Conforto e privacidade com duas suítes elegantes.
- Sala Ampla com 2 Varandas: Desfrute de uma sala espaçosa, perfeita para convívio, com duas varandas que proporcionam ótima iluminação natural.
- Cozinha Equipada: Modernamente equipada e com espaço dedicado para tratamento de roupa.
- 4 WC’s: Total de quatro casas de banho, garantindo máxima comodidade.
- Domótica: Sistema de automação residencial para maior conveniência e segurança.
- Ar Condicionado: Climatização eficiente em toda a casa.
- Espaço para Arrumação: Todos os quartos possuem roupeiros embutidos, além de um roupeiro adicional no corredor.
Comodidades e Localização:
- Supermercado: Apenas a 70 metros do prédio, facilitando suas compras diárias.
- Centro Comercial Spacio: A 400 metros, oferecendo uma variedade de lojas e serviços.
- Estação de Metro dos Olivais: A 650 metros, garantindo excelente mobilidade.
- Serviços e Lazer nas Proximidades: Nas imediações do apartamento, encontrará restaurantes, pastelarias, comércio, escolas, ginásio, piscina.
- Parque Vale do Silêncio: Um refúgio verde próximo, ideal para passeios ao ar livre.
- Aeroporto: Localizado a apenas 2 km, facilitando suas viagens.
Infraestrutura do Prédio:
- Arrecadação e Estacionamento: Inclui arrecadação e 3 lugares de estacionamento.
- Sustentabilidade: O prédio dispõe de painéis solares para aquecimento de água.
- Ambiente Tranquilo: Zona calma, proporcionando uma qualidade de vida superior.
Este apartamento reúne tudo o que precisa para viver com conforto e praticidade. Agende uma visita e venha conhecer de perto o seu futuro lar no Alto do Olival, nos Olivais.
Contact
Duplex 5 Bedrooms
Marvila, Lisboa, Distrito de Lisboa
Used · 210m²
buy
1.600.000 €
Penthouse T5 duplex, com vista sobre o rio Tejo.
Este apartamento está dividido em duas áreas.
O primeiro piso é reservado à zona privada, onde existem 4 quartos, sendo um deles uma espaçosa suite com closet.
Tem ainda uma sala de estar com lareira e espaço exterior, onde poderá viver excelentes momentos de convívio.
No piso superior encontrará a área social, cozinha e escritório. A zona estar e refeições é perfeita para receber amigos e família. A cozinha tem janela panorâmica, lugares de refeição e está equipada com eletrodomésticos de topo. No escritório poderá surpreender-se com uma cama rebatível vertical, que permite utilizar este espaço também como quarto de visitas.
Este piso tem elevador privado e direto.
Em todo o apartamento existe arrumação discreta e pensada para responder a todas as necessidades de organização da sua família. Para seu pleno conforto tem também aquecimento central, ar condicionado e estores elétricos.
Nas varandas, de grandes dimensões, pode usufruir de uma vista desafogada sobre o rio.
A garagem tem 3 lugares de estacionamento.
Este condomínio possui uma zona de lazer, onde poderá desfrutar de uma piscina com água aquecida.
Tudo isto localizado em Marvila, um bairro em desenvolvimento, perto do rio e do centro de Lisboa. Trata-se de uma das zonas mais criativas e trendy da capital, contígua ao Parque das Nações.
Não perca a oportunidade de descobrir este luxuoso apartamento.
Agende a sua visita hoje mesmo!
;ID RE/MAX: (telefone)
Este apartamento está dividido em duas áreas.
O primeiro piso é reservado à zona privada, onde existem 4 quartos, sendo um deles uma espaçosa suite com closet.
Tem ainda uma sala de estar com lareira e espaço exterior, onde poderá viver excelentes momentos de convívio.
No piso superior encontrará a área social, cozinha e escritório. A zona estar e refeições é perfeita para receber amigos e família. A cozinha tem janela panorâmica, lugares de refeição e está equipada com eletrodomésticos de topo. No escritório poderá surpreender-se com uma cama rebatível vertical, que permite utilizar este espaço também como quarto de visitas.
Este piso tem elevador privado e direto.
Em todo o apartamento existe arrumação discreta e pensada para responder a todas as necessidades de organização da sua família. Para seu pleno conforto tem também aquecimento central, ar condicionado e estores elétricos.
Nas varandas, de grandes dimensões, pode usufruir de uma vista desafogada sobre o rio.
A garagem tem 3 lugares de estacionamento.
Este condomínio possui uma zona de lazer, onde poderá desfrutar de uma piscina com água aquecida.
Tudo isto localizado em Marvila, um bairro em desenvolvimento, perto do rio e do centro de Lisboa. Trata-se de uma das zonas mais criativas e trendy da capital, contígua ao Parque das Nações.
Não perca a oportunidade de descobrir este luxuoso apartamento.
Agende a sua visita hoje mesmo!
;ID RE/MAX: (telefone)
Contact
Apartment 5 Bedrooms
Algés (Santa Maria de Belém), Lisboa, Distrito de Lisboa
Used · 448m²
With Garage
buy
2.090.000 €
5 bedroom duplex apartment with 448m2 inserted in private condominium with garage, garden and swimming pool located in Rua de Pedrouços.
The apartment is on the groundfloor and has direct access from the garden, floor -1 with direct access to the garage and the 4 exclusive parking spaces. Large spans open over the nice common condominium garden.
This apartment results from the combination of 2 pre-existing fractions that are currently being used. You can adapt the layout to your family’s needs and preferences.
Residents can also enjoy the well-kept garden, swimming pool and condominium room.
The development is in Belém, in a residential area much sought after by families. In this neighborhood the large villas with beautiful gardens coexist with several embassy houses. The good access to services, transport and public and private schools makes Belém an excellent option for you.
Contact us for more information.
The apartment is on the groundfloor and has direct access from the garden, floor -1 with direct access to the garage and the 4 exclusive parking spaces. Large spans open over the nice common condominium garden.
This apartment results from the combination of 2 pre-existing fractions that are currently being used. You can adapt the layout to your family’s needs and preferences.
Residents can also enjoy the well-kept garden, swimming pool and condominium room.
The development is in Belém, in a residential area much sought after by families. In this neighborhood the large villas with beautiful gardens coexist with several embassy houses. The good access to services, transport and public and private schools makes Belém an excellent option for you.
Contact us for more information.
Contact
Duplex 5 Bedrooms Duplex
Santo António, Lisboa, Distrito de Lisboa
New · 221m²
With Garage
buy
2.400.000 €
The T4+1 duplex apartment located in the Conde de Lima development, is a high standard property in Lisbon, stands out for including a spacious 20m² balcony, providing a natural extension of the internal spaces to the outside. Each of the four main bedrooms is a suite, which means each room has its own private bathroom, plus two additional bathrooms. It also offers three parking spaces, which is a big plus, especially in a central location. It also offers a complete luxury experience with several exclusive amenities for the resident. In addition to the indoor pool, the building offers a sauna and a well-equipped gym.
Contact
Apartment 5 Bedrooms
Alcântara, Lisboa, Distrito de Lisboa
Used · 312m²
buy
2.490.000 €
APARTAMENTO T5, JUNQUEIRA
By AIRES MATEUS + VALSASSINA
4 suites / Quarto de serviço
Sala Estar/ Sala Jantar/ Escritório
4 Lugares Estacionamento/ Arrecadação
AREA PRIVATIVA TOTAL: 526,66 m2
Área Privativa da habitação: 364,22 m2; Área Privativa das varandas:
85,84m2; Área Privativa de estacionamento: 63,80 m2; Área Privativa da
arrecadação: 12,50 m2
Apartamento T5, com 364 m2 de área bruta privativa e varandas com 86 m2, vista lateral rio e quatro lugares de estacionamento, na Junqueira, Lisboa.
Apartamento inserido num prédio de referência arquitectónica na zona da Junqueira, com projeto dos Arquitectos Aires Mateus e Frederico Valsassina.
Este imóvel oferece um ambiente requintado com vistas laterais para o rio, destacando a sala de 58 m2, sala de jantar com 25 m2, escritório com 22 m2, quatro amplas suites todas com walking closet destacando-se a master suite de 32 m2, seis casas de banho, cozinha equipada. Tem zona de lavandaria, quarto de serviço e wc com entrada independente.
Todas as divisões têm acesso direto à zona exterior.
Elevada eficiência energética, com aquecimento central e ar condicionado.
Circuito de serviço independente - 2 entradas e 2 elevadores.
As fachadas são em vidro duplo com um corte térmico, proporcionam uma muito boa luminosidade. Telas elétricas de ensombramento ’cruzfer’ com sensores de vento. Detetores de incêndio e inundação.
No piso -1, dispõe de 4 lugares de estacionamento com 63,80 m2 e uma arrecadação com 12,50 m2.
Venha fazer deste apartamento uma casa para a vida, a sua!
Não perca este espaço privilegiado único.
Marque hoje mesmo a sua visita!
By AIRES MATEUS + VALSASSINA
4 suites / Quarto de serviço
Sala Estar/ Sala Jantar/ Escritório
4 Lugares Estacionamento/ Arrecadação
AREA PRIVATIVA TOTAL: 526,66 m2
Área Privativa da habitação: 364,22 m2; Área Privativa das varandas:
85,84m2; Área Privativa de estacionamento: 63,80 m2; Área Privativa da
arrecadação: 12,50 m2
Apartamento T5, com 364 m2 de área bruta privativa e varandas com 86 m2, vista lateral rio e quatro lugares de estacionamento, na Junqueira, Lisboa.
Apartamento inserido num prédio de referência arquitectónica na zona da Junqueira, com projeto dos Arquitectos Aires Mateus e Frederico Valsassina.
Este imóvel oferece um ambiente requintado com vistas laterais para o rio, destacando a sala de 58 m2, sala de jantar com 25 m2, escritório com 22 m2, quatro amplas suites todas com walking closet destacando-se a master suite de 32 m2, seis casas de banho, cozinha equipada. Tem zona de lavandaria, quarto de serviço e wc com entrada independente.
Todas as divisões têm acesso direto à zona exterior.
Elevada eficiência energética, com aquecimento central e ar condicionado.
Circuito de serviço independente - 2 entradas e 2 elevadores.
As fachadas são em vidro duplo com um corte térmico, proporcionam uma muito boa luminosidade. Telas elétricas de ensombramento ’cruzfer’ com sensores de vento. Detetores de incêndio e inundação.
No piso -1, dispõe de 4 lugares de estacionamento com 63,80 m2 e uma arrecadação com 12,50 m2.
Venha fazer deste apartamento uma casa para a vida, a sua!
Não perca este espaço privilegiado único.
Marque hoje mesmo a sua visita!
Contact
Apartment 5 Bedrooms
Areeiro, Lisboa, Distrito de Lisboa
Under construction · 256m²
buy
3.350.000 €
VERTICE - where modernity reigns in one of Lisbon’s most typical neighborhoods
5 Bedroom Apartment with 256 sq.m, 93sq.m of balconies, 4 parking spaces and pool.
It’s in the heart of Campo Pequeno, in one of Lisbon’s ex-libris, that you’ll find Vertice, a magnificent development that presents us with a design based on modern lines, filling the typical streets with contemporaneity. It is the ultimate exponent of the duality between past and present. Let yourself be carried away by the perfect balance between typical Lisbon neighborhood life and the modernity and comfort that now define this area of the Portuguese capital.
Vertice consists of 119 apartments, with typologies ranging from T0 to T5, and with total areas ranging from 49 to 257 sq m.
The interiors are characterized by their spacious areas and intrinsic functionality. The top quality finishes give this magnificent development an unequivocal status quo. Some of the typologies have generous outdoor spaces such as balconies and terraces that embrace the connection between exterior and interior, allowing for a sublime view of the surrounding nature. In addition, Vértice is at the forefront of ESG (Environmental, Social and Governance) criteria, through the use of sustainable materials with a low carbon footprint in its construction and the use of its own renewable energies.
Surrounding it are Campo Pequeno square, Avenida de Roma, Entrecampos and, a short distance away, Campo Grande, making this a privileged location in the heart of Lisbon, close to some of the most important road accesses and transport networks such as metro or train, which will allow you to enjoy an incomparable quality of life. Surrounded by schools and universities, culture, art, commerce, sport and quality green spaces, this is the perfect place to experience the vibrant city of Lisbon.
Discover the other side of life at Vértice.
Local Information
- Lisbon airport is 12 minutes away by car
- The nearest hospital is 8 minutes away by car
- Universities, shops and services are within walking distance
- The Maria de Matos Theater is an 8-minute walk away
- The Calouste Gulbenkian museum and garden are just a 20-minute walk away
Key Features
- Central garden
- Quality finishes
- Large interior areas
- Balconies and terraces
- Sustainable materials
- Parking with electric charging
5 Bedroom Apartment with 256 sq.m, 93sq.m of balconies, 4 parking spaces and pool.
It’s in the heart of Campo Pequeno, in one of Lisbon’s ex-libris, that you’ll find Vertice, a magnificent development that presents us with a design based on modern lines, filling the typical streets with contemporaneity. It is the ultimate exponent of the duality between past and present. Let yourself be carried away by the perfect balance between typical Lisbon neighborhood life and the modernity and comfort that now define this area of the Portuguese capital.
Vertice consists of 119 apartments, with typologies ranging from T0 to T5, and with total areas ranging from 49 to 257 sq m.
The interiors are characterized by their spacious areas and intrinsic functionality. The top quality finishes give this magnificent development an unequivocal status quo. Some of the typologies have generous outdoor spaces such as balconies and terraces that embrace the connection between exterior and interior, allowing for a sublime view of the surrounding nature. In addition, Vértice is at the forefront of ESG (Environmental, Social and Governance) criteria, through the use of sustainable materials with a low carbon footprint in its construction and the use of its own renewable energies.
Surrounding it are Campo Pequeno square, Avenida de Roma, Entrecampos and, a short distance away, Campo Grande, making this a privileged location in the heart of Lisbon, close to some of the most important road accesses and transport networks such as metro or train, which will allow you to enjoy an incomparable quality of life. Surrounded by schools and universities, culture, art, commerce, sport and quality green spaces, this is the perfect place to experience the vibrant city of Lisbon.
Discover the other side of life at Vértice.
Local Information
- Lisbon airport is 12 minutes away by car
- The nearest hospital is 8 minutes away by car
- Universities, shops and services are within walking distance
- The Maria de Matos Theater is an 8-minute walk away
- The Calouste Gulbenkian museum and garden are just a 20-minute walk away
Key Features
- Central garden
- Quality finishes
- Large interior areas
- Balconies and terraces
- Sustainable materials
- Parking with electric charging
Contact
Apartment 5 Bedrooms
Areeiro, Lisboa, Distrito de Lisboa
Under construction · 257m²
buy
3.350.000 €
VERTICE - where modernity reigns in one of Lisbon’s most typical neighborhoods
5 Bedroom Apartment with 257 sq.m, 90sq.m of balconies and four paking spaces.
It’s in the heart of Campo Pequeno, in one of Lisbon’s ex-libris, that you’ll find Vertice, a magnificent development that presents us with a design based on modern lines, filling the typical streets with contemporaneity. It is the ultimate exponent of the duality between past and present. Let yourself be carried away by the perfect balance between typical Lisbon neighborhood life and the modernity and comfort that now define this area of the Portuguese capital.
Vertice consists of 119 apartments, with typologies ranging from T0 to T5, and with total areas ranging from 49 to 257 sq m.
The interiors are characterized by their spacious areas and intrinsic functionality. The top quality finishes give this magnificent development an unequivocal status quo. Some of the typologies have generous outdoor spaces such as balconies and terraces that embrace the connection between exterior and interior, allowing for a sublime view of the surrounding nature. In addition, Vértice is at the forefront of ESG (Environmental, Social and Governance) criteria, through the use of sustainable materials with a low carbon footprint in its construction and the use of its own renewable energies.
Surrounding it are Campo Pequeno square, Avenida de Roma, Entrecampos and, a short distance away, Campo Grande, making this a privileged location in the heart of Lisbon, close to some of the most important road accesses and transport networks such as metro or train, which will allow you to enjoy an incomparable quality of life. Surrounded by schools and universities, culture, art, commerce, sport and quality green spaces, this is the perfect place to experience the vibrant city of Lisbon.
Discover the other side of life at Vértice.
Local Information
- Lisbon airport is 12 minutes away by car
- The nearest hospital is 8 minutes away by car
- Universities, shops and services are within walking distance
- The Maria de Matos Theater is an 8-minute walk away
- The Calouste Gulbenkian museum and garden are just a 20-minute walk away
Key Features
- Central garden
- Quality finishes
- Large interior areas
- Balconies and terraces
- Sustainable materials
- Parking with electric charging
5 Bedroom Apartment with 257 sq.m, 90sq.m of balconies and four paking spaces.
It’s in the heart of Campo Pequeno, in one of Lisbon’s ex-libris, that you’ll find Vertice, a magnificent development that presents us with a design based on modern lines, filling the typical streets with contemporaneity. It is the ultimate exponent of the duality between past and present. Let yourself be carried away by the perfect balance between typical Lisbon neighborhood life and the modernity and comfort that now define this area of the Portuguese capital.
Vertice consists of 119 apartments, with typologies ranging from T0 to T5, and with total areas ranging from 49 to 257 sq m.
The interiors are characterized by their spacious areas and intrinsic functionality. The top quality finishes give this magnificent development an unequivocal status quo. Some of the typologies have generous outdoor spaces such as balconies and terraces that embrace the connection between exterior and interior, allowing for a sublime view of the surrounding nature. In addition, Vértice is at the forefront of ESG (Environmental, Social and Governance) criteria, through the use of sustainable materials with a low carbon footprint in its construction and the use of its own renewable energies.
Surrounding it are Campo Pequeno square, Avenida de Roma, Entrecampos and, a short distance away, Campo Grande, making this a privileged location in the heart of Lisbon, close to some of the most important road accesses and transport networks such as metro or train, which will allow you to enjoy an incomparable quality of life. Surrounded by schools and universities, culture, art, commerce, sport and quality green spaces, this is the perfect place to experience the vibrant city of Lisbon.
Discover the other side of life at Vértice.
Local Information
- Lisbon airport is 12 minutes away by car
- The nearest hospital is 8 minutes away by car
- Universities, shops and services are within walking distance
- The Maria de Matos Theater is an 8-minute walk away
- The Calouste Gulbenkian museum and garden are just a 20-minute walk away
Key Features
- Central garden
- Quality finishes
- Large interior areas
- Balconies and terraces
- Sustainable materials
- Parking with electric charging
Contact
Apartment 5 Bedrooms
Campolide, Lisboa, Distrito de Lisboa
New · 318m²
With Garage
buy
4.200.000 €
Indulge in the epitome of luxury living at The Infinity Tower, an exclusive residence gracing Lisbon’s iconic skyline.
This exquisite 5-bedroom apartment, surrounded by a terrace, offers unparalleled city views and the amazing panorama of Monsanto, the largest protected National park in Lisbon. It is adjacent to three serene parks and a 15-minute walk by a designated route to El Corte Ingles Department store and shops.
The fully equipped kitchen seamlessly connects to a bright living room. Each bedroom is ensuite, and equipped with air conditioning and heating, ensuring comfort throughout.
Experience impeccable service at Infinity with a 24-hour concierge catering to your every need. Their dedicated service ensures a seamless lifestyle, from booking spa sessions to arranging private meetings offered in the building.
Enjoy the pinnacle of residential amenities in Lisbon - an infinity pool with the best view of the city and surrounding nature. A lap pool, sauna, Turkish bath, massage rooms, and a fully equipped gym at the Spa. An additional feature would be an area where children can play.
For nature enthusiasts, Monsanto, Lisbon’s largest natural park, is a mere 5-minute walk away. Adjacent to Infinity, two other parks offer tranquillity amidst the city bustle.
Live in sophisticated urban living, promising an unparalleled lifestyle in the heart of Lisbon.
We look forward to introducing you to your future home!
This exquisite 5-bedroom apartment, surrounded by a terrace, offers unparalleled city views and the amazing panorama of Monsanto, the largest protected National park in Lisbon. It is adjacent to three serene parks and a 15-minute walk by a designated route to El Corte Ingles Department store and shops.
The fully equipped kitchen seamlessly connects to a bright living room. Each bedroom is ensuite, and equipped with air conditioning and heating, ensuring comfort throughout.
Experience impeccable service at Infinity with a 24-hour concierge catering to your every need. Their dedicated service ensures a seamless lifestyle, from booking spa sessions to arranging private meetings offered in the building.
Enjoy the pinnacle of residential amenities in Lisbon - an infinity pool with the best view of the city and surrounding nature. A lap pool, sauna, Turkish bath, massage rooms, and a fully equipped gym at the Spa. An additional feature would be an area where children can play.
For nature enthusiasts, Monsanto, Lisbon’s largest natural park, is a mere 5-minute walk away. Adjacent to Infinity, two other parks offer tranquillity amidst the city bustle.
Live in sophisticated urban living, promising an unparalleled lifestyle in the heart of Lisbon.
We look forward to introducing you to your future home!
Contact
Apartment 5 Bedrooms
Saldanha Residence (São Sebastião da Pedreira), Avenidas Novas, Lisboa, Distrito de Lisboa
New · 341m²
With Garage
buy
4.500.000 €
For Sale | cpartment ready to move in | T5 | balcony | 4 parking places garage | city centre | Duke Residences Saldanha | Lisbon
Ideal for those who want to live in Lisbon from a privileged location, in one of the noblest areas of the city.
In the centre of Lisbon, DUKE Residences benefits from a privileged location, with the building having undergone a complete requalification that translates into luxurious apartments with generous areas, where tradition and contemporaneity are integrated, creating a unique environment.
Quality accessories, exquisite materialsjavascript:void(0); The high ceilings and elegant stucco, great natural and artificial lighting are predominant notes in this unique project.
Spacious en-suite bedrooms where good taste, comfort and simplicity reign, with noble materials and delicate colours.
The kitchen has been designed to have an elegant and functional atmosphere and is equipped with high quality equipment.
The balcony gives a feeling of greater spaciousness to the flat. The entry of natural light and excellent ventilation that promotes air circulation are some of the advantages to highlight.
Location
Saldanha is the perfect place for those who want to enjoy Lisbon to the fullest, participating and interacting with the city’s historical and cultural heritage. Two of Lisbon’s main avenues converge in this square, Avenida Fontes Pereira de Melo to the south (which connects to Praça do Marquês de Pombal and Av. da Liberdade) and Avenida da República to the north (which connects to Praça de Entrecampos)
Note: Photographs are generic and in 3D
Ideal for those who want to live in Lisbon from a privileged location, in one of the noblest areas of the city.
In the centre of Lisbon, DUKE Residences benefits from a privileged location, with the building having undergone a complete requalification that translates into luxurious apartments with generous areas, where tradition and contemporaneity are integrated, creating a unique environment.
Quality accessories, exquisite materialsjavascript:void(0); The high ceilings and elegant stucco, great natural and artificial lighting are predominant notes in this unique project.
Spacious en-suite bedrooms where good taste, comfort and simplicity reign, with noble materials and delicate colours.
The kitchen has been designed to have an elegant and functional atmosphere and is equipped with high quality equipment.
The balcony gives a feeling of greater spaciousness to the flat. The entry of natural light and excellent ventilation that promotes air circulation are some of the advantages to highlight.
Location
Saldanha is the perfect place for those who want to enjoy Lisbon to the fullest, participating and interacting with the city’s historical and cultural heritage. Two of Lisbon’s main avenues converge in this square, Avenida Fontes Pereira de Melo to the south (which connects to Praça do Marquês de Pombal and Av. da Liberdade) and Avenida da República to the north (which connects to Praça de Entrecampos)
Note: Photographs are generic and in 3D
Contact
Apartment 5 Bedrooms Triplex
Avenidas Novas (São João de Deus), Areeiro, Lisboa, Distrito de Lisboa
Under construction · 279m²
With Garage
buy
5 bedroo penthouse triplex with 280 m2, outdoor area of 163 m2, inserted in a new development to be born in the centre of Lisbon with indoor pool, sauna, Turkish bath, private terraces with garden and swimming pool, common garden patio, gym, co-working space, 24-hour concierge and parking.
39 residential units, with typologies ranging from T1 to T4 and T5 and T6 triplex penthouses.
Located between Marquês de Pombal and Campo Pequeno, this project is located in Avenidas Novas, a vibrant area that combines tradition with modernity, access to wide avenues, imposing buildings and green spaces, ideal for leisure with family or friends.
This project stands out for its contemporary architecture, providing a balance between indoor and outdoor spaces, designed to offer comfort, safety and well-being. The common areas, such as the private outdoor patio, reinforce the quality of life of the residents.
Sustainability is a priority, with energy efficiency solutions and building practices that minimise environmental impact, ensured by certifications in various areas, such as energy efficiency, environmental performance, responsible use of water and electric mobility.
Take advantage of this unique opportunity to live in one of the most sought-after areas of Lisbon. Modernity and comfort in the heart of Lisbon. Contact us now!
Castelhana has been a reference name in the Portuguese real estate sector for over 25 years. As a company of the Dils group, we specialise in advising companies, organisations and (institutional) investors on the purchase, sale, lease and development of residential properties.
Founded in 1999, Castelhana has built over the years one of the largest and most solid real estate portfolios in Portugal, with more than 600 rehabilitation and new construction projects.
In Lisbon, we are based in Chiado, one of the most emblematic and traditional neighbourhoods of the city, in Porto, we are based in Foz do Douro, and in the Algarve region next to the renowned Vilamoura Marina.
We are waiting for you. We have a team available to give you the best support in your next real estate investment.
Contact us!
39 residential units, with typologies ranging from T1 to T4 and T5 and T6 triplex penthouses.
Located between Marquês de Pombal and Campo Pequeno, this project is located in Avenidas Novas, a vibrant area that combines tradition with modernity, access to wide avenues, imposing buildings and green spaces, ideal for leisure with family or friends.
This project stands out for its contemporary architecture, providing a balance between indoor and outdoor spaces, designed to offer comfort, safety and well-being. The common areas, such as the private outdoor patio, reinforce the quality of life of the residents.
Sustainability is a priority, with energy efficiency solutions and building practices that minimise environmental impact, ensured by certifications in various areas, such as energy efficiency, environmental performance, responsible use of water and electric mobility.
Take advantage of this unique opportunity to live in one of the most sought-after areas of Lisbon. Modernity and comfort in the heart of Lisbon. Contact us now!
Castelhana has been a reference name in the Portuguese real estate sector for over 25 years. As a company of the Dils group, we specialise in advising companies, organisations and (institutional) investors on the purchase, sale, lease and development of residential properties.
Founded in 1999, Castelhana has built over the years one of the largest and most solid real estate portfolios in Portugal, with more than 600 rehabilitation and new construction projects.
In Lisbon, we are based in Chiado, one of the most emblematic and traditional neighbourhoods of the city, in Porto, we are based in Foz do Douro, and in the Algarve region next to the renowned Vilamoura Marina.
We are waiting for you. We have a team available to give you the best support in your next real estate investment.
Contact us!
Contact
Apartment 5 Bedrooms
Areeiro, Lisboa, Distrito de Lisboa
Under construction · 279m²
With Garage
buy
5-bedroom triplex apartment, with 279 sqm of private gross area, private gross area, terrace with private pool, balconies, 4 parking spaces and storage room in Pulse Lisboa, located in Avenidas Novas, Lisbon. The apartment features a spacious living room with an open-plan kitchen, two suites, three bedrooms, a fully equipped kitchen with Bosch appliances, and natural stone flooring in the kitchen and private bathrooms. It is equipped with air conditioning, video intercom, thermal and acoustic insulation windows, underfloor heating in the private bathrooms, and oak wood flooring in the social bathrooms.
With contemporary and elegant architecture, Pulse Lisboa offers all the comfort and well-being that its residents seek. In a commitment to sustainability, it features energy-efficient solutions, including A-level certification, environmental performance, responsible water usage, and electric mobility. The common areas include an indoor swimming pool, sauna, and Turkish bath, supported by changing rooms, a gym, outdoor patio and coworking space.
This new project is located within a 2-minute walking distance from Externato Santa Maria do Mar, 3 minutes from Centro Infantil Visconde Valmor and the Arco do Cego garden, 6 minutes from Instituto Superior Técnico and the Técnico Library, and 8 minutes from the Saldanha metro station. It is a 5-minute drive from Campo Pequeno and Palácio Galveias Library, 9 minutes from the Calouste Gulbenkian Foundation and Hospital Dona Estefânia, 13 minutes from the Portuguese Oncology Institute of Lisbon Francisco Gentil, and 14 minutes from Iscte - Lisbon University Institute. It is 15 minutes from Lisbon International Airport.
Pulse Lisboa, where urban living meets comfort and modernity.
With contemporary and elegant architecture, Pulse Lisboa offers all the comfort and well-being that its residents seek. In a commitment to sustainability, it features energy-efficient solutions, including A-level certification, environmental performance, responsible water usage, and electric mobility. The common areas include an indoor swimming pool, sauna, and Turkish bath, supported by changing rooms, a gym, outdoor patio and coworking space.
This new project is located within a 2-minute walking distance from Externato Santa Maria do Mar, 3 minutes from Centro Infantil Visconde Valmor and the Arco do Cego garden, 6 minutes from Instituto Superior Técnico and the Técnico Library, and 8 minutes from the Saldanha metro station. It is a 5-minute drive from Campo Pequeno and Palácio Galveias Library, 9 minutes from the Calouste Gulbenkian Foundation and Hospital Dona Estefânia, 13 minutes from the Portuguese Oncology Institute of Lisbon Francisco Gentil, and 14 minutes from Iscte - Lisbon University Institute. It is 15 minutes from Lisbon International Airport.
Pulse Lisboa, where urban living meets comfort and modernity.
Contact
See more Properties for Sale, Apartments in Lisboa
Bedrooms
Zones
Can’t find the property you’re looking for?
