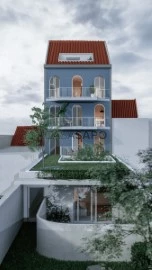Buildings
Rooms
Price
More filters
2 Buildings for Sale, in Porto, Paranhos, Costa Cabral
Map
Order by
Relevance
Building
Costa Cabral, Paranhos, Porto, Distrito do Porto
In project · 730m²
With Garage
buy
620.000 €
This 19th century building, located on Rua Costa Cabral, has an approved PIP for the construction of 9 apartments and a total gross area of 730m2.
The PIP provides for 5 one-bedroom apartments, 3 one-bedroom duplex apartments and 1 two-bedroom duplex apartment.
The areas vary between 52m2 and 120m2. Two apartments have a private garden and three have a balcony.
The building is served by an elevator and also has a garden for the exclusive use of the owners.
The east/west orientation allows all the apartments to benefit from excellent natural light.
Floor 1 | T1 Apartment A with 118.5m2
floor 1 | T1 Apartment B with 120.26 m2 and (private garden 12.77m2)
floor 1 | T1 Apartment C with 100,45m2 and (private garden 19,82m2)
floor 2 | T1 Apartment D with 52m2 and (balcony 5,31m2)
floor 2 | T1 Apartment E with 55,7m2
floor 3 | T1 Apartment F with 52m2 and (balcony 7,29m2)
floor 3 | T1 Apartment G with 55,7m2
floor 4 | T2 Apartment H with 121,9m2 and (balcony 14,22m2)
floor 4 | T1 Apartment I with 53,2m2
Central location in an area with good accessibility and a good range of public and private educational facilities.
The PIP provides for 5 one-bedroom apartments, 3 one-bedroom duplex apartments and 1 two-bedroom duplex apartment.
The areas vary between 52m2 and 120m2. Two apartments have a private garden and three have a balcony.
The building is served by an elevator and also has a garden for the exclusive use of the owners.
The east/west orientation allows all the apartments to benefit from excellent natural light.
Floor 1 | T1 Apartment A with 118.5m2
floor 1 | T1 Apartment B with 120.26 m2 and (private garden 12.77m2)
floor 1 | T1 Apartment C with 100,45m2 and (private garden 19,82m2)
floor 2 | T1 Apartment D with 52m2 and (balcony 5,31m2)
floor 2 | T1 Apartment E with 55,7m2
floor 3 | T1 Apartment F with 52m2 and (balcony 7,29m2)
floor 3 | T1 Apartment G with 55,7m2
floor 4 | T2 Apartment H with 121,9m2 and (balcony 14,22m2)
floor 4 | T1 Apartment I with 53,2m2
Central location in an area with good accessibility and a good range of public and private educational facilities.
Contact
Building
Costa Cabral, Paranhos, Porto, Distrito do Porto
In project · 729m²
buy
580.000 €
Vacant building with PIP approved for 9 apartments (730m2) and outdoor area (private garden) in the heart of the city.
The building is located on Costa Cabral, a very traditional street that starts in the centre of the city of Porto.
Close to the facilities, services and access to the city centre (metro, supermarket, pharmacy, park, restaurants), this extraordinary location is just a step away from public and private facilities such as hospitals and universities.
Starting from an existing traditional house from the nineteenth century, the approved project extends its height and depth to accommodate nine high-quality apartments.
The east-west orientation of the lot allows all units to receive direct sunlight through its floor-to-ceiling projected display case.
The exceptional depth of the land was used to accommodate a rare private condominium garden (facing south and west).
AREAS
Apartment A
118.5 m²
Apartment B
120.26 m²
Private garden 12.77 m²
Apartment C
100.45 m²
Private garden 19.82 m²
Apartment D
52 m²
Balcony 5.31 m²
Apartment E
55.7 m²
Apartment F
52 m²
Balcony 7.29 m²
Apartment G
55.7 m²
Apartment H
121.9 m²
Balcony 14.22 m²
Apartment I
53.2 m²
Total Gross Area
729.71 m²
Excellent investment opportunity.
Book your visit now!
The building is located on Costa Cabral, a very traditional street that starts in the centre of the city of Porto.
Close to the facilities, services and access to the city centre (metro, supermarket, pharmacy, park, restaurants), this extraordinary location is just a step away from public and private facilities such as hospitals and universities.
Starting from an existing traditional house from the nineteenth century, the approved project extends its height and depth to accommodate nine high-quality apartments.
The east-west orientation of the lot allows all units to receive direct sunlight through its floor-to-ceiling projected display case.
The exceptional depth of the land was used to accommodate a rare private condominium garden (facing south and west).
AREAS
Apartment A
118.5 m²
Apartment B
120.26 m²
Private garden 12.77 m²
Apartment C
100.45 m²
Private garden 19.82 m²
Apartment D
52 m²
Balcony 5.31 m²
Apartment E
55.7 m²
Apartment F
52 m²
Balcony 7.29 m²
Apartment G
55.7 m²
Apartment H
121.9 m²
Balcony 14.22 m²
Apartment I
53.2 m²
Total Gross Area
729.71 m²
Excellent investment opportunity.
Book your visit now!
Contact
Can’t find the property you’re looking for?









