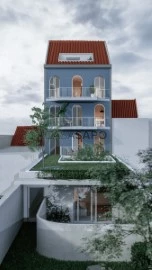Immeubles
Chambres
Prix
Plus de filtres
2 Immeubles pour Acheter, à Porto, Paranhos, Costa Cabral
Carte
Commandé par
Pertinence
Immeuble
Costa Cabral, Paranhos, Porto, Distrito do Porto
En projet · 730m²
Avec Garage
acheter
620.000 €
This 19th century building, located on Rua Costa Cabral, has an approved PIP for the construction of 9 apartments and a total gross area of 730m2.
The PIP provides for 5 one-bedroom apartments, 3 one-bedroom duplex apartments and 1 two-bedroom duplex apartment.
The areas vary between 52m2 and 120m2. Two apartments have a private garden and three have a balcony.
The building is served by an elevator and also has a garden for the exclusive use of the owners.
The east/west orientation allows all the apartments to benefit from excellent natural light.
Floor 1 | T1 Apartment A with 118.5m2
floor 1 | T1 Apartment B with 120.26 m2 and (private garden 12.77m2)
floor 1 | T1 Apartment C with 100,45m2 and (private garden 19,82m2)
floor 2 | T1 Apartment D with 52m2 and (balcony 5,31m2)
floor 2 | T1 Apartment E with 55,7m2
floor 3 | T1 Apartment F with 52m2 and (balcony 7,29m2)
floor 3 | T1 Apartment G with 55,7m2
floor 4 | T2 Apartment H with 121,9m2 and (balcony 14,22m2)
floor 4 | T1 Apartment I with 53,2m2
Central location in an area with good accessibility and a good range of public and private educational facilities.
The PIP provides for 5 one-bedroom apartments, 3 one-bedroom duplex apartments and 1 two-bedroom duplex apartment.
The areas vary between 52m2 and 120m2. Two apartments have a private garden and three have a balcony.
The building is served by an elevator and also has a garden for the exclusive use of the owners.
The east/west orientation allows all the apartments to benefit from excellent natural light.
Floor 1 | T1 Apartment A with 118.5m2
floor 1 | T1 Apartment B with 120.26 m2 and (private garden 12.77m2)
floor 1 | T1 Apartment C with 100,45m2 and (private garden 19,82m2)
floor 2 | T1 Apartment D with 52m2 and (balcony 5,31m2)
floor 2 | T1 Apartment E with 55,7m2
floor 3 | T1 Apartment F with 52m2 and (balcony 7,29m2)
floor 3 | T1 Apartment G with 55,7m2
floor 4 | T2 Apartment H with 121,9m2 and (balcony 14,22m2)
floor 4 | T1 Apartment I with 53,2m2
Central location in an area with good accessibility and a good range of public and private educational facilities.
Contacter
Immeuble
Costa Cabral, Paranhos, Porto, Distrito do Porto
En projet · 729m²
acheter
580.000 €
Immeuble vacant avec PIP approuvé pour 9 appartements (730m2) et espace extérieur (jardin privé) au cœur de la ville.
Le bâtiment est situé sur la Costa Cabral, une rue très traditionnelle qui commence dans le centre de la ville de Porto.
Proche des commodités, des services et de l’accès au centre-ville (métro, supermarché, pharmacie, parc, restaurants), cet emplacement extraordinaire est à deux pas des établissements publics et privés tels que les hôpitaux et les universités.
Partant d’une maison traditionnelle existante du XIXe siècle, le projet approuvé étend sa hauteur et sa profondeur pour accueillir neuf appartements de grande qualité.
L’orientation est-ouest du terrain permet à toutes les unités de recevoir la lumière directe du soleil à travers sa vitrine projetée du sol au plafond.
La profondeur exceptionnelle du terrain a été utilisée pour accueillir un rare jardin de copropriété privée (exposé sud et ouest).
ZONES
Appartement A
118,5 m²
Appartement B
120,26 m²
Jardin privatif 12.77 m²
Appartement C
100,45 m²
Jardin privatif 19.82 m²
Appartement D
52 m²
Balcon 5.31 m²
Appartement E
55,7 m²
Appartement F
52 m²
Balcon 7.29 m²
Appartement G
55,7 m²
Appartement H
121,9 m²
Balcon 14.22 m²
Appartement I
53,2 m²
Superficie brute totale
729,71 m²
Excellente opportunité d’investissement.
Réservez votre visite dès maintenant !
Le bâtiment est situé sur la Costa Cabral, une rue très traditionnelle qui commence dans le centre de la ville de Porto.
Proche des commodités, des services et de l’accès au centre-ville (métro, supermarché, pharmacie, parc, restaurants), cet emplacement extraordinaire est à deux pas des établissements publics et privés tels que les hôpitaux et les universités.
Partant d’une maison traditionnelle existante du XIXe siècle, le projet approuvé étend sa hauteur et sa profondeur pour accueillir neuf appartements de grande qualité.
L’orientation est-ouest du terrain permet à toutes les unités de recevoir la lumière directe du soleil à travers sa vitrine projetée du sol au plafond.
La profondeur exceptionnelle du terrain a été utilisée pour accueillir un rare jardin de copropriété privée (exposé sud et ouest).
ZONES
Appartement A
118,5 m²
Appartement B
120,26 m²
Jardin privatif 12.77 m²
Appartement C
100,45 m²
Jardin privatif 19.82 m²
Appartement D
52 m²
Balcon 5.31 m²
Appartement E
55,7 m²
Appartement F
52 m²
Balcon 7.29 m²
Appartement G
55,7 m²
Appartement H
121,9 m²
Balcon 14.22 m²
Appartement I
53,2 m²
Superficie brute totale
729,71 m²
Excellente opportunité d’investissement.
Réservez votre visite dès maintenant !
Contacter
Vous ne trouvez pas ce que vous souhaitez? Laisser ici votre demande









