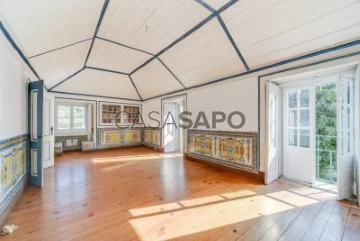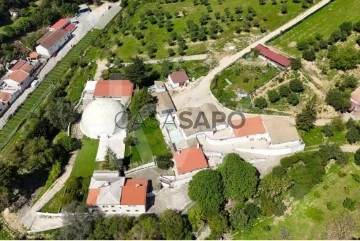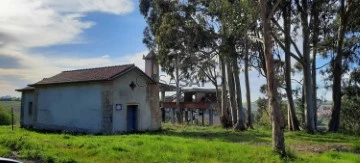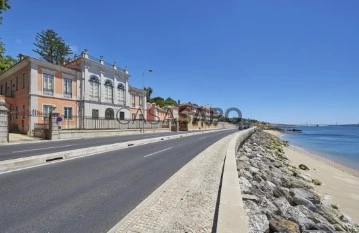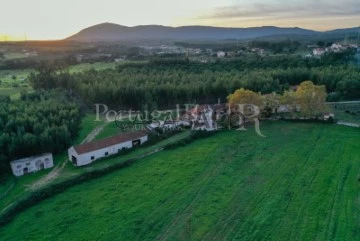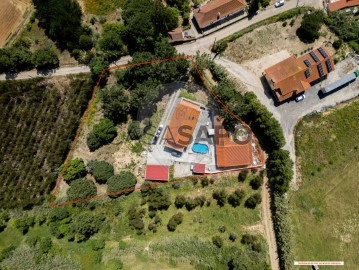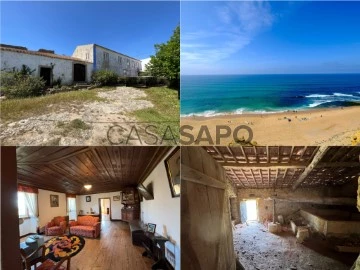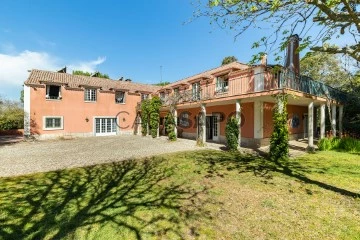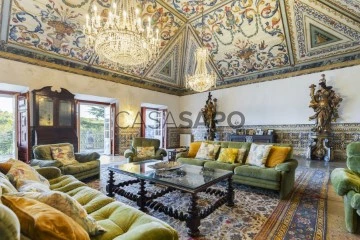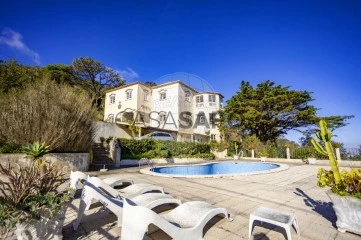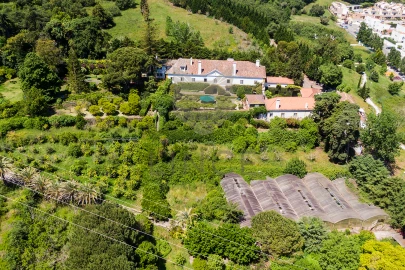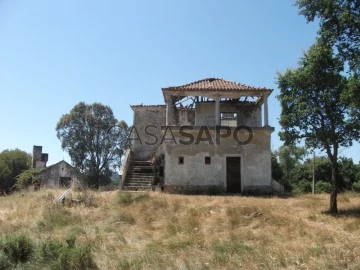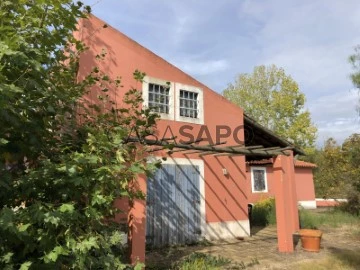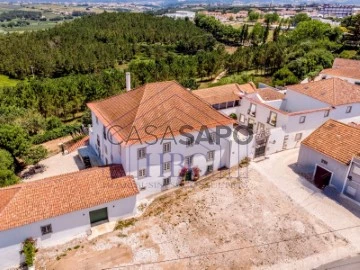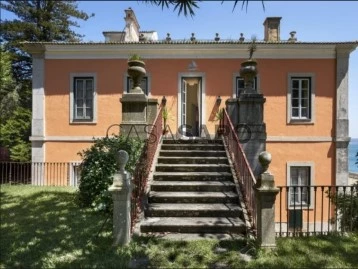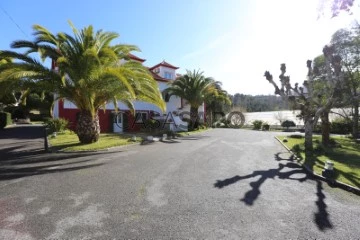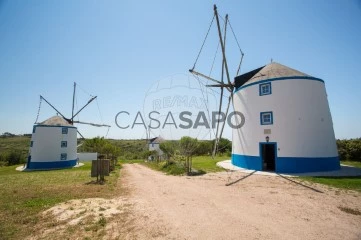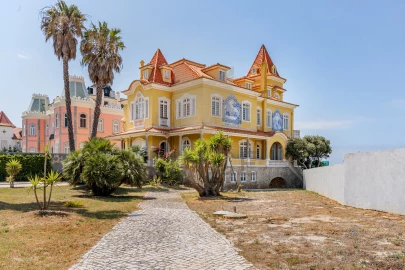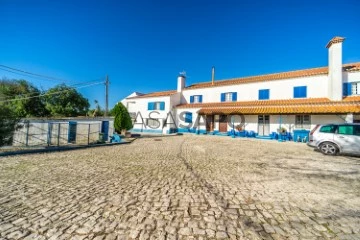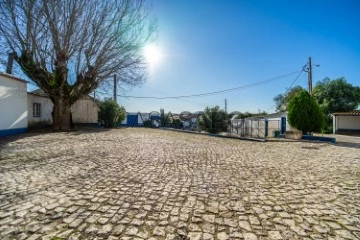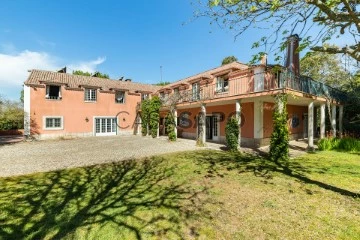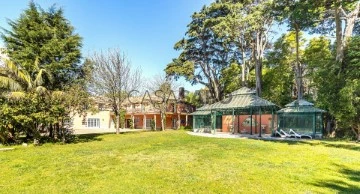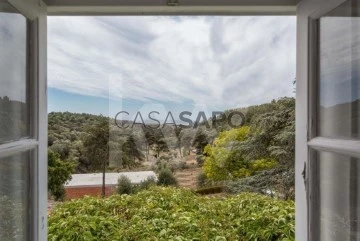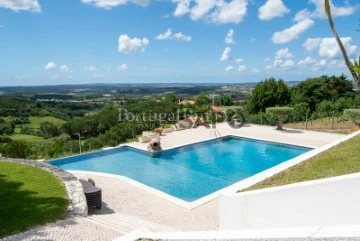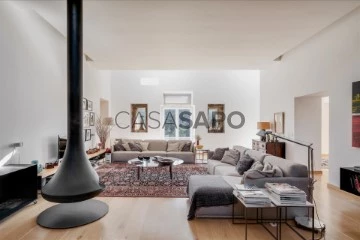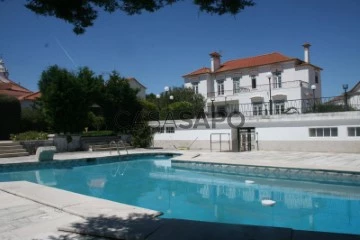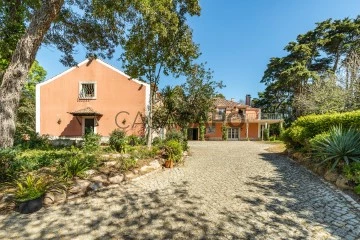Farms and Estates
6+
Price
More filters
102 Farms and Estates 6 or more Bedrooms for Sale, in Distrito de Lisboa, Page 4
Map
Order by
Relevance
Farm 10 Bedrooms
Barcarena, Oeiras, Distrito de Lisboa
Used · 450m²
buy
2.600.000 €
Imposing farmhouse for its interior architecture and with ample outdoor spaces where tranquility prevaces maintaining the Centenary Moth.
House with Magic, comfort, freedom, moments, stories, joy, life color.
Land with 5760 m2 with fruit trees, vines, Figueiras, Medronheiros. Marmaleiros, mandarins and a huge vegetation.
Swimming pool and tank with changing rooms with natural surroundings.
Three water mines, well.
Oven.
Two annexes T1 with 208 m2
Room with fireplace in the middle of the two annexes.
Patio to place tent for events.
Two floors with 450m2
1st floor
2 rooms, one with fireplace, kitchen with wine cellar, 1 bedroom and bathroom.
2nd Floor
5 rooms of which 4 with WC and a living room.
Points of interest
International School.
Universidade Atlântica-University School of Business Sciences, health, technologies and engineering.
The powder factory is located in the Barcarena Valley, installing a few Ferrarias in 1487, for the manufacture of weapons in the 17TH century.
Powder factory with green spaces, picnic park, children’s playground, restaurant and bar, an open-air auditorium with a capacity for 700 people.
Outdoor activities with workshops, theatre, archaeological Study Center, nurseries.
To visit the garden of the boiler of engineers, the Garden of Olives, the square of the sun, the courtyard of the Swarm, the building of workshops of the steam workshops and the building of the Galgas.
It is 25 minutes from Lisbon Airport with the greatest ease of access. Come visit!
House with Magic, comfort, freedom, moments, stories, joy, life color.
Land with 5760 m2 with fruit trees, vines, Figueiras, Medronheiros. Marmaleiros, mandarins and a huge vegetation.
Swimming pool and tank with changing rooms with natural surroundings.
Three water mines, well.
Oven.
Two annexes T1 with 208 m2
Room with fireplace in the middle of the two annexes.
Patio to place tent for events.
Two floors with 450m2
1st floor
2 rooms, one with fireplace, kitchen with wine cellar, 1 bedroom and bathroom.
2nd Floor
5 rooms of which 4 with WC and a living room.
Points of interest
International School.
Universidade Atlântica-University School of Business Sciences, health, technologies and engineering.
The powder factory is located in the Barcarena Valley, installing a few Ferrarias in 1487, for the manufacture of weapons in the 17TH century.
Powder factory with green spaces, picnic park, children’s playground, restaurant and bar, an open-air auditorium with a capacity for 700 people.
Outdoor activities with workshops, theatre, archaeological Study Center, nurseries.
To visit the garden of the boiler of engineers, the Garden of Olives, the square of the sun, the courtyard of the Swarm, the building of workshops of the steam workshops and the building of the Galgas.
It is 25 minutes from Lisbon Airport with the greatest ease of access. Come visit!
Contact
Farm 15 Bedrooms
Alenquer (Santo Estêvão e Triana), Distrito de Lisboa
Used · 1,475m²
With Garage
buy
3.200.000 €
Magnifica Quinta/Herdade na zona de Alenquer, com um vasto potencial para vários serviços turísticos, desde um simples acomodamento num magnífico ’mini-hotel’, com todas as comodidades, desde os quartos com as várias tipologias com WC privativos, a espaços de lazer, um amplo salão de jantar ou para estar mais reservado, uma sala com acesso ao jardim exterior.
Temos também outras casas, umas para comodidade mais privada seja para um simples aluguer, para o caseiro, governanta ou outro staff, etc;
Espaço de Festas de Casamento, desde um magnífico Dome com uma área generosa, ou casas de suporte para o Catering ou um churrasco para Festas de Aniversário ou Convívio com amigos;
Na sua envolvência na quinta, atualmente fazem parte variadíssimos animais, desde Porcos, Vacas, Veados, Cabras, Galinhas, Patos, Coelhos, Pavões, Codornizes e até Avestruz;No capítulo agrícola, diversas árvores de fruto, desde Laranjeiras, Cerejeiras, Granaches, Limoeiros, Oliveiras, Pinheiros, etc.; bem como existem 3 Estufas para plantação.
A Quinta dispõe de 2 acessos, um com uma Porta Blindada e outro acesso com uma Vedação como entrada, na zona superior.A Quinta está apetrechada de vários equipamentos agrícolas, tem Poço e Bomba de Água.
Distancia de aproximadamente 40 Km até Lisboa.Cidade de Alenquer:A cidade de Alenquer, banhada pelo rio do mesmo nome, é terra de paisagens, quintas, vinhos e de muita história, mercê da sua disposição em encosta, partindo do topo de um outeiro em direção ao vale, há muito que Alenquer conquistou o epíteto de Presépio de Portugal, sendo lugar de eleição dos portugueses para uma visita na quadra natalícia!Vila de charme, banhada pelas frescas águas de seu rio, possui um significativo conjunto de espaços museológicos que possibilitam a todos conhecer e compreender melhor a sua história através da arte, do vinho, da história, do humanismo, do incrível património imaterial do concelhio de Alenquer é, há oito séculos, sede de um vasto concelho agrícola e vitivinícola, que apresenta uma paisagem característica única na proximidade a Lisboa, transição entre o campo outeirado do Oeste e a planície. Nos campos da região a vinha é a marca predominante e constitui a base ancestral da sua economia.Hoje no concelho de Alenquer, quarto maior produtor de vinhos a nível nacional, quinto com a maior área de vinha plantada, concelho mais premiado nacional e internacionalmente através dos seus vinhos, vive-se o orgulho de se ser uma das Capitais Europeias do Vinho, onde se produzem dos mais requintados e reconhecidos vinhos de todo o território português.
Marque já a sua visita!
Partilhamos 50/50 com todas as imobiliárias com licença AMI ativa.
Agent Centric Mediação Imobiliária, Lda | KW Lead Santos | AMI 12518 | Cada Market Center da Keller Williams é de propriedade e gestão independentes
Características:
Características Exteriores - Barbeque; Jardim; Parqueamento; Piscina exterior; Terraço/Deck;
Características Interiores - Hall de entrada; Lareira; Mobilado; Casa de Banho da Suite; Roupeiros;
Características Gerais - Despensa; Portão eléctrico;
Orientação - Nascente; Poente;
Outros Equipamentos - Depósito de água;
Vistas - Vista jardim; Vista campo;
Outras características - Garagem; Varanda; Arrecadação; Suite; Moradia; Ar Condicionado;
Temos também outras casas, umas para comodidade mais privada seja para um simples aluguer, para o caseiro, governanta ou outro staff, etc;
Espaço de Festas de Casamento, desde um magnífico Dome com uma área generosa, ou casas de suporte para o Catering ou um churrasco para Festas de Aniversário ou Convívio com amigos;
Na sua envolvência na quinta, atualmente fazem parte variadíssimos animais, desde Porcos, Vacas, Veados, Cabras, Galinhas, Patos, Coelhos, Pavões, Codornizes e até Avestruz;No capítulo agrícola, diversas árvores de fruto, desde Laranjeiras, Cerejeiras, Granaches, Limoeiros, Oliveiras, Pinheiros, etc.; bem como existem 3 Estufas para plantação.
A Quinta dispõe de 2 acessos, um com uma Porta Blindada e outro acesso com uma Vedação como entrada, na zona superior.A Quinta está apetrechada de vários equipamentos agrícolas, tem Poço e Bomba de Água.
Distancia de aproximadamente 40 Km até Lisboa.Cidade de Alenquer:A cidade de Alenquer, banhada pelo rio do mesmo nome, é terra de paisagens, quintas, vinhos e de muita história, mercê da sua disposição em encosta, partindo do topo de um outeiro em direção ao vale, há muito que Alenquer conquistou o epíteto de Presépio de Portugal, sendo lugar de eleição dos portugueses para uma visita na quadra natalícia!Vila de charme, banhada pelas frescas águas de seu rio, possui um significativo conjunto de espaços museológicos que possibilitam a todos conhecer e compreender melhor a sua história através da arte, do vinho, da história, do humanismo, do incrível património imaterial do concelhio de Alenquer é, há oito séculos, sede de um vasto concelho agrícola e vitivinícola, que apresenta uma paisagem característica única na proximidade a Lisboa, transição entre o campo outeirado do Oeste e a planície. Nos campos da região a vinha é a marca predominante e constitui a base ancestral da sua economia.Hoje no concelho de Alenquer, quarto maior produtor de vinhos a nível nacional, quinto com a maior área de vinha plantada, concelho mais premiado nacional e internacionalmente através dos seus vinhos, vive-se o orgulho de se ser uma das Capitais Europeias do Vinho, onde se produzem dos mais requintados e reconhecidos vinhos de todo o território português.
Marque já a sua visita!
Partilhamos 50/50 com todas as imobiliárias com licença AMI ativa.
Agent Centric Mediação Imobiliária, Lda | KW Lead Santos | AMI 12518 | Cada Market Center da Keller Williams é de propriedade e gestão independentes
Características:
Características Exteriores - Barbeque; Jardim; Parqueamento; Piscina exterior; Terraço/Deck;
Características Interiores - Hall de entrada; Lareira; Mobilado; Casa de Banho da Suite; Roupeiros;
Características Gerais - Despensa; Portão eléctrico;
Orientação - Nascente; Poente;
Outros Equipamentos - Depósito de água;
Vistas - Vista jardim; Vista campo;
Outras características - Garagem; Varanda; Arrecadação; Suite; Moradia; Ar Condicionado;
Contact
Farm 6 Bedrooms
Turcifal, Torres Vedras, Distrito de Lisboa
For refurbishment · 655m²
With Garage
buy
375.000 €
Terreno de 10.200 m2 com capela do sec.XVI e estrutura para uma moradia V6. Esta quinta esta inserida perto da Serra do Socorro, na Vila Historica do Turcifal, 2min do empreendimento Campo Real com Campo de Golfe, Hotel 5* e Centro Equestre. A 5 min da A8, 8 min do centro de Torres Vedras e 40min de Lisboa. A casa tem a construcao inacabada mas a licenca esta ativa. Possui no Piso 1: 1 Escrit. 1 Quarto 1 Hall 2 WC 1 Terraco. Piso 0: 3 Quartos 1 Sala 1 Vestibulo 2 Hall 3 WC 1 Portico, 1 Terraco, 2 Varandas+2 Garagens, 1 Lavandaria. Piso -1: 2 Quartos 1 Vestibulo 1 Copa 1 Cozinha 4 Hall 2 WC 3 Varandas 1 Patio coberto. A Capela e de 1539 tem a Sacristia em fase de acabamento e o terreno tem com possibilidade de fracionamento. Aqui pode usufruir de uma fantastica vista e viver no campo em plena harmonia com a natureza. Peca ja a sua Visita! A informacao disponibilizada, nao dispensa a sua confirmacao nem pode ser considerada vinculativa..
#ref:QTSA.TRC2
#ref:QTSA.TRC2
Contact
Mansion 17 Bedrooms
Paço de Arcos, Oeiras e São Julião da Barra, Paço de Arcos e Caxias, Distrito de Lisboa
Used · 1,616m²
With Garage
buy
12.500.000 €
Quinta do Relógio dates back to the 19th century and was built in 1860, under the direction of Architect Cinatti from Siena. It was the residence of His Royal Highness, King Fernando II. The Clock Tower stands out in its gardens, which gave the property its name. At the moment the property belongs to the heirs of His Royal Highness the King D. João I and D. Filipa de Lancastre, Queen of Portugal and is a heritage protected by the environmental safeguard plan and built heritage of the Municipality of Oeiras. Quinta do Relógio has a neoclassical language and atmosphere, present in the sumptuous ornamentation of the buildings, surrounded by immense and dense vegetation, from which several species of trees stand out due to their configuration and antiquity, such as Araucária, Plátanos and Dracenas. . The treatment of the outdoor spaces presents different levels of land arranged around a courtyard where garages, stables and service accommodation are located. The main building is arranged on two floors with palatial proportions and unique elements such as the symmetry of the plans, the sequence of spaces formed by a porch, entrance hall and staircase illuminated by a skylight, three rooms with sea views and direct access to the garden.
Quinta do Relógio dates back to the 19th century and was built in 1860, under the direction of Architect Cinatti from Siena. It was the residence of His Royal Highness, King D. Fernando II. In its gardens stands out the Clock Tower that gave the name to the property. At the moment the property belongs to the heirs of His Royal Highness the King D. João I and D. Filipa de Lancastre, Queen of Portugal and is a heritage protected by the environmental safeguard plan and built heritage of the Municipality of Oeiras. Quinta do Relógio has a neoclassical language and atmosphere, present in the sumptuousness of the ornamentation of the buildings, surrounded by an immense and dense vegetation, from which several species of trees stand out due to their configuration and antiquity, such as Araucaria, Plátanos and Dracenas. The treatment of the exterior spaces presents different terrain levels arranged around a patio where the garages, stables and service quarters are located. The main building is spread over two floors with palatial proportions and unique elements such as the symmetry of the plans, the sequence of spaces formed by the porch, entrance hall and staircase illuminated by a skylight, three rooms with sea views and direct access to the garden.
Quinta do Relógio dates back to the 19th century and was built in 1860, under the direction of Architect Cinatti from Siena. It was the residence of His Royal Highness, King D. Fernando II. In its gardens stands out the Clock Tower that gave the name to the property. At the moment the property belongs to the heirs of His Royal Highness the King D. João I and D. Filipa de Lancastre, Queen of Portugal and is a heritage protected by the environmental safeguard plan and built heritage of the Municipality of Oeiras. Quinta do Relógio has a neoclassical language and atmosphere, present in the sumptuousness of the ornamentation of the buildings, surrounded by an immense and dense vegetation, from which several species of trees stand out due to their configuration and antiquity, such as Araucaria, Plátanos and Dracenas. The treatment of the exterior spaces presents different terrain levels arranged around a patio where the garages, stables and service quarters are located. The main building is spread over two floors with palatial proportions and unique elements such as the symmetry of the plans, the sequence of spaces formed by the porch, entrance hall and staircase illuminated by a skylight, three rooms with sea views and direct access to the garden.
Contact
Farm 8 Bedrooms
Azambuja, Distrito de Lisboa
For refurbishment · 804m²
buy
950.000 €
Farm with 9.4 ha (94,000 m2) located in the region of Azambuja.
It consists of two continuous parts, the first one consisting of:
- Main house with pantry w / fireplace, kitchen, 2 bedrooms, 2 bathrooms, lounge with fireplace, atelier and hall in the ground floor and 1st floor with 2 bedrooms, bathroom, hall and games room, Attic with living room;
- Old house of the caretaker: destined to conviviality, with house of support to the barbecue, kitchen, living room, dining room, dispensary, hall, bathroom and 3 rooms. Outside is the home of the oven and barbecue;
- Former barn;
- Wine House;
- Dog kennel;
- Animal area: partly covered;
- Garage for 3 cars, house of tools and house of tools - old stables;
- Stables and support house;
- Swimming pool: with showers, bathroom and bar;
- Garden area with gate, wall and fence;
- Garden area;
- Parcel of eucalyptus (14,480 m2).
Possibility of construction of 12,000 m2 of warehouse with chances of reaching 25,000 m2.
The second part of the property has:
- old farmhouse house with 800 m2;
- flat terrain with agricultural aptitude.
Possibility of construction of 12 townhouses.
It is located a few minutes from the motorway (A1), 20 km from Azambuja and 60 km from Lisbon.
It consists of two continuous parts, the first one consisting of:
- Main house with pantry w / fireplace, kitchen, 2 bedrooms, 2 bathrooms, lounge with fireplace, atelier and hall in the ground floor and 1st floor with 2 bedrooms, bathroom, hall and games room, Attic with living room;
- Old house of the caretaker: destined to conviviality, with house of support to the barbecue, kitchen, living room, dining room, dispensary, hall, bathroom and 3 rooms. Outside is the home of the oven and barbecue;
- Former barn;
- Wine House;
- Dog kennel;
- Animal area: partly covered;
- Garage for 3 cars, house of tools and house of tools - old stables;
- Stables and support house;
- Swimming pool: with showers, bathroom and bar;
- Garden area with gate, wall and fence;
- Garden area;
- Parcel of eucalyptus (14,480 m2).
Possibility of construction of 12,000 m2 of warehouse with chances of reaching 25,000 m2.
The second part of the property has:
- old farmhouse house with 800 m2;
- flat terrain with agricultural aptitude.
Possibility of construction of 12 townhouses.
It is located a few minutes from the motorway (A1), 20 km from Azambuja and 60 km from Lisbon.
Contact
Farm 8 Bedrooms
Lourinhã e Atalaia, Distrito de Lisboa
Used · 336m²
buy
749.000 €
Quinta do Bolardo inserida em lote de 3560m2, piscina, composta por 2 habitações, churrasqueira, alpendre para garagem e arrumos.
-Moradia Principal: formada por R/C e 1º andar.
- R/c: hall de entrada, sala comum com lareira, cozinha com lavandaria, 2 casas de banho e 3 quartos.
- 1º Andar: Casa de banho e 2 quartos com terraço.
-2ª Habitação: Moradia térrea composta por sala, ampla cozinha com despensa, casa de banho e 3 quartos, sendo 1 deles com closet.
Possui ainda alpendre para 3 viaturas, churrasqueira, arrumos e espaço exterior bastante agradável e solarengo.
Localiza-se a 5 minutos da Lourinhã, a 7 minutos da Praia da Areia Branca e a 15 minutos dos acessos à auto estrada A8.
;ID RE/MAX: (telefone)
-Moradia Principal: formada por R/C e 1º andar.
- R/c: hall de entrada, sala comum com lareira, cozinha com lavandaria, 2 casas de banho e 3 quartos.
- 1º Andar: Casa de banho e 2 quartos com terraço.
-2ª Habitação: Moradia térrea composta por sala, ampla cozinha com despensa, casa de banho e 3 quartos, sendo 1 deles com closet.
Possui ainda alpendre para 3 viaturas, churrasqueira, arrumos e espaço exterior bastante agradável e solarengo.
Localiza-se a 5 minutos da Lourinhã, a 7 minutos da Praia da Areia Branca e a 15 minutos dos acessos à auto estrada A8.
;ID RE/MAX: (telefone)
Contact
Farm 10 Bedrooms
Paço D'Ilhas , Santo Isidoro, Mafra, Distrito de Lisboa
For refurbishment · 823m²
View Sea
buy
3.500.000 €
Property for sale with 199,968.00 m2 (19.99 ha) in Ericeira, very close to the beach of Ribeira D’Ilhas, with an urban part with old buildings with 823 m2 and an excellent rural part for a rural tourism project, with good capacity of construction, own water and excellent land for agriculture.
The farm used to produce olive oil, cereals, various vegetables, various fruits and dairy products (sheep’s cheese), having a flock of sheep and some horses.
The main house comprises a century-old building with 2 floors, with a vast set of bedrooms, living rooms, mill, agricultural warehouses and patios:
Next to the main building there are a set of buildings and ruins, to recover / rebuild.
The agricultural part has a set of old paths, with varied trees, with olive trees, stone pines, fig trees, various fruit trees and eucalyptus, a vast valley area with plenty of spring water, irrigation tanks and excellent land for cultivation. of different vegetables, in a sunny and very protected area.
There is also a flat area, along the public path, great for a rural tourism project, with construction capacity for this purpose, less than 3 minutes by car or 15 minutes, on foot, from the beach of Ribeira D’Ilhas.
Good investment opportunity not to be missed!
The farm used to produce olive oil, cereals, various vegetables, various fruits and dairy products (sheep’s cheese), having a flock of sheep and some horses.
The main house comprises a century-old building with 2 floors, with a vast set of bedrooms, living rooms, mill, agricultural warehouses and patios:
Next to the main building there are a set of buildings and ruins, to recover / rebuild.
The agricultural part has a set of old paths, with varied trees, with olive trees, stone pines, fig trees, various fruit trees and eucalyptus, a vast valley area with plenty of spring water, irrigation tanks and excellent land for cultivation. of different vegetables, in a sunny and very protected area.
There is also a flat area, along the public path, great for a rural tourism project, with construction capacity for this purpose, less than 3 minutes by car or 15 minutes, on foot, from the beach of Ribeira D’Ilhas.
Good investment opportunity not to be missed!
Contact
Farm 8 Bedrooms
São Pedro de Sintra (Santa Maria e São Miguel), S.Maria e S.Miguel, S.Martinho, S.Pedro Penaferrim, Distrito de Lisboa
Used · 900m²
With Garage
buy
7.400.000 €
It is called Quinta Nova de S. Pedro, it was built in Sintra during the first half of the 60’s, dating from 1963, it was completely restored in the middle of the 80’s and will have belonged, among other owners, to Imelda Marcos, the woman of the three thousand pairs of shoes that she was then married to the former Philippine president Ferdinand Marcos.
Located in a total area of 35,000 m2, the main building has a total area of 900 m2, divided into lounges, rooms and support facilities.
It also has a caretaker’s house, annexes for housing animals, tennis court, swimming pool, pool support annex, water tank supplied by a natural spring, and a vast area of garden and forest park divided between lawns and various plant species.
S. Pedro de Sintra, as well as the town of Sintra, has always been a place of choice, thanks to its mild summers and mild winters, as a result of the specific microclimate caused by the natural conditions provided by the Serra de Sintra.
A UNESCO World Heritage Site, the Historic Center of Sintra, in which the property is located, represents a unique setting in the world in terms of landscape richness, justified by its surroundings of great natural and architectural beauty, denoting a combination of traces in deep harmony. with the surrounding natural environment; Quinta Nova represents a clear example of this situation.
Presenting a design with various examples of what is traditional Portuguese architecture, but with a deep rationality in the use of interior spaces.
With a privileged location and easy access, it guarantees all privacy and fabulous views over the mountains in the heart of Sintra.
Located in a total area of 35,000 m2, the main building has a total area of 900 m2, divided into lounges, rooms and support facilities.
It also has a caretaker’s house, annexes for housing animals, tennis court, swimming pool, pool support annex, water tank supplied by a natural spring, and a vast area of garden and forest park divided between lawns and various plant species.
S. Pedro de Sintra, as well as the town of Sintra, has always been a place of choice, thanks to its mild summers and mild winters, as a result of the specific microclimate caused by the natural conditions provided by the Serra de Sintra.
A UNESCO World Heritage Site, the Historic Center of Sintra, in which the property is located, represents a unique setting in the world in terms of landscape richness, justified by its surroundings of great natural and architectural beauty, denoting a combination of traces in deep harmony. with the surrounding natural environment; Quinta Nova represents a clear example of this situation.
Presenting a design with various examples of what is traditional Portuguese architecture, but with a deep rationality in the use of interior spaces.
With a privileged location and easy access, it guarantees all privacy and fabulous views over the mountains in the heart of Sintra.
Contact
Farm 8 Bedrooms
Enxara do Bispo, Gradil e Vila Franca do Rosário, Mafra, Distrito de Lisboa
Used · 1,311m²
With Garage
buy
15.000.000 €
This fabulous 18th century manor house, located in Mafra, is a true architectural gem. With a total area of 120 hectares, the manor house has a gross private area of 1,311m2 and a gross construction area of 1,579m2, including a chapel, various support buildings and a vast woodland area.
The house, built in the mid-20th century, was inspired by the centuries-old homes of Portuguese noble families. Noble materials were used, such as stone slabs recovered from churches and other stately homes, as well as high-quality wood. Highlights include the remarkable paintings on the panelled ceilings of the main halls, which combine finishes from various periods. 17th and 18th century tile panels, original 16th century interior arches, stone vaulted ceilings, 18th century fireplace stones and other pieces from France, Italy, Germany, Venice and Greece adorn the interior.
The 17th and 18th century tiles give the building a unique harmony and beauty, while the swimming pool lined with tiles by the painter and ceramist Manuel Cargaleiro is a work of art in itself.
The two-storey house has two main entrances, one for each floor, with access via the gardens or a side staircase to the car park. The balconies offer breathtaking views of the surrounding nature and the magnificent ornate boxwood garden, complemented by various shrub species and a small pond.
On the first floor, a large entrance hall with a tiled stone staircase leads to the main lounge with an 18th-century fireplace and magnificent old stone arches. The Dining Room overlooks the pool, and a spacious Library/Office, also with a fireplace, connects to the balcony.
In addition, there is a guest bathroom, kitchen, pantry and staff room with bathroom.
In the private wing, there are two large suites, one with access to the main balcony, and two interconnected bedrooms with a bathroom.
On the ground floor, also with an entrance hall and similar finishes to the upper floor, there are two huge suites.
It’s worth noting that all the wood is over 150-year-old Riga pine.
This magnificent Quinta also offers a wide range of exclusive amenities. The following features stand out:
Riding Ring: Includes a riding ring, providing an ideal space for practising and enjoying horse riding.
Walled and Fenced Division: The property is partly walled and partly fenced and has 7 gates along the length of the property, guaranteeing privacy and security.
Accessible wooded area: The extensive wooded area can be explored via various roads, providing lovely walks in the midst of nature.
Lagoons: There are two lagoons, adding a touch of serenity and natural beauty to the property.
Drinking Water Mines: The presence of two drinking water mines is also noteworthy, guaranteeing a sustainable and quality supply.
Proximity to Golf Course: This magnificent estate is also characterised by its proximity to a golf course, offering an additional leisure option for lovers of this sport.
This unique property combines luxury, history and functionality, making it a true haven of excellence in the heart of Mafra.
The house, built in the mid-20th century, was inspired by the centuries-old homes of Portuguese noble families. Noble materials were used, such as stone slabs recovered from churches and other stately homes, as well as high-quality wood. Highlights include the remarkable paintings on the panelled ceilings of the main halls, which combine finishes from various periods. 17th and 18th century tile panels, original 16th century interior arches, stone vaulted ceilings, 18th century fireplace stones and other pieces from France, Italy, Germany, Venice and Greece adorn the interior.
The 17th and 18th century tiles give the building a unique harmony and beauty, while the swimming pool lined with tiles by the painter and ceramist Manuel Cargaleiro is a work of art in itself.
The two-storey house has two main entrances, one for each floor, with access via the gardens or a side staircase to the car park. The balconies offer breathtaking views of the surrounding nature and the magnificent ornate boxwood garden, complemented by various shrub species and a small pond.
On the first floor, a large entrance hall with a tiled stone staircase leads to the main lounge with an 18th-century fireplace and magnificent old stone arches. The Dining Room overlooks the pool, and a spacious Library/Office, also with a fireplace, connects to the balcony.
In addition, there is a guest bathroom, kitchen, pantry and staff room with bathroom.
In the private wing, there are two large suites, one with access to the main balcony, and two interconnected bedrooms with a bathroom.
On the ground floor, also with an entrance hall and similar finishes to the upper floor, there are two huge suites.
It’s worth noting that all the wood is over 150-year-old Riga pine.
This magnificent Quinta also offers a wide range of exclusive amenities. The following features stand out:
Riding Ring: Includes a riding ring, providing an ideal space for practising and enjoying horse riding.
Walled and Fenced Division: The property is partly walled and partly fenced and has 7 gates along the length of the property, guaranteeing privacy and security.
Accessible wooded area: The extensive wooded area can be explored via various roads, providing lovely walks in the midst of nature.
Lagoons: There are two lagoons, adding a touch of serenity and natural beauty to the property.
Drinking Water Mines: The presence of two drinking water mines is also noteworthy, guaranteeing a sustainable and quality supply.
Proximity to Golf Course: This magnificent estate is also characterised by its proximity to a golf course, offering an additional leisure option for lovers of this sport.
This unique property combines luxury, history and functionality, making it a true haven of excellence in the heart of Mafra.
Contact
Farm 8 Bedrooms
S.Maria e S.Miguel, S.Martinho, S.Pedro Penaferrim, Sintra, Distrito de Lisboa
Used · 330m²
buy
2.950.000 €
QUINTA dos GOLFINHOS DOURADOS - 13 360m2 no Coração de SINTRA com VISTAS DESLUMBRANTES de 360º - Viva na Modernidade Atual com o Glamour dos anos 50 e 60 do Século XX!!
A Quinta dos Golfinhos Dourados situa-se numa zona única, em São Pedro de Penaferrim, num ponto alto; o Caminho de Santa Eufémia, junto ao Mirador, tem uma Deslumbrante Vista Panoramica de 360º, vendo-se toda a área de Sintra, de Cascais e, por vezes, até o Oceano Atlântico!!
A Propriedade Total tem cerca de 13.360 m2, com várias espécies de cultura e vegetação. O Palacete, Edifício Principal, tem 582 m2 de área bruta de construção e tem 357m2 de área útil. Divide-se em três pisos:
- R/C: Átrio de Entrada, Quarto/Escritório, Casa de Banho, Cozinha, Copa, Sala de Estar e Sala de Jantar.
- 1º Andar: Hall de Quartos, 4 Suites e 4 Casas-de-Banho
- Cave: 3 Quartos, Casa de Banho, GARAGEM, Arrecadação, Sauna e um magnífico Alpendre.
- Ao lado da PISCINA, tem um Alpendre com BBQ e Espaço de Refeições no Exterior.
Ao longo da propriedade vai encontrar Poços, Tanques, Casas de Apoio e Vários Recantos plenos de CHARME e com um enorme potencial que só poderá avaliar no local. ’Despesa Anual; IMI de 465€.
VENHA VER COM OS SEUS PRÓPRIOS OLHOS E SENTIR SINTRA; UM DOS LOCIAS MAIS ENCANTADORES PARA VIVER!!
Licença de utilização nº 155/45, emitida pela Câmara Municipal de Sintra.
QUINTA dos GOLFINHOS DOURADOS - 13 360m2 in the Heart of SINTRA with STUNNING 360º VIEWS - Live in Current Modernity with the Glamor of the 50s and 60s of the 20th Century!!
At the end of the Second World War, an Admiral, Hero of the USA, chose Portugal as his residence and built Quinta dos Golfinhos Dourados, designed by Eng. Francisco Ventura Rego and Architect Pardal Monteiro.
Quinta dos Golfinhos Dourados is a charming place full of history; The Santa Eufémia Site is one of the oldest places of human settlement in the Serra de SINTRA. It is located in a unique area, in São Pedro de Penaferrim, at a high point; the Caminho de Santa Eufémia, next to the Mirador, has a stunning 360º Panoramic View, seeing the entire area of Sintra, Cascais and, sometimes, even the Atlantic Ocean and the South Bank!!
If you were inspired by this view, come and see it up close...
The Total Property has approximately 13,360 m2, with various species of culture and vegetation. The Palace, Main Building, has 582 m2 of gross construction area and has 357m2 of useful area. It is divided into three floors:
Ground floor: Entrance Hall, Bedroom/Office, Bathroom, Kitchen, Pantry, Living Room and Dining Room.
1st Floor: Hall of Bedrooms, 4 suites and 4 Bathrooms
Basement: 3 Bedrooms, Bathroom, GARAGE, Storage room, Sauna and a magnificent Porch.
Next to the POOL, you will find another Porch with Barbecue and Outdoor Dining Space.
Throughout the property you will find Wells, Tanks, Support Houses and Various Corners full of CHARM and with enormous potential that you can only evaluate on site.
COME SEE WITH YOUR OWN EYES AND FEEL SINTRA; ONE OF THE MOST CHARMING PLACES TO LIVE!!
Use license nº 155/45, issued by Sintra City Council.
;ID RE/MAX: (telefone)
A Quinta dos Golfinhos Dourados situa-se numa zona única, em São Pedro de Penaferrim, num ponto alto; o Caminho de Santa Eufémia, junto ao Mirador, tem uma Deslumbrante Vista Panoramica de 360º, vendo-se toda a área de Sintra, de Cascais e, por vezes, até o Oceano Atlântico!!
A Propriedade Total tem cerca de 13.360 m2, com várias espécies de cultura e vegetação. O Palacete, Edifício Principal, tem 582 m2 de área bruta de construção e tem 357m2 de área útil. Divide-se em três pisos:
- R/C: Átrio de Entrada, Quarto/Escritório, Casa de Banho, Cozinha, Copa, Sala de Estar e Sala de Jantar.
- 1º Andar: Hall de Quartos, 4 Suites e 4 Casas-de-Banho
- Cave: 3 Quartos, Casa de Banho, GARAGEM, Arrecadação, Sauna e um magnífico Alpendre.
- Ao lado da PISCINA, tem um Alpendre com BBQ e Espaço de Refeições no Exterior.
Ao longo da propriedade vai encontrar Poços, Tanques, Casas de Apoio e Vários Recantos plenos de CHARME e com um enorme potencial que só poderá avaliar no local. ’Despesa Anual; IMI de 465€.
VENHA VER COM OS SEUS PRÓPRIOS OLHOS E SENTIR SINTRA; UM DOS LOCIAS MAIS ENCANTADORES PARA VIVER!!
Licença de utilização nº 155/45, emitida pela Câmara Municipal de Sintra.
QUINTA dos GOLFINHOS DOURADOS - 13 360m2 in the Heart of SINTRA with STUNNING 360º VIEWS - Live in Current Modernity with the Glamor of the 50s and 60s of the 20th Century!!
At the end of the Second World War, an Admiral, Hero of the USA, chose Portugal as his residence and built Quinta dos Golfinhos Dourados, designed by Eng. Francisco Ventura Rego and Architect Pardal Monteiro.
Quinta dos Golfinhos Dourados is a charming place full of history; The Santa Eufémia Site is one of the oldest places of human settlement in the Serra de SINTRA. It is located in a unique area, in São Pedro de Penaferrim, at a high point; the Caminho de Santa Eufémia, next to the Mirador, has a stunning 360º Panoramic View, seeing the entire area of Sintra, Cascais and, sometimes, even the Atlantic Ocean and the South Bank!!
If you were inspired by this view, come and see it up close...
The Total Property has approximately 13,360 m2, with various species of culture and vegetation. The Palace, Main Building, has 582 m2 of gross construction area and has 357m2 of useful area. It is divided into three floors:
Ground floor: Entrance Hall, Bedroom/Office, Bathroom, Kitchen, Pantry, Living Room and Dining Room.
1st Floor: Hall of Bedrooms, 4 suites and 4 Bathrooms
Basement: 3 Bedrooms, Bathroom, GARAGE, Storage room, Sauna and a magnificent Porch.
Next to the POOL, you will find another Porch with Barbecue and Outdoor Dining Space.
Throughout the property you will find Wells, Tanks, Support Houses and Various Corners full of CHARM and with enormous potential that you can only evaluate on site.
COME SEE WITH YOUR OWN EYES AND FEEL SINTRA; ONE OF THE MOST CHARMING PLACES TO LIVE!!
Use license nº 155/45, issued by Sintra City Council.
;ID RE/MAX: (telefone)
Contact
Farm 10 Bedrooms
Loures, Distrito de Lisboa
Used · 2,078m²
With Garage
buy
2.950.000 €
Quinta de Santa Maria in Loures.
Quinta de Santa Maria dates from 1677.
General features:
- Main house;
- House keeper;
- Guest house;
- a dwelling built in an old loft;
- Swimming pool with support attachments;
- Garage for six cars;
- Tennis court;
- Agricultural warehouse;
- Land with 83.960m2.
Existing buildings have been refurbished over time with different conservation states and finishes.
In addition to the existing buildings the Quinta is composed of a land with part of cultivated area and a more significant area of eucaliptal and pine forest. The plot of land is similar to a square, the topography is irregular with a south-end pendant and a total area of 83,960 m2.
1. Main house consists of 2 floors above ground and an intermediate floor.
- The ground floor consists of:
- Entrance hall;
- Suite;
- Kitchen and Pantry;
- Dining house.
The intermediate floor consists of:
- Laundry;
- Wine cellar.
The first floor consists of:
- Room with Chapel;
- Room;
- Office;
- Master suite with closet;
- Salinha;
- Suite;
- Two small storage areas,
2. Casa Nova (old loft) - communicates internally with the main house and has access to tardoz to a small patio.
It consists of two floors above ground and a basement.
At ground floor level the house features a kitchen, a laundry area with a small bathroom and a living and dining room with fireplace.
The first floor consists of three bedrooms with bathroom.
The basement consists of a free zone.
3. Guest house is located in the entrance lobby of the Quinta.
This house, which requires some refurbishment works consists of a living room with fireplace, a kitchen, an annex and a bedroom with bathroom.
4. The Housekeeper’s House is also located in the entrance hall of the Quinta.
This house is in better condition and consists of a kitchen, a living and dining room with fireplace, a bathroom and two bedrooms.
5. The Garage with entrance through the main access to the Quinta offers an area that allows the parking of six vehicles with conditioned exit.
6. Collection and attachments
With access through the outer perimeter to the Farm but, still being an integral part of the property is located a storage room and an old small dwelling that now only works as an annex
.
7. Greenhouse
The greenhouse is located at the source of the house and aims at production for internal consumption.
8. Next to the greenhouse is located a small building that corresponds to a storage room and a small annex (composed of a room, bathroom and kitchen) in need of an update.
9. Outdoor Dining Room corresponds to a small construction with metal structure and wood-clad ceiling located in front of the main housing with air conditioning and windows with aluminum frames and double glazing.
10. The swimming pool and the pool side attachments are composed of a bathroom and two storage rooms and a kitchen, all to give to a beautiful garden.
11. The tennis court is in good condition and covered with artificial turf.
Potential: according to the Planning Plan of the Loures MDP, the property is part of 4 categories of space classes (urban and rural). In addition to these categories it is important to note that the property is inserted in a Tourist Area of Recreation and Leisure.
The property has a total construction capacity of 8,108 m2 ABC above ground. Given that the current gross construction area is 2,078 m2, the remaining gross construction area is 6,030 m2. It was considered that the additional construction should focus on the northernmost/nascent area of the property so as not to harm the value of the Farm as well as all its surroundings.
Access: from the centre of Lisbon you can access the property via the A8 motorway, exit at Loures. The property is about 30 minutes from the centre of Lisbon.
Quinta de Santa Maria dates from 1677.
General features:
- Main house;
- House keeper;
- Guest house;
- a dwelling built in an old loft;
- Swimming pool with support attachments;
- Garage for six cars;
- Tennis court;
- Agricultural warehouse;
- Land with 83.960m2.
Existing buildings have been refurbished over time with different conservation states and finishes.
In addition to the existing buildings the Quinta is composed of a land with part of cultivated area and a more significant area of eucaliptal and pine forest. The plot of land is similar to a square, the topography is irregular with a south-end pendant and a total area of 83,960 m2.
1. Main house consists of 2 floors above ground and an intermediate floor.
- The ground floor consists of:
- Entrance hall;
- Suite;
- Kitchen and Pantry;
- Dining house.
The intermediate floor consists of:
- Laundry;
- Wine cellar.
The first floor consists of:
- Room with Chapel;
- Room;
- Office;
- Master suite with closet;
- Salinha;
- Suite;
- Two small storage areas,
2. Casa Nova (old loft) - communicates internally with the main house and has access to tardoz to a small patio.
It consists of two floors above ground and a basement.
At ground floor level the house features a kitchen, a laundry area with a small bathroom and a living and dining room with fireplace.
The first floor consists of three bedrooms with bathroom.
The basement consists of a free zone.
3. Guest house is located in the entrance lobby of the Quinta.
This house, which requires some refurbishment works consists of a living room with fireplace, a kitchen, an annex and a bedroom with bathroom.
4. The Housekeeper’s House is also located in the entrance hall of the Quinta.
This house is in better condition and consists of a kitchen, a living and dining room with fireplace, a bathroom and two bedrooms.
5. The Garage with entrance through the main access to the Quinta offers an area that allows the parking of six vehicles with conditioned exit.
6. Collection and attachments
With access through the outer perimeter to the Farm but, still being an integral part of the property is located a storage room and an old small dwelling that now only works as an annex
.
7. Greenhouse
The greenhouse is located at the source of the house and aims at production for internal consumption.
8. Next to the greenhouse is located a small building that corresponds to a storage room and a small annex (composed of a room, bathroom and kitchen) in need of an update.
9. Outdoor Dining Room corresponds to a small construction with metal structure and wood-clad ceiling located in front of the main housing with air conditioning and windows with aluminum frames and double glazing.
10. The swimming pool and the pool side attachments are composed of a bathroom and two storage rooms and a kitchen, all to give to a beautiful garden.
11. The tennis court is in good condition and covered with artificial turf.
Potential: according to the Planning Plan of the Loures MDP, the property is part of 4 categories of space classes (urban and rural). In addition to these categories it is important to note that the property is inserted in a Tourist Area of Recreation and Leisure.
The property has a total construction capacity of 8,108 m2 ABC above ground. Given that the current gross construction area is 2,078 m2, the remaining gross construction area is 6,030 m2. It was considered that the additional construction should focus on the northernmost/nascent area of the property so as not to harm the value of the Farm as well as all its surroundings.
Access: from the centre of Lisbon you can access the property via the A8 motorway, exit at Loures. The property is about 30 minutes from the centre of Lisbon.
Contact
Farm 10 Bedrooms
Venda do Pinheiro, Venda do Pinheiro e Santo Estêvão das Galés, Mafra, Distrito de Lisboa
Used · 202m²
buy
950.000 €
Property with 79,260 m2, located in Venda do Pinheiro, with a palatial house, caretakers house, garage, barns and stables, barns, has viability, 2007 for 23 dwellings on individual lots with about 1000 m2 each, to rural tourism hotel, 15-bedroom hotel with leisure facilities, swimming pool, two handball courts of tennis. EXCELLENT ACCESS TO A8.Sale Amount: € 800,000AGREE TO EXCHANGE PROPERTY VALUE OF € 200,000.00
Contact
Farm 6 Bedrooms +3
Aveiras de Baixo, Azambuja, Distrito de Lisboa
Used · 483m²
With Garage
buy
495.000 €
Farm with about 10ha, located in the parish of Aveiras de Baixo (near Azambuja and 45 minutes from Lisbon).
This property consists of 2 Cottages typologies T2 +2 and T4+1 (both with Fireplace and the second with Central Heating), with Garage, Annex to support agricultural activity, Vineyard (0.35ha), Olival (3ha), several fruit trees and also pine and rose and rose.
With its own water supply, through Minas and Bore (there is also a tank for irrigation, with several points along the land).
The tranquility of living in the countryside near a National Forest but with the ease of road access (it has about 1.5km to EN366 - Aveiras, 3km from EN3 - Cartaxo - Azambuja and 10km from the access to the A1 Motorway - Lisbon - Porto).
Please contact us for more information.
This property consists of 2 Cottages typologies T2 +2 and T4+1 (both with Fireplace and the second with Central Heating), with Garage, Annex to support agricultural activity, Vineyard (0.35ha), Olival (3ha), several fruit trees and also pine and rose and rose.
With its own water supply, through Minas and Bore (there is also a tank for irrigation, with several points along the land).
The tranquility of living in the countryside near a National Forest but with the ease of road access (it has about 1.5km to EN366 - Aveiras, 3km from EN3 - Cartaxo - Azambuja and 10km from the access to the A1 Motorway - Lisbon - Porto).
Please contact us for more information.
Contact
Farm 8 Bedrooms
Cadaval e Pêro Moniz, Distrito de Lisboa
Used · 966m²
buy
3.575.000 €
Quinta brasonada do Séc. XVII e recuperada com acabamentos de luxo em 2019.
Esta imponente Propriedade conta com 1702 m2 de área bruta privativa , distribuídos por 3 pisos.
Dispõe ainda de uma sublime Piscina, aproveitamento do antigo tanque de rega , amplo Terraço, várias varandas, Telheiro, e várias áreas ajardinadas
Composto por:
Piso térreo :
- Sala de estar
- Sala de jantar
- Cozinha
- Biblioteca
- Master-suite com closet
- Casas de Banho
- Zona de serviços
- Garagem
Piso 1:
- 5 Suites,
- Sala
- Copa
No Piso -1, encontramos dois pequenos T1, apartamentos independentes ’guest-house’ com kitchenette.
Dotada de total conforto, com ar condicionado, aquecimento central e lareira.
O imóvel fica maioritariamente mobilado e equipado.
O vasto terreno que se estende a partir das traseiras da moradia, proporciona- nos belíssimas paisagens verdejantes , prados, pomares, hortas e denso arvoredo.
Localizada na Vila do Cadaval, a Quinta do Fidalgo está a 25 minutos das praias da Costa de Prata, 20 minutos de Óbidos, e a 45 minutos do Aeroporto de Lisboa.
Encontre junto da nossa equipa todo o acompanhamento processual e as melhores soluções financeiras que necessita para adquirir a sua nova casa. Prestamos todo o apoio nos serviços de intermediação de crédito.
Intermediário de Crédito Vinculado registados junto do Banco de Portugal com o número de registo 0007528.
Venha conhecer este imóvel.
Não perca esta oportunidade e marque já a sua visita!
Esta imponente Propriedade conta com 1702 m2 de área bruta privativa , distribuídos por 3 pisos.
Dispõe ainda de uma sublime Piscina, aproveitamento do antigo tanque de rega , amplo Terraço, várias varandas, Telheiro, e várias áreas ajardinadas
Composto por:
Piso térreo :
- Sala de estar
- Sala de jantar
- Cozinha
- Biblioteca
- Master-suite com closet
- Casas de Banho
- Zona de serviços
- Garagem
Piso 1:
- 5 Suites,
- Sala
- Copa
No Piso -1, encontramos dois pequenos T1, apartamentos independentes ’guest-house’ com kitchenette.
Dotada de total conforto, com ar condicionado, aquecimento central e lareira.
O imóvel fica maioritariamente mobilado e equipado.
O vasto terreno que se estende a partir das traseiras da moradia, proporciona- nos belíssimas paisagens verdejantes , prados, pomares, hortas e denso arvoredo.
Localizada na Vila do Cadaval, a Quinta do Fidalgo está a 25 minutos das praias da Costa de Prata, 20 minutos de Óbidos, e a 45 minutos do Aeroporto de Lisboa.
Encontre junto da nossa equipa todo o acompanhamento processual e as melhores soluções financeiras que necessita para adquirir a sua nova casa. Prestamos todo o apoio nos serviços de intermediação de crédito.
Intermediário de Crédito Vinculado registados junto do Banco de Portugal com o número de registo 0007528.
Venha conhecer este imóvel.
Não perca esta oportunidade e marque já a sua visita!
Contact
Mansion 28 Bedrooms
Paço de Arcos, Oeiras e São Julião da Barra, Paço de Arcos e Caxias, Distrito de Lisboa
Used · 2,000m²
buy
12.500.000 €
Historic 19th century palace, located in Paço de Arcos, Oeiras, with sea views, is a rare gem of neoclassical architecture.
It was the residence of King D. Fernando II and remains in the hands of the royal family.
This two-story palace offers a total of 40 rooms, with elegant living and dining rooms, magnificent fireplaces and a library with panoramic sea views, adorned with high-quality materials.
The large gardens of around 6,000 m² include various amenities such as garages and stables, as well as a charming terrace with sea views.
The property is surrounded by walls and is self-sufficient in water, offering the convenience of a rainwater aqueduct.
It benefits from tax exemptions, both IMT and IMI, which makes this business even more attractive.
The City Council has plans to develop a promenade and a marina nearby, making it more coveted.
Classified as protected heritage, it allows expansions that respect its historical character.
This versatile property can be used for a variety of purposes, such as a hotel, museum, company headquarters or a unique home, making it an exceptional opportunity in the Lisbon region.
Ideal property for your own home with your family or for investment.
Come and see this property with your Exclusive Lisbon consultant.
It was the residence of King D. Fernando II and remains in the hands of the royal family.
This two-story palace offers a total of 40 rooms, with elegant living and dining rooms, magnificent fireplaces and a library with panoramic sea views, adorned with high-quality materials.
The large gardens of around 6,000 m² include various amenities such as garages and stables, as well as a charming terrace with sea views.
The property is surrounded by walls and is self-sufficient in water, offering the convenience of a rainwater aqueduct.
It benefits from tax exemptions, both IMT and IMI, which makes this business even more attractive.
The City Council has plans to develop a promenade and a marina nearby, making it more coveted.
Classified as protected heritage, it allows expansions that respect its historical character.
This versatile property can be used for a variety of purposes, such as a hotel, museum, company headquarters or a unique home, making it an exceptional opportunity in the Lisbon region.
Ideal property for your own home with your family or for investment.
Come and see this property with your Exclusive Lisbon consultant.
Contact
Farm 8 Bedrooms
Ribeira de Sintra (São Martinho), S.Maria e S.Miguel, S.Martinho, S.Pedro Penaferrim, Distrito de Lisboa
Used · 550m²
With Garage
buy
1.980.000 €
Magnifica Quinta in Sintra 12 rooms, with 720m2 in building plot of land with 8,380 m2.
Fully equipped for housing, Rural tourism and events of diverse nature.
In the fantastic scenery of Sintra found this excellent property in Manor extremely quiet, with stunning view over the Serra de Sintra, 10 minutes from the historic centre of the village. A World Heritage Site.
Fully equipped for housing, Rural tourism and events of diverse nature.
In the fantastic scenery of Sintra found this excellent property in Manor extremely quiet, with stunning view over the Serra de Sintra, 10 minutes from the historic centre of the village. A World Heritage Site.
Contact
Farm 7 Bedrooms
São João das Lampas e Terrugem, Sintra, Distrito de Lisboa
Used · 930m²
buy
920.000 €
INVESTIMENTO COM YELD SUPERIOR A 7%
Magnífica propriedade com 1,1 ha, com vistas maravilhosas e desafogadas, incluíndo o Palácio da Pena.
A propriedade tem 4 edifícios, 3 moinhos e uma ’casa do muleiro’, com licença de Alojamento Local para 16 utentes e 5 camas, e um produtivo pomar.
2 Moinhos estão transformados em apartamentos de tipologia T2, totalmente equipados e mobilados para AL, a ’casa do moleiro’ está transformada em apartamento de tipologia T1, também totalmente equipado e mobilado para AL e adaptado para utentes com mobilidade reduzida.
O 3º Moinho está destinado a recepção e casa museu.
A propriedade tem um espelho de água onde os utentes se podem refrescar nos dias de calor enquanto desfrutam das magníficas paisagens.
O pomar está a ser rentabilizado com produção de compotas biológicas.
Existe um trilho de acesso à praia do Magoito, que pode ser feito a pé ou de bicicleta, passando por uma pequena queda de água. A pé chega-se à praia em menos de 15 minutos.
;ID RE/MAX: (telefone)
Magnífica propriedade com 1,1 ha, com vistas maravilhosas e desafogadas, incluíndo o Palácio da Pena.
A propriedade tem 4 edifícios, 3 moinhos e uma ’casa do muleiro’, com licença de Alojamento Local para 16 utentes e 5 camas, e um produtivo pomar.
2 Moinhos estão transformados em apartamentos de tipologia T2, totalmente equipados e mobilados para AL, a ’casa do moleiro’ está transformada em apartamento de tipologia T1, também totalmente equipado e mobilado para AL e adaptado para utentes com mobilidade reduzida.
O 3º Moinho está destinado a recepção e casa museu.
A propriedade tem um espelho de água onde os utentes se podem refrescar nos dias de calor enquanto desfrutam das magníficas paisagens.
O pomar está a ser rentabilizado com produção de compotas biológicas.
Existe um trilho de acesso à praia do Magoito, que pode ser feito a pé ou de bicicleta, passando por uma pequena queda de água. A pé chega-se à praia em menos de 15 minutos.
;ID RE/MAX: (telefone)
Contact
Mansion 10 Bedrooms
Cascais e Estoril, Distrito de Lisboa
Used · 1,133m²
With Swimming Pool
buy
14.500.000 €
Villa São Paulo is an iconic property, located in Estoril, which was built in 1911 by the Portuguese aristocrat Benedita Mello Alves Nogueira.
Set on a 2,550 sqm plot of land, this Palace is a true architectural jewel with superb sea views.
The main house with a gross private area of 1,100 sqm consists of four floors, served by an elevator.
On the main floor we find an imposing entrance hall, and several social spaces that give access to a large open terrace of around 100 sqm, facing the stunning Cascais bay.
The upper floors consist of several bedrooms and living rooms, both of which have bathrooms. The master suite has direct access to a terrace with an idyllic view of the ocean.
On the lower floor there is a multipurpose space with access to the garden and swimming pool, from which you can also enjoy a frontal sea view.
On the grounds of the property we find green areas, a garden with swimming pool and private access to the beach, uncovered parking for more than ten cars, and a support house.
Villa São Paulo was designed to be a unique work of architecture, its classic construction with balustraded balconies, high ornate ceilings, the immensity of windows allowing the entry of light and panoramic views, the exquisite floors in solid wood, and the traditional tile panels on the exterior of the building that depict the arrival of the Portuguese explorer Pedro Álvares Cabral in Brazil, when he discovered it in 1500, are some examples of its rich history.
The property enjoys privacy and tranquility while benefiting from the proximity to the beach and all amenities and services, international schools, transport, commerce, restaurants, beaches and close to the main accesses to the A5 motorway to Lisbon and Cascais, Marginal road and approximately 30 minutes from Lisbon International Airport.
Set on a 2,550 sqm plot of land, this Palace is a true architectural jewel with superb sea views.
The main house with a gross private area of 1,100 sqm consists of four floors, served by an elevator.
On the main floor we find an imposing entrance hall, and several social spaces that give access to a large open terrace of around 100 sqm, facing the stunning Cascais bay.
The upper floors consist of several bedrooms and living rooms, both of which have bathrooms. The master suite has direct access to a terrace with an idyllic view of the ocean.
On the lower floor there is a multipurpose space with access to the garden and swimming pool, from which you can also enjoy a frontal sea view.
On the grounds of the property we find green areas, a garden with swimming pool and private access to the beach, uncovered parking for more than ten cars, and a support house.
Villa São Paulo was designed to be a unique work of architecture, its classic construction with balustraded balconies, high ornate ceilings, the immensity of windows allowing the entry of light and panoramic views, the exquisite floors in solid wood, and the traditional tile panels on the exterior of the building that depict the arrival of the Portuguese explorer Pedro Álvares Cabral in Brazil, when he discovered it in 1500, are some examples of its rich history.
The property enjoys privacy and tranquility while benefiting from the proximity to the beach and all amenities and services, international schools, transport, commerce, restaurants, beaches and close to the main accesses to the A5 motorway to Lisbon and Cascais, Marginal road and approximately 30 minutes from Lisbon International Airport.
Contact
Farm 13 Bedrooms
Sabugo (Almargem do Bispo), Almargem do Bispo, Pêro Pinheiro e Montelavar, Sintra, Distrito de Lisboa
Used · 500m²
With Swimming Pool
buy
3.950.000 €
Quinta em herdade de 20 hectares com vista para a Serra de Sintra com excelentes acessos rodoviários, onde se pode deslocar rapidamente, para o norte ou sul do país. A 24 km de Lisboa, 12 km de Sintra e 22km de Cascais.
A herdade está dotada de várias valências e potencialidades, sendo composta por parte urbana e uma parte considerada pelo PDM da Câmara Municipal de Sintra como zona de serviços, equipamentos e outras construções.
A parte urbana desta herdade é composta por seis casas com as seguintes tipologias:
Casa principal T4 com quatro quartos, duas casas de banho, uma sala comum, uma cozinha, uma dispensa, um terraço e um jardim privativo.
Casa principal T3 com três quartos, duas casas de banho, uma sala comum, uma cozinha, uma dispensa e uma garagem.
Casa secundária T2 composta por dois quartos, uma casa de banho, uma sala comum e uma cozinha.
Casa secundária T1 composta por um quarto, uma casa de banho, uma sala comum, uma dispensa e um jardim privativo.
Mais duas casas secundárias T1 ambas com uma sala comum com kitchenette, uma casa de banho e um quarto.
Parte das outras construções são compostas por um escritório com três divisões e uma casa de banho, casa da oficina, garagem para quatro viaturas, arrecadação com 300 m2, estufa para flores, pátio interior com calçada à antiga Portuguesa comum a todas as habitações, um anexo e ainda um canil com quatro divisões, interiores e exteriores.
Existe ainda uma zona de serviços e equipamentos composta por: armazém com 450 m2 sem pilares interiores com um pé direito de 5,50 m e com portão (7 m de largura e 4 m de altura), armazém com 2,300 m2 com duas entradas, cinco campos de tiro aos pratos (apenas pratos biodegradáveis), com alvará de autorização passado pela Polícia de Segurança Pública, edifício de apoio para a atividade desportiva existente com casa de banho de homens e senhoras, com zona de bar, restaurante e cozinha, numa área de 300 m2, edifício de apoio existente com escritório e arrecadações numa área de 130 m2, parque de estacionamento para duzentas viaturas, um picadeiro descoberto, três pátios com boxes para cavalos, sendo um composto por cinco boxes, outro por quatro boxes e padock e o último por duas boxes e padock, todos eles com zona de lavagem.
Características:
- Vias de circulação interior completamente alcatroadas - Quatro entradas existentes, três delas com portão automático - Energia elétrica trifásica, existindo um posto de transformação da EDP instalado dentro da propriedade embora com acesso direto ao exterior - Água fornecida pelos Serviços Municipalizados de Sintra através de ramal existente. Água própria captada na propriedade com central de bombagem automática e depósito anexo com 60 m3 - Quadro de linhas da PT instaladas, com internet por cabo e fibra - Lago com 2000m2
Sintra beneficia da paisagem cultural e natural e a notável presença da sua arquitectura romântica, resultando na sua classificação catalogada pela UNESCO, como Património Mundial da Humanidade.
Conhecida pela sua Serra e monumentos e pontos turísticos e culturais tais como o Castelo dos Mouros, O Palácio Nacional da Pena, o Palácio Nacional de Sintra, a Quinta da Regaleira, o Palácio e Jardins de Monserrate.
Próximo de comércio local, restaurantes, explanadas e cafés com doces regionais tais como a Casa Piriquita, o café Saudade e a Fabrica de Queijadas - Recordação de Sintra onde podemos encontrar as famosas queijadas e travesseiros de Sintra.
Com fácil acesso a praias tais como a Praia da Ursa, a Praia das Maças, a Praia do Magoito, a Praia de São Julião e ao Cabo da Roca conhecido por ser o ponto mais ocidental da Europa Continental.
Com uma vasta rede de transportes à disposição e acesso facilitado a Cascais, Lisboa e ao Aeroporto Humberto Delgado.
Ref.1141174/24LA
A herdade está dotada de várias valências e potencialidades, sendo composta por parte urbana e uma parte considerada pelo PDM da Câmara Municipal de Sintra como zona de serviços, equipamentos e outras construções.
A parte urbana desta herdade é composta por seis casas com as seguintes tipologias:
Casa principal T4 com quatro quartos, duas casas de banho, uma sala comum, uma cozinha, uma dispensa, um terraço e um jardim privativo.
Casa principal T3 com três quartos, duas casas de banho, uma sala comum, uma cozinha, uma dispensa e uma garagem.
Casa secundária T2 composta por dois quartos, uma casa de banho, uma sala comum e uma cozinha.
Casa secundária T1 composta por um quarto, uma casa de banho, uma sala comum, uma dispensa e um jardim privativo.
Mais duas casas secundárias T1 ambas com uma sala comum com kitchenette, uma casa de banho e um quarto.
Parte das outras construções são compostas por um escritório com três divisões e uma casa de banho, casa da oficina, garagem para quatro viaturas, arrecadação com 300 m2, estufa para flores, pátio interior com calçada à antiga Portuguesa comum a todas as habitações, um anexo e ainda um canil com quatro divisões, interiores e exteriores.
Existe ainda uma zona de serviços e equipamentos composta por: armazém com 450 m2 sem pilares interiores com um pé direito de 5,50 m e com portão (7 m de largura e 4 m de altura), armazém com 2,300 m2 com duas entradas, cinco campos de tiro aos pratos (apenas pratos biodegradáveis), com alvará de autorização passado pela Polícia de Segurança Pública, edifício de apoio para a atividade desportiva existente com casa de banho de homens e senhoras, com zona de bar, restaurante e cozinha, numa área de 300 m2, edifício de apoio existente com escritório e arrecadações numa área de 130 m2, parque de estacionamento para duzentas viaturas, um picadeiro descoberto, três pátios com boxes para cavalos, sendo um composto por cinco boxes, outro por quatro boxes e padock e o último por duas boxes e padock, todos eles com zona de lavagem.
Características:
- Vias de circulação interior completamente alcatroadas - Quatro entradas existentes, três delas com portão automático - Energia elétrica trifásica, existindo um posto de transformação da EDP instalado dentro da propriedade embora com acesso direto ao exterior - Água fornecida pelos Serviços Municipalizados de Sintra através de ramal existente. Água própria captada na propriedade com central de bombagem automática e depósito anexo com 60 m3 - Quadro de linhas da PT instaladas, com internet por cabo e fibra - Lago com 2000m2
Sintra beneficia da paisagem cultural e natural e a notável presença da sua arquitectura romântica, resultando na sua classificação catalogada pela UNESCO, como Património Mundial da Humanidade.
Conhecida pela sua Serra e monumentos e pontos turísticos e culturais tais como o Castelo dos Mouros, O Palácio Nacional da Pena, o Palácio Nacional de Sintra, a Quinta da Regaleira, o Palácio e Jardins de Monserrate.
Próximo de comércio local, restaurantes, explanadas e cafés com doces regionais tais como a Casa Piriquita, o café Saudade e a Fabrica de Queijadas - Recordação de Sintra onde podemos encontrar as famosas queijadas e travesseiros de Sintra.
Com fácil acesso a praias tais como a Praia da Ursa, a Praia das Maças, a Praia do Magoito, a Praia de São Julião e ao Cabo da Roca conhecido por ser o ponto mais ocidental da Europa Continental.
Com uma vasta rede de transportes à disposição e acesso facilitado a Cascais, Lisboa e ao Aeroporto Humberto Delgado.
Ref.1141174/24LA
Contact
Mansion 12 Bedrooms
S.Maria e S.Miguel, S.Martinho, S.Pedro Penaferrim, Sintra, Distrito de Lisboa
Used · 900m²
buy
7.400.000 €
(ref: (telefone) Seguindo um projecto datado de 1963, a Quinta Nova de S. Pedro - Sintra foi edificada durante a primeira metade da década de 60 e totalmente restaurada a meio da década de 80. Implantada numa área total de 35.000 m2 , o edifício principal tem uma área total de 900 m2 , repartidos por salões quartos e dependências de apoio. Possui ainda casa de caseiros, anexos para alojamento de animais, court de ténis, piscina, anexo de apoio à piscina, depósito de água abastecido por nascente natural, e vasta área de jardim e parque florestal dividida entre relvados e diversas espécies vegetais.
S. Pedro de Sintra, bem assim como a Vila de Sintra, foi desde sempre lugar de eleição, mercê dos seus Verões amenos e Invernos suaves, fruto do micro clima especifico provocado pelas condições naturais proporcionadas pela Serra de Sintra.
Património Classificado da Humanidade pela UNESCO, o Núcleo Histórico de Sintra, no qual a propriedade se insere, representa um cenário único no Mundo em termos de riqueza paisagística, justificada pela sua envolvente de grande beleza natural e arquitectónica denotando uma conjugação de traças em profunda harmonia com o meio natural envolvente; representando a Quinta Nova um exemplo claro desta situação. Apresentando uma traça com variados exemplos daquilo que é a arquitectura tradicional portuguesa, mas com uma profunda racionalidade na utilização dos espaços interiores.
Várias figuras ilustres, elegeram esta zona como um local de eleição, a titulo de referência, os Reis de Espanha, aquando do seu exílio, tinham em S. Pedro de Sintra um dos seus refúgios.
S. Pedro de Sintra, bem assim como a Vila de Sintra, foi desde sempre lugar de eleição, mercê dos seus Verões amenos e Invernos suaves, fruto do micro clima especifico provocado pelas condições naturais proporcionadas pela Serra de Sintra.
Património Classificado da Humanidade pela UNESCO, o Núcleo Histórico de Sintra, no qual a propriedade se insere, representa um cenário único no Mundo em termos de riqueza paisagística, justificada pela sua envolvente de grande beleza natural e arquitectónica denotando uma conjugação de traças em profunda harmonia com o meio natural envolvente; representando a Quinta Nova um exemplo claro desta situação. Apresentando uma traça com variados exemplos daquilo que é a arquitectura tradicional portuguesa, mas com uma profunda racionalidade na utilização dos espaços interiores.
Várias figuras ilustres, elegeram esta zona como um local de eleição, a titulo de referência, os Reis de Espanha, aquando do seu exílio, tinham em S. Pedro de Sintra um dos seus refúgios.
Contact
Farm 7 Bedrooms
Alcabideche, Cascais, Distrito de Lisboa
Used · 672m²
buy
Ideal para Turismo de Charme, ou Condomínio de Luxo o Santa Rita Natura Village é um projeto de investimento imobiliário que se encontra em fase de construção na região de Sintra, Malveira, mais especificamente em Alminhas Velhas a 5 minutos da praia do Guincho, 10 minutos de Cascais e próximo da A5.
Este projeto nasce na Rua de Santa Rita, num antigo terreno com uma área de 3.7 hectares, rodeado de floresta e de um ambiente privado, exclusivo e natural, onde em outros tempos funcionou um tradicional Convento.
Atualmente, o empreendimento de Santa Rita renasce com um conceito que envolve história e tradição, representada pela casa principal, atualmente recuperada e convertida num espaçoso T5+2 e a nova construção de 3 modernas moradias de 2 pisos a partir de T5.
Contacte-me para mais informações sobre este projeto, ideal para investidores no setor Hoteleiro e Imobiliário.
Partilhamos com todas as imobiliárias/profissionais em regime de 50% / 50%Para mais informações aceda ao nosso site KW Portugal.
Partilhamos com todas as imobiliárias/profissionais em regime de 50% / 50%
Para mais informações aceda ao nosso site KW Portugal
Características:
Características Exteriores - Jardim; Piscina exterior; Terraço/Deck;
Características Interiores - Hall de entrada; Lareira; Casa de Banho da Suite; Roupeiros; Lavandaria;
Características Gerais - Para remodelar; Despensa;
Orientação - Nascente; Poente;
Vistas - Vista montanha; Vista mar; Vista jardim; Vista campo;
Outras características - Arrecadação; Suite; Moradia; Ar Condicionado;
Este projeto nasce na Rua de Santa Rita, num antigo terreno com uma área de 3.7 hectares, rodeado de floresta e de um ambiente privado, exclusivo e natural, onde em outros tempos funcionou um tradicional Convento.
Atualmente, o empreendimento de Santa Rita renasce com um conceito que envolve história e tradição, representada pela casa principal, atualmente recuperada e convertida num espaçoso T5+2 e a nova construção de 3 modernas moradias de 2 pisos a partir de T5.
Contacte-me para mais informações sobre este projeto, ideal para investidores no setor Hoteleiro e Imobiliário.
Partilhamos com todas as imobiliárias/profissionais em regime de 50% / 50%Para mais informações aceda ao nosso site KW Portugal.
Partilhamos com todas as imobiliárias/profissionais em regime de 50% / 50%
Para mais informações aceda ao nosso site KW Portugal
Características:
Características Exteriores - Jardim; Piscina exterior; Terraço/Deck;
Características Interiores - Hall de entrada; Lareira; Casa de Banho da Suite; Roupeiros; Lavandaria;
Características Gerais - Para remodelar; Despensa;
Orientação - Nascente; Poente;
Vistas - Vista montanha; Vista mar; Vista jardim; Vista campo;
Outras características - Arrecadação; Suite; Moradia; Ar Condicionado;
Contact
Farm Land 8 Bedrooms
Lamas e Cercal, Cadaval, Distrito de Lisboa
Used · 263m²
buy
This fabulous little farm is located on the slopes of the Serra do Montejunto, in the municipality of Cadaval, making for stunning views.
It comprises a villa for the owners, 5 accommodation units with private bathrooms, a dining area, an infinity pool and agricultural land with fruit trees.
The 2-storey house comprises a lounge, fully equipped kitchen with fireplace, office, 3 bedrooms and 3 bathrooms.
The 4 accommodation units have a tourism licence, a private bathroom and air conditioning.
There is also a leisure and dining area with a fireplace.
There is the possibility of expanding the tourism business, as there is feasibility to build a further 3500 m2 for this purpose.
65 km from Nazaré, 27 km from Óbidos and 48 km from Lisbon.
It comprises a villa for the owners, 5 accommodation units with private bathrooms, a dining area, an infinity pool and agricultural land with fruit trees.
The 2-storey house comprises a lounge, fully equipped kitchen with fireplace, office, 3 bedrooms and 3 bathrooms.
The 4 accommodation units have a tourism licence, a private bathroom and air conditioning.
There is also a leisure and dining area with a fireplace.
There is the possibility of expanding the tourism business, as there is feasibility to build a further 3500 m2 for this purpose.
65 km from Nazaré, 27 km from Óbidos and 48 km from Lisbon.
Contact
Farm 8 Bedrooms
União Freguesias Santa Maria, São Pedro e Matacães, Torres Vedras, Distrito de Lisboa
Used · 1,200m²
With Swimming Pool
buy
Excellent mansion in surrounding wine rye just 35 min from Lisbon.
The property with a total of 23 ha, of which 12 ha are of vineyardwith south exposure.
It has a set of several buildings dating from the seventeenth century.
The main house with 750 m2 of gross construction, has on the upper floor 5 bedrooms suite, office and support room. On the lower floor there is a beautiful living room with a suspended fireplace and stunning décor. It also has a games room, a dining room with excellent storage, kitchen with all machines and a machine/laundry room.
All rooms in the house have air conditioning. It also has a hydraulic lift between the two floors.
There is also a 1 bedroom apartment for guests with independent entrance through the gardens with about 75 m2, fully equipped.
Finally there are two excellent 1 bedroom apartments with independent entrance to the street with about 64 m2, also with all the equipment.
All these buildings overlook the garden and the vineyard,
In the outdoor area of the garden there is a beautiful pool rebuilt from an old tank.
Next to the main house, there is also a space designed for the construction of a wine cellar and wine and barrels conservation room. At this stage at the option of the owners serve as support rooms for events that organize regularly (business they set up with high profitability). These buildings also date back to the seventeenth century and have been completely remodeled keeping the old moth.
In the agricultural area there are 12 ha of vineyards, with red varieties (Arinto, Tinta Roriz, TN, Pinot Noir, Bastardo) and white varieties (Fernão Pires, Cerceal and Roussane).
The farm has all the equipment (tractors and machinery) to do the annual work in the vineyards.
The wine business is set up so that the grape is produced by the owners and sold to a reference company in the national wine scene. You can also make your own wine by equipping the equipment cellar for this, or make the wine in a third-party wine cellar.
It is therefore a farm that serves as a residence for holidays / weekends, or even permanent residence by the proximity that has lisbon (35 min AE 8), with a good profitability from the production of the vineyard and the events organized here.
The property with a total of 23 ha, of which 12 ha are of vineyardwith south exposure.
It has a set of several buildings dating from the seventeenth century.
The main house with 750 m2 of gross construction, has on the upper floor 5 bedrooms suite, office and support room. On the lower floor there is a beautiful living room with a suspended fireplace and stunning décor. It also has a games room, a dining room with excellent storage, kitchen with all machines and a machine/laundry room.
All rooms in the house have air conditioning. It also has a hydraulic lift between the two floors.
There is also a 1 bedroom apartment for guests with independent entrance through the gardens with about 75 m2, fully equipped.
Finally there are two excellent 1 bedroom apartments with independent entrance to the street with about 64 m2, also with all the equipment.
All these buildings overlook the garden and the vineyard,
In the outdoor area of the garden there is a beautiful pool rebuilt from an old tank.
Next to the main house, there is also a space designed for the construction of a wine cellar and wine and barrels conservation room. At this stage at the option of the owners serve as support rooms for events that organize regularly (business they set up with high profitability). These buildings also date back to the seventeenth century and have been completely remodeled keeping the old moth.
In the agricultural area there are 12 ha of vineyards, with red varieties (Arinto, Tinta Roriz, TN, Pinot Noir, Bastardo) and white varieties (Fernão Pires, Cerceal and Roussane).
The farm has all the equipment (tractors and machinery) to do the annual work in the vineyards.
The wine business is set up so that the grape is produced by the owners and sold to a reference company in the national wine scene. You can also make your own wine by equipping the equipment cellar for this, or make the wine in a third-party wine cellar.
It is therefore a farm that serves as a residence for holidays / weekends, or even permanent residence by the proximity that has lisbon (35 min AE 8), with a good profitability from the production of the vineyard and the events organized here.
Contact
Farm 9 Bedrooms
Alenquer (Santo Estêvão e Triana), Distrito de Lisboa
Used · 274m²
buy
Farm with the land of 26,600 m2 main house imposing, built in early 1900, located in the historic village and typical of the 16th century. Ready to move in, are in use for tourism accommodation. The main facade facing the square’s main village. The housing spreads over 3 floors, taking on the ground floor, spacious kitchen, pantry, large marquise overlooking the garden of the property and to the village square, WC, wash-hands in stone shell incorporated into the wall, lobby with access to kitchen, living room and dining room, staircase to the first floor. And on this floor, 3 bedrooms, 1 bathroom and 3 suites with stunning views of the pool and garden. Large balcony that gets the sun all day. In the basement (with natural light), playroom (for snooker, ping-pong ...), with access to the street, toilet and living room.
2 independent Houses: Guest House with kitchen, pantry, living room and bathroom and on the first floor, 2 bedrooms and 1 toilet. caretakers’ House single storey one-bedroom.
Shed for animals and a kennel. Huge garden with several shade trees and crannies lawns enclosed by bushes.
Pool and support area, showers and toilet. Bar open for a wide patio.
Shed for 4 cars (space for more 4 in the courtyard).
Pergola of tanks’house with hanger covered and uncovered.
Oven house. Tractors, agricultural implements and various tools (chainsaw, hedge trimmer, etc).
Land clean, good quality. Table grapevines. Borehole with lots of water.
15 minutes from A1/Alenquer and A8/Torres Vedras, 35 minutes from Lisbon and from the beaches.
2 independent Houses: Guest House with kitchen, pantry, living room and bathroom and on the first floor, 2 bedrooms and 1 toilet. caretakers’ House single storey one-bedroom.
Shed for animals and a kennel. Huge garden with several shade trees and crannies lawns enclosed by bushes.
Pool and support area, showers and toilet. Bar open for a wide patio.
Shed for 4 cars (space for more 4 in the courtyard).
Pergola of tanks’house with hanger covered and uncovered.
Oven house. Tractors, agricultural implements and various tools (chainsaw, hedge trimmer, etc).
Land clean, good quality. Table grapevines. Borehole with lots of water.
15 minutes from A1/Alenquer and A8/Torres Vedras, 35 minutes from Lisbon and from the beaches.
Contact
Farm 8 Bedrooms
São Pedro de Sintra (São Pedro Penaferrim), S.Maria e S.Miguel, S.Martinho, S.Pedro Penaferrim, Distrito de Lisboa
Used · 900m²
With Garage
buy
7.400.000 €
Exquisite estate situated in Sintra, occupying a sprawling plot of land measuring 35,000 sqm, with a substantial construction area of 1,290 sqm.
Nestled in the central area of S. Pedro de Sintra, this property boasts breathtaking views of the surrounding mountains and enjoys a privileged location with convenient access.
The estate comprises several exceptional features, including the main house, caretakers’ residence, garage, an interior garden that complements the splendid swimming pool, a tennis court, a water source, a water deposit, an expansive garden area, an orchard, and a forest park.
The main house, spanning 860 sqm, spans three floors. The ground floor welcomes visitors with a grand marble entrance hall leading to a spacious living room adorned with a fireplace, an elegant dining room, a well-appointed kitchen, a pantry, a guest bathroom, a gym, quarters for staff, a laundry room, and an additional pantry. The upper floor hosts the bedrooms, while a generously sized terrace on this level offers marvelous vistas of the Serra de Sintra. The lower level encompasses a large garage, a technical area, and ample storage space.
To support the pool area, a charming winter garden is thoughtfully incorporated.
Originally constructed in 1963, the house underwent a meticulous restoration in the 1980s.
Sintra, situated amidst the verdant mountains and azure sea, holds the esteemed distinction of being classified as a World Heritage Site by UNESCO. This unique locale presents an idyllic place to reside, characterized by awe-inspiring natural landscapes, architectural splendor, and a pleasantly mild climate.
This exceptional property represents an outstanding investment opportunity, whether as a private residence or as a high-end luxury tourism venture.
Conveniently located just 25 kilometers from Lisbon and the main airport, the estate offers excellent accessibility.
Nestled in the central area of S. Pedro de Sintra, this property boasts breathtaking views of the surrounding mountains and enjoys a privileged location with convenient access.
The estate comprises several exceptional features, including the main house, caretakers’ residence, garage, an interior garden that complements the splendid swimming pool, a tennis court, a water source, a water deposit, an expansive garden area, an orchard, and a forest park.
The main house, spanning 860 sqm, spans three floors. The ground floor welcomes visitors with a grand marble entrance hall leading to a spacious living room adorned with a fireplace, an elegant dining room, a well-appointed kitchen, a pantry, a guest bathroom, a gym, quarters for staff, a laundry room, and an additional pantry. The upper floor hosts the bedrooms, while a generously sized terrace on this level offers marvelous vistas of the Serra de Sintra. The lower level encompasses a large garage, a technical area, and ample storage space.
To support the pool area, a charming winter garden is thoughtfully incorporated.
Originally constructed in 1963, the house underwent a meticulous restoration in the 1980s.
Sintra, situated amidst the verdant mountains and azure sea, holds the esteemed distinction of being classified as a World Heritage Site by UNESCO. This unique locale presents an idyllic place to reside, characterized by awe-inspiring natural landscapes, architectural splendor, and a pleasantly mild climate.
This exceptional property represents an outstanding investment opportunity, whether as a private residence or as a high-end luxury tourism venture.
Conveniently located just 25 kilometers from Lisbon and the main airport, the estate offers excellent accessibility.
Contact
See more Farms and Estates for Sale, in Distrito de Lisboa
Bedrooms
Zones
Can’t find the property you’re looking for?
