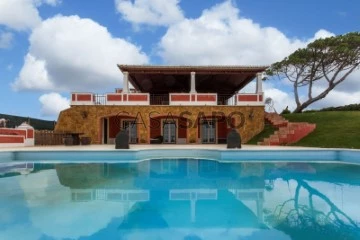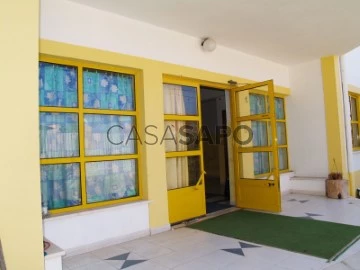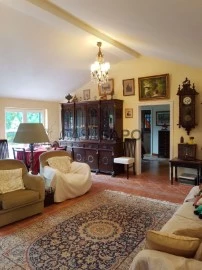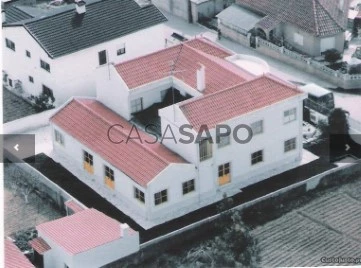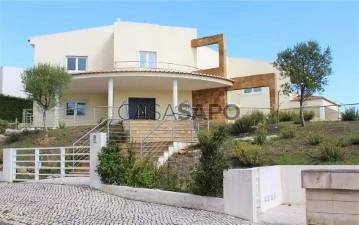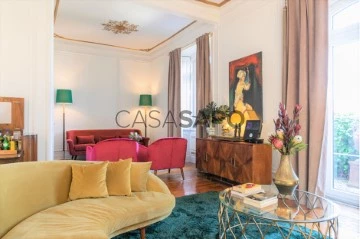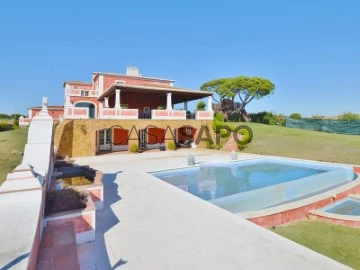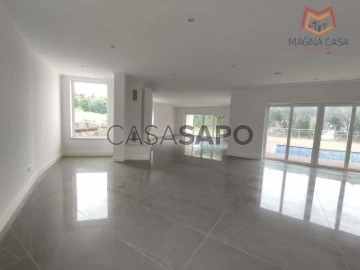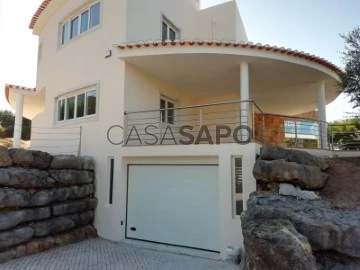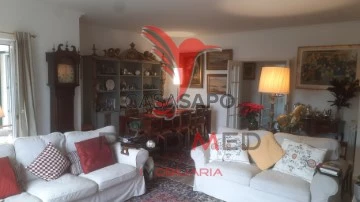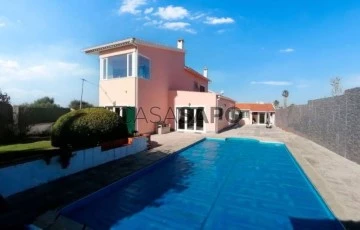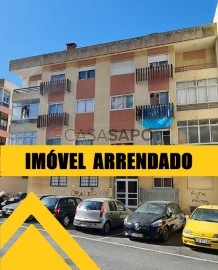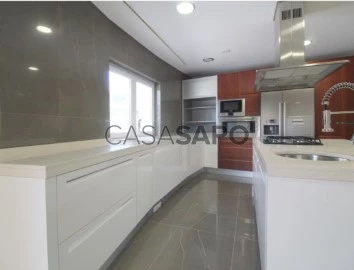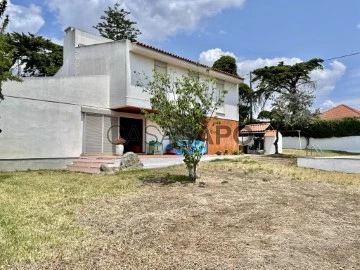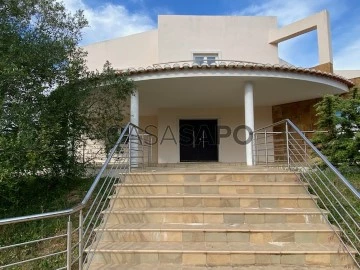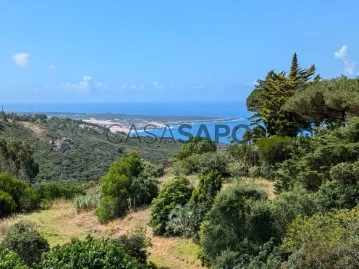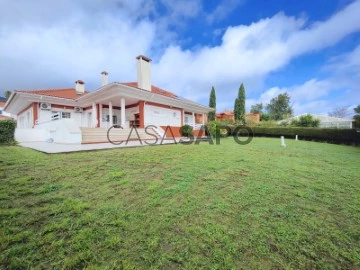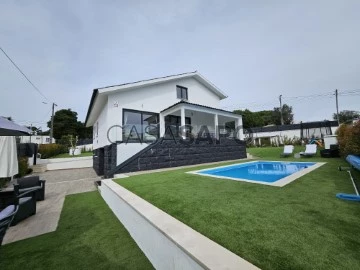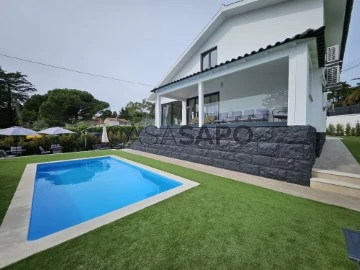Apartments, Houses
Rooms
Price
More filters
363 Properties for Sale, Apartments and Houses with Energy Certificate C, least recent, in Sintra
Map
Order by
Least recent
House 8 Bedrooms
Fontanelas (São João das Lampas), São João das Lampas e Terrugem, Sintra, Distrito de Lisboa
Used · 600m²
buy
2.500.000 €
Single dwelling located on the edge of Sintra, in São João das Lampas.
This Villa includes the sea and the serra de Sintra and its architectural icons: the Castle and the castle of the Moors.
Quick access to the beaches and to the Quick connections to Lisbon and Cascais.
The integration of this property in the field is perfect allowing construction on three floors without being visible from the main entrance.
The property has about 11 000 m 2 and a housing area of 600 m 2.
Full of charm and good taste, the Villa has lovely details that belong in a natural way the internal and external areas.
The Villa has 16 rooms that are a natural and organic way by three floors. Has 8 rooms, 4 of which in suite and all with balanced areas providing the right environment. This balance is achieved across all divisions and over the patios and terraces, always causing feelings of comfort, elegance and functionality.
Being a home for classic architecture of Portugal the symbiosis between old and new is perfect, as is the case in the choice and use of materials, either by their nobility either by their quality.
Provides all the modern amenities such as air conditioning, floor heating, full SPA, gym, games room, etc.
Abroad, the entry on property is made for a mall in Portuguese pavement. In the most reserved, has two playgrounds, a swimming pool and green areas.
This Villa includes the sea and the serra de Sintra and its architectural icons: the Castle and the castle of the Moors.
Quick access to the beaches and to the Quick connections to Lisbon and Cascais.
The integration of this property in the field is perfect allowing construction on three floors without being visible from the main entrance.
The property has about 11 000 m 2 and a housing area of 600 m 2.
Full of charm and good taste, the Villa has lovely details that belong in a natural way the internal and external areas.
The Villa has 16 rooms that are a natural and organic way by three floors. Has 8 rooms, 4 of which in suite and all with balanced areas providing the right environment. This balance is achieved across all divisions and over the patios and terraces, always causing feelings of comfort, elegance and functionality.
Being a home for classic architecture of Portugal the symbiosis between old and new is perfect, as is the case in the choice and use of materials, either by their nobility either by their quality.
Provides all the modern amenities such as air conditioning, floor heating, full SPA, gym, games room, etc.
Abroad, the entry on property is made for a mall in Portuguese pavement. In the most reserved, has two playgrounds, a swimming pool and green areas.
Contact
House 8 Bedrooms
Albarraque (Rio de Mouro), Sintra, Distrito de Lisboa
Used · 586m²
buy
850.000 €
Moradia de três pisos, isolada, perto de Sintra, construída para Colégio (licenciamento de serviços).
Com área do lote 707 m2, área de implantação de 270 m2 e área bruta de 650 m2.
2 pisos acima da soleira, 4 salas de 43 m2 cada, 1 sala de 25 m2, escritório, cozinha, refeitório, vários wc com chuveiro e corredores.
Área útil de 380 m2, cave com garagem e arrumos com área útil de 236 m2.
Área total útil de 586 m2.
Área exterior total de 437 m2
Possibilidade de alteração de edifício para outra finalidade: clínica, ginásio, escritórios, casa de repouso, hotelaria, hostel.
Situado perto da estrada 249-4. Zona calma.
Marque já a sua visita!
Com mais de 9 anos de existência, dinâmica e experiência, o nosso foco é ajudá-lo a encontrar o seu imóvel!
Contate-nos! Esperamos por si!
Com área do lote 707 m2, área de implantação de 270 m2 e área bruta de 650 m2.
2 pisos acima da soleira, 4 salas de 43 m2 cada, 1 sala de 25 m2, escritório, cozinha, refeitório, vários wc com chuveiro e corredores.
Área útil de 380 m2, cave com garagem e arrumos com área útil de 236 m2.
Área total útil de 586 m2.
Área exterior total de 437 m2
Possibilidade de alteração de edifício para outra finalidade: clínica, ginásio, escritórios, casa de repouso, hotelaria, hostel.
Situado perto da estrada 249-4. Zona calma.
Marque já a sua visita!
Com mais de 9 anos de existência, dinâmica e experiência, o nosso foco é ajudá-lo a encontrar o seu imóvel!
Contate-nos! Esperamos por si!
Contact
House 4 Bedrooms Duplex
Colares, Sintra, Distrito de Lisboa
Used · 300m²
With Garage
buy
1.500.000 €
Peculiar moradia implantada em terreno com 7640m2, em zona histórica de Sintra, com rio encostado á propriedade, além da moradia em si que tem 4 quartos dois são suites e 3 salas, tem também casa de caseiro T2 com 60m2 , 2 anexos um em madeira com 20m2, canil para 5 cães , oficina 14m2, casa de lenha,garagem box (70m2)para 4 carros com W/C(3m2) , tem um terraço na continuação do salão do R/C com 130m2 , na parte superior, 1º andar o salão dá para um terraço com 30 m2 e outro com 20m2, venha visitar este estraordinário espaço para investimento de turismo rural.
Contact
House 4 Bedrooms
Belas Clube de Campo (Belas), Queluz e Belas, Sintra, Distrito de Lisboa
Used · 377m²
With Garage
buy
1.450.000 €
Detached house typology T4 built between 2005 and 2015 with basement, ground floor and first floor. Never inhabited, like new.
In the basement we find the garage for 4 to 5 vehicles and the technical equipment.
The lower floor consists of 1 Suite of generous dimensions, 1 bathroom, living room of 80m2 with fireplace and stove and 1 fully equipped kitchen with counter for light meals.
The top floor consists of 3 huge suites with walk-in closets and 2 balconies.
The outdoor space is walled and landscaped with swimming pool. The floors are in wood and natural stone of good quality.
The detached villa is situated in a high quality development with golf course and several associated services known as Belas Clube de Campo. The villa is located near the main lake of the first phase.
Built in reinforced concrete, with ceramic tile and exterior coatings in plastered and painted masonry. Frames in aluminum and double glazing with thermal cut. It also has space prepared for gym, sauna, Turkish bath and pre-installation of underfloor heating throughout the villa (missing the installation of the Heat Pump).
Facilities: Central vacuum, Air conditioning, Central heating, Natural gas and Underfloor heating
For more information contact our Cascais Shop or send a Contact Request.
Value of the quarterly condominium 588,96€
L.U 4/2018
Energy Certificate C
In the basement we find the garage for 4 to 5 vehicles and the technical equipment.
The lower floor consists of 1 Suite of generous dimensions, 1 bathroom, living room of 80m2 with fireplace and stove and 1 fully equipped kitchen with counter for light meals.
The top floor consists of 3 huge suites with walk-in closets and 2 balconies.
The outdoor space is walled and landscaped with swimming pool. The floors are in wood and natural stone of good quality.
The detached villa is situated in a high quality development with golf course and several associated services known as Belas Clube de Campo. The villa is located near the main lake of the first phase.
Built in reinforced concrete, with ceramic tile and exterior coatings in plastered and painted masonry. Frames in aluminum and double glazing with thermal cut. It also has space prepared for gym, sauna, Turkish bath and pre-installation of underfloor heating throughout the villa (missing the installation of the Heat Pump).
Facilities: Central vacuum, Air conditioning, Central heating, Natural gas and Underfloor heating
For more information contact our Cascais Shop or send a Contact Request.
Value of the quarterly condominium 588,96€
L.U 4/2018
Energy Certificate C
Contact
Detached House 6 Bedrooms
Rio de Mouro, Sintra, Distrito de Lisboa
Used · 350m²
With Garage
buy
800.000 €
Construção de raiz para escola ( Creche e Infantil) .
Construção anti sísmica reforçada), e com potencial de ser alterada e alargada para qualquer outro fim ( Habitação, Escritórios c/ armazém , Turismo, Restaurante, Clínica, Hostel , Lar de Idosos
Do Lote e Imóvel
- Lote de terreno 707 m2
- Implantação do imóvel 270 m2
- 2 pisos acima da soleira
- 1 piso abaixo da soleira ( Garagem/ arrumações/wc/outros )
Acima da soleira área útil cerca de 380 m2
Distribuída por :
2 salas de 43,36 m2 cada
1 sala de 41,58 m2
1 sala de 40,86 m2
1 sala /refeitório de 25 m2
Cozinha e refeitório de 25,50 m2
1 sala /quarto 8,10 m2
Wall r/c de 18,56 m2
Wall 1o andar de 18,56 m2
3 arrumos 4 m2 cada
Gabinete escritório c/sala reunião 21m2
4 wcs , 2 em cada piso
Vários corredores
Abaixo da Soleira:
Área útil cerca de 260 m2
Cave - garagem / arrumações, e/ou outras funcionalidades, wc e
duche, 3 grandes compartimentos de cerca de 30 m2 cada, uma
sala c cerca de 80 m2 piso flutuante, e mais alguns grandes
espaços tudo dividido com paredes amovíveis .
Construção anti sísmica reforçada), e com potencial de ser alterada e alargada para qualquer outro fim ( Habitação, Escritórios c/ armazém , Turismo, Restaurante, Clínica, Hostel , Lar de Idosos
Do Lote e Imóvel
- Lote de terreno 707 m2
- Implantação do imóvel 270 m2
- 2 pisos acima da soleira
- 1 piso abaixo da soleira ( Garagem/ arrumações/wc/outros )
Acima da soleira área útil cerca de 380 m2
Distribuída por :
2 salas de 43,36 m2 cada
1 sala de 41,58 m2
1 sala de 40,86 m2
1 sala /refeitório de 25 m2
Cozinha e refeitório de 25,50 m2
1 sala /quarto 8,10 m2
Wall r/c de 18,56 m2
Wall 1o andar de 18,56 m2
3 arrumos 4 m2 cada
Gabinete escritório c/sala reunião 21m2
4 wcs , 2 em cada piso
Vários corredores
Abaixo da Soleira:
Área útil cerca de 260 m2
Cave - garagem / arrumações, e/ou outras funcionalidades, wc e
duche, 3 grandes compartimentos de cerca de 30 m2 cada, uma
sala c cerca de 80 m2 piso flutuante, e mais alguns grandes
espaços tudo dividido com paredes amovíveis .
Contact
House 4 Bedrooms
Belas Clube de Campo (Belas), Queluz e Belas, Sintra, Distrito de Lisboa
Remodelled · 377m²
With Garage
buy
1.450.000 €
Detached house of type T4 built in 2005, with basement, ground floor and first floor, being the
basement intended for garage and technical equipment, ground floor intended for housing with 1 bedroom, 2
sanitary facilities, living room and kitchen, first floor with 3 bedrooms, 3 closets, 3 sanitary facilities and 2
Balconies. The patio is walled and landscaped with swimming pool. Floors are made of wood and natural stone
of good quality.
The single-family villa is situated in a high quality development with golf course and several
associated services known as Belas Campo Club. The villa is located near the main lake of the
first phase.
Built of reinforced concrete, with ceramic tile and exterior coatings in plastered masonry and
Painted. Aluminum frames and double glazing with thermal cut. There is also room prepared for gym,
sauna and Turkish bath.
Don’t miss this opportunity!
basement intended for garage and technical equipment, ground floor intended for housing with 1 bedroom, 2
sanitary facilities, living room and kitchen, first floor with 3 bedrooms, 3 closets, 3 sanitary facilities and 2
Balconies. The patio is walled and landscaped with swimming pool. Floors are made of wood and natural stone
of good quality.
The single-family villa is situated in a high quality development with golf course and several
associated services known as Belas Campo Club. The villa is located near the main lake of the
first phase.
Built of reinforced concrete, with ceramic tile and exterior coatings in plastered masonry and
Painted. Aluminum frames and double glazing with thermal cut. There is also room prepared for gym,
sauna and Turkish bath.
Don’t miss this opportunity!
Contact
Apartment 4 Bedrooms
Queluz e Belas, Sintra, Distrito de Lisboa
Used · 95m²
buy
184.000 €
T3+1 em Queluz junto à estacão de comboio
Apartamento originalmente um T4, atualmente convertido em T3, podendo ser facilmente reconvertido na sua forma original.
Trata-se de um apartamento com boas áreas, excelente exposição solar, duas frentes, com vista panorâmica e desafogada.
A sua localização é excelente pois encontra-se na principal Avenida de Queluz, Av. Dr Miguel Bombarda junto a todos os serviços, comercio e jardins, totalmente servido de transportes pois está a 100 metros da estação da CP Queluz- Belas e junto ao terminal de autocarros.
Em termos de prédio, é um prédio de referência em Queluz, pois é de placa e foi construído com os melhores materiais de então. Esse luminoso apartamento está inserido num 4º andar de um prédio com 2 elevadores e tem condomínio organizado.
Em termos do apartamento, vai encontrar:
Cozinha ampla com bastante arrumação, totalmente equipada e tem uma ilha que lhe confere algum charme
Despensa
WC Social
Sala dupla com imensa luz, predispondo-se a ter duas áreas bem distintas, a de estar e a de jantar
Corredor
WC completo com cabine de duche e música
Varanda bastante solarenga, virada a nascente
Quartos amplos, sendo que um tem um roupeiro embutido na parede
Arrecadação no último andar.
Possibilidade de adquirir uma box no prédio para 2 carros com 28 m2 por 25.000€ (#10).
Marque já sua visita!
Apartamento originalmente um T4, atualmente convertido em T3, podendo ser facilmente reconvertido na sua forma original.
Trata-se de um apartamento com boas áreas, excelente exposição solar, duas frentes, com vista panorâmica e desafogada.
A sua localização é excelente pois encontra-se na principal Avenida de Queluz, Av. Dr Miguel Bombarda junto a todos os serviços, comercio e jardins, totalmente servido de transportes pois está a 100 metros da estação da CP Queluz- Belas e junto ao terminal de autocarros.
Em termos de prédio, é um prédio de referência em Queluz, pois é de placa e foi construído com os melhores materiais de então. Esse luminoso apartamento está inserido num 4º andar de um prédio com 2 elevadores e tem condomínio organizado.
Em termos do apartamento, vai encontrar:
Cozinha ampla com bastante arrumação, totalmente equipada e tem uma ilha que lhe confere algum charme
Despensa
WC Social
Sala dupla com imensa luz, predispondo-se a ter duas áreas bem distintas, a de estar e a de jantar
Corredor
WC completo com cabine de duche e música
Varanda bastante solarenga, virada a nascente
Quartos amplos, sendo que um tem um roupeiro embutido na parede
Arrecadação no último andar.
Possibilidade de adquirir uma box no prédio para 2 carros com 28 m2 por 25.000€ (#10).
Marque já sua visita!
Contact
House 6 Bedrooms Duplex
Portela de Sintra (São Martinho), S.Maria e S.Miguel, S.Martinho, S.Pedro Penaferrim, Distrito de Lisboa
Used · 232m²
buy
2.100.000 €
Magnificent Chalet with privileged location in the center of Sintra.
The property with 6 suites in total, consists of the main house - Chalet - and two annexes.
The Chalet has 4 bedrooms all en suite, large living room with fireplace, dining house, kitchen, pantry and social bathroom. Outside an apartment consisting of bedroom / living room, bathroom and pantry, another annex consisting of a suite, and also 2 other spaces that are laundry and storage area. All rooms have air conditioning.
Around the Chalet a small garden completes the romantic atmosphere of this property that has all the conditions to provide a comfortable and quiet experience in a privileged and glamorous place. Parking lot.
The entire Chalet was recently renovated, however, maintaining the original design that distinguishes it, as well as all the structural elements and architectural details of the time such as the bow windows, which make this property a unique location.
Excellent location that allows you to walk to all places of Sintra. Along with trade and services. 15 minutes from the magnificent beaches of Sintra and Cascais, Estoril and Guincho. About 30 minutes from Lisbon.
Contact us + (phone hidden)
The property with 6 suites in total, consists of the main house - Chalet - and two annexes.
The Chalet has 4 bedrooms all en suite, large living room with fireplace, dining house, kitchen, pantry and social bathroom. Outside an apartment consisting of bedroom / living room, bathroom and pantry, another annex consisting of a suite, and also 2 other spaces that are laundry and storage area. All rooms have air conditioning.
Around the Chalet a small garden completes the romantic atmosphere of this property that has all the conditions to provide a comfortable and quiet experience in a privileged and glamorous place. Parking lot.
The entire Chalet was recently renovated, however, maintaining the original design that distinguishes it, as well as all the structural elements and architectural details of the time such as the bow windows, which make this property a unique location.
Excellent location that allows you to walk to all places of Sintra. Along with trade and services. 15 minutes from the magnificent beaches of Sintra and Cascais, Estoril and Guincho. About 30 minutes from Lisbon.
Contact us + (phone hidden)
Contact
Villa
S.Maria e S.Miguel, S.Martinho, S.Pedro Penaferrim, Sintra, Distrito de Lisboa
Used · 600m²
With Garage
buy
2.500.000 €
This stunning villa is located in a quiet area with panoramic ocean and mountain views;
With in a 10.000 sq.m plot, the property has a pleasant garden with swimming pool, and it has three floors, as follows:
On the ground floor, the entrance hall, the living room with fireplace and a dining room, both with access to the terrace w/ 100 sq.m, kitchen fully equipped + laundry area, maid’s bedroom with bathroom, guest toilet, 2 suites and two bedrooms;
On the upper floor, a large master suite with a dressing area + bathroom, 3 more bedrooms + 1 bathroom; Terrace (25 sq.m)
In the basement we can find an large game room 28 sq.m; Gym w/ 17 sq.m; Amazing SPA (jacuzzi, sauna, Turkish bath + bathroom);
Garage 68 sq.m w/ direct access to the interior of the property;
Luxury Finishes: Heated pool w/ 50 sq.m; Central Heating; Air conditioning;
INSIDE LIVING operates in the luxury housing and property investment market. Our team offers a diverse range of excellent services to our clients, such as investor support services, ensuring all the assistance in the selection, purchase, sale or rental of properties, architectural design, interior design, banking and concierge services throughout the process.
With in a 10.000 sq.m plot, the property has a pleasant garden with swimming pool, and it has three floors, as follows:
On the ground floor, the entrance hall, the living room with fireplace and a dining room, both with access to the terrace w/ 100 sq.m, kitchen fully equipped + laundry area, maid’s bedroom with bathroom, guest toilet, 2 suites and two bedrooms;
On the upper floor, a large master suite with a dressing area + bathroom, 3 more bedrooms + 1 bathroom; Terrace (25 sq.m)
In the basement we can find an large game room 28 sq.m; Gym w/ 17 sq.m; Amazing SPA (jacuzzi, sauna, Turkish bath + bathroom);
Garage 68 sq.m w/ direct access to the interior of the property;
Luxury Finishes: Heated pool w/ 50 sq.m; Central Heating; Air conditioning;
INSIDE LIVING operates in the luxury housing and property investment market. Our team offers a diverse range of excellent services to our clients, such as investor support services, ensuring all the assistance in the selection, purchase, sale or rental of properties, architectural design, interior design, banking and concierge services throughout the process.
Contact
House 4 Bedrooms Triplex
Belas Clube de Campo (Belas), Queluz e Belas, Sintra, Distrito de Lisboa
New · 377m²
With Garage
buy
1.450.000 €
House 4 new (with warranty) in Belas Clube de Campo distributed over 3 floors:
Basement for garage and technical equipment (also has space prepared for Gym, Jacuzzi, Sauna / Turkish Bath).
Ground floor intended for housing with 1 bedroom (Suite), 2 sanitary facilities, living room and kitchen fully equipped.
First floor with 3 bedrooms (suites), 3 closets, 3 sanitary facilities and 2 balconies.
The patio with 1570 m2 of available area is walled and landscaped. It has swimming pool (10x5) and water hole for the garden and pool.
Wooden floors and natural stone of good quality.
The villa is located near the main lake of the first phase of the development, and was built in reinforced concrete, with ceramic tile and exterior coatings in plastered and painted masonry.
Aluminum frames and double glazing with thermal cut.
Equipment:
Central aspiration
Air conditioning
Central heating
Natural gas
Areas:
Room 84 m²
Kitchen 29 m²
Master Suite 45 m²
Central Suite 20 m²
Suite 19 m²
RC Suite 20 m²
Terrace 14 m²
Balcony 8 m²
Garage 198 m²
Swimming pool 50 m²
4/2018 LU 4
Call and schedule your visit NOW.
Basement for garage and technical equipment (also has space prepared for Gym, Jacuzzi, Sauna / Turkish Bath).
Ground floor intended for housing with 1 bedroom (Suite), 2 sanitary facilities, living room and kitchen fully equipped.
First floor with 3 bedrooms (suites), 3 closets, 3 sanitary facilities and 2 balconies.
The patio with 1570 m2 of available area is walled and landscaped. It has swimming pool (10x5) and water hole for the garden and pool.
Wooden floors and natural stone of good quality.
The villa is located near the main lake of the first phase of the development, and was built in reinforced concrete, with ceramic tile and exterior coatings in plastered and painted masonry.
Aluminum frames and double glazing with thermal cut.
Equipment:
Central aspiration
Air conditioning
Central heating
Natural gas
Areas:
Room 84 m²
Kitchen 29 m²
Master Suite 45 m²
Central Suite 20 m²
Suite 19 m²
RC Suite 20 m²
Terrace 14 m²
Balcony 8 m²
Garage 198 m²
Swimming pool 50 m²
4/2018 LU 4
Call and schedule your visit NOW.
Contact
House 4 Bedrooms Triplex
Queluz e Belas, Sintra, Distrito de Lisboa
Used · 580m²
With Garage
buy
1.450.000 €
Moradia unifamiliar do tipo T4 edificada entre 2005 e 2015 com cave, rés do chão e primeiro andar, sendo a
cave destinada a garagem e equipamento técnico, rés do chão destinado a habitação com 1 quarto, 2
instalações sanitárias, sala e cozinha, primeiro andar com 3 quartos, 3 closets, 3 instalações sanitárias e 2
varandas. O logradouro é murado e ajardinado com piscina. Os pavimentos são em madeira e pedra natural
de boa qualidade.
A moradia unifamiliar está situada num empreendimento de elevada qualidade com campo de golf e vários
serviços associados conhecido por Belas Clube de Campo. A moradia situa-se próximo do lago principal da
primeira fase.
Construída em betão armado, com telha cerâmica e revestimentos exteriores em alvenaria rebocada e
pintada. Caixilharias em alumínio e vidro duplo com corte térmico. Tem ainda espaço preparado para ginásio,
sauna e banho turco.
Equipamentos:
Aspiração central
Ar condicionado
Aquecimento central
Gás natural
Single-family house of type T4 built between 2005 and 2015 with basement, ground floor and first floor, the
basement for garage and technical equipment, ground floor for housing with 1 bedroom, 2
sanitary facilities, living room and kitchen, first floor with 3 bedrooms, 3 closets, 3 sanitary facilities and 2
balconies. The patio is walled and landscaped with a swimming pool. The floors are in wood and natural stone.
of good quality.
The detached house is located in a high quality development with a golf course and several
associated services known as Belas Clube de Campo. The villa is located close to the main lake of
first phase.
Built in reinforced concrete, with ceramic tile and external coatings in plastered masonry and
painted. Frames in aluminum and double glazing with thermal break. There is also space for a gym,
sauna and Turkish bath.
Equipment:
central vacuum
Air conditioning
Central Heating
Natural gas
cave destinada a garagem e equipamento técnico, rés do chão destinado a habitação com 1 quarto, 2
instalações sanitárias, sala e cozinha, primeiro andar com 3 quartos, 3 closets, 3 instalações sanitárias e 2
varandas. O logradouro é murado e ajardinado com piscina. Os pavimentos são em madeira e pedra natural
de boa qualidade.
A moradia unifamiliar está situada num empreendimento de elevada qualidade com campo de golf e vários
serviços associados conhecido por Belas Clube de Campo. A moradia situa-se próximo do lago principal da
primeira fase.
Construída em betão armado, com telha cerâmica e revestimentos exteriores em alvenaria rebocada e
pintada. Caixilharias em alumínio e vidro duplo com corte térmico. Tem ainda espaço preparado para ginásio,
sauna e banho turco.
Equipamentos:
Aspiração central
Ar condicionado
Aquecimento central
Gás natural
Single-family house of type T4 built between 2005 and 2015 with basement, ground floor and first floor, the
basement for garage and technical equipment, ground floor for housing with 1 bedroom, 2
sanitary facilities, living room and kitchen, first floor with 3 bedrooms, 3 closets, 3 sanitary facilities and 2
balconies. The patio is walled and landscaped with a swimming pool. The floors are in wood and natural stone.
of good quality.
The detached house is located in a high quality development with a golf course and several
associated services known as Belas Clube de Campo. The villa is located close to the main lake of
first phase.
Built in reinforced concrete, with ceramic tile and external coatings in plastered masonry and
painted. Frames in aluminum and double glazing with thermal break. There is also space for a gym,
sauna and Turkish bath.
Equipment:
central vacuum
Air conditioning
Central Heating
Natural gas
Contact
Apartment 2 Bedrooms
S.Maria e S.Miguel, S.Martinho, S.Pedro Penaferrim, Sintra, Distrito de Lisboa
Used · 108m²
buy
510.000 €
Fantástico T2 na zona mais calma da Quinta da Beloura
Apartamento T2, com boas áreas, banhado de claridade, dispondo de vistas desafogadas.
Bem dividido, com uma excelente varanda permitindo ser utilizada todo o ano.
O apartamento além de ter dois lugares de estacionamento cobertos, está equipado com aquecimento central.
Muito perto do campo de golf da Beloura. Predimed Imobiliária, Mediação Imobiliária, Lda. Avenida Brasil 43, 12º Andar, 1700-062 Lisboa Licença AMI nº 22503 Pessoa Coletiva nº (telefone) Seguro Responsabilidade Civil: Nº de Apólice RC65379424 Fidelidade
Apartamento T2, com boas áreas, banhado de claridade, dispondo de vistas desafogadas.
Bem dividido, com uma excelente varanda permitindo ser utilizada todo o ano.
O apartamento além de ter dois lugares de estacionamento cobertos, está equipado com aquecimento central.
Muito perto do campo de golf da Beloura. Predimed Imobiliária, Mediação Imobiliária, Lda. Avenida Brasil 43, 12º Andar, 1700-062 Lisboa Licença AMI nº 22503 Pessoa Coletiva nº (telefone) Seguro Responsabilidade Civil: Nº de Apólice RC65379424 Fidelidade
Contact
House 5 Bedrooms Triplex
S.Maria e S.Miguel, S.Martinho, S.Pedro Penaferrim, Sintra, Distrito de Lisboa
Used · 420m²
With Garage
buy
1.195.000 €
1.290.000 €
-7.36%
Traditional 5-bedroom villa with lawned garden, lounge area, and outdoor pool overlooking the mountains and Pena Palace, set on a 1,675 m² plot of land, located in a quiet area of Sintra.
Main Areas:
Ground Floor.
- Entrance hall.
- Open-plan living room with outdoor kitchen
- Full bathroom.
- Laundry room.
- Storage room
First floor.
- Hall .
- Living and dining room with fireplace with heat recovery unit and direct access to the outside.
- Kitchen with dining area.
- Suite with built-in wardrobes and bathroom with whirlpool bath.
- Bedroom with built-in wardrobes
- Bedroom with built-in wardrobes.
- Full bathroom.
-Terrace
Second floor.
- Bedroom with sitting area.
- Office with sitting area.
- Terrace
Garage with parking space for 3 cars and covered outdoor parking for 2 cars.
Annex 1: Fully equipped guest house, open plan, with wood-burning stove.
Annex 2: Barbecue area with dining space and wood-fired oven
Annex 3: Machine room
House equipped with central heating, solar panels, double glazing, and fruit trees. It is in a privileged location due to the tranquility of the countryside and proximity to the city, with all amenities nearby. Just 5 minutes from the village of Sintra, 10 minutes from the Pena Palace, 13 minutes from Praia das Maçãs, Praia Grande, and Azenhas do Mar, and 30 minutes from Lisbon.
INSIDE LIVING operates in the luxury housing and real estate investment market. Our team offers a diverse range of excellent services to our clients, such as investor support services, ensuring full assistance in the selection, purchase, sale, or rental of properties, architectural design, interior design, banking, and concierge services throughout the entire process.
Main Areas:
Ground Floor.
- Entrance hall.
- Open-plan living room with outdoor kitchen
- Full bathroom.
- Laundry room.
- Storage room
First floor.
- Hall .
- Living and dining room with fireplace with heat recovery unit and direct access to the outside.
- Kitchen with dining area.
- Suite with built-in wardrobes and bathroom with whirlpool bath.
- Bedroom with built-in wardrobes
- Bedroom with built-in wardrobes.
- Full bathroom.
-Terrace
Second floor.
- Bedroom with sitting area.
- Office with sitting area.
- Terrace
Garage with parking space for 3 cars and covered outdoor parking for 2 cars.
Annex 1: Fully equipped guest house, open plan, with wood-burning stove.
Annex 2: Barbecue area with dining space and wood-fired oven
Annex 3: Machine room
House equipped with central heating, solar panels, double glazing, and fruit trees. It is in a privileged location due to the tranquility of the countryside and proximity to the city, with all amenities nearby. Just 5 minutes from the village of Sintra, 10 minutes from the Pena Palace, 13 minutes from Praia das Maçãs, Praia Grande, and Azenhas do Mar, and 30 minutes from Lisbon.
INSIDE LIVING operates in the luxury housing and real estate investment market. Our team offers a diverse range of excellent services to our clients, such as investor support services, ensuring full assistance in the selection, purchase, sale, or rental of properties, architectural design, interior design, banking, and concierge services throughout the entire process.
Contact
House 4 Bedrooms Duplex
Lourel (Santa Maria e São Miguel), S.Maria e S.Miguel, S.Martinho, S.Pedro Penaferrim, Sintra, Distrito de Lisboa
Used
With Garage
buy
899.000 €
950.000 €
-5.37%
Moradia isolada, situada na localidade de Lourel, Sintra.
Encontra-se em rua sem saída, num ambiente tranquilo e com vista desafogada para contemplar a natureza.
Não tem vista sobre o Castelo e/ou Palácio, mas não necessita pois os verá mal saia de casa.
Beneficia de ótima exposição solar, tem alarme, aquecimento central e vidros duplos. Teve obras de melhoramento tornando a moradia muito bonita e acolhedora.
A casa é composta por:
- R/C da moradia - Sala de jantar, sala de estar (50m 2 ) com marquise anexa com vidros térmicos (20m 2 ), Quarto/escritório (15 m 2 ), cozinha (17m 2 ), despensa (2,50m2) WC social com pré-instalação para banheira ou poliban (2,80m 2 ) e hall (4m 2 ).
- 1º Andar com 3 quartos com roupeiros embutidos - suite (quarto com 21,47m 2 + WC com4,18m 2 e varanda fechada com vidros térmicos), quarto (17,77m 2 ) e outro com 13,80m 2; WC de apoio com 3,90m 2.
- Espaço exterior - garagem para um carro + telheiro para dois + Piscina com eletrólise de sal
(9x4,5m), telheiro fechado com churrasqueira e pequena cozinha de apoio. Apresenta ainda uma Suite (10 m 2 ) de apoio à piscina ou para hóspedes.
- Jardim com rega automática e furo. Casa das máquinas com cuba de reservatório de furo (+- 200 litros), filtros do furo,
equipamento da piscina, material de jardinagem.
Tem espaço exterior de lazer e espaço para flores/arvores de fruto/outros arbustos.
Cert. Energético: C (antes das obras de melhoramento térmico).
Se houver interesse, o preço inclui mobília, equipamento de apoio à piscina e de manutenção
do jardim, equipamento de lazer (cadeiras de jardim, espreguiçadeiras, mesa ping-
pong/outros). Inclui, placa de fogão a gás de marca Bosch, Micro-ondas de marca Samsung,
máquina de lavar roupa e a de loiça de marca Whirlpool, com 2 anos; caldeira de marca
Chaffoteaux § Maury e Frigorifico de marca LG tipo americano de 2 portas.
Possível permuta com apartamento em Lisboa.
A localização é perfeita para quem procura estar numa zona calma, de serra, com
tranquilidade e qualidade de vida, sem ter que abdicar de todo o tipo de comércio e serviços.
Tem proximidade a praias e bons acessos a Lisboa A16, IC 16 e IC 19. Tem transportes públicos
a 600m.
Facilmente se chega à estação de comboios da Portela de Sintra.
Encontra-se em rua sem saída, num ambiente tranquilo e com vista desafogada para contemplar a natureza.
Não tem vista sobre o Castelo e/ou Palácio, mas não necessita pois os verá mal saia de casa.
Beneficia de ótima exposição solar, tem alarme, aquecimento central e vidros duplos. Teve obras de melhoramento tornando a moradia muito bonita e acolhedora.
A casa é composta por:
- R/C da moradia - Sala de jantar, sala de estar (50m 2 ) com marquise anexa com vidros térmicos (20m 2 ), Quarto/escritório (15 m 2 ), cozinha (17m 2 ), despensa (2,50m2) WC social com pré-instalação para banheira ou poliban (2,80m 2 ) e hall (4m 2 ).
- 1º Andar com 3 quartos com roupeiros embutidos - suite (quarto com 21,47m 2 + WC com4,18m 2 e varanda fechada com vidros térmicos), quarto (17,77m 2 ) e outro com 13,80m 2; WC de apoio com 3,90m 2.
- Espaço exterior - garagem para um carro + telheiro para dois + Piscina com eletrólise de sal
(9x4,5m), telheiro fechado com churrasqueira e pequena cozinha de apoio. Apresenta ainda uma Suite (10 m 2 ) de apoio à piscina ou para hóspedes.
- Jardim com rega automática e furo. Casa das máquinas com cuba de reservatório de furo (+- 200 litros), filtros do furo,
equipamento da piscina, material de jardinagem.
Tem espaço exterior de lazer e espaço para flores/arvores de fruto/outros arbustos.
Cert. Energético: C (antes das obras de melhoramento térmico).
Se houver interesse, o preço inclui mobília, equipamento de apoio à piscina e de manutenção
do jardim, equipamento de lazer (cadeiras de jardim, espreguiçadeiras, mesa ping-
pong/outros). Inclui, placa de fogão a gás de marca Bosch, Micro-ondas de marca Samsung,
máquina de lavar roupa e a de loiça de marca Whirlpool, com 2 anos; caldeira de marca
Chaffoteaux § Maury e Frigorifico de marca LG tipo americano de 2 portas.
Possível permuta com apartamento em Lisboa.
A localização é perfeita para quem procura estar numa zona calma, de serra, com
tranquilidade e qualidade de vida, sem ter que abdicar de todo o tipo de comércio e serviços.
Tem proximidade a praias e bons acessos a Lisboa A16, IC 16 e IC 19. Tem transportes públicos
a 600m.
Facilmente se chega à estação de comboios da Portela de Sintra.
Contact
Apartment 2 Bedrooms
Agualva, Agualva e Mira-Sintra, Distrito de Lisboa
Used · 70m²
buy
234.000 €
’IMOVEL ARRENDADO’ - Contrato até ao final de Maio 2027
Oportunidade de investimento com rentabilidade imediata.
Apartamento T2 localizado em Agualva , zona residencial muito bem servida de comercio, serviços, escolas e transportes.
Imóvel composto por:
- Sala.
- Cozinha
- 2 Quartos
- WC
- Hall de entrada
- Arrecadação
Nota: não é possivel realizar visitas.
Oportunidade de investimento com rentabilidade imediata.
Apartamento T2 localizado em Agualva , zona residencial muito bem servida de comercio, serviços, escolas e transportes.
Imóvel composto por:
- Sala.
- Cozinha
- 2 Quartos
- WC
- Hall de entrada
- Arrecadação
Nota: não é possivel realizar visitas.
Contact
Detached House 4 Bedrooms Triplex
Belas Clube de Campo (Belas), Queluz e Belas, Sintra, Distrito de Lisboa
Refurbished · 377m²
With Garage
buy
1.450.000 €
Detached house of type T4 built between 2005 and 2015 with basement, ground floor and first floor.
The basement is intended for garage and technical equipment,
Ground floor has 1 bedroom with private bathroom, 1 bathroom, 1 living room and kitchen.
First floor has 3 suites with closet and private bathroom as well as 3 balconies.
The patio is fenced and landscaped with swimming pool.
The interior floors are in wood and natural stone of good quality.
The detached villa is situated in a high quality development with golf course and several associated services known as Belas Clube de Campo.
The villa is located near the main lake of the first phase.
Built in reinforced concrete, with ceramic tile and exterior coatings in plastered and painted masonry.
Frames in aluminum and double glazing with thermal cut.
It also has space prepared for gym, sauna and Turkish bath.
Areas
Total land area: 1.773,30 m²
Building area: 203.10 m²
Gross area of construction: 580,10 m²
Gross dependent area: 203,10 m²
Private gross area: 377,00 m²
Situated in the heart of the Serra da Carregueira Forest Park, Belas Clube de Campo has a privileged location, surrounded by nature and green spaces. In addition to a golf course with 18 holes, it also has tennis courts, paddle tennis courts, football, bike paths and also paths and trails that invite you to pleasant walks in the open air. Among other services, Belas Clube de Campo also has 24-hour surveillance, Health Club, playgrounds, restaurants and schools.
The basement is intended for garage and technical equipment,
Ground floor has 1 bedroom with private bathroom, 1 bathroom, 1 living room and kitchen.
First floor has 3 suites with closet and private bathroom as well as 3 balconies.
The patio is fenced and landscaped with swimming pool.
The interior floors are in wood and natural stone of good quality.
The detached villa is situated in a high quality development with golf course and several associated services known as Belas Clube de Campo.
The villa is located near the main lake of the first phase.
Built in reinforced concrete, with ceramic tile and exterior coatings in plastered and painted masonry.
Frames in aluminum and double glazing with thermal cut.
It also has space prepared for gym, sauna and Turkish bath.
Areas
Total land area: 1.773,30 m²
Building area: 203.10 m²
Gross area of construction: 580,10 m²
Gross dependent area: 203,10 m²
Private gross area: 377,00 m²
Situated in the heart of the Serra da Carregueira Forest Park, Belas Clube de Campo has a privileged location, surrounded by nature and green spaces. In addition to a golf course with 18 holes, it also has tennis courts, paddle tennis courts, football, bike paths and also paths and trails that invite you to pleasant walks in the open air. Among other services, Belas Clube de Campo also has 24-hour surveillance, Health Club, playgrounds, restaurants and schools.
Contact
House for refurbishment, located in Albarraque.
Detached House 5 Bedrooms
Albarraque (Rio de Mouro), Sintra, Distrito de Lisboa
Used · 450m²
With Garage
buy
950.000 €
995.000 €
-4.52%
House for light refurbishment, located in Albarraque.
Located in a very quiet residential area, surrounded by nature and easy access, with a plot of land of 930m2, this villa consists of two floors.
Floor 0 - Spacious living and dining room, kitchen with dining area, office, guest bathroom and a two large terraces.
Floor 1 - One suite, three bedrooms and a bathroom.
With a very large outdoor area, with swimming pool and leisure area, and also a garage.
Located in a very quiet residential area, surrounded by nature and easy access, with a plot of land of 930m2, this villa consists of two floors.
Floor 0 - Spacious living and dining room, kitchen with dining area, office, guest bathroom and a two large terraces.
Floor 1 - One suite, three bedrooms and a bathroom.
With a very large outdoor area, with swimming pool and leisure area, and also a garage.
Contact
House 4 Bedrooms
Azoia, Colares, Sintra, Distrito de Lisboa
Used · 344m²
View Sea
buy
1.800.000 €
Charming classic style 3+1 bedroom villa for sale, in a privileged location in Azoia, near Colares. Villa inserted in a total of 3000m2 of land with a fabulous view of the countryside and part of the land has sea views with a gross private area of 344m2. Property consisting of two floors. Floor 0: entrance hall, living room with 41m2 with fireplace, another large living room/library with 41m2, dining room with 20 m2, guest bathroom and equipped kitchen with 18m2. Room with 10m2, with a support bathroom with shower and window. Floor 1: bedroom hall with wardrobes, three suites with 26, 21 and 26m2 with wardrobes. One of the suites has a mezzanine. Two of the suites’ bathrooms have a bathtub and a window. The bathroom in the third suite has a bathtub and shower. One of the suites has a large walk-in closet with wooden structure/wardrobes. The floor of the suites is made of plank. In the kitchen, one of the living rooms and in the dining room the floor is made of tiles, and in the other rooms in marble. The villa has central heating in all rooms and air conditioning in one of the living rooms and a bedroom. The exterior includes a large garden with many fruit trees and various types of plants, with a house/support area consisting of a small living room, kitchenette and bathroom. It has the capacity to park several cars. This villa is ideal for those looking for the tranquillity of living in the countryside, being 15 minutes from Cascais and 5 minutes from Colares where you have all kinds of services and commerce essential for daily life.
Contact
Apartment 3 Bedrooms
Agualva e Mira-Sintra, Distrito de Lisboa
Used · 70m²
buy
225.000 €
235.000 €
-4.26%
Ref. A3412L
Baixa de PREÇO! Antes era 235.000€
Mira-Sintra 4 Assoalhadas
Localizado na avenida principal, junto ao Parque Urbano, com Paragem de Autocarro em frente
Comércio e Serviços á Porta
Excelente Acesso á A16 e á estação de comboios Meleças
Constituído por:
Hall
Sala
Cozinha
3 Quartos
WC
Corredor
Mais informações em Medicerta, Contacte-nos!
As informações disponibilizadas, são informativas não sendo vinculativas, e não dispensa a consulta da documentação do imóvel
Baixa de PREÇO! Antes era 235.000€
Mira-Sintra 4 Assoalhadas
Localizado na avenida principal, junto ao Parque Urbano, com Paragem de Autocarro em frente
Comércio e Serviços á Porta
Excelente Acesso á A16 e á estação de comboios Meleças
Constituído por:
Hall
Sala
Cozinha
3 Quartos
WC
Corredor
Mais informações em Medicerta, Contacte-nos!
As informações disponibilizadas, são informativas não sendo vinculativas, e não dispensa a consulta da documentação do imóvel
Contact
House 4 Bedrooms
Belas Clube de Campo (Belas), Queluz e Belas, Sintra, Distrito de Lisboa
Used · 580m²
buy
1.450.000 €
Moradia no Belas Clube de Campo com piscina e jardim. Excelente investimento.
Preço muito atrativo tendo em consideração a localização no Belas Clube de Campo, a área bruta de construção de 580 m2 e a dimensão do terreno de 1773 m2.
A moradia é composta por 3 pisos:
Piso 1:
Master Suite walk in closet ;
2 Suites;
Piso 0:
Sala de jantar e de estar com lareira e acesso direto ao jardim e à piscina;
Quarto ou Escritório;
Cozinha com zona de refeições;
2 Casas de Banho;
Terraço;
Piscina com deck de madeira;
Piso-1:
Garagem;
Zona ampla com possibilidade de fazer sala de jogos, sala de cinema ou sauna.
O Belas Clube de Campo é o local ideal para as famílias que procuram qualidade de vida. Os amantes do desporto e famílias ativas encontram no empreendimento um vasto leque de possibilidades para um estilo de vida saudável: Health Club Clube VII, Campos de Ténis, Campos de Padel cobertos, Campo de Futebol, SkatePark, Campo de Beach Volley e Parede de Escalada. Destaque ainda para as ciclovias, caminhos e trilhos ideais para caminhadas, jogging ou para andar de bicicleta com a família ou amigos em pleno contacto com a natureza.
Dispõe de vigilância 24 horas, Health Club, Parafarmácia, Restaurante, Minimercado, Cabeleireiro, Parques Infantis e Posto de CTT para comodidade de todas as famílias.
O empreendimento conta ainda de um serviço de transporte BCC Expresso, que em 10 minutos faz a ligação entre o Belas Clube de Campo e a estação de metro do Centro Comercial Colombo.
Venha viver no Campo perto da cidade!
Preço muito atrativo tendo em consideração a localização no Belas Clube de Campo, a área bruta de construção de 580 m2 e a dimensão do terreno de 1773 m2.
A moradia é composta por 3 pisos:
Piso 1:
Master Suite walk in closet ;
2 Suites;
Piso 0:
Sala de jantar e de estar com lareira e acesso direto ao jardim e à piscina;
Quarto ou Escritório;
Cozinha com zona de refeições;
2 Casas de Banho;
Terraço;
Piscina com deck de madeira;
Piso-1:
Garagem;
Zona ampla com possibilidade de fazer sala de jogos, sala de cinema ou sauna.
O Belas Clube de Campo é o local ideal para as famílias que procuram qualidade de vida. Os amantes do desporto e famílias ativas encontram no empreendimento um vasto leque de possibilidades para um estilo de vida saudável: Health Club Clube VII, Campos de Ténis, Campos de Padel cobertos, Campo de Futebol, SkatePark, Campo de Beach Volley e Parede de Escalada. Destaque ainda para as ciclovias, caminhos e trilhos ideais para caminhadas, jogging ou para andar de bicicleta com a família ou amigos em pleno contacto com a natureza.
Dispõe de vigilância 24 horas, Health Club, Parafarmácia, Restaurante, Minimercado, Cabeleireiro, Parques Infantis e Posto de CTT para comodidade de todas as famílias.
O empreendimento conta ainda de um serviço de transporte BCC Expresso, que em 10 minutos faz a ligação entre o Belas Clube de Campo e a estação de metro do Centro Comercial Colombo.
Venha viver no Campo perto da cidade!
Contact
House 4 Bedrooms
Azoia, Colares, Sintra, Distrito de Lisboa
For refurbishment · 389m²
buy
2.000.000 €
CELLPHONE PICTURES | NO FILTERS
House for refurbishment.
Mountain and sea views and large plot with diverse vegetation.
New project submitted for approval.
House for refurbishment.
Mountain and sea views and large plot with diverse vegetation.
New project submitted for approval.
Contact
House 4 Bedrooms
S.Maria e S.Miguel, S.Martinho, S.Pedro Penaferrim, Sintra, Distrito de Lisboa
Used · 290m²
buy
2.200.000 €
Moradia com 740m2 construídos num Lote de 1260m2 na Quinta da Beloura.
Construída em 2006, recurso a materiais e acabamentos superiores e desenho tradicional.
Conta com três pisos, sendo que todos os principais espaços sociais e privados se encontram no seu piso térreo, com 290m2, dispondo ainda de cave e sótão cujas áreas aproveitáveis como espaços sociais contabilizam 450m2.
O seu amplo hall de entrada conduz-nos para as suas zonas sociais, das quais se destaca a sala de estar e jantar de enormes dimensões e duas frentes, comunicante com o jardim tardoz, voltado a sudeste e totalmente privado, por meio de um amplo terraço e espaço de refeições exterior.
Conta com uma cozinha totalmente equipada, de generosas dimensões e superior acabamento.
Ainda neste piso encontramos os seus quatro luminosos e espaçosos quartos, dois dos quais em suite, um WC social e uma casa de banho completa de apoio aos quartos.
Conta com um amplo sótão, totalmente acabado e com enorme potencial de aproveitamento social.
Dispõe de garagem e cave de enormes dimensões, igualmente aproveitada enquanto espaço social, com copa, barbecue, áreas amplas e duas casas de banho sociais completas.
Está localizada no condomínio Quinta da Beloura, um dos mais privilegiados entre Cascais e Sintra e a escassos minutos de algumas das mais referenciadas Escolas Internacionais da região.
Construída em 2006, recurso a materiais e acabamentos superiores e desenho tradicional.
Conta com três pisos, sendo que todos os principais espaços sociais e privados se encontram no seu piso térreo, com 290m2, dispondo ainda de cave e sótão cujas áreas aproveitáveis como espaços sociais contabilizam 450m2.
O seu amplo hall de entrada conduz-nos para as suas zonas sociais, das quais se destaca a sala de estar e jantar de enormes dimensões e duas frentes, comunicante com o jardim tardoz, voltado a sudeste e totalmente privado, por meio de um amplo terraço e espaço de refeições exterior.
Conta com uma cozinha totalmente equipada, de generosas dimensões e superior acabamento.
Ainda neste piso encontramos os seus quatro luminosos e espaçosos quartos, dois dos quais em suite, um WC social e uma casa de banho completa de apoio aos quartos.
Conta com um amplo sótão, totalmente acabado e com enorme potencial de aproveitamento social.
Dispõe de garagem e cave de enormes dimensões, igualmente aproveitada enquanto espaço social, com copa, barbecue, áreas amplas e duas casas de banho sociais completas.
Está localizada no condomínio Quinta da Beloura, um dos mais privilegiados entre Cascais e Sintra e a escassos minutos de algumas das mais referenciadas Escolas Internacionais da região.
Contact
Apartment 3 Bedrooms
S.Maria e S.Miguel, S.Martinho, S.Pedro Penaferrim, Sintra, Distrito de Lisboa
Used · 141m²
buy
741.000 €
Apartamento T3 para venda na Quinta da Beloura
Apartamento T3, localizado no 2º andar de um edifício moderno, com uma área total de 193 m², sendo 141 m² de área privativa e 52 m² de área dependente, composta por estacionamento e arrecadação na cave. Imóvel actualmente ocupado - não disponível para visitas.
O imóvel está inserido no exclusivo Condomínio das Oliveiras, que oferece uma vasta gama de comodidades para o seu conforto, incluindo piscinas, ginásio e sauna.
Situado em uma zona residencial tranquila, em São Pedro de Penaferrim, Sintra, o apartamento beneficia de excelente localização, com fácil acesso a comércio, serviços e transportes públicos. A região é ainda privilegiada pela proximidade ao Parque Natural de Sintra-Cascais, proporcionando um ambiente calmo e rodeado pela natureza.
Com ótimas acessibilidades, o imóvel está perto das principais vias de comunicação, como a A16 e a N9, garantindo ligações rápidas às principais áreas da cidade e arredores.
Características principais:
Apartamento T3, 2º andar
Área total: 193 m²
Área privativa: 141 m²
Área dependente (cave): 52 m² (estacionamento e arrecadação)
Condomínio com piscinas, ginásio e sauna
Zona residencial calma e bem servida de transportes públicos
Proximidade ao Parque Natural de Sintra-Cascais
Acessos rápidos às principais vias: A16 e N9
Ideal para quem procura qualidade de vida, conforto e proximidade à natureza, sem abrir mão da conveniência urbana.
Todas as informações!
Contato Direto
Jorge Domingues
Tel : (telefone) E-mail- (email)
NOTA:
Chamada para rede móvel nacional.
A RE/MAX + Grupo VANTAGEM existe para o ajudar a realizar sonhos seja na compra ou na venda do seu imóvel.
Apartamento T3, localizado no 2º andar de um edifício moderno, com uma área total de 193 m², sendo 141 m² de área privativa e 52 m² de área dependente, composta por estacionamento e arrecadação na cave. Imóvel actualmente ocupado - não disponível para visitas.
O imóvel está inserido no exclusivo Condomínio das Oliveiras, que oferece uma vasta gama de comodidades para o seu conforto, incluindo piscinas, ginásio e sauna.
Situado em uma zona residencial tranquila, em São Pedro de Penaferrim, Sintra, o apartamento beneficia de excelente localização, com fácil acesso a comércio, serviços e transportes públicos. A região é ainda privilegiada pela proximidade ao Parque Natural de Sintra-Cascais, proporcionando um ambiente calmo e rodeado pela natureza.
Com ótimas acessibilidades, o imóvel está perto das principais vias de comunicação, como a A16 e a N9, garantindo ligações rápidas às principais áreas da cidade e arredores.
Características principais:
Apartamento T3, 2º andar
Área total: 193 m²
Área privativa: 141 m²
Área dependente (cave): 52 m² (estacionamento e arrecadação)
Condomínio com piscinas, ginásio e sauna
Zona residencial calma e bem servida de transportes públicos
Proximidade ao Parque Natural de Sintra-Cascais
Acessos rápidos às principais vias: A16 e N9
Ideal para quem procura qualidade de vida, conforto e proximidade à natureza, sem abrir mão da conveniência urbana.
Todas as informações!
Contato Direto
Jorge Domingues
Tel : (telefone) E-mail- (email)
NOTA:
Chamada para rede móvel nacional.
A RE/MAX + Grupo VANTAGEM existe para o ajudar a realizar sonhos seja na compra ou na venda do seu imóvel.
Contact
House 5 Bedrooms
Albarraque (Rio de Mouro), Sintra, Distrito de Lisboa
Used · 151m²
With Garage
buy
1.100.000 €
Discover this exceptional villa that offers absolute comfort and high quality finishes, located in the quiet neighbourhood in Albarraque, Sintra.
Completely renovated house: Work completed in 2023, with special attention to detail and quality materials. Carefully decorated in a minimalist Scandinavian style, offering an elegant and welcoming atmosphere throughout the home.
Key features:
- Fully equipped kitchen: with white marble countertops and walls, a magnificent centre island, top-of-the-range AEG appliances, American fridge,
- In open space with the kitchen, the lounge with fireplace and dining room: offering panoramic views over the terrace, garden and pool,
- Bedrooms and suites with air conditioning and built-in wardrobes: one of the suites has a dressing room, blackout with automatic system on all the windows in the bedrooms and rooms,
- Games room and storage space on the 1st floor,
- All bathrooms with minimalist and elegant style, offer a soft and pleasant environment, through an exquisite design with simple lines and quality materials, bright and spacious,
- Enclosed garage and indoor parking,
- Basement: offering extra storage space and partitions for various activities, such as a gym and office.
- Old wine cellar in the basement,
- Laundry room with sink in the basement.
Outside:
- Heated and covered saltwater pool: to enjoy the pleasures of swimming all year round, regardless of the weather conditions,
- Shower to support the pool with solar heating,
- Terrace,
- Pool engine room, tool room, several rooms for firewood and storage of materials,
- Well for watering plants,
-Garden with various fruit trees: apple, pear, lemon, orange, olive, persimmon, grapes..
Equipment:
- LED lights in the rooms with the possibility to choose the colours,
- Central vacuum cleaner,
- Air conditioning in all rooms,
- Electric towel rails in the bathrooms,
- Preparation for the installation of photovoltaic panels,
- Pre installation of air conditioning in the rdc and basement,
- In the bathrooms of the suites:Washbasin and double washbasin: Practical and functional, it offers e a touch of luxury.
- Interior and exterior stair railings with safety glass,
- Video camera and electric gate opening also remotely controlled with mobile phones,
- Car and garage entrance gate with electric opening by remote control,
- Advanced security systems: alarm connected to the police, surveillance cameras, smoke detection and medical S.O.S. for total peace of mind,
- Domestic hot water with 200 litre tank, power supply,
- Drainage of black water to the municipal network,
- Drainage of white water to the municipal network,
- PVC windows with double glazing,
- High quality synthetic turf of 3.8 cm, with a sub-base: of anti-grass fabric, 8 cm of small stones and 8 cm of sand,
- Covering with high-quality wooden tiles in all the air around the house, the entrances and the barbecue area,
Advantageous Location:
* Situated in a quiet residential area with all services nearby,
* Just 10 minutes from Carlucci American International School in Lisbon,
* Close to golf courses,
* 30 minutes from Lisbon airport.
This bright villa represents the essence of refinement and modern comfort in one of the quietest neighbourhoods.
Don’t miss out on this unique opportunity.
Contact us now to schedule a visit!
***** RENT 6.500EUR/MONTH*****
Completely renovated house: Work completed in 2023, with special attention to detail and quality materials. Carefully decorated in a minimalist Scandinavian style, offering an elegant and welcoming atmosphere throughout the home.
Key features:
- Fully equipped kitchen: with white marble countertops and walls, a magnificent centre island, top-of-the-range AEG appliances, American fridge,
- In open space with the kitchen, the lounge with fireplace and dining room: offering panoramic views over the terrace, garden and pool,
- Bedrooms and suites with air conditioning and built-in wardrobes: one of the suites has a dressing room, blackout with automatic system on all the windows in the bedrooms and rooms,
- Games room and storage space on the 1st floor,
- All bathrooms with minimalist and elegant style, offer a soft and pleasant environment, through an exquisite design with simple lines and quality materials, bright and spacious,
- Enclosed garage and indoor parking,
- Basement: offering extra storage space and partitions for various activities, such as a gym and office.
- Old wine cellar in the basement,
- Laundry room with sink in the basement.
Outside:
- Heated and covered saltwater pool: to enjoy the pleasures of swimming all year round, regardless of the weather conditions,
- Shower to support the pool with solar heating,
- Terrace,
- Pool engine room, tool room, several rooms for firewood and storage of materials,
- Well for watering plants,
-Garden with various fruit trees: apple, pear, lemon, orange, olive, persimmon, grapes..
Equipment:
- LED lights in the rooms with the possibility to choose the colours,
- Central vacuum cleaner,
- Air conditioning in all rooms,
- Electric towel rails in the bathrooms,
- Preparation for the installation of photovoltaic panels,
- Pre installation of air conditioning in the rdc and basement,
- In the bathrooms of the suites:Washbasin and double washbasin: Practical and functional, it offers e a touch of luxury.
- Interior and exterior stair railings with safety glass,
- Video camera and electric gate opening also remotely controlled with mobile phones,
- Car and garage entrance gate with electric opening by remote control,
- Advanced security systems: alarm connected to the police, surveillance cameras, smoke detection and medical S.O.S. for total peace of mind,
- Domestic hot water with 200 litre tank, power supply,
- Drainage of black water to the municipal network,
- Drainage of white water to the municipal network,
- PVC windows with double glazing,
- High quality synthetic turf of 3.8 cm, with a sub-base: of anti-grass fabric, 8 cm of small stones and 8 cm of sand,
- Covering with high-quality wooden tiles in all the air around the house, the entrances and the barbecue area,
Advantageous Location:
* Situated in a quiet residential area with all services nearby,
* Just 10 minutes from Carlucci American International School in Lisbon,
* Close to golf courses,
* 30 minutes from Lisbon airport.
This bright villa represents the essence of refinement and modern comfort in one of the quietest neighbourhoods.
Don’t miss out on this unique opportunity.
Contact us now to schedule a visit!
***** RENT 6.500EUR/MONTH*****
Contact
House 5 Bedrooms
Albarraque (Rio de Mouro), Sintra, Distrito de Lisboa
Used · 151m²
With Garage
buy
1.100.000 €
1.390.000 €
-20.86%
Discover this exceptional villa that offers absolute comfort and high quality finishes, located in the quiet neighbourhood in Albarraque, Sintra.
Completely renovated house: Work completed in 2023, with special attention to detail and quality materials. Carefully decorated in a minimalist Scandinavian style, offering an elegant and welcoming atmosphere throughout the home.
Key features:
- Fully equipped kitchen: with white marble countertops and walls, a magnificent centre island, top-of-the-range AEG appliances, American fridge,
- In open space with the kitchen, the lounge with fireplace and dining room: offering panoramic views over the terrace, garden and pool,
- Bedrooms and suites with air conditioning and built-in wardrobes: one of the suites has a dressing room, blackout with automatic system on all the windows in the bedrooms and rooms,
- Games room and storage space on the 1st floor,
- All bathrooms with minimalist and elegant style, offer a soft and pleasant environment, through an exquisite design with simple lines and quality materials, bright and spacious,
- Enclosed garage and indoor parking,
- Basement: offering extra storage space and partitions for various activities, such as a gym and office.
- Old wine cellar in the basement,
- Laundry room with sink in the basement.
Outside:
- Heated and covered saltwater pool: to enjoy the pleasures of swimming all year round, regardless of the weather conditions,
- Shower to support the pool with solar heating,
- Terrace,
- Pool engine room, tool room, several rooms for firewood and storage of materials,
- Well for watering plants,
-Garden with various fruit trees: apple, pear, lemon, orange, olive, persimmon, grapes..
Equipment:
- LED lights in the rooms with the possibility to choose the colours,
- Central vacuum cleaner,
- Air conditioning in all rooms,
- Electric towel rails in the bathrooms,
- Preparation for the installation of photovoltaic panels,
- Pre installation of air conditioning in the rdc and basement,
- In the bathrooms of the suites:Washbasin and double washbasin: Practical and functional, it offers e a touch of luxury.
- Interior and exterior stair railings with safety glass,
- Video camera and electric gate opening also remotely controlled with mobile phones,
- Car and garage entrance gate with electric opening by remote control,
- Advanced security systems: alarm connected to the police, surveillance cameras, smoke detection and medical S.O.S. for total peace of mind,
- Domestic hot water with 200 litre tank, power supply,
- Drainage of black water to the municipal network,
- Drainage of white water to the municipal network,
- PVC windows with double glazing,
- High quality synthetic turf of 3.8 cm, with a sub-base: of anti-grass fabric, 8 cm of small stones and 8 cm of sand,
- Covering with high-quality wooden tiles in all the air around the house, the entrances and the barbecue area,
Advantageous Location:
* Situated in a quiet residential area with all services nearby,
* Just 10 minutes from Carlucci American International School in Lisbon,
* Close to golf courses,
* 30 minutes from Lisbon airport.
This bright villa represents the essence of refinement and modern comfort in one of the quietest neighbourhoods.
Don’t miss out on this unique opportunity.
Contact us now to schedule a visit!
Completely renovated house: Work completed in 2023, with special attention to detail and quality materials. Carefully decorated in a minimalist Scandinavian style, offering an elegant and welcoming atmosphere throughout the home.
Key features:
- Fully equipped kitchen: with white marble countertops and walls, a magnificent centre island, top-of-the-range AEG appliances, American fridge,
- In open space with the kitchen, the lounge with fireplace and dining room: offering panoramic views over the terrace, garden and pool,
- Bedrooms and suites with air conditioning and built-in wardrobes: one of the suites has a dressing room, blackout with automatic system on all the windows in the bedrooms and rooms,
- Games room and storage space on the 1st floor,
- All bathrooms with minimalist and elegant style, offer a soft and pleasant environment, through an exquisite design with simple lines and quality materials, bright and spacious,
- Enclosed garage and indoor parking,
- Basement: offering extra storage space and partitions for various activities, such as a gym and office.
- Old wine cellar in the basement,
- Laundry room with sink in the basement.
Outside:
- Heated and covered saltwater pool: to enjoy the pleasures of swimming all year round, regardless of the weather conditions,
- Shower to support the pool with solar heating,
- Terrace,
- Pool engine room, tool room, several rooms for firewood and storage of materials,
- Well for watering plants,
-Garden with various fruit trees: apple, pear, lemon, orange, olive, persimmon, grapes..
Equipment:
- LED lights in the rooms with the possibility to choose the colours,
- Central vacuum cleaner,
- Air conditioning in all rooms,
- Electric towel rails in the bathrooms,
- Preparation for the installation of photovoltaic panels,
- Pre installation of air conditioning in the rdc and basement,
- In the bathrooms of the suites:Washbasin and double washbasin: Practical and functional, it offers e a touch of luxury.
- Interior and exterior stair railings with safety glass,
- Video camera and electric gate opening also remotely controlled with mobile phones,
- Car and garage entrance gate with electric opening by remote control,
- Advanced security systems: alarm connected to the police, surveillance cameras, smoke detection and medical S.O.S. for total peace of mind,
- Domestic hot water with 200 litre tank, power supply,
- Drainage of black water to the municipal network,
- Drainage of white water to the municipal network,
- PVC windows with double glazing,
- High quality synthetic turf of 3.8 cm, with a sub-base: of anti-grass fabric, 8 cm of small stones and 8 cm of sand,
- Covering with high-quality wooden tiles in all the air around the house, the entrances and the barbecue area,
Advantageous Location:
* Situated in a quiet residential area with all services nearby,
* Just 10 minutes from Carlucci American International School in Lisbon,
* Close to golf courses,
* 30 minutes from Lisbon airport.
This bright villa represents the essence of refinement and modern comfort in one of the quietest neighbourhoods.
Don’t miss out on this unique opportunity.
Contact us now to schedule a visit!
Contact
See more Properties for Sale, Apartments and Houses in Sintra
Bedrooms
Zones
Can’t find the property you’re looking for?
