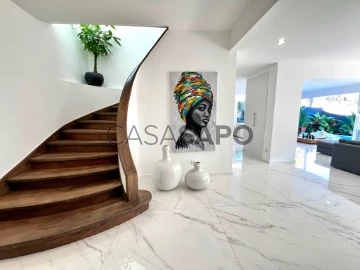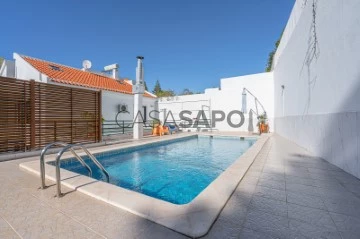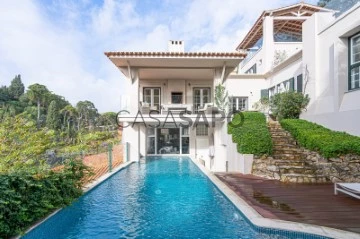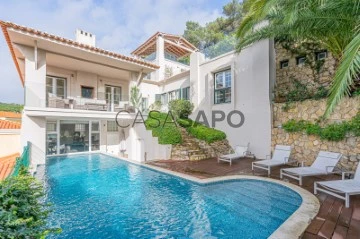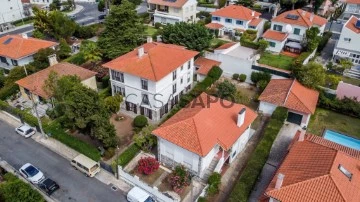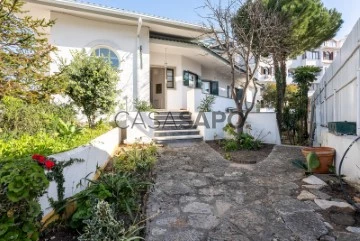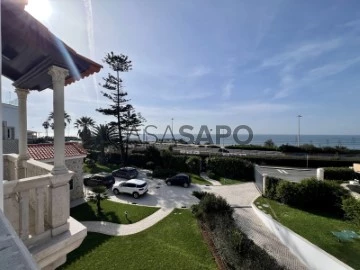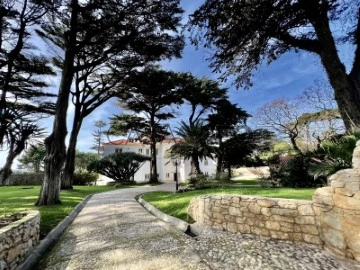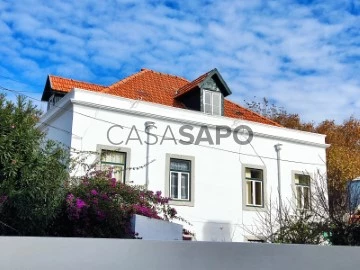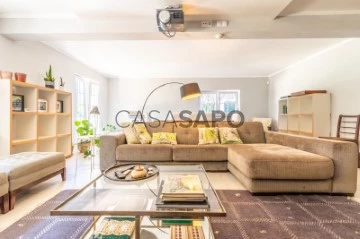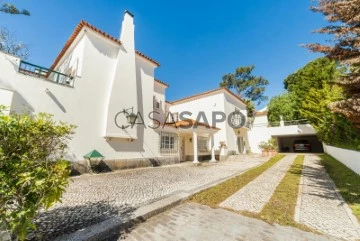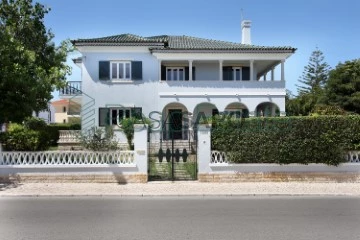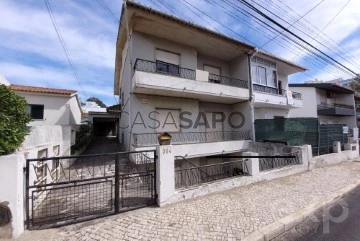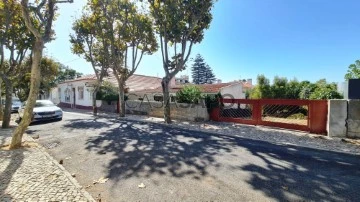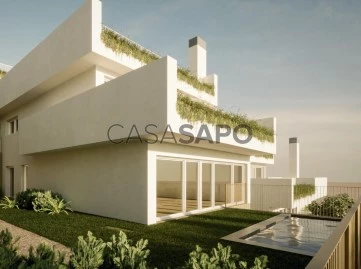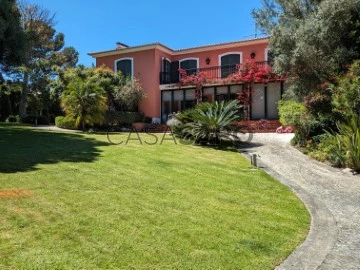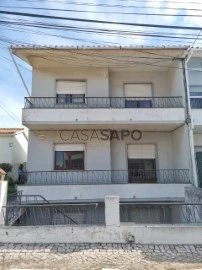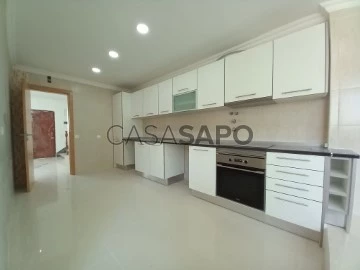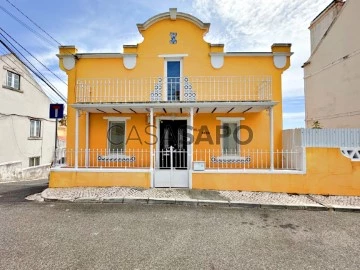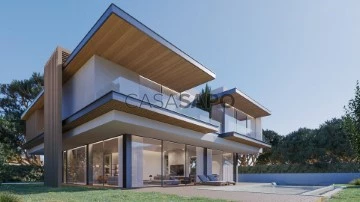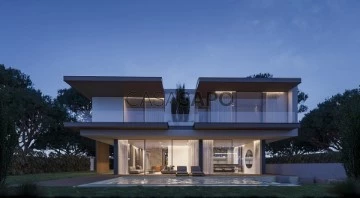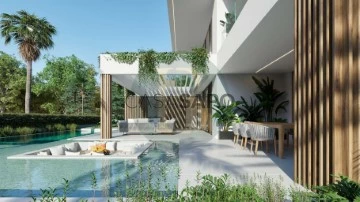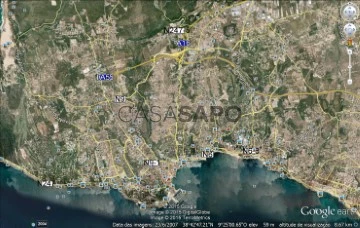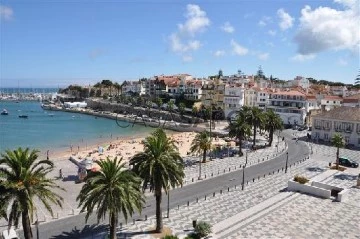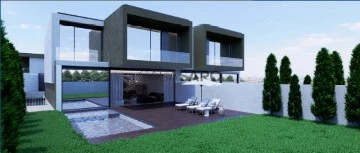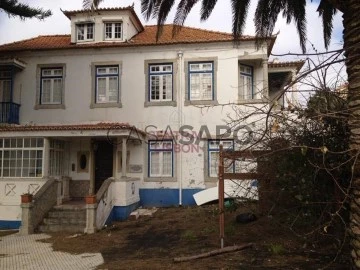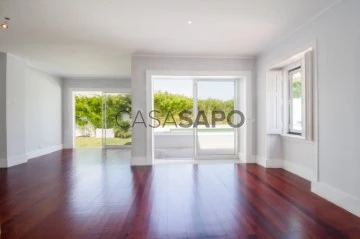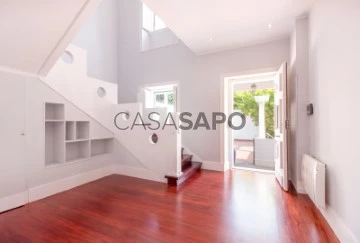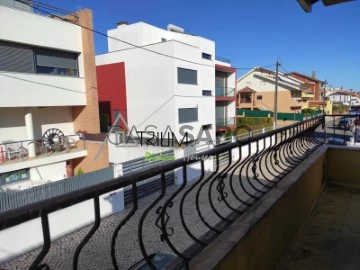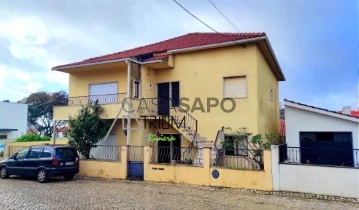Houses
6+
Price
More filters
104 Properties for Sale, Houses 6 or more Bedrooms in Cascais, near Public Transportation, Page 3
Map
Order by
Relevance
House 6 Bedrooms
Cobre (Cascais), Cascais e Estoril, Distrito de Lisboa
Used · 400m²
buy
3.100.000 €
6 bedroom villa in Cascais, 5 minutes from the center of Cascais and Guincho beaches, 15 minutes from the town of Sintra and 30 minutes from Lisbon.
Close to international schools: 2 minutes walk from Kings College Cascais and 5 minutes from St. James and Aprendizes.
Excellent villa with 6 bedrooms, 7 bathrooms, garden and swimming pool, with a total of 480 m2 of construction, located on a plot of
780m2.
It is a refuge in the middle of the city, the perfect place for those looking to combine family life with work, the amenities of the city with the tranquility of outdoor life, in communion with nature.
Completely renovated with very tasteful and superior quality materials, this villa stands out for its almost perfect solar orientation and the light that the large windows overlooking the surrounding gardens can provide.
The colors, materials, finishes and natural light provided this project with greater potential for spaces and environments. With excellent integration between the social and private areas, this 3-storey house is distributed as follows:
On the main floor, we are welcomed by a spacious entrance hall with immediate connection to the living room. Its large glass doors open onto the outdoor garden and pool space where you want to relax and play with the children.
Still on the ground floor there is a painting studio, which could very well be a bedroom or TV and games room; a social bathroom; a second complete bathroom to support the Atelier; and the modern kitchen that stands out for the choice of different materials that complement each other, for the aesthetic details that are at the same time functional and practical. It is fully equipped with top of the range appliances.
On the upper floor is the most private area of the house: on the first floor we have 2 suites; 1 bedroom and 1 bathroom with shower.
The entire floor above is dedicated to the Master Suite with walk-in closet and integrated W/C.
For greater convenience, the house has air conditioning and parking space for 2 to 3 vehicles.
The information referred to is not binding. You should consult the property documentation.
Close to international schools: 2 minutes walk from Kings College Cascais and 5 minutes from St. James and Aprendizes.
Excellent villa with 6 bedrooms, 7 bathrooms, garden and swimming pool, with a total of 480 m2 of construction, located on a plot of
780m2.
It is a refuge in the middle of the city, the perfect place for those looking to combine family life with work, the amenities of the city with the tranquility of outdoor life, in communion with nature.
Completely renovated with very tasteful and superior quality materials, this villa stands out for its almost perfect solar orientation and the light that the large windows overlooking the surrounding gardens can provide.
The colors, materials, finishes and natural light provided this project with greater potential for spaces and environments. With excellent integration between the social and private areas, this 3-storey house is distributed as follows:
On the main floor, we are welcomed by a spacious entrance hall with immediate connection to the living room. Its large glass doors open onto the outdoor garden and pool space where you want to relax and play with the children.
Still on the ground floor there is a painting studio, which could very well be a bedroom or TV and games room; a social bathroom; a second complete bathroom to support the Atelier; and the modern kitchen that stands out for the choice of different materials that complement each other, for the aesthetic details that are at the same time functional and practical. It is fully equipped with top of the range appliances.
On the upper floor is the most private area of the house: on the first floor we have 2 suites; 1 bedroom and 1 bathroom with shower.
The entire floor above is dedicated to the Master Suite with walk-in closet and integrated W/C.
For greater convenience, the house has air conditioning and parking space for 2 to 3 vehicles.
The information referred to is not binding. You should consult the property documentation.
Contact
House 6 Bedrooms +1
Parede, Carcavelos e Parede, Cascais, Distrito de Lisboa
Used · 290m²
With Garage
buy
1.689.000 €
VILLA T6 +1 IN PAREDE, SEA VIEW NEXT TO THE GARDENS PAREDE
ARE YOU LOOKING FOR A VILLA WITH SEA VIEWS AND WALKING DISTANCE FROM THE BEACH?
COME AND SEE THIS VILLA.
3 FLOORS, ELEVATOR AND COMPLETELY REFURBISHED.
AIR CONDITIONING
UNDERFLOOR HEATING
EVERYTHING LIKE NEW
THERE IS A POSSIBILITY OF SELLING WITH FURNITURE.
Floor 0 (at entrance level)
Kitchen with living room in open space
Hall wardrobe area
Full bathroom 3.35m2
Spacious living room with access to the front garden.
Garage for 2 cars 29m2
FLOOR 1: Entrance hall 9m2, living room 36m2 with fireplace and fireplace, fully equipped kitchen 12.45m2, bedroom 12.06m2 and bathroom 2.60m2
Barbecue area, terrace with pergola where you can have meals with family or friends
Outdoor pool with sea views
2nd floor: 2 complete suites 11.15m2 and 12.60m2 with their bathrooms 4.29m2 and 4.80m2,
2 bedrooms 14.20 and 16.30m2 with support of a 4.45m2 bathroom
Air conditioning in all rooms and underfloor heating in all bedrooms and living room
3rd floor: currently 2 complete suites but you can convert into a master suite by joining the two.
High investment potential for both local accommodation and long-term rentals.
L.U 857/2002
Contact us to schedule your visit
ARE YOU LOOKING FOR A VILLA WITH SEA VIEWS AND WALKING DISTANCE FROM THE BEACH?
COME AND SEE THIS VILLA.
3 FLOORS, ELEVATOR AND COMPLETELY REFURBISHED.
AIR CONDITIONING
UNDERFLOOR HEATING
EVERYTHING LIKE NEW
THERE IS A POSSIBILITY OF SELLING WITH FURNITURE.
Floor 0 (at entrance level)
Kitchen with living room in open space
Hall wardrobe area
Full bathroom 3.35m2
Spacious living room with access to the front garden.
Garage for 2 cars 29m2
FLOOR 1: Entrance hall 9m2, living room 36m2 with fireplace and fireplace, fully equipped kitchen 12.45m2, bedroom 12.06m2 and bathroom 2.60m2
Barbecue area, terrace with pergola where you can have meals with family or friends
Outdoor pool with sea views
2nd floor: 2 complete suites 11.15m2 and 12.60m2 with their bathrooms 4.29m2 and 4.80m2,
2 bedrooms 14.20 and 16.30m2 with support of a 4.45m2 bathroom
Air conditioning in all rooms and underfloor heating in all bedrooms and living room
3rd floor: currently 2 complete suites but you can convert into a master suite by joining the two.
High investment potential for both local accommodation and long-term rentals.
L.U 857/2002
Contact us to schedule your visit
Contact
House 6 Bedrooms
Estoril, Cascais e Estoril, Distrito de Lisboa
Used · 260m²
With Garage
buy
2.800.000 €
ARE YOU LOOKING FOR A VILLA WITH A GARDEN AND POOL IN ESTORIL?
FOUND! COME AND MAKE THIS HOUSE YOUR HOME
The areas of this house are distributed as follows:
Ground floor with entrance hall (9m2), suite (13.32m2) with direct access to a terrace and stairs to access the lower floor, which has a hall (4.35m2), bathroom (2m2), a suite (15m2) with walk in closet (10m2), two bedrooms (12m2, 13m2) and bathroom (5m2) complete to support the bedrooms.
In the social area, fully equipped kitchen (21m2), pantry (1.86m2) with direct access to the outside, a suite (7.15m2), bathroom (3.18m2).
The living room is divided into three environments, dining room (54.41m2) with fireplace, dining room and reading or TV room (16.25m2), with access to a terrace (25.12m2) and a balcony (14.25m2) where you can enjoy good moments with the family
On the -2 floor there is an office/gym/games room (20m2) overlooking the pool, bathroom (2, 40m2) and wine cellar, with access to a terrace (30m2).
Well located where you can find all kinds of shops, within walking distance of the Sta. Rita Valley and Poça Beach.
2 minutes from the German and Salesian School of Estoril, 20 minutes from St. Julian’s International Schools, 15 minutes from TASIS Portugal International School, Carlucci American International School of Lisbon.
10 minutes from the village of Cascais and 30 minutes by car from the centre of Lisbon and the Airport.
Energy Certificate B-
L.U 89
It also has two parking spaces.
Contact us and schedule your visit with one of our consultants
FOUND! COME AND MAKE THIS HOUSE YOUR HOME
The areas of this house are distributed as follows:
Ground floor with entrance hall (9m2), suite (13.32m2) with direct access to a terrace and stairs to access the lower floor, which has a hall (4.35m2), bathroom (2m2), a suite (15m2) with walk in closet (10m2), two bedrooms (12m2, 13m2) and bathroom (5m2) complete to support the bedrooms.
In the social area, fully equipped kitchen (21m2), pantry (1.86m2) with direct access to the outside, a suite (7.15m2), bathroom (3.18m2).
The living room is divided into three environments, dining room (54.41m2) with fireplace, dining room and reading or TV room (16.25m2), with access to a terrace (25.12m2) and a balcony (14.25m2) where you can enjoy good moments with the family
On the -2 floor there is an office/gym/games room (20m2) overlooking the pool, bathroom (2, 40m2) and wine cellar, with access to a terrace (30m2).
Well located where you can find all kinds of shops, within walking distance of the Sta. Rita Valley and Poça Beach.
2 minutes from the German and Salesian School of Estoril, 20 minutes from St. Julian’s International Schools, 15 minutes from TASIS Portugal International School, Carlucci American International School of Lisbon.
10 minutes from the village of Cascais and 30 minutes by car from the centre of Lisbon and the Airport.
Energy Certificate B-
L.U 89
It also has two parking spaces.
Contact us and schedule your visit with one of our consultants
Contact
House 7 Bedrooms +1
Cascais e Estoril, Distrito de Lisboa
Used · 504m²
With Garage
buy
1.640.000 €
This villa located in a cul-de-sac in Cascais, is located a 10-minute walk from the village centre and the CP train station that leads to the centre of Lisbon.
It has a construction area of 504m2, implantation of 204m2 and a plot of land of 578m2 is divided into 3 floors, ground floor, ground floor and first floor.
This villa can be rehabilitated into a huge house with large dimensions and infinite possibilities of bedrooms and living rooms, or it can be rehabilitated to 3 independent fractions, between T2 and T3. It has an implantation area of 204m2, which is the area of each of the floors, and the top floor (floor 2) has the possibility of becoming a duplex, or growing to a fourth floor since the house has an attic with a reinforced cement board floor.
The first and second floors have a large fireplace, the villa is facing south, with numerous shutters, it is a house from the 60’s of old design.
In front of the house there is a garden with about 200m2 and behind, the house has a patio with access to the kitchen on the ground floor. At the back, the villa also has an annex with an independent entrance that can be rehabilitated for whatever the future owner wants.
Floor 0: Entrance hall, Dining room, Toilet, Suite, Office, Kitchen, Pantry and Wine cellar.
Floor 1: Living room with fireplace, Suite, 2 Bedrooms and 1 Bathroom
Floor 2: Living room with fireplace, Suite, Bedroom, Bathroom and Kitchen,
Garage for 1 car and parking for 2 or 3 more cars.
Famous for its golden sandy beaches and crystal-clear Atlantic waters, Cascais is a charming coastal village located about 30 kilometres west of Lisbon in Portugal. Known for its natural beauty, rich history, and elegant atmosphere, Cascais combines the charm of a traditional Portuguese village with the sophistication of a high-end tourist destination.
The historic centre of Cascais is a maze of narrow streets and cobblestones, with old buildings painted in vibrant shades of blue, yellow, and white. This area is filled with boutiques, artisan shops, restaurants, and outdoor cafes, providing a welcoming and vibrant atmosphere.
The modern marina is a popular spot for boat and yacht lovers. In addition to being a haven for pleasure craft, the marina is also a meeting place for restaurants, bars, and shops.
The village is surrounded by stunning natural landscapes, including the Sintra-Cascais Natural Park, which offers hiking trails, panoramic views and a rich biodiversity., it also has several museums, such as the Condes de Castro Guimarães Museum, housed in a revivalist-style palace that houses a collection of art and antiques, and the Museum of the Sea, dedicated to the maritime history of the region. The Paula Rego House of Stories, designed by architect Eduardo Souto de Moura, is another important cultural point, dedicated to the work of the famous artist Paula Rego.
Cascais is therefore a destination that perfectly combines the sea, history, culture and leisure, being a popular place for both visitors and residents.
It has a construction area of 504m2, implantation of 204m2 and a plot of land of 578m2 is divided into 3 floors, ground floor, ground floor and first floor.
This villa can be rehabilitated into a huge house with large dimensions and infinite possibilities of bedrooms and living rooms, or it can be rehabilitated to 3 independent fractions, between T2 and T3. It has an implantation area of 204m2, which is the area of each of the floors, and the top floor (floor 2) has the possibility of becoming a duplex, or growing to a fourth floor since the house has an attic with a reinforced cement board floor.
The first and second floors have a large fireplace, the villa is facing south, with numerous shutters, it is a house from the 60’s of old design.
In front of the house there is a garden with about 200m2 and behind, the house has a patio with access to the kitchen on the ground floor. At the back, the villa also has an annex with an independent entrance that can be rehabilitated for whatever the future owner wants.
Floor 0: Entrance hall, Dining room, Toilet, Suite, Office, Kitchen, Pantry and Wine cellar.
Floor 1: Living room with fireplace, Suite, 2 Bedrooms and 1 Bathroom
Floor 2: Living room with fireplace, Suite, Bedroom, Bathroom and Kitchen,
Garage for 1 car and parking for 2 or 3 more cars.
Famous for its golden sandy beaches and crystal-clear Atlantic waters, Cascais is a charming coastal village located about 30 kilometres west of Lisbon in Portugal. Known for its natural beauty, rich history, and elegant atmosphere, Cascais combines the charm of a traditional Portuguese village with the sophistication of a high-end tourist destination.
The historic centre of Cascais is a maze of narrow streets and cobblestones, with old buildings painted in vibrant shades of blue, yellow, and white. This area is filled with boutiques, artisan shops, restaurants, and outdoor cafes, providing a welcoming and vibrant atmosphere.
The modern marina is a popular spot for boat and yacht lovers. In addition to being a haven for pleasure craft, the marina is also a meeting place for restaurants, bars, and shops.
The village is surrounded by stunning natural landscapes, including the Sintra-Cascais Natural Park, which offers hiking trails, panoramic views and a rich biodiversity., it also has several museums, such as the Condes de Castro Guimarães Museum, housed in a revivalist-style palace that houses a collection of art and antiques, and the Museum of the Sea, dedicated to the maritime history of the region. The Paula Rego House of Stories, designed by architect Eduardo Souto de Moura, is another important cultural point, dedicated to the work of the famous artist Paula Rego.
Cascais is therefore a destination that perfectly combines the sea, history, culture and leisure, being a popular place for both visitors and residents.
Contact
Detached House 6 Bedrooms
Carcavelos e Parede, Cascais, Distrito de Lisboa
Used · 351m²
With Garage
buy
1.800.000 €
Detached house of typology T6, just 15 minutes walk from the beaches of Carcavelos and Parede.
Inserted in a plot of land with 565 m2 and with 374m2 of private gross area, it is distributed over two floors as follows:
Ground floor - large living room divided into several rooms (61 m2) with fireplace and direct access to the garden, equipped kitchen (21 m2), with independent access from the outside, two bedrooms, one of which has been converted into a cinema room, and complete bathroom with shower base and window.
Upper floor - living room (43 m2), divided into two environments, with salamander and balcony, suite (21 m2) with wardrobe, balcony and bathroom with shower tray and window, 3 bedrooms, one of which has a walk-in, WC complete support for rooms with window and bathtub and social WC with window.
Outside you will find the garden with a pool facing south, barbecue, wine cellar and even a WC by the pool. The access stairs from the main entrance to the pool are equipped with a lift for people with reduced mobility.
It has a garage box and two more parking spaces outside.
This villa also benefits from electric central heating in all rooms.
The house is fully furnished and equipped and can be sold as is. Ready to live in or to monetize, as it meets all the requirements for obtaining a local accommodation license.
Energy Rating: C
Ref. SR_257
Inserted in a plot of land with 565 m2 and with 374m2 of private gross area, it is distributed over two floors as follows:
Ground floor - large living room divided into several rooms (61 m2) with fireplace and direct access to the garden, equipped kitchen (21 m2), with independent access from the outside, two bedrooms, one of which has been converted into a cinema room, and complete bathroom with shower base and window.
Upper floor - living room (43 m2), divided into two environments, with salamander and balcony, suite (21 m2) with wardrobe, balcony and bathroom with shower tray and window, 3 bedrooms, one of which has a walk-in, WC complete support for rooms with window and bathtub and social WC with window.
Outside you will find the garden with a pool facing south, barbecue, wine cellar and even a WC by the pool. The access stairs from the main entrance to the pool are equipped with a lift for people with reduced mobility.
It has a garage box and two more parking spaces outside.
This villa also benefits from electric central heating in all rooms.
The house is fully furnished and equipped and can be sold as is. Ready to live in or to monetize, as it meets all the requirements for obtaining a local accommodation license.
Energy Rating: C
Ref. SR_257
Contact
House 8 Bedrooms
Carcavelos e Parede, Cascais, Distrito de Lisboa
Remodelled · 900m²
With Garage
buy
7.500.000 €
8 bedroom villa (5 suites + 3 bedrooms) in Quinta da Condessa in Parede in 1st line of sea and with sea view, municipality of Cascais.
Historic palace, with stunning SEA VIEW inserted in land with about 5590m2, with fantastic garden and swimming pool.
House fully recovered, in excellent condition, ready to live.
High quality finishes.
Floor 0: Entrance hall, living room, dining room, both with fireplaces, fully equipped kitchen, laundry, bathroom, office, games room and bathroom for visits.
Intermediate floor where there are 2 mezzanines above the living room and games room, a library, a saleta and 2 bedrooms with a common bathroom.
Floor 1: 5 suites with closet being one of these the master suite with closet and large terrace.
Floor 2: Cinema room, bathroom, storage areas and terrace.
Floor -1: large space with about 500m2, garage.
- indoor/outdoor pool
- gymnasium/multipurpose
- lake with support house
-kennel
- Large garden with terraces where you can create various outdoor environments.
House with great sea view, privacy next to the beaches of the Cascais line, all kinds of commerce and services, national and international schools and easy access to the motorway to Lisbon and the international airport.
Next to the direct train to Lisbon (Cais do Sodré and Cascais).
More information contact us now.
#viveremcascais #cascais #luxuryhouse #houses #vistamar #luxo
Historic palace, with stunning SEA VIEW inserted in land with about 5590m2, with fantastic garden and swimming pool.
House fully recovered, in excellent condition, ready to live.
High quality finishes.
Floor 0: Entrance hall, living room, dining room, both with fireplaces, fully equipped kitchen, laundry, bathroom, office, games room and bathroom for visits.
Intermediate floor where there are 2 mezzanines above the living room and games room, a library, a saleta and 2 bedrooms with a common bathroom.
Floor 1: 5 suites with closet being one of these the master suite with closet and large terrace.
Floor 2: Cinema room, bathroom, storage areas and terrace.
Floor -1: large space with about 500m2, garage.
- indoor/outdoor pool
- gymnasium/multipurpose
- lake with support house
-kennel
- Large garden with terraces where you can create various outdoor environments.
House with great sea view, privacy next to the beaches of the Cascais line, all kinds of commerce and services, national and international schools and easy access to the motorway to Lisbon and the international airport.
Next to the direct train to Lisbon (Cais do Sodré and Cascais).
More information contact us now.
#viveremcascais #cascais #luxuryhouse #houses #vistamar #luxo
Contact
House 6 Bedrooms
Parede, Carcavelos e Parede, Cascais, Distrito de Lisboa
For refurbishment · 212m²
buy
880.000 €
House of Gaveto located in the south wall ’Avencas’
This villa is in a fantastic area, very close to the center of the village where you can enjoy all kinds of commerce and services.
A 2-minute walk from the train station and other public transport.
Needing remodeling.
Consisting of 3 floors one of which ’furted waters’
Good garden area with possibility to build pool and parking for automobiles, land area of 418, 2m2 and construction area 212m2 for investment or for your dwelling!
This villa is in a fantastic area, very close to the center of the village where you can enjoy all kinds of commerce and services.
A 2-minute walk from the train station and other public transport.
Needing remodeling.
Consisting of 3 floors one of which ’furted waters’
Good garden area with possibility to build pool and parking for automobiles, land area of 418, 2m2 and construction area 212m2 for investment or for your dwelling!
Contact
House 6 Bedrooms Triplex
Cascais e Estoril, Distrito de Lisboa
Used · 317m²
With Garage
buy
1.650.000 €
Moradia de 3 pisos, com área bruta de 452m2 e com magnifica luz natural, situada em praceta tranquila na zona do Cobre, perto das princiapais escolas e colégios internacionais, muito próxima do principal acesso a Lisboa (A5) .
Esta moradia encontra-se em bom estado de conservação e é distribuida da seguinte forma; entrando pelo piso térreo temos um hall de entrada com passagem para sala de 45m2 com acesso ao jardim. A zona privada deste piso tem ainda 3 quartos, uma sala/escritório e uma casa de banho completa. Todas as divisões têm janelas.
Subindo ao primeiro andar temos o coração da casa, com uma casa de banho lavabo, cozinha moderna e suite (antigo quarto de empregada) com acesso ao exterior. A sala com duas zonas distintas, tem lareira e acesso pela varanda ao jardim e sala de jantar com excelente área e varanda.
No segundo piso, temos 3 suites todas com roupeiros, tendo a suite principal uma zona de closet e varanda.
Com paineis solares que produzem energia , esta moradia é toda electrica, todas as janelas são de pvc e vidros duplos.
No exterior, circundando a casa a nascente, sul e poente temos um pequeno pátio para disfrutar de refeições no exterior, ou mais a sul/poente, na zona de calçada portuguesa.
O estacionamento para 3 carros pode ser feito no logradouro coberto ou na garagem com zona de arrumos.
Esta moradia encontra-se em bom estado de conservação e é distribuida da seguinte forma; entrando pelo piso térreo temos um hall de entrada com passagem para sala de 45m2 com acesso ao jardim. A zona privada deste piso tem ainda 3 quartos, uma sala/escritório e uma casa de banho completa. Todas as divisões têm janelas.
Subindo ao primeiro andar temos o coração da casa, com uma casa de banho lavabo, cozinha moderna e suite (antigo quarto de empregada) com acesso ao exterior. A sala com duas zonas distintas, tem lareira e acesso pela varanda ao jardim e sala de jantar com excelente área e varanda.
No segundo piso, temos 3 suites todas com roupeiros, tendo a suite principal uma zona de closet e varanda.
Com paineis solares que produzem energia , esta moradia é toda electrica, todas as janelas são de pvc e vidros duplos.
No exterior, circundando a casa a nascente, sul e poente temos um pequeno pátio para disfrutar de refeições no exterior, ou mais a sul/poente, na zona de calçada portuguesa.
O estacionamento para 3 carros pode ser feito no logradouro coberto ou na garagem com zona de arrumos.
Contact
House 14 Bedrooms
Cascais e Estoril, Distrito de Lisboa
Used · 834m²
With Swimming Pool
buy
3.980.000 €
Magnificent 14-bedroom villa with two floors, garden, swimming pool and annex, strategically located in the centre of Estoril.
With a plot of 1711m2 and a construction area of 834m2.
It is 1000m from the Estoril Casino, 1300m from the beach, 20m from the bus stop and 50m from the petrol station. 200m from the A5 motorway, 600m from the Continente hypermarket, 200m from the Estoril tennis court and 850m from the Estoril Golf Club golf course.
Divisions:
Floor 0
Entrance hall with 31.62 m2
Living room with fireplace with 47.94 m2
Dining room (12 people) with 31.25 m2
Living room with 43.52 m2
Bedroom/office with 16.78 m2
2 W/C
Cellar for 4,000 bottles with thermostat to maintain the temperature of the wines.
Equipped kitchen of 33.22 m2 with a fireplace Solarium facing the west-facing side garden, 20.57 m2
Cupboard with 6.91 m2,
Pantry of 4.71 m2
Storage room with 5.89 m2
Laundry room 6.,8m2
1st floor
Lift to upper floor.
Hall 11.90m2
1 Master suite 25,5m2 and living room with 8,8m2 and dressing room 8,3m2
W/C 10,3m2
Balcony 2,8m2
2. Master suite 20,3m2
W/C 6,8m2
Balcony 52,4m2
3. Bedroom 20,4m2 built-in wardrobe
W/C 4,2m2
Balcony 52,4m2
4. Bedroom 23,6m2
W/C 4,9m2
Balcony 7,4m2
5. Bedroom 17,4m2
W/C 5,46m2
Balcony 19,2m2
Living room 22,4m2
6. Bedroom 17,4m2
W/C 5,46m2
Balcony 19,2m2
Annex
Worker’s room 9,25m2
W/C 3m2
Kitchen 8,76m2
Studio 11,7m2
Entertainment room 47m2
W/C 2,5m2
45m2 swimming pool
Bathroom activity area 136m2
Garage for 4 cars
Equipment:
Lift
Alarm monitored by cameras
Continuous flow water heating system, cooling unit for wine cellar
Double-glazed windows
Water tank with a capacity of 10,000 litres, water pressure pump
130m deep well with a capacity of 30,000 litres/h
Independent gas tank in the basement with a capacity of 15m3 supplied by a gas lorry.
Porta da Frente Christie’s is a real estate brokerage company that has been working in the market for over two decades, focusing on the best properties and developments, in this case being a reseller in this fantastic project. The company was selected by the prestigious Christie’s International Real Estate brand to represent Portugal in the Lisbon, Cascais, Oeiras and Alentejo areas. The main mission of Christie’s Porta da Frente is to provide a service of excellence to all our clients.
With a plot of 1711m2 and a construction area of 834m2.
It is 1000m from the Estoril Casino, 1300m from the beach, 20m from the bus stop and 50m from the petrol station. 200m from the A5 motorway, 600m from the Continente hypermarket, 200m from the Estoril tennis court and 850m from the Estoril Golf Club golf course.
Divisions:
Floor 0
Entrance hall with 31.62 m2
Living room with fireplace with 47.94 m2
Dining room (12 people) with 31.25 m2
Living room with 43.52 m2
Bedroom/office with 16.78 m2
2 W/C
Cellar for 4,000 bottles with thermostat to maintain the temperature of the wines.
Equipped kitchen of 33.22 m2 with a fireplace Solarium facing the west-facing side garden, 20.57 m2
Cupboard with 6.91 m2,
Pantry of 4.71 m2
Storage room with 5.89 m2
Laundry room 6.,8m2
1st floor
Lift to upper floor.
Hall 11.90m2
1 Master suite 25,5m2 and living room with 8,8m2 and dressing room 8,3m2
W/C 10,3m2
Balcony 2,8m2
2. Master suite 20,3m2
W/C 6,8m2
Balcony 52,4m2
3. Bedroom 20,4m2 built-in wardrobe
W/C 4,2m2
Balcony 52,4m2
4. Bedroom 23,6m2
W/C 4,9m2
Balcony 7,4m2
5. Bedroom 17,4m2
W/C 5,46m2
Balcony 19,2m2
Living room 22,4m2
6. Bedroom 17,4m2
W/C 5,46m2
Balcony 19,2m2
Annex
Worker’s room 9,25m2
W/C 3m2
Kitchen 8,76m2
Studio 11,7m2
Entertainment room 47m2
W/C 2,5m2
45m2 swimming pool
Bathroom activity area 136m2
Garage for 4 cars
Equipment:
Lift
Alarm monitored by cameras
Continuous flow water heating system, cooling unit for wine cellar
Double-glazed windows
Water tank with a capacity of 10,000 litres, water pressure pump
130m deep well with a capacity of 30,000 litres/h
Independent gas tank in the basement with a capacity of 15m3 supplied by a gas lorry.
Porta da Frente Christie’s is a real estate brokerage company that has been working in the market for over two decades, focusing on the best properties and developments, in this case being a reseller in this fantastic project. The company was selected by the prestigious Christie’s International Real Estate brand to represent Portugal in the Lisbon, Cascais, Oeiras and Alentejo areas. The main mission of Christie’s Porta da Frente is to provide a service of excellence to all our clients.
Contact
Detached House 7 Bedrooms
Centro (Parede), Carcavelos e Parede, Cascais, Distrito de Lisboa
Used · 373m²
With Garage
buy
1.975.000 €
Moradia de charme, com 7 assoalhadas, com 538 m2 de área bruta inserido num lote de terreno de 1100 m2, no centro da Parede.
A Parede é uma das localizações privilegiadas para viver em Portugal, esta casa encontra-se no Bairro de Santa Teresinha, entre os jardins da Parede e o Centro da Vila.
Localiza-se numa das zonas premium, com serviços e transportes a 5 minutos ’walking distance’ e cerca de 200 metros das praias/ Marginal.
Trata-se de uma moradia isolada com 4 frentes com varandas em todas as fachadas, possui uma exposição solar que permite uma imensa luminosidade em todas as divisões da casa.
Composta por 3 pisos, no piso inferior (cave), encontramos duas áreas amplas, lavandaria, adega, wc e zonas de arrumação.
No rés-do-chão encontramos 3 salas rodeadas de varandas com fácil acesso aos jardins, uma das salas dispõe de uma grande lareira.
A cozinha tradicional em bom estado de conservação tem acesso a porta de entrada para jardim das traseiras, também dá acesso a uma das sala e corredor. Ainda neste piso, encontramos um wc social e dois quartos, um deles suite.
Este piso é rodeado de varandas com azulejos da fábrica ’Viúva Lamego’, onde poderá desfrutar de deliciosos fins de tarde durante quase todo o ano. O hall de entrada situa-se neste piso entre duas salas, dispõe de uma elegante escada projetada com uma enormíssima claraboia com imensa luz, que nos leva para o piso superior onde encontramos 5 quartos, um deles em suite.
Todos os quartos estão equipados com roupeiros e toda a casa tem aquecimento central elétrico.
Este imóvel possui estacionamento privativo e ainda duas garagens área de estacionamento para dois veículos e espaços de arrumação. A propriedade é rodeada de um enorme e agradável jardim, com relva natural, flores e árvores.
Não perca oportunidade de conhecer esta fantástica moradia junto ao mar!
Para mais informações e/ou visita, contacte-nos!
A Parede é uma das localizações privilegiadas para viver em Portugal, esta casa encontra-se no Bairro de Santa Teresinha, entre os jardins da Parede e o Centro da Vila.
Localiza-se numa das zonas premium, com serviços e transportes a 5 minutos ’walking distance’ e cerca de 200 metros das praias/ Marginal.
Trata-se de uma moradia isolada com 4 frentes com varandas em todas as fachadas, possui uma exposição solar que permite uma imensa luminosidade em todas as divisões da casa.
Composta por 3 pisos, no piso inferior (cave), encontramos duas áreas amplas, lavandaria, adega, wc e zonas de arrumação.
No rés-do-chão encontramos 3 salas rodeadas de varandas com fácil acesso aos jardins, uma das salas dispõe de uma grande lareira.
A cozinha tradicional em bom estado de conservação tem acesso a porta de entrada para jardim das traseiras, também dá acesso a uma das sala e corredor. Ainda neste piso, encontramos um wc social e dois quartos, um deles suite.
Este piso é rodeado de varandas com azulejos da fábrica ’Viúva Lamego’, onde poderá desfrutar de deliciosos fins de tarde durante quase todo o ano. O hall de entrada situa-se neste piso entre duas salas, dispõe de uma elegante escada projetada com uma enormíssima claraboia com imensa luz, que nos leva para o piso superior onde encontramos 5 quartos, um deles em suite.
Todos os quartos estão equipados com roupeiros e toda a casa tem aquecimento central elétrico.
Este imóvel possui estacionamento privativo e ainda duas garagens área de estacionamento para dois veículos e espaços de arrumação. A propriedade é rodeada de um enorme e agradável jardim, com relva natural, flores e árvores.
Não perca oportunidade de conhecer esta fantástica moradia junto ao mar!
Para mais informações e/ou visita, contacte-nos!
Contact
House 7 Bedrooms
Carcavelos e Parede, Cascais, Distrito de Lisboa
Used · 270m²
With Garage
buy
495.000 €
Semi-detached house, converted into three independent living fractions plus an additional unit in an annex.
The property comprises:
Basement:
- Living room;
- Two bedrooms;
- Kitchen;
- Pantry;
- Bathroom;
- Private patio.Ground Floor:
- Living room with fireplace and balcony;
- Two bedrooms;
- Kitchen with enclosed balcony (Marquise);
- Pantry;
- Bathroom.First Floor:
- Living room;
- Two bedrooms;
- Kitchen with enclosed balcony (Marquise);
- Pantry;
- Bathroom;
- Attic conversion (+2 Rooms).Annex:
- Kitchen;
- Bathroom, 2 rooms.Common outdoor area includes a garden, garage, and barbecue area.
Licensing required by the Cascais Municipal Council.
Located in the center of Sassoeiros (Carcavelos) in a quiet residential area, benefiting from all types of nearby services; local commerce, services, dining, and easy access to the Marginal Avenue and A5 (Lisbon/Cascais). It also benefits from the proximity to the beaches of Carcavelos and Santo Amaro de Oeiras.
This could be your new home! Your new investment!
Contact us, we will be delighted to assist you in finding the property that suits you.
The property comprises:
Basement:
- Living room;
- Two bedrooms;
- Kitchen;
- Pantry;
- Bathroom;
- Private patio.Ground Floor:
- Living room with fireplace and balcony;
- Two bedrooms;
- Kitchen with enclosed balcony (Marquise);
- Pantry;
- Bathroom.First Floor:
- Living room;
- Two bedrooms;
- Kitchen with enclosed balcony (Marquise);
- Pantry;
- Bathroom;
- Attic conversion (+2 Rooms).Annex:
- Kitchen;
- Bathroom, 2 rooms.Common outdoor area includes a garden, garage, and barbecue area.
Licensing required by the Cascais Municipal Council.
Located in the center of Sassoeiros (Carcavelos) in a quiet residential area, benefiting from all types of nearby services; local commerce, services, dining, and easy access to the Marginal Avenue and A5 (Lisbon/Cascais). It also benefits from the proximity to the beaches of Carcavelos and Santo Amaro de Oeiras.
This could be your new home! Your new investment!
Contact us, we will be delighted to assist you in finding the property that suits you.
Contact
House 6 Bedrooms
Carcavelos e Parede, Cascais, Distrito de Lisboa
Used · 300m²
With Garage
buy
1.925.000 €
Single storey 6 bedroom villa on a plot of 915m2 in Parede, Cascais.
Former 6 bedroom architect’s house, with some adaptations. It has an original support porch and more recently also an attached 1 bedroom house. Large interior garden and parking for cars.
Property with excellent areas and good potential for remodeling.
Very central location 200 meters from the beach and 350 meters from Parede train station.
Quiet area of villas with all amenities in the vicinity.
Come and meet and develop your real estate project.
Former 6 bedroom architect’s house, with some adaptations. It has an original support porch and more recently also an attached 1 bedroom house. Large interior garden and parking for cars.
Property with excellent areas and good potential for remodeling.
Very central location 200 meters from the beach and 350 meters from Parede train station.
Quiet area of villas with all amenities in the vicinity.
Come and meet and develop your real estate project.
Contact
House 15 Bedrooms
Estoril, Cascais e Estoril, Distrito de Lisboa
In project · 1,570m²
With Garage
buy
2.900.000 €
Estoril. 5 Houses. Project under approval. Land with 1.670m2. Prime location.
Plot of land with 1,670m2 for construction of 5 Houses, typology T3, with private pool and garden.
- Houses with large interior areas and balconies, between 200m2 and 270m2.
- Private outdoor gardens and swimming pools between 50m2 and 180m2.
- Spacious private storage, with areas between 40m2 and 100m2.
- Common garage with 15 parking spaces.
Total construction area of 2,600m2.
PIP approved and Architecture Licensing project under approval at CMC. Sold with approved project.
More information on request.
Plot of land with 1,670m2 for construction of 5 Houses, typology T3, with private pool and garden.
- Houses with large interior areas and balconies, between 200m2 and 270m2.
- Private outdoor gardens and swimming pools between 50m2 and 180m2.
- Spacious private storage, with areas between 40m2 and 100m2.
- Common garage with 15 parking spaces.
Total construction area of 2,600m2.
PIP approved and Architecture Licensing project under approval at CMC. Sold with approved project.
More information on request.
Contact
House 6 Bedrooms Triplex
Cascais e Estoril, Distrito de Lisboa
Used · 540m²
With Garage
buy
9.900.000 €
This villa in the heart of Birre stands out not only for the charm of its timeless architecture but, above all, for the unique plot with more than 7,000 m2 of garden with enchanting landscaping work.
The villa has 6 bedrooms, 3 living rooms, swimming pool, tennis courts and an attached independent apartment.
Located 5 minutes from the centers of Cascais, King’s College and the A5, and within walking distance of all types of commerce and services for daily use, this is a property with rare attributes in the parish of Cascais.
The villa has 6 bedrooms, 3 living rooms, swimming pool, tennis courts and an attached independent apartment.
Located 5 minutes from the centers of Cascais, King’s College and the A5, and within walking distance of all types of commerce and services for daily use, this is a property with rare attributes in the parish of Cascais.
Contact
Semi-Detached House
Carcavelos e Parede, Cascais, Distrito de Lisboa
Used · 270m²
buy
495.000 €
Semi-detached house, converted into three fractions for independent use + one in the Annex.
Composed:
Basement with 4 rooms,
Ground floor with 3 rooms, kitchen and bathroom
1st floor with 3 rooms, kitchen and bathroom and annex for storage
Licensing is required from Cascais City Council.
Under the recent decree of law 10/2024, it is possible to deed this property. The new buyer will be in charge of the procedures to obtain the LU, if he wishes to
Composed:
Basement with 4 rooms,
Ground floor with 3 rooms, kitchen and bathroom
1st floor with 3 rooms, kitchen and bathroom and annex for storage
Licensing is required from Cascais City Council.
Under the recent decree of law 10/2024, it is possible to deed this property. The new buyer will be in charge of the procedures to obtain the LU, if he wishes to
Contact
House 6 Bedrooms
São Domingos de Rana, Cascais, Distrito de Lisboa
Used · 200m²
buy
550.000 €
House with 4 Rooms + Annex with 3 Rooms located in Parede. With a total of 4 rooms and an additional annex with 3 extra rooms, this house offers all the space and comfort you desire.
Key features:
Ground floor:
Living room with 20 m²
Large dining room with fireplace, 35 m²
Service bathroom, 2 m²
Refurbished and spacious kitchen, 30 m², equipped with a 100 lt water heater and small storage pantry.
Mosaic in the living room and kitchen
1st Floor:
Access hall to the 3 bedrooms, each measuring 5 m²
Full bathroom with bathtub, 6 m²
Suite of 16 m² with full bathroom of 5 m² (with shower tray), built-in wardrobe with 3 doors, access to balcony and upper floor with barbecue and storage space
22 m² bedroom with built-in wardrobe with 3 doors
14 m² bedroom with built-in wardrobe with 2 doors
Floating floors in the hall and bedrooms
New window frames with double glazing and electric shutters
In the annex:
New custom-made kitchen with hob, oven and extractor fan
3 additional rooms
One of the bedrooms with built-in wardrobe
Full bathroom
Access to a small patio with space for barbecue
PLEASE NOTE: THE ENERGY RATING WAS MADE BEFORE THE REFURBISHMENT WORKS.
This villa is situated in a townhouse area, in a quiet and family neighbourhood. In addition, it offers proximity to shops, restaurants and quick access to the A5 motorway and the waterfront, which leads to the stunning beaches of the Cascais line.
Don’t miss out on this unique opportunity to acquire the perfect home for you and your family. Schedule a visit right now and start writing the happy stories of your life in this amazing home.
SF Group provides its clients with maximum experience, quality and professionalism in several areas. In this way, the brands SF Properties, SF Signature, SF Investments and SF Exclusive, provide a complete service, from the acquisition of a property, investments, financing, legal and tax advice, relocation, concierge, architecture, interior design, decoration and real estate management. The relationship, empathy and personalised service aim to create a service tailored to the needs of each client - tailor made.
We are committed to a strict standard of quality and professionalism.
Key features:
Ground floor:
Living room with 20 m²
Large dining room with fireplace, 35 m²
Service bathroom, 2 m²
Refurbished and spacious kitchen, 30 m², equipped with a 100 lt water heater and small storage pantry.
Mosaic in the living room and kitchen
1st Floor:
Access hall to the 3 bedrooms, each measuring 5 m²
Full bathroom with bathtub, 6 m²
Suite of 16 m² with full bathroom of 5 m² (with shower tray), built-in wardrobe with 3 doors, access to balcony and upper floor with barbecue and storage space
22 m² bedroom with built-in wardrobe with 3 doors
14 m² bedroom with built-in wardrobe with 2 doors
Floating floors in the hall and bedrooms
New window frames with double glazing and electric shutters
In the annex:
New custom-made kitchen with hob, oven and extractor fan
3 additional rooms
One of the bedrooms with built-in wardrobe
Full bathroom
Access to a small patio with space for barbecue
PLEASE NOTE: THE ENERGY RATING WAS MADE BEFORE THE REFURBISHMENT WORKS.
This villa is situated in a townhouse area, in a quiet and family neighbourhood. In addition, it offers proximity to shops, restaurants and quick access to the A5 motorway and the waterfront, which leads to the stunning beaches of the Cascais line.
Don’t miss out on this unique opportunity to acquire the perfect home for you and your family. Schedule a visit right now and start writing the happy stories of your life in this amazing home.
SF Group provides its clients with maximum experience, quality and professionalism in several areas. In this way, the brands SF Properties, SF Signature, SF Investments and SF Exclusive, provide a complete service, from the acquisition of a property, investments, financing, legal and tax advice, relocation, concierge, architecture, interior design, decoration and real estate management. The relationship, empathy and personalised service aim to create a service tailored to the needs of each client - tailor made.
We are committed to a strict standard of quality and professionalism.
Contact
House 7 Bedrooms
Cascais e Estoril, Distrito de Lisboa
Used · 250m²
buy
1.850.000 €
Welcome to Vila Maria (formerly Chalet Ludovina), a charming village located in the heart of Estoril, just 300 meters from Praia da Poça.
This unique property has enormous potential for housing and/or tourism, making it an excellent investment opportunity.
The property is equipped with air conditioning, solar panels for electricity production, making it a sustainable and modern option.
The house consists of three floors and includes a terrace and a backyard with an annex for storage.
The lower floor, with independent entrance, was completely renovated and transformed into a cozy apartment, with three bedrooms, kitchen and living room, ideal for local accommodation.
The rest of the house was rehabilitated, with a new roof and new windows, ensuring comfort and energy efficiency.
Discover the charm and tranquility of Vila Maria and take advantage of this unique opportunity in the Estoril real estate market.
Don’t miss this opportunity to live or invest in one of the most desired locations in the region.
Ground Floor Composed of:
Large room
Kitchen
3 Bedrooms
Complete bathroom with window.
1st Floor Composed of:
Hall
Kitchen with the possibility of being converted into a bedroom.
2 Bedrooms
Complete bathroom with window.
Basement Composed of:
2 Rooms
Kitchen
3 Bedrooms
Complete bathroom with window.
This unique property has enormous potential for housing and/or tourism, making it an excellent investment opportunity.
The property is equipped with air conditioning, solar panels for electricity production, making it a sustainable and modern option.
The house consists of three floors and includes a terrace and a backyard with an annex for storage.
The lower floor, with independent entrance, was completely renovated and transformed into a cozy apartment, with three bedrooms, kitchen and living room, ideal for local accommodation.
The rest of the house was rehabilitated, with a new roof and new windows, ensuring comfort and energy efficiency.
Discover the charm and tranquility of Vila Maria and take advantage of this unique opportunity in the Estoril real estate market.
Don’t miss this opportunity to live or invest in one of the most desired locations in the region.
Ground Floor Composed of:
Large room
Kitchen
3 Bedrooms
Complete bathroom with window.
1st Floor Composed of:
Hall
Kitchen with the possibility of being converted into a bedroom.
2 Bedrooms
Complete bathroom with window.
Basement Composed of:
2 Rooms
Kitchen
3 Bedrooms
Complete bathroom with window.
Contact
House 6 Bedrooms Triplex
Cascais e Estoril, Distrito de Lisboa
Under construction · 659m²
With Garage
buy
5.100.000 €
6 bedroom villa of contemporary architecture with excellent location between Quinta da Marinha and Guincho beach.
The villa is inserted in a plot of 900 m, with a construction area of 1,115 m2 and useful area of 659 m2 divided into 3 floors as follows:
Floor 0:
-Entrance hall - 48.58 m2
-Panoramic elevator - 3.60 m2
-Living room with fireplace - 57.93 m2
-Fully equipped kitchen with island and dining area - 42.57 m2
-Social wc - 4.09 m2
-Suite Visits/Office - 18.95 m2, WC - 8.92 m2
Floor 1:
-Master suite - 27.43 m2, Wc with shower base and bath - 17.93 m2, Closet - 16.04 m2, TV Room - 14.24 m2 and Terrace with 12.49m2 with a natural tree
-1 Suite - 22.26 m2, Wc with shower base and bath - 22.18 m2, Balcony - 2.58 m2
-1 Suite - 22.54 m2, Toilet with shower base - 17.04 m2, Balcony - 6.60 m2
-1 Suite - 21.42 m2, Closet - 11.15 m2, Toilet with shower base - 13.33 m2, Terrace - -14.31 m2
-Circulation hall - 41.12 m2
-Lift
FLOOR-1:
-Garage - 67.81 m2
-Storage - 11.10 m2
-Technical zone swimming pool - 17.94 m2
-Laundry/Storage - 17.95 m2
-Sauna - 8.28 m2
-Cinema room - 32.07 m2
-Technical Zone - 4.63 m2
-Circulation hall/division - 34.97 m2
-1 Suite - 17.35 m2, Wc 8.15 m2 with access to outdoor patio with 22.81 m2
-Exterior staircase to access the 0th floor
Features:
1. Energy Rating = A or A+
2. Underfloor heating
3. VRF/VRV Air Conditioning with 3 Tube System allowing
Simultaneous heating and cooling of rooms
4. Ventilation system
5. Elevator (Panoramic with Glass on 2 sides for sunlight entry)
6. Minimalist windows from Technal / Sosoares / Cortizo
7. Ethernet
8. Facade in Concrete / Ipê Wood / WPC / Microcement / Stonework
9. Infinity pool
10. Heated Pool
11. Glass wall for pool on the side of the Conversation Pit
12. Talk pit with fire pit adjacent to the pool
13. Underwater speakers in the pool
14. Pool shower
15. Automated Pool Cover
16. Fireplace with paper clip in the living room
17. Main kitchen with appliances (Smeg or Miele):
a. Cooking Top with suction down
b. Dishwasher
c. Oven and Microwave
d. Refrigerator
and. Freezer with built-in ice machine
f. Sparkling and hot and cold drinking water dispenser
g. Built-in coffee machine with nozzle
h. Wine fridge
18. External blinds for all rooms on the ground and first floor
Windows
19. Downlights / LED strips in the rooms
20. Laundry with Washer and Dryer (Miele/Smeg)
21. Intelligent systems for control of blinds, air conditioning, heating,
Automated ambient lighting zones, gateway
22. Bathrooms with sanitary ware as follows:
Toilets, Bath, Washbasins = Villeroy & Boch
Faucets, Showers etc = Dornbracht Booing Dark Brushed Series
Platinum
Rainshower at Masterbathoom on the ceiling; other bathrooms with wall
mounted showers
All bathrooms will also have handheld showers
18. All toilets must be equipped with Dornbracht Hand Showers
19. Mona Lisa tiles should be used mainly 600x1200mm
20. Contemporary Havwoods Hardwood Floors from the U-Deck
21. The theater/cinema should be acoustically isolated, but not
equipment is included.
22. Furniture for the house is not included
23. EV charging point with capacity of 22 KW in the garage
24. Skylights
25. Internal and external Sleepers
26. CCTV cameras for 360 degree views online
27. Burg Wachter Insurance for valuables
28. Solar Panels for Water Heating
The villa is located 5 minutes by car from Guincho beach and Quinta da Marinha Golf and 10 minutes from the center of Cascais.
Nearby there are several restaurants, public schools, private and international schools, Health Club and Equestrian Center of Quinta da Marinha, golf courses, tennis courts.
Easy access to A5 and Marginal.
Under construction, scheduled for completion in September 2024.
The villa is inserted in a plot of 900 m, with a construction area of 1,115 m2 and useful area of 659 m2 divided into 3 floors as follows:
Floor 0:
-Entrance hall - 48.58 m2
-Panoramic elevator - 3.60 m2
-Living room with fireplace - 57.93 m2
-Fully equipped kitchen with island and dining area - 42.57 m2
-Social wc - 4.09 m2
-Suite Visits/Office - 18.95 m2, WC - 8.92 m2
Floor 1:
-Master suite - 27.43 m2, Wc with shower base and bath - 17.93 m2, Closet - 16.04 m2, TV Room - 14.24 m2 and Terrace with 12.49m2 with a natural tree
-1 Suite - 22.26 m2, Wc with shower base and bath - 22.18 m2, Balcony - 2.58 m2
-1 Suite - 22.54 m2, Toilet with shower base - 17.04 m2, Balcony - 6.60 m2
-1 Suite - 21.42 m2, Closet - 11.15 m2, Toilet with shower base - 13.33 m2, Terrace - -14.31 m2
-Circulation hall - 41.12 m2
-Lift
FLOOR-1:
-Garage - 67.81 m2
-Storage - 11.10 m2
-Technical zone swimming pool - 17.94 m2
-Laundry/Storage - 17.95 m2
-Sauna - 8.28 m2
-Cinema room - 32.07 m2
-Technical Zone - 4.63 m2
-Circulation hall/division - 34.97 m2
-1 Suite - 17.35 m2, Wc 8.15 m2 with access to outdoor patio with 22.81 m2
-Exterior staircase to access the 0th floor
Features:
1. Energy Rating = A or A+
2. Underfloor heating
3. VRF/VRV Air Conditioning with 3 Tube System allowing
Simultaneous heating and cooling of rooms
4. Ventilation system
5. Elevator (Panoramic with Glass on 2 sides for sunlight entry)
6. Minimalist windows from Technal / Sosoares / Cortizo
7. Ethernet
8. Facade in Concrete / Ipê Wood / WPC / Microcement / Stonework
9. Infinity pool
10. Heated Pool
11. Glass wall for pool on the side of the Conversation Pit
12. Talk pit with fire pit adjacent to the pool
13. Underwater speakers in the pool
14. Pool shower
15. Automated Pool Cover
16. Fireplace with paper clip in the living room
17. Main kitchen with appliances (Smeg or Miele):
a. Cooking Top with suction down
b. Dishwasher
c. Oven and Microwave
d. Refrigerator
and. Freezer with built-in ice machine
f. Sparkling and hot and cold drinking water dispenser
g. Built-in coffee machine with nozzle
h. Wine fridge
18. External blinds for all rooms on the ground and first floor
Windows
19. Downlights / LED strips in the rooms
20. Laundry with Washer and Dryer (Miele/Smeg)
21. Intelligent systems for control of blinds, air conditioning, heating,
Automated ambient lighting zones, gateway
22. Bathrooms with sanitary ware as follows:
Toilets, Bath, Washbasins = Villeroy & Boch
Faucets, Showers etc = Dornbracht Booing Dark Brushed Series
Platinum
Rainshower at Masterbathoom on the ceiling; other bathrooms with wall
mounted showers
All bathrooms will also have handheld showers
18. All toilets must be equipped with Dornbracht Hand Showers
19. Mona Lisa tiles should be used mainly 600x1200mm
20. Contemporary Havwoods Hardwood Floors from the U-Deck
21. The theater/cinema should be acoustically isolated, but not
equipment is included.
22. Furniture for the house is not included
23. EV charging point with capacity of 22 KW in the garage
24. Skylights
25. Internal and external Sleepers
26. CCTV cameras for 360 degree views online
27. Burg Wachter Insurance for valuables
28. Solar Panels for Water Heating
The villa is located 5 minutes by car from Guincho beach and Quinta da Marinha Golf and 10 minutes from the center of Cascais.
Nearby there are several restaurants, public schools, private and international schools, Health Club and Equestrian Center of Quinta da Marinha, golf courses, tennis courts.
Easy access to A5 and Marginal.
Under construction, scheduled for completion in September 2024.
Contact
Villa 6 Bedrooms
Cascais e Estoril, Distrito de Lisboa
Under construction · 759m²
buy
7.500.000 €
A triumph of modern architecture, masterfully conceived by a esteemed Portuguese architect. whose visionary designs have captivated Portugal.
Located in the majestic Villa Marinha community. Standing proudly In front of Quinta da Marinhas Equestrian Centre, one of the noblest areas of Cascais. With many more surroundings, Guincho beach, gym, hotels, health club and the Quinta da Marinha golf course which was designed by the legendary Robert Trent Jones.
The Villa is on a land of 1109.50 m2 with 788.21m2 building area. With a seamless indoor/outdoor flow It is South facing with perfect sun exposure from east to southwest.
Prepare to be mesmerized by the entry of your new home, walking on a bridge over a manicured/landscaped garden. Through the wide pivot front door to a showstopping entrance of the sensation of symbiosis between nature and the modern comfortable interior of the home. This spectacular open plan, double height ceilings living area is the perfect place for a family to relax.
This floor boasts two bedroom on suites.
The chef’s kitchen boasts a food elevator and is fully equipped.
The spiral staircase gives you that majestic feel but you could also make use of the panoramic elevator.
The top floor of the Villa has 3 bedroom all ensuites.
The Master suite been more private with a mezzanine floor separating the other rooms.
The master suite has a beautiful bathroom with two wash basins and two showers. A walk in closet with natural light. With your very own private balcony.
The Mezzanine floor can be used as a living area or a study.
For your convenience, there is a direct connection from the bedroom area to the laundry room.
The basement with an undeniable elegance can park for 4 cars. Laundry room fully equipped, bathroom to the one side and a gym and sauna to the other side so much more, cinema room, wine cellar, pantry and elevator for your convenience to transport your groceries and laundry.
Outdoor
The expansive outdoor space is truly an entertainer’s dream
Large heated infinity pool that has one of the kind strategically placed lounge area and fire pit. To enjoy the Portuguese winter and summer you have a bioclimatic pergola which has an area with an exterior kitchen and BBQ to prepare your meals.
Every detail has been meticulously considered, resulting in a harmonious balance between nature and architecture that is truly awe-inspiring.
This remarkable property is still in construction.
***The information described is not binding and must be confirmed***
At Bellenzo Real estate, our focus is to provide our clients with great customer service, which also means that we support business sharing 50/50. If you are an industry professional or real estate agent, please feel free to contact us to schedule a visit.
Located in the majestic Villa Marinha community. Standing proudly In front of Quinta da Marinhas Equestrian Centre, one of the noblest areas of Cascais. With many more surroundings, Guincho beach, gym, hotels, health club and the Quinta da Marinha golf course which was designed by the legendary Robert Trent Jones.
The Villa is on a land of 1109.50 m2 with 788.21m2 building area. With a seamless indoor/outdoor flow It is South facing with perfect sun exposure from east to southwest.
Prepare to be mesmerized by the entry of your new home, walking on a bridge over a manicured/landscaped garden. Through the wide pivot front door to a showstopping entrance of the sensation of symbiosis between nature and the modern comfortable interior of the home. This spectacular open plan, double height ceilings living area is the perfect place for a family to relax.
This floor boasts two bedroom on suites.
The chef’s kitchen boasts a food elevator and is fully equipped.
The spiral staircase gives you that majestic feel but you could also make use of the panoramic elevator.
The top floor of the Villa has 3 bedroom all ensuites.
The Master suite been more private with a mezzanine floor separating the other rooms.
The master suite has a beautiful bathroom with two wash basins and two showers. A walk in closet with natural light. With your very own private balcony.
The Mezzanine floor can be used as a living area or a study.
For your convenience, there is a direct connection from the bedroom area to the laundry room.
The basement with an undeniable elegance can park for 4 cars. Laundry room fully equipped, bathroom to the one side and a gym and sauna to the other side so much more, cinema room, wine cellar, pantry and elevator for your convenience to transport your groceries and laundry.
Outdoor
The expansive outdoor space is truly an entertainer’s dream
Large heated infinity pool that has one of the kind strategically placed lounge area and fire pit. To enjoy the Portuguese winter and summer you have a bioclimatic pergola which has an area with an exterior kitchen and BBQ to prepare your meals.
Every detail has been meticulously considered, resulting in a harmonious balance between nature and architecture that is truly awe-inspiring.
This remarkable property is still in construction.
***The information described is not binding and must be confirmed***
At Bellenzo Real estate, our focus is to provide our clients with great customer service, which also means that we support business sharing 50/50. If you are an industry professional or real estate agent, please feel free to contact us to schedule a visit.
Contact
House 8 Bedrooms
Estoril, Cascais e Estoril, Distrito de Lisboa
New · 800m²
With Garage
buy
6.000.000 €
Moradia v8 localizada em excelente localização .Boas areas. Excelentes acabamentos. Piscina e jardim.
Contact
House 6 Bedrooms Duplex
Centro (Cascais), Cascais e Estoril, Distrito de Lisboa
Under construction · 644m²
With Garage
buy
9.250.000 €
Luxurious 6 bedroom villa for sale in the Historic Center of Cascais.
Brand new, this villa stands out for its areas and unique and central location in Cascais, next to the Cascais Market, 2m walk from Cascais Bay, Paredão, Train Station and restaurant area.
Comprising 3 floors, which are distributed by:
1st Floor -
2nd Floor-
Basement-
Built with high quality materials, it is equipped with air conditioning in all rooms, laminated electric shutters and high-end appliances.
With very well thought out outdoor leisure areas, with a saltwater pool.
Brand new, this villa stands out for its areas and unique and central location in Cascais, next to the Cascais Market, 2m walk from Cascais Bay, Paredão, Train Station and restaurant area.
Comprising 3 floors, which are distributed by:
1st Floor -
2nd Floor-
Basement-
Built with high quality materials, it is equipped with air conditioning in all rooms, laminated electric shutters and high-end appliances.
With very well thought out outdoor leisure areas, with a saltwater pool.
Contact
Semi-Detached House 6 Bedrooms Triplex
Cascais e Estoril, Distrito de Lisboa
Under construction · 589m²
With Garage
buy
2.350.000 €
mod2537.3
Moradia geminada T5+1 com 590m² em fase de construção com piscina, deck e jardim privativos, garagem com capacidade para 4 viaturas situada no Condomínio privado Quinta das Giestas
Este condomínio é composto por 9 moradias T5+1 com arquitetura contemporânea e moderna na região do Estoril, com acabamentos de alta qualidade e diversos toques de requinte e luxo, áreas bastante generosas que fazendo uma extensão até às áreas exteriores e que proporcionam a
estas moradias uma atmosfera única de muita luz natural e liberdade.
Composta por 3 pisos distintos, possuí uma ampla sala de estar com acesso directo a jardim acolhedor com deck e piscina privativo, 4 suites com acessos a varandas privativas. Master suite com walk-in closet, cozinha ampla e equipada com os mais modernos eletrodomésticos e com acesso a varanda.
O condomínio está inserido na reserva ecológica denominada de Bosque dos Gaios com cerca de 9000m² onde irão ser construídos percursos pedonais e vários outros espaços de lazer, que irão estar em disponíveis na zona do Condomínio e com acesso até à praia da Poça sem ter de sair da sua zona de conforto.
Localizado a poucos minutos de todo o tipo de comércio e serviços tais como escolas nacionais e internacionais, hospital, Cascais Shopping, praias e com rápido acesso à A5 e Marginal.
Previsão da conclusão da obra em Agosto de 2023
Trata-se de uma excelente oportunidade para quem procura o conforto e a qualidade de vida para toda a família.
Venha conhecer esta moradia a escassos minutos de uma das mais belas vilas de Portugal, Cascais
VISITE !!! CONTACTE-NOS (telefone) / (telefone) / (telefone)
Ou consulte o nosso site: (url)
Moradia geminada T5+1 com 590m² em fase de construção com piscina, deck e jardim privativos, garagem com capacidade para 4 viaturas situada no Condomínio privado Quinta das Giestas
Este condomínio é composto por 9 moradias T5+1 com arquitetura contemporânea e moderna na região do Estoril, com acabamentos de alta qualidade e diversos toques de requinte e luxo, áreas bastante generosas que fazendo uma extensão até às áreas exteriores e que proporcionam a
estas moradias uma atmosfera única de muita luz natural e liberdade.
Composta por 3 pisos distintos, possuí uma ampla sala de estar com acesso directo a jardim acolhedor com deck e piscina privativo, 4 suites com acessos a varandas privativas. Master suite com walk-in closet, cozinha ampla e equipada com os mais modernos eletrodomésticos e com acesso a varanda.
O condomínio está inserido na reserva ecológica denominada de Bosque dos Gaios com cerca de 9000m² onde irão ser construídos percursos pedonais e vários outros espaços de lazer, que irão estar em disponíveis na zona do Condomínio e com acesso até à praia da Poça sem ter de sair da sua zona de conforto.
Localizado a poucos minutos de todo o tipo de comércio e serviços tais como escolas nacionais e internacionais, hospital, Cascais Shopping, praias e com rápido acesso à A5 e Marginal.
Previsão da conclusão da obra em Agosto de 2023
Trata-se de uma excelente oportunidade para quem procura o conforto e a qualidade de vida para toda a família.
Venha conhecer esta moradia a escassos minutos de uma das mais belas vilas de Portugal, Cascais
VISITE !!! CONTACTE-NOS (telefone) / (telefone) / (telefone)
Ou consulte o nosso site: (url)
Contact
House 13 Bedrooms
São João do Estoril, Cascais e Estoril, Distrito de Lisboa
For refurbishment · 204m²
With Garage
buy
2.150.000 €
House with 3 floors and garage
-R/C with 7 divisions
-1st floor with 6 divisions
- Attic with three divisions.
Ideal to rebuild and transform into a senior residence, because the garden with trees and green spaces that surround this property and conjugation with the next to the sea, make it a unique piece of quality for the provision of this service and the construction of this type of equipment.
São João do Estoril is a village in the union of parishes of Cascais and Estoril, municipality of Cascais, Portugal. It is situated on the Atlantic coast, which borders it to the south. It was founded in 1890 through several individual initiatives, due to the fame of the Puddle Baths and the emergence of the Cascais Line.
Its railway station, inaugurated alongside the initial section for Pedrouços, was the first to be built in the Estoril area, and is now an important interface between rail and road transport. It also has a secondary school, also known as Liceu de São João, which is depicted in Manuel Arouca’s book ’Sons of the Costa do Sol’, whose action takes place at the time of 25 April.
In the early twentieth century, São João do Estoril was described in the ’Illustration Portugueza’, magazine of the Newspaper ’O Século’, as ’a small village carved in perpendicular streets, little abundant in trees and shadows and frequented especially by the wealthy bourgeoisie of Lisbon’.
We inform our clients that this property can be visited following our contingency protocol defined according to dgs recommendations.
Central Lisbon is a central group company, a true ’One Stop Shop’ of real estate in Portugal, aimed at ensuring all needs related to a real estate investment.
As such in Central Group we have solutions to increase the income of our customers and their families that are as follows:
Central Lisbon is a real estate mediation company with the AMI 4473 license, has more than 20 years of experience in the market. Its services compete with mediation between a potential customer and an owner, in particular in the services of purchase, sale and lease.
Through the Central Vitae brand we can deal with:
Management of your property, your local accommodation, your refurbishment works, electricity, gas, communications and concierge services.
Gerex provides services:
Advice and consulting of strategic, economic, financial, operational and human capital management for public and private entities, whether legal or natural.
* Maxfinance Central is a trademark of Gerex, a credit intermediary registered and authorized by Banco de Portugal with no. 0003907.
Its solutions for our customers are the following:
Consolidation of credits - will reduce current benefits;
Consumer credits - allow you to get a safety cushion before customers default;
Cost-free Housing Credit Transfer* - will reduce the current provision;
Mediation of housing insurance and others.
#Portugal #relocatetoportugal #immigration #relocation #goldenvisa #lisboa #lisbon #realestateportugal #RealEstateInvestor #realestatelisbon #realestatelisboa
-R/C with 7 divisions
-1st floor with 6 divisions
- Attic with three divisions.
Ideal to rebuild and transform into a senior residence, because the garden with trees and green spaces that surround this property and conjugation with the next to the sea, make it a unique piece of quality for the provision of this service and the construction of this type of equipment.
São João do Estoril is a village in the union of parishes of Cascais and Estoril, municipality of Cascais, Portugal. It is situated on the Atlantic coast, which borders it to the south. It was founded in 1890 through several individual initiatives, due to the fame of the Puddle Baths and the emergence of the Cascais Line.
Its railway station, inaugurated alongside the initial section for Pedrouços, was the first to be built in the Estoril area, and is now an important interface between rail and road transport. It also has a secondary school, also known as Liceu de São João, which is depicted in Manuel Arouca’s book ’Sons of the Costa do Sol’, whose action takes place at the time of 25 April.
In the early twentieth century, São João do Estoril was described in the ’Illustration Portugueza’, magazine of the Newspaper ’O Século’, as ’a small village carved in perpendicular streets, little abundant in trees and shadows and frequented especially by the wealthy bourgeoisie of Lisbon’.
We inform our clients that this property can be visited following our contingency protocol defined according to dgs recommendations.
Central Lisbon is a central group company, a true ’One Stop Shop’ of real estate in Portugal, aimed at ensuring all needs related to a real estate investment.
As such in Central Group we have solutions to increase the income of our customers and their families that are as follows:
Central Lisbon is a real estate mediation company with the AMI 4473 license, has more than 20 years of experience in the market. Its services compete with mediation between a potential customer and an owner, in particular in the services of purchase, sale and lease.
Through the Central Vitae brand we can deal with:
Management of your property, your local accommodation, your refurbishment works, electricity, gas, communications and concierge services.
Gerex provides services:
Advice and consulting of strategic, economic, financial, operational and human capital management for public and private entities, whether legal or natural.
* Maxfinance Central is a trademark of Gerex, a credit intermediary registered and authorized by Banco de Portugal with no. 0003907.
Its solutions for our customers are the following:
Consolidation of credits - will reduce current benefits;
Consumer credits - allow you to get a safety cushion before customers default;
Cost-free Housing Credit Transfer* - will reduce the current provision;
Mediation of housing insurance and others.
#Portugal #relocatetoportugal #immigration #relocation #goldenvisa #lisboa #lisbon #realestateportugal #RealEstateInvestor #realestatelisbon #realestatelisboa
Contact
House 8 Bedrooms
Centro (Estoril), Cascais e Estoril, Distrito de Lisboa
Used · 717m²
With Garage
buy
3.250.000 €
Moradia de arquitectura clássica, em pleno centro do Estoril, a passos da praia do Tamariz.
A propriedade, originalmente construída em 1949, foi totalmente remodelada com recurso a materiais superiores.
Dispõe de 717m2 construídos, em 4 pisos + cave e está implantada num lote de terreno de 951 metros.
Dispõe de uma espaçosa garagem para 7 viaturas, espaço que comunica com um anexo totalmente habitável (antiga habitação para caseiro), que conta com dois quartos, um WC e uma cozinha totalmente funcional. A cozinha deste anexo, tal como todos os seus quartos, comunicam para um terraço exterior onde pode ser encontrado um barbecue tradicional e do qual se pode aceder ao jardim tardoz e à piscina.
O Rés do Chão da moradia é independente do resto da casa, sendo que pode perfeitamente voltar a ser aberto o acesso à escadaria interior que ligava este piso ao primeiro andar. É composto por sala de estar com 20m2 e sala de jantar com 15m2, ambas comunicantes, com vista para o jardim nascente do imóvel. A cozinha conta com 18m2 e encontra-se totalmente equipada. Neste espaço encontramos ainda dois quartos com roupeiro, que contam com o apoio de uma casa de banho completa, com 8m2.
Esta parte do imóvel está vocacionada para receber hóspedes, ou para acolher familiares de forma independente e privada relativamente à restante propriedade.
No Piso 1 encontramos a entrada principal da moradia. Atravessando o seu luminoso hall de entrada, percorremos o primeiro longo corredor que nos conduz à sala de estar. A sala, de excelentes dimensões, conta com 3 ambientes e está virada a poente para o jardim e piscina. Neste piso, contamos ainda com uma espaçosa e moderna cozinha, com enorme ilha e equipamentos de qualidade superior e um quarto de hóspedes ou escritório / sala de estar voltado para o jardim nascente. Contamos ainda com uma casa de banho social com elevado requinte e um escritório / quarto de hóspedes.
Uma escadaria central, de design arrojado, conduz ao primeiro andar. Este é o piso mais privado e familiar da moradia, onde se localiza a grandiosa Master Suite, com um igualmente amplo walk-in-closet. Contamos ainda com 2 outros quartos, um dos quais também em suite com WC completo e uma casa de banho de apoio. Este piso conta ainda com um closet de apoio aos dois quartos secundários.
No piso 3 encontramos um amplo e igualmente renovado sótão com um grande salão e uma casa de banho de apoio.
A propriedade, originalmente construída em 1949, foi totalmente remodelada com recurso a materiais superiores.
Dispõe de 717m2 construídos, em 4 pisos + cave e está implantada num lote de terreno de 951 metros.
Dispõe de uma espaçosa garagem para 7 viaturas, espaço que comunica com um anexo totalmente habitável (antiga habitação para caseiro), que conta com dois quartos, um WC e uma cozinha totalmente funcional. A cozinha deste anexo, tal como todos os seus quartos, comunicam para um terraço exterior onde pode ser encontrado um barbecue tradicional e do qual se pode aceder ao jardim tardoz e à piscina.
O Rés do Chão da moradia é independente do resto da casa, sendo que pode perfeitamente voltar a ser aberto o acesso à escadaria interior que ligava este piso ao primeiro andar. É composto por sala de estar com 20m2 e sala de jantar com 15m2, ambas comunicantes, com vista para o jardim nascente do imóvel. A cozinha conta com 18m2 e encontra-se totalmente equipada. Neste espaço encontramos ainda dois quartos com roupeiro, que contam com o apoio de uma casa de banho completa, com 8m2.
Esta parte do imóvel está vocacionada para receber hóspedes, ou para acolher familiares de forma independente e privada relativamente à restante propriedade.
No Piso 1 encontramos a entrada principal da moradia. Atravessando o seu luminoso hall de entrada, percorremos o primeiro longo corredor que nos conduz à sala de estar. A sala, de excelentes dimensões, conta com 3 ambientes e está virada a poente para o jardim e piscina. Neste piso, contamos ainda com uma espaçosa e moderna cozinha, com enorme ilha e equipamentos de qualidade superior e um quarto de hóspedes ou escritório / sala de estar voltado para o jardim nascente. Contamos ainda com uma casa de banho social com elevado requinte e um escritório / quarto de hóspedes.
Uma escadaria central, de design arrojado, conduz ao primeiro andar. Este é o piso mais privado e familiar da moradia, onde se localiza a grandiosa Master Suite, com um igualmente amplo walk-in-closet. Contamos ainda com 2 outros quartos, um dos quais também em suite com WC completo e uma casa de banho de apoio. Este piso conta ainda com um closet de apoio aos dois quartos secundários.
No piso 3 encontramos um amplo e igualmente renovado sótão com um grande salão e uma casa de banho de apoio.
Contact
Two-Family House 6 Bedrooms Duplex
Cabeço do Mouro, São Domingos de Rana, Cascais, Distrito de Lisboa
Used · 279m²
buy
600.000 €
T6 two-family house, with 306 sqm construction area spread over two floors, in Cabeço de Mouro, Cascais; located on a plot of land measuring 300 sqm.
Consisting of 2 T3 apartments with excellent areas and independent entrances. Ideal for two families or for an investor with a guaranteed return.
It can be divided into a horizontal property and the two apartments can be rented or sold separately or being joined via interior stairs in to a larger single-family house.
The house is composed as follows:
- 3 bedroom apartment on the ground floor, with an area of 151,90 sqm, distributed as follows, 3 bedrooms (14,05 sqm; 13,15 sqm; 14,25 sqm); 2 bathrooms (6,35 and 2,64 sqm); living room (35,40 sqm); kitchen (12,60 sqm); pantry (2,05 sqm) and hall/ distribution (20,95 sqm).
The ground floor has parking and a garden.
- 3 bedroom apartment on the 1st floor, with an area of 154,10 sqm. distributed as follows. 3 bedrooms (14,05 sqm; 13,15 sqm; 14,25 sqm); 2 bathrooms (6,35 and 2,64sqm); living room (35,40 sqm); kitchen (12,60 sqm); pantry (2,05 sqm); hall/ distribution (20,95 sqm) and high attic with interior stairs that can be used for storage or rooms.
Great location on a quiet cobbled street, with parking in an area of new houses in Cabeço de Mouro (São Domingos de Rana) close to various types of services, such as supermarkets, gardens, playgrounds, pharmacy, restaurants, daycare centers and schools , namely St. Dominic’s International School and the Ideia Outeiro daycare center.
Easy access to the A5 highway (Parede/ Carcavelos exit), 1.5km / 2 minutes and fast access to the waterfront road.
Come and discover this unique house with special potential. Make it your new home or your right investment option.
Consisting of 2 T3 apartments with excellent areas and independent entrances. Ideal for two families or for an investor with a guaranteed return.
It can be divided into a horizontal property and the two apartments can be rented or sold separately or being joined via interior stairs in to a larger single-family house.
The house is composed as follows:
- 3 bedroom apartment on the ground floor, with an area of 151,90 sqm, distributed as follows, 3 bedrooms (14,05 sqm; 13,15 sqm; 14,25 sqm); 2 bathrooms (6,35 and 2,64 sqm); living room (35,40 sqm); kitchen (12,60 sqm); pantry (2,05 sqm) and hall/ distribution (20,95 sqm).
The ground floor has parking and a garden.
- 3 bedroom apartment on the 1st floor, with an area of 154,10 sqm. distributed as follows. 3 bedrooms (14,05 sqm; 13,15 sqm; 14,25 sqm); 2 bathrooms (6,35 and 2,64sqm); living room (35,40 sqm); kitchen (12,60 sqm); pantry (2,05 sqm); hall/ distribution (20,95 sqm) and high attic with interior stairs that can be used for storage or rooms.
Great location on a quiet cobbled street, with parking in an area of new houses in Cabeço de Mouro (São Domingos de Rana) close to various types of services, such as supermarkets, gardens, playgrounds, pharmacy, restaurants, daycare centers and schools , namely St. Dominic’s International School and the Ideia Outeiro daycare center.
Easy access to the A5 highway (Parede/ Carcavelos exit), 1.5km / 2 minutes and fast access to the waterfront road.
Come and discover this unique house with special potential. Make it your new home or your right investment option.
Contact
See more Properties for Sale, Houses in Cascais
Bedrooms
Zones
Can’t find the property you’re looking for?
