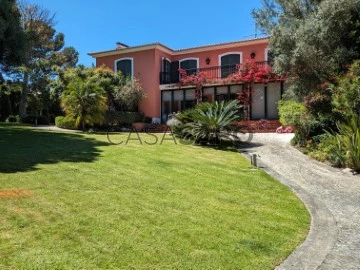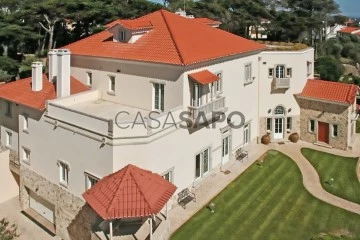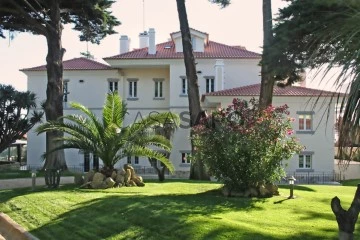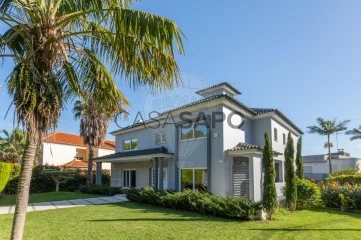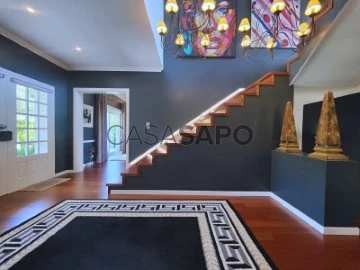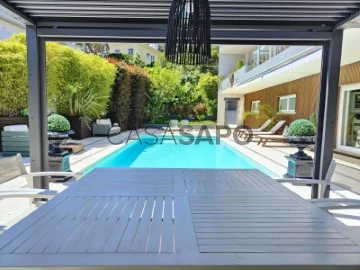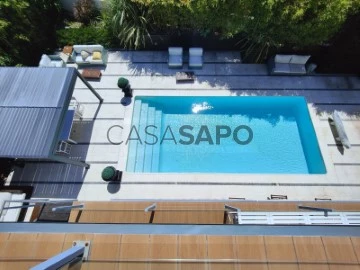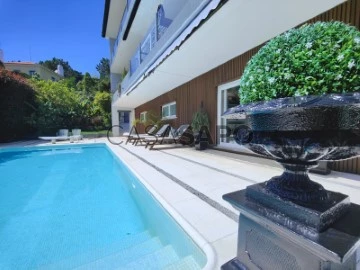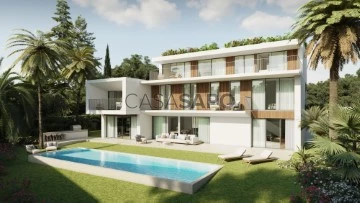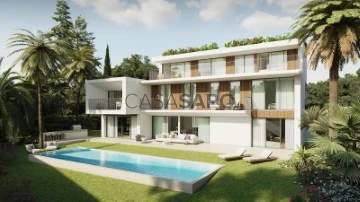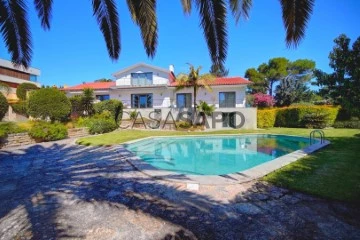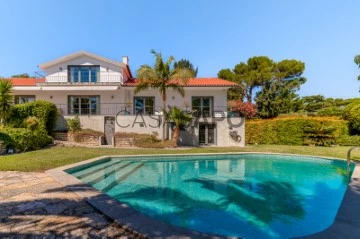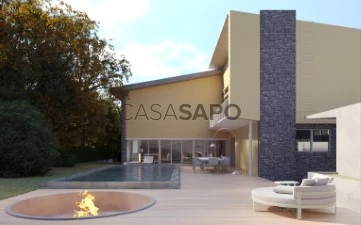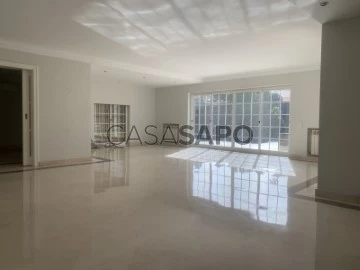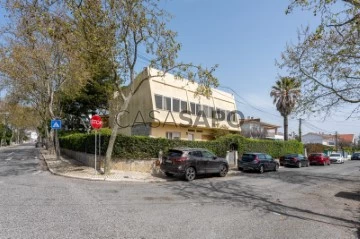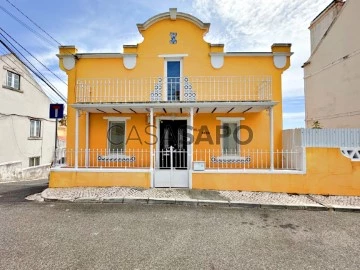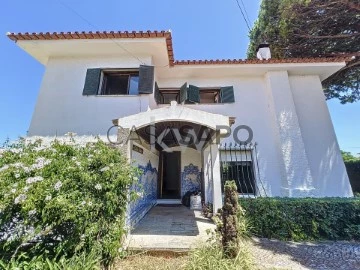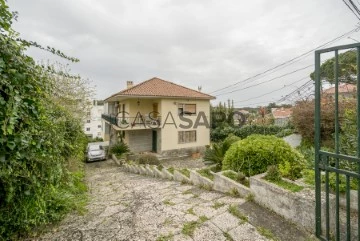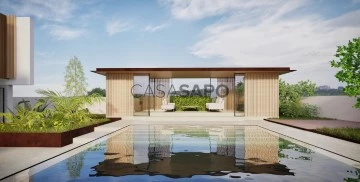Houses
6+
Price
More filters
16 Properties for Sale, Houses 6 or more Bedrooms with Energy Certificate C, higher price, in Distrito de Lisboa, Cascais e Estoril
Map
Order by
Higher price
House 6 Bedrooms Triplex
Cascais e Estoril, Distrito de Lisboa
Used · 540m²
With Garage
buy
9.900.000 €
This villa in the heart of Birre stands out not only for the charm of its timeless architecture but, above all, for the unique plot with more than 7,000 m2 of garden with enchanting landscaping work.
The villa has 6 bedrooms, 3 living rooms, swimming pool, tennis courts and an attached independent apartment.
Located 5 minutes from the centers of Cascais, King’s College and the A5, and within walking distance of all types of commerce and services for daily use, this is a property with rare attributes in the parish of Cascais.
The villa has 6 bedrooms, 3 living rooms, swimming pool, tennis courts and an attached independent apartment.
Located 5 minutes from the centers of Cascais, King’s College and the A5, and within walking distance of all types of commerce and services for daily use, this is a property with rare attributes in the parish of Cascais.
Contact
House 6 Bedrooms
São Pedro do Estoril (Estoril), Cascais e Estoril, Distrito de Lisboa
Used · 1,672m²
With Swimming Pool
buy
7.500.000 €
Chalet with 6 bedrooms dating from the early nineteenth century, fully restored in 2012, inserted in a 7.450m2 plot, keeping on the outside the original moth and presenting contemporary interiors of high quality and good taste, with technology and top functionalities.
Located a few meters from the sea and with a breathtaking view, the housing complex includes the main house that has, on the ground floor, a noble hall, dining room, living room, games room, office, kitchen, cellar and 2 bedrooms.
On the first floor we find 5 en-suite bedrooms and 2 offices.
The villa also features an indoor pool with waterfall, chapel, wine cellars and a ballroom / garage, with space for catering services, among many other facilities, all in a clean and distinct environment.
The outdoor space, scrupulously maintained and verdant, includes a pond, a small farm for animals, a garden with tree house and a kennel.
There is also a building, called Casa da Música, and another social space, next to the lake.
Located a few meters from the sea and with a breathtaking view, the housing complex includes the main house that has, on the ground floor, a noble hall, dining room, living room, games room, office, kitchen, cellar and 2 bedrooms.
On the first floor we find 5 en-suite bedrooms and 2 offices.
The villa also features an indoor pool with waterfall, chapel, wine cellars and a ballroom / garage, with space for catering services, among many other facilities, all in a clean and distinct environment.
The outdoor space, scrupulously maintained and verdant, includes a pond, a small farm for animals, a garden with tree house and a kennel.
There is also a building, called Casa da Música, and another social space, next to the lake.
Contact
House 6 Bedrooms
Cascais e Estoril, Distrito de Lisboa
Used · 475m²
buy
4.900.000 €
Moradia T6 com Vista Mar no Coração do Estoril
Esta moradia única com 3 pisos e elevador, conta com 6 quartos, dos 5 são suites. De todos os pisos conseguimos ver o mar.
No Piso de entrada, podemos encontrar uma sala com 3 ambientes, um quarto, casa de banho e cozinha com sala própria encorporada. A varanda com vista mar surge a todo o comprimento da sala e da cozinha.
No Piso de baixo, encontramos outra zona social de sala e cozinha encorporada de apoio à piscina de 10x5m. A zona da piscina inclui várias zonas de estar e de refeição para um enorme conforto e para receber os seus convidados. Também do piso da piscina se vê o mar. Neste mesmo piso, encontramos a garagem para pelo menos 3 carros e o apartamento para o caseiro.
Ao subir a escadaria do Piso de entrada para o Piso 1, encontramos um terraço e varanda a todo o comprimento da casa. Perfeito para aproveitar a vista magnifica de mar. Neste piso temos a master suite e mais três suites.
No Piso 2, encontra-se a quinta suite privada com terraço privado e vista soberba de 180 graus de mar.
O elevador leva-nos para os 4 pisos, sendo de um conforto absoluto.
O chão da moradia é todo em madeira maciça e todos os materiais e equipamentos da mais alta qualidade.
Encontra-se no coração do Estoril, o bairro mais glamoroso de Portugal, onde o sol brilha mais. Da moradia são 15 minutos a pé para a praia do Tamariz e Casino Estoril.
Tem um lote de 1040m2 e 475 m2 de construção.
Venha conhecer
;ID RE/MAX: (telefone)
Esta moradia única com 3 pisos e elevador, conta com 6 quartos, dos 5 são suites. De todos os pisos conseguimos ver o mar.
No Piso de entrada, podemos encontrar uma sala com 3 ambientes, um quarto, casa de banho e cozinha com sala própria encorporada. A varanda com vista mar surge a todo o comprimento da sala e da cozinha.
No Piso de baixo, encontramos outra zona social de sala e cozinha encorporada de apoio à piscina de 10x5m. A zona da piscina inclui várias zonas de estar e de refeição para um enorme conforto e para receber os seus convidados. Também do piso da piscina se vê o mar. Neste mesmo piso, encontramos a garagem para pelo menos 3 carros e o apartamento para o caseiro.
Ao subir a escadaria do Piso de entrada para o Piso 1, encontramos um terraço e varanda a todo o comprimento da casa. Perfeito para aproveitar a vista magnifica de mar. Neste piso temos a master suite e mais três suites.
No Piso 2, encontra-se a quinta suite privada com terraço privado e vista soberba de 180 graus de mar.
O elevador leva-nos para os 4 pisos, sendo de um conforto absoluto.
O chão da moradia é todo em madeira maciça e todos os materiais e equipamentos da mais alta qualidade.
Encontra-se no coração do Estoril, o bairro mais glamoroso de Portugal, onde o sol brilha mais. Da moradia são 15 minutos a pé para a praia do Tamariz e Casino Estoril.
Tem um lote de 1040m2 e 475 m2 de construção.
Venha conhecer
;ID RE/MAX: (telefone)
Contact
House 7 Bedrooms
Cascais e Estoril, Distrito de Lisboa
Used · 646m²
With Garage
buy
4.900.000 €
Luxury villa, with sea views, in a privileged location in the center of Estoril.
The house was recently completely renovated, using noble materials and finishes, by a renowned architect.
The project prioritised large spaces, fluid communication between them, the relationship with the outside and the balance between refinement and modern comfort. During this intervention, a new electrical system, plumbing, framing, flooring and sanitary ware were installed, all of a high standard.
It has a plot of 1038m2, on one of the main streets in Estoril and enjoys an extraordinary relationship with the frontal sea view with which its social areas and main bedrooms come into contact.
Built on four floors, all accessible by interior elevator.
Its large and refined entrance hall, located in the center of the house’s design, leads us to a large living room that connects with the front garden and with a fantastic balcony to the south, of great dimensions and a frontal view of the sea. The balcony also serves the modern and superiorly equipped kitchen, of equally generous dimensions.
This floor also has a guest bedroom/office and a complete guest bathroom.
On the 1st floor we find 4 bedrooms, two of which are en suite (26m2 each and connected by a large closet) and a complete guest bathroom. This floor also has a large balcony which, at this level, offers an exceptional view from Cascais to Lisbon.
On the 2nd floor, it has a 32m2 suite bedroom, a large closet and a 10m2 south-facing balcony.
On Floor -1 there is a 1-bedroom apartment for staff or guests, a 36m2 living room, laundry room, full bathroom and a 52m2 garage.
Outside, to the south, there is a heated swimming pool, and leisure and dining areas full of comfort and good taste.
Its privileged location, in one of the most sought-after streets in Estoril, places it 2 minutes from Estoril Golf, 3 minutes from Tamariz beach, 5 minutes from the center of Cascais, 15 minutes from Lisbon and 20 minutes from airport.
In its immediate vicinity, we find the best international schools in the region, hospitals and a wide range of services, restaurants and everyday commerce.
The house was recently completely renovated, using noble materials and finishes, by a renowned architect.
The project prioritised large spaces, fluid communication between them, the relationship with the outside and the balance between refinement and modern comfort. During this intervention, a new electrical system, plumbing, framing, flooring and sanitary ware were installed, all of a high standard.
It has a plot of 1038m2, on one of the main streets in Estoril and enjoys an extraordinary relationship with the frontal sea view with which its social areas and main bedrooms come into contact.
Built on four floors, all accessible by interior elevator.
Its large and refined entrance hall, located in the center of the house’s design, leads us to a large living room that connects with the front garden and with a fantastic balcony to the south, of great dimensions and a frontal view of the sea. The balcony also serves the modern and superiorly equipped kitchen, of equally generous dimensions.
This floor also has a guest bedroom/office and a complete guest bathroom.
On the 1st floor we find 4 bedrooms, two of which are en suite (26m2 each and connected by a large closet) and a complete guest bathroom. This floor also has a large balcony which, at this level, offers an exceptional view from Cascais to Lisbon.
On the 2nd floor, it has a 32m2 suite bedroom, a large closet and a 10m2 south-facing balcony.
On Floor -1 there is a 1-bedroom apartment for staff or guests, a 36m2 living room, laundry room, full bathroom and a 52m2 garage.
Outside, to the south, there is a heated swimming pool, and leisure and dining areas full of comfort and good taste.
Its privileged location, in one of the most sought-after streets in Estoril, places it 2 minutes from Estoril Golf, 3 minutes from Tamariz beach, 5 minutes from the center of Cascais, 15 minutes from Lisbon and 20 minutes from airport.
In its immediate vicinity, we find the best international schools in the region, hospitals and a wide range of services, restaurants and everyday commerce.
Contact
House 7 Bedrooms
Cascais e Estoril, Distrito de Lisboa
Used · 359m²
buy
4.900.000 €
Identificação do imóvel: ZMPT566000
Esta magnífica moradia situada em uma das melhores Ruas do Estoril, oferece uma vista deslumbrante para o mar. Totalmente remodelada, esta propriedade estende-se por quatro pisos, contando com o suporte de um elevador para maior comodidade.
No piso térreo, é recebido por um espaçoso hall de entrada que conduz à área social, composta por uma sala de estar, sala de jantar e uma cozinha excelente, todas com acesso direto a um terraço que proporciona uma vista frontal para o mar. Além disso, neste piso, há um quarto utilizado como escritório e um lavabo social.
No primeiro andar, encontram-se quatro quartos, sendo dois deles suítes e os outros dois servidos por uma casa de banho comum, todos com acesso a um amplo terraço com uma vista magnífica para o mar.
No piso superior, uma suíte adicional oferece acesso direto a um pequeno terraço, onde se pode desfrutar de uma vista panorâmica que se estende desde Cascais até Lisboa.
No piso inferior, há uma outra sala com acesso direto à piscina e à área externa, ideal para momentos de lazer e entretenimento. Além disso, a propriedade dispõe de um apartamento T1 para staff com entrada independente, área de lavandaria e uma garagem espaçosa para três carros.
Com uma excelente orientação solar, voltada para leste, sul e oeste, esta moradia está localizada a uma curta distância de todo o estilo de vida oferecido pelo Estoril.
3 razões para comprar com a Zome
+ acompanhamento
Com uma preparação e experiência única no mercado imobiliário, os consultores Zome põem toda a sua dedicação em dar-lhe o melhor acompanhamento, orientando-o com a máxima confiança, na direção certa das suas necessidades e ambições.
Daqui para a frente, vamos criar uma relação próxima e escutar com atenção as suas expectativas, porque a nossa prioridade é a sua felicidade! Porque é importante que sinta que está acompanhado, e que estamos consigo sempre.
+ simples
Os consultores Zome têm uma formação única no mercado, ancorada na partilha de experiência prática entre profissionais e fortalecida pelo conhecimento de neurociência aplicada que lhes permite simplificar e tornar mais eficaz a sua experiência imobiliária.
Deixe para trás os pesadelos burocráticos porque na Zome encontra o apoio total de uma equipa experiente e multidisciplinar que lhe dá suporte prático em todos os aspetos fundamentais, para que a sua experiência imobiliária supere as expectativas.
+ feliz
O nosso maior valor é entregar-lhe felicidade!
Liberte-se de preocupações e ganhe o tempo de qualidade que necessita para se dedicar ao que lhe faz mais feliz.
Agimos diariamente para trazer mais valor à sua vida com o aconselhamento fiável de que precisa para, juntos, conseguirmos atingir os melhores resultados.
Com a Zome nunca vai estar perdido ou desacompanhado e encontrará algo que não tem preço: a sua máxima tranquilidade!
É assim que se vai sentir ao longo de toda a experiência: Tranquilo, seguro, confortável e... FELIZ!
Notas:
1. Caso seja um consultor imobiliário, este imóvel está disponível para partilha de negócio. Não hesite em apresentar aos seus clientes compradores e fale connosco para agendar a sua visita.
2. Para maior facilidade na identificação deste imóvel, por favor, refira o respetivo ID ZMPT ou o respetivo agente que lhe tenha enviado a sugestão.
Esta magnífica moradia situada em uma das melhores Ruas do Estoril, oferece uma vista deslumbrante para o mar. Totalmente remodelada, esta propriedade estende-se por quatro pisos, contando com o suporte de um elevador para maior comodidade.
No piso térreo, é recebido por um espaçoso hall de entrada que conduz à área social, composta por uma sala de estar, sala de jantar e uma cozinha excelente, todas com acesso direto a um terraço que proporciona uma vista frontal para o mar. Além disso, neste piso, há um quarto utilizado como escritório e um lavabo social.
No primeiro andar, encontram-se quatro quartos, sendo dois deles suítes e os outros dois servidos por uma casa de banho comum, todos com acesso a um amplo terraço com uma vista magnífica para o mar.
No piso superior, uma suíte adicional oferece acesso direto a um pequeno terraço, onde se pode desfrutar de uma vista panorâmica que se estende desde Cascais até Lisboa.
No piso inferior, há uma outra sala com acesso direto à piscina e à área externa, ideal para momentos de lazer e entretenimento. Além disso, a propriedade dispõe de um apartamento T1 para staff com entrada independente, área de lavandaria e uma garagem espaçosa para três carros.
Com uma excelente orientação solar, voltada para leste, sul e oeste, esta moradia está localizada a uma curta distância de todo o estilo de vida oferecido pelo Estoril.
3 razões para comprar com a Zome
+ acompanhamento
Com uma preparação e experiência única no mercado imobiliário, os consultores Zome põem toda a sua dedicação em dar-lhe o melhor acompanhamento, orientando-o com a máxima confiança, na direção certa das suas necessidades e ambições.
Daqui para a frente, vamos criar uma relação próxima e escutar com atenção as suas expectativas, porque a nossa prioridade é a sua felicidade! Porque é importante que sinta que está acompanhado, e que estamos consigo sempre.
+ simples
Os consultores Zome têm uma formação única no mercado, ancorada na partilha de experiência prática entre profissionais e fortalecida pelo conhecimento de neurociência aplicada que lhes permite simplificar e tornar mais eficaz a sua experiência imobiliária.
Deixe para trás os pesadelos burocráticos porque na Zome encontra o apoio total de uma equipa experiente e multidisciplinar que lhe dá suporte prático em todos os aspetos fundamentais, para que a sua experiência imobiliária supere as expectativas.
+ feliz
O nosso maior valor é entregar-lhe felicidade!
Liberte-se de preocupações e ganhe o tempo de qualidade que necessita para se dedicar ao que lhe faz mais feliz.
Agimos diariamente para trazer mais valor à sua vida com o aconselhamento fiável de que precisa para, juntos, conseguirmos atingir os melhores resultados.
Com a Zome nunca vai estar perdido ou desacompanhado e encontrará algo que não tem preço: a sua máxima tranquilidade!
É assim que se vai sentir ao longo de toda a experiência: Tranquilo, seguro, confortável e... FELIZ!
Notas:
1. Caso seja um consultor imobiliário, este imóvel está disponível para partilha de negócio. Não hesite em apresentar aos seus clientes compradores e fale connosco para agendar a sua visita.
2. Para maior facilidade na identificação deste imóvel, por favor, refira o respetivo ID ZMPT ou o respetivo agente que lhe tenha enviado a sugestão.
Contact
House 6 Bedrooms +2
Centro (Cascais), Cascais e Estoril, Distrito de Lisboa
Under construction · 568m²
With Garage
buy
4.780.000 €
6+2 bedroom villa, brand new, with 568 sqm of gross construction area, heated pool, garden, and garage, set on a 1037 sqm plot in the center of Cascais. The ground floor features an entrance hall, a 60 sqm living room with a fireplace, a 20 sqm office, a 21 sqm bedroom, a guest bathroom, a kitchen, a staff suite, and a laundry room. The first floor comprises four suites, two of which have walk-in closets, all with access to a balcony, and a library. The second floor consists of a master suite with two walk-in closets, a bathroom with a shower and bathtub, and a terrace with sea views. The entire house has underfloor heating and pre-installation for air conditioning. It also includes an alarm system, a two-car garage, and outdoor parking.
Within a 5-minute walking distance to the beach, the Cascais promenade, Cascais train station, and the town center. The property is a 5-minute drive away from Colégio Amor de Deus, a 10-minute drive from Escola Salesiana do Estoril, Deutsche Schule Lissabon (German School of Lisbon), and SAIS (Santo António International School), and a 20-minute drive from St. Julian’s School. It is a 10-minute drive from the golf course, CTE - Estoril Tennis Club, Quinta da Marinha Golf Course, and Cascais Marina. Additionally, it is situated within a 10-minute drive from CUF Cascais Hospital and Joaquim Chaves Clinic. It is a 10-minute drive from major shopping centers such as CascaiShopping and El Corte Inglés in Beloura. The property offers a convenient 5-minute drive to access the A5 highway and is 30 minutes away from Lisbon city center and the airport.
Within a 5-minute walking distance to the beach, the Cascais promenade, Cascais train station, and the town center. The property is a 5-minute drive away from Colégio Amor de Deus, a 10-minute drive from Escola Salesiana do Estoril, Deutsche Schule Lissabon (German School of Lisbon), and SAIS (Santo António International School), and a 20-minute drive from St. Julian’s School. It is a 10-minute drive from the golf course, CTE - Estoril Tennis Club, Quinta da Marinha Golf Course, and Cascais Marina. Additionally, it is situated within a 10-minute drive from CUF Cascais Hospital and Joaquim Chaves Clinic. It is a 10-minute drive from major shopping centers such as CascaiShopping and El Corte Inglés in Beloura. The property offers a convenient 5-minute drive to access the A5 highway and is 30 minutes away from Lisbon city center and the airport.
Contact
House 6 Bedrooms +2
Cascais e Estoril, Distrito de Lisboa
Used · 568m²
With Garage
buy
4.780.000 €
Excellent opportunity not to be missed in the heart of Cascais: magnificent 6+2 Bedroom Villa in rehabilitation phase.
Inserted in a plot of 1037 sqm and with a 568 sqm gross construction area.
This property, of modern architecture, stands out for the excellent sun exposure and a mature garden that guarantees total privacy.
Upon entering, on the ground floor, we are greeted by an ample living room of 60 sqm, perfect for moments of conviviality and relaxation. Adjacent to the living room, we find an office of 20 sqm, ideal for those who work from home or with the possibility of further expanding the living area. Also on this floor, there is a bedroom, a fully equipped kitchen with pantry, a maid’s room and a laundry area.
On the first floor, the Villa offers four excellent suites, two of them with closet, providing comfort and organization. All suites have access to an excellent south-facing balcony, allowing you to enjoy the sun and the surrounding view.
The second floor is dedicated to the master suite with two spacious closets, a bathroom with good dimensions, and a magnificent terrace overlooking the sea, being this space perfect for relaxing and enjoying the beauty of Cascais.
The villa is equipped with radiant floor heating in all divisions and has a pre-installation of air conditioning, ensuring comfort in all seasons. For additional security, the property has an alarm system. The garage has capacity for two cars, with the possibility of parking more inside the property.
The location, just a five minutes’ walk from the beaches and the charming village of Cascais, allows a pedestrian experience and easy accesses to all amenities and services that the area offers.
Cascais is a Portuguese village famous for its bay, local business and cosmopolitanism. It is considered the most sophisticated destination of the Lisbon’s region, where small palaces and refined and elegant constructions prevail. With the sea as a scenario, Cascais can be proud of having 7 golf courses, a casino, a marina and countless leisure areas. It is 30 minutes away from Lisbon and its international airport.
Porta da Frente Christie’s is a real estate agency that has been operating in the market for more than two decades. Its focus lays on the highest quality houses and developments, not only in the selling market, but also in the renting market. The company was elected by the prestigious brand Christie’s International Real Estate to represent Portugal in the areas of Lisbon, Cascais, Oeiras and Alentejo. The main purpose of Porta da Frente Christie’s is to offer a top-notch service to our customers.
Inserted in a plot of 1037 sqm and with a 568 sqm gross construction area.
This property, of modern architecture, stands out for the excellent sun exposure and a mature garden that guarantees total privacy.
Upon entering, on the ground floor, we are greeted by an ample living room of 60 sqm, perfect for moments of conviviality and relaxation. Adjacent to the living room, we find an office of 20 sqm, ideal for those who work from home or with the possibility of further expanding the living area. Also on this floor, there is a bedroom, a fully equipped kitchen with pantry, a maid’s room and a laundry area.
On the first floor, the Villa offers four excellent suites, two of them with closet, providing comfort and organization. All suites have access to an excellent south-facing balcony, allowing you to enjoy the sun and the surrounding view.
The second floor is dedicated to the master suite with two spacious closets, a bathroom with good dimensions, and a magnificent terrace overlooking the sea, being this space perfect for relaxing and enjoying the beauty of Cascais.
The villa is equipped with radiant floor heating in all divisions and has a pre-installation of air conditioning, ensuring comfort in all seasons. For additional security, the property has an alarm system. The garage has capacity for two cars, with the possibility of parking more inside the property.
The location, just a five minutes’ walk from the beaches and the charming village of Cascais, allows a pedestrian experience and easy accesses to all amenities and services that the area offers.
Cascais is a Portuguese village famous for its bay, local business and cosmopolitanism. It is considered the most sophisticated destination of the Lisbon’s region, where small palaces and refined and elegant constructions prevail. With the sea as a scenario, Cascais can be proud of having 7 golf courses, a casino, a marina and countless leisure areas. It is 30 minutes away from Lisbon and its international airport.
Porta da Frente Christie’s is a real estate agency that has been operating in the market for more than two decades. Its focus lays on the highest quality houses and developments, not only in the selling market, but also in the renting market. The company was elected by the prestigious brand Christie’s International Real Estate to represent Portugal in the areas of Lisbon, Cascais, Oeiras and Alentejo. The main purpose of Porta da Frente Christie’s is to offer a top-notch service to our customers.
Contact
House 6 Bedrooms +1
Birre, Cascais e Estoril, Distrito de Lisboa
Refurbished · 377m²
With Garage
buy
3.250.000 €
Fantastic 6+1 bedroom detached house for sale in a very quiet square in Birre, Cascais.
With a premium and residential location, this villa with a gross construction area of 377 m2, stands out for its very well thought out and distributed interior layout and above all for its large plot of land with 1400m2, with a beautiful landscaped garden that surrounds the entire house, with adult trees, a large swimming pool, barbecue area with shed, storage and with sink. It also contains automatic irrigation and lighting. Its spectacular south/west sun exposure gives its interior and exterior an incredible luminosity in all areas of the house, not forgetting the terrace area that runs along the entire front of the house, facing the pool, and several leisure environments can be created.
A few minutes from the Cascais Center, the A5 and the beaches, this villa is ideal for those looking for comfort and privacy in a privileged location.
With a timeless architecture, the villa was fully renovated in 2016, ensuring enormous comfort and well-being inside.
Consisting of 3 floors, it is distributed as follows:
Floor 0:
It consists of an entrance hall with 10.40 m2, with 1 guest bathroom and a small wardrobe for storage.
A large living room with fireplace, air conditioning and a window that opens onto a large terrace with direct access to the garden and pool. Through the opening of 2 sliding doors we enter the dining room where there is a window facing the pool and communicating to the kitchen. The total area of the dining and living room has a total of 50 m2.
The modern and fully equipped kitchen with an area of 21 m2, offers plenty of storage and storage space, with access also to the outside through a service area with 2.60 m2. Also on this floor, but separately from the kitchen, there is a 7.70 m2 laundry room with plenty of storage and AEG washer and dryer, a 2.40 m2 pantry with natural light and 1 suite with 11.80 m2 with wardrobe and a full bathroom with 3.30 m2 with window and shower tray.
Still in the entrance hall and separate from the social area, we enter the bedroom area separated by a corridor with 5.90 m2. In this area there are 3 bedrooms all with large built-in wardrobes, one with 15.30 m2 and the other larger with 19.50 m2 both with large south-facing windows with access to the common terrace to the living and dining room, the garden and the swimming pool. The third bedroom has an area of 14.30 m2. The 2 bathrooms that support the 3 bedrooms have 5.25 m2 and 4.15 m2, both with underfloor heating and windows, one with a shower and the other with a bathtub.
On the 1st floor:
There is a large bedroom with an area of 27.40 m2 with fireplace and air conditioning with access to a balcony with unobstructed views of the garden and pool, 1 smaller bedroom with 10.20 m2 with air conditioning and a full bathroom with 4.90 m2 with shower tray and window.
On Floor -1:
The basement of the villa includes a cellar with 8.20 m2, a garage with 22.80 m2 with storage and with capacity for 2 to 3 cars, a large multipurpose hall with an area of 48 m2, with air conditioning, prepared with a small kitchen with direct access to the garden through 2 large windows. This large additional area also comprises 1 full bathroom with 5.30 m2 and a Turkish bath with 3.30 m2.
This room can be adapted for a gym, cinema, or other purpose according to the needs of the customers. This floor is widely ventilated and illuminated, ensuring comfort and usability.
Next to the pool, there are also 2 storage areas to store maintenance equipment and outdoor furniture. A spacious annex, which can be used as a guest house, office, gym or games room, with a full bathroom with shower tray.
This villa in Birre combines elegance, functionality and comfort, with an excellent distribution of spaces that provide an exclusive and refined experience. With 6 bedrooms, 6 bathrooms, swimming pool, annex, and an extensive garden, it is the perfect choice for a large family or for those who appreciate large and well-designed spaces.
Housing Features:
- Tilt-and-turn PVC windows with double glazing and thermal cut
- Electric blinds
- Hot and cold air conditioning by Daikin brand
- Heat pump with water heater with a capacity of 300 litres
- Underfloor heating in the 2 bathrooms to support the 3 bedrooms on the ground floor
- Automatic watering
- Video intercom
- Automated gates
- Fully equipped kitchen with built-in appliances
- Pre-installation for solar or photovoltaic panels
- Pool with salt or chlorine treatment, has both options
- Garage with electric gate and charging for electric cars
- Uncovered indoor parking lot with large space for more cars
- Easy parking outside the square
With a premium and residential location, this villa with a gross construction area of 377 m2, stands out for its very well thought out and distributed interior layout and above all for its large plot of land with 1400m2, with a beautiful landscaped garden that surrounds the entire house, with adult trees, a large swimming pool, barbecue area with shed, storage and with sink. It also contains automatic irrigation and lighting. Its spectacular south/west sun exposure gives its interior and exterior an incredible luminosity in all areas of the house, not forgetting the terrace area that runs along the entire front of the house, facing the pool, and several leisure environments can be created.
A few minutes from the Cascais Center, the A5 and the beaches, this villa is ideal for those looking for comfort and privacy in a privileged location.
With a timeless architecture, the villa was fully renovated in 2016, ensuring enormous comfort and well-being inside.
Consisting of 3 floors, it is distributed as follows:
Floor 0:
It consists of an entrance hall with 10.40 m2, with 1 guest bathroom and a small wardrobe for storage.
A large living room with fireplace, air conditioning and a window that opens onto a large terrace with direct access to the garden and pool. Through the opening of 2 sliding doors we enter the dining room where there is a window facing the pool and communicating to the kitchen. The total area of the dining and living room has a total of 50 m2.
The modern and fully equipped kitchen with an area of 21 m2, offers plenty of storage and storage space, with access also to the outside through a service area with 2.60 m2. Also on this floor, but separately from the kitchen, there is a 7.70 m2 laundry room with plenty of storage and AEG washer and dryer, a 2.40 m2 pantry with natural light and 1 suite with 11.80 m2 with wardrobe and a full bathroom with 3.30 m2 with window and shower tray.
Still in the entrance hall and separate from the social area, we enter the bedroom area separated by a corridor with 5.90 m2. In this area there are 3 bedrooms all with large built-in wardrobes, one with 15.30 m2 and the other larger with 19.50 m2 both with large south-facing windows with access to the common terrace to the living and dining room, the garden and the swimming pool. The third bedroom has an area of 14.30 m2. The 2 bathrooms that support the 3 bedrooms have 5.25 m2 and 4.15 m2, both with underfloor heating and windows, one with a shower and the other with a bathtub.
On the 1st floor:
There is a large bedroom with an area of 27.40 m2 with fireplace and air conditioning with access to a balcony with unobstructed views of the garden and pool, 1 smaller bedroom with 10.20 m2 with air conditioning and a full bathroom with 4.90 m2 with shower tray and window.
On Floor -1:
The basement of the villa includes a cellar with 8.20 m2, a garage with 22.80 m2 with storage and with capacity for 2 to 3 cars, a large multipurpose hall with an area of 48 m2, with air conditioning, prepared with a small kitchen with direct access to the garden through 2 large windows. This large additional area also comprises 1 full bathroom with 5.30 m2 and a Turkish bath with 3.30 m2.
This room can be adapted for a gym, cinema, or other purpose according to the needs of the customers. This floor is widely ventilated and illuminated, ensuring comfort and usability.
Next to the pool, there are also 2 storage areas to store maintenance equipment and outdoor furniture. A spacious annex, which can be used as a guest house, office, gym or games room, with a full bathroom with shower tray.
This villa in Birre combines elegance, functionality and comfort, with an excellent distribution of spaces that provide an exclusive and refined experience. With 6 bedrooms, 6 bathrooms, swimming pool, annex, and an extensive garden, it is the perfect choice for a large family or for those who appreciate large and well-designed spaces.
Housing Features:
- Tilt-and-turn PVC windows with double glazing and thermal cut
- Electric blinds
- Hot and cold air conditioning by Daikin brand
- Heat pump with water heater with a capacity of 300 litres
- Underfloor heating in the 2 bathrooms to support the 3 bedrooms on the ground floor
- Automatic watering
- Video intercom
- Automated gates
- Fully equipped kitchen with built-in appliances
- Pre-installation for solar or photovoltaic panels
- Pool with salt or chlorine treatment, has both options
- Garage with electric gate and charging for electric cars
- Uncovered indoor parking lot with large space for more cars
- Easy parking outside the square
Contact
House 6 Bedrooms
Birre, Cascais e Estoril, Distrito de Lisboa
Used · 377m²
With Garage
buy
3.250.000 €
Moradia T6 com 377 m2 de área bruta de construção, piscina, jardim e garagem, inserida num lote de 1400 m2, numa praceta em Birre, Cascais.
Piso de entrada com hall, sala de estar e sala de jantar viradas para o terraço que dá acesso ao jardim e piscina. Três quartos com duas casas de banho, uma suite e uma casa de banho social. Cozinha moderna, toda equipada, com ilha, zona de refeições, lavandaria equipada, tanque e uma arrecadação. No primeiro piso, uma suite ampla com terraço com vista para o jardim. No piso inferior, um apartamento com um quarto, que também pode ser aproveitado como sala multiusos, casa de banho e kitchenette. Garagem para dois carros e uma cave com garrafeira. A casa tem ar condicionado em todas as divisões e bomba de calor.
O jardim, com uma privacidade única, tem um terraço amplo que envolve toda a casa e conta com rega automática, uma zona de refeição com churrasco e dois anexos que servem como arrecadações e zona de estacionamento exterior para vários carros. A moradia foi totalmente renovada em 2016.
Situada numa zona residencial com moradias a volta virada a poente. A 10 minutos driving distance de vários colégios, tais como o Externato Nossa Senhora do Rosário, o Colégio Amor de Deus, a Escola Alemã (Deutsche Schule Lissabon) e a escola SAIS (Santo António International School). Encontra-se ainda a 20 minutos das Escolas Internacionais TASIS (the American School in Portugal) e da CAISL (Carlucci American International School of Lisbon), ambas na Beloura. Rápido acesso à Marginal, à auto estrada e a 30 minutos do aeroporto de Lisboa.
Piso de entrada com hall, sala de estar e sala de jantar viradas para o terraço que dá acesso ao jardim e piscina. Três quartos com duas casas de banho, uma suite e uma casa de banho social. Cozinha moderna, toda equipada, com ilha, zona de refeições, lavandaria equipada, tanque e uma arrecadação. No primeiro piso, uma suite ampla com terraço com vista para o jardim. No piso inferior, um apartamento com um quarto, que também pode ser aproveitado como sala multiusos, casa de banho e kitchenette. Garagem para dois carros e uma cave com garrafeira. A casa tem ar condicionado em todas as divisões e bomba de calor.
O jardim, com uma privacidade única, tem um terraço amplo que envolve toda a casa e conta com rega automática, uma zona de refeição com churrasco e dois anexos que servem como arrecadações e zona de estacionamento exterior para vários carros. A moradia foi totalmente renovada em 2016.
Situada numa zona residencial com moradias a volta virada a poente. A 10 minutos driving distance de vários colégios, tais como o Externato Nossa Senhora do Rosário, o Colégio Amor de Deus, a Escola Alemã (Deutsche Schule Lissabon) e a escola SAIS (Santo António International School). Encontra-se ainda a 20 minutos das Escolas Internacionais TASIS (the American School in Portugal) e da CAISL (Carlucci American International School of Lisbon), ambas na Beloura. Rápido acesso à Marginal, à auto estrada e a 30 minutos do aeroporto de Lisboa.
Contact
House 6 Bedrooms +1
Cascais e Estoril, Distrito de Lisboa
Remodelled · 500m²
With Garage
buy
2.750.000 €
We present a unique 6 bedroom villa, which combines the charm of the architecture of the 50s with the modernity of a total renovation. Situated in São Pedro do Estoril, this property combines original period details with contemporary amenities such as the elegant double-height ceiling.
With 585m² of built area and set in a plot of 900m², the villa offers ample spaces, including a new swimming pool and a spacious garden. It also has parking for two cars.
The entrance hall leads to a bright room with double height ceilings, which connects harmoniously to the garden and the pool. The social area includes a modern kitchen-pantry, a bedroom and a bathroom.
The basement offers a multi-functional room, a bedroom with ensuite, a wine cellar and laundry, providing versatility and comfort.
On the upper floor, the mezzanine adds a touch of sophistication, while the master suite, with a private terrace, ensures privacy and enchanting views. Two other bedrooms share a full bathroom.
Located 500 meters from the beach of São Pedro do Estoril, the villa is close to restaurants, shops and services, with easy access to the train station and the A5.
This is a rare opportunity to live in a villa that combines heritage and modernity in one of the best locations on the Cascais line.
Schedule a visit and discover all the details of this exclusive property.
With 585m² of built area and set in a plot of 900m², the villa offers ample spaces, including a new swimming pool and a spacious garden. It also has parking for two cars.
The entrance hall leads to a bright room with double height ceilings, which connects harmoniously to the garden and the pool. The social area includes a modern kitchen-pantry, a bedroom and a bathroom.
The basement offers a multi-functional room, a bedroom with ensuite, a wine cellar and laundry, providing versatility and comfort.
On the upper floor, the mezzanine adds a touch of sophistication, while the master suite, with a private terrace, ensures privacy and enchanting views. Two other bedrooms share a full bathroom.
Located 500 meters from the beach of São Pedro do Estoril, the villa is close to restaurants, shops and services, with easy access to the train station and the A5.
This is a rare opportunity to live in a villa that combines heritage and modernity in one of the best locations on the Cascais line.
Schedule a visit and discover all the details of this exclusive property.
Contact
House 6 Bedrooms Duplex
Birre, Cascais e Estoril, Distrito de Lisboa
Used · 575m²
buy
2.500.000 €
Moradia em Birre, próximo da Quita da Marinha, inserida em lote de 1.150 m2, com uma construção de 575 m2, composta por dois pisos.
R/C - Hall de entrada principal; 1 suite; 1 quarto; salão; cozinha; lavandaria; despensa; sala de refeições
1ª - 2 quartos; casa de banho completa de apoio; 1 suite; 1 master suite; terraço
Anexo - Cozinha; balneários; zona de sauna; churrasqueira
Piscina
Observações;
O imóvel encontra-se a necessitar de obras de atualização.
Possibilidade de venda da empresa proprietária do imóvel
R/C - Hall de entrada principal; 1 suite; 1 quarto; salão; cozinha; lavandaria; despensa; sala de refeições
1ª - 2 quartos; casa de banho completa de apoio; 1 suite; 1 master suite; terraço
Anexo - Cozinha; balneários; zona de sauna; churrasqueira
Piscina
Observações;
O imóvel encontra-se a necessitar de obras de atualização.
Possibilidade de venda da empresa proprietária do imóvel
Contact
Detached House 8 Bedrooms
São Pedro do Estoril (Estoril), Cascais e Estoril, Distrito de Lisboa
Used · 476m²
With Garage
buy
2.300.000 €
Single-family home on the second line of the sea in an excellent location in São Pedro do Estoril, in need of renovation.
Set on a plot of land measuring 1037 sqm and with a gross building area of 573 sqm, it is distributed over 2 floors as follows:
Ground floor - Living room (57 sqm) with fireplace, divided into 2 areas, living area and dining area, with balcony and access to the garden; kitchen (37.85 sqm) equipped with pantry and dining area; guest toilet; suite with bathtub (15.95 sqm) and bedroom (13.95 sqm).
This floor also has a laundry room (12.60 sqm) with full bathroom (3.80 sqm); 2 storage rooms (24.90 and 3.35 sqm), garage (25.80 sqm) for 2 cars, and storage room.
Upper floor - Spacious circulation hall (38 sqm) with wardrobe; living room (41.85 sqm) with fireplace; master suite (40.65 sqm) with walk-in closet, bathroom with bathtub, and south-facing balcony; 4 bedrooms (18.70 sqm; 16.95 sqm; 16.70 sqm; 16.30 sqm), three of which with wardrobes and two with south-facing balconies; office (10.30 sqm) with balcony; 2 full bathrooms (7.15 sqm) with bathtub, to support the bedrooms, and guest toilet with storage.
Outside, there is a large garden and swimming pool, barbecue area with support kitchen (9.10 sqm), and shed for storage (7 sqm).
Walking distance to Azarujinha and São Pedro do Estoril beaches, easy access to transportation, as well as a wide range of schools, leisure facilities, shops, and services.
Energy Rating: C
Ref.ª SR_392
Set on a plot of land measuring 1037 sqm and with a gross building area of 573 sqm, it is distributed over 2 floors as follows:
Ground floor - Living room (57 sqm) with fireplace, divided into 2 areas, living area and dining area, with balcony and access to the garden; kitchen (37.85 sqm) equipped with pantry and dining area; guest toilet; suite with bathtub (15.95 sqm) and bedroom (13.95 sqm).
This floor also has a laundry room (12.60 sqm) with full bathroom (3.80 sqm); 2 storage rooms (24.90 and 3.35 sqm), garage (25.80 sqm) for 2 cars, and storage room.
Upper floor - Spacious circulation hall (38 sqm) with wardrobe; living room (41.85 sqm) with fireplace; master suite (40.65 sqm) with walk-in closet, bathroom with bathtub, and south-facing balcony; 4 bedrooms (18.70 sqm; 16.95 sqm; 16.70 sqm; 16.30 sqm), three of which with wardrobes and two with south-facing balconies; office (10.30 sqm) with balcony; 2 full bathrooms (7.15 sqm) with bathtub, to support the bedrooms, and guest toilet with storage.
Outside, there is a large garden and swimming pool, barbecue area with support kitchen (9.10 sqm), and shed for storage (7 sqm).
Walking distance to Azarujinha and São Pedro do Estoril beaches, easy access to transportation, as well as a wide range of schools, leisure facilities, shops, and services.
Energy Rating: C
Ref.ª SR_392
Contact
House 7 Bedrooms
Cascais e Estoril, Distrito de Lisboa
Used · 250m²
buy
1.850.000 €
Welcome to Vila Maria (formerly Chalet Ludovina), a charming village located in the heart of Estoril, just 300 meters from Praia da Poça.
This unique property has enormous potential for housing and/or tourism, making it an excellent investment opportunity.
The property is equipped with air conditioning, solar panels for electricity production, making it a sustainable and modern option.
The house consists of three floors and includes a terrace and a backyard with an annex for storage.
The lower floor, with independent entrance, was completely renovated and transformed into a cozy apartment, with three bedrooms, kitchen and living room, ideal for local accommodation.
The rest of the house was rehabilitated, with a new roof and new windows, ensuring comfort and energy efficiency.
Discover the charm and tranquility of Vila Maria and take advantage of this unique opportunity in the Estoril real estate market.
Don’t miss this opportunity to live or invest in one of the most desired locations in the region.
Ground Floor Composed of:
Large room
Kitchen
3 Bedrooms
Complete bathroom with window.
1st Floor Composed of:
Hall
Kitchen with the possibility of being converted into a bedroom.
2 Bedrooms
Complete bathroom with window.
Basement Composed of:
2 Rooms
Kitchen
3 Bedrooms
Complete bathroom with window.
This unique property has enormous potential for housing and/or tourism, making it an excellent investment opportunity.
The property is equipped with air conditioning, solar panels for electricity production, making it a sustainable and modern option.
The house consists of three floors and includes a terrace and a backyard with an annex for storage.
The lower floor, with independent entrance, was completely renovated and transformed into a cozy apartment, with three bedrooms, kitchen and living room, ideal for local accommodation.
The rest of the house was rehabilitated, with a new roof and new windows, ensuring comfort and energy efficiency.
Discover the charm and tranquility of Vila Maria and take advantage of this unique opportunity in the Estoril real estate market.
Don’t miss this opportunity to live or invest in one of the most desired locations in the region.
Ground Floor Composed of:
Large room
Kitchen
3 Bedrooms
Complete bathroom with window.
1st Floor Composed of:
Hall
Kitchen with the possibility of being converted into a bedroom.
2 Bedrooms
Complete bathroom with window.
Basement Composed of:
2 Rooms
Kitchen
3 Bedrooms
Complete bathroom with window.
Contact
House 6 Bedrooms
Cascais e Estoril, Distrito de Lisboa
For refurbishment · 356m²
With Garage
buy
1.680.000 €
Casa Branca - Moradia T6 com 12 assoalhadas para Venda em São Pedro do Estoril - Cascais
Descubra o seu próprio paraíso a menos de 500m do Mar! Nesta moradia de três pisos, situada em São Pedro do Estoril, apresentamos-lhe um desafio à espera de ser transformado num lar de sonho. Este imóvel oferece uma oportunidade única para criar A sua casa.
Carecendo de uma reabilitação total, esta moradia apresenta-se como uma tela em branco pronta para receber uma infinidade de opções e soluções arquitectónicas. Com uma área generosa, não faltará espaço para explorar a sua criatividade e dar vida aos seus projetos mais ambiciosos.Localizada em São Pedro do Estoril, uma das zonas mais procuradas da costa de Cascais, esta propriedade oferece uma envolvente calma e tranquila, onde a proximidade ao mar se combina harmoniosamente com a tranquilidade do ambiente residencial. Sem relegar as excelentes acessibilidades.
A construção desta moradia data do início dos anos 70 e é a imagem pura da arquitectura da época, onde até hoje são visíveis detalhes característicos de materiais nobres e de grande qualidade de construção. Com um distribuição dos espaços em planta muito orgânica, estes sucedem-se de modo a criar antecâmaras, quartos de vestir, ou pequenas salas, numa lógica perfeitamente reinterpretável aos dias de hoje de acordo com as necessidades contemporâneas.
Uma elegante escadaria liga os três pisos de forma fluida, sendo tanto o piso inferior como o intermédio acessíveis pelo jardim. No piso inferior foi a certa altura criada uma unidade suscetível de utilização independente de forma a dar lugar a um consultório entretanto já desactivado.
O lote desenvolve-se longitudinalmente no sentido Nascente - Poente, dando espaço a estacionamento exterior, garagem, jardim e piscina, tendo três acessos distintos: um pedonal e dois para veículos (frente e lateral).
ÁREAS:
- Área do Lote - 560m2;
- Área de Jardim - 417,50m2;
a) Unidade Susceptível de Utilização Independente 1 - Serviços (Antiga Clínica Veterinária) - Semi-Cave:
- Gabinete 1 - 13,70m2;
- Gabinete 2 - 13,10m2;
- WC/Arrumo - 4,00m2;
- Garagem - 21,00m2
b) Unidade Susceptível de Utilização Independente 2 - Habitação (Semi-Cave, R/C e 1º Piso):
Semi-Cave:
- Hall - 20,30m2;
- Quarto - 10,30m2;
- WC 1 - 4,00m2;
- Corredor - 2,60m2;
- Lavandaria - 8,10m2;
- Salão - 50,00m2;
Piso Térreo:
- Hall - 7,20m2;
- Foyer - 10,50m2;
- Escritório - 9,60m2;
- Salão - 46,50m2;
- Corredor - 3,70m2;
- WC 2 - 2m2;
- Cozinha com Copa - 15,50m2;
Primeiro Piso:
- Hall - 10,90m2;
- Quarto 1 - 10,80m2;
- Corredor - 3,60m2;
- Suite 1 - 23,30m2;
- Suite 2 - 25,60m2;
- Quarto 2 - 22,60m2;
Contacte-nos para mais informações. Dispomos de vídeo, visita virtual 3D e poderemos agendar uma visita por videochamada ou presencial.
Nota: Imóvel angariado em regime de exclusividade, por isso partilhamos (50/50) o negócio com TODAS as agências imobiliárias!
Descubra o seu próprio paraíso a menos de 500m do Mar! Nesta moradia de três pisos, situada em São Pedro do Estoril, apresentamos-lhe um desafio à espera de ser transformado num lar de sonho. Este imóvel oferece uma oportunidade única para criar A sua casa.
Carecendo de uma reabilitação total, esta moradia apresenta-se como uma tela em branco pronta para receber uma infinidade de opções e soluções arquitectónicas. Com uma área generosa, não faltará espaço para explorar a sua criatividade e dar vida aos seus projetos mais ambiciosos.Localizada em São Pedro do Estoril, uma das zonas mais procuradas da costa de Cascais, esta propriedade oferece uma envolvente calma e tranquila, onde a proximidade ao mar se combina harmoniosamente com a tranquilidade do ambiente residencial. Sem relegar as excelentes acessibilidades.
A construção desta moradia data do início dos anos 70 e é a imagem pura da arquitectura da época, onde até hoje são visíveis detalhes característicos de materiais nobres e de grande qualidade de construção. Com um distribuição dos espaços em planta muito orgânica, estes sucedem-se de modo a criar antecâmaras, quartos de vestir, ou pequenas salas, numa lógica perfeitamente reinterpretável aos dias de hoje de acordo com as necessidades contemporâneas.
Uma elegante escadaria liga os três pisos de forma fluida, sendo tanto o piso inferior como o intermédio acessíveis pelo jardim. No piso inferior foi a certa altura criada uma unidade suscetível de utilização independente de forma a dar lugar a um consultório entretanto já desactivado.
O lote desenvolve-se longitudinalmente no sentido Nascente - Poente, dando espaço a estacionamento exterior, garagem, jardim e piscina, tendo três acessos distintos: um pedonal e dois para veículos (frente e lateral).
ÁREAS:
- Área do Lote - 560m2;
- Área de Jardim - 417,50m2;
a) Unidade Susceptível de Utilização Independente 1 - Serviços (Antiga Clínica Veterinária) - Semi-Cave:
- Gabinete 1 - 13,70m2;
- Gabinete 2 - 13,10m2;
- WC/Arrumo - 4,00m2;
- Garagem - 21,00m2
b) Unidade Susceptível de Utilização Independente 2 - Habitação (Semi-Cave, R/C e 1º Piso):
Semi-Cave:
- Hall - 20,30m2;
- Quarto - 10,30m2;
- WC 1 - 4,00m2;
- Corredor - 2,60m2;
- Lavandaria - 8,10m2;
- Salão - 50,00m2;
Piso Térreo:
- Hall - 7,20m2;
- Foyer - 10,50m2;
- Escritório - 9,60m2;
- Salão - 46,50m2;
- Corredor - 3,70m2;
- WC 2 - 2m2;
- Cozinha com Copa - 15,50m2;
Primeiro Piso:
- Hall - 10,90m2;
- Quarto 1 - 10,80m2;
- Corredor - 3,60m2;
- Suite 1 - 23,30m2;
- Suite 2 - 25,60m2;
- Quarto 2 - 22,60m2;
Contacte-nos para mais informações. Dispomos de vídeo, visita virtual 3D e poderemos agendar uma visita por videochamada ou presencial.
Nota: Imóvel angariado em regime de exclusividade, por isso partilhamos (50/50) o negócio com TODAS as agências imobiliárias!
Contact
House 7 Bedrooms
Cascais e Estoril, Distrito de Lisboa
Used · 409m²
buy
1.595.000 €
Four-story house in need of modernization, with high investment potential. Located in the upscale area of Pampilheira in Cascais, with easy access to the highway entrance, just 20 minutes from Lisbon airport, a short distance from downtown Cascais, and very close to international and national schools. The property, with a total construction area of 409 m², is inserted on a 960m² plot with entrances on two different streets, one of which is a dead-end street and borders the Ribeira dos Mochos Urban Park with boardwalks leading to the center of Cascais. The property consists of 3 independent fractions as follows: Fraction A: A studio, living/kitchenette, bathroom. Fraction B: 3-bedroom apartment with a fireplace in the living room, 2 bathrooms, kitchen, and one garage box . Fraction C: 3-bedroom apartment with a fireplace in the living room, 2 bathrooms, kitchen, winter garden with bathroom, (43 s.q.m) and two garage boxes. The fractions are independent units, sufficiently distinct and isolated from each other with their own exits to a common part of the property and from there to the public road.
Contact
House 6 Bedrooms Duplex
Aldeia de Juzo (Cascais), Cascais e Estoril, Distrito de Lisboa
For refurbishment · 469m²
With Garage
buy
1.525.000 €
House for total renovation with approved project.
It corresponds to 2 single-family houses interconnected by its interior.
Larger house consisting of 2 floors used as housing.
Smaller house, single storey used as an office, being duly legalised.
Annex intended for a garage that was used as an office, with sanitary installation.
Large garden with parking, gardens, swimming pool and support annex.
Location with excellent access to the A5 motorway, the centre of Cascais, and the beaches of Guincho. Public transport at the doorstep. Commerce and services in the vicinity.
It corresponds to 2 single-family houses interconnected by its interior.
Larger house consisting of 2 floors used as housing.
Smaller house, single storey used as an office, being duly legalised.
Annex intended for a garage that was used as an office, with sanitary installation.
Large garden with parking, gardens, swimming pool and support annex.
Location with excellent access to the A5 motorway, the centre of Cascais, and the beaches of Guincho. Public transport at the doorstep. Commerce and services in the vicinity.
Contact
See more Properties for Sale, Houses in Distrito de Lisboa, Cascais e Estoril
Bedrooms
Zones
Can’t find the property you’re looking for?
