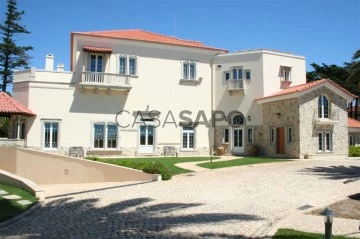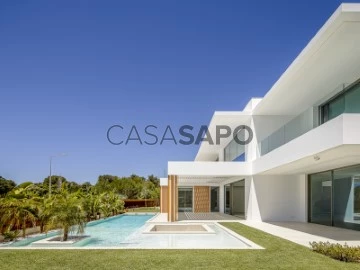Houses
6+
Price
More filters
27 Properties for Sale, Houses 6 or more Bedrooms lowest price, in Cascais, with Storage, Page 2
Map
Order by
Lowest price
House 7 Bedrooms
Parede, Carcavelos e Parede, Cascais, Distrito de Lisboa
Used · 750m²
With Garage
buy
7.500.000 €
7+2 bedroom villa, with a 1,200 sqm gross construction area. This villa presents a traditional architecture, it is charming and has a huge potential due to its unique characteristics.
It provides frontal sea views, a very private garden (with a pond and a covered swimming pool) and garage.
It is implanted in a 6,000 sqm lot, located in Avencas, in Cascais.
The villa comprises:
-3 ample living rooms
-4 fireplaces
-Mezzanine
-fully equipped kitchen with pantry
-5 suites, all with wardrobes
-3 bedrooms
-Cinema room
-Library
-parking with 360 cubic metres
-Party room
-wine cellar
-sauna and shower rooms.
It also comprises a 1 bedroom apartment with kitchen, gym and kennel.
The villa presents excellent finishings, a great condition and it is equipped with air conditioning, radiant floor heating, double glazed windows and with an elevator that connects all the floors.
5 minutes walking distance from the Parede train station, Avenida Marginal and the Avencas beach. 10 minutes driving distance from Nova (SEB), Bafureira College, St. Julians, Svenska Skolan Lissabon and Maristas. 30 minutes driving distance from the Lisbon´s Humberto Delgado Airport.
Great accesses to the motorway.
Porta da Frente Christie’s is a real estate agency that has been operating in the market for more than two decades. Its focus lays on the highest quality houses and developments, not only in the selling market, but also in the renting market. The company was elected by the prestigious brand Christie’s - one of the most reputable auctioneers, Art institutions and Real Estate of the world - to be represented in Portugal, in the areas of Lisbon, Cascais, Oeiras, Sintra and Alentejo. The main purpose of Porta da Frente Christie’s is to offer a top-notch service to our customers.
It provides frontal sea views, a very private garden (with a pond and a covered swimming pool) and garage.
It is implanted in a 6,000 sqm lot, located in Avencas, in Cascais.
The villa comprises:
-3 ample living rooms
-4 fireplaces
-Mezzanine
-fully equipped kitchen with pantry
-5 suites, all with wardrobes
-3 bedrooms
-Cinema room
-Library
-parking with 360 cubic metres
-Party room
-wine cellar
-sauna and shower rooms.
It also comprises a 1 bedroom apartment with kitchen, gym and kennel.
The villa presents excellent finishings, a great condition and it is equipped with air conditioning, radiant floor heating, double glazed windows and with an elevator that connects all the floors.
5 minutes walking distance from the Parede train station, Avenida Marginal and the Avencas beach. 10 minutes driving distance from Nova (SEB), Bafureira College, St. Julians, Svenska Skolan Lissabon and Maristas. 30 minutes driving distance from the Lisbon´s Humberto Delgado Airport.
Great accesses to the motorway.
Porta da Frente Christie’s is a real estate agency that has been operating in the market for more than two decades. Its focus lays on the highest quality houses and developments, not only in the selling market, but also in the renting market. The company was elected by the prestigious brand Christie’s - one of the most reputable auctioneers, Art institutions and Real Estate of the world - to be represented in Portugal, in the areas of Lisbon, Cascais, Oeiras, Sintra and Alentejo. The main purpose of Porta da Frente Christie’s is to offer a top-notch service to our customers.
Contact
House 6 Bedrooms
Cascais, Cascais e Estoril, Distrito de Lisboa
New · 866m²
With Garage
buy
6-bedroom villa with a gross construction area of 866 sqm, with a garden and a heated swimming pool with an interior fire pit, set on a plot of land of 1,110 sqm in Cascais.
The villa is spread across 3 floors. On the ground floor, there is a spacious entrance hall (26 sqm) with a 6.5-meter high ceiling, a contemporary spiral staircase connecting the floors, a living room with a fireplace and a dining room (67 sqm) with access to large terraces with a bioclimatic pergola, a fully equipped kitchen with Miele appliances (21 sqm) with sliding doors to the dining area, a guest bathroom (3 sqm), a circulation area (13 sqm), an office (14 sqm), and two suites with walk-in closets (22 sqm, 21.5 sqm). Covered outdoor parking. On the 1st floor, there is a mezzanine/living area (30 sqm), a master suite with a walk-in closet (44 sqm) and a terrace (17 sqm), a suite with a walk-in closet (25 sqm), and a suite with a walk-in closet (25 sqm) with a terrace (35 sqm). On the -1 floor, there is a garage for four cars with charging points for electric vehicles, a room with an exterior patio with a vertical garden, a gym, a sauna, a bathroom, a wine cellar, a pantry with a dumbwaiter lift to the kitchen, a cinema room, storage rooms, a fully equipped laundry room with a laundry sink and a dirty laundry receiver from the upper floors, and a service room with a bathroom.
The villa features a high-security pivot entrance door, a panoramic elevator, hydraulic underfloor heating on all floors, and central air conditioning with fan coil units. Double glazed ’Much More Than a Window’ window frames. Electric exterior shutters in the bedrooms, screen blinds. Central vacuum system. Alarm and CCTV system. Solar panels. Garden with automatic irrigation. Heated saltwater infinity pool with a fire pit. Gourmet kitchen area with complete barbecue. Project designed by Architect António Nunes da Silva.
Quiet area, just minutes from the center of Cascais. Privileged location, next to the Sintra-Cascais Natural Park, between the village of Cascais and Guincho beach. Provides access to beaches, terraces, bars, restaurants, renowned European golf courses, five-star hotels, equestrian center, gyms, and tennis and paddle school. Just 5 minutes from Quinta da Marinha Golf Course. 10 minutes from the Estoril Golf Club, Estoril Tennis Club, Cascais Marina, CUF Cascais, and Cascais Hospital. 15 minutes from the Salesian School of Estoril, the German School (Deutsche Schule Lissabon), SAIS (Santo António International School), Amor de Deus College, TASIS (the American School in Portugal), and CAISL (Carlucci American International School of Lisbon), both in Beloura. 10 minutes from the main shopping centers, CascaiShopping, and Supercor in Quinta da Beloura. 5 minutes driving distance from the A5 motorway and Avenida Marginal, and 15 minutes from the center of Sintra and 30 minutes from Lisbon and Humberto Delgado Airport.
The villa is spread across 3 floors. On the ground floor, there is a spacious entrance hall (26 sqm) with a 6.5-meter high ceiling, a contemporary spiral staircase connecting the floors, a living room with a fireplace and a dining room (67 sqm) with access to large terraces with a bioclimatic pergola, a fully equipped kitchen with Miele appliances (21 sqm) with sliding doors to the dining area, a guest bathroom (3 sqm), a circulation area (13 sqm), an office (14 sqm), and two suites with walk-in closets (22 sqm, 21.5 sqm). Covered outdoor parking. On the 1st floor, there is a mezzanine/living area (30 sqm), a master suite with a walk-in closet (44 sqm) and a terrace (17 sqm), a suite with a walk-in closet (25 sqm), and a suite with a walk-in closet (25 sqm) with a terrace (35 sqm). On the -1 floor, there is a garage for four cars with charging points for electric vehicles, a room with an exterior patio with a vertical garden, a gym, a sauna, a bathroom, a wine cellar, a pantry with a dumbwaiter lift to the kitchen, a cinema room, storage rooms, a fully equipped laundry room with a laundry sink and a dirty laundry receiver from the upper floors, and a service room with a bathroom.
The villa features a high-security pivot entrance door, a panoramic elevator, hydraulic underfloor heating on all floors, and central air conditioning with fan coil units. Double glazed ’Much More Than a Window’ window frames. Electric exterior shutters in the bedrooms, screen blinds. Central vacuum system. Alarm and CCTV system. Solar panels. Garden with automatic irrigation. Heated saltwater infinity pool with a fire pit. Gourmet kitchen area with complete barbecue. Project designed by Architect António Nunes da Silva.
Quiet area, just minutes from the center of Cascais. Privileged location, next to the Sintra-Cascais Natural Park, between the village of Cascais and Guincho beach. Provides access to beaches, terraces, bars, restaurants, renowned European golf courses, five-star hotels, equestrian center, gyms, and tennis and paddle school. Just 5 minutes from Quinta da Marinha Golf Course. 10 minutes from the Estoril Golf Club, Estoril Tennis Club, Cascais Marina, CUF Cascais, and Cascais Hospital. 15 minutes from the Salesian School of Estoril, the German School (Deutsche Schule Lissabon), SAIS (Santo António International School), Amor de Deus College, TASIS (the American School in Portugal), and CAISL (Carlucci American International School of Lisbon), both in Beloura. 10 minutes from the main shopping centers, CascaiShopping, and Supercor in Quinta da Beloura. 5 minutes driving distance from the A5 motorway and Avenida Marginal, and 15 minutes from the center of Sintra and 30 minutes from Lisbon and Humberto Delgado Airport.
Contact
See more Properties for Sale, Houses in Cascais
Bedrooms
Zones
Can’t find the property you’re looking for?









