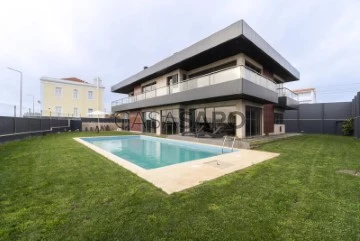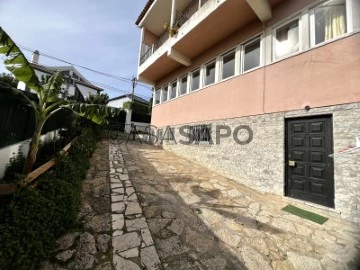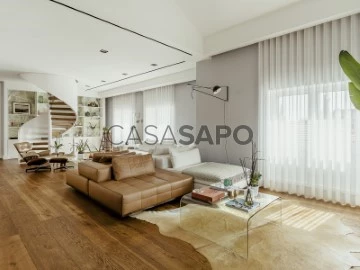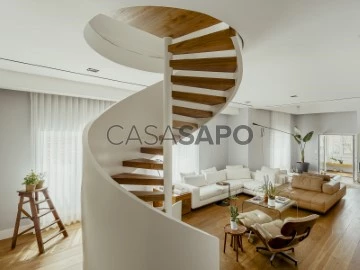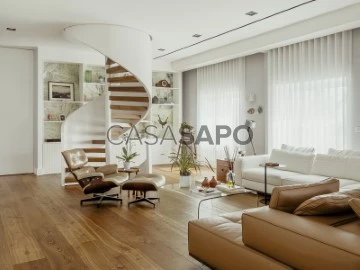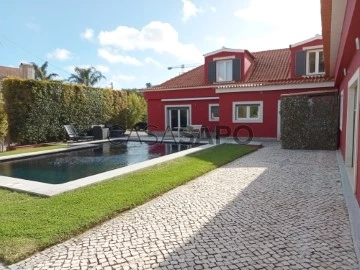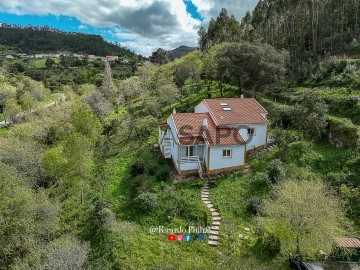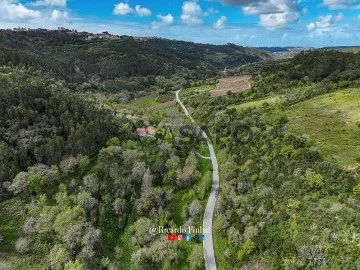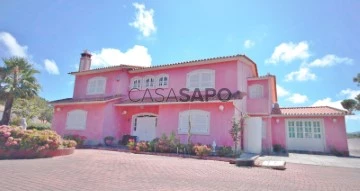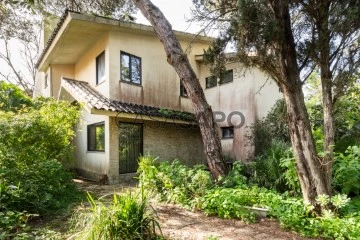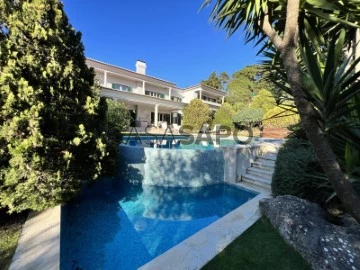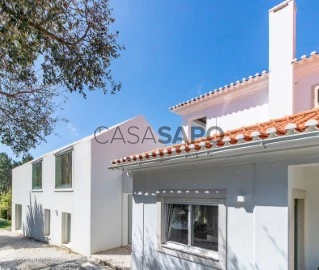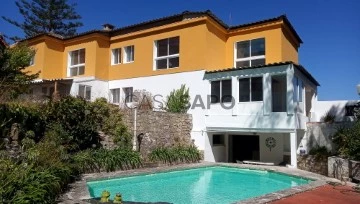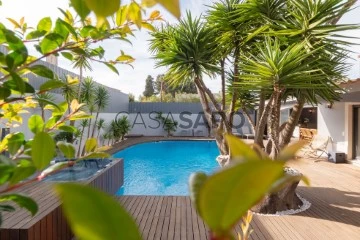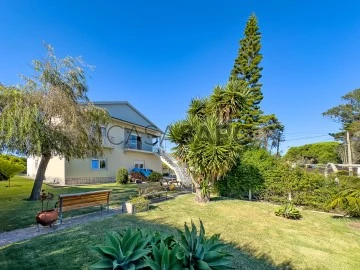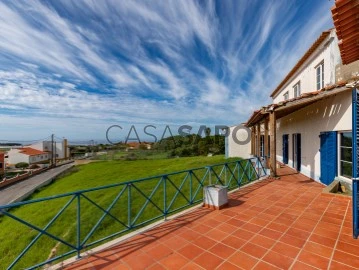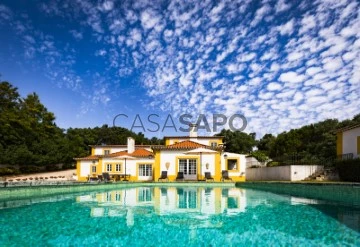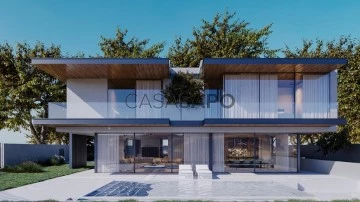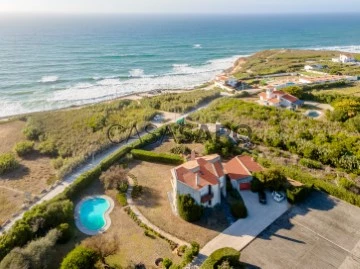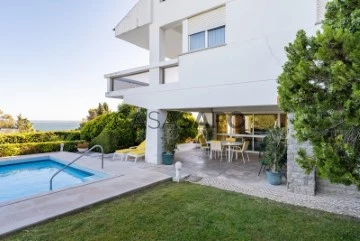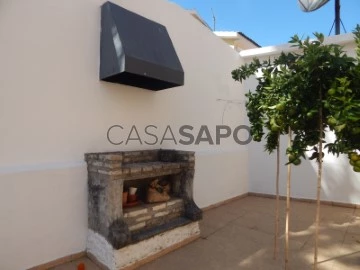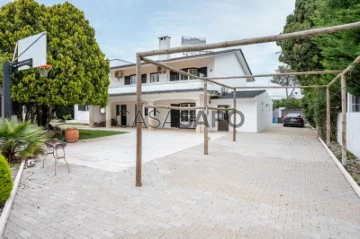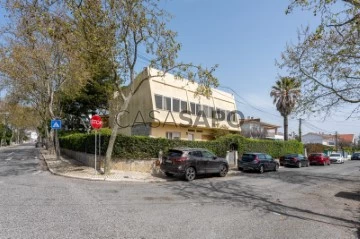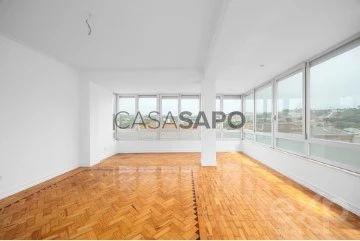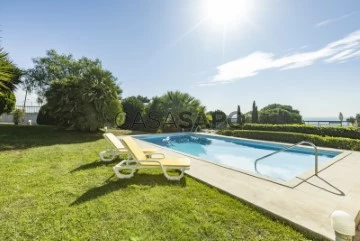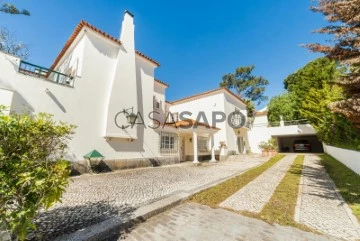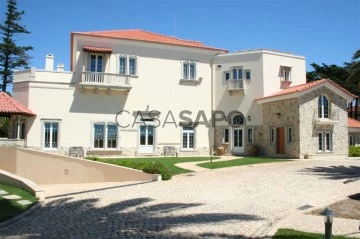Houses
6+
Price
More filters
110 Properties for Sale, Houses 6 or more Bedrooms Used, in Distrito de Lisboa, with Garden, Page 2
Map
Order by
Relevance
House 6 Bedrooms
Cascais e Estoril, Distrito de Lisboa
348m²
With Garage
buy
4.500.000 €
Magnificent 6-bedroom villa, situated on the first line of the sea in front of São Pedro do Estoril beach, with splendid views over the Atlantic Ocean.
With an exceptional location in one of the most privileged areas of Estoril, this villa has 3 floors (basement, ground floor and 1st floor), around 600m2 of gross construction area and 800m2 of land.
It is surrounded by a large landscaped outdoor area, excellent for family and social leisure time, and also benefits from a generous swimming pool, with the best sun exposure.
Designed and built with high quality and refined finishes and built with an anti-seismic structure, this villa enjoys effective soundproofing combined with good thermal and acoustic comfort, also thanks to its double-glazed windows and thermal shutters. It has very generous areas, all of its suites have extraordinary sea views and enjoy fantastic sun exposure. It is equipped with air conditioning, central heating and other amenities that make it easy to live in.
Porta da Frente Christie’s is a property brokerage company that has been working in the market for over two decades, focusing on the best properties and developments, both for sale and for rent. The company was selected by the prestigious Christie’s International Real Estate brand to represent Portugal in the Lisbon, Cascais, Oeiras and Alentejo areas. The main mission of Christie’s Front Door is to provide an excellent service to all our clients.
With an exceptional location in one of the most privileged areas of Estoril, this villa has 3 floors (basement, ground floor and 1st floor), around 600m2 of gross construction area and 800m2 of land.
It is surrounded by a large landscaped outdoor area, excellent for family and social leisure time, and also benefits from a generous swimming pool, with the best sun exposure.
Designed and built with high quality and refined finishes and built with an anti-seismic structure, this villa enjoys effective soundproofing combined with good thermal and acoustic comfort, also thanks to its double-glazed windows and thermal shutters. It has very generous areas, all of its suites have extraordinary sea views and enjoy fantastic sun exposure. It is equipped with air conditioning, central heating and other amenities that make it easy to live in.
Porta da Frente Christie’s is a property brokerage company that has been working in the market for over two decades, focusing on the best properties and developments, both for sale and for rent. The company was selected by the prestigious Christie’s International Real Estate brand to represent Portugal in the Lisbon, Cascais, Oeiras and Alentejo areas. The main mission of Christie’s Front Door is to provide an excellent service to all our clients.
Contact
House 6 Bedrooms Triplex
Cascais e Estoril, Distrito de Lisboa
210m²
With Garage
buy
849.000 €
5-storey detached house currently divided into 3 independent houses. A main house of type V4, a T1 flat and a small T1 studio.
The main house has 3 floors and is distributed as follows:
Floor 0:
Large hall, totally south facing, with plenty of natural light and divided into 2 areas with the staircase leading to the ground floor to the centre.
Kitchen with direct access to the garden, with laundry room and pantry
Full bathroom with shower tray with window
Floor 1:
3 bedrooms, two of them facing south and with balcony and another facing east with built-in wardrobe
Large full bathroom with shower tray
Floor 2:
Large room with plenty of natural light and totally south facing. This room also has a very generous storage area.
1 Bedroom Apartment:
This flat is located underneath the main house and was once connected to it. At the moment it has an independent entrance on the side of the house and is distributed as follows:
Large rustic-style lounge with stone fireplace and open plan kitchen with plenty of natural light
Generously sized bedroom with wardrobe and full bathroom with shower.
Studio:
The studio is an area at the base of the house, it is part of the area of the same in a building booklet, has a small patio in front and has a ceiling height of 2m. At this stage it is converted into a studio with living room and kitchen in open space, a large bedroom and a bathroom with shower.
This area can be used in a variety of ways or be kept as a guest studio or for extra monthly monetisation.
The villa is set on a plot of 445m2 and the patio surrounds the entire house.
In addition, it also has an outdoor dining area with barbecue and a garage with a small dovecote on top.
If you have a large family or are looking for a property that you can monetise, this may be the ideal solution for you!
Book your visit now and get to know this magnificent property!
The main house has 3 floors and is distributed as follows:
Floor 0:
Large hall, totally south facing, with plenty of natural light and divided into 2 areas with the staircase leading to the ground floor to the centre.
Kitchen with direct access to the garden, with laundry room and pantry
Full bathroom with shower tray with window
Floor 1:
3 bedrooms, two of them facing south and with balcony and another facing east with built-in wardrobe
Large full bathroom with shower tray
Floor 2:
Large room with plenty of natural light and totally south facing. This room also has a very generous storage area.
1 Bedroom Apartment:
This flat is located underneath the main house and was once connected to it. At the moment it has an independent entrance on the side of the house and is distributed as follows:
Large rustic-style lounge with stone fireplace and open plan kitchen with plenty of natural light
Generously sized bedroom with wardrobe and full bathroom with shower.
Studio:
The studio is an area at the base of the house, it is part of the area of the same in a building booklet, has a small patio in front and has a ceiling height of 2m. At this stage it is converted into a studio with living room and kitchen in open space, a large bedroom and a bathroom with shower.
This area can be used in a variety of ways or be kept as a guest studio or for extra monthly monetisation.
The villa is set on a plot of 445m2 and the patio surrounds the entire house.
In addition, it also has an outdoor dining area with barbecue and a garage with a small dovecote on top.
If you have a large family or are looking for a property that you can monetise, this may be the ideal solution for you!
Book your visit now and get to know this magnificent property!
Contact
6 bedroom villa in the historic centre of Cascais
House 6 Bedrooms
Cascais, Cascais e Estoril, Distrito de Lisboa
623m²
With Garage
buy
5.900.000 €
6-bedroom villa with a gross construction area of 623 sqm, fully renovated, with a garden and three parking spaces, located in the historic center of Cascais. The villa is spread over 3 floors accessible by elevator or stairs. On the second floor, there is a social area in open space of 92 sqm with a fireplace, a 21 sqm kitchen, a spa with a sauna and a hydro-massage jacuzzi, and a suite. Also on this floor, there is access to a mezzanine room of 117 sqm with sea views. On the first floor, the distribution hall gives access to three suites. The master suite with 72 sqm, the second suite with 44 sqm, both with walk-in closets and office space, and the third suite with 20 sqm. The ground floor of the house can function as an integrated or independent area. This floor has two bedrooms, one of which is a suite, a 15 sqm laundry room equipped with a clothes duct, two living rooms, both with areas exceeding 30 sqm, a kitchen with a connection to the living room, and a second kitchen to support the garden.
This villa with premium finishes is equipped with air conditioning, home automation system, Full HD CCTV, and electric gates that provide maximum comfort and security. The three kitchens and the laundry room are equipped with high-end appliances.
In a privileged location, in the historic center of Cascais, the house is within walking distance of all services and attractions. It is 5 minutes away from Cascais Bay, the Hippodrome, and Carmona Park, 8 minutes from the Marina, 10 minutes from the Vila market, and also close to various beaches, terraces, bars, and restaurants. It is a 7-minute drive from Kings College School, 9 minutes from Salesiana School of Estoril, SAIS (Santo António International School), and Colégio Amor de Deus. It is 18 minutes away from St Julians School, TASIS (the American School in Portugal), and CAISL (Carlucci American International School of Lisbon), both located in Beloura. Just a 9-minute drive away, there are several sports centers such as Quinta da Marinha Golf Course and Oitavos Dunes, Quinta da Marinha Equestrian Center, and a 10-minute drive from Estoril Golf Club, Estoril Tennis Club, as well as CUF Cascais Hospital and Cascais Hospital. It is a 9-minute drive from the A5 highway access, 3 minutes from Avenida Marginal, 20 minutes from the center of Sintra, and 30 minutes from Lisbon and Humberto Delgado Airport.
This villa with premium finishes is equipped with air conditioning, home automation system, Full HD CCTV, and electric gates that provide maximum comfort and security. The three kitchens and the laundry room are equipped with high-end appliances.
In a privileged location, in the historic center of Cascais, the house is within walking distance of all services and attractions. It is 5 minutes away from Cascais Bay, the Hippodrome, and Carmona Park, 8 minutes from the Marina, 10 minutes from the Vila market, and also close to various beaches, terraces, bars, and restaurants. It is a 7-minute drive from Kings College School, 9 minutes from Salesiana School of Estoril, SAIS (Santo António International School), and Colégio Amor de Deus. It is 18 minutes away from St Julians School, TASIS (the American School in Portugal), and CAISL (Carlucci American International School of Lisbon), both located in Beloura. Just a 9-minute drive away, there are several sports centers such as Quinta da Marinha Golf Course and Oitavos Dunes, Quinta da Marinha Equestrian Center, and a 10-minute drive from Estoril Golf Club, Estoril Tennis Club, as well as CUF Cascais Hospital and Cascais Hospital. It is a 9-minute drive from the A5 highway access, 3 minutes from Avenida Marginal, 20 minutes from the center of Sintra, and 30 minutes from Lisbon and Humberto Delgado Airport.
Contact
House 6 Bedrooms
Cascais e Estoril, Distrito de Lisboa
508m²
With Garage
buy
2.990.000 €
Magnificent 6 bedroom villa in Cascais, in a privileged location, based on a plot of 1800 sqm, which offers all the conditions to provide a truly pleasant life, thanks to its unusual features of luxury and comfort.
This villa has a floor area of 480 sqm, spread over two floors as follows:
On the ground floor, a spacious entrance hall welcomes you, followed by a master suite with a large walk-in closet and another suite, ideal for those who prefer to be at ground floor level. It also includes a maid’s suite and an additional bedroom, currently used as an office.
The fully equipped kitchen features a dining area and a laundry room. The living areas include a dining room with direct access to the kitchen and a spacious living room with two distinct zones and a cosy fireplace. This floor is completed by a guest bathroom.
The master suite, the kitchen, the maid’s suite, the dining room and the living room have direct access to the garden, the pool and the outdoor leisure area.
On the ground floor, we find two more suites, a multipurpose room and a space dedicated to a gym.
The property has additional details that make it truly unique, such as a charming chapel that gives a special touch to the entire outdoor environment, and also a T1 annex for guests, consisting of a living room, bedroom, kitchen and bathroom.
This villa mostly enjoys a layout on the ground floor, facing the fantastic outdoor leisure area.
The well-kept garden, the large swimming pool with generous surrounding space for leisure, the changing rooms to support the pool and the covered parking for six cars, in addition to the closed garage with automatic gate for one car, complete the exterior of the property, which has two independent road entrances.
Upon entering this villa, you will be immediately captivated by its beauty and excellent state of conservation. The high-quality finishes are present in every corner of the house, demonstrating a meticulous care for detail.
This villa has a floor area of 480 sqm, spread over two floors as follows:
On the ground floor, a spacious entrance hall welcomes you, followed by a master suite with a large walk-in closet and another suite, ideal for those who prefer to be at ground floor level. It also includes a maid’s suite and an additional bedroom, currently used as an office.
The fully equipped kitchen features a dining area and a laundry room. The living areas include a dining room with direct access to the kitchen and a spacious living room with two distinct zones and a cosy fireplace. This floor is completed by a guest bathroom.
The master suite, the kitchen, the maid’s suite, the dining room and the living room have direct access to the garden, the pool and the outdoor leisure area.
On the ground floor, we find two more suites, a multipurpose room and a space dedicated to a gym.
The property has additional details that make it truly unique, such as a charming chapel that gives a special touch to the entire outdoor environment, and also a T1 annex for guests, consisting of a living room, bedroom, kitchen and bathroom.
This villa mostly enjoys a layout on the ground floor, facing the fantastic outdoor leisure area.
The well-kept garden, the large swimming pool with generous surrounding space for leisure, the changing rooms to support the pool and the covered parking for six cars, in addition to the closed garage with automatic gate for one car, complete the exterior of the property, which has two independent road entrances.
Upon entering this villa, you will be immediately captivated by its beauty and excellent state of conservation. The high-quality finishes are present in every corner of the house, demonstrating a meticulous care for detail.
Contact
House 8 Bedrooms
Ericeira , Mafra, Distrito de Lisboa
183m²
buy
930.000 €
Small farm T5+3 (+3 refers to the use of two areas of the attic* and a library).
Unique and exclusive property, located 8 km from Mafra and about 16.5km from the village and beaches of Ericeira.
Property is developed as follows:
- Entrance hall, circulation area, laundry, living room, kitchen with dining area and access to balcony with a unique view of the countryside, full bathroom, library, balcony (transformed into a sunroom), bedroom hall where you have access to all private areas, 4 bedrooms, full bathroom, suite, access to the upper floor.
- Upper floor (attic*), two leisure areas and a bathroom with shower.
Equipment:
Heating of the sanitary water is done through geothermal, water points throughout the property, fence, automatic gate, electric velux, water hole.
Kitchen equipped with hob, oven, extractor fan, dishwasher and water heater.
(*) Missing documentation
If your dream is to have a farm inserted in the middle of nature where you will find the daily sound of the water that runs in the stream as well as the singing of the birds, this is your opportunity.
* All available information does not exempt the mediator from confirming as well as consulting the property documentation. *
Unique and exclusive property, located 8 km from Mafra and about 16.5km from the village and beaches of Ericeira.
Property is developed as follows:
- Entrance hall, circulation area, laundry, living room, kitchen with dining area and access to balcony with a unique view of the countryside, full bathroom, library, balcony (transformed into a sunroom), bedroom hall where you have access to all private areas, 4 bedrooms, full bathroom, suite, access to the upper floor.
- Upper floor (attic*), two leisure areas and a bathroom with shower.
Equipment:
Heating of the sanitary water is done through geothermal, water points throughout the property, fence, automatic gate, electric velux, water hole.
Kitchen equipped with hob, oven, extractor fan, dishwasher and water heater.
(*) Missing documentation
If your dream is to have a farm inserted in the middle of nature where you will find the daily sound of the water that runs in the stream as well as the singing of the birds, this is your opportunity.
* All available information does not exempt the mediator from confirming as well as consulting the property documentation. *
Contact
House 6 Bedrooms Duplex
Janas (São Martinho), S.Maria e S.Miguel, S.Martinho, S.Pedro Penaferrim, Sintra, Distrito de Lisboa
900m²
With Swimming Pool
buy
3.500.000 €
Luxary 6 Bedroom Villa on a 12000m2 plot of land with a swimming pool, solar panels, lawned garden and fruit trees, near Praia das Maças and Azenhas do Mar.
Ideal for those who enjoy life in the countryside but do not dismiss the proximity of the city.
House built in 1993 with about 900m2 of construction area with 2 floors.
Main house consists of:
Floor 0
- Hall
- Lliving Room with Fireplace
- Dining Room
- Reading Room
- 2 Bedrooms
- WC
- Kitchen with Pantry
- Games Room
Floor 1
- 2 Suites
- 2 Bedrooms
- Bathroom
Possibility to use the attic.
Secondary house ideal for guest house on the 1st floor and facilities for staff on the floor 0.
The Vila has facilities for animals, storage for agricultural machinery, borehole for water catchment, barbecue and alarm against intrusion.
Possibility to keep the contents.
INSIDE LIVING operates in prime housing market and real estate investment brokerage. Our professional team provides a diversify range of high end services to our valued clients, such as a comprehensive service investor support, ensuring all the monitoring in property selection, purchase, sale or rental, architectural project, interior design, banking and concierge services during all process. s.
Ideal for those who enjoy life in the countryside but do not dismiss the proximity of the city.
House built in 1993 with about 900m2 of construction area with 2 floors.
Main house consists of:
Floor 0
- Hall
- Lliving Room with Fireplace
- Dining Room
- Reading Room
- 2 Bedrooms
- WC
- Kitchen with Pantry
- Games Room
Floor 1
- 2 Suites
- 2 Bedrooms
- Bathroom
Possibility to use the attic.
Secondary house ideal for guest house on the 1st floor and facilities for staff on the floor 0.
The Vila has facilities for animals, storage for agricultural machinery, borehole for water catchment, barbecue and alarm against intrusion.
Possibility to keep the contents.
INSIDE LIVING operates in prime housing market and real estate investment brokerage. Our professional team provides a diversify range of high end services to our valued clients, such as a comprehensive service investor support, ensuring all the monitoring in property selection, purchase, sale or rental, architectural project, interior design, banking and concierge services during all process. s.
Contact
House 6 Bedrooms
Cascais e Estoril, Distrito de Lisboa
275m²
With Garage
buy
1.700.000 €
Villa in Birre for renovation, inserted in a 1683 sqm lot, in a very quiet area, being composed by:
Ground Floor:
- Ample entry hall
- Kitchen with pantry with a service door and access to the exterior
- Dining room
- Living room with fireplace
- Office
- Multipurpose room with access to the living room
- Social bathroom
First Floor:
- Four large dimensioned suites with very generous areas
- Two bedrooms
- Bathroom to support the two bedrooms
It is a villa that requires some renovation but with a very good layout, in which all areas are ample and overlook the garden.
Outside, the garden has an extensive green area, an artesian borehole, provides plenty of privacy and includes a garage for two cars.
It is located close to local business, supermarkets, national and international schools and offers very easy access to the A5 motorway to Lisbon.
Birre is a prominent location that combines residential charm with proximity to services and attractions. Its convenient location and elegant atmosphere make it a popular choice for those who intend to live in a quiet environment, yet close to all the advantages that the Cascais region has to offer.
Porta da Frente Christie’s is a real estate agency that has been operating in the market for more than two decades. Its focus lays on the highest quality houses and developments, not only in the selling market, but also in the renting market. The company was elected by the prestigious brand Christie’s - one of the most reputable auctioneers, Art institutions and Real Estate of the world - to be represented in Portugal, in the areas of Lisbon, Cascais, Oeiras, Sintra and Alentejo. The main purpose of Porta da Frente Christie’s is to offer a top-notch service to our customers.
Ground Floor:
- Ample entry hall
- Kitchen with pantry with a service door and access to the exterior
- Dining room
- Living room with fireplace
- Office
- Multipurpose room with access to the living room
- Social bathroom
First Floor:
- Four large dimensioned suites with very generous areas
- Two bedrooms
- Bathroom to support the two bedrooms
It is a villa that requires some renovation but with a very good layout, in which all areas are ample and overlook the garden.
Outside, the garden has an extensive green area, an artesian borehole, provides plenty of privacy and includes a garage for two cars.
It is located close to local business, supermarkets, national and international schools and offers very easy access to the A5 motorway to Lisbon.
Birre is a prominent location that combines residential charm with proximity to services and attractions. Its convenient location and elegant atmosphere make it a popular choice for those who intend to live in a quiet environment, yet close to all the advantages that the Cascais region has to offer.
Porta da Frente Christie’s is a real estate agency that has been operating in the market for more than two decades. Its focus lays on the highest quality houses and developments, not only in the selling market, but also in the renting market. The company was elected by the prestigious brand Christie’s - one of the most reputable auctioneers, Art institutions and Real Estate of the world - to be represented in Portugal, in the areas of Lisbon, Cascais, Oeiras, Sintra and Alentejo. The main purpose of Porta da Frente Christie’s is to offer a top-notch service to our customers.
Contact
House 6 Bedrooms
Quinta Patino, Alcabideche, Cascais, Distrito de Lisboa
779m²
With Garage
buy
6.950.000 €
Luxurious 6 bedroom villa with lawn garden, lounge area and pool inserted in plot of land with 2.245m2, located in Quinta Patiño, one of the most exclusive and prestigious condominiums in Portugal, with 24/7 security and golf courses.
This luxury villa is located in a prime area of Estoril, known for its cozy, safe environment.
The Villa is near to the international schools (TASIS and Carlucci), banks, pharmacy, gym, shopping and leisure areas. Located just 8 minutes from the Estoril Cassino and the best beaches of Cascais, 12 minutes from the Cascais Marina,15 minutes from the centre of Sintra and 30 minutes from Lisbon Airport.
Main Areas:
Floor 0
. Entrance hall 36m2 with double height ceiling
. Living and dining room 90m2 with fireplace with wood burning stove, view to the garden and pool
. Covered lounge area 92m2 with fireplace
. Kitchen 26m2 with pantry
. Laundry Room 5m2
. Bathroom 3m2
. Storage area 5m2
. Office 15m2 with direct access to the lounge area and garden view
. Bedroom 15m2 with built-in wardrobe with access to the lounge area
. Wc 7m2
Floor 1
. Mezzanine 11m2
. Living room 20m2
. Master Suite 48m2 with three walk-in closets and complete bathroom with balcony
. Suite 37m2 with walk-in closet, bathroom, 6m2 balcony and 18m2 terrace
Floor -1
. Hall 38m2
. Suite 15m2 with built-in wardrobe and bathroom
. Wc 7m2
. Office 31m2 with climatized wine cellar 5m2
. Storage area 5m2
. Engine room 26m2
Garage 155m2 with parking space for 5 cars.
Covered outdoor parking space for 1 car.
Villa equipped with central heating, air conditioning, bathrooms covered in natural stone, alarm system/CCTV, swimming pool, toilets signed by Starck from Duravit and electric car charger.
INSIDE LIVING operates in the luxury housing and real estate investment market. Our team offers a diverse range of excellent services to our clients, such as investor support services, ensuring full accompaniment in the selection, purchase, sale or rental of properties, architectural design, interior design, banking and concierge services throughout the process.
This luxury villa is located in a prime area of Estoril, known for its cozy, safe environment.
The Villa is near to the international schools (TASIS and Carlucci), banks, pharmacy, gym, shopping and leisure areas. Located just 8 minutes from the Estoril Cassino and the best beaches of Cascais, 12 minutes from the Cascais Marina,15 minutes from the centre of Sintra and 30 minutes from Lisbon Airport.
Main Areas:
Floor 0
. Entrance hall 36m2 with double height ceiling
. Living and dining room 90m2 with fireplace with wood burning stove, view to the garden and pool
. Covered lounge area 92m2 with fireplace
. Kitchen 26m2 with pantry
. Laundry Room 5m2
. Bathroom 3m2
. Storage area 5m2
. Office 15m2 with direct access to the lounge area and garden view
. Bedroom 15m2 with built-in wardrobe with access to the lounge area
. Wc 7m2
Floor 1
. Mezzanine 11m2
. Living room 20m2
. Master Suite 48m2 with three walk-in closets and complete bathroom with balcony
. Suite 37m2 with walk-in closet, bathroom, 6m2 balcony and 18m2 terrace
Floor -1
. Hall 38m2
. Suite 15m2 with built-in wardrobe and bathroom
. Wc 7m2
. Office 31m2 with climatized wine cellar 5m2
. Storage area 5m2
. Engine room 26m2
Garage 155m2 with parking space for 5 cars.
Covered outdoor parking space for 1 car.
Villa equipped with central heating, air conditioning, bathrooms covered in natural stone, alarm system/CCTV, swimming pool, toilets signed by Starck from Duravit and electric car charger.
INSIDE LIVING operates in the luxury housing and real estate investment market. Our team offers a diverse range of excellent services to our clients, such as investor support services, ensuring full accompaniment in the selection, purchase, sale or rental of properties, architectural design, interior design, banking and concierge services throughout the process.
Contact
House 7 Bedrooms
Ericeira , Mafra, Distrito de Lisboa
365m²
With Swimming Pool
buy
1.147.000 €
House T7 located about 1km from the village of Ericeira and its beaches.
Fantastic Property with a perfect symbiosis between the ’Classic and the Contemporary’, with large garden, swimming pool and countryside view with complete privicity, ideal if you are looking to enjoy quiet.
The House is in excellent condition and is composed as follows:
Classic part:
Floor 0 has two entrance hall, lounge with fireplace and access to the patio, kitchen, a bedroom / office with wardrobe and a bathroom with shower base.
Floor 1 has entrance hall, three bedrooms (two of them with wardrobe), a support bathroom, a master suite with wardrobe and access to terrace overlooking the garden and pool.
Contemporary part:
Floor 0 has an entrance hall, living room with kitchen (**) with access to the patio and swimming pool, a bedroom with wardrobe and a complete bathroom.
Floor 1 has hall, a complete bathroom with velux window, bedroom with brutal dimension, wardrobe and views over the valley pool and garden.
first LU dated 20/03/2002 and the second LU dated 08/04/2022***
**kitchen is listed in the documentation as a closet**
Equipment of the classic part:
Kitchen equipped with: oven extractor hob, microwave.
It also has underfloor heating and heating of sanitary water through heat pump.
Equipment of the contemporary part:
Kitchen equipped with: oven extractor hob, microwave, combined, dishwasher.
It also has pre-installation of air conditioning.
* All available information does not exempt the confirmation by the mediator as well as the consultation of the documentation of the property. *
Fantastic Property with a perfect symbiosis between the ’Classic and the Contemporary’, with large garden, swimming pool and countryside view with complete privicity, ideal if you are looking to enjoy quiet.
The House is in excellent condition and is composed as follows:
Classic part:
Floor 0 has two entrance hall, lounge with fireplace and access to the patio, kitchen, a bedroom / office with wardrobe and a bathroom with shower base.
Floor 1 has entrance hall, three bedrooms (two of them with wardrobe), a support bathroom, a master suite with wardrobe and access to terrace overlooking the garden and pool.
Contemporary part:
Floor 0 has an entrance hall, living room with kitchen (**) with access to the patio and swimming pool, a bedroom with wardrobe and a complete bathroom.
Floor 1 has hall, a complete bathroom with velux window, bedroom with brutal dimension, wardrobe and views over the valley pool and garden.
first LU dated 20/03/2002 and the second LU dated 08/04/2022***
**kitchen is listed in the documentation as a closet**
Equipment of the classic part:
Kitchen equipped with: oven extractor hob, microwave.
It also has underfloor heating and heating of sanitary water through heat pump.
Equipment of the contemporary part:
Kitchen equipped with: oven extractor hob, microwave, combined, dishwasher.
It also has pre-installation of air conditioning.
* All available information does not exempt the confirmation by the mediator as well as the consultation of the documentation of the property. *
Contact
House 7 Bedrooms
Carcavelos e Parede, Cascais, Distrito de Lisboa
300m²
With Garage
buy
2.690.000 €
Luxury villa with 299.32m2 on a plot of 693.30m2, located in a residential area in Parede with sea visit, mountain views and excellent sun exposure with south, west and north orientation.
It has a garden in front of the house and another at the back, where there is a barbecue area with covered lounge, guest toilet, shower, engine room and deck with heated pool with removable cover. There is a box garage with space for two cars, with auto charging already installed and has parking space outside the garage, there is also a storage room.
On the ground floor of the villa there is an entrance hall that gives access to a large living room, a fully equipped open concept kitchen that connects to the dining room, a pantry and a guest bathroom. This floor has direct access to the garden area, garage and a beautiful terrace with sea views all at the front of the villa.
On the ground floor, there is a second large living room with fireplace, with a magnificent balcony that runs along the three fronts of the house where you can enjoy the sea and mountain views, an extensive corridor that gives access to three bedrooms and a full bathroom to support the bedrooms. The bedrooms all have very spacious areas, one of them being a master suite with dressing room and full bathroom.
The villa also has an independent annex, a 2 bedroom flat fully equipped and furnished. It includes two bedrooms, a living room with kitchenette and a full bathroom with shower.
This luxury villa stands out not only for its excellent location, close to commerce, services, transport and the main access roads to the A5 and the waterfront, but also for the magnificent views and luminosity it has.
It has a garden in front of the house and another at the back, where there is a barbecue area with covered lounge, guest toilet, shower, engine room and deck with heated pool with removable cover. There is a box garage with space for two cars, with auto charging already installed and has parking space outside the garage, there is also a storage room.
On the ground floor of the villa there is an entrance hall that gives access to a large living room, a fully equipped open concept kitchen that connects to the dining room, a pantry and a guest bathroom. This floor has direct access to the garden area, garage and a beautiful terrace with sea views all at the front of the villa.
On the ground floor, there is a second large living room with fireplace, with a magnificent balcony that runs along the three fronts of the house where you can enjoy the sea and mountain views, an extensive corridor that gives access to three bedrooms and a full bathroom to support the bedrooms. The bedrooms all have very spacious areas, one of them being a master suite with dressing room and full bathroom.
The villa also has an independent annex, a 2 bedroom flat fully equipped and furnished. It includes two bedrooms, a living room with kitchenette and a full bathroom with shower.
This luxury villa stands out not only for its excellent location, close to commerce, services, transport and the main access roads to the A5 and the waterfront, but also for the magnificent views and luminosity it has.
Contact
House 6 Bedrooms +1
Oeiras e São Julião da Barra, Paço de Arcos e Caxias, Distrito de Lisboa
481m²
With Garage
buy
1.950.000 €
House T6+1 from the 60s
Plot with 1560m2 and 509m2 of construction area in two detached houses.
It has a unique location with lots of privacy, just a few meters from the beach and public transport.
The property consists of two detached buildings.
The main house is divided into two floors plus a basement floor with natural light and access to the outside and pool area.
First floor: entrance hall, living room and dining room, kitchen and pantry, plus maid’s room and full bathroom. Garage box.
On the 1st floor, 3 bedrooms and a full bathroom, large master suite.
On the basement floor, a large room that could be used as a second living room or games room.
The interior design, while retaining the essence of the 1960s, offers the necessary flexibility to adapt to different contemporary lifestyles.
The attached villa comprises a living-dining room, a kitchen and pantry, a bedroom, a full bathroom and a dressing area.
It also has an open-plan attic and a storage area or office outside.
Garden and pool with good sun exposure.
Property with great potential, both for living and for renting out.
Excellent access to the waterfront and highway.
Close to the beach, services and public transport.
Characterized by its mild climate, Oeiras is one of the most developed cities in the country, in a privileged location just a few minutes from Lisbon and Cascais and with superb views over the river and sea. The restored buildings, full of charm, cohabit in perfect balance with the new constructions. The seafront promenade, meanwhile, gives access to the line’s fantastic beaches.
Porta da Frente Christie’s is a real estate brokerage company that has been working in the market for over two decades, focusing on the best properties and developments, both for sale and for rent. The company was selected by the prestigious Christie’s International Real Estate brand to represent Portugal, in the Lisbon, Cascais, Oeiras and Alentejo areas. The main mission of Porta da Frente Christie’s is to provide an excellent service to all our clients.
Plot with 1560m2 and 509m2 of construction area in two detached houses.
It has a unique location with lots of privacy, just a few meters from the beach and public transport.
The property consists of two detached buildings.
The main house is divided into two floors plus a basement floor with natural light and access to the outside and pool area.
First floor: entrance hall, living room and dining room, kitchen and pantry, plus maid’s room and full bathroom. Garage box.
On the 1st floor, 3 bedrooms and a full bathroom, large master suite.
On the basement floor, a large room that could be used as a second living room or games room.
The interior design, while retaining the essence of the 1960s, offers the necessary flexibility to adapt to different contemporary lifestyles.
The attached villa comprises a living-dining room, a kitchen and pantry, a bedroom, a full bathroom and a dressing area.
It also has an open-plan attic and a storage area or office outside.
Garden and pool with good sun exposure.
Property with great potential, both for living and for renting out.
Excellent access to the waterfront and highway.
Close to the beach, services and public transport.
Characterized by its mild climate, Oeiras is one of the most developed cities in the country, in a privileged location just a few minutes from Lisbon and Cascais and with superb views over the river and sea. The restored buildings, full of charm, cohabit in perfect balance with the new constructions. The seafront promenade, meanwhile, gives access to the line’s fantastic beaches.
Porta da Frente Christie’s is a real estate brokerage company that has been working in the market for over two decades, focusing on the best properties and developments, both for sale and for rent. The company was selected by the prestigious Christie’s International Real Estate brand to represent Portugal, in the Lisbon, Cascais, Oeiras and Alentejo areas. The main mission of Porta da Frente Christie’s is to provide an excellent service to all our clients.
Contact
House 6 Bedrooms +2
Birre, Cascais e Estoril, Distrito de Lisboa
320m²
With Garage
buy
2.990.000 €
6+2 Bedroom Villa of traditional architecture with swimming pool, lawned garden and finishes of superior quality, inserted in plot of land with 833m2, in a prestigious quiet and residential area of Cascais.
Main Areas:
Floor 0
. Entrance hall 16m2
. Office 13m2
. Living room 45m2 with direct access to the lounge area, garden, swimming pool and jacuzzi 85m2
. Dining room 20m2
. Bar 20m2
. Kitchen 25m2 with peninsula
. Pantry 3m2
. Laundry 11m2
. Maid’s suite 12m2 with built-in wardrobe and toilet
. Social toilet 2m2
. Suite 21m2 with built-in closet and toilet
. Suite 24m2 with built-in closet and toilet
Floor 1
. Master Suite 40m2 with walk-in closet, toilet with bathtub and shower and area
. Suite 26m2 with built-in closet and toilet
Floor -1
. Living room 47m2
. Room 12m2
. Wc 5m2
. Storage 8m2
. House of Machines 8m2
. Garage 24m2 with parking space for 1 car and 2 cars outside
Equipped with barbecue, air conditioning, two fireplaces and double glazing.
Located 4 minutes from Quinta da Marinha Golf Course, 5 minutes from quinta da Marinha ehipic center, 7 minutes from Guincho beach, 15 minutes from the historic center of Sintra and 35 minutes from Lisbon Airport. This stunning villa is located in one of the most prestigious areas of Cascais, in a residential and safe area, close to international schools, restaurants, leisure areas, commerce and services.
INSIDE LIVING operates in the luxury housing and real estate investment market. Our team offers a diverse range of excellent services to our clients, such as investor support services, ensuring full accompaniment in the selection, purchase, sale or rental of properties, architectural design, interior design, banking and concierge services throughout the process.
Main Areas:
Floor 0
. Entrance hall 16m2
. Office 13m2
. Living room 45m2 with direct access to the lounge area, garden, swimming pool and jacuzzi 85m2
. Dining room 20m2
. Bar 20m2
. Kitchen 25m2 with peninsula
. Pantry 3m2
. Laundry 11m2
. Maid’s suite 12m2 with built-in wardrobe and toilet
. Social toilet 2m2
. Suite 21m2 with built-in closet and toilet
. Suite 24m2 with built-in closet and toilet
Floor 1
. Master Suite 40m2 with walk-in closet, toilet with bathtub and shower and area
. Suite 26m2 with built-in closet and toilet
Floor -1
. Living room 47m2
. Room 12m2
. Wc 5m2
. Storage 8m2
. House of Machines 8m2
. Garage 24m2 with parking space for 1 car and 2 cars outside
Equipped with barbecue, air conditioning, two fireplaces and double glazing.
Located 4 minutes from Quinta da Marinha Golf Course, 5 minutes from quinta da Marinha ehipic center, 7 minutes from Guincho beach, 15 minutes from the historic center of Sintra and 35 minutes from Lisbon Airport. This stunning villa is located in one of the most prestigious areas of Cascais, in a residential and safe area, close to international schools, restaurants, leisure areas, commerce and services.
INSIDE LIVING operates in the luxury housing and real estate investment market. Our team offers a diverse range of excellent services to our clients, such as investor support services, ensuring full accompaniment in the selection, purchase, sale or rental of properties, architectural design, interior design, banking and concierge services throughout the process.
Contact
House 6 Bedrooms
Ericeira , Mafra, Distrito de Lisboa
279m²
With Garage
buy
710.000 €
Cond_
THE ADDED VALUE OF THE PROPERTY
House consisting of two floors with independent entrances, giving it the opportunity to become a two-family house, managing to make two distinct dwelling houses, if you wish just 3 km from Ericeira.
PROPERTY DESCRIPTION:
Floor 0:
Living room
Kitchen
Dining area
Suite
Bathroom
Room
Room
Bathroom
Floor 1:
Kitchen
Dining area
Room
Room
Room
Bathroom
EXTERIOR DESCRIPTION:
Garden with 450m2, with automatic irrigation and with area available for the construction of a swimming pool, barbecue.
Closed garage for the placement of a car and parking with area available for 3/4 cars.
EQUIPMENT:
Barbecue
Bottled Gas
Kitchens equipped with:
Oven
Gas hob
Ventilator
Stove
APPRECIATION OF THE PROPERTY
Fantastic 6 bedroom villa, next to the beach and 3 km from the village centre and its wide range of services, 3 minutes from the access to the A8/A21 motorway and 35 minutes from Lisbon airport.
*Areas taken from the CPU*
*Condition - Ground floor declared as agricultural kitchen and garage.
* All available information does not dispense with confirmation by the mediator as well as consultation of the property’s documentation. *
THE ADDED VALUE OF THE PROPERTY
House consisting of two floors with independent entrances, giving it the opportunity to become a two-family house, managing to make two distinct dwelling houses, if you wish just 3 km from Ericeira.
PROPERTY DESCRIPTION:
Floor 0:
Living room
Kitchen
Dining area
Suite
Bathroom
Room
Room
Bathroom
Floor 1:
Kitchen
Dining area
Room
Room
Room
Bathroom
EXTERIOR DESCRIPTION:
Garden with 450m2, with automatic irrigation and with area available for the construction of a swimming pool, barbecue.
Closed garage for the placement of a car and parking with area available for 3/4 cars.
EQUIPMENT:
Barbecue
Bottled Gas
Kitchens equipped with:
Oven
Gas hob
Ventilator
Stove
APPRECIATION OF THE PROPERTY
Fantastic 6 bedroom villa, next to the beach and 3 km from the village centre and its wide range of services, 3 minutes from the access to the A8/A21 motorway and 35 minutes from Lisbon airport.
*Areas taken from the CPU*
*Condition - Ground floor declared as agricultural kitchen and garage.
* All available information does not dispense with confirmation by the mediator as well as consultation of the property’s documentation. *
Contact
House 7 Bedrooms
Ericeira , Mafra, Distrito de Lisboa
642m²
With Garage
buy
749.000 €
7 bedroom villa, with full use of basement, inserted in a plot of land with 1673 m², with excellent sun exposure, sea and countryside views, located in a village about 3 km from the beach and 7 km from the village of Ericeira.
House with a lot of potential for tourist exploration.
* House sold as is*
Composed as follows:
- Floor -1 (basement) we have a garage for 2/3 cars, and several storage areas, which make up the entire size of the house. Prepared for kitchen/laundry or bathroom and bath.
- Floor 0 with large entrance hall, living room with unevenness, access to the outside, fireplace with open fire and mezzanine, kitchen with dining area, access to laundry and outside, support bathroom and storage area. On this level we have four bedrooms with wardrobes, another bathroom with a bathroom, and a suite with wardrobe.
- Floor 1, we have a suite with two wardrobes, and an office area in open space, with access to a terrace with excellent sea views and facing south.
The house is in the legalisation phase at the Municipality of Mafra, and the architecture is approved, awaiting the specialities. Sold with the approved project and with the construction in its current phase.
*Areas removed from the project*
* All available information does not exempt the mediator from confirming as well as consulting the property’s documentation.*
This region, known as the Saloia area, allows you to slow down from the daily life of the city while maintaining a pleasant pace of life and a desirable lifestyle. Located about 20 minutes from Lisbon, access: A8 and A21. Ericeira - ’Where the sea is bluer’ - is considered the 2nd world surfing reserve since 2011, and the only one in Europe. It has very renowned beaches for the practice of the same, such as Ribeira d’ Ilhas, Foz do Lizandro, Praia dos Coxos in Ribamar, among many others. Kitesurfing, windsurfing, bodyboarding and stand-up paddleboarding are also widely practised. This fishing village was also elected, in 2018, the 2nd best parish in Lisbon to live in, with security, access and leisure spaces being analysed. Among the customs and traditions, Ericeira is a land of seafood and the art of fishing. The 3rd place was awarded to the parish of Mafra, county town (currently with 11 parishes) and was considered in 2021 the 2nd national municipality with the highest population growth in the last decade. A village rich in history, marked by the construction of the National Palace of Mafra, classified as a World Heritage Site by UNESCO in 2019. Mafra also has some hidden treasures, such as the unique Tapada Nacional de Mafra
House with a lot of potential for tourist exploration.
* House sold as is*
Composed as follows:
- Floor -1 (basement) we have a garage for 2/3 cars, and several storage areas, which make up the entire size of the house. Prepared for kitchen/laundry or bathroom and bath.
- Floor 0 with large entrance hall, living room with unevenness, access to the outside, fireplace with open fire and mezzanine, kitchen with dining area, access to laundry and outside, support bathroom and storage area. On this level we have four bedrooms with wardrobes, another bathroom with a bathroom, and a suite with wardrobe.
- Floor 1, we have a suite with two wardrobes, and an office area in open space, with access to a terrace with excellent sea views and facing south.
The house is in the legalisation phase at the Municipality of Mafra, and the architecture is approved, awaiting the specialities. Sold with the approved project and with the construction in its current phase.
*Areas removed from the project*
* All available information does not exempt the mediator from confirming as well as consulting the property’s documentation.*
This region, known as the Saloia area, allows you to slow down from the daily life of the city while maintaining a pleasant pace of life and a desirable lifestyle. Located about 20 minutes from Lisbon, access: A8 and A21. Ericeira - ’Where the sea is bluer’ - is considered the 2nd world surfing reserve since 2011, and the only one in Europe. It has very renowned beaches for the practice of the same, such as Ribeira d’ Ilhas, Foz do Lizandro, Praia dos Coxos in Ribamar, among many others. Kitesurfing, windsurfing, bodyboarding and stand-up paddleboarding are also widely practised. This fishing village was also elected, in 2018, the 2nd best parish in Lisbon to live in, with security, access and leisure spaces being analysed. Among the customs and traditions, Ericeira is a land of seafood and the art of fishing. The 3rd place was awarded to the parish of Mafra, county town (currently with 11 parishes) and was considered in 2021 the 2nd national municipality with the highest population growth in the last decade. A village rich in history, marked by the construction of the National Palace of Mafra, classified as a World Heritage Site by UNESCO in 2019. Mafra also has some hidden treasures, such as the unique Tapada Nacional de Mafra
Contact
House 10 Bedrooms
S.Maria e S.Miguel, S.Martinho, S.Pedro Penaferrim, Sintra, Distrito de Lisboa
430m²
With Garage
buy
2.950.000 €
10 Bedroom Estate of traditional architecture, lawned garden with swimming pool, lounge area with Portuguese sidewalk and excellent sun exposure, inserted in plot of land of 4 000 m2, located in Prime area of Sintra.
House 1
Main Areas:
Floor 0
. Hall 17m2
. 44m2 living room with fireplace
. . 26m2 dining room
. Kitchen 19m2
. Wc 5m2
. Maid Suite 14m2 with complete bathroom
Floor 1
. Entrance hall 13m2 with polished Portuguese sidewalk and iron salamander
. Suite 23m2 with built-in closet and bathroom
. Bedroom 17m2
. 13m2 bedroom
. Walk-in closet 6m2
. Wc 5m2
House 2
Main Areas:
Floor 0
. Entrance Hall 8m2
. 36m2 living room with wood burning stove
. . 17m2 dining room
. Kitchen 15m2
. Maid’s Suite 11m2 with complete bathroom
. Wc 2m2
. Bedroom 14m2
. Wc 5
. room 15sqm
. Bedroom 19m2 with view and direct access to the garden
. Wc 7m2
Atelier 34m2 with bathroom.
Garage 100m2 with parking space for 4 cars and technical area.
Annex 70m2 with Suite 17m2 with toilet, laundry 22m2 and T1 apartment with living room and kitchenette 17m2 in openspace, room 10m2 and toilet.
Outdoor parking space for 10 cars.
Property has artesian hole, iron stoves in the two houses, diesel heating, water heating in circuit, and two entrance gates for different areas.
Located in a prime residential area, this property is surrounded by carefully tended green spaces, ideal for those who privilege security and a serene environment, between the beaches and the city, without giving up the proximity to major services and amenities. This luxurious villa is 15 minutes away from the best beaches of Sintra and Cascais line, 28 minutes away from Lisbon’s airport, close to services, restaurants, schools and leisure areas. You can also enjoy all kinds of commerce and services nearby, as well as international schools such as CAISL (American International School of Lisbon) and TASIS (The American School in Portugal). With easy access to the main urban centers of Sintra, Cascais and Lisbon through the main highways (A16, A5 and IC19).
INSIDE LIVING operates in the luxury housing and real estate investment market. Our team offers a diverse range of excellent services to our clients, such as investor support services, ensuring full accompaniment in the selection, purchase, sale or rental of properties, architectural design, interior design, banking and concierge services throughout the process.
House 1
Main Areas:
Floor 0
. Hall 17m2
. 44m2 living room with fireplace
. . 26m2 dining room
. Kitchen 19m2
. Wc 5m2
. Maid Suite 14m2 with complete bathroom
Floor 1
. Entrance hall 13m2 with polished Portuguese sidewalk and iron salamander
. Suite 23m2 with built-in closet and bathroom
. Bedroom 17m2
. 13m2 bedroom
. Walk-in closet 6m2
. Wc 5m2
House 2
Main Areas:
Floor 0
. Entrance Hall 8m2
. 36m2 living room with wood burning stove
. . 17m2 dining room
. Kitchen 15m2
. Maid’s Suite 11m2 with complete bathroom
. Wc 2m2
. Bedroom 14m2
. Wc 5
. room 15sqm
. Bedroom 19m2 with view and direct access to the garden
. Wc 7m2
Atelier 34m2 with bathroom.
Garage 100m2 with parking space for 4 cars and technical area.
Annex 70m2 with Suite 17m2 with toilet, laundry 22m2 and T1 apartment with living room and kitchenette 17m2 in openspace, room 10m2 and toilet.
Outdoor parking space for 10 cars.
Property has artesian hole, iron stoves in the two houses, diesel heating, water heating in circuit, and two entrance gates for different areas.
Located in a prime residential area, this property is surrounded by carefully tended green spaces, ideal for those who privilege security and a serene environment, between the beaches and the city, without giving up the proximity to major services and amenities. This luxurious villa is 15 minutes away from the best beaches of Sintra and Cascais line, 28 minutes away from Lisbon’s airport, close to services, restaurants, schools and leisure areas. You can also enjoy all kinds of commerce and services nearby, as well as international schools such as CAISL (American International School of Lisbon) and TASIS (The American School in Portugal). With easy access to the main urban centers of Sintra, Cascais and Lisbon through the main highways (A16, A5 and IC19).
INSIDE LIVING operates in the luxury housing and real estate investment market. Our team offers a diverse range of excellent services to our clients, such as investor support services, ensuring full accompaniment in the selection, purchase, sale or rental of properties, architectural design, interior design, banking and concierge services throughout the process.
Contact
House 6 Bedrooms
Birre, Cascais e Estoril, Distrito de Lisboa
659m²
With Garage
buy
5.100.000 €
Exclusive 6 bedroom villa, of contemporary architecture under construction, with garden and infinity pool, located in a quiet area of Birre. Inserted in a plot of 1100 sqm and with a gross construction area of 1116 sqm spread over 3 floors, this property has the following distribution: Floor 0 - Entrance hall, living room, dining room and kitchen in open space, toilet and a suite; Floor 1 - Hall, living room, 1 master suite with large terrace, 3 suites with terraces; Floor -1 - Cinema room, service suite, sauna, technical area, garage for 3 cars and a laundry. Very good finishes, air conditioning, underfloor heating, panoramic lift, swimming pool with automatic and heated cover, solar panels for hot water, home automation and monitored blinds. Deadline for completion of the work, end of 2024.
Contact
House 7 Bedrooms
Praia Grande, Colares, Sintra, Distrito de Lisboa
272m²
With Garage
buy
2.400.000 €
Moradia T7 com 276 m2 de área bruta de construção e apartamento T1 independente, para remodelação, com vista de mar frontal e serra, com jardim, piscina, court de ténis e garagem, inseridos num lote de terreno de 5120 m2, localizados em zona privilegiada da Praia Grande, Colares, Sintra.
A moradia distribui-se em dois pisos sendo que no piso térreo, encontramos um amplo hall de entrada onde se destaca uma peça de design impactante, a escada de madeira de acesso ao piso 1, sala de estar com lareira, com saída directa para o jardim e piscina, sala de jantar, casa de banho completa, cozinha, despensa, lavandaria e uma suite de serviço.
Ainda neste piso, acesso interno à garagem para um carro, que, no entanto, está a ser usada como sala de jogos. Da garagem temos acesso a um apartamento T1 independente, composto por sala, cozinha, 1 quarto e casa de banho completa. Este apartamento independente tem também acesso pelo exterior.
No primeiro piso, uma suite com duas varandas, uma delas com vista de mar e a outra com vista para a serra de Sintra vendo-se o Castelo dos Mouros e Palácio da Pena, dois quartos com varanda com vista frontal de mar, e um quarto com vista de serra. Ainda neste piso duas casas de banho sendo uma completa outra social de apoio aos quartos.
O sótão poderá ser aproveitado, o pé direito permite essa utilização, atualmente o acesso é feito por uma escada de serviço através de alçapão.
O terreno dispõe de um furo para rega do jardim e para a piscina. O extenso jardim conta com algumas árvores de fruto, em tempos zona de horta. Privacidade total.
Arquitetura do final dos anos 60, com assinatura dos Arquitectos de renome Victor Palla e Joaquim Bento d’Almeida, de características muito próprias como sendo a associação de diferentes módulos de planta hexagonal, permitindo uma curiosa comunicação entre os vários compartimentos, com desníveis entre eles de apenas alguns degraus, vãos amplos de janelas que conferem muita luminosidade. Materiais utilizados no revestimento e acabamentos como a madeira, a pedra, a tijoleira e a telha cerâmica conferem também elas características muito próprias e que têm acompanhado a evolução dos tempos mantendo-se o ar de modernidade no seu estilo.
Situada no cume da escarpa da Praia Grande, a 5 minutos walking distance da praia, a 5 minutos driving distance de Colares, Praia das Maçãs, a10 minutos das Azenhas do Mar, a 20 minutos das Escolas internacionais St. Julian’s, TASIS Portugal International School, Carlucci American International School of Lisbon. A 25 minutos dos colégios Amor de Deus e Salesianos do Estoril. A 15 minutos de Sintra, 25 minutos de Cascais e a 40 minutos driving distance do centro de Lisboa e do Aeroporto Humberto Delgado.
A moradia distribui-se em dois pisos sendo que no piso térreo, encontramos um amplo hall de entrada onde se destaca uma peça de design impactante, a escada de madeira de acesso ao piso 1, sala de estar com lareira, com saída directa para o jardim e piscina, sala de jantar, casa de banho completa, cozinha, despensa, lavandaria e uma suite de serviço.
Ainda neste piso, acesso interno à garagem para um carro, que, no entanto, está a ser usada como sala de jogos. Da garagem temos acesso a um apartamento T1 independente, composto por sala, cozinha, 1 quarto e casa de banho completa. Este apartamento independente tem também acesso pelo exterior.
No primeiro piso, uma suite com duas varandas, uma delas com vista de mar e a outra com vista para a serra de Sintra vendo-se o Castelo dos Mouros e Palácio da Pena, dois quartos com varanda com vista frontal de mar, e um quarto com vista de serra. Ainda neste piso duas casas de banho sendo uma completa outra social de apoio aos quartos.
O sótão poderá ser aproveitado, o pé direito permite essa utilização, atualmente o acesso é feito por uma escada de serviço através de alçapão.
O terreno dispõe de um furo para rega do jardim e para a piscina. O extenso jardim conta com algumas árvores de fruto, em tempos zona de horta. Privacidade total.
Arquitetura do final dos anos 60, com assinatura dos Arquitectos de renome Victor Palla e Joaquim Bento d’Almeida, de características muito próprias como sendo a associação de diferentes módulos de planta hexagonal, permitindo uma curiosa comunicação entre os vários compartimentos, com desníveis entre eles de apenas alguns degraus, vãos amplos de janelas que conferem muita luminosidade. Materiais utilizados no revestimento e acabamentos como a madeira, a pedra, a tijoleira e a telha cerâmica conferem também elas características muito próprias e que têm acompanhado a evolução dos tempos mantendo-se o ar de modernidade no seu estilo.
Situada no cume da escarpa da Praia Grande, a 5 minutos walking distance da praia, a 5 minutos driving distance de Colares, Praia das Maçãs, a10 minutos das Azenhas do Mar, a 20 minutos das Escolas internacionais St. Julian’s, TASIS Portugal International School, Carlucci American International School of Lisbon. A 25 minutos dos colégios Amor de Deus e Salesianos do Estoril. A 15 minutos de Sintra, 25 minutos de Cascais e a 40 minutos driving distance do centro de Lisboa e do Aeroporto Humberto Delgado.
Contact
House 6 Bedrooms
Oeiras e São Julião da Barra, Paço de Arcos e Caxias, Distrito de Lisboa
449m²
With Garage
buy
3.350.000 €
Detached 6 bedroom villa, with a fantastic sea view, inserted in a 1160 sqm plot of land and with a 448.87 sqm construction area.
The interior design, while retaining the essence of the 1980s, offers the flexibility required to adapt to different contemporary lifestyles.
Located in a prime area of Paço de Arcos and 15 minutes away from Lisbon and Cascais.
The villa offers a fantastic natural light, being the entire sun exposure facing south.
The villa is composed by three floors, being distributed as follows:
Floor - 1 (Ground floor)
- Dining room with bar/kitchenette and a covered terrace exit that accesses the swimming pool and garden;
- Living room with fireplace with direct access to the garden;
- social bathroom;
- swimming pool shower and changing room;
- Rustic kitchen with a dining area and access to a terrace with barbecue;
- Laundry area;
- Storage area
- Pantry;
- Wine cellar;
- Garden with a large dimensioned swimming pool,
- storage area;
First floor
- Main entrance with an ample entrance hall;
- social bathroom;
- Living room with fireplace, the living room has connection to the dining room (access from both rooms to a terrace with sea view)
- Kitchen with a dining area and a service door.
- Suite with closet and access to a large dimensioned covered terrace with sea view.
Second floor
- Hall that distributes the bedrooms;
- Four bedrooms supported by two full private bathrooms;
- storage area;
- room/office;
- Access to the attic that works as a storage area (low high ceiling)
Outside the entrance of the villa there is a covered shed with parking space for one car and two motorcycles and two cars outside the shed area.
There are two entrance gates and at the secondary gate (with direct access to the garden), parking space for one more car.
Ample terraces with total sea views, views of the Centenary garden of the Palace of Arcos and the riverside area of Paço de Arcos.
The villa is close to the promenade with an extension of 5.5 kms, next to the sea.
A 5 minutes´ walk from the Historical Centre of Paço de Arcos (where you find the best restaurants) and train station.
A 5 minutes´ drive from Oeiras Parque Shopping Centre, the Luz Hospital, Holmes Place Gym, Parque dos Poetas (Poets Park), National and International Schools, as well as all sorts of local business and services.
Characterised by its mild climate, Oeiras is one of the most developed municipalities in the country, being in a privileged location just a few minutes from Lisbon and Cascais and with superb views over the river and sea. The restored buildings full of charm cohabit in perfect balance with the new constructions. The seafront promenade accesses the fantastic beaches along the line.
Porta da Frente Christie’s is a real estate agency that has been operating in the market for more than two dfuecades. Its focus lays on the highest quality houses and developments, not only in the selling market, but also in the renting market. The company was elected by the prestigious brand Christie’s International Real Estate to represent Portugal, in the areas of Lisbon, Cascais, Oeiras, Sintra and Alentejo. The main purpose of Porta da Frente Christie’s is to offer a top-notch service to our customers.
The interior design, while retaining the essence of the 1980s, offers the flexibility required to adapt to different contemporary lifestyles.
Located in a prime area of Paço de Arcos and 15 minutes away from Lisbon and Cascais.
The villa offers a fantastic natural light, being the entire sun exposure facing south.
The villa is composed by three floors, being distributed as follows:
Floor - 1 (Ground floor)
- Dining room with bar/kitchenette and a covered terrace exit that accesses the swimming pool and garden;
- Living room with fireplace with direct access to the garden;
- social bathroom;
- swimming pool shower and changing room;
- Rustic kitchen with a dining area and access to a terrace with barbecue;
- Laundry area;
- Storage area
- Pantry;
- Wine cellar;
- Garden with a large dimensioned swimming pool,
- storage area;
First floor
- Main entrance with an ample entrance hall;
- social bathroom;
- Living room with fireplace, the living room has connection to the dining room (access from both rooms to a terrace with sea view)
- Kitchen with a dining area and a service door.
- Suite with closet and access to a large dimensioned covered terrace with sea view.
Second floor
- Hall that distributes the bedrooms;
- Four bedrooms supported by two full private bathrooms;
- storage area;
- room/office;
- Access to the attic that works as a storage area (low high ceiling)
Outside the entrance of the villa there is a covered shed with parking space for one car and two motorcycles and two cars outside the shed area.
There are two entrance gates and at the secondary gate (with direct access to the garden), parking space for one more car.
Ample terraces with total sea views, views of the Centenary garden of the Palace of Arcos and the riverside area of Paço de Arcos.
The villa is close to the promenade with an extension of 5.5 kms, next to the sea.
A 5 minutes´ walk from the Historical Centre of Paço de Arcos (where you find the best restaurants) and train station.
A 5 minutes´ drive from Oeiras Parque Shopping Centre, the Luz Hospital, Holmes Place Gym, Parque dos Poetas (Poets Park), National and International Schools, as well as all sorts of local business and services.
Characterised by its mild climate, Oeiras is one of the most developed municipalities in the country, being in a privileged location just a few minutes from Lisbon and Cascais and with superb views over the river and sea. The restored buildings full of charm cohabit in perfect balance with the new constructions. The seafront promenade accesses the fantastic beaches along the line.
Porta da Frente Christie’s is a real estate agency that has been operating in the market for more than two dfuecades. Its focus lays on the highest quality houses and developments, not only in the selling market, but also in the renting market. The company was elected by the prestigious brand Christie’s International Real Estate to represent Portugal, in the areas of Lisbon, Cascais, Oeiras, Sintra and Alentejo. The main purpose of Porta da Frente Christie’s is to offer a top-notch service to our customers.
Contact
House 6 Bedrooms Duplex
Carcavelos e Parede, Cascais, Distrito de Lisboa
263m²
With Garage
buy
890.000 €
Detached house in Excellent condition, 6 bedrooms on 3 floors plus attic.
On the ground floor, the house has a large living room with two rooms, a living area and a dining area with a fireplace. The kitchen was recently remodeled and also has a large area, and has access to the garden. It also has an office and a guest bathroom.
On the 1st floor there are 3 bedrooms. One is a suite and has a balcony shared with another bedroom. There is another large bedroom that was expanded to make use of the balcony. It has a complete bathroom.
The basement has windows and direct access to the garden/patio, allowing a good amount of natural light.
Large lounge with several leisure and social areas such as bar / wine cellar, games, a bathroom, a guest room, a technical room and laundry room. Possible to be used independently of the rest of the house.
The garage with capacity for one car and storage. Uncovered parking for two cars.
Located in a typically residential area of Parede with all types of local commerce, schools, cafes, shops, pharmacies nearby.
Excellent access to the waterfront and beaches in the region, approximately 2 km away.
On the ground floor, the house has a large living room with two rooms, a living area and a dining area with a fireplace. The kitchen was recently remodeled and also has a large area, and has access to the garden. It also has an office and a guest bathroom.
On the 1st floor there are 3 bedrooms. One is a suite and has a balcony shared with another bedroom. There is another large bedroom that was expanded to make use of the balcony. It has a complete bathroom.
The basement has windows and direct access to the garden/patio, allowing a good amount of natural light.
Large lounge with several leisure and social areas such as bar / wine cellar, games, a bathroom, a guest room, a technical room and laundry room. Possible to be used independently of the rest of the house.
The garage with capacity for one car and storage. Uncovered parking for two cars.
Located in a typically residential area of Parede with all types of local commerce, schools, cafes, shops, pharmacies nearby.
Excellent access to the waterfront and beaches in the region, approximately 2 km away.
Contact
Detached House 7 Bedrooms
Birre, Cascais e Estoril, Distrito de Lisboa
360m²
With Garage
buy
3.500.000 €
Unique T7 detached house in an exclusive area of Cascais, Birre.
Located on a plot of land measuring 1465 m2, it comprises:
Lower floor - Entrance hall (4.80 m2) with two-sided fireplace, which offers a leisure area in the outdoor space, Living room (43.70 m2) with fireplace and stove, Dining room (18.7 m2) with access to a fully equipped kitchen (20.30 m2), pantry area, complete bathroom (7.60 m2), a suite (20 m2) with wardrobe, guest toilet (3m 2), office (17.70 m2) and lounge with fireplace (52.20 m2).
The upper floor has a hall (8.10 m2), 2 suites (43.50 and 30.50 m2), one of which has a walk-in closet (9.60 m2), 3 bedrooms with wardrobes (14.20 m2). m2, 15.20 m2 and 21.90 m2) and complete bathroom (6.90 m2).
Equipped with central heating, air conditioning, alarm and electric shutters.
In the outdoor area there is a barbecue area, swimming pool and a mezzanine with kitchen and full bathroom.
It also has a leisure area with a basketball table, parking for 4 cars and a closed garage.
If you are looking for prestige, location and tranquility, come visit!
Energy Rating: D
Ref. SR_408
Located on a plot of land measuring 1465 m2, it comprises:
Lower floor - Entrance hall (4.80 m2) with two-sided fireplace, which offers a leisure area in the outdoor space, Living room (43.70 m2) with fireplace and stove, Dining room (18.7 m2) with access to a fully equipped kitchen (20.30 m2), pantry area, complete bathroom (7.60 m2), a suite (20 m2) with wardrobe, guest toilet (3m 2), office (17.70 m2) and lounge with fireplace (52.20 m2).
The upper floor has a hall (8.10 m2), 2 suites (43.50 and 30.50 m2), one of which has a walk-in closet (9.60 m2), 3 bedrooms with wardrobes (14.20 m2). m2, 15.20 m2 and 21.90 m2) and complete bathroom (6.90 m2).
Equipped with central heating, air conditioning, alarm and electric shutters.
In the outdoor area there is a barbecue area, swimming pool and a mezzanine with kitchen and full bathroom.
It also has a leisure area with a basketball table, parking for 4 cars and a closed garage.
If you are looking for prestige, location and tranquility, come visit!
Energy Rating: D
Ref. SR_408
Contact
Detached House 8 Bedrooms
São Pedro do Estoril (Estoril), Cascais e Estoril, Distrito de Lisboa
476m²
With Garage
buy
2.300.000 €
Single-family home on the second line of the sea in an excellent location in São Pedro do Estoril, in need of renovation.
Set on a plot of land measuring 1037 sqm and with a gross building area of 573 sqm, it is distributed over 2 floors as follows:
Ground floor - Living room (57 sqm) with fireplace, divided into 2 areas, living area and dining area, with balcony and access to the garden; kitchen (37.85 sqm) equipped with pantry and dining area; guest toilet; suite with bathtub (15.95 sqm) and bedroom (13.95 sqm).
This floor also has a laundry room (12.60 sqm) with full bathroom (3.80 sqm); 2 storage rooms (24.90 and 3.35 sqm), garage (25.80 sqm) for 2 cars, and storage room.
Upper floor - Spacious circulation hall (38 sqm) with wardrobe; living room (41.85 sqm) with fireplace; master suite (40.65 sqm) with walk-in closet, bathroom with bathtub, and south-facing balcony; 4 bedrooms (18.70 sqm; 16.95 sqm; 16.70 sqm; 16.30 sqm), three of which with wardrobes and two with south-facing balconies; office (10.30 sqm) with balcony; 2 full bathrooms (7.15 sqm) with bathtub, to support the bedrooms, and guest toilet with storage.
Outside, there is a large garden and swimming pool, barbecue area with support kitchen (9.10 sqm), and shed for storage (7 sqm).
Walking distance to Azarujinha and São Pedro do Estoril beaches, easy access to transportation, as well as a wide range of schools, leisure facilities, shops, and services.
Energy Rating: C
Ref.ª SR_392
Set on a plot of land measuring 1037 sqm and with a gross building area of 573 sqm, it is distributed over 2 floors as follows:
Ground floor - Living room (57 sqm) with fireplace, divided into 2 areas, living area and dining area, with balcony and access to the garden; kitchen (37.85 sqm) equipped with pantry and dining area; guest toilet; suite with bathtub (15.95 sqm) and bedroom (13.95 sqm).
This floor also has a laundry room (12.60 sqm) with full bathroom (3.80 sqm); 2 storage rooms (24.90 and 3.35 sqm), garage (25.80 sqm) for 2 cars, and storage room.
Upper floor - Spacious circulation hall (38 sqm) with wardrobe; living room (41.85 sqm) with fireplace; master suite (40.65 sqm) with walk-in closet, bathroom with bathtub, and south-facing balcony; 4 bedrooms (18.70 sqm; 16.95 sqm; 16.70 sqm; 16.30 sqm), three of which with wardrobes and two with south-facing balconies; office (10.30 sqm) with balcony; 2 full bathrooms (7.15 sqm) with bathtub, to support the bedrooms, and guest toilet with storage.
Outside, there is a large garden and swimming pool, barbecue area with support kitchen (9.10 sqm), and shed for storage (7 sqm).
Walking distance to Azarujinha and São Pedro do Estoril beaches, easy access to transportation, as well as a wide range of schools, leisure facilities, shops, and services.
Energy Rating: C
Ref.ª SR_392
Contact
House 9 Bedrooms
Oeiras e São Julião da Barra, Paço de Arcos e Caxias, Distrito de Lisboa
173m²
buy
539.000 €
Apresentamos este magnífico prédio localizado em Caxias, composto por três pisos distintos, cada um com características únicas e prontas para responder às suas necessidades de habitação ou investimento.
Rés do Chão
Sala
Hall de Entrada
Cozinha
WC
3 Quartos
Todas as divisões do rés do chão contam com janelas ao nível do solo, proporcionando excelente luminosidade natural. Este piso encontra-se pronto a habitar, ideal para quem procura um espaço confortável e funcional.
1º Andar
Sala com Varanda
Hall de Entrada
2 Quartos
Cozinha com Marquise
WC
Este andar oferece um enorme potencial para personalização, necessitando de remodelação total. Uma excelente oportunidade para criar um espaço ao seu gosto e aumentar o valor do imóvel.
2º Andar
Totalmente Remodelado
Estores Elétricos
Janelas de Alumínio com Vidro Duplo
Cozinha Totalmente Equipada
Sala
2 Quartos
Aproveitamento Sotão
WC
O segundo andar apresenta-se em estado impecável, com uma remodelação recente que incluiu a instalação de estores elétricos e janelas de alumínio com vidro duplo, garantindo conforto e eficiência energética. A cozinha moderna e totalmente equipada é um dos destaques deste piso.
Características Adicionais:
- Excelente localização em Caxias, com fácil acesso a transportes, comércio e serviços.
- Três pisos independentes, oferecendo diversas possibilidades de utilização, desde habitação própria, arrendamento ou investimento.
Não perca esta oportunidade única de adquirir um imóvel versátil e com grande potencial em Caxias. Agende já a sua visita e descubra todas as vantagens deste prédio excecional!
Rentabilidade
Rés do chão: 748,58 € Mensais
1º andar: 231,63 € Mensais ( Contrato Antigo)
2º Andar : Vago
Para mais informações, entre em contacto connosco.
Rés do Chão
Sala
Hall de Entrada
Cozinha
WC
3 Quartos
Todas as divisões do rés do chão contam com janelas ao nível do solo, proporcionando excelente luminosidade natural. Este piso encontra-se pronto a habitar, ideal para quem procura um espaço confortável e funcional.
1º Andar
Sala com Varanda
Hall de Entrada
2 Quartos
Cozinha com Marquise
WC
Este andar oferece um enorme potencial para personalização, necessitando de remodelação total. Uma excelente oportunidade para criar um espaço ao seu gosto e aumentar o valor do imóvel.
2º Andar
Totalmente Remodelado
Estores Elétricos
Janelas de Alumínio com Vidro Duplo
Cozinha Totalmente Equipada
Sala
2 Quartos
Aproveitamento Sotão
WC
O segundo andar apresenta-se em estado impecável, com uma remodelação recente que incluiu a instalação de estores elétricos e janelas de alumínio com vidro duplo, garantindo conforto e eficiência energética. A cozinha moderna e totalmente equipada é um dos destaques deste piso.
Características Adicionais:
- Excelente localização em Caxias, com fácil acesso a transportes, comércio e serviços.
- Três pisos independentes, oferecendo diversas possibilidades de utilização, desde habitação própria, arrendamento ou investimento.
Não perca esta oportunidade única de adquirir um imóvel versátil e com grande potencial em Caxias. Agende já a sua visita e descubra todas as vantagens deste prédio excecional!
Rentabilidade
Rés do chão: 748,58 € Mensais
1º andar: 231,63 € Mensais ( Contrato Antigo)
2º Andar : Vago
Para mais informações, entre em contacto connosco.
Contact
House 6 Bedrooms
Paço de Arcos, Oeiras e São Julião da Barra, Paço de Arcos e Caxias, Distrito de Lisboa
448m²
With Garage
buy
3.350.000 €
Charming villa located in a prime residential area, in Paço de Arcos, 15 minutes from Lisbon and 20 from Cascais. With great sun exposure, facing south, it has very pleasant natural light. Located on a 1,160m2 plot of land with a total construction area of 510m2. Large south-facing balconies on 2 floors, with 180-degree sea views, panoramic views of the century-old garden of Palácio dos Arcos and the riverside area of Paço de Arcos.
Large swimming pool and a very welcoming garden. The Main Entrance at street level has the convenience of having the suite on the same floor.
The house is spread over 3 floors:
FLOOR 1 (Ground floor)
Garden. Pool. Storage room in the garden. Terrace with wide view. Dining room with bar/kitchenette and covered terrace with access to the pool. Living room with fireplace. Toilet. Shower and changing room to support the pool. Rustic kitchen with dining area. Outdoor barbecue. Laundry. Collection. Pantry. Wine cellar. Staircase to the 2nd floor.
FLOOR 2 (Entrance)
Main entrance. Large Entrance Hall. Toilet. Living room with fireplace and large balcony, and connected to the Dining Room. Kitchen with dining area and service door. Suite with closet, bathroom and covered terrace. Main entrance staircase and interior staircase to the 1st and 3rd floors.
FLOOR 3 (Upper)
Hall of rooms. Stairway to floors 1 and 2. 4 bedrooms supported by 2 bathrooms. Storage room. Living room/bedroom. Large south-facing balcony and terrace. Access to the attic (low ceilings), for storage.
In the outdoor space at the entrance, a closed carport with space for 1 car and 2 motorbikes (with the possibility of a door) and parking for 2 more cars outside. Secondary gate in the garden with parking for 1 more car.
In Paço de Arcos, located in the Municipality of Oeiras (Oeiras Valley), you can enjoy the Promenade with a length of 5.5 km, next to the sea, where you can have lunch/dinner, walk, run, cycle or skate, of the Historic Center with the Palácio dos Arcos, now Hotel Vila Galé and public garden, as well as renowned restaurants, shops and local commerce.
The house is located 2 minutes walk from the train station and 5 minutes. by car from the Oeiras Parque shopping center, Parque dos Poetas, schools, as well as other state services.
Areas of the main divisions:
Entrance Floor: Hall 15.82 m2; Hall and Dining Room 66.20 m2; Kitchen with meals 27.20 m2; Suite with closet 28.66 m2; WC and toilet 6.72 m2 and 4.32 m2; Balcony 42.25 m2
Upper Floor: Rooms 15.00 m2; 16.30 m2; 14.69 m2; 16.30 m2; Bedroom/living room 20.80 m2; Wc 5.40 m2 and 5.00 m2; Balcony 39.15 m2
Ground Floor: Hall 36.50 m2; Dining room with kitchenette 37.10 m2; Laundry room 11.15 m2 Rustic kitchen 18.45 m2; WC and shower 5.70 m2; Covered terrace 59.50 m2
Large swimming pool and a very welcoming garden. The Main Entrance at street level has the convenience of having the suite on the same floor.
The house is spread over 3 floors:
FLOOR 1 (Ground floor)
Garden. Pool. Storage room in the garden. Terrace with wide view. Dining room with bar/kitchenette and covered terrace with access to the pool. Living room with fireplace. Toilet. Shower and changing room to support the pool. Rustic kitchen with dining area. Outdoor barbecue. Laundry. Collection. Pantry. Wine cellar. Staircase to the 2nd floor.
FLOOR 2 (Entrance)
Main entrance. Large Entrance Hall. Toilet. Living room with fireplace and large balcony, and connected to the Dining Room. Kitchen with dining area and service door. Suite with closet, bathroom and covered terrace. Main entrance staircase and interior staircase to the 1st and 3rd floors.
FLOOR 3 (Upper)
Hall of rooms. Stairway to floors 1 and 2. 4 bedrooms supported by 2 bathrooms. Storage room. Living room/bedroom. Large south-facing balcony and terrace. Access to the attic (low ceilings), for storage.
In the outdoor space at the entrance, a closed carport with space for 1 car and 2 motorbikes (with the possibility of a door) and parking for 2 more cars outside. Secondary gate in the garden with parking for 1 more car.
In Paço de Arcos, located in the Municipality of Oeiras (Oeiras Valley), you can enjoy the Promenade with a length of 5.5 km, next to the sea, where you can have lunch/dinner, walk, run, cycle or skate, of the Historic Center with the Palácio dos Arcos, now Hotel Vila Galé and public garden, as well as renowned restaurants, shops and local commerce.
The house is located 2 minutes walk from the train station and 5 minutes. by car from the Oeiras Parque shopping center, Parque dos Poetas, schools, as well as other state services.
Areas of the main divisions:
Entrance Floor: Hall 15.82 m2; Hall and Dining Room 66.20 m2; Kitchen with meals 27.20 m2; Suite with closet 28.66 m2; WC and toilet 6.72 m2 and 4.32 m2; Balcony 42.25 m2
Upper Floor: Rooms 15.00 m2; 16.30 m2; 14.69 m2; 16.30 m2; Bedroom/living room 20.80 m2; Wc 5.40 m2 and 5.00 m2; Balcony 39.15 m2
Ground Floor: Hall 36.50 m2; Dining room with kitchenette 37.10 m2; Laundry room 11.15 m2 Rustic kitchen 18.45 m2; WC and shower 5.70 m2; Covered terrace 59.50 m2
Contact
House 14 Bedrooms
Cascais e Estoril, Distrito de Lisboa
834m²
With Swimming Pool
buy
3.980.000 €
Magnificent 14-bedroom villa with two floors, garden, swimming pool and annex, strategically located in the centre of Estoril.
With a plot of 1711m2 and a construction area of 834m2.
It is 1000m from the Estoril Casino, 1300m from the beach, 20m from the bus stop and 50m from the petrol station. 200m from the A5 motorway, 600m from the Continente hypermarket, 200m from the Estoril tennis court and 850m from the Estoril Golf Club golf course.
Divisions:
Floor 0
Entrance hall with 31.62 m2
Living room with fireplace with 47.94 m2
Dining room (12 people) with 31.25 m2
Living room with 43.52 m2
Bedroom/office with 16.78 m2
2 W/C
Cellar for 4,000 bottles with thermostat to maintain the temperature of the wines.
Equipped kitchen of 33.22 m2 with a fireplace Solarium facing the west-facing side garden, 20.57 m2
Cupboard with 6.91 m2,
Pantry of 4.71 m2
Storage room with 5.89 m2
Laundry room 6.,8m2
1st floor
Lift to upper floor.
Hall 11.90m2
1 Master suite 25,5m2 and living room with 8,8m2 and dressing room 8,3m2
W/C 10,3m2
Balcony 2,8m2
2. Master suite 20,3m2
W/C 6,8m2
Balcony 52,4m2
3. Bedroom 20,4m2 built-in wardrobe
W/C 4,2m2
Balcony 52,4m2
4. Bedroom 23,6m2
W/C 4,9m2
Balcony 7,4m2
5. Bedroom 17,4m2
W/C 5,46m2
Balcony 19,2m2
Living room 22,4m2
6. Bedroom 17,4m2
W/C 5,46m2
Balcony 19,2m2
Annex
Worker’s room 9,25m2
W/C 3m2
Kitchen 8,76m2
Studio 11,7m2
Entertainment room 47m2
W/C 2,5m2
45m2 swimming pool
Bathroom activity area 136m2
Garage for 4 cars
Equipment:
Lift
Alarm monitored by cameras
Continuous flow water heating system, cooling unit for wine cellar
Double-glazed windows
Water tank with a capacity of 10,000 litres, water pressure pump
130m deep well with a capacity of 30,000 litres/h
Independent gas tank in the basement with a capacity of 15m3 supplied by a gas lorry.
Porta da Frente Christie’s is a real estate brokerage company that has been working in the market for over two decades, focusing on the best properties and developments, in this case being a reseller in this fantastic project. The company was selected by the prestigious Christie’s International Real Estate brand to represent Portugal in the Lisbon, Cascais, Oeiras and Alentejo areas. The main mission of Christie’s Porta da Frente is to provide a service of excellence to all our clients.
With a plot of 1711m2 and a construction area of 834m2.
It is 1000m from the Estoril Casino, 1300m from the beach, 20m from the bus stop and 50m from the petrol station. 200m from the A5 motorway, 600m from the Continente hypermarket, 200m from the Estoril tennis court and 850m from the Estoril Golf Club golf course.
Divisions:
Floor 0
Entrance hall with 31.62 m2
Living room with fireplace with 47.94 m2
Dining room (12 people) with 31.25 m2
Living room with 43.52 m2
Bedroom/office with 16.78 m2
2 W/C
Cellar for 4,000 bottles with thermostat to maintain the temperature of the wines.
Equipped kitchen of 33.22 m2 with a fireplace Solarium facing the west-facing side garden, 20.57 m2
Cupboard with 6.91 m2,
Pantry of 4.71 m2
Storage room with 5.89 m2
Laundry room 6.,8m2
1st floor
Lift to upper floor.
Hall 11.90m2
1 Master suite 25,5m2 and living room with 8,8m2 and dressing room 8,3m2
W/C 10,3m2
Balcony 2,8m2
2. Master suite 20,3m2
W/C 6,8m2
Balcony 52,4m2
3. Bedroom 20,4m2 built-in wardrobe
W/C 4,2m2
Balcony 52,4m2
4. Bedroom 23,6m2
W/C 4,9m2
Balcony 7,4m2
5. Bedroom 17,4m2
W/C 5,46m2
Balcony 19,2m2
Living room 22,4m2
6. Bedroom 17,4m2
W/C 5,46m2
Balcony 19,2m2
Annex
Worker’s room 9,25m2
W/C 3m2
Kitchen 8,76m2
Studio 11,7m2
Entertainment room 47m2
W/C 2,5m2
45m2 swimming pool
Bathroom activity area 136m2
Garage for 4 cars
Equipment:
Lift
Alarm monitored by cameras
Continuous flow water heating system, cooling unit for wine cellar
Double-glazed windows
Water tank with a capacity of 10,000 litres, water pressure pump
130m deep well with a capacity of 30,000 litres/h
Independent gas tank in the basement with a capacity of 15m3 supplied by a gas lorry.
Porta da Frente Christie’s is a real estate brokerage company that has been working in the market for over two decades, focusing on the best properties and developments, in this case being a reseller in this fantastic project. The company was selected by the prestigious Christie’s International Real Estate brand to represent Portugal in the Lisbon, Cascais, Oeiras and Alentejo areas. The main mission of Christie’s Porta da Frente is to provide a service of excellence to all our clients.
Contact
House 7 Bedrooms
Parede, Carcavelos e Parede, Cascais, Distrito de Lisboa
750m²
With Garage
buy
7.500.000 €
7+2 bedroom villa, with a 1,200 sqm gross construction area. This villa presents a traditional architecture, it is charming and has a huge potential due to its unique characteristics.
It provides frontal sea views, a very private garden (with a pond and a covered swimming pool) and garage.
It is implanted in a 6,000 sqm lot, located in Avencas, in Cascais.
The villa comprises:
-3 ample living rooms
-4 fireplaces
-Mezzanine
-fully equipped kitchen with pantry
-5 suites, all with wardrobes
-3 bedrooms
-Cinema room
-Library
-parking with 360 cubic metres
-Party room
-wine cellar
-sauna and shower rooms.
It also comprises a 1 bedroom apartment with kitchen, gym and kennel.
The villa presents excellent finishings, a great condition and it is equipped with air conditioning, radiant floor heating, double glazed windows and with an elevator that connects all the floors.
5 minutes walking distance from the Parede train station, Avenida Marginal and the Avencas beach. 10 minutes driving distance from Nova (SEB), Bafureira College, St. Julians, Svenska Skolan Lissabon and Maristas. 30 minutes driving distance from the Lisbon´s Humberto Delgado Airport.
Great accesses to the motorway.
Porta da Frente Christie’s is a real estate agency that has been operating in the market for more than two decades. Its focus lays on the highest quality houses and developments, not only in the selling market, but also in the renting market. The company was elected by the prestigious brand Christie’s - one of the most reputable auctioneers, Art institutions and Real Estate of the world - to be represented in Portugal, in the areas of Lisbon, Cascais, Oeiras, Sintra and Alentejo. The main purpose of Porta da Frente Christie’s is to offer a top-notch service to our customers.
It provides frontal sea views, a very private garden (with a pond and a covered swimming pool) and garage.
It is implanted in a 6,000 sqm lot, located in Avencas, in Cascais.
The villa comprises:
-3 ample living rooms
-4 fireplaces
-Mezzanine
-fully equipped kitchen with pantry
-5 suites, all with wardrobes
-3 bedrooms
-Cinema room
-Library
-parking with 360 cubic metres
-Party room
-wine cellar
-sauna and shower rooms.
It also comprises a 1 bedroom apartment with kitchen, gym and kennel.
The villa presents excellent finishings, a great condition and it is equipped with air conditioning, radiant floor heating, double glazed windows and with an elevator that connects all the floors.
5 minutes walking distance from the Parede train station, Avenida Marginal and the Avencas beach. 10 minutes driving distance from Nova (SEB), Bafureira College, St. Julians, Svenska Skolan Lissabon and Maristas. 30 minutes driving distance from the Lisbon´s Humberto Delgado Airport.
Great accesses to the motorway.
Porta da Frente Christie’s is a real estate agency that has been operating in the market for more than two decades. Its focus lays on the highest quality houses and developments, not only in the selling market, but also in the renting market. The company was elected by the prestigious brand Christie’s - one of the most reputable auctioneers, Art institutions and Real Estate of the world - to be represented in Portugal, in the areas of Lisbon, Cascais, Oeiras, Sintra and Alentejo. The main purpose of Porta da Frente Christie’s is to offer a top-notch service to our customers.
Contact
See more Properties for Sale, Houses Used, in Distrito de Lisboa
Bedrooms
Zones
Can’t find the property you’re looking for?
