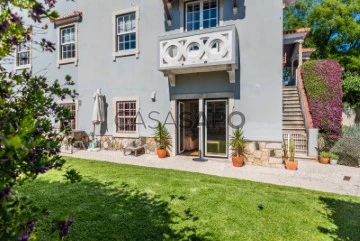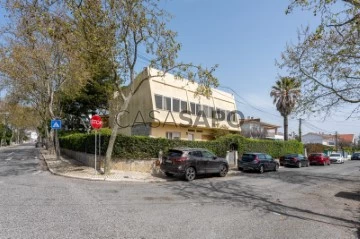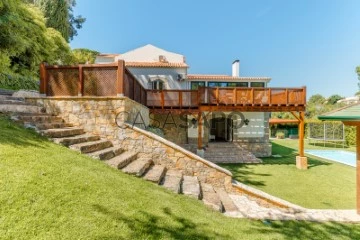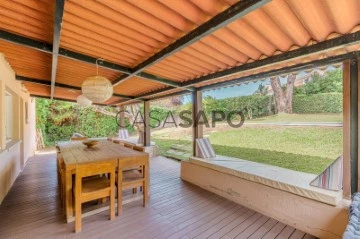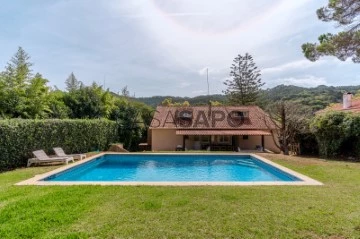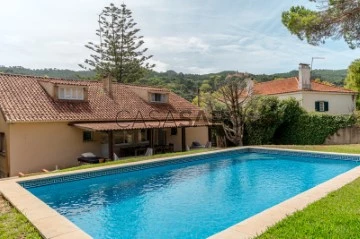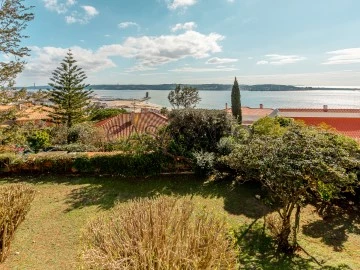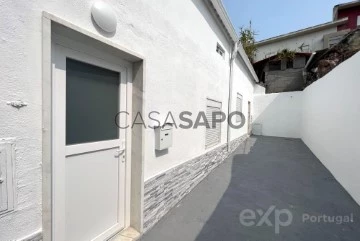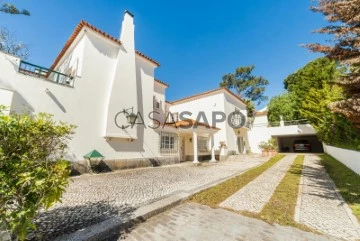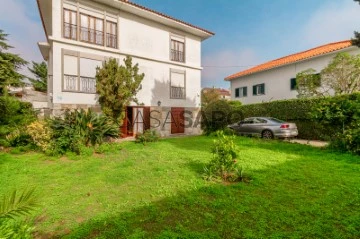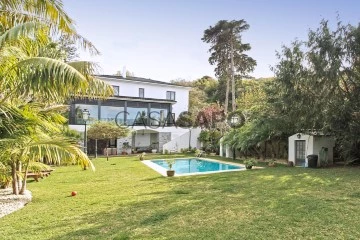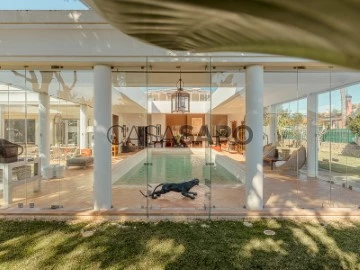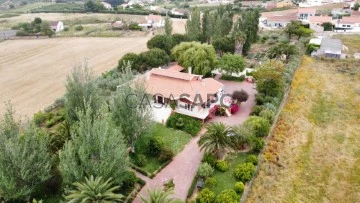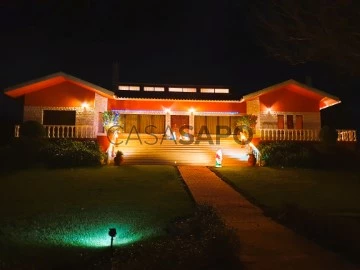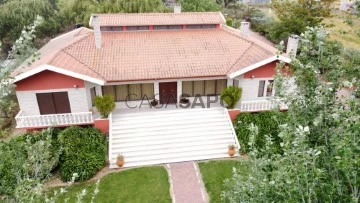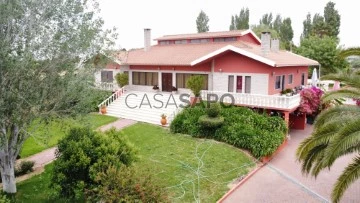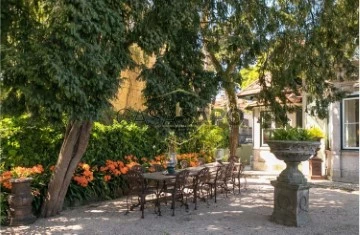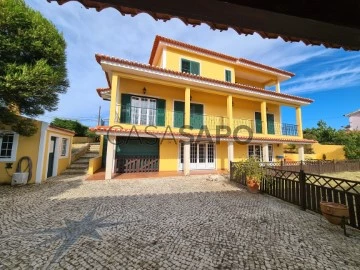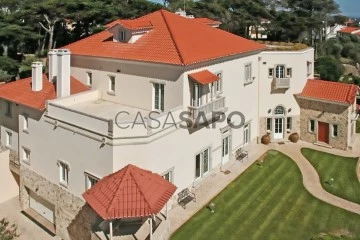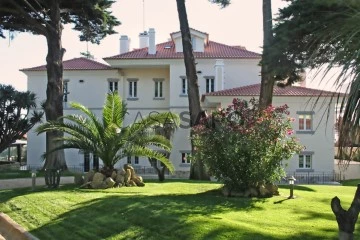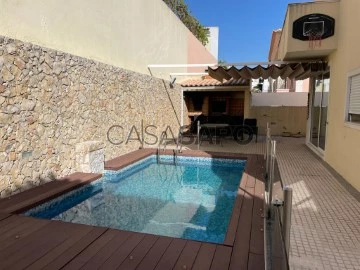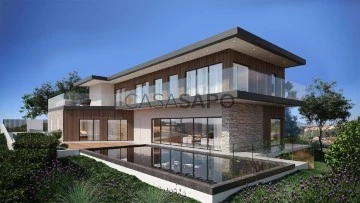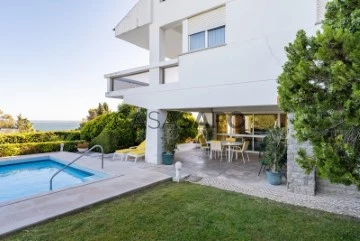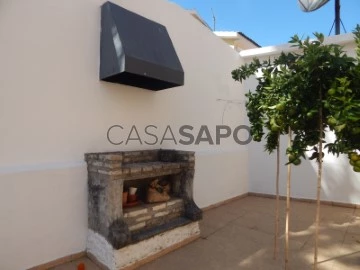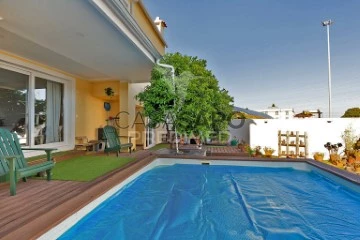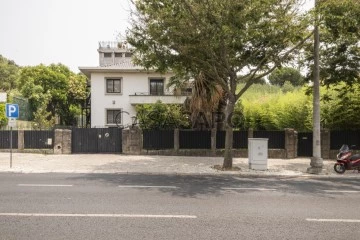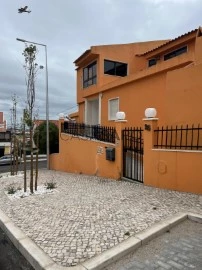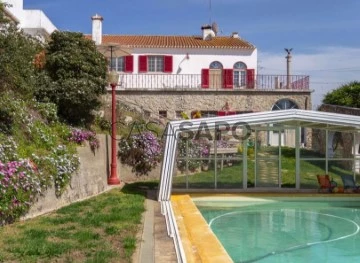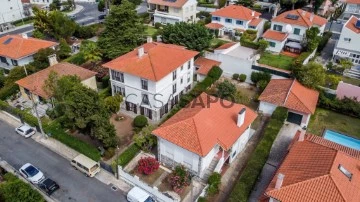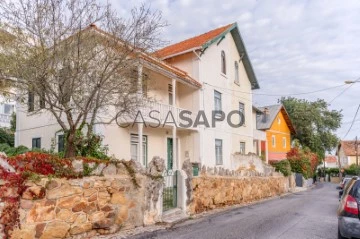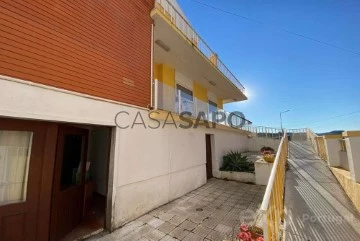Houses
6+
Price
More filters
110 Properties for Sale, Houses 6 or more Bedrooms Used, in Distrito de Lisboa, with Garden, Page 4
Map
Order by
Relevance
House 7 Bedrooms
Paço de Arcos, Oeiras e São Julião da Barra, Paço de Arcos e Caxias, Distrito de Lisboa
452m²
With Garage
buy
1.700.000 €
House with sea view and a lot of charm consisting of two independent houses, storage a garden in Portuguese sidewalk and grass and also a garage with space for 2 cars.
The first house is raul lino style with two floors, with a lot of charm of the time. It has a coffin ceiling, a very spacious fully equipped and renovated kitchen with an island in half and laundry and pantry, the living room has ’boiseries’ and the dining house has lambrins. The floor of the entrance floor is in brick of the time and the rest in noble English pine wood, the whole house has PVC windows with double glazing and close in the style of the time. It has an office and a social bathroom, lockers and many wardrobes. The house has a stunning view of the sea. On the top floor has a spacious suite with view, closet and even two more bedrooms and an office.
The second house that is modernized is on the ground floor and is fully independent. It features a kitchenette and a large fully renovated living room with wooden floor racing and marble, a suite and a wine cellar that can be converted into another room. It has exit to the large garden with grass.
UATHOME is a real estate agent that supports the client at all stages of the sales, purchase and lease processes.
To those who want to sell, we offer a strong capacity for promotion and dissemination, in the national and international market, through the digital means of dissemination with greater prominence, social networks and direct marketing campaigns with our contacts. On the other hand, we are concerned with using best practices and using the most effective techniques and tools because... each case is a case.
To those who want to buy, we offer a very motivated team, with a proactive attitude and inserted in a structure that favors sharing, factors that contribute to the success of demand.
The first house is raul lino style with two floors, with a lot of charm of the time. It has a coffin ceiling, a very spacious fully equipped and renovated kitchen with an island in half and laundry and pantry, the living room has ’boiseries’ and the dining house has lambrins. The floor of the entrance floor is in brick of the time and the rest in noble English pine wood, the whole house has PVC windows with double glazing and close in the style of the time. It has an office and a social bathroom, lockers and many wardrobes. The house has a stunning view of the sea. On the top floor has a spacious suite with view, closet and even two more bedrooms and an office.
The second house that is modernized is on the ground floor and is fully independent. It features a kitchenette and a large fully renovated living room with wooden floor racing and marble, a suite and a wine cellar that can be converted into another room. It has exit to the large garden with grass.
UATHOME is a real estate agent that supports the client at all stages of the sales, purchase and lease processes.
To those who want to sell, we offer a strong capacity for promotion and dissemination, in the national and international market, through the digital means of dissemination with greater prominence, social networks and direct marketing campaigns with our contacts. On the other hand, we are concerned with using best practices and using the most effective techniques and tools because... each case is a case.
To those who want to buy, we offer a very motivated team, with a proactive attitude and inserted in a structure that favors sharing, factors that contribute to the success of demand.
Contact
Detached House 8 Bedrooms
São Pedro do Estoril (Estoril), Cascais e Estoril, Distrito de Lisboa
476m²
With Garage
buy
2.300.000 €
Single-family home on the second line of the sea in an excellent location in São Pedro do Estoril, in need of renovation.
Set on a plot of land measuring 1037 sqm and with a gross building area of 573 sqm, it is distributed over 2 floors as follows:
Ground floor - Living room (57 sqm) with fireplace, divided into 2 areas, living area and dining area, with balcony and access to the garden; kitchen (37.85 sqm) equipped with pantry and dining area; guest toilet; suite with bathtub (15.95 sqm) and bedroom (13.95 sqm).
This floor also has a laundry room (12.60 sqm) with full bathroom (3.80 sqm); 2 storage rooms (24.90 and 3.35 sqm), garage (25.80 sqm) for 2 cars, and storage room.
Upper floor - Spacious circulation hall (38 sqm) with wardrobe; living room (41.85 sqm) with fireplace; master suite (40.65 sqm) with walk-in closet, bathroom with bathtub, and south-facing balcony; 4 bedrooms (18.70 sqm; 16.95 sqm; 16.70 sqm; 16.30 sqm), three of which with wardrobes and two with south-facing balconies; office (10.30 sqm) with balcony; 2 full bathrooms (7.15 sqm) with bathtub, to support the bedrooms, and guest toilet with storage.
Outside, there is a large garden and swimming pool, barbecue area with support kitchen (9.10 sqm), and shed for storage (7 sqm).
Walking distance to Azarujinha and São Pedro do Estoril beaches, easy access to transportation, as well as a wide range of schools, leisure facilities, shops, and services.
Energy Rating: C
Ref.ª SR_392
Set on a plot of land measuring 1037 sqm and with a gross building area of 573 sqm, it is distributed over 2 floors as follows:
Ground floor - Living room (57 sqm) with fireplace, divided into 2 areas, living area and dining area, with balcony and access to the garden; kitchen (37.85 sqm) equipped with pantry and dining area; guest toilet; suite with bathtub (15.95 sqm) and bedroom (13.95 sqm).
This floor also has a laundry room (12.60 sqm) with full bathroom (3.80 sqm); 2 storage rooms (24.90 and 3.35 sqm), garage (25.80 sqm) for 2 cars, and storage room.
Upper floor - Spacious circulation hall (38 sqm) with wardrobe; living room (41.85 sqm) with fireplace; master suite (40.65 sqm) with walk-in closet, bathroom with bathtub, and south-facing balcony; 4 bedrooms (18.70 sqm; 16.95 sqm; 16.70 sqm; 16.30 sqm), three of which with wardrobes and two with south-facing balconies; office (10.30 sqm) with balcony; 2 full bathrooms (7.15 sqm) with bathtub, to support the bedrooms, and guest toilet with storage.
Outside, there is a large garden and swimming pool, barbecue area with support kitchen (9.10 sqm), and shed for storage (7 sqm).
Walking distance to Azarujinha and São Pedro do Estoril beaches, easy access to transportation, as well as a wide range of schools, leisure facilities, shops, and services.
Energy Rating: C
Ref.ª SR_392
Contact
House 6 Bedrooms Triplex
Casino (Estoril), Cascais e Estoril, Distrito de Lisboa
400m²
With Garage
buy / rent
6.500.000 € / 22.000 €
A stunning 3-story villa situated on a very sunny hill in one of the country’s most prestigious areas, charming Estoril. This property offers a luxurious lifestyle, combining spacious areas, high-quality finishes, a prime location, and meticulous attention to detail.
The 3 floors are distributed as follows:
Lower Level:
On this level, there are 4 bedrooms, one of which is a huge suite of 31m². There is also a bathroom that serves the remaining bedrooms.
Ground Floor:
The fully equipped kitchen is very spacious, including space for a practical and functional pantry and also a breakfast area, a dedicated space for quick and comfortable meals. From the kitchen, there is direct access to the elegant dining room, with space for large family gatherings and the extra comfort of a fireplace. The dining room provides access to the large living room, which has 44m² and a second sitting area of 25.45m². This floor also includes 2 bedrooms, which can serve various purposes such as an office, cinema room, games room, maid’s room, or guest room.
1st Floor:
On the 1st floor of this fantastic villa, there is another bedroom with an adjoining bathroom, a storage room, and the garage.
Exterior:
Outside, your entire family will have plenty of space to park their vehicles in the exterior parking area. In the garden, in addition to a large pool with a support house, there are also two sheds currently used for drying clothes and storing firewood, while another serves as an outdoor dining area. There is also a space currently used as a kennel.
The entire villa was designed with attention to the smallest details, using top-quality materials. The rooms are extremely spacious and bright, offering a cozy and sophisticated environment.
Located in the heart of Estoril, the villa is close to all essential amenities, including renowned schools, fine dining restaurants, and beautiful beaches. This is the perfect opportunity to live in one of the most desirable locations in the country, with all the advantages of an exclusive property.
*The information provided does not exempt its confirmation and cannot be considered binding.*
The 3 floors are distributed as follows:
Lower Level:
On this level, there are 4 bedrooms, one of which is a huge suite of 31m². There is also a bathroom that serves the remaining bedrooms.
Ground Floor:
The fully equipped kitchen is very spacious, including space for a practical and functional pantry and also a breakfast area, a dedicated space for quick and comfortable meals. From the kitchen, there is direct access to the elegant dining room, with space for large family gatherings and the extra comfort of a fireplace. The dining room provides access to the large living room, which has 44m² and a second sitting area of 25.45m². This floor also includes 2 bedrooms, which can serve various purposes such as an office, cinema room, games room, maid’s room, or guest room.
1st Floor:
On the 1st floor of this fantastic villa, there is another bedroom with an adjoining bathroom, a storage room, and the garage.
Exterior:
Outside, your entire family will have plenty of space to park their vehicles in the exterior parking area. In the garden, in addition to a large pool with a support house, there are also two sheds currently used for drying clothes and storing firewood, while another serves as an outdoor dining area. There is also a space currently used as a kennel.
The entire villa was designed with attention to the smallest details, using top-quality materials. The rooms are extremely spacious and bright, offering a cozy and sophisticated environment.
Located in the heart of Estoril, the villa is close to all essential amenities, including renowned schools, fine dining restaurants, and beautiful beaches. This is the perfect opportunity to live in one of the most desirable locations in the country, with all the advantages of an exclusive property.
*The information provided does not exempt its confirmation and cannot be considered binding.*
Contact
House 8 Bedrooms
Galamares (São Martinho), S.Maria e S.Miguel, S.Martinho, S.Pedro Penaferrim, Sintra, Distrito de Lisboa
308m²
With Garage
buy
1.100.000 €
8 bedroom villa with 477 sqm of gross construction area, garden and pool, located in a plot of 1400 sqm, in Galamares, Sintra. The villa offers a view to the Sintra mountain range and Monserrate palace, spread over three floors. The basement, equivalent to a ground floor, features a 1 bedroom with living room, suite, kitchen, storage room and garage. The first floor features two living rooms, each with a private terrace, two bedrooms, four bathrooms, storage, and two kitchens, both with access to the porch, garden, and pool. The second floor comprises six bedrooms, two of them with walk-in closets. The villa is currently divided into two apartments. There are two unsubmitted projects for approval: one with two T4 + one T3 apartments, and the other with one T6 + one T3 apartment. The villa was excellently constructed in the 1960s but requires renovation.
Located in a peaceful area, a 5-minute drive from Colares, 10 minutes from the historic village of Sintra and the beaches, 20 minutes from Cascais, and international schools such as St. Julian’s School, Carlucci American International School, and TASIS Portugal International School. It is a 35-minute drive from Lisbon’s Humberto Delgado Airport.
Located in a peaceful area, a 5-minute drive from Colares, 10 minutes from the historic village of Sintra and the beaches, 20 minutes from Cascais, and international schools such as St. Julian’s School, Carlucci American International School, and TASIS Portugal International School. It is a 35-minute drive from Lisbon’s Humberto Delgado Airport.
Contact
House 6 Bedrooms +2
Alto de Santa Catarina (Cruz Quebrada-Dafundo), Algés, Linda-a-Velha e Cruz Quebrada-Dafundo, Oeiras, Distrito de Lisboa
564m²
With Garage
buy
3.250.000 €
6+2-bedroom villa to restore, 564 sqm (gross construction area), overlooking the River Tejo, garden and garage, set in 1074 sqm of land, in Alto de Santa Catarina, Algés, Lisbon. The intermediate floor has a large living with access to the terrace overlooking the river, dining room, kitchen, pantry, and a suite. First floor with three bedrooms and a terrace overlooking the river. Floor -1 has two bedrooms, a multipurpose room and garage. South facing sun exposure.
10-minute driving distance from Algés train station, the Spanish Institute, Avenida Marginal, the River Tagus, Jamor Park, São Francisco Xavier Hospital, access to the A5 motorway and CRIL. 5-minute driving distance from Algés shopping area with all sorts of services, market, restaurants, shops, pharmacies and some of the country’s most spectacular heritage sites, such as the Monument to the Discoveries, Belém Tower and Jerónimos Monastery, as well as renowned buildings such as Belém Cultural Centre. 15 minutes from Lisbon city centre and Humberto Delgado Lisbon Airport.
10-minute driving distance from Algés train station, the Spanish Institute, Avenida Marginal, the River Tagus, Jamor Park, São Francisco Xavier Hospital, access to the A5 motorway and CRIL. 5-minute driving distance from Algés shopping area with all sorts of services, market, restaurants, shops, pharmacies and some of the country’s most spectacular heritage sites, such as the Monument to the Discoveries, Belém Tower and Jerónimos Monastery, as well as renowned buildings such as Belém Cultural Centre. 15 minutes from Lisbon city centre and Humberto Delgado Lisbon Airport.
Contact
House 9 Bedrooms
Ajuda, Lisboa, Distrito de Lisboa
98m²
buy
595.500 €
Duas Moradias localizada na Ajuda próximo ao Pólo Universitário
Serão 9 quartos para arrendar a estudantes mobilados.
3 Wcs completos
Cozinha equipada com 3 frigoríficos, 2 microondas, duas maquinas de lavar louça.
Duas áreas de refeição.
Simpático logradouro para convívio com 3 máquinas de lava e seca roupas.
Rentabilidade de 3.750 euros mês.
Quer saber mais sobre este investimento?
Entre em contacto hoje mesmo.
Serão 9 quartos para arrendar a estudantes mobilados.
3 Wcs completos
Cozinha equipada com 3 frigoríficos, 2 microondas, duas maquinas de lavar louça.
Duas áreas de refeição.
Simpático logradouro para convívio com 3 máquinas de lava e seca roupas.
Rentabilidade de 3.750 euros mês.
Quer saber mais sobre este investimento?
Entre em contacto hoje mesmo.
Contact
House 14 Bedrooms
Cascais e Estoril, Distrito de Lisboa
834m²
With Swimming Pool
buy
3.980.000 €
Magnificent 14-bedroom villa with two floors, garden, swimming pool and annex, strategically located in the centre of Estoril.
With a plot of 1711m2 and a construction area of 834m2.
It is 1000m from the Estoril Casino, 1300m from the beach, 20m from the bus stop and 50m from the petrol station. 200m from the A5 motorway, 600m from the Continente hypermarket, 200m from the Estoril tennis court and 850m from the Estoril Golf Club golf course.
Divisions:
Floor 0
Entrance hall with 31.62 m2
Living room with fireplace with 47.94 m2
Dining room (12 people) with 31.25 m2
Living room with 43.52 m2
Bedroom/office with 16.78 m2
2 W/C
Cellar for 4,000 bottles with thermostat to maintain the temperature of the wines.
Equipped kitchen of 33.22 m2 with a fireplace Solarium facing the west-facing side garden, 20.57 m2
Cupboard with 6.91 m2,
Pantry of 4.71 m2
Storage room with 5.89 m2
Laundry room 6.,8m2
1st floor
Lift to upper floor.
Hall 11.90m2
1 Master suite 25,5m2 and living room with 8,8m2 and dressing room 8,3m2
W/C 10,3m2
Balcony 2,8m2
2. Master suite 20,3m2
W/C 6,8m2
Balcony 52,4m2
3. Bedroom 20,4m2 built-in wardrobe
W/C 4,2m2
Balcony 52,4m2
4. Bedroom 23,6m2
W/C 4,9m2
Balcony 7,4m2
5. Bedroom 17,4m2
W/C 5,46m2
Balcony 19,2m2
Living room 22,4m2
6. Bedroom 17,4m2
W/C 5,46m2
Balcony 19,2m2
Annex
Worker’s room 9,25m2
W/C 3m2
Kitchen 8,76m2
Studio 11,7m2
Entertainment room 47m2
W/C 2,5m2
45m2 swimming pool
Bathroom activity area 136m2
Garage for 4 cars
Equipment:
Lift
Alarm monitored by cameras
Continuous flow water heating system, cooling unit for wine cellar
Double-glazed windows
Water tank with a capacity of 10,000 litres, water pressure pump
130m deep well with a capacity of 30,000 litres/h
Independent gas tank in the basement with a capacity of 15m3 supplied by a gas lorry.
Porta da Frente Christie’s is a real estate brokerage company that has been working in the market for over two decades, focusing on the best properties and developments, in this case being a reseller in this fantastic project. The company was selected by the prestigious Christie’s International Real Estate brand to represent Portugal in the Lisbon, Cascais, Oeiras and Alentejo areas. The main mission of Christie’s Porta da Frente is to provide a service of excellence to all our clients.
With a plot of 1711m2 and a construction area of 834m2.
It is 1000m from the Estoril Casino, 1300m from the beach, 20m from the bus stop and 50m from the petrol station. 200m from the A5 motorway, 600m from the Continente hypermarket, 200m from the Estoril tennis court and 850m from the Estoril Golf Club golf course.
Divisions:
Floor 0
Entrance hall with 31.62 m2
Living room with fireplace with 47.94 m2
Dining room (12 people) with 31.25 m2
Living room with 43.52 m2
Bedroom/office with 16.78 m2
2 W/C
Cellar for 4,000 bottles with thermostat to maintain the temperature of the wines.
Equipped kitchen of 33.22 m2 with a fireplace Solarium facing the west-facing side garden, 20.57 m2
Cupboard with 6.91 m2,
Pantry of 4.71 m2
Storage room with 5.89 m2
Laundry room 6.,8m2
1st floor
Lift to upper floor.
Hall 11.90m2
1 Master suite 25,5m2 and living room with 8,8m2 and dressing room 8,3m2
W/C 10,3m2
Balcony 2,8m2
2. Master suite 20,3m2
W/C 6,8m2
Balcony 52,4m2
3. Bedroom 20,4m2 built-in wardrobe
W/C 4,2m2
Balcony 52,4m2
4. Bedroom 23,6m2
W/C 4,9m2
Balcony 7,4m2
5. Bedroom 17,4m2
W/C 5,46m2
Balcony 19,2m2
Living room 22,4m2
6. Bedroom 17,4m2
W/C 5,46m2
Balcony 19,2m2
Annex
Worker’s room 9,25m2
W/C 3m2
Kitchen 8,76m2
Studio 11,7m2
Entertainment room 47m2
W/C 2,5m2
45m2 swimming pool
Bathroom activity area 136m2
Garage for 4 cars
Equipment:
Lift
Alarm monitored by cameras
Continuous flow water heating system, cooling unit for wine cellar
Double-glazed windows
Water tank with a capacity of 10,000 litres, water pressure pump
130m deep well with a capacity of 30,000 litres/h
Independent gas tank in the basement with a capacity of 15m3 supplied by a gas lorry.
Porta da Frente Christie’s is a real estate brokerage company that has been working in the market for over two decades, focusing on the best properties and developments, in this case being a reseller in this fantastic project. The company was selected by the prestigious Christie’s International Real Estate brand to represent Portugal in the Lisbon, Cascais, Oeiras and Alentejo areas. The main mission of Christie’s Porta da Frente is to provide a service of excellence to all our clients.
Contact
House 7 Bedrooms
Cascais, Cascais e Estoril, Distrito de Lisboa
504m²
With Garage
buy
1.640.000 €
7-bedroom villa, with 504 sqm of gross construction area, with a garden, closed garage, located on a plot of land with 578 sqm in Cascais. The house is distributed over three floors and can be used as two independent residential units. On the entrance floor, at garden level with access from all rooms, there is a dining room, office, one en-suite bedroom, a kitchen with pantry, a guest bathroom, and a wine cellar. The first floor has a large living room (about 50 sqm) with a fireplace, receiving sunlight from the south and west, a master suite of about 25 sqm, and two additional bedrooms (9 sqm and 12 sqm) sharing a bathroom. The second floor can be accessed from the first-floor bedroom hallway or alternatively through an independent staircase from the entrance floor. This floor features a living room of the same dimensions as the lower floor, also with a fireplace, and a master suite of the same dimensions (25 sqm). Additionally, there is a 12 sqm bedroom with an independent bathroom and another kitchen. Outside, the house is surrounded by a garden and there is an annex of approximately 10 sqm. The garden has enough space for the construction of a pool. This is an excellent investment opportunity.
The villa is at a 15-minute walking distance from the center of Cascais and the Cascais promenade and Amor de Deus College, a 10-minute drive from Salesiana School of Estoril, Deutsche Schule Lissabon (German School), and Santo António International School. It is 15 minutes from St. Julian’s School, The American School in Portugal (TASIS), and Carlucci American International School of Lisbon (CAISL). It is a 10-minute drive from the Golf Course, Estoril Tennis Club, Quinta da Marinha Golf Course, and Cascais Marina. It is also 10 minutes from CUF Cascais, Cascais Hospital, and Joaquim Chaves Clinic. It is a 5-minute drive from access to the A5 and A16 highways and 30 minutes from downtown Lisbon and Lisbon Airport.
The villa is at a 15-minute walking distance from the center of Cascais and the Cascais promenade and Amor de Deus College, a 10-minute drive from Salesiana School of Estoril, Deutsche Schule Lissabon (German School), and Santo António International School. It is 15 minutes from St. Julian’s School, The American School in Portugal (TASIS), and Carlucci American International School of Lisbon (CAISL). It is a 10-minute drive from the Golf Course, Estoril Tennis Club, Quinta da Marinha Golf Course, and Cascais Marina. It is also 10 minutes from CUF Cascais, Cascais Hospital, and Joaquim Chaves Clinic. It is a 5-minute drive from access to the A5 and A16 highways and 30 minutes from downtown Lisbon and Lisbon Airport.
Contact
House 10 Bedrooms
São Pedro de Sintra (Santa Maria e São Miguel), S.Maria e S.Miguel, S.Martinho, S.Pedro Penaferrim, Distrito de Lisboa
590m²
With Swimming Pool
buy
3.000.000 €
Excellent 10 Bedroom Villa, recently renovated, with a privileged location in Sintra and open views to the West Coast beaches.
Property with 3.440m2, featuring a large garden with swimming pool, caretaker’s house and wooded area with centenary trees.
The main house, with 3 floors, is divided as follows:
Ground floor: Hall, games room with fireplace, 2 bedrooms and 2 bathrooms, storage and closed garage for 6 cars;
First floor: Hall, living room with 2 fireplaces, dining room, small room with fireplace, kitchen open to the dining room, guest toilet and storage area;
Second floor: 4 suites and 1 bedroom.
The caretakers’ house (still to be recovered) has the following configuration: Hall, living room, kitchen, 3 bedrooms and bathrooms.
Property with 3 independent entrances, biological garden area, barbecue and several annexes.
House very well located, in a quiet area, but with quick access to the center of Sintra, S. Pedro Sintra and the A16 and A5 highways.
Property with 3.440m2, featuring a large garden with swimming pool, caretaker’s house and wooded area with centenary trees.
The main house, with 3 floors, is divided as follows:
Ground floor: Hall, games room with fireplace, 2 bedrooms and 2 bathrooms, storage and closed garage for 6 cars;
First floor: Hall, living room with 2 fireplaces, dining room, small room with fireplace, kitchen open to the dining room, guest toilet and storage area;
Second floor: 4 suites and 1 bedroom.
The caretakers’ house (still to be recovered) has the following configuration: Hall, living room, kitchen, 3 bedrooms and bathrooms.
Property with 3 independent entrances, biological garden area, barbecue and several annexes.
House very well located, in a quiet area, but with quick access to the center of Sintra, S. Pedro Sintra and the A16 and A5 highways.
Contact
House 6 Bedrooms +1
Quinta da Marinha (Cascais), Cascais e Estoril, Distrito de Lisboa
734m²
With Garage
buy
7.500.000 €
6+1-bedroom single storey villa, 734 sqm (gross construction area), with garden and swimming pool, set in a 2057 sqm plot of land, in Quinta da Marinha, Cascais. The villa, of colonial style, comprises an entrance hall, living room with a large fireplace and several atmospheres, dining room, both with access to a winter garden with a skylight that brings in plenty of natural light, and leading out to an outdoor terrace and garden with a dining area. Equipped kitchen, with pantry, laundry (which could be used as a servants’ suite as it has a bathroom), two guest bathrooms, one guest suite, four suites all with wardrobes, and a master suite with two closets. The swimming pool is heated, with glass doors that open or close, allowing for use of the swimming pool in the winter, as well as a telescopic cover on the ceiling and a lounge with fireplace. The first floor has a living room/office with natural light and storage area. The entire villa converges towards the garden which has enormous privacy and is planted with diverse fruit trees and a hedge of tropical vegetation. Lock-up garage for two cars and several outdoor parking spaces. This villa has a well that is used to irrigate the garden and fill the swimming pool.
Located in a quiet area next to the sea and the bike path that connects Cascais to the Guincho Beach, the villa is within a 2-minute walking distance from the Quinta da Marinha Equestrian Centre. Within a 5-minute driving distance from the Oitavos Dunes golf course, the Sheraton Cascais Resort, the Onyria Quinta da Marinha Hotel and the CUF Cascais Hospital, 14 minutes from Escola Salesianos do Estoril, Deutsche Schule Estoril, Santo António International School and St. Julian’s School, 5 minutes from the access to the motorway and 30-minute driving distance from Lisbon Airport.
#ref:67264
Located in a quiet area next to the sea and the bike path that connects Cascais to the Guincho Beach, the villa is within a 2-minute walking distance from the Quinta da Marinha Equestrian Centre. Within a 5-minute driving distance from the Oitavos Dunes golf course, the Sheraton Cascais Resort, the Onyria Quinta da Marinha Hotel and the CUF Cascais Hospital, 14 minutes from Escola Salesianos do Estoril, Deutsche Schule Estoril, Santo António International School and St. Julian’s School, 5 minutes from the access to the motorway and 30-minute driving distance from Lisbon Airport.
#ref:67264
Contact
House 7 Bedrooms
Chão de Sapo, Lamas e Cercal, Cadaval, Distrito de Lisboa
500m²
With Garage
buy
820.000 €
Excellent property.
Located in a village overlooking the emblematic Serra de Montejunto-Estrela.
It is located in the north of the district of Lisbon, between the municipalities of Cadaval, to the north, and Alenquer, to the south.
Only 65 km separate it from Lisbon, a distance that can be easily covered using the A1 motorways, using the Aveiras de Cima exit, or the A8, Campelos or Bombarral exits, towards Cadaval.
At the top of the mountain, 600 meters above sea level, facing north, in a cold and humid area, the Royal Ice Factory stood. For about 120 years, blocks of ice came out of it that refreshed the court and, later, the most chic cafes in Lisbon. In 1850.
The Montejunto mountain range invites you to walk and be dazzled by the landscape to the Valley.
The municipality of Cadaval is a region where traces of human presence date back to prehistory.
In the Montejunto mountain range, in Pragança, caves have been located that would have served as dwellings during the Neolithic period
At the top of the mountain it has a restaurant, tea room and of course with a view over the village of Cadaval
House M6 . Blameless state
It has land of more than 1 hectare.
Garden with 200 m2, water well, annex with barbecue and oven. Plenty of leisure space
It consists of basement, ground floor and 1st floor.
Basement with garage for 3 cars and plenty of social space, kitchen, bedroom, toilet and storage.
Ground floor
4 bedrooms, 12 m2, 3 bathrooms, lounge with 30 m2 on the two levels with fireplace.
Equipped kitchen with 20 m2 , balconies
1st floor
3 bedrooms with 15 m2, 2 bathrooms and storage.
Property with very particular characteristics
Particularly your setup. Interior gallery.
Great finishes. Good thermal and acoustic insulation
Ideal for those who want to live in a large space or monetise for ’Hotel Rural’.
It is located 60 km from Lisbon,
20 minutes from the white sandy beach Lourinhã.
30 minutes from the paria of Peniche, Baleal, and Caldas da Rainha. Foz do Arelho Beach
Lots of potential.
Book your visit now
Located in a village overlooking the emblematic Serra de Montejunto-Estrela.
It is located in the north of the district of Lisbon, between the municipalities of Cadaval, to the north, and Alenquer, to the south.
Only 65 km separate it from Lisbon, a distance that can be easily covered using the A1 motorways, using the Aveiras de Cima exit, or the A8, Campelos or Bombarral exits, towards Cadaval.
At the top of the mountain, 600 meters above sea level, facing north, in a cold and humid area, the Royal Ice Factory stood. For about 120 years, blocks of ice came out of it that refreshed the court and, later, the most chic cafes in Lisbon. In 1850.
The Montejunto mountain range invites you to walk and be dazzled by the landscape to the Valley.
The municipality of Cadaval is a region where traces of human presence date back to prehistory.
In the Montejunto mountain range, in Pragança, caves have been located that would have served as dwellings during the Neolithic period
At the top of the mountain it has a restaurant, tea room and of course with a view over the village of Cadaval
House M6 . Blameless state
It has land of more than 1 hectare.
Garden with 200 m2, water well, annex with barbecue and oven. Plenty of leisure space
It consists of basement, ground floor and 1st floor.
Basement with garage for 3 cars and plenty of social space, kitchen, bedroom, toilet and storage.
Ground floor
4 bedrooms, 12 m2, 3 bathrooms, lounge with 30 m2 on the two levels with fireplace.
Equipped kitchen with 20 m2 , balconies
1st floor
3 bedrooms with 15 m2, 2 bathrooms and storage.
Property with very particular characteristics
Particularly your setup. Interior gallery.
Great finishes. Good thermal and acoustic insulation
Ideal for those who want to live in a large space or monetise for ’Hotel Rural’.
It is located 60 km from Lisbon,
20 minutes from the white sandy beach Lourinhã.
30 minutes from the paria of Peniche, Baleal, and Caldas da Rainha. Foz do Arelho Beach
Lots of potential.
Book your visit now
Contact
House 6 Bedrooms +1
S.Maria e S.Miguel, S.Martinho, S.Pedro Penaferrim, Sintra, Distrito de Lisboa
234m²
With Garage
buy
1.850.000 €
Dazzling, refined and romantic, this property for purchase or rent is a true jewel. Built in 1892, it is located in the historic center of Vila de Sintra, just 5 minutes from the village palace, local restaurants and Sintra central station.
This unit is made up of three fractions, with the central building having 4 suites. It has a large living room with reading areas facing the garden, fireplace and air conditioning. The dining room has large windows facing the garden and the kitchen is fully equipped.
In addition, there is access to a storage room in the basement and two intermediate floors with two office and living areas. The main suite has balconies and there is also a second building with a fantastic T0 - Casa dos homemades, with private bathroom and equipped kitchen.
The third building has another complete suite, minibar, laundry room and outdoor storage room. The garden is charming, with a variety of species and ancient trees. There is parking for 4 vehicles inside the property.
This property is just a 10-minute drive from the town’s main schools, 25 minutes from Lisbon and Cascais airport, and about 20 minutes from the beaches on the Sintra coast. It is fully decorated and equipped, with refinement, high taste and elegance.
Available for rent from December 1, 2023, it has a gross area of 235 m², 6 bedrooms, 7 bathrooms, terrace, balcony, built-in closets, storage room and parking space. The kitchen is equipped with appliances and the house is furnished.
Do not miss this unique opportunity!
Come and see your new home today!
At House Hunters International Realty, we are at your disposal and at your service.
This unit is made up of three fractions, with the central building having 4 suites. It has a large living room with reading areas facing the garden, fireplace and air conditioning. The dining room has large windows facing the garden and the kitchen is fully equipped.
In addition, there is access to a storage room in the basement and two intermediate floors with two office and living areas. The main suite has balconies and there is also a second building with a fantastic T0 - Casa dos homemades, with private bathroom and equipped kitchen.
The third building has another complete suite, minibar, laundry room and outdoor storage room. The garden is charming, with a variety of species and ancient trees. There is parking for 4 vehicles inside the property.
This property is just a 10-minute drive from the town’s main schools, 25 minutes from Lisbon and Cascais airport, and about 20 minutes from the beaches on the Sintra coast. It is fully decorated and equipped, with refinement, high taste and elegance.
Available for rent from December 1, 2023, it has a gross area of 235 m², 6 bedrooms, 7 bathrooms, terrace, balcony, built-in closets, storage room and parking space. The kitchen is equipped with appliances and the house is furnished.
Do not miss this unique opportunity!
Come and see your new home today!
At House Hunters International Realty, we are at your disposal and at your service.
Contact
House 6 Bedrooms Triplex
Cotovios (São João dos Montes), Alhandra, São João dos Montes e Calhandriz, Vila Franca de Xira, Distrito de Lisboa
250m²
With Garage
buy
530.000 €
Localizada na freguesia de Alhandra, a 2km de Vila Franca de Xira e a 5 minutos da auto estrada. Moradia T6 composta por cave, rés do chão e primeiro andar. A cave é composta na cave por uma sala de convívio, salão de jogos com lareira, uma suite e um wc social, o rés do chão fica o hall de entrada, uma cozinha totalmente equipada, uma despensa, uma sala de estar com lareira, uma sala de jantar, um escritório e um wc social com poliban. O primeiro andar é composto, quatro suites com roupeiros embutidos, um deles com closet, com acesso a varanda. A moradia tem aquecimento central a gasóleo, três painéis solares, termo acumulador de 300 litros, termo acumulador elétrico de 50 litros, canil, barbecue, quatro portas blindadas e pavimento cerâmico. Viva no sossego, mas perto da cidade e venha visitar.
Located in the parish of Alhandra, 2km from Vila Franca de Xira and 5 minutes from the motorway. House T6 composed of basement, ground floor and first floor. The basement consists of a living room, a games room with fireplace, a suite and a social toilet, the ground floor is the entrance hall, a fully equipped kitchen, a pantry, a living room with fireplace, a dining room, an office and a social toilet with poliban. The first floor consists of four suites with built-in wardrobes, one of them with walk-in closet, with access to balcony. The house has diesel central heating, three solar panels, 300 liters accumulator term, 50 liters electric accumulator term, kennel, barbecue, four armored doors and ceramic floor. Live in the quiet, but close to the city and come visit.
Located in the parish of Alhandra, 2km from Vila Franca de Xira and 5 minutes from the motorway. House T6 composed of basement, ground floor and first floor. The basement consists of a living room, a games room with fireplace, a suite and a social toilet, the ground floor is the entrance hall, a fully equipped kitchen, a pantry, a living room with fireplace, a dining room, an office and a social toilet with poliban. The first floor consists of four suites with built-in wardrobes, one of them with walk-in closet, with access to balcony. The house has diesel central heating, three solar panels, 300 liters accumulator term, 50 liters electric accumulator term, kennel, barbecue, four armored doors and ceramic floor. Live in the quiet, but close to the city and come visit.
Contact
House 6 Bedrooms
São Pedro do Estoril (Estoril), Cascais e Estoril, Distrito de Lisboa
1,672m²
With Swimming Pool
buy
7.500.000 €
Chalet with 6 bedrooms dating from the early nineteenth century, fully restored in 2012, inserted in a 7.450m2 plot, keeping on the outside the original moth and presenting contemporary interiors of high quality and good taste, with technology and top functionalities.
Located a few meters from the sea and with a breathtaking view, the housing complex includes the main house that has, on the ground floor, a noble hall, dining room, living room, games room, office, kitchen, cellar and 2 bedrooms.
On the first floor we find 5 en-suite bedrooms and 2 offices.
The villa also features an indoor pool with waterfall, chapel, wine cellars and a ballroom / garage, with space for catering services, among many other facilities, all in a clean and distinct environment.
The outdoor space, scrupulously maintained and verdant, includes a pond, a small farm for animals, a garden with tree house and a kennel.
There is also a building, called Casa da Música, and another social space, next to the lake.
Located a few meters from the sea and with a breathtaking view, the housing complex includes the main house that has, on the ground floor, a noble hall, dining room, living room, games room, office, kitchen, cellar and 2 bedrooms.
On the first floor we find 5 en-suite bedrooms and 2 offices.
The villa also features an indoor pool with waterfall, chapel, wine cellars and a ballroom / garage, with space for catering services, among many other facilities, all in a clean and distinct environment.
The outdoor space, scrupulously maintained and verdant, includes a pond, a small farm for animals, a garden with tree house and a kennel.
There is also a building, called Casa da Música, and another social space, next to the lake.
Contact
House 6 Bedrooms Duplex
Ramada e Caneças, Odivelas, Distrito de Lisboa
202m²
With Garage
buy
900.000 €
6 bedroom villa with garage, swimming pool and barbecue. Located in Ramada, between Jardim da Amoreira and Jardim da Radial, 5 minutes from the center of Odivelas and 20 minutes from the center of Lisbon.
Composed by:
RC:
- Living Room with Fireplace and Balcony
- Fully equipped kitchen and access to the outdoor area (Swimming Pool and Barbecue)
- Bedroom with Wardrobe and Balcony
- Hall / Circulation
- Social WC
Floor 1:
- 2 Suites with wardrobe and private bathroom
- 2 Bedrooms with Wardrobes (and 1 with Balcony)
-TOILET
- Hall/Circulation.
Floor -1:
- Garage for 3 cars (with automatic gate)
- Bedroom / Office
-TOILET
- Circulation Zone
House built with noble and quality materials (Wood, Natural Stone, Glass) and finishes that guarantee all the comfort (oscillating frames with double glazing, electric thermal shutters, heating and central vacuum, among others).
All the tranquility at the gates of Lisbon, book your visit now with RIOMAGIC!
Composed by:
RC:
- Living Room with Fireplace and Balcony
- Fully equipped kitchen and access to the outdoor area (Swimming Pool and Barbecue)
- Bedroom with Wardrobe and Balcony
- Hall / Circulation
- Social WC
Floor 1:
- 2 Suites with wardrobe and private bathroom
- 2 Bedrooms with Wardrobes (and 1 with Balcony)
-TOILET
- Hall/Circulation.
Floor -1:
- Garage for 3 cars (with automatic gate)
- Bedroom / Office
-TOILET
- Circulation Zone
House built with noble and quality materials (Wood, Natural Stone, Glass) and finishes that guarantee all the comfort (oscillating frames with double glazing, electric thermal shutters, heating and central vacuum, among others).
All the tranquility at the gates of Lisbon, book your visit now with RIOMAGIC!
Contact
Detached House 6 Bedrooms
Cascais e Estoril, Distrito de Lisboa
510m²
With Garage
buy
2.250.000 €
Villa with heated swimming pool in Estoril, with the highest quality finishes inserted in a 780 sqm lot.
Located in a very quiet square, this villa faces south and offers a good sea view.
Distributed over 3 floors and with a gross construction area of 510 sqm, the villa is distributed as follows:
Ground Floor:
- Entrance hall
- Dining room in open space
- Living room
- Kitchen
- Pantry
- Bedroom or Office
- Full private bathroom
- Suite with private bathroom
Floor 1:
- Master suites with walk-in closet
- Three suites with access to a common terrace
Floor -1:
- Large garage
- Games´ room
- Technical Area
- Storage Area
- Laundry
- Bathroom and toilet
Outside there is a garden and the infinity heated swimming pool with salt treatment.
The villa also has an elevator, solar panels, air conditioning, Technal window frames and excellent finishes, with the possibility of choosing some materials.
It is under construction and will be completed within 12 months.
It is a location of excellence, with good accesses, 2 minutes away from the A5 motorway (Cascais-Lisbon), and a few minutes away from schools (College Sra da Boa Nova), beaches, local business, casino of Estoril, supermarkets (Continent), Estoril Golf Club and Estoril tennis.
Cascais is a Portuguese village famous for its bay, local business and its cosmopolitanism. It is considered the most sophisticated destination of the Lisbon’s region, where small palaces and refined and elegant constructions prevail. With the sea as a scenario, Cascais can be proud of having 7 golf courses, a casino, a marina and countless leisure areas. It is 30 minutes away from Lisbon and its international airport.
Porta da Frente Christie’s is a real estate agency that has been operating in the market for more than two decades. Its focus lays on the highest quality houses and developments, not only in the selling market, but also in the renting market. The company was elected by the prestigious brand Christie’s International Real Estate to represent Portugal in the areas of Lisbon, Cascais, Oeiras and Alentejo. The main purpose of Porta da Frente Christie’s is to offer a top-notch service to our customers.
Located in a very quiet square, this villa faces south and offers a good sea view.
Distributed over 3 floors and with a gross construction area of 510 sqm, the villa is distributed as follows:
Ground Floor:
- Entrance hall
- Dining room in open space
- Living room
- Kitchen
- Pantry
- Bedroom or Office
- Full private bathroom
- Suite with private bathroom
Floor 1:
- Master suites with walk-in closet
- Three suites with access to a common terrace
Floor -1:
- Large garage
- Games´ room
- Technical Area
- Storage Area
- Laundry
- Bathroom and toilet
Outside there is a garden and the infinity heated swimming pool with salt treatment.
The villa also has an elevator, solar panels, air conditioning, Technal window frames and excellent finishes, with the possibility of choosing some materials.
It is under construction and will be completed within 12 months.
It is a location of excellence, with good accesses, 2 minutes away from the A5 motorway (Cascais-Lisbon), and a few minutes away from schools (College Sra da Boa Nova), beaches, local business, casino of Estoril, supermarkets (Continent), Estoril Golf Club and Estoril tennis.
Cascais is a Portuguese village famous for its bay, local business and its cosmopolitanism. It is considered the most sophisticated destination of the Lisbon’s region, where small palaces and refined and elegant constructions prevail. With the sea as a scenario, Cascais can be proud of having 7 golf courses, a casino, a marina and countless leisure areas. It is 30 minutes away from Lisbon and its international airport.
Porta da Frente Christie’s is a real estate agency that has been operating in the market for more than two decades. Its focus lays on the highest quality houses and developments, not only in the selling market, but also in the renting market. The company was elected by the prestigious brand Christie’s International Real Estate to represent Portugal in the areas of Lisbon, Cascais, Oeiras and Alentejo. The main purpose of Porta da Frente Christie’s is to offer a top-notch service to our customers.
Contact
House 6 Bedrooms
Oeiras e São Julião da Barra, Paço de Arcos e Caxias, Distrito de Lisboa
449m²
With Garage
buy
3.350.000 €
Detached 6 bedroom villa, with a fantastic sea view, inserted in a 1160 sqm plot of land and with a 448.87 sqm construction area.
The interior design, while retaining the essence of the 1980s, offers the flexibility required to adapt to different contemporary lifestyles.
Located in a prime area of Paço de Arcos and 15 minutes away from Lisbon and Cascais.
The villa offers a fantastic natural light, being the entire sun exposure facing south.
The villa is composed by three floors, being distributed as follows:
Floor - 1 (Ground floor)
- Dining room with bar/kitchenette and a covered terrace exit that accesses the swimming pool and garden;
- Living room with fireplace with direct access to the garden;
- social bathroom;
- swimming pool shower and changing room;
- Rustic kitchen with a dining area and access to a terrace with barbecue;
- Laundry area;
- Storage area
- Pantry;
- Wine cellar;
- Garden with a large dimensioned swimming pool,
- storage area;
First floor
- Main entrance with an ample entrance hall;
- social bathroom;
- Living room with fireplace, the living room has connection to the dining room (access from both rooms to a terrace with sea view)
- Kitchen with a dining area and a service door.
- Suite with closet and access to a large dimensioned covered terrace with sea view.
Second floor
- Hall that distributes the bedrooms;
- Four bedrooms supported by two full private bathrooms;
- storage area;
- room/office;
- Access to the attic that works as a storage area (low high ceiling)
Outside the entrance of the villa there is a covered shed with parking space for one car and two motorcycles and two cars outside the shed area.
There are two entrance gates and at the secondary gate (with direct access to the garden), parking space for one more car.
Ample terraces with total sea views, views of the Centenary garden of the Palace of Arcos and the riverside area of Paço de Arcos.
The villa is close to the promenade with an extension of 5.5 kms, next to the sea.
A 5 minutes´ walk from the Historical Centre of Paço de Arcos (where you find the best restaurants) and train station.
A 5 minutes´ drive from Oeiras Parque Shopping Centre, the Luz Hospital, Holmes Place Gym, Parque dos Poetas (Poets Park), National and International Schools, as well as all sorts of local business and services.
Characterised by its mild climate, Oeiras is one of the most developed municipalities in the country, being in a privileged location just a few minutes from Lisbon and Cascais and with superb views over the river and sea. The restored buildings full of charm cohabit in perfect balance with the new constructions. The seafront promenade accesses the fantastic beaches along the line.
Porta da Frente Christie’s is a real estate agency that has been operating in the market for more than two dfuecades. Its focus lays on the highest quality houses and developments, not only in the selling market, but also in the renting market. The company was elected by the prestigious brand Christie’s International Real Estate to represent Portugal, in the areas of Lisbon, Cascais, Oeiras, Sintra and Alentejo. The main purpose of Porta da Frente Christie’s is to offer a top-notch service to our customers.
The interior design, while retaining the essence of the 1980s, offers the flexibility required to adapt to different contemporary lifestyles.
Located in a prime area of Paço de Arcos and 15 minutes away from Lisbon and Cascais.
The villa offers a fantastic natural light, being the entire sun exposure facing south.
The villa is composed by three floors, being distributed as follows:
Floor - 1 (Ground floor)
- Dining room with bar/kitchenette and a covered terrace exit that accesses the swimming pool and garden;
- Living room with fireplace with direct access to the garden;
- social bathroom;
- swimming pool shower and changing room;
- Rustic kitchen with a dining area and access to a terrace with barbecue;
- Laundry area;
- Storage area
- Pantry;
- Wine cellar;
- Garden with a large dimensioned swimming pool,
- storage area;
First floor
- Main entrance with an ample entrance hall;
- social bathroom;
- Living room with fireplace, the living room has connection to the dining room (access from both rooms to a terrace with sea view)
- Kitchen with a dining area and a service door.
- Suite with closet and access to a large dimensioned covered terrace with sea view.
Second floor
- Hall that distributes the bedrooms;
- Four bedrooms supported by two full private bathrooms;
- storage area;
- room/office;
- Access to the attic that works as a storage area (low high ceiling)
Outside the entrance of the villa there is a covered shed with parking space for one car and two motorcycles and two cars outside the shed area.
There are two entrance gates and at the secondary gate (with direct access to the garden), parking space for one more car.
Ample terraces with total sea views, views of the Centenary garden of the Palace of Arcos and the riverside area of Paço de Arcos.
The villa is close to the promenade with an extension of 5.5 kms, next to the sea.
A 5 minutes´ walk from the Historical Centre of Paço de Arcos (where you find the best restaurants) and train station.
A 5 minutes´ drive from Oeiras Parque Shopping Centre, the Luz Hospital, Holmes Place Gym, Parque dos Poetas (Poets Park), National and International Schools, as well as all sorts of local business and services.
Characterised by its mild climate, Oeiras is one of the most developed municipalities in the country, being in a privileged location just a few minutes from Lisbon and Cascais and with superb views over the river and sea. The restored buildings full of charm cohabit in perfect balance with the new constructions. The seafront promenade accesses the fantastic beaches along the line.
Porta da Frente Christie’s is a real estate agency that has been operating in the market for more than two dfuecades. Its focus lays on the highest quality houses and developments, not only in the selling market, but also in the renting market. The company was elected by the prestigious brand Christie’s International Real Estate to represent Portugal, in the areas of Lisbon, Cascais, Oeiras, Sintra and Alentejo. The main purpose of Porta da Frente Christie’s is to offer a top-notch service to our customers.
Contact
House 6 Bedrooms Duplex
Carcavelos e Parede, Cascais, Distrito de Lisboa
263m²
With Garage
buy
890.000 €
Detached house in Excellent condition, 6 bedrooms on 3 floors plus attic.
On the ground floor, the house has a large living room with two rooms, a living area and a dining area with a fireplace. The kitchen was recently remodeled and also has a large area, and has access to the garden. It also has an office and a guest bathroom.
On the 1st floor there are 3 bedrooms. One is a suite and has a balcony shared with another bedroom. There is another large bedroom that was expanded to make use of the balcony. It has a complete bathroom.
The basement has windows and direct access to the garden/patio, allowing a good amount of natural light.
Large lounge with several leisure and social areas such as bar / wine cellar, games, a bathroom, a guest room, a technical room and laundry room. Possible to be used independently of the rest of the house.
The garage with capacity for one car and storage. Uncovered parking for two cars.
Located in a typically residential area of Parede with all types of local commerce, schools, cafes, shops, pharmacies nearby.
Excellent access to the waterfront and beaches in the region, approximately 2 km away.
On the ground floor, the house has a large living room with two rooms, a living area and a dining area with a fireplace. The kitchen was recently remodeled and also has a large area, and has access to the garden. It also has an office and a guest bathroom.
On the 1st floor there are 3 bedrooms. One is a suite and has a balcony shared with another bedroom. There is another large bedroom that was expanded to make use of the balcony. It has a complete bathroom.
The basement has windows and direct access to the garden/patio, allowing a good amount of natural light.
Large lounge with several leisure and social areas such as bar / wine cellar, games, a bathroom, a guest room, a technical room and laundry room. Possible to be used independently of the rest of the house.
The garage with capacity for one car and storage. Uncovered parking for two cars.
Located in a typically residential area of Parede with all types of local commerce, schools, cafes, shops, pharmacies nearby.
Excellent access to the waterfront and beaches in the region, approximately 2 km away.
Contact
House 6 Bedrooms
Loures, Distrito de Lisboa
403m²
buy
549.000 €
Moradia bifamiliar totalmente remodelada (T6 + sótão), com jardim, piscina e garagem em Loures, Lisboa.
Um verdadeiro pedaço de paraíso a apenas 17km do aeroporto de Lisboa!
Possibilidade de permuta com imóvel menor.
Com 403,35m2 de área bruta de construção, implantada em terreno de 505,80m2, encontramos esta belíssima moradia com localização muito privilegiada, em Moninhos, bairro de moradias extremamente tranquilo mas a escassos minutos de tudo o que precisa.
Possui um aprazível espaço exterior onde poderá usufruir de total privacidade.
Vídeo, visita virtual e todas as fotos disponíveis no site da Predimed.
Moradia Bifamiliar com 3 frentes - prédio em propriedade total com 2 andares suscetíveis de utilização independente, composta por:
Rés-do-chão:
-2 Quartos, sendo 1 deles com 2 closets, 1 casa de banho com duche e janela, corredor, sala com lareira elétrica e cozinha equipada e com despensa. A sala e a cozinha têm acesso direto ao jardim.
- Adega com 60m2 e entrada independente, transformada em T0 ou T1, com sala de jogos (ou quarto), 1 zona de arrumos, 1 casa de banho social, 1 sala e 1 cozinha equipada e com lareira, com acesso direto ao jardim.
- Logradouro de 357,87m2 com jardim, churrasqueira, pequena horta biológica, várias árvores de frutos, cascata e piscina.
1º Andar:
- 2 Quartos com armários embutidos sendo 1 deles com acesso à marquise, 1 casa de banho com duche, corredor com armários embutidos, sala com varanda, cozinha equipada, com despensa e com acesso a uma enorme marquise com 15m2 sobre o jardim e piscina e com lindas vistas de serra.
- Sótão com 56,20m2 de área utilizável, como pode ver-se nas fotos e na planta
- Garagem com 60m2, 1 wc social e carregamento de carros elétricos
Esta moradia tem a possibilidade de fácil colocação de uma escada interior a ligar o Rés-do-Chão ao 1º andar (já existiu) o que possibilita uma moradia com 6 quartos, mais sótão - o sótão já tem ligação interna ao 1º andar.
TODA a construção é legal e possui Licença de Utilização o que possibilita o crédito habitação para a compra da casa.
O 1º andar foi totalmente remodelado em 2018.
Todas as demais áreas da casa e o exterior foram totalmente remodelados em 2022, incluindo substituição de canalizações, sistema de esgotos, eletricidade, cozinhas, casas de banho, a colocação de isolamentos, revestimentos, pavimentos, janelas e telhado. Pintura interior e exterior. Nada foi deixado ao acaso!
Itens de conforto:
- Portas e janelas em PVC oscilo-batentes com vidros duplos;
- 4 Painéis solares
- Termoacumulador 300L para águas quentes da casa
- Pavimento em Deck de madeira no jardim
- Piscina 3mX3m com sistema de sal
- Compostor
- Depósito para aproveitamento de águas
- Cascata
- Churrasqueira com lava-loiças exterior
- Isolamento térmico exterior (capoto) em toda a casa.
- Telhado - telhas de sanduíche com isolamento
- Pré-instalação de eletricidade trifásica para carregamento rápido de veículos elétricos na garagem
Localização:
A 1 minuto a pé da paragem de autocarro com ligação de autocarros para Campo Grande (estação Metro, Lisboa), Ericeira, Malveira, Hospital Beatriz Ângelo e Centro Comercial Continente de Loures.
A 5 km do centro de Loures, a 7km do Loures Shopping.
A 17km do aeroporto de Lisboa e Gare do Oriente (Parque das Nações) e a 30 km das praias da Ericeira.
Excelentes ligações rodoviárias CRIL, CREL, A8, etc.
Possibilidade de venda com a mobília e a decoração existentes.
Verdadeira oportunidade!
Informações e visitas:
Margarida Tavares
Tel + (telefone)
Email (email)
Mais soluções imobiliárias em:
(url)
Um verdadeiro pedaço de paraíso a apenas 17km do aeroporto de Lisboa!
Possibilidade de permuta com imóvel menor.
Com 403,35m2 de área bruta de construção, implantada em terreno de 505,80m2, encontramos esta belíssima moradia com localização muito privilegiada, em Moninhos, bairro de moradias extremamente tranquilo mas a escassos minutos de tudo o que precisa.
Possui um aprazível espaço exterior onde poderá usufruir de total privacidade.
Vídeo, visita virtual e todas as fotos disponíveis no site da Predimed.
Moradia Bifamiliar com 3 frentes - prédio em propriedade total com 2 andares suscetíveis de utilização independente, composta por:
Rés-do-chão:
-2 Quartos, sendo 1 deles com 2 closets, 1 casa de banho com duche e janela, corredor, sala com lareira elétrica e cozinha equipada e com despensa. A sala e a cozinha têm acesso direto ao jardim.
- Adega com 60m2 e entrada independente, transformada em T0 ou T1, com sala de jogos (ou quarto), 1 zona de arrumos, 1 casa de banho social, 1 sala e 1 cozinha equipada e com lareira, com acesso direto ao jardim.
- Logradouro de 357,87m2 com jardim, churrasqueira, pequena horta biológica, várias árvores de frutos, cascata e piscina.
1º Andar:
- 2 Quartos com armários embutidos sendo 1 deles com acesso à marquise, 1 casa de banho com duche, corredor com armários embutidos, sala com varanda, cozinha equipada, com despensa e com acesso a uma enorme marquise com 15m2 sobre o jardim e piscina e com lindas vistas de serra.
- Sótão com 56,20m2 de área utilizável, como pode ver-se nas fotos e na planta
- Garagem com 60m2, 1 wc social e carregamento de carros elétricos
Esta moradia tem a possibilidade de fácil colocação de uma escada interior a ligar o Rés-do-Chão ao 1º andar (já existiu) o que possibilita uma moradia com 6 quartos, mais sótão - o sótão já tem ligação interna ao 1º andar.
TODA a construção é legal e possui Licença de Utilização o que possibilita o crédito habitação para a compra da casa.
O 1º andar foi totalmente remodelado em 2018.
Todas as demais áreas da casa e o exterior foram totalmente remodelados em 2022, incluindo substituição de canalizações, sistema de esgotos, eletricidade, cozinhas, casas de banho, a colocação de isolamentos, revestimentos, pavimentos, janelas e telhado. Pintura interior e exterior. Nada foi deixado ao acaso!
Itens de conforto:
- Portas e janelas em PVC oscilo-batentes com vidros duplos;
- 4 Painéis solares
- Termoacumulador 300L para águas quentes da casa
- Pavimento em Deck de madeira no jardim
- Piscina 3mX3m com sistema de sal
- Compostor
- Depósito para aproveitamento de águas
- Cascata
- Churrasqueira com lava-loiças exterior
- Isolamento térmico exterior (capoto) em toda a casa.
- Telhado - telhas de sanduíche com isolamento
- Pré-instalação de eletricidade trifásica para carregamento rápido de veículos elétricos na garagem
Localização:
A 1 minuto a pé da paragem de autocarro com ligação de autocarros para Campo Grande (estação Metro, Lisboa), Ericeira, Malveira, Hospital Beatriz Ângelo e Centro Comercial Continente de Loures.
A 5 km do centro de Loures, a 7km do Loures Shopping.
A 17km do aeroporto de Lisboa e Gare do Oriente (Parque das Nações) e a 30 km das praias da Ericeira.
Excelentes ligações rodoviárias CRIL, CREL, A8, etc.
Possibilidade de venda com a mobília e a decoração existentes.
Verdadeira oportunidade!
Informações e visitas:
Margarida Tavares
Tel + (telefone)
Email (email)
Mais soluções imobiliárias em:
(url)
Contact
House 8 Bedrooms
Alvalade, Lisboa, Distrito de Lisboa
634m²
With Garage
buy
2.450.000 €
8 bedroom villa with garden and swimming pool in Avenida Gago Coutinho
Built and projected by the architect Miguel Jacobetty in 1954, this large house was fully refursbished in 1985. In 2004 the house was splitted in 4 different apartments besides being considered a single property.
Building Area: 634 sqm
External building area: 245 sqm
Garden area: 620 sqm
Distribution:
Groundfloor
2 bedroom apartment- Living room, Dinning area, two bedrooms, two bathrooms and kitchen
1 bedroom apartment: Living room with kitchenette, one bedroom and bathroom.
1st floor
3 bedroom apartment - Living room, dinning area, three bedrooms (one suite), two bathrooms, kitchen and terrace.
2nd floor
2 bedroom duplex- Living room, Dinning area, two bedrooms, two bathrooms, office, kitchen, one balcony and a large terrace.
Every apartment has A/C
Swimming pool
Garage for 4 cars and 2 external parking spaces.
Needing some attention and refurbishment.
Great light exposure
Prime Location.
Built and projected by the architect Miguel Jacobetty in 1954, this large house was fully refursbished in 1985. In 2004 the house was splitted in 4 different apartments besides being considered a single property.
Building Area: 634 sqm
External building area: 245 sqm
Garden area: 620 sqm
Distribution:
Groundfloor
2 bedroom apartment- Living room, Dinning area, two bedrooms, two bathrooms and kitchen
1 bedroom apartment: Living room with kitchenette, one bedroom and bathroom.
1st floor
3 bedroom apartment - Living room, dinning area, three bedrooms (one suite), two bathrooms, kitchen and terrace.
2nd floor
2 bedroom duplex- Living room, Dinning area, two bedrooms, two bathrooms, office, kitchen, one balcony and a large terrace.
Every apartment has A/C
Swimming pool
Garage for 4 cars and 2 external parking spaces.
Needing some attention and refurbishment.
Great light exposure
Prime Location.
Contact
House 7 Bedrooms
São Domingos de Rana, Cascais, Distrito de Lisboa
269m²
With Garage
buy
690.000 €
Excellent 7 bedroom villa, for sale in Zambujal, S. Domingos de Rana
The 3-storey villa has 269 m2, and is distributed as follows:
Floor 0:
Hall
Fully equipped kitchen with laundry area
Living and dining room with fireplace and access to outdoor space
2 Bathrooms
2 Bedrooms
3 Suites
Floor 1:
Living room and kitchen in open-space with sea view
2 Suites
Independent access to the garden
Bedrooms with built-in closets on floor 0 and 2
Outdoor space:
Garden
Swimming pool
Excellent barbecue area for socialising
Garage for 2 cars
Collection
The villa is equipped with air conditioning, solar thermal system with installed panels, wall-mounted gas boiler and water radiators.
House in need of repairs/renovation and with high potential.
Close to shops, transport and, just a few minutes from the main accesses that connect Cascais to Lisbon.
For additional information and to schedule visits, call:
+ (phone hidden) Inês.
The 3-storey villa has 269 m2, and is distributed as follows:
Floor 0:
Hall
Fully equipped kitchen with laundry area
Living and dining room with fireplace and access to outdoor space
2 Bathrooms
2 Bedrooms
3 Suites
Floor 1:
Living room and kitchen in open-space with sea view
2 Suites
Independent access to the garden
Bedrooms with built-in closets on floor 0 and 2
Outdoor space:
Garden
Swimming pool
Excellent barbecue area for socialising
Garage for 2 cars
Collection
The villa is equipped with air conditioning, solar thermal system with installed panels, wall-mounted gas boiler and water radiators.
House in need of repairs/renovation and with high potential.
Close to shops, transport and, just a few minutes from the main accesses that connect Cascais to Lisbon.
For additional information and to schedule visits, call:
+ (phone hidden) Inês.
Contact
House 6 Bedrooms Triplex
Quinta da Serra, Arruda dos Vinhos, Distrito de Lisboa
458m²
With Garage
buy
649.990 €
Small farm located in Arruda dos Vinhos, 20 minutes from Lisbon, consisting of 1 V6 villa and a T2 annex, inserted in a land area with 7,480 m2.
Installment from 2.499€/month*
If you are looking to live a quiet place, where the tranquility of nature is always present and 20 minutes from Lisbon, this Quinta has everything you are looking for.
Small farm located in Arruda dos Vinhos, district of Lisbon, consisting of 1 villa V6 and an annex T2, inserted in a land area with 7,480 m2.
Features:
Swimming pool
Locker room
Air Conditioning and Central Heating
Garage for 6 cars
Generator
Solar Panels
Playground
Playing Fields
Garden
Indoor garden
6 suites
The villa has 3 floors distributed as follows:
Basement:
Games room
Living room with fireplace
Locker room
Collection
Kitchen
Floor 0:
Kitchen
Living room
Dining room
Office
4 Suites
1 Indoor garden
Floor 1:
2 Suites
1 walk-in Closet
This farm also has an attached house with:
Kitchenette kitchen
Living room with fireplace
2 Bedrooms
Bathroom
* Expected installment of € 2499 / month, for a financing of 90%, for a term of 40 years and rates in force on the date of publication of the property.
We are available to assist you in obtaining your Housing Loan, we are Linked Credit Intermediaries, registered with Banco de Portugal under No. 0002867.
We provide a service of accompaniment before and after your writing.
Book your visit and we will be happy to introduce you to your new home.
Installment from 2.499€/month*
If you are looking to live a quiet place, where the tranquility of nature is always present and 20 minutes from Lisbon, this Quinta has everything you are looking for.
Small farm located in Arruda dos Vinhos, district of Lisbon, consisting of 1 villa V6 and an annex T2, inserted in a land area with 7,480 m2.
Features:
Swimming pool
Locker room
Air Conditioning and Central Heating
Garage for 6 cars
Generator
Solar Panels
Playground
Playing Fields
Garden
Indoor garden
6 suites
The villa has 3 floors distributed as follows:
Basement:
Games room
Living room with fireplace
Locker room
Collection
Kitchen
Floor 0:
Kitchen
Living room
Dining room
Office
4 Suites
1 Indoor garden
Floor 1:
2 Suites
1 walk-in Closet
This farm also has an attached house with:
Kitchenette kitchen
Living room with fireplace
2 Bedrooms
Bathroom
* Expected installment of € 2499 / month, for a financing of 90%, for a term of 40 years and rates in force on the date of publication of the property.
We are available to assist you in obtaining your Housing Loan, we are Linked Credit Intermediaries, registered with Banco de Portugal under No. 0002867.
We provide a service of accompaniment before and after your writing.
Book your visit and we will be happy to introduce you to your new home.
Contact
House 7 Bedrooms +1
Cascais e Estoril, Distrito de Lisboa
504m²
With Garage
buy
1.640.000 €
This villa located in a cul-de-sac in Cascais, is located a 10-minute walk from the village centre and the CP train station that leads to the centre of Lisbon.
It has a construction area of 504m2, implantation of 204m2 and a plot of land of 578m2 is divided into 3 floors, ground floor, ground floor and first floor.
This villa can be rehabilitated into a huge house with large dimensions and infinite possibilities of bedrooms and living rooms, or it can be rehabilitated to 3 independent fractions, between T2 and T3. It has an implantation area of 204m2, which is the area of each of the floors, and the top floor (floor 2) has the possibility of becoming a duplex, or growing to a fourth floor since the house has an attic with a reinforced cement board floor.
The first and second floors have a large fireplace, the villa is facing south, with numerous shutters, it is a house from the 60’s of old design.
In front of the house there is a garden with about 200m2 and behind, the house has a patio with access to the kitchen on the ground floor. At the back, the villa also has an annex with an independent entrance that can be rehabilitated for whatever the future owner wants.
Floor 0: Entrance hall, Dining room, Toilet, Suite, Office, Kitchen, Pantry and Wine cellar.
Floor 1: Living room with fireplace, Suite, 2 Bedrooms and 1 Bathroom
Floor 2: Living room with fireplace, Suite, Bedroom, Bathroom and Kitchen,
Garage for 1 car and parking for 2 or 3 more cars.
Famous for its golden sandy beaches and crystal-clear Atlantic waters, Cascais is a charming coastal village located about 30 kilometres west of Lisbon in Portugal. Known for its natural beauty, rich history, and elegant atmosphere, Cascais combines the charm of a traditional Portuguese village with the sophistication of a high-end tourist destination.
The historic centre of Cascais is a maze of narrow streets and cobblestones, with old buildings painted in vibrant shades of blue, yellow, and white. This area is filled with boutiques, artisan shops, restaurants, and outdoor cafes, providing a welcoming and vibrant atmosphere.
The modern marina is a popular spot for boat and yacht lovers. In addition to being a haven for pleasure craft, the marina is also a meeting place for restaurants, bars, and shops.
The village is surrounded by stunning natural landscapes, including the Sintra-Cascais Natural Park, which offers hiking trails, panoramic views and a rich biodiversity., it also has several museums, such as the Condes de Castro Guimarães Museum, housed in a revivalist-style palace that houses a collection of art and antiques, and the Museum of the Sea, dedicated to the maritime history of the region. The Paula Rego House of Stories, designed by architect Eduardo Souto de Moura, is another important cultural point, dedicated to the work of the famous artist Paula Rego.
Cascais is therefore a destination that perfectly combines the sea, history, culture and leisure, being a popular place for both visitors and residents.
It has a construction area of 504m2, implantation of 204m2 and a plot of land of 578m2 is divided into 3 floors, ground floor, ground floor and first floor.
This villa can be rehabilitated into a huge house with large dimensions and infinite possibilities of bedrooms and living rooms, or it can be rehabilitated to 3 independent fractions, between T2 and T3. It has an implantation area of 204m2, which is the area of each of the floors, and the top floor (floor 2) has the possibility of becoming a duplex, or growing to a fourth floor since the house has an attic with a reinforced cement board floor.
The first and second floors have a large fireplace, the villa is facing south, with numerous shutters, it is a house from the 60’s of old design.
In front of the house there is a garden with about 200m2 and behind, the house has a patio with access to the kitchen on the ground floor. At the back, the villa also has an annex with an independent entrance that can be rehabilitated for whatever the future owner wants.
Floor 0: Entrance hall, Dining room, Toilet, Suite, Office, Kitchen, Pantry and Wine cellar.
Floor 1: Living room with fireplace, Suite, 2 Bedrooms and 1 Bathroom
Floor 2: Living room with fireplace, Suite, Bedroom, Bathroom and Kitchen,
Garage for 1 car and parking for 2 or 3 more cars.
Famous for its golden sandy beaches and crystal-clear Atlantic waters, Cascais is a charming coastal village located about 30 kilometres west of Lisbon in Portugal. Known for its natural beauty, rich history, and elegant atmosphere, Cascais combines the charm of a traditional Portuguese village with the sophistication of a high-end tourist destination.
The historic centre of Cascais is a maze of narrow streets and cobblestones, with old buildings painted in vibrant shades of blue, yellow, and white. This area is filled with boutiques, artisan shops, restaurants, and outdoor cafes, providing a welcoming and vibrant atmosphere.
The modern marina is a popular spot for boat and yacht lovers. In addition to being a haven for pleasure craft, the marina is also a meeting place for restaurants, bars, and shops.
The village is surrounded by stunning natural landscapes, including the Sintra-Cascais Natural Park, which offers hiking trails, panoramic views and a rich biodiversity., it also has several museums, such as the Condes de Castro Guimarães Museum, housed in a revivalist-style palace that houses a collection of art and antiques, and the Museum of the Sea, dedicated to the maritime history of the region. The Paula Rego House of Stories, designed by architect Eduardo Souto de Moura, is another important cultural point, dedicated to the work of the famous artist Paula Rego.
Cascais is therefore a destination that perfectly combines the sea, history, culture and leisure, being a popular place for both visitors and residents.
Contact
House 8 Bedrooms
Centro (Estoril), Cascais e Estoril, Distrito de Lisboa
219m²
With Garage
buy
1.450.000 €
8 bedroom chalet for renovation, with 219 sqm of gross construction area and sea view, in Estoril, Cascais. With an approved project and a paid license, the project proposes a T6 house. On the ground floor a living room of 43 sqm connected to the dining room of 26 sqm, with a shared fireplace, a guest bathroom, a kitchen, and a bedroom. Outside, there is a covered terrace, a garden, and two covered parking spaces. On the 1st floor, there are three suites of 16 sqm, 20 sqm, and 17 sqm, a balcony, a covered terrace, and a living room. On the 2nd floor, there is a master suite with a 30 sqm walk-in closet.
Located within a 5-minute walking distance from Avenida Sabóia, Estoril beaches, Monte Estoril train station, SAIS school (Santo António International School), commerce, and services. Within a 5-minute driving distance from the Deutsche Schule (German School Lisbon), Escola Salesiana do Estoril, Estoril Golf Club, Club de Ténis do Estoril (CTE), and highway access. Within 10 minutes from Cascais Marina, Quinta da Marinha Golf Course, and CUF Cascais. Within 20 minutes from the center of Sintra and 30 minutes from Lisbon and Humberto Delgado Airport.
Located within a 5-minute walking distance from Avenida Sabóia, Estoril beaches, Monte Estoril train station, SAIS school (Santo António International School), commerce, and services. Within a 5-minute driving distance from the Deutsche Schule (German School Lisbon), Escola Salesiana do Estoril, Estoril Golf Club, Club de Ténis do Estoril (CTE), and highway access. Within 10 minutes from Cascais Marina, Quinta da Marinha Golf Course, and CUF Cascais. Within 20 minutes from the center of Sintra and 30 minutes from Lisbon and Humberto Delgado Airport.
Contact
House 7 Bedrooms
Carregado e Cadafais, Alenquer, Distrito de Lisboa
383m²
With Garage
buy
590.000 €
Single-family house, in total ownership, with Housing Permit, located in the municipality of Alenquer and where a Kindergarten operated.
Good sun exposure -Northeast / Southeast / Northwest / Southwest, consisting of 3 floors, distributed as follows:
- Basement with 1 division for Storage;
- R/C with 7 divisions;
- 1st. Floor with 5 divisions
The villa is located on a plot of 600 m2 and has a construction area of 383 m2. It also has a garage for 1 car and outdoor parking for 1 more vehicle, patio with 452.44 m2.
The area is very quiet and with great access, it presents as points of proximity reference:
- Schools;
- Carregado Health Center;
- Red Cross of Alenquer;
- Pharmacies, CTT, Banks and all kinds of services and local and large stores;
- Very close to the access to the A10 and the N 1
Don’t miss the opportunity to buy an excellent Villa, with areas far above average, located in a quiet area with easy access to all road connections and close to shops and services.
MARK YOUR VISIT!
Good sun exposure -Northeast / Southeast / Northwest / Southwest, consisting of 3 floors, distributed as follows:
- Basement with 1 division for Storage;
- R/C with 7 divisions;
- 1st. Floor with 5 divisions
The villa is located on a plot of 600 m2 and has a construction area of 383 m2. It also has a garage for 1 car and outdoor parking for 1 more vehicle, patio with 452.44 m2.
The area is very quiet and with great access, it presents as points of proximity reference:
- Schools;
- Carregado Health Center;
- Red Cross of Alenquer;
- Pharmacies, CTT, Banks and all kinds of services and local and large stores;
- Very close to the access to the A10 and the N 1
Don’t miss the opportunity to buy an excellent Villa, with areas far above average, located in a quiet area with easy access to all road connections and close to shops and services.
MARK YOUR VISIT!
Contact
See more Properties for Sale, Houses Used, in Distrito de Lisboa
Bedrooms
Zones
Can’t find the property you’re looking for?
