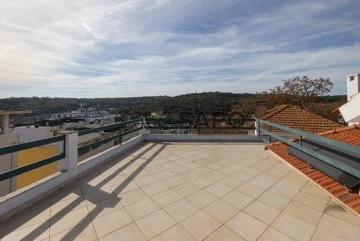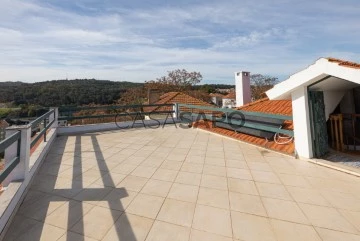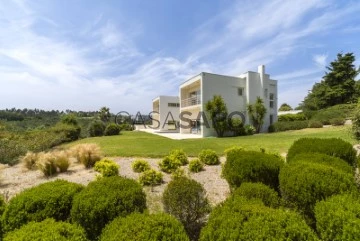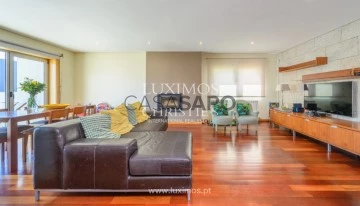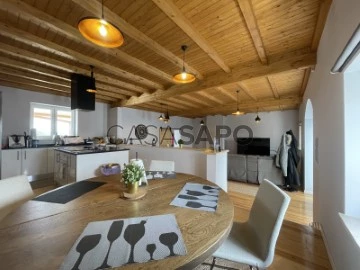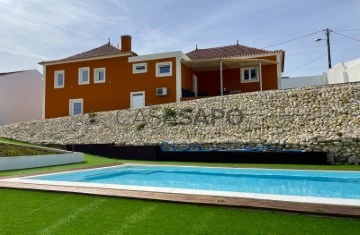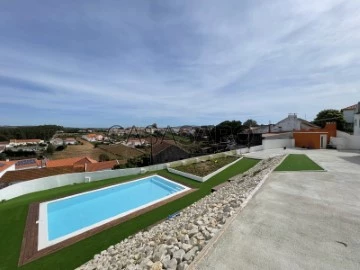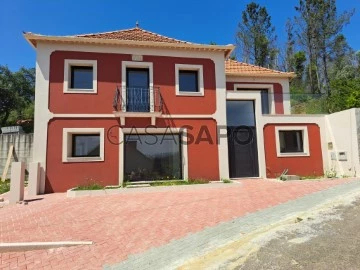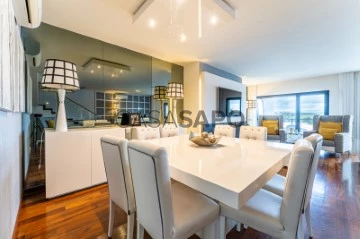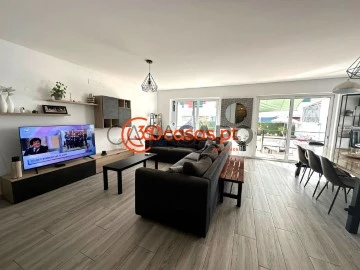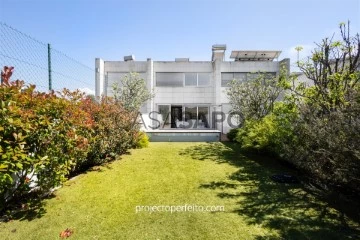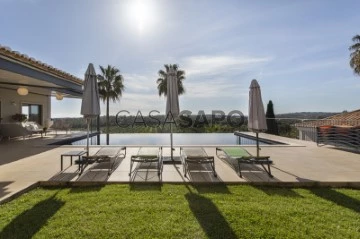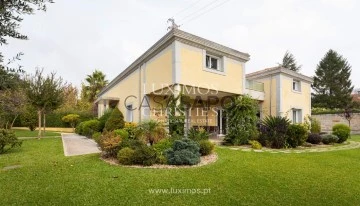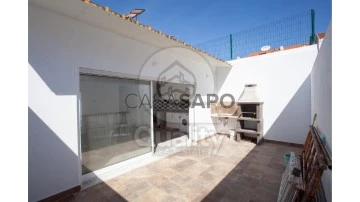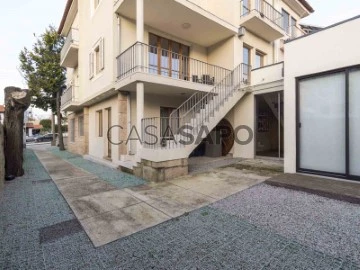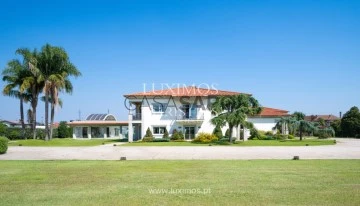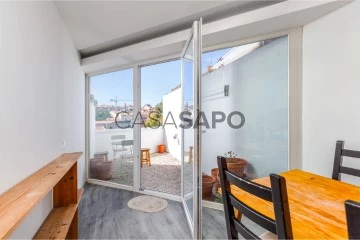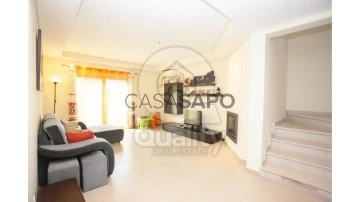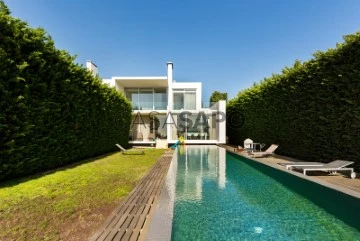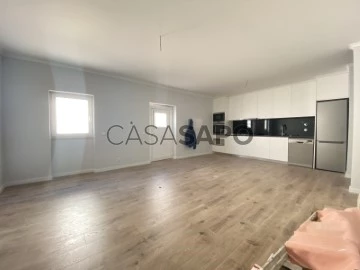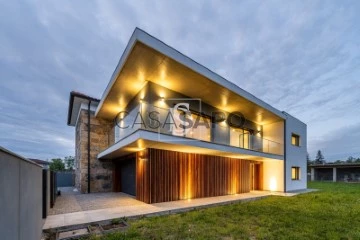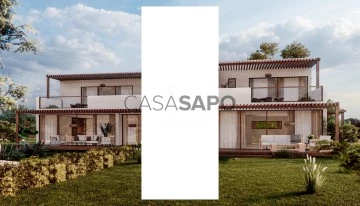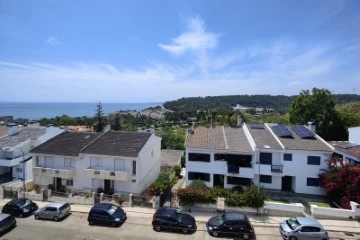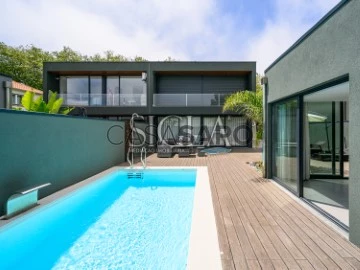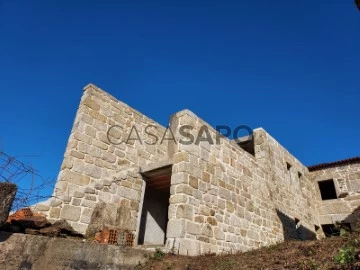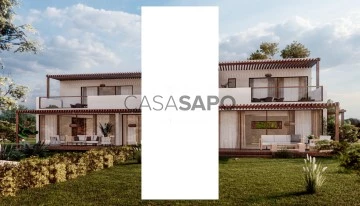Houses
Rooms
Price
More filters
1,788 Properties for Sale, Houses with Energy Certificate B-, Page 5
Map
Order by
Relevance
House 4 Bedrooms
Campolide, Lisboa, Distrito de Lisboa
Used · 240m²
buy
1.400.000 €
4 bedroom villa overlooking Monsanto, located in Campolide near Amoreiras, consisting of four floors, two terraces, two rooms, two lounges, barbecue and garden.
Equipped with air conditioning in all rooms, solar panels, heat pump, fireplace and central heating.
With entrance to the hall, on the ground floor we find the dining room and the living room with fireplace and marble stone floor.
The kitchen is equipped with glass ceramic hob, stove, extractor hood, dishwasher, coffee machine, refrigerator, freezer and pantry. It also composes this floor, access to the top and the service bathroom with washbasin, toilet and poliban.
Going up a little and already on the first floor, we have the suite overlooking the countryside, wardrobe and full bathroom. Two bedrooms with built-in wardrobes and plenty of storage space. Bathroom with washbasin, bidet, toilet and bathtub.
Access to the terrace with stunning views of Monsanto is via this floor.
Going down to the lower floor we have the lounge, open to the terrace with barbecue, being composed with rustic stone floor, bedroom with wardrobe and full bathroom.
The wine cellar and the games room, with exit to the garden is located on the floor minus two.
Located in the villa area in Campolide, close to supermarkets, restaurants, cafes and pharmacies.
Campolide is a neighborhood known by the Águas Livres Aqueduct, and Mãe D’Água is its final destination, located in Amoreiras.
The aqueduct includes the largest stone warhead arch in the world, 65 m high and 28 m wide and constituted a vast system for capturing and transporting water by gravity. It has been classified as a National Monument since 1910, being considered one of the most extraordinary works of hydraulic engineering in the world.
The aqueduct was built between 1731 and 1799 by royal determination, to bring drinking water to the city and having at the time the highest stone arches in the world.
Equipped with air conditioning in all rooms, solar panels, heat pump, fireplace and central heating.
With entrance to the hall, on the ground floor we find the dining room and the living room with fireplace and marble stone floor.
The kitchen is equipped with glass ceramic hob, stove, extractor hood, dishwasher, coffee machine, refrigerator, freezer and pantry. It also composes this floor, access to the top and the service bathroom with washbasin, toilet and poliban.
Going up a little and already on the first floor, we have the suite overlooking the countryside, wardrobe and full bathroom. Two bedrooms with built-in wardrobes and plenty of storage space. Bathroom with washbasin, bidet, toilet and bathtub.
Access to the terrace with stunning views of Monsanto is via this floor.
Going down to the lower floor we have the lounge, open to the terrace with barbecue, being composed with rustic stone floor, bedroom with wardrobe and full bathroom.
The wine cellar and the games room, with exit to the garden is located on the floor minus two.
Located in the villa area in Campolide, close to supermarkets, restaurants, cafes and pharmacies.
Campolide is a neighborhood known by the Águas Livres Aqueduct, and Mãe D’Água is its final destination, located in Amoreiras.
The aqueduct includes the largest stone warhead arch in the world, 65 m high and 28 m wide and constituted a vast system for capturing and transporting water by gravity. It has been classified as a National Monument since 1910, being considered one of the most extraordinary works of hydraulic engineering in the world.
The aqueduct was built between 1731 and 1799 by royal determination, to bring drinking water to the city and having at the time the highest stone arches in the world.
Contact
House 4 Bedrooms
Queluz e Belas, Sintra, Distrito de Lisboa
New · 578m²
With Garage
buy
2.250.000 €
Porta da Frente Christie’s presents an exceptional detached 4+1 bedroom villa, with an excellent location, placed in the first line of golf in the prestigious condominium Belas Clube de Campo.
The Villa has 3 floors and is situated on a 1607 sqm plot of land, with a 577 sqm construction area, a 351 sqm private gross area and a 298.35 sqm floor area, comprising 4 bedrooms, two of them en suite and two bedrooms supported by a bathroom, living room with 3 distinct areas (fireplace, sofas and television), dining room, equipped kitchen, living room, office, laundry area, storage area and an ample garage for 4 cars.
Outside, there is a swimming pool area facing south, with direct views of the golf course and the Mountain of Sintra, ensuring total privacy, as well as an elegant exterior space for outdoor dining.
It was designed by the famous Brazilian architect Ângelo de Castro.
Built in 2007, in 2023 it underwent extensive maintenance in the second half of 2023, in order to provide maximum comfort and serenity to your family, with great attention to the quality of finishes and modernity.
From an architectural point of view, the building consists of 2 main blocks, with 3 floors interconnected by corridors, stairs, patios and terraces.
The social area extends throughout the ground floor, with several leisure spaces, where glazed walls predominate, some finishes on the floor in exotic wood, both inside and outside. The internal fireplace, in a double high ceiling area/mezzanine, is the striking feature of this large dimensioned, bright and ethereal space, which integrates with the adjacent outdoor spaces of the swimming pool, garden and outdoor living room.
Main features of the Villa:
- 3 floors
- 2 Suites
- 2 Bedrooms
- 5 Bathrooms
- 2 living rooms
- Swimming pool, terraces and garden
- Total Privacy
Ground Floor
- Living rooms
- Dining room
- Kitchen
- Bathroom
- Office with terrace
First floor
- 2 Bedrooms en Suite with balcony
- 2 Bedrooms
- 3 Bathrooms
- 2 Closets
Basement
- Garage
- Laundry area
- Engine room
- Bathroom
- Wine cellar
Exterior Area
- Swimming pool
- Garden
- Terraces
- Grill/Barbecue Area
- Porch
This villa is located in a private square, in one of the best locations of this condominium and also benefits from the proximity of restaurants, pharmacy, minimarket, gym, playgrounds, tennis, paddle and basketball, all these amenities within this closed condominium, with 24-hour security, during the 7 days of the week, awarded and environmentally friendly.
The condominium Belas Clube de Campo, with easy access to Lisbon (15 minutes), is between Oeiras, Cascais and Sintra via motorways and expressways that make the access agile to those who want to live and work next to Lisbon.
The Villa has 3 floors and is situated on a 1607 sqm plot of land, with a 577 sqm construction area, a 351 sqm private gross area and a 298.35 sqm floor area, comprising 4 bedrooms, two of them en suite and two bedrooms supported by a bathroom, living room with 3 distinct areas (fireplace, sofas and television), dining room, equipped kitchen, living room, office, laundry area, storage area and an ample garage for 4 cars.
Outside, there is a swimming pool area facing south, with direct views of the golf course and the Mountain of Sintra, ensuring total privacy, as well as an elegant exterior space for outdoor dining.
It was designed by the famous Brazilian architect Ângelo de Castro.
Built in 2007, in 2023 it underwent extensive maintenance in the second half of 2023, in order to provide maximum comfort and serenity to your family, with great attention to the quality of finishes and modernity.
From an architectural point of view, the building consists of 2 main blocks, with 3 floors interconnected by corridors, stairs, patios and terraces.
The social area extends throughout the ground floor, with several leisure spaces, where glazed walls predominate, some finishes on the floor in exotic wood, both inside and outside. The internal fireplace, in a double high ceiling area/mezzanine, is the striking feature of this large dimensioned, bright and ethereal space, which integrates with the adjacent outdoor spaces of the swimming pool, garden and outdoor living room.
Main features of the Villa:
- 3 floors
- 2 Suites
- 2 Bedrooms
- 5 Bathrooms
- 2 living rooms
- Swimming pool, terraces and garden
- Total Privacy
Ground Floor
- Living rooms
- Dining room
- Kitchen
- Bathroom
- Office with terrace
First floor
- 2 Bedrooms en Suite with balcony
- 2 Bedrooms
- 3 Bathrooms
- 2 Closets
Basement
- Garage
- Laundry area
- Engine room
- Bathroom
- Wine cellar
Exterior Area
- Swimming pool
- Garden
- Terraces
- Grill/Barbecue Area
- Porch
This villa is located in a private square, in one of the best locations of this condominium and also benefits from the proximity of restaurants, pharmacy, minimarket, gym, playgrounds, tennis, paddle and basketball, all these amenities within this closed condominium, with 24-hour security, during the 7 days of the week, awarded and environmentally friendly.
The condominium Belas Clube de Campo, with easy access to Lisbon (15 minutes), is between Oeiras, Cascais and Sintra via motorways and expressways that make the access agile to those who want to live and work next to Lisbon.
Contact
House 4 Bedrooms Duplex
Labruge, Vila do Conde, Distrito do Porto
Used · 285m²
buy
570.000 €
Detached house, for sale, with sea views, in Labruge, a short distance from the beach.
On the first floor you’ll find the living area, with a large living room and kitchen, as well as a bedroom and a bathroom.
On the upper floor there are three more bedrooms, one of which is en-suite with a dressing room and balcony, and another full bathroom.
The exterior of this villa has a large garden, as well as a closed garage for two cars.
With a privileged location, close to the beach and good road access.
CHARACTERISTICS:
Plot Area: 571 m2 | 6 146 sq ft
Useful area: 285 m2 | 3 068 sq ft
Deployment Area: 163 m2 | 1 759 sq ft
Building Area: 285 m2 | 3 068 sq ft
Bedrooms: 4
Bathrooms: 3
Garage: 2
Energy efficiency: B-
Internationally awarded, LUXIMOS Christie’s presents more than 1,200 properties for sale in Portugal, offering an excellent service in real estate brokerage. LUXIMOS Christie’s is the exclusive affiliate of Christie´s International Real Estate (1350 offices in 46 countries) for the Algarve, Porto and North of Portugal, and provides its services to homeowners who are selling their properties, and to national and international buyers, who wish to buy real estate in Portugal.
Our selection includes modern and contemporary properties, near the sea or by theriver, in Foz do Douro, in Porto, Boavista, Matosinhos, Vilamoura, Tavira, Ria Formosa, Lagos, Almancil, Vale do Lobo, Quinta do Lago, near the golf courses or the marina.
LIc AMI 9063
On the first floor you’ll find the living area, with a large living room and kitchen, as well as a bedroom and a bathroom.
On the upper floor there are three more bedrooms, one of which is en-suite with a dressing room and balcony, and another full bathroom.
The exterior of this villa has a large garden, as well as a closed garage for two cars.
With a privileged location, close to the beach and good road access.
CHARACTERISTICS:
Plot Area: 571 m2 | 6 146 sq ft
Useful area: 285 m2 | 3 068 sq ft
Deployment Area: 163 m2 | 1 759 sq ft
Building Area: 285 m2 | 3 068 sq ft
Bedrooms: 4
Bathrooms: 3
Garage: 2
Energy efficiency: B-
Internationally awarded, LUXIMOS Christie’s presents more than 1,200 properties for sale in Portugal, offering an excellent service in real estate brokerage. LUXIMOS Christie’s is the exclusive affiliate of Christie´s International Real Estate (1350 offices in 46 countries) for the Algarve, Porto and North of Portugal, and provides its services to homeowners who are selling their properties, and to national and international buyers, who wish to buy real estate in Portugal.
Our selection includes modern and contemporary properties, near the sea or by theriver, in Foz do Douro, in Porto, Boavista, Matosinhos, Vilamoura, Tavira, Ria Formosa, Lagos, Almancil, Vale do Lobo, Quinta do Lago, near the golf courses or the marina.
LIc AMI 9063
Contact
House 4 Bedrooms +1
Ribeira de Palheiros (Miragaia), Miragaia e Marteleira, Lourinhã, Distrito de Lisboa
Used · 200m²
With Swimming Pool
buy
670.000 €
4+1 bedroom villa in a very quiet area with fabulous countryside views, garden and private pool.
The property consists of ground floor and basement. The ground floor has a fantastic open space of 69m2, equipped with great natural lighting, where we have a living room with 45m2 and an equipped kitchen of 24m2. Entrance hall with 16m2, laundry room of 3m3, common bathroom of 7m2, nice suite of 18m2 with private bathroom of 4m2 and three bedrooms, with 11m2, 13m2 and 15m2, two of which have access to a common balcony of 15m2.
The basement, with 75m2, was fully converted into a leisure and social space, with barbecue, kitchen, living room and 6m2 bathroom, the perfect place for unique moments with family and friends.
The property also has an annex with 17m2, parking with capacity for 3 cars, a shed, a great garden with an outdoor pool and a privileged view over the countryside, surrounded by the peace and serenity that this environment transmits to us.
Here you will build wonderful memories with your loved ones, enjoy magical sunsets and find the home you are looking for, with comfort, close to all the services and access you need for a balanced and happy life.
Less than 10 minutes from the centre of Lourinhã and 20 minutes from the iconic city of Torres Vedras.
Book your visit now!!
REF. 5123WE
* All the information presented is not binding, it does not dispense with confirmation by the mediator, as well as the consultation of the property documentation *
.
. .
Lourinhã is a city known for its beaches, such as Praia da Areia Branca and Praia da Peralta, which attract tourists during the summer. The city is also known for its dinosaur fossils, and there is a museum dedicated to dinosaurs, the Lourinhã Museum, which is a popular tourist attraction.
.
. .
We seek to provide good business and simplify processes for our customers. Our growth has been exponential and sustained.
.
. .
Mortgage? Without worries, we take care of the entire process until the day of the deed. Explain your situation to us and we will look for the bank that provides you with the best financing conditions.
.
. .
Energy certification? If you are thinking of selling or renting your property, know that the energy certificate is MANDATORY. And we, in partnership, take care of everything for you.
.
. .
The property consists of ground floor and basement. The ground floor has a fantastic open space of 69m2, equipped with great natural lighting, where we have a living room with 45m2 and an equipped kitchen of 24m2. Entrance hall with 16m2, laundry room of 3m3, common bathroom of 7m2, nice suite of 18m2 with private bathroom of 4m2 and three bedrooms, with 11m2, 13m2 and 15m2, two of which have access to a common balcony of 15m2.
The basement, with 75m2, was fully converted into a leisure and social space, with barbecue, kitchen, living room and 6m2 bathroom, the perfect place for unique moments with family and friends.
The property also has an annex with 17m2, parking with capacity for 3 cars, a shed, a great garden with an outdoor pool and a privileged view over the countryside, surrounded by the peace and serenity that this environment transmits to us.
Here you will build wonderful memories with your loved ones, enjoy magical sunsets and find the home you are looking for, with comfort, close to all the services and access you need for a balanced and happy life.
Less than 10 minutes from the centre of Lourinhã and 20 minutes from the iconic city of Torres Vedras.
Book your visit now!!
REF. 5123WE
* All the information presented is not binding, it does not dispense with confirmation by the mediator, as well as the consultation of the property documentation *
.
. .
Lourinhã is a city known for its beaches, such as Praia da Areia Branca and Praia da Peralta, which attract tourists during the summer. The city is also known for its dinosaur fossils, and there is a museum dedicated to dinosaurs, the Lourinhã Museum, which is a popular tourist attraction.
.
. .
We seek to provide good business and simplify processes for our customers. Our growth has been exponential and sustained.
.
. .
Mortgage? Without worries, we take care of the entire process until the day of the deed. Explain your situation to us and we will look for the bank that provides you with the best financing conditions.
.
. .
Energy certification? If you are thinking of selling or renting your property, know that the energy certificate is MANDATORY. And we, in partnership, take care of everything for you.
.
. .
Contact
House 3 Bedrooms
Agodim, Colmeias e Memória, Leiria, Distrito de Leiria
Refurbished · 118m²
buy
295.000 €
Away from the hustle and bustle of everyday life, we find this magnificent 3 bedroom villa fully renovated, traditional trait, with about 2000m² of land.
Comprising 2 floors: ground floor with living room and kitchen in open space, with access to terrace and land, bathroom and storage. On the 1st floor, we have 3 bedrooms, one of which is a suite with access to a terrace and the other has a closet and balcony.
It is about 1.5 km from services such as a polyclinic, pharmacy, market and 18 km from the city of Leiria.
If you are looking for peace, tranquillity, living in the middle of nature, this villa is for you.
Book your visit!
Comprising 2 floors: ground floor with living room and kitchen in open space, with access to terrace and land, bathroom and storage. On the 1st floor, we have 3 bedrooms, one of which is a suite with access to a terrace and the other has a closet and balcony.
It is about 1.5 km from services such as a polyclinic, pharmacy, market and 18 km from the city of Leiria.
If you are looking for peace, tranquillity, living in the middle of nature, this villa is for you.
Book your visit!
Contact
House 3 Bedrooms
Calhau, Nazaré, Distrito de Leiria
Used · 229m²
With Garage
buy
409.000 €
Excellent villa on the beach of Nazaré, in quiet area, but a few minutes of various services, is located in the residential area along the North Hill urbanization, with an excellent sun exposure.
Consists of 4 floors, in modern architecture, with excellent finishings, ventilated façade system ’Alucobond’ exterior walls covered with composite panels in wood color, balconies with guards stainless and laminated glass, Windows with flip flop-stop system in aluminium with thermal breakage and double glazing.
Basement: very spacious 66.50 m2 with space for 2 cars, 1 TOILET with shower base 4.30 m2, various storage cupboards, laundry with washing machine and a dryer, and a cinema room with floating floor and glass partition rock.
Ground floor: hall 2 m 2, lounge 53.10 m2 with wood burning stove (new), 6.40 m2 balcony with deck floors, toilet 8.55 m2 with shower base XL, washbasin, toilet and urinal, 18 m 2 Kitchen with island in natural stone and wooden floors solid sucupira, 49m2, terrace with barbecue, oven and swimming pool with heated water.
1st floor: hall of 5.65, 18 m 2 Suite rooms m2, wardrobe and private BATHROOM 4.25 m2, with window and shower tray, 2.60 m2 balcony with pool view, Room with wardrobe of 17.50 m2 5 doors, Room 14.26 m2 with closet 2.20 m2 and 7.20 m2 balcony overlooking the Sierra.
2nd floor: hall 1.50 m2, and a private terrace with BBQ, 85 m 2 area of machines, and private jacuzzi, overlooking the city.
The residences have suspended ceilings with recessed lights, electric blinds, alarm, pre-installation for music, security door, solid wood stairs of sucupira, air conditioning in every room, solar panels, fitted kitchen with cooker hood, cooker, oven, coffee machine, built-in microwave, freezer upright, fridge and dishwasher inlined.
Book your visit!
Don’t miss the opportunity to have a dream home.
Consists of 4 floors, in modern architecture, with excellent finishings, ventilated façade system ’Alucobond’ exterior walls covered with composite panels in wood color, balconies with guards stainless and laminated glass, Windows with flip flop-stop system in aluminium with thermal breakage and double glazing.
Basement: very spacious 66.50 m2 with space for 2 cars, 1 TOILET with shower base 4.30 m2, various storage cupboards, laundry with washing machine and a dryer, and a cinema room with floating floor and glass partition rock.
Ground floor: hall 2 m 2, lounge 53.10 m2 with wood burning stove (new), 6.40 m2 balcony with deck floors, toilet 8.55 m2 with shower base XL, washbasin, toilet and urinal, 18 m 2 Kitchen with island in natural stone and wooden floors solid sucupira, 49m2, terrace with barbecue, oven and swimming pool with heated water.
1st floor: hall of 5.65, 18 m 2 Suite rooms m2, wardrobe and private BATHROOM 4.25 m2, with window and shower tray, 2.60 m2 balcony with pool view, Room with wardrobe of 17.50 m2 5 doors, Room 14.26 m2 with closet 2.20 m2 and 7.20 m2 balcony overlooking the Sierra.
2nd floor: hall 1.50 m2, and a private terrace with BBQ, 85 m 2 area of machines, and private jacuzzi, overlooking the city.
The residences have suspended ceilings with recessed lights, electric blinds, alarm, pre-installation for music, security door, solid wood stairs of sucupira, air conditioning in every room, solar panels, fitted kitchen with cooker hood, cooker, oven, coffee machine, built-in microwave, freezer upright, fridge and dishwasher inlined.
Book your visit!
Don’t miss the opportunity to have a dream home.
Contact
House 4 Bedrooms +1
Quelfes, Olhão, Distrito de Faro
Used · 273m²
With Garage
buy
450.000 €
House T4 + 1 with basement, parish of Quelfes, Olhão
Splendid villa built in 2018, is located in a privileged area, 10 minutes from the City Center, the Boarding Pier to the Islands and the emblematic markets of Olhão. This large property is close to services and amenities such as banks, supermarkets, Health Center and others.
The villa has a large basement with a compartment for the bathroom.
On the ground floor, it has a splendid living / dining room, kitchen equipped in open space, a bedroom / office, laundry area, sanitary installation and a large outdoor area.
On the first floor, the villa has 3 bedrooms, one en suite, two large bathrooms and generous terraces.
On the second floor, it has a suite and a generous terrace, facing west.
In the outdoor area, the villa has a large leisure area, with the possibility of installing barbecue and living / dining area.
It should be noted that the villa has good quality finishes, is in great condition and has a lot of natural lighting.
The villa has double glazing, pre-installation of air conditioning in the bedrooms and living room, 2 solar panels (1 for electricity and another for water heating, with a capacity of 300 l) double glazing, and ceramic flooring.
Splendid villa built in 2018, is located in a privileged area, 10 minutes from the City Center, the Boarding Pier to the Islands and the emblematic markets of Olhão. This large property is close to services and amenities such as banks, supermarkets, Health Center and others.
The villa has a large basement with a compartment for the bathroom.
On the ground floor, it has a splendid living / dining room, kitchen equipped in open space, a bedroom / office, laundry area, sanitary installation and a large outdoor area.
On the first floor, the villa has 3 bedrooms, one en suite, two large bathrooms and generous terraces.
On the second floor, it has a suite and a generous terrace, facing west.
In the outdoor area, the villa has a large leisure area, with the possibility of installing barbecue and living / dining area.
It should be noted that the villa has good quality finishes, is in great condition and has a lot of natural lighting.
The villa has double glazing, pre-installation of air conditioning in the bedrooms and living room, 2 solar panels (1 for electricity and another for water heating, with a capacity of 300 l) double glazing, and ceramic flooring.
Contact
House 3 Bedrooms
Canidelo, Vila Nova de Gaia, Distrito do Porto
Used · 176m²
With Garage
buy
495.000 €
Located 700 meters from Madalena beach, in a quiet residential area of villas.
It stands out for its excellent build quality, great finishes and large and bright areas.
Consisting of three floors, in the basement we have a 30m2 living room served by a service toilet plus a closed garage for 2 cars and spectacular storage.
On the ground floor there is the entrance hall, dining room and living room, where you can see the harmonious entrance of natural light that results from the careful creation of outdoor open spaces, equipped kitchen with access to the outside and guest bathroom.
On the first floor, there are three excellent suites, the master suite having an excellent walk-in closet.
Inserted in a plot of about 300m2, outside the house there is a garden with a north/west solar orientation and its surroundings are pure relaxation, as well as the barbecue area that can provide excellent moments of conviviality.
Great road access and proximity to shops, services, beaches and transport network, offering the perfect combination of privacy and harmony with nature, combined with proximity to the centre of Vila Nova de Gaia and Porto.
Contact us for more information and schedule your visit to this villa now.
It stands out for its excellent build quality, great finishes and large and bright areas.
Consisting of three floors, in the basement we have a 30m2 living room served by a service toilet plus a closed garage for 2 cars and spectacular storage.
On the ground floor there is the entrance hall, dining room and living room, where you can see the harmonious entrance of natural light that results from the careful creation of outdoor open spaces, equipped kitchen with access to the outside and guest bathroom.
On the first floor, there are three excellent suites, the master suite having an excellent walk-in closet.
Inserted in a plot of about 300m2, outside the house there is a garden with a north/west solar orientation and its surroundings are pure relaxation, as well as the barbecue area that can provide excellent moments of conviviality.
Great road access and proximity to shops, services, beaches and transport network, offering the perfect combination of privacy and harmony with nature, combined with proximity to the centre of Vila Nova de Gaia and Porto.
Contact us for more information and schedule your visit to this villa now.
Contact
House 5 Bedrooms Triplex
Santo Estevão, Luz de Tavira e Santo Estêvão, Distrito de Faro
Used · 743m²
With Garage
buy
3.500.000 €
5 bedroom villa, with swimming pool, garden, infinity pool, 2 bedroom annex and orange grove, 10 km from Tavira, Algarve.
The property consists of a 3-storey main house, annex and an orange grove.
On the ground floor, we find two suites, living room and dining room of 80 m2 with fireplace and large equipped kitchen.
The ground floor has three large suites, with generous closet spaces, terraces with magnificent views over the countryside and the orange grove of the property.
The basement consists of two more bedrooms, bathroom, living room, large equipped laundry, wine cellar and garage for two cars.
Next to the main house there is also an annex, transformed into a nice 2 bedroom villa, with 98 m2.
The entire outdoor space, and the access and entrance to the villa and the orange grove, are very well cared for and landscaped.
Its large terraces and outdoor leisure spaces are prepared for gatherings of family and friends, in contact with nature.
The villa is equipped with underfloor heating, gas central heating, and air conditioning in all rooms.
The property has a water borehole, is connected to the dam water and has a septic tank.
It is located 10 km from Tavira and an international school, 11 km from Praia do Barril and Terra Estreito, several golf courses up to 20 km away and 30 km from Faro international airport.
Don’t miss this opportunity!
Castelhana is a Portuguese real estate agency present in the domestic market for over 20 years, specialized in prime residential real estate and recognized for the launch of some of the most distinguished developments in Portugal.
Founded in 1999, Castelhana provides a full service in business brokerage. We are specialists in investment and in the commercialization of real estate.
In the Algarve next to the renowned Vilamoura Marina. In Lisbon, in Chiado, one of the most emblematic and traditional areas of the capital, and in Porto, we are based in Foz Do Douro, one of the noblest places in the city.
We are waiting for you. We have a team available to give you the best support in your next real estate investment.
Contact us!
The property consists of a 3-storey main house, annex and an orange grove.
On the ground floor, we find two suites, living room and dining room of 80 m2 with fireplace and large equipped kitchen.
The ground floor has three large suites, with generous closet spaces, terraces with magnificent views over the countryside and the orange grove of the property.
The basement consists of two more bedrooms, bathroom, living room, large equipped laundry, wine cellar and garage for two cars.
Next to the main house there is also an annex, transformed into a nice 2 bedroom villa, with 98 m2.
The entire outdoor space, and the access and entrance to the villa and the orange grove, are very well cared for and landscaped.
Its large terraces and outdoor leisure spaces are prepared for gatherings of family and friends, in contact with nature.
The villa is equipped with underfloor heating, gas central heating, and air conditioning in all rooms.
The property has a water borehole, is connected to the dam water and has a septic tank.
It is located 10 km from Tavira and an international school, 11 km from Praia do Barril and Terra Estreito, several golf courses up to 20 km away and 30 km from Faro international airport.
Don’t miss this opportunity!
Castelhana is a Portuguese real estate agency present in the domestic market for over 20 years, specialized in prime residential real estate and recognized for the launch of some of the most distinguished developments in Portugal.
Founded in 1999, Castelhana provides a full service in business brokerage. We are specialists in investment and in the commercialization of real estate.
In the Algarve next to the renowned Vilamoura Marina. In Lisbon, in Chiado, one of the most emblematic and traditional areas of the capital, and in Porto, we are based in Foz Do Douro, one of the noblest places in the city.
We are waiting for you. We have a team available to give you the best support in your next real estate investment.
Contact us!
Contact
House 5 Bedrooms Triplex
Custóias, Leça do Balio e Guifões, Matosinhos, Distrito do Porto
Used · 570m²
With Swimming Pool
buy
1.200.000 €
Imposing villa of classical architecture, for sale in Leça do Balio.
Property with excellent layout and generous areas, where the interior space is harmoniously combined with the outdoor space.
Inside, the villa has 5 bedrooms, one of them en suite, two living rooms and equipped kitchen.
Outside, enjoys a beautiful garden, terraces, swimming pool and closed garage for 5 cars.
Located in a residential area of villas, near the airport and the main road accesses.
At 15 minutes from the center of Porto.
CHARACTERISTICS:
Plot Area: 2 520 m2 | 27 125 sq ft
Useful area: 570 m2 | 6 135 sq ft
Deployment Area: 245 m2 | 2 637 sq ft
Building Area: 570 m2 | 6 135 sq ft
Bedrooms: 5
Bathrooms: 3
Garage: 5
Energy efficiency: B-
Internationally awarded, LUXIMOS Christie’s presents more than 1,200 properties for sale in Portugal, offering an excellent service in real estate brokerage. LUXIMOS Christie’s is the exclusive affiliate of Christie´s International Real Estate (1350 offices in 46 countries) for the Algarve, Porto and North of Portugal, and provides its services to homeowners who are selling their properties, and to national and international buyers, who wish to buy real estate in Portugal.
Our selection includes modern and contemporary properties, near the sea or by theriver, in Foz do Douro, in Porto, Boavista, Matosinhos, Vilamoura, Tavira, Ria Formosa, Lagos, Almancil, Vale do Lobo, Quinta do Lago, near the golf courses or the marina.
LIc AMI 9063
Property with excellent layout and generous areas, where the interior space is harmoniously combined with the outdoor space.
Inside, the villa has 5 bedrooms, one of them en suite, two living rooms and equipped kitchen.
Outside, enjoys a beautiful garden, terraces, swimming pool and closed garage for 5 cars.
Located in a residential area of villas, near the airport and the main road accesses.
At 15 minutes from the center of Porto.
CHARACTERISTICS:
Plot Area: 2 520 m2 | 27 125 sq ft
Useful area: 570 m2 | 6 135 sq ft
Deployment Area: 245 m2 | 2 637 sq ft
Building Area: 570 m2 | 6 135 sq ft
Bedrooms: 5
Bathrooms: 3
Garage: 5
Energy efficiency: B-
Internationally awarded, LUXIMOS Christie’s presents more than 1,200 properties for sale in Portugal, offering an excellent service in real estate brokerage. LUXIMOS Christie’s is the exclusive affiliate of Christie´s International Real Estate (1350 offices in 46 countries) for the Algarve, Porto and North of Portugal, and provides its services to homeowners who are selling their properties, and to national and international buyers, who wish to buy real estate in Portugal.
Our selection includes modern and contemporary properties, near the sea or by theriver, in Foz do Douro, in Porto, Boavista, Matosinhos, Vilamoura, Tavira, Ria Formosa, Lagos, Almancil, Vale do Lobo, Quinta do Lago, near the golf courses or the marina.
LIc AMI 9063
Contact
House 2 Bedrooms
Barreiro e Lavradio, Distrito de Setúbal
Refurbished · 83m²
buy
250.000 €
MORADIA EM BANDA T2 NO LAVRADIO
Excelente moradia totalmente renovada de origem, de tipologia T2 com ótimas áreas e com 2 terraços.
A moradia é composta pela seguinte maneira:
- Cozinha e Sala em Open Space, equipada com Exaustor, Placa Vidrocerâmica, Forno Eléctrico, Microondas e Máquina de Lavar Loiça.
Com uma excelente área oferece uma boa zona de lazer e/ou convívio.
Tendo acesso a ambos os terraços, onde o maior com 20 m2 tem Churrasqueira e bancada com lava-loiças.
O outro Terraço fica entre a cozinha e um dos quartos, podendo colocar uma mesa e cadeiras para usufruir momentos de lazer.
- Quarto, com roupeiro embutido;
- Quarto, com roupeiro embutido e acesso a um dos terraços onde pode aproveitar para tomar o pequeno almoço, ler um livro ou simplesmente usufruir do espaço exterior;
- WC, com janela e polibã.
Temos a destacar nas sua características:
- Janelas em P.V.C. e Oscilo-Batentes;
- Pré- Instalação para AC;
- Estores Térmicos e Eléctricos na Sala;
- Tectos falsos com luzes LED;
- Energia Solar.
Encontra-se muito bem localizado tendo na sua envolvência todo o tipo de comércio local, farmácias, restauração, escolas, transportes públicos e todo o comércio local.
E, tendo a escassos minutos a IC21, com interseções à A2 e A33, com fácil acesso a Lisboa ou Setúbal.
Não deixe para amanhã e marque já a sua visita, porque esta pode ser a sua casa.
VISITE JÁ A SUA CASA DE SONHO!
Referência Interna: QRSP1827
Consultora Imobiliária: Sílvia Pereira
Se está a pensar comprar ou vender a sua casa, nós estamos aqui para o ajudar!
O Seu Sonho é o Nosso Compromisso!
Visite também o nosso site e acompanhe-nos nas redes sociais:
Site
qualityrealestate.pt
Facebook
Quality Real Estate
Instagram
@quality.realestate
Precisa de financiamento? Nós tratamos tudo por si!
Beneficie de um serviço de Intermediação de Crédito rápido e eficaz! Analisamos cada processo de forma personalizada, respeitando as reais necessidades de cada cliente.
Somos intermediários de Crédito registado no Banco de Portugal, N.º de Registo 0006614.
O nosso site: livio-marotta-lda.intermediarioscredito.pt/
Link bportugal.pt/intermediariocreditofar/livio-marotta-lda
Resolução de Conflitos: .centroarbitragemlisboa.pt
.cniacc.pt/pt/
Excelente moradia totalmente renovada de origem, de tipologia T2 com ótimas áreas e com 2 terraços.
A moradia é composta pela seguinte maneira:
- Cozinha e Sala em Open Space, equipada com Exaustor, Placa Vidrocerâmica, Forno Eléctrico, Microondas e Máquina de Lavar Loiça.
Com uma excelente área oferece uma boa zona de lazer e/ou convívio.
Tendo acesso a ambos os terraços, onde o maior com 20 m2 tem Churrasqueira e bancada com lava-loiças.
O outro Terraço fica entre a cozinha e um dos quartos, podendo colocar uma mesa e cadeiras para usufruir momentos de lazer.
- Quarto, com roupeiro embutido;
- Quarto, com roupeiro embutido e acesso a um dos terraços onde pode aproveitar para tomar o pequeno almoço, ler um livro ou simplesmente usufruir do espaço exterior;
- WC, com janela e polibã.
Temos a destacar nas sua características:
- Janelas em P.V.C. e Oscilo-Batentes;
- Pré- Instalação para AC;
- Estores Térmicos e Eléctricos na Sala;
- Tectos falsos com luzes LED;
- Energia Solar.
Encontra-se muito bem localizado tendo na sua envolvência todo o tipo de comércio local, farmácias, restauração, escolas, transportes públicos e todo o comércio local.
E, tendo a escassos minutos a IC21, com interseções à A2 e A33, com fácil acesso a Lisboa ou Setúbal.
Não deixe para amanhã e marque já a sua visita, porque esta pode ser a sua casa.
VISITE JÁ A SUA CASA DE SONHO!
Referência Interna: QRSP1827
Consultora Imobiliária: Sílvia Pereira
Se está a pensar comprar ou vender a sua casa, nós estamos aqui para o ajudar!
O Seu Sonho é o Nosso Compromisso!
Visite também o nosso site e acompanhe-nos nas redes sociais:
Site
qualityrealestate.pt
Quality Real Estate
@quality.realestate
Precisa de financiamento? Nós tratamos tudo por si!
Beneficie de um serviço de Intermediação de Crédito rápido e eficaz! Analisamos cada processo de forma personalizada, respeitando as reais necessidades de cada cliente.
Somos intermediários de Crédito registado no Banco de Portugal, N.º de Registo 0006614.
O nosso site: livio-marotta-lda.intermediarioscredito.pt/
Link bportugal.pt/intermediariocreditofar/livio-marotta-lda
Resolução de Conflitos: .centroarbitragemlisboa.pt
.cniacc.pt/pt/
Contact
House 7 Bedrooms
Avenida da Boavista, Lordelo do Ouro e Massarelos, Porto, Distrito do Porto
Used · 427m²
With Garage
buy
1.600.000 €
7-bedroom villa, 427 sqm (construction gross area), set in a plot of land with 610 sqm with garden and parking in Boavista, Porto. The villa is spread over three floors and is licensed for services, allowing different uses: residential, commercial, senior residences, boutique hotel and hotel de charme, among others.
Spacious living rooms and bedrooms, some of them with a balcony. It has an elevator, several rooms, an office and an equipped service area, an equipped industrial kitchen, a laundry, air conditioning, and solar panels. Double glazing windows with thermal cut. The villa features contemporary design, with excellent finishes using high quality wood and lots of natural light, with a skylight for better use of light. North, South and West sun exposure. The villa is in excellent condition and it was renovated recently.
Located close to shops, services, cultural facilities, educational establishments, and transport. Avenida da Boavista starts by the sea, at the famous Castelo do Queijo castle and beach and ends at Boavista roundabout, where Casa da Música is located. Near Colégio do Rosário school and a 5-minute walking distance from Serralves Museum and the City Park. Near Lycée Français International de Porto, Oporto British School, Universidade Católica Portuguesa, and Deutsche Schule zu Porto (Porto German School). 5-minute driving distance from the beaches of Foz and Matosinhos and 15 minutes from Francisco Sá Carneiro Airport.
Spacious living rooms and bedrooms, some of them with a balcony. It has an elevator, several rooms, an office and an equipped service area, an equipped industrial kitchen, a laundry, air conditioning, and solar panels. Double glazing windows with thermal cut. The villa features contemporary design, with excellent finishes using high quality wood and lots of natural light, with a skylight for better use of light. North, South and West sun exposure. The villa is in excellent condition and it was renovated recently.
Located close to shops, services, cultural facilities, educational establishments, and transport. Avenida da Boavista starts by the sea, at the famous Castelo do Queijo castle and beach and ends at Boavista roundabout, where Casa da Música is located. Near Colégio do Rosário school and a 5-minute walking distance from Serralves Museum and the City Park. Near Lycée Français International de Porto, Oporto British School, Universidade Católica Portuguesa, and Deutsche Schule zu Porto (Porto German School). 5-minute driving distance from the beaches of Foz and Matosinhos and 15 minutes from Francisco Sá Carneiro Airport.
Contact
House 5 Bedrooms Triplex
Bougado (São Martinho e Santiago), Trofa, Distrito do Porto
Used · 1,440m²
With Swimming Pool
buy
3.800.000 €
This majestic villa featuring classic architecture is situated in a tranquil region of Trofa and encompasses an approximate 18,000-square-meter property.
The property immediately attracts our attention with its granite walls, which protrude beyond our line of sight. Upon traversing the property’s perimeter woodlands, our attention is swiftly diverted from the lake and the magnificent lawn, which immediately captivate us after we pass through the exquisite gates. The classical dignity of the facade is simultaneously majestic and proportionately proportioned, which creates an imposing effect.
Upon reaching the entrance threshold, one is greeted by a grand double-height corridor that serves as a junction point for the staircase leading to the dormitories, the living room, the two adjacent offices, and the lower floor, which contains the pool area. Additionally, one can behold the majestic granite floor adorned with oak wood inlays and the stained glass windows that enclose the entrance door in the entrance hall.
Each of the four suites on the upper floor is generously proportioned and features a bathroom adorned with natural stone and ample natural light. A prominent feature of the house is the expansive covered gallery situated before the pool on the ground floor. This space connects the games room to a stunning illuminated onyx bar, a heated indoor pool with a telescopic cover, the barbecue area and the regional kitchen via an abundance of natural light entering through the glazed roof.
A generator, home automation, gas central heating, an alarm system, outdoor CCTV, and a sound system are just a few of the notable features adorning this magnificent, immaculate property with its luxurious finishes.
The treated and oxygenated lake is a crown jewel of the property. An additional noteworthy apparatus is the regulation-sized soccer field, which is adequately illuminated and equipped with locker facilities for both teams.
A dynamic water circuit comprising multiple jets, a cascade, and a countercurrent forms the pool’s apparatus. A sauna and a fully-equipped fitness centre are also located adjacent to the pool changing facilities.
CHARACTERISTICS:
Plot Area: 18 782 m2 | 202 168 sq ft
Useful area: 1 440 m2 | 15 500 sq ft
Deployment Area: 1 064 m2 | 11 453 sq ft
Building Area: 1 440 m2 | 15 500 sq ft
Bedrooms: 5
Bathrooms: 7
Garage: 7
Energy efficiency: B-
FEATURES:
- 5 suites
- 2 offices
- Regional kitchen with outdoor barbecue
- Games room with bar and TV
- Heated indoor pool with telescopic cover
- Sauna and Turkish bath
- Wine cellar
- Soccer pitch with lighting and changing rooms
- Tennis court
Internationally awarded, LUXIMOS Christie’s presents more than 1,200 properties for sale in Portugal, offering an excellent service in real estate brokerage. LUXIMOS Christie’s is the exclusive affiliate of Christie´s International Real Estate (1350 offices in 46 countries) for the Algarve, Porto and North of Portugal, and provides its services to homeowners who are selling their properties, and to national and international buyers, who wish to buy real estate in Portugal.
Our selection includes modern and contemporary properties, near the sea
The property immediately attracts our attention with its granite walls, which protrude beyond our line of sight. Upon traversing the property’s perimeter woodlands, our attention is swiftly diverted from the lake and the magnificent lawn, which immediately captivate us after we pass through the exquisite gates. The classical dignity of the facade is simultaneously majestic and proportionately proportioned, which creates an imposing effect.
Upon reaching the entrance threshold, one is greeted by a grand double-height corridor that serves as a junction point for the staircase leading to the dormitories, the living room, the two adjacent offices, and the lower floor, which contains the pool area. Additionally, one can behold the majestic granite floor adorned with oak wood inlays and the stained glass windows that enclose the entrance door in the entrance hall.
Each of the four suites on the upper floor is generously proportioned and features a bathroom adorned with natural stone and ample natural light. A prominent feature of the house is the expansive covered gallery situated before the pool on the ground floor. This space connects the games room to a stunning illuminated onyx bar, a heated indoor pool with a telescopic cover, the barbecue area and the regional kitchen via an abundance of natural light entering through the glazed roof.
A generator, home automation, gas central heating, an alarm system, outdoor CCTV, and a sound system are just a few of the notable features adorning this magnificent, immaculate property with its luxurious finishes.
The treated and oxygenated lake is a crown jewel of the property. An additional noteworthy apparatus is the regulation-sized soccer field, which is adequately illuminated and equipped with locker facilities for both teams.
A dynamic water circuit comprising multiple jets, a cascade, and a countercurrent forms the pool’s apparatus. A sauna and a fully-equipped fitness centre are also located adjacent to the pool changing facilities.
CHARACTERISTICS:
Plot Area: 18 782 m2 | 202 168 sq ft
Useful area: 1 440 m2 | 15 500 sq ft
Deployment Area: 1 064 m2 | 11 453 sq ft
Building Area: 1 440 m2 | 15 500 sq ft
Bedrooms: 5
Bathrooms: 7
Garage: 7
Energy efficiency: B-
FEATURES:
- 5 suites
- 2 offices
- Regional kitchen with outdoor barbecue
- Games room with bar and TV
- Heated indoor pool with telescopic cover
- Sauna and Turkish bath
- Wine cellar
- Soccer pitch with lighting and changing rooms
- Tennis court
Internationally awarded, LUXIMOS Christie’s presents more than 1,200 properties for sale in Portugal, offering an excellent service in real estate brokerage. LUXIMOS Christie’s is the exclusive affiliate of Christie´s International Real Estate (1350 offices in 46 countries) for the Algarve, Porto and North of Portugal, and provides its services to homeowners who are selling their properties, and to national and international buyers, who wish to buy real estate in Portugal.
Our selection includes modern and contemporary properties, near the sea
Contact
House 5 Bedrooms
Quinta do Peru, Quinta do Conde, Sesimbra, Distrito de Setúbal
Used · 329m²
With Garage
buy
3.500.000 €
Fantastic villa in the Quinta do Perú condominium with a frontal view of the Lake and next to the Golf Course. The villa was built in 2009, with contemporary architecture and perfect separation between the social area of the house and the private area.
The house develops as follows:
Floor -1
Garage
technical zone
Kitchen (Smeg & Siemens appliances)
Cup
Dining room
shared bathroom
Living room on a mezzanine with a ceiling height of 7 meters and frontal views of the Lake and Golf Course
Living room, TV area overlooking a winter garden
1 suite
Gymnasium
Outside, we have a large terrace and a heated infinity pool, in addition to a fantastic landscaped garden.
DRC
Desk
entrance hall
Living Room/Library
4 suites
1st floor
Living room that doubles as a Games Room
support bathroom
Possible access to the Roof Top with fantastic views of the Lake and Golf Course
The villa has underfloor heating and air conditioning in all rooms, which allows for a very pleasant temperature inside the house. It has a CCTV system inside and outside the house, home automation, solar panels and a central vacuum system.
On all floors we have a frontal view of the Lake and the Golf Course.
Quinta do Peru started 30 years ago and is just 30 minutes from the center of Lisbon and Lisbon airport via a choice of 2 bridges. It has elegant tree-lined roads surrounding the resort and contains many nature trails for scenic walking and cycling. Privacy and tranquility are prominent. There is a 24 hour security gate to all entrances and there is patrol within the resort of nearly 300 properties. Many different nationalities live here.
Technical support can be arranged quickly by the condominium service. The resort’s golf course includes the Quinta do Peru Golf & Country Club, which consistently ranks in the top 15 in Portugal, which is a telling reflection of its quality. Many beaches are nearby, such as the well-known Portinho da Arrábida beach. Azeitão is less than a 10-minute drive away.
The house develops as follows:
Floor -1
Garage
technical zone
Kitchen (Smeg & Siemens appliances)
Cup
Dining room
shared bathroom
Living room on a mezzanine with a ceiling height of 7 meters and frontal views of the Lake and Golf Course
Living room, TV area overlooking a winter garden
1 suite
Gymnasium
Outside, we have a large terrace and a heated infinity pool, in addition to a fantastic landscaped garden.
DRC
Desk
entrance hall
Living Room/Library
4 suites
1st floor
Living room that doubles as a Games Room
support bathroom
Possible access to the Roof Top with fantastic views of the Lake and Golf Course
The villa has underfloor heating and air conditioning in all rooms, which allows for a very pleasant temperature inside the house. It has a CCTV system inside and outside the house, home automation, solar panels and a central vacuum system.
On all floors we have a frontal view of the Lake and the Golf Course.
Quinta do Peru started 30 years ago and is just 30 minutes from the center of Lisbon and Lisbon airport via a choice of 2 bridges. It has elegant tree-lined roads surrounding the resort and contains many nature trails for scenic walking and cycling. Privacy and tranquility are prominent. There is a 24 hour security gate to all entrances and there is patrol within the resort of nearly 300 properties. Many different nationalities live here.
Technical support can be arranged quickly by the condominium service. The resort’s golf course includes the Quinta do Peru Golf & Country Club, which consistently ranks in the top 15 in Portugal, which is a telling reflection of its quality. Many beaches are nearby, such as the well-known Portinho da Arrábida beach. Azeitão is less than a 10-minute drive away.
Contact
House 5 Bedrooms Triplex
Arroios, Lisboa, Distrito de Lisboa
Used · 200m²
buy
720.000 €
Investment Opportunity: yield >6.5%.
A 200m2 house with 5 bedrooms, fully renovated, in Arroios, near Avenida Almirante Reis. Divided over 3 floors, the social area is on the ground floor, including a living room with open kitchen, opening onto a sunny terrace - facing west - with a sublime view of the historic center.
On the first and second floors, there are two bedrooms, with views of the terrace or Bombarda Street. On the top floor, a large bright room covers the area of the house lit by 2 skylights, and a storage space.
All rooms are equipped with electric radiators and wooden double-glazed windows. Water is heated by solar panels. Fully equipped kitchen. Floating parquet flooring. The house is very well maintained, having been recently painted.
The property is located in the heart of Lisbon, just 100m from Avenida Almirante Reis and Largo do Intendente. Easily accessible by metro (Intendente and Martim Moniz stations just a 5-minute walk away). Baixa, Chiado, Castelo: all these neighborhoods of the historic center are easily accessible on foot.
The asset is particularly interesting for an investor looking to rent out the space to students, with a yield >6.5%.
PRIVATE LUXURY REAL ESTATE is an agency based on Avenida da Liberdade, in Lisbon, with stores in Cascais and Azeitão, a reference in the high-end segment. We have facilitated some of the largest real estate transactions in the region. We select for you the most exclusive properties on the market.
A 200m2 house with 5 bedrooms, fully renovated, in Arroios, near Avenida Almirante Reis. Divided over 3 floors, the social area is on the ground floor, including a living room with open kitchen, opening onto a sunny terrace - facing west - with a sublime view of the historic center.
On the first and second floors, there are two bedrooms, with views of the terrace or Bombarda Street. On the top floor, a large bright room covers the area of the house lit by 2 skylights, and a storage space.
All rooms are equipped with electric radiators and wooden double-glazed windows. Water is heated by solar panels. Fully equipped kitchen. Floating parquet flooring. The house is very well maintained, having been recently painted.
The property is located in the heart of Lisbon, just 100m from Avenida Almirante Reis and Largo do Intendente. Easily accessible by metro (Intendente and Martim Moniz stations just a 5-minute walk away). Baixa, Chiado, Castelo: all these neighborhoods of the historic center are easily accessible on foot.
The asset is particularly interesting for an investor looking to rent out the space to students, with a yield >6.5%.
PRIVATE LUXURY REAL ESTATE is an agency based on Avenida da Liberdade, in Lisbon, with stores in Cascais and Azeitão, a reference in the high-end segment. We have facilitated some of the largest real estate transactions in the region. We select for you the most exclusive properties on the market.
Contact
House 3 Bedrooms
Quinta do Conde, Sesimbra, Distrito de Setúbal
Used · 119m²
With Garage
buy
298.000 €
Encantadora Moradia T3 na Quinta do Conde
Apresento lhe esta moradia na Quinta do Conde conselho de Sesimbra , distrito de Setúbal.
Esta moradia é dividida por rés do chão , primeiro andar e segundo andar .
Esta moradia é uma construção de 2010.
A moradia está em ótimo estado de conservação, com as seguintes características, aspiração central ,persianas elétricas , ar condicionado na sala e num dos quartos , lareira com recuperador de calor , painéis solares .
Quando entramos nesta fantástica moradia temos logo a sala com um ambiente muito acolhedor com lareira, um wc simples e uma cozinha bastante espaçosa onde poderá ter uma zona de refeições , a cozinha esta equipada com placa forno e exaustor e ainda temos uma despensa bastante espaçosa para maior arrumação.
Subindo ao primeiro andar temos 2 quartos bastante espaçosos com roupeiros embutidos e varandas e um wc completo com banheira e ar condicionado no quarto com vista para a área exterior de lazer.
Seguimos para o segundo piso com um quarto suíte bastante espaçoso com o wc com base de duche e ainda uma arrecadação espaçosa .
Chegando a parte exterior do imóvel, onde temos uma garagem com espaço para uma viatura mas o acesso a garagem tem espaço para mais 2 viaturas .
A área de exterior tem uma agradável zona de lazer que fica nas traseiras do imóvel ao lado da garagem , esta área é extremamente agradável para desfrutar de refeições nos dias mais quentes com amigos ou em família.
Não perca a oportunidade de conhecer esta encantadora moradia e marque já a sua visita .
Ref. Interna:QRMG1810
Marque já a sua visita!
Ami: 17382
VISITE JÁ A SUA CASA DE SONHO!
Se está a pensar comprar ou vender a sua casa, nós estamos aqui para o ajudar.
O Seu Sonho é o Nosso Compromisso!
Visite também o nosso site e acompanhe-nos nas redes sociais:
Site qualityrealestate.pt
Facebook Quality Real Estate
Instagram @quality.realestate
Precisa de financiamento?
Nós tratamos tudo por si!
Beneficie de um serviço de Intermediação de Crédito rápido e eficaz!
Analisamos cada processo de forma personalizada, respeitando as reais necessidades de cada cliente.
Somos intermediários de Crédito registado no Banco de Portugal, N.º de Registo 0006614.
O nosso site: livio-marotta-lda.intermediarioscredito.pt/
Link: (url)
Resolução de Conflitos: centroarbitragemlisboa.pt/
cniacc.pt/pt/
Apresento lhe esta moradia na Quinta do Conde conselho de Sesimbra , distrito de Setúbal.
Esta moradia é dividida por rés do chão , primeiro andar e segundo andar .
Esta moradia é uma construção de 2010.
A moradia está em ótimo estado de conservação, com as seguintes características, aspiração central ,persianas elétricas , ar condicionado na sala e num dos quartos , lareira com recuperador de calor , painéis solares .
Quando entramos nesta fantástica moradia temos logo a sala com um ambiente muito acolhedor com lareira, um wc simples e uma cozinha bastante espaçosa onde poderá ter uma zona de refeições , a cozinha esta equipada com placa forno e exaustor e ainda temos uma despensa bastante espaçosa para maior arrumação.
Subindo ao primeiro andar temos 2 quartos bastante espaçosos com roupeiros embutidos e varandas e um wc completo com banheira e ar condicionado no quarto com vista para a área exterior de lazer.
Seguimos para o segundo piso com um quarto suíte bastante espaçoso com o wc com base de duche e ainda uma arrecadação espaçosa .
Chegando a parte exterior do imóvel, onde temos uma garagem com espaço para uma viatura mas o acesso a garagem tem espaço para mais 2 viaturas .
A área de exterior tem uma agradável zona de lazer que fica nas traseiras do imóvel ao lado da garagem , esta área é extremamente agradável para desfrutar de refeições nos dias mais quentes com amigos ou em família.
Não perca a oportunidade de conhecer esta encantadora moradia e marque já a sua visita .
Ref. Interna:QRMG1810
Marque já a sua visita!
Ami: 17382
VISITE JÁ A SUA CASA DE SONHO!
Se está a pensar comprar ou vender a sua casa, nós estamos aqui para o ajudar.
O Seu Sonho é o Nosso Compromisso!
Visite também o nosso site e acompanhe-nos nas redes sociais:
Site qualityrealestate.pt
Facebook Quality Real Estate
Instagram @quality.realestate
Precisa de financiamento?
Nós tratamos tudo por si!
Beneficie de um serviço de Intermediação de Crédito rápido e eficaz!
Analisamos cada processo de forma personalizada, respeitando as reais necessidades de cada cliente.
Somos intermediários de Crédito registado no Banco de Portugal, N.º de Registo 0006614.
O nosso site: livio-marotta-lda.intermediarioscredito.pt/
Link: (url)
Resolução de Conflitos: centroarbitragemlisboa.pt/
cniacc.pt/pt/
Contact
Semi-Detached House 3 Bedrooms
Sesimbra (Castelo), Distrito de Setúbal
Used · 172m²
With Swimming Pool
buy
1.200.000 €
Detached villa with 3 bedrooms, 3 terraces and an excellent garden. Distributed by 3 floors and inserted in a plot with more than 500 sqm.
Located in a privileged environment with wide and unobstructed views towards the Meco beach, this villa blends a contemporary design with a multitude of amenities.
When entering this residence, there is an access hall to the private area, as well as a staircase to the lower floor, here the living room and the kitchen are located. The high ceiling creates immediately a sense of grandeur and allows an abundance of natural light.
The kitchen in ’’open space’’, adjacent to the living room, follows the same concept of contemporary design. It is equipped with modern household appliances and stylish cupboards, offering a functional and aesthetically pleasing space to prepare delicious meals. A dining area integrated with the kitchen allows you to enjoy your meals overlooking the garden and the swimming pool.
The construction of this property ensures extreme quality and the best thermal insulation.
This villa offers a stunning infinity pool, perfect for cooling off on hot days and enjoying relaxing moments. The elegant design of the swimming pool integrates perfectly with the outdoor atmosphere, which can be used both inside and through outdoor stairs that add a touch of architectural charm.
The three terraces offer versatile spaces to make the most of the pleasant climate and panoramic views. Whether sunbathing, enjoying an outdoor breakfast or simply enjoying the beauty of the landscape, these spaces offer a serene environment for moments of leisure.
In addition, the property has parking space for 2 cars, one of which is covered, providing security and practicality for residents and visitors.
In short, this detached villa is a stunning residence that provides comfort, luxury and a contemporary atmosphere.
With its 3 bedrooms, a lovely garden, an infinity swimming pool, spacious terraces and dazzling views towards the Meco beach, this property is a perfect haven to enjoy the best of modern life and relax in an incredible natural scenario.
Located in a privileged environment with wide and unobstructed views towards the Meco beach, this villa blends a contemporary design with a multitude of amenities.
When entering this residence, there is an access hall to the private area, as well as a staircase to the lower floor, here the living room and the kitchen are located. The high ceiling creates immediately a sense of grandeur and allows an abundance of natural light.
The kitchen in ’’open space’’, adjacent to the living room, follows the same concept of contemporary design. It is equipped with modern household appliances and stylish cupboards, offering a functional and aesthetically pleasing space to prepare delicious meals. A dining area integrated with the kitchen allows you to enjoy your meals overlooking the garden and the swimming pool.
The construction of this property ensures extreme quality and the best thermal insulation.
This villa offers a stunning infinity pool, perfect for cooling off on hot days and enjoying relaxing moments. The elegant design of the swimming pool integrates perfectly with the outdoor atmosphere, which can be used both inside and through outdoor stairs that add a touch of architectural charm.
The three terraces offer versatile spaces to make the most of the pleasant climate and panoramic views. Whether sunbathing, enjoying an outdoor breakfast or simply enjoying the beauty of the landscape, these spaces offer a serene environment for moments of leisure.
In addition, the property has parking space for 2 cars, one of which is covered, providing security and practicality for residents and visitors.
In short, this detached villa is a stunning residence that provides comfort, luxury and a contemporary atmosphere.
With its 3 bedrooms, a lovely garden, an infinity swimming pool, spacious terraces and dazzling views towards the Meco beach, this property is a perfect haven to enjoy the best of modern life and relax in an incredible natural scenario.
Contact
House 4 Bedrooms +1
Litoral, Canidelo, Vila Nova de Gaia, Distrito do Porto
Under construction · 266m²
With Garage
buy
1.000.000 €
Ground Floor Villa with Pool in Candielo
For more information about this or another property, visit our website and contact us!
We are a company with 25 years of experience, recognized for its personalized service, where professionalism, rigor and monitoring prevail in all phases of the business.
We have more than 300 properties at your disposal and a team of multidisciplinary professionals, experienced and motivated to provide you with the best possible follow-up. Contact us!
SIGLA, your real estate!
For more information about this or another property, visit our website and contact us!
We are a company with 25 years of experience, recognized for its personalized service, where professionalism, rigor and monitoring prevail in all phases of the business.
We have more than 300 properties at your disposal and a team of multidisciplinary professionals, experienced and motivated to provide you with the best possible follow-up. Contact us!
SIGLA, your real estate!
Contact
House 3 Bedrooms Triplex
Centro , Ericeira, Mafra, Distrito de Lisboa
New · 135m²
buy
650.000 €
SÉRGIO CARMEZIM - Mediadora Atlântico
New 3 bedroom villa (under construction) located in the center of the village of Ericeira, enabling walking circulation for all traditional commerce, services and beaches.
Description (fraction A)
- Floor 0 with kitchen with connection with living room, bathroom and storage area
- Floor 1, hall of the bedrooms, storage, 2 bedrooms and bathroom.
- 2nd floor, suite hall, closet, suite bathroom and terrace.
Equipment:
- Kitchen equipped with hob, oven and hood, dishwasher, dishwasher, water heater and combined
- Pre installation of air conditioning.
New 3 bedroom villa (under construction) located in the center of the village of Ericeira, enabling walking circulation for all traditional commerce, services and beaches.
Description (fraction A)
- Floor 0 with kitchen with connection with living room, bathroom and storage area
- Floor 1, hall of the bedrooms, storage, 2 bedrooms and bathroom.
- 2nd floor, suite hall, closet, suite bathroom and terrace.
Equipment:
- Kitchen equipped with hob, oven and hood, dishwasher, dishwasher, water heater and combined
- Pre installation of air conditioning.
Contact
House 3 Bedrooms
Vila de Prado, Vila Verde, Distrito de Braga
Used · 356m²
With Garage
buy
579.000 €
Esta é uma casa de luxo com 3 quartos, cada um com sua própria suíte privativa, 1 sala grande e uma grande cozinha mobilada com uma ilha além de um 4 quarto no RDC com 12 m2 que pode ser usado como quarto ou escritório, lavandaria com 16 m2 e um salão em pedra que pode ser salão de jogos ou sala de confraternização com 44 m2
4 casa de banho e uma de serviço
Ela ocupa uma área de terreno de 750m2
Área de Construção bruta tem 426 m2
Um anexo no jardin com 18 m2 (cozinha de verão ) e para apoio a uma possível piscina
A casa é equipada com ar condicionado por conduta, bomba de calor
Garagem fechada que comporta até três carros.
Todos os detalhes desta propriedade foram cuidadosamente planejados para atender aos mais altos padrões de qualidade e conforto.
Com três suítes, este é o lugar perfeito para receber convidados ou acomodar uma grande família.
A cozinha mobilada oferece tudo o que você precisa para preparar refeições deliciosas para seus convidados, tornando-a o cenário perfeito para excelentes refeições e momentos memoráveis.
Outro destaque da casa é a ampla garagem, que pode acomodar até três carros.
A localização da casa também é um grande atrativo no centro da Vila de Prado, é uma freguesia com todo tipo de comércio, tranquila e pacífica, junta a margem do rio cavado com praia fluvial de bandeira azul e desportos náuticos, 5 km de passadiços para caminhar junto ao rio, perfeita para aqueles que procuram tranquilidade e privacidade na sua casa de luxo.
Resumindo, essa é uma propriedade excepcional, equipada com tudo o que você precisa para desfrutar de um estilo de vida luxuoso e confortável.
Marque já a sua visita com a Decisões e Soluções Braga Centro!
Pode também contar com a nossa ajuda na Intermediação de Crédito, uma vez que a CALCULACERTADO - Mediação Imobiliária Lda, Lic. AMI 10030, está registada junto do Banco de Portugal, como Intermediário de Crédito Vinculado, sob o nº 4786, verificável em (url)
4 casa de banho e uma de serviço
Ela ocupa uma área de terreno de 750m2
Área de Construção bruta tem 426 m2
Um anexo no jardin com 18 m2 (cozinha de verão ) e para apoio a uma possível piscina
A casa é equipada com ar condicionado por conduta, bomba de calor
Garagem fechada que comporta até três carros.
Todos os detalhes desta propriedade foram cuidadosamente planejados para atender aos mais altos padrões de qualidade e conforto.
Com três suítes, este é o lugar perfeito para receber convidados ou acomodar uma grande família.
A cozinha mobilada oferece tudo o que você precisa para preparar refeições deliciosas para seus convidados, tornando-a o cenário perfeito para excelentes refeições e momentos memoráveis.
Outro destaque da casa é a ampla garagem, que pode acomodar até três carros.
A localização da casa também é um grande atrativo no centro da Vila de Prado, é uma freguesia com todo tipo de comércio, tranquila e pacífica, junta a margem do rio cavado com praia fluvial de bandeira azul e desportos náuticos, 5 km de passadiços para caminhar junto ao rio, perfeita para aqueles que procuram tranquilidade e privacidade na sua casa de luxo.
Resumindo, essa é uma propriedade excepcional, equipada com tudo o que você precisa para desfrutar de um estilo de vida luxuoso e confortável.
Marque já a sua visita com a Decisões e Soluções Braga Centro!
Pode também contar com a nossa ajuda na Intermediação de Crédito, uma vez que a CALCULACERTADO - Mediação Imobiliária Lda, Lic. AMI 10030, está registada junto do Banco de Portugal, como Intermediário de Crédito Vinculado, sob o nº 4786, verificável em (url)
Contact
House 2 Bedrooms
Alcantarilha e Pêra, Silves, Distrito de Faro
Used · 211m²
buy
835.000 €
This extraordinary development, in a land of 80.000 m2, called Amyra Parque, consists of 40 two-bedroom apartments and 14 two-bedroom or three-bedroom villas, integrated into the upper part of the plot, which is situated in a charming landscape, close to one of the best beaches in the region, the Salgados lagoon and the wild bird sanctuary.
The entire project has been carefully designed for sustainability and minimal environmental impact, using predominantly natural materials and offering an extraordinary level of thermal and acoustic insulation. A fresh air recovery system with solar energy and storage guarantees maximum self-sufficiency, providing a quality of life and comfort, combined with luxury.
The open spaces and hidden corners, herb and permaculture gardens, even a small vineyard, create a charming and safe environment for residents. It’s a development that wants to make a difference with its surroundings and respect for the environment, without neglecting all the amenities with the highest quality. At Amyra Parque, every detail has been thought out to offer a unique living experience, where nature and comfort blend in perfect harmony.
Amyra Parque is located around 40 minutes from Faro International Airport.
CHARACTERISTICS:
Area: 211 m2 | 2 271 sq ft
Useful area: 211 m2 | 2 271 sq ft
Bedrooms: 2
Bathrooms: 2
Energy efficiency: B-
Internationally awarded, LUXIMOS Christie’s presents more than 1,200 properties for sale in Portugal, offering an excellent service in real estate brokerage. LUXIMOS Christie’s is the exclusive affiliate of Christie´s International Real Estate (1350 offices in 46 countries) for the Algarve, Porto and North of Portugal, and provides its services to homeowners who are selling their properties, and to national and international buyers, who wish to buy real estate in Portugal.
Our selection includes modern and contemporary properties, near the sea or by theriver, in Foz do Douro, in Porto, Boavista, Matosinhos, Vilamoura, Tavira, Ria Formosa, Lagos, Almancil, Vale do Lobo, Quinta do Lago, near the golf courses or the marina.
LIc AMI 9063
The entire project has been carefully designed for sustainability and minimal environmental impact, using predominantly natural materials and offering an extraordinary level of thermal and acoustic insulation. A fresh air recovery system with solar energy and storage guarantees maximum self-sufficiency, providing a quality of life and comfort, combined with luxury.
The open spaces and hidden corners, herb and permaculture gardens, even a small vineyard, create a charming and safe environment for residents. It’s a development that wants to make a difference with its surroundings and respect for the environment, without neglecting all the amenities with the highest quality. At Amyra Parque, every detail has been thought out to offer a unique living experience, where nature and comfort blend in perfect harmony.
Amyra Parque is located around 40 minutes from Faro International Airport.
CHARACTERISTICS:
Area: 211 m2 | 2 271 sq ft
Useful area: 211 m2 | 2 271 sq ft
Bedrooms: 2
Bathrooms: 2
Energy efficiency: B-
Internationally awarded, LUXIMOS Christie’s presents more than 1,200 properties for sale in Portugal, offering an excellent service in real estate brokerage. LUXIMOS Christie’s is the exclusive affiliate of Christie´s International Real Estate (1350 offices in 46 countries) for the Algarve, Porto and North of Portugal, and provides its services to homeowners who are selling their properties, and to national and international buyers, who wish to buy real estate in Portugal.
Our selection includes modern and contemporary properties, near the sea or by theriver, in Foz do Douro, in Porto, Boavista, Matosinhos, Vilamoura, Tavira, Ria Formosa, Lagos, Almancil, Vale do Lobo, Quinta do Lago, near the golf courses or the marina.
LIc AMI 9063
Contact
House 6 Bedrooms
Algés, Algés, Linda-a-Velha e Cruz Quebrada-Dafundo, Oeiras, Distrito de Lisboa
Used · 371m²
With Garage
buy
1.790.000 €
6 bedroom villa on a plot of land of 480 m2, gross construction area 495 m2, with panoramic views over the river and Jamor Park, located in Algés.
The villa consists of 4 floors with large interior areas, ensuring ample spaces for comfortable living. With its prime location, residents can enjoy stunning views of the Tagus River and easy access to Lisbon’s city centre, making it an ideal choice for those looking for a peaceful yet connected lifestyle.
The villa built in the 90’s, features a traditional design. The sun exposure of the house (East/West/South), allows you to get a lot of natural light, thanks to the large windows.
It has two independent entrances and consists of 4 floors that are distributed as follows:
The 2nd floor consists of a bedroom, a living room with bar, two living rooms and a large terrace with unobstructed views of the river and Jamor park.
The 1st floor, which is where we have one of the entrances to the house, consists of an office, a study room with bathroom, three bedrooms with wardrobes, one of them en suite, two of the bedrooms have access to a balcony also with an unobstructed view of the river.
Floor 0 consists of three rooms that allow you to create various environments, all rooms with access to a balcony, two of the rooms have a double-sided fireplace, equipped kitchen, laundry room with access to the garden, bedroom with wardrobe and a bathroom.
The -1 floor where the other entrance to the house is located consists of a garage, a living room with bar and wood oven, the engine room, a wine cellar, a large living room and a guest bathroom.
The villa has anti-seismic construction, pre-installation of air conditioning, central heating, electric shutters in the largest rooms, the blinds are thermal lacquered aluminium, Technal frames, pre-installation of alarm system, photovoltaic panels, ambient sound, electric awnings and in the gardens it has automatic irrigation.
Don’t miss this opportunity!
For over 25 years Castelhana has been a renowned name in the Portuguese real estate sector. As a company of Dils group, we specialize in advising businesses, organizations and (institutional) investors in buying, selling, renting, letting and development of residential properties.
Founded in 1999, Castelhana has built one of the largest and most solid real estate portfolios in Portugal over the years, with over 600 renovation and new construction projects.
In Lisbon, we are based in Chiado, one of the most emblematic and traditional areas of the capital. In Porto, in Foz do Douro, one of the noblest places in the city and in the Algarve next to the renowned Vilamoura Marina.
We are waiting for you. We have a team available to give you the best support in your next real estate investment.
Contact us!
The villa consists of 4 floors with large interior areas, ensuring ample spaces for comfortable living. With its prime location, residents can enjoy stunning views of the Tagus River and easy access to Lisbon’s city centre, making it an ideal choice for those looking for a peaceful yet connected lifestyle.
The villa built in the 90’s, features a traditional design. The sun exposure of the house (East/West/South), allows you to get a lot of natural light, thanks to the large windows.
It has two independent entrances and consists of 4 floors that are distributed as follows:
The 2nd floor consists of a bedroom, a living room with bar, two living rooms and a large terrace with unobstructed views of the river and Jamor park.
The 1st floor, which is where we have one of the entrances to the house, consists of an office, a study room with bathroom, three bedrooms with wardrobes, one of them en suite, two of the bedrooms have access to a balcony also with an unobstructed view of the river.
Floor 0 consists of three rooms that allow you to create various environments, all rooms with access to a balcony, two of the rooms have a double-sided fireplace, equipped kitchen, laundry room with access to the garden, bedroom with wardrobe and a bathroom.
The -1 floor where the other entrance to the house is located consists of a garage, a living room with bar and wood oven, the engine room, a wine cellar, a large living room and a guest bathroom.
The villa has anti-seismic construction, pre-installation of air conditioning, central heating, electric shutters in the largest rooms, the blinds are thermal lacquered aluminium, Technal frames, pre-installation of alarm system, photovoltaic panels, ambient sound, electric awnings and in the gardens it has automatic irrigation.
Don’t miss this opportunity!
For over 25 years Castelhana has been a renowned name in the Portuguese real estate sector. As a company of Dils group, we specialize in advising businesses, organizations and (institutional) investors in buying, selling, renting, letting and development of residential properties.
Founded in 1999, Castelhana has built one of the largest and most solid real estate portfolios in Portugal over the years, with over 600 renovation and new construction projects.
In Lisbon, we are based in Chiado, one of the most emblematic and traditional areas of the capital. In Porto, in Foz do Douro, one of the noblest places in the city and in the Algarve next to the renowned Vilamoura Marina.
We are waiting for you. We have a team available to give you the best support in your next real estate investment.
Contact us!
Contact
House 3 Bedrooms
Francelos (Gulpilhares), Gulpilhares e Valadares, Vila Nova de Gaia, Distrito do Porto
Used · 300m²
With Swimming Pool
buy
1.150.000 €
Moradia T3 de cave, r/c e andar próxima da praia de Francelos, Vila Nova de Gaia
A moradia está mobilada, tem 300 m² de área útil e tem um salão na cave. No exterior existe um Salão, a piscina, um agradável jardim onde se sente a tranquilidade de viver próximo do mar. Todos os quartos são suíte, sendo que o principal dispõe de closet. A casa está equipada com alarme, CCTV, painéis solares e recuperador de calor.
Garagem exterior para 2 carros.
A proximidade às ciclovias e espaços verdes contribuem para a qualidade de vida dos moradores que encontrarão aqui conforto, tranquilidade e sossego. Na zona envolvente existem inúmeros espaços de comércio, restauração/lazer e escolas/creches.
Para mais informações sobre este ou outro imóvel, visite o nosso site e fale connosco!
A SIGLA - Sociedade de Mediação Imobiliária, Lda é uma empresa com mais de 25 anos de experiência no mercado imobiliário, reconhecida pelo seu atendimento personalizado e profissionalismo em todas as fases do negócio. Com mais de 300 imóveis à disposição, a empresa tem sido uma escolha confiável para aqueles que procuram comprar, vender ou arrendar uma propriedade.
SIGLA, a sua Imobiliária!
A moradia está mobilada, tem 300 m² de área útil e tem um salão na cave. No exterior existe um Salão, a piscina, um agradável jardim onde se sente a tranquilidade de viver próximo do mar. Todos os quartos são suíte, sendo que o principal dispõe de closet. A casa está equipada com alarme, CCTV, painéis solares e recuperador de calor.
Garagem exterior para 2 carros.
A proximidade às ciclovias e espaços verdes contribuem para a qualidade de vida dos moradores que encontrarão aqui conforto, tranquilidade e sossego. Na zona envolvente existem inúmeros espaços de comércio, restauração/lazer e escolas/creches.
Para mais informações sobre este ou outro imóvel, visite o nosso site e fale connosco!
A SIGLA - Sociedade de Mediação Imobiliária, Lda é uma empresa com mais de 25 anos de experiência no mercado imobiliário, reconhecida pelo seu atendimento personalizado e profissionalismo em todas as fases do negócio. Com mais de 300 imóveis à disposição, a empresa tem sido uma escolha confiável para aqueles que procuram comprar, vender ou arrendar uma propriedade.
SIGLA, a sua Imobiliária!
Contact
House 3 Bedrooms
Vilar de Mouros, Caminha, Distrito de Viana do Castelo
Under construction · 242m²
With Garage
buy
149.000 €
3 bedroom villa in Vilar de Mouros, Caminha.
Situated a few meters from the Coura River and with a breathtaking view of the valley and the mountain.
Composed of 3 suites, living room, dining room and kitchen.
Terrace with barbecue and garden with swimming pool.
The villa is sold in the state in which it is located.
Mark your visit now!
Situated a few meters from the Coura River and with a breathtaking view of the valley and the mountain.
Composed of 3 suites, living room, dining room and kitchen.
Terrace with barbecue and garden with swimming pool.
The villa is sold in the state in which it is located.
Mark your visit now!
Contact
House 3 Bedrooms
Alcantarilha e Pêra, Silves, Distrito de Faro
Used · 216m²
buy
895.000 €
This extraordinary development, in a land of 80.000 m2, called Amyra Parque, consists of 40 two-bedroom apartments and 14 two-bedroom or three-bedroom villas, integrated into the upper part of the plot, which is situated in a charming landscape, close to one of the best beaches in the region, the Salgados lagoon and the wild bird sanctuary.
The entire project has been carefully designed for sustainability and minimal environmental impact, using predominantly natural materials and offering an extraordinary level of thermal and acoustic insulation. A fresh air recovery system with solar energy and storage guarantees maximum self-sufficiency, providing a quality of life and comfort, combined with luxury.
The open spaces and hidden corners, herb and permaculture gardens, even a small vineyard, create a charming and safe environment for residents. It’s a development that wants to make a difference with its surroundings and respect for the environment, without neglecting all the amenities with the highest quality. At Amyra Parque, every detail has been thought out to offer a unique living experience, where nature and comfort blend in perfect harmony.
Amyra Parque is located around 40 minutes from Faro International Airport.
CHARACTERISTICS:
Area: 216 m2 | 2 325 sq ft
Useful area: 216 m2 | 2 325 sq ft
Bedrooms: 3
Bathrooms: 3
Energy efficiency: B-
Internationally awarded, LUXIMOS Christie’s presents more than 1,200 properties for sale in Portugal, offering an excellent service in real estate brokerage. LUXIMOS Christie’s is the exclusive affiliate of Christie´s International Real Estate (1350 offices in 46 countries) for the Algarve, Porto and North of Portugal, and provides its services to homeowners who are selling their properties, and to national and international buyers, who wish to buy real estate in Portugal.
Our selection includes modern and contemporary properties, near the sea or by theriver, in Foz do Douro, in Porto, Boavista, Matosinhos, Vilamoura, Tavira, Ria Formosa, Lagos, Almancil, Vale do Lobo, Quinta do Lago, near the golf courses or the marina.
LIc AMI 9063
The entire project has been carefully designed for sustainability and minimal environmental impact, using predominantly natural materials and offering an extraordinary level of thermal and acoustic insulation. A fresh air recovery system with solar energy and storage guarantees maximum self-sufficiency, providing a quality of life and comfort, combined with luxury.
The open spaces and hidden corners, herb and permaculture gardens, even a small vineyard, create a charming and safe environment for residents. It’s a development that wants to make a difference with its surroundings and respect for the environment, without neglecting all the amenities with the highest quality. At Amyra Parque, every detail has been thought out to offer a unique living experience, where nature and comfort blend in perfect harmony.
Amyra Parque is located around 40 minutes from Faro International Airport.
CHARACTERISTICS:
Area: 216 m2 | 2 325 sq ft
Useful area: 216 m2 | 2 325 sq ft
Bedrooms: 3
Bathrooms: 3
Energy efficiency: B-
Internationally awarded, LUXIMOS Christie’s presents more than 1,200 properties for sale in Portugal, offering an excellent service in real estate brokerage. LUXIMOS Christie’s is the exclusive affiliate of Christie´s International Real Estate (1350 offices in 46 countries) for the Algarve, Porto and North of Portugal, and provides its services to homeowners who are selling their properties, and to national and international buyers, who wish to buy real estate in Portugal.
Our selection includes modern and contemporary properties, near the sea or by theriver, in Foz do Douro, in Porto, Boavista, Matosinhos, Vilamoura, Tavira, Ria Formosa, Lagos, Almancil, Vale do Lobo, Quinta do Lago, near the golf courses or the marina.
LIc AMI 9063
Contact
See more Properties for Sale, Houses
Bedrooms
Zones
Can’t find the property you’re looking for?
