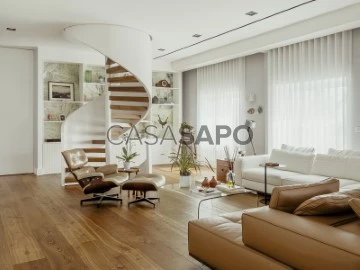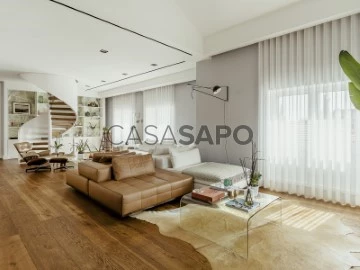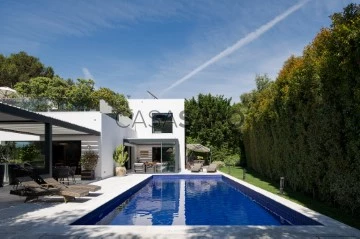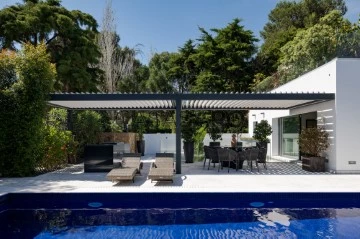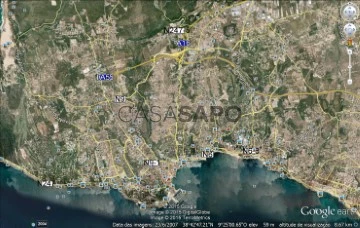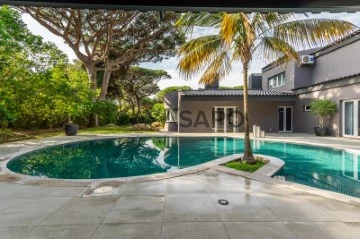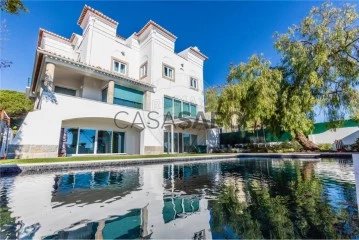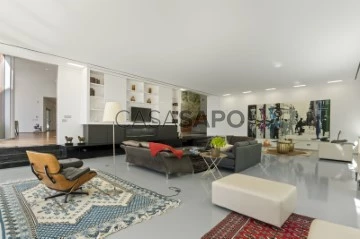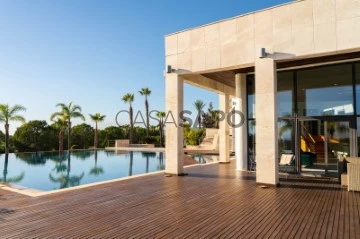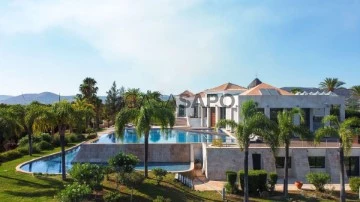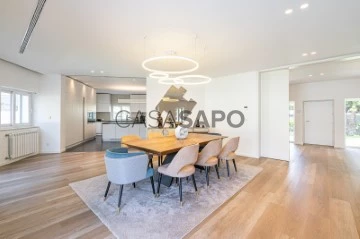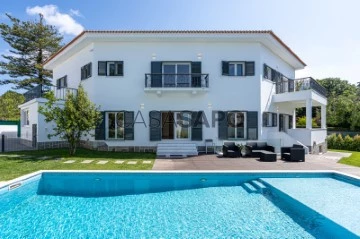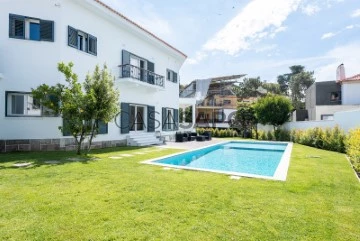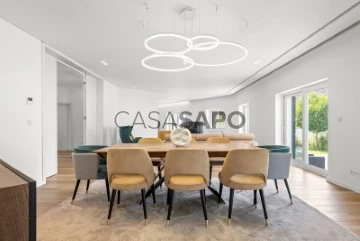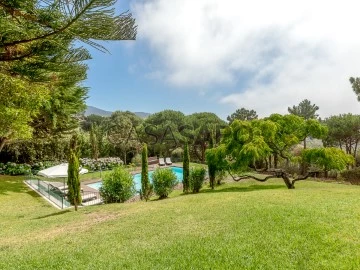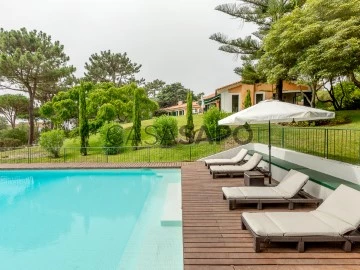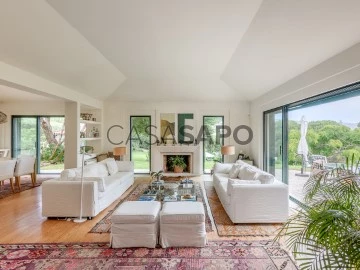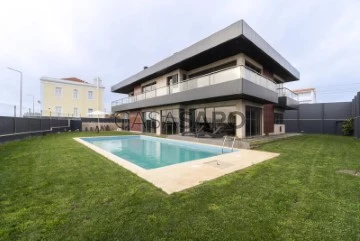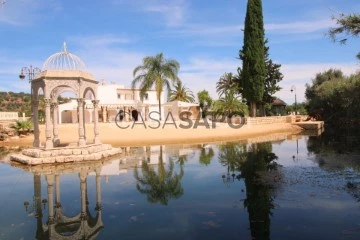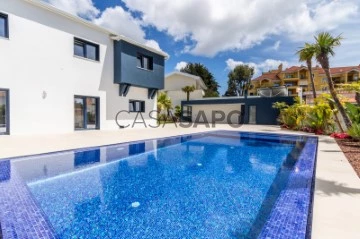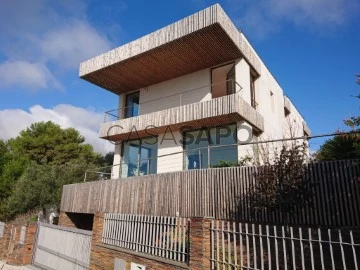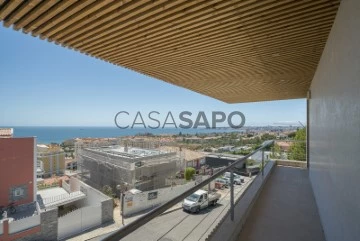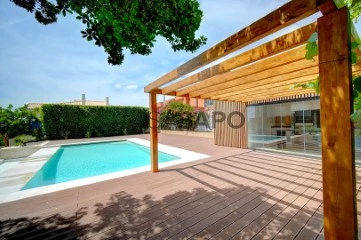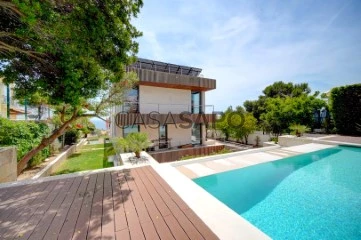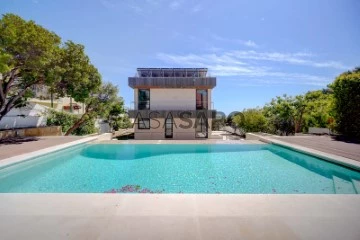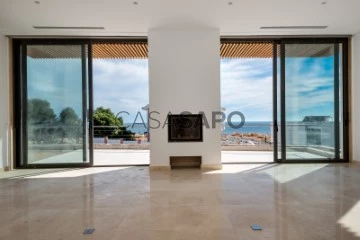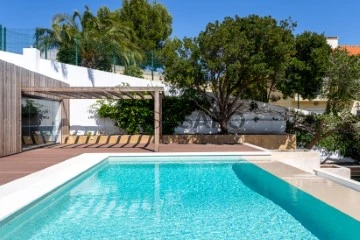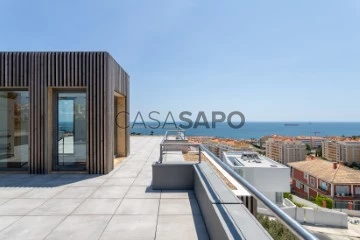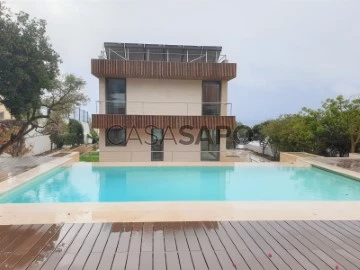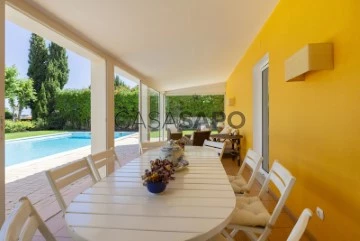Houses
Rooms
Price
More filters
1,792 Properties for Sale, Houses with Energy Certificate B-, higher price
Map
Order by
Higher price
House 6 Bedrooms
Cascais e Estoril, Distrito de Lisboa
Used · 623m²
With Garage
buy
6.200.000 €
6-bedroom villa with a gross construction area of 623 sqm, fully renovated, with a garden and three parking spaces, located in the historic center of Cascais. The villa is spread over 3 floors accessible by elevator or stairs. On the second floor, there is a social area in open space of 92 sqm with a fireplace, a 21 sqm kitchen, a spa with a sauna and a hydro-massage jacuzzi, and a suite. Also on this floor, there is access to a mezzanine room of 117 sqm with sea views. On the first floor, the distribution hall gives access to three suites. The master suite with 72 sqm, the second suite with 44 sqm, both with walk-in closets and office space, and the third suite with 20 sqm. The ground floor of the house can function as an integrated or independent area. This floor has two bedrooms, one of which is a suite, a 15 sqm laundry room equipped with a clothes duct, two living rooms, both with areas exceeding 30 sqm, a kitchen with a connection to the living room, and a second kitchen to support the garden.
This villa with premium finishes is equipped with air conditioning, home automation system, Full HD CCTV, and electric gates that provide maximum comfort and security. The three kitchens and the laundry room are equipped with high-end appliances.
In a privileged location in the historic center of Cascais, the house is within walking distance of all services and attractions. It is 5 minutes away from Cascais Bay, the Hippodrome, and Carmona Park, 8 minutes from the Marina, 10 minutes from the Vila market, and also close to various beaches, terraces, bars, and restaurants. It is a 7-minute drive from Kings College School, 9 minutes from Salesiana School of Estoril, SAIS (Santo António International School), and Colégio Amor de Deus. It is 18 minutes away from St Julians School, TASIS (the American School in Portugal), and CAISL (Carlucci American International School of Lisbon), both located in Beloura. Just a 9-minute drive away, there are several sports centers such as Quinta da Marinha Golf Course and Oitavos Dunes, Quinta da Marinha Equestrian Center, and a 10-minute drive from Estoril Golf Club, Estoril Tennis Club, as well as CUF Cascais Hospital and Cascais Hospital. It is a 9-minute drive from the A5 highway access, 3 minutes from Avenida Marginal, 20 minutes from the center of Sintra, and 30 minutes from Lisbon and Humberto Delgado Airport.
This villa with premium finishes is equipped with air conditioning, home automation system, Full HD CCTV, and electric gates that provide maximum comfort and security. The three kitchens and the laundry room are equipped with high-end appliances.
In a privileged location in the historic center of Cascais, the house is within walking distance of all services and attractions. It is 5 minutes away from Cascais Bay, the Hippodrome, and Carmona Park, 8 minutes from the Marina, 10 minutes from the Vila market, and also close to various beaches, terraces, bars, and restaurants. It is a 7-minute drive from Kings College School, 9 minutes from Salesiana School of Estoril, SAIS (Santo António International School), and Colégio Amor de Deus. It is 18 minutes away from St Julians School, TASIS (the American School in Portugal), and CAISL (Carlucci American International School of Lisbon), both located in Beloura. Just a 9-minute drive away, there are several sports centers such as Quinta da Marinha Golf Course and Oitavos Dunes, Quinta da Marinha Equestrian Center, and a 10-minute drive from Estoril Golf Club, Estoril Tennis Club, as well as CUF Cascais Hospital and Cascais Hospital. It is a 9-minute drive from the A5 highway access, 3 minutes from Avenida Marginal, 20 minutes from the center of Sintra, and 30 minutes from Lisbon and Humberto Delgado Airport.
Contact
House 6 Bedrooms
Cascais e Estoril, Distrito de Lisboa
Refurbished · 370m²
buy
6.000.000 €
Localizada em um condomínio exclusivo com apenas 5 moradias, esta deslumbrante residência contemporânea oferece o melhor em conforto e elegância. Situada ao lado da luxuosa Quinta da Marinha, em Cascais,
Esta propriedade desfruta de uma boa exposição solar, zona exterior coberta, barbecue, piscina aquecida, 4 lugares de garagem e 2 lugares estacionamento no exterior.
A casa distribui-se por 3 pisos, com acesso por escada interior e elevador.
Piso térreo com zona social composta por casa de jantar, ampla sala de estar com lareira com saída para jardim e piscina.
cozinha funcional, equipada com Smeg e fogão ’Lacanche’ despensa e lavandaria.
Suite com acesso ao jardim.
No piso superior encontra três suítes com closet sendo a Master suíte com duas casas de banho e acesso a um terraço privado.
O piso inferior encontra sala de cinema e sala de jogos, bem como um excelente apartamento T2, composto por dois quartos uma casa de banho e uma sala em open space para a cozinha equipada com eletrodomésticos Aeg e acesso independente.
Adega.
Moradia equipada com painéis solares, ar condicionado central e o elevador da marca Thyssen.
A sua localização, permite acesso rápido a A5, a Praia do Guincho, ao Health Clube da Quinta da Marinha, ao campo de Golf , a escola de equitação, a uma ciclovia para usufruir de uma vida tranquila a 30 minutos de Lisboa.
Esta propriedade desfruta de uma boa exposição solar, zona exterior coberta, barbecue, piscina aquecida, 4 lugares de garagem e 2 lugares estacionamento no exterior.
A casa distribui-se por 3 pisos, com acesso por escada interior e elevador.
Piso térreo com zona social composta por casa de jantar, ampla sala de estar com lareira com saída para jardim e piscina.
cozinha funcional, equipada com Smeg e fogão ’Lacanche’ despensa e lavandaria.
Suite com acesso ao jardim.
No piso superior encontra três suítes com closet sendo a Master suíte com duas casas de banho e acesso a um terraço privado.
O piso inferior encontra sala de cinema e sala de jogos, bem como um excelente apartamento T2, composto por dois quartos uma casa de banho e uma sala em open space para a cozinha equipada com eletrodomésticos Aeg e acesso independente.
Adega.
Moradia equipada com painéis solares, ar condicionado central e o elevador da marca Thyssen.
A sua localização, permite acesso rápido a A5, a Praia do Guincho, ao Health Clube da Quinta da Marinha, ao campo de Golf , a escola de equitação, a uma ciclovia para usufruir de uma vida tranquila a 30 minutos de Lisboa.
Contact
House 8 Bedrooms
Estoril, Cascais e Estoril, Distrito de Lisboa
New · 800m²
With Garage
buy
6.000.000 €
Moradia v8 localizada em excelente localização .Boas areas. Excelentes acabamentos. Piscina e jardim.
Contact
House 5 Bedrooms +3
Cascais e Estoril, Distrito de Lisboa
Used · 483m²
With Garage
buy
5.950.000 €
Villa in Quinta da Marinha
Villa, located in Quinta da Marinha, in the south area, in a very quiet street and with plenty of privacy.
Inserted in a 1507 sqm plot and with an around 560 sqm area of construction, the villa was remodelled a few years ago with excellent and modern finishes. In addition, the villa presents large dimensioned areas, ensuring ample and comfortable spaces. Sun exposure is also a prominent feature, providing natural lighting throughout the day.
On the ground floor:
- Hall
- Social bathroom
- Living room with fireplace and access to the garden
- Dining room with connection to kitchen
- Kitchen in Island with plenty of light, Smeg household appliances and a dining area.
- Television room
- Two bedrooms
- A support bathroom
- Suite with access to the garden
- With a small unevenness we find an ample living room with access to a cosy porch and the swimming pool´s area
- Laundry area with bathroom
First floor
- Master suite with a walk-in closet and a fantastic private terrace.
- Office
- Two bedrooms
- A support bathroom
- Bedroom or small room with access to the ground floor.
Outside there is a very well maintained garden with several leisure areas, including a cosy and private porch and the swimming pool.
Barbecue area, ideal for outdoor dining.
This villa is quite spacious and comfortable, with the highest quality finishes and modern design. The bedrooms are large dimensioned and bright, providing plenty of privacy and comfort. The location is also privileged, in a quiet and residential area, but with easy accesses to services and local business.
The villa is equipped with radiant floor heating and in some areas hot and cold air conditioning, solar panels and includes a garage for two cars.
Located 10 minutes away from Cascais and 20 minutes away from Lisbon and the international airport, Cascais is a Portuguese village famous for its bay, local business and its cosmopolitanism. It is considered the most sophisticated destination of the Lisbon’s region, where small palaces and refined and elegant constructions prevail. With the sea as a scenario, Cascais can be proud of having 7 golf courses, a casino, a marina and countless leisure areas. It is 30 minutes away from Lisbon and its international airport.
Porta da Frente Christie’s is a real estate agency that has been operating in the market for more than two decades. Its focus lays on the highest quality houses and developments, not only in the selling market, but also in the renting market. The company was elected by the prestigious brand Christie’s - one of the most reputable auctioneers, Art institutions and Real Estate of the world - to be represented in Portugal, in the areas of Lisbon, Cascais, Oeiras, Sintra and Alentejo. The main purpose of Porta da Frente Christie’s is to offer a top-notch service to our customers.
Villa, located in Quinta da Marinha, in the south area, in a very quiet street and with plenty of privacy.
Inserted in a 1507 sqm plot and with an around 560 sqm area of construction, the villa was remodelled a few years ago with excellent and modern finishes. In addition, the villa presents large dimensioned areas, ensuring ample and comfortable spaces. Sun exposure is also a prominent feature, providing natural lighting throughout the day.
On the ground floor:
- Hall
- Social bathroom
- Living room with fireplace and access to the garden
- Dining room with connection to kitchen
- Kitchen in Island with plenty of light, Smeg household appliances and a dining area.
- Television room
- Two bedrooms
- A support bathroom
- Suite with access to the garden
- With a small unevenness we find an ample living room with access to a cosy porch and the swimming pool´s area
- Laundry area with bathroom
First floor
- Master suite with a walk-in closet and a fantastic private terrace.
- Office
- Two bedrooms
- A support bathroom
- Bedroom or small room with access to the ground floor.
Outside there is a very well maintained garden with several leisure areas, including a cosy and private porch and the swimming pool.
Barbecue area, ideal for outdoor dining.
This villa is quite spacious and comfortable, with the highest quality finishes and modern design. The bedrooms are large dimensioned and bright, providing plenty of privacy and comfort. The location is also privileged, in a quiet and residential area, but with easy accesses to services and local business.
The villa is equipped with radiant floor heating and in some areas hot and cold air conditioning, solar panels and includes a garage for two cars.
Located 10 minutes away from Cascais and 20 minutes away from Lisbon and the international airport, Cascais is a Portuguese village famous for its bay, local business and its cosmopolitanism. It is considered the most sophisticated destination of the Lisbon’s region, where small palaces and refined and elegant constructions prevail. With the sea as a scenario, Cascais can be proud of having 7 golf courses, a casino, a marina and countless leisure areas. It is 30 minutes away from Lisbon and its international airport.
Porta da Frente Christie’s is a real estate agency that has been operating in the market for more than two decades. Its focus lays on the highest quality houses and developments, not only in the selling market, but also in the renting market. The company was elected by the prestigious brand Christie’s - one of the most reputable auctioneers, Art institutions and Real Estate of the world - to be represented in Portugal, in the areas of Lisbon, Cascais, Oeiras, Sintra and Alentejo. The main purpose of Porta da Frente Christie’s is to offer a top-notch service to our customers.
Contact
House 8 Bedrooms
Belém, Lisboa, Distrito de Lisboa
Used · 726m²
buy
5.950.000 €
Moradia de luxo toda nova, um projecto do célebre Eng Edgar Cardoso.
Com o charme da arquitetura dos anos 50, esta moradia teve obras de reconstrução e ampliação com reforço estrutural anti-sísmico.
A moradia está dividida da seguinte forma:
Piso -1 ao nível do jardim com sala, garagem de 90 m2, arrecadação, lavandaria, quarto de empregada, wc social, garrafeira, copa e salão de jogos. Jardim à volta com rega automática gota a gota, piscina aquecida com cobertura transparente em persiana eléctrica.
Piso 0: cozinha totalmente equipada com electrodomésticos topo de gama Electrolux, WC social, sala de jantar, sala de estar com 2 ambientes, lareira, com acesso a um terraço e uma varanda, virada a sul, com vista para o jardim/piscina e rio Tejo. Todo o pavimento do piso revestido a mármore negro marquina, bem como a lareira.
Piso 1: 4 suites (todas com ampla vista do rio Tejo).
Piso 2: 3 quartos (dois actualmente utilizados como escritório e sala de estudo e o terceiro como quarto de vestir com ilha) e um WC. Excelente vista de Rio e Mar do terraço e varandas.
Piso 3: torreão/ miradouro.
Os pisos 2 e 3 têm pavimento em madeira de Carvalho Francês.
Toda a casa tem sistema de aquecimento por chão radiante, climatização com a/c Mitsubishi e a lareira tem recuperador de calor. Estão ainda instalados painéis solares.
A moradia está preparada para instalar elevador entre o piso -1 e o piso 1.
Tem painéis Solares, caixilharia com vidros anti -UVA e isolamento térmico. A Caixilharia tem ventilação incorporada e todas as janelas/portas com fechos de segurança o que permite uma ventilação permanente da casa, regulável e ter segurança suplementar inclusive com as crianças.
Área total do terreno: 709m²; Área de implantação do edifício: 205m²; Área bruta de construção: 725 m².
A moradia tem acabamentos de luxo, muita luz e vista deslumbrante.
Aproveite e desfrute em família ou para investimento.
Contacte-me!
;ID RE/MAX: (telefone)
Com o charme da arquitetura dos anos 50, esta moradia teve obras de reconstrução e ampliação com reforço estrutural anti-sísmico.
A moradia está dividida da seguinte forma:
Piso -1 ao nível do jardim com sala, garagem de 90 m2, arrecadação, lavandaria, quarto de empregada, wc social, garrafeira, copa e salão de jogos. Jardim à volta com rega automática gota a gota, piscina aquecida com cobertura transparente em persiana eléctrica.
Piso 0: cozinha totalmente equipada com electrodomésticos topo de gama Electrolux, WC social, sala de jantar, sala de estar com 2 ambientes, lareira, com acesso a um terraço e uma varanda, virada a sul, com vista para o jardim/piscina e rio Tejo. Todo o pavimento do piso revestido a mármore negro marquina, bem como a lareira.
Piso 1: 4 suites (todas com ampla vista do rio Tejo).
Piso 2: 3 quartos (dois actualmente utilizados como escritório e sala de estudo e o terceiro como quarto de vestir com ilha) e um WC. Excelente vista de Rio e Mar do terraço e varandas.
Piso 3: torreão/ miradouro.
Os pisos 2 e 3 têm pavimento em madeira de Carvalho Francês.
Toda a casa tem sistema de aquecimento por chão radiante, climatização com a/c Mitsubishi e a lareira tem recuperador de calor. Estão ainda instalados painéis solares.
A moradia está preparada para instalar elevador entre o piso -1 e o piso 1.
Tem painéis Solares, caixilharia com vidros anti -UVA e isolamento térmico. A Caixilharia tem ventilação incorporada e todas as janelas/portas com fechos de segurança o que permite uma ventilação permanente da casa, regulável e ter segurança suplementar inclusive com as crianças.
Área total do terreno: 709m²; Área de implantação do edifício: 205m²; Área bruta de construção: 725 m².
A moradia tem acabamentos de luxo, muita luz e vista deslumbrante.
Aproveite e desfrute em família ou para investimento.
Contacte-me!
;ID RE/MAX: (telefone)
Contact
House 5 Bedrooms +1
Abuxarda, Alcabideche, Cascais, Distrito de Lisboa
Used · 800m²
With Garage
buy
5.850.000 €
Spectacular villa, situated in an exclusive private condominium with only five villas in Cascais, an area known for its beauty and luxurious lifestyle. This modern villa is a true haven of serenity and comfort, with a generous 1500 sqm plot that includes a meticulously well kept garden and a stunning swimming pool. The 800 sqm gross construction area of is a testament of the luxury and good taste that defines this property.
The main entrance is majestic, with a high ceiling and glazed windows that reveal a wonderful winter garden, creating a sense of connection with nature. The kitchen is extremely spacious and it is fully equipped, with a dining area for moments of conviviality. The living room has an electrical fireplace, cosy, and provides direct access to the outside, where you can enjoy the garden and the swimming pool and the dining room offers an elegant environment to receive your guests.
On the entrance floor, there is a suite and a social bathroom. On the first floor, there are three equally stunning suites, plus a master suite that includes a spacious walk-in closet and a luxurious hydromassage bathtub.
The real surprise is on the -1 floor, where we find a wine cellar for oenology enthusiasts, a cinema room for entertaining nights, a full spa with Turkish bath and sauna to relax and recharge, an XL jacuzzi for moments of pure relaxation, a well-equipped laundry area and even a gym to keep fit. In addition, there is also a large dimensioned storage area and a garage for three cars, providing enough space to accommodate the needs of your family.
The villa is equipped with state-of-the-art technology, including a modern mobile phone system that can be controlled from your mobile phone. All the rooms have air conditioning and heating for your comfort. The radiant floor in the cold flooring areas provides an additional touch of luxury, and the solar panels contribute to the energy efficiency of the house.
With a perfect location, this property is just 10 minutes away from the centre of Cascais, providing easy accesses to restaurants, shops and beaches of the line. It is conveniently located near renowned international schools such as Kings College, Deutsche Schule and Amor de Deus College. The access to the A5 motorway is excellent, and the airport of Lisbon is only 30 minutes away.
This truly wonderful villa offers a combination of luxury, comfort and convenience difficult to overcome, making it the perfect place to live the life that the Cascais line can provide.
The main entrance is majestic, with a high ceiling and glazed windows that reveal a wonderful winter garden, creating a sense of connection with nature. The kitchen is extremely spacious and it is fully equipped, with a dining area for moments of conviviality. The living room has an electrical fireplace, cosy, and provides direct access to the outside, where you can enjoy the garden and the swimming pool and the dining room offers an elegant environment to receive your guests.
On the entrance floor, there is a suite and a social bathroom. On the first floor, there are three equally stunning suites, plus a master suite that includes a spacious walk-in closet and a luxurious hydromassage bathtub.
The real surprise is on the -1 floor, where we find a wine cellar for oenology enthusiasts, a cinema room for entertaining nights, a full spa with Turkish bath and sauna to relax and recharge, an XL jacuzzi for moments of pure relaxation, a well-equipped laundry area and even a gym to keep fit. In addition, there is also a large dimensioned storage area and a garage for three cars, providing enough space to accommodate the needs of your family.
The villa is equipped with state-of-the-art technology, including a modern mobile phone system that can be controlled from your mobile phone. All the rooms have air conditioning and heating for your comfort. The radiant floor in the cold flooring areas provides an additional touch of luxury, and the solar panels contribute to the energy efficiency of the house.
With a perfect location, this property is just 10 minutes away from the centre of Cascais, providing easy accesses to restaurants, shops and beaches of the line. It is conveniently located near renowned international schools such as Kings College, Deutsche Schule and Amor de Deus College. The access to the A5 motorway is excellent, and the airport of Lisbon is only 30 minutes away.
This truly wonderful villa offers a combination of luxury, comfort and convenience difficult to overcome, making it the perfect place to live the life that the Cascais line can provide.
Contact
Detached House 6 Bedrooms
Pechão, Olhão, Distrito de Faro
Used · 600m²
buy
5.850.000 €
Magnificent villa with a location that provides a lot of privacy, situated in the countryside, with a beautiful view of the mountains and sea!
This villa was designed taking modernism and dynamic lifestyle into consideration, the lower level consists of 5 suites, but also: gallery, cinema room, wine cellar, laundry and storage.
On the upper level is located the luxurious master suite with bathroom, jacuzzi and 2 closets.
The dining area is on an elevated terrace, with a solid wood mahogany table for 24 people, with direct access to one of the gourmet kitchens, and the second dining area, located outside.
Outside the house contains a large heated infinity pool surrounded by Mediterranean gardens, jacuzzi with a unique design, barbecue area, a tennis court, football and a helipad to receive all kinds of guests.
This villa is designed to provide a leisure and a high level of life. Also on the outside, there is a refurbished mill, which is a magnificent detail, and fits perfectly in the architectural view, being a 360º viewpoint with sea view.
Despite the privacy this property provides, it is not remotely located, but only a 12-minute drive from Faro airport and only 20 minutes from Quinta do Lago.
Built with luxurious finishes and details, including:
-Stairs, floors of the social area, circulation areas and garage in natural stone of white lioz Portuguese
-Glashütte Limbur indoor lighting system
-Master Suite with italian travertine stone finish with SPA and Turkish bath
-The bathrooms contain Villeroy & Bosch accessories, Hansgrohe faucets, duravit mounted on social social bathrooms with heated floors.
-Garage for 5 cars and golf cart
-The kitchen is equipped with granite countertops and stainless steel appliances Gaggenau and Miele
-Security and alarm system for the interior, exterior and land of the house.
-Solar panels for water heating and covered pergolas for protection from the sun in summer and the entry of light in winter, having several characteristics aimed at sustainability.
- Daikin air conditioning system.
- Heated floor.
This property manages to cover all tastes and needs, do not miss this unique investment opportunity!
This villa was designed taking modernism and dynamic lifestyle into consideration, the lower level consists of 5 suites, but also: gallery, cinema room, wine cellar, laundry and storage.
On the upper level is located the luxurious master suite with bathroom, jacuzzi and 2 closets.
The dining area is on an elevated terrace, with a solid wood mahogany table for 24 people, with direct access to one of the gourmet kitchens, and the second dining area, located outside.
Outside the house contains a large heated infinity pool surrounded by Mediterranean gardens, jacuzzi with a unique design, barbecue area, a tennis court, football and a helipad to receive all kinds of guests.
This villa is designed to provide a leisure and a high level of life. Also on the outside, there is a refurbished mill, which is a magnificent detail, and fits perfectly in the architectural view, being a 360º viewpoint with sea view.
Despite the privacy this property provides, it is not remotely located, but only a 12-minute drive from Faro airport and only 20 minutes from Quinta do Lago.
Built with luxurious finishes and details, including:
-Stairs, floors of the social area, circulation areas and garage in natural stone of white lioz Portuguese
-Glashütte Limbur indoor lighting system
-Master Suite with italian travertine stone finish with SPA and Turkish bath
-The bathrooms contain Villeroy & Bosch accessories, Hansgrohe faucets, duravit mounted on social social bathrooms with heated floors.
-Garage for 5 cars and golf cart
-The kitchen is equipped with granite countertops and stainless steel appliances Gaggenau and Miele
-Security and alarm system for the interior, exterior and land of the house.
-Solar panels for water heating and covered pergolas for protection from the sun in summer and the entry of light in winter, having several characteristics aimed at sustainability.
- Daikin air conditioning system.
- Heated floor.
This property manages to cover all tastes and needs, do not miss this unique investment opportunity!
Contact
House
Pechão, Olhão, Distrito de Faro
Used · 513m²
With Garage
buy
5.850.000 €
This outstanding residence is set in the countryside and ensures absolute privacy and discretion for the owner. Inside, extended ceiling height, huge picture windows and an open plan split-level interior create a genuine sense of space. The dining area is set on a raised terrace next door to a modern and dynamic gourmet kitchen, with access to an outside dining space.
The lower level features ensuite bedrooms, art gallery and cinema room, wine cellar, laundry room and ample storage. The master suite on the upper level has a shower room and Jacuzzi and two dressing rooms. Outside, an old windmill has been carefully refurbished and imaginatively integrated into the architectural footprint. A custom designed heated swimming pool and Jacuzzi adds dramatic perspective to the expansive grounds that surround the villa.
A tennis court provides further recreational opportunities, and a Helipad is available to receive VIP guests. Despite its relatively seclusion, the villa is just 12 minutes away by car from Faro airport and only 20 minutes from the golf courses at Quinta do Lago.
All social area floors, are in Portuguese grey lioz natural stone including the stairs, circulation areas and garage
Glashütte Limburg, Germany interior lighting system
Spacious master bedroom finished in travertino Italian stone with SPA and steam room bath, ’Hansgrohe lite’ shower unit
Hansgrohe taps
Villeroy & Bosch fittings in bathrooms
Duravit fitted in social toilets, with under floor heating. Duravit Stark 1 design by Philippe Starck
Heated mirrors
Double ceiling-height living room with fireplace
Home cinema
Wine cellar
Garage for 5 cars and golf buggy
Dining room with solid wood Mogno table with extension for 24 persons
Movement sensors, with timers located in the corridors throughout the house for energy efficiency
Heated infinity pool surrounded by Mediterranean gardens and automatic irrigation system
Exterior barbecue with 3 divisions: fish, meat, refrigerator and water
Kitchen is fully equipped with granite counters and Gaggenau and Miele stainless steel appliances
Movement sensors, with timers located in the corridors throughout the house to help with energy efficiency
Solar panels for heating water
Covered terraces and pergolas for protection from the sun in summer and allowing light to enter the villa in winter
Bang & Olufsen TV, DVD & sound system
Alarm with video entry phone system
Air conditioning system: Daikin - high quality
Solar panels for hot water
3 CCTV television points in hall, master bedroom and laundry room
6 ’Philips’ CCTV cameras that provide surveillance for the grounds
Under floor heating
Landscaped with Mediterranean and New World flora
Football pitch with clay surface
Converted windmill with refurbished mill house and tower. Internal spiral staircase to viewing gallery with 360-degree countryside and ocean.
The lower level features ensuite bedrooms, art gallery and cinema room, wine cellar, laundry room and ample storage. The master suite on the upper level has a shower room and Jacuzzi and two dressing rooms. Outside, an old windmill has been carefully refurbished and imaginatively integrated into the architectural footprint. A custom designed heated swimming pool and Jacuzzi adds dramatic perspective to the expansive grounds that surround the villa.
A tennis court provides further recreational opportunities, and a Helipad is available to receive VIP guests. Despite its relatively seclusion, the villa is just 12 minutes away by car from Faro airport and only 20 minutes from the golf courses at Quinta do Lago.
All social area floors, are in Portuguese grey lioz natural stone including the stairs, circulation areas and garage
Glashütte Limburg, Germany interior lighting system
Spacious master bedroom finished in travertino Italian stone with SPA and steam room bath, ’Hansgrohe lite’ shower unit
Hansgrohe taps
Villeroy & Bosch fittings in bathrooms
Duravit fitted in social toilets, with under floor heating. Duravit Stark 1 design by Philippe Starck
Heated mirrors
Double ceiling-height living room with fireplace
Home cinema
Wine cellar
Garage for 5 cars and golf buggy
Dining room with solid wood Mogno table with extension for 24 persons
Movement sensors, with timers located in the corridors throughout the house for energy efficiency
Heated infinity pool surrounded by Mediterranean gardens and automatic irrigation system
Exterior barbecue with 3 divisions: fish, meat, refrigerator and water
Kitchen is fully equipped with granite counters and Gaggenau and Miele stainless steel appliances
Movement sensors, with timers located in the corridors throughout the house to help with energy efficiency
Solar panels for heating water
Covered terraces and pergolas for protection from the sun in summer and allowing light to enter the villa in winter
Bang & Olufsen TV, DVD & sound system
Alarm with video entry phone system
Air conditioning system: Daikin - high quality
Solar panels for hot water
3 CCTV television points in hall, master bedroom and laundry room
6 ’Philips’ CCTV cameras that provide surveillance for the grounds
Under floor heating
Landscaped with Mediterranean and New World flora
Football pitch with clay surface
Converted windmill with refurbished mill house and tower. Internal spiral staircase to viewing gallery with 360-degree countryside and ocean.
Contact
House 8 Bedrooms
Estoril, Cascais e Estoril, Distrito de Lisboa
Used · 365m²
With Garage
buy
5.750.000 €
Have you ever thought about living in a manor house in Estoril totally recovered with 8 bedrooms with a support house ideal for homemakers typology T2?
Inserted in a very quiet area
House with large areas and excellent sun exposure from the year 1951 and fully recovered in 2023
Floor 0:
Kitchen 31m2 fully equipped with separate laundry area and maid’s bathroom complete with shower base
Access either by outside door or by access to huge hall 74m2
2 living room with fireplace 24m2
13m2 office
27m2 entrance hall
3.3m2 social bathroom
Heating: two solar panels for hot water with heat pump from LG
central air conditioning throughout the house and some divisions with splits
Chlorine pool
Stairs were kept the original moth giving immense charm to the villa.
Entrance with patio for several vehicles.
FLOOR 1:
4 suites being one of them master suite
Floor 2: attic with stairs made with a possibility to extend to a new room with sea view (in the legalized project)
Master suite 27m2 plus 16m2 of walking closet
Bathroom with bathtub and shower base
Suite 2: 20m2 with bathroom with shower
Suite 3: 30m2 with bathroom with shower base and bedroom area 23m2 with huge balcony.
Suite 4: 23m2 with bathroom with shower
Floor -1 :
23m2 technical area and with wardrobe
42.5m2 of games room / gym with outdoor access
Suite 1:15m2 with full bathroom
Bathroom support 5m2 to a room of 11m2
This floor also has air conditioning
For more information or to schedule a visit contact us
Inserted in a very quiet area
House with large areas and excellent sun exposure from the year 1951 and fully recovered in 2023
Floor 0:
Kitchen 31m2 fully equipped with separate laundry area and maid’s bathroom complete with shower base
Access either by outside door or by access to huge hall 74m2
2 living room with fireplace 24m2
13m2 office
27m2 entrance hall
3.3m2 social bathroom
Heating: two solar panels for hot water with heat pump from LG
central air conditioning throughout the house and some divisions with splits
Chlorine pool
Stairs were kept the original moth giving immense charm to the villa.
Entrance with patio for several vehicles.
FLOOR 1:
4 suites being one of them master suite
Floor 2: attic with stairs made with a possibility to extend to a new room with sea view (in the legalized project)
Master suite 27m2 plus 16m2 of walking closet
Bathroom with bathtub and shower base
Suite 2: 20m2 with bathroom with shower
Suite 3: 30m2 with bathroom with shower base and bedroom area 23m2 with huge balcony.
Suite 4: 23m2 with bathroom with shower
Floor -1 :
23m2 technical area and with wardrobe
42.5m2 of games room / gym with outdoor access
Suite 1:15m2 with full bathroom
Bathroom support 5m2 to a room of 11m2
This floor also has air conditioning
For more information or to schedule a visit contact us
Contact
House 8 Bedrooms
Belém, Lisboa, Distrito de Lisboa
Used · 726m²
buy
5.600.000 €
Moradia de Luxo toda Nova, um projecto do célebre Eng Edgar Cardoso, tem o charme da arquitetura dos anos 50, teve obras de reconstrução e ampliação com reforço estrutural anti-sísmico.
Esta moradia é dividida da seguinte forma:
Piso -1 ao nível do jardim com Sala, garagem de 90 m2, arrecadação, lavandaria, quarto de empregada, wc social, garrafeira, copa e salão de jogos. Jardim á volta com rega automática gota a gota, piscina aquecida com cobertura transparente em persiana eléctrica.
Piso 0: cozinha totalmente equipada com electrodomésticos topo gama Electrolux, WC social, Sala de jantar, sala de estar com 2 ambientes, com acesso a um terraço e uma varanda, virada a sul, com vista para o jardim/piscina e rio Tejo. Lareira e todo o pavimento do piso revestidos a mármore negro marquina.
Piso 1: 4 suites (todas com ampla vista do rio Tejo).
Piso 2: 3 quartos (dois actualmente utilizados como escritório e sala de estudo e o terceiro como quarto de vestir com ilha) e um WC. Excelente vista de Rio e Mar do terraço e varandas.
Piso 3: torreão/ miradouro.
Os pisos 2 e 3 tem pavimento em madeira de Carvalho Francês.
Toda a casa tem sistema de aquecimento por chão radiante, climatização com a/c Mitsubishi e a lareira tem recuperador de calor. Está ainda instalada com painéis solares.
A moradia Esta preparada para instalar elevador entre o piso -1 e o piso 1. Tem painéis Solares, Caixilharia com vidros anti - UVA e isolamento térmico. A Caixilharia tem ventilação incorporada e todas as janelas/portas com fechos de segurança o que permite uma ventilação permanente da casa, regulável e ter segurança suplementar inclusive com as crianças .
Área total do terreno: 709,3000 m²; Área de implantação do edifício: 205,0000 m²; Área bruta de construção: 725,8700 m².
A moradia tem acabamento de luxo, muita luz e vista deslumbrante.
Aproveita e desfruta em família ou para investimento.
Contacte me
;ID RE/MAX: (telefone)
Esta moradia é dividida da seguinte forma:
Piso -1 ao nível do jardim com Sala, garagem de 90 m2, arrecadação, lavandaria, quarto de empregada, wc social, garrafeira, copa e salão de jogos. Jardim á volta com rega automática gota a gota, piscina aquecida com cobertura transparente em persiana eléctrica.
Piso 0: cozinha totalmente equipada com electrodomésticos topo gama Electrolux, WC social, Sala de jantar, sala de estar com 2 ambientes, com acesso a um terraço e uma varanda, virada a sul, com vista para o jardim/piscina e rio Tejo. Lareira e todo o pavimento do piso revestidos a mármore negro marquina.
Piso 1: 4 suites (todas com ampla vista do rio Tejo).
Piso 2: 3 quartos (dois actualmente utilizados como escritório e sala de estudo e o terceiro como quarto de vestir com ilha) e um WC. Excelente vista de Rio e Mar do terraço e varandas.
Piso 3: torreão/ miradouro.
Os pisos 2 e 3 tem pavimento em madeira de Carvalho Francês.
Toda a casa tem sistema de aquecimento por chão radiante, climatização com a/c Mitsubishi e a lareira tem recuperador de calor. Está ainda instalada com painéis solares.
A moradia Esta preparada para instalar elevador entre o piso -1 e o piso 1. Tem painéis Solares, Caixilharia com vidros anti - UVA e isolamento térmico. A Caixilharia tem ventilação incorporada e todas as janelas/portas com fechos de segurança o que permite uma ventilação permanente da casa, regulável e ter segurança suplementar inclusive com as crianças .
Área total do terreno: 709,3000 m²; Área de implantação do edifício: 205,0000 m²; Área bruta de construção: 725,8700 m².
A moradia tem acabamento de luxo, muita luz e vista deslumbrante.
Aproveita e desfruta em família ou para investimento.
Contacte me
;ID RE/MAX: (telefone)
Contact
Detached House 6 Bedrooms
Cascais e Estoril, Distrito de Lisboa
Remodelled · 501m²
With Garage
buy
4.999.000 €
Just a few steps away from Casino Estoril and only 10 minutes walk from Tamariz beach, you will find these two fully refurbished 6 and 2 bedroom villas, set in a plot of 1127m2 and with a gross construction area of 731m2.
The main villa is divided into 4 floors as follows:
Ground floor - large entrance hall, living room (100 m2) divided into 3 environments, with fireplace and direct access to the garden and swimming pool, kitchen (31 m2) equipped with island in open space, laundry area, office (13 m2) and social toilet.
Top floor - Master suite (27 m2) with sea view balcony, walk-in wardrobe (16 m2) and bathroom with bath, shower base, window and towel warmer, 3 suites (30, 23 and 20 m2) with wardrobes and bathroom with shower base, window and towel warmer, and access to attic in open space with the total area of the house for storage.
Lower floor - 2 suites (15 and 11 m2) with window, games room (42.5 m2) and another 2 multipurpose rooms.
The second villa has a living room, equipped kitchen and complete bathroom on the ground floor, and 2 suites on the upper floor.
Equipped with air conditioning, home automation, solar panels and electric shutters.
Parking for 3 cars.
Enjoy all that the prestigious Estoril region has to offer: restaurants, shopping, golf courses, plus a vibrant nightlife. You will be immersed in an elegant and cosmopolitan atmosphere, full of charm and enchantment.
Welcome to Estoril, your new home is waiting for you!
Energy Rating: B-
Ref. SR_290
The main villa is divided into 4 floors as follows:
Ground floor - large entrance hall, living room (100 m2) divided into 3 environments, with fireplace and direct access to the garden and swimming pool, kitchen (31 m2) equipped with island in open space, laundry area, office (13 m2) and social toilet.
Top floor - Master suite (27 m2) with sea view balcony, walk-in wardrobe (16 m2) and bathroom with bath, shower base, window and towel warmer, 3 suites (30, 23 and 20 m2) with wardrobes and bathroom with shower base, window and towel warmer, and access to attic in open space with the total area of the house for storage.
Lower floor - 2 suites (15 and 11 m2) with window, games room (42.5 m2) and another 2 multipurpose rooms.
The second villa has a living room, equipped kitchen and complete bathroom on the ground floor, and 2 suites on the upper floor.
Equipped with air conditioning, home automation, solar panels and electric shutters.
Parking for 3 cars.
Enjoy all that the prestigious Estoril region has to offer: restaurants, shopping, golf courses, plus a vibrant nightlife. You will be immersed in an elegant and cosmopolitan atmosphere, full of charm and enchantment.
Welcome to Estoril, your new home is waiting for you!
Energy Rating: B-
Ref. SR_290
Contact
House 4 Bedrooms
Cascais e Estoril, Distrito de Lisboa
Used · 501m²
buy
4.990.000 €
Identificação do imóvel: ZMPT563427
Moradia Senhorial, com um anexo de apoio ideal para caseiros, belo jardim com piscina, em zona prestigiada e muito tranquila do Estoril, construída em 1971 e recuperada totalmente em 2023. A moradia apresenta uma excelente exposição solar.
Composta por três pisos:
Piso -1
Zona técnica com roupeiro (23m2)
Sala de jogos e Ginásio (43m2)
Uma suite (quarto com casa de banho completa) (15m2)
2º Quarto (11m2)
Casa de banho de apoio (5m2)
Piso 0
Hall de entrada com casa de banho social
salão (sala de visitas e jantar)
sala com lareira
escritório
(todas as salas são interligadas)
Cozinha, lavandaria e casa de banho
Piso 1
1 master suite + 3 suites:
Master suite com 27 m2 e roupeiro (walking closet) com 16m2 com varanda
Casa de banho com banheira e duche
Suite 2 com 20m2 com varanda
Suite 3 com 30m2 (quarto 24m2) com grande varanda
Suite 4 com 23m2
Nota: Todas as suites com casas de banho com duche
Tem ainda um sótão com escadas de acesso a uma nova divisão com vista mar (previsto no novo projeto aprovado)
Anexo com dois quartos com uma casa de banho, sala comum, cozinha e uma casa de banho de apoio mais um grande terraço.
3 razões para trabalhar com a Zome:
+acompanhamento, com uma preparação e experiência única no mercado imobiliário, os consultores Zome põem toda a sua dedicação em dar-lhe o melhor acompanhamento, orientando-o com a máxima confiança, na direção certa das suas necessidades e ambições. Daqui para a frente, vamos criar uma relação próxima e escutar com atenção as suas expectativas, porque a nossa prioridade é a sua felicidade! Porque é importante que sinta que está acompanhado, e que estamos consigo sempre.
+ simples
Os consultores Zome têm uma formação única no mercado, ancorada na partilha de experiência prática entre profissionais e fortalecida pelo conhecimento de neurociência aplicada que lhes permite simplificar e tornar mais eficaz a sua experiência imobiliária. Deixe para trás os pesadelos burocráticos porque na Zome encontra o apoio total de uma equipa experiente e multidisciplinar que lhe dá suporte prático em todos os aspetos fundamentais, para que a sua experiência imobiliária supere as expectativas.
+ feliz
O nosso maior valor é entregar-lhe felicidade! Liberte-se de preocupações e ganhe o tempo de qualidade que necessita para se dedicar ao que lhe faz mais feliz. Agimos diariamente para trazer mais valor à sua vida com o aconselhamento fiável de que precisa para, juntos, conseguirmos atingir os melhores resultados. Com a Zome nunca vai estar perdido ou desacompanhado e encontrará algo que não tem preço: sua máxima tranquilidade! É assim que se vai sentir ao longo de toda a experiência: Tranquilo, seguro, confortável e... FELIZ!
Notas: 1. Caso seja um consultor imobiliário, este imóvel está disponível para partilha de negócio. Não hesite em apresentar aos seus clientes compradores e fale connosco para agendar a sua visita.
2. Para maior facilidade na identificação deste imóvel, por favor, refira o respetivo ID ZMPT
Moradia Senhorial, com um anexo de apoio ideal para caseiros, belo jardim com piscina, em zona prestigiada e muito tranquila do Estoril, construída em 1971 e recuperada totalmente em 2023. A moradia apresenta uma excelente exposição solar.
Composta por três pisos:
Piso -1
Zona técnica com roupeiro (23m2)
Sala de jogos e Ginásio (43m2)
Uma suite (quarto com casa de banho completa) (15m2)
2º Quarto (11m2)
Casa de banho de apoio (5m2)
Piso 0
Hall de entrada com casa de banho social
salão (sala de visitas e jantar)
sala com lareira
escritório
(todas as salas são interligadas)
Cozinha, lavandaria e casa de banho
Piso 1
1 master suite + 3 suites:
Master suite com 27 m2 e roupeiro (walking closet) com 16m2 com varanda
Casa de banho com banheira e duche
Suite 2 com 20m2 com varanda
Suite 3 com 30m2 (quarto 24m2) com grande varanda
Suite 4 com 23m2
Nota: Todas as suites com casas de banho com duche
Tem ainda um sótão com escadas de acesso a uma nova divisão com vista mar (previsto no novo projeto aprovado)
Anexo com dois quartos com uma casa de banho, sala comum, cozinha e uma casa de banho de apoio mais um grande terraço.
3 razões para trabalhar com a Zome:
+acompanhamento, com uma preparação e experiência única no mercado imobiliário, os consultores Zome põem toda a sua dedicação em dar-lhe o melhor acompanhamento, orientando-o com a máxima confiança, na direção certa das suas necessidades e ambições. Daqui para a frente, vamos criar uma relação próxima e escutar com atenção as suas expectativas, porque a nossa prioridade é a sua felicidade! Porque é importante que sinta que está acompanhado, e que estamos consigo sempre.
+ simples
Os consultores Zome têm uma formação única no mercado, ancorada na partilha de experiência prática entre profissionais e fortalecida pelo conhecimento de neurociência aplicada que lhes permite simplificar e tornar mais eficaz a sua experiência imobiliária. Deixe para trás os pesadelos burocráticos porque na Zome encontra o apoio total de uma equipa experiente e multidisciplinar que lhe dá suporte prático em todos os aspetos fundamentais, para que a sua experiência imobiliária supere as expectativas.
+ feliz
O nosso maior valor é entregar-lhe felicidade! Liberte-se de preocupações e ganhe o tempo de qualidade que necessita para se dedicar ao que lhe faz mais feliz. Agimos diariamente para trazer mais valor à sua vida com o aconselhamento fiável de que precisa para, juntos, conseguirmos atingir os melhores resultados. Com a Zome nunca vai estar perdido ou desacompanhado e encontrará algo que não tem preço: sua máxima tranquilidade! É assim que se vai sentir ao longo de toda a experiência: Tranquilo, seguro, confortável e... FELIZ!
Notas: 1. Caso seja um consultor imobiliário, este imóvel está disponível para partilha de negócio. Não hesite em apresentar aos seus clientes compradores e fale connosco para agendar a sua visita.
2. Para maior facilidade na identificação deste imóvel, por favor, refira o respetivo ID ZMPT
Contact
House 5 Bedrooms
Almoçageme, Colares, Sintra, Distrito de Lisboa
Used · 351m²
With Swimming Pool
buy
4.700.000 €
5-bedroom villa, single storey, 351 sqm (construction gross area), with sea and Sintra Mountains views, garden and swimming pool, set in a plot of land with 6,785 sqm, in Almoçageme, Colares Sintra. The villa is divided into two distinct areas: the social area with an entrance hall, a living room, a dining room with a service door to the kitchen; a fully equipped kitchen with access to the outside area. The private area comprises two suites, one is a master suite with a walk-in closet, and three bedrooms with two bathrooms. All facing south bedrooms comprise wardrobes and have direct access to the garden. It also has a facing south pool-house with a living room/games room, full bathroom and a kitchen. The villa has a swimming pool and a borehole. Outdoor parking area for six cars.
The villa is 3-minute driving distance from the centre of Colares, 12-minute walking distance from Praia da Adraga and 10-minute driving distance from Praia Grande. 5 minutes from the Sintra-Cascais Natural Park, 10 minutes from Cabo da Roca, 30-minute driving distance from the centre of Sintra, St. Julian’s School, Carlucci American Intl. School of Lisbon and Salesianos do Estoril, in the centre of Cascais. 45-minute driving distance from Lisbon and the Humberto Delgado Airport.
The villa is 3-minute driving distance from the centre of Colares, 12-minute walking distance from Praia da Adraga and 10-minute driving distance from Praia Grande. 5 minutes from the Sintra-Cascais Natural Park, 10 minutes from Cabo da Roca, 30-minute driving distance from the centre of Sintra, St. Julian’s School, Carlucci American Intl. School of Lisbon and Salesianos do Estoril, in the centre of Cascais. 45-minute driving distance from Lisbon and the Humberto Delgado Airport.
Contact
House 6 Bedrooms
Cascais e Estoril, Distrito de Lisboa
Used · 348m²
With Garage
buy
4.500.000 €
Magnificent 6-bedroom villa, situated on the first line of the sea in front of São Pedro do Estoril beach, with splendid views over the Atlantic Ocean.
With an exceptional location in one of the most privileged areas of Estoril, this villa has 3 floors (basement, ground floor and 1st floor), around 600m2 of gross construction area and 800m2 of land.
It is surrounded by a large landscaped outdoor area, excellent for family and social leisure time, and also benefits from a generous swimming pool, with the best sun exposure.
Designed and built with high quality and refined finishes and built with an anti-seismic structure, this villa enjoys effective soundproofing combined with good thermal and acoustic comfort, also thanks to its double-glazed windows and thermal shutters. It has very generous areas, all of its suites have extraordinary sea views and enjoy fantastic sun exposure. It is equipped with air conditioning, central heating and other amenities that make it easy to live in.
Porta da Frente Christie’s is a property brokerage company that has been working in the market for over two decades, focusing on the best properties and developments, both for sale and for rent. The company was selected by the prestigious Christie’s International Real Estate brand to represent Portugal in the Lisbon, Cascais, Oeiras and Alentejo areas. The main mission of Christie’s Front Door is to provide an excellent service to all our clients.
With an exceptional location in one of the most privileged areas of Estoril, this villa has 3 floors (basement, ground floor and 1st floor), around 600m2 of gross construction area and 800m2 of land.
It is surrounded by a large landscaped outdoor area, excellent for family and social leisure time, and also benefits from a generous swimming pool, with the best sun exposure.
Designed and built with high quality and refined finishes and built with an anti-seismic structure, this villa enjoys effective soundproofing combined with good thermal and acoustic comfort, also thanks to its double-glazed windows and thermal shutters. It has very generous areas, all of its suites have extraordinary sea views and enjoy fantastic sun exposure. It is equipped with air conditioning, central heating and other amenities that make it easy to live in.
Porta da Frente Christie’s is a property brokerage company that has been working in the market for over two decades, focusing on the best properties and developments, both for sale and for rent. The company was selected by the prestigious Christie’s International Real Estate brand to represent Portugal in the Lisbon, Cascais, Oeiras and Alentejo areas. The main mission of Christie’s Front Door is to provide an excellent service to all our clients.
Contact
Detached House 3 Bedrooms
Estômbar e Parchal, Lagoa, Distrito de Faro
Used · 310m²
With Swimming Pool
buy
4.500.000 €
Detached villa with three bedrooms in Estômbar, next to the river!
This magnificent property is located in the south of Portugal, between the historic medieval village of Silves and the residential village of Estômbar.
Located in a very peaceful and exclusive area next to the river. Nature has transformed this place into a paradise, constantly provided by the freshness of the river and natural springs, protected by the surrounding hills and shaded by trees ranging from fruit trees to exotic palm trees.
Very dazzling and luxurious, it has several water springs spread across the land. The plot of four hectares has an eco system with more than 150 species of exotic birds, an artificial lake with a private beach, a gym, sauna, jacuzzi, outdoor pool, among many luxurious details.
Just 40 minutes from Faro Airport and between five to twenty minutes away from shops, bars, restaurants, golf courses and beaches of the Algarve.
The property is accessible by car, boat or helicopter.
Don’t miss this opportunity, it’s unique!
Book a visit today!
This magnificent property is located in the south of Portugal, between the historic medieval village of Silves and the residential village of Estômbar.
Located in a very peaceful and exclusive area next to the river. Nature has transformed this place into a paradise, constantly provided by the freshness of the river and natural springs, protected by the surrounding hills and shaded by trees ranging from fruit trees to exotic palm trees.
Very dazzling and luxurious, it has several water springs spread across the land. The plot of four hectares has an eco system with more than 150 species of exotic birds, an artificial lake with a private beach, a gym, sauna, jacuzzi, outdoor pool, among many luxurious details.
Just 40 minutes from Faro Airport and between five to twenty minutes away from shops, bars, restaurants, golf courses and beaches of the Algarve.
The property is accessible by car, boat or helicopter.
Don’t miss this opportunity, it’s unique!
Book a visit today!
Contact
House 4 Bedrooms Duplex
São João do Estoril, Cascais e Estoril, Distrito de Lisboa
Refurbished · 276m²
With Garage
buy
4.400.000 €
Fabulous luxury villa fully refurbished to the highest level with four suites. House set in a sumptuous garden with swimming pool and barbecue area with bathroom. Composed of 4 suites, living room with two environments, guest bathroom, laundry room and garage for 2 cars.
Outside we have a stunning tropical garden and on the other side a swimming pool with BBQ area and bathroom with shower.
The whole house is equipped to the highest level and includes air conditioning, equipped kitchen, laundry area(equipped). Electric shutters, double glazing. Video surveillance and alarm system. Garden with drop by drop.
This property is unique! A true paradise for the most demanding people.
For more details do not hesitate to contact me and schedule a visit. You’ll love this unique paradise
Outside we have a stunning tropical garden and on the other side a swimming pool with BBQ area and bathroom with shower.
The whole house is equipped to the highest level and includes air conditioning, equipped kitchen, laundry area(equipped). Electric shutters, double glazing. Video surveillance and alarm system. Garden with drop by drop.
This property is unique! A true paradise for the most demanding people.
For more details do not hesitate to contact me and schedule a visit. You’ll love this unique paradise
Contact
House 4 Bedrooms
Estrela, Lisboa, Distrito de Lisboa
Remodelled · 368m²
buy
4.100.000 €
House with a garden, a terrace and a view in Estrela.
Contemporary house of 369m2 located in the residential area of Lapa, a few steps from the Estrela Garden.
Designed by José Mateus, a famous portuguese architect founder of the architecture Triennale of Lisbon, this property received an award at the Valmor architectural contest.
The house has various levels with different atmospheres, all with large sliding glass doors opening on large terraces above the private garden.
At the garden level, there is a spacious fully equiped kitchen with a pleasant dining space, a large laundry area as well as a guest bathroom equiped with a shower.
On the ground floor, a spacious living room full of light with a nice
terrace that offers a lovely garden view.
On the first floor, there are two suites including one with a terrace above the garden.
On the superior floor, the master bedroom has a large terrace and a river view. At the same level, there is an office that can be used as a fourth room.
The last floor is used as a second living room, it has a unique panoramic view on the city and the Tagus river. On the opposite side, there is a very pleasant patio with a lemon tree.
The house has a private garage and lots of storage space.
With such a privileged location, its beautiful view and multiple outside spaces, this property is a unique opportunity.
Localization:
- 1 minute walk from the Jardim da Estrela
- 5 minute walk from the school João de Deus
- 5 minute walk from the school O nosso Jardim
- 12 minute walk from Rato
- 20 minute walk from Liceu Francês Charles Lepierre
#ref: 115285
Contemporary house of 369m2 located in the residential area of Lapa, a few steps from the Estrela Garden.
Designed by José Mateus, a famous portuguese architect founder of the architecture Triennale of Lisbon, this property received an award at the Valmor architectural contest.
The house has various levels with different atmospheres, all with large sliding glass doors opening on large terraces above the private garden.
At the garden level, there is a spacious fully equiped kitchen with a pleasant dining space, a large laundry area as well as a guest bathroom equiped with a shower.
On the ground floor, a spacious living room full of light with a nice
terrace that offers a lovely garden view.
On the first floor, there are two suites including one with a terrace above the garden.
On the superior floor, the master bedroom has a large terrace and a river view. At the same level, there is an office that can be used as a fourth room.
The last floor is used as a second living room, it has a unique panoramic view on the city and the Tagus river. On the opposite side, there is a very pleasant patio with a lemon tree.
The house has a private garage and lots of storage space.
With such a privileged location, its beautiful view and multiple outside spaces, this property is a unique opportunity.
Localization:
- 1 minute walk from the Jardim da Estrela
- 5 minute walk from the school João de Deus
- 5 minute walk from the school O nosso Jardim
- 12 minute walk from Rato
- 20 minute walk from Liceu Francês Charles Lepierre
#ref: 115285
Contact
House 5 Bedrooms
Alto da Parede (Estoril), Cascais e Estoril, Distrito de Lisboa
Remodelled · 435m²
With Garage
buy
4.000.000 €
CELLPHONE PICTURES | NO FILTERS
Contemporary villa in a prime area between Alto da Parede and São Pedro do Estoril, with stunning and very comprehensive sea views.
This house is completely refurbished with superior quality finishes and good taste, and is ready to debut.
Rooms with excellent areas, and harmoniously positioned inside and outside the house, being possible to observe the sea at various points of the house and garden.
A villa with 3 floors, on which are distributed, on the ground floor, a living room of 50m2 with fireplace and windows facing the sea, dining room, equipped kitchen, hall, swimming pool and attached house to support the pool with kitchen.
On the 1st floor there are 3 suites, one of which is about 50m2, with a balcony and incredible sea views.
On the -1 floor there is 1 garage for 3 cars, 3 multipurpose rooms, 1 bedroom, 1 bathroom, spa with Turkish bath and jacuzzi.
Living in a quiet and peaceful area, and yet close to all amenities, leisure and culture.
The quality of living in its true sense!
Contemporary villa in a prime area between Alto da Parede and São Pedro do Estoril, with stunning and very comprehensive sea views.
This house is completely refurbished with superior quality finishes and good taste, and is ready to debut.
Rooms with excellent areas, and harmoniously positioned inside and outside the house, being possible to observe the sea at various points of the house and garden.
A villa with 3 floors, on which are distributed, on the ground floor, a living room of 50m2 with fireplace and windows facing the sea, dining room, equipped kitchen, hall, swimming pool and attached house to support the pool with kitchen.
On the 1st floor there are 3 suites, one of which is about 50m2, with a balcony and incredible sea views.
On the -1 floor there is 1 garage for 3 cars, 3 multipurpose rooms, 1 bedroom, 1 bathroom, spa with Turkish bath and jacuzzi.
Living in a quiet and peaceful area, and yet close to all amenities, leisure and culture.
The quality of living in its true sense!
Contact
House 4 Bedrooms
Parede, Carcavelos e Parede, Cascais, Distrito de Lisboa
New · 318m²
With Swimming Pool
buy
3.970.000 €
New villa for sale in a quiet area in Parede with stunning views of the sea. Property with 865 sqm of land and 656 sqm of construction area consisting of three floors: The floor 0 consists of entrance hall, large living room with fireplace with about 50 sqm with large windows and with balcony with fantastic views of the sea, social toilet, dining room and spacious kitchen fully equipped with a central island and pantry. The 1st floor consists of a hall with 11 sqm and three suites. One of the Suites has 30 sqm along with a 9 sqm closet and a 12 sqm bathroom with shower and bath base and a balcony with stunning views of the sea to Cascais. The other two suites have 17 sqm along with the bathrooms with 7 and 5 sqm respectively. In the basement is a closed garage with capacity for three cars, a 9 sqm cellar, laundry room, games room with 30 sqm and a 16 sqm bedroom along with a 4.55 sqm bathroom. Through the games room and the bedroom, you have access to a large outdoor patio with 48 sqm and an area with sauna, Turkish bath and jacuzzi. This area has stairs with access to a fantastic swimming pool with one of the cascading sides, area with enough space for sun loungers and also a support kitchen with all appliances, barbecue area, as well as an island to support the dining area. Garden areas and a lake. House with noble finishes and with high quality materials, with high ceilings. Stone pavement and villa with lots of light. Air conditioning and underfloor heating.
Contact
House 5 Bedrooms Triplex
Carcavelos e Parede, Cascais, Distrito de Lisboa
New · 300m²
With Garage
buy
3.970.000 €
Fantastic 5 bedroom villa with contemporary design, with large windows, with plenty of natural light and high ceilings
With South, East and West solar orientation
The villa is set on a plot of 860m2, with a construction area of 439m2 and a floor area of 300m2, divided into 3 floors and a large Rooftop with access from the interior of the villa and magnificent 360º views
In the garden we find a swimming pool, shower, wooden deck, barbecue with kitchen and toilet
With access from the garden to the SPA with jacuzzi, sauna and Turkish bath
The villa is composed as follows:
Floor 1:
Entrance hall (22m2)
Large living room (49m2), with fireplace, fireplace and balcony with sea view
Dining room (22m2), with open space kitchen (30m2), with island (with sliding door in
wood, which can be fully enclosed), fully equipped with AEG appliances and
built-in TEKA coffee machine, pantry and guest toilet
Floor 2:
Mezzanine that gives access to the bedrooms, master suite (18.60m2) with large windows and balcony with
sea view, toilet with shower and bathtub, walking closet (8m2), suite with balcony and view
to the pool (17m2), toilet with shower, bedroom with balcony and pool view (17m2)
and full bathroom with shower tray
From the 2nd floor we have access to the Rooftop with 360º unobstructed views and sea views
Basement:
Suite (14m2) with access to the garden and SPA, living room (18m2) that can be a games room, gym,
bedroom or office
Access to box garage for 3 cars with independent entrances and automatic opening gate
You can also count on:
Solar panels, electrical blackouts, air conditioning, video intercom and security door
With South, East and West solar orientation
The villa is set on a plot of 860m2, with a construction area of 439m2 and a floor area of 300m2, divided into 3 floors and a large Rooftop with access from the interior of the villa and magnificent 360º views
In the garden we find a swimming pool, shower, wooden deck, barbecue with kitchen and toilet
With access from the garden to the SPA with jacuzzi, sauna and Turkish bath
The villa is composed as follows:
Floor 1:
Entrance hall (22m2)
Large living room (49m2), with fireplace, fireplace and balcony with sea view
Dining room (22m2), with open space kitchen (30m2), with island (with sliding door in
wood, which can be fully enclosed), fully equipped with AEG appliances and
built-in TEKA coffee machine, pantry and guest toilet
Floor 2:
Mezzanine that gives access to the bedrooms, master suite (18.60m2) with large windows and balcony with
sea view, toilet with shower and bathtub, walking closet (8m2), suite with balcony and view
to the pool (17m2), toilet with shower, bedroom with balcony and pool view (17m2)
and full bathroom with shower tray
From the 2nd floor we have access to the Rooftop with 360º unobstructed views and sea views
Basement:
Suite (14m2) with access to the garden and SPA, living room (18m2) that can be a games room, gym,
bedroom or office
Access to box garage for 3 cars with independent entrances and automatic opening gate
You can also count on:
Solar panels, electrical blackouts, air conditioning, video intercom and security door
Contact
House 5 Bedrooms
Carcavelos e Parede, Cascais, Distrito de Lisboa
Used · 294m²
buy
3.970.000 €
Identificação do imóvel: ZMPT566399
Localizada no prestigiado Alto da Parede, esta excelente moradia V5 isolada combina um design contemporâneo com detalhes de luxo, oferecendo uma experiência de vida verdadeiramente requintada. Completamente renovada, esta propriedade apresenta três pisos e um terraço, proporcionando amplas áreas e acabamentos de alta qualidade, além de uma deslumbrante vista panorâmica para o mar.
Ao adentrar a propriedade, é recebido por uma espaçosa sala de estar, que oferece uma vista deslumbrante e acesso a um terraço privado. No mesmo piso, encontra-se uma casa de banho social e uma sala de refeições adjacente à cozinha, esta última equipada com portas de correr para uma separação flexível.
No primeiro piso, uma suíte principal com walk-in closet e varanda privativa se destaca, acompanhada por outra suíte e um quarto, todos com roupeiros embutidos, grandes janelas e vistas deslumbrantes para o mar ou para a piscina. Este piso também oferece acesso a um terraço com vista panorâmica do mar até Cascais.
O piso inferior abriga mais uma suíte, com acesso a um spa privativo equipado com jacuzzi, sauna e banho turco. Além disso, há outro espaço versátil, que pode servir como quarto adicional ou escritório. Este nível inclui também uma garagem com capacidade para três veículos, com entradas independentes e portão com abertura por controle remoto.
Com um pé direito alto e grandes janelas em todas as divisões, esta moradia é inundada por luz natural, proporcionando um ambiente luminoso e acolhedor em todos os espaços. Equipada com painéis solares, aquecimento central, ar condicionado e vídeo porteiro, esta propriedade oferece conforto e conveniência em todos os momentos.
Externamente, a moradia conta com uma ampla piscina, um deck, jardins bem cuidados e uma cozinha gourmet totalmente equipada, ideal para refeições ao ar livre e momentos de convívio com familiares e amigos.
Com uma área bruta de 439 m² e uma área útil de 294 m², esta propriedade oferece todo o espaço necessário para uma vida luxuosa e confortável. Construída em 2011 e mantida em excelente estado de conservação, esta moradia é uma oportunidade única de adquirir uma residência de alto padrão com uma vista mar deslumbrante.
Agende sua visita!
3 razões para comprar com a Zome
+ acompanhamento
Com uma preparação e experiência única no mercado imobiliário, os consultores Zome põem toda a sua dedicação em dar-lhe o melhor acompanhamento, orientando-o com a máxima confiança, na direção certa das suas necessidades e ambições.
Daqui para a frente, vamos criar uma relação próxima e escutar com atenção as suas expectativas, porque a nossa prioridade é a sua felicidade! Porque é importante que sinta que está acompanhado, e que estamos consigo sempre.
+ simples
Os consultores Zome têm uma formação única no mercado, ancorada na partilha de experiência prática entre profissionais e fortalecida pelo conhecimento de neurociência aplicada que lhes permite simplificar e tornar mais eficaz a sua experiência imobiliária.
Deixe para trás os pesadelos burocráticos porque na Zome encontra o apoio total de uma equipa experiente e multidisciplinar que lhe dá suporte prático em todos os aspetos fundamentais, para que a sua experiência imobiliária supere as expectativas.
+ feliz
O nosso maior valor é entregar-lhe felicidade!
Liberte-se de preocupações e ganhe o tempo de qualidade que necessita para se dedicar ao que lhe faz mais feliz.
Agimos diariamente para trazer mais valor à sua vida com o aconselhamento fiável de que precisa para, juntos, conseguirmos atingir os melhores resultados.
Com a Zome nunca vai estar perdido ou desacompanhado e encontrará algo que não tem preço: a sua máxima tranquilidade!
É assim que se vai sentir ao longo de toda a experiência: Tranquilo, seguro, confortável e... FELIZ!
Notas:
1. Caso seja um consultor imobiliário, este imóvel está disponível para partilha de negócio. Não hesite em apresentar aos seus clientes compradores e fale connosco para agendar a sua visita.
2. Para maior facilidade na identificação deste imóvel, por favor, refira o respetivo ID ZMPT ou o respetivo agente que lhe tenha enviado a sugestão.
Localizada no prestigiado Alto da Parede, esta excelente moradia V5 isolada combina um design contemporâneo com detalhes de luxo, oferecendo uma experiência de vida verdadeiramente requintada. Completamente renovada, esta propriedade apresenta três pisos e um terraço, proporcionando amplas áreas e acabamentos de alta qualidade, além de uma deslumbrante vista panorâmica para o mar.
Ao adentrar a propriedade, é recebido por uma espaçosa sala de estar, que oferece uma vista deslumbrante e acesso a um terraço privado. No mesmo piso, encontra-se uma casa de banho social e uma sala de refeições adjacente à cozinha, esta última equipada com portas de correr para uma separação flexível.
No primeiro piso, uma suíte principal com walk-in closet e varanda privativa se destaca, acompanhada por outra suíte e um quarto, todos com roupeiros embutidos, grandes janelas e vistas deslumbrantes para o mar ou para a piscina. Este piso também oferece acesso a um terraço com vista panorâmica do mar até Cascais.
O piso inferior abriga mais uma suíte, com acesso a um spa privativo equipado com jacuzzi, sauna e banho turco. Além disso, há outro espaço versátil, que pode servir como quarto adicional ou escritório. Este nível inclui também uma garagem com capacidade para três veículos, com entradas independentes e portão com abertura por controle remoto.
Com um pé direito alto e grandes janelas em todas as divisões, esta moradia é inundada por luz natural, proporcionando um ambiente luminoso e acolhedor em todos os espaços. Equipada com painéis solares, aquecimento central, ar condicionado e vídeo porteiro, esta propriedade oferece conforto e conveniência em todos os momentos.
Externamente, a moradia conta com uma ampla piscina, um deck, jardins bem cuidados e uma cozinha gourmet totalmente equipada, ideal para refeições ao ar livre e momentos de convívio com familiares e amigos.
Com uma área bruta de 439 m² e uma área útil de 294 m², esta propriedade oferece todo o espaço necessário para uma vida luxuosa e confortável. Construída em 2011 e mantida em excelente estado de conservação, esta moradia é uma oportunidade única de adquirir uma residência de alto padrão com uma vista mar deslumbrante.
Agende sua visita!
3 razões para comprar com a Zome
+ acompanhamento
Com uma preparação e experiência única no mercado imobiliário, os consultores Zome põem toda a sua dedicação em dar-lhe o melhor acompanhamento, orientando-o com a máxima confiança, na direção certa das suas necessidades e ambições.
Daqui para a frente, vamos criar uma relação próxima e escutar com atenção as suas expectativas, porque a nossa prioridade é a sua felicidade! Porque é importante que sinta que está acompanhado, e que estamos consigo sempre.
+ simples
Os consultores Zome têm uma formação única no mercado, ancorada na partilha de experiência prática entre profissionais e fortalecida pelo conhecimento de neurociência aplicada que lhes permite simplificar e tornar mais eficaz a sua experiência imobiliária.
Deixe para trás os pesadelos burocráticos porque na Zome encontra o apoio total de uma equipa experiente e multidisciplinar que lhe dá suporte prático em todos os aspetos fundamentais, para que a sua experiência imobiliária supere as expectativas.
+ feliz
O nosso maior valor é entregar-lhe felicidade!
Liberte-se de preocupações e ganhe o tempo de qualidade que necessita para se dedicar ao que lhe faz mais feliz.
Agimos diariamente para trazer mais valor à sua vida com o aconselhamento fiável de que precisa para, juntos, conseguirmos atingir os melhores resultados.
Com a Zome nunca vai estar perdido ou desacompanhado e encontrará algo que não tem preço: a sua máxima tranquilidade!
É assim que se vai sentir ao longo de toda a experiência: Tranquilo, seguro, confortável e... FELIZ!
Notas:
1. Caso seja um consultor imobiliário, este imóvel está disponível para partilha de negócio. Não hesite em apresentar aos seus clientes compradores e fale connosco para agendar a sua visita.
2. Para maior facilidade na identificação deste imóvel, por favor, refira o respetivo ID ZMPT ou o respetivo agente que lhe tenha enviado a sugestão.
Contact
House 4 Bedrooms
Carcavelos e Parede, Cascais, Distrito de Lisboa
Used · 301m²
buy
3.970.000 €
T4 | Sea View | Swimming Pool | Garage | Wall | Cascais
4 bedroom villa for sale, located in Parede, Cascais.
Inserted in a plot of land with 865 m2, with a gross construction area of 439 m2, consisting of 3 floors.
With a stunning view of the sea.
Swimming pool with 38.09 m2 in the patio, sauna and Turkish bath inside the house, barbecue and garage with space for 3 cars.
With fireplace, balconies and plenty of natural light.
Located in a quiet area of villas, close to Jardins da Parede, São Pedro do Estoril Beach and Avenida Marginal.
Close to the centre of Cascais and Lisbon, with a bus stop 4 minutes away and a train station 10 minutes away.
Easy access to all kinds of commerce and services.
We look forward to hearing from you.
4 bedroom villa for sale, located in Parede, Cascais.
Inserted in a plot of land with 865 m2, with a gross construction area of 439 m2, consisting of 3 floors.
With a stunning view of the sea.
Swimming pool with 38.09 m2 in the patio, sauna and Turkish bath inside the house, barbecue and garage with space for 3 cars.
With fireplace, balconies and plenty of natural light.
Located in a quiet area of villas, close to Jardins da Parede, São Pedro do Estoril Beach and Avenida Marginal.
Close to the centre of Cascais and Lisbon, with a bus stop 4 minutes away and a train station 10 minutes away.
Easy access to all kinds of commerce and services.
We look forward to hearing from you.
Contact
House 5 Bedrooms
Jardins da Parede (Parede), Carcavelos e Parede, Cascais, Distrito de Lisboa
New · 435m²
With Garage
buy
3.970.000 €
Contemporary villa for sale | 435 m2 + 145 m2 of Annexes and Spa. | Garden, Swimming Pool | Garage | Sea view | 865 m2 plots | Parede - Cascais
If you are looking for a house with a sea view, modern, totally refurbished and ready to enter, with interior and exterior space for the whole family, this is an ideal option.
Lots of natural light, great areas, quality details and breathtaking views of the garden and balconies are some of the important points of this house. Live with a good quality of life, with the privilege of being close to the various services of the Wall and a minute’s drive from the beach.
3 Floors including the basement. Air conditioning and underfloor heating.
Ground floor:
Large entrance hall
Living room - approx. 50 m2, with fireplace and Dining room and Kitchen fully equipped with AEG Brand
Large windows opening onto the garden with a view over the sea
Swimming pool and annexe with excellent sun exposure.
Floor 1:
Hall and 3 suites. One of the suites approx. 50 m2, with a balcony with a magnificent view.
Floor -1:
Garage for 3 cars
3 multipurpose rooms
1 bedroom and 1 bathroom
Spa with Turkish bath and jacuzzi
Location
Parede is a friendly village located on the ’line’ of Cascais. Parish of the municipality of Cascais, limited to the south by the Atlantic Ocean, is characterized by its beaches with iodine of therapeutic characteristics, services, good restaurants and residential areas. 30 minutes from Lisbon and the airport.
If you are looking for a house with a sea view, modern, totally refurbished and ready to enter, with interior and exterior space for the whole family, this is an ideal option.
Lots of natural light, great areas, quality details and breathtaking views of the garden and balconies are some of the important points of this house. Live with a good quality of life, with the privilege of being close to the various services of the Wall and a minute’s drive from the beach.
3 Floors including the basement. Air conditioning and underfloor heating.
Ground floor:
Large entrance hall
Living room - approx. 50 m2, with fireplace and Dining room and Kitchen fully equipped with AEG Brand
Large windows opening onto the garden with a view over the sea
Swimming pool and annexe with excellent sun exposure.
Floor 1:
Hall and 3 suites. One of the suites approx. 50 m2, with a balcony with a magnificent view.
Floor -1:
Garage for 3 cars
3 multipurpose rooms
1 bedroom and 1 bathroom
Spa with Turkish bath and jacuzzi
Location
Parede is a friendly village located on the ’line’ of Cascais. Parish of the municipality of Cascais, limited to the south by the Atlantic Ocean, is characterized by its beaches with iodine of therapeutic characteristics, services, good restaurants and residential areas. 30 minutes from Lisbon and the airport.
Contact
House 4 Bedrooms Triplex
Estoril, Cascais e Estoril, Distrito de Lisboa
Remodelled · 294m²
With Garage
buy
3.970.000 €
Contemporary architecture villa recently renovated and modernized, with swimming pool, garden, and fantastic sea views. Located next to Jardins da Parede, near Cascais.
The property, with large glass areas through which natural light enters, has a construction area of 439 sqm, spread over three floors. Premium finishes where glass, stone and wood were predominantly used. The plot of 865 sqm has a swimming pool with a deck, and an annexe with a pool support area and SPA.
The property is distributed in the following way: on the ground floor, we find an entrance hall, living room with fireplace and balcony with fantastic sea views, large dining area with open kitchen (fully equipped with Teka and AEG appliances), pantry and social bathroom. On the top floor, mezzanine that distributes to the master suite with dressing room and balcony with sea view and two suites overlooking the pool. Rooftop with sea view and basement with natural light where we find a suite, a living room, refrigerated cellar, laundry, storage area and garage for three cars.
Outdoor swimming pool with wooden deck, pool support area with kitchen and bathroom, garden, and spa with sauna and jacuzzi.
Air conditioning, central heating with heat pump, solar panels.
With a privileged location on a hill overlooking the sea, next to the beaches and all kinds of commerce, services, and international schools.
Solely 25 kms from Lisbon and the main airport, with excellent accessibility.
The property, with large glass areas through which natural light enters, has a construction area of 439 sqm, spread over three floors. Premium finishes where glass, stone and wood were predominantly used. The plot of 865 sqm has a swimming pool with a deck, and an annexe with a pool support area and SPA.
The property is distributed in the following way: on the ground floor, we find an entrance hall, living room with fireplace and balcony with fantastic sea views, large dining area with open kitchen (fully equipped with Teka and AEG appliances), pantry and social bathroom. On the top floor, mezzanine that distributes to the master suite with dressing room and balcony with sea view and two suites overlooking the pool. Rooftop with sea view and basement with natural light where we find a suite, a living room, refrigerated cellar, laundry, storage area and garage for three cars.
Outdoor swimming pool with wooden deck, pool support area with kitchen and bathroom, garden, and spa with sauna and jacuzzi.
Air conditioning, central heating with heat pump, solar panels.
With a privileged location on a hill overlooking the sea, next to the beaches and all kinds of commerce, services, and international schools.
Solely 25 kms from Lisbon and the main airport, with excellent accessibility.
Contact
House 5 Bedrooms
Cascais, Cascais e Estoril, Distrito de Lisboa
Used · 320m²
With Swimming Pool
buy
3.950.000 €
Discover your luxury retreat in the heart of the prestigious Estoril region, where charm meets comfort. Located between Cascais and Estoril, and just a few steps from the charming Parque de Palmela, this stunning villa offers a perfect fusion of timeless architectural elegance and modern lifestyle.
Imagine yourself enjoying leisure moments in your magnificent garden. With a spacious plot of 1100m2 and a built area of approximately 448m2, this residence presents a harmonious combination of ample spaces and abundant natural light.
Upon entering, you’ll be welcomed by a generous social area, where the living and dining rooms elegantly merge, inviting celebration and sharing of special moments. The large glass windows establish a seamless connection with the outdoors, where the lush garden, with its trees and well-kept lawn areas, offers a serene environment to relax.
This house captivates with its brightness, with rooms and bedrooms facing south, ensuring you enjoy the stunning view at all times. Divided into three floors, the villa offers an intimate and cozy space for the family:
On the ground floor, you’ll find a high ceiling, further enhancing the sense of grandeur. This floor includes spacious living and dining rooms, a versatile bedroom or office, a complete bathroom, and a kitchen with laundry, as well as a covered porch that allows you to enjoy outdoor dining all year round.
On the first floor, a luxurious master suite with a closet awaits you, along with three additional bedrooms, all equipped with built-in wardrobes, and a complete bathroom.
The lower floor offers a versatile leisure area, perfect for gatherings, parties, or games, with direct access to the garden, as well as an additional bathroom and storage space.
Complementing this exclusive residence, a covered porch at the entrance allows parking for two cars, ensuring convenience and safety.
If you’re looking for the perfect balance between luxury, comfort, and privileged location, this is the opportunity you’ve been waiting for. Come discover your new home in Estoril and enjoy the best that Portugal has to offer.
Porta da Frente Christie’s is a real estate agency that has been operating in the market for more than two decades. Its focus lays on the highest quality houses and developments, not only in the selling market, but also in the renting market. The company was elected by the prestigious brand Christie’s - one of the most reputable auctioneers, Art institutions and Real Estate of the world - to be represented in Portugal, in the areas of Lisbon, Cascais, Oeiras, Sintra and Alentejo. The main purpose of Porta da Frente Christie’s is to offer a top-notch service to our customers.
Imagine yourself enjoying leisure moments in your magnificent garden. With a spacious plot of 1100m2 and a built area of approximately 448m2, this residence presents a harmonious combination of ample spaces and abundant natural light.
Upon entering, you’ll be welcomed by a generous social area, where the living and dining rooms elegantly merge, inviting celebration and sharing of special moments. The large glass windows establish a seamless connection with the outdoors, where the lush garden, with its trees and well-kept lawn areas, offers a serene environment to relax.
This house captivates with its brightness, with rooms and bedrooms facing south, ensuring you enjoy the stunning view at all times. Divided into three floors, the villa offers an intimate and cozy space for the family:
On the ground floor, you’ll find a high ceiling, further enhancing the sense of grandeur. This floor includes spacious living and dining rooms, a versatile bedroom or office, a complete bathroom, and a kitchen with laundry, as well as a covered porch that allows you to enjoy outdoor dining all year round.
On the first floor, a luxurious master suite with a closet awaits you, along with three additional bedrooms, all equipped with built-in wardrobes, and a complete bathroom.
The lower floor offers a versatile leisure area, perfect for gatherings, parties, or games, with direct access to the garden, as well as an additional bathroom and storage space.
Complementing this exclusive residence, a covered porch at the entrance allows parking for two cars, ensuring convenience and safety.
If you’re looking for the perfect balance between luxury, comfort, and privileged location, this is the opportunity you’ve been waiting for. Come discover your new home in Estoril and enjoy the best that Portugal has to offer.
Porta da Frente Christie’s is a real estate agency that has been operating in the market for more than two decades. Its focus lays on the highest quality houses and developments, not only in the selling market, but also in the renting market. The company was elected by the prestigious brand Christie’s - one of the most reputable auctioneers, Art institutions and Real Estate of the world - to be represented in Portugal, in the areas of Lisbon, Cascais, Oeiras, Sintra and Alentejo. The main purpose of Porta da Frente Christie’s is to offer a top-notch service to our customers.
Contact
See more Properties for Sale, Houses
Bedrooms
Zones
Can’t find the property you’re looking for?
