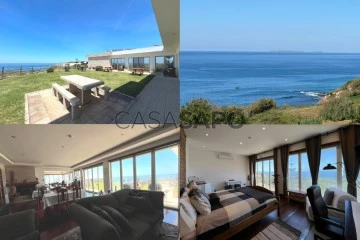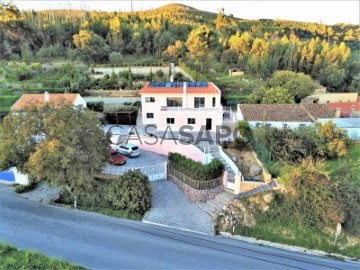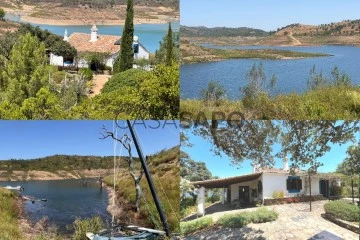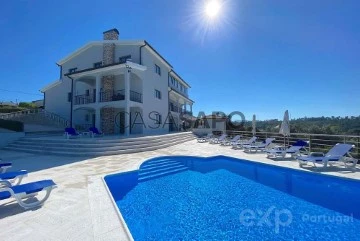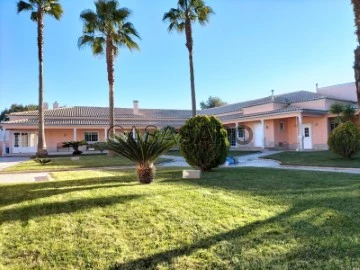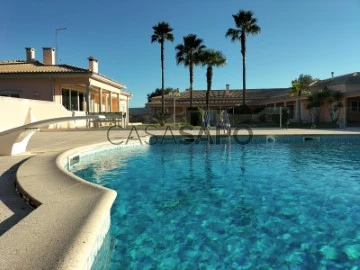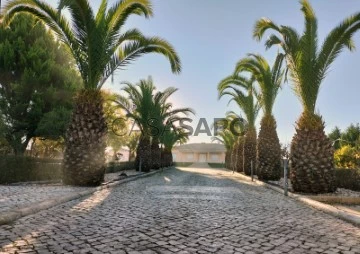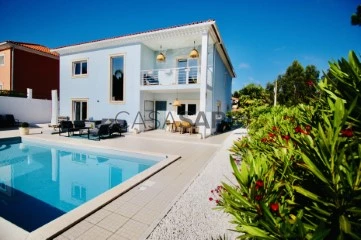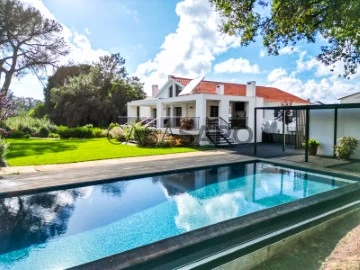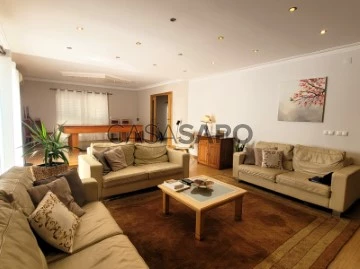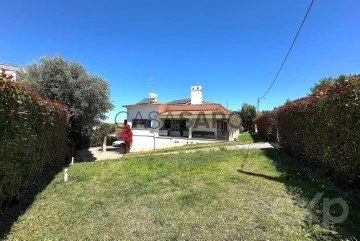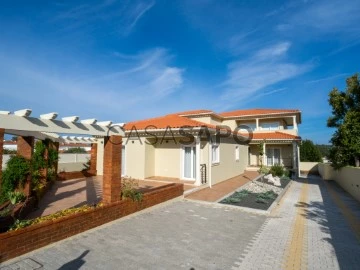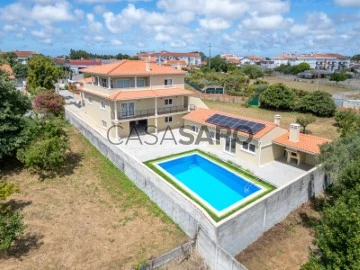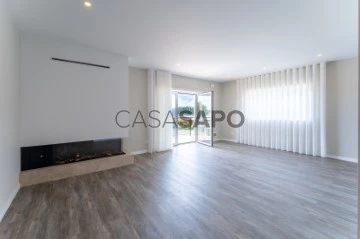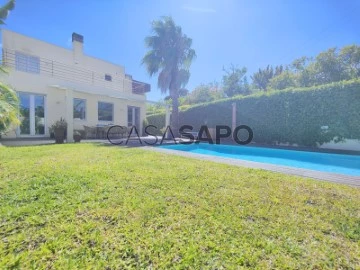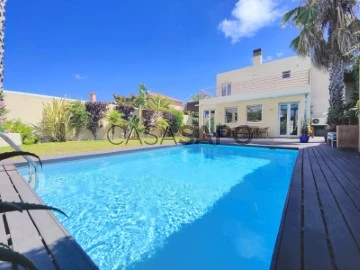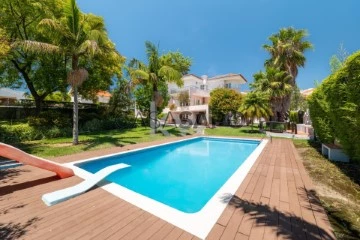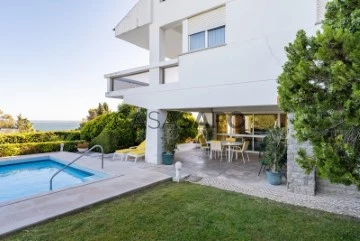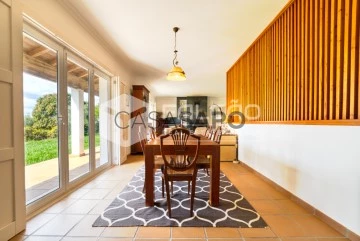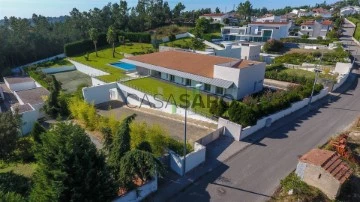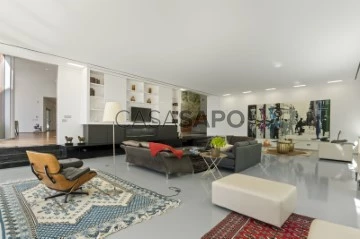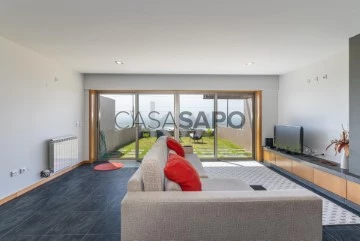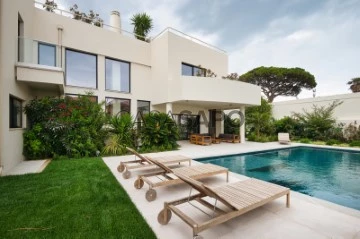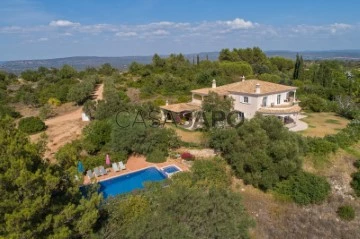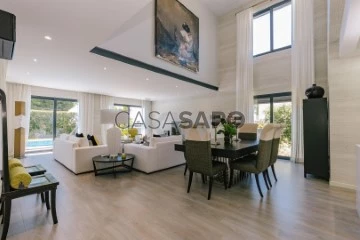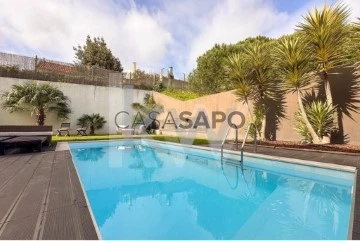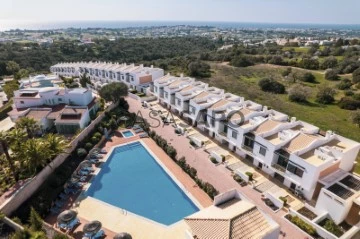Houses
Rooms
Price
More filters
1,690 Properties for Sale, Houses with Energy Certificate B-, with more photos
Map
Order by
More photos
Detached House 6 Bedrooms Duplex
Lourinhã e Atalaia, Distrito de Lisboa
Used · 530m²
With Garage
buy
1.850.000 €
Six-bedroom villa (with 6 suites), in a unique location with fantastic panoramic views of the ocean and beaches, with great privacy, more than 600 m2 of construction and 3000 m2 of land, with a license for tourist accommodation.
The villa has 2 floors + garage and 2 annexes (detached and independent apartments), large outdoor parking space, gardens, swimming pool and space for a vegetable garden and fruit trees.
The main house has:
- On the first floor, an entrance hall, dining area with open kitchen and pantry, lounge with fireplace, and 3 suites, all overlooking a terrace / garden with sea views.
- On the second floor there is a suite with a kitchenette and living room, a bedroom area, a bathroom and a large terrace with panoramic sea views.
- In the basement, with an automatic gate, there is garage space for more than 6 cars and a multipurpose space (which could have a gym), 1 bedroom with a bathroom, various storage areas, a wine cellar and a laundry room, with interior access to the first floor.
Each of the 2 annexes has an independent space with a bedroom, kitchenette, living area and bathroom, one of which has a beautiful covered terrace with sea views.
There is also a heated outdoor swimming pool with a heat pump, terrace and garden areas, spaces for growing vegetables and fruit trees, a chicken coop, a kennel and a well with plenty of water.
The property also has solar panels for water heating and photovoltaic solar panels, alarm and automatic gates.
Investment opportunity not to be missed, with a fantastic location, in an excellent region for living, holidays and tourism, surrounded by beautiful beaches, some well known for international championships (Baleal beach and Supertubos beach), fishing port, boat marina recreational area (in Peniche) just a few minutes away, markets with excellent regional products, especially fish, seafood and various vegetables, 4 award-winning golf courses in front of the ocean, about 20 minutes and less than 1 hour from Lisbon, with highway access!
The villa has 2 floors + garage and 2 annexes (detached and independent apartments), large outdoor parking space, gardens, swimming pool and space for a vegetable garden and fruit trees.
The main house has:
- On the first floor, an entrance hall, dining area with open kitchen and pantry, lounge with fireplace, and 3 suites, all overlooking a terrace / garden with sea views.
- On the second floor there is a suite with a kitchenette and living room, a bedroom area, a bathroom and a large terrace with panoramic sea views.
- In the basement, with an automatic gate, there is garage space for more than 6 cars and a multipurpose space (which could have a gym), 1 bedroom with a bathroom, various storage areas, a wine cellar and a laundry room, with interior access to the first floor.
Each of the 2 annexes has an independent space with a bedroom, kitchenette, living area and bathroom, one of which has a beautiful covered terrace with sea views.
There is also a heated outdoor swimming pool with a heat pump, terrace and garden areas, spaces for growing vegetables and fruit trees, a chicken coop, a kennel and a well with plenty of water.
The property also has solar panels for water heating and photovoltaic solar panels, alarm and automatic gates.
Investment opportunity not to be missed, with a fantastic location, in an excellent region for living, holidays and tourism, surrounded by beautiful beaches, some well known for international championships (Baleal beach and Supertubos beach), fishing port, boat marina recreational area (in Peniche) just a few minutes away, markets with excellent regional products, especially fish, seafood and various vegetables, 4 award-winning golf courses in front of the ocean, about 20 minutes and less than 1 hour from Lisbon, with highway access!
Contact
Detached House 2 Bedrooms +2 Duplex
Monchique, Distrito de Faro
Used · 196m²
View Sea
buy
977.000 €
Investment opportunity!
Big price drop! From 1,150,000 to 977,000!
Wonderful 2 bedroom villa for sale in the Monchique mountains with stunning views over the ocean and surroundings. Would you like to buy a house or villa in the Monchique mountains, in the Algarve, Portugal, you will find it here.
Magnificent 2 bedroom villa for sale in Serra de Monchique with panoramic views over the sea and surroundings.
Modern and bright house with high ceilings and spacious rooms in the most ecologically clean and authentic area of the Algarve - the Monchique mountains in the south of Portugal.
At the entrance to the private area there is a large parking lot for several cars, convenient for guests, with automatic gates, surrounded by various bushes and flower beds.
Entrance to the private area is also possible through the gate, from which a picturesque staircase leads to the house.
A large space in front of the house allows you to place many flowers in vases and is also safe for children to play.
To the left of the house there is a leisure area with a pergola covered with flower pots and a pre-installed fountain, convenient for organizing family holidays, birthday parties or friends’ parties.
The lower part of the house has a spacious living room, a kitchen area and a dining room, as well as a large pantry to store various products and household items.
From the living room you can enter the other area, where there is a bathroom with a spacious shower, a large dressing room with a hall where you can install large mirrors and a soft sofa, as well as a technical room with a boiler for hot water and all the radiant floor system. There is also a large pantry or wine cellar.
The next room on the ground floor is a large multifunctional room with a Finnish larch wood sauna, a relaxation area with large sofas and pre-installation for a bar or kitchen counter. Here you can also install gym equipment to play sports, a table for table tennis or billiards, chairs to relax and watch TV.
This room has its own exit to the street.
A light marble staircase leads from the ground floor upstairs, where you enter an atrium with a high ceiling and handcrafted wrought iron chandeliers. It’s good here in the heat when the house is cool. This place is also perfect for a library with plush sofas and a view of the garden.
The atrium gives access to the garden and the barbecue area, located right behind the house in the shade of the vines that climb through pergolas. This is an absolutely fabulous secret corner, hidden from prying eyes, immersed in greenery and aromas of roses.
In the atrium it is possible to install a second complete kitchen, there is all the necessary plumbing to make it closer to the barbecue area.
From the atrium you also enter the guest bedroom with a large built-in wardrobe and a guest bathroom with shower.
A large and bright living room with a wood-burning fireplace and large panoramic windows, furnished with Arabic carved wood furniture, combines the guest bedroom and master bedroom area. The master bedroom is very spacious with a built-in wardrobe and a large bathroom with a window overlooking the garden.
The living room and guest bedroom have access to a huge terrace with stunning views over the sea, the Algarve coast and the Monchique mountains immersed in vegetation. This will be one of your favorite places, where you will experience unforgettable sunrises and sunsets.
The villa has a large garden with fruit trees and young olive trees, ornamental shrubs and cone-shaped arborvitae.
The entire area is illuminated with beautiful decorative lamps.
The garden is arranged in terraces, along each of which a white marble pebble path winds intricately.
The terraces are connected to each other and to the house by a beautiful staircase.
On the upper terrace there is a pre-installation for an alcove with water and electricity supply. This area offers the most breathtaking views of the sea and surroundings.
Adjacent to the BBQ area, where you can grill your favorite meals with ripe sweet grapes hovering over your head, there is a large pre-installation area for a swimming pool. This place can also be used for safe recreation of children.
The residential area and orchard are fenced for safe living. The rest of the land is 7360 m2. it has natural eucalyptus trees and reservoirs with mountain spring water, which is used for irrigation and domestic needs, as well as for filling cisterns.
It is possible to use housing not only for year-round living, but also for business and vacation rental, as an object of ecotourism, which is very popular now.
There is the possibility to rent separate floors with independent entrance, install a second independent kitchen on the second floor, build houses without foundations (mobile home) on the land above the fenced area.
Atmospheric venue for small group seminars, retreats, meditations, for wellness purposes (sauna, massage, fitness, etc.)
EQUIPMENT:
- Finnish sauna;
- Equipped kitchen;
- Automatic gates;
- Preset for air conditioners
- Underfloor heating throughout the house
- Heat pump for domestic hot water and underfloor heating
- Solar panels for domestic water heating and underfloor heating
- Technical area with 2 boilers and automation, which in the absence of sun is heated by a heat pump
- Fireplace connected to the underfloor heating system
- Double glasses
- Electric blinds
- Video intercom
- automatic watering
- Lighting in all areas.
The villa is located in a privileged area, idyllic for rest and for those who appreciate the main thing: quality, nature, tranquility and beauty. Close to the main places in the Algarve: Pico da Foia at 4.6 km., the picturesque village of Monchique at 3.6 km, as well as all the necessary infrastructure and Faro Airport at 87 km. 200 meters from the villa you will find several typical restaurants from the Monchique mountains. At 30 km. there are several extensive beaches and and in their media the famous golf courses Morgado Golf Course, Penina Golf, Alto Golf, as well as the Autódromo Internacional do Algarve, that is, everything you need to enjoy your time.
A unique opportunity to buy your dream home in the middle of nature.
Big price drop! From 1,150,000 to 977,000!
Wonderful 2 bedroom villa for sale in the Monchique mountains with stunning views over the ocean and surroundings. Would you like to buy a house or villa in the Monchique mountains, in the Algarve, Portugal, you will find it here.
Magnificent 2 bedroom villa for sale in Serra de Monchique with panoramic views over the sea and surroundings.
Modern and bright house with high ceilings and spacious rooms in the most ecologically clean and authentic area of the Algarve - the Monchique mountains in the south of Portugal.
At the entrance to the private area there is a large parking lot for several cars, convenient for guests, with automatic gates, surrounded by various bushes and flower beds.
Entrance to the private area is also possible through the gate, from which a picturesque staircase leads to the house.
A large space in front of the house allows you to place many flowers in vases and is also safe for children to play.
To the left of the house there is a leisure area with a pergola covered with flower pots and a pre-installed fountain, convenient for organizing family holidays, birthday parties or friends’ parties.
The lower part of the house has a spacious living room, a kitchen area and a dining room, as well as a large pantry to store various products and household items.
From the living room you can enter the other area, where there is a bathroom with a spacious shower, a large dressing room with a hall where you can install large mirrors and a soft sofa, as well as a technical room with a boiler for hot water and all the radiant floor system. There is also a large pantry or wine cellar.
The next room on the ground floor is a large multifunctional room with a Finnish larch wood sauna, a relaxation area with large sofas and pre-installation for a bar or kitchen counter. Here you can also install gym equipment to play sports, a table for table tennis or billiards, chairs to relax and watch TV.
This room has its own exit to the street.
A light marble staircase leads from the ground floor upstairs, where you enter an atrium with a high ceiling and handcrafted wrought iron chandeliers. It’s good here in the heat when the house is cool. This place is also perfect for a library with plush sofas and a view of the garden.
The atrium gives access to the garden and the barbecue area, located right behind the house in the shade of the vines that climb through pergolas. This is an absolutely fabulous secret corner, hidden from prying eyes, immersed in greenery and aromas of roses.
In the atrium it is possible to install a second complete kitchen, there is all the necessary plumbing to make it closer to the barbecue area.
From the atrium you also enter the guest bedroom with a large built-in wardrobe and a guest bathroom with shower.
A large and bright living room with a wood-burning fireplace and large panoramic windows, furnished with Arabic carved wood furniture, combines the guest bedroom and master bedroom area. The master bedroom is very spacious with a built-in wardrobe and a large bathroom with a window overlooking the garden.
The living room and guest bedroom have access to a huge terrace with stunning views over the sea, the Algarve coast and the Monchique mountains immersed in vegetation. This will be one of your favorite places, where you will experience unforgettable sunrises and sunsets.
The villa has a large garden with fruit trees and young olive trees, ornamental shrubs and cone-shaped arborvitae.
The entire area is illuminated with beautiful decorative lamps.
The garden is arranged in terraces, along each of which a white marble pebble path winds intricately.
The terraces are connected to each other and to the house by a beautiful staircase.
On the upper terrace there is a pre-installation for an alcove with water and electricity supply. This area offers the most breathtaking views of the sea and surroundings.
Adjacent to the BBQ area, where you can grill your favorite meals with ripe sweet grapes hovering over your head, there is a large pre-installation area for a swimming pool. This place can also be used for safe recreation of children.
The residential area and orchard are fenced for safe living. The rest of the land is 7360 m2. it has natural eucalyptus trees and reservoirs with mountain spring water, which is used for irrigation and domestic needs, as well as for filling cisterns.
It is possible to use housing not only for year-round living, but also for business and vacation rental, as an object of ecotourism, which is very popular now.
There is the possibility to rent separate floors with independent entrance, install a second independent kitchen on the second floor, build houses without foundations (mobile home) on the land above the fenced area.
Atmospheric venue for small group seminars, retreats, meditations, for wellness purposes (sauna, massage, fitness, etc.)
EQUIPMENT:
- Finnish sauna;
- Equipped kitchen;
- Automatic gates;
- Preset for air conditioners
- Underfloor heating throughout the house
- Heat pump for domestic hot water and underfloor heating
- Solar panels for domestic water heating and underfloor heating
- Technical area with 2 boilers and automation, which in the absence of sun is heated by a heat pump
- Fireplace connected to the underfloor heating system
- Double glasses
- Electric blinds
- Video intercom
- automatic watering
- Lighting in all areas.
The villa is located in a privileged area, idyllic for rest and for those who appreciate the main thing: quality, nature, tranquility and beauty. Close to the main places in the Algarve: Pico da Foia at 4.6 km., the picturesque village of Monchique at 3.6 km, as well as all the necessary infrastructure and Faro Airport at 87 km. 200 meters from the villa you will find several typical restaurants from the Monchique mountains. At 30 km. there are several extensive beaches and and in their media the famous golf courses Morgado Golf Course, Penina Golf, Alto Golf, as well as the Autódromo Internacional do Algarve, that is, everything you need to enjoy your time.
A unique opportunity to buy your dream home in the middle of nature.
Contact
Detached House 3 Bedrooms Duplex
Santana da Serra, Ourique, Distrito de Beja
Used · 165m²
buy
690.000 €
Fantastic property with stunning views, next to the dam near Santana da Serra, with direct access to the water, 5.14 ha and a house with 165 m2.
The house consists of 1 large living room with 1 large open fireplace and another with a stove, 2 bedrooms with a double bed and a dormitory room with 2/4 beds, a bathroom and a toilet, a kitchen equipped with an oven. , fridge, hob (gas) dishwasher and washing machine and covered porch with barbecue.
Electricity with photovoltaic panels, solar hot water panels and generator.
In the garden we have porches, direct water from the dam, automatic irrigation, direct access to the boat pier and access for bathing in the dam, with a small private beach.
The location is unforgettable and invites you to relax, anti-stress, meditation, yoga, swimming, jogging, hiking, the beauty of nature, exceptional views, flora, herbs and medicinal plants, guaranteed spectacular sunsets.
Although isolated, there are some neighboring properties and the village of Santana da Serra is just 10 km away, the village of Ourique is 20 km away, Albufeira (in the Algarve) is around 75 km away and Lisbon is 220 km away, with much of the freeway access.
Unique investment opportunity, not to be missed, to live, vacation and possible tourist use!
The house consists of 1 large living room with 1 large open fireplace and another with a stove, 2 bedrooms with a double bed and a dormitory room with 2/4 beds, a bathroom and a toilet, a kitchen equipped with an oven. , fridge, hob (gas) dishwasher and washing machine and covered porch with barbecue.
Electricity with photovoltaic panels, solar hot water panels and generator.
In the garden we have porches, direct water from the dam, automatic irrigation, direct access to the boat pier and access for bathing in the dam, with a small private beach.
The location is unforgettable and invites you to relax, anti-stress, meditation, yoga, swimming, jogging, hiking, the beauty of nature, exceptional views, flora, herbs and medicinal plants, guaranteed spectacular sunsets.
Although isolated, there are some neighboring properties and the village of Santana da Serra is just 10 km away, the village of Ourique is 20 km away, Albufeira (in the Algarve) is around 75 km away and Lisbon is 220 km away, with much of the freeway access.
Unique investment opportunity, not to be missed, to live, vacation and possible tourist use!
Contact
Detached House 6 Bedrooms
Secarias, Arganil, Distrito de Coimbra
Used · 512m²
With Garage
buy
595.000 €
Property Description
This luxury guest villa has 6 spacious bedrooms with 6 bathrooms, 2 en-suite set in the heart of Central Portugal, minutes away from Arganil. With many verandas to relax & take in the views or swim in the luxurious infinity pool. There is a Games room and bar area that runs the whole length of the house and opens onto the pool area. Close to a Blue Flag River Beach, restaurants & bars. This house has the perfect setting for events and holidays. There is an additional annex to develop into a guest house or further bedrooms, There are 2 separate entrances with 3,062m²of land, including fruit trees and a well.
Features
House 512,50m²
6 Bedrooms
6 Bathrooms
Land 3,062m²
Garage
Additional Annex 338,20m²
3 Bedrooms 1 Bathroom
Option to convert
3 Car Garage
Total Built area 850,70m²
Games Room
Bar
Terraces
BBQ Outside eating area
Infinity Pool
Well
In Detail
This exquisite property has 2 separate entrances. The main guest house entrance is from the top of the property with a layby from the road and access to a 1 car garage. The pedestrian entrance leads you through a paved area with plants and flowers for low maintenance to the modern large front door. The entrance hall opens to a large vaulted ceiling with wood effect tile throughout. To your right you have two spacious bedrooms, one en-suit, with a walk in shower. Everything is bright and airy with the high ceilings and multitude of windows and glass doors throughout. The ceilings have beautiful ornate cornicing and crown moulding throughout. The attention to detail throughout this property is definitely luxurious and awe-inspiring. To the left of the entrance hall is the large spacious lounge with open fire leading into the formal dining room, both with ceiling detail and chandeliers to complete the luxurious feel of the rooms. There are doors leading off both rooms to a veranda, giving many seating areas and options to take in the beautiful views and surrounds.
There is a modern downstairs bathroom, laundry room and stunning modern eat-in kitchen, with glass doors leading out to the balcony overlooking the pool area. The kitchen has ample storage, with a 5 plate ceramic hob and double oven. This very spacious upgraded kitchen with stunning blue cabinets from floor to ceiling gives ample storage. With a large island for prep area and additional seating, it is perfect for functions and events, or just for a family to enjoy.
The winding wooden stairs with mirrored tile detail lead to the top floor. Where there are 4 spacious bedrooms, one en-suite, a large bathroom with bath tub and an enclosed balcony with stunning modern black and white tiles, which can been seen on all the verandas and balconies, giving a modern nod to the Portugal tile and upgrading this property with a very modern feel, along with views over the surrounding area. This sunroom is the perfect nook to sit and relax with your favourite book. There are large windows throughout all the rooms, letting in a lot of light and framing the ever changing scenery.
From the veranda outside stairs lead down to the outdoor BBQ and eating area. This is also where the Annex is. The lower part of the house has a large wrap around veranda leading to the large 10x5m infinity swimming pool. There is a pool table, eating area and bar area downstairs, along with a bathroom for quick access from the swimming pool. This is the perfect entertainment area with an open fireplace to enjoy on those chilly winter nights. The pool area is fully paved, with ample space for numerous sun loungers with a stunning view over the surrounding countryside.
The bottom gate, opens to the lower level of the property leading to the Annex which currently needs renovating and can either be upgraded from a 3 bedroom 1 bathroom house, to 3 bedrooms all en-suite or an additional 5 bedrooms to add onto the Main house which can then be converted into a Boutique Hotel. There is also a 3 car garage that runs the length under the annex the garage will be cleared, cleaned and painted but converting it would require a project with the council, but could be a future option if more accommodation is needed. The lower garden area has numerous fruit trees and shaded areas, with a water well and tank with water pumped from the nearby river.
The house has been completely upgraded with new electrics, plumbing, diesel central heating, new roof and double glazing throughout. The house has mains electric, water and sewage. A new super-efficient boiler with 3 solar panels for hot water which connects to electric if there is not enough solar for heating. All fixtures and fittings are included, the owners are open to negotiations for the furniture as a separate deal.
Location
This property is located in the small parish of Secarias in the municipality of Arganil in Central Portugal. The house is minutes away from Cascalheira River Beach which was awarded with the QUALITY OF GOLD 2020 is one of the top river beaches in the area with stunning restaurants and bars. The Romanesque bridge over the river beach, shows the rich culture in the area and leads the beautiful landscapes and surrounds. This part of Portugal is perfect for those that want to get away from it all to enjoy the peace and tranquillity, or even the outdoor adventurous types with lots of activities, like hiking, kayaking, off road cycling or motorbikes.
The nearest town with supermarkets, banks and all amenities is Arganil which is 6 minutes away. Coimbra, the third largest city is just under an hour away. Porto is around 2 hours away, with Lisbon being around 2 ½ hours away.
This really is a stunning property with so many options and not to be missed!
This luxury guest villa has 6 spacious bedrooms with 6 bathrooms, 2 en-suite set in the heart of Central Portugal, minutes away from Arganil. With many verandas to relax & take in the views or swim in the luxurious infinity pool. There is a Games room and bar area that runs the whole length of the house and opens onto the pool area. Close to a Blue Flag River Beach, restaurants & bars. This house has the perfect setting for events and holidays. There is an additional annex to develop into a guest house or further bedrooms, There are 2 separate entrances with 3,062m²of land, including fruit trees and a well.
Features
House 512,50m²
6 Bedrooms
6 Bathrooms
Land 3,062m²
Garage
Additional Annex 338,20m²
3 Bedrooms 1 Bathroom
Option to convert
3 Car Garage
Total Built area 850,70m²
Games Room
Bar
Terraces
BBQ Outside eating area
Infinity Pool
Well
In Detail
This exquisite property has 2 separate entrances. The main guest house entrance is from the top of the property with a layby from the road and access to a 1 car garage. The pedestrian entrance leads you through a paved area with plants and flowers for low maintenance to the modern large front door. The entrance hall opens to a large vaulted ceiling with wood effect tile throughout. To your right you have two spacious bedrooms, one en-suit, with a walk in shower. Everything is bright and airy with the high ceilings and multitude of windows and glass doors throughout. The ceilings have beautiful ornate cornicing and crown moulding throughout. The attention to detail throughout this property is definitely luxurious and awe-inspiring. To the left of the entrance hall is the large spacious lounge with open fire leading into the formal dining room, both with ceiling detail and chandeliers to complete the luxurious feel of the rooms. There are doors leading off both rooms to a veranda, giving many seating areas and options to take in the beautiful views and surrounds.
There is a modern downstairs bathroom, laundry room and stunning modern eat-in kitchen, with glass doors leading out to the balcony overlooking the pool area. The kitchen has ample storage, with a 5 plate ceramic hob and double oven. This very spacious upgraded kitchen with stunning blue cabinets from floor to ceiling gives ample storage. With a large island for prep area and additional seating, it is perfect for functions and events, or just for a family to enjoy.
The winding wooden stairs with mirrored tile detail lead to the top floor. Where there are 4 spacious bedrooms, one en-suite, a large bathroom with bath tub and an enclosed balcony with stunning modern black and white tiles, which can been seen on all the verandas and balconies, giving a modern nod to the Portugal tile and upgrading this property with a very modern feel, along with views over the surrounding area. This sunroom is the perfect nook to sit and relax with your favourite book. There are large windows throughout all the rooms, letting in a lot of light and framing the ever changing scenery.
From the veranda outside stairs lead down to the outdoor BBQ and eating area. This is also where the Annex is. The lower part of the house has a large wrap around veranda leading to the large 10x5m infinity swimming pool. There is a pool table, eating area and bar area downstairs, along with a bathroom for quick access from the swimming pool. This is the perfect entertainment area with an open fireplace to enjoy on those chilly winter nights. The pool area is fully paved, with ample space for numerous sun loungers with a stunning view over the surrounding countryside.
The bottom gate, opens to the lower level of the property leading to the Annex which currently needs renovating and can either be upgraded from a 3 bedroom 1 bathroom house, to 3 bedrooms all en-suite or an additional 5 bedrooms to add onto the Main house which can then be converted into a Boutique Hotel. There is also a 3 car garage that runs the length under the annex the garage will be cleared, cleaned and painted but converting it would require a project with the council, but could be a future option if more accommodation is needed. The lower garden area has numerous fruit trees and shaded areas, with a water well and tank with water pumped from the nearby river.
The house has been completely upgraded with new electrics, plumbing, diesel central heating, new roof and double glazing throughout. The house has mains electric, water and sewage. A new super-efficient boiler with 3 solar panels for hot water which connects to electric if there is not enough solar for heating. All fixtures and fittings are included, the owners are open to negotiations for the furniture as a separate deal.
Location
This property is located in the small parish of Secarias in the municipality of Arganil in Central Portugal. The house is minutes away from Cascalheira River Beach which was awarded with the QUALITY OF GOLD 2020 is one of the top river beaches in the area with stunning restaurants and bars. The Romanesque bridge over the river beach, shows the rich culture in the area and leads the beautiful landscapes and surrounds. This part of Portugal is perfect for those that want to get away from it all to enjoy the peace and tranquillity, or even the outdoor adventurous types with lots of activities, like hiking, kayaking, off road cycling or motorbikes.
The nearest town with supermarkets, banks and all amenities is Arganil which is 6 minutes away. Coimbra, the third largest city is just under an hour away. Porto is around 2 hours away, with Lisbon being around 2 ½ hours away.
This really is a stunning property with so many options and not to be missed!
Contact
House 5 Bedrooms
Vale de Moinhos, Almoster, Santarém, Distrito de Santarém
Used · 650m²
With Garage
buy
1.000.000 €
Moradia de Luxo com 682m2 de área bruta construída, implantada em terreno de 7040m2, em Vale Moinhos, Cartaxo.
A casa principal, desenhada de forma cuidada, foi edificada e acabada com materiais de construção de requinte, dos quais se destacam os mármores raros e escrupulosamente escolhidos para o chão, lareira e colunas esculpidas com fino detalhe, ou os tectos art-decor pintados à mão e com relevos esculpidos, presentes por todas as divisões sociais e quartos.
O seu luminoso hall de entrada conduz-nos a uma ampla sala de estar, também acedida pelo jardim poente da propriedade. A sul encontramos o hall de quartos, que nos conduz às suas duas suites principais, ambas com roupeiros embutidos de enorme dimensão e WC’s completos com janelas para o exterior.
A Master Suite é um dos espaços onde o desenho, construção e acabamento cuidado e ímpar da casa estão mais patentes. O seu generoso roupeiro revela-nos a entrada para um amplo closet que, por sua vez, nos conduz ao sumptuoso WC completo com banheira de hidromassagem.
À entrada da propriedade, a nascente, encontramos o primeiro jardim, percorrido por elegantes caminhos em calçada portuguesa, por entre as suas frondosas árvores, ao longo do acesso que nos conduz à casa, altaneira. À direita do nosso percurso até à casa, encontramos uma horta e mais de 2.000m2 de árvores de fruto.
O jardim poente, onde encontramos a ampla zona da piscina e lago artificial, está envolto pelos alpendres dos anexos da moradia principal, pavimentados por pedras nobres e sustentados por elegantes colunas.
Nos anexos, desenhados para um gozo do jardim poente no maior conforto, começamos por encontrar uma tradicional ’casa do forno’, com forno a lenha tradicional e barbecue apoiado por uma copa e espaço para arca de conservação.
Mais à frente, um salão de jantar de 80m2 com uma majestosa lareira de tijolo, servida por uma ampla cozinha completa. No corredor encontramos um WC completo com duche e um quarto de hóspedes. Um magnífico salão de jogos, servido por bar, acede à zona de ginásio e SPA, com jacuzzi, sala de banho turco e balneário dedicado.
Esta zona conta ainda com uma espaçosa arrecadação, zona de lavandaria e secagem e casa de máquinas.
Junto à piscina está a casa dos caseiros, composta por cozinha, quarto, WC e sala.
A Sul, um espaço de garagem / ginásio, envolto em vidro e com vista privilegiada para o jardim nascente.
Dispõe de um furo artesiano para a alimentação totalmente autosuficiente da piscina, sistema de rega automático disposto por toda a propriedade e rede de água secundária da própria casa.
A propriedade goza de uma privilegiada localização, envolta no Vale de Santarém mas a 2 minutos da A1 e 35 minutos do Aeroporto de Lisboa.
A casa principal, desenhada de forma cuidada, foi edificada e acabada com materiais de construção de requinte, dos quais se destacam os mármores raros e escrupulosamente escolhidos para o chão, lareira e colunas esculpidas com fino detalhe, ou os tectos art-decor pintados à mão e com relevos esculpidos, presentes por todas as divisões sociais e quartos.
O seu luminoso hall de entrada conduz-nos a uma ampla sala de estar, também acedida pelo jardim poente da propriedade. A sul encontramos o hall de quartos, que nos conduz às suas duas suites principais, ambas com roupeiros embutidos de enorme dimensão e WC’s completos com janelas para o exterior.
A Master Suite é um dos espaços onde o desenho, construção e acabamento cuidado e ímpar da casa estão mais patentes. O seu generoso roupeiro revela-nos a entrada para um amplo closet que, por sua vez, nos conduz ao sumptuoso WC completo com banheira de hidromassagem.
À entrada da propriedade, a nascente, encontramos o primeiro jardim, percorrido por elegantes caminhos em calçada portuguesa, por entre as suas frondosas árvores, ao longo do acesso que nos conduz à casa, altaneira. À direita do nosso percurso até à casa, encontramos uma horta e mais de 2.000m2 de árvores de fruto.
O jardim poente, onde encontramos a ampla zona da piscina e lago artificial, está envolto pelos alpendres dos anexos da moradia principal, pavimentados por pedras nobres e sustentados por elegantes colunas.
Nos anexos, desenhados para um gozo do jardim poente no maior conforto, começamos por encontrar uma tradicional ’casa do forno’, com forno a lenha tradicional e barbecue apoiado por uma copa e espaço para arca de conservação.
Mais à frente, um salão de jantar de 80m2 com uma majestosa lareira de tijolo, servida por uma ampla cozinha completa. No corredor encontramos um WC completo com duche e um quarto de hóspedes. Um magnífico salão de jogos, servido por bar, acede à zona de ginásio e SPA, com jacuzzi, sala de banho turco e balneário dedicado.
Esta zona conta ainda com uma espaçosa arrecadação, zona de lavandaria e secagem e casa de máquinas.
Junto à piscina está a casa dos caseiros, composta por cozinha, quarto, WC e sala.
A Sul, um espaço de garagem / ginásio, envolto em vidro e com vista privilegiada para o jardim nascente.
Dispõe de um furo artesiano para a alimentação totalmente autosuficiente da piscina, sistema de rega automático disposto por toda a propriedade e rede de água secundária da própria casa.
A propriedade goza de uma privilegiada localização, envolta no Vale de Santarém mas a 2 minutos da A1 e 35 minutos do Aeroporto de Lisboa.
Contact
Detached House 5 Bedrooms Duplex
São Martinho do Porto, Alcobaça, Distrito de Leiria
Used · 276m²
With Garage
buy
689.900 €
Uma inimaginável pérola, situado numa zona de tranquilidade absoluto, simultaneamente, nas proximidades da Baía mais deslumbrante de Portugal, localizado na zona oeste em São Martinho do Porto.
Neste sumptuoso Mansão, está inserido no maior lote numa das mais fidalguias urbanizações na zona, composto no rés chão por uma espaçosa sala de jantar, sala de estar, lareira com recuperador de calor, salamandra a pellets e ar condicionado, um quatro com roupeiro embutido e ar condicionado, uma casa de banho completa com chuveiro, toalheiro elétrico e janela, garagem fechada com portão elétrico, e uma cozinha avultado totalmente equipada com acesso exterior ao tão desejável paraíso.
No primeiro andar encontramos um hall avantajado, quatro suites, com roupeiros embutidos, ar condicionados, casas de banho totalmente renovadas com toalheiros elétricos e janelas, a master suite está equipado com chuveiro e banheira, dois dos quais com acesso direito as varandas, uma com vista frontal, outra para traseiras com vista ao paraíso.
A moradia está toda equipada com caixilharia em alumínio de vidro duplos, sistema oscilobatente, e estores elétricos.
No exterior, posição frontal, na utilização da nova era, vai encontrar um carregador elétrico de multimarcas para utilização das suas viaturas, espaços verdes, uma oliveira desenvolvido para refresca os dias de calor, e um portão elétrico.
Nas laterais, duas casas em madeira, uma utilizado para arrumos, outra para escritório, várias plantas e arranjos, e um sobrenatural primoroso bougainvillea.
Nas traseiras, onde se encontra um verdadeiro paraíso, espaços verdes, inúmeras plantas, uma piscina extraordinário, cozinha exterior, churrasqueira e várias áreas para relaxar e desfrutar com família e amigos com supremo privacidade, cheirinho a mar e o bem-estar da floresta.
Na aquisição desta Mansão = tranquilidade absoluto, privacidade assegurado, espaço verdes vivos, um primoroso bougainvillea, floresta, praia, concha sobrenatural, familia e amigos, sem qualquer dúvida uma qualidade de oportunidade.
Não deixe desaparecer a ocasião!
SMILES 4U
O seu sorriso mora aqui
A Baía de São Martinho do Porto é uma bacia marítima de forma de concha, tendo o eixo maior no sentido nordeste-sudoeste 1400 metros e o eixo menor noroeste-sueste 900 metros. Comunica com o oceano Atlântico através da barra que se abre entre os morros do Farol e de Sant’Ana.
São Martinho do Porto é uma povoação portuguesa sede da Freguesia de São Martinho do Porto do Município de Alcobaça, situada na província histórica da Estremadura e da região Oeste portuguesa, freguesia com 14,64 km² de área e 3111 habitantes (censo de 2021) tendo, por isso, uma densidade populacional de 212,5 hab./km².
Neste sumptuoso Mansão, está inserido no maior lote numa das mais fidalguias urbanizações na zona, composto no rés chão por uma espaçosa sala de jantar, sala de estar, lareira com recuperador de calor, salamandra a pellets e ar condicionado, um quatro com roupeiro embutido e ar condicionado, uma casa de banho completa com chuveiro, toalheiro elétrico e janela, garagem fechada com portão elétrico, e uma cozinha avultado totalmente equipada com acesso exterior ao tão desejável paraíso.
No primeiro andar encontramos um hall avantajado, quatro suites, com roupeiros embutidos, ar condicionados, casas de banho totalmente renovadas com toalheiros elétricos e janelas, a master suite está equipado com chuveiro e banheira, dois dos quais com acesso direito as varandas, uma com vista frontal, outra para traseiras com vista ao paraíso.
A moradia está toda equipada com caixilharia em alumínio de vidro duplos, sistema oscilobatente, e estores elétricos.
No exterior, posição frontal, na utilização da nova era, vai encontrar um carregador elétrico de multimarcas para utilização das suas viaturas, espaços verdes, uma oliveira desenvolvido para refresca os dias de calor, e um portão elétrico.
Nas laterais, duas casas em madeira, uma utilizado para arrumos, outra para escritório, várias plantas e arranjos, e um sobrenatural primoroso bougainvillea.
Nas traseiras, onde se encontra um verdadeiro paraíso, espaços verdes, inúmeras plantas, uma piscina extraordinário, cozinha exterior, churrasqueira e várias áreas para relaxar e desfrutar com família e amigos com supremo privacidade, cheirinho a mar e o bem-estar da floresta.
Na aquisição desta Mansão = tranquilidade absoluto, privacidade assegurado, espaço verdes vivos, um primoroso bougainvillea, floresta, praia, concha sobrenatural, familia e amigos, sem qualquer dúvida uma qualidade de oportunidade.
Não deixe desaparecer a ocasião!
SMILES 4U
O seu sorriso mora aqui
A Baía de São Martinho do Porto é uma bacia marítima de forma de concha, tendo o eixo maior no sentido nordeste-sudoeste 1400 metros e o eixo menor noroeste-sueste 900 metros. Comunica com o oceano Atlântico através da barra que se abre entre os morros do Farol e de Sant’Ana.
São Martinho do Porto é uma povoação portuguesa sede da Freguesia de São Martinho do Porto do Município de Alcobaça, situada na província histórica da Estremadura e da região Oeste portuguesa, freguesia com 14,64 km² de área e 3111 habitantes (censo de 2021) tendo, por isso, uma densidade populacional de 212,5 hab./km².
Contact
House 5 Bedrooms Duplex
Porto do Carro, Maceira, Leiria, Distrito de Leiria
Used · 288m²
With Garage
buy
1.095.000 €
This stunning luxury furnished villa is located in the countryside, offering a quiet and private getaway away from the hustle and bustle of the city.
With a multitude of unique facilities, this property allows you to enjoy the best lifestyle.
The villa features a spectacular infinity pool, providing stunning views and a perfect environment to relax and cool off on hot summer days.
With large windows, this property allows a constant connection with the nature around you,
The garden of this property was designed by a landscape architect, ensuring a lush, harmonious and well-kept environment.
The villa has an exquisite decoration, with attention to the smallest details. The furniture and finishes have been carefully selected to create an elegant and welcoming atmosphere.
In addition, this exclusive property features a sauna and a gym, allowing you to take care of your health and well-being without leaving home.
Despite being located in the countryside, this luxury villa is conveniently close to the city of Leiria, providing access to all necessary services and urban amenities.
The villa is prepared with a wheelchair lift.
The property is situated within walking distance of several internationally known beaches.
Enjoy the perfect combination between the countryside and the coast, allowing you to explore and enjoy the natural beauties of this region.
Contact us now for more information and schedule a visit.
Features:
Land 2.842 m2
Private area 288.32
Solar panels
Underfloor heating
Alarm
Kitchen 12,04 m2
Suite 15.28 m2
Suite 17.39 m2
Suite 17.18 m2
Closet 2.64 m2
Room 26.14 m2
Cup 15.73m2
Laundry 6.71 m2
Social bathroom 2.66 m2
Private bathroom 4.07 m2
Private bathroom 3.97 m2
Private bathroom 2.73 m2
Circulation hall 22.17 m2
Basement:
Gymnasium 20.36 m2
Kitchen/living room 24.73 m2
Room 12.43 m2
Private bathroom 4.55 m2
Social bathroom 3.20 m2
Sauna 3.20 m2
Bathtub 3.20 m2
With a multitude of unique facilities, this property allows you to enjoy the best lifestyle.
The villa features a spectacular infinity pool, providing stunning views and a perfect environment to relax and cool off on hot summer days.
With large windows, this property allows a constant connection with the nature around you,
The garden of this property was designed by a landscape architect, ensuring a lush, harmonious and well-kept environment.
The villa has an exquisite decoration, with attention to the smallest details. The furniture and finishes have been carefully selected to create an elegant and welcoming atmosphere.
In addition, this exclusive property features a sauna and a gym, allowing you to take care of your health and well-being without leaving home.
Despite being located in the countryside, this luxury villa is conveniently close to the city of Leiria, providing access to all necessary services and urban amenities.
The villa is prepared with a wheelchair lift.
The property is situated within walking distance of several internationally known beaches.
Enjoy the perfect combination between the countryside and the coast, allowing you to explore and enjoy the natural beauties of this region.
Contact us now for more information and schedule a visit.
Features:
Land 2.842 m2
Private area 288.32
Solar panels
Underfloor heating
Alarm
Kitchen 12,04 m2
Suite 15.28 m2
Suite 17.39 m2
Suite 17.18 m2
Closet 2.64 m2
Room 26.14 m2
Cup 15.73m2
Laundry 6.71 m2
Social bathroom 2.66 m2
Private bathroom 4.07 m2
Private bathroom 3.97 m2
Private bathroom 2.73 m2
Circulation hall 22.17 m2
Basement:
Gymnasium 20.36 m2
Kitchen/living room 24.73 m2
Room 12.43 m2
Private bathroom 4.55 m2
Social bathroom 3.20 m2
Sauna 3.20 m2
Bathtub 3.20 m2
Contact
Detached House 5 Bedrooms
Pinhal Novo, Palmela, Distrito de Setúbal
Used · 230m²
With Garage
buy
650.000 €
Moradia de 6 assoalhadas com piscina, garagem e muito espaço exterior, localizada na Urbanização Vila Serena no Pinhal Novo. A localização desta moradia tem acesso à autoestrada em 3 minutos, permitindo chegar a Lisboa em apenas 20 minutos. Além disso dispomos de uma ampla oferta de transportes públicos, nomeadamente comboios.
O Pinhal Novo é uma vila do concelho de Palmela que se encontra em franca expansão, permitindo ter um estilo de vida mais tranquilo sem a privação de nenhum serviço essencial.
Esta moradia é composta por 5 quartos, um deles suite, todos com roupeiro e varanda, uma sala ampla dividia em zona de estar e sala de jogos, cozinha equipada, despensa com adega e zona de refeições com lareira. O sótão encontra-se aproveitado, podendo ser usado como zona de arrumos ou convertido em zona de lazer.
No exterior podemos encontrar uma agradável área ajardina, zona de churrasco e piscina. Contamos ainda com uma ampla garagem e casa das máquinas/ arrumos.
Não perca a oportunidade de viver nesta charmosa moradia tão próxima da capital.
Precisa de financiamento para a compra deste imóvel? Como intermediários de crédito vinculados registados junto do Banco de Portugal sob o número 2316, estamos à disposição para auxiliá-lo na escolha da solução financeira mais adequada para as suas necessidades!
[English]
6-room villa with swimming pool, garage and plenty of outdoor space, located in the Vila Serena Urbanization in Pinhal Novo. The location of this house has access to the motorway in 3 minutes, allowing you to reach Lisbon in just 20 minutes. In addition, we have a wide range of public transport, including trains.
Pinhal Novo is a village in the municipality of Palmela that is rapidly expanding, allowing you to have a more peaceful lifestyle without depriving yourself of any essential service.
This villa consists of 5 bedrooms, one of them suite, all with wardrobe and balcony, a large living room divided into a living area and games room, equipped kitchen, pantry with wine cellar and dining area with fireplace. The attic is being used and can be used as a storage area or converted into a leisure area.
Outside we can find a pleasant garden area, barbecue area and swimming pool. We also have a large garage and engine/storage room.
Don’t miss the opportunity to live in this charming house so close to the capital.
Do you need financing to purchase this property? As linked credit intermediaries registered with Banco de Portugal under number 2316, we are available to assist you in choosing the most appropriate financial solution for your needs!
O Pinhal Novo é uma vila do concelho de Palmela que se encontra em franca expansão, permitindo ter um estilo de vida mais tranquilo sem a privação de nenhum serviço essencial.
Esta moradia é composta por 5 quartos, um deles suite, todos com roupeiro e varanda, uma sala ampla dividia em zona de estar e sala de jogos, cozinha equipada, despensa com adega e zona de refeições com lareira. O sótão encontra-se aproveitado, podendo ser usado como zona de arrumos ou convertido em zona de lazer.
No exterior podemos encontrar uma agradável área ajardina, zona de churrasco e piscina. Contamos ainda com uma ampla garagem e casa das máquinas/ arrumos.
Não perca a oportunidade de viver nesta charmosa moradia tão próxima da capital.
Precisa de financiamento para a compra deste imóvel? Como intermediários de crédito vinculados registados junto do Banco de Portugal sob o número 2316, estamos à disposição para auxiliá-lo na escolha da solução financeira mais adequada para as suas necessidades!
[English]
6-room villa with swimming pool, garage and plenty of outdoor space, located in the Vila Serena Urbanization in Pinhal Novo. The location of this house has access to the motorway in 3 minutes, allowing you to reach Lisbon in just 20 minutes. In addition, we have a wide range of public transport, including trains.
Pinhal Novo is a village in the municipality of Palmela that is rapidly expanding, allowing you to have a more peaceful lifestyle without depriving yourself of any essential service.
This villa consists of 5 bedrooms, one of them suite, all with wardrobe and balcony, a large living room divided into a living area and games room, equipped kitchen, pantry with wine cellar and dining area with fireplace. The attic is being used and can be used as a storage area or converted into a leisure area.
Outside we can find a pleasant garden area, barbecue area and swimming pool. We also have a large garage and engine/storage room.
Don’t miss the opportunity to live in this charming house so close to the capital.
Do you need financing to purchase this property? As linked credit intermediaries registered with Banco de Portugal under number 2316, we are available to assist you in choosing the most appropriate financial solution for your needs!
Contact
Detached House 4 Bedrooms
Santo António dos Olivais, Coimbra, Distrito de Coimbra
Used · 241m²
With Garage
buy
595.000 €
Welcome to this stunning detached house that offers a perfect blend of space, comfort, and privacy, situated in a prime location with picturesque views of Coimbra. This beautifully designed home boasts a thoughtfully laid out floor plan, ensuring plenty of room for family living, entertaining, and accommodating guests.
Upon entering the main floor at ground level, you are greeted by a spacious and inviting living room. The adjacent dining room, conveniently located off the well-appointed kitchen, opens up to a large patio area. This outdoor space is ideal for alfresco dining, relaxing, and enjoying the breathtaking views of Coimbra. The main floor also includes three generously sized bedrooms, a full bathroom, and a guest toilet, providing ample accommodation for family members.
The property features a large, enclosed garden, perfect for ensuring privacy and security. The garden is a true oasis, with multiple fruit trees offering a delightful natural setting and plenty of space for outdoor activities. There are designated areas for dogs, making it an ideal home for pet owners.
Stairs lead up to a large attic space that spans the full length of the house. This versatile area is currently used as an office and extra guest accommodation, providing a quiet retreat and additional living space when needed.
The lower level of the house includes a self-contained one-bedroom guest apartment. This charming apartment features a kitchenette, a bathroom, and a comfortable living room, with direct access to the garden. Its perfect for hosting guests or offering a private space for family members.
On the other side of the property, you will find a large triple garage, equipped with multiple storage rooms. This area includes specialized dog washing areas and further dog enclosures, ensuring all your storage and pet care needs are met.
This detached house is truly a gem, offering a blend of modern living and natural beauty in a serene setting. Dont miss the opportunity to make this exceptional property your new home. Contact us today to schedule a viewing and experience all that this remarkable house has to offer.
Upon entering the main floor at ground level, you are greeted by a spacious and inviting living room. The adjacent dining room, conveniently located off the well-appointed kitchen, opens up to a large patio area. This outdoor space is ideal for alfresco dining, relaxing, and enjoying the breathtaking views of Coimbra. The main floor also includes three generously sized bedrooms, a full bathroom, and a guest toilet, providing ample accommodation for family members.
The property features a large, enclosed garden, perfect for ensuring privacy and security. The garden is a true oasis, with multiple fruit trees offering a delightful natural setting and plenty of space for outdoor activities. There are designated areas for dogs, making it an ideal home for pet owners.
Stairs lead up to a large attic space that spans the full length of the house. This versatile area is currently used as an office and extra guest accommodation, providing a quiet retreat and additional living space when needed.
The lower level of the house includes a self-contained one-bedroom guest apartment. This charming apartment features a kitchenette, a bathroom, and a comfortable living room, with direct access to the garden. Its perfect for hosting guests or offering a private space for family members.
On the other side of the property, you will find a large triple garage, equipped with multiple storage rooms. This area includes specialized dog washing areas and further dog enclosures, ensuring all your storage and pet care needs are met.
This detached house is truly a gem, offering a blend of modern living and natural beauty in a serene setting. Dont miss the opportunity to make this exceptional property your new home. Contact us today to schedule a viewing and experience all that this remarkable house has to offer.
Contact
Detached House 4 Bedrooms Triplex
Marinha Grande, Distrito de Leiria
New · 382m²
With Garage
buy
980.000 €
Localizada na zona da Marinha Grande, esta requintada casa independente, dividida em três pisos, inserida num lote de 890 m2 com uma área privativa de 382m2 num total de área de construção de 718 m2. Com vistas para a natureza, esta propriedade combina luxo e conforto, perfeito para quem procura um estilo de vida tranquilo.
Características da propriedade:
Piso térreo:
Uma suite master, dois quartos com uma casa de banho de apoio, uma ampla sala estar com lareira, ideal para relaxamento e entretenimento.
Cozinha totalmente equipada
Lavandaria equipada e dispensa com áreas generosas
Primeiro Piso:
Uma suite, uma casa de banho e um salão que poderá ser utilizado para várias opções.
Garagem: Uma grande garagem (com espaço para 12 carros), com potencial abundante para armazenamento ou desenvolvimento adicional.
Área Terreno: Situado num terreno de 890m2, oferecendo amplo espaço e privacidade.
Espaço exterior:
Piscina: ainda para construção, com opção de escolha de tamanho e materiais, com anexo de apoio para várias atividades de lazer.
Paisagismo: Áreas exteriores ajardinadas, ideais para desfrutar do clima temperado da Costa Oeste Portuguesa.
Características adicionais na moradia,
Cozinha e lavandaria equipadas com,
Frigorífico Americano marca AEG
Fogão Aço Inox, 90 cm, elétrico e gas - SMEG
Forno Multifunções marca AEG
Micro-ondas marca AEG
Exaustor marca AEG
Máquina de Lavar Loiça marca Electrolux
Garrafeira Elétrica marca AEG
Máquina Lavar e Secar Roupa marca AEG
Conforto e segurança,
Sistema de Ventilação com Recuperação de calor
Sistema de ar condicionado
Bomba de calor para produção de águas quentes sanitárias marca DAIKIN
Sistema de pavimento radiante elétrico em todas as casas de banho
Recuperador de calor a gás marca BIOJAQ DRU Metro
Alarme SECURITAS DIRECTO, Contrato pago até 30-09-2025
Domotica KNX - Controlo estores, iluminação exterior e portões
Fibra
Eficiência energética com produção de eletricidade,
Sistema com 14 painéis fotovoltaicos com Bateria 5.1kWh
Sistemas de aquecimento: Equipado com um sistema de aquecimento, garantindo conforto durante todo o ano.
Localização: Situado numa área tranquila, proporcionando um retiro tranquilo da agitação, mas perto o suficiente para desfrutar de todas as comodidades que a Marinha Grande tem para oferecer.
Esta propriedade é uma oportunidade única para possuir um pedaço de paraíso em Portugal.
Não perca esta incrível oportunidade de viver o sonho
Características da propriedade:
Piso térreo:
Uma suite master, dois quartos com uma casa de banho de apoio, uma ampla sala estar com lareira, ideal para relaxamento e entretenimento.
Cozinha totalmente equipada
Lavandaria equipada e dispensa com áreas generosas
Primeiro Piso:
Uma suite, uma casa de banho e um salão que poderá ser utilizado para várias opções.
Garagem: Uma grande garagem (com espaço para 12 carros), com potencial abundante para armazenamento ou desenvolvimento adicional.
Área Terreno: Situado num terreno de 890m2, oferecendo amplo espaço e privacidade.
Espaço exterior:
Piscina: ainda para construção, com opção de escolha de tamanho e materiais, com anexo de apoio para várias atividades de lazer.
Paisagismo: Áreas exteriores ajardinadas, ideais para desfrutar do clima temperado da Costa Oeste Portuguesa.
Características adicionais na moradia,
Cozinha e lavandaria equipadas com,
Frigorífico Americano marca AEG
Fogão Aço Inox, 90 cm, elétrico e gas - SMEG
Forno Multifunções marca AEG
Micro-ondas marca AEG
Exaustor marca AEG
Máquina de Lavar Loiça marca Electrolux
Garrafeira Elétrica marca AEG
Máquina Lavar e Secar Roupa marca AEG
Conforto e segurança,
Sistema de Ventilação com Recuperação de calor
Sistema de ar condicionado
Bomba de calor para produção de águas quentes sanitárias marca DAIKIN
Sistema de pavimento radiante elétrico em todas as casas de banho
Recuperador de calor a gás marca BIOJAQ DRU Metro
Alarme SECURITAS DIRECTO, Contrato pago até 30-09-2025
Domotica KNX - Controlo estores, iluminação exterior e portões
Fibra
Eficiência energética com produção de eletricidade,
Sistema com 14 painéis fotovoltaicos com Bateria 5.1kWh
Sistemas de aquecimento: Equipado com um sistema de aquecimento, garantindo conforto durante todo o ano.
Localização: Situado numa área tranquila, proporcionando um retiro tranquilo da agitação, mas perto o suficiente para desfrutar de todas as comodidades que a Marinha Grande tem para oferecer.
Esta propriedade é uma oportunidade única para possuir um pedaço de paraíso em Portugal.
Não perca esta incrível oportunidade de viver o sonho
Contact
House 5 Bedrooms
Cedofeita, Santo Ildefonso, Sé, Miragaia, São Nicolau e Vitória, Porto, Distrito do Porto
Used · 225m²
buy
699.900 €
Identificação do imóvel: ZMPT564096
Procura Moradia numa zona exclusiva do Porto?
Vamos apresentar-lhe esta magnifica moradia em pleno centro da cidade;
Esta esplêndida moradia está situada na prestigiada Rua da Constituição, com uma localização privilegiada junto à Casa de Saúde da Boavista, no coração do Porto situa-se na proximidade dos principais eixos viários da cidade garantindo fácil acesso a todas as comodidades e destinos desejados.
A arquitetura encantadora dos anos 60 de século passado reabilitada em 2021, com detalhes refinados, esta fantástica propriedade oferece uma combinação única de charme clássico e comodidades modernas. Interiores meticulosamente projetados para proporcionar conforto e elegância, criando um ambiente acolhedor e luxuoso para os residentes.
Os arredores da moradia são marcados por uma atmosfera vibrante, repleta de comércios, restaurantes, e opções de entretenimento. Além disso, a proximidade à zona da Boavista promove um toque de tranquilidade e conveniência à localização.
Seja desfrutando das facilidades urbanas próximas ou relaxando nos elegantes espaços interiores, esta moradia representa uma oportunidade única de viver com requinte e conforto no centro pulsante da cidade do Porto.
Esta moradia distribui-se da seguinte forma por 3 pisos:
Cave:
- Dois quartos
- Escritório: Um ambiente dedicado ao trabalho ou estudo.
- Lavandaria
Rés-do-chão:
- Sala: Área principal de convívio, onde a família pode se reunir.
- Cozinha confortável onde também podem fazer refeições
- Acesso ao terraço e jardim: Uma conexão direta com áreas externas, proporcionando acesso a espaços ao ar livre.
1º Andar:
- Suite: quarto principal com uma casa de banho privativa.
- Dois quartos:
- Casa de banho de apoio aos quartos
Características adicionais:
- Parqueamento para dois carros
- Barbecue: Uma área dedicada para churrascos ou grelhados em família ou com amigos
- Jardim: Um espaço ao ar livre com vegetação, proporcionando um ambiente natural e relaxante.
Essa distribuição parece oferecer uma variedade de espaços para diferentes atividades e necessidades da família. O parqueamento, barbecue e jardim também contribuem para a funcionalidade e lazer da moradia.
Imediações:
Supermercado: 2 min (800 m)
Hospital: 1 min (200 m)
Centro de Saúde: 4 min (1 Km)
Farmácia: 2 min (600 m)
Restaurante Vegetariano: 2 min a pé (140 m)
Restaurante Tradicional: 2 min (800 m)
Aeroporto: 13 min (12 Km)
Notas:
1. Caso seja um consultor imobiliário, este imóvel está disponível para partilha de negócio. Não hesite em apresentar aos seus clientes compradores e fale connosco para agendar a sua visita.
2. Para maior facilidade na identificação deste imóvel, por favor, refira o respetivo ID ZMPT ou o respetivo agente que lhe tenha enviado a sugestão.
3 razões para comprar com a Zome
+ acompanhamento
Com uma preparação e experiência única no mercado imobiliário, os consultores Zome põem toda a sua dedicação em dar-lhe o melhor acompanhamento, orientando-o com a máxima confiança, na direção certa das suas necessidades e ambições.
Daqui para a frente, vamos criar uma relação próxima e escutar com atenção as suas expectativas, porque a nossa prioridade é a sua felicidade! Porque é importante que sinta que está acompanhado, e que estamos consigo sempre.
+ simples
Os consultores Zome têm uma formação única no mercado, ancorada na partilha de experiência prática entre profissionais e fortalecida pelo conhecimento de neurociência aplicada que lhes permite simplificar e tornar mais eficaz a sua experiência imobiliária.
Deixe para trás os pesadelos burocráticos porque na Zome encontra o apoio total de uma equipa experiente e multidisciplinar que lhe dá suporte prático em todos os aspetos fundamentais, para que a sua experiência imobiliária supere as expectativas.
+ feliz
O nosso maior valor é entregar-lhe felicidade!
Liberte-se de preocupações e ganhe o tempo de qualidade que necessita para se dedicar ao que lhe faz mais feliz.
Agimos diariamente para trazer mais valor à sua vida com o aconselhamento fiável de que precisa para, juntos, conseguirmos atingir os melhores resultados.
Com a Zome nunca vai estar perdido ou desacompanhado e encontrará algo que não tem preço: a sua máxima tranquilidade!
É assim que se vai sentir ao longo de toda a experiência: Tranquilo, seguro, confortável e... FELIZ!
Notas:
1. Caso seja um consultor imobiliário, este imóvel está disponível para partilha de negócio. Não hesite em apresentar aos seus clientes compradores e fale connosco para agendar a sua visita.
2. Para maior facilidade na identificação deste imóvel, por favor, refira o respetivo ID ZMPT ou o respetivo agente que lhe tenha enviado a sugestão.
Procura Moradia numa zona exclusiva do Porto?
Vamos apresentar-lhe esta magnifica moradia em pleno centro da cidade;
Esta esplêndida moradia está situada na prestigiada Rua da Constituição, com uma localização privilegiada junto à Casa de Saúde da Boavista, no coração do Porto situa-se na proximidade dos principais eixos viários da cidade garantindo fácil acesso a todas as comodidades e destinos desejados.
A arquitetura encantadora dos anos 60 de século passado reabilitada em 2021, com detalhes refinados, esta fantástica propriedade oferece uma combinação única de charme clássico e comodidades modernas. Interiores meticulosamente projetados para proporcionar conforto e elegância, criando um ambiente acolhedor e luxuoso para os residentes.
Os arredores da moradia são marcados por uma atmosfera vibrante, repleta de comércios, restaurantes, e opções de entretenimento. Além disso, a proximidade à zona da Boavista promove um toque de tranquilidade e conveniência à localização.
Seja desfrutando das facilidades urbanas próximas ou relaxando nos elegantes espaços interiores, esta moradia representa uma oportunidade única de viver com requinte e conforto no centro pulsante da cidade do Porto.
Esta moradia distribui-se da seguinte forma por 3 pisos:
Cave:
- Dois quartos
- Escritório: Um ambiente dedicado ao trabalho ou estudo.
- Lavandaria
Rés-do-chão:
- Sala: Área principal de convívio, onde a família pode se reunir.
- Cozinha confortável onde também podem fazer refeições
- Acesso ao terraço e jardim: Uma conexão direta com áreas externas, proporcionando acesso a espaços ao ar livre.
1º Andar:
- Suite: quarto principal com uma casa de banho privativa.
- Dois quartos:
- Casa de banho de apoio aos quartos
Características adicionais:
- Parqueamento para dois carros
- Barbecue: Uma área dedicada para churrascos ou grelhados em família ou com amigos
- Jardim: Um espaço ao ar livre com vegetação, proporcionando um ambiente natural e relaxante.
Essa distribuição parece oferecer uma variedade de espaços para diferentes atividades e necessidades da família. O parqueamento, barbecue e jardim também contribuem para a funcionalidade e lazer da moradia.
Imediações:
Supermercado: 2 min (800 m)
Hospital: 1 min (200 m)
Centro de Saúde: 4 min (1 Km)
Farmácia: 2 min (600 m)
Restaurante Vegetariano: 2 min a pé (140 m)
Restaurante Tradicional: 2 min (800 m)
Aeroporto: 13 min (12 Km)
Notas:
1. Caso seja um consultor imobiliário, este imóvel está disponível para partilha de negócio. Não hesite em apresentar aos seus clientes compradores e fale connosco para agendar a sua visita.
2. Para maior facilidade na identificação deste imóvel, por favor, refira o respetivo ID ZMPT ou o respetivo agente que lhe tenha enviado a sugestão.
3 razões para comprar com a Zome
+ acompanhamento
Com uma preparação e experiência única no mercado imobiliário, os consultores Zome põem toda a sua dedicação em dar-lhe o melhor acompanhamento, orientando-o com a máxima confiança, na direção certa das suas necessidades e ambições.
Daqui para a frente, vamos criar uma relação próxima e escutar com atenção as suas expectativas, porque a nossa prioridade é a sua felicidade! Porque é importante que sinta que está acompanhado, e que estamos consigo sempre.
+ simples
Os consultores Zome têm uma formação única no mercado, ancorada na partilha de experiência prática entre profissionais e fortalecida pelo conhecimento de neurociência aplicada que lhes permite simplificar e tornar mais eficaz a sua experiência imobiliária.
Deixe para trás os pesadelos burocráticos porque na Zome encontra o apoio total de uma equipa experiente e multidisciplinar que lhe dá suporte prático em todos os aspetos fundamentais, para que a sua experiência imobiliária supere as expectativas.
+ feliz
O nosso maior valor é entregar-lhe felicidade!
Liberte-se de preocupações e ganhe o tempo de qualidade que necessita para se dedicar ao que lhe faz mais feliz.
Agimos diariamente para trazer mais valor à sua vida com o aconselhamento fiável de que precisa para, juntos, conseguirmos atingir os melhores resultados.
Com a Zome nunca vai estar perdido ou desacompanhado e encontrará algo que não tem preço: a sua máxima tranquilidade!
É assim que se vai sentir ao longo de toda a experiência: Tranquilo, seguro, confortável e... FELIZ!
Notas:
1. Caso seja um consultor imobiliário, este imóvel está disponível para partilha de negócio. Não hesite em apresentar aos seus clientes compradores e fale connosco para agendar a sua visita.
2. Para maior facilidade na identificação deste imóvel, por favor, refira o respetivo ID ZMPT ou o respetivo agente que lhe tenha enviado a sugestão.
Contact
House 5 Bedrooms
Bagunte, Ferreiró, Outeiro Maior e Parada, Vila do Conde, Distrito do Porto
Used · 240m²
buy
475.000 €
Identificação do imóvel: ZMPT550018
Moradia Individual T5 com 1 Suite + 4 Quartos em lote de 1.218 m2 de terreno. Esta moradia está localizada em Outeiro Maior uma freguesia do Concelho de Vila do Conde.
Descrição do imóvel:
Esta moradia localiza-se em Outeiro Maior, uma Freguesia do Concelho de Vila do Conde ’... limitada a sul por Parada, a nascente por Fradelos (do concelho de Vila Nova de Famalicão) e Balazar (do concelho de Póvoa de Varzim), a norte e a poente por Bagunte.Os seus lugares principais são Igreja, Quintandura, Friães, Fornelo, Santo Gido, Fontelheiros e Estivada.
A povoação é dividida a meio por uma colina, a nascente da qual só fica Santo Gido. Dum lado e doutro dela estendem-se férteis veigas, com água abundante.’ (in Wikipédia)
Está ainda distante das seguintes localidades em km:
- Vila do Conde - 13 km
- Porto - 33 km
- Aeroporto do Porto - 21 km
- Póvoa de Varzim - 16 km
- Barcelos - 21 km
- Braga - 40 km
- Guimarães - 40 km
- Santo Tirso - 21 km
- Vila Nova Famalicão - 18 km
Principais características:
- Moradia Individual T5 com 2 pisos e 1 meio piso( Rés do chão, cave e sótão)
- Jardim amplo com árvores de fruto, furo de 156 mts e com vistas sobre o campo
- Situada em zona habitacional rural pacata e com privacidade
Moradia composta por:
Rés-do-Chão
- Hall de entrada
- Zona Privativa dos quartos com 1 Suite, 2 quartos e uma casa de banho. Todos os quartos com roupeiros embutidos e saída para o Jardim
- Casa de banho de serviço
- Sala de estar com recuperador de calor e janelas a toda a largura direcionadas para o Terraço
- Cozinha mobilada e equipada em open-space para a sala
- Despensa
- Sala de leitura tipo marquise com estores laminados elétricos e vistas para o campo
Cave
- Garagem muito grande com capacidade para 6 viaturas e pé direito de 7 mts
- Arrumos
- Garrafeira
Sótão
- 1 Quarto com terraço
- 1 Quarto
- 1 Casa de banho
Outras características:
- Caixilharia em alumínio com vidro duplo
- Portadas exteriores em alumínio
- Churrasqueira coberta no terraço
- Piscina amovível
- Revestimento a capoto com isolamento de lã de rocha
- Preparado para saneamento básico, mas de momento tem fossa séptica
- Licença Turística de Alojamento Local ativa
- Pet Friendly
3 razões para comprar com a Zome
+ acompanhamento
Com uma preparação e experiência única no mercado imobiliário, os consultores Zome põem toda a sua dedicação em dar-lhe o melhor acompanhamento, orientando-o com a máxima confiança, na direção certa das suas necessidades e ambições.
Daqui para a frente, vamos criar uma relação próxima e escutar com atenção as suas expectativas, porque a nossa prioridade é a sua felicidade! Porque é importante que sinta que está acompanhado, e que estamos consigo sempre.
+ simples
Os consultores Zome têm uma formação única no mercado, ancorada na partilha de experiência prática entre profissionais e fortalecida pelo conhecimento de neurociência aplicada que lhes permite simplificar e tornar mais eficaz a sua experiência imobiliária.
Deixe para trás os pesadelos burocráticos porque na Zome encontra o apoio total de uma equipa experiente e multidisciplinar que lhe dá suporte prático em todos os aspetos fundamentais, para que a sua experiência imobiliária supere as expectativas.
+ feliz
O nosso maior valor é entregar-lhe felicidade!
Liberte-se de preocupações e ganhe o tempo de qualidade que necessita para se dedicar ao que lhe faz mais feliz.
Agimos diariamente para trazer mais valor à sua vida com o aconselhamento fiável de que precisa para, juntos, conseguirmos atingir os melhores resultados.
Com a Zome nunca vai estar perdido ou desacompanhado e encontrará algo que não tem preço: a sua máxima tranquilidade!
É assim que se vai sentir ao longo de toda a experiência: Tranquilo, seguro, confortável e... FELIZ!
Notas:
1. Caso seja um consultor imobiliário, este imóvel está disponível para partilha de negócio. Não hesite em apresentar aos seus clientes compradores e fale connosco para agendar a sua visita.
2. Para maior facilidade na identificação deste imóvel, por favor, refira o respetivo ID ZMPT ou o respetivo agente que lhe tenha enviado a sugestão.
Moradia Individual T5 com 1 Suite + 4 Quartos em lote de 1.218 m2 de terreno. Esta moradia está localizada em Outeiro Maior uma freguesia do Concelho de Vila do Conde.
Descrição do imóvel:
Esta moradia localiza-se em Outeiro Maior, uma Freguesia do Concelho de Vila do Conde ’... limitada a sul por Parada, a nascente por Fradelos (do concelho de Vila Nova de Famalicão) e Balazar (do concelho de Póvoa de Varzim), a norte e a poente por Bagunte.Os seus lugares principais são Igreja, Quintandura, Friães, Fornelo, Santo Gido, Fontelheiros e Estivada.
A povoação é dividida a meio por uma colina, a nascente da qual só fica Santo Gido. Dum lado e doutro dela estendem-se férteis veigas, com água abundante.’ (in Wikipédia)
Está ainda distante das seguintes localidades em km:
- Vila do Conde - 13 km
- Porto - 33 km
- Aeroporto do Porto - 21 km
- Póvoa de Varzim - 16 km
- Barcelos - 21 km
- Braga - 40 km
- Guimarães - 40 km
- Santo Tirso - 21 km
- Vila Nova Famalicão - 18 km
Principais características:
- Moradia Individual T5 com 2 pisos e 1 meio piso( Rés do chão, cave e sótão)
- Jardim amplo com árvores de fruto, furo de 156 mts e com vistas sobre o campo
- Situada em zona habitacional rural pacata e com privacidade
Moradia composta por:
Rés-do-Chão
- Hall de entrada
- Zona Privativa dos quartos com 1 Suite, 2 quartos e uma casa de banho. Todos os quartos com roupeiros embutidos e saída para o Jardim
- Casa de banho de serviço
- Sala de estar com recuperador de calor e janelas a toda a largura direcionadas para o Terraço
- Cozinha mobilada e equipada em open-space para a sala
- Despensa
- Sala de leitura tipo marquise com estores laminados elétricos e vistas para o campo
Cave
- Garagem muito grande com capacidade para 6 viaturas e pé direito de 7 mts
- Arrumos
- Garrafeira
Sótão
- 1 Quarto com terraço
- 1 Quarto
- 1 Casa de banho
Outras características:
- Caixilharia em alumínio com vidro duplo
- Portadas exteriores em alumínio
- Churrasqueira coberta no terraço
- Piscina amovível
- Revestimento a capoto com isolamento de lã de rocha
- Preparado para saneamento básico, mas de momento tem fossa séptica
- Licença Turística de Alojamento Local ativa
- Pet Friendly
3 razões para comprar com a Zome
+ acompanhamento
Com uma preparação e experiência única no mercado imobiliário, os consultores Zome põem toda a sua dedicação em dar-lhe o melhor acompanhamento, orientando-o com a máxima confiança, na direção certa das suas necessidades e ambições.
Daqui para a frente, vamos criar uma relação próxima e escutar com atenção as suas expectativas, porque a nossa prioridade é a sua felicidade! Porque é importante que sinta que está acompanhado, e que estamos consigo sempre.
+ simples
Os consultores Zome têm uma formação única no mercado, ancorada na partilha de experiência prática entre profissionais e fortalecida pelo conhecimento de neurociência aplicada que lhes permite simplificar e tornar mais eficaz a sua experiência imobiliária.
Deixe para trás os pesadelos burocráticos porque na Zome encontra o apoio total de uma equipa experiente e multidisciplinar que lhe dá suporte prático em todos os aspetos fundamentais, para que a sua experiência imobiliária supere as expectativas.
+ feliz
O nosso maior valor é entregar-lhe felicidade!
Liberte-se de preocupações e ganhe o tempo de qualidade que necessita para se dedicar ao que lhe faz mais feliz.
Agimos diariamente para trazer mais valor à sua vida com o aconselhamento fiável de que precisa para, juntos, conseguirmos atingir os melhores resultados.
Com a Zome nunca vai estar perdido ou desacompanhado e encontrará algo que não tem preço: a sua máxima tranquilidade!
É assim que se vai sentir ao longo de toda a experiência: Tranquilo, seguro, confortável e... FELIZ!
Notas:
1. Caso seja um consultor imobiliário, este imóvel está disponível para partilha de negócio. Não hesite em apresentar aos seus clientes compradores e fale connosco para agendar a sua visita.
2. Para maior facilidade na identificação deste imóvel, por favor, refira o respetivo ID ZMPT ou o respetivo agente que lhe tenha enviado a sugestão.
Contact
Detached House 4 Bedrooms Triplex
Marinha Grande, Distrito de Leiria
New · 464m²
With Garage
buy
980.000 €
Detached house located in Marinha Grande, characterised by modern architecture, but respecting the traditional style of the region.
Living in Picassinos, in the parish of Marinha Grande, can provide a peaceful and enjoyable experience, especially for those who value proximity to nature and life in a quieter community.
The main house is three stories high, with a façade in light tones, typical of the coast. The roof is covered with red ceramic tiles, reflecting the style of Portuguese buildings.
The ground floor of the house has a large space for a garage and/or basement with 161 m2.
The ground floor has a large living room with fireplace, ideal for the coldest winter days. Large windows let in plenty of natural light and offer garden views. The kitchen, modern and functional, is equipped with appliances and an island that serves as an area for informal meals.
On the upper floor, there is a service bathroom, a large living room surrounded by a large balcony and a highlight for the master suite, which includes a closet and a private bathroom.
The annex of the villa is a single-storey construction, with an aesthetic that harmonises with the main house. It includes a bathroom and an open-plan living room with pre installation for a kitchen. This annex is strategically positioned to offer privacy to both the occupants of the main house and those in the annex.
The outdoor area is a haven of tranquillity, with a saltwater pool, surrounded by Portuguese pavement and garden.
Areas:
Basement:
Living Area: 143.80 m2
Gross Area: 161.00 m2
- Stairwell: 9.90 m2
- Garage: 133.90 m2
Ground floor:
Living Area: 221.25 m2
Gross Area: 263.50 m2
- Entrance Hall: 7.70 m2
- Circulation Area: 7.50 m2
- Living room: 58.15 m2
- Kitchen: 26 m2
- Bathroom/Laundry: 6.50 m2
- Shared bathroom: 7.85 m2
- Bedroom: 13.90 m2
- Bedroom: 19.55 m2
- Suite: 20.50 m2
- Closet: 8.40 m2
- Bathroom: 10.30 m2
- Circulation area stairs: 19.35 m2
1st Floor:
Living Area: 99.40 m2 m2
Gross Area: 117.90 m2
- Stairwell: 19.50 m2
- Hall: 14.10 m2
- Living room: 33.20 m2
- Service Toilet: 6.60 m2
- Suite with bathroom and closet: 26 m2
Attachment:
-Wc: 8 m2
- Living room: 40 m2
The villa is equipped with fire alarm, built-in LED lights, HVAC ventilation system, heat pump, video intercom, home automation to close and open shutters and gates, surveillance cameras, air conditioning in several rooms of the Bosch brand, the living room has a gas fireplace, in the bathrooms the floor is underfloor heating and the kitchen is equipped with AEG appliances, they are: microwave, oven, refrigerator, dishwasher, wine cellar and American stove with 5 burners of the Meireles brand and in the laundry room there is a washing machine and dryer. The annex is prepared for the installation of a kitchenett and has pre installation of air conditioning.
Living in Picassinos in Marinha Grande offers a good combination of tranquillity and proximity to nature, without being too far from urban centres such as Marinha Grande and Leiria. If you are looking for a quieter life, with easy access to beautiful natural landscapes, Picassinos can be an excellent choice.
For more detailed information about the villa please contact us.
Living in Picassinos, in the parish of Marinha Grande, can provide a peaceful and enjoyable experience, especially for those who value proximity to nature and life in a quieter community.
The main house is three stories high, with a façade in light tones, typical of the coast. The roof is covered with red ceramic tiles, reflecting the style of Portuguese buildings.
The ground floor of the house has a large space for a garage and/or basement with 161 m2.
The ground floor has a large living room with fireplace, ideal for the coldest winter days. Large windows let in plenty of natural light and offer garden views. The kitchen, modern and functional, is equipped with appliances and an island that serves as an area for informal meals.
On the upper floor, there is a service bathroom, a large living room surrounded by a large balcony and a highlight for the master suite, which includes a closet and a private bathroom.
The annex of the villa is a single-storey construction, with an aesthetic that harmonises with the main house. It includes a bathroom and an open-plan living room with pre installation for a kitchen. This annex is strategically positioned to offer privacy to both the occupants of the main house and those in the annex.
The outdoor area is a haven of tranquillity, with a saltwater pool, surrounded by Portuguese pavement and garden.
Areas:
Basement:
Living Area: 143.80 m2
Gross Area: 161.00 m2
- Stairwell: 9.90 m2
- Garage: 133.90 m2
Ground floor:
Living Area: 221.25 m2
Gross Area: 263.50 m2
- Entrance Hall: 7.70 m2
- Circulation Area: 7.50 m2
- Living room: 58.15 m2
- Kitchen: 26 m2
- Bathroom/Laundry: 6.50 m2
- Shared bathroom: 7.85 m2
- Bedroom: 13.90 m2
- Bedroom: 19.55 m2
- Suite: 20.50 m2
- Closet: 8.40 m2
- Bathroom: 10.30 m2
- Circulation area stairs: 19.35 m2
1st Floor:
Living Area: 99.40 m2 m2
Gross Area: 117.90 m2
- Stairwell: 19.50 m2
- Hall: 14.10 m2
- Living room: 33.20 m2
- Service Toilet: 6.60 m2
- Suite with bathroom and closet: 26 m2
Attachment:
-Wc: 8 m2
- Living room: 40 m2
The villa is equipped with fire alarm, built-in LED lights, HVAC ventilation system, heat pump, video intercom, home automation to close and open shutters and gates, surveillance cameras, air conditioning in several rooms of the Bosch brand, the living room has a gas fireplace, in the bathrooms the floor is underfloor heating and the kitchen is equipped with AEG appliances, they are: microwave, oven, refrigerator, dishwasher, wine cellar and American stove with 5 burners of the Meireles brand and in the laundry room there is a washing machine and dryer. The annex is prepared for the installation of a kitchenett and has pre installation of air conditioning.
Living in Picassinos in Marinha Grande offers a good combination of tranquillity and proximity to nature, without being too far from urban centres such as Marinha Grande and Leiria. If you are looking for a quieter life, with easy access to beautiful natural landscapes, Picassinos can be an excellent choice.
For more detailed information about the villa please contact us.
Contact
House 4 Bedrooms Triplex
Cascais e Estoril, Distrito de Lisboa
Used · 202m²
With Garage
buy
2.080.000 €
Modern architecture 4 bedroom Villa, in one of the best locations on the Costa da Guia in Cascais, next to Quinta da Marinha and Bicuda.
It is located in a small condominium of two houses and has 319.45 built sqm, matching the best quality standards, on two floors + basement, private garden and swimming pool.
Exemplarily maintained and improved by the owners, it offers an excellent level of modern comfort. Highlights of this are the heating and electricity production system, powered by 12 top-segment solar panels, the underfloor heating, central vacuum or the high-standard thermal cut window frames.
It has an architectural design that favours its contact with the exterior and fluid communication between the various social and private spaces.
On the ground floor there is a large, luminous living room, equipped with a fireplace, and with access to the garden and swimming pool. Equally communicating with this area is the dining room, which is also in contact with the outside through the house’s east garden and a modern kitchen, fully and superiorly equipped.
Still on this floor, we find a bright bedroom, with access to the east garden and a complete bathroom.
On the 1st floor there is a large master suite and two bright bedrooms, both connected by a large balcony overseeing the garden, and a complete bathroom.
In its basement there is a spacious garage, with capacity for two vehicles and plenty of storage space.
Also on this floor, there is a laundry, technical area, pantry and storage room.
Its privileged location places it within walking distance of the sea at Costa da Guia, as well as the main points of services, restaurants and local and international schools.
It is located in a small condominium of two houses and has 319.45 built sqm, matching the best quality standards, on two floors + basement, private garden and swimming pool.
Exemplarily maintained and improved by the owners, it offers an excellent level of modern comfort. Highlights of this are the heating and electricity production system, powered by 12 top-segment solar panels, the underfloor heating, central vacuum or the high-standard thermal cut window frames.
It has an architectural design that favours its contact with the exterior and fluid communication between the various social and private spaces.
On the ground floor there is a large, luminous living room, equipped with a fireplace, and with access to the garden and swimming pool. Equally communicating with this area is the dining room, which is also in contact with the outside through the house’s east garden and a modern kitchen, fully and superiorly equipped.
Still on this floor, we find a bright bedroom, with access to the east garden and a complete bathroom.
On the 1st floor there is a large master suite and two bright bedrooms, both connected by a large balcony overseeing the garden, and a complete bathroom.
In its basement there is a spacious garage, with capacity for two vehicles and plenty of storage space.
Also on this floor, there is a laundry, technical area, pantry and storage room.
Its privileged location places it within walking distance of the sea at Costa da Guia, as well as the main points of services, restaurants and local and international schools.
Contact
House 5 Bedrooms
Caparica e Trafaria, Almada, Distrito de Setúbal
Used · 338m²
With Garage
buy
1.350.000 €
*Vídeo de apresentação disponível no anúncio*
Localizada numa zona muito tranquila e residencial no Lazarim, esta é seguramente uma das moradias de destaque na zona da Caparica.
Datada do ano 2000, destaca-se em primeiro lugar pela sua arquitetura: um misto de clássico e tradicional com algumas linhas modernas que a diferencia das demais.
A moradia encontra-se em excelente estado de conservação. Com 485 m2 construídos (339m2 de área bruta privativa), possui áreas muito generosas em todas as divisões, contando com mais de 1.000 m2 de espaço exterior.
Com todas as orientações solares presentes, a casa está essencialmente virada a Nascente-Poente, dispondo de muita luz natural ao longo de todo o dia.
DISTRIBUIÇÃO
Piso 0
- Hall de entrada | 19m2
- Sala de estar | 21 m2
- Salão de visitas | 42 m2
- Sala de jantar | 23 m2
- Cozinha (totalmente equipada) | 23
- Casa de banho social | 2.1 m2
Piso 1
- Suite | 41.4 m2 (Quarto 1 - 21; Closet - 8; Casa de banho - 9, Corredor 3.4)
- Quarto 2 | 16 m2
- Quarto 3 | 20 m2
- Quarto 4 | 20 m2
- Casa de banho | 9 m2
Piso -1
- Salão de jogos, bar e cinema | 64 m2
- Lavandaria (totalmente equipada) | 19 m2
- Escritório/Quarto | 15 m2
- Casa de banho | 2.6 m2
- Arrumos | 2.6 m2
Espaço Exterior
- Jardim com mais de 1.000 m2 com diversas espécies de árvores, plantas e flores
- Piscina, que pode ser aquecida através do sistema solar fotovoltaico
- Estacionamento para 2 carros dentro do lote
- Extenso terraço em torno da casa
- Churrasqueira
Com todas as orientações solares presentes, a casa está essencialmente virada a Nascente-Poente, dispondo de muita luz natural ao longo de todo o dia.
EQUIPAMENTO
- caldeira mural para aquecimento das águas e aquecimento central
- sistema de ar condicionado multi-split da Mitsubishi, com unidades na sala de estar, cozinha e quartos
- painéis fotovoltaicos (16 módulos situados na cobertura), garantindo eficiência energética , custos reduzidos de electricidade e uma opção amiga do ambiente, ao nível do que já vemos atualmente na construção nova.
- aspiração central
- alarme
- ligação a gás natural
- sistema de rega automática
- equipamento de piscina
MATERIAIS
Encontra diversos acabamentos de luxo distribuídos por toda a casa:
Piso 0
- Hall de entrada e sala de jantar | pavimento em mármore branco Estremoz e amarelo de Negrais | colunas em mármore branco Estremoz
- Sala de estar | pavimento em madeira de jatobá
- Salão de visitas | pavimento em madeira de jatobá com cercadura em mármore branco Estremoz
- Cozinha | pavimento em granito verde e mármore branco Estremoz | bancadas a granito verde
- Casa de banho social | mármore branco Estremoz e vermelho de Negrais
Piso 1
- Quartos, zona de circulação e escadas | pavimento em madeira de jatubá com cercadura a madeira de sucupira
- Casa de banho da suite | mármore branco Estremoz e amarelo de Negrais
- Casa de banho | mármore branco Estremoz e mármore verde italiano
Piso -1
- Casa de banho | azulejos Viúva Lamego
- Sala de cinema | paredes revestidas a madeira para melhoramento acústico
Espaço Exterior
- Apontamentos em painéis de azulejo Viúva Lamego no alpendre
- Terraço/varanda com pavimento em calçada polida
Todas as janelas têm caixilharia em alumínio com vidro duplo e portadas em alumínio.
LOCALIZAÇÃO
Destaque para a localização do imóvel, a apenas 10 km de Lisboa (a 15 minutos evitando as horas de ponta) e a 10 minutos das praias da Costa da Caparica.
Excelentes acessos, a 2/3 minutos da A33, chegando rapidamente à A38, Ponte 25 de Abril e A2.
Apesar de ser uma zona mais residencial encontra diversos pontos de interesse/comodidades:
Educação
- Colégio Campo de Flores | a escassos minutos a pé da moradia.
- Faculdade de Ciências e Tecnologia da Universidade Nova de Lisboa | 5 min
Saúde
- Hospital CUF Almada | 7 min
- Hospital Garcia da Horta | 10min
Comércio e Serviços
- Almada Fórum | 10 min
- Leroy Merlin | 10 min
- Decathlon | 10 min
- Pingo Doce Capuchos | 5 min
- Ginásio The Spot by CrownePlaza Caparica | 5 min
- Aldeia dos Capuchos - Hotel, Golf & Spa (5 min); Aroeira Pines Classic e Aroeira Challenge (15 min) - esta é uma zona estratégica para os amantes de golfe, estando próxima de 3 campos
OPORTUNIDADE DE INVESTIMENTO
Além da mais-valia do imóvel por si só, ao comprar este imóvel está igualmente a adquirir um terreno para construção incluído no preço. O imóvel é composto por 2 lotes, sendo que a casa apenas ocupa um desses lotes (785m2 de terreno), sobrando um lote de 400 m2 que se pode revelar uma grande oportunidade de investimento caso não pretenda usufruir do mesmo.
Agende já a sua visita.
Este imóvel está angariado em regime de exclusividade. Estabelecemos parcerias com todas as agência com licença AMI válida.
Localizada numa zona muito tranquila e residencial no Lazarim, esta é seguramente uma das moradias de destaque na zona da Caparica.
Datada do ano 2000, destaca-se em primeiro lugar pela sua arquitetura: um misto de clássico e tradicional com algumas linhas modernas que a diferencia das demais.
A moradia encontra-se em excelente estado de conservação. Com 485 m2 construídos (339m2 de área bruta privativa), possui áreas muito generosas em todas as divisões, contando com mais de 1.000 m2 de espaço exterior.
Com todas as orientações solares presentes, a casa está essencialmente virada a Nascente-Poente, dispondo de muita luz natural ao longo de todo o dia.
DISTRIBUIÇÃO
Piso 0
- Hall de entrada | 19m2
- Sala de estar | 21 m2
- Salão de visitas | 42 m2
- Sala de jantar | 23 m2
- Cozinha (totalmente equipada) | 23
- Casa de banho social | 2.1 m2
Piso 1
- Suite | 41.4 m2 (Quarto 1 - 21; Closet - 8; Casa de banho - 9, Corredor 3.4)
- Quarto 2 | 16 m2
- Quarto 3 | 20 m2
- Quarto 4 | 20 m2
- Casa de banho | 9 m2
Piso -1
- Salão de jogos, bar e cinema | 64 m2
- Lavandaria (totalmente equipada) | 19 m2
- Escritório/Quarto | 15 m2
- Casa de banho | 2.6 m2
- Arrumos | 2.6 m2
Espaço Exterior
- Jardim com mais de 1.000 m2 com diversas espécies de árvores, plantas e flores
- Piscina, que pode ser aquecida através do sistema solar fotovoltaico
- Estacionamento para 2 carros dentro do lote
- Extenso terraço em torno da casa
- Churrasqueira
Com todas as orientações solares presentes, a casa está essencialmente virada a Nascente-Poente, dispondo de muita luz natural ao longo de todo o dia.
EQUIPAMENTO
- caldeira mural para aquecimento das águas e aquecimento central
- sistema de ar condicionado multi-split da Mitsubishi, com unidades na sala de estar, cozinha e quartos
- painéis fotovoltaicos (16 módulos situados na cobertura), garantindo eficiência energética , custos reduzidos de electricidade e uma opção amiga do ambiente, ao nível do que já vemos atualmente na construção nova.
- aspiração central
- alarme
- ligação a gás natural
- sistema de rega automática
- equipamento de piscina
MATERIAIS
Encontra diversos acabamentos de luxo distribuídos por toda a casa:
Piso 0
- Hall de entrada e sala de jantar | pavimento em mármore branco Estremoz e amarelo de Negrais | colunas em mármore branco Estremoz
- Sala de estar | pavimento em madeira de jatobá
- Salão de visitas | pavimento em madeira de jatobá com cercadura em mármore branco Estremoz
- Cozinha | pavimento em granito verde e mármore branco Estremoz | bancadas a granito verde
- Casa de banho social | mármore branco Estremoz e vermelho de Negrais
Piso 1
- Quartos, zona de circulação e escadas | pavimento em madeira de jatubá com cercadura a madeira de sucupira
- Casa de banho da suite | mármore branco Estremoz e amarelo de Negrais
- Casa de banho | mármore branco Estremoz e mármore verde italiano
Piso -1
- Casa de banho | azulejos Viúva Lamego
- Sala de cinema | paredes revestidas a madeira para melhoramento acústico
Espaço Exterior
- Apontamentos em painéis de azulejo Viúva Lamego no alpendre
- Terraço/varanda com pavimento em calçada polida
Todas as janelas têm caixilharia em alumínio com vidro duplo e portadas em alumínio.
LOCALIZAÇÃO
Destaque para a localização do imóvel, a apenas 10 km de Lisboa (a 15 minutos evitando as horas de ponta) e a 10 minutos das praias da Costa da Caparica.
Excelentes acessos, a 2/3 minutos da A33, chegando rapidamente à A38, Ponte 25 de Abril e A2.
Apesar de ser uma zona mais residencial encontra diversos pontos de interesse/comodidades:
Educação
- Colégio Campo de Flores | a escassos minutos a pé da moradia.
- Faculdade de Ciências e Tecnologia da Universidade Nova de Lisboa | 5 min
Saúde
- Hospital CUF Almada | 7 min
- Hospital Garcia da Horta | 10min
Comércio e Serviços
- Almada Fórum | 10 min
- Leroy Merlin | 10 min
- Decathlon | 10 min
- Pingo Doce Capuchos | 5 min
- Ginásio The Spot by CrownePlaza Caparica | 5 min
- Aldeia dos Capuchos - Hotel, Golf & Spa (5 min); Aroeira Pines Classic e Aroeira Challenge (15 min) - esta é uma zona estratégica para os amantes de golfe, estando próxima de 3 campos
OPORTUNIDADE DE INVESTIMENTO
Além da mais-valia do imóvel por si só, ao comprar este imóvel está igualmente a adquirir um terreno para construção incluído no preço. O imóvel é composto por 2 lotes, sendo que a casa apenas ocupa um desses lotes (785m2 de terreno), sobrando um lote de 400 m2 que se pode revelar uma grande oportunidade de investimento caso não pretenda usufruir do mesmo.
Agende já a sua visita.
Este imóvel está angariado em regime de exclusividade. Estabelecemos parcerias com todas as agência com licença AMI válida.
Contact
House 6 Bedrooms
Oeiras e São Julião da Barra, Paço de Arcos e Caxias, Distrito de Lisboa
Used · 449m²
With Garage
buy
3.350.000 €
Detached 6 bedroom villa, with a fantastic sea view, inserted in a 1160 sqm plot of land and with a 448.87 sqm construction area.
The interior design, while retaining the essence of the 1980s, offers the flexibility required to adapt to different contemporary lifestyles.
Located in a prime area of Paço de Arcos and 15 minutes away from Lisbon and Cascais.
The villa offers a fantastic natural light, being the entire sun exposure facing south.
The villa is composed by three floors, being distributed as follows:
Floor - 1 (Ground floor)
- Dining room with bar/kitchenette and a covered terrace exit that accesses the swimming pool and garden;
- Living room with fireplace with direct access to the garden;
- social bathroom;
- swimming pool shower and changing room;
- Rustic kitchen with a dining area and access to a terrace with barbecue;
- Laundry area;
- Storage area
- Pantry;
- Wine cellar;
- Garden with a large dimensioned swimming pool,
- storage area;
First floor
- Main entrance with an ample entrance hall;
- social bathroom;
- Living room with fireplace, the living room has connection to the dining room (access from both rooms to a terrace with sea view)
- Kitchen with a dining area and a service door.
- Suite with closet and access to a large dimensioned covered terrace with sea view.
Second floor
- Hall that distributes the bedrooms;
- Four bedrooms supported by two full private bathrooms;
- storage area;
- room/office;
- Access to the attic that works as a storage area (low high ceiling)
Outside the entrance of the villa there is a covered shed with parking space for one car and two motorcycles and two cars outside the shed area.
There are two entrance gates and at the secondary gate (with direct access to the garden), parking space for one more car.
Ample terraces with total sea views, views of the Centenary garden of the Palace of Arcos and the riverside area of Paço de Arcos.
The villa is close to the promenade with an extension of 5.5 kms, next to the sea.
A 5 minutes´ walk from the Historical Centre of Paço de Arcos (where you find the best restaurants) and train station.
A 5 minutes´ drive from Oeiras Parque Shopping Centre, the Luz Hospital, Holmes Place Gym, Parque dos Poetas (Poets Park), National and International Schools, as well as all sorts of local business and services.
Characterised by its mild climate, Oeiras is one of the most developed municipalities in the country, being in a privileged location just a few minutes from Lisbon and Cascais and with superb views over the river and sea. The restored buildings full of charm cohabit in perfect balance with the new constructions. The seafront promenade accesses the fantastic beaches along the line.
Porta da Frente Christie’s is a real estate agency that has been operating in the market for more than two dfuecades. Its focus lays on the highest quality houses and developments, not only in the selling market, but also in the renting market. The company was elected by the prestigious brand Christie’s International Real Estate to represent Portugal, in the areas of Lisbon, Cascais, Oeiras, Sintra and Alentejo. The main purpose of Porta da Frente Christie’s is to offer a top-notch service to our customers.
The interior design, while retaining the essence of the 1980s, offers the flexibility required to adapt to different contemporary lifestyles.
Located in a prime area of Paço de Arcos and 15 minutes away from Lisbon and Cascais.
The villa offers a fantastic natural light, being the entire sun exposure facing south.
The villa is composed by three floors, being distributed as follows:
Floor - 1 (Ground floor)
- Dining room with bar/kitchenette and a covered terrace exit that accesses the swimming pool and garden;
- Living room with fireplace with direct access to the garden;
- social bathroom;
- swimming pool shower and changing room;
- Rustic kitchen with a dining area and access to a terrace with barbecue;
- Laundry area;
- Storage area
- Pantry;
- Wine cellar;
- Garden with a large dimensioned swimming pool,
- storage area;
First floor
- Main entrance with an ample entrance hall;
- social bathroom;
- Living room with fireplace, the living room has connection to the dining room (access from both rooms to a terrace with sea view)
- Kitchen with a dining area and a service door.
- Suite with closet and access to a large dimensioned covered terrace with sea view.
Second floor
- Hall that distributes the bedrooms;
- Four bedrooms supported by two full private bathrooms;
- storage area;
- room/office;
- Access to the attic that works as a storage area (low high ceiling)
Outside the entrance of the villa there is a covered shed with parking space for one car and two motorcycles and two cars outside the shed area.
There are two entrance gates and at the secondary gate (with direct access to the garden), parking space for one more car.
Ample terraces with total sea views, views of the Centenary garden of the Palace of Arcos and the riverside area of Paço de Arcos.
The villa is close to the promenade with an extension of 5.5 kms, next to the sea.
A 5 minutes´ walk from the Historical Centre of Paço de Arcos (where you find the best restaurants) and train station.
A 5 minutes´ drive from Oeiras Parque Shopping Centre, the Luz Hospital, Holmes Place Gym, Parque dos Poetas (Poets Park), National and International Schools, as well as all sorts of local business and services.
Characterised by its mild climate, Oeiras is one of the most developed municipalities in the country, being in a privileged location just a few minutes from Lisbon and Cascais and with superb views over the river and sea. The restored buildings full of charm cohabit in perfect balance with the new constructions. The seafront promenade accesses the fantastic beaches along the line.
Porta da Frente Christie’s is a real estate agency that has been operating in the market for more than two dfuecades. Its focus lays on the highest quality houses and developments, not only in the selling market, but also in the renting market. The company was elected by the prestigious brand Christie’s International Real Estate to represent Portugal, in the areas of Lisbon, Cascais, Oeiras, Sintra and Alentejo. The main purpose of Porta da Frente Christie’s is to offer a top-notch service to our customers.
Contact
House 5 Bedrooms
Golegã, Distrito de Santarém
Used · 260m²
buy
649.500 €
A sua quinta no Ribatejo! Um verdadeiro paraíso na emblemática vila da Golegã! Se é um apaixonado pelo mundo equestre, tem um espaço para boxes, picadeiro, e onde plantar o seu próprio feno. Se não é, decerto encontrará outra forma de aproveitar este espaço magnifico. Uma casa espaçosa, com o conforto dos tempos atuais, mas que se situa num local em que a tradição está presente em cada detalhe. Quase 4 hectares de terreno, um dos quais cercado em volta da casa, com 5 quartos e 260m2 de área bruta de construção, distribuídos por 2 pisos. No primeiro piso, encontramos um hall de entrada que nos dá acesso a uma sala de estar onde o conforto está presente, quer nas grandes portas envidraçadas, em PVC, com vidros duplos, quer na lareira com recuperador. Na continuidade do espaço, existe uma sala de jantar, onde mais uma vez a luz natural é uma constante. Separada por portadas de correr, em madeira lacada de branco, está uma copa, espaçosa, um local de refeições com acesso direto à cozinha. Todos estes espaços têm acesso direto para o verdejante espaço exterior. Tem uma despensa com boa áreas e uma lavandaria, com escadas para uma garrafeira na cave. Do lado oposto da sala de estar, deparamo-nos com uma porta que nos apresenta um espaço privado com dois quartos, e uma casa de banho grande. As escadas, em madeira, levam-nos até ao piso superior, com dois quartos, servidos por uma casa de banho e a uma suite com walk-in closet, casa de banho com banheira e cabine de duche, e uma varanda. Todos os 4 quartos, além da suite, têm grandes roupeiros. Deste piso é possível chegar ao sótão com 100m2. A casa tem pré-instalação de ar condicionado e pré-instalação de aspiração central. A domótica surge na possibilidade de controlar a intensidade das luzes, utilizando apenas o seu telemóvel, sem ter de sair do conforto do sofá. Além da intensidade é possível regular a temperatura da luz, consoante a sua preferência. Os princípios bioclimáticos estão presentes na construção, com o isolamento das paredes em cortiça expandida, aproveitando o clima da região e a utilização de materiais não poluentes. A vista desafogada, que se estende pelos campos circundantes, é um atrativo, sem que toda essa privacidade signifique isolamento. Com facilidade está no centro da vila, onde tem cafés, multibanco, restaurantes, farmácia, supermercados e todos os serviços de que necessita.
Contact
House 4 Bedrooms
Olivais, Santo António dos Olivais, Coimbra, Distrito de Coimbra
Used · 574m²
With Garage
buy
1.900.000 €
LUXURY house for sale in Coimbra. Excellent standards of construction quality, lots of light, good sun exposure, large areas and outdoor environment with extensive green space with swimming pool and tennis court. The house consists of: - 5 suites with WC and closet/wardrobes, - Office, - Living and dining room, - Kitchen with island and dining room with fireplace and support area, - Laundry, - 2 complementary toilets, - 2 car garage on the ground floor and a 500m2 garage on the lower floor. - Games area and possibility of cinema room - High security safe zone - Independent grilling area with storage and WC - Housing for caretakers with suite, bedroom, kitchen, living room and dining room. - Outdoor pool with Finnish gutters - Tennis court - Surrounding garden area, -Several storage areas We handle credit approval for financing your property. We are tied credit intermediaries registered with Banco de Portugal under registration no. 0004816, with a binding contract with CGD, BPI, BancoCTT, Santander, UCI and Novo Banco. Credit intermediation is nothing more than the act of a certain entity handling a credit process for the consumer, helping him to collect all the necessary documentation and taking care of everything that is necessary. Coimbra is the largest city in the central region, on Beira Litoral. It is a historically university city, internationally known for its University, one of the oldest in the world and one of the largest in Portugal. It is considered one of the most important Portuguese cities, due to the large and recognized offer in the health area. Coimbra is also known for its centrality, being between the two most important cities in Portugal (Lisbon at 200 km and Porto at 100 km), both with international airports. Close to Coimbra we can find the Sanctuary of Fátima, the monastery of Batalha, the national forest of Buçaco, Schist Villages and much more... Torch, among others. In 2013, the University of Coimbra, Alta and Rua da Sofia were classified as world heritage sites by UNESCO. Advantages of buying a house with HOMELUSA: Be accompanied by a dedicated consultant, with training who cares about understanding your needs and desires Having a very close and effective follow-up, which allows you to gain quality time for your family, friends and hobbies Having a highly specialized procedural and legal department that simplifies and makes the process effective, avoiding constraints Having a finance department with the best financing proposals so you can choose the best solution Have follow-up from beginning to end of the process so that you always feel safe Have the possibility of a real estate experience above your expectations
Contact
House 5 Bedrooms +1
Abuxarda, Alcabideche, Cascais, Distrito de Lisboa
Used · 800m²
With Garage
buy
5.200.000 €
Spectacular villa, situated in an exclusive private condominium with only five villas in Cascais, an area known for its beauty and luxurious lifestyle. This modern villa is a true haven of serenity and comfort, with a generous 1500 sqm plot that includes a meticulously well kept garden and a stunning swimming pool. The 800 sqm gross construction area of is a testament of the luxury and good taste that defines this property.
The main entrance is majestic, with a high ceiling and glazed windows that reveal a wonderful winter garden, creating a sense of connection with nature. The kitchen is extremely spacious and it is fully equipped, with a dining area for moments of conviviality. The living room has an electrical fireplace, cosy, and provides direct access to the outside, where you can enjoy the garden and the swimming pool and the dining room offers an elegant environment to receive your guests.
On the entrance floor, there is a suite and a social bathroom. On the first floor, there are three equally stunning suites, plus a master suite that includes a spacious walk-in closet and a luxurious hydromassage bathtub.
The real surprise is on the -1 floor, where we find a wine cellar for oenology enthusiasts, a cinema room for entertaining nights, a full spa with Turkish bath and sauna to relax and recharge, an XL jacuzzi for moments of pure relaxation, a well-equipped laundry area and even a gym to keep fit. In addition, there is also a large dimensioned storage area and a garage for three cars, providing enough space to accommodate the needs of your family.
The villa is equipped with state-of-the-art technology, including a modern mobile phone system that can be controlled from your mobile phone. All the rooms have air conditioning and heating for your comfort. The radiant floor in the cold flooring areas provides an additional touch of luxury, and the solar panels contribute to the energy efficiency of the house.
With a perfect location, this property is just 10 minutes away from the centre of Cascais, providing easy accesses to restaurants, shops and beaches of the line. It is conveniently located near renowned international schools such as Kings College, Deutsche Schule and Amor de Deus College. The access to the A5 motorway is excellent, and the airport of Lisbon is only 30 minutes away.
This truly wonderful villa offers a combination of luxury, comfort and convenience difficult to overcome, making it the perfect place to live the life that the Cascais line can provide.
The main entrance is majestic, with a high ceiling and glazed windows that reveal a wonderful winter garden, creating a sense of connection with nature. The kitchen is extremely spacious and it is fully equipped, with a dining area for moments of conviviality. The living room has an electrical fireplace, cosy, and provides direct access to the outside, where you can enjoy the garden and the swimming pool and the dining room offers an elegant environment to receive your guests.
On the entrance floor, there is a suite and a social bathroom. On the first floor, there are three equally stunning suites, plus a master suite that includes a spacious walk-in closet and a luxurious hydromassage bathtub.
The real surprise is on the -1 floor, where we find a wine cellar for oenology enthusiasts, a cinema room for entertaining nights, a full spa with Turkish bath and sauna to relax and recharge, an XL jacuzzi for moments of pure relaxation, a well-equipped laundry area and even a gym to keep fit. In addition, there is also a large dimensioned storage area and a garage for three cars, providing enough space to accommodate the needs of your family.
The villa is equipped with state-of-the-art technology, including a modern mobile phone system that can be controlled from your mobile phone. All the rooms have air conditioning and heating for your comfort. The radiant floor in the cold flooring areas provides an additional touch of luxury, and the solar panels contribute to the energy efficiency of the house.
With a perfect location, this property is just 10 minutes away from the centre of Cascais, providing easy accesses to restaurants, shops and beaches of the line. It is conveniently located near renowned international schools such as Kings College, Deutsche Schule and Amor de Deus College. The access to the A5 motorway is excellent, and the airport of Lisbon is only 30 minutes away.
This truly wonderful villa offers a combination of luxury, comfort and convenience difficult to overcome, making it the perfect place to live the life that the Cascais line can provide.
Contact
House 3 Bedrooms
Vila Praia de Âncora, Caminha, Distrito de Viana do Castelo
Used · 171m²
With Garage
buy
425.000 €
A KW ALFA apresenta esta fabulosa moradia de tipologia T3 em Vila Praia de Âncora, localizada no Lugar da Cruz Velha, mesmo frente ao mar.
A construção é em betão de alta qualidade, e conta com acabamentos ’premium’.
No rés-do-chão, somos imediatamente brindados com uma fantástica sala, ampla, com ótima exposição solar, e com uma vista mar fenomenal, com especial detalhe para a sua projeção que nos dá a sensação de os nossos olhos visualizam o mar sem qualquer obstáculo, proporcionando pores-do-sol únicos tal como no jardim localizado na extremidade sul da sala.
Encontramos também uma cozinha completamente equipada com frigorifico; placa; forno; máquina de lavar loiça e máquina de lavar roupa da marca ’TEKA’ em ótimo estado de conservação, e toda revestida a madeira (contraplacado marítimo).
Ainda neste piso encontramos uma casa de banho com uma estética muito moderna, de encontro ao resto da casa, assim como um terraço vedado com acesso pela cozinha.
Subindo ao 1º andar deparamo-nos com 3 quartos, sendo um deles suíte, com uma vista mar de cortar a respiração e com varanda exclusiva, e ainda com um closet entre a casa de banho que além de ter muita luz tem uma janela localizada na parede sul perfeitamente alinhada com a banheira para quando quiser tomar um banho de imersão e disfrutar da fantástica vista mar.
No corredor encontramos uma casa de banho que serve os outros dois quartos.
Dois espaçosos quartos virados a Nascente com roupeiros embutidos e vista para a piscina e para o jardim do condomínio, e que permitem disfrutar da beleza do nascer do sol atrás da montanha.
Descendo à cave (acesso interno) deparamo-nos com uma garagem ampla onde cabem perfeitamente 3 automóveis tipo SUV, e ainda com alguns armários para arrumos.
Garagem privada com 3 portões elétricos (portão de acesso à rua; portão de acesso às garagens; e portão da garagem).
Nos espaços comuns encontramos um jardim e uma piscina do condomínio.
Todas as janelas contam com sistema de estores elétricos.
Sistema de alarme instalado.
É o casamento perfeito entre a vista mar; a proximidade da praia; a qualidade de vida; privacidade; qualidade de construção e de acabamentos; proximidade de serviços e segurança, bem localizado nesta típica freguesia litoral minhota de Vila Praia de Âncora. Não vai resistir!
Marque já a sua visita!
Tem um imóvel para venda? Contacte-me!
Se procura um imóvel com estas características ou até se é um consultor imobiliário, não hesite em contactar-me. Partilhamos negócios com todas as imobiliárias no mercado com Licença AMI num sistema de 50%-50%.
Além disso:
A Keller Williams assenta em princípios humanos e sociais que nos distinguem no setor imobiliário:
Win-Win - ou não há acordo;
Integridade - fazer o que está certo;
Clientes - estão sempre em primeiro lugar;
Compromisso - em tudo;
Comunicação - procurar entender primeiro;
Criatividade - ideias antes dos resultados;
Trabalho em equipa - em conjunto alcançamos mais;
Ter confiança - começa com honestidade
Sucesso - resultados evolvendo as pessoas
NOTA: A informação aqui prestada, ainda que precisa, requer confirmação antes do fecho do negócio e não pode ser utilizada de forma vinculativa.
A construção é em betão de alta qualidade, e conta com acabamentos ’premium’.
No rés-do-chão, somos imediatamente brindados com uma fantástica sala, ampla, com ótima exposição solar, e com uma vista mar fenomenal, com especial detalhe para a sua projeção que nos dá a sensação de os nossos olhos visualizam o mar sem qualquer obstáculo, proporcionando pores-do-sol únicos tal como no jardim localizado na extremidade sul da sala.
Encontramos também uma cozinha completamente equipada com frigorifico; placa; forno; máquina de lavar loiça e máquina de lavar roupa da marca ’TEKA’ em ótimo estado de conservação, e toda revestida a madeira (contraplacado marítimo).
Ainda neste piso encontramos uma casa de banho com uma estética muito moderna, de encontro ao resto da casa, assim como um terraço vedado com acesso pela cozinha.
Subindo ao 1º andar deparamo-nos com 3 quartos, sendo um deles suíte, com uma vista mar de cortar a respiração e com varanda exclusiva, e ainda com um closet entre a casa de banho que além de ter muita luz tem uma janela localizada na parede sul perfeitamente alinhada com a banheira para quando quiser tomar um banho de imersão e disfrutar da fantástica vista mar.
No corredor encontramos uma casa de banho que serve os outros dois quartos.
Dois espaçosos quartos virados a Nascente com roupeiros embutidos e vista para a piscina e para o jardim do condomínio, e que permitem disfrutar da beleza do nascer do sol atrás da montanha.
Descendo à cave (acesso interno) deparamo-nos com uma garagem ampla onde cabem perfeitamente 3 automóveis tipo SUV, e ainda com alguns armários para arrumos.
Garagem privada com 3 portões elétricos (portão de acesso à rua; portão de acesso às garagens; e portão da garagem).
Nos espaços comuns encontramos um jardim e uma piscina do condomínio.
Todas as janelas contam com sistema de estores elétricos.
Sistema de alarme instalado.
É o casamento perfeito entre a vista mar; a proximidade da praia; a qualidade de vida; privacidade; qualidade de construção e de acabamentos; proximidade de serviços e segurança, bem localizado nesta típica freguesia litoral minhota de Vila Praia de Âncora. Não vai resistir!
Marque já a sua visita!
Tem um imóvel para venda? Contacte-me!
Se procura um imóvel com estas características ou até se é um consultor imobiliário, não hesite em contactar-me. Partilhamos negócios com todas as imobiliárias no mercado com Licença AMI num sistema de 50%-50%.
Além disso:
A Keller Williams assenta em princípios humanos e sociais que nos distinguem no setor imobiliário:
Win-Win - ou não há acordo;
Integridade - fazer o que está certo;
Clientes - estão sempre em primeiro lugar;
Compromisso - em tudo;
Comunicação - procurar entender primeiro;
Criatividade - ideias antes dos resultados;
Trabalho em equipa - em conjunto alcançamos mais;
Ter confiança - começa com honestidade
Sucesso - resultados evolvendo as pessoas
NOTA: A informação aqui prestada, ainda que precisa, requer confirmação antes do fecho do negócio e não pode ser utilizada de forma vinculativa.
Contact
Detached House 4 Bedrooms + 3
Cascais e Estoril, Distrito de Lisboa
Used · 478m²
With Garage
buy
4.600.000 €
4+3 bedroom villa in Aldeia de Juzo
Villa located in the village of Juzo, Cascais, in a quiet area, ideal for those who are looking for a quiet and peaceful environment and with easy accesses to the A5.
Inserted in a lot with 1014 sqm and an around 500 sqm construction area, the villa has been completely refurbished with excellent finishes that suggest quality and attention to detail, ensuring durability and a refined aesthetic look.
Excellent sun exposure.
The villa, with elevator, is distributed on three floors, providing a better organization of spaces and privacy.
Ground Floor:
- Hall
- Office
- Living room with direct access to the garden and swimming pool
- Dining room
- One suite
- Social bathroom
- Fully equipped kitchen with breakfast area
First floor
- Three fantastic suites with excellent areas and closets
Floor -1
- Large dimensioned room prepared to work as cinema or games´ room, Bar
- Wine cellar
- Gym
- Social bathroom
- Laundry area
- Maid’s room
- Technical area
- Storage area
The Rooftop is equipped with a support bar and ample leisure areas, with unobstructed views also to the mountains of Sintra.
Beautiful garden where there is a cosy porch/ covered dining area supported by a bar, which offers a pleasant space for leisure and outdoor living.
Swimming pool with salt water.
Decorative lighting and automatic watering are also part of the equipment.
Garage for two cars and the possibility of parking others outside.
This villa offers an exceptional combination of space, quality, comfort and modern conveniences, making it an ideal option for those who are looking for a sophisticated and well-equipped home.
Villa with hot water production system by heat pump, photovoltaic panels, water hole, pre-installation of high coverage Wi-Fi system inclusive for outdoor, Hot/ cold air conditioning system, radiant floor heating in the bathrooms and pre-installation for charger of electrical cars.
Cascais is a Portuguese village famous for its bay, local business and its cosmopolitanism. It is considered the most sophisticated destination of the Lisbon’s region, where small palaces and refined and elegant constructions prevail. With the sea as a scenario, Cascais can be proud of having 7 golf courses, a casino, a marina and countless leisure areas. It is 30 minutes away from Lisbon and its international airport.
Porta da Frente Christie’s is a real estate agency with more than two decades of experience in the real estate market. The company was elected by the prestigious brand Christie’s International Real Estate to represent Portugal in the areas of Lisbon, Cascais, Oeiras and Alentejo. The main purpose of Porta da Frente Christie’s is to offer a top-notch service to our customers.
Villa located in the village of Juzo, Cascais, in a quiet area, ideal for those who are looking for a quiet and peaceful environment and with easy accesses to the A5.
Inserted in a lot with 1014 sqm and an around 500 sqm construction area, the villa has been completely refurbished with excellent finishes that suggest quality and attention to detail, ensuring durability and a refined aesthetic look.
Excellent sun exposure.
The villa, with elevator, is distributed on three floors, providing a better organization of spaces and privacy.
Ground Floor:
- Hall
- Office
- Living room with direct access to the garden and swimming pool
- Dining room
- One suite
- Social bathroom
- Fully equipped kitchen with breakfast area
First floor
- Three fantastic suites with excellent areas and closets
Floor -1
- Large dimensioned room prepared to work as cinema or games´ room, Bar
- Wine cellar
- Gym
- Social bathroom
- Laundry area
- Maid’s room
- Technical area
- Storage area
The Rooftop is equipped with a support bar and ample leisure areas, with unobstructed views also to the mountains of Sintra.
Beautiful garden where there is a cosy porch/ covered dining area supported by a bar, which offers a pleasant space for leisure and outdoor living.
Swimming pool with salt water.
Decorative lighting and automatic watering are also part of the equipment.
Garage for two cars and the possibility of parking others outside.
This villa offers an exceptional combination of space, quality, comfort and modern conveniences, making it an ideal option for those who are looking for a sophisticated and well-equipped home.
Villa with hot water production system by heat pump, photovoltaic panels, water hole, pre-installation of high coverage Wi-Fi system inclusive for outdoor, Hot/ cold air conditioning system, radiant floor heating in the bathrooms and pre-installation for charger of electrical cars.
Cascais is a Portuguese village famous for its bay, local business and its cosmopolitanism. It is considered the most sophisticated destination of the Lisbon’s region, where small palaces and refined and elegant constructions prevail. With the sea as a scenario, Cascais can be proud of having 7 golf courses, a casino, a marina and countless leisure areas. It is 30 minutes away from Lisbon and its international airport.
Porta da Frente Christie’s is a real estate agency with more than two decades of experience in the real estate market. The company was elected by the prestigious brand Christie’s International Real Estate to represent Portugal in the areas of Lisbon, Cascais, Oeiras and Alentejo. The main purpose of Porta da Frente Christie’s is to offer a top-notch service to our customers.
Contact
House 8 Bedrooms
Tunes, Algoz e Tunes, Silves, Distrito de Faro
Used · 710m²
With Garage
buy
2.500.000 €
The main house spans approximately 600 sqm and comprises 4 en-suitebedrooms on the upper floor; 1 en-suite bedroom, a guest bathroom, a living and dining area spanning over 100 sqm, a cozy lounge with a fireplace, kitchen, and laundry on the ground floor; the basement, connected through both the garage and the interior of the house, features an office, sauna and baths (with bathtub and shower), a wine cellar, and a spacious garage with an automatic gate. An adjacent covered terrace outside the kitchen serves as a dining area and barbecue spot, a fantastic space to enjoy the tranquility and mild evening temperatures of the location.
Separately, there is a small building, fully equipped with all amenities - a guest house, if desired. Located near the vegetable garden, it includes 3 bedrooms (1 en-suite with an independent entrance), a bathroom, a fireplace-equipped living room, a fitted kitchen, a covered terrace with a barbecue area, a carport, and garage space for 4 cars, along with exterior space for 10 parking spots. On this ample plot, in a privileged location, one can revel in the refreshing pool (12 m x 7 m for adults and children) with a jacuzzi, surrounded by a flourishing garden and bordered by lush lawns.
Key features include central heating with fuel, air conditioning, southern exposure, wheelchair accessibility, a walled property with an automatic gate and video surveillance, an alarm system, and a security code. Despite being used, the structural and exterior maintenance of the buildings is in good condition. Additionally, there is permission for the construction of a tourist complex comprising 15 villas, each 150m², with a reception area and parking.
This 52,960 sqm property boasts an extraordinary 360° view with the coastline and sea in the distant horizon, offering absolute tranquility that soothes the senses, providing an indescribable panoramic view from its terraces and balconies. Lastly, the property’s location is highly exclusive: 5 minutes from the A22 motorway (also known as the Via do Infante de Sagres) and 10 minutes from the Gare de Tunes, a railway connection to Lisbon (and/or Porto), functioning as an intersection point with the Southern Line (Campolide-Tunes). It’s 15 minutes from Albufeira, half an hour from Faro, and an hour from Spain.
Separately, there is a small building, fully equipped with all amenities - a guest house, if desired. Located near the vegetable garden, it includes 3 bedrooms (1 en-suite with an independent entrance), a bathroom, a fireplace-equipped living room, a fitted kitchen, a covered terrace with a barbecue area, a carport, and garage space for 4 cars, along with exterior space for 10 parking spots. On this ample plot, in a privileged location, one can revel in the refreshing pool (12 m x 7 m for adults and children) with a jacuzzi, surrounded by a flourishing garden and bordered by lush lawns.
Key features include central heating with fuel, air conditioning, southern exposure, wheelchair accessibility, a walled property with an automatic gate and video surveillance, an alarm system, and a security code. Despite being used, the structural and exterior maintenance of the buildings is in good condition. Additionally, there is permission for the construction of a tourist complex comprising 15 villas, each 150m², with a reception area and parking.
This 52,960 sqm property boasts an extraordinary 360° view with the coastline and sea in the distant horizon, offering absolute tranquility that soothes the senses, providing an indescribable panoramic view from its terraces and balconies. Lastly, the property’s location is highly exclusive: 5 minutes from the A22 motorway (also known as the Via do Infante de Sagres) and 10 minutes from the Gare de Tunes, a railway connection to Lisbon (and/or Porto), functioning as an intersection point with the Southern Line (Campolide-Tunes). It’s 15 minutes from Albufeira, half an hour from Faro, and an hour from Spain.
Contact
House 3 Bedrooms
Rio de Mouro, Sintra, Distrito de Lisboa
Used · 171m²
With Garage
buy
1.280.000 €
Esta moradia de luxo é o refúgio perfeito para quem procura combinar elegância, conforto e um estilo de vida sofisticado. Situada em Albarraque, encontrará o melhor de 2 mundos: uma paisagem verde e tranquila com vista para a Serra de Sintra e a cómoda proximidade de comércio e serviços (Cascais Shopping, Fórum Sintra, Golfe e colégios internacionais) e de importantes vias de comunicação (IC19, A5 e a A16).
Características Principais:
Espaços Amplos e Luminosos: A moradia dispõe de duas salas de estar e jantar, uma situada no piso térreo com acesso direto à cozinha, jardim e piscina. E a segunda sala, um espaço multiusos, com zona de jogos, zona de estar e zona de refeições, com acesso a uma copa e casa de banho completa, criando um ambiente acolhedor e sofisticado.
Design Moderno e Acabamentos de Alta Qualidade: a cozinha principal está totalmente equipada com eletrodomésticos da marca Bosch, onde cada pormenor reflete um elevado padrão de qualidade e bom gosto.
Quartos espaçosos e muito Confortáveis: No piso 1, encontramos 2 quartos e uma 1 suíte. Os dois quartos apresentam áreas generosas de 15 metros quadrados, janelas panorâmicas e roupeiros embutidos, oferecendo o conforto essencial. A master suíte de 18 metros quadrados conta com um closet espaçoso, uma casa de banho luxuosa e acesso privativo a um terraço sobre a piscina.
Jardim Privativo com piscina: O amplo jardim é o local perfeito para momentos de lazer, com áreas verdes bem cuidadas que proporcionam um ambiente tranquilo e relaxante. A piscina privativa, com água aquecida, convida a desfrutar de dias de sol e momentos de diversão ou relaxamento.
Venha Conhecer a Sua Nova Casa:
Esta moradia de luxo é o refúgio perfeito para quem procura combinar elegância, conforto e um estilo de vida sofisticado. Agende já a sua visita e deixe-se encantar por este espaço único, onde cada dia será um prazer de viver.
Golfe da Beloura a 5 minutos
Colégio Americano a 10 minutos
Cascais Shopping a 12 minutos
Hospital CUF Sintra a 8 minutos
Aeroporto Lisboa a 26 minutos
Aeródromo de Tires a 15 minutos
Praias Guincho e Estoril a 20 minutos
Praia Grande e Praia das Maçãs em Sintra a 30 minutos
’estacionamento excluído do SCE, ao do n.º 2 do artigo 18.º do Decreto-Lei n.º 101-D/2020, de 7 de Dezembro’
Características Principais:
Espaços Amplos e Luminosos: A moradia dispõe de duas salas de estar e jantar, uma situada no piso térreo com acesso direto à cozinha, jardim e piscina. E a segunda sala, um espaço multiusos, com zona de jogos, zona de estar e zona de refeições, com acesso a uma copa e casa de banho completa, criando um ambiente acolhedor e sofisticado.
Design Moderno e Acabamentos de Alta Qualidade: a cozinha principal está totalmente equipada com eletrodomésticos da marca Bosch, onde cada pormenor reflete um elevado padrão de qualidade e bom gosto.
Quartos espaçosos e muito Confortáveis: No piso 1, encontramos 2 quartos e uma 1 suíte. Os dois quartos apresentam áreas generosas de 15 metros quadrados, janelas panorâmicas e roupeiros embutidos, oferecendo o conforto essencial. A master suíte de 18 metros quadrados conta com um closet espaçoso, uma casa de banho luxuosa e acesso privativo a um terraço sobre a piscina.
Jardim Privativo com piscina: O amplo jardim é o local perfeito para momentos de lazer, com áreas verdes bem cuidadas que proporcionam um ambiente tranquilo e relaxante. A piscina privativa, com água aquecida, convida a desfrutar de dias de sol e momentos de diversão ou relaxamento.
Venha Conhecer a Sua Nova Casa:
Esta moradia de luxo é o refúgio perfeito para quem procura combinar elegância, conforto e um estilo de vida sofisticado. Agende já a sua visita e deixe-se encantar por este espaço único, onde cada dia será um prazer de viver.
Golfe da Beloura a 5 minutos
Colégio Americano a 10 minutos
Cascais Shopping a 12 minutos
Hospital CUF Sintra a 8 minutos
Aeroporto Lisboa a 26 minutos
Aeródromo de Tires a 15 minutos
Praias Guincho e Estoril a 20 minutos
Praia Grande e Praia das Maçãs em Sintra a 30 minutos
’estacionamento excluído do SCE, ao do n.º 2 do artigo 18.º do Decreto-Lei n.º 101-D/2020, de 7 de Dezembro’
Contact
House 5 Bedrooms
São Domingos de Rana, Cascais, Distrito de Lisboa
Used · 260m²
buy
980.000 €
Esta excelente moradia T5+2 localizada no Arneiro, em Carcavelos, Cascais, oferece uma excelente combinação de espaço, comodidades e localização privilegiada. Com uma área bruta de construção de 271 m2 e inserida num terreno de 433,70 m2, esta propriedade é ideal para famílias que procuram conforto e estilo de vida luxuoso.A distribuição da moradia por três pisos proporciona uma organização funcional dos espaços. No piso de entrada, encontra-se uma ampla sala de estar, um escritório, uma cozinha bem equipada e um lavabo social. O primeiro piso abriga quatro quartos, incluindo uma suíte, além de uma casa de banho de apoio. A cave oferece uma garagem espaçosa para dois carros e dois quartos adicionais.Esta propriedade apresenta características modernas e sustentáveis, como pré-instalação para piso radiante, pré-instalação para arrefecimento por capilaridade e pré-instalação para aquecimento da piscina. Além disso, conta com painéis solares para águas quentes e painéis fenólicos para isolamento, garantindo eficiência energética e conforto ambiental.A localização é um dos grandes atrativos desta moradia, pois está próxima de importantes instituições de saúde, como o Hospital Cuf e o Hospital da Luz, bem como conceituadas escolas internacionais, como a Nova School of Business and Economics, Saint Julian’s School e St. Dominic’s International School. Isso proporciona comodidade e qualidade de vida para famílias preocupadas com a saúde e a educação de seus membros.A proximidade com algumas das praias mais bonitas da Europa, como Carcavelos e toda a costa do Estoril/Cascais, é um benefício adicional para os residentes, especialmente para os amantes do surf e das atividades ao ar livre.Em resumo, esta moradia oferece uma oportunidade única de desfrutar de um estilo de vida sofisticado, com conforto, conveniência e acesso privilegiado a diversas facilidades e atrativos na encantadora região de Carcavelos, Cascais.Se necessitar de Crédito Bancário, podemos ajudá-lo a estudar as melhores opções no mercado através do nosso Departamento de Intermediação Bancária, Certificado pelo Banco de Portugal. Esta análise não tem qualquer custo.Partilhamos com todas as imobiliárias/profissionais em regime de 50%/50%. * Na Keller Williams partilhamos negócios com qualquer consultor ou agência imobiliária, com Licença AMI, porque juntos conseguimos fazer mais pelos nossos clientes. Se é profissional do sector e tem um cliente comprador qualificado, contacte-me e agende a sua visita.
This excellent T5+2 villa located in Arneiro, Carcavelos, Cascais, offers an excellent combination of space, amenities, and prime location. With a gross construction area of 271 m2 and set on a plot of 433.70 m2, this property is ideal for families seeking comfort and luxurious lifestyle.The distribution of the villa over three floors provides a functional organization of spaces. On the entrance floor, there is a spacious living room, an office, a well-equipped kitchen, and a guest toilet. The first floor houses four bedrooms, including a suite, as well as a support bathroom. The basement offers a spacious garage for two cars and two additional rooms.This property features modern and sustainable characteristics, such as pre-installation for underfloor heating, pre-installation for capillarity cooling, and pre-installation for pool heating. Additionally, it boasts solar panels for hot water and phenolic panels for insulation, ensuring energy efficiency and environmental comfort.The location is one of the great attractions of this villa, as it is close to important health institutions such as Cuf Hospital and Luz Hospital, as well as prestigious international schools such as Nova School of Business and Economics, Saint Julian’s School, and St. Dominic’s International School. This provides convenience and quality of life for families concerned about the health and education of their members.Furthermore, the proximity to some of Europe’s most beautiful beaches, such as Carcavelos and the entire Estoril/Cascais coast, is an additional benefit for residents, especially for surf lovers and outdoor enthusiasts.In summary, this villa offers a unique opportunity to enjoy a sophisticated lifestyle with comfort, convenience, and privileged access to various facilities and attractions in the charming region of Carcavelos, Cascais.
Características:
Características Exteriores - Barbeque; Jardim; Piscina exterior; Terraço/Deck; Porta blindada; Video Porteiro; Sistema de rega;
Características Interiores - Hall de entrada; Lareira; Pavimento Radiante; Electrodomésticos embutidos; Casa de Banho da Suite; Closet; Roupeiros; Quarto de hóspedes em anexo; Lavandaria; Cozinha Americana; Deck;
Características Gerais - Despensa;
Outros Equipamentos - Serviço de internet; TV Por Cabo; Gás canalizado; Aquecimento central; Máquina de lavar louça; Frigorífico; Micro-ondas; Máquina de lavar roupa;
Vistas - Vista campo;
Outras características - Varanda; Garagem para 2 Carros; Arrecadação; Suite; Moradia;
This excellent T5+2 villa located in Arneiro, Carcavelos, Cascais, offers an excellent combination of space, amenities, and prime location. With a gross construction area of 271 m2 and set on a plot of 433.70 m2, this property is ideal for families seeking comfort and luxurious lifestyle.The distribution of the villa over three floors provides a functional organization of spaces. On the entrance floor, there is a spacious living room, an office, a well-equipped kitchen, and a guest toilet. The first floor houses four bedrooms, including a suite, as well as a support bathroom. The basement offers a spacious garage for two cars and two additional rooms.This property features modern and sustainable characteristics, such as pre-installation for underfloor heating, pre-installation for capillarity cooling, and pre-installation for pool heating. Additionally, it boasts solar panels for hot water and phenolic panels for insulation, ensuring energy efficiency and environmental comfort.The location is one of the great attractions of this villa, as it is close to important health institutions such as Cuf Hospital and Luz Hospital, as well as prestigious international schools such as Nova School of Business and Economics, Saint Julian’s School, and St. Dominic’s International School. This provides convenience and quality of life for families concerned about the health and education of their members.Furthermore, the proximity to some of Europe’s most beautiful beaches, such as Carcavelos and the entire Estoril/Cascais coast, is an additional benefit for residents, especially for surf lovers and outdoor enthusiasts.In summary, this villa offers a unique opportunity to enjoy a sophisticated lifestyle with comfort, convenience, and privileged access to various facilities and attractions in the charming region of Carcavelos, Cascais.
Características:
Características Exteriores - Barbeque; Jardim; Piscina exterior; Terraço/Deck; Porta blindada; Video Porteiro; Sistema de rega;
Características Interiores - Hall de entrada; Lareira; Pavimento Radiante; Electrodomésticos embutidos; Casa de Banho da Suite; Closet; Roupeiros; Quarto de hóspedes em anexo; Lavandaria; Cozinha Americana; Deck;
Características Gerais - Despensa;
Outros Equipamentos - Serviço de internet; TV Por Cabo; Gás canalizado; Aquecimento central; Máquina de lavar louça; Frigorífico; Micro-ondas; Máquina de lavar roupa;
Vistas - Vista campo;
Outras características - Varanda; Garagem para 2 Carros; Arrecadação; Suite; Moradia;
Contact
Town House 3 Bedrooms
Patroves, Albufeira e Olhos de Água, Distrito de Faro
Used · 149m²
buy
495.000 €
Excellent houses typology T3 with 2 floors and garden with BBQ, in private condominium, with swimming pool for adults, swimming pool for children and playground.
Houses composed on the r/ c floor by entrance hall, service bathroom, fully equipped kitchen with balcony, living room separated from the dining room by double-sided fireplace, with direct access to the lawned garden, deprived of the villa, where you will find the outdoor dining area and the BBQ.
The first floor has 3 bedrooms, 1 en suite, all with built-in wardrobes, 2 with balconies, and the balcony of the suite has a fantastic sea view, and another full bathroom to support the other 2 bedrooms.
They also have a private terrace with sea views.
Condominium with total security and privacy, located in a quiet and residential area of Albufeira, about 3kms from the beach, 5kms from the center of Albufeira.
REF:1270112/QL22
Houses composed on the r/ c floor by entrance hall, service bathroom, fully equipped kitchen with balcony, living room separated from the dining room by double-sided fireplace, with direct access to the lawned garden, deprived of the villa, where you will find the outdoor dining area and the BBQ.
The first floor has 3 bedrooms, 1 en suite, all with built-in wardrobes, 2 with balconies, and the balcony of the suite has a fantastic sea view, and another full bathroom to support the other 2 bedrooms.
They also have a private terrace with sea views.
Condominium with total security and privacy, located in a quiet and residential area of Albufeira, about 3kms from the beach, 5kms from the center of Albufeira.
REF:1270112/QL22
Contact
See more Properties for Sale, Houses
Bedrooms
Zones
Can’t find the property you’re looking for?
