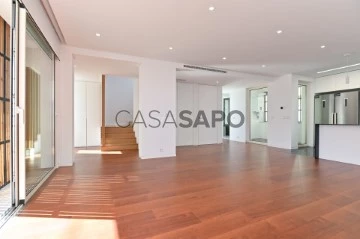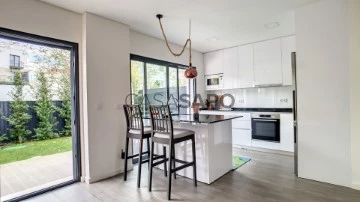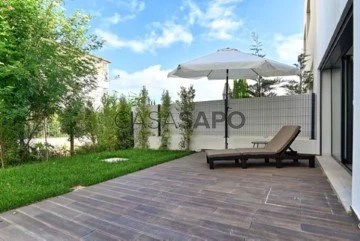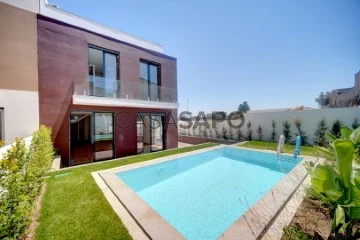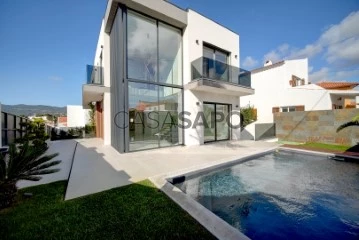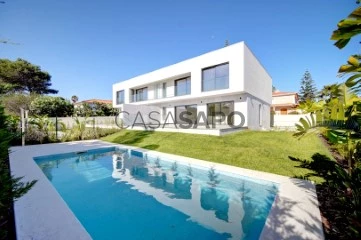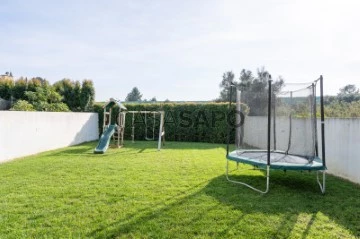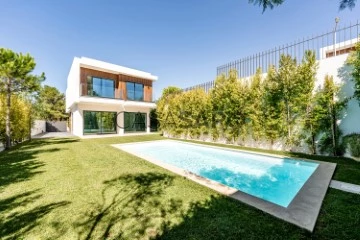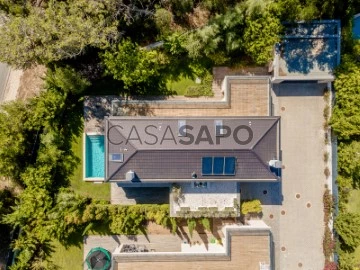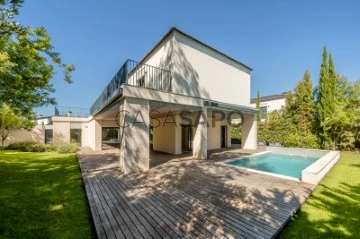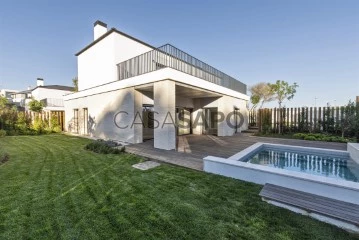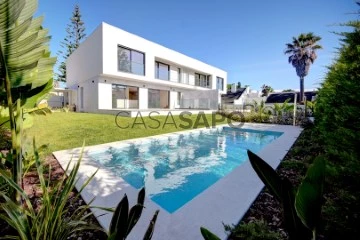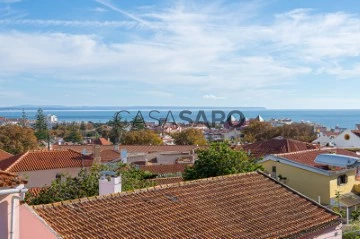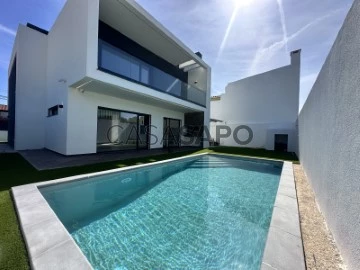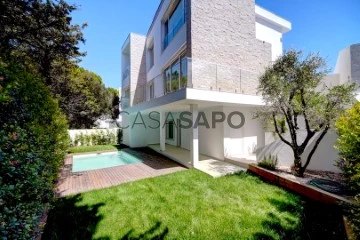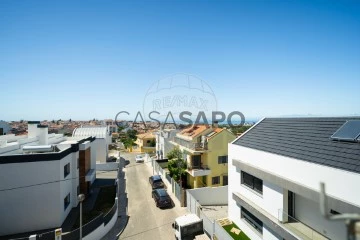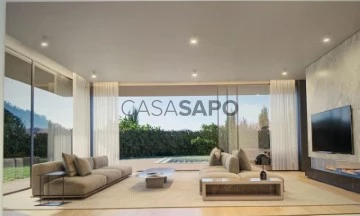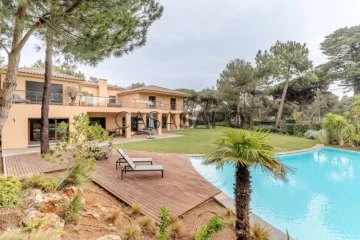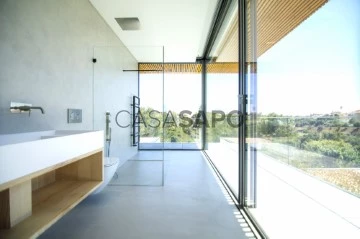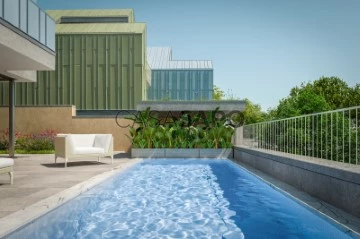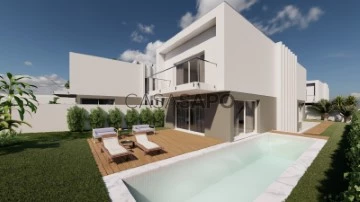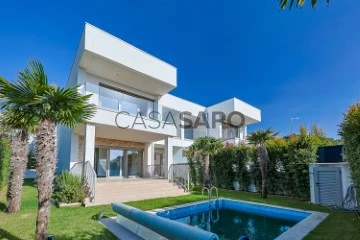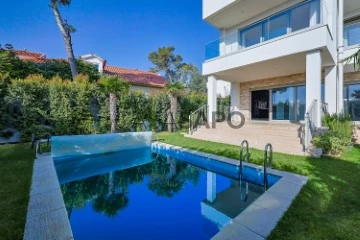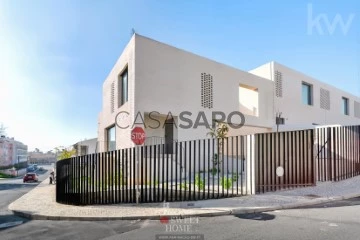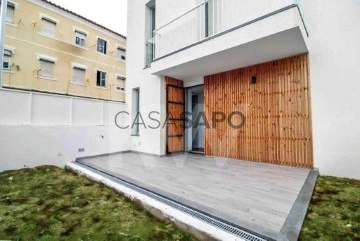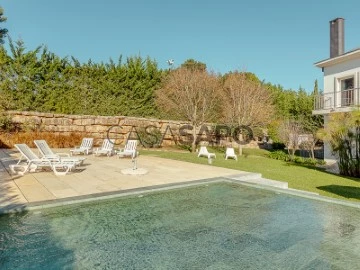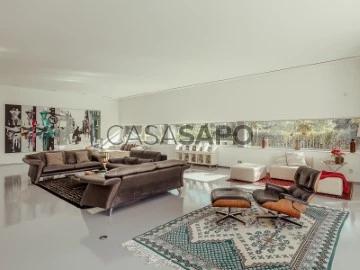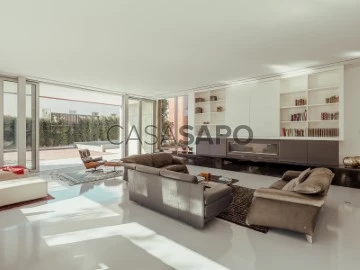Houses
Rooms
Price
More filters
374 Properties for Sale, Houses with Energy Certificate A, in Cascais
Map
Order by
Relevance
House 3 Bedrooms Triplex
São Domingos de Rana, Cascais, Distrito de Lisboa
Under construction · 210m²
buy
790.000 €
Excellent 3 bedroom semi-detached villa with three floors, with rooftop terrace, garden, possibility of building a swimming pool. One of the bedrooms is en-suite.
Sea views and natural landscape from the Rooftop. located in a quiet and familiar area in Penedo - São Domingos de Rana.
1 minute walk from public transport, 5 minutes by car (30 min. walk) from the beach of São Pedro do Estoril, 5 min. by car (20 min. walk) from Alapraia Elementary School.
Close to supermarkets, parks, restaurants, pharmacies, church, kindergarten, schools, among many other services and commerce.
Composed of:
Floor 0
- Entrance hall;
- Living and dining room with access to the garden;
- Social toilet with window;
- Kitchen with access to the garden, fully equipped with top of the range appliances.
Floor 1
- Suite with closet, balcony and bathroom with window;
- 1 bedroom with built-in wardrobe and balcony;
- WC with window.
Floor 3
- Bedroom or Office;
- Rooftop with deck, pergola and flowerbed.
Equipped with solar panel, air conditioning, electric shutters and double glazing.
Sea views and natural landscape from the Rooftop. located in a quiet and familiar area in Penedo - São Domingos de Rana.
1 minute walk from public transport, 5 minutes by car (30 min. walk) from the beach of São Pedro do Estoril, 5 min. by car (20 min. walk) from Alapraia Elementary School.
Close to supermarkets, parks, restaurants, pharmacies, church, kindergarten, schools, among many other services and commerce.
Composed of:
Floor 0
- Entrance hall;
- Living and dining room with access to the garden;
- Social toilet with window;
- Kitchen with access to the garden, fully equipped with top of the range appliances.
Floor 1
- Suite with closet, balcony and bathroom with window;
- 1 bedroom with built-in wardrobe and balcony;
- WC with window.
Floor 3
- Bedroom or Office;
- Rooftop with deck, pergola and flowerbed.
Equipped with solar panel, air conditioning, electric shutters and double glazing.
Contact
House 4 Bedrooms Duplex
Alcabideche, Cascais, Distrito de Lisboa
Under construction · 215m²
buy
999.000 €
4 bedroom semi-detached villa with lots of natural light, garden, parking space for up to 3 cars, located in São Domingos de Rana, within walking distance of Saint Dominics International School and 7 minutes from Carcavelos beach.
Villa in contemporary style with exquisite design and luxury finishes. It provides comfort translated into large and well-planned spaces. Excellent sun exposure.
Currently under construction, it is expected to be completed by the end of December 2024
Composed of:
Floor 0
- Entrance Hall
- Elegant and bright living room, with access to the outside and with floor-to-ceiling windows that offer plenty of light, a view of the garden and backyard;
- Open space kitchen, with an island, quality worktops and plenty of storage space, fully equipped with high-end appliances.
- Bedroom/office
- Laundry and/or storage area.
- Full bathroom
Floor 1
- Master suite, with skylight, closet, balcony and bathroom with shower,
- Two bedrooms with built-in closets and balcony
-TOILET
Equipped with:
Natural wood floor and stairs, Pre-installation of solar panels, Air conditioning, Electric shutters,
Close to all kinds of services and commerce, such as: supermarkets, close access to the A5 motorway to Lisbon, Cascais and Sintra, restaurants, gym, service stations, parks, national and international schools, being just a few minutes walk from Saint Dominic’s International School, pharmacies and public transport.
Villa in contemporary style with exquisite design and luxury finishes. It provides comfort translated into large and well-planned spaces. Excellent sun exposure.
Currently under construction, it is expected to be completed by the end of December 2024
Composed of:
Floor 0
- Entrance Hall
- Elegant and bright living room, with access to the outside and with floor-to-ceiling windows that offer plenty of light, a view of the garden and backyard;
- Open space kitchen, with an island, quality worktops and plenty of storage space, fully equipped with high-end appliances.
- Bedroom/office
- Laundry and/or storage area.
- Full bathroom
Floor 1
- Master suite, with skylight, closet, balcony and bathroom with shower,
- Two bedrooms with built-in closets and balcony
-TOILET
Equipped with:
Natural wood floor and stairs, Pre-installation of solar panels, Air conditioning, Electric shutters,
Close to all kinds of services and commerce, such as: supermarkets, close access to the A5 motorway to Lisbon, Cascais and Sintra, restaurants, gym, service stations, parks, national and international schools, being just a few minutes walk from Saint Dominic’s International School, pharmacies and public transport.
Contact
Town House 3 Bedrooms
Carcavelos e Parede, Cascais, Distrito de Lisboa
New · 139m²
With Garage
buy
900.000 €
(ref:C (telefone) Moradia geminada T3+1, vista de mar, inserida num condomínio de 3 moradias em zona residencial tranquila, a 5 min. do centro da Parede e a 10 min. da Praia.
Desenvolve-se por 2 pisos e cave, com acesso à cobertura ( rooftop ) onde pode desfrutar de uma deslumbrante vista de mar, e de um espaço para momentos de lazer e convívio em família ou com amigos.
Este imóvel implanta-se num lote de terreno com uma área de 143,30 m2, uma área uma bruta de construção de 185,50 m2 e uma área útil de pavimento de 152 m2.
Composição.
- Piso térreo com ampla sala de estar/jantar e acesso ao jardim , cozinha equipada em open space, zona de lavandaria e estendal, e uma inst. sanitária social.
- Piso superior onde se encontra uma suíte com closet e acesso a varanda, dois quartos com roupeiros embutidos, sendo um com acesso a varanda, e uma inst. sanitária completa.
- Cobertura ( rooftop) desenvolve-se com um espaço para sala / escritório, com acesso a um amplo terraço com uma vista deslumbrante de mar, avistando a entrada da barra do rio Tejo, o Farol do Bugio, as praias da Costa da Caparica e serra da Arrábida, tem um espaço preparado para a colocação de um jacuzzi.
- Cave com garagem para duas viaturas, e uma ampla zona de arrumos / lavandaria.
- No exterior (via pública ) possui um lugar de estacionamento privativo.
Características e acabamentos :
- Cozinha equipada eletrodomésticos AEG
- Torneiras marca Bruma
- Loiças sanitárias marca ROCA Gap
- Ar condicionado de condutas DAIKIN
- Sistema painéis solares VULCANO com depósito de 300 L.
- Pré - instalação painéis fotovoltaicos
- Sistema de aspiração central
- Vãos de alumínio com vidro duplo em janelas e portas marca SAPA
- Estores de alumínio térmicos, com comando elétrico
- Blackouts elétricos
- Roupeiros embutidos
- Sistema de luz indireta no WC principal e no corredor dos quartos
- Pavimento flutuante da marca Quick-step Capture
- Teto falso com iluminação Led
- Degraus e espelhos na escada, em madeira de carvalho com iluminação Led
- Portadas nos vãos em ripado da banema e estrutura metálica.
- Espaço de jardim para zona de Lazer e refeições ao ar livre, onde poderá colocar pequena piscina.
Este imóvel situa-se a 5 min. do centro da na Parede no concelho de Cascais, em zona residencial tranquila onde encontra todo o tipo de comércio e serviços, a 10 min da praia da Parede e das Avencas, e da marginal de Cascais. A poucos minutos encontra o Hospital ortopédico de Sant`Ana, a Nova School of Business and Economics de Carcavelos.
Não perca a oportunidade de reservar a sua nova casa !
Marque já a sua visita!
Desenvolve-se por 2 pisos e cave, com acesso à cobertura ( rooftop ) onde pode desfrutar de uma deslumbrante vista de mar, e de um espaço para momentos de lazer e convívio em família ou com amigos.
Este imóvel implanta-se num lote de terreno com uma área de 143,30 m2, uma área uma bruta de construção de 185,50 m2 e uma área útil de pavimento de 152 m2.
Composição.
- Piso térreo com ampla sala de estar/jantar e acesso ao jardim , cozinha equipada em open space, zona de lavandaria e estendal, e uma inst. sanitária social.
- Piso superior onde se encontra uma suíte com closet e acesso a varanda, dois quartos com roupeiros embutidos, sendo um com acesso a varanda, e uma inst. sanitária completa.
- Cobertura ( rooftop) desenvolve-se com um espaço para sala / escritório, com acesso a um amplo terraço com uma vista deslumbrante de mar, avistando a entrada da barra do rio Tejo, o Farol do Bugio, as praias da Costa da Caparica e serra da Arrábida, tem um espaço preparado para a colocação de um jacuzzi.
- Cave com garagem para duas viaturas, e uma ampla zona de arrumos / lavandaria.
- No exterior (via pública ) possui um lugar de estacionamento privativo.
Características e acabamentos :
- Cozinha equipada eletrodomésticos AEG
- Torneiras marca Bruma
- Loiças sanitárias marca ROCA Gap
- Ar condicionado de condutas DAIKIN
- Sistema painéis solares VULCANO com depósito de 300 L.
- Pré - instalação painéis fotovoltaicos
- Sistema de aspiração central
- Vãos de alumínio com vidro duplo em janelas e portas marca SAPA
- Estores de alumínio térmicos, com comando elétrico
- Blackouts elétricos
- Roupeiros embutidos
- Sistema de luz indireta no WC principal e no corredor dos quartos
- Pavimento flutuante da marca Quick-step Capture
- Teto falso com iluminação Led
- Degraus e espelhos na escada, em madeira de carvalho com iluminação Led
- Portadas nos vãos em ripado da banema e estrutura metálica.
- Espaço de jardim para zona de Lazer e refeições ao ar livre, onde poderá colocar pequena piscina.
Este imóvel situa-se a 5 min. do centro da na Parede no concelho de Cascais, em zona residencial tranquila onde encontra todo o tipo de comércio e serviços, a 10 min da praia da Parede e das Avencas, e da marginal de Cascais. A poucos minutos encontra o Hospital ortopédico de Sant`Ana, a Nova School of Business and Economics de Carcavelos.
Não perca a oportunidade de reservar a sua nova casa !
Marque já a sua visita!
Contact
Town House 3 Bedrooms
Carcavelos e Parede, Cascais, Distrito de Lisboa
New · 209m²
buy
798.000 €
(ref:C (telefone) Próximo das mais prestigiadas escolas internacionais, St. Dominics , St. Julian´s, assim como do colégio ’Os Maristas’, encontra esta linda moradia contemporânea.
Localizada numa zona muito tranquila, apenas com moradias. Perto de todo o comércio e serviços. A 5 minutos do centro de Carcavelos e suas praias.
A 2 minutos da entrada para a A5, permitindo a rápida chegada ao centro de Lisboa
As grandes janelas e à claraboia no piso superior, combinadas com a exposição solar nascente/poente, proporcionam luz natural durante todo o dia.
Conta também com um jardim relvado nas traseiras com entrada pela sala, que oferece uma excelente zona de convívio e relaxe para a família.
Parqueamento para um carro, portão deslizante com comando.
Composta por 3 pisos:
* Piso principal: Sala ampla, conceito open space, cozinha totalmente equipada com Bosch e casa de banho social.
Jardim 45m2
* 1º andar: 1 suite com 2 closets + 2 quartos com closet + 1 casa de banho de apoio aos 2 quartos.
A claraboia traz luz natural para todo o piso
* Ampla cave de 67 m2, com pré-instalação de AC, ligação à Internet e TV
Todos os quartos estão equipados com ar condicionado Daikin e ligação à Internet
*CARACTERÍSTICAS*
* Cerâmicas de alta qualidade, artigos de casa de banho da marca Roca
* Pisos com camada isolante extremamente confortável
*Porta de alta segurança
* Estores térmicos e eléctricos com duplo comando
* Vidros duplos e janelas em alumínio com corte térmico
* Caldeira para aquecimento de água de 300 litros
*Aspiração central
* Sistema de vídeo porteiro controlado através do seu smartphone.
Fotos reais. Construção finalizada e já com licença de utilização.
Atenção investidores: Arrendamento de 3.250€, rácio de 5%
Agende uma visita!
Localizada numa zona muito tranquila, apenas com moradias. Perto de todo o comércio e serviços. A 5 minutos do centro de Carcavelos e suas praias.
A 2 minutos da entrada para a A5, permitindo a rápida chegada ao centro de Lisboa
As grandes janelas e à claraboia no piso superior, combinadas com a exposição solar nascente/poente, proporcionam luz natural durante todo o dia.
Conta também com um jardim relvado nas traseiras com entrada pela sala, que oferece uma excelente zona de convívio e relaxe para a família.
Parqueamento para um carro, portão deslizante com comando.
Composta por 3 pisos:
* Piso principal: Sala ampla, conceito open space, cozinha totalmente equipada com Bosch e casa de banho social.
Jardim 45m2
* 1º andar: 1 suite com 2 closets + 2 quartos com closet + 1 casa de banho de apoio aos 2 quartos.
A claraboia traz luz natural para todo o piso
* Ampla cave de 67 m2, com pré-instalação de AC, ligação à Internet e TV
Todos os quartos estão equipados com ar condicionado Daikin e ligação à Internet
*CARACTERÍSTICAS*
* Cerâmicas de alta qualidade, artigos de casa de banho da marca Roca
* Pisos com camada isolante extremamente confortável
*Porta de alta segurança
* Estores térmicos e eléctricos com duplo comando
* Vidros duplos e janelas em alumínio com corte térmico
* Caldeira para aquecimento de água de 300 litros
*Aspiração central
* Sistema de vídeo porteiro controlado através do seu smartphone.
Fotos reais. Construção finalizada e já com licença de utilização.
Atenção investidores: Arrendamento de 3.250€, rácio de 5%
Agende uma visita!
Contact
House 3 Bedrooms Triplex
Alcoitão, Alcabideche, Cascais, Distrito de Lisboa
New · 271m²
With Garage
buy
1.215.000 €
Fantastic 3 bedroom villa in Alcabideche in the finishing phase, set on a plot of almost 300m2, with a gross construction area of 271m2.
House consisting of 4 floors with garden, private pool, terrace with sea view and garage.
Main entrance through a high door that gives access to a social bathroom, further ahead we are faced with a large living room with air conditioning, lots of natural light with large and high windows with direct access to the garden where we find a swimming pool that is slightly elevated surrounded by lawn and surrounded by eugenics that guarantee you privacy, The living room in open space with a fully equipped kitchen, with microwave, oven, hob, American refrigerator and with direct exit to the other side of the garden.
On the ground floor we have a hall with a large wardrobe with lots of storage and 3 wonderful suites, all of them with air conditioning and built-in wardrobes.
At the top of the house we found a terrace with a wonderful view of the sea and this is equipped with solar panels, promoting a more sustainable life.
We still have one more space in the basement with a large laundry room with washing machine and dryer, which at any time can be divided and make another bedroom/office as it has natural light.
The villa also features a large garage for 3 cars.
Located in a quiet area of villas with all amenities close by, Cascais Shopping is 1 km away, with easy access to the main highways such as the A5 and the airport is 20/25 minutes away.
Perfect villa for those who live in a quiet location, close to everything, with all the comfort, modernity and of course with a stunning view.
House consisting of 4 floors with garden, private pool, terrace with sea view and garage.
Main entrance through a high door that gives access to a social bathroom, further ahead we are faced with a large living room with air conditioning, lots of natural light with large and high windows with direct access to the garden where we find a swimming pool that is slightly elevated surrounded by lawn and surrounded by eugenics that guarantee you privacy, The living room in open space with a fully equipped kitchen, with microwave, oven, hob, American refrigerator and with direct exit to the other side of the garden.
On the ground floor we have a hall with a large wardrobe with lots of storage and 3 wonderful suites, all of them with air conditioning and built-in wardrobes.
At the top of the house we found a terrace with a wonderful view of the sea and this is equipped with solar panels, promoting a more sustainable life.
We still have one more space in the basement with a large laundry room with washing machine and dryer, which at any time can be divided and make another bedroom/office as it has natural light.
The villa also features a large garage for 3 cars.
Located in a quiet area of villas with all amenities close by, Cascais Shopping is 1 km away, with easy access to the main highways such as the A5 and the airport is 20/25 minutes away.
Perfect villa for those who live in a quiet location, close to everything, with all the comfort, modernity and of course with a stunning view.
Contact
House 4 Bedrooms
Alcabideche, Cascais, Distrito de Lisboa
New · 298m²
buy
1.750.000 €
Brand new 4 + 1 bedroom villa with swimming pool, lounge area and lawn garden, located in Murches.
Inserted in a plot of 383 m2 and with a gross area of 298.60m2.
Very bright house, large windows and lots of glass, in addition to the excellent sun exposure: East/West.
House with 3 floors, distributed as follows:
Floor 0:
Hall
Open-space kitchen with island - 16.60 m2
Dining room - 21.10 m2
Living room with direct access to the garden and swimming pool - 36.60 m2
Social toilet - 3.05 m2
Small closet - 2.30 m2
Floor 1:
1 Suite - 15 m2, full bathroom with shower base - 4.70 m2, closet - 5.05 m2 and balcony
Hall
1Bedroom with wardrobe - 14.45 m2
1 Bedroom with wardrobe - 14.20 m2
Full bathroom with shower tray - 2.35 m2
Mezzanine - 9.65 m2
Floor -1:
Equipped laundry room (washer and dryer) - 3.90 m2
Full bathroom with shower tray - 3.35 m2
Multipurpose room with window and direct access to the garden - 16.10 m2
Living room / Multipurpose room with window and direct access to the garden - 28.60 m2
Garage - 26.25 m2
Exterior:
Swimming Pool - 24 m2
Garden
Parking lot
The villa is in a privileged location with all amenities nearby, well served by commerce and services, Easy access to A5 and Marginal, just 10 minutes from the Quinta da Marinha Golf Club and Oitavos Dunes one of the most prestigious golf course, 10 minutes from the Quinta da Marinha Equestrian Center, 10 minutes from Casa da Guia, 15 minutes from TASIS (the American School in Portugal) and CAISL (Carlucci American International School of Lisbon), 13 minutes from Cascais, 15 minutes from Sintra and 30 minutes from Lisbon Airport.
Don’t miss this opportunity and book your visit now.
Inserted in a plot of 383 m2 and with a gross area of 298.60m2.
Very bright house, large windows and lots of glass, in addition to the excellent sun exposure: East/West.
House with 3 floors, distributed as follows:
Floor 0:
Hall
Open-space kitchen with island - 16.60 m2
Dining room - 21.10 m2
Living room with direct access to the garden and swimming pool - 36.60 m2
Social toilet - 3.05 m2
Small closet - 2.30 m2
Floor 1:
1 Suite - 15 m2, full bathroom with shower base - 4.70 m2, closet - 5.05 m2 and balcony
Hall
1Bedroom with wardrobe - 14.45 m2
1 Bedroom with wardrobe - 14.20 m2
Full bathroom with shower tray - 2.35 m2
Mezzanine - 9.65 m2
Floor -1:
Equipped laundry room (washer and dryer) - 3.90 m2
Full bathroom with shower tray - 3.35 m2
Multipurpose room with window and direct access to the garden - 16.10 m2
Living room / Multipurpose room with window and direct access to the garden - 28.60 m2
Garage - 26.25 m2
Exterior:
Swimming Pool - 24 m2
Garden
Parking lot
The villa is in a privileged location with all amenities nearby, well served by commerce and services, Easy access to A5 and Marginal, just 10 minutes from the Quinta da Marinha Golf Club and Oitavos Dunes one of the most prestigious golf course, 10 minutes from the Quinta da Marinha Equestrian Center, 10 minutes from Casa da Guia, 15 minutes from TASIS (the American School in Portugal) and CAISL (Carlucci American International School of Lisbon), 13 minutes from Cascais, 15 minutes from Sintra and 30 minutes from Lisbon Airport.
Don’t miss this opportunity and book your visit now.
Contact
House 4 Bedrooms Triplex
Birre, Cascais e Estoril, Distrito de Lisboa
New · 423m²
With Swimming Pool
buy
2.290.000 €
Newly built 4 bedroom semi-detached villa in Birre, with garden and swimming pool.
Contemporary construction, set in a plot of 437 m2, very well located, in a cul-de-sac, practically only accessible to residents.
Good sun exposure and good neighbourhood.
The villa consists of 3 floors, divided as follows:
- Floor 0:
Hall
Living room with 57.65 m2, with small garden facing the entrance and direct access to the pool, porch, rear garden and leisure area around the pool
Open space kitchen with island with 14.75 m2, direct access to a porch, where you can continue the kitchen, enjoying outdoor meals, next to the pool and garden
Social toilet with 2.25 m2
Direct entrance from the car park to the kitchen
- Floor 1:
Circulation hall with 6.60 m2
1 Suite with 11.10 m2, bathroom with 5.25 m2 and balcony with 3.60 m2
1Suite with 22.70 m2, Bathroom with 4.40 m2
1 Bedroom with 15.80 m2 and wardrobe
1 Bedroom with 14.10 m2 with wardrobe and balcony with 5.90 m2
Full bathroom with 4.40 m2
-Basement:
Indoor garden with window
Hall / Multipurpose with 104.20 m2
Laundry room ( washing machine and tumble dryer ) with 11.50 m2
Toilet
Technical area
Storage
Wine cellar
Garden:
Swimming pool with 27 m2, 1.5 m deep
Area around the pool with 28.05 m2
Lawn area
Exterior Arrangements
Parking area
Located just 5 minutes from the A5 and 10 minutes from the centre of Cascais, the villa is close to pharmacies, small local shops and supermarkets, national and international schools, Golf at Quinta da Marinha, Picadeiro, Guincho beach and beaches in the centre of Cascais, This area is ideal for those looking for tranquillity being very close to the main services and access roads.
Book a visit and come and see your future home.
Contemporary construction, set in a plot of 437 m2, very well located, in a cul-de-sac, practically only accessible to residents.
Good sun exposure and good neighbourhood.
The villa consists of 3 floors, divided as follows:
- Floor 0:
Hall
Living room with 57.65 m2, with small garden facing the entrance and direct access to the pool, porch, rear garden and leisure area around the pool
Open space kitchen with island with 14.75 m2, direct access to a porch, where you can continue the kitchen, enjoying outdoor meals, next to the pool and garden
Social toilet with 2.25 m2
Direct entrance from the car park to the kitchen
- Floor 1:
Circulation hall with 6.60 m2
1 Suite with 11.10 m2, bathroom with 5.25 m2 and balcony with 3.60 m2
1Suite with 22.70 m2, Bathroom with 4.40 m2
1 Bedroom with 15.80 m2 and wardrobe
1 Bedroom with 14.10 m2 with wardrobe and balcony with 5.90 m2
Full bathroom with 4.40 m2
-Basement:
Indoor garden with window
Hall / Multipurpose with 104.20 m2
Laundry room ( washing machine and tumble dryer ) with 11.50 m2
Toilet
Technical area
Storage
Wine cellar
Garden:
Swimming pool with 27 m2, 1.5 m deep
Area around the pool with 28.05 m2
Lawn area
Exterior Arrangements
Parking area
Located just 5 minutes from the A5 and 10 minutes from the centre of Cascais, the villa is close to pharmacies, small local shops and supermarkets, national and international schools, Golf at Quinta da Marinha, Picadeiro, Guincho beach and beaches in the centre of Cascais, This area is ideal for those looking for tranquillity being very close to the main services and access roads.
Book a visit and come and see your future home.
Contact
House 3 Bedrooms Duplex
Abóboda, São Domingos de Rana, Cascais, Distrito de Lisboa
New · 163m²
With Garage
buy
695.000 €
3+1 bedroom semi-detached house with garden, barbecue and possibility of building a swimming pool.
The villa is set on a plot of land with 282m2 and a total construction area of 132m2.
The villa is constituted as follows:
-Ground floor:
Entrance hall with 10m2, living room with 35m2, with sliding doors overlooking the garden, kitchen
with 14m2 fully equipped with Bosch appliances, full bathroom with 3.15m2 with
shower tray, small storage space
- Upper floor:
1 suite with 16m2 with wardrobe, full bathroom with 3.75m2, with shower tray and washbasin
double, 2 bedrooms with wardrobe and private balconies, 1 with 13.75m2 and the other with 12m2, WC
complete with 6m2 of support to the rooms with shower base
In the garden there is a garage box for 1 car and parking for 2 cars
It also has:
Air conditioning, central vacuum solar panels, tilt-and-turn windows, double glazing, electric shutters, floating floor, armoured door, video surveillance and electric gates.
The villa is located in a quiet area of villas, 100 meters from Pingo Doce, close to all kinds of shops and services, St. Dominic’s school, public transport and 7 minutes from the A5.
The villa is set on a plot of land with 282m2 and a total construction area of 132m2.
The villa is constituted as follows:
-Ground floor:
Entrance hall with 10m2, living room with 35m2, with sliding doors overlooking the garden, kitchen
with 14m2 fully equipped with Bosch appliances, full bathroom with 3.15m2 with
shower tray, small storage space
- Upper floor:
1 suite with 16m2 with wardrobe, full bathroom with 3.75m2, with shower tray and washbasin
double, 2 bedrooms with wardrobe and private balconies, 1 with 13.75m2 and the other with 12m2, WC
complete with 6m2 of support to the rooms with shower base
In the garden there is a garage box for 1 car and parking for 2 cars
It also has:
Air conditioning, central vacuum solar panels, tilt-and-turn windows, double glazing, electric shutters, floating floor, armoured door, video surveillance and electric gates.
The villa is located in a quiet area of villas, 100 meters from Pingo Doce, close to all kinds of shops and services, St. Dominic’s school, public transport and 7 minutes from the A5.
Contact
Detached House 4 Bedrooms
Centro, Alcabideche, Cascais, Distrito de Lisboa
Remodelled · 215m²
With Garage
buy
850.000 €
4 BEDROOM VILLA LIKE NEW IN ALCABIDECHE
Located in a very quiet area and close to the Estoril axis and 10 min from the beach.
With outdoor space for your children to play
It allows in terms of area placement of a very spacious swimming pool.
Pre-installation of air conditioning
Solar panels for hot water
Excellent sun exposure east south west
All lined with a hood
Floor 0: kitchen (16.35m2) very modern in open space with living room and garden all facing south / west.
East garden in front with cobblestones and access to the garage
Box garage for 2 cars and patio for two more cars.
Floor 1:
1 full suite 16m2 with private balcony facing south west with bathroom with shower base
4 Doors Wardrobe
3 bedrooms (13m2, 14m2, 16m2) all with good dimensions and support of a third bathroom 7m2 with shower base and natural light.
Construction August 2020
VISITS TAKING PLACE NORMALLY!
Come visit!
For more information contact one of our consultants in Cascais or send a contact request!
Located in a very quiet area and close to the Estoril axis and 10 min from the beach.
With outdoor space for your children to play
It allows in terms of area placement of a very spacious swimming pool.
Pre-installation of air conditioning
Solar panels for hot water
Excellent sun exposure east south west
All lined with a hood
Floor 0: kitchen (16.35m2) very modern in open space with living room and garden all facing south / west.
East garden in front with cobblestones and access to the garage
Box garage for 2 cars and patio for two more cars.
Floor 1:
1 full suite 16m2 with private balcony facing south west with bathroom with shower base
4 Doors Wardrobe
3 bedrooms (13m2, 14m2, 16m2) all with good dimensions and support of a third bathroom 7m2 with shower base and natural light.
Construction August 2020
VISITS TAKING PLACE NORMALLY!
Come visit!
For more information contact one of our consultants in Cascais or send a contact request!
Contact
** Moradia T3 com Piscina na Aldeia de Juzo, Cascais**
Detached House 3 Bedrooms +1
Aldeia de Juzo, Alcabideche, Cascais, Distrito de Lisboa
New · 262m²
With Garage
buy
1.950.000 €
** Moradia T3 com Piscina na Aldeia de Juzo, Cascais**
Descubra a oportunidade única de adquirir uma moradia T3 nova, localizada na charmosa Aldeia de Juzo, em Cascais. Esta propriedade de luxo está inserida em um lote de 425 m² e oferece uma área total de construção de 351 m².
A moradia é composta por uma sala de estar e jantar em open space, uma cozinha moderna, uma casa de banho social, além de um jardim circundante com piscina.
No piso superior, encontram-se 3 suítes com varanda, oferecendo privacidade e conforto.
Um amplo salão com luz natural e uma casa de banho completa complementam esta residência sofisticada.
Além disso, no piso inferior, a moradia conta com um salão com luz natural, uma lavandaria e zona técnica, estores elétricos, rega automática, ar condicionado em todas as divisões, pavimento radiante nas casas de banho, sistema de alarme e painéis solares.
O estacionamento no exterior comporta até 3 carros e há pré-instalação para carregamentos de carros elétricos.
Localizada em uma área residencial tranquila, esta moradia oferece ótimos acessos e está rodeada de natureza, serra e praia, proporcionando um ambiente sereno e agradável para viver. Não perca a chance de investir em uma propriedade que combina luxo, conforto e praticidade.
Entre em contacto connosco para mais informações e agende uma visita!
Descubra a oportunidade única de adquirir uma moradia T3 nova, localizada na charmosa Aldeia de Juzo, em Cascais. Esta propriedade de luxo está inserida em um lote de 425 m² e oferece uma área total de construção de 351 m².
A moradia é composta por uma sala de estar e jantar em open space, uma cozinha moderna, uma casa de banho social, além de um jardim circundante com piscina.
No piso superior, encontram-se 3 suítes com varanda, oferecendo privacidade e conforto.
Um amplo salão com luz natural e uma casa de banho completa complementam esta residência sofisticada.
Além disso, no piso inferior, a moradia conta com um salão com luz natural, uma lavandaria e zona técnica, estores elétricos, rega automática, ar condicionado em todas as divisões, pavimento radiante nas casas de banho, sistema de alarme e painéis solares.
O estacionamento no exterior comporta até 3 carros e há pré-instalação para carregamentos de carros elétricos.
Localizada em uma área residencial tranquila, esta moradia oferece ótimos acessos e está rodeada de natureza, serra e praia, proporcionando um ambiente sereno e agradável para viver. Não perca a chance de investir em uma propriedade que combina luxo, conforto e praticidade.
Entre em contacto connosco para mais informações e agende uma visita!
Contact
House 5 Bedrooms
Birre, Cascais e Estoril, Distrito de Lisboa
Used · 314m²
With Garage
buy
3.500.000 €
5-bedroom villa with 314 sqm of gross construction area, garden, swimming pool, garage for two cars and one outdoor parking space, located on a 402 sqm plot in the exclusive Casas da Areia condominium, situated a few meters from Quinta da Marinha, in Birre, Cascais.
The spacious and bright villa is spread over two floors. On the entrance floor, there is a living and dining room with fireplace, two suites, kitchen, and a terrace. On the upper floor, there are three suites and a balcony.
It features air conditioning in all rooms including the kitchen, electric awnings on the balcony, and automatic irrigation.
The Casas da Areia condominium consists of seven unique villas, perfectly integrated into nature and with remarkable quality finishes. It has vehicular and pedestrian circulation areas and common landscaped green areas.
It is located in one of the most privileged residential areas of Cascais due to its calm environment and proximity to Guincho and Baía beaches, as well as the historic village of Cascais. It is a 10-minute drive from Externado Nossa Senhora do Rosário, Colégio Amor de Deus, German School - Deutsche Schule Lissabon, and SAIS Santo António International School. It is 20 minutes from TASIS - The American School in Portugal and CAISL - Carlucci American International School of Lisbon, both in Beloura. Easy access to Avenida da Marginal, A5, and 30 minutes from Lisbon and the Airport.
The spacious and bright villa is spread over two floors. On the entrance floor, there is a living and dining room with fireplace, two suites, kitchen, and a terrace. On the upper floor, there are three suites and a balcony.
It features air conditioning in all rooms including the kitchen, electric awnings on the balcony, and automatic irrigation.
The Casas da Areia condominium consists of seven unique villas, perfectly integrated into nature and with remarkable quality finishes. It has vehicular and pedestrian circulation areas and common landscaped green areas.
It is located in one of the most privileged residential areas of Cascais due to its calm environment and proximity to Guincho and Baía beaches, as well as the historic village of Cascais. It is a 10-minute drive from Externado Nossa Senhora do Rosário, Colégio Amor de Deus, German School - Deutsche Schule Lissabon, and SAIS Santo António International School. It is 20 minutes from TASIS - The American School in Portugal and CAISL - Carlucci American International School of Lisbon, both in Beloura. Easy access to Avenida da Marginal, A5, and 30 minutes from Lisbon and the Airport.
Contact
House 4 Bedrooms Triplex
Cascais e Estoril, Distrito de Lisboa
New · 423m²
With Swimming Pool
buy
2.290.000 €
Newly built 4 bedroom semi-detached villa in Birre, with garden and swimming pool.
Contemporary construction, set in a plot of 437 m2, very well located, in a cul-de-sac, practically only accessible to residents.
Good sun exposure and good neighbourhood.
The villa consists of 3 floors, divided as follows:
- Floor 0:
Hall
Living room with 57.65 m2, with small garden facing the entrance and direct access to the pool, porch, rear garden and leisure area around the pool
Open space kitchen with island with 14.75 m2, direct access to a porch, where you can continue the kitchen, enjoying outdoor meals, next to the pool and garden
Social toilet with 2.25 m2
Direct entrance from the car park to the kitchen
- Floor 1:
Circulation hall with 6.60 m2
1 Suite with 11.10 m2, bathroom with 5.25 m2 and balcony with 3.60 m2
1Suite with 22.70 m2, Bathroom with 4.40 m2
1 Bedroom with 15.80 m2 and wardrobe
1 Bedroom with 14.10 m2 with wardrobe and balcony with 5.90 m2
Full bathroom with 4.40 m2
-Basement:
Indoor garden with window
Hall / Multipurpose with 104.20 m2
Laundry room ( washing machine and tumble dryer ) with 11.50 m2
Toilet
Technical area
Storage
Wine cellar
Garden:
Swimming pool with 27 m2, 1.5 m deep
Area around the pool with 28.05 m2
Lawn area
Exterior Arrangements
Parking area
Located just 5 minutes from the A5 and 10 minutes from the centre of Cascais, the villa is close to pharmacies, small local shops and supermarkets, national and international schools, Golf at Quinta da Marinha, Picadeiro, Guincho beach and beaches in the centre of Cascais, This area is ideal for those looking for tranquillity being very close to the main services and access roads.
Book a visit and come and see your future home.
Contemporary construction, set in a plot of 437 m2, very well located, in a cul-de-sac, practically only accessible to residents.
Good sun exposure and good neighbourhood.
The villa consists of 3 floors, divided as follows:
- Floor 0:
Hall
Living room with 57.65 m2, with small garden facing the entrance and direct access to the pool, porch, rear garden and leisure area around the pool
Open space kitchen with island with 14.75 m2, direct access to a porch, where you can continue the kitchen, enjoying outdoor meals, next to the pool and garden
Social toilet with 2.25 m2
Direct entrance from the car park to the kitchen
- Floor 1:
Circulation hall with 6.60 m2
1 Suite with 11.10 m2, bathroom with 5.25 m2 and balcony with 3.60 m2
1Suite with 22.70 m2, Bathroom with 4.40 m2
1 Bedroom with 15.80 m2 and wardrobe
1 Bedroom with 14.10 m2 with wardrobe and balcony with 5.90 m2
Full bathroom with 4.40 m2
-Basement:
Indoor garden with window
Hall / Multipurpose with 104.20 m2
Laundry room ( washing machine and tumble dryer ) with 11.50 m2
Toilet
Technical area
Storage
Wine cellar
Garden:
Swimming pool with 27 m2, 1.5 m deep
Area around the pool with 28.05 m2
Lawn area
Exterior Arrangements
Parking area
Located just 5 minutes from the A5 and 10 minutes from the centre of Cascais, the villa is close to pharmacies, small local shops and supermarkets, national and international schools, Golf at Quinta da Marinha, Picadeiro, Guincho beach and beaches in the centre of Cascais, This area is ideal for those looking for tranquillity being very close to the main services and access roads.
Book a visit and come and see your future home.
Contact
House 4 Bedrooms
Centro (Parede), Carcavelos e Parede, Cascais, Distrito de Lisboa
Used · 102m²
With Garage
buy
900.000 €
Have you ever thought about living in the Center of the Wall?
Let yourself be enchanted by this HOUSE READY TO MOVE IN 4 BEDROOM IN CONDOMINIUM
Villas equipped with solar panels, and with pre-installation for photovoltaic panels, built-in air conditioning from daikin in all rooms and water heater to support the solar panels.
Floor-1 (65.60m2): garage (65.60m2) single box for 2/4 cars
Floor 0 (72m2): living room (37.60m2) with floating wood floor, fully equipped AEG kitchen (11.72m2) with clothesline area (5.68m2) with peninsula for living room in open space
Social bathroom (2.44m2)
Plenty of support wardrobes
Floor 1 (88.50m2): Master Suite (14.72m2) with closet (3m2) and bathroom (5.63m2) with revigrés ceramics, taps with good finish hanging crockery from Roca. On this floor there are two more bedrooms (18.80m2, 11.41m2) with wardrobes and support of a complete common bathroom (5.80m2)
Plenty of storage by wardrobes on the floor
2nd floor (13.20m2): office/bedroom with access to a large terrace (64.57m2) with sea view.
This terrace is reinforced to take swimming pool / jacuzzi placement to rooftop level
The sea view exists from the ground floor.
These villas have the following equipment:
- AEG Appliances
- Daikin ducted air conditioner
- Vulcano solar system with 300 L tank
- Pre-installation for photovoltaic panels
- Central vacuum cleaner
- Bruma brand faucets
- Roca’s sanitary ware
- Custom-made wardrobe furniture
- Sapa brand aluminium spans
- Electric blinds
- Electrical blackouts
- Indirect light system in the main bathroom and hallway of the bedrooms
- Quick-step Capture brand floating floor
- Oak steps
- Shutters in Balema slatted
Don’t waste any more time. Schedule your visit now.
Let yourself be enchanted by this HOUSE READY TO MOVE IN 4 BEDROOM IN CONDOMINIUM
Villas equipped with solar panels, and with pre-installation for photovoltaic panels, built-in air conditioning from daikin in all rooms and water heater to support the solar panels.
Floor-1 (65.60m2): garage (65.60m2) single box for 2/4 cars
Floor 0 (72m2): living room (37.60m2) with floating wood floor, fully equipped AEG kitchen (11.72m2) with clothesline area (5.68m2) with peninsula for living room in open space
Social bathroom (2.44m2)
Plenty of support wardrobes
Floor 1 (88.50m2): Master Suite (14.72m2) with closet (3m2) and bathroom (5.63m2) with revigrés ceramics, taps with good finish hanging crockery from Roca. On this floor there are two more bedrooms (18.80m2, 11.41m2) with wardrobes and support of a complete common bathroom (5.80m2)
Plenty of storage by wardrobes on the floor
2nd floor (13.20m2): office/bedroom with access to a large terrace (64.57m2) with sea view.
This terrace is reinforced to take swimming pool / jacuzzi placement to rooftop level
The sea view exists from the ground floor.
These villas have the following equipment:
- AEG Appliances
- Daikin ducted air conditioner
- Vulcano solar system with 300 L tank
- Pre-installation for photovoltaic panels
- Central vacuum cleaner
- Bruma brand faucets
- Roca’s sanitary ware
- Custom-made wardrobe furniture
- Sapa brand aluminium spans
- Electric blinds
- Electrical blackouts
- Indirect light system in the main bathroom and hallway of the bedrooms
- Quick-step Capture brand floating floor
- Oak steps
- Shutters in Balema slatted
Don’t waste any more time. Schedule your visit now.
Contact
House 4 Bedrooms
Atibá (Estoril), Cascais e Estoril, Distrito de Lisboa
Remodelled · 196m²
With Garage
buy
1.380.000 €
MORADIA T4 CONTEMPORÂNEA INDEPENDENTE COM JARDIM E PISCINA
As áreas da moradia estão distribuídas da seguinte forma:
Piso de entrada (109m2):
Hall (4m2)
Sala (53,50m2)
Cozinha(15,20m2) em open-space em MDF lacado com bancada em Silestone, totalmente equipada em open space e com eletrodomésticos Bosch
Casa Social(3,10m2)
Escritório/Quarto (10,15m2)
Piso 1 com chão radiante(93m2)
Suite (16m2) com closet (7m2) e casa de banho duplo (6m2)
Quarto (15,40m2)
Quarto (15m2)
Ambos os quartos têm acesso à mesma varanda (10,30m2)
Casa de banho de apoio aos quartos(5m2)
Piso -1 (77m2)
Open space (59m2) , Zona Técnica, Pré-instalação de Lavandaria e WC com ligação à rede de águas e esgotos
Classificação Energética A+
Esta moradia tem ainda uma piscina, um jardim e zona de barbecue onde poderá desfrutar bons momentos em família e estacionamento para 2 carros
Características da moradia:
Tem piso radiante nas casas de banho
Aspiração central,e bomba de calor
Domótica com vídeo vigilância e alarme. Controlo e visualização de imagem remotamente por telemóvel
Pré-instalação de painel solar
Método construtivo em ICF (isolamento térmico exterior e interior)
Ventilação Mecânica Controlada com Ar Condicionado integrado
Espaço exterior com Piscina e Churrasco
equipamentos sanitários Roca e Bruma
Com fácil acesso à A16, A5 , perto Clube de Golfe do Estoril, perto de praias , escolas, comércio local e todo o tipo de serviços
As áreas da moradia estão distribuídas da seguinte forma:
Piso de entrada (109m2):
Hall (4m2)
Sala (53,50m2)
Cozinha(15,20m2) em open-space em MDF lacado com bancada em Silestone, totalmente equipada em open space e com eletrodomésticos Bosch
Casa Social(3,10m2)
Escritório/Quarto (10,15m2)
Piso 1 com chão radiante(93m2)
Suite (16m2) com closet (7m2) e casa de banho duplo (6m2)
Quarto (15,40m2)
Quarto (15m2)
Ambos os quartos têm acesso à mesma varanda (10,30m2)
Casa de banho de apoio aos quartos(5m2)
Piso -1 (77m2)
Open space (59m2) , Zona Técnica, Pré-instalação de Lavandaria e WC com ligação à rede de águas e esgotos
Classificação Energética A+
Esta moradia tem ainda uma piscina, um jardim e zona de barbecue onde poderá desfrutar bons momentos em família e estacionamento para 2 carros
Características da moradia:
Tem piso radiante nas casas de banho
Aspiração central,e bomba de calor
Domótica com vídeo vigilância e alarme. Controlo e visualização de imagem remotamente por telemóvel
Pré-instalação de painel solar
Método construtivo em ICF (isolamento térmico exterior e interior)
Ventilação Mecânica Controlada com Ar Condicionado integrado
Espaço exterior com Piscina e Churrasco
equipamentos sanitários Roca e Bruma
Com fácil acesso à A16, A5 , perto Clube de Golfe do Estoril, perto de praias , escolas, comércio local e todo o tipo de serviços
Contact
House 4 Bedrooms Triplex
Alcabideche, Cascais, Distrito de Lisboa
New · 130m²
With Swimming Pool
buy
1.220.000 €
4 bedroom semi-detached house of contemporary architecture with garden and swimming pool in Murches.
Residential area, quiet, inserted in the Sintra and Cascais natural park, cul-de-sac, villa surrounded by greenery thus allowing greater privacy.
The sun exposure is great East/South/West.
The villa is located on a plot of land with 254 m2, uneven, thus allowing a greater use of space and light
natural on all floors, the finishes are of superior quality and design.
The villa is divided into 3 floors as follows:
- Floor 0:
Common room - 38m2, with large ceilings and 2 environments with access to 1 terrace with 17.15 m2 and swimming pool with 13.50 m2
Fully equipped kitchen - 10.30 m2 and semi open
Hall - 7.70 m2
Social toilet - 2.65 m2
- Floor 1:
1 Suite - 20.50 m2, WC - 8.5m2
1 Bedroom with wardrobe - 10 m2 and balcony
1 Bedroom with wardrobe - 13.30 m2 and balcony
Full bathroom - 4.50 m2
Hall - 7 m2
Circulation hall - 3.10 m2 with access to 1 balcony with 4.50 m2
-Basement:
(With natural light)
Laundry / storage - 8.65 m2
Multipurpose Room - 13.80 m2
Engine room - 7.40 m2
WC - 2.50 m2
Hall - 5.30 m2
The location is excellent, close to local shops, cafes, shopping and several international reference schools: King’s College School, Lisbon Montessori School, St. James Primary School, St. George’s School and Aprendizes. TASIS (the American School in Portugal), and CAISL (Carlucci American International School of Lisbon) are also a 10-minute drive away, riding arena da Charneca and Quinta da Marinha, 5 minutes from the emblematic Guincho beach and the Sintra-Cascais natural park.
The centre of Cascais is a 10-minute drive away, with all kinds of shops, market and typical restaurants and beaches.
Access to the A5 motorway to Lisbon is 700 metres away, while Lisbon Airport is 25 km away.
Don’t miss this opportunity and book your visit now.
Residential area, quiet, inserted in the Sintra and Cascais natural park, cul-de-sac, villa surrounded by greenery thus allowing greater privacy.
The sun exposure is great East/South/West.
The villa is located on a plot of land with 254 m2, uneven, thus allowing a greater use of space and light
natural on all floors, the finishes are of superior quality and design.
The villa is divided into 3 floors as follows:
- Floor 0:
Common room - 38m2, with large ceilings and 2 environments with access to 1 terrace with 17.15 m2 and swimming pool with 13.50 m2
Fully equipped kitchen - 10.30 m2 and semi open
Hall - 7.70 m2
Social toilet - 2.65 m2
- Floor 1:
1 Suite - 20.50 m2, WC - 8.5m2
1 Bedroom with wardrobe - 10 m2 and balcony
1 Bedroom with wardrobe - 13.30 m2 and balcony
Full bathroom - 4.50 m2
Hall - 7 m2
Circulation hall - 3.10 m2 with access to 1 balcony with 4.50 m2
-Basement:
(With natural light)
Laundry / storage - 8.65 m2
Multipurpose Room - 13.80 m2
Engine room - 7.40 m2
WC - 2.50 m2
Hall - 5.30 m2
The location is excellent, close to local shops, cafes, shopping and several international reference schools: King’s College School, Lisbon Montessori School, St. James Primary School, St. George’s School and Aprendizes. TASIS (the American School in Portugal), and CAISL (Carlucci American International School of Lisbon) are also a 10-minute drive away, riding arena da Charneca and Quinta da Marinha, 5 minutes from the emblematic Guincho beach and the Sintra-Cascais natural park.
The centre of Cascais is a 10-minute drive away, with all kinds of shops, market and typical restaurants and beaches.
Access to the A5 motorway to Lisbon is 700 metres away, while Lisbon Airport is 25 km away.
Don’t miss this opportunity and book your visit now.
Contact
House 4 Bedrooms
São Domingos de Rana, Cascais, Distrito de Lisboa
New · 220m²
buy
1.300.000 €
Moradia com 4 suites geminada, de construção nova, em Sâo Domingos de Rana, ideal para pessoas práticas que procuram conforto fora da cidade.
Localizada numa zona consolidada de moradias recentes, oferece-lhe um ambiente seguro e tranquilo, entre a serra e o mar, onde pode desfrutar de momentos de descontração em família, mas tendo por perto todas as facilidades do quotidiano.
A sua localização privilegiada, apresenta uma ampla vista sobre toda a área do concelho de Cascais e o mar. Encontra-se a cerca de 3km e 7 min. de carro da praia. Próxima a zonas de lazer, como o Parque Urbano do Penedo, possuindo todo o tipo de comércio tradicional, bem como centro comercial e óptimos acessos quer à A5, à estrada marginal e a todo o concelho de Oeiras e Cascais.
Esta moradia está a ser construída por uma empresa com vasta experiência no ramo, com as mais recentes técnicas, materiais e equipamentos, de acordo com os mais elevados padrões de qualidade utilizados atualmente na construção civil.
Sendo tecnologicamente evoluída, com conforto energético, económico e respeito ambiental, permite-lhe satisfazer as exigências dos tempos modernos.
No piso de entrada encontrará uma sala repleta de luz natural, ampla e sofisticada, que se estende por uma varanda com vista desafogada.
A cozinha em Open Space totalmente equipada com eletrodomésticos de alta qualidade, temos ainda uma casa de banho social moderna e funcional.
Nos pisos superiores encontramos 3 suites, com closet e varandas. As casas de banho contam com acabamentos de luxo. Uma das suites contempla um terraço com jacuzzi para momentos relaxantes.
No piso -1 encontra-se uma suite independente com luz natural, ideal para convidados ou empregada. Neste mesmo piso temos espaço para duas viaturas.
No exterior temos um jardim cuidado com piscina rodeada por uma área de lazer funcional.
Esta moradia combina design contemporâneo, acabamentos de alta qualidade e uma localização privilegiada, oferecendo um estilo de vida sofisticado e exclusivo.
Venha conhecer!
New-build 4-suite semi-detached villa in Sâo Domingos de Rana, ideal for practical people looking for comfort away from the city.
Located in a consolidated area of recent housing, it offers you a safe and peaceful environment, between the mountains and the sea, where you can enjoy moments of relaxation with the family, but with all the facilities of everyday life close by.
Its privileged location offers a wide view over the entire area of the municipality of Cascais and the sea. It is about 3 km and 7 minutes by car from the beach. Close to leisure areas such as the Penedo Urban Park, it has all kinds of traditional shops, as well as a shopping center and excellent access to the A5, the marginal road and the whole of Oeiras and Cascais.
This villa is being built by a company with vast experience in the field, using the latest techniques, materials and equipment, in accordance with the highest quality standards currently used in construction.
Being technologically advanced, energy efficient, economical and environmentally friendly, it allows you to meet the demands of modern times.
On the entrance floor you’ll find a spacious and sophisticated living room full of natural light, which extends onto a balcony with unobstructed views.
The open space kitchen is fully equipped with high quality appliances and there is also a modern and functional guest bathroom.
On the upper floors there are 3 suites with dressing rooms and balconies. The bathrooms have luxury finishes. One of the suites has a terrace with a jacuzzi for relaxing moments.
On floor -1 there is an independent suite with natural light, ideal for guests or a maid. On the same floor there is space for two cars.
Outside there is a well-kept garden with a swimming pool surrounded by a functional leisure area.
This villa combines contemporary design, high quality finishes and a privileged location, offering a sophisticated and exclusive lifestyle.
Come and see it!
Nouvelle villa jumelée de 4 suites à Sâo Domingos de Rana, idéale pour les personnes pratiques qui recherchent le confort à l’écart de la ville.
Située dans une zone consolidée de logements récents, elle vous offre un environnement sûr et paisible, entre la montagne et la mer, où vous pourrez profiter de moments de détente en famille, mais avec toutes les facilités de la vie quotidienne à proximité.
Sa situation privilégiée offre une large vue sur l’ensemble de la commune de Cascais et sur la mer. Il se trouve à environ 3 kilomètres et à 7 minutes en voiture de la plage. Proche de zones de loisirs comme le parc urbain de Penedo, elle dispose de toutes sortes de commerces traditionnels, ainsi que d’un centre commercial et d’un excellent accès à l’A5, à la route marginale et à l’ensemble d’Oeiras et de Cascais.
Cette villa est construite par une entreprise ayant une grande expérience dans le domaine, en utilisant les techniques, les matériaux et les équipements les plus récents, conformément aux normes de qualité les plus élevées actuellement utilisées dans la construction.
Technologiquement avancée, économe en énergie, économique et respectueuse de l’environnement, elle répond aux exigences des temps modernes.
Au rez-de-chaussée, vous trouverez un salon spacieux et sophistiqué, baigné de lumière naturelle, qui s’ouvre sur un balcon offrant une vue imprenable.
La cuisine ouverte est entièrement équipée avec des appareils de haute qualité et il y a également une salle de bain moderne et fonctionnelle pour les invités.
Les étages supérieurs comprennent 3 suites avec dressing et balcon. Les salles de bains sont dotées de finitions luxueuses. L’une des suites dispose d’une terrasse avec jacuzzi pour les moments de détente.
Au niveau -1, il y a une suite indépendante avec lumière naturelle, idéale pour les invités ou une femme de ménage. Au même étage, il y a de la place pour deux voitures.
À l’extérieur, le jardin est bien entretenu et comprend une piscine entourée d’un espace de loisirs fonctionnel.
Cette villa combine un design contemporain, des finitions de haute qualité et une situation privilégiée, offrant un style de vie sophistiqué et exclusif.
Venez la voir !
;ID RE/MAX: (telefone)
Localizada numa zona consolidada de moradias recentes, oferece-lhe um ambiente seguro e tranquilo, entre a serra e o mar, onde pode desfrutar de momentos de descontração em família, mas tendo por perto todas as facilidades do quotidiano.
A sua localização privilegiada, apresenta uma ampla vista sobre toda a área do concelho de Cascais e o mar. Encontra-se a cerca de 3km e 7 min. de carro da praia. Próxima a zonas de lazer, como o Parque Urbano do Penedo, possuindo todo o tipo de comércio tradicional, bem como centro comercial e óptimos acessos quer à A5, à estrada marginal e a todo o concelho de Oeiras e Cascais.
Esta moradia está a ser construída por uma empresa com vasta experiência no ramo, com as mais recentes técnicas, materiais e equipamentos, de acordo com os mais elevados padrões de qualidade utilizados atualmente na construção civil.
Sendo tecnologicamente evoluída, com conforto energético, económico e respeito ambiental, permite-lhe satisfazer as exigências dos tempos modernos.
No piso de entrada encontrará uma sala repleta de luz natural, ampla e sofisticada, que se estende por uma varanda com vista desafogada.
A cozinha em Open Space totalmente equipada com eletrodomésticos de alta qualidade, temos ainda uma casa de banho social moderna e funcional.
Nos pisos superiores encontramos 3 suites, com closet e varandas. As casas de banho contam com acabamentos de luxo. Uma das suites contempla um terraço com jacuzzi para momentos relaxantes.
No piso -1 encontra-se uma suite independente com luz natural, ideal para convidados ou empregada. Neste mesmo piso temos espaço para duas viaturas.
No exterior temos um jardim cuidado com piscina rodeada por uma área de lazer funcional.
Esta moradia combina design contemporâneo, acabamentos de alta qualidade e uma localização privilegiada, oferecendo um estilo de vida sofisticado e exclusivo.
Venha conhecer!
New-build 4-suite semi-detached villa in Sâo Domingos de Rana, ideal for practical people looking for comfort away from the city.
Located in a consolidated area of recent housing, it offers you a safe and peaceful environment, between the mountains and the sea, where you can enjoy moments of relaxation with the family, but with all the facilities of everyday life close by.
Its privileged location offers a wide view over the entire area of the municipality of Cascais and the sea. It is about 3 km and 7 minutes by car from the beach. Close to leisure areas such as the Penedo Urban Park, it has all kinds of traditional shops, as well as a shopping center and excellent access to the A5, the marginal road and the whole of Oeiras and Cascais.
This villa is being built by a company with vast experience in the field, using the latest techniques, materials and equipment, in accordance with the highest quality standards currently used in construction.
Being technologically advanced, energy efficient, economical and environmentally friendly, it allows you to meet the demands of modern times.
On the entrance floor you’ll find a spacious and sophisticated living room full of natural light, which extends onto a balcony with unobstructed views.
The open space kitchen is fully equipped with high quality appliances and there is also a modern and functional guest bathroom.
On the upper floors there are 3 suites with dressing rooms and balconies. The bathrooms have luxury finishes. One of the suites has a terrace with a jacuzzi for relaxing moments.
On floor -1 there is an independent suite with natural light, ideal for guests or a maid. On the same floor there is space for two cars.
Outside there is a well-kept garden with a swimming pool surrounded by a functional leisure area.
This villa combines contemporary design, high quality finishes and a privileged location, offering a sophisticated and exclusive lifestyle.
Come and see it!
Nouvelle villa jumelée de 4 suites à Sâo Domingos de Rana, idéale pour les personnes pratiques qui recherchent le confort à l’écart de la ville.
Située dans une zone consolidée de logements récents, elle vous offre un environnement sûr et paisible, entre la montagne et la mer, où vous pourrez profiter de moments de détente en famille, mais avec toutes les facilités de la vie quotidienne à proximité.
Sa situation privilégiée offre une large vue sur l’ensemble de la commune de Cascais et sur la mer. Il se trouve à environ 3 kilomètres et à 7 minutes en voiture de la plage. Proche de zones de loisirs comme le parc urbain de Penedo, elle dispose de toutes sortes de commerces traditionnels, ainsi que d’un centre commercial et d’un excellent accès à l’A5, à la route marginale et à l’ensemble d’Oeiras et de Cascais.
Cette villa est construite par une entreprise ayant une grande expérience dans le domaine, en utilisant les techniques, les matériaux et les équipements les plus récents, conformément aux normes de qualité les plus élevées actuellement utilisées dans la construction.
Technologiquement avancée, économe en énergie, économique et respectueuse de l’environnement, elle répond aux exigences des temps modernes.
Au rez-de-chaussée, vous trouverez un salon spacieux et sophistiqué, baigné de lumière naturelle, qui s’ouvre sur un balcon offrant une vue imprenable.
La cuisine ouverte est entièrement équipée avec des appareils de haute qualité et il y a également une salle de bain moderne et fonctionnelle pour les invités.
Les étages supérieurs comprennent 3 suites avec dressing et balcon. Les salles de bains sont dotées de finitions luxueuses. L’une des suites dispose d’une terrasse avec jacuzzi pour les moments de détente.
Au niveau -1, il y a une suite indépendante avec lumière naturelle, idéale pour les invités ou une femme de ménage. Au même étage, il y a de la place pour deux voitures.
À l’extérieur, le jardin est bien entretenu et comprend une piscine entourée d’un espace de loisirs fonctionnel.
Cette villa combine un design contemporain, des finitions de haute qualité et une situation privilégiée, offrant un style de vie sophistiqué et exclusif.
Venez la voir !
;ID RE/MAX: (telefone)
Contact
House 6 Bedrooms Triplex
Cascais, Cascais e Estoril, Distrito de Lisboa
Under construction · 656m²
With Garage
buy
5.100.000 €
6 bedroom villa under construction of contemporary architecture, set in a plot of land with garden and private pool.
Located in a quiet area of Birre, Cascais, within walking distance of Quinta da Marinha, Guincho or downtown Cascais.
3-storey villa, equipped with panoramic lift with a gross private interior area of 550.10m², inserted in a corner plot with 900m² of area, also with an annex with a total gross area of 49m² divided into two floors and a swimming pool with 57m².
The entire social area is located on Floor 0 where all spaces communicate with the outside, both the pool area and terrace and garden areas.
Thus we find :
Floor 0 - Social Area:
- 50m² living room with two environments
- Open plan dining room with American kitchen, in a total of 43m2, fully equipped with top of the range appliances
-Suite
- Guest toilet
Floor 1 - Private area (All rooms in suites with full bathroom):
- 76m² master suite with closet and office area
- 46m² suite with closet area
- 44m² suite, with wardrobe
- Suite of 38m², with wardrobe
All rooms with access to terraces and/or balconies
Basement Floor - Play Area. Support and technical areas
- Soundproofed cinema room
- Bedroom and bathroom
-Laundry
-Sauna
- 3-car garage equipped with electric car charger
- Technical zones
-Collection
You can enjoy the various garden areas, a heated swimming pool next to the lounge area with fireplace, large terraces and a parking area.
The large windows promote the dynamic indoor/outdoor space as an extension of the house, without neglecting energy efficiency.
Premium quality finishes such as Dornbracht taps, Villeroy & Boch sanitary ware.
Air conditioning, underfloor heating, shutters, lighting and entrance doors controlled by Home Automation. Window frames with thermal and acoustic cut and double glazing, solar panels for water heating.
End of the work scheduled for December 2024.
Book your visit!
Castelhana is a Portuguese real estate agency present in the domestic market for over 25 years, specialized in prime residential real estate and recognized for the launch of some of the most distinguished developments in Portugal.
Founded in 1999, Castelhana provides a full service in business brokerage. We are specialists in investment and in the commercialization of real estate.
In Lisbon, in Chiado, one of the most emblematic and traditional areas of the capital. In Porto, we are based in Foz Do Douro, one of the noblest places in the city and in the Algarve region next to the renowned Vilamoura Marina.
We are waiting for you. We have a team available to give you the best support in your next real estate investment.
Contact us!
Located in a quiet area of Birre, Cascais, within walking distance of Quinta da Marinha, Guincho or downtown Cascais.
3-storey villa, equipped with panoramic lift with a gross private interior area of 550.10m², inserted in a corner plot with 900m² of area, also with an annex with a total gross area of 49m² divided into two floors and a swimming pool with 57m².
The entire social area is located on Floor 0 where all spaces communicate with the outside, both the pool area and terrace and garden areas.
Thus we find :
Floor 0 - Social Area:
- 50m² living room with two environments
- Open plan dining room with American kitchen, in a total of 43m2, fully equipped with top of the range appliances
-Suite
- Guest toilet
Floor 1 - Private area (All rooms in suites with full bathroom):
- 76m² master suite with closet and office area
- 46m² suite with closet area
- 44m² suite, with wardrobe
- Suite of 38m², with wardrobe
All rooms with access to terraces and/or balconies
Basement Floor - Play Area. Support and technical areas
- Soundproofed cinema room
- Bedroom and bathroom
-Laundry
-Sauna
- 3-car garage equipped with electric car charger
- Technical zones
-Collection
You can enjoy the various garden areas, a heated swimming pool next to the lounge area with fireplace, large terraces and a parking area.
The large windows promote the dynamic indoor/outdoor space as an extension of the house, without neglecting energy efficiency.
Premium quality finishes such as Dornbracht taps, Villeroy & Boch sanitary ware.
Air conditioning, underfloor heating, shutters, lighting and entrance doors controlled by Home Automation. Window frames with thermal and acoustic cut and double glazing, solar panels for water heating.
End of the work scheduled for December 2024.
Book your visit!
Castelhana is a Portuguese real estate agency present in the domestic market for over 25 years, specialized in prime residential real estate and recognized for the launch of some of the most distinguished developments in Portugal.
Founded in 1999, Castelhana provides a full service in business brokerage. We are specialists in investment and in the commercialization of real estate.
In Lisbon, in Chiado, one of the most emblematic and traditional areas of the capital. In Porto, we are based in Foz Do Douro, one of the noblest places in the city and in the Algarve region next to the renowned Vilamoura Marina.
We are waiting for you. We have a team available to give you the best support in your next real estate investment.
Contact us!
Contact
Charmosa moradia T6 para arrendamento na Quinta da Marinha SUL.
House 6 Bedrooms Triplex
Quinta da Marinha (Cascais), Cascais e Estoril, Distrito de Lisboa
Used · 810m²
With Garage
buy / rent
15.000.000 € / 25.000 €
Charmosa moradia T6 para arrendamento na Quinta da Marinha Sul.
Com uma envolvente única, esta moradia está rodeada de uma imensidão de natureza e calma, a 2 minutos da linha de mar e junto ao Golf da Quinta da Marinha, numa zona residencial de exclusividade e prestigio.
Prima pelas suas fabulosas áreas e disposição solar, bem como, o bom gosto na escolha dos materiais luxuosos usados e sua total privacidade.
Com 810m2 de área bruta, distribui-se por 3 pisos que são constituídos por uma zona mais social com salas de estar e jantar, acesso a fabulosos terraços e jardim e cozinha totalmente equipada com eletrodomésticos Miele. No piso superior encontramos a zona privada, com suites, quartos e zonas de arrumação.
A cave é composta por um ginásio e zona de Spa, Adega, Cinema e garagem para 7 carros.
No seu exterior encontramos uma zona de convívio, com churrasqueira e casa de banho de apoio e uma zona de lazer junto à fabulosa piscina.
Equipada com tecnologia avançada, tornando-a o mais económica e sustentável possível.
Com sistema de aquecimento e refrigeração central e sistema de som Bang & Olufsen.
Com elevador.
Com uma envolvente única, esta moradia está rodeada de uma imensidão de natureza e calma, a 2 minutos da linha de mar e junto ao Golf da Quinta da Marinha, numa zona residencial de exclusividade e prestigio.
Prima pelas suas fabulosas áreas e disposição solar, bem como, o bom gosto na escolha dos materiais luxuosos usados e sua total privacidade.
Com 810m2 de área bruta, distribui-se por 3 pisos que são constituídos por uma zona mais social com salas de estar e jantar, acesso a fabulosos terraços e jardim e cozinha totalmente equipada com eletrodomésticos Miele. No piso superior encontramos a zona privada, com suites, quartos e zonas de arrumação.
A cave é composta por um ginásio e zona de Spa, Adega, Cinema e garagem para 7 carros.
No seu exterior encontramos uma zona de convívio, com churrasqueira e casa de banho de apoio e uma zona de lazer junto à fabulosa piscina.
Equipada com tecnologia avançada, tornando-a o mais económica e sustentável possível.
Com sistema de aquecimento e refrigeração central e sistema de som Bang & Olufsen.
Com elevador.
Contact
House 5 Bedrooms
Pai do Vento, Alcabideche, Cascais, Distrito de Lisboa
Under construction · 380m²
With Garage
buy
3.120.000 €
Em Fase final de construção.
Moradia isolada em condomínio privado.
A excelência da construção aliada ás generosas áreas e aos acabamentos de alta qualidade, fazem desta moradia isolada o local ideal para viver com todo o conforto e tranquilidade.
Composta por 3 pisos, espaço exterior de jardim e piscina privativa, que convida a momentos relaxantes em família ou com amigos.
Características:
- Piso radiante exceto na garagem;
- Teto radiante exceto na garagem e na lavandaria;
- Sistema A/C por condutas com difusores minimalistas junto à caixilharia do Piso 0, garantindo assim o maior conforto em dias temperaturas bastantes altas;
- O aquecimento das águas sanitárias e o piso radiante são garantidos através de um sistema de bomba de calor da marca DAIKIN + depósito de inércia da marca TISUN;
- A caixilharia instalada é da marca SAPA, série minimalista de correr EVO II, constituído por vidro SNX 60 8 TEMPERADO + 18 WARM EDGE + 8 TEMPERADO;
- O sistema de estores instalado é o sistema WINDSCREEN BLACKOUT da marca SAXUN, solução de alto rendimento para proteção solar
- A piscina é transbordo, de tratamento a sal e inclui sistema de contracorrente para natação;
- O Barbecue é constituído por grelhador, lava-loiça, bancada de preparação e módulos de arrumação;
- Os pisos 1 e 0 são constituídos por soalho maciço de freixo;
- O piso -1 é constituído por porcelânico de grandes dimensões com acabamento semelhante a microcimento e de fácil limpeza;
- Gestão centralizada para controlo de iluminação, estores, cortinados, AVAC, criação de cenários nos diversos espaços das casas;
- Eletrodomésticos da marca MIELE;
- Carpintarias são constituídas por materiais de excelente acabamento e resistência, sendo as ferragens instaladas da marca BLUM;
- Todos os quartos são constituídos por uma solução de conduta de roupa suja a vácuo com destino à lavandaria;
- As casas de banho são revestidas a micro cimento, incluindo o pavimento e equipadas com loiças da marca PORCELANOSA;
- No parqueamento exterior e na garagem encontram-se instaladas tomadas trifásicas para garantir o carregamento de veículos elétricos e híbridos;
- O portão de acesso de veículos ao piso -1 é uma solução automático de correr idêntico à caixilharia, sendo constituído por um vidro único c/ 5000x2200mm;
Venha viver a poucos minutos da praia, usufruindo da tranquilidade, qualidade de vida e glamour que a charmosa vila de Cascais oferece.
Aproveite a oportunidade, contate-nos para mais informações.
Somos intermediários de crédito devidamente autorizados ( Nº Reg. 2780) , avalie as suas condições de forma gratuita.
A informação facultada, embora precisa, é meramente informativa pelo que não pode ser considerada vinculativa e está sujeita a alterações.
Moradia isolada em condomínio privado.
A excelência da construção aliada ás generosas áreas e aos acabamentos de alta qualidade, fazem desta moradia isolada o local ideal para viver com todo o conforto e tranquilidade.
Composta por 3 pisos, espaço exterior de jardim e piscina privativa, que convida a momentos relaxantes em família ou com amigos.
Características:
- Piso radiante exceto na garagem;
- Teto radiante exceto na garagem e na lavandaria;
- Sistema A/C por condutas com difusores minimalistas junto à caixilharia do Piso 0, garantindo assim o maior conforto em dias temperaturas bastantes altas;
- O aquecimento das águas sanitárias e o piso radiante são garantidos através de um sistema de bomba de calor da marca DAIKIN + depósito de inércia da marca TISUN;
- A caixilharia instalada é da marca SAPA, série minimalista de correr EVO II, constituído por vidro SNX 60 8 TEMPERADO + 18 WARM EDGE + 8 TEMPERADO;
- O sistema de estores instalado é o sistema WINDSCREEN BLACKOUT da marca SAXUN, solução de alto rendimento para proteção solar
- A piscina é transbordo, de tratamento a sal e inclui sistema de contracorrente para natação;
- O Barbecue é constituído por grelhador, lava-loiça, bancada de preparação e módulos de arrumação;
- Os pisos 1 e 0 são constituídos por soalho maciço de freixo;
- O piso -1 é constituído por porcelânico de grandes dimensões com acabamento semelhante a microcimento e de fácil limpeza;
- Gestão centralizada para controlo de iluminação, estores, cortinados, AVAC, criação de cenários nos diversos espaços das casas;
- Eletrodomésticos da marca MIELE;
- Carpintarias são constituídas por materiais de excelente acabamento e resistência, sendo as ferragens instaladas da marca BLUM;
- Todos os quartos são constituídos por uma solução de conduta de roupa suja a vácuo com destino à lavandaria;
- As casas de banho são revestidas a micro cimento, incluindo o pavimento e equipadas com loiças da marca PORCELANOSA;
- No parqueamento exterior e na garagem encontram-se instaladas tomadas trifásicas para garantir o carregamento de veículos elétricos e híbridos;
- O portão de acesso de veículos ao piso -1 é uma solução automático de correr idêntico à caixilharia, sendo constituído por um vidro único c/ 5000x2200mm;
Venha viver a poucos minutos da praia, usufruindo da tranquilidade, qualidade de vida e glamour que a charmosa vila de Cascais oferece.
Aproveite a oportunidade, contate-nos para mais informações.
Somos intermediários de crédito devidamente autorizados ( Nº Reg. 2780) , avalie as suas condições de forma gratuita.
A informação facultada, embora precisa, é meramente informativa pelo que não pode ser considerada vinculativa e está sujeita a alterações.
Contact
House 4 Bedrooms
São Pedro do Estoril (Estoril), Cascais e Estoril, Distrito de Lisboa
Under construction · 352m²
With Garage
buy
2.910.000 €
OPrivilégiodeVivernaLinhaCerta
Viver em Blue Villas é viver acompanhado pelo som do silêncio, enquanto no horizonte um constante encontro está marcado com o
azul do céu e do mar.
Seja qual for a perspetiva da qual beneficiará da sua nova casa, em Blue Villas terá uma garantia de privacidade tingida pela mais
pura sofisticação
Moradia T4 com 735m2 de área total, em 4 pisos com elevador, piscina e jardim privativo. Quatro lugares de estacionamento e uma arrecadação.
Ginásio e sala de condomínio comuns.
Viver em Blue Villas é viver acompanhado pelo som do silêncio, enquanto no horizonte um constante encontro está marcado com o
azul do céu e do mar.
Seja qual for a perspetiva da qual beneficiará da sua nova casa, em Blue Villas terá uma garantia de privacidade tingida pela mais
pura sofisticação
Moradia T4 com 735m2 de área total, em 4 pisos com elevador, piscina e jardim privativo. Quatro lugares de estacionamento e uma arrecadação.
Ginásio e sala de condomínio comuns.
Contact
House 4 Bedrooms
Aldeia de Juzo (Cascais), Cascais e Estoril, Distrito de Lisboa
Under construction · 336m²
With Garage
buy
2.250.000 €
House inserted in a private condominium with swimming pool and garden, consisting of 5 villas with quality finishes, plenty of natural light, located in Aldeia de Juso. Property with 336 sqm of gross private area and 244.69 sqm of gross dependent area, distributed by basement, Floor 0 and Floor 1. Basement with natural light, consisting of: laundry area, bathroom and garage with space for at least 3 cars; Floor 0 with social area consisting of: large living room with good balcony facing south and direct access to the pool, kitchen, social bathroom and vestibule; Floor 1 with 3 suites, one of them being a master suite with walking closet, all of them with access to a balcony. Very quiet and private area, close to the A5 motorroad and 30 minutes from Lisbon and the airport. Five minutes from pharmacies, international schools, hospital, gymnasium, various services and commerce. Expected completion date of the work: 2nd quarter of 2023.
Contact
Semi-Detached House 3 Bedrooms Triplex
Cascais e Estoril, Distrito de Lisboa
New · 293m²
With Garage
buy
1.280.000 €
Fantastic 3 bedroom villa inserted in a Private Condominium in Cascais, 5 minutes from Guincho and 2 minutes from the A5.
Condominium completed in 2021 and has only 11 villas. It is located in a very quiet area, on a street with no movement of cars and green spaces very close. House with an orientation that allows us to have excellent sun exposure. Inside the condominium we find an outdoor car park, receptionist and also a well-arranged garden with stone paths for each villa.
The villa consists of:
Floor 0
- Entrance hall with a small wardrobe and shoe rack
- Living and dining room with 45m2 and large sliding windows
- Fully equipped kitchen with 15m2 and access to the garage
- Social Toilet
- Porch with 15m2 with access from the Kitchen
- Garden with 80m2.
- Private heated pool
Floor 1
- Natural Stone Stairs with Side Lighting
- Hall of the Bedrooms with Wardrobe to Support one of the Suites
- Master Suite with Walk-In Closet and Bathroom with Bathtub and Shower. This improvement was made by the current owner, of which the remaining villas within the condominium do not include the same. It also has a pleasant balcony overlooking the pool
- Suite with Balcony
-Suite
Floor -1
- Large garage with 84m2 with capacity for 3 cars and socket for electric vehicles. Due to its size, it is possible to create different environments, as well as a lounge or games room
- Laundry with Support Tub
- Access to the 300L Boiler heated via solar panels
ADVANTAGES OF LIVING IN CASCAIS
The proximity to the sea and the beaches, the climate, the golf courses, the lifestyle, safety, gastronomy, the offer of education and health, the diversity of sports, the cultural entertainment, or the proximity to Lisbon, just 30 minutes away, are just some of the advantageous aspects of living in Cascais. But the duality of experiences it provides is also fascinating: it is simultaneously cosmopolitan and quiet; simple and sophisticated; It has history and modernity.
Condominium completed in 2021 and has only 11 villas. It is located in a very quiet area, on a street with no movement of cars and green spaces very close. House with an orientation that allows us to have excellent sun exposure. Inside the condominium we find an outdoor car park, receptionist and also a well-arranged garden with stone paths for each villa.
The villa consists of:
Floor 0
- Entrance hall with a small wardrobe and shoe rack
- Living and dining room with 45m2 and large sliding windows
- Fully equipped kitchen with 15m2 and access to the garage
- Social Toilet
- Porch with 15m2 with access from the Kitchen
- Garden with 80m2.
- Private heated pool
Floor 1
- Natural Stone Stairs with Side Lighting
- Hall of the Bedrooms with Wardrobe to Support one of the Suites
- Master Suite with Walk-In Closet and Bathroom with Bathtub and Shower. This improvement was made by the current owner, of which the remaining villas within the condominium do not include the same. It also has a pleasant balcony overlooking the pool
- Suite with Balcony
-Suite
Floor -1
- Large garage with 84m2 with capacity for 3 cars and socket for electric vehicles. Due to its size, it is possible to create different environments, as well as a lounge or games room
- Laundry with Support Tub
- Access to the 300L Boiler heated via solar panels
ADVANTAGES OF LIVING IN CASCAIS
The proximity to the sea and the beaches, the climate, the golf courses, the lifestyle, safety, gastronomy, the offer of education and health, the diversity of sports, the cultural entertainment, or the proximity to Lisbon, just 30 minutes away, are just some of the advantageous aspects of living in Cascais. But the duality of experiences it provides is also fascinating: it is simultaneously cosmopolitan and quiet; simple and sophisticated; It has history and modernity.
Contact
Semi-Detached House 2 Bedrooms + 1
São Domingos de Rana, Cascais, Distrito de Lisboa
Under construction · 142m²
With Garage
buy
585.000 €
Living in Parede, in Cascais, next to the sea and the beaches of the Estoril Coast, is more than a dream, it is a life project that is now within your reach at an unbeatable price!
In this development you will find this Semi-Detached House, with typology T2+1, designed in detail for a contemporary family.
The Parede Townhouses project, which includes 7 houses, was designed to meet your needs, without compromising the price. The end of construction is scheduled for summer 2023.
Fraction A is a T2+1 semi-detached house, which occupies the end of the strip, is surrounded by gardens and has an interior construction area of 148 m2, plus 183 m2 of exterior area for terraces, gardens and the swimming pool ( with pre-installation for heating, with heat pump).
The house has air conditioning and 4 photovoltaic panels and Lithium Batteries with a capacity of 3.3 kW/h. The pool has pre-installation for heating, with a heat pump. The basement floor has wooden floors.
The living area is spread over 3 floors, as follows:
Basement - This floor has a large lounge with 33 m² and natural light, which can be used as an office, leisure area or as an extra bedroom, not least because it has a toilet (2.5 m²). In the basement there is a room for the technical area, it has natural light and gives access to the garden that surrounds the house, with an area of 154 m² and a swimming pool (10.6 m²). There is a back patio next to the garden, with space to park 2 cars.
Floor 0 - On the ground floor, there is a living room with an integrated kitchen (27.4 m²), fully equipped. There is also a restroom (2.5 m²).
1st Floor - On the upper floor are located the following divisions: 2 suites (with 11 m²), both with wardrobes, each with WC (4 m² and 3 m²). The master suite gives access to a large balcony (11 m²) overlooking the garden.
Main features
Windows with black aluminum frames on the outside, double glazing and integrated fans;
External Blinds with Wind Sensor;
Floor in the living room, stairs and bedrooms, in multilayer wood;
Kitchen Flooring (Fractions C, D and E): Unglazed porcelain stoneware, matte beige natural stone finish;
Kitchen Flooring (Fractions A, B, F, G): Multilayer wood;
Worktop and Kitchen Island in light gray compact marble with slight nuances;
White lacquered interior doors;
Sanitary fittings in matte black, with simple and modern lines;
The kitchen has: Induction hob; Oven; Combined refrigerator; Dishwasher; Washing machine and Exhaust fan.
Heat pump for heating sanitary water with a 300 L tank;
Exterior Security Cameras and Integrated Alarm;
Electric exterior gates;
Multifunction PV Hybrid Inverter / Charger for vehicles;
A piece of contemporary architecture
This is a unique opportunity to live close to the sea, in a historic village, where neighborhood experience builds loyalty and attracts new residents who identify with this lifestyle. The villas were designed by a renowned Architectural Office, seeking to be inspired by modern, timeless and sophisticated architecture. This project, by the EXTRASTUDIO atelier, aims to promote a new form of harmony between housing and design.Prioritizing, together, privacy and family communion, Parede Townhouses adapt easily to the needs of each one.
With the outdoors within the family’s well-being - Being at home should also mean enjoying the outdoors. Each residence will have its garden perimeter in the front courtyard; wide verandas as an extension of the interior comfort and, finally, a signature garden bringing life and color to a closer approximation of the city to the vibration of nature.
Mostly composed of houses or low-rise buildings, this village is one of the parishes of Cascais with the lowest population density. It is surrounded by good public transport, road access and benefits from the proximity of good international schools (St Julian’s, St. Dominic’s, Tasis, etc.), as well as public and private schools.
It is served by several Health Clinics and by the Cascais Hospital. There is no shortage of local shops in Parede, from street shops to neighborhood restaurants or pastry shops.
Come and see the place and experience the practicality of urban life and the presence of the Atlantic Ocean! Contact me now!
PS: If you represent a real estate agency, to share my properties, please contact me by email ( (email hidden) ) and not by phone.
In this development you will find this Semi-Detached House, with typology T2+1, designed in detail for a contemporary family.
The Parede Townhouses project, which includes 7 houses, was designed to meet your needs, without compromising the price. The end of construction is scheduled for summer 2023.
Fraction A is a T2+1 semi-detached house, which occupies the end of the strip, is surrounded by gardens and has an interior construction area of 148 m2, plus 183 m2 of exterior area for terraces, gardens and the swimming pool ( with pre-installation for heating, with heat pump).
The house has air conditioning and 4 photovoltaic panels and Lithium Batteries with a capacity of 3.3 kW/h. The pool has pre-installation for heating, with a heat pump. The basement floor has wooden floors.
The living area is spread over 3 floors, as follows:
Basement - This floor has a large lounge with 33 m² and natural light, which can be used as an office, leisure area or as an extra bedroom, not least because it has a toilet (2.5 m²). In the basement there is a room for the technical area, it has natural light and gives access to the garden that surrounds the house, with an area of 154 m² and a swimming pool (10.6 m²). There is a back patio next to the garden, with space to park 2 cars.
Floor 0 - On the ground floor, there is a living room with an integrated kitchen (27.4 m²), fully equipped. There is also a restroom (2.5 m²).
1st Floor - On the upper floor are located the following divisions: 2 suites (with 11 m²), both with wardrobes, each with WC (4 m² and 3 m²). The master suite gives access to a large balcony (11 m²) overlooking the garden.
Main features
Windows with black aluminum frames on the outside, double glazing and integrated fans;
External Blinds with Wind Sensor;
Floor in the living room, stairs and bedrooms, in multilayer wood;
Kitchen Flooring (Fractions C, D and E): Unglazed porcelain stoneware, matte beige natural stone finish;
Kitchen Flooring (Fractions A, B, F, G): Multilayer wood;
Worktop and Kitchen Island in light gray compact marble with slight nuances;
White lacquered interior doors;
Sanitary fittings in matte black, with simple and modern lines;
The kitchen has: Induction hob; Oven; Combined refrigerator; Dishwasher; Washing machine and Exhaust fan.
Heat pump for heating sanitary water with a 300 L tank;
Exterior Security Cameras and Integrated Alarm;
Electric exterior gates;
Multifunction PV Hybrid Inverter / Charger for vehicles;
A piece of contemporary architecture
This is a unique opportunity to live close to the sea, in a historic village, where neighborhood experience builds loyalty and attracts new residents who identify with this lifestyle. The villas were designed by a renowned Architectural Office, seeking to be inspired by modern, timeless and sophisticated architecture. This project, by the EXTRASTUDIO atelier, aims to promote a new form of harmony between housing and design.Prioritizing, together, privacy and family communion, Parede Townhouses adapt easily to the needs of each one.
With the outdoors within the family’s well-being - Being at home should also mean enjoying the outdoors. Each residence will have its garden perimeter in the front courtyard; wide verandas as an extension of the interior comfort and, finally, a signature garden bringing life and color to a closer approximation of the city to the vibration of nature.
Mostly composed of houses or low-rise buildings, this village is one of the parishes of Cascais with the lowest population density. It is surrounded by good public transport, road access and benefits from the proximity of good international schools (St Julian’s, St. Dominic’s, Tasis, etc.), as well as public and private schools.
It is served by several Health Clinics and by the Cascais Hospital. There is no shortage of local shops in Parede, from street shops to neighborhood restaurants or pastry shops.
Come and see the place and experience the practicality of urban life and the presence of the Atlantic Ocean! Contact me now!
PS: If you represent a real estate agency, to share my properties, please contact me by email ( (email hidden) ) and not by phone.
Contact
House 3 Bedrooms
Carcavelos e Parede, Cascais, Distrito de Lisboa
New · 142m²
buy
1.150.000 €
Se procura uma moradia moderna, bem localizada e com vista de mar, temos o imóvel que procura a escassos passos do centro de Parede. Orientada nascente / poente, as janelas grandes permitem entrar imensa luz.Na cave tem a enorme garagem com espaço para 4 carros. O primeiro andar tem sala e cozinha aberta com zona de lavandaria e casa de banho social . O segundo andar tem 3 quartos, um dos quais com suíte. O último andar é um terraço grande onde pode colocar um jacuzzi com vista para o mar (* Informação facultada pelo promotor imobiliário).Construida com altos padroes de qualidade, agende uma visita para descobrir esta moradia moderna.ESPANHOL :Si buscas una casa moderna, bien ubicada y con vistas al mar, tenemos la propiedad que buscas a solo unos pasos del centro de Parede. Orientados de este a oeste, los grandes ventanales permiten la entrada de mucha luz.
En el sótano hay un enorme garaje con espacio para 4 coches. El primer piso tiene sala y cocina abierta con área de lavado y baño de visitas. La segunda planta dispone de 3 dormitorios, uno de ellos tipo suite. La planta superior es una gran terraza donde se puede colocar un jacuzzi con vista al mar.
Construida con altos estándares de calidad, llame para programar una visita y descubra esta moderna villa en el centro del pueblo
Características:
Características Exteriores - Parqueamento; Terraço/Deck;
Características Interiores - Casa de Banho da Suite;
Orientação - Nascente; Poente;
Outros Equipamentos - Aquecimento central;
Vistas - Vista mar; Vista cidade;
Outras características - Varanda; Garagem para 2 Carros; Cozinha Equipada; Suite; Moradia em Banda; Ar Condicionado;
En el sótano hay un enorme garaje con espacio para 4 coches. El primer piso tiene sala y cocina abierta con área de lavado y baño de visitas. La segunda planta dispone de 3 dormitorios, uno de ellos tipo suite. La planta superior es una gran terraza donde se puede colocar un jacuzzi con vista al mar.
Construida con altos estándares de calidad, llame para programar una visita y descubra esta moderna villa en el centro del pueblo
Características:
Características Exteriores - Parqueamento; Terraço/Deck;
Características Interiores - Casa de Banho da Suite;
Orientação - Nascente; Poente;
Outros Equipamentos - Aquecimento central;
Vistas - Vista mar; Vista cidade;
Outras características - Varanda; Garagem para 2 Carros; Cozinha Equipada; Suite; Moradia em Banda; Ar Condicionado;
Contact
House 5 Bedrooms +1
Alcabideche, Cascais, Distrito de Lisboa
Used · 810m²
With Garage
buy
5.200.000 €
5+1-bedroom villa, 810 sqm (gross construction area), swimming pool, garden and garage, in a gated community with five villas, in Cascais. Contemporary architecture villa distributed over 3 floors. On the entrance floor, there is a hall with high ceilings and large windows opening onto the winter garden, letting in plenty of natural light. Living room and dining room both with access to the garden and the swimming pool, fully equipped kitchen with dining area, suite, and guest bathroom. On the upper floor, the private area comprises four suites with large areas and south-facing balconies. On the lower floor, with an independent entrance, there is a garage for three cars, a wine cellar, a cinema room, a gym, whirlpool and Turkish bath, a storage area, and a service area.
The villa is within less than a 10-minute driving distance from the centre of Cascais, Quinta da Marinha, Guincho beach, CUF Cascais Hospital, Avenida da República, Casa da Guia Shopping Centre, Guia Lighthouse, Boca do Inferno, Cascais railway station, and the centre of Cascais. Within a 15-minute driving distance from Escola Superior de Saúde do Alcoitão, PaRK International School - Cascais, St. George’s School, Santo António International School (SAIS), Deutsche Schule Lissabon (German School), Externato Nossa Senhora do Rosário, and Colégio Amor de Deus. Also within 20 minutes from the international schools The American School in Portugal (TASIS) and Carlucci American International School of Lisbon (CAISL), both in Beloura. Fast access to the Marginal Road, A5 motorway and 30 minutes from Lisbon and from Humberto Delgado Airport.
The villa is within less than a 10-minute driving distance from the centre of Cascais, Quinta da Marinha, Guincho beach, CUF Cascais Hospital, Avenida da República, Casa da Guia Shopping Centre, Guia Lighthouse, Boca do Inferno, Cascais railway station, and the centre of Cascais. Within a 15-minute driving distance from Escola Superior de Saúde do Alcoitão, PaRK International School - Cascais, St. George’s School, Santo António International School (SAIS), Deutsche Schule Lissabon (German School), Externato Nossa Senhora do Rosário, and Colégio Amor de Deus. Also within 20 minutes from the international schools The American School in Portugal (TASIS) and Carlucci American International School of Lisbon (CAISL), both in Beloura. Fast access to the Marginal Road, A5 motorway and 30 minutes from Lisbon and from Humberto Delgado Airport.
Contact
See more Properties for Sale, Houses in Cascais
Bedrooms
Zones
Can’t find the property you’re looking for?











