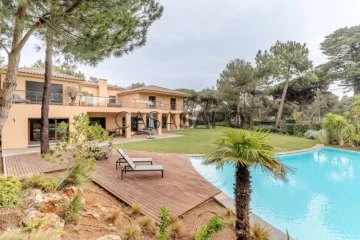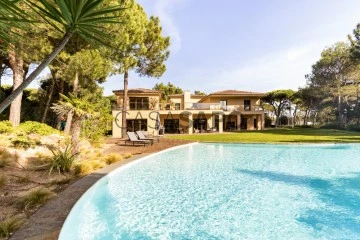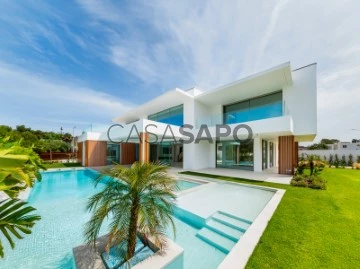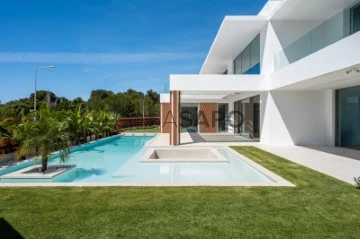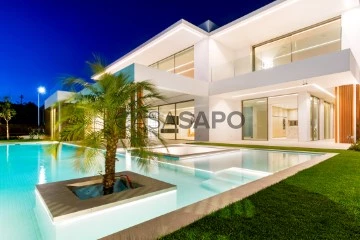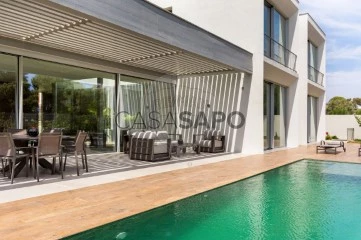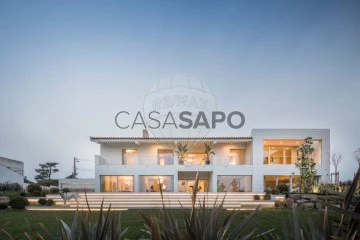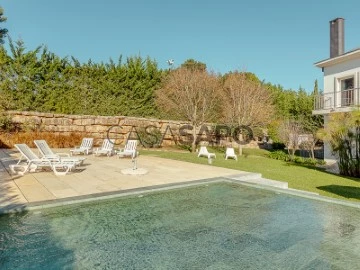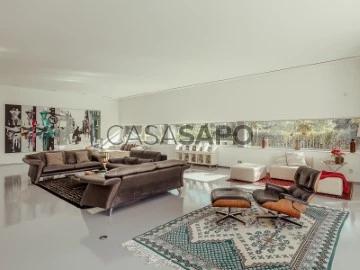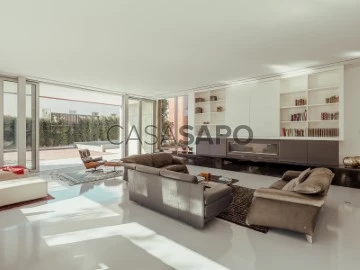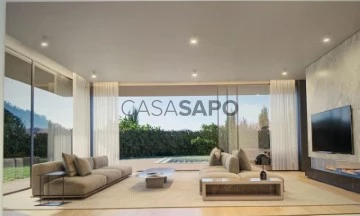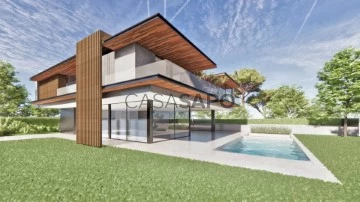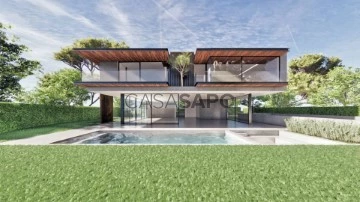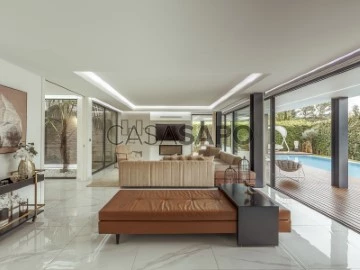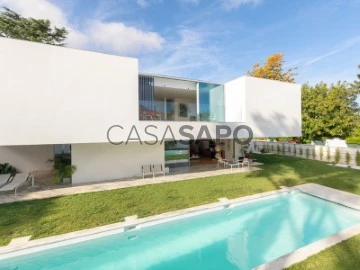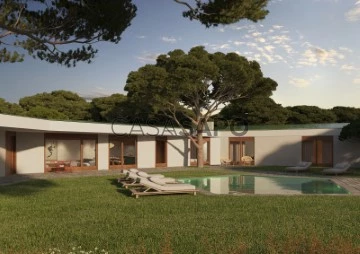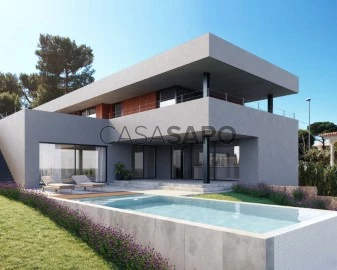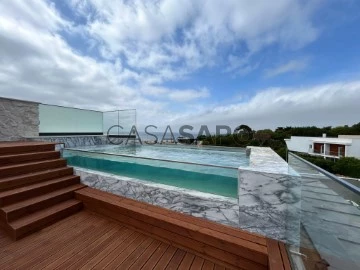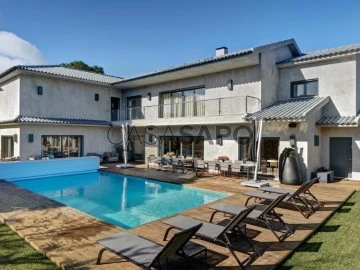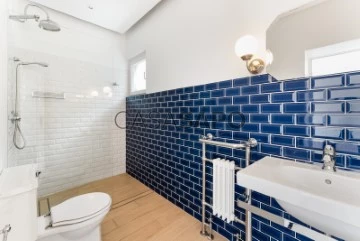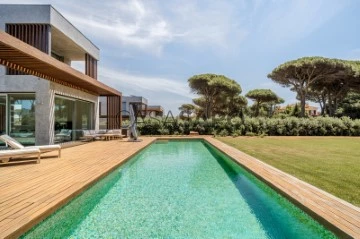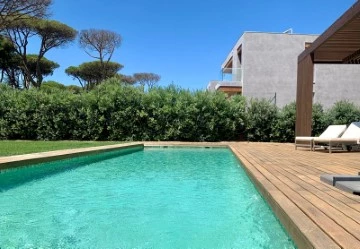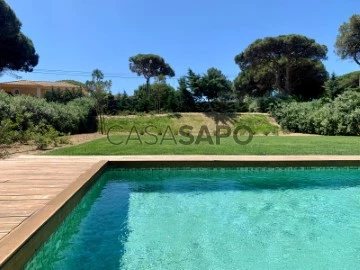Houses
Rooms
Price
More filters
375 Properties for Sale, Houses with Energy Certificate A, higher price, in Cascais
Map
Order by
Higher price
Charmosa moradia T6 para arrendamento na Quinta da Marinha SUL.
House 6 Bedrooms Triplex
Quinta da Marinha (Cascais), Cascais e Estoril, Distrito de Lisboa
Used · 810m²
With Garage
buy / rent
15.000.000 € / 25.000 €
Charmosa moradia T6 para arrendamento na Quinta da Marinha Sul.
Com uma envolvente única, esta moradia está rodeada de uma imensidão de natureza e calma, a 2 minutos da linha de mar e junto ao Golf da Quinta da Marinha, numa zona residencial de exclusividade e prestigio.
Prima pelas suas fabulosas áreas e disposição solar, bem como, o bom gosto na escolha dos materiais luxuosos usados e sua total privacidade.
Com 810m2 de área bruta, distribui-se por 3 pisos que são constituídos por uma zona mais social com salas de estar e jantar, acesso a fabulosos terraços e jardim e cozinha totalmente equipada com eletrodomésticos Miele. No piso superior encontramos a zona privada, com suites, quartos e zonas de arrumação.
A cave é composta por um ginásio e zona de Spa, Adega, Cinema e garagem para 7 carros.
No seu exterior encontramos uma zona de convívio, com churrasqueira e casa de banho de apoio e uma zona de lazer junto à fabulosa piscina.
Equipada com tecnologia avançada, tornando-a o mais económica e sustentável possível.
Com sistema de aquecimento e refrigeração central e sistema de som Bang & Olufsen.
Com elevador.
Com uma envolvente única, esta moradia está rodeada de uma imensidão de natureza e calma, a 2 minutos da linha de mar e junto ao Golf da Quinta da Marinha, numa zona residencial de exclusividade e prestigio.
Prima pelas suas fabulosas áreas e disposição solar, bem como, o bom gosto na escolha dos materiais luxuosos usados e sua total privacidade.
Com 810m2 de área bruta, distribui-se por 3 pisos que são constituídos por uma zona mais social com salas de estar e jantar, acesso a fabulosos terraços e jardim e cozinha totalmente equipada com eletrodomésticos Miele. No piso superior encontramos a zona privada, com suites, quartos e zonas de arrumação.
A cave é composta por um ginásio e zona de Spa, Adega, Cinema e garagem para 7 carros.
No seu exterior encontramos uma zona de convívio, com churrasqueira e casa de banho de apoio e uma zona de lazer junto à fabulosa piscina.
Equipada com tecnologia avançada, tornando-a o mais económica e sustentável possível.
Com sistema de aquecimento e refrigeração central e sistema de som Bang & Olufsen.
Com elevador.
Contact
House 5 Bedrooms
Cascais e Estoril, Distrito de Lisboa
Used · 495m²
With Garage
buy
15.000.000 €
Fantastic 5+7 bedroom villa with garden and swimming pool in Quinta da Marinha south.
Excellent finishes and sun exposure.
In a 3320 sqm lot, with a 794 sqm gross construction area and distributed over 3 floors.
The 495 sqm of gross private area is distributed as follows:
Ground floor:
- Hall: 44 sqm,
- living room: 83,25 sqm,
- dining room: 28 sqm,
- fully equipped kitchen: 20,30 sqm,
- full private bathroom,
- winter garden allowing a natural light and even greater amplitude with the feeling of the experience between exterior and interior, which in this house is absolutely fantastic,
- suite: 26 sqm with wardrobes,
- suite: 35 sqm with closet and elevator;
First floor:
- suite: 55 sqm,
- suite: 29 sqm
- suite: 25 sqm
All the suites have closet and access to a 128,15 sqm terrace with jacuzzi;
Floor -1 (with more 309,30 sqm):
- Panic Room,
- cinema room,
- gym,
- massage room,
- sauna,
- maid´s bedroom,
- bathroom,
- laundry area,
- wine cellar
- garage: 184 sqm.
Villa with domotics system, solar thermal system, radiant floor heating, inserted in a prime area, very quiet, near golf courses, racetrack, beaches of Guincho and the Marina of Cascais.
Quinta da Marinha offers a prestigious experience in a quiet area, next to the sea and the bicycle path that connects Cascais to the Guincho Beach. It is a 5 minutes´ walk from the Equestrian Centre of Quinta da Marinha, Health Club, the Oitavos golf course, the hotels Onyria Quinta da Marinha Hotel and Sheraton Cascais Resort.
Close to International colleges, 10 minutes from the access to the motorway and 30 minutes by car from the airport of Lisbon.
Porta da Frente Christie’s is a real estate agency that has been operating in the market for more than two decades. Its focus lays on the highest quality houses and developments, not only in the selling market, but also in the renting market. The company was elected by the prestigious brand Christie’s - one of the most reputable auctioneers, Art institutions and Real Estate of the world - to be represented in Portugal, in the areas of Lisbon, Cascais, Oeiras, Sintra and Alentejo. The main purpose of Porta da Frente Christie’s is to offer a top-notch service to our customers.
Excellent finishes and sun exposure.
In a 3320 sqm lot, with a 794 sqm gross construction area and distributed over 3 floors.
The 495 sqm of gross private area is distributed as follows:
Ground floor:
- Hall: 44 sqm,
- living room: 83,25 sqm,
- dining room: 28 sqm,
- fully equipped kitchen: 20,30 sqm,
- full private bathroom,
- winter garden allowing a natural light and even greater amplitude with the feeling of the experience between exterior and interior, which in this house is absolutely fantastic,
- suite: 26 sqm with wardrobes,
- suite: 35 sqm with closet and elevator;
First floor:
- suite: 55 sqm,
- suite: 29 sqm
- suite: 25 sqm
All the suites have closet and access to a 128,15 sqm terrace with jacuzzi;
Floor -1 (with more 309,30 sqm):
- Panic Room,
- cinema room,
- gym,
- massage room,
- sauna,
- maid´s bedroom,
- bathroom,
- laundry area,
- wine cellar
- garage: 184 sqm.
Villa with domotics system, solar thermal system, radiant floor heating, inserted in a prime area, very quiet, near golf courses, racetrack, beaches of Guincho and the Marina of Cascais.
Quinta da Marinha offers a prestigious experience in a quiet area, next to the sea and the bicycle path that connects Cascais to the Guincho Beach. It is a 5 minutes´ walk from the Equestrian Centre of Quinta da Marinha, Health Club, the Oitavos golf course, the hotels Onyria Quinta da Marinha Hotel and Sheraton Cascais Resort.
Close to International colleges, 10 minutes from the access to the motorway and 30 minutes by car from the airport of Lisbon.
Porta da Frente Christie’s is a real estate agency that has been operating in the market for more than two decades. Its focus lays on the highest quality houses and developments, not only in the selling market, but also in the renting market. The company was elected by the prestigious brand Christie’s - one of the most reputable auctioneers, Art institutions and Real Estate of the world - to be represented in Portugal, in the areas of Lisbon, Cascais, Oeiras, Sintra and Alentejo. The main purpose of Porta da Frente Christie’s is to offer a top-notch service to our customers.
Contact
House 6 Bedrooms
Cascais e Estoril, Distrito de Lisboa
New · 759m²
With Garage
buy
7.500.000 €
Luxury 6 bedroom villa of contemporary architecture designed by a renowned architect with excellent sun exposure, luxury finishes, panoramic lift, tropical garden, swimming pool with lounge area and an outdoor fireplace, located in the prestigious area Quinta da Marinha.
This exquisite property is equipped with heated swimming pool with salt treatment, garden area is designed by Sograma, window frames with double glazing ’Much more than a window’, home automation, intrusion control and CCTV, hydraulic underfloor heating on all floors, central vacuum, air conditioning Dakin, High security door pivot, solar panels, Bioetanol fireplace, suites with Fenesteve flooring, living rooms with Marazzi Italian flooring, fully equipped Miele kitchen with kitchen elevator, bioclimatic pergola and panoramic elevator.
Ground floor:
- Entrance Hall 26m2
- Living room with view to the swimming pool and lounge area 53m2
- Dining room with direct access to the barbecue area 15m2
- Kitchen with direct access to the exterior 21m2
- Bathroom 3m2
- Office with view to the lounge area 14m2
- Suite with built-in closets, bathroom and direct access to the lounge area and garden 27m2
- Suite with built-in closets, bathroom and direct access to the garden 22m2
1st Floor:
- Living area 29m2
- Master en-suite bedroom with walk-in closet, bathroom and private terrace 17m2 with view to the swimming pool and garden 45m2
- Suite with built-in closet, bathroom and private terrace 15m2 overlooking pool and garden 24m2
- Suite with built-in closet and bathroom 25m2
Floor -1:
- Living room 30m2
- Laundry room 8m2
- Storage area 16m2
- Pantry 8m2
- Wine cellar with tasting and tasting area 23m2
- Bathroom 5m2
- Cinema Room 50m2
- Gym 15m2
- Sauna 4m2
- Suite 17m2 with fitted closets and bathroom
- Outdoor Patio 18m2
Garage 93m2 with parking space for 4 cars and covered parking space 23m2 for 2 cars.
INSIDE LIVING operates in the luxury housing and real estate investment market. Our team offers a diverse range of excellent services to our clients, such as investor support services, ensuring full accompaniment in the selection, purchase, sale or rental of properties, architectural design, interior design, banking and concierge services throughout the process
This exquisite property is equipped with heated swimming pool with salt treatment, garden area is designed by Sograma, window frames with double glazing ’Much more than a window’, home automation, intrusion control and CCTV, hydraulic underfloor heating on all floors, central vacuum, air conditioning Dakin, High security door pivot, solar panels, Bioetanol fireplace, suites with Fenesteve flooring, living rooms with Marazzi Italian flooring, fully equipped Miele kitchen with kitchen elevator, bioclimatic pergola and panoramic elevator.
Ground floor:
- Entrance Hall 26m2
- Living room with view to the swimming pool and lounge area 53m2
- Dining room with direct access to the barbecue area 15m2
- Kitchen with direct access to the exterior 21m2
- Bathroom 3m2
- Office with view to the lounge area 14m2
- Suite with built-in closets, bathroom and direct access to the lounge area and garden 27m2
- Suite with built-in closets, bathroom and direct access to the garden 22m2
1st Floor:
- Living area 29m2
- Master en-suite bedroom with walk-in closet, bathroom and private terrace 17m2 with view to the swimming pool and garden 45m2
- Suite with built-in closet, bathroom and private terrace 15m2 overlooking pool and garden 24m2
- Suite with built-in closet and bathroom 25m2
Floor -1:
- Living room 30m2
- Laundry room 8m2
- Storage area 16m2
- Pantry 8m2
- Wine cellar with tasting and tasting area 23m2
- Bathroom 5m2
- Cinema Room 50m2
- Gym 15m2
- Sauna 4m2
- Suite 17m2 with fitted closets and bathroom
- Outdoor Patio 18m2
Garage 93m2 with parking space for 4 cars and covered parking space 23m2 for 2 cars.
INSIDE LIVING operates in the luxury housing and real estate investment market. Our team offers a diverse range of excellent services to our clients, such as investor support services, ensuring full accompaniment in the selection, purchase, sale or rental of properties, architectural design, interior design, banking and concierge services throughout the process
Contact
Detached House 6 Bedrooms
Cascais e Estoril, Distrito de Lisboa
New · 759m²
With Garage
buy
7.500.000 €
Unique property in an exclusive area of Cascais - Areia. Set on a plot of land measuring 1110 m2, with over 937 m2 of gross construction area and 759 m2 of gross private area, it is within walking distance of the Quinta da Marinha Equestrian Club, Guincho Beaches, the Health Club, and the tennis courts of Clube D. Carlos.
Designed by a renowned Portuguese architect, featuring contemporary architecture and modern lines, the house is nestled in a spacious garden carefully designed by the ’Sograma’ company, complete with a heated swimming pool.
Spread over 3 floors, it is divided as follows:
Ground Floor: Living room with a Bioethanol fireplace and dining room with access to the garden and pool, fully equipped kitchen with Miele appliances, 2 suites with walk-in closets and access to the garden, office/library, and a guest toilet.
Upper Floor: 2 suites with walk-in closets, one of them with a private terrace, a Master suite with a walk-in closet and a private terrace offering an unobstructed view of the garden and outdoor space. Bathrooms equipped with whirlpool baths.
Lower Floor: With large windows facing a themed garden, there is a leisure area with a wine cellar with a tasting room, gym, sauna, cinema room, storage area, laundry room with bathroom and clothes loading elevator, easily accessible garage, and parking for five cars.
Outside, there is a large L-shaped infinity pool with a central fire pit and an outdoor kitchen with a barbecue supporting the main kitchen. The outdoor dining area is covered by a bioclimatic pergola.
The property is equipped with a panoramic elevator that goes from the garage to the bedrooms, underfloor heating on all three floors of the house, air conditioning, solar panels, and central vacuum.
Estimated completion date: second quarter of 2024
Energy Rating: A
Ref. SR_282
Designed by a renowned Portuguese architect, featuring contemporary architecture and modern lines, the house is nestled in a spacious garden carefully designed by the ’Sograma’ company, complete with a heated swimming pool.
Spread over 3 floors, it is divided as follows:
Ground Floor: Living room with a Bioethanol fireplace and dining room with access to the garden and pool, fully equipped kitchen with Miele appliances, 2 suites with walk-in closets and access to the garden, office/library, and a guest toilet.
Upper Floor: 2 suites with walk-in closets, one of them with a private terrace, a Master suite with a walk-in closet and a private terrace offering an unobstructed view of the garden and outdoor space. Bathrooms equipped with whirlpool baths.
Lower Floor: With large windows facing a themed garden, there is a leisure area with a wine cellar with a tasting room, gym, sauna, cinema room, storage area, laundry room with bathroom and clothes loading elevator, easily accessible garage, and parking for five cars.
Outside, there is a large L-shaped infinity pool with a central fire pit and an outdoor kitchen with a barbecue supporting the main kitchen. The outdoor dining area is covered by a bioclimatic pergola.
The property is equipped with a panoramic elevator that goes from the garage to the bedrooms, underfloor heating on all three floors of the house, air conditioning, solar panels, and central vacuum.
Estimated completion date: second quarter of 2024
Energy Rating: A
Ref. SR_282
Contact
House 6 Bedrooms
Areia (Cascais), Cascais e Estoril, Distrito de Lisboa
New · 760m²
With Garage
buy
7.500.000 €
*When you buy this property, you will be offered a cruise for two people*.
We present this magnificent luxury villa, on a plot of land measuring 1,110sq.m, built this year in Cascais.
This exclusive property has a total of 6 suites distributed as follows: 3 on the first floor, 2 on the ground floor and 1 in the basement.
It has a high-security pivoting entrance door, panoramic lift, hydraulic underfloor heating on all floors and central air conditioning with fan coils. Central vacuum system. Alarm and CCTV system. Solar panels. Heated salt-treated swimming pool with infinity edge and fire pit. Project by architect António Nunes da Silva.
The dining room, situated between the living room and the kitchen, allows for flexibility of space, with the option of keeping the kitchen integrated or separate, thanks to the full-height built-in doors.
Kitchen Features
Fully equipped with an oven, microwave, refrigerator, freezer, wine fridge, induction hob, and dishwasher.
Bora extractor system.
Dumbwaiter, facilitating the transport of groceries from the pantry or car directly to the kitchen.
Direct access from outside.
Office
The office, located next to the living room, ensures privacy with a door hidden inside the wall. It offers a window to the outside and another door to the private area of the ground floor, providing direct access to the bedrooms without passing through the living room.
Ground Floor
Two Suites: Both with direct access to the garden.
Panoramic Elevator: An alternative to the majestic spiral staircase, which is a true work of art.
Corridor with Glass Wall: Offers a view of the tree adjacent to the corridor.
Social Bathroom.
First Floor
Master Suite: With a walk-in closet, private balcony, and an elegant bathroom with two sinks and two showers. Option to install a TV on the ceiling.
Two Additional Suites: One of them with a large private terrace.
Mezzanine: Ideal as a living room or study area, with double-height ceilings and abundant natural light.
Direct Connection to the Laundry Room: Facilitates sending dirty clothes.
Basement
Garage: Space to accommodate four cars, illuminated by natural light and adorned with a vertical garden.
Laundry Room: Fully equipped with a washing machine and dryer.
Additional Suite.
Gym and Sauna.
Wine Cellar: Space to enjoy wine tasting with friends, equipped with a dumbwaiter and pantry.
Bathroom and Storage Area.
Home Cinema Room.
This property is not just a house, but a lifestyle, offering comfort, luxury and a harmonious connection between interior and exterior.
Don’t miss the opportunity to live in one of the most prestigious areas of Cascais!
We present this magnificent luxury villa, on a plot of land measuring 1,110sq.m, built this year in Cascais.
This exclusive property has a total of 6 suites distributed as follows: 3 on the first floor, 2 on the ground floor and 1 in the basement.
It has a high-security pivoting entrance door, panoramic lift, hydraulic underfloor heating on all floors and central air conditioning with fan coils. Central vacuum system. Alarm and CCTV system. Solar panels. Heated salt-treated swimming pool with infinity edge and fire pit. Project by architect António Nunes da Silva.
The dining room, situated between the living room and the kitchen, allows for flexibility of space, with the option of keeping the kitchen integrated or separate, thanks to the full-height built-in doors.
Kitchen Features
Fully equipped with an oven, microwave, refrigerator, freezer, wine fridge, induction hob, and dishwasher.
Bora extractor system.
Dumbwaiter, facilitating the transport of groceries from the pantry or car directly to the kitchen.
Direct access from outside.
Office
The office, located next to the living room, ensures privacy with a door hidden inside the wall. It offers a window to the outside and another door to the private area of the ground floor, providing direct access to the bedrooms without passing through the living room.
Ground Floor
Two Suites: Both with direct access to the garden.
Panoramic Elevator: An alternative to the majestic spiral staircase, which is a true work of art.
Corridor with Glass Wall: Offers a view of the tree adjacent to the corridor.
Social Bathroom.
First Floor
Master Suite: With a walk-in closet, private balcony, and an elegant bathroom with two sinks and two showers. Option to install a TV on the ceiling.
Two Additional Suites: One of them with a large private terrace.
Mezzanine: Ideal as a living room or study area, with double-height ceilings and abundant natural light.
Direct Connection to the Laundry Room: Facilitates sending dirty clothes.
Basement
Garage: Space to accommodate four cars, illuminated by natural light and adorned with a vertical garden.
Laundry Room: Fully equipped with a washing machine and dryer.
Additional Suite.
Gym and Sauna.
Wine Cellar: Space to enjoy wine tasting with friends, equipped with a dumbwaiter and pantry.
Bathroom and Storage Area.
Home Cinema Room.
This property is not just a house, but a lifestyle, offering comfort, luxury and a harmonious connection between interior and exterior.
Don’t miss the opportunity to live in one of the most prestigious areas of Cascais!
Contact
House 6 Bedrooms
Cascais e Estoril, Distrito de Lisboa
Used · 786m²
buy
6.800.000 €
Moradia T6 para venda
Moradia de Luxo Exclusiva na Prestigiada Quinta da Marinha
Residência de nova construção, a estrear, possui uma master suíte com mais de 40m² e um terraço exclusivo, destacando-se pela elevada privacidade e conforto. Esta moradia T5, recém-construída, está perfeitamente integrada num lote de 1.290m², oferecendo privacidade e elegância em três andares de puro luxo.
Um Espaço que Transpira Elegância e Conforto
Ao entrar, será recebido por um amplo hall de entrada adornado com um jardim de inverno, que confere um toque de serenidade ao espaço. A sala de estar é um convite ao relaxamento, com amplas janelas que se abrem para o jardim, permitindo uma transição perfeita entre o interior e o exterior. O terraço contíguo à piscina proporciona o cenário ideal para momentos de descontração com a família e amigos.
A sala de jantar independente dá acesso a uma cozinha moderna e espaçosa, equipada com armários verticais da prestigiada marca Fabri e eletrodomésticos Smeg de última geração. A ilha central e a garrafeira vertical completam este espaço culinário de excelência.
Ainda no piso térreo, encontrará uma sala de televisão, um escritório, uma casa de banho social e duas suites, todas decoradas com um estilo sofisticado e contemporâneo.
O Refúgio Perfeito no Piso Superior
Suba ao piso superior e descubra a magnífica master suite, com mais de 40m², equipada com dois closets e uma casa de banho luxuosa que inclui uma cabine de duche privada e uma banheira. A suite oferece acesso a um terraço privado com vistas deslumbrantes sobre o pôr do sol. Este andar também acomoda duas suites adicionais, todas espaçosas e bem iluminadas.
Entretenimento e Funcionalidade no Piso Inferior
O piso inferior é um espaço versátil que pode ser adaptado às suas necessidades, seja como sala de home cinema, sala de jogos ou biblioteca. Este andar inclui ainda uma suite para empregada, lavandaria, despensa e áreas técnicas. A ampla garagem, com cerca de 178m², oferece estacionamento para mais de quatro viaturas, possibilidade de carregamento para carros elétricos e a possibilidade de instalação de um elevador.
Equipamentos e Acabamentos de Alta Qualidade
Toda a moradia está equipada com ar condicionado e piso radiante em carvalho para maior conforto. Os pisos em grés da marca Marazzi e a carpintaria metálica em Cortizo são apenas alguns exemplos da criteriosa seleção de materiais. A iluminação LED e os painéis solares sublinham o compromisso com a sustentabilidade e eficiência energética.
Segurança e Conforto Inigualáveis
Esta residência está equipada com um sistema de alarme, porta blindada, bombas de dupla pressão e muitos outros detalhes que garantem segurança e tranquilidade..
Venha conhecer esta moradia de luxo onde o requinte e o conforto se encontram numa das mais exclusivas localizações de Cascais.
Exclusive Luxury Villa in the Prestigious Quinta da Marinha
Newly constructed residence, features a master suite of over 40 square meters and an exclusive terrace, distinguished by high levels of privacy and comfort. Discover your new dream residence in the stunning Quinta da Marinha, one of the most privileged locations in Cascais. This newly-built five-bedroom villa is perfectly situated on a 1,290m² plot, offering privacy and elegance across three floors of pure luxury.
A Space that Exudes Elegance and Comfort
Upon entering, you will be greeted by a spacious entrance hall adorned with a winter garden, adding a touch of serenity to the space. The living room invites relaxation, with large windows opening to the garden, allowing for a seamless transition between indoor and outdoor areas. The terrace adjacent to the pool provides the ideal setting for relaxing moments with family and friends.
The separate dining room gives access to a modern, spacious kitchen equipped with vertical cabinets from the prestigious brand Fabri and state-of-the-art Smeg appliances. The central island and vertical wine cellar complete this excellent culinary space.
On the ground floor, you will also find a TV room, an office, a guest bathroom, and two suites, all decorated in a sophisticated and contemporary style.
The Perfect Retreat on the Upper Floor
Ascend to the upper floor and discover the magnificent master suite, over 40m² in size, featuring two walk-in closets and a luxurious bathroom with a private shower cabin and a bathtub. The suite offers access to a private terrace with stunning sunset views. This floor also accommodates two additional spacious and well-lit suites.
Entertainment and Functionality on the Lower Floor
The lower floor is a versatile space that can be adapted to your needs, whether as a home cinema, games room, or library. This floor also includes a maid’s suite, laundry room, pantry, and technical areas. The large garage, approximately 178m², offers parking for more than four vehicles, the possibility of electric car charging, and the option to install an elevator.
High-Quality Equipment and Finishes
The entire villa is equipped with air conditioning and oak underfloor heating for added comfort. Marazzi brand stoneware floors and Cortizo metal carpentry are just some examples of the meticulous selection of materials. LED lighting and solar panels highlight the commitment to sustainability and energy efficiency.
Unmatched Security and Comfort
This residence is equipped with an alarm system, a reinforced door, dual pressure pumps, and many other features ensuring security and peace of mind.
Come and discover this luxury villa where refinement and comfort meet in one of the most exclusive locations in Cascais.
;ID RE/MAX: (telefone)
Moradia de Luxo Exclusiva na Prestigiada Quinta da Marinha
Residência de nova construção, a estrear, possui uma master suíte com mais de 40m² e um terraço exclusivo, destacando-se pela elevada privacidade e conforto. Esta moradia T5, recém-construída, está perfeitamente integrada num lote de 1.290m², oferecendo privacidade e elegância em três andares de puro luxo.
Um Espaço que Transpira Elegância e Conforto
Ao entrar, será recebido por um amplo hall de entrada adornado com um jardim de inverno, que confere um toque de serenidade ao espaço. A sala de estar é um convite ao relaxamento, com amplas janelas que se abrem para o jardim, permitindo uma transição perfeita entre o interior e o exterior. O terraço contíguo à piscina proporciona o cenário ideal para momentos de descontração com a família e amigos.
A sala de jantar independente dá acesso a uma cozinha moderna e espaçosa, equipada com armários verticais da prestigiada marca Fabri e eletrodomésticos Smeg de última geração. A ilha central e a garrafeira vertical completam este espaço culinário de excelência.
Ainda no piso térreo, encontrará uma sala de televisão, um escritório, uma casa de banho social e duas suites, todas decoradas com um estilo sofisticado e contemporâneo.
O Refúgio Perfeito no Piso Superior
Suba ao piso superior e descubra a magnífica master suite, com mais de 40m², equipada com dois closets e uma casa de banho luxuosa que inclui uma cabine de duche privada e uma banheira. A suite oferece acesso a um terraço privado com vistas deslumbrantes sobre o pôr do sol. Este andar também acomoda duas suites adicionais, todas espaçosas e bem iluminadas.
Entretenimento e Funcionalidade no Piso Inferior
O piso inferior é um espaço versátil que pode ser adaptado às suas necessidades, seja como sala de home cinema, sala de jogos ou biblioteca. Este andar inclui ainda uma suite para empregada, lavandaria, despensa e áreas técnicas. A ampla garagem, com cerca de 178m², oferece estacionamento para mais de quatro viaturas, possibilidade de carregamento para carros elétricos e a possibilidade de instalação de um elevador.
Equipamentos e Acabamentos de Alta Qualidade
Toda a moradia está equipada com ar condicionado e piso radiante em carvalho para maior conforto. Os pisos em grés da marca Marazzi e a carpintaria metálica em Cortizo são apenas alguns exemplos da criteriosa seleção de materiais. A iluminação LED e os painéis solares sublinham o compromisso com a sustentabilidade e eficiência energética.
Segurança e Conforto Inigualáveis
Esta residência está equipada com um sistema de alarme, porta blindada, bombas de dupla pressão e muitos outros detalhes que garantem segurança e tranquilidade..
Venha conhecer esta moradia de luxo onde o requinte e o conforto se encontram numa das mais exclusivas localizações de Cascais.
Exclusive Luxury Villa in the Prestigious Quinta da Marinha
Newly constructed residence, features a master suite of over 40 square meters and an exclusive terrace, distinguished by high levels of privacy and comfort. Discover your new dream residence in the stunning Quinta da Marinha, one of the most privileged locations in Cascais. This newly-built five-bedroom villa is perfectly situated on a 1,290m² plot, offering privacy and elegance across three floors of pure luxury.
A Space that Exudes Elegance and Comfort
Upon entering, you will be greeted by a spacious entrance hall adorned with a winter garden, adding a touch of serenity to the space. The living room invites relaxation, with large windows opening to the garden, allowing for a seamless transition between indoor and outdoor areas. The terrace adjacent to the pool provides the ideal setting for relaxing moments with family and friends.
The separate dining room gives access to a modern, spacious kitchen equipped with vertical cabinets from the prestigious brand Fabri and state-of-the-art Smeg appliances. The central island and vertical wine cellar complete this excellent culinary space.
On the ground floor, you will also find a TV room, an office, a guest bathroom, and two suites, all decorated in a sophisticated and contemporary style.
The Perfect Retreat on the Upper Floor
Ascend to the upper floor and discover the magnificent master suite, over 40m² in size, featuring two walk-in closets and a luxurious bathroom with a private shower cabin and a bathtub. The suite offers access to a private terrace with stunning sunset views. This floor also accommodates two additional spacious and well-lit suites.
Entertainment and Functionality on the Lower Floor
The lower floor is a versatile space that can be adapted to your needs, whether as a home cinema, games room, or library. This floor also includes a maid’s suite, laundry room, pantry, and technical areas. The large garage, approximately 178m², offers parking for more than four vehicles, the possibility of electric car charging, and the option to install an elevator.
High-Quality Equipment and Finishes
The entire villa is equipped with air conditioning and oak underfloor heating for added comfort. Marazzi brand stoneware floors and Cortizo metal carpentry are just some examples of the meticulous selection of materials. LED lighting and solar panels highlight the commitment to sustainability and energy efficiency.
Unmatched Security and Comfort
This residence is equipped with an alarm system, a reinforced door, dual pressure pumps, and many other features ensuring security and peace of mind.
Come and discover this luxury villa where refinement and comfort meet in one of the most exclusive locations in Cascais.
;ID RE/MAX: (telefone)
Contact
House 6 Bedrooms
Cascais e Estoril, Distrito de Lisboa
Used · 585m²
buy
6.600.000 €
### Português
**Luxo Contemporâneo no Coração do Estoril**
Descubra uma residência majestosa numa localização privilegiada que redefine os padrões do luxo contemporâneo.
Situada no ponto mais alto do Estoril, esta propriedade recentemente construída é um verdadeiro testemunho de refinamento e excelência arquitetónica. Com um terreno de 2590m² e mais de 650m² de construção, esta casa representa a harmonia perfeita entre espaço, conforto, elegância e privacidade.
Ao entrar nesta magnífica moradia, é recebido por uma atmosfera de sofisticação e bom gosto, desde o sistema de aquecimento e arrefecimento de piso radiante coberto por réguas de carvalho maciço de 30cm e comprimento de 6m, pedra nobre de 1ª escolha, até às clarabóias de luz natural nos tetos e ao controlo tecnológico absoluto de toda a casa (portões, videoporteiro, iluminação, temperatura, humidade, proteção solar), através de sistema de domótica, utilizando o protocolo KNX, com aparelhagem Jung.
A casa, premiada em 2022 como Building of the Year pela ArchDaily ( (url) ), reflete a arquitetura contemporânea do arquiteto João Tiago Aguiar e é complementada por acabamentos de alta qualidade, demonstrando uma atenção meticulosa a cada detalhe, com ênfase nos pormenores construtivos e nos revestimentos de parede e pavimento. Os espaços interiores foram projetados para oferecer o máximo de conforto e funcionalidade, com a estética presente. Para além da sua beleza interior, esta residência encanta também pelo seu ambiente exterior, surpreendendo com o volume a nascente e respetivo revestimento em painel fenólico, com padrão elegante que se repete no portão da garagem e na vidraçaria da cobertura telescópica da piscina. Tendo três portões, um pedonal e dois viários, está rodeada por jardins com sistema de rega utilizando água de furo, a propriedade oferece áreas amplas e bem cuidadas, perfeitas para momentos de lazer, entretenimento ao ar livre com privacidade.
Ao lado da moradia no piso 0, encontra-se uma grande piscina 14mx4m aquecida com uma cobertura telescópica especialmente desenhada, com o mesmo padrão decorativo da propriedade, completamente automática, permitindo a sua utilização durante todo o ano, podendo expandir ou recolher a cobertura para o alpendre acolhedor, que confina com zona de churrasco e respetivas zonas de apoio.
A garagem espaçosa tem acesso ao piso 0 e ao piso -1, onde existe na cave um grande lounge que convida à diversão, num espaço multifuncional para os residentes e convidados.
No terraço, no piso 2, tem acesso a um espaço de lazer único, com uma vista de 360 graus de toda a área do Estoril, com destaque para as vistas para o Oceano Atlântico e a Serra de Sintra.
No piso 1, o luxo estende-se aos cinco quartos lindamente decorados, quatro deles com varandas privativas viradas a sul com a melhor exposição solar, que oferecem vistas deslumbrantes do Estoril, do Oceano Atlântico e do Rio Tejo. Cada quarto foi projetado para proporcionar o máximo de conforto e privacidade aos seus ocupantes, garantindo uma experiência de descanso incomparável e privacidade. No entanto, é a suite principal que se destaca como uma verdadeira obra-prima de design e elegância, com as suas conexões harmoniosas e detalhes cuidadosamente elaborados. Este espaço exclusivo oferece um refúgio particular para os proprietários, onde podem relaxar em total privacidade.
### English
**Contemporary Luxury in the Heart of Estoril**
Discover a majestic residence in a prime location that redefines the standards of contemporary luxury.
Located at the highest point of Estoril, this newly built property is a true testament to refinement and architectural excellence. With a plot of 2590m² and over 650m² of construction, this house represents the perfect harmony between space, comfort, elegance, and privacy.
Upon entering this magnificent villa, you are greeted by an atmosphere of sophistication and good taste, from the underfloor heating and cooling system covered with 30cm-wide and 6m-long solid oak planks, first-choice noble stone, to the natural light skylights in the ceilings and the absolute technological control of the entire house (gates, video intercom, lighting, temperature, humidity, sun protection) through a home automation system using the KNX protocol, with Jung equipment.
The house, awarded in 2022 as Building of the Year by ArchDaily ( (url) ), reflects the contemporary architecture of architect João Tiago Aguiar and is complemented by high-quality finishes, demonstrating meticulous attention to every detail, with an emphasis on constructive details and wall and floor coverings. The interior spaces were designed to offer maximum comfort and functionality, with aesthetics in mind. Besides its interior beauty, this residence also enchants with its exterior environment, surprising with the volume to the east and its phenolic panel cladding, with an elegant pattern that repeats on the garage gate and the telescopic pool cover glazing. With three gates, one pedestrian and two vehicular, it is surrounded by gardens with an irrigation system using borehole water, offering ample and well-maintained areas, perfect for leisure moments and outdoor entertainment with privacy.
Next to the villa on the ground floor, there is a large heated 14mx4m pool with a specially designed telescopic cover, with the same decorative pattern as the property, fully automatic, allowing its use throughout the year, being able to expand or retract the cover to the cozy porch, which adjoins the barbecue area and its support zones.
The spacious garage has access to the ground floor and basement, where there is a large lounge inviting fun, in a multifunctional space for residents and guests.
On the terrace, on the second floor, there is access to a unique leisure space, with a 360-degree view of the entire Estoril area, highlighting the views of the Atlantic Ocean and the Sintra Mountains.
On the first floor, luxury extends to the five beautifully decorated bedrooms, four of them with private south-facing balconies with the best sun exposure, offering stunning views of Estoril, the Atlantic Ocean, and the Tagus River. Each bedroom was designed to provide maximum comfort and privacy to its occupants, ensuring an unparalleled rest experience and privacy. However, it is the master suite that stands out as a true masterpiece of design and elegance, with its harmonious connections and carefully crafted details. This exclusive space offers a private retreat for the owners, where they can relax in total privacy.
### Français
**Luxe Contemporain au Cœur d’Estoril**
Découvrez une résidence majestueuse dans un emplacement privilégié qui redéfinit les standards du luxe contemporain.
Située au point le plus élevé d’Estoril, cette propriété récemment construite est un véritable témoignage de raffinement et d’excellence architecturale. Avec un terrain de 2590m² et plus de 650m² de construction, cette maison représente l’harmonie parfaite entre espace, confort, élégance et intimité.
En entrant dans cette magnifique villa, vous êtes accueilli par une atmosphère de sophistication et de bon goût, du système de chauffage et de refroidissement par le sol couvert de planches de chêne massif de 30 cm de large et de 6 m de long, pierre noble de premier choix, jusqu’aux puits de lumière naturelle dans les plafonds et au contrôle technologique absolu de toute la maison (portails, interphone vidéo, éclairage, température, humidité, protection solaire), via un système de domotique utilisant le protocole KNX, avec équipements Jung.
La maison, primée en 2022 comme Bâtiment de l’année par ArchDaily ( (url) ), reflète l’architecture contemporaine de l’architecte João Tiago Aguiar et est complétée par des finitions de haute qualité, démontrant une attention méticuleuse à chaque détail, avec une emphase sur les détails constructifs et les revêtements muraux et de sol. Les espaces intérieurs ont été conçus pour offrir un maximum de confort et de fonctionnalité, avec l’esthétique présente. En plus de sa beauté intérieure, cette résidence enchante également par son environnement extérieur, surprenant par le volume à l’est et son revêtement en panneaux phénoliques, avec un motif élégant qui se répète sur le portail du garage et la vitrerie de la couverture télescopique de la piscine. Avec trois portails, un piéton et deux pour véhicules, elle est entourée de jardins avec un système d’irrigation utilisant l’eau de forage, offrant des espaces amples et bien entretenus, parfaits pour des moments de détente, des divertissements en plein air en toute intimité.
À côté de la villa au rez-de-chaussée, se trouve une grande piscine chauffée de 14m x 4m avec une couverture télescopique spécialement conçue, avec le même motif décoratif que la propriété, entièrement automatique, permettant son utilisation tout au long de l’année, pouvant étendre ou rétracter la couverture vers le porche confortable, qui jouxte la zone barbecue et ses zones de soutien.
Le garage spacieux a accès au rez-de-chaussée et au sous-sol, où se
;ID RE/MAX: (telefone)
**Luxo Contemporâneo no Coração do Estoril**
Descubra uma residência majestosa numa localização privilegiada que redefine os padrões do luxo contemporâneo.
Situada no ponto mais alto do Estoril, esta propriedade recentemente construída é um verdadeiro testemunho de refinamento e excelência arquitetónica. Com um terreno de 2590m² e mais de 650m² de construção, esta casa representa a harmonia perfeita entre espaço, conforto, elegância e privacidade.
Ao entrar nesta magnífica moradia, é recebido por uma atmosfera de sofisticação e bom gosto, desde o sistema de aquecimento e arrefecimento de piso radiante coberto por réguas de carvalho maciço de 30cm e comprimento de 6m, pedra nobre de 1ª escolha, até às clarabóias de luz natural nos tetos e ao controlo tecnológico absoluto de toda a casa (portões, videoporteiro, iluminação, temperatura, humidade, proteção solar), através de sistema de domótica, utilizando o protocolo KNX, com aparelhagem Jung.
A casa, premiada em 2022 como Building of the Year pela ArchDaily ( (url) ), reflete a arquitetura contemporânea do arquiteto João Tiago Aguiar e é complementada por acabamentos de alta qualidade, demonstrando uma atenção meticulosa a cada detalhe, com ênfase nos pormenores construtivos e nos revestimentos de parede e pavimento. Os espaços interiores foram projetados para oferecer o máximo de conforto e funcionalidade, com a estética presente. Para além da sua beleza interior, esta residência encanta também pelo seu ambiente exterior, surpreendendo com o volume a nascente e respetivo revestimento em painel fenólico, com padrão elegante que se repete no portão da garagem e na vidraçaria da cobertura telescópica da piscina. Tendo três portões, um pedonal e dois viários, está rodeada por jardins com sistema de rega utilizando água de furo, a propriedade oferece áreas amplas e bem cuidadas, perfeitas para momentos de lazer, entretenimento ao ar livre com privacidade.
Ao lado da moradia no piso 0, encontra-se uma grande piscina 14mx4m aquecida com uma cobertura telescópica especialmente desenhada, com o mesmo padrão decorativo da propriedade, completamente automática, permitindo a sua utilização durante todo o ano, podendo expandir ou recolher a cobertura para o alpendre acolhedor, que confina com zona de churrasco e respetivas zonas de apoio.
A garagem espaçosa tem acesso ao piso 0 e ao piso -1, onde existe na cave um grande lounge que convida à diversão, num espaço multifuncional para os residentes e convidados.
No terraço, no piso 2, tem acesso a um espaço de lazer único, com uma vista de 360 graus de toda a área do Estoril, com destaque para as vistas para o Oceano Atlântico e a Serra de Sintra.
No piso 1, o luxo estende-se aos cinco quartos lindamente decorados, quatro deles com varandas privativas viradas a sul com a melhor exposição solar, que oferecem vistas deslumbrantes do Estoril, do Oceano Atlântico e do Rio Tejo. Cada quarto foi projetado para proporcionar o máximo de conforto e privacidade aos seus ocupantes, garantindo uma experiência de descanso incomparável e privacidade. No entanto, é a suite principal que se destaca como uma verdadeira obra-prima de design e elegância, com as suas conexões harmoniosas e detalhes cuidadosamente elaborados. Este espaço exclusivo oferece um refúgio particular para os proprietários, onde podem relaxar em total privacidade.
### English
**Contemporary Luxury in the Heart of Estoril**
Discover a majestic residence in a prime location that redefines the standards of contemporary luxury.
Located at the highest point of Estoril, this newly built property is a true testament to refinement and architectural excellence. With a plot of 2590m² and over 650m² of construction, this house represents the perfect harmony between space, comfort, elegance, and privacy.
Upon entering this magnificent villa, you are greeted by an atmosphere of sophistication and good taste, from the underfloor heating and cooling system covered with 30cm-wide and 6m-long solid oak planks, first-choice noble stone, to the natural light skylights in the ceilings and the absolute technological control of the entire house (gates, video intercom, lighting, temperature, humidity, sun protection) through a home automation system using the KNX protocol, with Jung equipment.
The house, awarded in 2022 as Building of the Year by ArchDaily ( (url) ), reflects the contemporary architecture of architect João Tiago Aguiar and is complemented by high-quality finishes, demonstrating meticulous attention to every detail, with an emphasis on constructive details and wall and floor coverings. The interior spaces were designed to offer maximum comfort and functionality, with aesthetics in mind. Besides its interior beauty, this residence also enchants with its exterior environment, surprising with the volume to the east and its phenolic panel cladding, with an elegant pattern that repeats on the garage gate and the telescopic pool cover glazing. With three gates, one pedestrian and two vehicular, it is surrounded by gardens with an irrigation system using borehole water, offering ample and well-maintained areas, perfect for leisure moments and outdoor entertainment with privacy.
Next to the villa on the ground floor, there is a large heated 14mx4m pool with a specially designed telescopic cover, with the same decorative pattern as the property, fully automatic, allowing its use throughout the year, being able to expand or retract the cover to the cozy porch, which adjoins the barbecue area and its support zones.
The spacious garage has access to the ground floor and basement, where there is a large lounge inviting fun, in a multifunctional space for residents and guests.
On the terrace, on the second floor, there is access to a unique leisure space, with a 360-degree view of the entire Estoril area, highlighting the views of the Atlantic Ocean and the Sintra Mountains.
On the first floor, luxury extends to the five beautifully decorated bedrooms, four of them with private south-facing balconies with the best sun exposure, offering stunning views of Estoril, the Atlantic Ocean, and the Tagus River. Each bedroom was designed to provide maximum comfort and privacy to its occupants, ensuring an unparalleled rest experience and privacy. However, it is the master suite that stands out as a true masterpiece of design and elegance, with its harmonious connections and carefully crafted details. This exclusive space offers a private retreat for the owners, where they can relax in total privacy.
### Français
**Luxe Contemporain au Cœur d’Estoril**
Découvrez une résidence majestueuse dans un emplacement privilégié qui redéfinit les standards du luxe contemporain.
Située au point le plus élevé d’Estoril, cette propriété récemment construite est un véritable témoignage de raffinement et d’excellence architecturale. Avec un terrain de 2590m² et plus de 650m² de construction, cette maison représente l’harmonie parfaite entre espace, confort, élégance et intimité.
En entrant dans cette magnifique villa, vous êtes accueilli par une atmosphère de sophistication et de bon goût, du système de chauffage et de refroidissement par le sol couvert de planches de chêne massif de 30 cm de large et de 6 m de long, pierre noble de premier choix, jusqu’aux puits de lumière naturelle dans les plafonds et au contrôle technologique absolu de toute la maison (portails, interphone vidéo, éclairage, température, humidité, protection solaire), via un système de domotique utilisant le protocole KNX, avec équipements Jung.
La maison, primée en 2022 comme Bâtiment de l’année par ArchDaily ( (url) ), reflète l’architecture contemporaine de l’architecte João Tiago Aguiar et est complétée par des finitions de haute qualité, démontrant une attention méticuleuse à chaque détail, avec une emphase sur les détails constructifs et les revêtements muraux et de sol. Les espaces intérieurs ont été conçus pour offrir un maximum de confort et de fonctionnalité, avec l’esthétique présente. En plus de sa beauté intérieure, cette résidence enchante également par son environnement extérieur, surprenant par le volume à l’est et son revêtement en panneaux phénoliques, avec un motif élégant qui se répète sur le portail du garage et la vitrerie de la couverture télescopique de la piscine. Avec trois portails, un piéton et deux pour véhicules, elle est entourée de jardins avec un système d’irrigation utilisant l’eau de forage, offrant des espaces amples et bien entretenus, parfaits pour des moments de détente, des divertissements en plein air en toute intimité.
À côté de la villa au rez-de-chaussée, se trouve une grande piscine chauffée de 14m x 4m avec une couverture télescopique spécialement conçue, avec le même motif décoratif que la propriété, entièrement automatique, permettant son utilisation tout au long de l’année, pouvant étendre ou rétracter la couverture vers le porche confortable, qui jouxte la zone barbecue et ses zones de soutien.
Le garage spacieux a accès au rez-de-chaussée et au sous-sol, où se
;ID RE/MAX: (telefone)
Contact
Detached House 5 Bedrooms
Cascais e Estoril, Distrito de Lisboa
Used · 455m²
With Garage
buy
6.000.000 €
Isolated Contemporary Architecture 4+2 Bedrooms House, with over 590 m2 of construction area, located in a prime area of Cascais, in Bicuda.
Set on a plot of land with 1,392 m2, it is distributed over 3 floors as follows:
Ground floor: Entrance hall (21.60 m2), which divides the leisure area from the private area, living room (71.08 m2) with 3 distinct environments, double-height ceiling, and direct access to a terrace (116.52 m2) with a heated pool with automatic cover, jacuzzi, barbecue with supporting kitchen and covered dining area, kitchen (23.12 m2) equipped with SMEG appliances and island with exhaust, guest WC, bedroom hall with storage space, master suite (36.05 m2) with walk-in closet and bathroom with bathtub and shower base, and 3 suites (23 m2 each) with wardrobes and bathrooms with shower bases. All bedrooms are south-facing and allow direct access to the outside.
Upper floor: Open space with office (16.90 m2) and library (10 m2) with terrace (59.50 m2) facing south, providing natural light all day.
Lower floor: Suite (27.7 m2) with wardrobe and bathroom with shower base, wine cellar (20.4 m2) with access to the patio, laundry equipped with SMEG machines (8.70 m2), closet (7.70 m2) and room divided into cinema, games, and bar area (71.30 m2). This space can be converted into an independent apartment.
It also has a garage (110.56 m2) for 4 cars with a complete supporting WC and charging points for electric cars.
Equipped with ducted air conditioning, photovoltaic panels, bathrooms with underfloor heating and heated towel rails, double glazing and electric blinds, both with thermal and acoustic insulation.
House built in 2021, covered by warranty.
Energy Rating: A
Ref. SR_438
Set on a plot of land with 1,392 m2, it is distributed over 3 floors as follows:
Ground floor: Entrance hall (21.60 m2), which divides the leisure area from the private area, living room (71.08 m2) with 3 distinct environments, double-height ceiling, and direct access to a terrace (116.52 m2) with a heated pool with automatic cover, jacuzzi, barbecue with supporting kitchen and covered dining area, kitchen (23.12 m2) equipped with SMEG appliances and island with exhaust, guest WC, bedroom hall with storage space, master suite (36.05 m2) with walk-in closet and bathroom with bathtub and shower base, and 3 suites (23 m2 each) with wardrobes and bathrooms with shower bases. All bedrooms are south-facing and allow direct access to the outside.
Upper floor: Open space with office (16.90 m2) and library (10 m2) with terrace (59.50 m2) facing south, providing natural light all day.
Lower floor: Suite (27.7 m2) with wardrobe and bathroom with shower base, wine cellar (20.4 m2) with access to the patio, laundry equipped with SMEG machines (8.70 m2), closet (7.70 m2) and room divided into cinema, games, and bar area (71.30 m2). This space can be converted into an independent apartment.
It also has a garage (110.56 m2) for 4 cars with a complete supporting WC and charging points for electric cars.
Equipped with ducted air conditioning, photovoltaic panels, bathrooms with underfloor heating and heated towel rails, double glazing and electric blinds, both with thermal and acoustic insulation.
House built in 2021, covered by warranty.
Energy Rating: A
Ref. SR_438
Contact
House 5 Bedrooms +1
Alcabideche, Cascais, Distrito de Lisboa
Used · 810m²
With Garage
buy
5.200.000 €
5+1-bedroom villa, 810 sqm (gross construction area), swimming pool, garden and garage, in a gated community with five villas, in Cascais. Contemporary architecture villa distributed over 3 floors. On the entrance floor, there is a hall with high ceilings and large windows opening onto the winter garden, letting in plenty of natural light. Living room and dining room both with access to the garden and the swimming pool, fully equipped kitchen with dining area, suite, and guest bathroom. On the upper floor, the private area comprises four suites with large areas and south-facing balconies. On the lower floor, with an independent entrance, there is a garage for three cars, a wine cellar, a cinema room, a gym, whirlpool and Turkish bath, a storage area, and a service area.
The villa is within less than a 10-minute driving distance from the centre of Cascais, Quinta da Marinha, Guincho beach, CUF Cascais Hospital, Avenida da República, Casa da Guia Shopping Centre, Guia Lighthouse, Boca do Inferno, Cascais railway station, and the centre of Cascais. Within a 15-minute driving distance from Escola Superior de Saúde do Alcoitão, PaRK International School - Cascais, St. George’s School, Santo António International School (SAIS), Deutsche Schule Lissabon (German School), Externato Nossa Senhora do Rosário, and Colégio Amor de Deus. Also within 20 minutes from the international schools The American School in Portugal (TASIS) and Carlucci American International School of Lisbon (CAISL), both in Beloura. Fast access to the Marginal Road, A5 motorway and 30 minutes from Lisbon and from Humberto Delgado Airport.
The villa is within less than a 10-minute driving distance from the centre of Cascais, Quinta da Marinha, Guincho beach, CUF Cascais Hospital, Avenida da República, Casa da Guia Shopping Centre, Guia Lighthouse, Boca do Inferno, Cascais railway station, and the centre of Cascais. Within a 15-minute driving distance from Escola Superior de Saúde do Alcoitão, PaRK International School - Cascais, St. George’s School, Santo António International School (SAIS), Deutsche Schule Lissabon (German School), Externato Nossa Senhora do Rosário, and Colégio Amor de Deus. Also within 20 minutes from the international schools The American School in Portugal (TASIS) and Carlucci American International School of Lisbon (CAISL), both in Beloura. Fast access to the Marginal Road, A5 motorway and 30 minutes from Lisbon and from Humberto Delgado Airport.
Contact
House 6 Bedrooms Triplex
Cascais, Cascais e Estoril, Distrito de Lisboa
Under construction · 656m²
With Garage
buy
5.100.000 €
6 bedroom villa under construction of contemporary architecture, set in a plot of land with garden and private pool.
Located in a quiet area of Birre, Cascais, within walking distance of Quinta da Marinha, Guincho or downtown Cascais.
3-storey villa, equipped with panoramic lift with a gross private interior area of 550.10m², inserted in a corner plot with 900m² of area, also with an annex with a total gross area of 49m² divided into two floors and a swimming pool with 57m².
The entire social area is located on Floor 0 where all spaces communicate with the outside, both the pool area and terrace and garden areas.
Thus we find :
Floor 0 - Social Area:
- 50m² living room with two environments
- Open plan dining room with American kitchen, in a total of 43m2, fully equipped with top of the range appliances
-Suite
- Guest toilet
Floor 1 - Private area (All rooms in suites with full bathroom):
- 76m² master suite with closet and office area
- 46m² suite with closet area
- 44m² suite, with wardrobe
- Suite of 38m², with wardrobe
All rooms with access to terraces and/or balconies
Basement Floor - Play Area. Support and technical areas
- Soundproofed cinema room
- Bedroom and bathroom
-Laundry
-Sauna
- 3-car garage equipped with electric car charger
- Technical zones
-Collection
You can enjoy the various garden areas, a heated swimming pool next to the lounge area with fireplace, large terraces and a parking area.
The large windows promote the dynamic indoor/outdoor space as an extension of the house, without neglecting energy efficiency.
Premium quality finishes such as Dornbracht taps, Villeroy & Boch sanitary ware.
Air conditioning, underfloor heating, shutters, lighting and entrance doors controlled by Home Automation. Window frames with thermal and acoustic cut and double glazing, solar panels for water heating.
End of the work scheduled for December 2024.
Book your visit!
Castelhana is a Portuguese real estate agency present in the domestic market for over 25 years, specialized in prime residential real estate and recognized for the launch of some of the most distinguished developments in Portugal.
Founded in 1999, Castelhana provides a full service in business brokerage. We are specialists in investment and in the commercialization of real estate.
In Lisbon, in Chiado, one of the most emblematic and traditional areas of the capital. In Porto, we are based in Foz Do Douro, one of the noblest places in the city and in the Algarve region next to the renowned Vilamoura Marina.
We are waiting for you. We have a team available to give you the best support in your next real estate investment.
Contact us!
Located in a quiet area of Birre, Cascais, within walking distance of Quinta da Marinha, Guincho or downtown Cascais.
3-storey villa, equipped with panoramic lift with a gross private interior area of 550.10m², inserted in a corner plot with 900m² of area, also with an annex with a total gross area of 49m² divided into two floors and a swimming pool with 57m².
The entire social area is located on Floor 0 where all spaces communicate with the outside, both the pool area and terrace and garden areas.
Thus we find :
Floor 0 - Social Area:
- 50m² living room with two environments
- Open plan dining room with American kitchen, in a total of 43m2, fully equipped with top of the range appliances
-Suite
- Guest toilet
Floor 1 - Private area (All rooms in suites with full bathroom):
- 76m² master suite with closet and office area
- 46m² suite with closet area
- 44m² suite, with wardrobe
- Suite of 38m², with wardrobe
All rooms with access to terraces and/or balconies
Basement Floor - Play Area. Support and technical areas
- Soundproofed cinema room
- Bedroom and bathroom
-Laundry
-Sauna
- 3-car garage equipped with electric car charger
- Technical zones
-Collection
You can enjoy the various garden areas, a heated swimming pool next to the lounge area with fireplace, large terraces and a parking area.
The large windows promote the dynamic indoor/outdoor space as an extension of the house, without neglecting energy efficiency.
Premium quality finishes such as Dornbracht taps, Villeroy & Boch sanitary ware.
Air conditioning, underfloor heating, shutters, lighting and entrance doors controlled by Home Automation. Window frames with thermal and acoustic cut and double glazing, solar panels for water heating.
End of the work scheduled for December 2024.
Book your visit!
Castelhana is a Portuguese real estate agency present in the domestic market for over 25 years, specialized in prime residential real estate and recognized for the launch of some of the most distinguished developments in Portugal.
Founded in 1999, Castelhana provides a full service in business brokerage. We are specialists in investment and in the commercialization of real estate.
In Lisbon, in Chiado, one of the most emblematic and traditional areas of the capital. In Porto, we are based in Foz Do Douro, one of the noblest places in the city and in the Algarve region next to the renowned Vilamoura Marina.
We are waiting for you. We have a team available to give you the best support in your next real estate investment.
Contact us!
Contact
House 5 Bedrooms
Cascais e Estoril, Distrito de Lisboa
Used · 475m²
With Garage
buy
5.100.000 €
Quase a ser inaugurada, esta nova moradia de arquitetura contemporânea com acabamentos de luxo que está situada em Birre, Cascais, numa rua tranquila e com pouco trânsito. A construção teve início em julho de 2023 e a conclusão está prevista para dezembro de 2025.
CARACTERISTICAS:
PISO 0
- Hall de entrada
- Sala de estar com dois ambientes
- Sala de jantar em open plan com a cozinha totalmente equipada com eletrodomésticos topo de gama.
- Suíte de visitas || Escritório
- Casa de banho social.
PISO 1
Temos 4 suítes com varandas.
Master suíte com sala de televisão, walk-in closet e varanda.
PISO -1
Sala de cinema insonorizada,
Suíte
Sauna,
Lavandaria com máquina de lavar e secar (Mielle/Smeg),
Arrecadação
Zona técnica
Pátio exterior e garagem para 3 carros.
Todas as divisões têm acesso ao exterior.
Jardim com Piscina aquecida, parede de vidro para o fire-pit e colunas de som subaquáticas. A piscina tem cobertura automática.
Todos os pisos têm acesso por um elevador (panorâmico com vidro em 2 lados para luz solar)
CARACTERISTICAS ADICIONAIS:
Piso radiante;
Ar Condicionado VRF/VRV com Sistema de 3 Tubos permitindo aquecimento e arrefecimento simultâneo das salas;
Sistema de Ventilação;
Elevador (panorâmico com vidro em 2 lados para luz solar);
Ethernet;
Sistemas inteligentes para controlar persianas, ar condicionado, aquecimento;
Zonas de iluminação ambiente automatizadas, porta de entrada;
Ponto de carregamento de VE com capacidade de 22 KW na garagem;
Câmaras CCTV para visualizações de 360 graus on-line;
Burg Wachter, Cofre para objetos de valor;
Painéis solares para aquecimento de água.
VANTAGENS DE LOCALIZAÇÃO:
Birre é conhecida por sua qualidade de vida elevada, com um ambiente tranquilo e seguro. A proximidade com as praias de Cascais e Estoril é um grande atrativo, oferecendo fácil acesso a atividades aquáticas e lazer à beira-mar. Tem vários clubes de desporto, campos de golfe e centros equestres, proporcionando muitas opções para atividades físicas e de lazer. A proximidade a Cascais e Estoril oferece acesso fácil a uma ampla gama de serviços, incluindo hospitais, escolas internacionais, centros comerciais e restaurantes. Birre é uma área valorizada, e investir em imóveis aqui é considerada uma aposta segura, com potencial para avaliação contínua.
Estas vantagens fazem de Birre um dos locais mais desejáveis para morar na região de Lisboa, proporcionando um equilíbrio ideal entre conforto, conveniência e qualidade de vida.
A KellerWilliams é a escolha mais eficiente no mercado, com consultores imobiliários capazes de aconselhar e acompanhar na compra do seu imóvel. Conte com um consultor dedicado durante todo o processo, procura constante de um imóvel que atenda às suas necessidades, acompanhamento nas negociações, melhores soluções financeiras e auxílio nos processos de compra e venda.
Marque já sua visita e apaixone-se pela sua nova casa!
Contacte-nos para mais informações.
CARACTERISTICAS:
PISO 0
- Hall de entrada
- Sala de estar com dois ambientes
- Sala de jantar em open plan com a cozinha totalmente equipada com eletrodomésticos topo de gama.
- Suíte de visitas || Escritório
- Casa de banho social.
PISO 1
Temos 4 suítes com varandas.
Master suíte com sala de televisão, walk-in closet e varanda.
PISO -1
Sala de cinema insonorizada,
Suíte
Sauna,
Lavandaria com máquina de lavar e secar (Mielle/Smeg),
Arrecadação
Zona técnica
Pátio exterior e garagem para 3 carros.
Todas as divisões têm acesso ao exterior.
Jardim com Piscina aquecida, parede de vidro para o fire-pit e colunas de som subaquáticas. A piscina tem cobertura automática.
Todos os pisos têm acesso por um elevador (panorâmico com vidro em 2 lados para luz solar)
CARACTERISTICAS ADICIONAIS:
Piso radiante;
Ar Condicionado VRF/VRV com Sistema de 3 Tubos permitindo aquecimento e arrefecimento simultâneo das salas;
Sistema de Ventilação;
Elevador (panorâmico com vidro em 2 lados para luz solar);
Ethernet;
Sistemas inteligentes para controlar persianas, ar condicionado, aquecimento;
Zonas de iluminação ambiente automatizadas, porta de entrada;
Ponto de carregamento de VE com capacidade de 22 KW na garagem;
Câmaras CCTV para visualizações de 360 graus on-line;
Burg Wachter, Cofre para objetos de valor;
Painéis solares para aquecimento de água.
VANTAGENS DE LOCALIZAÇÃO:
Birre é conhecida por sua qualidade de vida elevada, com um ambiente tranquilo e seguro. A proximidade com as praias de Cascais e Estoril é um grande atrativo, oferecendo fácil acesso a atividades aquáticas e lazer à beira-mar. Tem vários clubes de desporto, campos de golfe e centros equestres, proporcionando muitas opções para atividades físicas e de lazer. A proximidade a Cascais e Estoril oferece acesso fácil a uma ampla gama de serviços, incluindo hospitais, escolas internacionais, centros comerciais e restaurantes. Birre é uma área valorizada, e investir em imóveis aqui é considerada uma aposta segura, com potencial para avaliação contínua.
Estas vantagens fazem de Birre um dos locais mais desejáveis para morar na região de Lisboa, proporcionando um equilíbrio ideal entre conforto, conveniência e qualidade de vida.
A KellerWilliams é a escolha mais eficiente no mercado, com consultores imobiliários capazes de aconselhar e acompanhar na compra do seu imóvel. Conte com um consultor dedicado durante todo o processo, procura constante de um imóvel que atenda às suas necessidades, acompanhamento nas negociações, melhores soluções financeiras e auxílio nos processos de compra e venda.
Marque já sua visita e apaixone-se pela sua nova casa!
Contacte-nos para mais informações.
Contact
House 5 Bedrooms +2
Birre, Cascais e Estoril, Distrito de Lisboa
New · 380m²
With Garage
buy
5.100.000 €
5+2 Bedroom Villa with heated swimming pool, for sale in Birre, Cascais, inserted in a 900sq.m plot and with a prime location, in a very quiet area.
The villa, equipped with elevator serving the 3 floors, is divided as follows:
Floor 0:
- Entrance hall 28 m2 with wardrobe;
- Living room 54.7 m2;
- Dining room with kitchen in open space 39.8 m2;
- Suite / Office 16 m2 with wardrobe + bathroom 7.3 m2;
- Social bathroom 2.4 m2
Floor 1:
- Master suite 24.4 m2 with closet 13.7 m2, bathroom 14.4 m2 and TV room 12.5 m2;
- Suite 20.6 m2 with wardrobe + bathroom 16.6 m2;
- Suite 20.8 m2 with wardrobe + bathroom 9.3 m2;
- Suite 19.9 m2 with closet 9.4 m2, + bathroom 16.6 m2;
Floor -1:
- Outdoor patio 20.5 m2;
- Garage 64.3 m2;
- Technical area 14.7 m2 with glass doors to the outdoor patio;
- Storage area 14 m2 with glass doors to the outdoor patio;
- 4 storage areas: 26.8 m2, 8 m2, 6 m2, 6 m2;
- Technical swimming pool area: 14.1 m2;
- Circulation zone.
Villa with luxury finishes, home automation, underfloor heating in all divisions, solar panels, electric blinds and air conditioning installed.
Heated pool with automatic cover and several garden areas.
Location of excellence, in a privileged and quiet area, but close to several areas of leisure, commerce and services: 5 minutes by car from Guincho beach, Quinta da Marinha Golf and 10 minutes from the center of Cascais.
Easy access to the A5 motorway and marginal road.
EXPECTED COMPLETION OF WORK: 2024
The villa, equipped with elevator serving the 3 floors, is divided as follows:
Floor 0:
- Entrance hall 28 m2 with wardrobe;
- Living room 54.7 m2;
- Dining room with kitchen in open space 39.8 m2;
- Suite / Office 16 m2 with wardrobe + bathroom 7.3 m2;
- Social bathroom 2.4 m2
Floor 1:
- Master suite 24.4 m2 with closet 13.7 m2, bathroom 14.4 m2 and TV room 12.5 m2;
- Suite 20.6 m2 with wardrobe + bathroom 16.6 m2;
- Suite 20.8 m2 with wardrobe + bathroom 9.3 m2;
- Suite 19.9 m2 with closet 9.4 m2, + bathroom 16.6 m2;
Floor -1:
- Outdoor patio 20.5 m2;
- Garage 64.3 m2;
- Technical area 14.7 m2 with glass doors to the outdoor patio;
- Storage area 14 m2 with glass doors to the outdoor patio;
- 4 storage areas: 26.8 m2, 8 m2, 6 m2, 6 m2;
- Technical swimming pool area: 14.1 m2;
- Circulation zone.
Villa with luxury finishes, home automation, underfloor heating in all divisions, solar panels, electric blinds and air conditioning installed.
Heated pool with automatic cover and several garden areas.
Location of excellence, in a privileged and quiet area, but close to several areas of leisure, commerce and services: 5 minutes by car from Guincho beach, Quinta da Marinha Golf and 10 minutes from the center of Cascais.
Easy access to the A5 motorway and marginal road.
EXPECTED COMPLETION OF WORK: 2024
Contact
6-bedroom villa with garden and pool in Birre, Cascais
House 6 Bedrooms
Birre, Cascais e Estoril, Distrito de Lisboa
Used · 751m²
With Garage
buy
4.970.000 €
Contemporary 6-bedroom villa, with 751 sqm of gross construction area, garden, and swimming pool, set on a 1,000 sqm plot of land in Birre, Cascais. The villa is arranged over three floors. On the ground floor, you will find an inviting entrance hall with an indoor garden, a cozy living room with a fireplace, a dining room, a fully equipped kitchen with Smeg appliances, two suites, a guest bathroom, a barbecue area, and a fire pit. Moving up to the first floor, there are three suites, each with its own terrace, and a magnificent master suite featuring a walk-in closet and a terrace. The lower level offers fantastic amenities including a soundproofed cinema room, a fully furnished pantry with all the essentials, a games room, a gym, a complete laundry room, storage space, a technical area, a garage with space for two cars, and four covered parking spaces outside. The villa boasts high-quality finishes and equipment, such as underfloor heating, air conditioning with simultaneous heating and cooling system in the rooms, and solar panels. East/West solar orientation. Built-in 2020.
Located within a 10-minute walking distance from King’s College School. Within a 5-minute driving distance from Quinta da Marinha, Guincho beach, CUF Cascais Hospital, and Cascais center. Within a 10-minute distance from Park International School - Cascais, Santo António International School (SAIS), Deutsche Schule Lissabon (German School), Externato Nossa Senhora do Rosário, and Colégio Amor de Deus. Easy access to the Marginal road, the A5 highway, and 30 minutes away from Lisbon and Humberto Delgado Airport.
Located within a 10-minute walking distance from King’s College School. Within a 5-minute driving distance from Quinta da Marinha, Guincho beach, CUF Cascais Hospital, and Cascais center. Within a 10-minute distance from Park International School - Cascais, Santo António International School (SAIS), Deutsche Schule Lissabon (German School), Externato Nossa Senhora do Rosário, and Colégio Amor de Deus. Easy access to the Marginal road, the A5 highway, and 30 minutes away from Lisbon and Humberto Delgado Airport.
Contact
House 4 Bedrooms Duplex
Estoril, Cascais e Estoril, Distrito de Lisboa
New · 371m²
With Garage
buy
4.950.000 €
Crafted by the esteemed architect Aires Mateus, renowned for masterpieces like the Faculty of Architecture in Tournai and the EDP building in Lisbon, this villa stands as an irreplaceable work of art. With a portfolio including the Olivier Debré Contemporary Creation Center and the Museum of Fine Arts, this property is a testament to unparalleled prestige and uniqueness.
The villa, adorned with Aires Mateus’s signature, boasts a 21-meter heated pool spanning the garden, complemented by a Jacuzzi nestled in a poolside ’grotto.’ Indulge in relaxation with a refreshing Turkish bath in the master suite. The modern garage features two electric car charging points, embodying a forward-facing residence designed for the future, blending moments of sports and leisure seamlessly.
Set on a 1085.00 sqm plot, the current 325.00 sqm construction is infrastructure-ready for expansion to 538 sqm. Transforming from 4 suites to 6 suites, an independent studio apartment, a cinema/music/games room, and additional open spaces, this house evolves into a haven of luxury. Two walk-in closets for suites and a garden-connected sauna further enhance the opulence of this exceptional property.
Ground floor - TV/lounge - 16.2 sq. meters
Reading room/ lounge - 13 sq. meters
Living room to patio - 8,4 sq meters
Apartment T0 - 44,2 sq meters
Suite #6 - 19 sq meters
Cinema/music/games room - 50 sq. meters
Storage - 9 sq.m.
Sauna - 7,2 sq meters
Extra Zones 1st Floor
Walk-in closet #1 - 9,2 sq meters
Walk-in closet #2/storage room - 13,5 sq meters
Suite #5 - 23,3 sq. m.
The penthouse is prepared with hot and cold water and electricity infrastructures for a deck with balcony/outdoor kitchen with barbecue, refrigerator and sink. The living area will be finished with the same marble as the rest of the house and the rest of the penthouse will have sedum specially prepared for penthouses.
The villa, adorned with Aires Mateus’s signature, boasts a 21-meter heated pool spanning the garden, complemented by a Jacuzzi nestled in a poolside ’grotto.’ Indulge in relaxation with a refreshing Turkish bath in the master suite. The modern garage features two electric car charging points, embodying a forward-facing residence designed for the future, blending moments of sports and leisure seamlessly.
Set on a 1085.00 sqm plot, the current 325.00 sqm construction is infrastructure-ready for expansion to 538 sqm. Transforming from 4 suites to 6 suites, an independent studio apartment, a cinema/music/games room, and additional open spaces, this house evolves into a haven of luxury. Two walk-in closets for suites and a garden-connected sauna further enhance the opulence of this exceptional property.
Ground floor - TV/lounge - 16.2 sq. meters
Reading room/ lounge - 13 sq. meters
Living room to patio - 8,4 sq meters
Apartment T0 - 44,2 sq meters
Suite #6 - 19 sq meters
Cinema/music/games room - 50 sq. meters
Storage - 9 sq.m.
Sauna - 7,2 sq meters
Extra Zones 1st Floor
Walk-in closet #1 - 9,2 sq meters
Walk-in closet #2/storage room - 13,5 sq meters
Suite #5 - 23,3 sq. m.
The penthouse is prepared with hot and cold water and electricity infrastructures for a deck with balcony/outdoor kitchen with barbecue, refrigerator and sink. The living area will be finished with the same marble as the rest of the house and the rest of the penthouse will have sedum specially prepared for penthouses.
Contact
House 5 Bedrooms
Cascais e Estoril, Distrito de Lisboa
Used · 300m²
With Swimming Pool
buy
4.850.000 €
Moradia V6 independente em Birre|Cascais com piscina
Início de Construção: Agosto de 2024
Término de Construção: Dezembro: 2025
Área de terreno: 695m2
Área de implantação: 220m2
Área de construção: 300m2
Esta moradia independente de tipologia T5, está localizada em zona nobre de residências.
Próxima do Colégio Internacional Kings Scool
Construída num estilo contemporâneo de alto padrão em qualidade e acabamentos.
Composta por dois pisos, estacionamento coberto e garagem box, piscina e área de lazer.
R/C com uma ampla sala de estar em open space com a cozinha equipada.
Uma suite de hóspedes e uma casa de banho social.
Lavandaria, despensa e área técnica.
1º andar com uma suite master com closet, três quartos, uma casa de banho, um espaço em Opens Space, varandas
Localizada em Birre a poucos minutos do centro de Cascais.
A vila de Cascais situa-se a cerca de 30 minutos de Lisboa, junto à orla marítima, encontra-se entre a soalheira baía de Cascais e a majestosa Serra de Sintra. É sem dúvida uma das mais belas e completas cidades de Portugal.
Envolto numa atmosfera requintada, atraindo visitantes durante o ano inteiro.
A vila de Cascais é, desde finais do século XIX, um dos destinos turísticos portugueses mais apreciados por nacionais e estrangeiros.
Uma vez que os visitantes podem desfrutar de um clima ameno, das praias, das paisagens naturais, de uma rica gastronómia.
Eventos culturais e eventos internacionais.
Qualidade de vida e um desfrute pleno para si e toda a família!
Investir em bens tangíveis, como o imobiliário, é uma excelente opção. Invista em Patrimônio!
Para mais informações, entre em contato!
......................................................................................................................................................................................................................................
Detached 6-bedroom villa in Birre|Cascais with pool
Start of construction: August 2024
End of Construction: December: 2025
Land area: 695m2
Layout area: 220m2
Construction area: 300m2
This detached 5-bedroom villa is located in a prime residential area.
Close to Kings Scool International College
Built in a contemporary style with a high standard of quality and finishes.
Comprising two floors, covered parking and garage box, swimming pool and leisure area.
Ground floor with a large open-plan living room with fitted kitchen.
A guest suite and a guest bathroom.
Laundry room, pantry and technical area.
1st floor with a master suite with dressing room, three bedrooms, a bathroom, an openspace, balconies
Located in Birre, just a few minutes from the center of Cascais.
The town of Cascais is located about 30 minutes from Lisbon, next to the seafront, between the sunny bay of Cascais and the majestic Serra de Sintra. It is undoubtedly one of the most beautiful and complete cities in Portugal.
Surrounded by an exquisite atmosphere, it attracts visitors all year round.
Since the end of the 19th century, the town of Cascais has been one of Portugal’s most popular tourist destinations for both locals and foreigners.
Visitors can enjoy the mild climate, beaches, natural landscapes and rich gastronomy.
Cultural events and international events.
Quality of life and full enjoyment for you and the whole family!
Investing in tangible assets, such as real estate, is an excellent option. Invest in assets!
For more information, get in touch!
Início de Construção: Agosto de 2024
Término de Construção: Dezembro: 2025
Área de terreno: 695m2
Área de implantação: 220m2
Área de construção: 300m2
Esta moradia independente de tipologia T5, está localizada em zona nobre de residências.
Próxima do Colégio Internacional Kings Scool
Construída num estilo contemporâneo de alto padrão em qualidade e acabamentos.
Composta por dois pisos, estacionamento coberto e garagem box, piscina e área de lazer.
R/C com uma ampla sala de estar em open space com a cozinha equipada.
Uma suite de hóspedes e uma casa de banho social.
Lavandaria, despensa e área técnica.
1º andar com uma suite master com closet, três quartos, uma casa de banho, um espaço em Opens Space, varandas
Localizada em Birre a poucos minutos do centro de Cascais.
A vila de Cascais situa-se a cerca de 30 minutos de Lisboa, junto à orla marítima, encontra-se entre a soalheira baía de Cascais e a majestosa Serra de Sintra. É sem dúvida uma das mais belas e completas cidades de Portugal.
Envolto numa atmosfera requintada, atraindo visitantes durante o ano inteiro.
A vila de Cascais é, desde finais do século XIX, um dos destinos turísticos portugueses mais apreciados por nacionais e estrangeiros.
Uma vez que os visitantes podem desfrutar de um clima ameno, das praias, das paisagens naturais, de uma rica gastronómia.
Eventos culturais e eventos internacionais.
Qualidade de vida e um desfrute pleno para si e toda a família!
Investir em bens tangíveis, como o imobiliário, é uma excelente opção. Invista em Patrimônio!
Para mais informações, entre em contato!
......................................................................................................................................................................................................................................
Detached 6-bedroom villa in Birre|Cascais with pool
Start of construction: August 2024
End of Construction: December: 2025
Land area: 695m2
Layout area: 220m2
Construction area: 300m2
This detached 5-bedroom villa is located in a prime residential area.
Close to Kings Scool International College
Built in a contemporary style with a high standard of quality and finishes.
Comprising two floors, covered parking and garage box, swimming pool and leisure area.
Ground floor with a large open-plan living room with fitted kitchen.
A guest suite and a guest bathroom.
Laundry room, pantry and technical area.
1st floor with a master suite with dressing room, three bedrooms, a bathroom, an openspace, balconies
Located in Birre, just a few minutes from the center of Cascais.
The town of Cascais is located about 30 minutes from Lisbon, next to the seafront, between the sunny bay of Cascais and the majestic Serra de Sintra. It is undoubtedly one of the most beautiful and complete cities in Portugal.
Surrounded by an exquisite atmosphere, it attracts visitors all year round.
Since the end of the 19th century, the town of Cascais has been one of Portugal’s most popular tourist destinations for both locals and foreigners.
Visitors can enjoy the mild climate, beaches, natural landscapes and rich gastronomy.
Cultural events and international events.
Quality of life and full enjoyment for you and the whole family!
Investing in tangible assets, such as real estate, is an excellent option. Invest in assets!
For more information, get in touch!
Contact
House 5 Bedrooms
Cascais e Estoril, Distrito de Lisboa
Under construction · 311m²
With Garage
buy
4.800.000 €
Living in Cascais is like having a house with an open door to the world and windows overlooking serenity. Today, Cascais is a pictures village with elegant streets, luxurious villas, sandy beaches and fashionable restaurants and bars.
The Onyria Quinta da Marinha Residences was conceived and designed by Promontório, a leading Portuguese studio. The 18 units are integrated into the landscape structure of the Golf and the pine forest landscape that surrounds them. Inserted in a 5-star tourist complex, living here is experiencing the prestige and unique quality of Quinta da Marinha.
T3 to T5 villas Tourist village Private pool Garage Luxury condominium 5-star services 24-hour security Turn-key project
Living at Quinta da Marinha is synonymous with exclusivity: a privileged lifestyle, with stunning properties, world-class golf courses and access to beaches and sea sports. Furthermore, its proximity to Lisbon makes Quinta da Marinha an ideal choice for those looking for the perfect balance between urban refinement and natural beauty.
Cascais is a Portuguese village famous for its bay, local business and its cosmopolitanism. It is considered the most sophisticated destination of the Lisbon’s region, where small palaces and refined and elegant constructions prevail. With the sea as a scenario, Cascais can be proud of having 7 golf courses, a casino, a marina and countless leisure areas. It is 30 minutes away from Lisbon and its international airport.
Porta da Frente Christie’s is a real estate agency that has been operating in the market for more than two decades. Its focus lays on the highest quality houses and developments, not only in the selling market, but also in the renting market. The company was elected by the prestigious brand Christie’s - one of the most reputable auctioneers, Art institutions and Real Estate of the world - to be represented in Portugal, in the areas of Lisbon, Cascais, Oeiras, Sintra and Alentejo. The main purpose of Porta da Frente Christie’s is to offer a top-notch service to our customers.
The Onyria Quinta da Marinha Residences was conceived and designed by Promontório, a leading Portuguese studio. The 18 units are integrated into the landscape structure of the Golf and the pine forest landscape that surrounds them. Inserted in a 5-star tourist complex, living here is experiencing the prestige and unique quality of Quinta da Marinha.
T3 to T5 villas Tourist village Private pool Garage Luxury condominium 5-star services 24-hour security Turn-key project
Living at Quinta da Marinha is synonymous with exclusivity: a privileged lifestyle, with stunning properties, world-class golf courses and access to beaches and sea sports. Furthermore, its proximity to Lisbon makes Quinta da Marinha an ideal choice for those looking for the perfect balance between urban refinement and natural beauty.
Cascais is a Portuguese village famous for its bay, local business and its cosmopolitanism. It is considered the most sophisticated destination of the Lisbon’s region, where small palaces and refined and elegant constructions prevail. With the sea as a scenario, Cascais can be proud of having 7 golf courses, a casino, a marina and countless leisure areas. It is 30 minutes away from Lisbon and its international airport.
Porta da Frente Christie’s is a real estate agency that has been operating in the market for more than two decades. Its focus lays on the highest quality houses and developments, not only in the selling market, but also in the renting market. The company was elected by the prestigious brand Christie’s - one of the most reputable auctioneers, Art institutions and Real Estate of the world - to be represented in Portugal, in the areas of Lisbon, Cascais, Oeiras, Sintra and Alentejo. The main purpose of Porta da Frente Christie’s is to offer a top-notch service to our customers.
Contact
House 6 Bedrooms
Cascais e Estoril, Distrito de Lisboa
New · 625m²
buy
4.700.000 €
The amazing project of this 6-bedroom villa in Birre has been initiated and will be done by December 2024. The villa is located in a calm and residential area, on a street with very limited traffic, only surrounded by other villas and the nature. Still very close to restaurants, the iconic Guincho beach, stables, golf courses and only a few minutes away from the highway to Lisbon.
This 3 floor villa features 6 bedrooms, all en suite, a lovely bright and very modern 32 sqm kitchen with plenty of natural light and direct access to the 72 sqm terrace next to the pool. There is a separate dining room area and then the living room right next to it, with large windows letting plenty of light in, and also with an exit to the lovely terrace. On the upper floor it features 4 suites, all of them between 15-18 sqm, all equipped with good closets and surrounded by verandas with a lovely view over the green surroundings.
On the -1 floor we find the almost 55 sqm garage, the sauna area and a laundry room, among more storage areas.
The 1210 sqm plot has a 34 sqm pool, surrounded by a fantastic garden completely turned to south west.
A fantastic product on a fantastic location.
Cascais is a fishing village, famous for its natural beauty, where the wonderful beaches stand out, such as the well-known Praia da Rainha and Praia do Guincho; also by the various Museums, the beautiful Cascais Marina, and also by the Citadel of Cascais, a fortress once the residence of the Kings of Portugal and today a 5-star hotel, overlooking the sea and the Marina.
It has high quality restaurants, with international cuisine as well as the typical Portuguese and a diversity of shops and indispensable services for those who want to live or spend holidays in a beautiful place, quiet, full of history, and at the same time with all the amenities for a lifestyle in full.
Mercator Group is a company of Swedish origin founded in 1968 and whose activity has been the promotion and mediation of real estate since 1973 in Portugal. In the real estate brokerage market it has always focused on the medium high and luxury segments, being one of the oldest reference brands in the real estate brokerage market - AMI 203.
Since 2010, we have been working with a constant presence in Sweden and Norway with our own teams and offices under the brands Portugal Maklarna (Sweden) and Portugal Megleren (Norway).
Over the several years of working with the Scandinavian market, we have developed the ability to build a close relationship between the Scandinavian investor client and the Portuguese market, meeting an increasingly informed and demanding demand.
The Mercator Group represents about 40% of the Scandinavian investors who have acquired in Portugal in the last decade, having, in some places, about 80% of market share, such as the municipality of Cascais.
We have as clients and partners the best offer in the real estate market Portuguese, privileging the quality and the perspective of future investment.
The dynamic between the Mercator group and the Scandinavian community is very positive having been our general director, Engº. Peter Billton, also president of the Portuguese-Swedish Chamber of Commerce for several years and still today belongs to its board of directors.
All the information presented is not binding, not dispensing with the confirmation by consulting the documentation of the property.
This 3 floor villa features 6 bedrooms, all en suite, a lovely bright and very modern 32 sqm kitchen with plenty of natural light and direct access to the 72 sqm terrace next to the pool. There is a separate dining room area and then the living room right next to it, with large windows letting plenty of light in, and also with an exit to the lovely terrace. On the upper floor it features 4 suites, all of them between 15-18 sqm, all equipped with good closets and surrounded by verandas with a lovely view over the green surroundings.
On the -1 floor we find the almost 55 sqm garage, the sauna area and a laundry room, among more storage areas.
The 1210 sqm plot has a 34 sqm pool, surrounded by a fantastic garden completely turned to south west.
A fantastic product on a fantastic location.
Cascais is a fishing village, famous for its natural beauty, where the wonderful beaches stand out, such as the well-known Praia da Rainha and Praia do Guincho; also by the various Museums, the beautiful Cascais Marina, and also by the Citadel of Cascais, a fortress once the residence of the Kings of Portugal and today a 5-star hotel, overlooking the sea and the Marina.
It has high quality restaurants, with international cuisine as well as the typical Portuguese and a diversity of shops and indispensable services for those who want to live or spend holidays in a beautiful place, quiet, full of history, and at the same time with all the amenities for a lifestyle in full.
Mercator Group is a company of Swedish origin founded in 1968 and whose activity has been the promotion and mediation of real estate since 1973 in Portugal. In the real estate brokerage market it has always focused on the medium high and luxury segments, being one of the oldest reference brands in the real estate brokerage market - AMI 203.
Since 2010, we have been working with a constant presence in Sweden and Norway with our own teams and offices under the brands Portugal Maklarna (Sweden) and Portugal Megleren (Norway).
Over the several years of working with the Scandinavian market, we have developed the ability to build a close relationship between the Scandinavian investor client and the Portuguese market, meeting an increasingly informed and demanding demand.
The Mercator Group represents about 40% of the Scandinavian investors who have acquired in Portugal in the last decade, having, in some places, about 80% of market share, such as the municipality of Cascais.
We have as clients and partners the best offer in the real estate market Portuguese, privileging the quality and the perspective of future investment.
The dynamic between the Mercator group and the Scandinavian community is very positive having been our general director, Engº. Peter Billton, also president of the Portuguese-Swedish Chamber of Commerce for several years and still today belongs to its board of directors.
All the information presented is not binding, not dispensing with the confirmation by consulting the documentation of the property.
Contact
House 3 Bedrooms
Cascais e Estoril, Distrito de Lisboa
New · 404m²
buy
4.695.000 €
Identificação do imóvel: ZMPT558651
Moradia T3+1 a estrear, com jardim e piscina privativa, de arquitetura contemporânea do atelier português CPU e do Italiano BEST, está inserida num condomínio fechado de luxo, no Parque Natural de Cascais / Sintra, mais precisamente na Quinta da Marinha, em Cascais.
Nesta fantástica moradia poderá contar com harmonia plena entre espaços conforme poderá verificar no descritivo abaixo.
No piso térreo, será recebido por um espaçoso hall de entrada com 21,30m2 que dará acesso a uma ampla sala com dois ambientes distintos separados por uma lareira com recuperador de calor de dupla face, ambos com saída direta ao exterior onde poderá contar com um belo jardim e piscina, proporcionando uma conexão perfeita entre espaços. Sua cozinha está inserida num conceito de open-space com uma área de 19,20m2, para além de totalmente equipada, poderá contar com uma zona de lavandaria de 3,8m2 com saída direta para o exterior, facilitando assim as tarefas diárias.
Poderá ainda contar com uma suite com 14,8 m2, essa suite possui uma casa de banho própria, com uma área de 3,2m2, garantindo privacidade e conforto aos ocupantes. Neste mesmo piso podemos contar com uma área de escritório e ou suite com 18,8m2 com uma casa de banho com 5,3m2 e para comodidade dos seus residentes e visitantes uma casa de banho de apoio.
No piso superior, vai poder contar com um hall com arrumação e de acesso a duas belas suites.
A primeira com 16,8m2 com uma casa de banho com 6,3m2, esta suite conta com uma varanda de 5,5m2 onde poderá desfrutar de uma área intimista e agradável.
A segunda é a ’Master suite’, que para além de um walking closet com 14,4m2, irá ter acesso também a uma elegante casa de banho com 8,6m2 com duche e banheira. Esta suite conta ainda com acesso direto a um fantástico terraço com 30m2, perfeito para aproveitar momentos ao ar livre com uma vista privilegiada do seu jardim e piscina.
Na cave, encontra-se uma espaçosa sala que poderá ser transformada num espeço que desejar (zona de jogos, home-cinema), com uma área de 88 m2 caracterizado pela luz natural proveniente de ampla janela com acesso a um pequeno espaço exterior (jardim interior). Este espaço ainda inclui uma casa de banho de serviço.
Aqui terá também acesso a uma garagem, com uma área de 78m2.
O Bloom Marinha irá dispor de uma área infantil privativa e de uma zona comercial situada à entrada do empreendimento que inclui café, restaurante, farmácia e um supermercado gourmet com cerca de 1.600m2.
A região da Quinta da Marinha dispõe de várias infraestruturas nomeadamente campos de golf de renome europeu, centro equestre, variada oferta de restaurantes, bares, áreas comerciais, ginásios com campos de ténis e padel. Apenas a 30km da capital Lisboa e do aeroporto internacional.
Características do imóvel:
Soalho em madeira de riga;
Piso radiante em todas as divisões;
Ar condicionado;
Bomba de calor;
Lareira com recuperador de calor;
Cozinha equipada;
Toalheiros aquecidos;
Lavandaria;
Painéis solares;
4 quartos
6 casas de banho
Lugar de estacionamento interior.
Serviços:
Receção 24h
Segurança 24h
Manutenção de jardins
Bicicletas
Wi-fi
Business centre
Recolha de lixo seletiva.
Serviços on demand:
Room Service
Limpeza e arrumação
Manutenção
Lavandaria e engomadoria
Manutenção de piscinas
Moradia T3+1 a estrear, com jardim e piscina privativa, de arquitetura contemporânea do atelier português CPU e do Italiano BEST, está inserida num condomínio fechado de luxo, no Parque Natural de Cascais / Sintra, mais precisamente na Quinta da Marinha, em Cascais.
Nesta fantástica moradia poderá contar com harmonia plena entre espaços conforme poderá verificar no descritivo abaixo.
No piso térreo, será recebido por um espaçoso hall de entrada com 21,30m2 que dará acesso a uma ampla sala com dois ambientes distintos separados por uma lareira com recuperador de calor de dupla face, ambos com saída direta ao exterior onde poderá contar com um belo jardim e piscina, proporcionando uma conexão perfeita entre espaços. Sua cozinha está inserida num conceito de open-space com uma área de 19,20m2, para além de totalmente equipada, poderá contar com uma zona de lavandaria de 3,8m2 com saída direta para o exterior, facilitando assim as tarefas diárias.
Poderá ainda contar com uma suite com 14,8 m2, essa suite possui uma casa de banho própria, com uma área de 3,2m2, garantindo privacidade e conforto aos ocupantes. Neste mesmo piso podemos contar com uma área de escritório e ou suite com 18,8m2 com uma casa de banho com 5,3m2 e para comodidade dos seus residentes e visitantes uma casa de banho de apoio.
No piso superior, vai poder contar com um hall com arrumação e de acesso a duas belas suites.
A primeira com 16,8m2 com uma casa de banho com 6,3m2, esta suite conta com uma varanda de 5,5m2 onde poderá desfrutar de uma área intimista e agradável.
A segunda é a ’Master suite’, que para além de um walking closet com 14,4m2, irá ter acesso também a uma elegante casa de banho com 8,6m2 com duche e banheira. Esta suite conta ainda com acesso direto a um fantástico terraço com 30m2, perfeito para aproveitar momentos ao ar livre com uma vista privilegiada do seu jardim e piscina.
Na cave, encontra-se uma espaçosa sala que poderá ser transformada num espeço que desejar (zona de jogos, home-cinema), com uma área de 88 m2 caracterizado pela luz natural proveniente de ampla janela com acesso a um pequeno espaço exterior (jardim interior). Este espaço ainda inclui uma casa de banho de serviço.
Aqui terá também acesso a uma garagem, com uma área de 78m2.
O Bloom Marinha irá dispor de uma área infantil privativa e de uma zona comercial situada à entrada do empreendimento que inclui café, restaurante, farmácia e um supermercado gourmet com cerca de 1.600m2.
A região da Quinta da Marinha dispõe de várias infraestruturas nomeadamente campos de golf de renome europeu, centro equestre, variada oferta de restaurantes, bares, áreas comerciais, ginásios com campos de ténis e padel. Apenas a 30km da capital Lisboa e do aeroporto internacional.
Características do imóvel:
Soalho em madeira de riga;
Piso radiante em todas as divisões;
Ar condicionado;
Bomba de calor;
Lareira com recuperador de calor;
Cozinha equipada;
Toalheiros aquecidos;
Lavandaria;
Painéis solares;
4 quartos
6 casas de banho
Lugar de estacionamento interior.
Serviços:
Receção 24h
Segurança 24h
Manutenção de jardins
Bicicletas
Wi-fi
Business centre
Recolha de lixo seletiva.
Serviços on demand:
Room Service
Limpeza e arrumação
Manutenção
Lavandaria e engomadoria
Manutenção de piscinas
Contact
House 4 Bedrooms
Cascais e Estoril, Distrito de Lisboa
Under construction · 405m²
With Garage
buy
4.500.000 €
Moradia em condomínio de luxo: Boutique Villas, em fase final de
construção, estilo contemporâneo, excelentes áreas, com vista de mar
e a pouca distância do Farol da Guia e praias, com jardim(180m2) e piscina
privativa aquecida no rooftop.
Possui aquecimento central, ar condicionado, painéis solares, domótica,
porta de segurança, vídeo porteiro, carregamento elétrico, garagem
para 3 carros, arrecadação, ginásio.
Condomínio fechado com portaria e segurança 24h.
Final das obras previsto para Agosto/2024.
Fotos ilustrativas do projeto na sua generalidade.
construção, estilo contemporâneo, excelentes áreas, com vista de mar
e a pouca distância do Farol da Guia e praias, com jardim(180m2) e piscina
privativa aquecida no rooftop.
Possui aquecimento central, ar condicionado, painéis solares, domótica,
porta de segurança, vídeo porteiro, carregamento elétrico, garagem
para 3 carros, arrecadação, ginásio.
Condomínio fechado com portaria e segurança 24h.
Final das obras previsto para Agosto/2024.
Fotos ilustrativas do projeto na sua generalidade.
Contact
House 5 Bedrooms
Cascais e Estoril, Distrito de Lisboa
Used · 358m²
buy
4.300.000 €
Esta moradia podia ser só mais uma como tantas outras em Cascais, mas não é.
Para além de ser a única moradia térrea numa zona de excelência, é uma casa com muito requinte, conforto, privacidade e com uma ligação íntima com o espaço ao redor, oferecendo-lhe uma série de benefícios que enriquece a sua qualidade de vida e dos seus.
Viver aqui é um estilo de vida com o equilíbrio perfeito entre conforto, segurança e conexão com o ambiente, proporcionando-lhe uma base sólida para uma vida plena e muito prazerosa.
Características:
Moradia independente térrea inserida num lote de 1698m2.
Com área útil de 358,50m2.
5 suítes, 2 delas master suíte;
Chão das suítes em cortiça;
Duas amplas salas com duplo pé direito;
Piso em mármore e radiante em toda a casa;
Cozinhas da marca italiana Snaidero totalmente equipadas, forno, placa, exaustor, frigorífico americano, congelador e máquina de lavar loiça da marca Samsung;
Estores elétricos, isolamento térmico e acústico;
Vidros duplos;
Domótica(com uma app para a gestão);
Ar condicionado em todas as divisões;
Aspiração central;
Jardim;
Piscina de água salgada e aquecida;
Bomba de calor;
Lote com furo de água;
Sistema de rega;
Sistema de CCTV;
Garagem fechada para 3 carros + estacionamento exterior para vários automóveis.
Atualmente a moradia é bi familiar, podendo ser alterada com a anulação de uma das cozinhas.
Localizada a:
* 5 minutos do King’s College, praia do Guincho, CUF Cascais Hospital , Casa da Guia, Farol da Guia, Boca do Inferno, estação ferroviária de Cascais, Golf da Quinta da Marinha, St. George’s School, Escola Aprendizes Cascais e Centro de Cascais;
* 10 minutos do Santo António International School (SAIS), Deutsche Schule Lissabon (Escola Alemã), Externato Nossa Senhora do Rosário e Colégio Amor de Deus;
* 15 minutos das Escolas Internacionais The American School in Portugal (TASIS) e da Carlucci American International School of Lisbon (CAISL), ambas na Beloura.
Rápido acesso à Marginal e à auto estrada A5 o que permite deslocar-se até Lisboa e Aeroporto Humberto Delgado (Lisboa ou Portela como é mais conhecido), em 30 minutos .
Para além de ser a única moradia térrea numa zona de excelência, é uma casa com muito requinte, conforto, privacidade e com uma ligação íntima com o espaço ao redor, oferecendo-lhe uma série de benefícios que enriquece a sua qualidade de vida e dos seus.
Viver aqui é um estilo de vida com o equilíbrio perfeito entre conforto, segurança e conexão com o ambiente, proporcionando-lhe uma base sólida para uma vida plena e muito prazerosa.
Características:
Moradia independente térrea inserida num lote de 1698m2.
Com área útil de 358,50m2.
5 suítes, 2 delas master suíte;
Chão das suítes em cortiça;
Duas amplas salas com duplo pé direito;
Piso em mármore e radiante em toda a casa;
Cozinhas da marca italiana Snaidero totalmente equipadas, forno, placa, exaustor, frigorífico americano, congelador e máquina de lavar loiça da marca Samsung;
Estores elétricos, isolamento térmico e acústico;
Vidros duplos;
Domótica(com uma app para a gestão);
Ar condicionado em todas as divisões;
Aspiração central;
Jardim;
Piscina de água salgada e aquecida;
Bomba de calor;
Lote com furo de água;
Sistema de rega;
Sistema de CCTV;
Garagem fechada para 3 carros + estacionamento exterior para vários automóveis.
Atualmente a moradia é bi familiar, podendo ser alterada com a anulação de uma das cozinhas.
Localizada a:
* 5 minutos do King’s College, praia do Guincho, CUF Cascais Hospital , Casa da Guia, Farol da Guia, Boca do Inferno, estação ferroviária de Cascais, Golf da Quinta da Marinha, St. George’s School, Escola Aprendizes Cascais e Centro de Cascais;
* 10 minutos do Santo António International School (SAIS), Deutsche Schule Lissabon (Escola Alemã), Externato Nossa Senhora do Rosário e Colégio Amor de Deus;
* 15 minutos das Escolas Internacionais The American School in Portugal (TASIS) e da Carlucci American International School of Lisbon (CAISL), ambas na Beloura.
Rápido acesso à Marginal e à auto estrada A5 o que permite deslocar-se até Lisboa e Aeroporto Humberto Delgado (Lisboa ou Portela como é mais conhecido), em 30 minutos .
Contact
House 7 Bedrooms
Birre, Cascais e Estoril, Distrito de Lisboa
Used · 385m²
buy
4.200.000 €
House consisting of 7 bedrooms and 6 bathrooms
Main floor has a spacious living room with suspended fireplace, a fantastic area facing the garden and pool, dining room, all with excellent natural light.
NEW Fully equipped kitchen with the best materials and TOP OF THE RANGE equipment
Miele, Gaggenau,
the laundry space was completely redone with new equipment and access to the outside.
You can also find the bedroom area on this floor, which consists of
two very spacious and bright suites, an office, an exceptional master suite with a large closet and excellent storage space, a bathroom with bathtub and shower.
Upstairs there is a new entertainment area (home cinema) and three more spacious suites with balcony, wardrobes and closet.
It has more storage spaces, one more bedroom and a living room.
The property has a new guest house with equipped kitchen, spacious living room with fireplace, a bedroom and garage the pool equipment has been replaced, heat pump and everything else
The garden was completely revised and reformulated, with specific areas either in the front or in the back.
2 parking areas for several cars.
The villa has 2 entrances for cars and 2 entrances for people.
All with electric gate
The roof was also revised and treated
Owners are always making improvements and renovating the property.
Characteristics
Air conditioning in the various divisions,
Electric blinds.
automatic lighting,
Smart home automation throughout the house,
Smartphone access
Surround audio whether indoors or outdoors,
Possibility to choose different songs for different divisions
The house has undergone improvement works
now has a socializing and relaxing area with kitchen, grill, fridge bar,
state-of-the-art complete zone and with the best materials
.
NEW PHOTOS COMING SOON
Main floor has a spacious living room with suspended fireplace, a fantastic area facing the garden and pool, dining room, all with excellent natural light.
NEW Fully equipped kitchen with the best materials and TOP OF THE RANGE equipment
Miele, Gaggenau,
the laundry space was completely redone with new equipment and access to the outside.
You can also find the bedroom area on this floor, which consists of
two very spacious and bright suites, an office, an exceptional master suite with a large closet and excellent storage space, a bathroom with bathtub and shower.
Upstairs there is a new entertainment area (home cinema) and three more spacious suites with balcony, wardrobes and closet.
It has more storage spaces, one more bedroom and a living room.
The property has a new guest house with equipped kitchen, spacious living room with fireplace, a bedroom and garage the pool equipment has been replaced, heat pump and everything else
The garden was completely revised and reformulated, with specific areas either in the front or in the back.
2 parking areas for several cars.
The villa has 2 entrances for cars and 2 entrances for people.
All with electric gate
The roof was also revised and treated
Owners are always making improvements and renovating the property.
Characteristics
Air conditioning in the various divisions,
Electric blinds.
automatic lighting,
Smart home automation throughout the house,
Smartphone access
Surround audio whether indoors or outdoors,
Possibility to choose different songs for different divisions
The house has undergone improvement works
now has a socializing and relaxing area with kitchen, grill, fridge bar,
state-of-the-art complete zone and with the best materials
.
NEW PHOTOS COMING SOON
Contact
Detached House 6 Bedrooms
Cascais e Estoril, Distrito de Lisboa
Used · 438m²
View Sea
buy
3.990.000 €
Charming villa from the beginning of the century, totally renewed, with original façade and high ceiling, characteristic of that period, provides an amazing inside luminosity and large rooms. With an excellent final outfitting that intends to address the present time comfort requirements. It is located in the heart of Estoril, with sea view and Estoril view, garden and swimming pool. This villa, with a 546 sqm lot and a 396 sqm building area, is distributed in 3 floors and composed by: central floor, 8+22 sqm hallway, an ample 43 sqm living room, access to a charming bow window 11 sqm winter room and balcony, 43 sqm dining room, a large 21 sqm kitchen, totally fitted, with dining area, pantry and social bathroom. On the first floor there is a large 12 sqm hallway, two 18 and 23 sqm suites, a 27 sqm master suite with a dazzling closet and a 15 sqm room/office. On the ground floor, a 28 sqm living room, with access to a 33 sqm terrace, garden and swimming pool, a 27 sqm cinema and games room, with access to a 6 sqm balcony, social bathroom of the outdoor area, laundry room and a 15 sqm suite with bathroom and laundry room. The perfect place for who wants to live in the heart of Estoril, with the possibility of walking to all sort of services, bars, restaurants, cultural offerings and beach. Despite being located in a central area, quietness is ensured in this residential area with quick and easy access to golf and tennis courts and to the A5, and it is just 30 minutes away from the Lisbon airport.
Contact
House 4 Bedrooms
Birre, Cascais e Estoril, Distrito de Lisboa
Used · 476m²
With Garage
buy
3.990.000 €
Modern detached villa with private pool and garden and South orientation, inserted in consolidated residential area and prestigious in cascais.
Of modern architecture with materials of great quality and modern and warm lines this magnificent villa consists of 3 floors: Floor 0 can be used for various functions, from «Home Cinema», ballroom, games room, office, or others.
The main entrance is on the 1st floor, with hall, bathroom and a wide view of the entire floor, from where you can contemplate the sky through the skylight on the roof. On this floor we also find a large lounge with plenty of natural light throughout the day and direct access to the various garden and pool areas. The kitchen is equipped with state-of-the-art appliances, also with direct access to the pool area and the laundry / storage area.
The 2nd floor has a suite, a social bathroom and 3 bedrooms, all with good areas and spacious wardrobes, and access to the attic.
The materials, equipment and systems that make up this excellent villa are of superior quality, from the pre-installation of solar panels and electric blinds, to lacquered woods, double glazing and smart frames, air conditioning, low energy heat pumps that heat the water of the villa and the heated pool and the electronic security of the villa.
The large garden with heated pool and various species of trees and subtropical and indigenous shrubs, with automatic irrigation, outdoor lighting and additional parking area for 3 cars, allows us to state with all clarity that you have found the house you have always dreamed of.
All the information presented is not binding and does not exempt confirmation by consulting the documentation of the property.
Of modern architecture with materials of great quality and modern and warm lines this magnificent villa consists of 3 floors: Floor 0 can be used for various functions, from «Home Cinema», ballroom, games room, office, or others.
The main entrance is on the 1st floor, with hall, bathroom and a wide view of the entire floor, from where you can contemplate the sky through the skylight on the roof. On this floor we also find a large lounge with plenty of natural light throughout the day and direct access to the various garden and pool areas. The kitchen is equipped with state-of-the-art appliances, also with direct access to the pool area and the laundry / storage area.
The 2nd floor has a suite, a social bathroom and 3 bedrooms, all with good areas and spacious wardrobes, and access to the attic.
The materials, equipment and systems that make up this excellent villa are of superior quality, from the pre-installation of solar panels and electric blinds, to lacquered woods, double glazing and smart frames, air conditioning, low energy heat pumps that heat the water of the villa and the heated pool and the electronic security of the villa.
The large garden with heated pool and various species of trees and subtropical and indigenous shrubs, with automatic irrigation, outdoor lighting and additional parking area for 3 cars, allows us to state with all clarity that you have found the house you have always dreamed of.
All the information presented is not binding and does not exempt confirmation by consulting the documentation of the property.
Contact
House 3 Bedrooms +1
Cascais, Cascais e Estoril, Distrito de Lisboa
Used · 330m²
With Garage
buy
3.990.000 €
3+1 bedroom villa with 330 sqm of gross construction area, set on a 1560 sqm plot of land with a beautiful garden and a private swimming pool of 13.5 sqm, located in the Bloom Marinha condominium in Quinta da Marinha, near the center of Cascais. This contemporary villa is spread over three floors and stands out for its generous living spaces, large glass facades that provide plenty of natural light, south and west solar exposure, and a spacious outdoor area with approximately 1300 sqm of garden, terraces, balconies, and a pool.
On the ground floor, there is a spacious social area of 65 sqm with direct access to an excellent terrace, offering magnificent views of the garden and pool. The integrated kitchen, a 22 sqm suite, and a guest bathroom are also located on this floor. The upper floor comprises a 33 sqm master suite with a private terrace of 12 sqm, and a 21 sqm suite with its own private terrace of 8 sqm. The lower floor includes a 48 sqm garage with space for three vehicles, a storage room, a technical area, a complete bathroom, and a large open space of 49 sqm with direct access to an 11 sqm outdoor patio.
Bloom Marinha is a private condominium that offers various amenities, including a 24-hour reception and security, a business center, and on-demand services such as room service, housekeeping, laundry, and ironing, as well as maintenance services.
Situated in a very peaceful area, within a 2-minute drive from Guincho Beach, a 5-minute walk from the Quinta da Marinha Equestrian Center, the Oitavos Dunes golf course, the Sheraton Cascais Resort, and the Onyria Quinta da Marinha Hotel. It is also a 5-minute drive from CUF Cascais Hospital and 14 minutes away from several schools, such as Salesianos do Estoril School, the Deutsche Schule Estoril, and Santo António International School. The highway access is 5 minutes away, and it is a 30-minute drive from Lisbon Airport.
On the ground floor, there is a spacious social area of 65 sqm with direct access to an excellent terrace, offering magnificent views of the garden and pool. The integrated kitchen, a 22 sqm suite, and a guest bathroom are also located on this floor. The upper floor comprises a 33 sqm master suite with a private terrace of 12 sqm, and a 21 sqm suite with its own private terrace of 8 sqm. The lower floor includes a 48 sqm garage with space for three vehicles, a storage room, a technical area, a complete bathroom, and a large open space of 49 sqm with direct access to an 11 sqm outdoor patio.
Bloom Marinha is a private condominium that offers various amenities, including a 24-hour reception and security, a business center, and on-demand services such as room service, housekeeping, laundry, and ironing, as well as maintenance services.
Situated in a very peaceful area, within a 2-minute drive from Guincho Beach, a 5-minute walk from the Quinta da Marinha Equestrian Center, the Oitavos Dunes golf course, the Sheraton Cascais Resort, and the Onyria Quinta da Marinha Hotel. It is also a 5-minute drive from CUF Cascais Hospital and 14 minutes away from several schools, such as Salesianos do Estoril School, the Deutsche Schule Estoril, and Santo António International School. The highway access is 5 minutes away, and it is a 30-minute drive from Lisbon Airport.
Contact
House 3 Bedrooms +1
Quinta da Marinha (Cascais), Cascais e Estoril, Distrito de Lisboa
New · 330m²
With Garage
buy
3.990.000 €
New villa, T3+1, set in a plot of more than 1500m2, with large garden and private pool, inserted in a quiet area in the prestigious Bloom Marinha condominium.
All oriented to the south, with excellent sun exposure. Contemporary architecture torn by large windows and glass doors that allow natural light to enter all rooms of the house.
On the central floor, the villa has a suite and living room with two distinct environments, kitchen in an open-space concept, with perfect connection to the deck and garden. Fireplace with fireplace.
On the 1st floor there are 2 suites, with large wardrobes and direct connection to large private terraces with unobstructed views of the garden.
In the basement, there is a spacious multipurpose room, with patio and natural light, a toilet, technical area and large garage for 3 cars. The multipurpose room is prepared to be transformed into a large suite with natural light, games area, home cinema, etc.
Features:
Riga wood flooring;
Discreet and large closets in all rooms and common spaces
Underfloor heating and air conditioning in all rooms;
Electric shutters in the living room and in all suites.
Electric mosquito nets in all suites.
Heat pump;
Fireplace with wood burning stove;
Equipped kitchen;
Heated towel rails;
Safety deposit box;
Laundry;
Automatic gates with remote control;
Garage for 3 cars;
Solar panels;
Garden with automatic irrigation;
Swimming pool equipped with the latest treatment technology
Condominium Services:
24-hour reception
24-hour security
Garden, pool and wood maintenance
Business centre
Selective garbage collection.
All oriented to the south, with excellent sun exposure. Contemporary architecture torn by large windows and glass doors that allow natural light to enter all rooms of the house.
On the central floor, the villa has a suite and living room with two distinct environments, kitchen in an open-space concept, with perfect connection to the deck and garden. Fireplace with fireplace.
On the 1st floor there are 2 suites, with large wardrobes and direct connection to large private terraces with unobstructed views of the garden.
In the basement, there is a spacious multipurpose room, with patio and natural light, a toilet, technical area and large garage for 3 cars. The multipurpose room is prepared to be transformed into a large suite with natural light, games area, home cinema, etc.
Features:
Riga wood flooring;
Discreet and large closets in all rooms and common spaces
Underfloor heating and air conditioning in all rooms;
Electric shutters in the living room and in all suites.
Electric mosquito nets in all suites.
Heat pump;
Fireplace with wood burning stove;
Equipped kitchen;
Heated towel rails;
Safety deposit box;
Laundry;
Automatic gates with remote control;
Garage for 3 cars;
Solar panels;
Garden with automatic irrigation;
Swimming pool equipped with the latest treatment technology
Condominium Services:
24-hour reception
24-hour security
Garden, pool and wood maintenance
Business centre
Selective garbage collection.
Contact
See more Properties for Sale, Houses in Cascais
Bedrooms
Zones
Can’t find the property you’re looking for?
