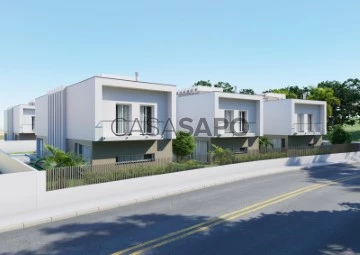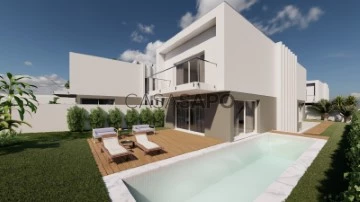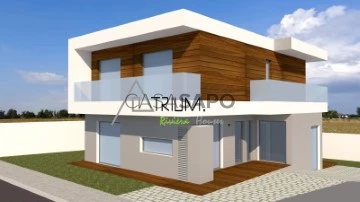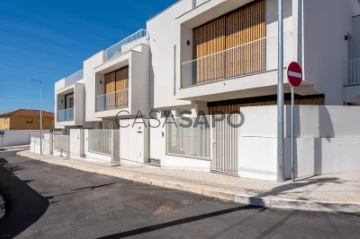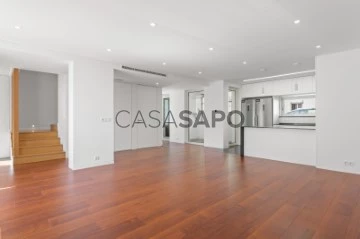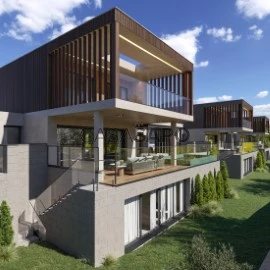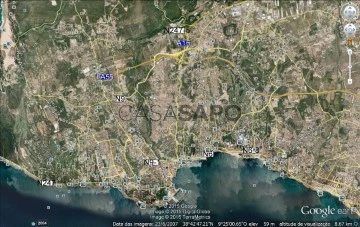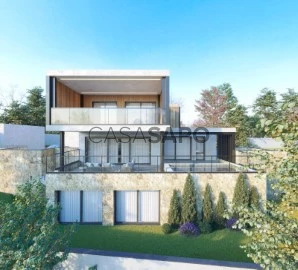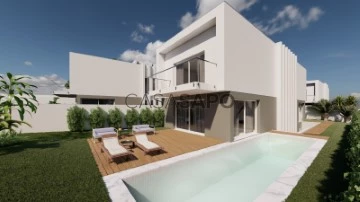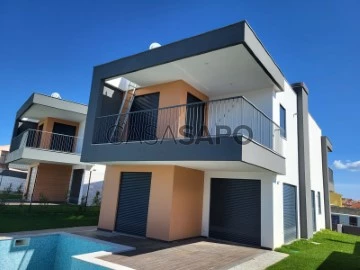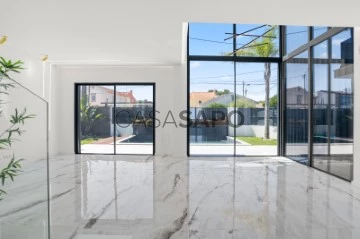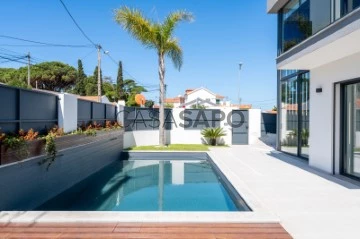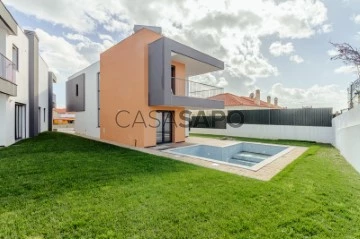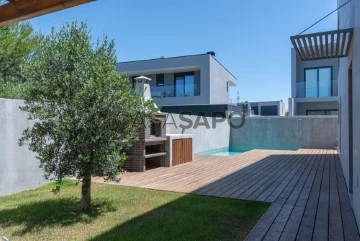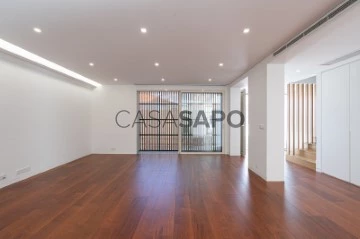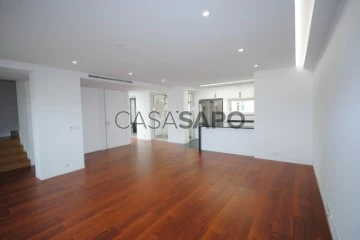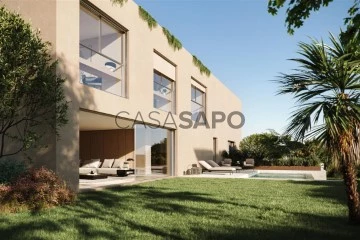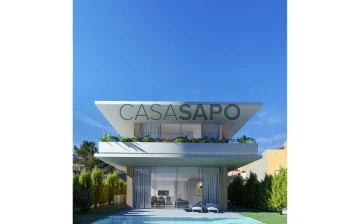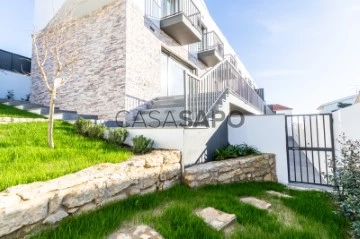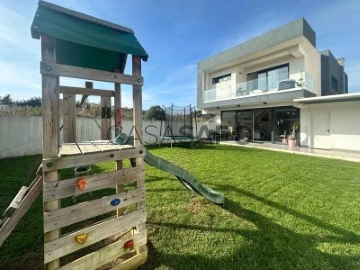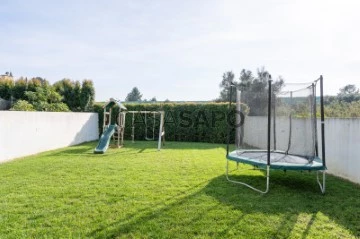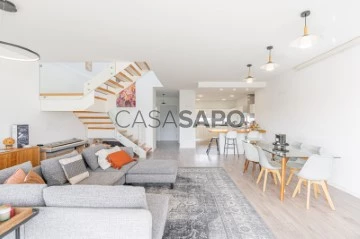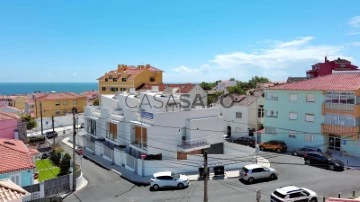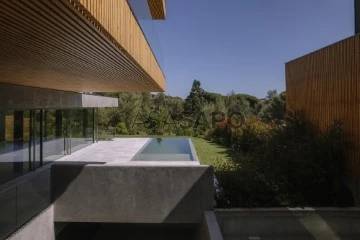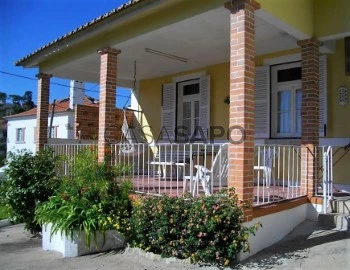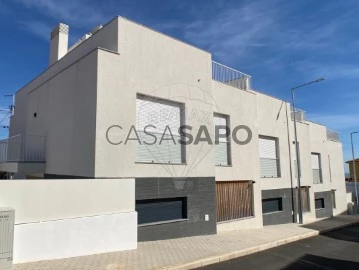Houses
Rooms
Price
More filters
375 Properties for Sale, Houses with Energy Certificate A, in Cascais, Page 6
Map
Order by
Relevance
House 5 Bedrooms
Cascais e Estoril, Distrito de Lisboa
Used · 475m²
With Garage
buy
5.100.000 €
Quase a ser inaugurada, esta nova moradia de arquitetura contemporânea com acabamentos de luxo que está situada em Birre, Cascais, numa rua tranquila e com pouco trânsito. A construção teve início em julho de 2023 e a conclusão está prevista para dezembro de 2025.
CARACTERISTICAS:
PISO 0
- Hall de entrada
- Sala de estar com dois ambientes
- Sala de jantar em open plan com a cozinha totalmente equipada com eletrodomésticos topo de gama.
- Suíte de visitas || Escritório
- Casa de banho social.
PISO 1
Temos 4 suítes com varandas.
Master suíte com sala de televisão, walk-in closet e varanda.
PISO -1
Sala de cinema insonorizada,
Suíte
Sauna,
Lavandaria com máquina de lavar e secar (Mielle/Smeg),
Arrecadação
Zona técnica
Pátio exterior e garagem para 3 carros.
Todas as divisões têm acesso ao exterior.
Jardim com Piscina aquecida, parede de vidro para o fire-pit e colunas de som subaquáticas. A piscina tem cobertura automática.
Todos os pisos têm acesso por um elevador (panorâmico com vidro em 2 lados para luz solar)
CARACTERISTICAS ADICIONAIS:
Piso radiante;
Ar Condicionado VRF/VRV com Sistema de 3 Tubos permitindo aquecimento e arrefecimento simultâneo das salas;
Sistema de Ventilação;
Elevador (panorâmico com vidro em 2 lados para luz solar);
Ethernet;
Sistemas inteligentes para controlar persianas, ar condicionado, aquecimento;
Zonas de iluminação ambiente automatizadas, porta de entrada;
Ponto de carregamento de VE com capacidade de 22 KW na garagem;
Câmaras CCTV para visualizações de 360 graus on-line;
Burg Wachter, Cofre para objetos de valor;
Painéis solares para aquecimento de água.
VANTAGENS DE LOCALIZAÇÃO:
Birre é conhecida por sua qualidade de vida elevada, com um ambiente tranquilo e seguro. A proximidade com as praias de Cascais e Estoril é um grande atrativo, oferecendo fácil acesso a atividades aquáticas e lazer à beira-mar. Tem vários clubes de desporto, campos de golfe e centros equestres, proporcionando muitas opções para atividades físicas e de lazer. A proximidade a Cascais e Estoril oferece acesso fácil a uma ampla gama de serviços, incluindo hospitais, escolas internacionais, centros comerciais e restaurantes. Birre é uma área valorizada, e investir em imóveis aqui é considerada uma aposta segura, com potencial para avaliação contínua.
Estas vantagens fazem de Birre um dos locais mais desejáveis para morar na região de Lisboa, proporcionando um equilíbrio ideal entre conforto, conveniência e qualidade de vida.
A KellerWilliams é a escolha mais eficiente no mercado, com consultores imobiliários capazes de aconselhar e acompanhar na compra do seu imóvel. Conte com um consultor dedicado durante todo o processo, procura constante de um imóvel que atenda às suas necessidades, acompanhamento nas negociações, melhores soluções financeiras e auxílio nos processos de compra e venda.
Marque já sua visita e apaixone-se pela sua nova casa!
Contacte-nos para mais informações.
CARACTERISTICAS:
PISO 0
- Hall de entrada
- Sala de estar com dois ambientes
- Sala de jantar em open plan com a cozinha totalmente equipada com eletrodomésticos topo de gama.
- Suíte de visitas || Escritório
- Casa de banho social.
PISO 1
Temos 4 suítes com varandas.
Master suíte com sala de televisão, walk-in closet e varanda.
PISO -1
Sala de cinema insonorizada,
Suíte
Sauna,
Lavandaria com máquina de lavar e secar (Mielle/Smeg),
Arrecadação
Zona técnica
Pátio exterior e garagem para 3 carros.
Todas as divisões têm acesso ao exterior.
Jardim com Piscina aquecida, parede de vidro para o fire-pit e colunas de som subaquáticas. A piscina tem cobertura automática.
Todos os pisos têm acesso por um elevador (panorâmico com vidro em 2 lados para luz solar)
CARACTERISTICAS ADICIONAIS:
Piso radiante;
Ar Condicionado VRF/VRV com Sistema de 3 Tubos permitindo aquecimento e arrefecimento simultâneo das salas;
Sistema de Ventilação;
Elevador (panorâmico com vidro em 2 lados para luz solar);
Ethernet;
Sistemas inteligentes para controlar persianas, ar condicionado, aquecimento;
Zonas de iluminação ambiente automatizadas, porta de entrada;
Ponto de carregamento de VE com capacidade de 22 KW na garagem;
Câmaras CCTV para visualizações de 360 graus on-line;
Burg Wachter, Cofre para objetos de valor;
Painéis solares para aquecimento de água.
VANTAGENS DE LOCALIZAÇÃO:
Birre é conhecida por sua qualidade de vida elevada, com um ambiente tranquilo e seguro. A proximidade com as praias de Cascais e Estoril é um grande atrativo, oferecendo fácil acesso a atividades aquáticas e lazer à beira-mar. Tem vários clubes de desporto, campos de golfe e centros equestres, proporcionando muitas opções para atividades físicas e de lazer. A proximidade a Cascais e Estoril oferece acesso fácil a uma ampla gama de serviços, incluindo hospitais, escolas internacionais, centros comerciais e restaurantes. Birre é uma área valorizada, e investir em imóveis aqui é considerada uma aposta segura, com potencial para avaliação contínua.
Estas vantagens fazem de Birre um dos locais mais desejáveis para morar na região de Lisboa, proporcionando um equilíbrio ideal entre conforto, conveniência e qualidade de vida.
A KellerWilliams é a escolha mais eficiente no mercado, com consultores imobiliários capazes de aconselhar e acompanhar na compra do seu imóvel. Conte com um consultor dedicado durante todo o processo, procura constante de um imóvel que atenda às suas necessidades, acompanhamento nas negociações, melhores soluções financeiras e auxílio nos processos de compra e venda.
Marque já sua visita e apaixone-se pela sua nova casa!
Contacte-nos para mais informações.
Contact
House 5 Bedrooms
Cascais e Estoril, Distrito de Lisboa
Used · 358m²
buy
4.300.000 €
Esta moradia podia ser só mais uma como tantas outras em Cascais, mas não é.
Para além de ser a única moradia térrea numa zona de excelência, é uma casa com muito requinte, conforto, privacidade e com uma ligação íntima com o espaço ao redor, oferecendo-lhe uma série de benefícios que enriquece a sua qualidade de vida e dos seus.
Viver aqui é um estilo de vida com o equilíbrio perfeito entre conforto, segurança e conexão com o ambiente, proporcionando-lhe uma base sólida para uma vida plena e muito prazerosa.
Características:
Moradia independente térrea inserida num lote de 1698m2.
Com área útil de 358,50m2.
5 suítes, 2 delas master suíte;
Chão das suítes em cortiça;
Duas amplas salas com duplo pé direito;
Piso em mármore e radiante em toda a casa;
Cozinhas da marca italiana Snaidero totalmente equipadas, forno, placa, exaustor, frigorífico americano, congelador e máquina de lavar loiça da marca Samsung;
Estores elétricos, isolamento térmico e acústico;
Vidros duplos;
Domótica(com uma app para a gestão);
Ar condicionado em todas as divisões;
Aspiração central;
Jardim;
Piscina de água salgada e aquecida;
Bomba de calor;
Lote com furo de água;
Sistema de rega;
Sistema de CCTV;
Garagem fechada para 3 carros + estacionamento exterior para vários automóveis.
Atualmente a moradia é bi familiar, podendo ser alterada com a anulação de uma das cozinhas.
Localizada a:
* 5 minutos do King’s College, praia do Guincho, CUF Cascais Hospital , Casa da Guia, Farol da Guia, Boca do Inferno, estação ferroviária de Cascais, Golf da Quinta da Marinha, St. George’s School, Escola Aprendizes Cascais e Centro de Cascais;
* 10 minutos do Santo António International School (SAIS), Deutsche Schule Lissabon (Escola Alemã), Externato Nossa Senhora do Rosário e Colégio Amor de Deus;
* 15 minutos das Escolas Internacionais The American School in Portugal (TASIS) e da Carlucci American International School of Lisbon (CAISL), ambas na Beloura.
Rápido acesso à Marginal e à auto estrada A5 o que permite deslocar-se até Lisboa e Aeroporto Humberto Delgado (Lisboa ou Portela como é mais conhecido), em 30 minutos .
Para além de ser a única moradia térrea numa zona de excelência, é uma casa com muito requinte, conforto, privacidade e com uma ligação íntima com o espaço ao redor, oferecendo-lhe uma série de benefícios que enriquece a sua qualidade de vida e dos seus.
Viver aqui é um estilo de vida com o equilíbrio perfeito entre conforto, segurança e conexão com o ambiente, proporcionando-lhe uma base sólida para uma vida plena e muito prazerosa.
Características:
Moradia independente térrea inserida num lote de 1698m2.
Com área útil de 358,50m2.
5 suítes, 2 delas master suíte;
Chão das suítes em cortiça;
Duas amplas salas com duplo pé direito;
Piso em mármore e radiante em toda a casa;
Cozinhas da marca italiana Snaidero totalmente equipadas, forno, placa, exaustor, frigorífico americano, congelador e máquina de lavar loiça da marca Samsung;
Estores elétricos, isolamento térmico e acústico;
Vidros duplos;
Domótica(com uma app para a gestão);
Ar condicionado em todas as divisões;
Aspiração central;
Jardim;
Piscina de água salgada e aquecida;
Bomba de calor;
Lote com furo de água;
Sistema de rega;
Sistema de CCTV;
Garagem fechada para 3 carros + estacionamento exterior para vários automóveis.
Atualmente a moradia é bi familiar, podendo ser alterada com a anulação de uma das cozinhas.
Localizada a:
* 5 minutos do King’s College, praia do Guincho, CUF Cascais Hospital , Casa da Guia, Farol da Guia, Boca do Inferno, estação ferroviária de Cascais, Golf da Quinta da Marinha, St. George’s School, Escola Aprendizes Cascais e Centro de Cascais;
* 10 minutos do Santo António International School (SAIS), Deutsche Schule Lissabon (Escola Alemã), Externato Nossa Senhora do Rosário e Colégio Amor de Deus;
* 15 minutos das Escolas Internacionais The American School in Portugal (TASIS) e da Carlucci American International School of Lisbon (CAISL), ambas na Beloura.
Rápido acesso à Marginal e à auto estrada A5 o que permite deslocar-se até Lisboa e Aeroporto Humberto Delgado (Lisboa ou Portela como é mais conhecido), em 30 minutos .
Contact
House
Aldeia de Juzo (Cascais), Cascais e Estoril, Distrito de Lisboa
Under construction · 1,354m²
With Garage
buy
1.600.000 €
Juso Prime Condominium is composed by 5 excellent villas that stand out for the quality of construction and finishes, for its size, great location and sun exposure.
All the villas comprise ground floor, first floor and a lower floor (the latter also with plenty of natural light).
The areas vary between 336 sqm and 346 sqm of private gross area, between 244 sqm and 280 sqm of gross dependent area, and between 232 sqm and 402 sqm of garden and private swimming pool.
The villas area distributed as follows:
Ground Floor:
- Ample living room with an excellent balcony and direct access to a south facing swimming pool;
- Kitchen, integrated in the living room, fully equipped, also connected to the garden
- social bathroom and lobby
First Floor:
- 3 suites, one of them being the master suite, with a walking closet, all of them with direct access to a balcony.
- 1 Floor:
- Laundry area
- bathroom
- multipurpose room, with natural light
- Garage for 3 cars
The villa also comprises a fantastic rooftop.
The conclusion of the work is predicted to the second quarter of 2023.
Local Information:
Aldeia de Juso is a small and extremely quiet village, located in the north of Cascais and Estoril.
Close to public and private hospitals, pharmacies, transportation, 5 minutes away, by car, from the Guincho beaches and the centre of Cascais, international schools, supermarkets, restaurants, several services, Cascais´ Marina, golf courses and with easy accesses to roads, such as the Marginal and A5 motorway with fast connections to Lisbon and Sintra.
Porta da Frente Christie’s is a real estate agency that has been operating in the market for more than two decades. Its focus lays on the highest quality houses and developments, not only in the selling market, but also in the renting market. The company was elected by the prestigious brand Christie’s - one of the most reputable auctioneers, Art institutions and Real Estate of the world - to be represented in Portugal, in the areas of Lisbon, Cascais, Oeiras, Sintra and Alentejo. The main purpose of Porta da Frente Christie’s is to offer a top-notch service to our customers.
All the villas comprise ground floor, first floor and a lower floor (the latter also with plenty of natural light).
The areas vary between 336 sqm and 346 sqm of private gross area, between 244 sqm and 280 sqm of gross dependent area, and between 232 sqm and 402 sqm of garden and private swimming pool.
The villas area distributed as follows:
Ground Floor:
- Ample living room with an excellent balcony and direct access to a south facing swimming pool;
- Kitchen, integrated in the living room, fully equipped, also connected to the garden
- social bathroom and lobby
First Floor:
- 3 suites, one of them being the master suite, with a walking closet, all of them with direct access to a balcony.
- 1 Floor:
- Laundry area
- bathroom
- multipurpose room, with natural light
- Garage for 3 cars
The villa also comprises a fantastic rooftop.
The conclusion of the work is predicted to the second quarter of 2023.
Local Information:
Aldeia de Juso is a small and extremely quiet village, located in the north of Cascais and Estoril.
Close to public and private hospitals, pharmacies, transportation, 5 minutes away, by car, from the Guincho beaches and the centre of Cascais, international schools, supermarkets, restaurants, several services, Cascais´ Marina, golf courses and with easy accesses to roads, such as the Marginal and A5 motorway with fast connections to Lisbon and Sintra.
Porta da Frente Christie’s is a real estate agency that has been operating in the market for more than two decades. Its focus lays on the highest quality houses and developments, not only in the selling market, but also in the renting market. The company was elected by the prestigious brand Christie’s - one of the most reputable auctioneers, Art institutions and Real Estate of the world - to be represented in Portugal, in the areas of Lisbon, Cascais, Oeiras, Sintra and Alentejo. The main purpose of Porta da Frente Christie’s is to offer a top-notch service to our customers.
Contact
House 3 Bedrooms Triplex
Aldeia de Juzo (Cascais), Cascais e Estoril, Distrito de Lisboa
Used · 336m²
With Garage
buy
2.250.000 €
Four bedroom Villa in condominium with private pool and private garden 402 m2.
Condominium with 5 villas contemporary architecture in residential area with all services at walking distance.
The condominium is located 10 minutes from the town centre of Cascais and 10 minutes from Guincho beach,
Excellent accesses.
The houses, with swimming pools and independent and private gardens, are composed by basement, ground floor and first floor.
On the ground floor living room, kitchen and social toilet.
On the 1st floor 3 suites.
Terrace.
In the basement, with large windows, living room, office and laundry. Bathroom. Garage.
Private swimming pool and garden.
The communal areas comprise the main entrance 103.25 sq.m., reception 12.18 sq.m., access to the garages 241.90 sq.m., ramp for access to the garages 118.20 sq.m., access to the townhouses 160.91 sq.m. and green spaces 127.91 sq.m.
Get to know Cascais, a surprising destination to live in with an atmosphere of glamour and full nature. Come for one reason. Stay for many!
Cascais, on the Atlantic coast, 30 minutes from Lisbon and the international airport, is one of the most cosmopolitan and touristic places in Portugal.
The mild climate, and an average of 260 days without rain per year, were certainly strong reasons for the wealthy families of the 19th century to follow the Portuguese royal family and build their villas and palaces there.
Whoever comes to Cascais looking for a relaxing oasis has come to the right place. From beaches to the Sintra Cascais Natural Park, from swimming pools to walks, the word stress does not enter the town.
Cascais is an excellent area for children, including several international schools. It has nature, it has the sea, it has a centre which can easily be explored on foot, by bicycle or by any other means of transport more fun for children and adults - a segway or roller skating, for example - and it has a host of other programmes which will delight people of all ages: 8 golf courses, horse riding, surfing, windsurfing, tennis, paddle tennis, cycling, walks along the beaches or through the Natural Park.
Condominium with 5 villas contemporary architecture in residential area with all services at walking distance.
The condominium is located 10 minutes from the town centre of Cascais and 10 minutes from Guincho beach,
Excellent accesses.
The houses, with swimming pools and independent and private gardens, are composed by basement, ground floor and first floor.
On the ground floor living room, kitchen and social toilet.
On the 1st floor 3 suites.
Terrace.
In the basement, with large windows, living room, office and laundry. Bathroom. Garage.
Private swimming pool and garden.
The communal areas comprise the main entrance 103.25 sq.m., reception 12.18 sq.m., access to the garages 241.90 sq.m., ramp for access to the garages 118.20 sq.m., access to the townhouses 160.91 sq.m. and green spaces 127.91 sq.m.
Get to know Cascais, a surprising destination to live in with an atmosphere of glamour and full nature. Come for one reason. Stay for many!
Cascais, on the Atlantic coast, 30 minutes from Lisbon and the international airport, is one of the most cosmopolitan and touristic places in Portugal.
The mild climate, and an average of 260 days without rain per year, were certainly strong reasons for the wealthy families of the 19th century to follow the Portuguese royal family and build their villas and palaces there.
Whoever comes to Cascais looking for a relaxing oasis has come to the right place. From beaches to the Sintra Cascais Natural Park, from swimming pools to walks, the word stress does not enter the town.
Cascais is an excellent area for children, including several international schools. It has nature, it has the sea, it has a centre which can easily be explored on foot, by bicycle or by any other means of transport more fun for children and adults - a segway or roller skating, for example - and it has a host of other programmes which will delight people of all ages: 8 golf courses, horse riding, surfing, windsurfing, tennis, paddle tennis, cycling, walks along the beaches or through the Natural Park.
Contact
Detached House 3 Bedrooms +1 Duplex
Manique de Baixo, Alcabideche, Cascais, Distrito de Lisboa
Under construction · 149m²
buy
775.000 €
House under construction with two floors in Manique de Baixo, Alcabideche. It is sold ready to move in and with equipped kitchen included.
It is a detached house in a plot of 288,50sqm, with a backyard which allows the parking of three cars and has a garden area.
The ground floor (76,10 sqm) is composed of: a kitchen (12,75 sqm), a living room (30,35sqm), an entrance hall (5,95sqm), an office (10,13 sqm) and sanitary facilities (3,55sqm).
The 8,20sqm porch gives access to the northeast living room; the southeast porch, with 9,45sqm, gives access to the house entrance and the third porch on the main facade has 7,95sqm.
On the upper floor are:
- two bedrooms (12,80sqm each) with a wardrobe and served by a sanitary installation (4,75sqm) in the hall (6,85sqm). In addition, they have access to a balcony (7,95sqm);
- a suite (15,10sqm) with a balcony (15,22sqm) and sanitary facilities (4,75sqm).
Housing areas:
- Useful area of 149,70sqm.
- Implantation area of 76,95sqm.
- Total construction area of 207,60sqm.
The house is located at a distance from:
- 3,6km from CascaiShopping (10 minutes by car)
- 1,6km from Salesianos de Manique School (and Swimming Pool/Wellness Center)
- 4,0km from the Alcabideche Sports Complex
- 4,2km from Estoril Golf Club
- 210m from public transport on the main street
- 1,3 km from the gas station
- 900m from the Pharmacy
Excellent solution for a family looking for quality of life in a villa with excellent quality / price ratio.
Possibility to choose materials according to your preferences.
Contact us for more information, visit scheduling and / or changes to the project.
It is a detached house in a plot of 288,50sqm, with a backyard which allows the parking of three cars and has a garden area.
The ground floor (76,10 sqm) is composed of: a kitchen (12,75 sqm), a living room (30,35sqm), an entrance hall (5,95sqm), an office (10,13 sqm) and sanitary facilities (3,55sqm).
The 8,20sqm porch gives access to the northeast living room; the southeast porch, with 9,45sqm, gives access to the house entrance and the third porch on the main facade has 7,95sqm.
On the upper floor are:
- two bedrooms (12,80sqm each) with a wardrobe and served by a sanitary installation (4,75sqm) in the hall (6,85sqm). In addition, they have access to a balcony (7,95sqm);
- a suite (15,10sqm) with a balcony (15,22sqm) and sanitary facilities (4,75sqm).
Housing areas:
- Useful area of 149,70sqm.
- Implantation area of 76,95sqm.
- Total construction area of 207,60sqm.
The house is located at a distance from:
- 3,6km from CascaiShopping (10 minutes by car)
- 1,6km from Salesianos de Manique School (and Swimming Pool/Wellness Center)
- 4,0km from the Alcabideche Sports Complex
- 4,2km from Estoril Golf Club
- 210m from public transport on the main street
- 1,3 km from the gas station
- 900m from the Pharmacy
Excellent solution for a family looking for quality of life in a villa with excellent quality / price ratio.
Possibility to choose materials according to your preferences.
Contact us for more information, visit scheduling and / or changes to the project.
Contact
Semi-Detached House 3 Bedrooms
Carcavelos e Parede, Cascais, Distrito de Lisboa
New · 107m²
With Garage
buy
1.150.000 €
New 3+1 bedroom house in a condominium, located in the heart of Parede, 4 minutes from the beach.
Development of 3 houses with 3+1 bedrooms, with areas ranging from 118.99 to 141.99 m2, with private garden, garage for 2 cars, and 1 outdoor parking space, where comfort and quality are found in every detail.
Each house offers a layout designed for maximum comfort and convenience.
Ground floor: Entrance hall with wardrobe, living room (38.75 m2) with access to the garden and patio, open-plan kitchen (11.36 m2) fully equipped with AEG appliances, laundry area (9.30 m2), and guest toilet (2.44 m2).
Upper floor: Suite (25.12 m2) with balcony facing east, walk-in closet, and bathroom with shower base and window, hallway with wardrobe, 2 bedrooms (19.64 and 13.50 m2), facing south/west, and full bathroom (5.80 m2) with shower base and skylight.
Roof terrace: room (7.87 m2), which can be used as an office, with access to a terrace (68.40 m2) overlooking the sea.
Lower floor: Box garage for 2 cars and storage space.
Finishes include double glazed windows, electric shutters, electric blackout blinds, central vacuum system, Daikin ducted air conditioning, and Vulcano solar panels with a 300 L tank.
Available units:
Semi-detached House A - 185.50 m2 - €1,050,000
Townhouse B - 173.70 m2 - €900,000
Semi-detached House C - 182.70 m2 - €1,150,000
For more detailed information, please contact us.
Energy Rating: A
Ref.ª SR_404-2
Development of 3 houses with 3+1 bedrooms, with areas ranging from 118.99 to 141.99 m2, with private garden, garage for 2 cars, and 1 outdoor parking space, where comfort and quality are found in every detail.
Each house offers a layout designed for maximum comfort and convenience.
Ground floor: Entrance hall with wardrobe, living room (38.75 m2) with access to the garden and patio, open-plan kitchen (11.36 m2) fully equipped with AEG appliances, laundry area (9.30 m2), and guest toilet (2.44 m2).
Upper floor: Suite (25.12 m2) with balcony facing east, walk-in closet, and bathroom with shower base and window, hallway with wardrobe, 2 bedrooms (19.64 and 13.50 m2), facing south/west, and full bathroom (5.80 m2) with shower base and skylight.
Roof terrace: room (7.87 m2), which can be used as an office, with access to a terrace (68.40 m2) overlooking the sea.
Lower floor: Box garage for 2 cars and storage space.
Finishes include double glazed windows, electric shutters, electric blackout blinds, central vacuum system, Daikin ducted air conditioning, and Vulcano solar panels with a 300 L tank.
Available units:
Semi-detached House A - 185.50 m2 - €1,050,000
Townhouse B - 173.70 m2 - €900,000
Semi-detached House C - 182.70 m2 - €1,150,000
For more detailed information, please contact us.
Energy Rating: A
Ref.ª SR_404-2
Contact
House 4 Bedrooms +1
Murches, Alcabideche, Cascais, Distrito de Lisboa
Under construction · 342m²
With Swimming Pool
buy
2.500.000 €
4+1-bedroom villa, 531 sqm (gross construction area), with private garden and swimming pool, under construction, in a gated community of 4 separate villas, set in a 469 sqm plot of land, in Murches, Cascais. Floor 0 has a 91 sqm living and dining room, American kitchen and guest bathroom. Floor 1 has two suites (37 sqm and 22 sqm). Floor -1 has two suites with direct access to the garden (31 sqm and 22 sqm), 85 sqm multipurpose room, 12 sqm laundry and guest bathroom. Underfloor heating throughout the house. Pre-installation for air conditioning. Electric shutters throughout the entire house.
15-minute driving distance from several schools: Colégio Amor de Deus, Escola Salesiana do Estoril, German School (Deutsche Schule Lissabon), SAIS (Santo António International School), TASIS (The American School in Portugal), and CAISL (Carlucci American International School of Lisbon). 10-minute driving distance from the historic centre of Cascais, Cascais Marina, Guincho beach, Cascais bay beaches, Malveira da Serra, and Serra de Sintra. Fast access to the Marginal Road, A5 motorway, and 30 minutes from Lisbon and from Humberto Delgado Airport.
15-minute driving distance from several schools: Colégio Amor de Deus, Escola Salesiana do Estoril, German School (Deutsche Schule Lissabon), SAIS (Santo António International School), TASIS (The American School in Portugal), and CAISL (Carlucci American International School of Lisbon). 10-minute driving distance from the historic centre of Cascais, Cascais Marina, Guincho beach, Cascais bay beaches, Malveira da Serra, and Serra de Sintra. Fast access to the Marginal Road, A5 motorway, and 30 minutes from Lisbon and from Humberto Delgado Airport.
Contact
House 6 Bedrooms
Monte Estoril, Cascais e Estoril, Distrito de Lisboa
320m²
buy
3.950.000 €
Mansão T6 em local muito tranquilo e de eleição muito proximo do Centro e praia do Estoril . Totalmente remodelada. Estado Novo a estrear.Jardim fantastico em lote de 1100m2. Tem 320m2 de área de construcção em tres pisos .Composto por no piso terreo por hall,cozinha ,salão com terraço com wc social e escritorio/ quarto . No piso 1 temos uma master suite (50m2) dois quartos , 2 Wc . No piso -1com janelas de sacada para o jardim temos garagem 30 m2 , escritorio ,lavandaria 15m2 ,sala e uma suite wc. Jardins e piscina.Excelentes areas e acabamentos de qualidade.Muito Cachet e potencial .Classe energética A
Contact
Detached House 4 Bedrooms
Murches, Alcabideche, Cascais, Distrito de Lisboa
Under construction · 341m²
With Garage
buy
2.500.000 €
Villa, of modern architecture, inserted in a private condominium composed by 4 villas, in Murches.
The villa is detached, with a 193 sqm private garden and swimming pool, in a 470 sqm lot, with a 531 sqm gross construction area, with the following distribution:
Entrance floor:
- Entry hall
- common living room: 91,3 sqm
- Fully equipped kitchen, in open space, with top of the range household appliances
- social bathroom
Upper floor:
- Master suite: 37 sqm with closet
- Suite: 22 sqm with closet
Lower floor:
- Multipurpose room: 85 sqm
- Suite: 30 sqm
- Suite 22,1 sqm
- Social bathroom
- Laundry area: 12 sqm
- Garage
To highlight the excellent quality finishes with attention to the smallest detail.
Finishes:
- Radiant floor heating
- Pre-installation of mural air conditioning
- Heating of sanitary waters and radiant floor heating by heat pump + storage tank
- Minimalist high-end window frames and tempered glass
- Aluminium blade blinds system
- All the bedrooms include a dirty clothing vacuum conduct that leads to the laundry area
- Bathrooms fitted with sanitary ware of the Porcelanosa brand
- Transhipment swimming pool, with salt treatment
- Three-phase sockets installed in the outdoor parking and in the garage to ensure charging of electric and hybrid vehicles.
Cascais is a Portuguese village famous for its bay, local business and its cosmopolitanism. It is considered the most sophisticated destination of the Lisbon’s region, where small palaces and refined and elegant constructions prevail. With the sea as a scenario, Cascais can be proud of having 7 golf courses, a casino, a marina and countless leisure areas. It is 30 minutes away from Lisbon and its international airport.
Porta da Frente Christie’s is a real estate agency that has been operating in the market for more than two decades. Its focus lays on the highest quality houses and developments, not only in the selling market, but also in the renting market. The company was elected by the prestigious brand Christie’s - one of the most reputable auctioneers, Art institutions and Real Estate of the world - to be represented in Portugal, in the areas of Lisbon, Cascais, Oeiras, Sintra and Alentejo. The main purpose of Porta da Frente Christie’s is to offer a top-notch service to our customers.
The villa is detached, with a 193 sqm private garden and swimming pool, in a 470 sqm lot, with a 531 sqm gross construction area, with the following distribution:
Entrance floor:
- Entry hall
- common living room: 91,3 sqm
- Fully equipped kitchen, in open space, with top of the range household appliances
- social bathroom
Upper floor:
- Master suite: 37 sqm with closet
- Suite: 22 sqm with closet
Lower floor:
- Multipurpose room: 85 sqm
- Suite: 30 sqm
- Suite 22,1 sqm
- Social bathroom
- Laundry area: 12 sqm
- Garage
To highlight the excellent quality finishes with attention to the smallest detail.
Finishes:
- Radiant floor heating
- Pre-installation of mural air conditioning
- Heating of sanitary waters and radiant floor heating by heat pump + storage tank
- Minimalist high-end window frames and tempered glass
- Aluminium blade blinds system
- All the bedrooms include a dirty clothing vacuum conduct that leads to the laundry area
- Bathrooms fitted with sanitary ware of the Porcelanosa brand
- Transhipment swimming pool, with salt treatment
- Three-phase sockets installed in the outdoor parking and in the garage to ensure charging of electric and hybrid vehicles.
Cascais is a Portuguese village famous for its bay, local business and its cosmopolitanism. It is considered the most sophisticated destination of the Lisbon’s region, where small palaces and refined and elegant constructions prevail. With the sea as a scenario, Cascais can be proud of having 7 golf courses, a casino, a marina and countless leisure areas. It is 30 minutes away from Lisbon and its international airport.
Porta da Frente Christie’s is a real estate agency that has been operating in the market for more than two decades. Its focus lays on the highest quality houses and developments, not only in the selling market, but also in the renting market. The company was elected by the prestigious brand Christie’s - one of the most reputable auctioneers, Art institutions and Real Estate of the world - to be represented in Portugal, in the areas of Lisbon, Cascais, Oeiras, Sintra and Alentejo. The main purpose of Porta da Frente Christie’s is to offer a top-notch service to our customers.
Contact
House 4 Bedrooms
Aldeia de Juzo (Cascais), Cascais e Estoril, Distrito de Lisboa
Under construction · 336m²
With Garage
buy
1.700.000 €
The Juso Prime Villas, with their architecture and contemporary features, favor natural light and family living. Equipped with large areas, with gardens and individual swimming pools, they guarantee all comfort and privacy.
Juso Prime has 5 excellent villas with high quality of
construction and finishes.
Housing composed of:
R/C:
- Living and dining room
- Shared bathroom
- Kitchen
- Garden and private pool
1 ° floor:
- Master Suite with walking closet and balcony
- 2 suites with access to balcony
Basement:
- Garage for 3 cars
- Suite
- Storage
Book your visit!
Juso Prime has 5 excellent villas with high quality of
construction and finishes.
Housing composed of:
R/C:
- Living and dining room
- Shared bathroom
- Kitchen
- Garden and private pool
1 ° floor:
- Master Suite with walking closet and balcony
- 2 suites with access to balcony
Basement:
- Garage for 3 cars
- Suite
- Storage
Book your visit!
Contact
House 4 Bedrooms Triplex
Caparide, São Domingos de Rana, Cascais, Distrito de Lisboa
New · 214m²
With Garage
buy
1.180.000 €
Detached 4 bedroom villa in an intimate condominium, with a total construction area of 361m2, already completed.
Garage on the ground floor with 106m2 accompanied by a laundry room.
On the 0r floor there is a bedroom/office, an American kitchen fully equipped with appliances, a large living and dining room with a fireplace, with direct access to an outdoor area with garden and private pool.
On the 1st and last floor we find two suites all with balconies and built-in wardrobes, plus a Master Suite with dressing room and access to a balcony with sea view.
Air conditioning;
Automatic irrigation;
Solar panels.
Automatic gates
Equipped kitchen
Private pool
Development consisting of 3 detached 4 bedroom villas, contemporary architecture, with sea views, with land and private pool for each villa.
SF Group provides its clients with maximum experience, quality and professionalism in several areas. In this way, they created the brands, SF Properties, SF Signature, SF Investments and SF Exclusive, to be able to provide a complete service, from the acquisition of a property, investments, financing, legal and tax advice, relocation, concierge, architecture, interior design, decoration and real estate management. The relationship, empathy and personalised service aim to create a service tailored to the needs of each client - tailor made.
We are committed to a strict standard of quality and professionalism.
Garage on the ground floor with 106m2 accompanied by a laundry room.
On the 0r floor there is a bedroom/office, an American kitchen fully equipped with appliances, a large living and dining room with a fireplace, with direct access to an outdoor area with garden and private pool.
On the 1st and last floor we find two suites all with balconies and built-in wardrobes, plus a Master Suite with dressing room and access to a balcony with sea view.
Air conditioning;
Automatic irrigation;
Solar panels.
Automatic gates
Equipped kitchen
Private pool
Development consisting of 3 detached 4 bedroom villas, contemporary architecture, with sea views, with land and private pool for each villa.
SF Group provides its clients with maximum experience, quality and professionalism in several areas. In this way, they created the brands, SF Properties, SF Signature, SF Investments and SF Exclusive, to be able to provide a complete service, from the acquisition of a property, investments, financing, legal and tax advice, relocation, concierge, architecture, interior design, decoration and real estate management. The relationship, empathy and personalised service aim to create a service tailored to the needs of each client - tailor made.
We are committed to a strict standard of quality and professionalism.
Contact
Detached House 4 Bedrooms
Murches, Alcabideche, Cascais, Distrito de Lisboa
New · 246m²
With Garage
buy
1.750.000 €
New detached 4-bedroom house with contemporary architecture in Murches
Comprising:
Ground floor - entrance hall with wardrobe, living room (57.70 m²), south/west facing, with double-height ceiling, divided into a living area with direct access to the garden and pool with waterfall effect and lounge area, and dining area with balcony. There is also a kitchen (16.60 m²) equipped with BOSCH appliances, an island for quick meals, and a wine cellar. This floor also has a guest WC with a window.
Upper floor - master suite (24.75 m²) with balcony, walk-in closet, and WC with shower base and window, 2 bedrooms (14.45 and 14.20 m²), reading/office room (9.65 m²), and full WC with double sink, shower base, and window.
Lower floor - living room (28.60 m²), suite (19.45 m²) with direct access to the garden, laundry room equipped with BOSCH machines, and garage for 2 cars. Outside, there are also 3 parking spaces.
Equipped with air conditioning, central ventilation, heat pump, solar panels for water heating with a 300-litre tank, underfloor heating in the WCs, aluminium windows with double glazing, electric shutters, both with thermal and acoustic insulation, home automation, alarm, and video surveillance.
Energy Rating: A
Ref. SR_423
Comprising:
Ground floor - entrance hall with wardrobe, living room (57.70 m²), south/west facing, with double-height ceiling, divided into a living area with direct access to the garden and pool with waterfall effect and lounge area, and dining area with balcony. There is also a kitchen (16.60 m²) equipped with BOSCH appliances, an island for quick meals, and a wine cellar. This floor also has a guest WC with a window.
Upper floor - master suite (24.75 m²) with balcony, walk-in closet, and WC with shower base and window, 2 bedrooms (14.45 and 14.20 m²), reading/office room (9.65 m²), and full WC with double sink, shower base, and window.
Lower floor - living room (28.60 m²), suite (19.45 m²) with direct access to the garden, laundry room equipped with BOSCH machines, and garage for 2 cars. Outside, there are also 3 parking spaces.
Equipped with air conditioning, central ventilation, heat pump, solar panels for water heating with a 300-litre tank, underfloor heating in the WCs, aluminium windows with double glazing, electric shutters, both with thermal and acoustic insulation, home automation, alarm, and video surveillance.
Energy Rating: A
Ref. SR_423
Contact
House 4 Bedrooms
Caparide, São Domingos de Rana, Cascais, Distrito de Lisboa
New · 361m²
With Garage
buy
1.180.000 €
4-bedroom villa, with 361 sqm of gross construction area, sea view, swimming pool, and garage, in Caparide, Cascais. The ground floor features an entrance hall, a bedroom, a full bathroom, a living room with a fireplace and ventilated heat recovery system, a dining room, and an open-plan kitchen equipped with AEG appliances, with access to an external area with a porch, private pool, and garden. The first floor consists of three suites with balconies. The top floor offers a panoramic view of the Cascais coastline, the 25 de Abril Bridge, and the Sintra Mountains.
The project prioritized the use of sunlight, with large east-facing windows in the front suites and south/west-facing ones in the social area and master suite. It includes pre-installation of air conditioning, solar panel installation, pre-installation of photovoltaic panels, and automatic irrigation.
This house is a 10-minute driving distance from Carcavelos and Parede train stations, Avenida Marginal, São Pedro do Estoril Beach, Estoril Casino, Parede town center, São João do Estoril town center, and Sant’Ana Hospital. It is also located 15 minutes away from Saint Julian’s School, Santo António International School (SAIS), Carcavelos Marist College, and several public schools. It is a 30-minute drive from Lisbon and Humberto Delgado Airport.
The project prioritized the use of sunlight, with large east-facing windows in the front suites and south/west-facing ones in the social area and master suite. It includes pre-installation of air conditioning, solar panel installation, pre-installation of photovoltaic panels, and automatic irrigation.
This house is a 10-minute driving distance from Carcavelos and Parede train stations, Avenida Marginal, São Pedro do Estoril Beach, Estoril Casino, Parede town center, São João do Estoril town center, and Sant’Ana Hospital. It is also located 15 minutes away from Saint Julian’s School, Santo António International School (SAIS), Carcavelos Marist College, and several public schools. It is a 30-minute drive from Lisbon and Humberto Delgado Airport.
Contact
House 4 Bedrooms Triplex
Cascais e Estoril, Distrito de Lisboa
New · 200m²
buy
1.290.000 €
Excellent villa, in the final stages of construction, with 3 floors, located in Cobre, in a very quiet area with good access.
In terms of equipment, it has air conditioning in all rooms, fireplace and stove. The frames are made of thermo-lacquered PVC, imitating wood, the floor is made of wood and the exterior is covered with a hood.
With excellent sun exposure, it is equipped with a solar thermal system and double glazing with solar protection on the inside.
It is divided as follows:
R/C
- Living room [38.19 m²]
- Social WC [7.47 m²]
- Kitchen [11.75 m²]
- Bedroom [11.90 m²]
1 ° FLOOR
- Suite [13.71 + 5.16 m²]
- Bedroom [13.35 m²]
- Bedroom [13.40 m²]
- WC [5.97 m²]
ROOFTOP
- Terrace [85.12 m²]
EXTERIOR
- Garden
- Wooden deck
- Grass
- Pool
- Outdoor parking [3 spaces]
- Barbecue
It is located close to shops and services, schools and just 5 minutes from Cascais Shopping and access to the A5 and A16.
In terms of equipment, it has air conditioning in all rooms, fireplace and stove. The frames are made of thermo-lacquered PVC, imitating wood, the floor is made of wood and the exterior is covered with a hood.
With excellent sun exposure, it is equipped with a solar thermal system and double glazing with solar protection on the inside.
It is divided as follows:
R/C
- Living room [38.19 m²]
- Social WC [7.47 m²]
- Kitchen [11.75 m²]
- Bedroom [11.90 m²]
1 ° FLOOR
- Suite [13.71 + 5.16 m²]
- Bedroom [13.35 m²]
- Bedroom [13.40 m²]
- WC [5.97 m²]
ROOFTOP
- Terrace [85.12 m²]
EXTERIOR
- Garden
- Wooden deck
- Grass
- Pool
- Outdoor parking [3 spaces]
- Barbecue
It is located close to shops and services, schools and just 5 minutes from Cascais Shopping and access to the A5 and A16.
Contact
House 4 Bedrooms
Parede (Centro), Carcavelos e Parede, Cascais, Distrito de Lisboa
Used · 108m²
With Garage
buy
1.150.000 €
Have you ever thought about living in the Center of the Wall?
Let yourself be enchanted by this HOUSE READY TO MOVE IN OF TYPOLOGY T4 IN CONDOMINIUM WITH SMALL GARDEN
Villas equipped with solar panels, and with pre-installation for photovoltaic panels, built-in air conditioning in all rooms and water heater to support the solar panels.
Floor-1 (126m2): garage (65.60m2) single box for 2/4 cars
Floor 0 (74.30m2): living room (38.75m2) with driftwood floor, kitchen (11.38m2) with clothesline area (9.30m2) fully equipped AEG with peninsula for open space living room
Social bathroom (2.44m2)
Plenty of support wardrobes
Floor 1 (95.20m2): Master Suite (16.24m2) with closet (3.70m2) and bathroom (2.44m2) with revigrés ceramics, taps with good finish and suspended tableware from Roca. On this floor there are also two more bedrooms (19.84m2, 13.50m2) with wardrobes and support of a bathroom (5.80m2)
Plenty of storage by wardrobes on the floor
2nd floor (13.20m2): office/bedroom with access to a large terrace with sea view
This terrace is reinforced to take swimming pool / jacuzzi placement to rooftop level
The sea view exists from the ground floor.
These villas have the following equipment:
- AEG Appliances
- Daikin ducted air conditioner
- Vulcano solar system with 300 L tank
- Pre-installation for photovoltaic panels
- Central vacuum cleaner
- Bruma brand faucets
- Roca’s sanitary ware
- Custom-made wardrobe furniture
- Sapa brand aluminium spans
- Electric blinds
- Electrical blackouts
- Indirect light system in the main bathroom and hallway of the bedrooms
- Quick-step Capture brand floating floor
- Oak steps
- Shutters in Balema slatted
Don’t waste any more time. Schedule your visit now.
Let yourself be enchanted by this HOUSE READY TO MOVE IN OF TYPOLOGY T4 IN CONDOMINIUM WITH SMALL GARDEN
Villas equipped with solar panels, and with pre-installation for photovoltaic panels, built-in air conditioning in all rooms and water heater to support the solar panels.
Floor-1 (126m2): garage (65.60m2) single box for 2/4 cars
Floor 0 (74.30m2): living room (38.75m2) with driftwood floor, kitchen (11.38m2) with clothesline area (9.30m2) fully equipped AEG with peninsula for open space living room
Social bathroom (2.44m2)
Plenty of support wardrobes
Floor 1 (95.20m2): Master Suite (16.24m2) with closet (3.70m2) and bathroom (2.44m2) with revigrés ceramics, taps with good finish and suspended tableware from Roca. On this floor there are also two more bedrooms (19.84m2, 13.50m2) with wardrobes and support of a bathroom (5.80m2)
Plenty of storage by wardrobes on the floor
2nd floor (13.20m2): office/bedroom with access to a large terrace with sea view
This terrace is reinforced to take swimming pool / jacuzzi placement to rooftop level
The sea view exists from the ground floor.
These villas have the following equipment:
- AEG Appliances
- Daikin ducted air conditioner
- Vulcano solar system with 300 L tank
- Pre-installation for photovoltaic panels
- Central vacuum cleaner
- Bruma brand faucets
- Roca’s sanitary ware
- Custom-made wardrobe furniture
- Sapa brand aluminium spans
- Electric blinds
- Electrical blackouts
- Indirect light system in the main bathroom and hallway of the bedrooms
- Quick-step Capture brand floating floor
- Oak steps
- Shutters in Balema slatted
Don’t waste any more time. Schedule your visit now.
Contact
Town House 3 Bedrooms +1
Carcavelos e Parede, Cascais, Distrito de Lisboa
New · 183m²
With Garage
buy
1.150.000 €
Set of three new townhouses in the final stages of construction consisting of 3 bedrooms, one of them en suite, closed box with laundry area, terraces with sea views and open space, living room in open space, excellent materials:
- AEG Appliances
- Daikin ducted air conditioner
- Vulcano solar system with 300 L tank
- Pre-installation for photovoltaic panels
- Central vacuum cleaner
- Bruma brand faucets
- Roca’s sanitary ware
- Custom-made wardrobe furniture
- Sapa brand aluminum spans
- Electric blinds
- Electrical blackouts
- Indirect light system in the main bathroom and hallway of the bedrooms
- Quick-step Capture brand floating floor
- Oak steps
- Shutters in Balema slatted
Book your visit and get to know your new home.
- AEG Appliances
- Daikin ducted air conditioner
- Vulcano solar system with 300 L tank
- Pre-installation for photovoltaic panels
- Central vacuum cleaner
- Bruma brand faucets
- Roca’s sanitary ware
- Custom-made wardrobe furniture
- Sapa brand aluminum spans
- Electric blinds
- Electrical blackouts
- Indirect light system in the main bathroom and hallway of the bedrooms
- Quick-step Capture brand floating floor
- Oak steps
- Shutters in Balema slatted
Book your visit and get to know your new home.
Contact
House 4 Bedrooms Triplex
Guia (Cascais), Cascais e Estoril, Distrito de Lisboa
Under construction · 465m²
With Garage
buy
3.650.000 €
4 Bedroom villa, new, with 465 sqm of gross private area, 2 parking spaces, garden, terrace and private swimming pool, in Plátanos, in Cascais.
All villas have spacious areas with plenty of natural light, balconies and/or terraces, and can come fully furnished and decorated.
In the elegant embrace of nature, just minutes from the center of Cascais, lies Plátanos, a condominium offering 13 T4 villas with spacious areas designed to provide a unique living experience throughout the year.
With architecture designed to be in constant harmony with nature, amidst protected green spaces and only ten minutes from the beach, Plátanos is a condominium of independent villas that combine sophistication, elegance, and privacy.
The development consists of 13 T4 villas with a garden, terrace, swimming pool, two private parking spaces, and an additional twenty-six outdoor parking spaces. Its architecture stands out, particularly for its balance with the landscape through simple lines and regular volumes, conveying a contemporary aesthetic, environmental values, and meticulous style.
Located on the outskirts of Lisbon, the Plátanos development is situated in a reserved and preserved area of Greater Lisbon, in Cascais, a residential area of detached houses next to Quinta da Marinha and the Sintra-Cascais Natural Park - one of the most prestigious and desirable areas in the country - close to all kinds of experiences that the city has to offer, such as golf courses, an equestrian center, tennis clubs, a football school, and, of course, the Marina of Cascais.
All villas have spacious areas with plenty of natural light, balconies and/or terraces, and can come fully furnished and decorated.
In the elegant embrace of nature, just minutes from the center of Cascais, lies Plátanos, a condominium offering 13 T4 villas with spacious areas designed to provide a unique living experience throughout the year.
With architecture designed to be in constant harmony with nature, amidst protected green spaces and only ten minutes from the beach, Plátanos is a condominium of independent villas that combine sophistication, elegance, and privacy.
The development consists of 13 T4 villas with a garden, terrace, swimming pool, two private parking spaces, and an additional twenty-six outdoor parking spaces. Its architecture stands out, particularly for its balance with the landscape through simple lines and regular volumes, conveying a contemporary aesthetic, environmental values, and meticulous style.
Located on the outskirts of Lisbon, the Plátanos development is situated in a reserved and preserved area of Greater Lisbon, in Cascais, a residential area of detached houses next to Quinta da Marinha and the Sintra-Cascais Natural Park - one of the most prestigious and desirable areas in the country - close to all kinds of experiences that the city has to offer, such as golf courses, an equestrian center, tennis clubs, a football school, and, of course, the Marina of Cascais.
Contact
House 4 Bedrooms
Alcabideche, Cascais, Distrito de Lisboa
Used · 170m²
buy
1.310.000 €
4 bedroom villa with contemporary architecture still under construction, for sale in Alcabideche Cascais
This villa on a 297 m2 plot has a total area of 170.39 m2 , located in Cascais in the Alcabideche area. with a private garden and swimming pool.
The integration of the kitchen into the social area invites you to share moments and provides more flexible living spaces.
The open concept privileges the natural light that enters all the rooms due to the excellent sun exposure that the entire villa enjoys.
All areas have been designed to provide maximum comfort for its residents, along with top quality finishes and equipment.
Outside parking for 3 cars.
It is distributed as follows:
FLOOR 0
Entrance hall (8.91 m²)
Stairs (8.26 m²)
Bedroom (9.01 m²)
Guest bathroom (5.98 m²)
Fully equipped kitchen (7.20 m²)
Living-dining room with access to terrace and pool (34.14 m²)
Total area = 88.95 m²
FLOOR 1
Circulation area (3.14 m²)
Stairs (8.26 m²)
Suite 1 (13.94 m²)
Bathroom 1 (5.17 m²)
Suite 2 (15.71 m²)
Bathroom Suite 2 (3.48 m²)
Suite 3 (15.83 m²)
Bathroom Suite 3 (3.48 m²)
All rooms with access to balconies
Total area = 81.44 m²
OUTSIDE
Terrace (27.83 m²)
Swimming pool (14.70 m²)
Close to all services, access, beaches, shops and international schools such as St James Primary School Cascais, Aprendizes, TASIS, Santo António International School.
It is also 20 minutes from Lisbon airport and 10 minutes from the historic centre of Cascais.
Completion scheduled for the end of 2024
EQUIPMENT :
Automatic door; Cable pre-installation; Wi-fi; Armoured door; Solar panels.
Front Door Christie’s is a property brokerage company that has been operating in the market for over two decades, focusing on the best properties and developments, both for sale and for rent. The company was selected by the prestigious Christie’s International Real Estate brand to represent Portugal in the Lisbon, Cascais, Oeiras and Alentejo regions. Christie’s Front Door’s main mission is to provide an excellent service to all its clients.
This villa on a 297 m2 plot has a total area of 170.39 m2 , located in Cascais in the Alcabideche area. with a private garden and swimming pool.
The integration of the kitchen into the social area invites you to share moments and provides more flexible living spaces.
The open concept privileges the natural light that enters all the rooms due to the excellent sun exposure that the entire villa enjoys.
All areas have been designed to provide maximum comfort for its residents, along with top quality finishes and equipment.
Outside parking for 3 cars.
It is distributed as follows:
FLOOR 0
Entrance hall (8.91 m²)
Stairs (8.26 m²)
Bedroom (9.01 m²)
Guest bathroom (5.98 m²)
Fully equipped kitchen (7.20 m²)
Living-dining room with access to terrace and pool (34.14 m²)
Total area = 88.95 m²
FLOOR 1
Circulation area (3.14 m²)
Stairs (8.26 m²)
Suite 1 (13.94 m²)
Bathroom 1 (5.17 m²)
Suite 2 (15.71 m²)
Bathroom Suite 2 (3.48 m²)
Suite 3 (15.83 m²)
Bathroom Suite 3 (3.48 m²)
All rooms with access to balconies
Total area = 81.44 m²
OUTSIDE
Terrace (27.83 m²)
Swimming pool (14.70 m²)
Close to all services, access, beaches, shops and international schools such as St James Primary School Cascais, Aprendizes, TASIS, Santo António International School.
It is also 20 minutes from Lisbon airport and 10 minutes from the historic centre of Cascais.
Completion scheduled for the end of 2024
EQUIPMENT :
Automatic door; Cable pre-installation; Wi-fi; Armoured door; Solar panels.
Front Door Christie’s is a property brokerage company that has been operating in the market for over two decades, focusing on the best properties and developments, both for sale and for rent. The company was selected by the prestigious Christie’s International Real Estate brand to represent Portugal in the Lisbon, Cascais, Oeiras and Alentejo regions. Christie’s Front Door’s main mission is to provide an excellent service to all its clients.
Contact
House 3 Bedrooms
Parede, Carcavelos e Parede, Cascais, Distrito de Lisboa
New · 198m²
With Garage
buy
695.000 €
Moradia T3 em banda, situada na zona da Rebelva, com excelentes acabamentos e áreas generosas.
Composta por 2 pisos, zona social no piso 1 com sala e cozinha em openspace, lavabo social e uma ampla varanda bastante soalheira, com acesso a uma zona simpática de jardim.No piso 2 a zona dos quartos, 1 suite com varanda e 2 quartos com roupeiro e varanda mais uma casa de banho completa.
Na cave a zona técnica, e uma garagem para 3 carros.
Ar condicionado centralizado, painéis solares, sistema de video vigilância, cozinha totalmente equipada, piso radiante nas wc´s, janelas com caixilharia metálica, corte térmico e vidro duplo.
Venha conhecer a sua nova casa!
3 bedroom townhouse, located in the Rebelva area, with excellent finishes and generous areas.
Composed of 2 floors, social area on the 1st floor with open space living room and kitchen, guest toilet and a large, very sunny balcony, with access to a nice garden area. On the 2nd floor the bedroom area, 1 suite with balcony and 2 bedrooms with wardrobe and balcony plus a complete bathroom.
In the basement the technical area, and a garage for 3 cars.
Centralized air conditioning, solar panels, video surveillance system, fully equipped kitchen, underfloor heating in the bathrooms, windows with metal frames, thermal cut-out and double glazing.
Come and see your new home!
Composta por 2 pisos, zona social no piso 1 com sala e cozinha em openspace, lavabo social e uma ampla varanda bastante soalheira, com acesso a uma zona simpática de jardim.No piso 2 a zona dos quartos, 1 suite com varanda e 2 quartos com roupeiro e varanda mais uma casa de banho completa.
Na cave a zona técnica, e uma garagem para 3 carros.
Ar condicionado centralizado, painéis solares, sistema de video vigilância, cozinha totalmente equipada, piso radiante nas wc´s, janelas com caixilharia metálica, corte térmico e vidro duplo.
Venha conhecer a sua nova casa!
3 bedroom townhouse, located in the Rebelva area, with excellent finishes and generous areas.
Composed of 2 floors, social area on the 1st floor with open space living room and kitchen, guest toilet and a large, very sunny balcony, with access to a nice garden area. On the 2nd floor the bedroom area, 1 suite with balcony and 2 bedrooms with wardrobe and balcony plus a complete bathroom.
In the basement the technical area, and a garage for 3 cars.
Centralized air conditioning, solar panels, video surveillance system, fully equipped kitchen, underfloor heating in the bathrooms, windows with metal frames, thermal cut-out and double glazing.
Come and see your new home!
Contact
Detached House 4 Bedrooms
Atibá (Estoril), Cascais e Estoril, Distrito de Lisboa
Remodelled · 215m²
With Garage
buy
850.000 €
4 BEDROOM VILLA AS NEW IN ESTORIL (ATIBÁ) .
Located in a very quiet area and close to the Estoril axis and 10 min from the beach.
With outdoor space for your children to play
It allows in terms of area placement of a very spacious swimming pool.
Pre-installation of air conditioning
Solar panels for hot water
Excellent sun exposure east south west
All lined with a hood
Floor 0: kitchen (16.35m2) very modern in open space with living room and garden all facing south / west.
East garden in front with cobblestones and access to the garage
Box garage for 2 cars and patio for two more cars.
Floor 1:
1 full suite 16m2 with private balcony facing south west with bathroom with shower base
4 Doors Wardrobe
3 bedrooms (13m2, 14m2, 16m2) all with good dimensions and support of a third bathroom 7m2 with shower base and natural light.
Construction August 2020
VISITS TAKING PLACE NORMALLY!
Come visit!
For more information contact one of our consultants in Cascais or send a contact request!
Located in a very quiet area and close to the Estoril axis and 10 min from the beach.
With outdoor space for your children to play
It allows in terms of area placement of a very spacious swimming pool.
Pre-installation of air conditioning
Solar panels for hot water
Excellent sun exposure east south west
All lined with a hood
Floor 0: kitchen (16.35m2) very modern in open space with living room and garden all facing south / west.
East garden in front with cobblestones and access to the garage
Box garage for 2 cars and patio for two more cars.
Floor 1:
1 full suite 16m2 with private balcony facing south west with bathroom with shower base
4 Doors Wardrobe
3 bedrooms (13m2, 14m2, 16m2) all with good dimensions and support of a third bathroom 7m2 with shower base and natural light.
Construction August 2020
VISITS TAKING PLACE NORMALLY!
Come visit!
For more information contact one of our consultants in Cascais or send a contact request!
Contact
Semi-Detached House 4 Bedrooms
Carcavelos e Parede, Cascais, Distrito de Lisboa
New · 173m²
With Garage
buy
900.000 €
Moradia a estrear, geminada, com ótimas áreas e acabamentos
de qualidade, 3 pisos+cave+terraço, área exterior(43m2), orientação solar:
nascente/poente; assim distribuída:
Piso 0: ampla sala e cozinha em open space, cozinha equipada AEG
com frigorífico americano, placa, forno, exaustor, máquina de lavar
louças,microondas; zona de lavanderia, casa de banho social;
Piso 1: suite com closet, 2 quartos com roupeiros, casa de banho
completa, corredor com armários de apoio;
Piso 2: divisão multiusos( quarto, escritório ou pequena sala) com
acesso a amplo terraço(67m2), vista desafogada e de mar e bastante
privacidade.
Cave: garagem para 3 ou 4 carros , lavanderia e zona de arrumos.
Características:
ar condicionado, blackouts elétricos, aspiração central, pré-instalação de
painéis fotovoltaicos, sistema solar da Vulcano com depósito de 300l,
blackouts elétricos, portas em ripado da ’Banema’,pavimento em
madeira, tetos falsos com iluminação led, porta de segurança.
Localização privilegiada junto ao centro da Parede, com todo tipo de
comércio, supermercados, serviços, escolas, transportes e está a poucos
minutos da estação de comboios e praias.
Agende sua visita!
de qualidade, 3 pisos+cave+terraço, área exterior(43m2), orientação solar:
nascente/poente; assim distribuída:
Piso 0: ampla sala e cozinha em open space, cozinha equipada AEG
com frigorífico americano, placa, forno, exaustor, máquina de lavar
louças,microondas; zona de lavanderia, casa de banho social;
Piso 1: suite com closet, 2 quartos com roupeiros, casa de banho
completa, corredor com armários de apoio;
Piso 2: divisão multiusos( quarto, escritório ou pequena sala) com
acesso a amplo terraço(67m2), vista desafogada e de mar e bastante
privacidade.
Cave: garagem para 3 ou 4 carros , lavanderia e zona de arrumos.
Características:
ar condicionado, blackouts elétricos, aspiração central, pré-instalação de
painéis fotovoltaicos, sistema solar da Vulcano com depósito de 300l,
blackouts elétricos, portas em ripado da ’Banema’,pavimento em
madeira, tetos falsos com iluminação led, porta de segurança.
Localização privilegiada junto ao centro da Parede, com todo tipo de
comércio, supermercados, serviços, escolas, transportes e está a poucos
minutos da estação de comboios e praias.
Agende sua visita!
Contact
House 4 Bedrooms Triplex
Abuxarda, Alcabideche, Cascais, Distrito de Lisboa
Under construction · 380m²
With Garage
buy
3.120.000 €
Detached villa T4 with private pool and garden, inserted in gated community.
This villa has 380m2 of gross construction area, and is inserted in a plot of 580m2.
Composed of three floors with the following distribution:
Ground floor that has an entrance hall, equipped kitchen in open space to the living room, a full bathroom and an office that can also be used as a bedroom.
The upper floor has three suites, a master suite (34m2) with closet and two suites with closet (31m2 and 27m2 respectively).
The lower floor has a garage with 91m2, laundry, multipurpose room and a wine cellar.
Located in Abuxarda, Cascais, close to commerce, beach and access to A5 and A16, a few minutes from the center of Cascais.
With a vast transport network available and easy access to Lisbon and Humberto Delgado Airport via the A5 and Avenida Marginal.
Features to highlight of this fabulous 4 bedroom villa:
- Private swimming pool and garden;
- Private garage;
- Equipped with frames with double glazing;
- Electric blinds;
- Underfloor heating;
- Photovoltaic panels;
- Heat pump;
-Air conditioning;
- Duct for the clothes by vacuum direct to the laundry;
-Automation;
- Wine cellar with temperature suitable for the various types of wine.
Cascais is a privileged area, with beaches such as Praia da Conceição and Praia da Rainha, all kinds of restaurants, gardens such as the Marechal Carmona Park, museums such as the Casa das Histórias Paula Rego, Cascais Cultural Center, Museu do Mar among others, all kinds of commerce and services, Cascais Marina and Manuel Possolo Hippodrome.
With several beaches and restaurants along the wall that connects Cascais to São João do Estoril. Well served by transport, supermarkets and schools.
Do not miss the opportunity to get to know this luxury villa.
This villa has 380m2 of gross construction area, and is inserted in a plot of 580m2.
Composed of three floors with the following distribution:
Ground floor that has an entrance hall, equipped kitchen in open space to the living room, a full bathroom and an office that can also be used as a bedroom.
The upper floor has three suites, a master suite (34m2) with closet and two suites with closet (31m2 and 27m2 respectively).
The lower floor has a garage with 91m2, laundry, multipurpose room and a wine cellar.
Located in Abuxarda, Cascais, close to commerce, beach and access to A5 and A16, a few minutes from the center of Cascais.
With a vast transport network available and easy access to Lisbon and Humberto Delgado Airport via the A5 and Avenida Marginal.
Features to highlight of this fabulous 4 bedroom villa:
- Private swimming pool and garden;
- Private garage;
- Equipped with frames with double glazing;
- Electric blinds;
- Underfloor heating;
- Photovoltaic panels;
- Heat pump;
-Air conditioning;
- Duct for the clothes by vacuum direct to the laundry;
-Automation;
- Wine cellar with temperature suitable for the various types of wine.
Cascais is a privileged area, with beaches such as Praia da Conceição and Praia da Rainha, all kinds of restaurants, gardens such as the Marechal Carmona Park, museums such as the Casa das Histórias Paula Rego, Cascais Cultural Center, Museu do Mar among others, all kinds of commerce and services, Cascais Marina and Manuel Possolo Hippodrome.
With several beaches and restaurants along the wall that connects Cascais to São João do Estoril. Well served by transport, supermarkets and schools.
Do not miss the opportunity to get to know this luxury villa.
Contact
House 5 Bedrooms
Monte Estoril, Cascais e Estoril, Distrito de Lisboa
Used · 290m²
View Sea
buy
1.700.000 €
Challet centenary with a lot of charm, to recover in Monte Estoril, along with all kinds of shops, services, transport and 10 minutes walk from the beach and train station.
The property consists of two floors, having on the main floor an entrance hall, bathroom for visits, living room, dining room, bedroom, full bathroom and kitchen.
On the upper floor there are 4 bedrooms (with low ceilings), a bathroom and a dressing room.
Outside has a covered terrace, closed garage, a small annex, barbeque and garden with fruit trees.
The property consists of two floors, having on the main floor an entrance hall, bathroom for visits, living room, dining room, bedroom, full bathroom and kitchen.
On the upper floor there are 4 bedrooms (with low ceilings), a bathroom and a dressing room.
Outside has a covered terrace, closed garage, a small annex, barbeque and garden with fruit trees.
Contact
House 4 Bedrooms
São Pedro do Estoril (Estoril), Cascais e Estoril, Distrito de Lisboa
Under construction · 365m²
With Garage
buy
2.835.000 €
ThePrivilisgiodeVivernaLinhaCerta
To live in Blue Villas is to live accompanied by the sound of silence, while on the horizon a constant encounter is marked with the
blue sky and sea.
Whatever perspective you will benefit from from your new home, in Blue Villas you will have a guarantee of privacy tinged by the most
pure sophistication
4 bedroom villa with 745m2 of total area, on 4 floors with elevator, pool and private garden. Four parking spaces and a storage room.
Gym and common condominium room.
To live in Blue Villas is to live accompanied by the sound of silence, while on the horizon a constant encounter is marked with the
blue sky and sea.
Whatever perspective you will benefit from from your new home, in Blue Villas you will have a guarantee of privacy tinged by the most
pure sophistication
4 bedroom villa with 745m2 of total area, on 4 floors with elevator, pool and private garden. Four parking spaces and a storage room.
Gym and common condominium room.
Contact
House 3 Bedrooms
Carcavelos e Parede, Cascais, Distrito de Lisboa
New · 173m²
buy
900.000 €
Moradia T3+1, construção nova, Parede
Esta moradia geminada T3+1 com terraço vista de mar, representa o que há de mais moderno e elegante na construção de imóveis, acabada de ser construída, oferecendo uma generosa área de 173,70m2
Situada numa zona residencial serena e tranquila, a moradia desfruta de uma excelente exposição solar, Nascente e Poente. Com todas as comodidades ao seu alcance, desde lojas e serviços até escolas de renome. Além disso, as praias de Parede e Carcavelos estão a poucos minutos de distância, oferecendo o cenário perfeito para dias de relaxamento à beira-mar.
A moradia é distribuída por três pisos, cada um revelando espaços surpreendentes:
O piso principal, com uma área de 72,00m2, apresenta uma sala de estar luminosa e arejada, integrando uma cozinha em conceito aberto, equipada com electrodomésticos AEG, criando um ambiente convidativo para o convívio. Uma casa de banho social, uma área de estendal.
No primeiro andar, em 88,50m2, encontrará um quarto suíte com varanda e walk-in closet, bem como dois quartos adicionais com armários embutidos. Uma casa de banho completa complementa este piso, proporcionando conforto e privacidade.
O piso superior revela um espaço versátil que pode ser usado como escritório, com 13m2, e oferece acesso a um espaçoso terraço de 65,60m2. Este é o lugar perfeito para desfrutar de vistas deslumbrantes, com o mar ao fundo, criando um cenário único para momentos inesquecíveis.
Na cave, uma ampla garagem com 65,60m2 proporciona espaço mais do que suficiente para seus veículos. Além dos dois lugares de garagem internos, há também um espaço de estacionamento privativo no exterior.
Esta moradia é um testemunho de excelência em termos de design, conforto e funcionalidade. Localização estratégica, com fácil acesso à Avenida Marginal e à autoestrada A5 e de todo o comércio e serviços, no centro da Parede, faz dela uma escolha ideal para aqueles que buscam o equilíbrio perfeito entre comodidade e sofisticação.
Distâncias
Bombeiros Voluntários da Parede: 100 m
Escola Secundária Fernando Lopes Graça: 350 m
Escola Básica 1 nº 2 Parede: 140 m
Pingo Doce Parede-Melvin Jones: 350 m
Pingo Doce Parede: 350 m
Continente Bom Dia Parede II - 400 m
Aldi São Domingos de Rana - 1.000 m
PSP - 52ª Esquadra - 400 m
Jardim de Infância da Parede: 450 m
Estação Ferroviária Parede: 450 m
Mercado de Algés: 350 m
Avenida Marginal: 500 m
Externato Eduarda Maria: 500 m
Colégio Marista de Carcavelos: 900 m
Escola Básica de Santo António - Parede: 750 m
House T3+1, new construction, Parede
This T3+1 semi-detached house with sea view terrace, represents the most modern and elegant in property construction, just built, offering a generous area of 173.70 m2
Located in a serene and peaceful residential area, the house enjoys excellent sun exposure, East and West. With all amenities at your fingertips, from shops and services to renowned schools. Furthermore, the beaches of Parede and Carcavelos are just a few minutes away, offering the perfect setting for days of relaxation by the sea.
The villa is spread over three floors, each one revealing surprising spaces:
The main floor, with an area of 72.00 m2, features a bright and airy living room, integrating an open concept kitchen, equipped with AEG appliances, creating an inviting environment for socializing. A guest bathroom, a drying area.
On the first floor, at 88.50m2, you will find a bedroom suite with balcony and walk-in closet, as well as two additional bedrooms with built-in closets. A complete bathroom complements this floor, providing comfort and privacy.
The upper floor reveals a versatile space that can be used as an office, measuring 13m2, and offering access to a spacious 65.60m2 terrace. This is the perfect place to enjoy stunning views, with the sea in the background, creating a unique setting for unforgettable moments.
In the basement, a large 65.60m2 garage provides more than enough space for your vehicles. In addition to the two internal parking spaces, there is also a private parking space outside.
This villa is a testament to excellence in terms of design, comfort and functionality. Strategic location, with easy access to Avenida Marginal and the A5 motorway and all commerce and services, in the center of Parede, makes it an ideal choice for those seeking the perfect balance between convenience and sophistication.
Distances
Parede Volunteer Firefighters: 100 m
Fernando Lopes Graça Secondary School: 350 m
Basic School 1 nº 2 Parede: 140 m
Pingo Doce Parede-Melvin Jones: 350 m
Pingo Doce Parede: 350 m
Continente Bom Dia Parede II - 400 m
Aldi São Domingos de Rana - 1,000 m
PSP - 52nd Squadron - 400 m
Wall Kindergarten: 450 m
Parede Railway Station: 450 m
Algés Market: 350 m
Avenida Marginal: 500 m
Eduarda Maria Day School: 500 m
Marista College of Carcavelos: 900 m
Santo António Elementary School - Parede: 750 m
Maison T3+1, nouvelle construction, Parede
Cette maison jumelée T3+1 avec terrasse vue mer, représente la construction immobilière la plus moderne et la plus élégante, nouvellement construite, offrant une superficie généreuse de 173,70 m2.
Située dans un quartier résidentiel serein et paisible, la maison bénéficie d’une excellente exposition au soleil, Est et Ouest. Avec toutes les commodités à portée de main, des commerces et services aux écoles renommées. De plus, les plages de Parede et Carcavelos se trouvent à seulement quelques minutes, offrant le cadre idéal pour des journées de détente au bord de la mer.
La villa s’étend sur trois étages, chacun dévoilant des espaces surprenants :
Le rez-de-chaussée, d’une superficie de 72,00 m2, comprend un salon lumineux et aéré, intégrant une cuisine à aire ouverte, équipée d’appareils AEG, créant un environnement invitant pour socialiser. Une salle de bain invités, un espace de séchage.
Au premier étage, d’une superficie de 88,50 m2, vous trouverez une suite avec balcon et dressing, ainsi que deux chambres supplémentaires avec placards intégrés. Une salle de bain complète complète cet étage, offrant confort et intimité.
L’étage supérieur dévoile un espace polyvalent pouvant servir de bureau, mesurant 13m2, et offrant un accès à une spacieuse terrasse de 65,60m2. C’est l’endroit idéal pour profiter d’une vue imprenable, avec la mer en arrière-plan, créant un cadre unique pour des moments inoubliables.
Au sous-sol, un grand garage de 65,60 m2 offre largement assez d’espace pour vos véhicules. En plus des deux places de parking intérieures, il y a également une place de parking privée à l’extérieur.
Cette villa témoigne de l’excellence en termes de design, de confort et de fonctionnalité. Son emplacement stratégique, avec un accès facile à l’Avenida Marginal et à l’autoroute A5 et à tous les commerces et services, au centre de Parede, en fait un choix idéal pour ceux qui recherchent l’équilibre parfait entre commodité et sophistication.
Distances
Pompiers Volontaires de Parede : 100 m
Lycée Fernando Lopes Graça: 350 m
École de Base 1 nº 2 Parede : 140 m
Pingo Doce Parede-Melvin Jones : 350 m
Pingo Doce Parede : 350 m
Continente Bom Dia Parede II - 400 m
Aldi São Domingos de Rana - 1 000 m
PSP - 52ème Escadron - 400 m
Jardin d’enfants de Parede : 450 m
Gare de Parede : 450 m
Marché d’Algés : 350 m
Avenue Marginale : 500 m
École de jour Eduarda Maria: 500 m
Collège Marista de Carcavelos: 900 m
École primaire Santo António - Parede : 750 m
;ID RE/MAX: (telefone)
Esta moradia geminada T3+1 com terraço vista de mar, representa o que há de mais moderno e elegante na construção de imóveis, acabada de ser construída, oferecendo uma generosa área de 173,70m2
Situada numa zona residencial serena e tranquila, a moradia desfruta de uma excelente exposição solar, Nascente e Poente. Com todas as comodidades ao seu alcance, desde lojas e serviços até escolas de renome. Além disso, as praias de Parede e Carcavelos estão a poucos minutos de distância, oferecendo o cenário perfeito para dias de relaxamento à beira-mar.
A moradia é distribuída por três pisos, cada um revelando espaços surpreendentes:
O piso principal, com uma área de 72,00m2, apresenta uma sala de estar luminosa e arejada, integrando uma cozinha em conceito aberto, equipada com electrodomésticos AEG, criando um ambiente convidativo para o convívio. Uma casa de banho social, uma área de estendal.
No primeiro andar, em 88,50m2, encontrará um quarto suíte com varanda e walk-in closet, bem como dois quartos adicionais com armários embutidos. Uma casa de banho completa complementa este piso, proporcionando conforto e privacidade.
O piso superior revela um espaço versátil que pode ser usado como escritório, com 13m2, e oferece acesso a um espaçoso terraço de 65,60m2. Este é o lugar perfeito para desfrutar de vistas deslumbrantes, com o mar ao fundo, criando um cenário único para momentos inesquecíveis.
Na cave, uma ampla garagem com 65,60m2 proporciona espaço mais do que suficiente para seus veículos. Além dos dois lugares de garagem internos, há também um espaço de estacionamento privativo no exterior.
Esta moradia é um testemunho de excelência em termos de design, conforto e funcionalidade. Localização estratégica, com fácil acesso à Avenida Marginal e à autoestrada A5 e de todo o comércio e serviços, no centro da Parede, faz dela uma escolha ideal para aqueles que buscam o equilíbrio perfeito entre comodidade e sofisticação.
Distâncias
Bombeiros Voluntários da Parede: 100 m
Escola Secundária Fernando Lopes Graça: 350 m
Escola Básica 1 nº 2 Parede: 140 m
Pingo Doce Parede-Melvin Jones: 350 m
Pingo Doce Parede: 350 m
Continente Bom Dia Parede II - 400 m
Aldi São Domingos de Rana - 1.000 m
PSP - 52ª Esquadra - 400 m
Jardim de Infância da Parede: 450 m
Estação Ferroviária Parede: 450 m
Mercado de Algés: 350 m
Avenida Marginal: 500 m
Externato Eduarda Maria: 500 m
Colégio Marista de Carcavelos: 900 m
Escola Básica de Santo António - Parede: 750 m
House T3+1, new construction, Parede
This T3+1 semi-detached house with sea view terrace, represents the most modern and elegant in property construction, just built, offering a generous area of 173.70 m2
Located in a serene and peaceful residential area, the house enjoys excellent sun exposure, East and West. With all amenities at your fingertips, from shops and services to renowned schools. Furthermore, the beaches of Parede and Carcavelos are just a few minutes away, offering the perfect setting for days of relaxation by the sea.
The villa is spread over three floors, each one revealing surprising spaces:
The main floor, with an area of 72.00 m2, features a bright and airy living room, integrating an open concept kitchen, equipped with AEG appliances, creating an inviting environment for socializing. A guest bathroom, a drying area.
On the first floor, at 88.50m2, you will find a bedroom suite with balcony and walk-in closet, as well as two additional bedrooms with built-in closets. A complete bathroom complements this floor, providing comfort and privacy.
The upper floor reveals a versatile space that can be used as an office, measuring 13m2, and offering access to a spacious 65.60m2 terrace. This is the perfect place to enjoy stunning views, with the sea in the background, creating a unique setting for unforgettable moments.
In the basement, a large 65.60m2 garage provides more than enough space for your vehicles. In addition to the two internal parking spaces, there is also a private parking space outside.
This villa is a testament to excellence in terms of design, comfort and functionality. Strategic location, with easy access to Avenida Marginal and the A5 motorway and all commerce and services, in the center of Parede, makes it an ideal choice for those seeking the perfect balance between convenience and sophistication.
Distances
Parede Volunteer Firefighters: 100 m
Fernando Lopes Graça Secondary School: 350 m
Basic School 1 nº 2 Parede: 140 m
Pingo Doce Parede-Melvin Jones: 350 m
Pingo Doce Parede: 350 m
Continente Bom Dia Parede II - 400 m
Aldi São Domingos de Rana - 1,000 m
PSP - 52nd Squadron - 400 m
Wall Kindergarten: 450 m
Parede Railway Station: 450 m
Algés Market: 350 m
Avenida Marginal: 500 m
Eduarda Maria Day School: 500 m
Marista College of Carcavelos: 900 m
Santo António Elementary School - Parede: 750 m
Maison T3+1, nouvelle construction, Parede
Cette maison jumelée T3+1 avec terrasse vue mer, représente la construction immobilière la plus moderne et la plus élégante, nouvellement construite, offrant une superficie généreuse de 173,70 m2.
Située dans un quartier résidentiel serein et paisible, la maison bénéficie d’une excellente exposition au soleil, Est et Ouest. Avec toutes les commodités à portée de main, des commerces et services aux écoles renommées. De plus, les plages de Parede et Carcavelos se trouvent à seulement quelques minutes, offrant le cadre idéal pour des journées de détente au bord de la mer.
La villa s’étend sur trois étages, chacun dévoilant des espaces surprenants :
Le rez-de-chaussée, d’une superficie de 72,00 m2, comprend un salon lumineux et aéré, intégrant une cuisine à aire ouverte, équipée d’appareils AEG, créant un environnement invitant pour socialiser. Une salle de bain invités, un espace de séchage.
Au premier étage, d’une superficie de 88,50 m2, vous trouverez une suite avec balcon et dressing, ainsi que deux chambres supplémentaires avec placards intégrés. Une salle de bain complète complète cet étage, offrant confort et intimité.
L’étage supérieur dévoile un espace polyvalent pouvant servir de bureau, mesurant 13m2, et offrant un accès à une spacieuse terrasse de 65,60m2. C’est l’endroit idéal pour profiter d’une vue imprenable, avec la mer en arrière-plan, créant un cadre unique pour des moments inoubliables.
Au sous-sol, un grand garage de 65,60 m2 offre largement assez d’espace pour vos véhicules. En plus des deux places de parking intérieures, il y a également une place de parking privée à l’extérieur.
Cette villa témoigne de l’excellence en termes de design, de confort et de fonctionnalité. Son emplacement stratégique, avec un accès facile à l’Avenida Marginal et à l’autoroute A5 et à tous les commerces et services, au centre de Parede, en fait un choix idéal pour ceux qui recherchent l’équilibre parfait entre commodité et sophistication.
Distances
Pompiers Volontaires de Parede : 100 m
Lycée Fernando Lopes Graça: 350 m
École de Base 1 nº 2 Parede : 140 m
Pingo Doce Parede-Melvin Jones : 350 m
Pingo Doce Parede : 350 m
Continente Bom Dia Parede II - 400 m
Aldi São Domingos de Rana - 1 000 m
PSP - 52ème Escadron - 400 m
Jardin d’enfants de Parede : 450 m
Gare de Parede : 450 m
Marché d’Algés : 350 m
Avenue Marginale : 500 m
École de jour Eduarda Maria: 500 m
Collège Marista de Carcavelos: 900 m
École primaire Santo António - Parede : 750 m
;ID RE/MAX: (telefone)
Contact
See more Properties for Sale, Houses in Cascais
Bedrooms
Zones
Can’t find the property you’re looking for?










